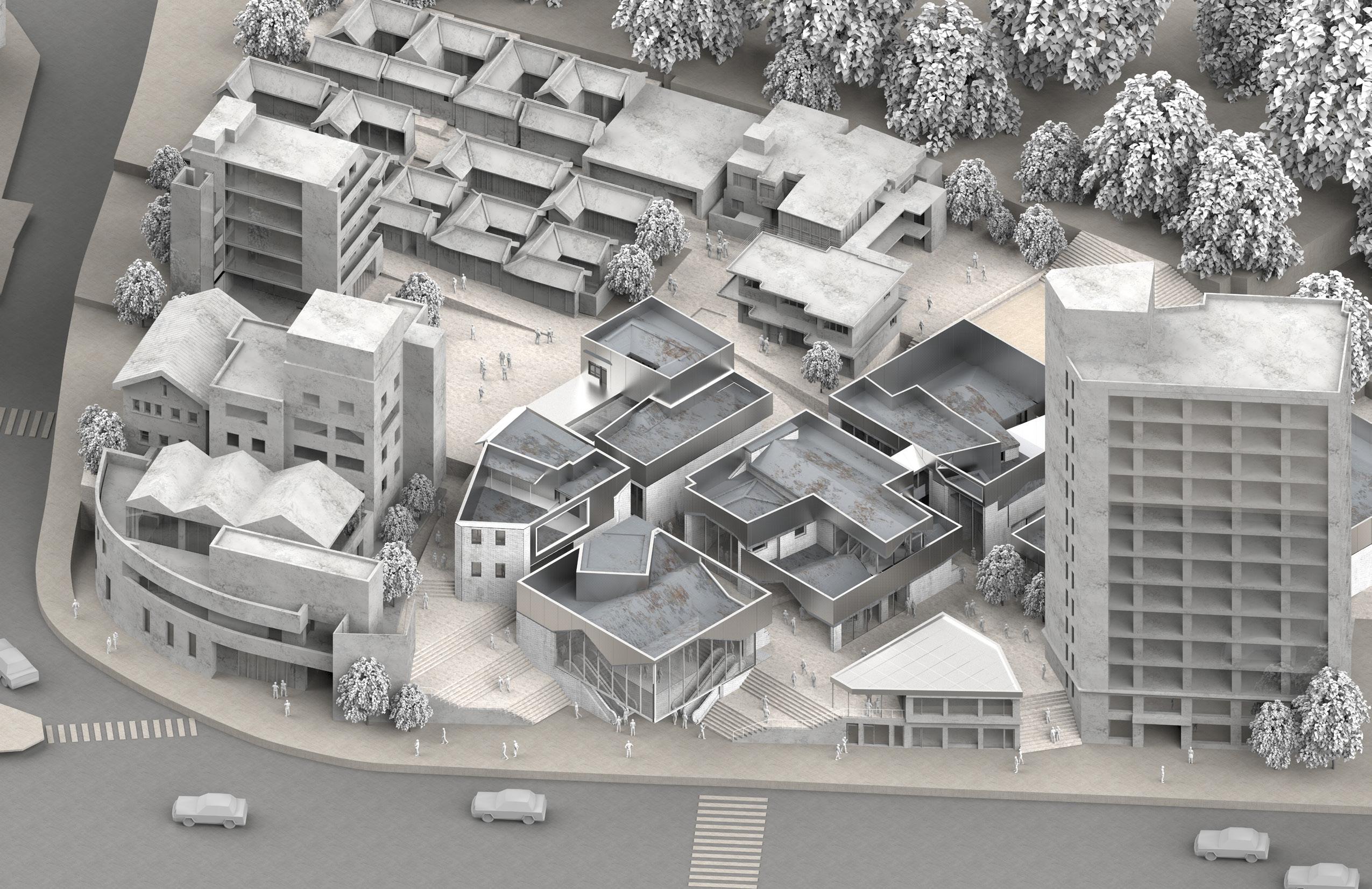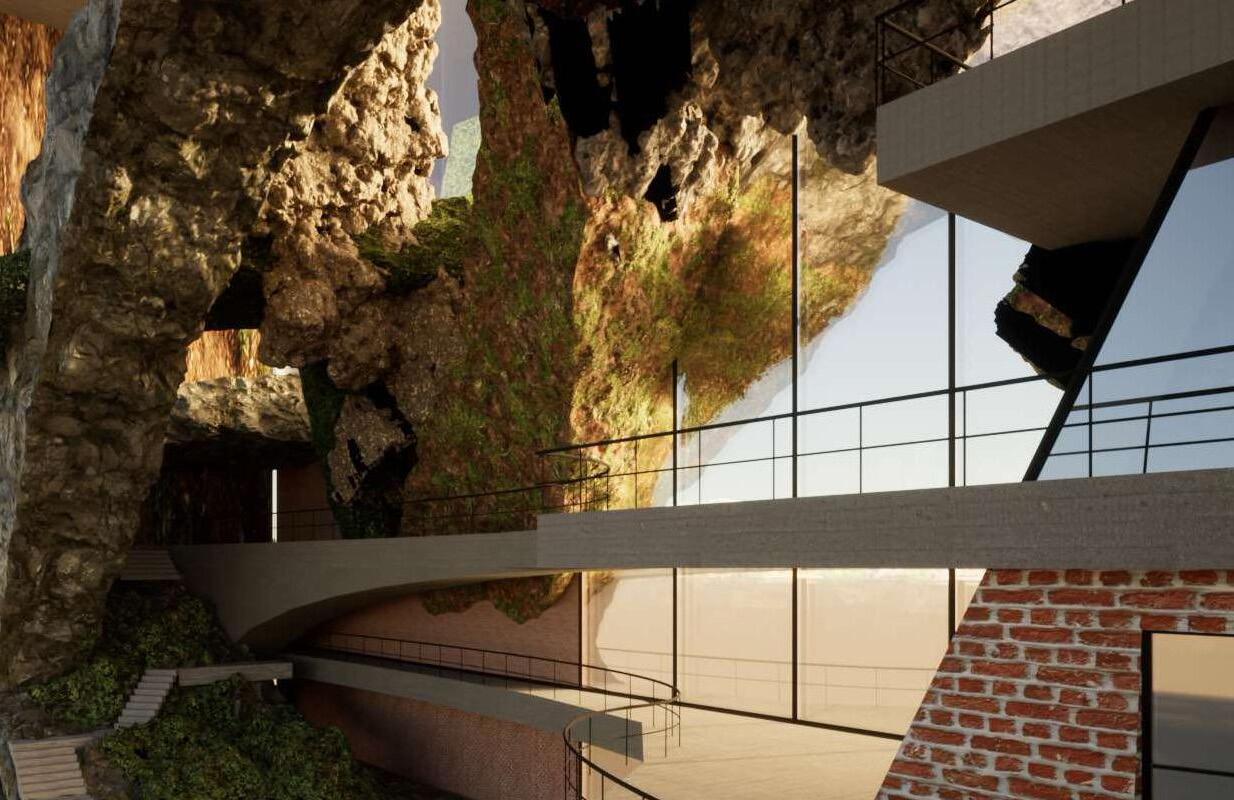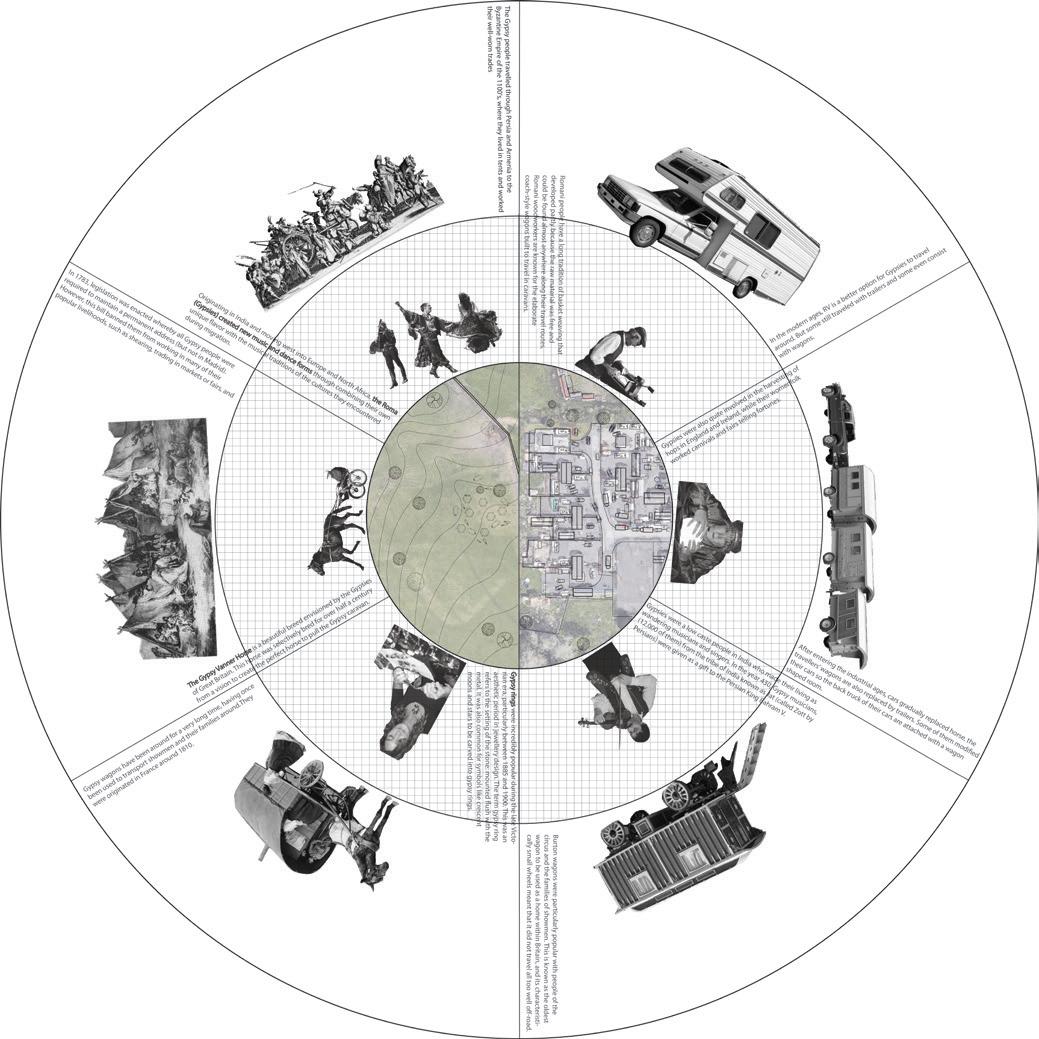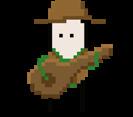
217-298-6464 harrisss131@gmail.com yuxiang9@upenn.edu
Education
M.Arch University of Pennsylvania, PA 2022-2025
B.S.A.S
Universiy of Illinois at Urbana-Champaign, IL 2018-2022
Awards & Honors
Edward C, Earl Award Spring 2021
Dean's List Honors Spring 2020 Fall 2020 Spring 2021
Schenck-Woodman Prize Spring 2023







Ethereal Lumina
Instructor: Lane Rick
Typology: Library, Public commons
Location: New York , NY, USA
Group Work: with Hilary Li
May, 2024

The project aimed to create diverse experiences, seamlessly intertwining various elements as they navigate the space. Through innovative design strategies such as a cantilever system and a space truss framework, we achieved the placement of programmatic elements midair, evoking a captivating illusion of levitation. The core is hidden in the back, providing essential structural support while allowing the public space to organically flow through the structure. The public space, filled with vegetation and open views, fluidly transcends through the traditional floor boundaries, guiding visitors seamlessly upwards to the building's roof. Through the design, our library project seeks to clearly define the notions of space and sensory experience, creating a diverse and immersive environment that fosters exploration and discovery.

The Porject is build around the concept of breaking programs apart, but still contain within a boundrary, creating circulation and open area in between. Thus creating a contrast of light and shaow, solid and void.
To make boundrary for the programs, we used double layer structure, facade, curtain wall attatched to a truss system that supports our building structure.


















02
Matter Value
Instructor: Barry Wark
Typology: Museum Complex
Location: Seoul , South Korea
Group Work: with Hilary Li
Dec , 2024

This project transforms a dense, irregular area into a cultural landmark—a gallery space—while addressing urban connectivity, sustainable material reuse, and innovative spatial aesthetics. The design centers on the concept of reorganized transparency and flipping space, creating a harmonious dialogue between history and modernity.



The dense unplanned arrangement of individual houses accumulated over time caused the site to have narrow, winding paths, limiting both circulation and visibility from street level.




DECONSTRUCTION | TRANSPORTATION |
REUSE





After demolishing, we would like to eliminate transportation costs for materials and grounds for the respect history of its site. To achieve one of the key components of the project, sustainability, the design reuses the materials from the demolished bricks. Bricks salvaged from demolished structures are repurposed to construct the northern façade, showcasing the beauty of weathered textures and the passage of time.
We introduced two north-south pathways to connect Palace Park to the north with the street to the south. Then add three east-west trails, while deconstructed the buildings along the way to introduce some transparency into the site.


Inspired by the traditional gallery space, the modern renovation design cases, and the brick architecture in North-East Asia, we flip the convention of pristine white interiors and subdued exteriors tradition. In this approach, the existing historical brick walls itself become a part of the exhibition in the gallery space.
The newly added metal parapet wall directs rainwater on the old roof toward this brick façade on the north side, accentuating its natural weathering process and reinforcing the connection between the built form and the elements, perserving the roof and hiding it from the street level, to be viewed as a part of the exhibition.







Elevated Grazing Goat Farm
Schenck Woodman Competitation Project
Typology: Indoor goat farm
Group Work: with Sahil Shah
Joyce Zhang Jan, 2023
Goats are browsing animals, meaning they prefer to search for their food, and explore the surrounding environment. Goat farms in Phily are mainly herding farms, which limits the possibility of brwosing. We intend to create an ecology-friendly farm that allows goats to browse for their food and explore the field. Human interactions are welcomed in the farm, allowing neighborhoods to experience semi-wild living condition of goats. This is a high-tech futuristic building which shows up as a clean area where occasional trees and vines grow out for goats to browse. It could be a combination of one facade being super wild (rocks and grass) and another facade being super high-tech (metal+grass growing out from the rock gaps.










This Project was a short competition project that only last a week, each group was assigned with a topic to work with on the same warehouse in Philly, ours, obviously is goat farm. We start with using Midjourney to generate images that makes the interior of the warehouse feel like caves, to combine natural scene with artifical context.
We aimed to create environment for goat that is similar to their original habitat. The interior and exterior blend together, make the concept of merging natural context into the warehouse even more. The challenege was mainly how we can translate the AI images into actual architecture and how can it make sense.



Tectonic Curvature
School Project from Arch502
Instructor: Anthony Gagliardi
Typology: Relief
Indvidual Work
May, 2023

This is a series of work we did through the semester, by adopting the art elements from Eduardo paolozzi's drawing, we created a series of reilefs that varies in scale, dimentions as well as composition. The goal of this project is to see how can we adopt a simple thing as a drawing or a relief into something architectural with the proper scale.




The project started by looking at relief designd and drawing, using two dimentional elements like lines and curves connecting geometric shapes, while giveing them architectural materials, to test how how they could be translated into shapes that connect volumns in different levels, while also keep the same tone of design.
The final stage of the reilef series is to scale the relief design onto the site with an architectural proportion. The challenge was to see how the geometries can function as architecture, and how the curvatures and line functions as circulations in the building complex.





Museum of Everyday
Typology: Museum
Location: vvs, Leeds,UK
Indvidual Work
May, 2021

Romany Gypsies can be found in many countries across the globe. They were one of the earliest ethnic communities to establish a presence in Britain and have retained their distinct cultural identity here for over four hundred years.
Cottingley Springs Gypsy and Traveller Site can be found on the outskirts of South Leeds, it is in an area surrounded by fields, but cannot properly be described as open countryside, since it is so near to a busy motorway, in an area dotted with industrial estates and generally prone to air pollution, traffic noise etc.
The main purpose of the museum is to provide a better site to accommodate the Romany Gypsies as well as travellers while functioning as a museum for turists to know better about the Gypsy history as well as experience their traditional activities. Just like the name of this project, this is not a museum of displacement, but a museum of observe, experiencing the everyday life of this group of people.

History/Cultural Analysis Diagram
Roma (Gypsies) was originated from what is the modern Indian state of Rajasthan. As a nomadic people, they entered Europe between the eighth and tenth centuries C.E. They were called "Gypsies" because Europeans mistakenly believed they came from Egypt. This minority is mostly made up of distinct groups called "tribes" or "nations."
For centuries, Roma View This Term in the Glossary were scorned and persecuted across Europe. Zigeuner, the German word for Gypsy, derives from a Greek root meaning untouchable. Because of this, they became a group of nomadic people, moving seasonally, depending on their occupations. Many Roma traditionally worked as craftsmen and were blacksmiths, cobblers, tinsmiths, horse dealers, and toolmakers. Others were performers such as musicians, circus animal trainers, and dancers.


Program Diagrams


The shape of builidng is mostly consist of a long, continuous corridor and five tapered blocks,the corridor was shaped to block wind from southeast and northwest, creating a comfortable outdor space in the middle of the build. The five tapered blocks are defined as residental, office, conference room, dining room and storage room, while the shape varies based on its function.






The yard in the middle is mostly defined as a space for camping and bonfire parties, both the gypsies and tourists gathered around the bonfire, eating, drinking, singing and dancing.
The corridor is divided into five parts by the five tapered blocks. The five areas are functioned as lobby, stalls, exhibition of culure/ crafts, exhibition of history and classrooms.


Layers of Eclipse
School Project from Arch473
Instructor: Rodrigo Vidal
Typology: community center
Location: Los Angeles, California
Indvidual Work
Dec, 2021





Due to the fixed size for the programs, I first located al the programs on the site and find the best combination, and it end up to be putting the largest program, basketball court, in the middle, and other programs around it. In this displacement, the circulation is basically going around the court, which helped determine both verical and horizontal circulation.
From the section, you can see the circulation is seprated into three layers, hall way around the atrium(basketball court), ramps between curain wall and facade, and exterior space.



By creating double layers of facde with curtian wall and vertical shading device, the building is able to have different level of privacy depand on the angle of viewer while allowing enough sunlight to penetrate.



Working Projects: Health Center 3
Phipps Renovation And Addition






Other Works




















This is a gadget created using Adafruit Components, with thge IFTTT receiver, the crocodile can send two different message that links to two different songs based on the interactions.
Demo video can be watched using the link :
https://vimeo.com/manage/videos/1064111002






AR integration flip book Anmination






You can scan the image via Artivive app to trigger AR video, or watch the demo using the link:
https://vimeo.com/1064106932

