Portfolio + Selected Works 2024


Portfolio + Selected Works 2024

Mobile: +60 1163803199
Email: alexander.thom.ang@gmail.com
LinkedIn: linkedin.com/in/alexander-anggriawan/ Architecture Instagram: ata_archi_ves
Education Experience
University of Bath | BSc (Hons) Architecture | 2020 2024
First-class Honours (72.98%)
Final year project, ‘Microcosm’, selected as the university’s undergraduate nomination for the Architects’ Journal Student Prize out of a cohort of 110.
Tenby Schools, Setia Eco Park Secondary & Sixth Form
A Levels Sep 2018 - Jun 2020
Grade: (A*) Design & Technology: Product Design, (A*) Biology, (A) Mathematics
IGCSE | Sep 2016 - Jun 2018
Grade: 9 A* - B
Expertise
AutoCAD & Microstation
Used to produce 2D drawings – plans, sections & elevations.
SketchUp & Rhino
Used to produce architectural models from early design stages to final detailed models. Models can be used as base for 2D drawings and developed visualisations of key spaces.
Enscape
Used to produce development visualisations at each design stage and to produce final visualisations of completed design.
Adobe Photoshop
Used to enhance all presentation drawings and for postproduction for all visualisations produced. Photoshop allows me to create a sense of realism and depth within all of my presentation drawings.
Adobe InDesign
Used to create final design reports and lay out presentation materials for clients and reviewers.
Feilden Clegg Bradley Studios | Feb - June 2023 5 mos
While working on projects in the early design stages, I was responsible for both digital and physical modeling tasks to explore multiple massing and materiality options. During this period, my primary role was to create visualisations for inclusion in weekly design sketchbooks and stage reports for client presentations.
I actively participated as a team member in a competition for a town redevelopment project in Mansfield, a historic market town in Nottinghamshire—preparing CAD drawing proposals and realistic renders to convey the lively atmosphere that the team envisions for the town.
Hapticity Architects | Feb Aug 2022 7 mos
Participated in the design development of unique historical residential projects. Learned to introduce modern solutions to address past challenges while respecting the historical context of the site, facade, and structures. Gained an understanding of the importance of designing with careful attention to detail, from materiality to the furnishing of internal and external spaces.
RIBA Mentoring with Stride Treglown | 2021 | 3 mos
Gained insights from professionals on the overall process of a project—from strategic definition to the building’s use. Understood the importance of collaboration between architects and consultants, such as landscape architects, interior designers, and graphic designers.
University of Bath Architecture Peer Mentor 2021-2022
Provided fundamental architectural insights to incoming freshers based on my experiences. Conducted monthly check-ins with mentees to offer continuous guidance throughout the semester.
Participated in site visits to observe construction progress and familiarise myself with the architectural decisions made based on the site and neighbouring terraced housing.

Chapter 1: Microcosm
Academic – Undergraduate Final Year Project, Semester 8
Chapter 2: Playtime
Academic – Semester 5
Chapter 3: Industry Experience
Professional Placement – Semester 4 & 6
Chapter 4: Photography
Life Between Buildings


Pinehurst Youth Club
The Youth’s Haven for Tacit Learning
Undergraduate Final Year Individual Project 2024
Pinehurst, Swindon, United Kingdom
“Microcosm” takes the form of a Youth Club in Pinehurst, a ward in Swindon, offering itself as a sanctuary for the youth and people of Pinehurst–an extended base for Pinetrees Community Centre to facilitate its activities.
The club serves to break the prevalent cycle of deprivation, lack of education and high levels of youth unemployment by encouraging tacit learning–gaining knowledge through direct experiences and observation.
In response to the surrounding context, the club seeks to contrast the existing extroverted language of open courts, partially turning its back on the corridor opposite the site to create a more introverted, inward-looking scheme: a miniature universe within the club.
Pinehurst Youth Club can be expressed as a simple diagram – 4 masses that accommodate varying programs all stitched together by a grid that facilitates distinct circulation pathways and service adjacent programs.

Income Deprivation
10.9% of Swindon’s population suffers from income deprivation.



High Levels of Youth Unemployment
10.3% of Swindon’s youth population suffers from unemployment.




“Swindon is a town of geographical inequalities and poverty. The place we are born, or the place we live is likely to dictate our life chances, unless actions are taken to change this” 4
– Wiltshire Community Foundation –
Low Levels of Education
23.7% of Swindon’s population have no qualifications (Level 1/2/3).
Relatively high levels of unemployment are likely to be linked to lower participation levels in education, as a result of household income deprivation.
This project aims to break this cycle by creating a space for the youth and community, ensuring that every individual has a healthy start to life.
Deprivation in Swindon

In Swindon, of 132 neighborhoods, 20 of them were amongst the 20% most income deprived in England.
In the least deprived neighborhood, 1.8% of households are income deprived, whereas in the most deprived neighborhood, an average of 40% of households are income deprived.
Most Deprived Areas in Swindon
A. Penhill Central 40.1%
B. Pinehurst West : 38.5%
C. Walcot East & Park South: 34.1%
D. Upper Stratton 25.4%



The site is south facing, which creates an opportunity for the design to harvest passive solar gain and natural wind ventilation to reduce energy usage. The height of certain parts of the building will need to be considered to reduce overshading to the residences behind the site.


South of the site, a green corridor intercepts the ward of Pinehurst and Ferndale – creating an opportunity for the project to bridge the socioeconomic divide of the two areas. The project has the opportunity to bring life and visitors into the park. There are multiple smaller primary and secondary schools near the site, and a larger academy located within a 10-minute walk from the site. This gives rise to an opportunity for the project to act as a place for congregation between the disadvantaged and advantaged – marking the building as a harmoniser between the two conditions. The location creates a new landmark for the youth and community to gather.
Courtyard Language
The post-World War 2 housing development on the end of Tovey Road and St Mary’s R C Church have a shared language of courtyards integrated in the design of the landscape. This informs the suitability of an external courtyard within the design of the Youth Culture Club.



Core Parti Diagrams



Establishing the Character of the Building

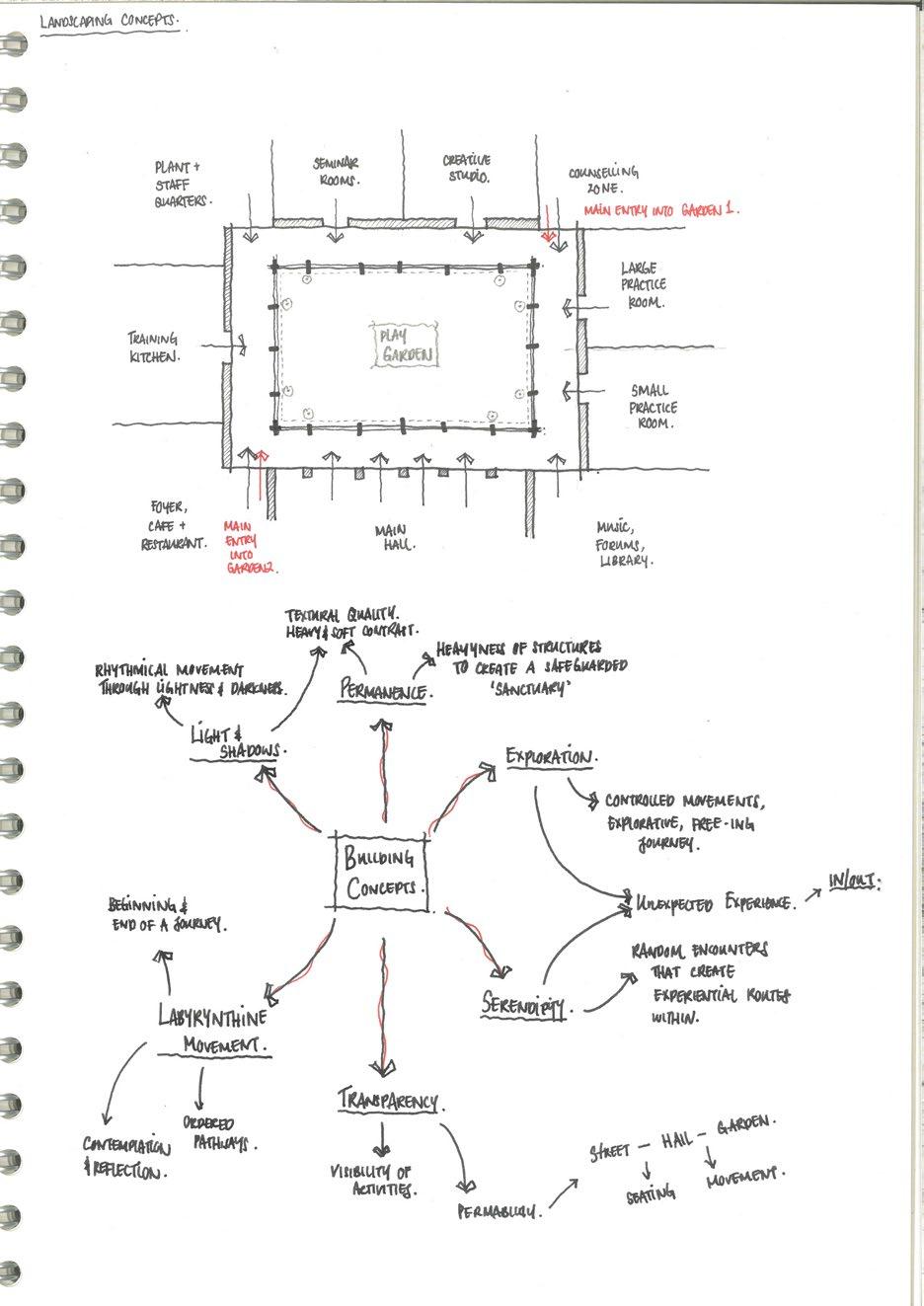
Working

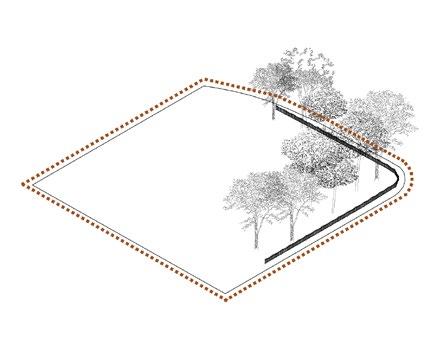
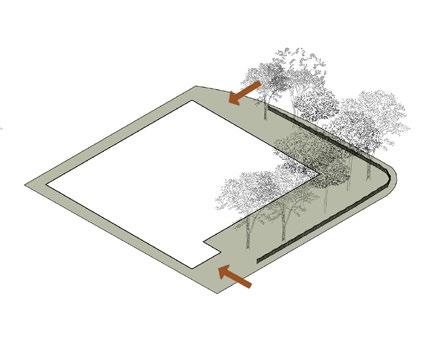
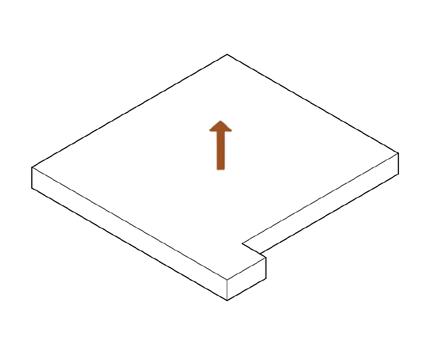










The Main Hall is designed with ventilation, structure and tectonics in mind. The structure is a fully CLT shear wall loadbearing structure, with bespoke roof panels that are cut to the right angle and size to form the pitch of the roof. Because of the hall’s high occupancy, ventilation systems are integrated into the floor systems and structural walls to achieve the most efficient strategy to maintain a comfortable environment for the users of the space.
1. Encouraging Exploration

2. Setting Datums
Explorative movements are encouraged due to the arrangement of bookshelves that create a winding, maze-like journey within the open plan. The bookshelves create a controlled serendipitous experience for users, interacting with pockets of light and views from openings and finding pockets of privacy. As
Seen in the detail, a datum is set within the perimeter of the ceiling/wall to host a 400 mm duct for heat recovery. The design conceals the vents and produces a sleek integration with the shelving and reading nooks, creating deeper reveals along the window openings that create feature, “special” spaces for contemplation.
4. A Closer look into Electrical Considerations
and
are
planned
zones and
to allow effective organisation of electrical and ventilation services.


Tectonic considerations run deep within the design of the space. The bay seating, set 470mm above the floor level produces an ergonomic seating height within the library. Given that the space runs fully with MVHR systems all year round, the integration of services into the design is imperative to creating a comfortable environment throughout the year. Roller blinds are fitted in a concealed manner into the CLT structure, offering shading options during the summer. The shelves offer extra book storage in addition to the free-standing bookshelves.

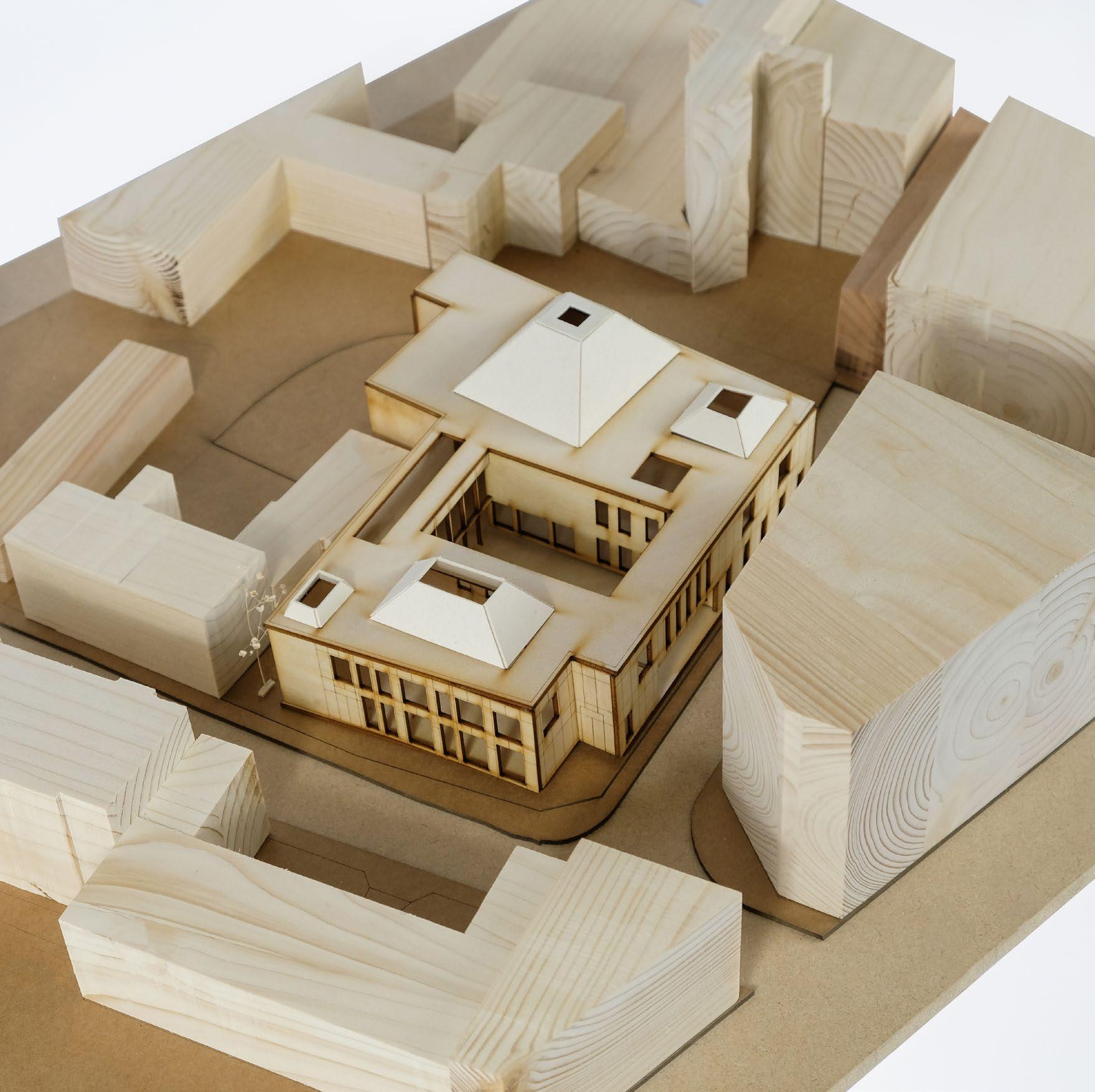
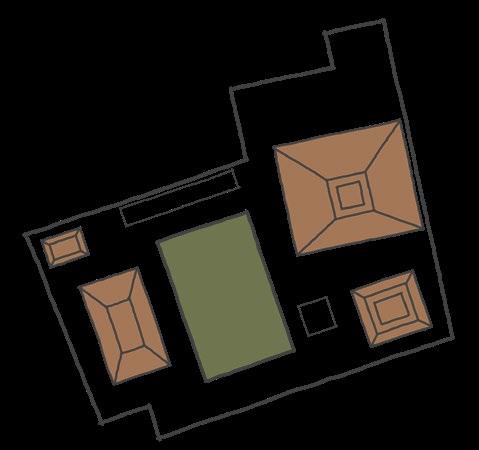
Musiko Theatre
A Theatre for All
Third Year Individual Project | 2023
New Inn Street, Oxford, United Kingdom
“Playtime” is envisioned to be a community theatre. The scheme seeks to serve as the home base for the joint operations of Musiko Musika and Stage Entertainment, targeting ethnic minority populations within Oxford to create realised fantasies where the disadvantages are in the position to learn, thrive and achieve.
Musiko Theatre aims to function as a theatre for the showcase of the arts, where music and acting harmoniously collaborate together; a space of expression, experience and community. The invention and creation of art and music is encouraged and the inhibition caused by criticism is eliminated within the theatre.
A theatre for all: a space where Musiko Musika and Stage Entertainment’s vision can nurture, inspire and grow, where value is given to every human being, no matter our differences.

Tension & Release ; Compression & Freedom
Tension is normally associated with negative aspects, however living in a constant state of Release (stability, relaxation and privilege) makes life uninteresting and an anomaly, often unsatisfying. Life requires challenges and states of Tensions (challenges and negative emotions) so we can grow to appreciate the Releases after– strengthening the sensation of satisfaction, enjoyment and appreciation.
The aim is to translate this through playing with the experience of each space – changing the heights and forms and playing with light, ultimately taking them on a theatrical journey through the building.



1. Planned around a Courtyard
Circulation zones are positioned surrounding the heart of the scheme – the courtyard. Users are dictated to have varying views of the courtyard as they move to experience the theatre, constantly interacting with the lively courtyard where activities take place.


3. Circulation & Movement
Users are taken through meandering circulation zones to take them on a theatrical adventure as they move through the theatre. Primary circulation paths are located surrounding the courtyard, creating multiple areas where visual interactions can be made.


The public and private uses within the theatre are separated by the courtyard. The public and widely used cafe and waiting areas are located on the western side of the building which lines the active frontages. The auditorium, workshop and staff programs are located towards the quieter eastern end of the building.


4. Conceptual Tension & Releases


In accordance to the concept, users experience constantly changing atmospheres: from compressed circulation zones, to spaces of release – achieved through double height voids, oast roofs and light-filled spaces that contrast the darkness of the compressed spaces.




















A – Roof Parapets
1. Cold Formed Powder Coat Aluminium Parapet Capping
2. VMZinc Standing Seam
3. Breather Membrane
4. 150mm Rigid Insulation
5. Vapour Control Layer
6. Firrings to Form a 3o Pitch
7. 280x100mm Structural and Servicing Zone
8. 18mm OSB Sheathing Board
9. 38mm Counter Battens
10. 20mm Horizontal Battens
11. 25mm Plasterboard Finish
12. 30mm Argon-Filled Double Glazing
B – External Wall & Intermediate Floors
1. 16mm Viroc Panelling: Cement Bound Particle Board
2. 38mm Vertical Battens
3. 38mm Counter Battens
4. Sarking Layer
5. 50mm Insulation
6. 18mm OSB Sheathing Board
7. 250mm Mineral Wool Insulation
8. Vapour Control Layer
9. 16mm Oak Floor Board Finish
10. 25mm Plywood Deck
11. 45mm Acoustic Board
12. 215x70mm Timber Joists with Chicken Wire holding Insulation
13. Wire for Ceiling Suspension
14. Suspended Ceiling - Servicing Zone
15. 25mm Plasterboard Finish
C – Foundations
1. Strip Foundations
2. 100mm Thick Concrete Outer Leaf Blockwork
3. Concrete Capping
4. 140mm Thick Concrete Blockwork Inner Leaf
5. Aluminium Shading Device with Timber Reveal
6. 20mm Thick Skirting Board
7. 16mm Horizontal Timber Boarding
8. 38mm Vertical Battens
9. 38mm Service Zone with Counter Battens
10. 18mm OSB Sheathing Board
11. 25mm Thick Oak Floorboard
12. 65mm Flow Screed with Underfloor Heating Pipe Work
13. Gauge Separating Membrane
14. 150mm Rigid Insulation
15. 150mm Ground Bearing Concrete Slab
16. Damp Proof Course
17. 50mm Sand Blinding
18. 150mm Thick Compacted Hardcore
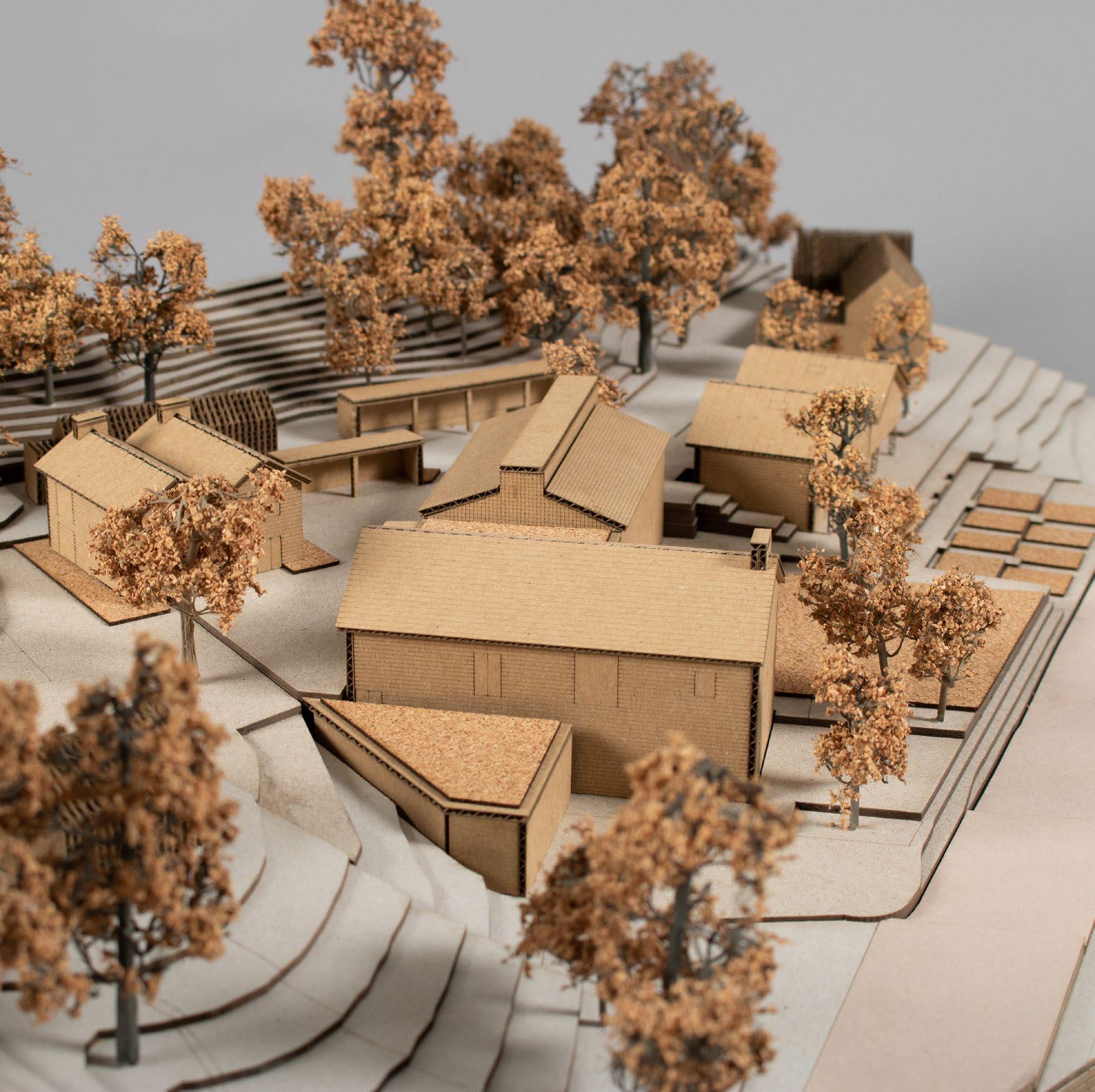

Feilden Clegg Bradley Studios
Hapticity Architects & Interiors
Feilden Clegg Bradley Studios Feb - June 2023
Hapticity Architects | Feb - Aug 2022
As part of the undergraduate programme at the University of Bath, two sets of industry placements (3-6 months) are integrated into the second semesters of year 2 and 3.
The Wild Hare & Abbey Hotel | 2023
Swanmore & Others | 2022

The Abbey Hotel & The Wild Hare in Tintern, Wales
A 4-star and 5-star hotel located in close proximity to one another, targeting working professionals during work trips, and families during vacation. The estimated budget of the project is 20 million pounds. The hotels accommodates luxury suites, fine dining spaces, a spa, and an event space for conferences, weddings and other events. Stage 2 (Design Development) of the project has just been completed.
Client: Claymore Wealth Management | Landscape: Churchman Thornhill Finch | Structural: Integral Engineering Design Ltd MEP & Sustainability: Max Fordham | Transport: Key Transport Consultants | Project & Cost Management: Synergy LLP | Planning: Savills | Building Control: Clarke Banks
Responsibilities
Digital Modelling Using SketchUp to capture an overall sense of the form of the hotel and supporting programmes. The model was used to explore facade and materiality options, both of which were essential in expressing the hotel’s character.
Physical Model: Created a cardboard model of the site context and massing.
3D Visualisations Used Enscape to create renders for design sketchbooks/reports. Photoshop is used in post-production to colour-correct and bring details to life.
Meetings Weekly designer meetings between transport consultants, landscape architects and structural engineers. My role is to catch on to the design changes and alter the SketchUp to match it with the drawings from the consultants.






Founded in 2017, Hapticity Architects has grown into a firm with 12 employees | Widely experienced practice that focuses on working on historical buildings | Committed to the RIBA 2030 Climate Challenge

RIBA Stage 2 (Concept Design) & 3 (Spatial Coordination)
Swanmore – A Barn Conversion in Southamptonshire
The clients were interested in a total refurshbishment of their barn. The existing barn displayed stunning exposed roof joints and rafters which gave the barn character and a sense of openness within the internal of the space. The clients shared their wish to develop a scheme which considers the external landscape as an extension of the internal–envisioning a natural pool bleeding into wild landscape gardens.
Other Mentioned Projects
Upperhorsehill Farm
The Rookery – Dorset Coach House
Both projects allowed me to express my personal style in detailed design – interior and construction.
Responsibilities
Detailed Drawings Started detailed construction drawings for doors to send over to the contractors.
Prepared working drawing sheets which include details in plan, elevation and section.
3D Modelling Used SketchUp to allow understanding of the garage on site. Material exploration along with explorations of voids and openings for natural light/ventilation.
M&E Alterations: Mechanical and electrical drawings based on the proposals from consultant teams.
Attended Meetings: Wrote meeting minutes and site inspection reports. Listened in on meeting discussions which covered: construction issues, material choices, prices of materials and products, delays and valuations - unpaid costs and conflicts between teams.
• Model Visualisations Used SketchUp for presentation documents to the client.



Working with Hapticity’s own interior designer, Jude, we wanted the pool bathroom to be elegant, clean and designed with ergonomics in mind. The combination of white painted timber slats, beige herringbone tiles and sandstone floors create a unique harmony within the space. We wanted the niche to continue around the perimeter of the walls to seamlessly unite the counters and shower recess.
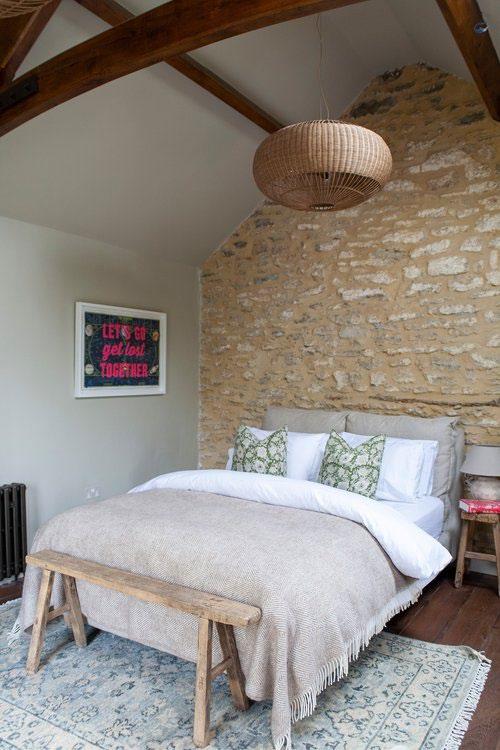



Chapter 4: Photography
Life Between Buildings Architecture Through my Lens
Fujifilm X100F
Fujifilm XT-20
Canon Sure Shot Z135
Photography offers me an opportunity to record stills from my lived experiences throughout the years.
I have had the privilege of traveling and living in multiple countries, and the images included here showcase the many moments where architecture has captivated me with its composition, usage, and sublimity.
I constantly challenge myself to broaden my perspectives on how I view the world through the lens of my camera.




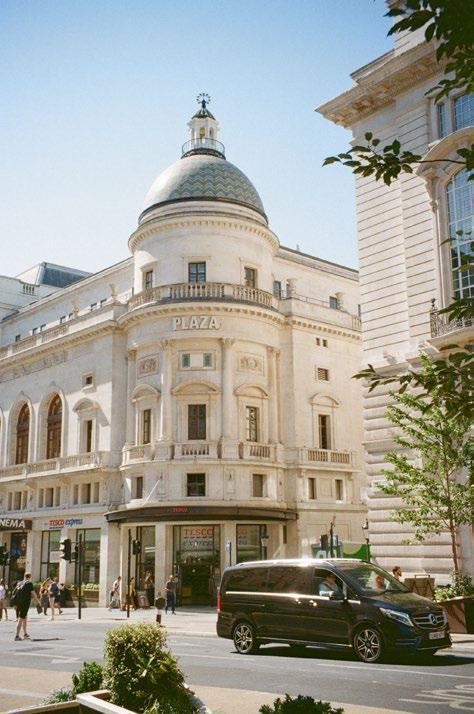

Thank You.