
7 minute read
Mountain Echo
mountainecho
A new residence in CASHIERS, NORTH CAROLINA, nestles neatly into its majestic setting thanks to colors and textures that reference its mountainous surrounds
Wide Open Spaces
An open window between the great room and the kitchen makes entertaining easy. To create a serving area beneath, designer Cathy Rhodes chose a cabinet by Vanguard. “It’s the perfect height to pass appetizers and drinks from the bar on the other side [of the window],” she says.
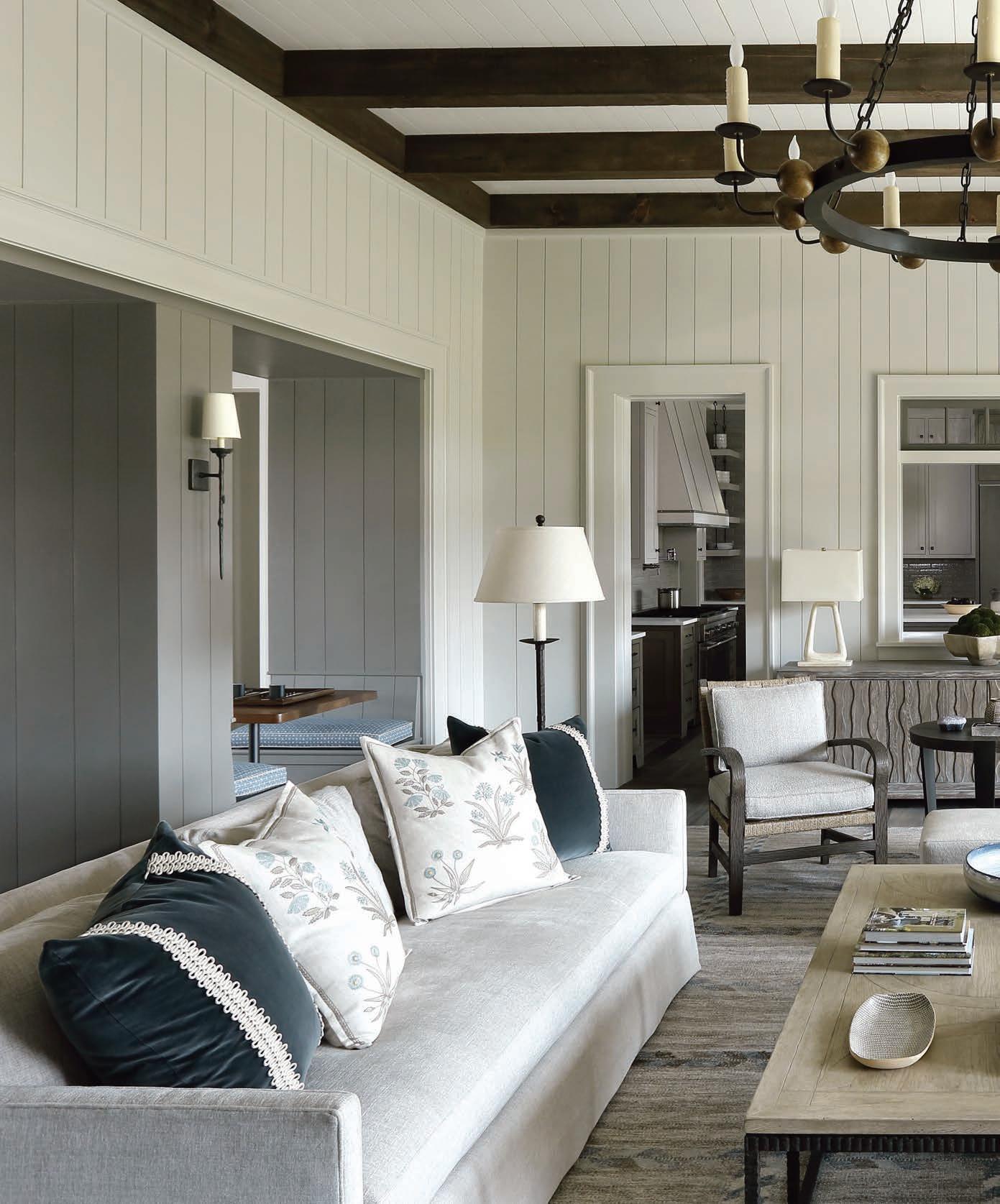
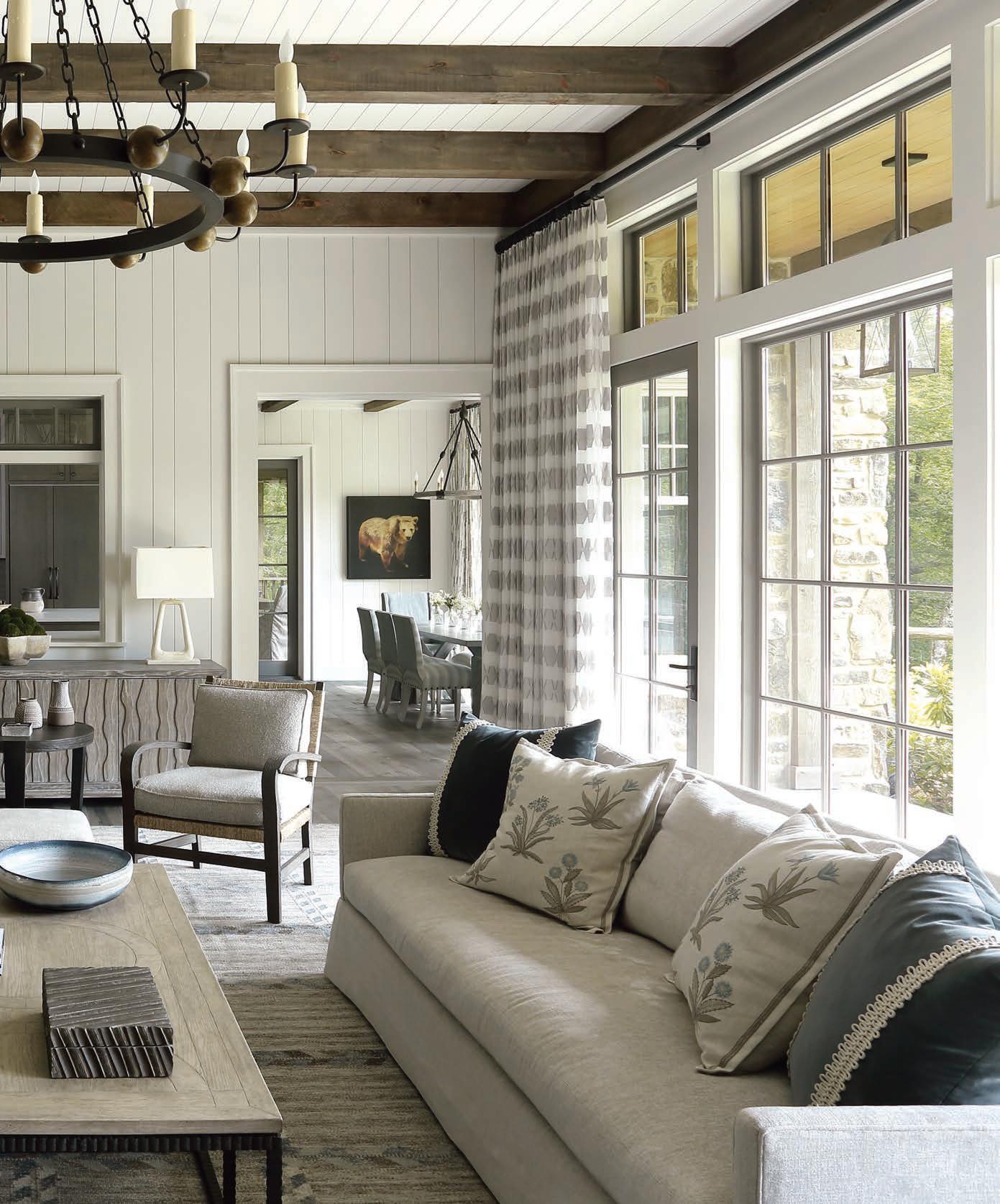

Al Fresco Style
“I chose a soft warm white (Benjamin Moore Titanium) to show off the beams, windows, paneling and fl oors,” says Rhodes, who wanted the architectural details to shine. A pair of dining areas, both inside and on a screened porch, each seats 10 people. “The adults can be on the porch while the kids are inside,” says Rhodes.
LLOOK AT THE VIEW. That’s all interior designer Cathy Rhodes had to do when choosing the palette for this Cashiers, North Carolina, home. “The colors and textures echo the natural surroundings,” she says. Soft grays, creamy hues and wood fi nishes recall tree bark and the rocky outcropping the home sits on. Blues, light and dark, pull in the ever-changing range of tones of the Blue Ridge Mountains. “The whole draw to Cashiers is the beautiful mountain setting,” says Rhodes. Located on almost 6 acres in Pinchot, a master planned community, this Atlanta family’s home embraces vistas of a meadow, forests and, of course, the mountain range. Designed by architects Sarah Frances Herzog and Sam Edgens of Edgens Herzog Architects, the home offers a nearly seamless connection between indoors and out. “The house transitions beautifully from the exterior to the interior rooms, through the porches and to the property beyond,” says Herzog. Inspired by English Arts and Crafts precedents, the home integrates well with its mountain setting thanks to materials common to western North Carolina. Cedar shingle siding and a cedar shake roof clad

Rustic Touch
Layers of subtle color and texture give the kitchen warmth. Base oak cabinets are stained soft gray to allow the wood grain to show through. Upper cabinets are painted Sherwin-Williams Repose Gray for a slight variation in fi nishes. Zinc strappings on the hood introduce another element while complementing the gray tones.
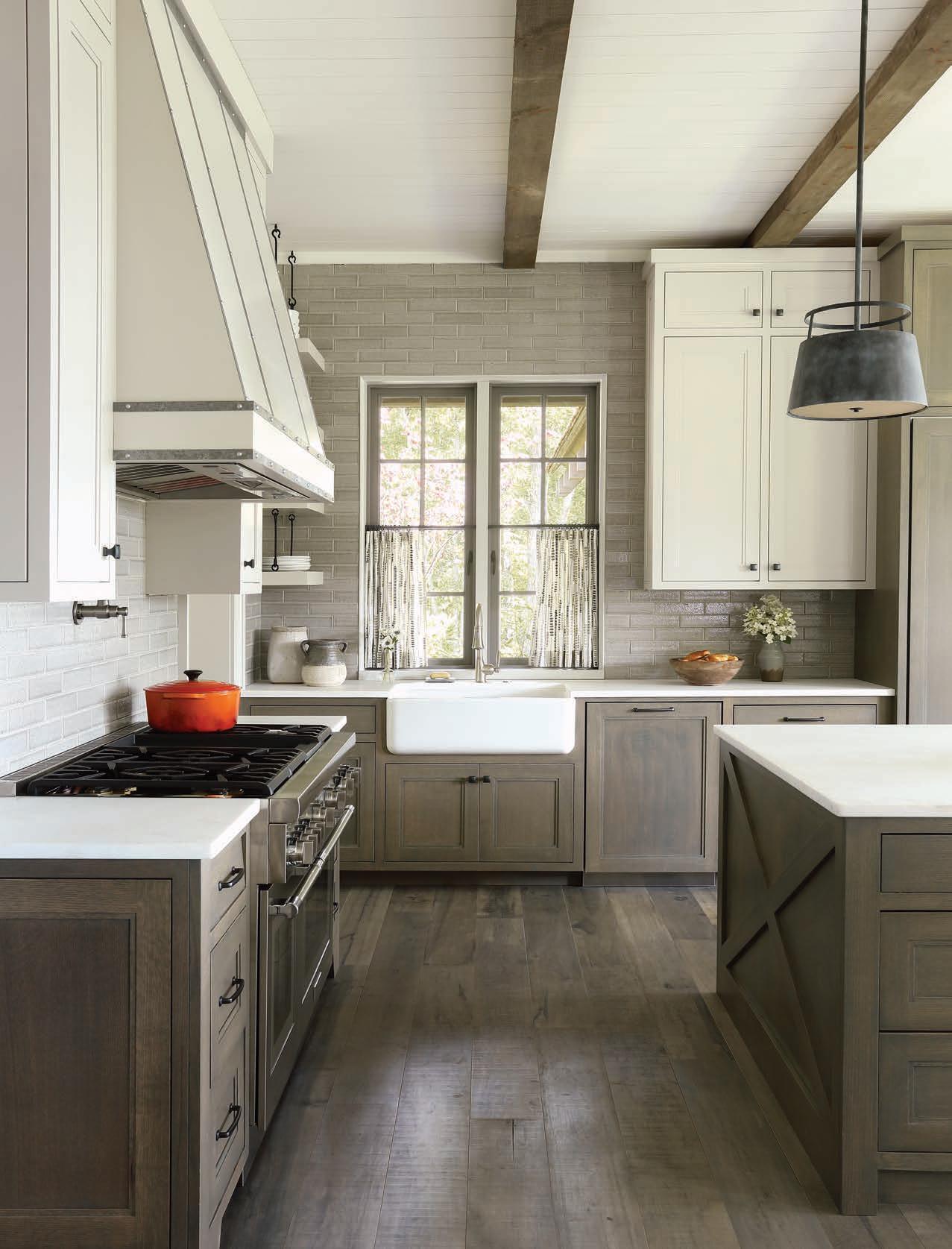
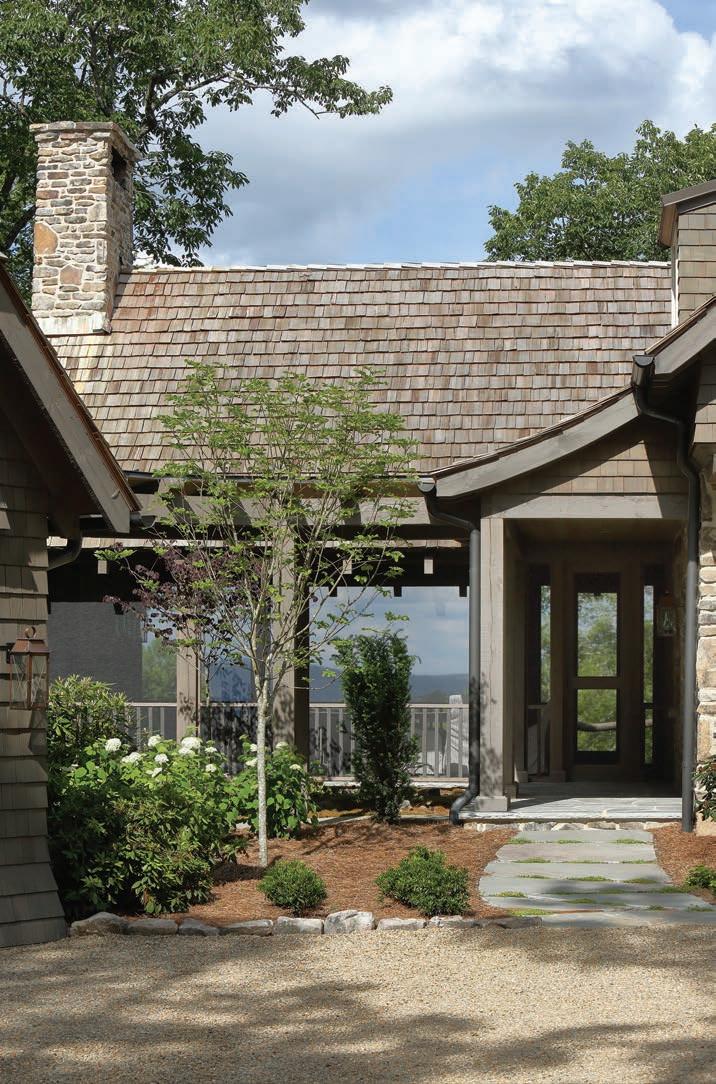
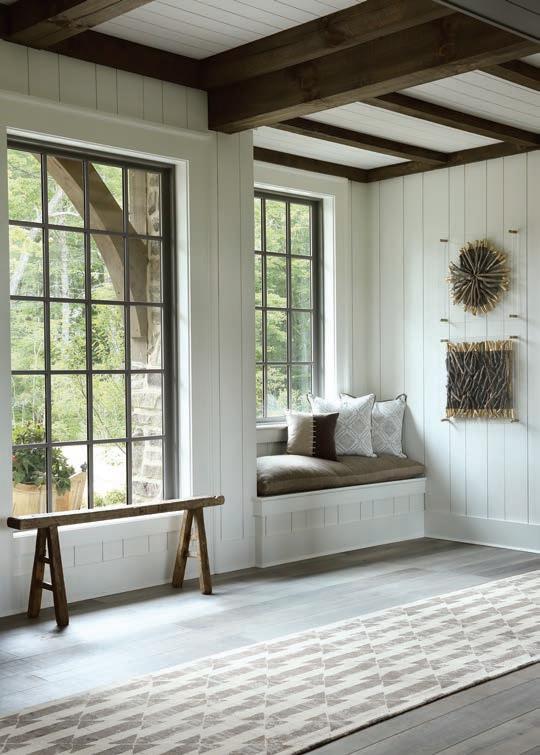
With a View
from left to right While the house is secluded within the Pinchot community, it’s still within golf cart-driving distance to Mountaintop Golf & Lake Club. A built-in window seat enjoys front-yard views in the entry; the antique bench is from Scott Antique Markets and framed Driftwood pieces by Palecek.
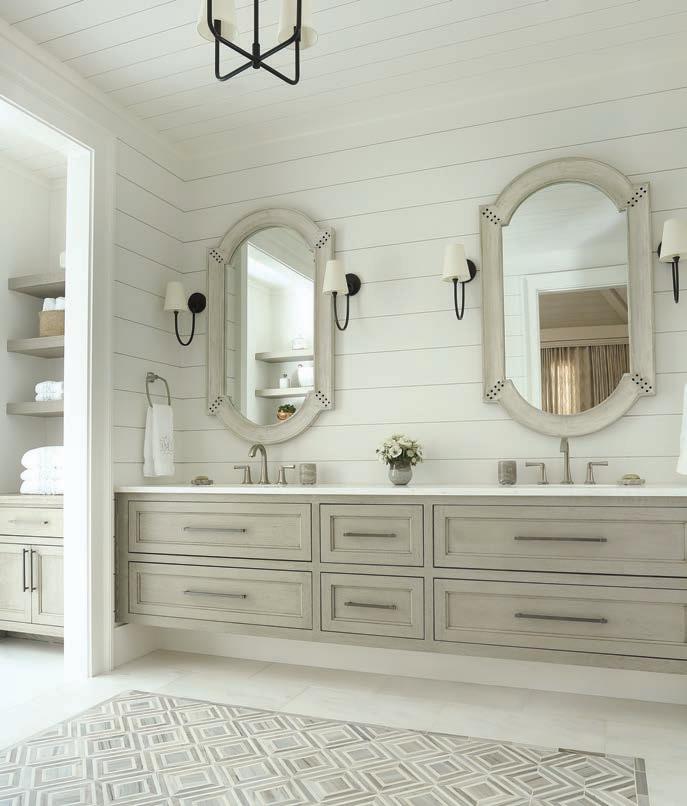
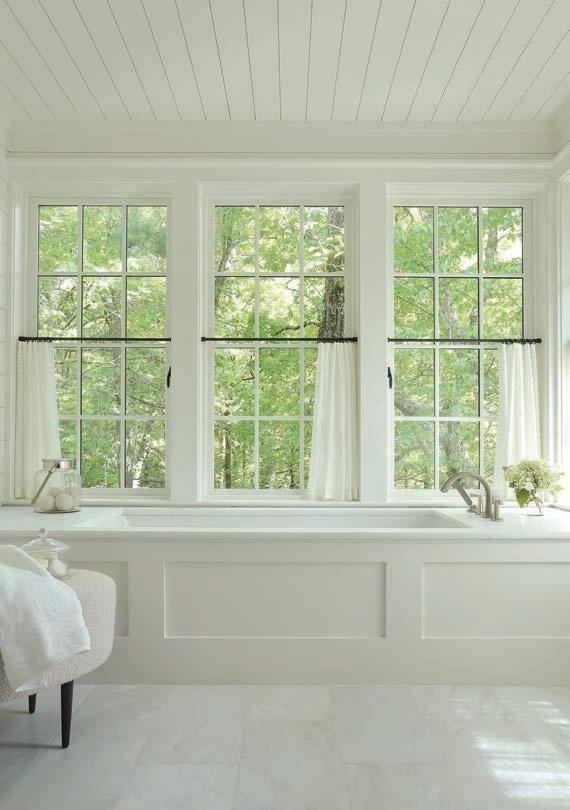
the outside. Inside, hand-scraped maple fl oors fi nished in a soft gray glaze, white pine beams stained dark and Tennessee fi eldstone make the home feel like it grew out of the mountains themselves. “When you walk through the entry and into the great room with its 12-foot ceilings and stunning mountain view, you are immediately welcomed outside,” says Rhodes.
Even with the plentiful views from indoor rooms, it’s the outdoor living space that the family enjoys most. The kitchen opens onto a covered loggia and screened porch with an outdoor dining table, fi replace and sitting area. “People come to the mountains to be outdoors. It’s lovely to have multiple places where family and friends can gather,” says Herzog.
Because the family spends most weekends here, the owners also asked for spaces that offered privacy for kids and adults alike. The architects tapped into transitional spaces to tuck in little getaways such as the game and puzzle nook, built-in daybed and window seat. Upstairs, the couple’s high schoolers can fi nd escape in their bedrooms as well as a bunk room and game room for hanging out with their own guests.
The master bedroom also offers plenty of respite. “This is the most secluded part of the house,” says Herzog. “It’s also at the point where the house sits highest above grade so we knew there was an opportunity to create large banks of windows. It’s peaceful, serene
A veritable retreat, the master bedroom off ers serenity thanks to a vaulted ceiling, limestone fi replace and wall of windows. opposite, left to right Shiplap walls lend a tailored cabin feel while bleached wood mirrors with rivet detailing add rustic elegance. Supremely private, the master bathroom “feels like it’s in a treehouse,” says Rhodes.
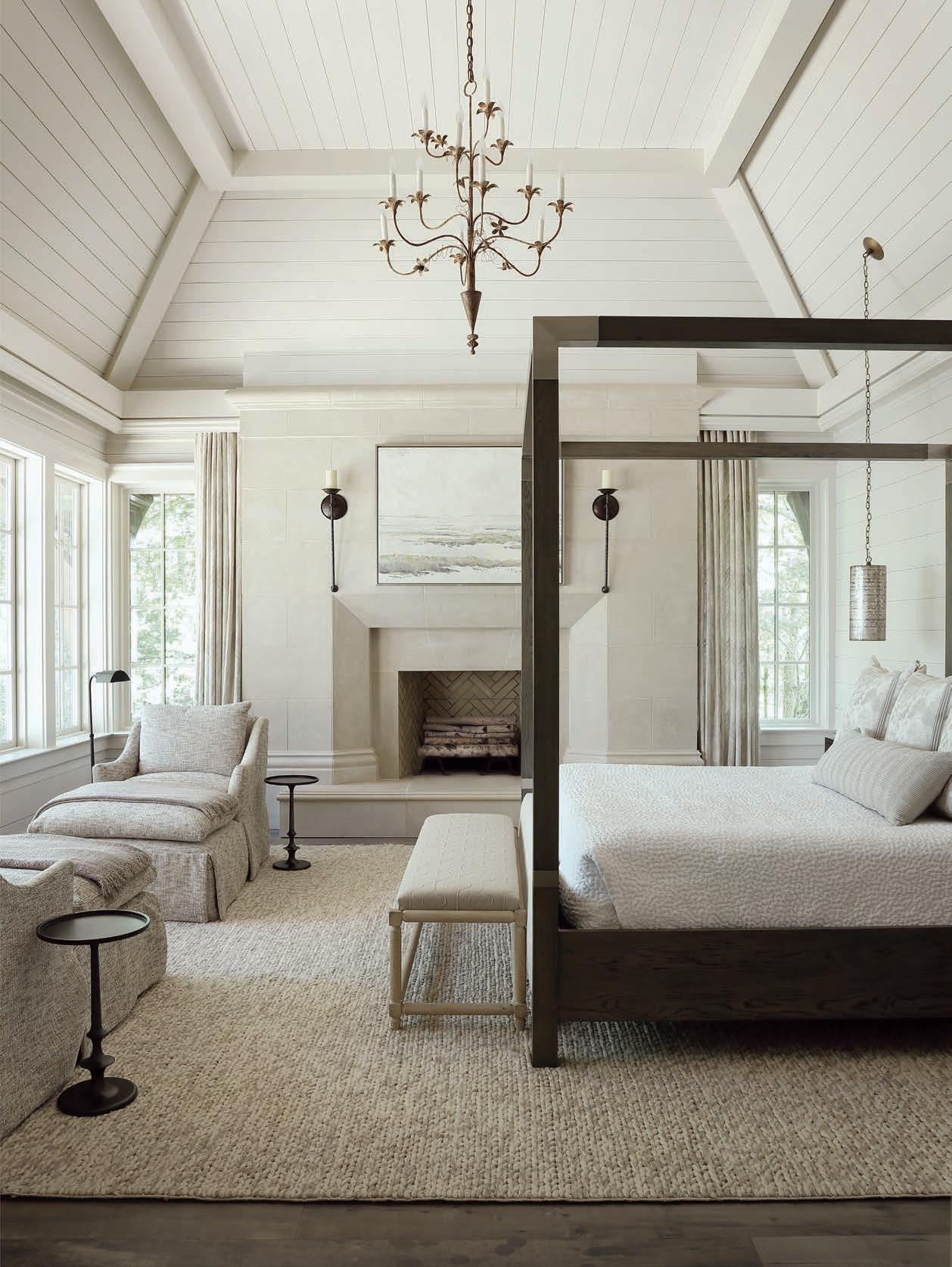

SAVE THE DATE APRIL 29-MAY 23, 2021 “TUXEDO AT THE PARK”
Presented by Benecki 4047 TUXEDO RD. NW, ATLANTA, GA 30342
TICKETS ON SALE MARCH 5TH southeasternshowhouse.com
BETTER HOMES AND GARDENS REAL ESTATE
655 FAIR OAKS MANOR, SANDY SPRINGS | $1,369,500 BED 5 | BATH 7 | 8,062 SQUARE FOOTAGE FELICIA SAVAGE
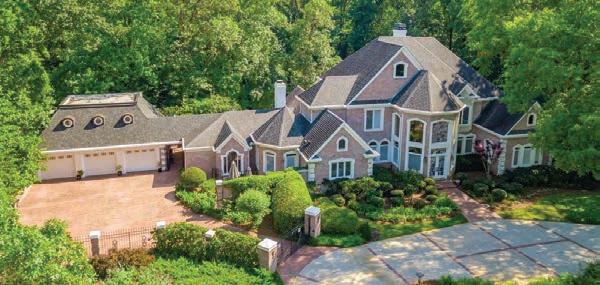
1722 PANORAMA DRIVE, LOCUST GROVE | $950,000 BED 6 | BATH 6 | 7,845 SQUARE FOOTAGE ROBERTO CORTEZ

5 PRIMROSE PASS, NEWNAN | $535,000 BED 4 | BATH 4.5 | 4,203 SQUARE FOOTAGE SCOTT COSBY

5785 DECLAIRE CT NW, ATLANTA | $935,000 BED 5 | BATH 6 | 6,623 SQUARE FOOTAGE BENJY DUBOVSKY
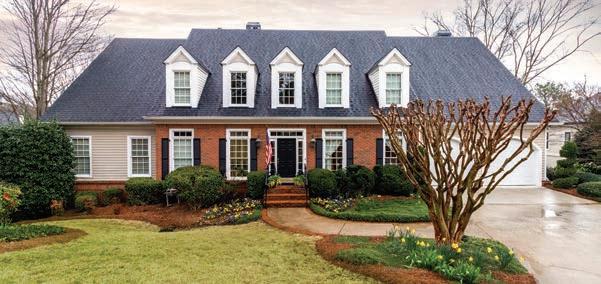
9510 GRACE LAKE DRIVE, DOUGLASVILLE | $735,000 BED 4 | BATH 5 | 4,945 SQUARE FOOTAGE JOHN BAKER
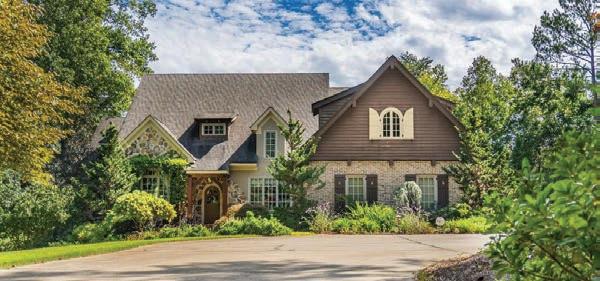
526 WHITE OAK DR, NEWNAN | $699,000 BED 4 | BATH 4 | 6,451 SQUARE FOOTAGE SCOTT COSBY
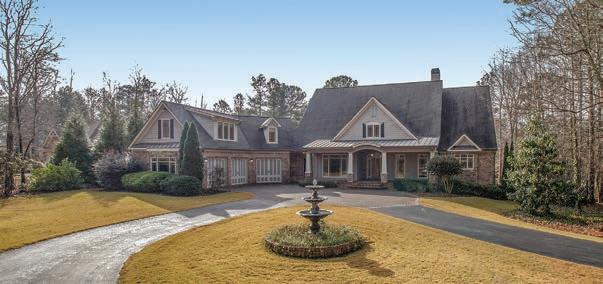
(678) 320-4900 | WWW.DREAMHOMES.COM
Web Links & Ad Index
ADAC ATLANTA adacatlanta.com .....................................................................................32
ANSLEY ATLANTA REAL ESTATE ansleyre.com .............................................................17 BETTER HOMES & GARDENS REAL ESTATE metrobrokers.com.............................94
CIOT ciot.com/en/ ......................................................................................inside back cover
CIRCA LIGHTING circalighting.com .....................................................................................7 DESIGN INFLUENCERS CONFERENCE designinfl uencersconference.com .........22 FIREROCK fi rerock.us ............................................................................................................15
FRONTGATE frontgate.com ....................................................................................................1 HARRY NORMAN harrynorman.com ..........................................................................25,27 HUFF HARRINGTON huff harrington.com .........................................................................10 JUNIOR LEAGUE OF ATLANTA jlaatlanta.org ................................................................29 KELLER WILLIAMS kw.com .................................................................................................4,5 LG HAUSYS lgviaterausa.com ............................................................................back cover LITTLE PINK BOOK littlepinkbook.com ............................................................................93 LUCY'S MARKET lucysmarket.com .......................................................inside front cover RUSSELL LANDS russelllandsonlakemartin.com .........................................................2,3 SIGNATURE KITCHEN SUITE signaturekitchensuite.com/us ......................................31 SUB-ZERO subzero-wolf.com ..............................................................................................13
TITO'S HANDMADE VODKA titosvodka.com ...............................................................93
Vol. 40, No. 3 ©2021 by Esteem Media, Inc. All rights reserved. Permission to reprint or quote excerpts granted by written request only. Atlanta Homes & Lifestyles™ (USPS 000-636) is published 12 times a year (January, February, March, April, May, June, July, August, September, October, November and December) by Atlanta Homes & Lifestyles, 3495 Piedmont Road, N.E., Building Twelve, Suite 112, Atlanta, Georgia 30305. Periodical postage paid at Atlanta, GA 30304 and additional mailing offi ces. POSTMASTER: Send address changes to: Atlanta Homes & Lifestyles, 3495 Piedmont Road, N.E., Building Twelve, Suite 112, Atlanta, Georgia 30305. For change of address include old address as well as new address with both ZIP codes. Allow four to six weeks for change of address to become eff ective. Please include current mailing label when writing about your subscription. Subscriptions, $31 for one year; $50 for two years. Canada and Mexico add $24 per year. Single copy price $5.95. Subscription questions, (800) 264-2456. Canada Post PM40063731. Return Undeliverable Canadian Addresses to: Station A, PO Box 54, Windsor, ON N9A 6J5
Missing an Issue?
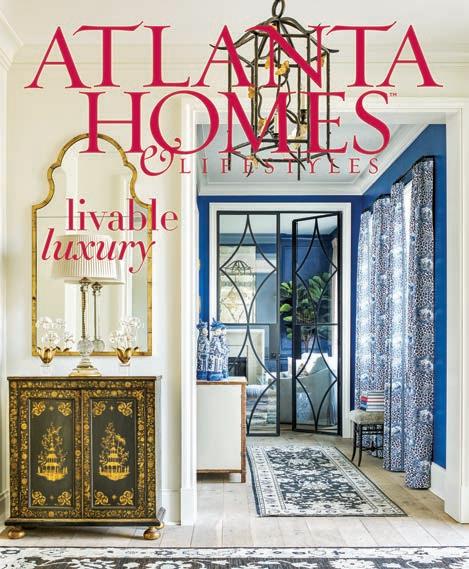
ORDER BACK ISSUES AT atlantahomesmag.shop Resources
PAGES 50-55 PASTORAL BEAUTY LANDSCAPE DESIGN Carson McElheney, Carson McElheney Landscape Architecture & Design, (404) 467-1690; carsonmcelheney.com ARCHITECT D. Stanley Dixon, D. Stanley Dixon Architect, (404) 574-1430; dsdixonarchitect.com PAGES 56-67 NEW ROOTS INTERIOR DESIGN Heather Dewberry, Huff -Dewberry, Inc., (404) 355-7600; huff dewberry.com ARCHITECT Jonathan LaCrosse, J. W. LaCrosse Architect, (404) 723-1844; jwlacrosse.com PAGES 68-81 A TEST OF TIME INTERIOR DESIGN Jessica Bradley, Jessica Bradley Interiors, (404) 846-3220; jessicabradleyinteriors.com ARCHITECT Frank Neely, Frank G Neely Design Associates, (404) 817-0807; neelydesign. com BUILDER Rogers King, (678) 612-8488; eumenean.com PAGES 82-91 MOUNTAIN ECHO INTERIOR DESIGN Cathy Rhodes, Cathy Rhodes Interiors, (404) 307-0616; cathyrhodesinteriors.com ARCHITECTS Sarah Frances Herzog and Sam Edgens, Edgens Herzog Architects, (828) 526-2413; edgensherzog.com BUILDER John Underwood; JW Underwood Construction, (828) 371-2777; jwunderwoodconstruction.com LANDSCAPE DESIGN Tate Landscaping Services, Inc., (828) 526-8953; tatelandscapingservices.com





