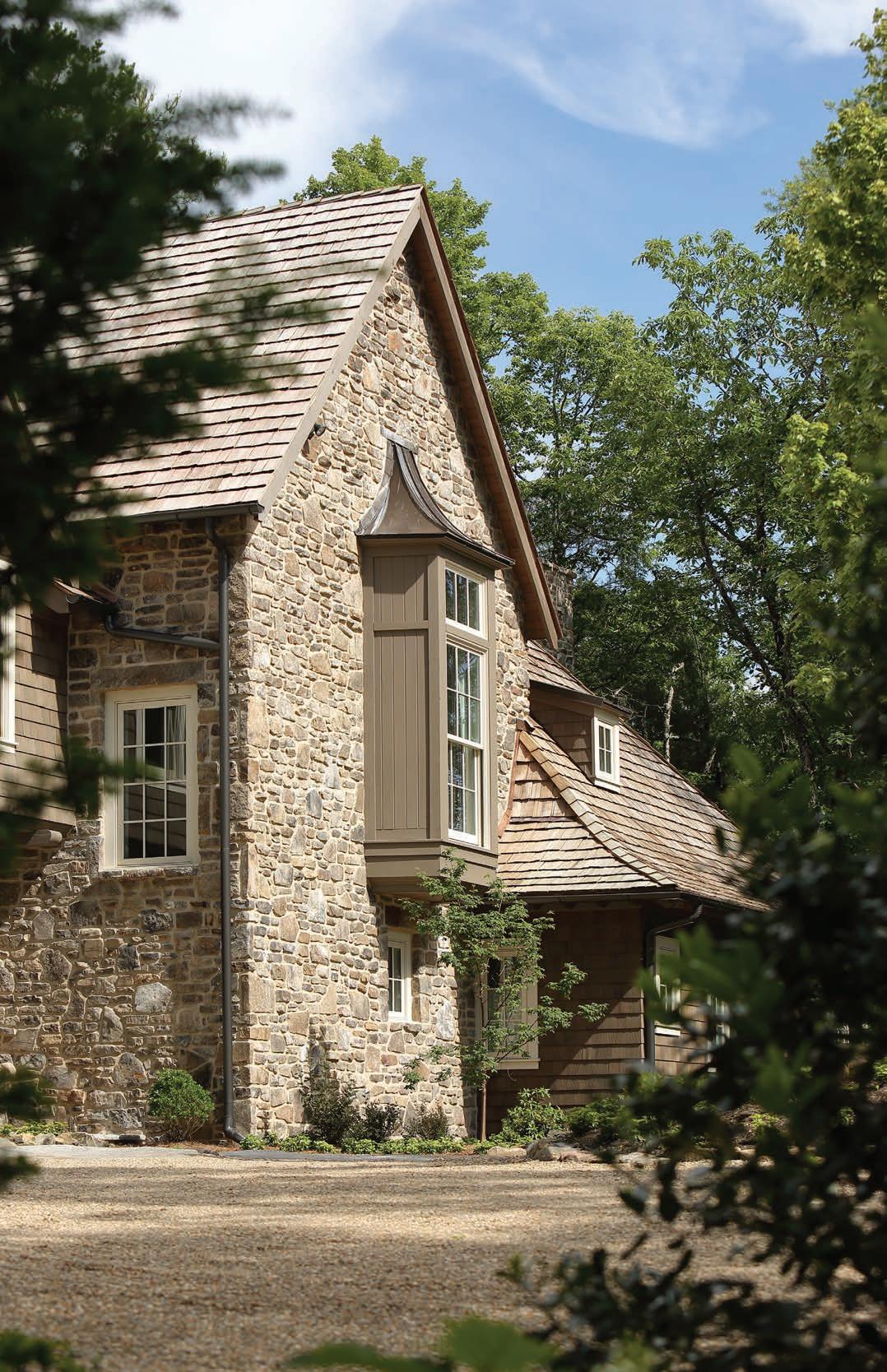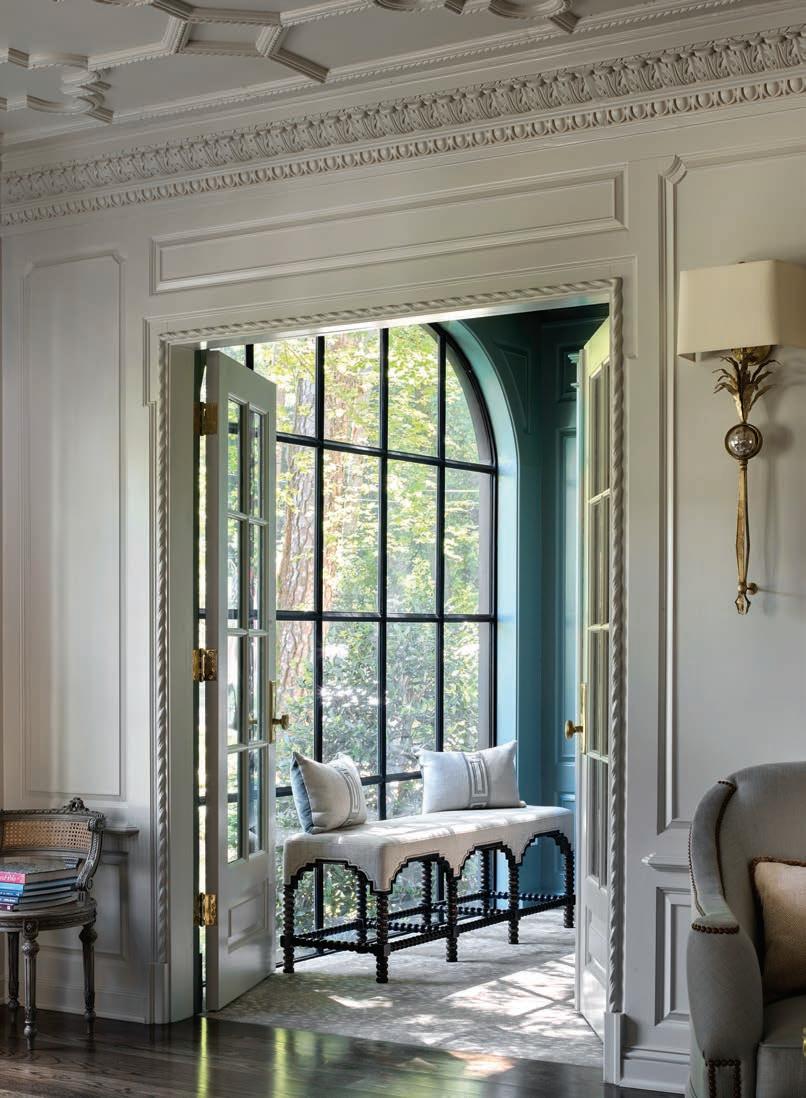
6 minute read
A Test of Time
FRANK NEELY and JESSICA BRADLEY renovate a 1920s Brookhaven home with a fresh perspective rooted in history and harmony
Written by CLAIRE RUHLIN Photographed by EMILY FOLLOWILL
Color Theory
Because the homeowners love to entertain, the front of the home—where the living room leads into the study—was kept more formal. opposite The study’s blue-green paint color, Farrow & Ball Card Room Green, was inspired by a similarly hued roman shade fabric. Built-in cabinetry cleverly conceals a cigar humidor and liquor cabinet.
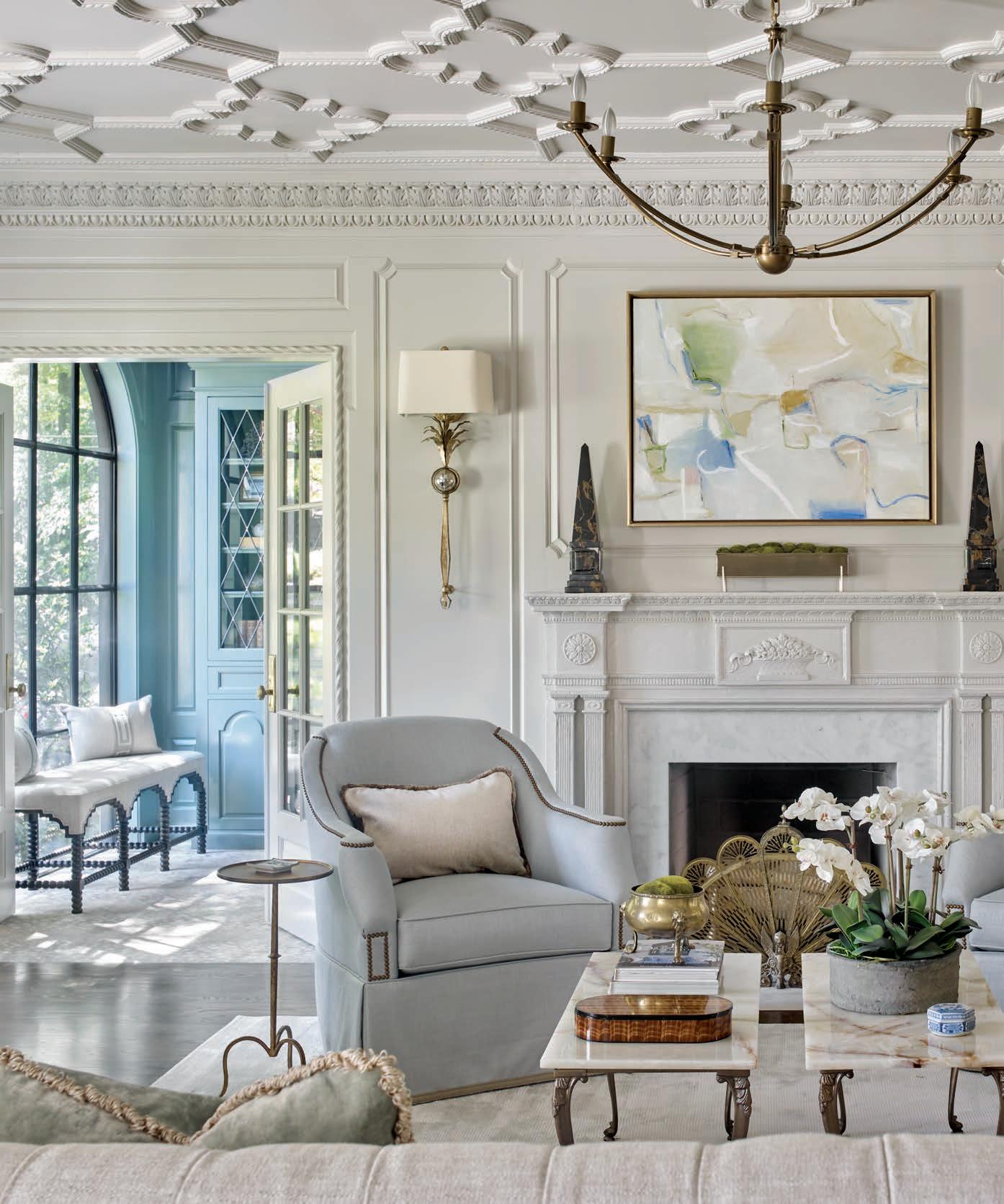
Formal Invitation
Just off the entry, the formal living room sets the tone for the rest of the house, featuring intriguing architecture detail, including a ceiling molding sourced from The Fischer & Jirouch Company and made from 100-yearold molds to create an authentic vintage eff ect. The pair of marble coff ee tables are the homeowners’ family heirlooms. The artwork above the fi replace was commissioned for the space from Atlanta artist Paige Kalena Follmann.
TTO ACCOMMODATE THEIR busyfamilyof fi ve—and love of entertaining—the homeowners of this 1920s Brookhaven home knew a renovation was in order. But a refresh would be a delicate task, one where preserving the charm and integrity of their historic home was equally as important as meeting the functional requirements of a modern family. With this combination of function and charm in mind, the homeowners entrusted their family homestead with Atlanta architect Frank Neely, who tapped longtime industry partners Jessica Bradley of Jessica Bradley Interiors and Rogers King of Eumenean Construction to strike a balance of traditional and fresh. The fi rst order of business: taking the house down to the studs, creating entirely new fl oor plans and building up three stories (plus a terrace level), which allowed the team to maintain the original, T-shape footprint of the home. “It’s a completely new house on an existing foundation,” says Neely.

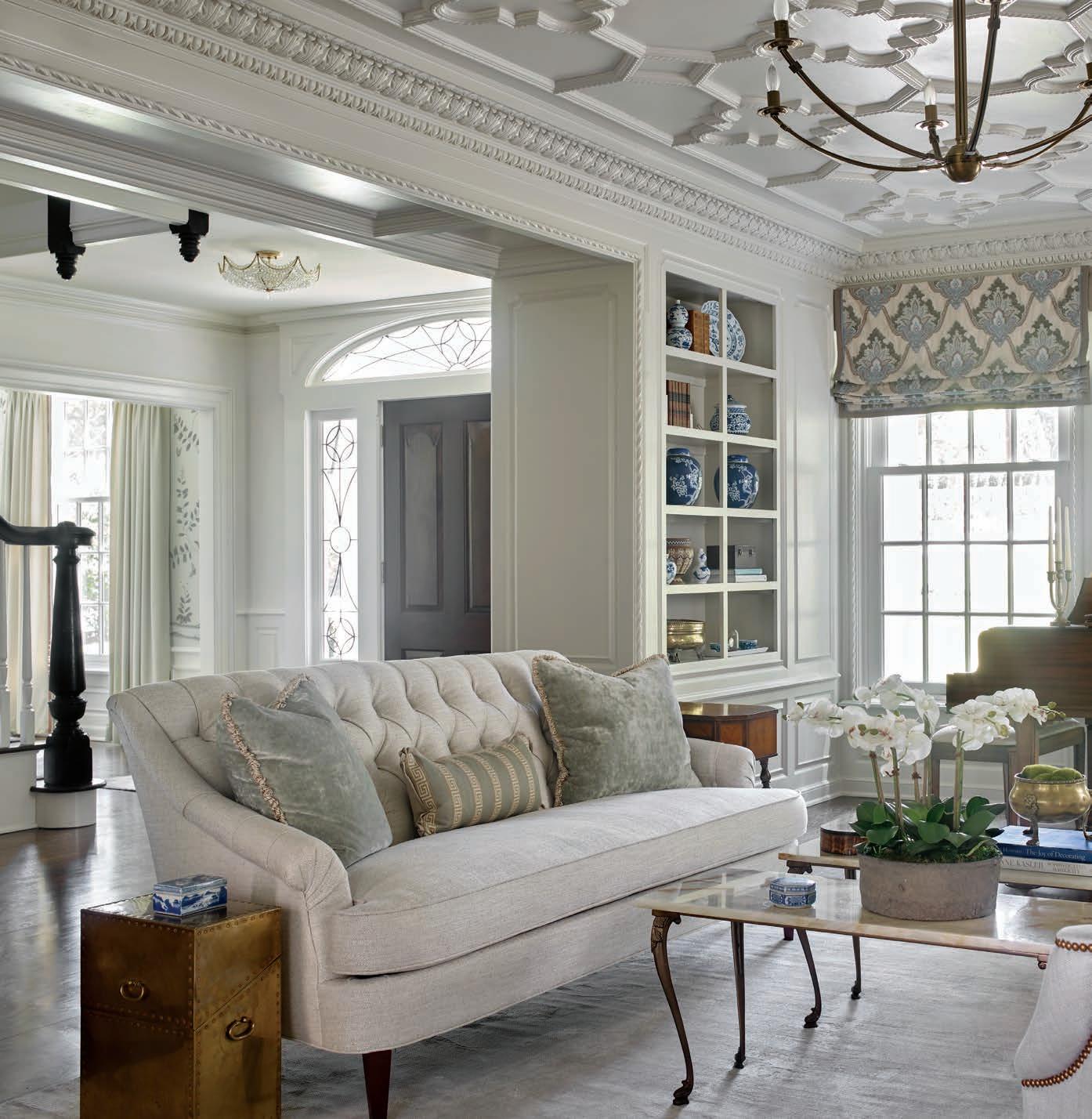
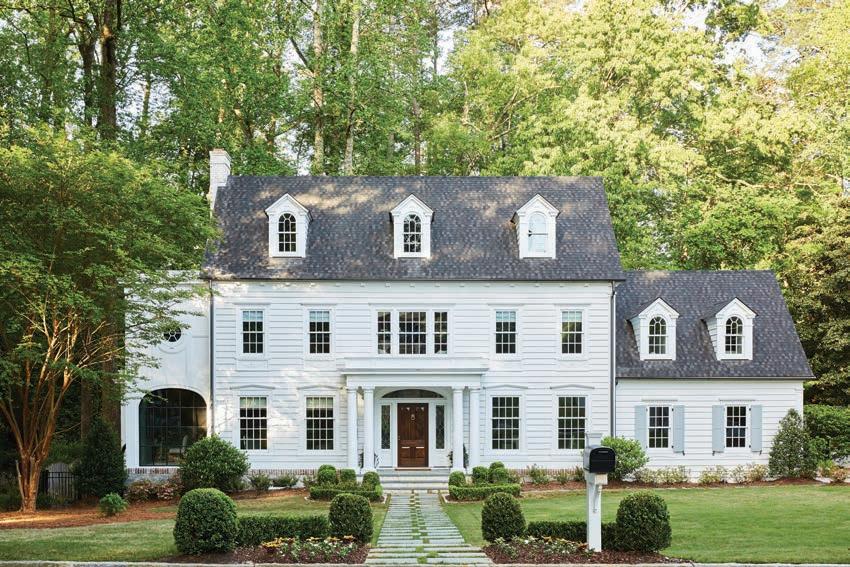
THE “HALLMARK OF THE HOME,” ACCORDING TO ARCHITECT FRANK NEELY, IS THE FORMAL LIVING ROOM FEATURING CEILINGS DRESSED IN 100-YEAR-OLD MOLDINGS.
Family Ties
left In the formal living room, a fully restored mahogany baby grand piano with original ivory keys by Chickering & Sons was gifted to the wife by her grandmother. The chandelier is from Currey & Company and the sofa and chairs are Hickory Chair. above Architect Frank Neely and designer Jessica Bradley brought the 1920s Brookhaven home down to the studs and rebuilt it to accommodate a busy family of fi ve, while maintaining its historic integrity in every detail.
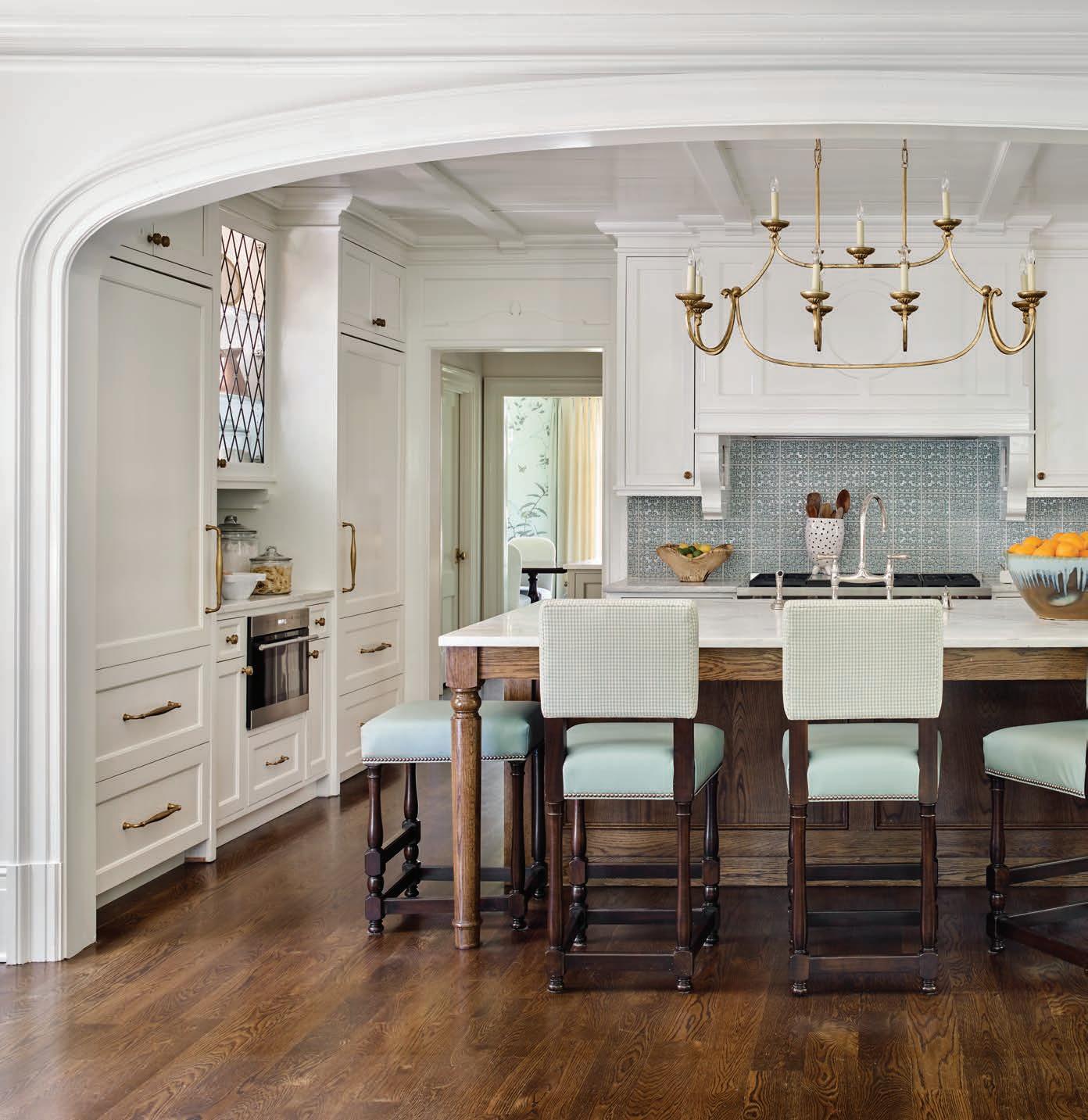
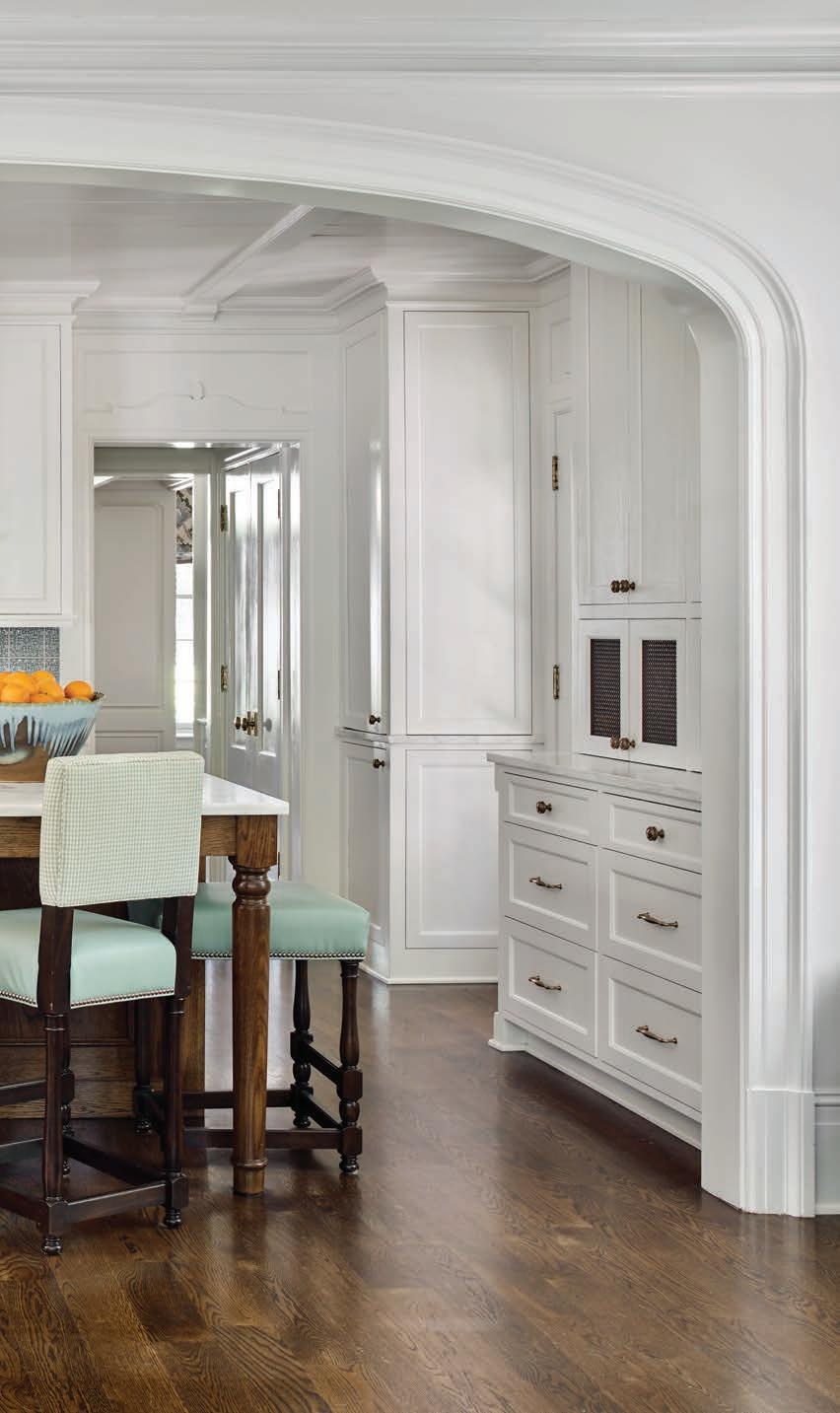
The multipurpose kitchen ticks all the boxes, from meal prep and family time to homework and entertaining guests. The pale blue backsplash was inspired by the homeowners’ love of blues and greens.
The key to making an all-new home look and feel centuries-old? The constant collaboration and painstaking attention to detail between architect and designer— Neely bringing in historic architectural motifs and Bradley mixing family heirlooms with modern pieces for a fresh take on classic design. “There’s always a dialogue with me and Jessica,” says Neely. “The client benefi ts so dramatically from that sort of synergy, rather than two teams doing their own thing.” This is especially evident in spaces like the formal living room (which Neely calls the “hallmark of the home”), where a ceiling molding—made from 100-year-old molds sourced from The Fischer & Jirouch Company—adds a sense of history, as do the fi replace and the mantel, which were salvaged from the original construction. To complement these architectural details, Bradley kept the color scheme soft, painting the ceiling with a neutral sheen and incorporating a strategically skeletal
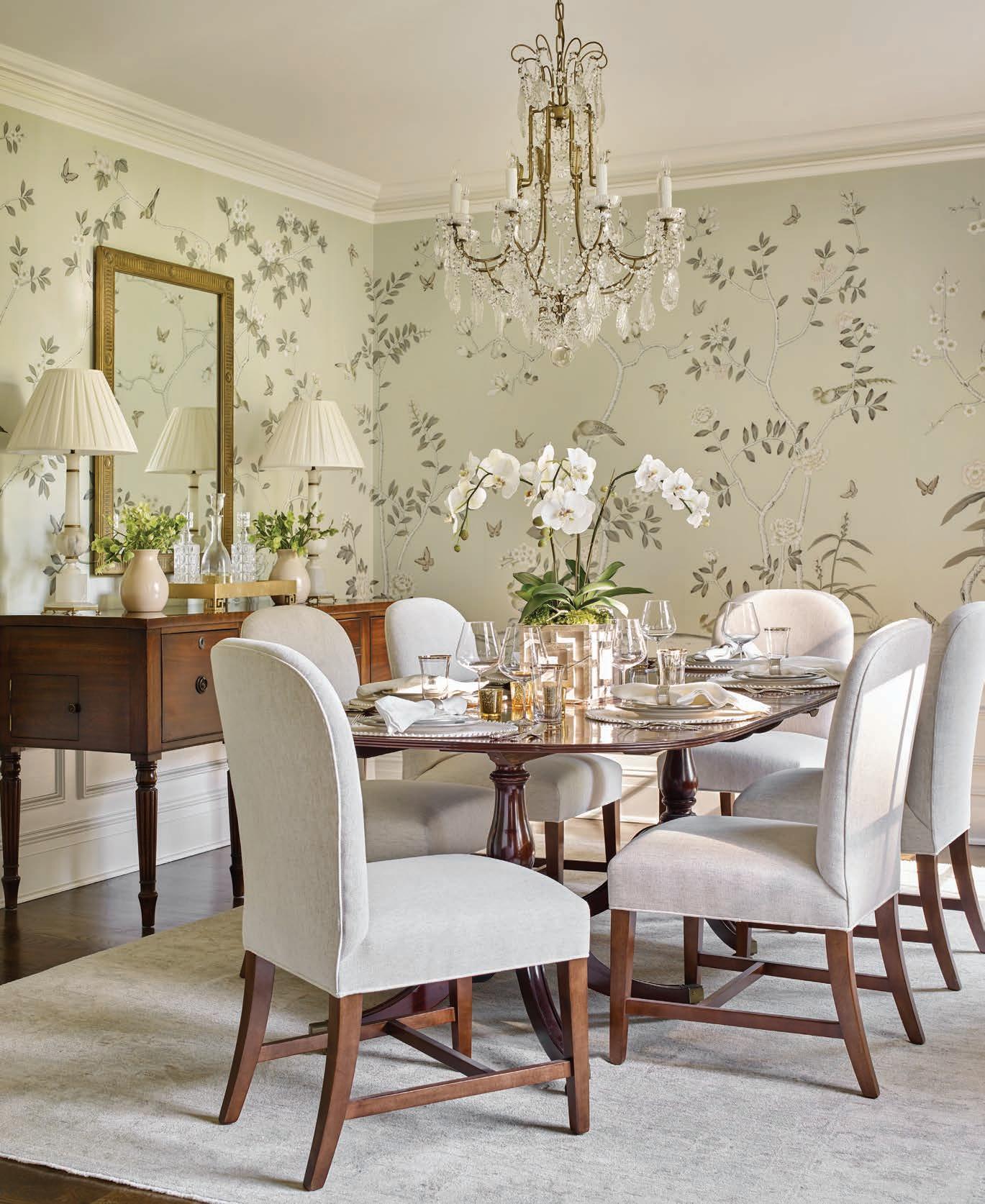
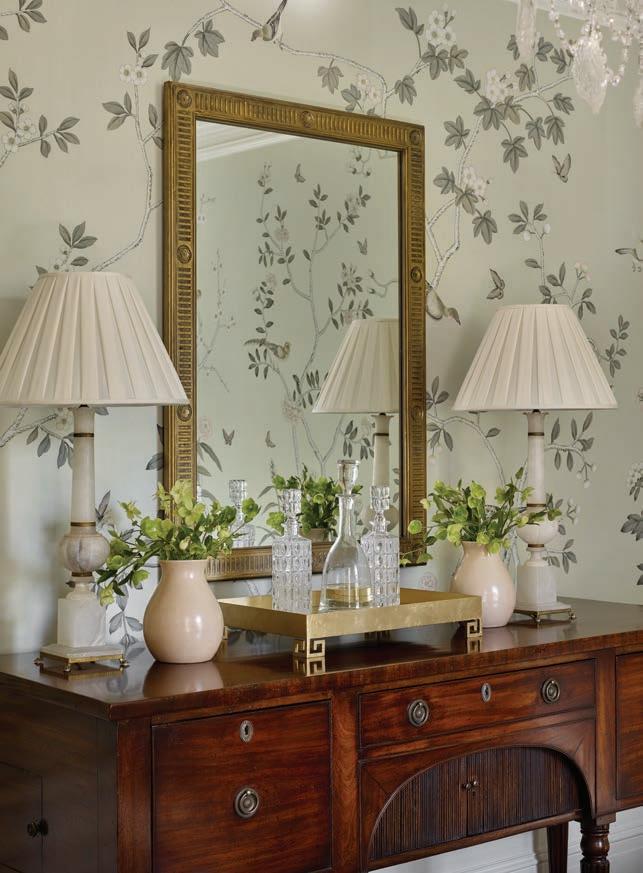

Light + Bright
A silk wallpaper by de Gournay through Ainsworth-Noah makes an impact in the dining room and serves as an anchoring color scheme for the rest of the home. “It was one of the fi rst things we looked at and with that being such an important room, I wanted it all to fl ow,” says Bradley. The dining table is from the early 19th century and was sourced from Alain Michel Wholesale Antiques, a dealer in Brussels, Belgium, who the homeowners met when living there in the early 2000s. The chandelier is antique. Currey & Company chandelier that enhances the details overhead. “This room is one of the fi rst impressions you get when you walk into the home,” says Bradley. “We wanted the space to be formal, but also inviting.”
While the homeowners wanted the front of the house to feel slightly more formal, “the back of the house needed to feel more family friendly and livable,” says Bradley. “We wanted the amenities of today with the feel of yesterday.” In the dining room, for instance, a showstopping silk wallpaper hand-painted by de Gournay serves as a timeless yet impactful focal point, appearing as if it had been there for decades. And the same could be said for the home itself. “The clients really appreciate the fi ne details that are so prevalent in the design,” says Bradley. “It really is the wife’s dream house, and it was a pleasure working with clients who love the process as

“THE CLIENTS REALLY APPRECIATE THE FINE DETAILS THAT ARE SO PREVALENT IN THE DESIGN. IT REALLY IS THE WIFE’S DREAM HOUSE.” —JESSICA BRADLEY
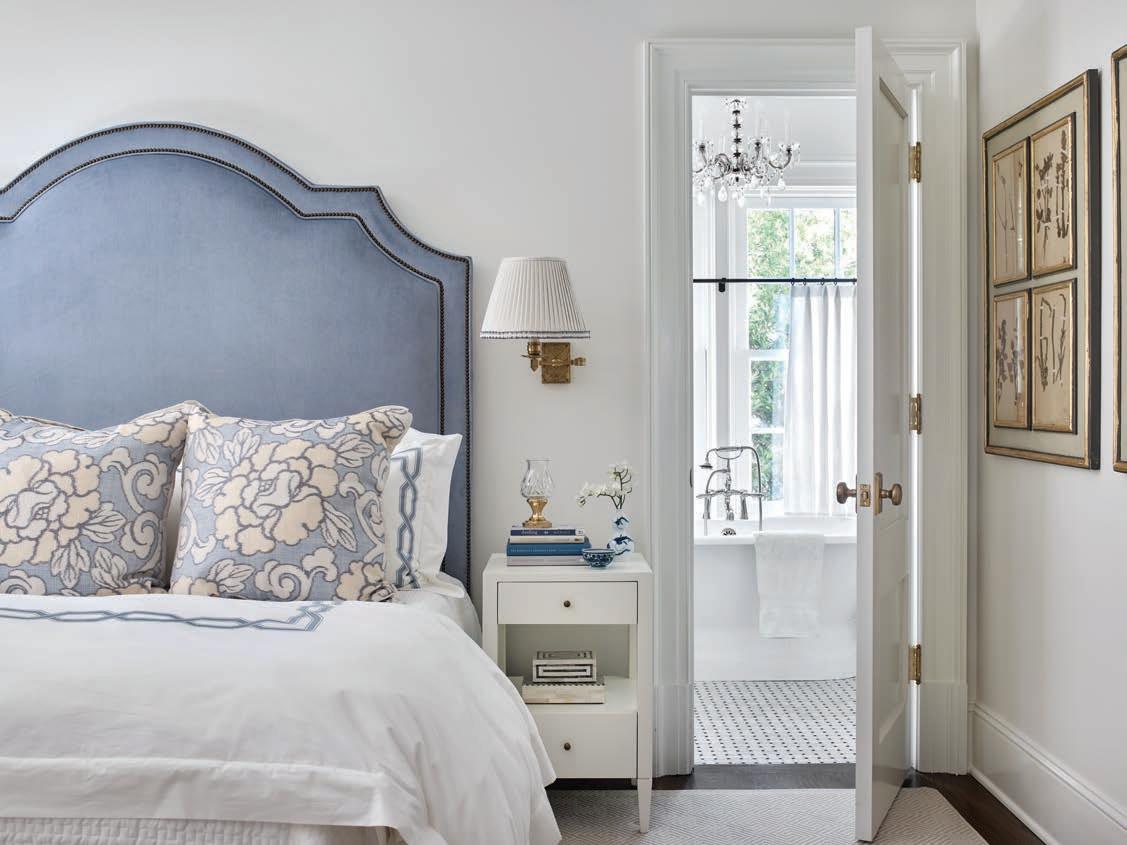
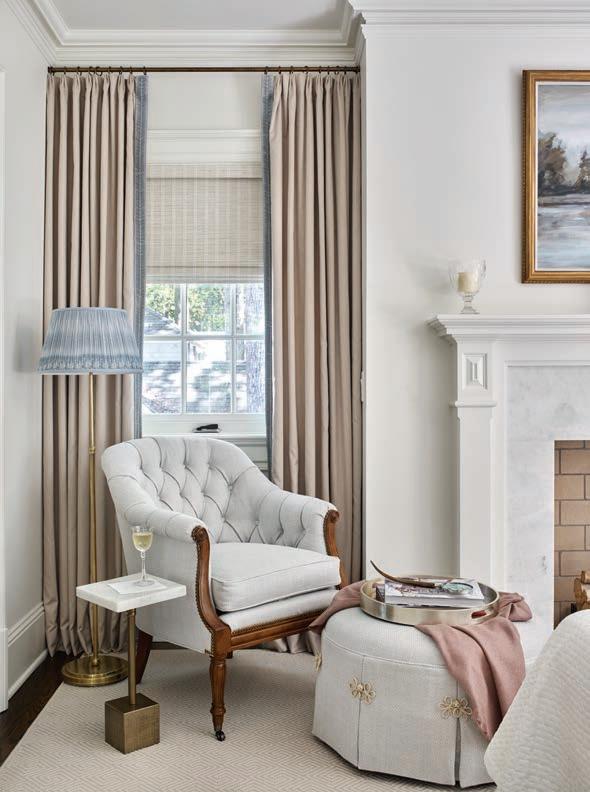
Quiet Escape
above The bed frame is upholstered in Velluto’s Dusk velvet through Designers Guild and the bedding is through The Linen Ladies. The Euro shams are covered in Lee Jofa’s Thai Lotus Blue fabric, which informed the color scheme for the rest of the room. left A Wesley Hall Richmond Chair upholstered in Larsen’s Axis Blue fabric anchors a corner in the master bedroom. The artwork above the fi replace is by Madison, Georgia, artist Elaine Jackson. opposite The master bedroom was designed to provide respite from the hustle and bustle of family life.
Two for One
The master bath is divided into his-andhers spaces, which connect via a doubleentry shower. Her space features a spacious soaking tub and ink-on-paper artwork by Atlanta artist Paige Kalena Follmann.
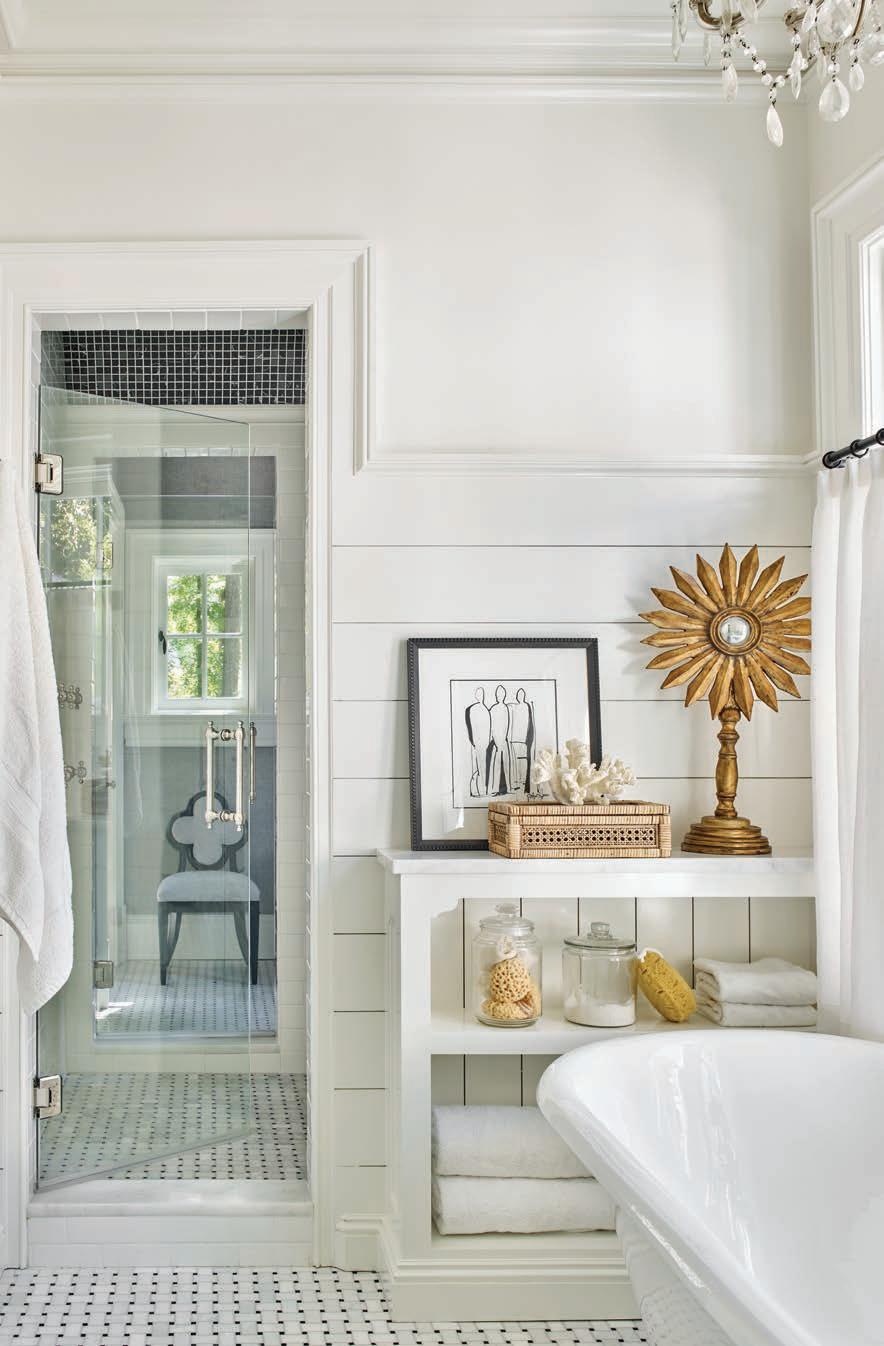
In the Middle
A double-entry shower with a mosaic-tiled barrel ceiling joins the his-hers sections of the master bath. “The client himself came up with the ideas about the ceiling,” says Neely.
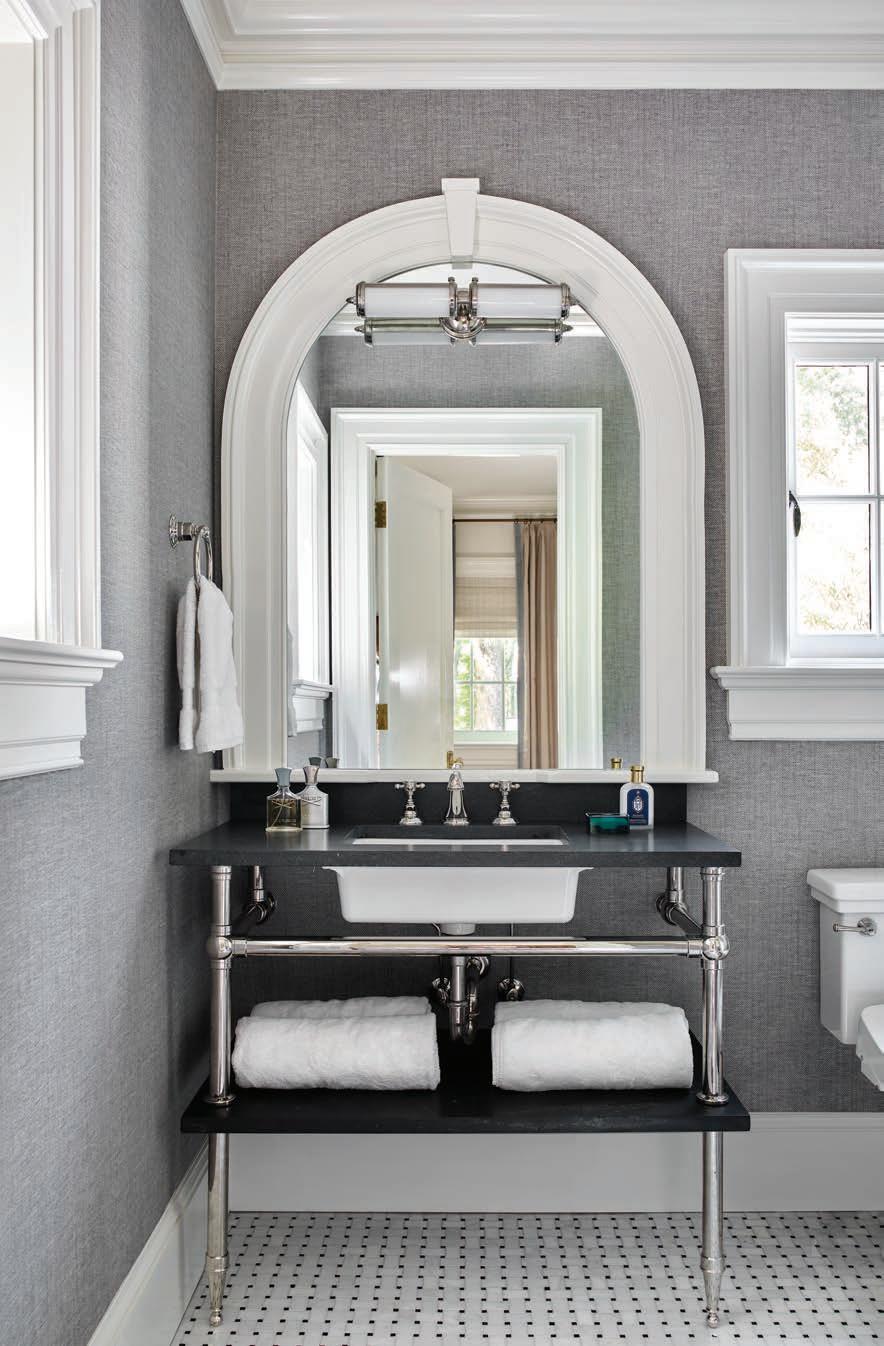
Calm & Collected
His side of the hisand-hers master bath features Phillip Jeff ries’ textured Herringbone Ashbourne Azure wallcovering.
Breath of Fresh Air
right Douglas fi r timbers, cedar shake and Tennessee fi eldstone clad this Arts and Crafts-inspired mountain home, which was designed by Edgens Herzog Architects and built by JW Underwood Construction. opposite The covered loggia, with its generous conversation areas overlooking sprawling mountain views, has become the family’s favorite hangout.
