1366
N. DEARBORN
PARKWAY, 6BC
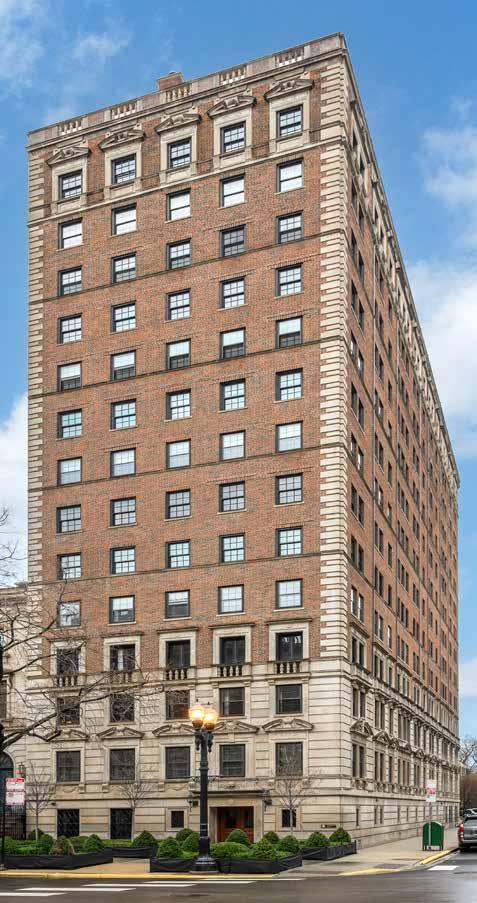
1366 NORTH DEARBORN PARKWAY, 6BC
True luxury living in one of the Gold Coast’s premier boutique vintage buildings. This exquisite home has been meticulously renovated while maintaining fabulous vintage details throughout. Enjoy open tree lined views with magnificent natural light streaming in from every corner of the home. A private elevator entry leads to a welcoming and perfectly designed floor plan. An inviting living room has been opened to the 3rd bedroom to create a gracious space to entertain. The adjacent dining room offers a built-in dry bar with a Subzero wine cooler making this an ideal space. A classic swing door leads to the butler’s pantry and a true chef’s kitchen that offers Christopher Peacock cabinetry, Calcutta marble countertops, and top-of-the-line appliances including Subzero, Viking, and Miele. A built-in office area and separate walk-in pantry are smartly located off the kitchen providing additional storage and workspace. Each of the three ensuite bedrooms are gracious in size and offer luxurious Ann Sacks tile and Waterworks fixtures. The expansive primary suite boasts a serene spa-like marble bath with oversized steam shower, separate jetted tub, a dual sink vanity, as well as two spacious walk-in closets, one with custom built in cabinetry. A generous laundry room features a Bosch washer/dryer, an additional Subzero refrigerator, and abundant storage. Beautiful light oak hardwood flooring throughout, custom window treatments and lighting complete this impeccably designed home. Just steps to the neighborhood’s many amenities, including the Racquet Club, Restoration Hardware, access to the lakefront, top rated schools, top restaurants and shops, Lincoln Park, and the zoo. Rental parking options are available nearby.
Price: $1,200,000
3 Bed | 3 Bath
Taxes: $17,819.94
Monthly Assessments: $2,892
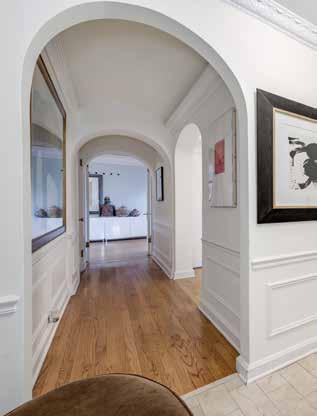
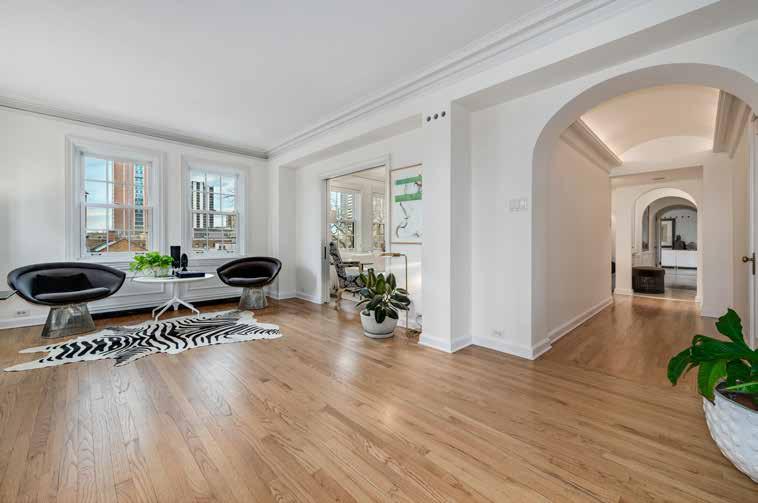
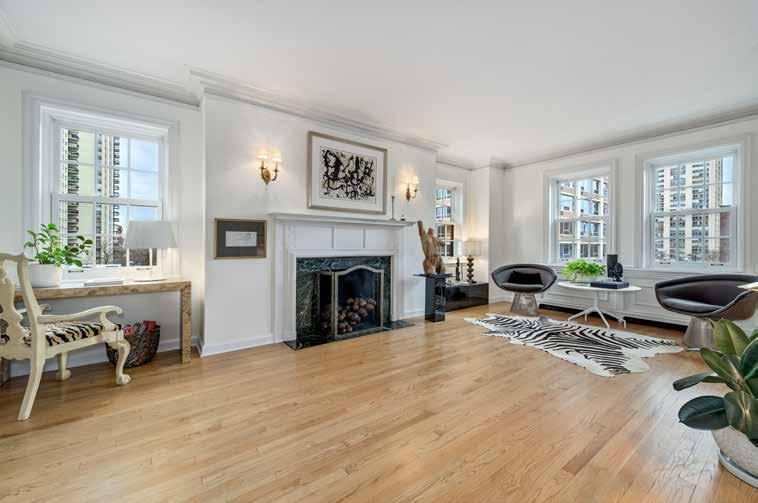
| 1366 NORTH
PARKWAY, 6BC | 3 LIVING ROOM
EMILY SACHS WONG
DEARBORN
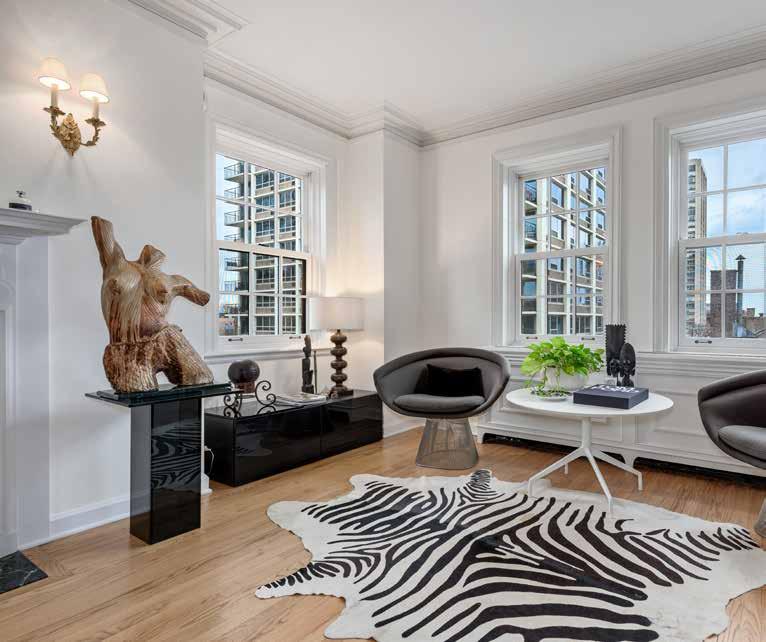

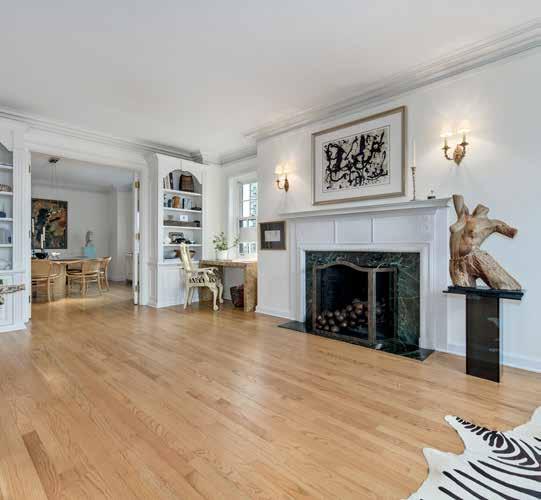
| 1366
6BC | 5 LIVING ROOM
EMILY SACHS WONG
NORTH DEARBORN PARKWAY,

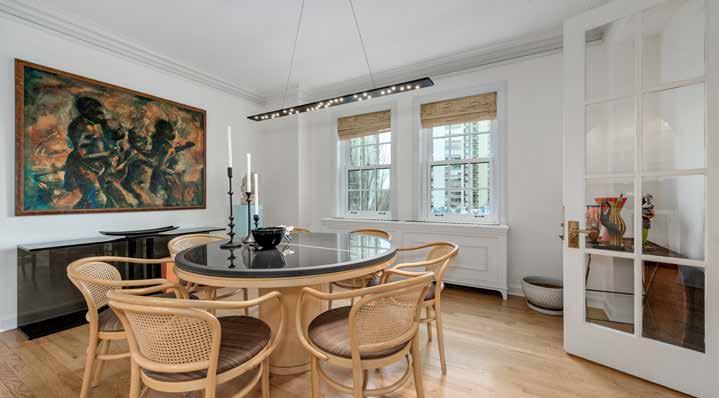
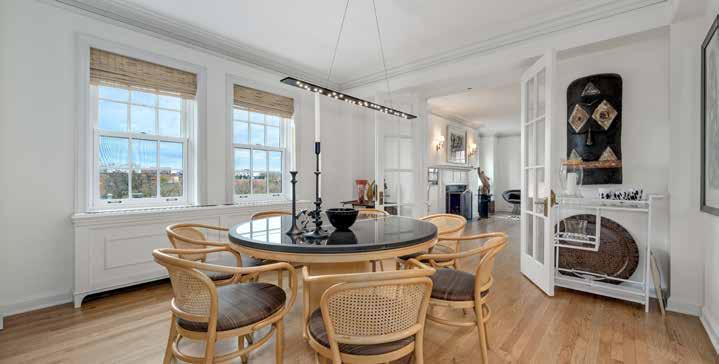
| 7
EMILY SACHS WONG | 1366 NORTH DEARBORN PARKWAY, 6BC
DINING ROOM
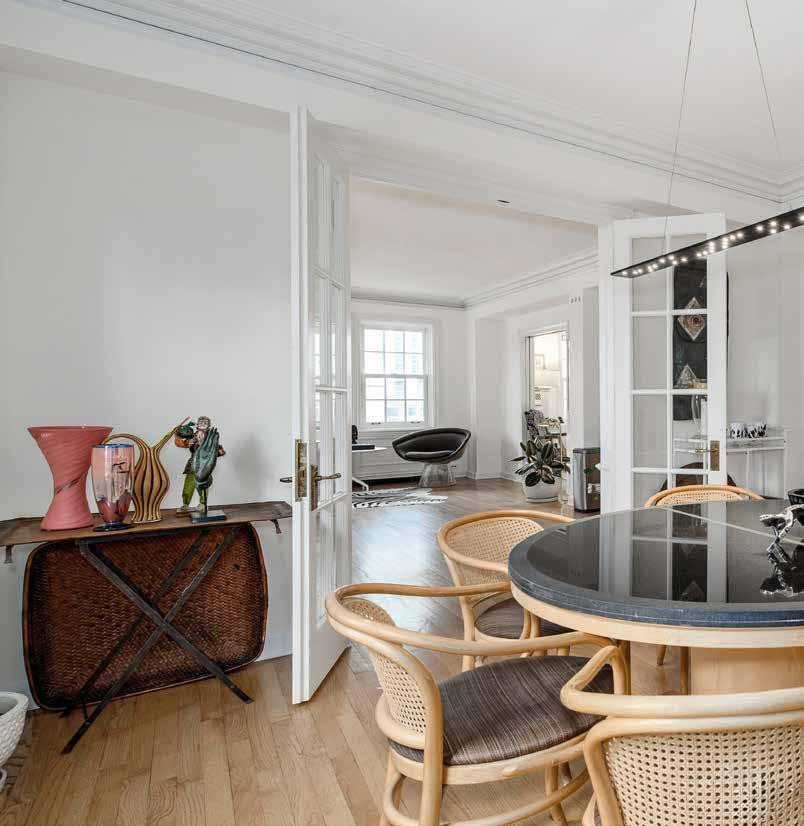
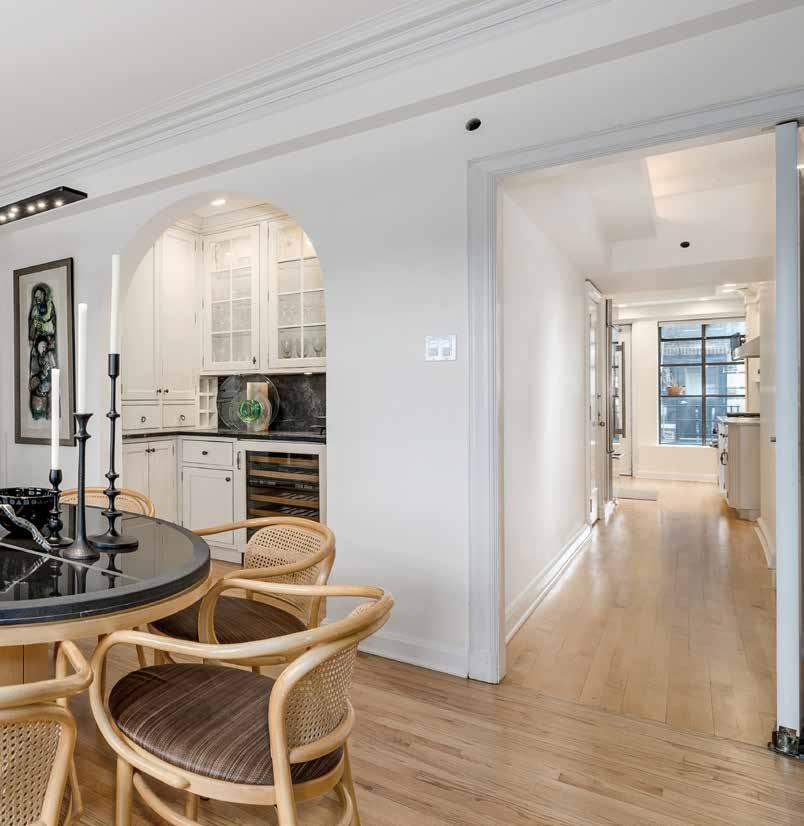
| 9
EMILY SACHS WONG | 1366 NORTH DEARBORN PARKWAY, 6BC
DINING ROOM
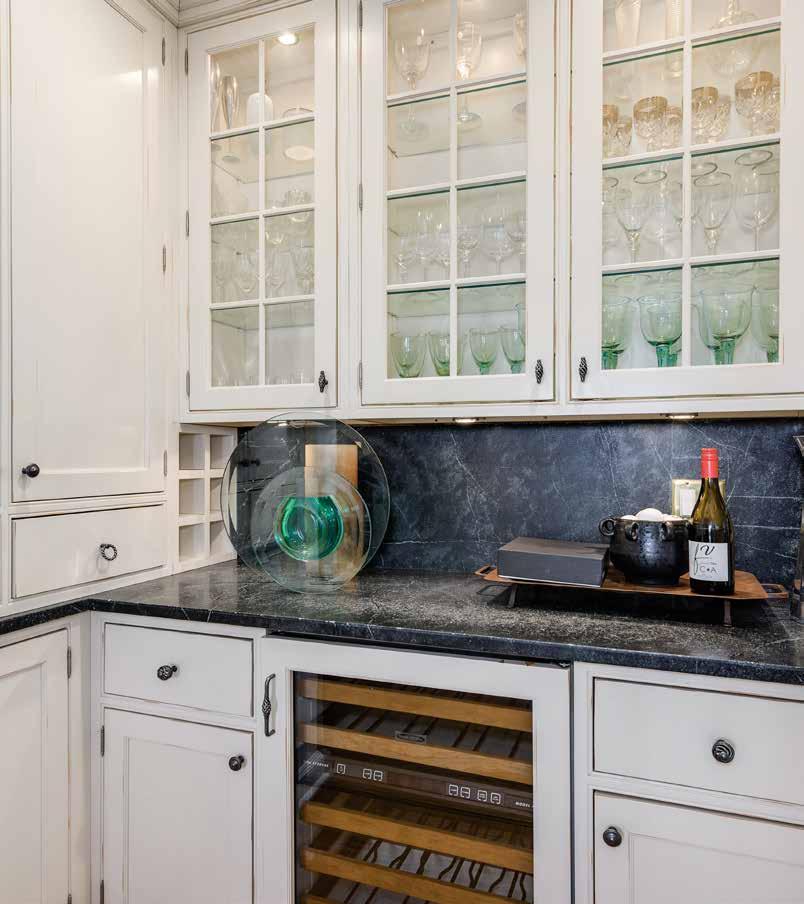
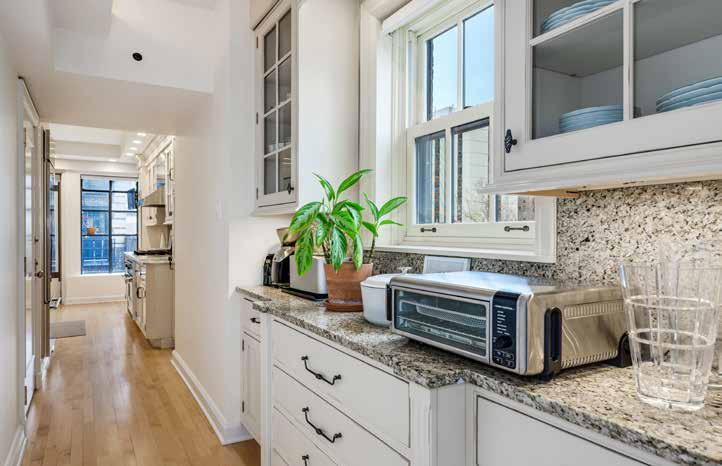
6BC | 11
EMILY
SACHS
WONG
| 1366 NORTH DEARBORN PARKWAY,
BUTLER’S PANTRY
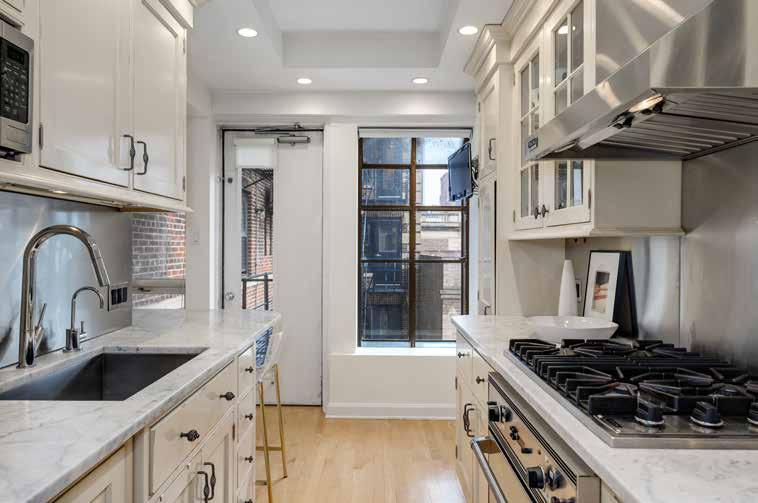
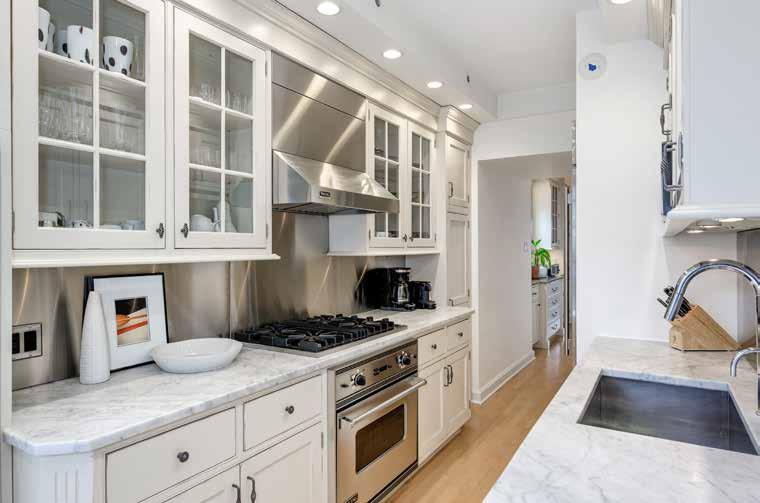
| 1366
6BC | 13 KITCHEN
EMILY
SACHS WONG
NORTH DEARBORN PARKWAY,
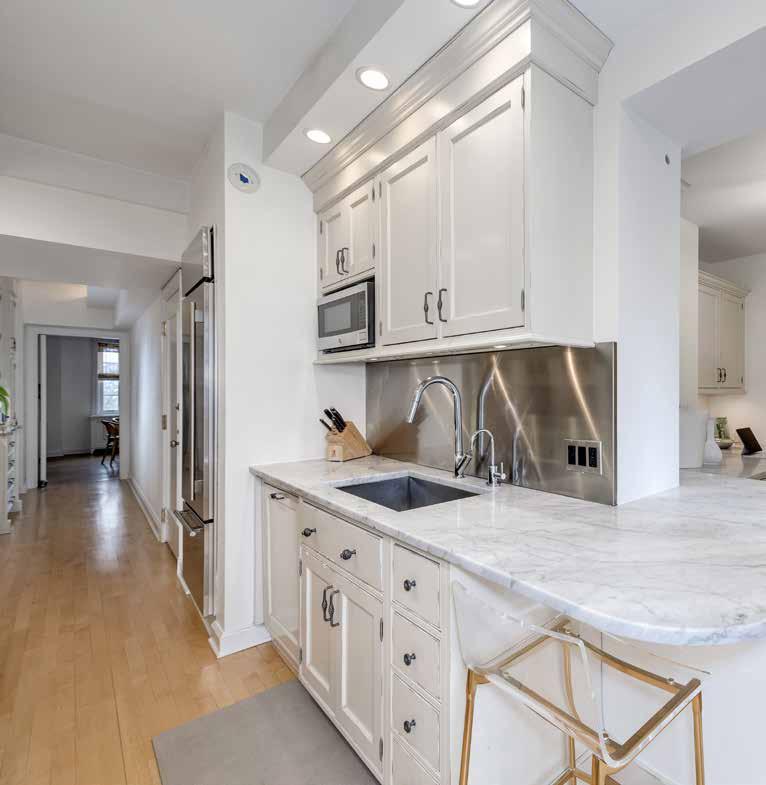
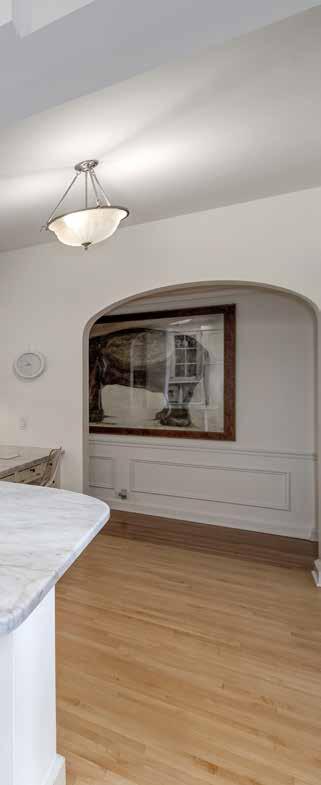
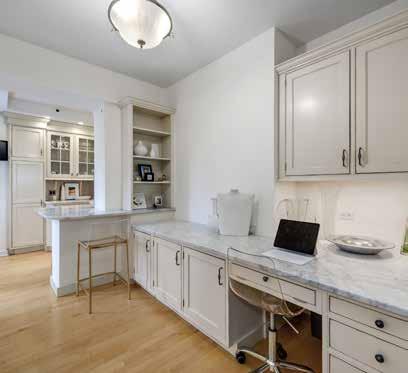
| 15
EMILY SACHS WONG
| 1366 NORTH DEARBORN
PARKWAY, 6BC
BREAKFAST AREA
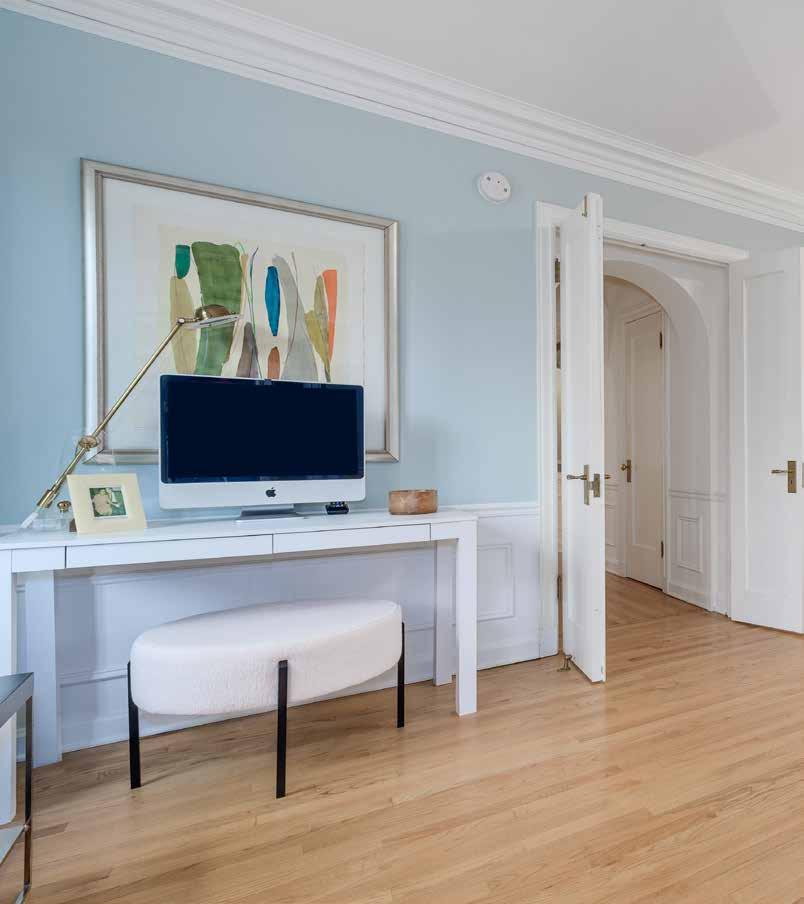
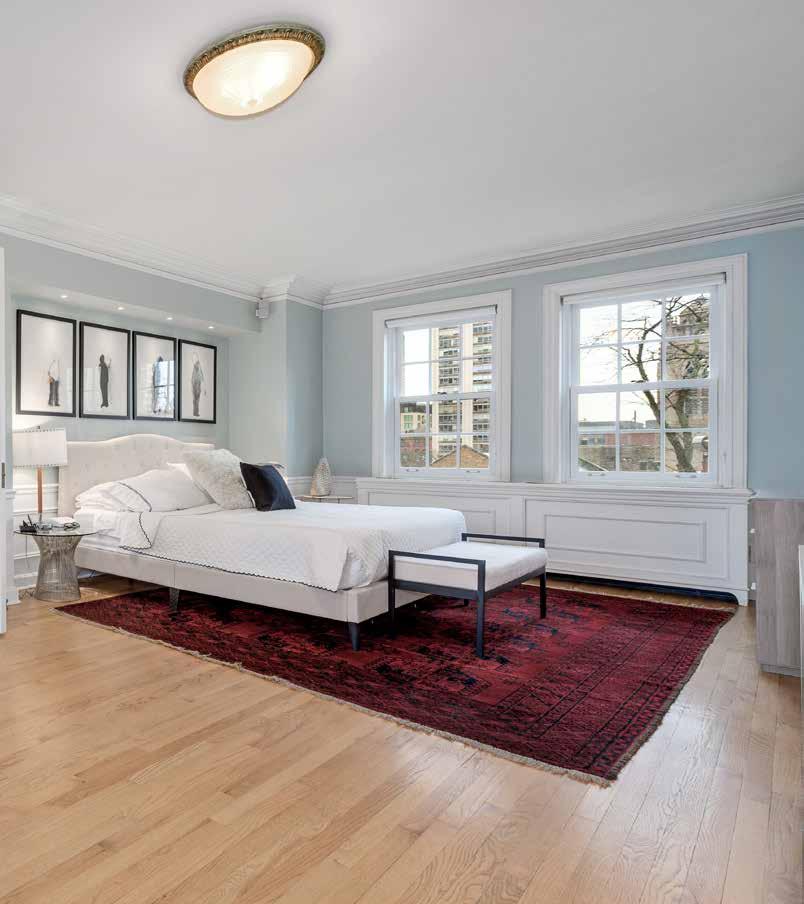
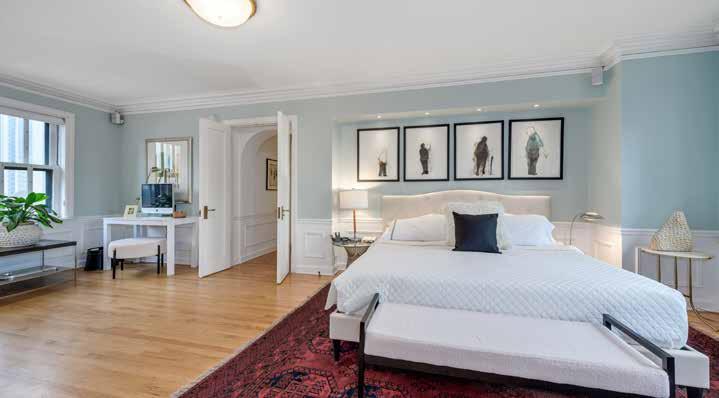
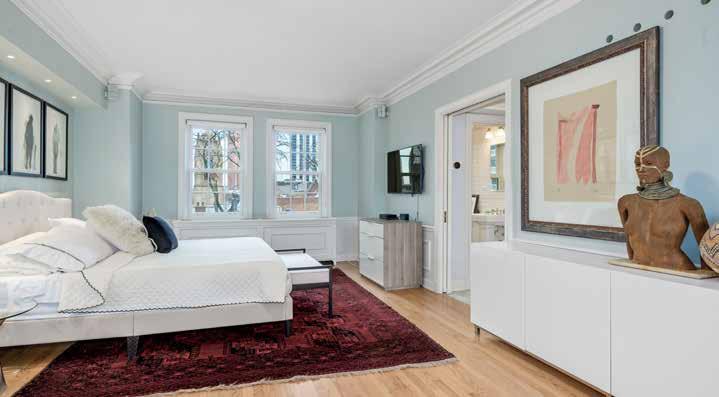
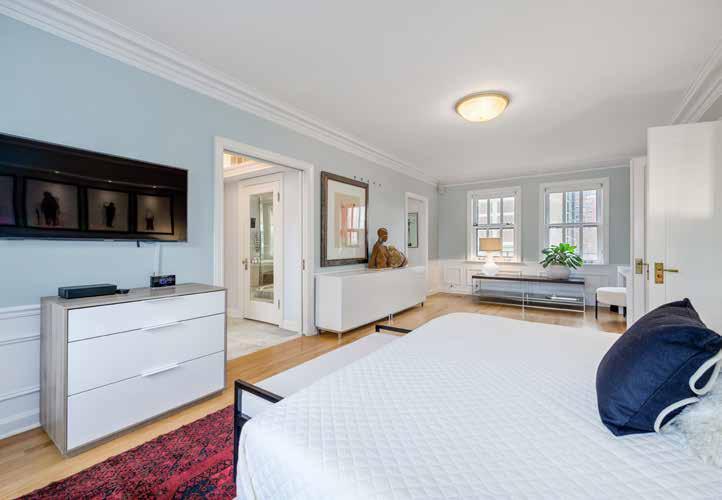
| 1366 NORTH
PARKWAY, 6BC | 19 PRIMARY BEDROOM
EMILY SACHS WONG
DEARBORN

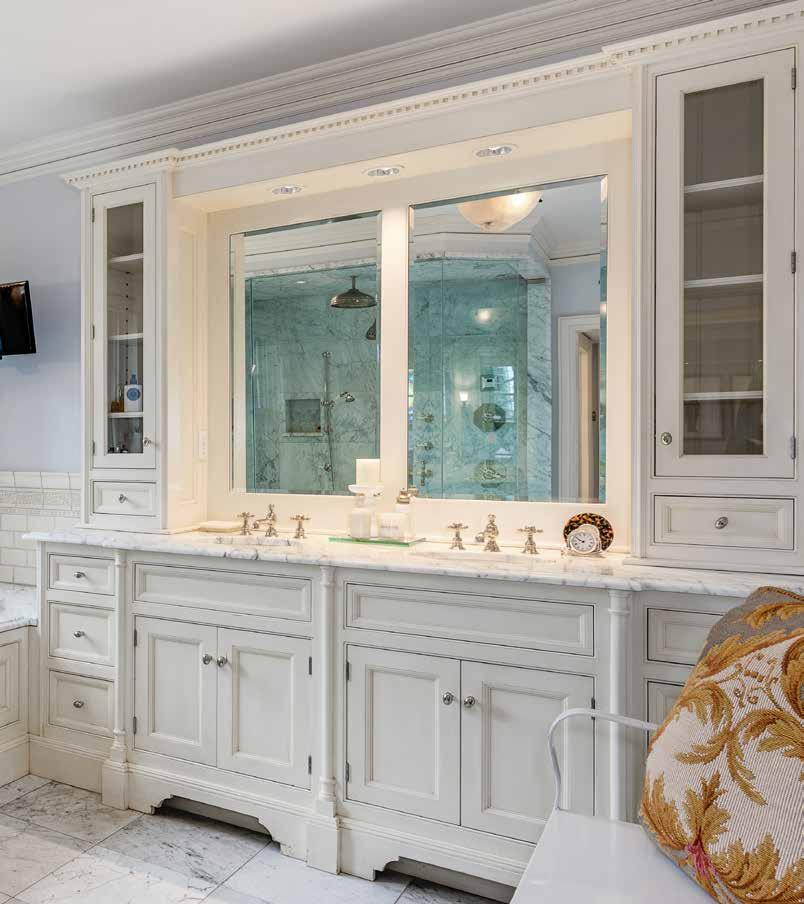
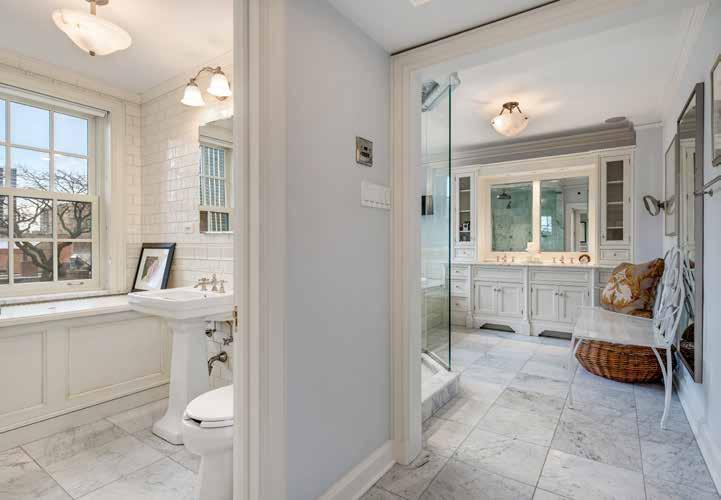
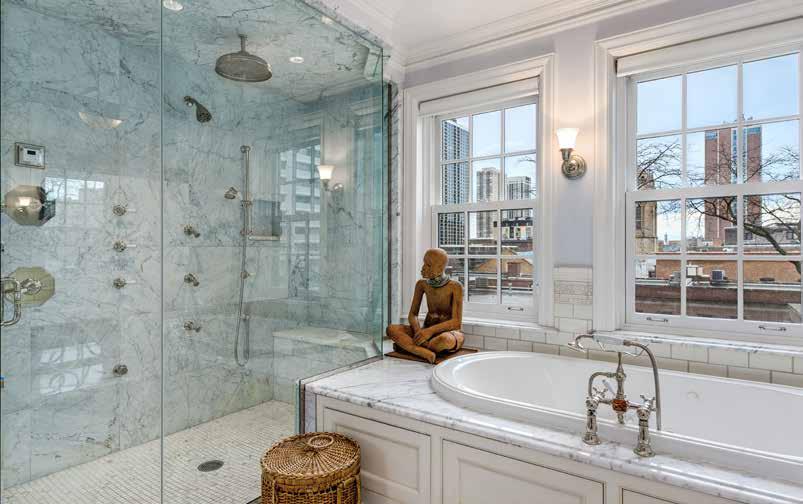
| 1366
6BC | 23 PRIMARY BATHROOM
EMILY SACHS WONG
NORTH DEARBORN PARKWAY,
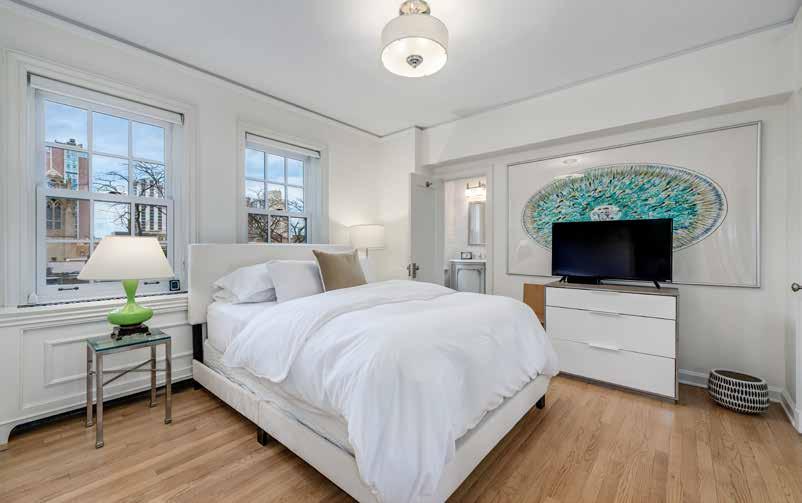
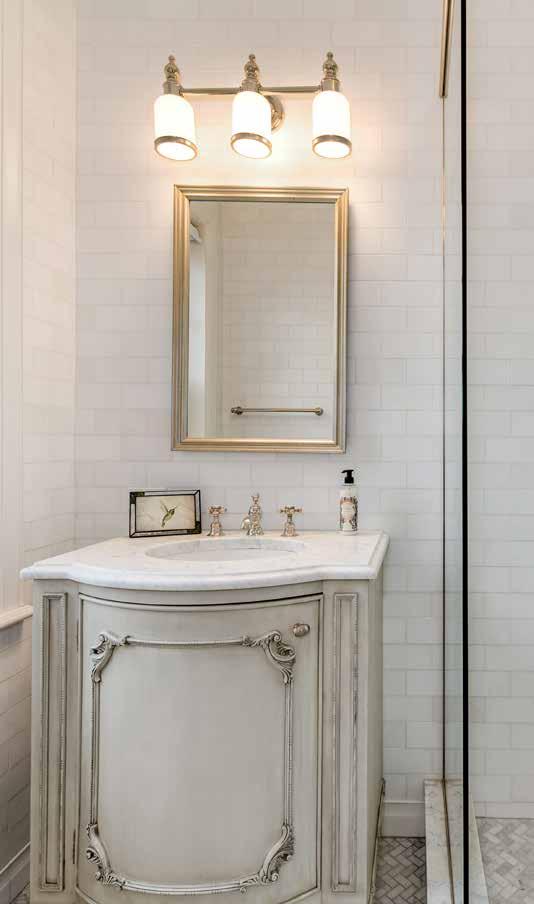
BEDROOM :: BATHROOM
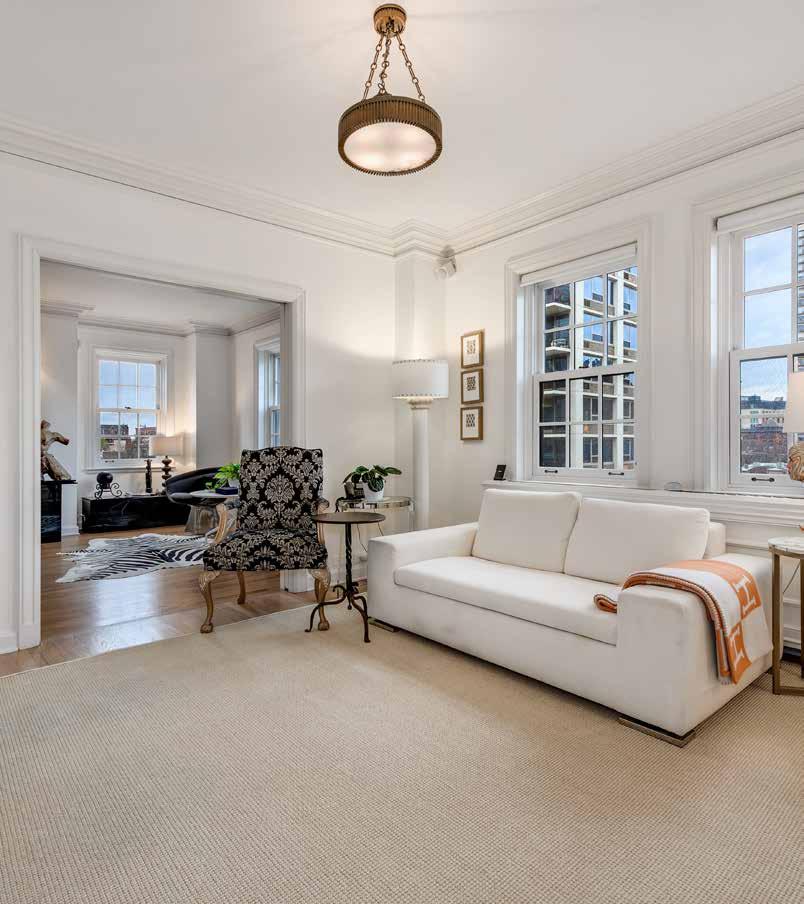
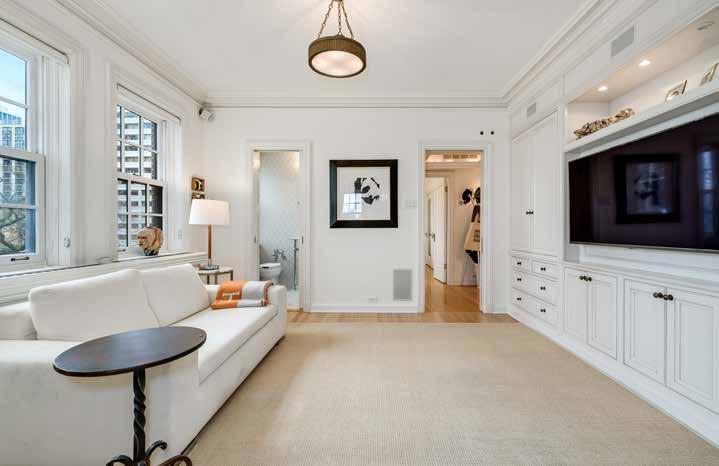
| 1366
PARKWAY, 6BC | 27 FAMILY ROOM
EMILY
SACHS WONG
NORTH DEARBORN
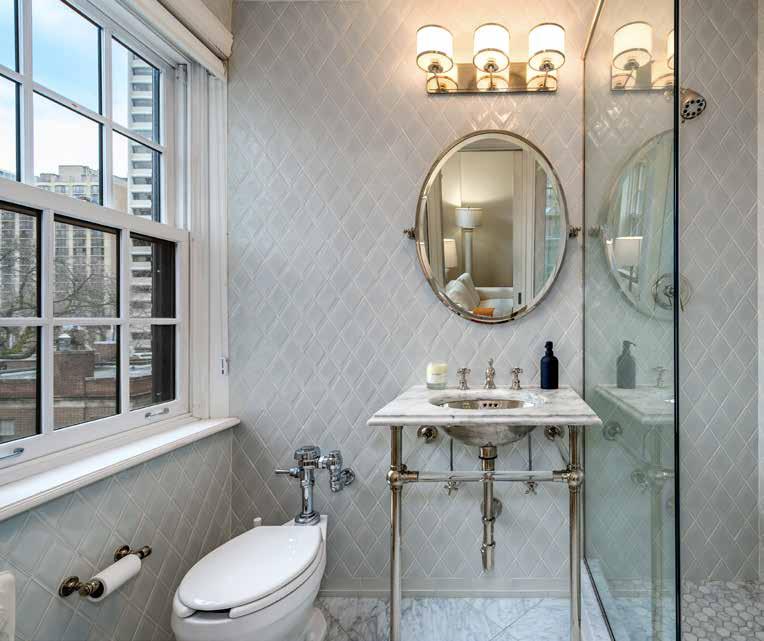

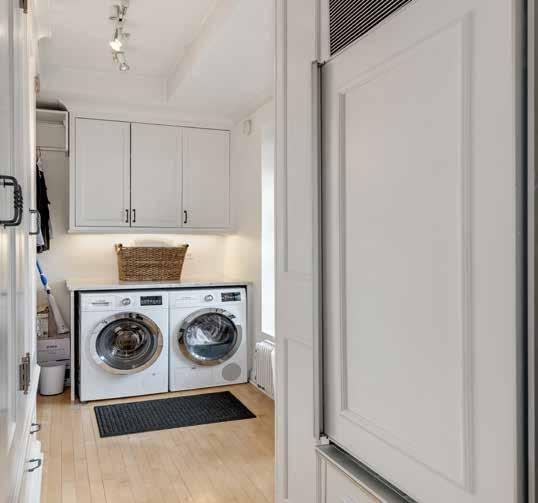
6BC | 29
EMILY SACHS WONG
| 1366 NORTH DEARBORN PARKWAY,
BATHROOM :: LAUNDRY ROOM
Copyright © 2019. www.bestfloorplans.comFloorplans are appro ximate and for marketing purposes only 1366 N ORTH D EARBORN P ARKWAY –U NIT 6BC W.I.C. 5' X 5' HV AC WD Kitchen 7' X 14' Foyer 8' X 5' Entrance Breakfast Area 9' X 7' Pantry 5' X 4' Master Bedroom 25' X 13' Laundry 7' X 14' W.I.C. 6' X 6' Bedroom 13' X 12' Family Room / Bedroom 14' X 12' Living Room 21' X 14' Dining Room 15' X 13' Butler’s Pantry 7' X 4' Up Dn MAIN LEVEL
ABOUT THE NEIGHBORHOOD:
GOLD COAST
When you reach the Gold Coast, you know you have arrived. In one of the wealthiest neighborhoods in America, you’ll find some of the city’s most famous residents and the world-class real estate they call home.
Within one square mile, the Gold Coast offers lively beaches, internationallyrenowned boutiques, incredible cuisine and vibrant nightlife. It also has a number of top public and private schools, beautiful parks, and cultural attractions.
Residents live just a few steps away from the best the city has to offer –a stroll down Michigan Avenue, a day at the beach, shopping along Oak Street, dinner at an award-winning restaurant or cocktails with a view atop the building formerly known as the Hancock Tower.
From the stately mansions on Astor Street to the magnificent high-rises overlooking the lake, the Gold Coast offers a surprising variety of housing choices. In addition to the historic apartment buildings that line Lake Shore Drive, there are walk-ups, townhomes and a number of contemporary high-rises offering all the modern amenities.
Horse-drawn carriages await those who enjoy traveling in style down Michigan Avenue. For those heading to work downtown, their “commute” is a brisk walk or a quick ride on a CTA bus or train.
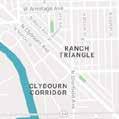
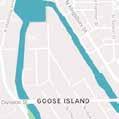
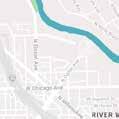
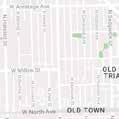
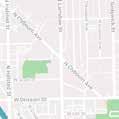
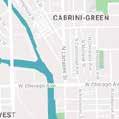
Topo Gigio Ristorante 1516 NORTH WELLS STREET 0 3 MI
Fireplace inn 1448 NORTH WELLS STREET, 0 3 MI
Gold Coast - Lou Malnati's
Pizzeria 1120 NORTH STATE STREET, 0 4 MI
Carmine's 1043 NORTH RUSH STREET, 0 4 MI
The Original Pancake House 22 EAST BELLEVUE PLACE 0 4 MI
LUXBAR 18 EAST BELLEVUE PLACE, 0 4 MI
Gibsons Bar & Steakhouse 1028 NORTH RUSH STREET, 0 5 MI
Le Colonial Chicago 57 EAST OAK STREET, 0 5 MI

Emily Sachs Wong
312 286 0800
esw@atproperties com
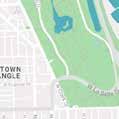
e a
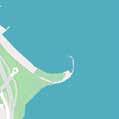
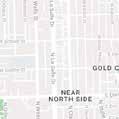

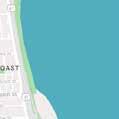
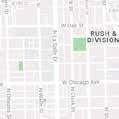
Starbucks 210 WEST NORTH AVENUE 0 3 MI
Starbucks 39 WEST DIVISION STREET, 0 3 MI
La Fournette 1547 NORTH WELLS STREET, 0 3 MI
Starbucks 102 WEST DIVISION STREET, 0 3 MI
Starbucks 1230 WEST SCOTT STREET 0 3 MI
Kapéj Coffee Roasters 1447 NORTH SEDGWICK STREET, 0 4 MI
Cocoa + Co Coffee and Chocolate Cafe 1651 NORTH WELLS STREET, 0 4 MI
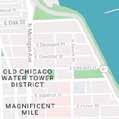
900 North Michigan Shops


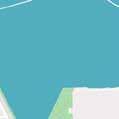
Pure
Franklin

R E S T A U R A N T S
C O F F E E S H O P S
S H O P P I N G
900 MICHIGAN AVENUE 0 6 MI J Crew 900 MICHIGAN AVENUE, 0 6 MI
Chicago 50 EAST WALTON STREET, 0 6 MI
La Table 900 NORTH MICHIGAN AVENUE, 0 6 MI H E A L T H C L U B S FFC Old Town 1235 NORTH LA SALLE DRIVE, 0 2 MI
Yoga
Old Town 108 WEST GERMANIA PLACE, 0 2 MI
Sprinkles
Sur
CorePower
-
1350 NORTH WELLS STREET SUITE 4 0 2 MI
Fitness 1513 NORTH WELLS STREET, 0 3 MI Wells Street Fitness 1219 NORTH WELLS STREET 0 3 MI XSport Fitness 230 WEST NORTH AVENUE, 0 4 MI S C H O O L S
Park Preschool & Kindergarten (LPP Germania) 108 WEST GERMANIA PLACE, 0 2 MI
Cook School 226 WEST SCHILLER STREET, 0 3 MI
Barre
Orangetheory
Lincoln
Catherine
Fine Arts Center 225 WEST EVERGREEN AVENUE 0 3 MI T R A N S I T Clark/Division CTA - RED LINE, 0 3 MI Sedgewick CTA - BROWN LINE, 0 5 MI M ap dat a © 2024 G oogle
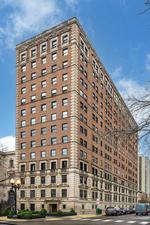
Attached Single
Status: NEW
MLS #: 12007268
List Date: 03/18/2024
Area: 8008 List Dt Rec: 03/18/2024
Address: 1366 N Dearborn St Unit 6BC, Chicago, IL 60610
Directions: SW corner of Dearborn and Schiller
Sold by:
Closed:
Off Mkt:
List Price: $1,200,000
Orig List Price: $1,200,000
Sold Price: SP Incl. Parking:
Mkt. Time (Lst./Tot.): 1/1
Contract: Concessions:
Financing: Contingency:
Year Built: 1926 Blt Before 78: Yes Curr. Leased: No
Dimensions: COMMON
Ownership: Condo
Subdivision:
Model:
Corp Limits: Chicago Township: North Chicago County: Cook
Coordinates: N:1366 W:36
Rooms: 8
Bedrooms: 3
Basement: None
Waterfront: No
Bathrooms (Full/Half): 3/0
# Fireplaces: 1
Parking: None
Master Bath: Full # Spaces: 0
Bsmnt. Bath: No
Parking Incl. In Price:
Appx SF: 2700 SF Source: Other
Total Units: 40 Bldg. Assess. SF: # Days for Bd Apprvl:
# Stories: 14 Unit Floor Lvl.: 6 30
% Own. Occ.: % Cmn. Own.: Fees/Approvals:
Utility Costs:
Mobility Score: -
Remarks: True luxury living in one of the Gold Coast's premier boutique vintage buildings. This exquisite home has been meticulously renovated while maintaining fabulous vintage details throughout. Enjoy open tree lined views with magnificent natural light streaming in from every corner of the home. A private elevator entry leads to a welcoming and perfectly designed floor plan. An inviting living room has been opened to the 3rd bedroom to create a gracious space to entertain. The adjacent dining room offers a built-in dry bar with a Subzero wine cooler making this an ideal space. A classic swing door leads to the butler's pantry and a true chef's kitchen that offers Christopher Peacock cabinetry, Calcutta marble countertops, and top-of-the-line appliances including Subzero, Viking, and Miele. A builtin office area and separate walk-in pantry are smartly located off the kitchen providing additional storage and workspace. Each of the three ensuite bedrooms are gracious in size and offer luxurious Ann Sacks tile and Waterworks fixtures. The expansive primary suite boasts a serene spa-like marble bath with oversized steam shower, separate jetted tub, a dual sink vanity, as well as two spacious walkin closets, one with custom built in cabinetry. A generous laundry room features a Bosch washer/dryer, an additional Subzero refrigerator, and abundant storage. Beautiful light oak hardwood flooring throughout, custom window treatments and lighting complete this impeccably designed home. Just steps to the neighborhood's many amenities, including the Racquet Club, Restoration Hardware, access to the lakefront, top rated schools, top restaurants and shops, Lincoln Park, and the zoo. Rental parking options are available nearby.
School Data
Elementary: Ogden (299)
Junior High: Ogden (299)
High School: Lincoln Park (299)
Assessments
Amount: $2,892
Frequency: Monthly
Special Assessments: No
Special Service Area: No
Master Association: No
Master Assc. Freq.: Not Required
Tax
Amount: $17,819.94
PIN: 17042171331015 / Mult PINs: (See Agent Remarks)
Tax Year: 2022
Tax Exmps: Coop Tax Deduction: Tax Deduction Year: Pet Information
Pets Allowed: Cats OK, Dogs OK
Max Pet Weight: 999
Interior Property Features: Bar-Dry, Hardwood Floors, Laundry Hook-Up in Unit
Exterior Property Features:
Age: 91-100 Years
Type:Condo, High Rise (7+ Stories), Vintage
Exposure:N (North), S (South), W (West), City
Exterior:Brick
Air Cond:Central Air, Space Pac
Heating:Hot Water/Steam
Kitchen:Eating Area-Breakfast Bar, Galley
Appliances:Oven/Range, Microwave, Dishwasher, Refrigerator, Freezer, Washer, Dryer, Disposal
Dining: Separate
Bath Amn:
Fireplace Details:Wood Burning
Fireplace Location:Living Room
Electricity:
Equipment:
Additional Rooms:Breakfast Room, Bonus, Foyer, Pantry, Walk In Closet, Other
Other Structures:
Door Features:
Window Features:
Laundry Features:In Unit
Garage Ownership:
Garage On Site:
Garage Type:
Garage Details:
Parking Ownership:
Parking On Site:
Parking Details:
Parking Fee (High/Low): /
Driveway:
Basement Details:None
Foundation:
Exst Bas/Fnd:
Roof:
Disability Access: No
Disability Details:
Lot Desc:
Lot Size Source:
Sewer:Sewer-Public
Water: Lake Michigan
Const Opts:
General Info:None
Amenities:Elevator, Storage, Service Elevator
Asmt Incl:Heat, Water, Common Insurance, TV/Cable, Exterior Maintenance, Lawn Care, Scavenger, Snow Removal HERS Index Score:
Green Disc:
Green Rating Source:
Green Feats:
Sale Terms:
Possession: Closing
Est Occp Date:
Management:
Rural:No
Vacant:No
Relist:
Zero Lot Line:
Broker Private Remarks: Multiple Parcels - Tax amount includes: 17042171331015/$11,489.21, 17042171331016/$6,330.73
Square Footage Comments: Room Name Size Level Flooring Win Trmt Room Name Size Level Flooring Win Trmt Living Room 21X14 Main Level Master Bedroom 25X13 Main Level Dining Room 15X13 Main Level 2nd Bedroom 13X12 Main Level Kitchen 7X14 Main Level 3rd Bedroom 14X12 Main Level Family Room Not Applicable 4th Bedroom Not Applicable Laundry Room 7X14 Main Level Breakfast Room 9X7 Main Level Bonus 7X4 Main Level Foyer 8X5 Main Level Pantry 5X4 Main Level Walk In Closet 6X6 Main Level Other 5X5 Main Level
NOTES
312.286.0800



















































