N. CLEVELAND AVENUE

1815
1815 NORTH CLEVELAND AVENUE
Extraordinary single-family home nestled on a serene, tree-lined location in the highly coveted East Lincoln Park. This impeccable blend of solid brick and limestone construction is a true testament to the architectural sophistication and exquisite design. Crafted by renowned GN Builders, no expense was spared in creating this sensational custom home, spanning a grand 6,800 square feet of luxurious living. Prepare to be captivated by the striking details that adorn every corner of this magnificent residence. Step inside and be greeted by 12’ ceilings, oversized windows bathing the interiors in natural light, and the elegance of wide-planked rift and quarter-sawn white oak flooring. Advanced features abound, including a convenient elevator, ensuring effortless access to every level. The heart of the home is a culinary marvel, boasting a custom-designed kitchen with a delightful eat-in space, flawless white inset cabinetry, and quartzite countertops fit for a gourmet. Top-of-the-line Miele and Wolf appliances grace this culinary haven, while a butler’s pantry adds an element of convenience and luxury and is accessed by both the kitchen and dining space. Spacious living areas are accentuated by impressive millwork and built-ins, creating an ambiance that is both refined and welcoming. Three en-suite bedrooms await on the second floor, accompanied by a laundry center for utmost convenience. The primary suite stands as a haven of tranquility, showcasing dual walk-in closets, a spa-like white marble bath with an oversized steam shower, separate vanities, a freestanding tub, and a private water closet. The outdoor spaces this residence offers are spectacular. A rear patio/yard invites relaxation, while the garage roof deck provides an ideal setting for al fresco dining under the trellis. The outdoor space continues with an unbelievable oasis off the 3rd floor den, complete with a covered terrace and a wood-burning fireplace. The top floor roof deck is where views of the downtown skyline await. Embrace a fabulous location within the acclaimed Lincoln School District, walking to The Latin School and Francis Parker school, steps away from the charming Bauler Play Lot and all the amenities Lincoln Park has to offer. Attached 2 car heated garage. This exceptional home is a true work of art and promises an unrivaled lifestyle of luxury and convenience. Don’t miss the chance to witness the sheer magnificence that awaits!
Price: $4,850,000
6 Beds | 5.2 Baths

2022 Taxes: $72,366.51
Lot Size: 24’x123’

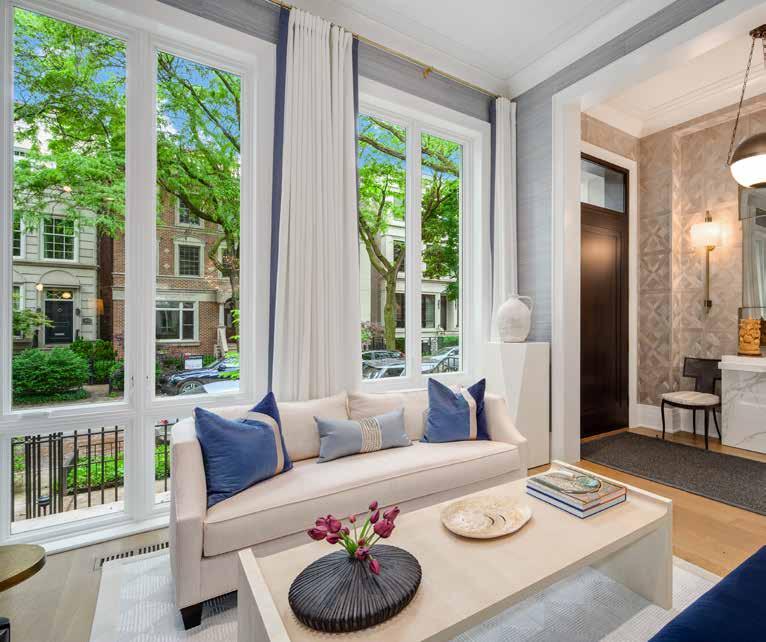
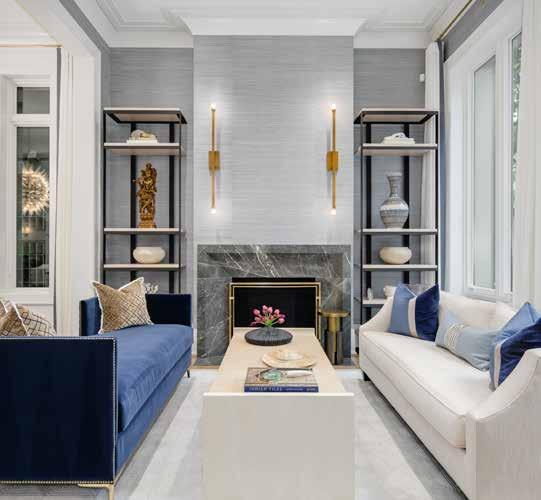

EMILY SACHS WONG | 1815 NORTH CLEVELAND AVENUE | 6 LIVING ROOM
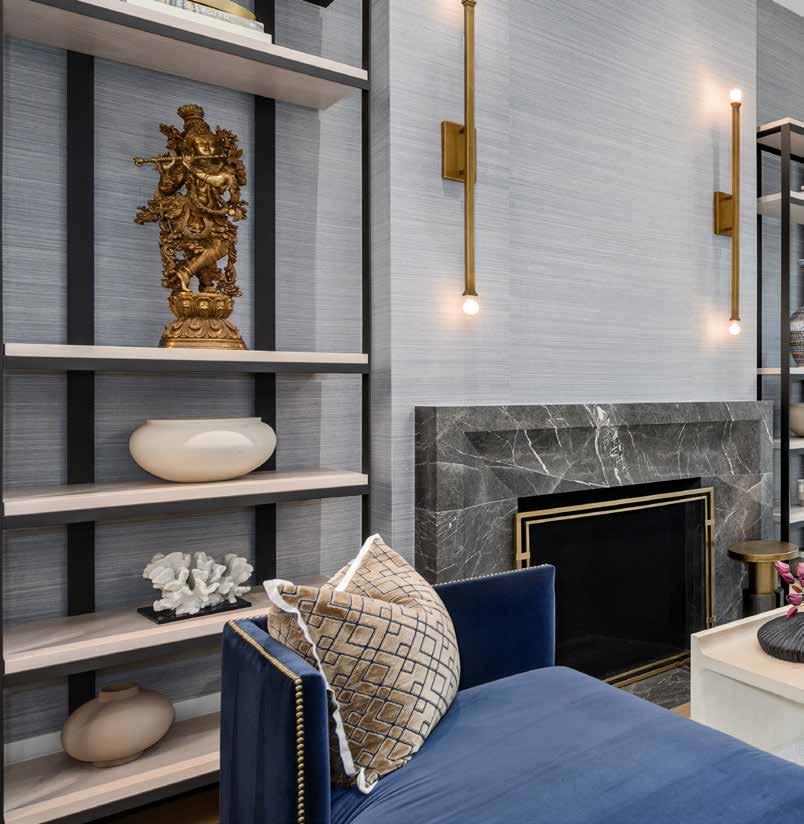
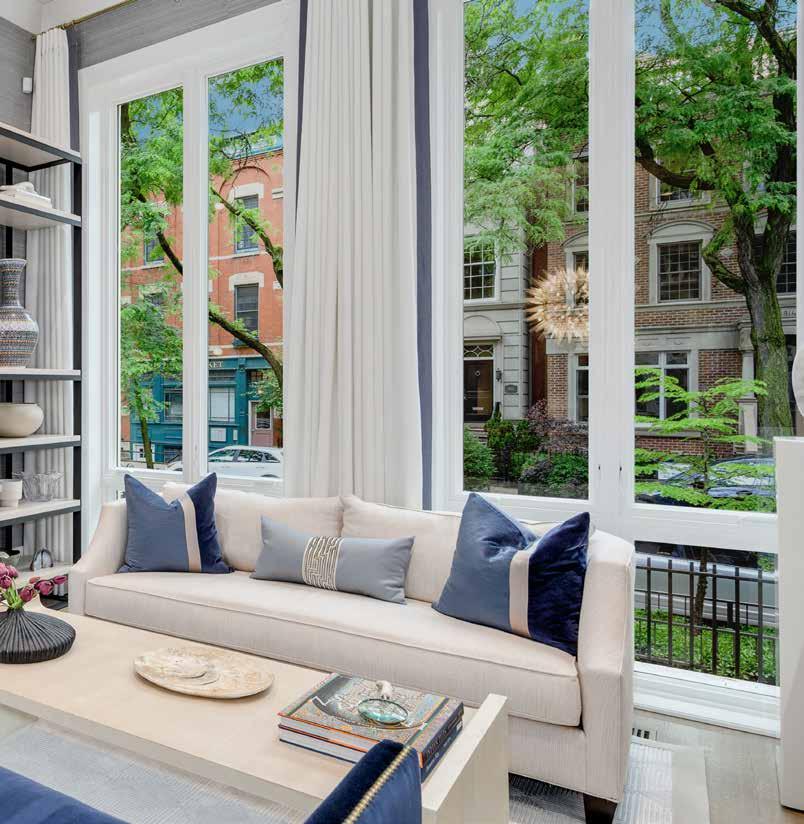
EMILY SACHS WONG | 1815 NORTH CLEVELAND AVENUE | 8 LIVING ROOM
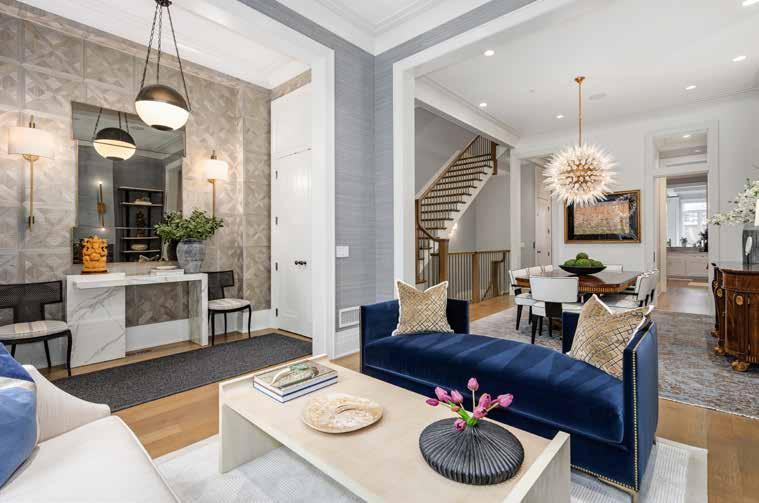
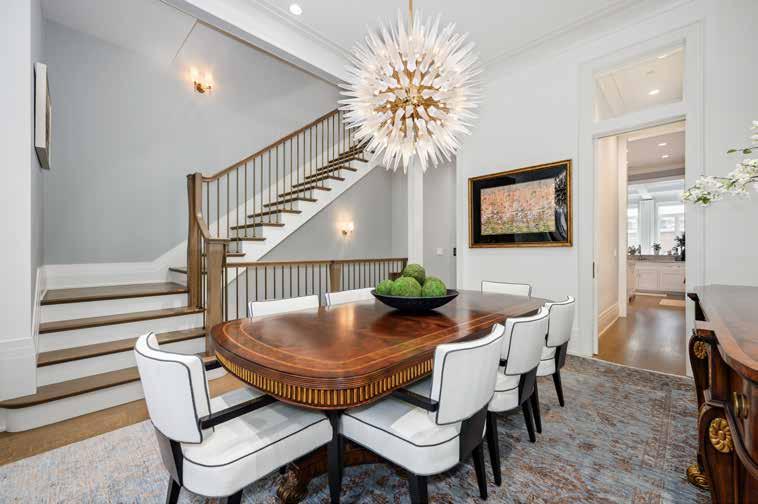
EMILY SACHS WONG | 1815 NORTH CLEVELAND AVENUE | 10 LIVING ROOM :: DINING ROOM
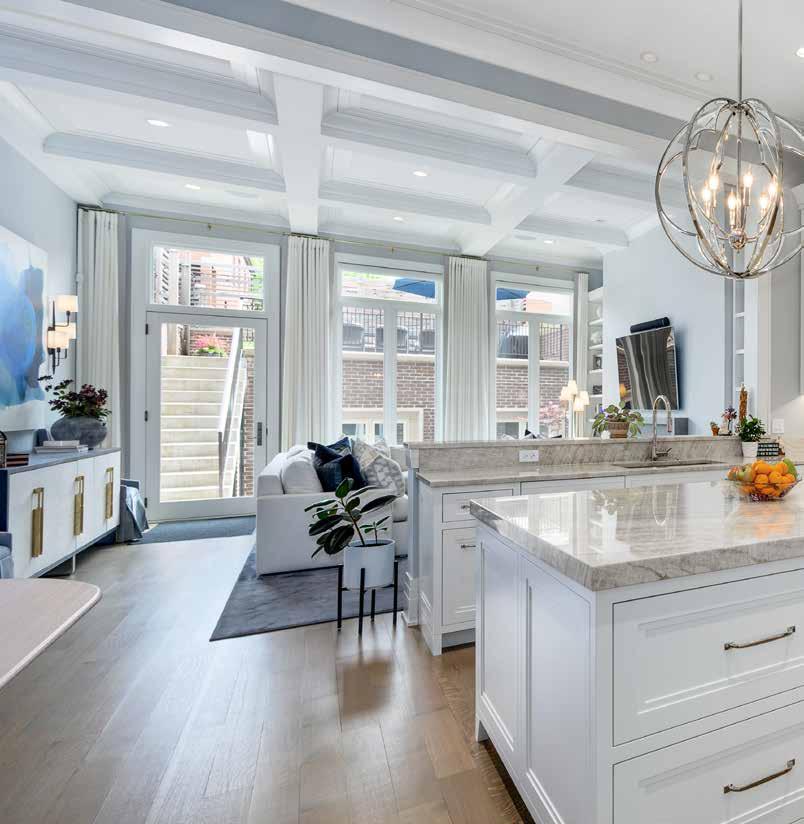
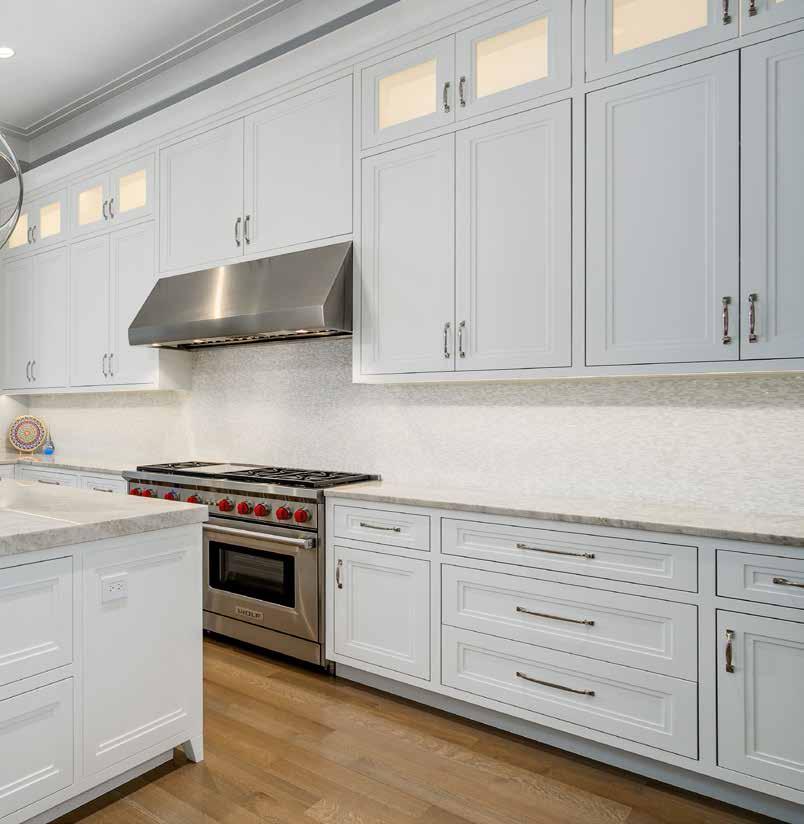
EMILY SACHS WONG | 1815 NORTH CLEVELAND AVENUE | 12 KITCHEN
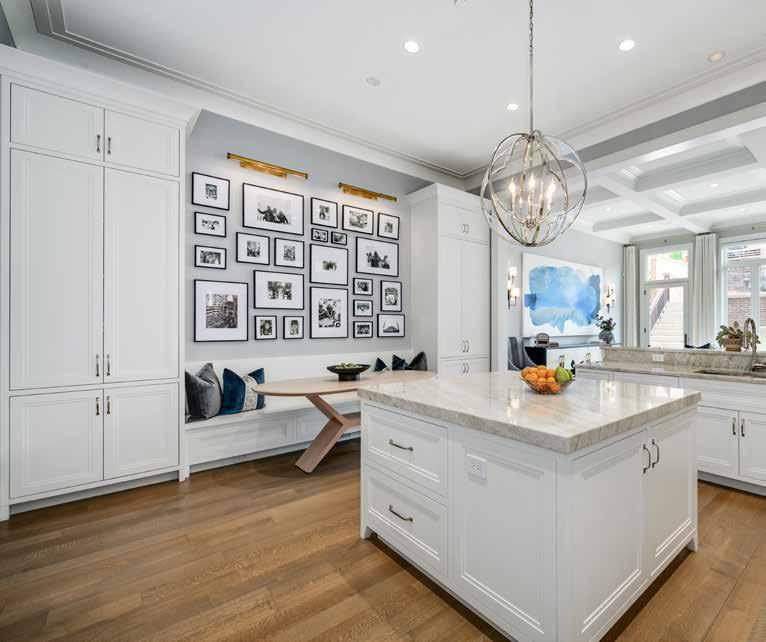
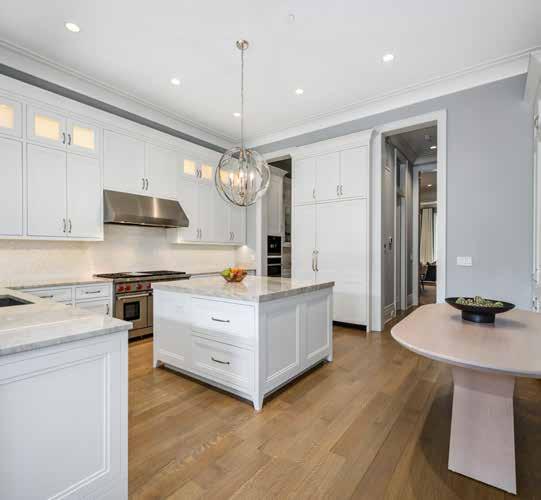

EMILY SACHS WONG | 1815 NORTH CLEVELAND AVENUE | 14 KITCHEN
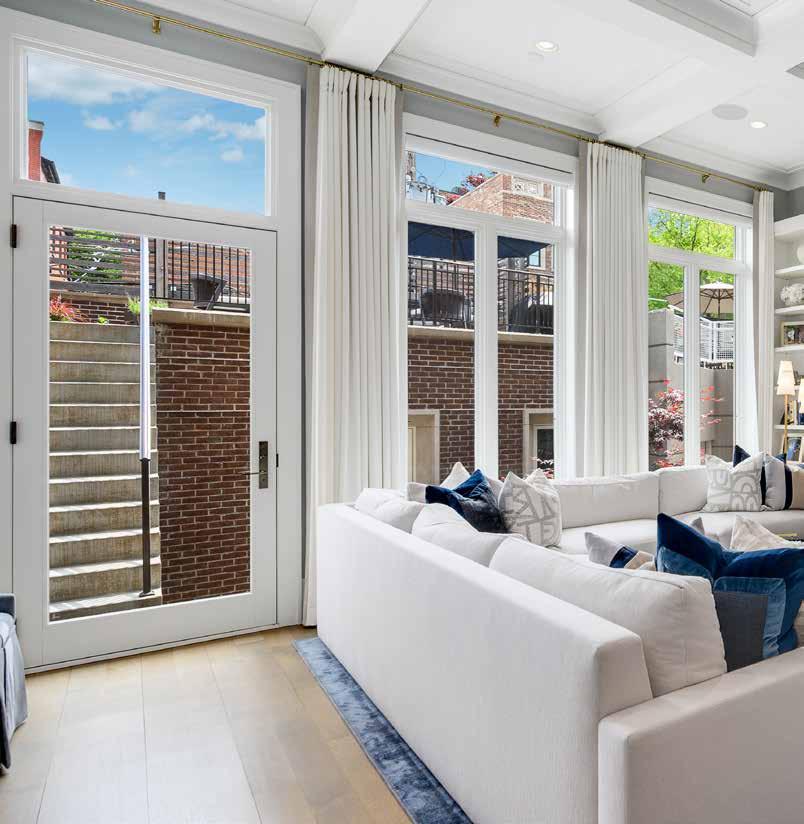
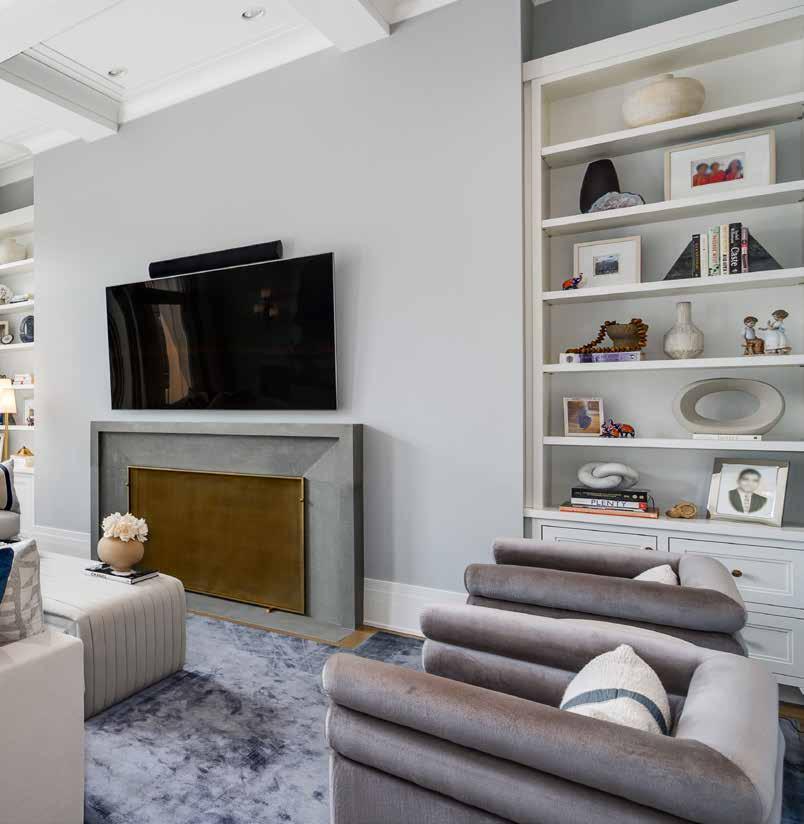
EMILY SACHS WONG | 1815 NORTH CLEVELAND AVENUE | 16 GREAT ROOM
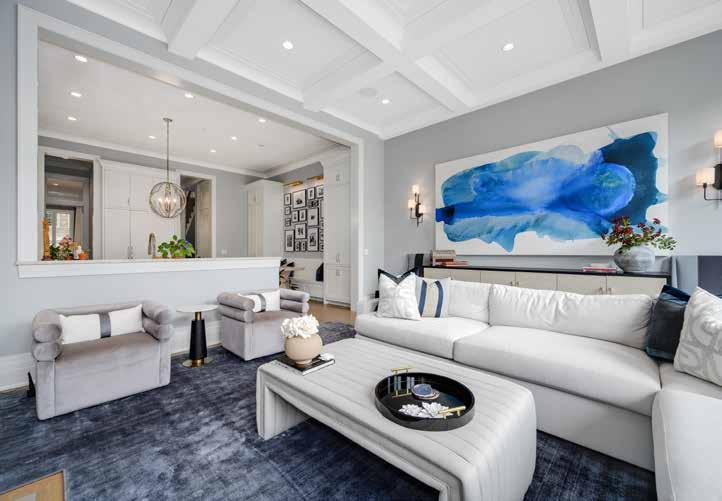
GREAT ROOM :: POWDER ROOM
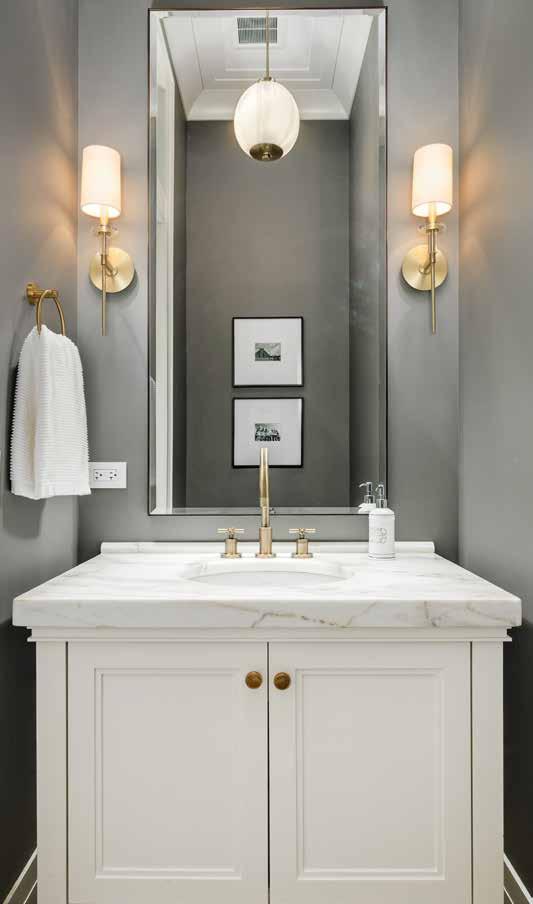

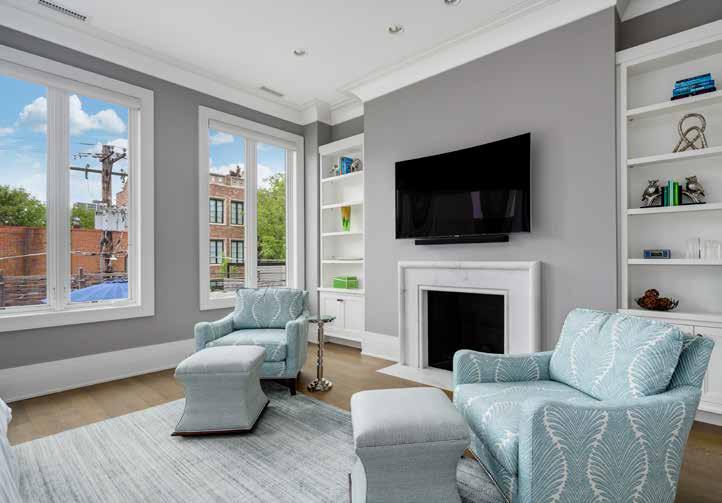
EMILY SACHS WONG | 1815 NORTH CLEVELAND AVENUE | 20 PRIMARY BEDROOM
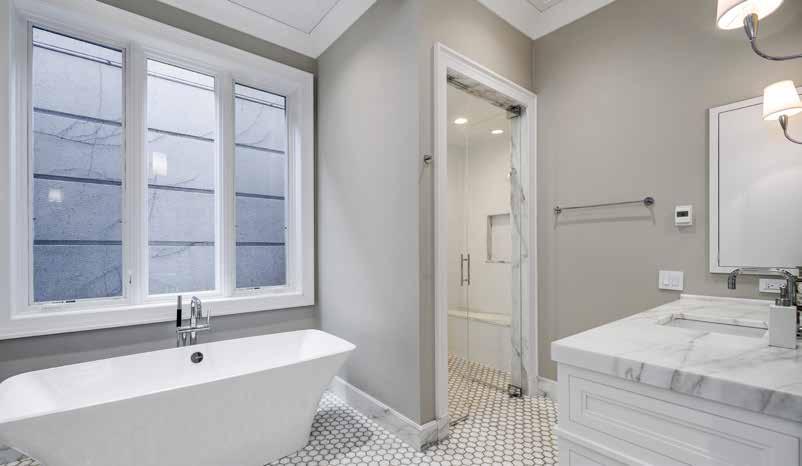
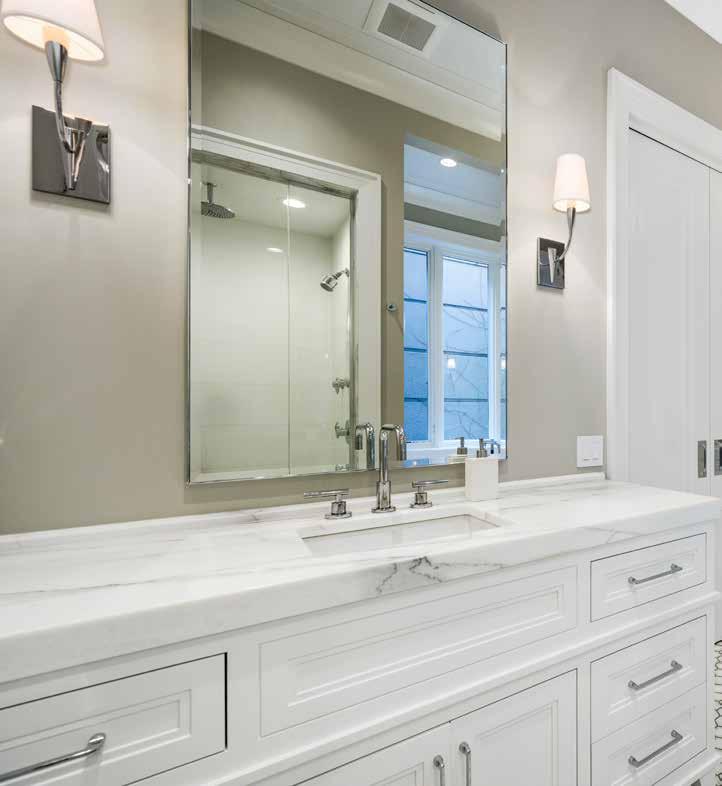
EMILY SACHS WONG | 1815 NORTH CLEVELAND AVENUE | 22 PRIMARY BATHROOM
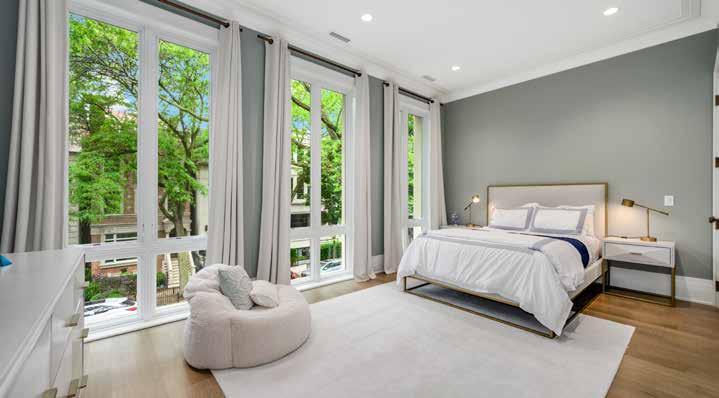
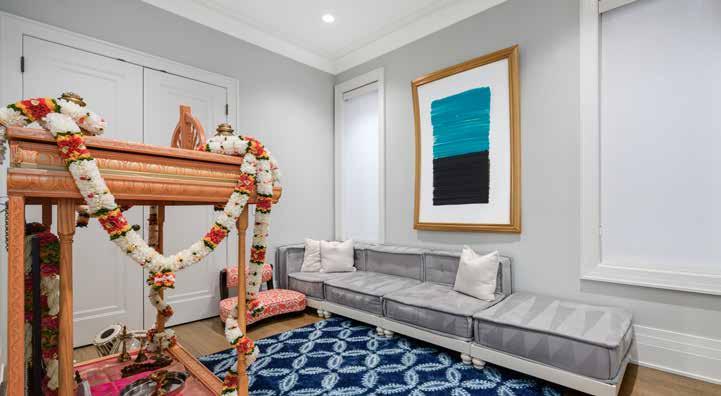
BEDROOMS :: BATHROOM
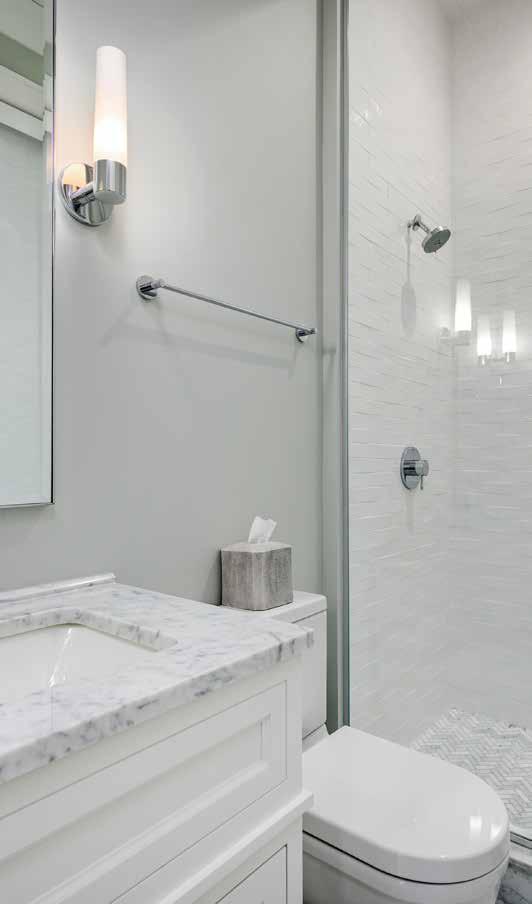
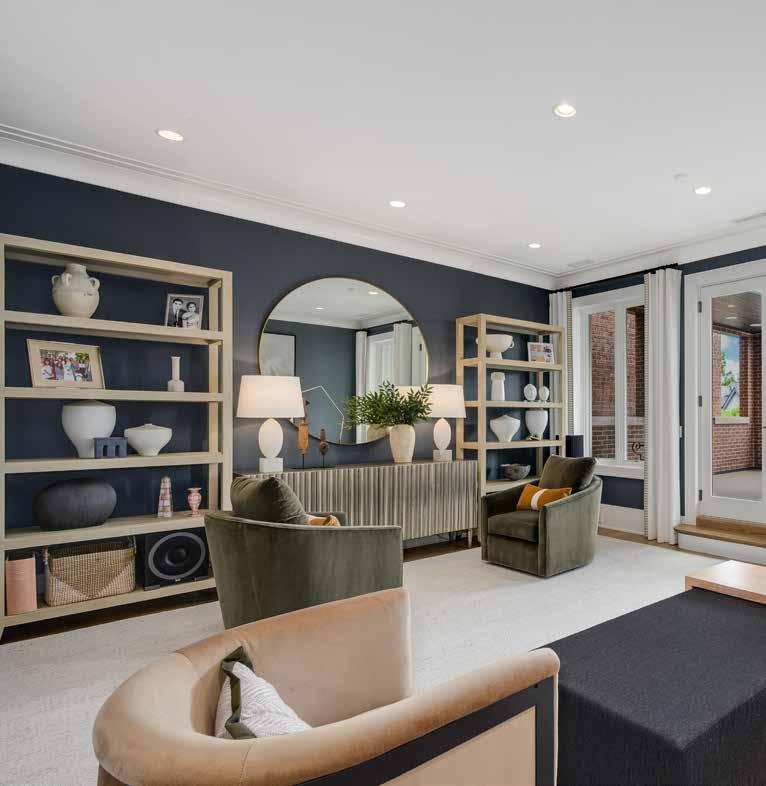
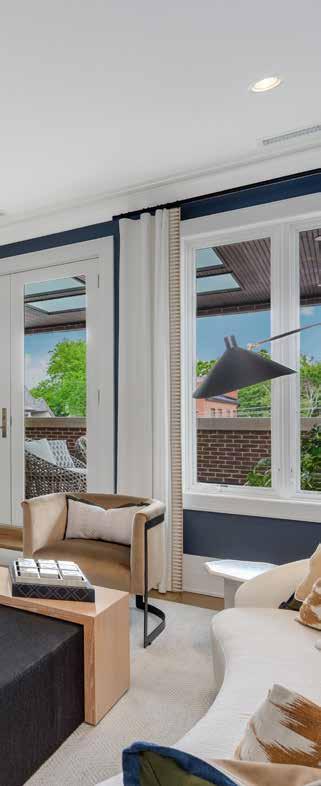
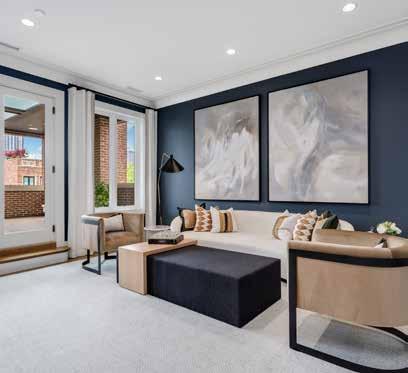
EMILY SACHS WONG | 1815 NORTH CLEVELAND AVENUE | 26 FAMILY ROOM
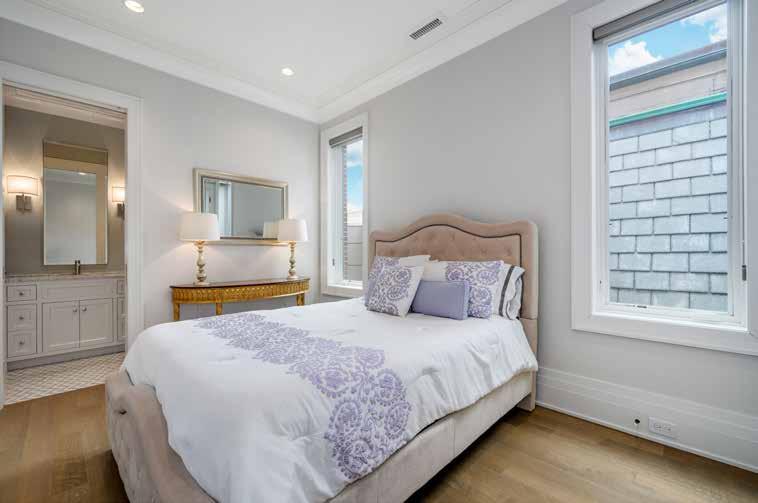
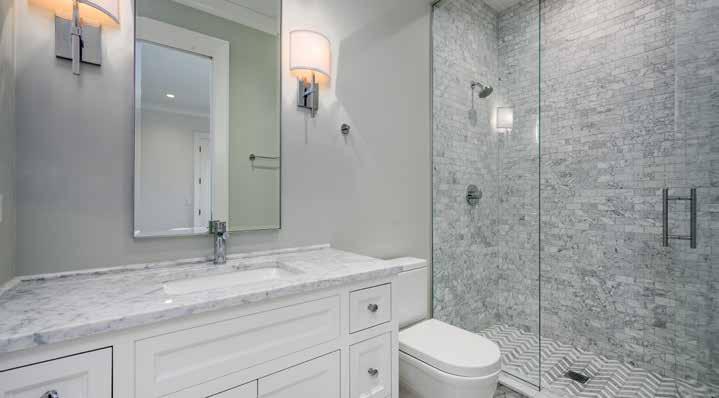
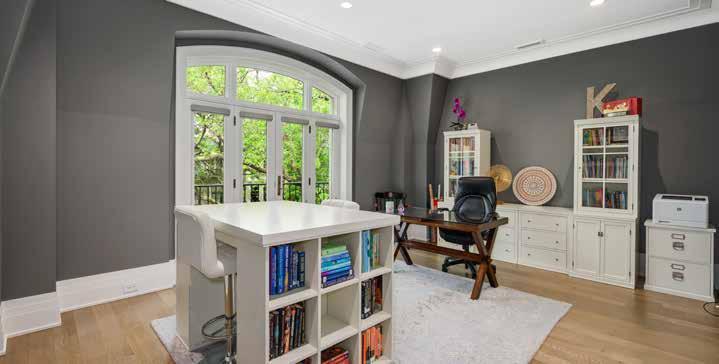
EMILY SACHS WONG | 1815 NORTH CLEVELAND AVENUE | 28 BEDROOM :: BATHROOM :: OFFICE
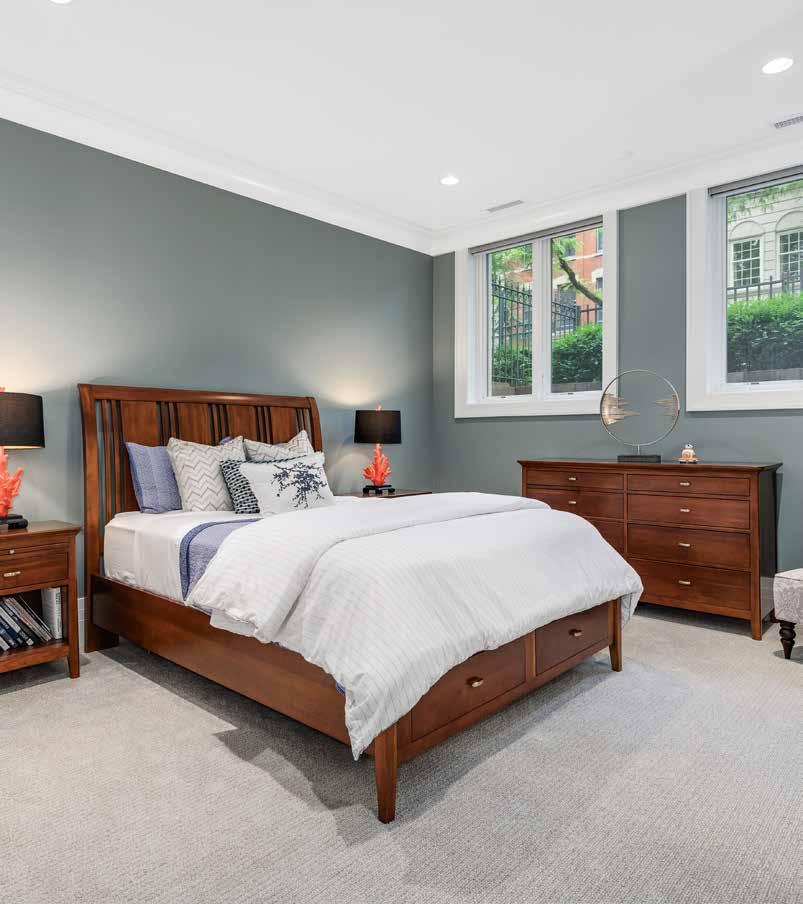
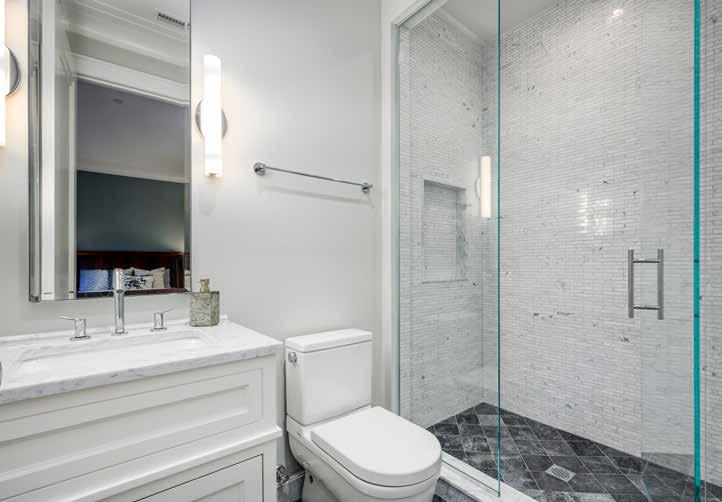
EMILY SACHS WONG | 1815 NORTH CLEVELAND AVENUE | 30 BEDROOM :: BATHROOM
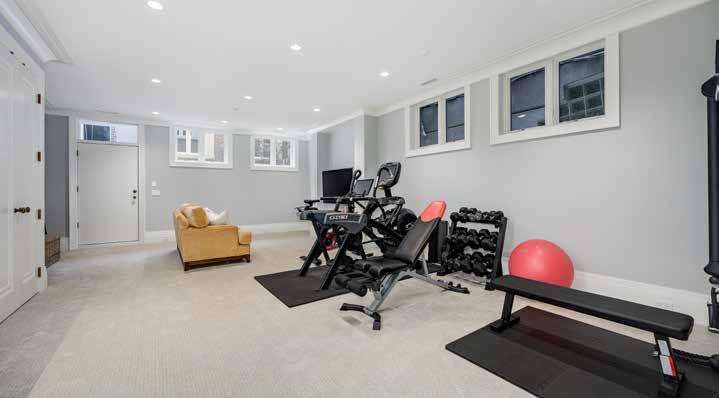
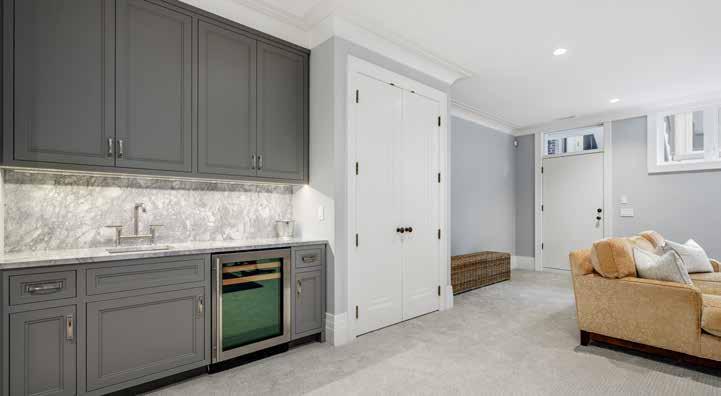
REC ROOM :: WINE CELLAR
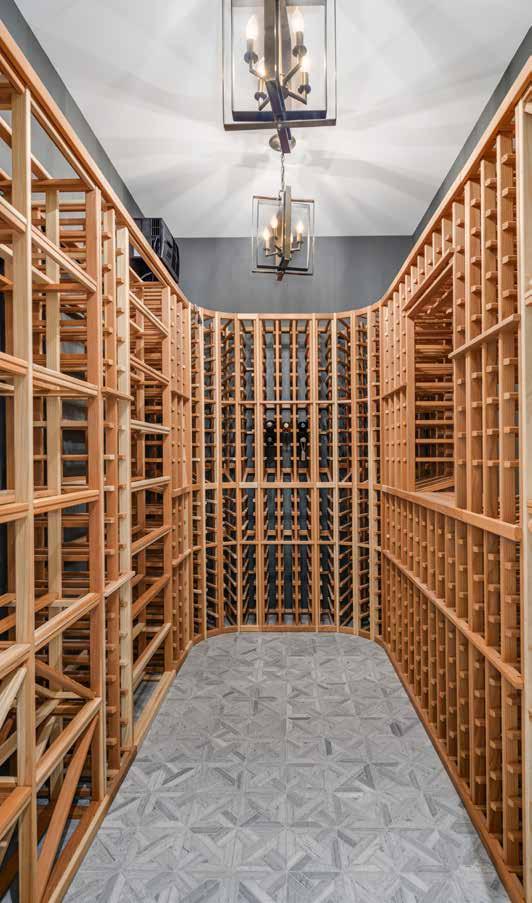
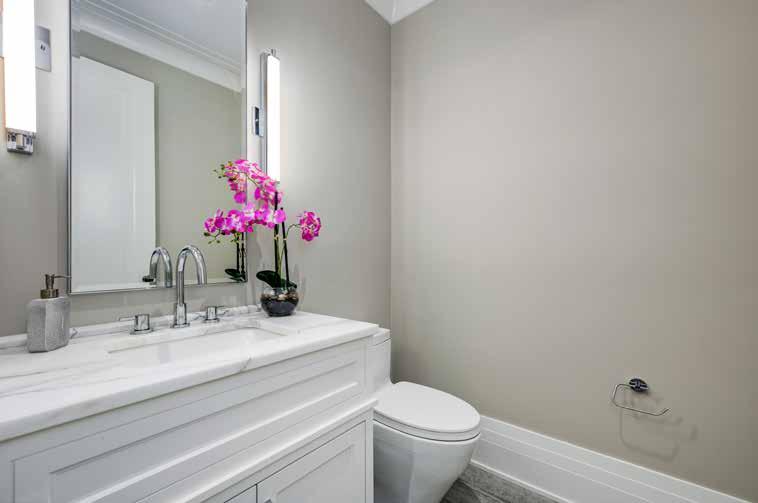
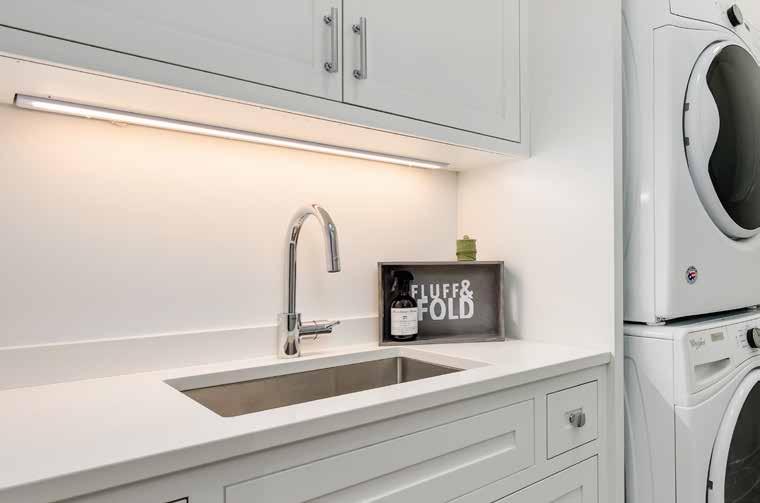
EMILY SACHS WONG | 1815 NORTH CLEVELAND AVENUE | 34 HALF BATH :: LAUNDRY ROOM
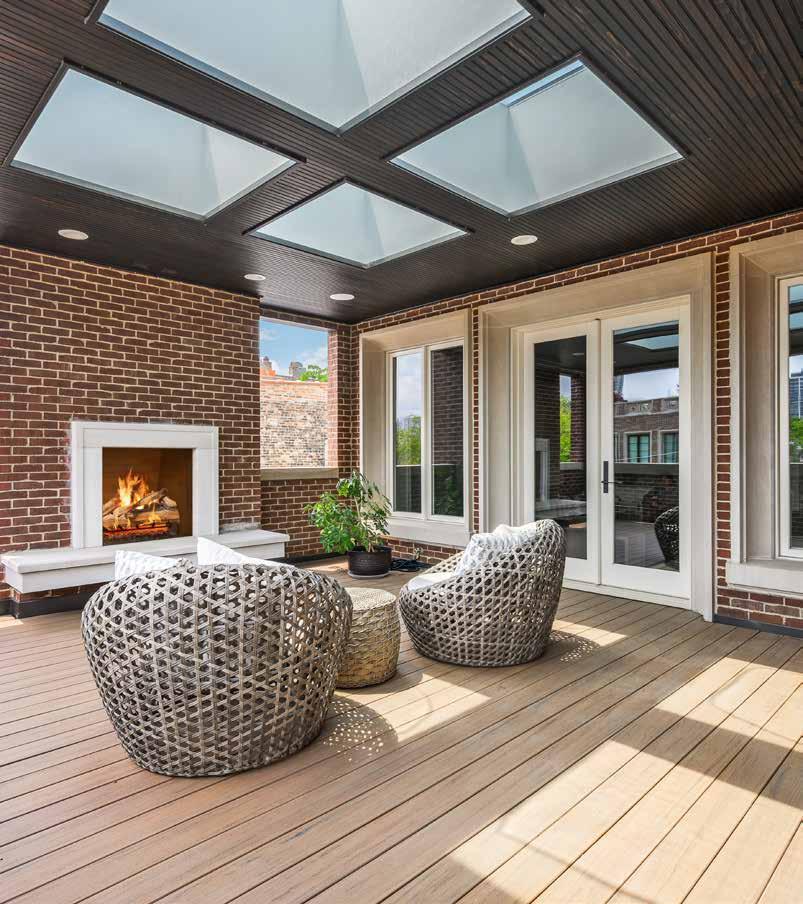
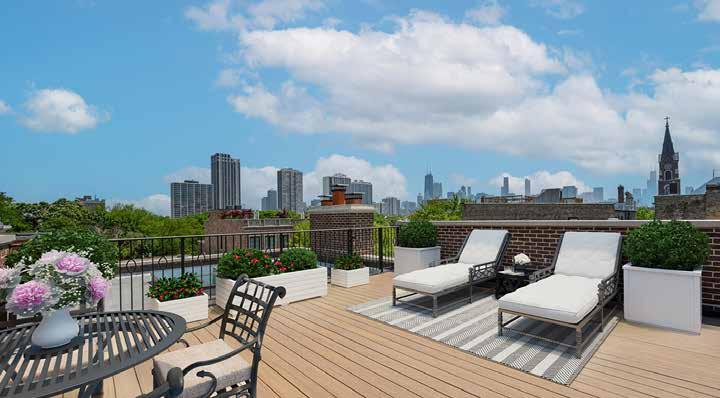
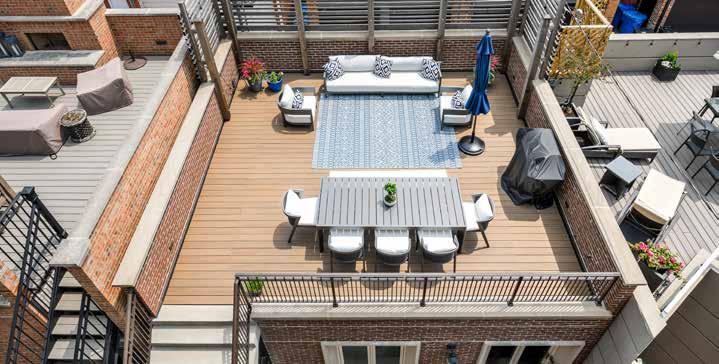
EMILY SACHS WONG | 1815 NORTH CLEVELAND AVENUE | 36 PATIO
LOWER, FIRST & SECOND LEVELS Floorplans are for marketing purposes only- actual measurements may vary slightly. Cannot be used as a rider to a contract. 1815 N. Cleveland Ave. Lower Level First Level Second Level UP DN Elevator UP Dining Room 14’ x 15’ Kitchen 19’ x 16’ Butler Pantry 5’ x 9’ Great Room 19’ x 18’ Master Bedroom 19’ x 16’ WIC 5’ x 9’ WIC 5’ x 11’ Living Room 12’ x 13’ Foyer 6’ x 10’ DN Elevator Refrig Trash Refrig Banquette DW DW Micro Espr. Refrig W/D Bedroom 10’ x 13’ Bedroom 19’ x 12’ UP WIC 5’ x 5’ Storage Elevator A/V Storage 4’ x 6’ Mechanical 9’ x 8’ Bedroom 13’ x 15’ Laundry 6’ x 5’ W/D W/D Laundry 9’ x 5’ HWH HWH BOILER FURN Wine Cellar 9’ x 6’ Utility Family Room 19’ x 28’ Breezeway to Garage
THIRD LEVEL & ROOF DETAIL Floorplans are for marketing purposes only- actual measurements may vary slightly. Cannot be used as a rider to a contract. 1815 N. Cleveland Ave. UP DN DN Storage 5’ x 4’ Roof Access 4’ x 14’ Skylight Elevator Refrig Skylights Bedroom/ Office 19’ x 14’ Bedroom 10’ x 13’ Rec Room 19’ x 17’ A/C A/C A/C Roof Detail Third Level Covered Terrace 20’ x 17’
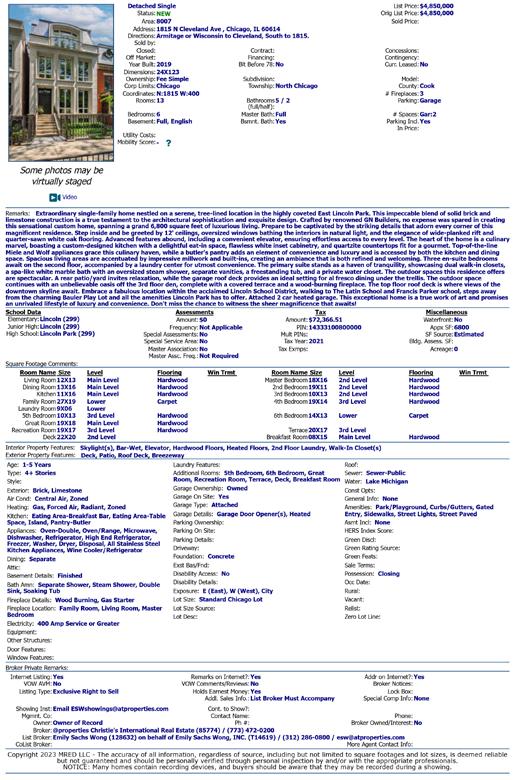
ABOUT THE NEIGHBORHOOD:
LINCOLN PARK
Lincoln Park residents have it all – from the arts to its famed zoo –right in their backyard.
The neighborhood includes quiet tree-lined residential blocks, top-rated schools, DePaul University and two major museums in addition to the Lincoln Park Zoo, one of the country’s oldest zoos. There’s also a wide array of entertainment, eateries and hotspots.
An evening in Lincoln Park might include seeing a play at the acclaimed Steppenwolf Theatre and dining at a Michelin-rated restaurant or a quaint neighborhood café. Sports fans will find as many dive bars with the game on as foodies will find fine-dining restaurants with al-fresco seating.
Lincoln Park is just as delightful by day. Residents are just a walk, jog or bike ride away from the lakefront and North Avenue Beach; parks; farmers’ markets; festivals; and countless shops, ranging from upscale boutiques on Armitage to larger retailers at the Clybourn Corridor.
Smaller townhomes and vintage condominiums offer homebuyers a more affordable entry into Lincoln Park, while prices rapidly escalate for rehabs and new construction. Buyers around DePaul University can find loft condominiums in converted factories and warehouses. On its eastern edge, Lincoln Park features beautiful vintage brownstones along with high-rises with breathtaking views.
Located just two miles from downtown, Lincoln Park offers residents a quick commute to work. Public transportation abounds, with the CTA’s Brown and Red lines serving the neighborhood in addition to several bus routes and Lake Shore Drive.






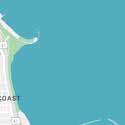
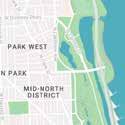
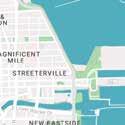
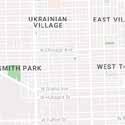
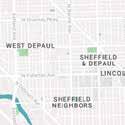
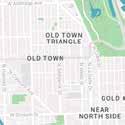
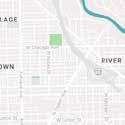
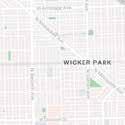
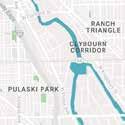

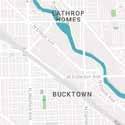

Emily Sachs Wong 312 286 0800 esw@atproperties com 1 8 1 5 N C l e v e l a n d A v e , C h i c a g o , I L 6 0 6 1 4 Chicago Pizza and Oven Grinder Company 2121 NORTH CLARK STREET 0 4 MI Boka 1729 NORTH HALSTED STREET 0 4 MI Topo Gigio Ristorante 1516 NORTH WELLS STREET, 0 5 MI Butcher & The Burger 1021 WEST ARMITAGE AVENUE, 0 7 MI C O F F E E S H O P S Starbucks 210 WEST NORTH AVENUE, 0 4 MI Blue Door Farm Stand 2010 NORTH HALSTED STREET, 0 5 MI La Fournette 1547 NORTH WELLS STREET, 0 5 MI r M I Bourgeois Pig Cafe 738 WEST FULLERTON AVENUE 0 8 MI S H O P P I N G Apple Lincoln Park 801 WEST NORTH AVENUE 0 5 MI Paper Source 919 WEST ARMITAGE AVENUE 0 6 MI Crate & Barrel 850 WEST NORTH AVENUE, 0 6 MI Trader Joe's 1840 NORTH CLYBOURN AVENUE, 0 7 MI Binny's Beverage DepotLincoln Park 1720 NORTH MARCEY STREET, 0 8 MI R H E A L T H C L U B S XSport Fitness 230 WEST NORTH AVENUE, 0 4 MI Orangetheory Fitness 1513 NORTH WELLS STREET, 0 5 MI CorePower Yoga 108 WEST GERMANIA PLACE 0 5 MI FFC Lincoln Park 939 WEST NORTH AVENUE SUITE 750 0 7 MI Lincoln Park Fitness Center 444 WEST FULLERTON PARKWAY #1, 0 7 MI S C H O O L S Lincoln Park High School 2001 NORTH ORCHARD STREET, 0 3 MI V c g ( P ) 108 WEST GERMANIA PLACE 0 6 MI British International School Chicago, Lincoln Park 814 WEST EASTMAN STREET, 0 7 MI The Goddard School of Chicago (Lincoln Park) 1127 WEST ARMITAGE AVENUE, 0 8 MI The Ogden International School of Chicago - Jenner Campus 1119 NORTH CLEVELAND AVENUE, 0 9 MI Saint Clement School 2524 NORTH ORCHARD STREET, 1 0 MI M ap dat a © 2023 G oogle
NOTES
NOTES
312.286.0800

























































