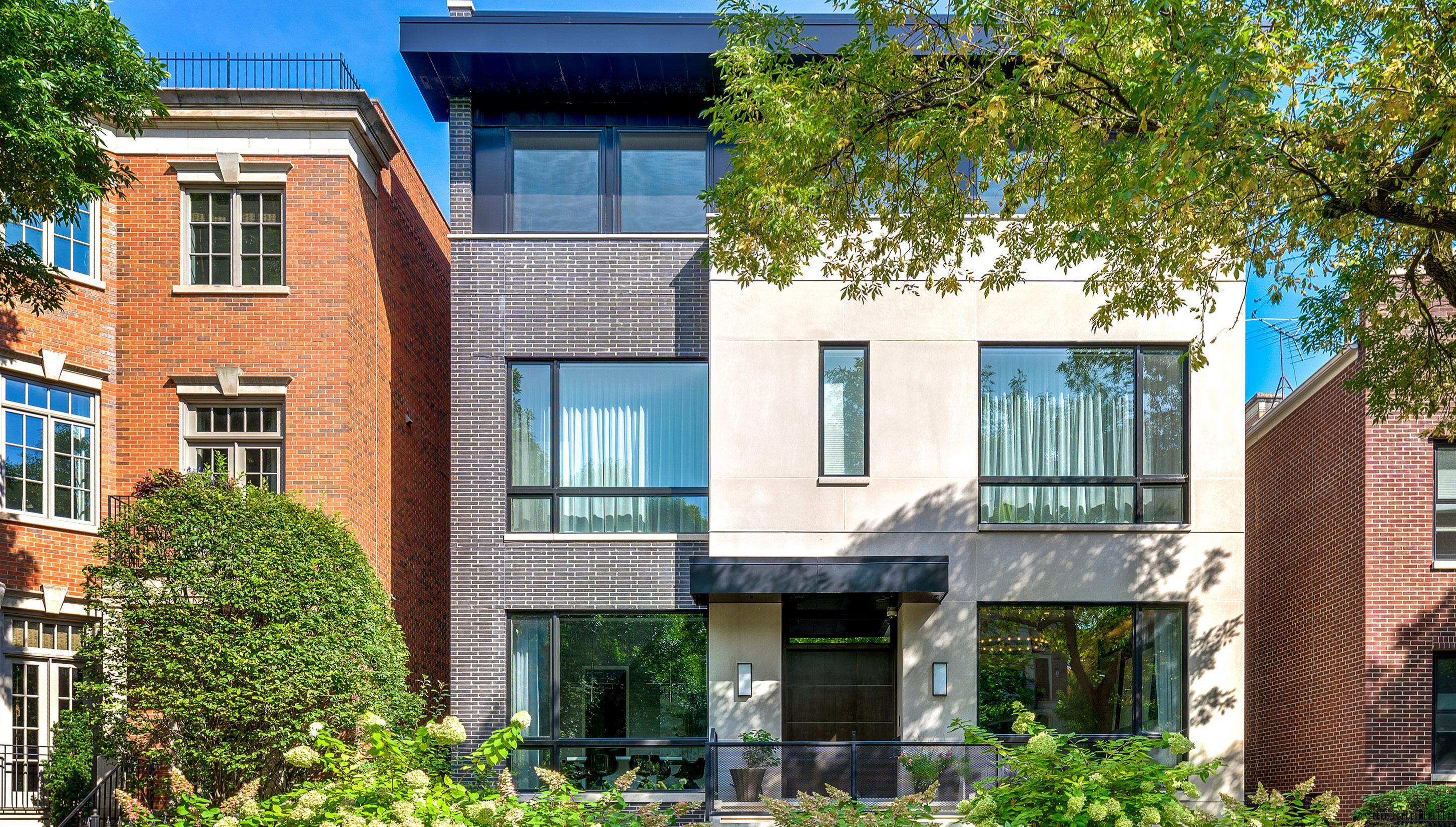
1857 N. ORCHARD STREET
1857 NORTH ORCHARD STREET
Completely custom, one of a kind home built by LG on an outstanding block. This home is not to be missed! 9000 square feet on a 44’ wide lot and the most sensational outdoor space. The main level offers beautifully appointed living and dining spaces with huge west facing picture windows for amazing light. Modern details combined with custom woodwork throughout. The kitchen is a chef’s dream with two islands - one with a built-in breakfast table, 6-burner stove & griddle, double ovens, steam oven, and a prep sink. A spacious butler pantry offers an additional prep sink, builtin espresso maker, wine refrigeration, and an abundance of storage. The adjacent greatroom is the perfect place to gather informally - especially in the warmer months where a Nanawall opens completely onto the back deck and yardallowing for true indoor-outdoor living. There also is a separate, fully enclosed office - perfect for a homework station. A beautiful central glass staircase takes you to the bedroom level where you will find four gracious bedrooms suites including the luxurious master retreat with sensational closets, hidden desk/office nook, and a spa quality bath.There is also a well appointed laundry room on the bedroom level. The penthouse level is spectacular with a large family room/hang out space with another set of Nanawall doors opening directly onto the rooftop terrace with unbelievable downtown city views. Two additional bedrooms that share a Jack and Jill bath can also be found on this level, as well as a powder room and a kitchenette for easy entertaining. The lower level is equally as fabulous with ample space for a media room, separate playroom, and space for a pool table. A temperature controlled wine room, two guest suites that share a bath, a powder room, and a second laundry room complete the lower level. House is complete with a comprehensive Savant system controlling all lighting, sound and hvac. There is a true sport court with snow melt system for year round play as well as a turf deck over the attached 4 car garage. One additional parking space too!
Price: $7,995,000
8 Bed | 6.3 Bath
Lot Size: 44 x 124.67
Approx: 9,080 Sq Ft
2019 Taxes: $89,277.38
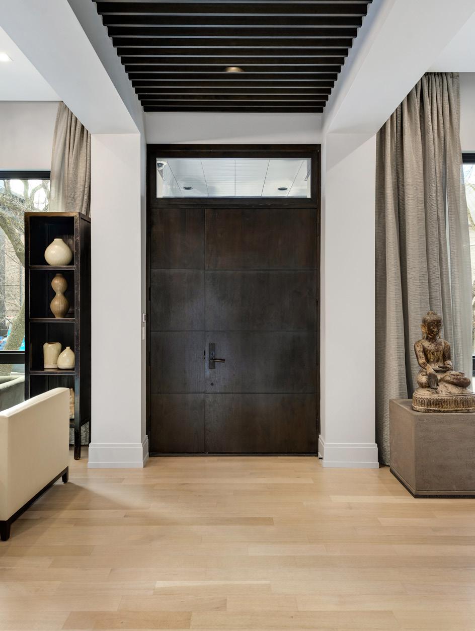
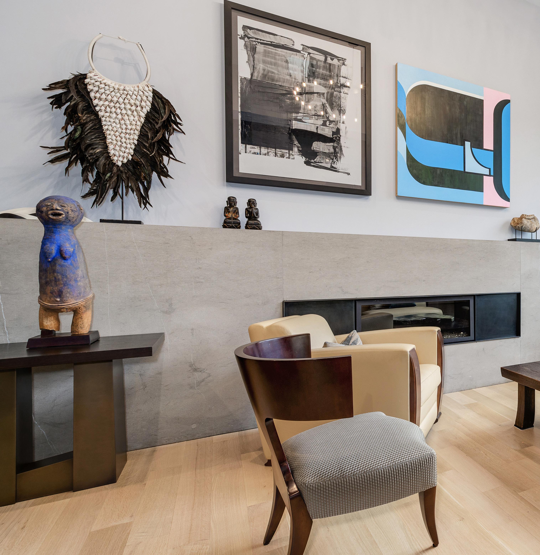
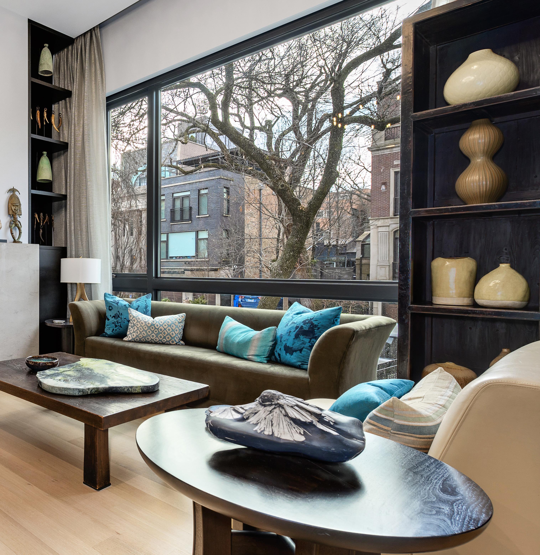
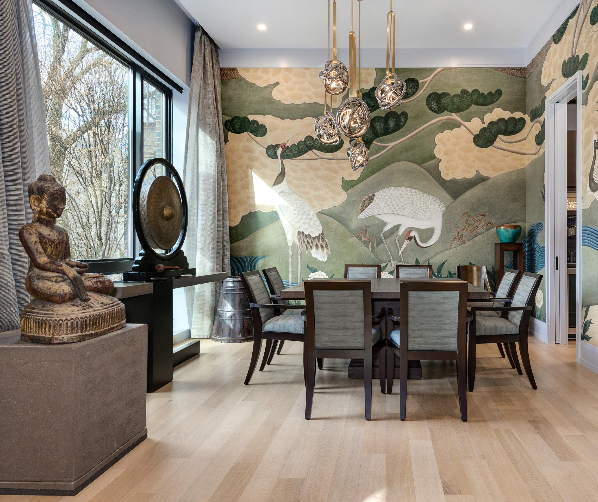

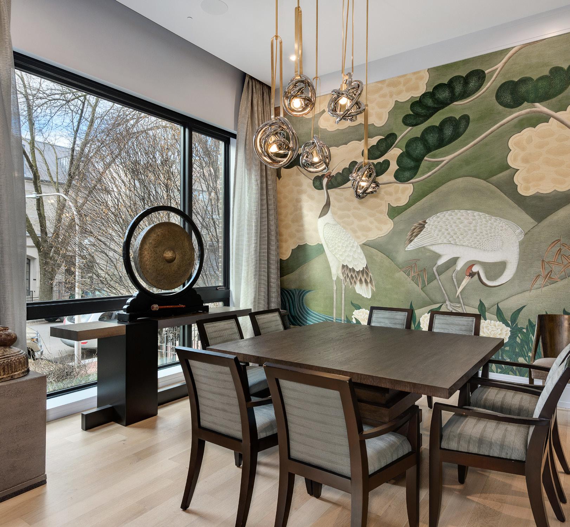
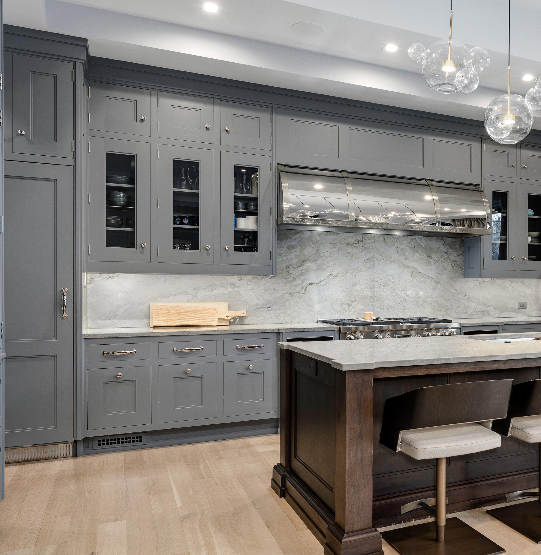

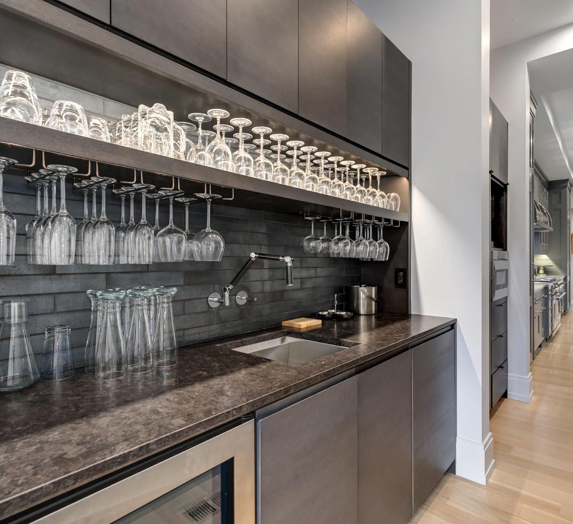
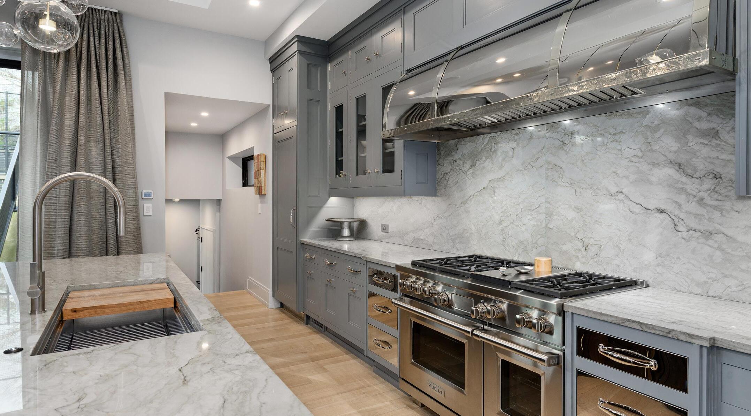
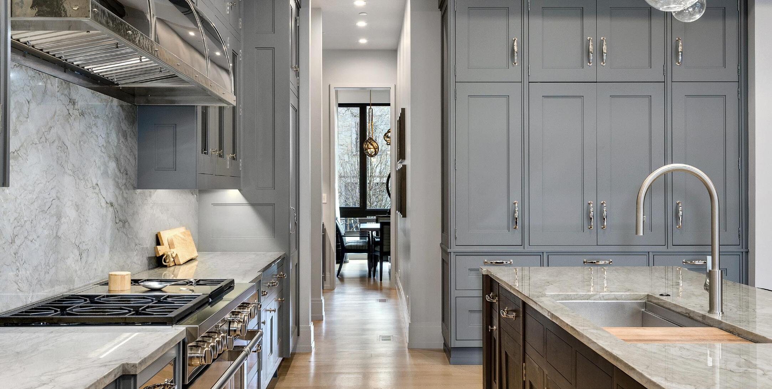
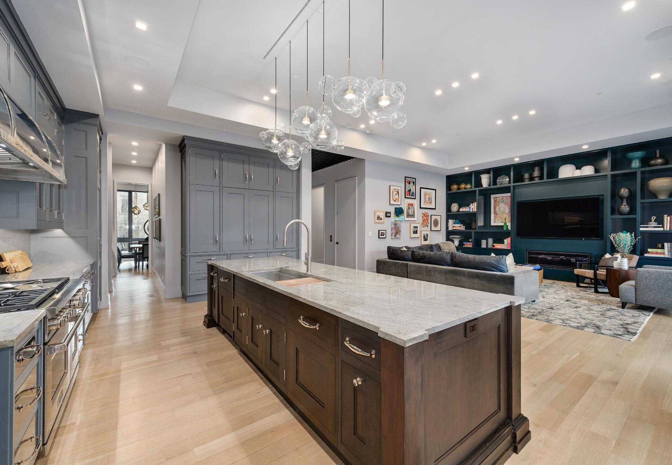
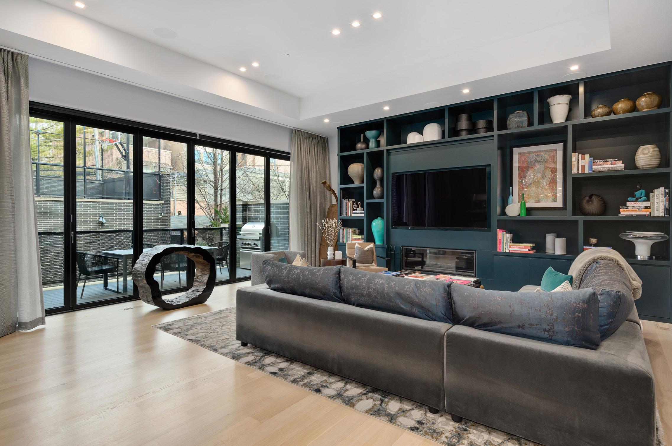
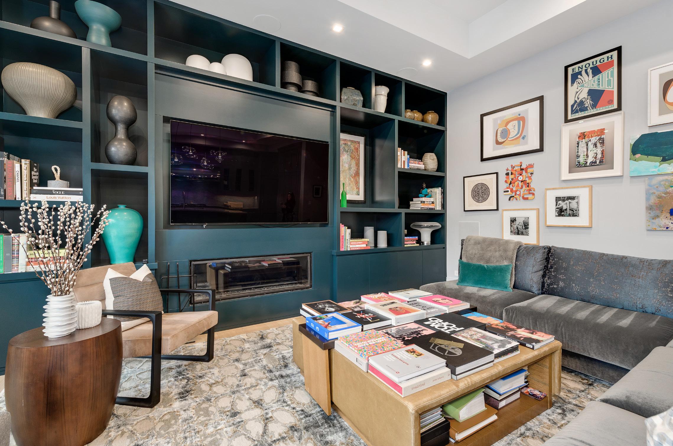

 FAMILY ROOM :: POWDER ROOM
FAMILY ROOM :: POWDER ROOM
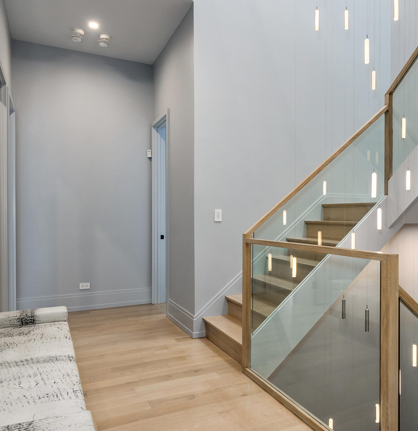
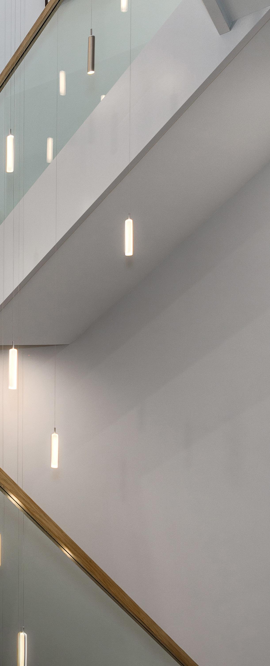
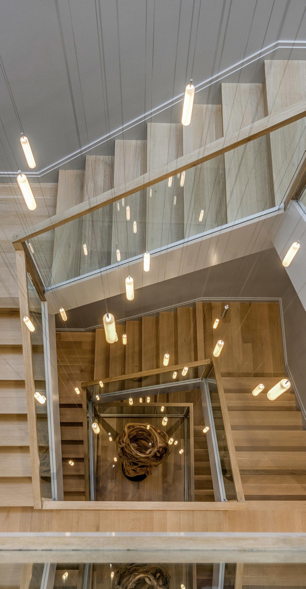
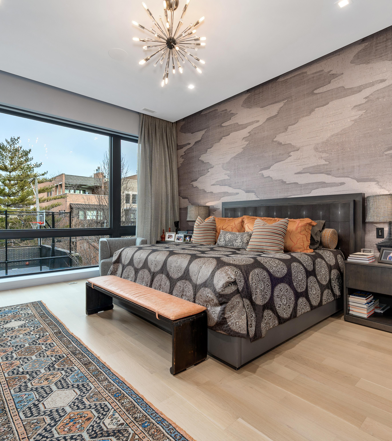
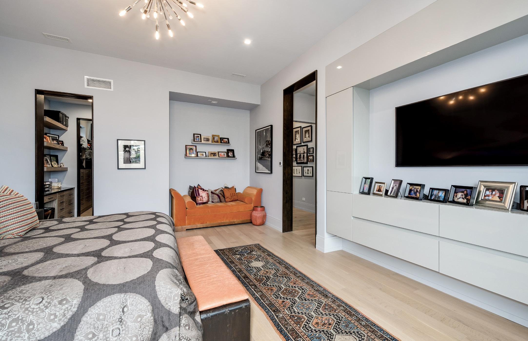
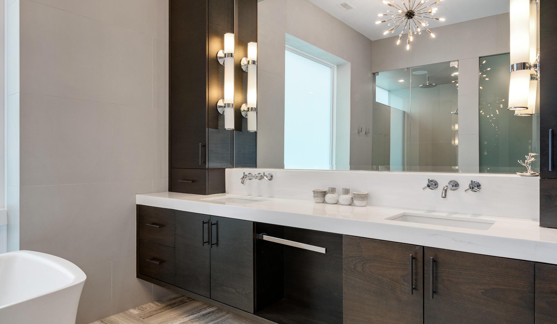
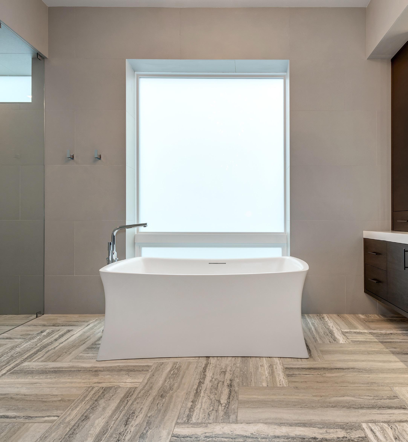

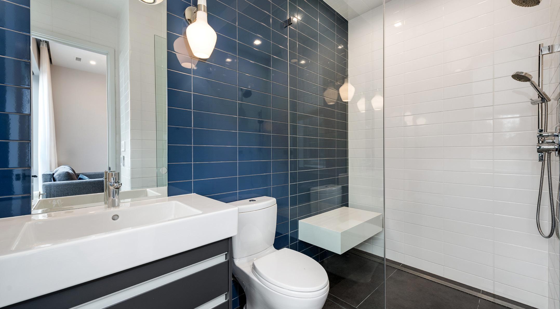
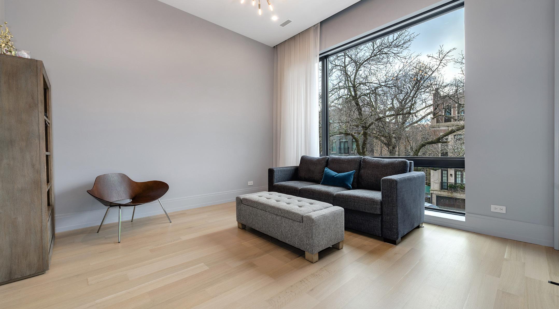
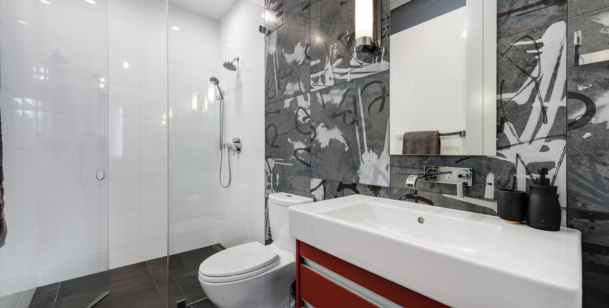

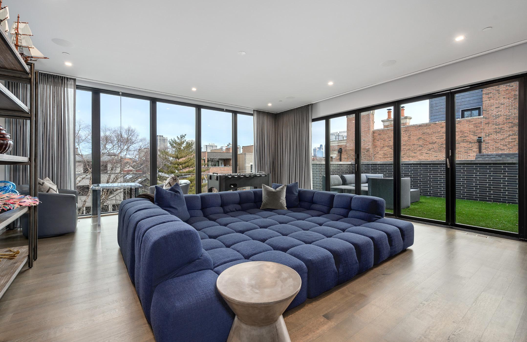
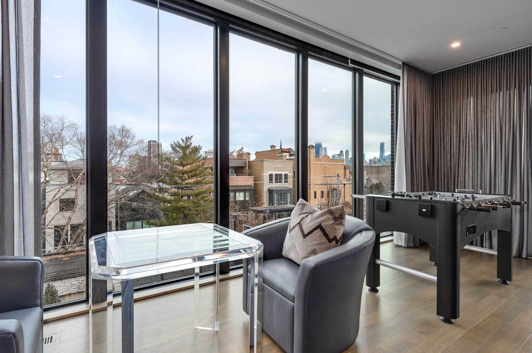
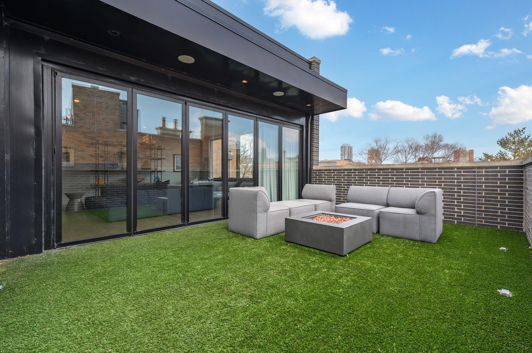
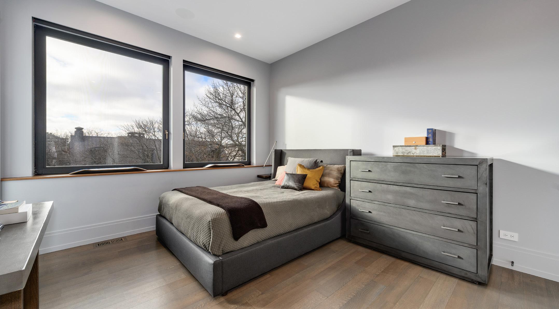



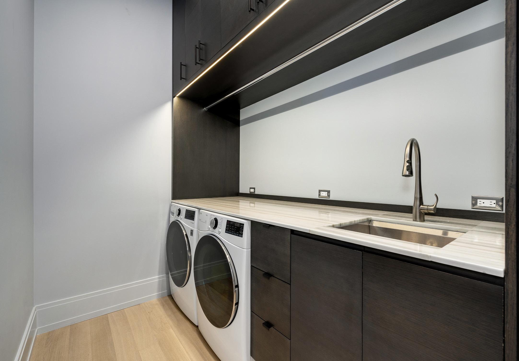
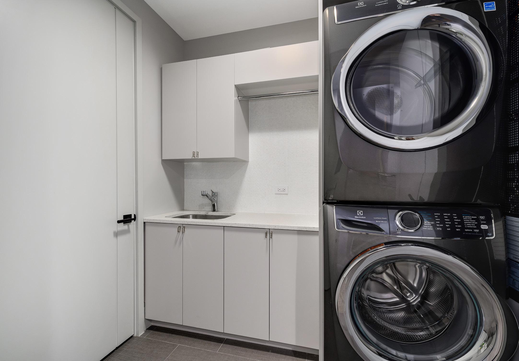
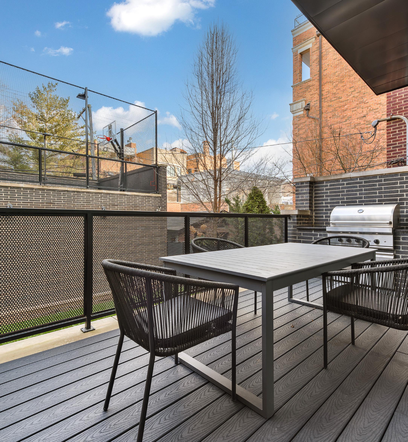
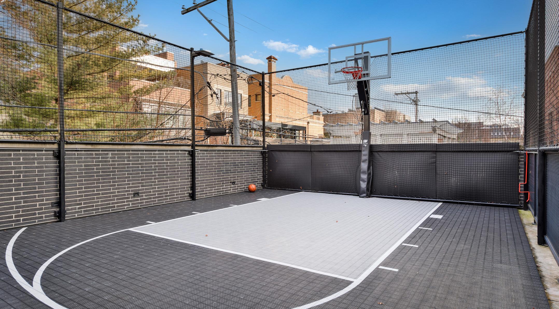
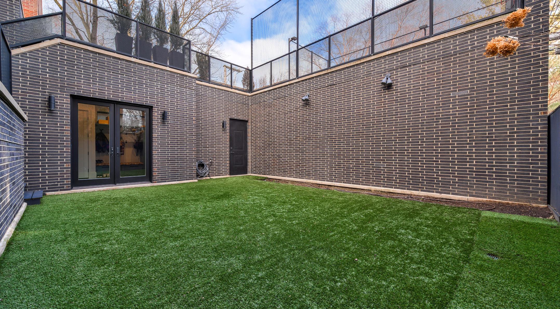
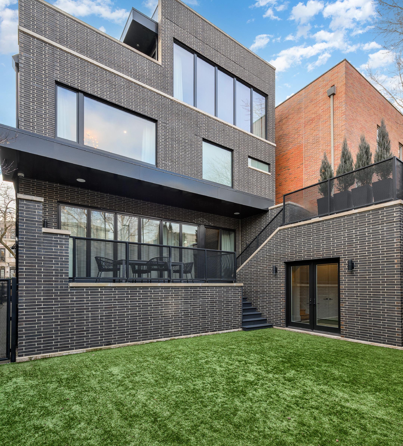
BEDROOM
DECK
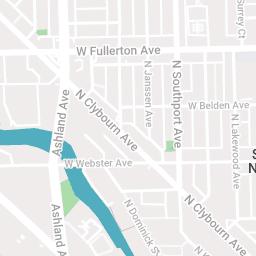
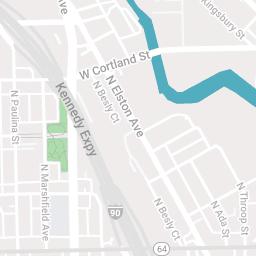
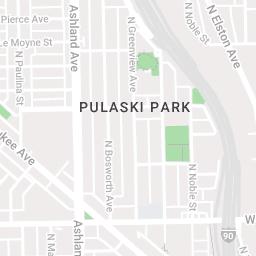
Alinea 1723 NORTH HALSTED STREET, 0 2 MI
Cafe Ba-Ba-Reeba!
2024 NORTH HALSTED STREET, 0 3 MI
Uncle Julio's North Ave 855 WEST NORTH AVENUE, 0 4 MI
Geja's Cafe 340 WEST ARMITAGE AVENUE, 0 4 MI
Twin Anchors Restaurant & Tavern
1655 NORTH SEDGWICK STREET, 0 4 MI
Buffalo Wild Wings
1832 NORTH CLYBOURN AVENUE, 0 5 MI
Blue Door Farm Stand 2010 NORTH HALSTED STREET 0 3 MI

esw@atproperties com
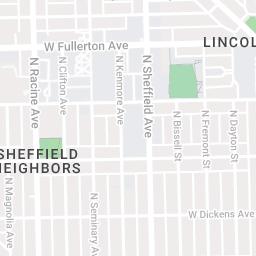

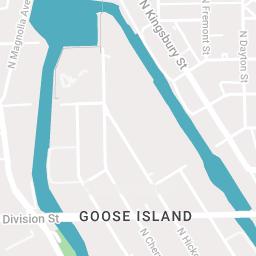
Foxtrot
Emily Sachs Wong 312 286 0800
Chicago Bagel AuthorityArmitage
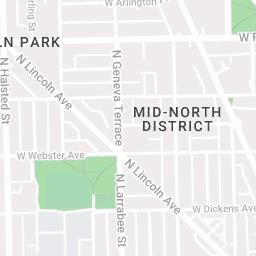
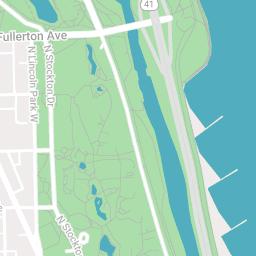

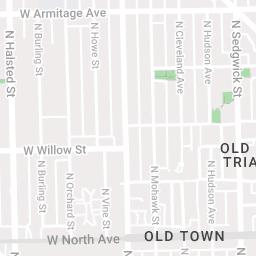
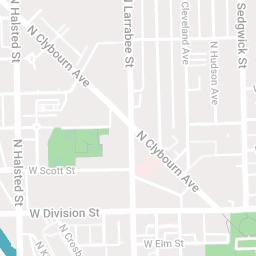
900 WEST ARMITAGE AVENUE, 0 3 MI
953 WEST ARMITAGE AVENUE, 0 4 MI
Starbucks
1001 WEST ARMITAGE AVENUE, 0 4 MI
Peet's Coffee
1000 WEST NORTH AVENUE 0 5 MI
Corey's NYC Bagel Deli
1001 WEST NORTH AVENUE, 0 5 MI
Apple Lincoln Park 801 WEST NORTH AVENUE, 0 4 MI
Paper Source
919 WEST ARMITAGE AVENUE 0 4 MI
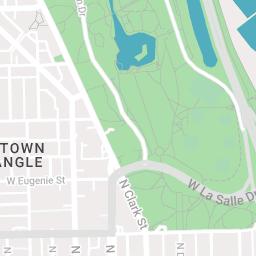
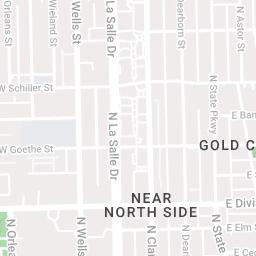
850 WEST NORTH AVENUE 0 4 MI
The Container Store 908
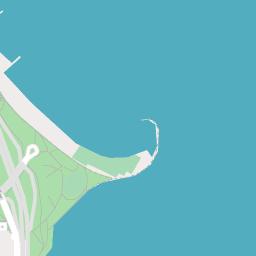
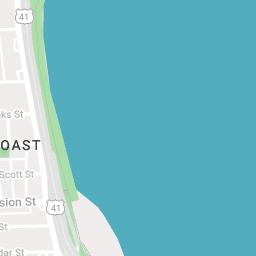
Studio

