KENMORE AVENUE



Perfect Environs resale in the most fantastic Lincoln Park locale! A beautiful limestone facade with a beautifully landscaped front yard, makes this home ultra-inviting. The main floor lives wonderfully with a spacious formal living room featuring huge east facing windows and a fireplace. The formal dining is open to the living space, allowing the largest of gatherings and easy entertaining. The kitchen is wonderful wirh top of the line stainless steel appliances, island seating, a built in tsble space, and a large walk-in pantry. The adjacent great room includes a second fireplace, great built-in storage, and sunny western exposure with access to the multi-tiered outdoor space, including the completely built out garage roof deck! This deck offers a shaded pergola with turf, as well as room to enjoy the south and west sun all day. Three gracious ensuite bedrooms are on the second level, including the deluxe primary suite, set up with dual closets, a trendy spa bath, fireplace, and enough space for a sitting area. The penthouse level is an amazing space with a family room with a wet bar, which walks out to the west facing roof top deck. A fourth bedroom or home office with gorgeous built-ins and an oversized bath completes this level. The lower level is the ultimate lounge space, with extra high ceilings and “leather” tile floors. The oversized rec room doubles as a media and game room with a wet bar, and great storage. Wine room if you want one, plus a fabulous guest bed and bath. Attached access to a two car garage from the most incredible built out, huge mudroom! Walking distance to all that Armitage has to offer and in Oscar Mayer School District!
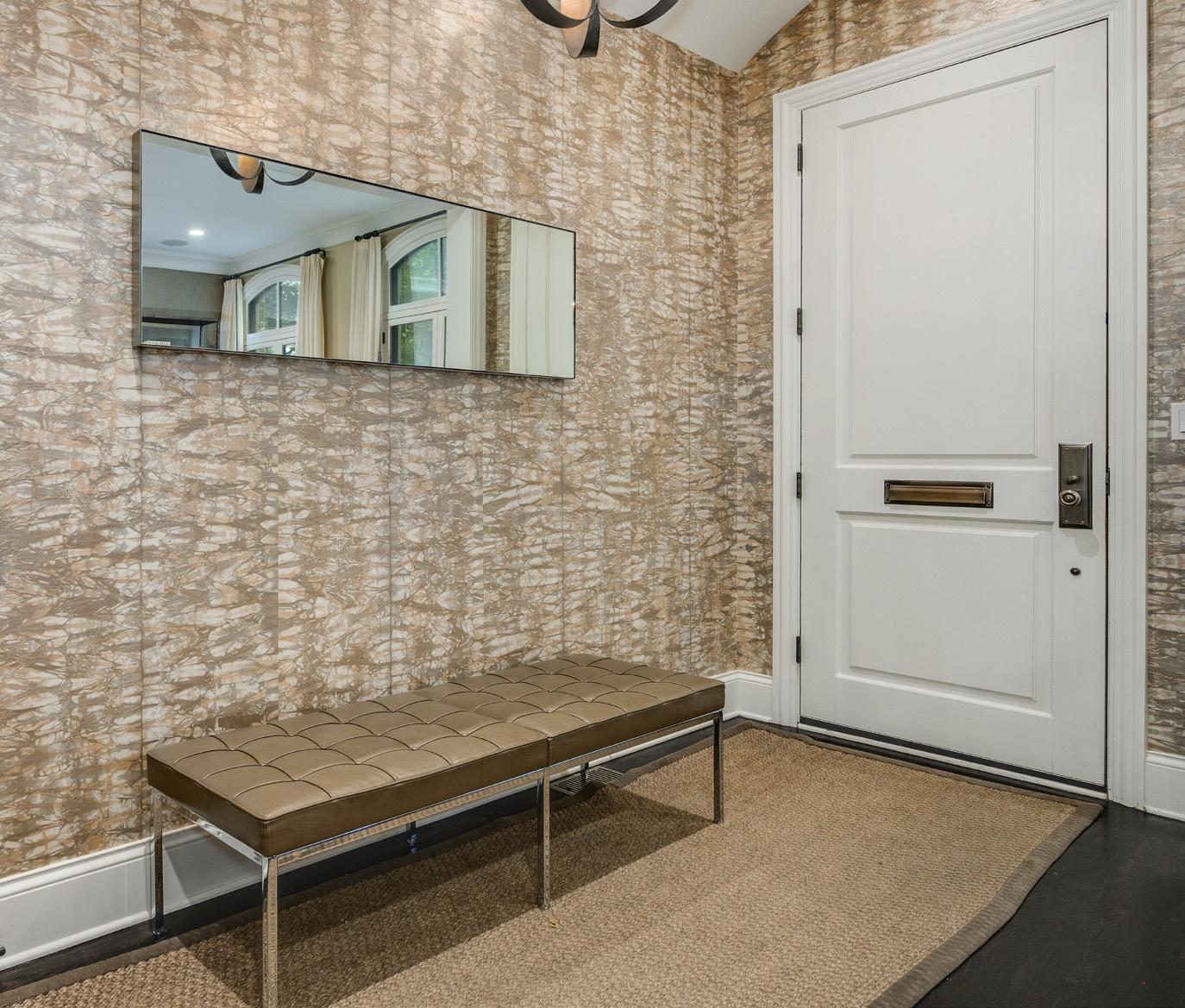
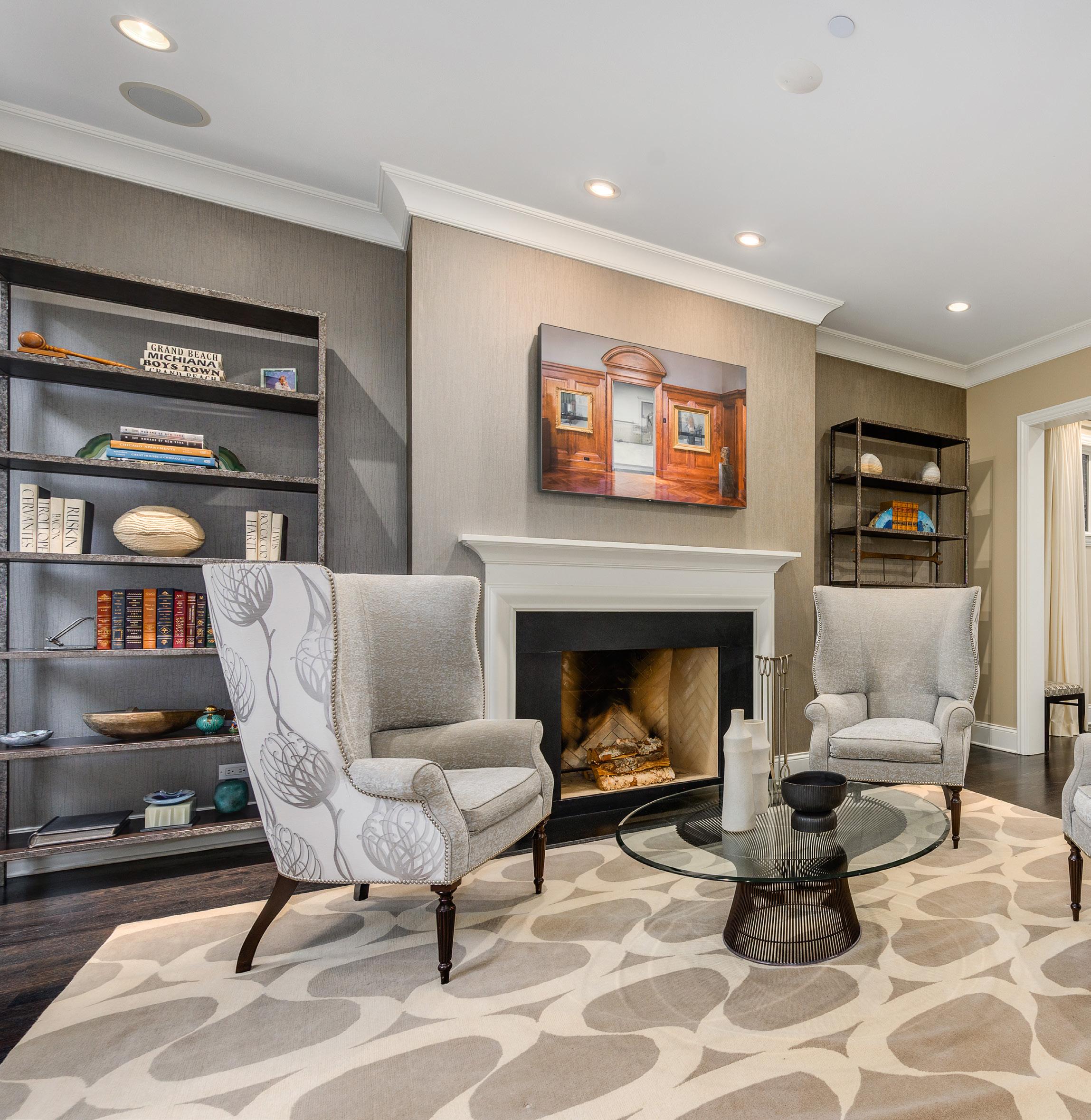


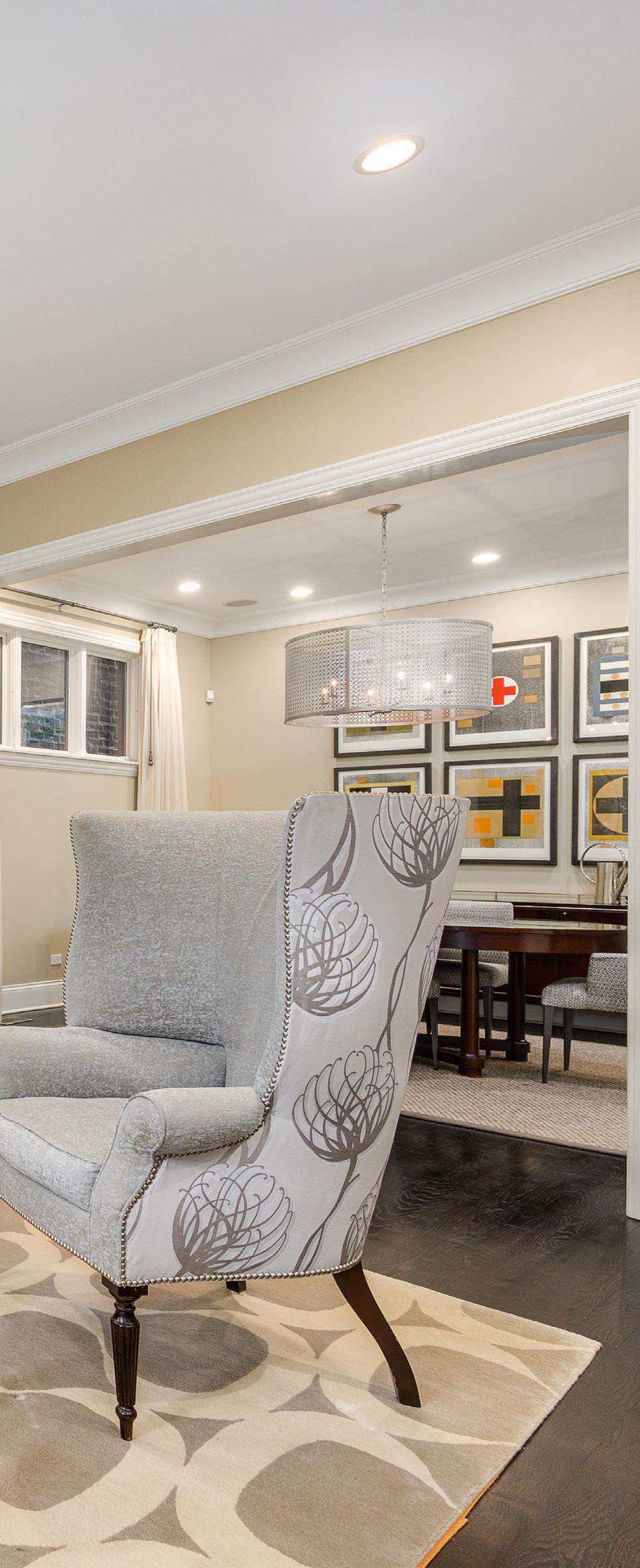 EMILY SACHS WONG
EMILY SACHS WONG

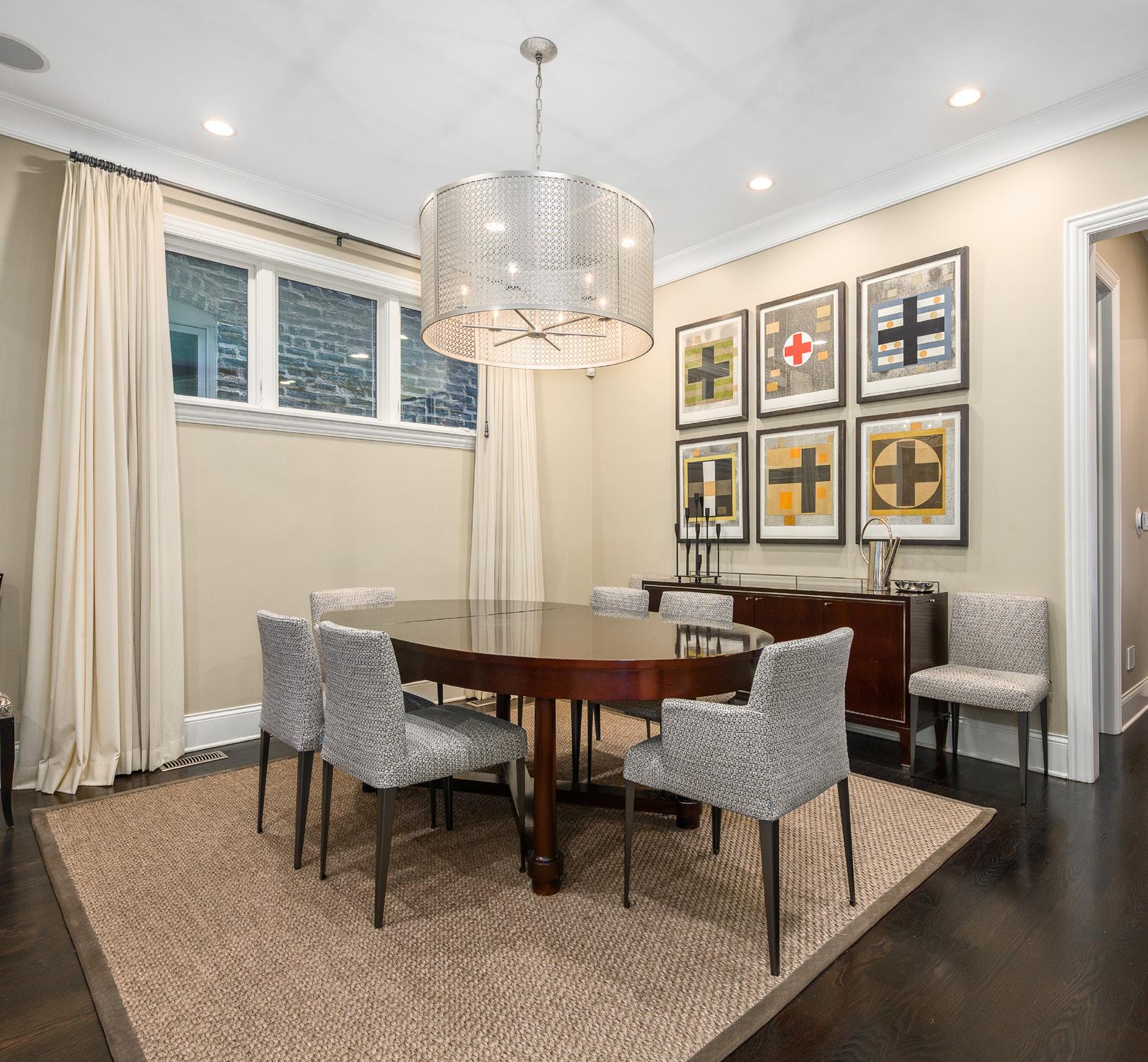



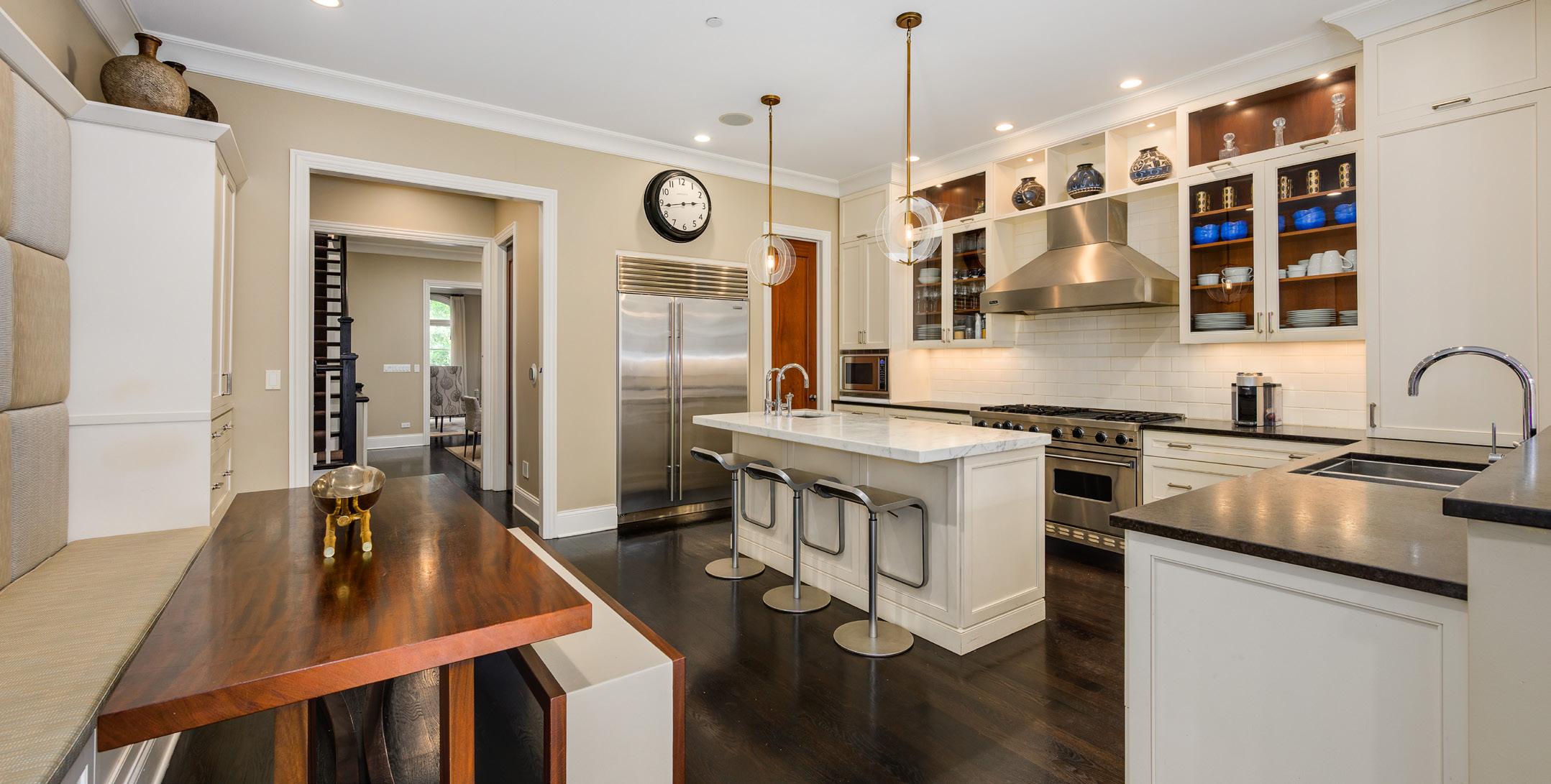 EMILY SACHS WONG
EMILY SACHS WONG
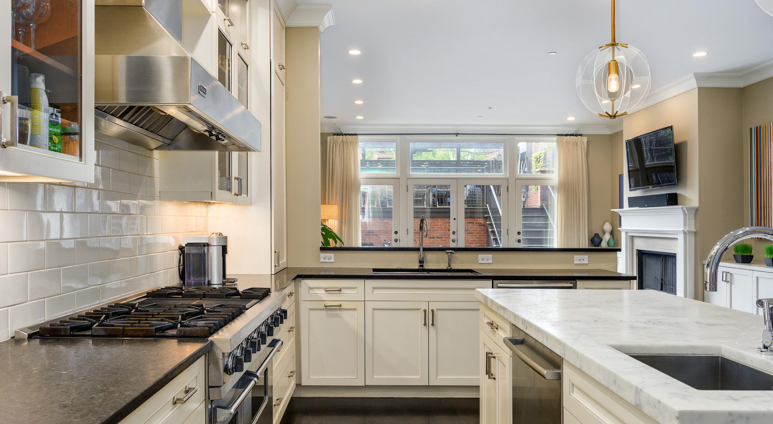
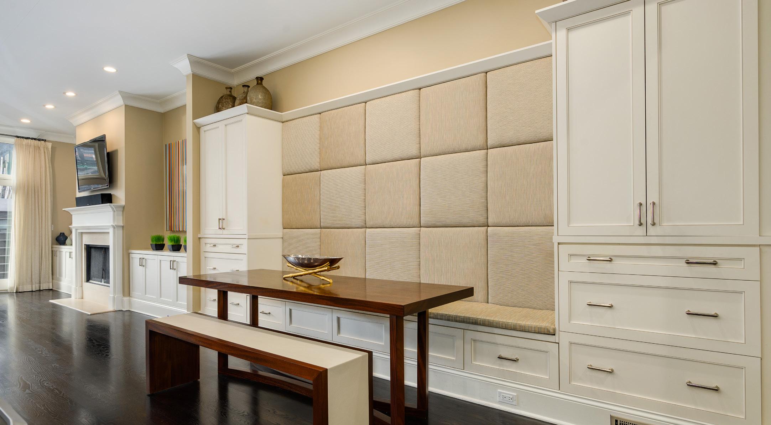
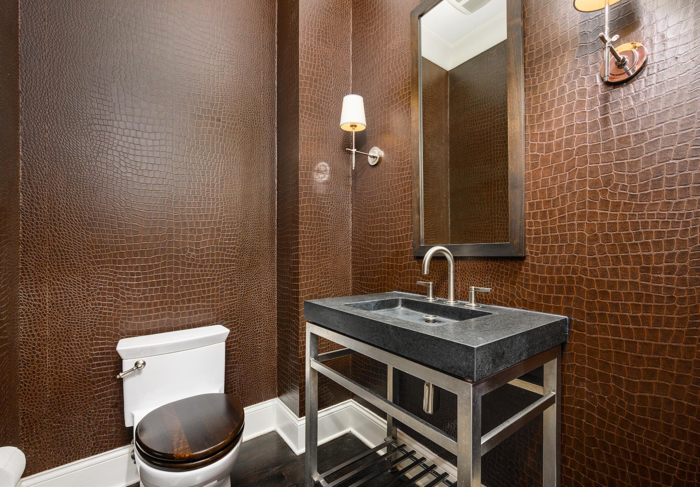
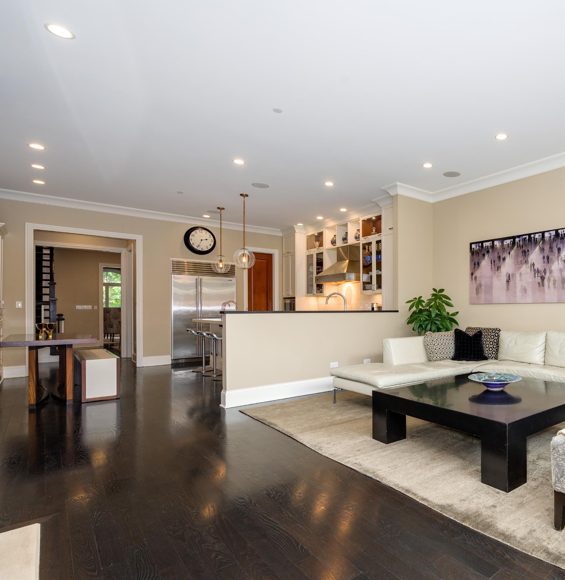
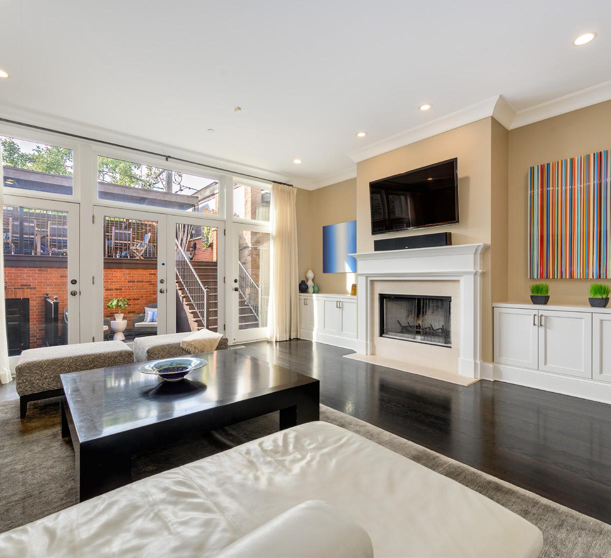
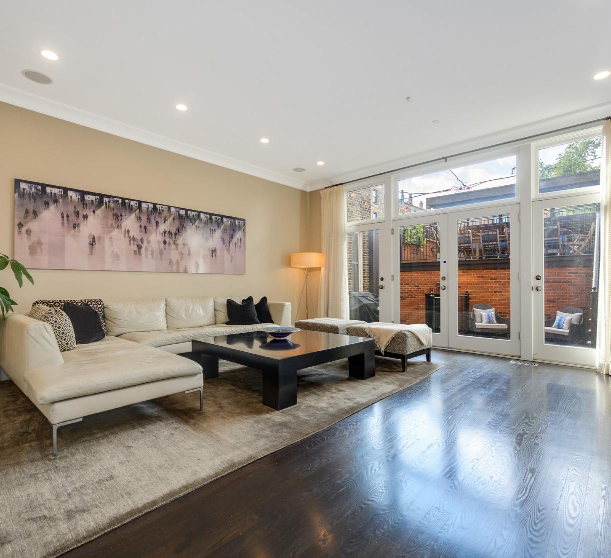
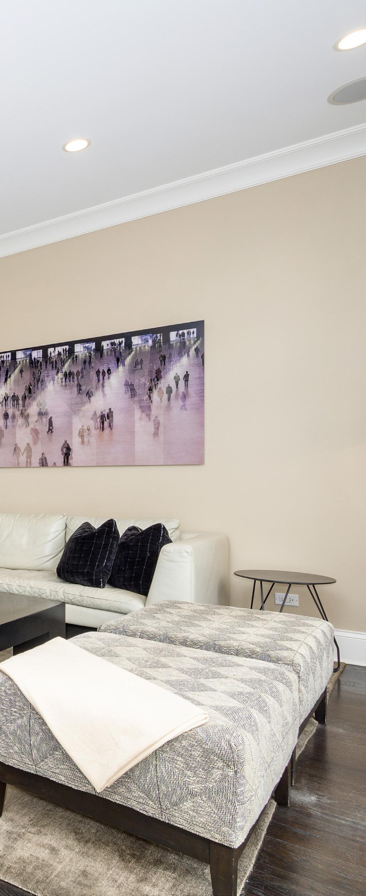


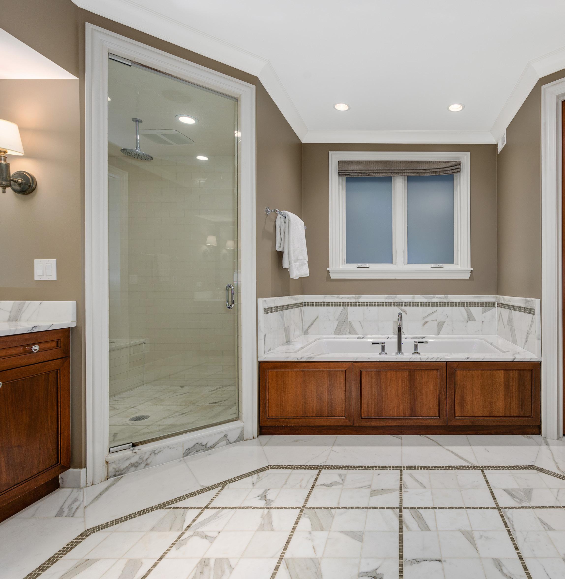
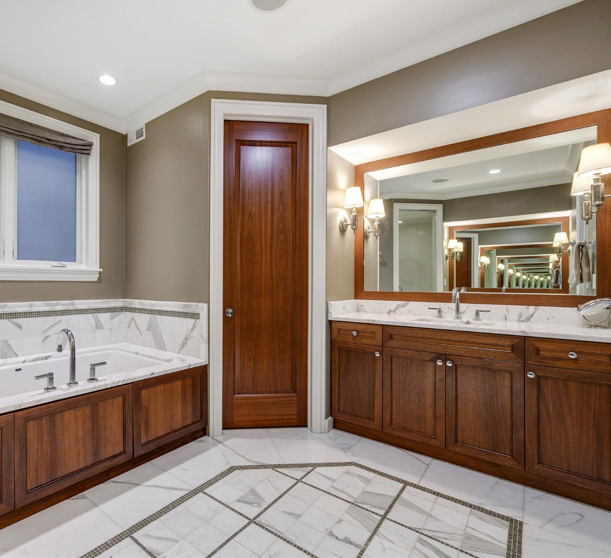
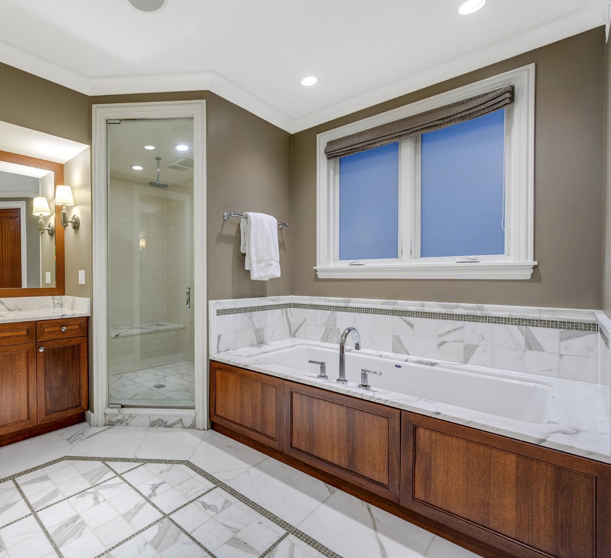
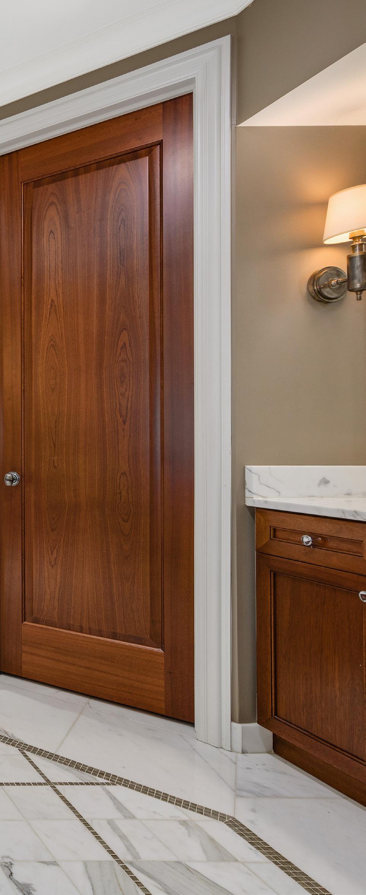 EMILY SACHS WONG | 2110 NORTH KENMORE AVENUE
EMILY SACHS WONG | 2110 NORTH KENMORE AVENUE

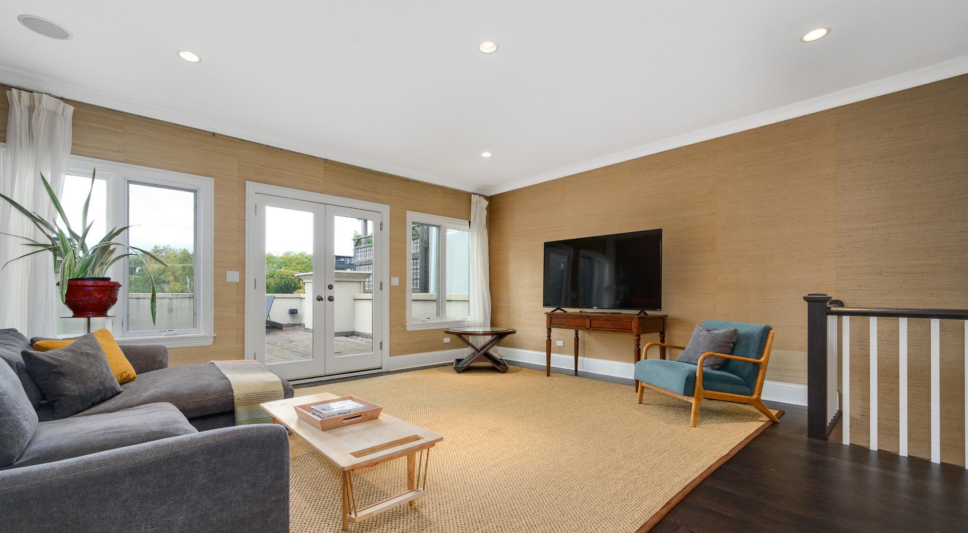
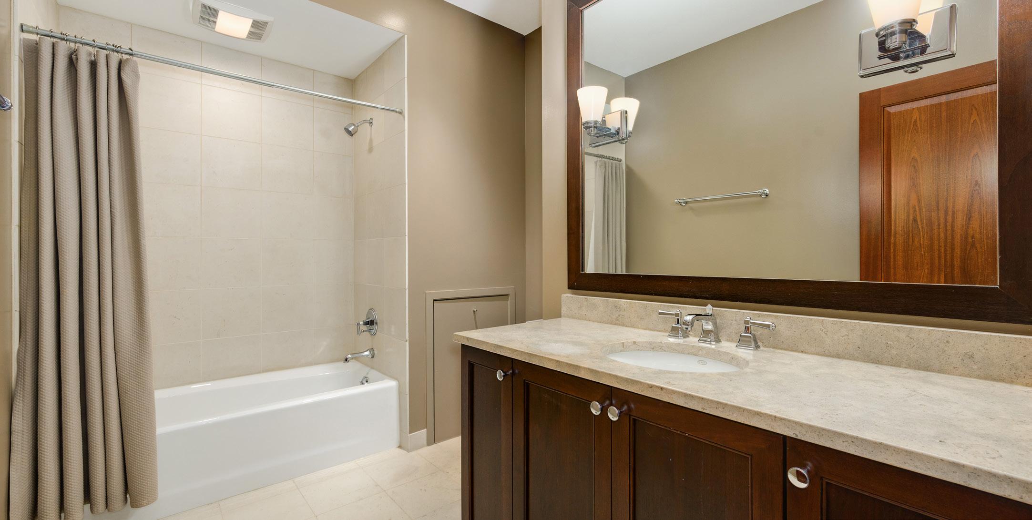



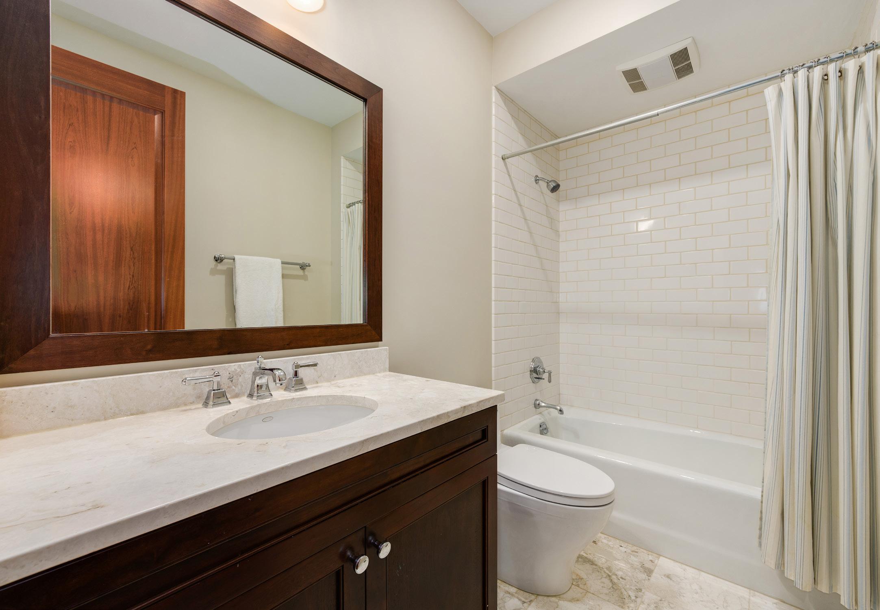



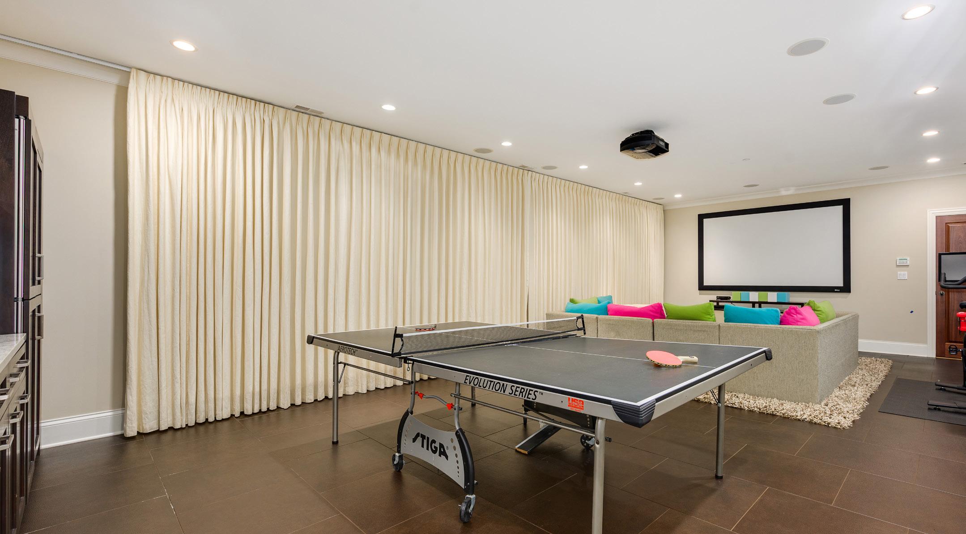


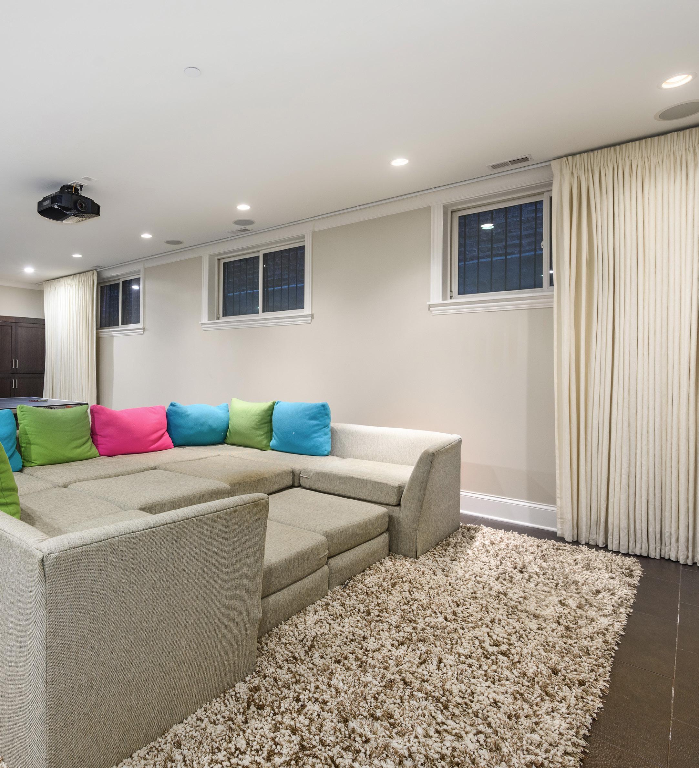

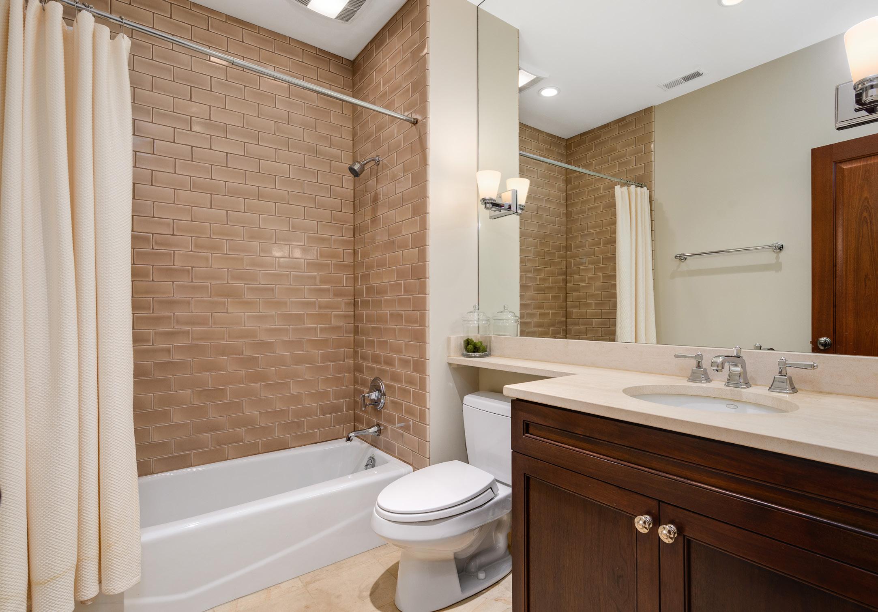



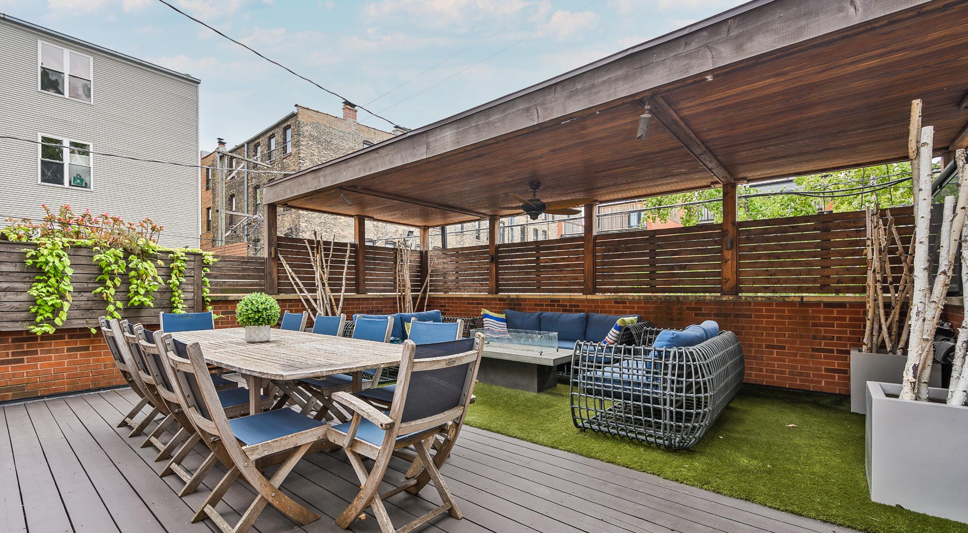




h e a c c u a c y o t h e n o m a o n s n e h e e x p e s s y o m p c t y w a r a n t e d a n d s s u b e c t o a e a o n a d d t o n s a n d / o w h d a w a w h o u
o t
c u a c y o h e n o m a o n s n e h e e x p r e s s y o
e n m o r e A v e n u e C h
c a g
h e a c c u r a c y o f h e n o r m a o n s n e h e r e x p r e s s y o r m p c y w a r a n e d a n d s s u b e c t o a e r a o n a d d o n s a n d o w t h d r a w a w h o u u t h e r n o c e


o r t
K e n m o r e A v e n u e C h
c a g o
Lincoln Park residents have it all – from the arts to its famed zoo –right in their backyard.
The neighborhood includes quiet tree-lined residential blocks, top-rated schools, DePaul University and two major museums in addition to the Lincoln Park Zoo, one of the country’s oldest zoos. There’s also a wide array of entertainment, eateries and hotspots.
An evening in Lincoln Park might include seeing a play at the acclaimed Steppenwolf Theatre and dining at a Michelin-rated restaurant or a quaint neighborhood café. Sports fans will find as many dive bars with the game on as foodies will find fine-dining restaurants with al-fresco seating.
Lincoln Park is just as delightful by day. Residents are just a walk, jog or bike ride away from the lakefront and North Avenue Beach; parks; farmers’ markets; festivals; and countless shops, ranging from upscale boutiques on Armitage to larger retailers at the Clybourn Corridor.
Smaller townhomes and vintage condominiums offer homebuyers a more affordable entry into Lincoln Park, while prices rapidly escalate for rehabs and new construction. Buyers around DePaul University can find loft condominiums in converted factories and warehouses. On its eastern edge, Lincoln Park features beautiful vintage brownstones along with high-rises with breathtaking views.
Located just two miles from downtown, Lincoln Park offers residents a quick commute to work. Public transportation abounds, with the CTA’s Brown and Red lines serving the neighborhood in addition to several bus routes and Lake Shore Drive.
Homeslice

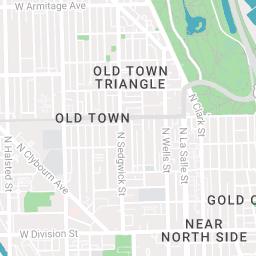
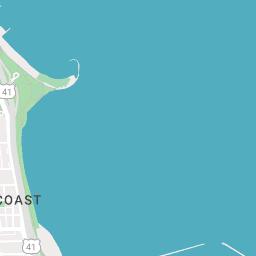
Ba
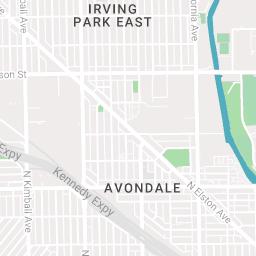
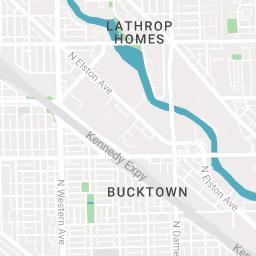
Reeba!
Wild Wings
Pizza
Bourgeois Pig Cafe
Park Lou Malnati's Pizzeria
Ambrosia Cafe
Chicago Bagel Authority Armitage

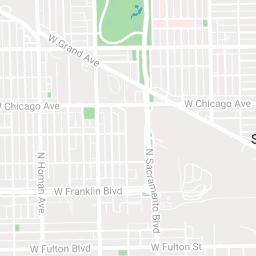

Floriole Cafe
Starbucks
The Bean
Bakery
Trader Joe's
Barnes & Noble
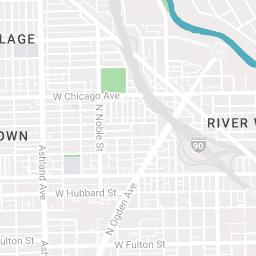



Ulta Beauty

Apple Lincoln Park
W b M
Pure Barre
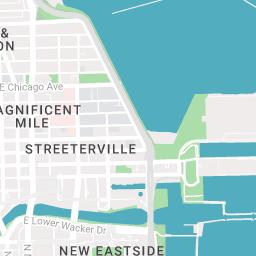
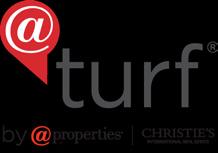
Oscar F Mayer School
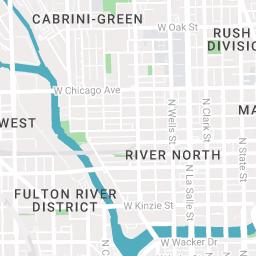
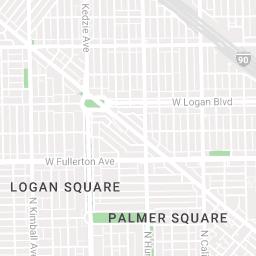
Lincoln Park High School


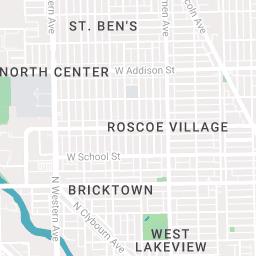

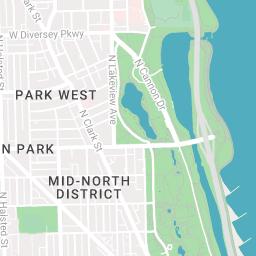
Abraham Lincoln Elementary School
Jonathan Burr Elementary School