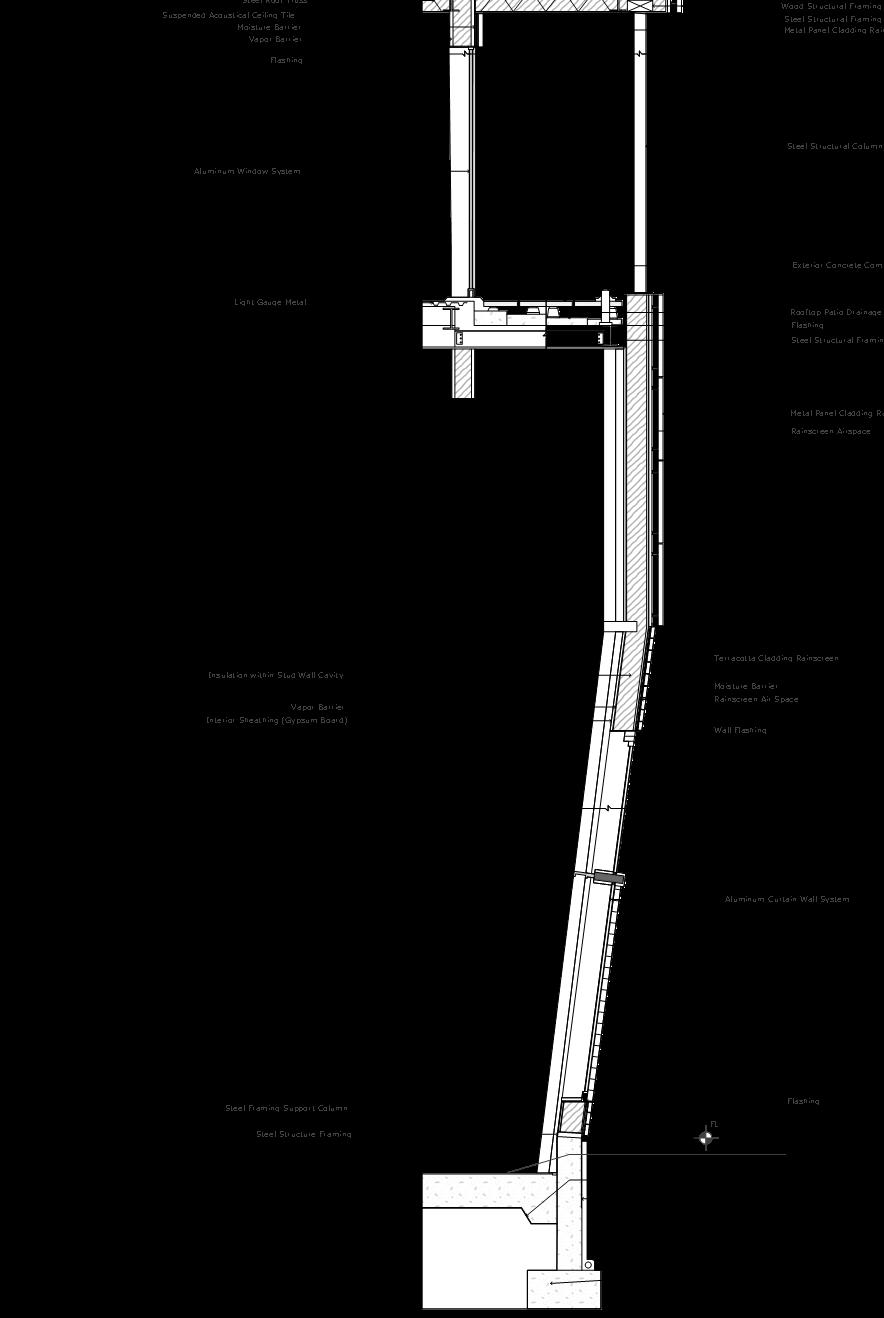ARCHITECTURE PORTFOLIO


CONTACTS
AUBREY CLARK
EDUCATION
PHONE (785) 289-7783
EMAIL a.clark82499@gmail.com
SKILLS
Microsoft Suite Adobe Suite Programs Sketchup, Layout Rhino Revit Enscape Lumion Vray
UNIVERSITY OF KANSAS, LAWRENCE, KS
Master of Architecture degree expected 05/2023 Minor in Business Historical Preservation Certificate
EMPLOYMENT EXPERIENCE
POPULOUS
Architecture Intern (05/2022-05/2023)
Provided creative concept design for sports and entertainment-based projects and helped with file and client-presentation management. Communicated and worked closely with professional architects, consultants and clients.
KANSAS UNION DINING SERVICES
ACHEIVEMENTS
Recipient of the C.L. Burt Architecture Scholarship (2020-2021)

KU Architectural Portfolio Finalist (2020 & 2021)
Associate (2017-2019)
Learned the relationship between speed and efficiency, developed problem solving skills to accommodate guests in an individualistic manor Crew Leader (2019-2022) Tasked with a leadership role in customer service, employee training, and a lead on food preparation
EXTRA-CURRICULAR
AMERICAN INSTITUTE OF ARCHITECTURE STUDENTS (AIAS) (2020-present)




Kansas City, Missouri
THE VERTICAL NEIGHBORHOOD
FALL 2021 Studio 608 Project

MULTI-USE RESIDENTIAL
THE VERTICAL NEIGHBORHOOD IS AN ARRANGEMENT OF PUBLIC AND RESIDENTIAL SPACES THAT CREATES A CENTRAL INCLUSIVE COMMUNITY THAT EMPHASIZES WALKABILITY AND ACCESS FOR GROWING FAMILIES IN KANSAS CITY, MISSOURI. LOCATED AT THE CORNER OF 18TH STREET AND LYDIA AVENUE, THE PROJECT AIMS TO BUILD COMMUNAL CONNECTIONS WITHIN THE REGION OF 18TH AND VINE THROUGH A MULTITUDE OF GROUNDLEVEL PUBLIC SPACES. THESE SURROUNDING SPACES ARE LINKED TOGETHER THROUGH THE SHARED COURTYARD AT THE CENTER OF THE VN, WHERE THE RESIDENTIAL SPACES TOWER AROUND IT. SLOPING ROOF DESIGNS GRADUALLY CONNECT THE STREET LEVEL SPACES BELOW TO THE PRIVATE RESIDENTIAL SPACES ABOVE.
EACH RESIDENTIAL TOWER POSSESSES A VARIETY OF FLOOR PLAN LAYOUTS THAT FEATURE 1-4 BEDROOM UNITS, WHICH PROVIDES RESIDENTS WITH THE FLEXIBILITY OF APARTMENT SIZE DEPENDENT UPON THE OCCUPIER’S NEEDS. VN USES CIRCULATION CORES IN EACH OF ITS TOWERS TO MAXIMIZE MOVEABILITY FROM GROUND LEVEL TO UNITS, WHILE ALSO ALLOWING FOR EACH APARTMENT TO BE A CORNER UNIT.
THE COMMUNITY-FOCUSED MIXED-USE SPACES OF THE PROJECT INCLUDE A PUBLIC LIBRARY, DAYCARE FACILITY, CAFE, ART GALLERY SPACE, AS WELL AS A FLEX SPACE FOR VARIOUS EVENTS AND ACTIVITIES. THESE SPACES AIM TO PROVIDE A SAFE, SECURE DESTINATION FOR CHILDREN AND ADULTS OF THE AREA TO ENGAGE AND CONNECT. 372,000 SQFT | 105 UNITS
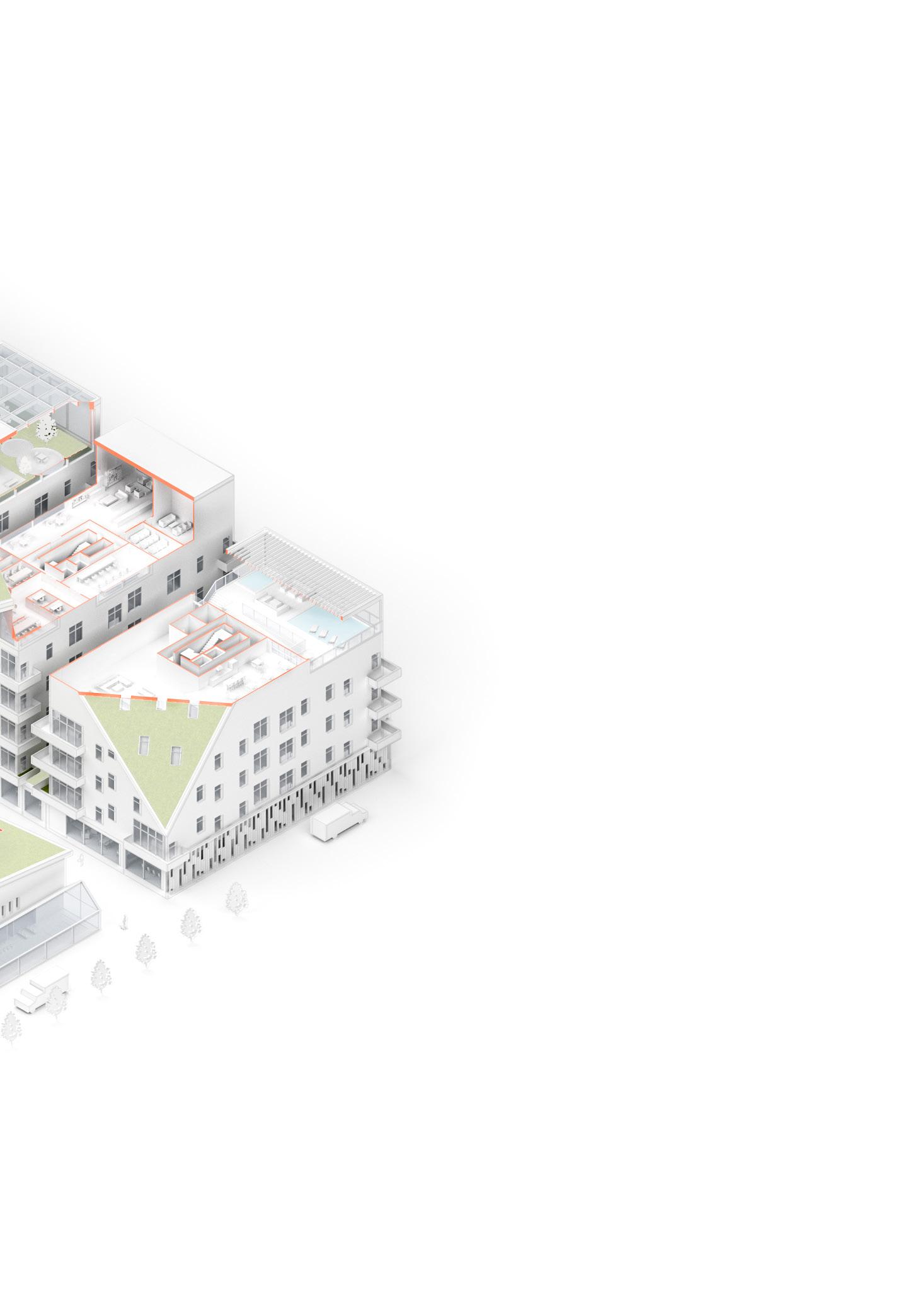
Massing points up and out towards the nearby residential areas as well as the nearby school.
Open courtyard shared between two forms, creating shared community space.
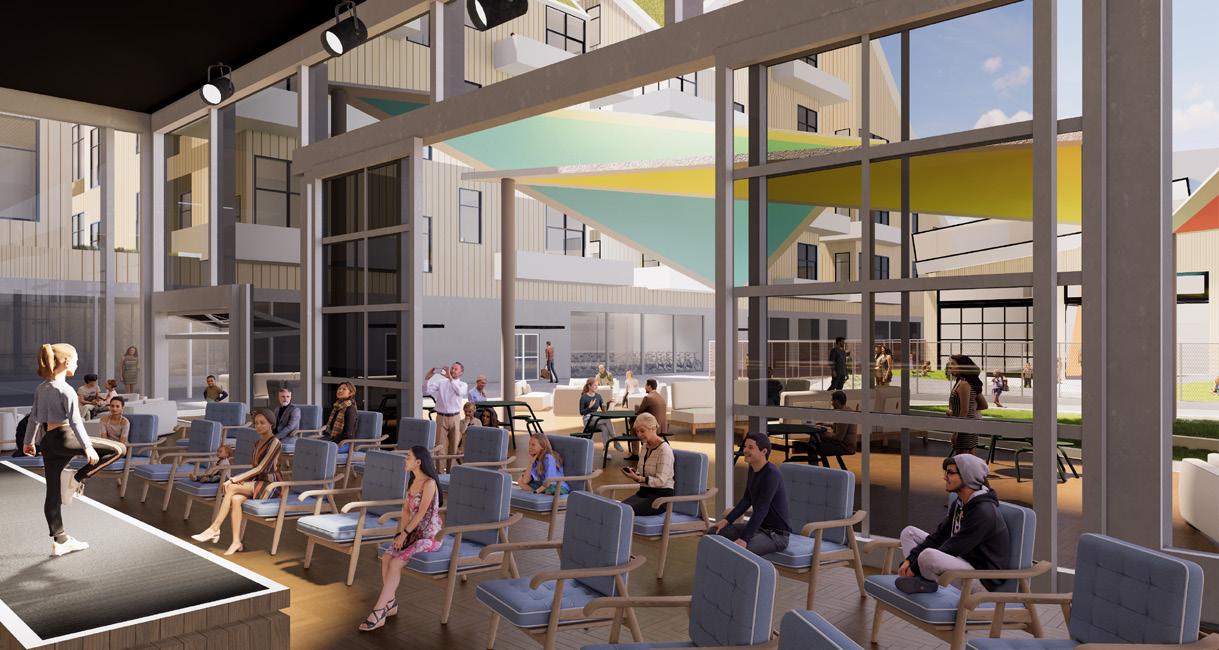



Lowering portions of the form to create towers gives the opportunity for more sunlight to reach the focal point, the courtyard.
The angled roof form resembles the traditional pitched roof shape, common within the surrounding neighborhoods.

Lydia Avenue Tracy Avenue 19th Street






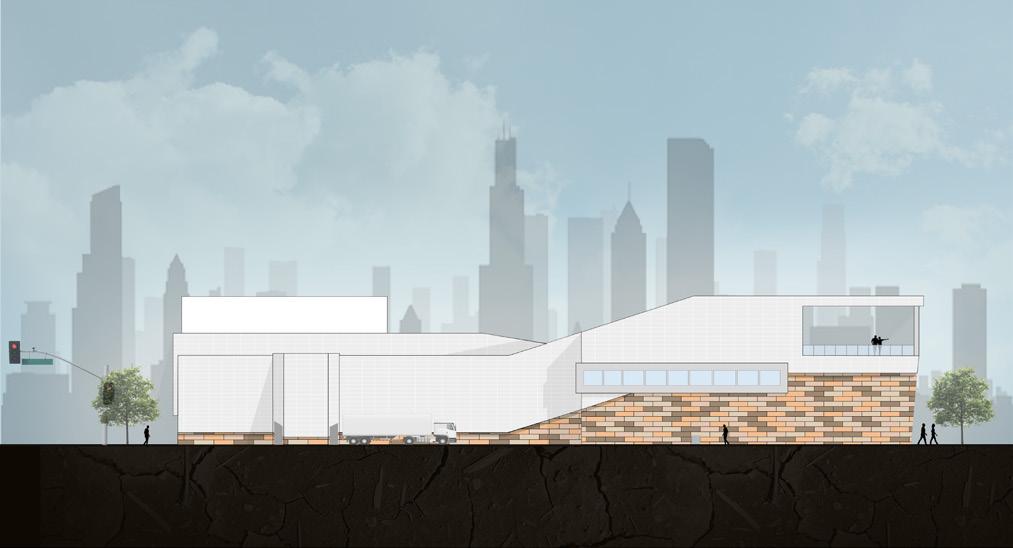
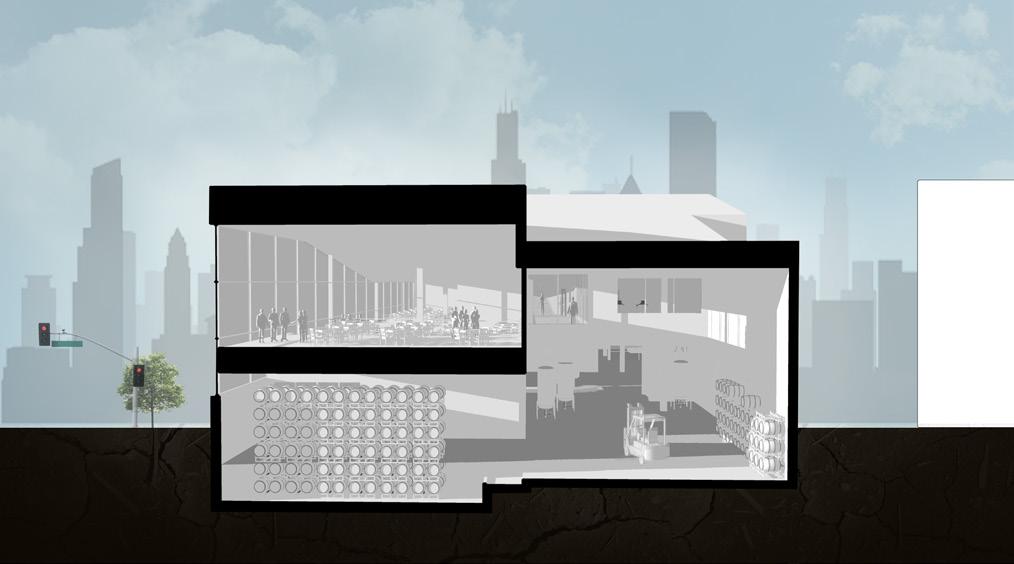


Kansas City, Missouri
CROSSROADS DISTILLING CO.


SPRING 2021 Studio 508 Project


Distillery
AT 18TH AND OAK STREET, THE DISTILLERY IS IMAGINED TO BE IN THE CROSSROADS DISTRICT OF KANSAS CITY, MISSOURI. IT WOULD TAKE PLACE JUST ALONG THE FIRST FRIDAYS EVENTS THAT OCCUR THE FIRST FRIDAY OF EACH MONTH, WHERE CROWDS COME TO INDULGE IN THE NIGHTLIFE THAT THE AREA HAS TO OFFER. THERE ARE SEVERAL OTHER SPIRITS AND OTHER RELATED ALCOHOL BUSINESSES IN THE AREA.
THE CROSSROADS DISTILLING CO. WAS IMAGINED TO SIMPLIFY AND ABSTRACT THE PROGRESSION AND SEQUENCE OF THE PRIVATE, DISTILLING PROCESS VERSUS THE PUBLIC ENTERTAINMENT ASPECT OF DISTILLERIES. THE PROGRAM ENTAILS A SPACE FOR VARIOUS SPIRITS TO BE DISTILLED AND IS MORE FACTORY FOCUSED. THE OTHER HALF OF THE PROGRAM IS MEANT TO PROVIDE A RECREATIONAL BAR AREA TO THE PUBLIC THAT IS ABLE TO PARTICIPATE WITHIN THE NIGHTLIFE OF THE AREA. WITHIN THESE PUBLIC SPACES, VIEWS TO THE CREATION OF THE SPIRITS ARE GRANTED TO FURTHER EMERCE THE USER WITHIN THE ART OF DISTILLING, BOTH WITHIN THE STRUCTURE AND FROM STREET VIEW. THE TWO CONCEPTS PLAY A LARGE PART IN THE OVERALL FORM OF THE STRUCTURE, AND IN SOME SENSE BALANCE ONE ANOTHER OUT IN THEIR ELEVATIONS. TO FURTHER THE STORY, THE INTERIOR LAYOUT FOLLOWS A SIMILAR SUB-LEVEL MOVEMENT TO PLAY INTO THIS IDEA OF DISTILLING AND ITS STEP-BY-STEP PROCESS.















The abstraction of the arch form is repeated throughout the pavilion to create the overall form, taking into account the access points.
Further formwork is placed to join the arch elements to one another, allowing for a stronger connection.


Imagined onto the pavilion type of corrugated metal will withstand the elements while adding even more and movement to the pavilion.


pavilion is a metal that elements all the more texture pavilion.



THE LUKOVI PAVILION
Kansas City, Kansas SPRING 2020 Studio 209 Project
Pavilion
THE MOST IMPORTANT VIEW OF MY SITE IS THE VIEW OF THE HISTORICAL NEIGHBORHOOD OF STRAWBERRY HILL, IN KANSAS CITY, KS. THE COMMUNITY IS RICH IN HISTORY AND IS AN IMPORTANT ASPECT AND SOURCE OF INSPIRATION FOR THE SITE. THE NEIGHBORHOOD ORIGINATED IN THE LATE 1800S WHEN IMMIGRANTS FROM EASTERN EUROPE (MOSTLY CROATIA) SETTLED ALONG THE RIVER. THIS AREA WHERE THEY SETTLED WAS KNOWN AS “THE PATCH”. THE MEMBERS OF THE COMMUNITY MOSTLY WORKED IN THE MEAT PACKING INDUSTRY WHICH WAS A PART OF THE LIVESTOCK EXCHANGE. IN THE EARLY 1900S, A LARGE FLOOD OCCURRED AND EVIDENTLY DESTROYED MANY OF THE HOMES THAT RESIDED IN THE PATCH. THIS EVENT PUSHED THE RESIDENTS TO RELOCATE UP THE HILL, AWAY FROM THE RIVER. THERE WERE MANY WILD STRAWBERRY VINES THAT RESIDED ALONG THE HILLSIDE OF THE COMMUNITY WHICH IS WHERE THE ORIGIN OF STRAWBERRY HILL CAME FROM.
SINCE THESE RESIDENTS LOST MOST OF WHAT THEY HAD IN THE FLOOD, THEY COULD ONLY REBUILD THEIR HOMES FROM RECYCLED MATERIAL FROM THE DESTROYED HOMES ON NARROW LAND PLOTS. THIS LED TO MODEST SIZED HOMES THAT WERE RATHER CLOSE TO ONE ANOTHER. AS TIME PROGRESSED SOME RESIDENTS CHOSE TO GROW THEIR HOMES AND OTHERS WORKED TO RESTORE THEIR HOUSES TO THEIR ORIGINAL STATE. EVENTUALLY, THE SPANISH FLU REACHED THE DENSE NEIGHBORHOOD, KILLING MANY ADULTS AND LEAVING MANY ORPHANS AND SINGLEPARENT FAMILIES. AN ORPHANAGE OPENED TO HOUSE THESE CHILDREN UNTIL 1988, WHERE IN PRESENT DAY IT HAS BECOME A CULTURAL CENTER AND MUSEUM.
IN THE MID 1900S, MANY HOMES WERE DEMOLISHED IN THE CONSTRUCTION OF THE I-70 BRIDGE. THIS WAS A LARGE HIT TO MANY THAT HAD LIVED AND GROWN UP IN THE NEIGHBORHOOD, SINCE THEY HAD TO WATCH THEIR CHILDHOOD HOMES BE TORN DOWN AND LOST FOREVER. MANY SAW IT AS A LOSS OF HERITAGE. SINCE THEN, MANY EFFORTS HAVE BEEN TAKEN TO PAY HONOR TO THE HERITAGE OF THE COMMUNITY INCLUDING PARKS, TRAILS AND A PEDESTRIAN BRIDGE UNDERNEATH I-70 THAT SHOWCASES ART FROM A LOCAL ARTIST. THE AREA TODAY HAS A BEAUTIFUL VIEW OF DOWNTOWN KANSAS CITY, WITH MANY CHARMING HOMES AND BRICK WALKWAYS.
The source of inspiration for the pavilion came from the curved forms in the interior of St. John the Baptist Catholic Church that is located within the Strawberry Hill neighborhood.







Along with this, a lot of traditional Croatian architecture also encompassed the arched shapes that inspired the project.



The Lukovi Pavilion is a modernized take on the curvature of traditional Croatian architecture, meant to pay tribute to the residents of Strawberry Hill and their diverse and rich historical neighborhood. The structure itself is thought to be constructed of corrugated metal with a support system of framework underneath. The southern arc of the pavilion is thought to brush against the water, allowing for the organic flow of the pond beneath the bridgeway.

LIGHTING STUDY




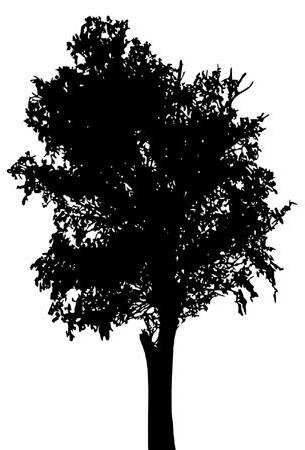





Kansas City, Kansas
ABRIDGEMENT COMMUNITY CENTER
SPRING 2020 Studio 209 Project


ABRIDGEMENT“THE CONDENSING OF CREATIVE WORK INTO A SHORTER FORM WHILE MAINTAINING THE UNITY.” LOCATED IN KANSAS CITY, KANSAS, THE COMMUNITY CENTER STRIVES TO CONNECT WITH THE DIVERSE CULTURAL BACKGROUND THAT THE CITY ENCOMPASSES. THE MURAL ON THE SITE WAS MEANT TO HONOR THE HMONG PEOPLE THAT MOVED TO KANSAS CITY FOLLOWING THE VIETNAM WAR. THE CENTER WAS MEANT TO FURTHER ACCENTUATE THE RICH CULTURE OF THE HMONG THROUGH NOT ONLY THE MURAL BEING THE INTERNAL FOCAL POINT, BUT THROUGH THE ABSTRACTION OF COLOR ON THE EXTERIOR PANELING OF THE FACADE.
THE CENTER IS IDEALIZED TO SERVE A DUAL PURPOSE OF NOT ONLY A COMMUNITY SPACE, BUT ALSO AS A CRISIS OUTREACH AND RESOURCE CENTER IN THE EVENTS OF A FUTURE PANDEMIC. THE SPACIOUS, OPEN GYM AND GALLERY ALLOW FOR LARGE EVENTS TO TAKE PLACE TO BRING THE COMMUNITY TOGETHER OR ALSO TO ACCOMMODATE THE CONVERSION OF A FUTURE CRISIS CENTER.
SITE ANALYSIS
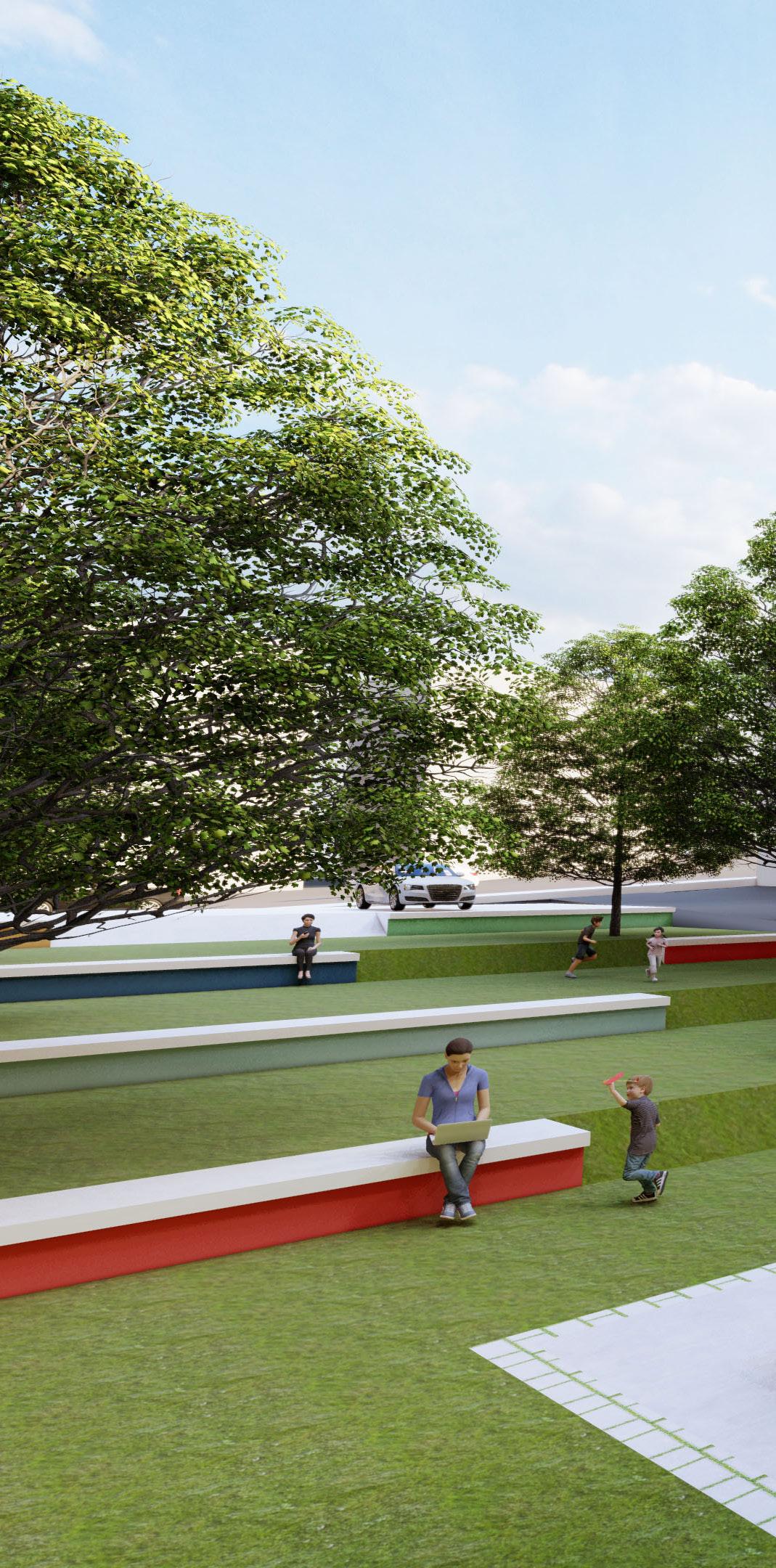

The site is located in the downtown area of Kansas City, Kansas, at Minnesota Avenue and Eighth Street. These two streets experience fairly busy traffic throughout all days of the week. The site includes two of the eight different downtown KCK murals that were created by professional artistin-residence, to celebrate different cultures that make Kansas City the diverse city it is today. The buildings that surround the site are mostly made from masonry and stand around 3-5 stories.
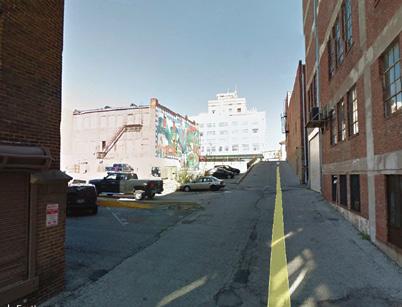


 Dense
Dense
FACING THE PAST, LOOKING TO THE FUTURE: A KANSAS HMONG STORY CLOTH
This mural is located right off Minnesota Avenue. It represented an embroidered Hmong story cloth. Nearly 1500 Hmong people have migrated to the Kansas City, Kansas area since the Vietnam War. Through the imagery, the mural represents both the modern and traditional culture through all acts of life.
 Large Parking Ga-
Site Loca-
MINNESOTA AVENUE 8th STREET
Existing Condi-
Large Parking Ga-
Site Loca-
MINNESOTA AVENUE 8th STREET
Existing Condi-
The massing of the building is facing Minnesota Avenue, since this is the most populated street front.
To give space and break up the street front, the massing was then pushed backwards.

Following this, sections were carved from the massing to allow a connection between the exterior and interior.

1 2 3 4
An angled form arises on the roof to relate the massing to the adjacent ramp. Allows for the possibility of photovoltaic panels.



SOUTH ELEVATION
FIRST FLOOR

SECOND FLOOR


SOLAR PANELS
The roof gets decent sun exposure throughout most of the day, therefore solar panels are beneficial to the center’s energy


GREEN SPACE




There is built seating imagined into the space that relates to the change in topography.

VERTICAL BIKE RACK
Stores bicycles in a way that is the most space efficent

The sectional part of the drawing is where the exposed mural from the adjacent building would show within the community center.
















|AUBREY CLARK|

