

Leonard Jefferson







Leonard Jefferson
Undergraduate Architecture Student

Hello,
My name is Leonard, a fifth-year architecture student at Auburn University. I am from Montgomery, Alabama where I grew up developing a passion for making and creating. Before college, my life consisted of honing my skills in classical guitar, drums, and visual arts. I enjoyed these fields as they allowed me to express myself beyond the limitations of words. If done well, they become emotional experiences for both the artist and the beholder. Alongside these skills, I developed an interest in buildings, particularly stadiums and contemporary housing. When the time came to choose a major for college, Architecture made the most sense, as it allowed me pursue a path that combined my passion for creative expression and structures.
Throughout my time at Auburn, I’ve cultivated an interest in community-focused design, where the impact on people is most important. I’m grateful to my professors who guided this interest and provided the tools I needed to grow. This portfolio is a summary of this growth, displaying my overall abilities as a young thinker and architectural designer. It demonstrates my ideals of maintaining discipline and consistency with everything I do and highlights my excitement for creaing beautiful spaces.


EducationWork Experience
Auburn University
Auburn, AL.
Bachelor of Architecture
(Expected Graduation: May 2024)
GPA: 3.90
BTW Magnet High
Montgomery, AL
Visual Arts Magnet
Graduated: May 2019
GPA: 3.60
Skills
AutoCAD , Revit, Rhino, Vray, Lumion, Enscape, Procreate
Adobe Creative Suite, Drawing, Model Making, Public Speaking
References
Katherine Buck Chastain
CADC Recruitment Manager
kmb0023@auburn.edu
706.329.1132
Kevin Moore
Auburn Associate Professor
khm0002@auburn.edu
334.844.5545
David Shanks
Auburn Assistant Professor drs0079@auburn.edu
607.793.6248
Chambless King Architects
Intern Architect: Summer (2023); Winter (2023)
• Assisted with construction drawings, detail drawings, 3D modeling, rendering and site visits.
Goodwin | Mills | Cawood
Intern Architect: Summer (2021, 2022); Winter (2021, 2022)
• Assisted with construction drawings, detail drawings, client meetings, 3D modeling, rendering and design presentations.
Involvement
National Organization of Minority Architecture Students
Auburn University Chapter President: August 2022 - December 2023
• Led award winning project team for the 2023 BGL. Student Design Competition.
• Coordinated project schedule, tasks & drawings for the team as well as organizing club events and meetings.
CADC Ambassadors
Member: August 2023 - Present
• Official student representative for the College of Architecture, Design, and Construction.
• Provide assistance for prospective students, families and college wide events.
CADC Student Council
Organization Representative: January 2023 - Present
• Student Liason for the NOMAS organization.
Honors & Awards
CADC Outstanding Architecture Student of the Year (2023)
2023 Barbara G. Laurie Student Design Competition (Second Place of 39 Entries)
Studio Book Award (Spring 2023)
Dean’s List (Fall 2019, Fall 2020 - Spring 2023)
Wood Competition 2021 (Student’s Choice First Place)
Frank J. Sindelar Scholarship (2022-2023)
Auburn Board of Trustees Scholarship (2021 - 2023)
All Auburn Scholarship (2019 - 2023)
Together We Will Scholarship (2021)
















Graceful Gestures 01
Expressing the Essence of Dance through Architecture
Semester: Spring 2023
Location: Mobile, Alabama
Instructor: Kevin Moore
Project Type: Performing Arts Center
Located in the historic city of Mobile, the site is adjacent to a primary artery of the city known for its cultural amenities and events held throughout the year. This includes hosting events such as the annual Mardi Gras Parade, which serves as a major attraction for people outside the city. With the challenge to introduce a dance-focused Performing Arts Center to the area, the project needed to strike a balance in celebrating the program within and the historical surrounding context. This is accomplished with two methods: The first is the incorporation of curvilinear motifs that highlight the essence of dance as an art form; The other is the use of large moves reflecting the scale and articulation of the buildings around the site. Overall, the goal of the project is to provide a recognizable icon that represents the culture of Mobile and establishes a destination for gathering and entertainment.






Architecture as Dance
To create a more immersive experience in plan, various prominent walls curve and bend to allow spaces to flow into one another. The conceptual goal is to encourage movement in a non-static way, reflecting the unpredictability seen in various dance forms. Another intent was the expression of specialized program such as the theater and dance rehearsal studios. The dance studios present themselves on the exterior as special moments, while the embedded theater becomes a centralized destination and heart of activity.





Public Theater Private
Ground Floor Plan
The building is organized into three halves. A central location allows the theater to be a focal point for circulation and events.






Third
Second

Embracing the Spotlight
The expression of dance translates through section, as the building reveals its complexity and gestural qualities. A neutral, warm color palette highlights the elegant moves in the building and creates a more comforting space for its users. The

variance in dance is reflected in the visual connectivity of the building as well. While the front of the project emphasizes more transparency and flexibility, the back remains reserved, giving dancers the option of a private rehearsal space when needed.









The draped roof is a graceful gesture to the dance-focused program within
Curvilinear elements allow for seamless transitions from one space to another.











The design considers the need for natural light and opportunities for visual connections between spaces.






Most buildings around the site have a traditional vernacular. For the project to stand out without being too foreign, an opportunity was found to reference the ironwork often seen in Gulf Coast cities. Following a similar process used by Adjaye Associates for the National Museum of African American History, an exterior screen decodes the pattern at the front porch of the Richards-DAR House. The result is a contemporary lattice that pays homage to the city in a minimalistic way.

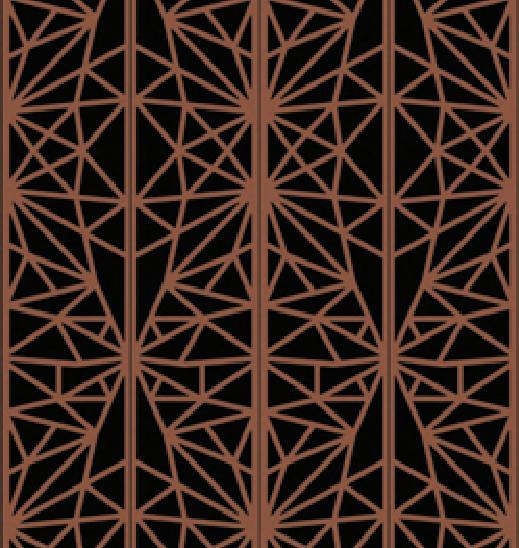
The use of a perforated metal screen and large volumetric forms allows the building to blend within the context in a contempora ry way.
Fitting In












Design Development
















Detail Section of the third floor terrace space and screen system.















Designed during the 4th year Integrated Studio, the project demonstrates a basic understanding of the considerations when developing a real-life project. This includes an analysis of the building’s structural system, environmental impact, mechanical
system and life safety design. A 2D and 3D wall section shows my growth in comprehending how a building goes together and the necessary layers needed to make the project work.









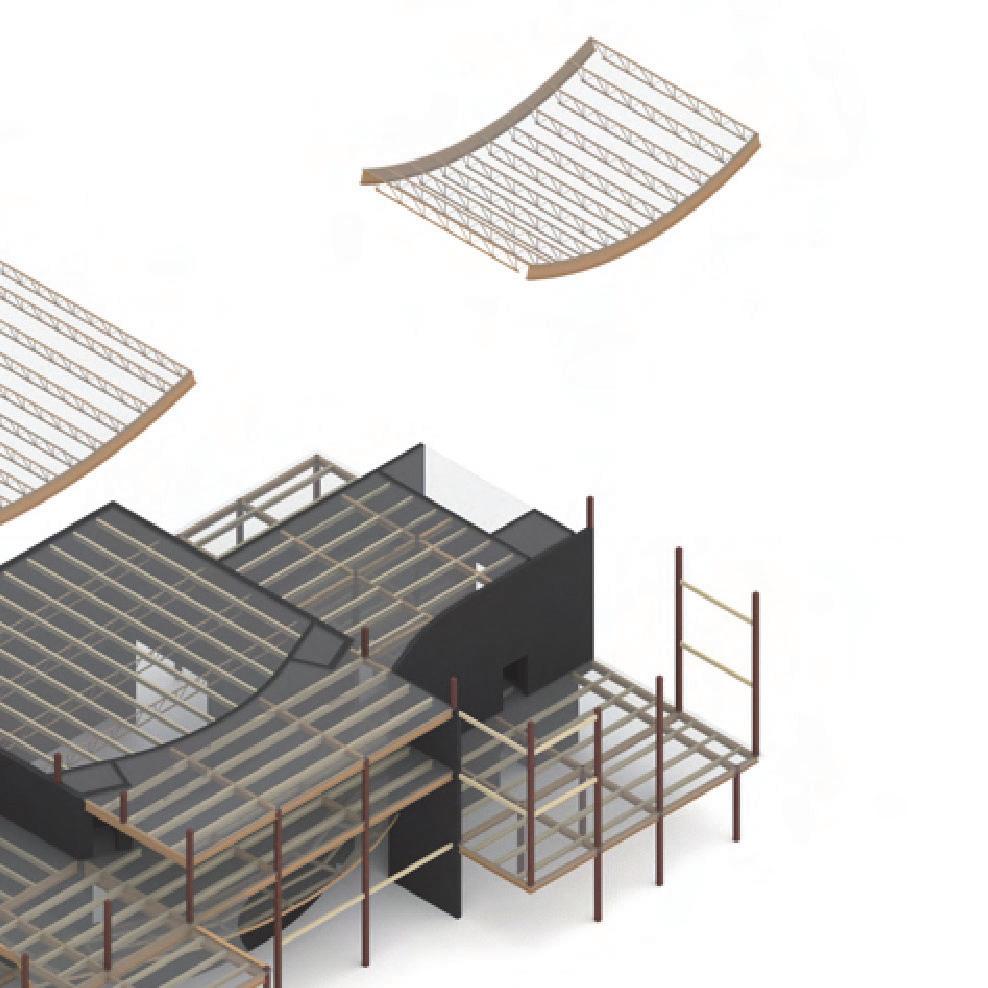

Classified as Type II, the building has a hybrid structure. Steel is the primary material while concrete provides lateral support and acoustic advantages.












The design incorporates multiple sustainable strategies to maximize the building’s efficiency.













Reinforced Brick Parapet
Planter
Raised Concrete Pavers
Site Cast Concrete On Metal Decking
HVAC Duct

Baffle Ceiling

Cast Aluminum Screen
Screen Steel Frame
Curtain Wall Assembly
Steel Structure
Screen:

Sprung Floor Assembly

Steel Structure
HVAC Duct
Suspended Gyp.
Board Ceiling
Without Screen: Winter

- Dec. 21st
(Top) - Demonstration of the perforated screen’s shading coverage.
With
Winter Solstice - Dec. 21st
Solstice

InterConnected 02
Healing the Bonds within a Fractured Community
Semester: Fall 2022
Location: Nashville, Tennessee
Instructor: Mark Alan Blumberg
Project Type:Community Center
Nashville is a booming city popular for its vibrant music scene and love for country music. In regions such as the Northeast in particular, the streets once radiated with thriving businesses and activities in the mid-1940s. However, this golden era stopped with the construction of I-40, which ripped through the neighborhood, creating a gaping divide spanning the entirety of the city. As a result, the life and success of the community vanished, leaving it as a shell of what it once was.
Considering this storied past, the proposal for a new master plan and community center presented the opportunity to provide a renewed sense of pride and hope for a disenfranchised community. Unlike the agenda-centered ideals that led to its demise, the project will put community first, and architecture second. Overall, the architecture maximizes integration and connectivity in an effort to reinvigorate a community rich in history, culture and integrity.









OSAGE
New Stitches
The master plan sits at a unique location, where there are two collegiate institutions to the south and a residential community to the North. Along the southern edge of the cap is Jefferson street, the historic commercial artery of the area. In an effort to address the varying needs on each end, the development decreases in scale to the north, providing a range of program from office buildings to townhouses. Additionally, the master plan considers the orientation of the highway, aligning to an east-west grid in the event that more interstate caps are to follow.
Highway I-40
The new development sits at the intersection of four historic neighborhoods and multiple severed streets. Master plan group members included: (Leonard Jefferson, Candela Bajo, Jake Milman & Alex Iberie.)
Severed Roads
5 Min. Walking Distance
ELIZABETH PARK
FANG
FISK
Urban Integration Concept Diagram
Community First
The proposed design takes advantage of the East-Westfocused urban scheme by extending the urban fabric through the architecture. This is initially accomplished by grouping programmatic elements into three nodes of activity. Each node is oriented to activate corresponding exterior conditions and split to create an interstitial space in between. This interior plaza, accessed from three points of the site, pulls pedestrians from differing contexts into an activated urban space.
DEFINE








Selected faces work to create a more inviting entry sequence for visitors. The opacity of the facade adjusts based on the desired connection between interior and exterior program.











As a cap above I-40, the project becomes long deserved community asset for North Nashvillians, a place that brings people toget her.


A differentiation in roof treatment and central location establishes the interior plaza as a buffer between the nodes of progra m.
The Nodes
The interior plaza is a non-programmed space where users choose the activities within. Circulation moves through the plaza on the first floor and around on the second floor to maintain visual connections. The three programmatic nodes around the plaza are grouped as: Recreation, Business and Culture. Each node’s location responds to its adjacent context. For example, recreation is across the street from the residential area, allowing children to easily access the court and playground. On the other hand, culture is placed to establish a relationship with the other mixed use program of the master plan.









The interior plaza is a porous extension of

















of Hope
The concept of bringing visitors in to distribute them back out is enhanced by the manipulation of opacity throughout the building. While the first level is more transparent to maintain a consistent urban connection, the second floor is semi-transparent to support a more interior-focused program. The rhythmic quality of the facade reflects the neighborhood’s musical history. By using a singular material and color, the building works as a unified whole. The result is a homogeneous symbol of growth and prosperity for the neighborhood.



TRANSPARENTSEMI-TRANSPARENT
A geometric design helps the building stand out as the new heart of the iconic community.
Beacon




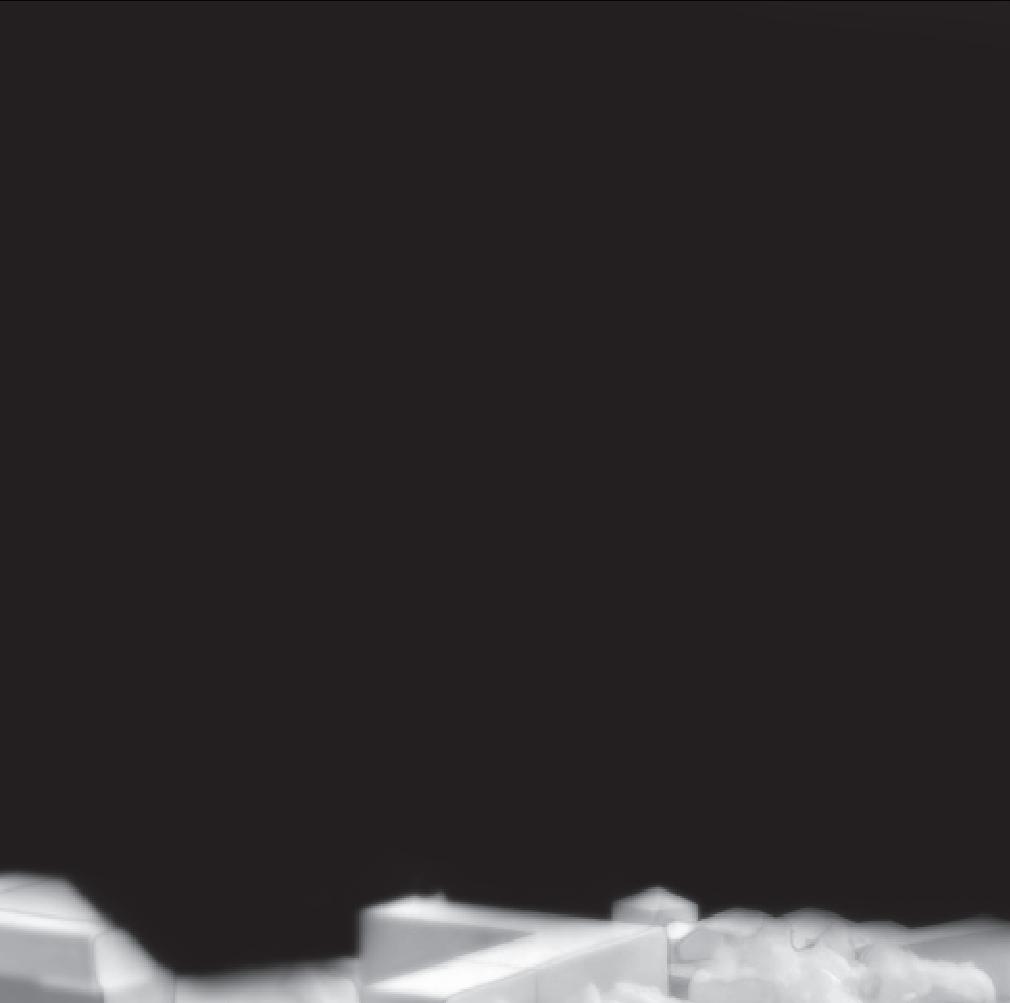





OPAQUE
A geometric design helps the building stand out as an iconic landmark that draws people to the area.

Urban Village 03
A Blend of Contemporary and Industrial Ideals
Semester: Fall 2023
Location: Columbus, Georgia
Instructor: David R. Shanks
Project Type: Mixed Use Student Housing
Located on an old industrial plot, this project addresses a unique challenge to reference the history of a site using the new construction. Each edge of the site presents a completely different condition to address. The most intriguing is a connection with the riverfront to the west which is 20 feet below grade. The proposal uses this topographical change as an opportunity to play in section, leading to a fragmented form where elements vary within the landscape. Due to its organizational complexity, the project takes on a minimalistic form, allowing the composition of pieces to set the stage. Developed for the students of Columbus State University, the project is a tight-knit village, where students can be immersed in the culture of the city.














Addressing the Context
The adjacency to multiple landmarks such as the Chattahoochee River and Woodruff Park inspires a porous ground floor plan. The series of juxtaposing forms encourages various points of entry while defining unique urban spaces. Distinctly located above the public program are student housing units. The housing is skewed to align with adjacent regulating lines and to define a central courtyard.
Dillingham St.Mobile Railway LineChattahoochee RiverWalk
The fragmented ground floor defines distinct exterior spaces and enables equal circulation throughout.





A fabric of gable forms pays homage to the site’s industrial past while reinforcing the nostalgic nature of typical housing typologies.








Components of the project define a central courtyard which serves as an intimate multipurpose space for residents.









Process sketch to understand the feel for the courtyard.




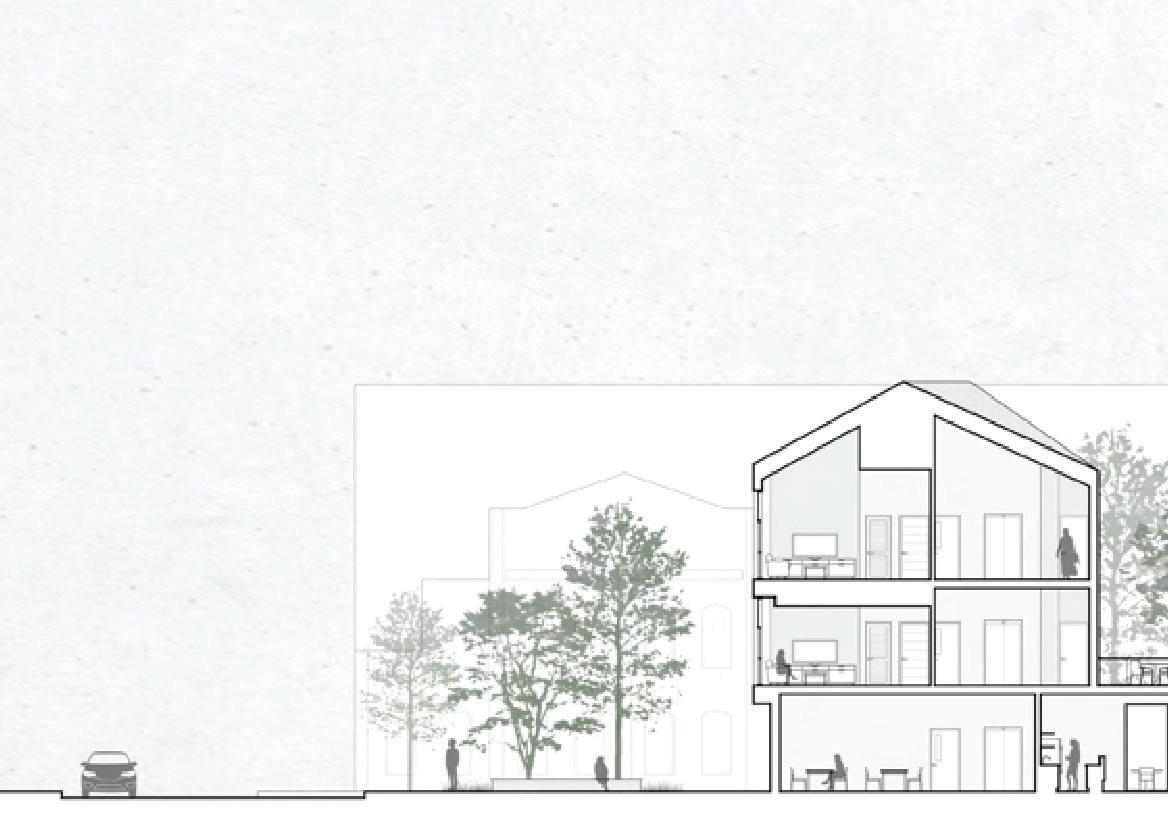
Close adjacencies and pitched roofs help to establish a village feel within an urban context.




The amalgam of the project forms work in harmony to create a minimal and rhythmic composition that reflects the movement of the Columbus river.
The topography steps down to the riverfront to create an inviting connection with the local attraction.

















Wall Section Detail
(Top) - Operable screens give residents more control over the sunlight and visual connections into their space.
(Bottom) - Partial Plan Detail






CONCRETE BASE

BASE FORM
The North - South vs East - West facades have different material treatments in response to direct relationships with the surrounding vernacular.
Facade Design
In terms of material, the ground floor fragments utilize dark concrete panels to create a sense that each unit is “of the earth”. The housing has two grains of material. Running north-south is a consistent rain screen that uni fies each building as a whole.
Perpendicular to that is exposed wood, creating the illusion that the fabric was cut in relation to the Chattahoochee River
WEATHERED ALASKAN CEDAR WOOD
STAINED CEDAR WOOD









The project aligns to the riverfront, drawing visitors in th











rough its terraced landscape and comforting village feel.

Framing A Moment 04
Exploring How to do More with Less
Semester: Fall 2021
Location: Orange Beach, Alabama
Instructor: Xavier Vendrell
Project Type: Single Family Residential
This project is a “tiny house” located in the dense forest of Gulf State Park. While many tourists visit the park every day, the are no current overnight stay options on site. Additionally, many housing options throughout the city have become more expensive, underlining the need for a more affordable solution for visitors. Therefore, students were challenged with designing a 375 sf. dwelling that could sleep up to five residents and also be reproduced. Considering the unique location and minimal square footage, the proposal seeks a creative solution to maximize efficiency and the experience within the dwelling. In essence, the project is conceptualized as a miniature destination in its own right. While visitors travel the city and park throughout the day, a focus was to design an exciting space to return to: a space to retreat and take in the beauty of the forest.
















Each unit is tucked away into the existing vegeta tion, creating an intimate relationship between the individual and their surroundings.


Sequence Diagram
Sophisticated Simplicity
The collection of units move and dance with the changing landscape. This change in orientation also helps to maintain visual privacy from neighbors. To ensure that the design is costeffective yet interesting, the dwelling has a simplified exterior plan, allowing its sectional quality to bring life to the space. The juxtaposing pitched roof gives the unit a bold appearance without being too complicated to build. This tapering action naturally creates opportunities to frame views of the exterior, giving residents a front-row seat from which to admire the park.
/
/
/ OPAQUE



The plan is split into multiple zones. The vertical grain is divided based on activity, while the horizontal grain focuses on t ransparency.


The split level roof reflects the need for both social interaction and privacy within the space residence.


Compact Design
The plan is composed of a series of layers, where the project unfolds, becoming more open and legible as one moves through the space. The landscape is emphasized through picture frame openings, where every point in the project has a least one view of the outside. The living space and loft have the largest moments,


establishing them as destinations for multiple residents to gather. The consideration of connection extends to the plan, where the living space is flexible to the desires of the inhabitants. Spaces are arranged to ensure that opportunities for social interaction and privacy remain in balance.


Nestled within the forest, the units resemble a tight knit residential community.
First Floor Plan
Second Floor Plan

A black exterior helps the unit blend within its context and increases durability.

Considering the project’s micro size, the light hue of white oak helps to brighten the interior with a natural material.







The light material pallet helps the space feel larger while creating a warm feel.
CHARRED SHOU SUGI BAN
WHITE OAK



A loft aperture provides a secluded, private space for inhabitants to connect with the land.





The split roof gives uniqueness to each space and responds based on the program underneath.



Shou-sugi-ban cladding creates a reserved exterior appearance, allowing the house to dissipate into the landscape.



Despite its small size, the careful consideration of program location and visual sightliness gives the house a connected, open feel.



A Walk With Nature 05
Creating a Humbling Experience with Mass Timber
Semester: Spring 2021
Location: Montgomery, Alabama
Instructor: David Kennedy
Project Type: Cultural Installation
The proposed pavilion seeks to highlight the design capabilities of wood while representing an abstraction of characteristics found in a forest. Designed for the Alabama Forestry Association, the pavilion demonstrates the AFA’s vision of mass timber use in the construction industry. Seeing the opportunity to design more for experience than a specific program, a goal of the project was to emphasize circulation and first-person perspective. The design needed balance, leading to the juxtaposing plan where the built pavilion works in conversation with a planted garden. The pavilion’s main feature is a glue-laminated canopy covering most of the built space. Curved wooden cores house the interior program and create a suspenseful entry sequence into the main screened-in space.































An Immersive Experience
An entry courtyard contains a variety of vegetative species from the Cumberland Plateau and Piedmont sections of Alabama. It also represents the materials and resources used in mass timber construction. This natural space contrasts with the pavilion itself, which is the unnatural, built product from the resource. A curvilinear design creates a more natural sequence for circulation and breaks from the rectilinear typologies typically associated with wood construction.

Axonometric Sequence Diagram of Canopy Evolution.



The courtyard is composed of various tree species native to Alabama. This gives visitors the chance to learn and interact with the installation in a visual and tactile way.
The site is divided into two contrasting zones. The division between them is permeable, allowing visitors to circulate on an unspecified path.
Exploded Axonometric Detail
Polycarbonate Sheets
Low Friction Gaskets
Aluminum Cap
Aluminum Base
Low Fiction Gasket
Washer Head Screw & Fastener
Aluminum Cap
Timber Battens
Major & Minor
Glue Laminated Beams
Steel Screws
Steel Pillar Connection
Glue-Laminated Timber Columns







Curved wooden cores house the interior program and create a suspenseful entry sequence into the main screened-in space.
The canopy opens to the AFA headquarters to establish an inviting connection between the existing and the new.
The canopy opens to the AFA headquarters to establish an inviting connection between the existing and the new.
h The Th T
to the AFA
The ribbed canopy relates to tree foliage as it casts shadows on visitors below.









A grove of various native trees creates a prime learnin












Nexus 06
2023 NOMAS Student Design Competition
Semester: Spring, Summer & Fall 2023
Location: Portland, Oregon
Project Type: Mixed Use Cultural Center Group Project; Award: Second Place of 39 Entries
Nexus is an innovative solution to restore the identity of Northeast Portland. The Auburn University submission focused on creating a cultural hub that maximizes opportunities for connection between residents and the broader community. As Chapter President, the author’s role involved: leading the design development, organizing and advising project teams, preparing the verbal presentation and creating final production renderings.
Project Team List
Leonard Jefferson (President/ Team Leader), Candela Bajo, Chloe Buckner, Claire Couvillion, Laura Forrest, Sarah Recht, Adrian Smith, Mariam Villamonte, Conner Warren, Laura Chavez · Amy Kwon, Tyler Layton, Brysen Calvin, Shanna Fortier, Denae Inniss, Yesenia Serrano, Linh Thach, Garner Tibbitts, Haeseul Cho, Christina Pham



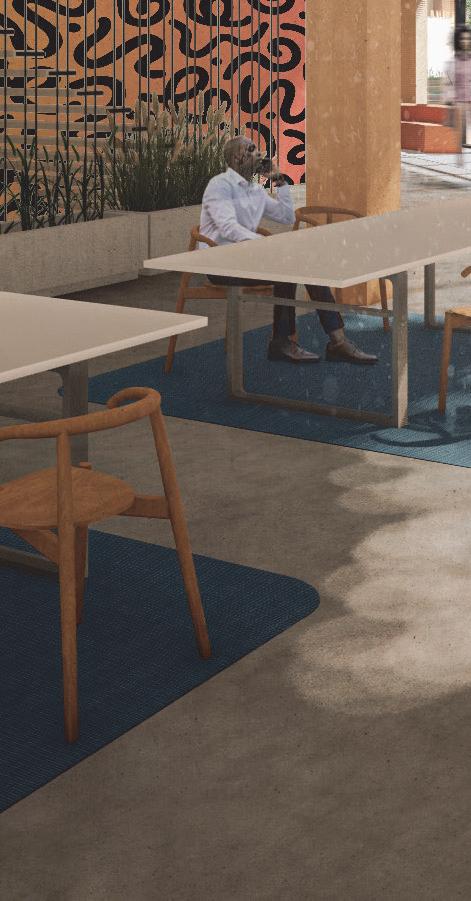


View of Business Incubator ground floor; Image by: (Leonard Jefferson; Candela Bajo)








First Floor Plan ; Image by: (Leonard Jefferson, Amy Kwon, Candela Bajo & Tyler Layton)
Exterior view of Williams St. Entrance; Image by: (Leonard Jefferson; Brysen Calvin)









Vertical Neighborhood
Credited for its thorough analysis of the design challenge, the project considers how to create a neighborhood feel within a dense site. The residential block sits stop a porous ground floor, allowing the activities of the community to flow within the site. Each residential floor is stacked as large open air terraces. Full of various program, the terraces becoming elevated pedestrian streets, maintaining the connectivity that thrives in successful neighborhoods.


Diagram of Floor Activities; Image by: (Chloe Buckner)
Form Evolution Sequence Diagram; Image by: (Candela Bajo)
Hangout
Cookout Shop
Biking
Gather Art
CUT
CARVE



View of Central Courtyard Space; Image by: (Leonard Jefferson, Amy Kwon)
Diagram of Housing Configurations; Image by: (Chloe Buckner)




Adaptability & Sustainability
To further Portland’s initiative for more sustainable construction, Nexus incorporates multiple strategies such as a mass timber structure, screens over large glazing and rain water collection. The project has a highly adaptable unit design to support a diverse range of family structures. This includes dedicating a portion of the units to the disabled and homeless populations of Portland.


Artwork 07
Creativity through other Means
2017 - Present
Instructor: Rachael Dudley, Personal Works
Digital and Physical Media
Honors: AP Art Exam Score - 5
The understanding of space, form, texture and light extends to other visualization mediums. Art is a prime example of a medium that intentionally displays an artist’s intent, dedication and skill level. Art can tell stories, depict history or represent unfamiliar emotions. Shown are selected works that display my development in technique and exploration of representation. The first set of drawings is from a concentration seeking to understand and depict the emotions and character of various performers. As a performer myself (THE GUITARIST), this study allowed me to capture the essence of a beautiful yet mysterious form of expression that is vital to who I am.


THE TRUMPET PLAYER, Colored Pencil & Pastel
THE FLUTIST - Colored Pencil

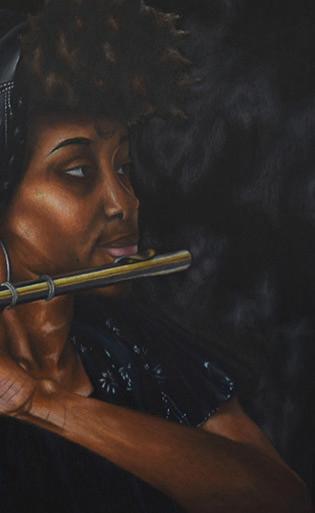

- Colored Pencil; Self Portrait


THE SAXOPHONIST - Colored Pencil & Pastel
THE PIANIST - Colored Pencil & Pastel
Leonard Jefferson


THE VIOLINIST - Colored Pencil & Pastel

FORGOTTEN CITY - Pen & Ink, Coffee














