
7 minute read
Flexible Venue Design
Netball action at Brisbane’s Nissan Arena.
Chad Brown explains how commercialisation and diversifi cation can future-proof community sport venues
Advertisement
Future proofing community sporting facilities through commercialisation is becoming an increasingly popular venture helping make this sector more financially sustainable and less reliant on outside funding channels.
Maximising a sporting centre’s potential by making it multipurpose through innovative design allows for additional revenue streams, giving sporting organisations a new lease on life.
A sporting centre no longer needs to be viewed merely as a venue that holds sports games and accommodates fans.
The aim is to go beyond watching a game, there is a fuller experience that sporting venues can offer if the design is right and the infrastructure is in place.
Venues have the potential to evolve into multi-purpose commercial enterprises.
This means that as multi-purpose buildings, sporting centres can be equipped to give priority to the fields of retail, accommodation and catering so that fans enjoy an all-inclusive experience.
This economic activity generates a revenue stream, which means the sports organisation running such a venue can reinvest the profits made in the training of its athletes and in the improvement of the facilities.
These projects have attracted investors who love sport, but who are also recognising a paradigm shift in the reconceptualisation of sports venues as potential vehicles for efficient and pro-active business opportunities. Nissan Arena Nissan Arena, known as the Queensland State Netball Centre before its naming rights were sold shortly after its opening, is an eight-court indoor netball and elite training centre located in the Brisbane suburb of Nathan.
Constructed by Hansen Yuncken and designed by ThomsonAdsett, the venue was completed in 2018 and has the capacity to seat over 5000 spectators via fixed and retractable seating around the unique sunken show court.
The brief was to create a large facility that could be everything - an elite training facility, an event facility with full broadcasting functionally but also a community netball facility with the capacity to host national and international sporting teams.
To achieve this, we had to undertake extensive consultation with key partners such as Stadiums Queensland, Netball Queensland, the Queensland Government and a range of sporting bodies.
The challenge was to not only establish a high-profile destination for players, administrators, coaches and spectators but also have additional infrastructure in place to allow for multiple revenue streams.
Put simply, we had to future-proof the venue through innovative design.
For example, a lot of thought went into developing an effective layout and flow to allow ticketing to occur.
Previously it was a player pay model, spectators watched
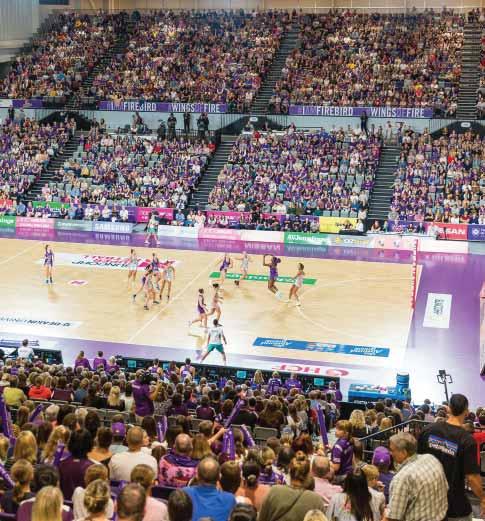
Netball action at Brisbane’s Nissan Arena.
the games for free, so we had to work with Netball Queensland and assist them in achieving a spectator and player pay model.
Now all games can be ticketed including those of NBL team Brisbane Bullets. The venue is also the home of Super Netball team Queensland Firebirds.
There are also café, food and beverage outlets, player and umpire changing facilities for both community and elite athletes, gymnasium, sports science and sports medicine facility for elite athlete activities and administration offices and parking facilities for Netball Queensland.
Thanks to considered, flexible design this multi-purpose venue has the ability to operate 24/7 and host more than just netball.
Spatial allocations were a key part of the design. We needed to create spaces that would cater for multiple functions.
Firstly, for netball at an elite level, but also making further allowances regarding seating and making the courts work for different sports.
The Nissan Arena is not just a netball centre, it can host a range of events from trade shows to concerts.
We’ve made sure it’s financially viable into the future so the revenue can be reinvested back into future sporting development programs.
It’s about utilising the venue’s features to maximise its revenue-generating potential.
For example, by making provisions to create seamless circulation of the upper levels above the show courts and having access for vehicles allows trade shows to operate from the venue.
Nissan Arena is located next to the busiest park and ride interchange in Queensland so the positioning of facilities such as food and beverage outlets outwards, creates an opportunity for cafes to operate out of business hours to service this external clientele.
The flexible design is also giving Netball Queensland the option to further activate the venue with Esports as well as sports tourism including short-term accommodation.
The scope for the entire precinct is proving endless but it would not have been possible without the design complementing the vision.
And the only way to achieve this is through consultation with all the stakeholders.
Everyone needs to feel like they own the design and that they are going along the journey with us.
WORLD Sporting Precinct The WORLD Sporting Precinct upgrade at Bairnsdale in Victoria’s East Gipplsand, is another project ThomsonAdsett is working on to develop a detailed design plan to boost community opportunities.
Sports and Leisure Sector Lead and Senior Associate at ThomsonAdsett, Sean Stone explained once upgraded, it would cater for, in the long term, increased use and upgraded sporting facilities including eight netball court complex with shelters, seating, footpaths, pedestrian movement zones, and car parking.
A fit for purpose rebuild of the WORLD pavilion/change rooms will serve the netball and hockey user groups.
A separate football precinct will include two senior pitches and two junior unfenced fields, shelters, car parking, footpaths, pedestrian movement zones, a pavilion including change rooms and a social area.
Stone advises “the realisation of the project requires $10.7 million funding. The detailed design work will provide council with the information necessary to seek grants and other funding.
“When fully constructed, the WORLD will provide a great home for over 750 netballers, 630 football players and 150
Stay ahead of your competition
List your product in the Australasian Leisure Management Supplier Directory www.ausleisure.com.au/suppliers

A Premium Listing costs A Premium Listing costs just $500/year and gives just $600/year and gives your product exposure to your product exposure to a targeted market. a targeted market.
Social areas at Brisbane’s Nissan Arena.
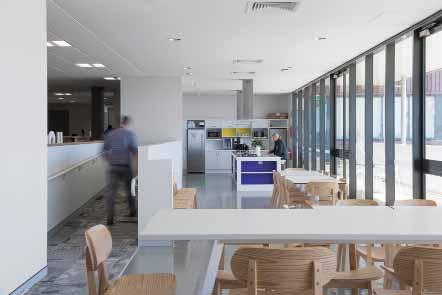
Concept for the WORLD Sporting Precinct upgrade at Bairnsdale in Victoria’s East Gipplsand.
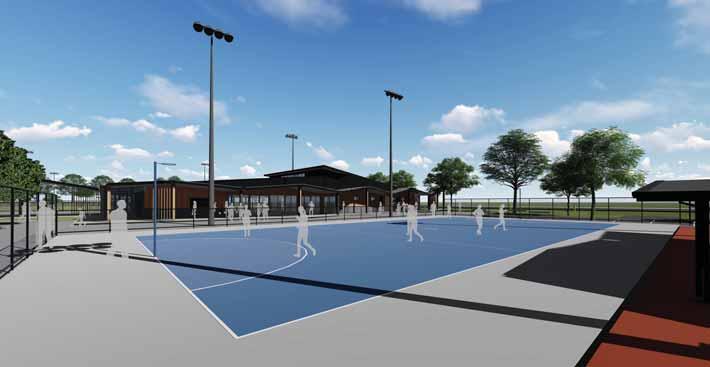
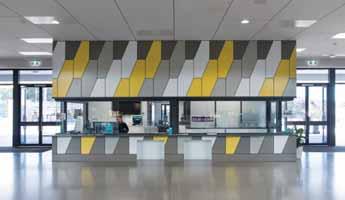
F&B outlet at Brisbane’s Nissan Arena.
hockey players, most of whom are juniors, allowing these sports to grow.
“The site will also provide an opportunity for students from throughout the district to utilise the much-improved facilities for carnivals and inter-school sports events.”
On reviewing the master plan the challenge was to establish a cost-effective way to achieve the upgrade while meeting the compliance requirements and expectations of many stakeholders.
Stone noted “we needed to give the East Gippsland City Council a real sense of what the budget estimate is before they go to the tender. It’s crucial they future proof the job.
“We undertook a number of feasibility studies knowing all the sporting bodies have their own design guidelines. Working with multi-purpose facilities can be difficult.
“How do you set precedents in a design while trying not to create kingdoms with multi users? – one can’t take priority.”
Another challenge was designing with the intent to create revenue streams, with Stone adding “we made sure there was synergy across the entire precinct. We created pedestrian ‘spines’ that linked all areas allowing for connectivity and flow.
“Catering for multiple sports that historically wouldn’t mix allowed for year-round tenancy.
“Then there’s the hospitality aspect. Where do you place the canteens to ensure people see them and come and pay for food and drinks?
“The design needs to consider line-of-site and positioning.
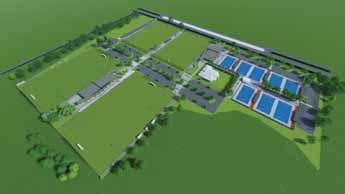
Concept for the WORLD Sporting Precinct upgrade at Bairnsdale in Victoria’s East Gipplsand.
They should be placed externally, run by volunteers and be flexible in design so there is the potential of hiring them out to catering companies.
“Canteens have the potential to be the biggest revenue driver for sporting venues but it all comes back to smart design to ensure the facility’s success.” Chad Brown is a Partner and Group Director – Education and Communities at ThomsonAdsett.










