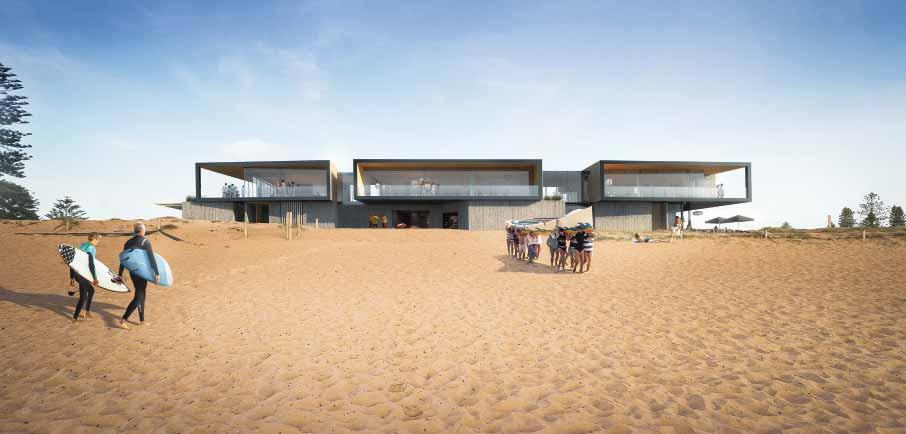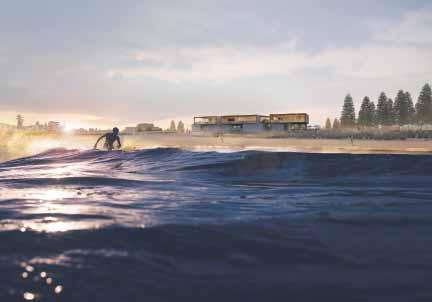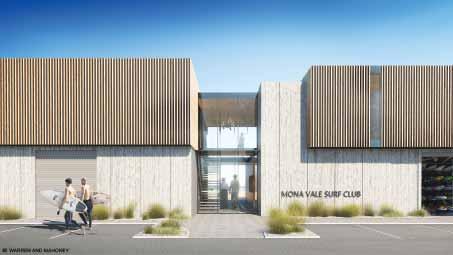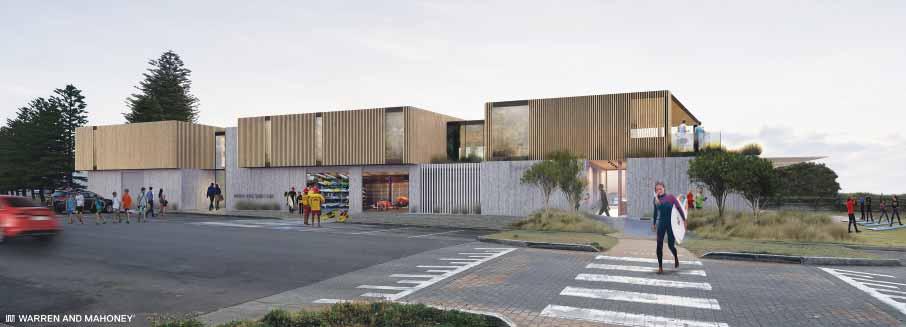
6 minute read
Making Waves on Sydney’s Northern Beaches
Making Waves
on Sydney’s Northern Beaches
Advertisement
Warren and Mahoney Principal Architect, Daryl Maguire, shares how the Mona Vale Surf Life Saving Club is set to offer community and life saving facilities
With construction now underway, the new Mona Value Surf Life Saving Club (SLSC) on Sydney’s Northern Beaches expects to be operational and ready by late summer.
Architects Warren and Mahoney say the redevelopment of the existing club presented a unique opportunity to provide both a world-class building to meet the needs of its existing occupants, while also offering up some dynamic new social spaces to the broader community.
Warren and Mahoney Principal, Sven Ollmann explains “Sydney’s Northern Beaches is an area with a distinct local identity, deeply tied to its physical surroundings. Surf Life Saving Clubs play a central role in community life, providing social gathering places as well as Surf Life Saving operations.
“In designing a new facility for the Mona Vale Surf Life Saving Club, we knew that community buy-in and ownership of the project would be vital. The new building needed to meet all the practical requirements, be flexible for a wide range of uses and be a focus for community pride.
“By drawing the community, the park and the beach together, the new facility will continue to support an important safety and community service whilst also being more inclusive and offering new function areas to enhance leisure activities and generate revenue for the Club.”
Working group engagement with members of both the community and club enabled Warren and Mahoney to analyse and understand the inner workings of the organisation alongside the myriad needs of locals.
The new development has been funded by the Northern Beaches Council, the NSW Government - Stronger Communities Fund and the Mona Vale SLSC, with construction led by the Council’s Capital Projects department.
It includes surf life saving facilities, a large storage area, a gym and change facilities for members, a family change room, an accessibility toilet, disabled adult change room, a café, restaurant, function room and a members’ bar and lounge.
Facilities are family-friendly, with spaces and amenities to cater to all generations of lifesavers, from nippers in training to retirees. Particular consideration was given to welcoming migrant communities, who are a principal target for water safety campaigns.
The building is open and active on all sides, with a cafe at ground level and sightlines through to the water, linking park and beach. Materials including timber and textured raw concrete were chosen to reflect the natural environment and withstand exposure to the elements.
Elevated glass pavilions house a restaurant, lounge bar and function room, angled to capture the spectacular views and outstanding natural beauty of beach, headlands and park.
A separate amenities and public change facility situated alongside the Club has also been built for use for the significant number of public bathers using the pool or sea.
Ollman advises “our design narrative was built around several key pillars of inspiration.

“First and foremost, the facility needed to be positioned to maximise the functionality for its primary purpose: surf life saving. It needed to meet the needs of the many facets of the SLSC as well as having the ambition of being a wider purpose community facility now and into the future.
“Secondly, the project needs the utmost durability in terms of materials and design aesthetic. It should be designed to work with, as well as resist where necessary, the harsh coastal environment.
“The ultimate building durability comes from working with the site elements - not against them. And taking existing elements like the sand dunes, sun and wind into consideration for an improved user experience via the re-design.
“Locality was also an important consideration, with the building aiming to build on the identity of Mona Vale as a place, acknowledging its people and celebrating the local history and culture.
“As such, the Club will be well placed to play the role of social connector, acting as the gateway and welcome to Mona Vale Beach.”
More than just an upgrade to the existing building, the new facility will also endeavour to make the grounds a safer environment through the use of Crime Prevention Through Environmental Design (CPTED) strategies.
Noting that sustainability was also a key focus, Ollmann went on to say “we’ve taken into account the existing passive day lighting and shading to define efficient temperature-control and ventilation strategies. This has strongly influenced construction and material selections.
“Wherever possible, we have selected to use material with low embodied CO2, materials that are renewable rather than finite, have the highest environmental accreditation and materials that have a positive effect on occupant and user health.
“The building design also supports and preserves the immediate local ecology. We’ve been focused on controlling water usage and run-off, we’ve installed a 70,000 litre rainwater tank to be used in the daily cleaning of the club’s gear and employed the use of healthy and non-toxic building materials - also using local materials where possible.”
The design also found many ways to increase the value of the building and maximise revenue opportunities.
Ollmann added “the functional space was doubled almost within the footprint of the previous structure and we established an ROI value case for new revenue streams, including cafe and restaurant tenancies and flexible function spaces for private hire.”
President of the Mona Vale Surf Life Saving Club, Paula Tocquer, says the old building, although housing many fond memories over the past 40 years, was no longer functional for the growing membership, community activities and beach goers.
Tocquer states “for our core function of life saving the old building did not have the space to store and manage key equipment such as patrol gear, life saving craft such as boards, inflatable rescue boats as well as our ATV (all-terrain vehicle).
“The new building will not only have the additional space but is designed in such a way that operations will be more functional, safer and enjoyable for the patrol members. We do foresee that having a clubhouse that is purpose built will help attract more community involvement with the Club.
“As SLSC’s are not-for-profit volunteer organisations, we rely on the membership fees, grants and sponsors to run operations and pay the bills. The new building will allow us to attract new members and extend the use of the function space.
“We have previously hired the space to yoga, dance, and other community groups and now have the potential to use both the refreshed, new function space and F&B facilities as a primary way to generate income. We do hope that one day we will not have to make our active patrol members pay a membership fee at all to be a volunteer.
“The much-needed upgrade of the amenities block at the northern end of the beach will now also house the weekly lifeguards and additional access to emergency life saving equipment. This has not only freed up more space in the SLSC main building but increases our life saving capability to respond to emergencies at the more popular northern end of the beach. More than 70% of incidents occur at the basin and pool areas of Mona Vale beach.
“We look forward to opening the doors to the community in the coming months and hope that beach goers can come upstairs to enjoy a drink or a meal after a safe enjoyable day at the beach.”
Proud that the design of the building has exceeded all stakeholder expectations in its scope to boost membership revenue, secure the club’s future and create an enduring legacy for the community, Ollmann concludes “ultimately the design aims to celebrate the integral role the Club has in creating and enriching a safe and enjoyable social hub for the community.” Daryl Maguire is Studio Principal at Warren and Mahoney Architects.












