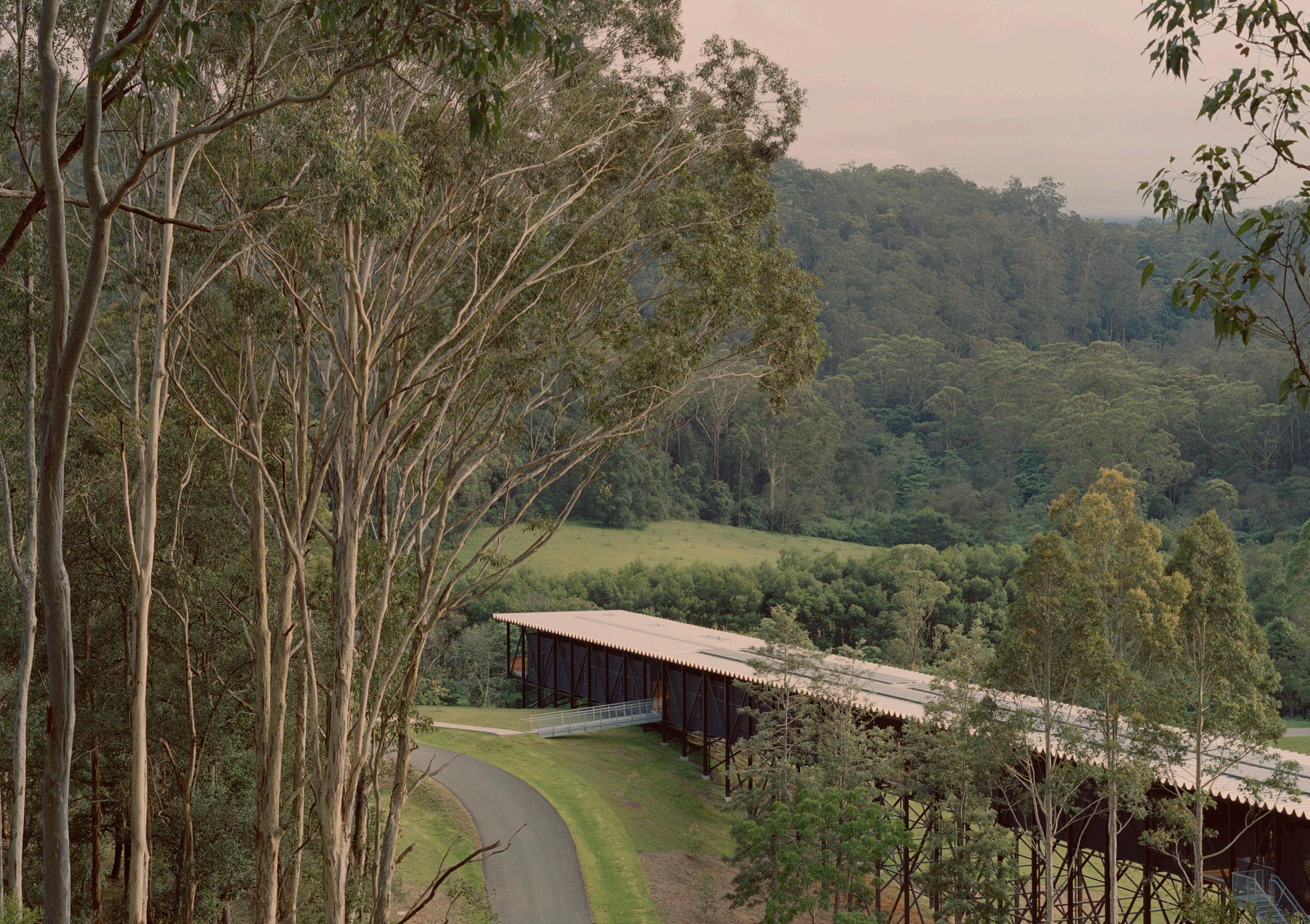
PARTNERS
Presented by the Australian Tapestry Workshop, the Tapestry Design Prize for Architects 2023 is generously supported by Creative Victoria, Metal Manufactures Limited, Architecture Media, Envelope Group and Elgee Park Wines.
ABOUT THE AUSTRALIAN TAPESTRY WORKSHOP ATW
Since 1976, the Australian Tapestry Workshop (ATW) has built a global reputation as a centre of textile excellence creating contemporary tapestries. The ATW has woven more than 500 tapestries in collaboration with living artists, architects and designers for significant public and private collections, nationally and internationally.
The ATW is one of the few remaining hand-woven tapestry workshops in the world and continues to celebrate innovation, vibrancy and technical accomplishment in tapestry weaving.
Australian Tapestry Workshop
262 – 266 Park Street
South Melbourne Victoria Australia 3205
+61 3 9699 7885
contact@austapestry.com.au
www.austapestry.com.au
www.tapestrydesignprize.org
ABOUT THE TAPESTRY DESIGN PRIZE FOR ARCHITECTS TDPA
Inaugurated in 2015 by then ATW Board Chair Peter Williams AM, the Tapestry Design Prize for Architects supports innovation in architectural thinking. From architecture students to globally recognised firms across Australia and internationally, the prize has received over 500 tapestry design entries.
In 2020, the ATW was acknowledged for its significant contribution to architecture internationally with the Australian Institute of Architecture’s International Chapter Council awarding former Director, Antonia Syme AM the prestigious William J Mitchell Prize.
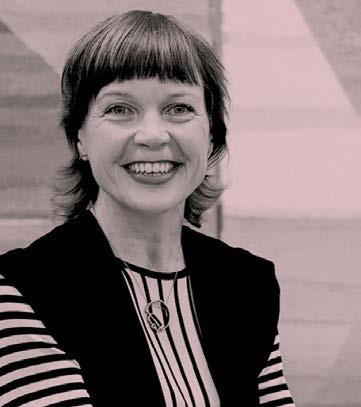
Previous Tapestry Design Prize for Architects sites include Phoenix Central Park, Sydney (2021); the Pharos Wing, Museum of Old and New Art (MONA), Hobart (2018); National Gallery of Australia, Canberra (2016) and the Australian Pavilion in the Giardini, Venice (2015).
First prize winners include Ground Under Repair (2021), Pop Architecture + Hotham Street Ladies (2018), Justin Hill (2016), John Wardle Architects and Kristin Green Architects + Michelle Hamer (2015).
 Sophie Travers DIRECTOR/CEO, AUSTRALIAN TAPESTRY WORKSHOP
Sophie Travers DIRECTOR/CEO, AUSTRALIAN TAPESTRY WORKSHOP
Welcome to the catalogue for the Tapestry Design Prize for Architects. This prize is the biennial initiative of Australian Tapestry Workshop, a unique arts organisation based in Melbourne, Australia.
We hold this prize for architects and their collaborators because tapestries make such a tangible contribution to buildings and offer so much to the imagination and creativity of architects. Valued for the warmth, texture and sound mitigation qualities they add to a room, tapestries are durable, flexible and appreciated by everyone, regardless of their background. The ATW has created many tapestries for Australian and international buildings of significance, often directly commissioned by architects and at the first stages of design. The most visited of these is the awe-inspiring tapestry for the Great Hall of the Australian Parliament, and the tapestry created in collaboration with Jørn Utzon for Sydney Opera House comes a close second.
The prize attracts international entries and is a much-loved event in the calendar, both for applicants and for those who follow the short-listed entries and their woven outcomes. This year we have chosen to weave auite of large format studies of the ten short-listed designs, in order to create an exhibition that showcases the diversity and vibrancy of the applications. Our aim is to tour this exhibition widely, nationally and internationally, in order both to promote the talent of the applicants and the weavers and to bring the rich dialogue between tapestry and architecture to more people.
Each year, a site of significance is selected, with a view to offering the most up to the minute stimulus to the entrants. This year the award winning Bundanon site, by Kerstin Thompson Architects, provided a rich challenge to applicants, due to the beauty of the interior spaces and their complex relationship to the surrounding bushland. The longstanding relationship that the Australian Tapestry Workshop has with the Boyd family of artists, whose work the Bundanon site houses as a public institution adds another dimension to the brief in the element of time.
We hope you enjoy this publication and appreciate the extraordinary talent it showcases.
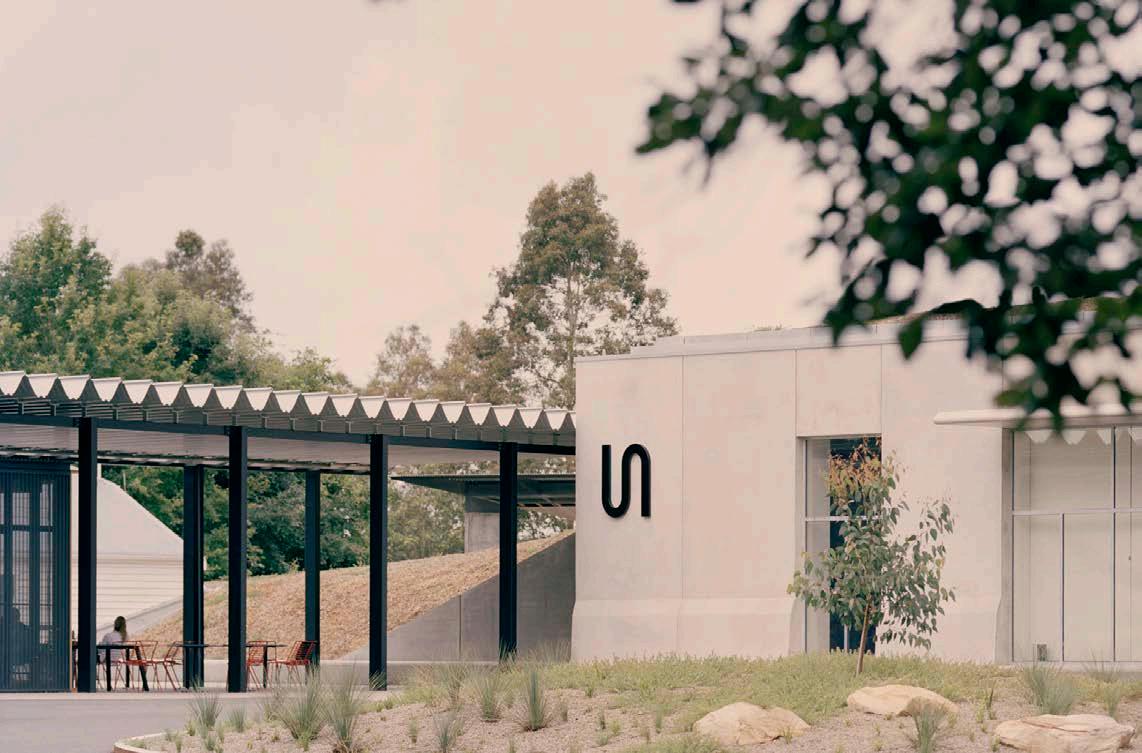
AUSTRALIAN TAPESTRY WORKSHOP TAPESTRY DESIGN PRIZE FOR ARCHITECTS 2023 2
Cover and above photographs: Rory Gardiner
Design Site
BUNDANON ART MUSEUM
SHOALHAVEN, NEW SOUTH WALES, AUSTRALIA
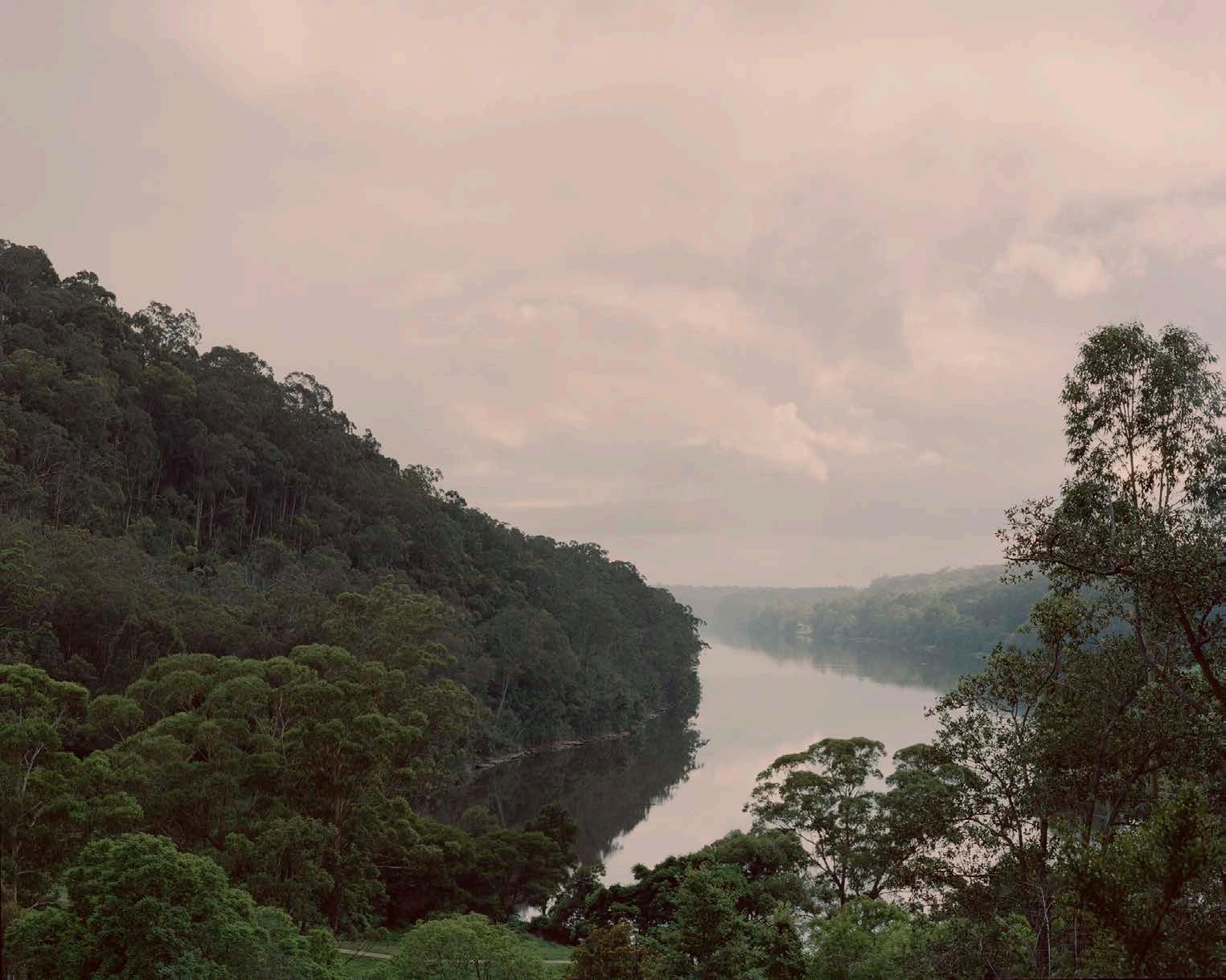
TRADITIONAL CUSTODIANS OF THE LAND; DHARAWAL AND DHURGA LANGUAGE GROUPS
The site for the Tapestry Design Prize for Architects
(TDPA) 2023 design challenge was the multiaward winning Bundanon Art Museum, designed by Kerstin Thompson Architects.
The Bundanon Art Museum is situated on the 1100-hectare property gifted to the Australian people by Arthur and Yvonne Boyd in 1993. It includes a world-class creative learning centre for school students, a contemporary visitor hub, accommodation and a light filled contemporary art gallery –partially buried into the landscape.
Sensitively embracing the existing landscape and its ecology, the design responds to current and future climatic conditions with inspiration drawn from rural Australia’s trestle flood bridges.
The facilities are housed within a new 140-metre-long by 9-metrewide structure that at one end abuts the Art Museum within the sloping hillside, continuing along to bridge an existing gully. A counterpoint to the bridge structure the new gallery is subterranean, buried within the reinstated hill.
The new Kerstin Thompson Architects designed facilities are intended to re-establish the historic Boyd cluster of buildings as the heart of the experience.
‘The design concept both preserves and transforms, is equal parts subtle and dramatic. Renown aspects of the current setting are maintained, and their presence enhanced with an array of new and compelling visitor experiences.’ It integrates architecture and landscape within the broader continuum of the sites ecology and environmental systems. Entrants submitted a tapestry design responding to the end wall of Gallery one.
AUSTRALIAN TAPESTRY WORKSHOP TAPESTRY DESIGN PRIZE FOR ARCHITECTS 2023 3
Shoalhaven River.
Photograph: Rory Gardiner
Kirsten Thompson AM BUNDANON ART MUSEUM
Boyd’s environmental activism led to the establishment of Bundanon Trust in 1993 for its purpose: to foster an appreciation for and understanding of art and environment. The recent site wide works including the architecture of the new museum invites visitors to compare these imaginary landscapes by Boyd with the one around them. Arthur’s paintings are interesting to me as a record of a dynamic landscape, always in a state of flux.
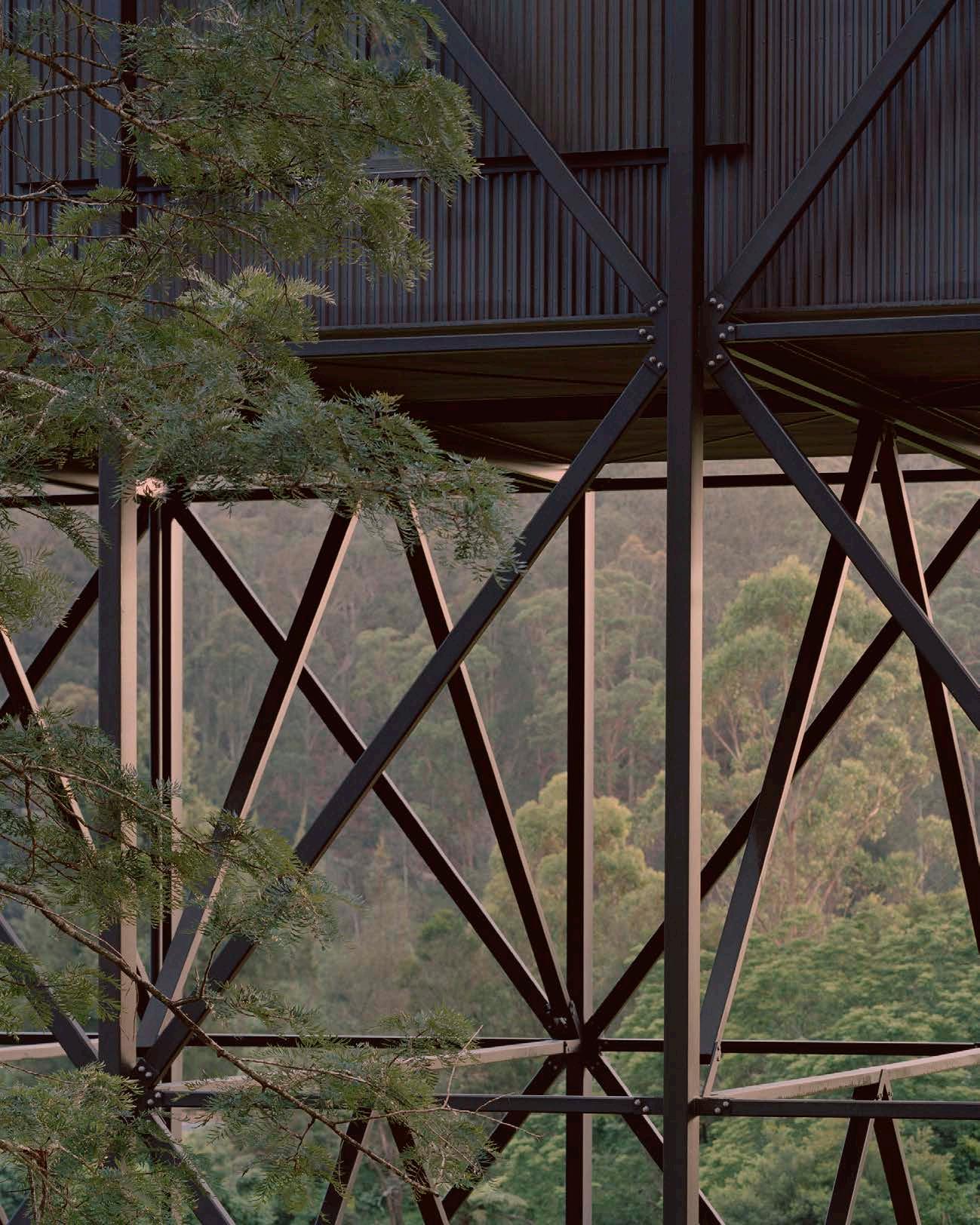
Landscapes of change, Cultural change, Climate change.
Through the process of colonisation in its quest to clear, transform indigenous into pastoral land; Through the transformation from Yuin Country to land and its natural assets as Commodity; Through introducing exotics into an endemic ecology, he records the tensions and environmental disrepair that entails; how in turn these cultural changes contributed to climate change.
The floating cows and burning bushes in his paintings enable us to witness the impact of climatic events in the site’s late history. But also serve as a warning to our future – in these last 3 years in fact, Bundanon has experienced frequent and extreme climate events - bushfires in 20192020 then multiple inundation events in 2022.
Yet inundation and fire is part of this lands’ flows and energies. For millenia this Country – of the Wodi Wodi and Yuin peoples –has been shaped by their ongoing use in which fire and inundation are regenerative and inherent to the land’s natural flows. Organisations like Firesticks continue to manage it, including Bundanon, through cultural burnings, a key means of maintaining health of Country and limiting damage by bushfire.
Care for Country entails not impeding these flows. And acknowledging that fire and water are vital to land health rather than a ‘problem’ to be resisted. In contrast with much colonial architecture that sought to resist, and in the case of water, divert, channel, re-route and often off-load the supposed problem of excess water to elsewhere.
So as architects for this project we asked: How might the design of public architecture respond to reduce these impacts of climate change and support the flows of Country?
Bundanon Art Museum and Bridge begins to answer this and offers a case study for how. The design of its new buildings, landscapes and infrastructure for expanded education and art programs is necessarily driven by resilience, resistance, and ecological repair, supported by indigenous practices of land management. It required an important conceptual shift for architecture: from isolated artifact to part of an integrated system encompassing ecology, landscape, infrastructure, and architecture. And an important reappraisal of landscape from a pictorial to a performative one: our appreciation of landscape as part of a dynamic system rather than mere visual prospect and passive setting for built form.
This approach necessitated situating the project, its environmental forces within a regional context and thinking well beyond title boundaries which are ineffectual against the spread of flood and fire. In this landscape The Bridge is inundation resilient, it straddles a wet gully allowing its waters to flow unimpeded below.
By contrast the Museum is fire resistant, embedded within the hill for thermal stability and protection of people and contents within. A Vegetation and Land Management Plan further supports the flourishing of Country as do partnerships to increase biodiversity, capture carbon & reconnect native habitat; reintroduce the Stuttering Frog; guide the restoration and regeneration of habitats and biospheres particularly the wet gully through the proposal site and riparian landscape to the creek and rivers edge; incorporate Firesticks Alliance Indigenous Corporation cultural burning practices as part of fire and land management. In these ways Bundanon shifts design thinking about climate adaptation from problem to opportunity to support and connect with Country and repair
AUSTRALIAN TAPESTRY WORKSHOP TAPESTRY DESIGN PRIZE FOR ARCHITECTS 2023 4
It’s no surprise that the various artistic outputs of the Boyd family extended to tapestries. Arthur Boyd designed the monumental Great Hall Tapestry, spanning over 9 x 19m, for Parliament House, Canberra in 1988. Fittingly, it was produced by the Australian Tapestry Workshop. It’s a superb rendering, by thread, of one of Boyd’s renown Shoalhaven landscapes. More specifically of his and his families beloved Bundanon.
Photograph: R Gardner
Photograph: Rory Gardiner
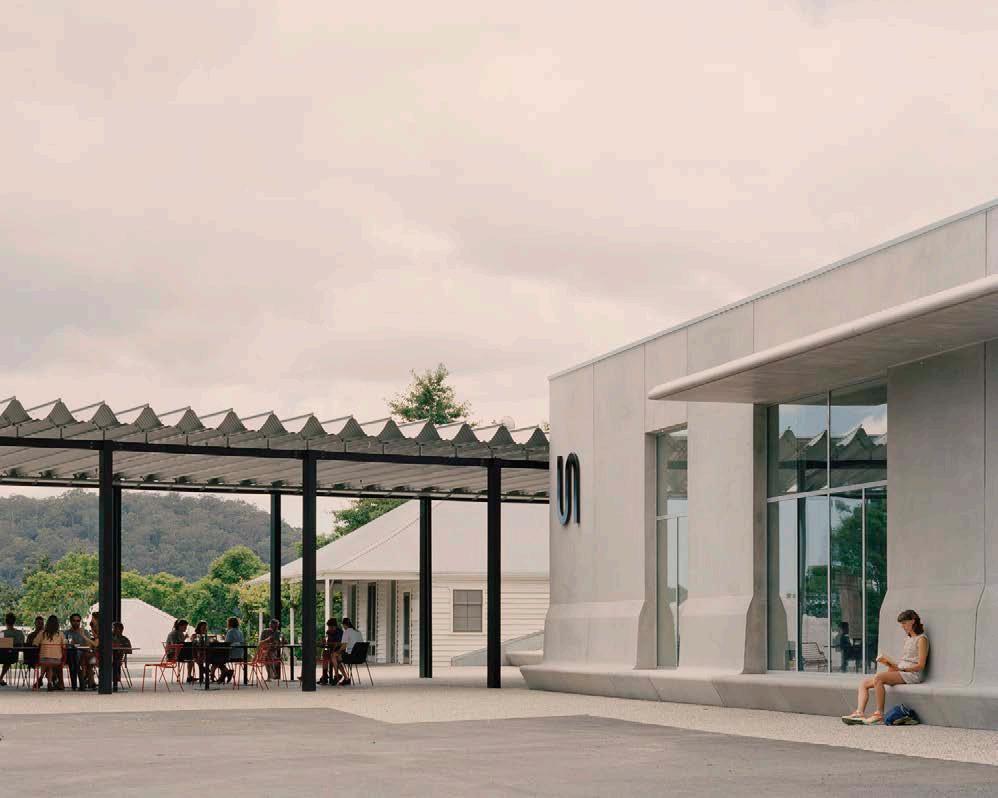
AUSTRALIAN TAPESTRY WORKSHOP TAPESTRY DESIGN PRIZE FOR ARCHITECTS 2023 5 0 15 75m 6 Scale 1:1500 @ A3
BUNDANON ART MUSEUM SHOALHAVEN, NEW SOUTH WALES GALLERY ONE
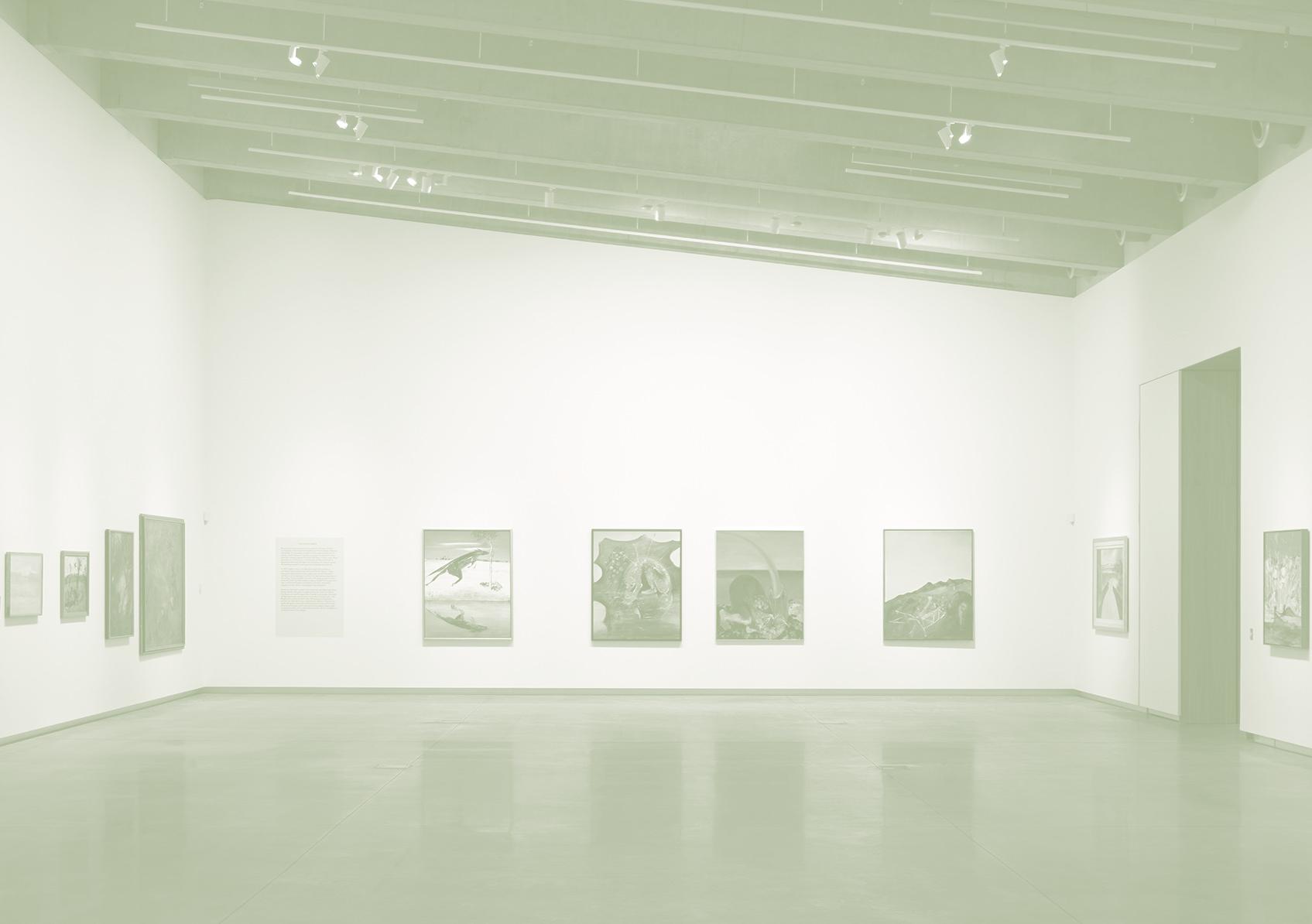
AUSTRALIAN TAPESTRY WORKSHOP TAPESTRY DESIGN PRIZE FOR ARCHITECTS 2023 6 12 180 END
5585 6953 BUNDANON ART MUSEUM GALLERY ONE
WALL
ALL MEASUREMENTS SHOWN IN MILLIMETRES
Beth George Solstice WINNER
At Solstice, Halves meet, From different edges of the country, Country crossed many times, fast and slowly. Time shared by reflective streams and shimmering pools is held in our bodies, Water clear and water dark. Our threads weave together now and then.
Solstice was designed by Beth George and Emerald Wise online from Naarm and Boorloo.

Compositionally, the design reflects the commingling of independent parts, with separation and union, and with the passage of time.
It echoes the ever sharper need to consider ecology and connectedness in the Anthropocene, and with the spatial and emotional tensions entailed by the pandemic: we weathered it together, as together as you could be, and since have been separate. Bright gold thread defines the edge of the circular landform, illuminating its rim like a lunar eclipse. Inside this form, detail and richness amass.
The perimeter is dark and velvetyrich, producing a deep surface both tactile and reflected. Azure thread marks each swim: each river, pool, bath and bay. Bright, metallic thread connects these locales.

Beth George is a Senior Lecturer at the University of Western Australia, and Honorary Senior Lecturer at the University of Newcastle. She has taught for more than 15 years across UWA, Curtin, UoN, and Notre Dame’s architecture schools, in urbanism, design, and drawing. George holds a PhD from RMIT focused on urban curation and cartography, and has undertaken research through book chapters, journal articles, papers, competitions, and exhibitions. George’s work is concerned with extending useful fictions from a close study of contexts. George is a registered architect who has directed diverse practices in architecture and urban activation.
Emerald Wise is a doctoral candidate in architecture, her research explores the cultivation of an enactive practice engaging with perceptual life-worlds.
Wise has taught studios and elective programmes across many Australian universities, including UWA, Curtin, University of Melbourne and UoN. She is an architect, artist and maker with works spanning residential design, alterations and additions, small projects, installations, furniture, sculpture, and visual art.
AUSTRALIAN TAPESTRY WORKSHOP TAPESTRY DESIGN PRIZE FOR ARCHITECTS 2023 7
3RDRM | Glenn Russell
The design of Mezcla blends and blurs imagery from within the valley to afar in an attempt to describe the sheer expansive depths of the Bundanon landscape; the multiple horizons and the horizontality of the built form bridging the valley, stretching the view of landscape, the undulating green valley, the verticality of the Eucalyptus trees, dappled light and the fogged atmosphere that blurs all definition between the composition of these elements that define the Bundanon landscape; blurred edges and undefined lines.
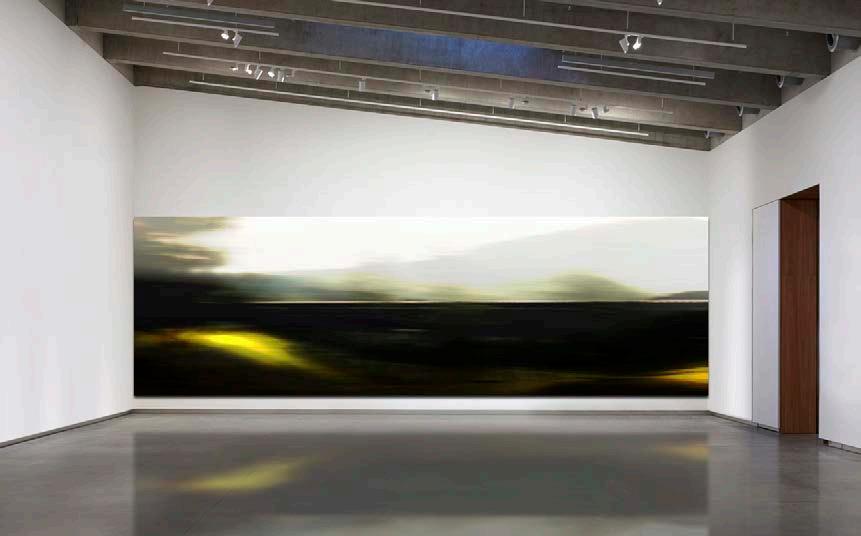
The layered imagery and painterly blends attempt to respond to this unique precinct and the compositional landscape through mystery, chiaroscuro, colour and the deletion of detail; in the vein of merging Henson with Caravaggio.
3RDRM is a small studio practice with a focus on an exploratory architectural design process allowing for shifts in scale and refinement of form. The studio develops on the small intricate project allowing design innovation to evolve through a synthesis of simple architectural narratives, and the purity of geometry and detail. The studio extends its creative focus across multiple design disciplines in architecture, interiors, art and jewellery.
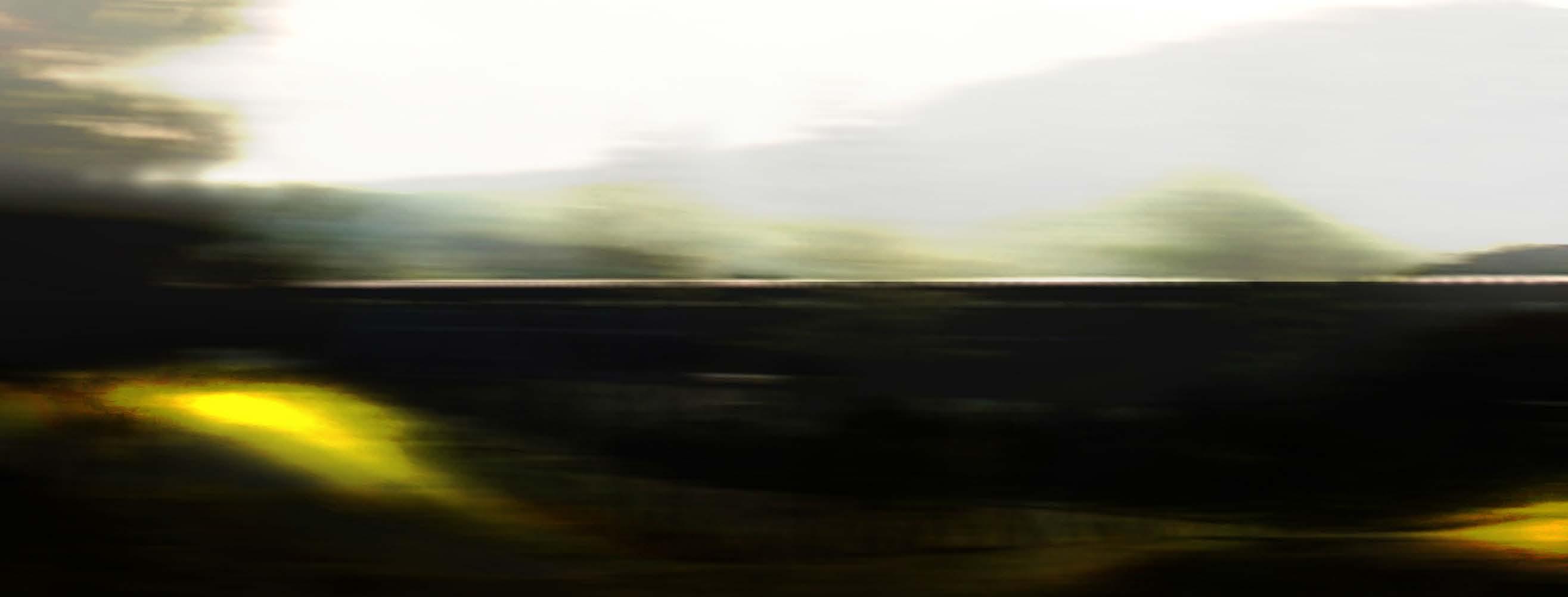
HIGHLY COMMENDED AUSTRALIAN TAPESTRY WORKSHOP TAPESTRY DESIGN PRIZE FOR ARCHITECTS 2023 8
Mezcla
Adjacency Studio Counterpoint
Bundanon is a plateau landscape –a terrain carved by river; a river brought on by the events of the sky. Over millennia, the meandering flow of the water has eroded the land as the banded blocks of Nowra sandstone compel the river to shift and change its course.
The landscape here is seen through many perspectives, woven and layered into a rich tapestry of place.
Drawing upon Arthur Boyd’s magnificent depictions of this place, and collaging them anew, Counterpoint reveals the characteristic banding of sky, earth and water, so often captured by Boyd. Lines of colonial disturbance show the property boundaries and significant roads carved by recent human impact. In the foreground, abstracted trees symbolizing the six Dharawal seasons play on the significant and symbolic role of trees in connecting water, earth and sky, and are suggestive of the temporal dimension of this place.
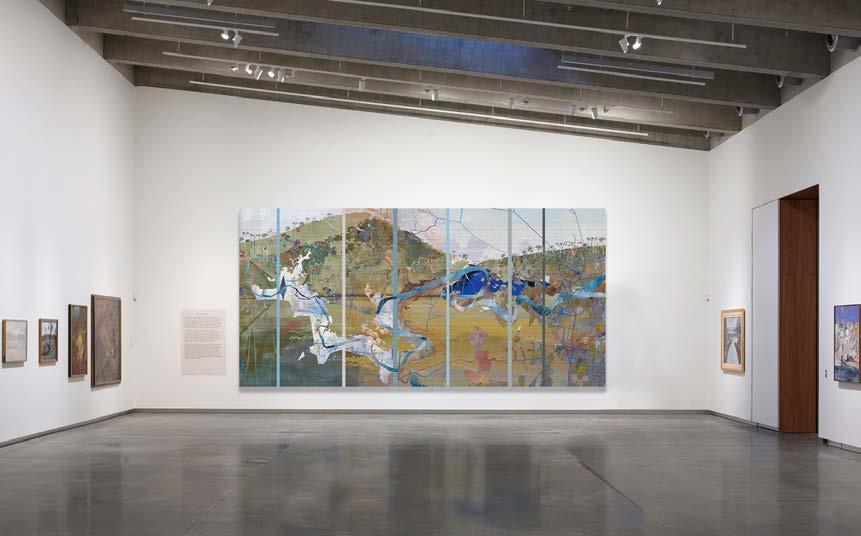
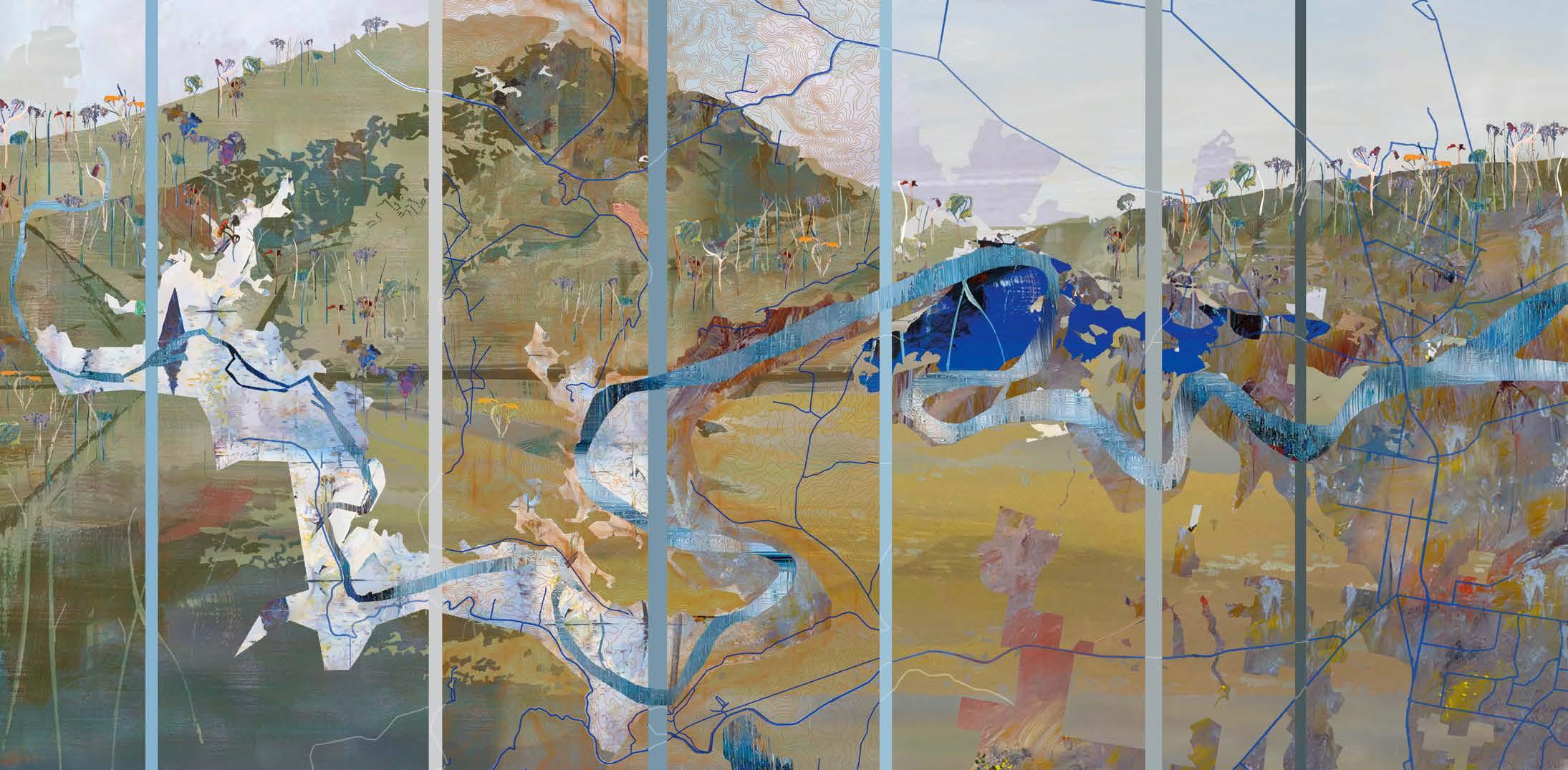
This layered assemblage of many perspectives speaks to the awe of Country, its layered networks and systems, and our need to respect and care for it.
Adjacency Studio is a recently established practice, co-founded by Caitlin Condon, Tara Sydney, and Justine Anderson. Collectively, they have over twenty years of professional experience working in award-winning practices, and over a decade of experience in teaching architecture at various universities. At the core of what they hope to achieve, is a practice with deeply embedded principles of humanity, sustainability, and integrity. They actively advocate for the role of the architect in their profession, working collaboratively with and for people in different ways and with deep responsibility to systems of care.
In 2023 they curated an exhibition titled Tapestry, raising awareness of the importance and need for exemplary social housing. They are currently exhibiting work that speaks to their teaching practice in the 2023 Venice Biennale and collectively, they are the recipients of numerous awards and scholarships. Avid makers of textile crafts they share a common thread in their passions and principles.
FINALIST AUSTRALIAN TAPESTRY WORKSHOP TAPESTRY DESIGN PRIZE FOR ARCHITECTS 2023 9
Old Growth Fire was inspired by the film Tasmania’s Forest Carbon created by The Tree Project, an emotional trigger for Ellen Kwek. The scenes showing old growth forests burning were haunting and beautiful and sad. Smoke plumes in water paint colours and tree trunk remnants just glowing embers in the darkness.

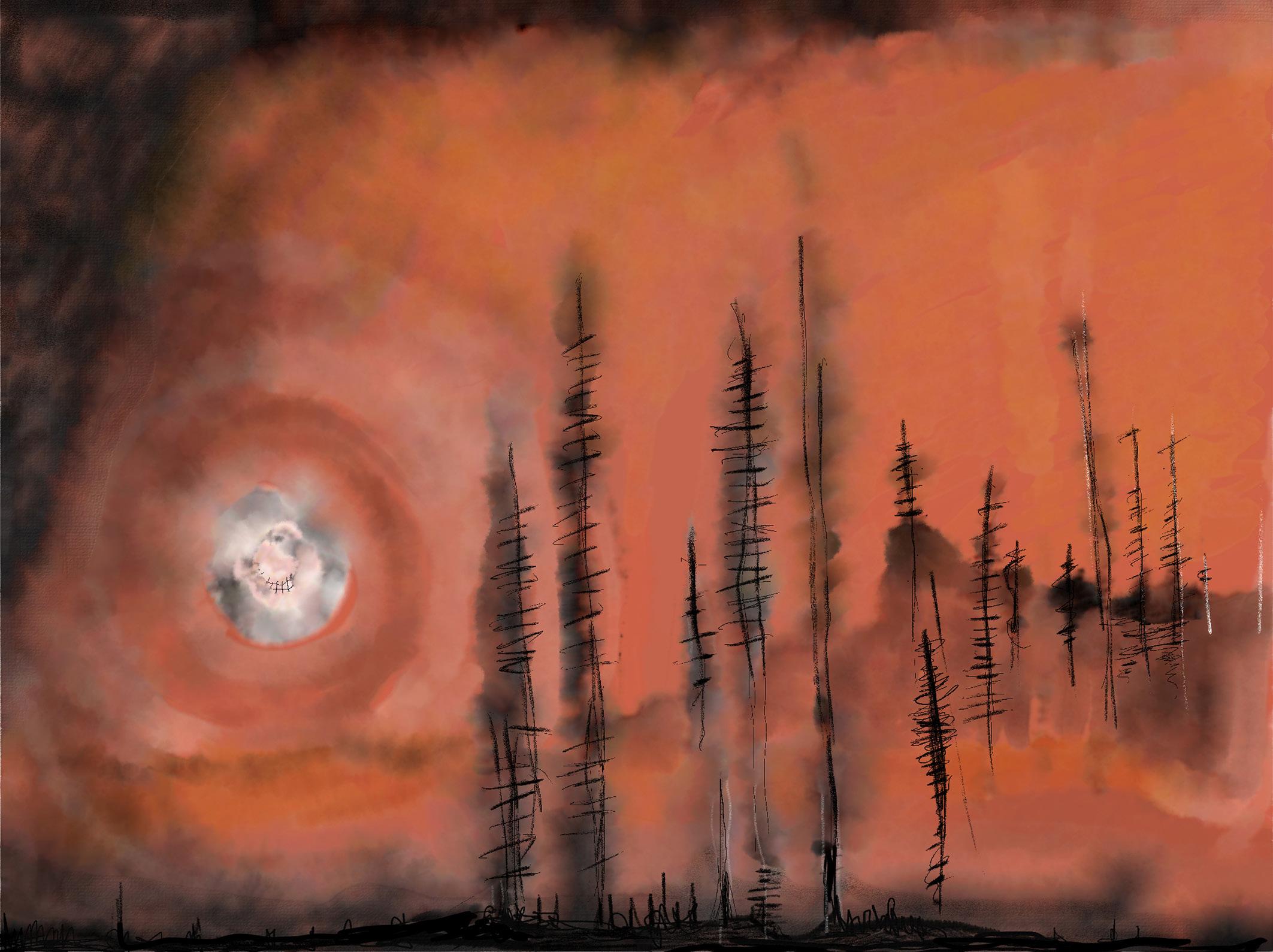
Old Growth Fire FINALIST
She recently visited the tallest tree in NSW, a Eucalyptus Grandis’Flooded Gum’ and felt at once conscious of my being much less significant and appreciative that this tree had been preserved so long.
Kwek’s personal history also includes visits to her grandparents’ tree farm in the Southern Highlands town of Robertson, climbing, pruning, chopping, and carving timber from trees. In reflection, Kwek feels it is a failing to lose the elders of our ecosystem.
Ellen Kwek is an architect in Victoria, Australia. Her work has been in the residential and commercial areas of design, and in product and installation design. Currently Kwek’s work is in Tasmania and Melbourne. She is interested art, textiles and making; it is a complimentary process to architecture.
Ellen Kwek
AUSTRALIAN TAPESTRY WORKSHOP TAPESTRY DESIGN PRIZE FOR ARCHITECTS 2023 10
Heliotope Bundanon Tapestry
Arthur Boyd’s own floor to ceiling Great Hall Tapestry at Parliament House in Canberra acts to dissolve the architectural construct of this highly formal ceremonial space and transport occupants beyond the confines of the building to immerse them deep into this place, south eastern Australia.
In designing Bundanon Tapestry our aim was to employ a similar device, rendering the existing wall of the underground gallery as a portal to deep time, plotted as it is layer upon layer in the same iconic Nowra Sandstone strata that stretches from Bundanon to the Blue Mountains and characterises so much of the contemporary city of Sydney; entwined with the many generations of First Peoples who inhabited and sang with this stone for millennia.

The geological strata reveal primordial upheavals, shifting shorelines, and evolving ecologies. It makes visible the incomprehensible depth of these relationships, with ancient species of vegetation both found fossilised in the stone and living strong within Shoalhaven bioregions today.
The primary detail in Bundanon Tapestry occurs at eye level –an anthropocentric perspective –and becomes fainter and more unfocussed as the layering moves higher and further away from the viewer, lost to the Western eye.
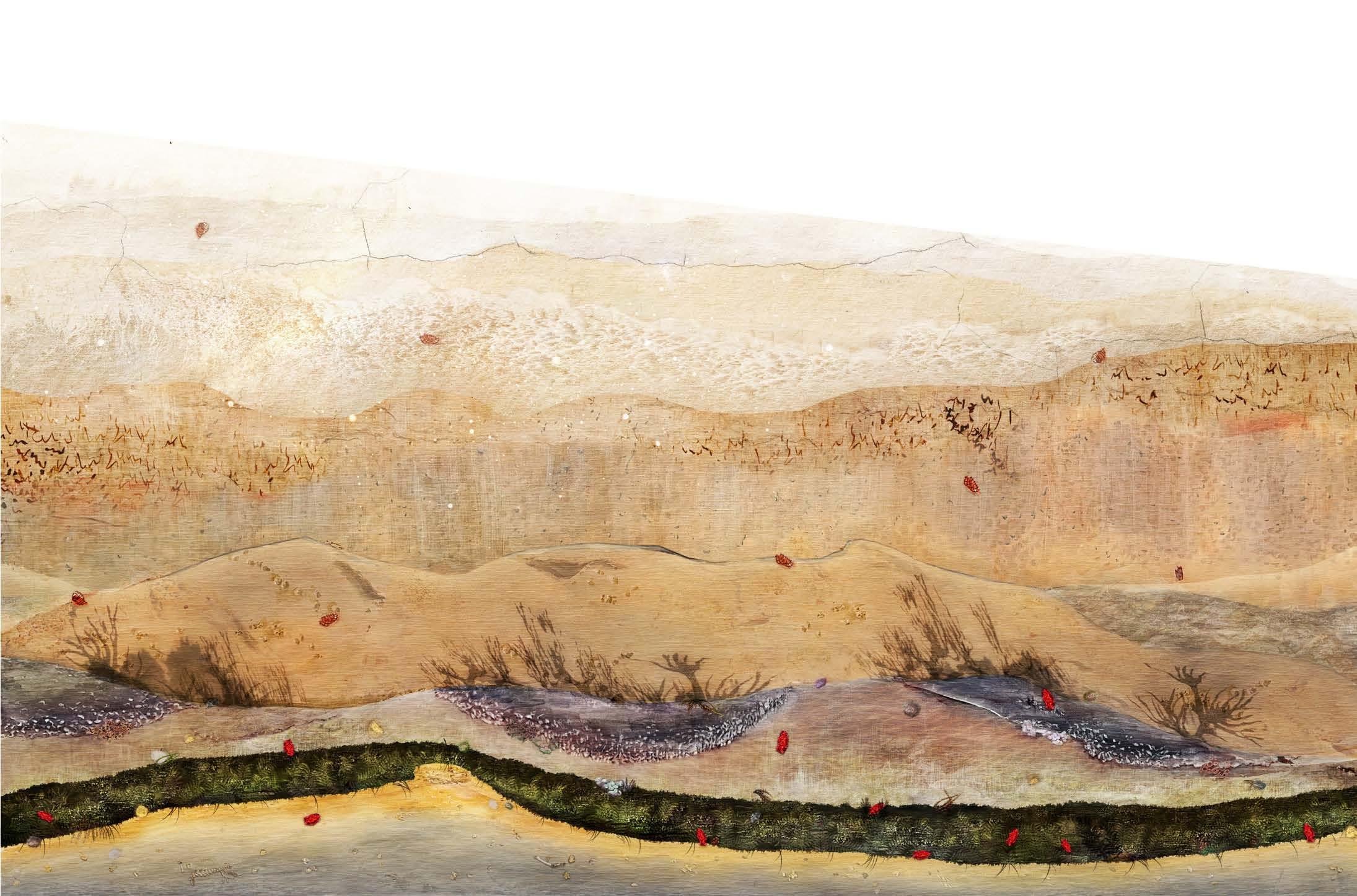
Heliotope is derived from ‘helos’ (sun) and ‘topos’ (site); the specificities of place; the interactions between the sun and this place which support the life-forms and natural systems, human systems and cultures unique to south eastern Australia. Heliotope is an architecture practice led by Jane Caught, former co-founder of Sibling Architecture. Jane established Heliotope in 2021, determined to find a more responsible way of practising architecture in this place. Her research and multidisciplinary collaborations contribute to the development of lower carbon, climate-adaptive projects; focussing on emerging technologies, construction industry resource streams, local production economies and ecosystems. She is an educator, leading architecture design studios at several universities.
Jane Caught is Living Future accredited; and a member of both the RAIA National Residential Sustainability Advisory Group and the Melbourne Regenerative Design Forum. Contributors from the Heliotope team also include William Bennie, Liwen Lian and Alessia Latina.
Alison van den Berg is an emerging artist from lutruwita (Tasmania), where she practices from lunawuni (Bruny Island.) Her art practice is immersed in the everchanging landscapes that surround her; examining natural environments from contemporary viewpoints.
Van den Berg has held board positions (including president) for Threatened Plants Tasmania (TPT) and regularly participates in repair of landscape. Van den Berg completed an Associate Diploma of Fine Arts at the University of Tasmania (UTAS) and was admitted to the Executive Dean’s Honour Roll in 2021. She is currently completing her Bachelor of Fine Arts majoring in Painting. Along with painting and drawing, weaving is central to her practice, particularly the tapestry tradition. Van den Berg is a long-time member of the Hand Weavers, Spinners and Dyers Guild of Tasmania.
AUSTRALIAN TAPESTRY WORKSHOP TAPESTRY DESIGN PRIZE FOR ARCHITECTS 2023 11
FINALIST
Multiplicity Under the milky way tonight...
A self-taken image of ‘the milky way’ forms the basis of Under the milky way tonight..., the density of colour inviting you to look deeply, to trace the weft and to trace time it is another river cutting through the night sky, woven in rich, dark, enveloping colour reaching up, out and over the gallery floor, intended to be viewed facing upwards.
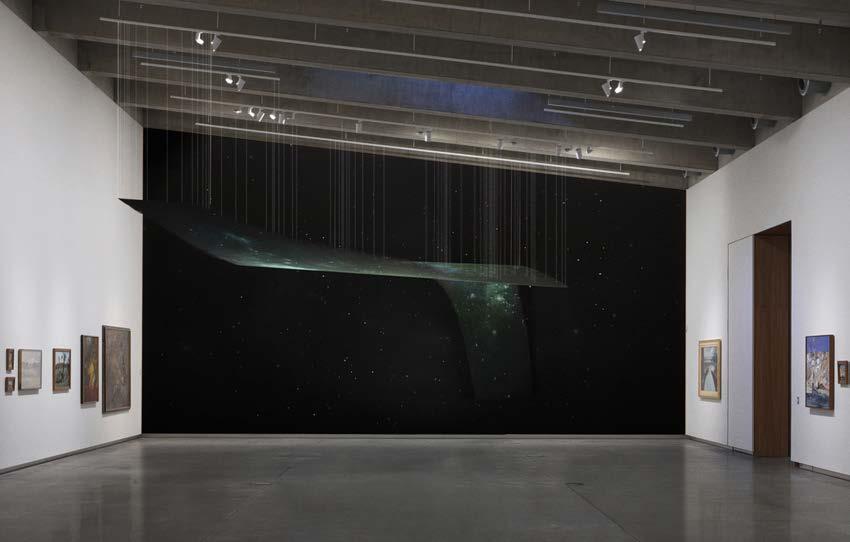
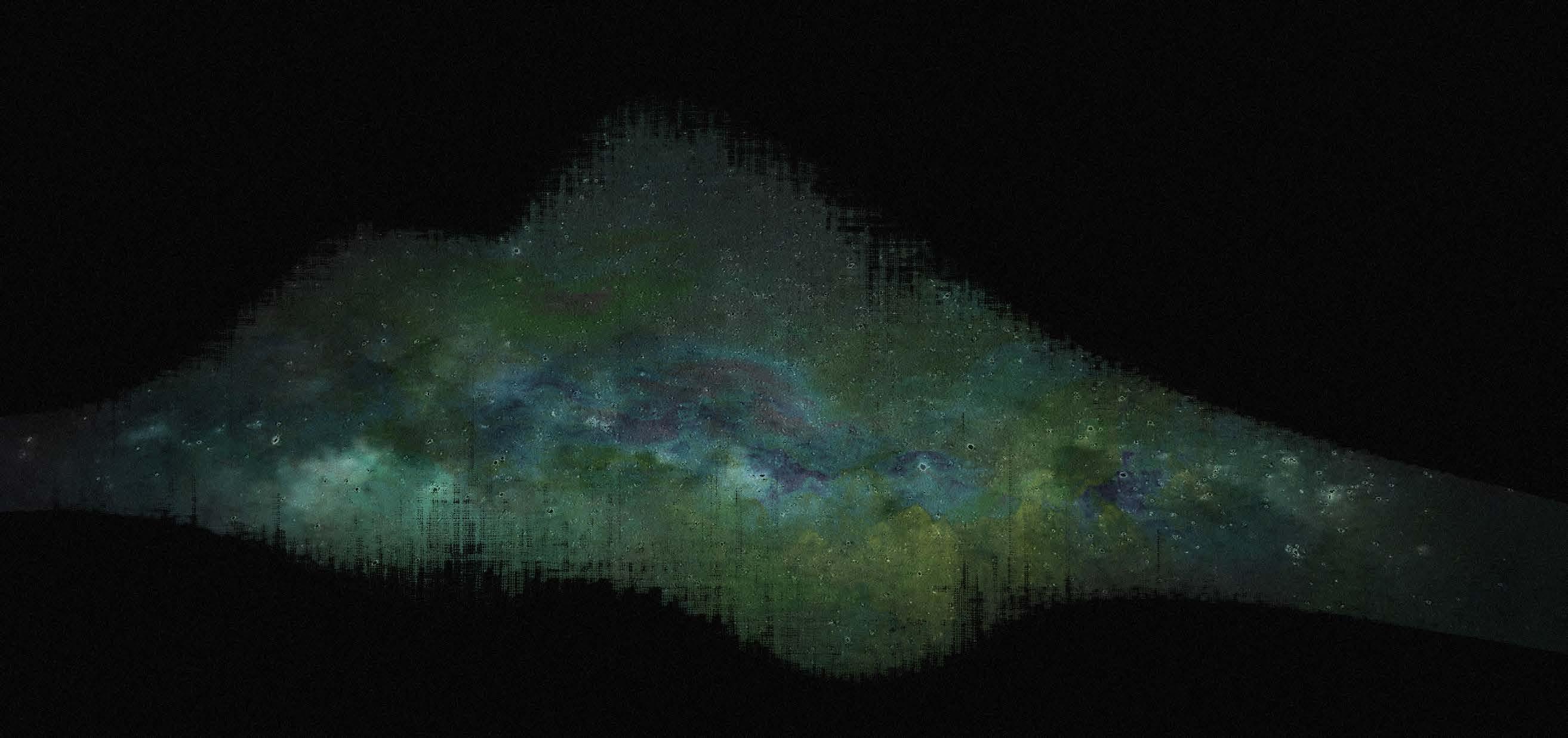
Our design speaks to both place, this glorious ancient place on the shores of the Shoalhaven, as well as place-lessness something seen from other points of view and viewpoints it is a unifier one of time and timelessness facing upwards to worlds beyond reach, to questions with and without answers, to the clarity of science and the density of belief and of time before and time after our most basic comprehension
This aspect of the night sky is given different names by different peoples, different meanings to different people and of particular and varying meaning to those that stop to ponder this landscape.
Multiplicity is a design-based architecture practice founded by co-director’s interior designer Sioux Clark and architect Tim O’Sullivan, committed to a career as independent thinkers and individualistic designers, creating spaces and built forms that are intrinsically beautiful, highly useable, readily enjoyable, environmentally friendly and which contribute to the private endeavours and aspirations of our clients and the public domain.
AUSTRALIAN TAPESTRY WORKSHOP TAPESTRY DESIGN PRIZE FOR ARCHITECTS 2023 12
FINALIST
In Traces, Malin Parkegren captures the surrounding landscape of the Shoalhaven River and the built structures of the Bundanon Art Museum. The subtle gradients juxtaposed with vertical slits, create holes that permeate the surface and body of the tapestry.
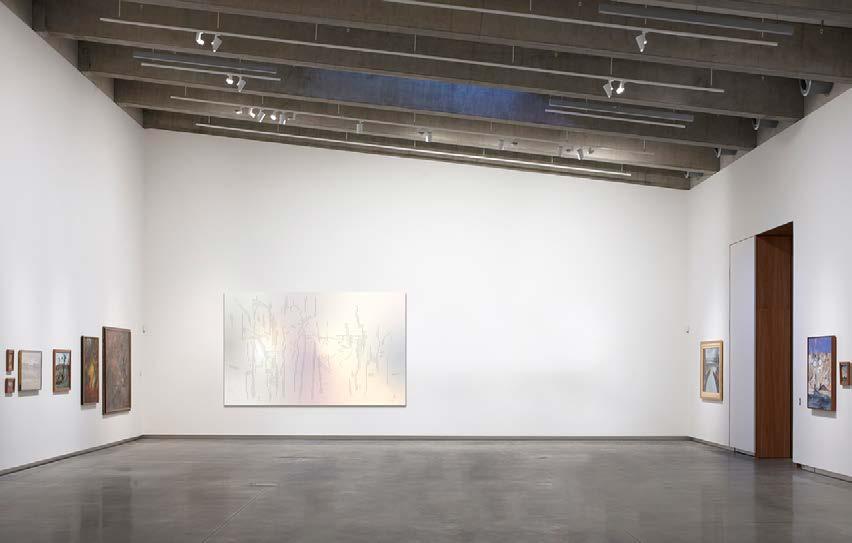

There are traces of the trees, of structural interventions, of what is as well as what is no longer there. All taking place under the constant change of light and shadow that plays across the undulating landscape.
Malin Parkegren Traces
FINALIST
Malin Parkegren is a recent graduate from Handarbetets Vänner (Friends of Handicraft), a school specialising in textile craft in Stockholm, Sweden. She previously has an M.Arch degree from Chalmers School of Technology.
AUSTRALIAN TAPESTRY WORKSHOP TAPESTRY DESIGN PRIZE FOR ARCHITECTS 2023 13
Studio Orsi Once Upon a Time FINALIST
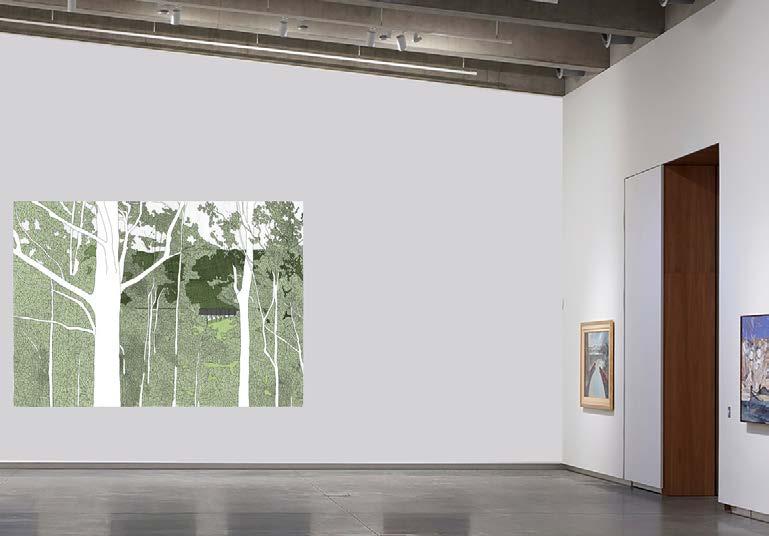
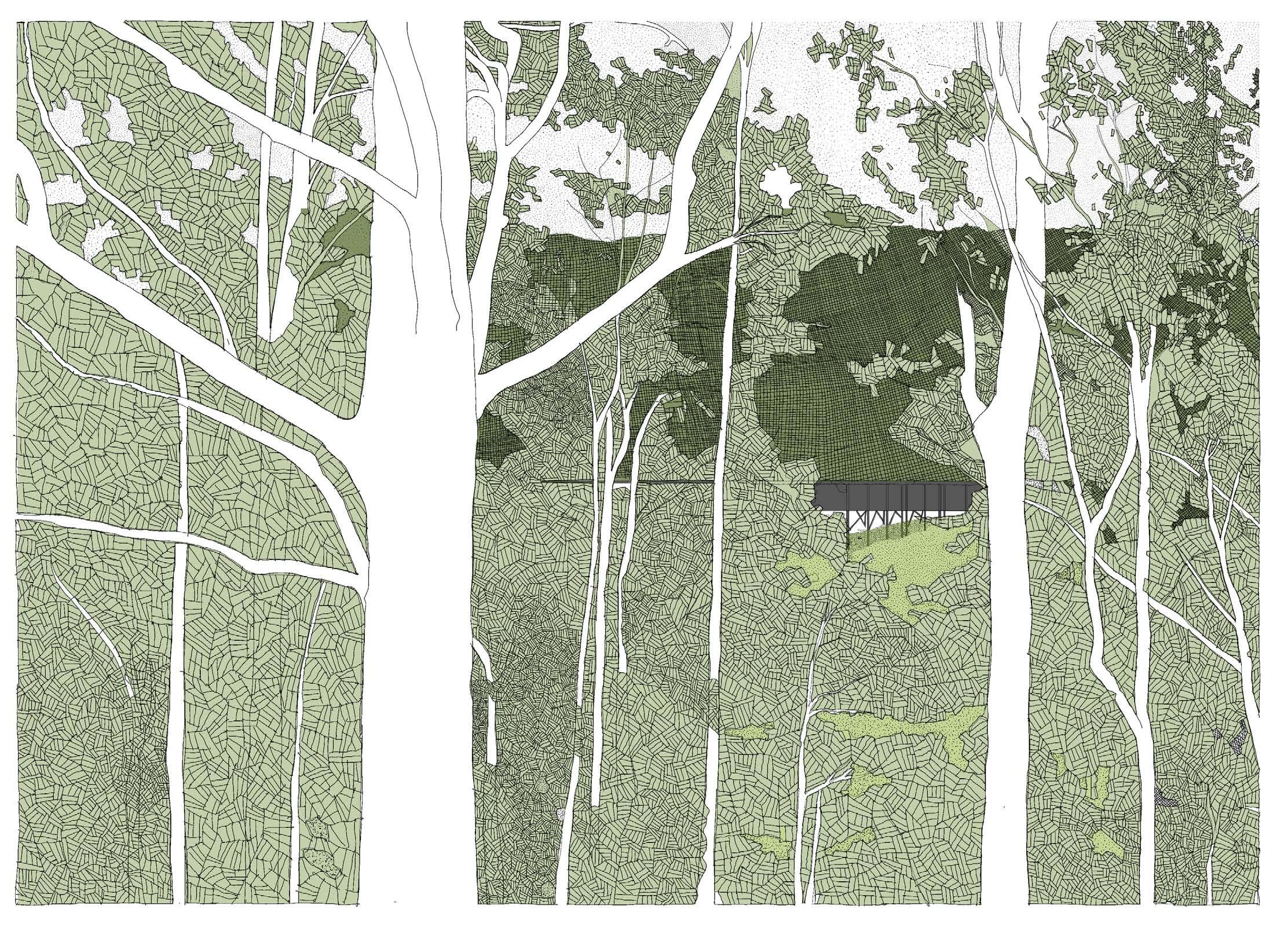
Persian rugs used the image of the garden to create an eternal springtime so that, when they did not have access to the beauty of the gardens, they still could remember and admire the beauty of nature. Climate change is now reaching the end game, where beautiful trees and the landscape surrounding us will soon be disappeared. Following up on this, politicians and, in a way, most of us treat this future catastrophe as a problem that a solution for it is a good to have. With this attitude, the beautiful landscape surrounding the Bundanon Art Museum will soon be disappeared. Once Upon a Time captures the beauty of the place and the building within the bushland for the future generation as a once-a-upon-a-time storyboard, as an attempt to urge the viewers to reconsider how we treat our environment. However, this time, there will not be a summer to bring back the beauty!
Jamileh Jahangiri is the founder of Studio Orsi, a research based, invention friendly design studio based in Sydney. She is an enthusiastic contributor to the Australian architectural community, having been a Juror for the Australian Institute of Architects, chair of the NSW sustainability working group and previous associate contributor of Architecture Bulletin. Jahangiri is passionate about mentoring and teaching and continues to teach at various universities in Sydney. With a strong passion for creating public spaces, Jahangiri’s interest in architecture lies in social and cultural dimensions of the built environment. She is committed to creating places that engage with cultural and social values, that promotes cultural identities and encourages social changes.
AUSTRALIAN TAPESTRY WORKSHOP TAPESTRY DESIGN PRIZE FOR ARCHITECTS 2023 14
The Fox and The Lyrebird FINALIST
The Fox and The Lyrebird depicts a constructed narrative of the Bundanon region. Having never visited this landscape, all that can be done to understand its beauty and fragility is immerse ourselves in its context, environment, and history of place. The Fox and The Lyrebird is reminiscent of the ancient tapestries which depicted mythological landscapes based upon legends from across the seas to captivate the viewer who may never see the scene first-hand.
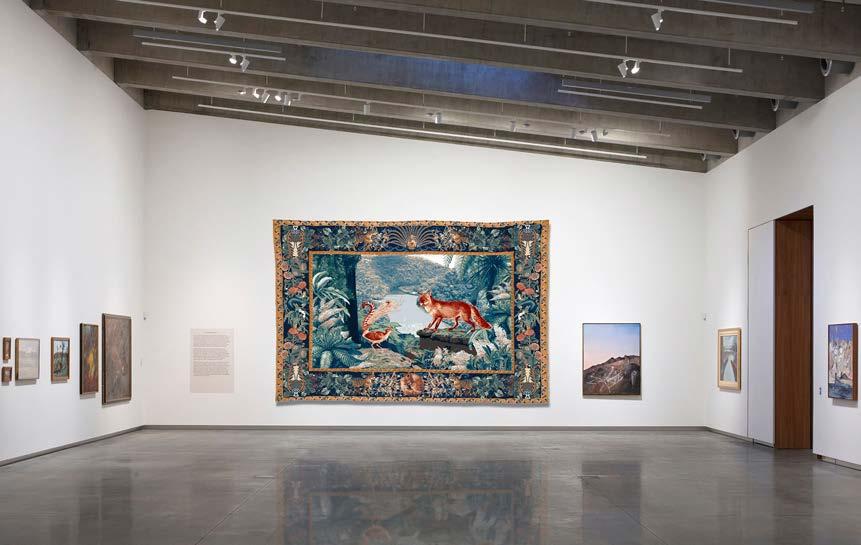
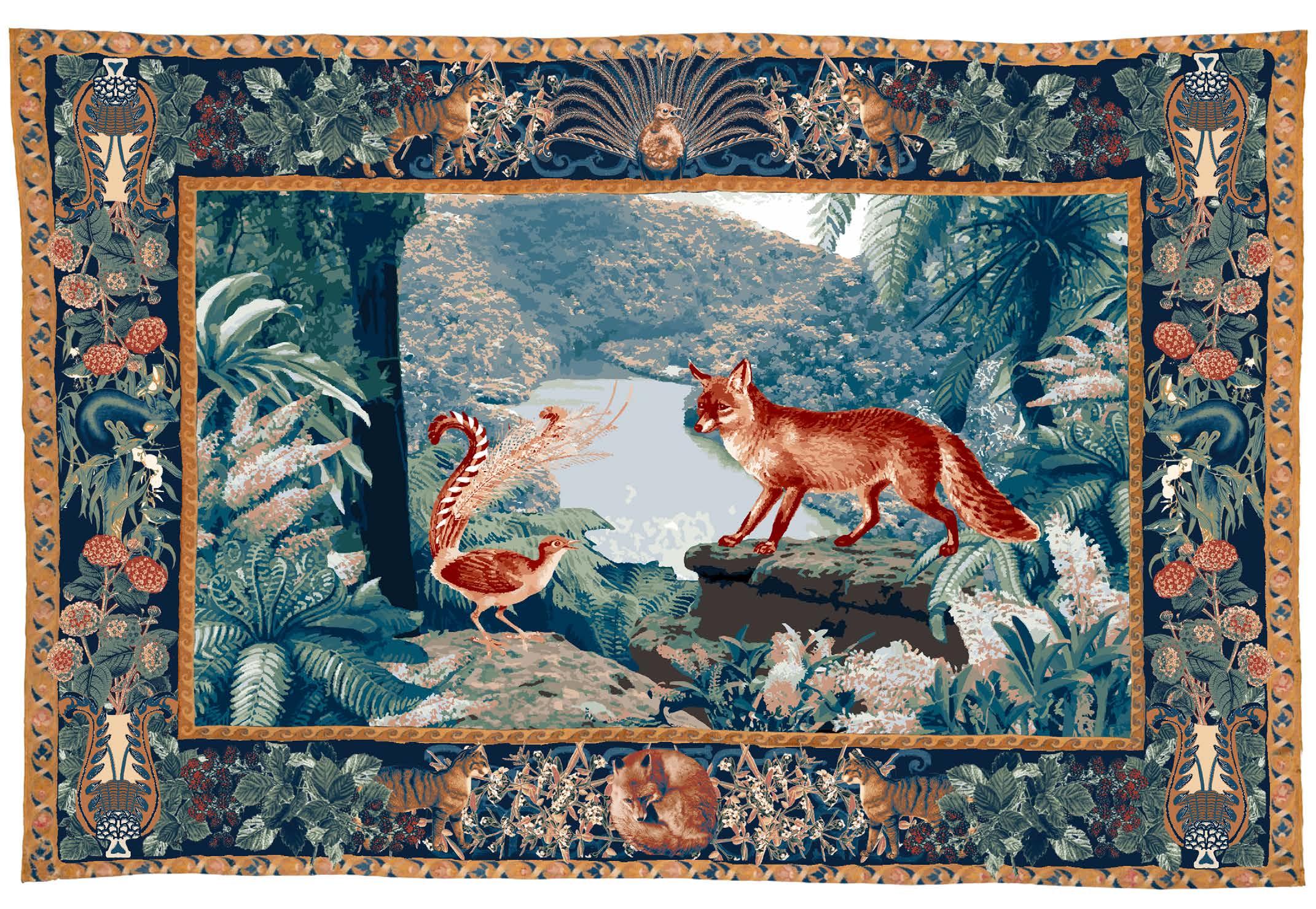
Through this interpretation we have fabricated a scene by collaging imagery from the native landscape, to make a subtle commentary of the land and animals which inhabit the remaining environment today. This scene brings to the forefront how past historical events have created a power in-balance within the Bundanon ecological structure. We as the viewer are left with a choice of whose life is now more important, between the beloved totem and the cunning vixen, if both animals are simply surviving in the landscape, they find themselves in.
Tasmin Vivian-Williams and Tonielle Dempers are both working and living in Perth, Western Australia. Having studied together at the University of Western Australia, they now work at respected firms Cameron Chisholm Nicol (Vivian-Williams) and Parry and Rosenthal Architects (Dempers) as registered architects. Both have a shared passion for the natural environment, and the contribution that considered design can have within the collected community.
Tasmin Vivian-Williams
AUSTRALIAN TAPESTRY WORKSHOP TAPESTRY DESIGN PRIZE FOR ARCHITECTS 2023 15
Fata Morgana
Yiling Shen and Yuchen Gao FINALIST
Fata Morgana is inspired by the history of Bundanon, and its close relationship with art, architecture and the natural landscape. Just as Arthur Boyd’s paintings carry a sense of mysticism and fantasy, Fata Morgana is designed and drawn around the idea of the mirage.
A palimpsest of times, landscapes and deconstructed architectural elements make up this artwork, which reads as a trompe l’oeil that opens up the wall of Gallery One to this fantasy landscape. KTA’s Bundanon Museum becomes the fata morgana in the distance, as a whirlwind of elements on the site and the site’s history sits in the foreground –a door from Bundanon Homestead, a scene of First Nations cultural burning, a concrete monument from the Boyd Education Centre, the Singleman’s Hut.
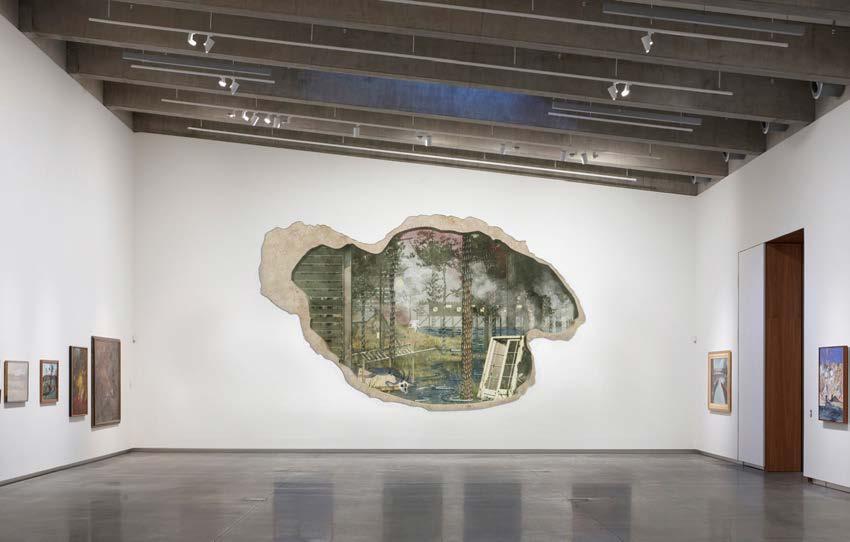
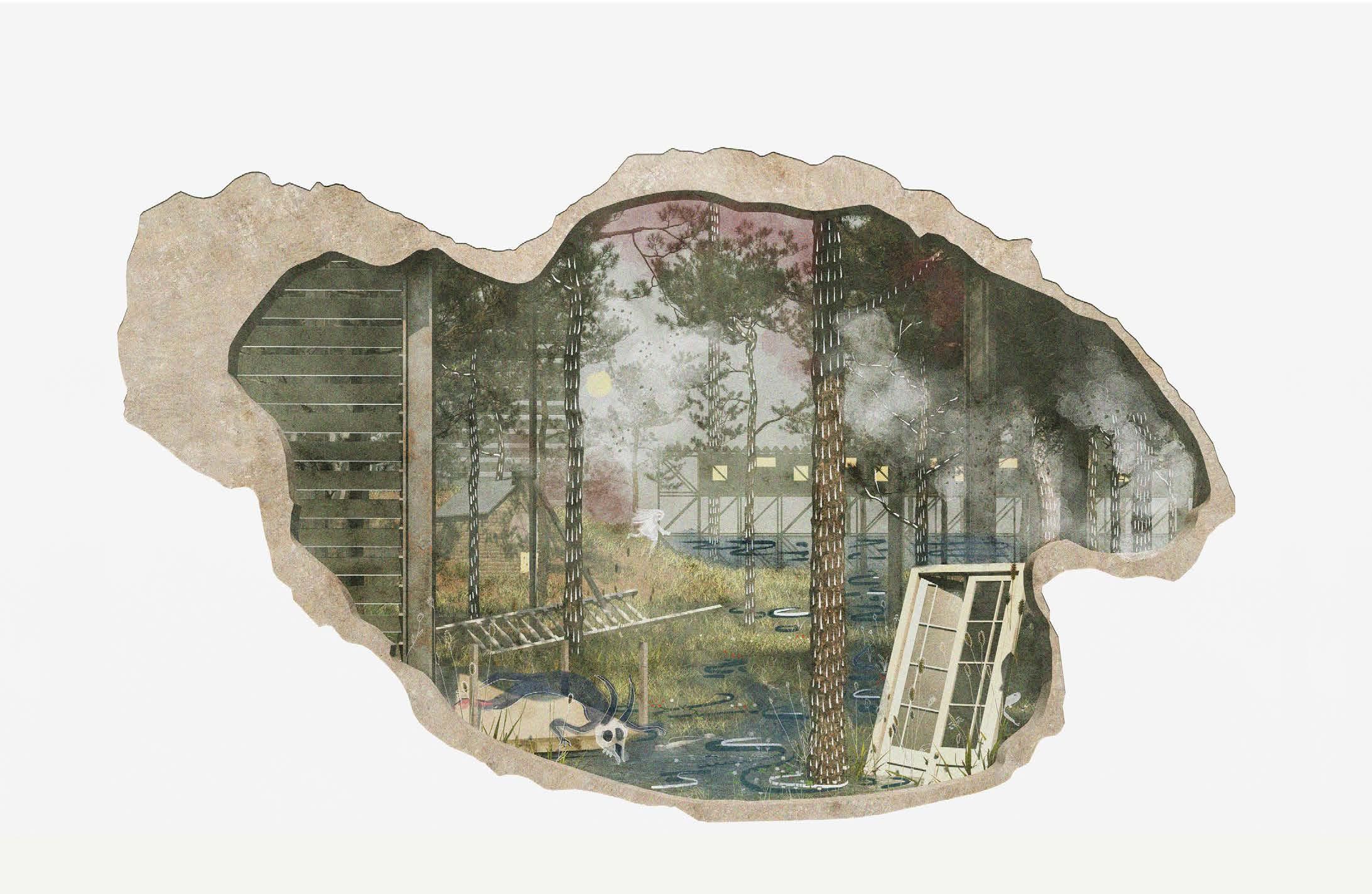
These are alternated with elements from fantasy–water that is both the Shoalhaven river and a representation of possible future flooding, as well as the surreal creatures come to life straight from the canvases of Arthur Boyd.
Yiling Shen and Yuchen Gao are two young designers who recently completed their Master of Architecture at RMIT University. Shen has worked on the editorial team for ArchDaily, as well as interning with the Office of the Victorian Government Architect. She has been involved in many civic architecture projects, engaging with community consultation and design workshops. Gao is a three times recipient of the Design Excellence Award at RMIT, as well as being shortlisted for the Victorian Premier’s Design Award. They have been involved in the Tallin Biennale and worked in the industry on many education and civic projects.
For Melbourne Design Week 2022, Shen and Gao created and delivered the project F*** Marry Kill (Melbourne Buildings Edition), which collected data through a ‘dating app’ for people to swipe left or right to buildings in the Melbourne CBD. The project was featured in TimeOut, Broadsheet and Architect Victoria, as well as being a finalist in the Fishermans Bend Innovation Challenge.
AUSTRALIAN TAPESTRY WORKSHOP TAPESTRY DESIGN PRIZE FOR ARCHITECTS 2023 16
GREENAWAY CHAIR
Jefa Greenaway is a founding Director of Greenaway Architects, an Honorary Fellow of Design at Deakin University and an AILA National Cultural Ambassador.
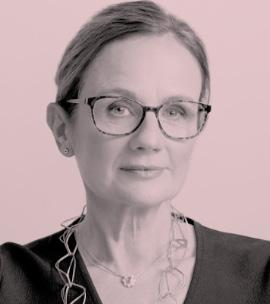
He’s championed Indigenous led design thinking for three decades as a registered architect in NSW/VIC/ ACT, as founding Director of Indigenous Architecture + Design Australia (IADA), and as a co-author of the International Indigenous Design Charter, with a particular interest in design equity and Countrycentred design.

His current projects include the $11B North East Link Project, the Marvel Stadium Upgrade and Stage I+II of the Koorie Heritage Trust at Federation Square.
He was a 2020 Design Institute of Australia’s (DIA) ‘Hall of Fame’ inductee, signifying an outstanding contribution to Australian design and was recently named in the Qantas 100 Inspiring Australians, celebrating their centenary and was included within the INDE.Awards 2023 ‘The Luminary’ (special prize) recognising an individual whose entire portfolio represents a lifetime of design finesse and distinction.
Greenaway was a co-creative director (with Tristan Wong) of the Australian exhibition titled ‘Inbetween’ at 17th Venice Architecture Biennale and proudly joined the Australian Tapestry Workshop (ATW) Board in 2021.
CAMILLA BLOCK VICTORIA
Camilla Block graduated from the University of Sydney with a Bachelor of Architecture (Hons) in 1991 and joined Neil Durbach in practice in 1992. In 1998, the office of Durbach Block Architects was established. Camilla has been a design principal in all the major projects of Durbach Block.
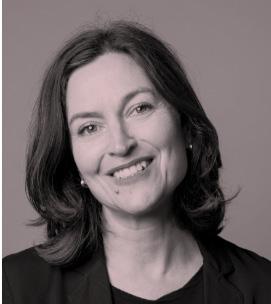
Block has taught, lectured, exhibited, judged awards and been published both nationally and internationally.
In 2014, she received an Honorary Appointment as Adjunct Professor from UTS: University of Technology, Faculty Design Architecture and Building.
Most recently Durbach Block Jaggers were awarded the 2021 World Architecture Festival Cultural Building of the year for the Phoenix Central Park Performance Space and Gallery with John Wardle Architects. The project also won the 2020 National Harry Seidler Award for commercial Architecture and the Emil Sodersten Award for interior architecture, the NSW Architecture Medallion, the Sir G. Stephenson Award for Commercial Architecture, the John Verge Award for Interior Architecture, Dezeen Cultural Building of the year and the Horbury Hunt award for brickwork in the commercial category. DBJ have received the Robin Boyd Award three times for the best residential project in Australia, as well as State and National Architecture Awards across all building types, including public, education, commercial, residential, heritage and urban design.
JUSTIN HILL SINGAPORE
Justin Hill is currently based in Singapore, where he has worked for the past 40 years with Kerry Hill Architects (KHA). Hill co-founded the practice’s Fremantle WA studio in 1995 and has recently retired.
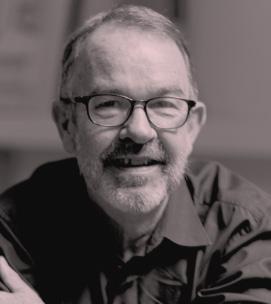
Hill is currently the Chair of the International Chapter of the Australian Institute of Architects and Vice President (Pacific region) of the Commonwealth Association of Architects.
He has extensive experience in masterplanning, architectural and interior design, design competitions and practice management. He is a member of the Singapore Institute of Architects and a life fellow of the Australian Institute of Architects, for which he has served on national and state juries. Hill has a longstanding association with theatre, having worked on more than 30 major stage productions across Australia and Asia.
In 2016, he designed the winning entry for the Australian Tapestry Design Prize for Architects, titled 22 Temenggong Road, Twilight.
ADRIAN IREDALE VICTORIA
Over the past 30 years Adrian Iredale has made a significant and sustained contribution to the profession of architecture at a State and National level. His participation in AIA juries both as a member and Chair across Australia have maintained a high level of critical discourse and clear advocacy for the impact that quality architecture can have in our community.
Iredale is a Design Architect in its purest form, clearly thinking through drawing to translate ideas into clear communication. Educated in Perth (Curtin University), Melbourne (MArch Research RMIT) and Frankfurt (Staatliche Hochschule fur Bildende Kunste-Stadelschule).
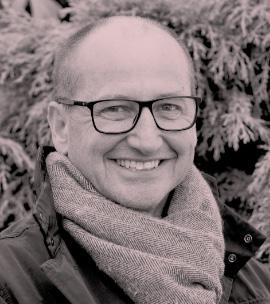

Iredale’s experience in practice and lecturing and his extensive travels provide him with a truly global perspective.
He has specific experience in urban design, education, aged care, custodial, sport and recreation and innovative, low cost, sustainable housing for both public and private clients. These projects have been highly rewarded and published and continue to set benchmarks for West Australian housing.
CHRISTINA NA-HEON CHO QUEENSLAND
Christina Na-Heon Cho is a thirdgeneration architect, born in Seoul and raised in Brisbane. She has been fortunate to have lived on the crossroads of two unique and wonderful societies. Her KoreanAustralian heritage has significantly shaped the way she perceives the world and consequently her practice in architecture.

Cho is a registered architect in Queensland and Director of Cox Architecture. She was the recipient of the Australian Institute of Architects (AIA) National Emerging Architect Prize and selected as one of Australian Financial Review’s BOSS Young Executives. Cho currently holds positions on the board of the Institute of Modern Art, Property Council of Australia’s Social infrastructure committee, as well as the advisory board and Adjunct Professor at University of Queensland School of Architecture. She studied architecture at the University of California, Berkeley, and University of Queensland graduating as Valedictorian with first class honours.
KERSTIN THOMPSON AM VICTORIA
Kerstin Thompson is Principal and Design Director of Kerstin Thompson Architects (KTA). Committed to design-based research and education, she is also Adjunct Professor at RMIT and Monash Universities. Thompson plays an active role not only within the profession, but also in promoting quality design in the wider community through her role as Panel Member on the Office of the Victorian Government Architect’s Design Review Panel.
Located in Melbourne Australia, KTA was founded by Kerstin in 1994 and has established itself as a significant and innovative reference point in Australian architecture and urban design. The practice focus is on architecture as a civic endeavour with an emphasis on user experience and enjoyment of place.
Thompson is a writer and lecturer with close links to schools of architecture and professional institutes in Australia and overseas. She was Creative Director for the 2005 RAIA National Conference and the 2008 Venice Biennale and a member of the Federal Government’s Built Environment Industry Innovation Council. Kerstin has also been an elected National Councillor for the Australian Institute of Architects and was elevated to Life Fellow by the Institute in 2017. In recognition for the work of her practice, contribution to the profession and tertiary education, Kerstin was appointed Member of the Order of Australia (AM) in 2022.
JOSÉ DA SILVA NEW SOUTH WALES
José Da Silva is a curator and writer and currently Director of UNSW Galleries, Sydney where he has developed a dynamic program of contemporary Australian art and design since 2018. He holds a Master of Arts (Research) and Bachelor of Visual Arts (Honours) from the Queensland University of Technology, and Bachelor of Fine Arts from the University of Western Sydney – Nepean.
Previously he led the Australian Cinémathèque – an international market leader for the presentation of moving-image and media art, he is also the curator of the 2024 Adelaide Biennial of Contemporary Art. Between 2006 and 2018, he contributed to an ambitious program of exhibitions, commissions, acquisitions and projects at the Queensland Art Gallery | Gallery of Modern Art, including a key role in the curatoriums for five editions of the Asia Pacific Triennial of Contemporary Art. Selected curatorial projects include Gordon Hookey: A MURRIALITY (2022-24, with Liz Nowell); Jacobus Capone: Orisons (2022); Sam Smith: Capture (2021); The Colour Line: W. E. B Du Bois and Archie Moore (2021); Friendship as a Way of Life (2020, with Kelly Doley); Wansolwara: One Salt Water (2020, with Mikala Tai), and Gemma Smith: Rhythm Sequence (2019)
AUSTRALIAN TAPESTRY WORKSHOP TAPESTRY DESIGN PRIZE FOR ARCHITECTS 2023 17
Judges TDPA 2023
JEFA
Wailwan, Kamilaroi + Dharawal


 Sophie Travers DIRECTOR/CEO, AUSTRALIAN TAPESTRY WORKSHOP
Sophie Travers DIRECTOR/CEO, AUSTRALIAN TAPESTRY WORKSHOP
































