“suspended tranquility”
The concept of “Suspended Tranquility” in the boutique hotel design transcends the bustling Boston financial district, offering an oasis that serves as both a metaphorical shelter from life’s storms and a haven for rejuvenation. The hotel crafts an atmosphere that invites guests to unwind, reflect, and find solace amidst the city’s frenetic energy, embodying the purpose of providing a sanctuary for the mind, body, and spirit.
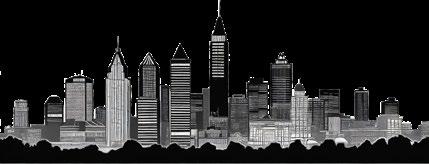


501 Boylston St


The boutique hotel occupies the entire tenth floor of the building, featuring two lightwells.


of public, private, and amenity spaces facilitating ease of travel throughout the hotel.
Boylston Street is a major thoroughfare in Boston, known for its historical significance and vibrant urban atmosphere. It is home to various commercial, retail, and cultural establishments, and it runs through several neighborhoods, including Back Bay.
Boston, MA
eat & drink 1. Yamato II 2. Panera Bread 3. Thinking Cup 4. Dig 5. Lolita Back Bay 6. Saltie Girl 7. The Friendly Toast 8.Starbucks 9. Strip By Strega 10. Moon Bar 11. Buttermilk & Bourbon 12. Basile 13. Sorellina retail, lifestyle, & entertainment 14. H&M 15. Balans Wellness Pilates 16. Ralph Lauren 17. Copley Square 18. Pat Corcoran’s 19. FedEx Office Print & Ship Center 20. Boston Public Library 21. At&t nearby transportation Copley Station (Green Line) 3 min Arlington Station (Green Line) 4 min Back Bay Station (Orange Line, MBTA) 7 min Hubway bike station at Back Bay T Stop 5 min Mass Pike via Mass Ave 5 min
02116
Diagramming
executive summary
This boutique hotel project in the downtown financial district of Boston, MA addresses the heightened need for wellness and community connection in today’s fast-paced culture. Positioned as a sanctuary within this bustling district, this project seeks to provide a haven for individuals working and living in the area, emphasizing personalized wellness experiences and fostering community building.
Strategically located in a prominent site within the downtown financial district, this boutique hotel stands at the intersection of accessibility and vibrancy. In response to shifting consumer preferences, our research highlights the demand for spaces that offer customizable experiences, positioning our hotel as a destination rather than a mere stop in a daily routine.
In essence, this boutique hotel redefines the hospitality experience in the downtown financial district, focusing on wellness, user experience, and community engagement to meet the evolving needs of individuals seeking solace and connection in the heart of the city.
01. 02.
goals + objectives
Goal: Create an Oasis of Tranquility and Comfort for Guests
Objective:
Implement soothing aesthetics, mindful spatial design, and sensory elements to create an environment that promotes relaxation. Introduce calming activities and amenities to cater to the holistic well-being of visitors.
Goal: Elevate Well-Being Through Comprehensive Integration of WELL Standards
Objective:
Systematically apply the principles of the WELL Building Standard, addressing air quality, water quality, nourishment, light, fitness, comfort, and mental well-being. Address how these needs can be met through implementation of specific ammenties such as spa and fitness centers.
03.
Goal: Curate an Unforgettable Ambiance, Evoking a Distinct Sense of Place
Objective:
Infuse the space with elements that reflect the local culture, history, and identity. Engage local artists and designers to contribute to the unique atmosphere, creating an immersive experience that resonates with the community and leaves a lasting impression on visitors.
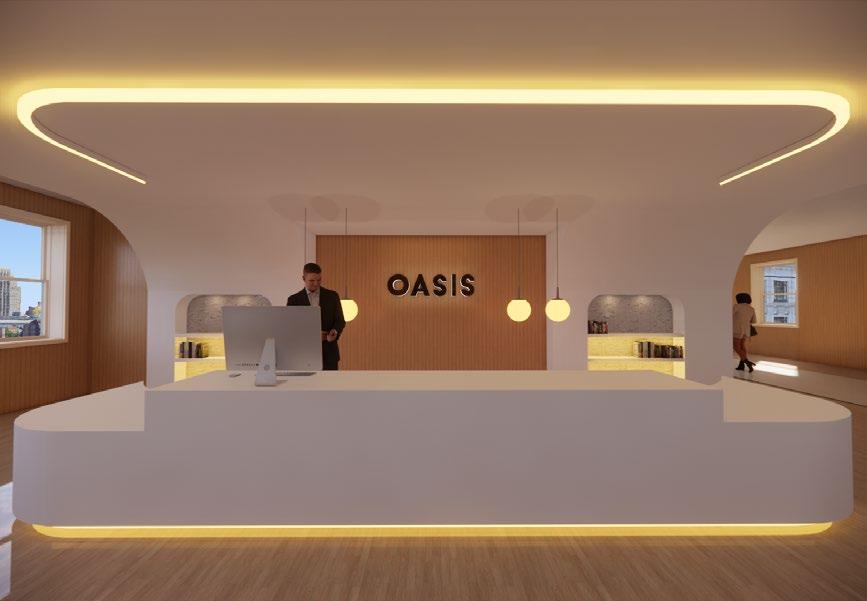
reception/ check in area

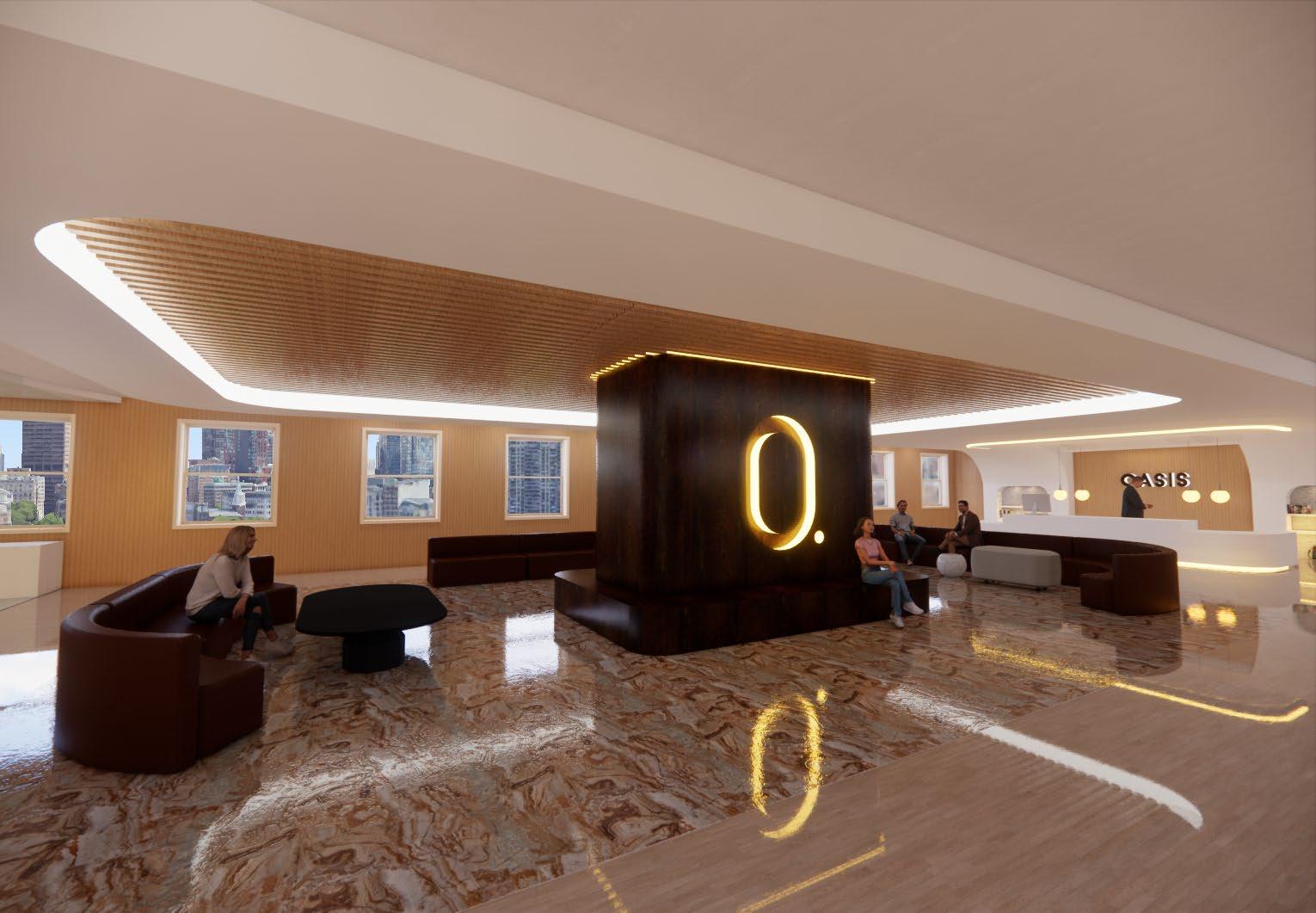
3.

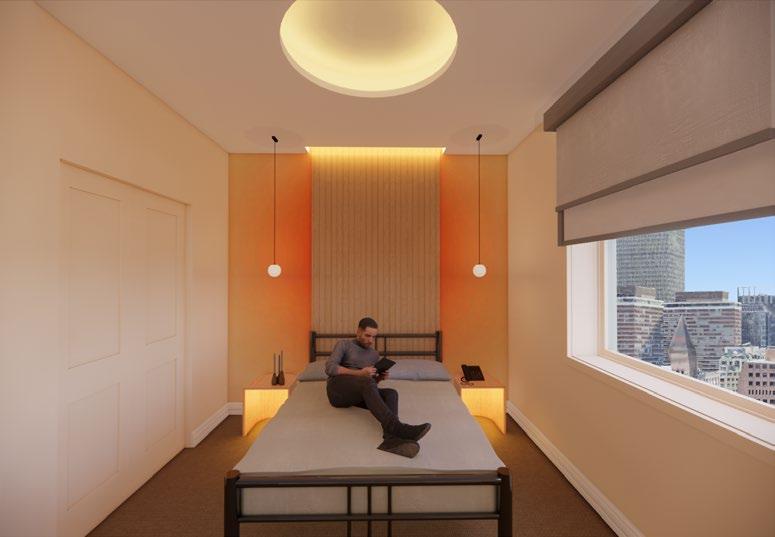
perspectives
1. The boutique hotel features a gallery space designed to showcase changing installations by various local artists and photographers, providing guests with an ever-evolving cultural experience.
2. Each single standard room is thoughtfully equipped with amenities aimed at ensuring guests’ comfort and convenience throughout their stay. Standard rooms are designed for comfort and functionality, providing a serene retreat after a busy day.
3. A community lounge space is seamlessly integrated into the hotel’s design, creating a vibrant hub where guests can come together, foster connections, and unwind in an elevated atmosphere.
4. Within the spa area, guests can enjoy the rejuvenating benefits of sauna and steam amenities, providing a tranquil retreat for relaxation and revitalization.
5. The hallway perspective reveals the hotel’s amenity hallway, featuring clear signage designed to effortlessly guide visitors to various facilities and points of interest.
6. At the end of the amenity hallway awaits a serene yoga studio, offering guests another opportunity to rejuvenate their mind, body, and spirit in a peaceful setting.

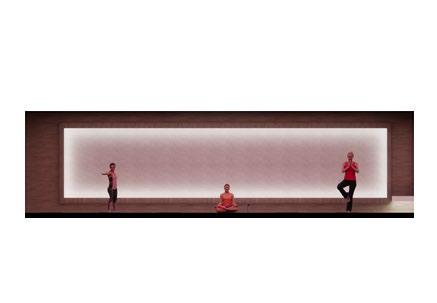
beverage bar & yoga studio elevations


4. 5.













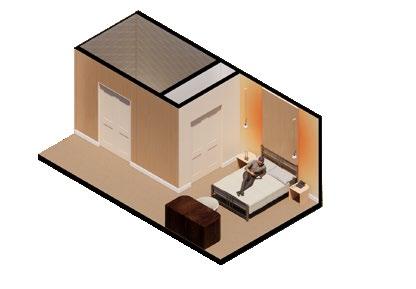

6.
greensupply bamboo reclaimed woods amcork wall tiles organic cotton fabrics isohemp hempcrete blocks
designtex unwind wallcover interface zen stitch carpet carrara marble minotti gold lacquer acupanel oak paneling
single and double room axonometrics
next
WORKSPACE
11,000 SQ FT
REVIT, ENSCAPE
5 WEEKS - FALL 2023
OFFICES
Objective
To design the best possible hybrid work experience, offering a range of spaces and technology solutions to easily support diverse types of collaboration.
Location
2601 Victory Ave Suite 300 Dallas, TX 75201





concept
Aviation has played a pivotal role in Dallas, Texas, dating back to the early 20th century when pioneers like Clyde Cessna and the Wright brothers made significant contributions to the industry. Today, the city remains a major aviation hub with Dallas-Fort Worth International Airport, reflecting its enduring importance as a center for air travel, commerce, and innovation
The design concept for this Dallas office space draws inspiration from the rich history of aviation in the city, symbolizing the upward aspirations of its occupants. Like the pioneers of flight, we envision a workspace that encourages a ‘Flight of Imagination,’ where creativity soars and innovation takes flight. Through a blend of sleek modernism and space purpose shifting with elevation, this office becomes a place where teams are inspired to reach new heights, fostering a culture of ambition and progress within the heart of Dallas.






 mezzanine NTS
first floor NTS
mezzanine NTS
first floor NTS
1 reception / 2 classroom 12 cafe 13 model shop
Acupanel - Oak Polished Travertine












/ lounge shop 1 2 3 4 5 5 6 6 7 8 9 9 10 11 12 13 14 15 16 17 open to below open to below atrium atrium N.I.C. N.I.C. Behr Paint Minnoti - Brushed Aluminum Interface - Monochrome Polished Oak FLOS IC Pendant Arktura Baffle OCL Glow Ring 3 client presentation 4 private offices 5 huddle rooms 6 meeting rooms 7 left wing private offices 8 resource 9 work stations 10 coffee bar 11 pool table 14 resource library 15 wellness room 16 mothers room 17 resource
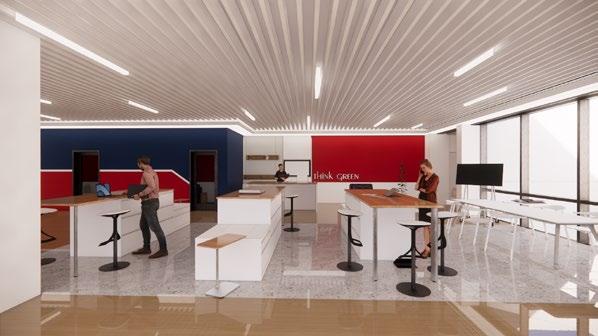


space planning
The space planning for this innovative woven with the overarching concept manifest this vision, collaborative model shop, and cafe are strategically physically elevating these creative of imaginative thinking. This intentional a sense of interconnectedness but focal points, encouraging spontaneous exchanges of ideas. Moreover, the for unique design gestures and striking environments that stimulate the-box thinking. By integrating design elements, the office space for innovation, encouraging occupants imagination and collaboration.
 Mezzanine Material Lab
First Floor Meeting Space
Mezzanine Material Lab
First Floor Meeting Space


innovative office design is intricately concept of elevating imagination. To collaborative spaces such as the material lab, strategically situated on mezzanine levels, creative hubs to symbolize the elevation intentional placement not only fosters but also establishes these areas as spontaneous interactions and dynamic the mezzanine levels serve as canvases and vibrant colors, creating visually stimulate creativity and inspire out-ofphysical elevation with distinctive space becomes a dynamic incubator occupants to explore new heights of

 Mezzanine Cafe
Mezzanine Cafe
CIRCUIt
UNIVERSITY LIBRARY
13,300 SQ FT
REVIT, ENSCAPE
6 WEEKS - SPRING 2022
LIBRARY
Objective
To design a functional college campus library that satisfies the evolving needs of students, faculty, and staff.
Location
301 East Lemon Street Tempe AZ, 85281





concept
The design concept for the technology branch university library in Phoenix revolves around the concept of "junction". The space will emphasize the idea of bringing together different elements, creating an intersection of knowledge, technology, and comfort, while utilizing a grid system to connect spaces, create “junctions”, and organize the space. Through the use of ergonomic seating, collaborative spaces, and an integration of technology, the library will be designed to be a hub of activity, where students and faculty can connect, exchange ideas, and expand their knowledge.

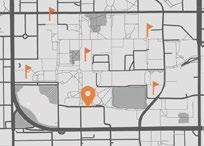




Circuit Library Location Alternate Campus Libraries Quiet reading Coding Corner



space planning
The library is designed around a central hub that creates a clear grid system to organize the space. Due to this space being specifically a technology branch library emphasis is placed on creating a harmonious intersection between technology resources and physical spaces to facilitate efficient and effective use of resources.



1 cafe + lounge 2 reception / book return 3 fiction 4 VR center 5 central lounge / computer bar 6 coding help station 7 non-fiction 8 maker space 9 study rooms first floor: NTS mezzanine: NTS 10 media + communications lab 11 branch manager office 12 classroom 13 staff lounge + workroom 14 quiet reading 15 conference room 16 group work room 17 individual work stations 18 storage 1 2 3 4 5 6 7 8 9 10 11 12 13 14 15 16 17 18
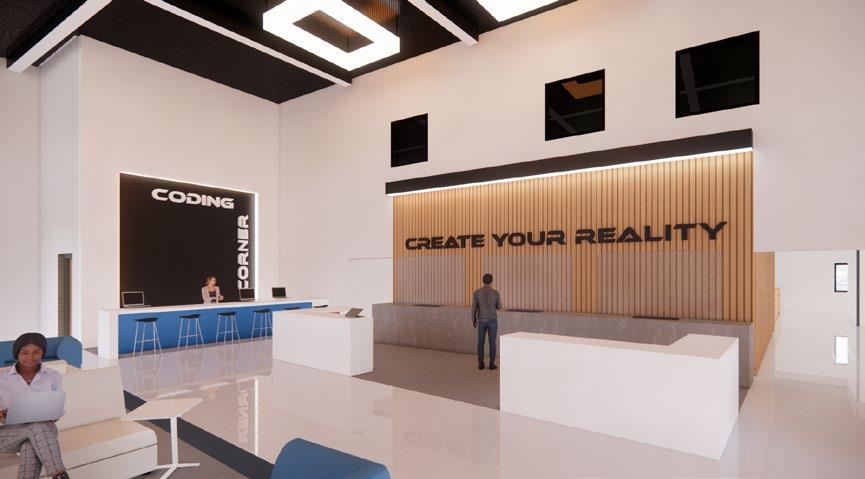
 Coding Help Center & Virtual Reality Center
Cafe & Entry Lounge Area
Coding Help Center & Virtual Reality Center
Cafe & Entry Lounge Area










1 ceramic tile 2 pressed concrete 3 polished tile 4 mesh metal 5 haworth cabana lounge 6 ANT barstool 7 haworth cabana chair 8 steelcase turnstone 1 2 3 4 5 6 7 8
Tech Hub & Lounge Area
Central
IPR
RECORD LABEL SKYBOX
4,200 SQ FT REVIT, ENSCAPE
3 WEEKS - FALL 2023
INTERPLAY RECORDS
Objective
To design a multifunctional skybox suite with integrated living space that embodies the essence of the record label’s genre.
Location
A skybox suite section located within a stadium.




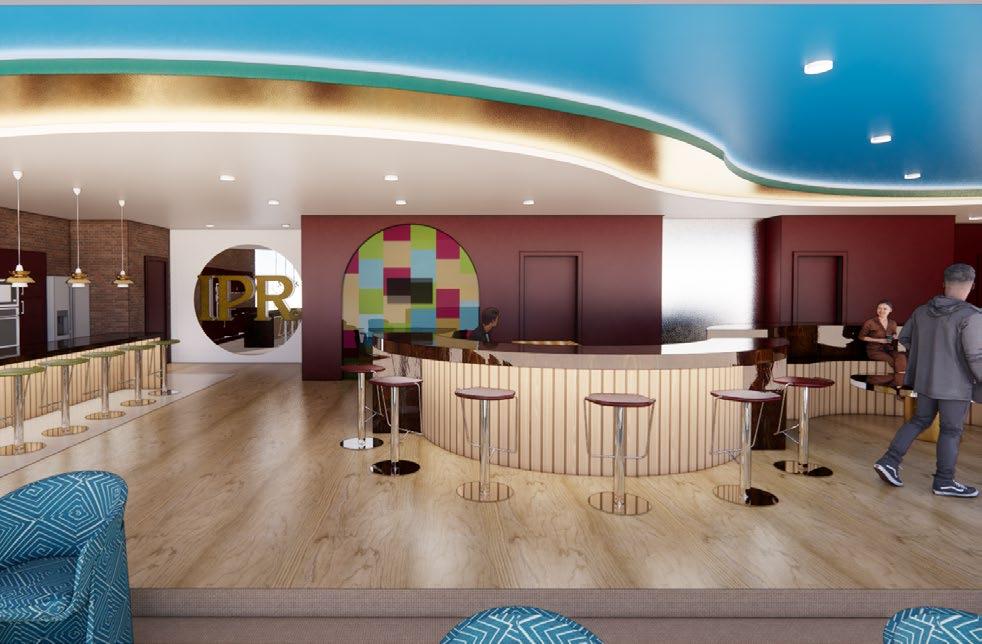
The design concept for the skybox draws inspiration from the rich history of R&B, emphasizing the theme of convergence and layers as integral elements. By incorporating curvilinear forms and skillfully layered textures and colors, the skybox will evoke the harmonious blend of diverse musical influences that have defined the genre. This design approach will not only pay homage to the genre’s evolution but also provide a visually immersive experience, where the fusion of elements mirrors the fusion of musical styles that characterize R&B’s enduring legacy. Furthermore, the design aims to echo R&B’s unique ability to bring people together through its universal themes of love, unity, and shared human experiences, creating a skybox that serves as a unifying space where fans, artists, and visitors can connect and celebrate the genre’s power to unite hearts and souls.










Level 2 Residential Space Level 2 Conference Room concept Minotti - Pore Stained Oak Knoll - Ultrasuede Knoll - Meroe Acupanel - Oak Paneling Behr Paint - Dark Crimson Minotti - Gold Lacquer Minotti - Brushed Oak Knoll - Cleo Textile








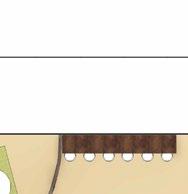


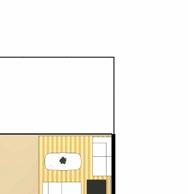


OPEN TO BELOW 1. SLEEP SPACE 2. RESTROOM 3. RESIDENTIAL LOUNGE 4. UPSTAIRS VIEWING 5. CONFERENCE ROOM 6. WAITING AREA 7. CLOSET 1. LISTENING / RECORDING ROOM 2. KITCHEN / BAR 3. CENTRAL LOUNGE 4. VIEWING PLATFORM 5. STORAGE 6. RESTROOM 7. ALTERNATE SEATING 8. COAT CLOSET
floor: NTS
floor: NTS 1. 2. 3. 4. 5. 6. 7. 8. 1. 2. 3. 4. 5. 6. 7.
first
second
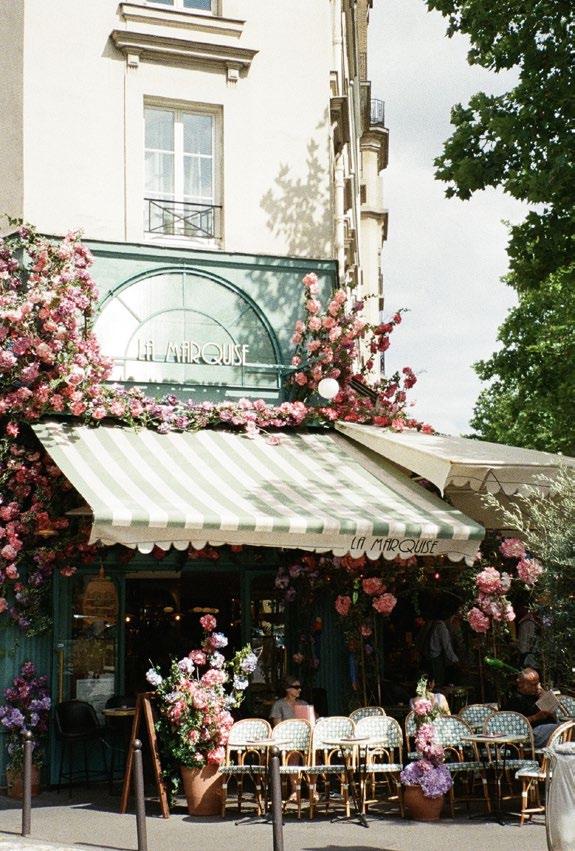








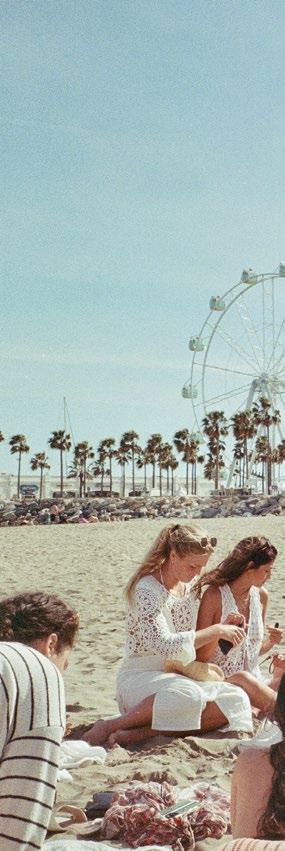
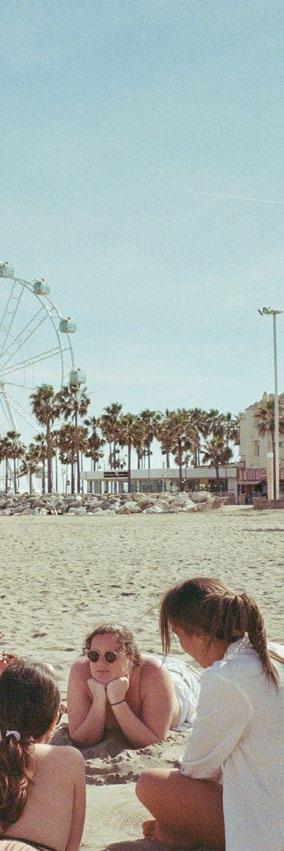

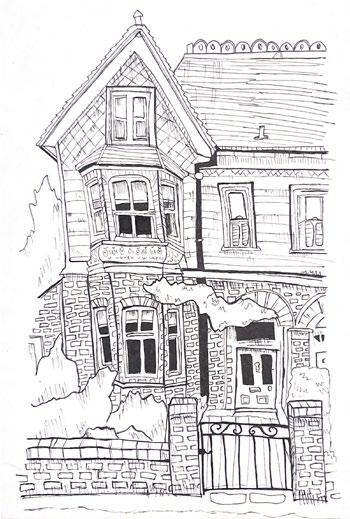
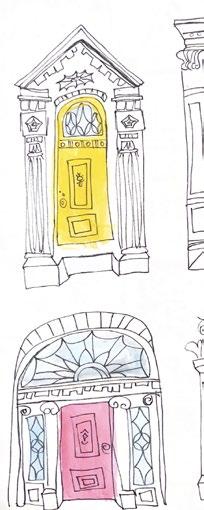

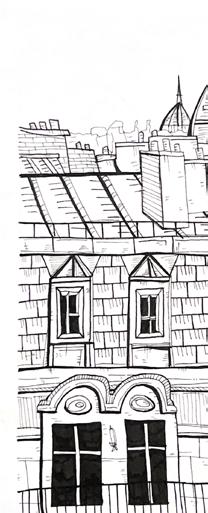

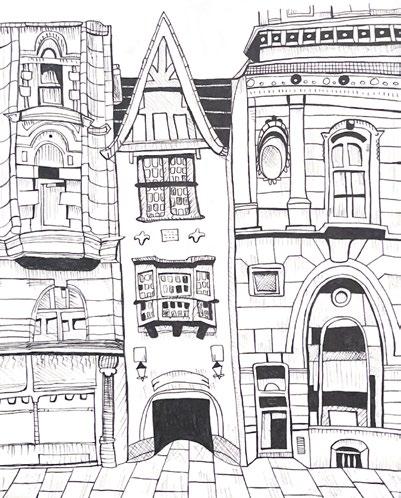

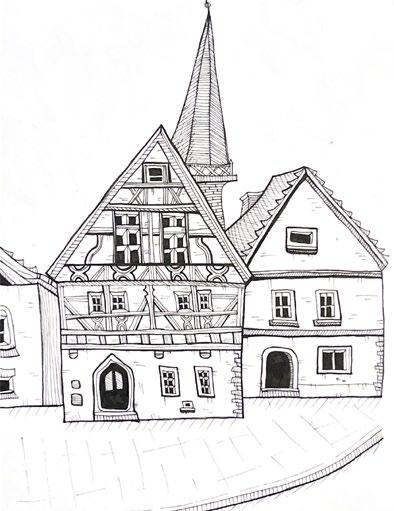
THANK YOU 757-585-5170 linkedin/avery-quarles averyq@vt.edu AVERY QUARLES


















































 mezzanine NTS
first floor NTS
mezzanine NTS
first floor NTS











 Mezzanine Material Lab
First Floor Meeting Space
Mezzanine Material Lab
First Floor Meeting Space



 Mezzanine Cafe
Mezzanine Cafe
















 Coding Help Center & Virtual Reality Center
Cafe & Entry Lounge Area
Coding Help Center & Virtual Reality Center
Cafe & Entry Lounge Area
























































