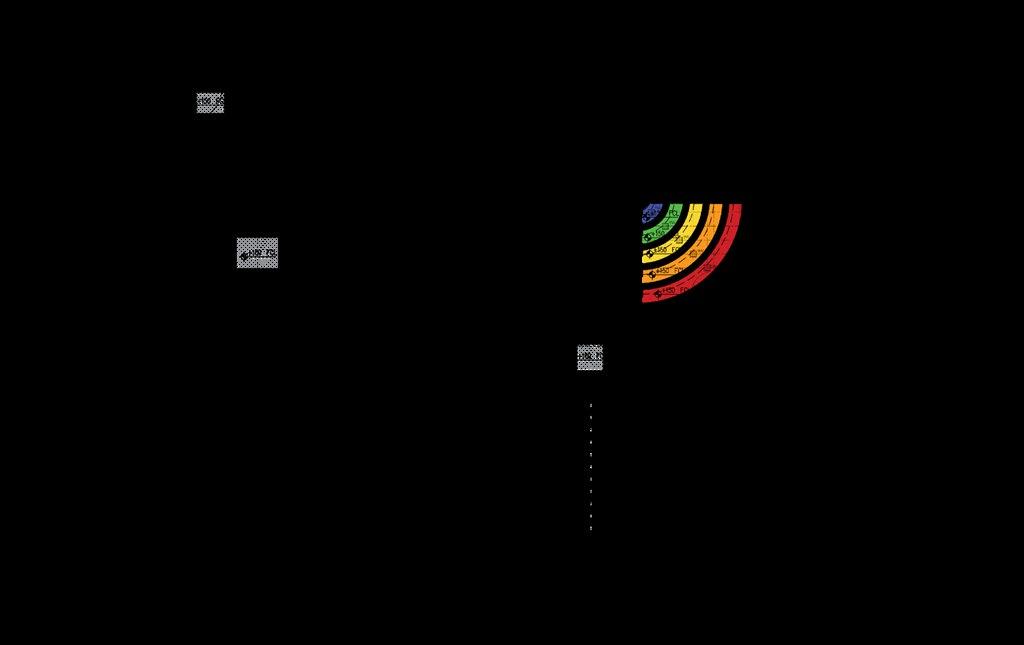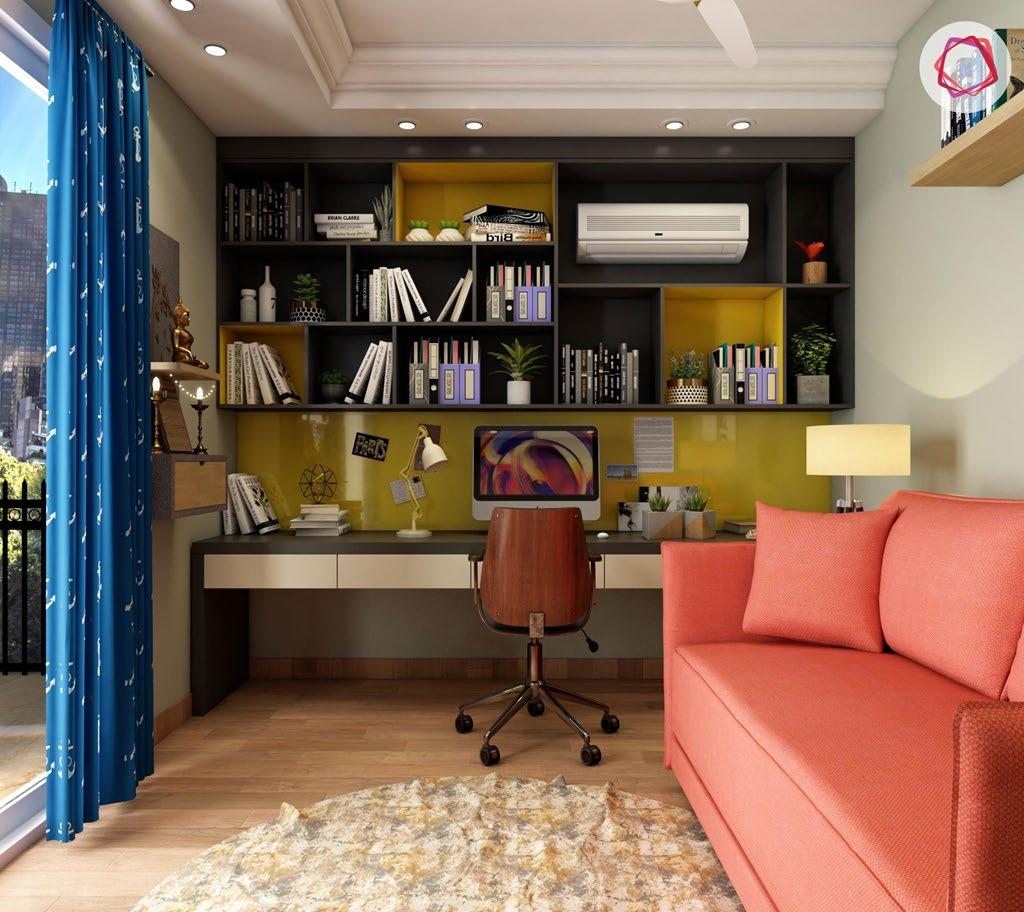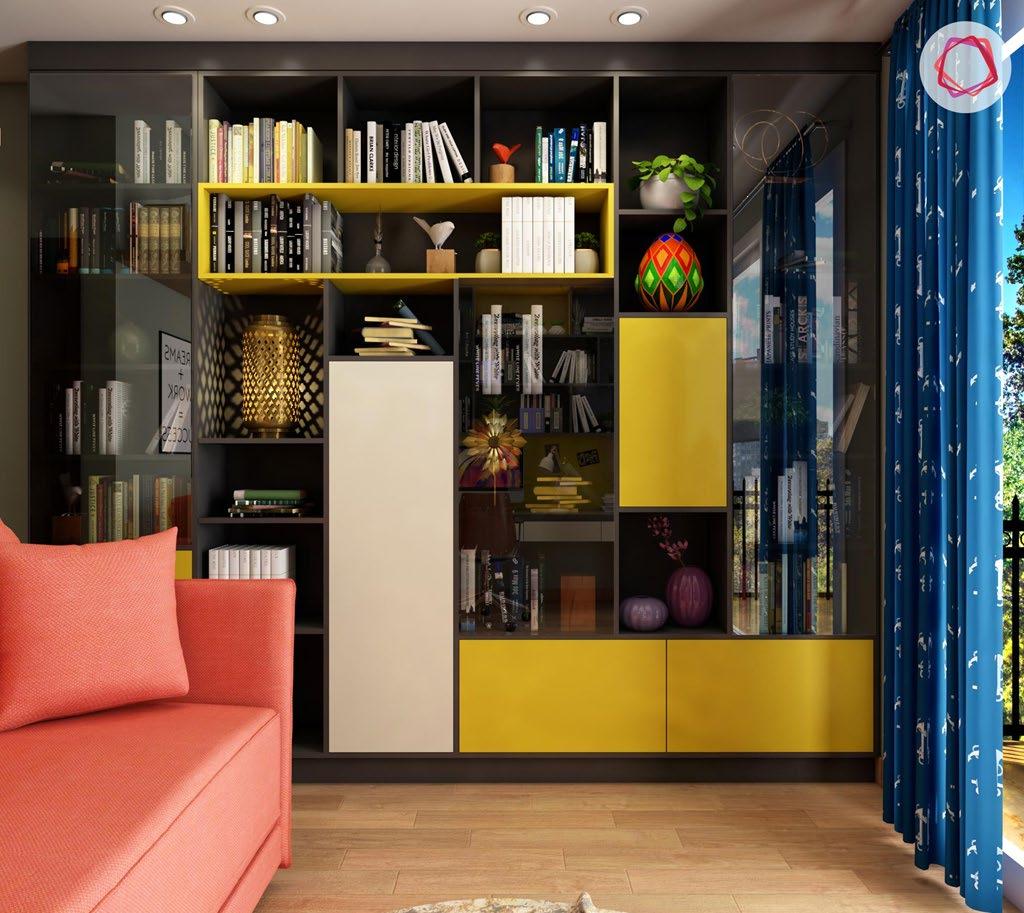SELECTED WORKS




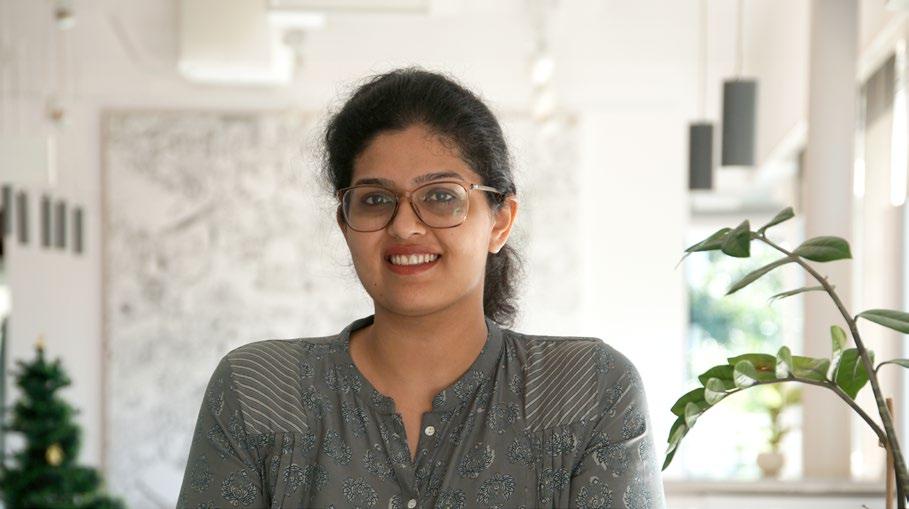






I am a seasoned architect with extensive interior design experience, passionately engaging in all project phases from concept to completion. I specialize in Retail, Residential, Hospitality, and Renovation projects, consistently collaborating with diverse stakeholders to deliver innovative and impactful designs. With a unique blend of creativity, technical expertise, and strategic thinking, I achieve exceptional results that consistently exceed client expectations.
Chitkara School of Planning & Architecture/ 2018
Bachelor of Architecture
Sacred Heart Convent Sr. Sec. School/ 2013 Schooling
• BIM Proficiency - DT Asia, Gensler
• BIM Competancy - DT Asia, Gensler
• Licensed Architect - Council of Architecture, India
Duncan & Ross, Dubai / Architect
Gensler, Bangalore / Technical Designer
Livspace, New Delhi / Interior Designer
Purpletouch Advertising LLC, Dubai & Noida / Creative Associate
• Proficient in Building Information Modeling (BIM) for creating detailed 3D models and technical documentation, ensuring accuracy and compliance with client specifications and industry standards.
• Experienced in producing comprehensive construction documents, including floor plans, elevations, sections, and schedules, to support project execution.
• Skilled in coordinating with architects, engineers, and on-site teams to integrate interior design elements, resolve design conflicts, and implement updates.
• Adept at managing project lifecycles from concept design through to site execution, including overseeing construction activities and ensuring quality standards.
• Extensive experience in retail design, residential projects, and adaptive reuse, with a focus on retail rollouts, modular interiors, and institutional projects.
• Strong collaboration and communication skills, having worked with teams across multiple global locations to deliver projects seamlessly.
• Expertise in client engagement, including presenting design concepts, preparing BOQs, and securing project approvals.
• Provided technical guidance and training on BIM software and best practices to enhance team capabilities.




04-04-1995


https://www.linkedin.com/in/ avneet-jagdev/ +971-585865117 jagdev.avneet@gmail.com

• Management
• Residential, Retail
• Renovation
• Space Planning
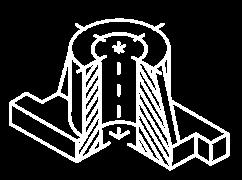

• Concept Visualization
• Client-Centric Approach
• Attention to Detail
• Presentation Skills
• Revit
• AutoCAD
• Sketchup
• Enscape
• Rhino • Indesign
• Photoshop
• Illustrator
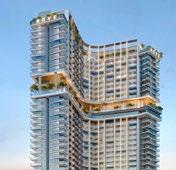
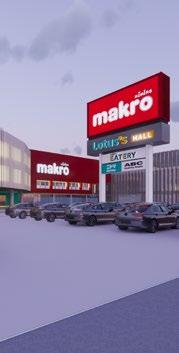

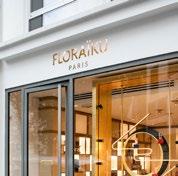

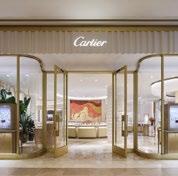
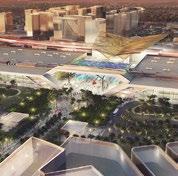
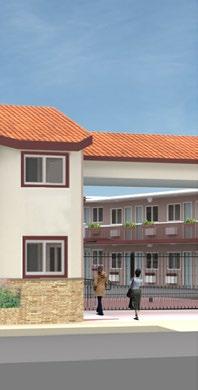
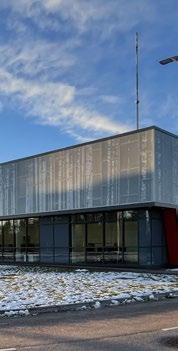
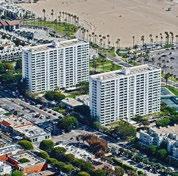
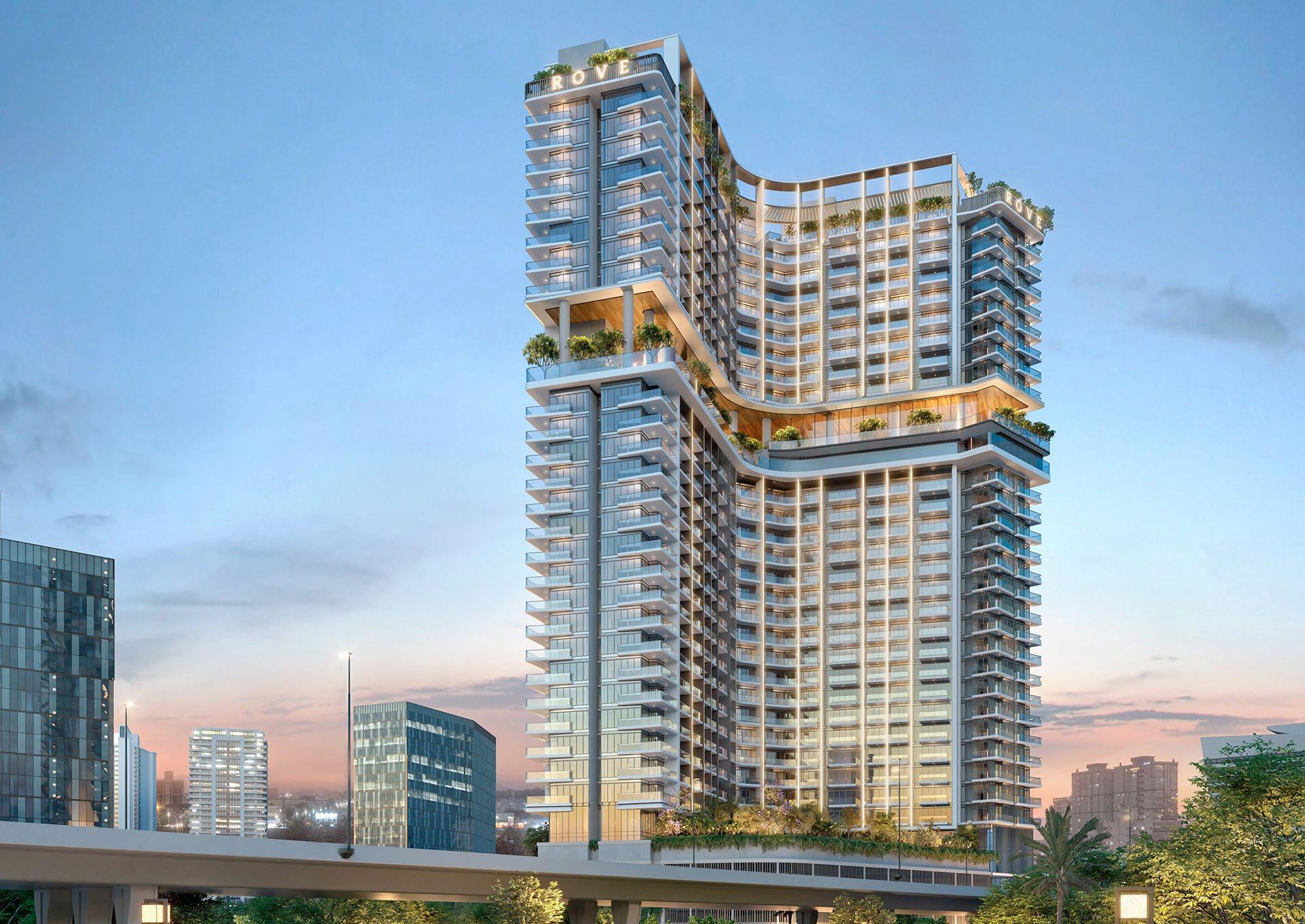
RESIDENTIAL SCHEMATIC 10,255m2
PROJECT PURPOSE: The Rove Homes Marasi Drive project involved the design and development of 809 residential units across 31 floors, where the focus was on creating practical, comfortable living spaces that resonate with the urban lifestyle of Dubai’s Business Bay. The design balanced modern aesthetics with functional amenities, such as a rooftop pool and co-working spaces, to meet the needs of future residents. The project was an opportunity to contribute to a thoughtfully integrated development that connects seamlessly with the energy and vibrancy of its prime location.
CONTRIBUTION:
• Took the design from the initial concept to the Schematic Design (SD) stage.
• Contributed to shaping the initial design into a functional and cohesive plan.
• Focused on refining layouts and integrating key design elements.
• Collaborated closely with the team to ensure alignment with the project’s vision for urban living.
• Established a solid foundation for further development phases
SOFTWARES USED: Revit, AutoCAD
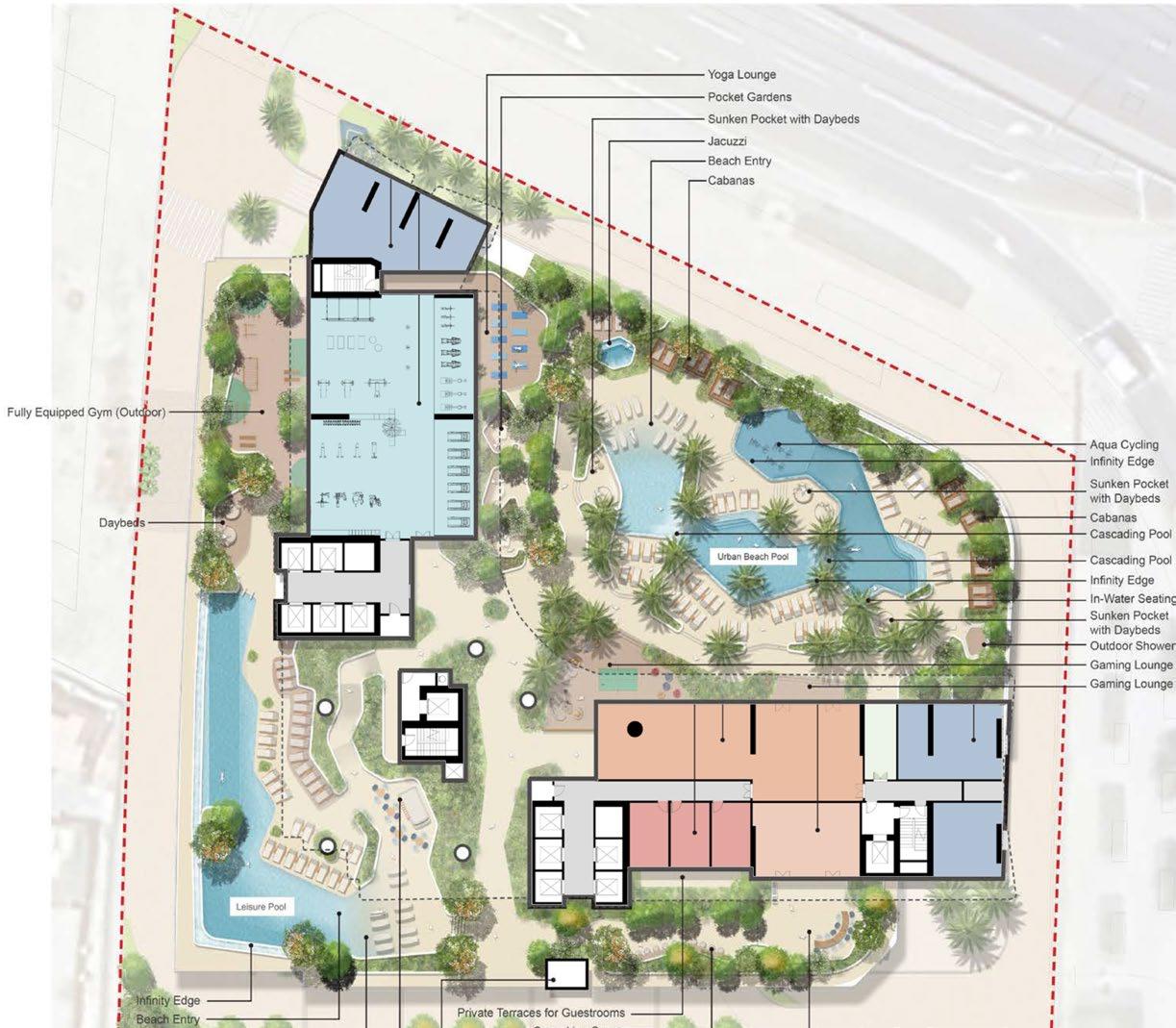
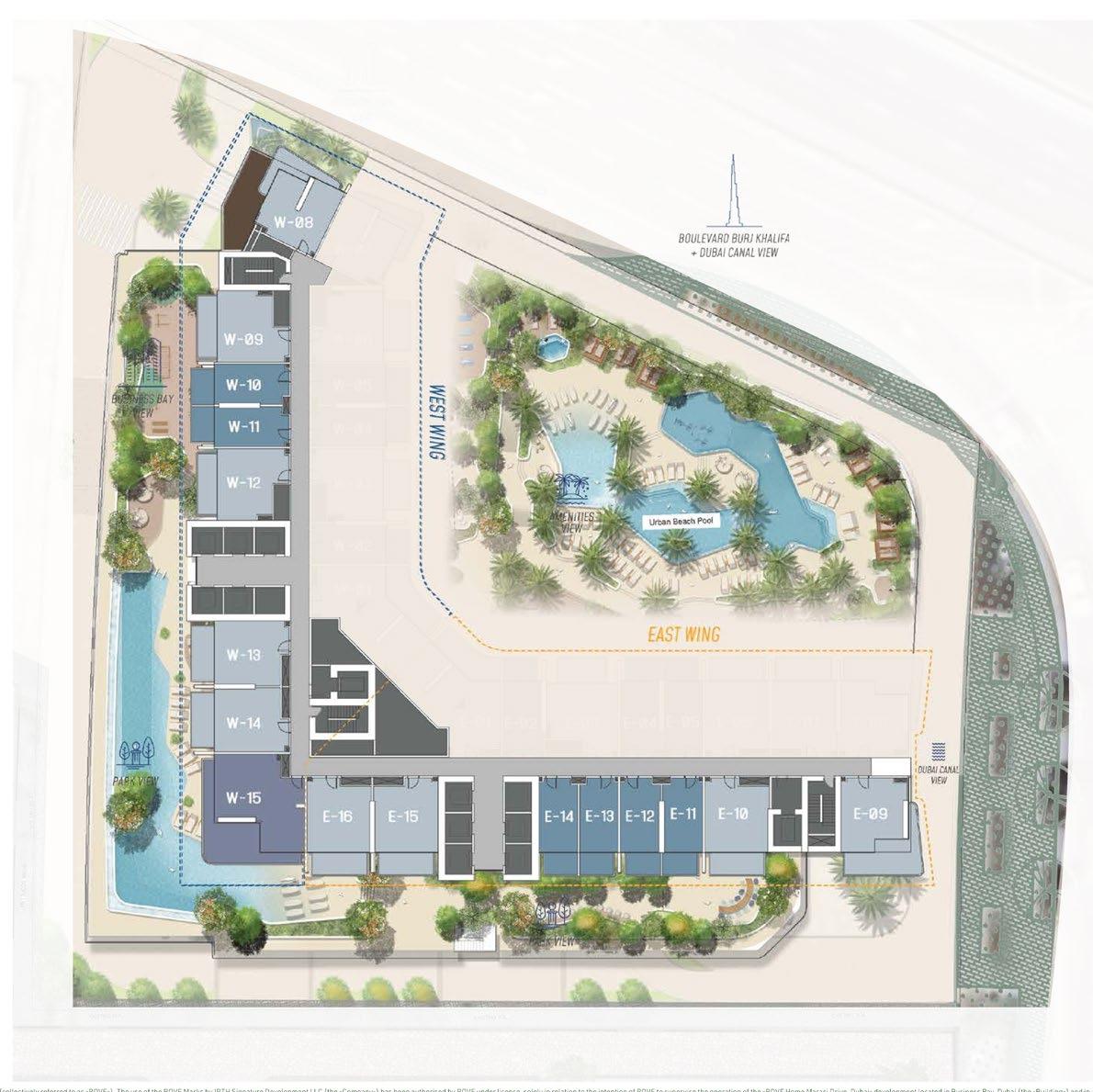
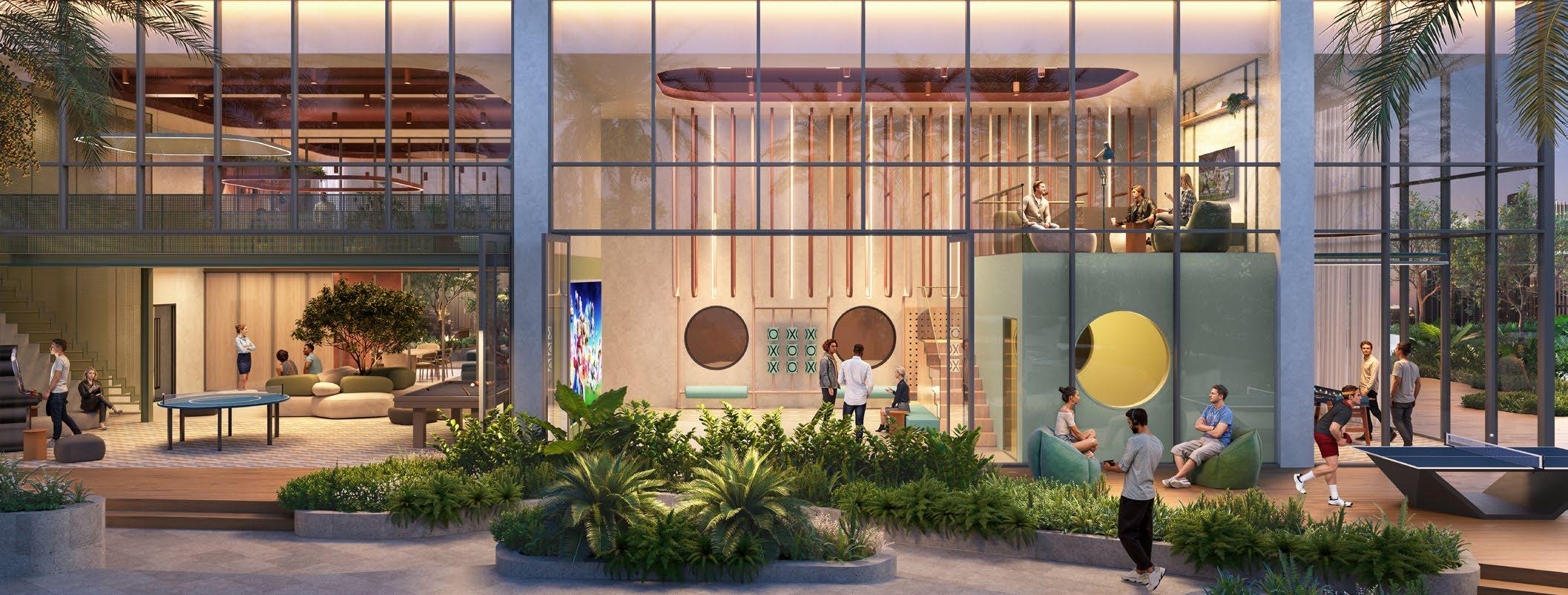
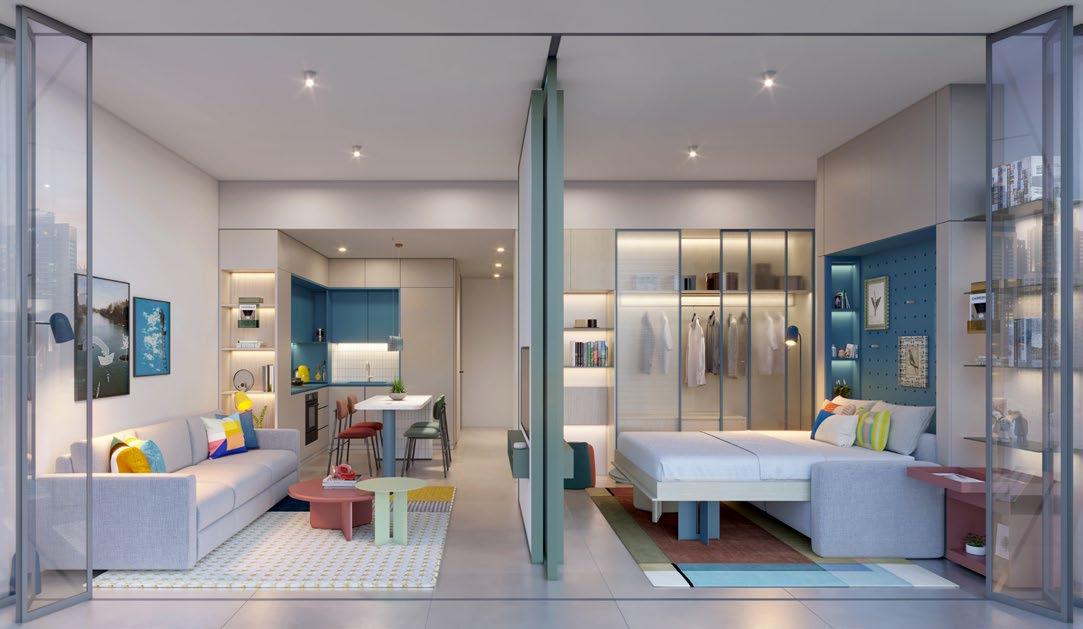
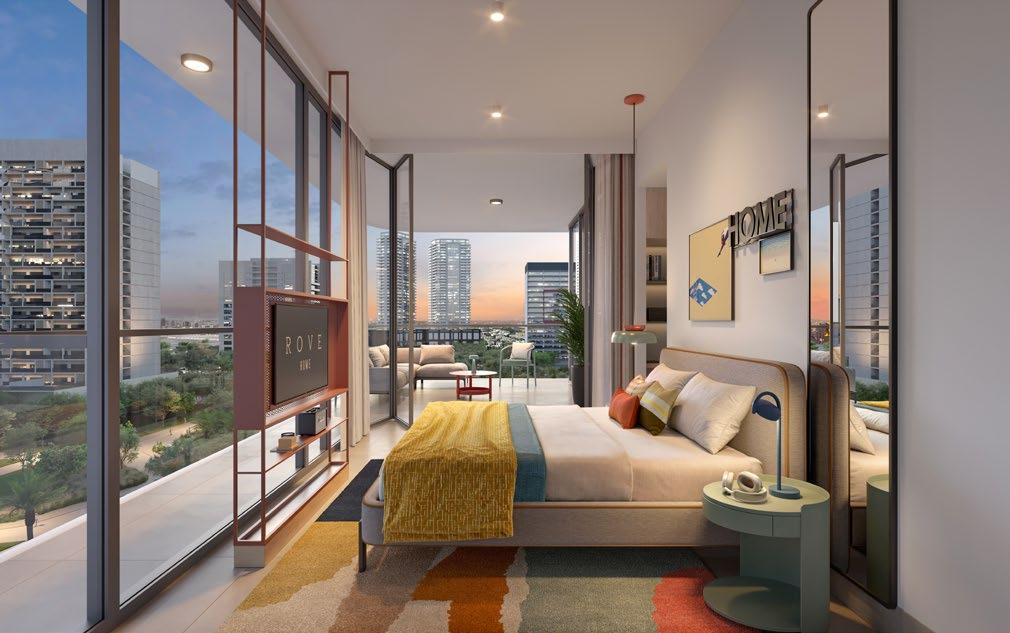
Contributed to the development of the project’s visual narrative by integrating key design elements from initial concepts, ensuring alignment with the overall vision. Collaborated closely with the design team to enhance the project’s aesthetic and functional aspects, translating concepts into detailed plans that guided the execution phase. My involvement also extended to curating and refining furniture selections, subtly shaping the design language to maintain coherence and elevate the overall aesthetic.
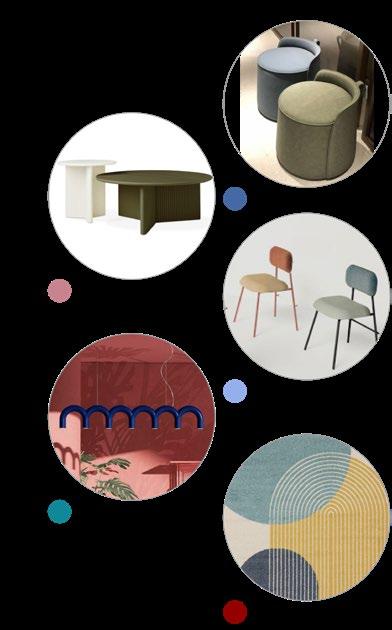
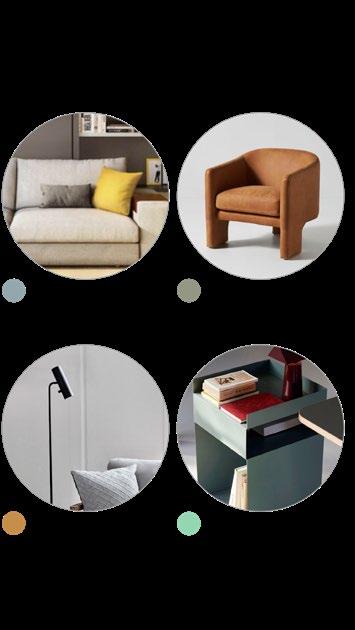


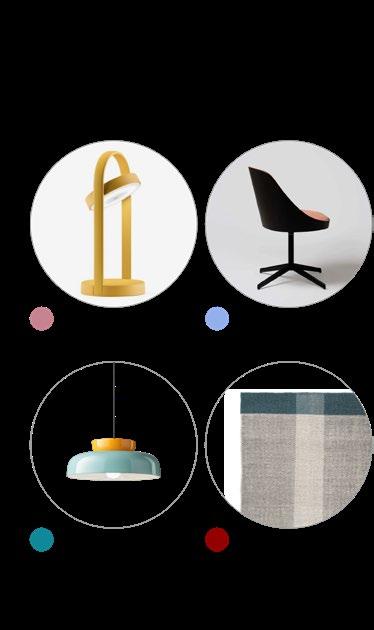

RETAIL CONCEPT 11,500m2
PROJECT PURPOSE: The purpose of the Makro Store Sathorn project was to modernize the store’s image, transition from a B2B to a B2C business model, and enhance customer experience through cost-effective design solutions, advanced technology integration, and improved in-store communication.
CONTRIBUTION:
• Partnered with a senior designer to develop external signage, conceptualize interior layouts, and create detailed interior renders.
• Individually developed space planning and renders for an eatery section.
SOFTWARES USED: Revit, Sketchup, Enscape, Photoshop, Indesign, Illustrator
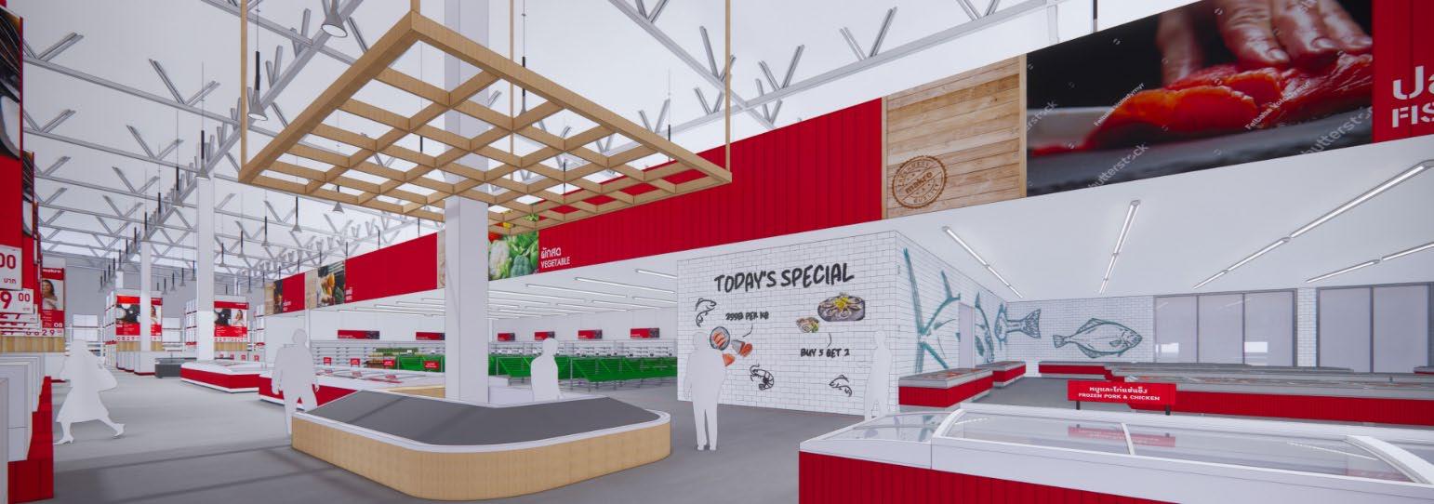
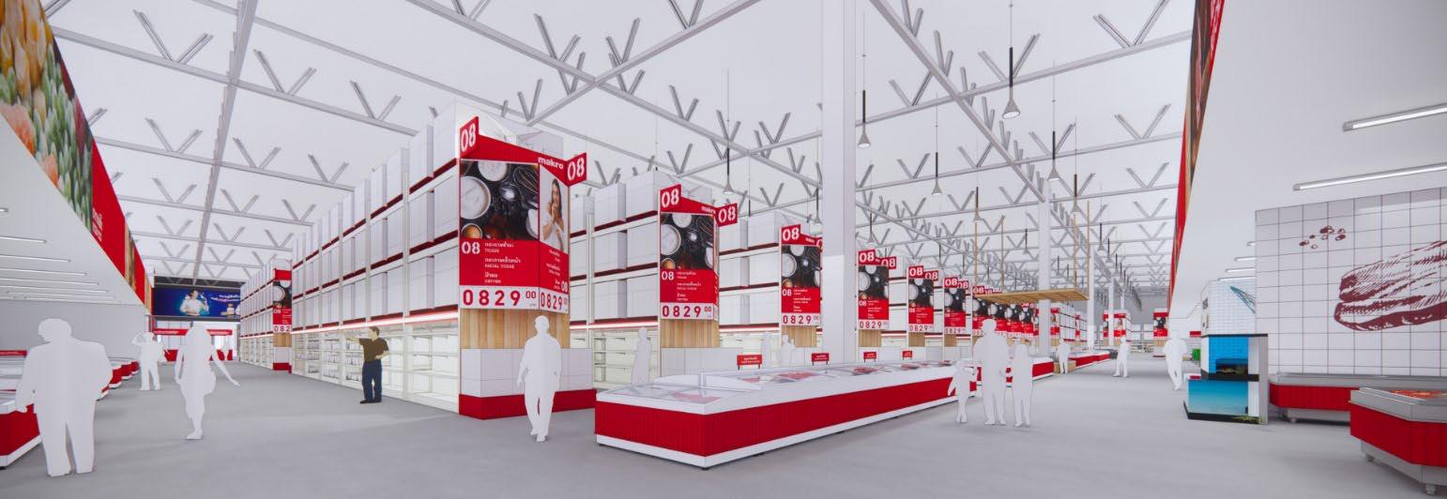




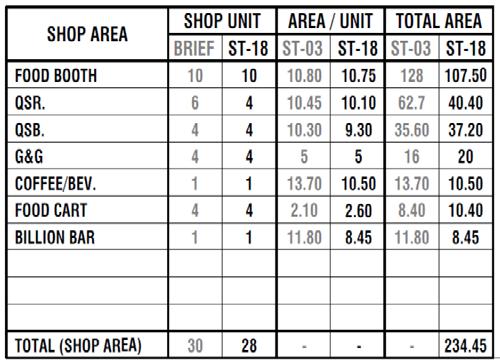
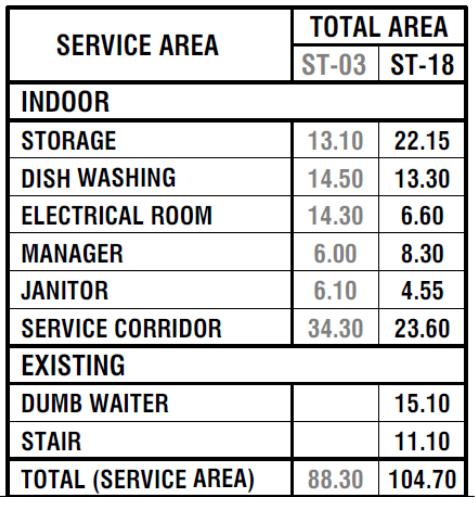
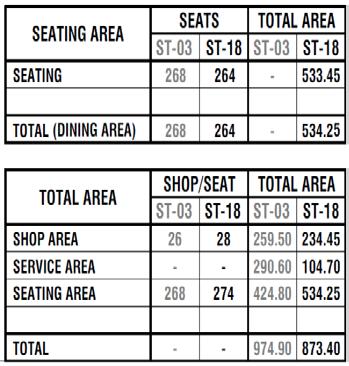

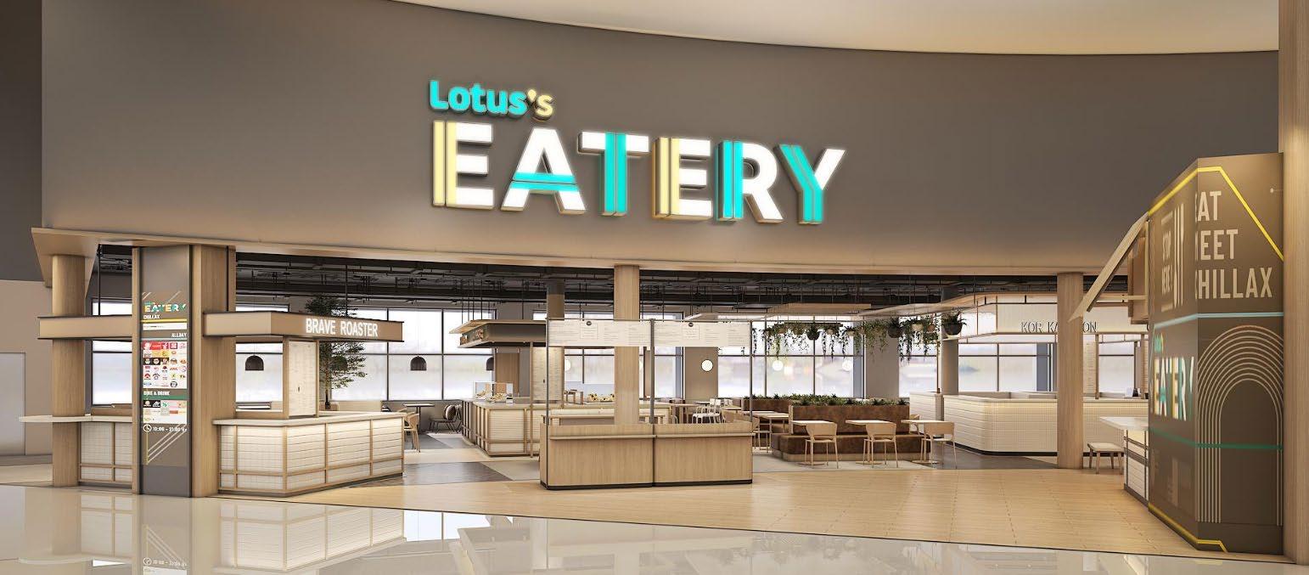
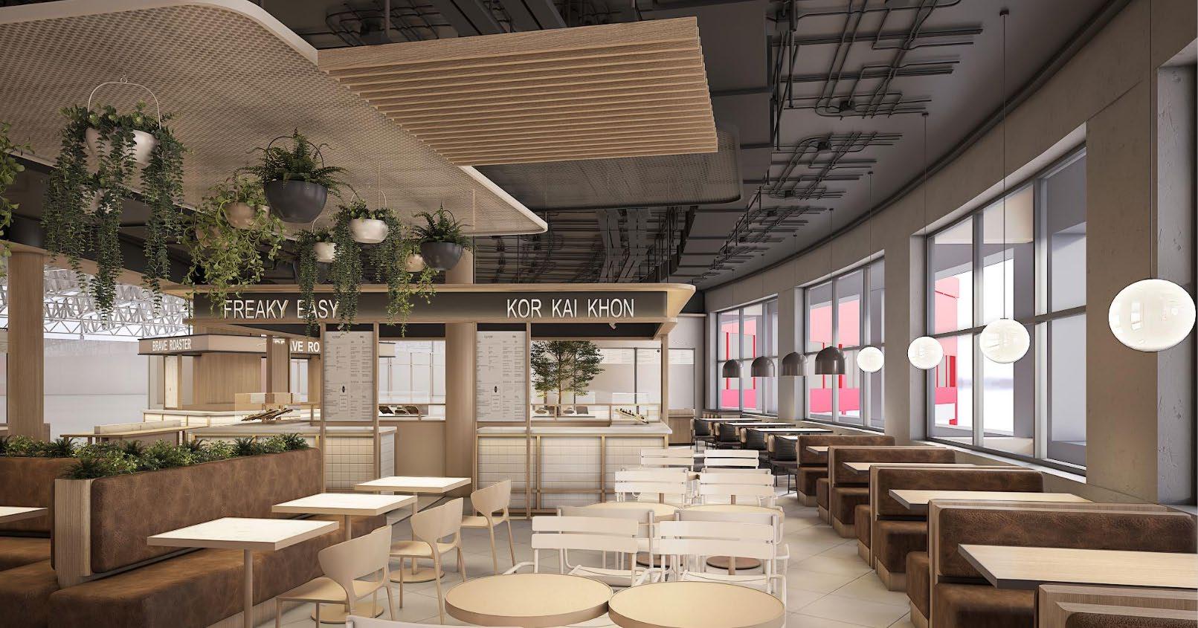
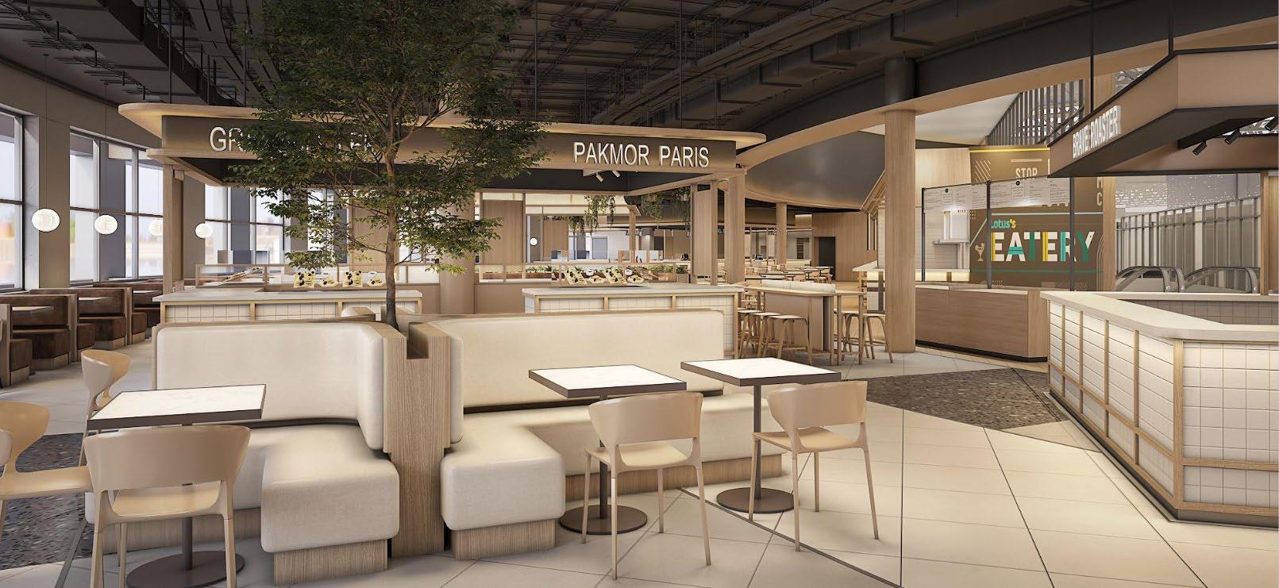

RESIDENTIAL CONCEPT TO PERMIT 4,250m2
PROJECT PURPOSE: The purpose of this project was to transform the existing Seaside Inn into a welcoming and supportive housing community for unsheltered veterans, focusing on creating an accessible, restorative, and inclusive environment that honors the building’s architectural character.
CONTRIBUTION:
• Collaborated on the conceptual design as part of a three-member team, working closely with the project manager and FF&E designer.
• Produced all architectural and interior design drawings, ensuring they met the requirements for the permit set submission for authority approval.
SOFTWARES USED: Revit, Sketchup, Enscape, Photoshop, Indesign


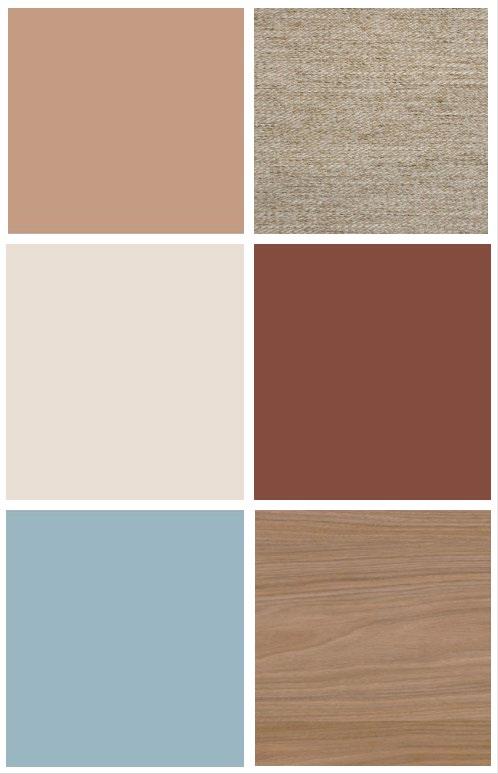
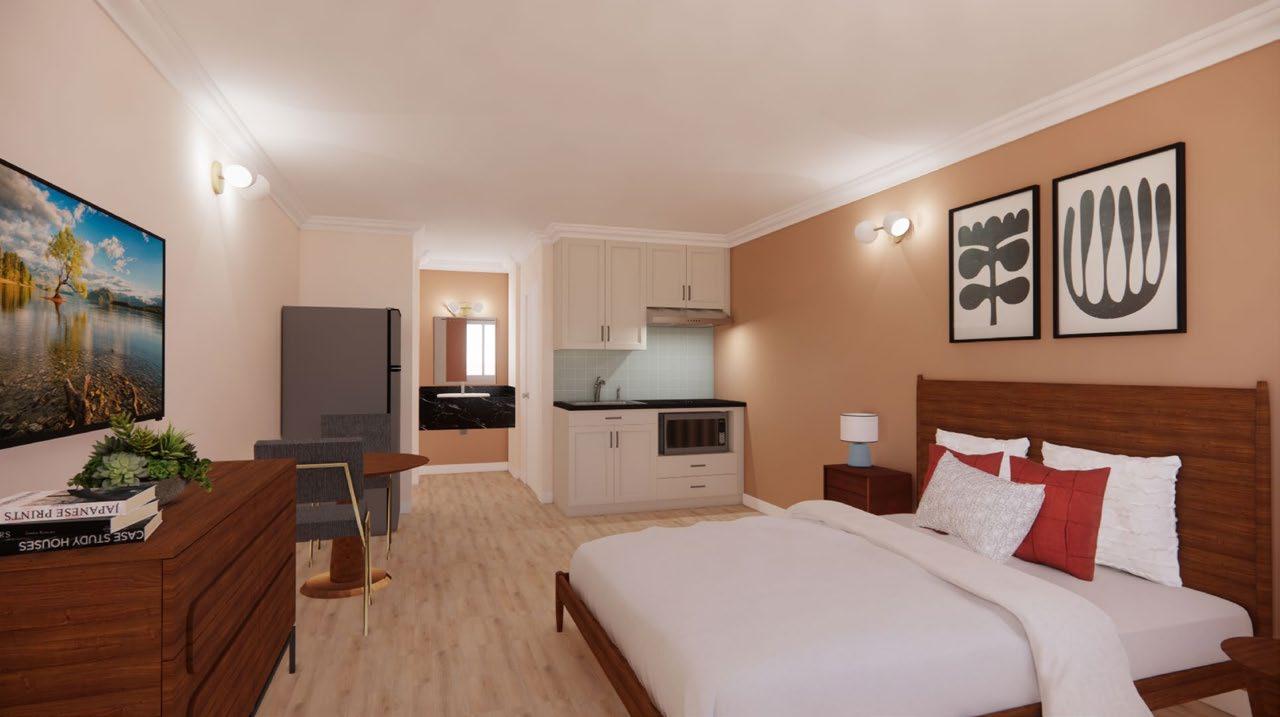



STAGE AREA
RETAIL SCHEMATIC 800m2
PROJECT PURPOSE: To design a welcoming and elegant retail space that captures the essence of Cartier, tailored to the Southern California vibe, enhancing customer experience and brand visibility within the upscale environment of South Coast Plaza. The project focused on creating a harmonious blend of luxury and local character, ensuring every detail contributes to a cohesive and inviting shopping atmosphere.
CONTRIBUTION:
• Developed the Schematic Design (SD) package: Translated the initial concept into detailed plans that informed the project’s design direction.
• Collaborated on project alignment: Ensured the design captured Cartier’s luxury brand essence while resonating with the Southern California ambiance.
SOFTWARES USED: Revit, AutoCAD

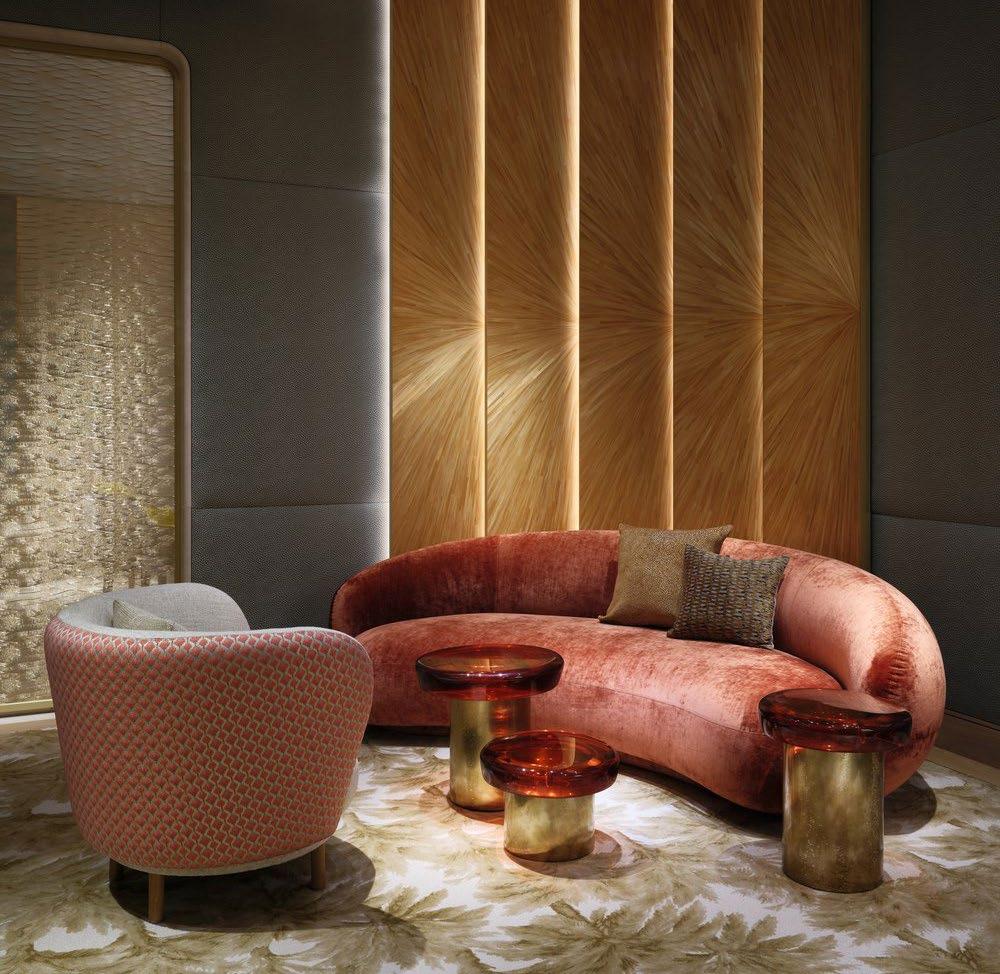
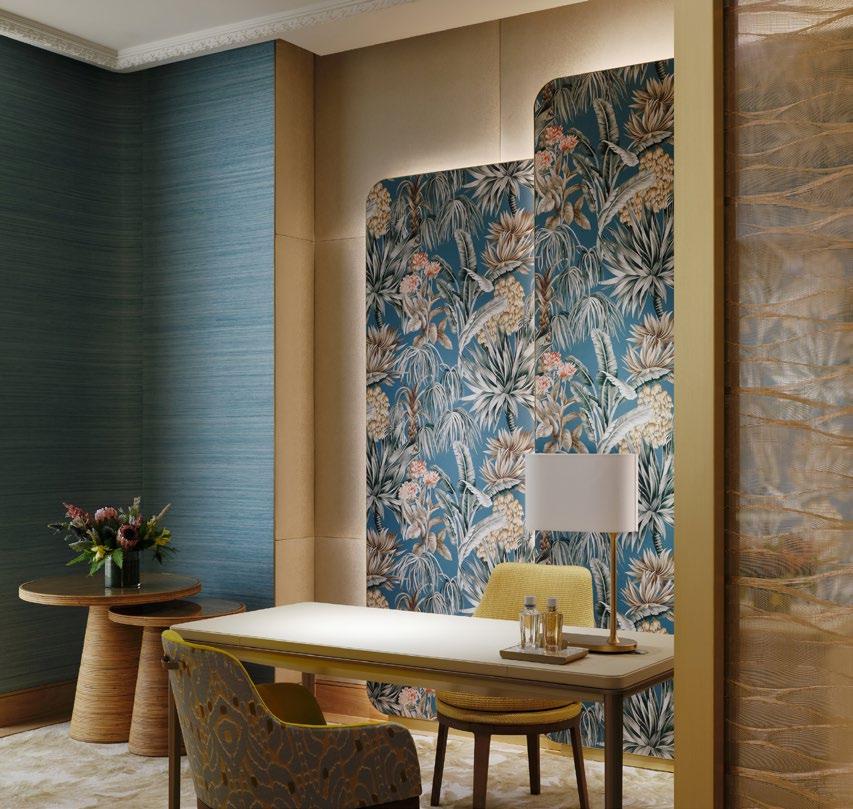




































































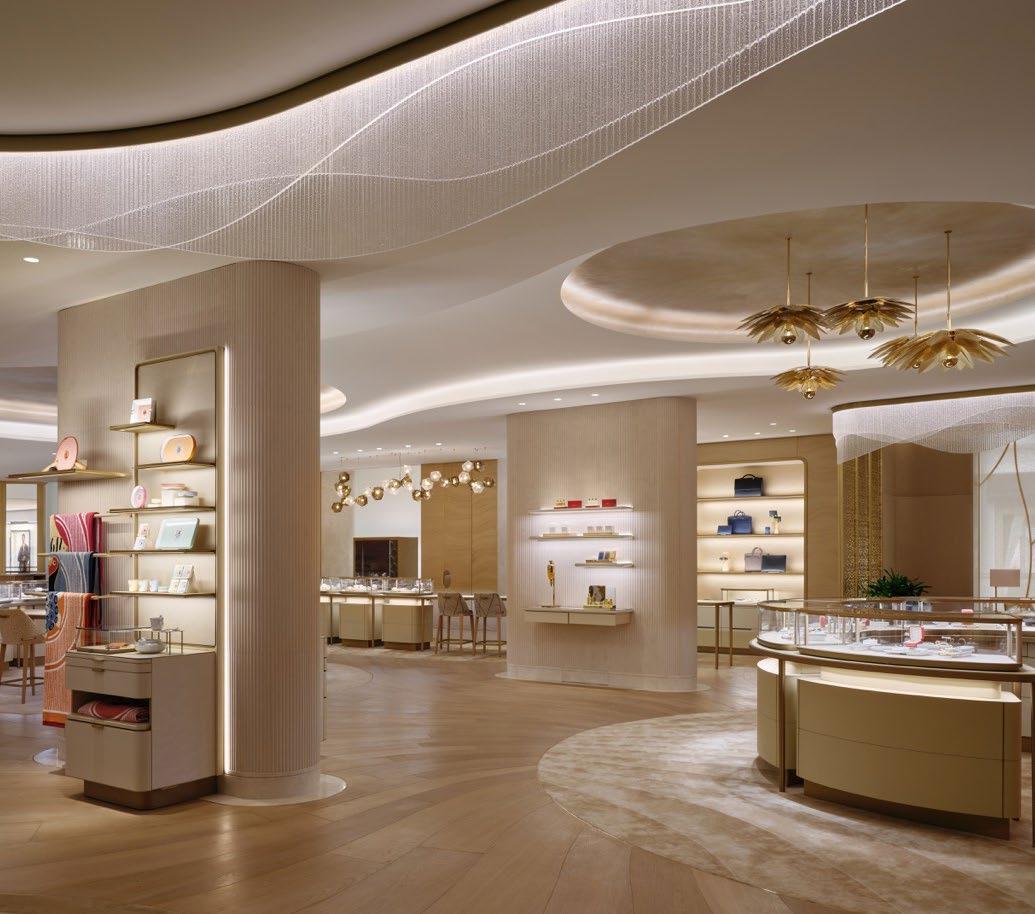








DATA CENTER 23,000m2
STAGE AREA DD
PROJECT PURPOSE: The purpose of this data center project, part of a five-building complex in Sweden, was to develop a secure, efficient, and sustainable facility that supports growing data needs while seamlessly integrating with the surrounding infrastructure.
CONTRIBUTION:
• Detailed the exterior facade and developed subsequent architectural details.
• Worked on typical construction details to ensure design consistency and buildability.
• Developed comprehensive signage plans for the data center, ensuring clarity and compliance with regulations.
SOFTWARES USED: Revit
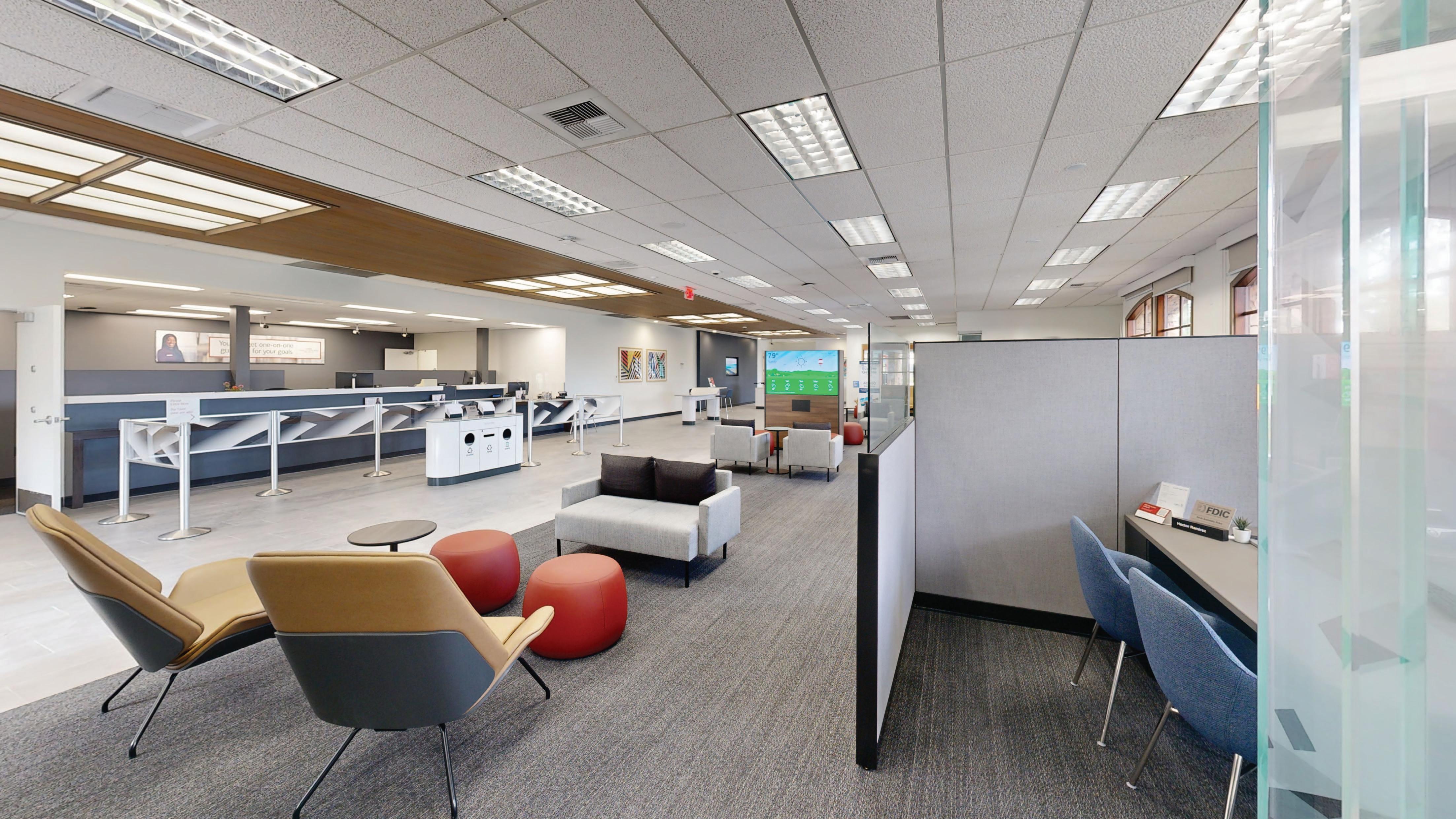
RETAIL 100M2-500m2
STAGE AREA CONCEPT TO DD
PROJECT PURPOSE: To modernize and upgrade existing Bank of America branches by replacing and improving fixtures, furniture, and finishes while aligning with new brand standards, all without altering the core layout or requiring permits, ensuring each site retains its unique character.
CONTRIBUTION:
• Developed and optimized layouts to enhance functionality and user experience.
• Selected materials and finishes that aligned with the design vision and project requirements.
• Created detailed execution packages, ensuring clear and accurate implementation of design elements.
SOFTWARES USED: Revit, Indesign, Miro, Photoshop
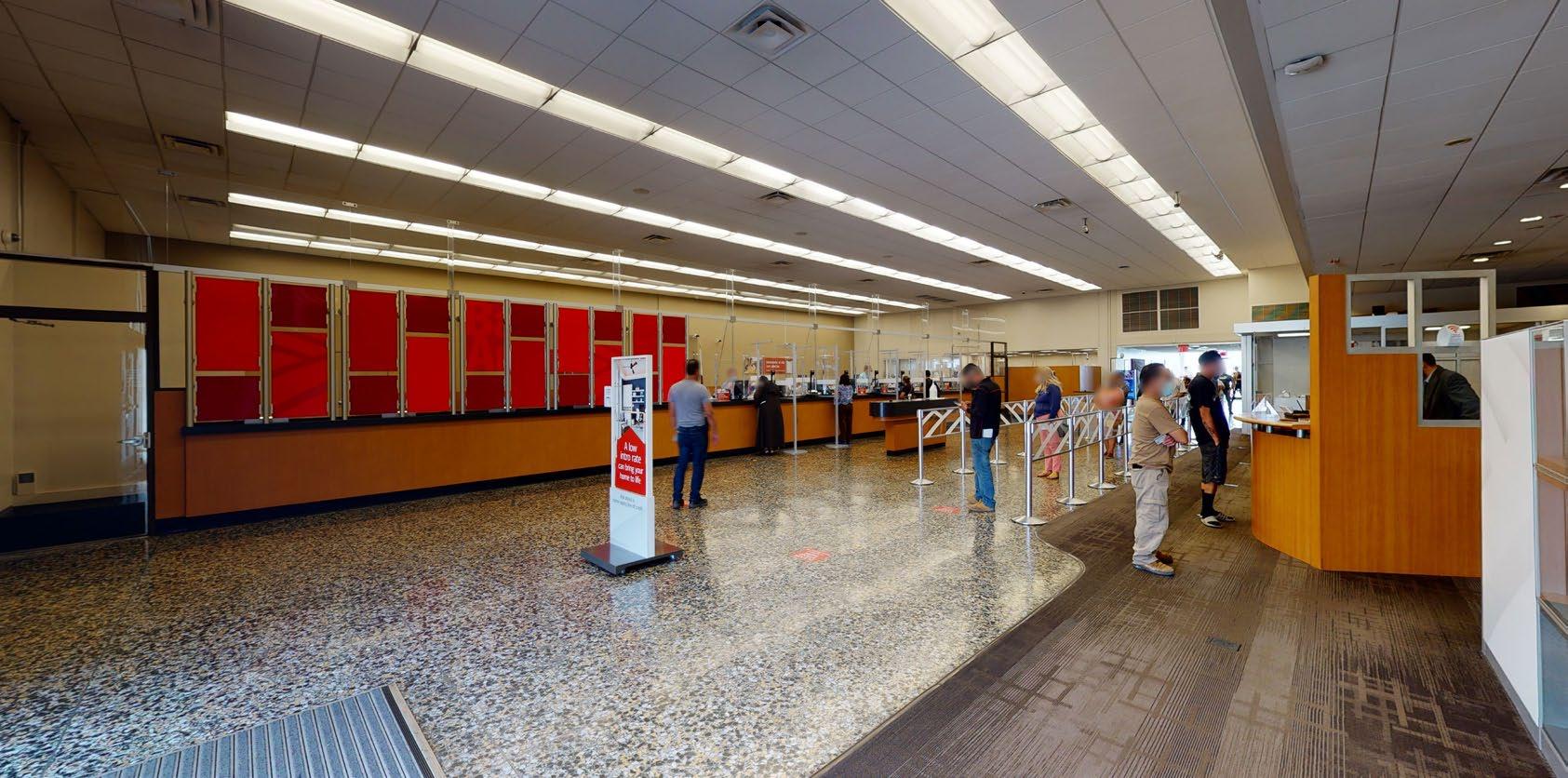
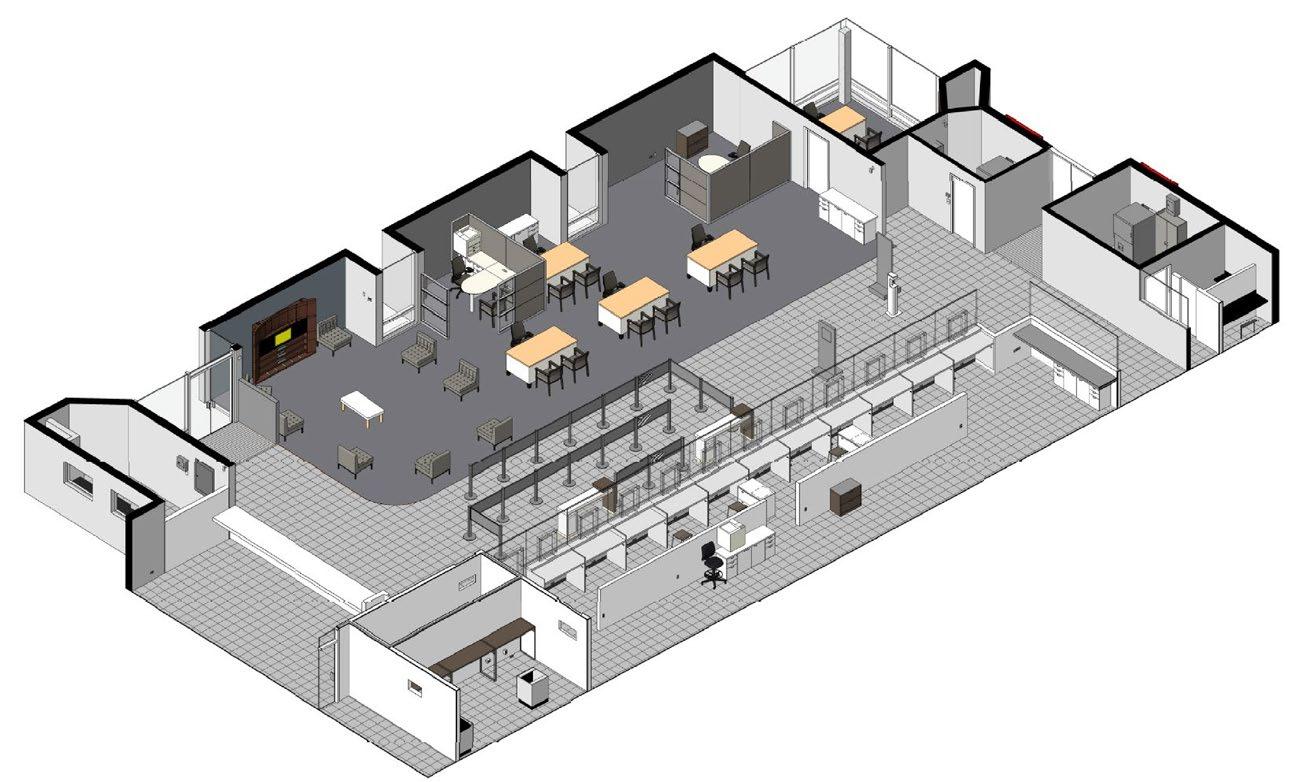





STAGE AREA
RETAIL UPTO 40m2
CONCEPT TO DD
PROJECT PURPOSE: Floraiku is a luxury perfume brand that orchestrated extensive retail expansions across the world, spanning locations from Abu Dhabi, Dubai to Philiphines and Jakarta in Indonesia.
CONTRIBUTION:
• Creating Concept of Individual shops, backwalls and pop-ups keeping in mind client’s brief and mall guidelines.
• Planning, designing and detailing of retail shops or single merchandising units and their accessories.
SOFTWARES USED: AutoCAD, Sketchup, VRay
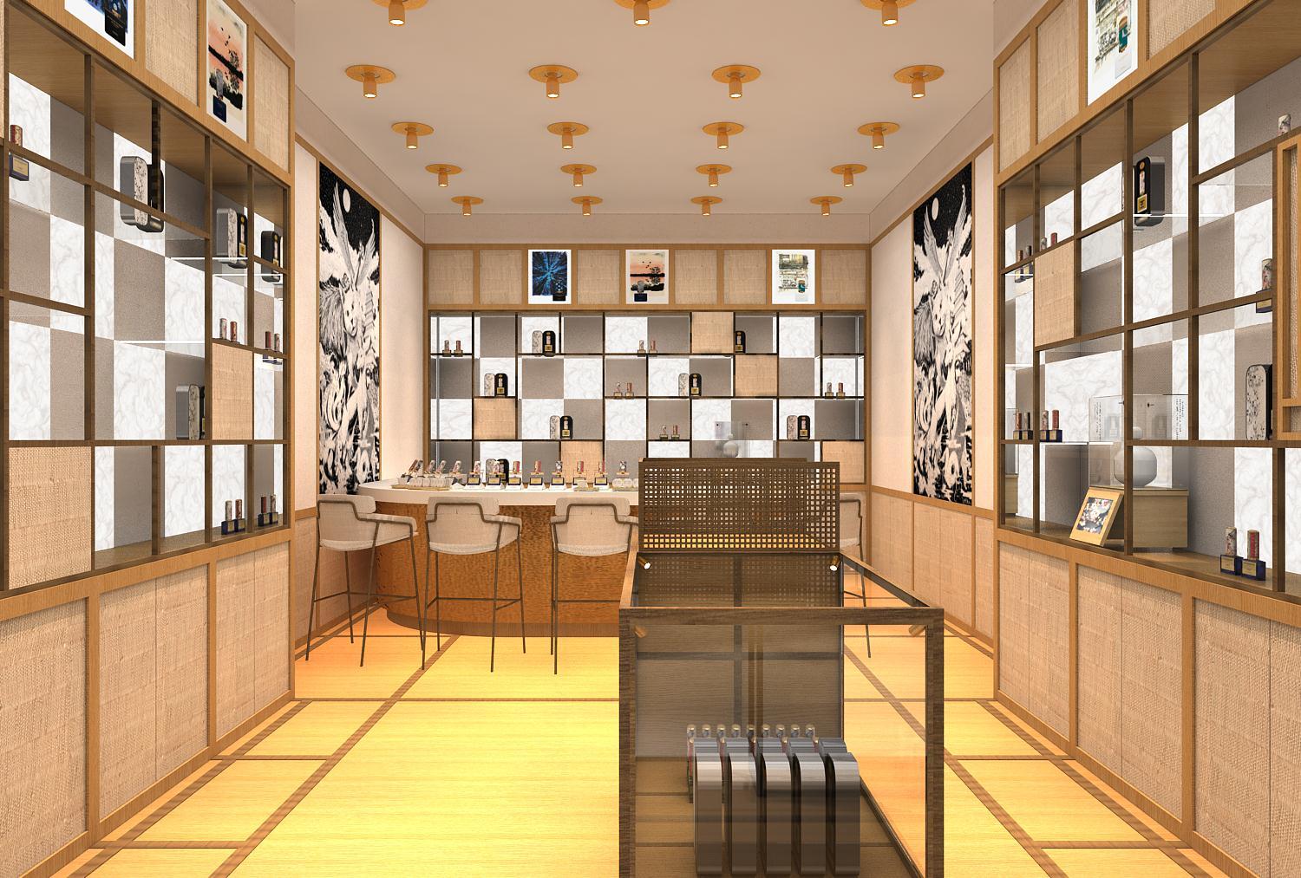
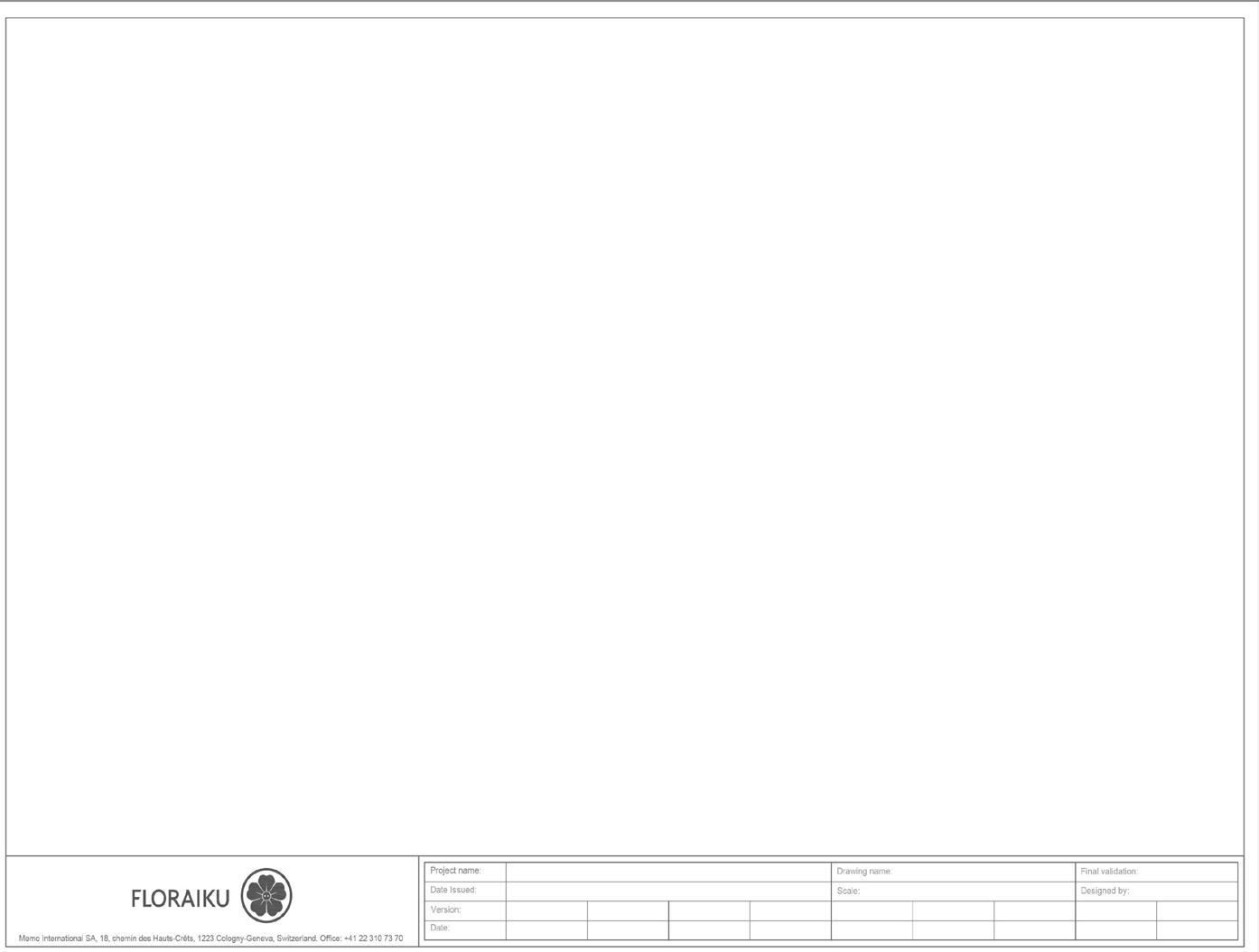
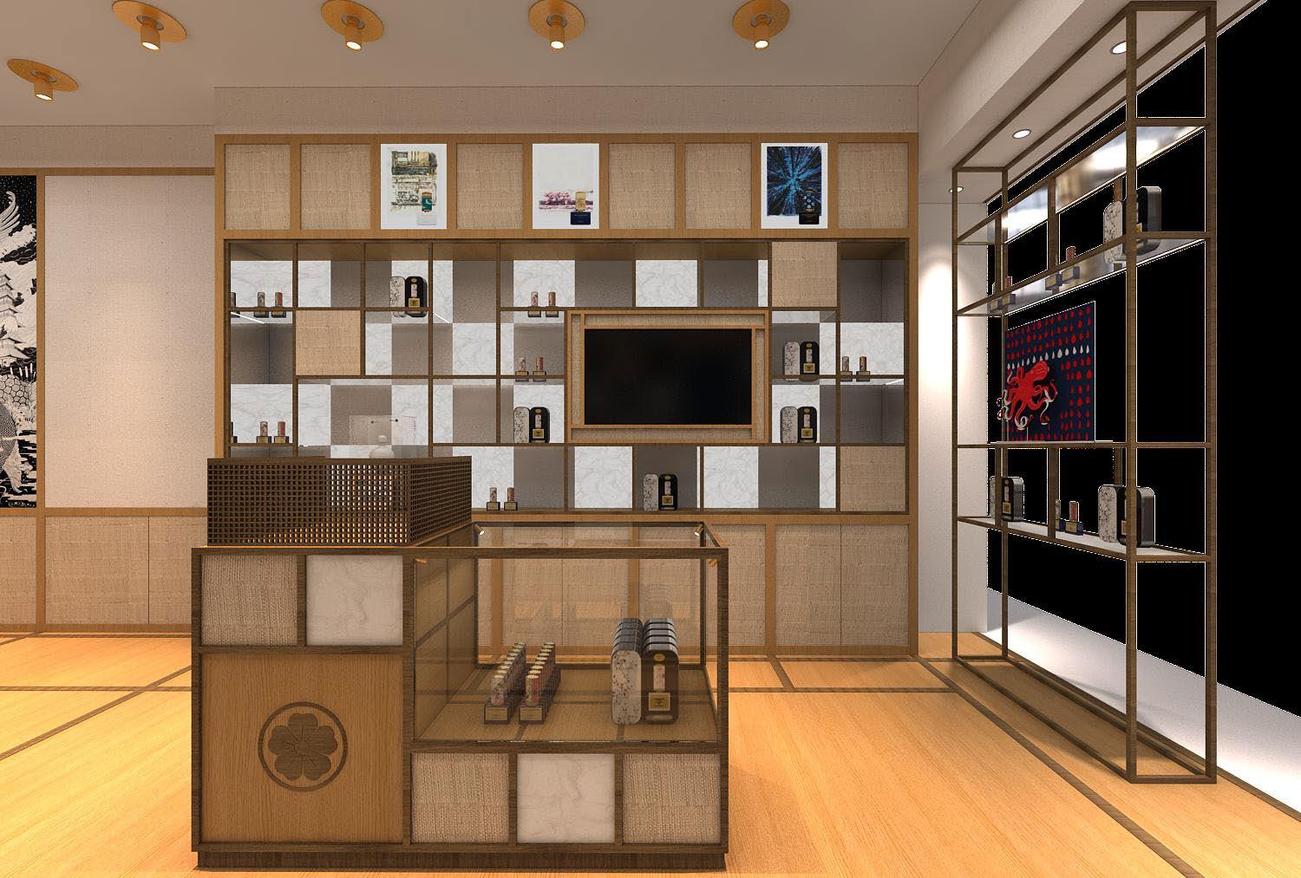






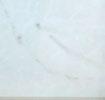


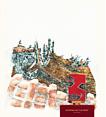

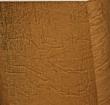



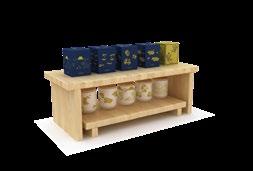
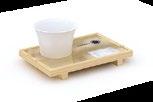
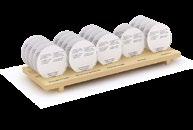
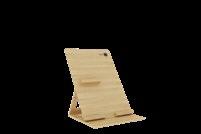
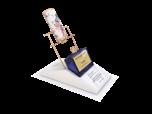
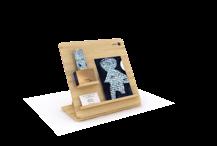
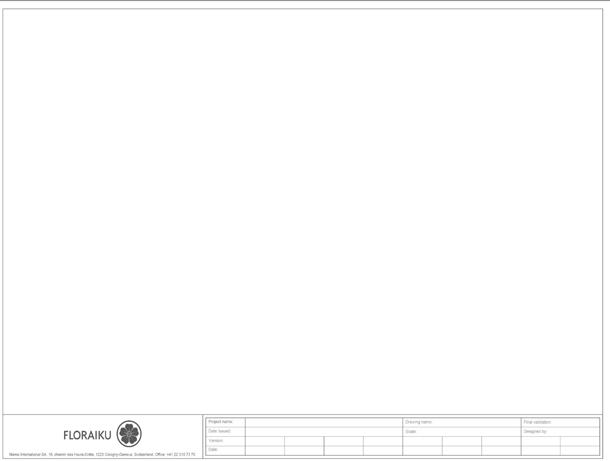
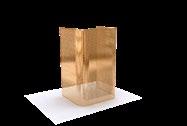
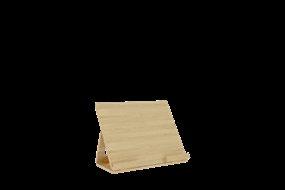
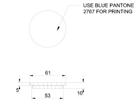




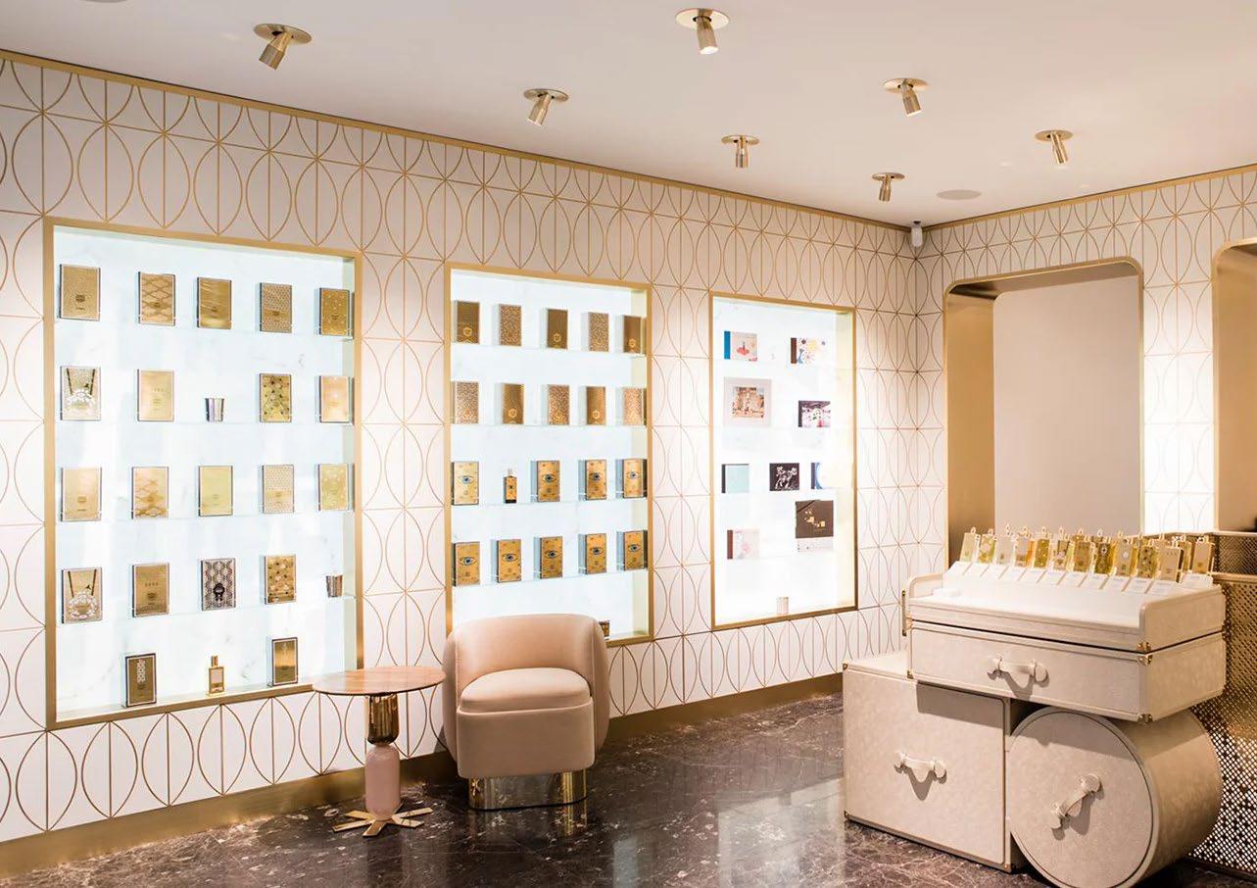
RETAIL UPTO 40m2
STAGE AREA CONCEPT TO DD
PROJECT PURPOSE: To develop inviting retail spaces that reflect the unique identity of Memo Paris, where customers can explore the brand’s fragrances in a comfortable and engaging environment, emphasizing quality, craftsmanship, and a connection to the places that inspire each scent.
CONTRIBUTION:
• Creating Concept of Individual shops, backwalls and pop-ups keeping in mind client’s brief and mall guidelines.
• Planning, designing and detailing of retail shops or single merchandising units and their accessories.
SOFTWARES USED: AutoCAD, Sketchup, VRay
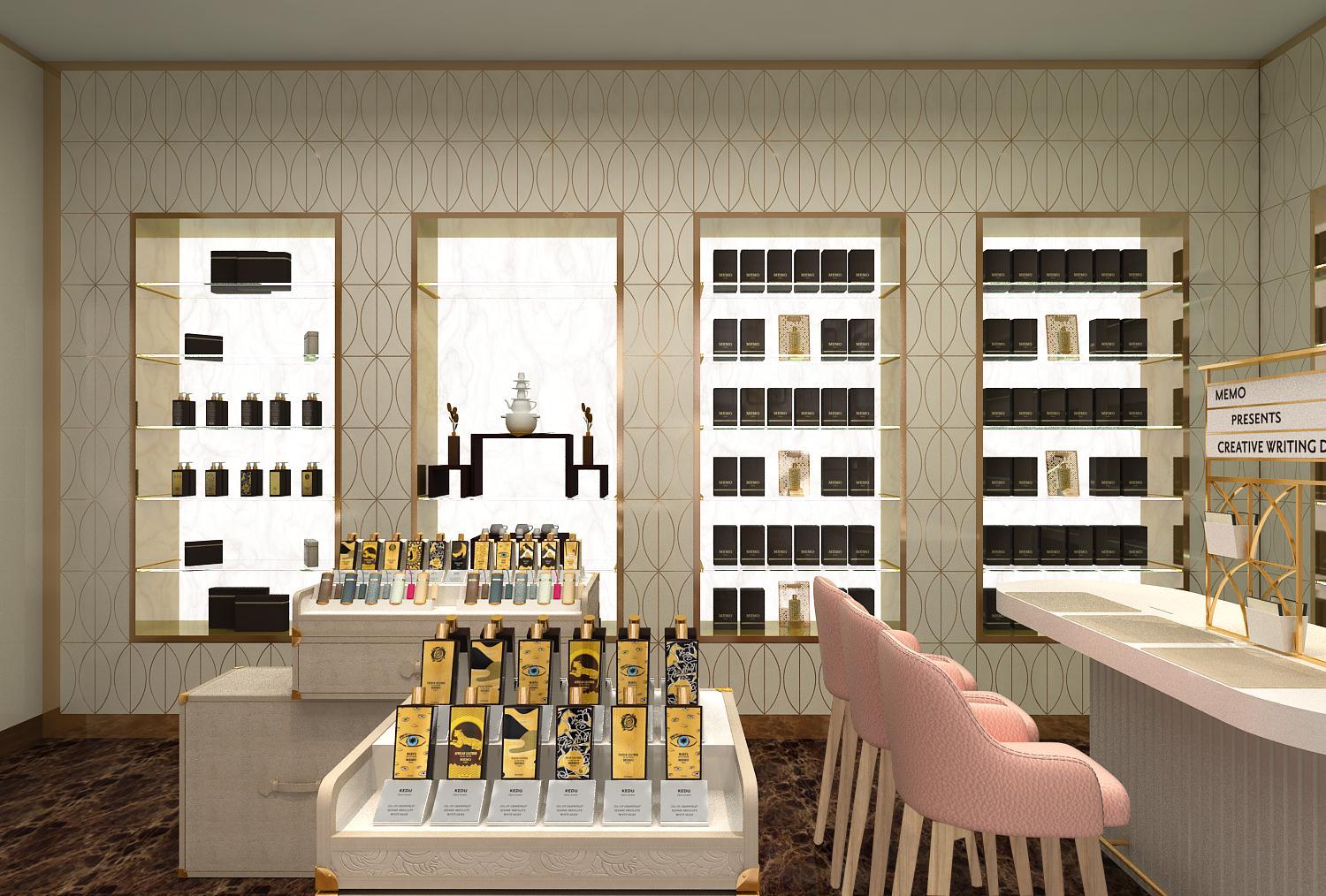





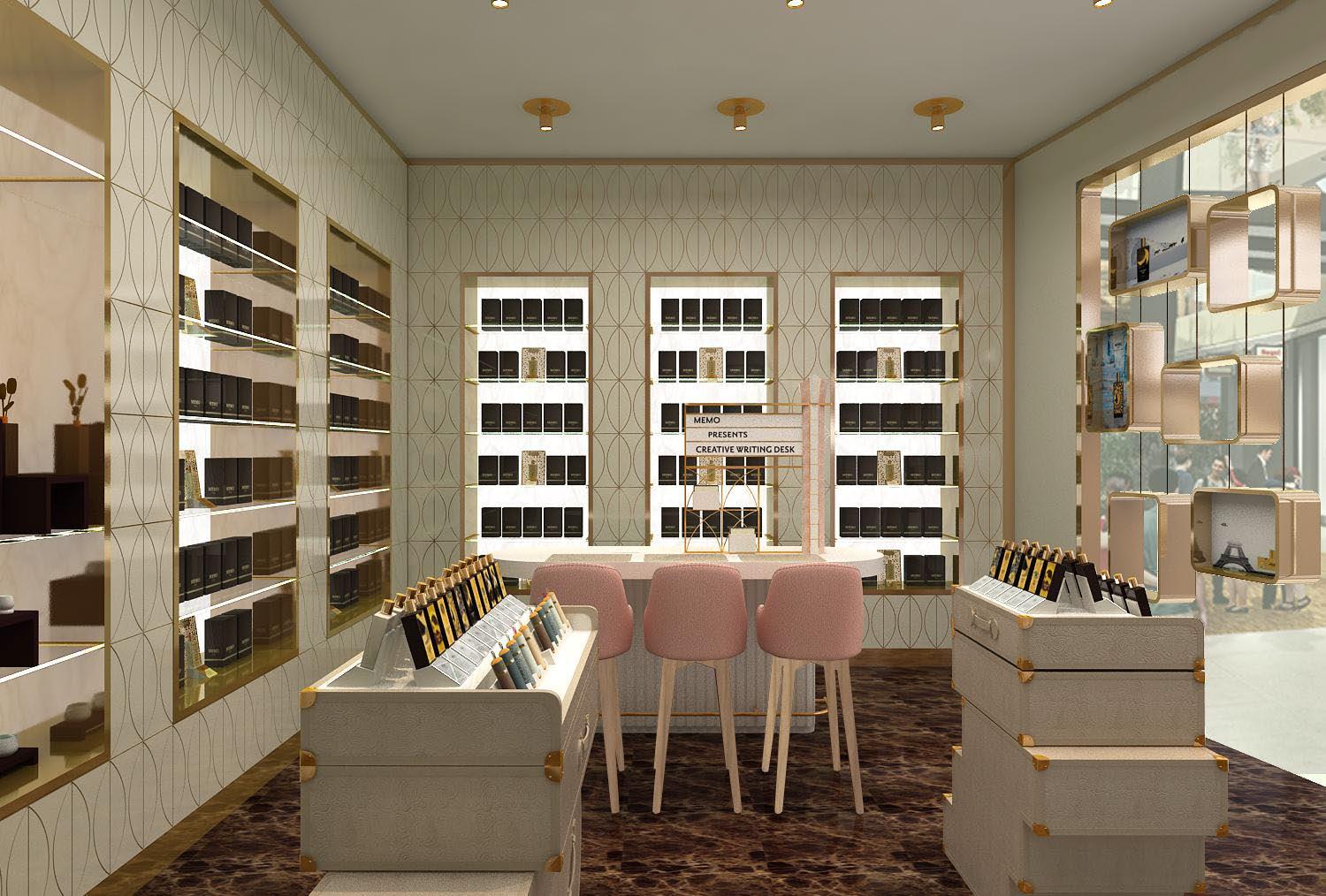

RESIDENTIAL UPTO 150m2
STAGE AREA CONCEPT TO DD
PROJECT PURPOSE: to create personalized, functional, and aesthetically pleasing living spaces that cater to the unique needs and preferences of each client, while optimizing space utilization and adhering to budget constraints.
CONTRIBUTION:
• Planned and designed functional and aesthetically pleasing residential spaces.
• Developed detailed architectural drawings to ensure design precision.
• Created visualizations to effectively communicate design concepts to clients.
• Provided site oversight to ensure accurate execution of design plans.
SOFTWARES USED: AutoCAD, Sketchup, VRay, Photoshop

