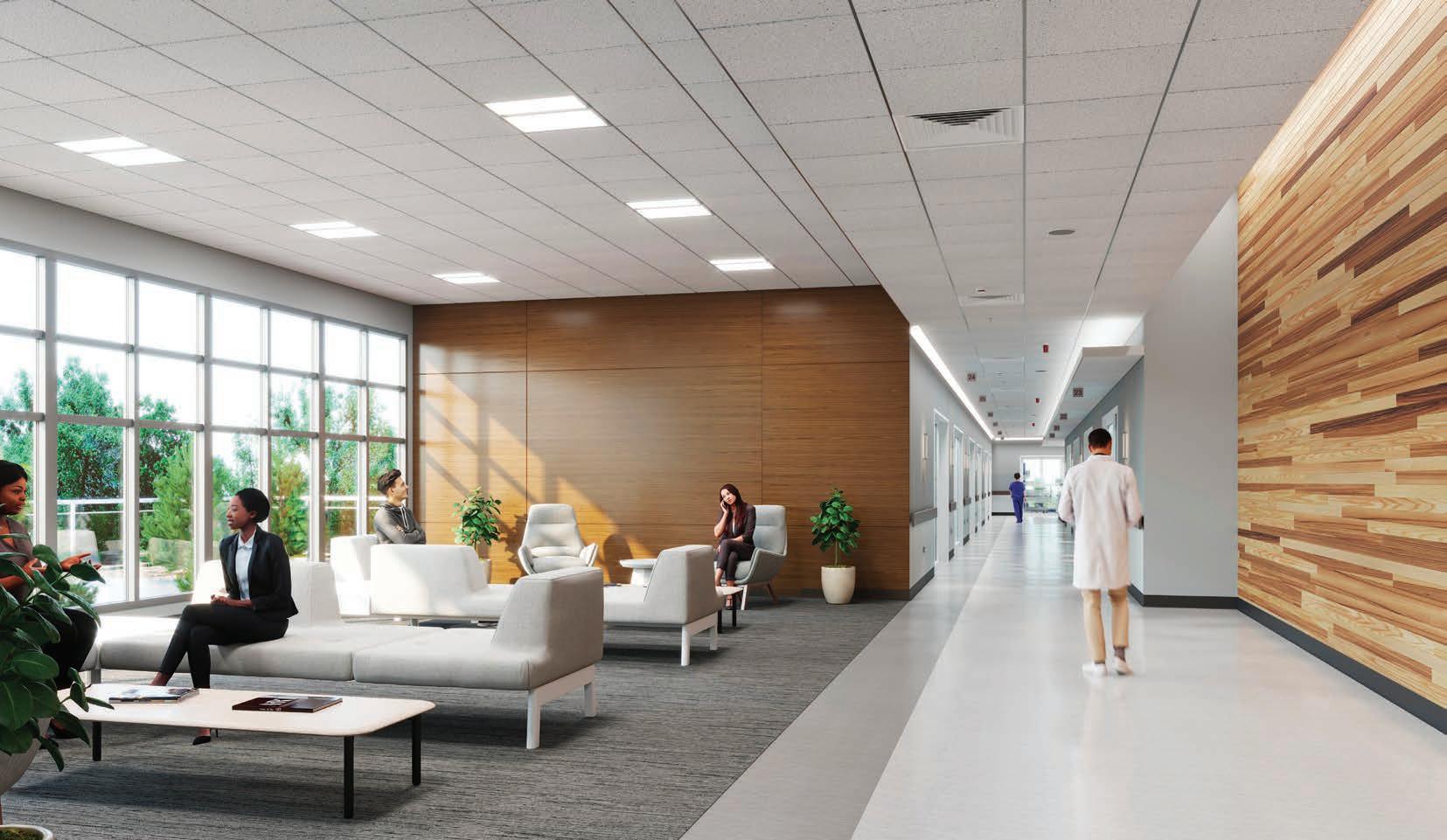
COMMON AREAS

Since our founding in 1991, Axis Lighting has always been a family-owned company, with an emphasis on people. Our diversity translates into architectural designs that transcend the ordinary and performance that exceeds the norm. We’ve taken our balanced approach to lighting into the healthcare market to provide solutions that not only function properly, but also provide beautiful, timeless design for all users of the space.
Form meeting function – it’s in our DNA.

BalancedCare™
COMMON AREAS
Waiting rooms, lobbies, reception and check-in areas, cafeterias, gift shops, general corridors – the many common areas throughout a hospital complete its anatomy. Lighting for these areas conveys a hospital’s strength and vibrancy. It contributes to the value that patients, families and staff perceive upon entering for the first time or staying longer due to stressful circumstances. Lighting for these environments should both soothe and energize – help reduce stress factors, exude cleanliness and efficiency, and consistently reinforce the hospital ‘brand’ through a fresh, attractive aesthetic. BalancedCare™ by Axis brings it all together.
3 www.BalancedCare.AxisLighting.com
The BalancedCare™ Approach
ARCHITECTURAL FORM
FUNCTIONAL OPTICS
WELLNESS
INTELLIGENT CONTROL
VISUAL COMFORT
LISTINGS
INFECTION CONTROL
EASE OF MAINTENANCE
BalancedCare™
Design for healthcare has been a tale of two extremes – offering either functional but institutional appearance, or extremely decorative forms while ignoring cleanability and other critical standards. The BalancedCare™ family by Axis Lighting ties it all together. BalancedCare provides lighting for wellness without trade-offs, offering patent-pending BeWell™ performance optics for both visual comfort and functionality, along with features that promote infection control and equipment compatibility. Finally – a product offering that addresses ALL the requirements of today’s complex healthcare environment.
4 BalancedCare™
BalancedCare™ Pillars
WELLNESS
The built environment can have a positive effect on the overall state of a person’s physical and emotional wellbeing. With a focus on patient and staff wellness, thoughtfully configured lighting that balances both visual and circadian needs, as well as links to nature, promotes healing outcomes.
ARCHITECTURAL FORM
BalancedCare luminaires provide timeless, stylized forms concealing sophisticated technologies that complement and enhance today’s architecture. Sleek, low profile styles replace mundane, institutional looks of the past and elevate healthcare lighting design to today's standards.
FUNCTIONAL OPTICS & VISUAL COMFORT
BeWell light guide technology provides multiple precise distribution options to deliver the many layers of light required in healthcare environments, as well as glare-free comfortable lighting that supports the visual tasks of staff while enhancing the overall wellbeing of patients.
INTELLIGENT CONTROL
BalancedCare is an intuitive ‘controls-agnostic’ collection with intelligent patient bed control compatibility, as well as wireless and POE; and spectral programmability provided by tunable white and BIOS SkyBlue® technologies. We partner with industry-recognized controls suppliers for integration into any building automation system.
INFECTION CONTROL & PERFORMANCE
BalancedCare products are constructed of materials and finishes that withstand hospital cleaning protocols, standing up to the most stringent infection control requirements. They meet functional and application-specific industry listings such as UL, ADA, Ingress Protection (IP) and National Sanitation Foundation (NSF) standards.
EASE OF MAINTENANCE
Smooth, non-corrosive surfaces can withstand the harsh cleaning protocols necessary to minimize risk of hospital-acquired infections (HAIs). Room-side access to drivers and components facilitates maintenance efforts, reduces costs, and prolongs sustainability of luminaire systems.
5 BalancedCare.AxisLighting.com
BeWell TM OPTICS BeWell TM TECHNOLOGIES TM CONSTRUCTION


BalancedCare™ TECHNOLOGIES
BalancedCare by Axis Lighting creates the required balance between innovation and patient/healthcare worker wellness. This is achieved by combining BeWell Optics™, BeWell Controls™ and BeSealed™ luminaire construction in the next generation of healthcare solutions.
BeWell light guide optics provides glare-free, comfortable lighting that supports the visual tasks of staff, and enhances the overall wellbeing of patients.
BeWell Controls is an intuitive, “controls-agnostic” approach with intelligent patient bed control compatibility, as well as wireless and POE; and spectral programmability provided by tunable white and BIOS SkyBlue® technologies.
BeSealed ties it all together with product design features that support easy maintenance and cleanability, that meet the most rigorous independent listings in the industry.
7 www.BalancedCare.AxisLighting.com
BeWell TM OPTICS BeWell TM TECHNOLOGIES TM CONSTRUCTION BeWell TM CONTROLS
Providing Multidimensional Distribution and Immersive Illumination
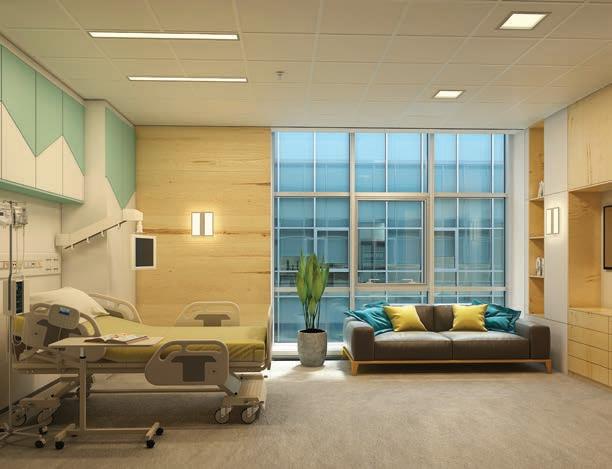
Precisely coded and aligned molecules in the light guide shape LED output, from individual points of light, in all three dimensions. The science is complicated. The result is easy – controlled distribution that puts light only where you need it. Direct, indirect, asymmetric or a combination with high efficacy performance, no matter the distribution.
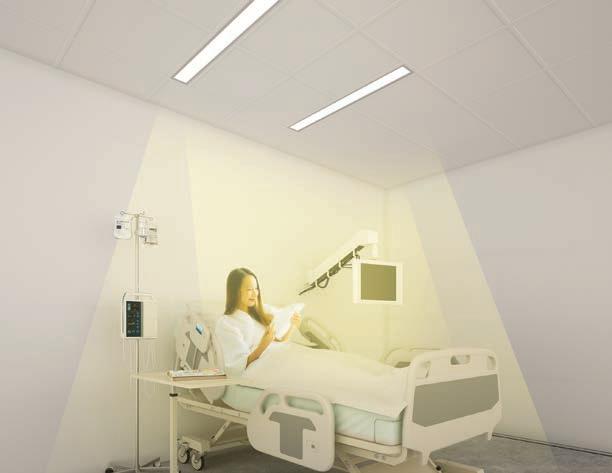
Visual comfort takes on a whole new meaning. Instead of reflected glare, the unique light guide produces comfortably diffuse illumination for a more natural appearance. It matters most when placed in line of sight, like a bed light directly above the patient. That’s where comfort is put to the test.
8 BalancedCare™ BeWell Optics BeWell TM OPTICS
Innovative Optical System Directs Light Where It's Needed — Comfortably
BeWell Optics delivers lighting that promotes a healing environment. BeWell is a patent pending, materials-based technology that uses molecular optics to direct - not reflect - light. The result is amazingly uniform distribution, without glare, shadowing, or pixelation. BeWell provides better visual acuity for tasks, and softer, healing visual comfort in the space.
AMBIENT
BeWell Optics replaces traditional segmented reflectors to disperse the light uniformly across the entire lens.
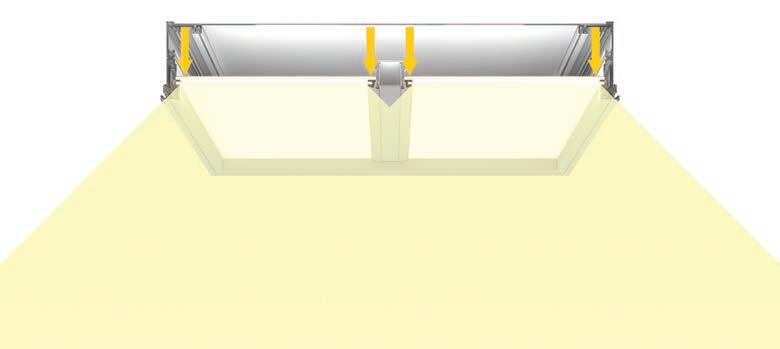
EXAM
In the same luminaire, BeWell optics balances concentrated higher intensity light for examination with softer ambient light.
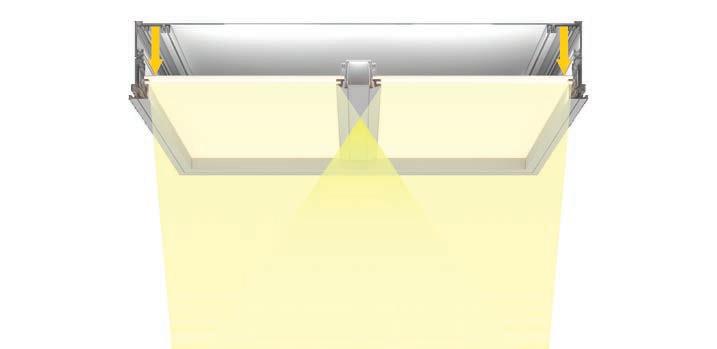
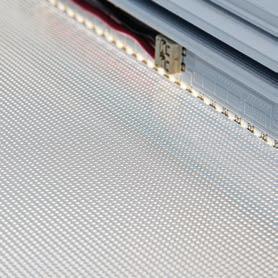
SEALED LIGHT GUIDE
Unique patent pending sealed light guide design, optimized for optics, infection control and multi-function controllability
9 BalancedCare.AxisLighting.com BeWell Optics
BeSealed Construction
All BalancedCare luminaires feature BeSealed design attributes that enable easier maintenance, less costly construction, updated lighting technology, and engineered features that support today's stringent infection control standards. BeSealed is the BalancedCare total mechanical solution.
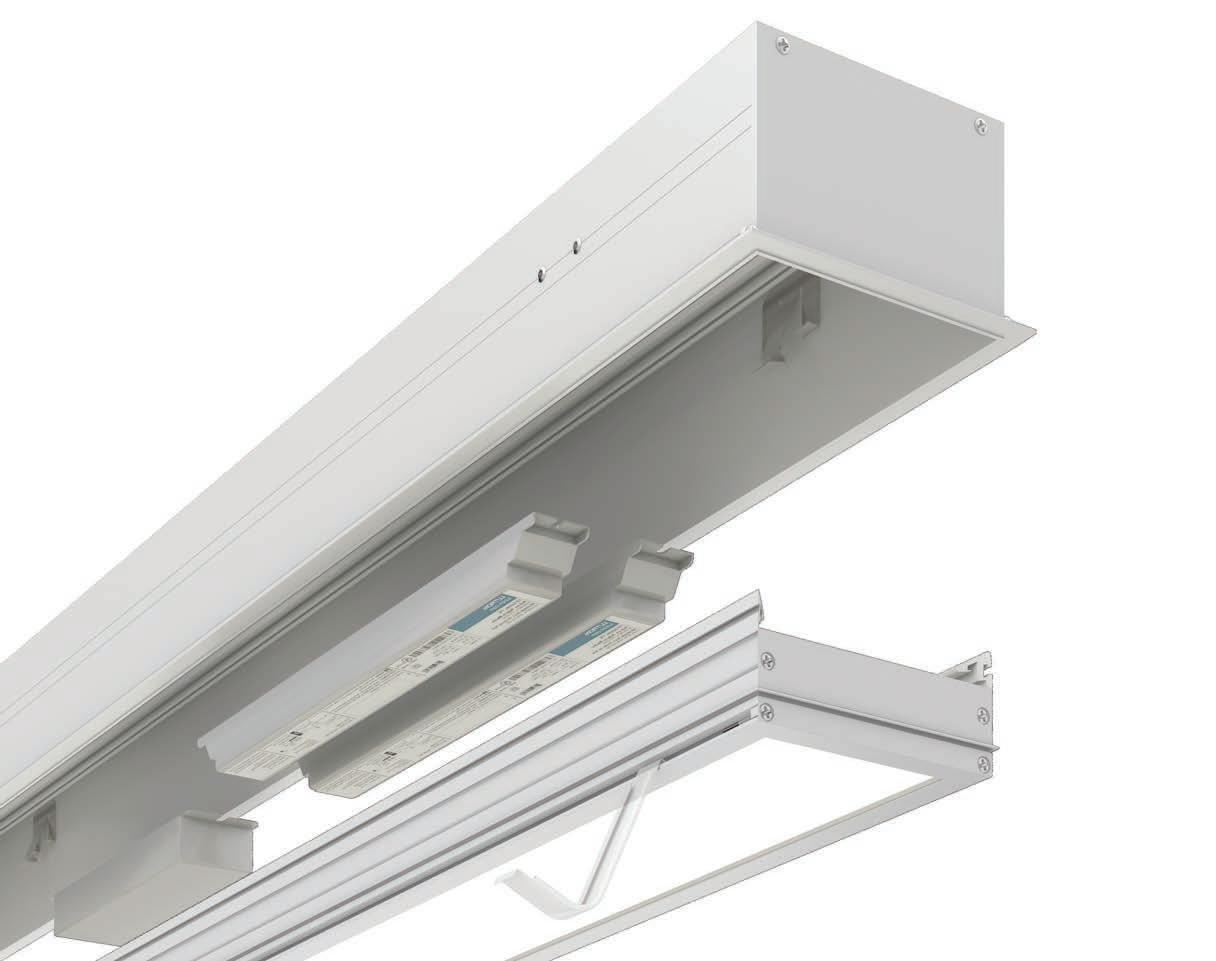
Constructed of materials and finishes that can withstand harsh cleaning protocols, sealed to meet Ingress Protection (IP) and National Sanitation Foundation (NSF) requirements
One-piece gasket seals housing to optical cartridge

Plug-and-play drivers for easy replacement
Patent-pending sealed optical cartridge houses BeWell LED Optics
Modular cartridge is accessible from room-side
TM CONSTRUCTION
IP64 BalancedCare™
BalancedCare lightweight sealed housing technology eliminates complex and costly welded housing construction
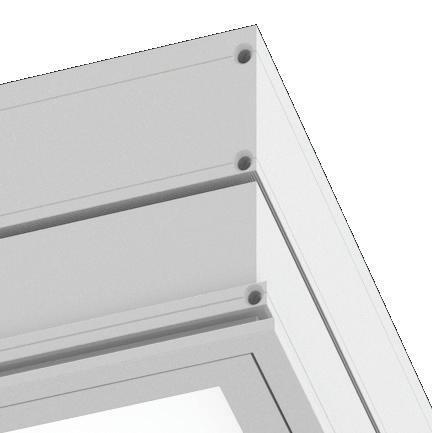
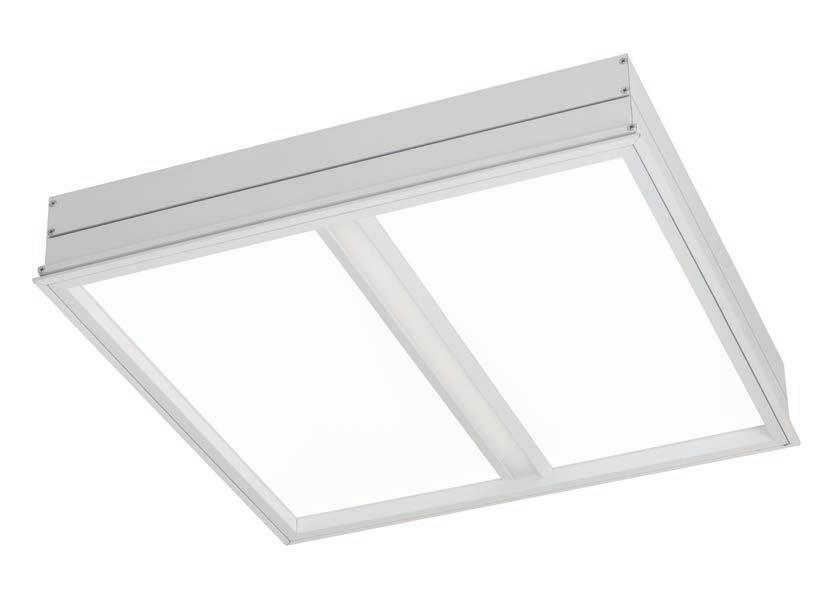
Extruded aluminium housing maximizes LED heat dissipation to ensure cool operation and long life
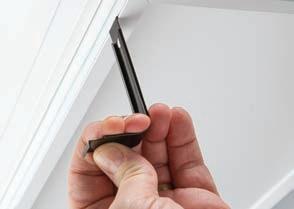
The lens tool seamlessly pulls the doorframe away from the housing and provides easy access to the internal electrical cartridge
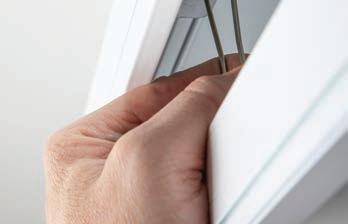
Torsion springs secure the doorframe to the housing, and ensure a tight seal without the use of exposed fasteners for aesthetics and cleanability
11 BalancedCare.AxisLighting.com BeSealed Construction www.BalancedCare.AxisLighting.com
LENS TOOL
TORSION SPRINGS
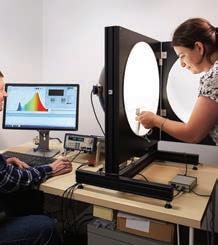
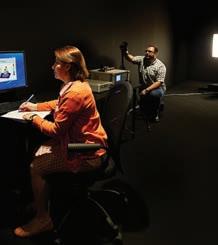
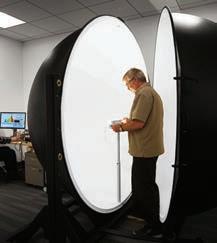

When designing around BalancedCare luminaires, you get the support of Axis Lighting's robust electrical team of professional engineers who work towards proper integration and performance of control systems. Axis is agnostic with respect to controls and has partnered with industry recognized controls suppliers to support integrated lighting within healthcare environments, ranging from the nurse call system to the entire facility.
Successful lighting for healthcare includes the entire system— not only luminaires and controls— but also the physical switches and digital interfaces for the wide variety of building occupants. BeWell Controls supports the design team’s controls intent, while advocating for maximum flexibility and friendly usability for patients and medical staff.
Long active on many of the healthcare and controls industry committees, our recognized domain experts are very familiar with research and best practices, which enables us to work with specialized healthcare design teams and adds value that consistently improves project outcomes for our customers.
Our in-house innovation specialists will help deliver everything from standard 0-10V dimming and code compliance to cutting edge Power Over Ethernet (POE) systems. Whether it's advanced IOT sensing for people and asset tracking, color technology for health and wellbeing, or other new use cases, the BalancedCare team understands and supports the complex healthcare environment.

12 BalancedCare™
BeWell
TM CONTROLS
BeWell Controls
WIRELESS
Healthcare facilities are heavily regulated and undergo continuous maintenance, inspection and recertification to ensure 24/7 operation. BalancedCare luminaires can be integrated into the overall building automation network, allowing facilities managers to schedule lighting and other systems according to usage requirements, which is one way to simultaneously reduce costs and reduce a facility's carbon footprint.
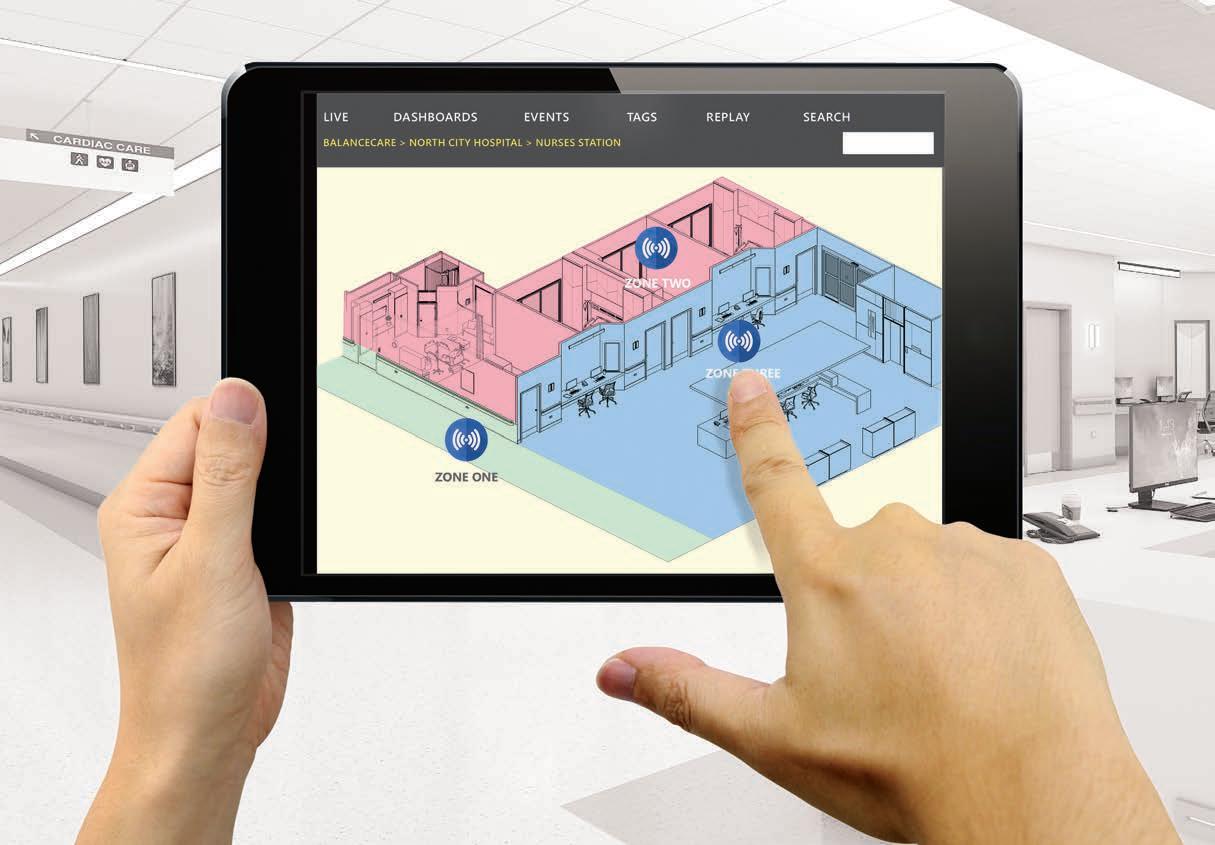
13 BalancedCare.AxisLighting.com
BeWell Controls
Many of the BalancedCare products are available with Axis' Axitune color tunable technology, which provides spectral tuning and integration into an intelligent connected lighting system. The Axitune tunable color is a 4-channel system using DMX controls that delivers full spectrum light using five colors (royal blue, cyan, lime green, amber and red). Users can tailor brightness, CCT, saturation and hue to their desired preferences while maintaining great color consistency (<2 Standard Deviation Color Matching (SDCM). Please consult the factory for product compatibility with Axitune Color Tuning technology.

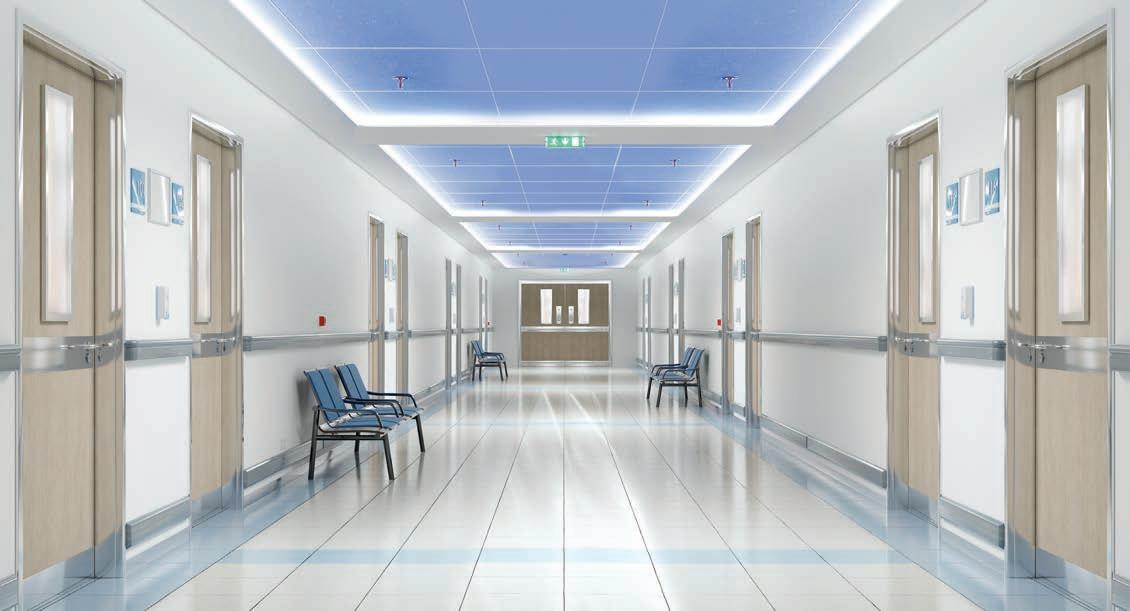
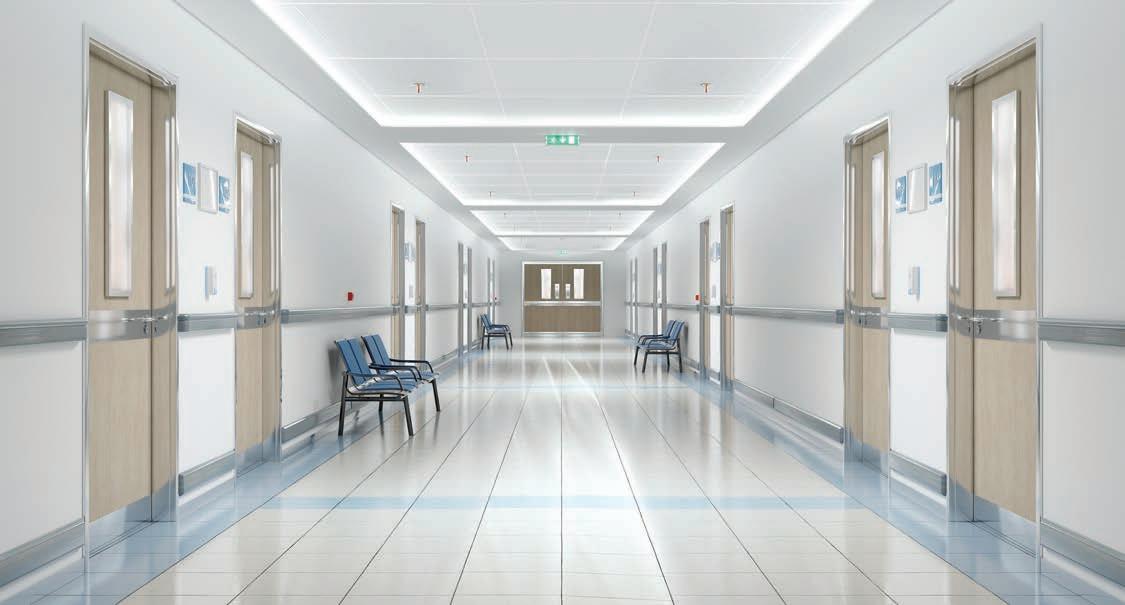






14 BalancedCare™
BeWell TM TECHNOLOGIES
BeWell Technologies
Axis Cove Perfekt ceiling luminaires shown with Axitune color tuning.
Dynamic white lighting allows for tailored color mixing resulting in a wide range of CCTs to meet user’s changing needs and preferences. These systems offer visual comfort for all occupants, enable critical task performance for staff, and support both staff and patients’ circadian entrainment. The 2-channel systems allow users to independently adjust CCT and brightness to their desired effect, and dim along a constant linear dimming curve to 1%. Internal color mixing and proprietary BeWell Optics ensures the best in color uniformity and consistency. Please consult the factory for product compatibility with Axitune Tunable White technology.
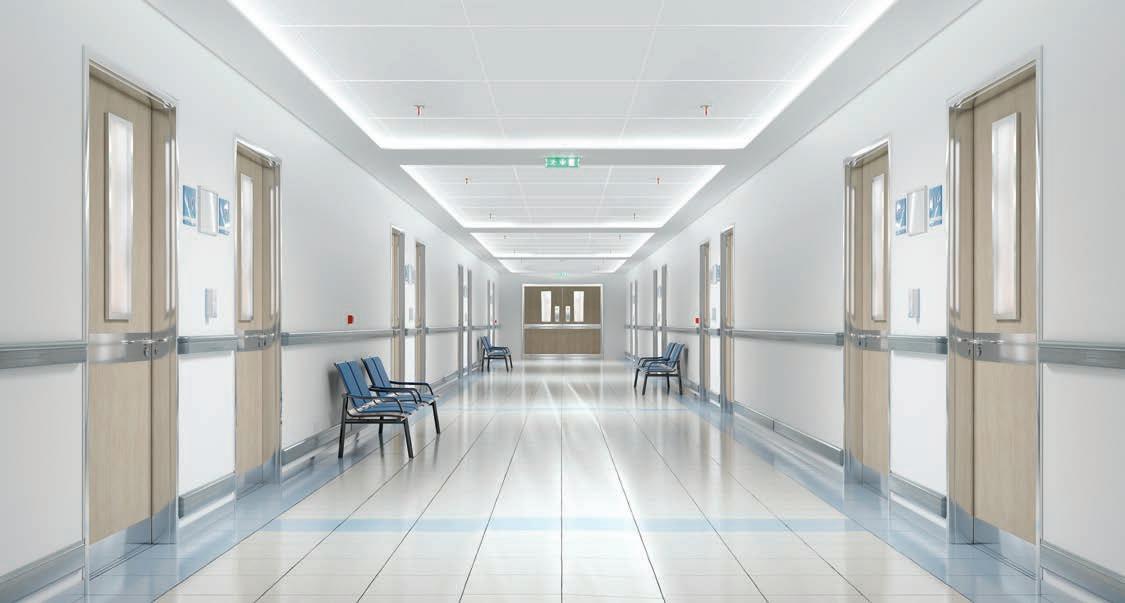
TUNABLE WHITE
CCT RangeOrdering CodeAvailable CRI
2700K to 5000K TW2750 80 or 90
2700K to 6500K TW2765 80 or 90
15 BalancedCare.AxisLighting.com
Technologies
BeWell
Common Areas
WELLNESS
Lighting is the connector, the element linking the many common areas throughout a hospital. Luminaire designs adapt to the varying personalities of spaces – ranging from lobbies that need to make that first uplifting impression, to small patient waiting rooms that call for a sense of calm, to large cafeterias that energize and keep people moving.
FUNCTIONAL OPTICS & VISUAL COMFORT
BeWell™ Optics provides a variety of distributions to support visual comfort in common areas. Lighting that clearly delineates transitions from one area to another supports wayfinding, as does well illuminated signage. Balancing layers of direct and indirect light improves the perception of spaces, from a focal point such as reception desks, to waiting rooms and general corridors. It also reduces glare and visual discomfort, adding to personal comfort – which may ease some of the anxiety associated with seeking or waiting for news or information.
CONTROLS
BalancedCare luminaires can integrate into a 24-hour automated system that can control all lighting functionality throughout the facility. Appropriate light levels and spectral content extends to the many types of waiting areas, physician and nurse lounges, and dining areas that are open 24 hours for those working irregular shifts – and whose circadian rhythms are vulnerable to disruption.
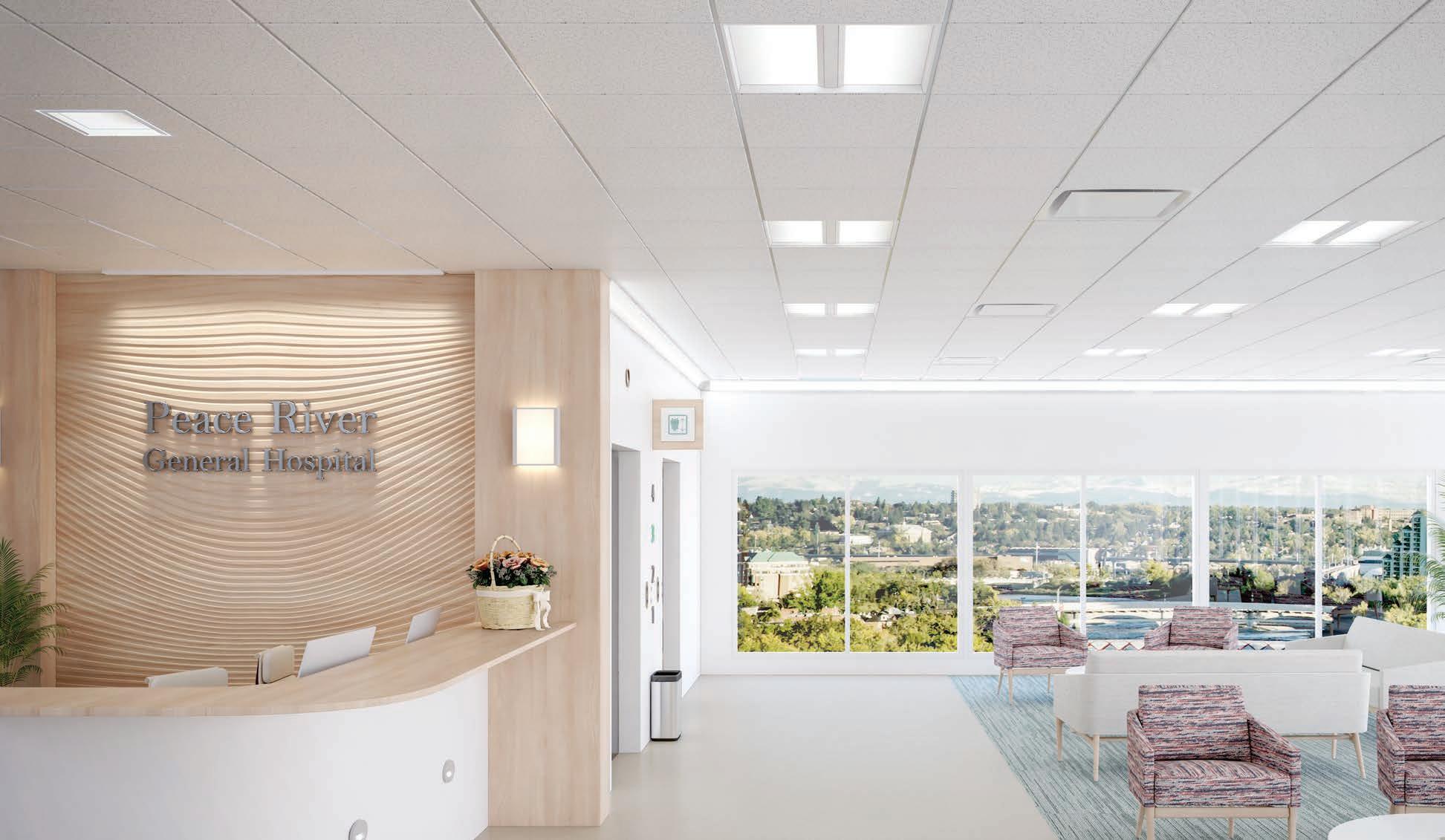
16 BalancedCare™
BeWell TM OPTICS BeWell TM CONTROLS

Common Areas Pillars
ARCHITECTURAL FORM
Today's modern LED sources deserve modern lower-profile design. Diffuse ambient lighting and asymmetric distributions can be layered in sleek architectural form factors, providing uniform, shadow-free lighting for ease of visibility and circulation. Accent lighting provides contrast for signage or facial modeling. All elements benefit from thoughtful up-to-date luminaire design.
INFECTION CONTROL & PERFORMANCE
Lighting in common areas demands low profile designs that are easy to clean and stand up to a hospital's cleaning protocols. Sealed housings and optical media prevent transference of pathogens from room side to plenum to help reduce risk of healthcare associated infections (HAIs). Luminaires are tested to meet the appropriate performance requirements for these spaces.
EASE OF MAINTENANCE
Smooth, non-corrosive surfaces can withstand the harsh cleaning protocols necessary to minimize risk of healthcare associated infections (HAIs). Room-side access to drivers and components facilitates maintenance efforts, reduces costs, and prolongs life of luminaire systems.
17 BalancedCare.AxisLighting.com
TM CONSTRUCTION
Common Areas
Lighting Requirements
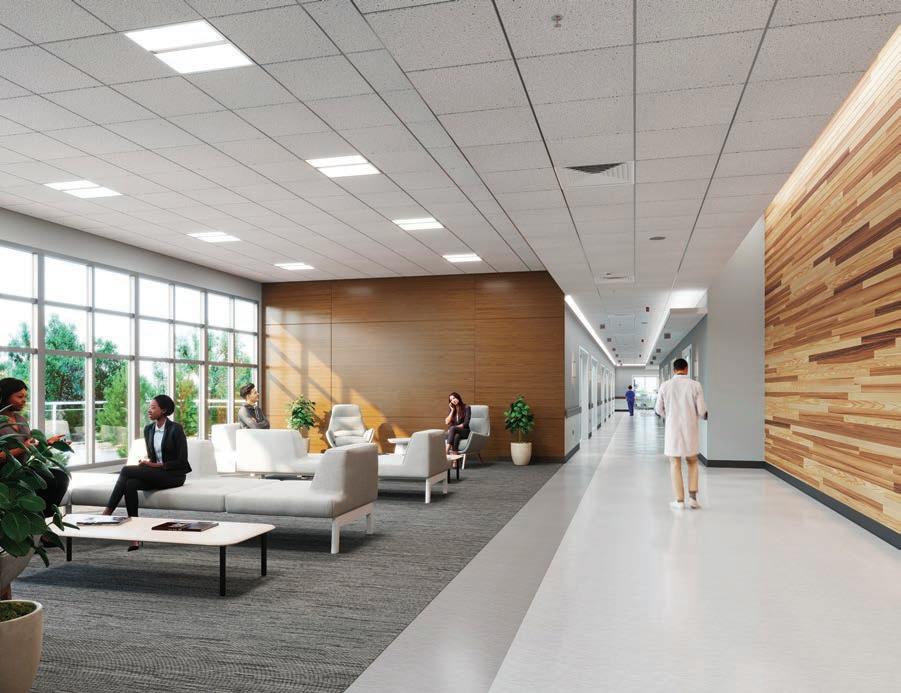
Distinct functional modes deliver high quality lighting for a complex environment: These functions work independently or together to deliver light levels and distributions that align with recommended practice, designed to suit both patient and staff needs.
PERIMETER

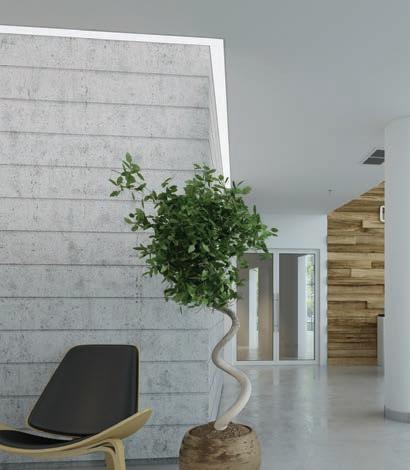
Crisp, minimalist overhead lighting is a quiet guest in a waiting area, balancing daylight with comfort for reading or conversing; 300 lux at 30" Above Finished Floor (AFF), with 4:1 avg:min uniformity.
Linear forms integrated into the architecture guide and direct people moving from general corridors to all zones throughout a hospital - without glare or shadows; 100 lux at floor, 2:1 avg:min uniformity.
Graze, wallwash or perimeter lighting adds interest and provides a soothing layer of light in an otherwise stressful environment, while contributing to the recommended light levels for circulation of 100 lux at floor, 2:1 avg:min uniformity.
18 BalancedCare™
COVE
GENERAL AMBIENT
Supplementary Requirements
Distinct functional modes deliver high quality lighting for a complex environment: These functions work independently or together to deliver light levels and distributions that align with recommended practice, designed to suit both patient and staff needs.
SCONCES
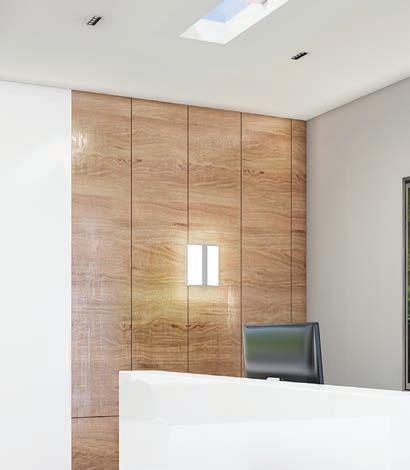
Slim, soft-glow decorative sconces add warmth to a waiting area and identity to a reception desk. They contribute to recommended light levels, at floor, of 100 lux day, 50 lux night.
STEPLIGHT
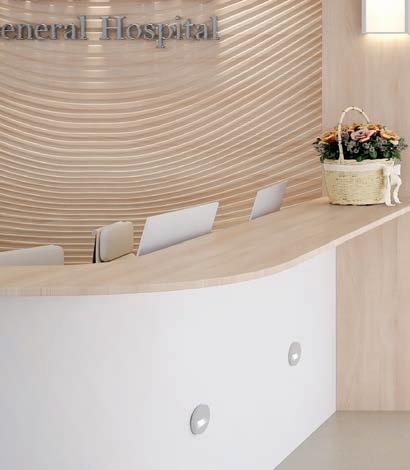
With choices in color of light and faceplate style, these slim steplights provide a visible rhythm of light for navigation. Mounted at 18" Above Finished Floor (AFF), with 90° cutoff to minimize glare, they provide recommend low level illumination of 4 lux.
BIOPHILIC
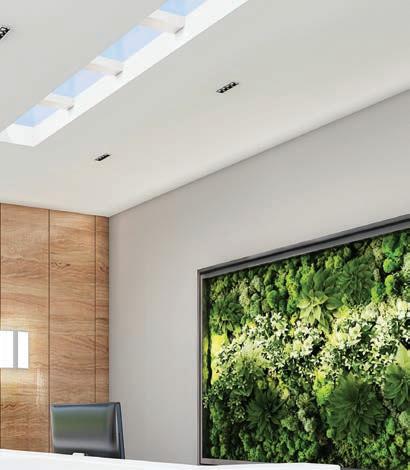
CoeLux® provides a unique connection with the exterior, bringing the restorative effect of natural light into a waiting room or any interior space without access to windows; it helps create a calm, soothing environment for visitors and staff alike.
19 BalancedCare.AxisLighting.com Common Areas
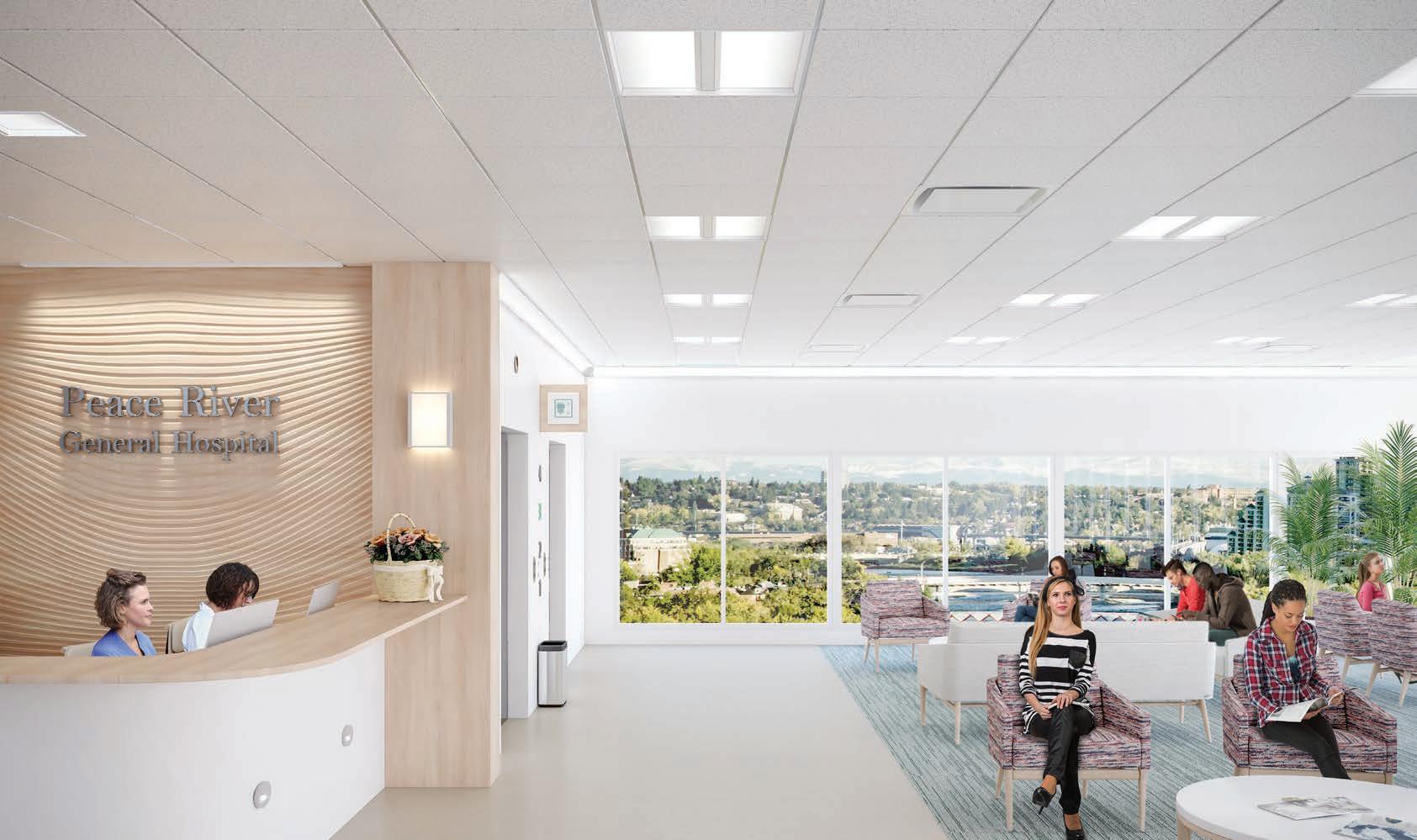
20 BalancedCare™ FLEXIBLE AMBIENT BCFA22 SHOWN BalancedCare™

Flexible Ambient
Employing BeWell™ light guide technology, this series delivers multiple light distributions with glare-free visual comfort. The center strip can be illuminated or left blank, or customized with accents, Mikrolite downlights or decorative louvers. Available in 1'×1', 1'×4', 2'×2' and 2'×4' dimensions.
• BeWell™ light guide directs light from each point source, eliminating transition lines, pixelation, and shadows
• General diffuse and wide distributions available
• Modular optical chamber with room-side access
• Controls and sensor ready
• Optional integration of MikroLite™ recessed downlights or Stencil™ surface accents (1'×4', 2'×2', 2'× 4')
• Low profile design, housing only 4" deep
• Available CCTs: 3000K, 3500K, 4000K
• Tunable white and BIOS also available
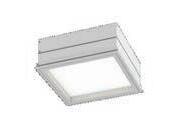
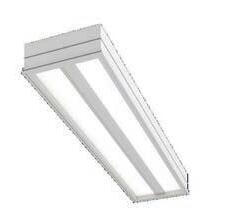
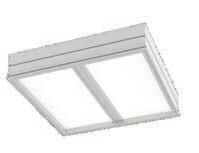
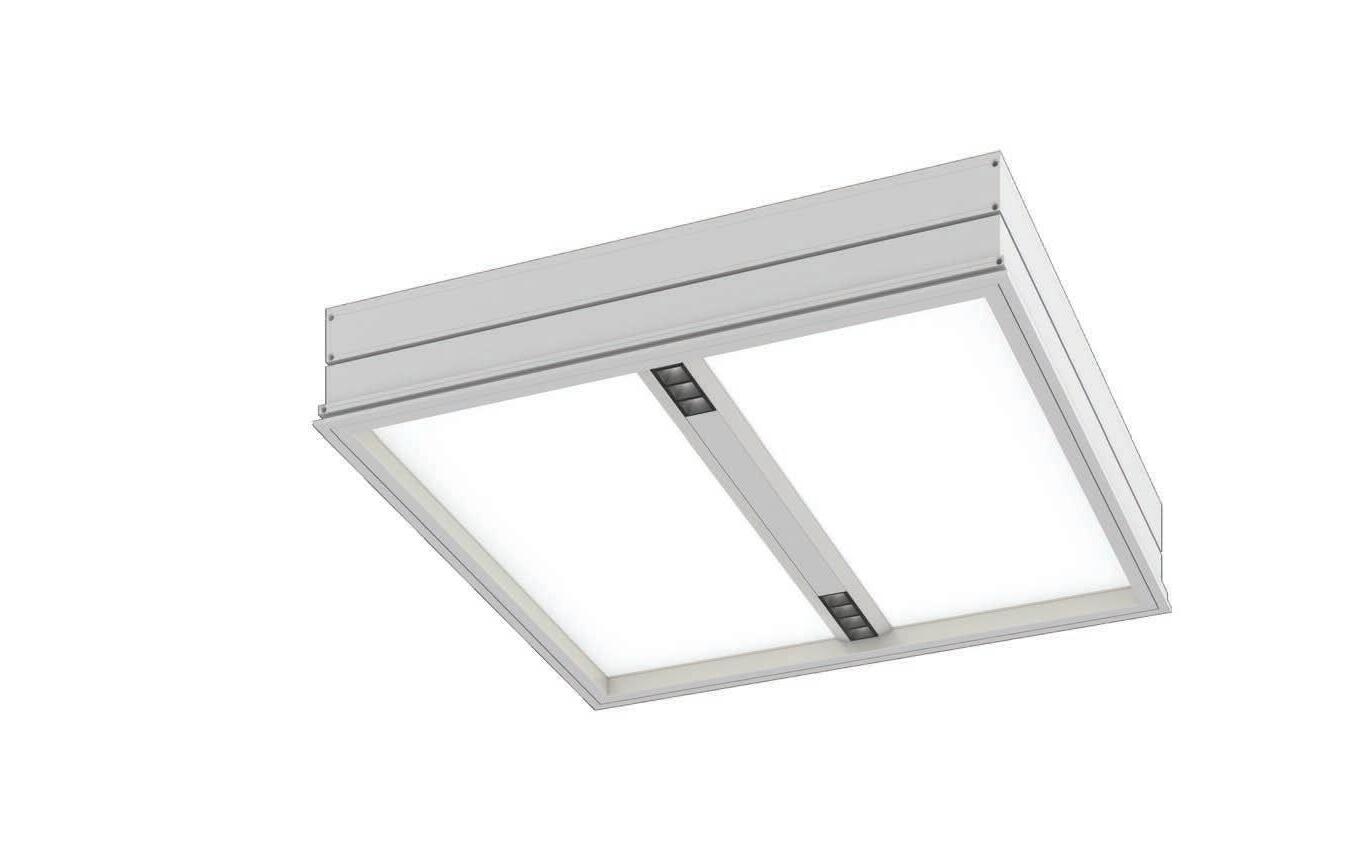




21 BalancedCare.AxisLighting.com Product Families
Patent Pending
(
(
BeWell TM OPTICS BeWell TM CONTROLS TM CONSTRUCTION IC IP64 CCEA APPROVED www.BalancedCare.AxisLighting.com
BCFA11
1'×1') BCFA14
1'×4')
Flexible Ambient Options
The Flexible Ambient Series is available with multiple options to enhance design. The center strip can be left blank or illuminated, to add an extra boost of ambient light. Mikrolite downlights are also available in various configurable lengths and multiple beam spread offerings, while stylish accents can field rotate 359° to add a spot of light where desired. The louver allows higher lumen outputs in a visually comfortable package.
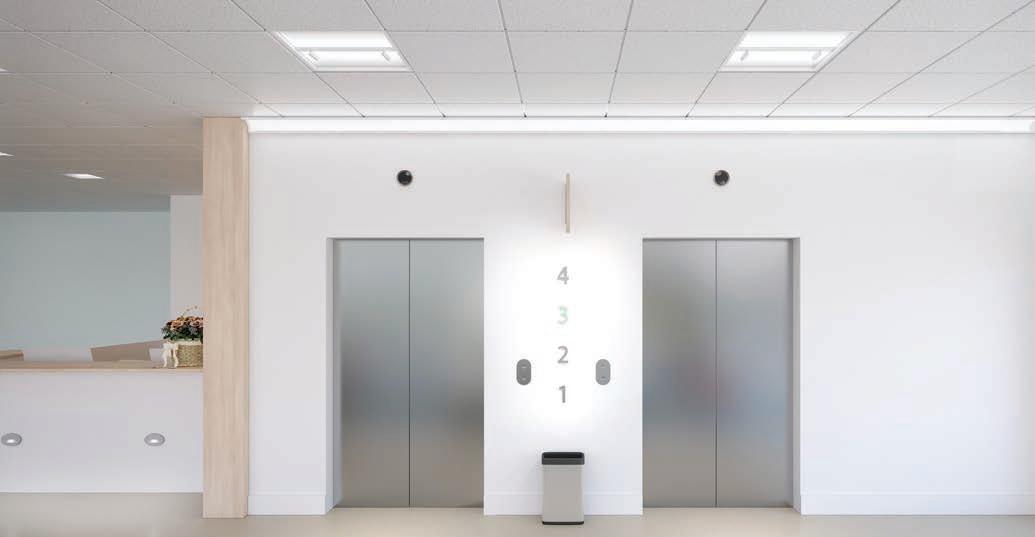
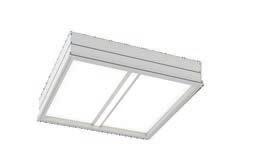
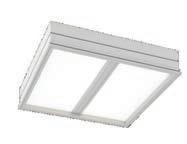
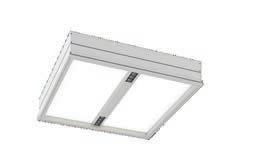
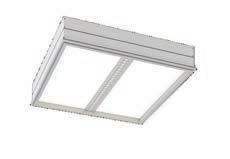
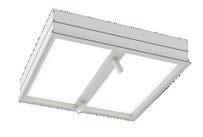
22 BalancedCare™ BalancedCare™
ILLUMINATED CENTER STRIP BLANK CENTER STRIP MIKROLITE LOUVERED ACCENTS
Flexible Ambient provides general ambient lighting with adjustable accents to highlight signage and add extra dimension in an elevator lobby.
Flexible Ambient Distributions
The Flexible Ambient family takes ambient lighting to a whole new level. Its two distinct distributions — general diffuse and wide — allow spacing flexibility between luminaires, depending on ceiling height and application. The general diffuse distribution is suitable for lower or standard height ceilings, such as waiting areas, offices or nurses' stations; the wide distribution can be spaced farther apart for higher ceilings in areas such as lobbies, dining areas or atria.
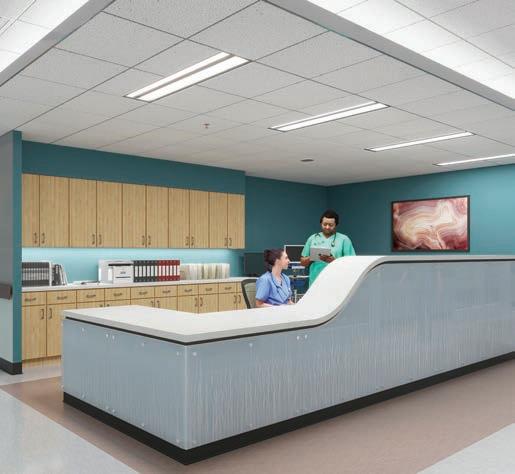
For standard ceilings at 8' to 9' height, such as this nurses' station with floating ceiling,integrating luminaires with general diffuse distribution, at a closer spacing, provides uniformity and visual comfort for ambient lighting throughout busy days and nights.
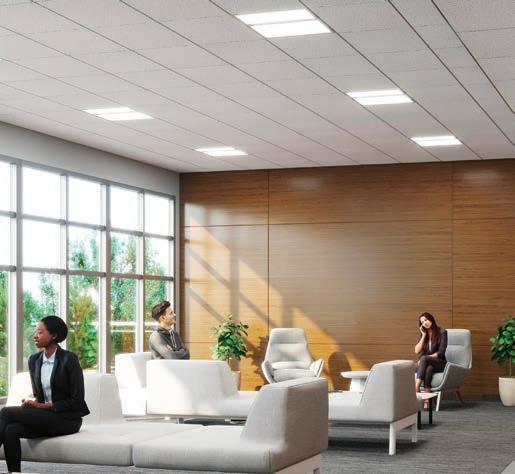
For 12' to 15' ceilings, the wider distribution luminaires can be placed farther apart, acting as a quiet backdrop to guest activity or architectural details. They provide uniform, shadow-free lighting for areas such as waiting rooms, lobbies or atria.
23 BalancedCare.AxisLighting.com Product Families
105° 90° 75° 60° 45° 30° 105° 90° 75° 60° 45° 30° 105° 90° 75° 60° 45° 30° 105° 90° 75° 60° 45° 30° 105° 90° 75° 60° 45° 30° 0° 0° 0° 0° 105° 90° 75° 60° 45° 30° 700 1400 1050 1700 900 1800 1350 2250 700 1400 1050 1700 600 1200 900 1500 105° 90° 75° 60° 45° 30° 105° 90° 75° 60° 45° 30° 0° 1400 2800 2100 3500 105° 90° 75° 60° 45° 30° 105° 90° 75° 60° 45° 30° 105° 90° 75° 60° 45° 30° 105° 90° 75° 60° 45° 30° 105° 90° 75° 60° 45° 30° 105° 90° 75° 60° 45° 30° 105° 90° 75° 60° 45° 30° 0° 0° 0° 0° 105° 90° 75° 60° 45° 30° 700 1400 1050 1700 900 1800 1350 2250 700 1400 1050 1700 600 1200 900 1500 105° 90° 75° 60° 45° 30° 105° 90° 75° 60° 45° 30° 0° 1400 2800 2100 3500 105° 90° 75° 60° 45° 30° 105° 90° 75° 60° 45° 30° GENERAL DIFFUSE WIDE
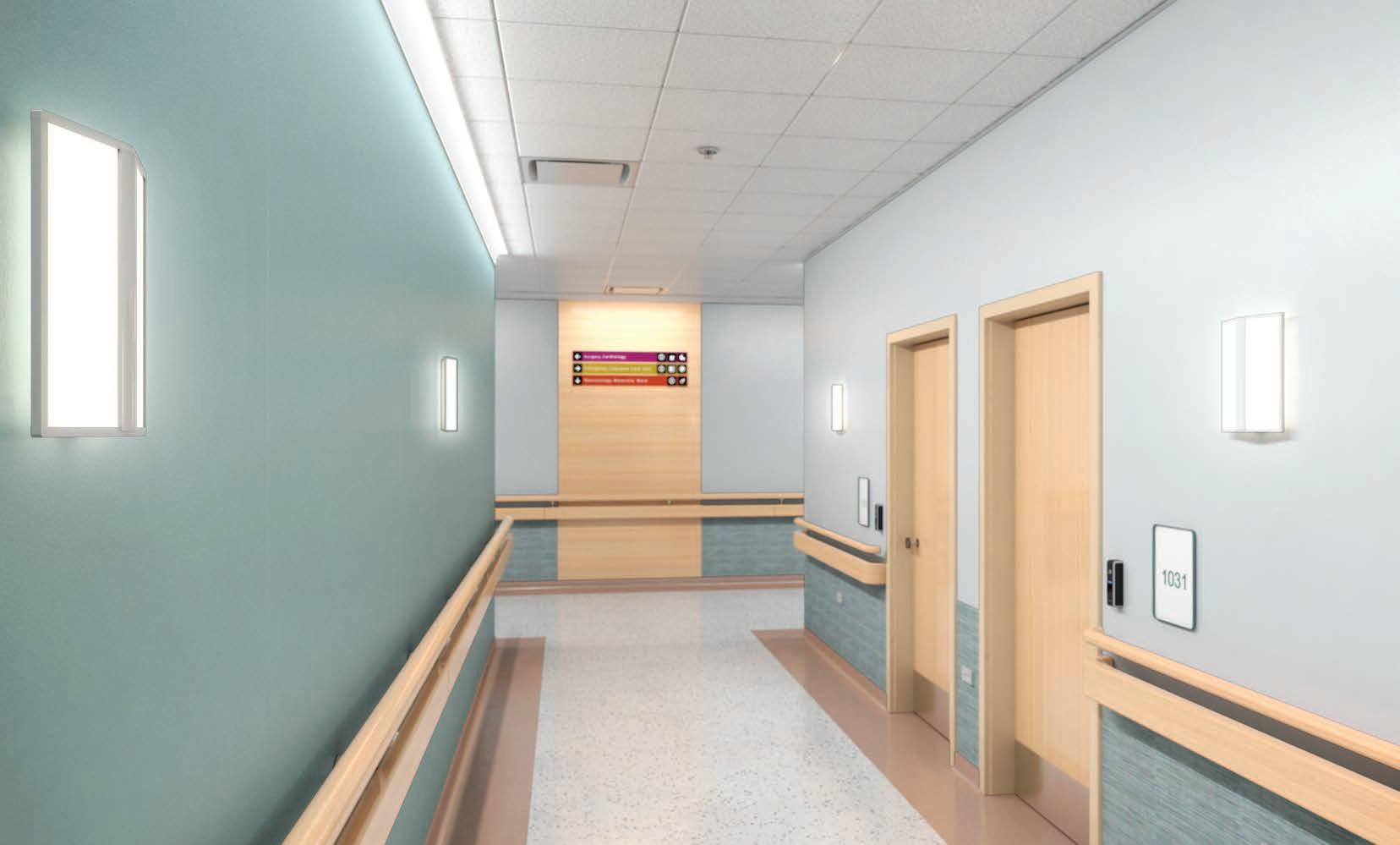
24 BalancedCare™ CLOSED BOOK SCONCE BCSC SHOWN BalancedCare™
Sconces
Architectural sconces complement ambient lighting in the corridor, and often provide low-level lighting when daytime transitions to evening. BalancedCare Lighting offers three decorative designs in multiple sizes for scalability, with integral nightlight option to aid navigation. Additionally, each luminaire is low profile to meet ADA requirements, and features BeSealed Construction for cleanability.
• Designed with comfortable BeWell Optics providing ambient lighting and wall glow
• Amber nightlight option to aid navigation
• Detachable backplate for quick-disconnect and room-side access to driver
• Horizontal or vertical orientation, surface mounting in multiple lengths and widths
• Shallow depth (Open Book - 1 ⁷/₈", Box - 2", Closed Book -2 ⁵/₈")
• BIOS and tunable white available in select sizes
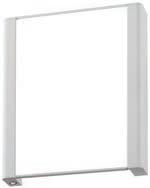
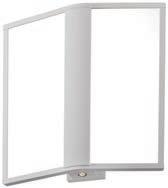
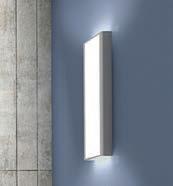




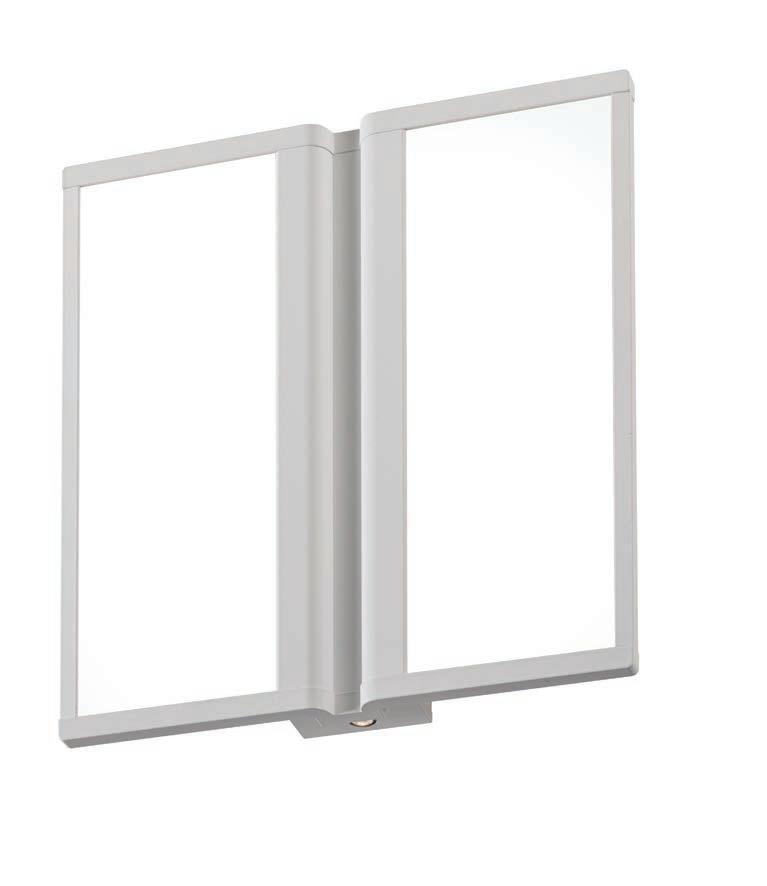
25 BalancedCare.AxisLighting.com
profile
ADA compliant CLOSED BOOK BCSC OPEN BOOK BCSO BOX BCSB Product Families Patent Pending BeWell TM OPTICS BeWell TM CONTROLS TM CONSTRUCTION IP64 www.BalancedCare.AxisLighting.com
Low
(less than 3")
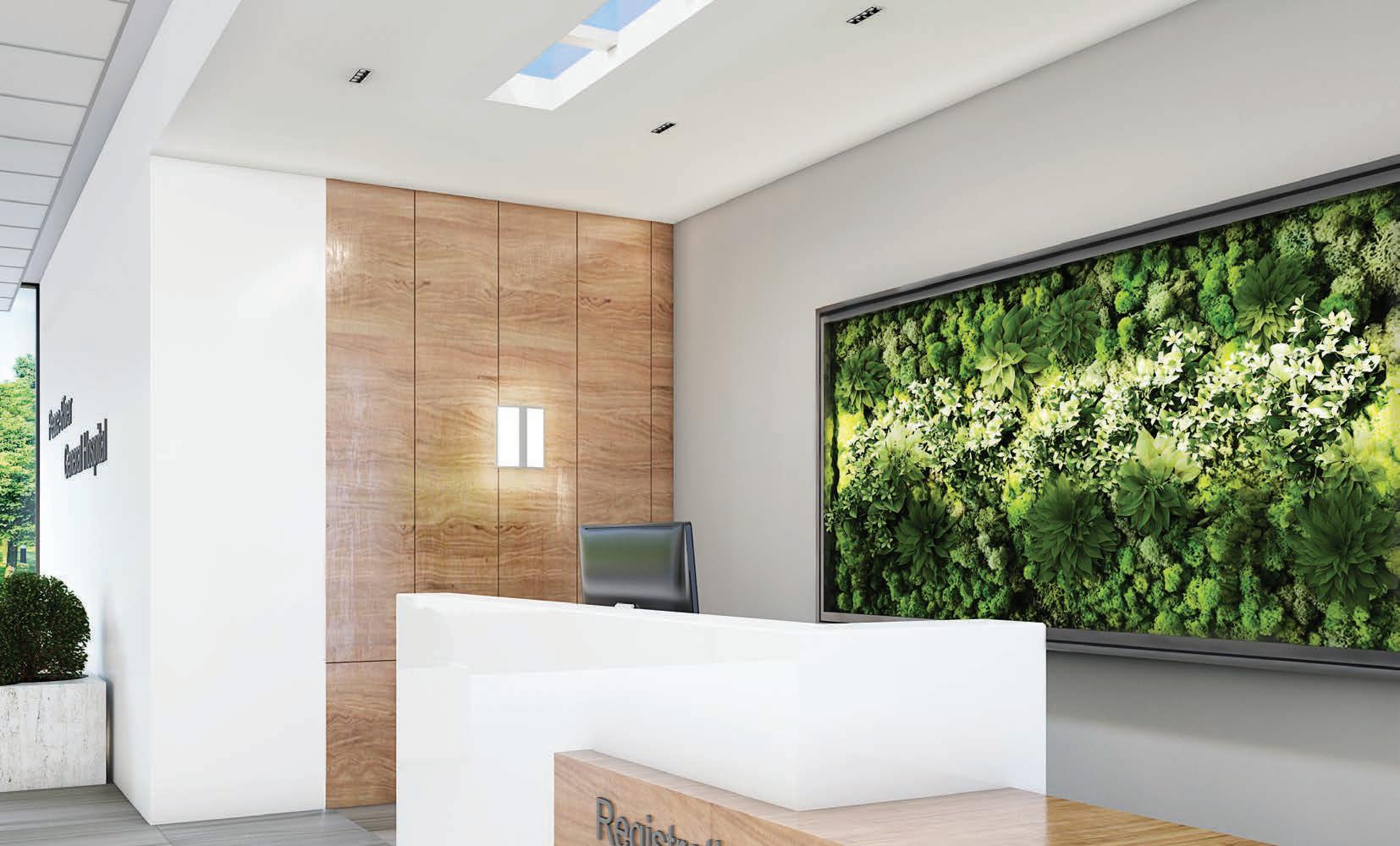
26 BalancedCare™ OPEN BOOK SCONCES BCSO SHOWN BalancedCare™
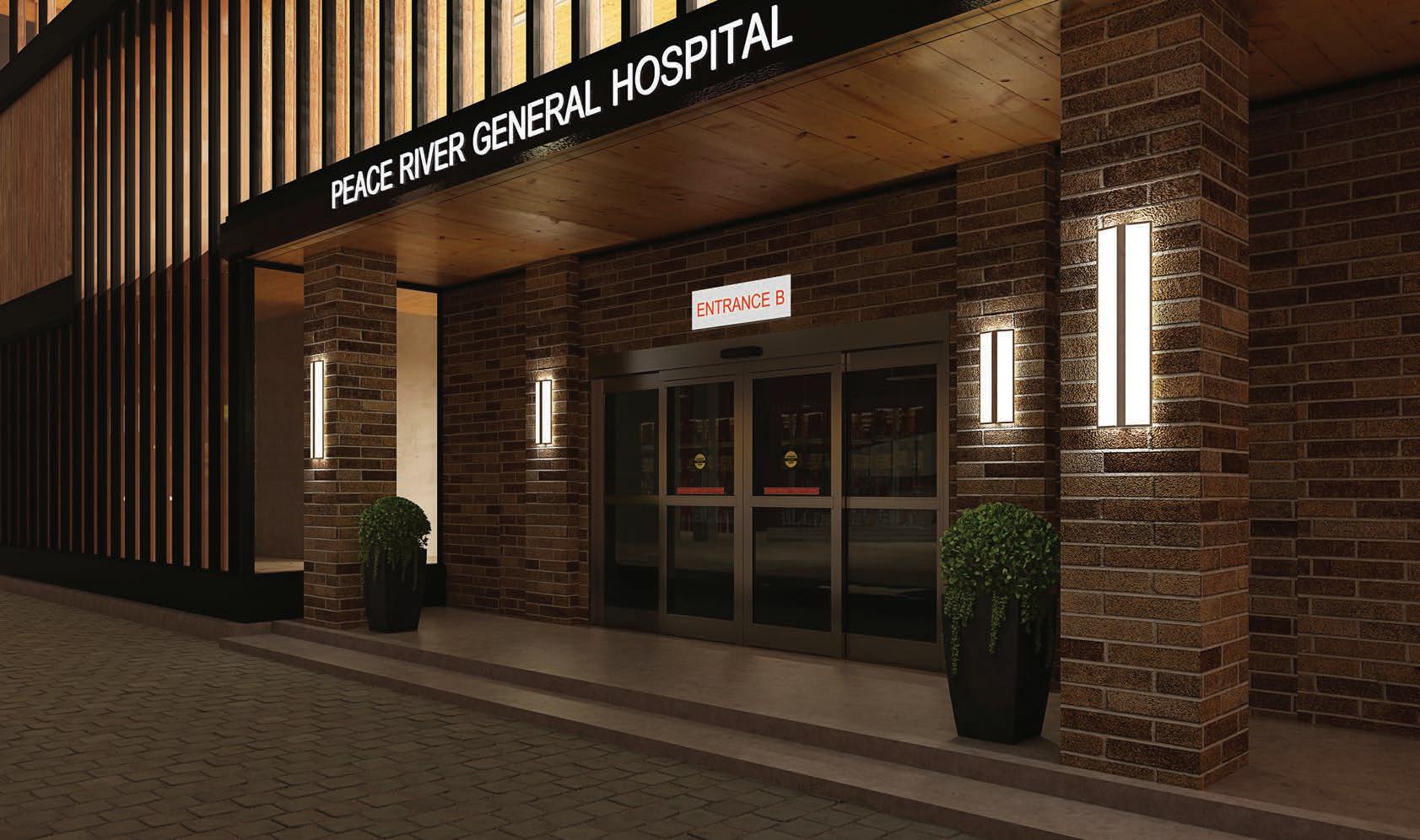
All BalancedCare sconces are available in 4 lengths - 12", 18', 24" and 36" in both vertical and horizontal orientations. Nightlight available in vertical orientation only.



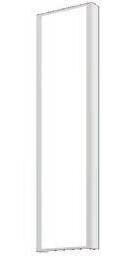




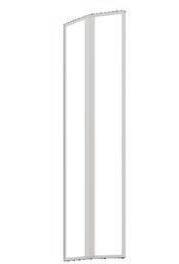
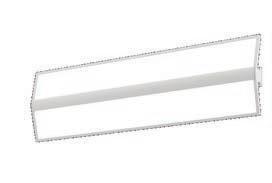

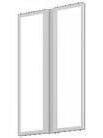
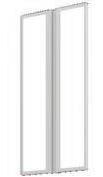
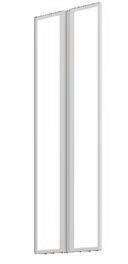
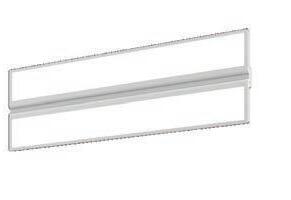
27 BalancedCare.AxisLighting.com Product Families Patent Pending CLOSED
CLOSED BOOK HORIZONTAL
OPEN BOOK VERTICAL OPEN BOOK HORIZONTAL EXAMPLE BOX
BOX HORIZONTAL
BOOK VERTICAL
EXAMPLE
VERTICAL
EXAMPLE
12" 18" 24" 36" 12" 18" 24" 36" 12" 18" 24" 36"

28 BalancedCare™ RECTANGULAR HORIZONTAL STEPLIGHTS BCSRH SHOWN BalancedCare™
Steplights
BalancedCare™ Steplights provide safe navigation through the patient room, bathroom, corridors and other common areas. Durable in design, they are available in multiple styles and optional white (2700-4000K), amber or blue LED.
• Rectangular and oval faceplates, horizontal and vertical mounting
• Steplights mount to a standard junction box
• 90° cutoff obstructs light trespass
• Multiple LED choices: White 2700 - 4000K, Amber or Blue
• Activation by photocell sensor
• Pre-set light level can be adjusted up or down during installation
• Semi-recessed; faceplates extend only ⁵/₈" off wall
• Soft contoured design prevents dust collection and is easy to clean
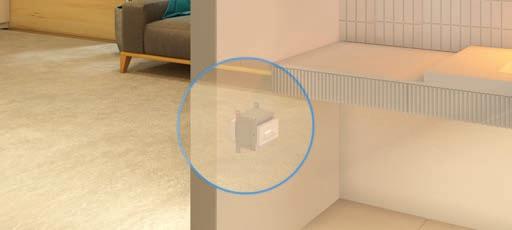
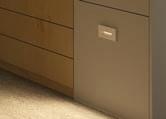
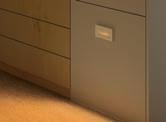
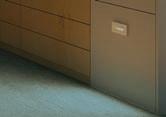
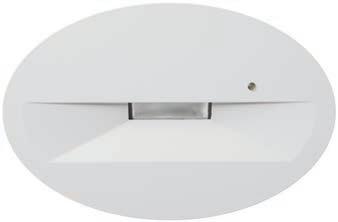
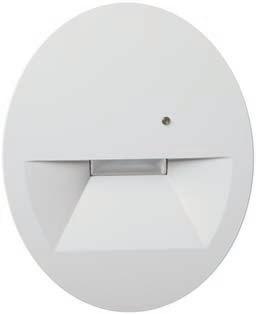
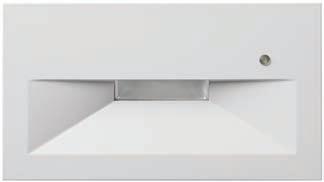
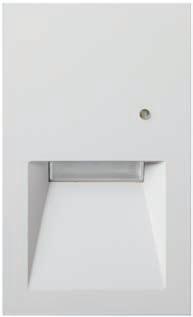

29 BalancedCare.AxisLighting.com Product Families Patent Pending
RECTANGULAR BCSRH
OVAL
BCSOH
/ BCSOV
/ BCSRV
Thru wall option ADA BeWell TM OPTICS BeWell TM CONTROLS TM CONSTRUCTION IC IP64 www.BalancedCare.AxisLighting.com
White LED: 2700-4000K Amber LED Blue LED
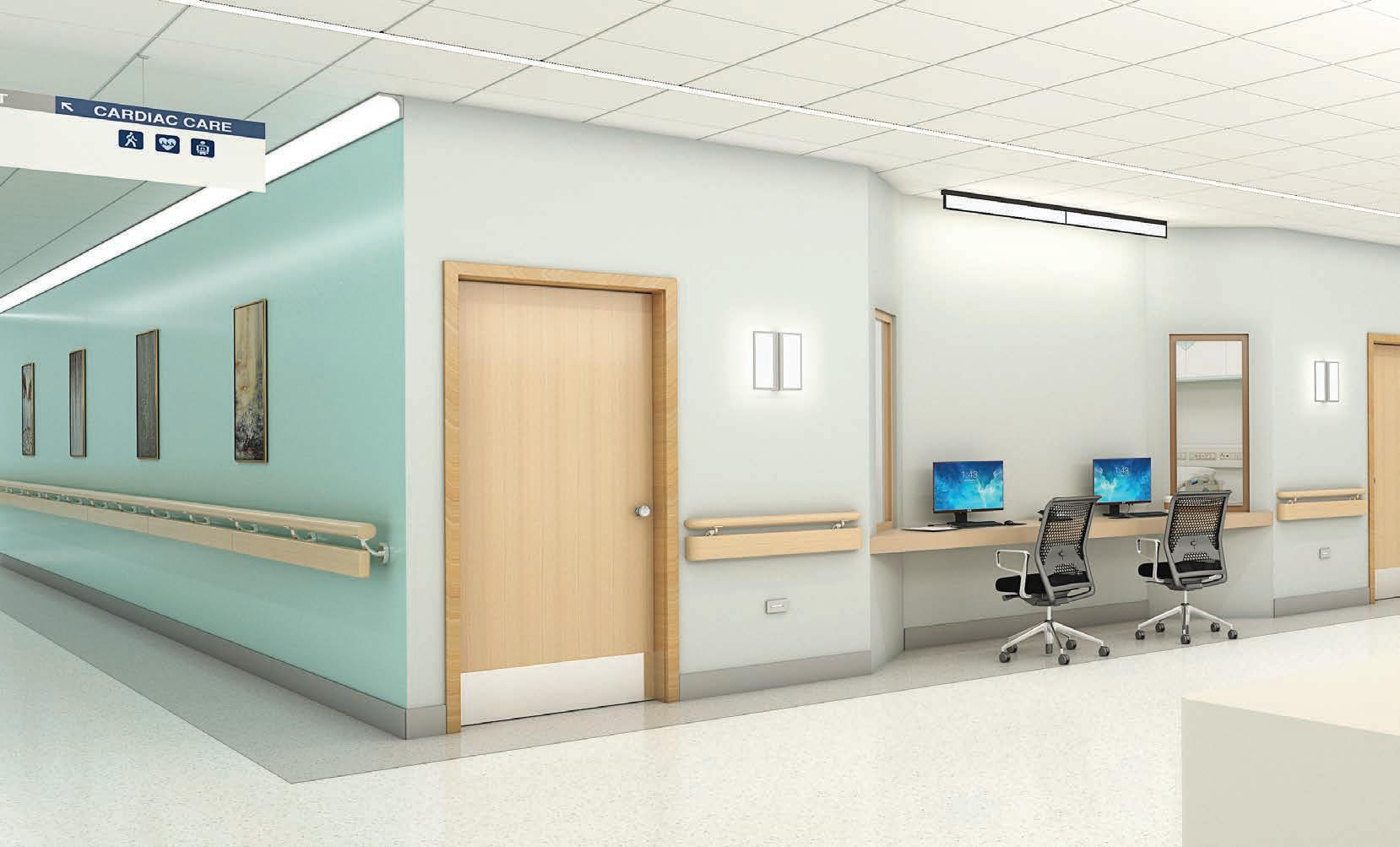
30 BalancedCare™ ELLE CEILING LINE - HORIZONTAL WALL MOUNT SHOWN BalancedCare™
Elle
The elegant Elle series is ideal for high traffic areas such as corridors, cafeterias, elevator lobbies and other common areas. With versatile mounting options, this patent-pending curved light guide can be positioned horizontally along ceiling lines, tucked vertically at the junction of two walls, or mounted as a wall or ceiling unit in a linear configuration. Elle evokes organic flow and incorporates BeWell CLS Optics to service a multitude of applications. Its curved design facilitates cleaning and is designed for durability, especially when mounted vertically in high traffic areas.
• Curved illuminated surface enabled by patent-pending BeWell CLS light guide technology
• InstaHinge™ wall-to-ceiling corner mounting mechanism for easy installation and access
• Hairline joiner for continuously illuminated runs
• Integral Axis mini constant current driver, 0-10V dimming standard
• Individual lengths up to 8'
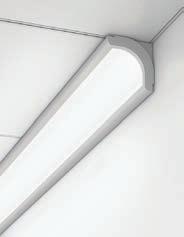
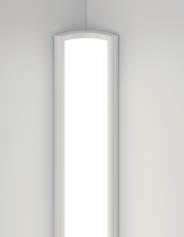
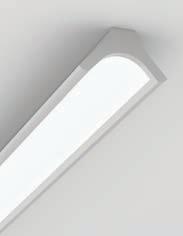
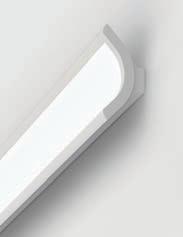
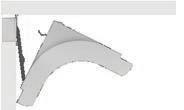
InstaHinge™
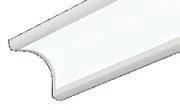

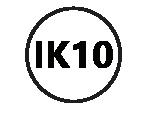

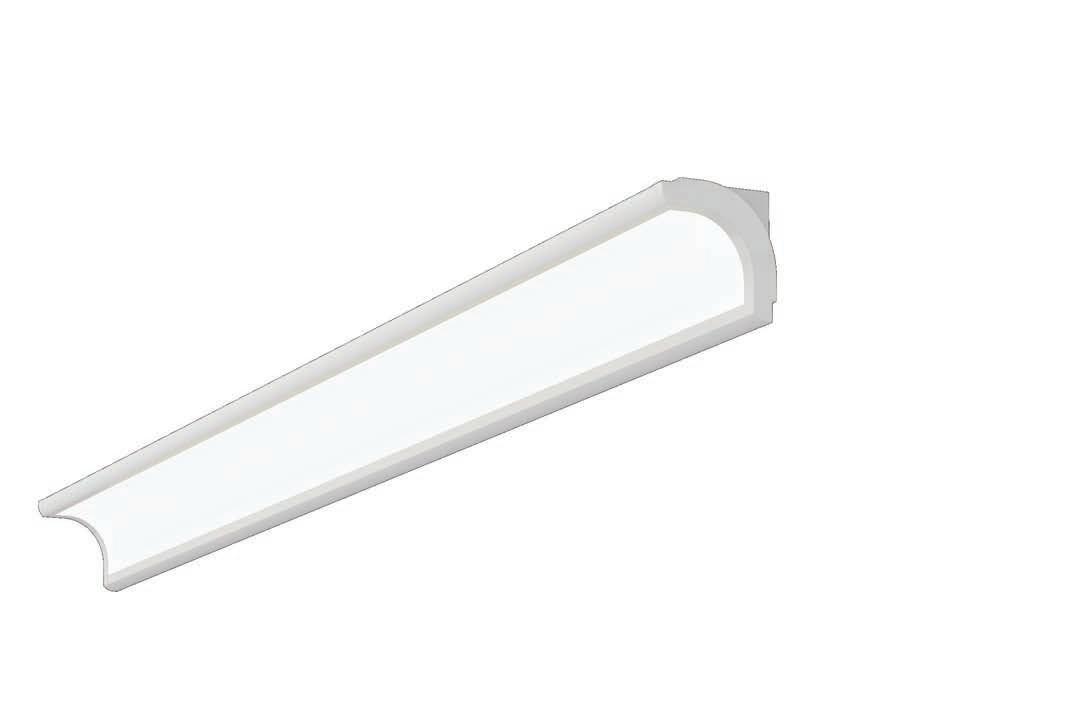
31 BalancedCare.AxisLighting.com Product Families Patent Pending
Ceiling Line (ELSC) Corner (ELSCV) 45° Ceiling (EL45)45° Wall (EL45) Patent-pending
design results in an unobtrusive clean line down the corridor ELLE CEILING LINE ELSC DAMP BeWell TM OPTICS BeWell TM CONTROLS TM CONSTRUCTION www.BalancedCare.AxisLighting.com
secures fixture in both ceiling line and corner installations
concave luminaire
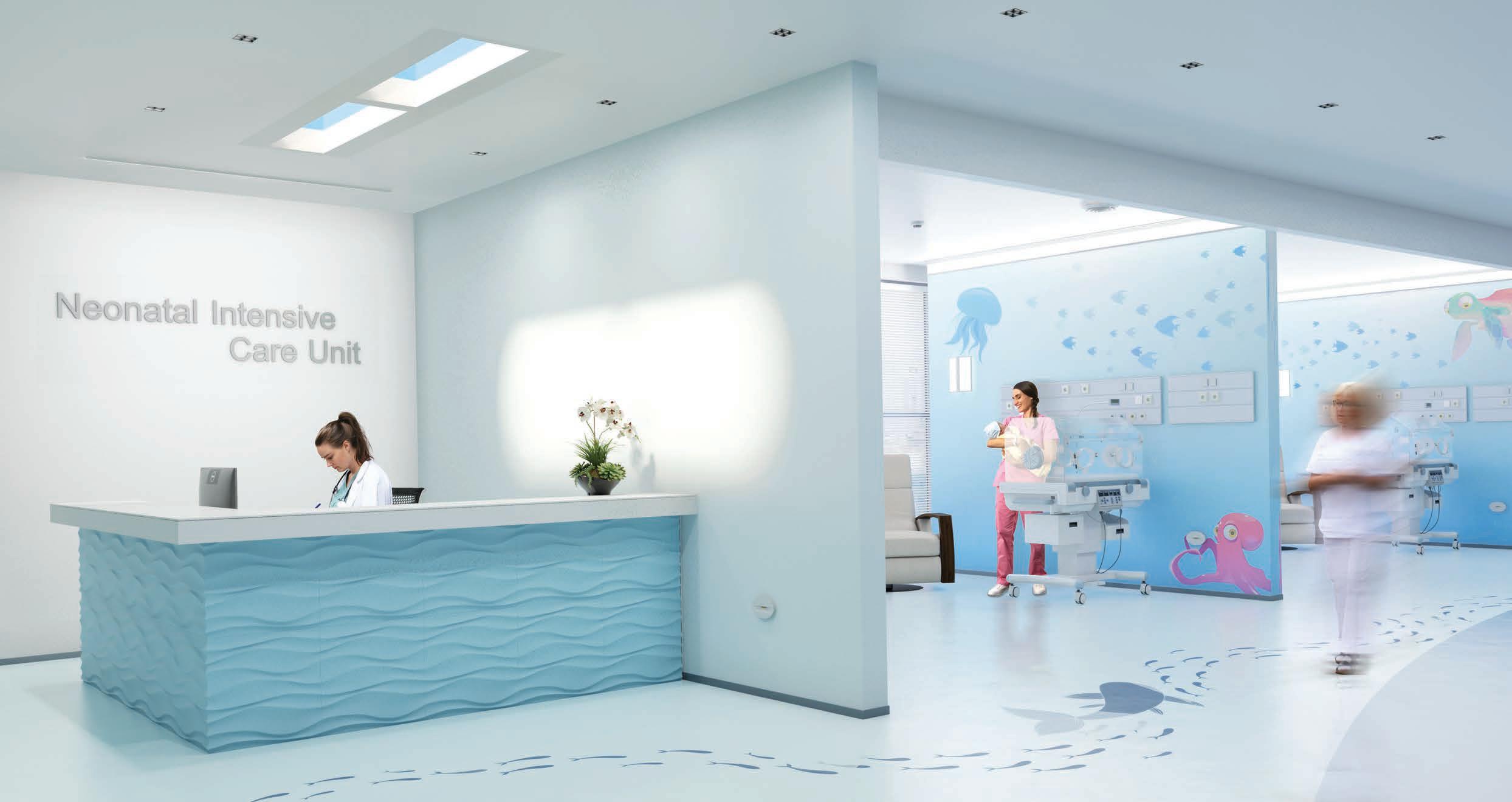
32 BalancedCare™

CoeLux®
Research has shown that biophilic design – bringing the outdoors into interior design – can create a positive experience for patient and staff alike, in both care and recovery. CoeLux transforms the experience of indoor illumination by precisely creating the look and feel of blue skies on a sunny day. By streaming the illusion of daylight anywhere inside a healthcare environment, CoeLux creates a natural, soothing environment and promotes a general sense of wellbeing.
33 BalancedCare.AxisLighting.com www.BalancedCare.AxisLighting.com
CoeLux
Evidence indicates natural light and views have restorative effects on people both physiologically and psychologically. Bringing biophilia, the inherent human inclination to connect with nature, into healthcare facility design can result in restorative environments that promote accelerated healing and can help decrease stress levels in patients.
Similarly, studies have shown that bringing a sense of natural daylight into a nurses’ station has improved alertness and mood restoration effects for hard-working staff. It can also soothe anxious family members and friends in a waiting area.
CoeLux offers a visual connection with the outside, bringing the sky into the interior space. The separation between inside and outside disappears as the illusion of infinite depth is created and the immediacy of the sky is brought into the building.
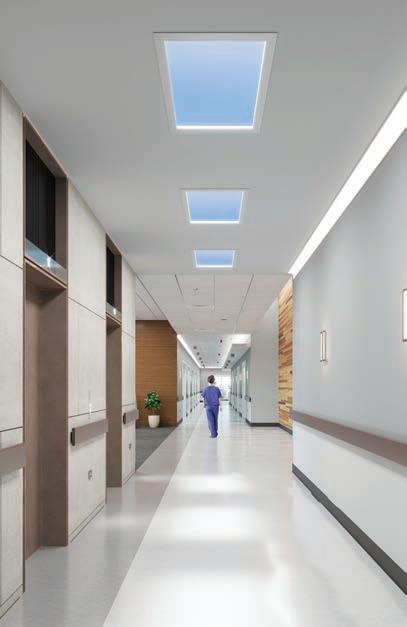
CoeLux provides a unique connection with the exterior, creating a subliminal transition to the sky in an elevator lobby. Placing CoeLux in a cathedral ceiling further accentuates the volume and creates a sense of awe.
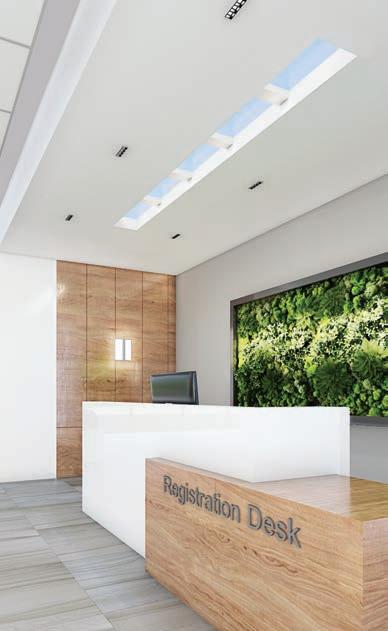
The natural sunny blue sky from the CoeLux fixture brightens a waiting room and helps create a calm, soothing environment for visitors.
34 BalancedCare™
CoeLux®

The earth’s atmosphere is 29 miles deep, consisting of oxygen, carbon dioxide and nitrogen molecules. The blue color of the sky is caused by the scattering of sunlight off the molecules of the atmosphere. Referred to as Rayleigh scattering, it is more effective at short wavelengths, or the blue end of the visible spectrum.
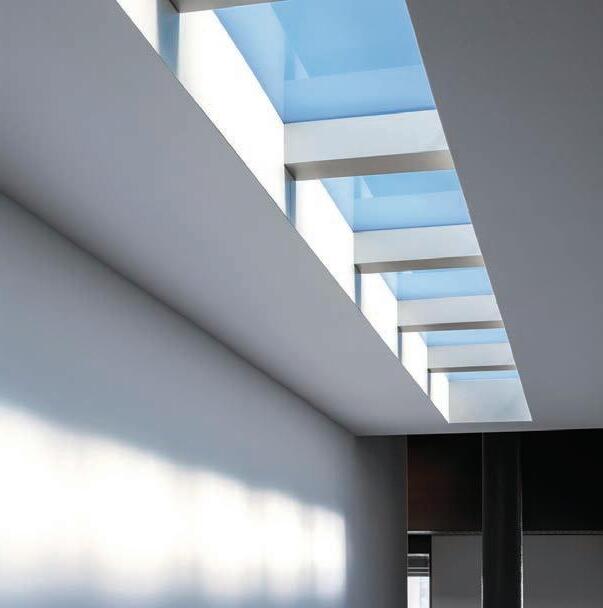
CoeLux’s patented nanoparticle optical system replicates the physics behind the Rayleigh Effect, and delivers the physical effects of daylight. CoeLux uses LEDs to create the full spectrum of sunlight and mimics the seemingly infinite distance between sun and sky.
35 BalancedCare.AxisLighting.com
CoeLux®
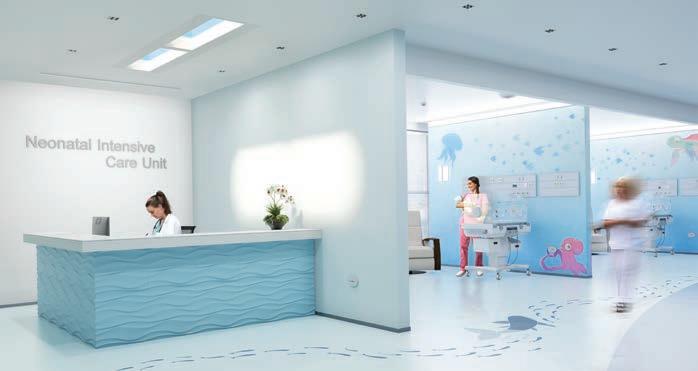
Channeling natural light, CoeLux LS Series transforms occupant well-being, instilling positive feelings linked to being outdoors – including visual comfort, mood, and anxiety. In the LS family, the sun appears to follow along the length of the skylight. The infinite sun allows for a seamless linear arrangement of luminaires, immersing the user in the full experience and maintaining the illusion of a real skylight. The LS is available with skylight openings that measure approximately 1' × 4' in an approximately 2' × 4' frame using a specialized CoeLux mounting system.
• Beam angle 45°
• Sun appearance: Visible slightly frosted. Sky appearance: Clear
• Drivers: 0-10V or DALI integral. Dimming 100% to 0.1%
• Lumens: 3300lm/ft
• Transmitted beam CCT 4800K
• Infinite sky CCT 15,000K
Recommendation: Direct the spotlight on a wall to maximize vertical illuminance
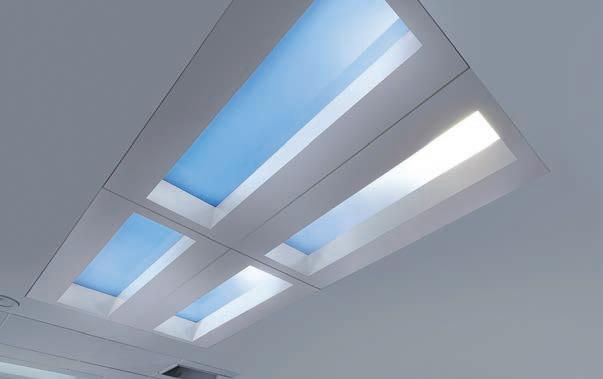
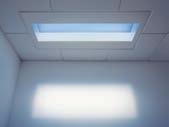
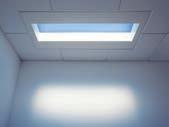
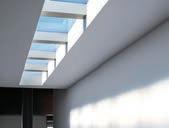



AXLS-Ice produces a 45° beam and a sliver of light in the opposite direction. This feature makes the sun visible from various angles, which is ideal for spaces requiring more lively light. The AXLS-Matte and AXLS-Array both create a single 45° sliver of light. The sun reflects off the matte white frame to ensure superior visual comfort.
36 BalancedCare™
CoeLux LS
AXLS-ICE AXLS-MATTE AXLS-ARRAY
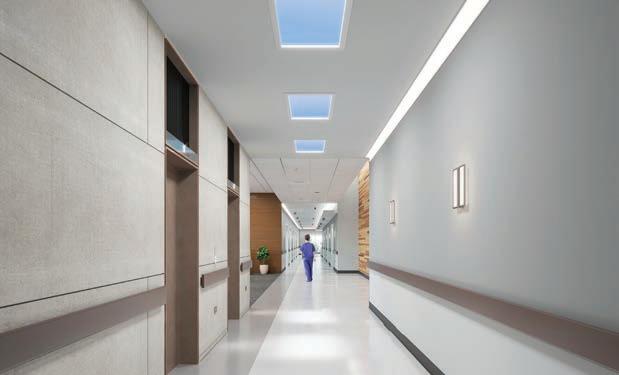
Suitable for shallow depth ceilings (9.8"), CoeLux HT Series allows great design freedom. It can be installed in different compositions and the subtle design of the frame facilitates the creation of semi-continuous windows, creating the perception of large portions of sky. The optical design helps to create the sun perceived at infinite distance. The observer, moving in space, will have the impression that the sun is always positioned above his head.
• Beam angle 0° (zenithal)
• Sun appearance: Visible slightly frosted. Sky appearance: Clear
• Driver: DALI remote. Dimming 100% to 40%
• Lumens: 5800
• Transmitted beam CCT 5300K
• Infinite sky CCT 10,000K
Recommendation: Common areas where high horizontal illuminance is desired
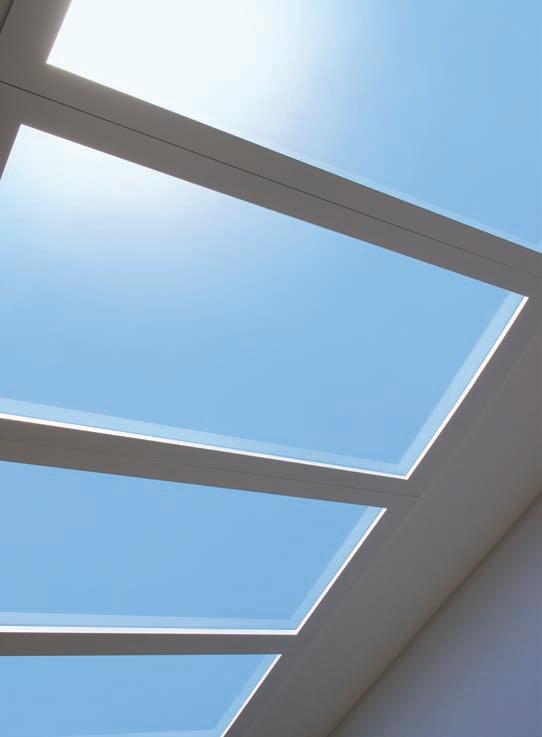
SUN PERCEPTION
• Sun peaks through slightly frosted sky
• Infinite sun overhead allows for a seamless array of fixtures
• Sun appears to emanate from the same source of viewing angle
• Size of the sun increases with increasing installation height
37 BalancedCare.AxisLighting.com
CoeLux HT
Listings and Technologies
ADA Compliant — objects projecting from walls (e.g., sconces) shall protrude no more than 4" into walks, halls, corridors, passageways or aisles
CCEA Approved — The City of Chicago Environmental Air (CCEA) rating ensures that the luminaire is inherently airtight. Wiring and/or branch circuit terminations are sealed off and gasketed from the plenum air space. This listing ensures that the luminaire is sealed to limit air flow from the room side to the plenum.
Damp — Denotes that the luminaire is UL Listed for Damp Locations. A damp location is normally or periodically subject to condensation of moisture in, on, or adjacent to the electrical components of a luminaire.
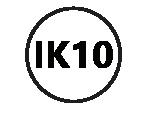
IK10 – an IK rating indicates the capacity of an enclosure to protect its contents from external impacts in accordance with IEC 62262:2002 and IEC 60068-2-75:1997. The IK10 rating is the maximum on the scale from IK00 (no protection) and proves protection against 20 joules of impact (the equivalent to the impact of a 5kg mass dropped from 400mm above the impacted surface)
IC — Insulated Ceiling (IC) recessed lights are rated for direct contact with insulated ceilings or, that is, they can be installed in contact with combustible material or blanketed with thermal insulation.
IP64 — UL Certified IP64 per IEC 60598 ensures that the enclosure is dust-tight and protected against splashing water without any harmful effects.

NSF2 — denotes that the luminaire has been evaluated for corrosion resistance, cleanability and the ability of exposed material to withstand normal wear. This supports the infection control standards established by healthcare.
UL/CUL Listed — All BalancedCare luminaires have been tested to be in compliance with Underwriter's Laboratory (UL) performance standards. UL is a world leader in product safety testing and certification.


BeWell™ Optics — BeWell is a patent-pending, materials-based lightguide technology that uses molecular optics to direct light. These highly efficient optics are multi-functional, available in direct, indirect, asymmetric or a combination to deliver high performance, comfortable illumination.
BeSealed™ Construction — Design attributes that enable easier maintenance, less costly construction, updated lighting technology, and engineered features that support today's stringent infection control standards.
BeWell™ Technologies — BeWell Technologies encompasses BalancedCare controls (which includes patient controls, wireless and POE), Axitune tunable white and color tuning systems, and BIOS SkyBlue.
BeWell™ Controls — BeWell Controls takes a systems approach to ensure seamless integration between the luminaires, sensors, control devices and users. It includes all elements of a facility's controls system, supporting Axis' agnostic approach to provide comprehensive systems support.
POE — Power over Ethernet (POE) delivers both lighting power and data transfer on one low-voltage wire, and enables communication with multiple building systems using Ethernet protocol, along with many types of sensors. All BalancedCare luminaires are UL Listed 2108 for POE compatibility.
Axitune Tunable White — Tunable white technology enables the user to independently control both color temperature and intensity of light within a given application. This provides the ability to change the color of light from warm to neutral to cool in appearance, over time, based on the needs of the occupant or the space. See page 16 for additional information.

BIOS® — Axis Lighting is a proud partner with BIOS Lighting. Its SkyBlue® technology creates environments that improve alertness and promote better sleep, health and well-being. BIOS is available in BalancedCare overbed luminaires.
38 BalancedCare™
ADA IC DAMP BeWell TM OPTICS BeWell TM CONTROLS TM CONSTRUCTION BeWell TM TECHNOLOGIES IP64 CCEA APPROVED
Listing and Technology Definitions
Ratings Explained
DEGREES OF PROTECTION INDICATED BY THE FIRST CHARACTERISTIC NUMERAL
Numeral Short Description
Brief details of objects which will be “excluded”from the enclosure
0 Non-protected No special protection
1 Protected against solid A large surface of the body, such as a hand (but no protection against deliberate access). objects greater than 50 mm Solid objects exceeding 50 mm in diameter.
2 Protected against solid objects Fingers or similar objects not exceeding 80 mm in diameter. Solid objects exceeding 12 mm in diameter. greater than 12 mm
3 Protected against solid objects Tools, wires, etc., of diameter or thickness greater than 2.5 mm greater than 2.5 mm Solid objects exceeding 2.5 mm in diameter.
4 Protected against solid objects Wires or strips of thickness greater than 1.0 mm. Solid objects exceeding 1.0 mm in diameter. greater than 1.0 mm
5 Dust-protected Ingress of dust is not totally prevented but dust does not enter in sufficient quantity to interfere with satisfactory operation of the equipment.
6 Dust-tight No ingress of dust
DEGREES OF PROTECTION INDICATED BY THE SECOND CHARACTERISTIC NUMERAL
Numeral Short Description
Brief details of objects which will be “excluded” from the enclosure
0 Non-protected No special protection
1 Protected against dripping water Dripping water (vertically falling drops) shall have no harmful effect.
2 Protected against dripping water Vertically dripping water shall have no harmful effect when the enclosure is tilted at any angle up to 15° from its normal position.
3 Protected against spraying water Water falling as a spray at an angle up to 60° from the vertical shall have no harmful effect.
4 Protected against splashing water Water splashed against the enclosure from any direction shall have no harmful effect.
5 Protected against water jets Water projected by a nozzle against the enclosure from any direction shall have no harmful effects.
6 Protected against heavy seas Water from heavy seas or water projected in powerful jets shall not enter the enclosure in harmful quantities.
7 Protected against the effects of Ingress of water in a harmful quantity shall not be possible when the enclosure is immersed immersion in water under defined conditions of pressure and time.
8 Protected against submersion The equipment is suitable for continuous submersion in water under conditions which shall be specified by the manufacturer.

39 BalancedCare.AxisLighting.com
EXAMPLE IP64 EXAMPLE IP64
The author thanks the International Electrotechnical Commission (IEC) for permission to reproduce Information from its International Standards. All such extracts are copyright of IEC, Geneva, Switzerland. All rights reserved. Further information on the IEC is available from www.iec.ch. IEC has no responsibility for the placement and context in which the extracts and contents are reproduced by the author, nor is IEC in any way responsible for the other content or accuracy therein. IEC 60598-1 ed.8.1 “Copyright © 2017 IEC Geneva, Switzerland. www.iec.ch” Listing and Technology Definitions
SOLUTIONS DESIGNED TO SIMPLIFY CIRCADIAN LIGHTING IN EVERYDAY APPLICATIONS
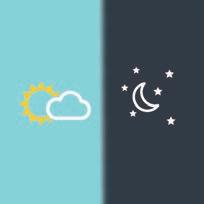
BIOS SkyBlue® for Healthcare Life is all about contrast, perhaps none as important as light and dark, day and night.
As humans, we have evolved with blue sky and daylight as natural cues to keep our body clocks aligned with the 24-hour day. This healthy contrast between daylight and darkness allows our circadian rhythms to function as designed.
Even though this natural lighting cycle is healthy, hospital lighting typically feels anything but natural. BIOS SkyBlue® technology to bridge the gap, stimulating circadian response while maintaining the appearance of white light in familiar correlated color temperatures (CCTs).
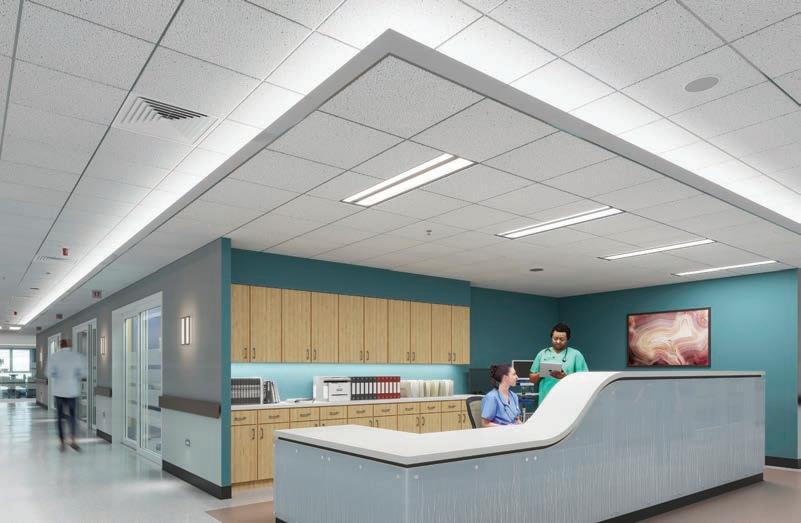
luminaire with SkyBlue option may appear identical to the white light from traditional LEDs, but the actual spectrum is different – it delivers greater melanopic content, which contributes to higher melanopic to photopic (m/p) ratios, higher equivalent melanopic lux (EML) and circadian stimulus (CS) – current circadian lighting metrics.
A broad range of Axis luminaires seamlessly integrate SkyBlue technology to enable creation of environments that improve alertness and promote better sleep, health and well-being. For additional Axis lighting featuring BIOS SkyBlue technology, please visit www.axislighting.com
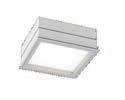
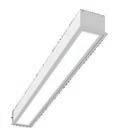
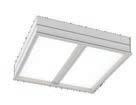
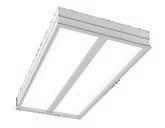

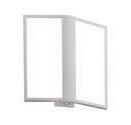
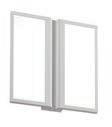

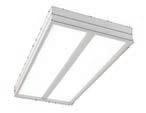
40 BalancedCare™ *Ambient
Only
Mode
BIOS SkyBlue®
BCFA BalancedCare Flexible Ambient BCSB/BCSC/BCSO Sconces BCMF* BalancedCare Multi-Function Overbed
BIOS DYNAMIC SOLUTION FOR 24-HOUR FACILITIES
Better sleep by night, improved alertness by day
BIOS 3500K Dynamic Engine Spectral Power Distribution
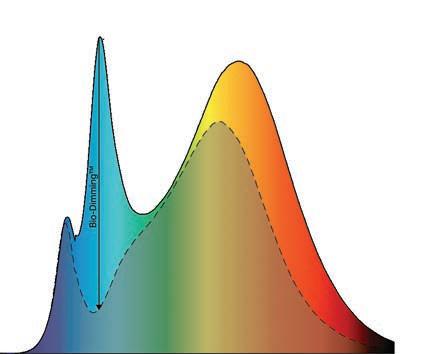
Melanopsin Sensitivity
3500K with
3500K with
Dimmer Settings With Bio-Dimming™ *

SkyBlue maintained for maximum circadian Impact. Light output remains relatively constant.
SkyBlue removed to provide minimal circadian impact. Light output dims down linearly.
* Also compatable with push button dimmers
BIOS dynamic light engines use easy-to-program Bio-Dimming™ to provide full SkyBlue® content during the day and allow SkyBlue® to be removed in the evening while light levels remain constant. Once SkyBlue is reduced then light levels can be changed.
Functional white light with healthy impact
• Maintains appearance of white light while invisibly delivering a spectrum with greater melanopic content
• Peaks at 490 nanometers (nm) to target melanopsin, the light-sensitive protein contained in our non-visual photoreceptors
Static solution supports proper daytime circadian stimulus
• The static spectrum delivers a steady but invisible blue-light boost to white light throughout the day, in choice of 3000K, 3500K or 4000K
Dynamic solution for 24-hour facilities
• Supports daytime circadian stimulus, reduces nighttime stimulus
• Skin color in its true light
• CRI > 80; R9 > 75 at each correlated color temperature, because color rendering is so important in healthcare
The controls you know
• Uses any single channel LED driver with 0-10V dimming interface
41 BalancedCare.AxisLighting.com BIOS SkyBlue® DIMMER SETTINGS* BIOS SKYBLUE* LIGHT OUTPUT 100% (FULL ON) 100% 100% BIODIMMING BIOS
99%-51% 100%-0% 100%-90% 50% NO BIOS 90% INTENSITY DIMMING BIOS
49%-0% NO BIOS LINEAR DIMMING
380 405 430 455 480 505 530 555 580 605 630 655 680 705 730 755 780 1 0.5 0 Relative Power (Au) Wavelength (nm) BIOS
SkyBlue® BIOS
Bio-Dimming™
Peak
BeWell TM TECHNOLOGIES
Circadian Lighting Metrics
CIRCADIAN
LIGHTING METRICS
Circadian Stimulus (CS), Equivalent Melanopic Lux (EML), and Melanopic Equivalent Daylight Illuminance (MEDI)
DISTRIBUTION EXPOSURE
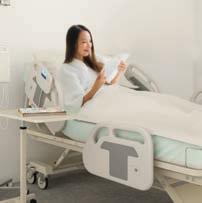
Metrics have been developed as tools to enable lighting professionals to create environments that promote alertness by day and good sleep at night – prime examples of circadian rhythms, or biological processes that repeat every 24 hours.
This becomes especially important in hospitals where schedules are erratic, where support of circadian health can also improve overall health and wellbeing.
Key elements to entrain – or synchronize – humans’ biological clocks to the light/dark cycles of the 24-hour day are amount, spectrum, length of exposure, time of day, distribution, and personal light history – one's sensitivity to light.
Research has shown that these elements, when delivered in the right combination, can improve sleep quality, reduce agitation, depression, and fatigue for patients, caregiving staff, and families in hospital environments. These positive effects can last beyond a patient's discharge or after a night shift nurse leaves to go home.
Delivering the right light at the right time of day helps avoid circadian disruption, which can cause poor sleep but also increase risk of serious illnesses such as cancer, heart disease and delirium.
Recently discovered photoreceptors in the human eye –photosensitive retinal ganglion cells or ipRGCs– contain the protein melanopsin, which is highly sensitive to 460-480 nm blue wavelengths. When stimulated by light, ipRGCs send a signal to the body’s master clock, telling it to reset its cycle for the next 24 hours. That signal triggers a variety of biological processes, including essential production of hormones such as melatonin and cortisol.

Importance of light/dark signal:
Cortisol rises with the early light of day, keeping us awake and alert. Melatonin is suppressed by light during the day, but rises as darkness sets in to promote sleep.
ALL CIRCADIAN METRIC CALCULATIONS REQUIRE
Spectral power distribution (SPD) of light sources; correlated color temperature (CCT) is not an accurate measure
Light measured on the vertical plane at eye level, either 4'-0" Above Finished Floor (AFF) or 18" above the workplane, for adjustable height desks
42 BalancedCare™
6am 9am 12pm 3pm 6pm 9pm 12am 3am 6am 9am Cortisol Melatonin
18" 4’
T I M E FO YAD OMA TNU RTCEPS U M
Circadian Lighting Metrics
CS characterizes the human response to light in terms of melatonin. EML and MEDI characterize a light source’s effectiveness at stimulating melanopsin. The three are not interchangeable, and each tells a different story – but any of them will indicate if one is on the right path to effective circadian lighting design, depending on the application.
Each metric provides its own calculation tool and counts toward achieving points in the WELL Building Standard, v1 or v2, in the Circadian Lighting Design category.
• Factors in contribution of all five photoreceptors, along with amount and spectrum to assess circadian stimulation
• It estimates the percentage of melatonin a person will suppress after one-hour exposure to a light source during the day, which in turn affects that person’s melatonin levels at night
• Robust melatonin levels may result in better sleep, improved mood, performance, and feelings of alertness
• High CS of >0.3 recommended for early morning, reducing to <0.1 in the evening
• https://www.lrc.rpi.edu/cscalculator/
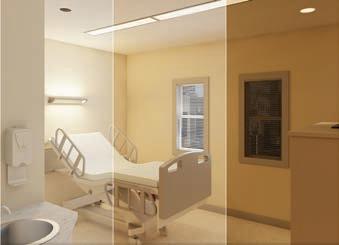
• Introduces the unit ‘melanopic lux’ as a measure of light’s effect on stimulating the circadian system compared to the visual system
• It is a two-part calculation involving the melanopic to photopic (M/P) ratio and lilluminance at the eye (Ev)
• The M/P ratio formula converts visual response to circadian response based on the SPD of one (or more) light sources
• It will indicate whether light source A is better or worse than light source B, of equal energy, at stimulating melanopsin
• EML = M/P ratio x Ev (vertical illuminance)
• https://standard.wellcertified.com/tables > Table L1: Melanopic Ratio > IWBI link to spreadsheet
• Factors in contribution of all five photoreceptors to determine how the ipRGCs respond to light compared to rods and cones
• Like EML, it is a two-part calculation requiring the melanopic daylight efficacy ratio (m-DER) and illuminance at the eye (Ev)
• M-DER compares a light source’s ability to stimulate melanopsin to that of standard daylight
• MEDI = m-DER x Ev (vertical illuminance)
• https://balancedcare.axislighting.com/wp-content/uploads/2020/11/CIE-S-026-alpha-opicToolbox_Nov2020.xlsx


43 BalancedCare.AxisLighting.com
380 480 580 680 780 Circadian System Melanopic Peak 460-490 nm Lamp Data CircadianVisual Visual System Photopic Peak 555 nm 380420440460480500520 400 540580620660700560600640680720
MEDI CS = 0.3 CS= 0.2 CS = 0.1 Image by Lighting Research Center
EML CS
WHAT IS UGR?
Glare is in the eye of the beholder! UGR measures its impact on visual comfort while helping to achieve WELL points.
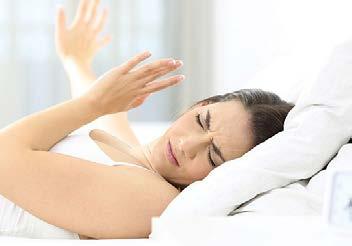
The Unified Glare Rating (UGR) is a metric used to predict discomfort glare in interior applications and considers the direct light component. It has gained renewed interest of late to achieve points toward WELL certification. Well v2 of the WELL Building Standard, under the L04 Electric Light Glare Control category, allots points for achieving a UGR of 16 or lower as a luminaire consideration, or as a space consideration, for regularly occupied spaces. As a glare evaluation method, UGR has been defined in CIE documents: CIE 117-1995, CIE 190-2010, CIE 232-2019.
UGR is not meant to be an attribute of the luminaire alone –but should be based on an application.
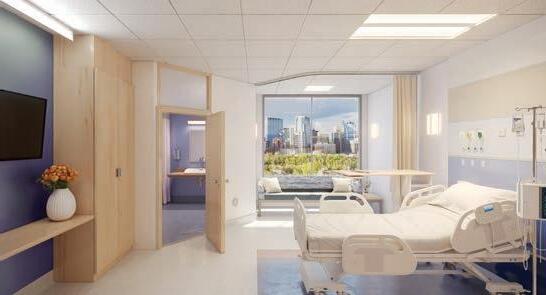
It indicates the contrast, or ratio, between luminaire luminance (perceived as brightness) to background luminance from a reference vantage point, i.e., a patient sitting up in bed, looking straight ahead, with a multi-function luminaire above their head and recessed general ambient luminaires in the adjacent guest area.
Line of sight is important – the relationship of viewers to luminaires will result in multiple UGR values, as shown in the application example below, where:
lm+C-Ambient-7000 lm (shown below)
Type A-1 is the BalancedCare Flexible Ambient 1×1 (BCFA) and Type C is the BalancedCare Multi-Function 2×4 (BCMF24).
Figure 1: calculation results in UGR of 11.95 from patient viewpoint (Ambient mode shown).
2: calculation results in UGR of 11. 77 from guest viewpoint (Ambient mode shown).
44 BalancedCare™
Figure
11.95 Patient Viewpoint from right to left across room, in example below 11.77 Guest Viewpoint from top to bottom towards bed, in example below A-1-1000
lm 11.02 Patient Viewpoint 13.39 Guest Viewpoint 10 10 10 16 17 17 16 10 10 10 16 17 17 16 10 10 10 16 17 17 16 10 10 10 14 16 16 15 10 10 10 12 12 12 14 10 10 10 10 11 12 12 10 10 10 10 10 10 16 10 10 10 10 10 10 10 C-Ambient A-1 A-1 13 16 18 20 21 20 19 11 13 18 20 20 20 18 10 12 15 16 10 10 10 10 10 10 14 10 10 10 10 10 10 12 10 10 10 10 10 10 10 10 10 10 10 10 10 10 10 10 10 10 10 10 10 10 10 10 C-Ambient A-1 A-1 10 10 10 16 17 17 16 10 10 10 16 17 17 16 10 10 10 16 17 17 16 10 10 10 14 16 16 15 10 10 10 12 12 12 14 10 10 10 10 11 12 12 10 10 10 10 10 10 16 10 10 10 10 10 10 10 C-Ambient A-1 A-1 13 16 18 20 21 20 19 11 13 18 20 20 20 18 10 12 15 16 10 10 10 10 10 10 14 10 10 10 10 10 10 12 10 10 10 10 10 10 10 10 10 10 10 10 10 10 10 10 10 10 10 10 10 10 10 10 C-Ambient A-1 A-1 Unified Glare Rating (UGR)
Luminaires UGR (Average) at 3.5’ AFFObserver Position A-1-1000
lm+C-Exam-14,280
HOW IS IT CALCULATED?
Software programs such as AGi32 and Dialux can calculate UGR values – average, max and min – based on this formula
UGR = 8 log [0.25/Lb * ∑ Ls2*ω/ρ2] that factors in:
• background luminance (cd/m2)
• luminance of the apertures of each luminaire in the direction of the observer’s eye (cd/m2)
• solid angle of the luminous parts of each luminaire at the observer’s eye (sr)
• displacement of luminaire from line of sight
WHAT DO THE NUMBERS MEAN?
Values are given in the range of 10-30, lower is better; 16 is considered perceptible, 19 just acceptable; above 19 it becomes more uncomfortable. The table below compares UGR values with corresponding 7-step discomfort glare criteria (developed by R.G. Hopkinson).
While these numbers are an indication, it is important to remember that interpretations of glare are subjective, as each person’s perception differs.
UGR Discomfort Glare Criterion
10Imperceptible
13Just perceptible
16 Perceptible
19Just acceptable
22Unacceptable
25Just uncomfortable
28Uncomfortable
Factors Contributing To High UGR, In General:
• Lumen package – increased lumens could mean higher UGR
• Larger room sizes – more sources in field of view
• Lower ceiling heights, which indicate lower mounting heights
• Luminaire distributions with high angle brightness
• Lower surface reflectances
• Luminaire aperture size
• Spacing – farther apart could mean higher UGR
• Relationship of luminaire (max candela angle) to observer’s line of sight
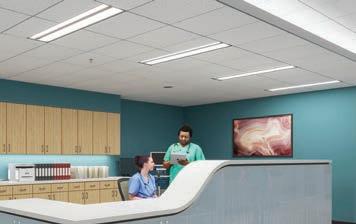
UGR considers reflectances of surrounding room surfaces, and luminaires within a person’s line of sight that may cause them to sense glare
Single luminaire values are possible, but they do not tell the whole story
Although it is misleading to assign a UGR value to a single luminaire, for those seeking that number Photometric Toolbox calculates for uniform arrays of luminaires, based on a single IES file It sorts results into a table of 190 individual calculations based on an assortment of 19 common room shapes and five combinations of surface reflectances for two observer positions.
45 BalancedCare.AxisLighting.com
Unified Glare Rating (UGR)
2505 Senkus St. Lasalle, QC H8N 2X8 Canada Toll Free: 1 800 263-AXIS (2947) Tel.: 514 948-6272 Fax: 514 948-6271 BalancedCare.AxisLighting.com





































































































































