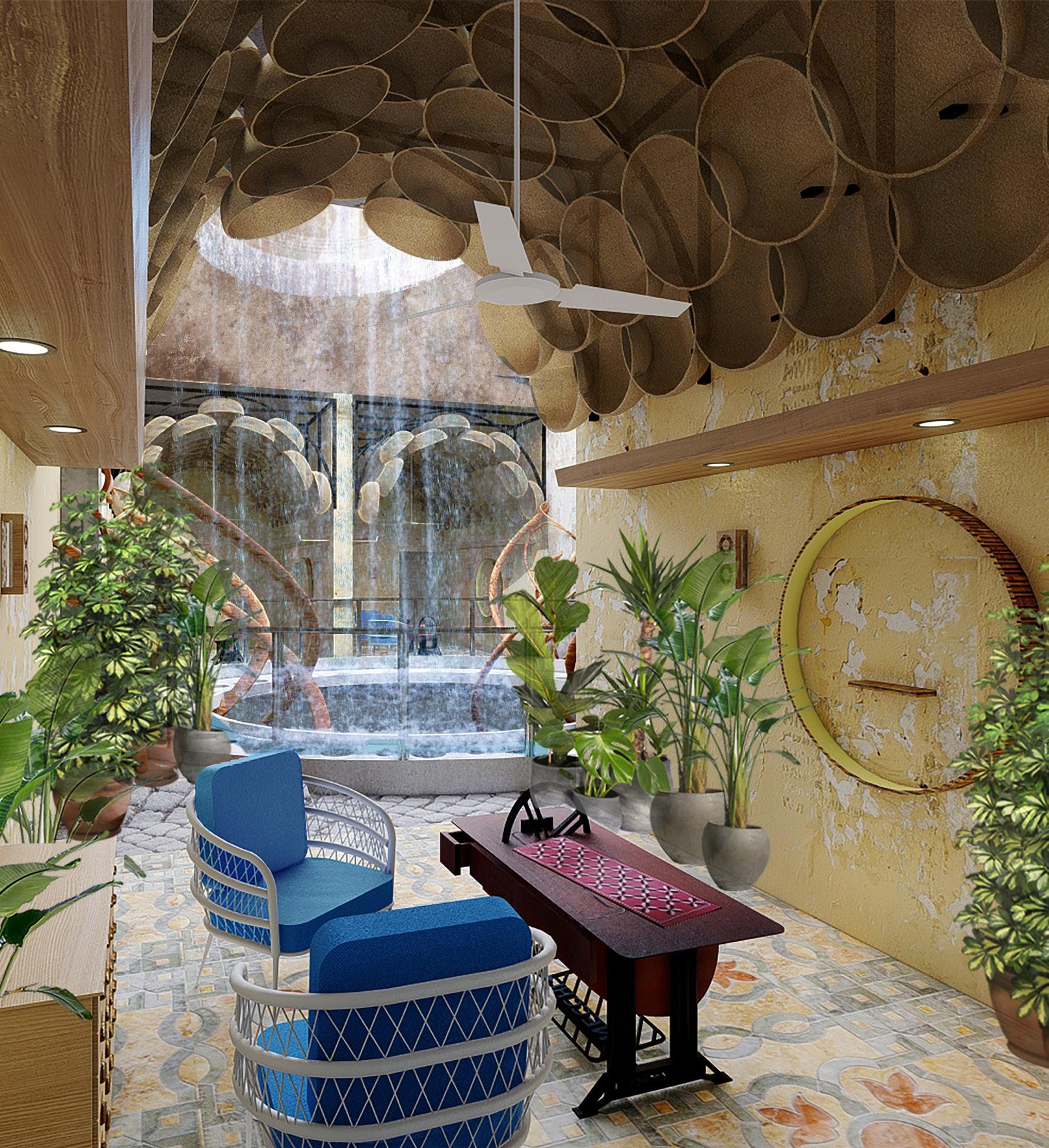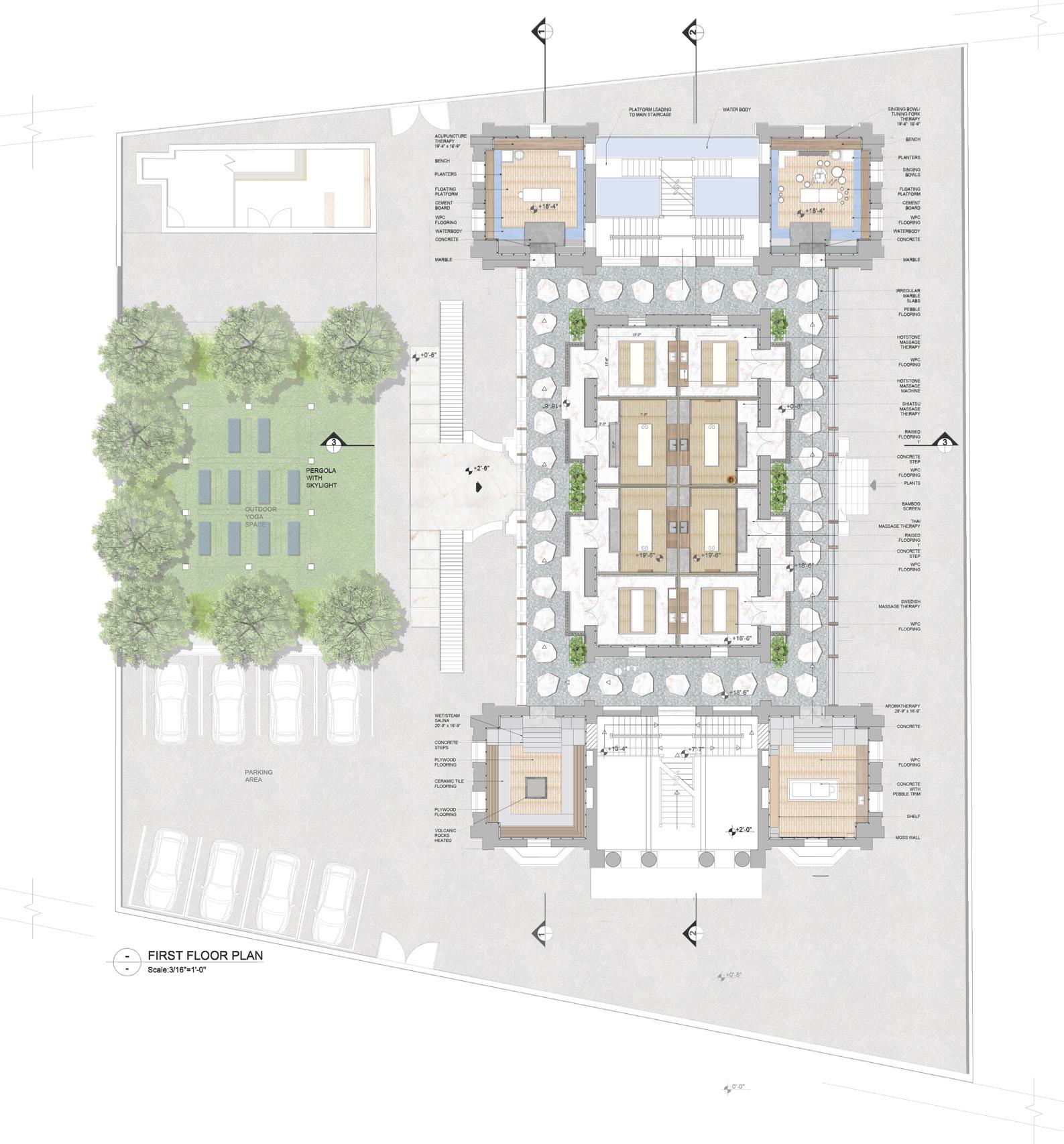

As a compassionate experiential designer, I weave nature and architectural elements into the healing fabric for abandoned and traumatized structures. Water bodies, light, and materials become vessels and thresholds, shaping spaces that guide our community through their transformative journeys.
TABLE OF CONTENTS
01 Wavelength Threshold / Walkthrough
02 The Vessel
03 Echoes of the Commons Historical reclamation / Public Space Activism
04 Threshold of Resilience Memorial Architecture
05 Oasis Bereavement Center, Economic Rehab & Shelter Home
Adaptive Reuse Project
Wavelength
This project was an experiment on light and sound in a liminal structure that connects out to a water body. It is situated near a bridge that over looks the Arabian sea, where people come to let go of their loved ones ashes or their belongings. The same idea is taken forward, A structure for people to walk through, experience and sit and freeze a moment in time. Materials used in this project is keeping in mind the wear and tear from the coastal winds. The structure mimics the water body and enables one to let go.



I gathered discarded waste, plastic bags, and balloons from peers to minimize environmental impact and repurposed them in constructing a scaled model, aiming to illustrate the nuanced interplay of asymmetry in the processes vividly of compression and letting go.

Threshold space made on AutoCad 3D, V-Ray Render.

Plan - Rendered on Photoshop

Section - Rendered on Photoshop
The Vessel
This thesis project addresses an existing industrial factory in Baldia, where political unrest led to a tragic fate; a fire incident engulfed a structure, resulting in the loss of life. This loss had a cascading effect, impacting not only emotional well-being but also financial instability, loss of homes, and security, as the families were not adequately compensated monetarily.
In response to the needs and requirements of the local community, this thesis evolved into a three-tier project to assist the community through Karachi’s first Bereavement, Economic Rehabilitation, and Hostel initiatives.
The primary focus is on the Bereavement Center, which takes the audience through Experiential Spaces— A Journey through Grief and Loss. It delves into questions such as “How can architectural and interior design impact well-being?”. “Explore how spaces evoke emotions, enable oneself to dwell in the grieving process, and rethink how we say goodbye”. The thesis also investigates how architecture can provide solace and support for mourning the loss and trauma experienced by both the structure itself and the people surrounding it.


A water feature seamlessly links the entire building, cascading from the rooftop down to the basement and methodically recirculating back to the top in an interconnected loop.

Opening under the staircase allowing water body to flow as a means of healing itself.

Full Section showcasing the skylight opening up on each floor in a concentric pattern allowing each floor to connect to one another. Water flowing through each floor as a means of healing the building.


A water body screen within the detailed plan and section, along side a scaled model. The model is used for in-depth understanding and practical testing of the trickling effect and impact of sound.






The counseling room overlooks a peaceful body of water, offering both visual and sound healing. The ceiling arch design emulates a cocoon or portal, enhancing the therapeutic atmosphere.

A circular panel on the wall symbolizes a frozen moment in time, while textured plaster mirrors the trauma endured by the building, paralleling the vulnerability of its occupants. This nuanced design fosters a therapeutic environment that acknowledges and addresses the external and internal aspects of healing.


The broken arch becomes a conscious expression, engaging occupants in a dialogue, encouraging contemplation, curiosity, and a connection with the profound.
In design, arches transcend structural elements, becoming vessels and symbolic portals. This conceptualization transforms them into meaning conduits, serving as guardians and bridges between the known and the mysterious.
Echoes of the Commons
Once a civic gathering space known as “the Commons,” City Hall Park has been gradually reshaped by layers of power, regulation, and exclusion. This project intervenes in this evolving landscape through a skin-like structure that mediates between past and present—acting as both a threshold and a rupture in the park’s controlled narrative. This porous intervention reveals the tensions between visibility and restriction, access and exclusion, mirroring the social movements that have historically occupied and been displaced from the site.
The garden within this intervention serves as a living archive—an ephemeral space of resistance and renewal. It reclaims agency in a landscape that has witnessed countless acts of protest, assembly, and erasure. As visitors navigate the layered thresholds of the skin, they engage in a spatial dialogue with the park’s history, experiencing the residual echoes of past movements while questioning the permanence of imposed boundaries. This project reactivates the Commons—not as a memorial, but as a site of continuous negotiation and reclamation.


A skin-like structure that overlays the existing garden, reclaiming barriered spaces and transforming them into open, accessible pathways. This permeable membrane disrupts the rigid boundaries that have restricted public access, allowing movement and interaction throughout the park.

By blending with the landscape, the skin reasserts the park’s role as a dynamic public space, inviting visitors to rediscover the Commons through the lens of history, engagement, and freedom.
By introducing a series of step seating that bridges the barriers separating inside and outside spaces. The steps flow seamlessly over the oncerestricted barricades, inviting visitors to climb, gather, and move freely across the park. These elevated thresholds create a fluid transition, where the park’s interior and exterior merge, making once-inaccessible areas part of the public realm.
As visitors ascend and descend the steps, they experience a tangible connection between past restrictions and the present openness, transforming the space into an integrated landscape of movement and memory.

Threshold of Resilience
This project reclaims Christopher Pier as a site of memory, contemplation, and resilience. Through an archaeology of displacement, the project engages with the histories of marginalized communities—immigrants, LGBTQ+ individuals, and homeless youth—who have shaped and been displaced from this waterfront. The intervention transforms the pier into a series of sensory thresholds, where visitors experience the tension between permanence and impermanence, presence and erasure.
The “live archive”, projected onto the internal surfaces of the structure, transforms the built form into a vessel of memory. Fragments of oral histories, archival footage, and documentary visuals animate the architecture, ensuring that the stories of displacement and resistance are not just remembered but actively experienced in the present.
Rather than a static memorial, Threshold of Resilience invites visitors to engage in an evolving dialogue between architecture, water, and memory—where the act of witnessing becomes a form of preservation.


1. Swing with flexible mesh flooring to lie down

2. Over looking and hearing waves crashing against the “ghost piers

3. Step seating to dwell and contemplate
Designed as a sequence of “moments”, the space offers intimate pockets for reflection: step seating for gathering, swings with a flexible mesh floor to lie on, and platforms where visitors can witness water crashing through the structure.
The rhythmic movement of the waves against the remnants of the Ghost Piers reinforces the site’s layered histories. A “live archive” takes shape as a documentary projection onto the structural surfaces, turning the built environment into a vessel of collective storytelling.


The step seating, carved into the pier’s structure, acts as both a gathering space and a contemplative threshold. Positioned to frame the Ghost Piers, the steps encapsulate the remnants of history, allowing visitors to witness the waves thrashing against them—an ever-changing dialogue between resilience and erasure. As the tide rises and falls, the seating shifts in purpose, from a place of quiet observation to an immersive edge where water reclaims the space.
Oasis
A 1910s colonial structure, a second-degree heritage building, into a wellness center, envisioning an urban oasis. Through meticulous site analysis and research, a restoration plan to re-purpose the space for public benefit, aiming to create harmony within the city’s bustling landscape and incorporating innovative design elements such as skylights, water features, and sound therapy programs. This fusion creates a harmonious environment where the interplay of light and rhythm encapsulates the essence of healing. Demonstrating adeptness in adaptive reuse, this project showcases a skillful approach to crafting environments that resonate with tranquillity, contributing a meaningful addition to the architectural landscape.





Zoning strategy involves a thoughtful segmentation of the heritage building into distinct functional areas, each assigned a specific purpose and design treatment. Aligned to facilitate a seamless flow while ensuring the preservation and enhancement of the building’s intrinsic architectural character.

The overarching goal is to seamlessly integrate modern design elements while preserving and accentuating the original architectural features, thereby achieving a harmonious fusion of past and present.


