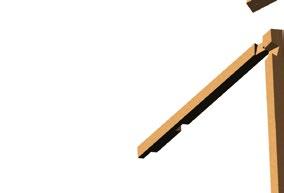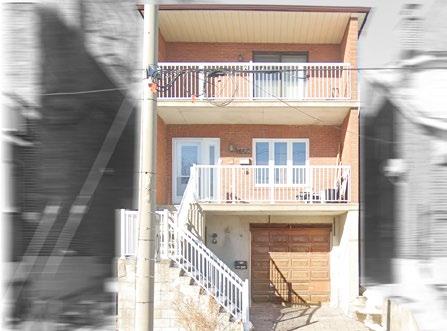

Tamilore Ayeye
A Collection of Architecture & Design Stories

The Spaces Between



I am currently a fourth year student studying at the University of Toronto Daniels Faculty of Architecture.
To me, architecture is not just the creation of space, but the crossroads of creative thinking to make meaningful spaces. Community and collaboration are very important ideas and processes that I strive to apply in my process.
I am always eager to learn, driven and passionate to achieve my goals and to create thoughtful and expressive spaces to share with people.
The Spaces between is a collection of my personal and academic work.
Hope you enjoy!!
(905) 379 8754
tamiloreayeye@gmail.com
Resume
EDUCATION
Honours Bachelor of Arts (HBA) in Architectural Studies
University of Toronto 2020 - 2024
SKILLS
3D Software
Revit
Rhinoceros 3D
AutoCAD
Sketchup
Blender
Maya
Visualization
Twin Motion
Vray
Lumion
Enscape
Adobe Creative Suite
Interpersonal
Communication
Collaboration
Organization
Leadership
Community Engagement
Creative Direction
HONOURS & AWARDS
University of Toronto Student
Leadership Award, 2024
OAA Design Excellence in Sustainability, 2024
John & Myrna Daniels Opportunity Award, 2022 & 2023
IDEAS Impact Award & Inaugural Fellow, 2023
EXPERIENCE
Facilities Assistant
Workshop & Building Services, University of Toronto, Fall 2022 - Winter 2024
Assisted the Facilities manager with managing day to day operation of the varoius buildings and in house design projects. Performed tasks using architectural software for design and rendering work for the various projects being completed for the Faculty buildings.
Student Mentor, Building Black Success through Design Program,
Winter 2021 - Winter 2024
Provided guidance and mentorship to High school student seeking to go into architecture and design programs
Collaborated with parents, faculty and social workers to address problems and grow student success.
Architecture Intern
ACCL, Lagos, Nigeria
Summer 2021
Assisted Senior Architects in note-taking and photographing during site development meetings
Conducted qualitative research on a Food Market Rehabilitation project
Project Coordinator
Urban Minds, Toronto, ON
Summer 2023 - Present
Developed impactful project proposals, reports and presentations.
Developed creative, effective and meaningful community/youth engagement strategies.
01Canada Malting Silos
Winter 2023
Instructors: Timothy Boll & Andy Bako
Collaborators: Harmeet Banwait & Hassan Ali
An adaptive re use project attempting to revive the Canada Malting Silos in Toronto to be transformed into an art gallery. The proposed design introduces abstract and rigid frames that serve as spaces within and beyond the boundary of the building.

Each frame within and beyond the building is tailored to house artwork and gallery installations with an added component of a mixed reality experience that changes the viewers experience of the space.





Ground Floor/Atrium AA


Gallery Space 1 BB

Gallery Space 2 CC

Gallery Space 3 DD










We explored how the silos could react and respond to these forms we introduced to the boundary of the building. The introduction of these forms caused the silos to react in intriguing ways, such as complete removal of certain sections of the silos, pushing upwards to hang from the ceiling, or pushing downwards to rise from the ground.









Mixed Reality
To further investigate the experiential qualities of these frames, we employed mixed reality to create virtual spaces that utilized the frames as a basis for abstraction. Through techniques such as rectilinear explosion and extrusion of the frames, as well as liquefying parts of the frames to create virtual forms, we were able to transform the way the space is experienced in the virtual reality realm.




Circulation

Program
Main Lobby
Reception
Washroom
Coatroom
Giftshop
Flexible Program Space
Performance Space
Town Halls
Farmers Markets
Art Gallery Space
Exhibition
Rooftop Resturant & Bar
Sculpture garden
Offices & Boardrooms
Archive Rooms
Storage Rooms






02Diamond Pavillion
Fall 2022
Instructors: Nathan Bishop & Nicholas Hoban
Collaborators: Brian Lee
A study of creating tectonic architectural systems using timber coordinated by a single timber diamond cell to form a multipurpose pavillion, located at the Dundas Peak in Hamilton, Ontario. This project aims to give different perspectives on structure and arrangement of materials that allow us to understand different ways they can be utlised within architectural context.





Layer of Tainted Glass
Layer of Clear Glass
Different layers of cladding and shading exist to allow for different lighting and shading conditions within the structure
Layer of Opaque Shading

















Each Cell is cross halved at an angle to form the shape of the pavillion




Each Cell is cross halved to connect horizontally





Connection between the foundation mountig and the lower cells









03 The Garage Solution
Fall 2021
Instructors: Katy Chey & Michael Piper
This proposal aims to address the housing needs in the city of Toronto, specifically within the St. Clair neighborhood, through an innovative approach: utilizing garages as habitable spaces and constructing houses on top of existing garages. The study focuses on a 2km x 2km site in the neighbourhood site to explore the feasibility and potential impact of this solution.
Introducing garage-based housing units offers a unique opportunity to increase the housing density in a sustainable and cost-effective manner. I was looking to revolutionize urban housing design while effectively utilizing existing infrastructure to meet the growing demands of Toronto’s residents.


Garage Typologies
During the study, an investigation was conducted on various garage typologies within the St. Clair neighborhood in Toronto. My aim was to understand the diverse range of garages and their potential adaptability for housing purposes.






I examined semi detached garages, single detatched garages, houses with no garages and attached garages considering factors such as size, layout, structural integrity, and access points. These images I photographed capture the diversity of these garages, highlighting the need for flexible and adaptable design strategies to harness their potential for housing solutions.






Design Proposal

By capitalizing on the potential of these different garage typologies, this design proposal offers a viable solution to address housing needs in the St. Clair neighborhood while preserving its unique character and bringin together the community with commercial and recreational spaces.

into housing units, through building vertically on top of them, highlighting their versatility. The designs seen are for semi-detached, single, and integrated garages, repurposed as residential spaces.
Creating a Community

The integration of these housing units atop garages, supplementeds with other kinds of spaces, presents an opportunity for increased density, enhanced livability, and the creation of vibrant, inclusive and sustainable communities.




Revolve
04
Winter 2022
Instructor: Nicholas Hoban
Revolve is a 38 floor tower that reimagines the urban landscape in our cities of today and relies on its own system to create confortable conditions for its inhabitants. The facade is based on a kinetic system that responds to the movement of the sun and


Combined with a servo motor driven by light sensors
Complete System
Geometry Method
Base Tower Shape
Frames
Window frames are fit for each
the tower
Internal Tower Structure
The Internal structure of the building comprises of a central core, beams and columns
Facade
The Kinetic Facade is then integrated to the outer bounds of the tower
As black students, we are often questioned about our identity and values but that should never be the case. I often ask myself, Who are we? What are the values that embody the Black community?
My intention for this mural is to celebrate and honor the richness and diversity of Black culture and identity. I aim to showcase the words that highlight the resilience and strength of the Black community and to create a space that affirms Black students, staff, and visitors in our school. Through this mural, I hope to empower and inspire Black students to embrace who they are and truly believe in their uniqueness within their heritage with pride and to recognize their full potential to thrive and succeed.
I have chosen the values of “Bold, Love, Action, Courage, Kind” as the words centred on the mural in a collage with leaves in the background signifying growth as a community. These words are not just an answer to the question of this mural but to also embody the values and aspirations of the Black community and to inspire everyone who sees this mural to embody these values in their own lives. I believe that this mural will serve as a beacon of hope, resilience, and affirmation for the black community at Daniels and I am excited to see the impact it has on the community at Daniels.
Bold LOVE ACTION COURAGE KIND


