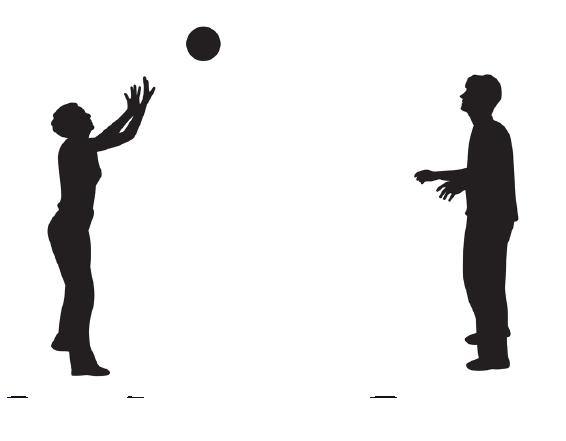PORTFOLIO



I am a current student pursuing a Bachelor of Arts in Architectural Studies at University of Toronto, seeking to expand on my skills in architecture, urbanism, and design. Through my academic studies, I have developed a strong foundation in architectural theory, history, and technical knowledge. I have honed my design abilities through practical projects, acquiring skills in 3D modeling, physical modelling and digital rendering.
Beyond the classroom, I actively engage in forming equitable spaces within my commnity, though the Black students in Design at the University, collaborating with professionals and fellow students to push the boundaries of creating community through design.
Within my portfolio, I aim to showcase a comprehensive representation of my creative process and problem-solving skills. My interest in architecture and design drives me to contribute to sustainable, inclusive, and aesthetically captivating spaces. I am eager to embark on a career that allows me to make a significant impact in the field, armed with my skills, enthusiasm, and dedication.

- Honours Bachelor of Arts in Architectural Studies
2020 - Present
Student Mentor - Building Black Succes Through Design (BBSD)
January 2022 - April 2023
- Provided Guidance to High school students seeking to go into future architecture Programs.
- One on One mentorship to work on design prompts and strategies.
- Collaborated with parents, school faculty and social workers to address problems and grow student success.
Facilities Assitant - Workshop & Building Services, Univeristy of Toronto
September 2022 - April 2023
- Assisted in the daily facilities check to assess potential new building issues and the status of ongoing issues
- Assisted the Facilities Coordinator with managing the day to day operation of the various building, furniture and design projects being managed and completed in house
- Performed tasks using architectural software for design and rendering work for the various projects being completed for the Faculty buildings
- Assisted with site work, including measuring, marking and installing components in various types of existing construction
3D SOFTWARE
- Sketchup
- AutoCAD
- Rhino 3D
- Revit
- Blender
- Maya VISUALIZATION
- Adobe Illustrator
- Adobe Photoshop
- Adobe InDesign
- Twin Motion
- Vray
- Lumion
INTERPERSONAL
- Communication
- Organization
- Detail Oriented
- Multitasking
- Problem Solving
- John & Myrna Daniels Opportunity Award



Winter 2023
Instructor: Timothy Boll & Andy Bako
Collaborators: Harmeet Banwait & Hassan Ali
An adaptive re use project attempting to revive the Canada Malting Silos in Toronto to be transformed into an art gallery. The proposed design introduces abstract and rigid frames that serve as spaces within and beyond the boundary of the building.
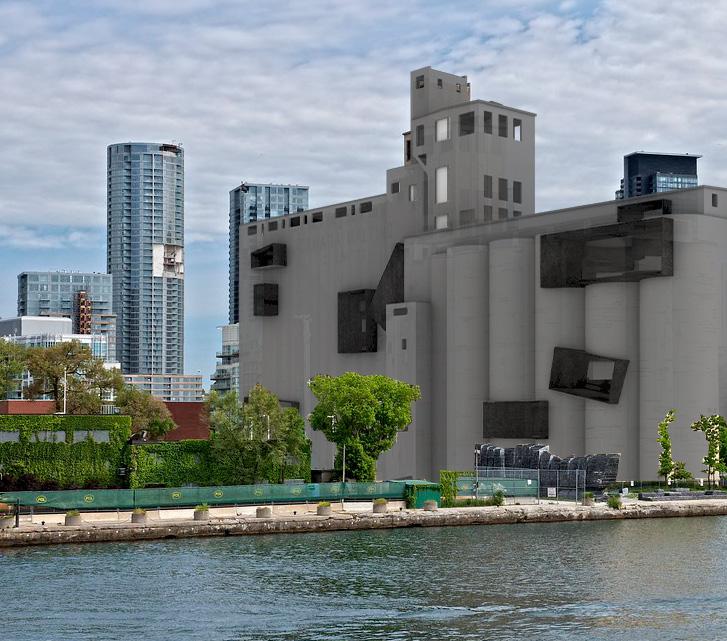
Each frame within and beyond the building is tailored to house artwork but also an added component of a mixed reality expeirence that enhances and changes the users view of the
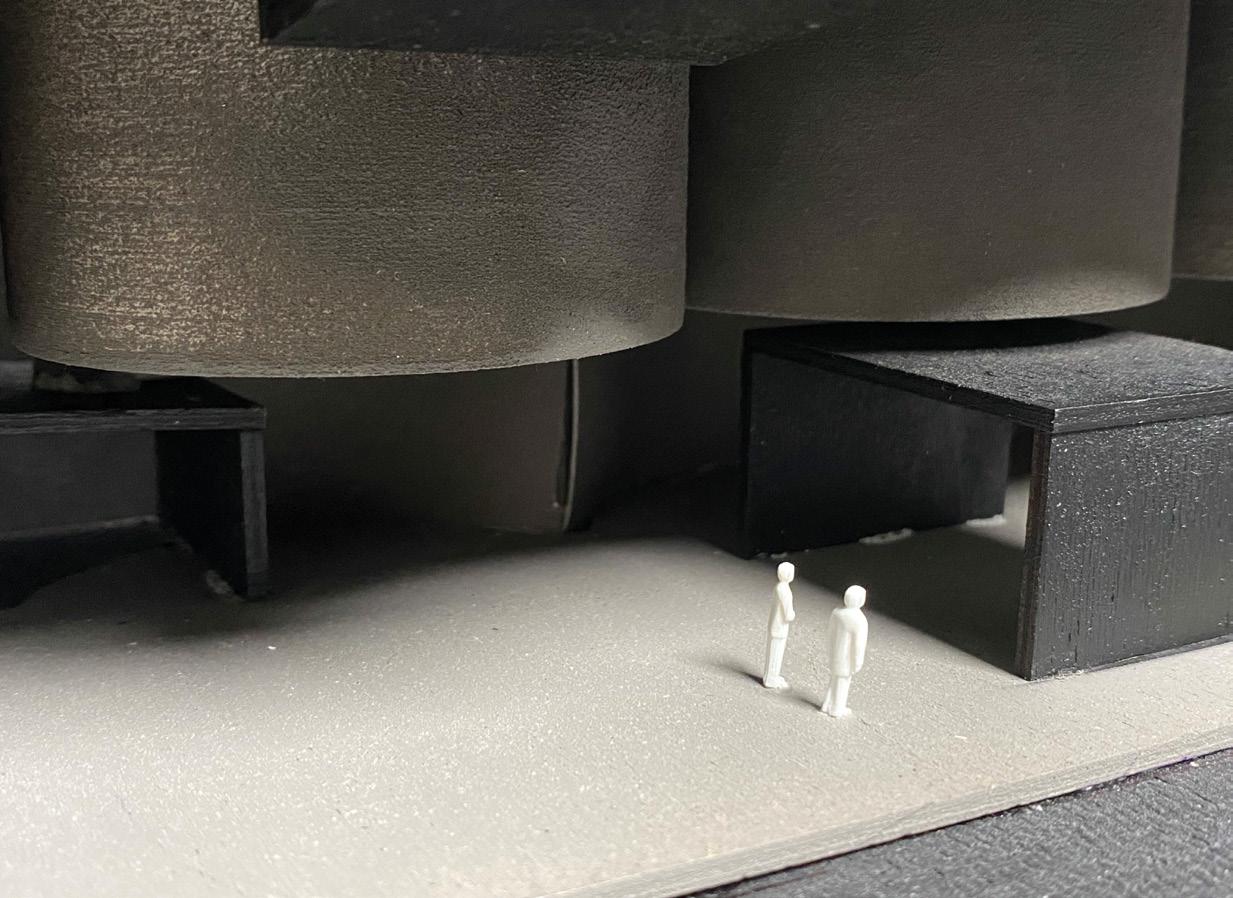
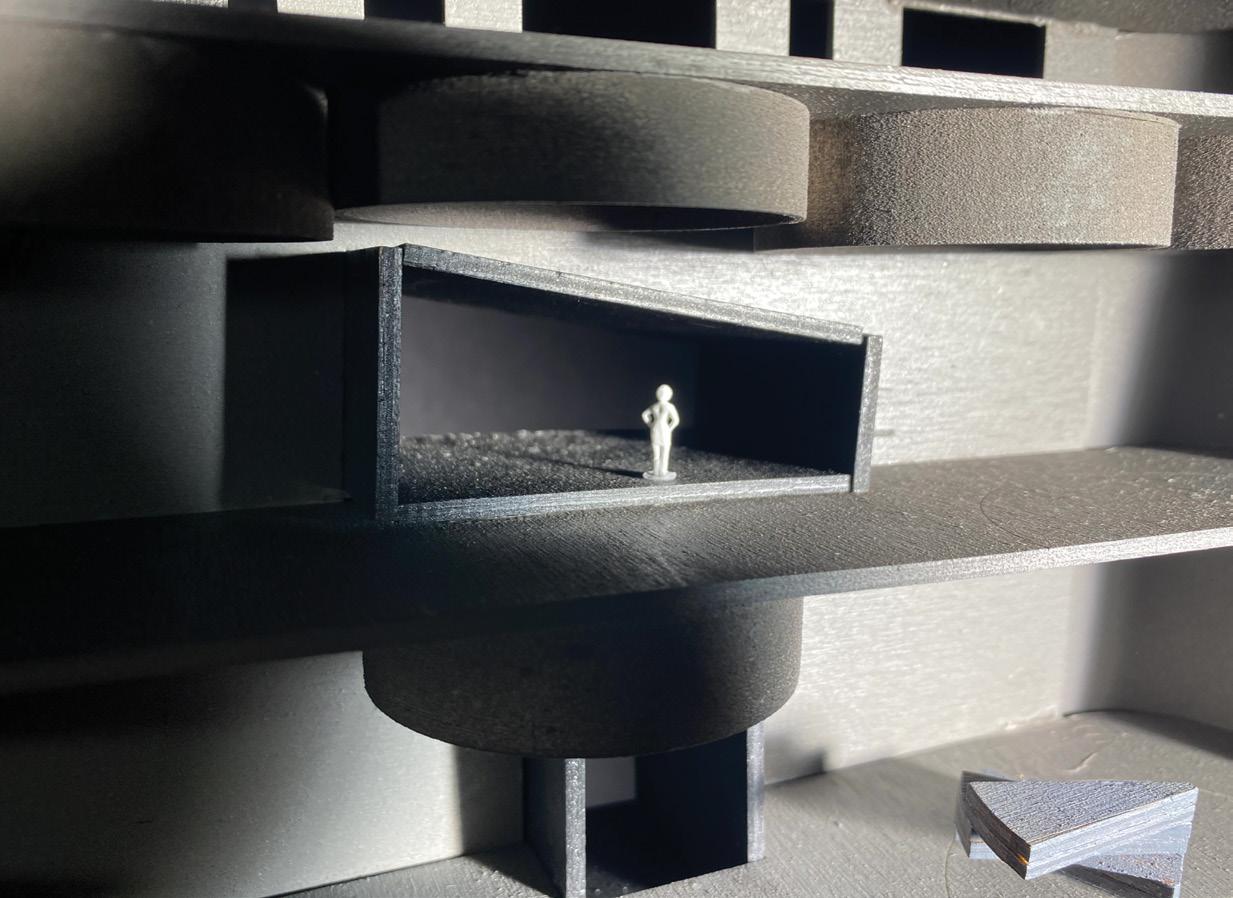
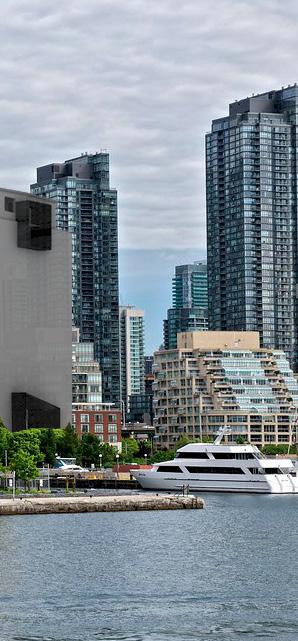
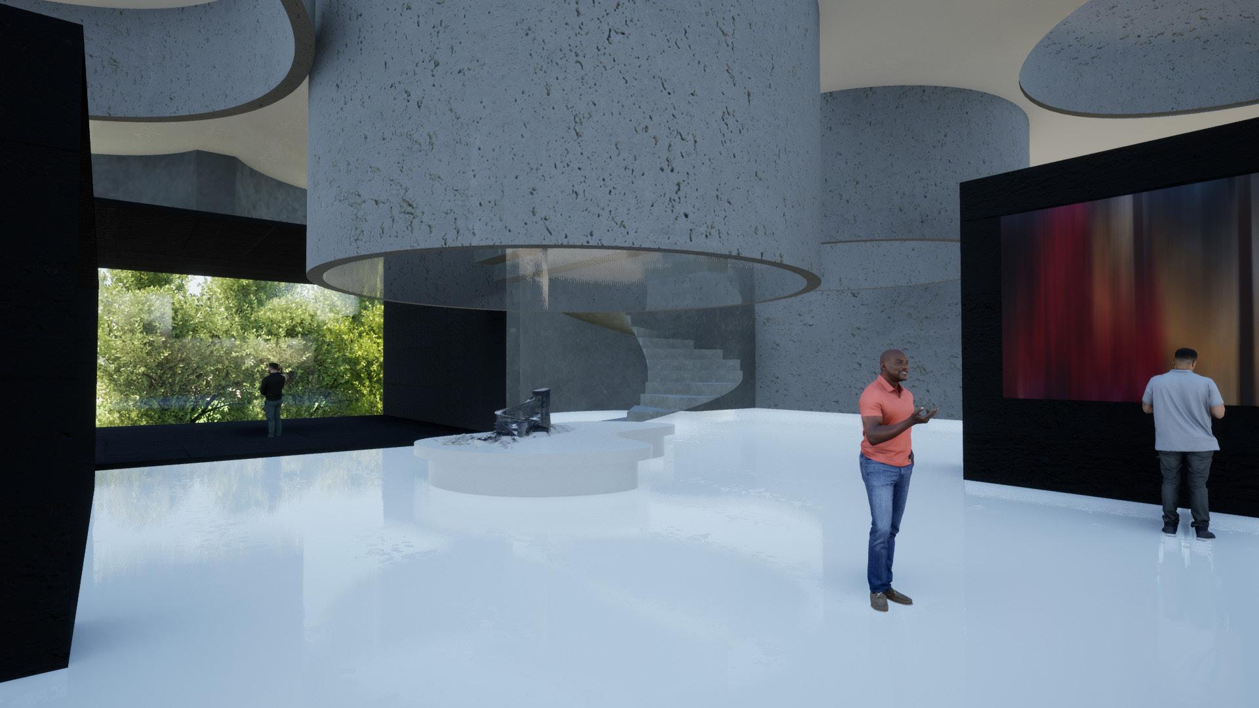
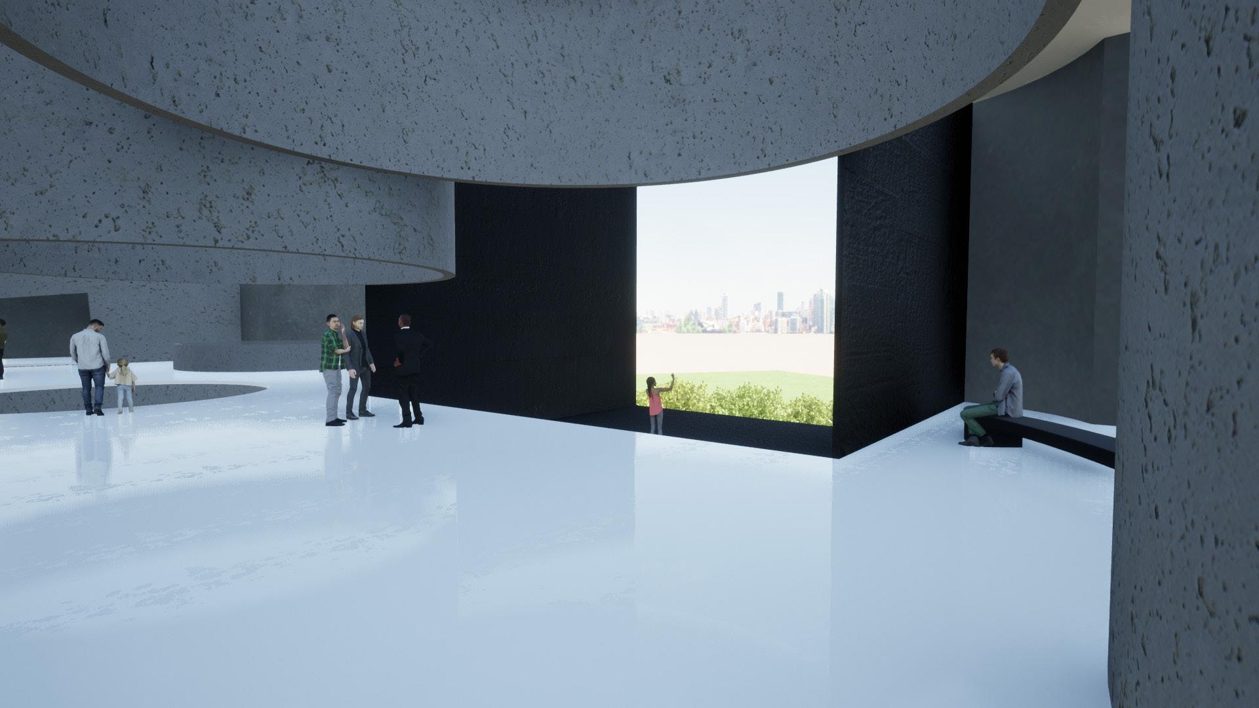
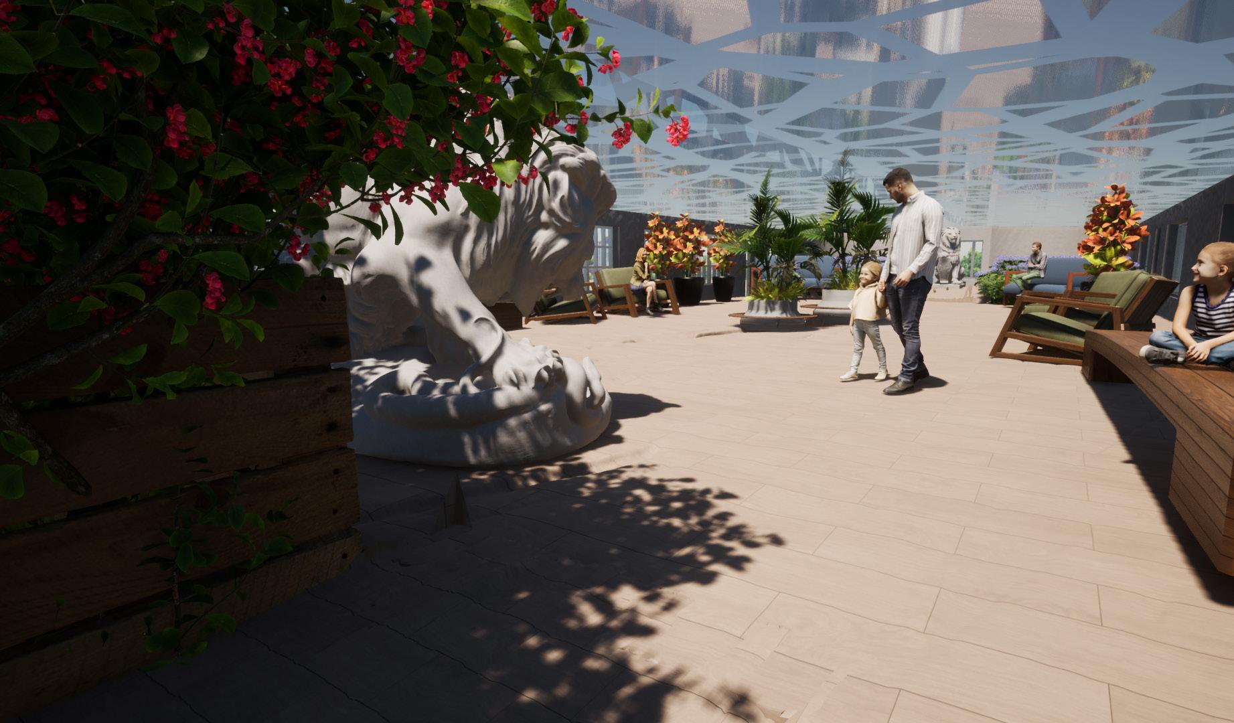
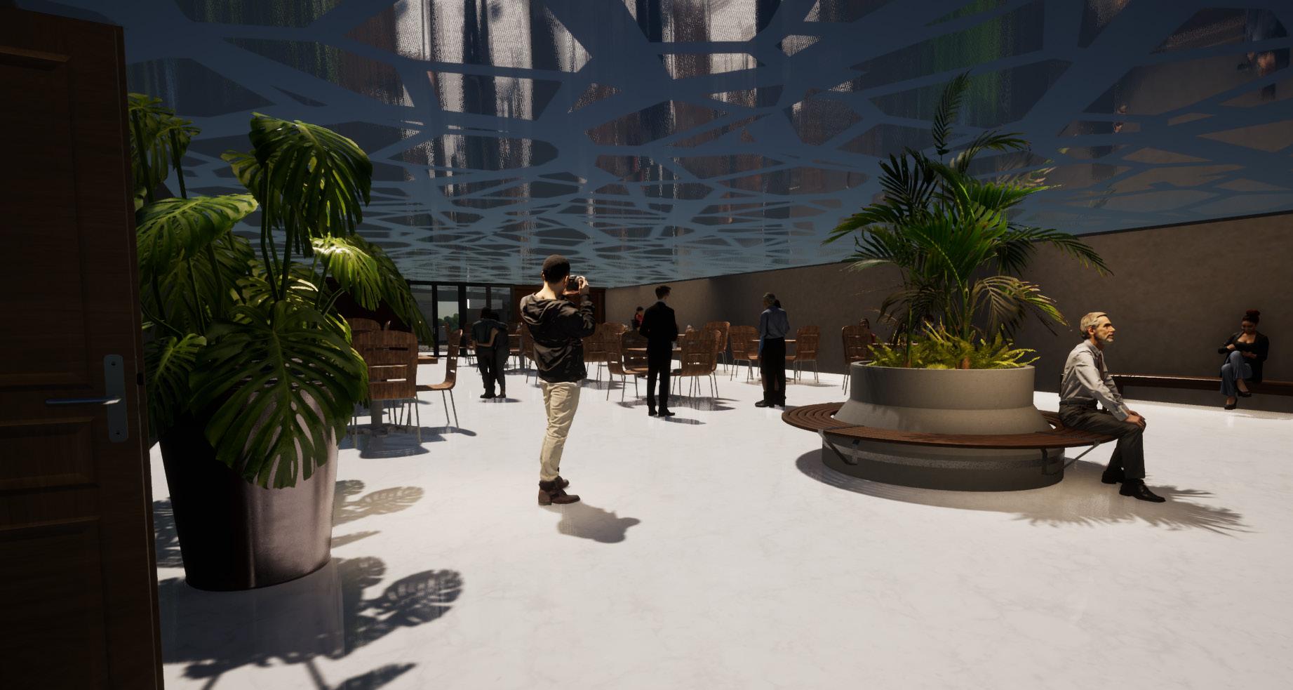
Rigid forms were utilized to carve out spaces within the silos, and we also explored how the silos could react and respond to these forms. A grid of rectilinear curves served as the foundational framework for these forms, which were extruded at various depths within the building, providing a framework for spatial relationships. The introduction of these forms caused the silos to react in intriguing ways, such as complete removal of certain sections of the silos, pushing upwards to hang from the ceiling, or pushing downwards to rise from the ground.


Through techniques such as rectilinear explosion and extrusion of the frames, as well as liquefying parts of the frames to create virtual forms, the way the space is experienced is transformed in the virtual reality realm.
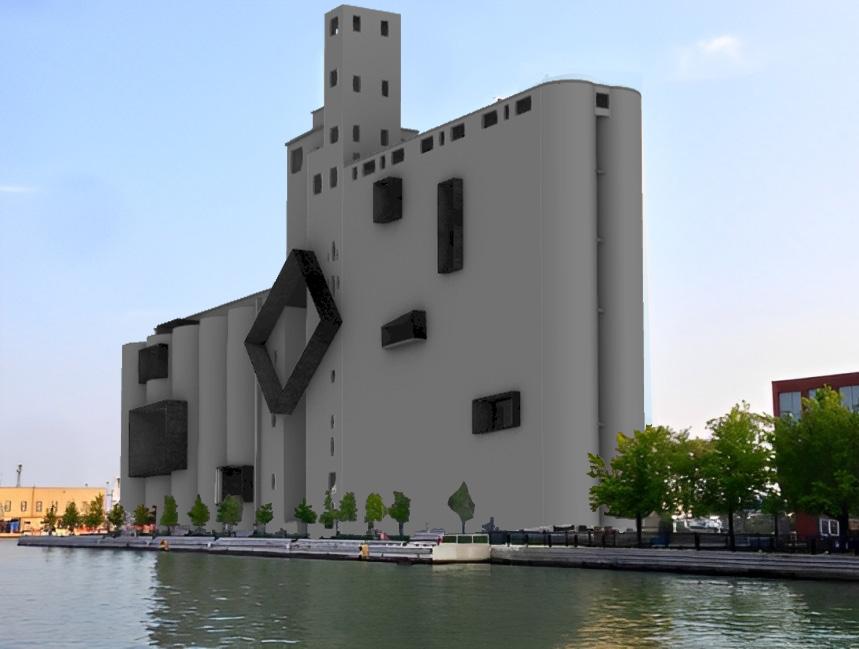

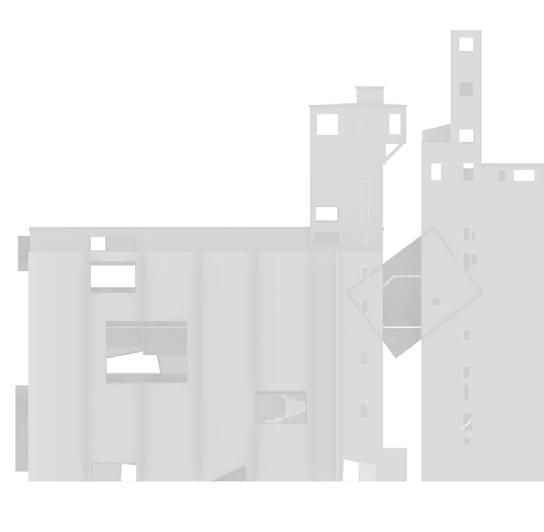
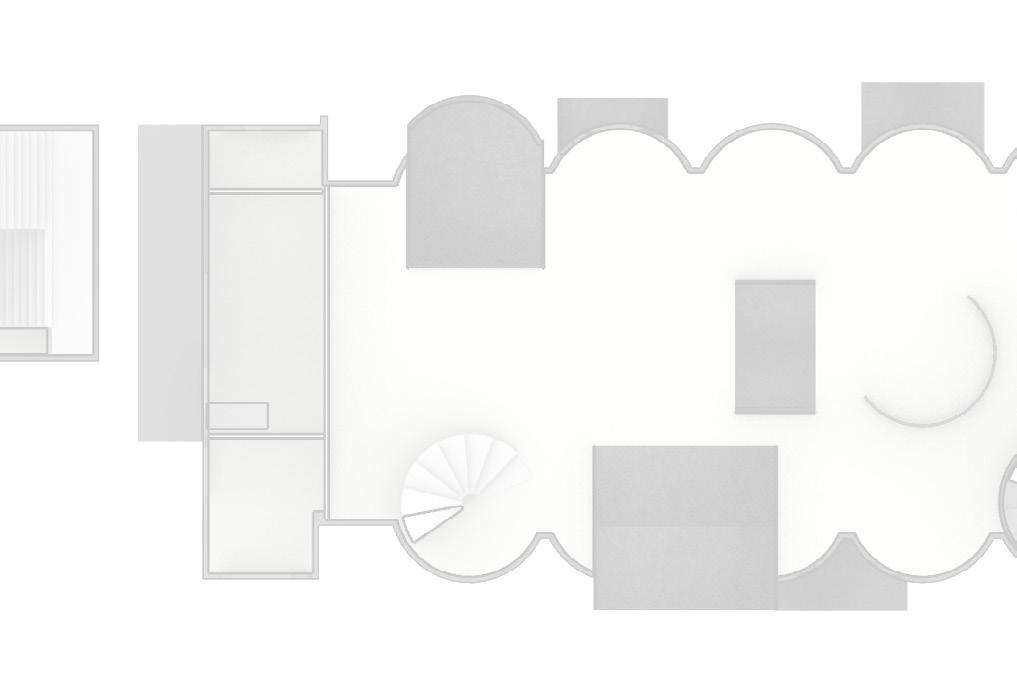
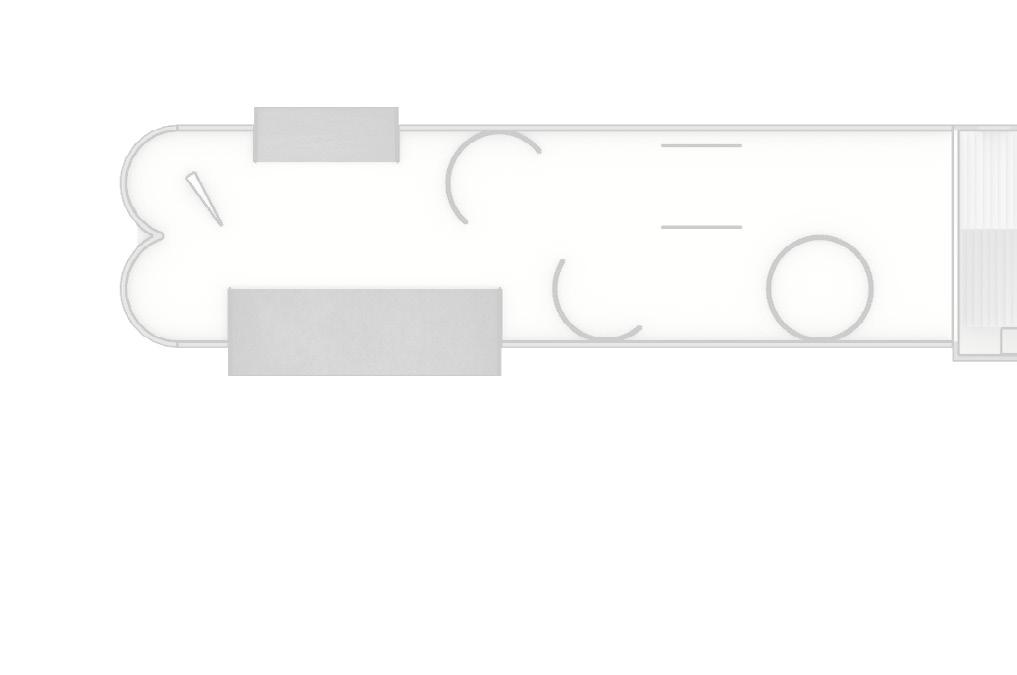
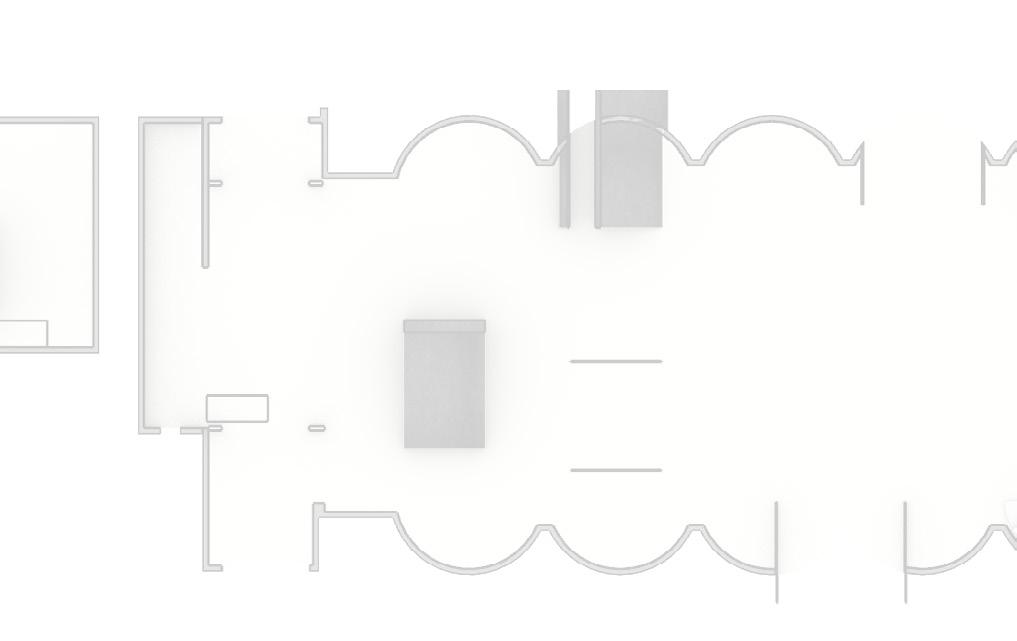


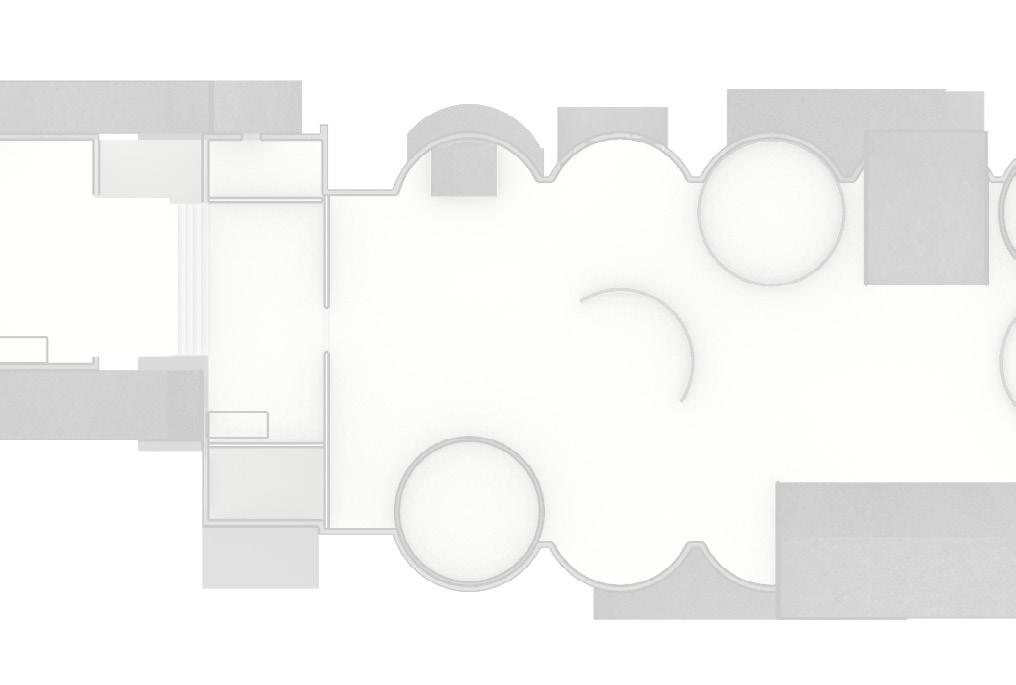
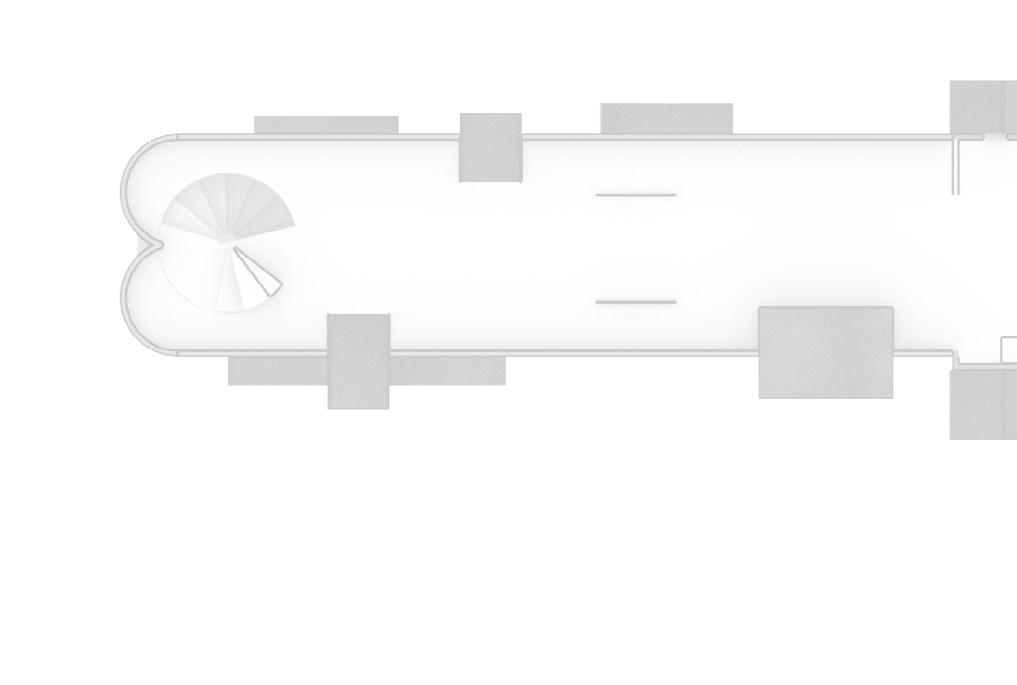

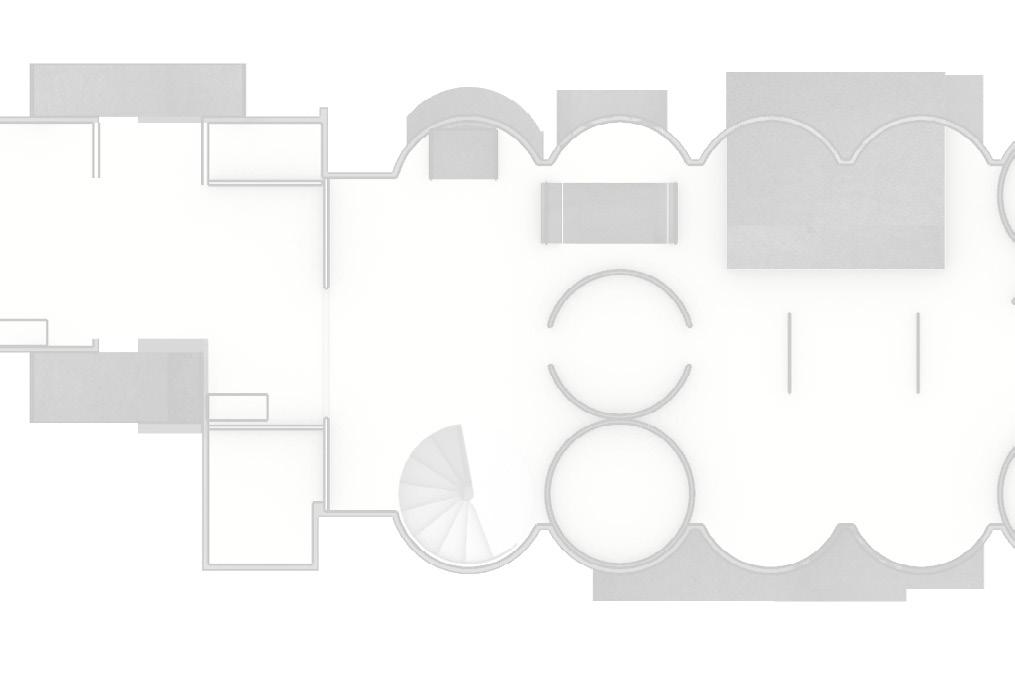
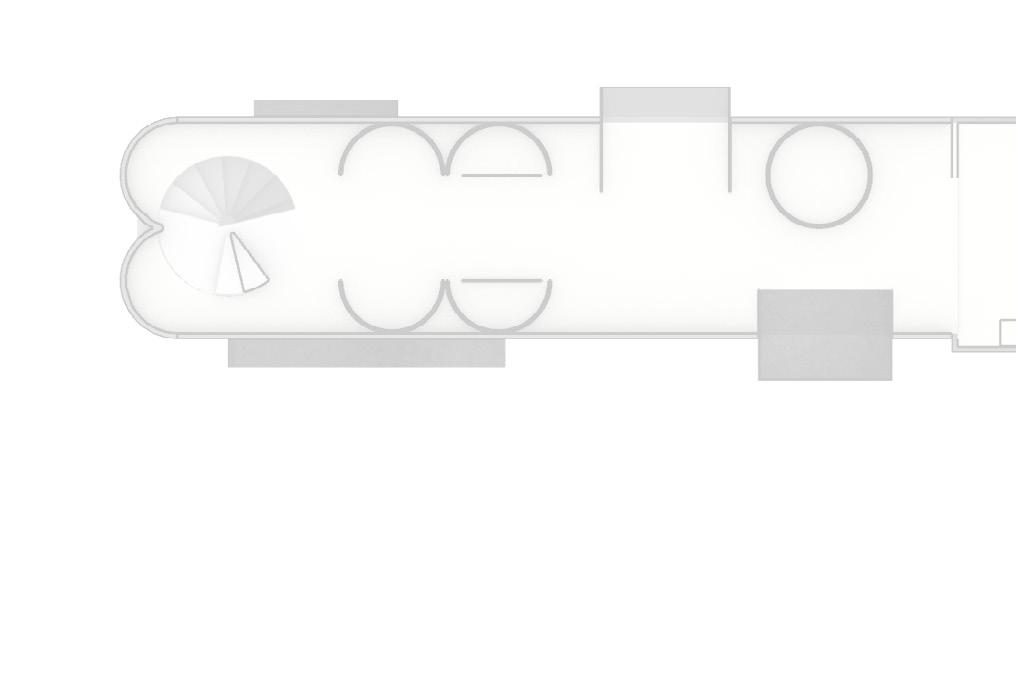
Ground Floor/Atrium - AA
Gallery Space 1 - BB
Gallery Space 2 - CC

Gallery Space 3 - DD
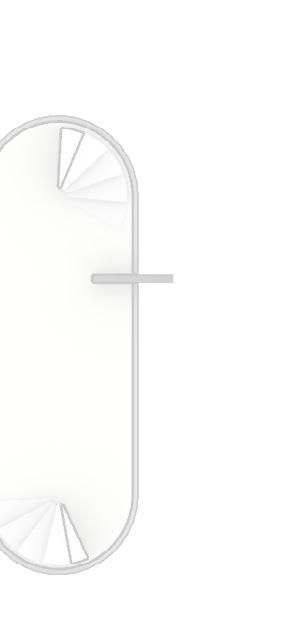
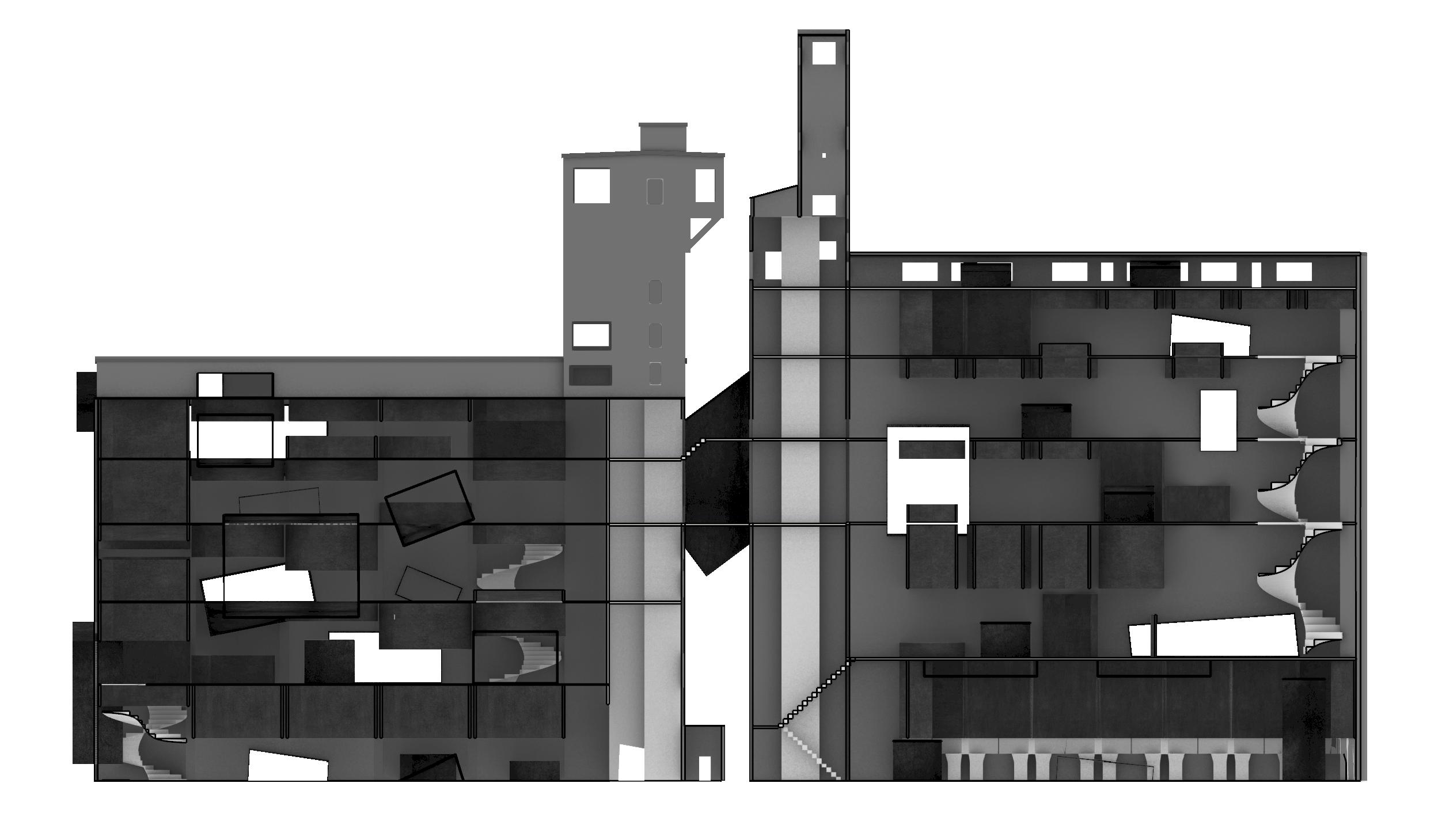
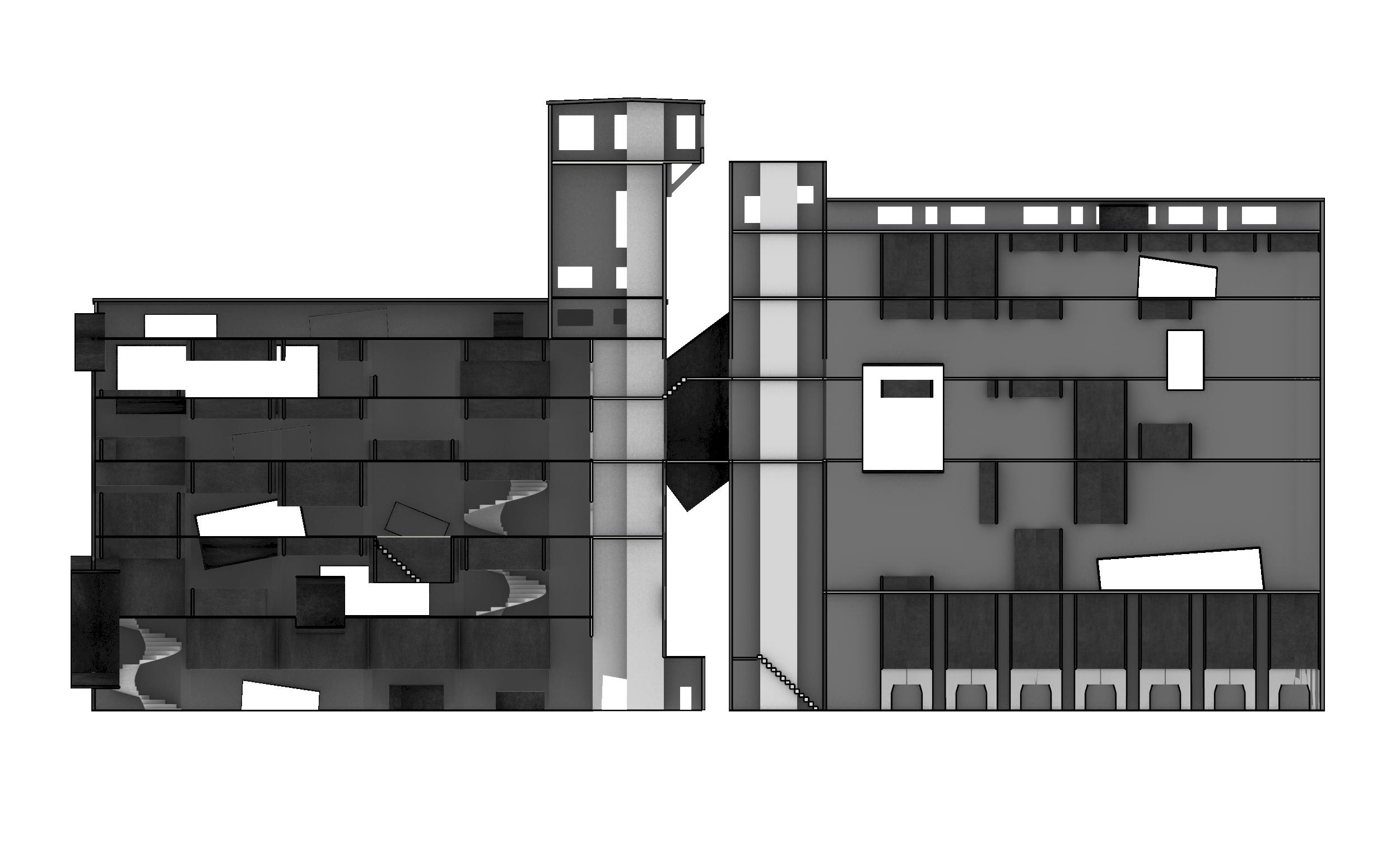

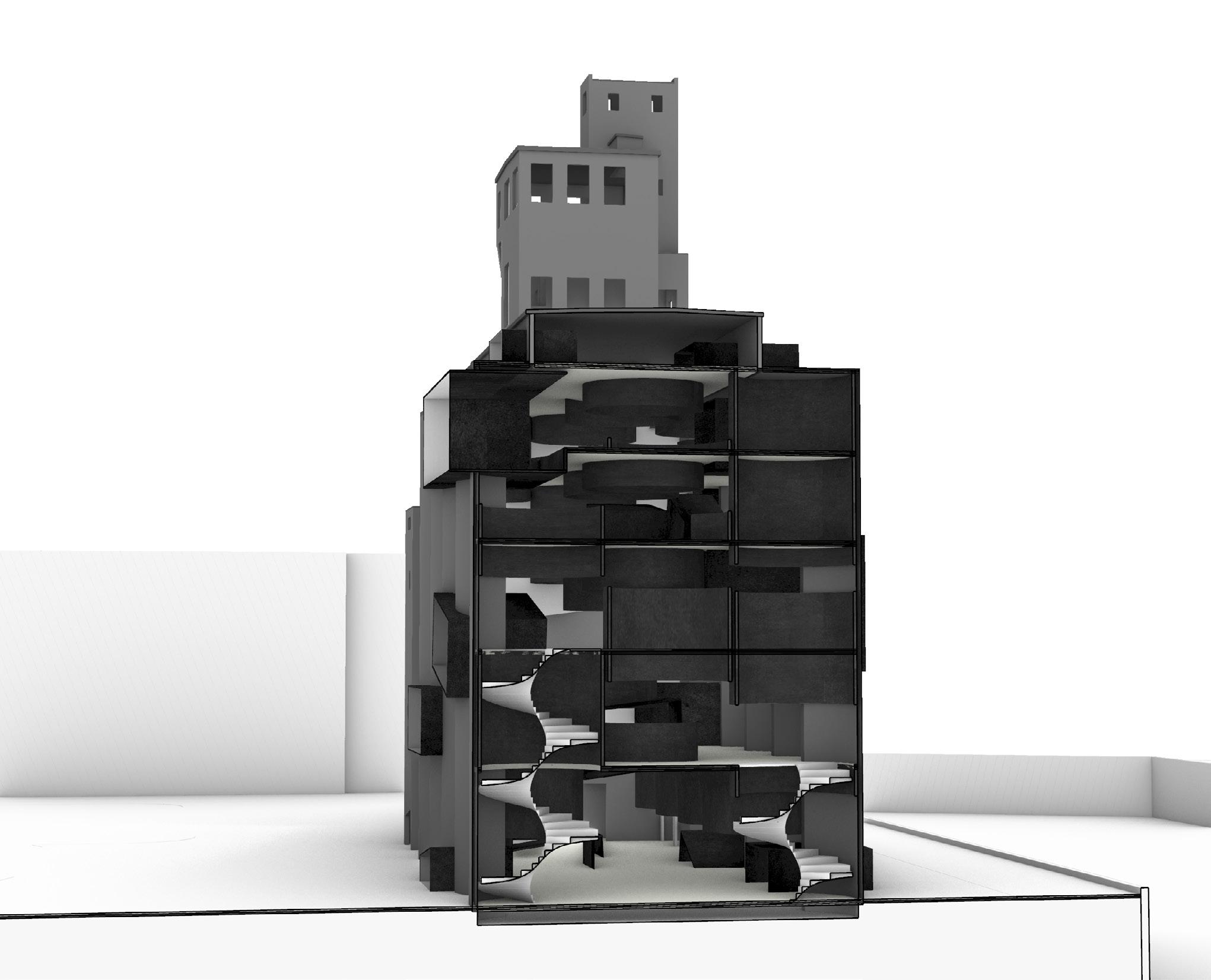
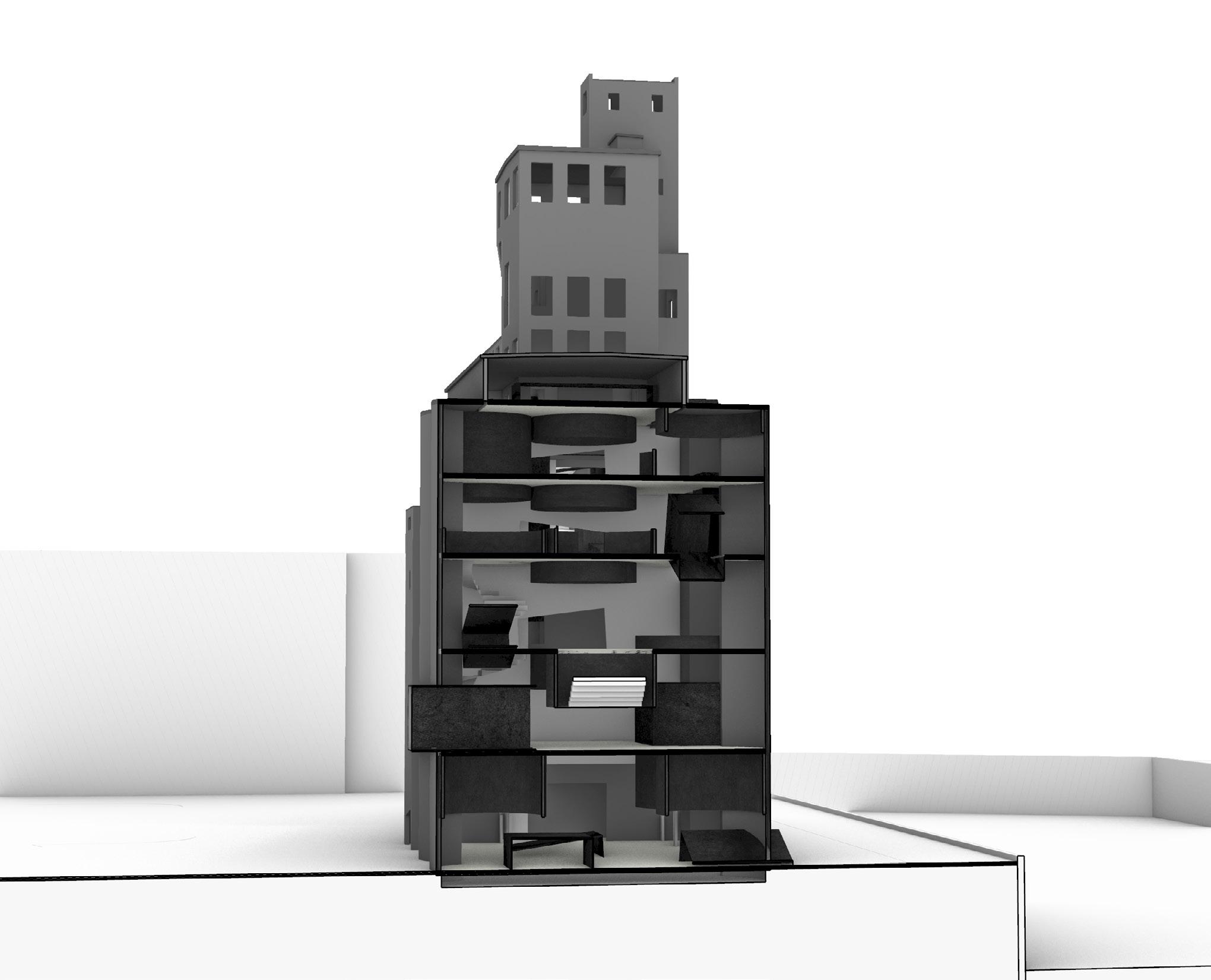
The building circulation is made through pathways within the silos at the corners of the building. The red path represents the pathway made available to everyone in the building while the blue path shows the pathway for private art exhibitions.
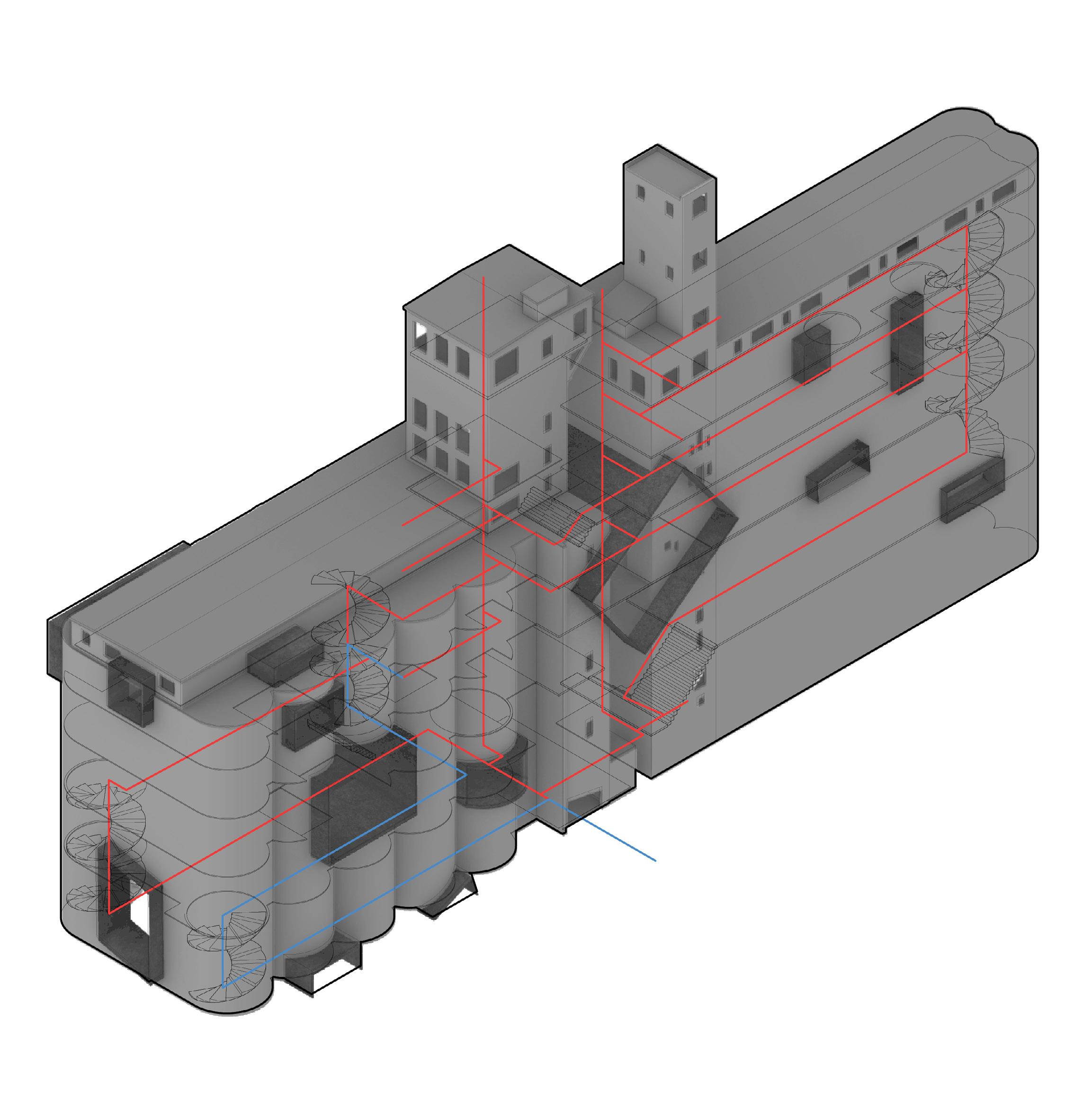
Main Lobby
Reception
Washroom
Coat Room
Giftshop
Flexible Program Space
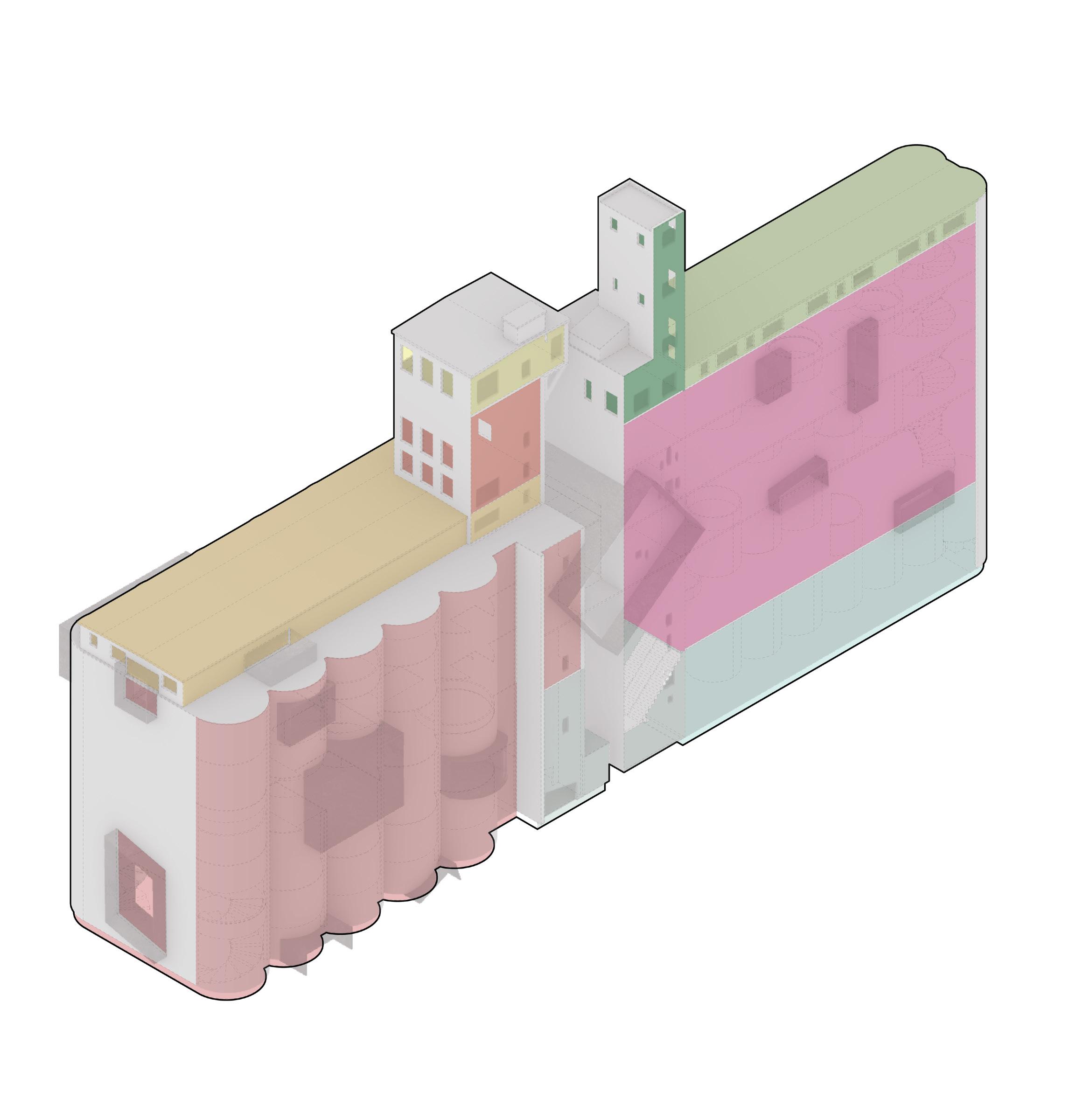
Performance Space
Town Halls
Farmers Markets
Art Gallery Spaces
Exhibition SPaces
Rooftop Restaurant/Bar
Sculpture Garden
Offices & Boardrooms
Archive Rooms
Storage
The building is utilized to be flexible with the program with majority of the space dedicated to artwork and exhibition spaces
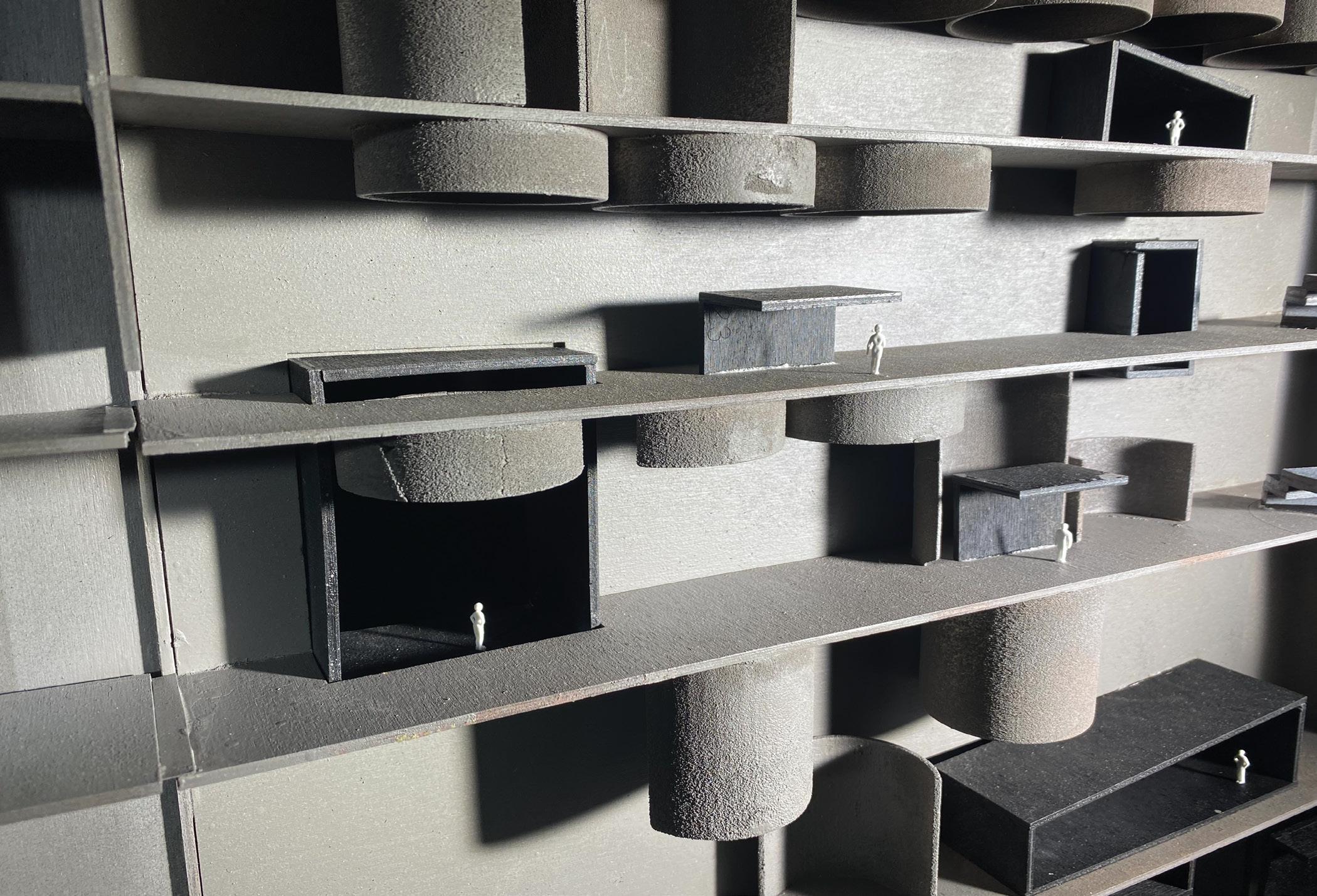
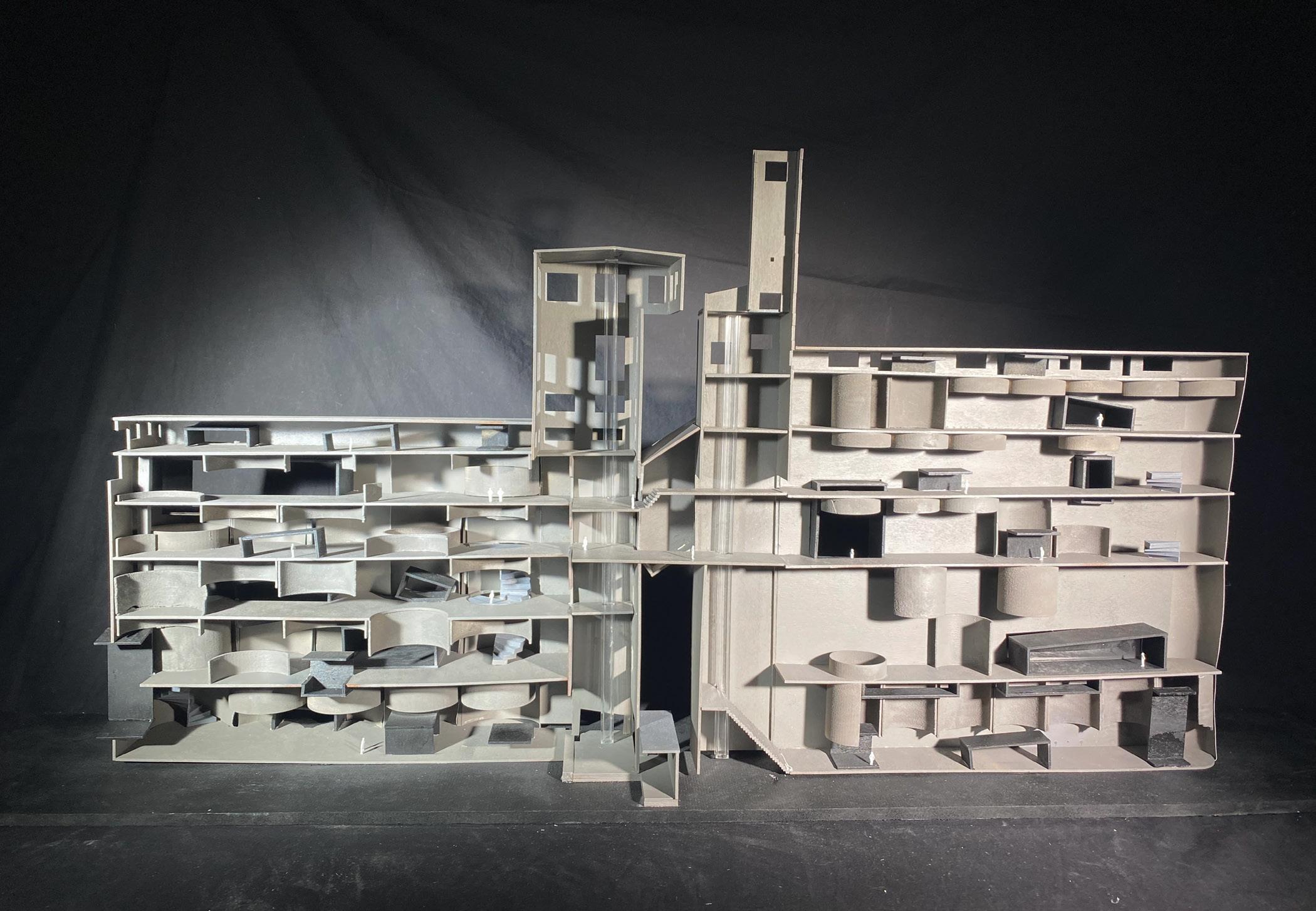
Materials
Floors & Walls: Plywood
Silos: 3D Printed Starch

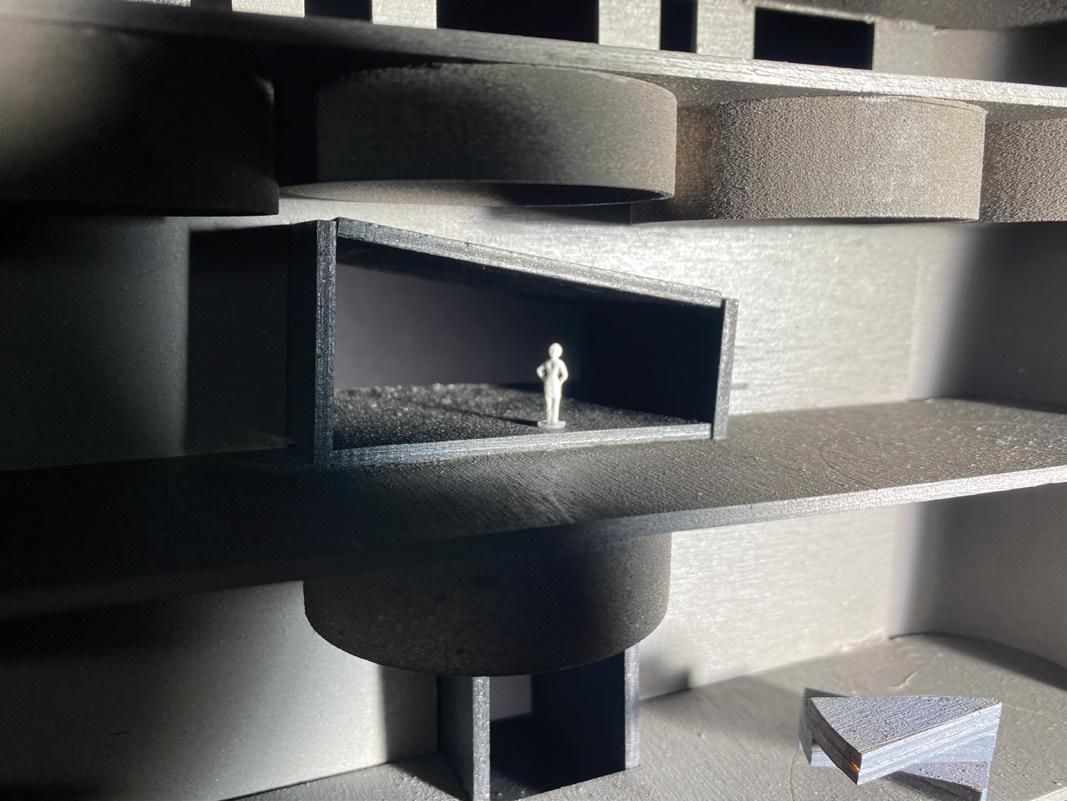
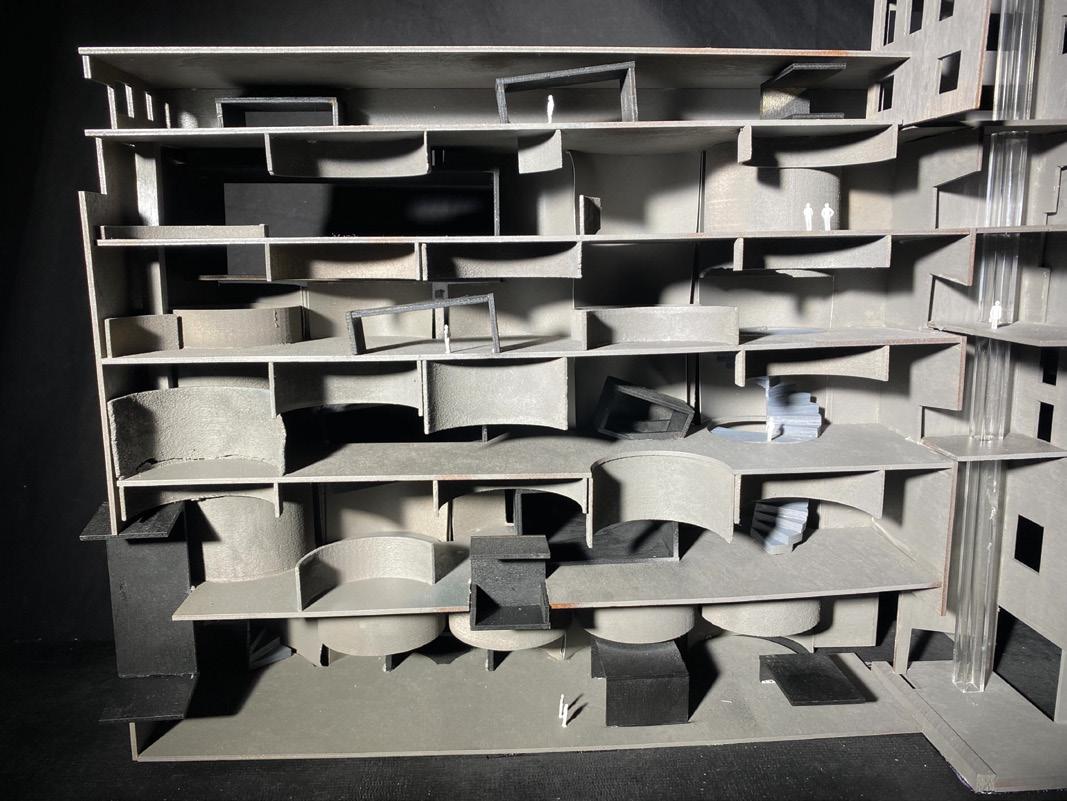

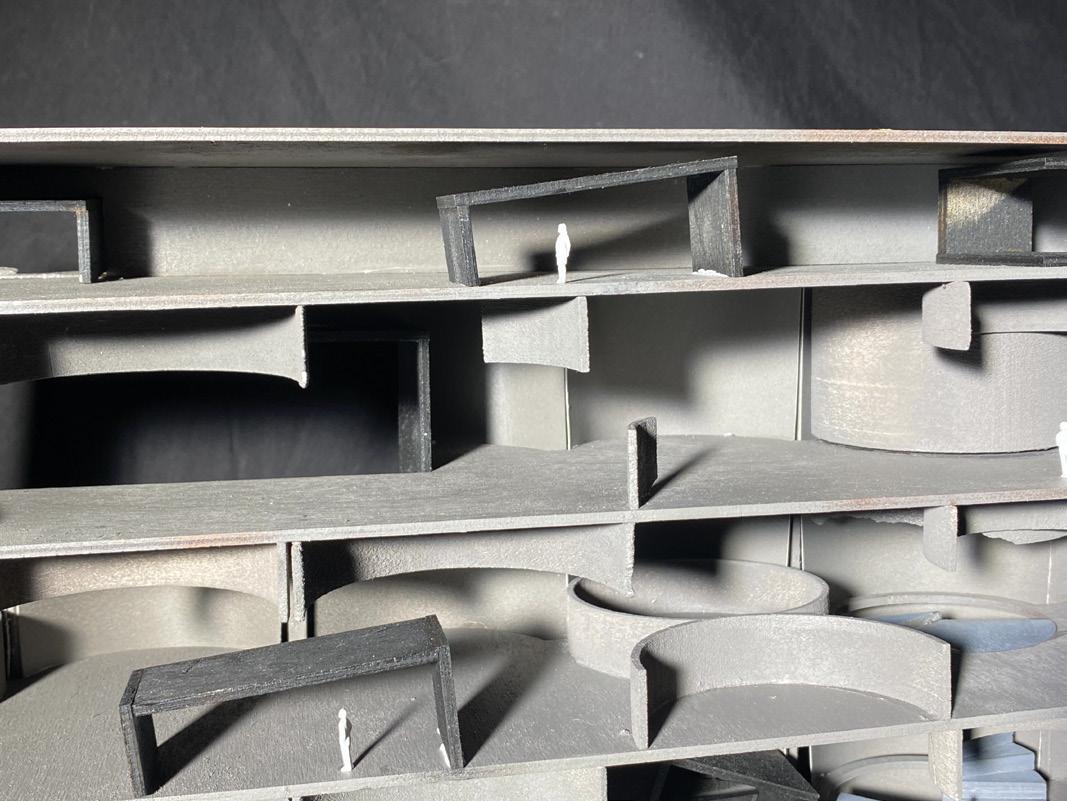
Frames: Plywood
Elevators: Acrylic dowels
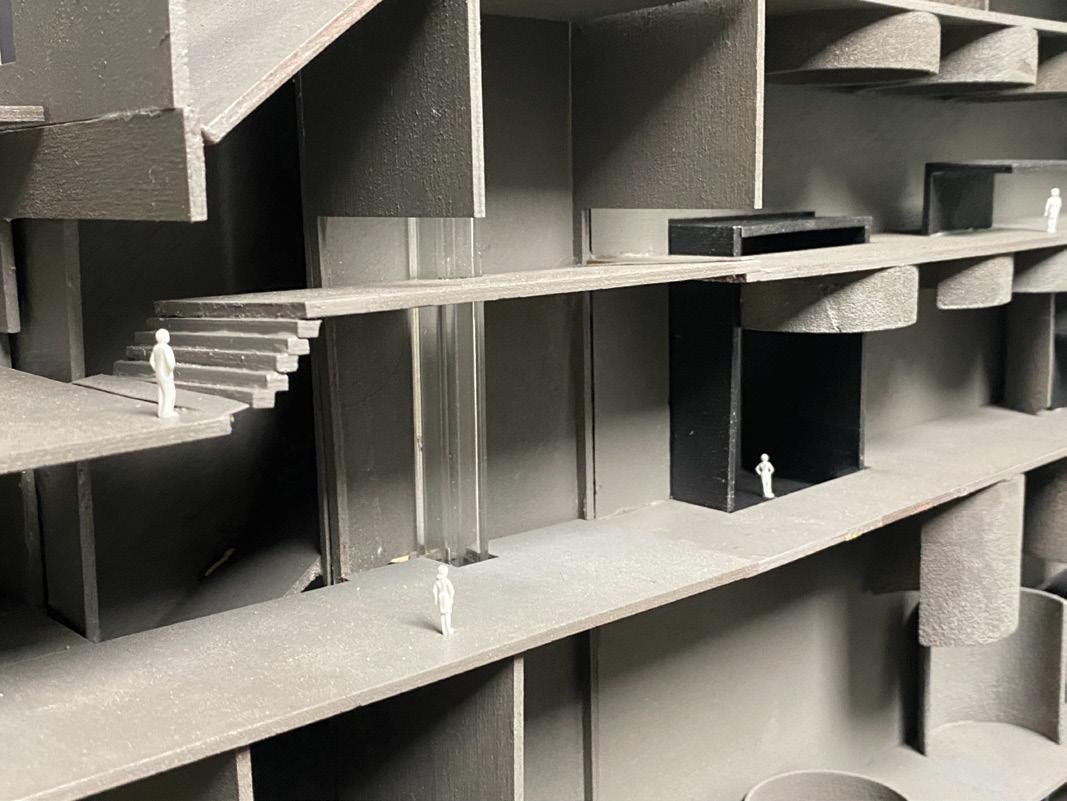
Instructor: Nathan Bishop & Nicholas Hoban
Collaborator: Brian Lee
A study of creating tectonic architectural systems using timber coordinated by a single timber diamond cell to form a multipurpose pavillion, located at the Dundas Peak in Hamilton, Ontario. This project aims to give different perspectives on structure and arrangement of materials that allow us to understand different ways they can be utlised within architectural context
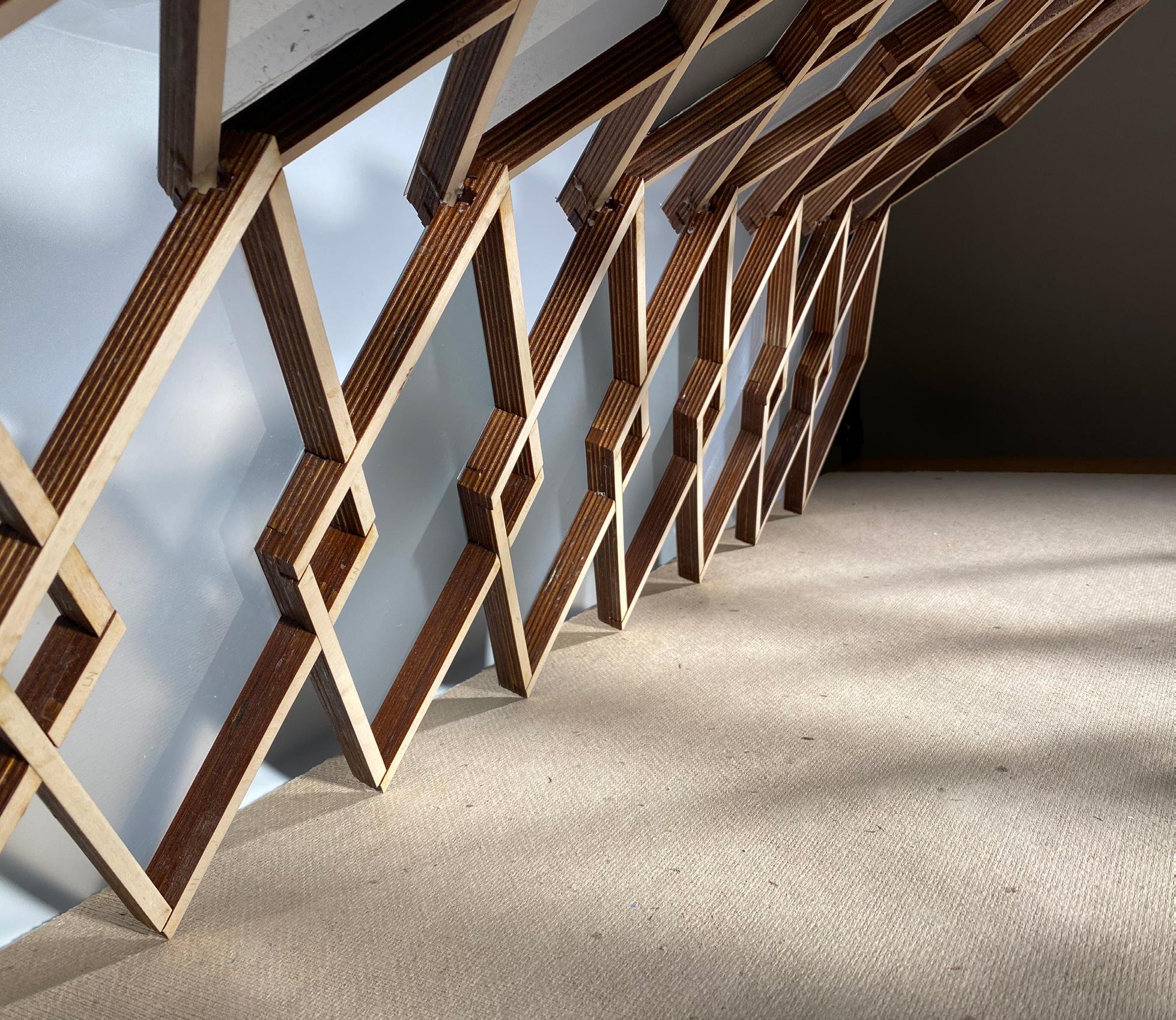
Timber is an exceptional material for pavilions and larger scale architecture due to its unique combination of aesthetic appeal, versatility, and sustainability. With its natural, timber creates a welcoming and harmonious atmosphere in pavilions, blending seamlessly with various architectural styles and surroundings.

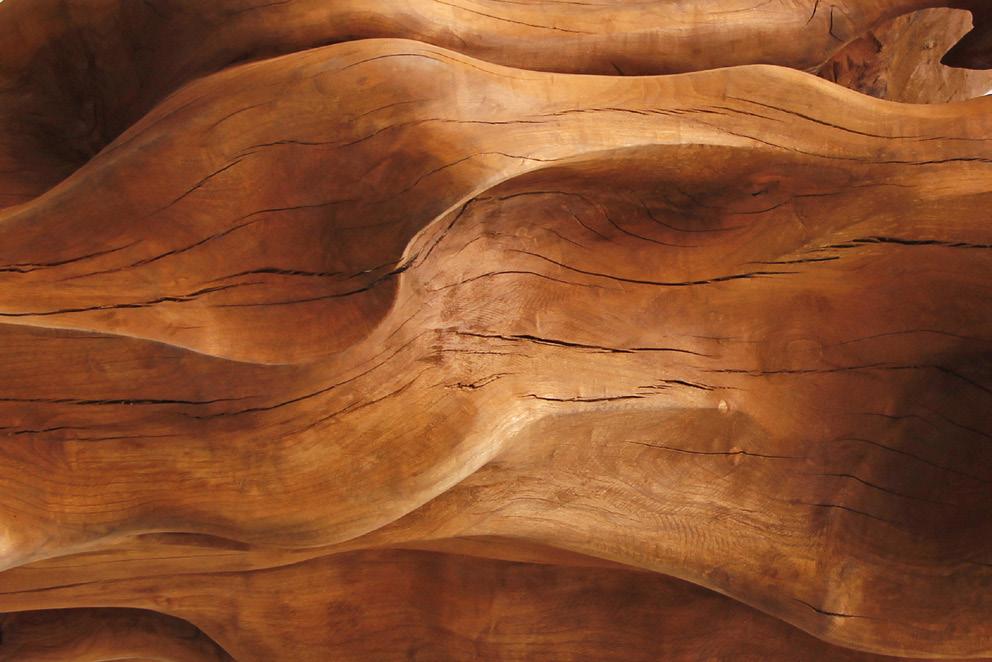
The Pavillion utlizes this material to create a gateway throught the Dundas Peak Lookout, creating a scenic view through which the created diamond frames change one’s experience of the view
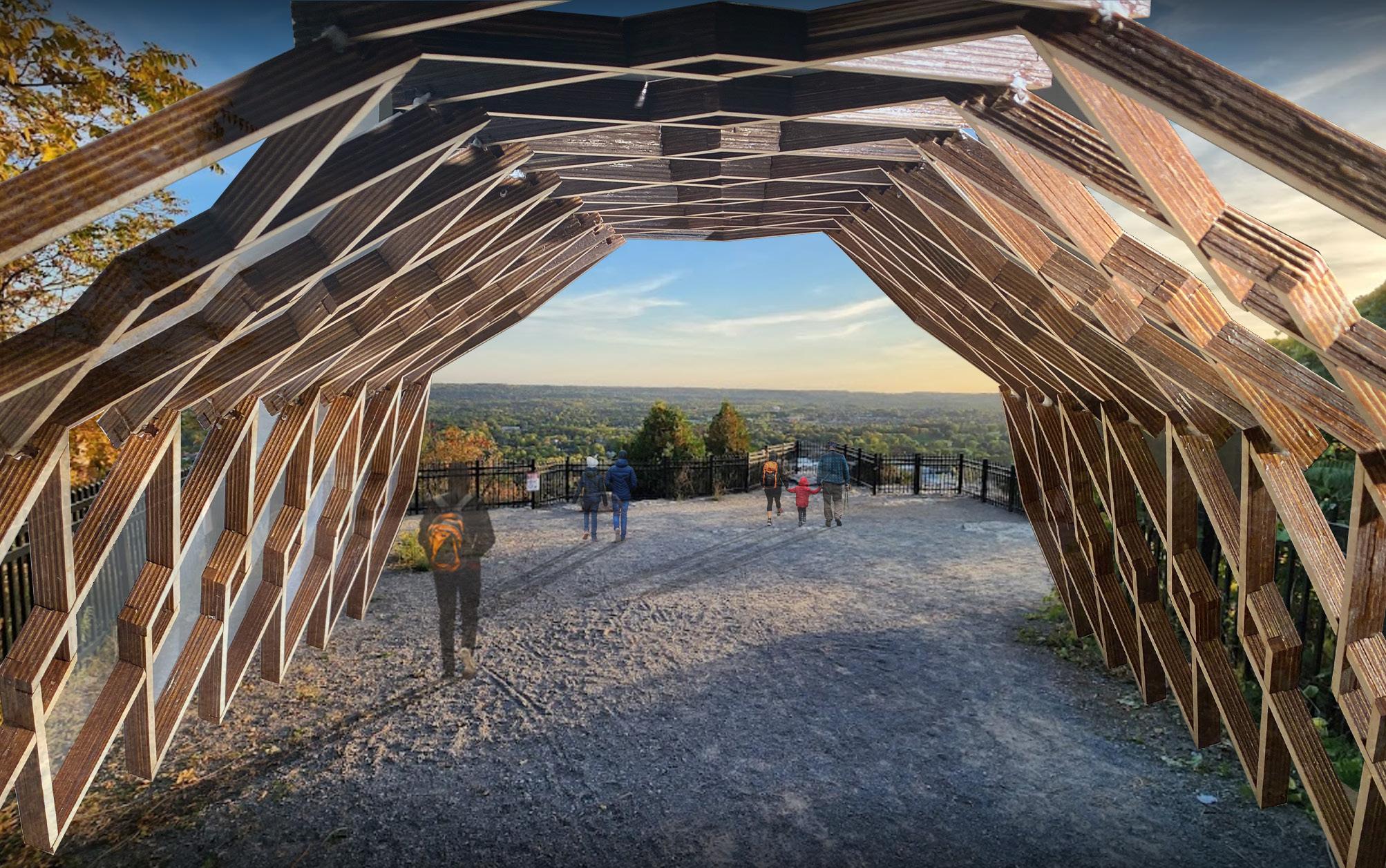
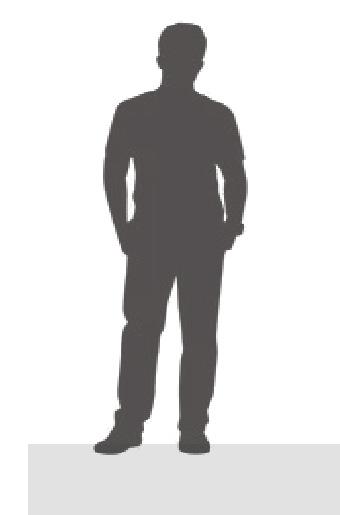
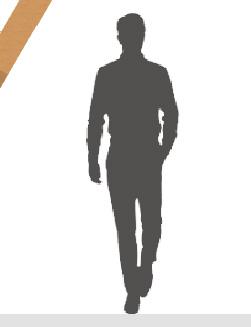

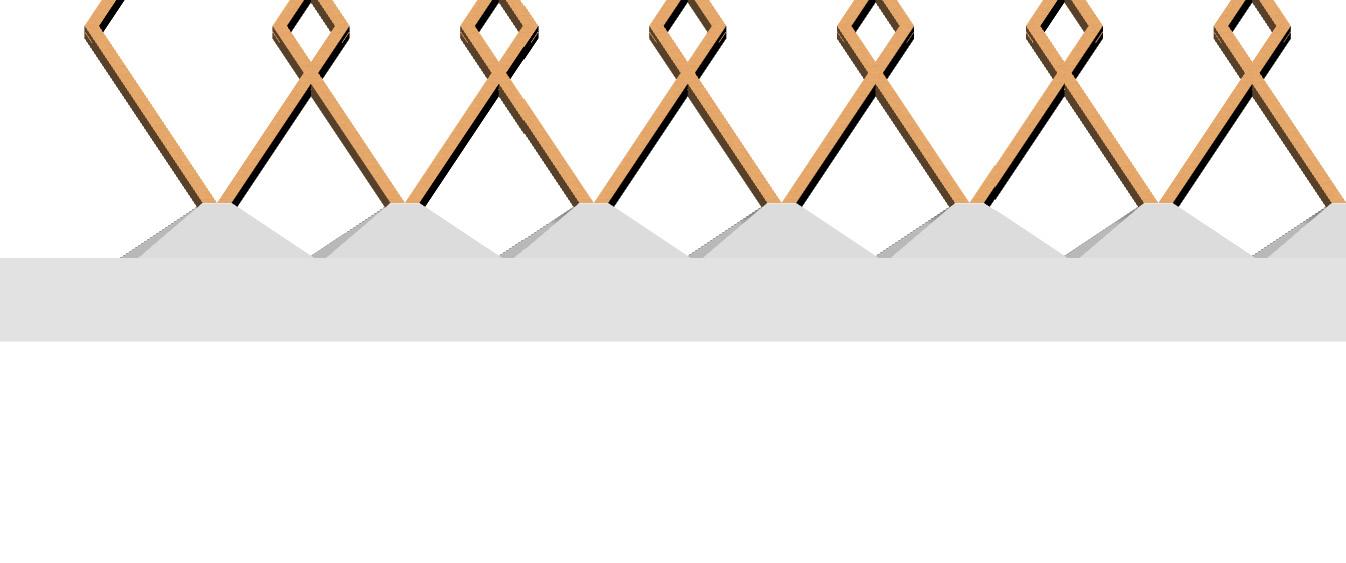







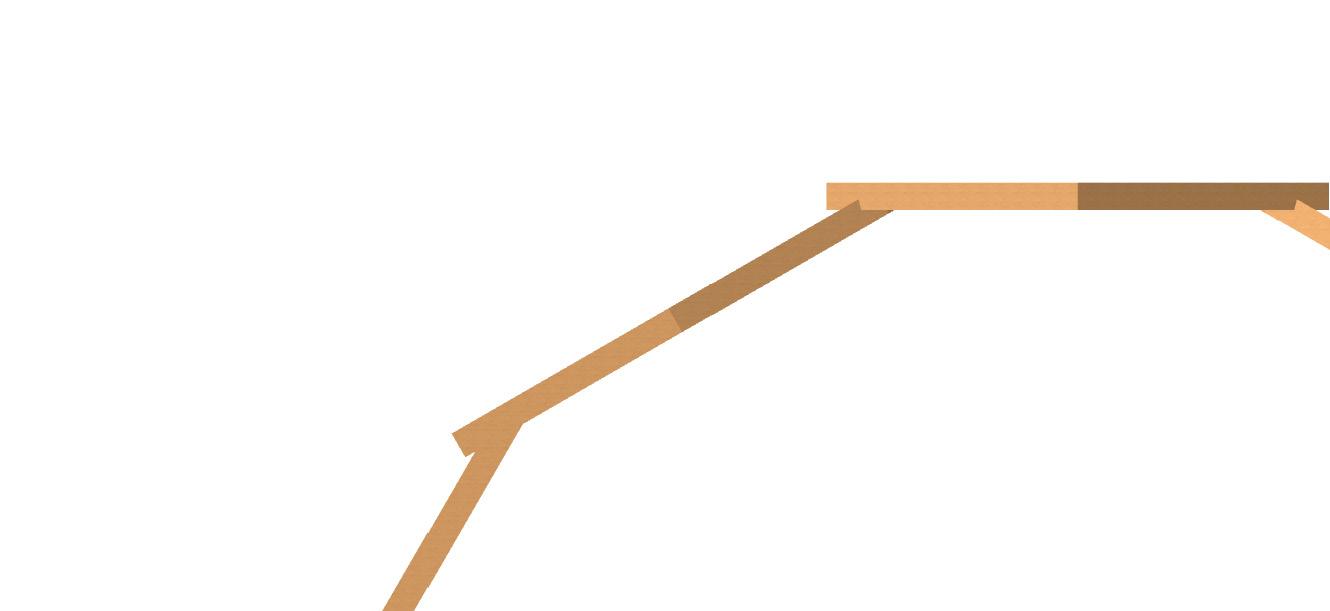
Each Cell is Cross halved at an angle to connect and form the shape of the pavillion

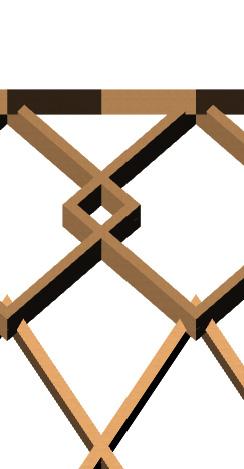
Each cell is cross halved to connect horizontally






Connection between the Foundation mounting and lower cells
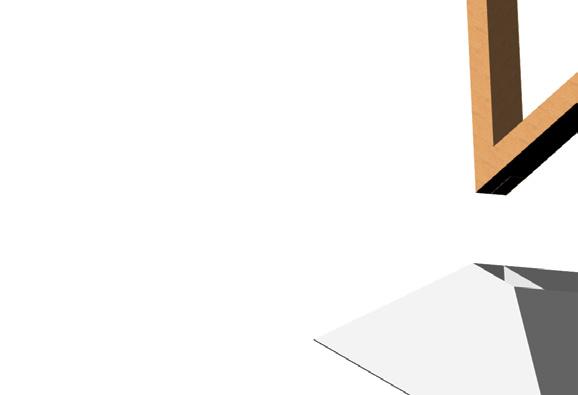
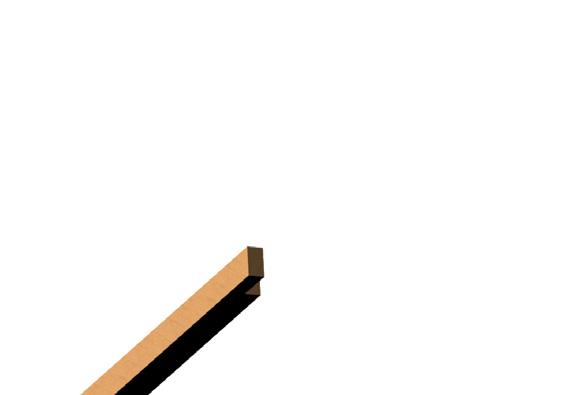

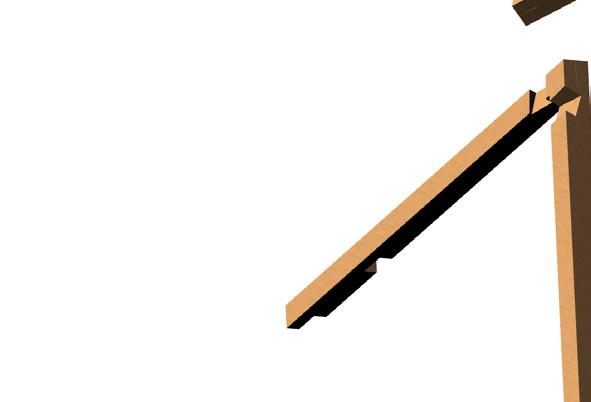
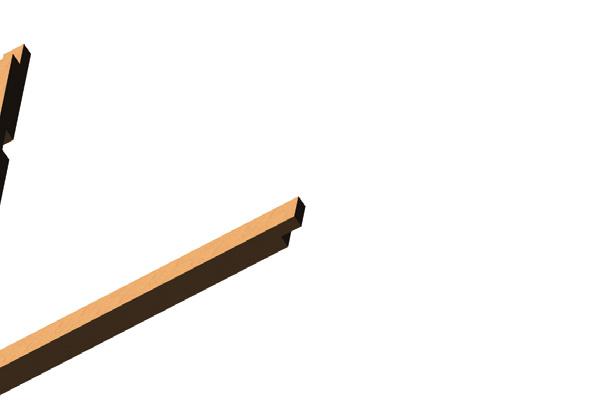


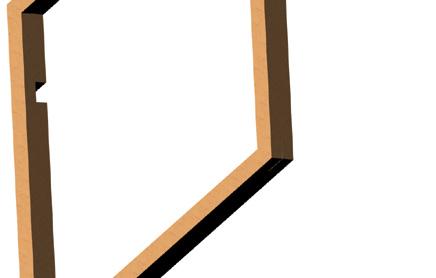


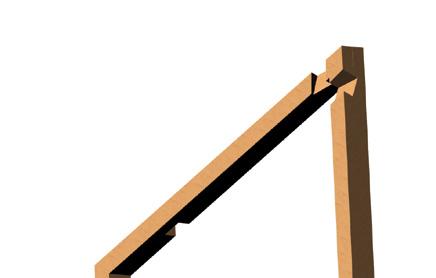
Different layers of cladding/ glass covers exist on the structure. These allow for different shading conditions within the structure
Tainted Layer of Glass within different cells
Clear Layer of Glass within different cells
Overhanging shading placed on spaces between cells

These conditions create different shading patterns within the pavillion
Overhanging Shading Present
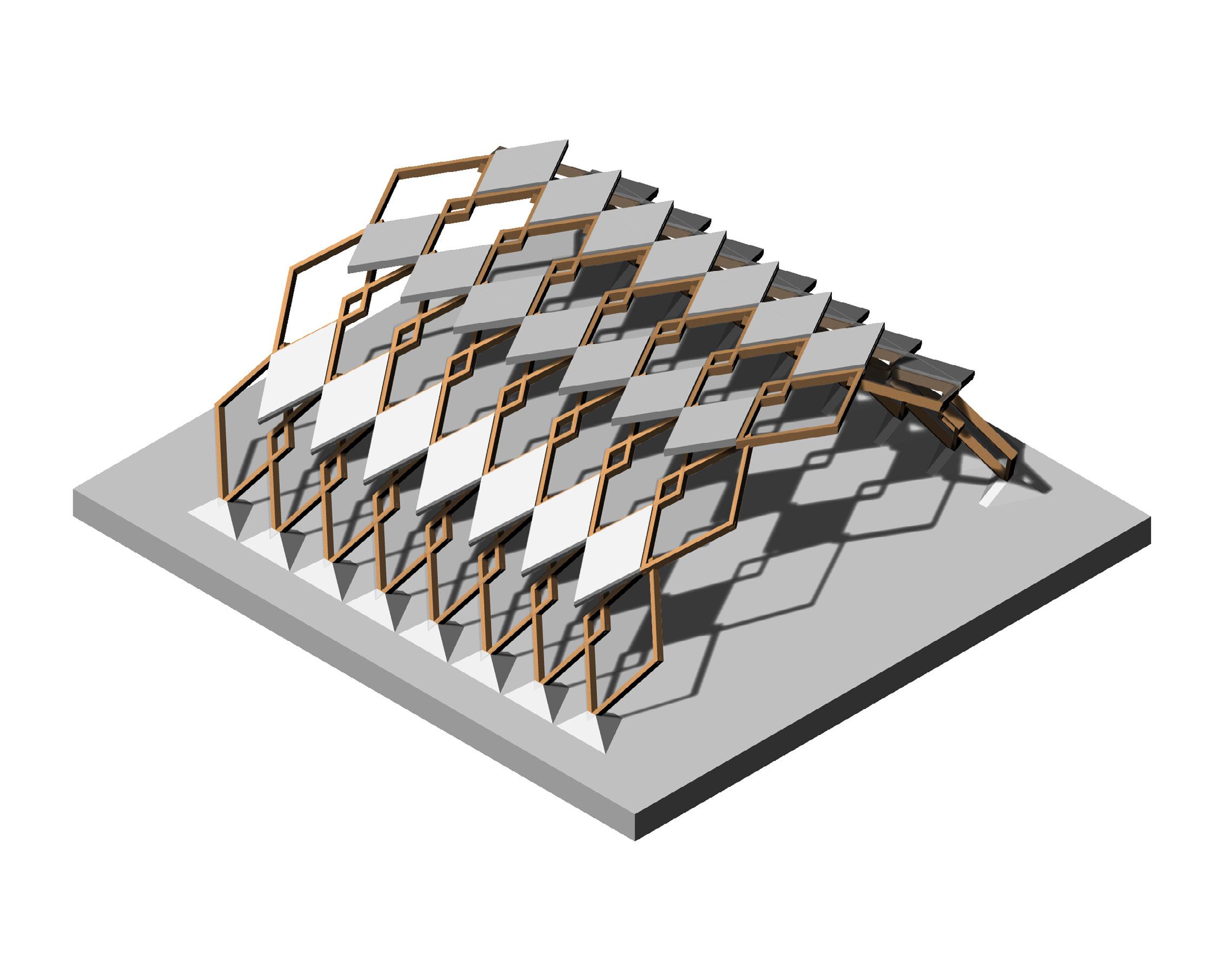
No Overhanging Shading
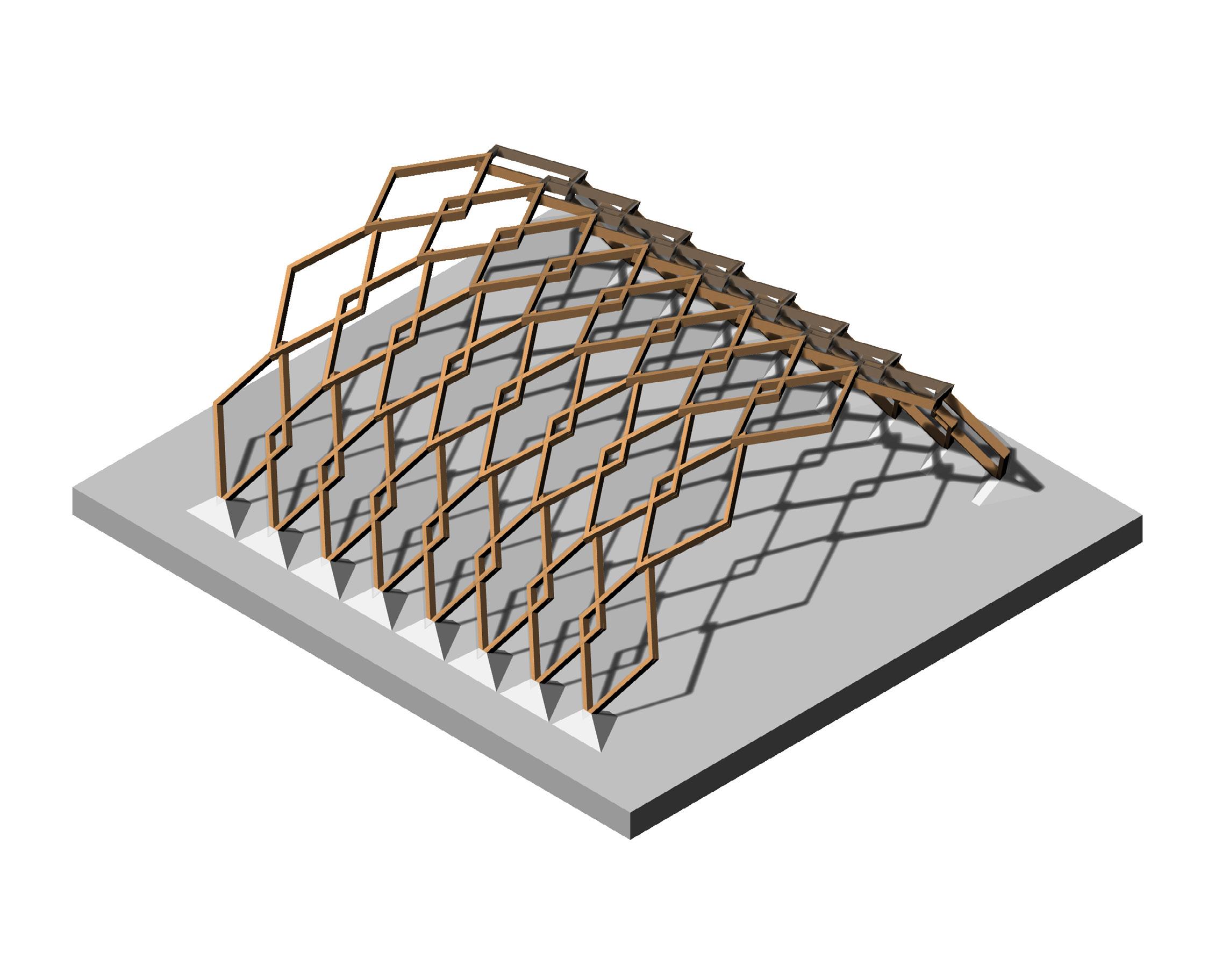
1:10
Materials :
Diamond Cells: Timber & Plywood
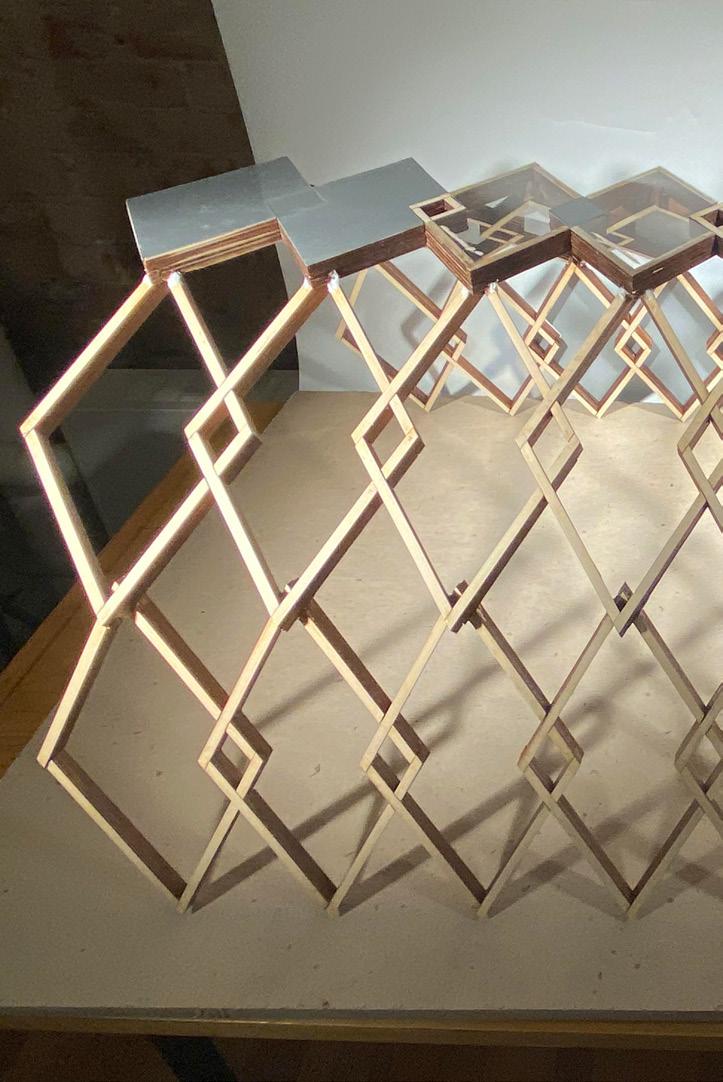
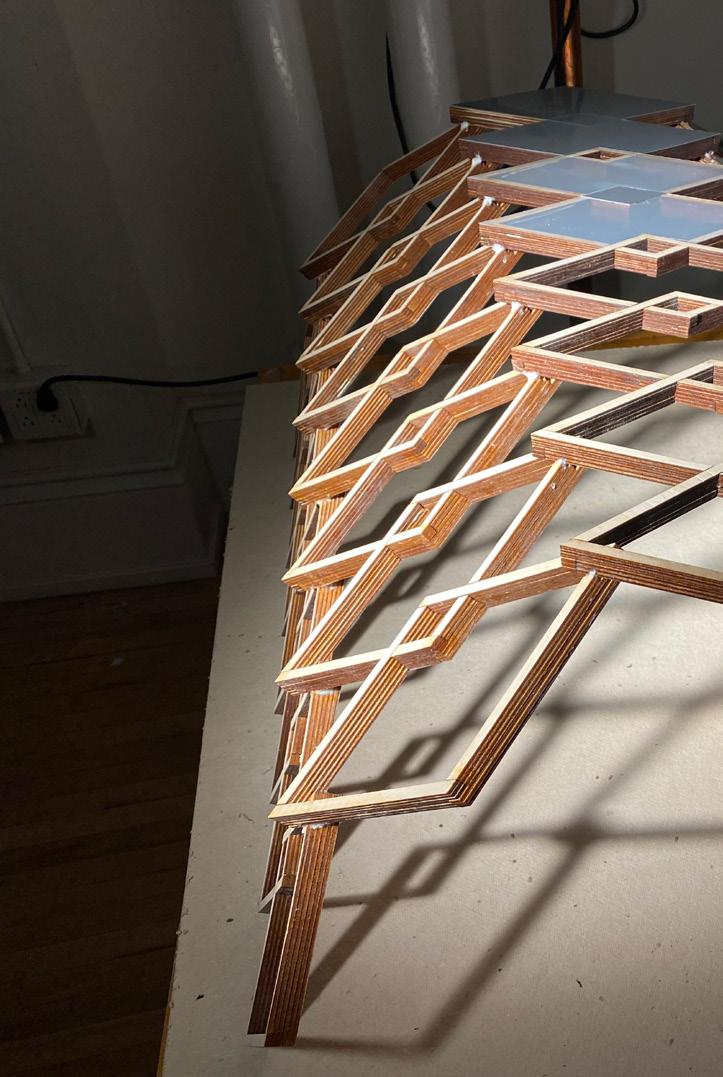
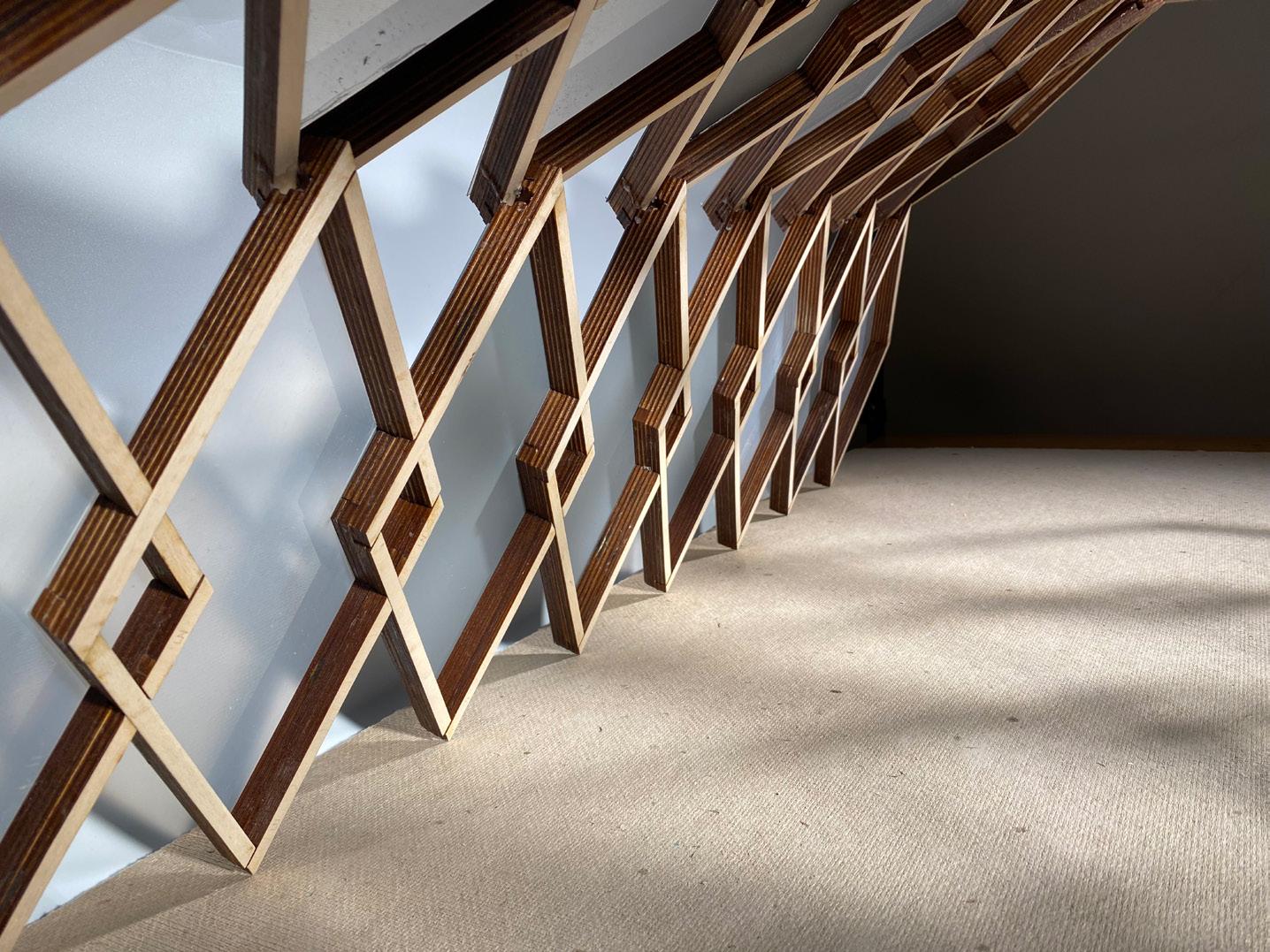
Exterior Cladding: Plexiglass Sheets
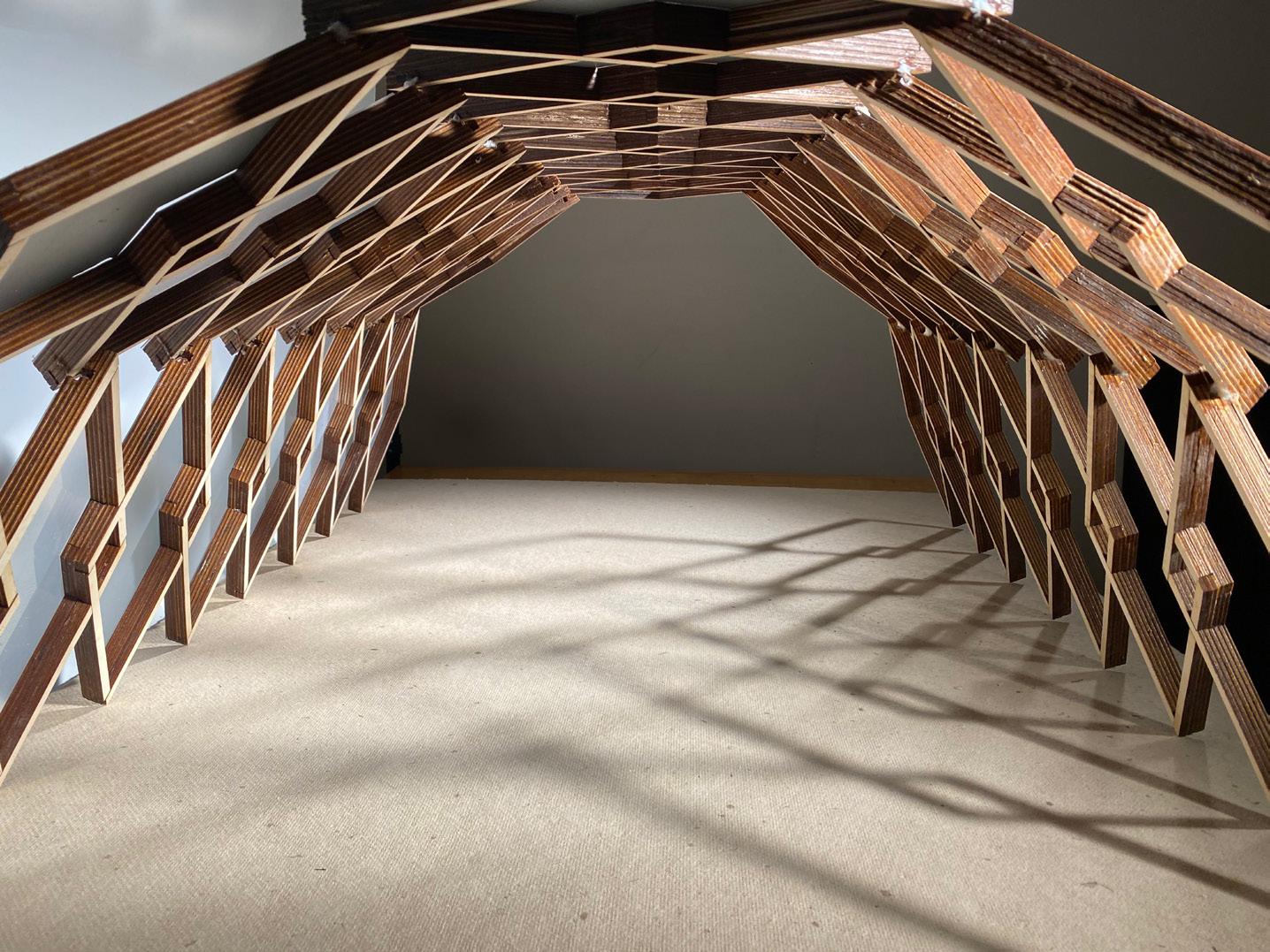
This physical model provided an avenue to explore the versatiloity of timber and plywood, as well as exploring lighting and shading conditions in reaction to the diamond frames
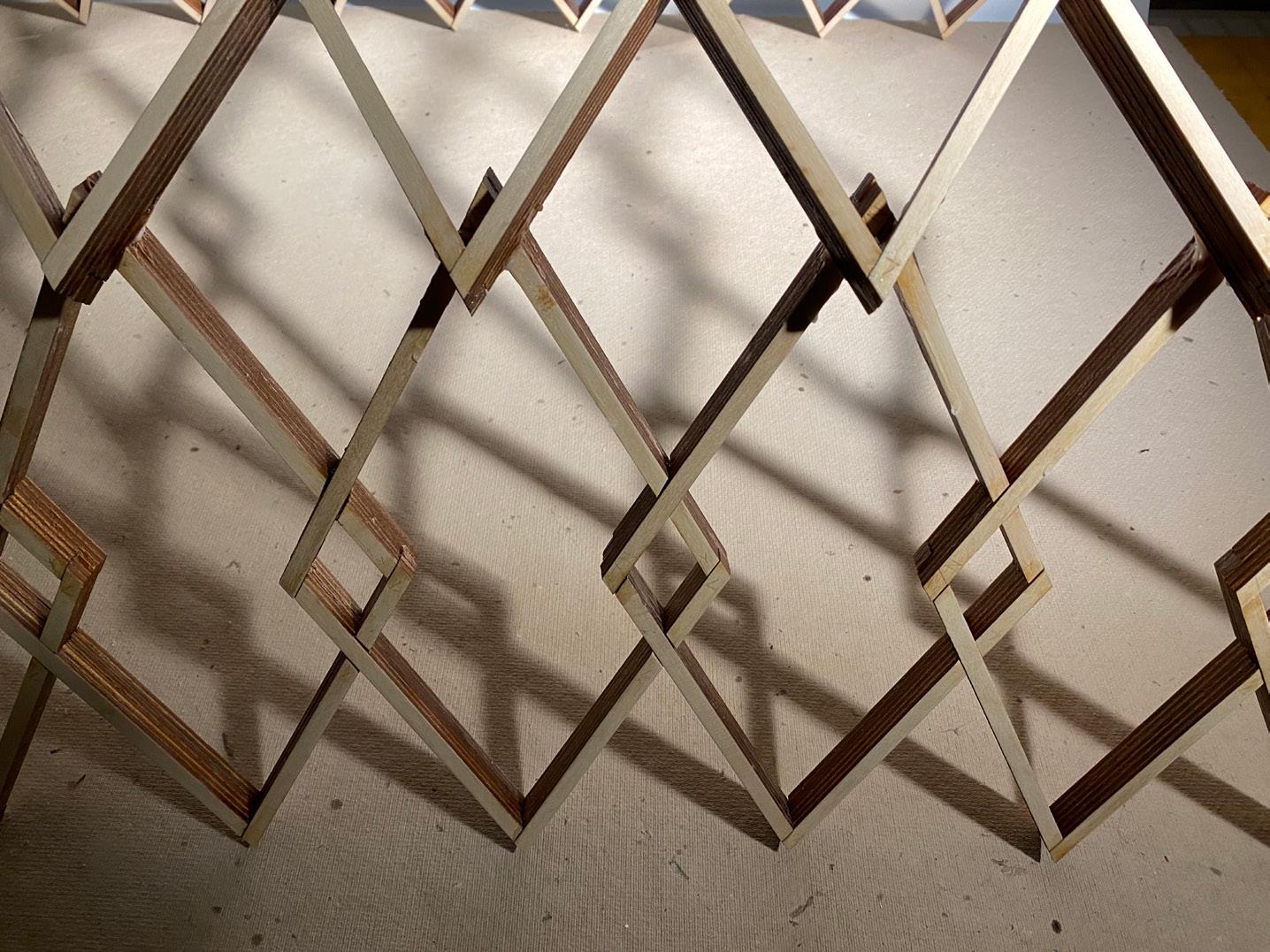

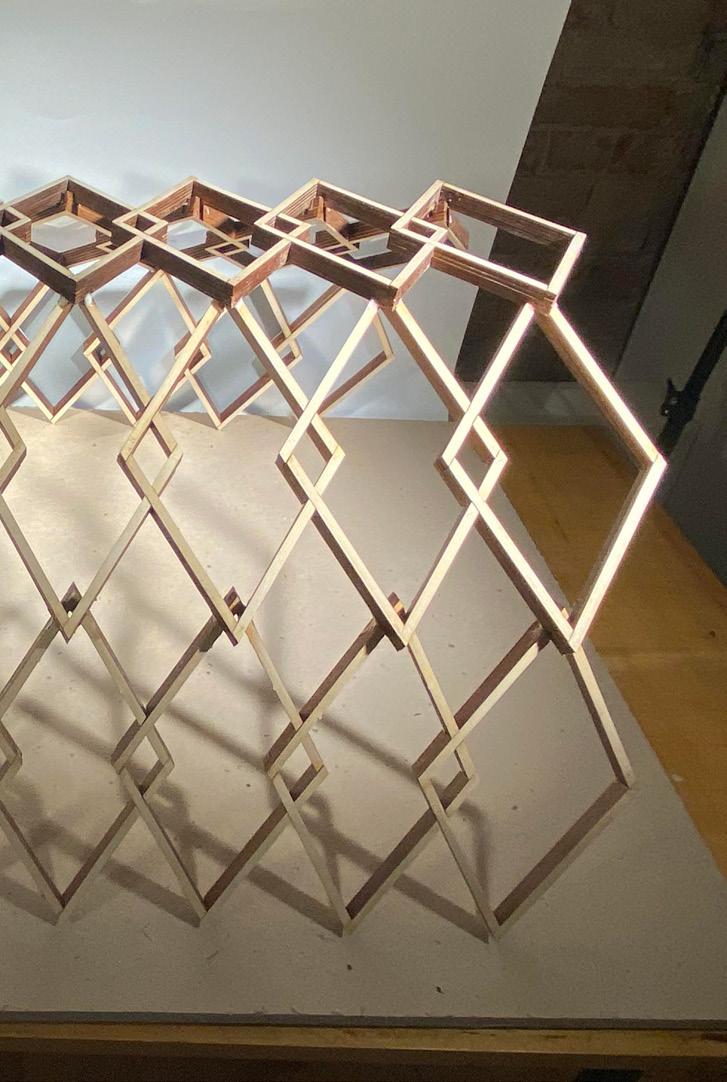
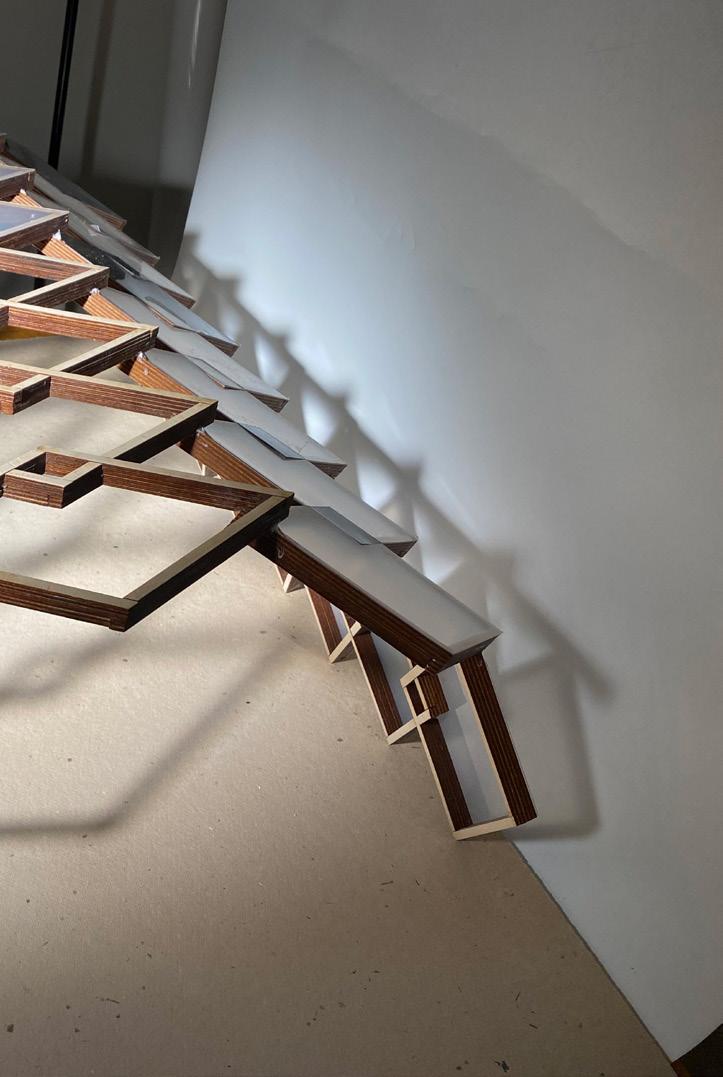

The tower’s height and proportions can be tailored to complement the scale of nearby buildings, ensuring a balanced skyline that respects the existing urban fabric. Strategic placement of the parametric tower within the cityscape allows for the optimization of views, maximizing sightlines to landmarks, natural features, or other iconic structures.



Base Tower Shape:
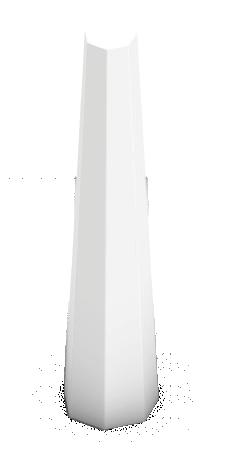
Heptagonal base corresponing with the height of the Tower(140m).
Tower Rotation:
The Tower is rotated frombottom to top to create a twisting condition for the structure.
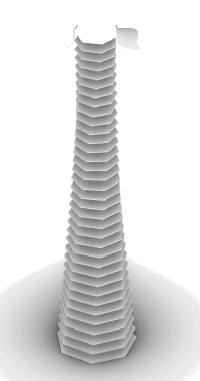
Floor Plate
The Tower is Floors; the floor bound by the shape of the
Division: is Divided in 35 floor plates are the twisted the tower.

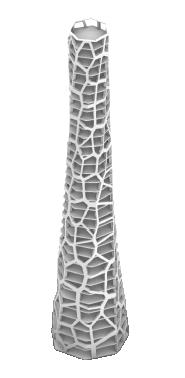
The Internal structure of the building comprises of a central core, beams and columns on each floor.
Facade: The VoronoiFacade is then Integrated to the outer bounds of the tower
Fall 2022
Instructor: Michael Piper
This proposal aims to address the housing needs in the city of Toronto, specifically within the St. Clair neighborhood, through an innovative approach: utilizing garages as habitable spaces and constructing houses on top of existing garages. The urban study focuses on a 2km x 2km in the neighbourhood site to explore the feasibility and potential impact of this solution.
Introducing the concept of garage-based house construction offers a unique opportunity to increase the housing density in a sustainable and cost-effective manner. This proposal seeks to revolutionize urban housing design while effectively utilizing existing infrastructure to meet the growing demands of Toronto’s residents.

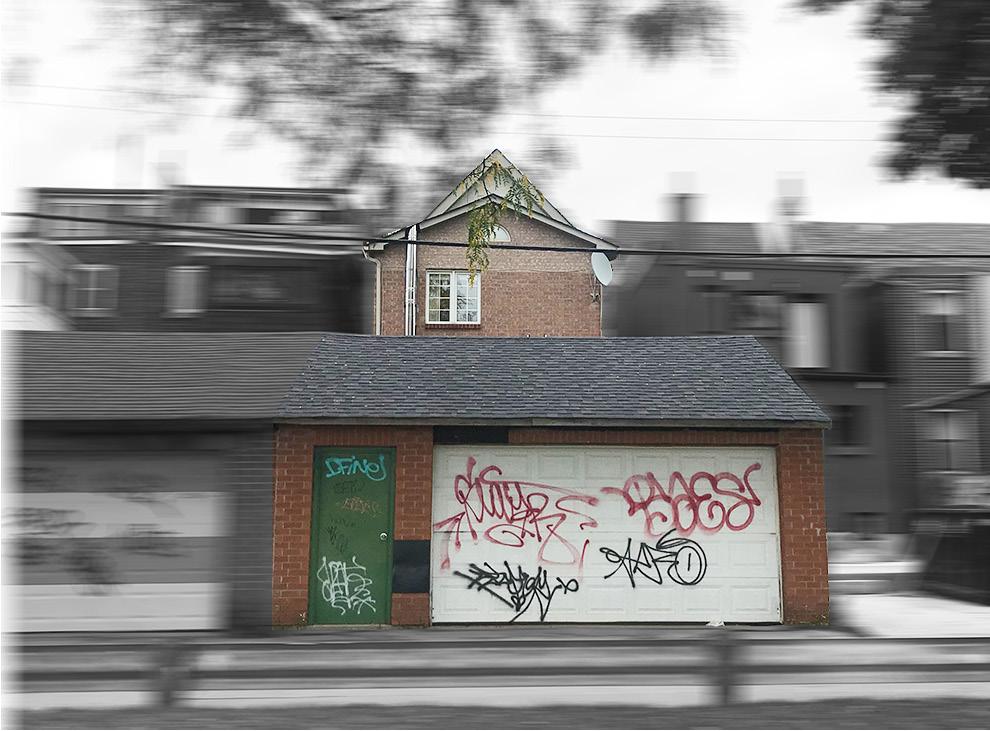
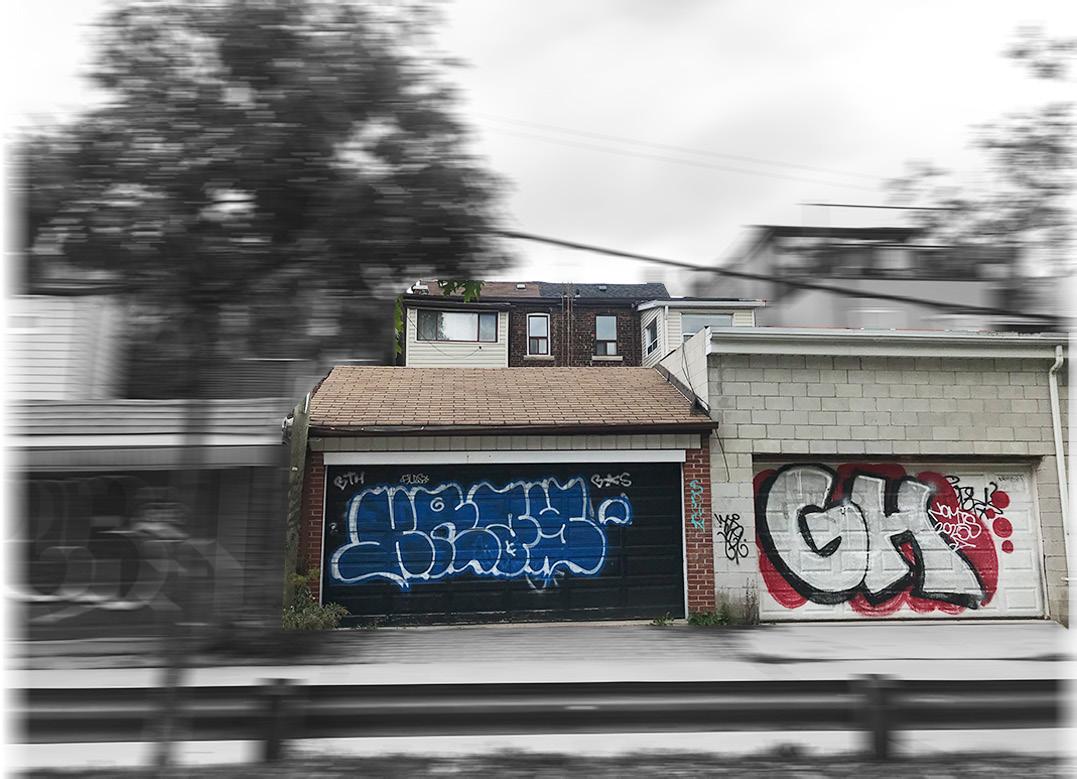
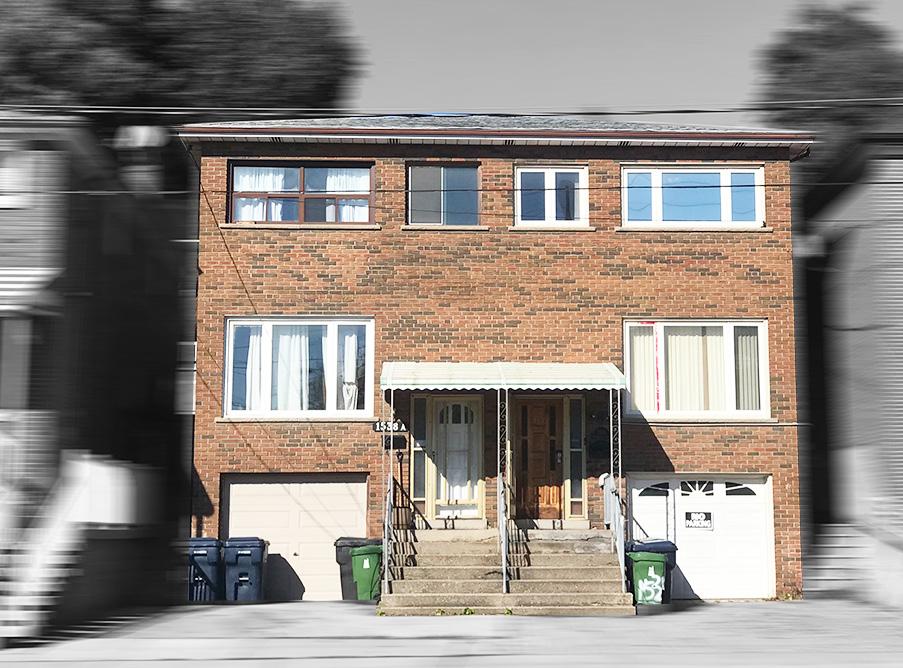
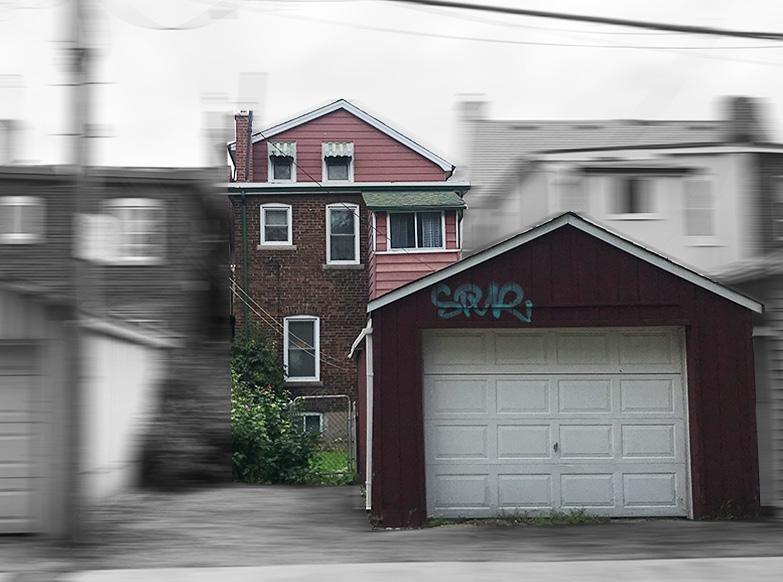
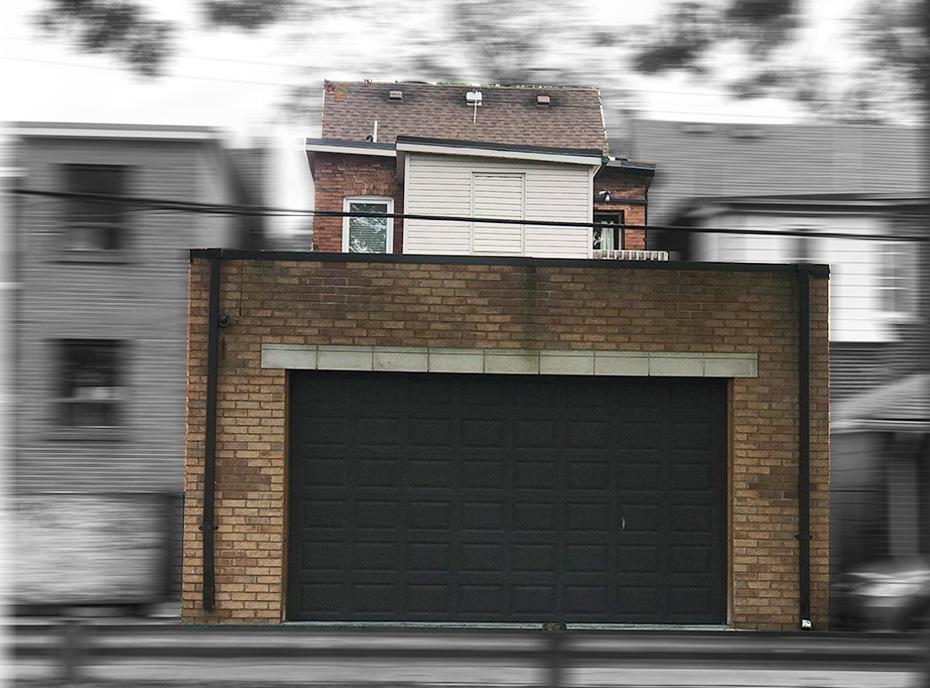

During the study, an investigation was conducted on various garage typologies within the range of garages and their potential adaptability for housing purposes. The study examined attached garages considering factors such as size, layout, structural integrity, and access highlighting the need for flexible and adaptable design strategies to harness their potential
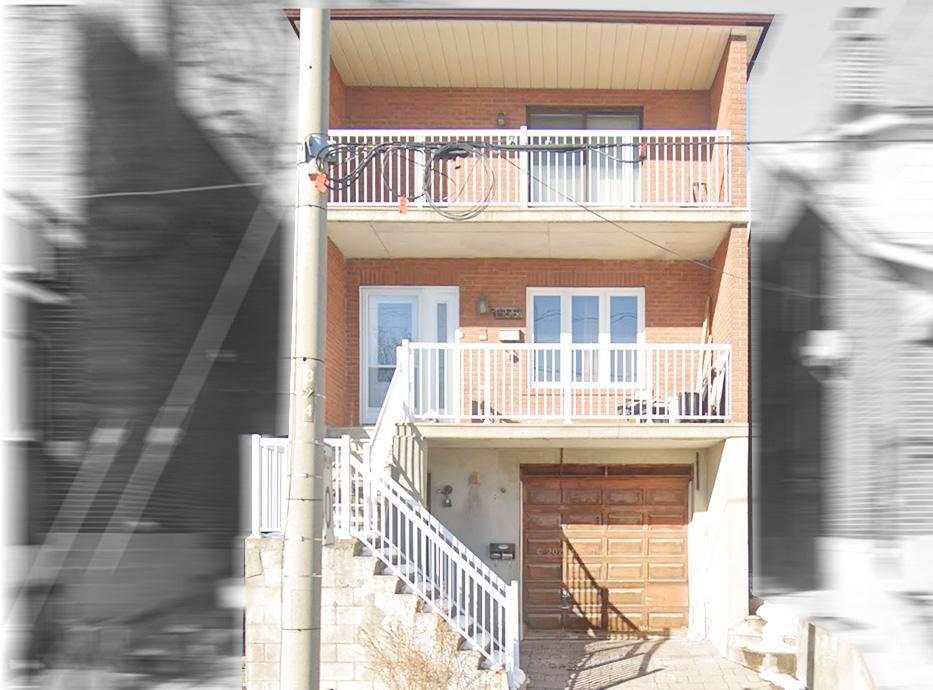
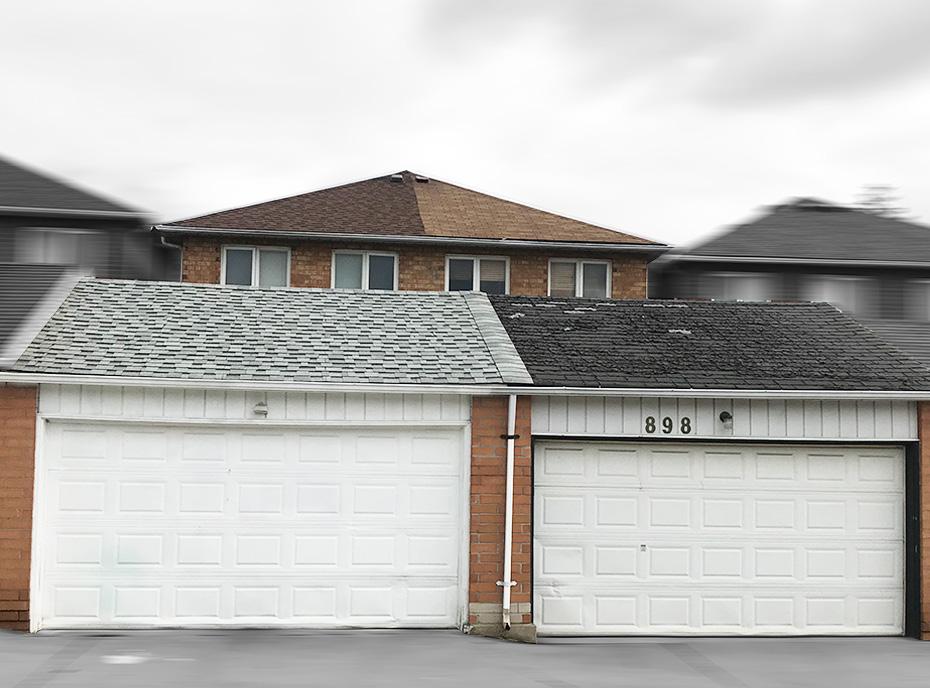
the St. Clair neighborhood in Toronto. This investigation aimed to understand the diverse examined semi detached garages, single detatched garages, houses with no garages and access points. These pictures(Photographed by me) capture the diversity of these garages, potential for housing solutions.


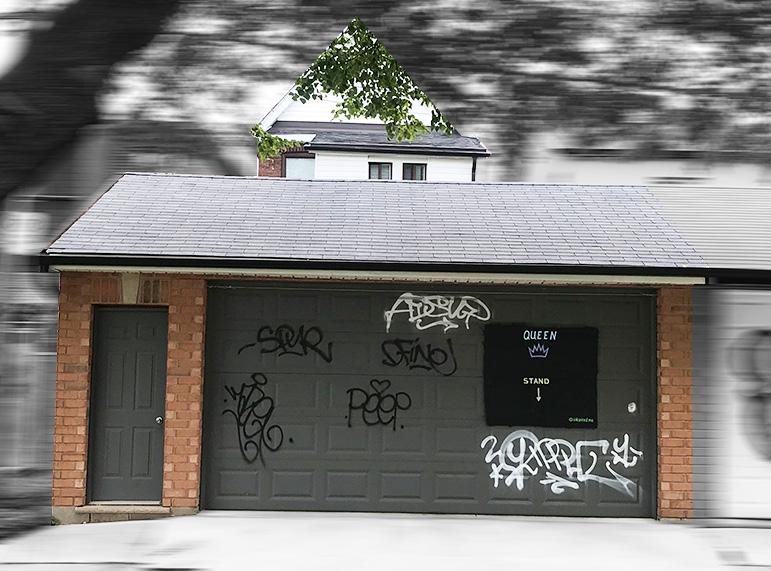
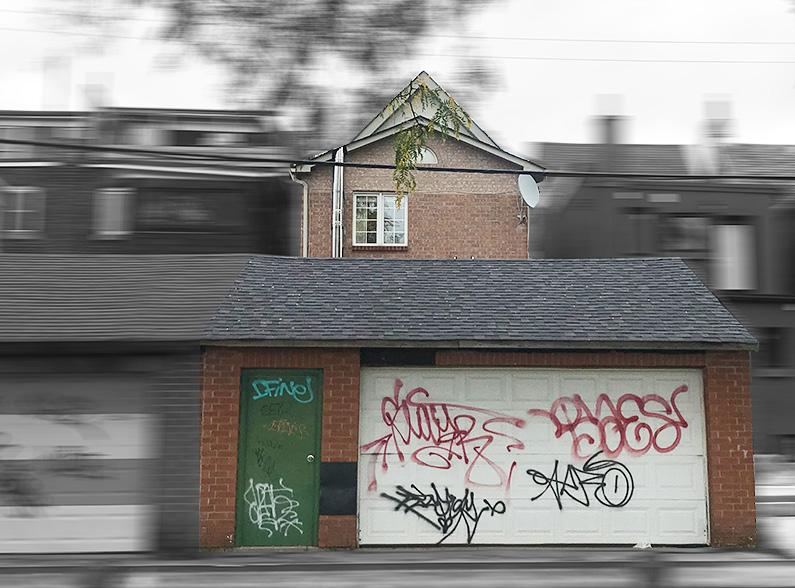
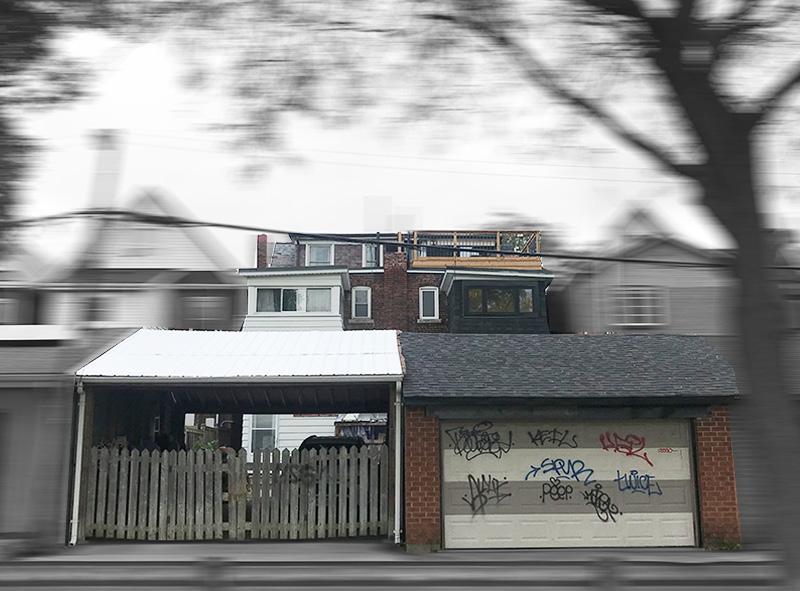
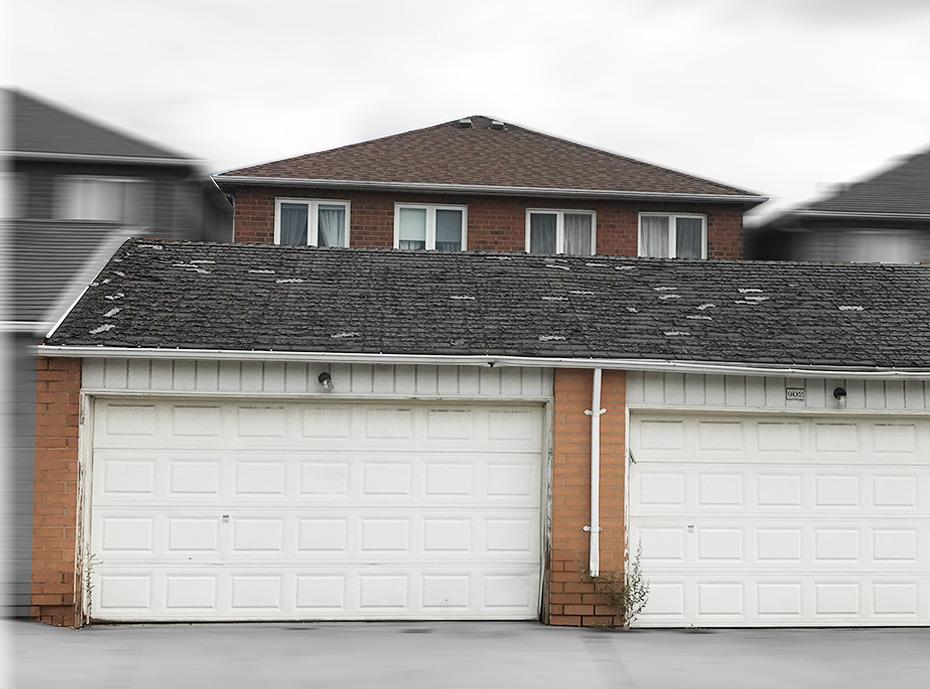
This proposal aims to address the housing needs in the city of Toronto, specifically within the St. Clair neighborhood, through an innovative approach: utilizing garages as habitable spaces and constructing houses on top of existing garages.
By capitalizing on the potential of these different garage typologies, this design proposal offers a viable solution to address housing needs in the St. Clair neighborhood while preserving its unique character. The integration of housing units atop garages presents an opportunity for increased density, enhanced livability, and the creation of vibrant, inclusive communities.
These images showcase the diverse typologies of garages transformed into housing units, through building vertically on top of them, highlighting their versatility. The image depicts designs fors emi-detached, single, and integrated garages, repurposed as residential spaces.



