


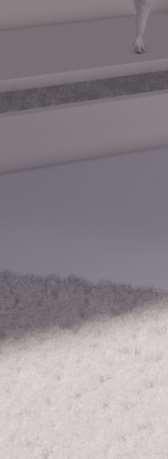


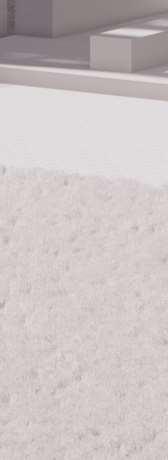




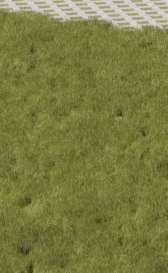


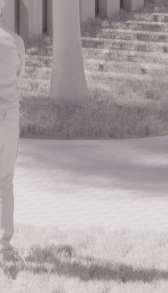



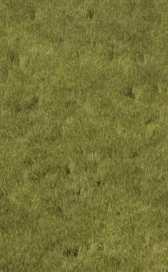



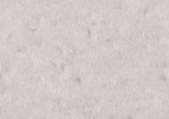



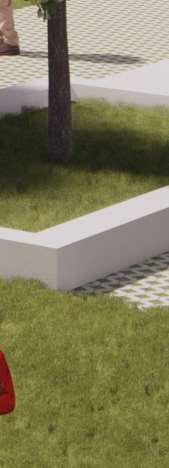
O A
P O R T F O L I
R C H I T E C T U R A L A Y U S H M AA N S A H A SELECTED WORKS
“Architecture is the learned game, correct and magnificent, of forms assembled in the light”
- Le Corbusier



STRENGTHS
3DVisualization
Expertise increating detailed 3Dmodelsusingsoftwarelike SketchUp and rendering the usingEnscape&TwinMotion.
Communication
Effectively communicating with team members, vendors and workforce.
CreativeThinking
Solving challenges with creativity, keeping in mind the client’s requirements.
SKILLS
AutoCAD
SketchUp
Enscape
TwinMotion
Photoshop Indesign Lumion
Microsoft Office
3D Visualizing Physical model making
PASSION
Sketching,Digital Painting, Learning & implementing sustainable design solutions,
Researching upcoming technological advances,
Experimenting Form without compromising Function.
AYUSHMAAN SAHA
A R C H I T E C T


+91-9136091523 sahaayushmaan1@gmail.com
Mumbai
ABOUT ME

Arecentarchitecturegraduate,Ipossesskillslikequicklearning, dedication, teamwork, and time management. I am passionate about acquiring new skills & technology. I have also completed a five-month internship, wherein I gained valuable experience in various projects, including some of my own, showcasing my ability to contribute in a meaningful way and to adapt quickly to new challenges.
EXPERIENCE
INTERNSHIP
Nov’22 - Mar’23
The Design Company Navi Mumbai
Assisted senior architects in the design and planning of commercial and residential projects.
- Created detailed architectural drawings using AutoCAD.
- Created detailed 3D models using SketchUp.
- Rendered 3D models using Enscape & TwinMotion
-Participatedinclientmeetingstounderstandtheirrequirements
- Collaborated with vendors and construction workers on-site
FREELANCE
2021 - 2023
- In 2021, designed a G+3 Bungalow, where my scope of work was to provide initial floor plans and complete 3D renders.
-In2023,createddetailed3Dmodel(exterior)ofaG+1Bungalow and rendered views for the same.
- In 2023, designed a 2BHK with minimalistic theme, rendered views and supervised the whole project.
COMPETITIONS
INTACH 2019-20
HUDCO 2019-20
HUDCO 2020-21
EDUCATION
Bachelor’s in Architecture
2019 - 2024 IESCollegeofArchitecture Bandra,Mumbai
CONTENTS SELECTED WORKS 01 THE ARCADE,MUMBAI 01-08 THESIS PROJECT; COMMERCIAL, INDUSTRIAL & SOCIAL 02 WESTERN RAILWAY COLONY,MUMBAI 09-16 SEMESTER 7; RESIDENTIAL 03 THE RIDGE SCHOOL,PANCHGANI 17-20 SEMESTER 6; EDUCATIONAL 04 WORKING DRAWING,MUMBAI 21-24 SEMESTER 6; RESIDENTIAL
CONTENTS SELECTED WORKS 05 MUNICIPAL DRAWING,MUMBAI 25-26 SEMESTER 7; RESIDENTIAL 06 ROSE PLASTIC OFFICE,SATARA 27-32 INTERNSHIP; COMMERCIAL 07 BIOAMVIL OFFICE,JAIPUR 33-38 INTERNSHIP; COMMERCIAL 08 3D RENDERS 39-44 INTERNSHIP & PERSONAL WORK; COMMERCIAL & RESIDENTIAL
Project Name : The Arcade, Lower Parel
Project Type : Commercial, Industrial & Social Space
Project Area : 26,950 Sq.m
THE ARCADE LOWER PAREL 01
01
BACKGROUND STUDY
In Mumbai, many abandoned structures are former industrial buildings, predominantly cotton textile mills, which shut down following the Great Bombay Textile Strike of 1982, involving around 250,000 workers and resulting in the closure of over 50 mills. Regulation 58, introduced in 1991, allowed redevelopment of these lands under certain conditions, including allocating portions to the BMC for public spaces and MHADA for housing. However, the focus on profit over affordable housing and public facilities led to ineffective outcomes. Consequently, in 1996, the Maharashtra government, guided by architect Charles Correa, revised the policy to mandate one-thirdofthelandforBMCpublicspaces,1/3rd for MHADA and PSU affordable housing, and the remaining third for development by mill owners.
ABOUT THE SITE
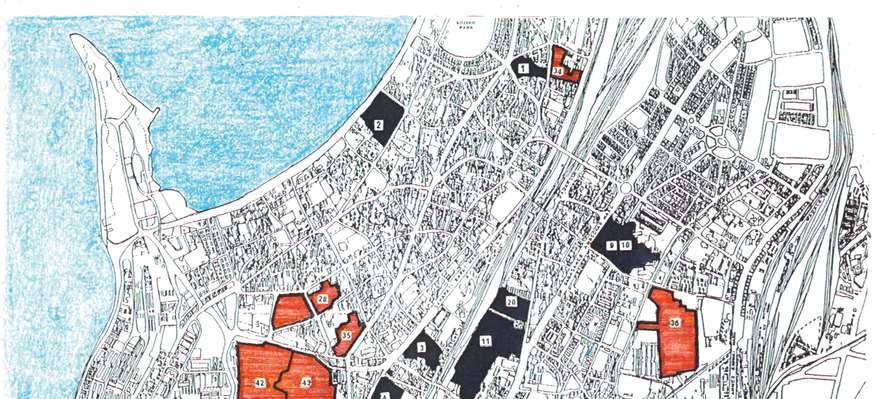
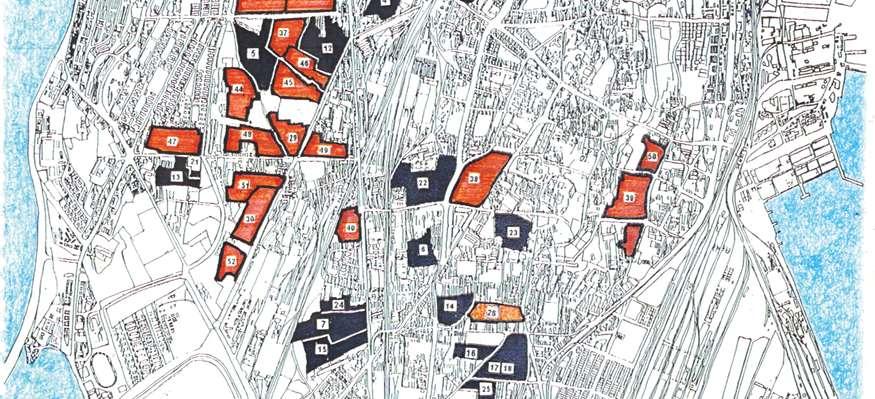







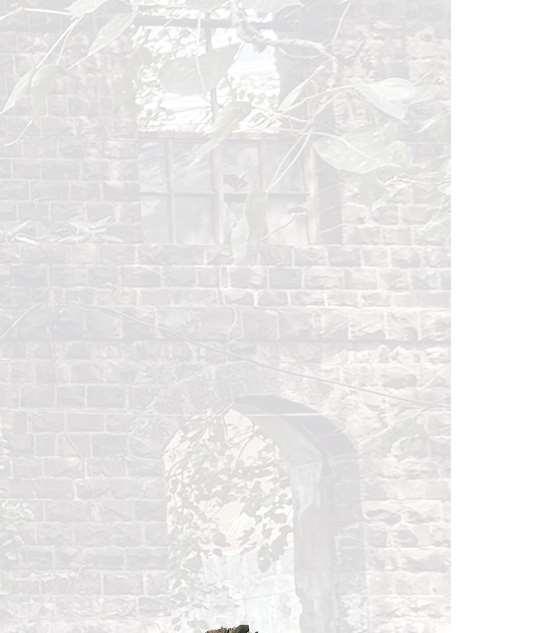
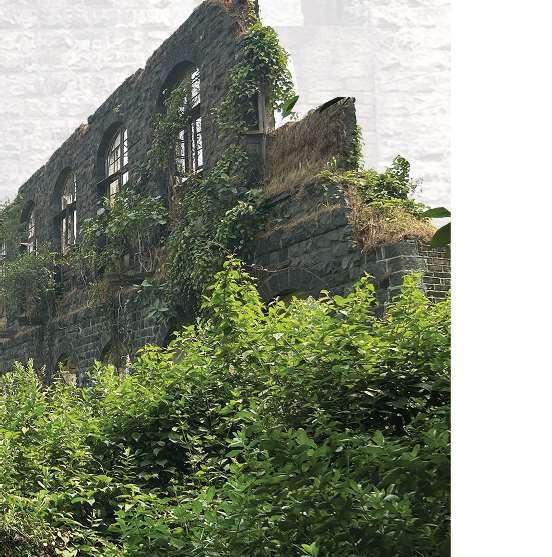


The Sitaram Mill, an abandoned textile mill spanning 30,395 square meters (7.5 acres) in Lower Parel, Mumbai, was previously owned by the National Textile Corporation (NTC) and is now under the jurisdiction of the Brihanmumbai Municipal Corporation (BMC), with no specific redevelopment plans.









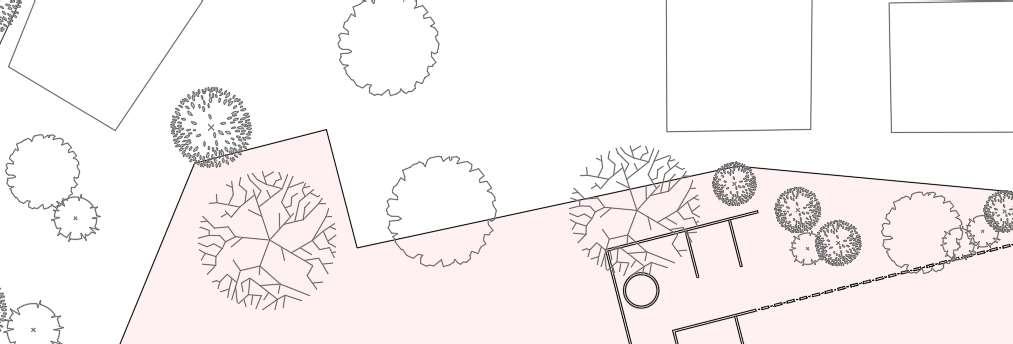
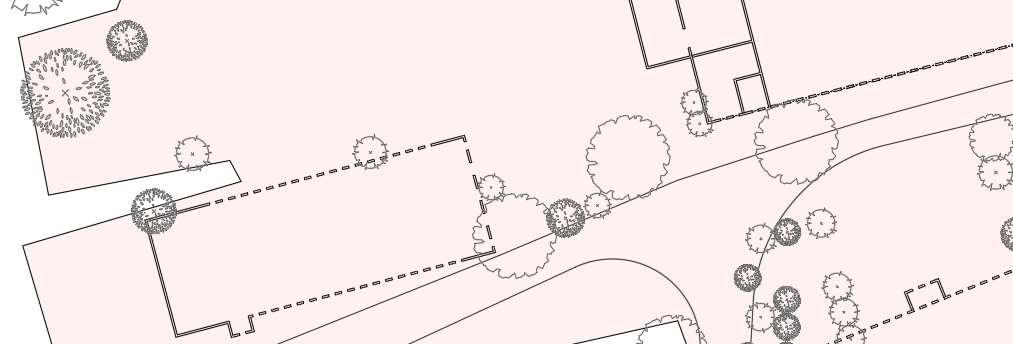







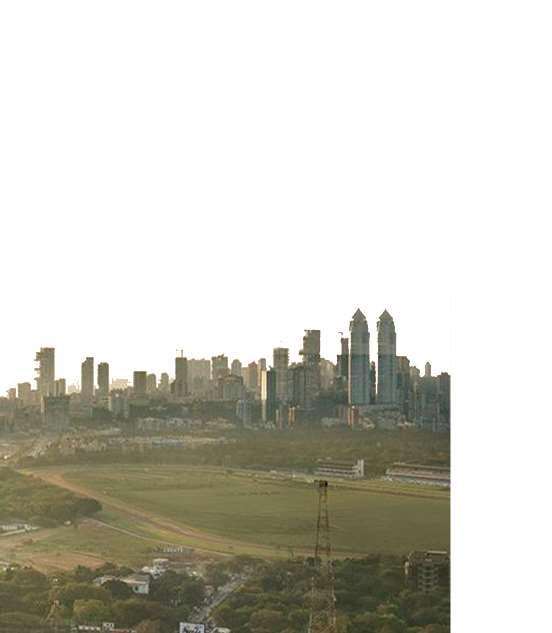
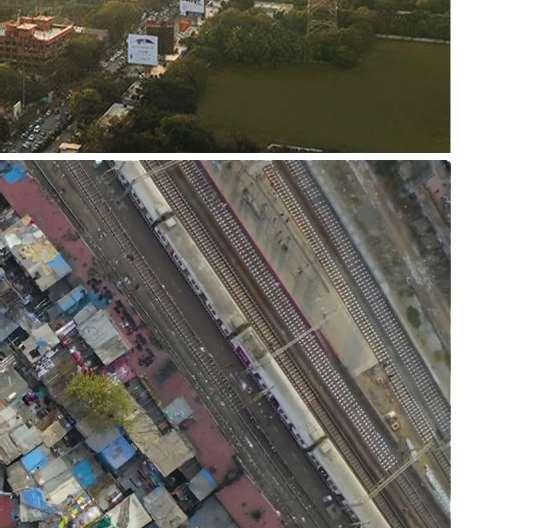



Surrounded by a dense mix of industries, residential, and commercial complexes, the mill has stood for over seventy years. Its external masonry walls and chimney remain relatively undamaged, despite extensive destruction of the interior walls and roof. While the production units for processing, timber framing,&spinningremainintactwithintheirexternalwalls,otherpartsofthemillhavebeencompletely demolished. The enduring stone facade retains its historic charm, evoking a sense of heritage.



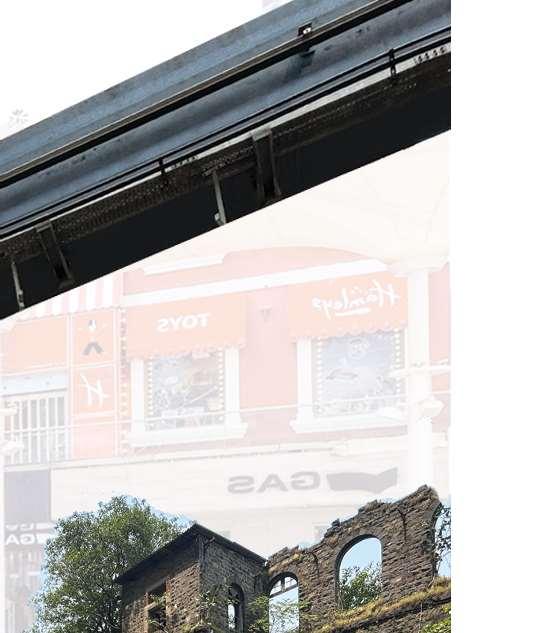
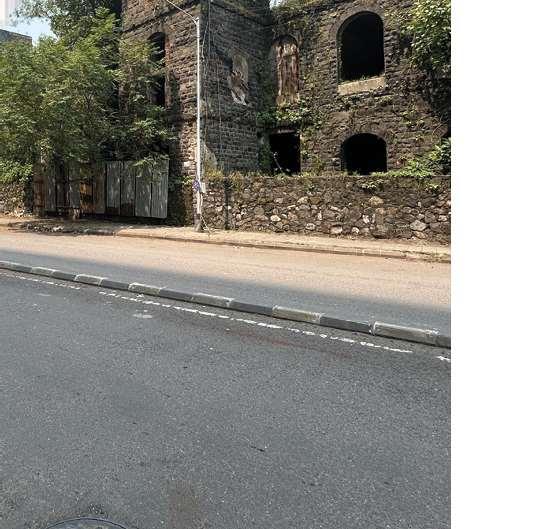
02
SITE
Current Site Condition; Internal walls & slab completely demolished, External walls and Chimney are relatively better (stone: black basalt)
Site Context; Informal settlement adjacent to the site, Skycrapers in front of the site (Lodha Towers), Phoenix Palladium is within 2 km radius, Monorail coonectivity adjacent to the site.
SiteContext; St. Regis and Mahalaxmiracecourseare within3km radius, thecultural heritage dhobi ghat is within 1.5 km radius.
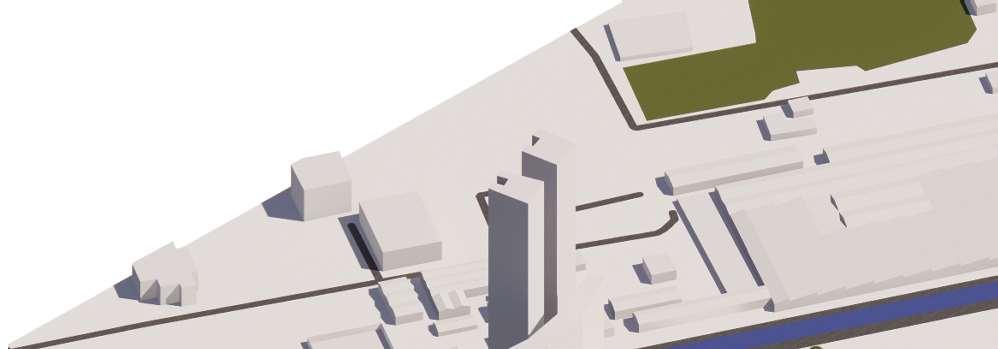
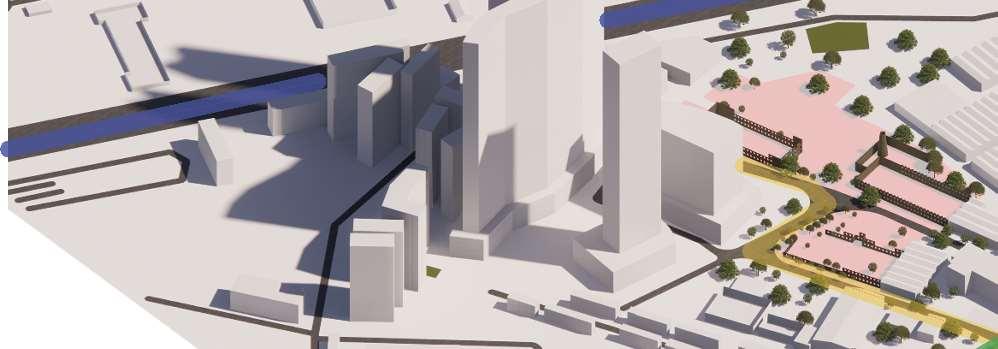

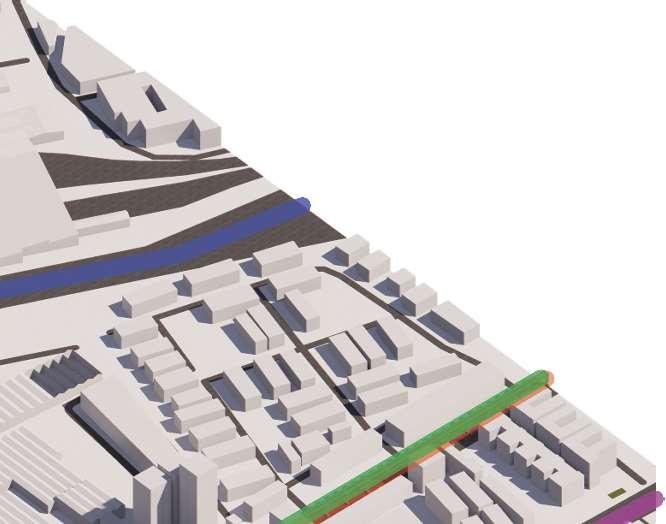
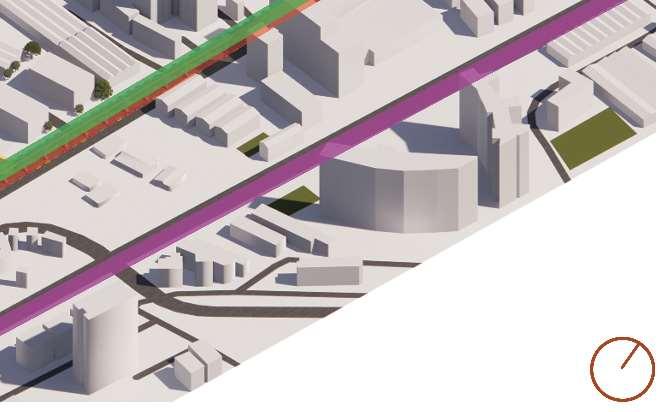
ACCESSIBILITY MAPPING
The land use map shows a diverse urban environment around the site, with predominantly low-income housing,afewupscaleapartments, andamixofcommercial,industrial, andmedicalbuildings.Tothesouth is Mumbai Central Prison. Green spaces are limited but include the Mahalaxmi Racecourse, Western Railway Cricket Ground, and a few small gardens scattered among the buildings.
The site is highly accessible, with convenient road and rail connections. It is reachable from the Western Line’s Mahalaxmi and Lower Parel stations, the Central Line’s Chinchpokli station, and the monorail. Additionally, it offers quick access to both the eastern and western expressways via N.M. Joshi Marg and other connecting roads. Nearby railway stations and busstopsmakeiteasytoreachthe site on foot or by bus, enhancing overall accessibility.
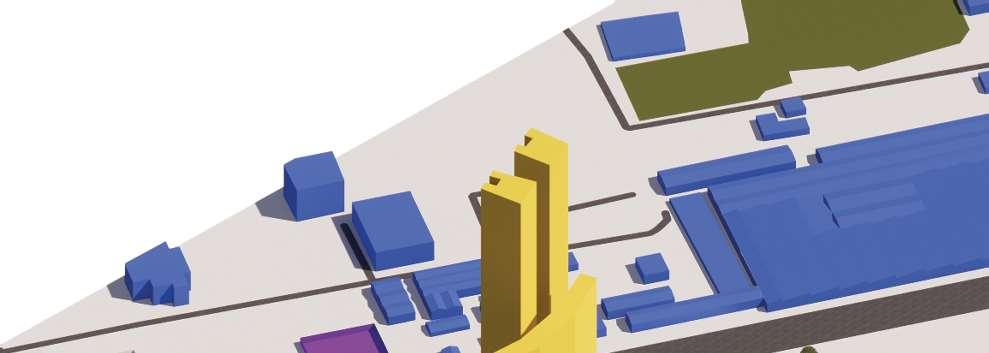
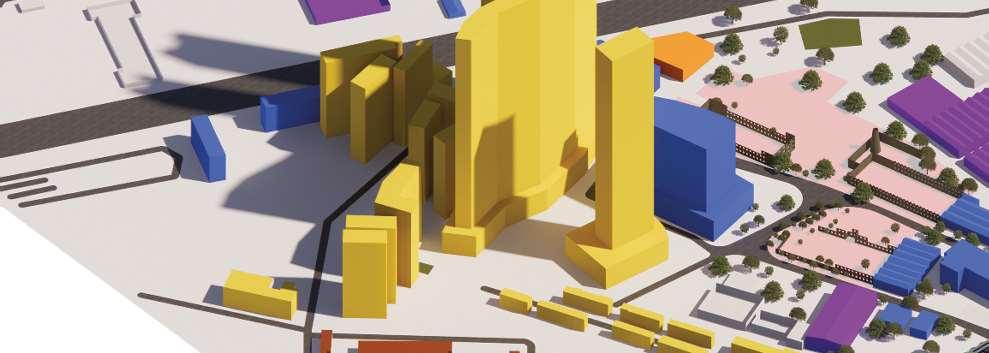


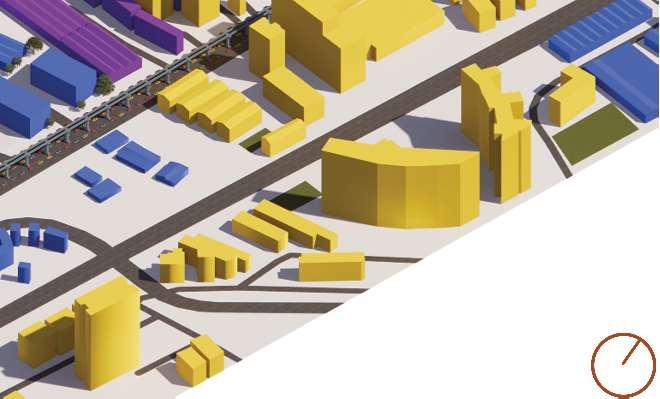
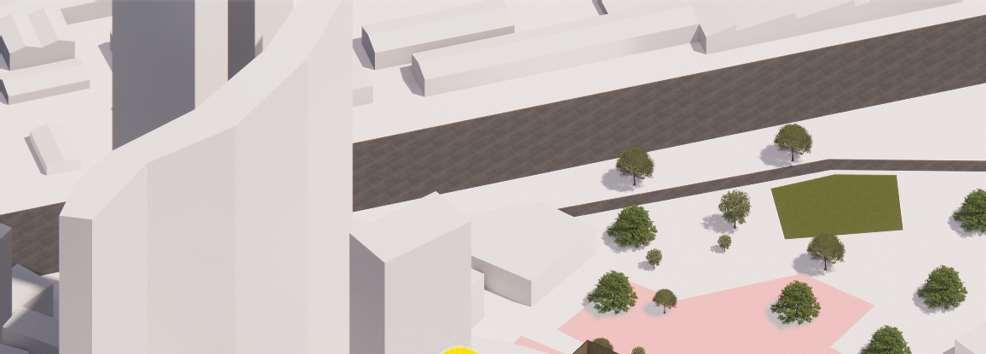
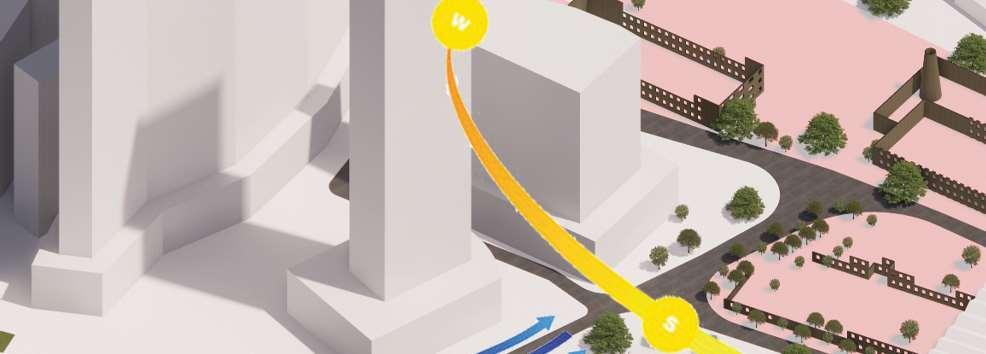


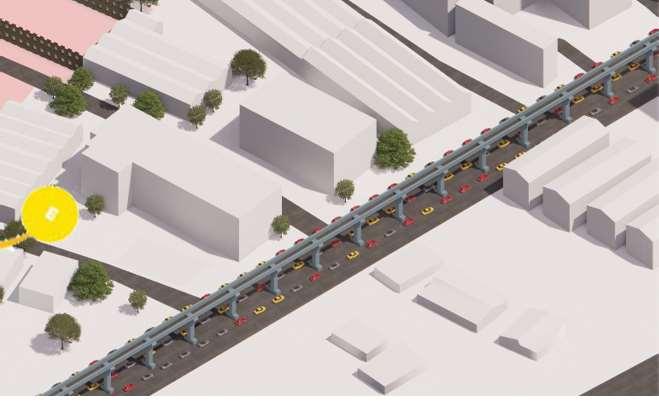
During afternoon the southern facadeaffectsthemostbysunlight, diffused sunlight during sunset as the tall buildings block most of the rays. Prevalent winds from South and South-West.
SITE ANALYSIS 03
CLIMATE ANALYSIS
LAND USE MAPPING
DESIGN PROCESS
According to Charles Correa’s Mill Report, the site will be divided into three parts:
1. One-third of the sitewill be keptforfuture housing expansion, although this area is not currently part of the development plan due to the potential for skyscraper construction in that location.
2. Another one-third of the site will be allocated for an exhibition space. Only the facade of the existing structure can be restored and reimagined, as the rest of the building is in poor condition.
3. The remaining one-third of the site will be designated for a Food Experience Center. Here, the existing structure will be demolished and replaced with a new building for the Experience Center.
The intersection of the two roads on the site will be transformed into a public plaza. This plaza will serveasaconnectingpointbetweentheExhibitionSpaceandtheFoodExperience Center,enhanced by an Urban Park along the edge of this section of the site.
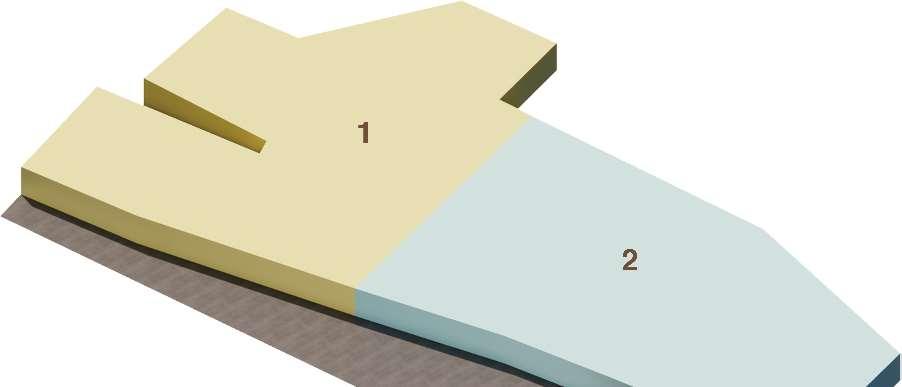





Site Massing Existing Condition: Structure 2’s facade can be retained with proper restoration and then can be re-purposed as an Exhibition Space.Structure3hastobetakendownbecause currently only one side facade is standing still, rest 3 sides have been dilapidated and cannot be restored. Thus making a new structure altogether for the Food Experience Centre. The space in between these 2 structures can be reimagined as Public Plaza and Urban Park.




Site Massing Option 2: Keeping the Exhibition space same, extending the portal frames of the Exhibition space and connecting it to the cuboidal Food Experience Centre, the members ofthe portal framethus creates a PublicPlazaon the ground and can also be seen as the merging of 2 structures.
SiteMassing Option1: Double Height Exhibition space, using portal frame structural system. Organic shaped Food experience centre, to break the rigid form factor. Central disc acting as bridge between the 2 structures, where users canaccessthediscfromhigherfloorsandbelow the disc, the space can be used a public plaza.




Site Massing Option 3: Keeping the Exhibition space same, extending the portal frames in a curved manner and connecting the cuboidal Food Experience Centre. The New structure is hollow from the middlethereby making space for circulation and the portal frames acting as the pillar for the Public Plaza, this massing creates space for the open public space too.








Site Massing Option 4: Keeping the Exhibition space same, and making a separate entrance pavilion for users to gather & then disperse into Exhibition and Experience Centre. Planned seating space, loading/unloading of raw materials, kitchen space, circulation and service areas too. Connecting lobby space within the structure. Multiple cores for easy accessibility. The space in between the 2 structures act as the publicplazawhichthenconnectstotheentrance pavilion and also to the Urban park.
04
SITE DIVISION






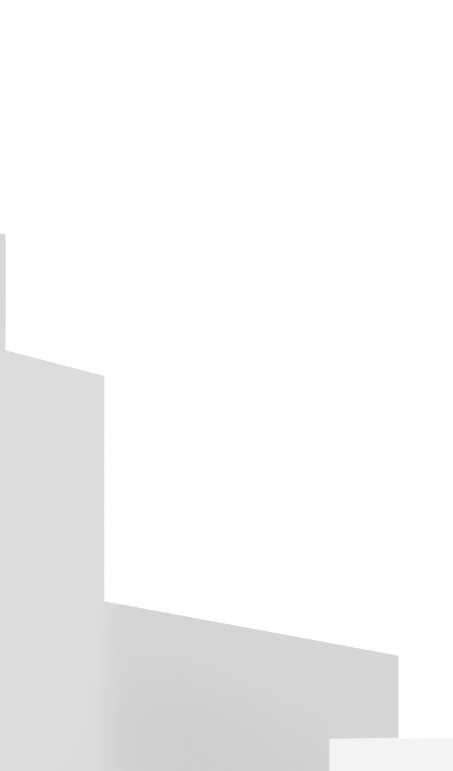
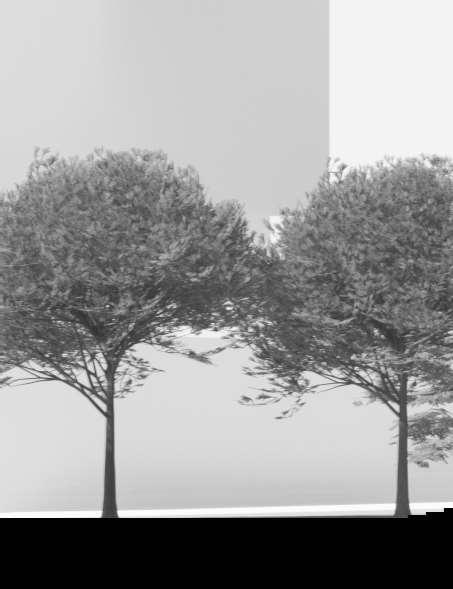













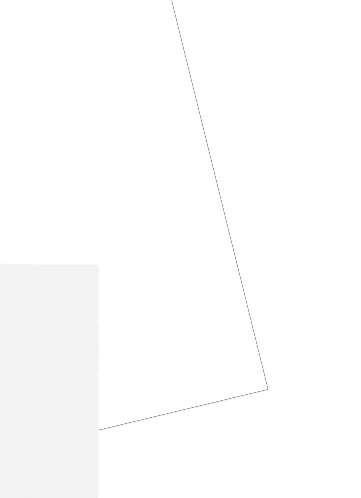

 Aerial view of the overall project
Aerial view of the overall project
05
Aerial view of the overall project












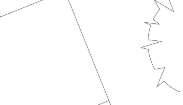






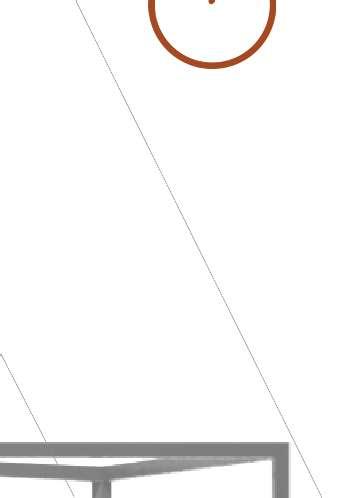



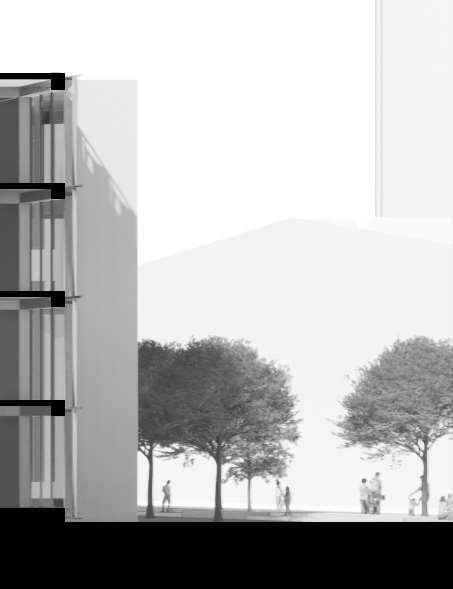
06
View from the vehicular road
View from the vehicular road
EXHIBITION SPACE PARKING SPACE 07
FOOD EXPERIENCE CENTRE 08
Project Name : Western Railway Colony, Bandra
Project Type : Residential
Project Area : 28,270 Sq.m
WESTERN RAILWAY COLONY BANDRA 02
09



Interactivespaces, designed to foster community engagement and enhancing daily living experiences, providing areas where residents can connect, relax, and collaborate; enriching the overall community living experience.
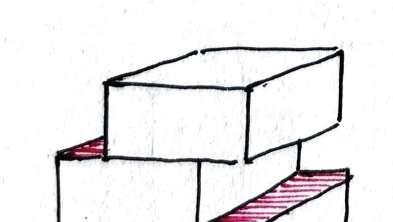
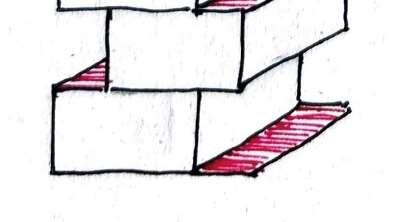
Balconies, emphasize seamless indoor-outdoor living, enhancing openness and connection to nature. Thoughtful design transformsthese areas into functional, aesthetically pleasing spaces for relaxation and socializing.






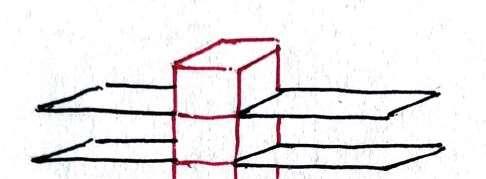
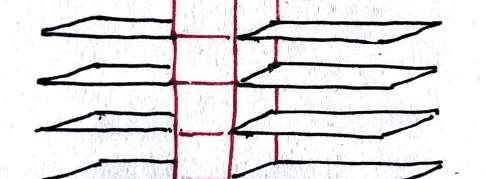

Central core, enhances both structural stability and accessibility by evenly distributing structural loads and providing easy access to staircases and elevators. This design facilitates optimal spatial organization and simplifies maintenance.
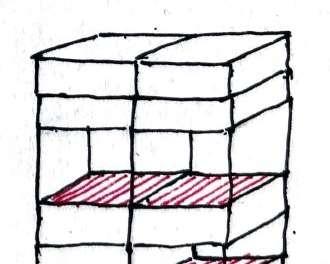
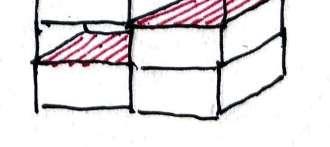
Form & Function are prioritized, balancing aesthetics and practicality. The exterior materials showcase the home’s modern style, while the interior layout is designed to meet the everyday needs of the residents.















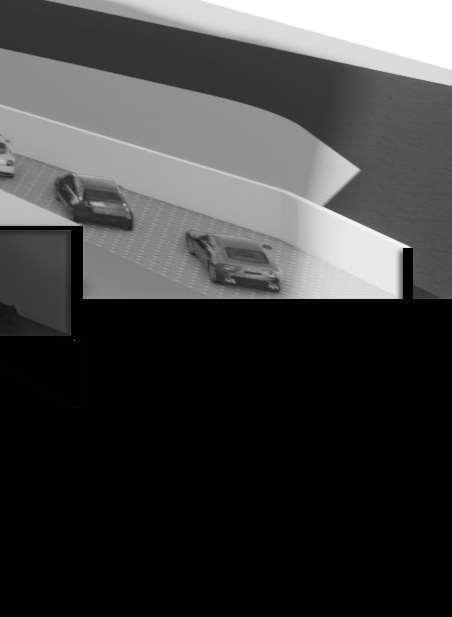
10




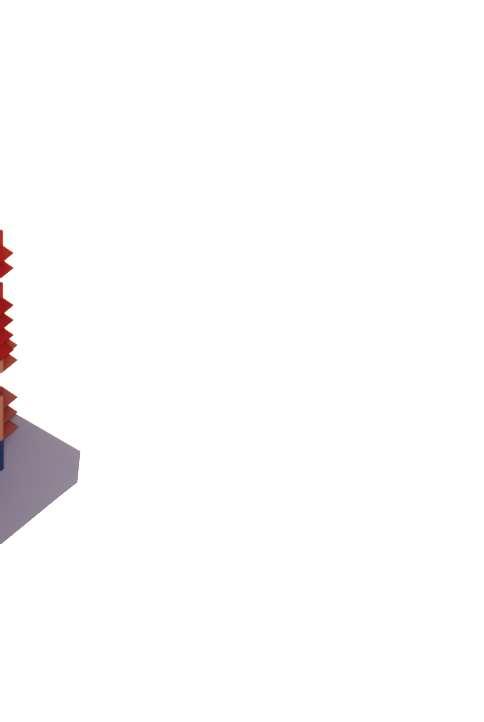

Site Massing Option 1: Two buildings with evenly distributed units and central light wells, each featuring two cores on opposite sides. A third building houses the remaining units and amenities. All three buildings are connected by bridges, creating a cohesive structure with voids serving as refuge floors.

Site Massing Option 2: Four interconnected buildings, each containing an equal number of units, where voids within the buildings serve as refuge floors, which can also function as community spaces. Additionally, all refuge floors areinterconnectedviathebridges,withamenities housed in a separate building.
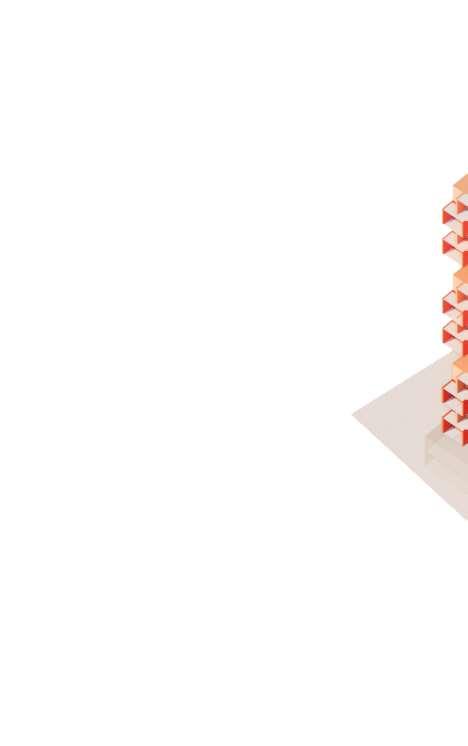









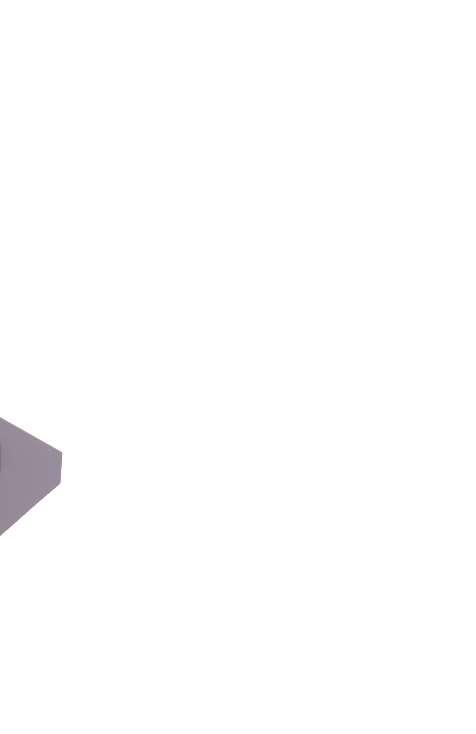
Site Massing Option 3: Two L-shaped buildings with an equal number of units and dual cores on both, designed to create a central courtyard for recreation. Voids within the buildings serve as refuge floors, doubling as community spaces. All amenities are housed in a separate building.


Site Massing Option 4: Two L-shaped buildings, each with dual cores and an equal number of units, arranged around a central courtyard for recreation. Voids within the buildings serve as refuge floors, functioning as community spaces as well. All amenities are conveniently located on the ground and first floors, with drop-off access specifically positioned at the first floor level to ensure the central courtyard remains free from vehicular congestion.
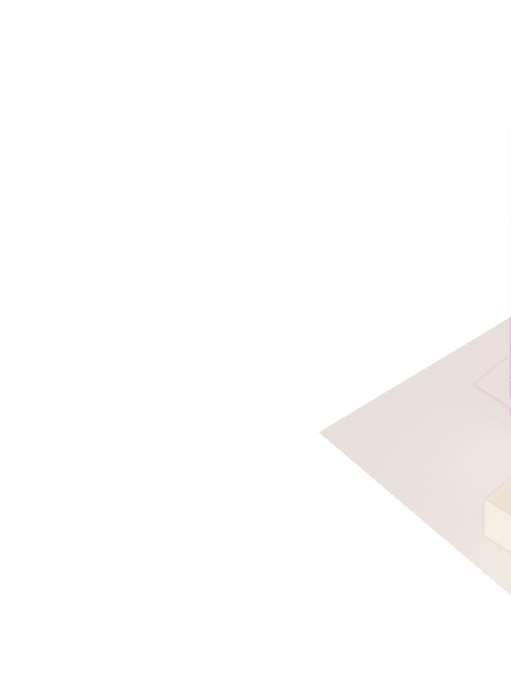

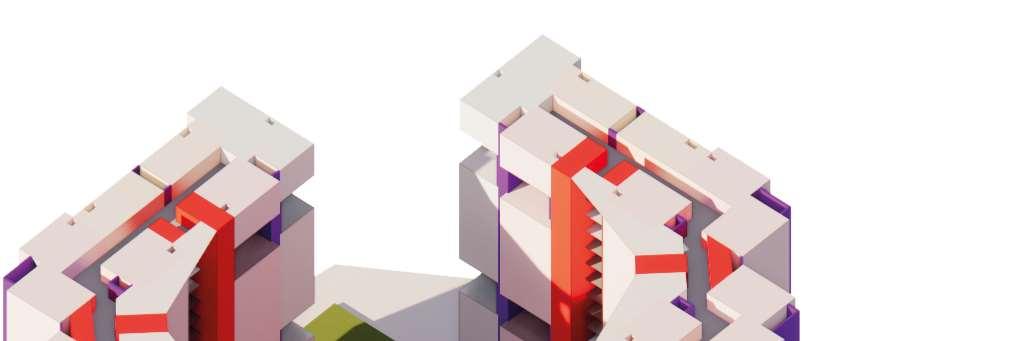
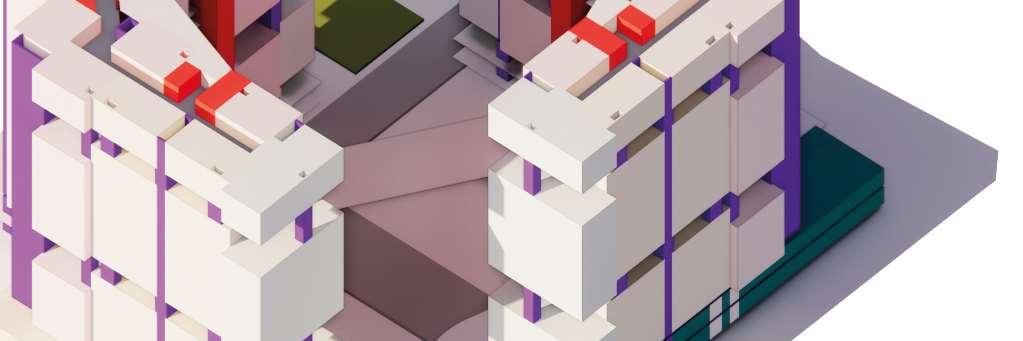


11
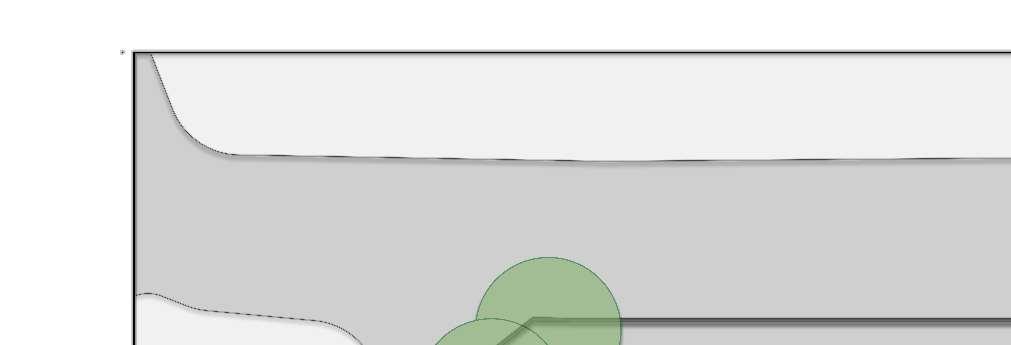
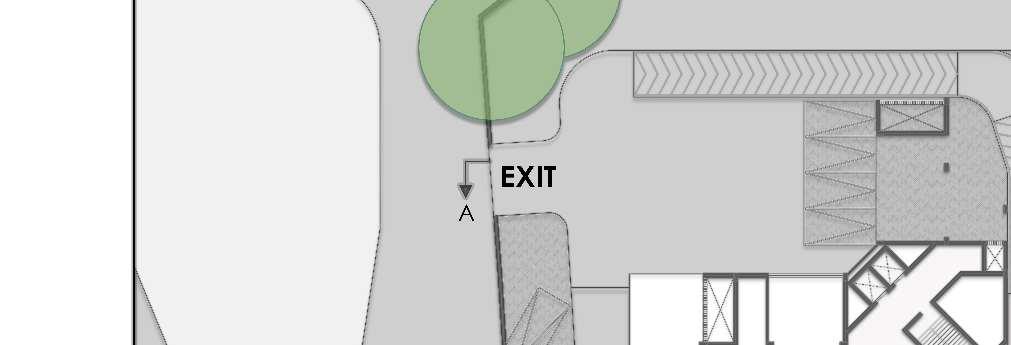

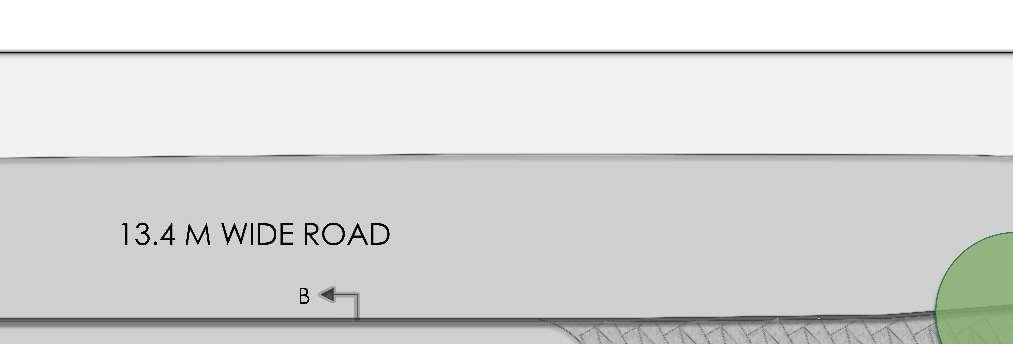
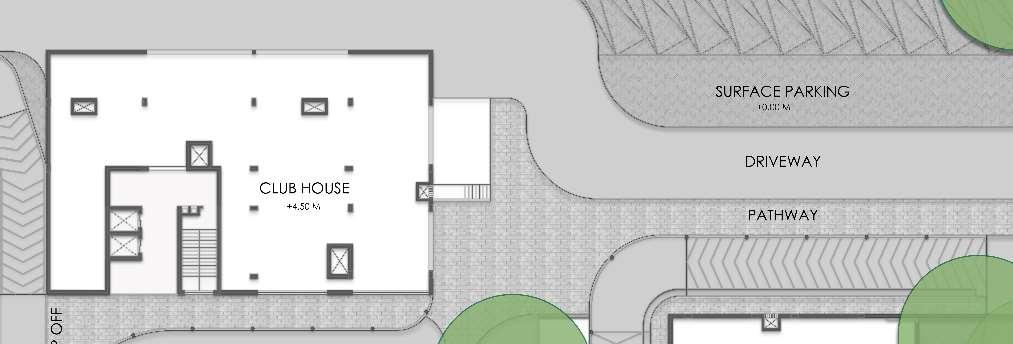




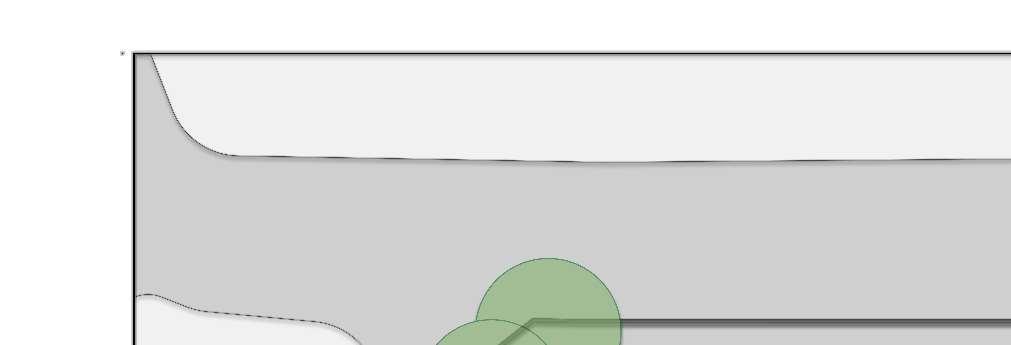
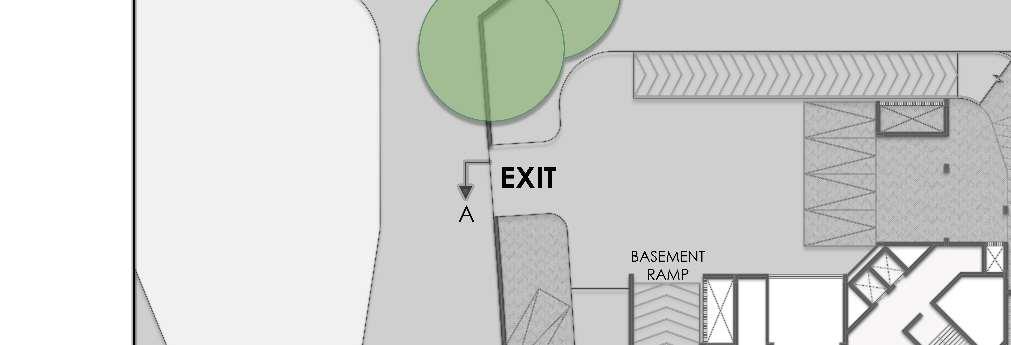

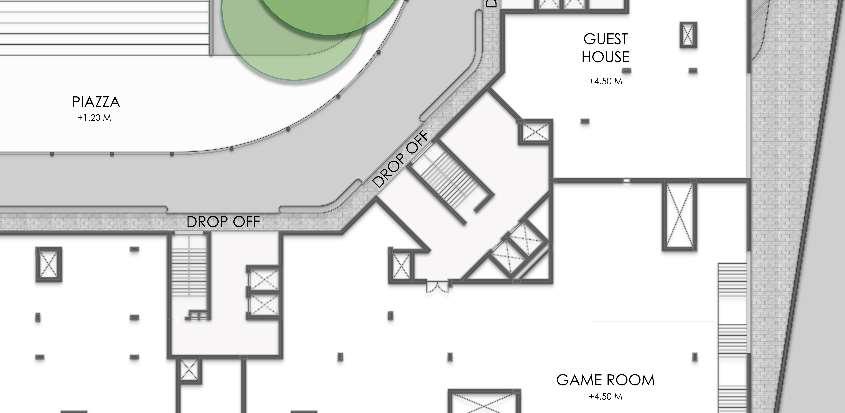
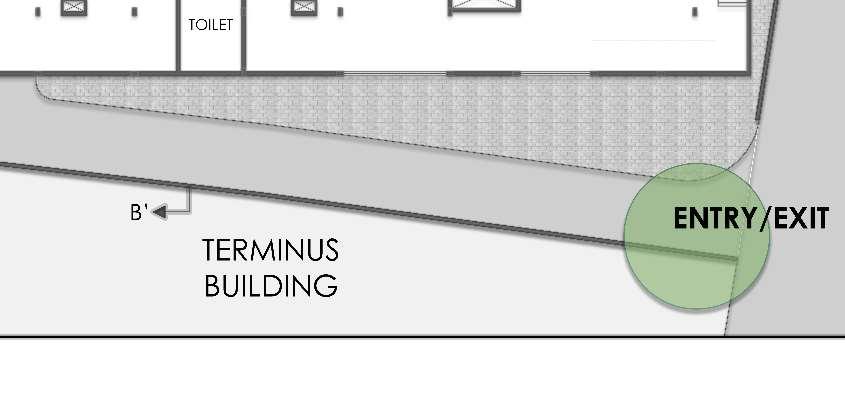
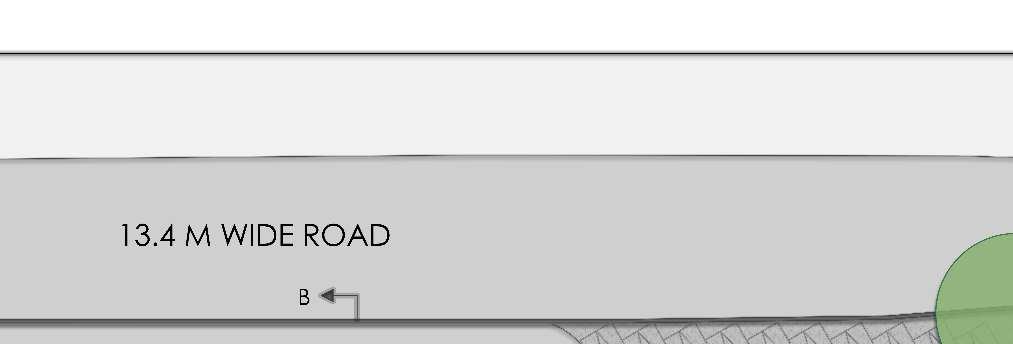
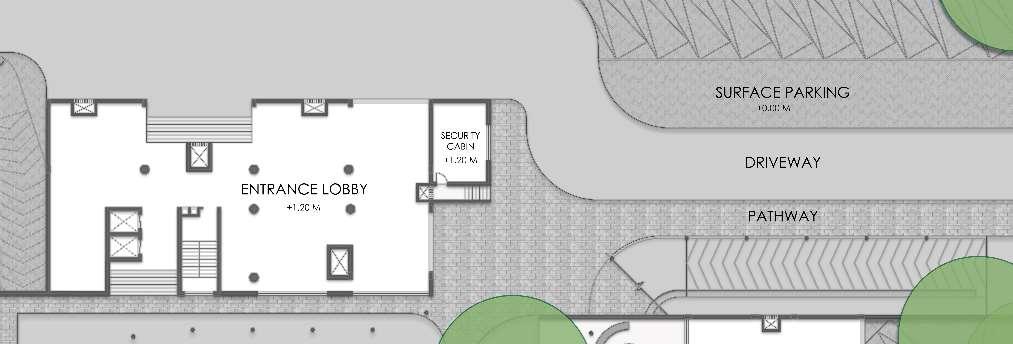




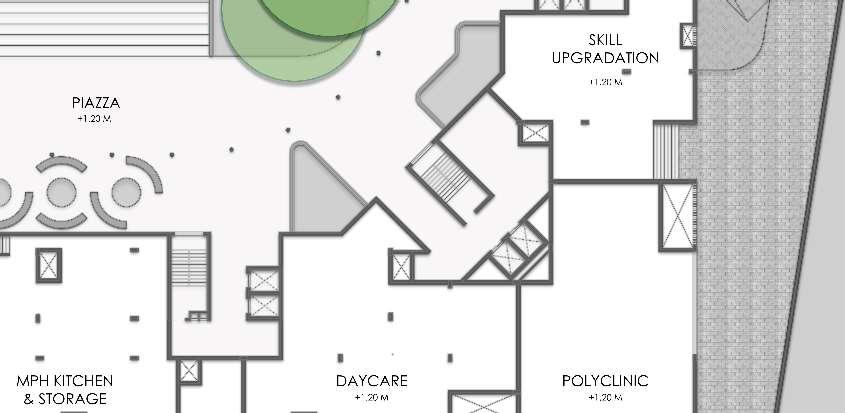
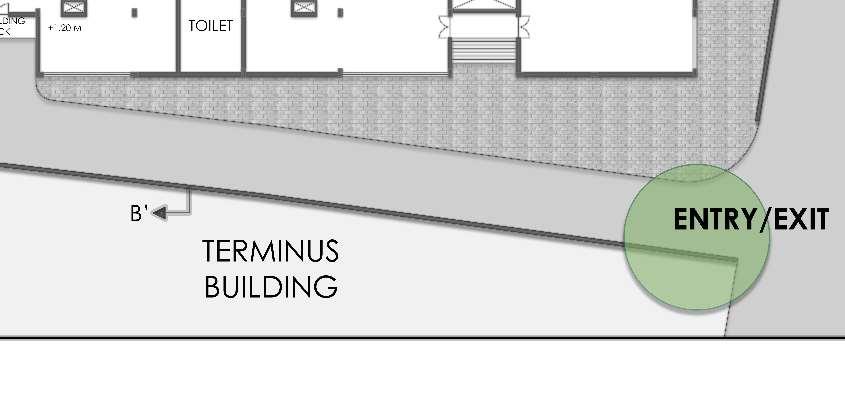
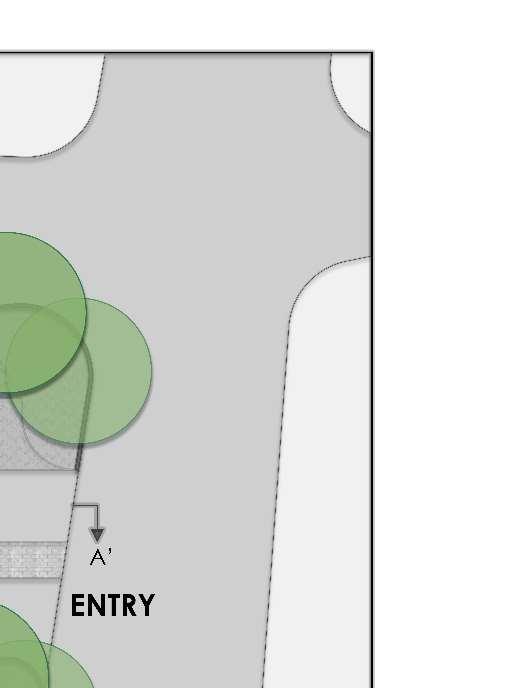
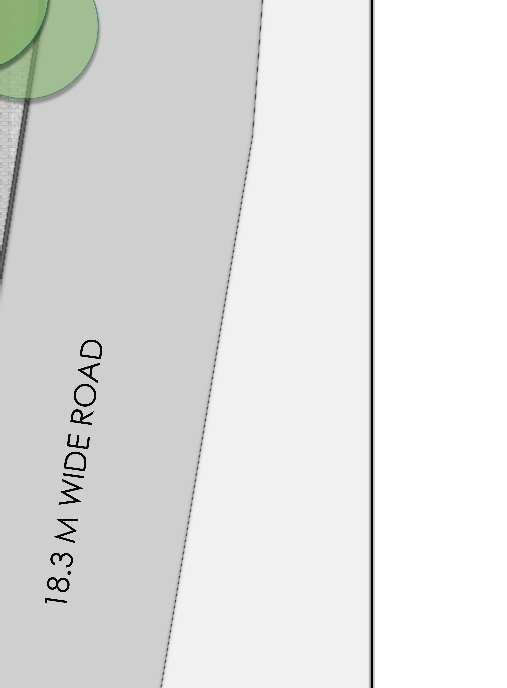
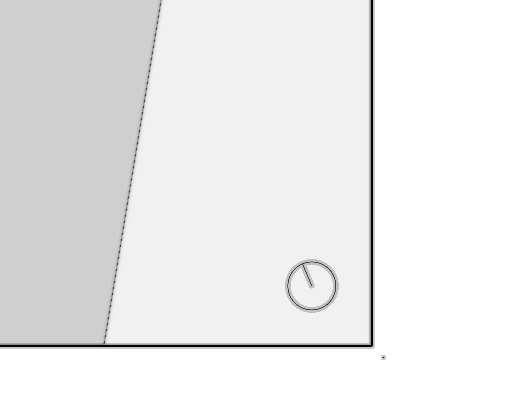
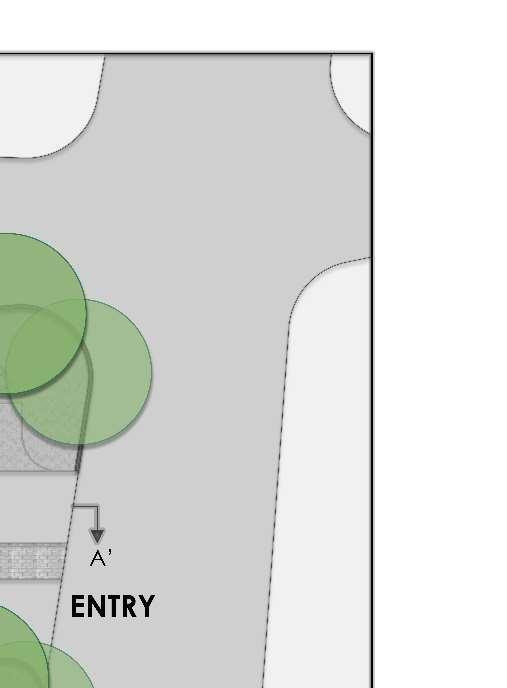
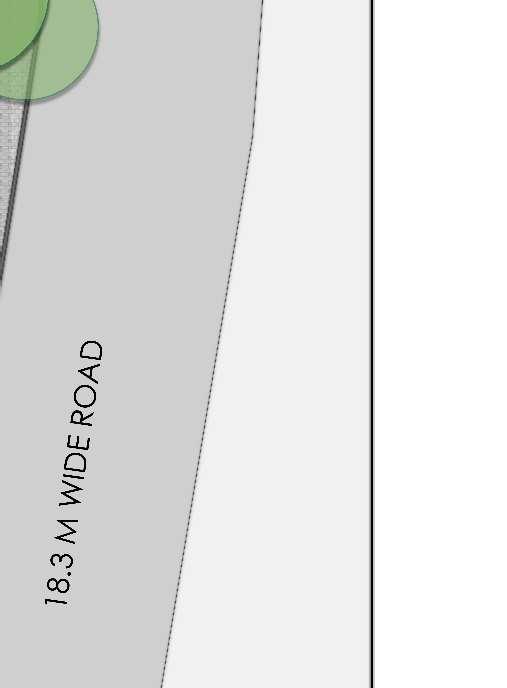
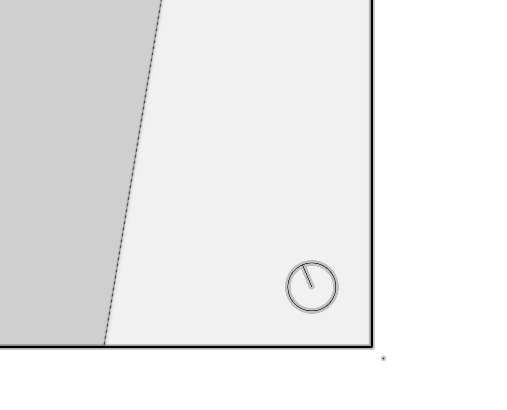
Floor Plan @+4.50m Ground Floor Plan @+1.20m 12
First

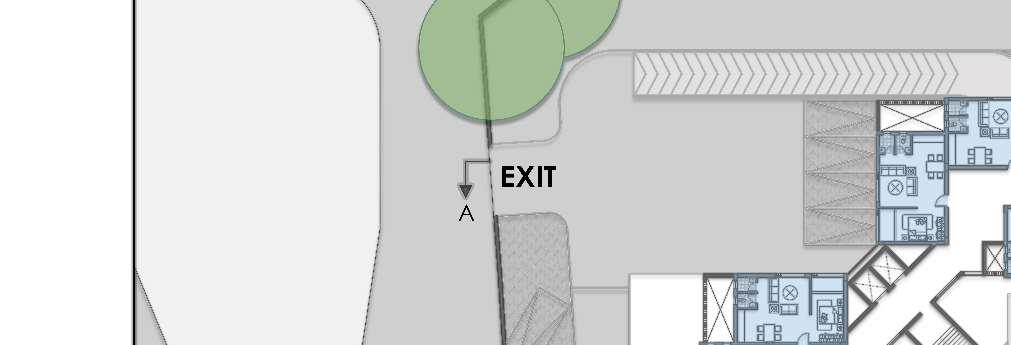

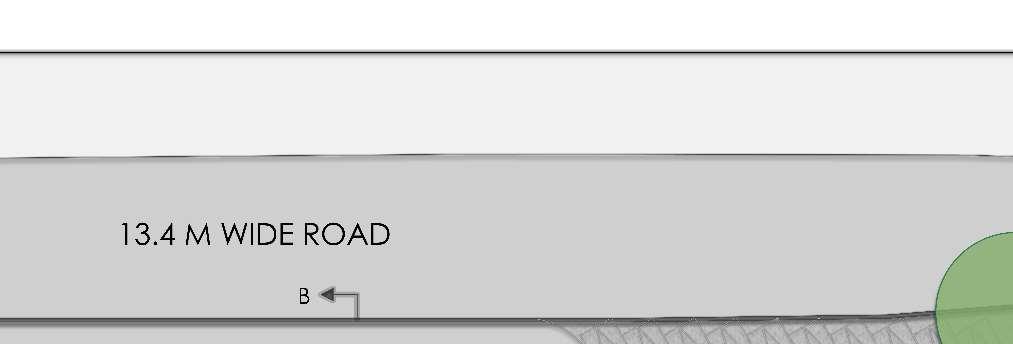
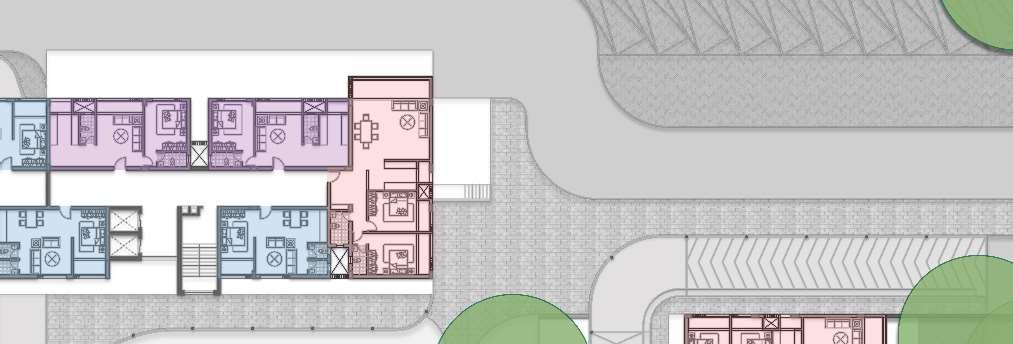




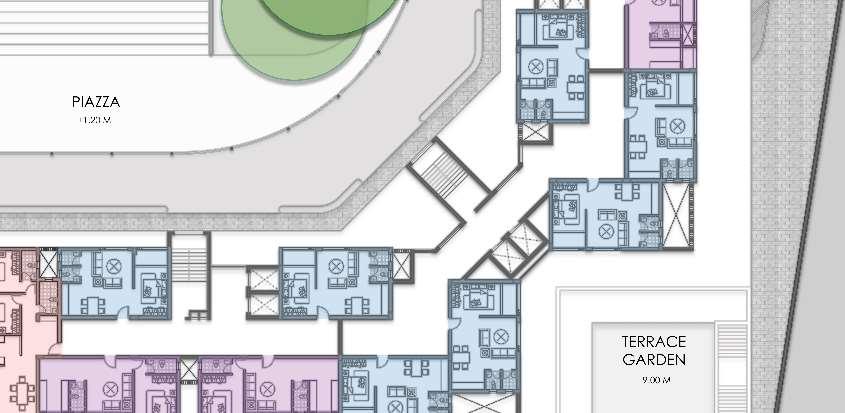
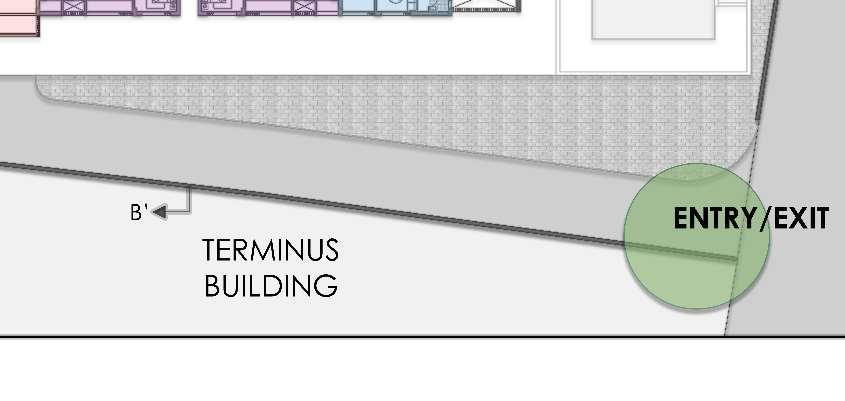












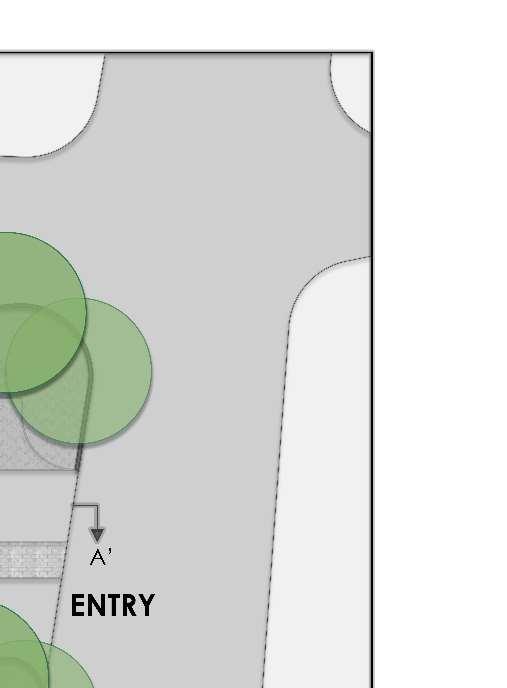

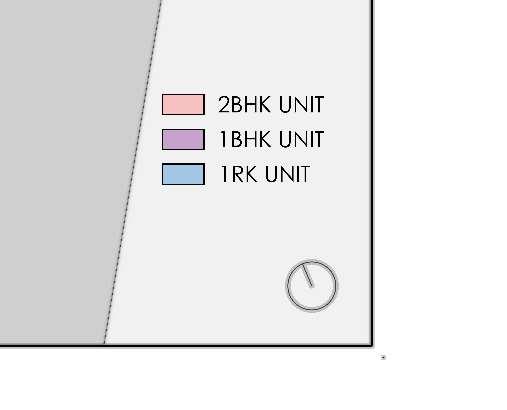






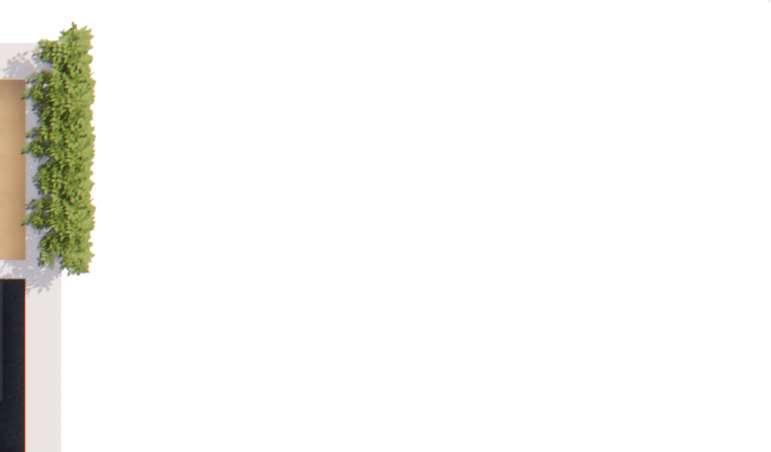

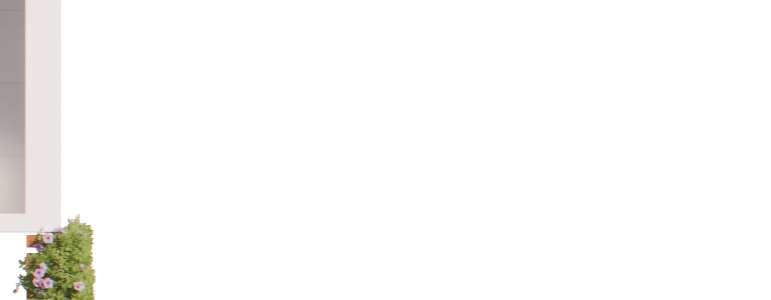
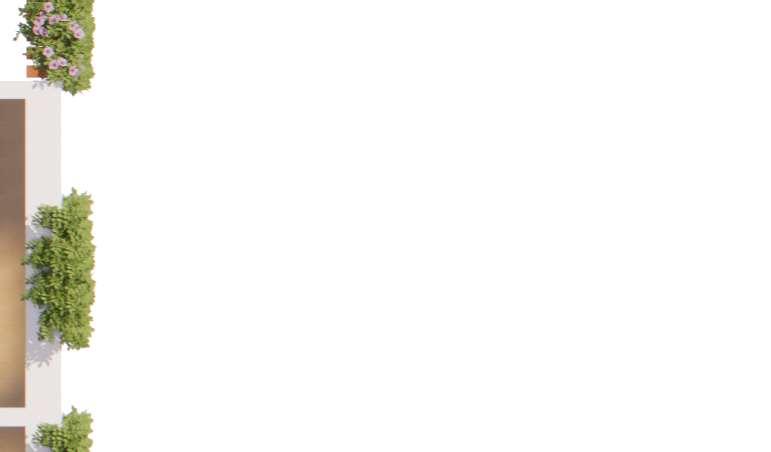
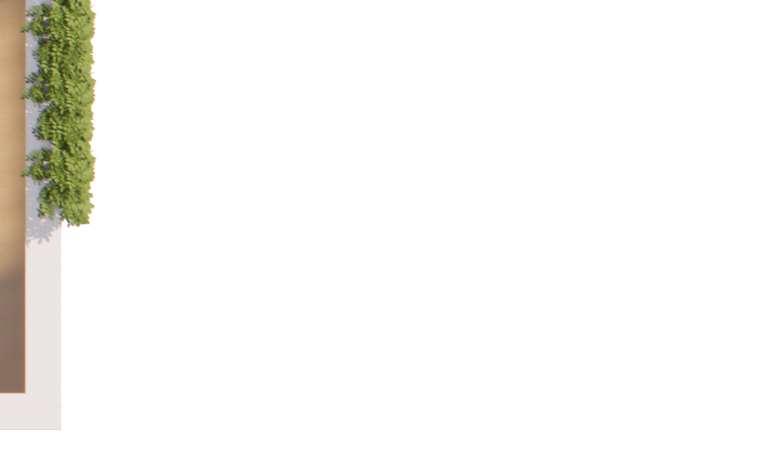
Cluster
LOBBY2BHK 1BHK 1RK
Typical Floor Plan
Model
Living Room, Open Kitchen & Toilet view of 1RK
Living Room & Bedroom view of 1RK
13
Bedroom with Balcony view of 1RK
14
Living Room, Balcony & Kitchen view of 1BHK
Bedroom view of 1BHK
Kitchen & Toilet view of 1BHK
Living Room, Balcony & Kitchen view of 2BHK
Bedroom 1 with Balcony view of 2BHK
Bedroom 2 with Balcony view of 2BHK
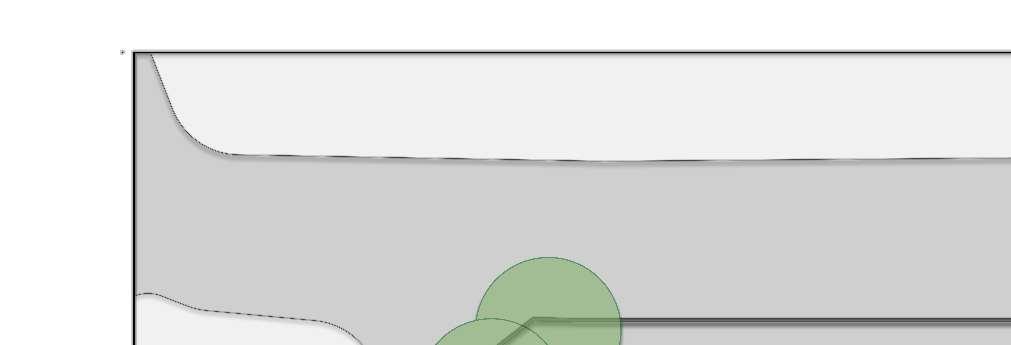
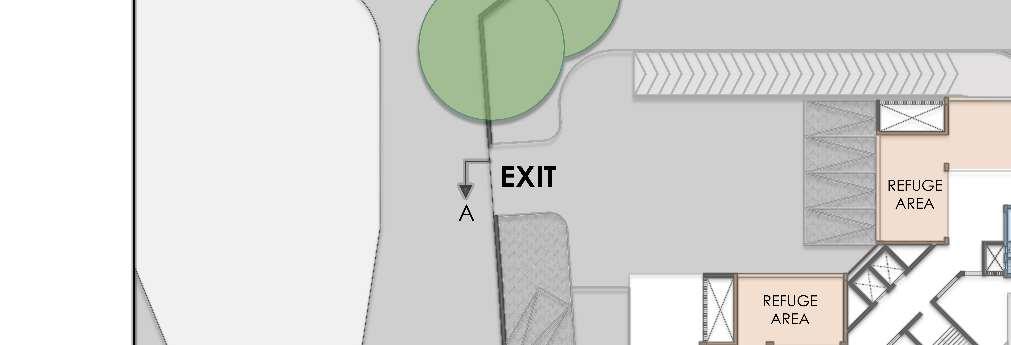

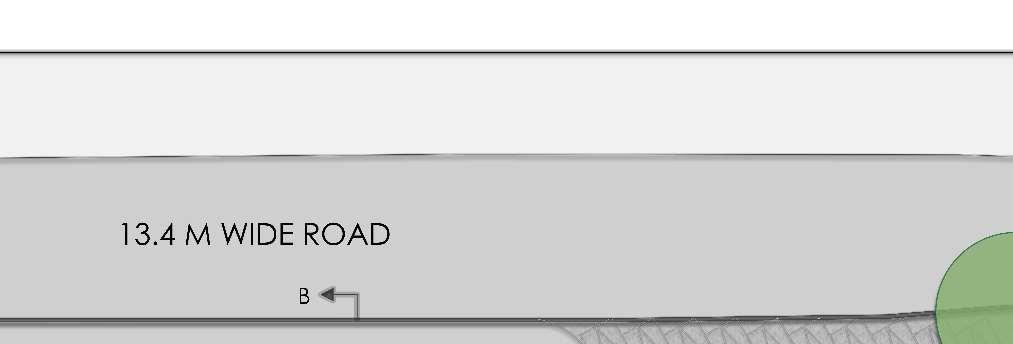
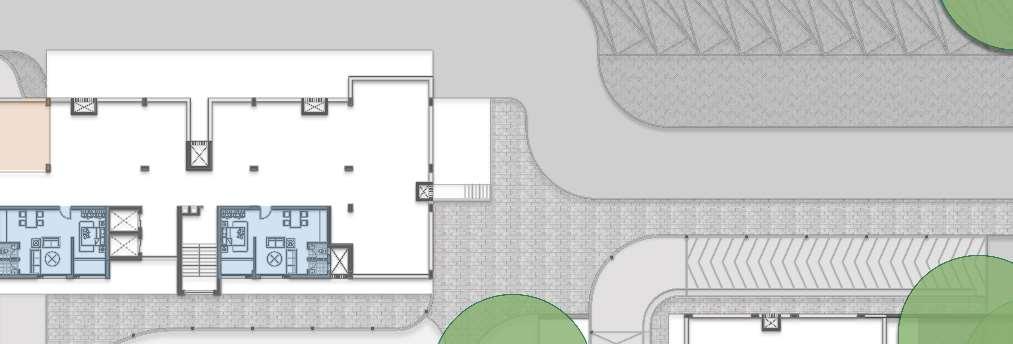




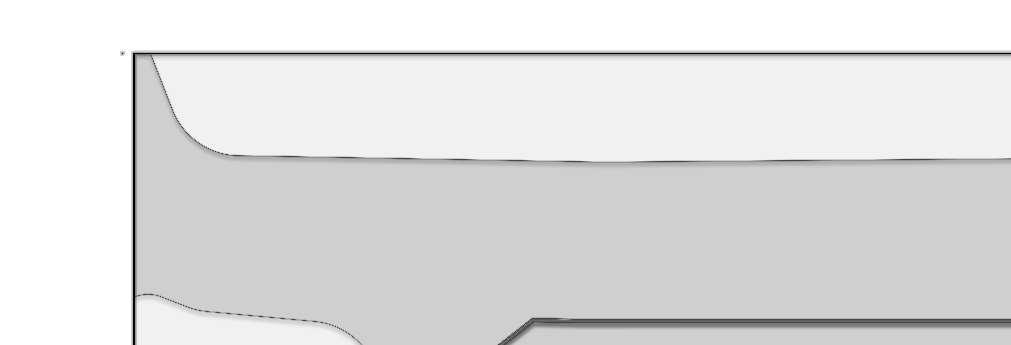
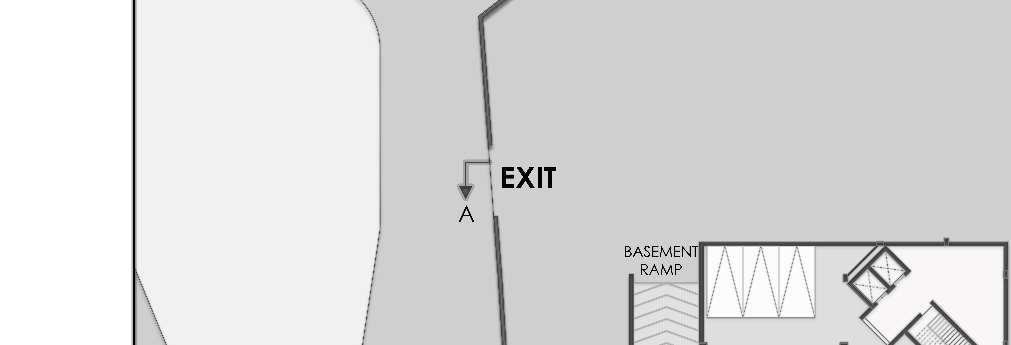


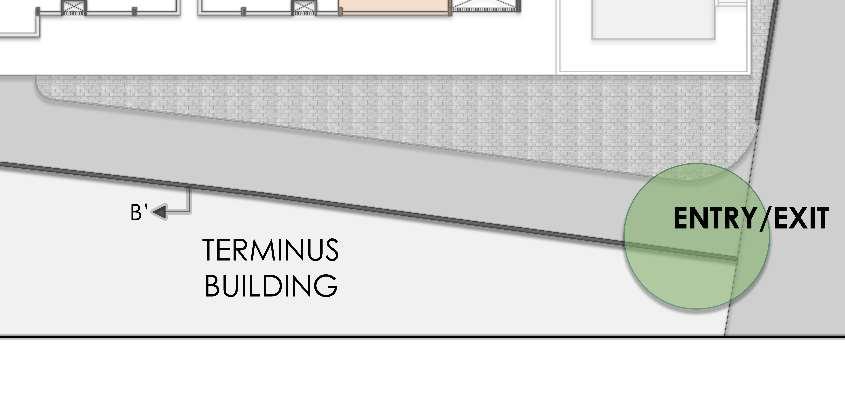
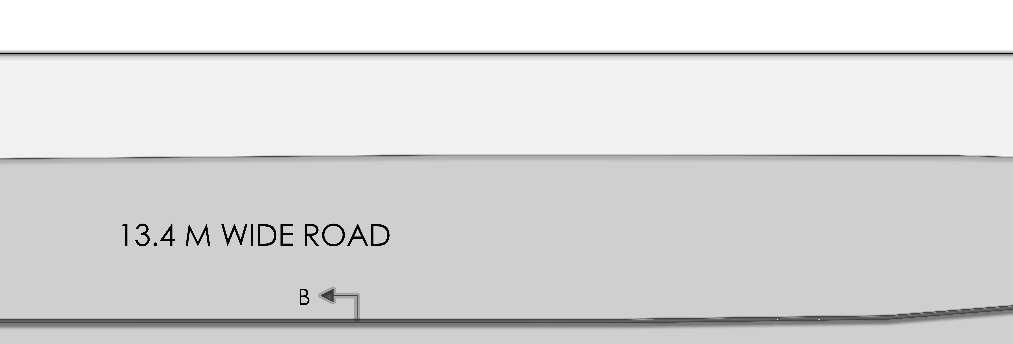
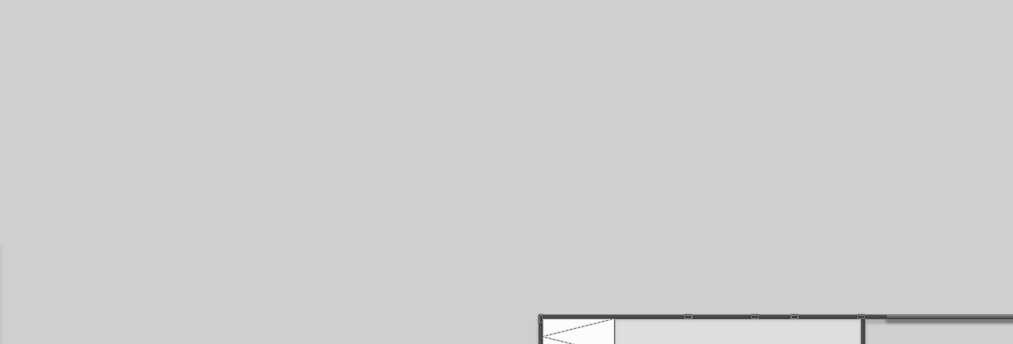




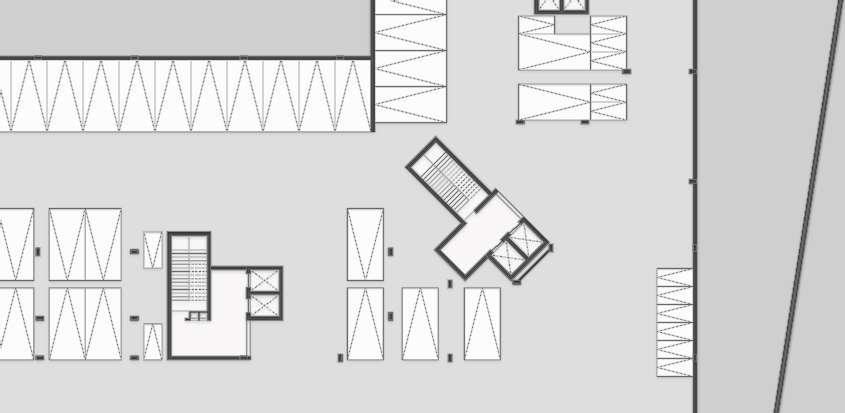
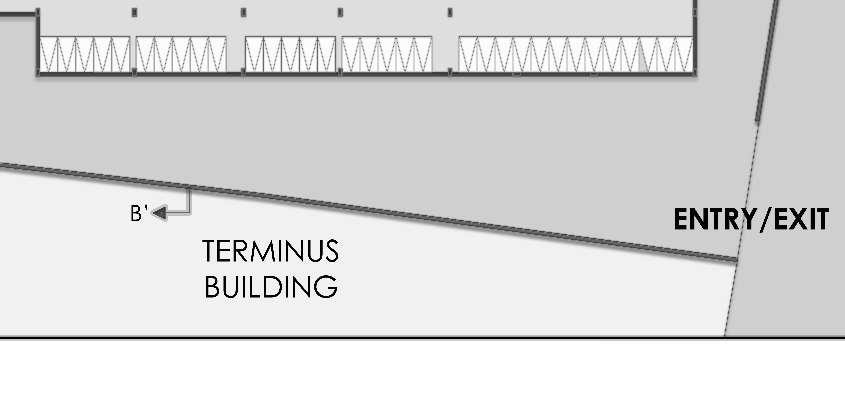
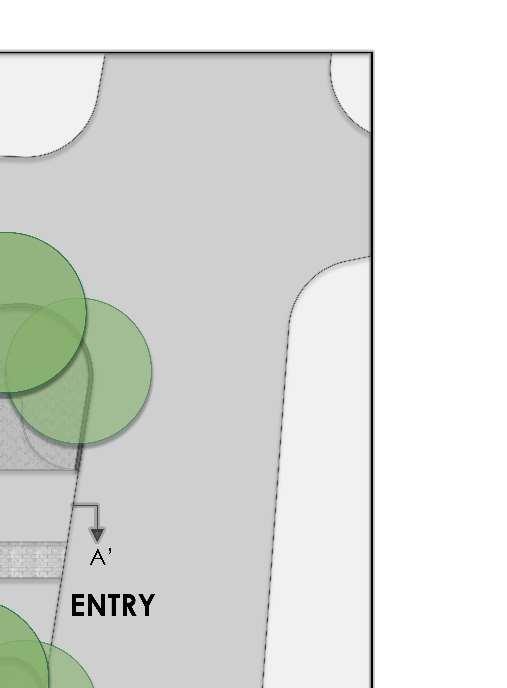
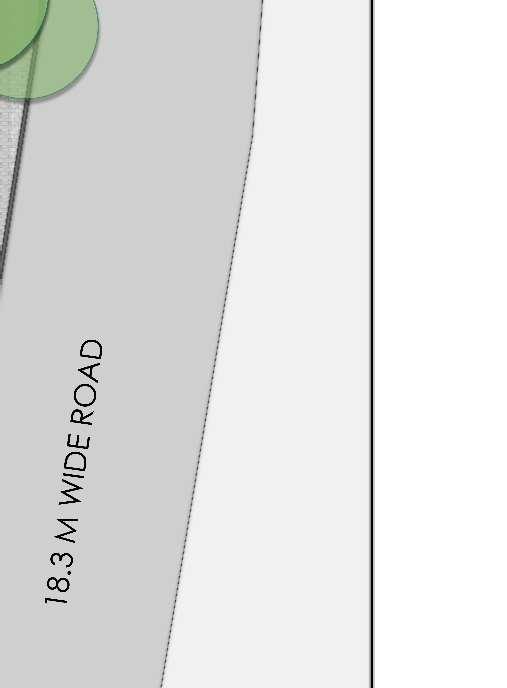
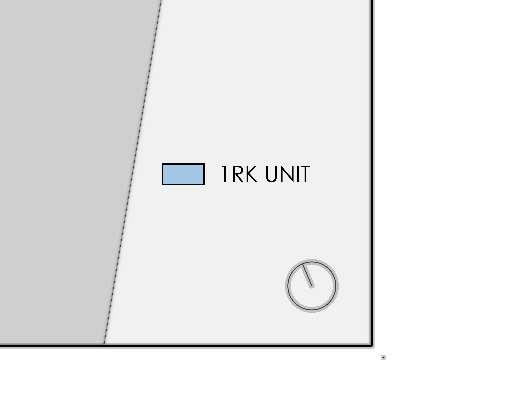
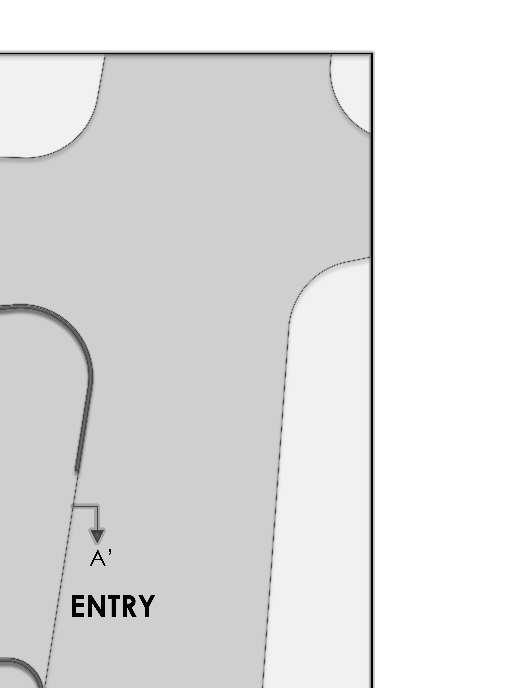
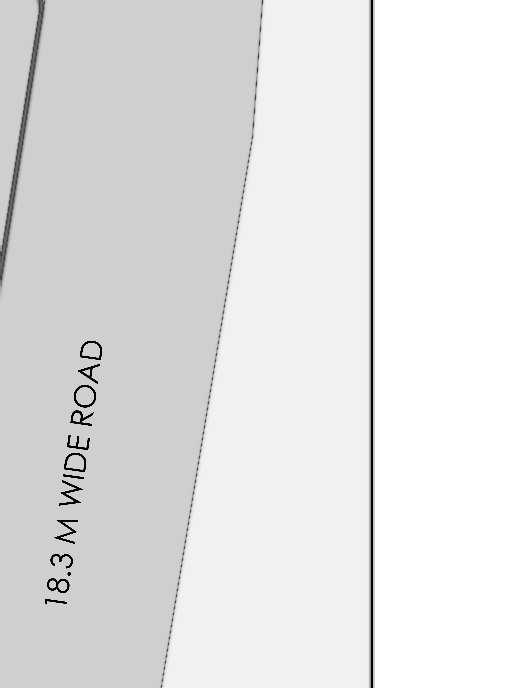
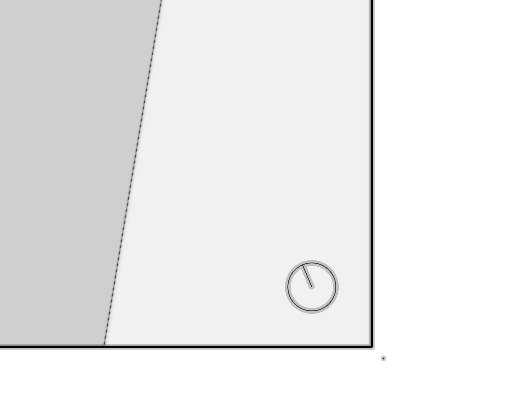
Basement Plan
15
Refuge Floor Plan
Central Recreational Garden 16 Aerial View of the Project
Entrance to the project
View of Terrace Garden
Project Name : The Ridge School, Panchgani
Project Type : Educational
Project Area : 13,600 Sq.m
THE RIDGE SCHOOL PANCHGANI, MAHARASHTRA 03
17
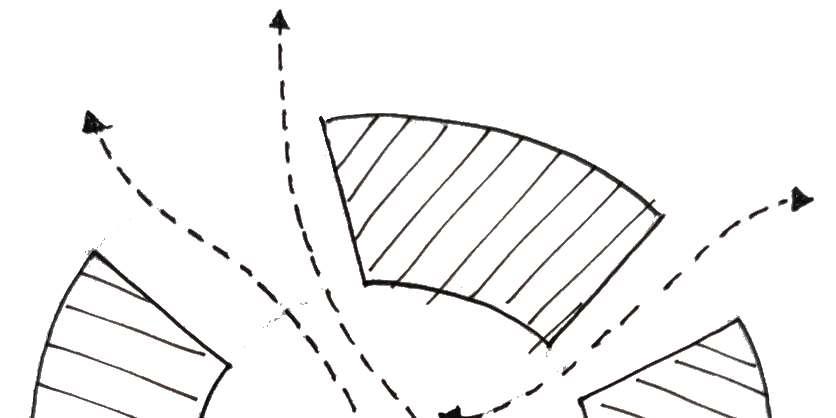
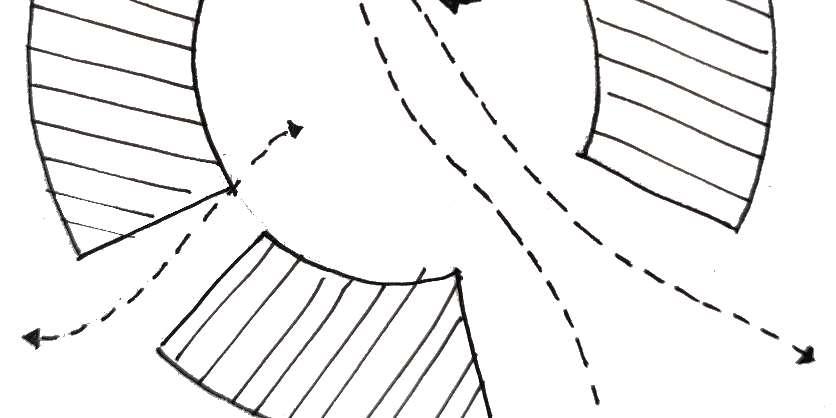
Circle, which represents unity, wholeness and infinity. A form without the beginning or end. A central circular space, where students, teachers & staffs gather; then disperse to their respective classrooms, labs or workshops.
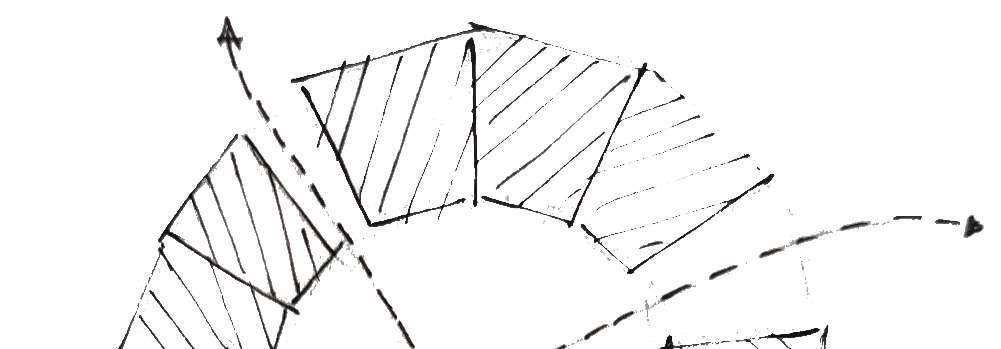
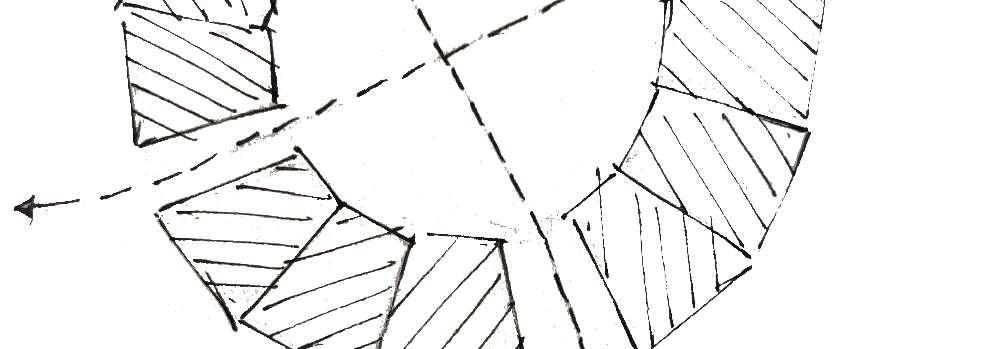

Trapezoids when placed one after other, forms a circle. When placed in a group of 3 and then flipped, creates a serpentile form.
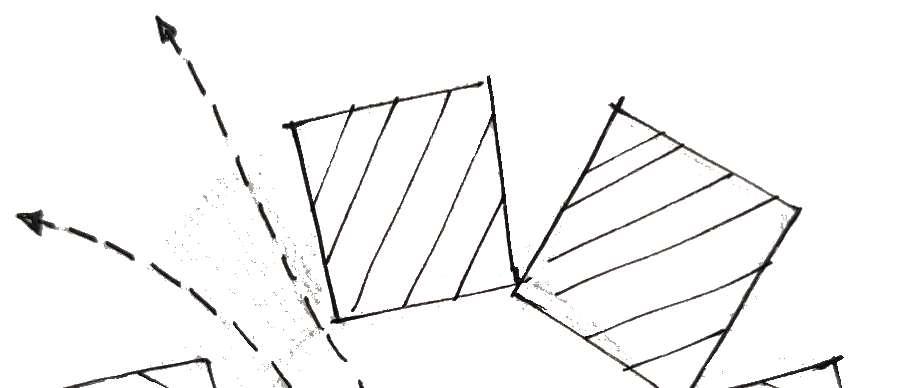
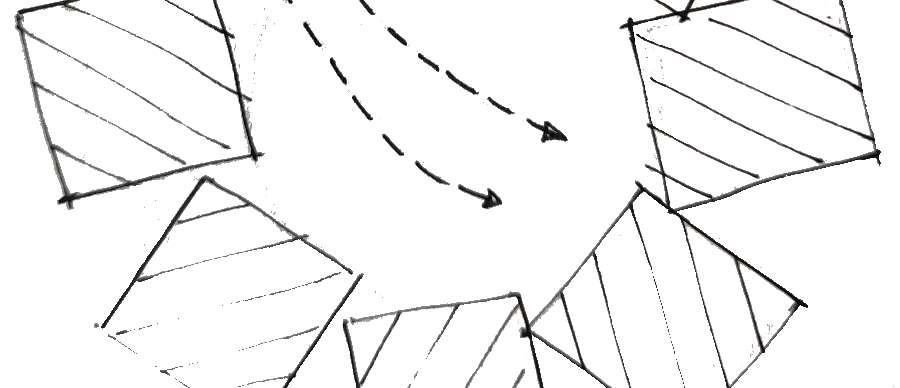

Allclassroomsfrom1st-10thareequalinsizeand form, with different internal planning depending on their standards. When squares are placed in a circular pattern unwanted corners get formed.
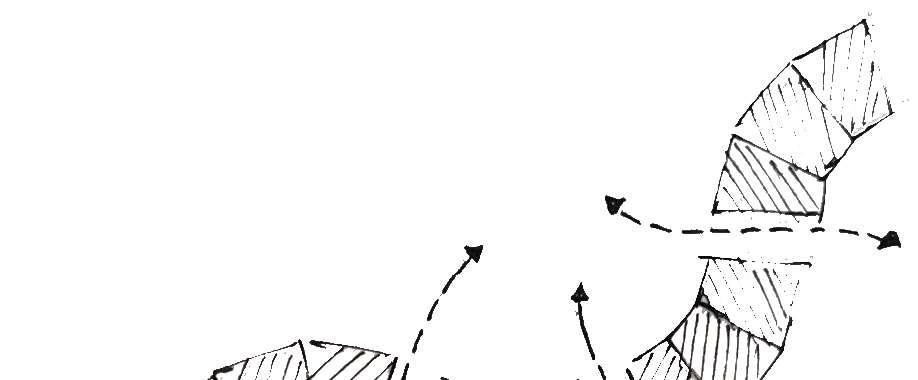
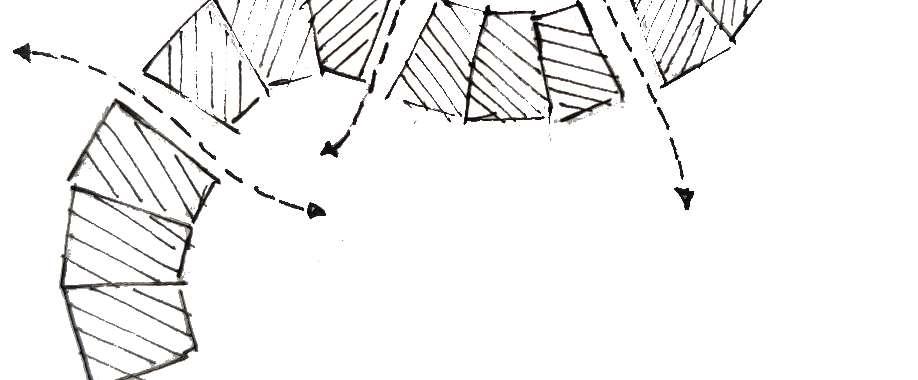
Modifying the serpentile form further and carving out few spaces for buffer and circulation to get the Final form.



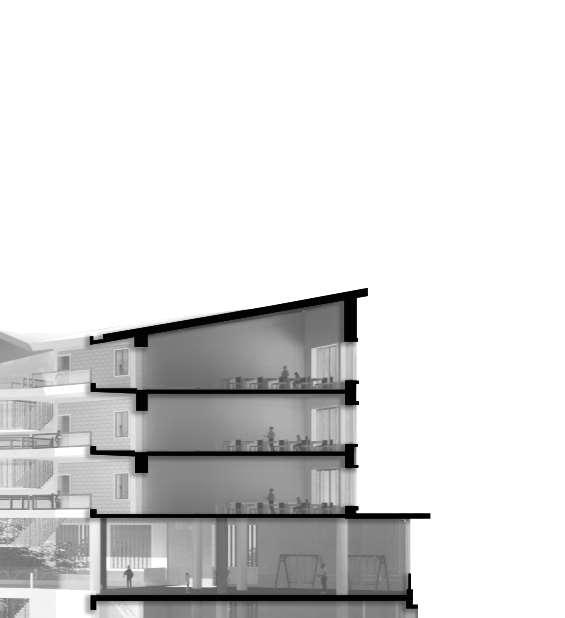

18
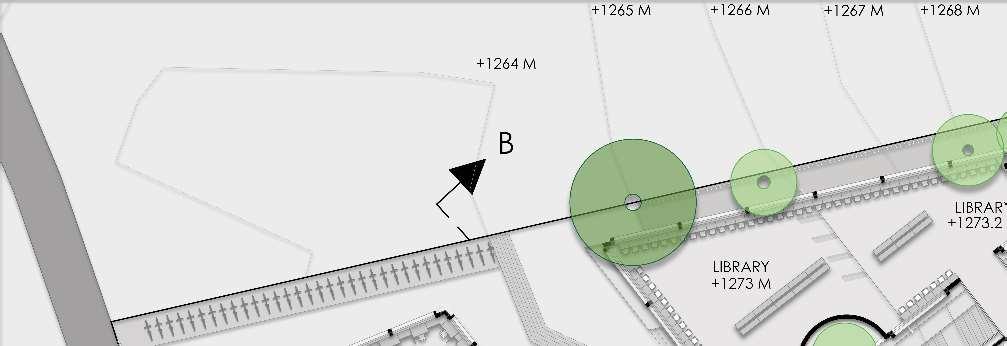
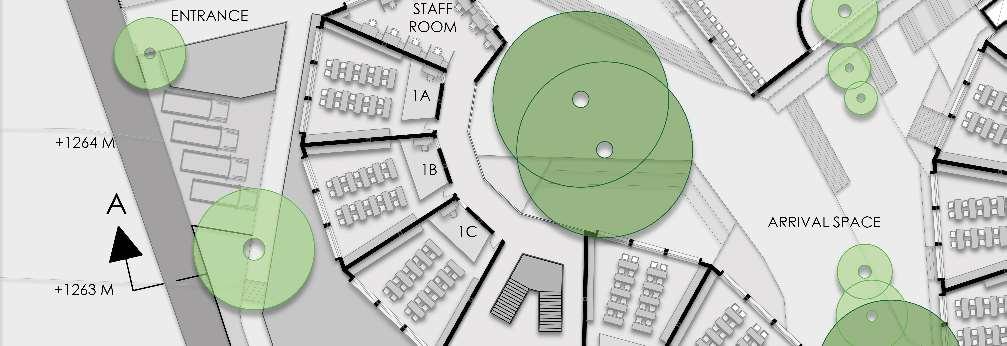
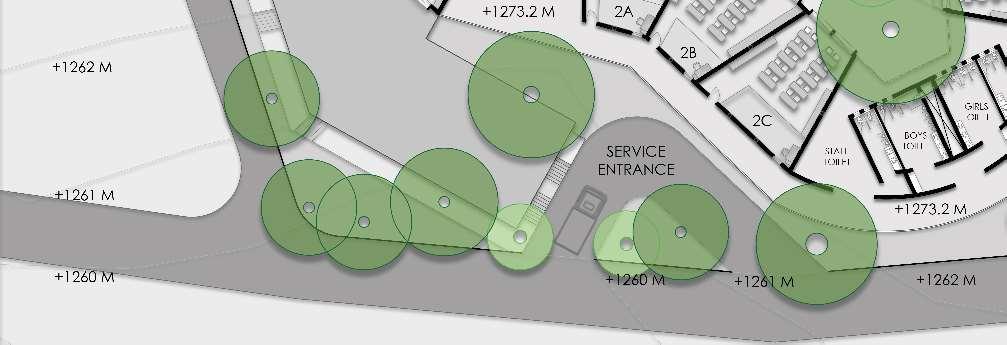
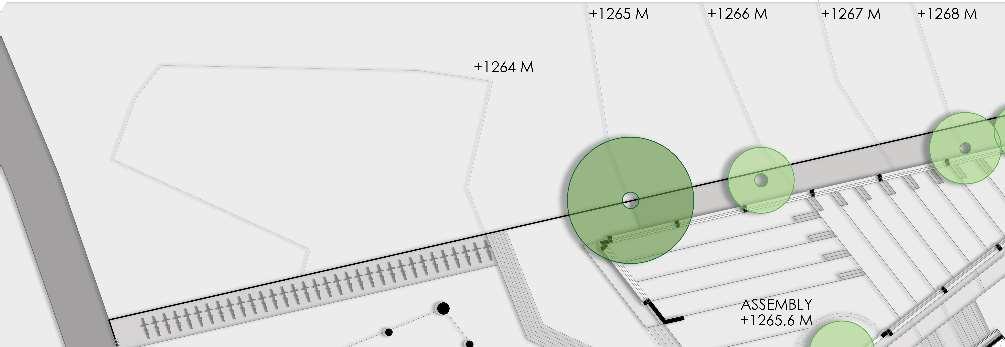
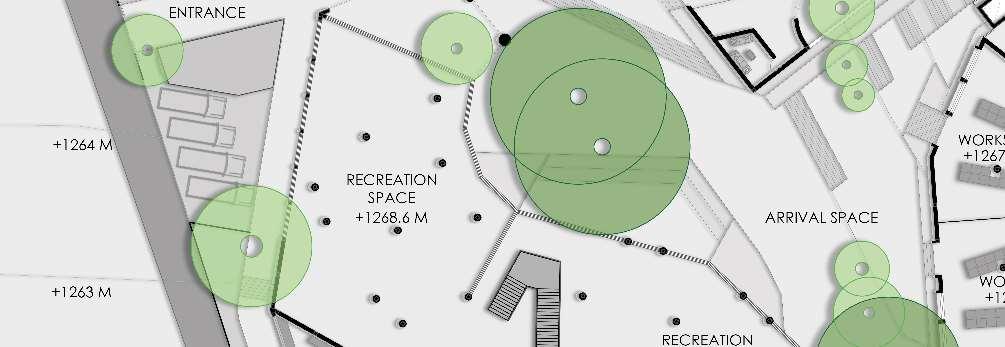
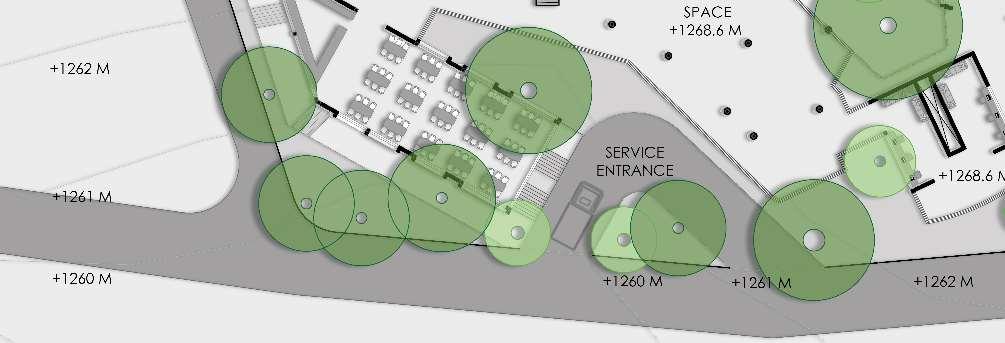
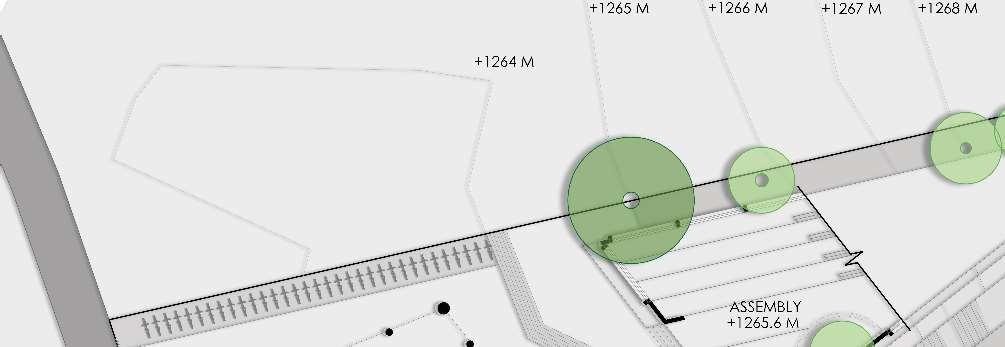
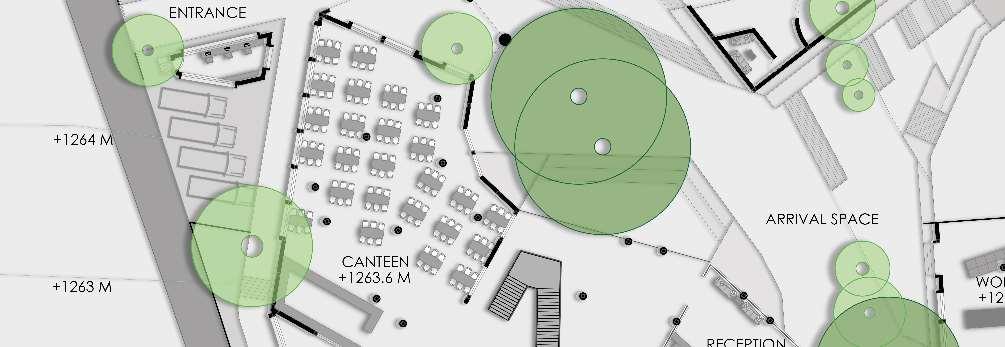
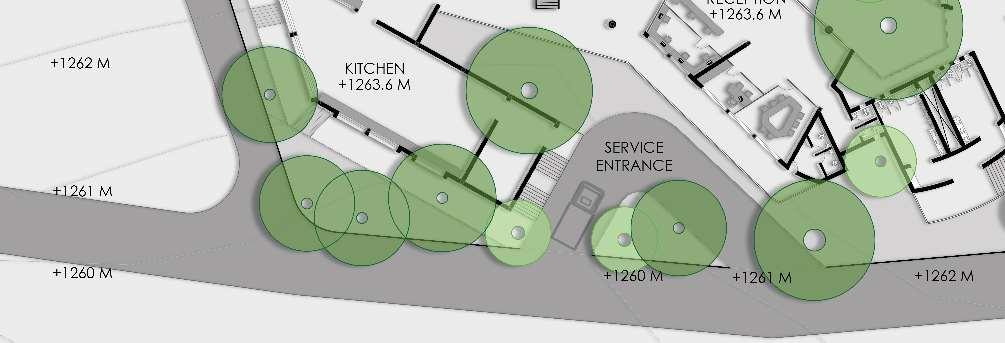
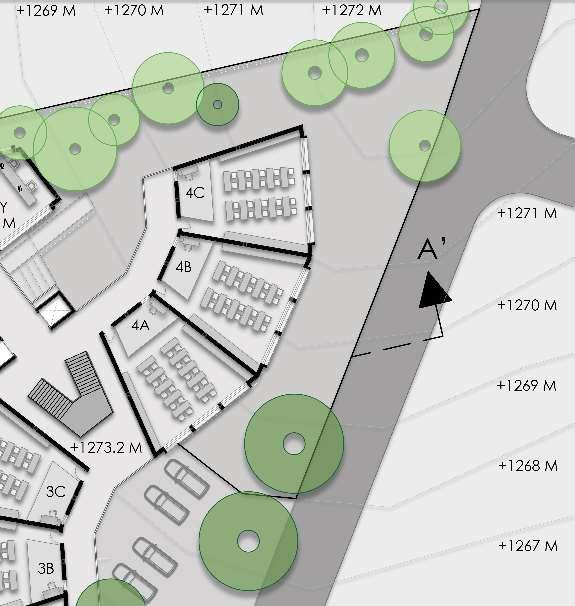
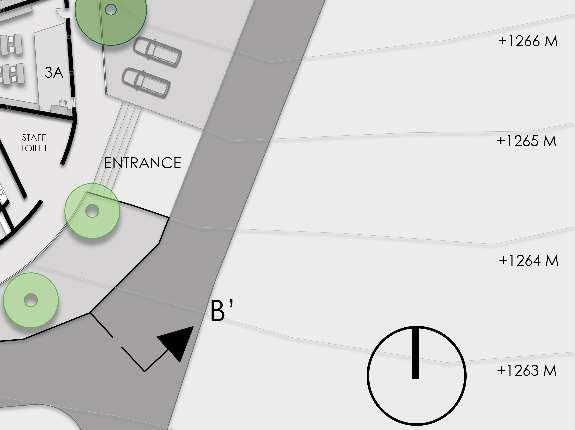
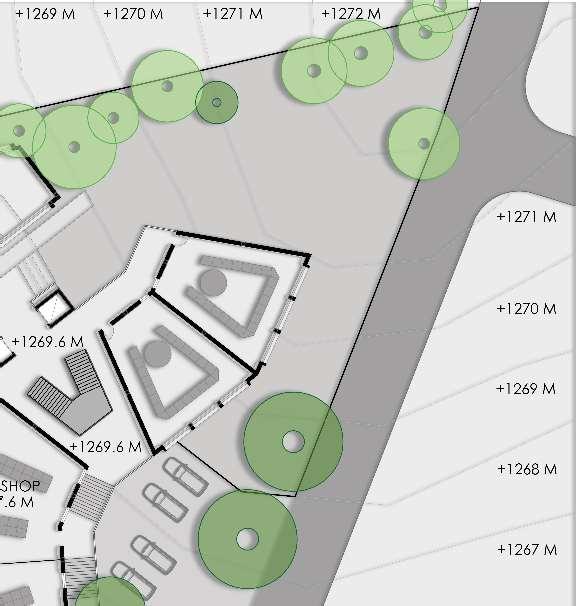
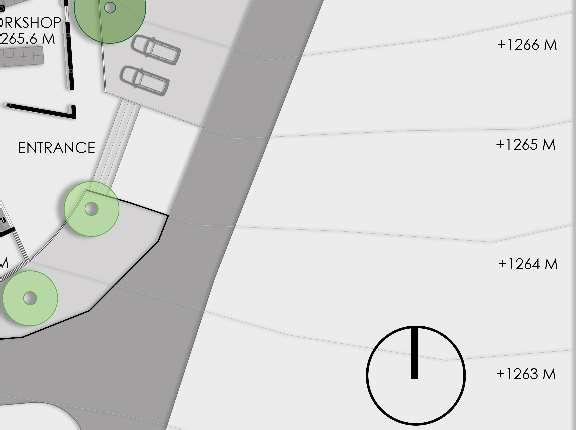
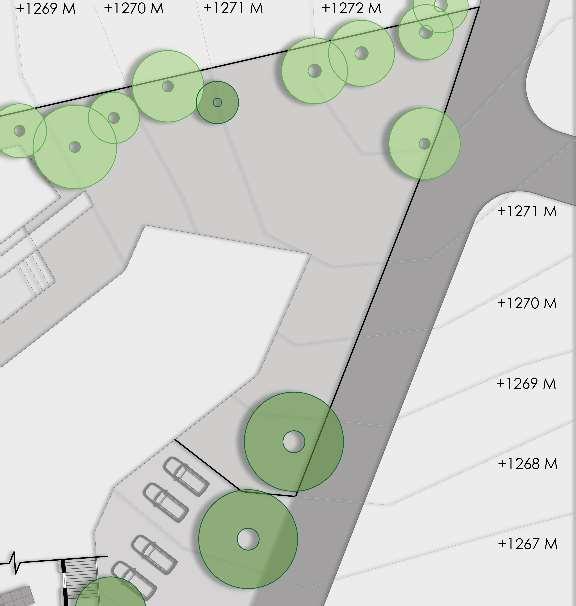
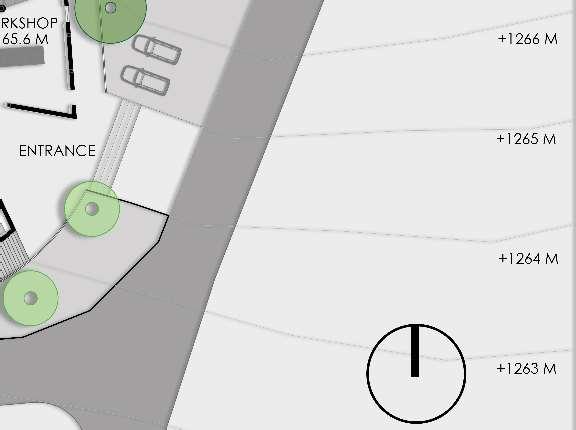
Plan cut @ +1275m Plan cut @ +1271m Plan cut @ +1267m 19
Entrance to the School
Central Courtyard
20
Aerial view
Aerial view
View towards Workshop spaces, Assembly hall & second core
View of panoramic corridor & service entrance
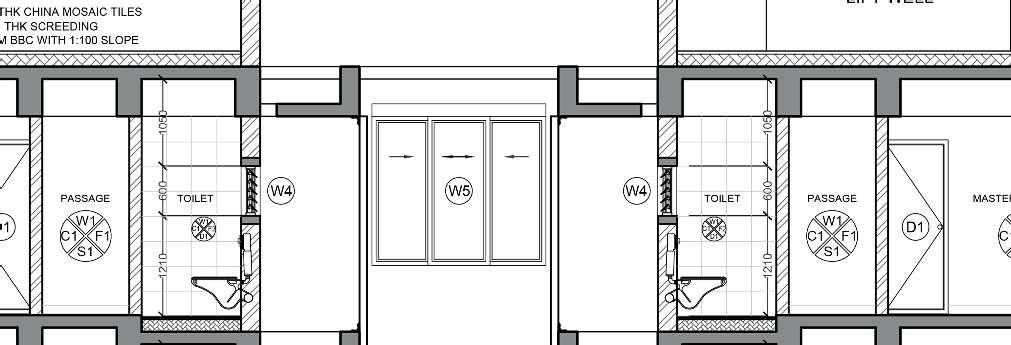
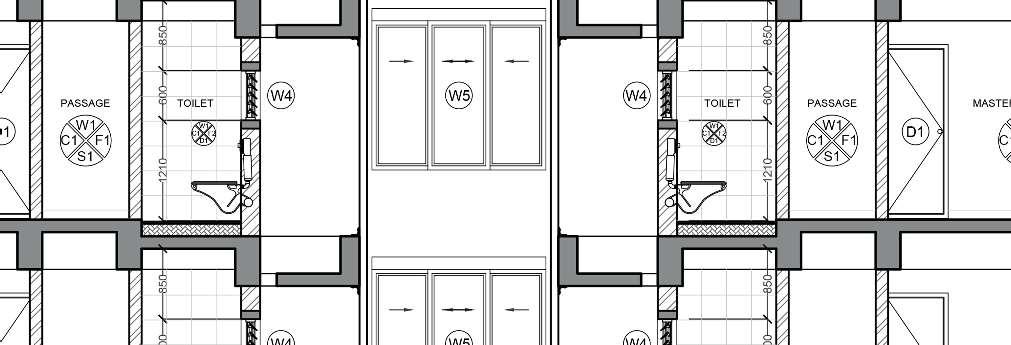

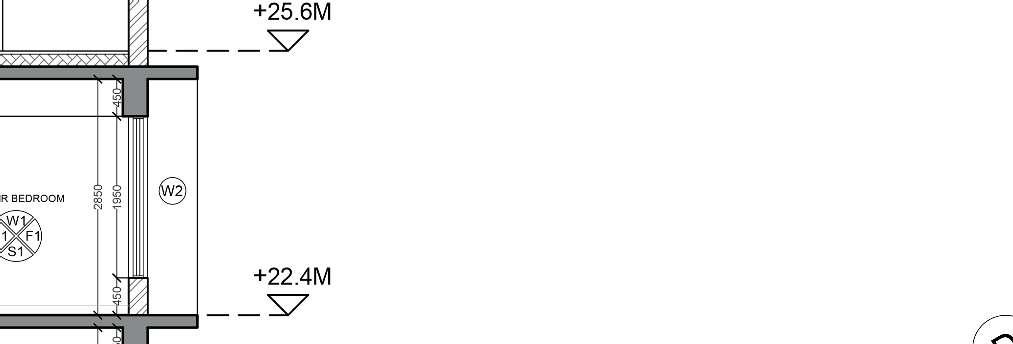
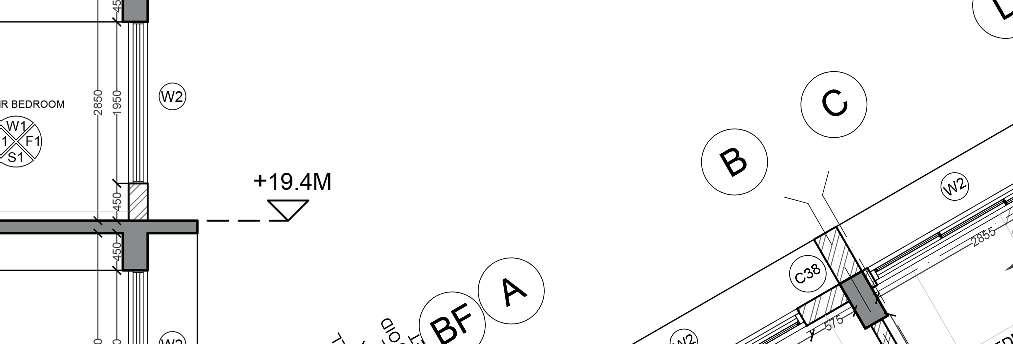




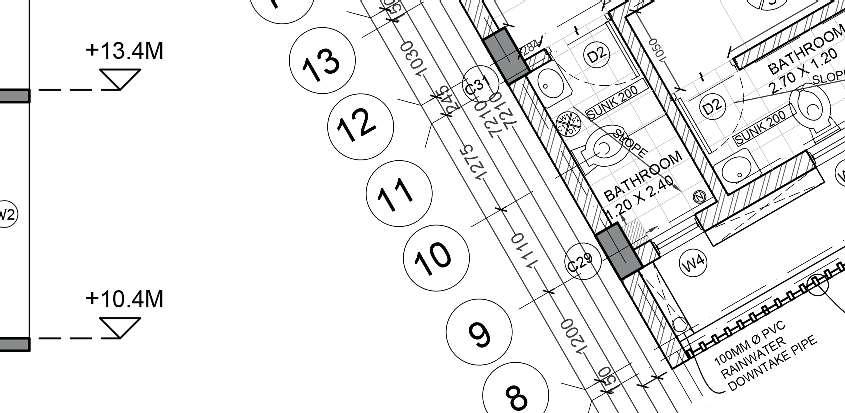
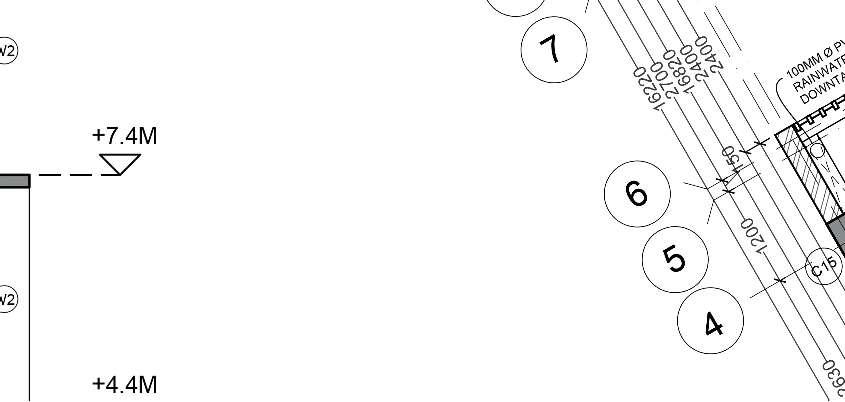
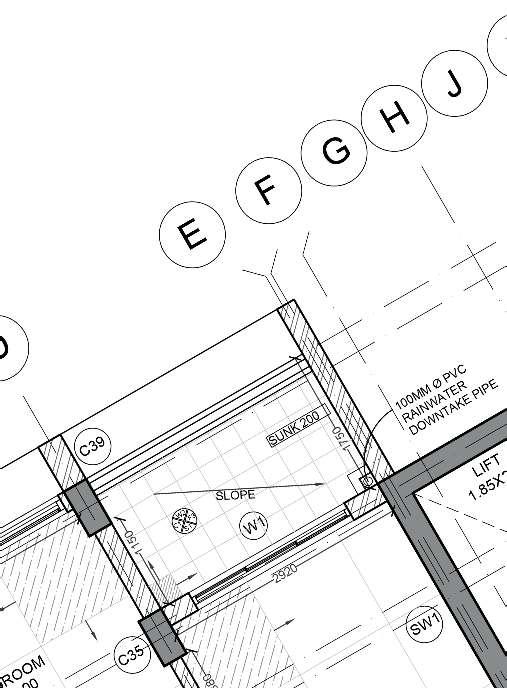
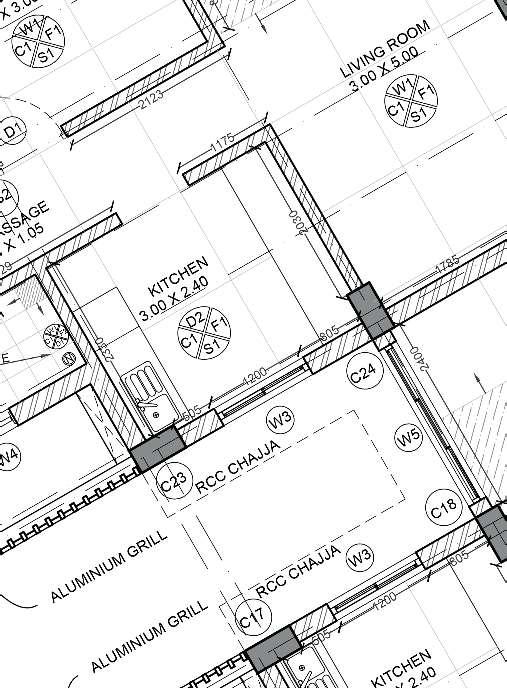
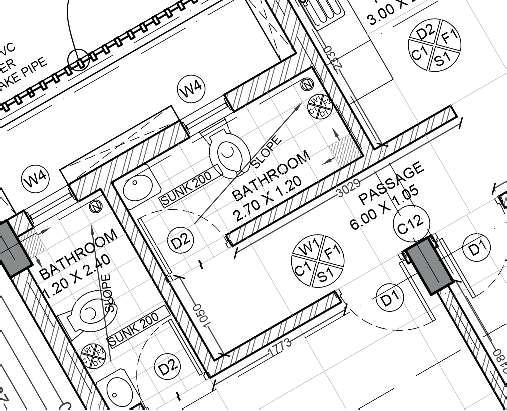
Project Name : Working Drawing
Project Type : G+7 Residential Building
Project Area : 3,000 Sq.m
WORKING DRAWING G+7 RESIDENTIAL BUILDING 04
21
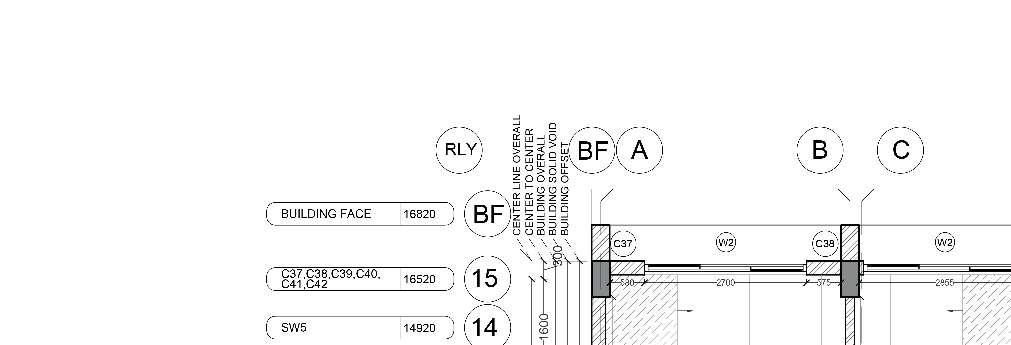
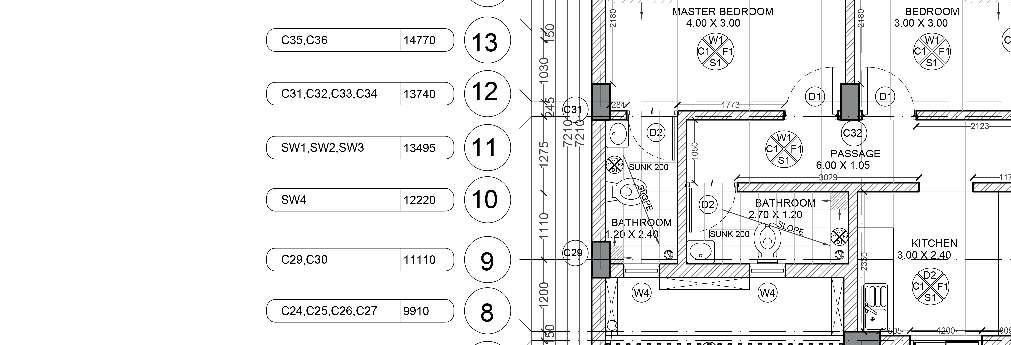

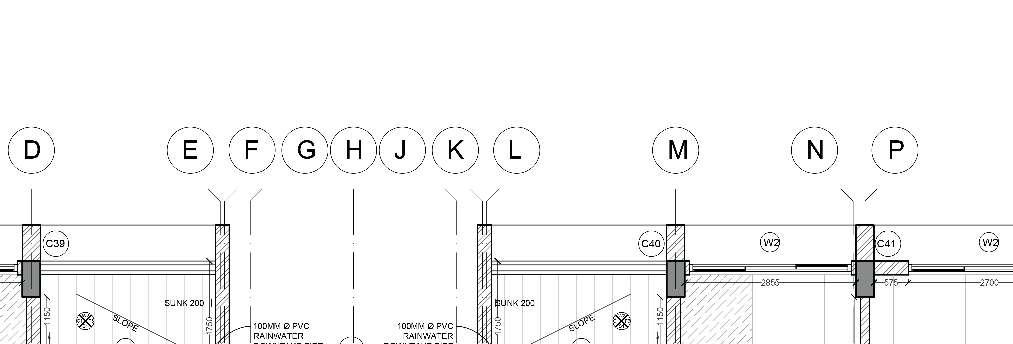
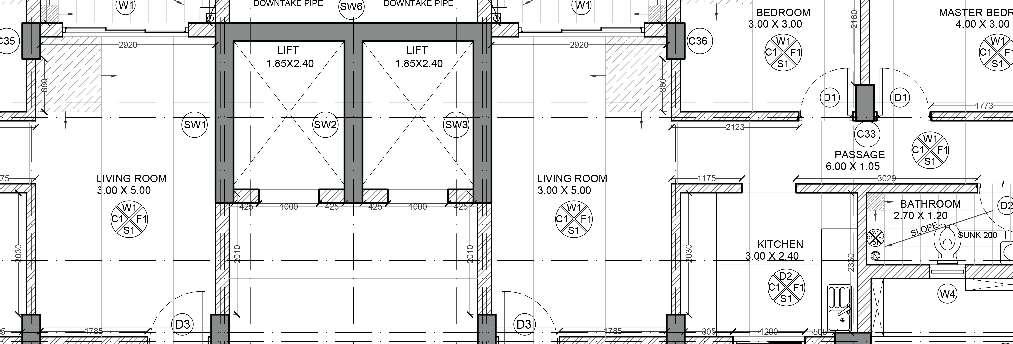




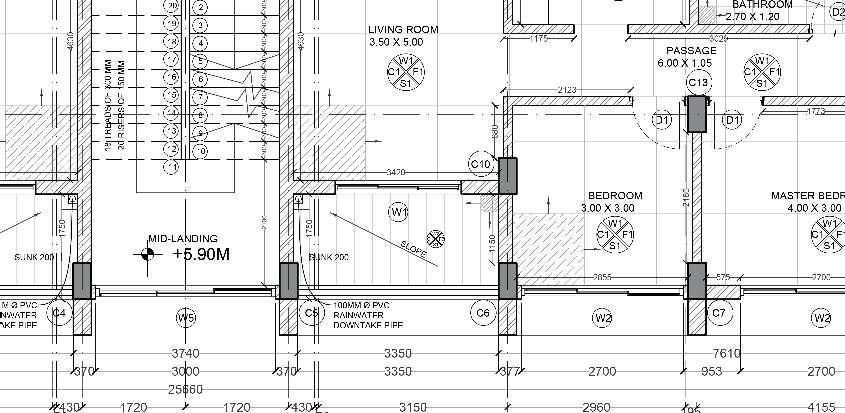
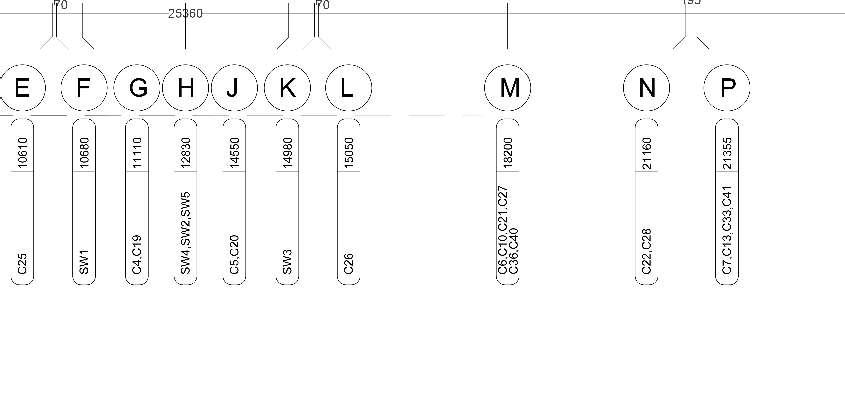
TYPICAL FLOOR PLAN
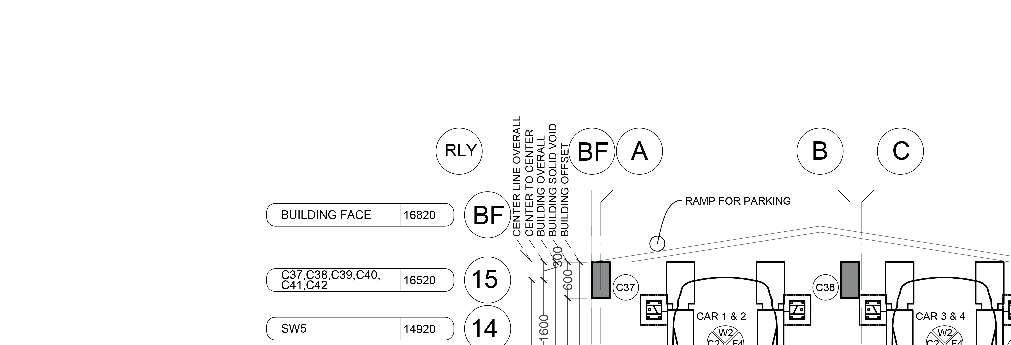
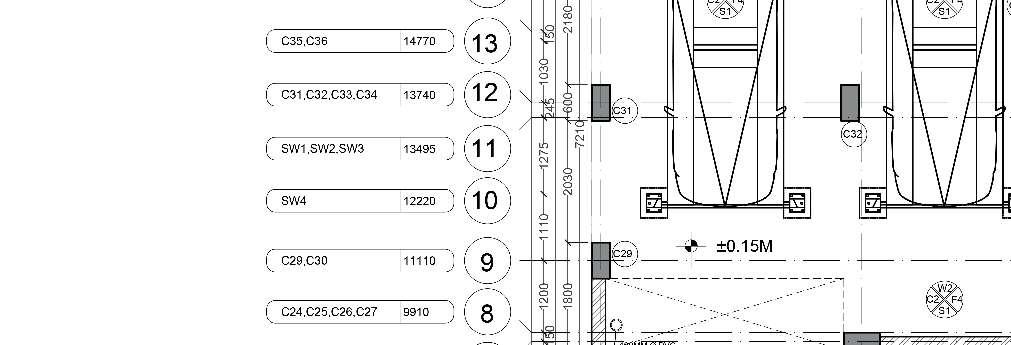

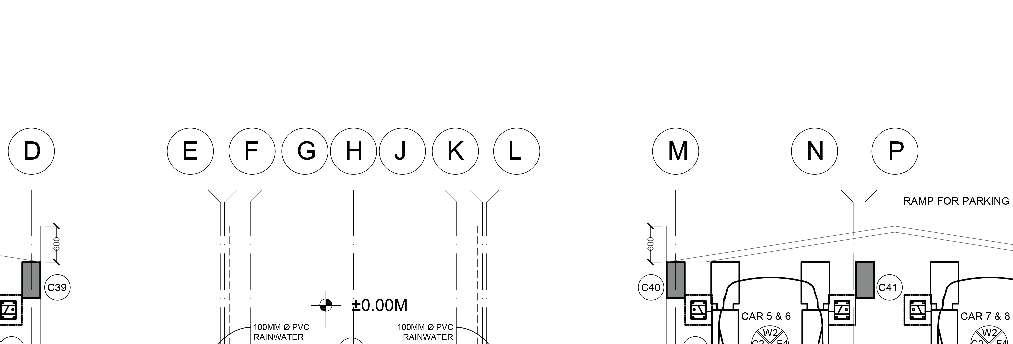
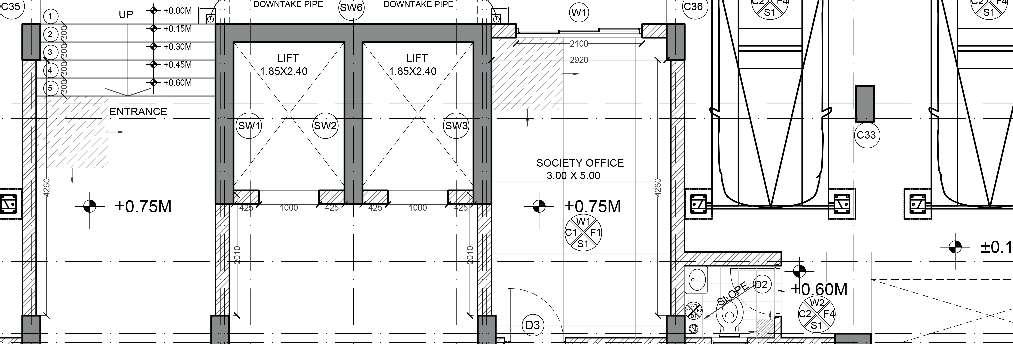




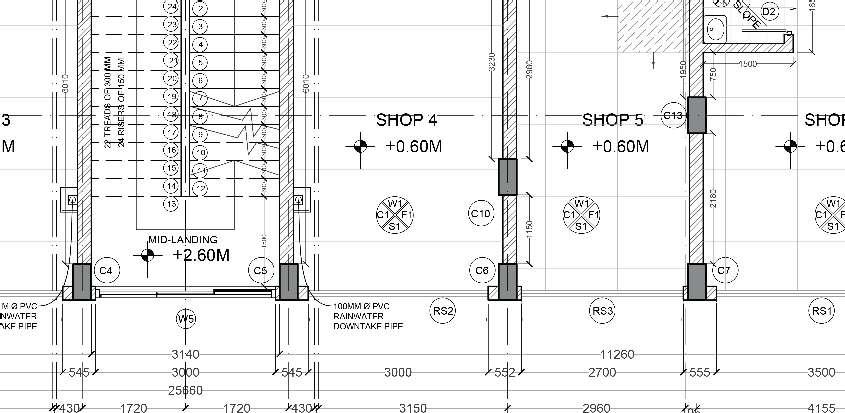
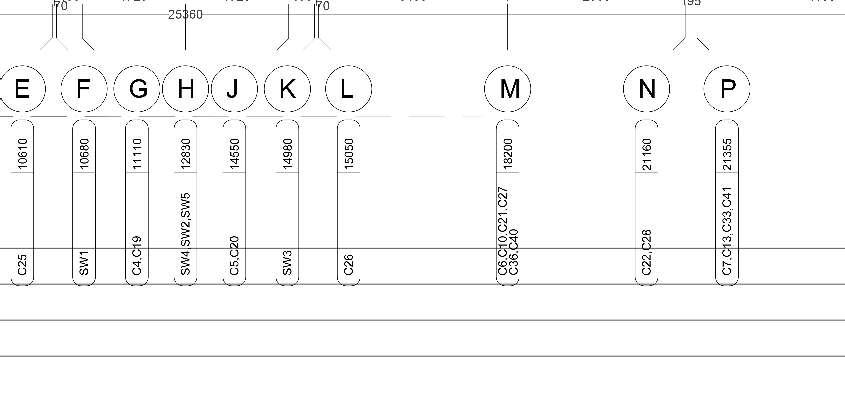
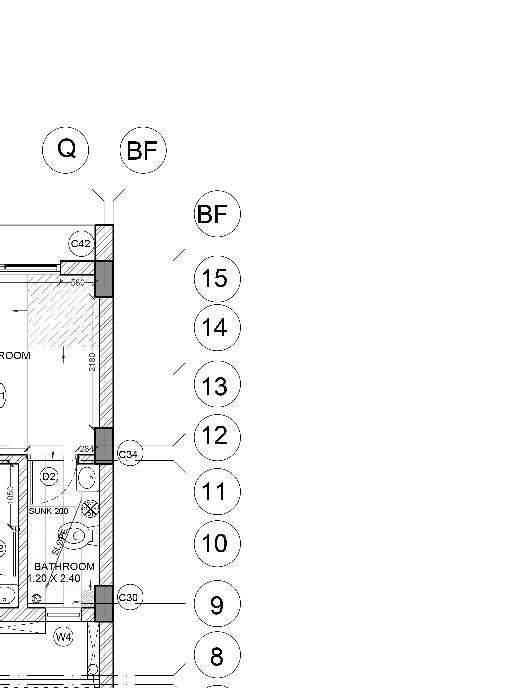
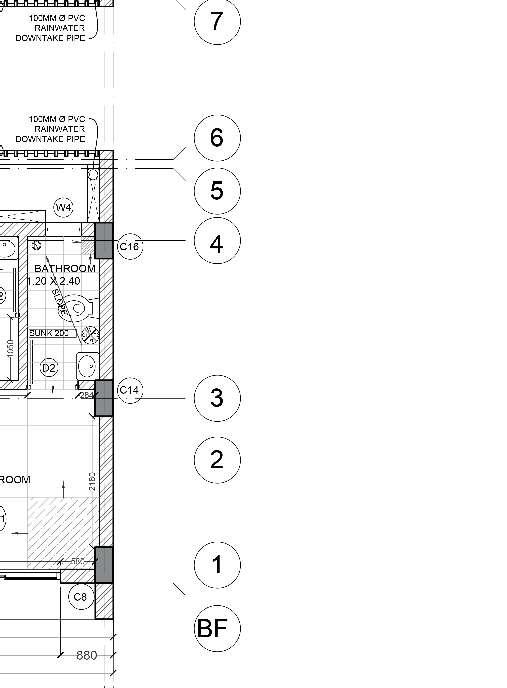
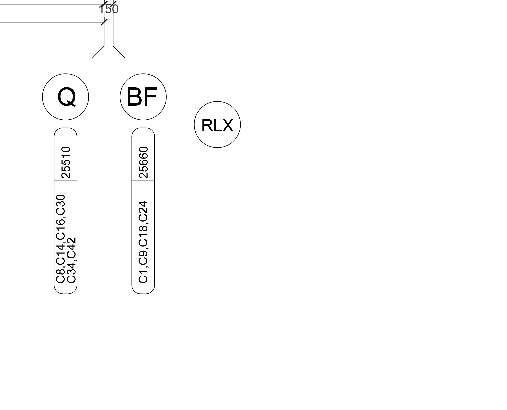
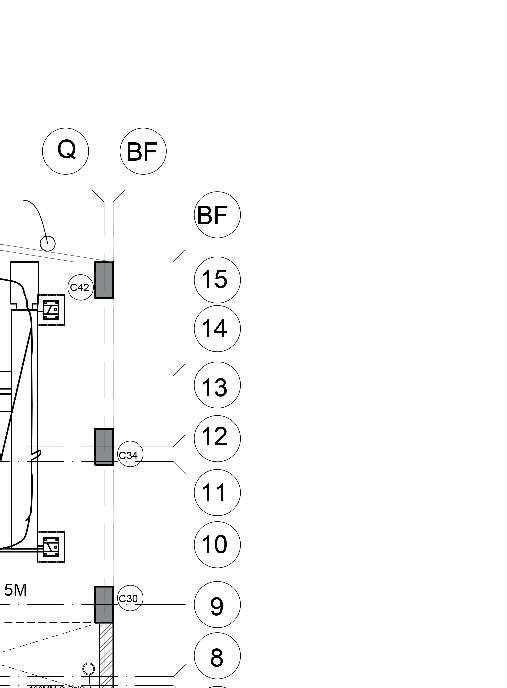
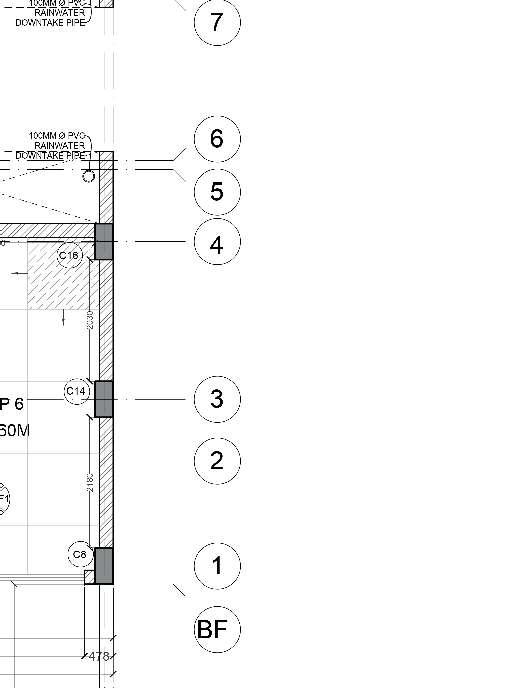
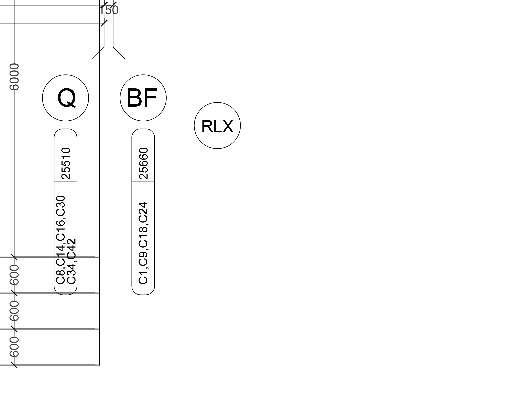
GROUND FLOOR PLAN 22
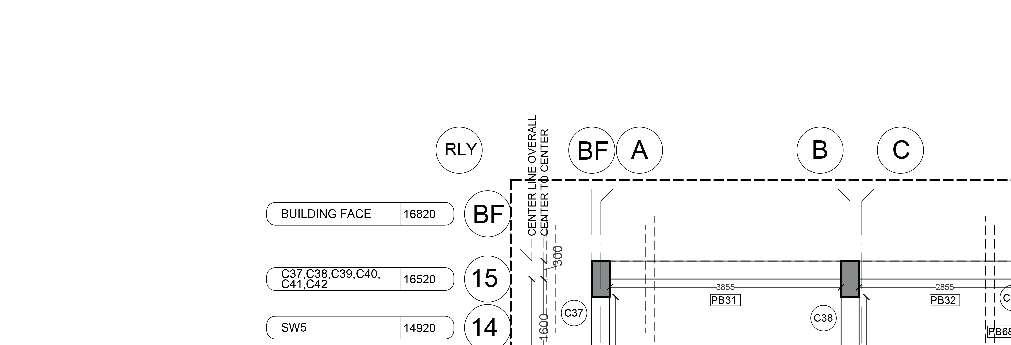
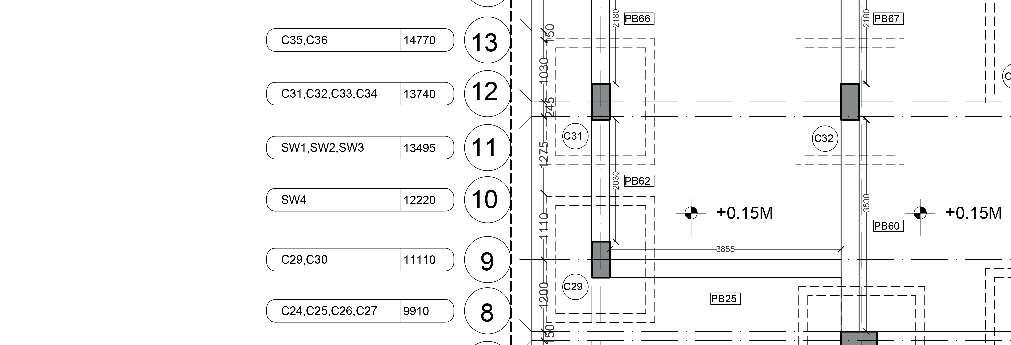

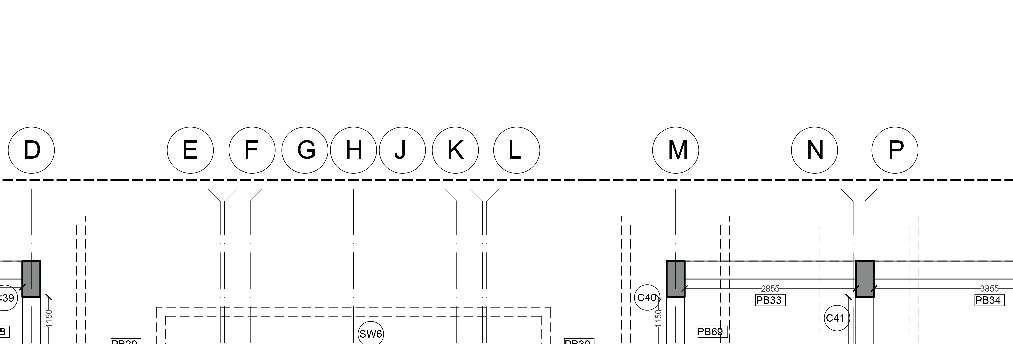
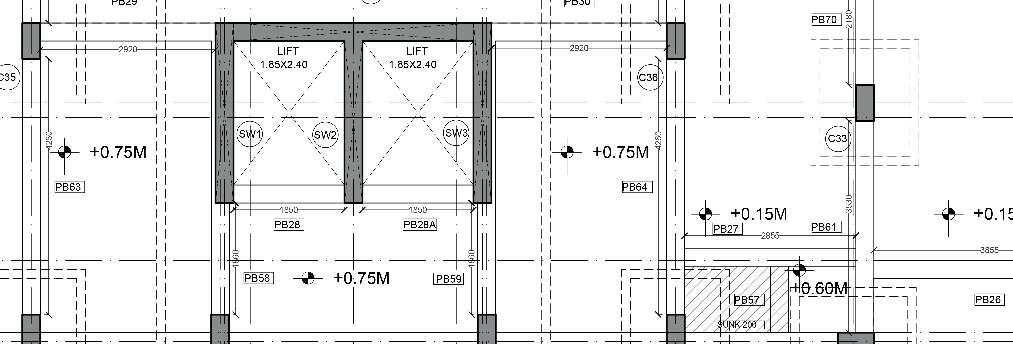




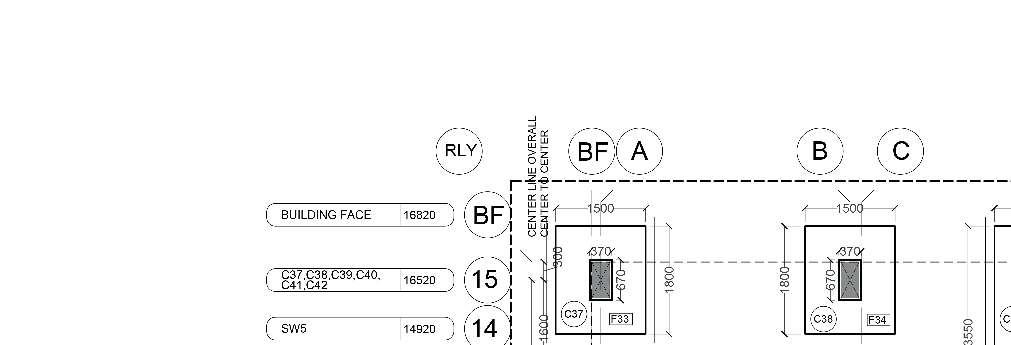
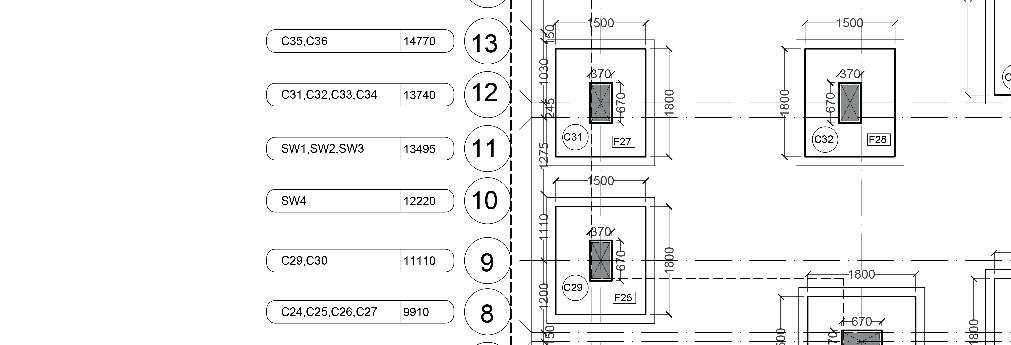

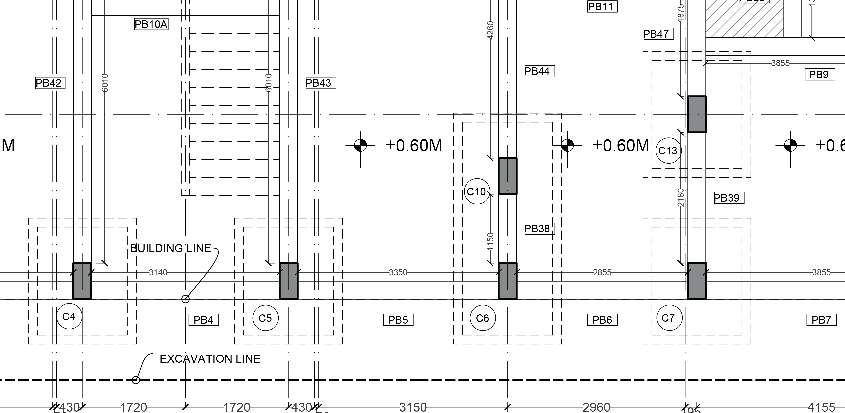

PLINTH BEAM PLAN
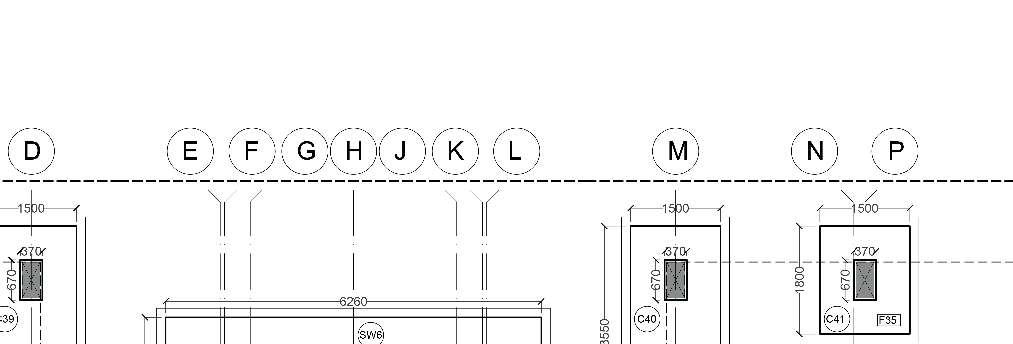
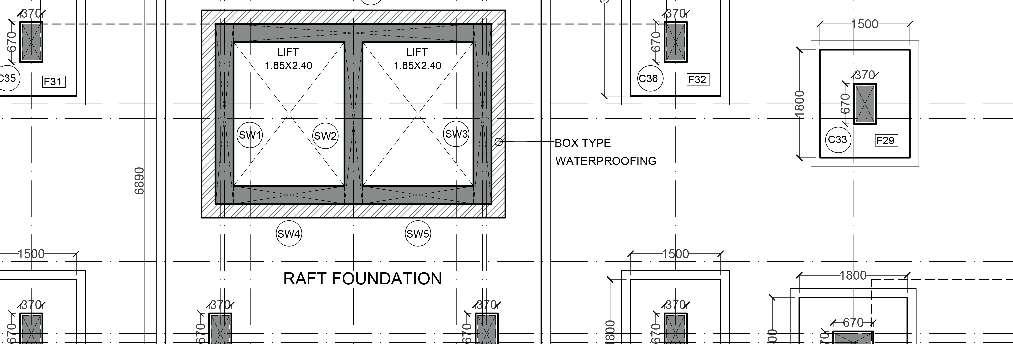





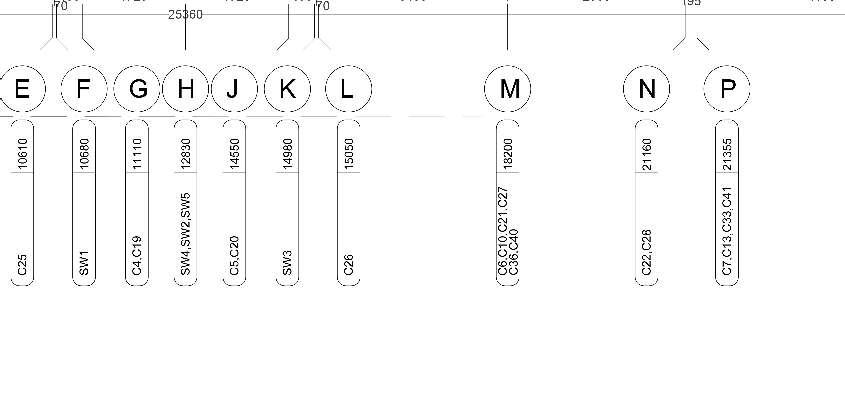
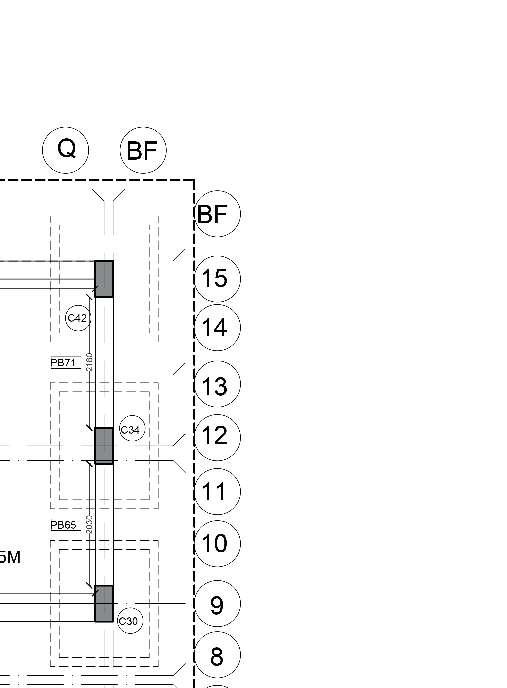
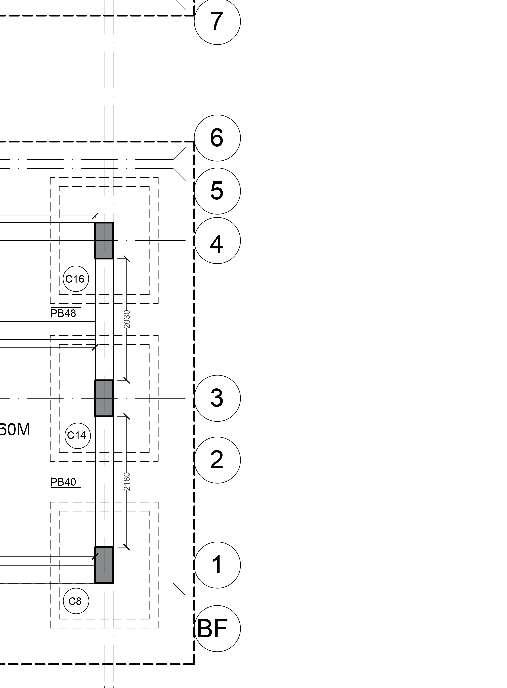

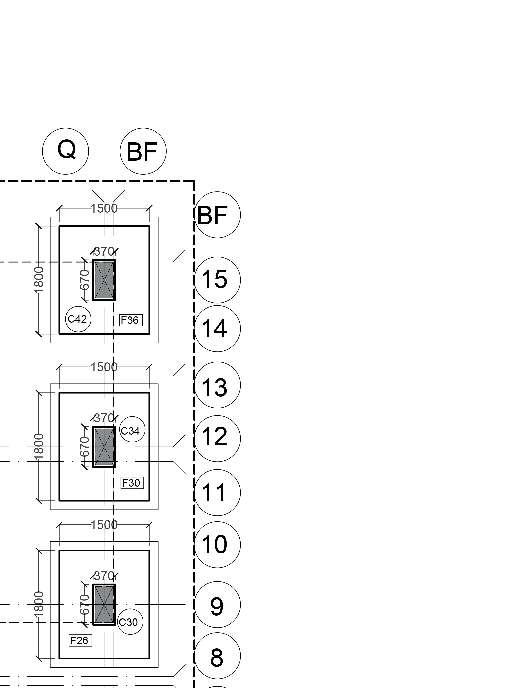
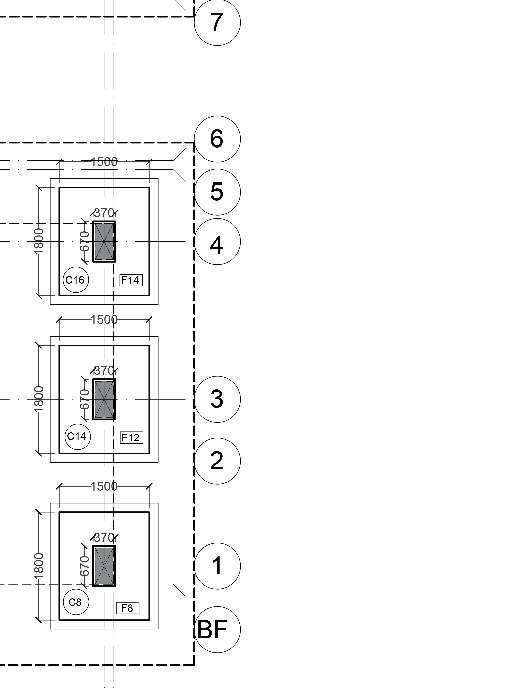
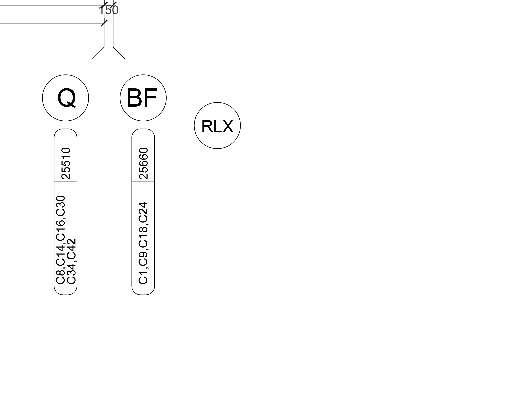
FOUNDATION PLAN 23
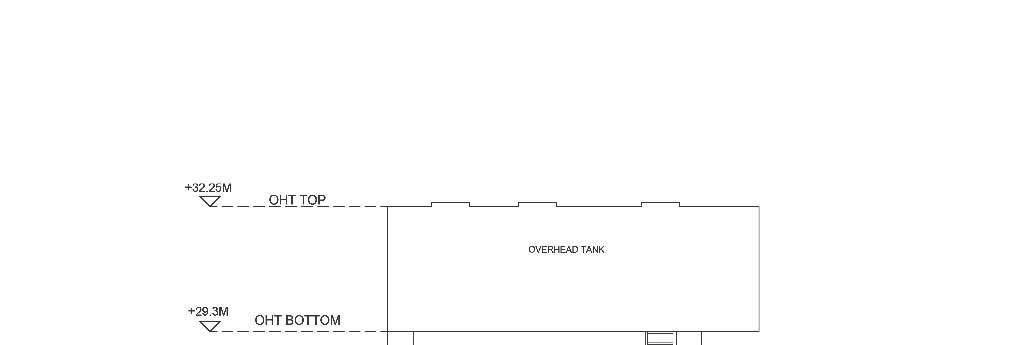
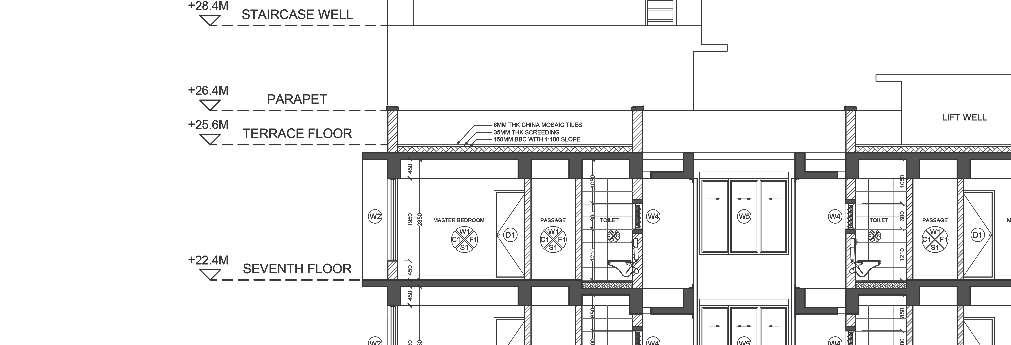

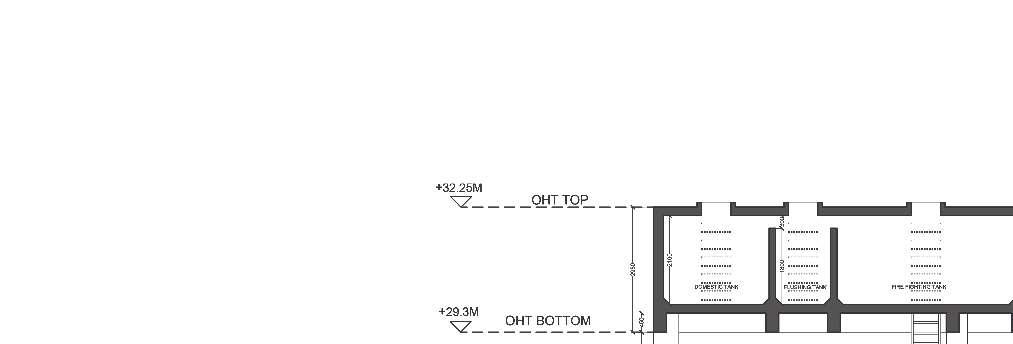
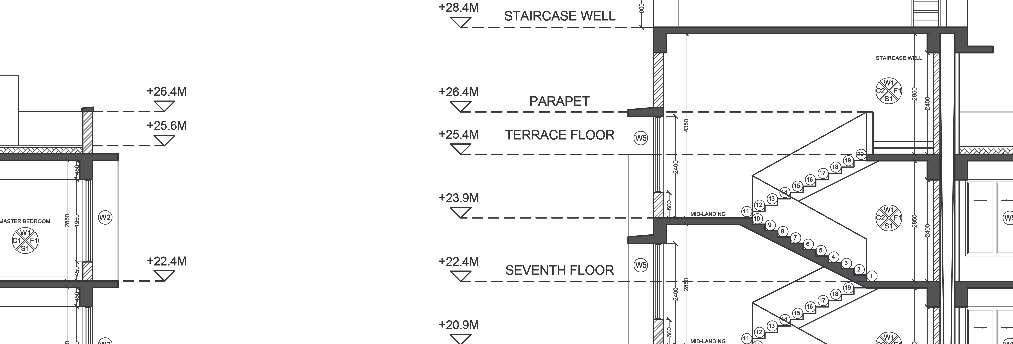





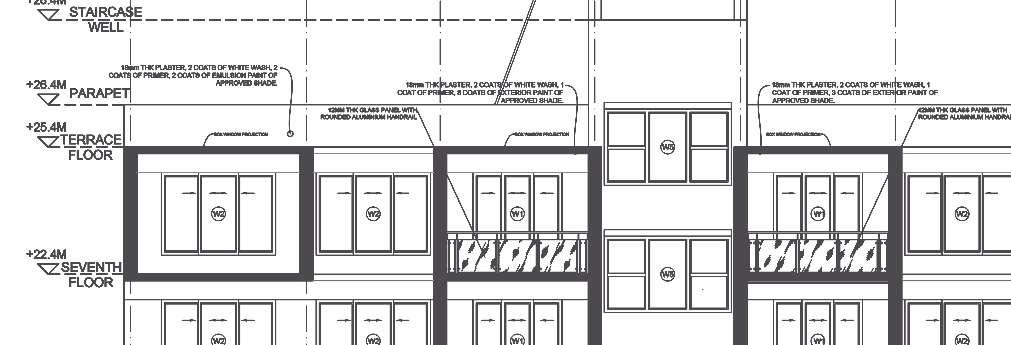

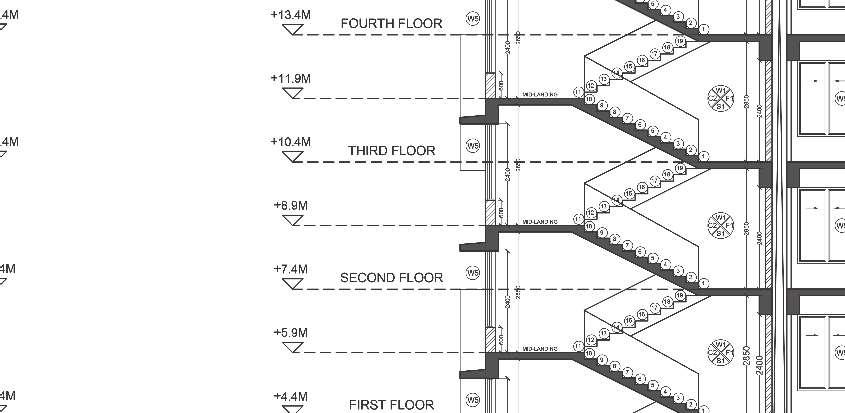
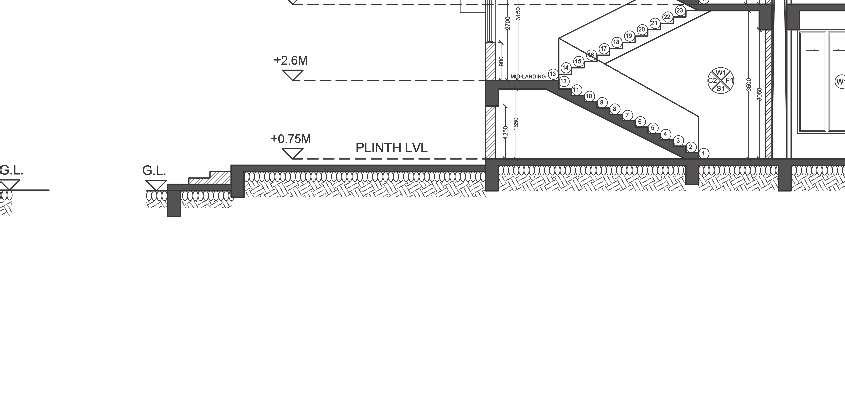
SECTIONS
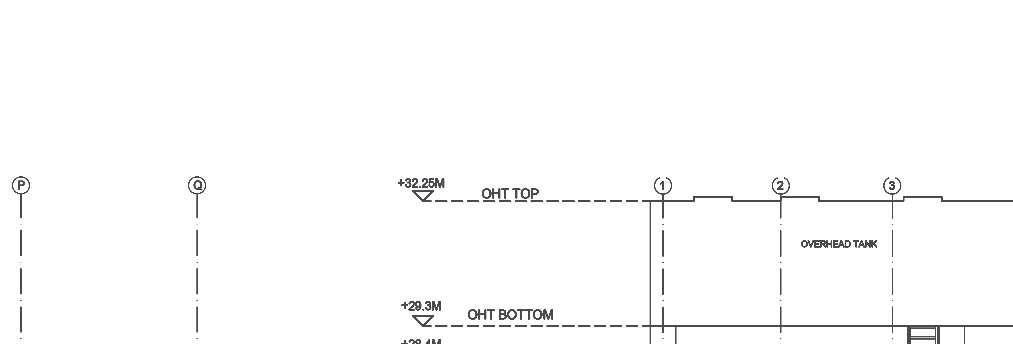
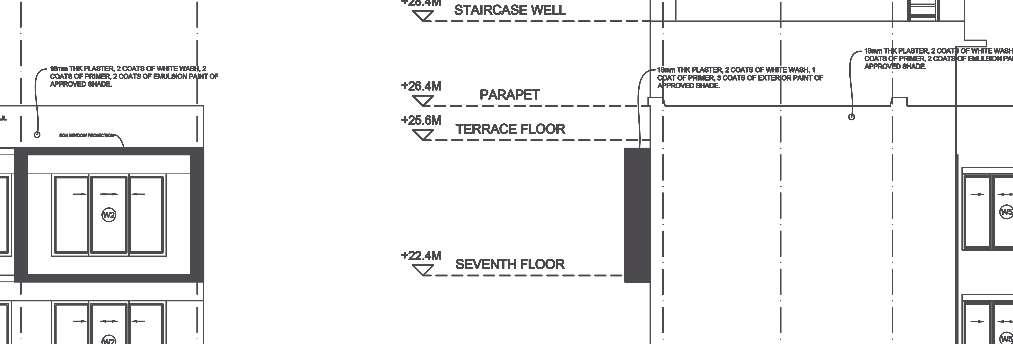




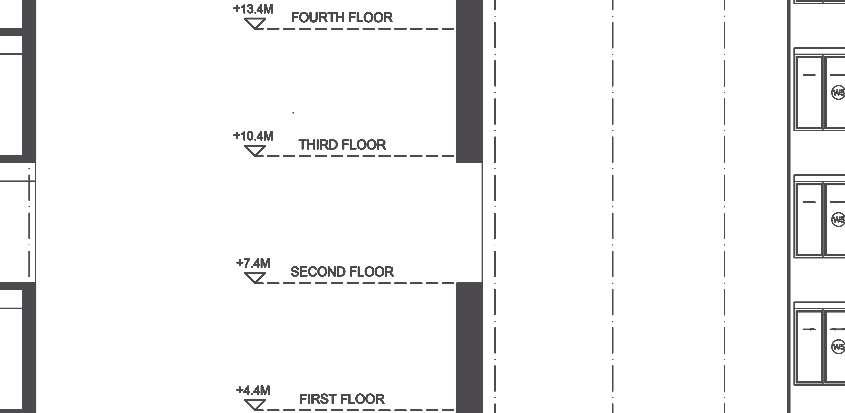
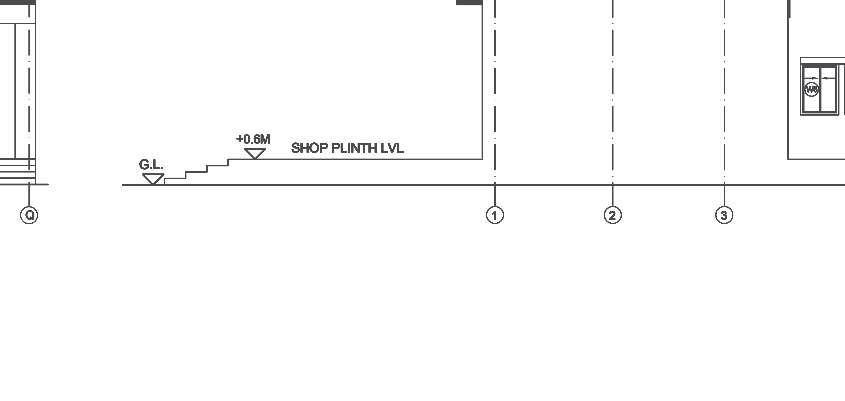
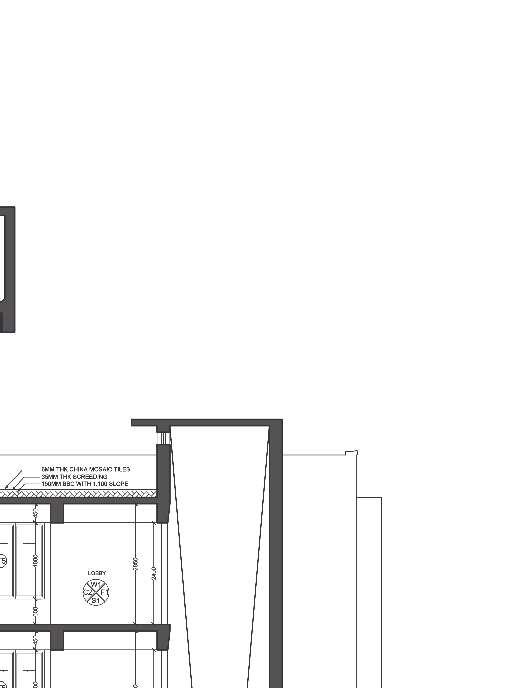
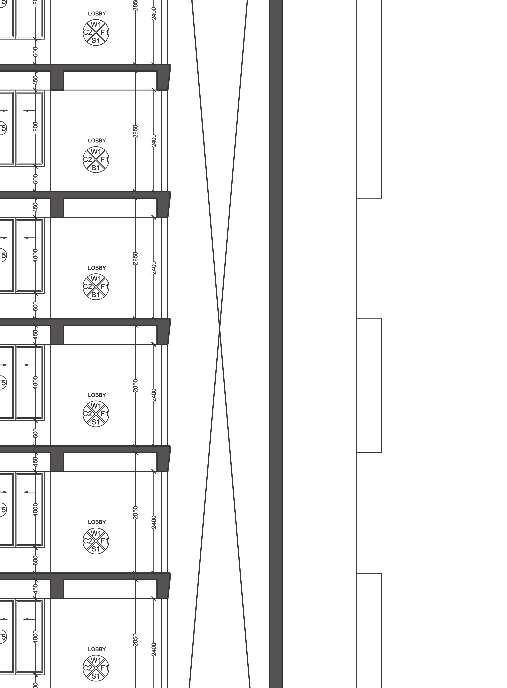
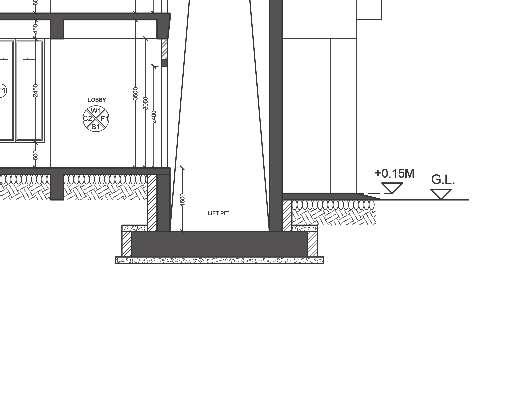
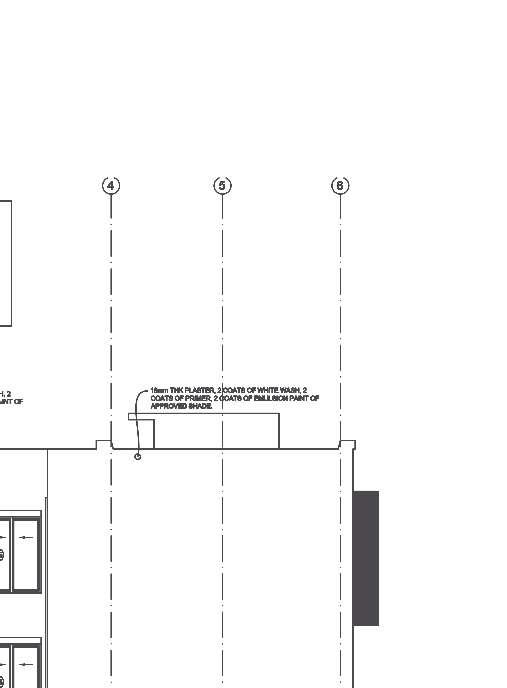
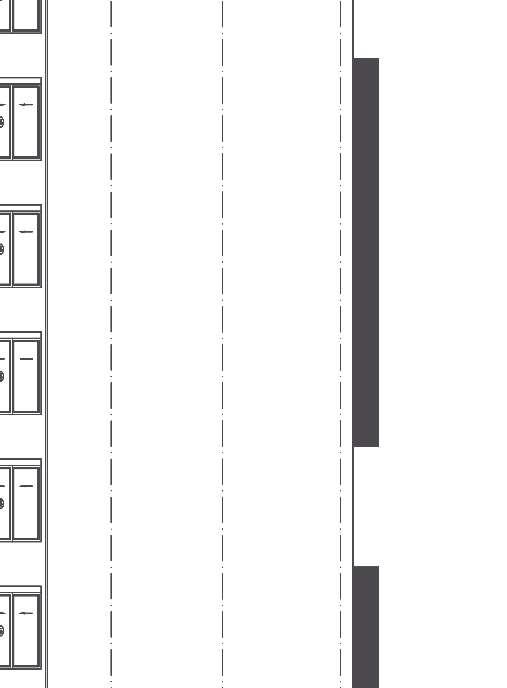
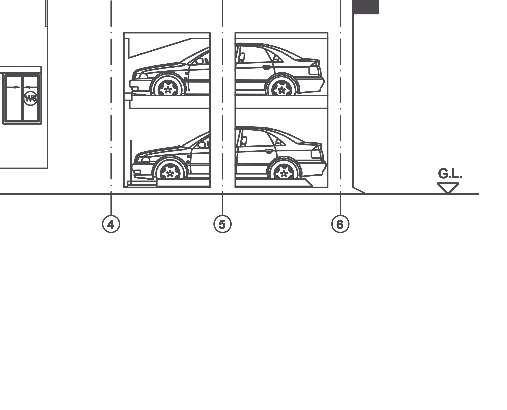
ELEVATIONS 24
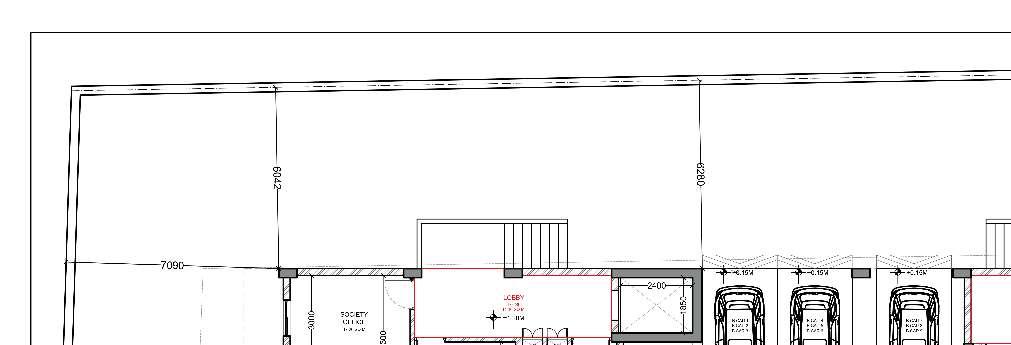
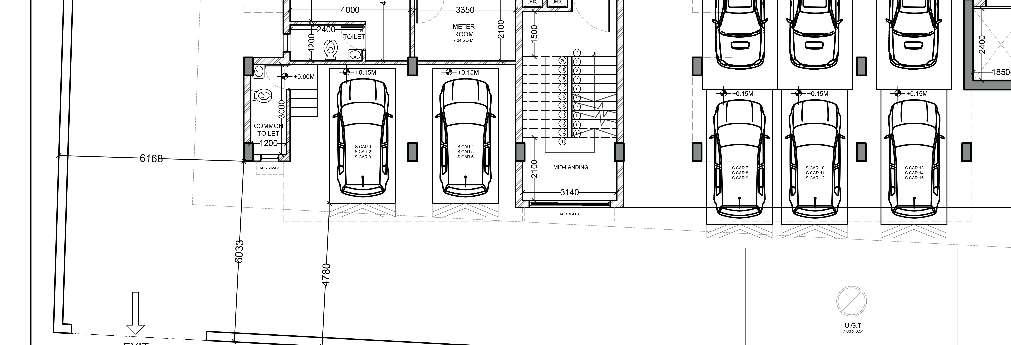

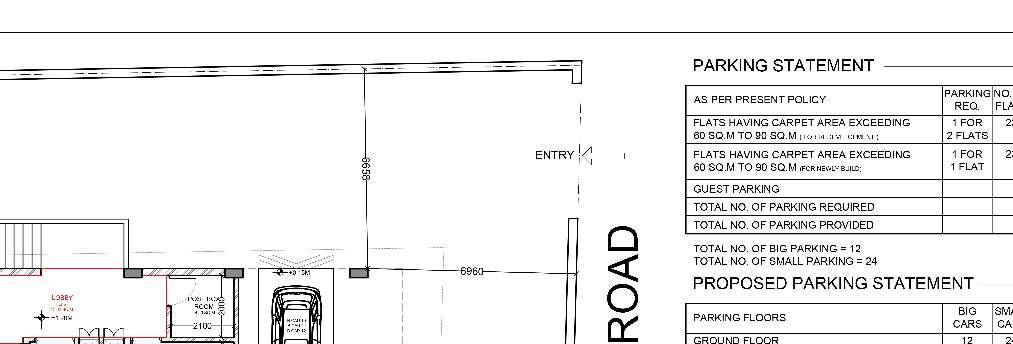
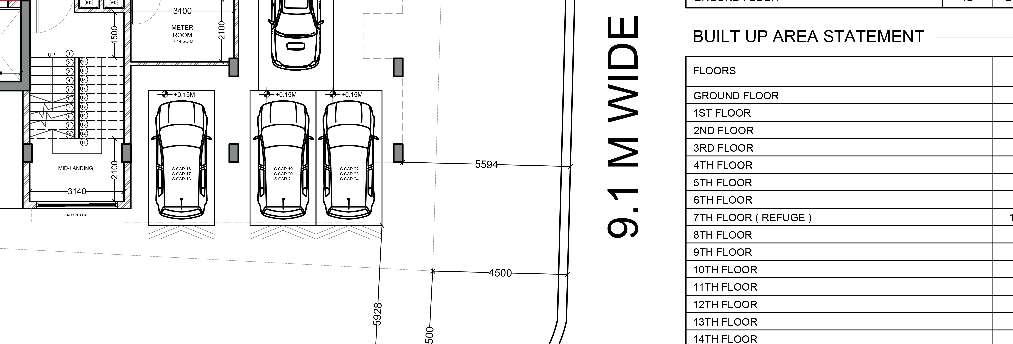




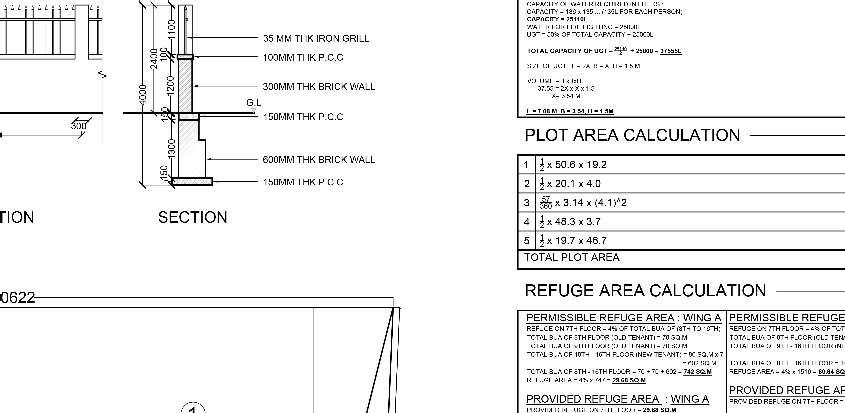
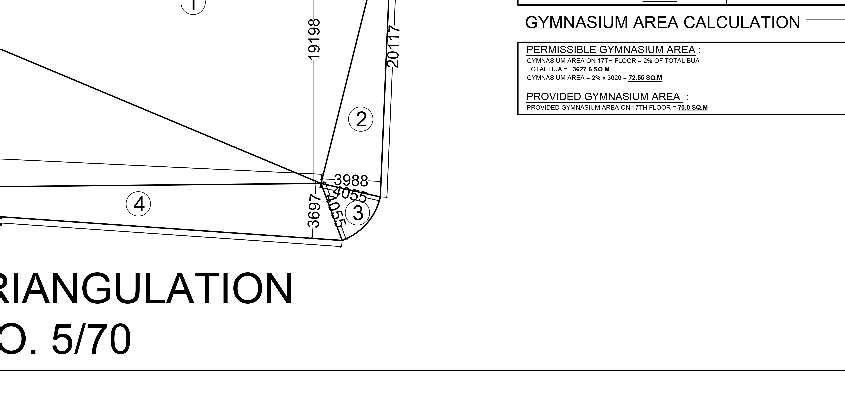

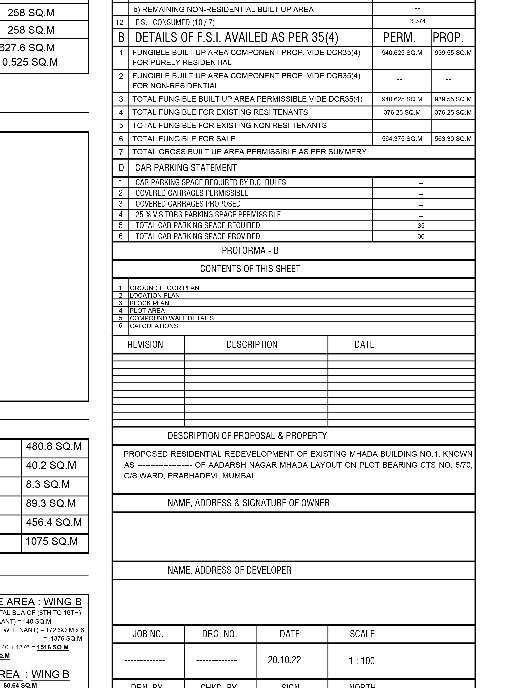
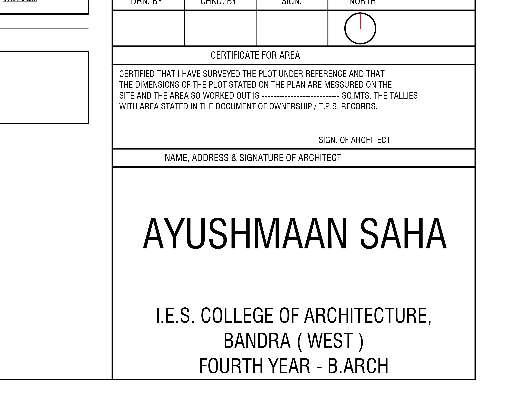
Project Name : Municipal Drawing
Project Type : G+16 Residential Building
Project Area : 3,627.6 Sq.m
MUNICIPAL DRAWING G+16 RESIDENTIAL BUILDING 05
25
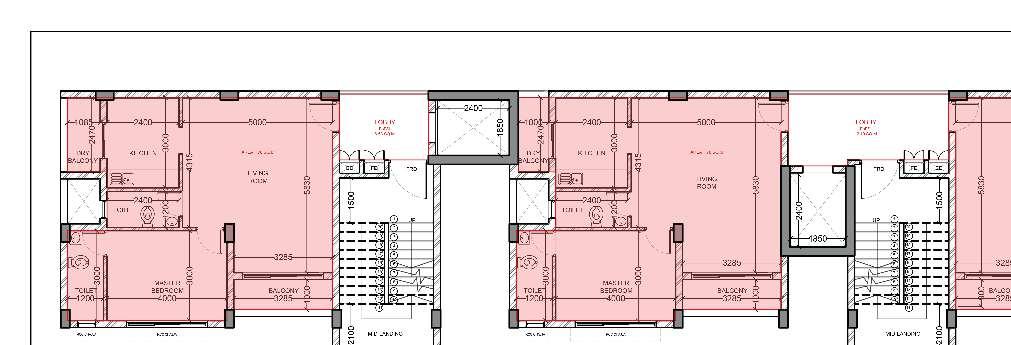


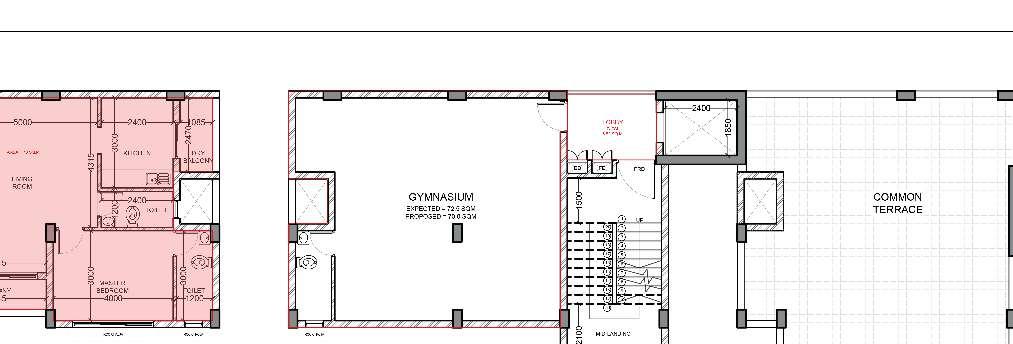
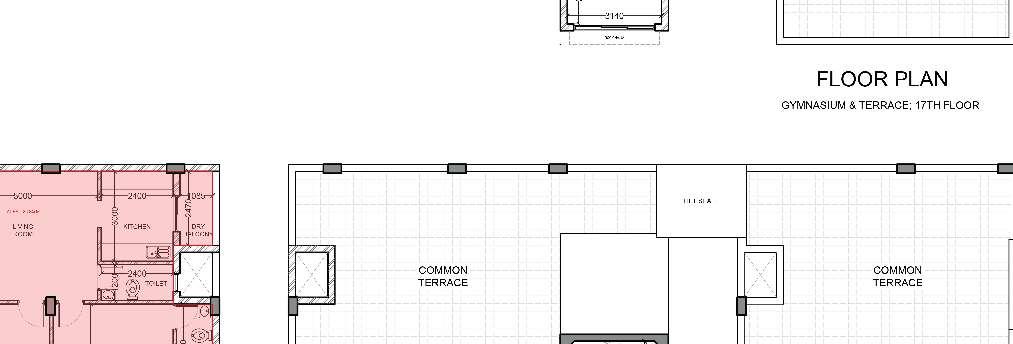




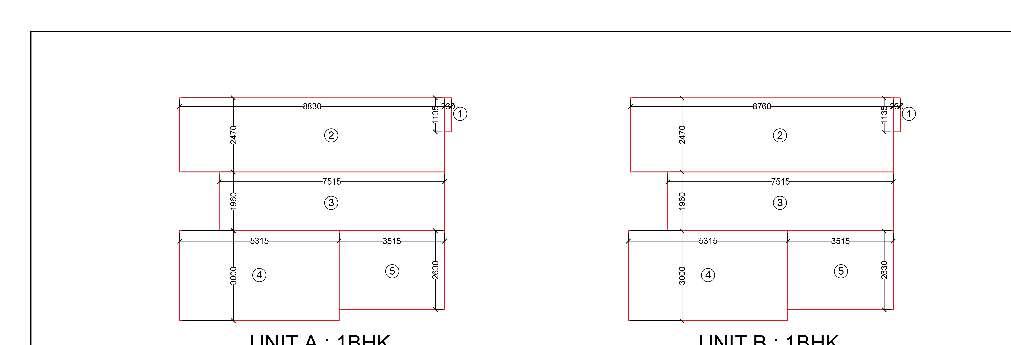
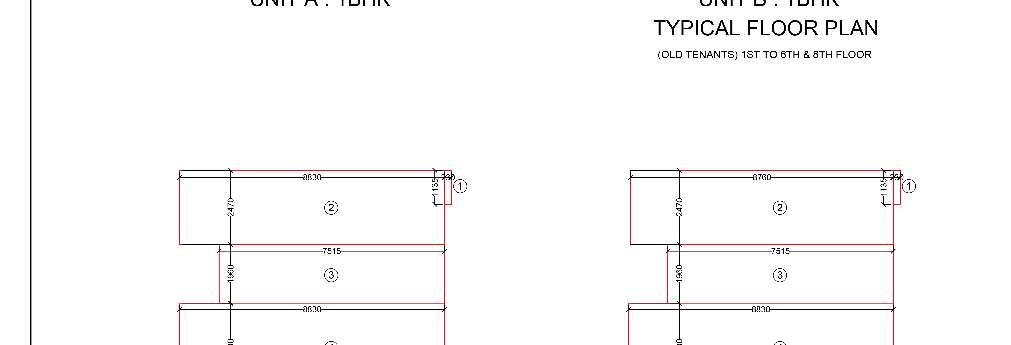

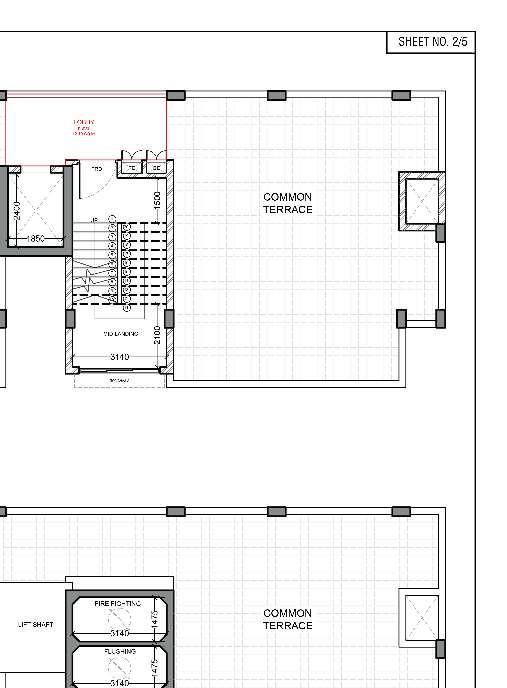
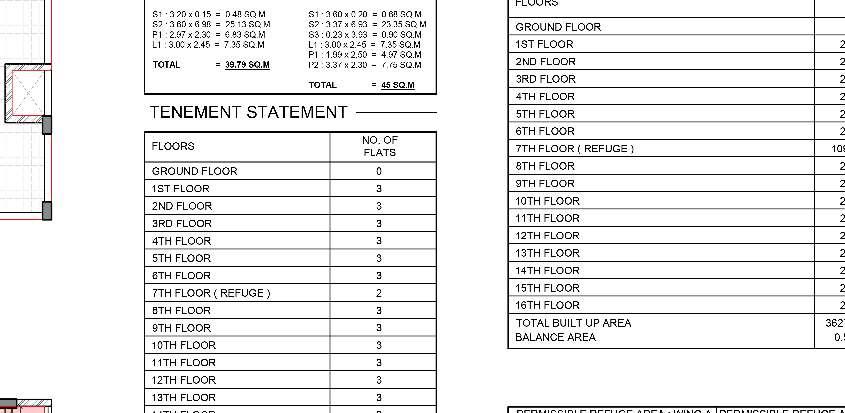
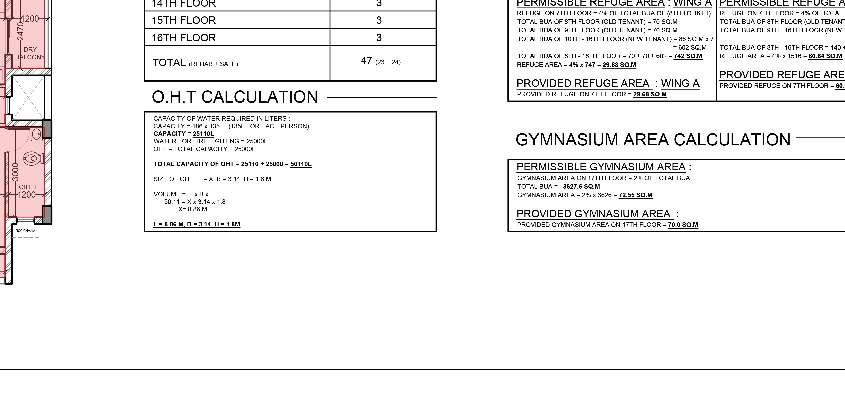
FLOOR PLANS

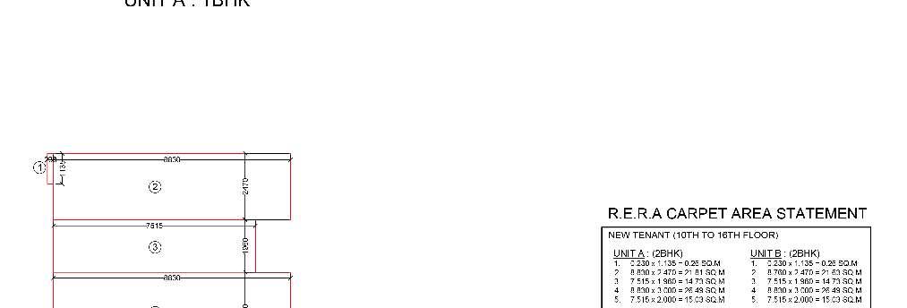




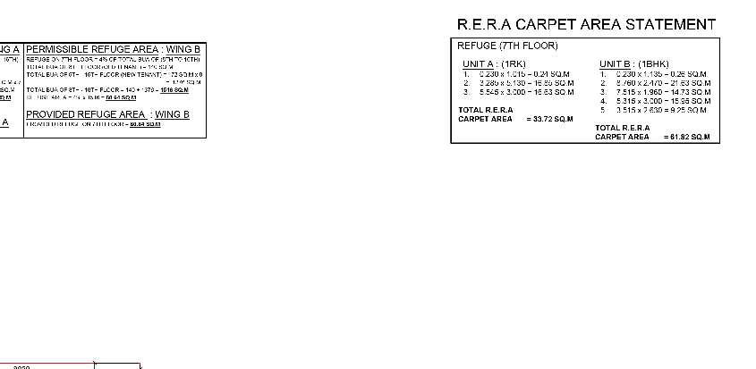
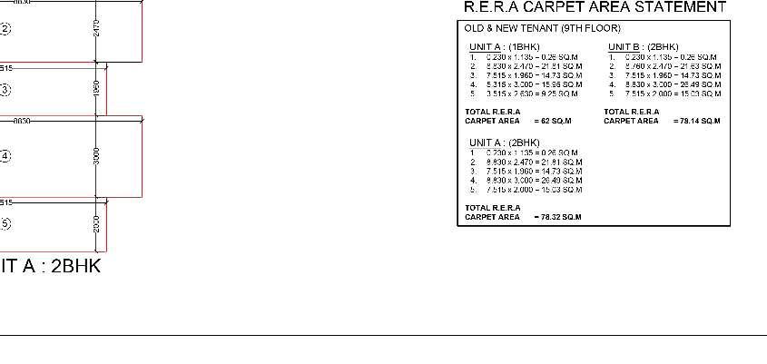
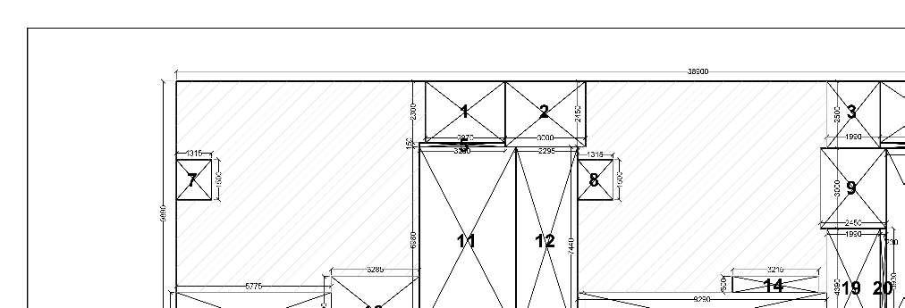
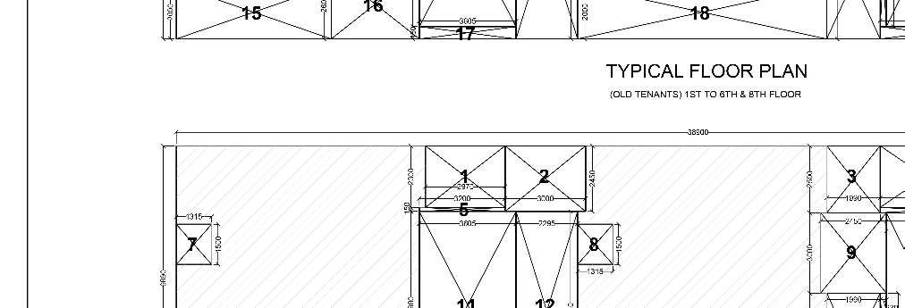
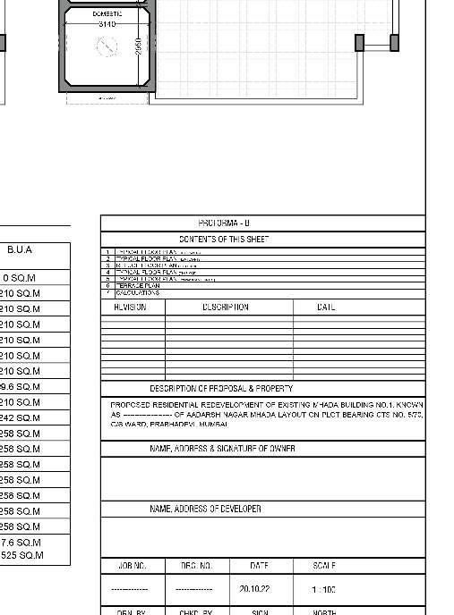
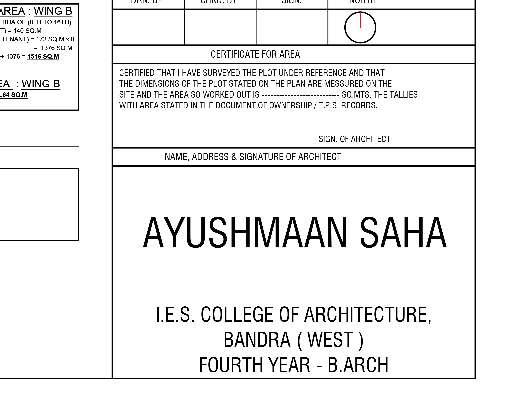
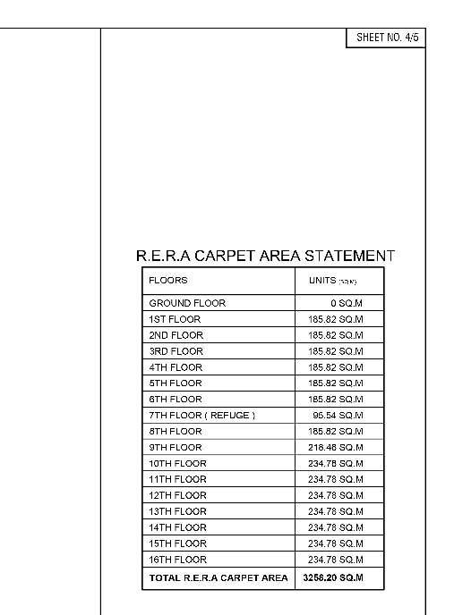
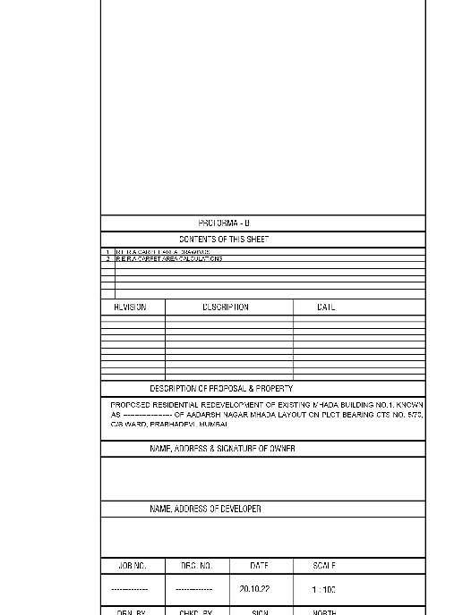
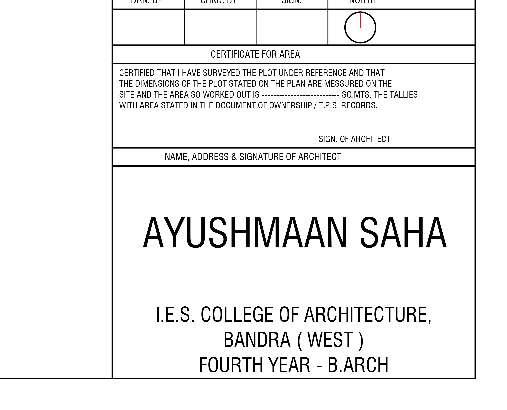
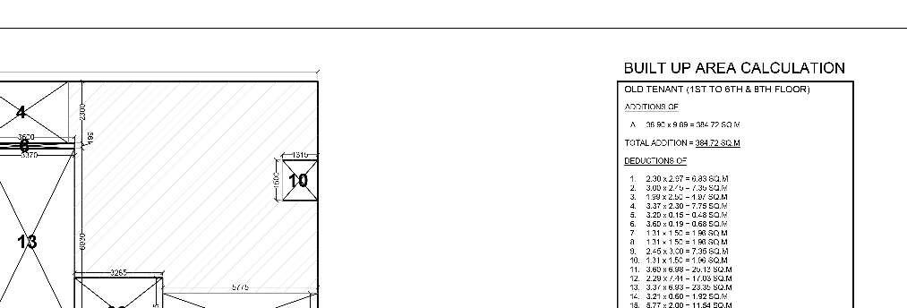
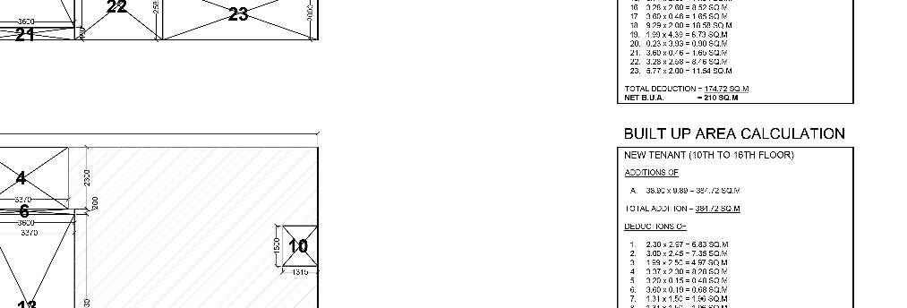





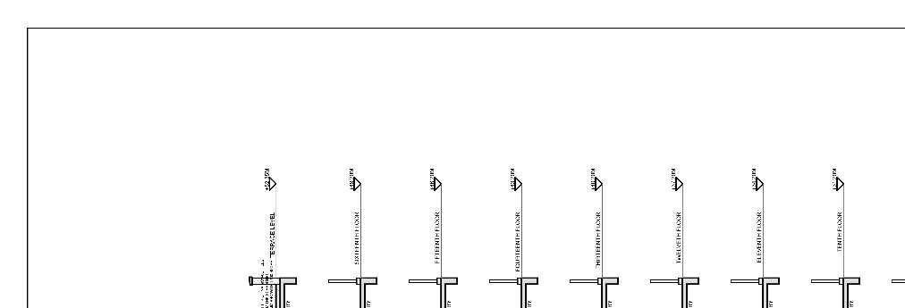
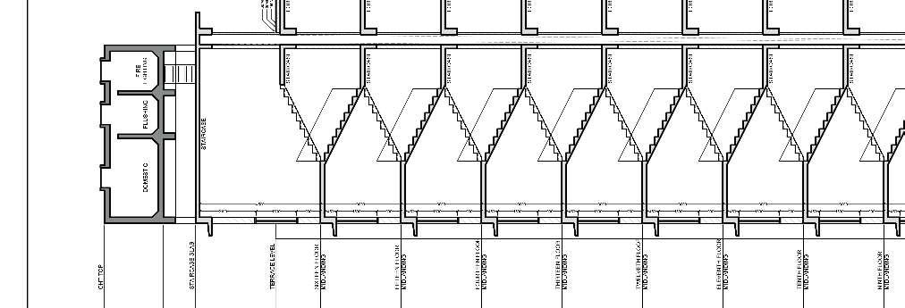

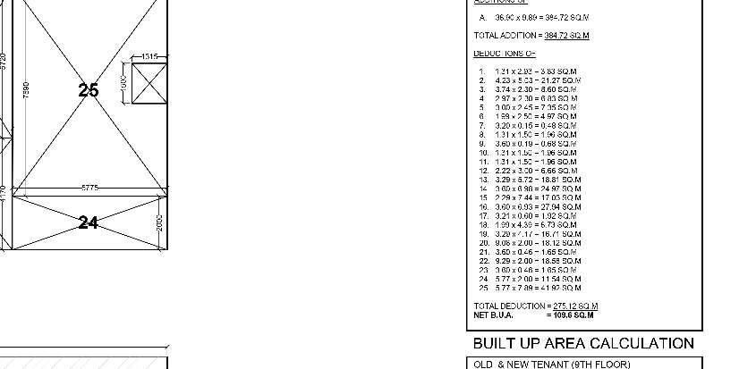
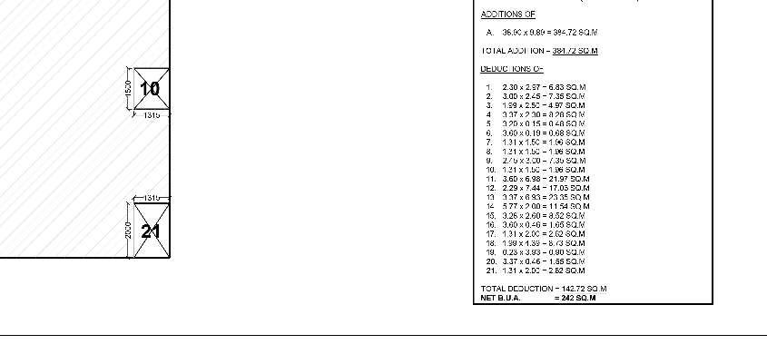
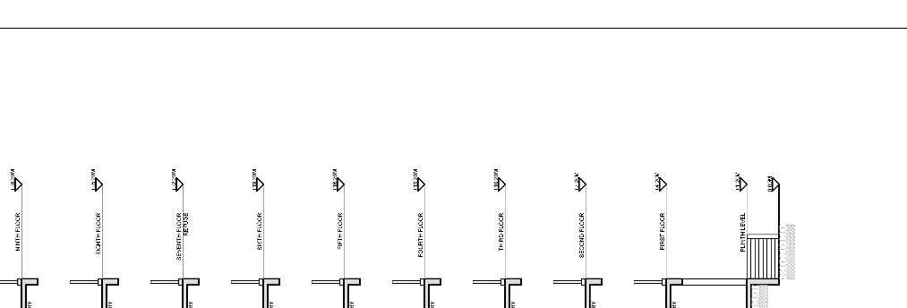
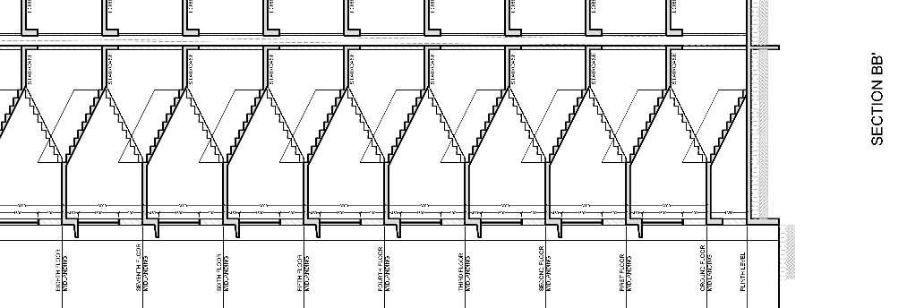




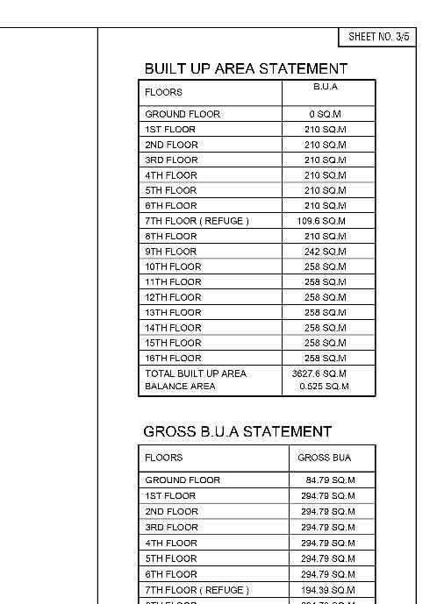
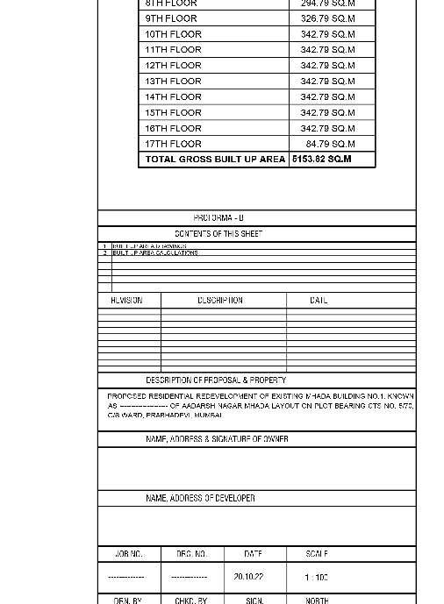
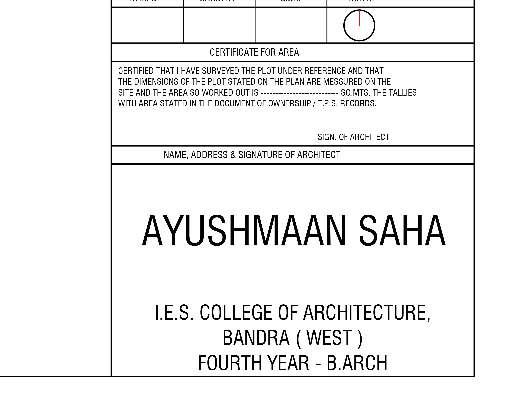
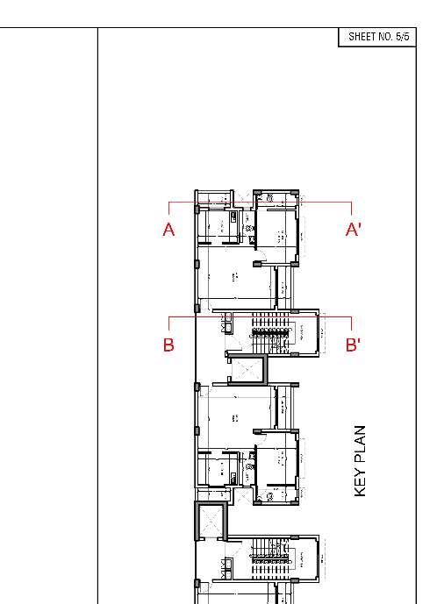
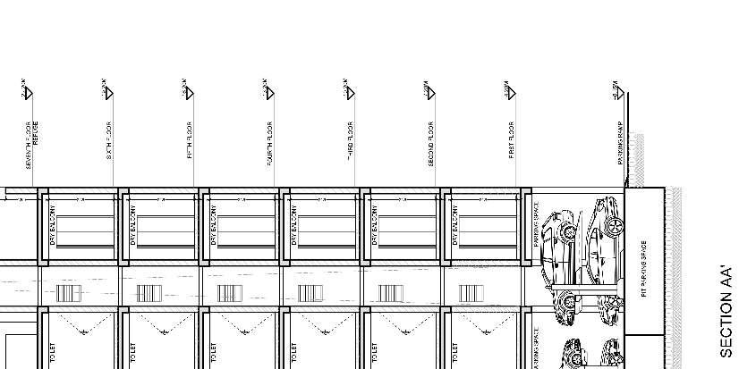

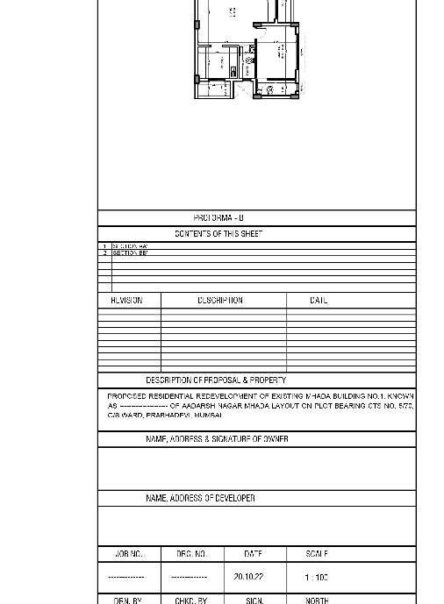

RERA CARPET AREA PLANS 26
SECTIONS
B.U.A. PLANS

Project Name : Rose Plastic Office
Project Type : Commercial
Project Area : 8864 Sq.ft
ROSE PLASTIC OFFICE COMMERCIAL (INTERNSHIP) 06
27
RECEPTION & WAITING AREA PLAN & ELEVATIONS

MD CABIN PLAN & ELEVATIONS
28
MEETING ROOM - 1 PLAN & ELEVATIONS
CONFERENCE ROOM PLAN & ELEVATIONS
29
MEETING ROOM - 2 PLAN & ELEVATIONS
PRODUCTION ROOM PLAN & ELEVATIONS
30
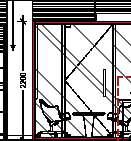
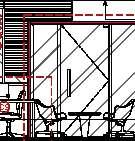
CAFETERIA
WORK AREA PLAN & ELEVATIONS
31
TOILET PLAN & ELEVATIONS

DETAILS
32




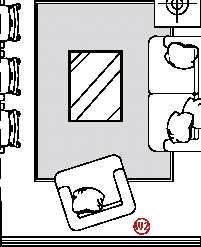


Project Name : Bioamvil Office
Project Type : Commercial
Project Area : 1877 Sq.ft
BIOAMVIL OFFICE COMMERCIAL (INTERNSHIP) 07
33




RECEPTION & WAITING AREA
VIEWS, PLAN & ELEVATIONS








































34
CONFERENCE ROOM VIEWS, PLAN & ELEVATIONS



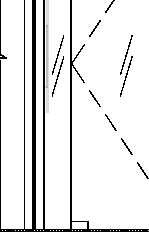


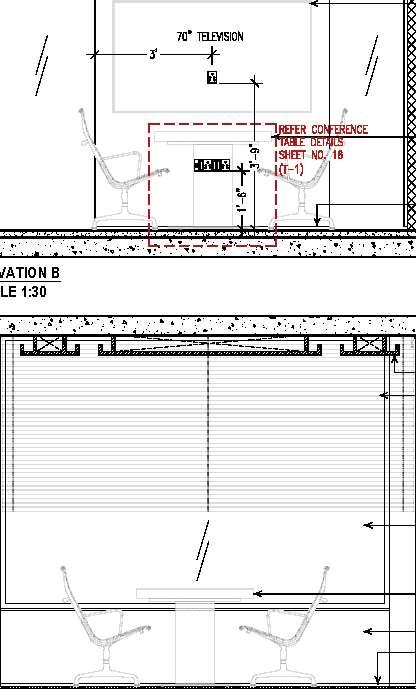
35
DIRECTOR’s CABIN
VIEWS, PLAN & ELEVATIONS

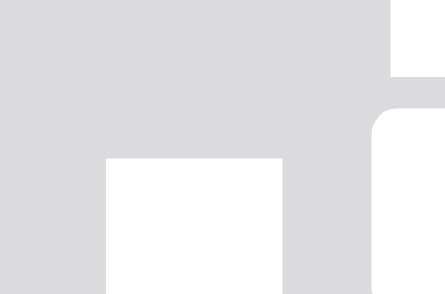
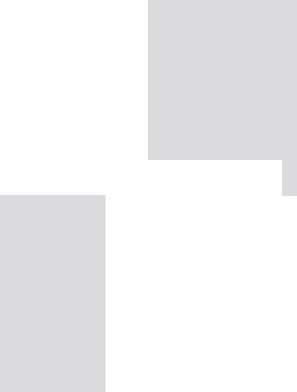
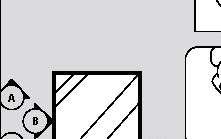
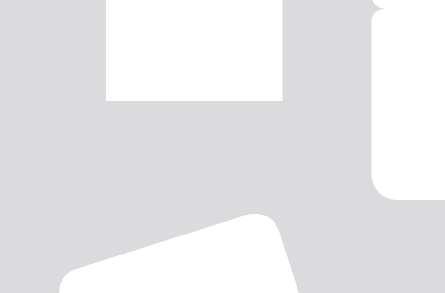
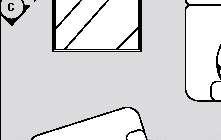
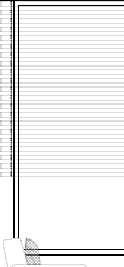

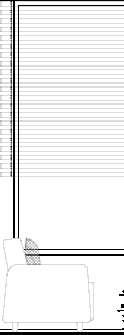




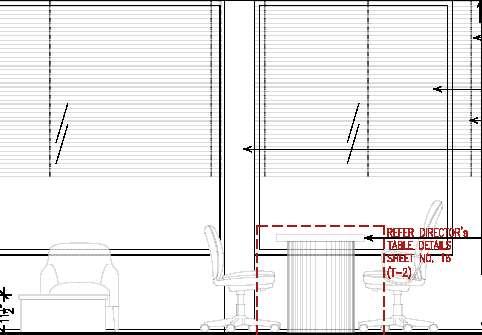
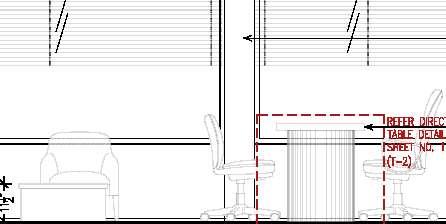






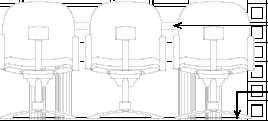



36
MANAGER’s CABIN
VIEWS, PLAN & ELEVATIONS





















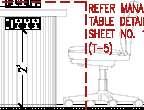
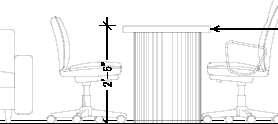
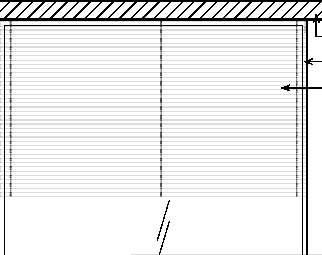
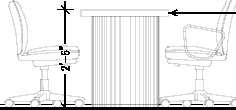
























37

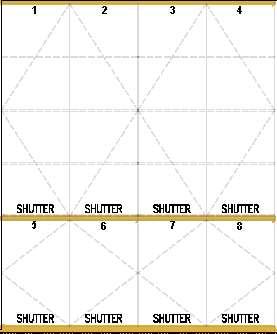
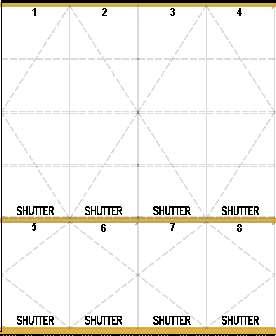
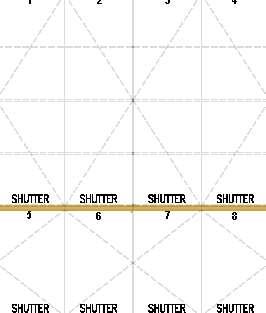
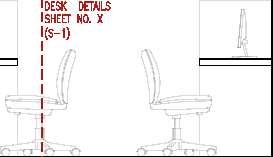


WORKSTATION VIEWS, PLAN & ELEVATIONS 38
FACADE OPTION 1 BLACK KOTA STONE FINISH
FACADE OPTION 2 PINK SANDSTONE FINISH
3D RENDERS (INTERNSHIP & PERSONAL WORK) 08
39
FACADE OPTION 3
GREEN
FINISH
FACADE OPTION 4
MARBLE
YELLOW
40
SANDSTONE FINISH
INITIAL DESIGN ISOMETRIC VIEW
INITIAL DESIGN FRONT ELEVATION
FINAL DESIGN ISOMETRIC VIEW
FINAL DESIGN FRONT ELEVATION
41
INITIAL DESIGN SIDE ELEVATION FINAL DESIGN SIDE ELEVATION
INITIAL DESIGN SIDE ELEVATION
FINAL DESIGN SIDE ELEVATION
42
RENDER
LIVING + DINING SPACE



REAL (POST HANDOVER)
LIVING + DINING SPACE
43



RENDER COMMON BEDROOM



RENDER MASTER BEDROOM



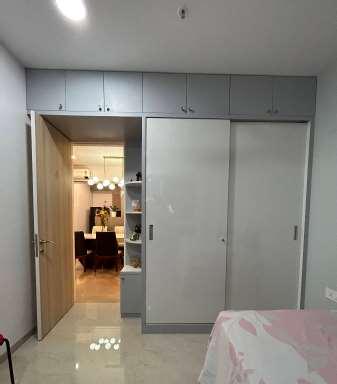
REAL (POST HANDOVER) COMMON BEDROOM
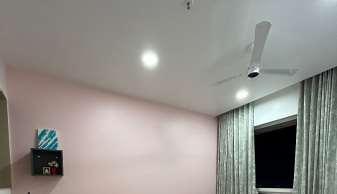
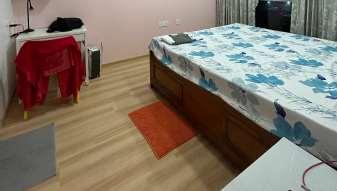
REAL (POST HANDOVER) MASTER BEDROOM
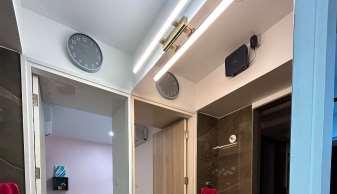
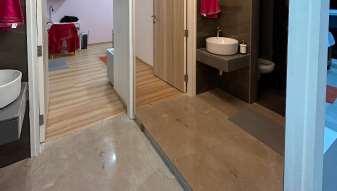
RENDER PASSAGE
REAL (POST HANDOVER) PASSAGE
44
THANK YOU FOR YOUR TIME







































































































































 Aerial view of the overall project
Aerial view of the overall project



















































































































































































































































































































































































































































