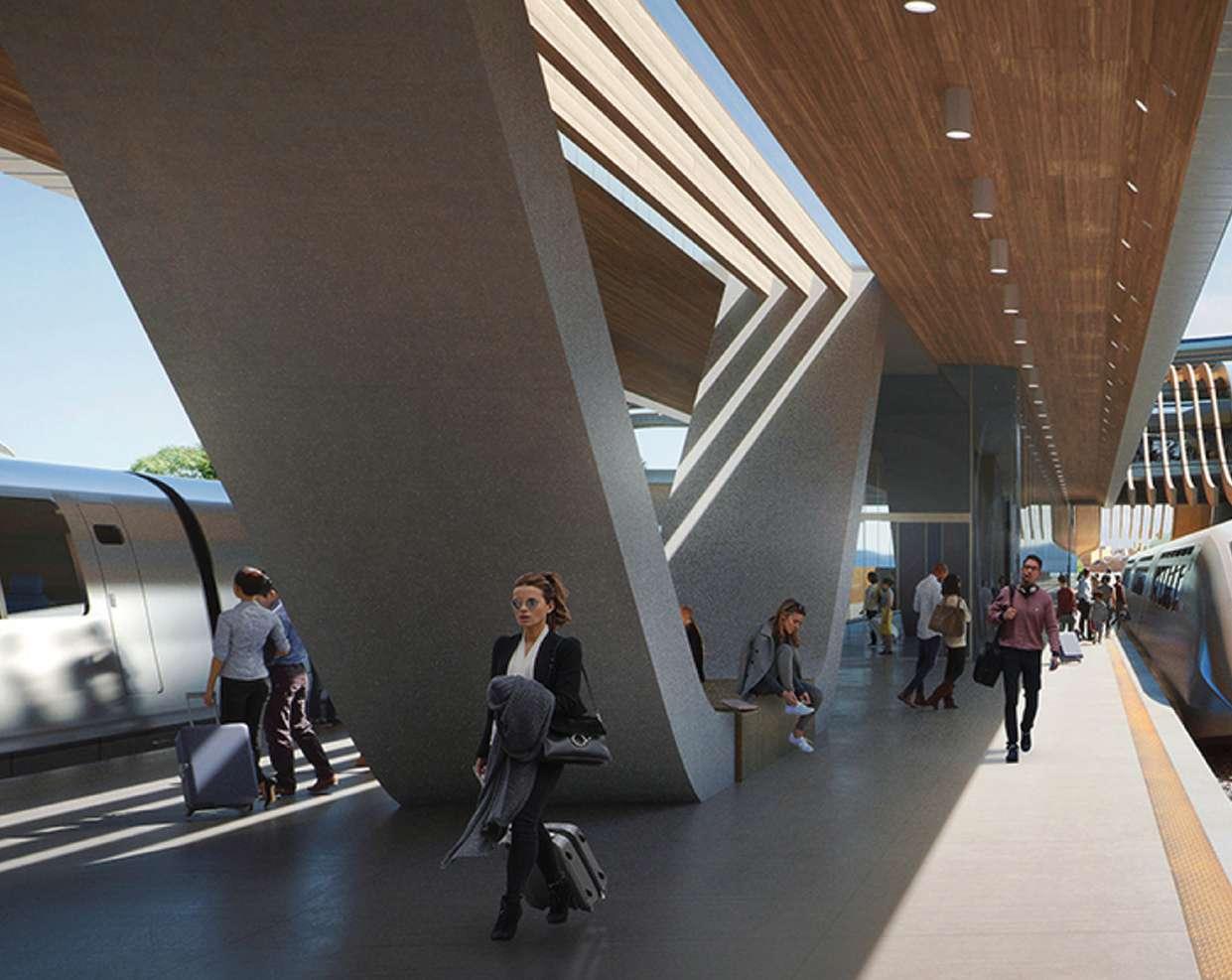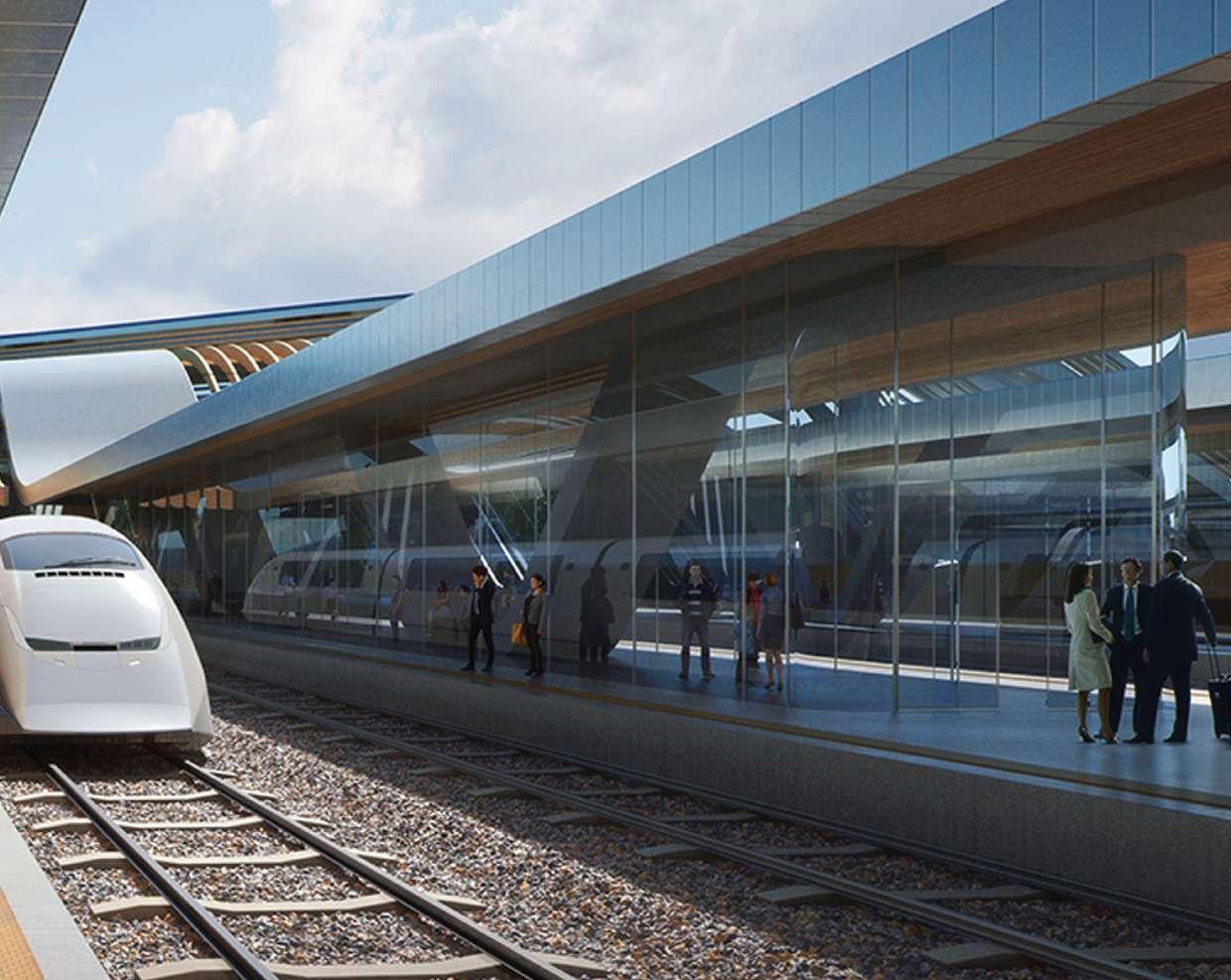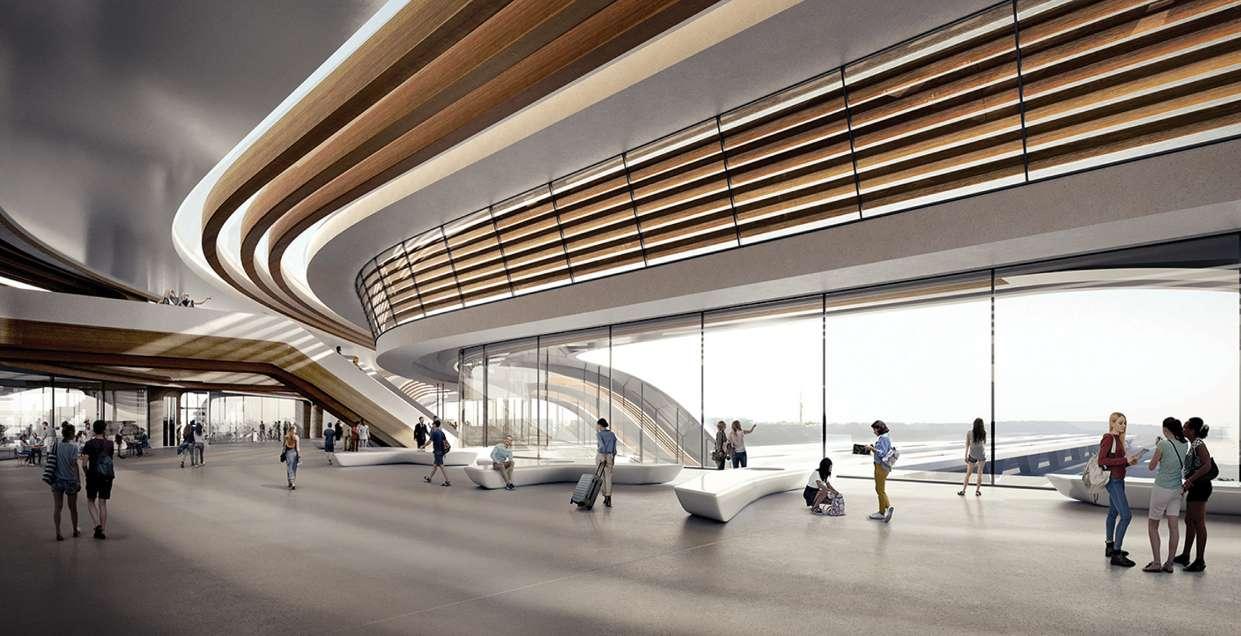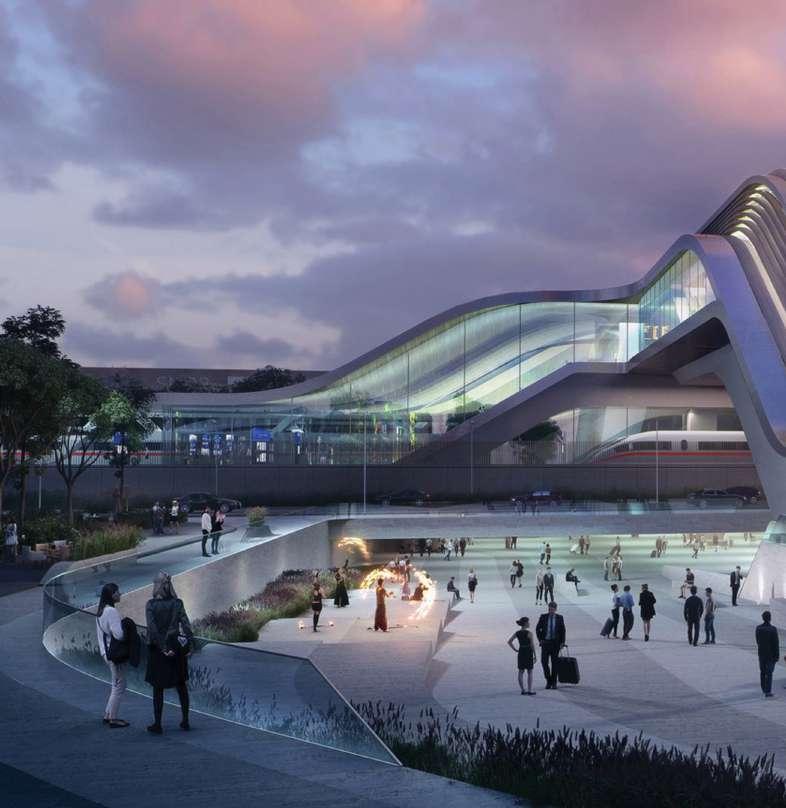
3 minute read
Rail Baltic Ülemiste Terminal
RAIL BALTIC ÜLEMISTE TERMINAL Tallinn’s new multi-modal traffic hub that serves both the network and the local community for the future Rail Baltic Line
The British architecture firm, Zaha Hadid Architects, The Rail Baltic Ülemiste terminal is scheduled to be completed working together with Estonia’s Esplan, have been by 2026 and the total construction of the project will cost €40 awarded the first place in the design competition million (approx. US$45.6 million). Upon completion, Rail Baltic will for the new terminal of the Rail Baltic railway at enable passengers to travel from Tallinn to Parnu in 40 minutes Ülemiste, Tallinn. and from Tallinn to Riga in two hours.
Advertisement
Rail Baltic is a planned 870 km electrified railway from Tallinn in Estonia to the LithuanianA MULTI-MODAL TRAFFIC HUB THAT DOUBLES AS A PUBLIC Polish border. The Ülemiste terminal will be the starting point of BRIDGE the Rail Baltic line connecting Tallinn, Riga and Vilnius with the Zaha Hadid’s winning design, titled “Light Stream”, imagines European high-speed rail network. the station as a giant sinuous bridge, snaking perpendicularly
Artist impression. (Source: negativ.com / Zaha Hadid Architects)


Artist impression. (Source: negativ.com / Zaha Hadid Architects)
to the railway tracks and gradually twisting 45 degrees at its center. This form is dictated by the layout of the station’s circulation routes, which will include a public pedestrian bridge, and the intersection of bus, tram and rail lines. The aim is to create a dynamic and vibrant transportation hub by integrating possible commercial facilities with public functions and architectural interventions. Further, the physical integration and visual interconnectivity between pedestrian, public transportation and various programmes flux will bring a strong civic identity to the site and provide a recognisable spatial identity for the different parts of the site.
In addition, great care will be given to the design of the concourse. Immediately accessible from the entrances of North and South squares, and bridging over the railway, the concourse serves as a large gathering space from where all the different journeys will originate in a clear and ordered manner. The facilitation of obvious and easy access, as well as the smooth visual guidance will be the fundamental ethos of the design.
The architectural language will be


Artist impression. (Source: negativ.com / Zaha Hadid Architects)


geared towards the articulation of movement and will allow for the smooth integration of people flows and traffic lines that intersect within the stations. An open and dynamic quality of the architectural figure will be pursuit within the interior of the stations where the trajectories of the travellers are determining the geometry of the space and natural light.
“I have been constantly informed about the developments in the Ülemiste area and in light of the works presented to the public, I am more than convinced that the area is becoming one of the most attractive and, in terms of infrastructure, synergistic in Tallinn,” said Taavi Aas, Estonia’s Minister of Economic Affairs and Infrastructure.
“A true multi-modal transport hub is emerging, with rail, bus and air traffic coming together there in the future.”
The Rail Baltic Ülemiste terminal has been designed and planned to BREEAM benchmarks and guidelines. The most challenging part of the project will be the construction of the terminal deck above the railways that consists of inverted precast T-beams and is covered by the cast in-situ topping, which together form a composite cross-section. Zaha Hadid Architects has proposed a modular structural system so the terminal can be built in phases to enable on-going operations on the rail lines will continue throughout the construction.









