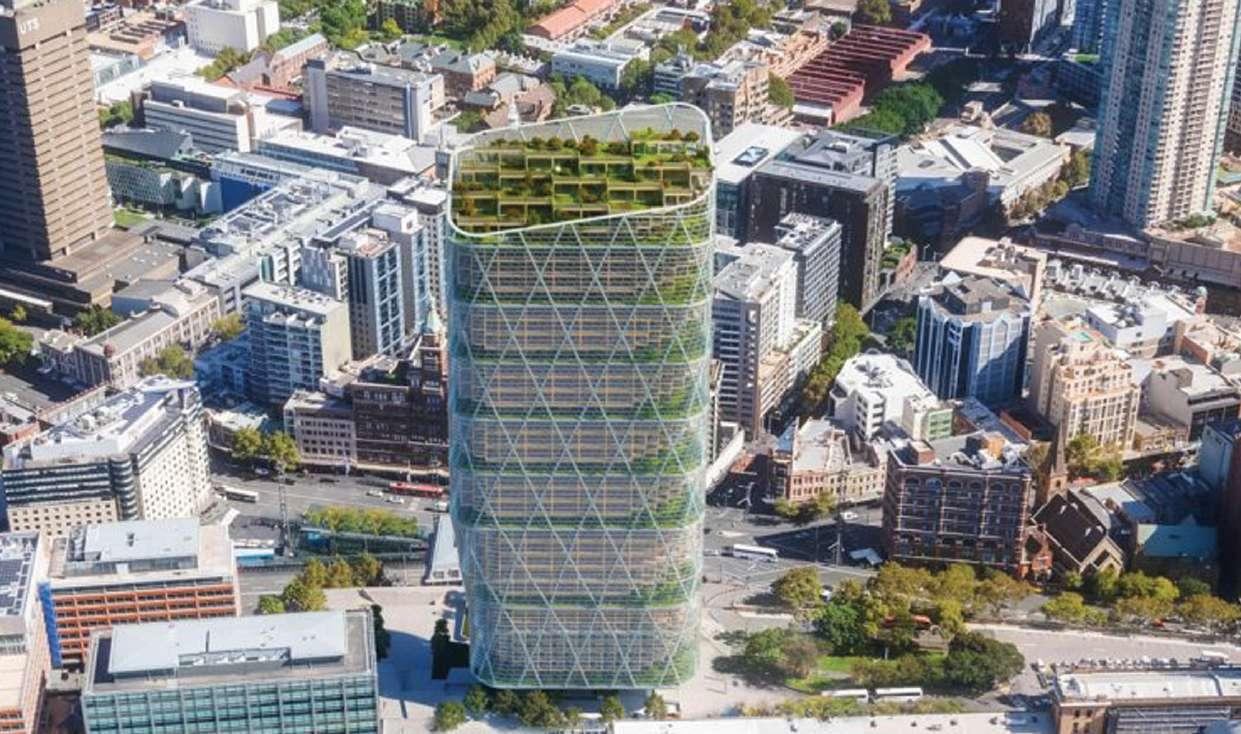
3 minute read
Atlassian Sydney Headquarters
PROJECT AT A GLANCE
Classification: Commercial Location: Sydney, Australia Approx. Project Cost: $1 billion Approx. Commencement Date: 2020 Approx. Completion Date: 2025
Advertisement
Artist impression: Atlassian’s ATLASSIAN SYDNEY new headquarters sets to become the tallest hybrid timber building in the world. (Source: SHoP Architects and BVN)
HEADQUARTERS
Australian tech giant Atlassian has announced plans to build the world’s tallest hybrid timber building in Sydney, which will serve as its new headquarters. The building will be around 40 storeys high and accommodate up to 4,000 of Atlassian employees when complete in 2025. It is CREDIT LIST CLIENT: ATLASSIAN CORPORATION PLC ARCHITECT: SHOP ARCHITECTS & BVN ARCHITECTURE part of the New South Wales Government’s plan develop a C&S ENGINEER: new tech precinct at Central station, expected to host 25,000 ECKERSLEY O’CALLAGHAN & TTW workers. Atlassian is the first anchor tenant to sign up to the plan, and has chosen New York-based architect SHoP, and Australian practice BVN as the design team of its new building.
DEVELOPMENT COMPOSITION
The new Atlassian headquarters features a ground-breaking design of timber, with a glass and steel façade that include a mix of outdoor and indoor spaces, and uses an energyefficient approach that features natural ventilation and large planted terraces giving access to nature.
The existing Railway Square YHA at the site will be revitalized and incorporated into the lower levels of the new building. The existing heritage parcel shed will also be incorporated into the development.
In line with Atlassian’s commitment to operate on 100%
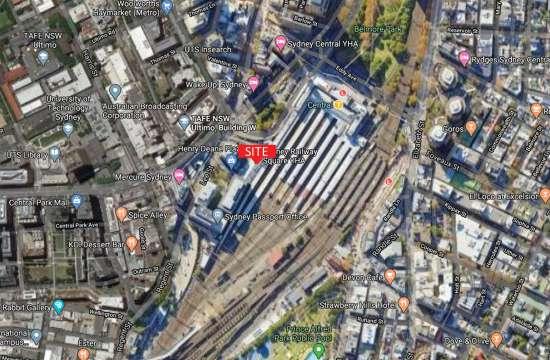
Artist impression. (Source: SHoP Architects and BVN)
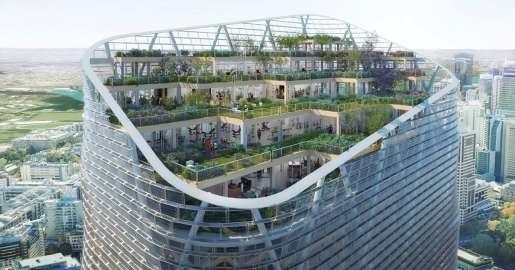
Artist impression. (Source: SHoP Architects and BVN)
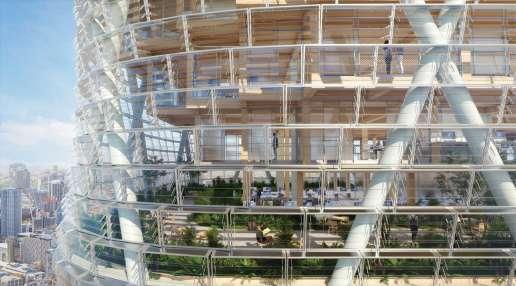

Artist impression. (Source: SHoP Architects and BVN)
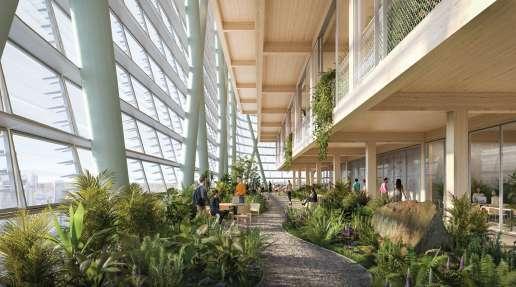
renewable energy and reach net zero emissions. The project will target: • 50% less embodied carbon in construction compared to a conventional building. • 50% less energy consumption compared with a new conventionally operated building and solar panels in the vertical facades, to generate green power on-site. • The building will operate on 100% renewable energy from day one and include solar panels built into the façade.
“Our collective work around the world focuses on elevating the experience of the public realm in urban environments, so we really welcome this opportunity to work with such wonderful partners to create a high-performance landmark for Sydney's new tech district, at ground level and in the skyline,” said Bill Sharples, Founding Principal at SHoP.
Coren Sharples, SHoP Founding Principal, said, “Atlassian brought together an amazing team of global leaders in innovation to develop the criteria for this project, and we SHoP and BVN are thrilled to be able to play a part in contributing the iconic architecture that will complete that vision.”
The building is leading edge in its application of Mass Timber Construction (MTC). MTC is one of the most hopeful technologies in moving the construction industry toward real solutions to the global climate crisis. The novel hybrid timber structure is significantly lower in embodied carbon and offers a substantial reduction in the building’s carbon footprint. This is assisting Atlassian’s goal of achieving net zero carbon emissions by 2050. In addition, the timber provides a warm and inviting environment for Atlassians and visitors. Measuring at approx. 180 metres / 590 feet high - this will be the tallest commercial hybrid timber building in the world.
SHoP/BVN found an elegant way to tie a structural element of the building to one of the building’s most aesthetic attributes
Artist impression. (Source: SHoP Architects and BVN)
– the façade. The tower includes a steel exoskeleton that supports the mega floors between neighbourhoods. The current design also incorporates an electricitygenerating façade system with self-shade capabilities to reduce direct heat gain internally. Combined with the use of mass timber, the innovative façade enables the project to leverage Sydney's temperate climate to help reduce carbon emissions and generate on-site energy.
Park spaces have been integral in the design of this workplace, creating a staggered outdoor garden in a Sydney high rise tower. Level 1 communal activities are located at the first of the elevated parks of the tower, providing protected outdoor spaces that will be comfortable all year round. Combined with the novel use of mass timber, the innovative façade enables the project to leverage Sydney's temperate climate to reduce carbon emissions by 50% over a 10 years period.









