AZO_occasion,opportunity,makesomethinghappen ocasião,oportunidade,fazercomquealgoaconteça
AZOSequeiraArchitectsAssociatesisafull-servicearchitectureand planningstudiowithawidelyexperienceinprojectdevelopment, detailsandmanagement,asalsothemonitoringofthework.

Thisstudiohasaccomplishedprojectsandconstructionsineveryfield, rangingfromhealth,industrialandservicesindustrytohousing,hotels andretail.
Ourmainstrategyistodevelopprojectsinthenationalmarketand, overtheyears,wehaveconsolidatedaninternationalstatus,duetoour contemporary,innovativeandcreativeapproach.
Withamoreandmorecompetitivemarket,itwasnecessarytodevelop amoreversatileworkingprocessthatwouldallowustorespondto everychallengewitheffectiveness,consistencyandvanguard.
Thebasisofourcredibilityinthemarketismakingthedeadlinesand, therefore,themainreasonofoursuccess.
Ourteamiscomposedbyarchitectsdedicatedtorendering,sothatour clientscanbeactiveparticipantsthroughalltheprojectprocess development.
Wewanteveryprojecttobecreativeand,throughit'sintegration,to endure,reachingalevelofapureandfunctionalworkofart.
ASequeiraArquitectosAssociados,éumatelierespecializadona AZO prestaçãodeserviçosdearquitecturaeplaneamentocomgrande experiêncianodesenvolvimento,pormenorizaçãoegestãode projecto,assimcomooacompanhamentodeobra.
Temdesenvolvidoprojectoseobrasemtodasasáreas,nomeadamente naáreadasaúde,comércio,hotelaria,industria,serviçosehabitação.
Comoestratégiatraçada,esteatelierdesenvolveprojectosnomercado nacionaletemvindonosúltimosanosasolidificarasua internacionalização,nomeadamenteemAngola,MoçambiqueeBrasil, destacando-sepelasuaimagemcontemporânea,inovadoraecriativa.
Comummercadocadavezmaiscompetitivo,foinecessário desenvolverprocessosdetrabalhodeadaptaçãoquenospermite responderaosdesafioscomeficácia,consistênciaevanguardismo.
Ocumprimentodosprazosaquenoscomprometemoséparanósa basedanossacredibilidadenomercadoeportantofactorfundamental paraonossosucesso.
Integramaequipaarquitectosdedicadosàrenderização,demodoa incluirosclientesapardetodooprocessodedesenvolvimentodo projecto.
Interessa-nosquecadaprojectosejamotivodeinovaçãoequeatravés dasuaintegraçãoperdurenotempo,atingindooníveldeobradearte puraefuncional.
SELECTEDWORKS
PROJETOSSELECCIONADOS
LOCAL|LOCATIONBRAGA.PORTUGAL2020
CLIENTE|CLIENTCASTRORED
TIPO|TYPECONVITEDIRECTO|DIRECTCOMMISSION
ENGENHARIA|ENGINEERINGABELALMEIDA
3D|VISUALIZATION
FOTOGRAFIA|PHOTOGRAPHYNELSONGARRIDO
ThebuildingislocatedinthecityofBraga,intheUrban Rehabilitationareaandrepresentsavaluablearchitectural heritage.Builtononeofthemostharmoniousstreetsinthecity, thebuildinghasaTotalAreaof1160.51m2.Rehabilitationworks werecarriedout,preservingtheinteriorandexteriorofthe building.Thewoodenstructure,includingthemainstaircase,was rehabilitatedandpreserved.Themainobjectiveofthe interventionwastomaintaintheoverallimageandpreservethe existingone,throughtheuseofhomogeneousmaterialsand colors,ensuringaconceptualandformalbalance.

Oedifíciolocaliza-senacidadedeBraga,emzonadeReabilitação
Urbanaerepresentaumvaliosopatrimónioarquitectonico. Construídonumadasmaisharmoniosasviasdacidade,oedifício contacomumaÁreaTotalde1160,51m2.
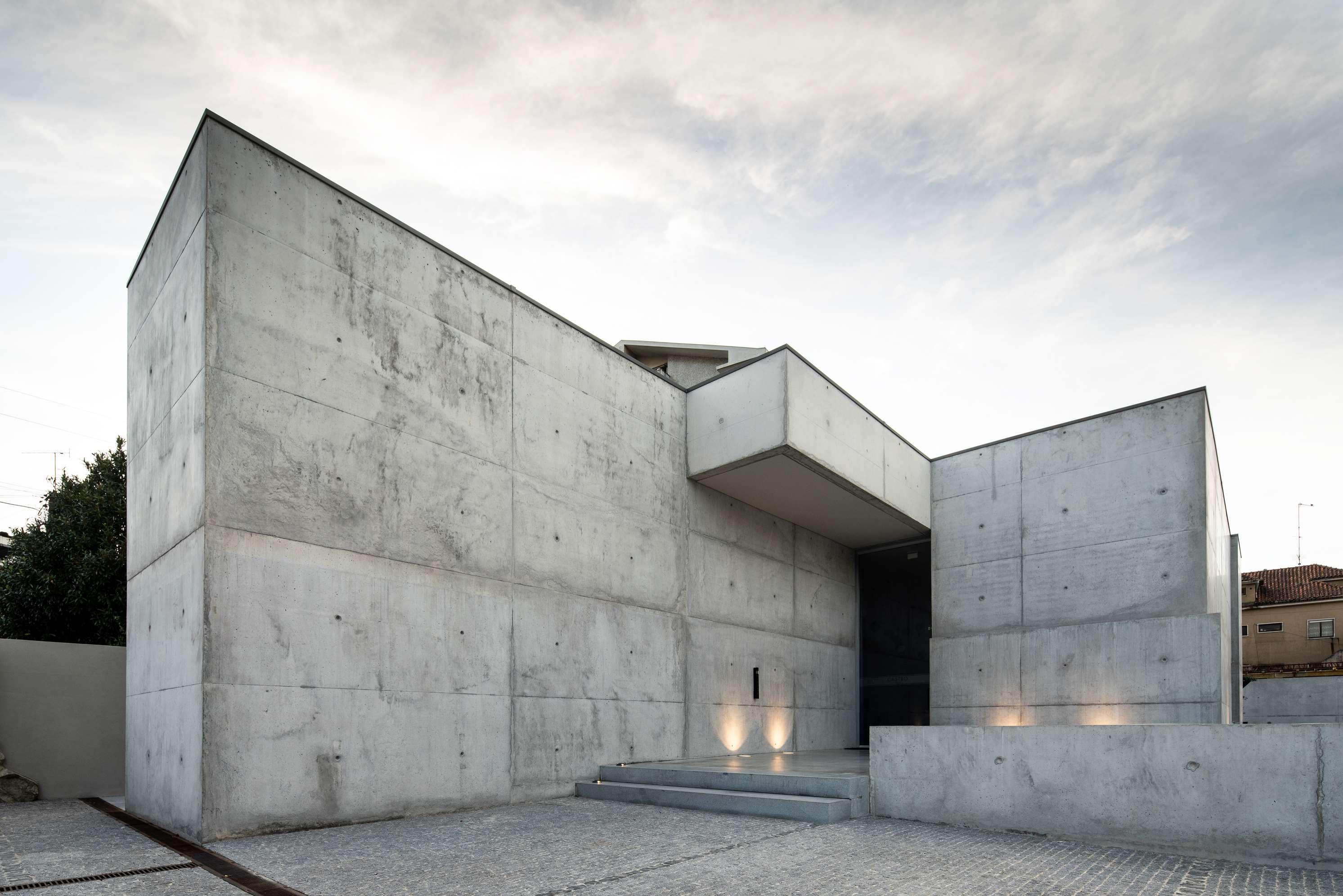
ForamrealizadasobrasdeReabilitação,compreservaçãodo interioredoexteriordoedifício.
Foireabilitadaepreservadaaestruturademadeira,incluindoa escadariaprincipal.
Oobjectivoprimordialdaintervençãoconsistiuemmantera imagemdeconjuntoepreservaroexistente,atravésda utilizaçãodemateriaisecoreshomogéneas,garantindoum equilíbrioconceptualeformal.

BUILDINGREHABILITATION|CASTROREDOFFICES
REABILITAÇÃODEEDIFÍCIO|ESCRITÓRIOSCASTRORED
BEST REHABILITATIONAWARD SIL2021
WINNERof
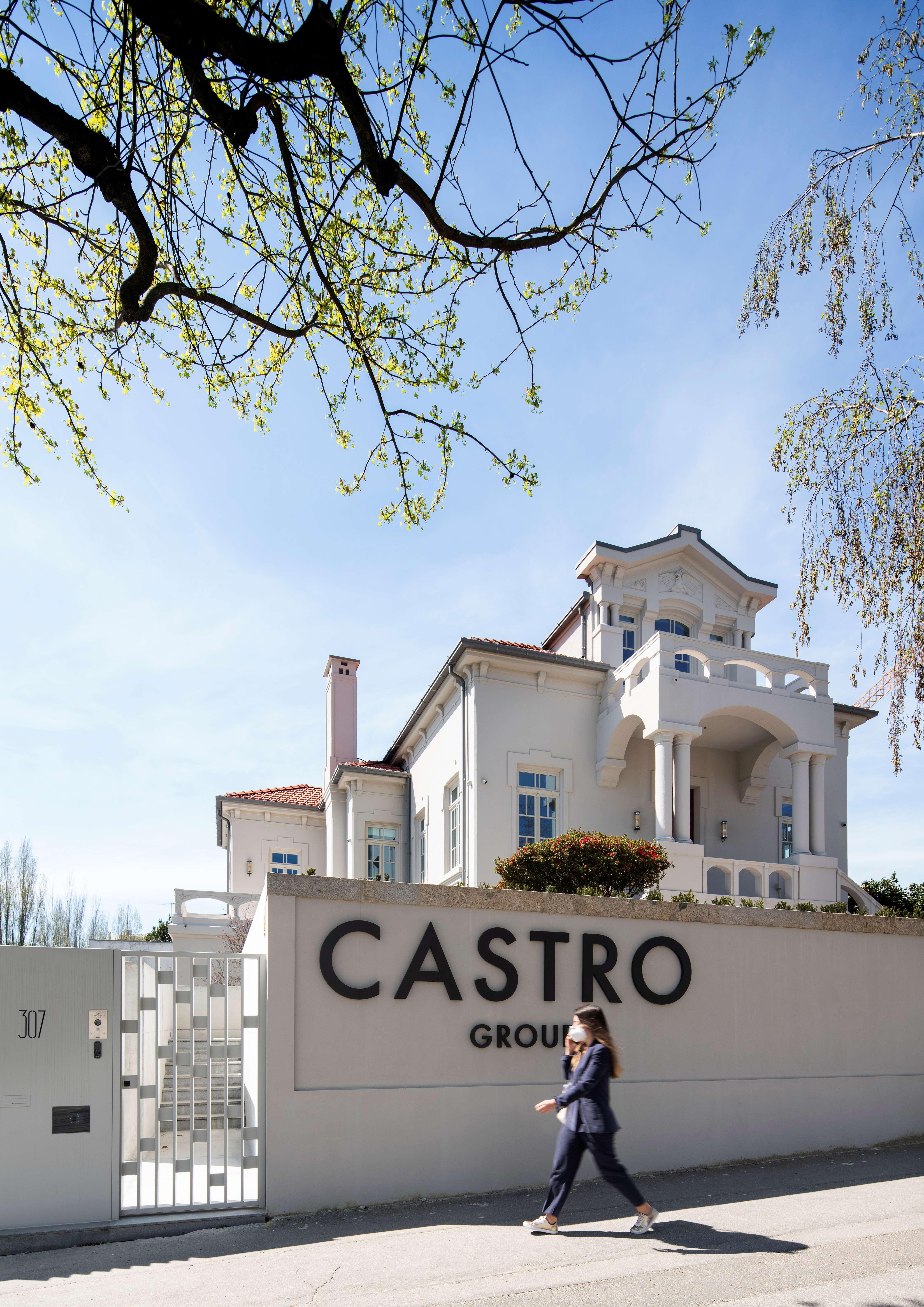
BEFORE

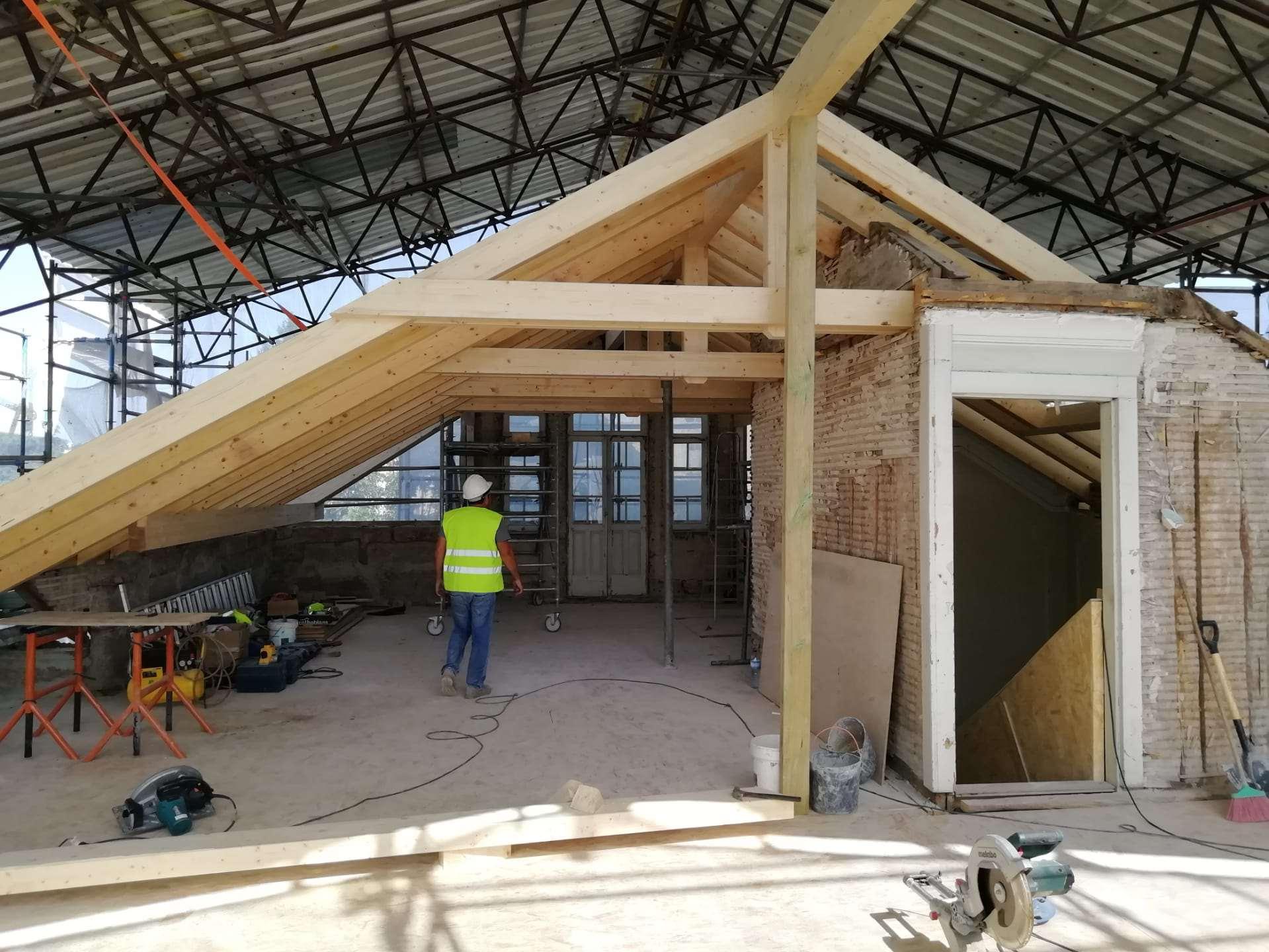



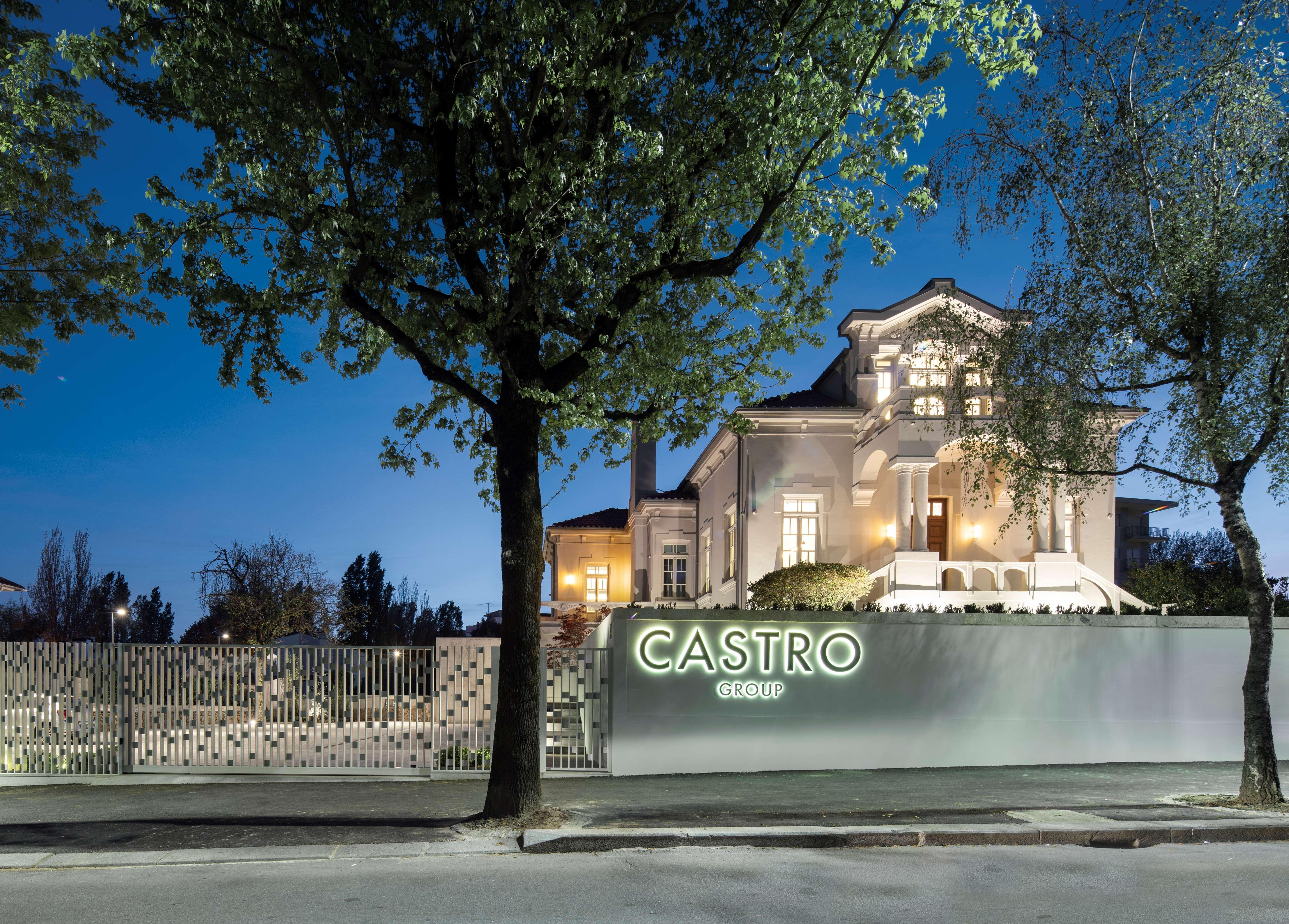

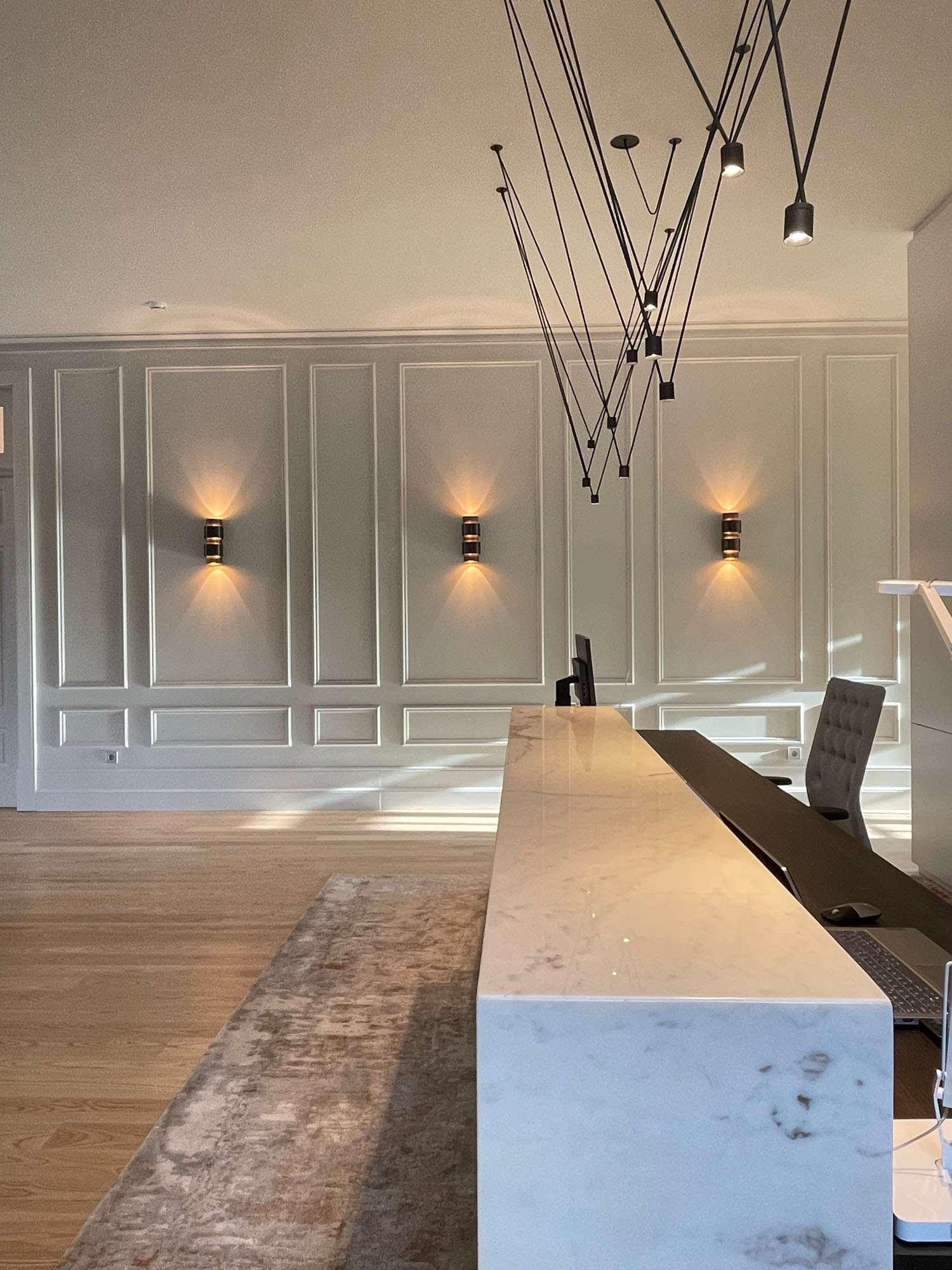
LOCAL|LOCATIONBRAGA.PORTUGAL2020
CLIENTE|CLIENTUNIVERSIDADEDOMINHO
TIPO|TYPECOMPETITIONWINNER
ENGENHARIA|ENGINEERINGCASAIS,SA
PARCERIA|PARTNERSHIPOPERAPROJECTS
3D|VISUALIZATION
FOTOGRAFIA|PHOTOGRAPHYNELSONGARRIDO
TheSchoolofMedicineoftheUniversidadedoMinhois integratedintheBraga-GualtarComplexandispartofan expansionplanfortheuniversitytotheNorth.Theopeningofa medicalcourseattheUniversidadedoMinhoallowedthe existenceofabuildingthatcouldreceiveallthephysicaland technicalvalencesthatsuchanequipmentrequires.

Itisabuildingthatdevelopsin4floorswithabout35000sqmand wherethecontactwithnatureandtheuseofnaturallighting standsout.Thescaleofthebuildingisdisguisedthroughtheuse offacadeplansthatsimplifytheshapeandadjustthebuildingto thehumanscale.Thevoidsinthefacadeallowtheentranceof naturallightandframethelandscapeintheinteriorspacesofthe building.
Thefewmaterialsthatmakeuptheworkcreatearelationshipof balanceandharmonywiththesurrounding:anaturalterrainat thetopofahill.
AEscoladeMedicinadaUniversidadedoMinhoestáintegrada noPólodeBraga-Gualtarefazpartedeumplanodeexpansão dauniversidadeparaNorte.Aaberturadeumcursodemedicina naUniversidadedoMinhopropiciouaexistênciadeumedifício quepudesserecebertodasasvalênciasfísicasetécnicasqueum equipamentodestaenvergaduraexige.
Éumedifícioquesedesenvolveem4pisoscomcercade35 000m2eonderessaltaocontactocomanaturezaeo aproveitamentodailuminaçãonatural.Aescaladoedifícioé dissimuladaatravésdautilizadodepanosdefachadaque simplificamaformaequeajustamoedifícioàescalahumana.Os vaziosnafachadapermitemaentradadeluznaturale enquadramapaisagemnosespaçosinterioresdoedifício.
Ospoucosmateriaisquecompõemaobracriamumarelaçãode equílibrioeharmoniacomaenvolvente:umterrenonaturalno topodeumacolina.
SCHOOLOFMEDICINEOFTHEUNIVERSITYOFMINHO
ESCOLADEMEDICINADAUNIVERSIDADEDOMINHO





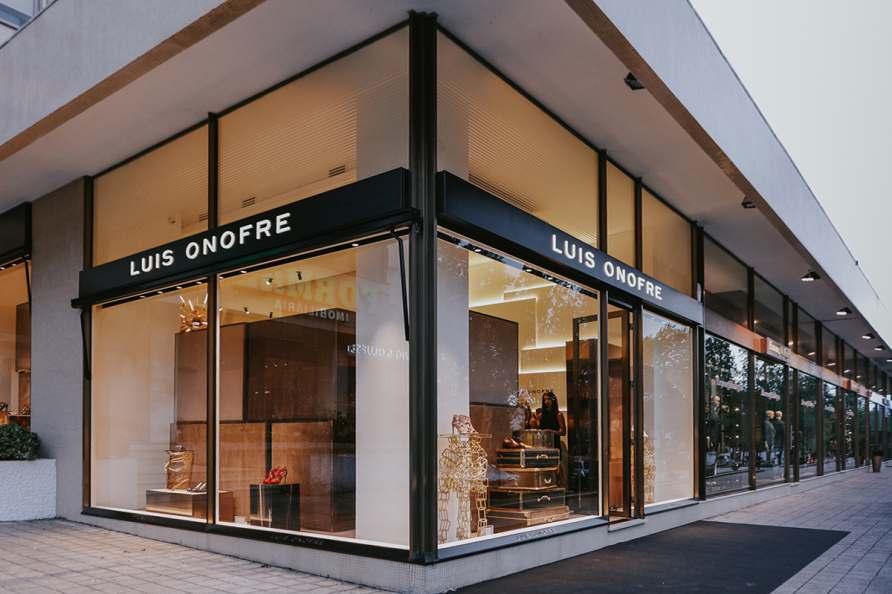
LOJA LUÍS ONOFRE LUÍS ONOFRE STORE LOCAL | LOCATION PORTO . PORTUGAL 2018 CLIENTE | CLIENT LUÍS ONOFRE 3D | VISUALIZATION AZO TIPO | TYPE CONVITE DIRECTO | DIRECT COMMISSION FOTOGRAFIA | PHOTOGRAPHY VOGUE ESTADO | STATE CONCLUÍDO | CONCLUDED
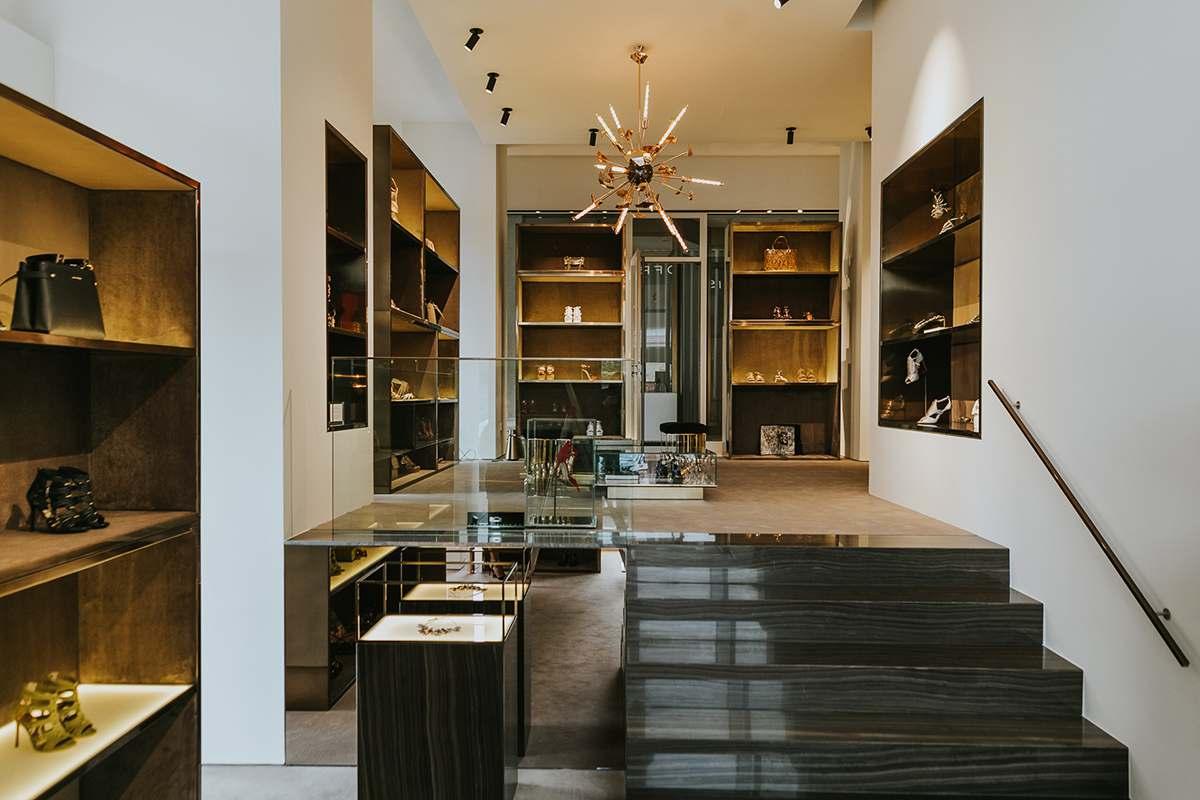
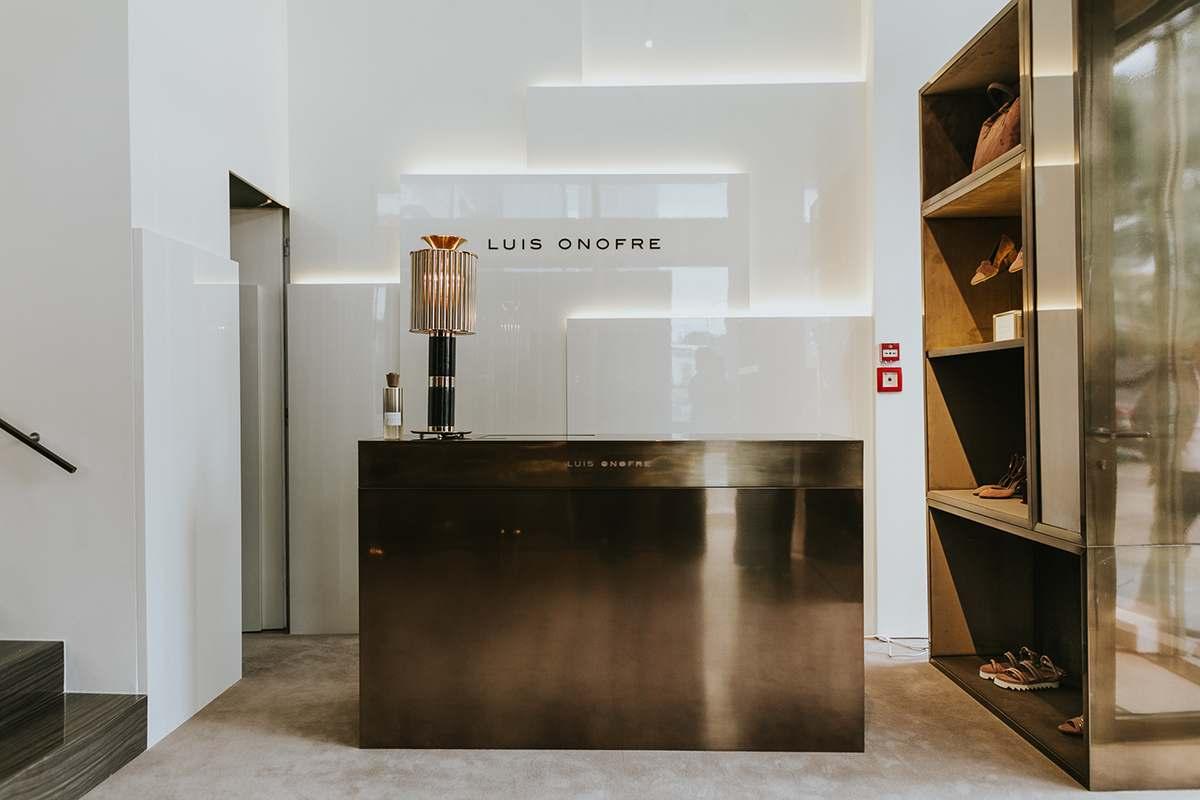 SPIRITO CUPCAKE & COFFEE
SPIRITO CUPCAKE & COFFEE
SPIRITO CUPCAKE & COFFEE
SPIRITO CUPCAKE & COFFEE
| TYPE CONVITE DIRECTO | DIRECT COMMISSION
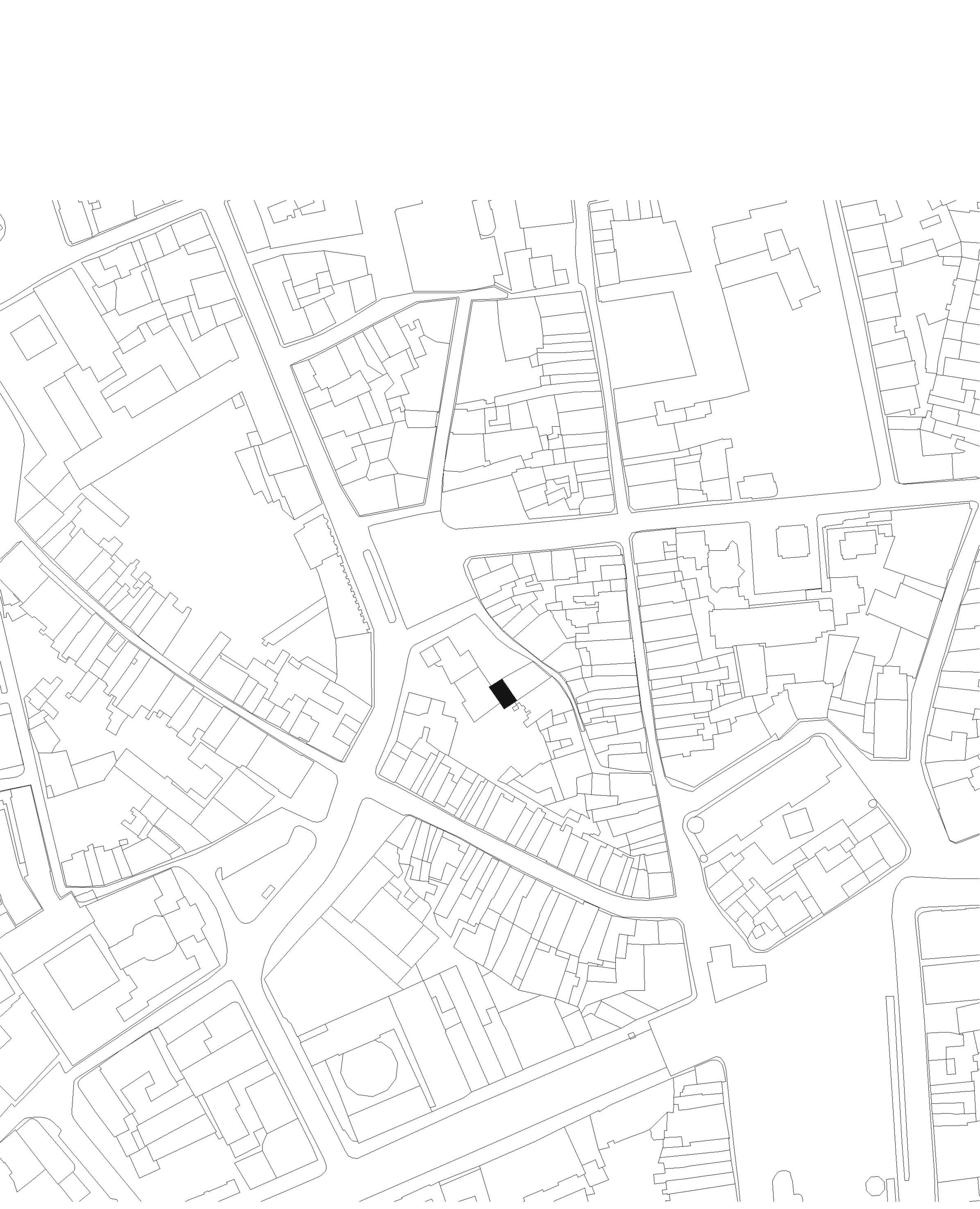
ENGENHARIA | ENGINEERING CARLOS ALVES
FOTOGRAFIA | PHOTOGRAPHS NELSON GARRIDO CONSTRUTOR | BUILDER MARTINS E FILHOS CONSTRUÇÕES LDA
InseridonumadasáreasmaisnobresdacidadedeBragaa cafetariaSpiritoCupcake&Coffee,reúneosvaloresdorestauro numedifíciocommaisde100anosdehistória,comaimagem contemporâneaondeosapontamentos“Vintage”estão subtilmentepresentesnasparedeseambiênciacromática resultantedosLEDsdebaixoconsumo.Aslâminasdemadeira maciçadeCarvalhoquecompõemotectoconfortameenvolvem oambienteacolhedor,sobreasquaisvaisurgindo espontaneamenteosfeixesdeluz. Pretende-seintroduzirumaestratégiaprópriadasmais evoluídasmetrópolesdoscontinenteseuropeu,americanoe australiano,numformatodevendaaobalcãodeprodutoscomo cocktailsderivadosdecafé,umavertentedepastelariafina originaldosEstadosUnidosdaAméricamaisconhecidapor “Cupcakes”egeladosartesanaisdealtaqualidade. Comumaáreatotalde71m2,oestabelecimentoécompostopor trêsáreasdistintaslocalizadosnopisotérreoepiso1doprédio. Oespaçoprincipaldesenvolve-senopisotérreodestinadoao balcãodeatendimento,zonadeestareinstalaçõessanitárias.No piso1organiza-seoarmazémevestiários.Comoextensãoda loja,foicriadaumaplataformaexteriordeesplanadacom capacidadepara60pessoas.
LocatedinoneoffinestareasofBragacity,theSpiritoCupcake& Coffeecafeteriaisplacedinahistoricbuildingwithover100 years.It'stheperfectcombinationofreconstruction,a contemporaryimagewithsubtlevintagefeaturesinthewalls andchromaticambiencefromthelow-powerLEDs.Thestripsof solidoakwoodfromtheceilingcreateacomfortableandcozy environment,inwhicharises,almostspontaneously,light beams.
Weintendtointroduceastrategythatiscommoninthemost developedcitiesofEurope,AmericaandAustralia.Thisstrategy settlesinaprepayment(saleatthecounter)ofproductslike coffeebasedcocktails,originalU.S.A.finebakery,mostknownas Cupcakesandhome-maderefinedicecreams. Withatotalbuildingareaof71m2,thecafeteriahasthree differentareas,agroundfloorandafirstfloor.Themainareaisin thegroundfloor.Ithasaservicecounter,asocialareaandthe sanitaryfacilities.Inthefirstfloor,there'sthewarehouseandthe cloakrooms.Asanextensionofthecafeteria,wecreatedan outdoorterracewithacapacityfor60people.
LOCAL | LOCATION BRAGA . PORTUGAL 2011
CLIENTE | CLIENT NUNO FREITAS
TIPO




OLYMPUS RESIDENCE AND BUSINESS
OLYMPUS RESIDENCE AND BUSINESS
LOCAL | LOCATION LUANDA . ANGOLA 2007 CLIENTE | CLIENT HAUTEVILE IMOBILIÁRIA
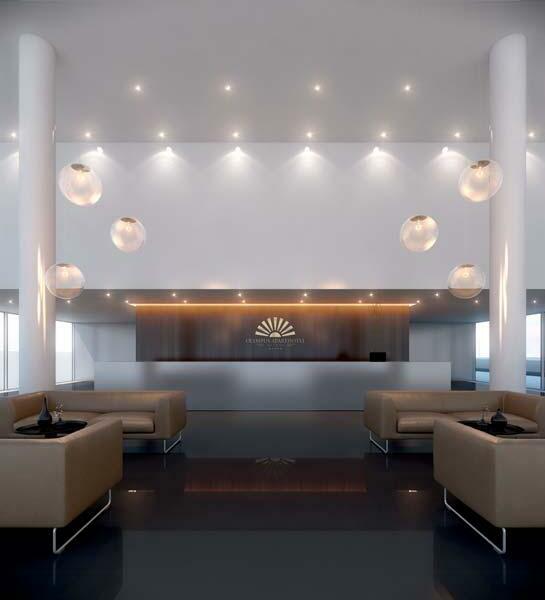
ENGENHARIA | ENGINEERING A400
3D | VISUALIZATION AZO
LocalizadonazonanobredacidadedeLuanda,Talatona,o condomínioprivadoOlympusestáimplantadonumterreno rectangulareécompostoportrêsvolumesqueseorganizam ortogonalmenteentresi,sendoquedoisdosvolumesde habitação,estãoimplantadosparalelamenteentresi. Nazonamaiselevadadoterreno,localiza-seoedifíciode escritórios,compostopor4Pisosesomaumtotalde4169m2de construçãoefoiconcebidoparaestabelecerumarelação pacíficaeintegradacomoarruamentodeacessoapresentandosecomoumpurovolumeemvidroassentenumabaseem granitoserrado.Oseureduzidonúmerodepisosjustifica-sepelo factodasuaimplantaçãoestarnapartemaisaltadoterrenoeser estaamelhorformadeseestabelecerarelaçãocomosedifícios dehabitaçãodecérceamaiselevadamasimplantadosauma cotainferior.

Relativamenteaosdoisedifíciosqueconstituemaárea habitacional,contamoscomumtotalde14139m2de construçãoem7blocosresidenciaisquecomportamumtotalde 86apartamentosdotipoT3eT2.Comozonasdeapoioatodo esteconjuntoresidencialexisteumapiscina,umcampodeténis, umedifíciodebar,instalaçõessanitáriasesaladecondomínio.

LocatedinthefineareaofLuandacity,Talatona,theprivate buildingcomplexisplacedinarectangularestateandithasthree buildings,organizedorthogonally,buttwoofthemareplaced alongside.
Inthehigherareaoftheestateistheofficebuilding,withfour floorsandwithatotalbuildingareaof4.169squaremeters.It'sa simplevolumeofglassinafoundationofsawngranite, connectingwiththestreetaccess.Ithasalowernumberof floors,becauseitwasbuiltinthehigherareaoftheestate.Like that,itwillbetterconnectwiththehousingbuildingsthatwill haveahighernumberoffloors,butwillbeplacedinalowerarea. Witha14.139m2buildingarealeft,thetwohousingbuildings willhavesevenresidenceblockswith85apartments(twoand threebedrooms).Thebackingareasofthisbuildingcomplexwill haveaswimmingpool,atenniscourt,abar,sanitaryfacilitiesand acondominiumroom.
TIPO | TYPE CONVITE DIRECTO | DIRECT COMMISSION



LOCAL|LOCATIONEUROPARD-GIBRALTAR2020
CLIENTE|CLIENTPRIVATE
TIPO|TYPECONVITEDIRECTO|DIRECTCOMMISSION
ENGENHARIA|ENGINEERINGTECHONIS 3D|VISUALIZATIONAZO
NORTHGORGE SITE LOCATION
Anexceptionalcollectionofhighspecificationhomessetinthe peaceandtranquillityofGibraltar'sexclusiveSouthDistrict. EverycarehasbeentakentoensurethatresidentsofNorth Gorgeenjoytheuniquebenefitsofthedevelopment's imaginativedesignwithrooftopterraces,privatebalconies, poolsandreargardens,floortoceilingglazingandgenerous naturalplantingschemesthroughout,creatingmagnificent familylivingspaces.Eachhomeisalsopackedwithahostof energyefficientfeaturessothey'rekindertotheenvironment too.EachhomeinNorthGorgehasbeendesignedtocreateliving spacesthatworkinharmonywiththebreath-takingnatural beautyofthedevelopmentaswellasprovidingthoughtful practicalfeaturestomeetthedemandsofbusymodern lifestyles.Withachoiceof3,4and5bedroomtownhousesand4 bedroomluxuryvillas,therereallyissomethingforeveryonein thisexceptionaldevelopment.
NorthGorgeDevelopmentwonthebestGibraltar`ssustainable development2020.


Umconjuntoexcecionaldecasasdealtaespecificaçãosituadas napazetranquilidadedoexclusivoSouthDistrictdeGibraltar. Todooempreendimentofoidesenhadoparagarantirqueos residentesdeNorthGorgedesfrutemdosbenefíciosexclusivose dodesigncriativodoempreendimentotaiscomoosterraçosnas coberturas,asvarandasprivativas,aspiscinasejardinstraseiros, osvidrosdochãoaotetoeopaisagismoemtodaaárea,criando magníficosespaçosdeconvivênciafamiliar.Cadacasatambémé embaladacomumasériederecursosdeeficiênciaenergética paraquetambémsejammaisamáveiscomomeioambiente. CadacasanoNorthGorgefoiprojetadaparacriarespaçosque trabalhememharmoniacomabelezanaturaldo empreendimento,alémdefornecerrecursospráticospara atenderaodeestilodevidamodernoeagitado.
NorthGorgevenceuo1ºprémiodeMelhorEmpreendimento Sustentávelem2020.

NORTHGORGE
SITE PLAN UNDERCONSTRUCTION
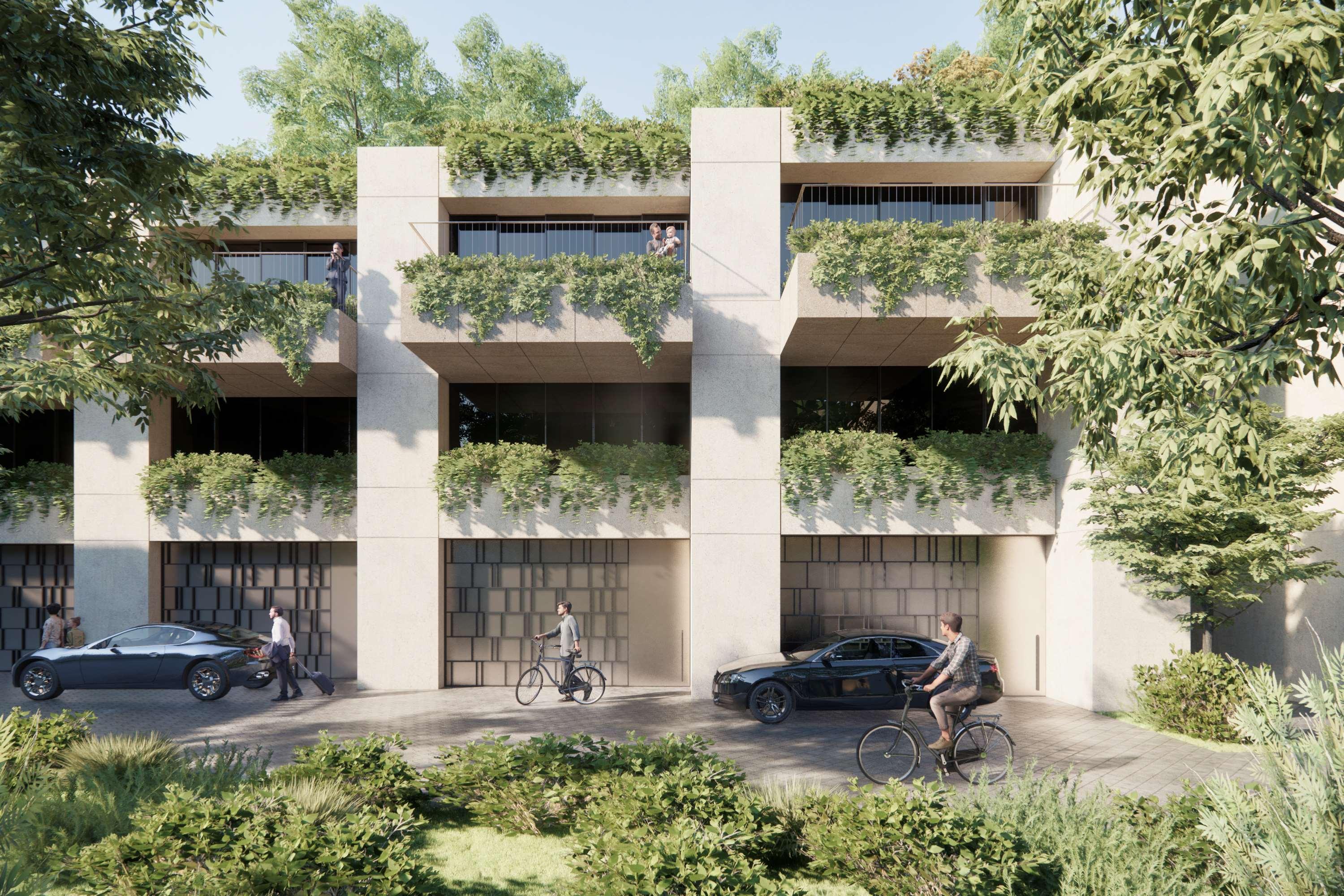

ECOSUSTAINABILITYRESIDENTIALDEVELOPMENT
UNDERCONSTRUCTION


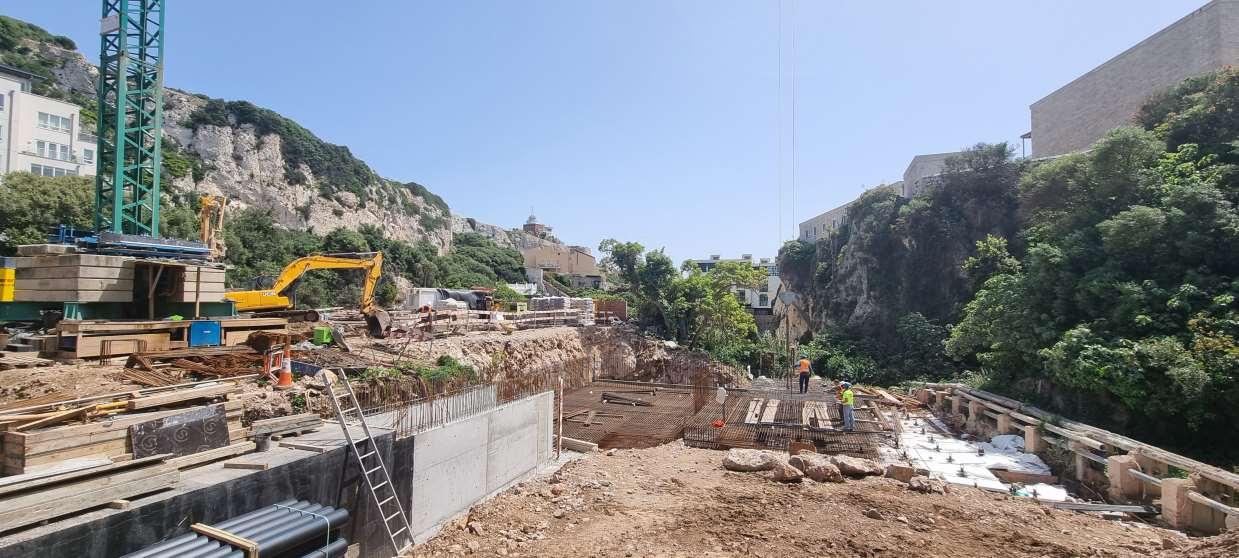


HILTONHOTEL
LOCAL|LOCATIONSIRHERBERTMILESRD-GIBRALTAR2009-2021

CLIENTE|CLIENTCALETAHOTEL
TIPO|TYPECONVITEDIRECTO|DIRECTCOMMISSION
ENGENHARIA|ENGINEERING 3D|VISUALIZATIONAZO
OntheeastcoastofGibraltar,AzoDesignLimitedisdevelopingin partnershipwithGCAArchitectsthenewHiltonGibraltarHotel. Thisisahotelunitwith12floorsand120roomswithan exceptionallocationwithafullviewovertheMediterraneanSea. Thispremiumstandard5-starhotelhasapanoramicpool, gourmetrestaurant,meetingroomsandapanoramicbaronthe roof.
Twomoreresidentialbuildingsarepartofthedevelopment.
NacostaestedeGibraltaraAzoDesignLimitedencontra-sea desenvolveremparceriacomaGCAArchitectsonovoHotel HiltonGibraltar.Trata-sedeumaUnidadeHoteleiracom12pisos e120quartoscomumalocalizaçãoexcecionalcomvistaPlena sobreoMarMediterrânio.EstaunidadeHoteleirade5Estralase altopadrãocontacompiscinaPanorâmica,restaurantegourmet, salasdeconferênciaseumbarpanorâmiconacobertura. Docomplexofazemparteaindamaisdoisedifíciosresidenciais.
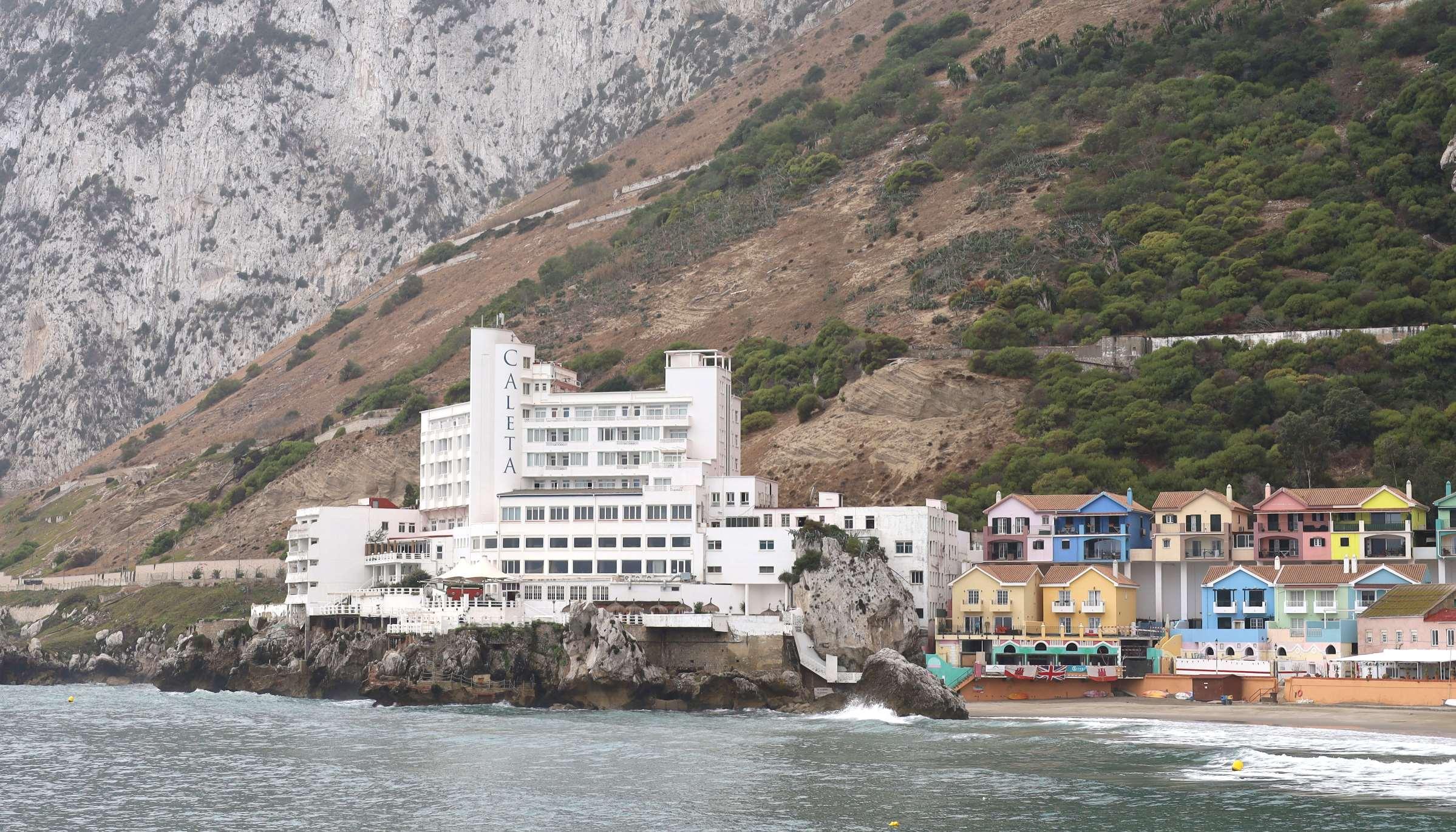
HILTONHOTEL
EXISTING CALETA HOTEL SITE
LOCATION
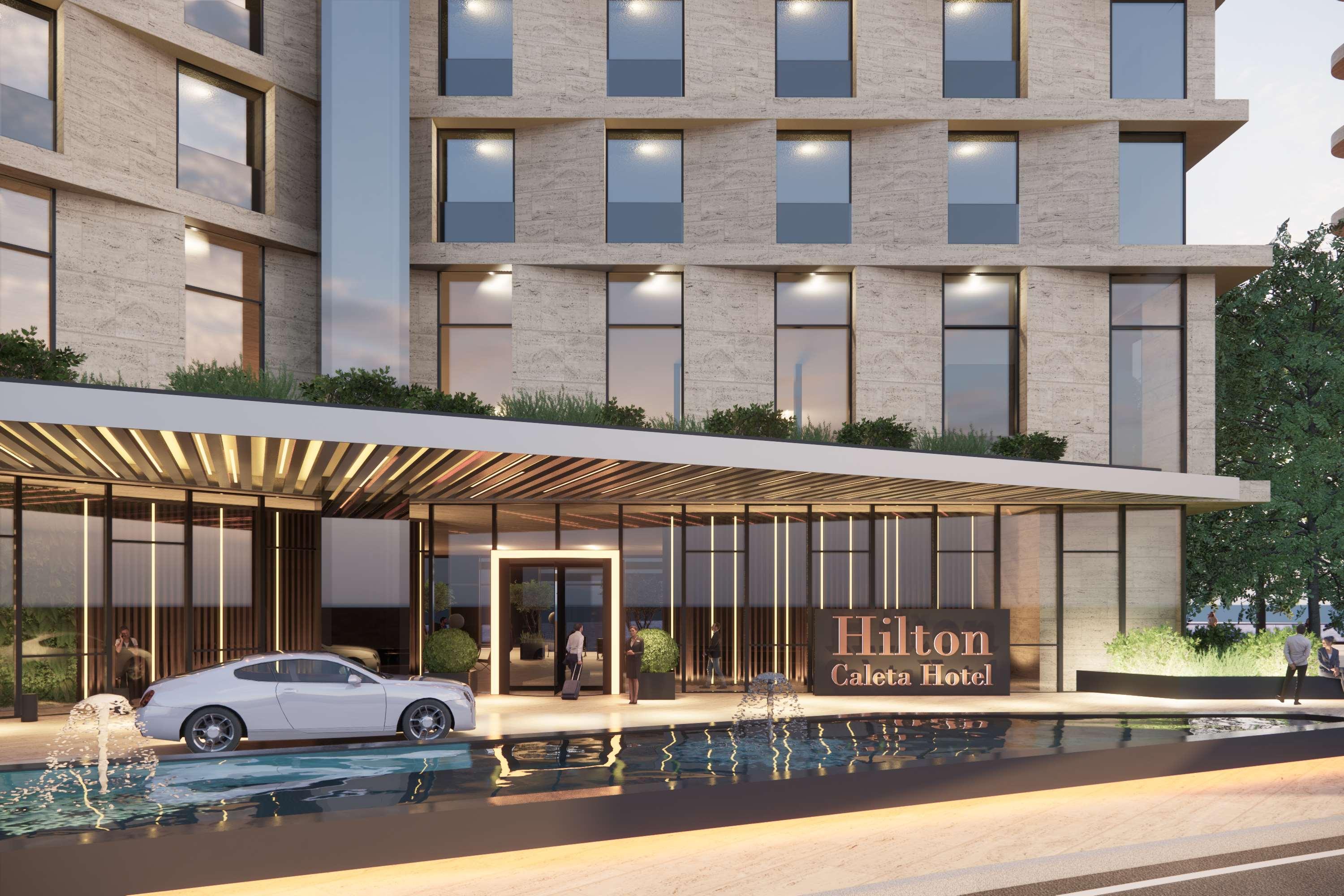

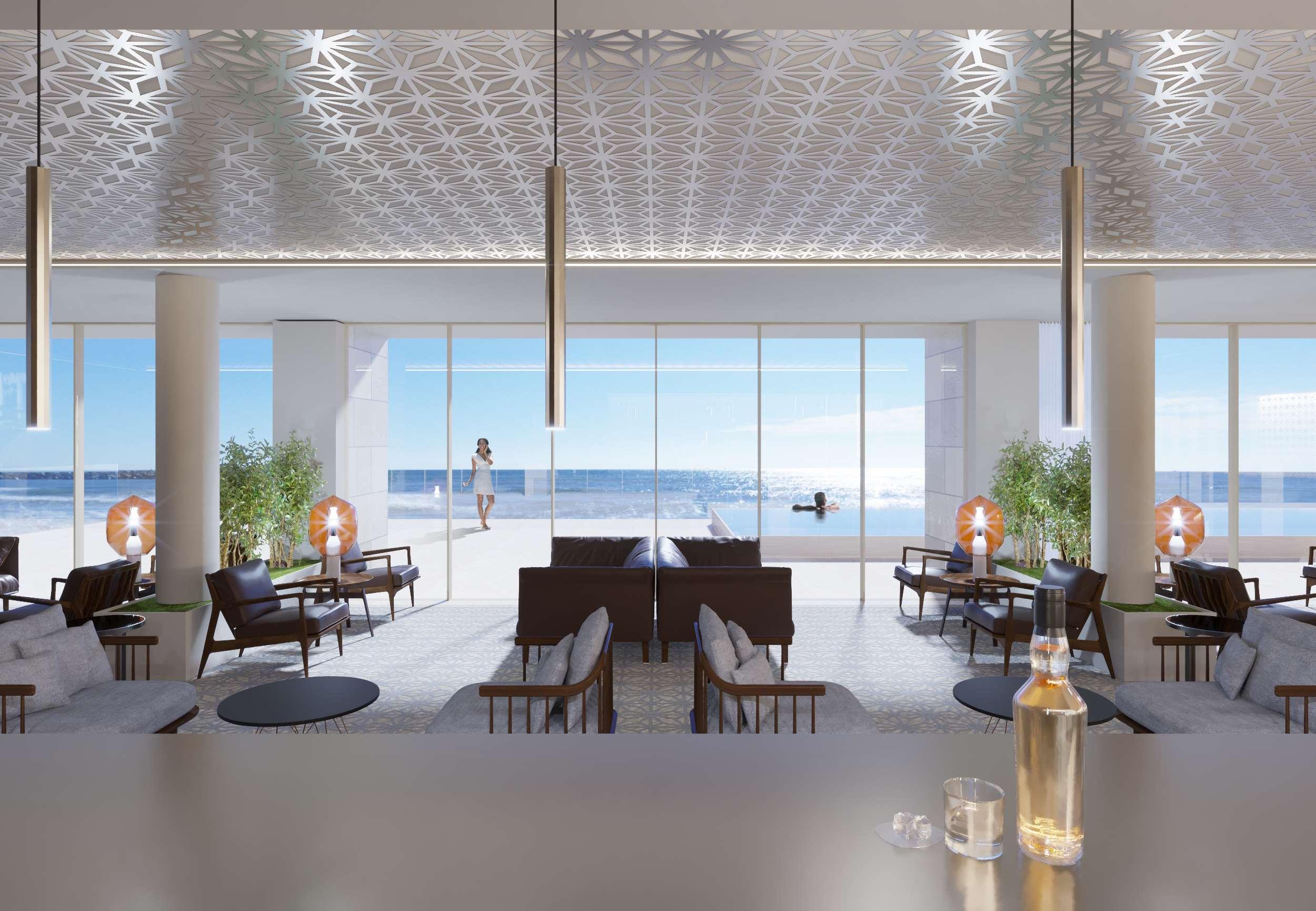


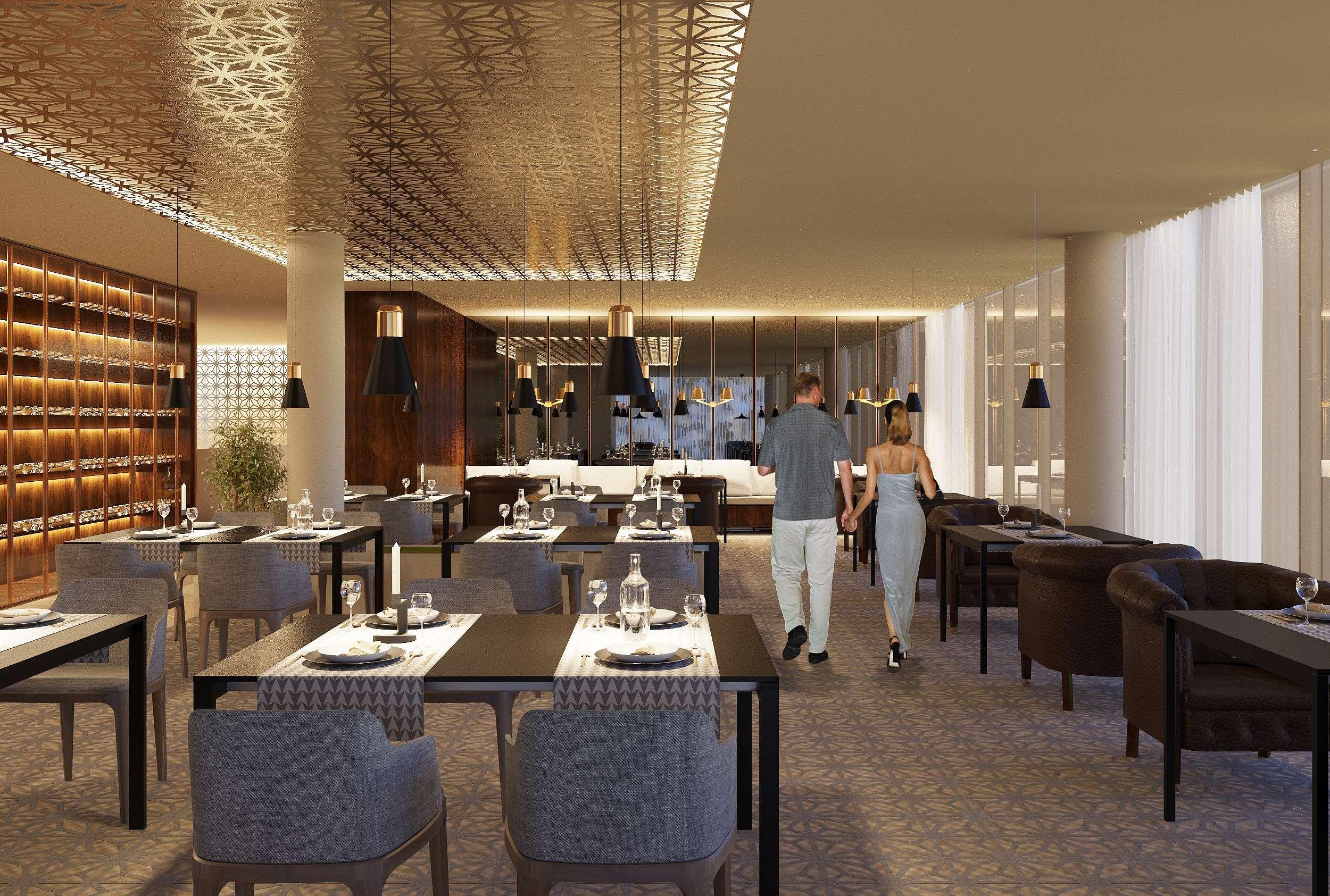
SOUTHANDNORTHRESIDENTIAL
LOCAL|LOCATIONSIRHERBERTMILESRD-GIBRALTAR2021

CLIENTE|CLIENTCALETAHOTEL
ENGENHARIA|ENGINEERING 3D|VISUALIZATIONAZO
RightontheseafrontontheeastcoastofGibraltar,nextto CatalanBay,wearedevelopingtheprojectoftwohighstandard residentialbuildings.
NorthResidentialisabuildingaimedatthehigh-endresidential marketandSouthResidentialwasdesignedforthemost exquisitecustomersasitwillfitintothehigh-endluxurymarket. Withexceptionalfeatures,uniqueleisureareas. TheSouthResidentialwasdesignedtobethemostexclusive residentialbuildinginGibraltar.
EmplenafrentedemardacostaEstedeGibraltar,juntoàCatalan Bay,estamosadesenvolveroprojetodedoisedifíciosde habitaçãomultifamiliarde4e5estrelas.
OEdifícioNorteéumempreendimentodirigidoparaomercado residencialaltoeoEdifícioSulfoiconcebidoparaosclientesmais exigentespoisenquadrar-se-ánomercadodealtoluxo.
Comcaracterísticasexcecionais,áreaslalazerúnicasoEdifício sulrepresentaumdesafiodedesignentusiasmantenosentido deconceberoedifícioresidencialmaisexclusivodeGibraltar.
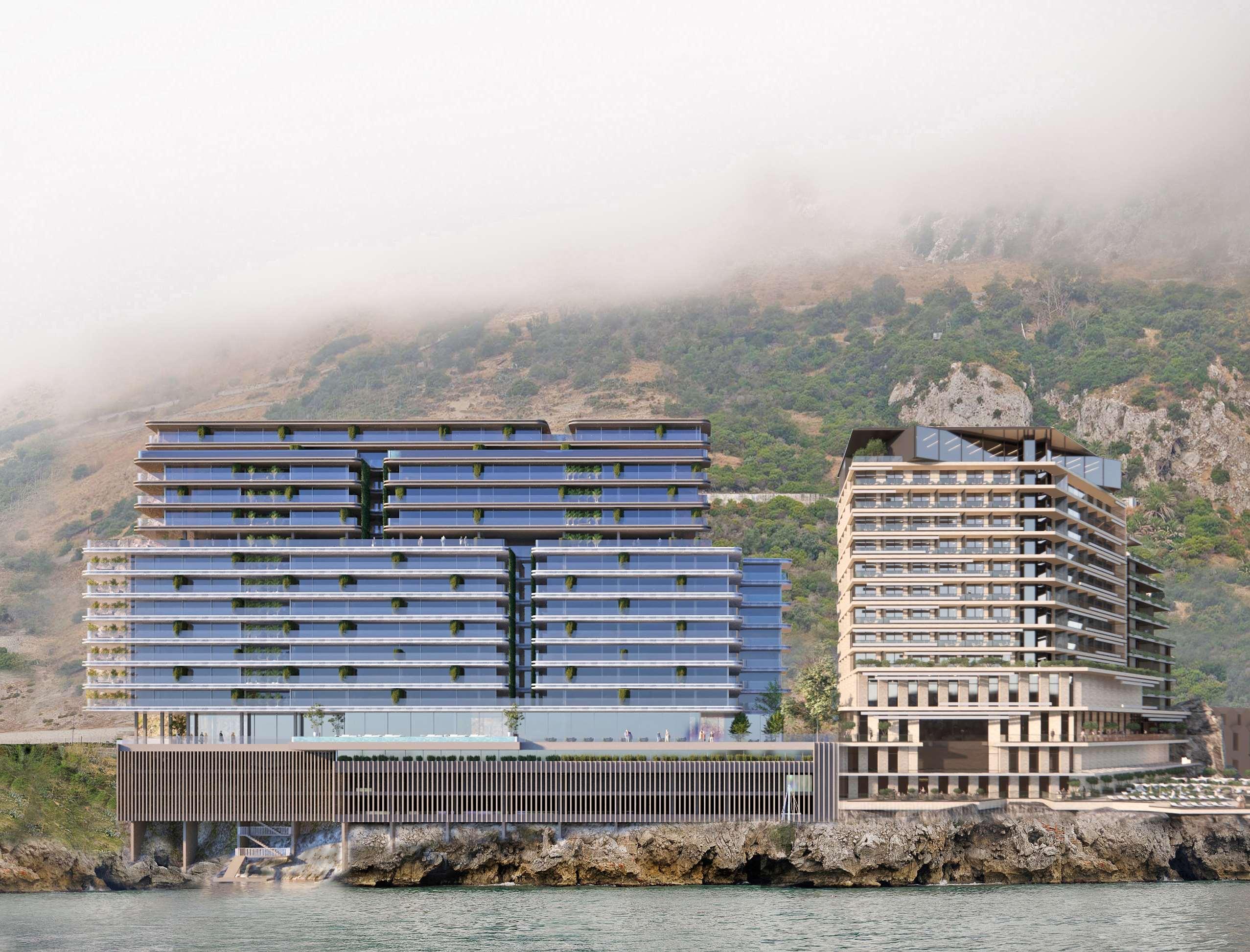

SITE LOCATION
SOUTHRESIDENTIAL
BEFORE
SOUTHANDNORTHRESIDENTIAL
TIPO|TYPECONVITEDIRECTO|DIRECTCOMMISSION AFTER
SOUTHRESIDENTIAL

SOUTHRESIDENTIAL
ROSIABAY
LOCAL|LOCATIONROSIABAY,GIBRALTAR2020



CLIENTE|CLIENTPRIVATE
TIPO|TYPECONVITEDIRECTO|DIRECTCOMMISSION
ENGENHARIA|ENGINEERING
3D|VISUALIZATIONAZO
RosiaBayissituatedontheS.W.sideoftheRockofGibraltarand istheonlynaturalharbourofthefortress.Thename‘Rosia’ comesfromthemonasterytownwiththisnameinnorthern Italy.GibraltarisatthewesternendoftheMediterraneanSea leadingintotheAtlanticOceanbeyond.
Rosia’sdeepwaternaturalharbourhasbeenstrategically importantforcenturiesalthoughitsmilitaryandnaval significancehasdiminishedinthe21stCentury.Nevertheless,it isstillpossibletotracethehistoryofRosia’sdefensive arrangementsdatingbackovertwocenturies,someofwhich havebeenrestored.

AroundthetimeoftheNapoleonicwarsGibraltar,and specificallyRosiaharbour,wasimportantfortheBritishfleetin southernEurope.ItwasaplacewheretheRoyalNavy’ssailing shipscouldobtainprovisions,includingfoodandwaterwithout havingtoreturntohomeportsinthesouthofEngland.Earlyin the19thCenturyoneofthemajorprojectsintheRosiaBayarea wasthedevelopmentofaRoyalNavyVictuallingYard.The buildingswereusedforthispurposeuntil2006. AlthoughnolongerusedasavictuallingyardbytheRoyalNavy manyofthefortifiedbuildingsdatefromtheearly19thCentury. However,thenearbyRosiaWaterTanksweredemolishedearly inthe21stCenturybytheGovernmentofGibraltartomakeway forafordablehousing.
OurproposalaimstorequalifyRosiaBaywithalowimpact residentialandcommercialareathatwillbringlifetothis importantspotofGibraltar.
Thebuildinghas3floorsnexttothehistoricwallandgoesup towardstheseauntilreachingamaximumof7floors. Tomaketherooflessimpactful,weareproposingaccessible gardens.
ROSIABAY
SITE LOCATION SITE VIEW SITE PLAN PROPOSAL INSPIRATION

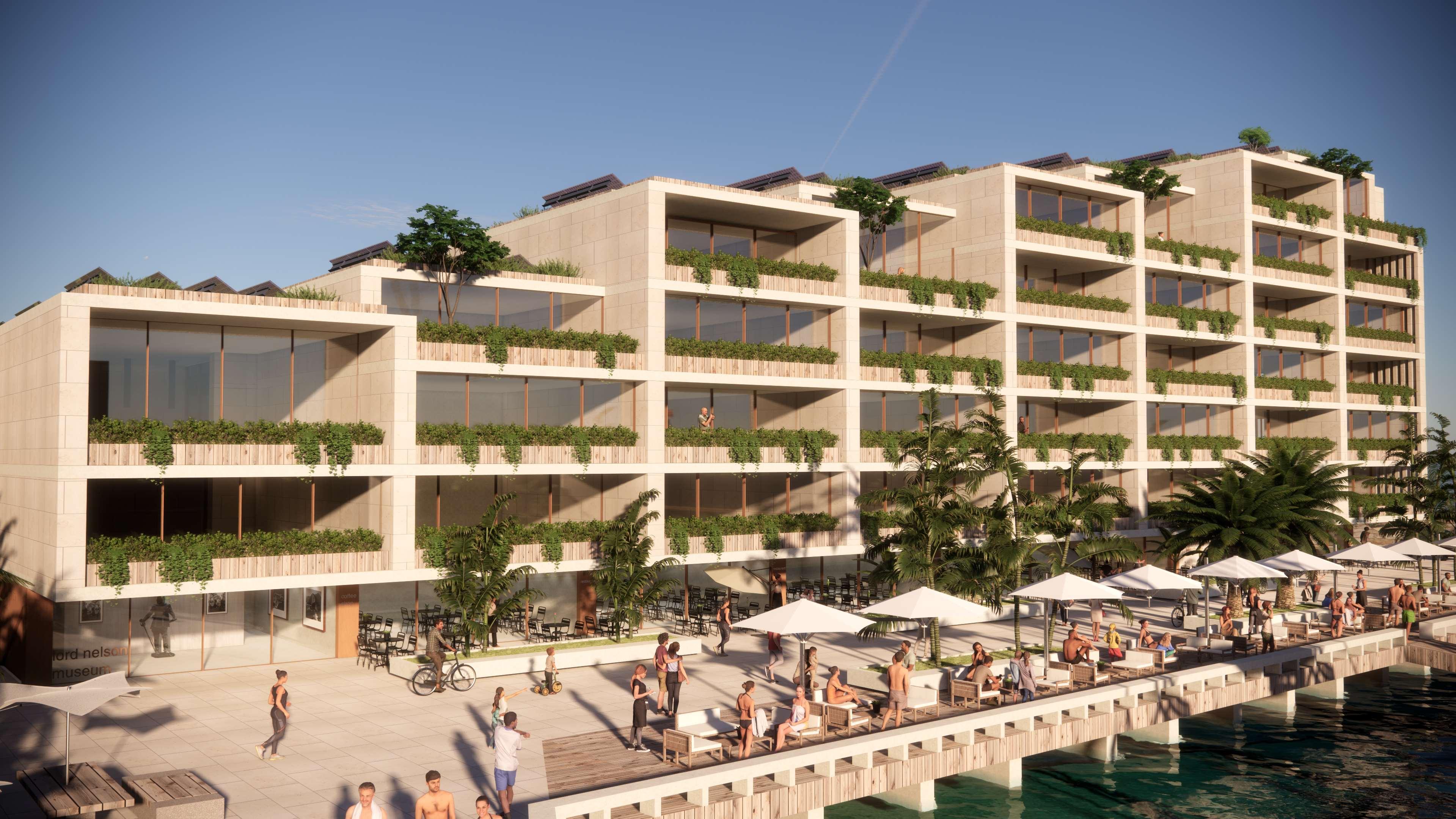


LOCAL|LOCATIONSIRHERBERTMILESRD-GIBRALTAR2020


CLIENTE|CLIENTGOVERNMENTOFGIBRALTAR
TIPO|TYPECOMPETITION
ENGENHARIA|ENGINEERING
3D|VISUALIZATIONAZO
EastsideisanarchitecturalExpressionofInterestpromotedby theGovernmentofGibraltarforanewareaontheeastcoastof Gibraltar.
AZOdevelopedproposalsfor2lotsandwasselectedasoneof thebestdesignsforitsdevelopment. Thesearetwohighstandardresidentialandcommercial buildings,whichhaveoutstandingcommonareassuchasa swimmingpool,gym,paddlecourtsandmoreongroundfloor roofandwithexclusiveaccesstoresidents.
Theeasternbuildingdevelopsin“s”shapetocreatedynamicand differentiatedspacesandtoprovidelargebalconieswith panoramicviews.

OEastsideconsistenumconcursodearquiteturapromovido pelogovernodeGibraltarparaumanovaáreaaconstruirnuma plataformaaterradanacostaEstedeGibraltar.
AAZOdesenvolveupropostaspara2lotestendoficadoapurada paraoseudesenvolvimento.
Tratam-sededoisedifíciosresidenciaisedecomércio,depadrão elevado,queprivilegiamasáreascomunscomopiscina,ginásio, camposdePadleentreoutrosnumpisoelevadoedeacesso exclusivoaosresidentes.
Oedifícionascentedesenvolve-seem“s”paracriarespaços dinâmicosediferenciadoseapresentaumescalonamentoda formaparaproporcionargrandesvarandasdevistapanorâmica.
EASTSIDEPROJECT
EASTSIDEPROJECT SITE LOCATION HASSANS CENTENARY TERRACES. PLOT 1 HOTEL AREA PLOT 2 RESIDENTIAL PLOT 5 PLOT 12-13 PLOT 3 RESIDENTIAL HOTEL | ARENA
HOTEL|ARENA

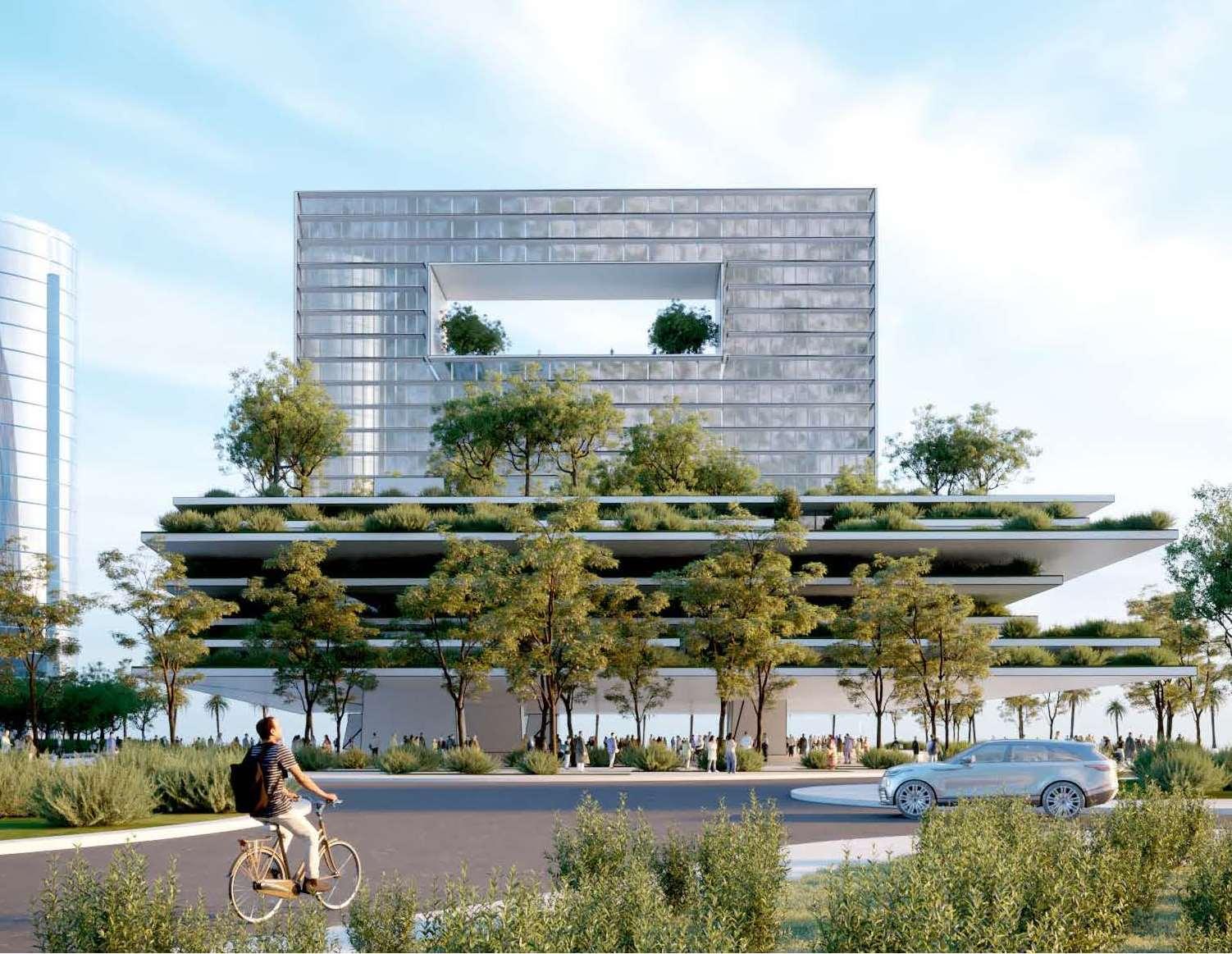

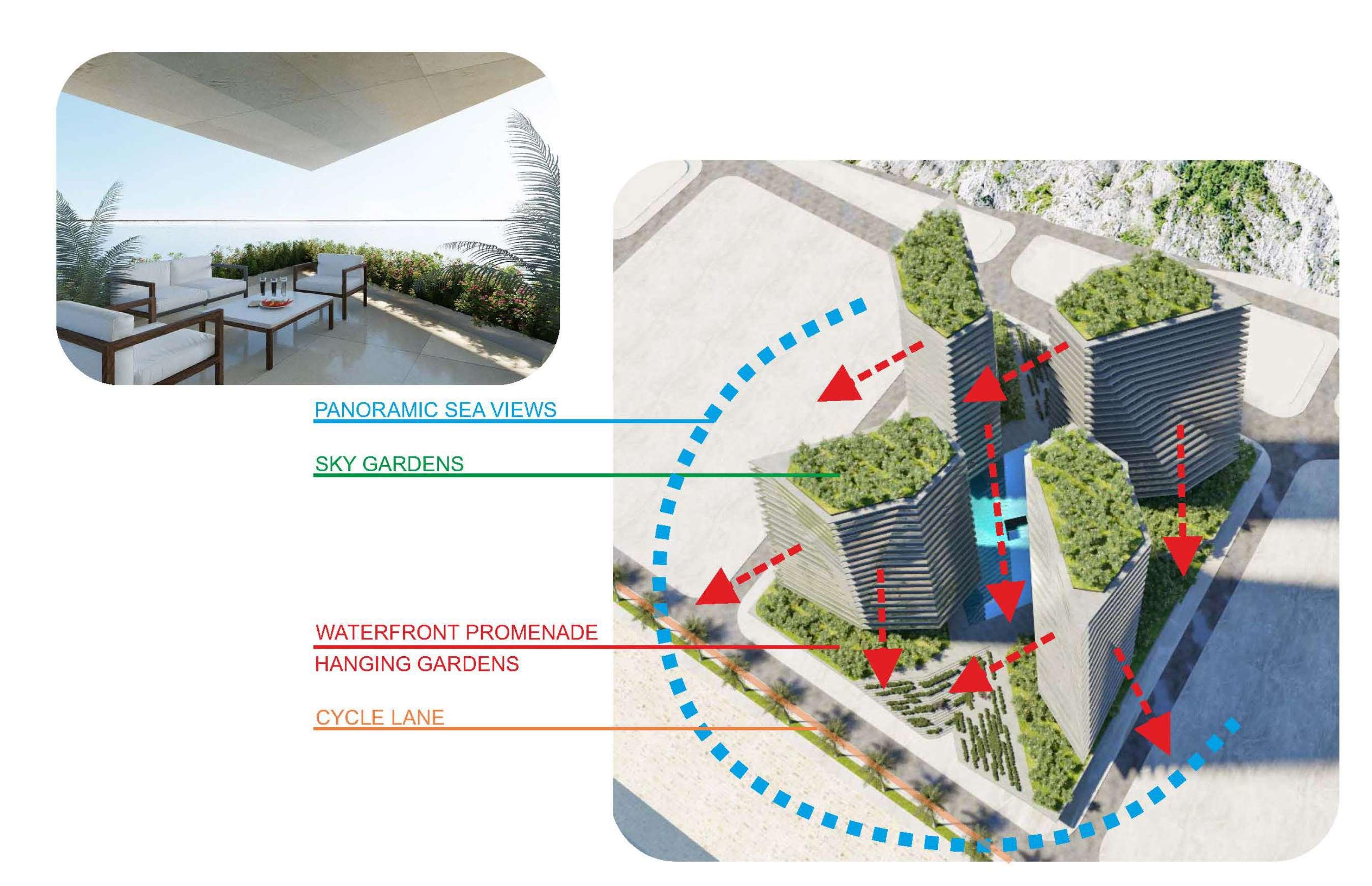
THERESIDENTIAL
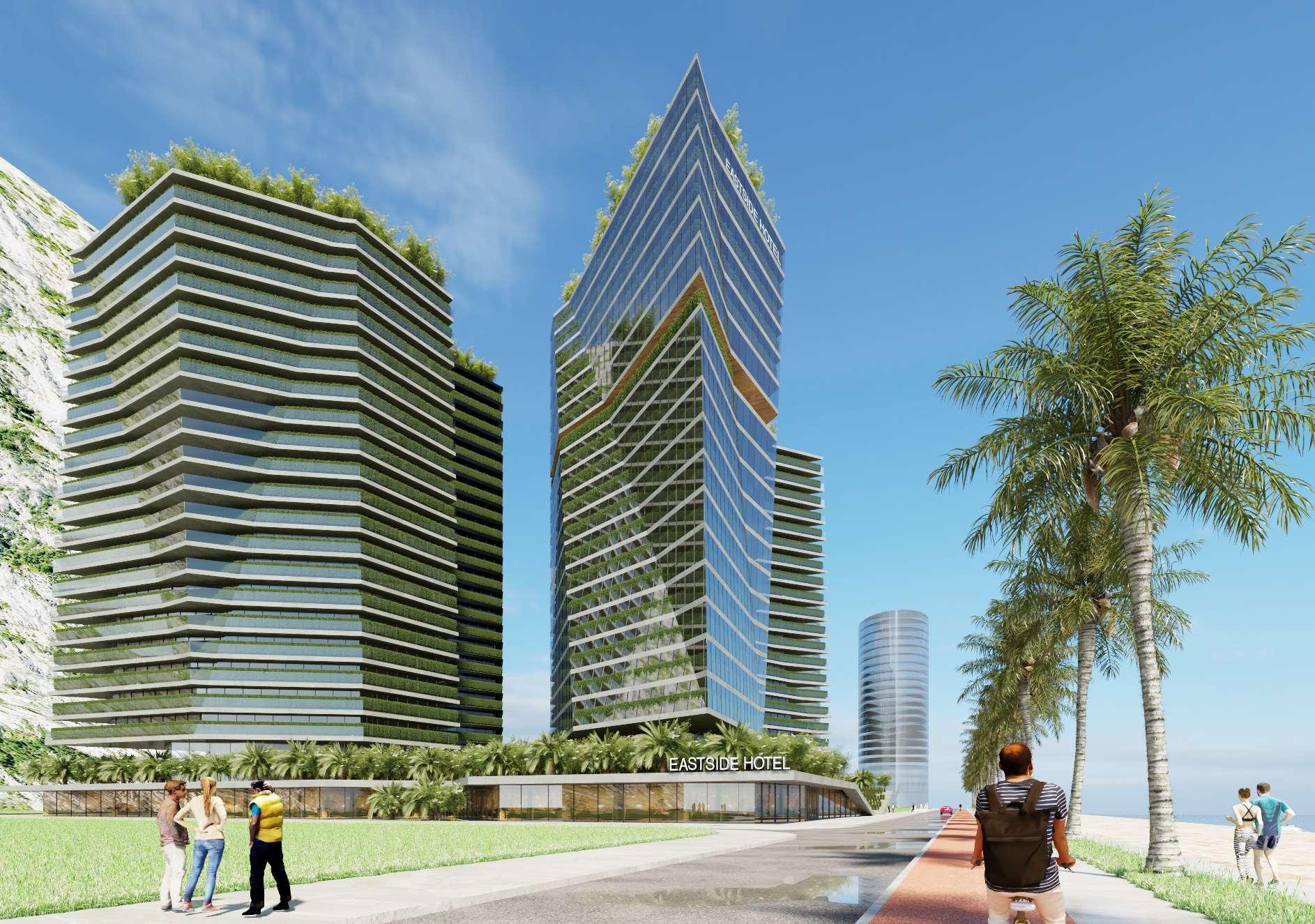

THERESIDENTIAL
Thisisaresidentialbuildingwith12floors,134apartments,car parkandcommercialareas.Thecommercialareasarelocatedon thegroundfloor,indirectcontactwiththemainstreet.Thecar parkhastheexteriorwallscoveredwithverticalgardensthat givethebuildingacontemporarylookandbetterintegrationon themainstreet.
Thebuildingisdividedintwomainvolumes,aregularpodiumin thebasewherecarparkingandcommercearesolved,anda9 storiesorganiccurvedshapeonit.Onpodiumrooftopwehave communalareaslikeswimmingpool,tennisandpaddlecourts.
Thebuilding'sformalappearanceallowsallapartmentstohavea generousbalconyfacingtheMediterranean.Theuniqueshape ofthesebalconiesgeneratesavolumethatgraduallygrowsin heightandprovidestheexistenceofthelargestbalconies.This gradientdesignestablishesanimportantvolumetricconnection betweensouthlowdensityplotsandnorthhighraisedbuildings likeHassansCentenaryTerraces.
Allthebalconieshavevegetation,guaranteeingprivacyand reducingthebuilding'secologicalfootprint.

Theuseofnaturalmaterialsonthefacadeandenvironmentally friendlybuildingsystemsalsoallowsustoachievealevelof efficiencyintermsofsustainabilitythatwillenableasignificant reductionintheglobalenergyconsumption.
This7floorsbuildinghas61apartments,carparkand commercialareas.Theconceptaimstocreateabuildingthat adaptstoexistingconstructionsandthatthereforecreatesa symbiosisandvisualbalance.Inoneoftheextremesofthe buildingwehave3floorsand,asyoumoveintotheplottothe east,yougainmorefloors,untilreachingitshighestpointwith7 floors.ThisgradationcreatestheperfectunionbetweenCatalan BayhousesheightandEastsideDevelopment`splots.
OnthegroundfloorthereisacommercialareafacingCatalanBay andontheupperfloorthereiscarparking.Thisparkishidden throughtheimplementationofverticalpanelswithvegetation.
Ontheupperfloorswehavethedwellingswithsouthandeast amazingseaviews.Theintentionisthatthesocialareasofthe apartmentsaredevelopedtowardstheareaoverlookingthebay, thusenhancingthelandscape.
Themismatchedbalconiesallowgreaterprivacybetween apartmentsandthenaturalvegetationguaranteesanapproach toreducingtheecologicalfootprint.
Therooftopofthebuildingisthesocialarea,withasmall communalbuildingandainfinitepool.
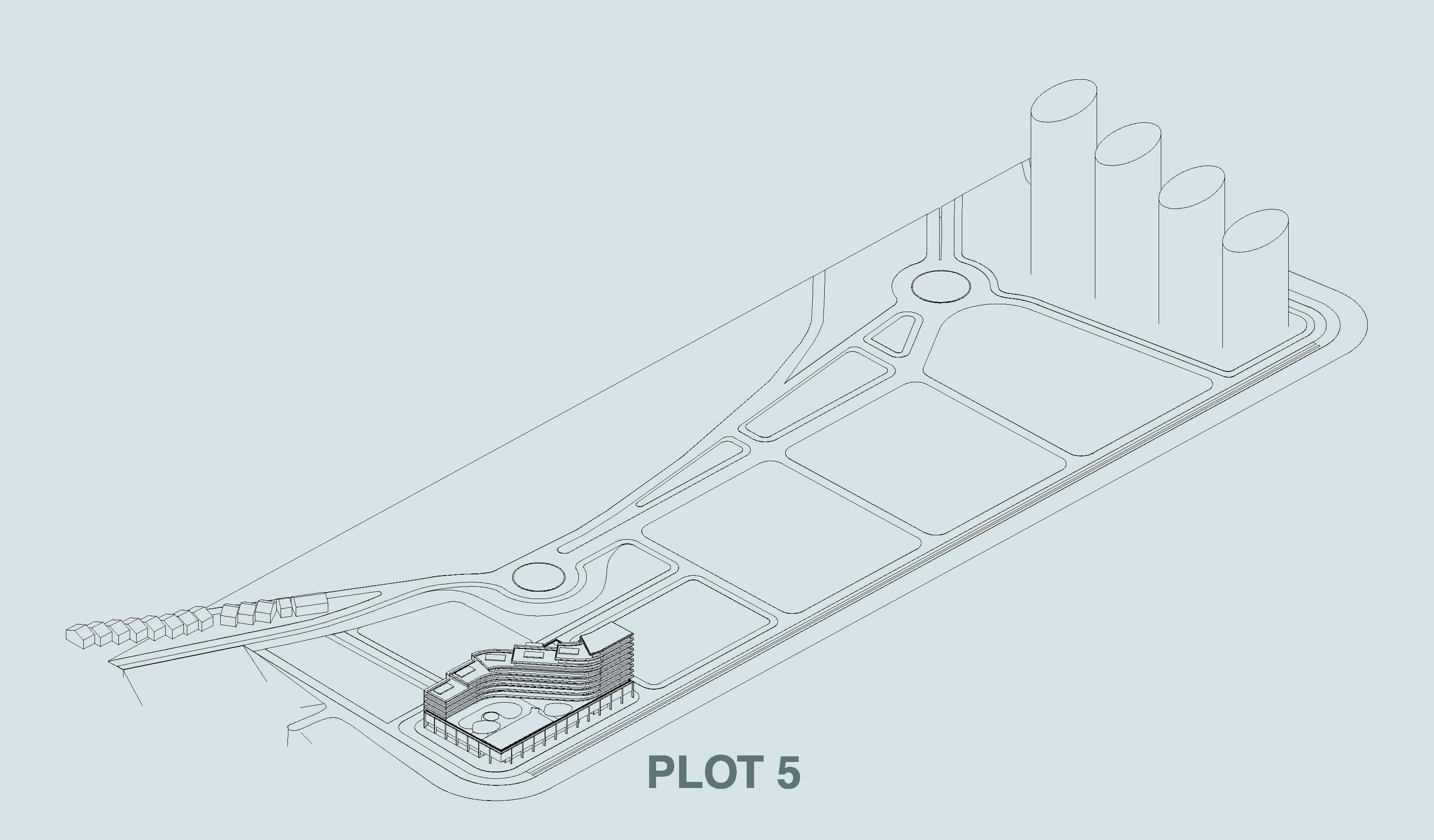

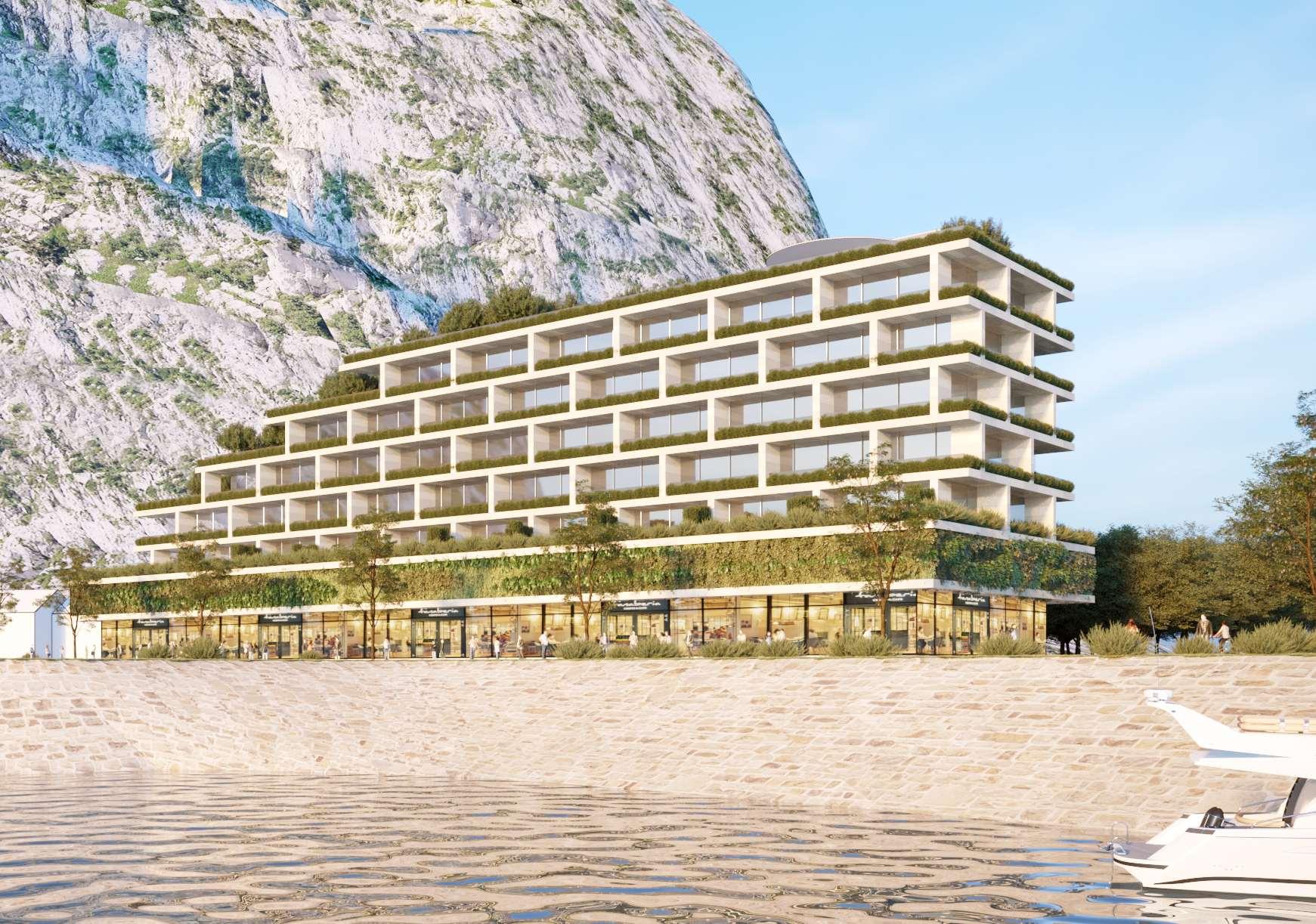
LOCAL|LOCATIONQUEENSWAYRD-GIBRALTAR2020 CLIENTE|CLIENTPRIVATE


TIPO|TYPECONVITEDIRECTO|DIRECTCOMMISSION
ENGENHARIA|ENGINEERING 3D|VISUALIZATIONAZO
The wasanExpressionofInterestdonebyNexusDevelopment theGovernmentofGibraltarforthedevelopmentofaprime locationinthecentreofGibraltar.
ThedesigndevelopedbyAZOarchitectsconsistedof3 residential,commercialandservicebuildingsandaresidential tower.
Theproposalincludesapolicestationandafirestation. Thedesignofthisdevelopmentemphasizesoutdoorspacesand landscaping.
Allthebuildingsaresurroundedbyvegetationandthereisa largecentralwatermirrorwithseverallivinganddiningareas.
TheNexusDevelopmentfoiumconcursopromovidopelo GovernodeGibraltarparaodesenvolvimentodeumaárea nobrenocentrodeGibraltar.
OdesigndesenvolvidopelaAZOarquitectosconsistiuem3 edifíciosdehabitaçãoeserviçoseumatorreresidencial. Fazpartedapropostaumaesquadradepolíciaeumquartelde bombeiros.
Odesigndesteempreendimentovalorizaosespaçosexteriorese opaisagismo.
Todososedifíciossãorodeadosdevegetaçãoeexisteumgrande espelhodeáguacentralsobreoqualfuncionamváriaszonasde estarederestauração.
NEXUSDEVELOPMENT
NEXUSDEVELOPMENT SITE LOCATION
ROOFTOPGRADENS

 Greenrooftopgardensensurethe sustainabilityofthebuildingthroughair renewalandrainwateruse.
GARDENS Gardensandwatermirrorsbetween buildingsthatcreateanaturalsquareand provideconfortablepublicareas.
Greenrooftopgardensensurethe sustainabilityofthebuildingthroughair renewalandrainwateruse.
GARDENS Gardensandwatermirrorsbetween buildingsthatcreateanaturalsquareand provideconfortablepublicareas.
LOCAL|LOCATIONDEVIL´STOWERROAD,GIBRALTAR2017

CLIENTE|CLIENTPRIVATE
ENGENHARIA|ENGINEERING 3D|VISUALIZATIONAZO
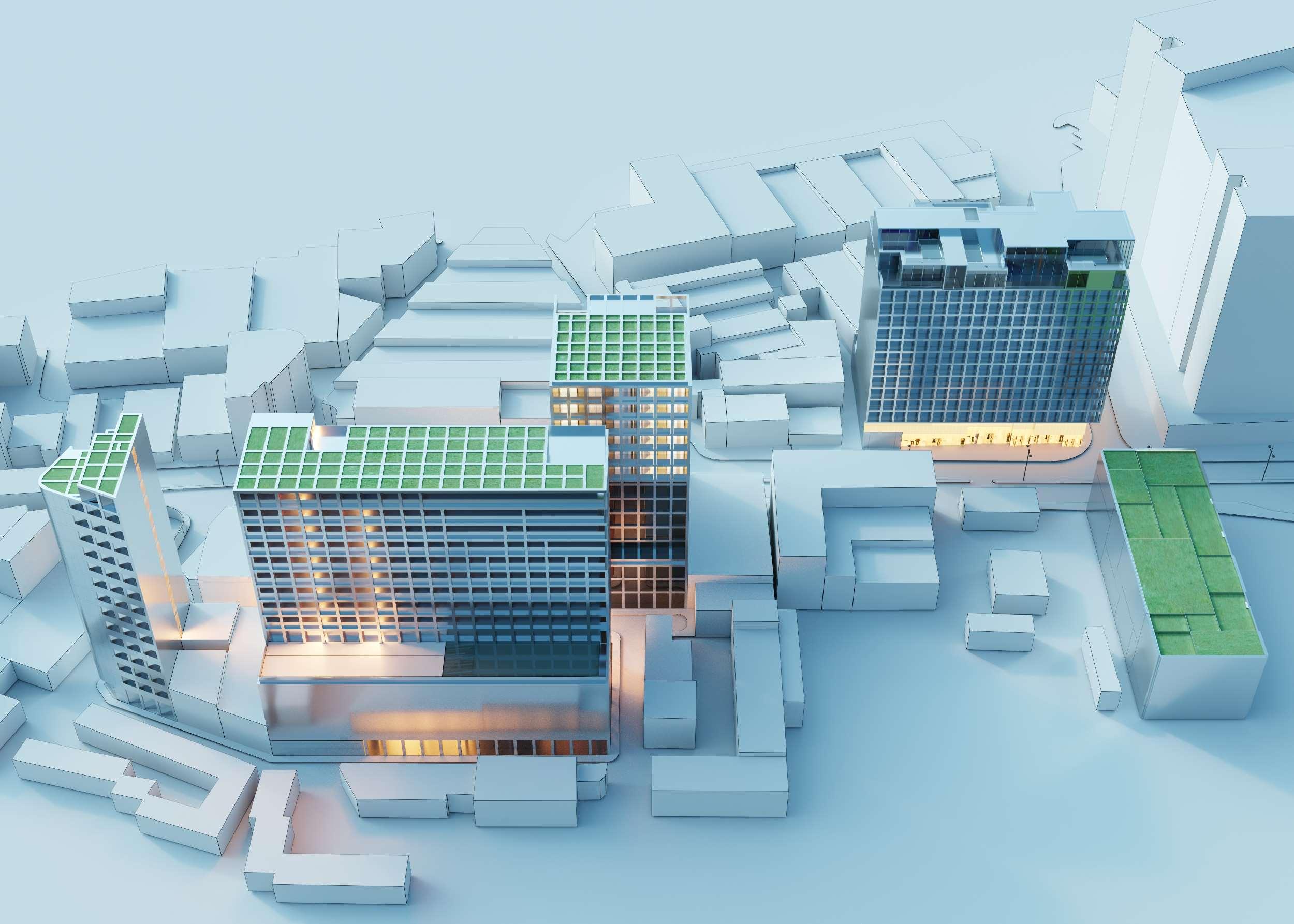
AlongtheDevil`sTowerRoadwehavedesigned4different residential,commercialandservicebuildingsinapureand minimalistlanguageinordertorespondtothecontemporary needsoftheresidentsofGibraltar.
Highstandardbuildingsfavouringnaturallightthroughlarge glazedareasdistributedinanorderlywayalongthemainstreet ontheeastcoastofGibraltar.
CELESTIAPROJECT A3+4 A6
AolongodaDevil`sTowerRoaddesenhamos4edifíciosdistintos dehabitaçãocomércioeserviçosnumalinguagempurae minimalistapararesponderàsnecessidadescontemporâneas dosresidentesdeGibraltar.
Edifíciosdealtopadrãoprivilegiandoaluznaturalatravésde grandesáreasenvidraçadasdistribuem-sedeformaordenada pelaprincipalruadacostaEstedeGibraltar.
CELESTIAPROJECT
TIPO|TYPECONVITEDIRECTO|DIRECTCOMMISSION SITE LOCATION A2 A1 A5
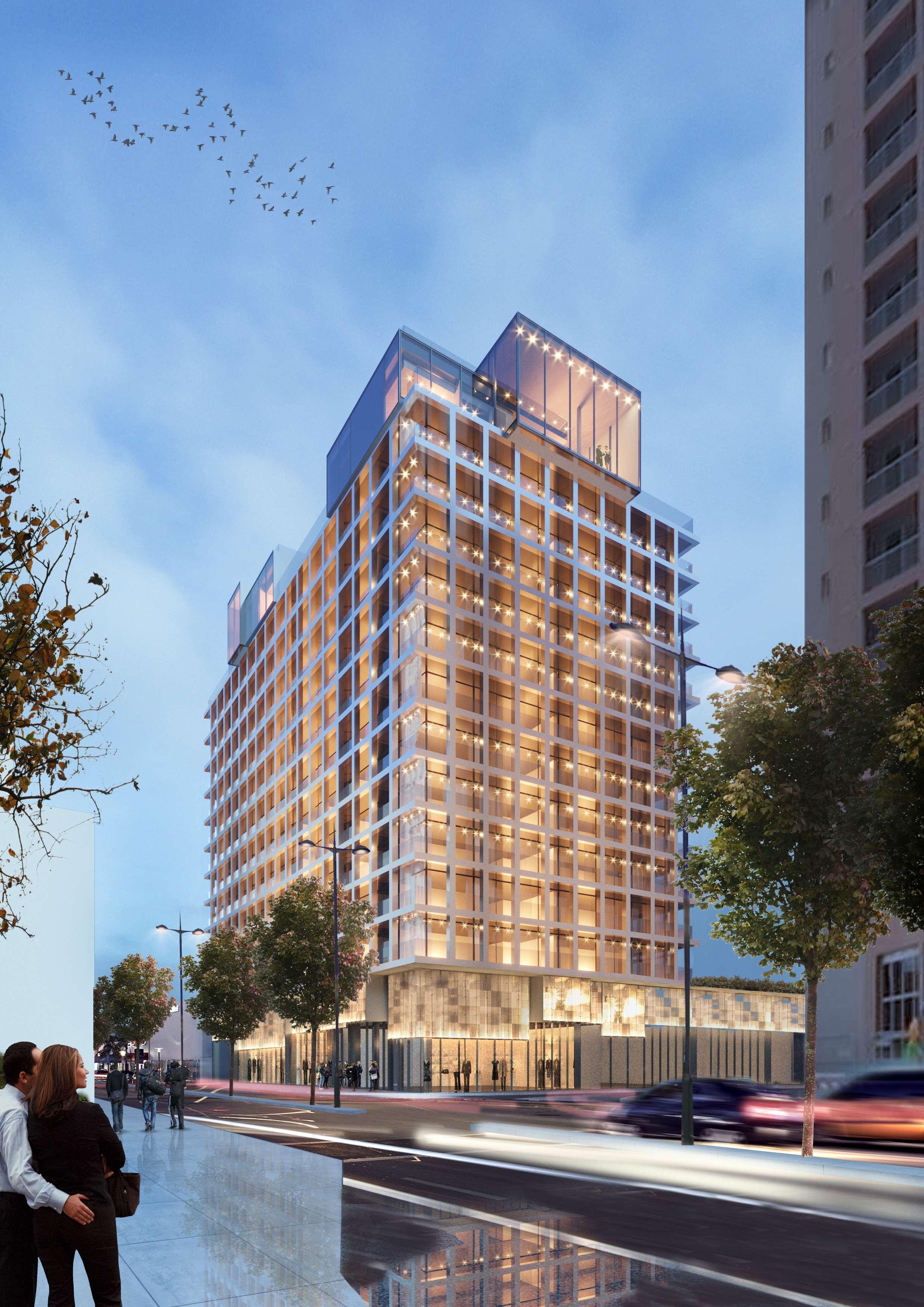
PLOTA1

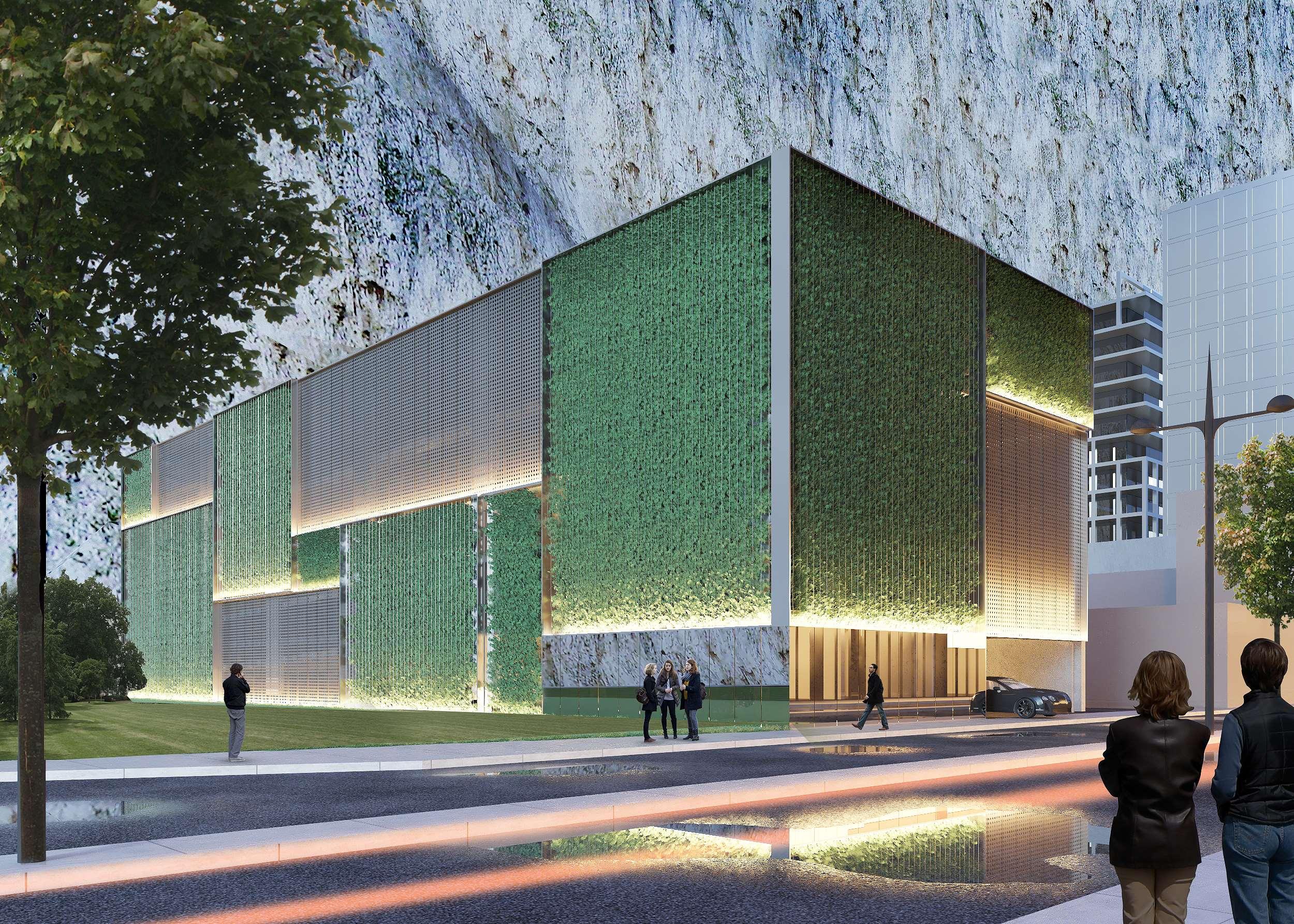
PLOTA5-CARPARKING
APARTMENT

PLOTA2
MAPUTO TOWERS
|CLIENT TENSAI, SA
3D | VISUALIZATION AZO | OPERA
OterrenoestásituadonobairrodePolana,dentrodonúcleo urbanodacidadedeMaputo,numazonaresidencialprivilegiada comumafortevocaçãoturísticaedegranderepresentatividade, queacolheamaiorpartedasembaixadasdiplomáticas. Éumaparcelarectangularde0,5Hacomtrêsfachadas,na confluênciadaRuadeMukumburacomasAvenidasArmando TivaneeJuliusNyerere.Oterrenotemumapequenavariação topográfica,cominclinaçãoparaoMar,quenarealidadesepode resumircomoumplanaltoquedominaodeclivesobreoOceano Índico.
Oprojectosurgeentreoparqueeopontomaiscenográfico,a marginal,ondeseproduzumadescidaserpenteanteatéaomar, eondeaavenidaJuliusNyererefazumapequenainflexãonasua penetraçãoemdirecçãoàPontaVermelha.Estacondição especialdecontornolibertagrandesespaçosaoseuredor, marcasubtilmenteasuasingularidadeemrelaçãoaelementos estruturantesdacidadeeéumfactordeterminantena construçãodeumanovareferênciaparaMaputo. Umatorrecomestascaracterísticasnãosócontarácomvistas excepcionaissobreoOceanoÍndicoesobreMaputo,como tambémcriaráumamultitudedenovasperspectivasapartirde outrospontosdacidade,convertendo-senumnovoreferencial comum.
ThisestateislocatedinPolana'sneighborhood,insidetheurban districtofMaputocity,inaprivilegedresidentialarea,with potentialfortourism,emblematic,wheremostofthediplomatic embassiesarelocated.
It'sanrectangularallotmentof0,5Hawiththreefacades,inthe crossingofMukumburastreetwithArmandoTivaneandJulius Nyerereavenues.Theestatehasasmalltopographicdeviation, withaslopeoverthesea.Basically,it'sanuplandwithaslope overtheIndianOcean.
Theprojectwillbebuiltinbetweentheparkandthemostscenic area,theseaside,wherethere'sawindingslopeovertheseaand wheretheJuliusNyerereavenuecreatesavariationthatallows aninsertiontotheRedBridge.Thisspecialoutlinefeatureallows widespacessurrounding,subtlyunderliningitsuniqueness concerningthestructuralelementsofthecity.This distinguishablefeaturecanbecomeanewarchitectural referencetoMaputo.
Atowerwithsuchcharacteristicswillallowexceptionalviews overtheIndianOceanandMaputo,creatingalsoamultitudeof newperspectivesofotherpartsofthecityandbecominganew commonreference.

TORRES DE MAPUTO
| LOCATION
. MOÇAMBIQUE 2008
LOCAL
MAPUTO
ENGENHARIA | ENGINEERING BOMA BARCELONA
PARCERIA | PARTNERSHIP OPERA PROJECTS
TIPO | TYPE CONCURSO | COMPETITION
CLIENTE

OPÇÃOMALHA
Apeleéumaestruturaautoportantequeajudaafortalecera estruturainterioreresistiraesforçoshorizontaisdeventoe sismo,aligeirandoassimassolicitaçõesàestruturainterior. Asuageometriadeduasdirecçõespermiteconceberuma soluçãoparaacoberturadoátriorelativamenteligeira,suspensa dastorressemnecessidadedesuportesnazonacentraldo edifício.
VOLUMETRIAINTELIGENTE
Peranteasoluçãodedoisprismaspurosconvencionais,com sobreposiçãodeplantasdetamanhoigual,asoluçãoadoptada evoluiparaduaspirâmidestruncadas,detalformaquecada torremantémaesquinaeonúcleoexactamenteiguaisao esquemaprismático,transformando-seemcadapiso,paradar umarespostamaisricaàsdiferentescondicionantesdoprojecto egeraraomesmotempoumareferênciaurbanadegrandevalor estético.
1.Eficáciaestrutural:Aformapiramidalémuitomaiseficaze permiteumadistribuiçãodecargasmaisnatural.
2.Gestãodevistas:Astorresafastam-seentresiconformese erguem,libertandovistaseestabelecendoumespaçode contençãoentreelas.
3.Melhoriadainsolação:Oescalonamentodastorrespermitea organizaçãodeespaçosaterraçadoscommaiorexposiçãosolar aomesmotempoquereduzoimpactodassombrasprojectadas sobreaenvolvente.
4.Riquezatipológica:Acombinação,emcadanível,deuma parteestávelnoperímetroexterioreumapartevariável adaptadaaoperímetrointerior,permiteoptimizarserviçose instalaçõeseaomesmotempooferecerumagrandevariedade desoluçõestipológicas.
NETFEATURE
Thepealisaself-supportedstructurethathelpstostrengthen theinsidestructureandtoresisthorizontalwindyandseismic efforts,lightentheeffortoftheinsidestructure.
It'sdoubledirectionalgeometryallowsaneasiersolutionforthe coverofthelobby,suspendedfromthetowers,withnoneedof supportfromthecentralareaofthebuilding.

SMARTSHAPE
Withtwopureconventionalprismsandtheoverlapofsimilar plants,thesolutionadoptedevolvestwotruncatedpyramids,so thateachtowercanmaintainthecornerandthebaseexactlythe sameastheprismaticscheme.Likethat,theywilltransformeach floor,enrichingthedifferentfeaturesoftheprojectand generating,also,anurbanreferenceofgreatestheticvalue.
1.Structuraleffectiveness:thepyramidalshapeismoreeffective anditallowsamorenaturalweightdistribution.
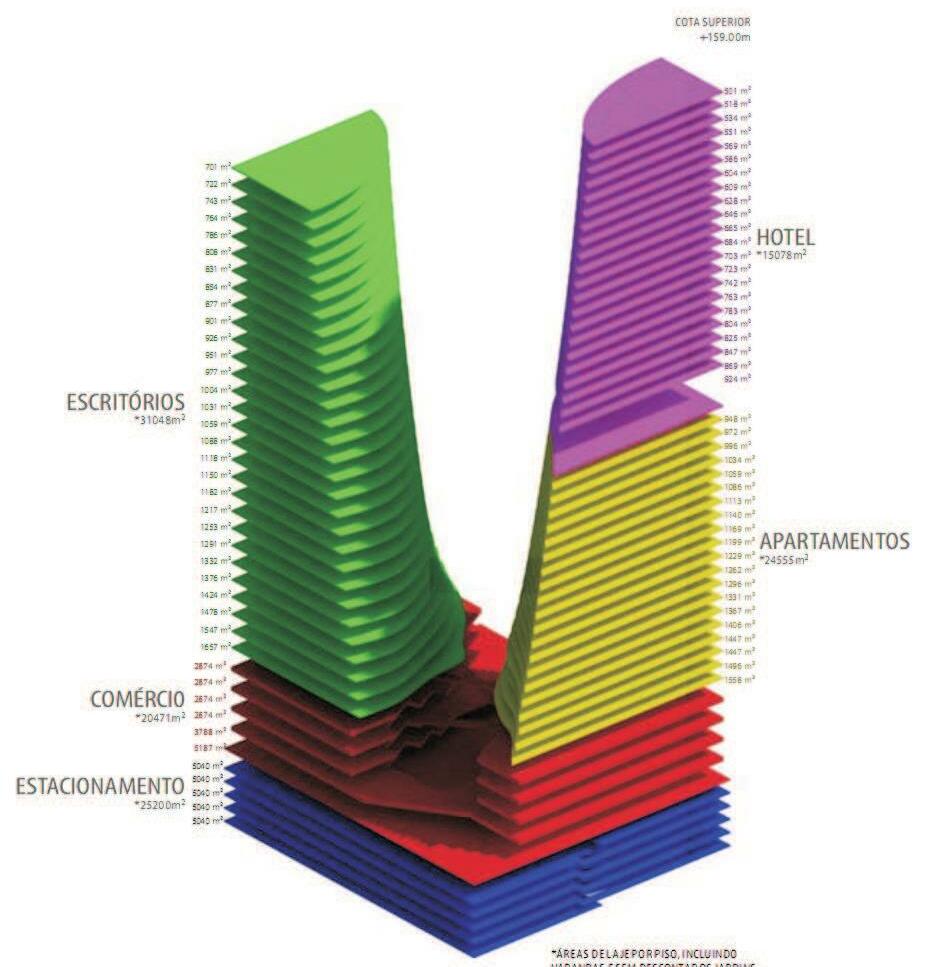
2.Sightmanagement:Thetowers,astheyrise,spreadin between,allowingtheviews,but,atthesametime,containing theminbetween.

3.Betterinsolation:Thetowersstaggerallowsthemanagement ofoutdoorspaceswithgreatersunexposure,butitalsoreduces theimpactoftheshadowsproducedbythem.
4.Uniquefeatures:Therelation,ineachlevel,ofastablepartin theoutdoorareaandavariablepartadaptedtotheindoorarea allowsbetterservicesandinstallations,providingalsoagreat varietyoffeaturedsolutions.
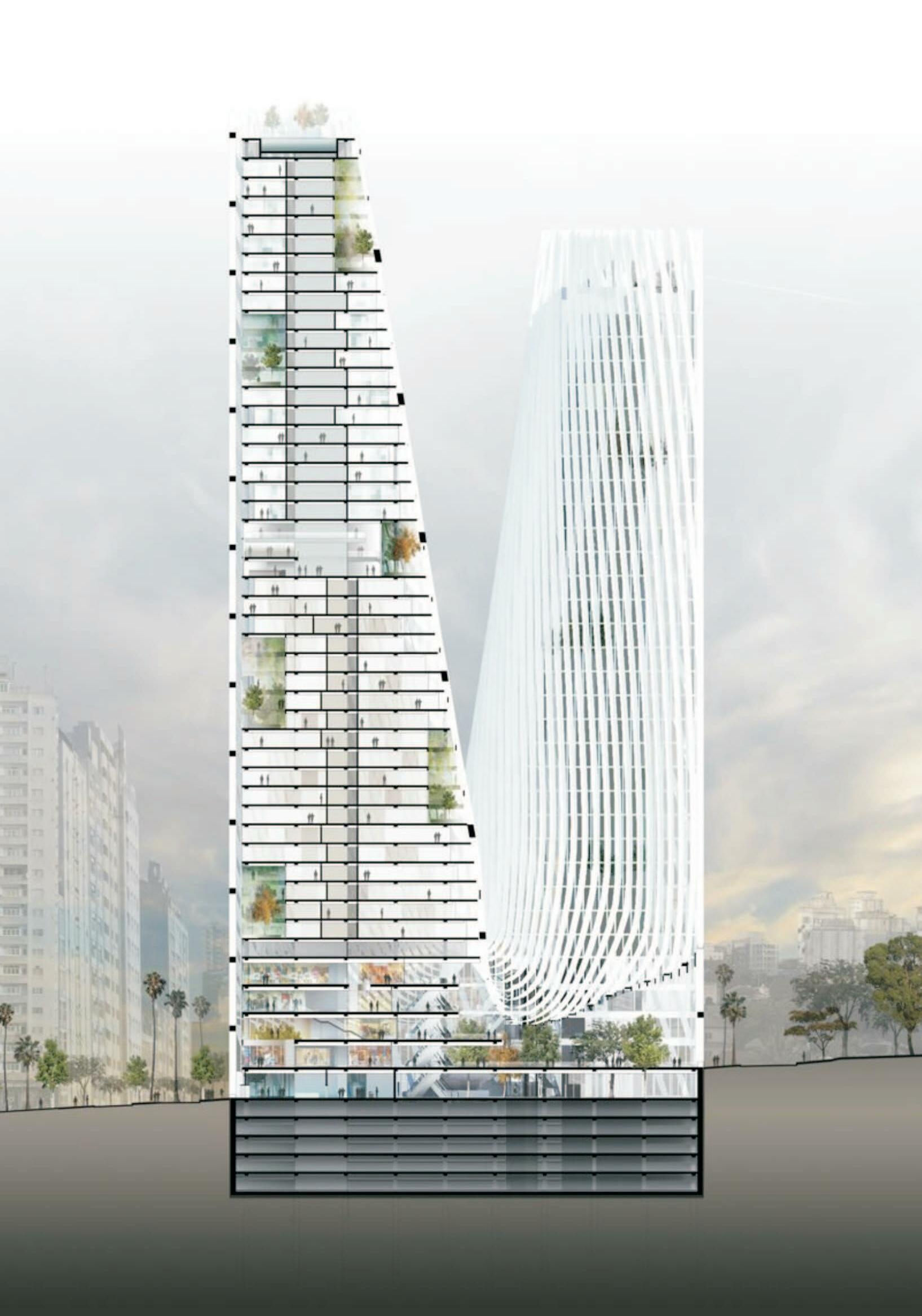
PULMÕESVERDES
Osedifíciosrespiramatravésdegrandesespaçosverdesquese dispõemaolongodassuasfachadas.
Estesjardinsemalturatêmavirtudedeestabelecerrelações entrepisosdiferentes,construindoespaçoscomunselugaresde encontroadequadosàescalaterritorialqueoedifíciotem.

Desdeopontodevistapráticoosjardinssãotambémamaneira deresolveratransiçãoentretipologiasfuncionaisadaptadasaos diferentesperímetrosdelaje,deformaaqueespaçosque poderiamserdebaixorendimentopassamaserdegrandevalor acrescido.
Poroutroladoestesjardinssãotambémpontosnevrálgicosno equilíbrioenergéticodoedifício,construindobolsasclimáticas comgradientesvariáveisquepermitemumrendimentomais sustentável.
ASOLUÇÃOINTEGRADA
Apropostapoderesumir-secomoacombinaçãodetrêsgrandes linhasestratégicas:
ESTRUTURACONVENCIONAL,VOLUMETRIAINTELIGENTEE PULMÕESVERDES.
Oresultadoéumsistemaestratificadodeplantasdeperímetro livre,sobreoqualsedispõeumatramaordenadadeespaços funcionaisdeformasimpleseeconómica.
Noperímetroficaumazonadeterraçosquefazdetransição geométricaentreafachadapropriamenteditaeafachada exterior,umapeledelicadaquerelacionaoedifíciocoma envolventeàescaladapaisagemurbana.

GREENLUNGS
Thebuildings“breathe”throughoutthegreatwidegreenareas placedalongthefacades.
Thishighgardensallowtheconnectionbetweendifferentfloors, creatingcommonareasandmeetingplaces,suitabletothe estateareaofthebuilding.
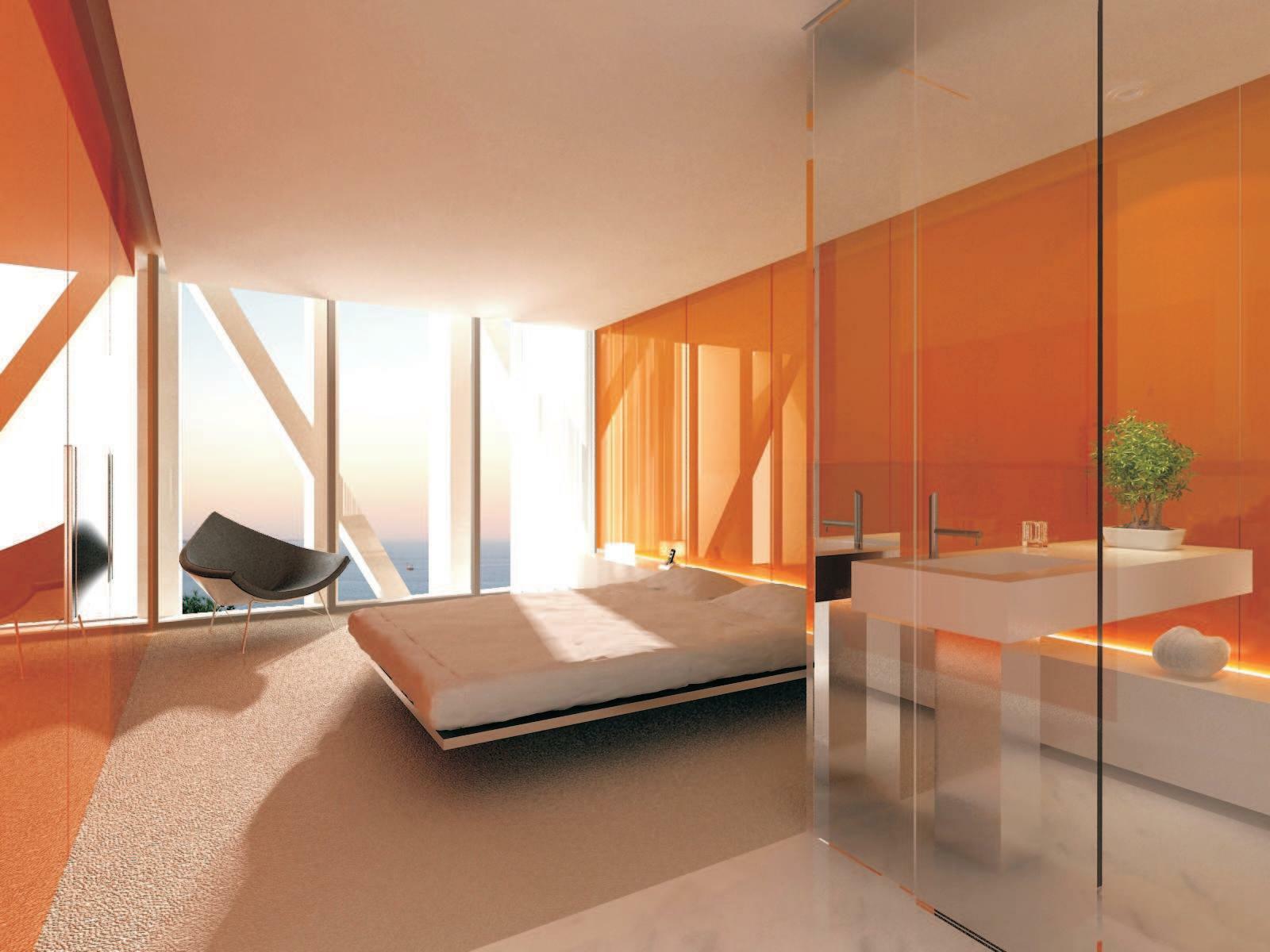
Fromafunctionalperspective,thegardensarethesolutionfor thetransitionbetweentheusablefeaturesadaptedtothe differentsizetiles,offeringanhighervaluetospacesoflowuse. Ontheotherside,thesegardensworkalsoassensiblefeaturesin theenergybalanceofthebuilding,creatingvariable atmosphericconditionsthatallowamoresustainableefficiency
THEINTEGRATEDSOLUTION
Thisproposaliscanbesummedtotherelationofthreemain strategies:
CONVENTIONSTRUCTURE,SMARTSHAPEANDGREENLUNGS
Theresultisastratifiedsystemoffreeareaplantsfromwhich derives,inasimpleandefficientway,anorderlyplotof functionalspaces.
Intheestate,therewillbeabalconyareathatwill,geometrically, connectthe(inside)facadewiththeoutdoorfacade,becominga delicateskinthatconnectsthebuildingwiththeinvolvingurban landscape.


PANAMÁ URBAN BEACH
PANAMA
URBAN BEACH
LOCAL | LOCATION PANAMA . PANAMA 2014 CLIENTE | CLIENT CONVITE PRIVADO | PRIVATE INVITATION
AvalorizaçãodabaíadoPanamáéomoteparaumaintervenção abrangenteemultifuncionalcomoobjectivodegarantira continuidadedacidade.
Aintroduçãoáguacomoelementodominantesurgiudeforma naturalepossibilitaacriaçãodeespaçosdelazerede contemplação.
Osusosdamalhaurbanainvademaintervençãoeasáreasde comércioeserviçossurgemdeformaintegradacomaproposta paisagística.
Anaturezaéoelementoagregador.
ThevalorizationofPanamaBayisthemottoforacomprehensive andmultifunctionalinterventionwiththeaimofensuringthe continuityofthecity.
Theintroductionofwaterasadominantelementemerged naturallyandenablesthecreationofspacesforleisureand contemplation.
Theusesoftheurbanmeshinvadetheinterventionandthe areasofcommerceandservicesariseinanintegratedwaywith thelandscapeproposal.
Natureistheaggregatingelement.

3D | VISUALIZATION AZO
PARCERIA | PARTNERSHIP OPERA PROJECTS
TIPO | TYPE CONCURSO | COMPETITION

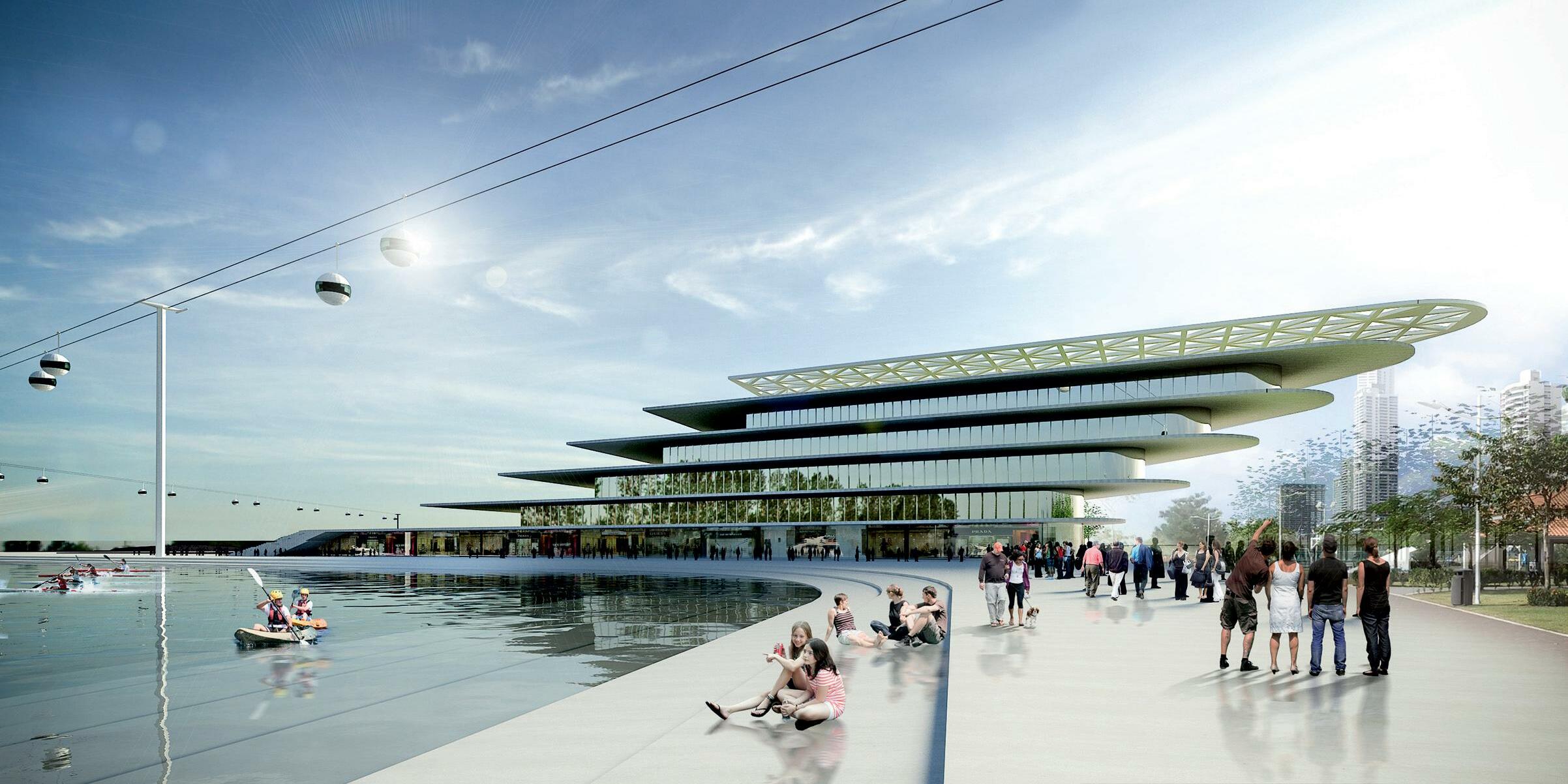
LOCAL|LOCATIONVALDERRAMA,SOTOGRANDE-SPAIN2017 CLIENTE|CLIENTPRIVATE
ENGENHARIA|ENGINEERING 3D|VISUALIZATIONAZO
ValderramaDevelopmentwasaninvitationalcompetitionto design10exclusivehousesaroundtheValderrama`sGolfCourse inSotogrande,Spain.
AZODesignLimitedwonfirstprizeandwasthechosenstudioto developthisuniqueandhighstandardproject.
Eachofthehouseswasspeciallydesignedfortheplotinwhichit islocatedandtheintegrationintothelandscapewasthemain featureofitsdesign.
OEmprendimentoValderramafoiumconcursoporconvitepara aelaboraçãode10casaexclusivasemredordocampodeGolfde ValderramaemSotogrande,Spain.
AAZOarquitectosvenceuoprimeiroprémioefoioatelier escolhidoparadesenvolveresteprojetosingularedeelevado padrão.
Cadaumadascasasfoidesenhadaespecialmenteparaoterreno emqueseinsereeconsideracomoprincipalcaracterísticadoseu designasuaintegraçãonapaisagem.
PLOTPLOT45,46 59
PLOT48
PLOT 86,87,88,89
LUXURYGARDENS PLOT93
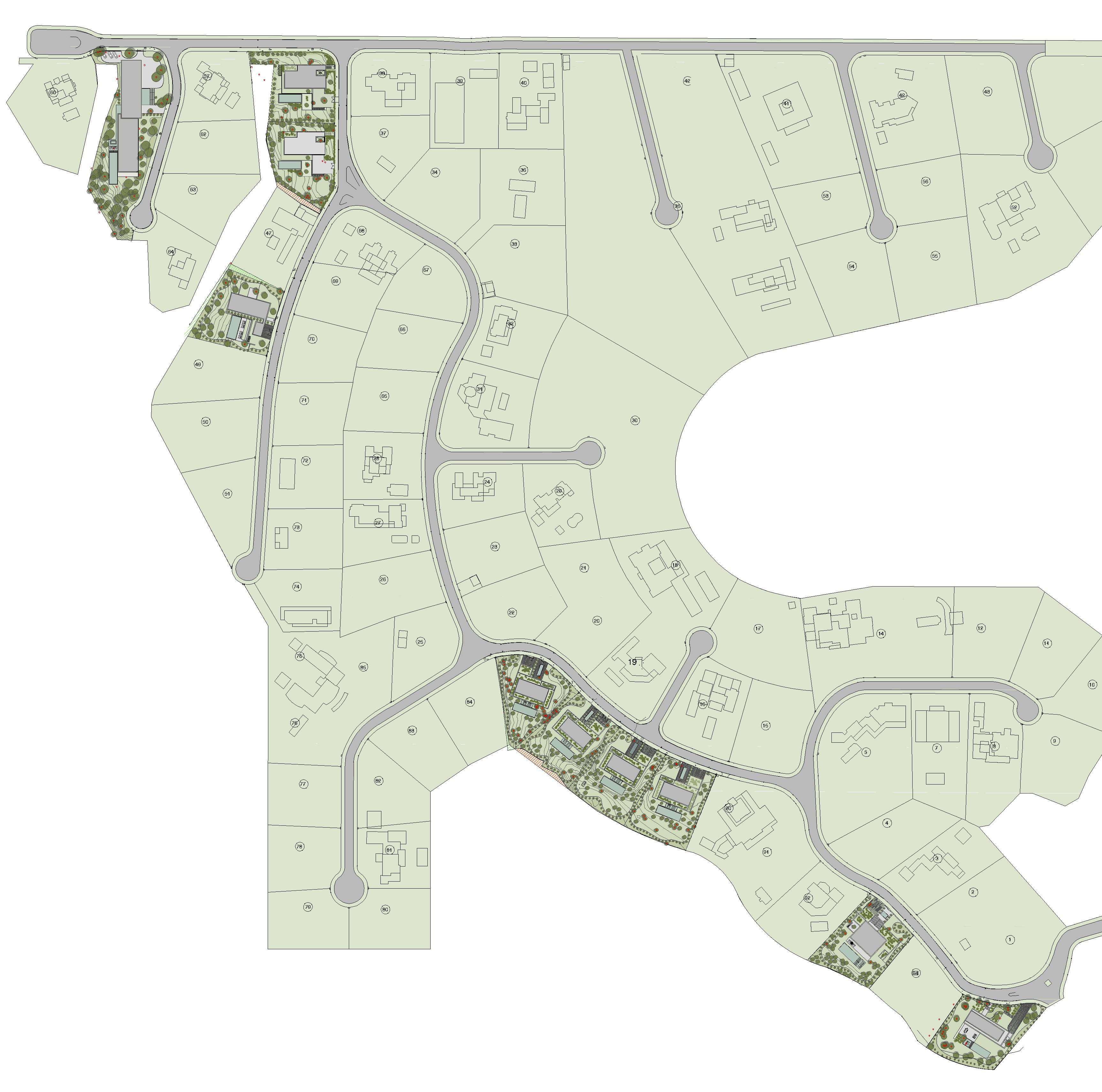
LUXURYGARDENS
TIPO|TYPECONVITEDIRECTO|DIRECTCOMMISSION PLOT95
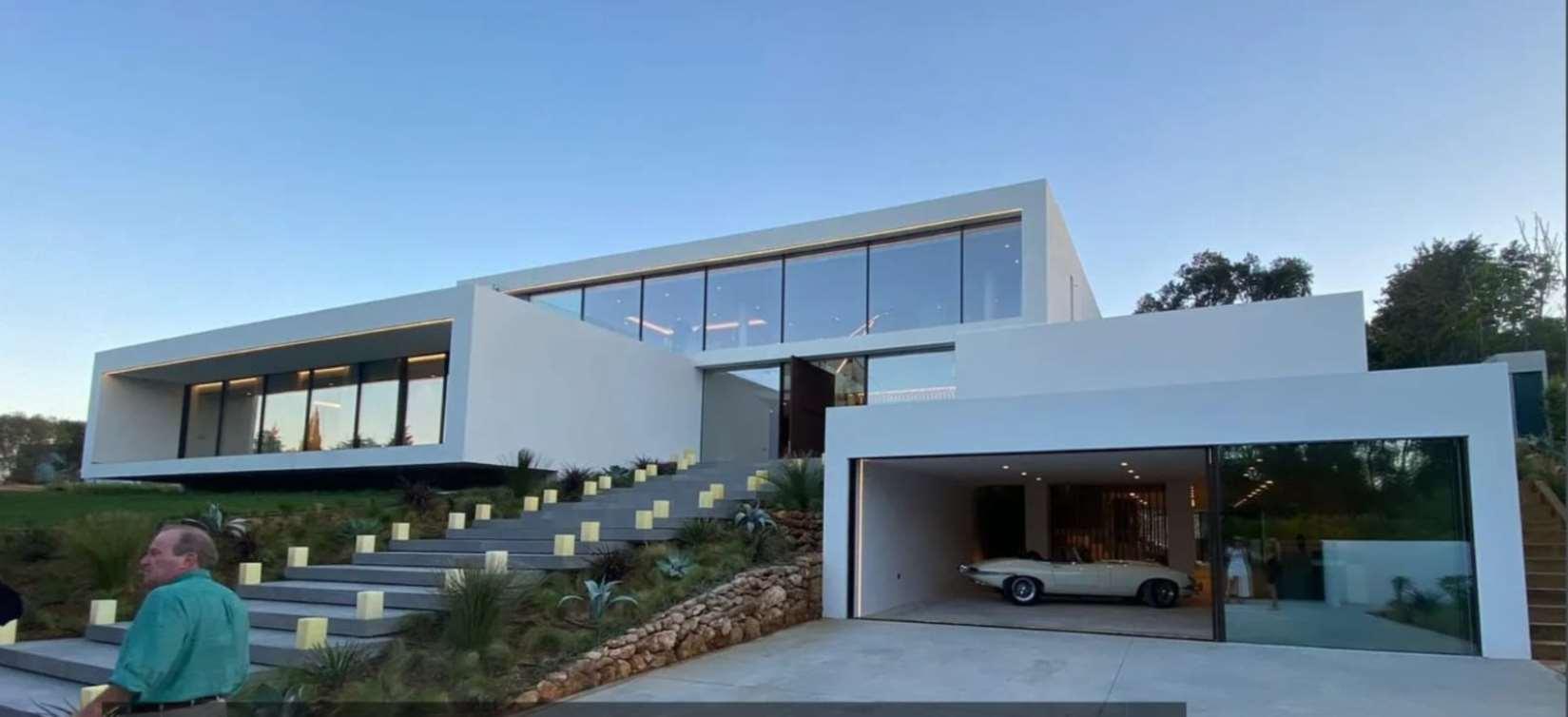
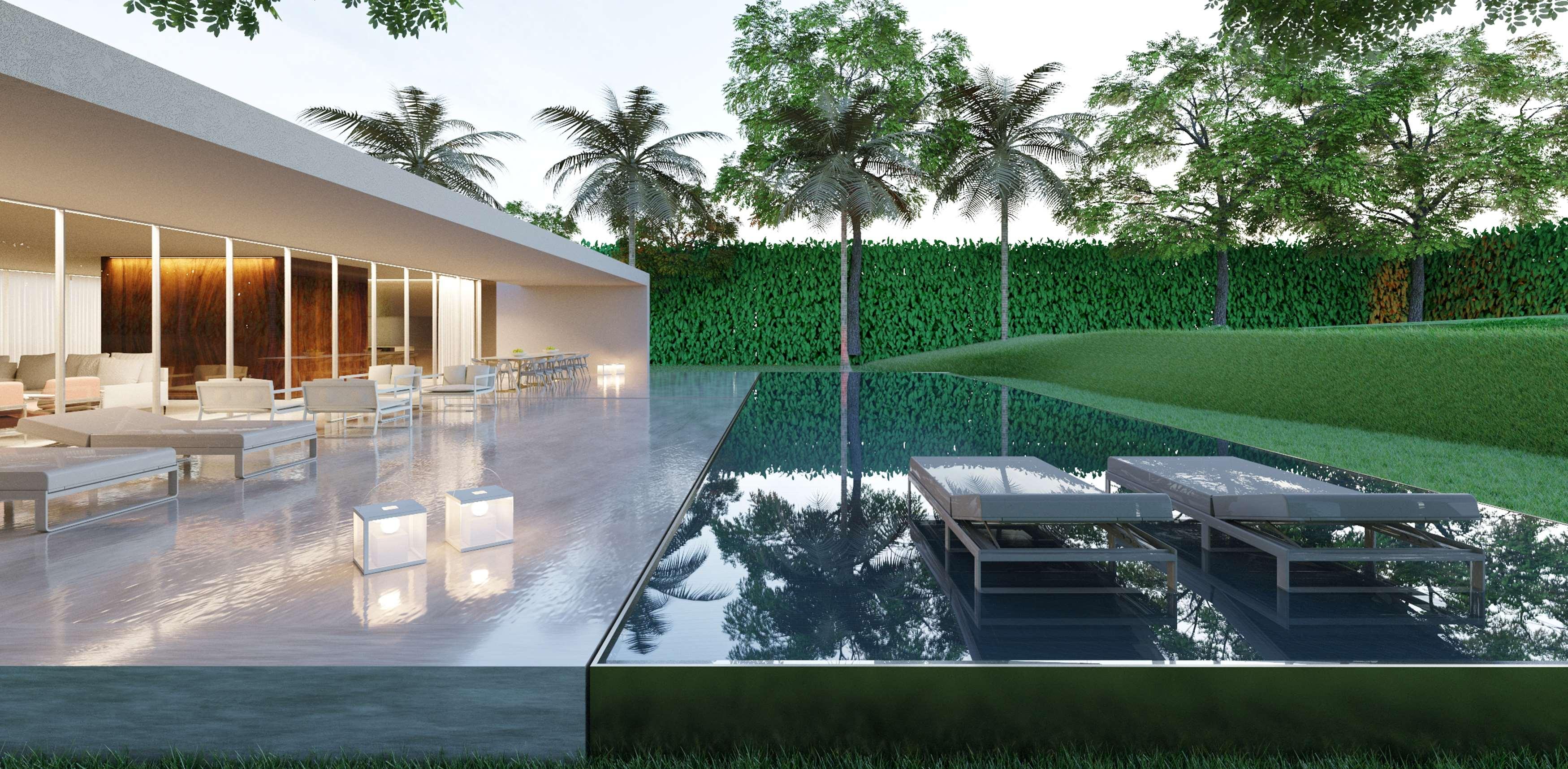

PLOT93


PLOT87

 PLOT95
PLOT95

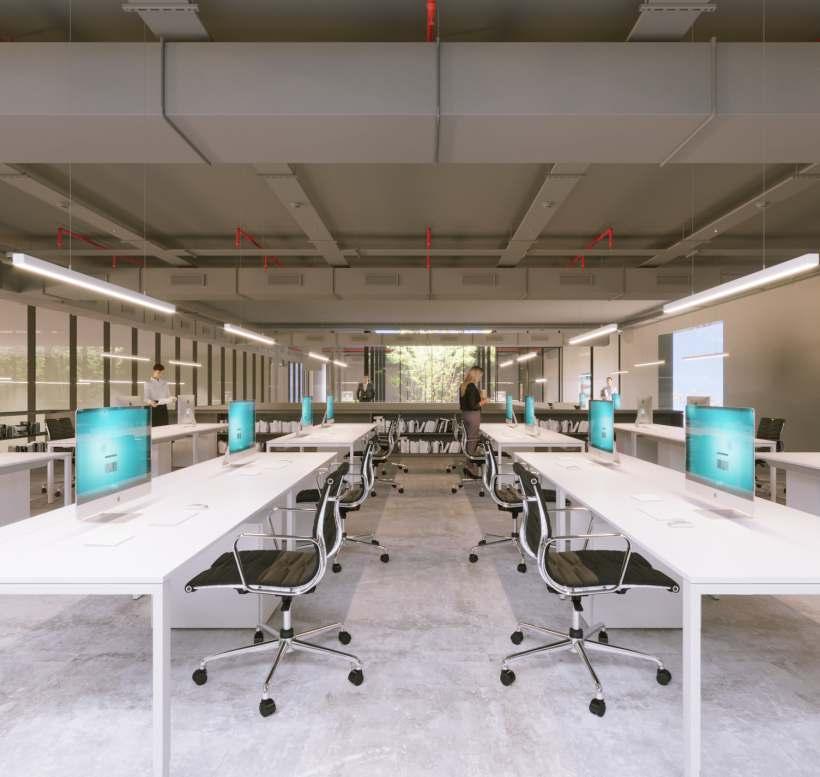
ESCRITÓRIOS GUTTAL GUTTAL HEADQUARTERS LOCAL | LOCATION BRAGA . PORTUGAL 2021 CLIENTE | CLIENT GUTTAL 3D | VISUALIZATION AZO TIPO | TYPE CONVITE DIRECTO | DIRECT COMISSION ESTADO | STATE EM DESENVOLVIEMENTO | UNDER DEVELOPMENT FOTOGRAFIA | PHOTOGRAPHY
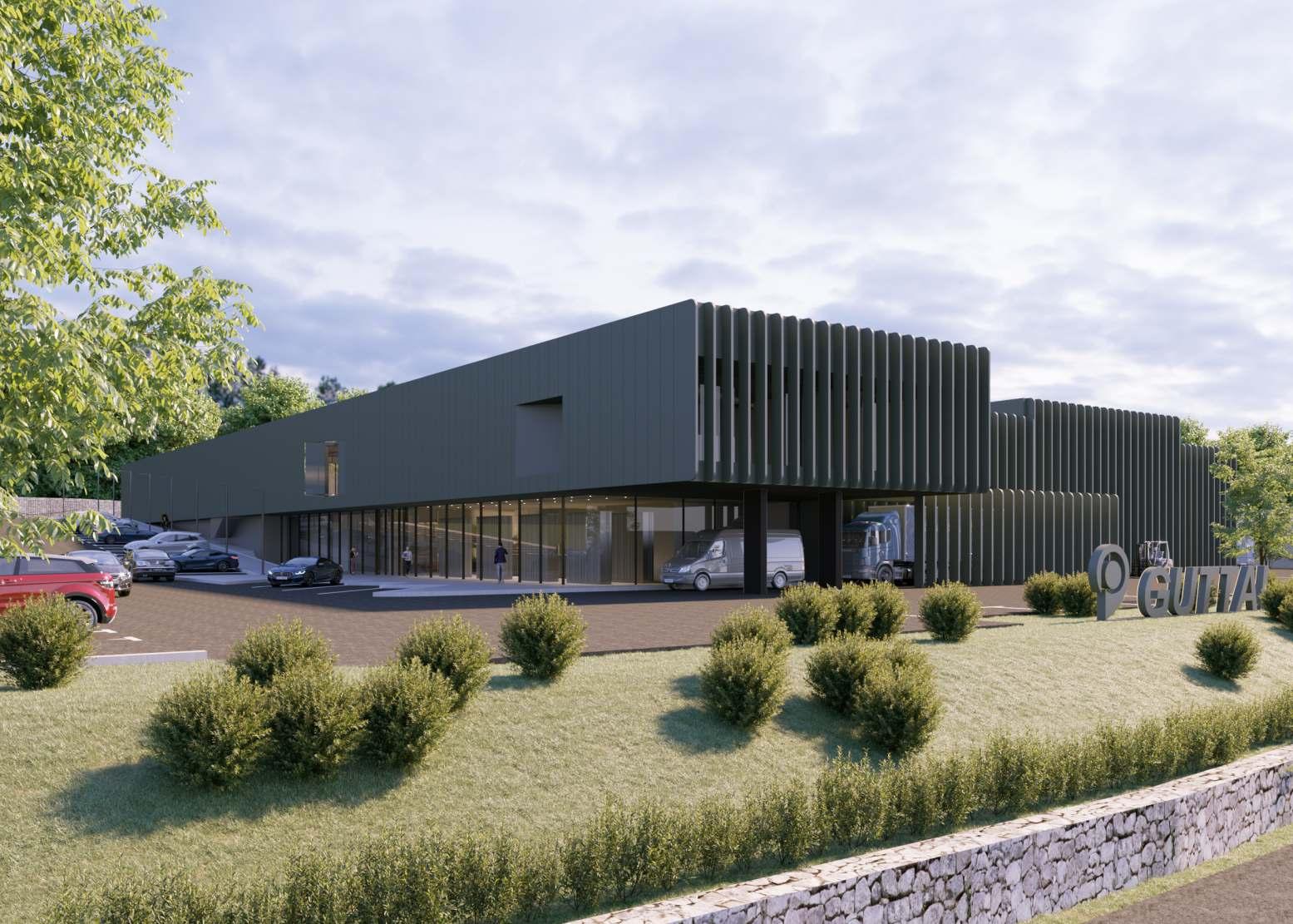

D.DIOGODESOUSAMONUMENT

LOCAL|LOCATIONBRAGA.PORTUGAL2020
CLIENTE|CLIENTCÂMARAMUNICIPALDEBRAGA
TIPO|TYPEVENCEDORDOCONCURSO|COMPETITIONWINNER
ENGENHARIA|ENGINEERINGPEDROALVES
3D|VISUALIZATION
FOTOGRAFIA|ATTILIO
WorkTitle:OPENDOOR
Thismonumentisanevocationofthereligiousandsecular personalityofD.DiogodeSousa,whothroughhis“visionary door”openedBragatotheworld.Hemadethiscityrejuvenated, freshandnew.
This“door”representsallofhisstrategicvisionwhich,through hispassagethroughBraga,leftimpactingworksofextreme importance,whichstillmarktheDNAofthisillustriouscitytoday.
Thedoorsymbolizesthedifferencethateachofuscanmake whenpassingthroughacertainlocation.
D.DiogodeSousa,madethiscitybigger. Weareawarethateachofuscanalsomakeadifference,by passingandmagnifyingsomethingorsomeone.
Descriptionoftheproposalintermsofconstructionandfinishing materials: Piecewith7mx2mmadeinmetallicstructurecoverwithbronze plate.
TítulodaObra:PORTAABERTA
Estemonumentoéaevocaçãodapersonalidadereligiosae seculardeD.DiogodeSousa,queatravésdasua“porta visionária”abriuBragaaomundo.Tornouestacidade rejuvenescida,arejadaenova.
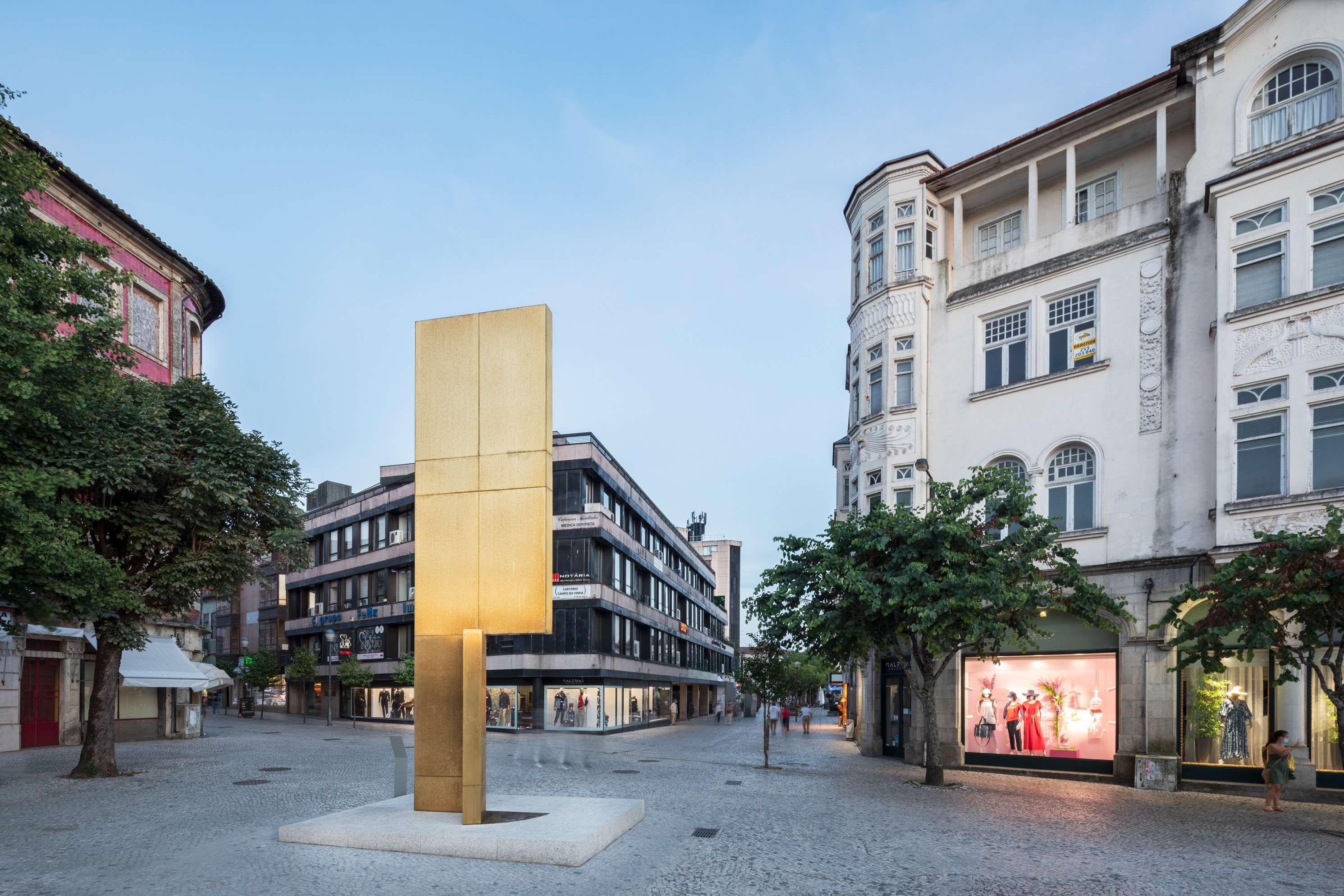
Esta“porta”representatodaasuavisãoestratégicaqueatravés dasuapassagemporBraga,deixouobrasimpactantesde extremaimportância,queaindahojemarcamoADNdesta ilustrecidade.
Aportasimbolizaadiferençaquecadaumdenóspodefazerao passarnumdeterminadolocal.
D.DiogodeSousa,aopassar,EngrandeceuestaCidade. Temosconsciênciaquecadaumdenóspodetambémfazera diferença,aopassareengrandeceralgooualguém.
Descriçãodapropostaanivelconstruvoemateriaisde acabamento: Peçacom7mx2memestruturametálicaforradaachapade bronze.
MONUMENTOD.DIOGODESOUSA
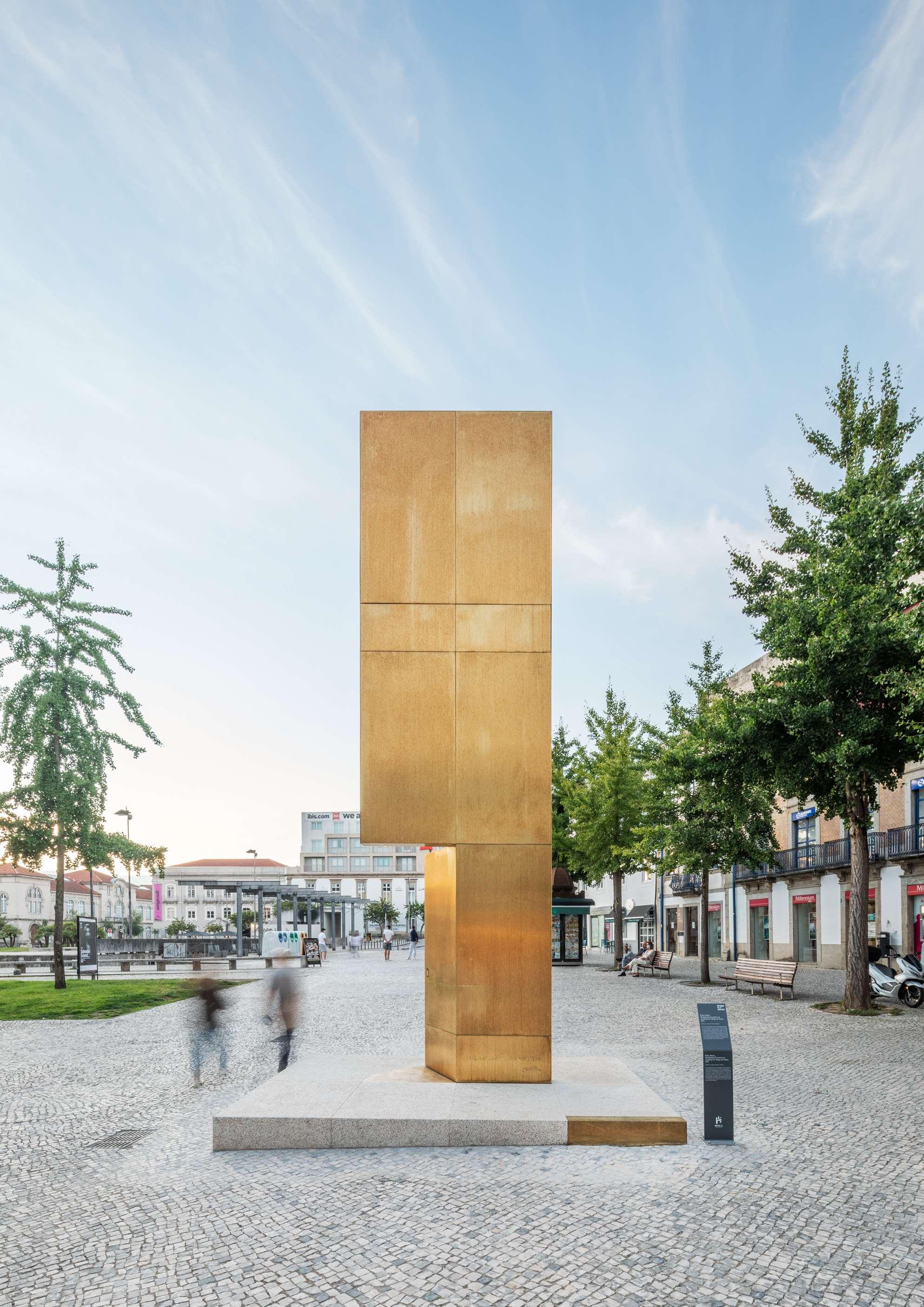
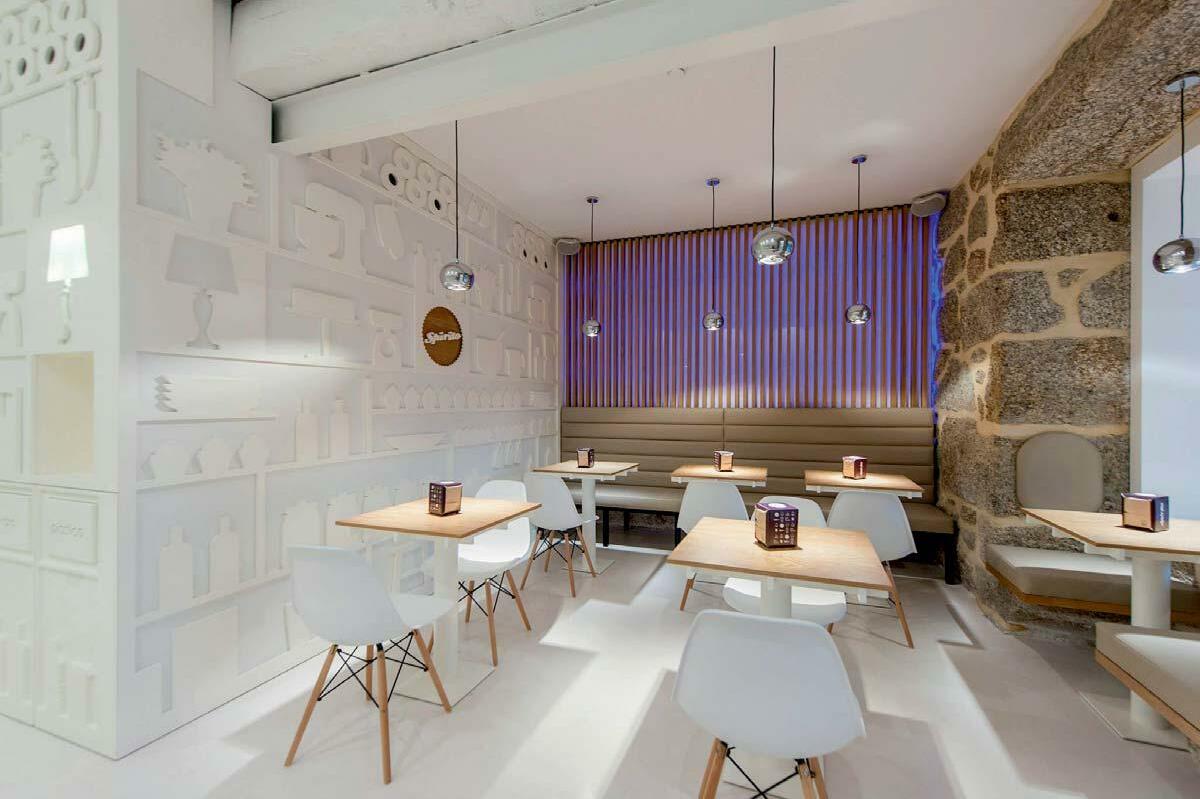

SPIRITO CUPCAKE & COFFEE SPIRITO CUPCAKE & COFFEE LOCAL | LOCATION GUIMARAES . PORTUGAL 2014 CLIENTE | CLIENT NUNO FREITAS ENGENHARIA | ENGINEERING CARLOS ALVES FOTOGRAFIA | PHOTOGRAPHS NELSON GARRIDO CONSTRUTOR | BUILDER EXEMPLOS LDA TIPO | TYPE CONVITE DIRECTO | DIRECT COMMISSION

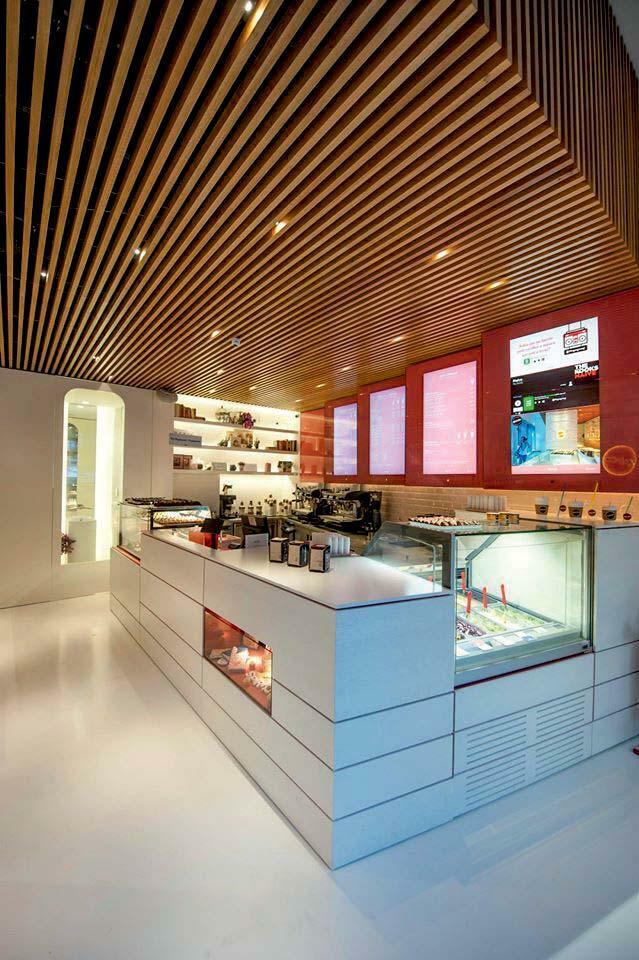
SPIRITO CUPCAKE & COFFEE SPIRITO CUPCAKE & COFFEE LOCAL | LOCATION PORTO . PORTUGAL 2014 CLIENTE | CLIENT NUNO FREITAS ENGENHARIA | ENGINEERING CARLOS ALVES FOTOGRAFIA | PHOTOGRAPHS NELSON GARRIDO CONSTRUTOR | BUILDER EXEMPLOS LDA TIPO | TYPE CONVITE DIRECTO | DIRECT COMMISSION
CASAS EM TENÕES HOUSES IN TENÕES
LOCAL | LOCATION BRAGA . PORTUGAL 2021
CLIENTE | CLIENT CONSTROBRAGA
TIPO | TYPE CONVITE DIRECTO | DIRECT COMMISSION
3D | VISUALIZATION AZO

FOTOGRAFIA | PHOTOGRAPHY HUGO DELGADO
ESTADO | STATE CONCLUÍDO | CONCLUDED






LARGO DO ADRO LARGO DO ADRO LOCAL | LOCATION PORTO . PORTUGAL 2020 CLIENTE | CLIENT PRIVADO| PRIVATE 3D | VISUALIZATION AZO TIPO | TYPE CONVITE DIRECTO | DIRECT COMMISSION ESTADO | STATE EM CONSTRUÇÃO | UNDER CONSTRUCTION FOTOGRAFIA | PHOTOGRAPHY


CONDOMÍNIO BLUE

Trata-se de um condomínio residencial situado na zona de Talatona Sul na cidade de Luanda, constituído por 80 moradias individuais,embandaedoisedifíciosdeusolúdico.Asuaáreade construçãoéde36000m2.

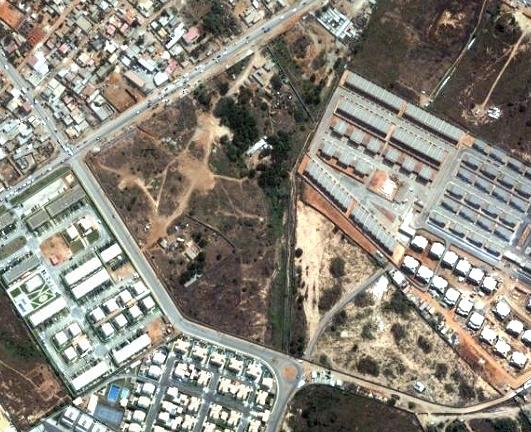
BLUE HOUSE COMPLEX
LOCAL | LOCATION LUANDA . ANGOLA 2009 CLIENTE | CLIENT HAUTEVILE IMOBILIÁRIA FOTOGRAFIA| PHOTO HAUTEVILE ENGENHARIA | ENGINEERING TDP TIPO | TYPE CONVITE DIRECTO | DIRECT COMMISSION
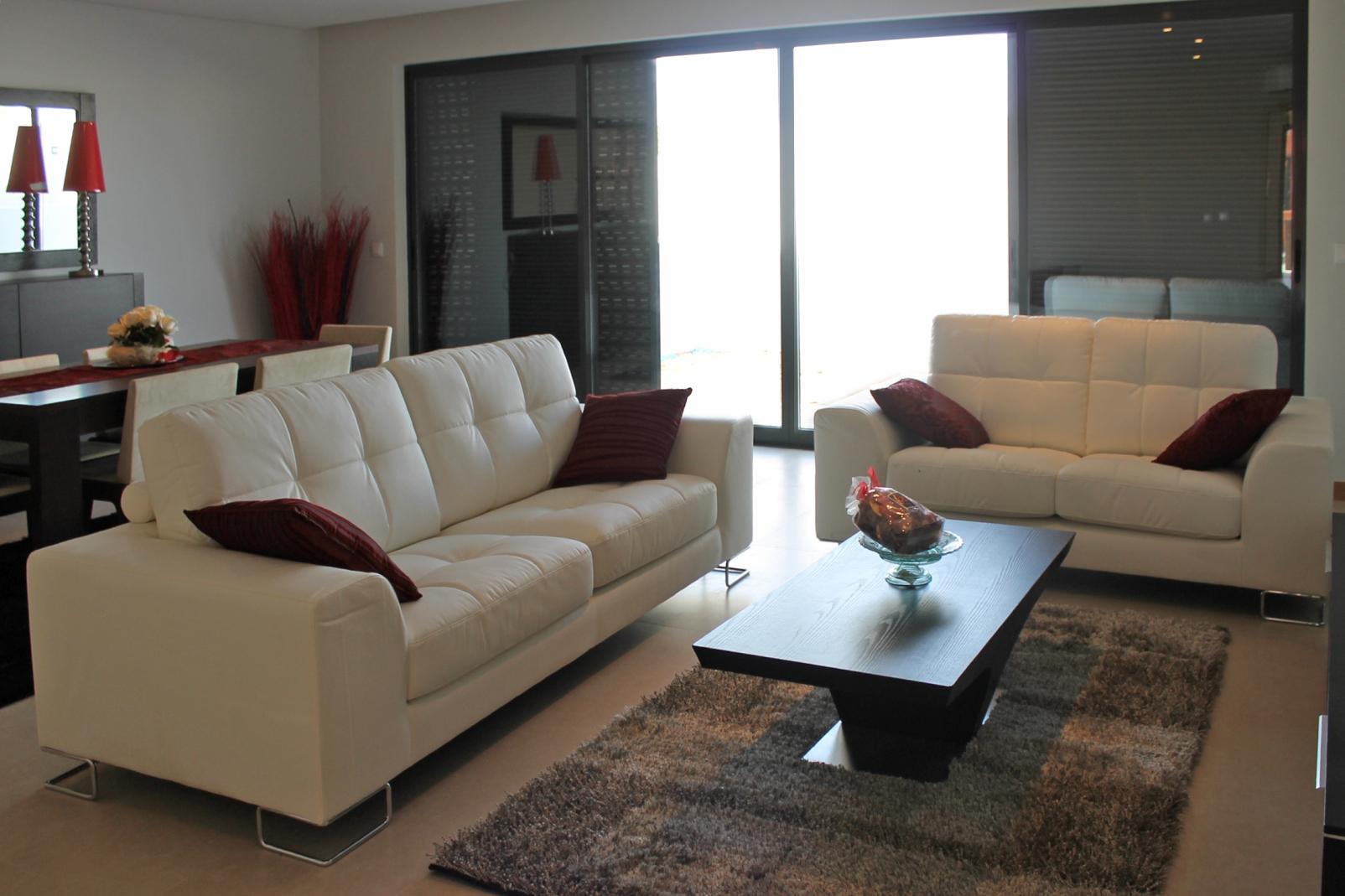

KYANDA
KYANDA
Trata-se de um condomínio residencial situado na zona de Talatona Sul na cidade de Luanda, constituído por 48 moradias individuais e dois edifícios de uso lúdico. A sua área de construçãoéde69000m2.

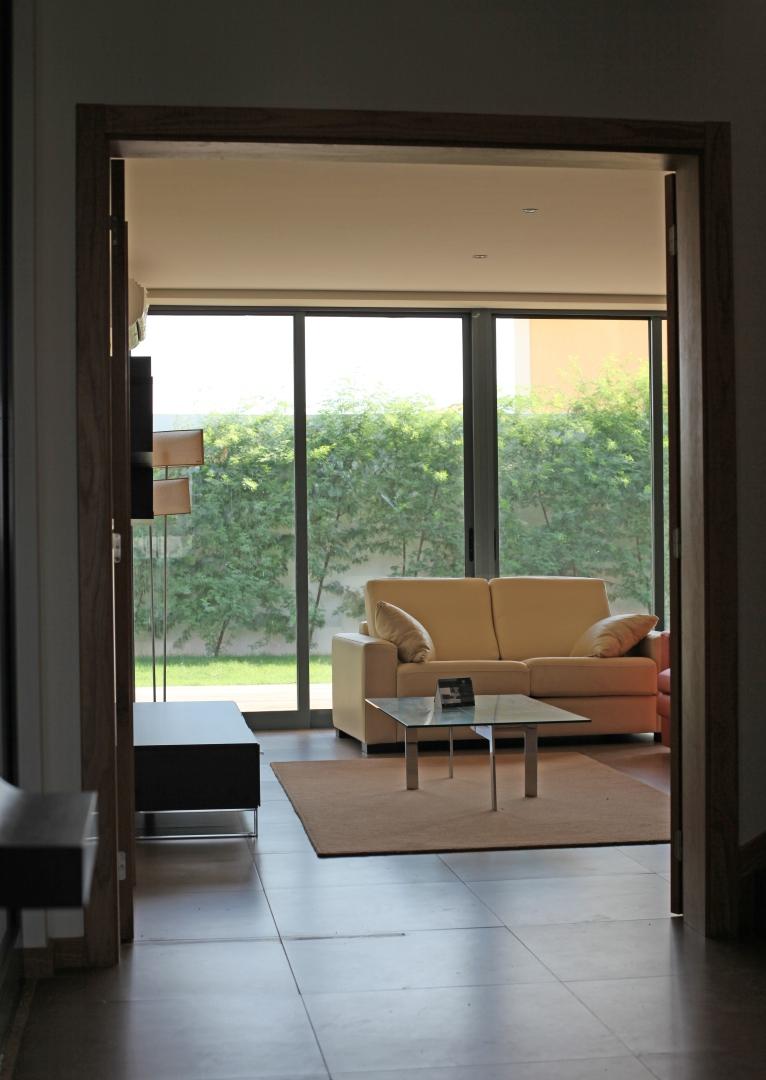
CONDOMÍNIO
CONDOMÍNIO
LOCAL | LOCATION LUANDA . ANGOLA 2008 CLIENTE | CLIENT HAUTEVILE IMOBILIÁRIA FOTOGRAFIA| PHOTO HAUTEVILE ENGENHARIA | ENGINEERING TDP
TIPO
| TYPE CONVITE DIRECTO | DIRECT COMMISSION


STANDARD HOUSES
LOCAL | LOCATION SOYO . ANGOLA 2009-2010
CLIENTE | CLIENT HAUTEVILE IMOBILIÁRIA
PARCERIA | PARTNERSHIP CONSTÁLICA
ENGENHARIA | ENGINEERING A400
FOTOGRAFIA | PHOTOGRAPHS AZO
3D | VISUALIZATION AZO
ACasaModularsurgecomorespostaàsnecessidadesdefaltade habitaçãoexistentesnacidadedoSoyoemAngola. Elaboradasnumsistemainovadordeestruturametálicade montagemrápida,estashabitaçõesde150m2cada correspondemaosmaisexigentescritériosdesolidez,fácil manutenção,qualidadearquitectónicaeeconomicamente viável.
Dadoafaltademão-de-obraespecializada,estasoluçãoreside numconceitodelinhademontagemdeinstruçõescatalogadas. Paratalfoiadoptadoosistemadeperfisestruturaisemaçoleve tipo«MadreMax»daConstálicaqueconsistenacolocação dessesperfisnaverticalcomoapoiodorevestimentofinalda fachada(painel,chapa)suportadaporperfissecundários horizontaiscolocadosentreosperfisverticais.Estaestrutura assentanumabasemaciçaembetãoqueregularizaoterrenoe servedesuporteparaapoiaraconstrução.
Aelevadaresistênciadosperfispermiteoalcancedegrandes vãoseevitaaqualqueroutrotipodeelementosestruturais. AtipologiatipoinsidenoT2,mascomapossibilidadedese transformaremT3,bastandoparaissoacrescentarummódulo dequartoàestruturaexistente.
Todaacomponentedeinfra-estruturaeléctricaedeáguas,são instaladasentreasduasplacasderevestimentodointeriore exterior,criandoumacaixadeartécnicaondefacilmentesetem acessoparamanutenção.
TheStandardHousecomesasasolutionofthelackofresidence areasinSoyo'stown,inAngola.

Builtinwithaninnovationalsystemofametallicstructure,easy andfasttoassemble,theseresidencesof150squaremeters eacharebuiltrespectingthemostdemandingfeaturesof robustness,easymaintenance,highqualityandaffordability.
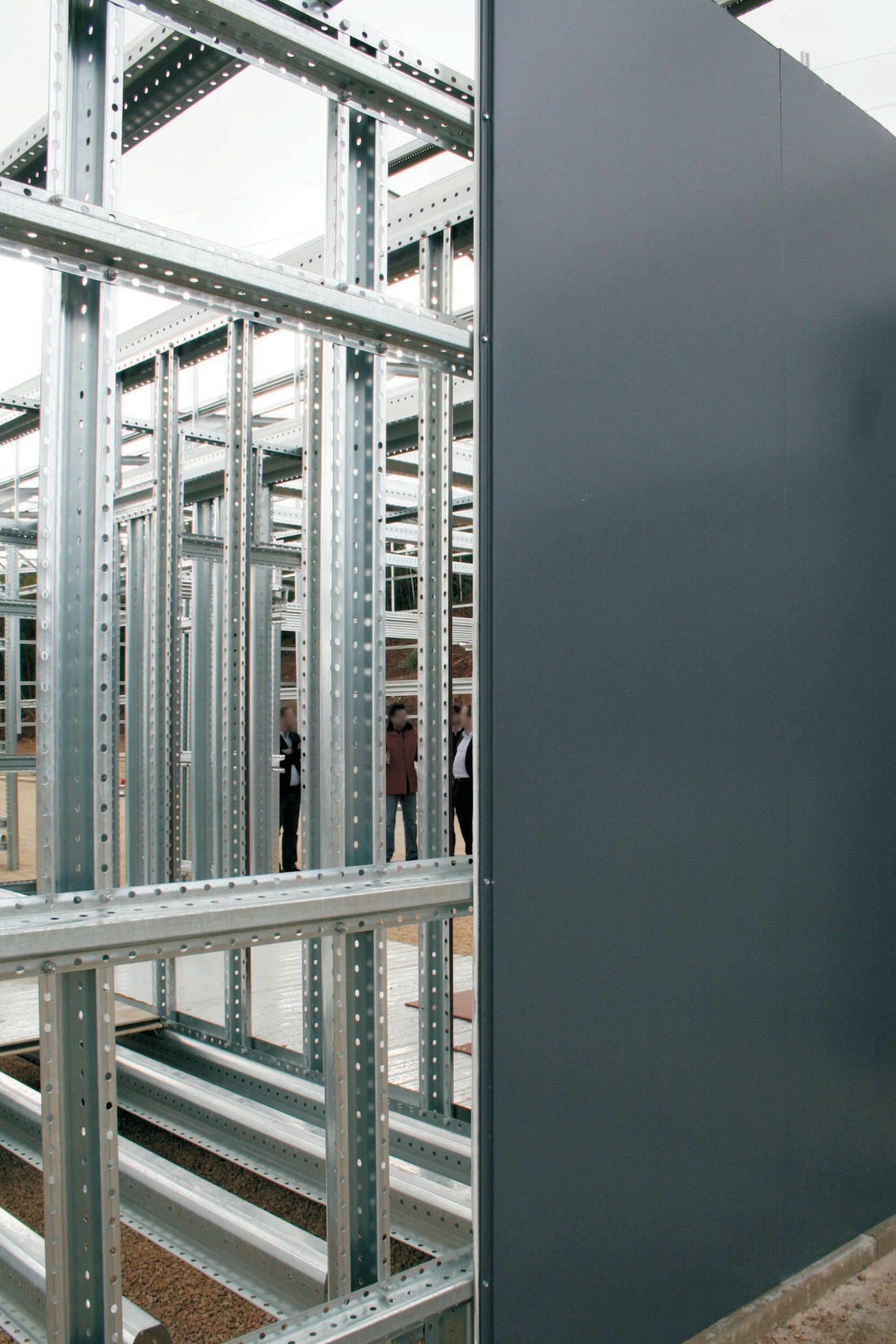
Duetothelackofspecializedlabor,thissolutionwascreated basedinaninstallationsystemwithcataloguedinstructions.For thisproject,weadoptedthestructuredsystemprofilesinlight steal,similarto“MadreMax”ofConstália.Thissystemis characterizedbyinstallingthoseprofilesvertically,asasupport ofthefinalcoverofthefacade(panel,plate)sustainedby secondaryprofilesplacedhorizontallyinbetweenthevertical profiles.Thisstructureisfoundedinasolidbaseofconcretethat givesstabilitytothelandandworksasthefoundationofthe building.
Thehighenduranceoftheprofilesallowswidegapsandavoids otherstructuralelements. Thesehousesaretwobedroomhouses,butwithapossibilityof transformingthemintothreebedroomhouses,byaddinga sectionforaroomtotheexistentstructure.
Alltheelectricalandplumbinginfrastrutureisinstalledbetween twocoveringplatesfromtheinsidetotheoutside,creatinga technicalairboxwitheasyaccessformaintenance.
CASA MODULAR
TIPO | TYPE CONVITE DIRECTO | DIRECT COMMISSION

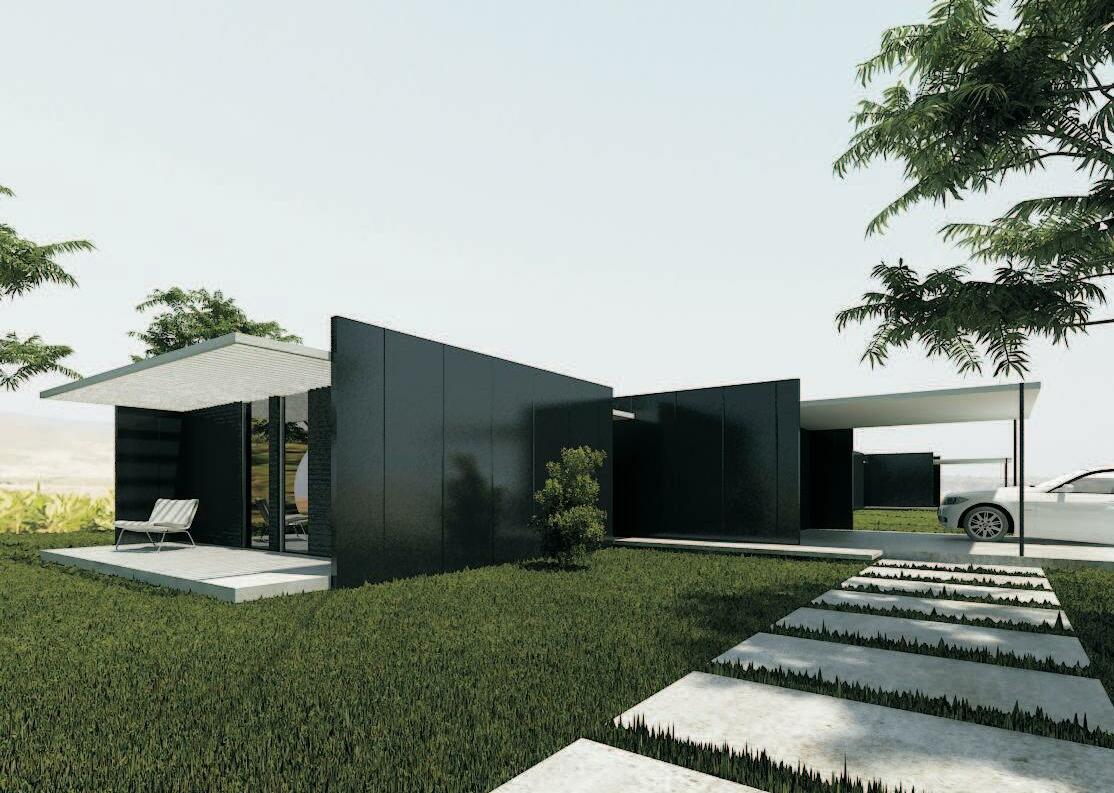
ALMADA597 ALMADA597
LOCAL|LOCATIONPORTO.PORTUGAL2021
CLIENTE|CLIENTHERZELHACHAMOV&SONS
TIPO|TYPECONVITEDIRECTO|DIRECTCOMMISSION
3D|VISUALIZATIONAZO
FOTOGRAFIA|PHOTOGRAPHY
ESTADO|STATEEMCONSTRUÇÃO|UNDERCONSTRUCTION
ItisabuildinglocatedinthehistoricareaofPortoandthe interventioninvolvestheconstructionofanewmultifamily housingbuilding.
Theinitialconcernwillbethepreservationoftheexisting facadesandtheinteriorconstructionwillbecompletelynew.
Theprojectisdevelopedintwobuildings,themainonefacing thestreetandthesecondbuildinginsidethecourtyard.
Thetotalconstructionareaisapproximately1000m2andhasa maximumof4floors.
Thebuildingisalsoservedbyacommongarage. Ourinterventionhighlightsthemainfaçadethroughthe recreationofthePortugueseironbalconies.
Wetriedtoexplorethismoreartisticaspectandapplyittothe façadebycuttingtheplatewiththepatternoftraditionalgrids. Theresultissuperinterestingandgivesbackidentitytothe façadeofAlmadaStreet.
Trata-sedeumedificiolocalizadonazonahistoricadoPortoea intervençãopassapelaedificaçãodeumnovoedificiode habitaçãomultifamiliar.Apreocupaçãoinicialseráapreservação dasfachadasexistentesenointerioraconstruçãoserá totalmentenova.
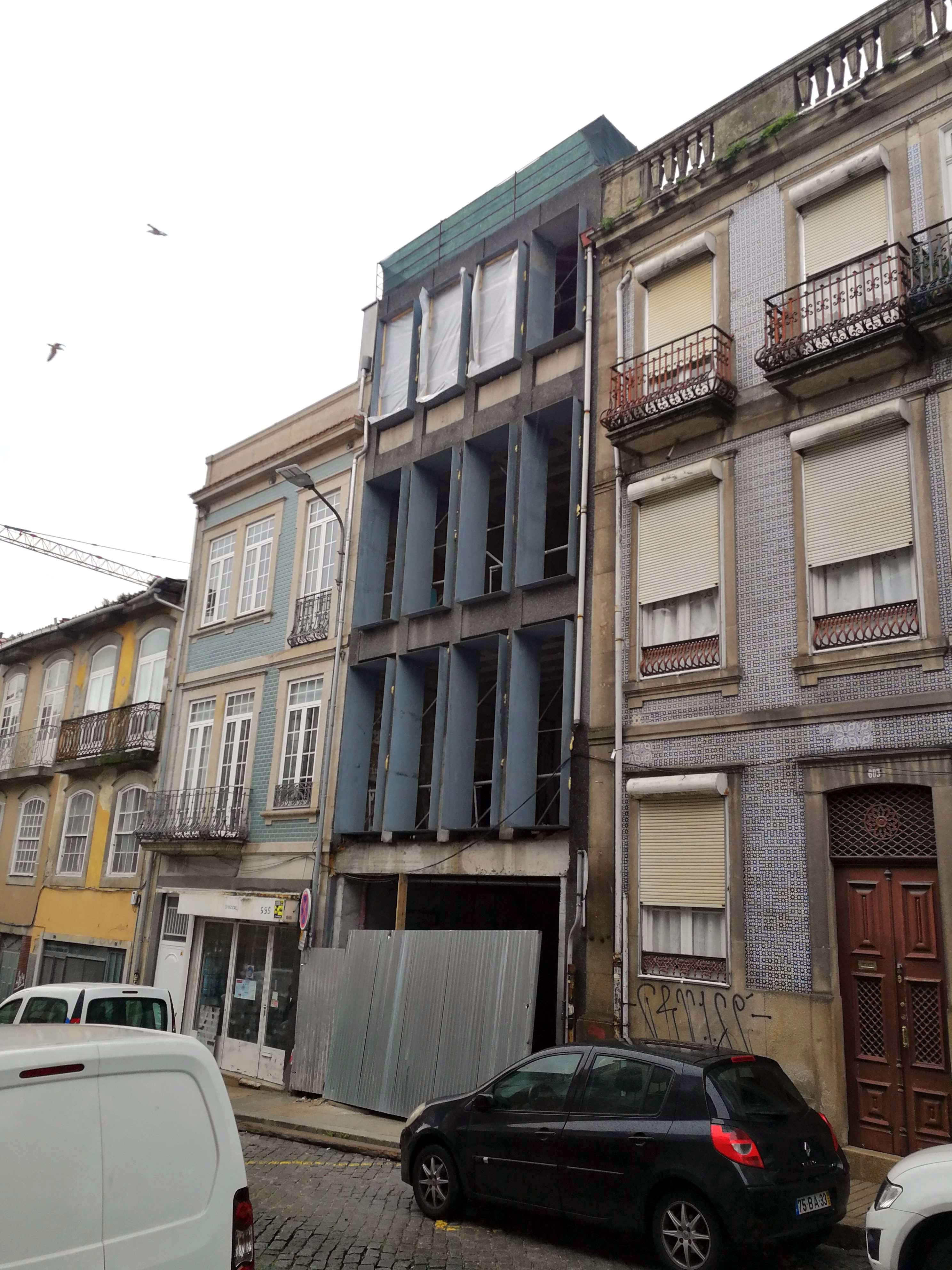
Oempreendimentodesenvolve-seemdoisedificios,oprincipal voltadoparaaruaeosegundoedificionascenointeriordopátio. Aareatotaldeconstruçãoédeaproximadamentede1000m2e contacomomáximode4pisos.
Oedificioéaindaservidoporumagaragemcomum. Anossaintervençãodestacaafachadaprincipalatravésda recreaçãodasvarandasportuguesasemferro.
Tentamosexplorarestavertentemaisartisticaeaplicarna fachadaatravésdorecortenachapacomopadrãodasgrades tradicionais.Oresultadomostra-sesuperinteressantee sobretudodevolveidentidadeàfachadaevalorizaaruado Almada.
UNDERCONSTRUCTION







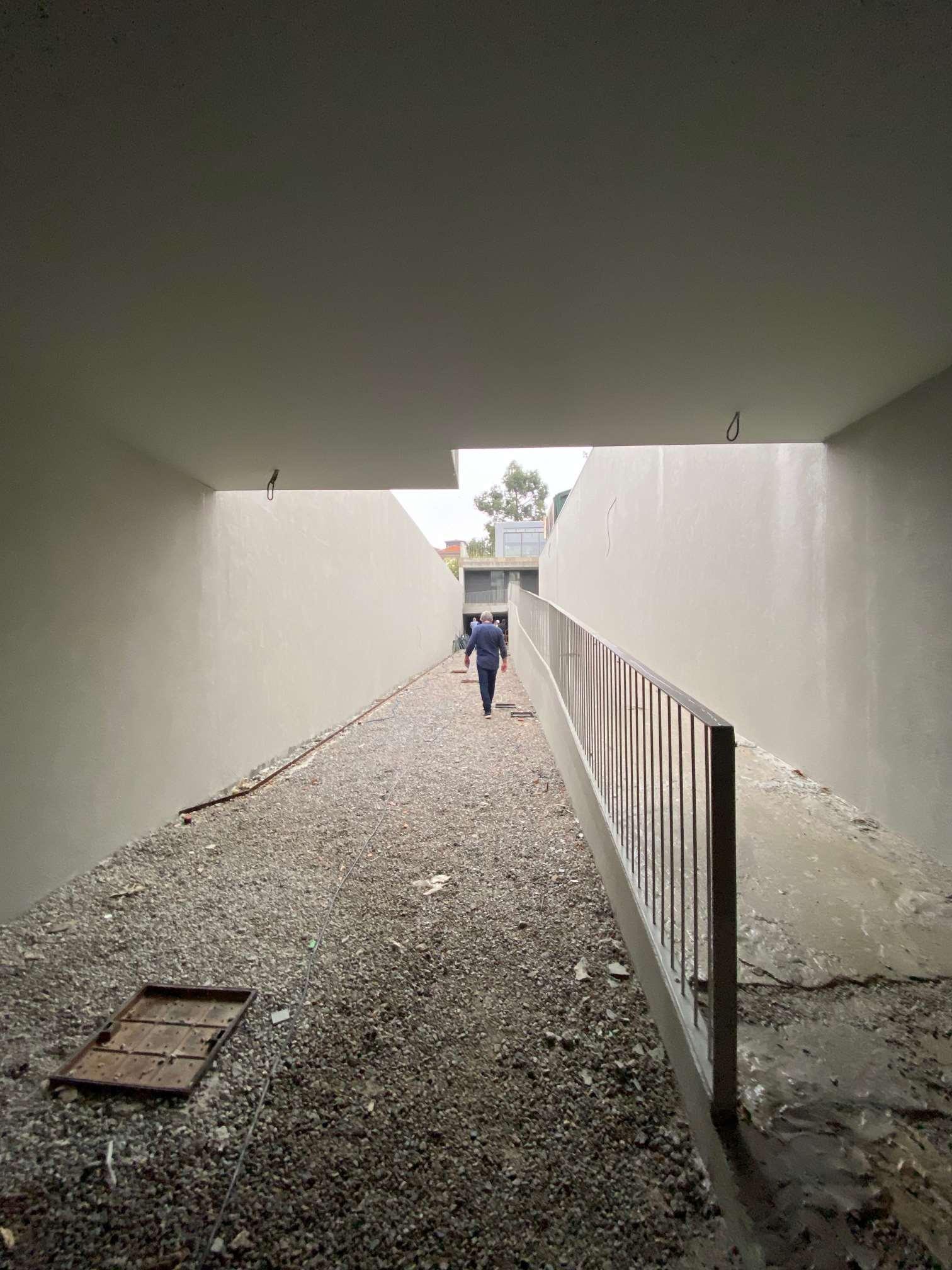
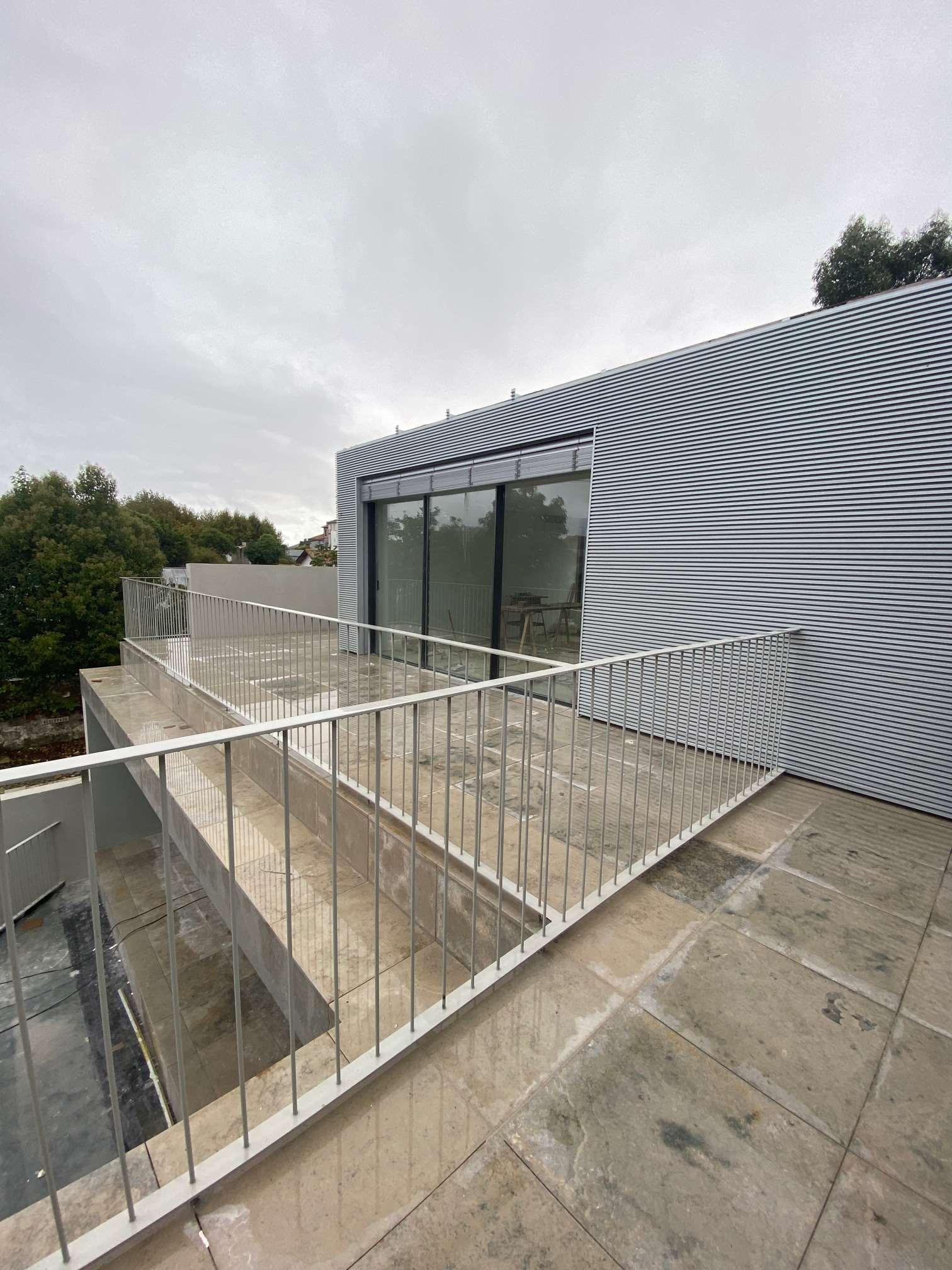
TYPICALPORTUGUESEIRONBALCONIES MAINFACADEOFTHEINTERVENTION|UNDERCONSTRUCTION

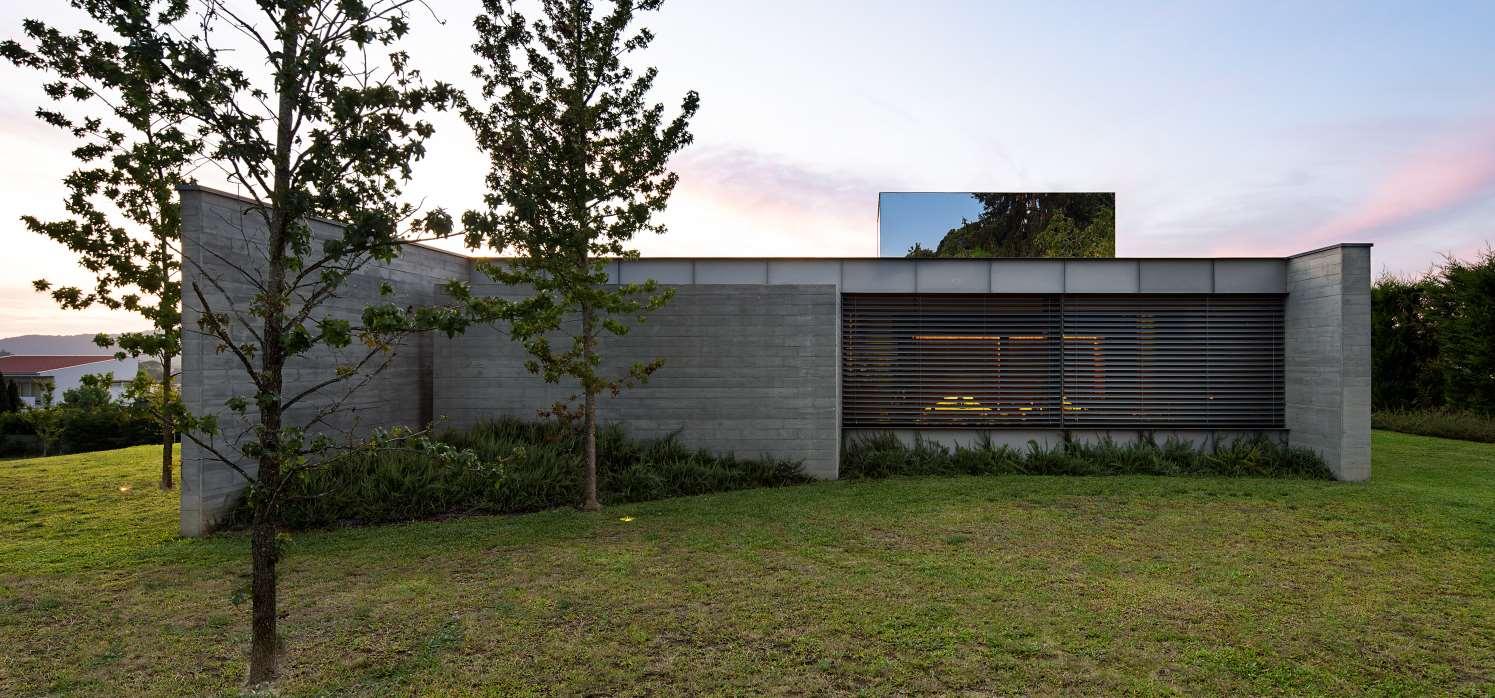
HOUSEINPARADADETIBÃES CASAEMPARADADETIBÃES LOCAL|LOCATIONBRAGA.PORTUGAL2014 CLIENTE|CLIENTMÁRIOSEQUEIRA 3D|VISUALIZATION ENGENHARIA|ENGINEERINGCARLOSALVES TIPO|TYPEPRIVATE FOTOGRAFIA|PHOTOGRAPHYNELSONGARRIDO


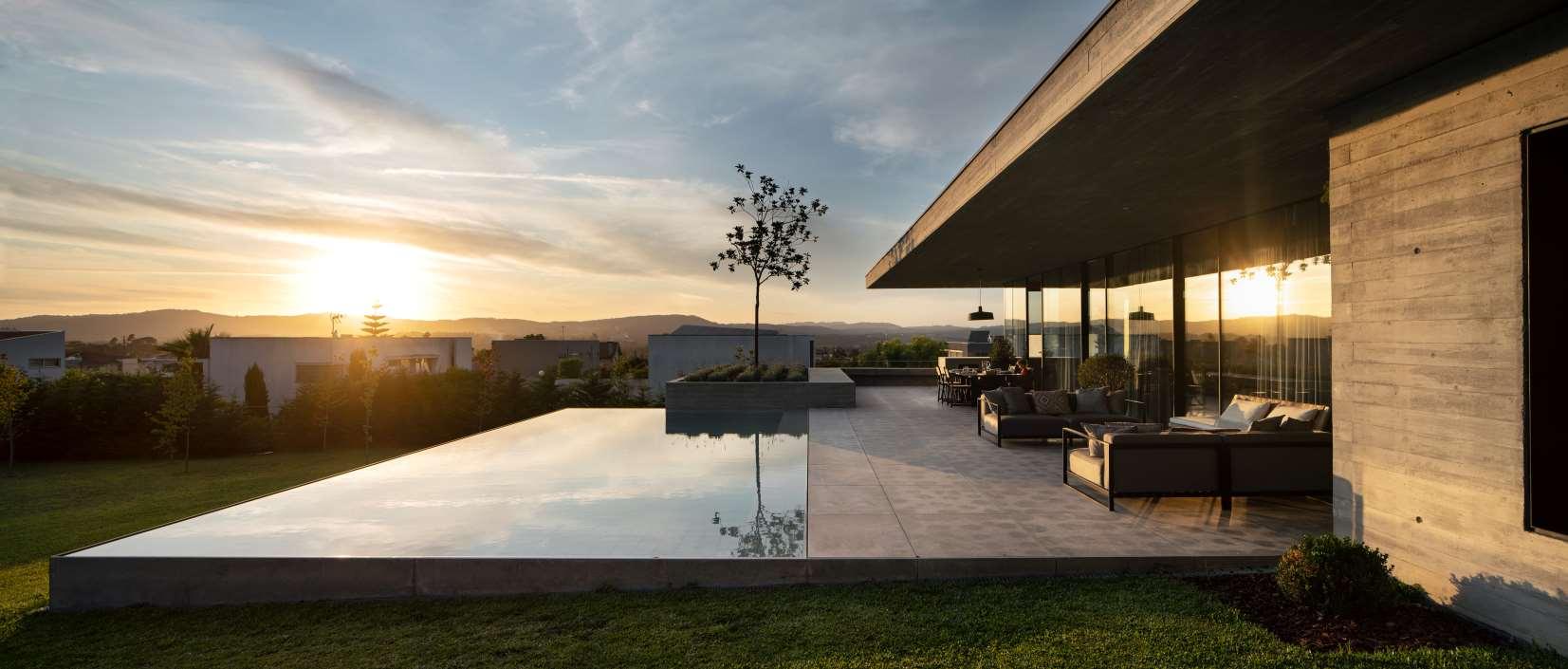

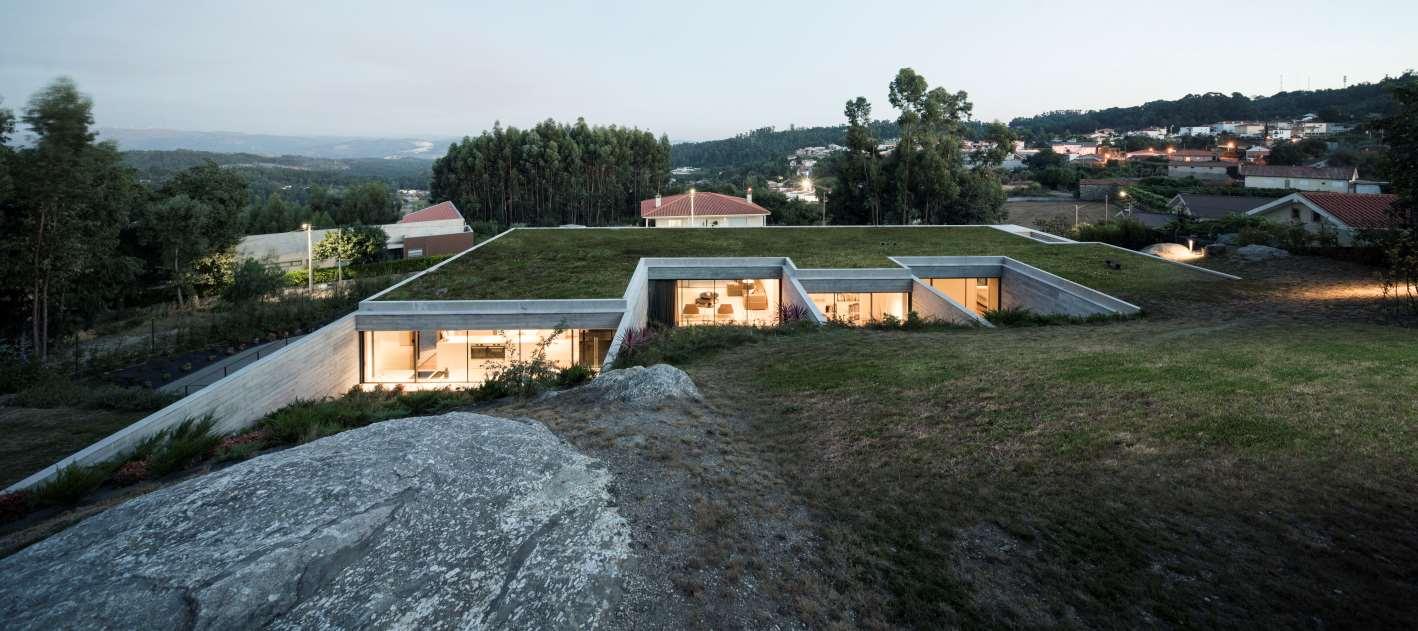
HOUSEINESPINHO CASAEMESPINHO LOCAL|LOCATIONBRAGA.PORTUGAL2014 CLIENTE|CLIENTJOANABRAVO 3D|VISUALIZATIONAZO ENGENHARIA|ENGINEERINGSOLUÇÃOESTÁVEL TIPO|TYPECONVITEDIRECTO|DIRECTCOMMISSION FOTOGRAFIA|PHOTOGRAPHYNELSONGARRIDO
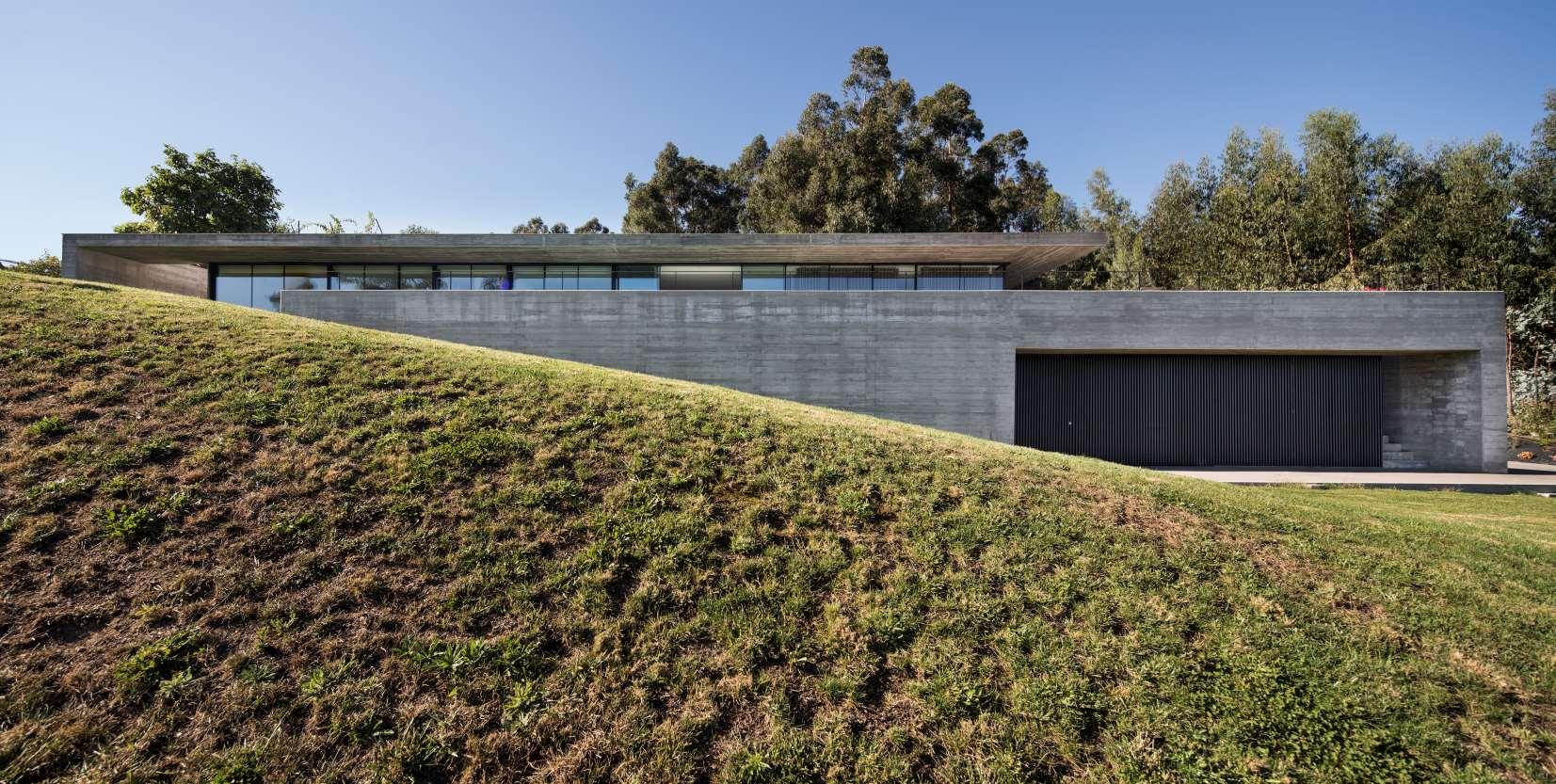
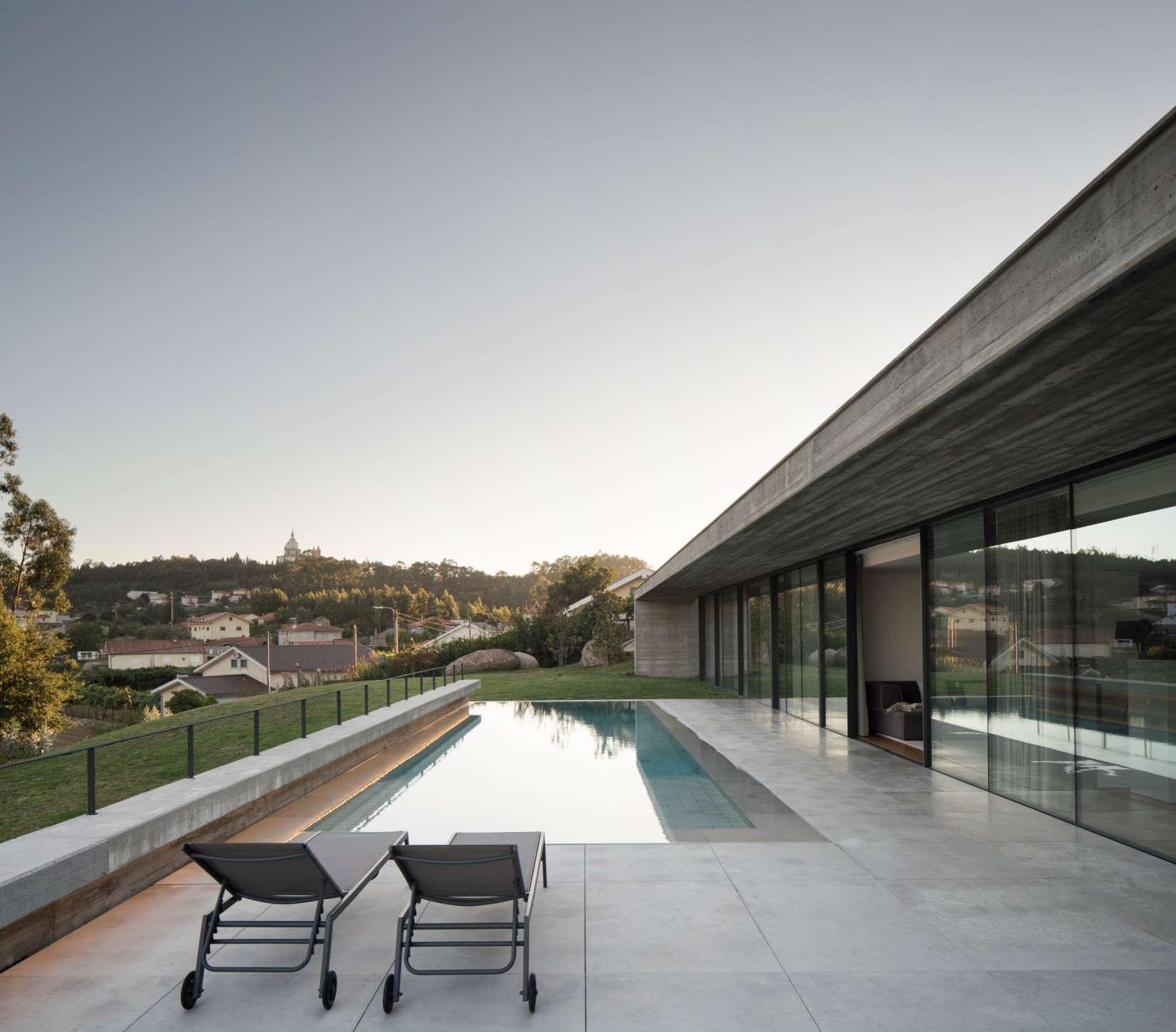
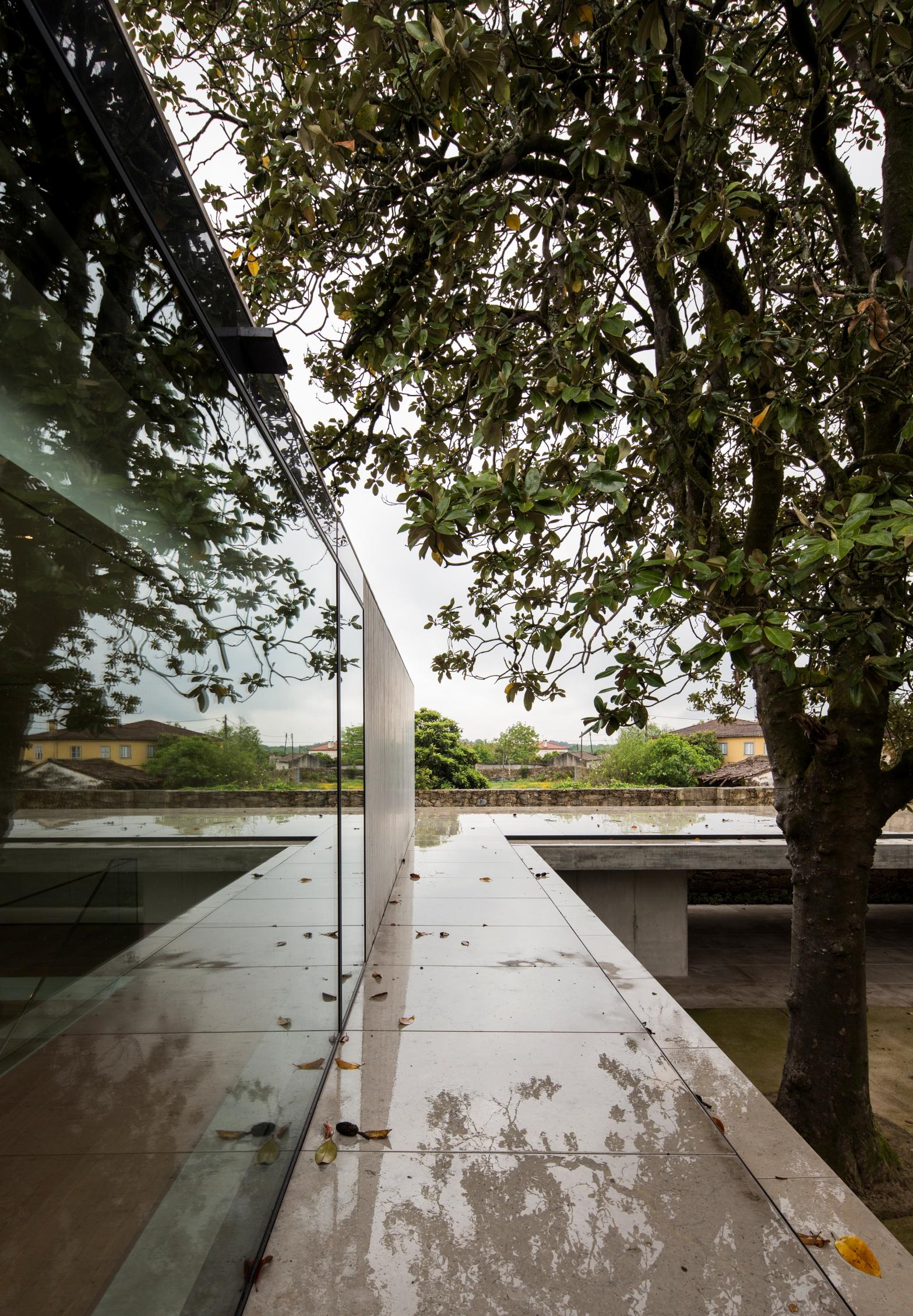
House in Soutelo Braga 2015 Status: Concluded
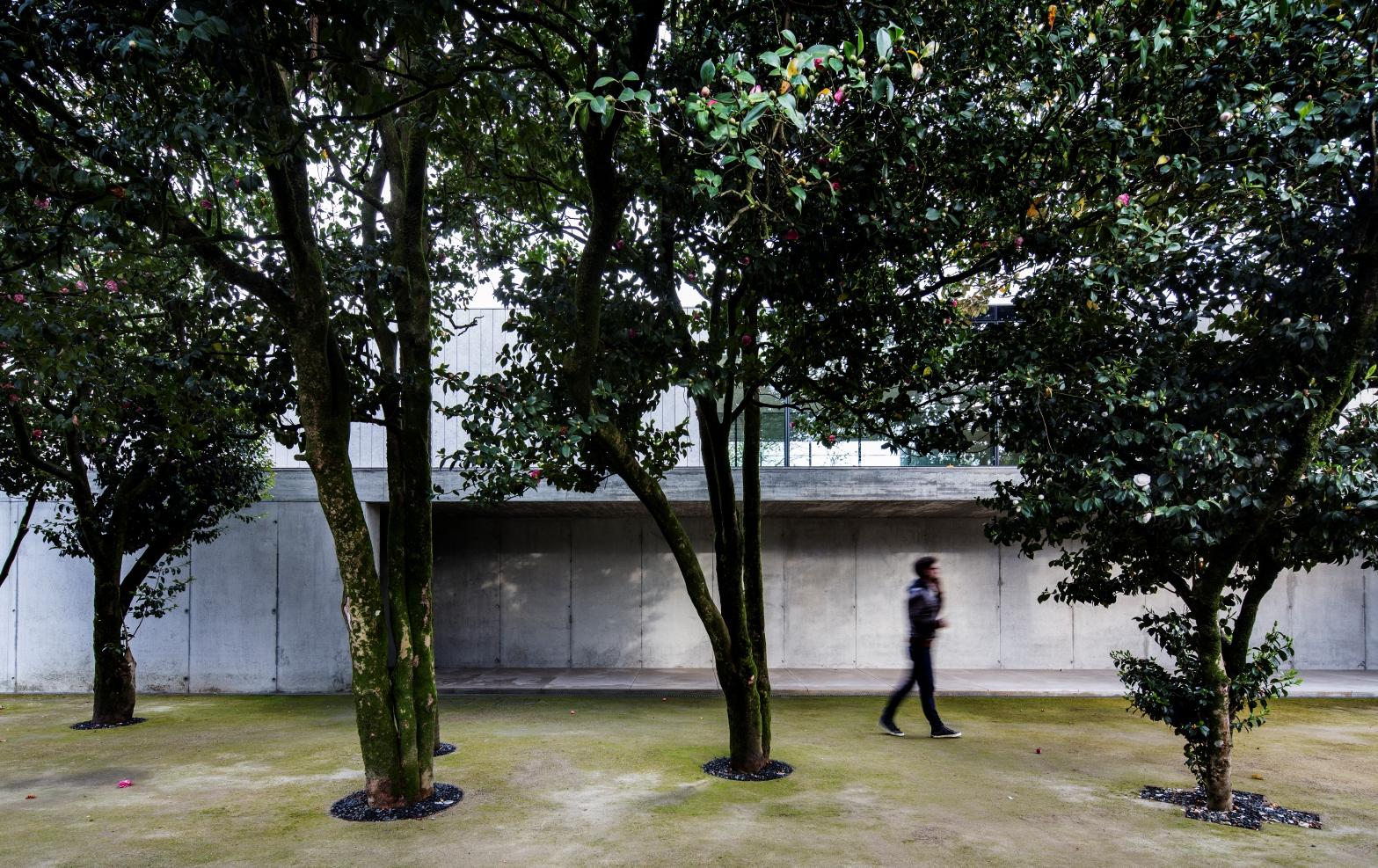


HOUSE IN TEIXEIRARIVER Viseu 2019 Status: Under Construction

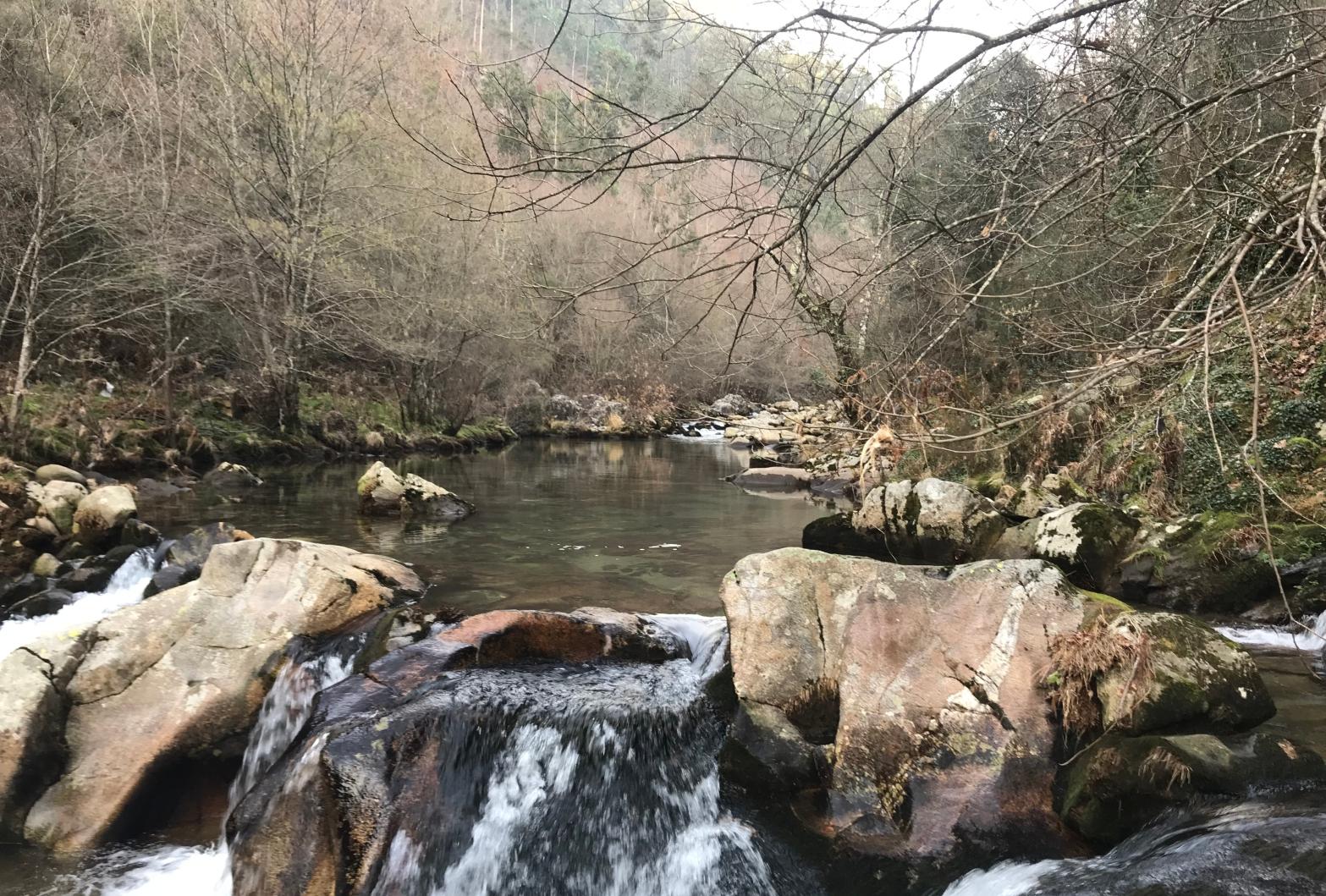

BOMFIM
CASA
HOUSE IN BONFIM
LOCAL | LOCATION PORTO. PORTUGAL 2013-2015 CLIENTE | CLIENT NUNO MORAIS ENGENHARIA | ENGINEERING SOLUÇÃO ESTÁVEL FOTOGRAFIA | PHOTOGRAPHS NELSON GARRIDO CONSTRUTOR | BUILDER EDIMINHO
TIPO | TYPE CONVITE DIRECTO | DIRECT COMMISSION





CASA EM SÃO VITOR | REMODELAÇÃO HOUSE IN SÃO VITOR | REFURBISHMENT LOCAL | LOCATION BRAGA . PORTUGAL 2018 CLIENTE | CLIENT BRUNO OLIVEIRA 3D | VISUALIZATION AZO TIPO | TYPE CONVITE DIRECTO | DIRECT COMMISSION FOTOGRAFIA | PHOTOGRAPHY HUGO DELGADO ESTADO | STATE CONCLUÍDO | CONCLUDED


CASA EM CRESPOS | REMODELAÇÃO HOUSE IN CRESPOS | REFURBISHMENT LOCAL | LOCATION BRAGA . PORTUGAL 2021 CLIENTE | CLIENT PRIVADO | PRIVATE 3D | VISUALIZATION AZO TIPO | TYPE CONVITE DIRECTO | DIRECT COMMISSION FOTOGRAFIA | PHOTOGRAPHY AZO ESTADO | STATE CONCLUÍDO | CONCLUDED
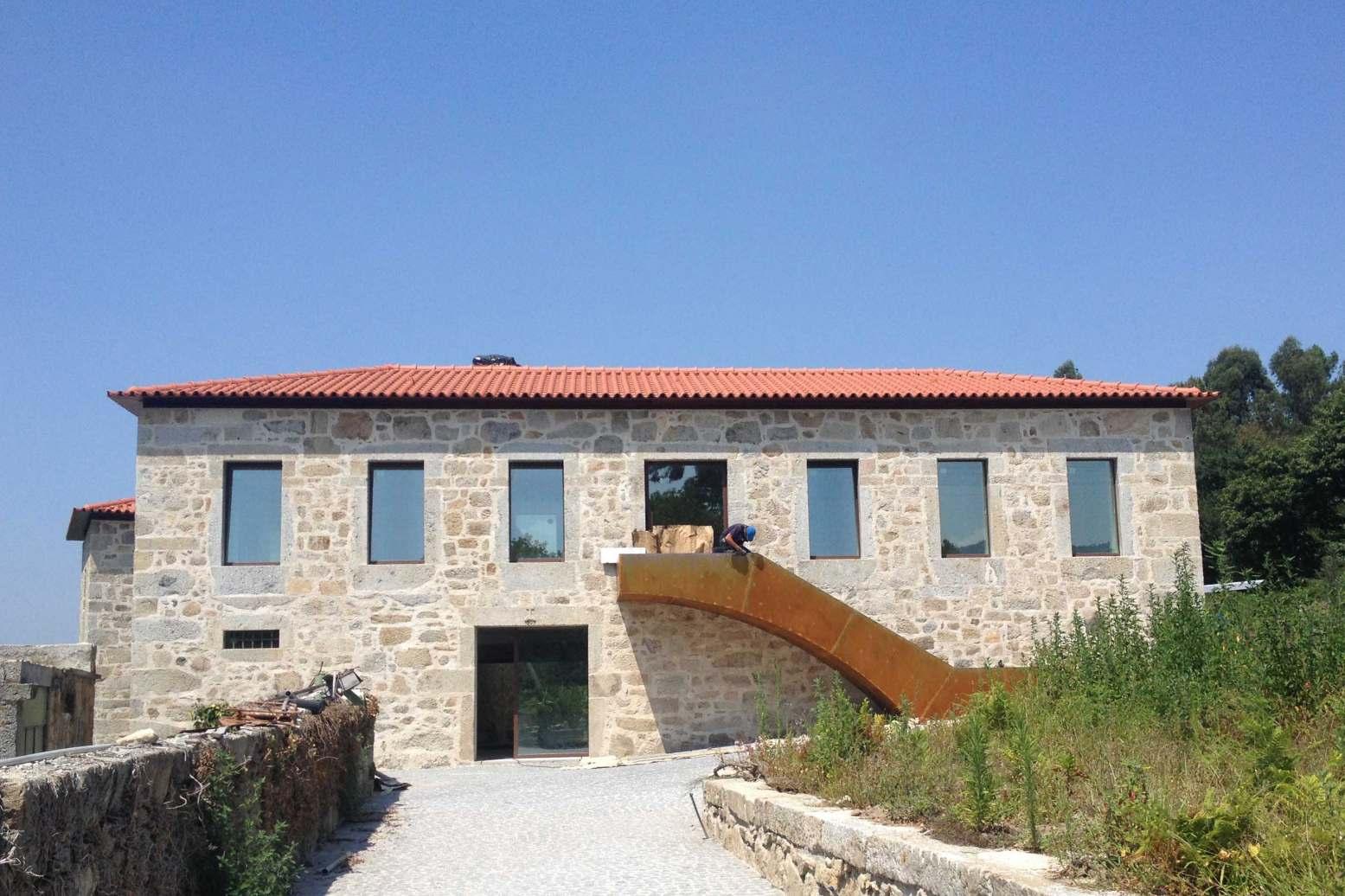
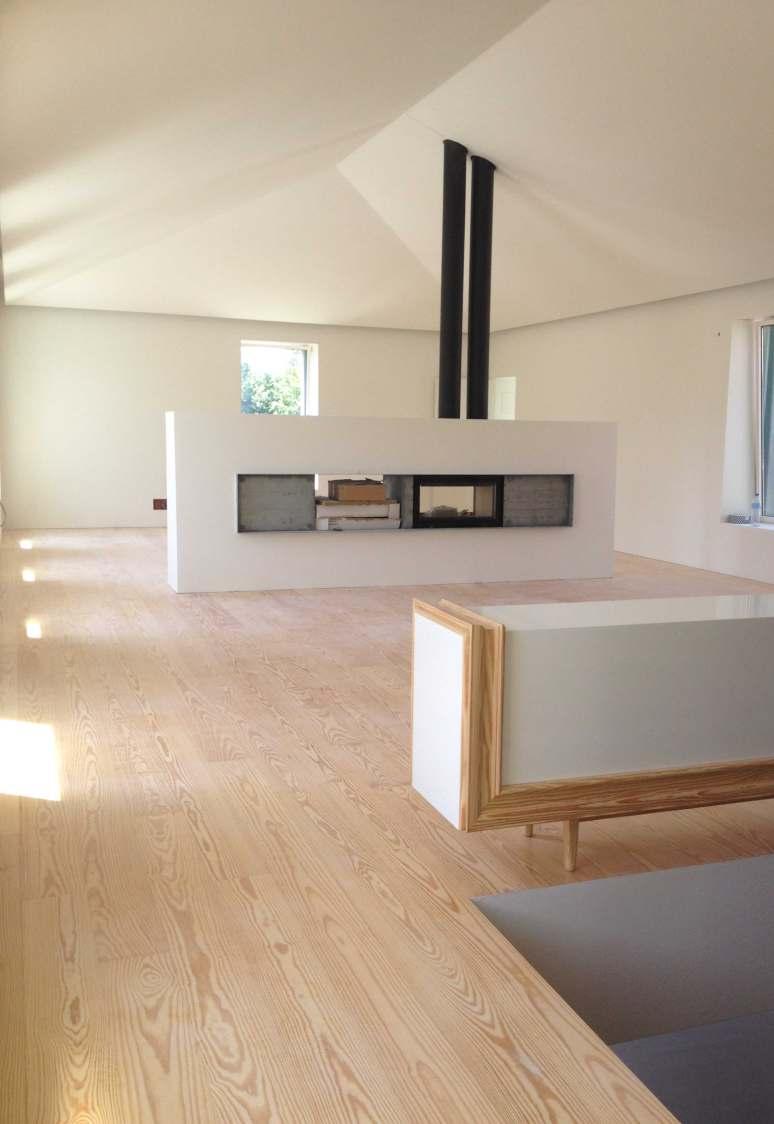

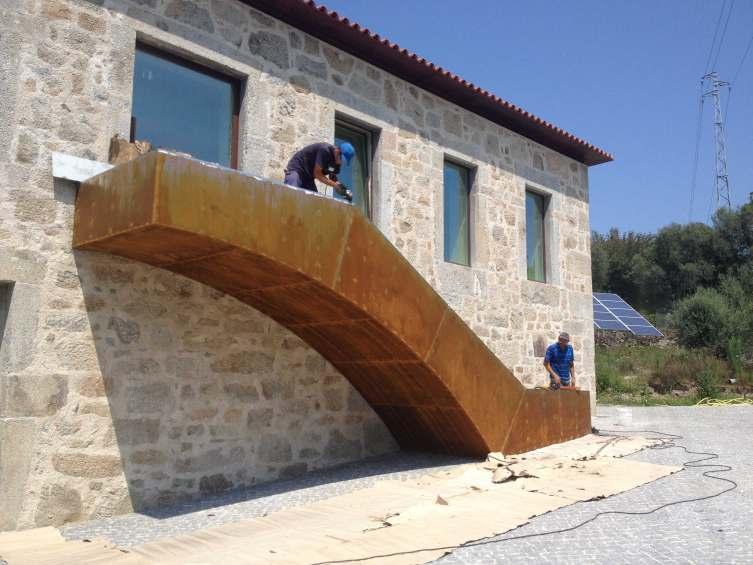
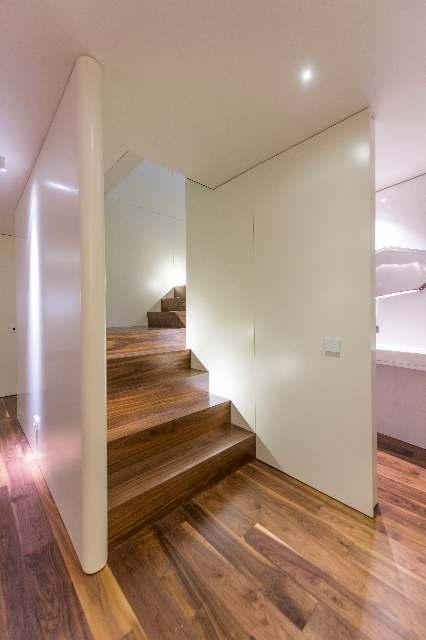

REMODELAÇÃO
LOCATION
. PORTUGAL 2019
CLIENT CARLA FERREIRA
TYPE CONVITE DIRECTO
DIRECT COMMISSION
DELGADO
APARTAMENTO SV |
APARTAMENTO SV | REFURBISHMENT LOCAL |
BRAGA
CLIENTE |
3D | VISUALIZATION AZO TIPO |
|
FOTOGRAFIA | PHOTOGRAPHY HUGO
ESTADO | STATE CONCLUÍDO | CONCLUDED
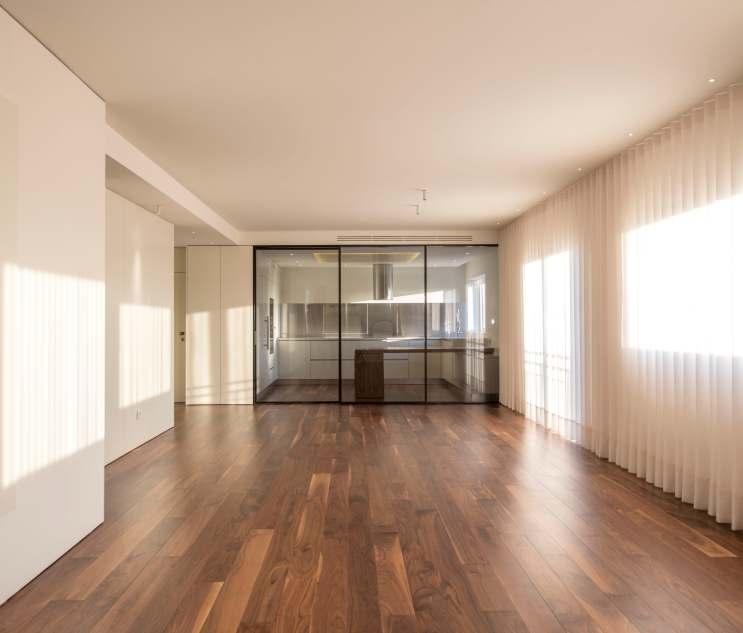
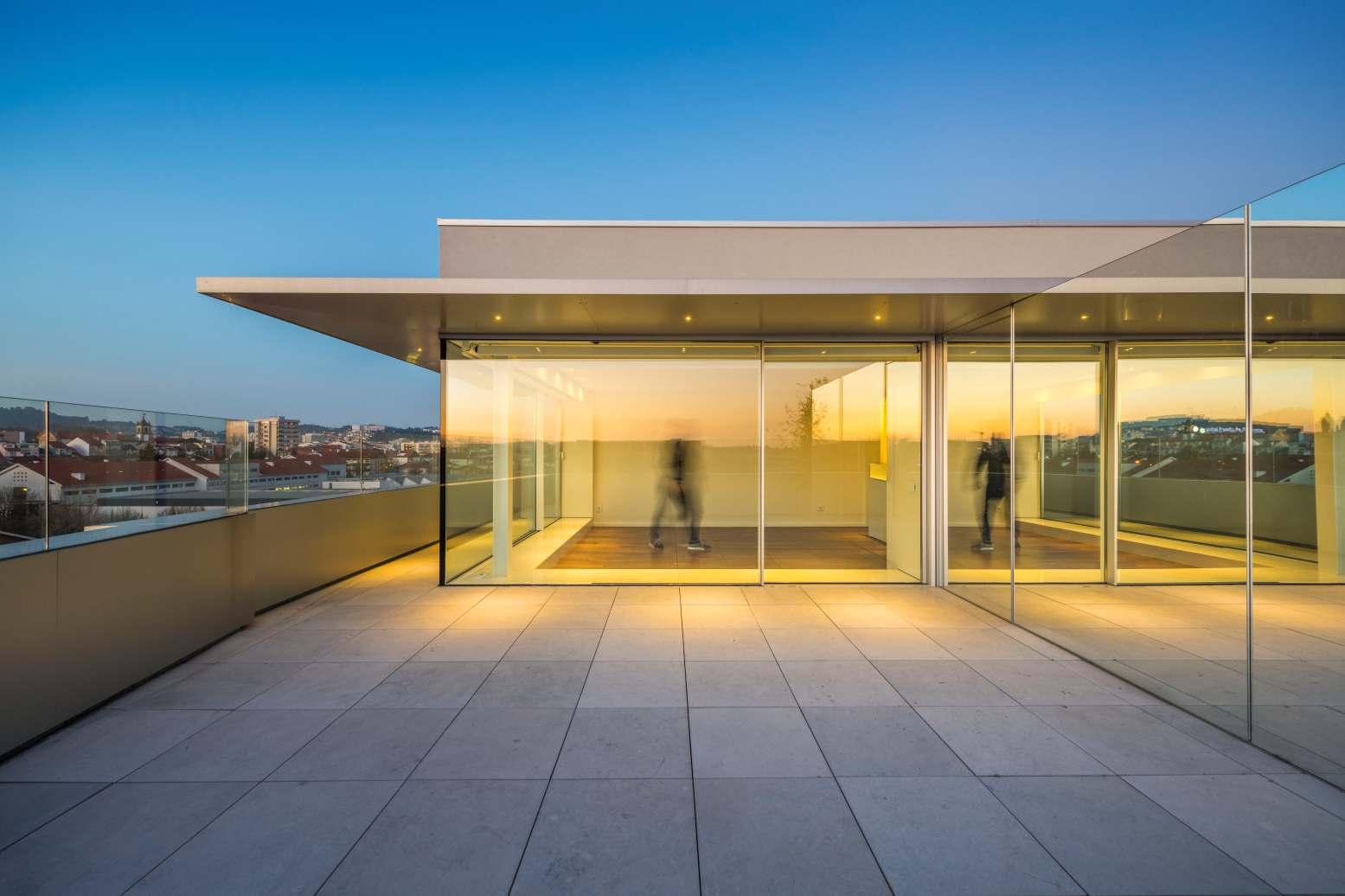

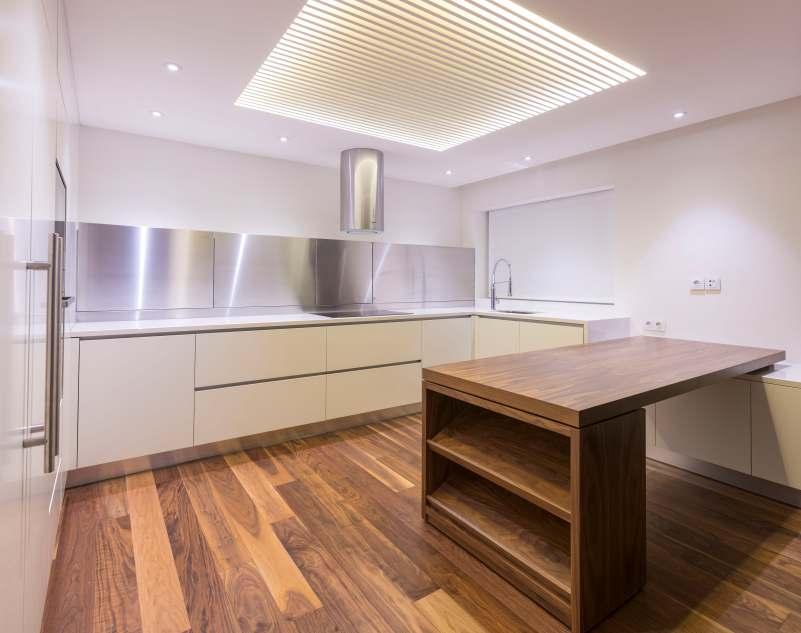 NOMINEE AWARD
NOMINEE AWARD
DOVECOTE THE DOVECOTE
ANTÓNIO MOREIRA
Esteéumprojetoemocional!
Oclientepediu-nosparareabilitarumvelhoPombalnoquintal dasuacasaedecidimospropôrumacasadejogosparaas criançaseumbalneárioparaservirapiscina.
Queríamosumespaçoquefosseinspiradopelamagiaesonhos deinfância.TransformamosentãoovelhoPombalnuma“casada árvore”embetão,querepresentaessasmemóriasefantasiasde formapura,leveepacífica.
Queremostransmitircomestapequenaconstruçãodapaz,o equilíbrioeasimplicidadequeétãonecessárianumperíodo particularmenteagitadoeviolentoquevivemos.
Thisisanemotionaldesign.
Ourclientaskedustoreformanolddovecoteinthebackyardof hishome.Wedecidedtoproposeaplayhouseforthechildren andabalnearytoservethepoolonthegroundfloor.Thewhole familylovedtheidea.
Wewantedaplayroominspiredbymagic,fantasyandalsoby thechildhooddreamsandmemories...
Wedecidedtotransformtheolddovecoteinaminimalconcrete «treehouse»thatrepresentthesememoriesandfantasiesof pureandpeacefulway.

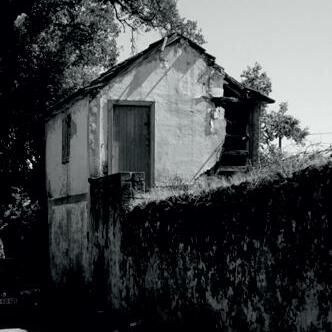
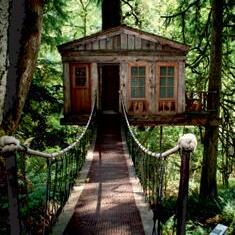

Welookforawaythatseemedthemainvolumeislevitatingasa treehousebutsimultaneouslyithadtobebalancedandpure. Theideawasthattheinteriorwasabsentofsuperfluous elementsandweregraduallydecoratedbytheworksandtoysof thesechildrenasareflectionofconsumersocietyweare experiencing.
Someelementsremainedoftheoriginalbuildingasthe triangularwindowthroughwhichentereddoves. Inspiredbychildhooddreams,wewanttohighlightwiththis smallbuildingthepeace,thebalanceandthesimplicitythatare soneededinaparticularlyagitatedandviolentperiodthatwe areliving.

THE
LOCAL | LOCATION BRAGA . PORTUGAL 2014 CLIENTE | CLIENT
3D | VISUALIZATION AZO ENGENHARIA | ENGINEERING BO ASSOCIADOS
TIPO | TYPE CONVITE DIRECTO | DIRECT COMMISSION
FOTOGRAFIA | PHOTOGRAPHY NELSON GARRIDO
+ + +

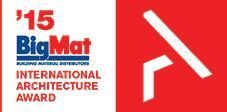
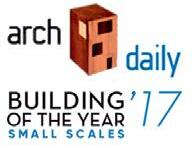
FINALIST
BIOGRAFIA BIOGRAPHY
Company ID:
AZO | Sequeira Arquitectos Associados
Adress: Largo de S. Paulo Galerias nº13. 2º Sala E3 4700.042 Braga. Portugal tel. 00 351 253 214798 Web: www.azoarq.com Email: mariosequeira@azoarq.com
TEAM LEADERS
Mário Sequeira
Architect and Founder
Architect - Registered Architect in O.A.Portuguese Architects Association Porto, Portugal
LANGUAGES - Portuguese, English, Spanish
EDUCATION Master Degree in Architecture 2001
PROFESSIONAL CAREER
Founder of AZO Sequeira Architects Associates since 2007 Independent partner in several offices 2004-2006 Collaborator at OPERA PROJECTS studio 2001-2003
ID: Mário Manuel Martins Sequeira
Adress: Largo de S. Paulo Galerias nº13. 2º Sala E3 4700.042 Braga. Portugal mobile. 00 351 96 511 84 76 Email: mariosequeira@azoarq.com
Pedro Soares Architect and Project Director
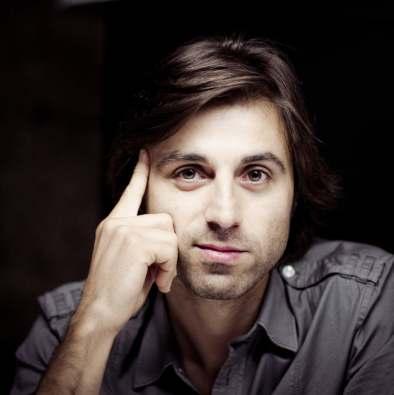


Architect - Registered Architect in O.A.Portuguese Architects Association Porto, Portugal
LANGUAGES - Portuguese, English
EDUCATION Master Degree in Architecture 2001
PROFESSIONAL CAREER Project director at AZO Sequeira Architects Associates since 2009 Integrated in a humanitarian mission in Angola 2007-2009 Architect at CASAIS S.A. 2003-2007 Professor of visual arts 2001-2003
ID: Pedro Nuno Dias Soares Adress: Largo de S. Paulo Galerias nº13. 2º Sala E3 4700.042 Braga. Portugal mobile. 00 351 96 473 14 38 Email: pedrosoares@azoarq.com
Architect - Registered Architect in O.A.Portuguese Architects Association Porto, Portugal
LANGUAGES - Portuguese, English,
EDUCATION Master Degree in Architecture 2007
PROFESSIONAL CAREER Architect at AZO Sequeira Architects Associates since 2007 Architect at IPPAR, Direcção Regional do Porto 2006-2007
ID: Jorge Miguel fernandes Vilela Adress: Largo de S. Paulo Galerias nº13. 2º Sala E3 4700.042 Braga. Portugal mobile. 00 351 937 410 290 Email: jorgevilela@azoarq.com
Jorge Vilela Architect Visual Graphics Director





















 SPIRITO CUPCAKE & COFFEE
SPIRITO CUPCAKE & COFFEE
SPIRITO CUPCAKE & COFFEE
SPIRITO CUPCAKE & COFFEE



















































 Greenrooftopgardensensurethe sustainabilityofthebuildingthroughair renewalandrainwateruse.
GARDENS Gardensandwatermirrorsbetween buildingsthatcreateanaturalsquareand provideconfortablepublicareas.
Greenrooftopgardensensurethe sustainabilityofthebuildingthroughair renewalandrainwateruse.
GARDENS Gardensandwatermirrorsbetween buildingsthatcreateanaturalsquareand provideconfortablepublicareas.


























 PLOT95
PLOT95











































































 NOMINEE AWARD
NOMINEE AWARD










