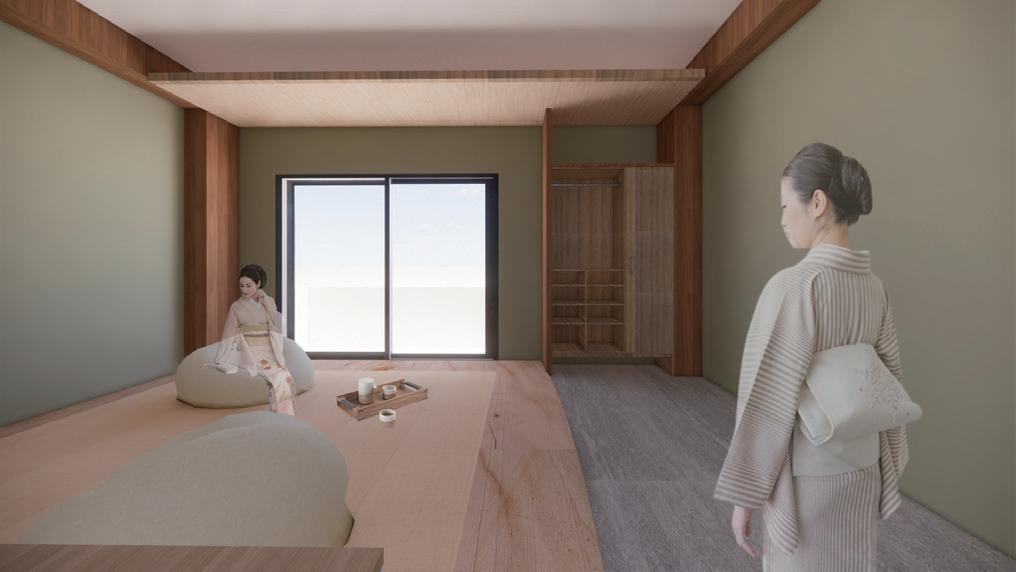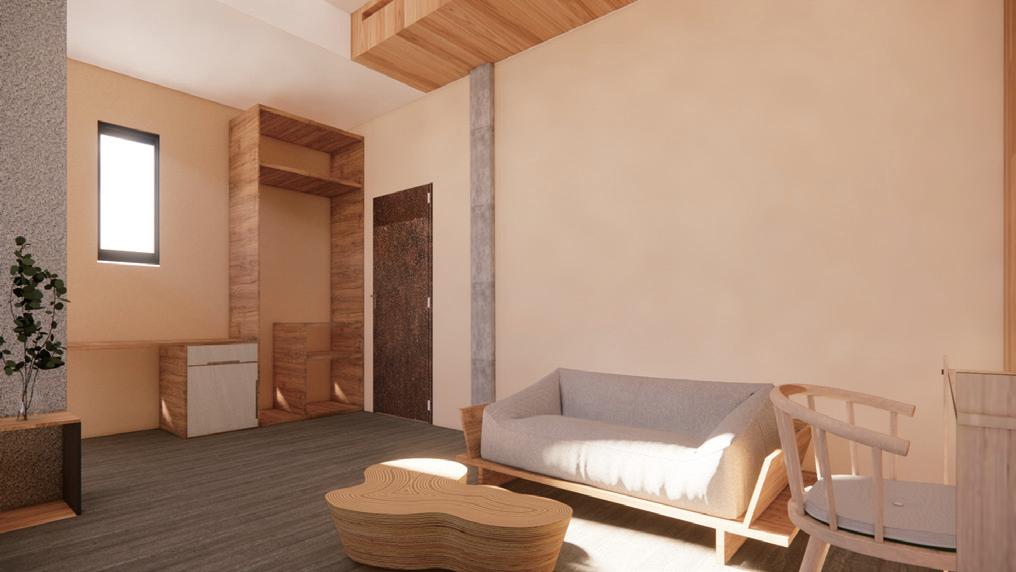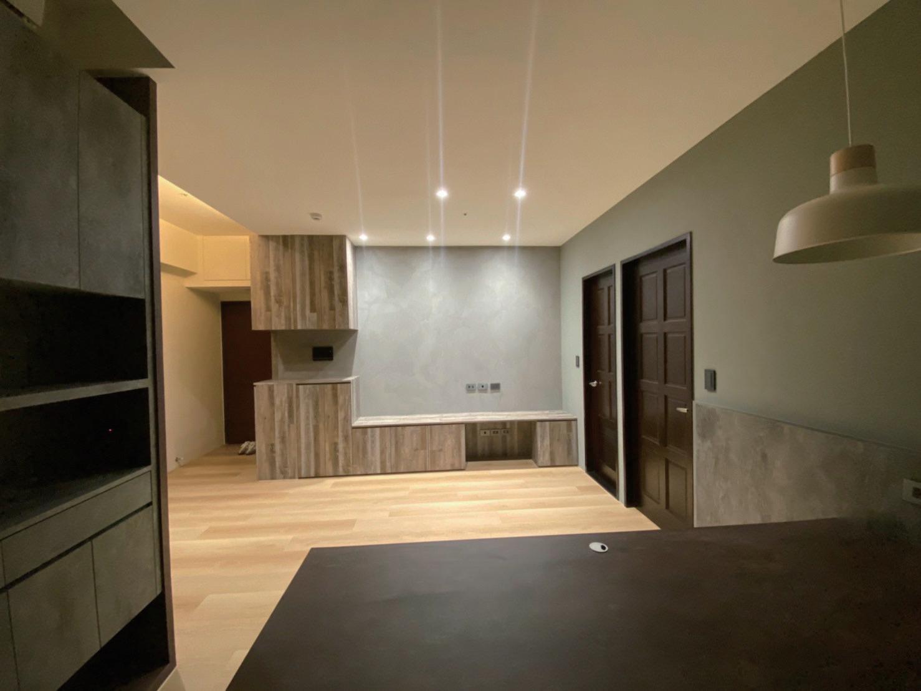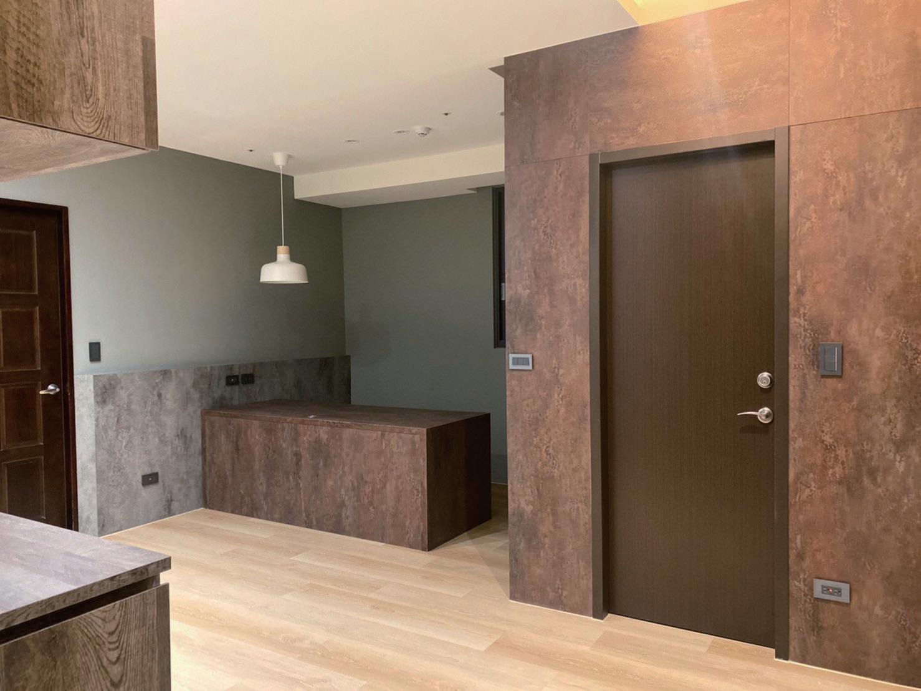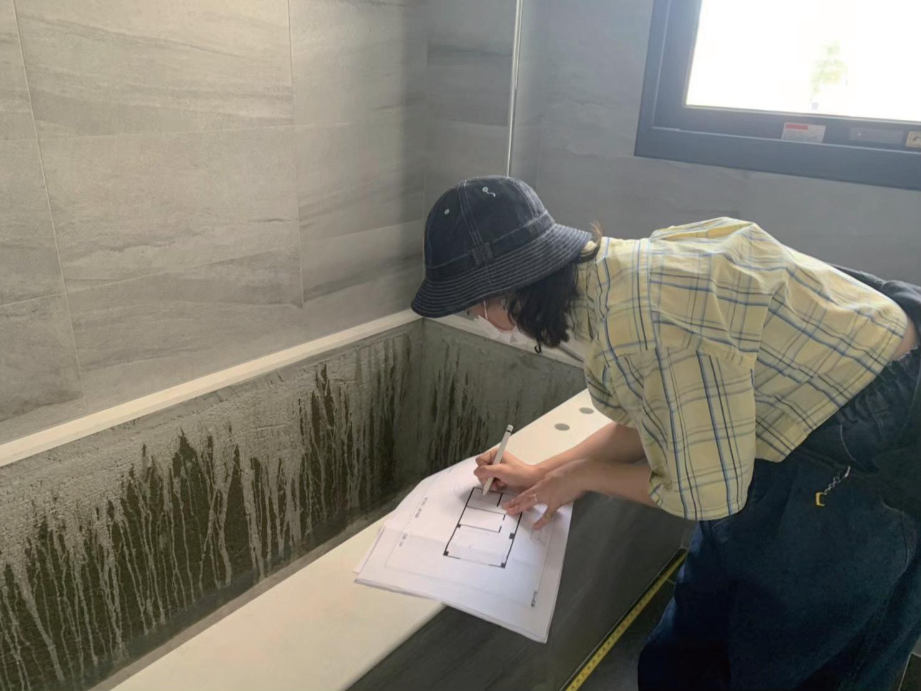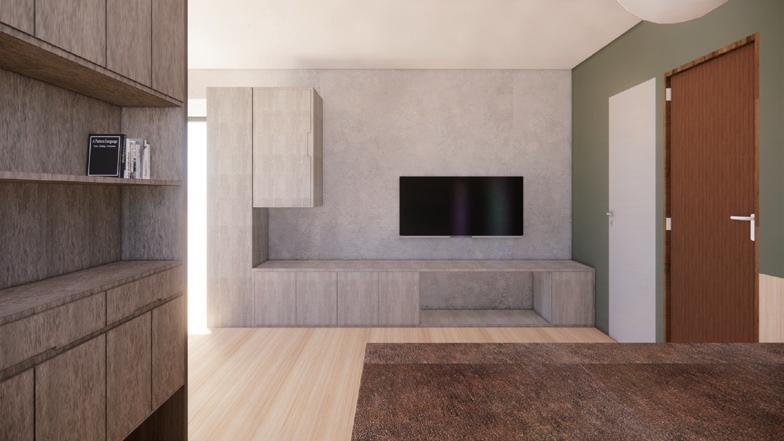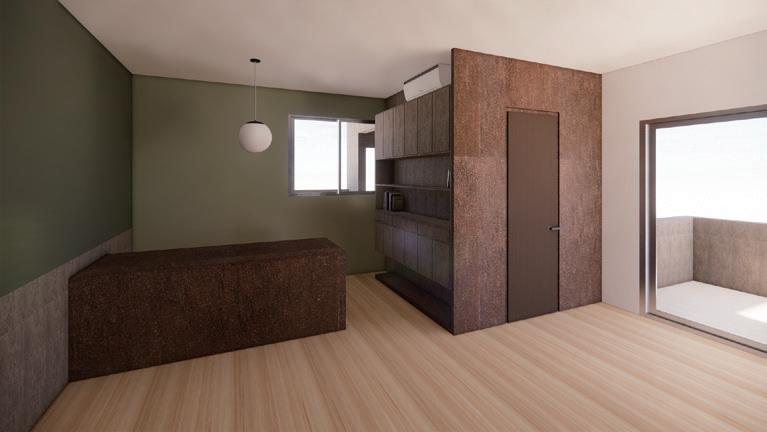
Hello,I am Yu-Tung Chen. I am studying as an interior designer, and I am a graduating student. Since I am really fong of interior design, I intend to improve my ability and vision in the future study.

+886 978965575


Hello,I am Yu-Tung Chen. I am studying as an interior designer, and I am a graduating student. Since I am really fong of interior design, I intend to improve my ability and vision in the future study.

+886 978965575
Chung Yuan Christian University
2019 2023
Fudan Senior High School 2016-2019
EF International Language Campus Bristol 2017
LANGUAGE COURSES
b49713064@gmail com
No 98, Ln 60, Fumin Rd Sanxing Township, Yilan Taiwan (R O C )
h a r m o n i c a t r a v e l p h o t o g r a p h y
l i t e r a t u r e
L A N G U A G E S
M a n d a r i n ( n a t i v e )
E n g l i s h ( i n t e r m e d i a t e )
Followed the case in full during the internship Including Measure, Floor Plan, Sections, Perspective, Cost estimate, Construction schedule, etc.
DESIGNER / EXECUTOR STUDIO
Designed reception display wall Main wall design with embroidery thread as material
STUDENT DESIGN EXCELLENCE AWARD
INTERN MOREART CO., LTD. 2021 PRESENT 2022 2022
This contest is a student interior design competition runned by Steven Leach
A u t o C A D
S k e t c h u p
I l l u s t r a t o r
P h o t o s h o p
P r o c r e a t e
R h i n o
I n d e s i g n R e v i t E n s c a p e L u m i o n

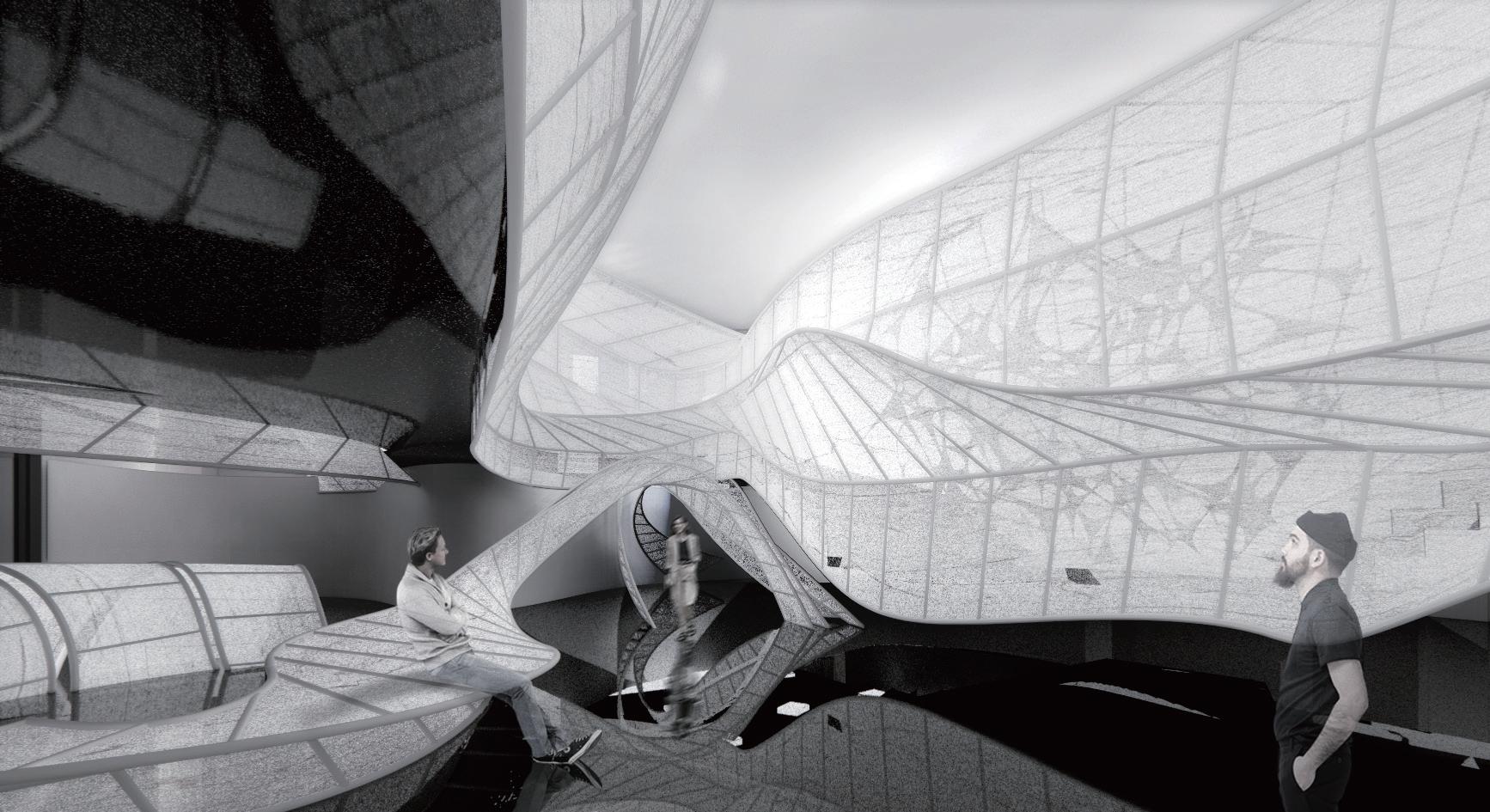
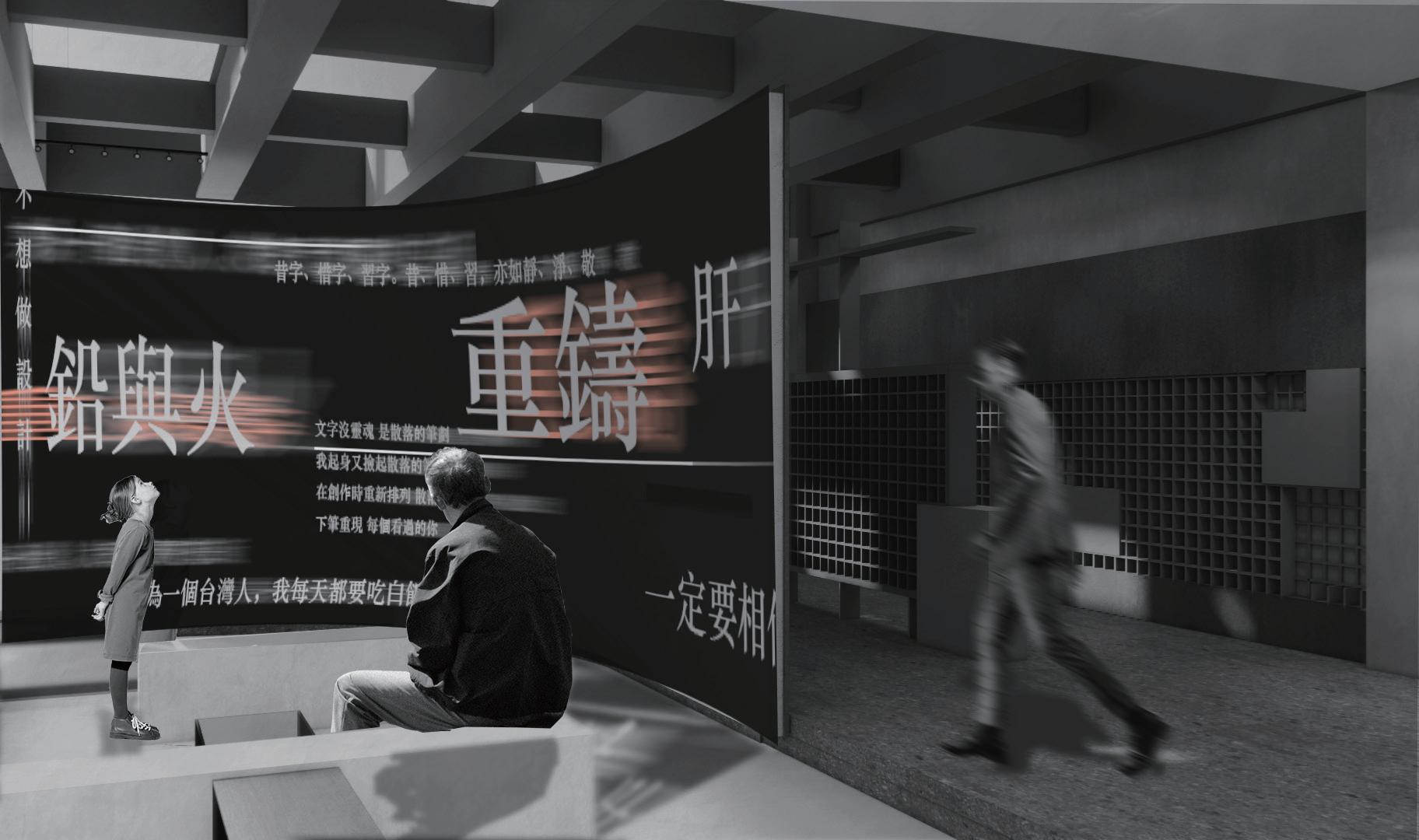

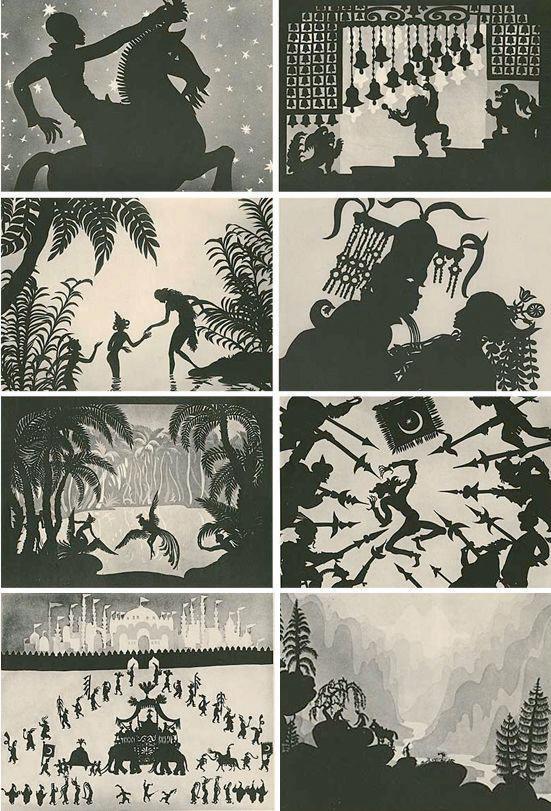
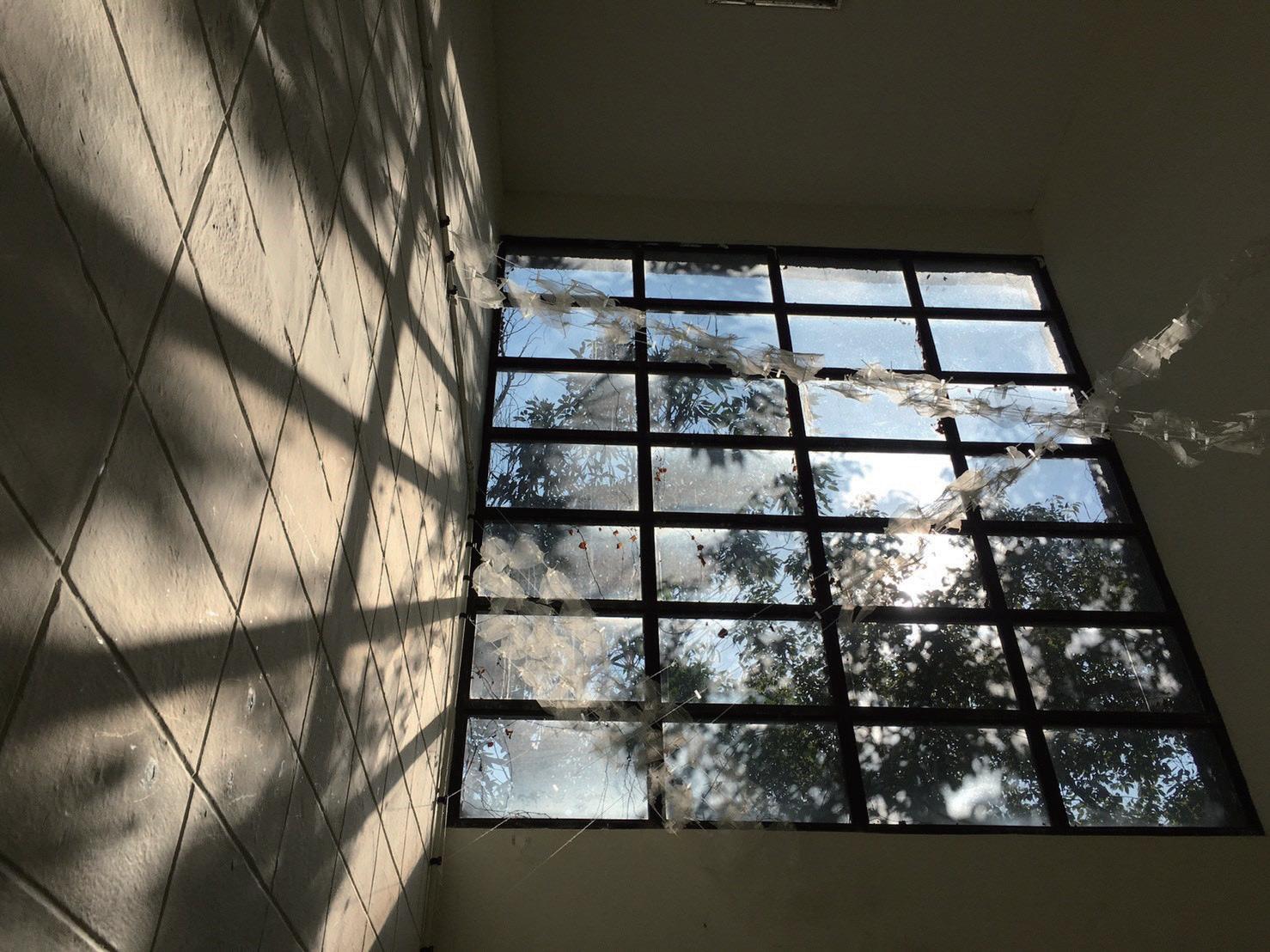
This project is about the design of exhibition space, the exhibition is about the theme of bionics, using positive and negative space transformation to ex plore the relationship between nature and bionics
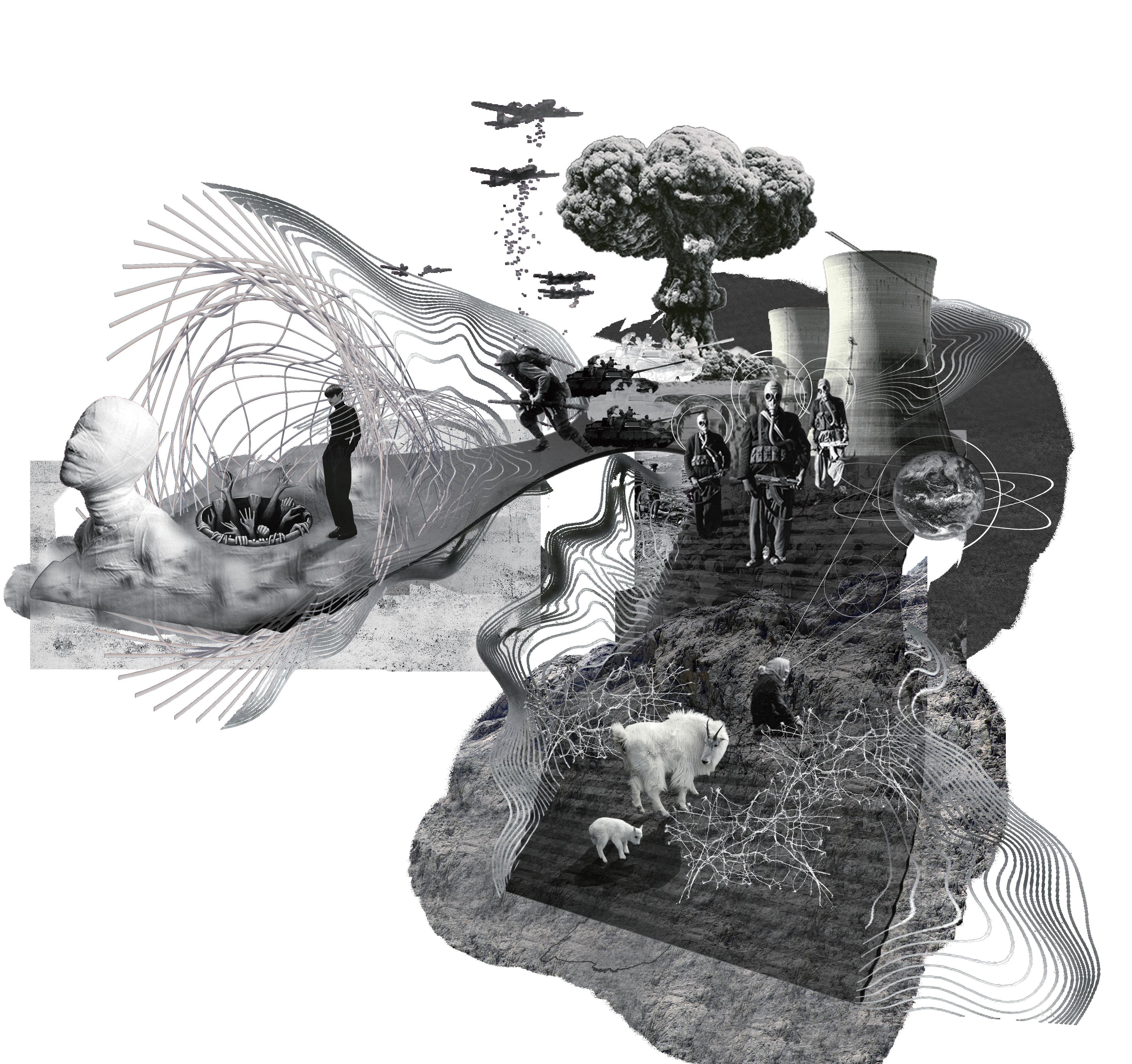





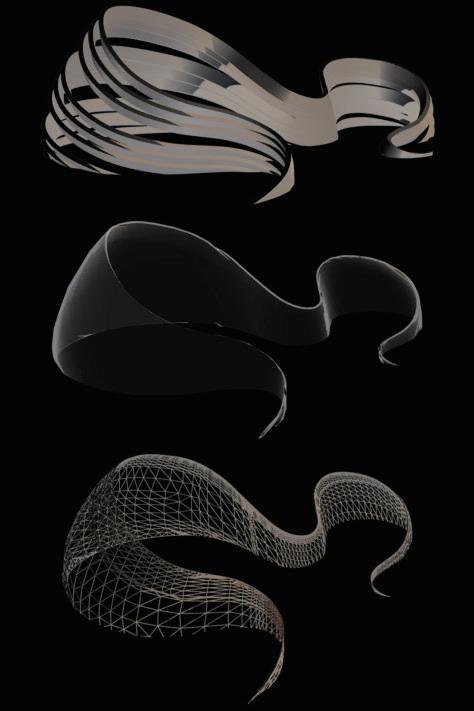


The base is located in the northern metropolitan area of Taiwan. It is a natural science museum. The design scope is a cross-floor
Explore the relationship between bionic behavior and ecology. Through the exhibition, the audience rethinks the meaning of bionics.

CONCEPT/
By strengthening the relationship between positive and negative space, users can twist their perspective and rethinking by switching between positive and negative in space


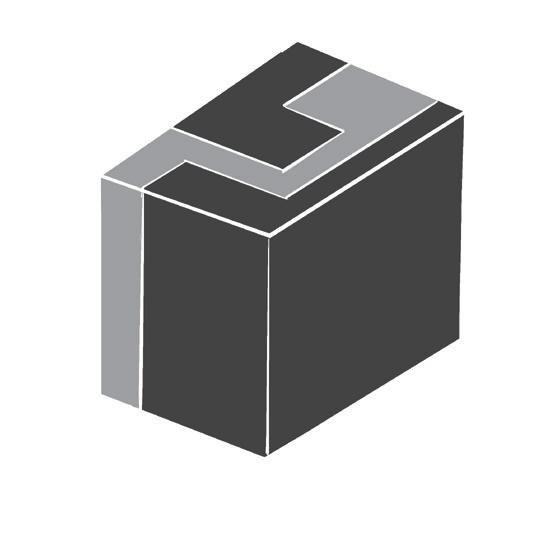
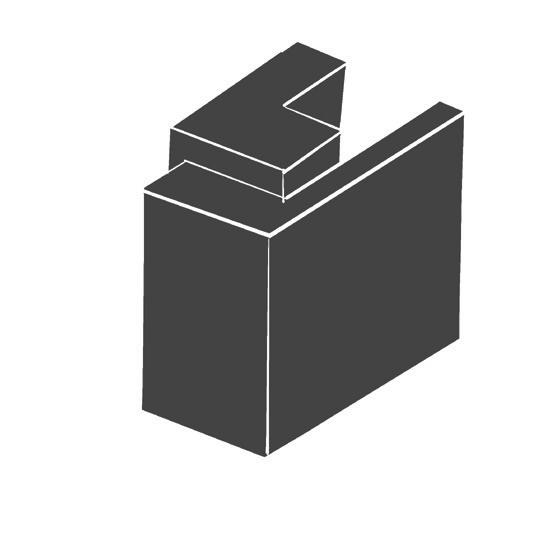
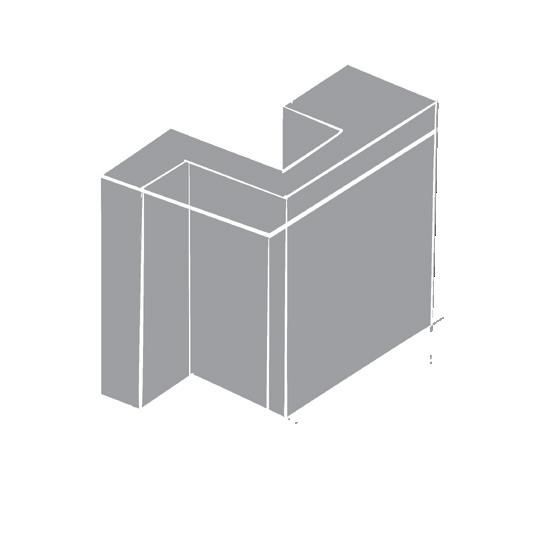
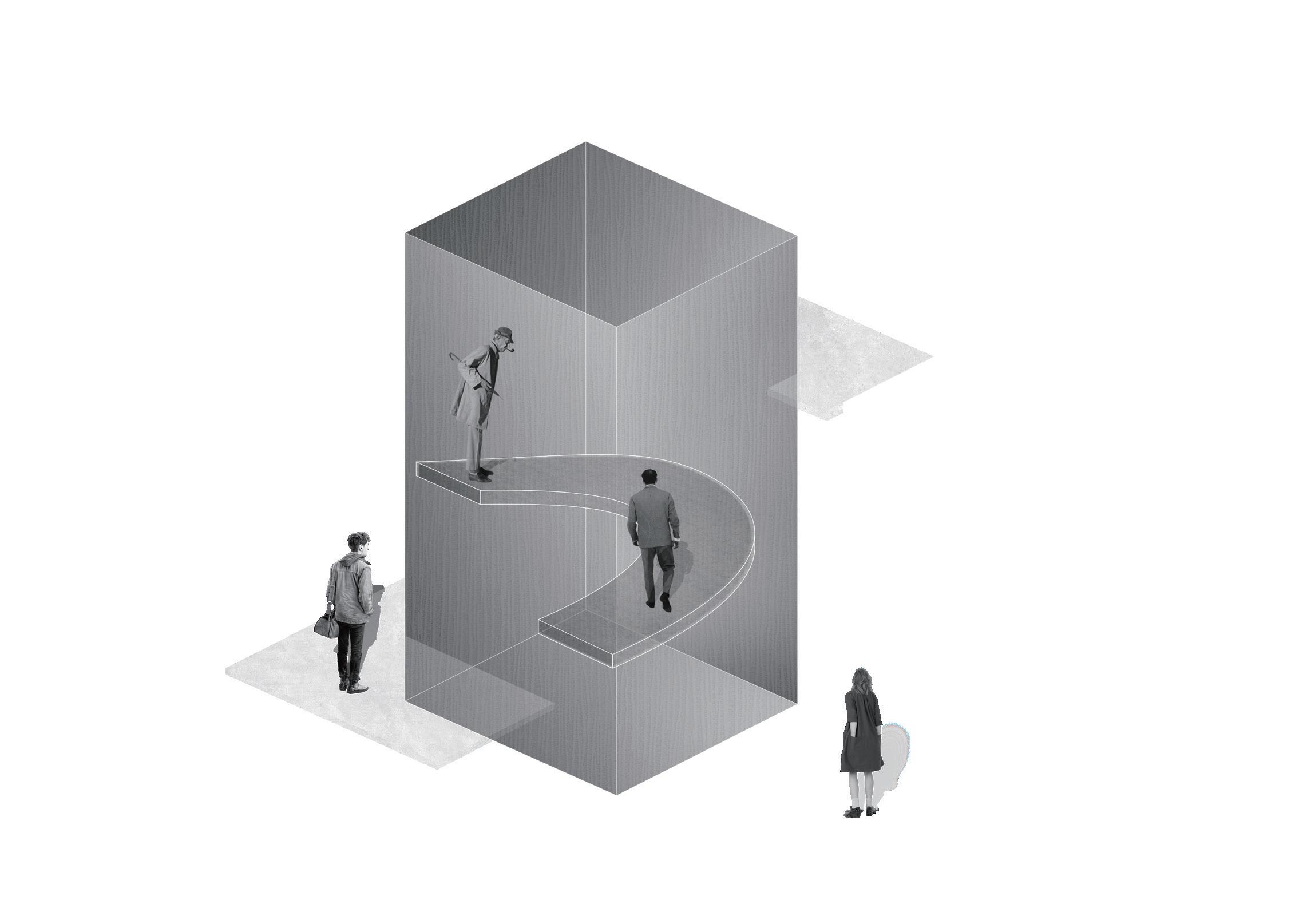
Introduce the definition of bionics
CH2 Exhibit introduction The use of bionic technology
CH3 space experience
Using the sense of space to present the relationship in the imitation ecology "Parasitism, competition, and predation" in symbiosis As a regional theme, about imitation ecology
CH4 "Breaking the Cocoon", the point of view change Find yourself a part of the imitation ecology

CH5 void space
Revisiting the route in negative space Flip the old way of thinking and reconstruct the definition of bionics
In terms of the construction methods and elements of the space, we use two opposing elements, curved and vertical and horizontal, to shape the space, emphasizing the integration and conflict of nature and artificiality, and interpreting the symbiotic rela tionship in the imitation ecology with the distortion of the struc ture as an echo.





















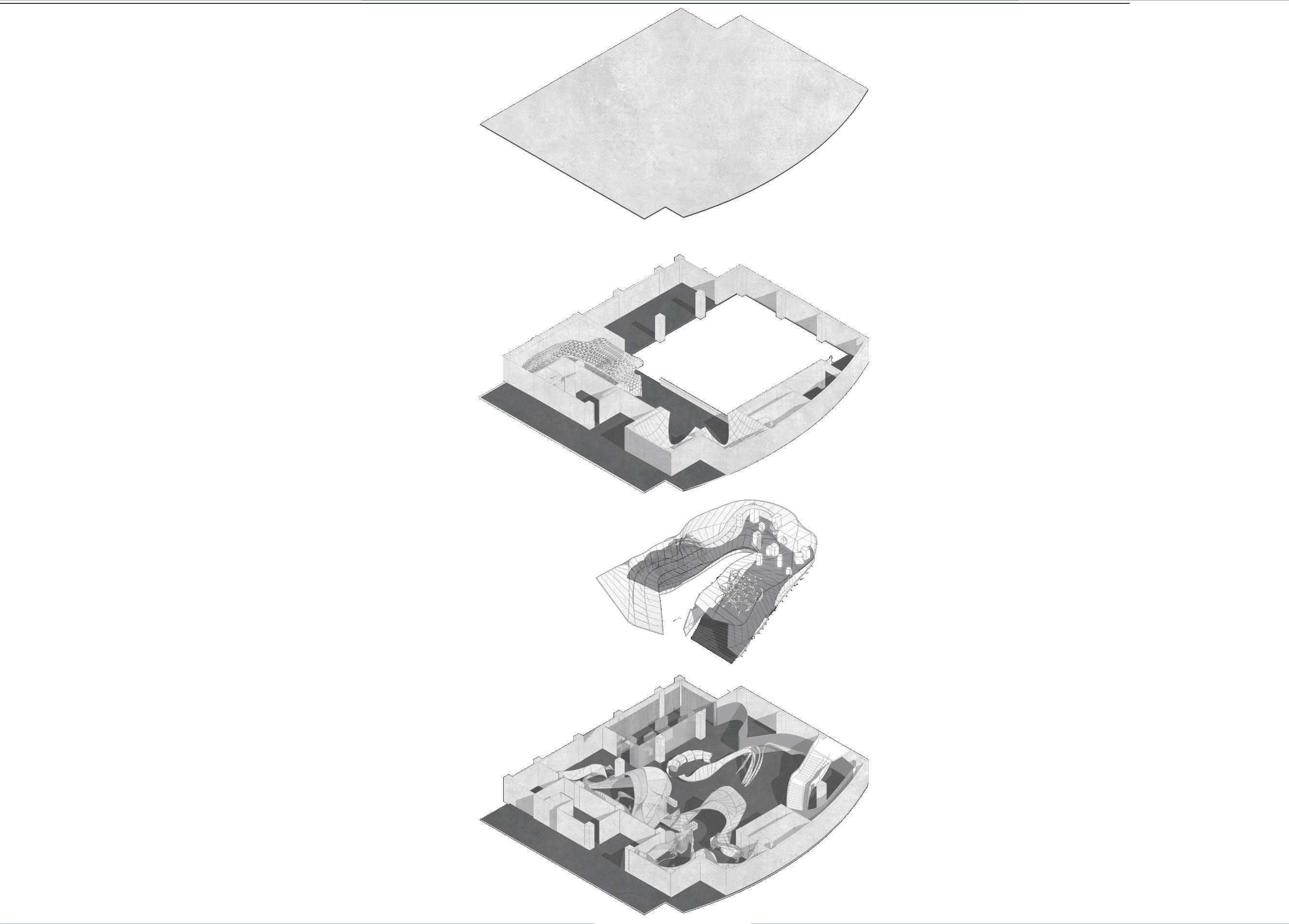
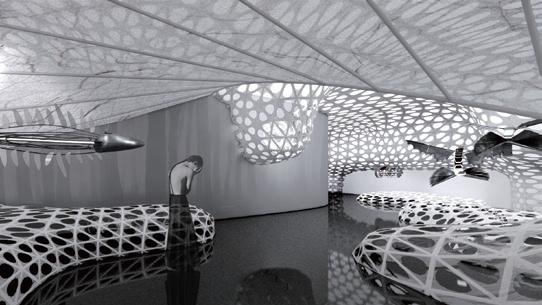
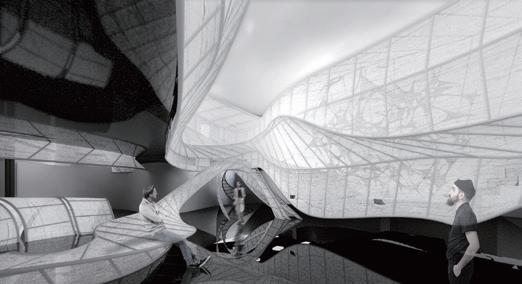

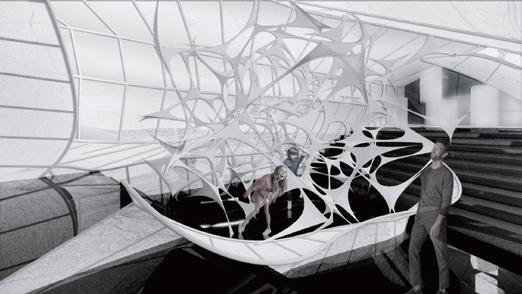
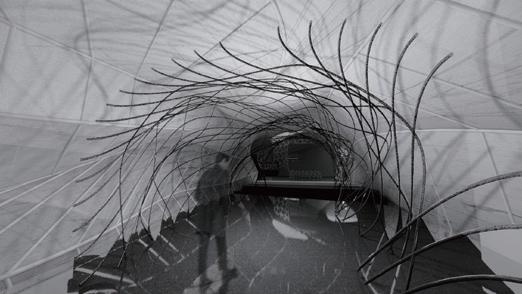
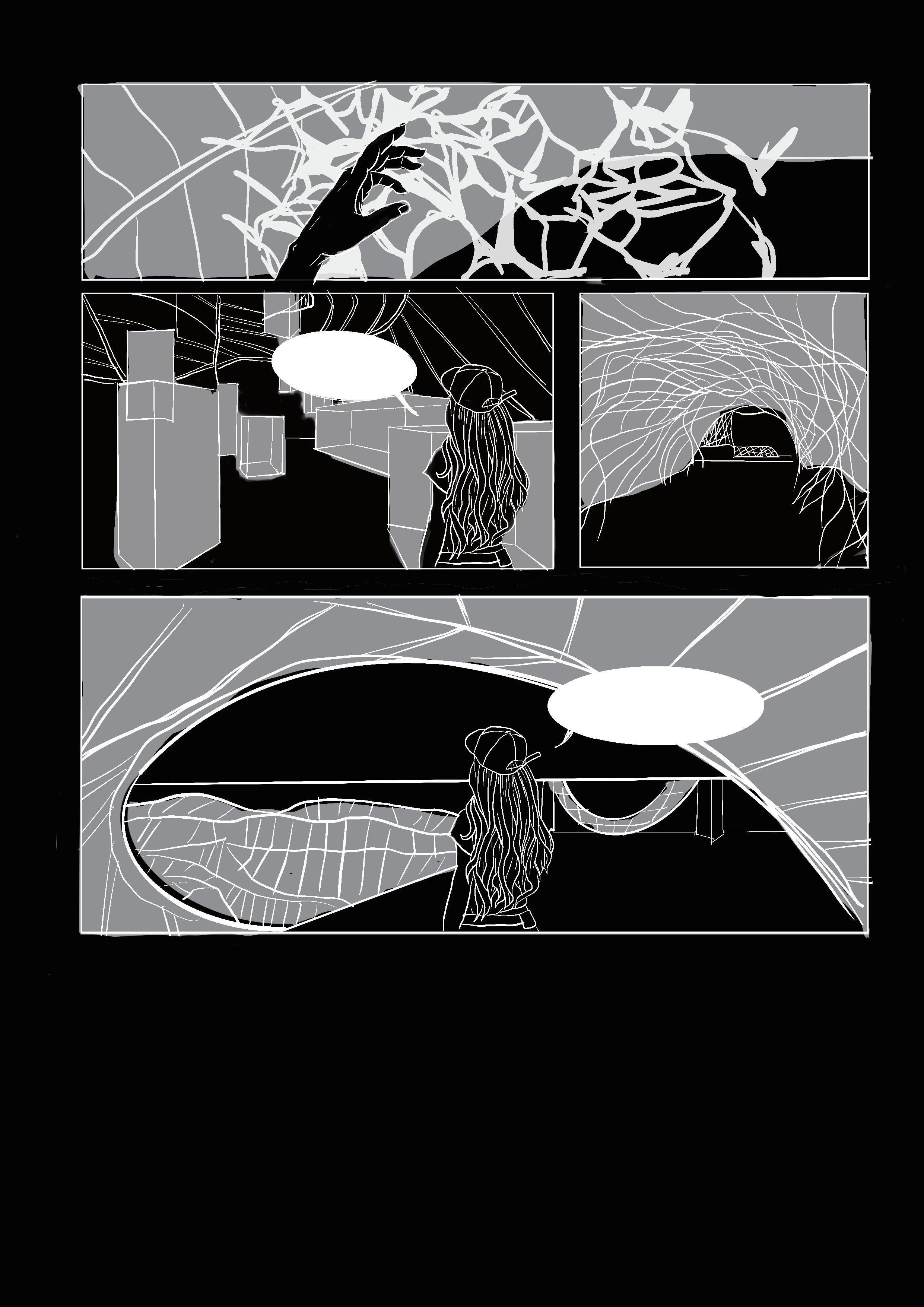
The ground uses a highly reflective mate rial to reflect the curved surface to avoid the space being limited by the original building frame; the curved surface is also supported by a metal structure, and the surface is made of a material with high transparency.
The space uses black and white as the main color of the space, making people more focused on the positive and negative space conversion and exhibits.
 I WAS IN THERE.
OHH...
I WAS IN THERE.
OHH...
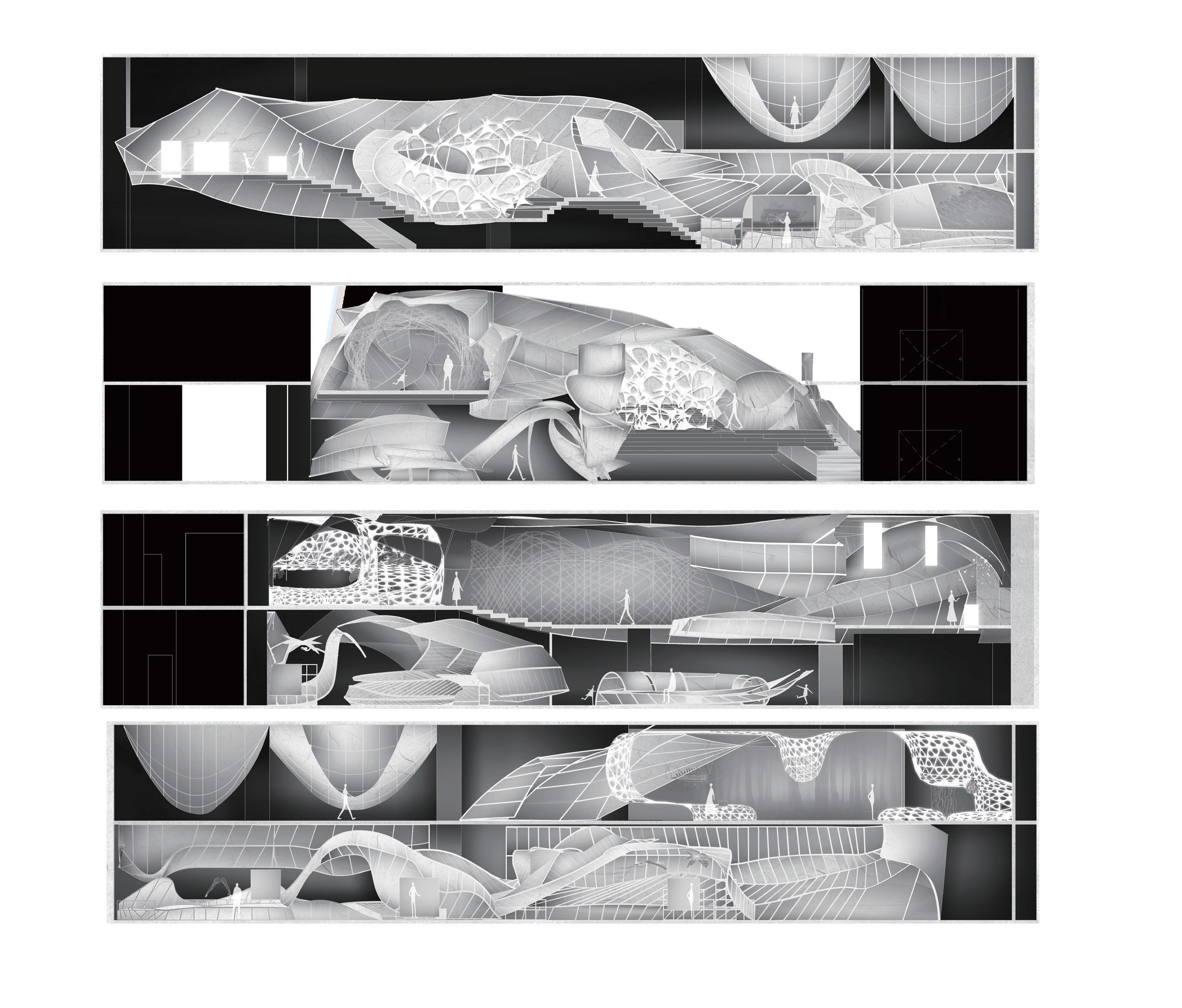
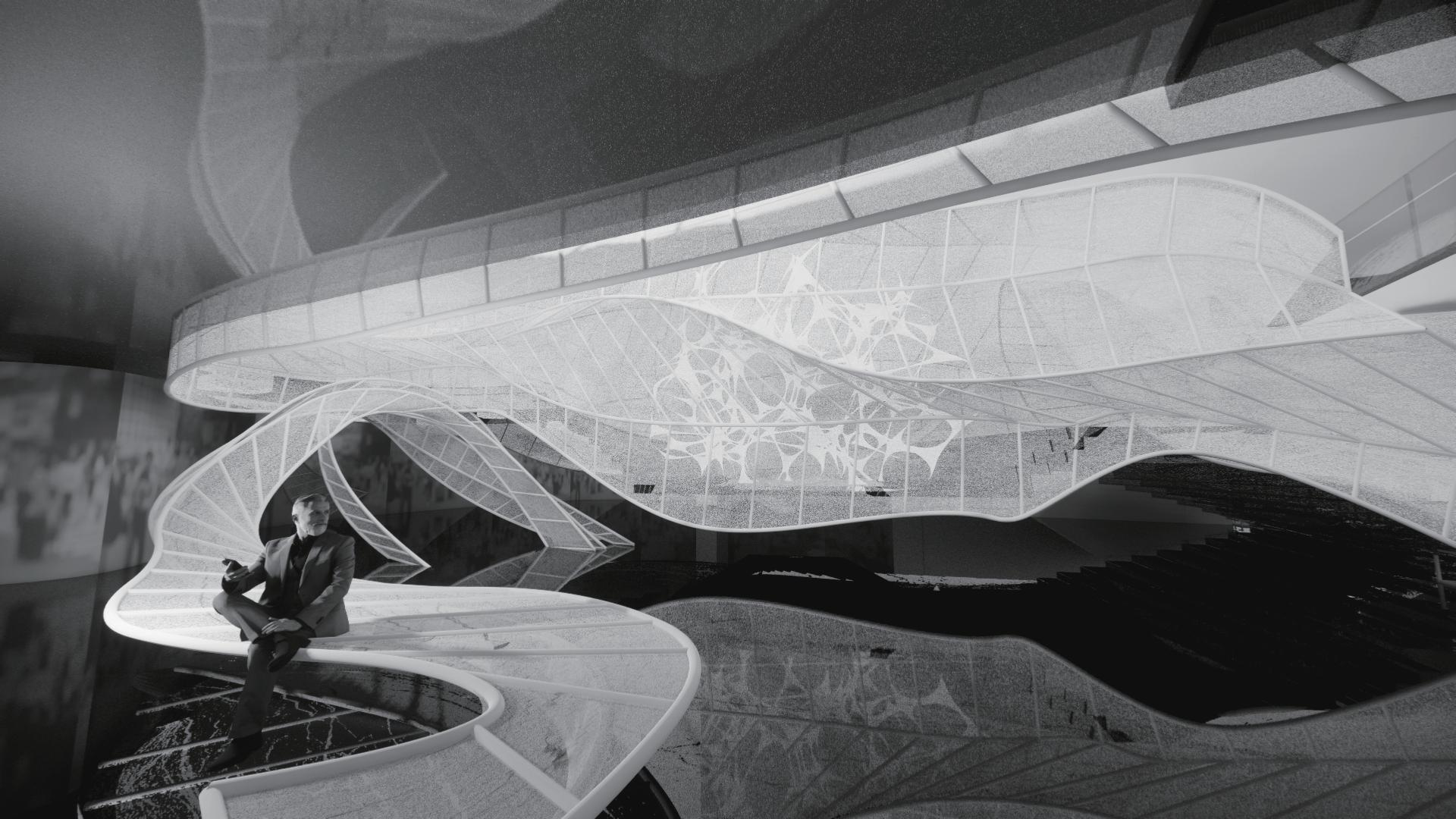

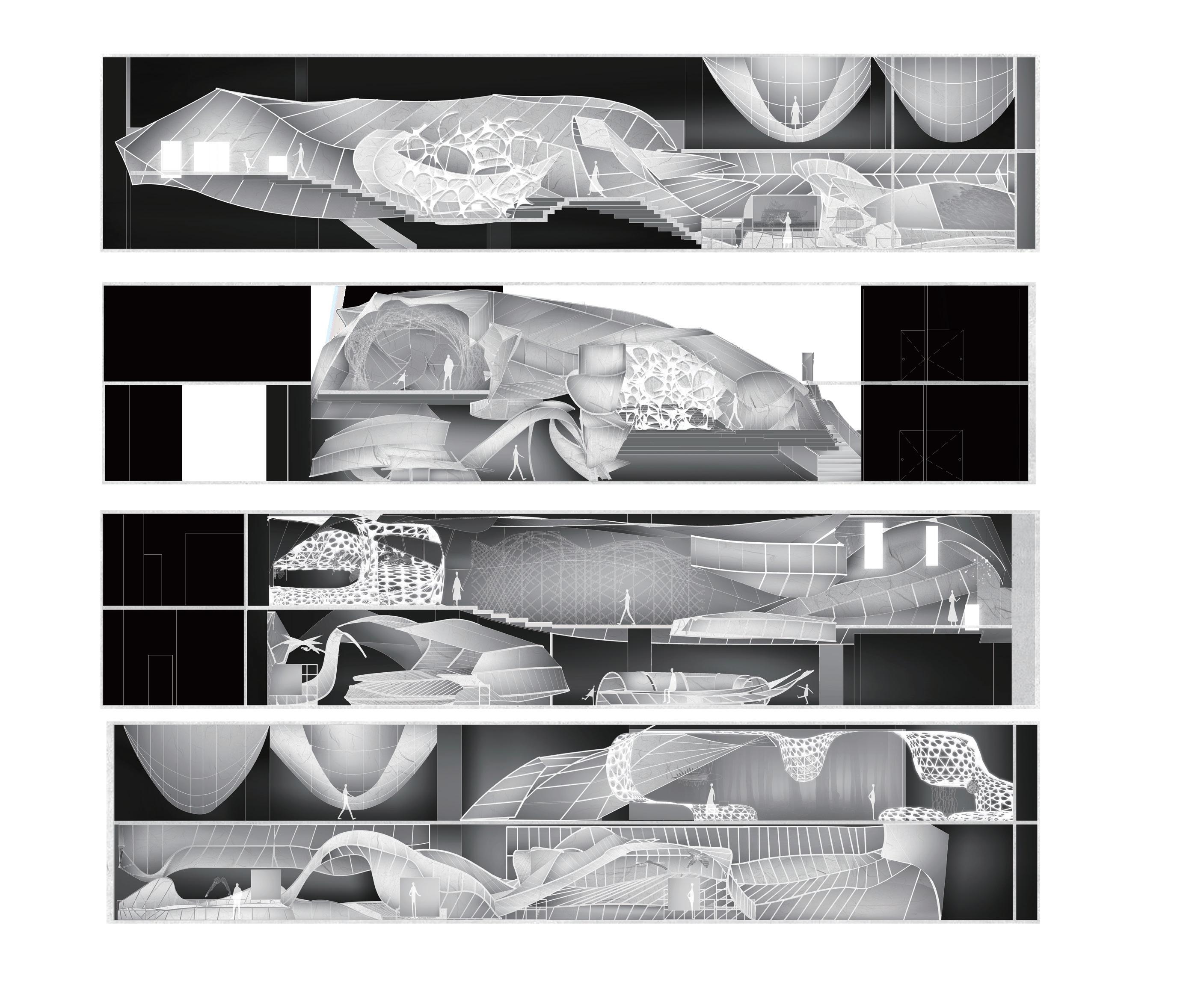
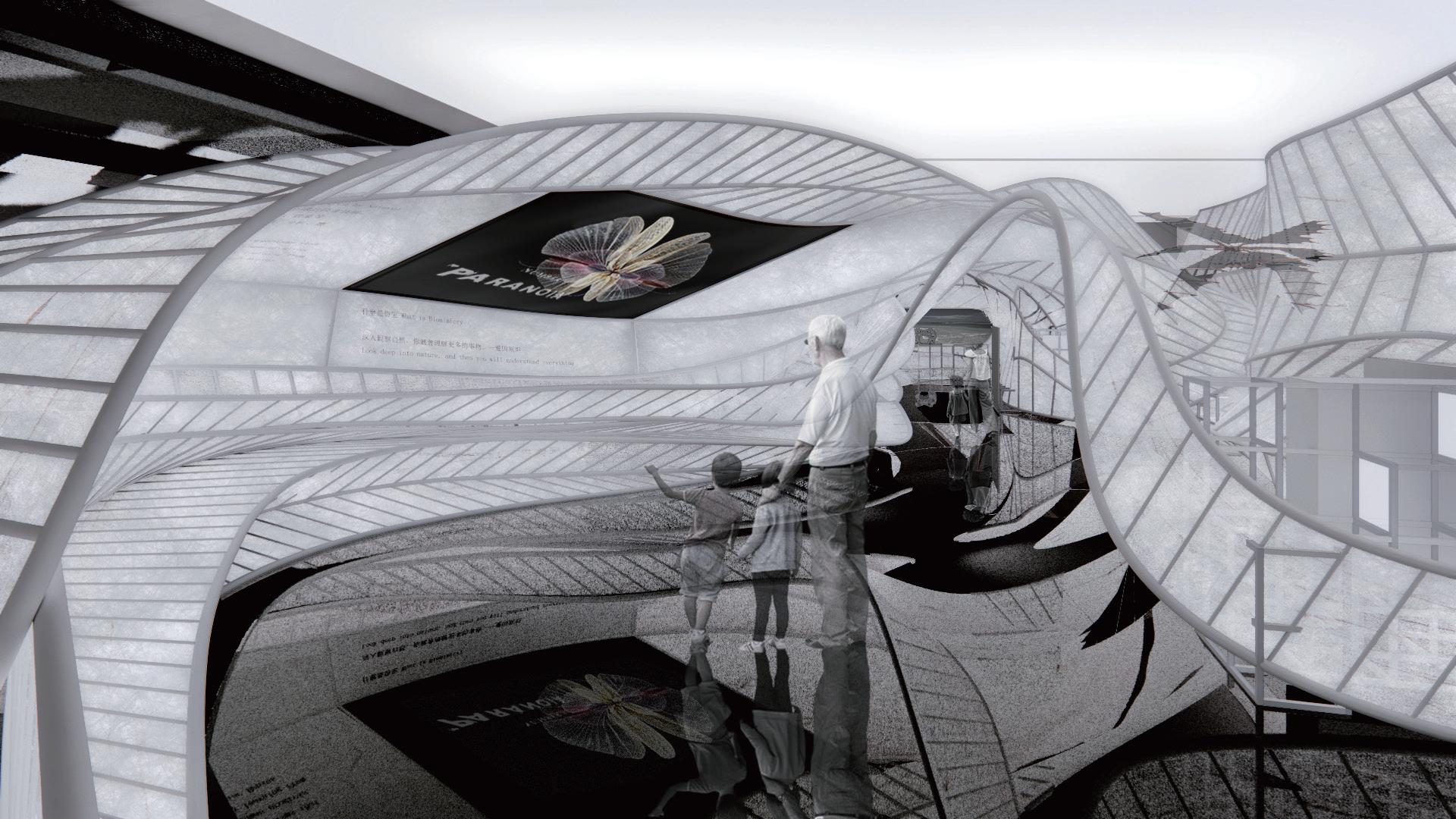





tourism factory, Commercial space design

The brand is committed to inheriting and continuing the traditional casting culture in a new form.
This project considers the fusion and innovation of old and new, how users and spaces are connected.
About the brand/ Taiwan's letter-printing industry has seen a sharp recession since 1980s. Till 2008, there were only 4 lead type manu facturers that existed throughout Taiwan. Currently, Ring Xi is the only one remaining. With the future of the type foundry industry so uncertain, Ring Xi is still adamant about keeping the tradition alive.
Ri Xing Type Foundry is currently the only foundry in Taiwan that does typecasting, typesetting, and printing in the traditional way.

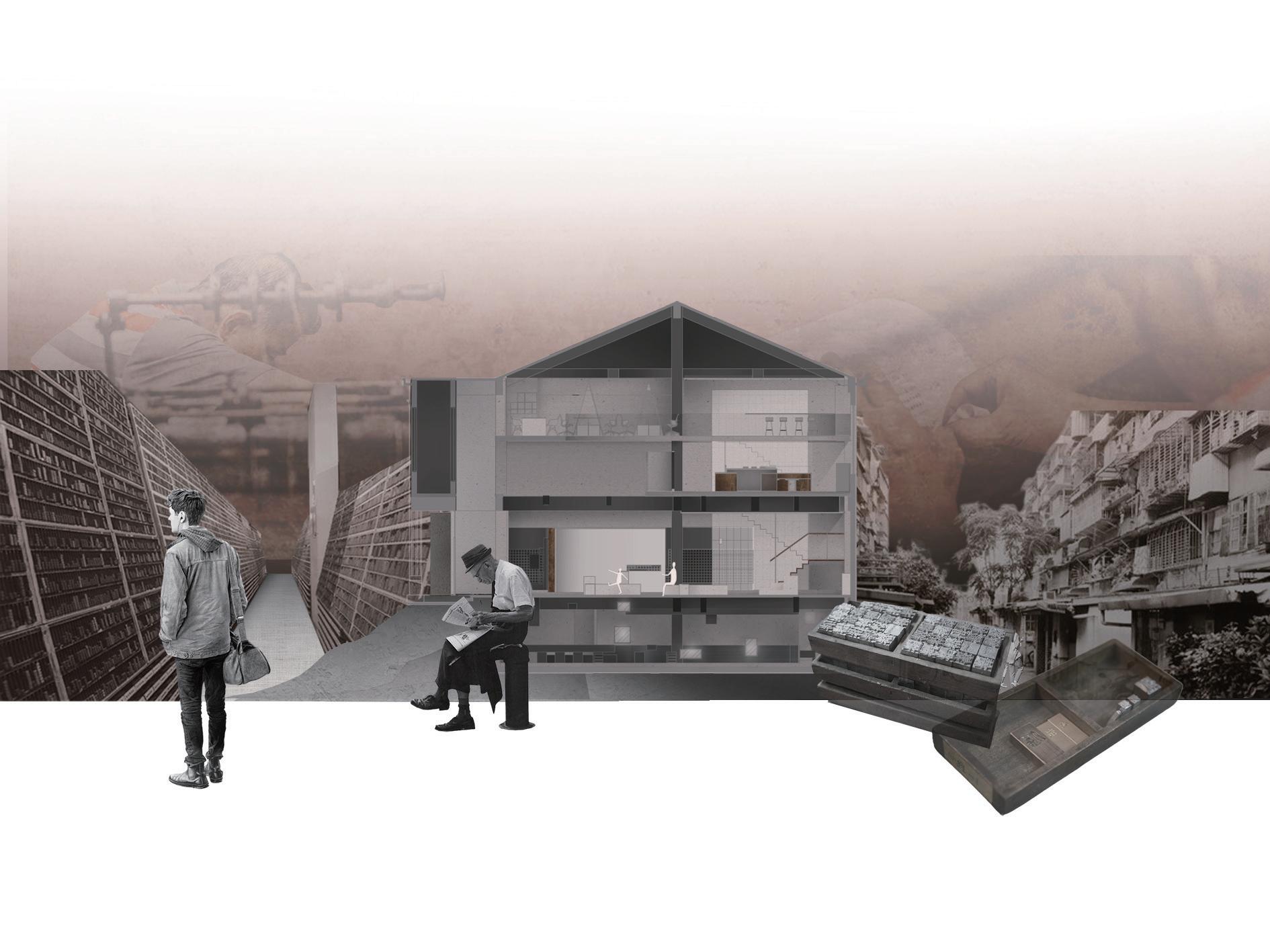
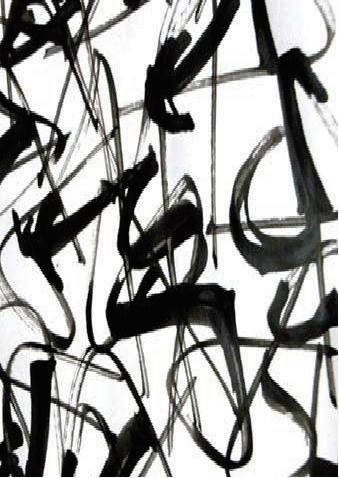

The process of casting/ broken lettering melting




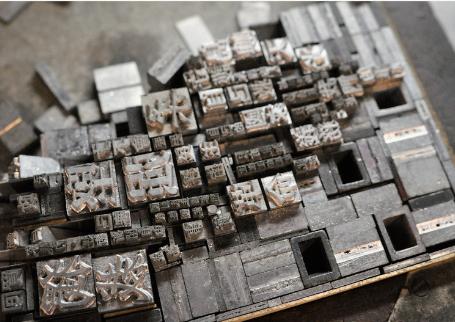
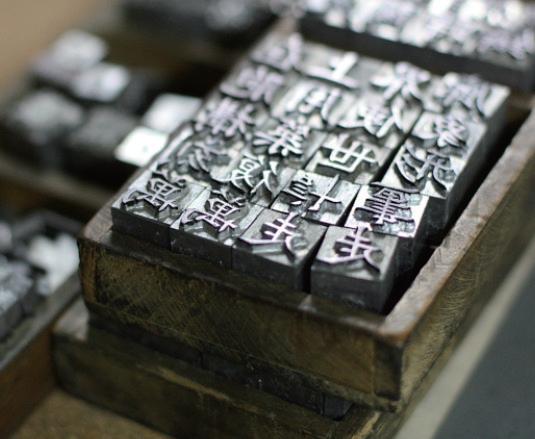
concept/ Taking recasting as the concept the relationship between people spatial techniques through the tion of units.



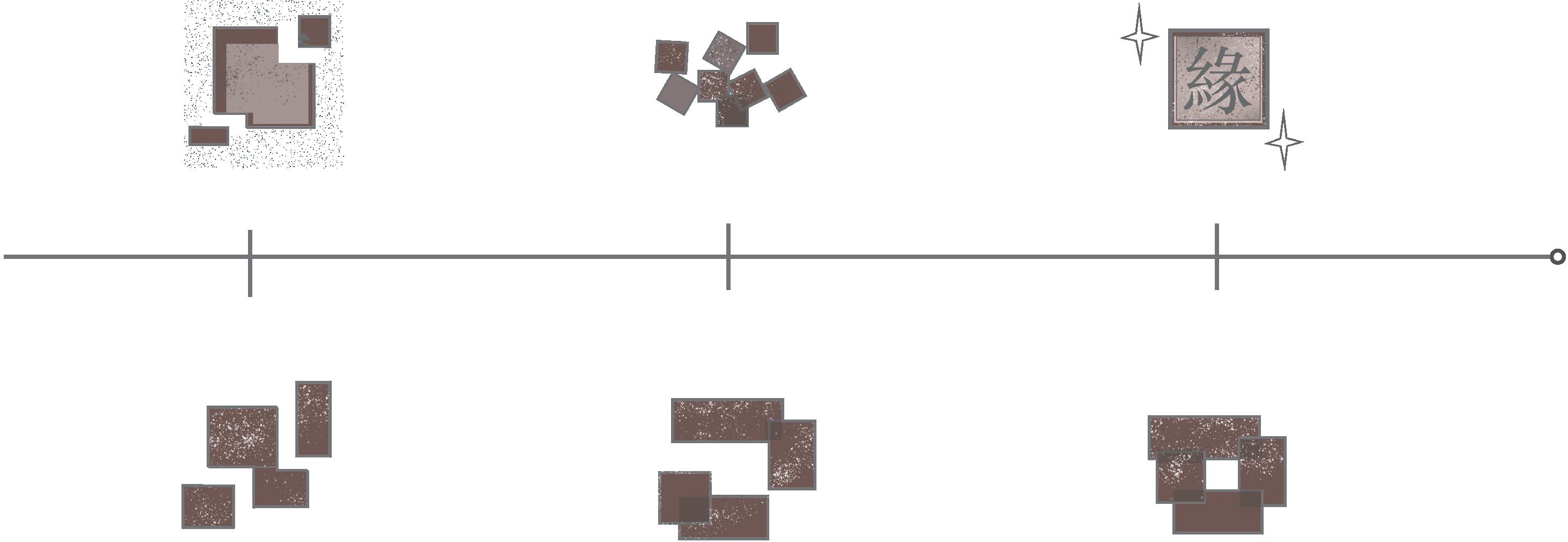


/issue/ At the moment when character connections between people through can intersect in space and use fragments overlap

is fragmented, how to create through space so that people use words to resonate.


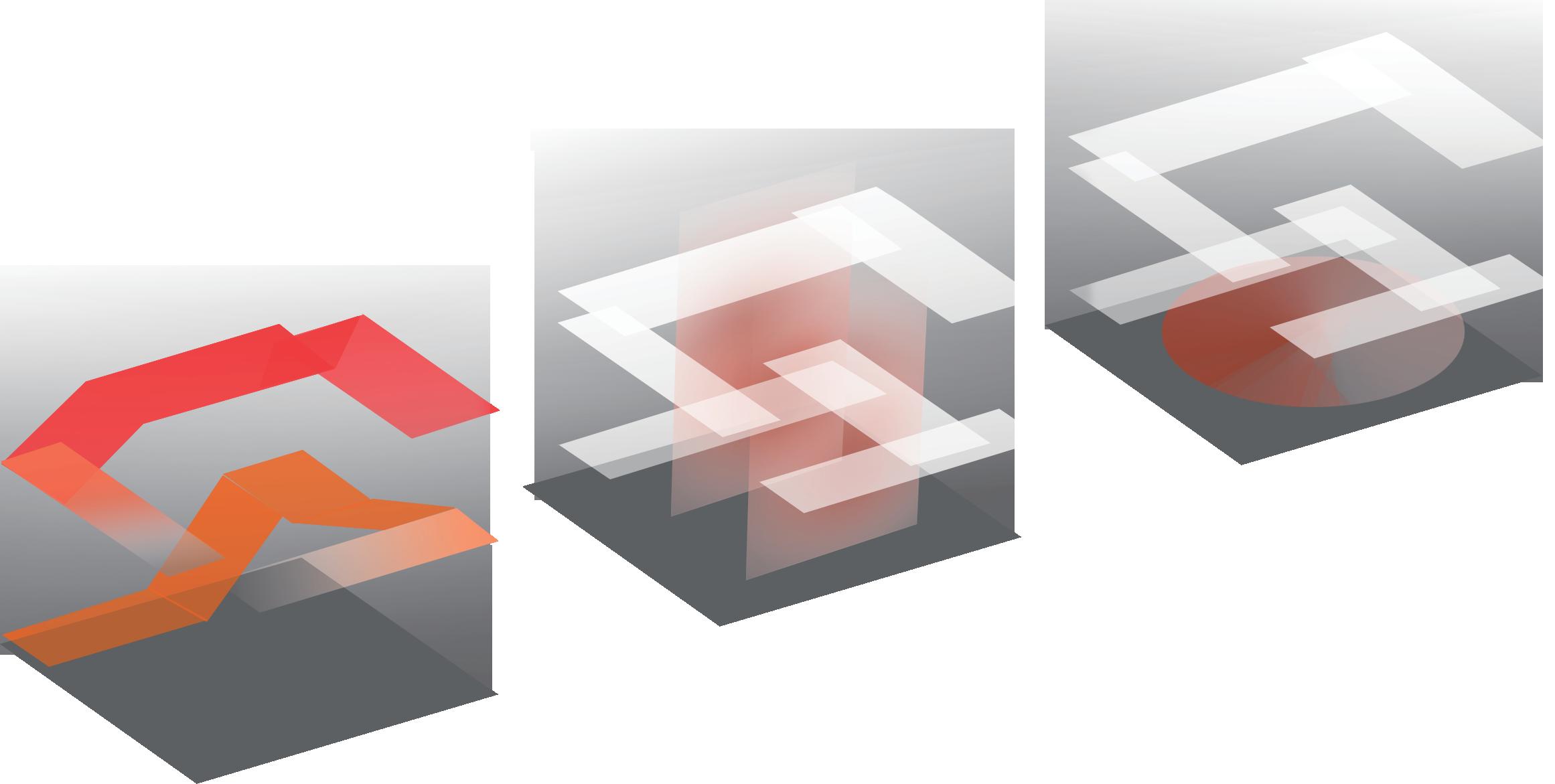





concept to make ideas, reinterpret people and space, and develop convergence and reorganiza


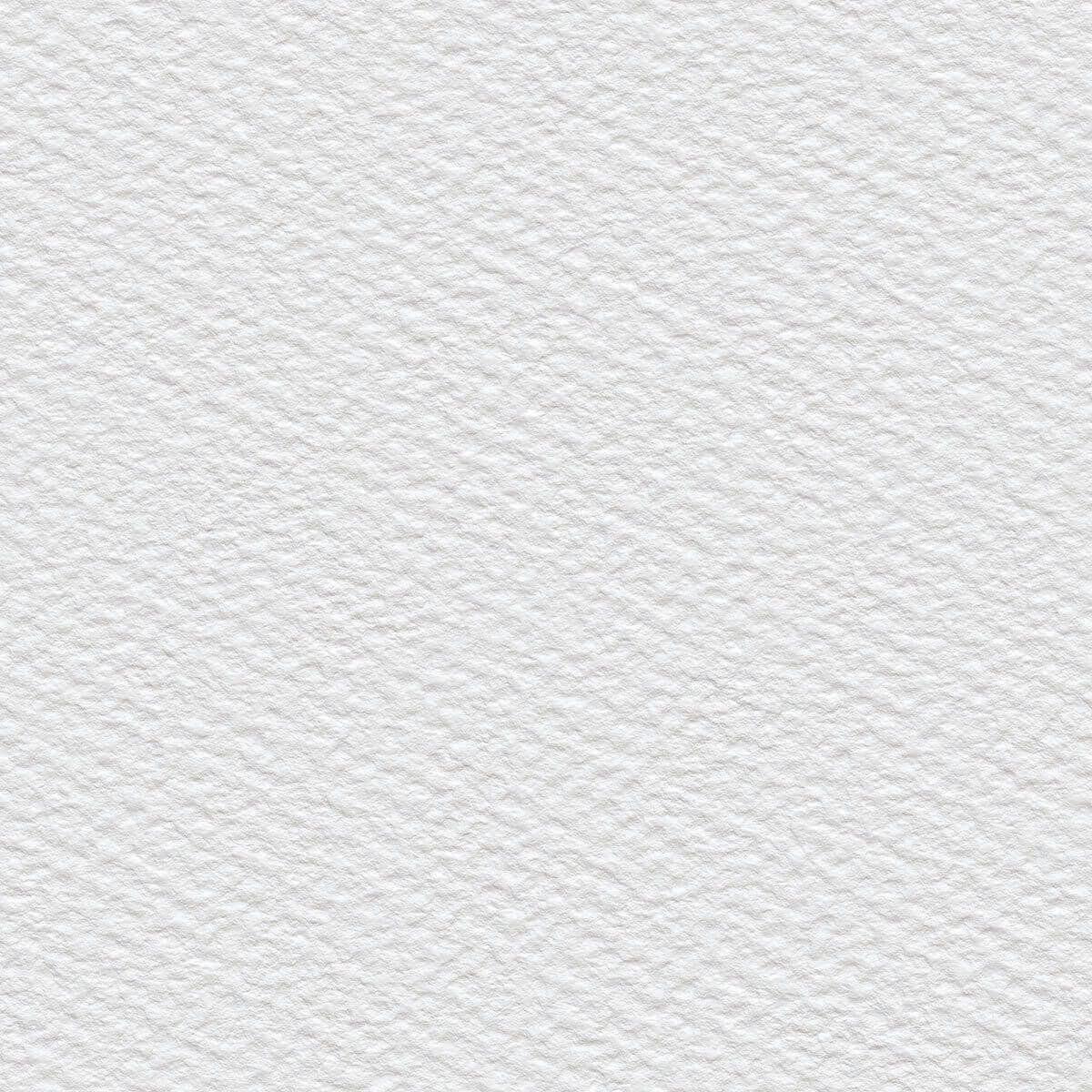
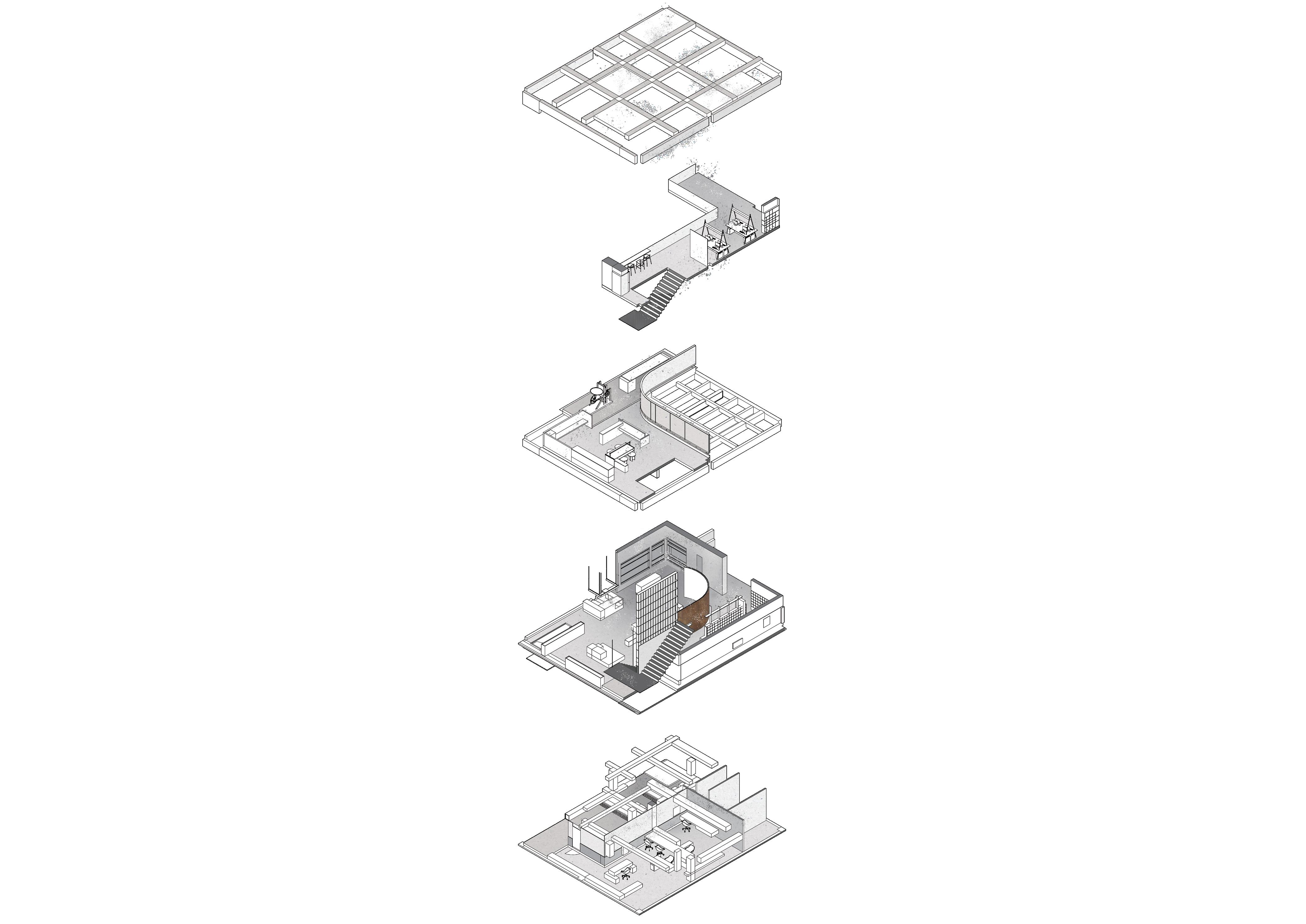

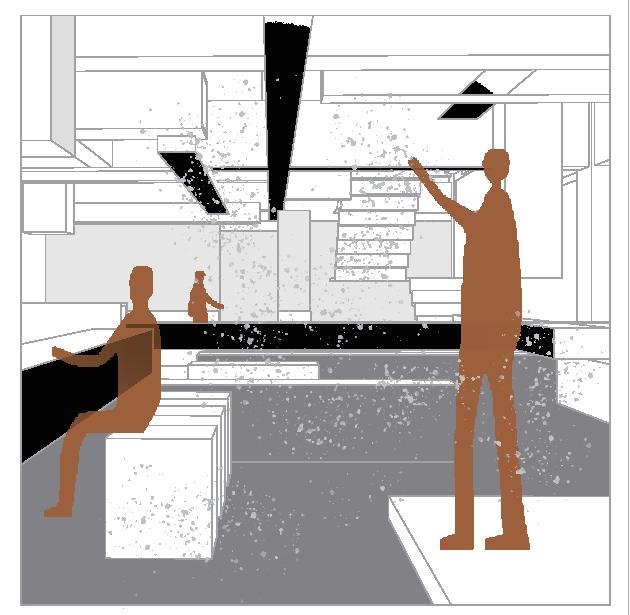








01
01/
The detailed space structure also realizes the unit ganization by stacking the volume to realize the design

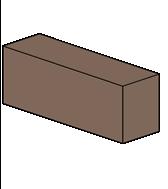
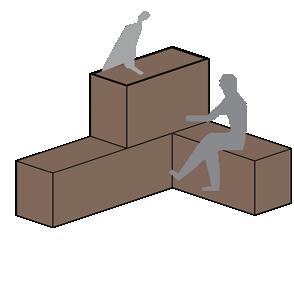

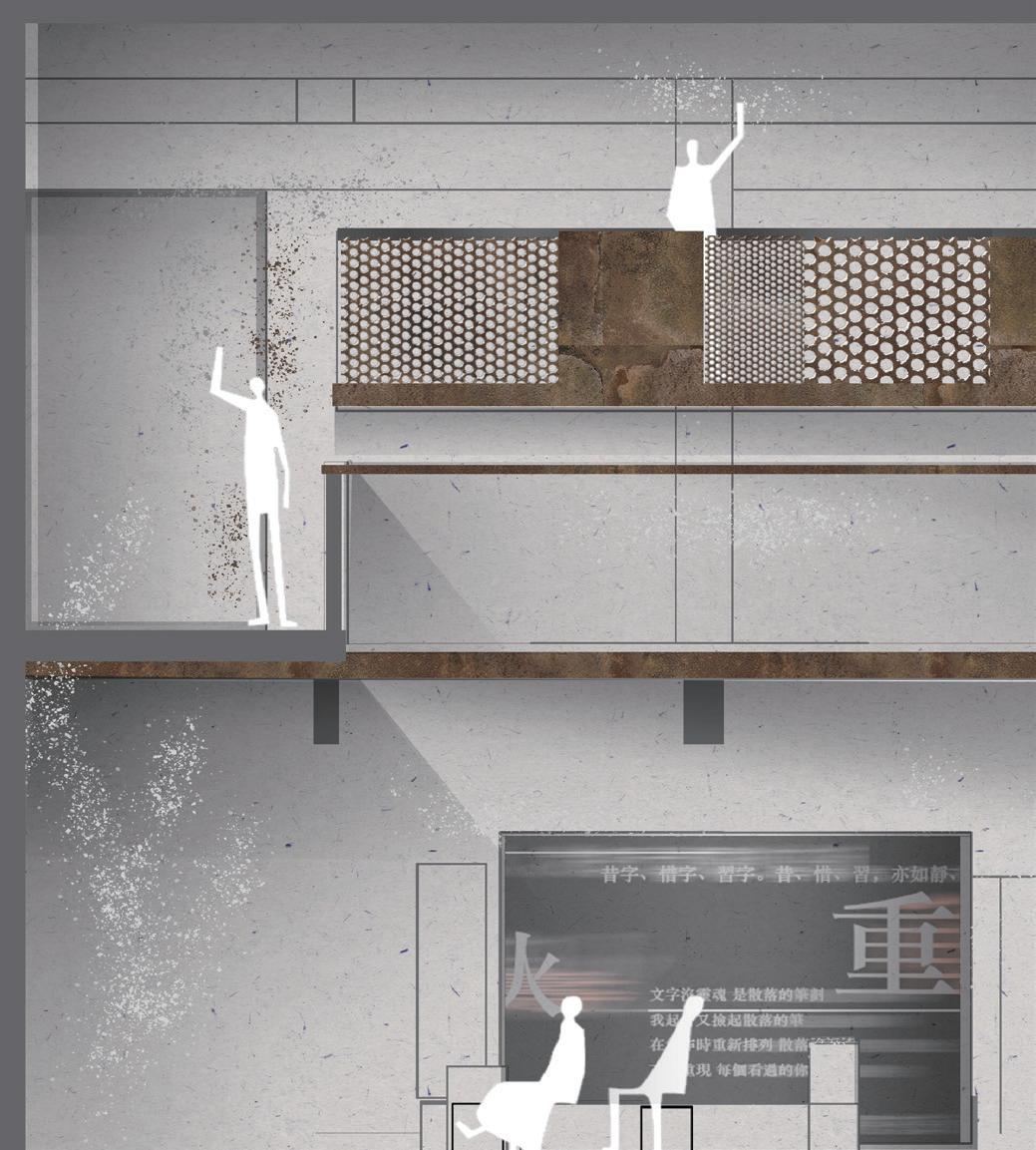
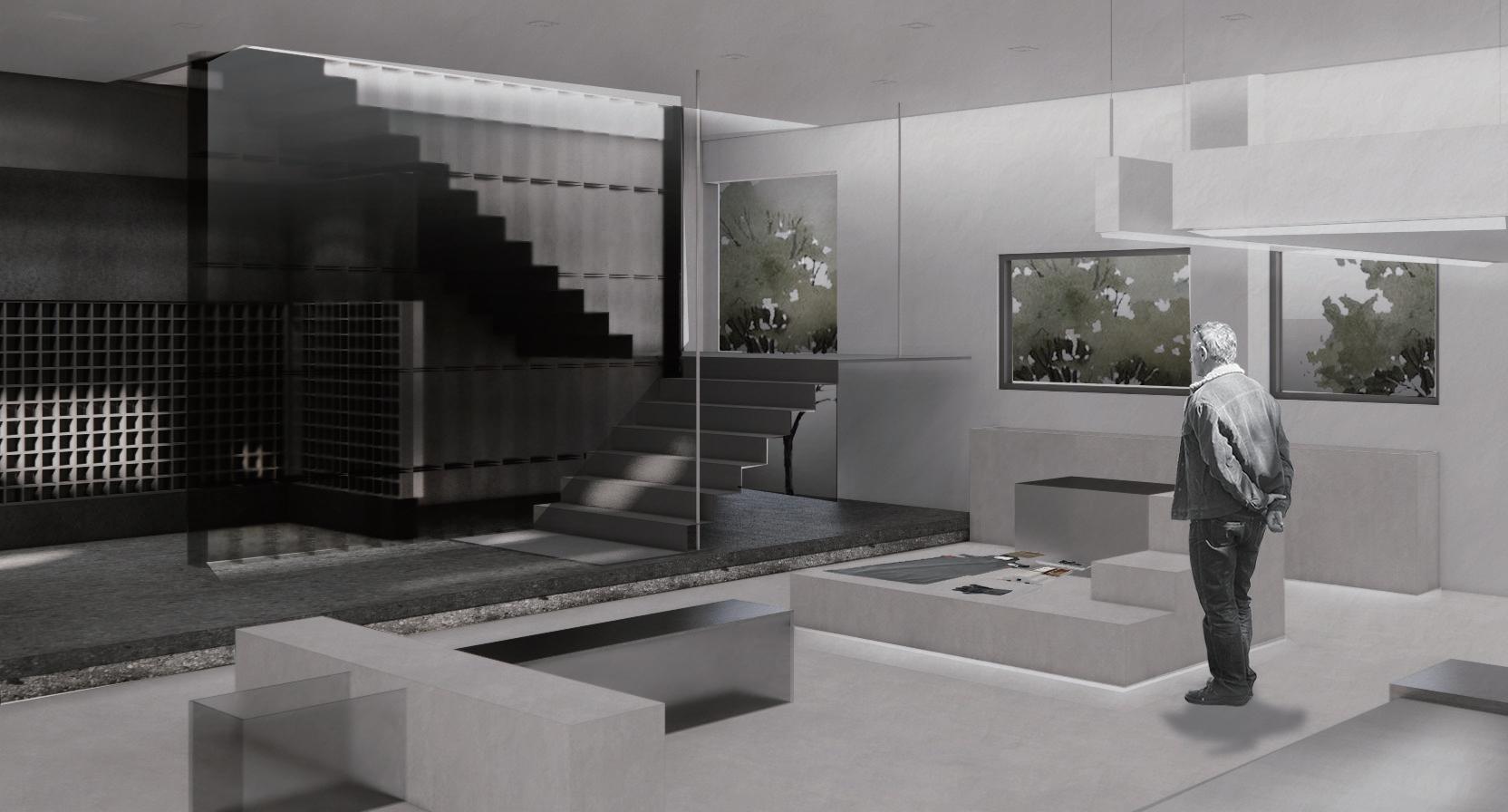
unit element reor design concept.
other. The final floor. Resonate screen.


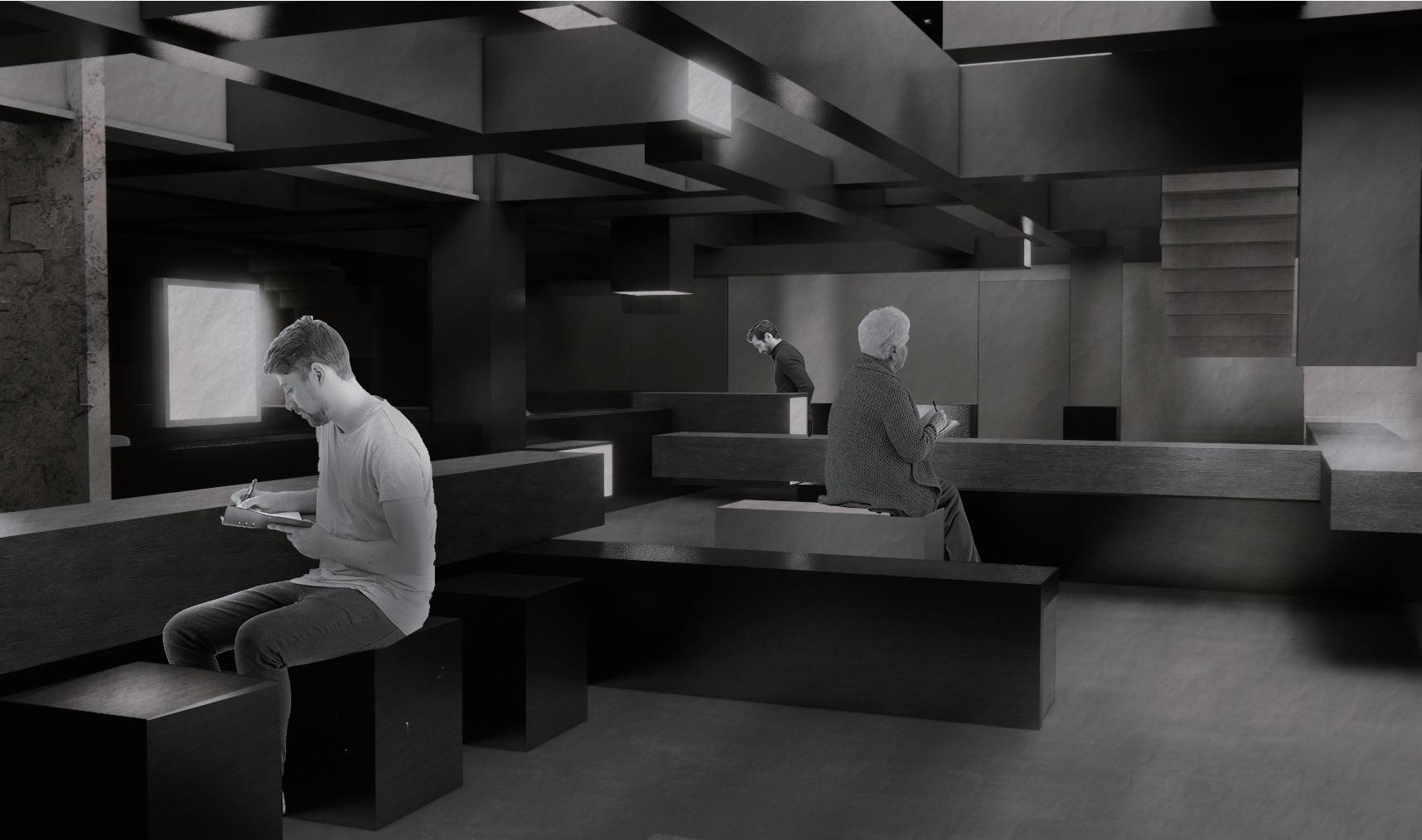

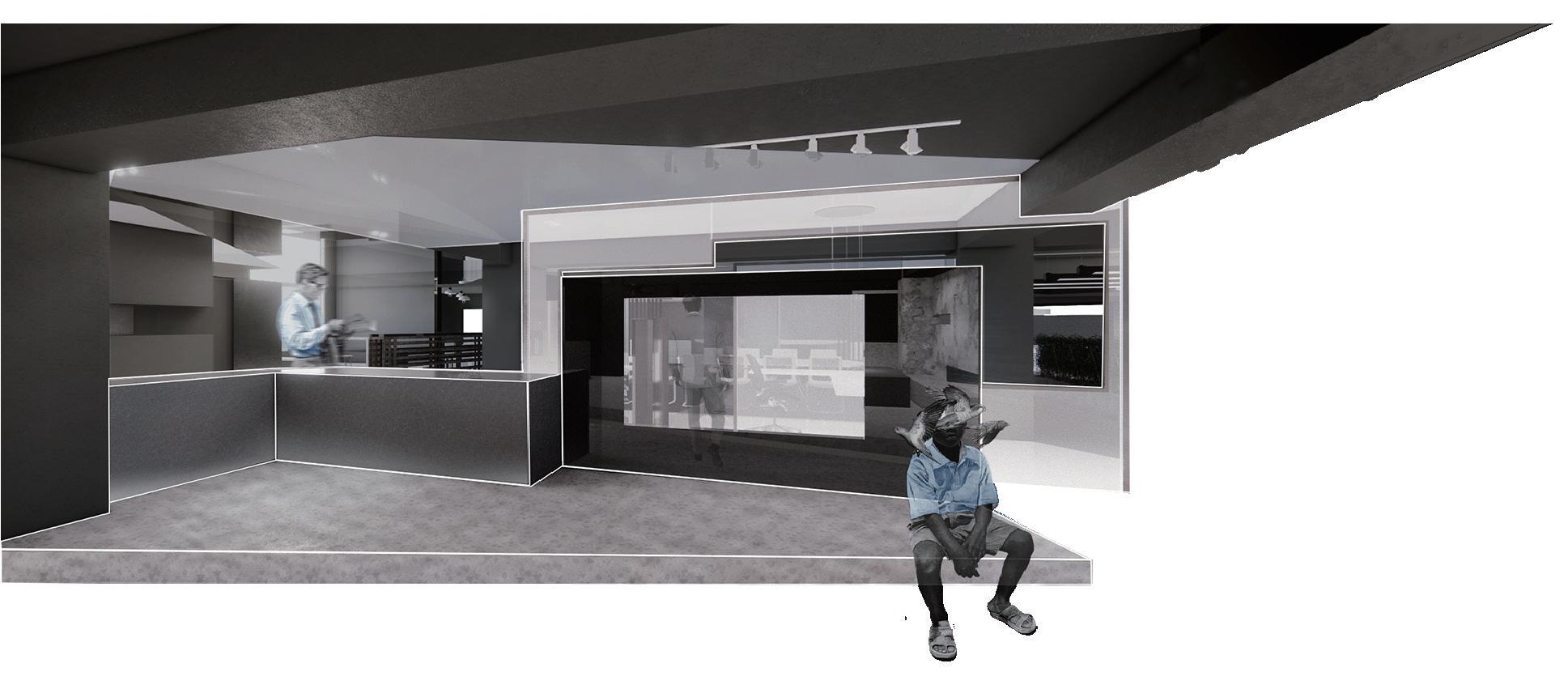

curating contemporary design


Based on the shadow play in Taiwanese culture, it demonstrates the behind-the-scenes spirit of DELL and explores the relationship between people watching.

The products produced by Dell are widely circu lated around the world, but people in Taiwan are not familiar with the brand. Whether or not Dell can be seen has become a design issue. The department is the software engineering department, which is mainly responsible for assist ing the transformation of small and medium-sized enterprises. Therefore, there will be outsiders in and out of the office. Privacy and how to let cus tomers see the company's office culture have become the focus.
MAY I HELP TOU? SURE. I NEED...
site analysis/
The base is located in the city center of Taipei,Taiwan. Foreign companies set up branches in Taiwan, and discuss how to combine the local characteristics of Taiwan and the original spirit of the company in this design.
It is a Taiwanese traditional culture, using curtains and paper dolls to present a story, using light and shadow to express.
Use shadow play to discuss people's sight in space

01cube (space)

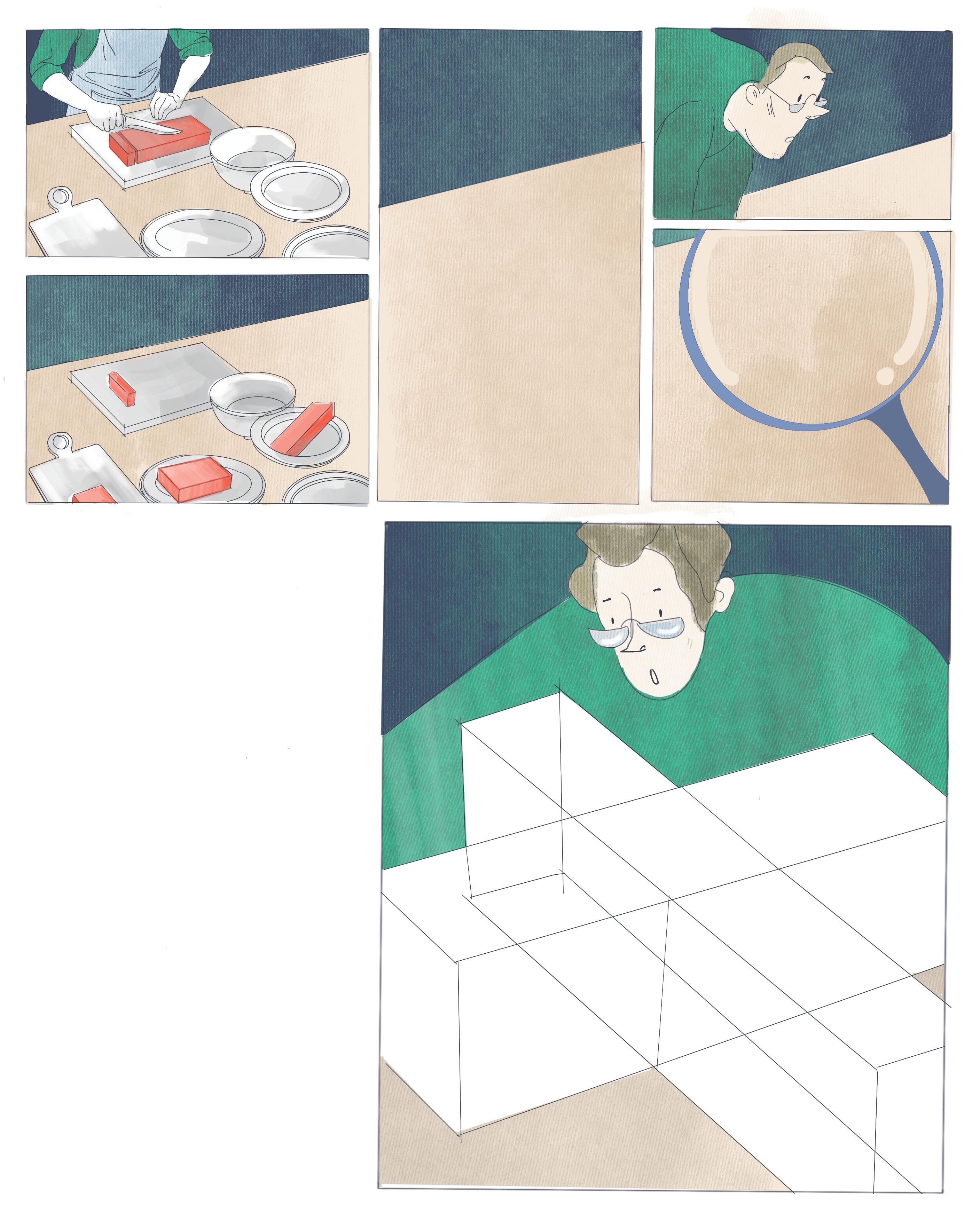

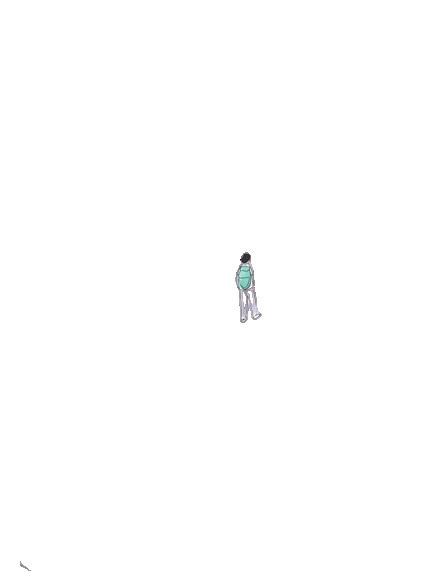



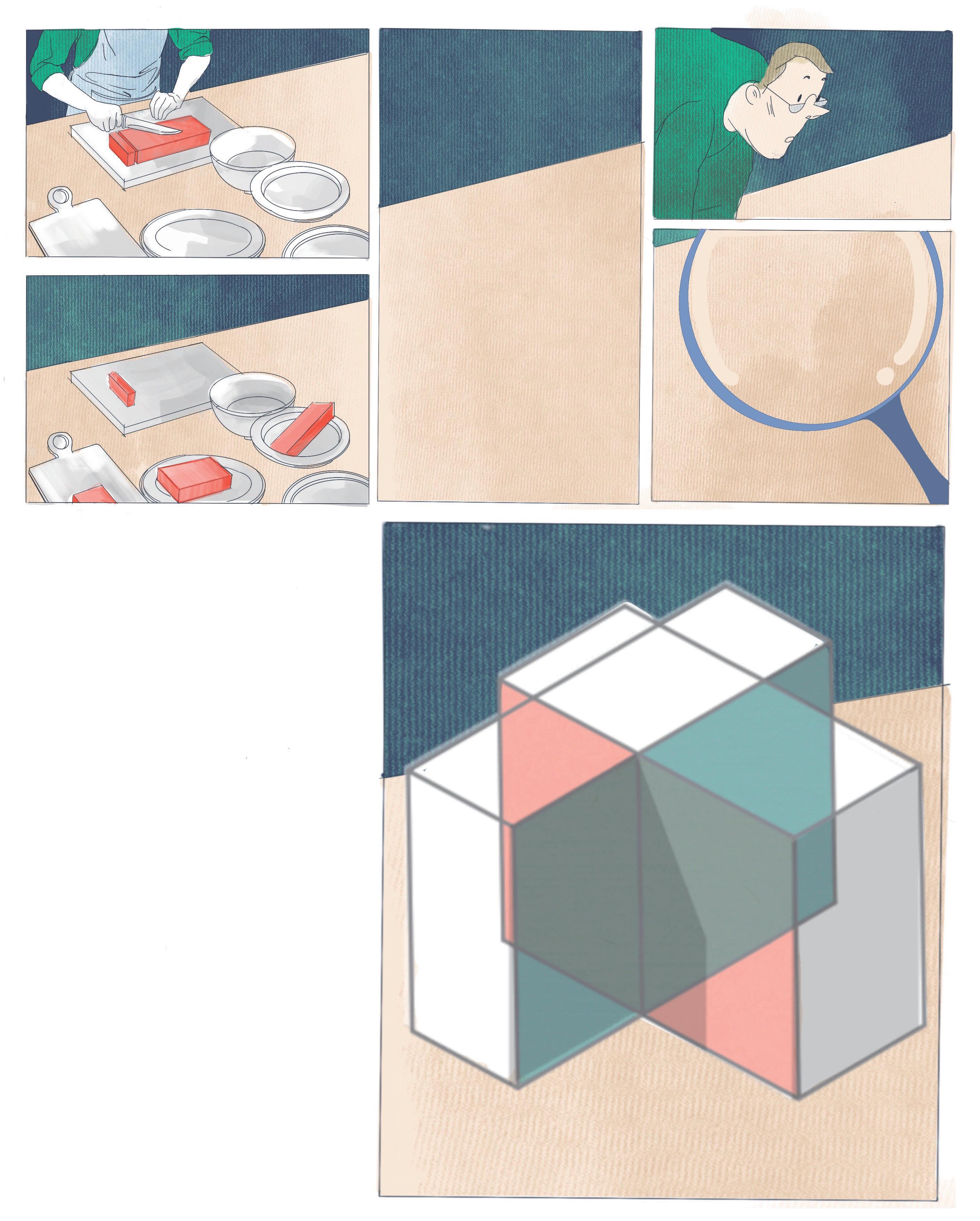
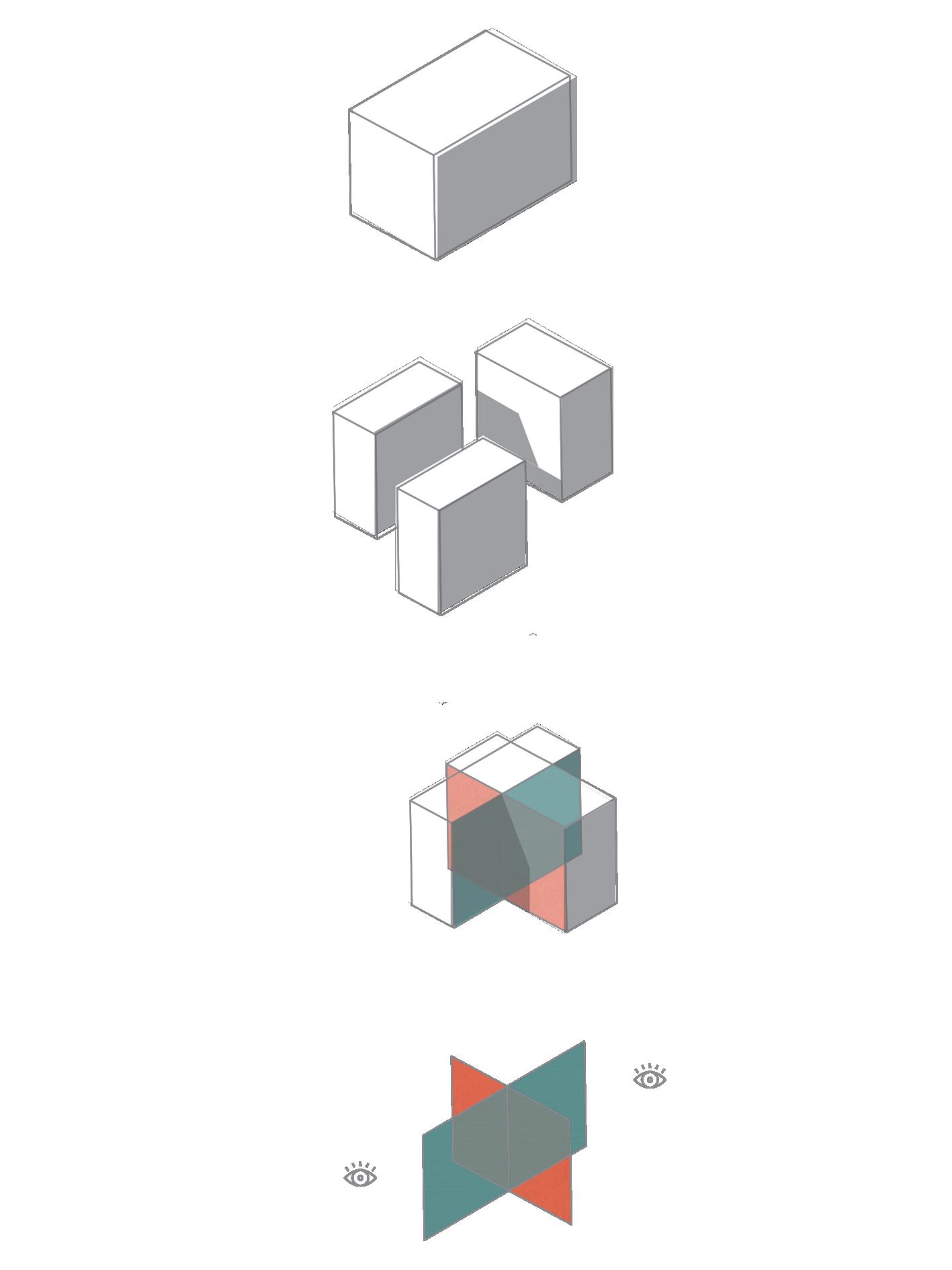

02Cut Create more facets
03Interspersed
The interspersed spaces make the original one-sidedness of viewing into a multi-faceted one
04Line of sight Surfaces with different transparen cy create different visual experi ence
Use the floor plan to arrange and discuss the moving lines and sight lines. The multi-facetedness created by the interspersed faces guides the sight line to achieve the design purpose.






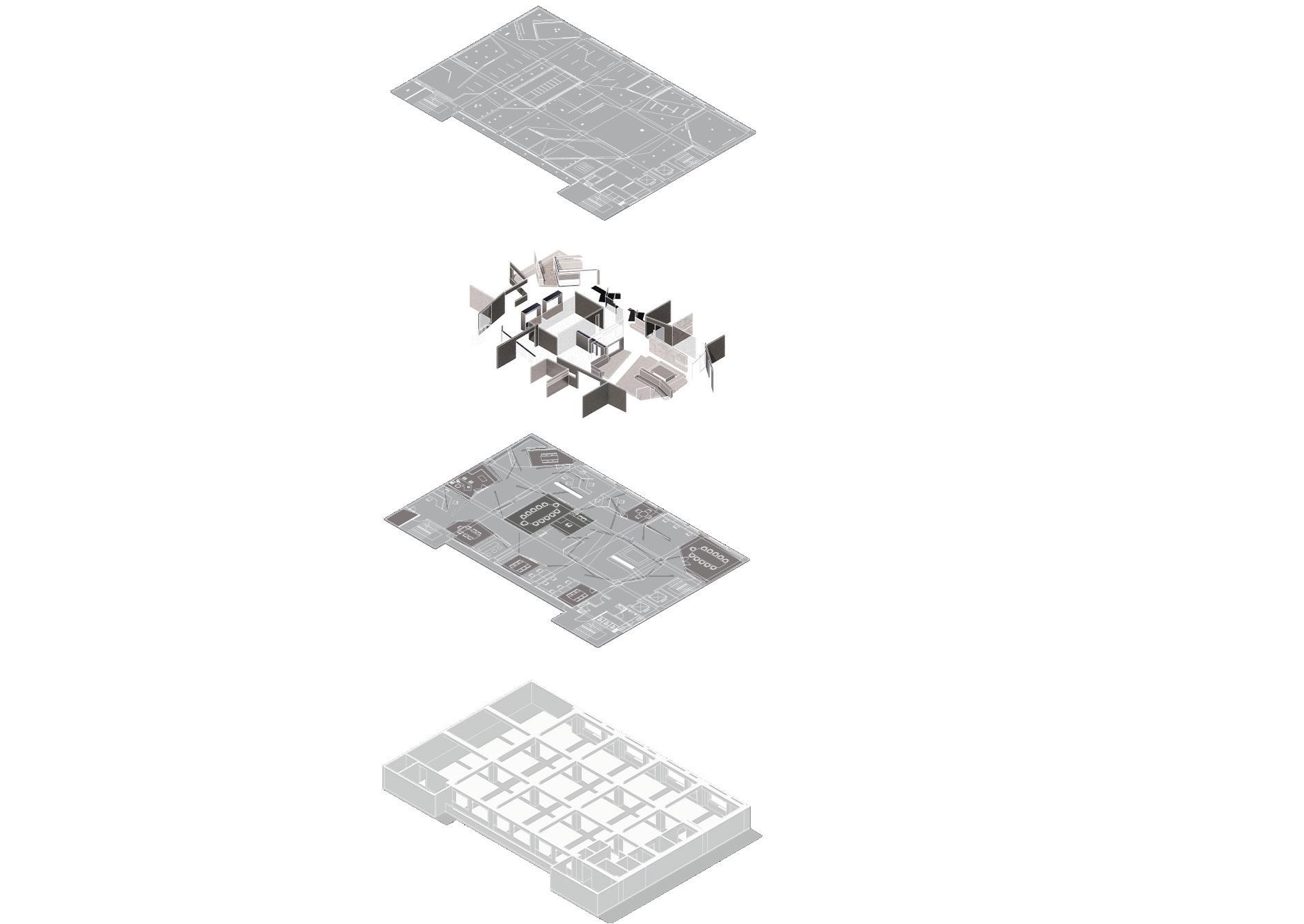
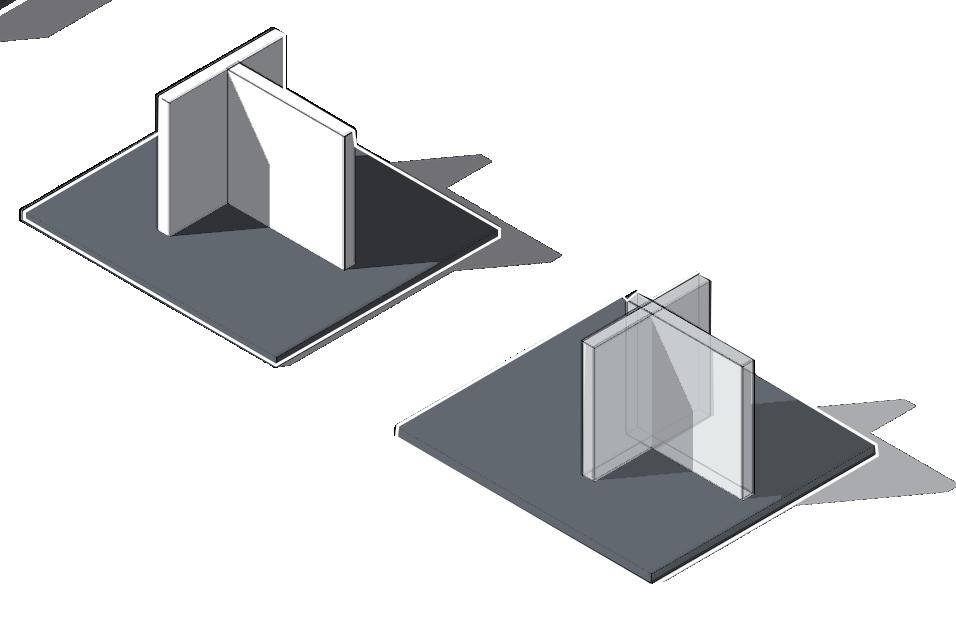

The frame and the face are interspersed, It is divided into cortex and skeleton along the moving line, Contrasting conflict shapes old and new.




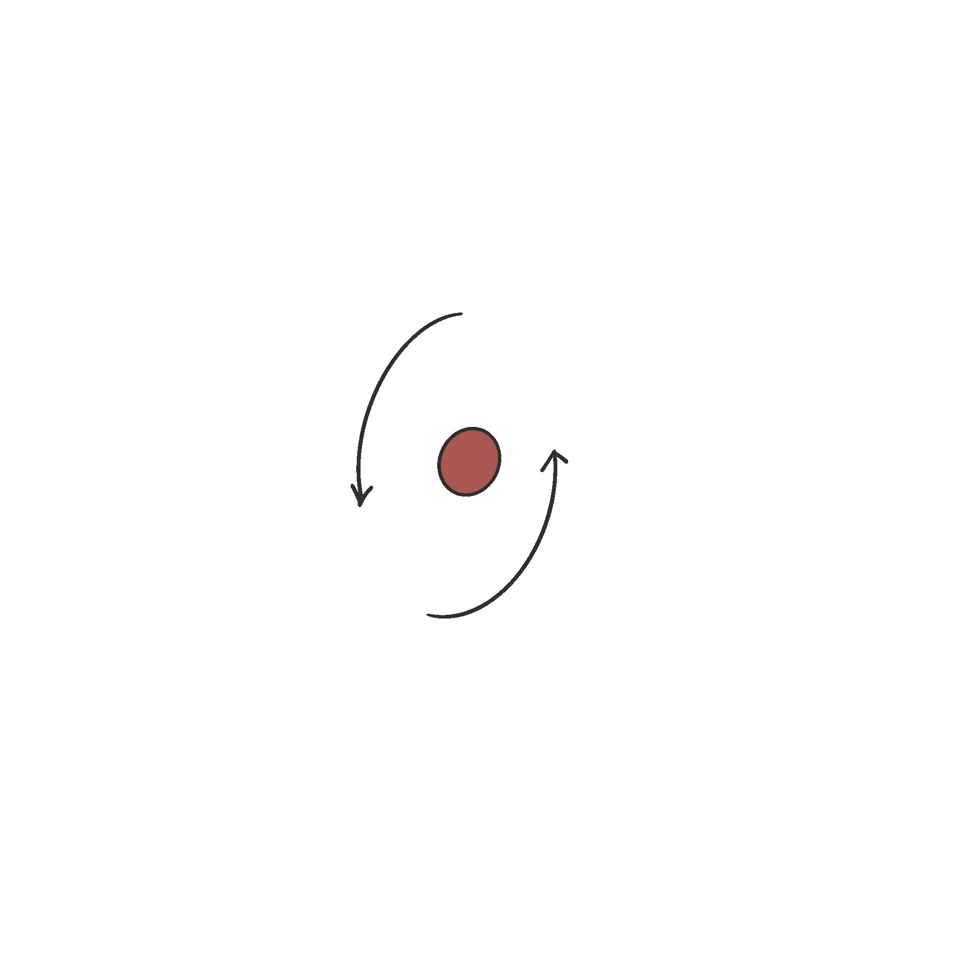







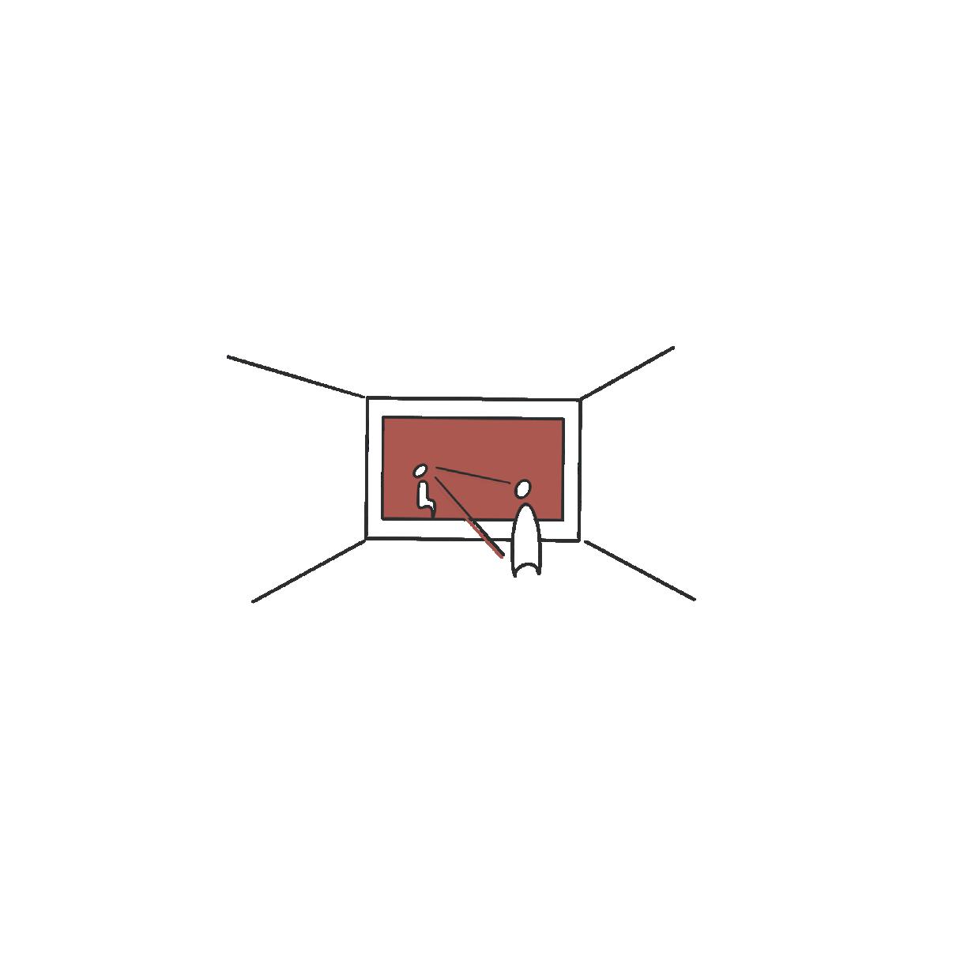

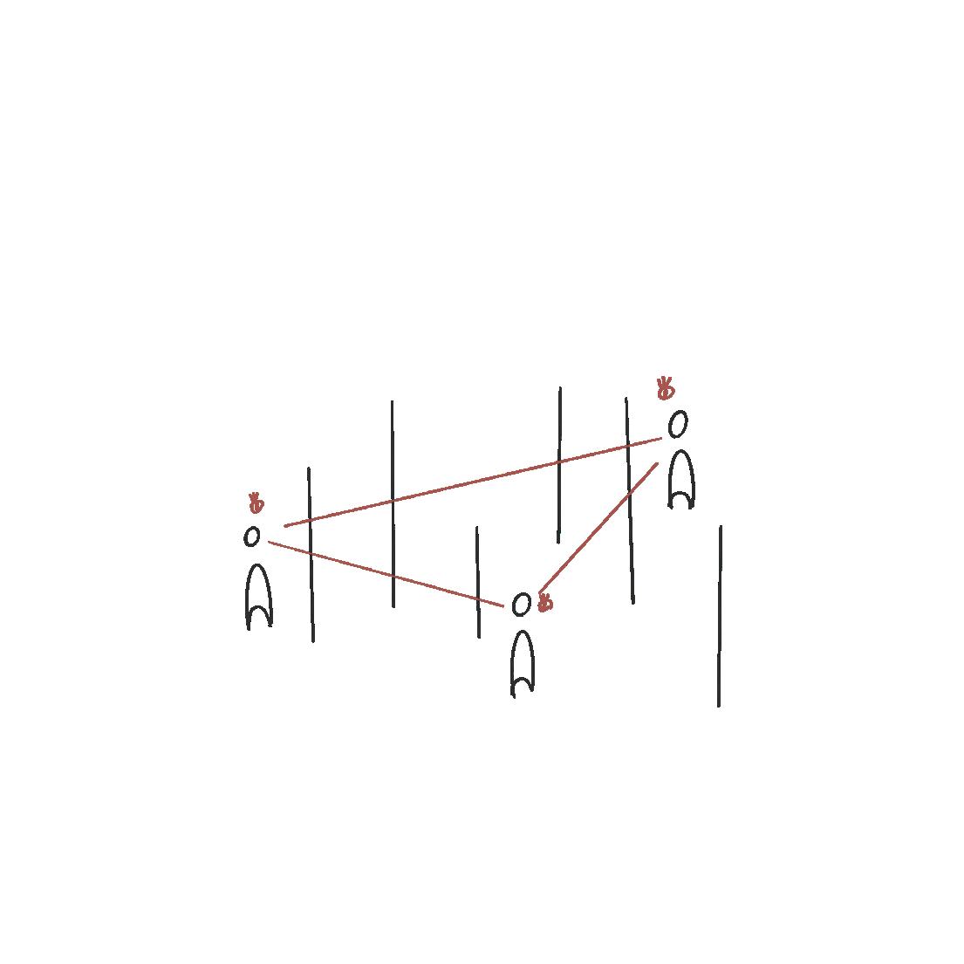
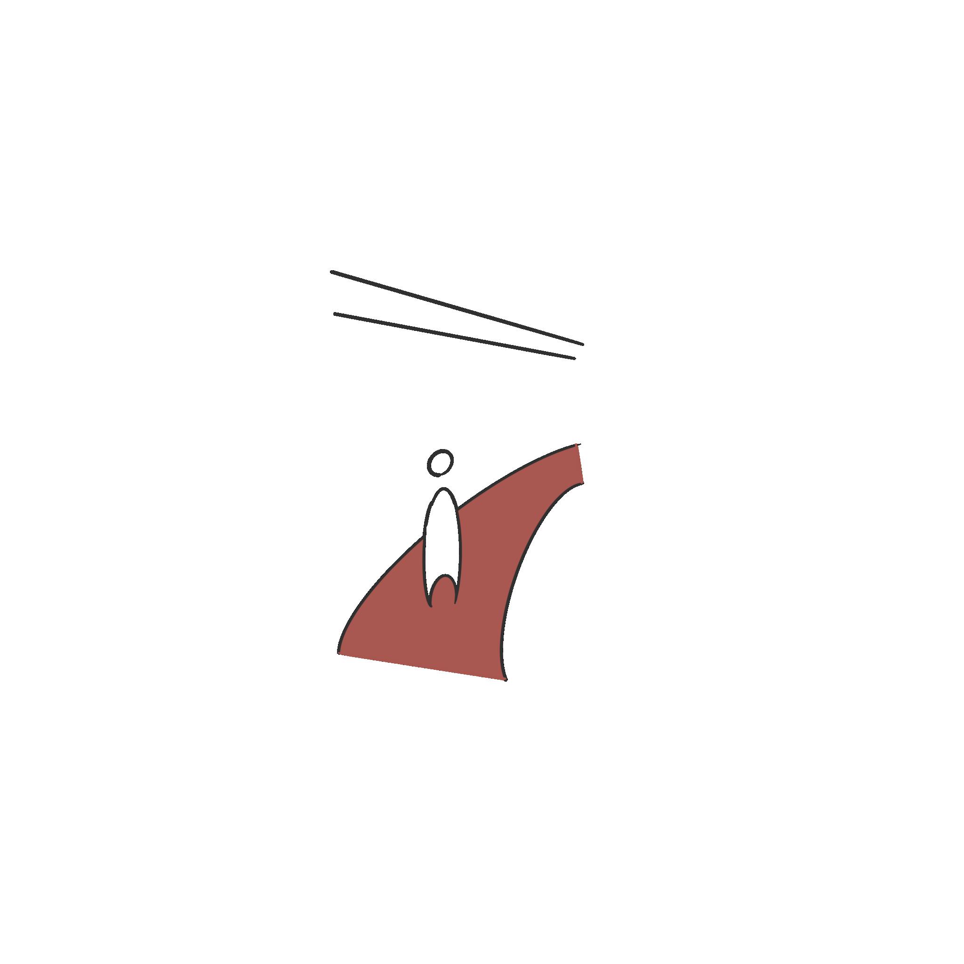

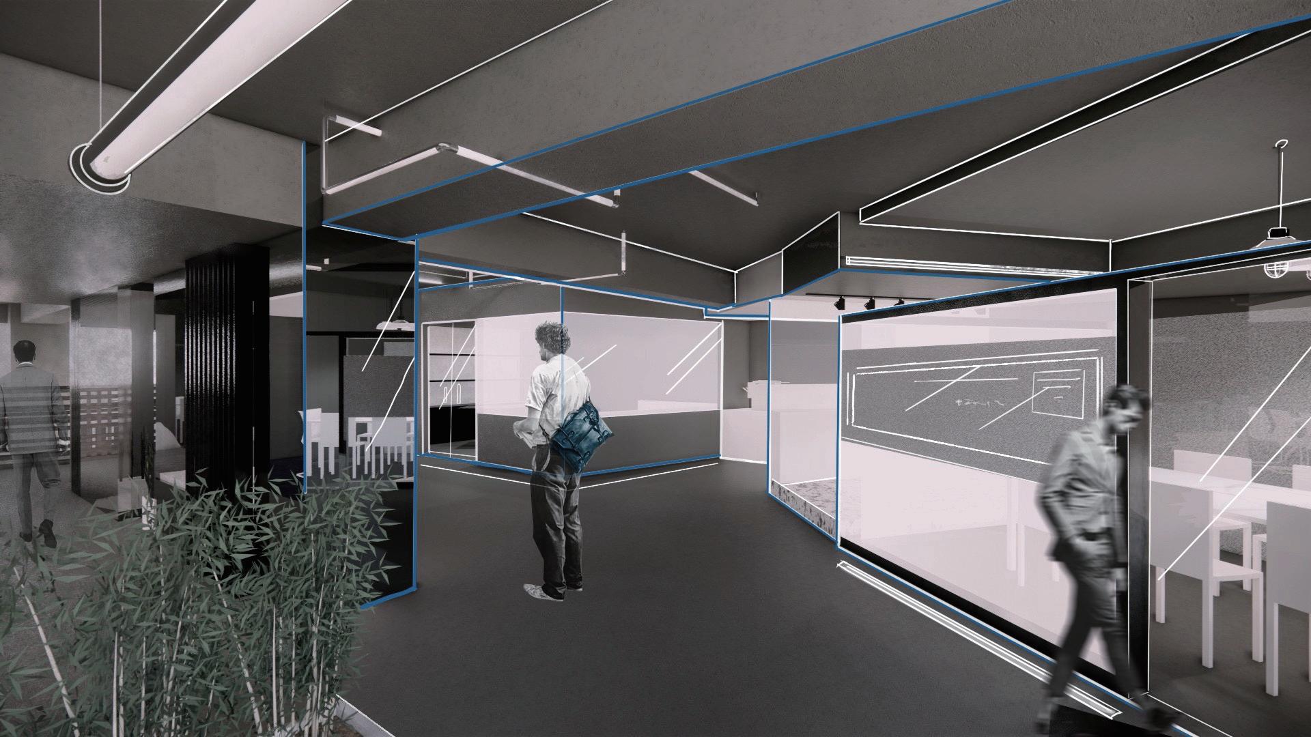
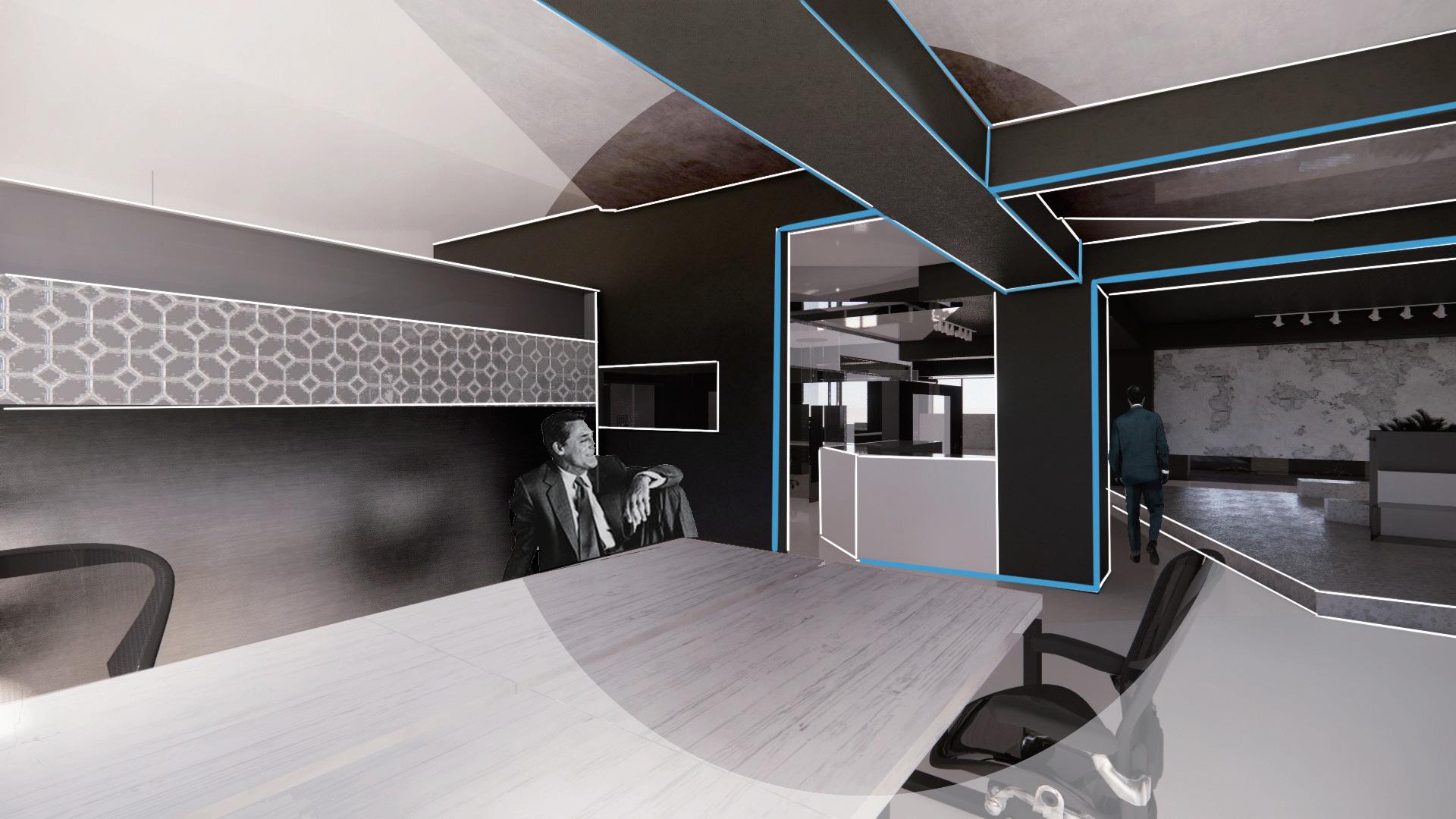



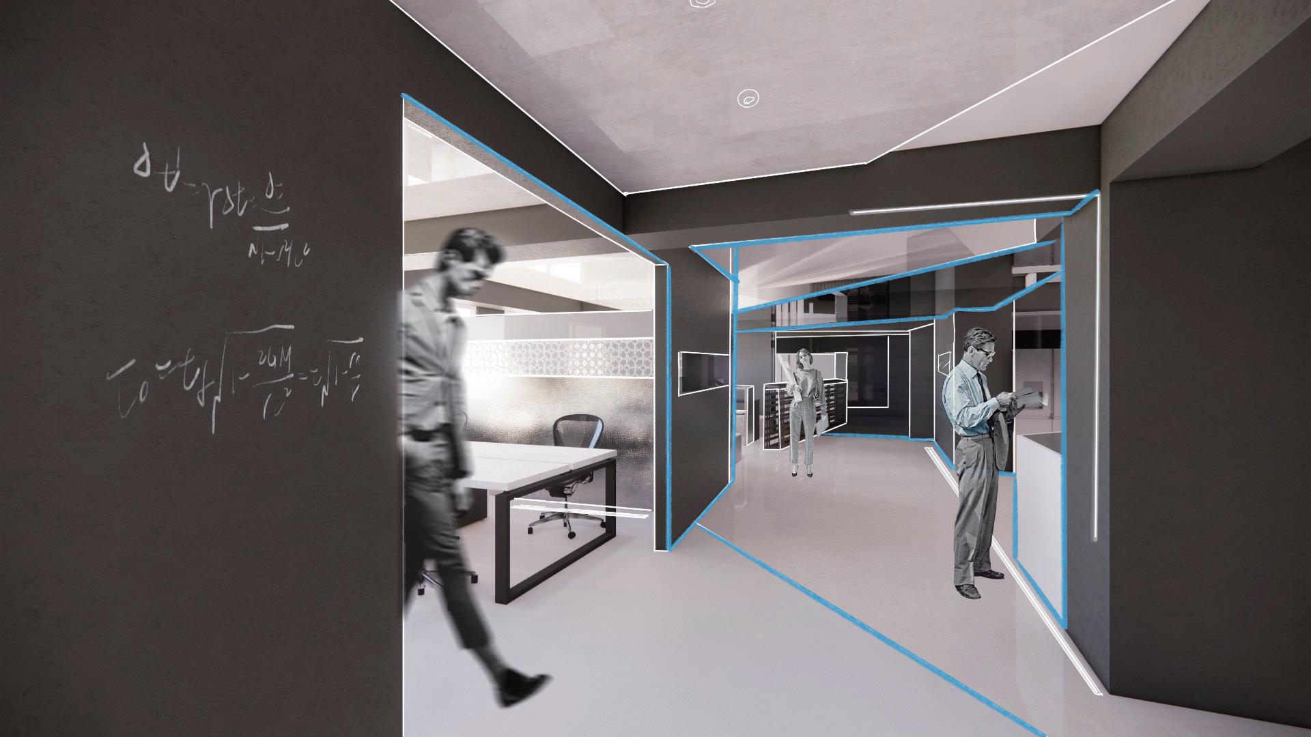
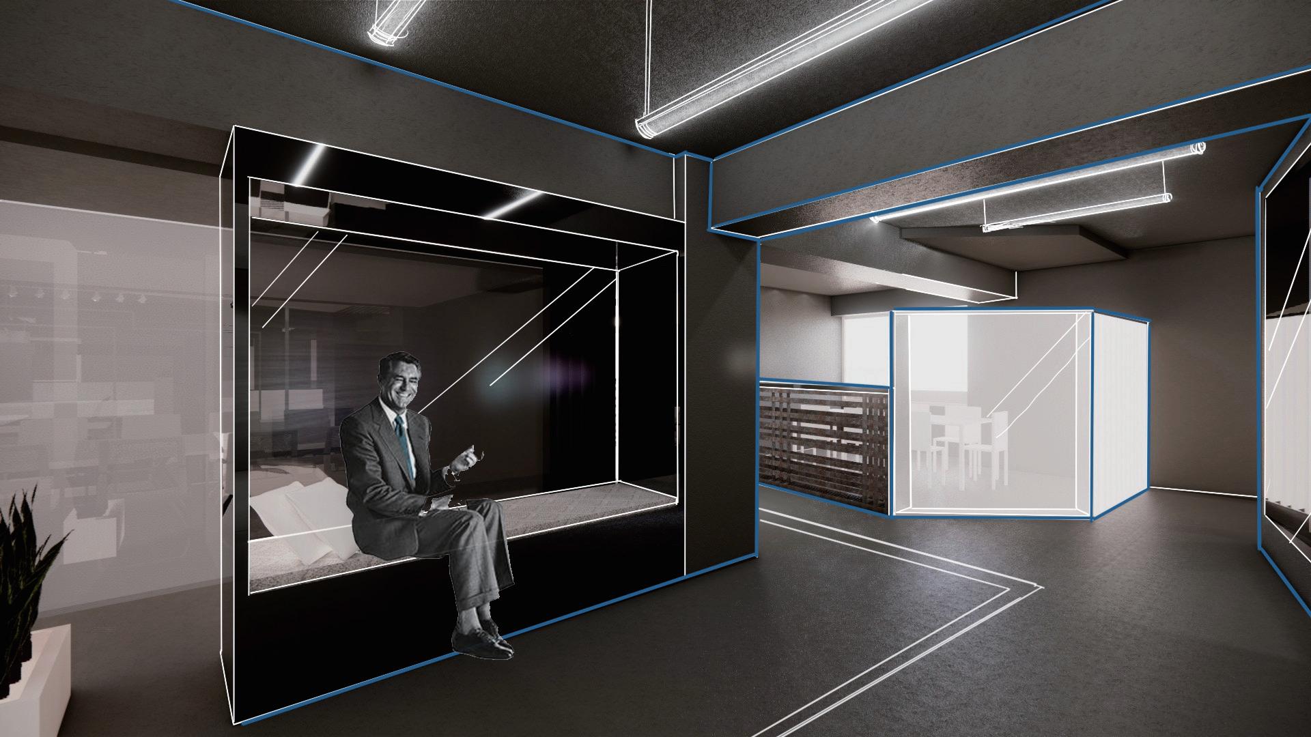

This is my first space design, and the question I want to ask is "Is the space of solitude nec essarily a closed area?"

When discussing solitude, I think about whether the space we need is really closed and cannot be broken? Imagine creating spatial independence but at the same time maintain ing the possibility of communication.

I chose leaves as the space material, and formed a basic unit through three leaves, and used ropes to connect them to form an open space. The location is selected on the crowded stairway, and the relationship between soli tude and space is discussed through design.
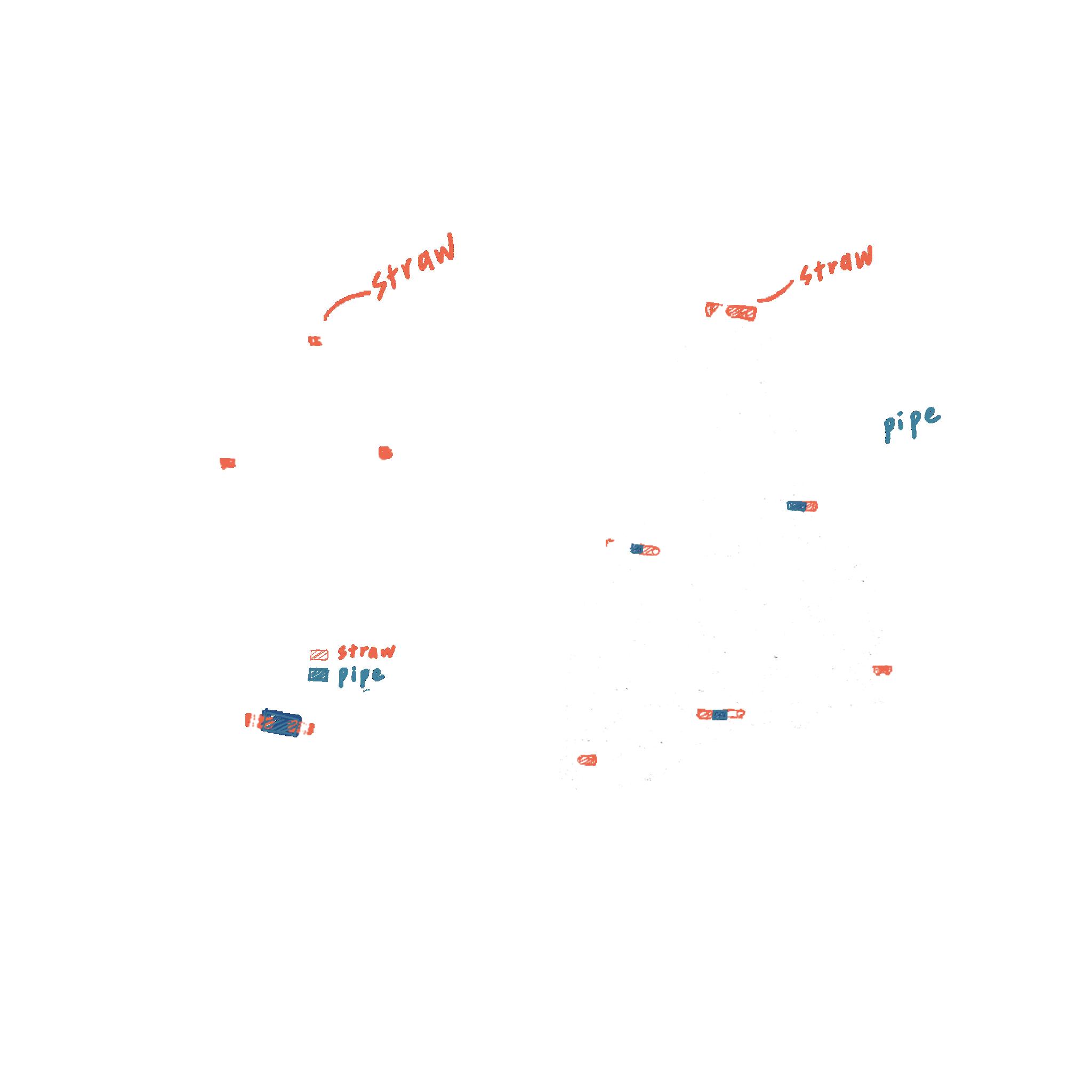
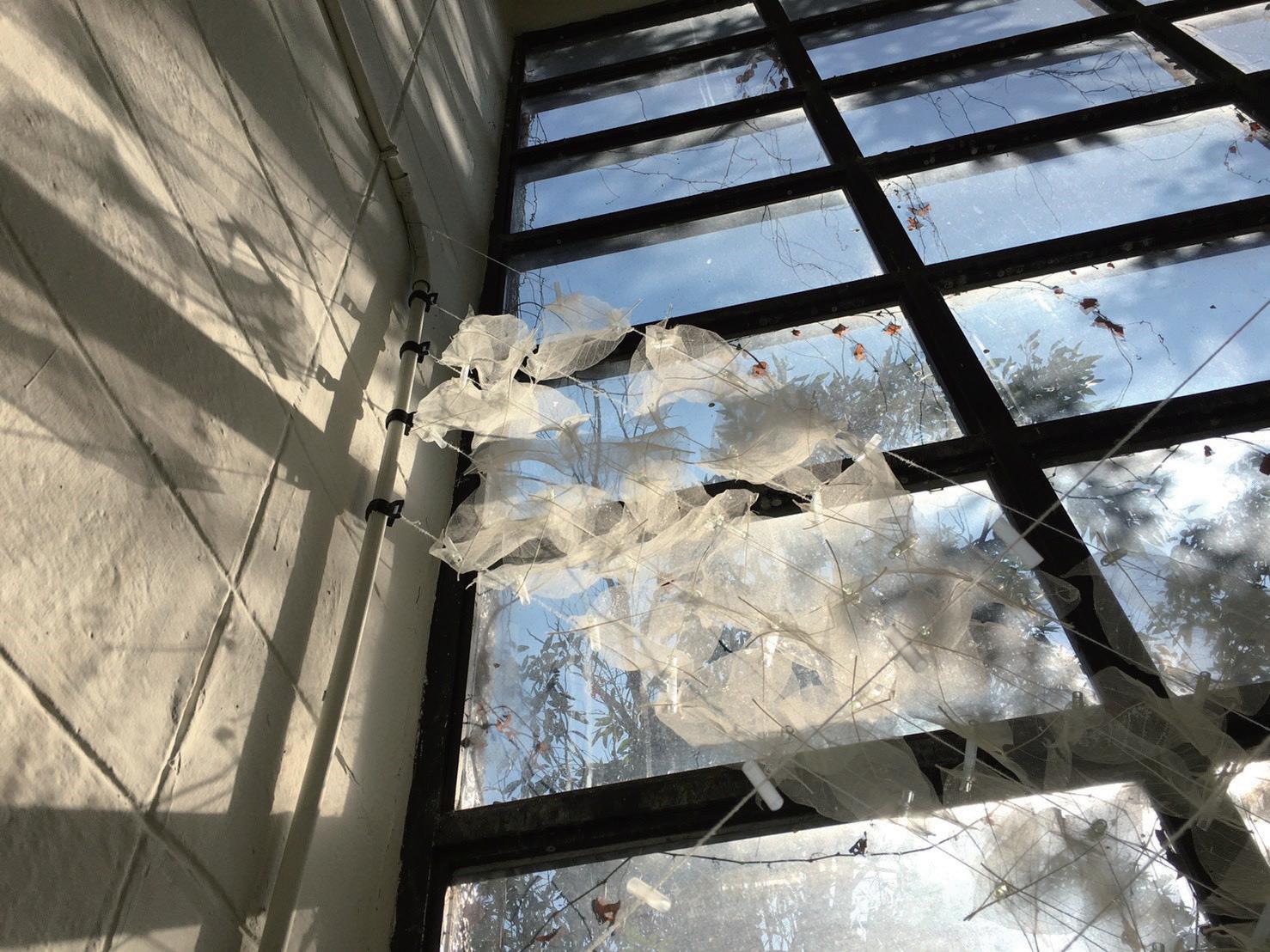

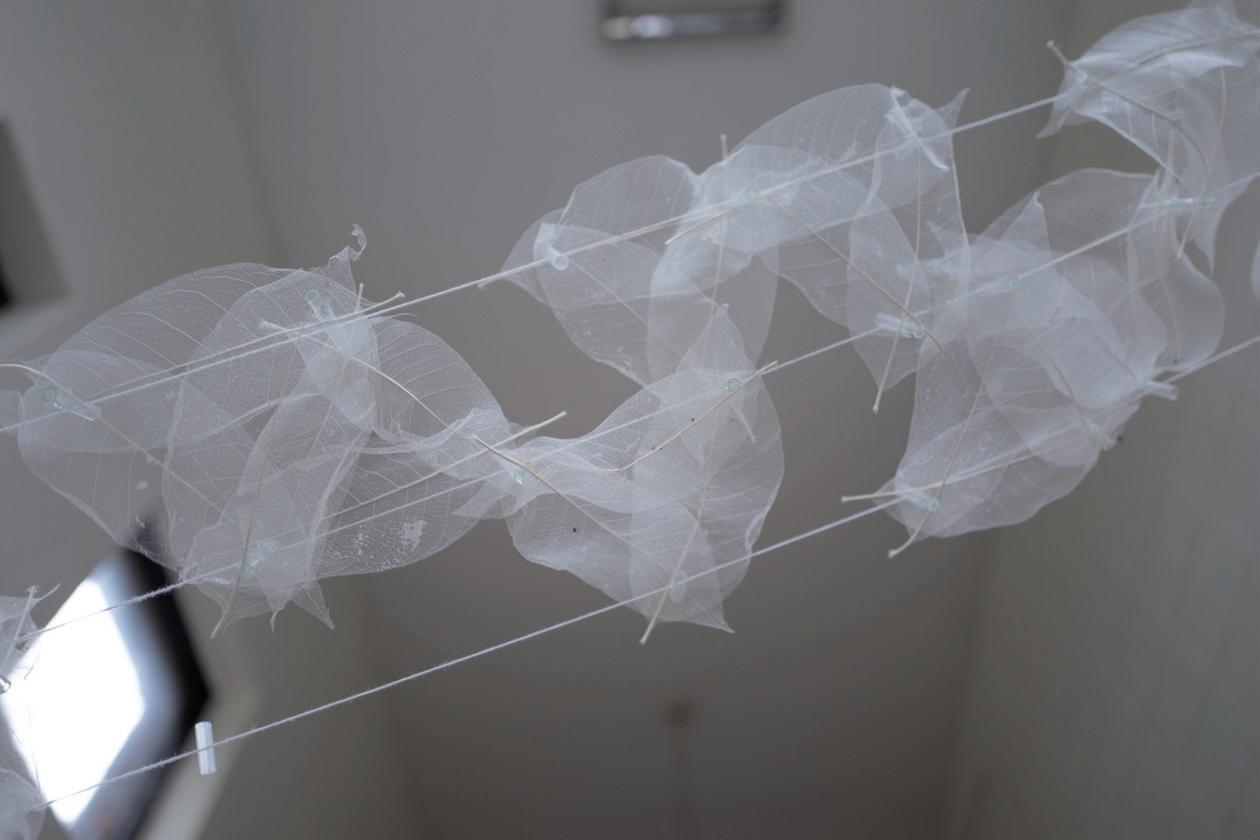

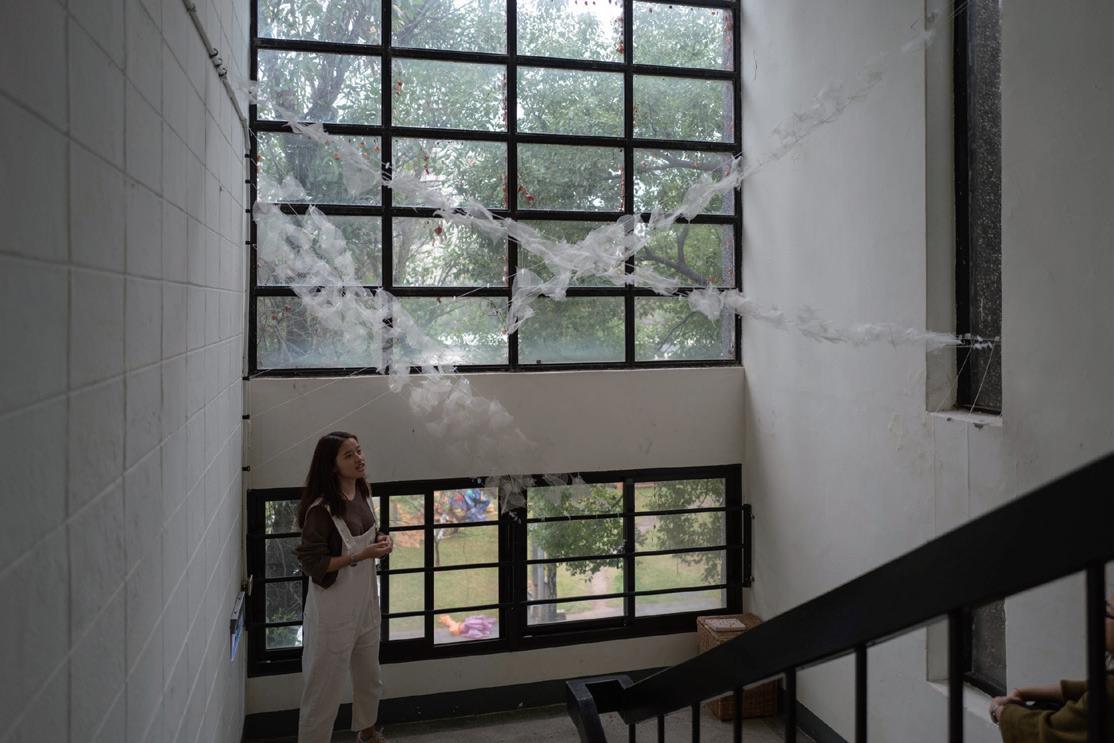
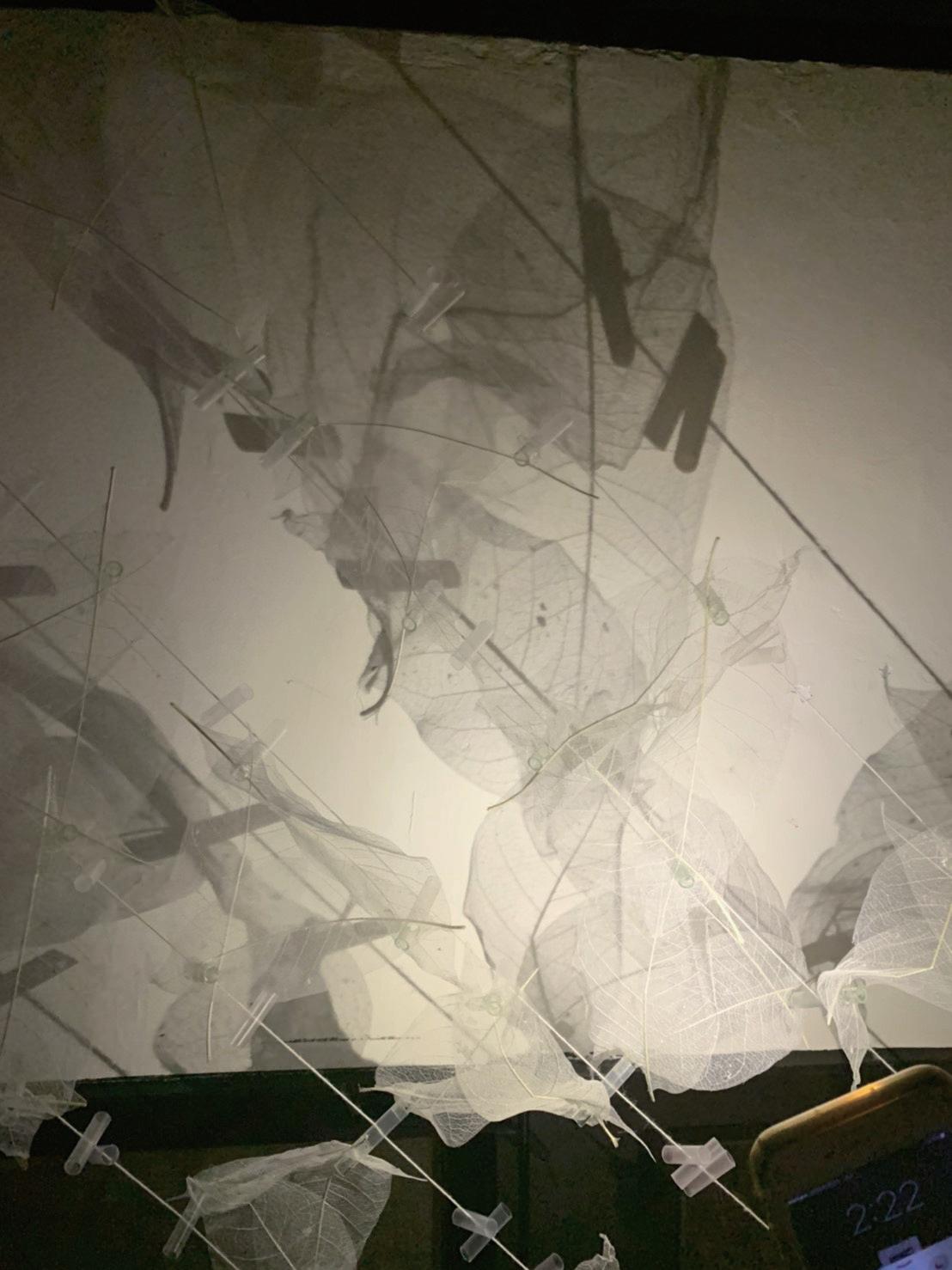





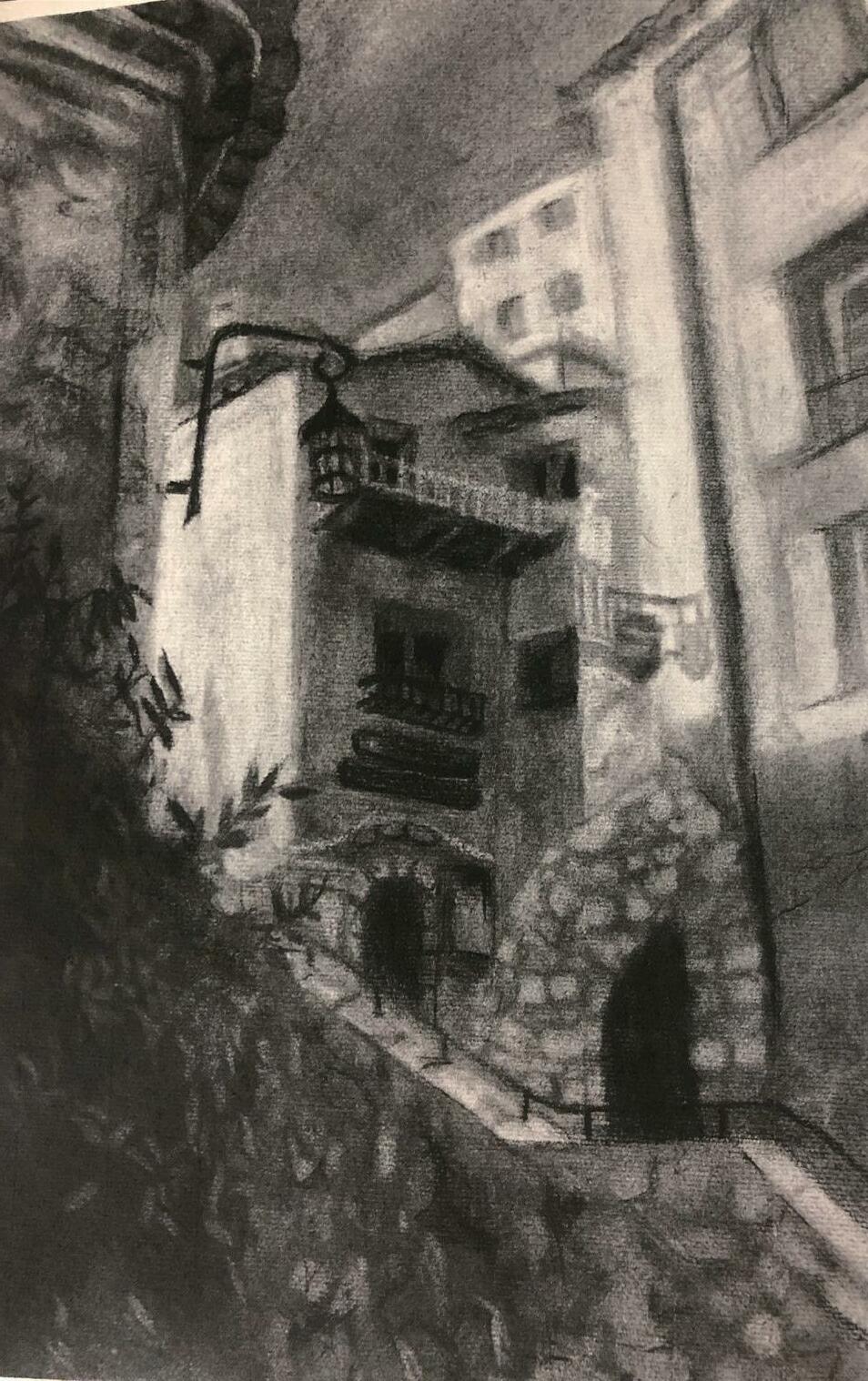
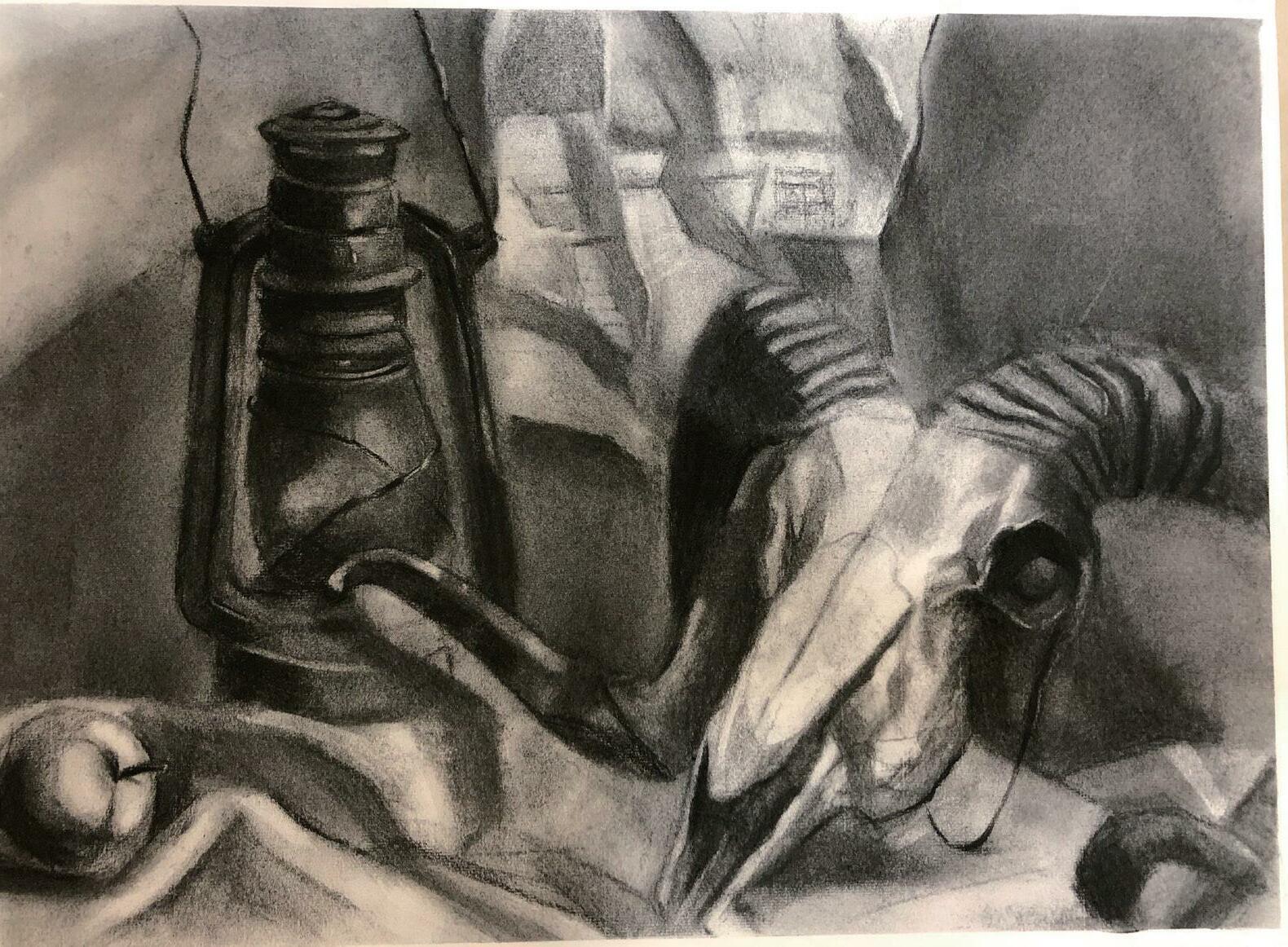
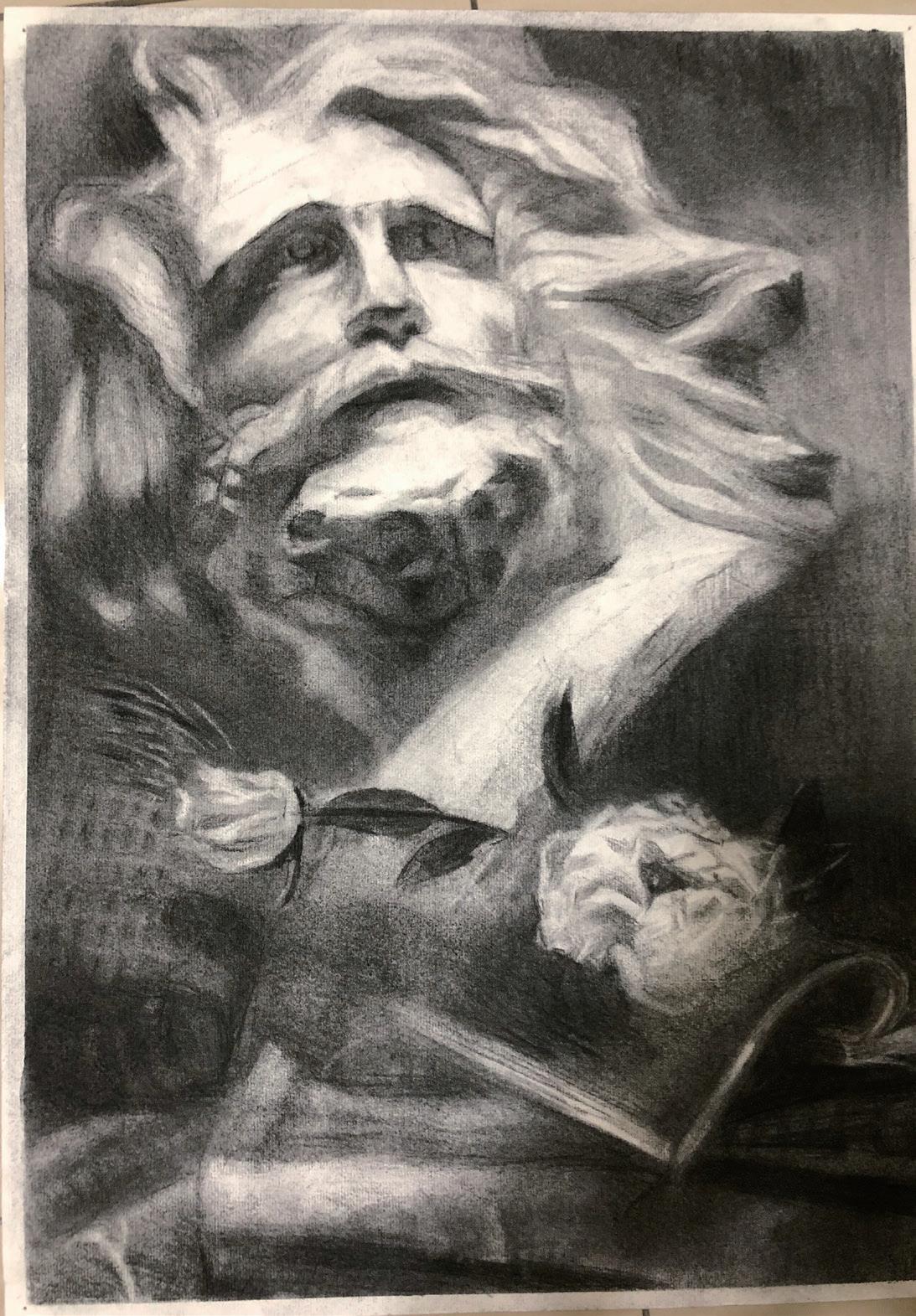


This is my actual involvement in interior design as an intern, from spatial mea surements to floor plans, material plans and sections.

