A sampling of work



A.A. B.F.A. M.S. PH.D. NCIDQ LEED AP
My passion for practice, research and teaching have enabled me to continue on a lifelong journey of learning and creating.
#biophilia, #evidence-based-design, #workplace, #healthcare, #childrens_spaces, #visual_communications, #materials, #leadership, #product_design, #teaching, #research

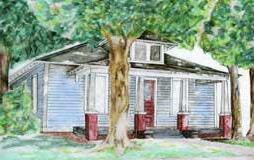
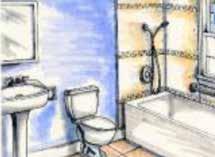
Class Blog: www.iarc201fall2013.wordpress.com
This was the first interior design studio for these students and an exposure to political issues surrounding gentrification and historic preservation were experienced through the opportunity to work with local vacant homes. Beginning with learning about the design process through project presentation; this studio allowed for a variety of first experiences.
Each of the six groups visited their assigned houses to field measure and document the property toward the next step–creating as-built drawings and models. The homes were in various stages of decay and there were several cobwebs to fight through but the students were real troopers and enjoyed being able to see and document these historic homes.
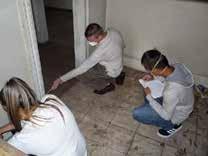
Basic lessons in measuring, photography and site documentation were reviewed prior to the visit and HABS guidelines for informal field documenta tion were established. We were very grateful to the University for granting us access to the six homes when we needed it and created inspiring new hypothetical designs that may prompt future rehabilitation of the homes. The process was recorded for transparency on a public accessible blog and the final presentations were open to the public. Each team had to include a sustainable product in their specifications and explain their justification.
Images above: Student examples of their design which included a sustainability feature. Each group had their own choice of concept and approach to the design. Students went onsite and learned how to document houses.
We chose an image of a tree as our design concept and inspira tion because it represents natural order and flow, as we are trying to create with our new floor plan. Our house now is a hectic layout and it is difficult to maneuver from one area of the home to another.
• Active learning–method that engaged students in the learn ing process, meaningful learning activities and to think about what they are doing (Prince, 2004)
• Collaborative learning–social learning enhances “academic achievement, student attitudes, and student retention” (Prince, 2004).
• Sustainability
• Historic preservation


• Increase Home Ownership & Maintenance

• Improve Walkability & Bikeability
• Promote Desirable Infill Development



• Reduce Crime & Perceptions of Danger

• Promote Vibrant Accessible Retail & Services

• Strengthen Community Fabric

Image: Class projects on display in Gatewood Atrium collectively showing each groups’ model, home, redesign, sustainability features, and material boards. The results were on display for transparency to the public and to invite administration conversations around preservation and rehabilition of these homes.
 teaching examples
teaching examples
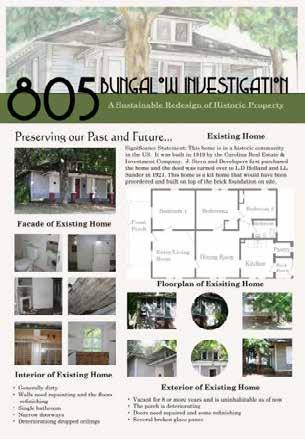
“Our redesign story begins with a condemned, turn of the century 1,112 ft2 Bungalow whose restoration would contribute greatly to the historical fabric of the oldest neighborhoods in its city. Currently, the home is completely uninhabitable. Through our redesign, we sought to cultivate the spirit of the home and neighborhood while employing elements of sustainability. The objective was for the sustainable features to aid in creating an efficient and healthy home while preserving the historical character and enhancing its attraction.”
“To offer additional guidance and direction, we consulted the advice of community members and design professionals. We then developed a design concept to bring a higher level of cohesion by focusing on light and color as exemplified by stained glass windows. Light and color are two expressions of biophilia, the innate need for nature interaction.[1] These biophilic concepts were selected to support a nurturing and healthful environment for modern families.[2]”
“Preservation of our home was our utmost priority. Historic preservation is a significant act of sustainable design.[3] This decision of using existing building stock was our most sustainable decision.
According to Carl Elefante, “The greenest building is the one already built.” Through our work, we held onto Elefante’s idea that we cannot build our way to sustainability.[4]”
“We suggest no alterations to the exterior façade. The alterations to the interior made the space more universally accessible. Such alterations are desired to accommodate a wide variety of people and abilities thereby allowing people to live in their home longer.[5] There is less need for major remodeling if the design is timelessly suitable and the home stays occupied and maintained.”
“We incorporated several sustainable features into the home including: a geothermal radiant floor heating system, water saving fixtures, EnergyStar appliances, LED and compact florescent lamps, restored and reglazed windows, and an attic fan. The non-invasive installation of a geothermal heat pump on the site eliminates emissions from nonrenewable fuels. The United States Environmental Protection Agency “…rates geothermal heat pumps among the most efficient heating and cooling technologies available today.”[6] To supplement adaptations, we specified sourcing materials regionally and rapidly renewable materials when possible; it was very important to consider possible recycling/upcycling materials and reducing construction waste.”
Student work submitted for IIDA Sustainability Competition showcases historic preservation as an ideal form of sustainability while also incorporating efficient and healthy features for long lasting benefits to the owners.
• collaborative learning- social learning enhances “academic achievement, student attitudes, and student retention” (Prince, 2004).
• sustainability & historic preservation
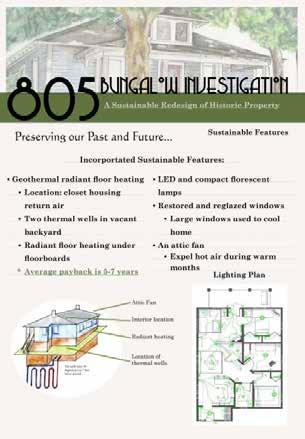
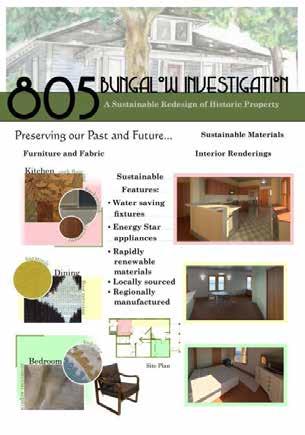
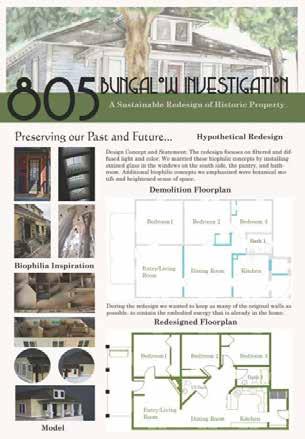
Silver will be keeping its historic charm but bringing in some Biophilia inspiration. This home has a large south exposure and we are focusing on adding stained glass to the top window panes on all of the windows on that side of the house. This will bring in color and will play with filtered and diffused light.
teaching examples
Class Blog: www.iarc201fall2013.wordpress.com
This project allowed students to choose their own final project according to their interests. This required them to write a project statement that included a list of deliverables and learning objectives that would be shared with the class at the final gallery style critique. It was a great chance for personal exploration of making, designing, and professional practice with great results. Projects varied from product design, material manipulation, digital skill development, movie tuturials and many other great projects for a two week timeline.
• Independent development
• Exploration of materials or processes
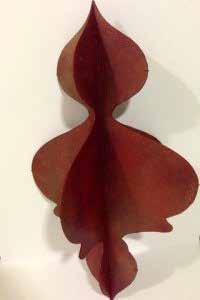
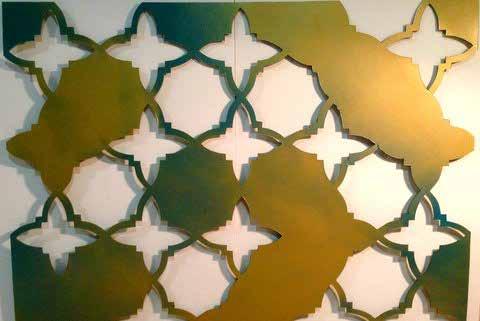
• Final presentation and explanation consideration
Above image: material manipulation for reuse/adaptation of exist ing product to upcycle.
Left images: retail display using manual fabrication processes.
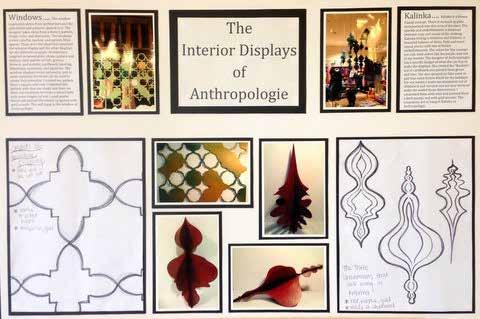

For my independent study project I decided to create a tutorial video that went along with [the above] independent project. Throughout the semester we have focused mainly on recreating a Glenwood home in several computer programs. For our project we decided to use Revit to create floor plans, elevation, sections and perspective views. On the house that we were given there was a wrap around porch that was an addition to the home. For my study I took her process with creating the wrap around porch and used iMovie to create a tutorial film.

For my Independent project I wanted to keep moving forward with the house that we received from Glenwood. I've been working with Revit and PhotoShop for the last couple of months and decided for my independent project I wanted to explore how to make my renderings more realistic.
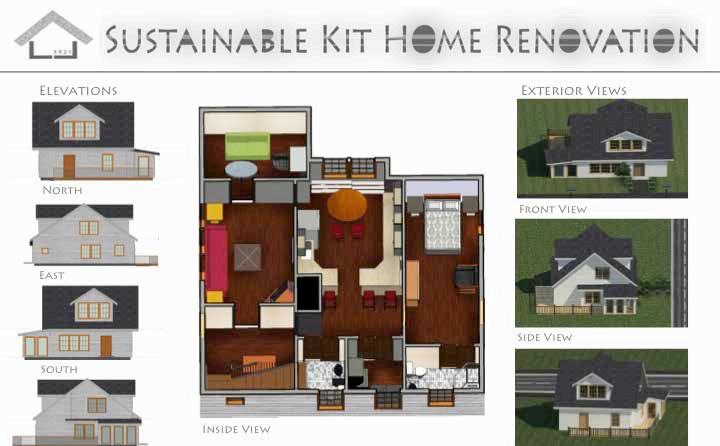 teaching examples
teaching examples
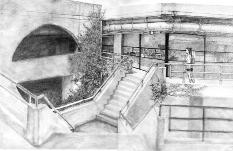
This project used multiple drawings of home and school to create a story of the daily life of the students with a PowerPoint presentation of the drawings and story for the class. This started with simple form and value studies and scaffolded up to this drawing on site in perspective.


Further developing individual skills in design communication: Onsite sketching, value, perspective drawing, and portrayal of light, shade and shadow.
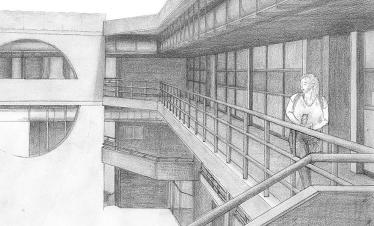
So far in this course, I think I have learned a lot about drawing and using materials. Last year I spent a lot of time looking at older interior design students' work and wondering if I would ever be able to do it, but this class showed me that I can. I love rendering with the markers because it is very creative and I enjoy bettering my drawing skills. This is the first class we have had that actually seems like an interior design class and it makes me excited for next semester.
teaching examples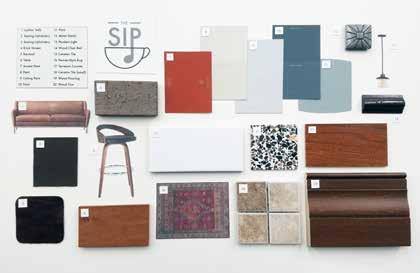
To develop a café and concept that fits the millenial clientele & location and differentiates the design in the marketplace. This included a cafe name and logo (also personal logo), developing a given floor plan and elevation, and drawing a revolved perspective, all of which needed to be hand rendered. They also select all materials, finishes, furniture, and accessories and present in a board style presentation.
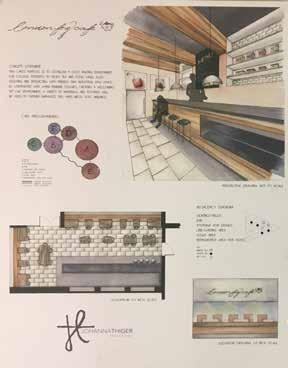
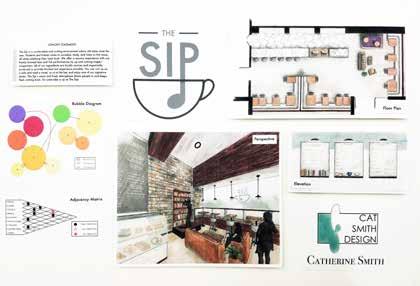
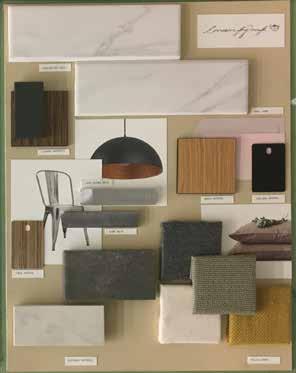
I enjoyed drawing in this course and work ing on my skills both, manually and through photoshop.
Further develop skills in design communica tion:
sketching, color rendering, perspective drawing, branding/logo design, materials selection, and a different presentation style. This course was very helpful in letting me know what interior design is all about.
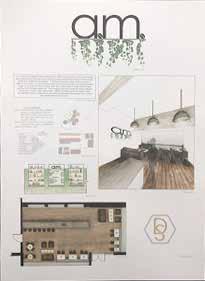
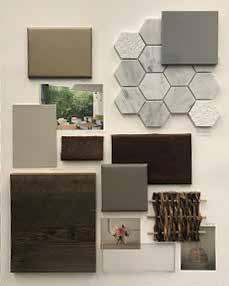
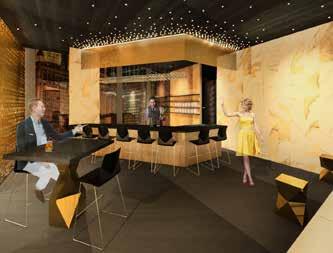
Hotel design for each group required them to individually complete a guest room and two public areas of the hotel, which is a redesign for a Mies van der Rohe building in Chicago. This included precedent studies of Chicago, hotel design, and millenials.
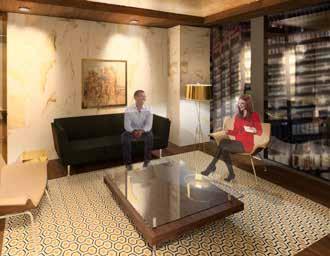

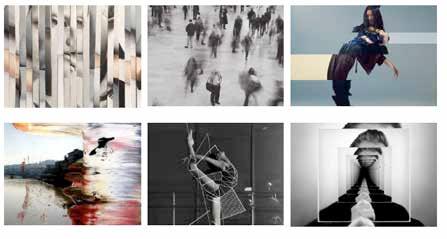
Bustling crowds on every block. At 1/ONE THOUSAND HOTEL, guests are encouraged to take a break from the constant movement and chaos of everyday life. The 1/ONE THOUSAND brand explores the notion of adjusting a camera’s shutter speed in order to CAPTURE a moment in time, therefore communicating motion. Moments, experiences, and expressions are captured through DYNAMIC effects by either freezing action or blurring motion. This effect creates an environment that encourages guests to relax, taking a moment of pause. Bold movements and architectural emphasis allow guests to DELVE into a modern take on Malaysian culture, a millennial inspired travel destination. Through UNVEILING elements and enhancing each individual experience, guests explore the notion of ILLUSION or perceiving reality in an intentional, unique way.

The Standard Hotel:
NYC High Line, Miami Beach, and Los Angeles
- Branded the hotel based on the location
- Added unique and bold styling
- Added engaging amenities such as a spa, beer garden, bar/ lounge and restaurant
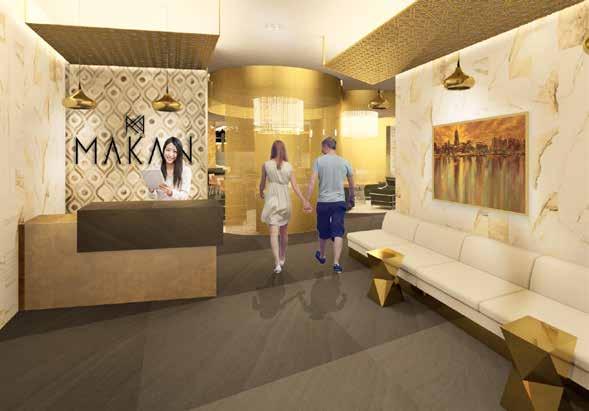
- Included a venue space that appeals to different crowds
- Created flexible spaces
Target Market: Millennials
- A sense of adventure and mystery
- Focus on a quality, authentic experience
- Increase social areas
- A social atmosphere: Fun and unique spaces
- An intriguing environment: Points of interest through vivid colors, textures, and lighting
- Care about the local culture: Local Chicago art installations
- Ease of use and convenience
- Third places for socializing: Art galleries, rooftop bar, venue space
- Exercise and healthy food options
- Abundant natural light
- Temperature and lighting controls in guest rooms
- Low-flow fixtures
- Energy efficient fixtures
- Eco-friendly materials
- Focus on the guests’ experience
- Destinations are designed based on the needs of the users
- Spaces focus on functionality and ease to ensure satisfaction
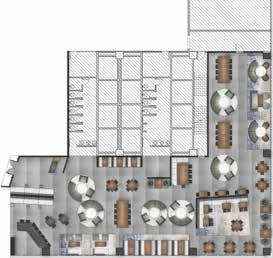
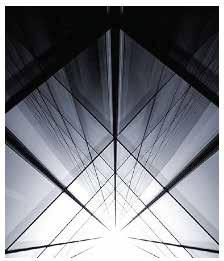

Same project as previous pages.
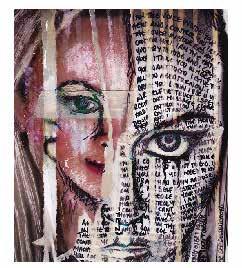
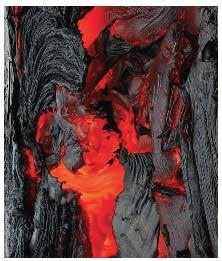
In the Nicaraguan legend “El Cadejo” there are two spirits, a white one resembling good and a black one representing evil. Our hotel features elements of dichotomy through the use of contrasting spaces that support day and night ambiances. Nicarargua’s culture and site features consistant doubles, such as two ocean coasts, a volcano that has two magma channels, and two cultures on each coast, British and Spanish. Our hotel will feature these characteristics in a subtle and refined way through the use of materiality, lighting, and forms.
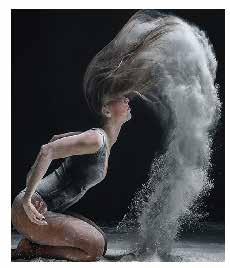
YEAR
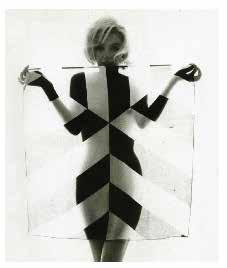

Hotel guest experience was taken into account and designed for as a customer moves throughout the space, including the entry to the suites, the elevator lobby and the room hallways.
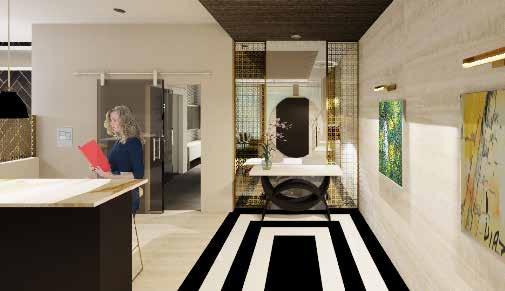
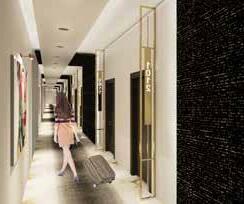
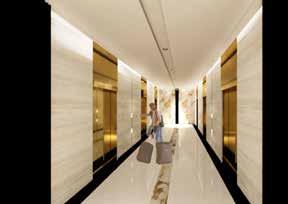 REFINED DICHOTOMY JUXTAPOSED
REFINED DICHOTOMY JUXTAPOSED
Scorch by day serves breakfast and draws hotel guest and the public to a luxurius space that provides a moment of pause and unveils the city view at the same time.
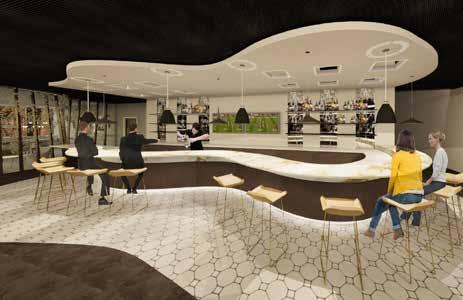
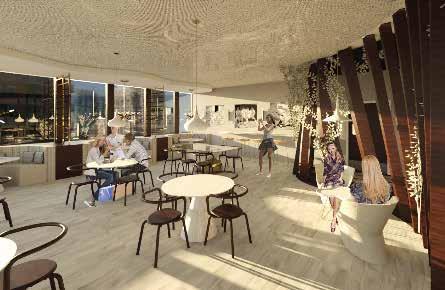
Scorch by night serves a full menu with a bar and draws hotel guest and the public to a place that captures your attention and has moments of refinement and juxtaposition, creating excitement.

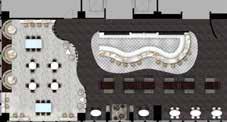

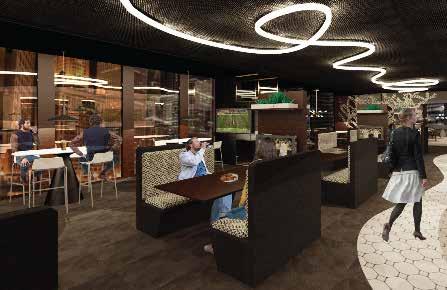 teaching examples
RESTAURANT
teaching examples
RESTAURANT
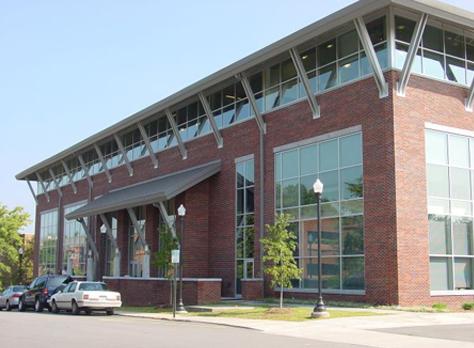
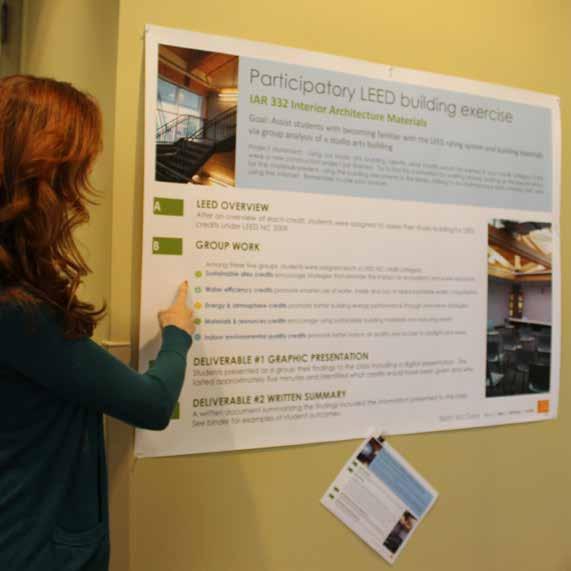
Among five groups, each was tasked with assessing the Gatewood studio arts building for LEED NC. Each group was assigned a credit category and had to identify as many credits as possible as if this were a new construction project just finished. They did this by walking and observing around the building, looking up the specifications, using the print set in the library, talking to the maintenance staff, the university, and using the internet. Each group presented a three-five minute PowerPoint overview of their findings for class.
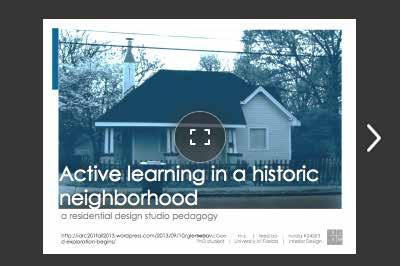
This presentation highlighted the class pedagogy and design process. It reviewed the assignment as well as highlighted the Perry Scheme and how it was aimed to advance cognitive development–from simplistic to multiplistic (more complex thinking). Students decided on project criteria and students researched the houses and the community historical background. Assisting with their learning advancement they sough out how to understand complex answers as a class and gather data collectively to ideate in groups solutions for restoring the homes into modern, appropriate and enduring homes for families.
This proverb we found represents how we want to better the Glenwood community by bettering our house. By creating a happier home, we will be making a family happier, which will in turn help out the community. With the project as a whole, we are all trying to make Glenwood a cleaner and safer environment. ”
‘If there is light in the soul, there is beauty in the person. If there is beauty in the person, there is harmony in the house. If there is harmony in the house, there is order in the nation. If there is order in the nation, there will be peace on Earth.’
teaching scholarship-Old Chinese Proverb
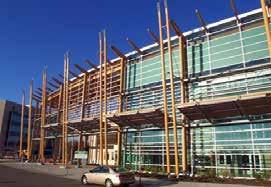
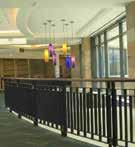

Beth McGee . University of North Carolina at Greensboro
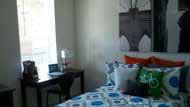
Anna Marshall-Baker . University of North Carolina at Greensboro
Lisa M. Tucker . Virginia Tech



Following an introduction of work regarding biophilia in interior design education and scholarship. My focus was on the work of my thesis and 2nd year studio introduction of biophilia as a design concept generator.
The panel also covered the biophilic conditions in healthcare environments collected in newborn intensive care units. In the classroom, a third panelist used Kellert’s (2008) principles of biophilic design with her students in an upper level vertical studio focused on healthcare design and corporate design.
At the conclusion, the panelists facilitated a conversation that extended the presented work and also addressed comments. Great interest was shown for extending the presented work and for aiding biophilic design in practice and education.
Ryan Couillou . Georgia Southern University Beth McGee . Georgia Southern Univesrity
Using an interdisciplinary process between interior design and psychology, we have created a learning model for guiding students through a service-learning course with groups that faciliates research-based design recommendations including biophilic design. We presented this in multiple different manners throughout the last three years, such as to clients and an exhibit in the building. Above are final poster presentation examples that show some of the work created in the process. This was in a healthcare design studio focused on mental health and wellbeing.
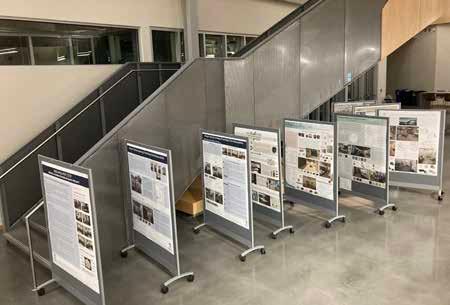
Also, see 2021 Interior Design Educators Council’s 2021 Innovative Teaching Ideas. “Empathy in interdisciplinary service learning”:
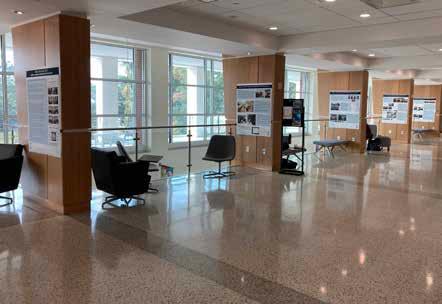 teaching scholarship
teaching scholarship