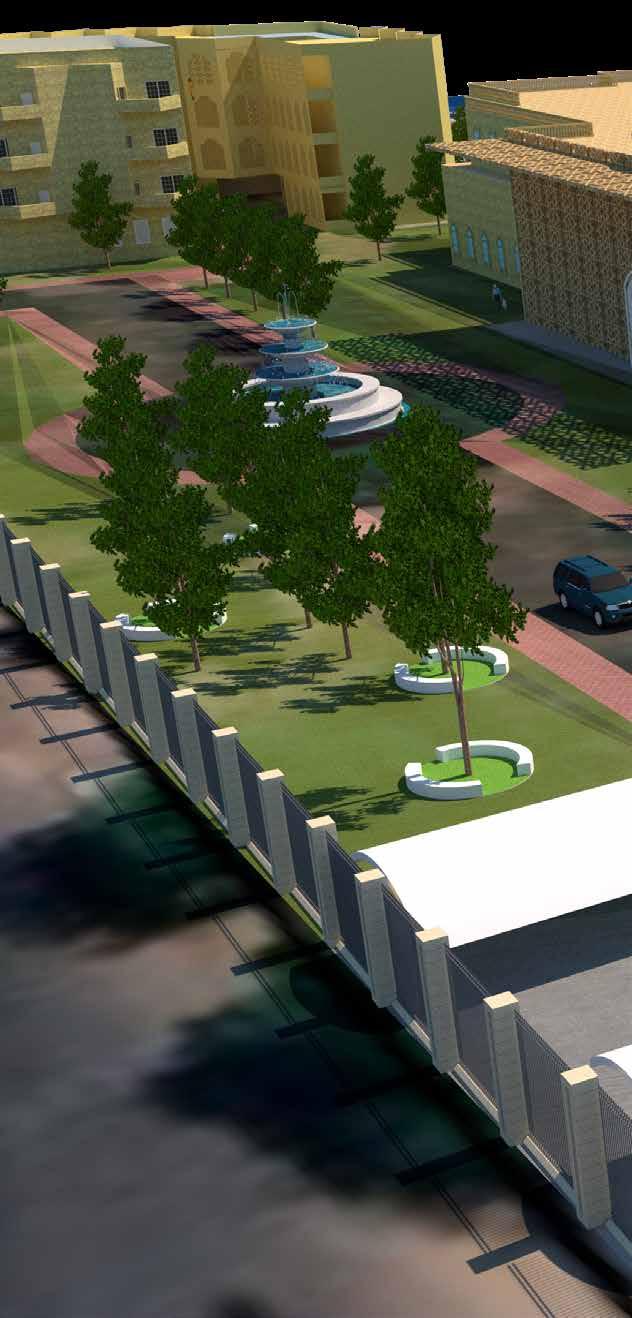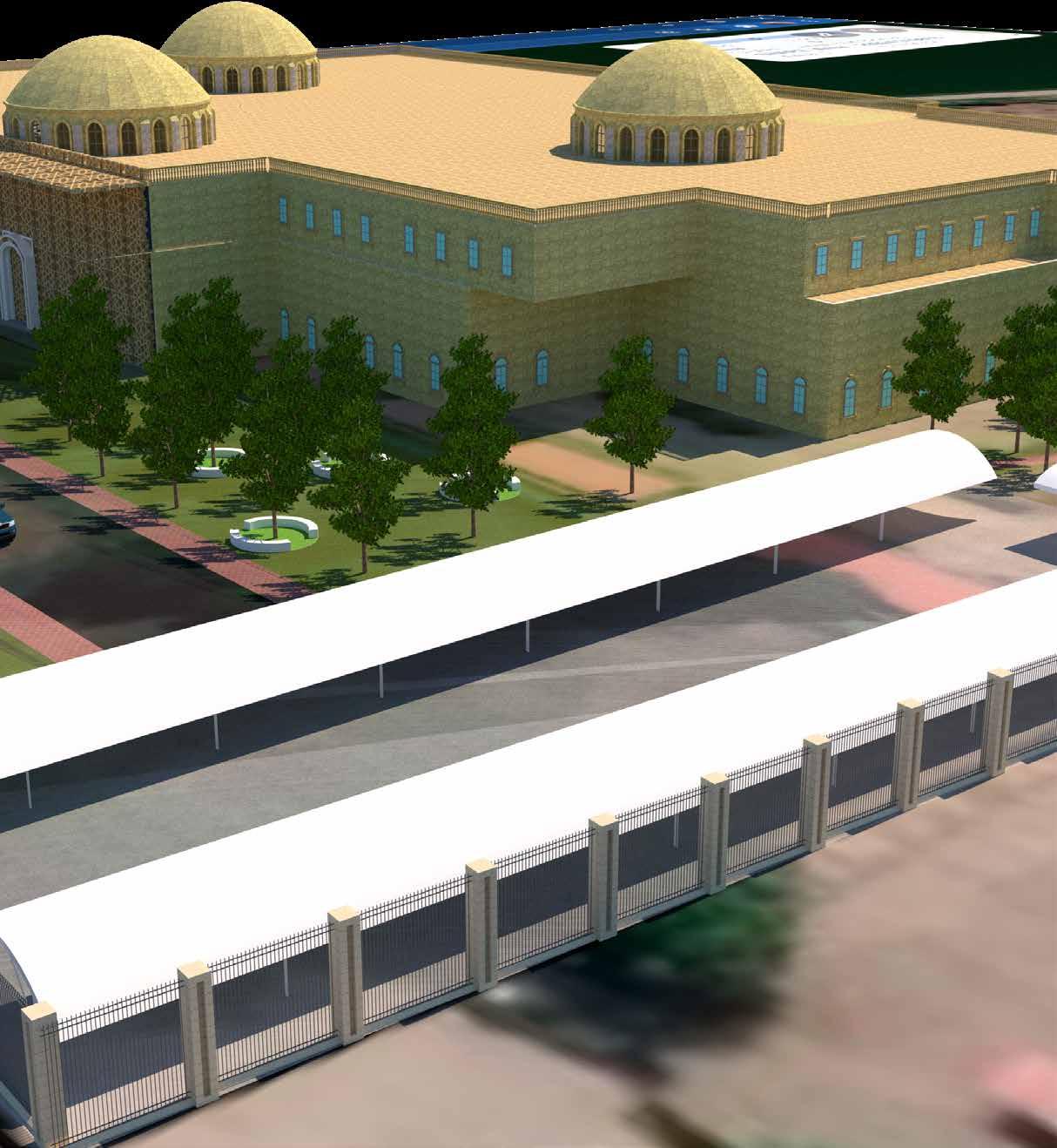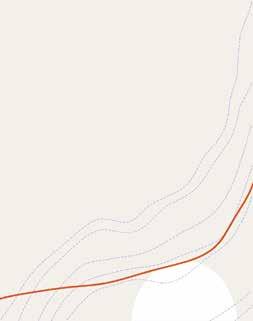
1 minute read
CONVENTION CENTRE
BRIEF- Design should aim to address the socio-cultural dynamics of the city as well as its climatic conditions. Adequate attention is to be paid to the organization of positive and negative spaces ie. The built and the un-built spaces within the site. Students are expected to adhere to standards as well. Byelaws may be referred to for parking and other requirements like public safety, margins etc.
DESIGN CONSIDERATIONS- The convention centre is planned with keeping in mind the nature of activities and segregating them accordingly into floors. Locally available materials of jaipur have been used and have tried to maintain the vernacular architecture of jaipur intact. Placing the activities which require views towards the jal mahal side. Segregating entries for auditorium and services. Giving open and semi open spaces for required activities. Giving grand entrances to the building blocks with courtyards, jaalis etc.
Advertisement
LOCATION- Near mansagar lake, Jaipur
SITE AREA- 21,110 SQ.M.
TYPE- Commercial Building
MENTOR- Dr. Vidya V. Ghuge

The axial sightline for movement.
The convex space of interaction. The isovist field of interaction
The journey takes into consideration the activity and the processes of the users of the site. The experiences one has as one moves through the spaces make it more memorable.
The transition from unbuilt/ natural environment to a built environment is important and must be designed accordingly. Each movement through the site and the structure creates a story and an experience.
The story may relate to the function, activity patterns, and experiences of the users. The user is taken along a fixed path which branches and undulates to create multiple narratives. Although the user is the same, the paths taken may differ and in turn the experience of the site.
Functional Plan
SITE AREA- 20922.
PERMISSIBLE FSI - 1.33
SUBMITTED BY:DIKSHA ENROLMENT NO.:BA19ARC039 ARCHITECTURAL DESIGN-V
TOTAL BUILT UP AREA ON SITE- 13,580 SQ.M. FOOTPRINT ON SITE - 9708 SQ.M.
UNBUILT AREA ON SITE - 15,590

FSI CONSUMED- 0.6
SUBMITTED BY:DIKSHA
ENROLMENT NO.:BA19ARC039
ARCHITECTURAL DESIGN-V




