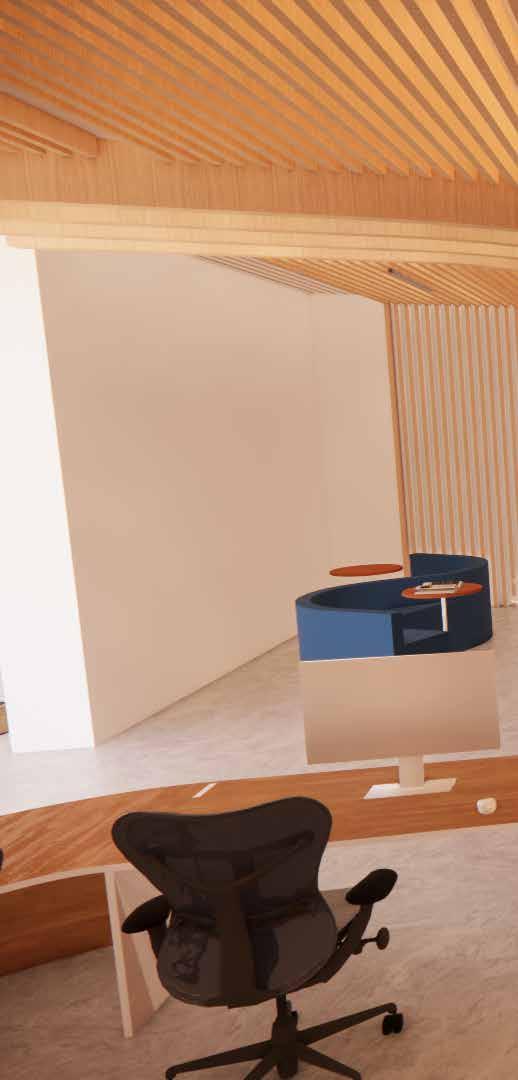
4 minute read
INTERIOR DESIGN
Trees Planting Plan
Neolamarckia cadamba (Burflower-tree)
Advertisement
Material And Lighting Plan
Material And Lighting Plan
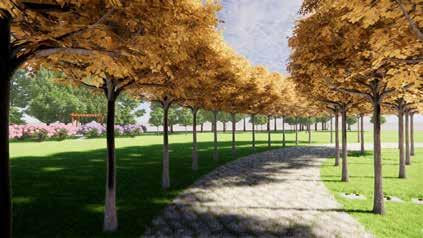
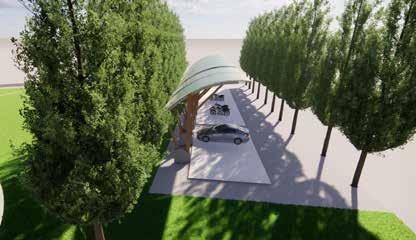
Revolution Bank
BRIEF- A Corporate Bank is to set up its branch in VNIT Premises for students and all faculty members. It is proposed to be in existing building in campus You are required to design the interiors for this state of the art branch office.
DESIGN CONSIDERATIONS- Using right colour scheme and enhancing the spaces with light to make it a comfortable and a usable space. Maintaining a proper flow of activities along with needed circulation.
LOCATION- VNIT Nagpur
SITE AREA- SQ.M.
TYPE- Business building
MENTOR- Amit deshmukh
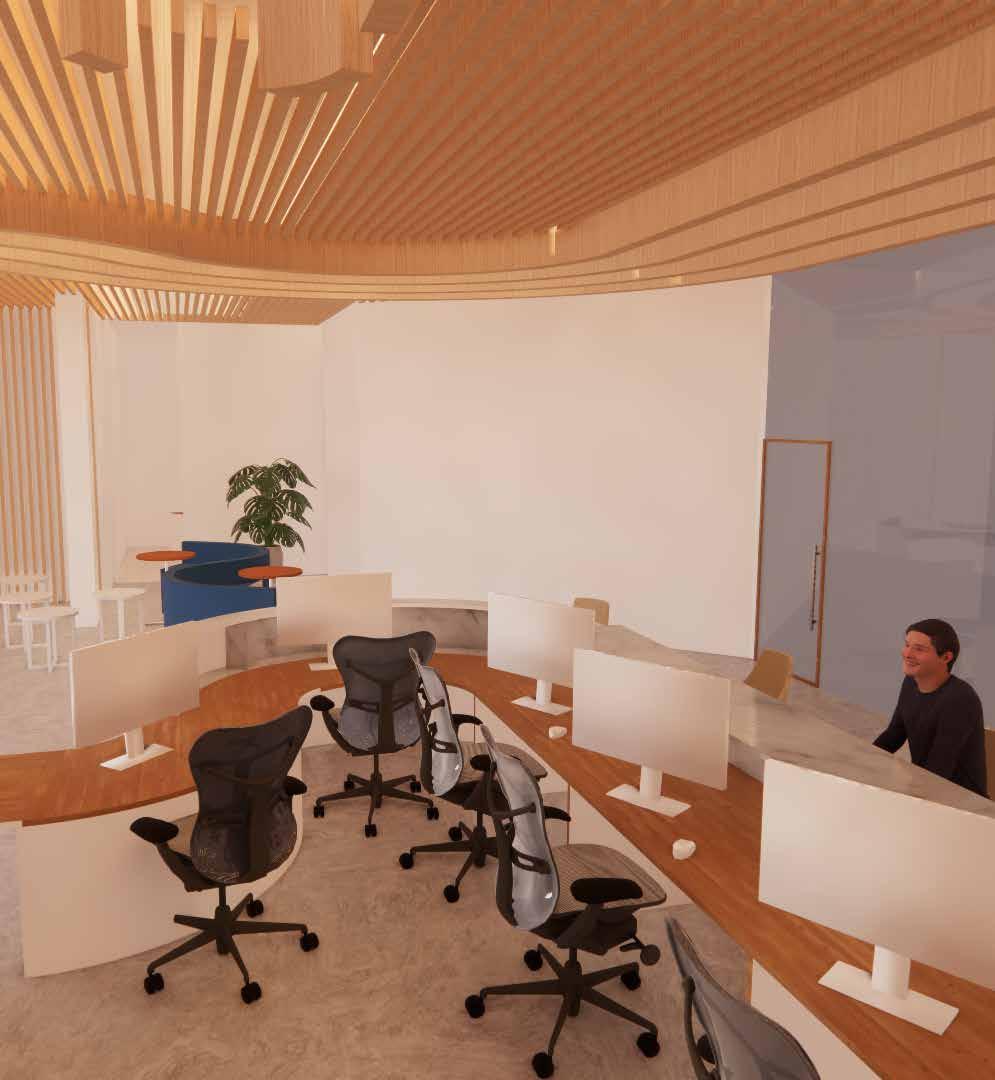
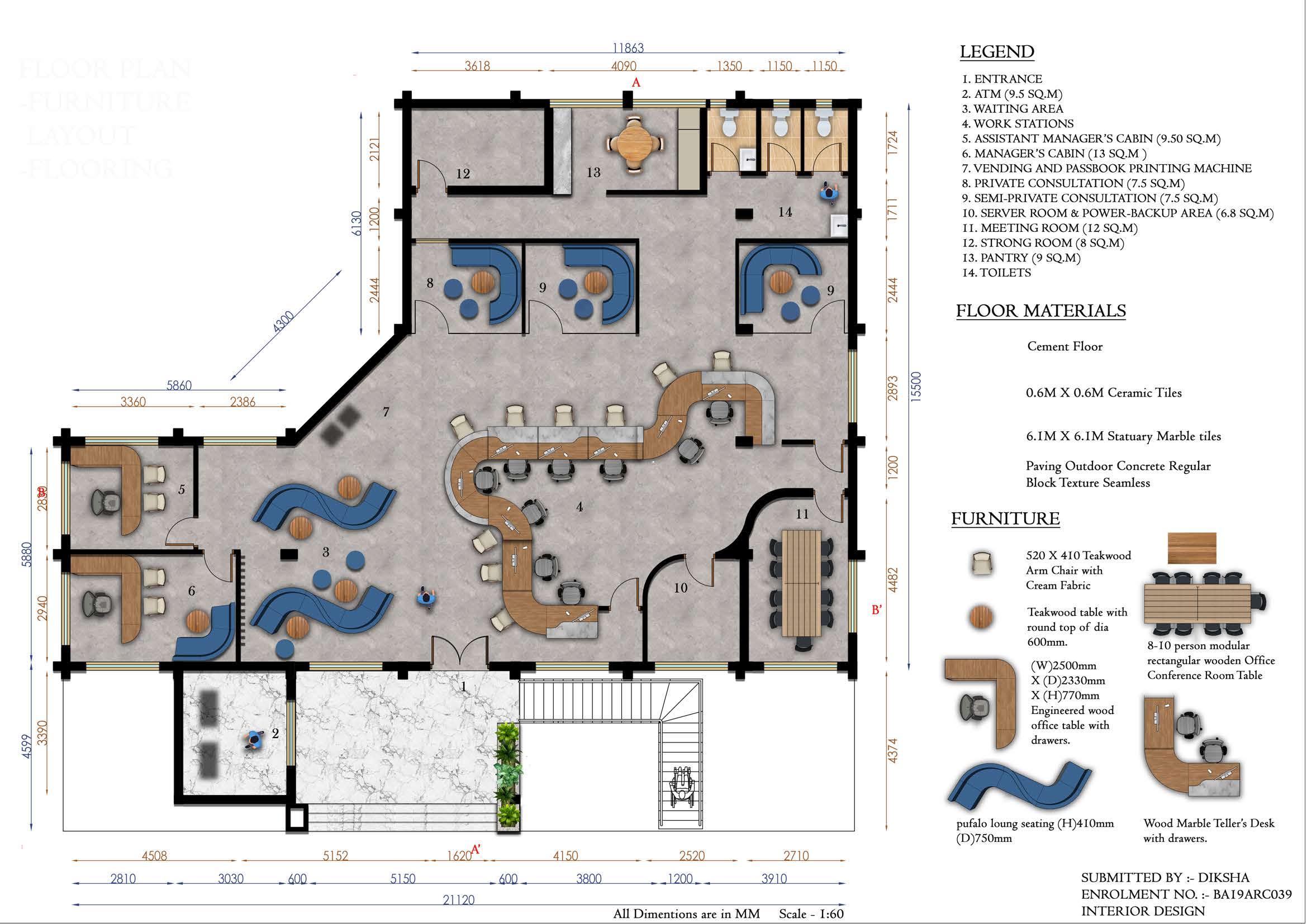

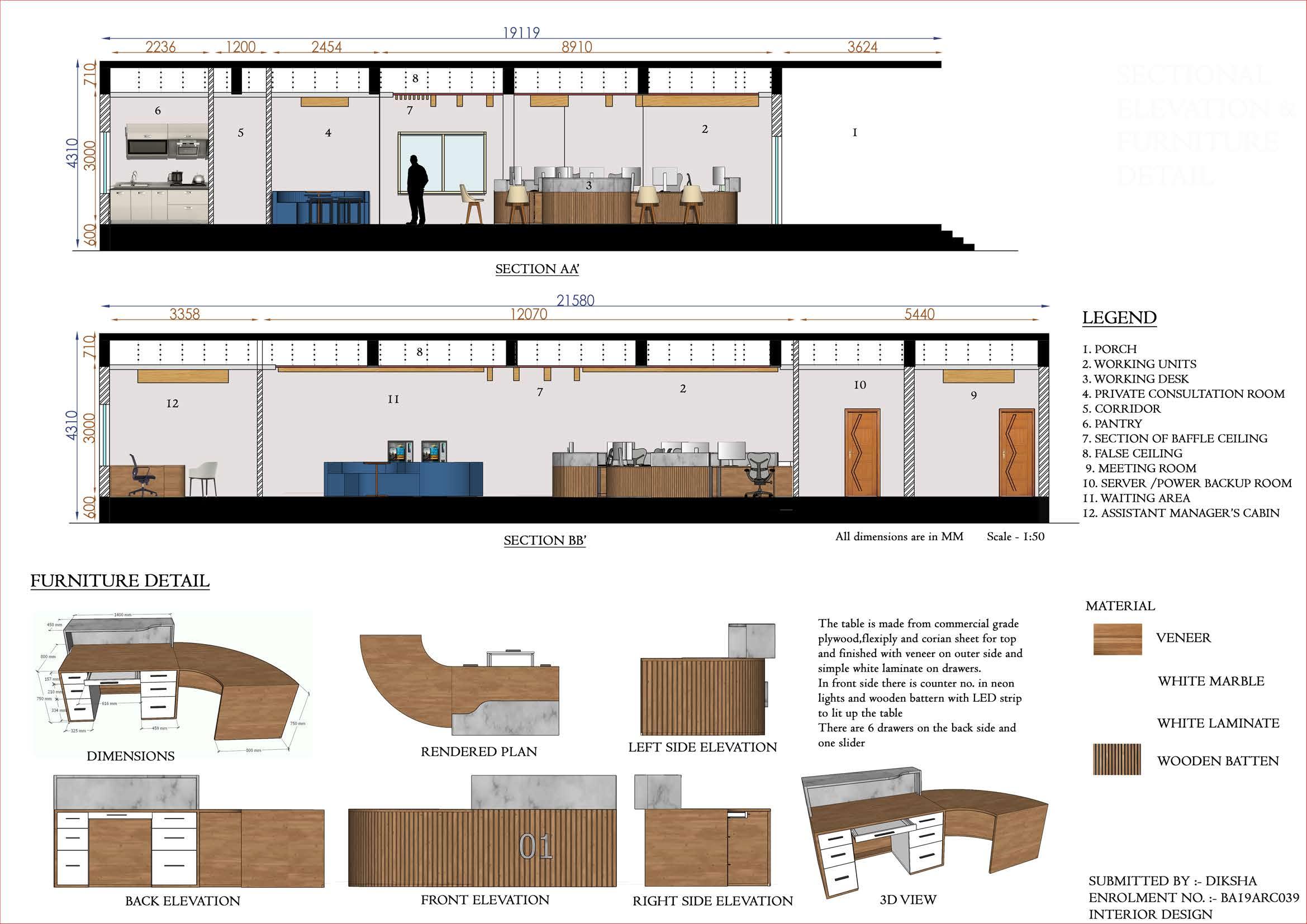

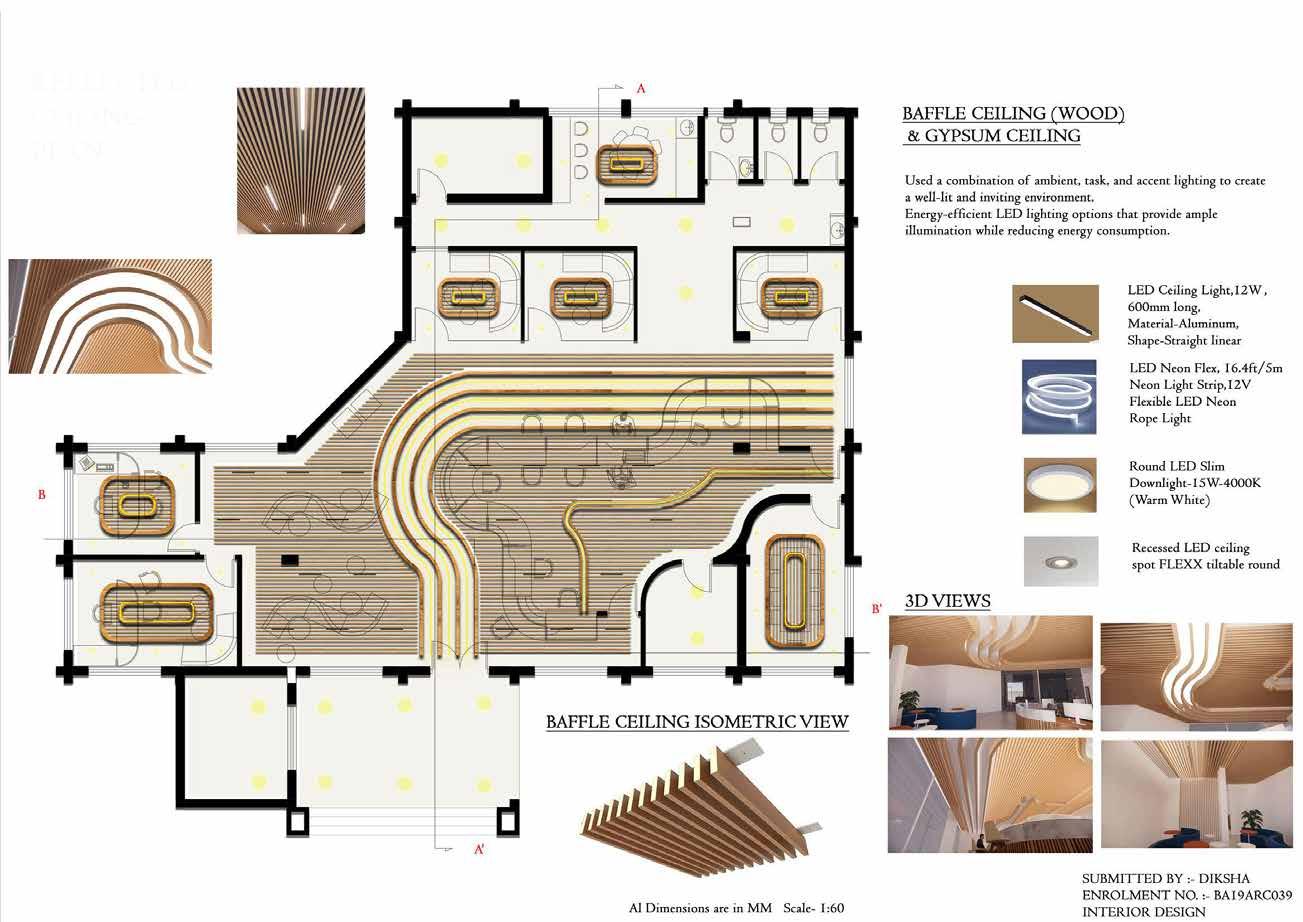
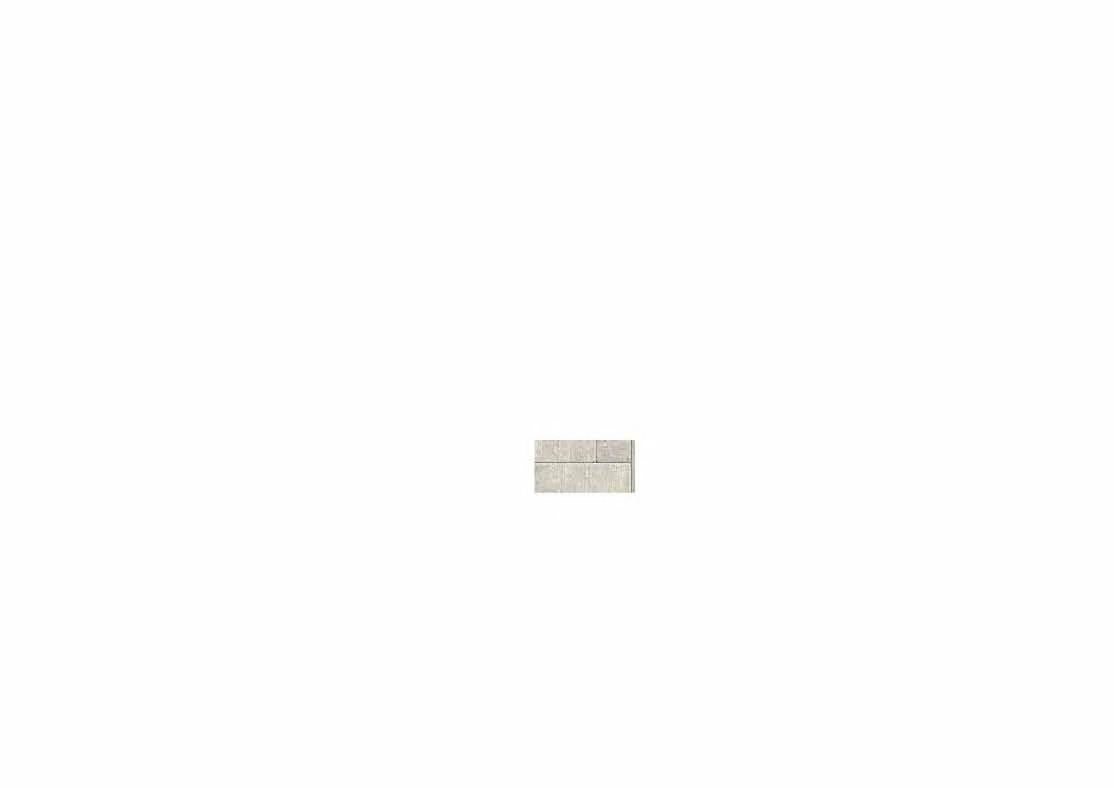

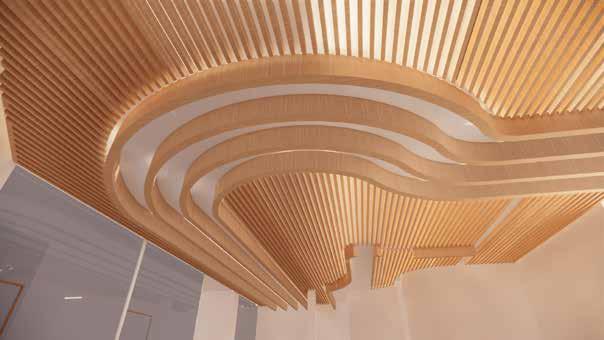
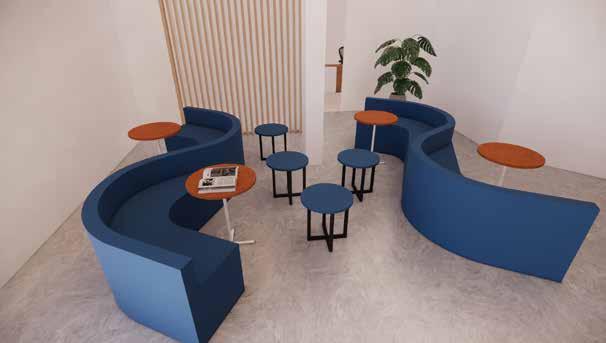
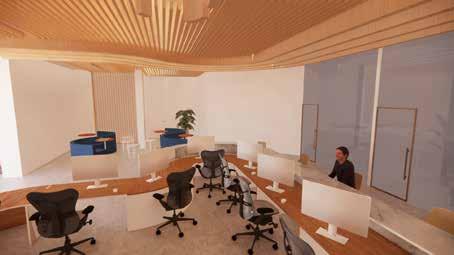
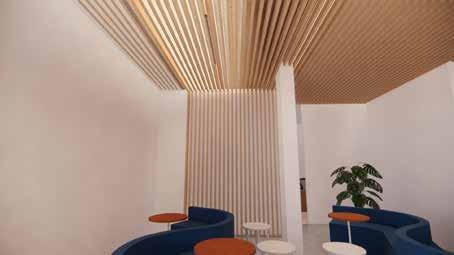
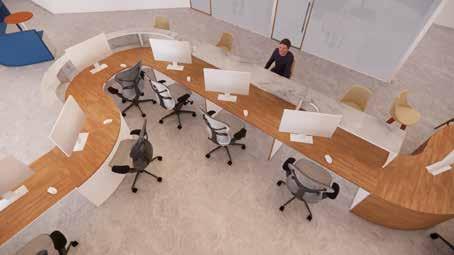
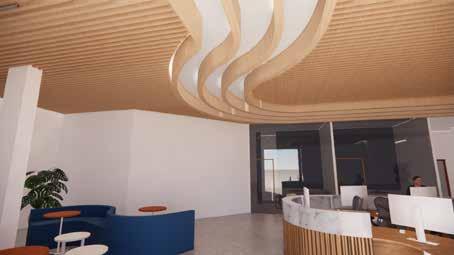
05
Working Drawing
Creating construction /working drawings for a residence in nagpur. Requirements include drawings from centrline plans to detailed sections with every details from toilet to stairs, site management and drainage layout.Also included writing specications for materials and textures.
LOCATION- Nagpur
AREA- 4228 SQ.M.
TYPE - Residential building
MENTOR- Dr. vilas bakde
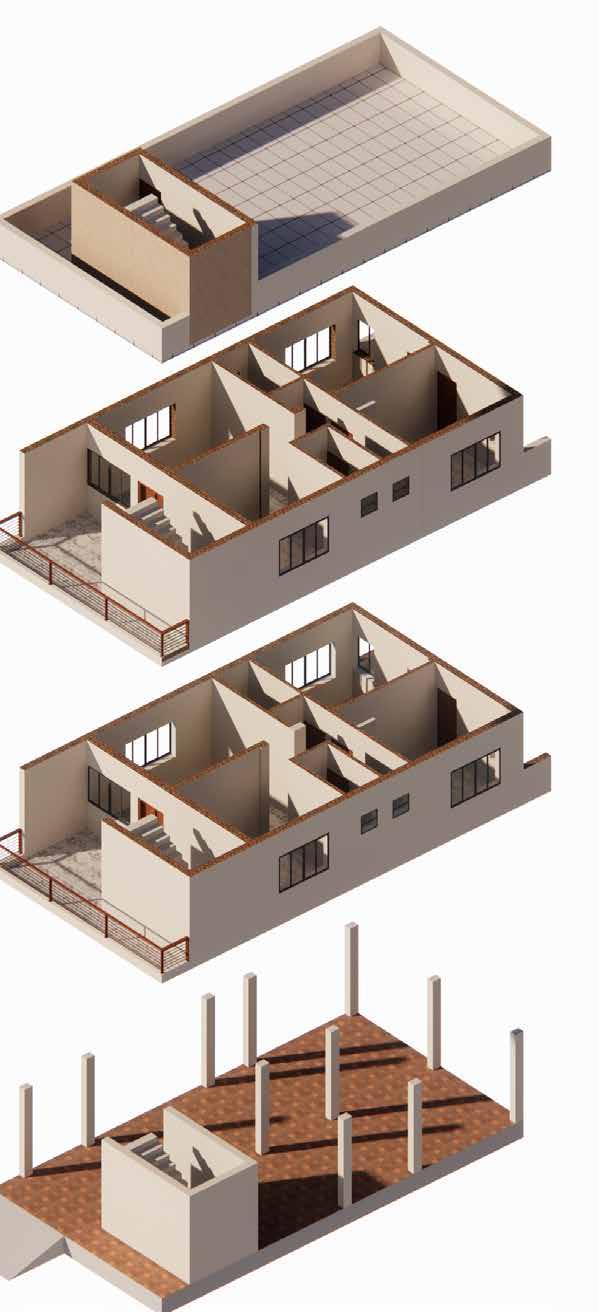
Schedule Of Columns
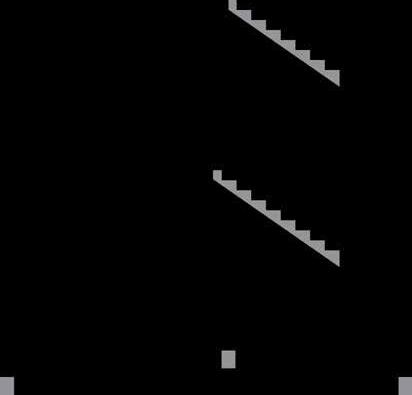
SCHEDULE
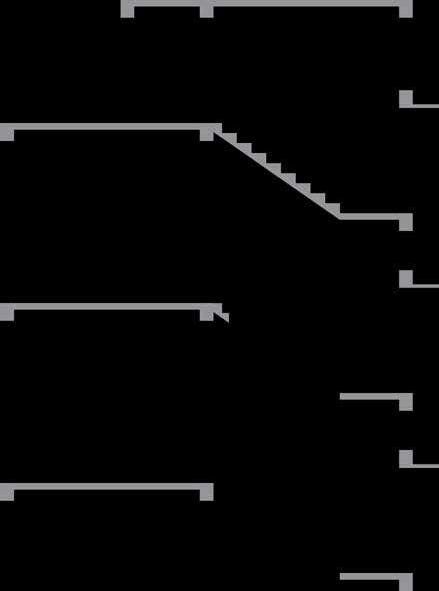
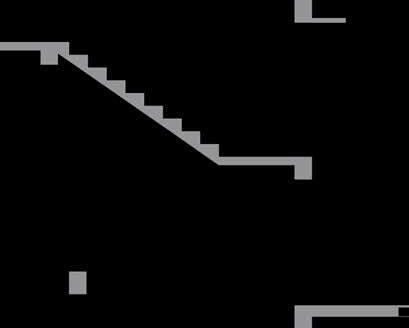
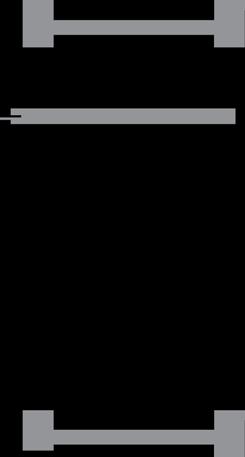

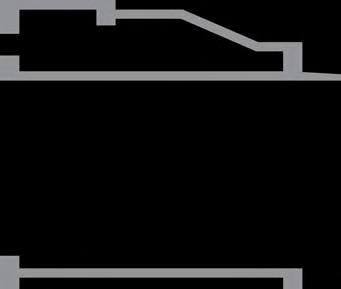
International Yoga Camp Long Span Roof Structure
BRIEF : Design a long span roof structure over the audience-performer space in front of stage
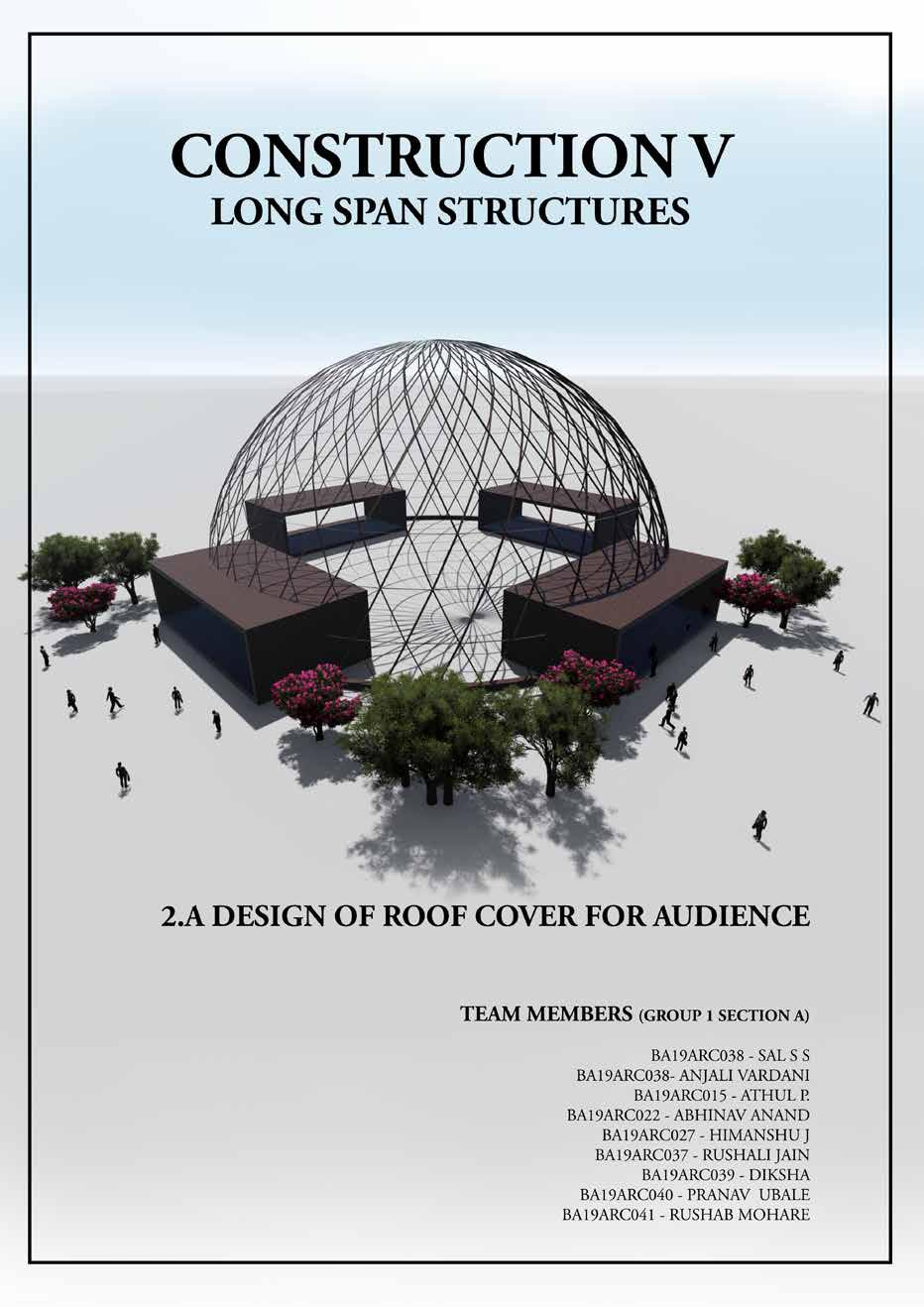
Size of Stage: 20m x 10m.
The audience-performer space: 50m x 50 approximately. Assume other relevant data.
You are required to design and detail out the construction details of the long span roof structure in a suitable construction scales.
07
Elixir Cafe
Kurukshetra 2021 Design Competition
LOCATION : Jaipur
PARTICIPATION : Group of 3 members
ORGANIZER : JNIAS School of Planning & Architecture.
BRIEF : The task is to create a Coffee House, a location that goes beyond the typical cafe concept by highlighting the use of recyclable building materials to help form a better future.
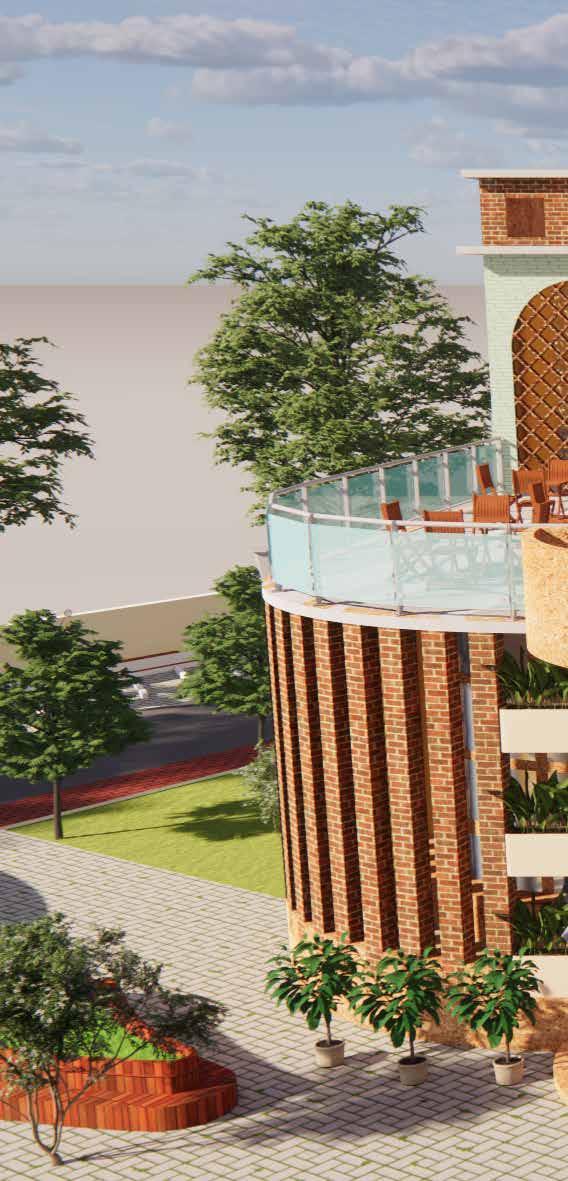
SUBMISSION REQUIREMENT :
• The main conceptual sketches that showcase details of the deliberatio of the design
• Demonstration of project feasibility concerning the environment, climate conditions, lifecycle, and reusable building materials for the future.
• Visualizations : Artist impression to illustrate how the proposal fits in urban environment.
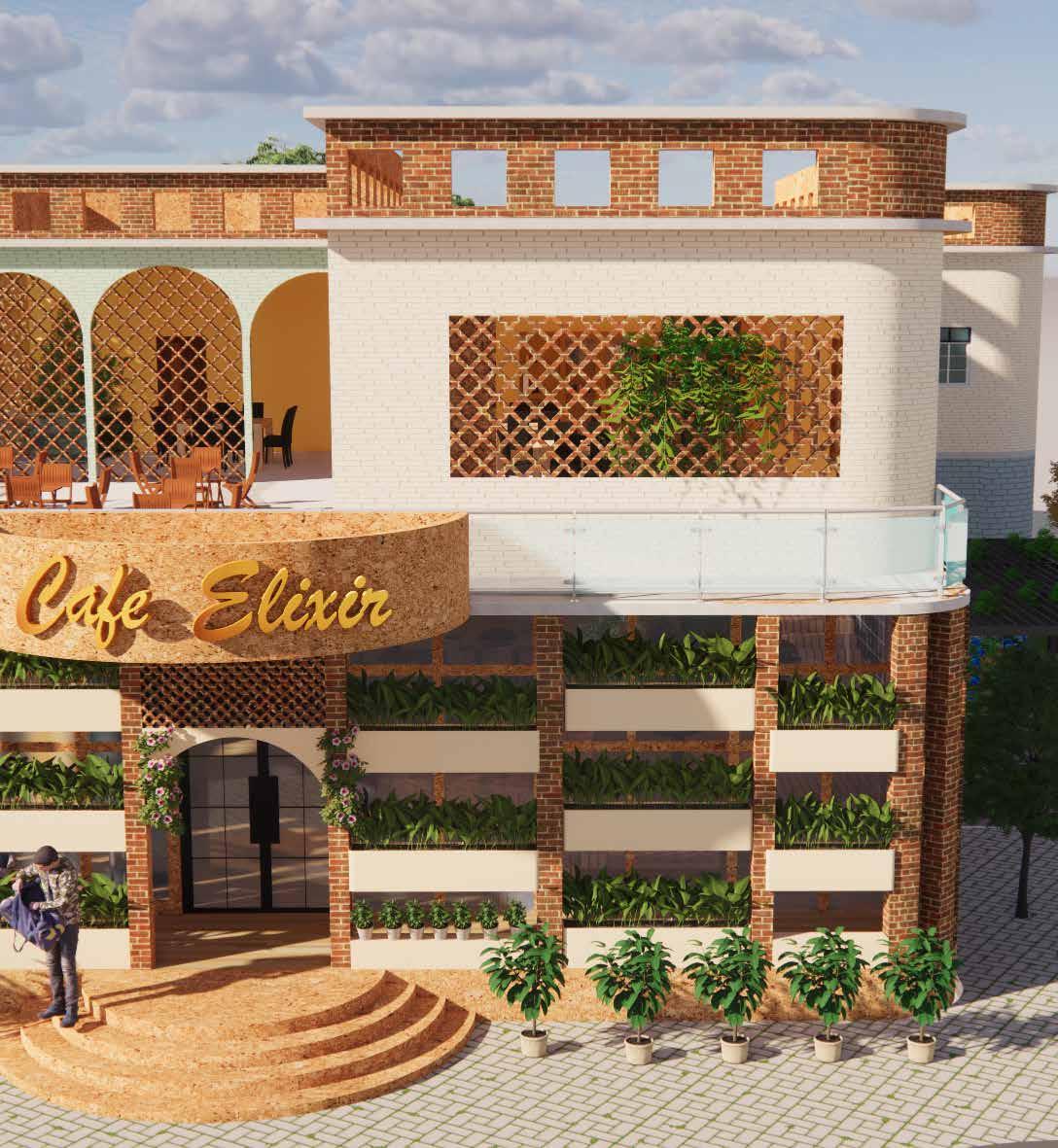
Site Analysis
• The prevailing climate in Jaipur is known as a local steppe climate. During the year there is little rainfall. According to Köppen and Geiger, this climate is classified as BSh.
• The average annual temperature in Jaipur is 25.1 °C | 77.2 °F. In a year, the rainfall is 536 mm | 21.1 inch.
Form Development
• A rectangular block by aligning its longer side in NE-SW(northeast-southwest) direction according to climate so that thermal comfort is maintained inside the building throughout the year.
Site Plan
• Further, the whole block is divided into 2 blocks, one being the main seating area (for public,blue block) and other being the service area(for staff,green block).
• This helps in segregation of different activities and therefore no disturbance in the seating area.




