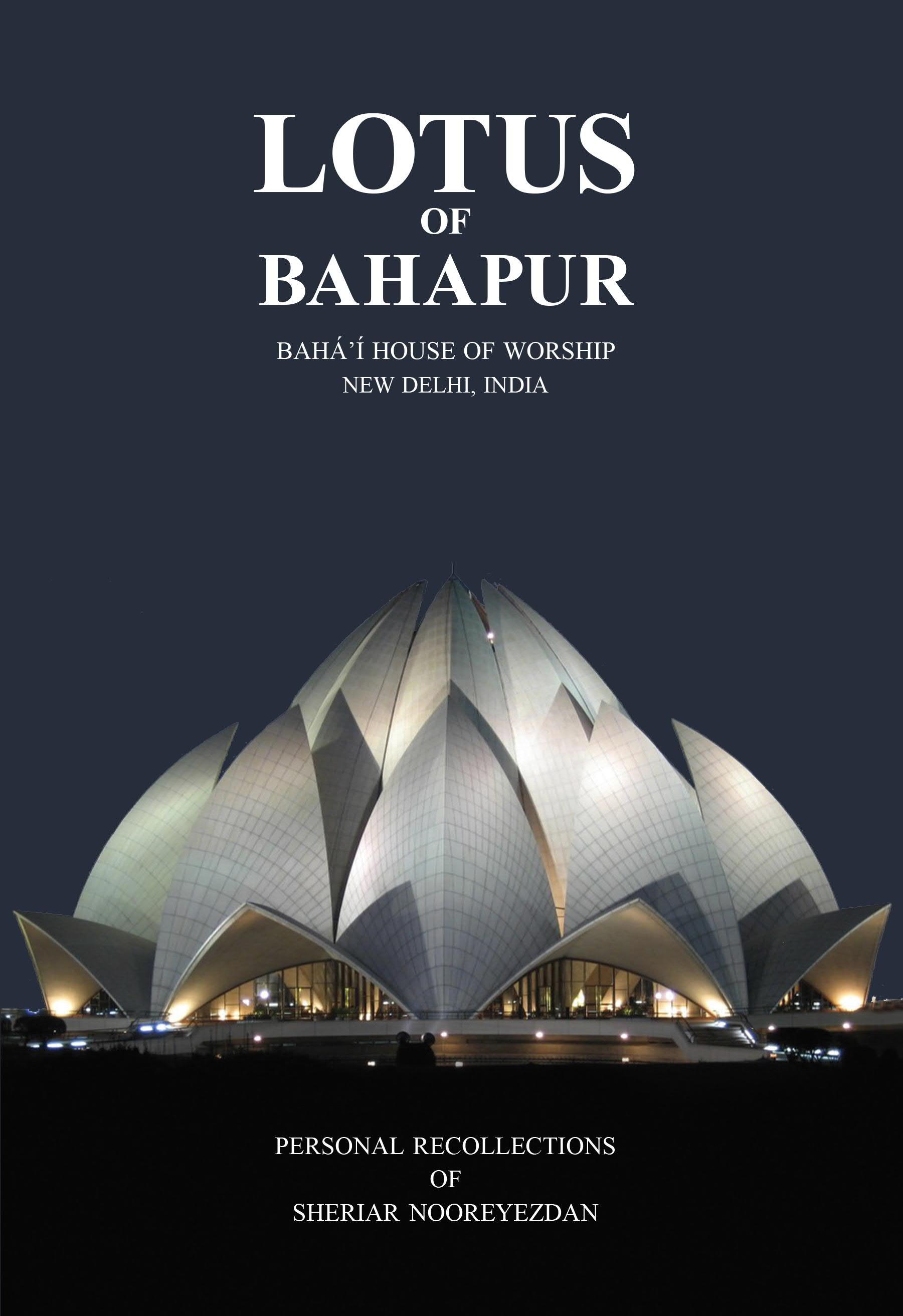
LOTUS OF BAHAPUR
BAHÁʼÍ HOUSE OF WORSHIP NEW DELHI, INDIA
PERSONAL RECOLLECTIONS OF SHERIAR NOOREYEZDAN
Copyright © 2024 by Sheriar
All rights reserved
First Printing 2024
Price in India Rs. 450/-
Published by
Vakil & Sons Pvt. Ltd. Industry Manor, Appasaheb Marathe Marg
Prabhadevi, Mumbai 400 025, India
Printed at Vakil & Sons Pvt. Ltd. Industry Manor,
Appasaheb Marathe Marg
Prabhadevi, Mumbai 400 025, India
ISBN-978-81-8462-200-3
www.vakilspublications.com
: facebook.com/vakilsbooks
Nooreyezdan
Contents Acknowledgements 9 Preface 11 Introduction 14 Spiritual Significance of the Mashriqu’l-Adhkár 16 Bahá’í Character 19 Abode of Baha 21 Lily of The Great Waters 27 Saga of Sacrifice 38 Laying The Foundation Stone 58 Vying for Honours 62 The Divine Hand 67 Site Mobilization 105 Sowing the Seed 108 The Lotus Takes Root 116 The Lotus Blooms 122 Labour Relations 136
In Full Bloom 145 Ancillary Works 150 Dedication 166 The Lotus Beckons 183 Spell of The Lotus 192 Memorable Events 202 Swords & Ploughshares 209 Tashi Delek 214 Rúhiyyih Khánum’s vision of the Mashriqu’l-Adhkár 226 Oh Lotus 228 Forever in Bloom 229 Akbar’s Dream 231 Site Organisation 233 Notable Comments 239 Continental Bahá’í Houses of Worship 246
Lily of The Great Waters
“Art is the grandchild of God,ˮ wrote Dante. Hence the application of art, in its various forms, for the glorification of God. The most awe-inspiring architecture and sculpture, the most stirring music, prose, poetry and art, are the works and creations of God-intoxicated artists, artisans, composers and writers. Since time immemorial, the greatest talent has been dedicated to the raising of magnificent edifices for the worship of the Creator of the Universe. Monumental edifices of past ages, imposing cathedrals of medieval Europe and ornately sculpted ancient temples of the East, bear eloquent testimony that the fervour of faith has been the primary motivator of these works. Each divine revelation has released fresh energies and talents, leaving in its wake a renaissance, a civilization to inspire succeeding generations.
Designing a Mashriqu’l-Adhkár, a Bahá’í House of Worship, is a spiritual undertaking, an effort to clothe religious aspiration in material garb, an endeavour to symbolize divinity, an attempt to harmonize the sentiments of different peoples and races, an enterprise to establish the footstool of God on earth. It is an adventure in creativity that calls for more than architectural ingenuity. The renowned French-Canadian architect of the first Bahá’í Temple in the West, in Wilmette, Chicago, Louis Bourgeois, commenting upon his own highly praised design, has succinctly recorded: “Its inception was not from man, for, as musicians, artists, poets, receive their inspiration from another realm, so the Temple's architect, through all his years of labour, was ever conscious that Bahá‘u’lláh was the creator of this building to be erected to His glory.ˮ To
27
this bears witness Prof. Luigi Quaglino, Professor of Architecture, Turin, Italy, while viewing the Wilmette Temple model in 1921: “This is a new creation. It is a revelation from another world.ˮ
Bahá‘u’lláh has enjoined upon His followers: “O Concourse of Creation! O People of God! Construct ye Houses in the most beautiful fashion possible, in every city, in every land, in the Name of the Lord of religions.ˮ Instructions of Abdu’l-Bahá, son of Bahá‘u’lláh, to American Bahá’í’s engaged in raising the Mother Temple of the West, was the brief description of the first Bahá’í Temple in Russian Turkestan. “It has nine avenues, nine gardens, nine fountains… It is like a beautiful bouquet. Just imagine an edifice of that beauty in the centre, very lofty, surrounded by gardens, variegated flowers…that is the way it should be... matchless most beautiful.ˮ And from the stream of guidance of Shoghi Effendi, Guardian of the Bahá’í Faith, to National Spiritual Assemblies and individuals involved in the design and construction of different Houses of Worship, it becomes clear that great emphasis is laid upon the elegance and dignity of the building. General design parameters apart, the architect needs to take into account the religious and cultural background of the people of the land, their sensitivities and aspirations. Ideally, therefore, the design of the House of Worship must be distinctive and refreshingly different from established forms of religious architecture. And though dissimilar to age-old designs of buildings of communal worship, it should relate to all religious dispensations, to attract all peoples and exclude none. In the multi-religious society of India, where religious sentiments are sharp, and communities divided and polarized, this aspect assumed great importance. The House of Worship needed to be of a universally acceptable design.
The honour of designing the first Indian Mashriqu’l-Adhkár was bestowed by the Universal of Justice in 1976 upon Mr. Fariborz Sahba, a brilliant young Bahá’í architect who shot into prominence while associating with another outstanding Bahá’í architect, Mr. Husayn Amanat. As head of the Design Department of Amanat
28
Lotus of Bahapur
Lily of The Great Waters
Associates & Architects Mr. Sahba’s major works included the elegant buildings of the Handicraft Center in Tehran and the Iranian Embassy building in Beijing. With that outstanding repertoire, Mr. Sahba also served as Associate Architect with Mr. Husayn Amanat, in one of the most prestigious projects of the Bahá’í world, the designing of the Seat of the Universal House of Justice, the supreme administrative institution of the Bahá’í world.
Mr. Sahba said that he realized that sitting at his drawing board in Tehran, however prayerfully, would not provide the necessary inspiration to design a building that could relate to India’s multi-religious culture. So he undertook a journey through India, to view famous religious buildings, to better understand and appreciate the religious beliefs and practices of Indians; to imbibe their rich cultural heritage. He travelled through India with an open but sharply tuned mind, visiting and studying the architecture of buildings of religious and historical significance, and more importantly meeting with ordinary people to feel their religious pulse. Mr. Sahba admitted he was awed by the wide spectrum and rich and varied culture of India.
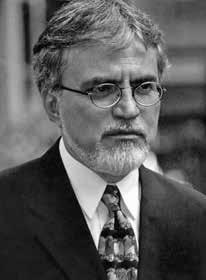
29
Mr. Fariborz Sahba, Architect & Project Manager appointed by Universal House of Justice in 1976
At that time the sub-continent of India comprised twentysix states, with different languages, cultures, religious beliefs and practices, and each state was larger in the area and more densely populated than many European countries. Hinduism, including Jainism and Sikhism, had by far the largest number of adherents, followed by Islam, Buddhism, Christianity, Zoroastrianism and a minuscule Jewish community. And to make the scenario more complex, the main religious communities were divided into numerous sects, castes and sub-castes, making it that much more difficult, to conceive a design that would be universally acceptable to the billion people of this ancient land. Mr. Sahba often recalled the experiences of his journey through India. The following describes in his own words how the concept of the lotus came to him.
“I was looking for a concept that would be acceptable to the people of all the different religions that abound with such rich diversity in India. I wanted to design something new and unique, at the same time not strange but familiar, like the Baháʼí Faith itself – something which would be loved by the people of different religions. It should, on the one hand, reveal the simplicity, clarity, and freshness of the Bahá’í Revelation as apart from the beliefs and man-made concepts of the many divided sects and, on the other hand, should show respect for the basic beliefs of all the religions of the past and act as a constant reminder to the followers of each Faith that the principles of all the religions of God are one. People should intuitively find some sort of relationship with it in their hearts. This was the most exciting part of the project for me. The rest of the challenges were technical matters that somehow could be dealt with.
I began without pre-conceptions – ready for ideas. I visited hundreds of temples all over India, not for architectural guidance, but for discovering a concept that would integrate the spiritual heritage of this sub-continent. As I delved deeper and deeper into the cultural and architectural heritage of India, I became profoundly fascinated by the task before me.
30
Lotus of Bahapur
Laying The Foundation Stone
The restoration of the Temple estate to the National Spiritual Assembly by the government paved the way for laying the foundation stone of the future Mashriqu’l-Adhkár. The following cablegram was received from the Universal House of Justice on 10th October 1977.
“Overjoyed removal obstacles use Temple site. Welcome presence Amatu’l-Bahá Rúhiyyih Khánum in your midst occasion Women’s Conference enabling you hold befitting ceremony marking initiation project construction Mother Temple Indian sub-continent. Calling on Amatu’l-Bahá represent House Justice momentous occasion lay foundation stone historic edifice. Fervently praying noble institution soon to be reared your soil will attract added divine blessings upon community whose teaching success stands unequalled entire Bahá’í world.”
Exactly one week later, over a thousand Bahá’ís from Asian, African, American, European and Australasian countries participating in the Asian Bahá’í Women’s Conference, gathered at Bahapur. Amatu’l-Bahá Rúhiyyih Khánum recalled for the gathering, the occasion in the Holy Land, when she was invited to view the Temple model with members of the Universal House of Justice, and how deeply impressed she was with the design and the spiritual symbolism of the lotus. That auspicious day, the 17th October 1977, will long be remembered when Rúhiyyih Khánum, assisted by Mr. Sahba, laid the marble foundation stone of the Mashriqu’l-Adhkár. The seed was sown. The lotus would take root.
58
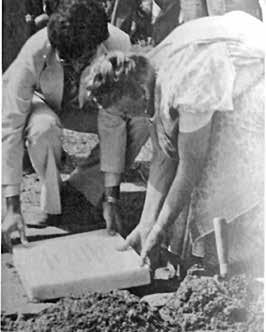
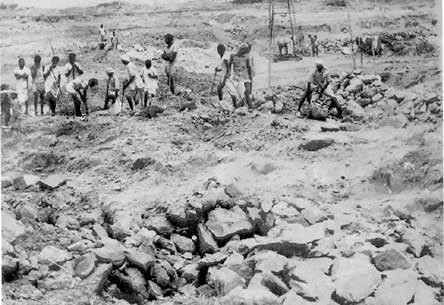
59 Laying The Foundation Stone
Foundation stone laying by Amatu’l-Bahá Rúhiyyih Khánum during Asian Women’s Conference, assisted by Mr. Sahba – 17th October 1977
View of site. Manual digging of foundation pits in progress, water drilling site in background – July 1979
Vying for Honours
Winning the contract to build the Bahá’í Temple became a prestige issue in the construction fraternity. As prevailing laws prohibited foreign construction companies to take up projects in India, leading Indian companies vied for the honour. A dozen reputed companies purchased tender documents, but half did not bid for the work after perusal of the complex drawings. Evaluation of remaining tenders led to short-listing of two reputed contractors, M/s Tirath Ram Ahuja (TRA) and M/s Engineering Construction Corporation Ltd. (ECC). TRA was a leading contractor in North India, well-administered and tightly controlled by technically qualified and well-experienced members of a single-family. They had to their credit the construction of several foreign embassy buildings in Delhi and their forte was immaculate building finishes. ECC was a well-known subsidiary of India’s largest engineering conglomerate, M/s Larsen & Toubro Ltd. The strength of this contractor lay in their extensive infrastructure and professionalism. They had, to their credit, major industrial and commercial projects, including India’s first atomic power plant. They were also the foremost Indian contractor to successfully foray into the international construction field and bag major contracts abroad, including the Dubai International Airport. ECC staked their reputation on good concrete structural works. After careful study of the portfolios of both companies by Mr. Sahba, assessment of their capacity and potential, and inspection of their completed and ongoing projects, the choice fell upon ECC, despite their considerably higher quotation.
62
Vying for Honours
The contract award signalled the beginning of in-depth technical consultations between Mr. Sahba, Dr Flint’s representative Mr. Roberts, and ECC engineers. Technical details, explained and understood, the Contractor’s proposed construction sequence was discussed, out of which emerged many more useful clarifications. Finally, their works item rates were analysed to ensure they had allowed for all inputs and would not be faced with unexpected costs that could cause problems for them and the Project. This last exercise brought to light some omissions, a major miscalculation being the quantity of structural steel needed for temporary staging works. ECC had allowed for a fraction of the total quantity of steel, having planned to rotate and re-use elements, which was not feasible. To cover the Contractor against the cost of additional steel, at Mr. Sahba’s suggestion, a clause was added in the contract to allow extra payment of Rs. 1.4 million on this account. Though not the responsibility of a client to do so, Mr. Sahba thought it was expedient to safeguard the interest of the contractor and ensure steady progress of work. This unprecedented step was appreciated by ECC and proved a boon. After final review and inclusion of points that arose out of the negotiations, the contract was finalized and signed on the 20th April, the eve of Ridvan 1980, by representatives of the National Spiritual Assembly and Engineering Construction Corporation Ltd., respectively Mr. R. N. Shah, and Mr. J. L. Menezes. This became the Project Bible. Mr. Sahba as the architect and Project Manager determined at the outset, to set an example to the Contractor by closely adhering, in letter and spirit, to every condition of the contract and so also to hold the Contractor strictly to the same. The contract conditions would remain inviolate, neither altered nor diluted, unless specifically agreed by both parties under extenuating circumstances. With a prayer, a heart full of goodwill and a handshake, the legal agreement and the mobilisation advance cheque were handed over to ECC. The projected cost was Rs. 55 million, and the construction period was estimated at three years.
63
Lotus of Bahapur
The legal contract was signed, understandings were also arrived at with the contractor to make the project and construction site a model, in terms of orderly management and cordial labour relations, because the unusual nature of the project would attract the attention not only the Indian construction fraternity and public, but also international attention. The client being a religious organization of repute, and involving their co-religionists internationally, making it imperative to maintain the highest standards in all respects. Moreover, to ensure the success of the project, in terms of good workmanship and maximum outputs, it was agreed that appropriate steps be taken, beyond mere implementation of labour laws, to encourage and generate interest and enthusiasm among the staff and labour, to win the confidence of the entire contingent and keep all reasonably happy, without pandering to unreasonable demands. Towards this end, our Contractor took appropriate steps to demonstrate their goodwill and establish cordial working relations. The extra-ordinary facilities planned were efforts at creating an atmosphere of mutual goodwill between labour, Contractor and Client. It was hoped, this would create and maintain an atmosphere of cordiality, confidence and cooperation, and avoid the viral trade union activity that often plagued and paralysed construction projects.
Accordingly, half the Temple estate was fenced off for the labour colony. Proper tenements with electricity, water supply and sanitation were to be built and allotted to worker families. Living quarters offered them would perhaps be better than the humble homes they owned. A two-room school building was planned, to serve as a creche and classroom for children of working families. Children would thus be kept safely away from the construction area and provided with basic education. A labour canteen was planned to provide workers with tea, cold drinks, snacks and meals at subsidized rates. Workers could hope for nothing more! All workers were to be provided with proper helmets, and safety harnesses for those who worked at heights. First aid
64
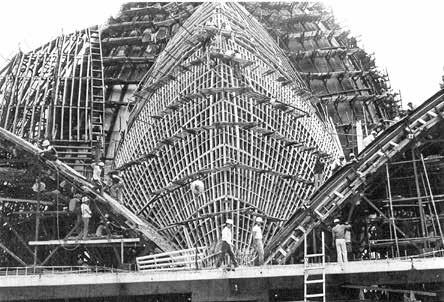
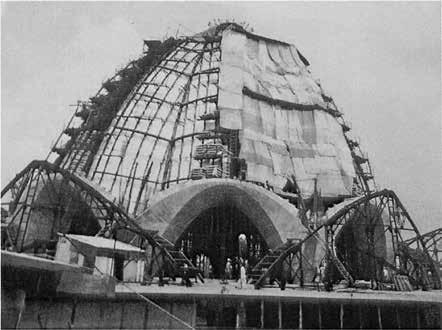
131
The Lotus Blooms
Staging of Outer and Entrance Leaves in progress - July 1984
Concreting of Inner Leaves with tarpaulin covers to protect against rain –August 1984
End of this sample.
To learn more or to purchase this book, Please visit Bahaibookstore.com or your favorite bookseller.






