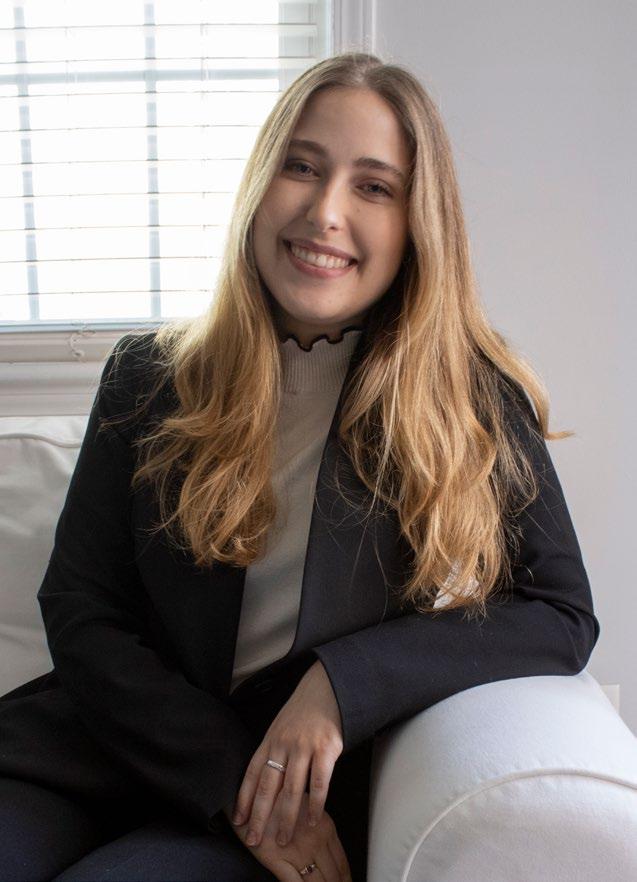ELEAN OR BAKER
HELLO !
Please enjoy a collection of works created during my undergraduate studies at Mississippi State University.
Thanks, Eleanor

Please enjoy a collection of works created during my undergraduate studies at Mississippi State University.
Thanks, Eleanor
B.S. IN INTERIOR DESIGN
MISSISSIPPI STATE UNIVERSITY
STARKVILLE, MS
ACCREDITED BY CIDA
CUMULATIVE GPA : 3.77 / 4.0
GRADUATION : AUGUST 2023
SUMMER '22
MURPHY CRAMER DESIGN
DESIGN INTERN | DALLAS, TX
DEVELOPED 3D VISUALS WITH SKETCHUP
PRODUCED DIGITAL RENDERINGS IN ENSCAPE

ASSISTED IN CONCEPTUAL PRESENTATION
INPUT MATERIAL SPECIFICATION INFORMATION
SUMMER '21
ANNA ALLEN INTERIOR DESIGN
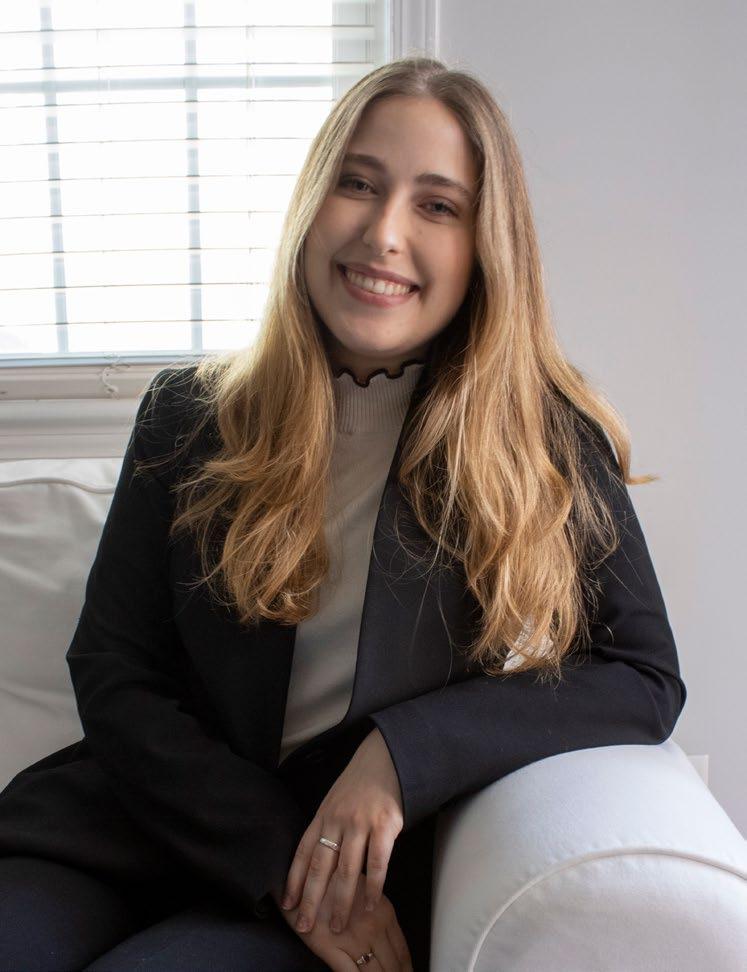
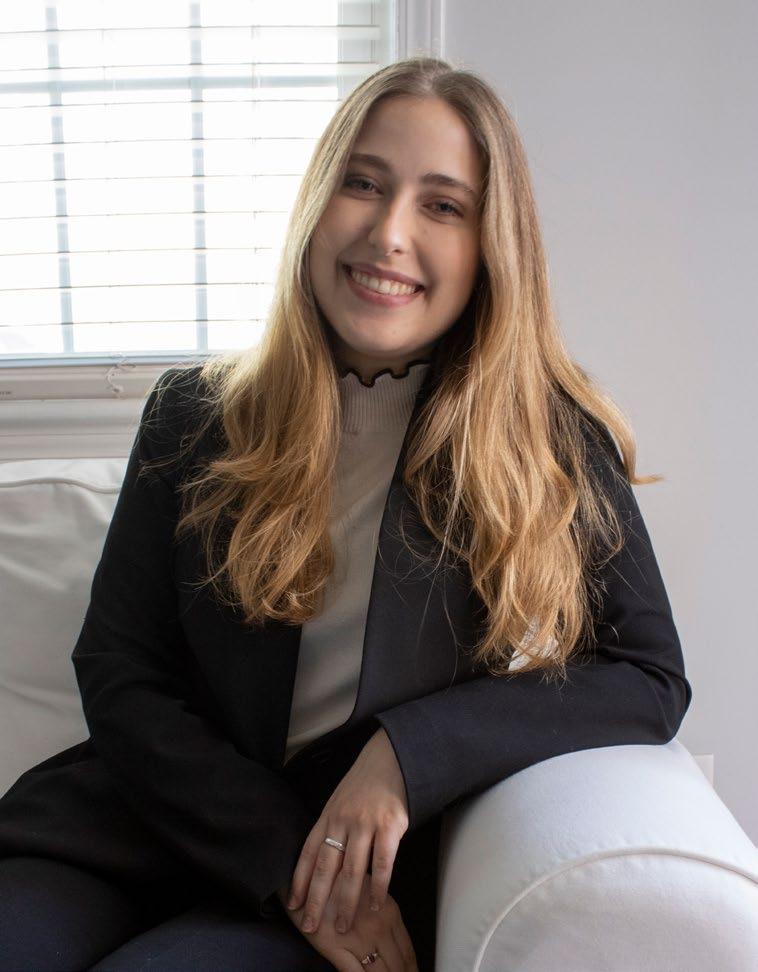
DESIGN INTERN | JACKSON, MS
PRODUCED CAD PLANS & ELEVATIONS
ATTENDED CLIENT MEETINGS & JOB SITES
CREATED CONCEPTUAL PRESENTATIONS
STAGED VIGNETTES OF ANTIQUE PIECES
SPRING '22
'23
Jackson, Mississippi
601 672 6533


bakerelea@gmail.com
MISSISSIPPI STATE UNIVERSITY
AUTOCAD FOR INTERIORS
TEACHING ASSISTANT | STARKVILLE, MS
ATTENDED CLASS MEETINGS
AIDED PROFESSOR WITH SCORING
HOSTED WEEKLY HELP SESSIONS
ASSISTED STUDENTS IN TROUBLESHOOTING
NATIONAL SALUTE DESIGN COMPETITION
MERIT AWARD WINNER | DIGITAL RENDERING (2)
HONORABLE MENTION | PHOTO-REALISTIC HAND RENDERING
HONORABLE MENTION | COMMERCIAL DESIGN
FRESHMEN ACADEMIC EXCELLENCE SCHOLARSHIP | '19 - '23
COLVARD FUTURE LEADER SCHOLARSHIP | '19 - '23
OLD MAIN SCHOLARSHIP | '19 - '23
PRESIDENT'S SCHOLAR | FALL '20, '22 | SPRING '21
DEAN'S SCHOLAR | FALL '19, 21 | SPRING '20
COLLEGIATE SOCIETY OF INTERIOR DESIGNERS
TREASURER | '21 - '22
MEMBER | '19 - PRESENT
AMERICAN SOCIETY OF INTERIOR DESIGNERS
MEMBER | '19 - PRESENT
DELTA GAMMA FRATERNITY
SMALL GROUP LEADER | '21 - '22
MEMBER | '19 - PRESENT
TECHNICAL
3D CAD (REVIT)
2D CAD (AUTOCAD)

DIGITAL DESIGN
HAND - DRAFTING
DETAILS & CONST. DOCS
COLOR & LIGHTING
REVIT

AUTOCAD MICROSOFT SUITES




ENSCAPE
ADOBE
ILLUSTRATOR
ADOBE
INDESIGN

ADOBE

PHOTOSHOP

DESIGN
MATERIALS
PROFESSIONAL PRACTICE
DRAWING I
DESIGN I & II
SURVEY OF PHOTOGRAPHY
INTEGRATED LIGHTING SOLUTIONS
SKETCHUP
RHINOCEROS
+BIM 360THE MIRABELLE HOTEL
MOONLIGHT | IIDA STUDENT DESIGN COMPETITION
NEXT | STEELCASE STUDENT DESIGN COMPETITION
CREATIVE
PRODUCT DESIGN | HAND - DRAWING
TECHNICAL
RCP & LEGEND | DETAIL DRAWINGS
VIDEO WALK - THROUGH !
Team Project | 4 Interior Designers | Senior Level
Napa Valley, California
40,000 ft2 | 142 Key Luxury Boutique Hotel Including:
Lobby
Coffee Shop
Spa



Guestrooms
Responsibilities:
Restaurant & Bar
Convenience Market
Fitness Center
Rooftop Bar & Grill
Concept Development
Component Modeling

Hotel Branding
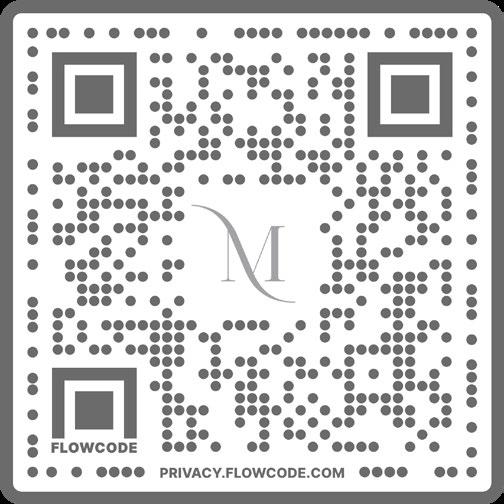

Software |
Restaurant & Bar
Rooftop Bar & Grill
BIM Management
Revit, Enscape, Rhinoceros, Adobe Photoshop, Adobe InDesign


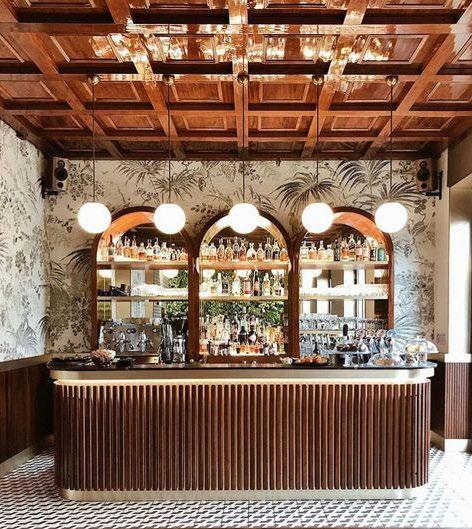
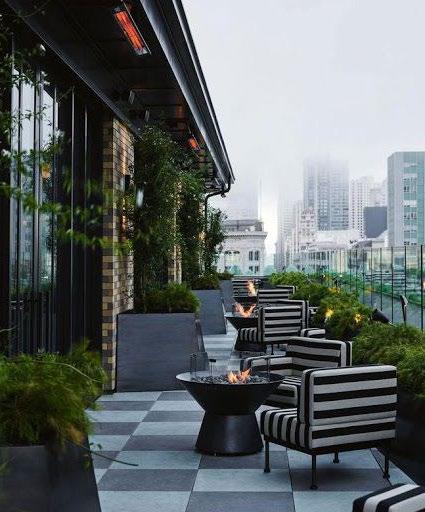
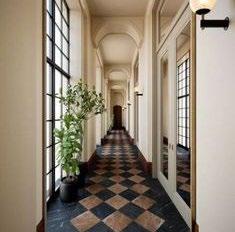
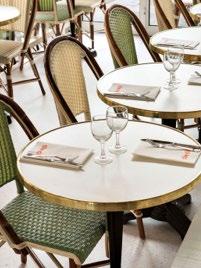
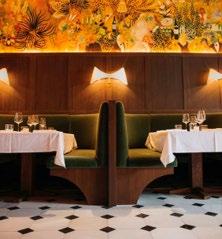


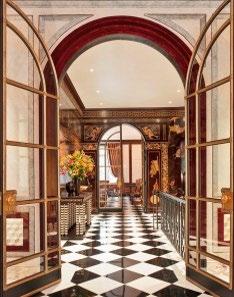
“Art de Vivre” meaning “the art of living” is the principal inspiration for The Mirabelle Hotel. Coined by the French, this phrase encourages individuals to see and live life as a form of art. Finery, Essence, Indulgence, Flavour, and Entertainment are the five pillars that make this possible.


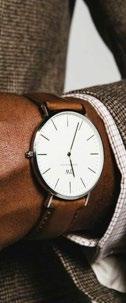
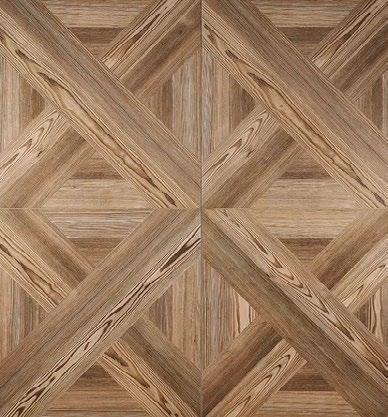

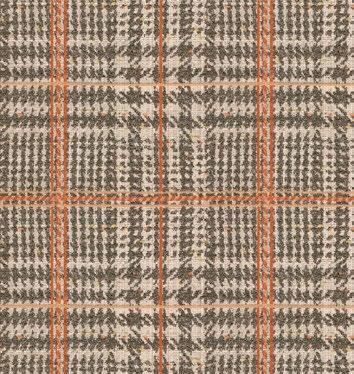
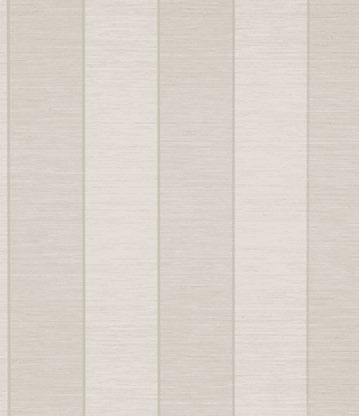



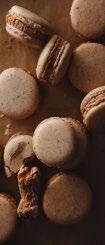
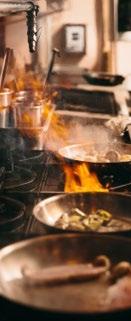


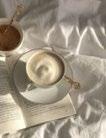
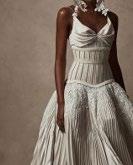
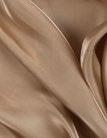

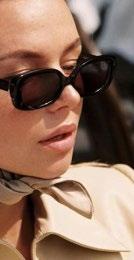
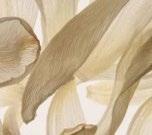
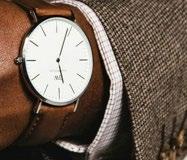

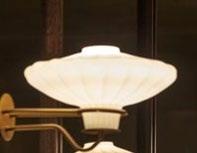

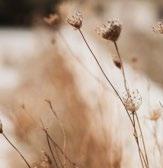









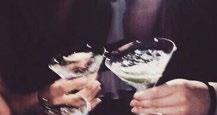
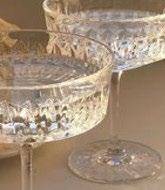


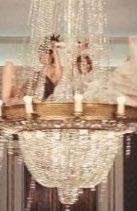

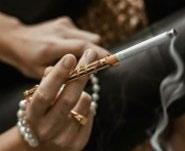

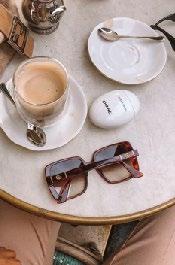

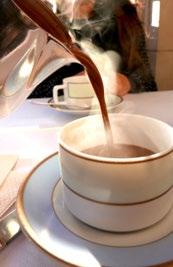
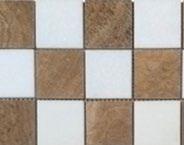

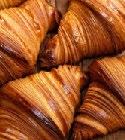

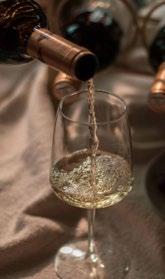


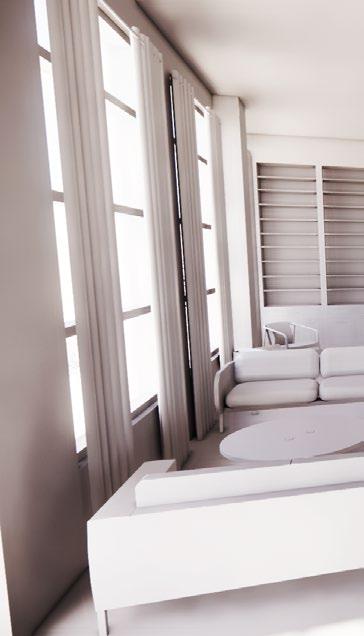

adjacent to reception and elevator lobby for guests' convenience

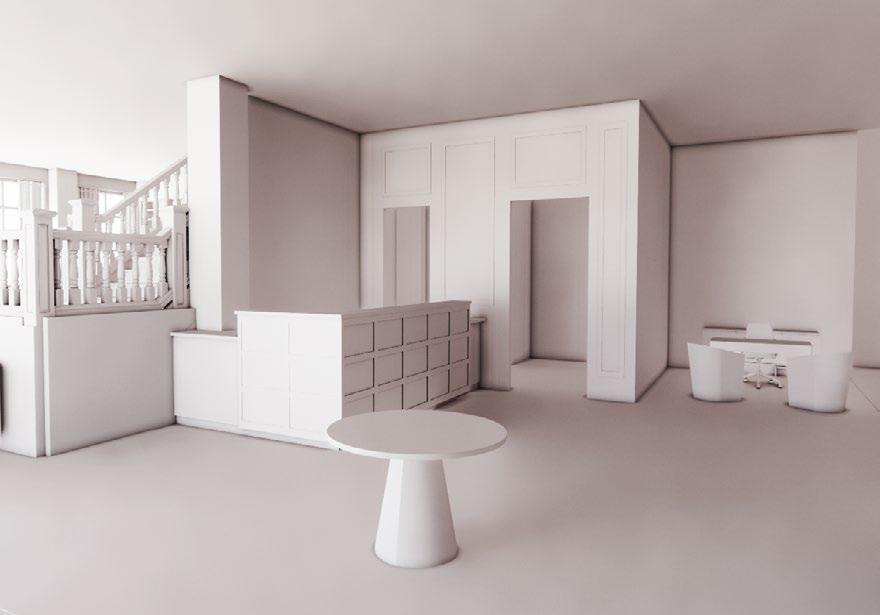
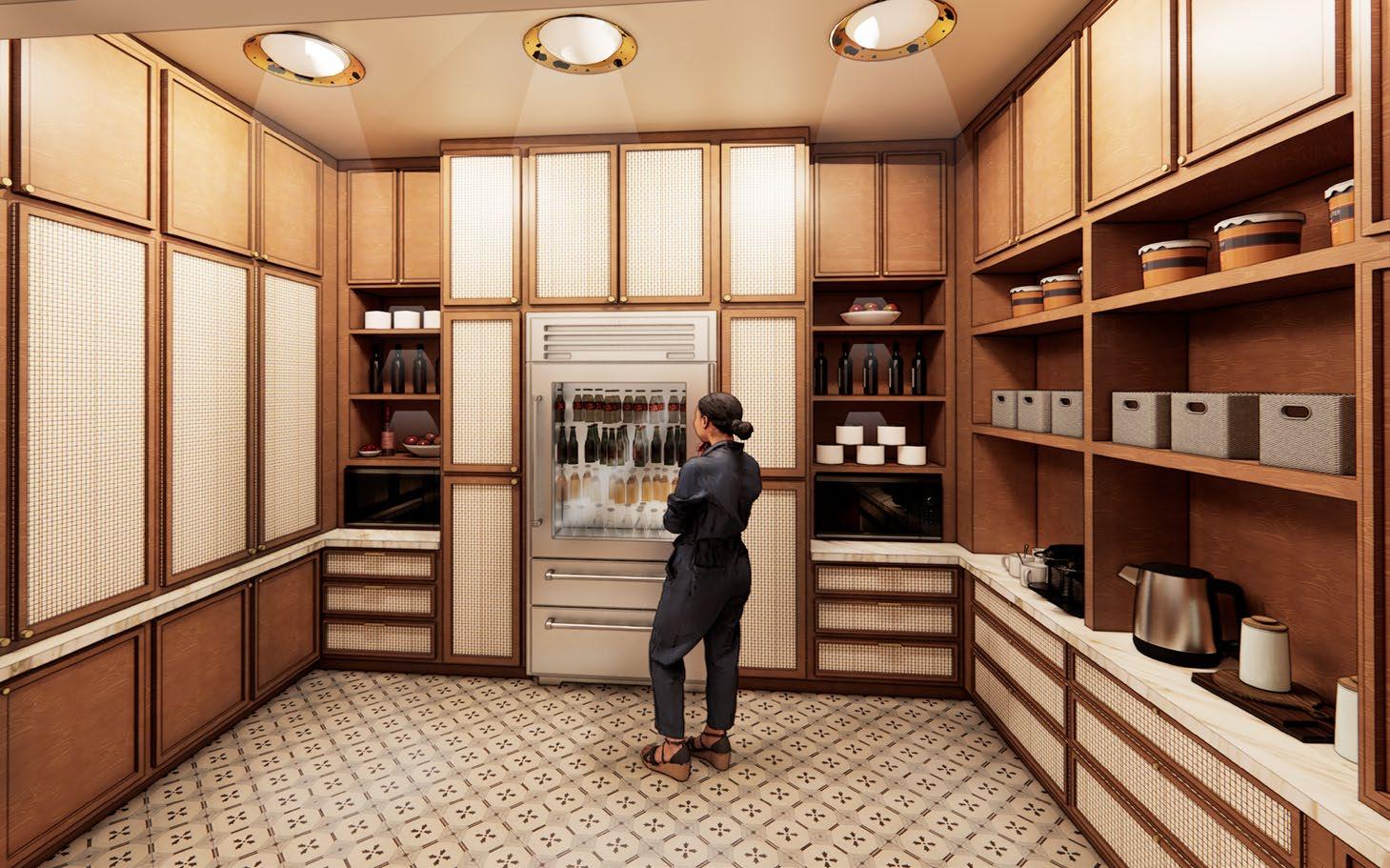
lockable storage for after hours security
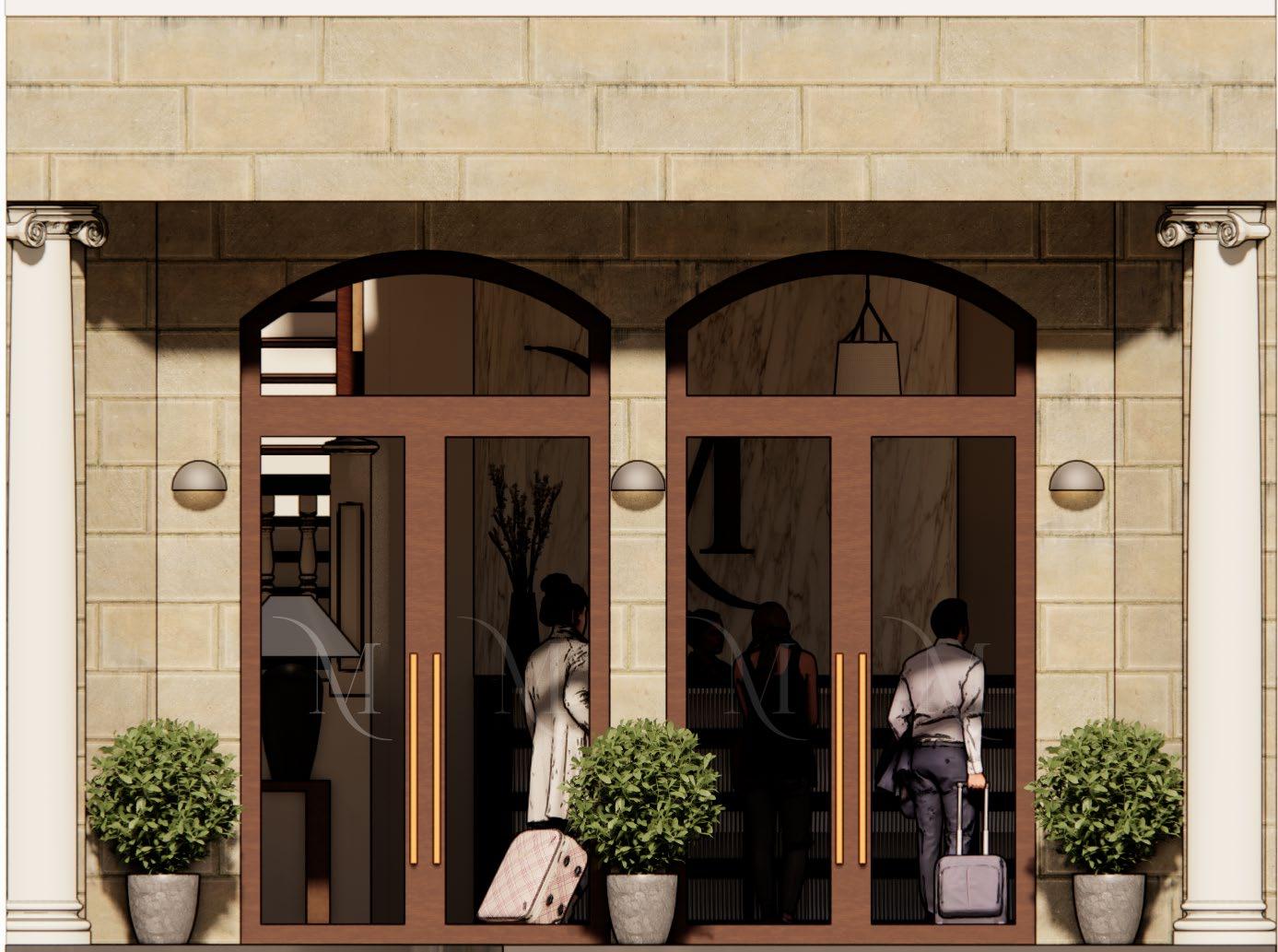

Guests are immediately welcomed with elegance, beginning with the arched entry doors. This space features a marble focal wall, reeded glass desk detail, and warm wooden beams, blending modern and traditional elements throughout.

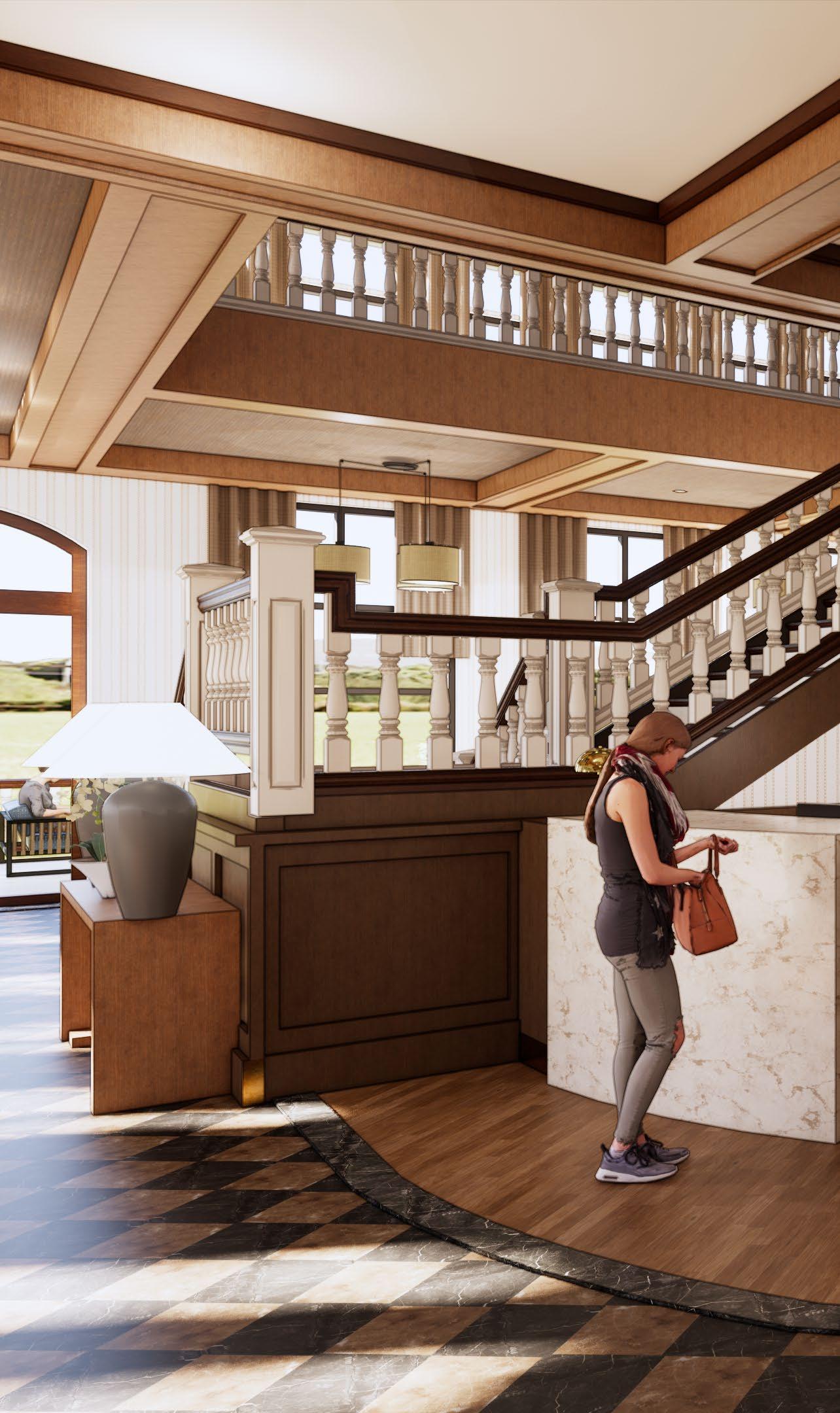 LOBBY LOUNGE
LOBBY LOUNGE

Fevrier One, means "February one"-signifying the day in France which sees the most coffee sales. Dark parquet flooring, coved ceiling detail, fluted bar texture, and gold accents throughout the space set the stage for decadent indulgence


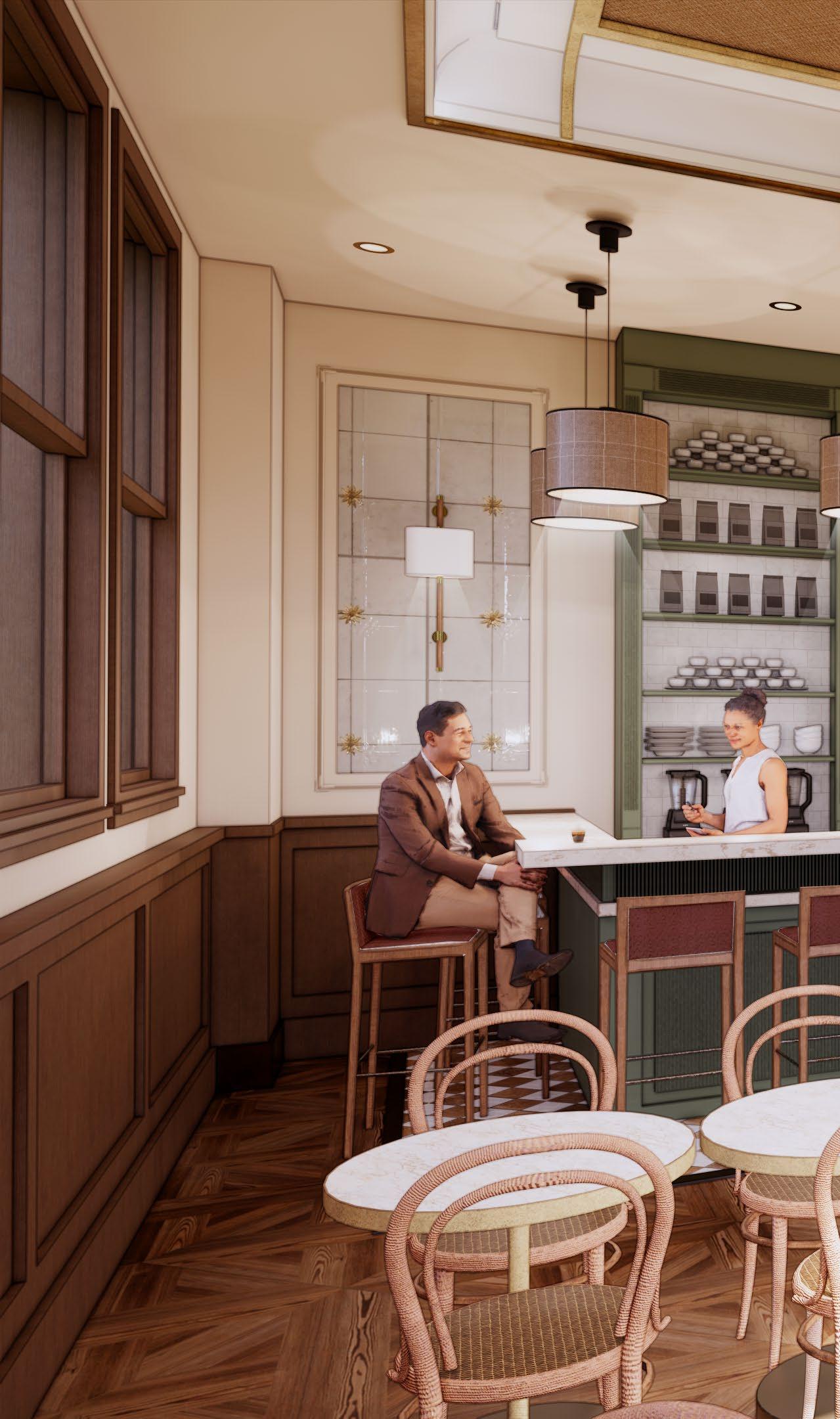
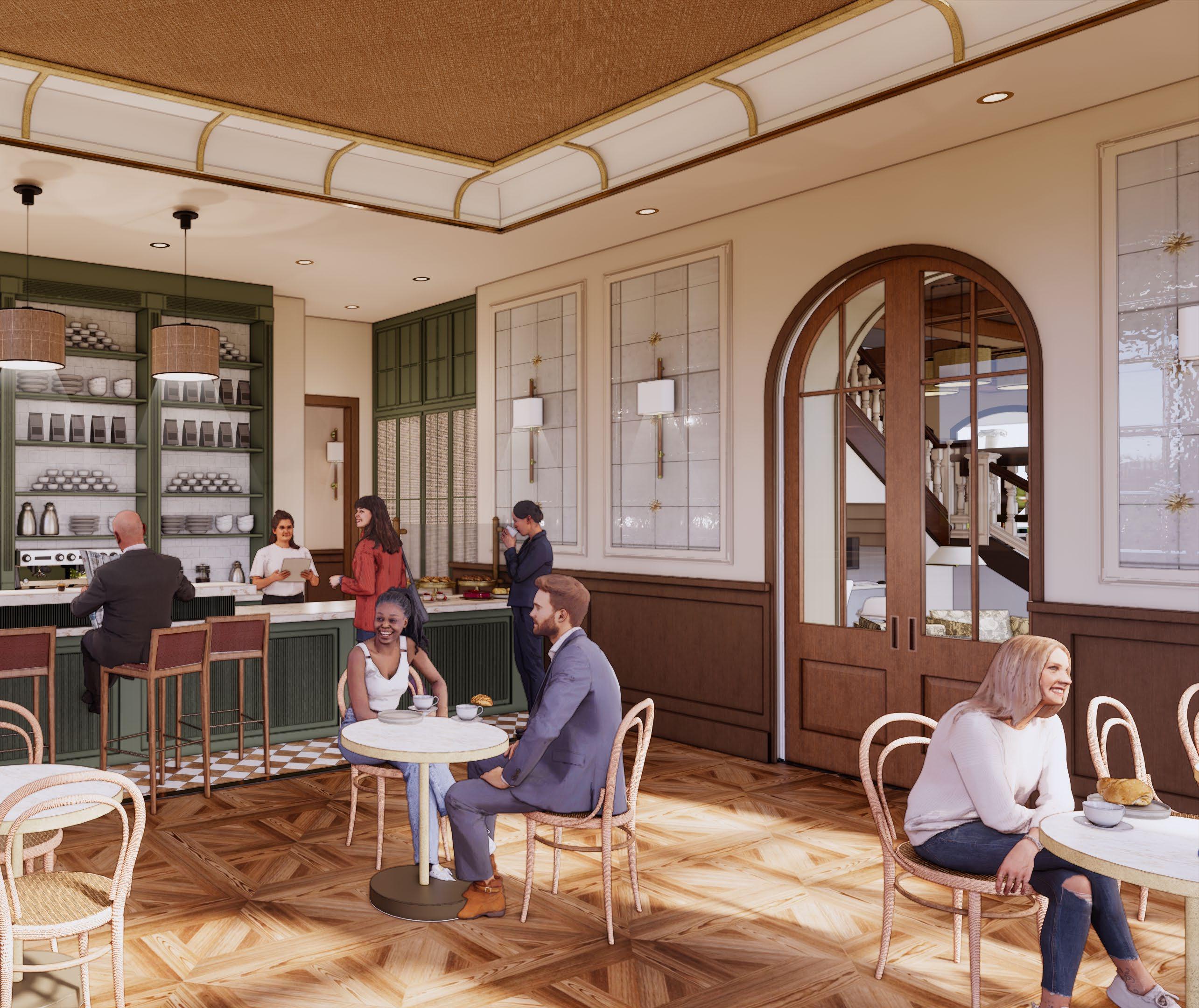
Bijou meaning "elegant jewel" displays bold architectural details such as, the coffered ceilings, natural stone tile flooring, and gold accent trim. The bar includes lounge area for a more laid back atmosphere, as opposed to the dining spaces.
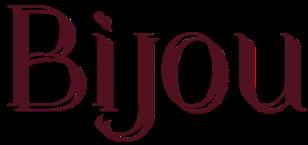
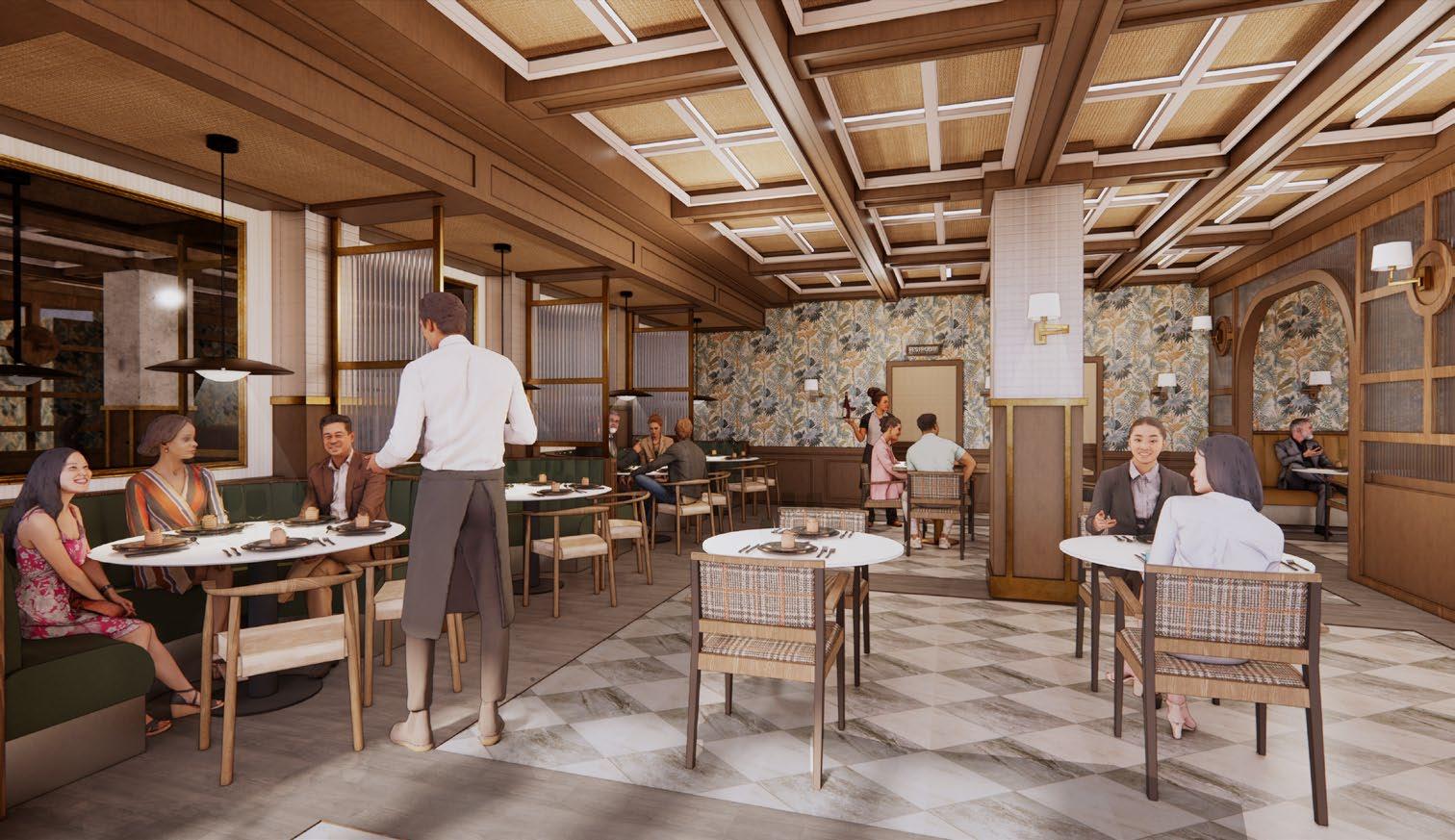
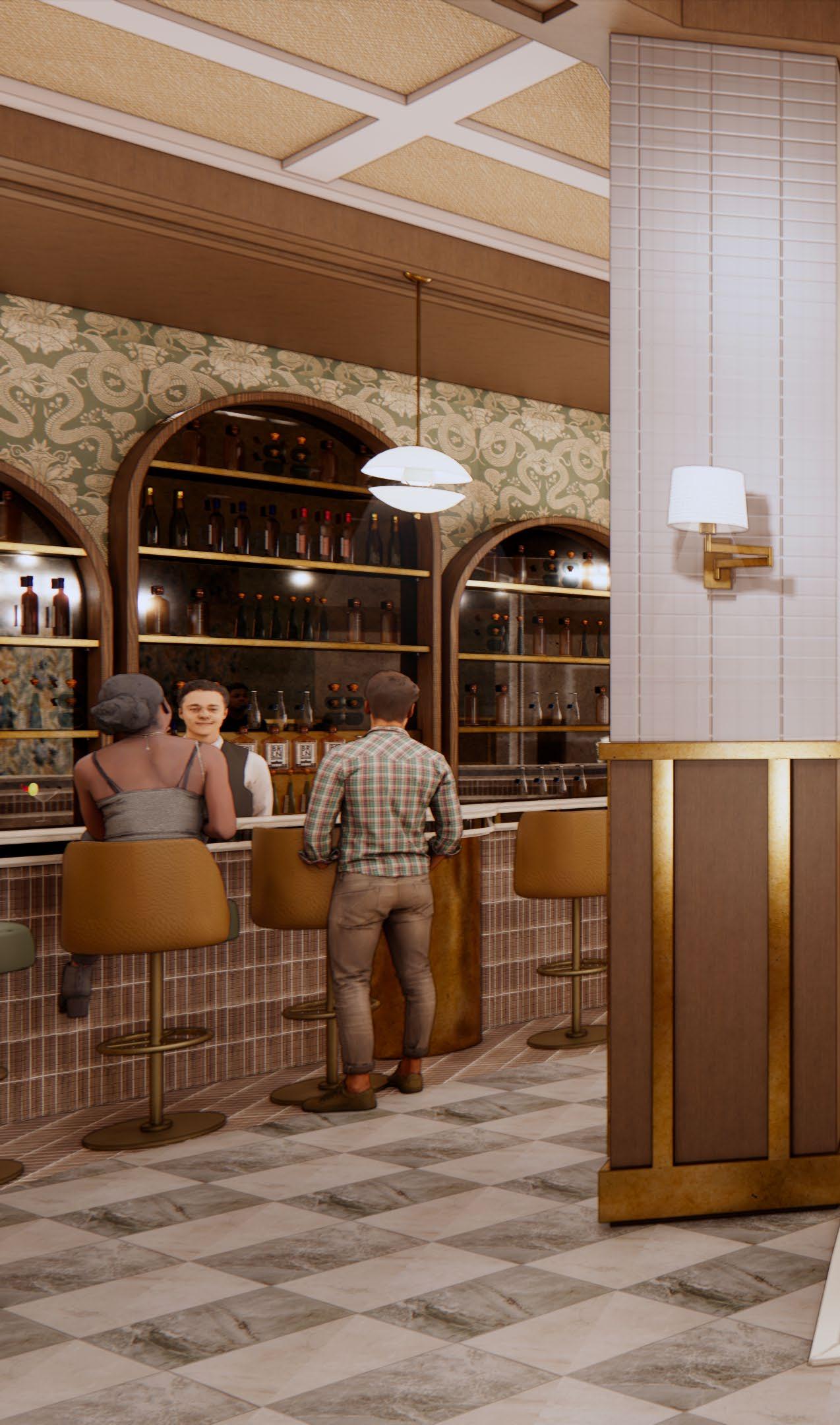
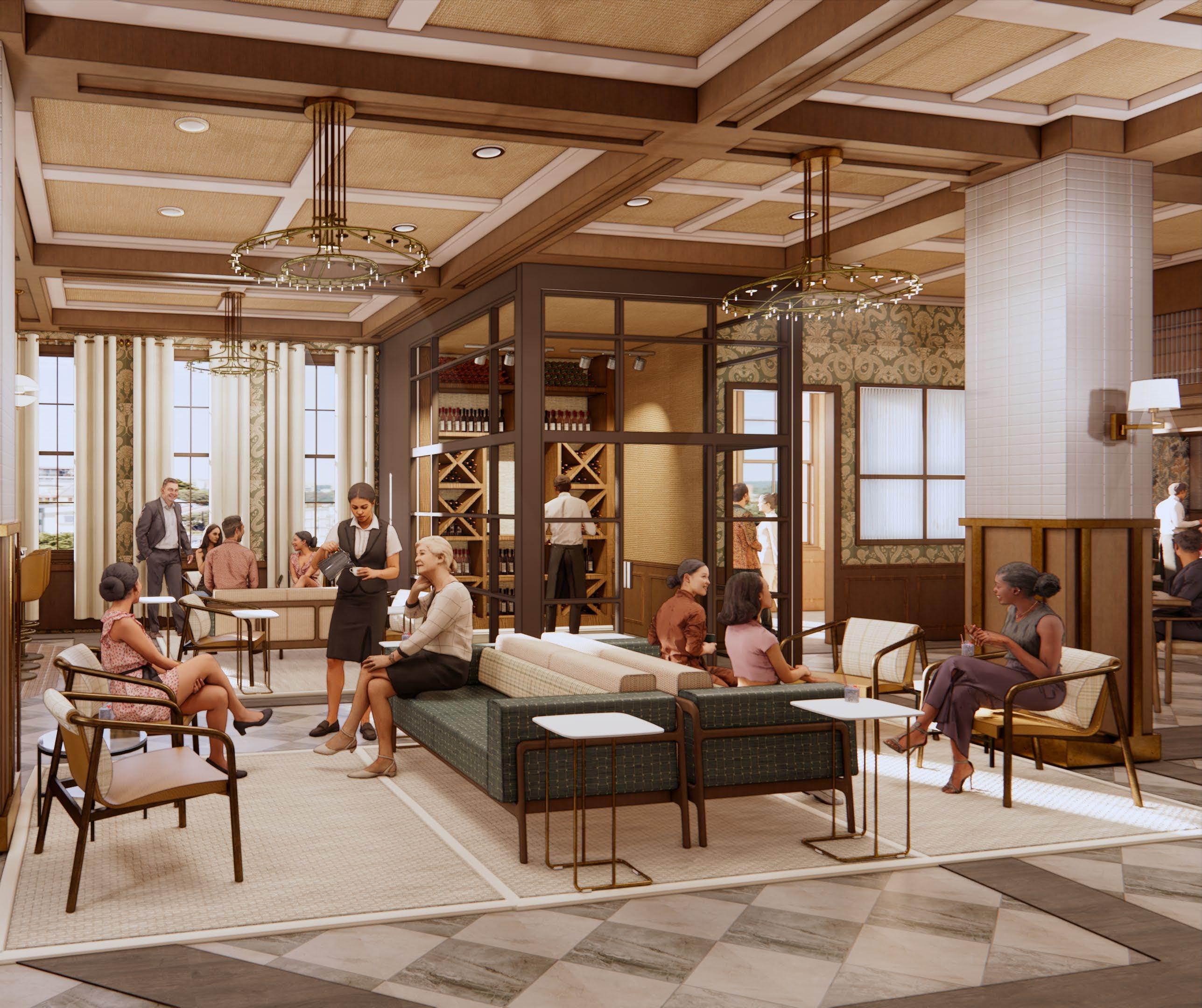
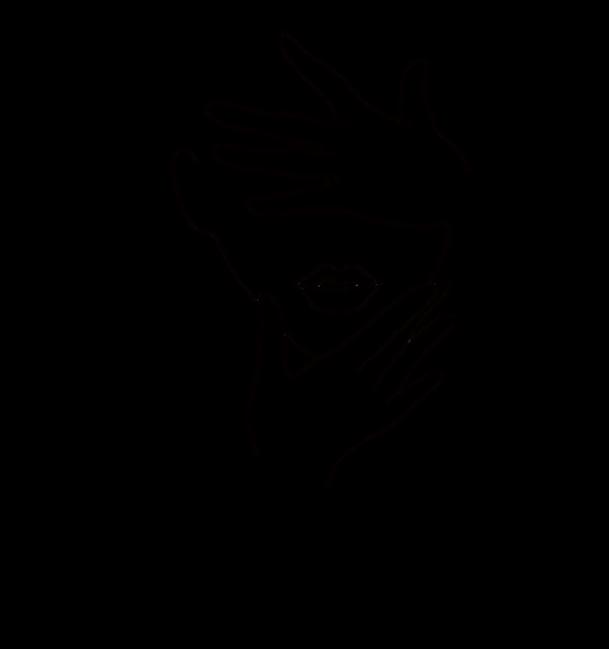
La Vitalite, meaning vitality, strives for resilience. This private fitness center and spa create a soothing ambiance with natural tones, wooden slat details, and daylight views. Guests can enjoy a workout, private massage, or a trip to the wellness room.
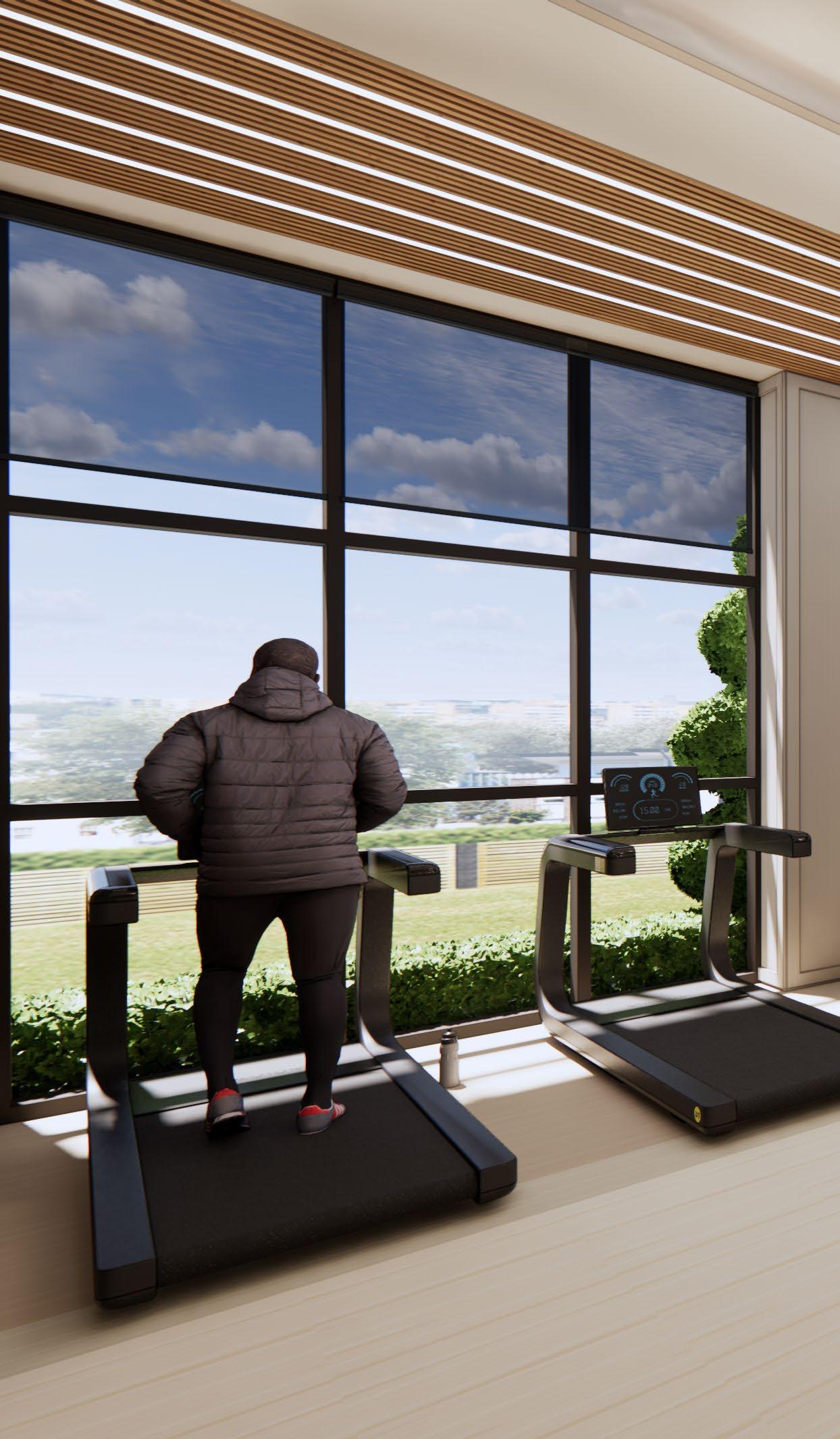
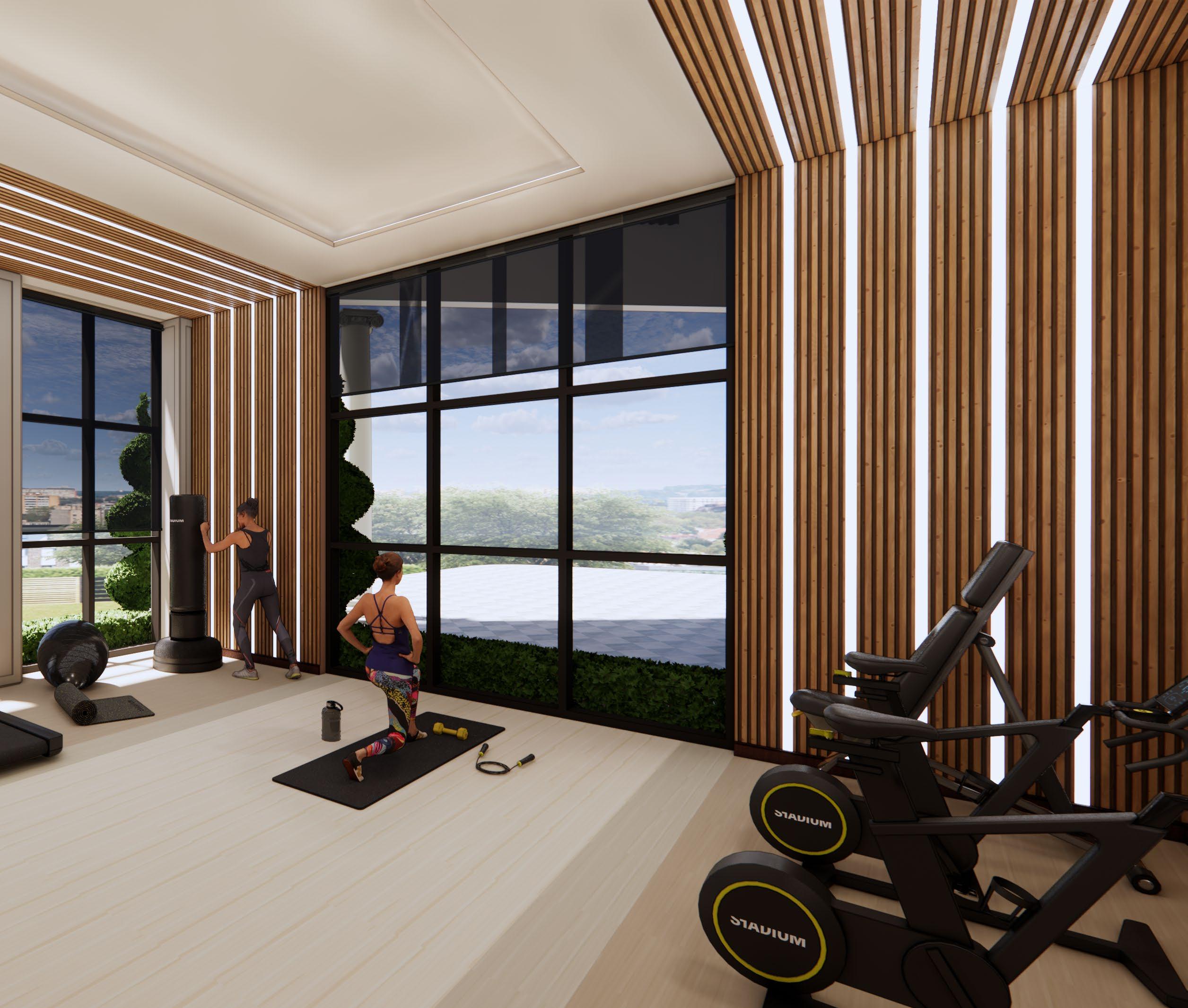
RENDERED FLOOR PLAN
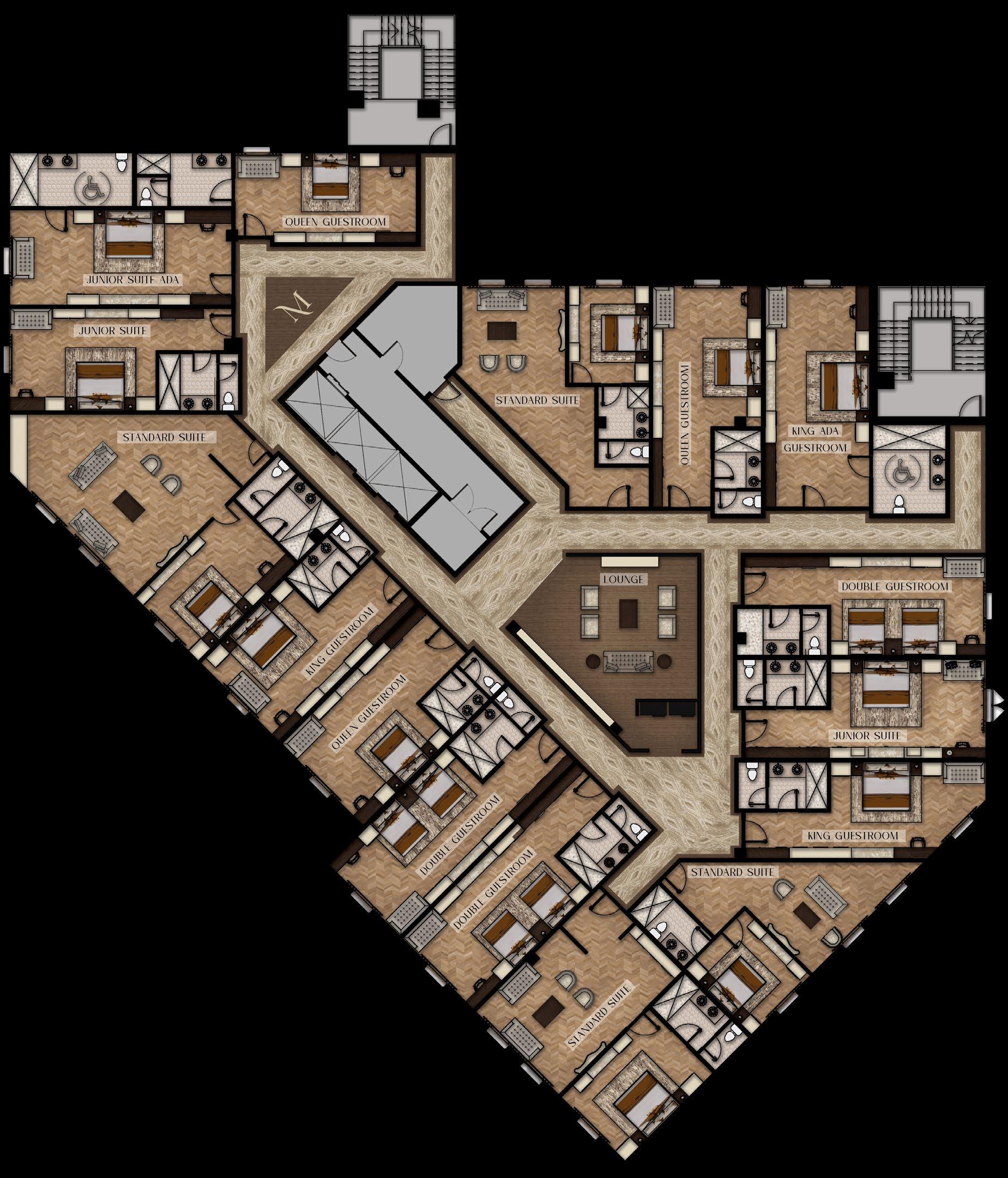
levels 3 - 9
ROOM BREAKDOWN
6 king 4 standard suite 3 double 3 queen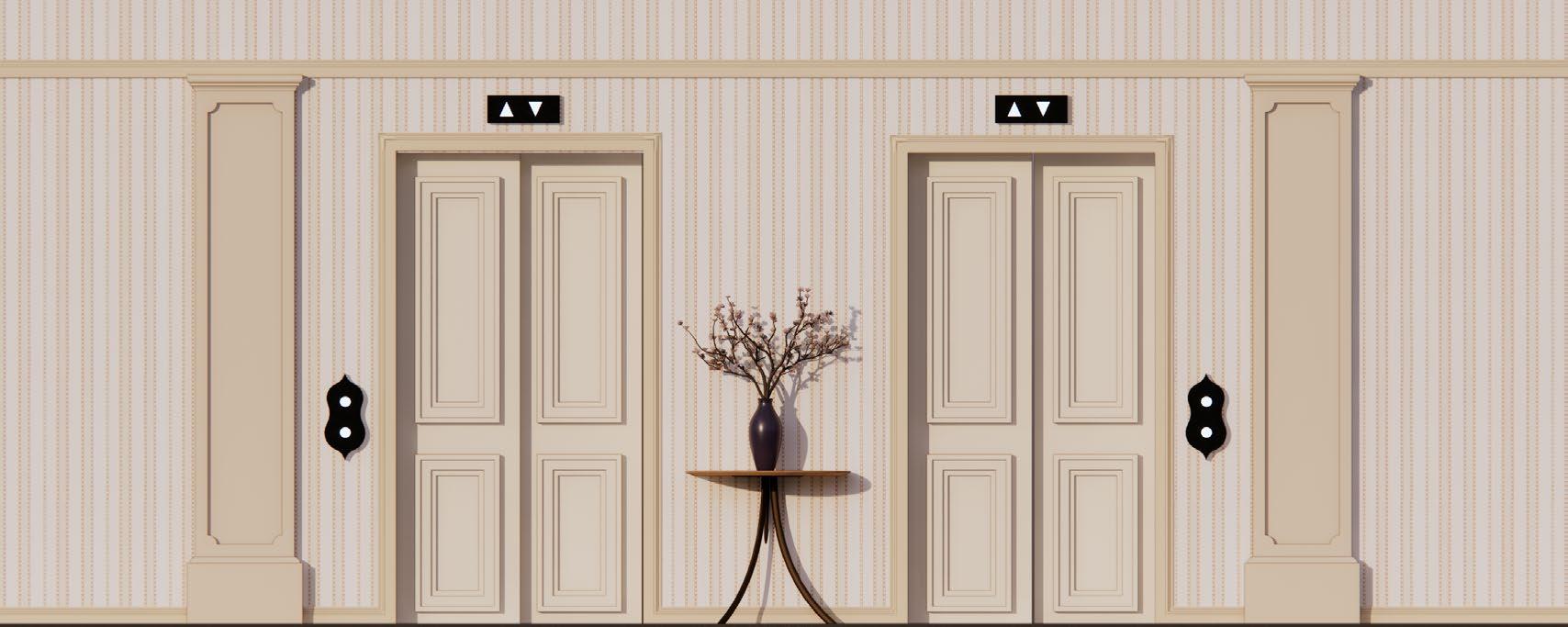
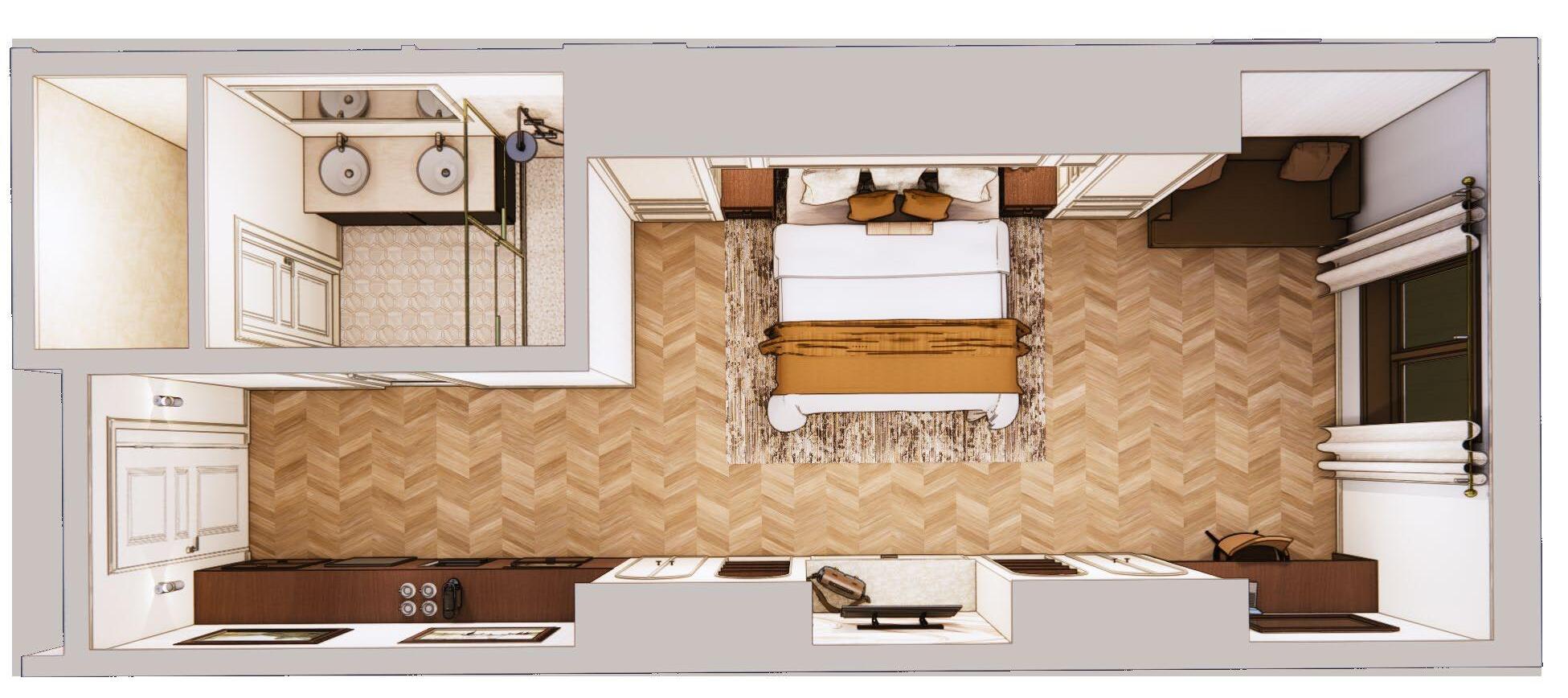
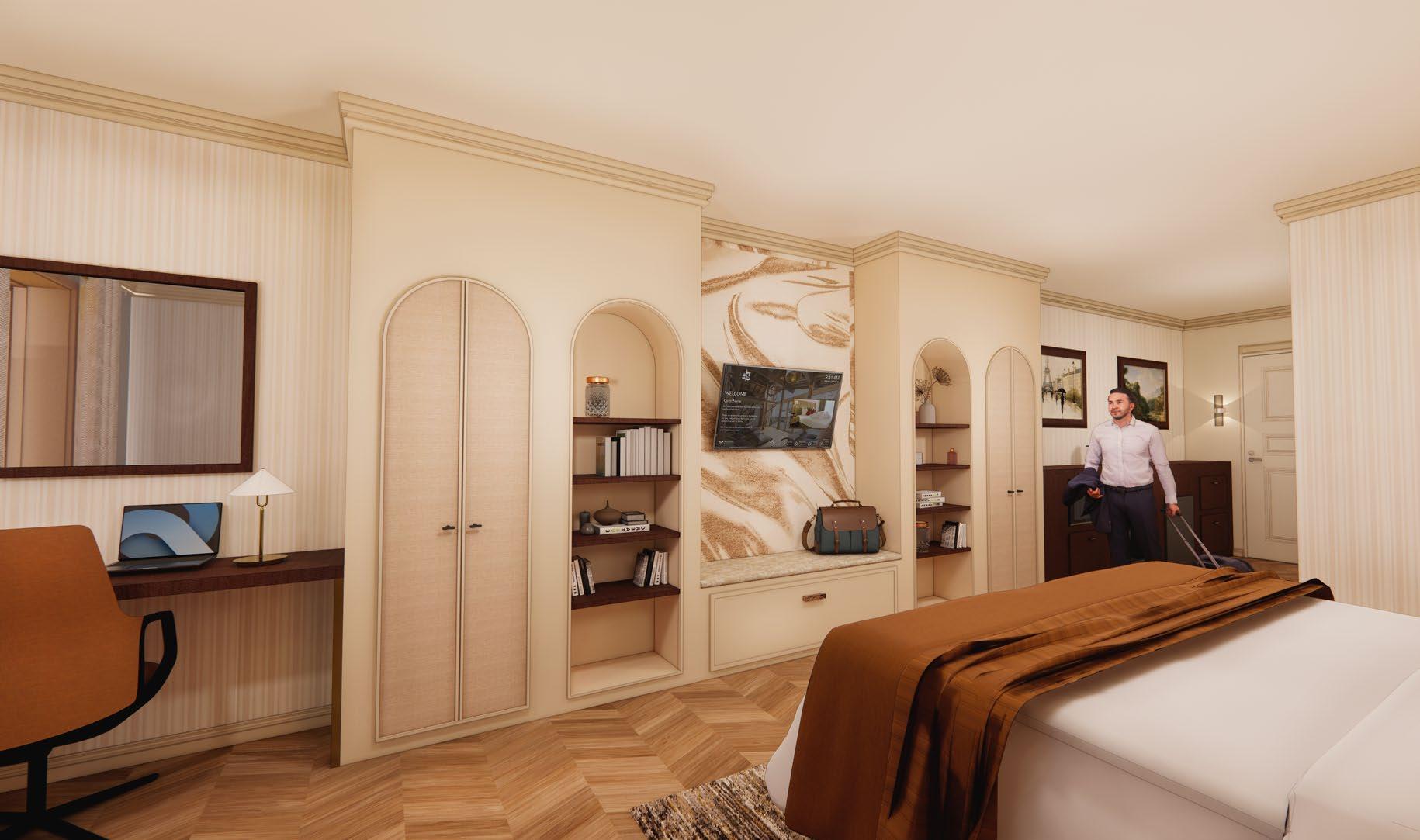
The surrounding bed alcove, combined with natural textures and colors provide a comforting atmosphere. Custom wallcovering takes inspiration from movement of silk and linens, emphasizing the pillar of finery.


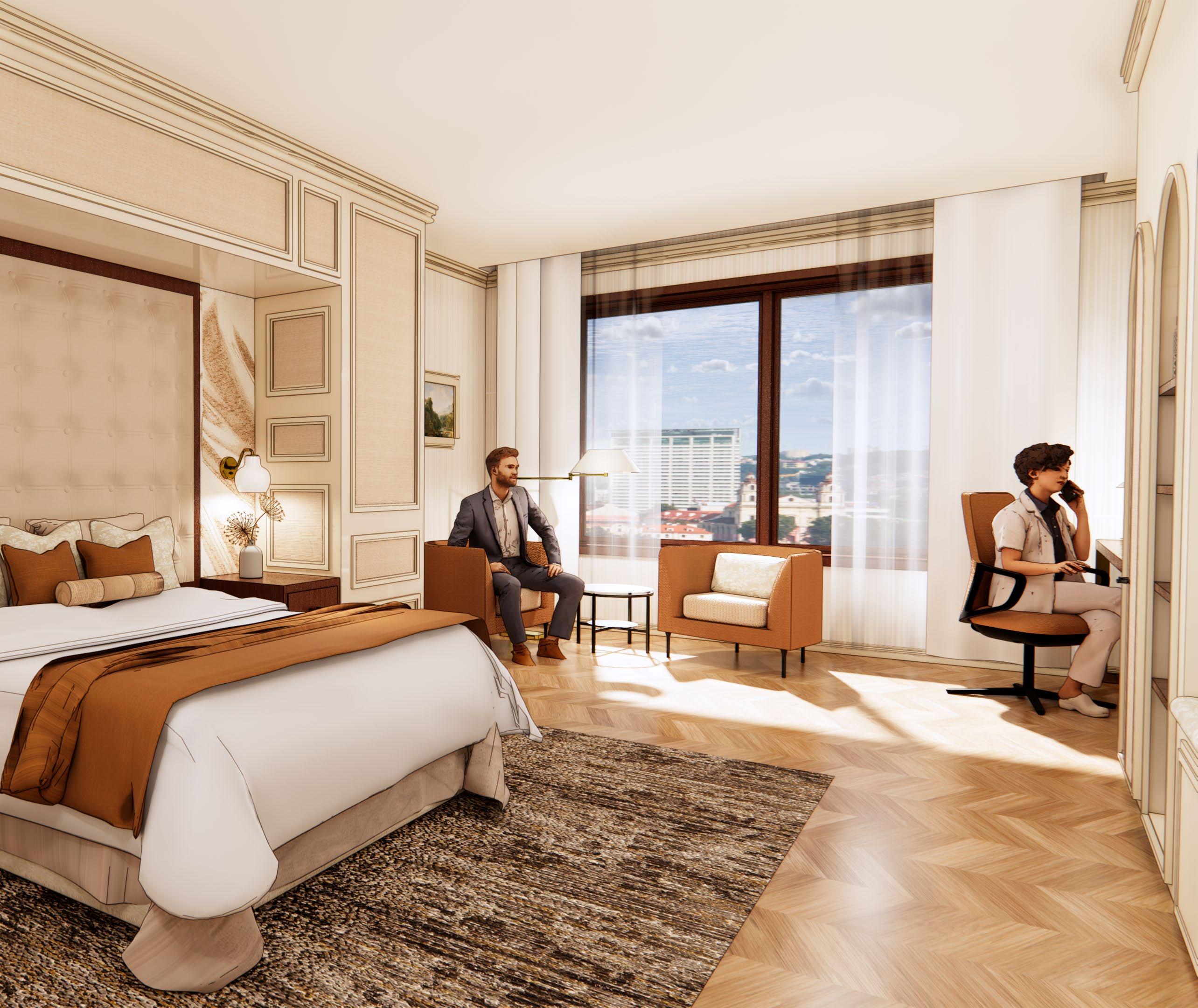

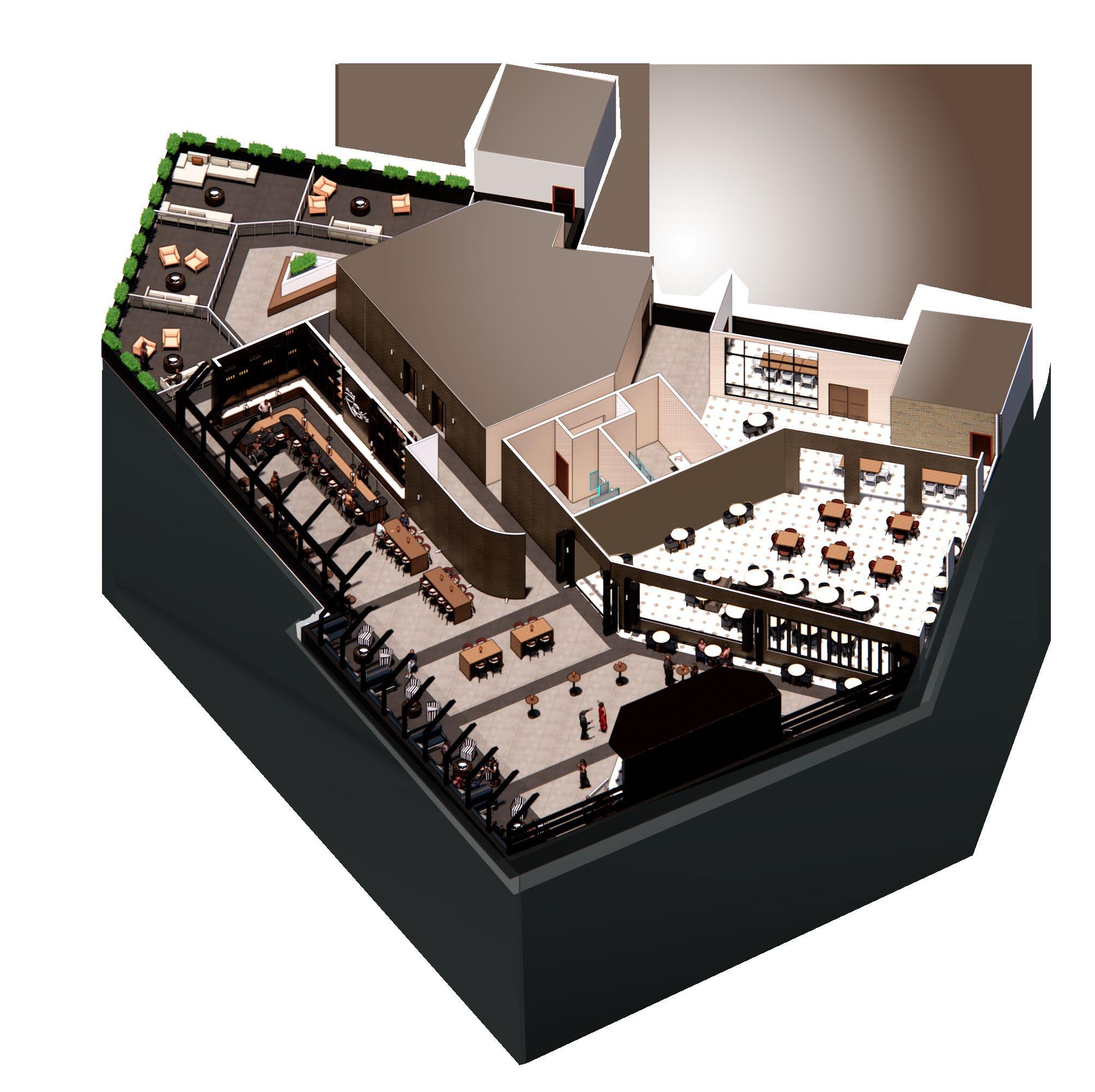
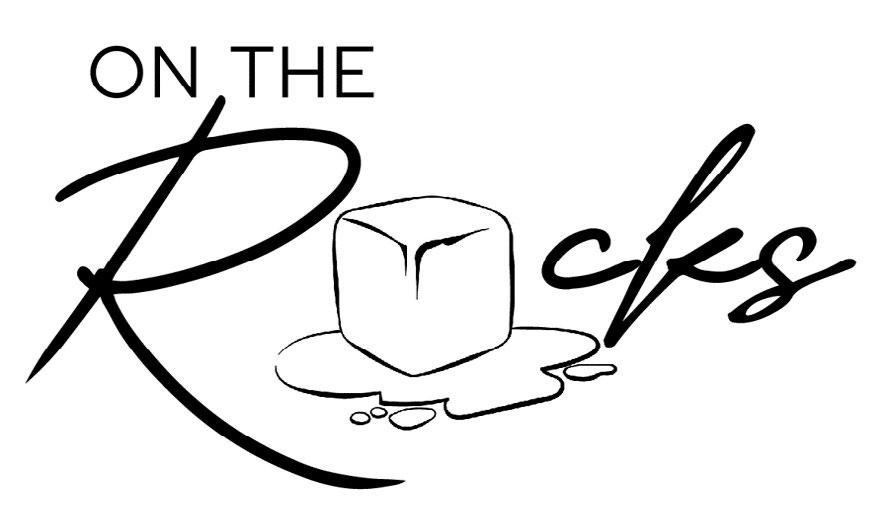
Conservatory design creates a surround viewing experience for guests, combined with a stage area for entertainment purposes. The bar can be seen from the elevator lobby, creating the ultimate entry view Modern aluminum supports are juxtaposed with warm materials and gold accents throughout.
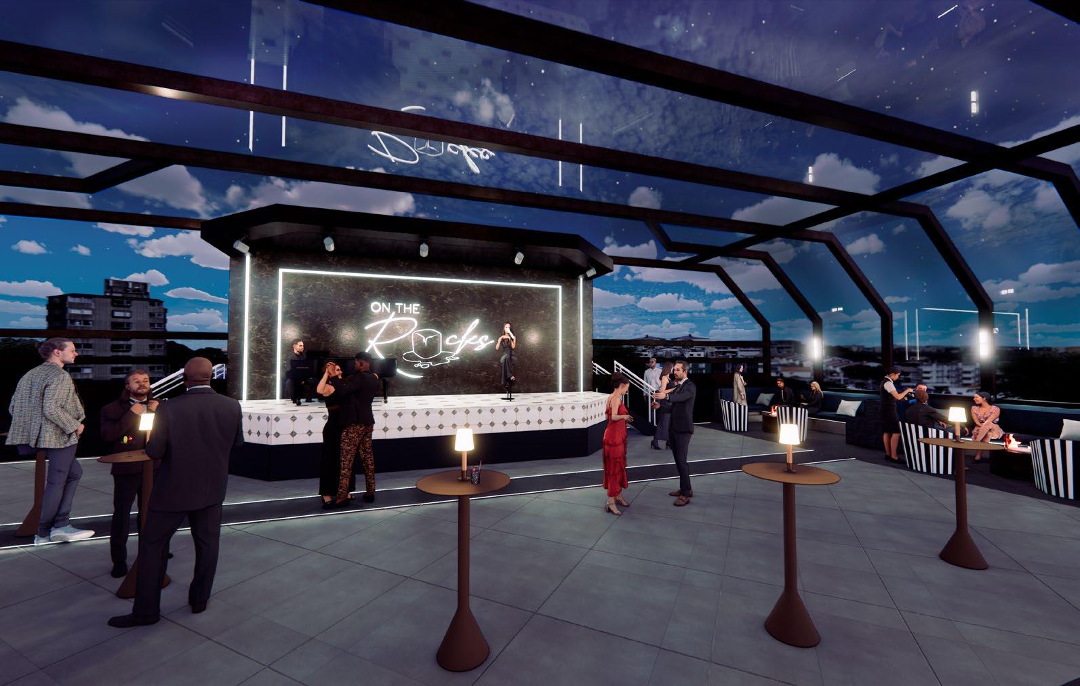
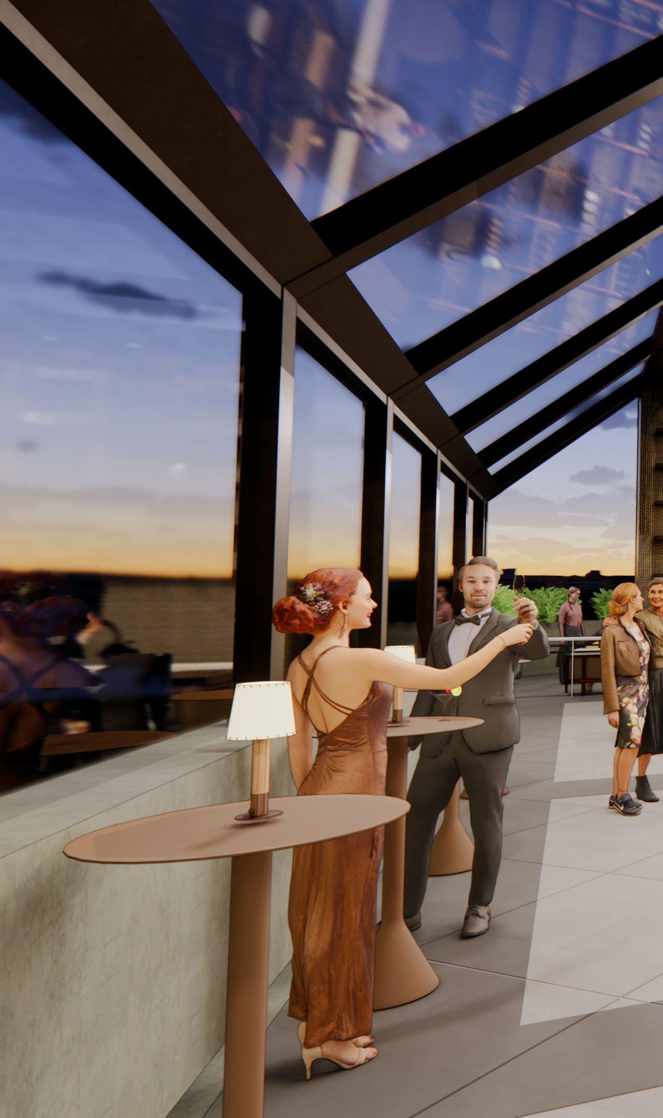


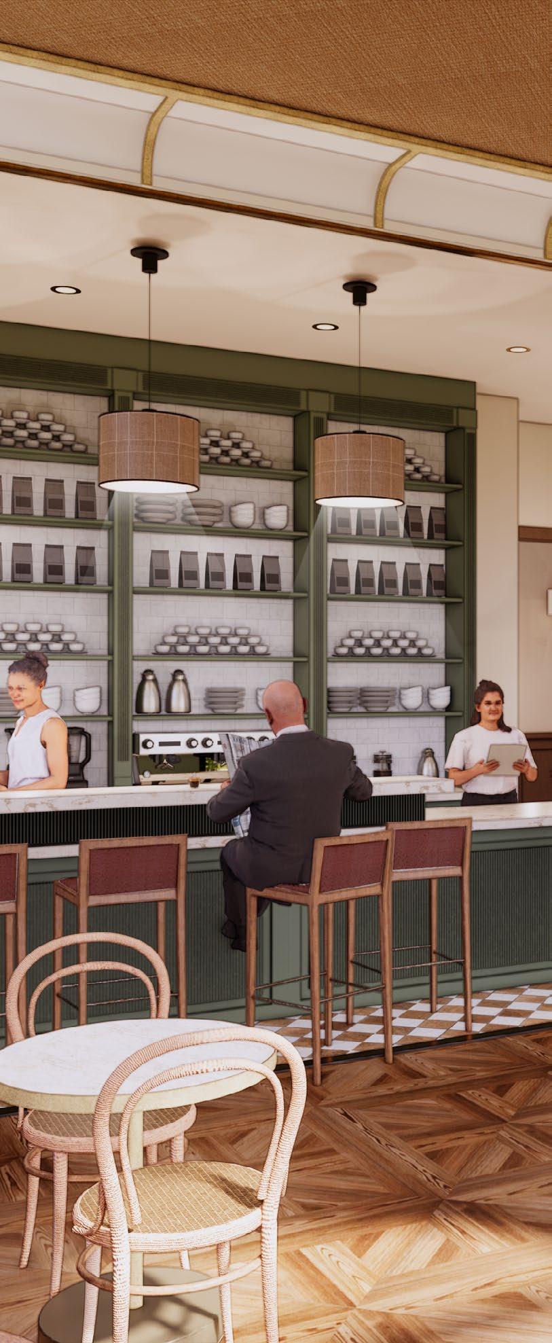


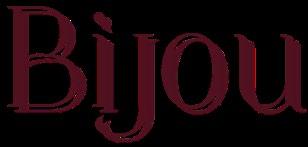

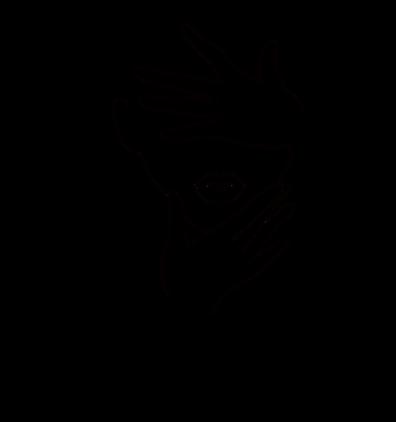

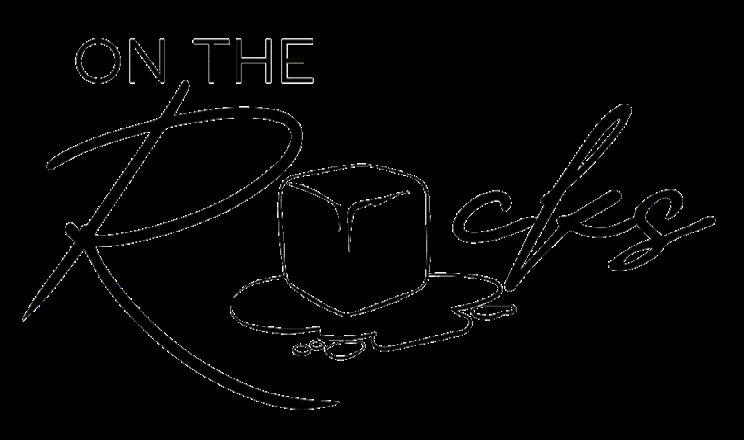
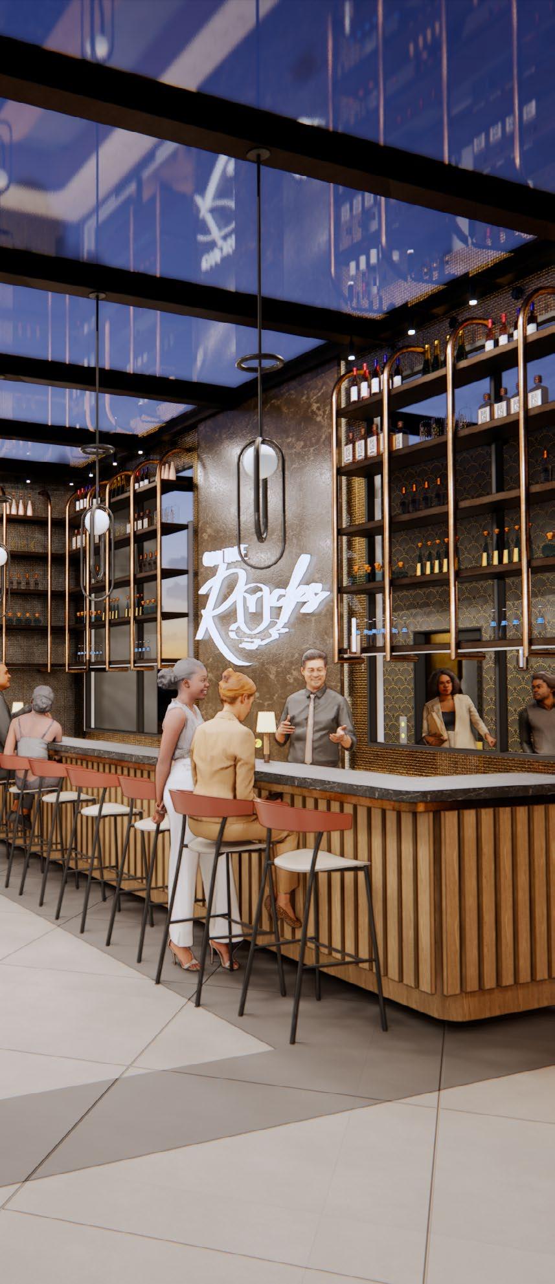
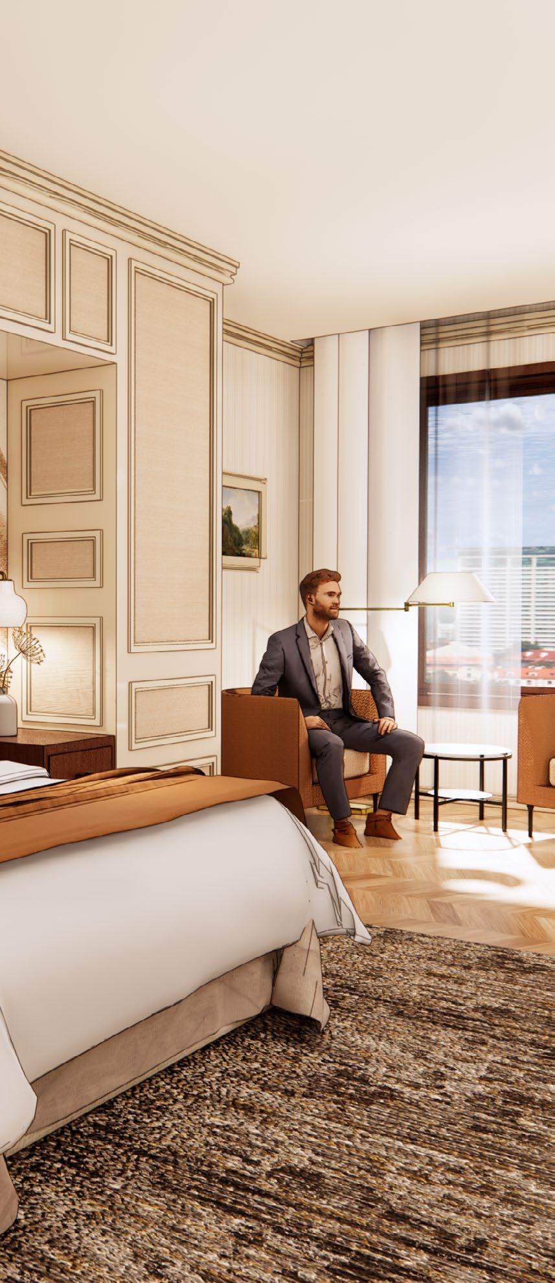

Team Project | 3 Interior Designers | Senior Level
Austin, Texas
12,000 ft2 | Assisted Living Facility
Medical Exam / Office Spaces
Library & Internet Cafe
Living Room & TV Lounge
Responsibilities:
Concept Development
Component Modeling


Living Room
Software |
Dining Room
Game Room
Resident Suites
Library & Internet Cafe
View Management



Resident Suites
Revit, Enscape, 3ds Max, Adobe Photoshop, Adobe InDesign
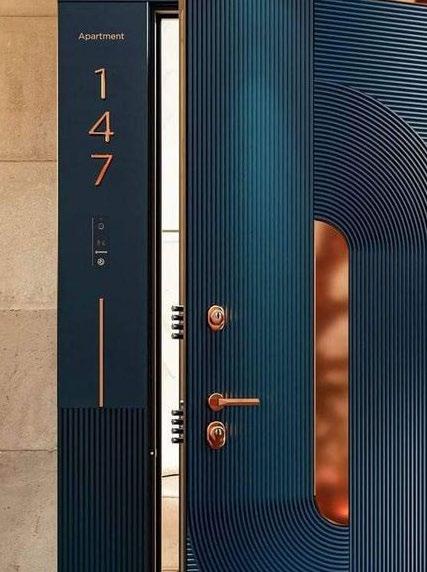

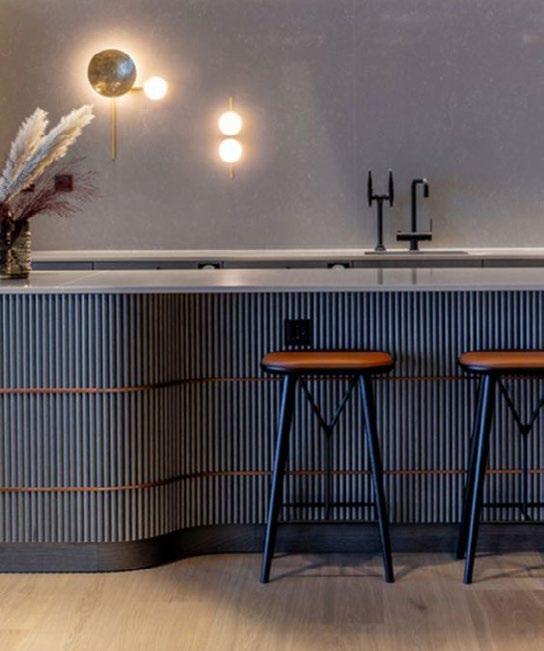
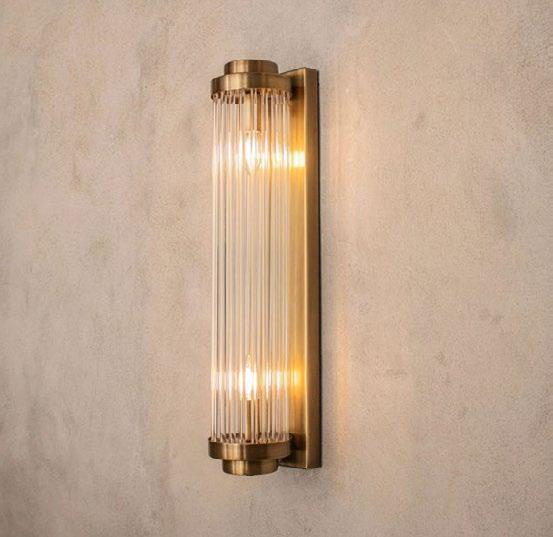
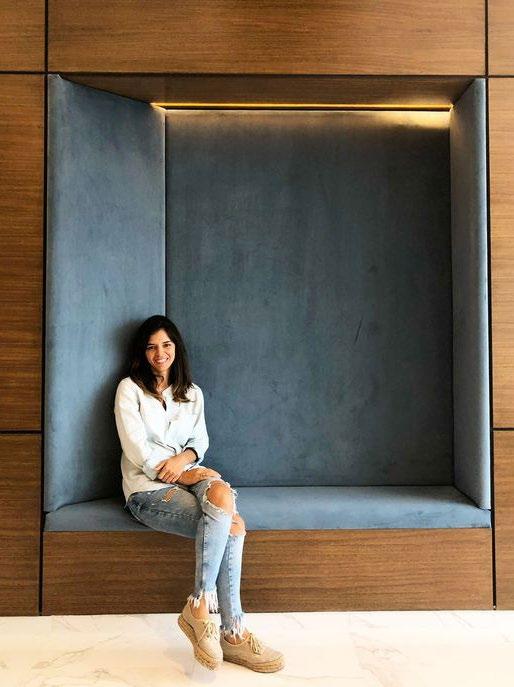
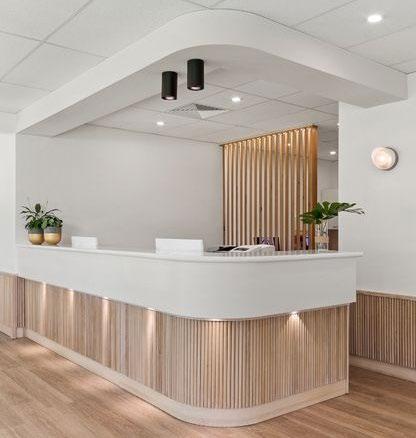
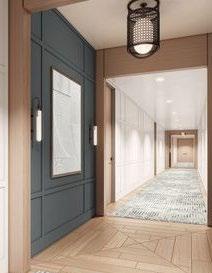

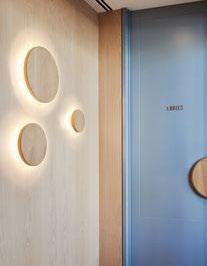
Originally installed in 1894, the Moonlight Towers in Austin, Texas liberated citizens from the constraints of nighttime as well as creating newfound safety in their hometown Moonlight Assisted Living Facility serves as a beacon of safety, comfort, community, and rehabilitation for all who reside here. As light is often a symbol of life, guidance, and warmth, this facility fosters these ideals from elements and principles derived from the towers themselves.

CONNECTION & COMMUNITY - Moonlight encourages interaction in order to create community by emphasizing common areas, intimate spaces, and proximity to neighbors
LIGHTING APPLICATION - Moonlight focuses on circadian response. Outdoor views, reduced glare, and unified light distribution, help to transition between spaces with ease.

LEAN DESIGN - The spatial design considers circulation paths of patients and staff. Secured patient / staff corridors, greatly increase space usability.
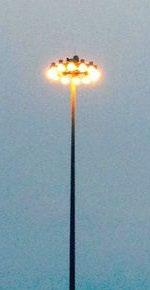


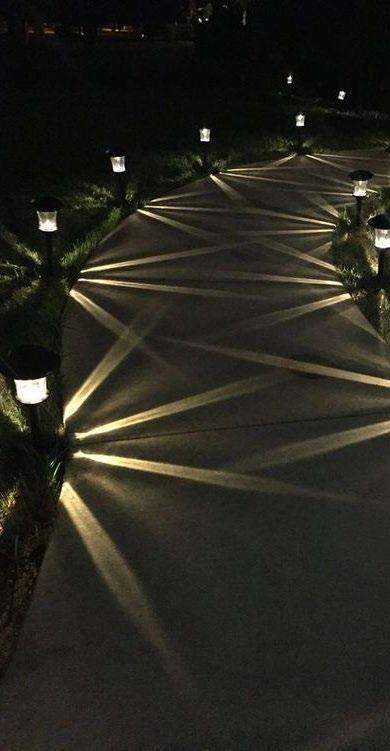

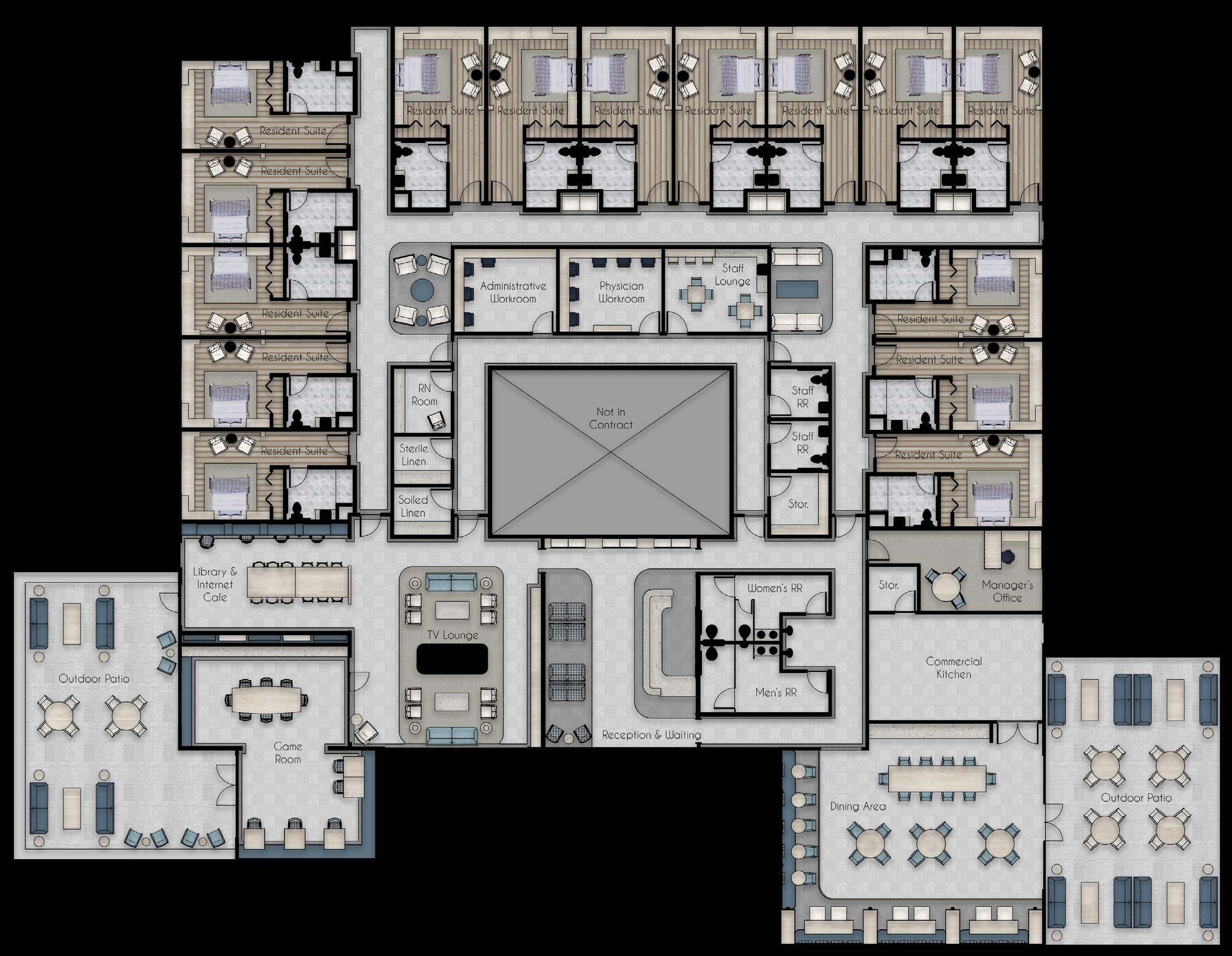
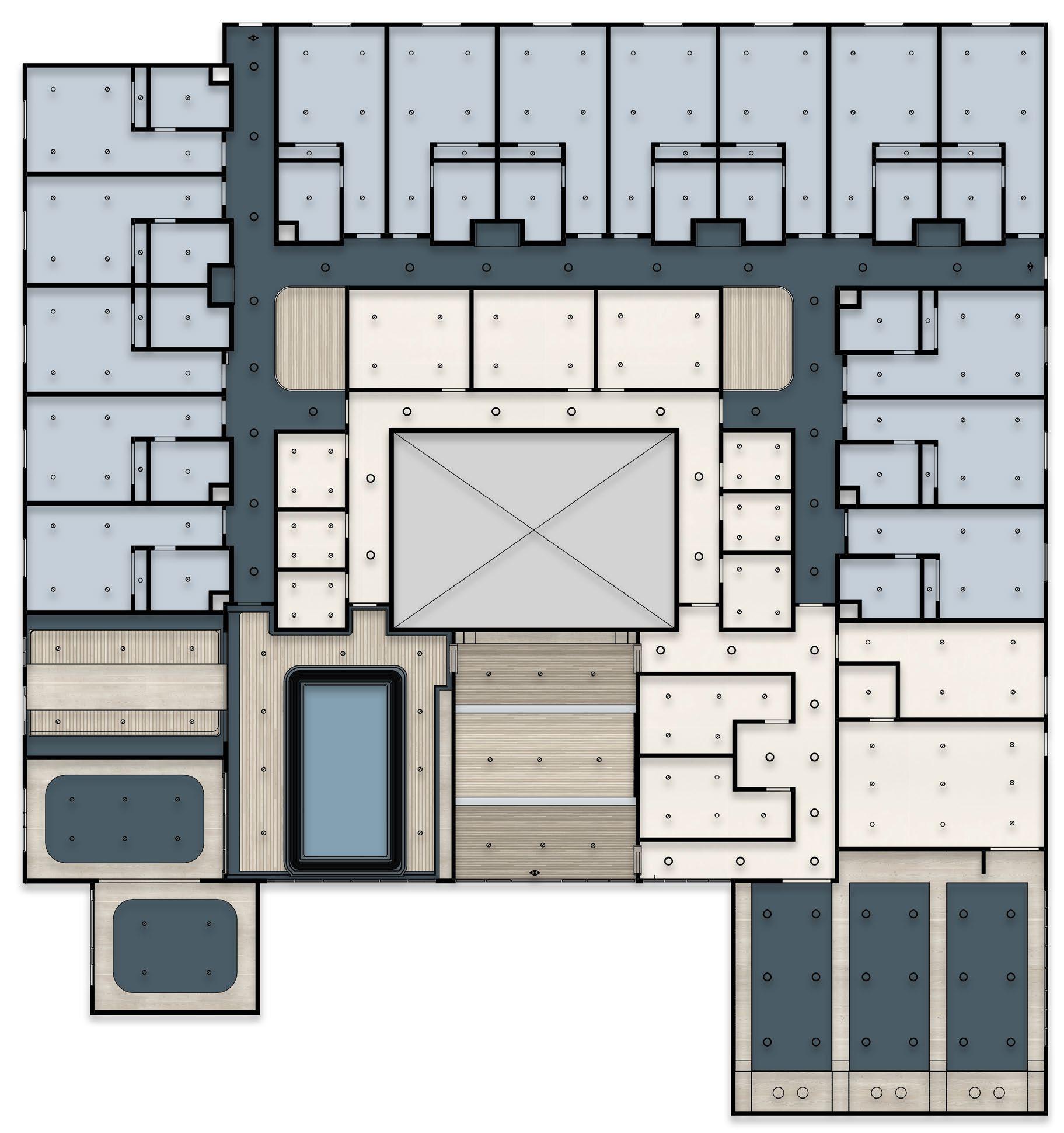

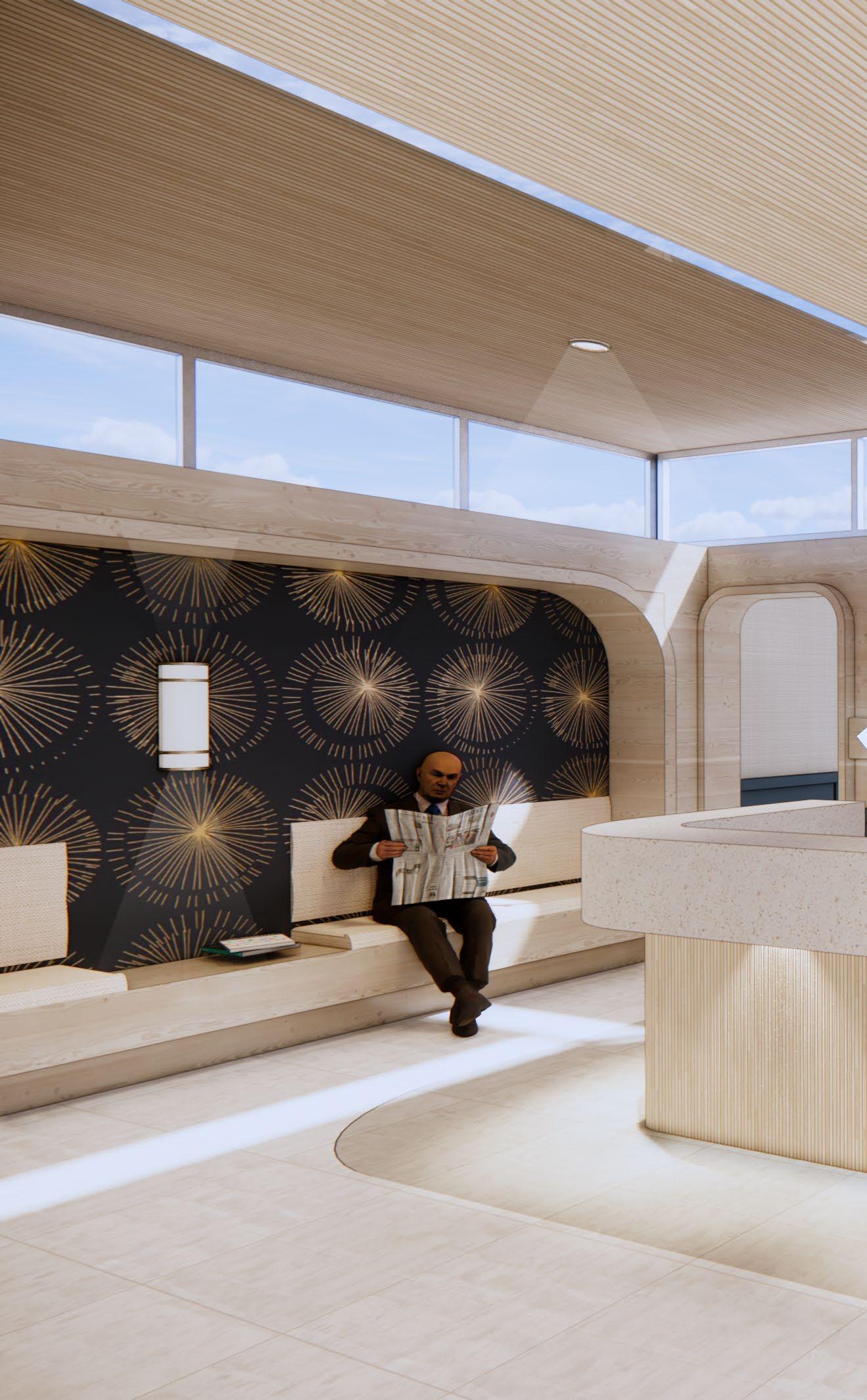

library, living, and game rooms adjacencies work together for community and versatility
dual - sided fireplace ensures thermal comfort and emphasizes division of space

unified light distribution among space, avoids dark spots and ensures residents' ease of travel
custom ceiling detail and inlaid carpet delineate lounge spaces while avoiding level change

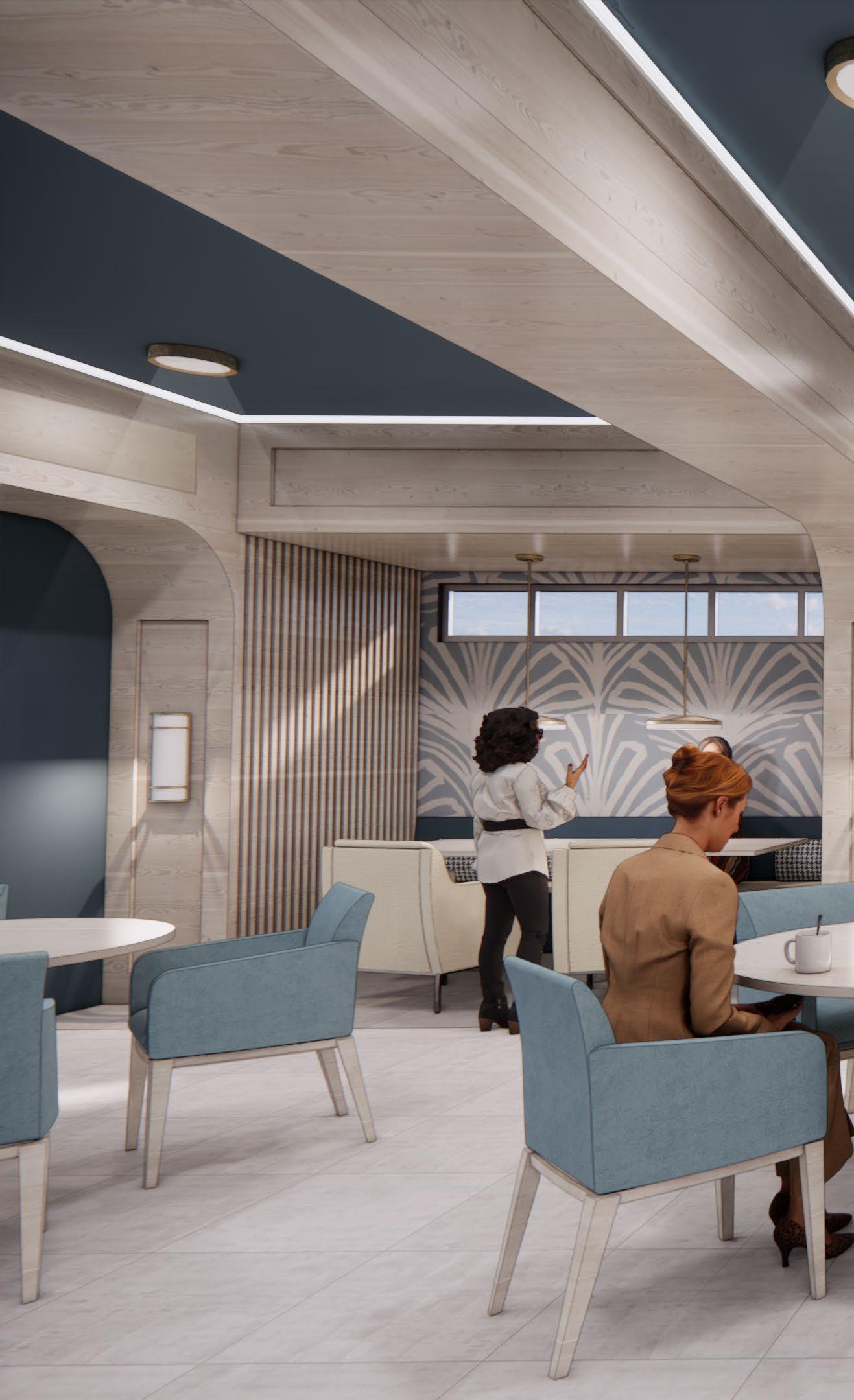
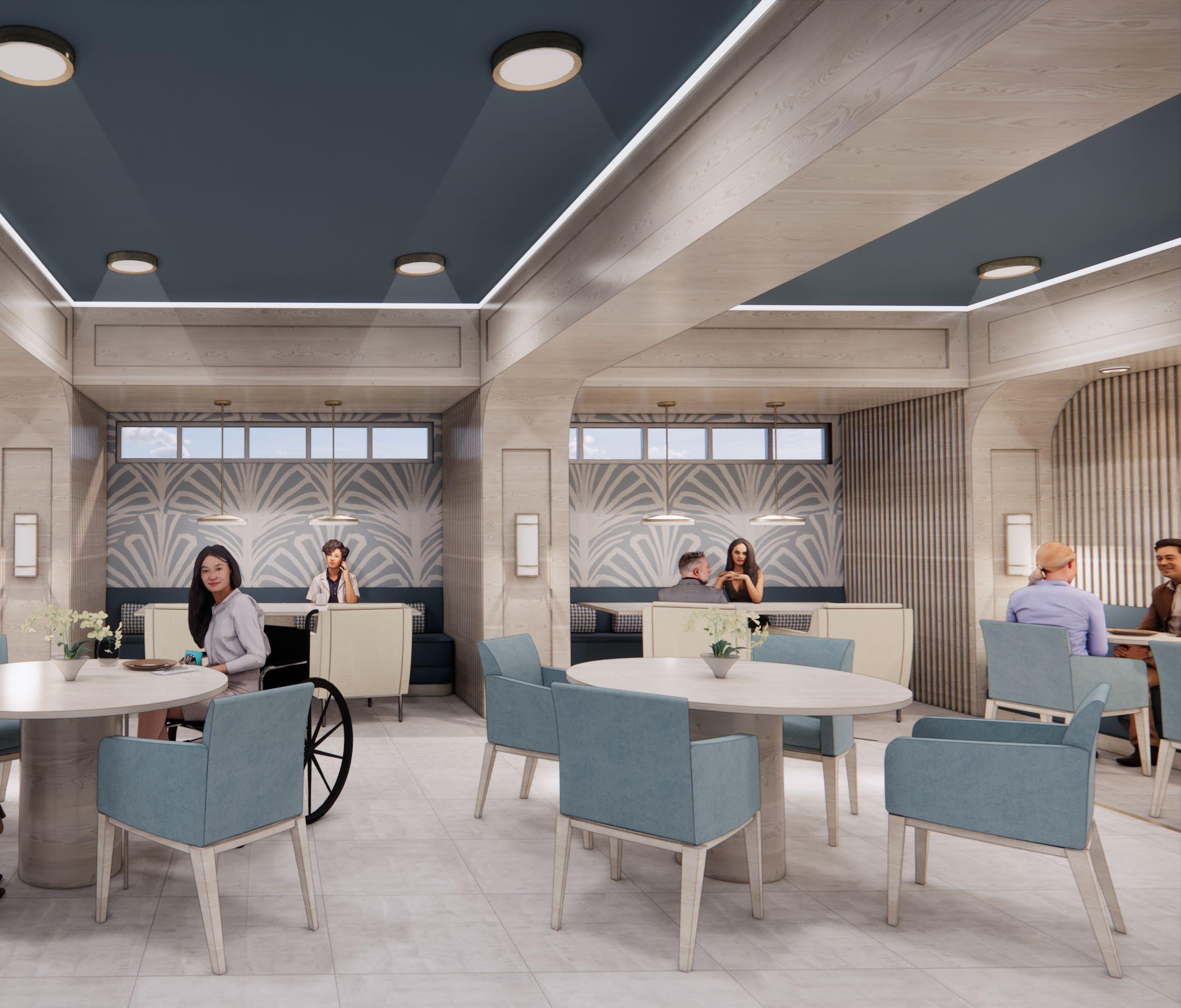
clerestory windows allow natural lighting where not normally accessible
lounge spaces throughout to encourage interaction
alcove seating serves as touch-down points along corridor to avoid tiring
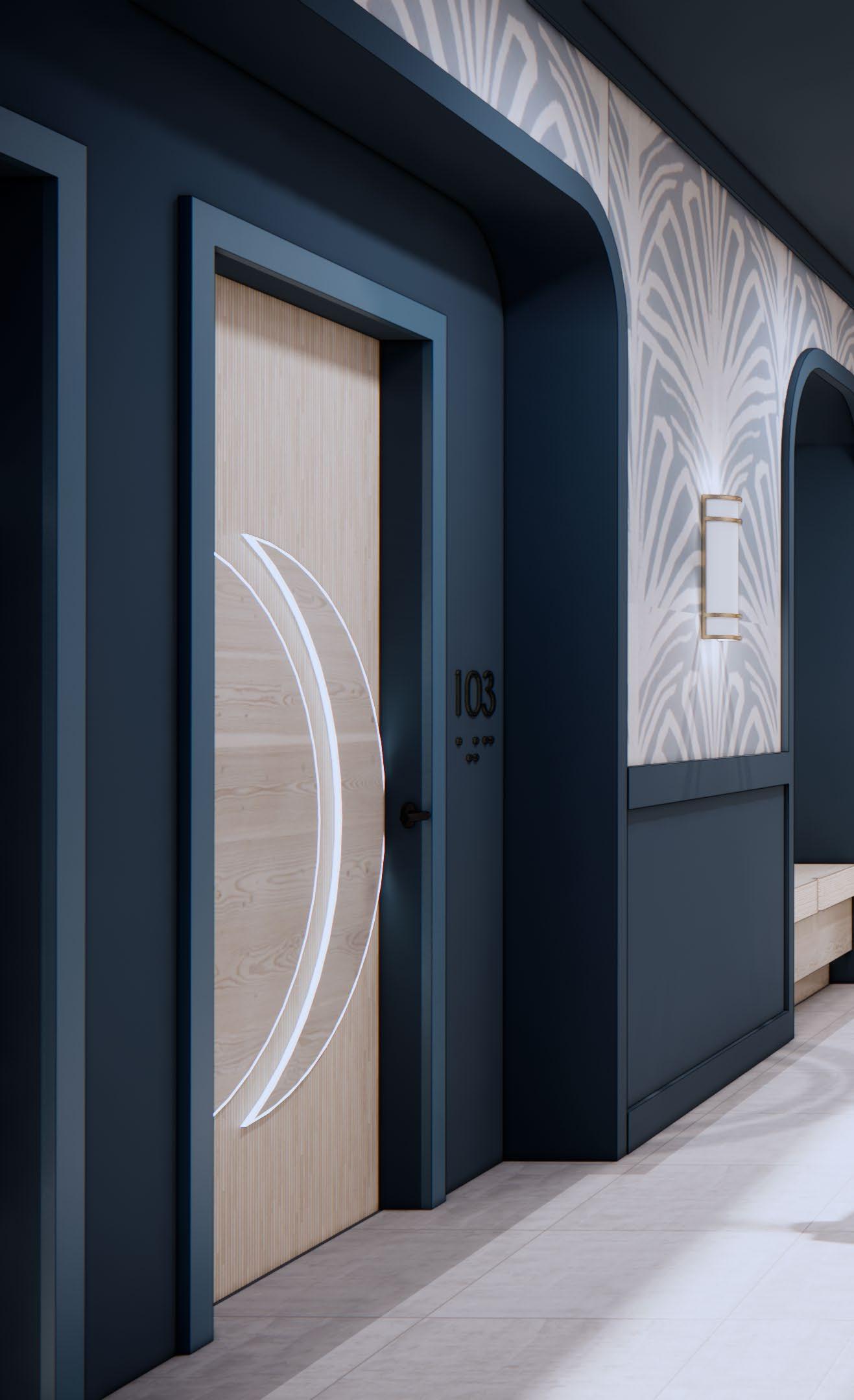
custom door detail reflective of facility branding & concept


accessible room signage
CORRIDOR ELEVATION
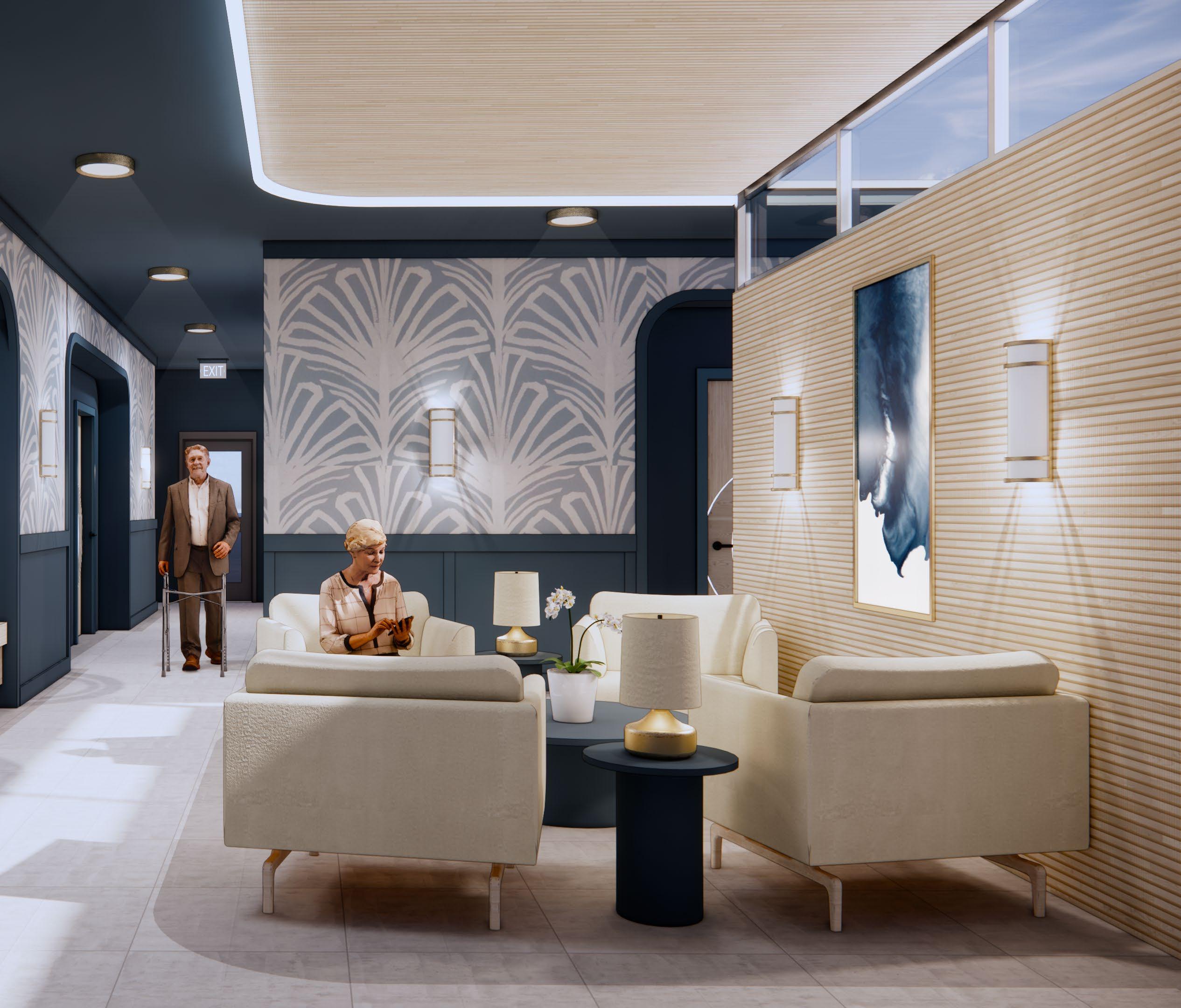
built-in storage cabinets and drawers allow residents to keep space organized
daylight views balance circadian rhythm in residents' personal living space

bed alcove creates comfortable atmosphere as well as defining the sleeping area
AXONOMETRIC
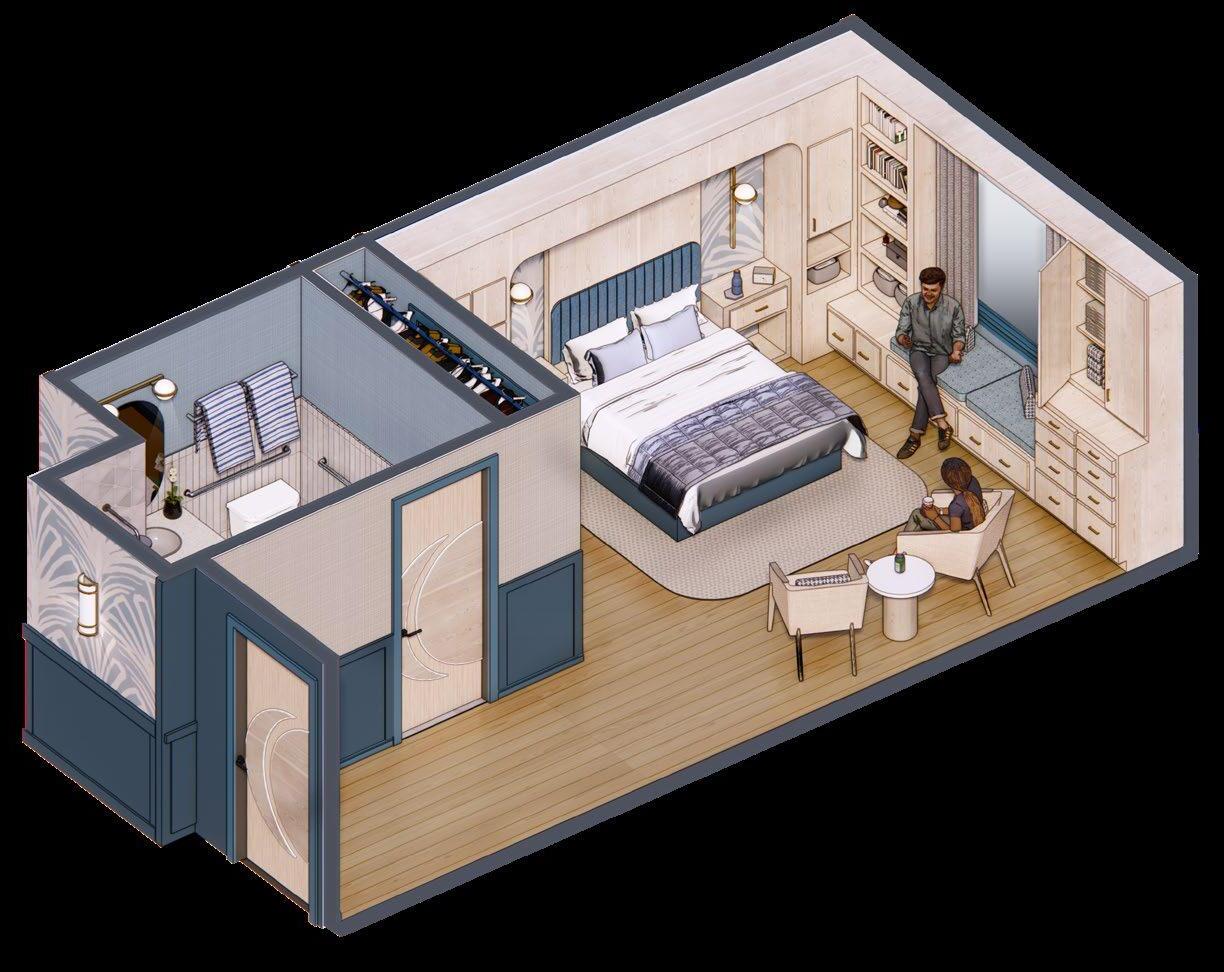
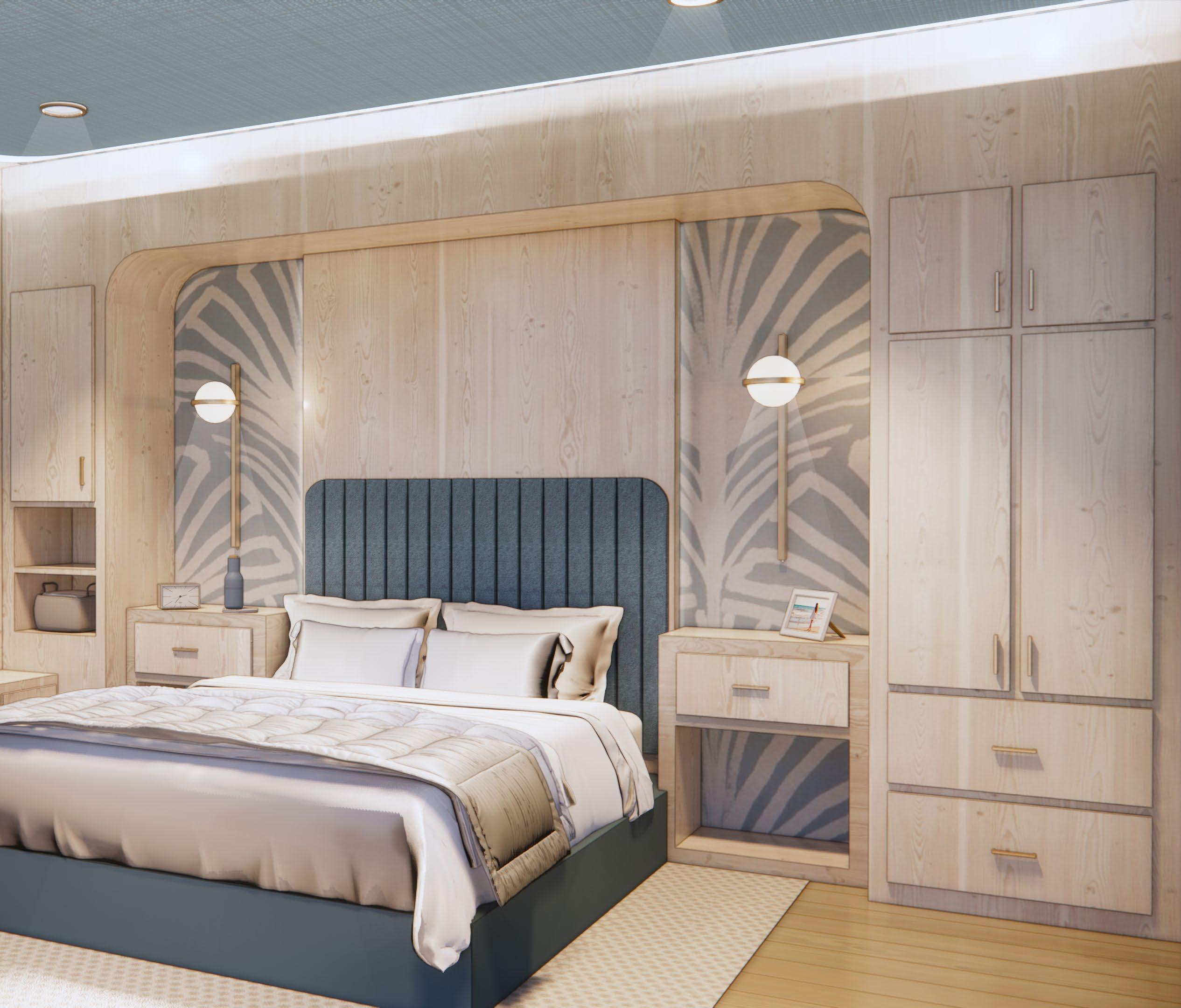
home robotics company



Individual Project | Steelcase NEXT Student Design Competition | Senior Level
Boston, Massachusetts
12,000 ft2 | Research & Development
Reception & Waiting
LG. & SM. Conference
Open Office
Retail Mock-up
Work Cafe In-Between Spaces Research Lab(s) Mother’s Room
Software | Revit, Enscape, Adobe Photoshop, Adobe InDesign, Adobe Illustrator

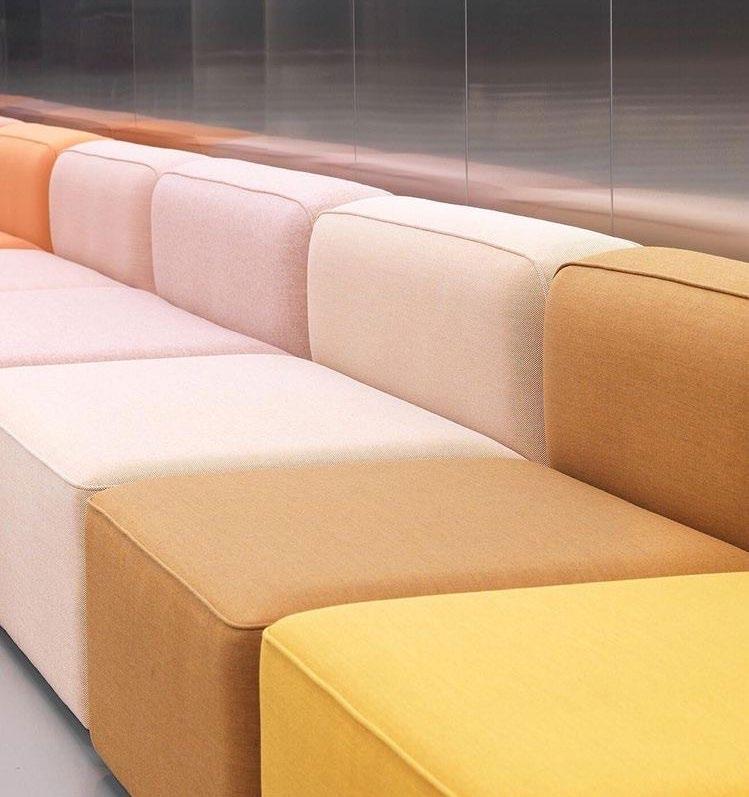


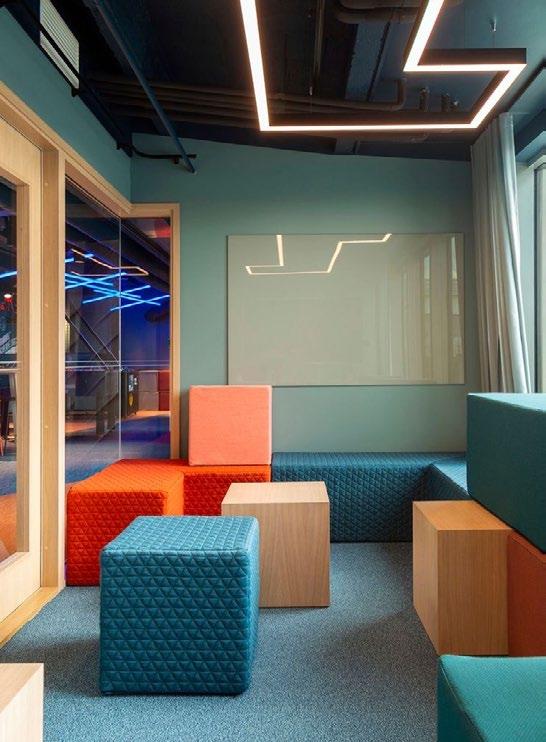
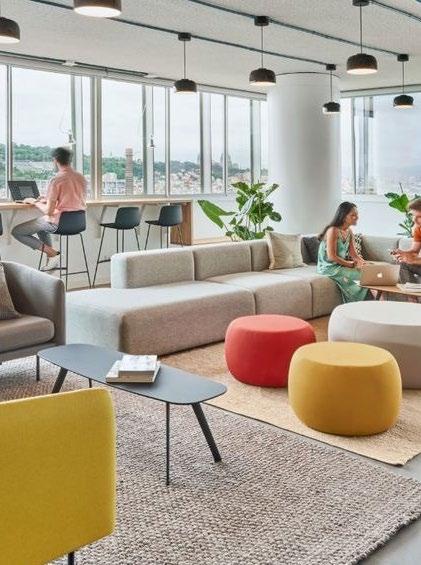
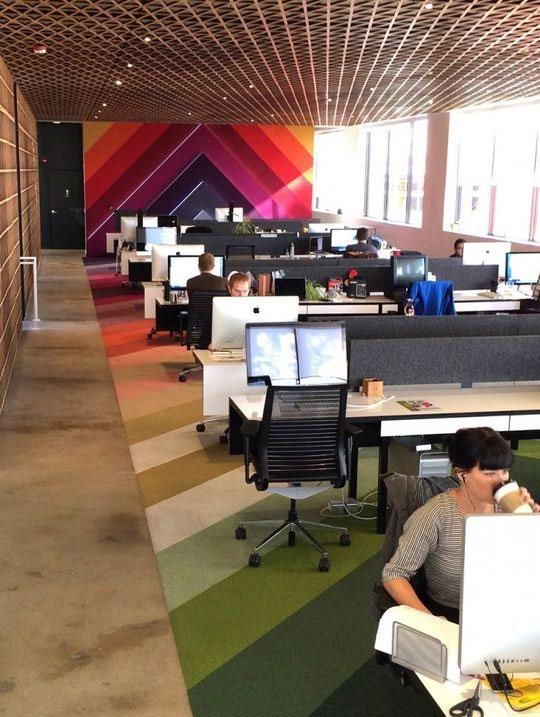
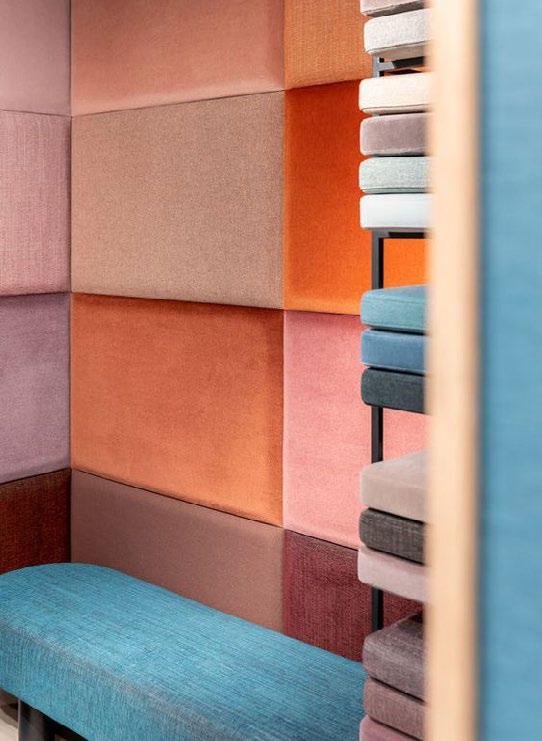
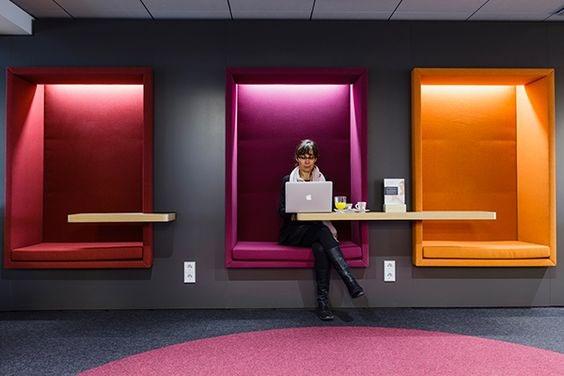
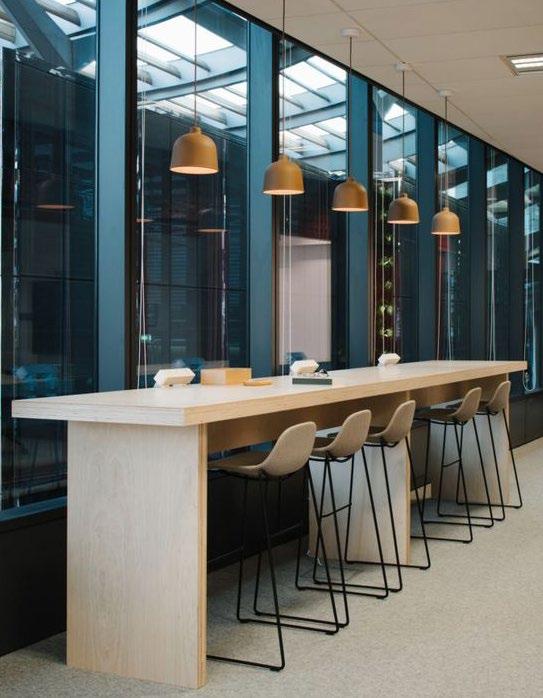
Colored films were originally made possible through the superposition of different pieces of colored film. Combining cyan, magenta, and yellow successfully created a variety of other colors. These colors were formed dependent on one another.
Technicolor, originally founded in Boston, was the pioneer of this method. Superposition serves as the driving design factor of NEXT's research and development facility. Not only are different types of work zones layered, but are used to create a place where many types of people can successfully coincide. Zones shall be placed and layered on top of one another with intention, allowing all kinds all kinds of neurological states to thrive among one another with ease.

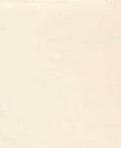
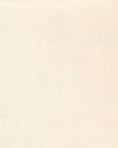



the action of placing one thing on or above another, especially so that they coincide.
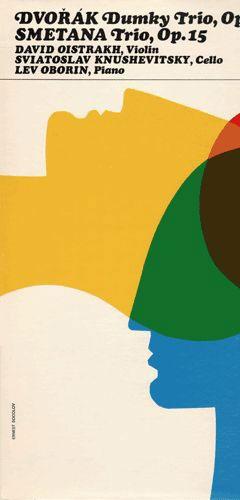
next next next next next next next next next next next next next next next next
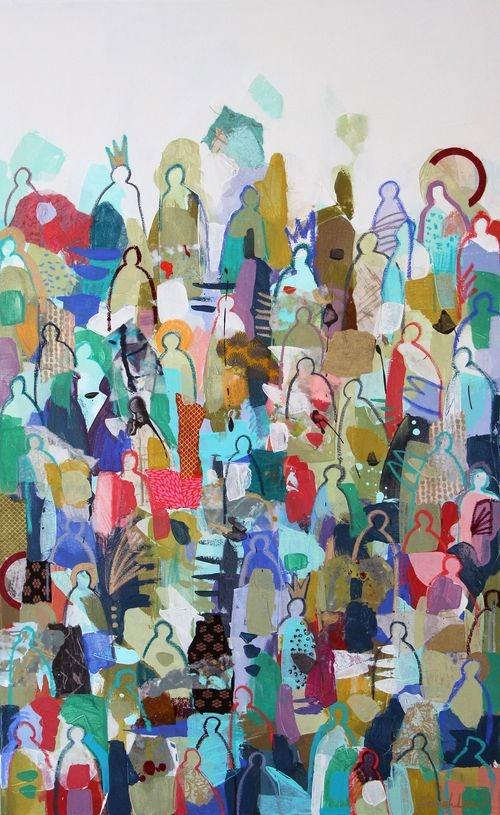




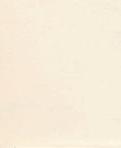


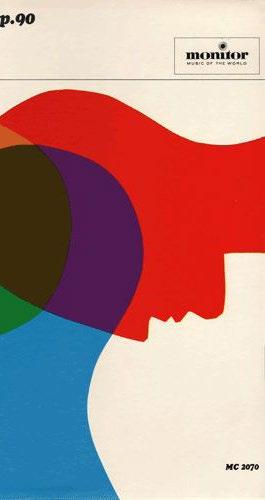
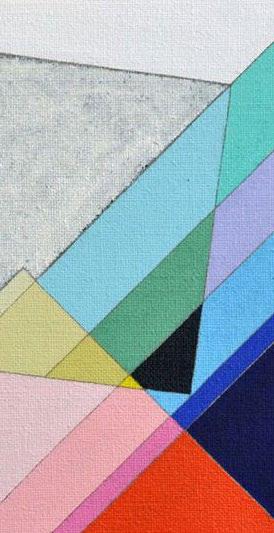
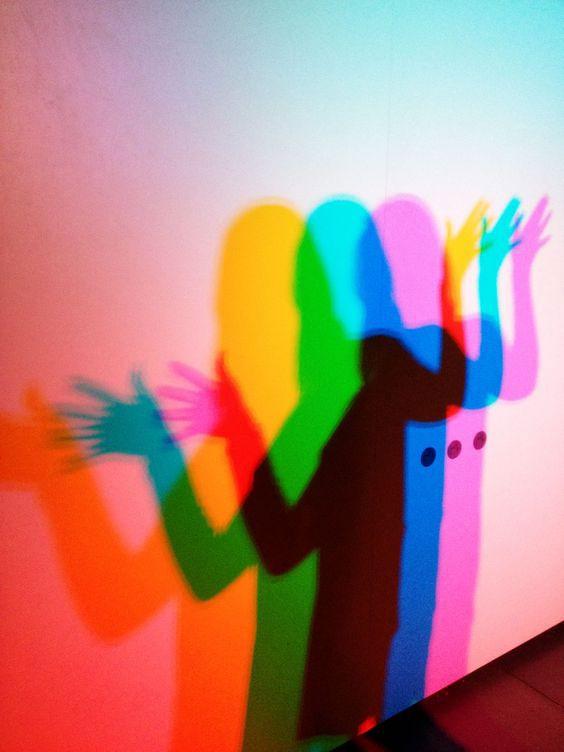
HOW CAN NEURO-DIVERSITY AFFECT THE WORKPLACE...
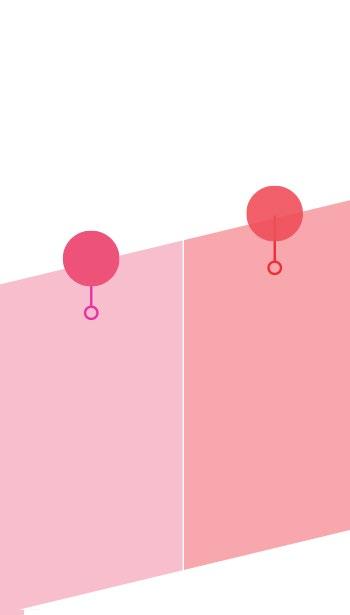
Can provide valuable opportunities for co-workers and staff to educate themselves about dealing with individuals who differ from them neurologically. next
May increase the pool of skill sets in the workplace-innovation, creativity, problemsolving, accuracy, concentration, information recall.
Providing opportunities for neuro-divergent individuals is important, allowing them to achieve their aspirations without experiencing biased roadblocks.
A supportive work environment can be helpful for all employees, including neuro-divergent workers. It is important to provide spaces suitable for all neuro-types.
Going with accommodation, design factors are extreme drivers in the success of the work environment. These can include noise levels, temperature, colors and patterns, light levels, textures, smells, adjacencies, etc.
Allowing employees to decide among distinctive work settings day-to-day is one of the best accommodation methods. Each person has different sensory needs, that requires a different environment.
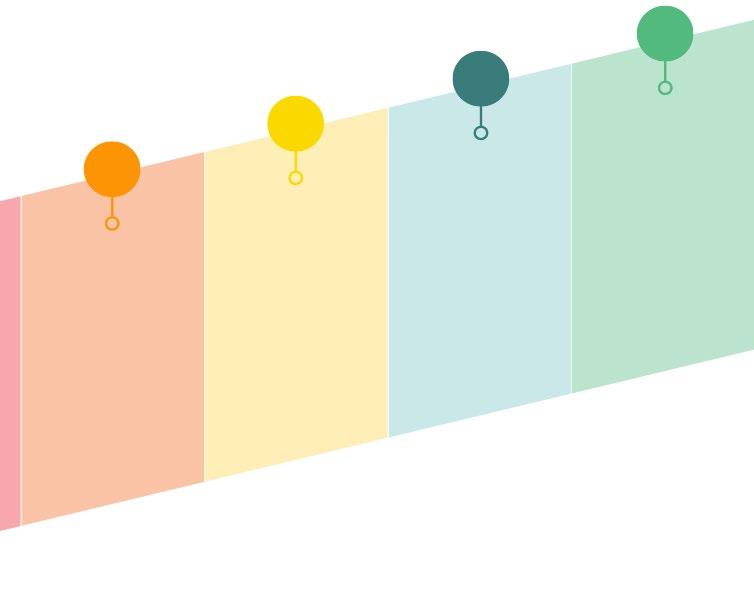
NEURO-DIVERSITY : The range of differences in individual brain function and behavioral traits, regarded as part of normal variation in the human brain.
NEURO-DIVERGENT: Differing in mental or neurological function from what is considered typical or "normal".
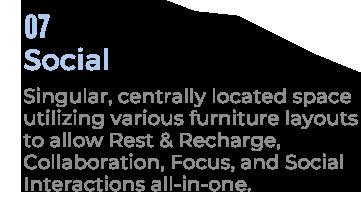
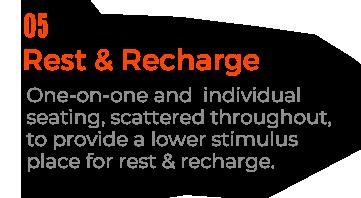

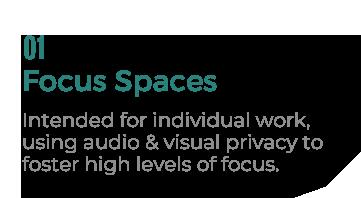

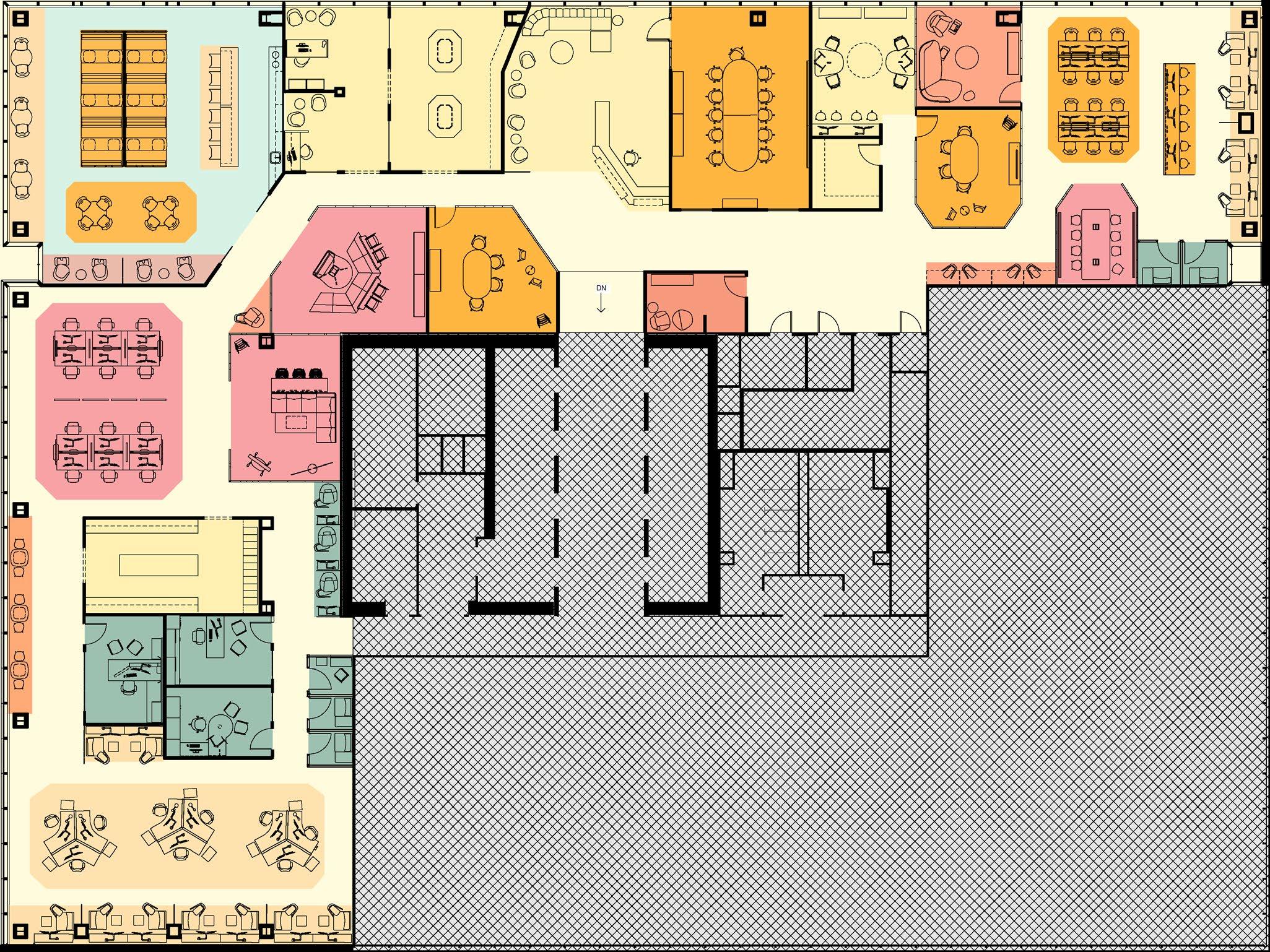

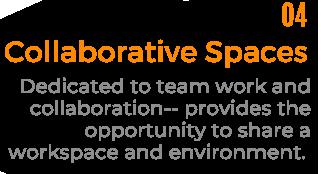
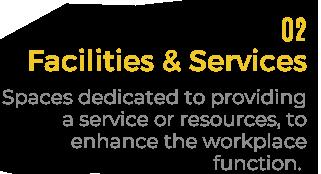

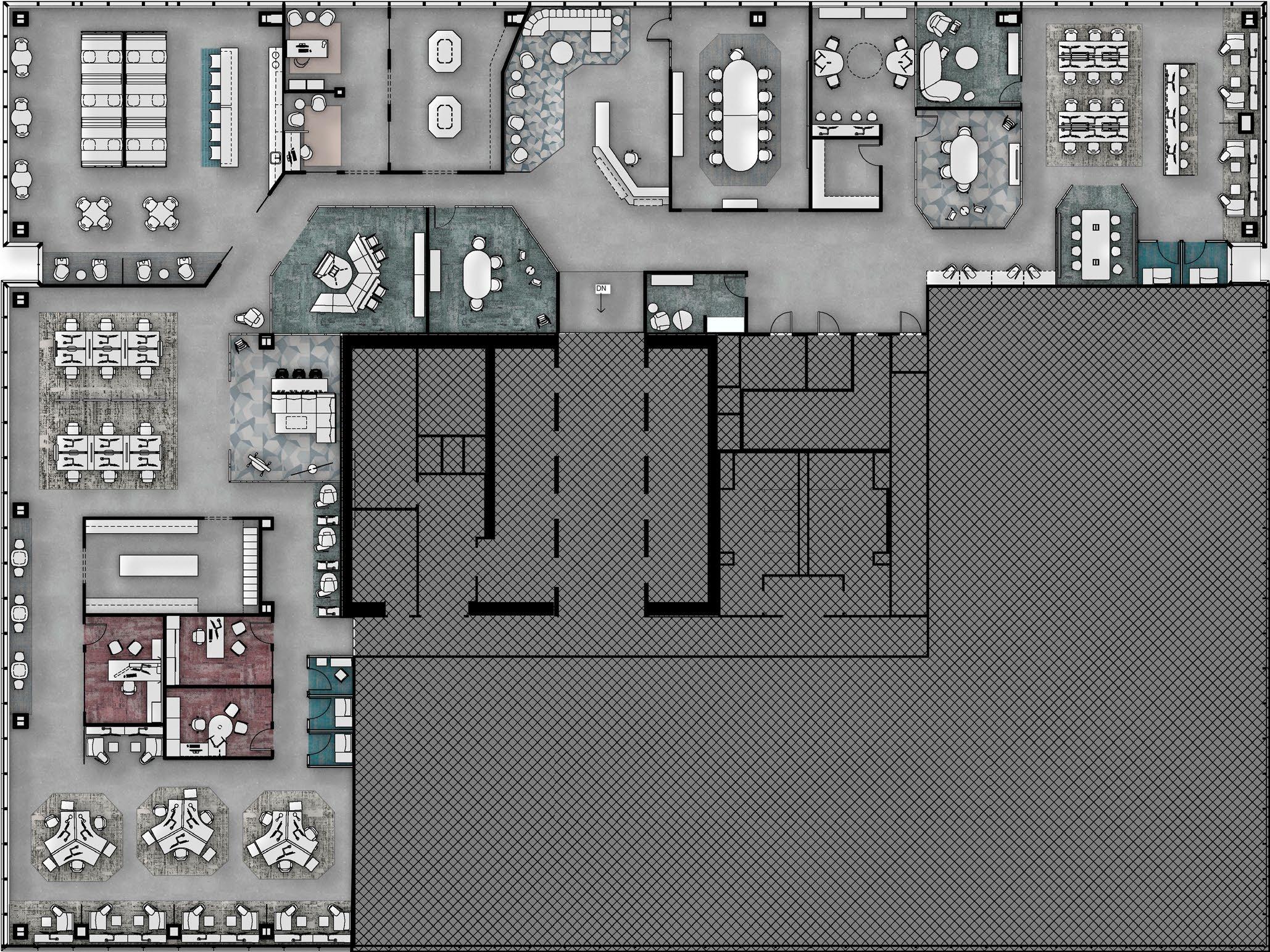
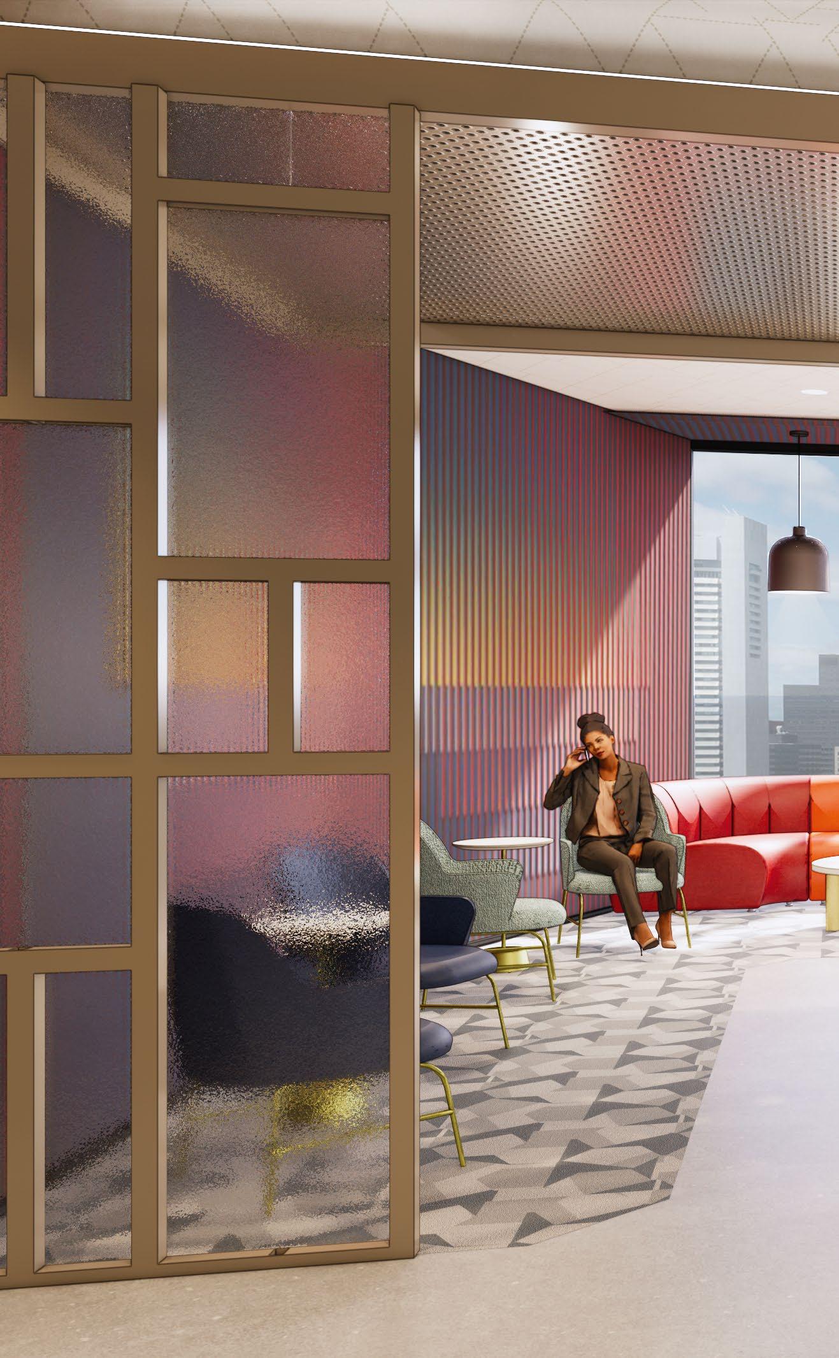

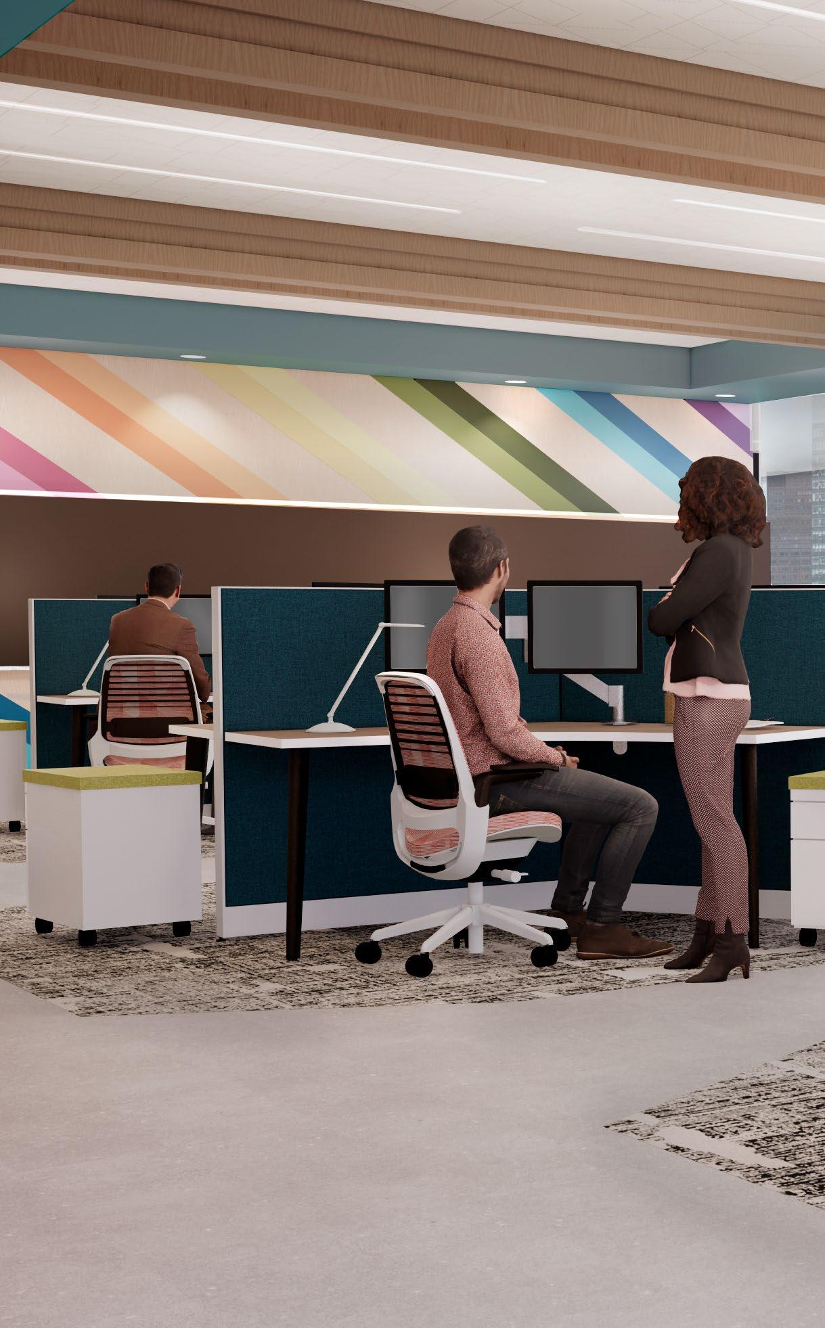
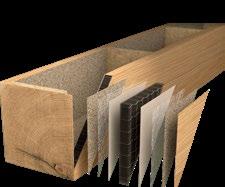
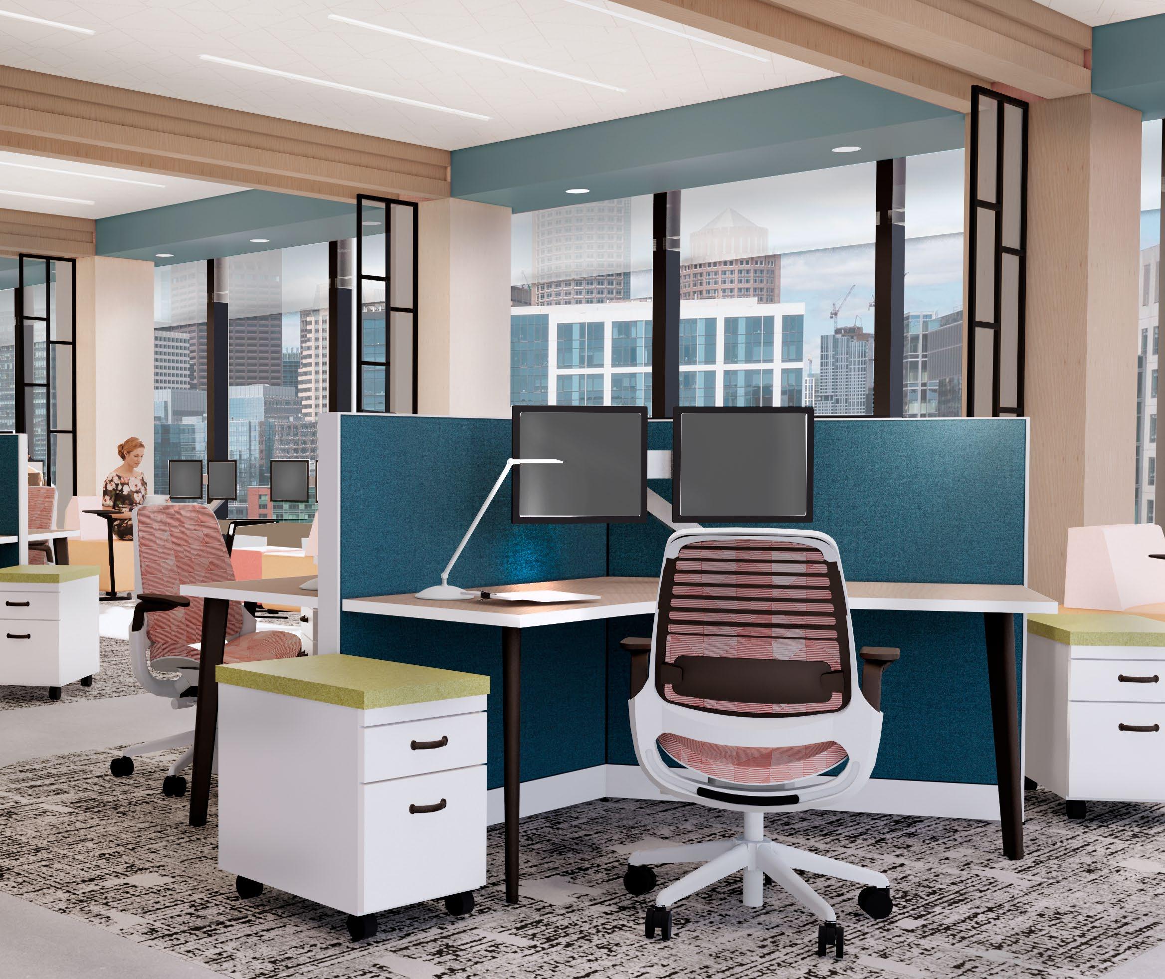
pin-up space encourages collaboration and creativity
interior windows allow for borrowed light while creating a feeling of integration
repeated vertical element throughout office grounds the space
monitor allows and encourages group meetings and accommodates remote communication
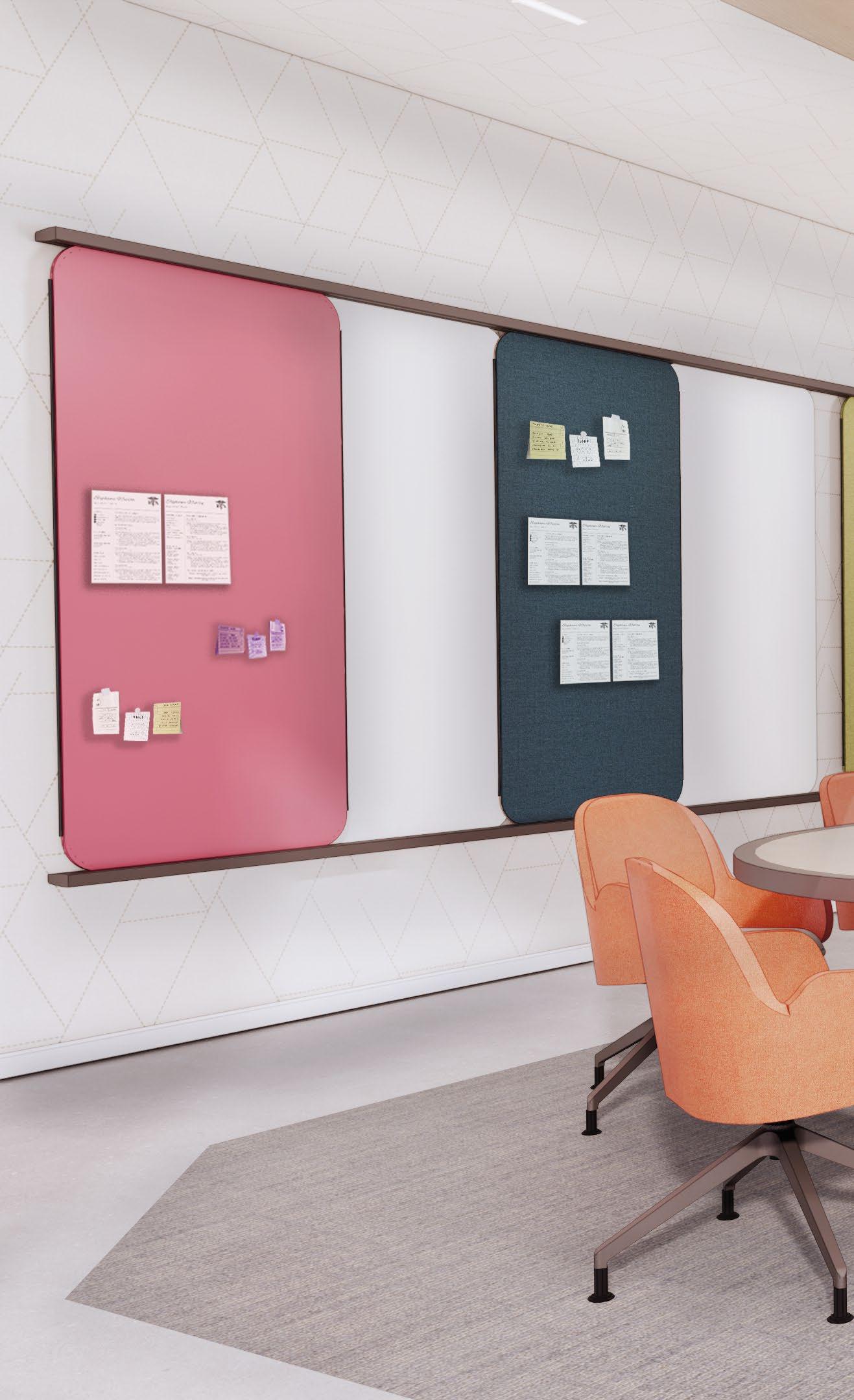

of workplace zones, allowed by variety of seating options
acoustical panels in booth seating ensure a comfortable dining experience
ADA accessible bar seating allows all individuals to use the space
surrounding daylight views allow natural light while grounding employees to their environment
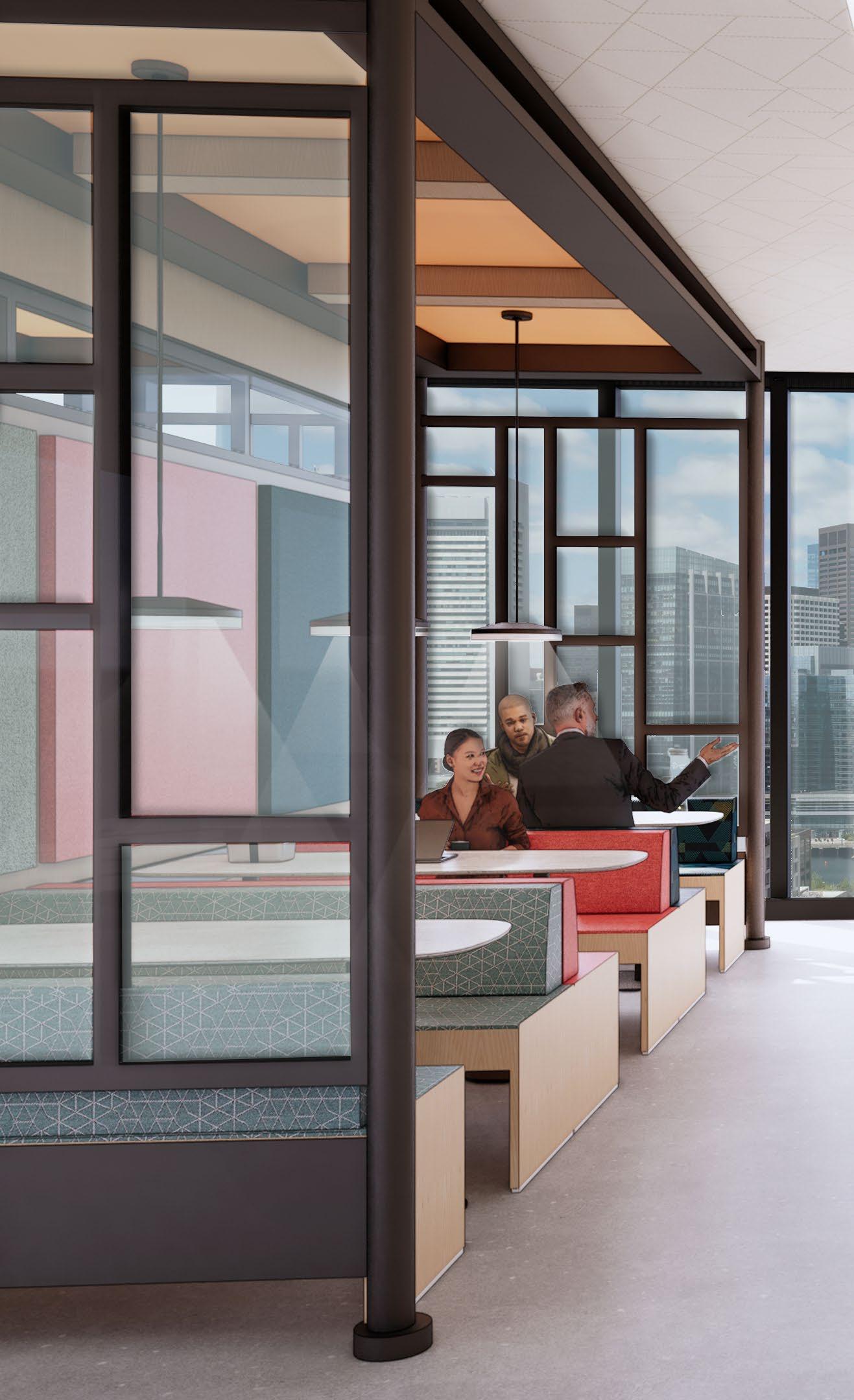
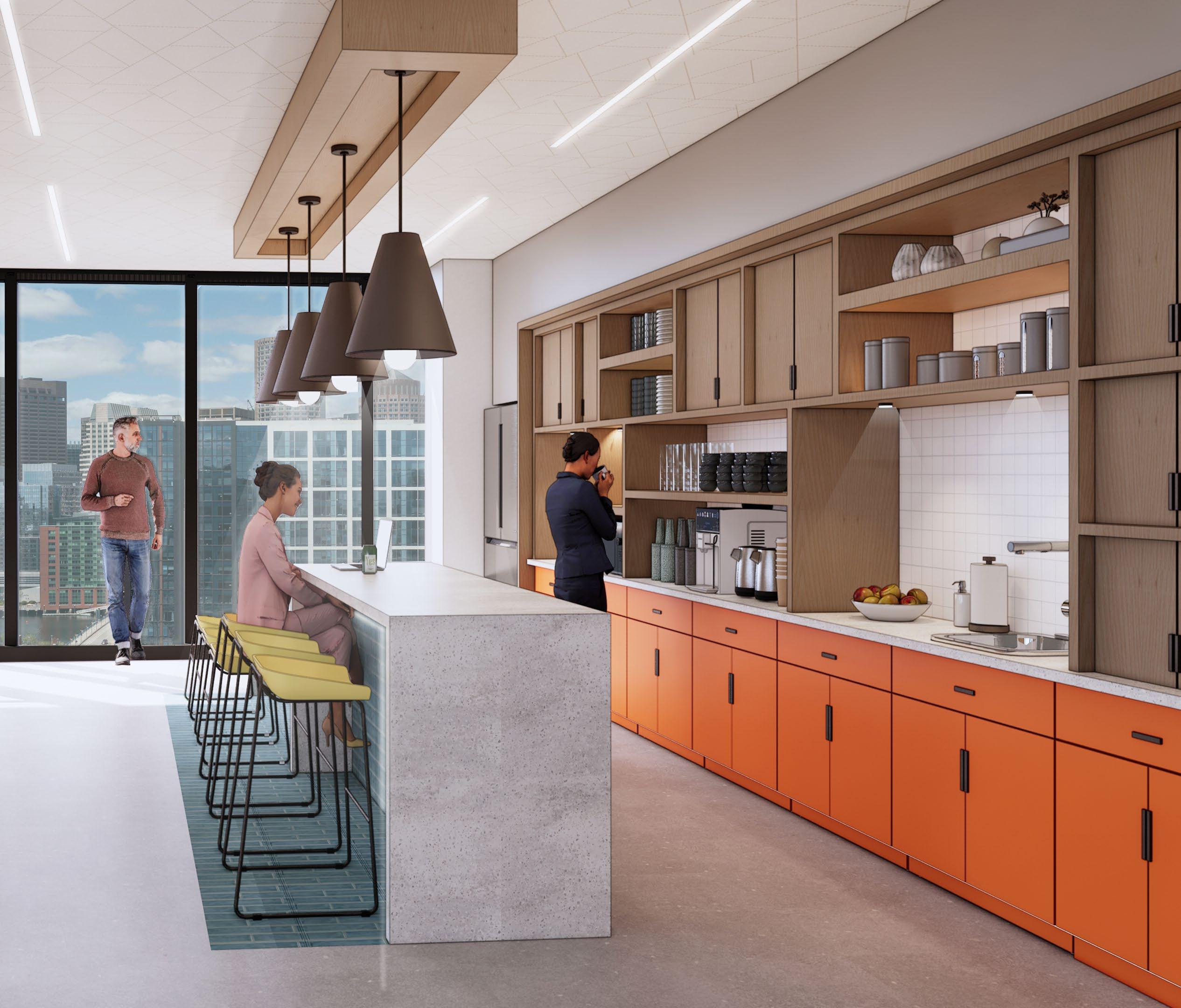


Product Design : Portable Lamp Design
Hand Drawing : Rendering | Still-life | Portrait
Across many cultures, the triangular shape represents perfection and symmetry. In prismatic form, the triangle takes up light and reflects it every which way. Prism, portable lamp, takes inspiration from the form and function of a triangular prism, while incorporating the most widely used (often symmetrical) natural element in the world - wood. The lamp serves as a daily reminder of the omnipresent symmetry and perfection that appears in the world around us.
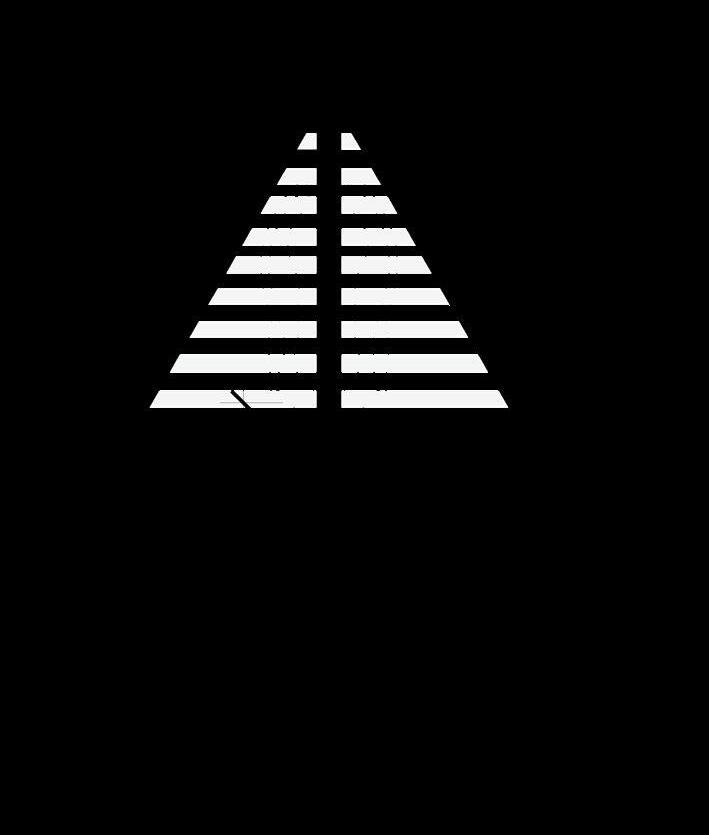

physical shape-triangular prism. not structurally conducive
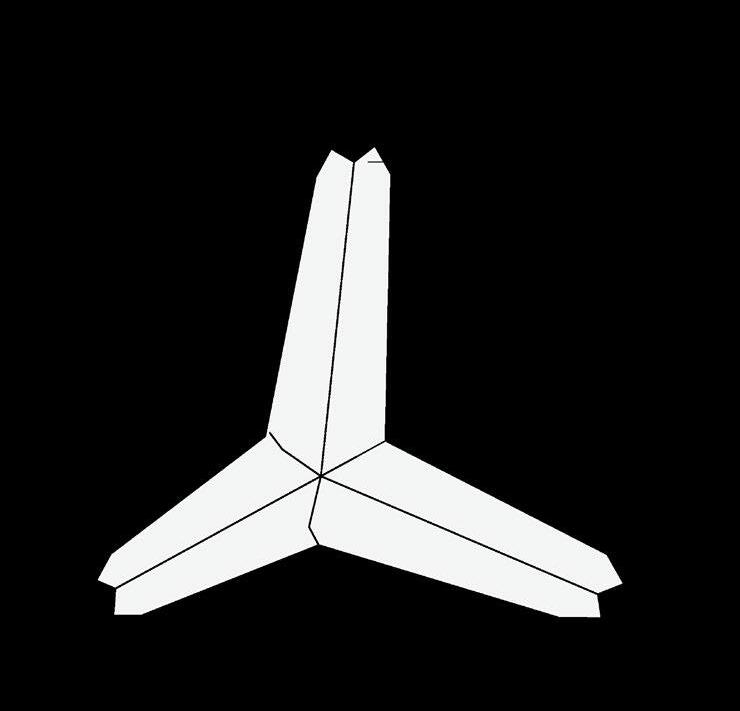




triangular tetrahedron-still follows concept, but more structurally sound
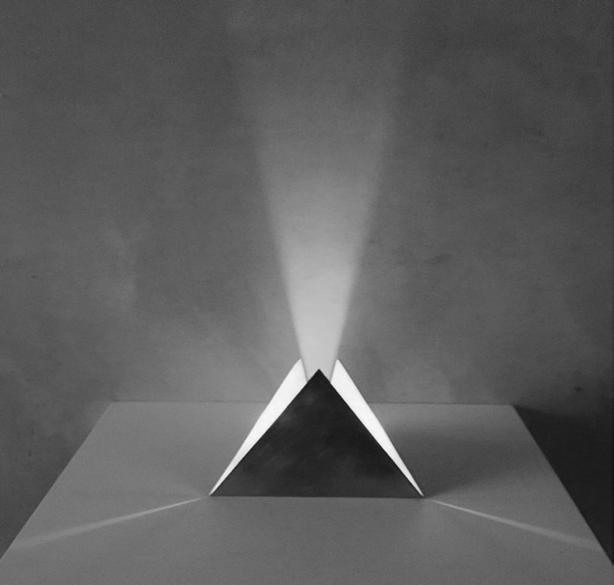
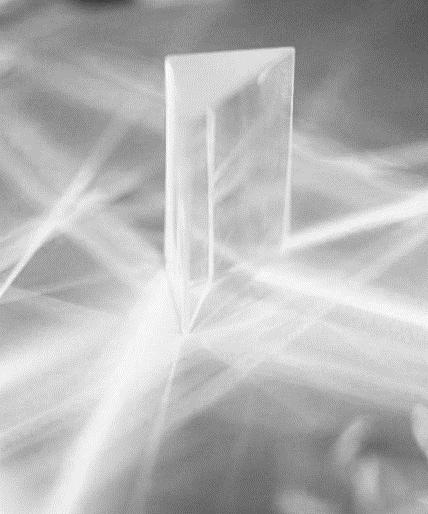

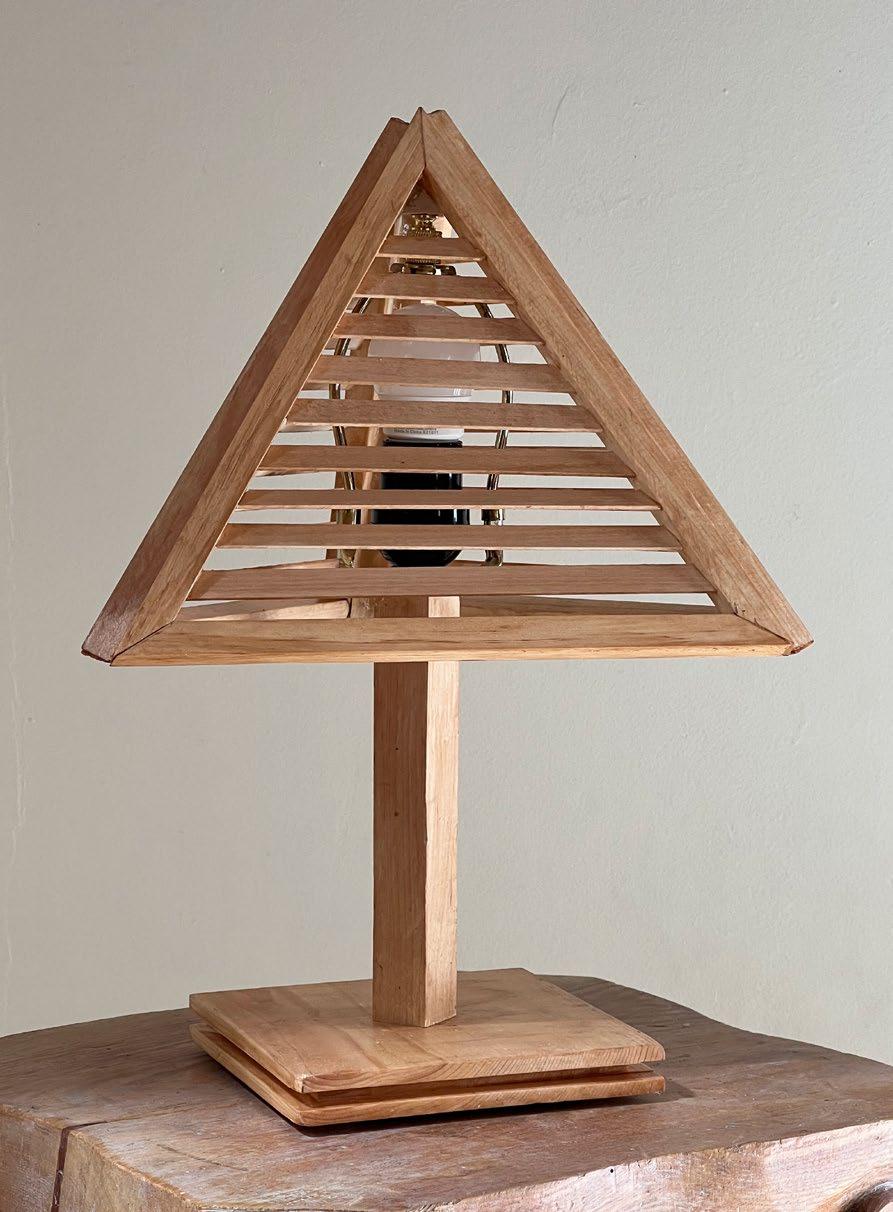

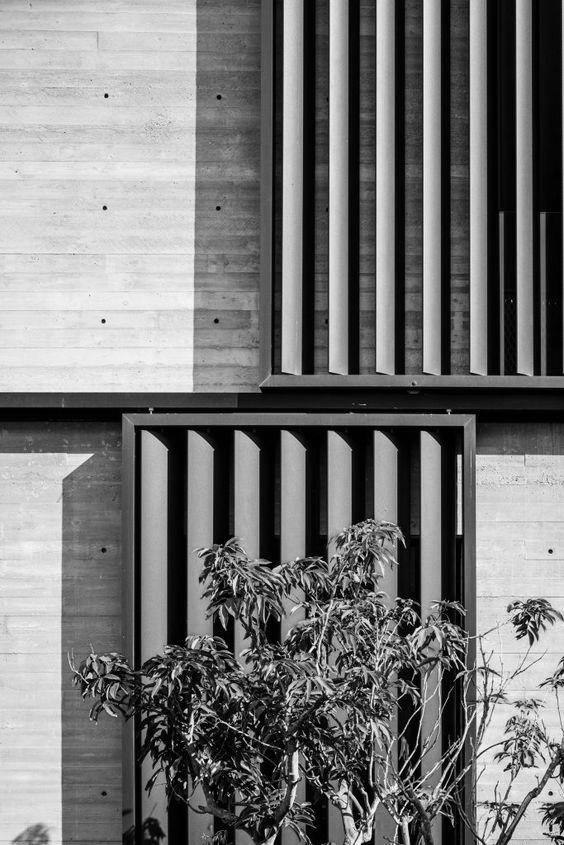
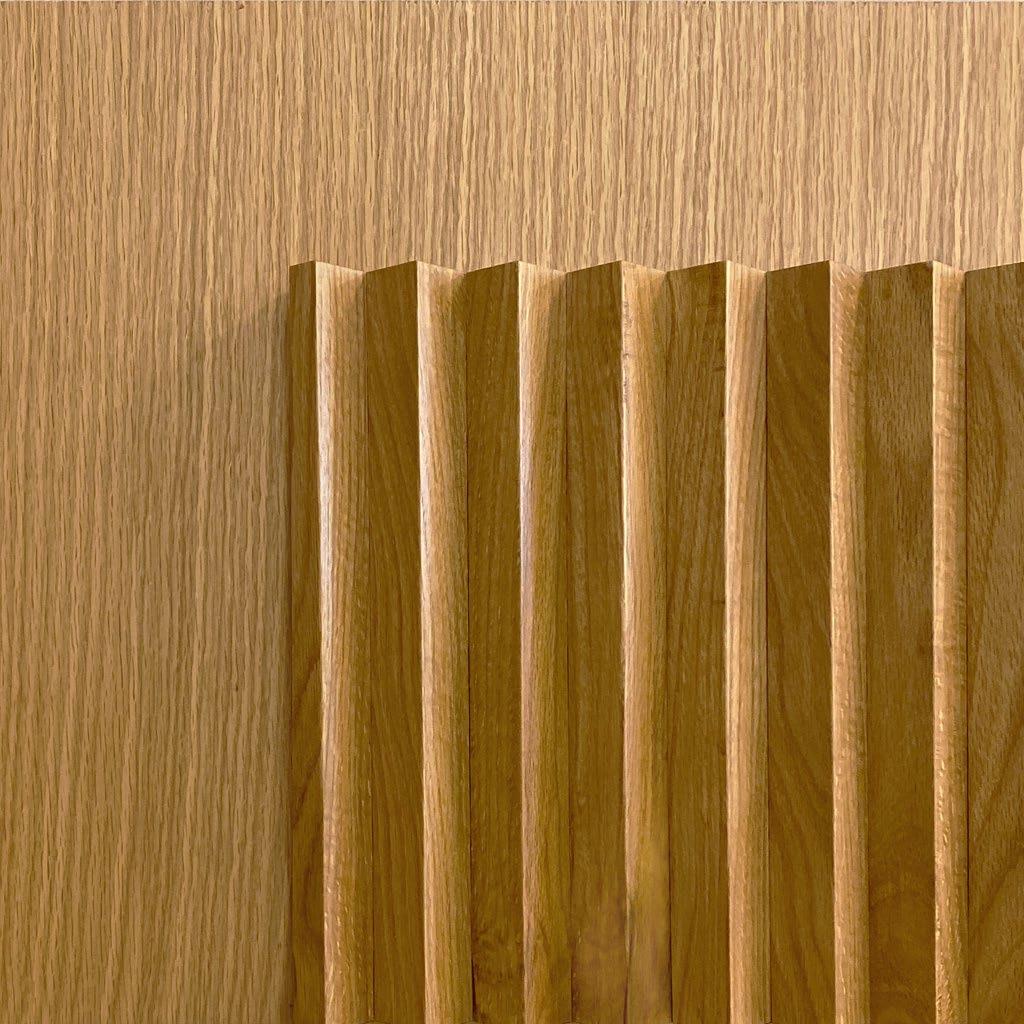
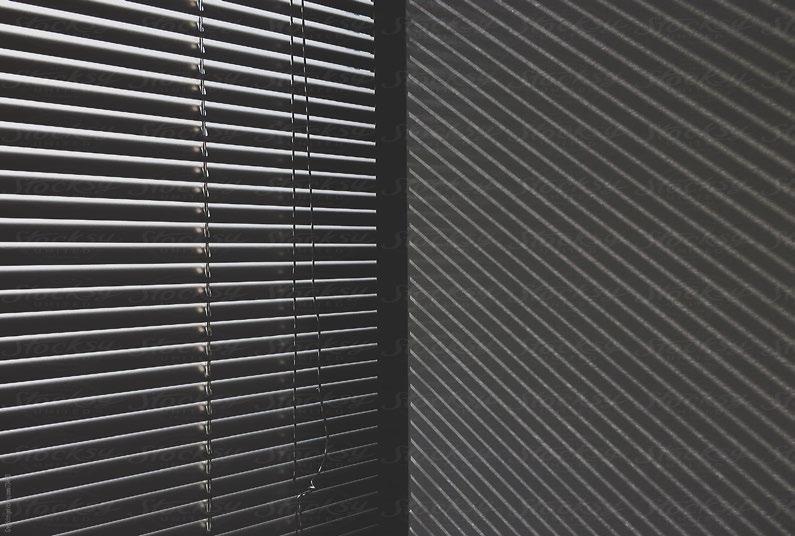

STILL-LIFE | GRAPHITE & CHARCOAL
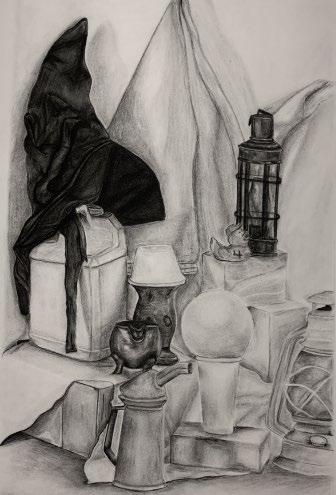
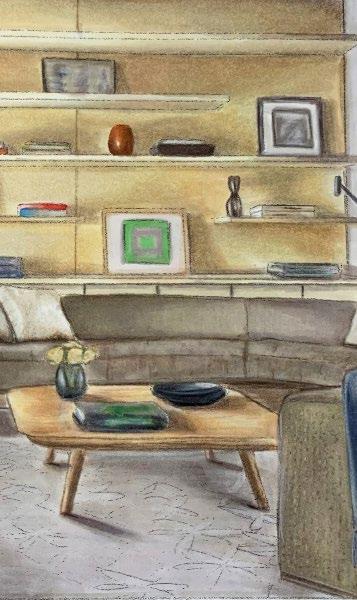


ABOUt Reflected Ceiling Plan & Lighting Legend
Detail Drawings





FIRE-RATED CEILING ASSEMBLY
FIRE-RATED CEILING ASSEMBLY
FIRE-RATED CEILING ASSEMBLY
FIRE-RATED GYPSUM BOARD
FIRE-RATED SEALANT
FIRE-RATED FLOOR ASSEMBLY
FIRE-RATED SEALANT
FIRE-RATED GYPSUM WALLBOARD
1" = 1'-0" A106 A
PARTITION TYPE A ONE-HOUR RATED ACOUSTICAL ASSEMBLY
FIRE-RATED FLOOR ASSEMBLY
PARTITION TYPE B ONE-HOUR RATED PARTITION
1" = 1'-0" A106 B
FIRE-RATED SEALANT
FIRE-RATED FLOOR ASSEMBLY
1" = 1'-0" A106 C
PARTITION RATED ASSEMBLY



