PORTFOLIO
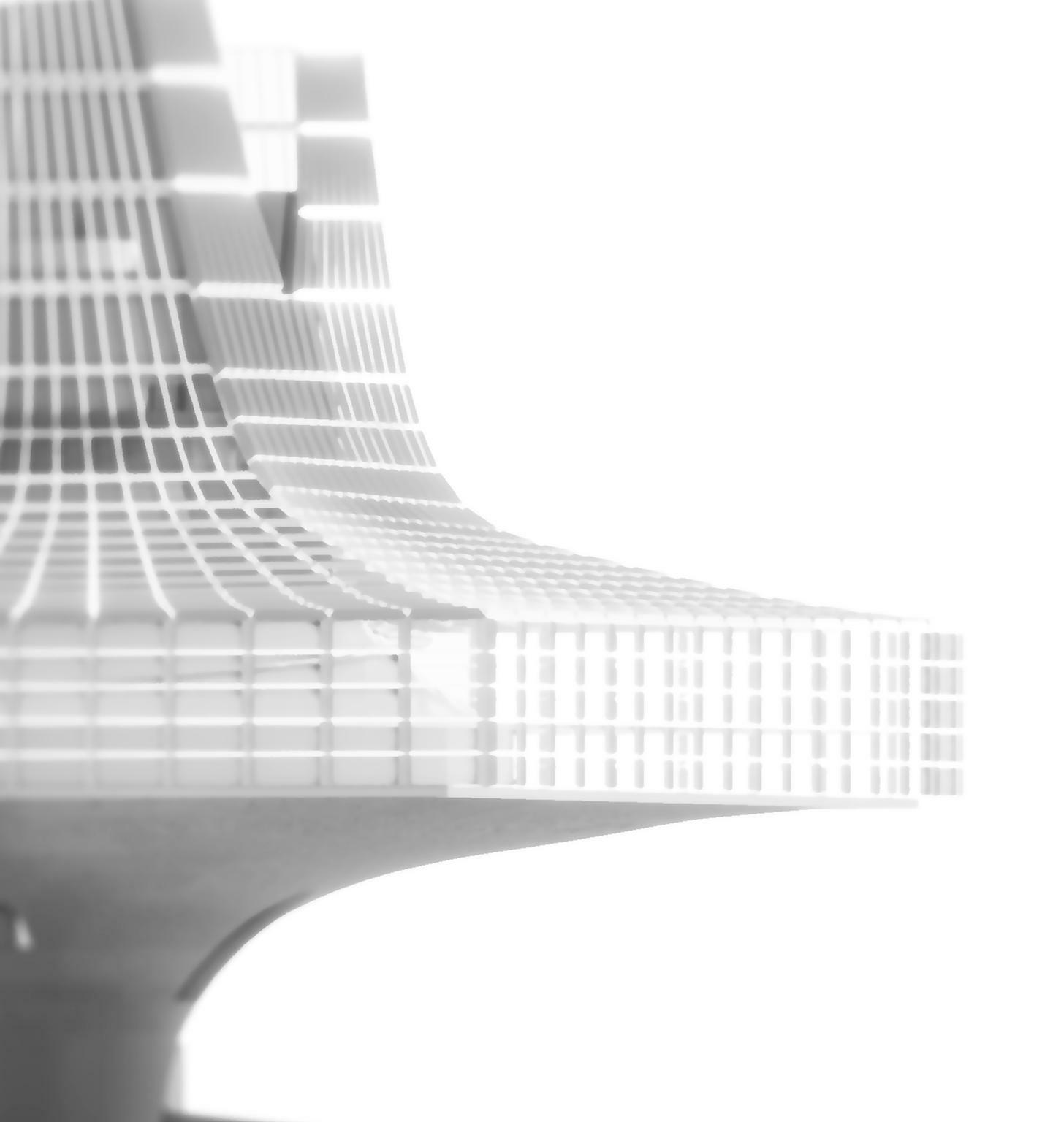
Pei Zhi
Selected works 2018—2022
Email: Zhipei2323@hotmail.com Mobile: +86 18855122721
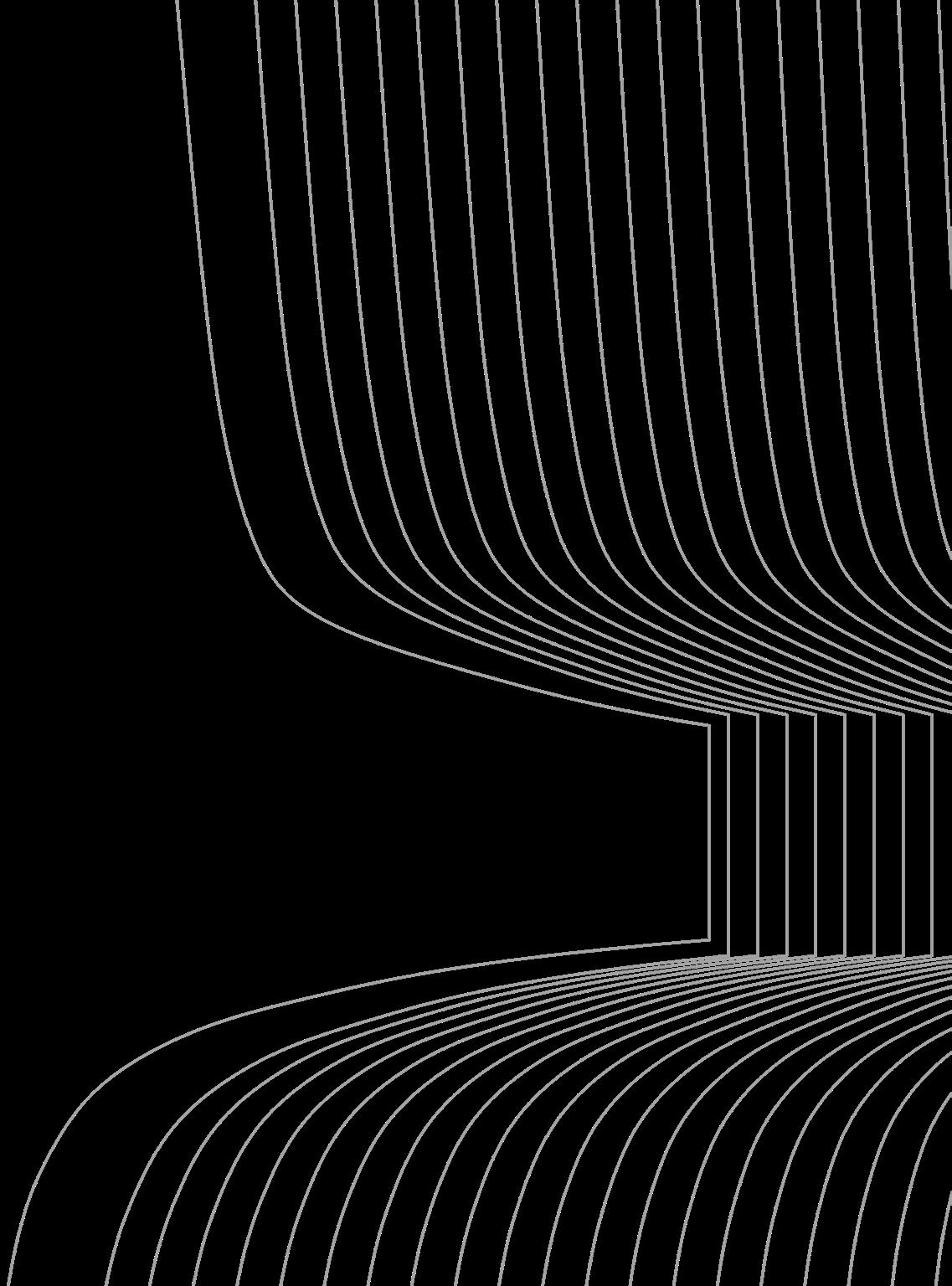



CONTENT 0 0 0 0 0 0 1 1 2 4 3 5 VISUAL FACTORY Exploration of A Community Complex for Youth 02 URBAN FARMING New Type Residence in Equality 03 Wooden Weave Village Library Inspired by Bamboo Weave 04 Flood Memorial A Water Theme Exhibit Hall About Flood and People 05 Other Works SELECTED WORKS 2018-2022
01
Flood Memorial
An Exhibition Hall About Flood And People
Independent Study Individual Work
Instructor Dr. Liu Yuan Instructor's Contract liuyuan@hfut.edu.cn 2022. 6 2 months work
The design focuses on the story of people's struggle with the flood. In order to ensure that the economic benefits of downstream developed areas are not damaged, the flat Mengwa District has been used by the government as a flood storage area for Huaihe floods for a long time. During the floods, many people had to abandon their houses and properties and move to higher ground to save their lives. After that, the local people began to build embankments, and zhuangtai (a kind of elevated stand) on the flat farmland, where they built their new homes.
This project, which is motivated by the braveness and perseverance of local people who fight the flood with an optimistic spirit, is about preserving this memory forever. In the normal state of no floods, the building serves as a theme exhibition hall open to tourists. When the flood comes, the lower part of the building will be submerged by water, but local residents can still enter the building by boat and enjoy the resting platforms and spa services in this building.
The spiritual theme generated from spatial type study is illustrating the entourage when encountering difficult moments, such as death and disaster, we should learn from the people of Mengwa, work hard and actively find ways to survive. In this way, our life will definitely be better in the future.
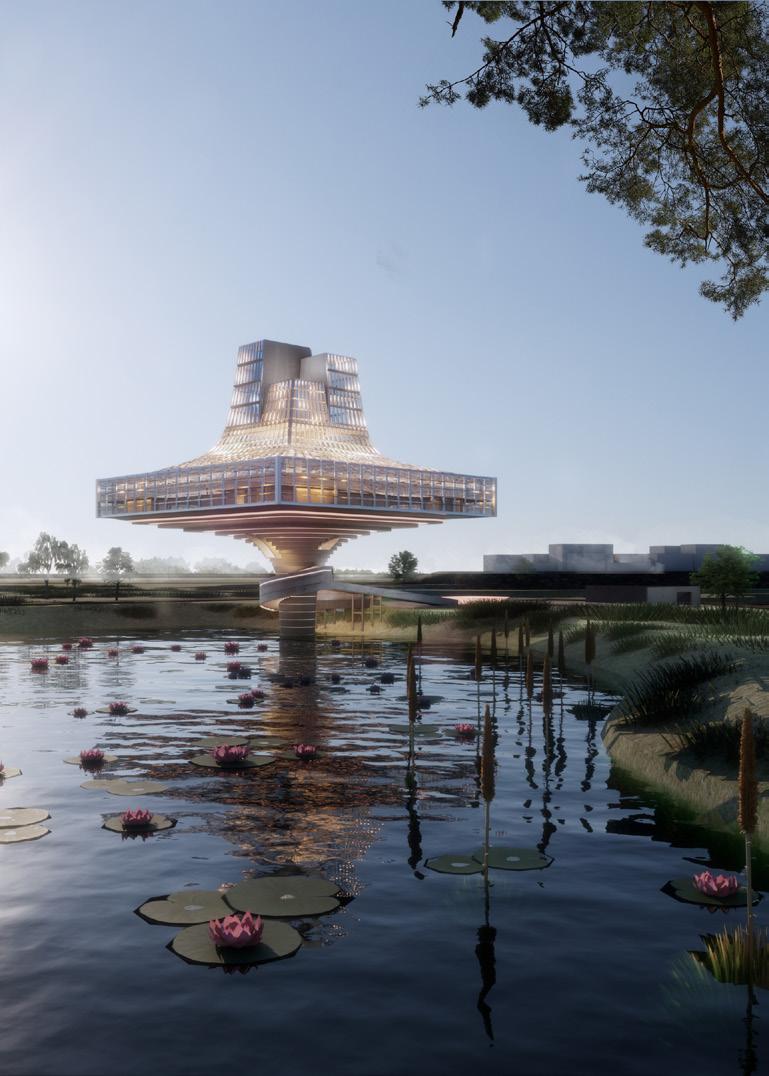
01
Located in the middle reaches of Huai River basin, this place has been governed as a flood-water storage and discharge area for over 60 years in Anhui Province. To fight against floods, local people built many elevated stands in order not to being submerged.

Due to the horrible ravages of repeated floods every 3 to 5 years, it is extremely difficult to develop local industries; therefore, most of the land is used to plant crops and vegetables. However, local farmers still suffered economic loss since they were unprepared to havest all their crops before the sudden arrival of floods.
PROTOTYPE STUDY


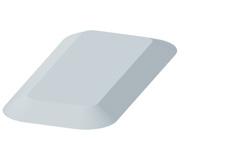


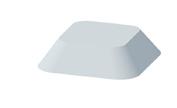

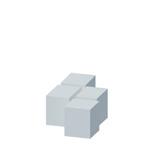
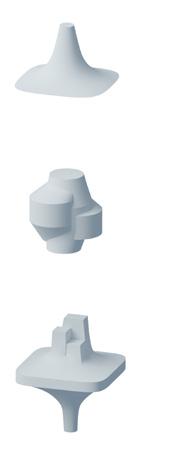





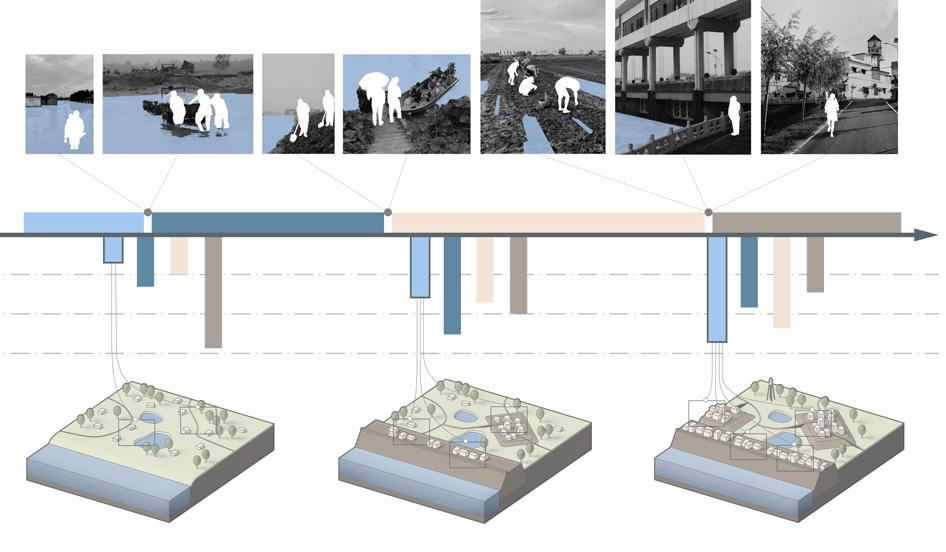
SITE ANALYSIS CHRONICLES
Split and Simplify Deform and Recombine Seperate and Collective Island Stand Prototype 1 Prototype 2 Hybrid Tiny Village ~1965 Density Planting Area km² Population (10k people) Average Height (m) 0 5 10 15 Submerge Carry goods to high place Build Dykes Receive Help From Outside Rush In Harvest After Flood Build Big Dams Keep Raising The Height 1970~1990 1995~2005 2010~ Elevated Stand Basal and Contracting Upwards Huai River
Dyke Stand Island Stand Village Stand Water Level Rising 10 Meters Farming Land Normal State Flooding State Flood Diversion Area Highway Floodgates Village Stand Major Roads Flow Direction Dyke Stand Minor Roads Selected Site Island Stand High Populated Area Low Populated Area China 78% 18% 4% Industry Living Crops Planting Landuse Proportion
Huai River City
Site 02
Anhui Fuyang
Center
Aristotle (384 – 322 BC)
Greek Philosopher
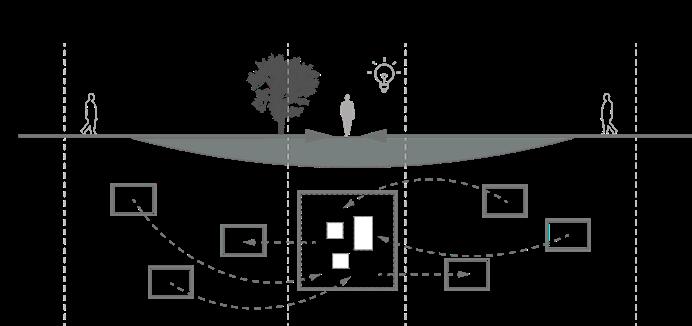


Friedrich Nietzsche (1844 – 1900)

German Philosopher
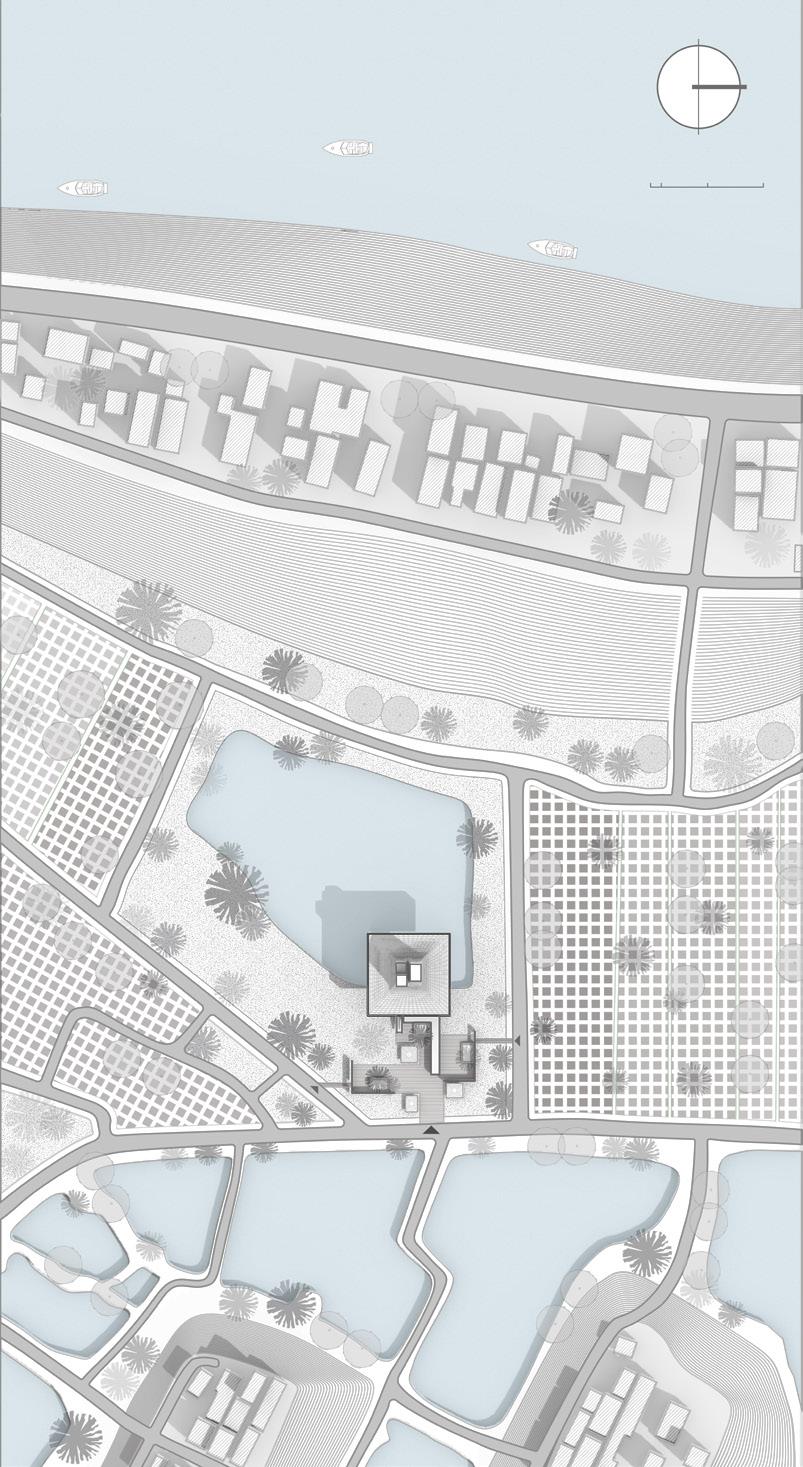


SPACE-TIME ANALYSIS
Due to the close association between space and time, studied the concept of time from philosophers so that developed a new way to narrate the story of people and floods, meanwhile exploring corresponding spatial organizationns.
Now Future Past Now
Motions that
Future
"Time is the amount of motion." Past
Moment where the past and the future collide
are connected in series
Spatial Connection Circular Timeline Spatial Connection FLOW ANALYSIS Visiting Part Resting Part Shipping Port Visiters' Flow Small Pond Dike Dam Villagers' Flow Boats Dyke Village Huai River Normal State Flooding State 1 2 3 5 4 0 4 20 40 N 6 6 3 1. Crop Fields 2. Entrance Square 3. Ponds 4. Huai River 5. Dyke Stand 6. Island Stands 03
"Time itself is a circle." Linear Timeline
Despite previous conflicts, at the end of the journey, people and water return to their state of harmony.

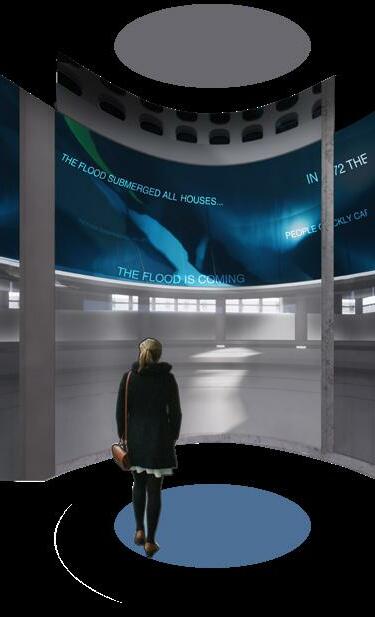
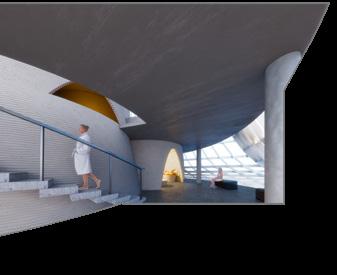
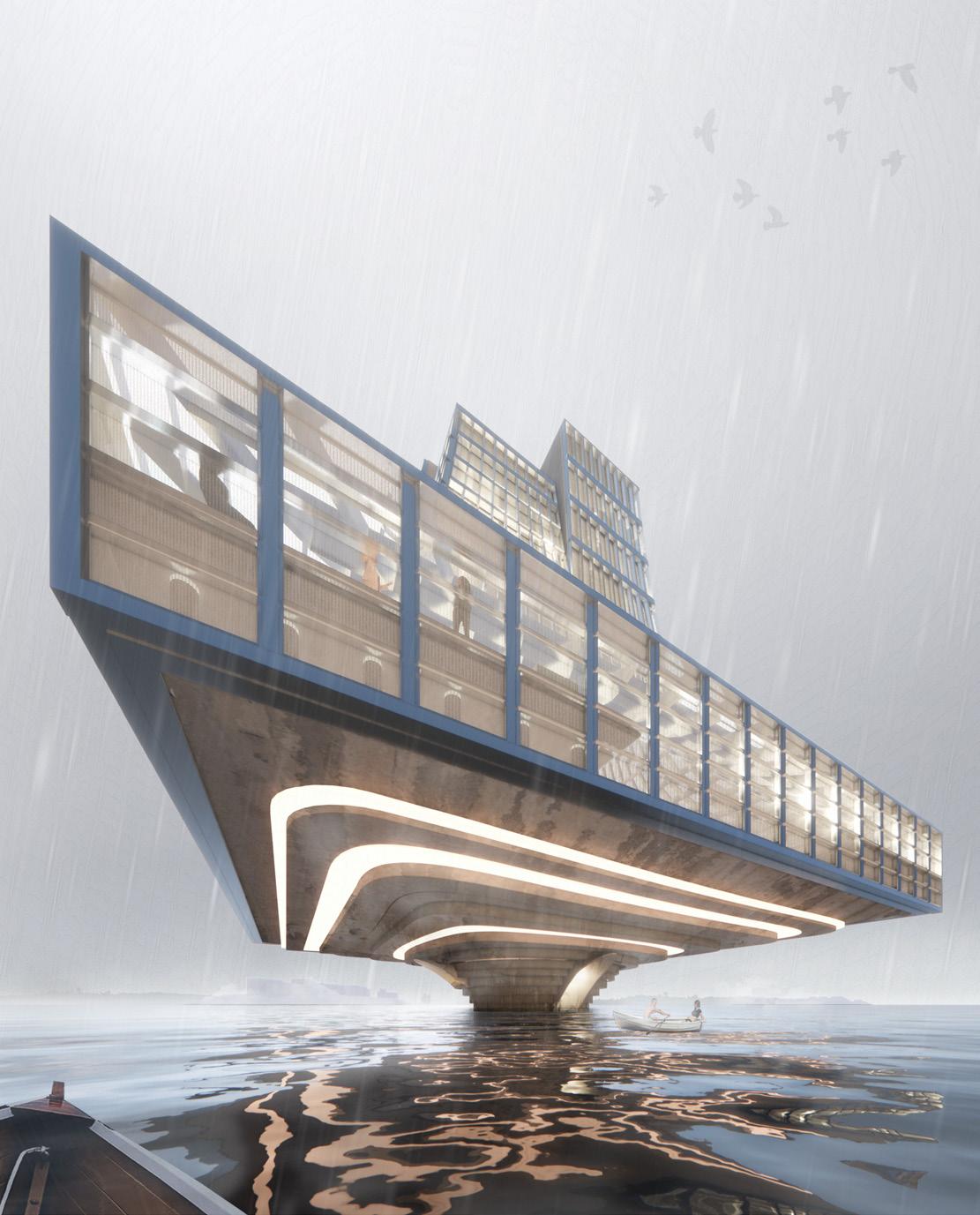
Chapter 2 Chaos
Light shrinking gradually, water in darkness roaring with cyan markings.
Chapter 1 Calm
Walking upwards in warm light.
Chapter 3 Cycli c
Water under feet, reflecting ifself by mirrors on the ceiling.
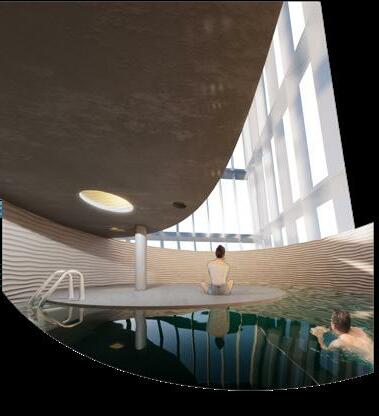
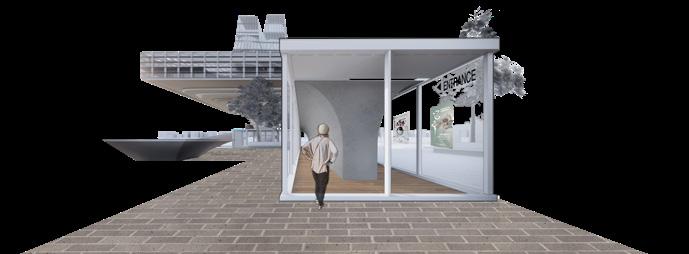
Water upon head, with water lily floating smoothly.

TRANSITION DURING THE FLOOD Flood Period STORY COLLAGE
04
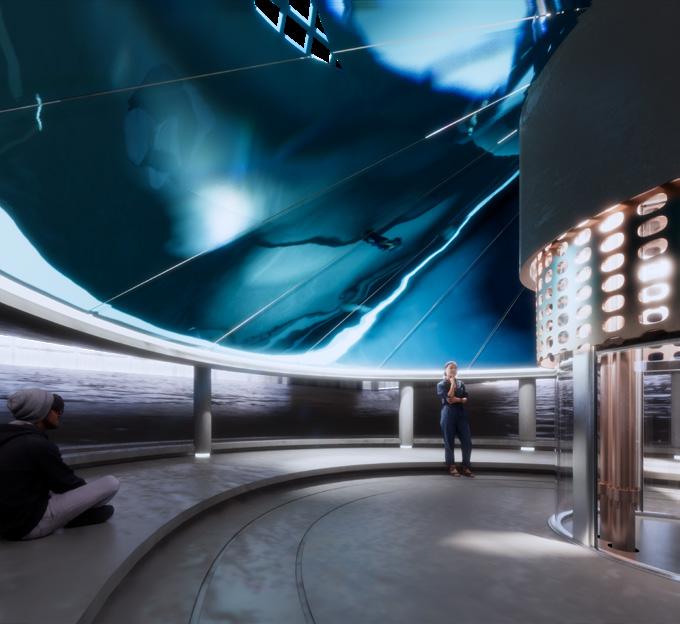
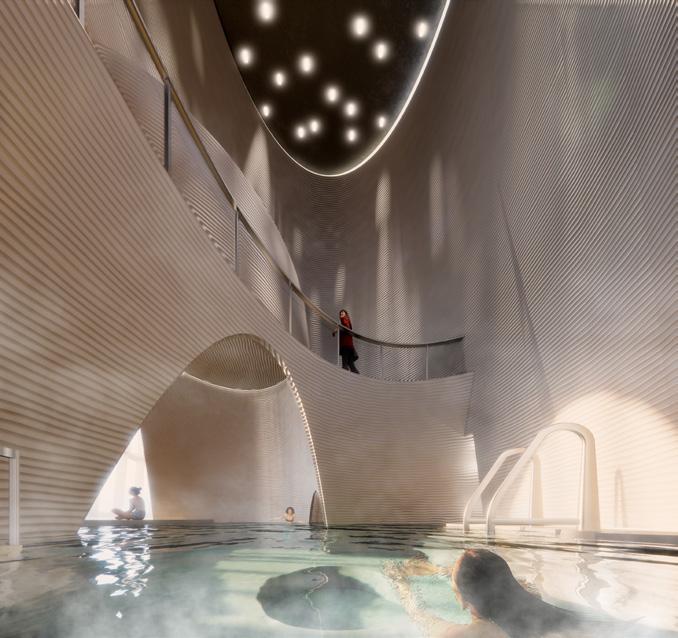
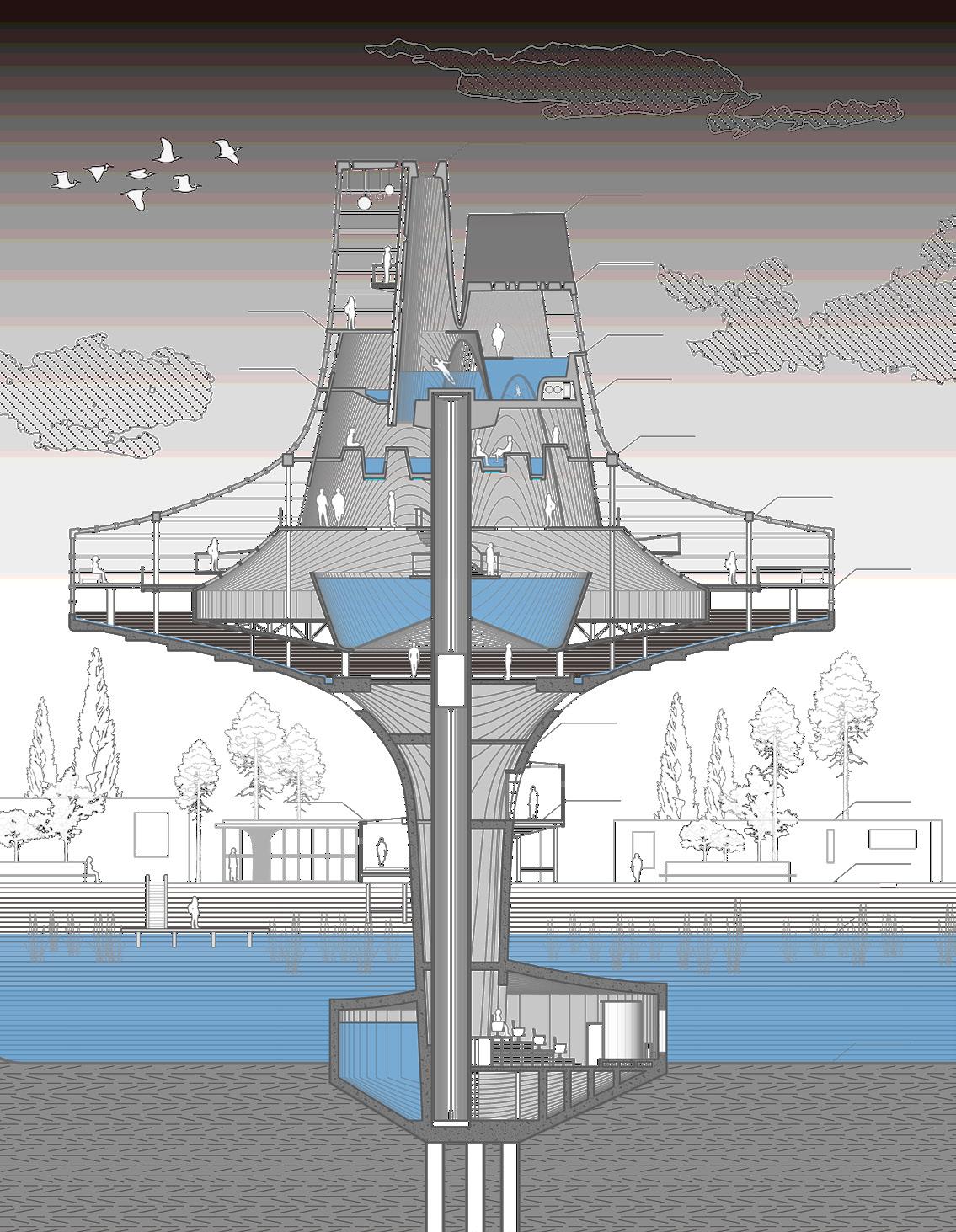
INTERIOR RENDERINGS Cold, capricious, oppressive, buried in water Warm, quiet, genial, blooming in water 1. Entrance Space 2. Shipping Port 3. Flood Theme Hall 4. Water Tank 5. Equipment Room 6. Floating Platform 7. Meditation Chamber 8. Resting Lobby 9. Water Pedicure Room 10. Spa 11. Sunshine Valley 12. Water Storage 13. Underwater Video Hall 14. Waterside Terrace 0.000 -1.800 -8.000 1 2 3 4 12 13 14 7 9 9 10 10 11 8 8 6 5 5 3.000 3.000 3.000 6.000 13.000 16.000 20.000 23.000 25.000 30.000 33.000 35.000 27.000 24.000 Spa Valley
05
Flooding Theme Hall
The multilayer structure adds ambiguity to the space, and as well makes it possible to enrich the functional complexity of this building.
As a result, water not only plays its role as performing the theme and serving the subject, but also helps providing longterm storage of rainwater and hot water by heating equipment concealed in the inner core.
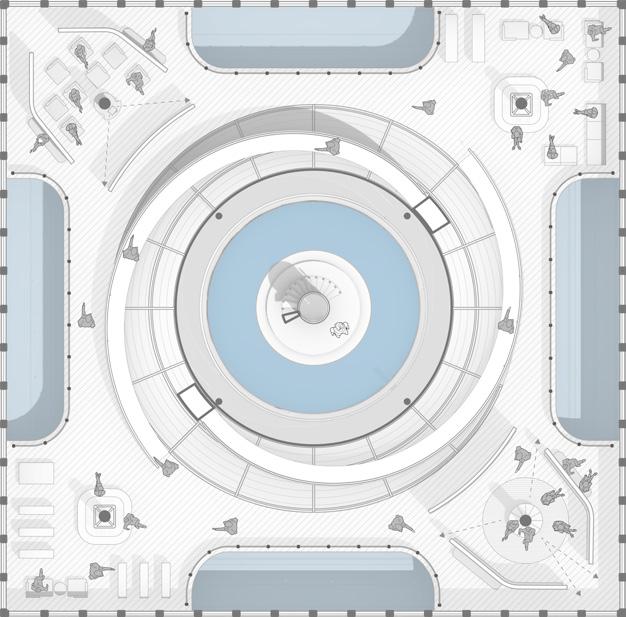
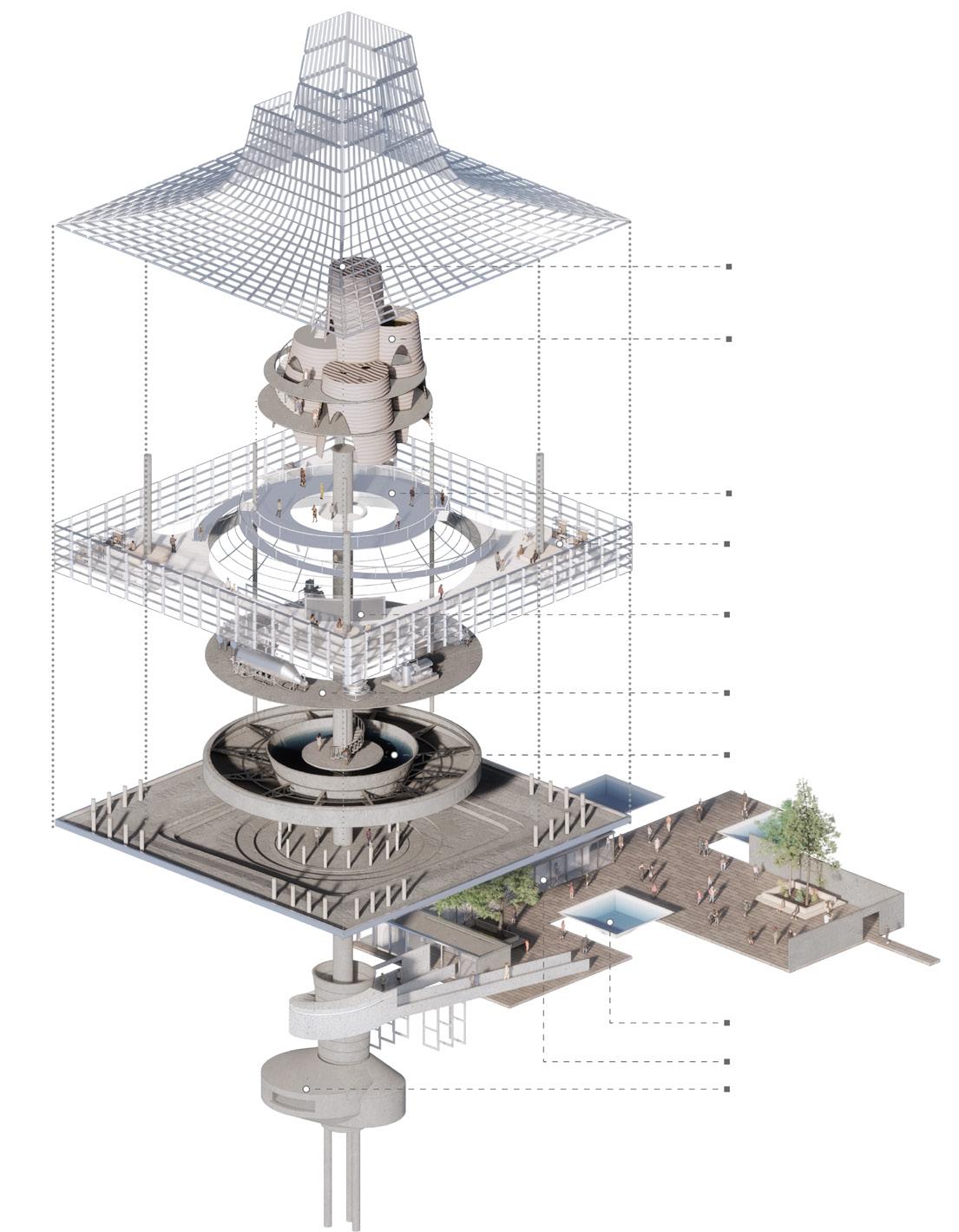
The upper part of the building uses two different kinds of material and structure to increase special spatial experience.
When the sunlight penetrates into the building, the steel and glass layer is nearly transparent while the concrete layer blocks some part of it, leading to exciting senses.
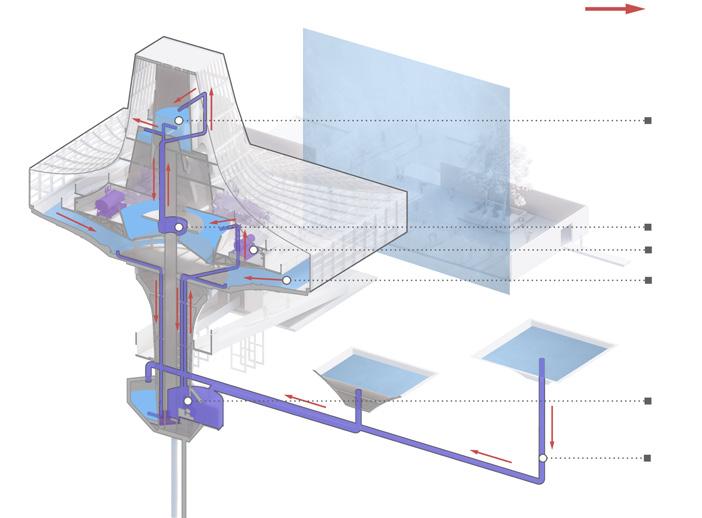
SQUARE
EXPLOSION WATER CIRCULATION Bone Structure Spa Centra Meditation Chamber Lounge Multimedia Exhibition Hall Equipment Space Water Tank Rainwater Collector Glass Corridor Underwater Video Hall Central Square Plan 1. Lounge 2. Multimedia Exhibition Hall 3. Ramp 4. Floating Platform 7. Circular Elevator 8. Hollow Space 5. Water Tank 6. Equipment Space 1 1 2 4 5 6 7 8 3 3 2
Supply
B Water
36.000 36.000 Water Direction 06
PLAN Hot Water
Water Pump
Heaters Downward Recycle Rainwater Storage Water Pipes
02
VISUAL FACTORY
Exploration of A Community Complex for Youth
Jonior Design Studio
Individual Work
Instructor Dr. Liu Yuan
Instructor's Contract liuyuan@hfut.edu.cn 2021. 5 10 weeks work
The site was once an iron mill which represented the core motive force of local economy. After those factory plants and giant boilers of the site were dismantled, the local district is now trying to find a new incentive to attract young talents and develop new types of industries.
This project is deeply impressed by the geometric form of previous plants, which includes creating a new pattern based on the former geometric logic. Specifically all elements of circle and triangle were extracted from the complicated form of factory equipment, then some of them were recombined in the form of 2D variation. In this way, a chunk of the new pattern was born and then developed into the final building.
This design aims at exploring a community complex for youth, in which young people can explore and experience novel ways to socialize with others. At the same time, with the help of 3D printers and VR technology, users can produce small physical products through the process of visual games with others. In this way, young people contribute to the growth of local business by producing and selling those products. At the same time, new type of social life is rekindling the neighbour.
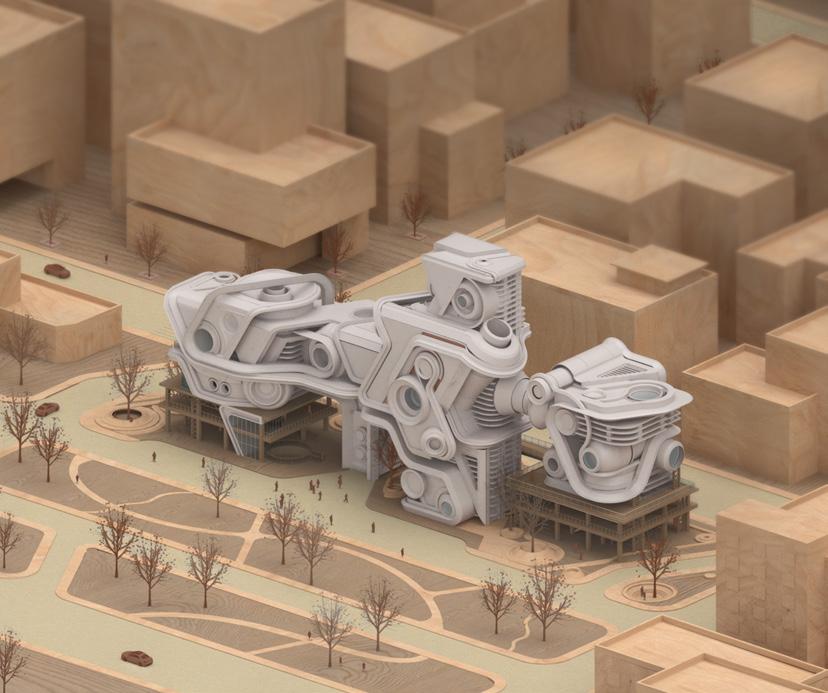
07
Aerial View
Beam Frame Blast Frame
Gantry frame, with light weight and high strength.
Portal Frame
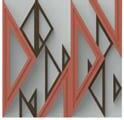
The special column that supports gas pipes.
The triangular struture wrapped around the outside of a blast furnace.

2D EXPLORATION

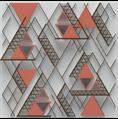




Blast furnace. The main product is pig iron.
Blast Furnace Hot Air Furnace
Hot air furnace. Its function is to heat the blast air to improve the efficiency .
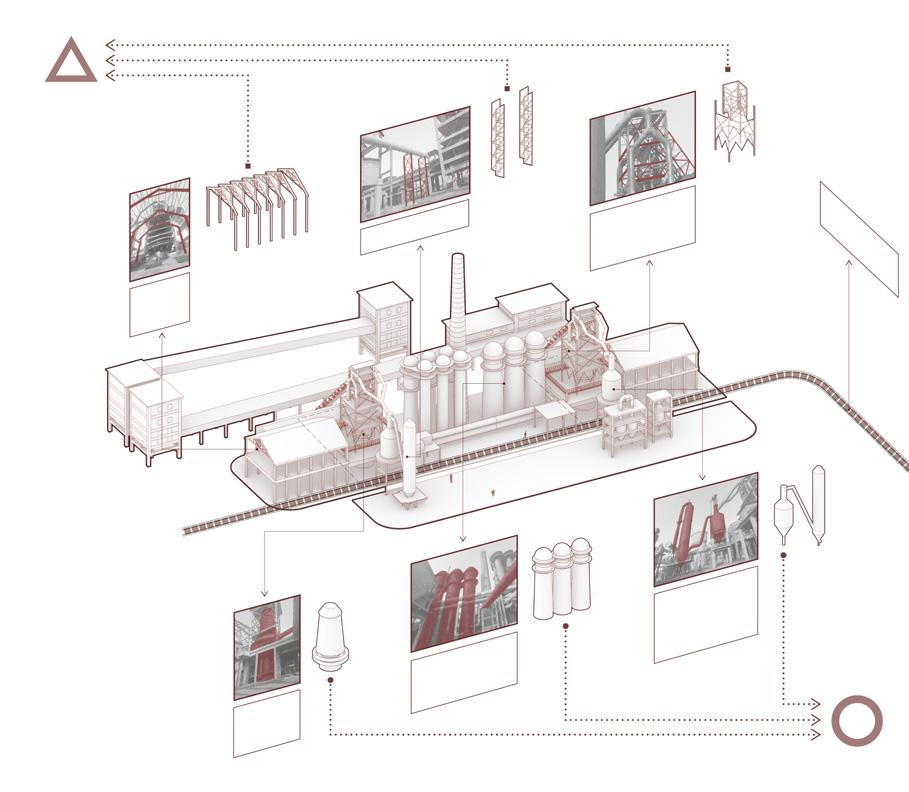
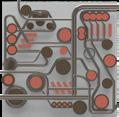
Dust Filter

Gravitate dust filter. A device for settling and seperating dust particles from the blast furnace by the gravity of the dust ifself.




can help transport materials. CONTEXT Tough Environment Humble Residence Tedius Entertainment VR technology AI Robot VR Games 08

SITE ANALYSIS PROTOTYPE STUDY
Site
Nanfei River Commerce
500m 1000m
The Geometry Language of Circle
Original Industrial Zone Scale Rotate Aggregate Farmland 400 800 1000 1600 The site locates in a developed industrial area in Hefei, Anhui Province, China. It was once an steel mill but was dismantled in 2010. 2000 2400 0 0 400 800 1200 1600 2000 Waterfront Landscape Ironmaking Route Rolling Steel Iron Making Ore Preparation Mixture of Two Geometry
The Geometry Language of Triangle
Railroad tracks, which Industrial age (1958—2000) New Age (2020— )

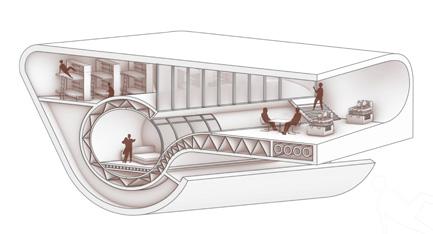

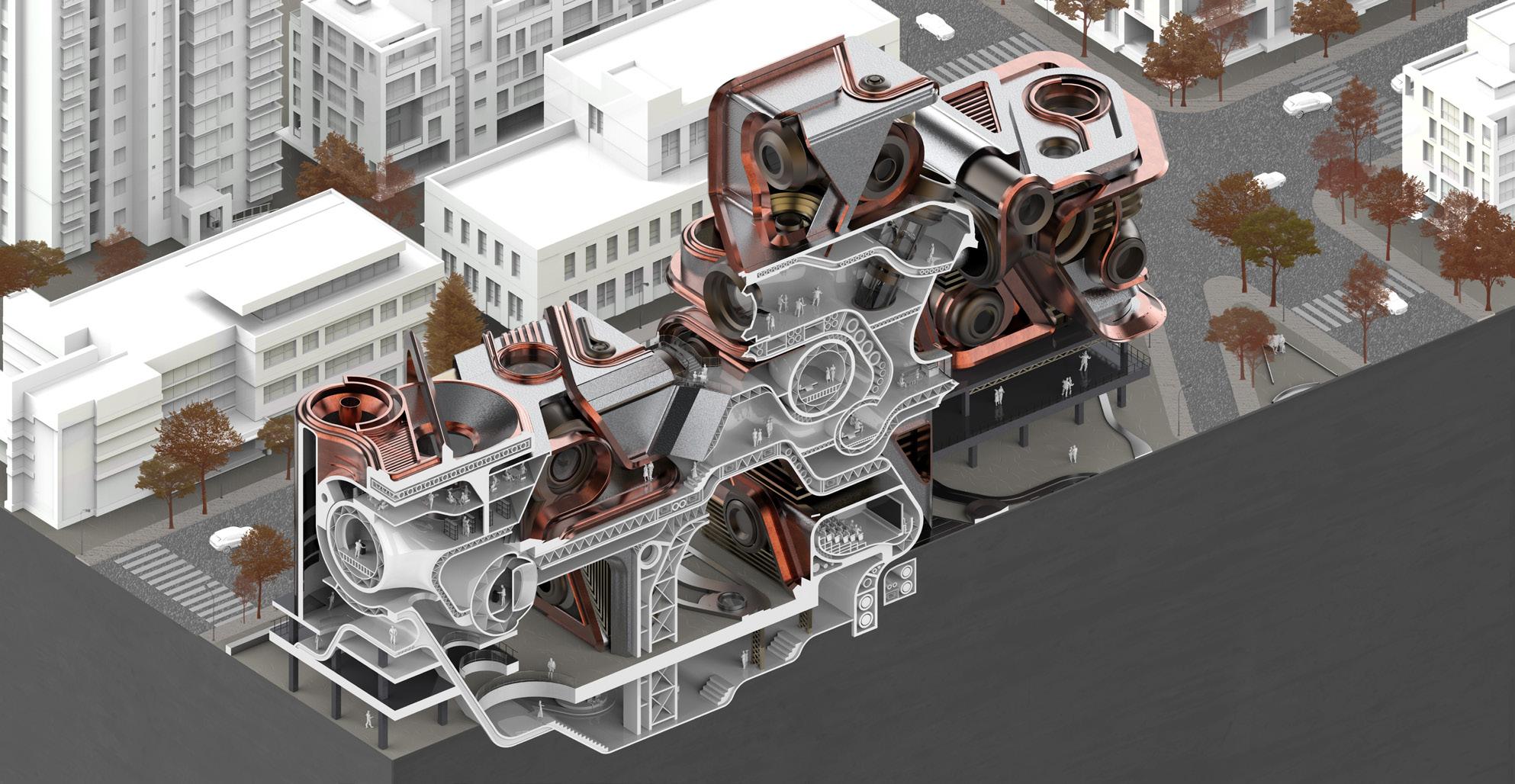




1 2 3 2 4 1 2 3 Residential Unit Exhibition Unit Immersive Theatre Producing Lab Underground Yard 1. Housing unit for long-time stay 2. Dormitory for temporary lodging 3. Public space for creating and producing The theatre can display 4D movies during which young people are able to play roles in the virtual world and experience wonderful adventures. Young people are able to produce goods in these small labs. They can imagine and create anything they want in VR environment made by VR glasses.Then, VR glasses will transport those data to computers, and finally 3D printers and mechanical arms will help transform those "thoughts" to real products. People can get access to the underground yard after they have parked their cars in the underground parking. It provides people with peaceful space for them to relax. 1. Lecture Hall that can hold small auctions 2. Retail area 3. Multimedia screen room 4. Storage space PATTERN STUDY SECTION CHUNK 09
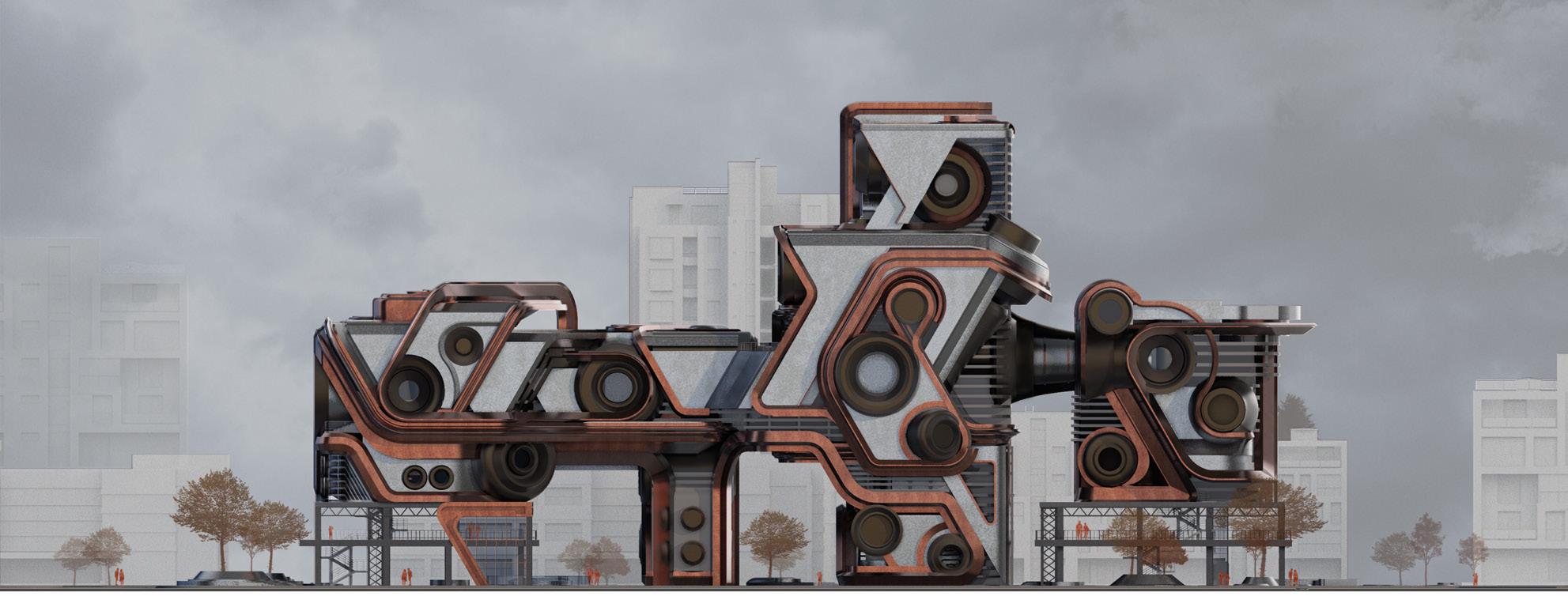

0.000 4.810 5.610 28.440 36.600 48.680 1.
2.
3.
4.
5.
6.
7.
8.
9.
10.
11.
12.
1 11 9 2 12 3 5 6 6 7 9 2 8 4 4 9 2 10 10 12 0 2 5 10 14 E D C B A 13 12 11 10 9 8 7 6 5 4 3 2 1 ELEVATION
10
Exhibition Hall
Resting Lounge
Meeting Room
Toilet
Retail Area
Manufacturing Area
Reception
Housing Unit
Screen Display Wall
Entertainment Area
Music Bar
Speech Hall
GROUND PLAN
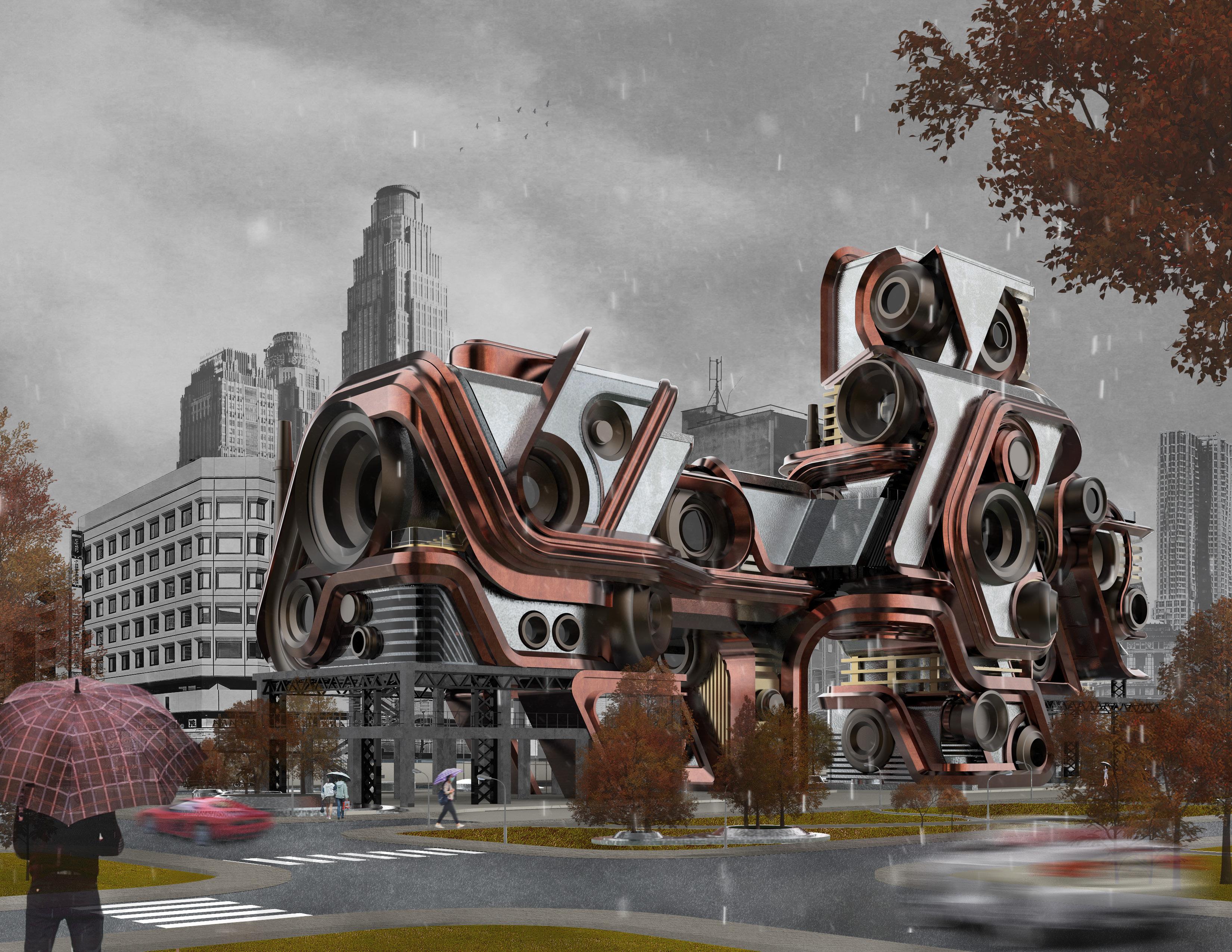
11
SOLAR SKYLIGHT
WALL DETAIL
aluminium plate
The skylight can absorb solar energy during the day and help lighting the dance hall at night. 40mm rigid insulation foam 0.7mm sound insulation sheet foam concrete board waterproof membrane 0.6mm galvanized steel sheet
35.600
FLOORSLAB DETAIL
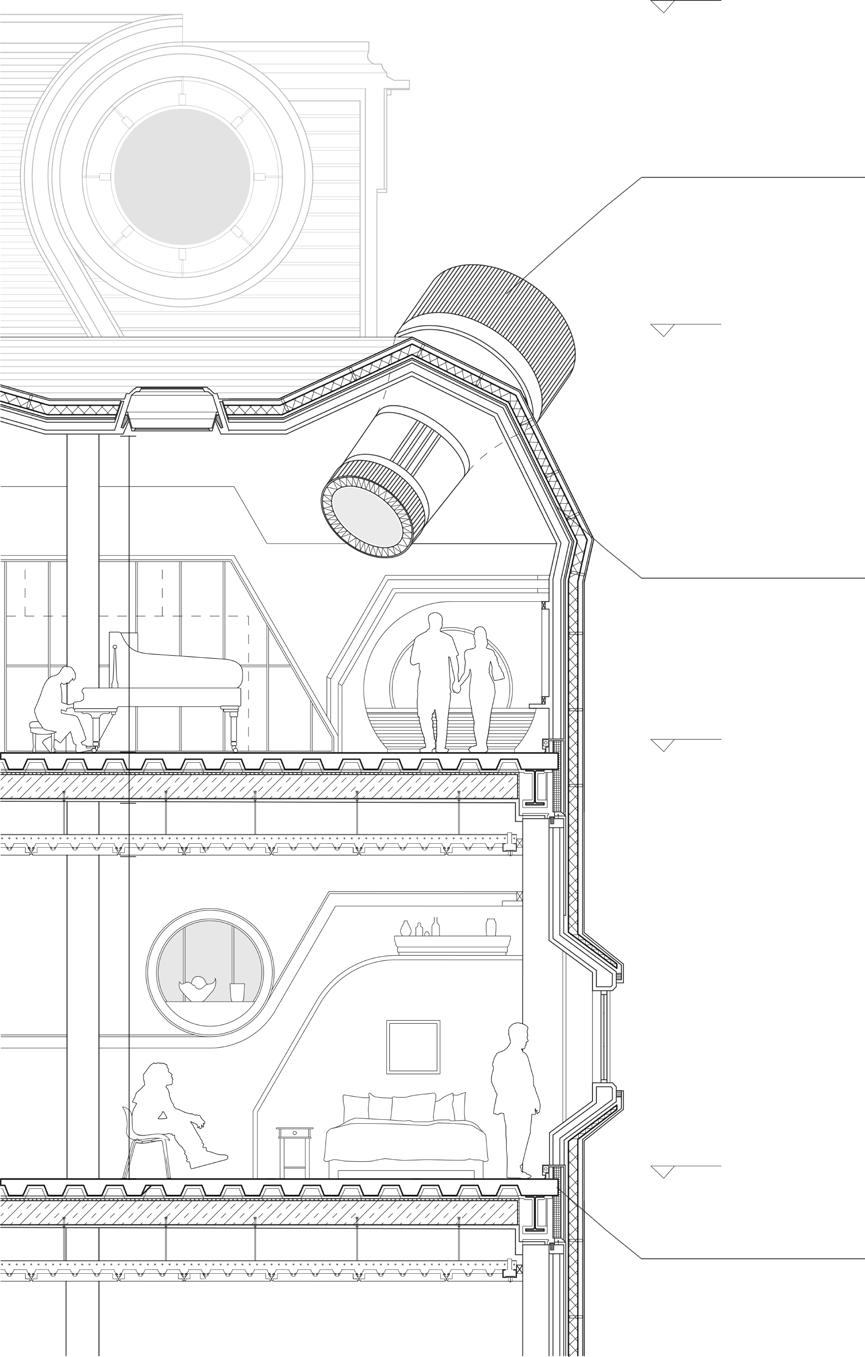
waterproof layer
Recreational Lab
Exhibition Hall

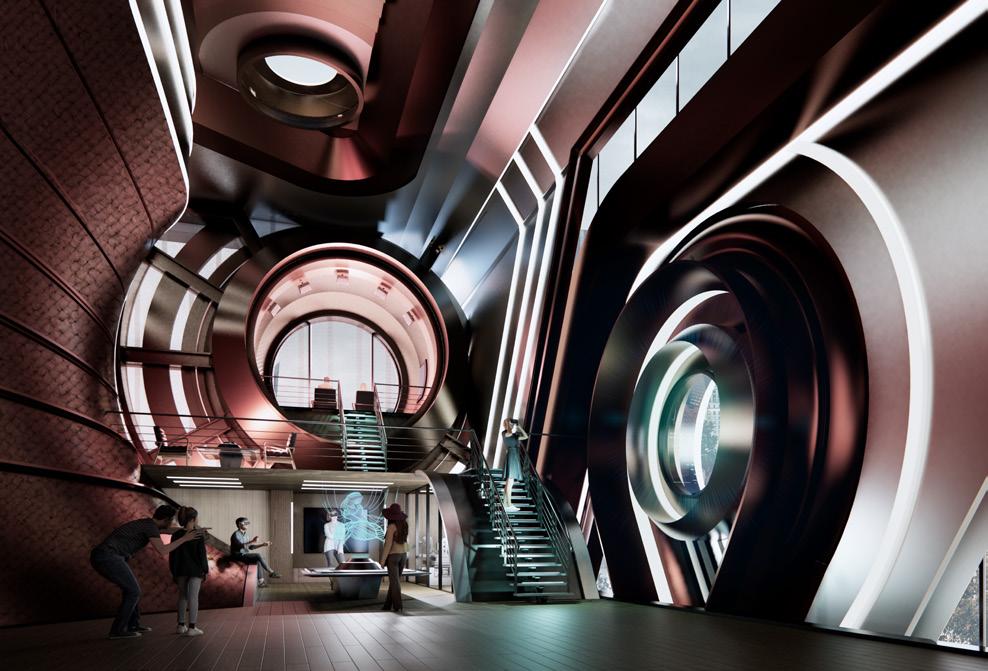
With the help of VR and 3D printing, young people could realize their imagination and apply it to various scenarios, which plays a significant role in establishing their social network in this project. 48.680 45.350 3600 570 600 3600 40.480
C30 ferroconcrete 1.2mm thick steel plate flagstone polyphenyl heat preservation panel FACADE DETAIL RENDERINGS 12
03
Weaving Library
Junior Design Studio
Individual Work
Instructor Prof. Xu Wang
Instructor's Contract archxuwang@hfut.edu.cn
2021. 9 2 months work
The site locates in a tiny village of Sichuan province, where there are lots of large bamboo forests and continuous rolling hills. Local villagers live at the foot of the hill, cultivating food on terraced fields and weaving crafts with bamboo to make money.
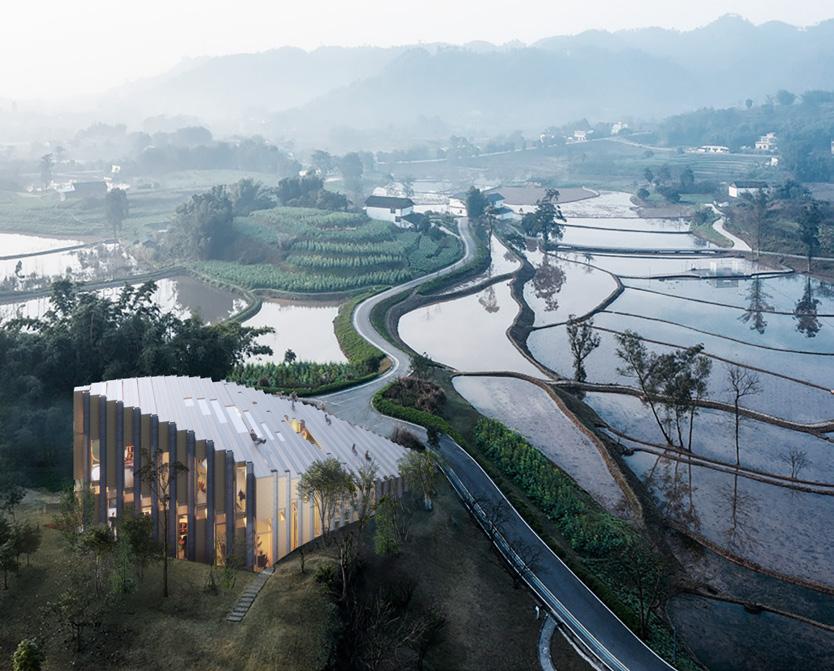
In this project, all important elements were extracted from local landscape and handicrafts in order to create a new pattern, which is more abstract and solid. Many joggle joints are used to make the wooden structure cling together at a more compact level so as to make the 3D form of new pattern reasonable. With many wooden boards interlacing to form the facade instead, sunlight is split into gracile stripes when they penetrate the holes on board walls.
This wooden library can provide special experience to its target occupants — children . To be more specific, it would not only provide normal and interior reading zone, unique stepped roof would also emphasize outdoor activity for children. Sitting on the roof, reading a book, enjoying the beauty of terrace fields and mountains, these activities are grouped together within this library.
A Memorial Hall About Flood And People 13



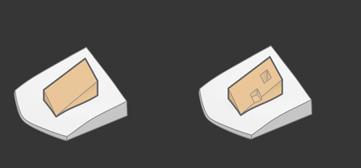
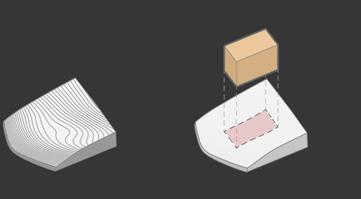


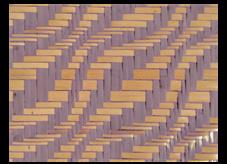
SITE ANALYSIS MASSING PROCESS The site is located in Anshi Village, Yibin, Sichuan province. It is surrounded by various terraces in the south and mountains in the north. The elevation difference bring the complexity of local landscape, but also bring initial design and concepts that triggered my inspiration. SITE TOURISM HIGHWAY HIGHER HILLSIDE TERRACES LOWER HILLSITE TERRACES 100M 200M Anshi Village Dashi Mountain ELEMENTS EXTRACTION N S Bamboo Weaving Moso Bamboo A B Pitched Roof Hillside Rice Terraces Massing Pattern Terrain Analysis Weaving Texture Analysis Placement Cutting Extrusion VILLAGE HOTEL TRANSPORTATION RICE TERRACES POND TERRACES TRANSPORTATION TOURISM HIGHWAY 24M 12M 8M 6M New Type 14
Elevated Facade View
It shows the special wooden facade of this library. Beams, columns and walls are organized as a whole in a resonable way, with the help of joggle joints. Various kinds of wood is used as structure material.
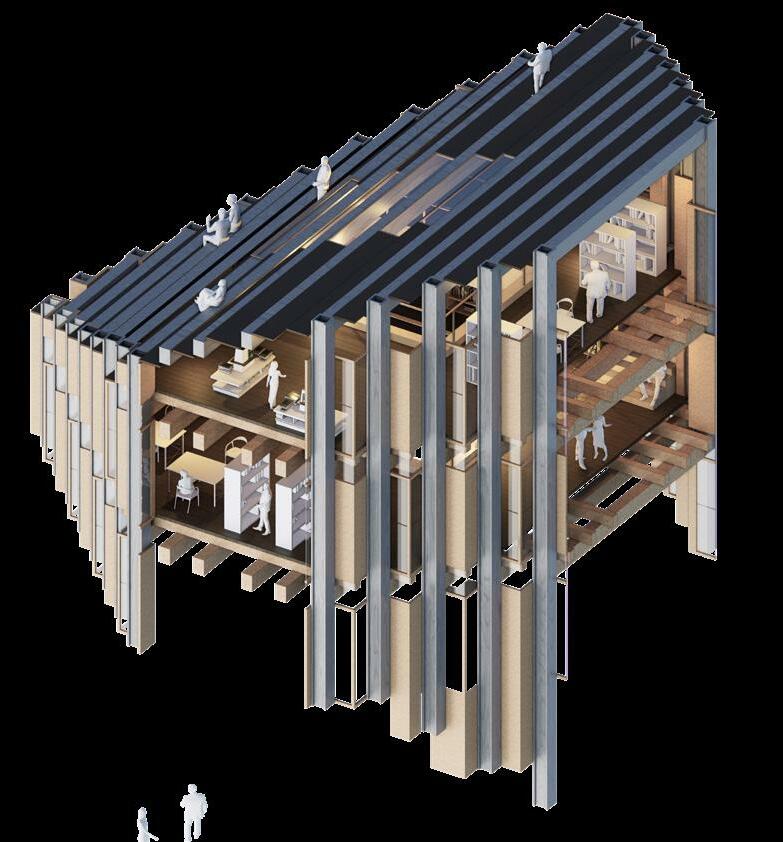





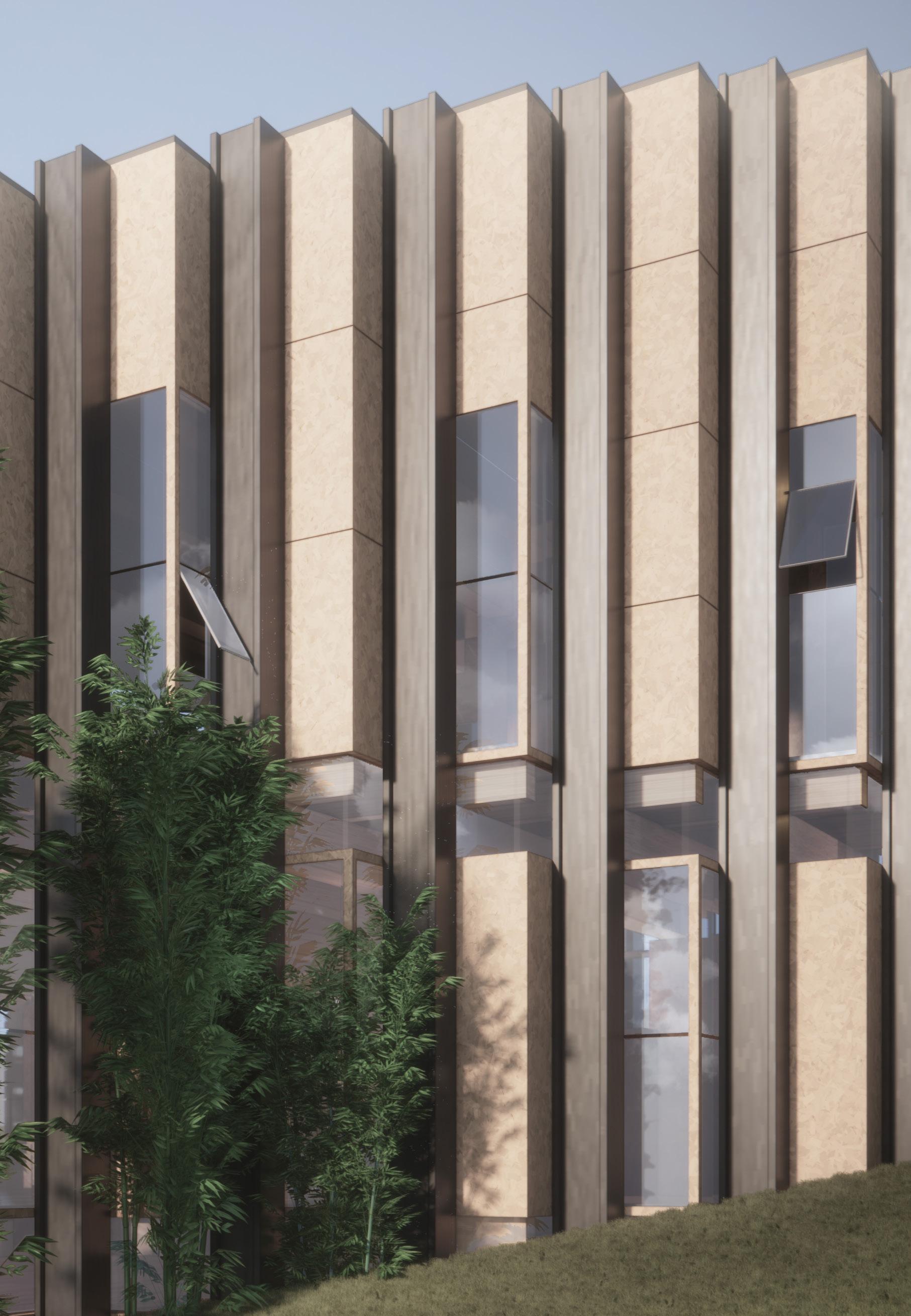 Joggle Joint A
Primary Beam
Skylight
Secondary Beam
Joggle Joint A
Primary Beam
Skylight
Secondary Beam
15
Joggle Joint B Joggle Joint C
The form of falling roof echo the outline of mountains in the distance. When people walk around this library, the curvature of falling roof is always chaning; therefore, there is no straight boundary between the building and sky.
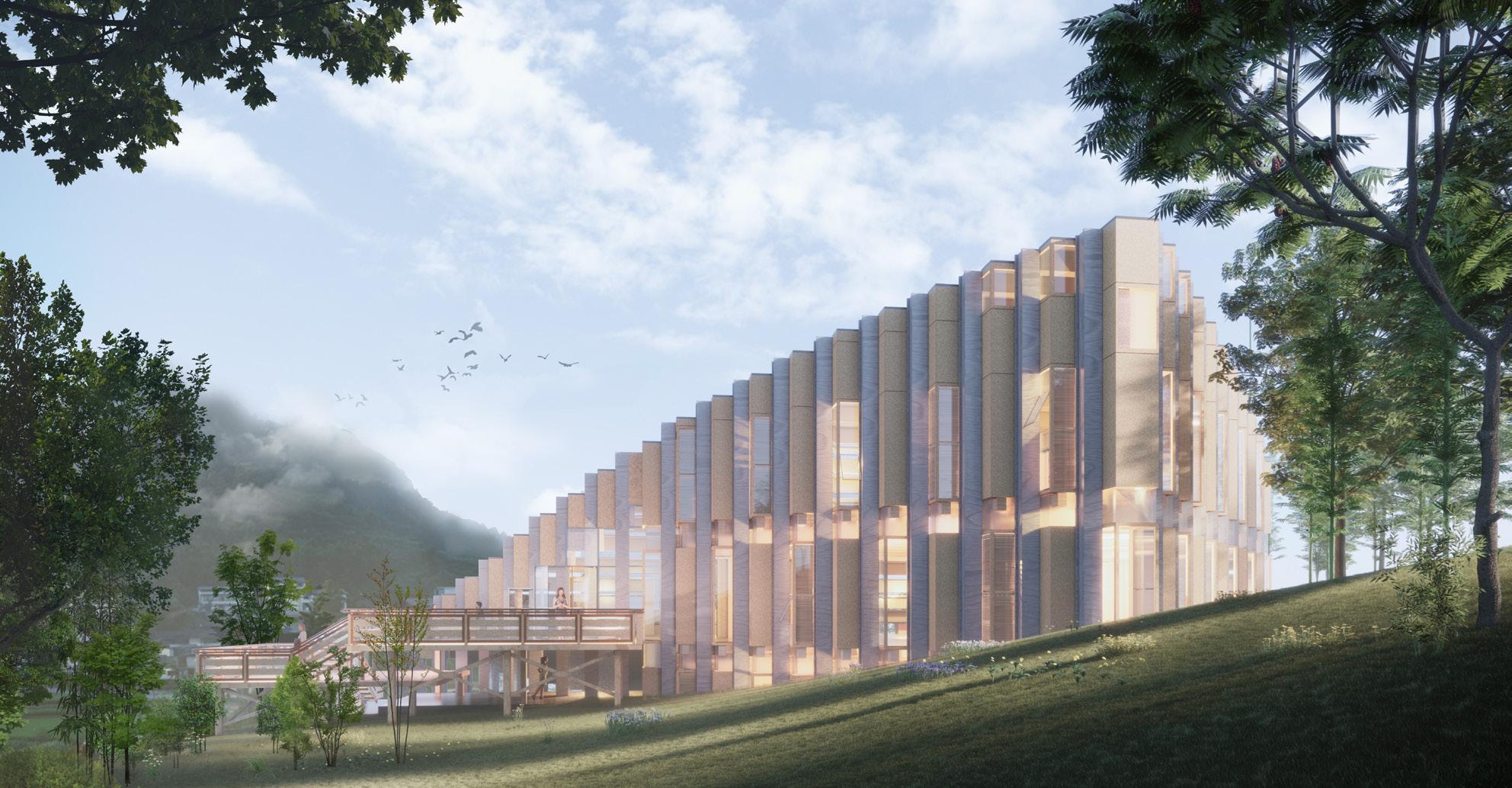
In this handmade physical model, materials, including facade planks, beams, columns are all wood. I firstly built the main structure by lapping beams and colunms one by one. After that, was able to insect these pieces of planks into the gaps between the beams.
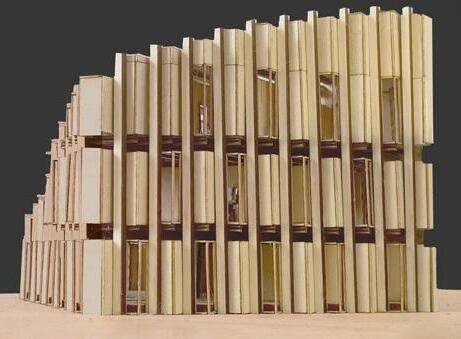
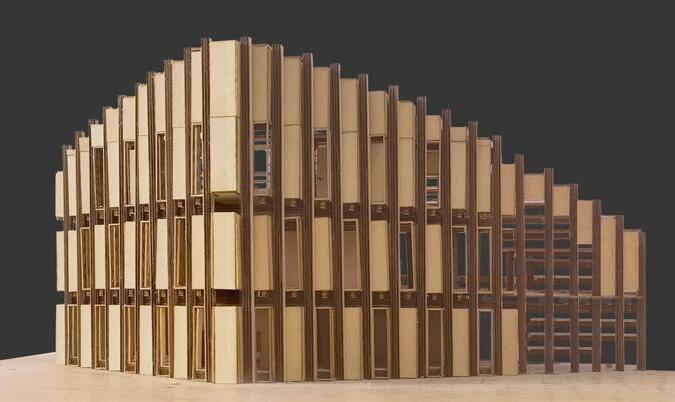
3.500
7.000
16
0.000
14.000
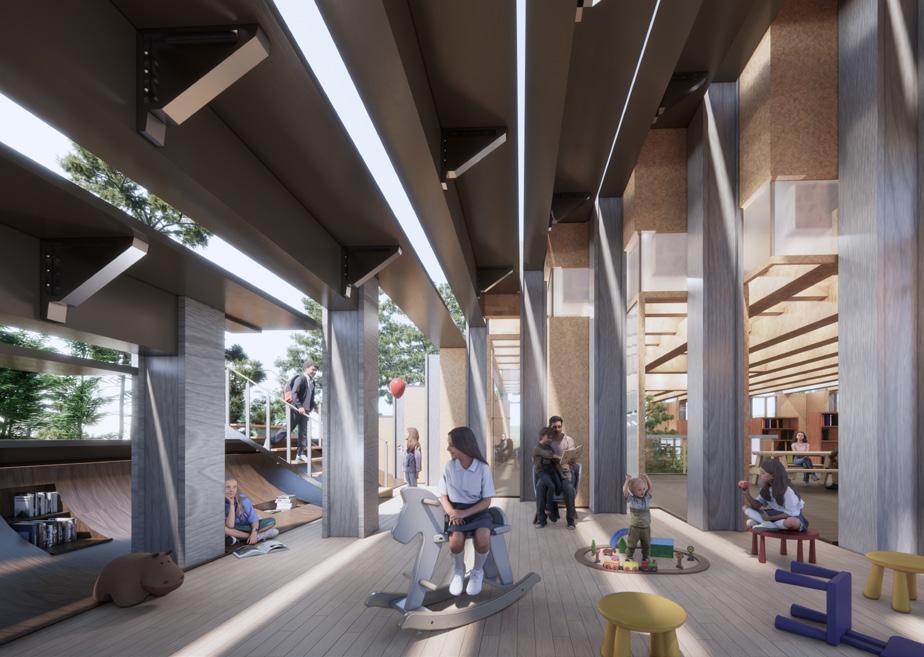
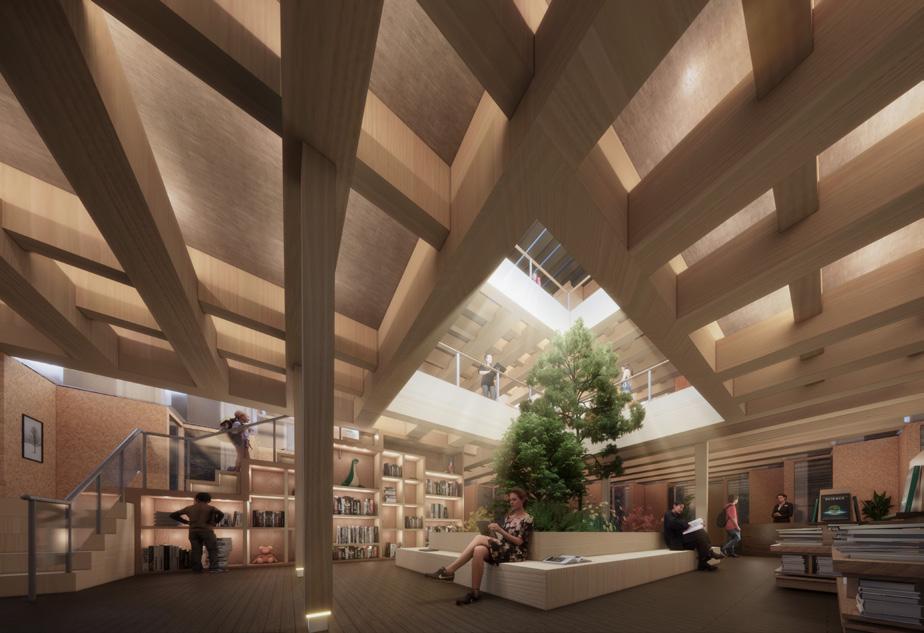

Childcare Room Reading Room GROUND PLAN 1. Resting Platform 2. Best-seller Section 3. Front Desk 4. Study Area 5. Toilet 6. Storage Area 7 Step Bookcase 8. Atrium 9. Entrance Bookshelves 10. Children Area 11. Outdoor Steps N 1 1 1 2 3 4 5 5 6 7 8 9 10 11 10 9 0 1 2 5 17
Urban Farming
New Type Residence in Equality
Senior Design Studio
Individual Work
Instructor Prof. Li Qiguo
2022. 3
2 mouths work
Sham Shui Po is a district of Hong Kong, which is famous for its high density of population and widespread poverty. Faced with serious problems such as the harsh residential environment and the absence of green space on populous streets, the local government is proposing the plan of "Renewal", which aims at replacing some old private tenement (called Tong Lau) with high-rise public residence. However, those new houses are rent or bought mainly by middle-class from other districts since local residents and immigrants cannot afford the much higher expenses of the public estate. Moreover, the high- rise buildings with podiums, to some extent, have occupied some previous public space, such as making parks exclusive to their communities. At the same time, people of middle-class are still disappointed with the community for suffering from noise and narrow streets.
In order to realize the spatial justice, this project introduces a method of bringing urban farming into living units, which creates a positive economic circle for three win from different aspects. With more detailed explanations, lower class can keep their right of dwelling by producing agricultural output and then sell products to middle-class and other citizens. Moreover, the cultivating of various plants can reduce air pollution and city noise, meanwhile beautifying the whole city interface. By integrating living units with green units, a new type of city residence emerges in response to different social demands.
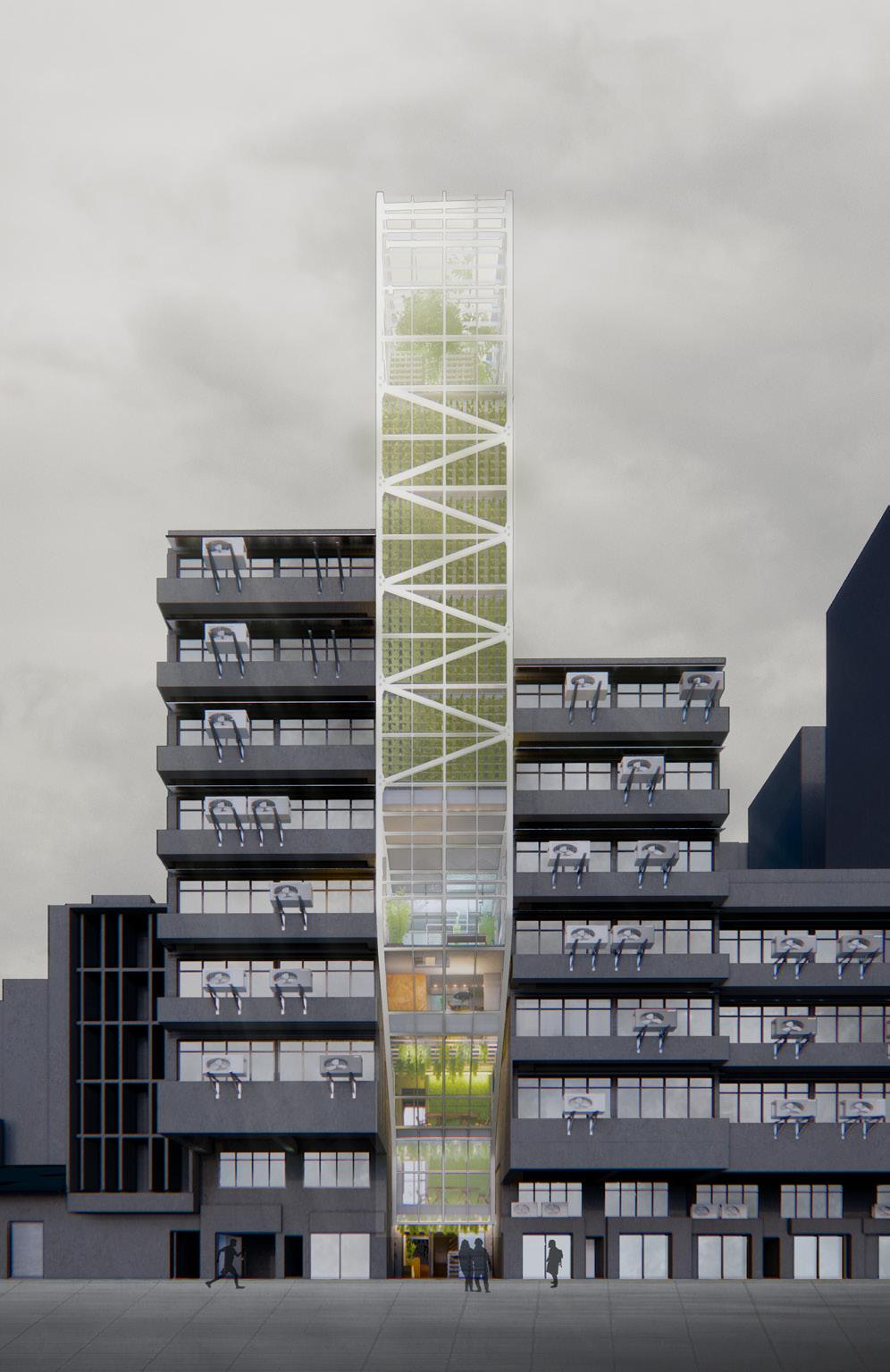
04 18
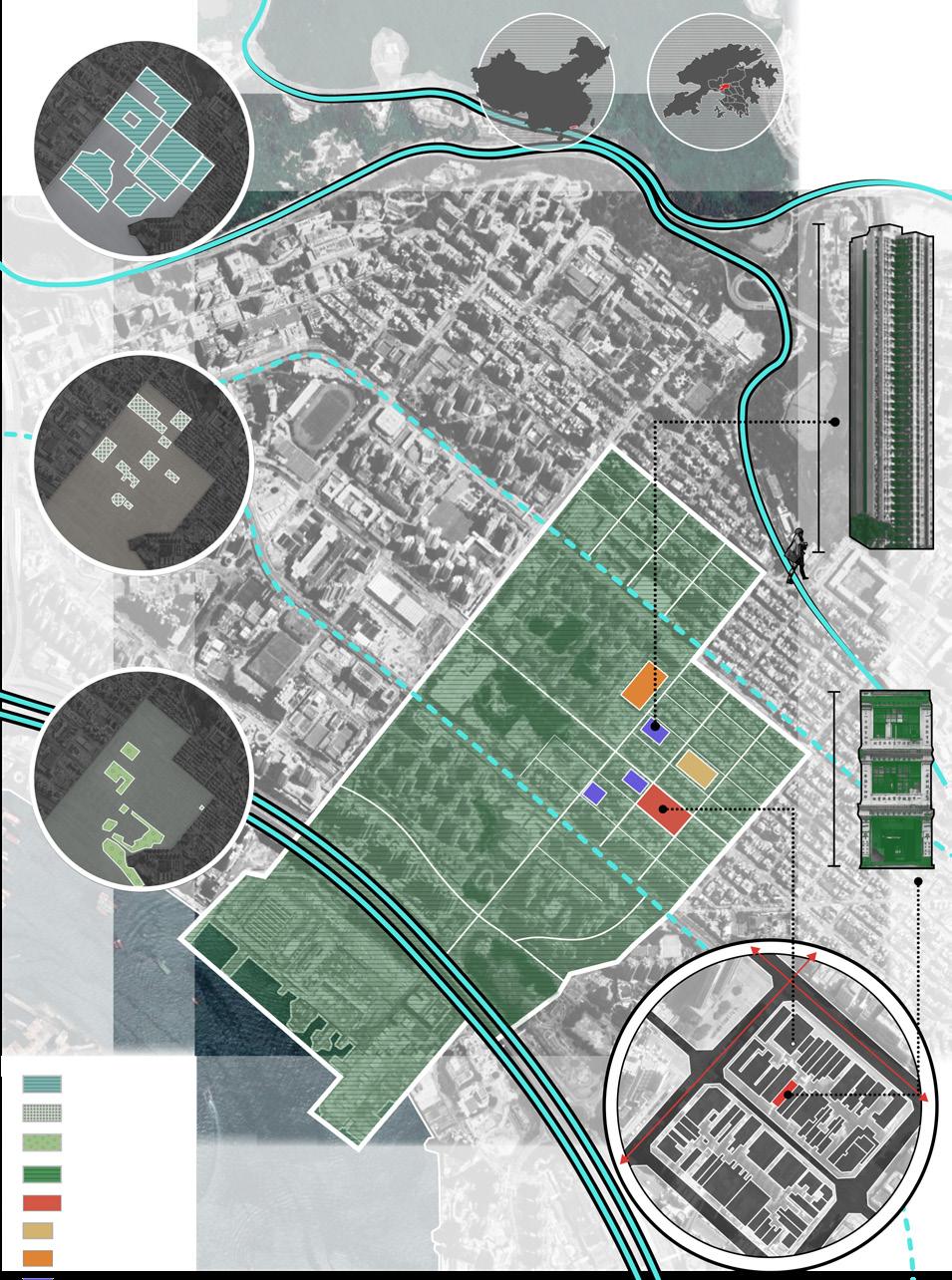

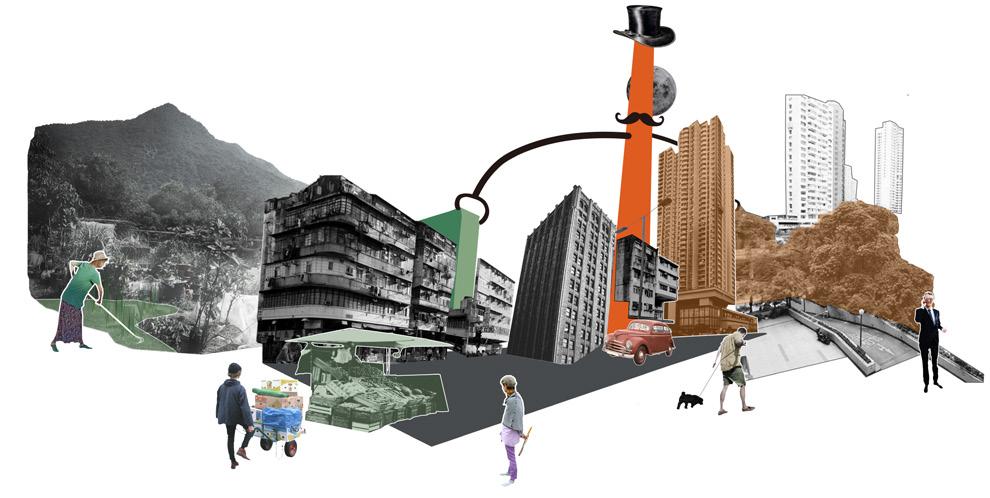

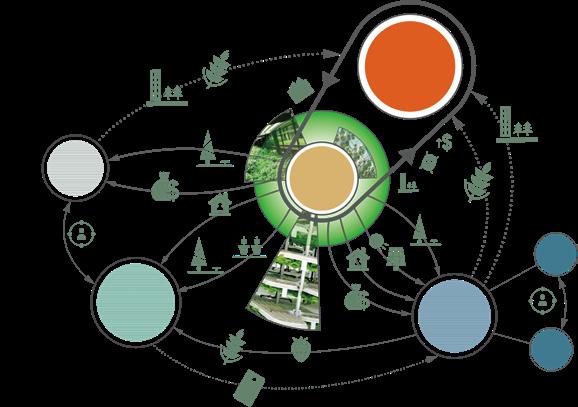



Site Analysis Land for Residential Use Public Estate China Hong Kong Tong Lau (Private Tenement) Greenery Space South Sea Site 12m 90m Government Institution
Peninsula.
poor, It
China, working-class families and seniors,
LANE BACK ALLEY RESIDENCE SPACE PUBLIC INSTITUTION GREEN SPACE SHAM SHUI PO DISTRICT SITE SPORTS FIEID SUPERMARKET POPULATION ANALYSIS IMMIGRANT 18% MIDDLE-CLASS 10% LOCAL RESIDENT 33% TOURISTS 4% THE AGED 27% STUDNETS 8% WEEKEND WORKDAY BACK ALLEY LANE HOUSE DINING PURCHASE PARK SCHOOL SPORTS 1 2 3 4 5 6 7 8 9 10 11 12 13 14 15 16 17 18 19 20 21 22 23 24 POPULATION ELEMENT TIMELINE DISTRIBUTION MAJOR ROADS MINOR ROADS am a middle-class citizen . The urban environment is still terrible! There is almost no greenery on the street! Local citizen living in a Tong Lau. Most of the green space is around public housing estates and it is unfair am 65 years old think that the street noise is so loud that can hardly rest well. SOCIAL INEQUALITY INTRODUCING URBAN FARMING am a farmer who immigrated here. Since local arable land is scarce, we need urban renewal to bring more job opportunites , such as being a waitress in the commercial podium. am the government Renewal plan is to replace some old tenement houses (Tong Lau) with high-rise residence. In this way, we can improve the environment of the city and attract more fresh talent to work here in Sham Shui Po. I am a local seller . New built high-rise housing squeezes our existing public space For example, the parking lot takes place our place on street for mobile shops. AGED GREEN SPACE USED RADIO LOW-CLASS MID-CLASS SUITABLE RESIDENTIAL POSITION GOVERNMENT MID-CLASS AGED URBAN FARMING LOWER CLASS SELLER FARMER PUBLIC ESTATE Garden Hill 19
Sham Shui Po is an area of Kowloon, Hong Kong, situated in the northwestern part of the Kowloon
Predominantly
is one of the densest and most vibrant neighbourhoods in Hong Kong. It has a diverse mix of migrants from rural
with many living in cage homes, subdivided flats and public housing estates.

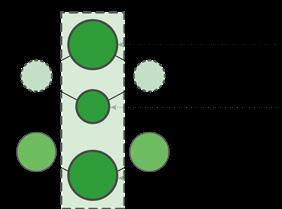



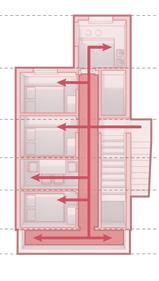
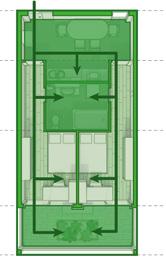
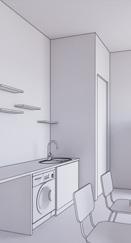

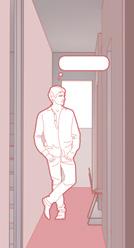
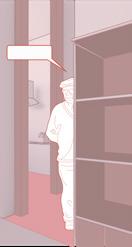
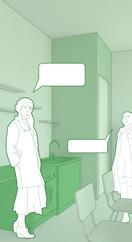















MASSING GENERATION SPACE TYPOLOGY UNIT REKINDLING BEFORE SEPARATE AGGREGATED AFTER Function Division Mass Cutting Green Space Different Types of Units Column Truss Circulation Shadow Box Hydroponics Soil Cultivation Horizontal Courtyard Rainwater Collection Filter Collector Elderly Commercial Middle Class Farmers Kitchen Dining Space Balcony Corridor Kitchen Dining Space Balcony Corridor Restroom Bedroom Under further consideration about different requirements and benefits for local people, a multi-resident unit type is a convincing solution to hit the points. Many green space of various types is inserted all over the building, in which people can both enjoy the embrace of nature and at the same time create substantial agricultural benefits. NO LIGHT! OPEN AND BRIGHT! WIDE AND TIDY!!! YEAH!!! NARROW! SCENARIO Screen Farming Green Unit Living Unit Ceiling Planting Collective Farming Metope Farming Planting Pool Farmer Unit Middle-Class Unit Senior Unit Balcony Farming Rooftop Hydroponics Rooftop Garden Massing Process Structure System Green System North Height South PLANS FEATURE Water Tank 2, 3F 5, 6F 6F 6, 7, 8F 9, 12F 12F 5, 6, 7, 8F 5, 6, 7, 8F 9, 10F 9, 10F 10, 11F 10F 20
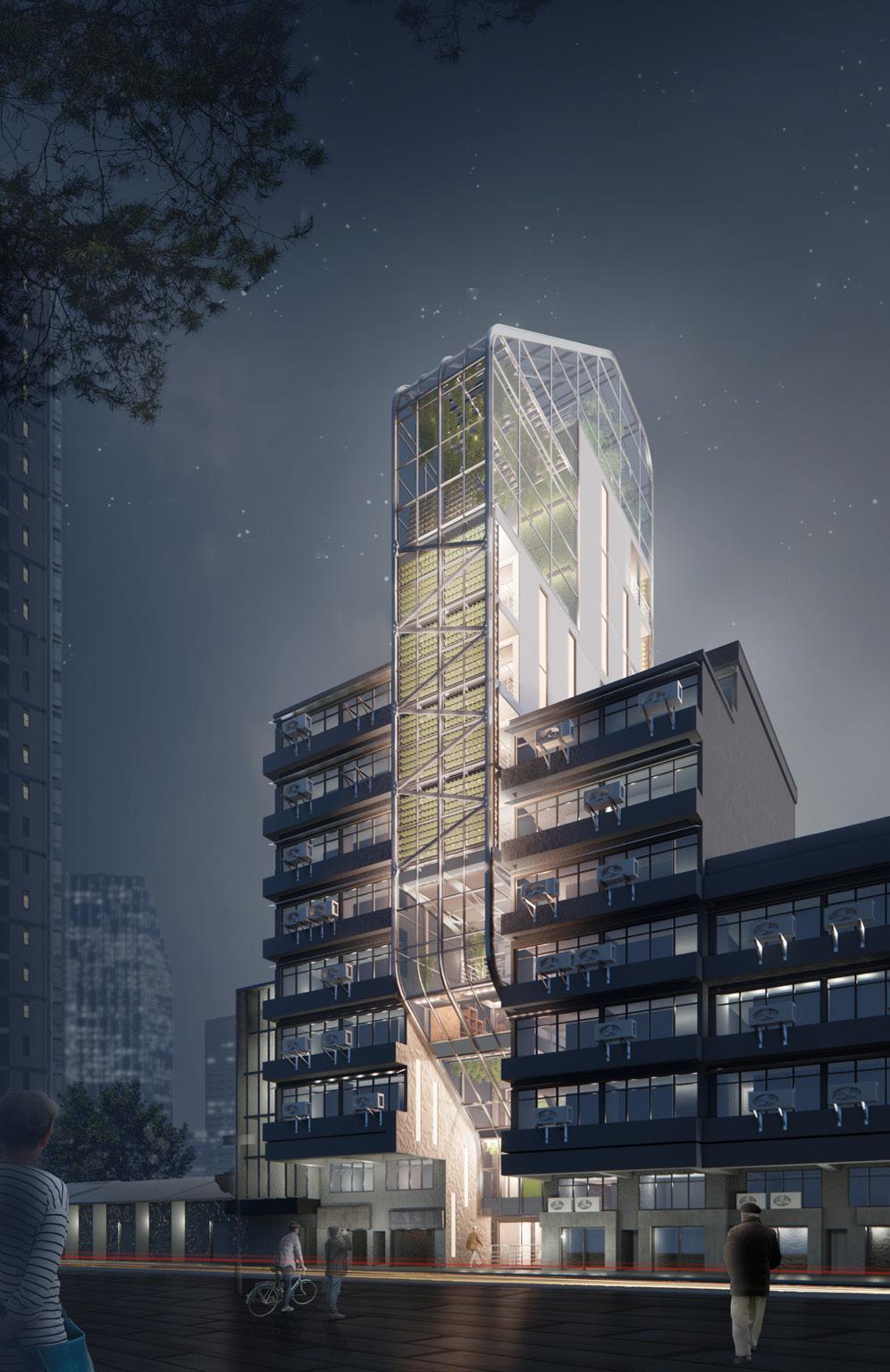


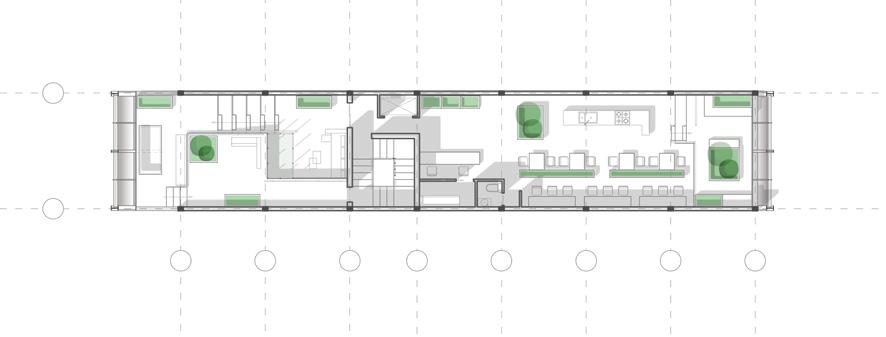
FLOOR PLAN 1. City Lounge 2. Toilet 3. Outdoor Venue 4. Coffee Area 5. Shared Kitchen 6. Interior Courtyard 7 Back Kitchen 1 2 8. Green Box 9. Sitting Platform 10. Tea Area 11. Balcony 12. Bedroom 13. Family Kitchen 14. Shared Restroom 15. Vertical Planting Area 16. Communal Planting Area 17. Hydroponic Planting Area 18. Rooftop Garden 19. Sand Floor 0 1 2 5 1 2 3 4 5 6 7 8 A B C D E F Rooftop L8 Floor L5 Floor L1 Floor 2 2 2 4 5 6 7 8 9 9 11 12 13 14 15 16 17 18 19 10 3 21
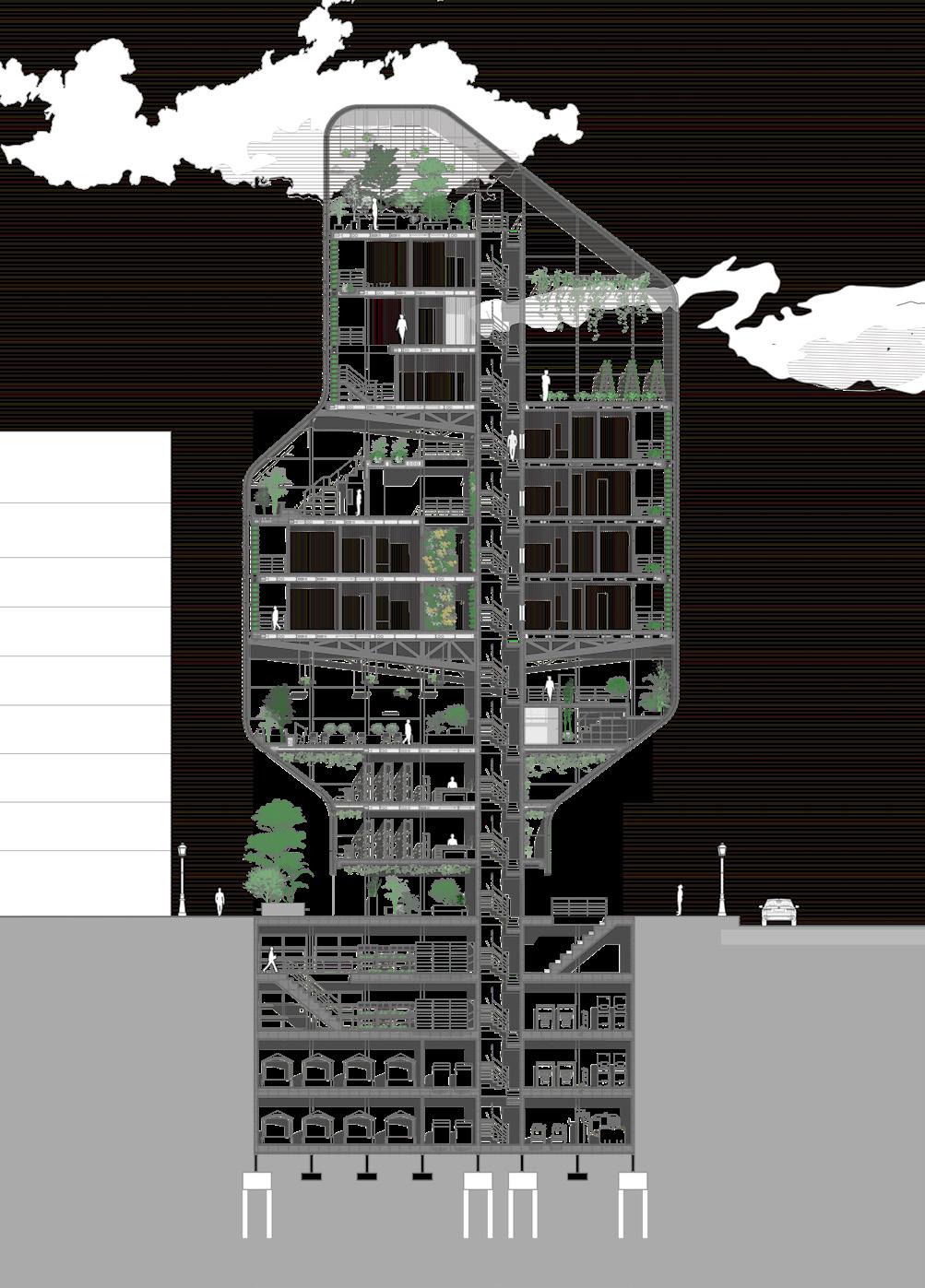
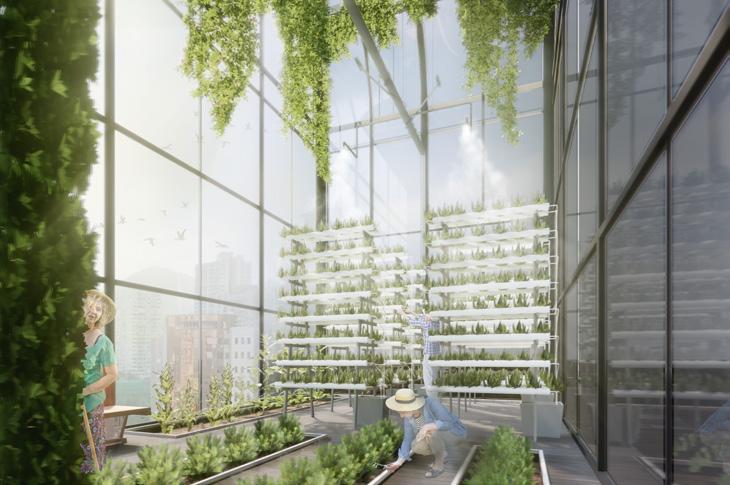


0.000 3.500 7.000 10.500 13.300 17.500 21.000 24.500 27.000 30.500 34.000 37.500 41.000 48.000 -3.500 -7.000 -10.500 -14.000 Unit: meter SPATIAL GREENERY RENDERINGS Private Balcony Tea Area
22
Rooftop Greenhouse
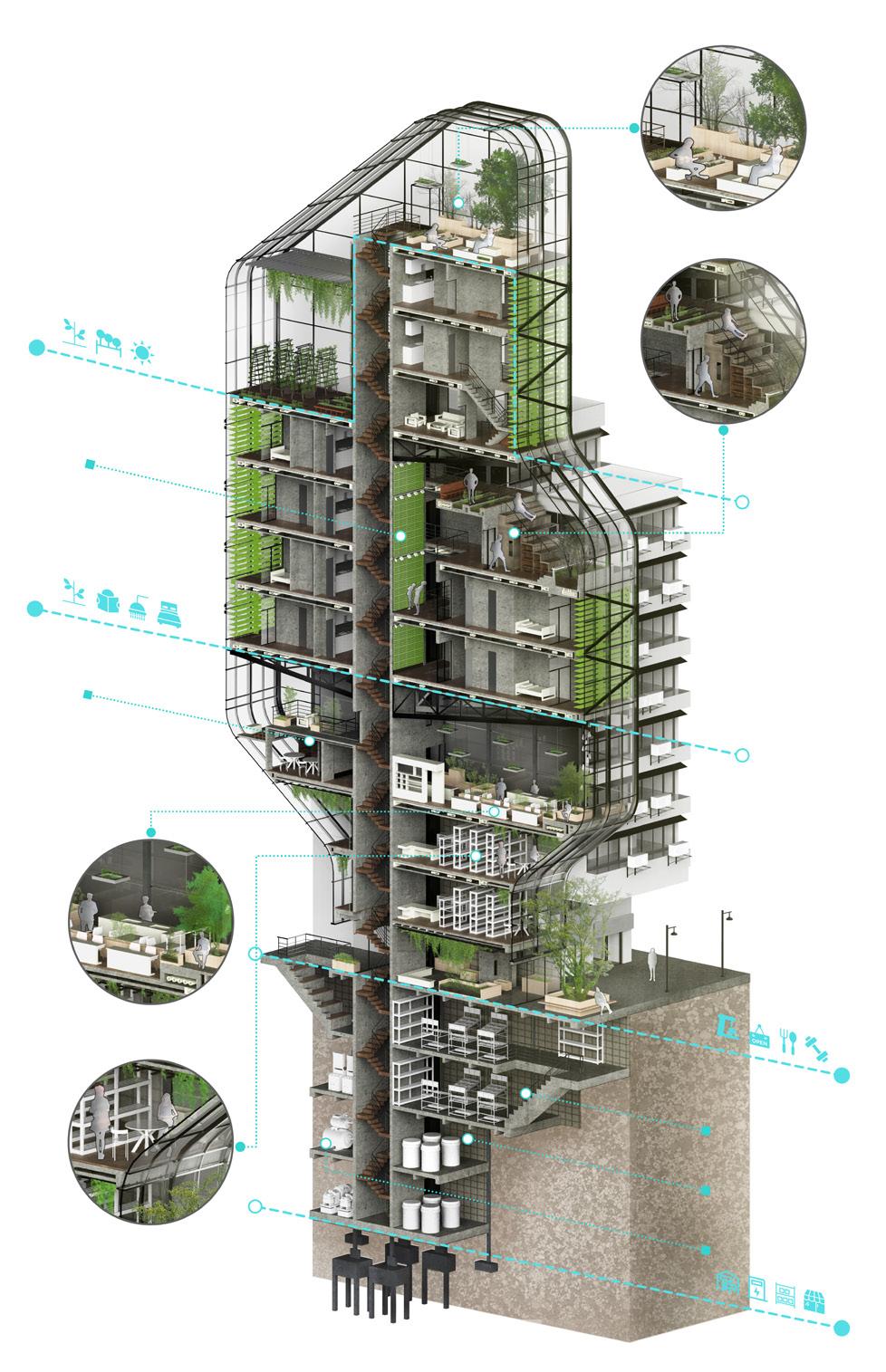

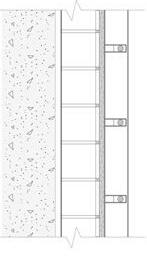
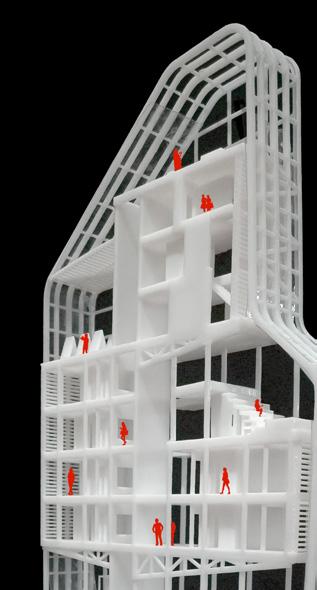
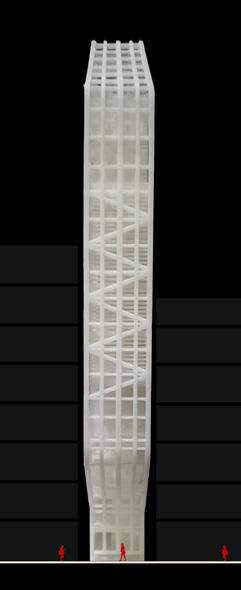
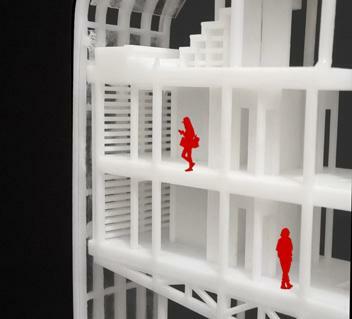

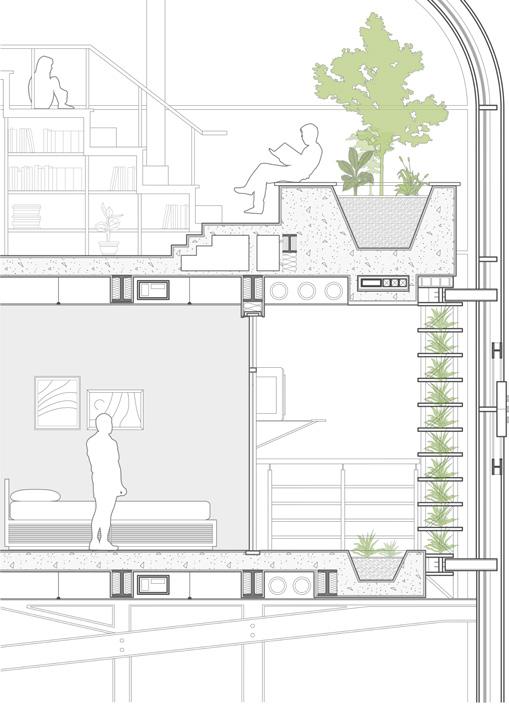
Living Space Rooftop Space Public Space Products Markets Metope Cultivation Resting Platforms Grain Tank Water Tank Storage and Equipement Shared Kitchen Retail Store Courtyard Backyard SPACIAL PROGRAM 1. Ferroconcrete 2. Steel Structure 3. Insulation Layer 4. Water Pipes 5. Steel Beam 6. Glazing Layer 7. Galvanized Crossarm 8. Drainage Film 9. Pressure Drip Pipe 10. Steel Baseplate 11. Hydroponic Panel 2500 500 500 500 500 500 12. Remote Sensing Controller 13. Water Tank& Water Pump 14. Faucet DETAILS PHYSICAL MODEL 1 7 8 9 10 11 2 3 4 5 6 9 11 12 13 14 8 Section 2 Wall Detail 23 3000 3500 2000 1700 300 200 Section 1
Senior Design Studio

Residential District Planning Group Project

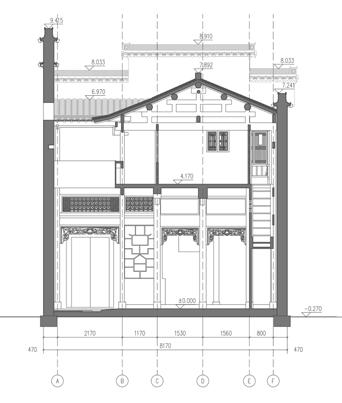
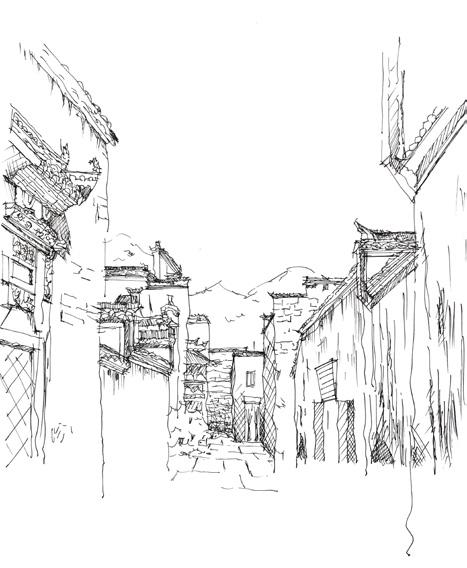
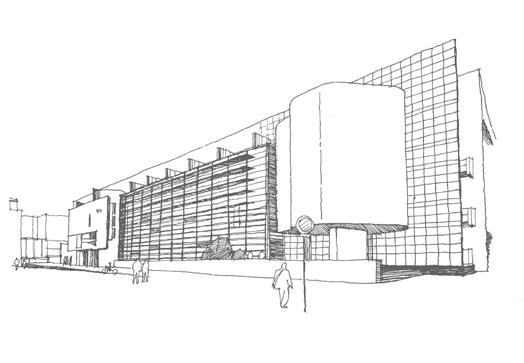
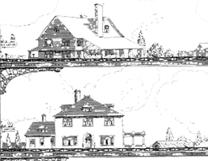
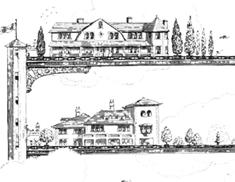
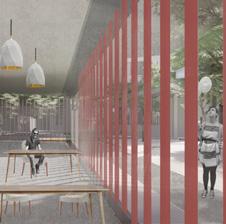
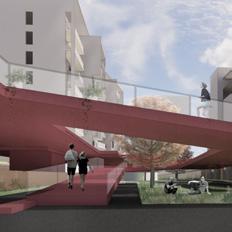
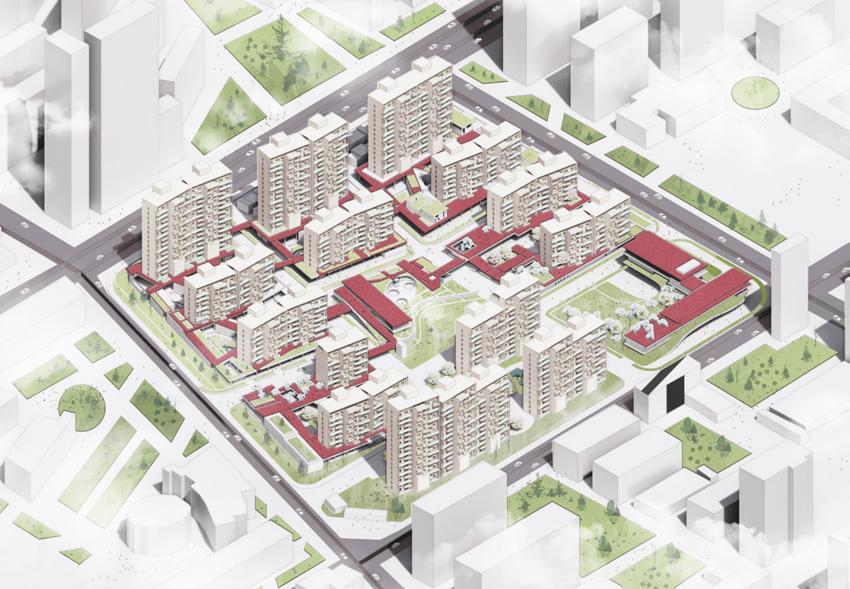
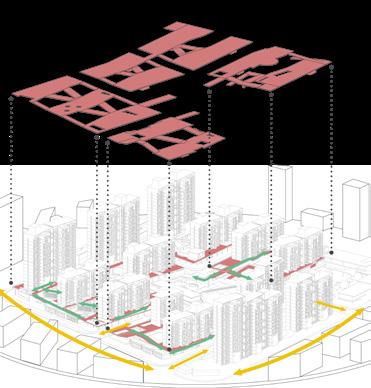
Teammates: Sanjiang Ding Xiyun Tong Hongming Su
Instructor: Prof. Haiying Cao 2022. 5 2 months work
Duplicated

Ground

Other Works
Shared Reading Space Underground Gallery Stereo Walkway
05
My capacity involves proposition, survey, modeling, graphing. Layer
Flow Line
24 2019.3
of Tea Pavilion
with
Ma
Cartoon by A.B.Walker in 1909, source of concept Scenario 1 Scenario 2 System of "Duplicating Ground Layer" Traffic
Walking Flow Line
2021.5 in Pingshan Village, Anhui Section of Tea Pavilion Collaborated with Yutong Dai, Wanlu Gu Axonometric
Collaborated
Wanlu Gu, Yongyi
Junior Practice Studio
Architectural Mapping Practice Group Work of Nine People My Capacity: Team Leader 2021.4 Pingshan Village, Anhui


























































































 Joggle Joint A
Primary Beam
Skylight
Secondary Beam
Joggle Joint A
Primary Beam
Skylight
Secondary Beam






















































