Baqir Delli
Architecture Portfolio 2024 University of Washington




“Architecture is not about shelter alone; itʼs about creating an environment that nourishes the soul.”
-Hassan Fathy













“Architecture is not about shelter alone; itʼs about creating an environment that nourishes the soul.”
-Hassan Fathy








Junichi Satoh and Jennifer Dee
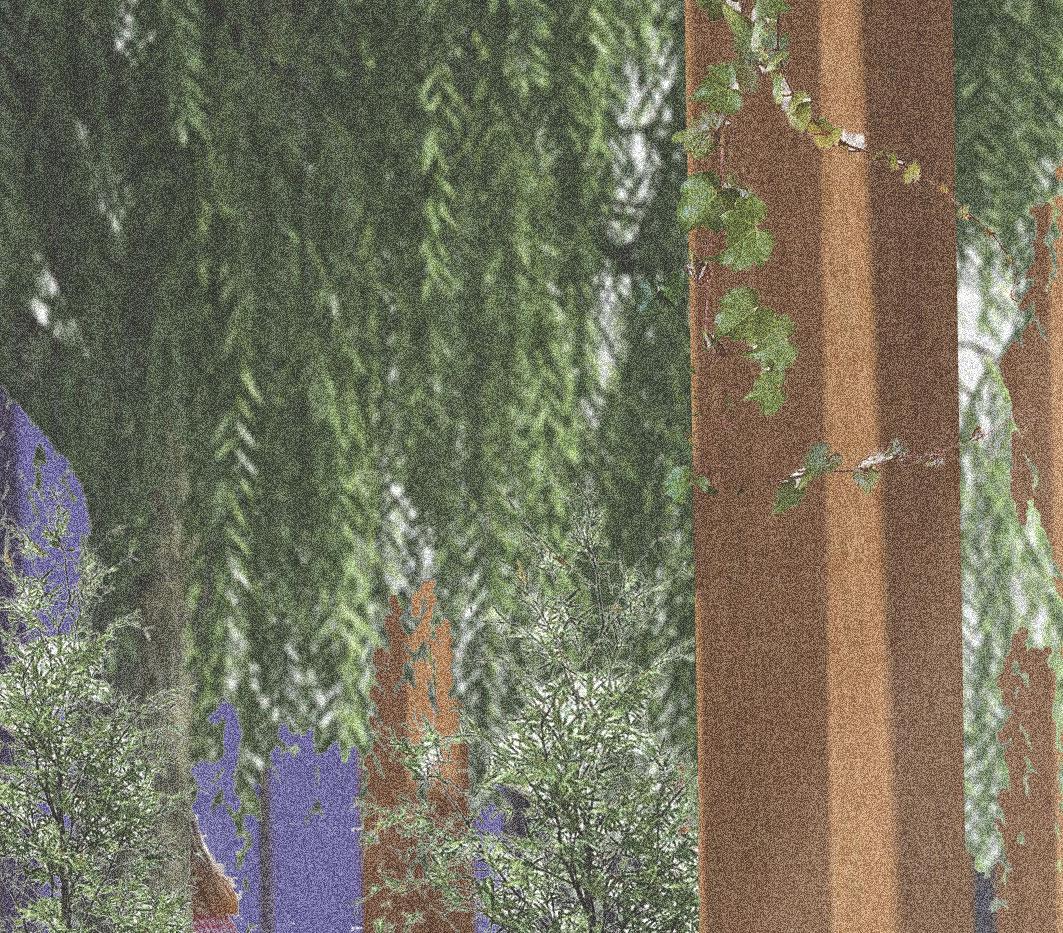

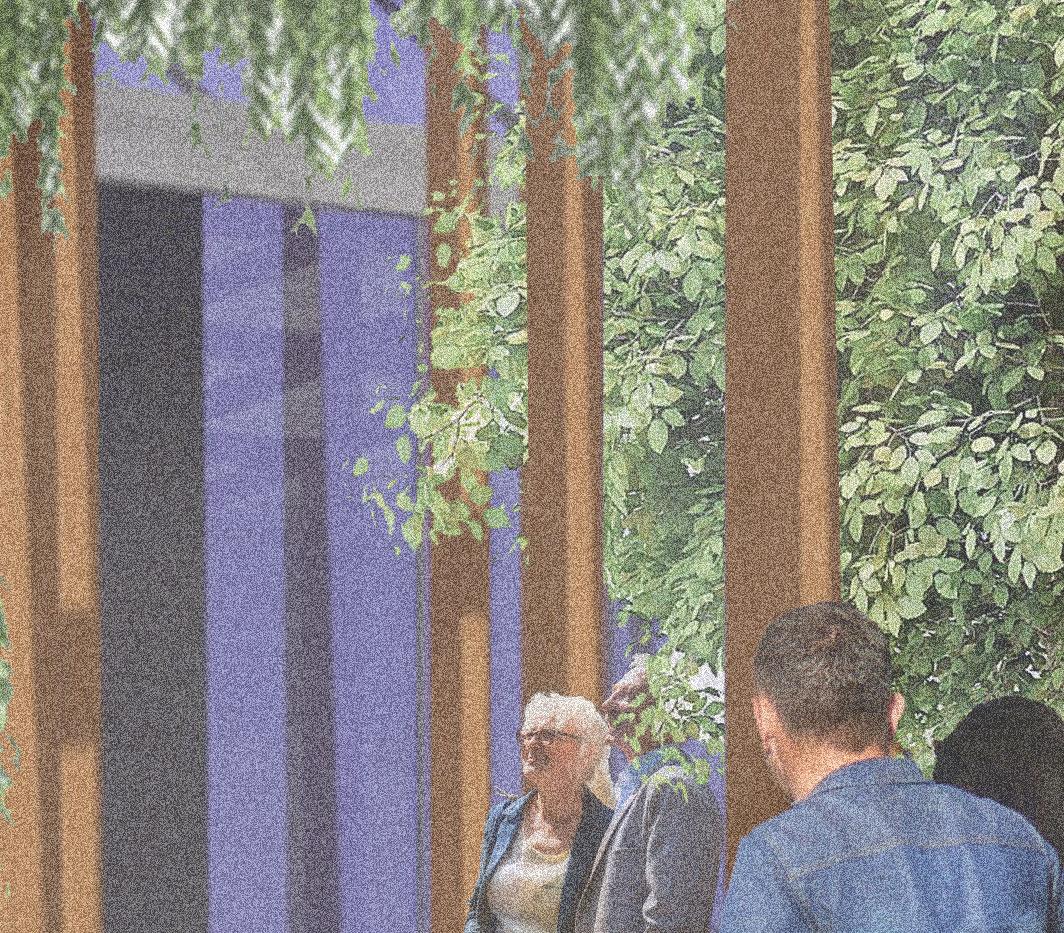








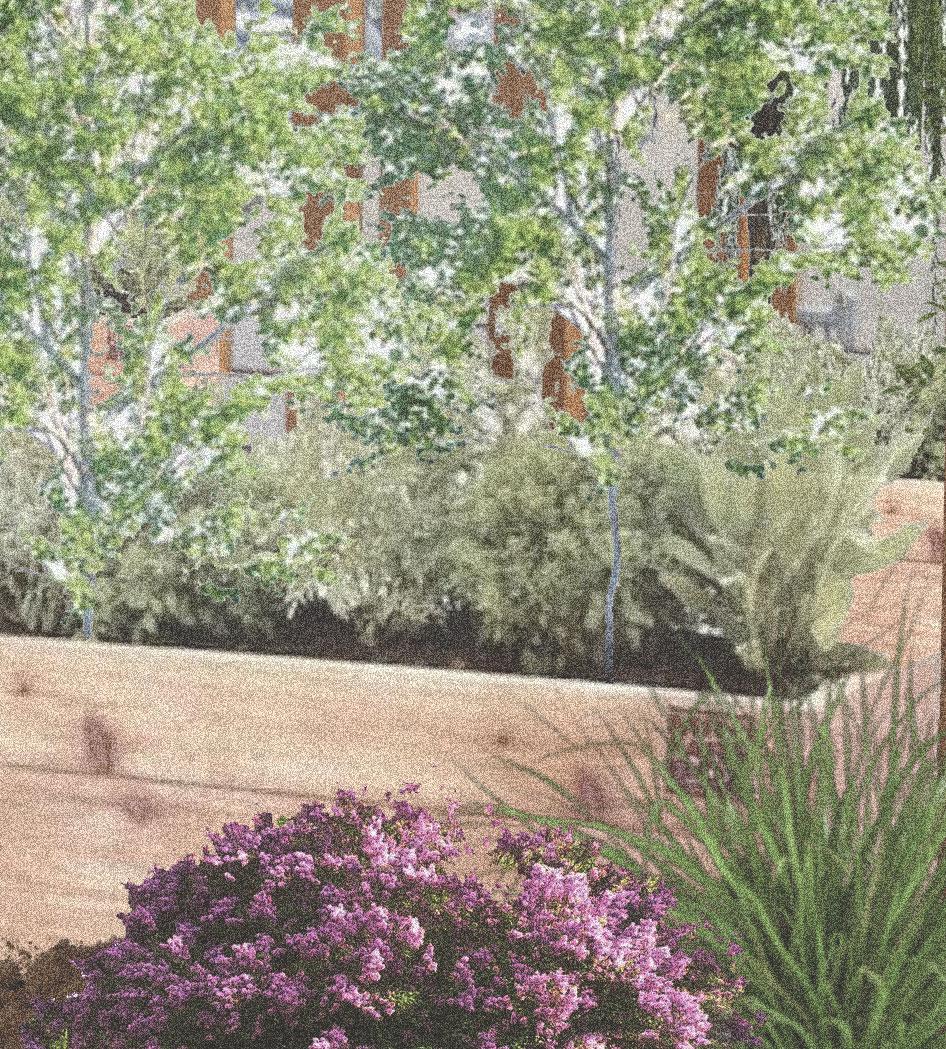

Date: 05/2024 I Duration: 10 weeks



The Architecture Lyceum Competition challenges participants to design innovative spaces that address regional economic and ecological needs. This project responds by transforming Ballardʼs existing recycling culture into a regenerative composting center that merges human creation with nature. The thesis focuses on cycles, specifically the cycle of nature. The design envisions a journey through a lush garden into a high-tech facility, where the boundaries between life, death, and renewal blur. This immersive space transcends traditional recycling, symbolizing sustainability through the continuous cycles of growth and decay. Itʼs more than a facility; itʼs a living testament to the harmonious integration of architecture and nature.






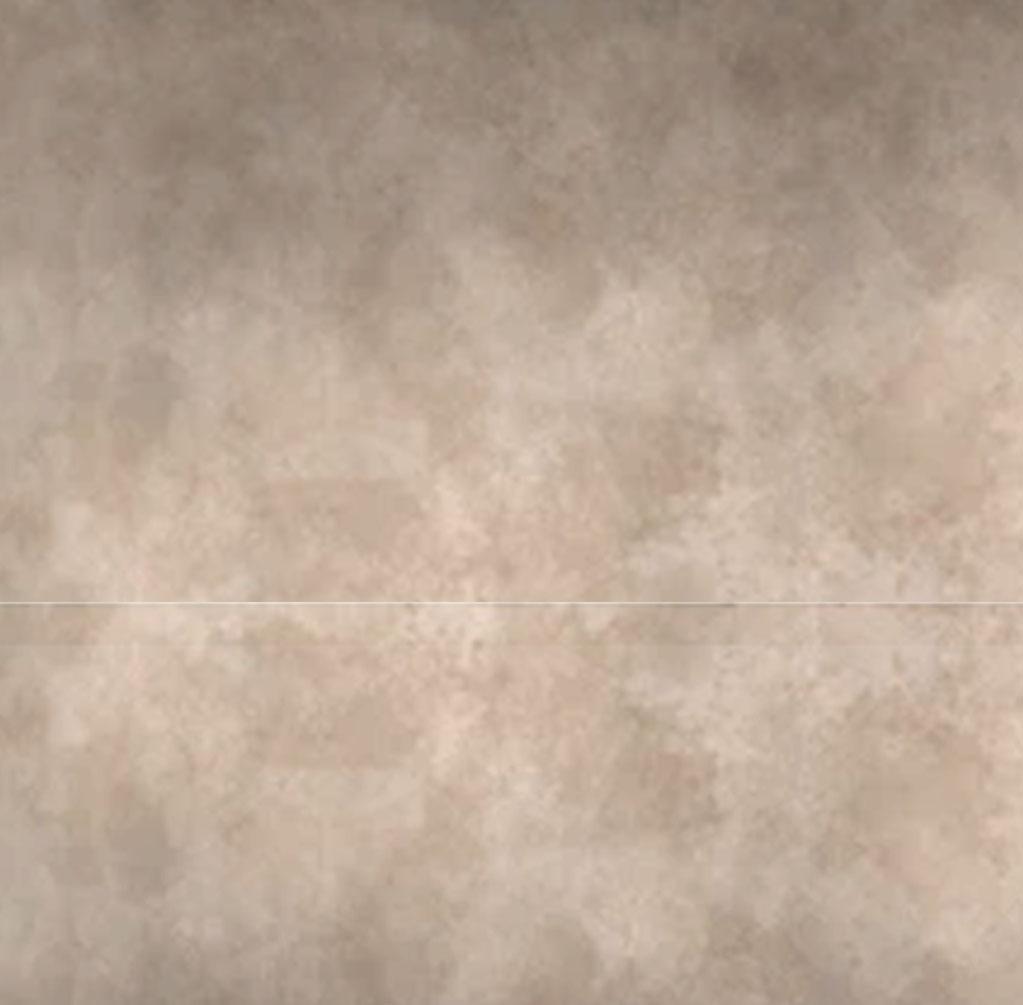




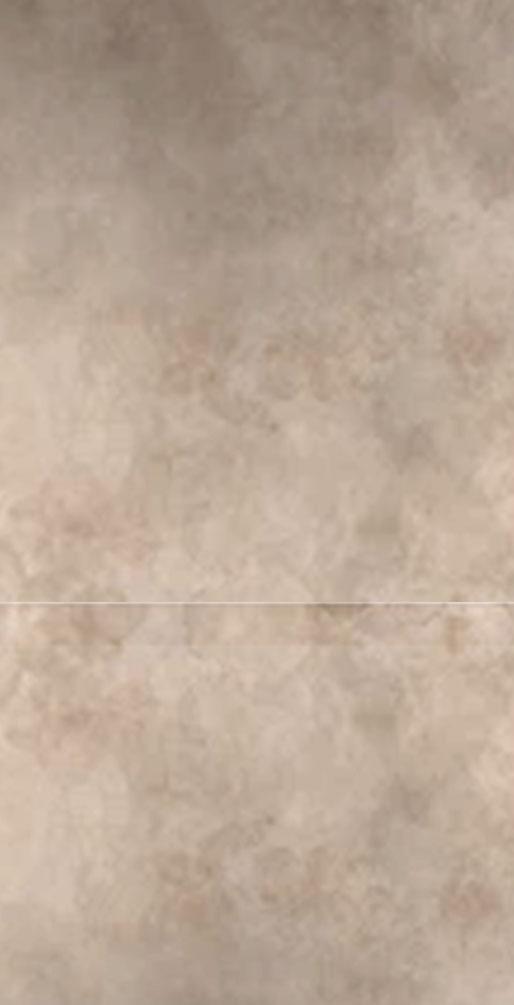

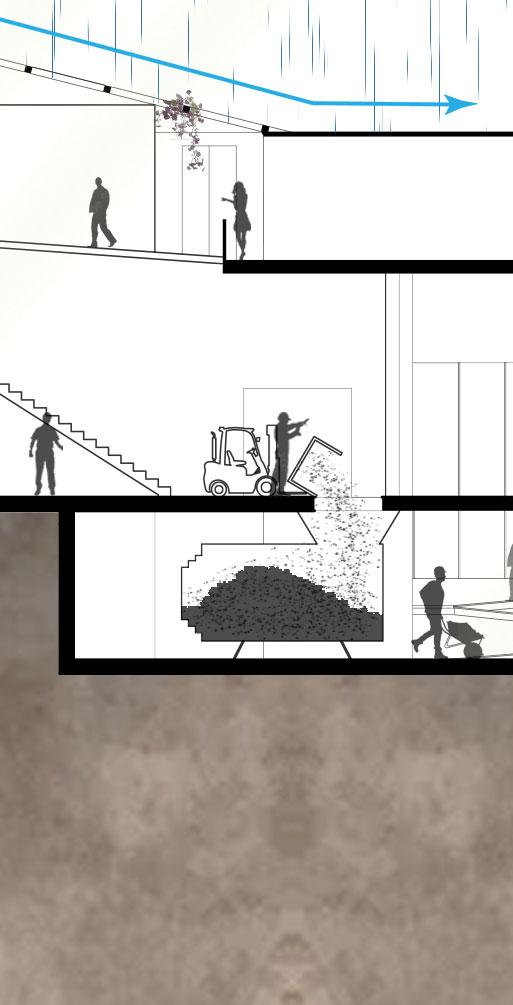



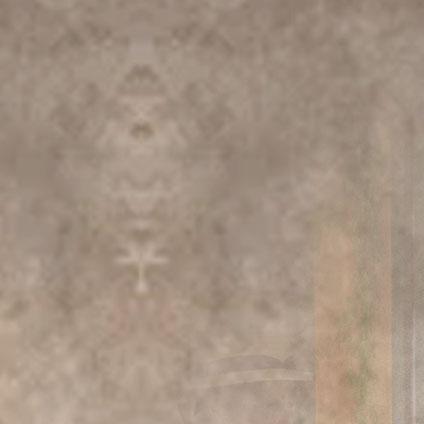

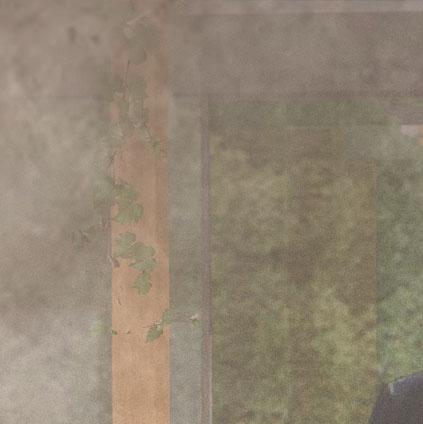
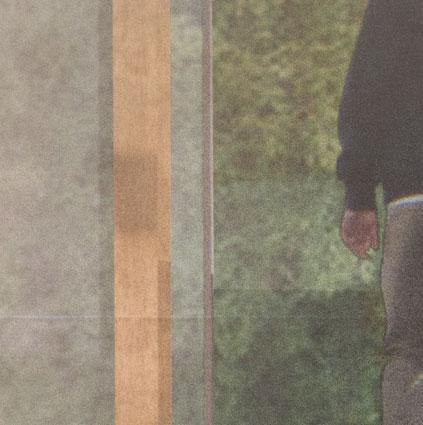





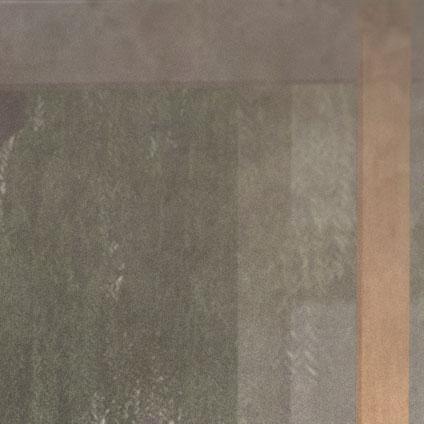
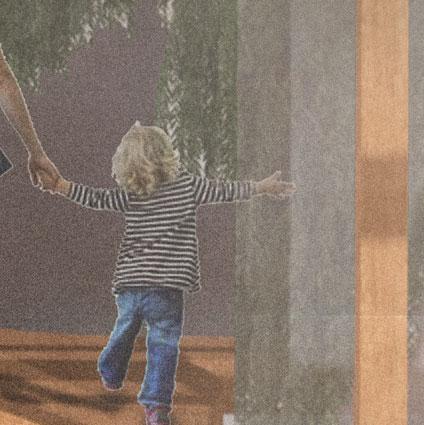

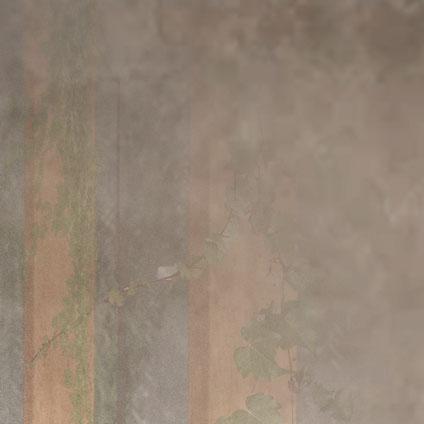









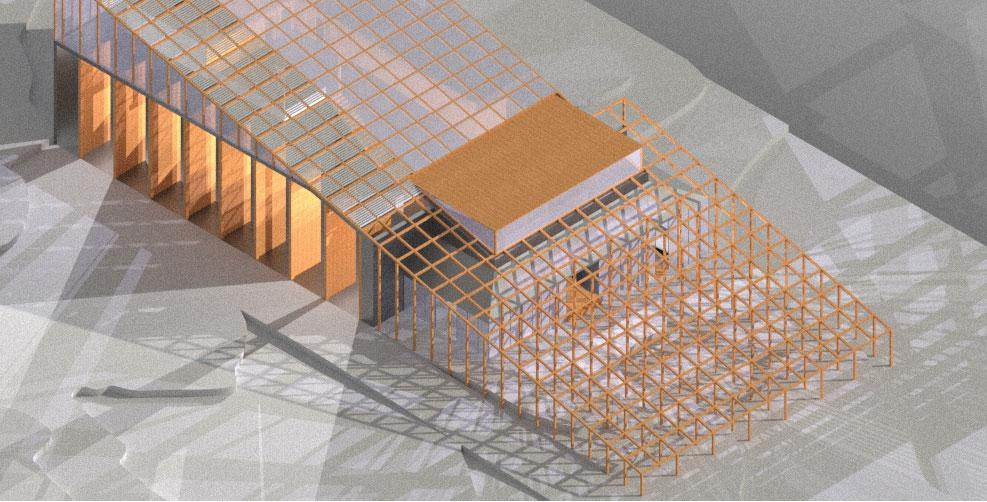
Conceptual Sketch
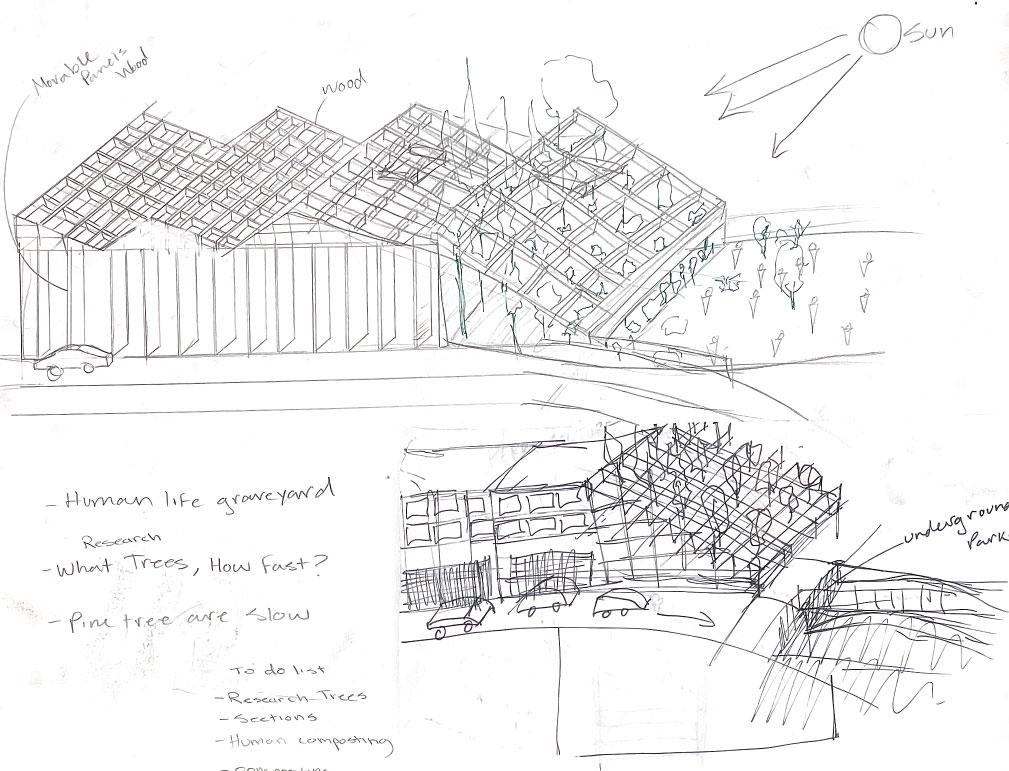
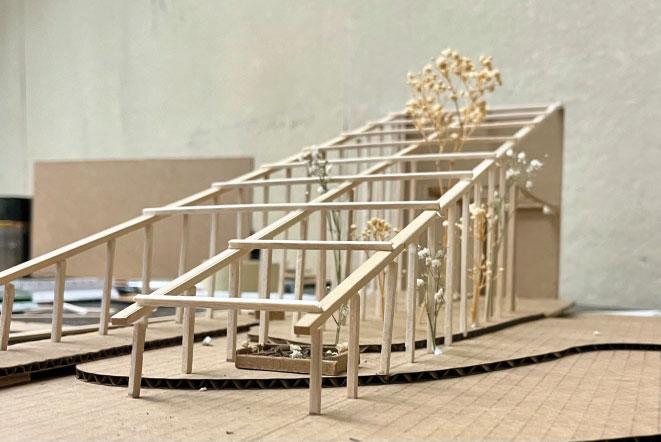
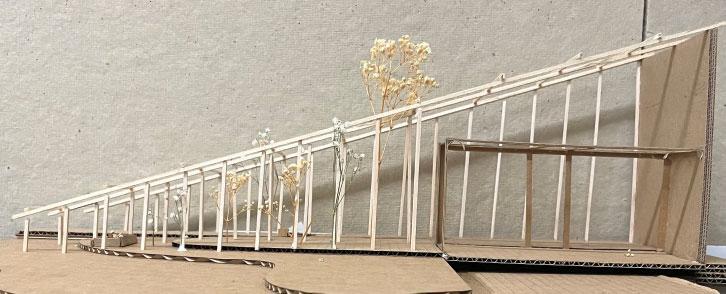
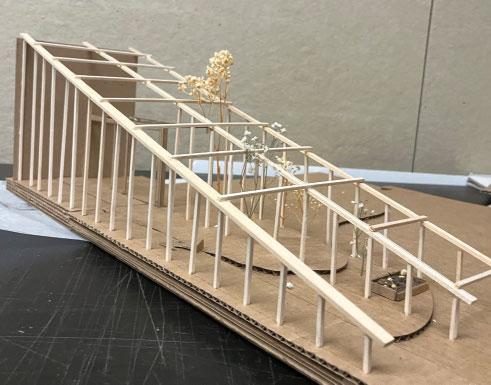



Claudia Rosa-Lopez


Date: 02/2024 I Duration: 5 weeks

The Center for Intergenerational Education seamlessly integrates learning spaces for people of all ages. It fosters a dynamic enviroment that inspires lifelong learning, collobaration, and growth. The heart of the building is the central courtayrd where the main gathering and collaboration will take place. Located in the Univeristy District, I began by analyzing circulation around the site to carve the form of the building. The aim was to activate Univeristy Street while also keeping the alley open for future activation. With the idea of a central courtayrd, it led to the final form emulaing a hand pulling people off the street.



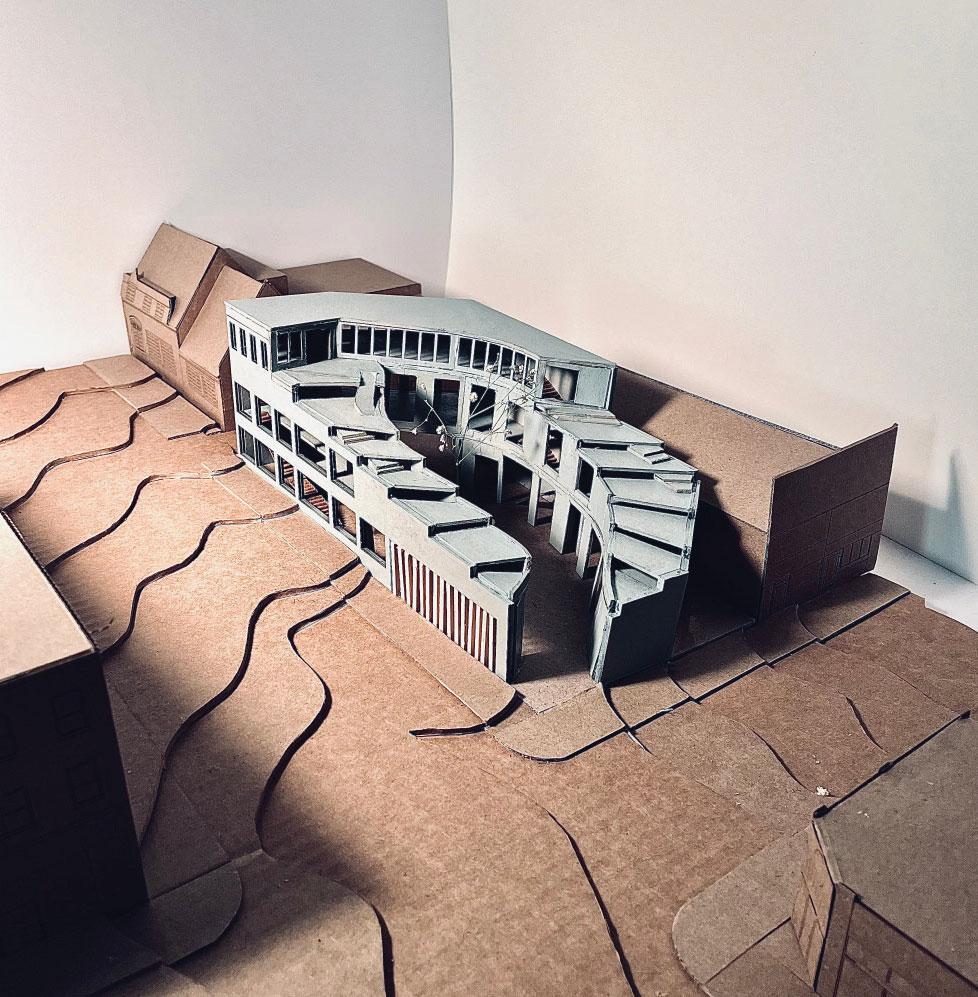
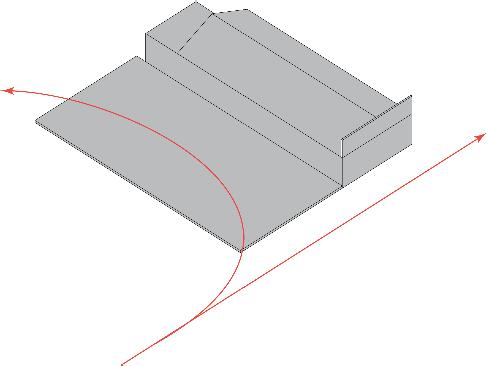

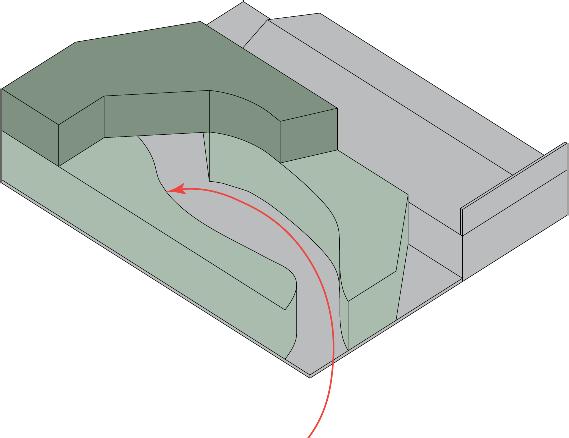

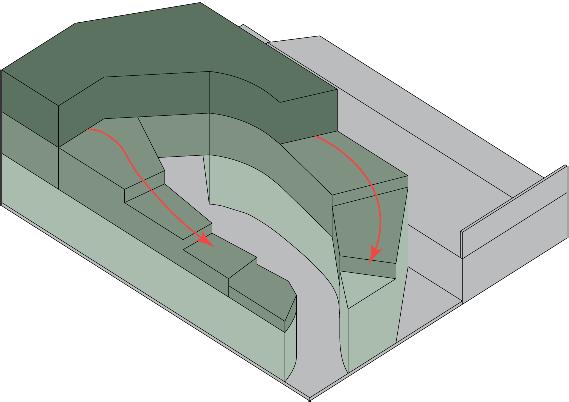
Level 3
Library/study room; independent learning, self-education
Level 2
Labs/additional classrooms; independent and group learning

Level 1
Classrooms; group/ collective learning, mentors, collabortation


As you enter, you go through the protected gathering space, and then are met by stairs that take you to the library and where more classrooms are present. As you ascend up the building, the program becomes more about the individual and the idea of individuality as a representation of personal growth. The windows follow this hierarchy by having bigger windows at the bottom that become smaller as you climb up. At the very top of the center, is a spacious reading/study room and an accessible roof terrace that allows you to experience the form of the building. The stepping form of the exterior, the hierarchy in the windows, the garden, and the interior where your able to see beyond where you are at now all symbolize growth. For what is growth without education?
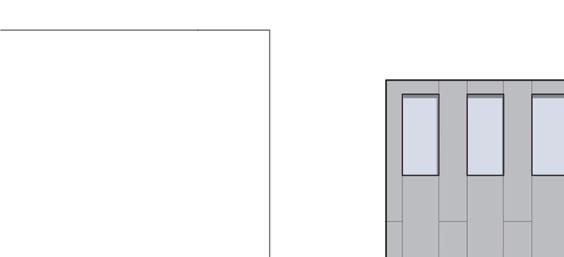

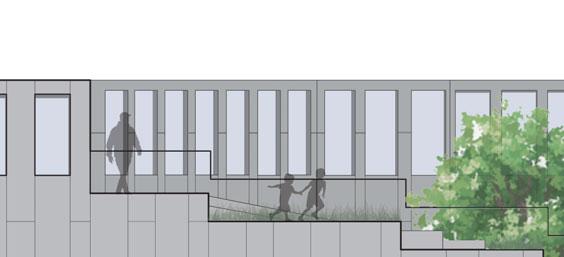






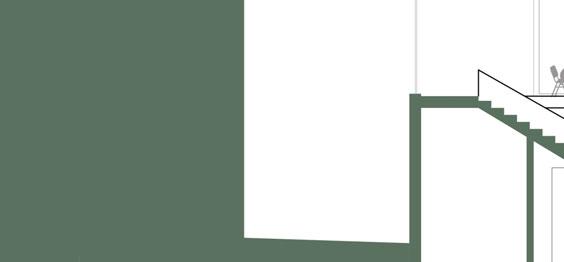

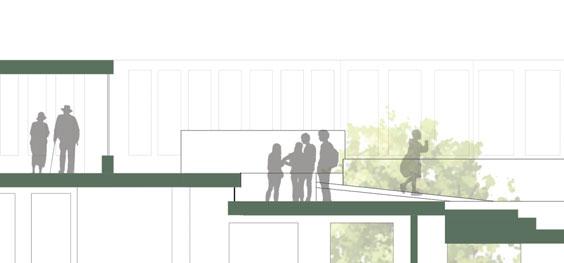


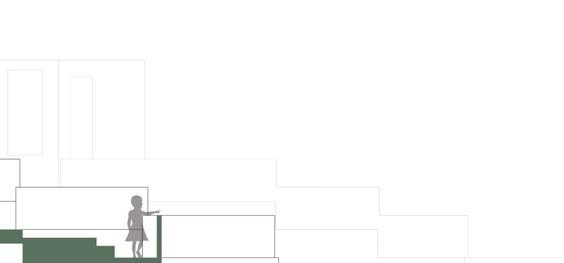
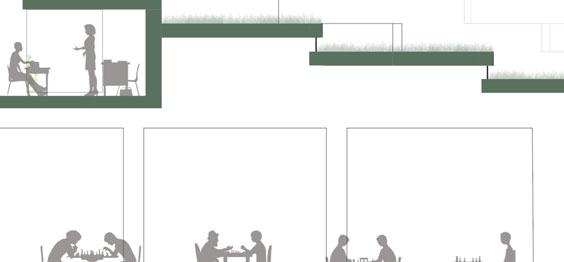










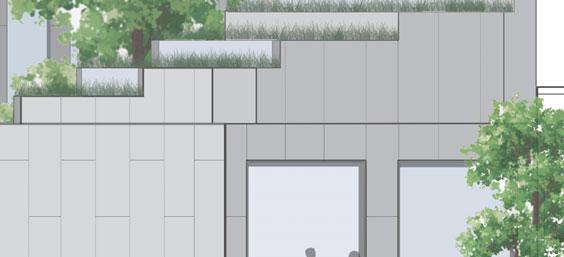



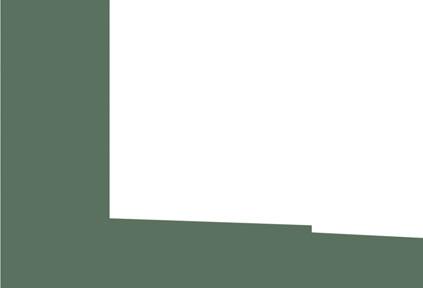

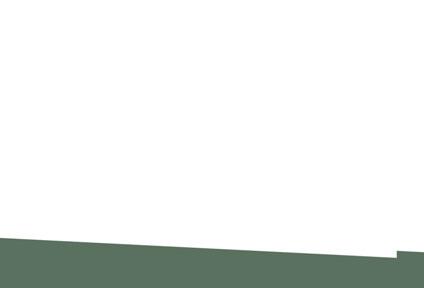
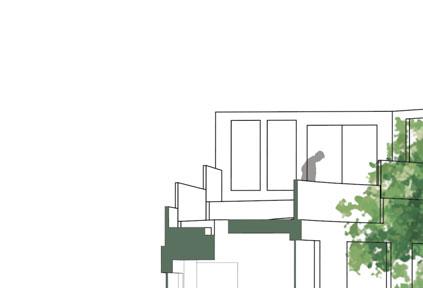









A building dedicated to preserving and performing the diverse sounds and stories of locals. The Sound Foundry intends to be a third place for Capitol Hill, similar to the role that public libraries have played for urban neighborhoods. The Sound Foundry focuses on overlapping spaces that create interactions and feelings of involvement. A web of interconnectedness.



Date: 12/2023 I Duration: 3 weeks
Concept/Parti Diagram




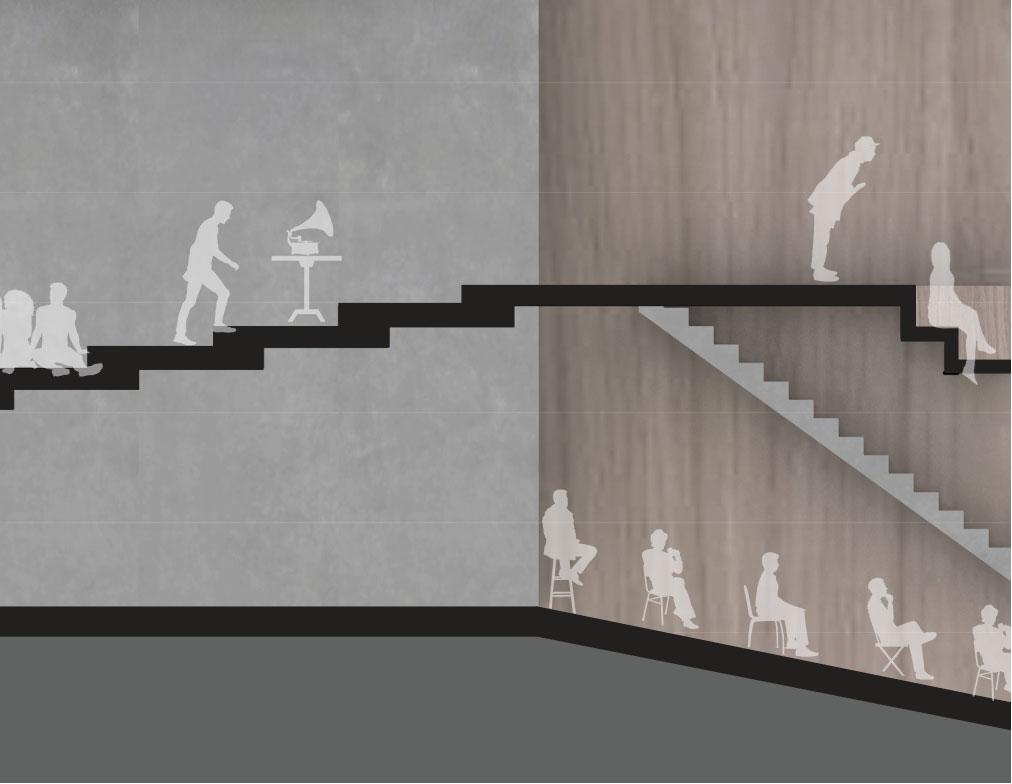
The concept began with two overlapping spaces. Then I thought of which two programs could interact with each other. In this case, the gathering space could interact with the performance space below. This allows people in the lobby to experience the performance from a different perspective without distracting the audience. I then overlapped the gathering and sound archive since they have similarities in that they are both public and open spaces. I combined these three spaces to create the spatial form of the building. I then used the diagram as a tool to create the rest of the Sound Foundry.

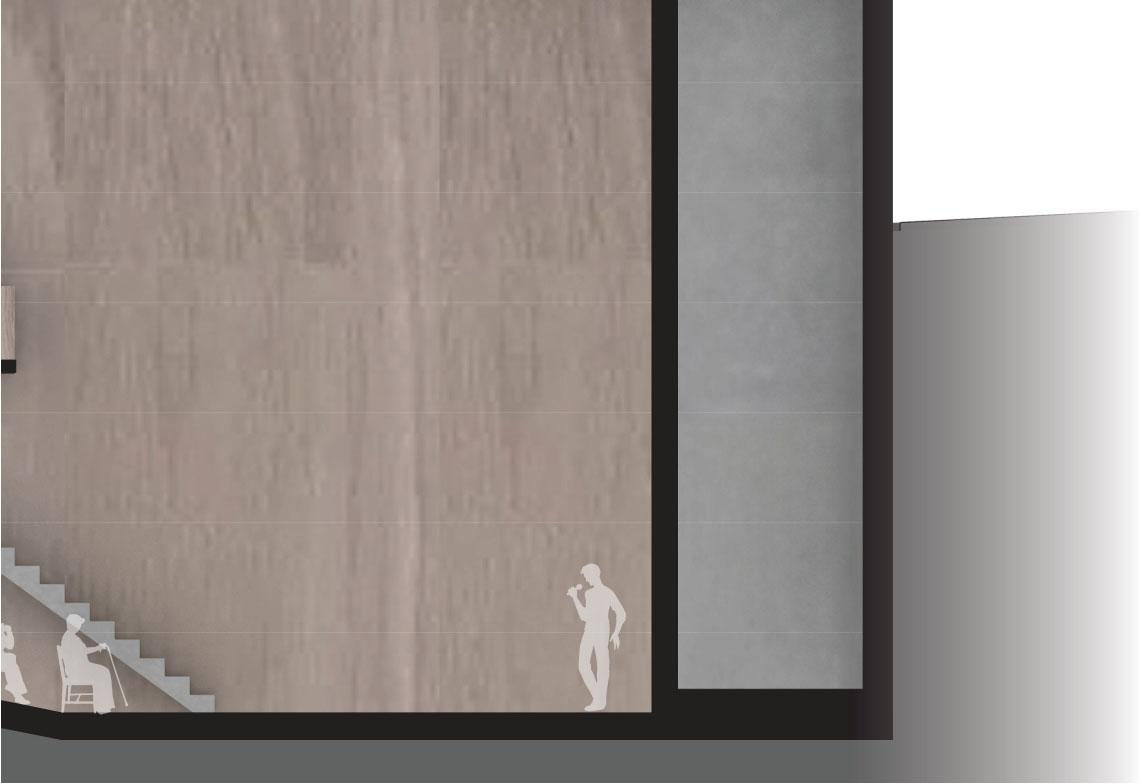

Gathering/Performance Perspective

Inspired by the amsterdam orphanage by Aldo Van Eyke, the roof terrace overlaps inside and outside, playing with the ideas of boundry by using triangular forms to create partially covered spaces. I then continued this language onto the facade to overlap the building with the boundry of the site. The facade consists of movable panels to allow control over sunlight and ventilation.

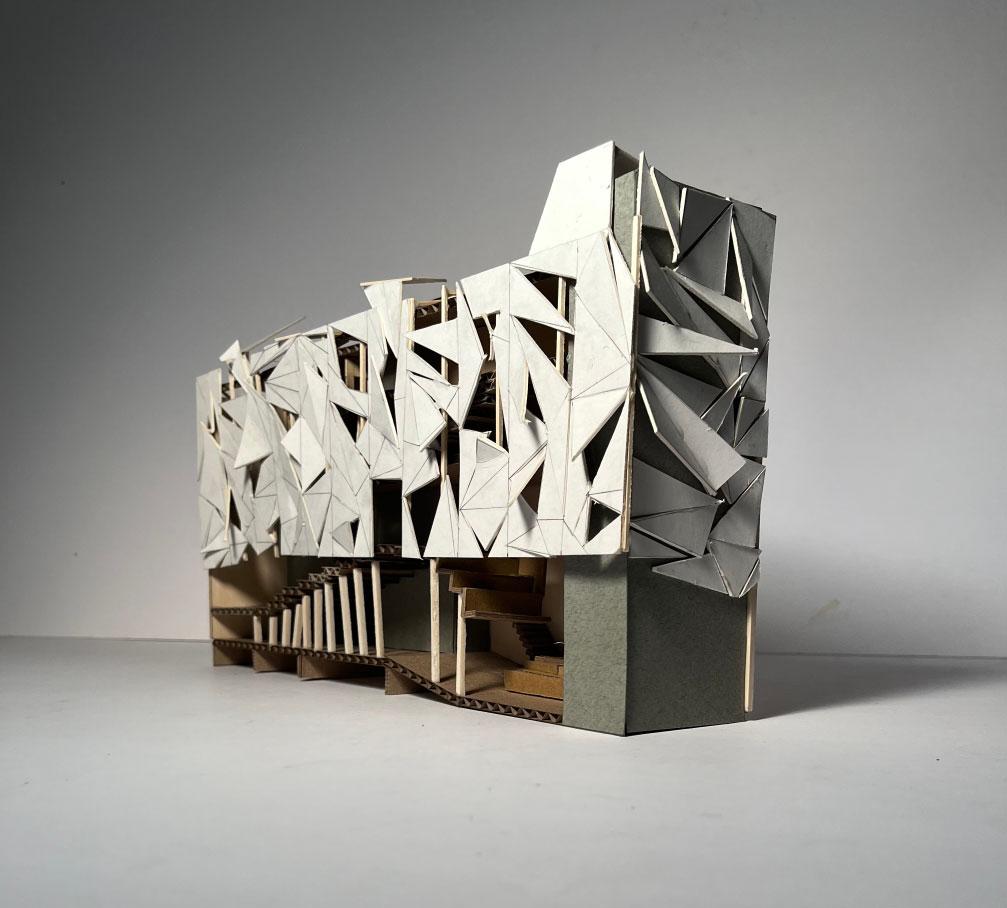


The second floor consists of an open floor classroom, storage for the archive, and a recording room that acts also as a projection booth to project onto the wall of the sound archive on the first floor. People can sit on platform steps that overlap into the third floor while being educated while those who roam around can experience the archive from above, the recording room, and the interactive classroom, feeling invovled and interconnected.




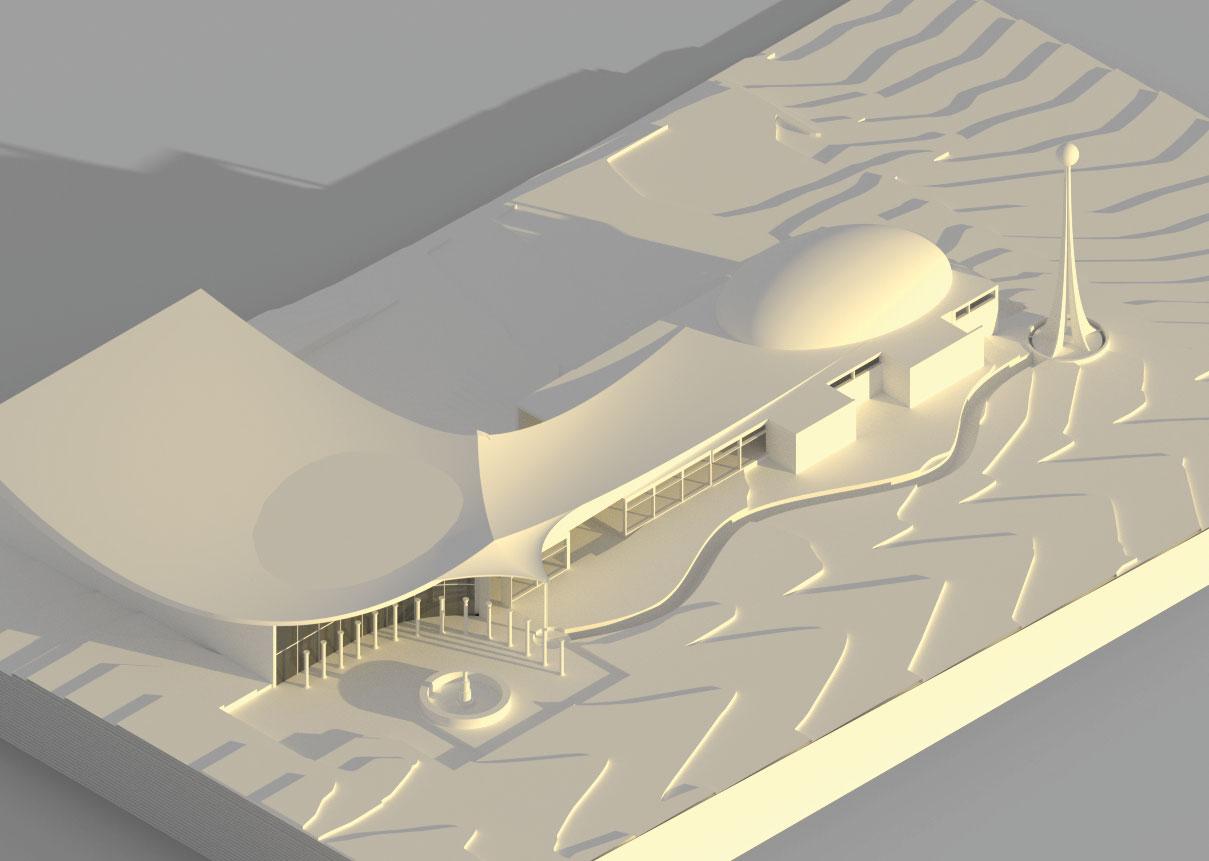

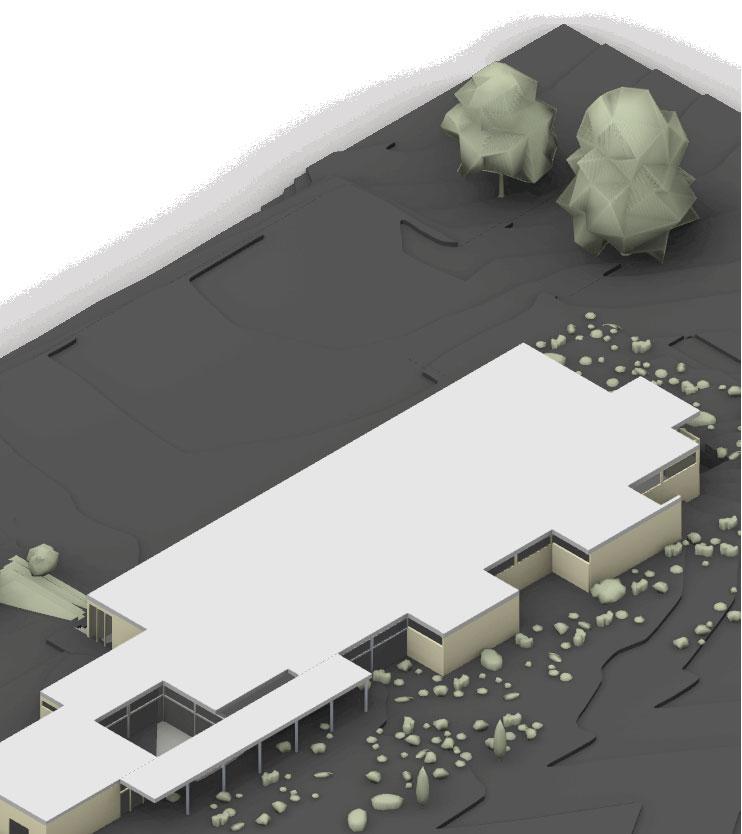


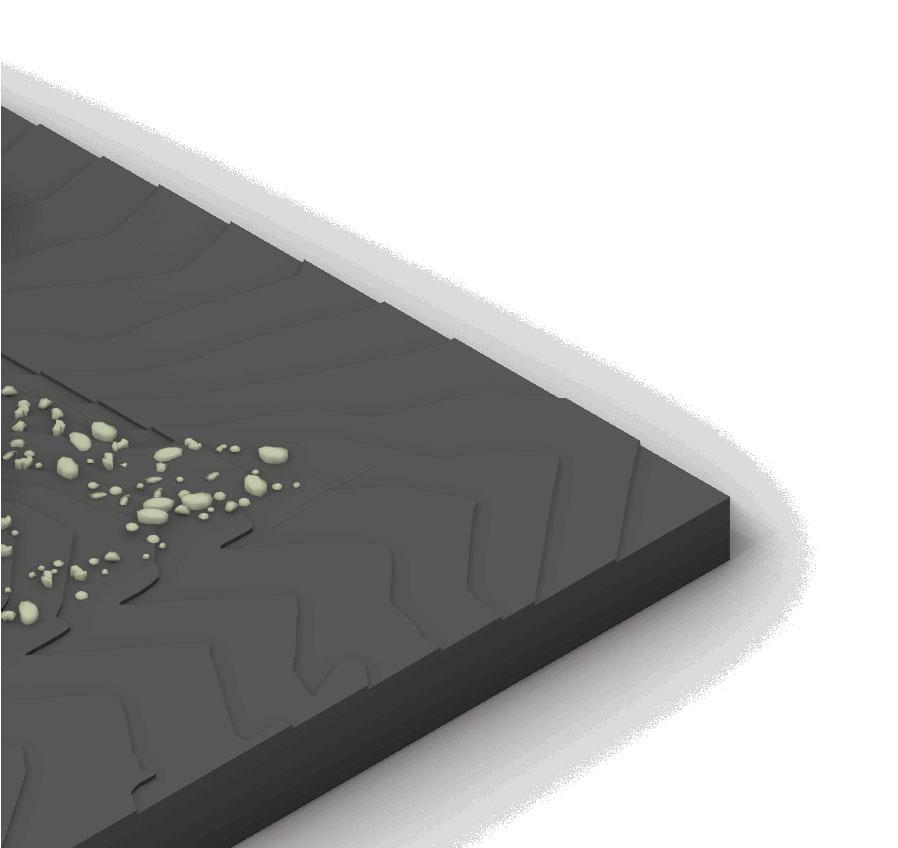
Existing Mosque/Community Center
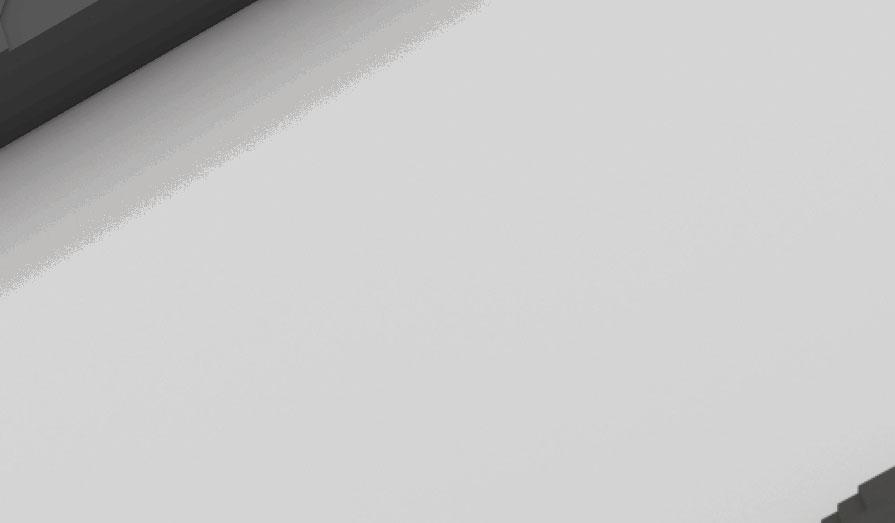

This project was to create a specific representational form which has 1:1 scale, structural stance and gesture of an animal. The yearling deer is made of driftwood from a local beach and was built by using only scews and nails.


Date: 06/2023 I Duration: 2 weeks


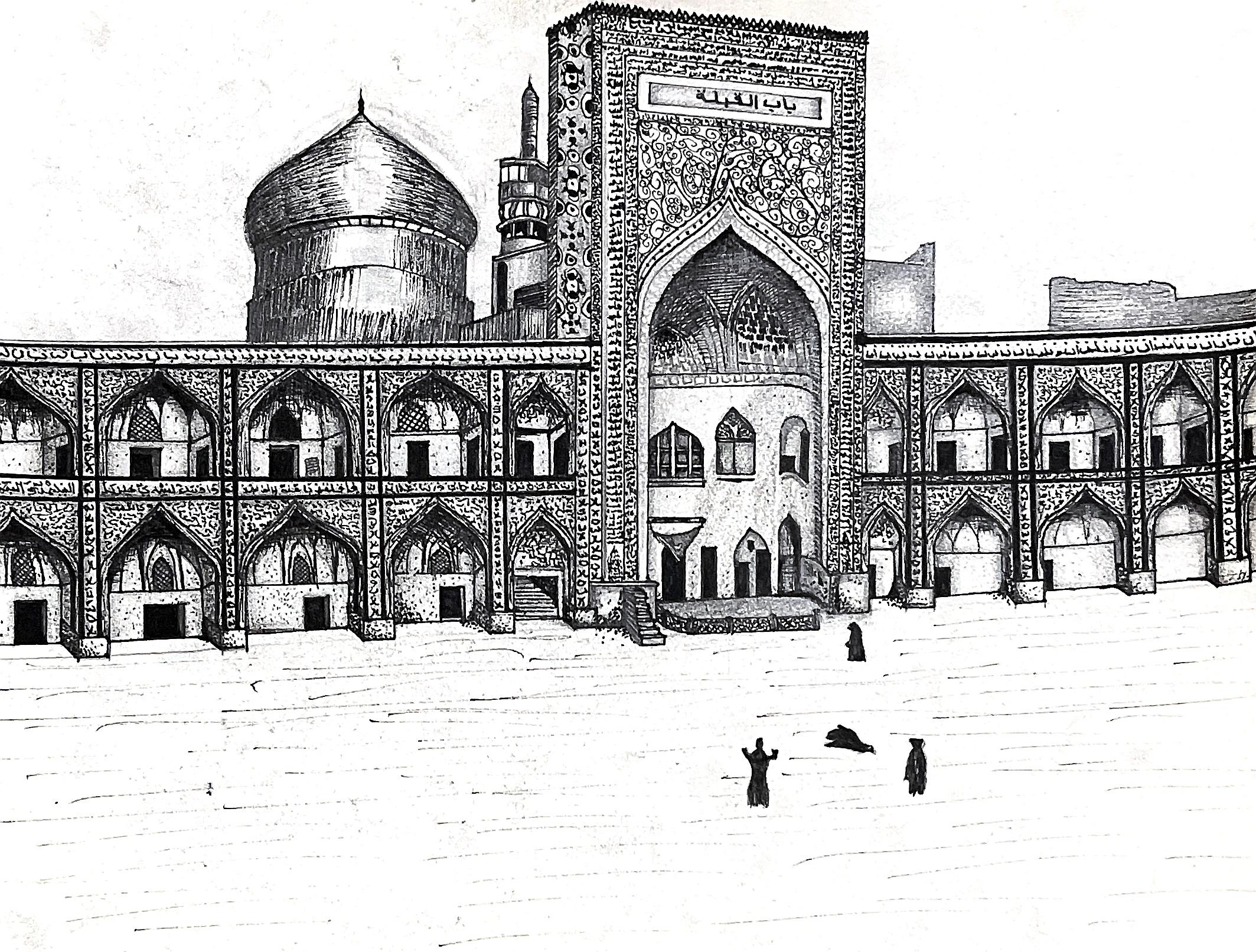
Baqir Delli Architecture Portfolio 2024 University of Washington