
12 minute read
Precedent Studies
Precedent Study 1: Dementia Village ‘De Hogeweyk’
Architect: Molenaar&Bol&VanDillen Location: Heemraadweg 1, 1382 GV Weesp, Netherlands Area: 12,000 m2 Project year: 2009
Advertisement
Figure 1- Dementia Village
Project Description:
Located on the outskirts of Weesp, the Netherlands, Dementia Village is a village style neighborhood for elderly people with dementia. The village offers the eldelry to lead a normal lifestyle with maximum mobility and normality. The village holds around 152 residents with Dementia. As each resident has a different lifestyle, Dementia village’s concept highlights the need for a space that is inclusive to different lifestyles.
The main concept of the Dementia Village is to provide familiar building blocks that support different lifestyles of the residents. The space was tailored to provide the elderly residents with conditions that challenge their incentives in order to lead and remain an active life. Residents are divided into groups, where they reside with people that share the same interest and backgrounds. The design of the homes are made to be tailored to the chosen lifestyle.
Relevance to Proposed Project:
Dementia Village tackles the way Dementia elderly live their lives, by creating a nursing home that acts as a piece of the outside world. As Dementia Village provides a successful framework for the proposed project, it embodies a good balance between a clinical institution that provides housing for elderly with Dementia, as well as a “village” where the elderly can feel as any other member of society. This project is a good precedent as it provides the proposed project with a better understanding of the facilities provided that help tackle the symptoms of Dementia.
An analysis of the interior and exterior elements will be carried out to have a more comprehensive understanding of the function of the spaces and their relevence to dementia symptoms.
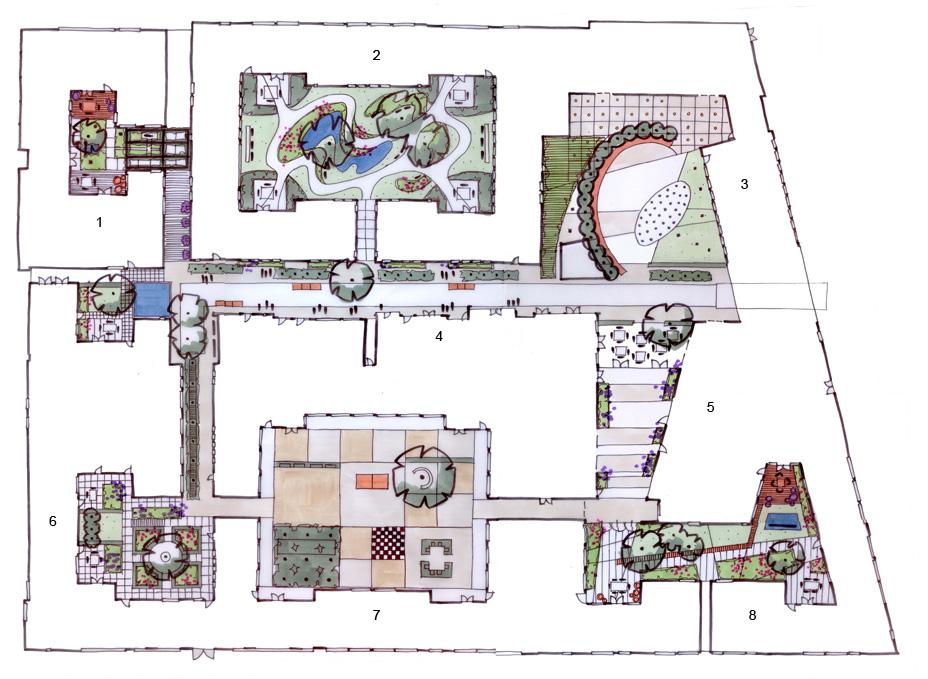

Artisan Christian Cultural Upper class Home Indian Urban Facilities
Floor plan layout:
Dementia Village is composed of 23 homes that follow a different lifestyle category. The 7 lifestyles are artisan, christian, cultural, upper class, home, Indian, and urban (fig. 2). The buildings are laid out to provide a common courtyard between every other building (fig. 3). The spaces used for housing are considered to be the private areas, while the open courtyard area is a pulic area as it holds everyone. The buildings enclose the courtyard but provides access points to other courtyards. This provides the elderly with Dementia with the freedom to roam around while still controlling their movements and providing them with a sense of security. This helps simplify the circulation of the elderly.
Primary Circulation Secondary Circulation
Figure 2- Floor plan showing space division of private spaces and circulation
Circulation:
Within each courtyard, there are multiple entry points from the buildings that surround it. The elderly is also ale to roam around other courtyards as there are access points to them. That was important within the design aim of Dementia Village, as they did not want the users of the space to feel jailed. The circulation is mainly possible in the outdoor spaces. Indoor spaces were mainly utilized for housing. Indoor circulation is exclusive to the function aspect of space, where the user can only use the indoor spaces for housing purposes, such as sleeping, using the toilet, and seating areas.
The primary circulation paths is the circulation in the courtyards. The secondary circulation paths are the paths used for the residents to go back to the building facility (fig. 2).
Figure 3- Floor plan showing public courtyard
Elements that cater to the symptoms of Dementia Interior spaces:
Furniture:
Keywords: Color, unity, balance
“When residents move in, it leaves a void, and familiar surroundings need to fill it”.
The use of furniture helps with the dissociation dementia symptom. The different buildings have different themes of furniture. Some of the buildings have the residents bring their own furniture. This helps the dementia elderly adjust to a newer environment. As the buildings are divided based on the lifestyle of their choice. Based on these lifestyle choices, the furniture is adjusted to the theme of these buildings. For example, in the traditional buildings, the interior furniture reflects a homely and cozy feel. This tackles dissociation by helping the elderly connect to the space on a personal level through connection to furniture that brings memories. Through the use of color, the furniture connects the elderly to their feelings and thoughts. The color within the furniture provides a pop of color within the space which provides the elderly with a better connection to the surrounding environment (fig. 4).
Shared spaces:
Keywords: Multi-purpose, Semi-public
The shared spaces within the buildings incorporate many aspects that help the elderly increase their concentration and focus. The interior shared spaces incorporate muli-purposed elements that help increase concentration and focus. Within these spaces, there is a TV area with seating, bookcases with books of famous authors, fairy tales and children’s books. There’s also board games and play materials. These elements trigger brain activity for the elderly with dementia (fig. 5).
High windows:
Keywords; Open, lighting
The high windows provide the elderly with a view that helps regulate their mood. The high windows provide maximum access to sunlight which provides the elderly with a peace of mind. The windows also provide a view which helps them feel like there’s something going on, to distract them from their constant mood changes (fig. 6).
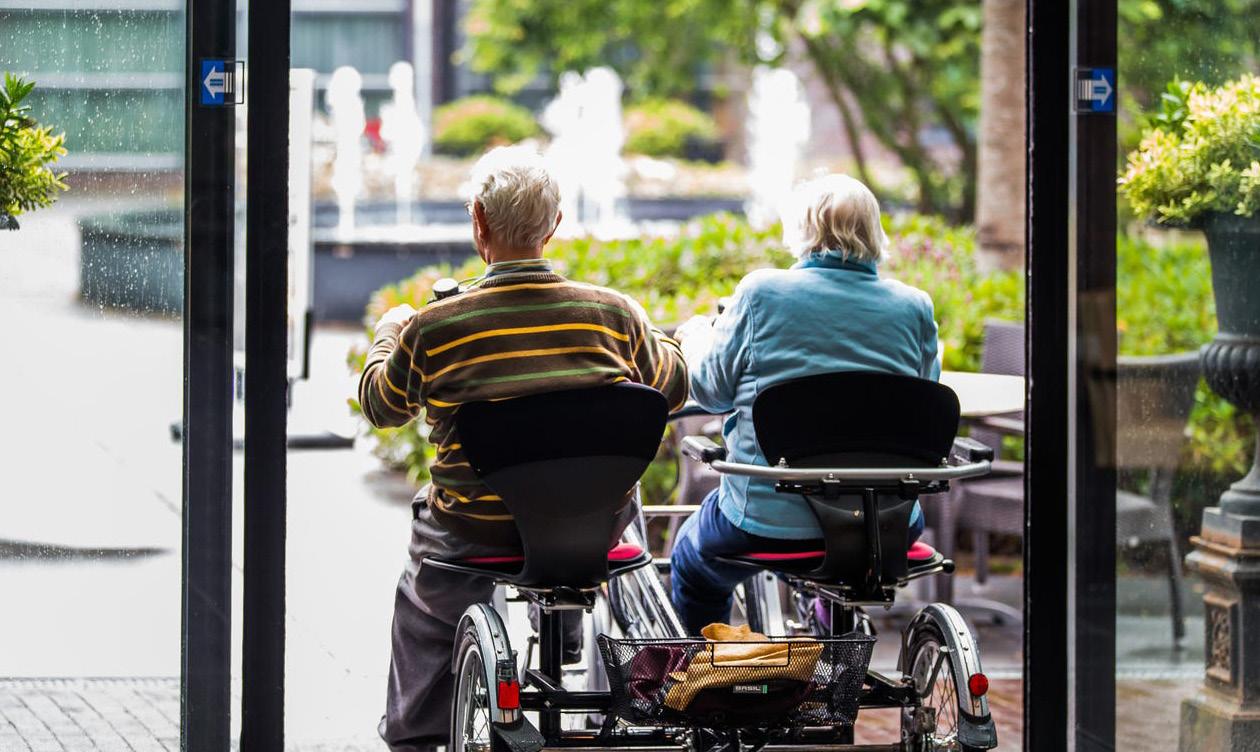

Figure 4- Furniture Figure 5- Shared Spaces Figure 6- High windows

Elements that cater to the symptoms of Dementia Exterior spaces:

Open courtyards:
Dementia elderly are often encouraged to stay physically active in order to keep their minds and bodies engaged. The different courtyards in Dementia Village provide the Dementia elderly with a space to be able to move around and have areas for communication and social exchange (fig 7,8). This helps the dementia elderly maintain their physical activity. As dementia elderly often feel disoriented, the open courtyards provide the elderly with a space to be able to have access to outdoors and not have to worry about finding their way back home.

Seating:
As physical activity helps the dementia elderly improve mentally, the outdoor space also provides the elderly with benches and seating (fig 9). Dementia Village focuses on improving the mood of the elderly through outdoor spaces, where even sitting on a bench outside can help improve their overall well-being.

Figure 7- Courtyard
Figure 8- Greenery
Figure 9- Seating

Criticism received about Dementia Village:
A criticism received about Dementia Village is that it is deceptive,fake-believe,” presenting a “fake normality,” “feigned reality,” or “manufactured utopia.” Dementia village employers commented on that saying that they are not duping their residents. “We have a real society here,” she says. “I don’t think people feel fooled. They feel fooled if we just tell them a story that’s not true and they know it. We’re not telling stories.” 24
Conclusion:
Dementia village provides an intensive way of problem-solving through the interior and exterior elements to tackle the symptoms of dementia. Overall, Dementia Village proposes successful methods to provide the dementia elderly with a way of living that is inclusive to normal living but exclusive to those who need the special care.
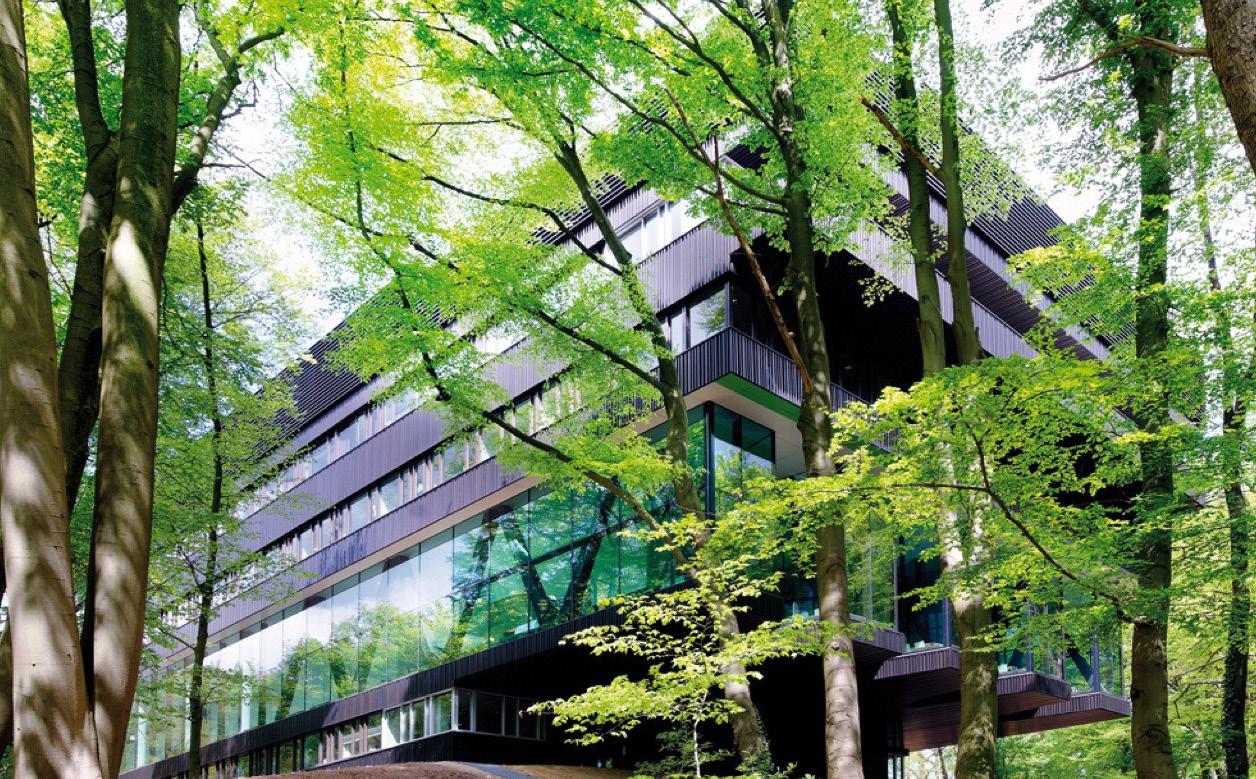
Precedent Study 2: Rehabilitation Centre Groot Klimmendaal
Architect: Koen van Velsen, Hilversum Client/ owner: Foundation Arnhems Revalidatiecentrum, Groot Klimmendaal, Arnhem Location: Heijenoordseweg 5 Arnhem, Netherlands Area: 14,000 m2 Project year: 2011
Figure 10- Groot Klimmendaal
Project Description:
Groot Klimmendaal is a rehabilitation center that provides clinical care and outpatient rehabilitation for children, youth, and adults. The building is located in the middle of the forest in the Netherlands. The rehabilitation center focuses on the rehabilitation therapies that help patients suffering from respiratory problems. Groot Klimmendaal provides the idea of rehabilitation through the use of an unconventional approach. The main concept of the project is to break the stereotype behind rehabilitation centers by making it a welcoming, pleasant, and comforting experience to the user.
The building blends in with the surrounding environment, the reason behind that is to create a building that doesn’t look like a typical rehabilitation center but rather to create a building that is a part of its surroundings and the community. The design highlights the healing capabilities of nature by giving the user a constant view of nature. The design also highlights the healing capabilities of through the interior aspect of the space. The building hosts leisure and recreation facilities that help the user focus on their recover, as well as using the interior elements to reduce anxiety and depression.
Relevance to Proposed Project:
Groot Klimmendaal provides an unconventional way of rehabilitation, which the proposed project also aims to do. It also successfully applies facilities and interior/exterior elements that help improve the user’s mental health, as well as their general well-being. It focuses on how interior elements greatly impact the recovery process, without necessarily having direct contact to the exterior element.
As the proposed project aims to break the conventional care concept, it also aims to help tackle the well-being of the dementia patient. As this precedent study isn’t designed for dementia patients, it still provides elements and facilities that can be implemented to tackle the behavioral aspect of dementia patients.
Space layout
RMD House
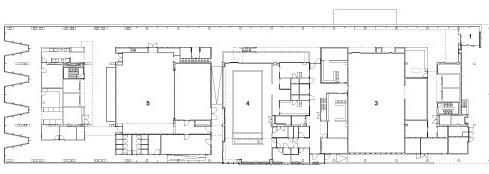
Management
Management
Figure 11- Space layout diagram
Groot Klimmendaal has 6 floors, including the basement level. Every level serves a particular purpose. The basement level is for management purposes where it consists of offices. The ground and first floor serve as the main spaces for recreation facilities, that encompasses spaces such as: sports hall, a swimming pool, a theater and the restaurant. The ground floor has a double height ceiling, where the first floor has a smaller surface area than the ground floor. The second floor is for treatment spaces, and the third floor is for inpatient accommodation, which is where patients reside in. The fourth floor is called the Ronald Mcdonald (RMD) house, which is where patient’s families can stay in for the night when they’re visiting (fig. 11, 12).
The layout of the building floors provides the user with an easy access to facilities and an easy familiarity of the space. The addition of the RMD house is a really efficient and good addition to the space, as it provides the patients to have their parents visit which can help them feel supported.

6 5 4 3 2 1
Entrance
Vertical circulation Primary horizontal circulation Secondary horizontal circulation
Circulation:
Figure 13- Floor plan showing circulation path
The verticality of the space allows for vertical and horizontal circulation. The use of vertical circulation allows the user to access the other floors of the building. The horizontal circulation is mirrored in almost all the floors, where there are long hallways as the primary circulation path. These primary circulation paths then branch out to secondary paths that lead the user to specific rooms and spaces they are tying to access (fig. 13).
Koen van Velsen’s aim through the play of horizontal and vertical circulation was to create a suggestion of overlaid trajectories which creates an invitation for people to take part in the play.
1 Management 2 Recreation facilities 3 Recreation facilities 4 Treatment 5 Impatient accommodation 6 RMD House
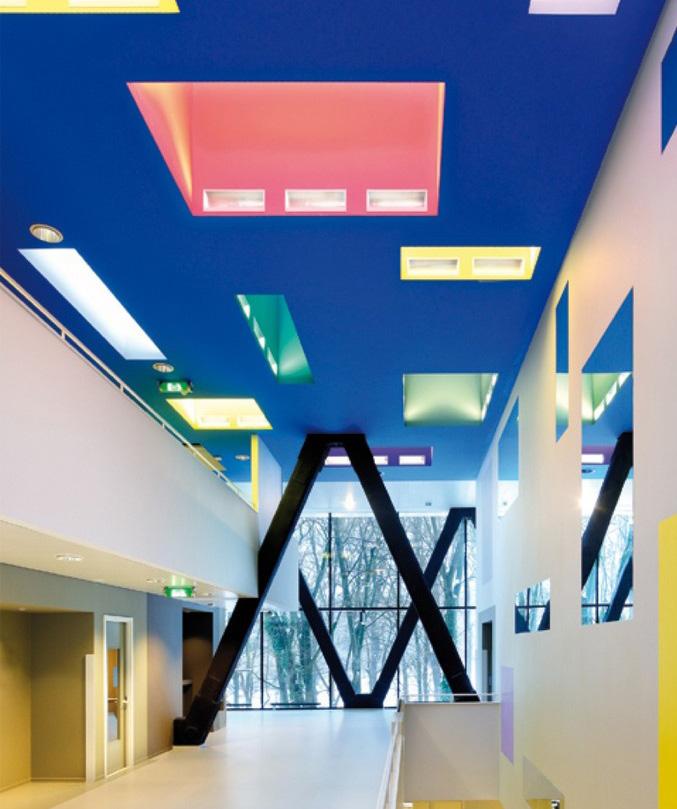

Figure 14- Corridor color use Figure 15- Swimming pool room exterior Figure 16- Corridor Figure 17- Gym room exterior
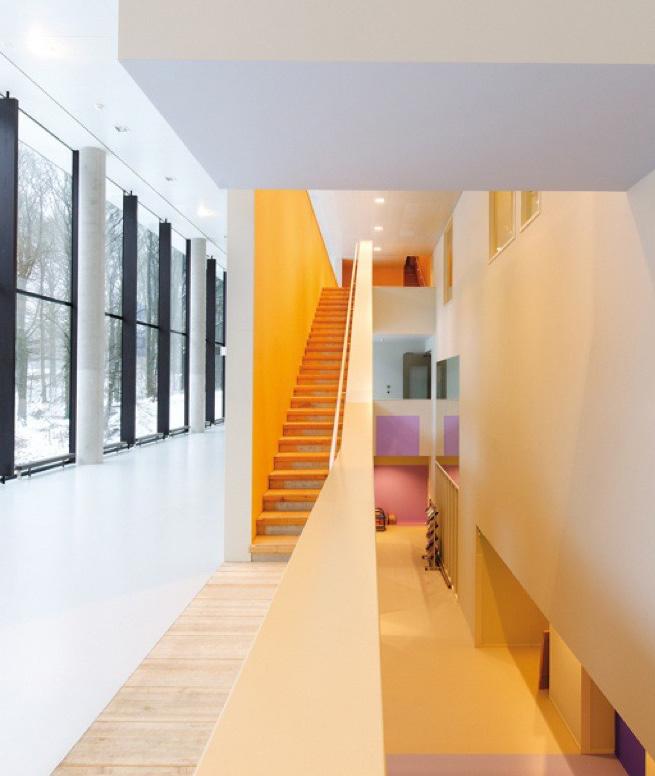
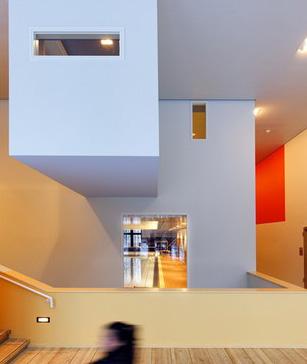
Elements that help rehabilitation process Interior spaces:
Color:
Keywords: Color, form, contrast
Koen van Velsen used colors, such as dark blue, light green, yellow, orange against light beige backgrounds within the interior spaces (fig. 14, 15, 16, 17). This emphasizes on the architecture of the space and how there is an interplay of planes and lines that intersect to form the geometrical forms, that are prominently used within the interior.
In terms of the patients, the use of color within the space helps create a lively and light atmosphere that invokes a feeling of self-confidence and livelihood for the user. The use of color is subtly implemented within the space. This helps lighten and improve the patient’s mood in a subconscious way.
Form:
Keywords: Geometric forms, color, way-finding, corridors, circulation
The use of different forms is very prominent within the space. The use of form and color are closely related. The use of geometric forms are mostly used within the corridor spaces (fig. 14, 16). Color is used to extenuate the use of forms used. The geometric forms are implemented within the wall, floor, and ceiling elements.
In terms of the patients, the use of these forms within the corridors triggers the physical activity of the patient. This helps increase morality and helps spread up their rehabilitation process. It also helps the users with way-finding as the forms are easy to spot and helps simplify navigation within the circulation through the space.

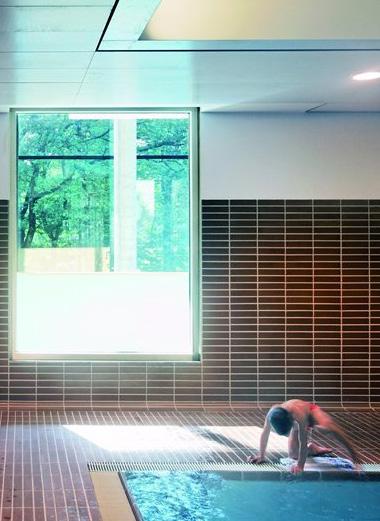
Figure 19- Gym
Recreation facilities:
Keywords: Multi-purpose, physical activity
The implementation of recreation facilities helps the user’s morale by inducing physical activity. Through swimming and exercising, the patient is able to transfer their negative energy through physical activity (fig. 19, 20). The theater room provides the users with a place for entertainment where they can watch a play and unwind and relax.
These simple aspects were very important in the design intention, as they provide a big leap in the healing path.
Figure 20- Swimming pool
Figure 21- High windows Figure 22- Light entry diagram
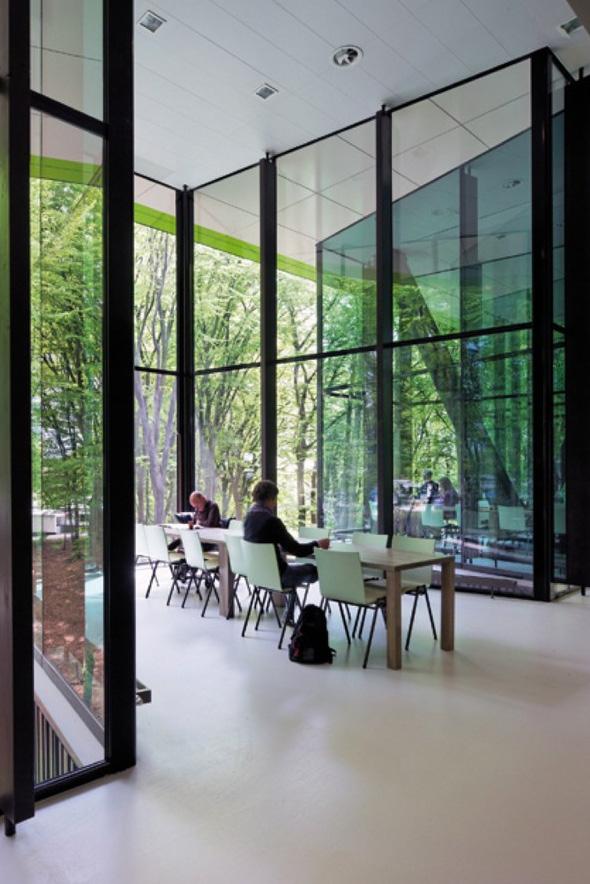

High windows:
Keywords: Open, lighting, light and shadow, nature
Through the use of high length windows, the user is able to connect with the outside which helps the patients reach a deeper connection amongst themselves and nature (fig. 21). Through the use of high windows, the space has a higher level of transparency, continuity and a play with light and shadow (fig. 22). This creates a stimulating environment for the user which helps them with their healing process.
Conclusion:
Groot Klimmendaal provides many strategies that control and enhance the wellbeing of the user. It supplies the user with successful methods to lead a healthier life that leads to rehabilitation.
29








