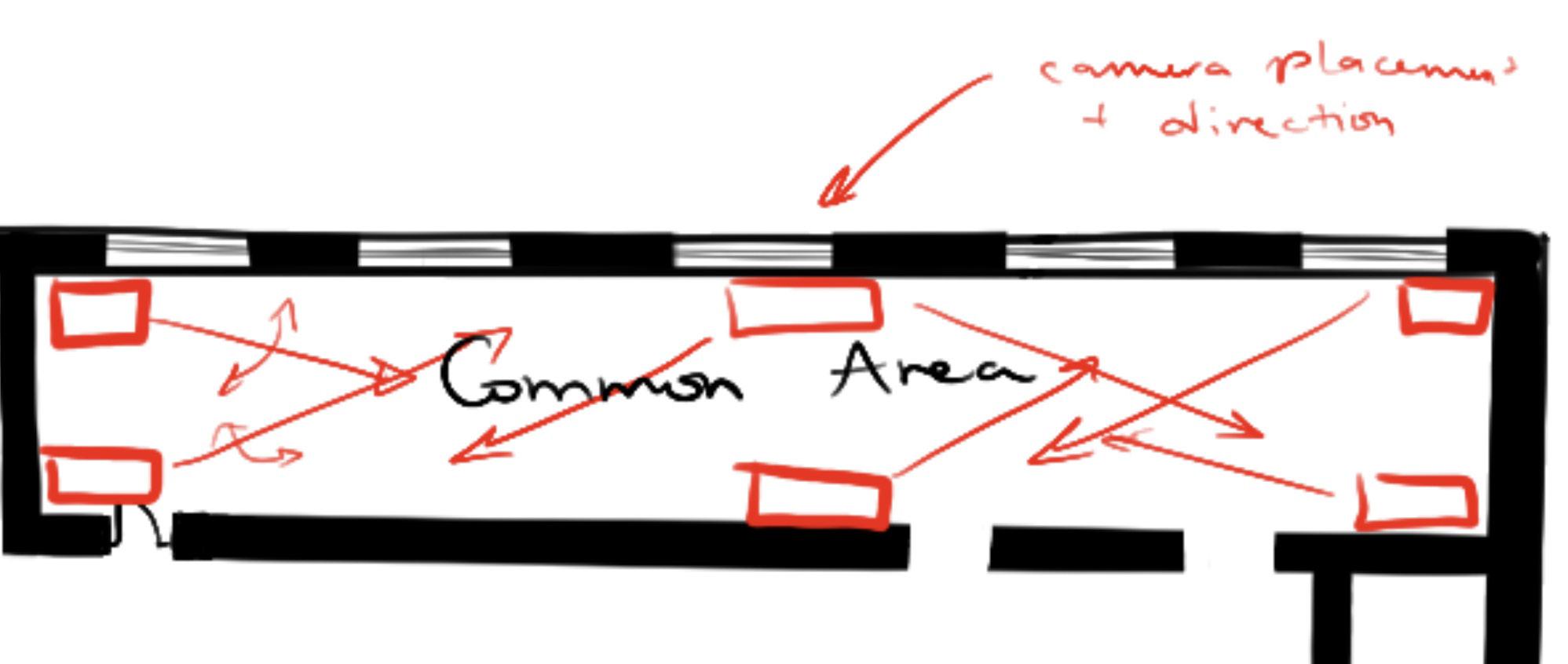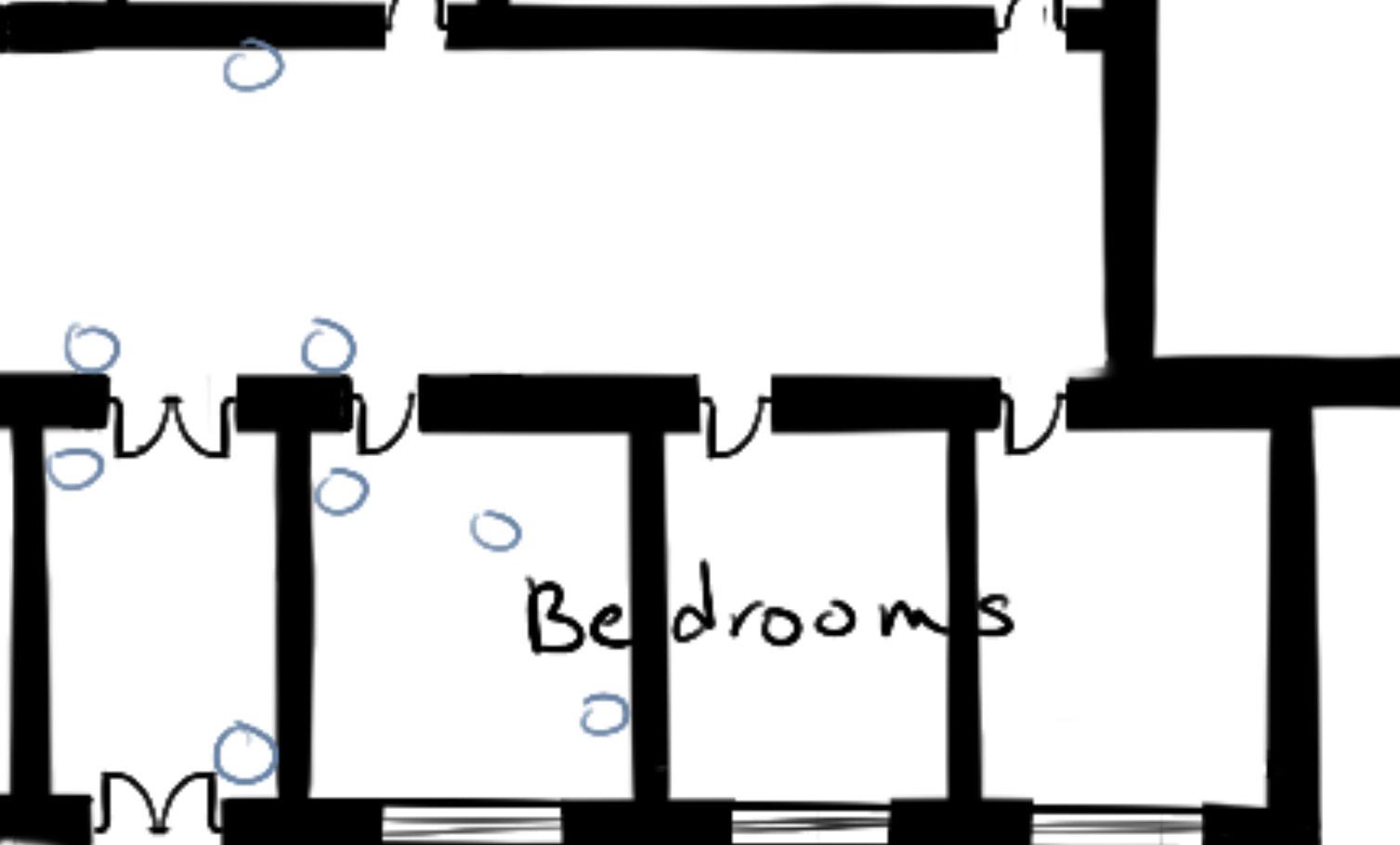
3 minute read
Building System Considerations
In order to create a space that lends itself as legible and safe for the dementia diagnosed elderly, two building systems will be implemented. These building systems gravitate towards creating a space that is safe for the elderly, where minimal harm is resulted. This also contributes to the Lynch’s Elements of Legibility theory, where a legible and easy-to-follow space is created for the elderly. The first system is the lighting system. The lighting system aims to establish a play between artificial and natural lighting that helps associate the elderly with the timing as well as ease of lighting for the aged eye. The other system is a monitoring system that ensures a safe experience for the elderly by monitoring them and using specific methods to ensure the elderly’s safety.
The lighting system works to reassociate the elderly with specific functions of the room, as well as helps the elderly associate interior lighting in accordance with the time of the day. 62 This regulates the human circadian system through a 24-hour light-to-dark pattern.
Advertisement
To create this, a timed light system will reflect light within the space by mirroring the daylight patterns. During the day, light follows a cool light color temperature (1000 lux) as it improves cognitive functions and promotes more physical opportunities for the elderly. The nature of the light would reflect a dispersed light function as it doesn’t disturb the elderly’s flow within the space and helps elderly with vision impairment difficulties. 62 Later during the day, as the sun sets, the light temperature becomes warmer. This helps relax the elderly by having a dimmer and more calming light pattern. Through that, physical activity and cognitive functions adjust to sleep patterns. An additional consideration would be adding dimmers for further light adjustments, as well as light motion sensors to pave the elderly’s path during nighttime. 62 Monitoring systems work towards assisting and improving the elderly’s quality of life by minimizing risk of injury and exposure to dangerous situations (fig. 64). To provide a secure and safe space, the use of infrared sensors and cameras will be the main ways of tracking the elderly’s movements and activity. Infrared sensors will be positioned in the elderly’s bedroom’s as well as the hallway that leads to the courtyard. These sensors will be located at main points of activity: the bed, the bathroom, the bedroom door, and the hallway (fig. 66). If there is activity, the sensors link to a computer that informs the staff where activity is occurring. This surveillance method also uses this data to track their overall movements to indicate disease progression based on behavioral changes. Extra locks will be reinforced on doors leading to the courtyard. In case an elderly tries to use the doors, an alert will be sent to the staff for further assistance towards the elderly. 63
For the other interior spaces, supervision is achieved through a camera system. Cameras will be covered in the main interior hallway, as well as the rest of public interior rooms. High activity regions will be covered by multiple points to capture the space from multiple vantage points, to ensure a safer and full coverage of activity levels (fig. 65). 64
Through the use of the lighting and monitoring system, the space serves itself as a safe space that encompasses the elderly without imprisoning them. These systems aim to effortlessly function without disturbing the elderly’s activity throughout the space. Through them, the space becomes easy-tofollow and legible for the elderly to roam through with maximum safety and comfort.

Figure 65- Camera placement in common area Camera system
Infared sensors
Reinforced door locks
Figure 64- Location of monitoring systems

Figure 66- Sensor placement in bedroom area








