ARCHITECTURE PORTFOLIO BRINA MEZE-PETRIĆ



Investigating alternative spaces: Metelkova and Rog
master thesis project

type: individual project date: November 2020
location: Ljubljana, Slovenia
This project documents an investigation of relations between physical space, society, minorities, politics, culture, and economy. It is based on a first hand exploration of Ljubljana’s alternative scene. Furthermore, it analyses the specifications of alternative spaces, their inhabitants, and their relationship with the surroundings. Facts gathered through the research and mapping of places of urban squatting, point out that sites such as Avtonomna cona Rog (Eng. Autonomous Zone Rog) and Avtonomni kulturni center Metelkova Mesto (Eng. Autonomous Cultural Centre Metelkova), both located in Ljubljana, do not qualify for governmental investments. Even though both places provide self-organized social facilities and programmes, they are not part of the state’s infrastructure due to their lack of legitimacy.




two locations in Ljubljana similar
yet different
Both (emphasised) : a current and a former squat
Both (emphasised) : self-proclaimed autonomous zones
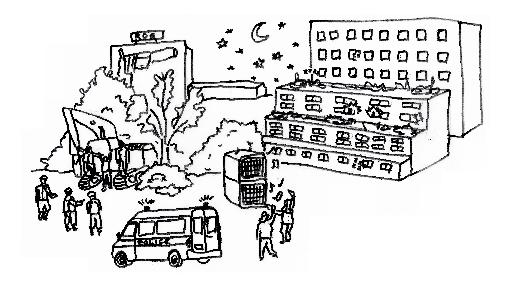
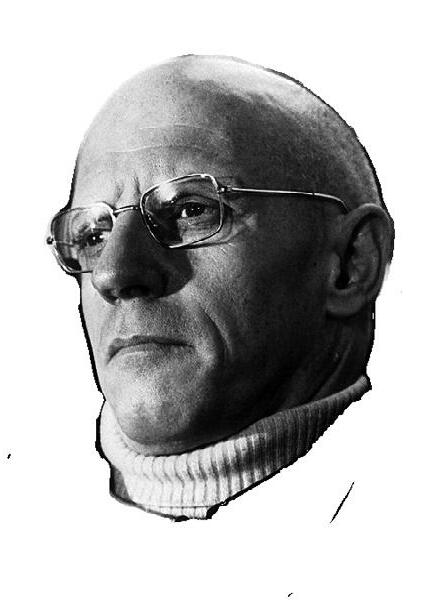

Both (emphasised) : unconventional locations

Both (emphasised) : my “Other Spaces”
 detail of the model
Cover of the Thesis Book
detail of the model
Cover of the Thesis Book






Architectural research, and a possible intervention, should be based on the process of observation, investigation and understanding of a place and its people. Unfortunately, the common practice of centralized urban planning - not just in Ljubljana, but also in other cities with similar concepts of urbanism - leaves no room for local inhabitants to express their opinions, desires, and needs regarding



the planning. In my work I attempt a psychogeographical approach to establish experimental parameters for evaluation of spaces. The proposed method acts as a demand and a call to rethink the common practice of prioritizing financial parameters over social and cultural ones and a reminder for architects to focus on working with the inhabitants.



Squatting
A modern phenomenon?
(louder, curtly) NO!
Principle: private property
Consequence:

Occupying abandoned buildings

(emphasized) Problem: lack of housing
(emphasized) Response: Squatting
(louder) = opportunism
(louder) = result of capitalism
(emphasized) Problem: politics
(emphasized) Response: squatting
(louder) = Form of disagreement
(louder) = result of a resistance



studio: analog and digital production semester: Bachelor, 2nd type: individual project, part of group studio project date: June 2015
location: undefined status: planned
In 1974 Constant Nieuwenhuys published his thesis, titled “New Babylon, a nomadic town”, an essay about an utopian city, a world without weapons, without borders of travel, inhabited by new society called Homo Ludens, people who don’t need to work and can devote themselves to creative games because technology makes all the labor. A city would span 20 meters above the ground, with many layers of platforms. “New Babylon, a nomadic town” was supported by Constant`s drawings and models and was never built.

This utopian project became the framework of a studio project Babylon 3, a built city fragment model covering 24 m² of room, inspired by the work of Constant. The Tower of Boundaries was my design of a building for Homo Ludens, and was part of the city Babylon 3.

It’s a place where New Babylonians can face their fear from height. To overcome the scare one has to take the path from the bottom to the top of the tower, gaining height slowly and mastering physical and psychological obstacles along the way. There are several different ways leading up, so the visitors are not limited by circulating just one way. With logical thinking and using skills they need to flip the columns for creating a path, they need to move on movable platforms and climb on nets up to the top. Corresponding with the height the construction becomes less and less stable - on top just a few plates of the façade are covering the building, on the inside some of them are reflective as mirrors. With stronger wind, it is even more difficult for the New Babylonians to keep the balance on their way.




academic work
studio: geography, landscape, cities
semester: Master, 2st
type: studio project

date: June 2018
location: Sicily, Italy
baron’s palace, located on his uncultivated feud
if a baron established a town:
1) he was able to get a seat in the parliament
2) he had the feudal ownership over the town
3) he ruled the inhabitants
voluntary immigration of people to the newly established town, who were invited by the baron. The process many times involved transplantation of whole populations there from other lands
with migration, new settlers brought knowledge, tradition and customs which enriched and the feud and speeded up its development
Sicily’s history is one of successive empires or “dominations” as Sicilians term them. Its culture comes as much from its position as a Mediterranean island as it does from its inclusion in a relatively recent Italian union. In geological terms, it stands on both the European and the African plates, our area of research occupying the Africa plate. It Sicilian history it has not been uncommon to transplant whole populations there from other lands.

on the border of the town wheat cultivation started
newly established town had to be populated by at least 80 families in order the baron got all the promised benefits




This project looks at one such population and the town that emerged in the 18th Century from a Maltese migration called, Pachino, a town which even today preserves its distinctive character as a tight urban grid bordered on all sides by wheat fields. The wheat itself emerged as an essential character within my project when I discovered that this is one of the crops which Sicily continues to cultivate in its ancient form, just as it was when it first migrated to the Island from the African continent. The knowledge gained from this research was used to propose possibilities for the development of a large and famous Asylum Seekers Reception Centre (C.A.R.A) close to the town of Mineo in the same region. The C.A.R.A di Mineo, is a former US Naval base built by a private firm which was quickly abandoned because it was too secluded, was transformed into one of the largest reception centres for asylum seekers in Europe.





This analysis and investigation based on both empirical and literal findings, proposes possibilities for the development of the CARA and other secluded settlements on the Island.
To view full project click here
See the video of yeast movement here







studio: geography, landscape, cities semester: Master, 1st type: studio project date: February 2018 location: undefined status: planned

Le Douar is an inhabited FLOATING ISLAND, located off the coast of Britany. Because of the lack of greenery on the island’s surface, their environment gets very hot during the summer, so their settlements are located close to the ground, lying in the shadows of hills.
At the end of summer and throughout autumn the air temperatures are getting lower and lower till they reach a level that is too uncomfortable for the Ledouarians. CLIMATE CHANGE catalyzes the OVERTURNING of the island, and the inhabitants who feel deep love and affinity with the sea transform into a submarine society.
While turned over, their living environment physically changes due to the influence of GRAVITY. High plateaus that were connecting the highest peaks of Le Douar now become the lowest points and a new STRUCTURE that freely HANGS down from the main island’s topography. Some of the highest island’s spots react almost as they would be fluid and flow as bell shaped elements towards the ground.
All parts that capsized suddenly become separated from the previously homogenous landscape and now shape the SECONDARY LEVEL of the island’s surface which offers Ledouarians new lands to inhabit. Between the main island and the hanging elements opens a PROFOUND SPACE, intersected with a forest of cables which hold the hanging structure.
With the help of the MODIFICATION of their building structure, inhabitants adapt their physiological changes to the underwater life-style, especially in order to withstand the underwater pressure. They would swim in the water around the city and preside at ceremonies worshiping the power of the sea.
Under the sea level they are enjoying an abundance of seafood which encourages an increase in the island’s population. However, because of the physically demanding life underwater, natural selection happens - weaker, elderly people die. At the end of winter a number of inhabitants are suitable for the fast-coming “SUMMER CAPSIZING” and their shrunk settlements on the surface of the island.
With the ONGOING PROCESS of turning and capsizing corresponding to the climate changes, Ledouarians can enjoy mild winter climate and enjoyable summers by always having the most suitable environmental possibilities. Because of the repetitive movement of the island, their living environment can be predicted, but each season’s moveable parts occupy slightly different positions and create the “TOPOS OF UNSPEAKABILITY”.




See the animation here
sectionsequence of Le Douar island



studio: ecology, sustainability and cultural heritage semester: Master, 3th type: individual studio project date: January 2019
location: Željava, Bosnia & Hercegovina status: planned
In Yugoslavia, the synonym for the word censorship was “bunkering”, as suppressed works were often moved into closed archives similar to bunkers. In addition to art censorship, there was also architecture/space censorship, which made certain military areas, built during the Cold War, completely unknown until today.


One of them is military air base Željava, located on the border of Croatia and Bosnia and Hercegovina. The base managed to remain secret due to its whole infrastructure being dug deep inside the foothills of Plejševica hill. Rumor has it that this was a place where Yugoslavia was developing its own space program. It was abandoned in the beginning of 1990 and has remained unused.
Eight kilometers away from Željava is the historical town of Bihać, which has always been a place where different cultures and religions coexisted and fought for freedom of expression. Furthermore, the vicinity of Bihać and the location of “bunkered” Željava military base create meaningful space capturing the notion of censorship.
Underground tunnels of former Željava air base are going to exhibit suppressed art from all historical periods and countries, distributed in two main indoor gallery spaces. Smaller is dedicated to temporary exhibitions and larger one to main exhibition, separated into tree main censorship topics: nudity, religion and politics. Bigger scale sculptures are exhibited outside along the foothills and along the path with fig trees, connecting all four entrances into the underground part.


With accommodation and ateliers for artists, Željava creates save work environment for artists who struggle with censorship and provide them with a space where they can express themselves freely. They are provided with legal assistance in the law offices located in the left part of Željava. One part is dedicated to publishing of written media, which aims to supress all fake and falsy news and data.

In the near of exhibitions spaces are going to be a theatre showing censored plays, outdoor cinema screening censored movies and library having a big collection of censored books.
The access and entrances are trying to stay as minimalistic as possible in order to preserve the surrounding nature. Short distance to Željava offers Bihać’s art scene a possibility to grow, expand and create in new spaces. Željava’s large scale offers visitors longer stay and encourages slow tourism in order to develop local economy and recognisability.





studio: ecology, sustainability and cultural heritage

semester: Bachelor, 4th
type: individual studio project
date: June 2016
location: Vienna, Austria
status: planned
The library should be a place where knowledge and information are easily reachable for visitors. We know 7 different types of how people can receive information and upgrade their knowledge, based on their character. The classical form of the physical book is suitable just for 3 types. The library of the future should serve as a base of information and place where learning is interesting for all these types of people, like a microcosm of knowledge.



The Rolling Library is an architectural digital library and learning center located in a big sphere, which is able to roll around the city. Inside of the sphere is a big open space where projections are taking place. People can read projections of texts, observing 3D models of buildings, listening to book presentations and taking part of different workshops and seminars. Projected media is sometimes overlapping and reflecting on the walls and on the three inflatable floor-units where people are walking, sitting and interacting with the projected information.

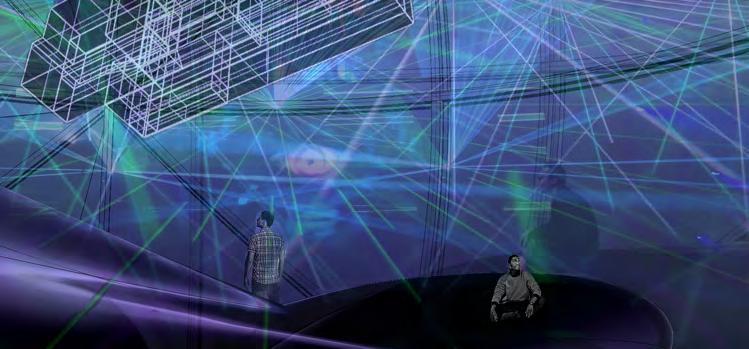



After the library’s journey around the Ring, it comes back to its base which is situated between the Viennese Ring and Academy of Fine Arts Vienna. It’s a sloped platform with a hollow, which prevents the library from rolling off the platform. When the library is not there, the platform can be used as a separate building.
To view more about the project click here and here.




studio: history, theory and criticism
semester: 5th
type: group studio project
date: February 2017
location: Vienna, Austria
status: planned
In the fifth semester we investigated casestudy projects connected to social housing and which later became the basis for our own design proposal of social housing dwelling in the 21. district of Vienna. I was working together with Aysen Sulmaz and our case-study project was Jean Renaudie’s Ivry-sur-Seine, located in Paris.











Between 1970 and 1975 Renaudie and Renee created a low-income housing project in Ivrysur-Seine. They had to come up with a plan for subsidized housing within the strictures of a limited amount of space and funding. At the site, there are 8 social housing buildings; one of them is Casanova, which we further investigated.

The geometry of the Casanova building is based on triangles, and an elegant management of internal circulation areas, which turned its massive urban artifice into a garden environment with different-sized apartments and terraces. Complex Ivry-sur-Seine allows residents to experience a garden landscape in the middle of an urban environment and provide nature to lowincome residents.

Almost every unit of the Ivry-sur-Seine is designed differently, which creates a small city inside the City of Paris. They embody real urban density, mix several social levels, organize urban life on a multitude of storeys and blur the limits between private and public areas.





Our project offers the inhabitants a maximized living space and private terraces. We are proposing a complex which consists of three buildings that are differing in height but have a similar concept of triangular footprint. Toward the center of the neighborhood, the façades are providing complex forms with open terraces, enabling communication between neighbors. Different paths are offered to reach the apartments. Inhabitants can use indoor stairs, corridors or take stairs on the outside, which are leading from terrace to terrace. On the ground floor there are shared spaces like kindergartens, schools or shops.









Inflatables that produce elecricity

academic work
studio: construction, material and technology semester: 3rd
type: individual project, part of group project date: January 2016
location: undefined status: made
Project Creative Power of Movement was a group project of three students, Marta Llop, Stepan Nesterenko and myself. It was a continuation of investigation of working space, and being peripatetic. The aim was to design inflatable devices, which created a mobile working environment for usindividuals, a place where we can be creative and productive. Later we had to define a location of our mobile working devices and our group settled down in the Academy Aula. Having all devices on one place we created direct interaction.


My device, which was interacting with two others from our group, consists out of inflatable wearable units, filled with even more inflatable pieces. Those smaller pieces provide distribution of the load, while I lean with my body or seat on the surfaces that aren’t actually designed for it. They bring higher level of comfort which can extend the time of my body being just in one position, in one place.



Another obstacle that we face while wanting to achieve mobile working space is electricity. After a particular time, we need to charge our electronic devices (computers, mobile phones) which are essential for our working process. I recognized that while wearing inflatable units and being peripatetic, static electricity is created inside the smaller pieces of units. To change dependence of plug-in spots my concept is to use the static electricity from the wearable units as an energy source in order to charge our devices or just to light up the portable light when our working environment is too dark.


academic work
studio: construction, material and technology
semester: 3rd
type: individual studio project
date: January 2016
location: undefined
status: made
We started the third semester in a small empty room, without chairs and tables. Through the investigation of the working habits, human movement and minimum of needed space; we adapted the room in a way that would offer us productive and creative environment. We had to become peripatetic.
The task was to design and build a hanging working place with a wooden placement area. It was required that the maximum size of folded device is 80x20x15cm and the assembly time was the maximum of 3 min. It had to be easy transportable. For my device, I used wood and ropes for changing height. The side has adjustable elements from acrylic glass, which allow modification in the angle of the placement area.


collaborative project for a competition





type: collaborative project with u.d.i.a. Mihael Kranjc
date: 2017 -
location: Slovenia and Croatia
status: planned
two-family house, Glince, Slovenia summer house, Stara Baška, Croatia ski resort, Slovenia
type: collaborative project with u.d.i.a. Mihael Kranjc date: February 2019
location: Glince, Slovenia status: planned
This project is a one-family house, designed for the son of the architect Mihael Kranjc, for whom I am working. On the first floor, there is a master bedroom with a bathroom and a small studio apartment for the architect’s granddaughter. The kitchen, living room and another bathroom are located on the ground floor, with the garage in the back. Since the architect’s granddaughter is a very talented dancer, we provided a bigger room in the basement with a stage and audience space, where private dancing performances can be held.

type: collaborative project with u.d.i.a. Mihael Kranjc date: April 2017
location: Podkoren, Kranjska Gora, Slovenia status: first prototypes built
The prefabricated wooden house has dimensions of a maximum cargo size of a truck, which allows easy transport of it to the particular location. The idea is to locate them next to chosen hiking paths and offer the hikers to rest inside. The aim of the project design is to have a sustainable, mobile, lightweight object, with just essential interior elements which are needed while sleeping.



type: family project date: September 2015
location: Kosovelje, Slovenia status: under construction and renovation
Family house Kosovelje is my grandmother’s birthplace, located in the Slovenian region Karst. It was built at the end of the 18th century in the traditional regional style and after the 90s it became empty. After some time, renovation was needed and we started the project in 2015. Our goal was to keep as much of the primary construction as possible and rebuild just the parts that are crucial for buildings statics. Our aim was to reconstruct the house as it looked like on the day it was built. The house is now finished, with just the interior, windows and doors missing.
Throughout the whole renovation, I was helping with planning new floor plans, participating in all the investigation that was done before the reconstruction could start (checking the building parts with the static engineer, talking with the leader of the construction work).
Later, my task was to search for construction companies which would renovate particular parts of the house. For me it was important not to check just their quality of work on previous projects but also to investigate if they are having knowledge of the architectural history of Karst. When the reconstruction started, the unstable part of the house was demolished first. I was observing the demolition and looked after the original detailed parts of the house so they were not accidentally torn down.






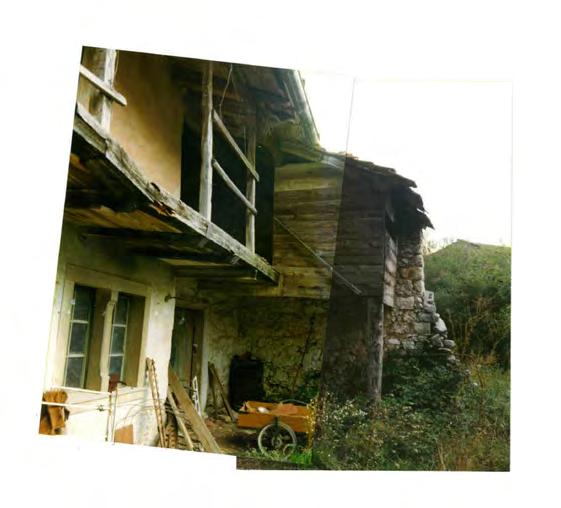












artwork
semester: 2nd, Descriptive geometry course type: individual project date: June 2015
The task for Descriptive geometry course was to choose an Archimedean solid, redraw it on the computer, create a cutout design and laser cut it.

I chose a solid, constructed out of triangular and 5-edge shapes, and designed it as a framework for a lamp.

artwork
semester: 2nd, 3D Modelling and Animation II course type: individual project date: June 2015
In 3D Modelling and Animation II course we got a task to choose a room in the Academy building, make a 3D computer model of it, and create a computer rendering.
I chose the Academy Aula. After recreating it on computer and applying all the materials to the elements of the space, this picture is the final rendering.

type: individual project
date: 2019


type: individual project
date: 2020




type: individual project
date: 2014 -






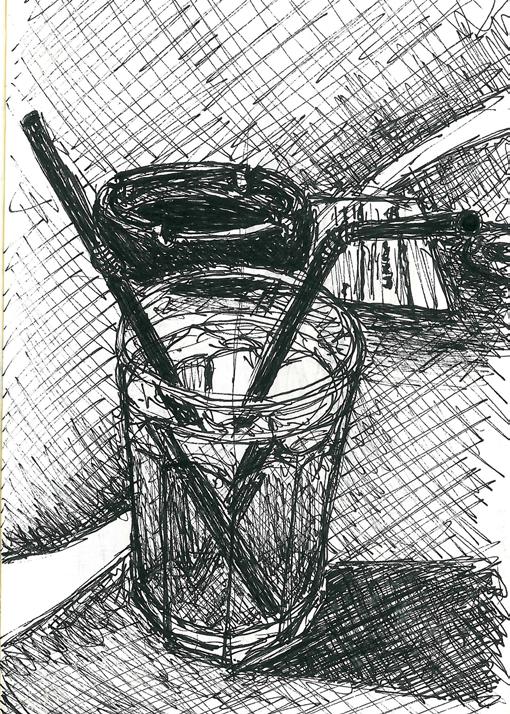
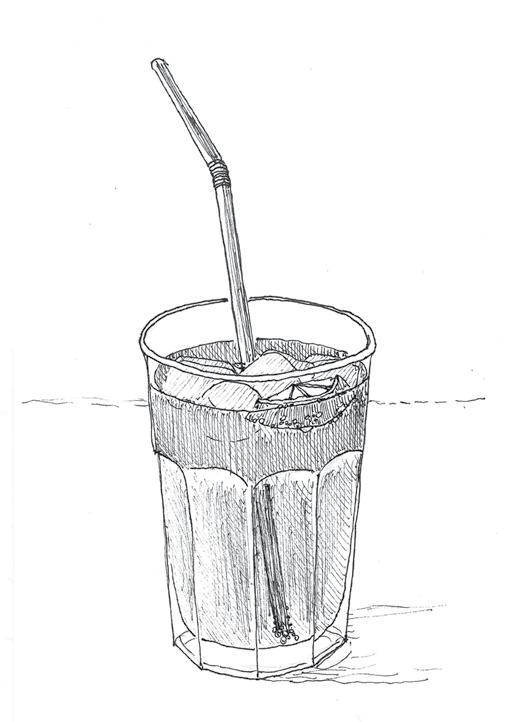




type: individual project
date: 2014 -









