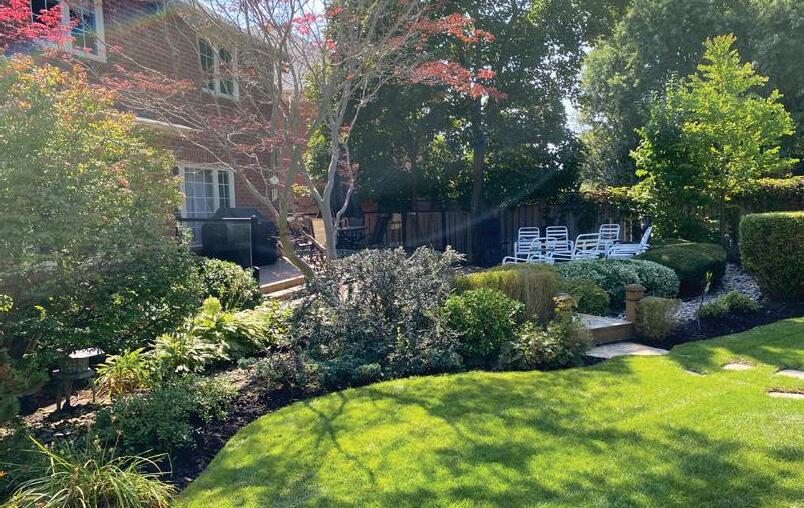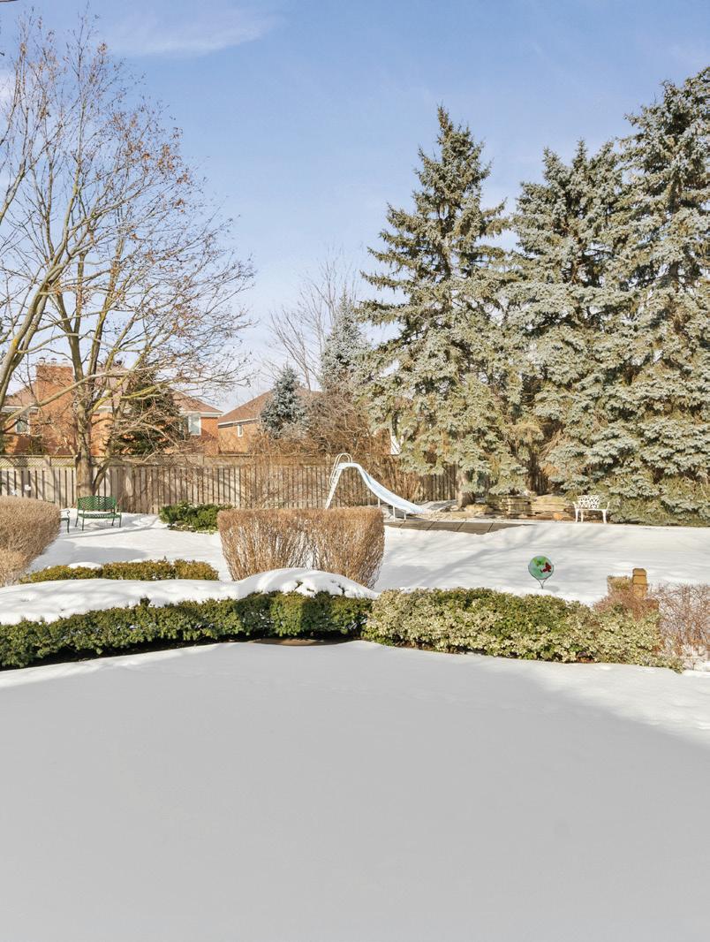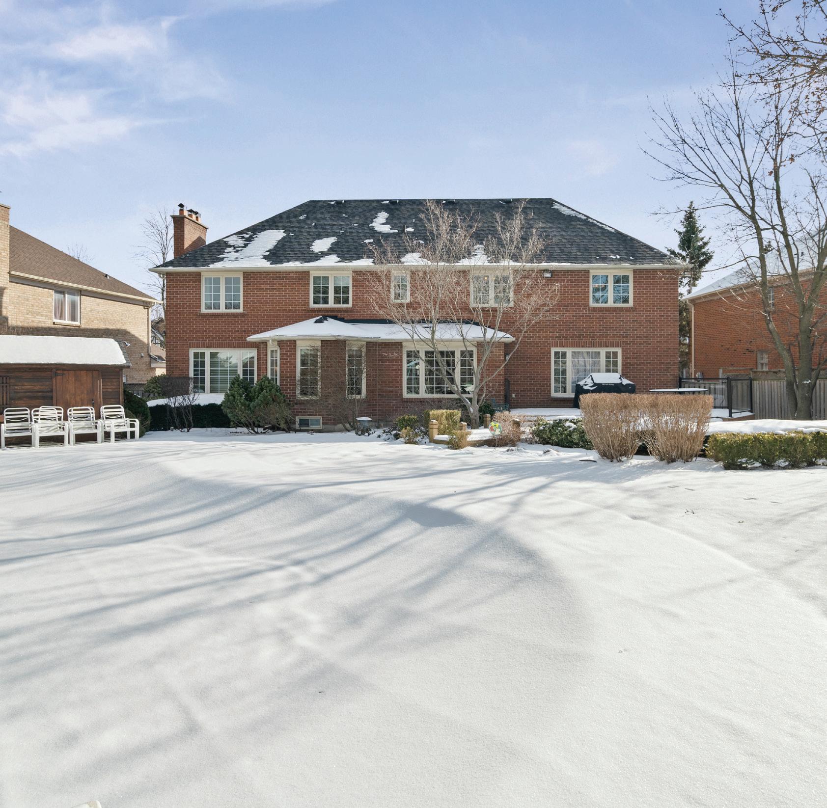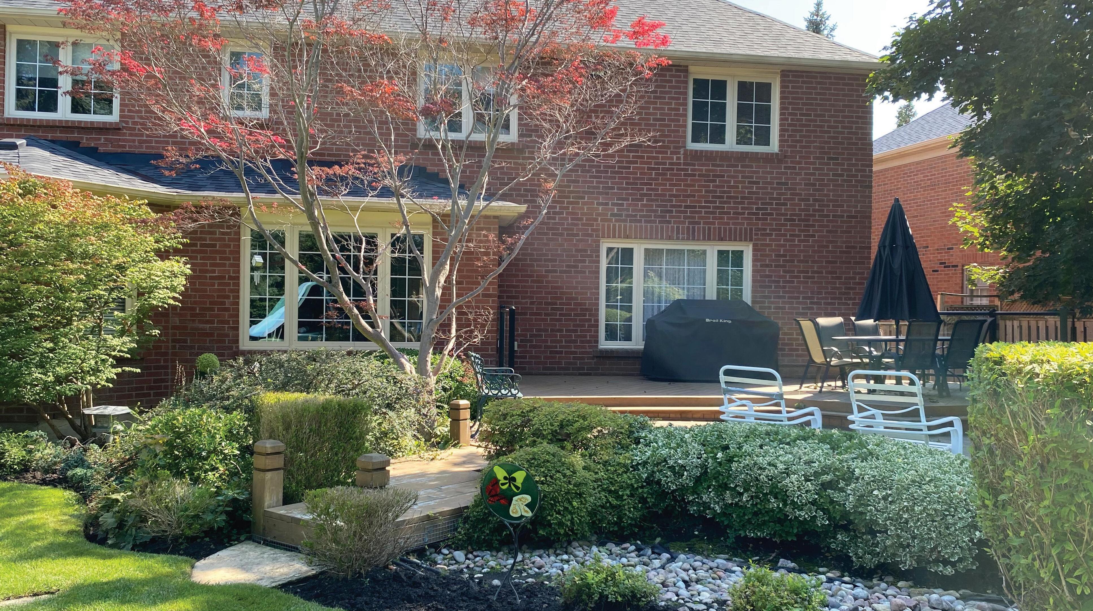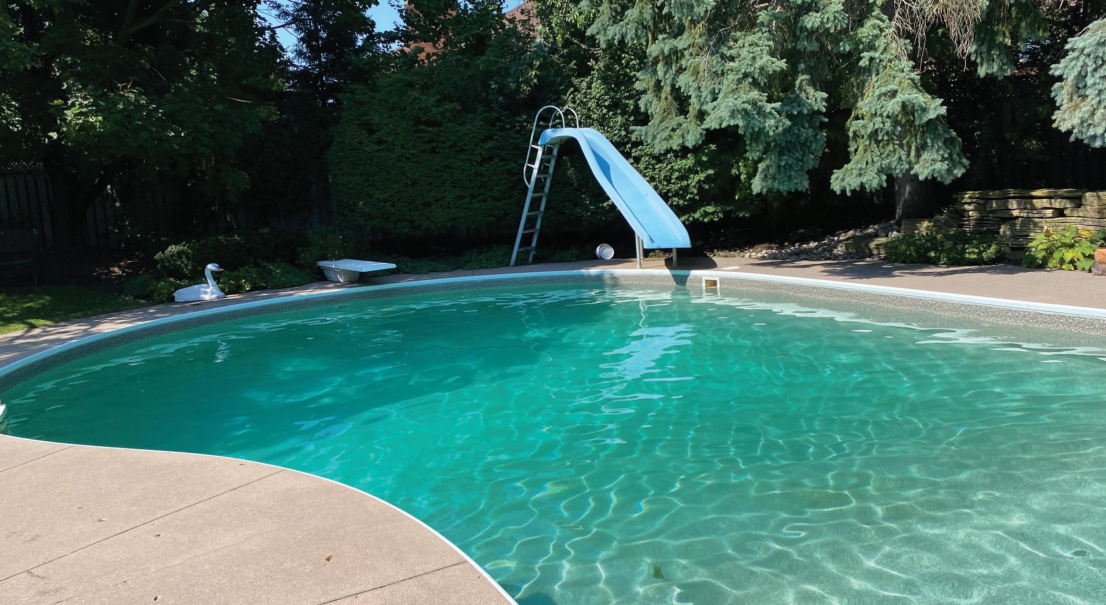









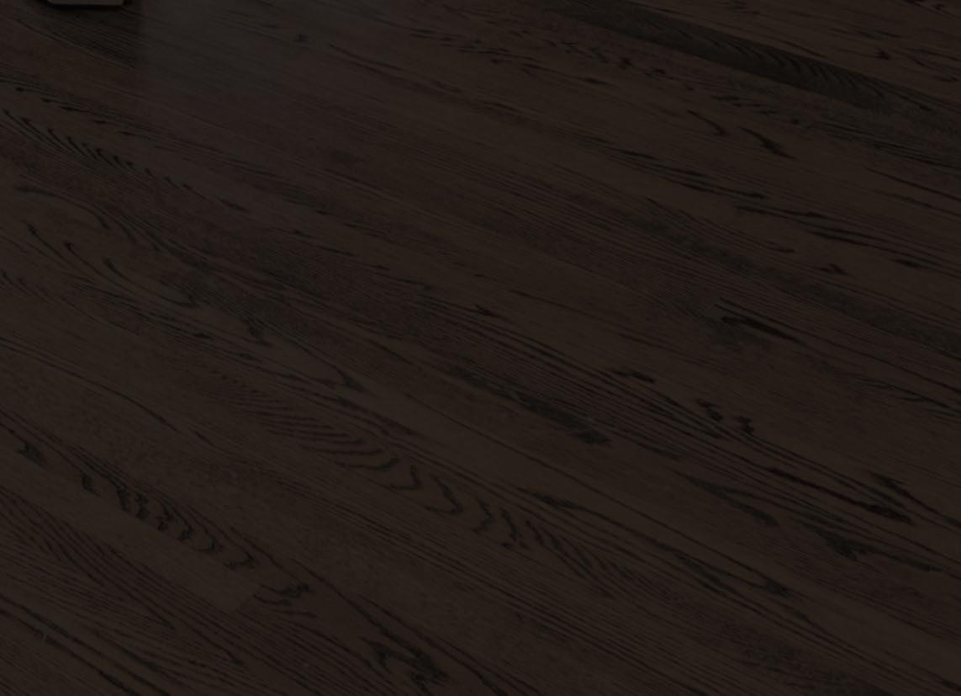














Enduring Elegance In Revered Bayview Hills. Magnificent 5+1 Bedroom Family
Residence Showcasing Timeless Style and Uncompromising Quality At Every Turn. Highly Sought-After Backyard Retreat with Large Saltwater Pool, Fully-Equipped Cabana with Bathroom, Expansive Barbecue-Ready Deck, Mature Trees and Immaculate Landscaping. Beautifully- Appointed Principal Spaces Designed In Superb Flow with French Doors, Crown Moulding and Oak Floors Throughout. Grand Entrance Hall with Double-Height Ceilings, Majestic Chandelier & Circular Staircase. Library with Bow Windows and Custom Shelves For Art Presentation. Vast Living Room and Formal Dining Room with Integrated Bar. Updated Gourmet Kitchen with Sunlit Breakfast Area, Central Island with Seating, Quartz Countertops and Walk-Out To Rear Gardens. Bright Window-Filled Solarium, Tasteful Family Room Overlooking Backyard with Classic Wood-Burning Fireplace. Impressive Primary Suite with Private Sitting Room, Wood-Burning Fireplace, Walk-In Closet and; 6-Piece Ensuite with Jet Tub. 4 Spacious Bedrooms W/ Walk-In Closets and 4-Piece Semi-Ensuites. Full Finished Basement Presents Nanny Suite with 3-Piece Ensuite, Generously Sized Entertainment Room with Wood-Burning Fireplace and Abundant Storage Space. Charming Street Presence Featuring Professionally Landscaped Front Gardens & Handsome Brick Exterior with Custom Millwork. Coveted Location On Quiet Crescent In Richmond Hill’s Most Exclusive Pocket, Minutes To Top-Rated Private and Public Schools, Major Highways, Transit and Amenities.
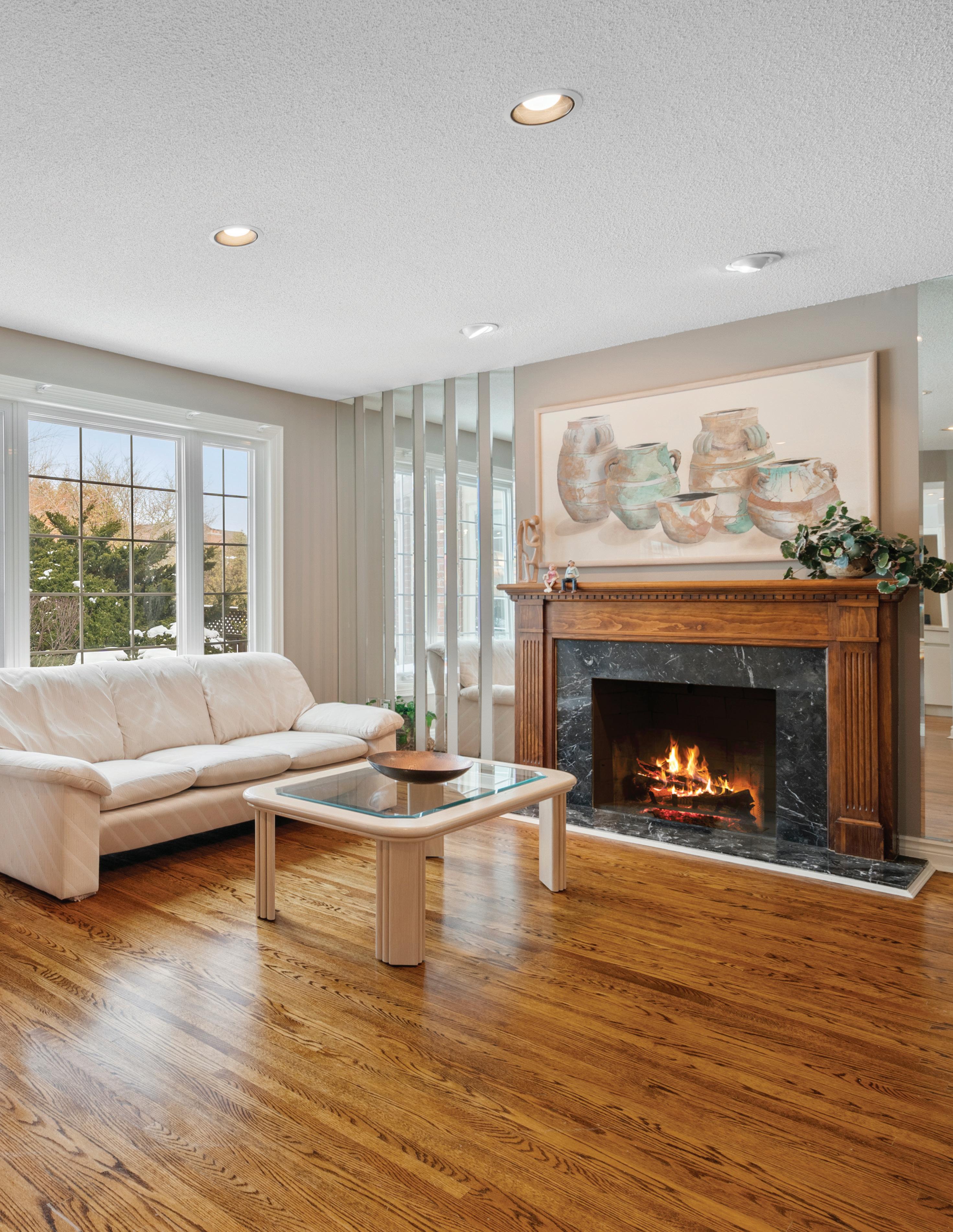

Enter the home through a set of ornate beveled glass front doors directly into the entrance hall. The entrance hall introduces the home’s timeless elegance with soaring double-height ceilings, circular staircase, a classic chandelier and complementary wall sconces, crown moulding, and gleaming oak floors. The foyer features an arched clerestory window and two closets with antique style door handles and mirrored doors.
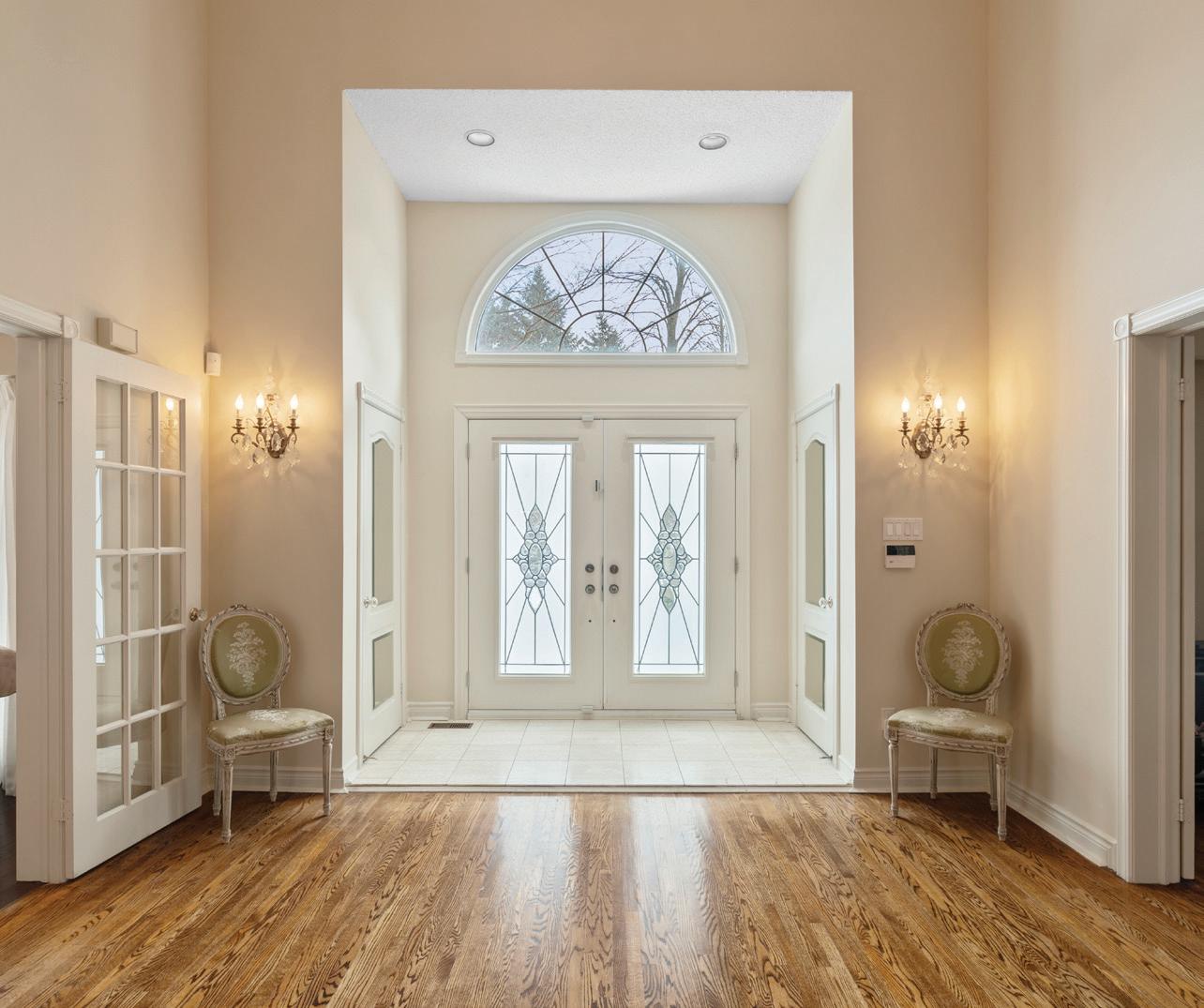
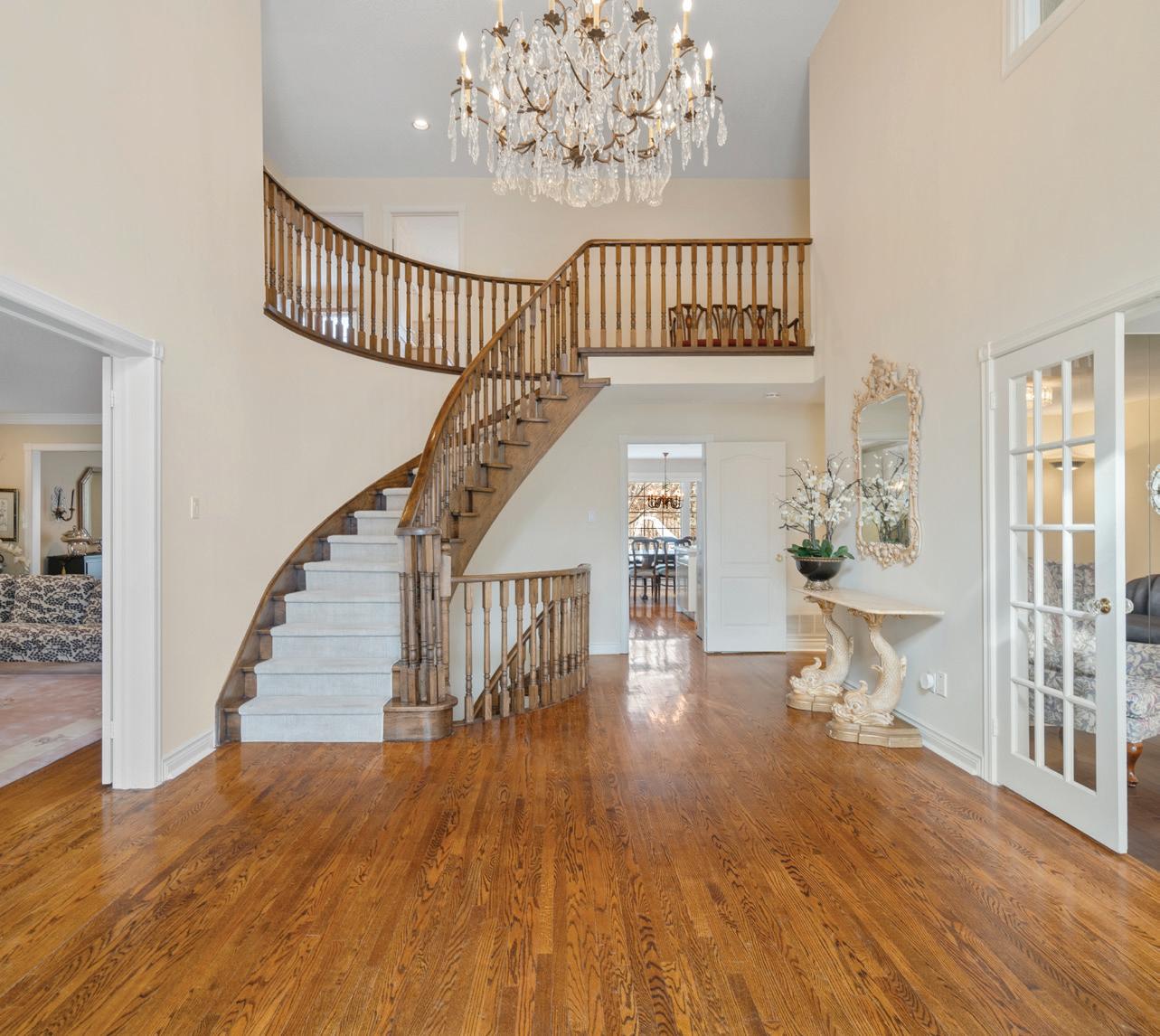
Sited across from the library, the expansive living room is designed in seamless flow with the formal dining room. It features a French door entryway, pot lights, south-facing bow windows with custom drapery facing the landscaped front gardens, crown moulding, and oak floors.
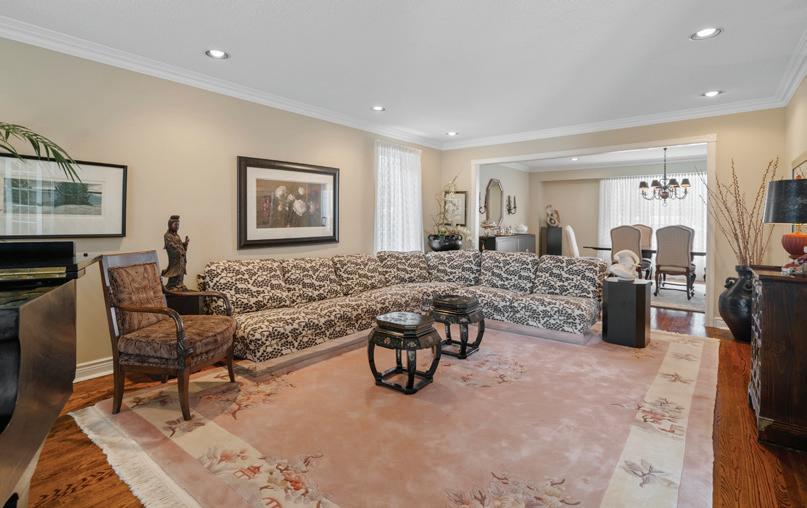
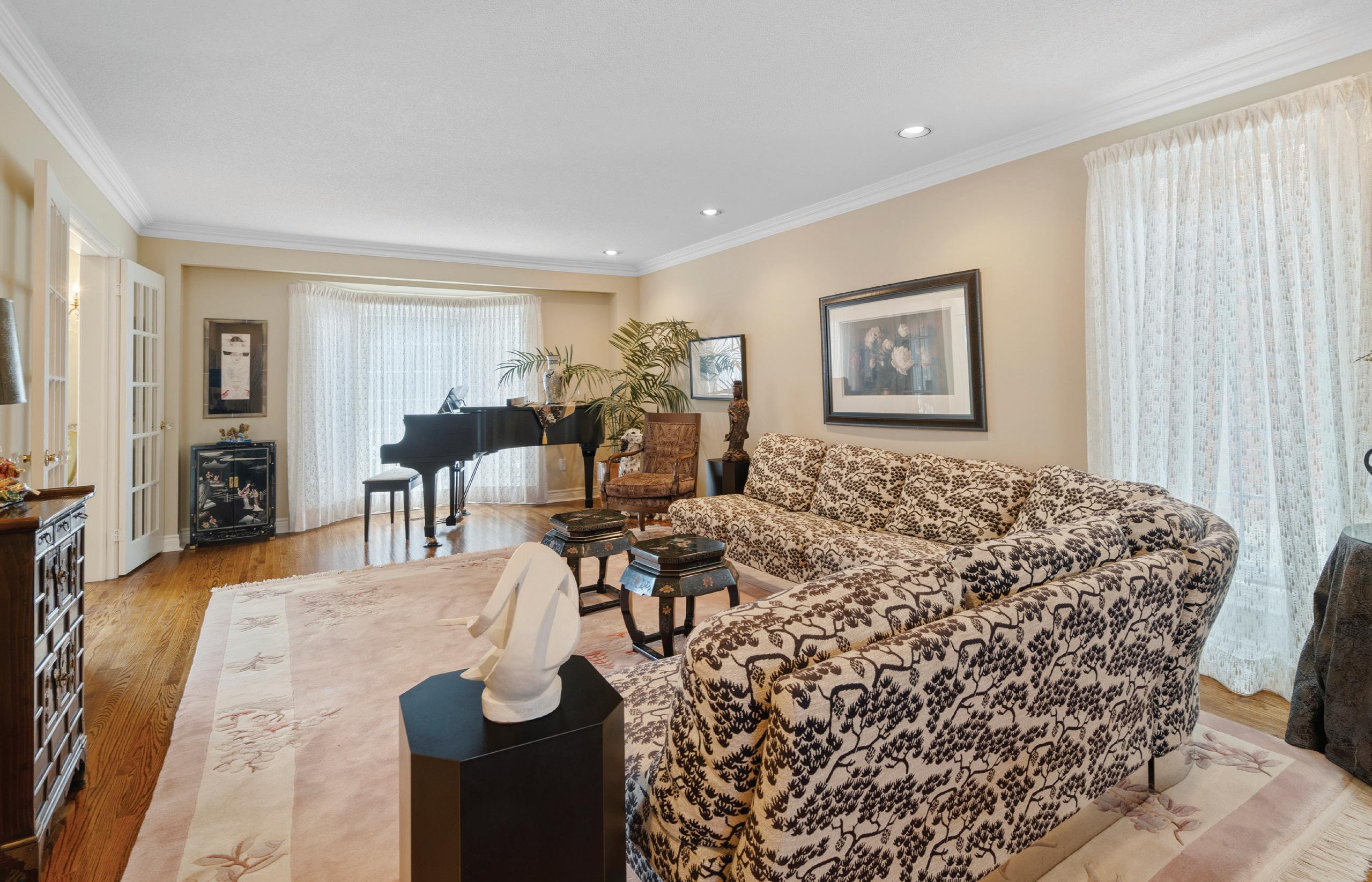
The dining room is well appointed for hosting with a built-in bar and serving station, featuring a beveled mirror backsplash, countertop space, and cabinets with beveled mirror doors.
The dining room is complete with oak floors, crown moulding, pot lights, chandelier lighting, and windows with custom drapery facing the picturesque backyard.
Positioned to the right of the entrance hall beyond double French doors, the elegant library presents south-facing bow windows with custom drapery overlooking the front gardens, oak floors, crown moulding, central light fixture, mirrored glass walls and mirrored built-in shelves with custom accent lighting.



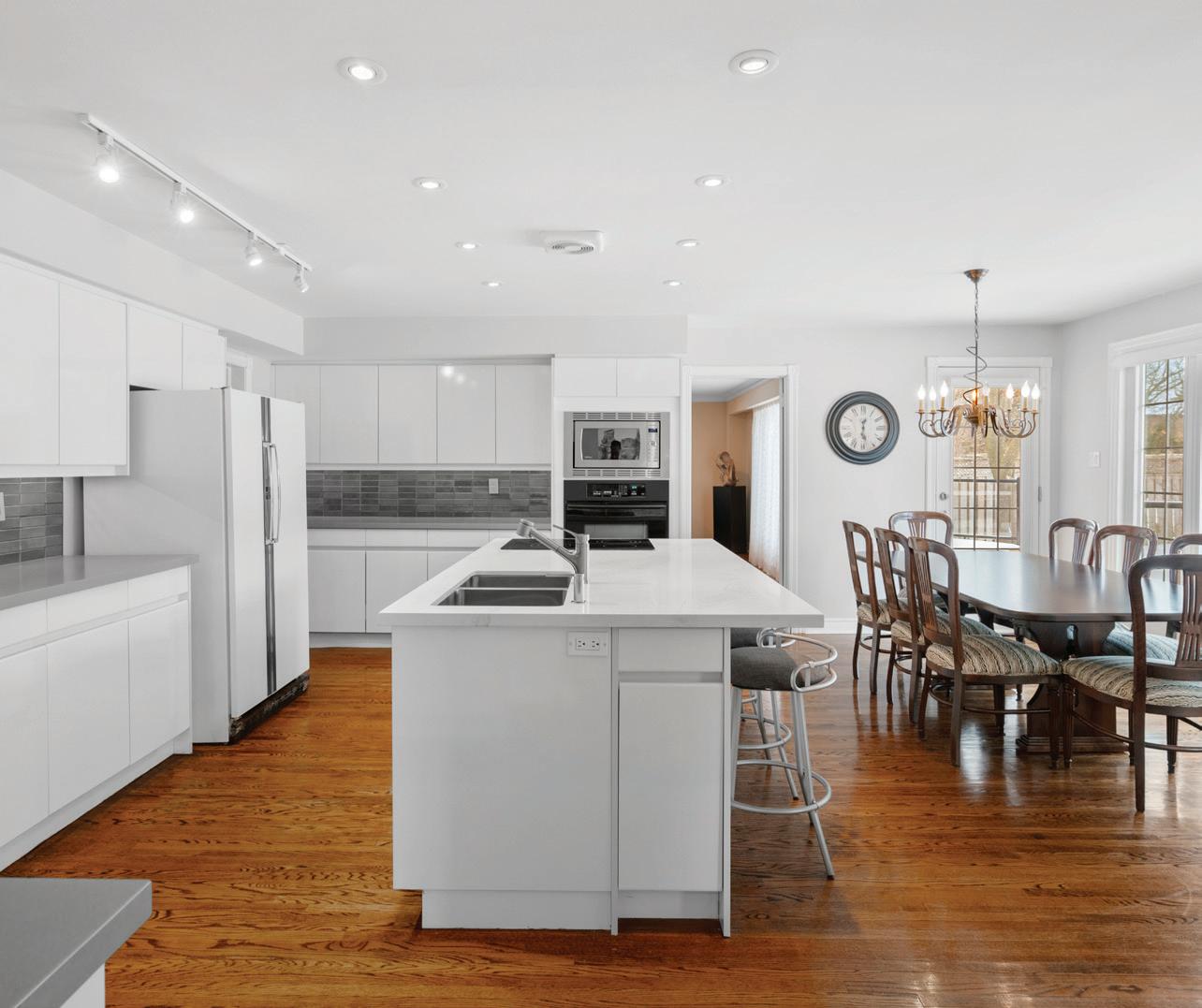
Sun-filled and tastefully updated, the gourmet kitchen features large casement windows facing the rear gardens and a walk-out entrance to the beautifully maintained deck. The kitchen has a generous breakfast area, an oversized central island with quartz countertops and seating, oak floors, pot lights, abundant cabinetry and countertop space. Appliances include KitchenAid cooktop, Amana fridge and freezer, Bosch dishwasher, KitchenAid wall oven, and Panasonic built-in microwave.
Sited between the kitchen and family room, the solarium is enhanced by a functional eightsided floor plan with interior and exterior-facing windows for maximum sun exposure. With oak floors, crown moulding, and a sculptured floral chandelier, the solarium offers a perfect setting for card games, relaxing with a book, and nurturing a plant collection.
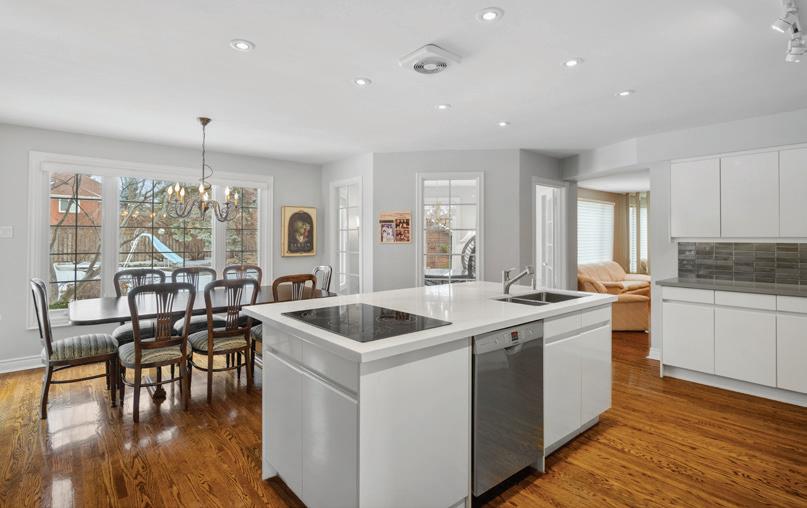
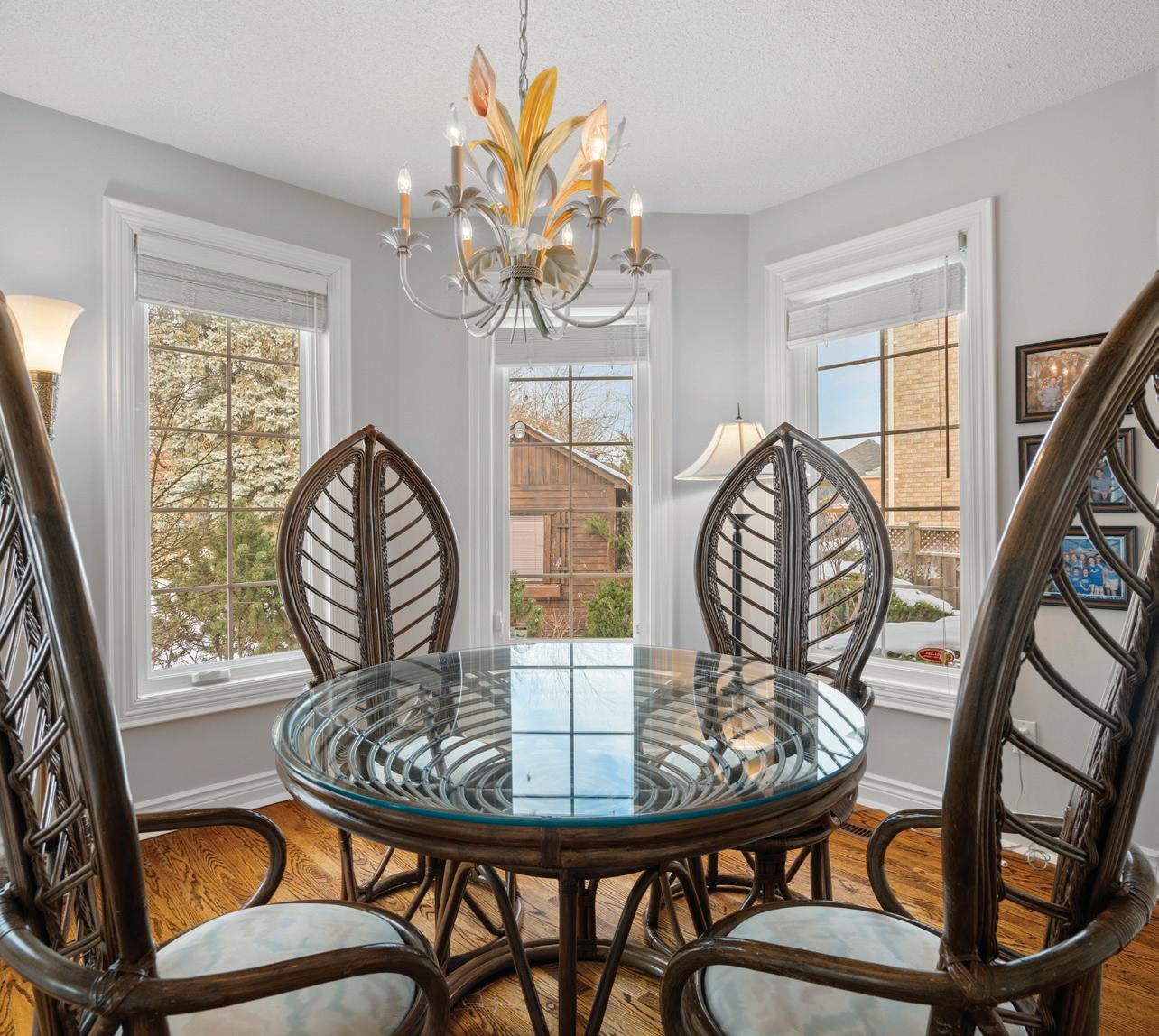

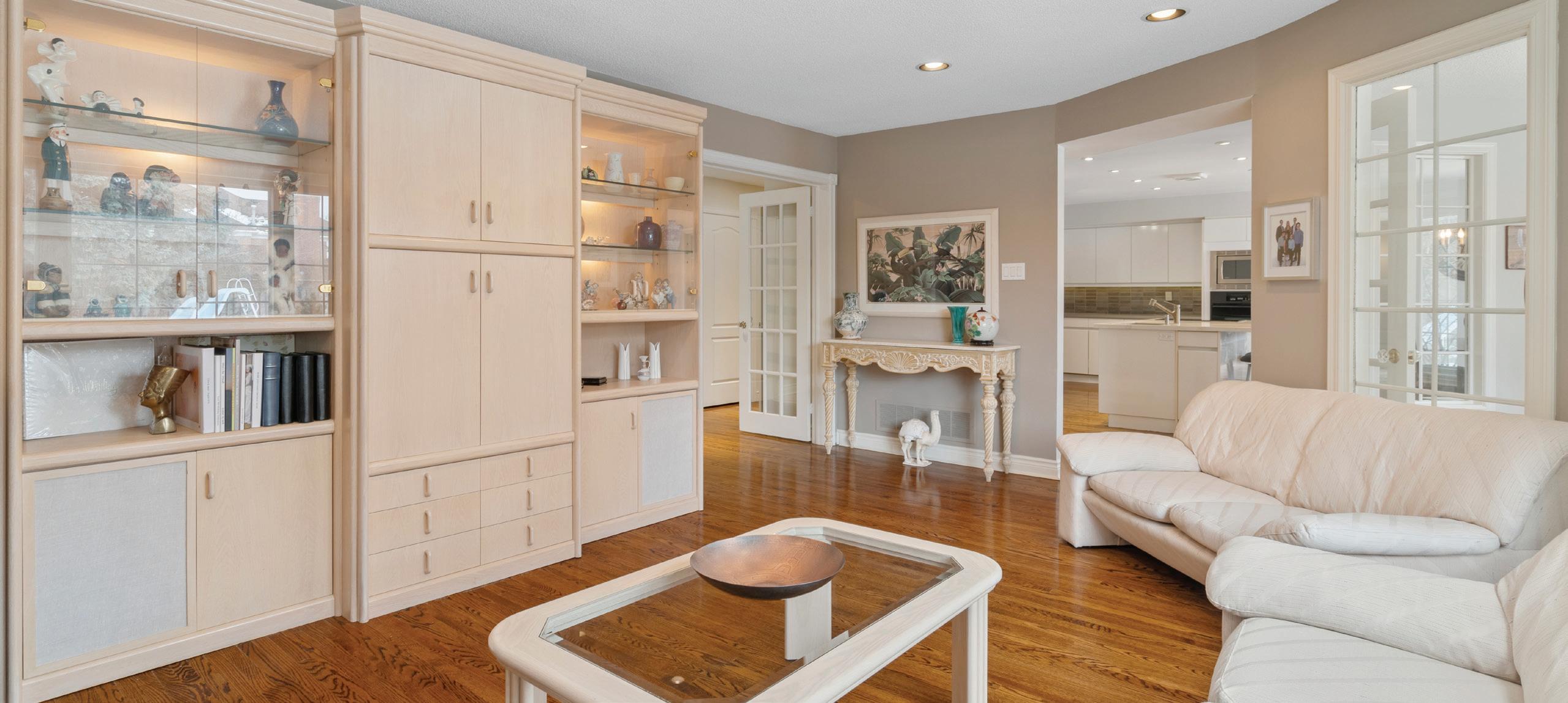


The family room is a sophisticated space characterized by a wood-burning fireplace with stone surround and traditional wood mantel, oak floors, oversized windows with custom drapery facing the rear gardens, pot lights, and beveled mirror wall accents.
The mud room offers convenient access to both the side of the house and the two-car garage. The mud room also functions as a laundry room and is equipped with a closet, cabinets, a laundry sink, and Maytag washing machine and dryer set.
The elegant powder room features art deco style wallpaper, mirrored walls, stone floors, a pedestal sink, and wall sconce lighting.

The primary suite is distinguished by its vast, open layout. It features a private sitting area with an elegant wood burning fireplace, casement window with drapery, and floor-to-ceiling closets from wall to wall. The sunken bedroom space has built-in nightstands with granite countertops and a durable built-in bed frame, windows with luxurious custom drapery, a spacious walk-in closet with built-in shelves, and a six-piece ensuite.
The primary ensuite has a spacious jet tub with tile surround, a double sink vanity with cabinets, toilet and bidet, casement window, an interior arched window with blinds overlooking the entrance hall, and a glass enclosed shower.
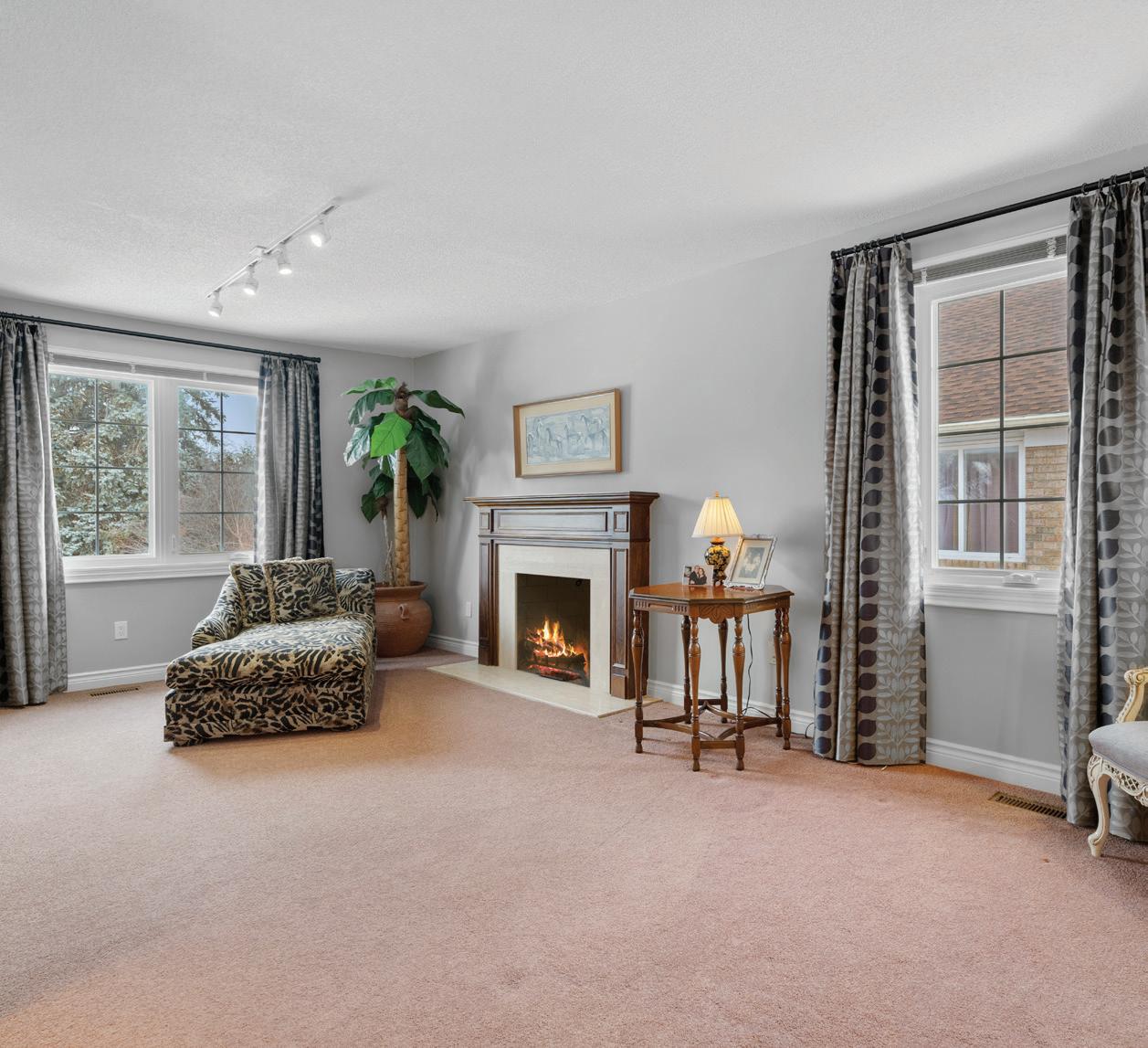
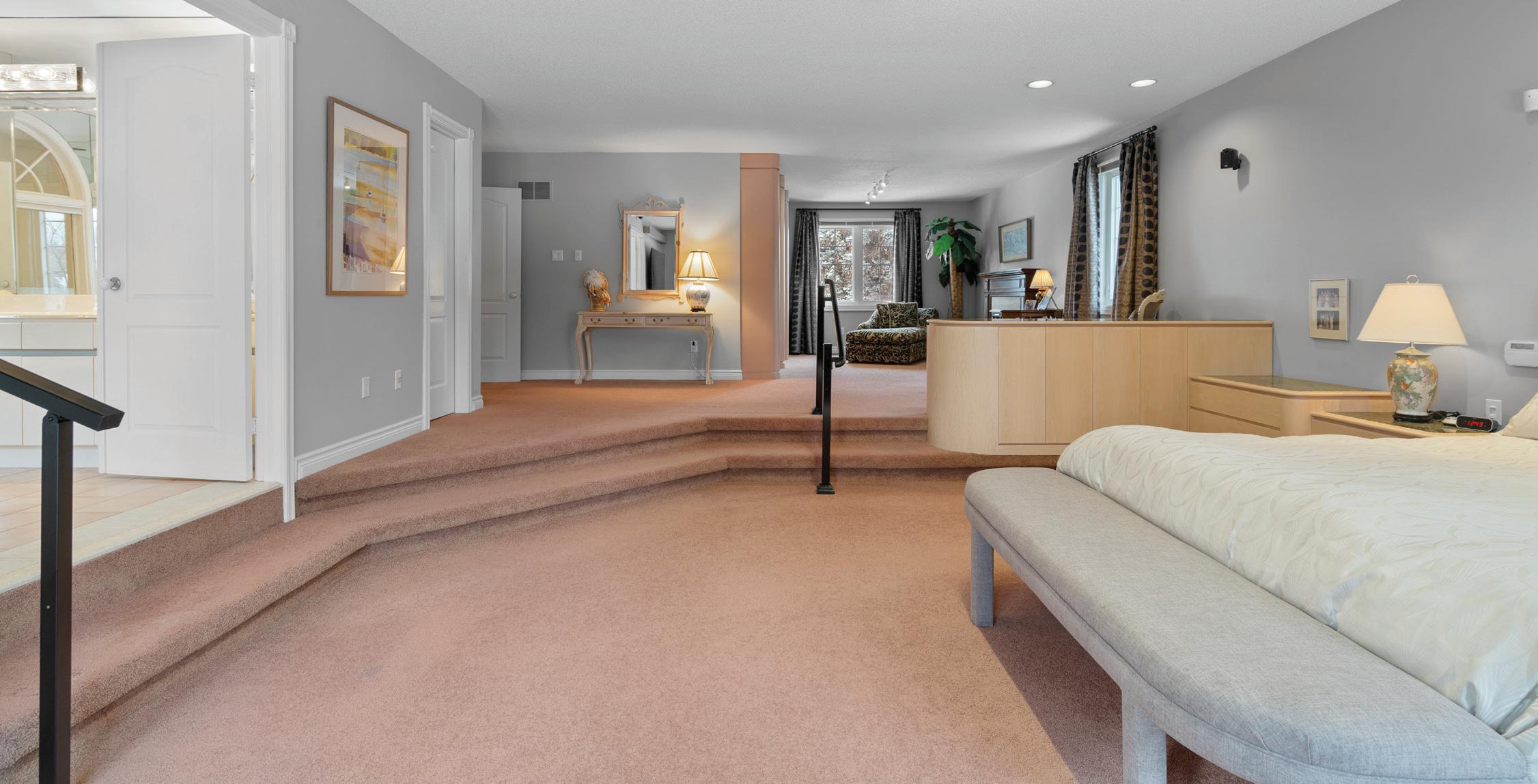

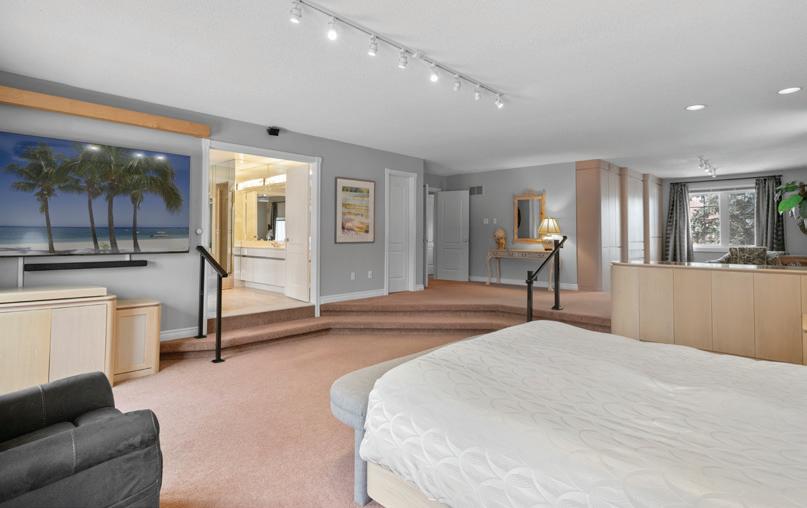
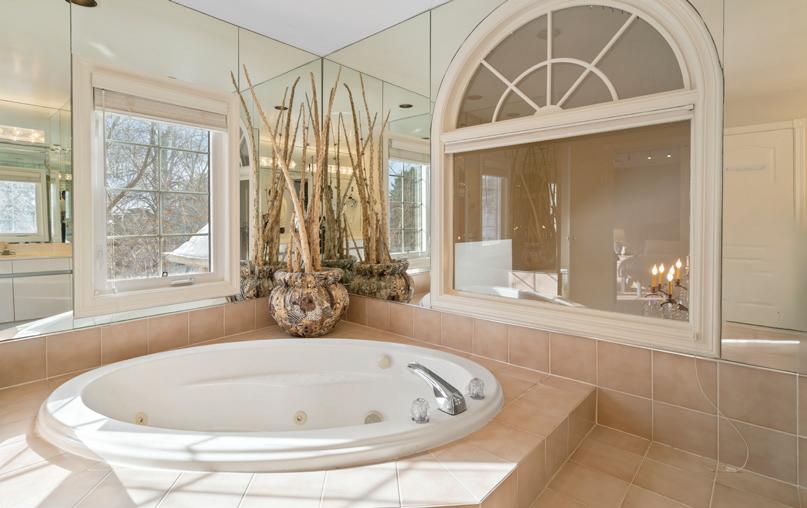
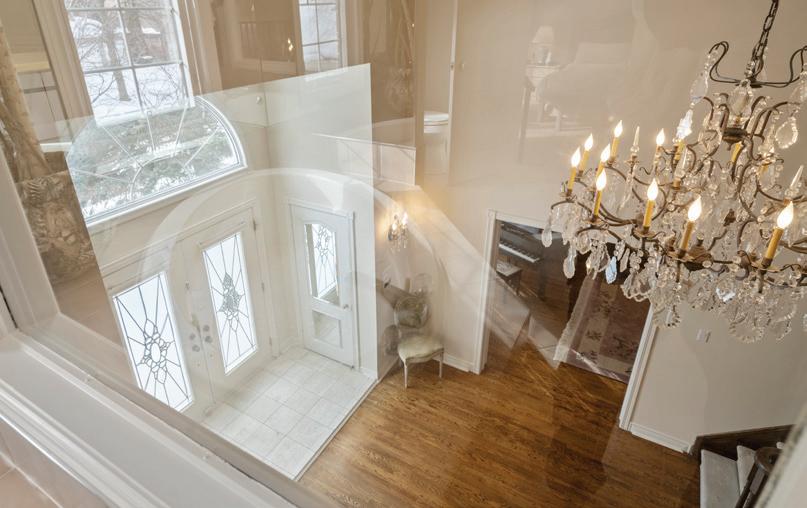
The spacious second bedroom is furnished with broadloom floors, casement windows facing the backyard retreat, a generous walk-in closet, track lighting, and a four-piece semi-ensuite.
The third bedroom overlooks the rear gardens through a large casement window and features broadloom floors, a central light fixture, walk-in closet with shelves, and semi-ensuite access.
Shared by the second and third bedroom, the fourpiece semi-ensuite has a combined shower and bathtub, window facing the rear gardens, wall sconce lighting, and a vanity with a drop-in sink.

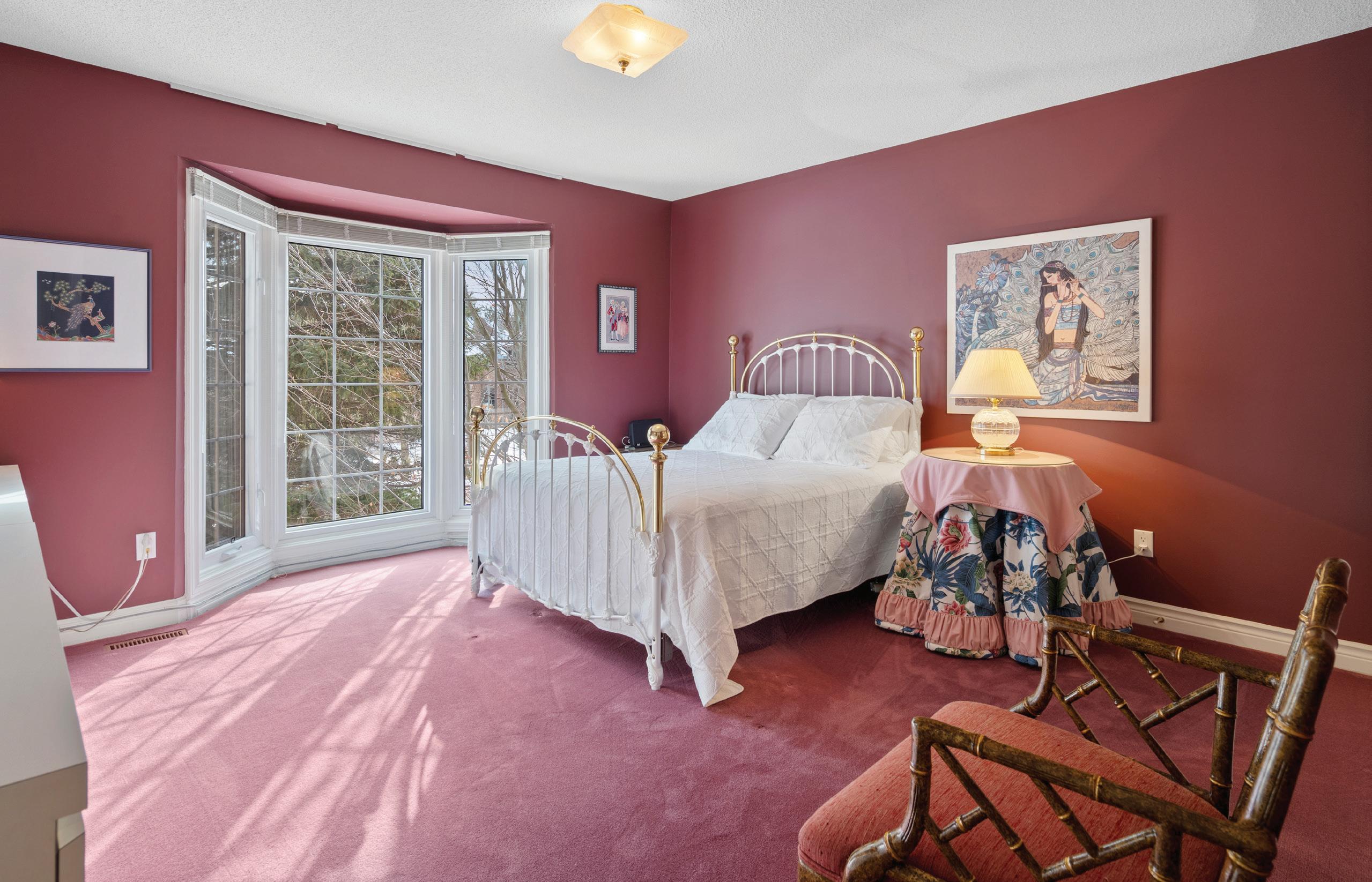


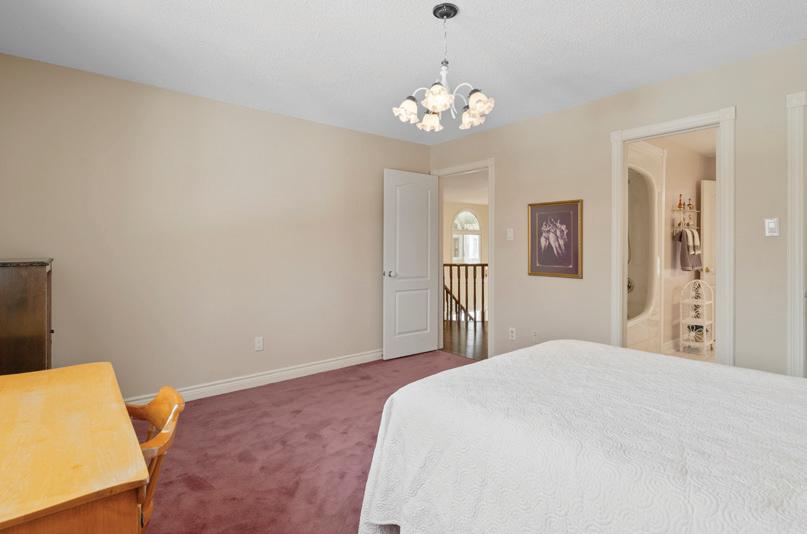
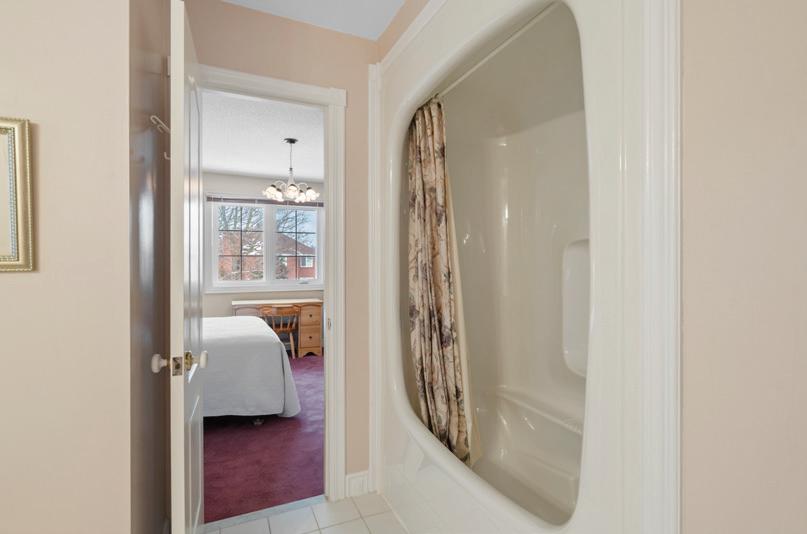

The fourth bedroom enjoys abundant natural sunlight, views of the extraordinary backyard, a walk-in closet, broadloom floors, chandelier lighting, and a semi-private ensuite.
The fifth bedroom features bow windows overlooking the quiet tree-lined crescent, the fifth bedroom offers a large walk-in closet and access to the four-piece semi-ensuite.
A large semi-ensuite shared by the fourth and fifth bedroom presents a combined shower and bathtub, casement window facing the side gardens, vanity with cabinets, and tile floors.
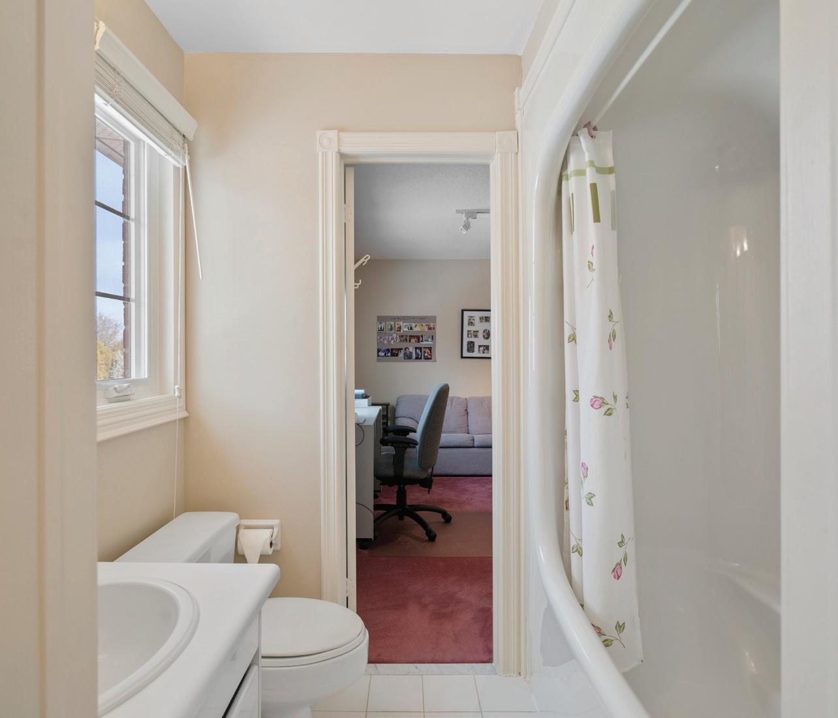
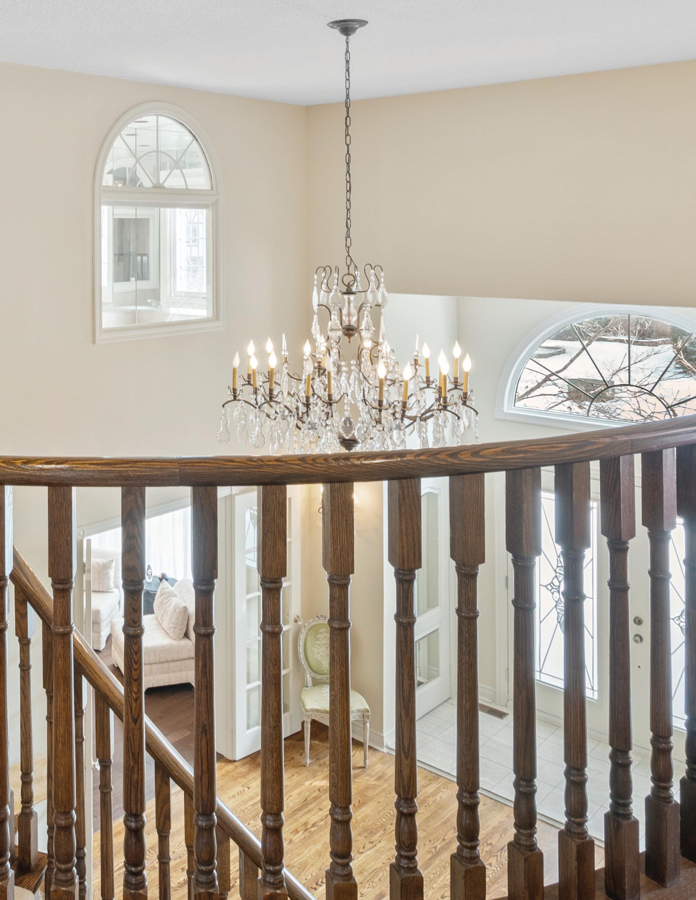
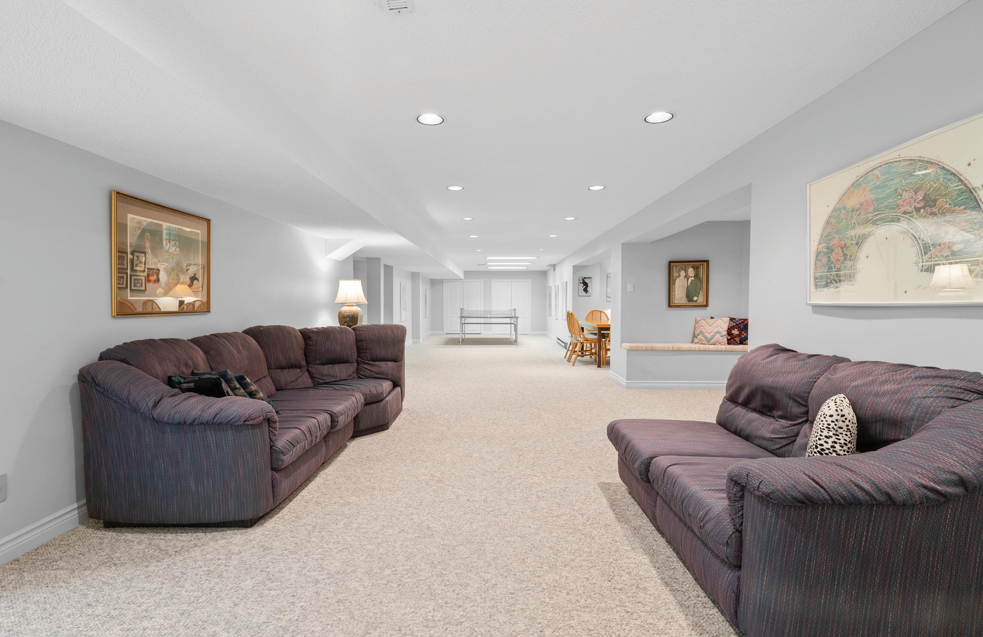

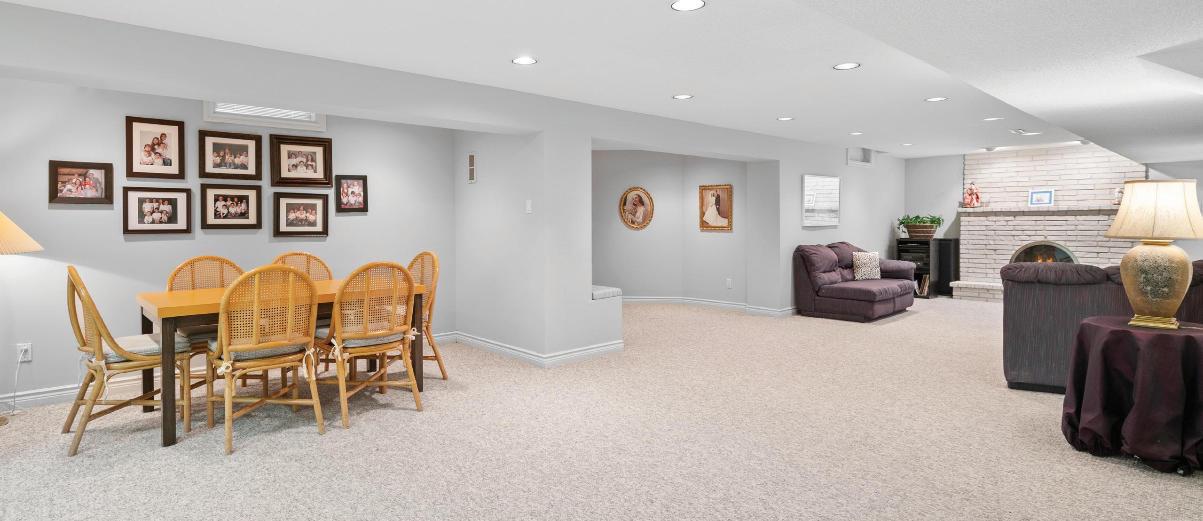
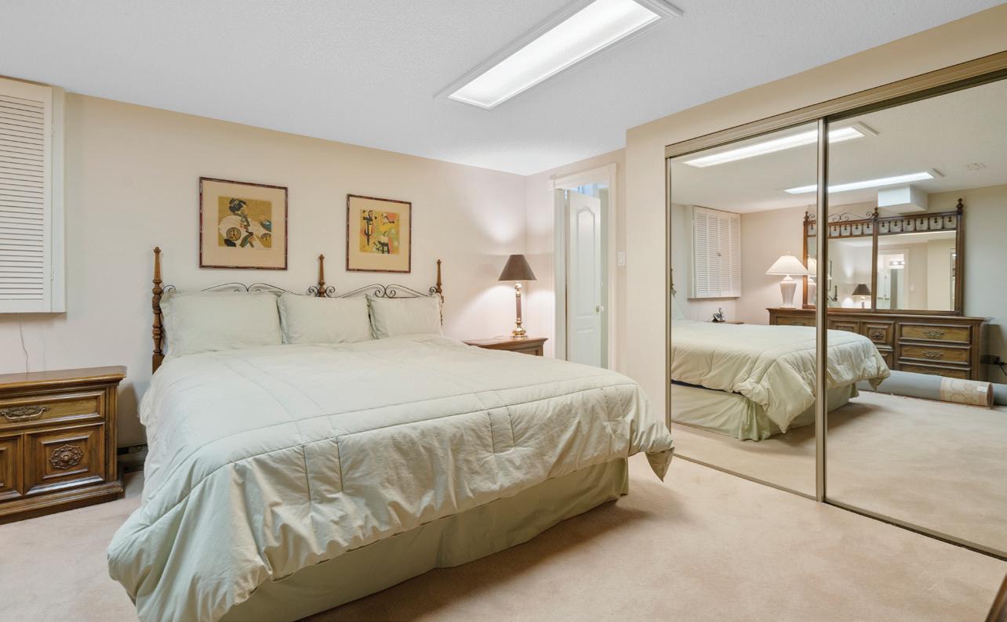
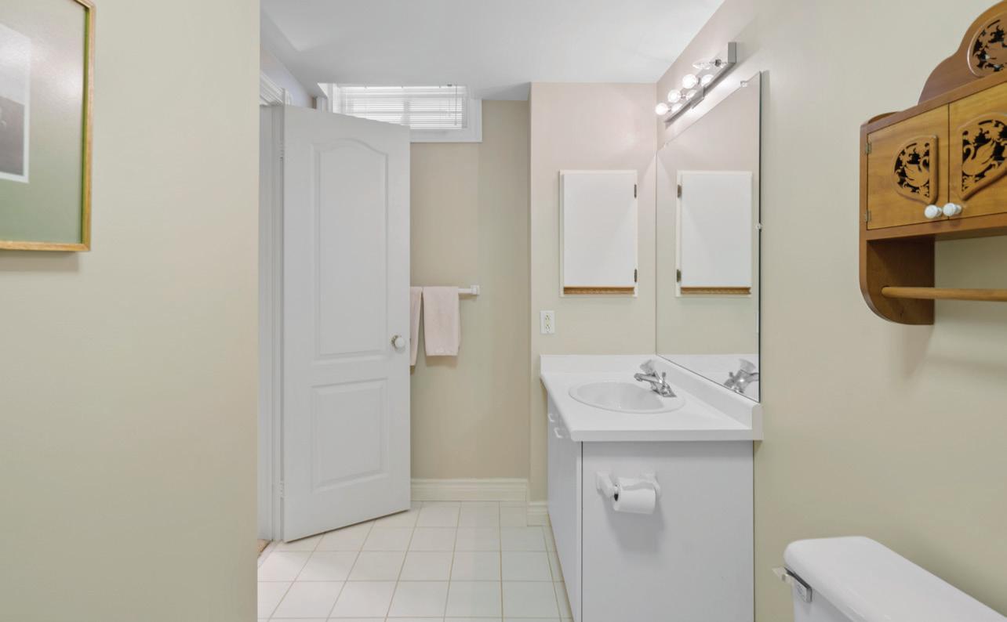
The entertainment room offers incredible scale for a recreation space and a cozy lower living room. It features broadloom floors, above-grade windows, two double closets, and a wood-burning fireplace with stone surround.
Powder room is sited conveniently off of the entertainment room.
Nanny suite is thoughtfully arranged for privacy on the lower level, the nanny suite features broadloom floors, a large double closet with mirrored doors, and a convenient three-piece ensuite.
The nanny suite’s private three-piece ensuite has a row of built-in shelves, a vanity with cabinets, an above-grade window, tile floors, and a glassenclosed shower.
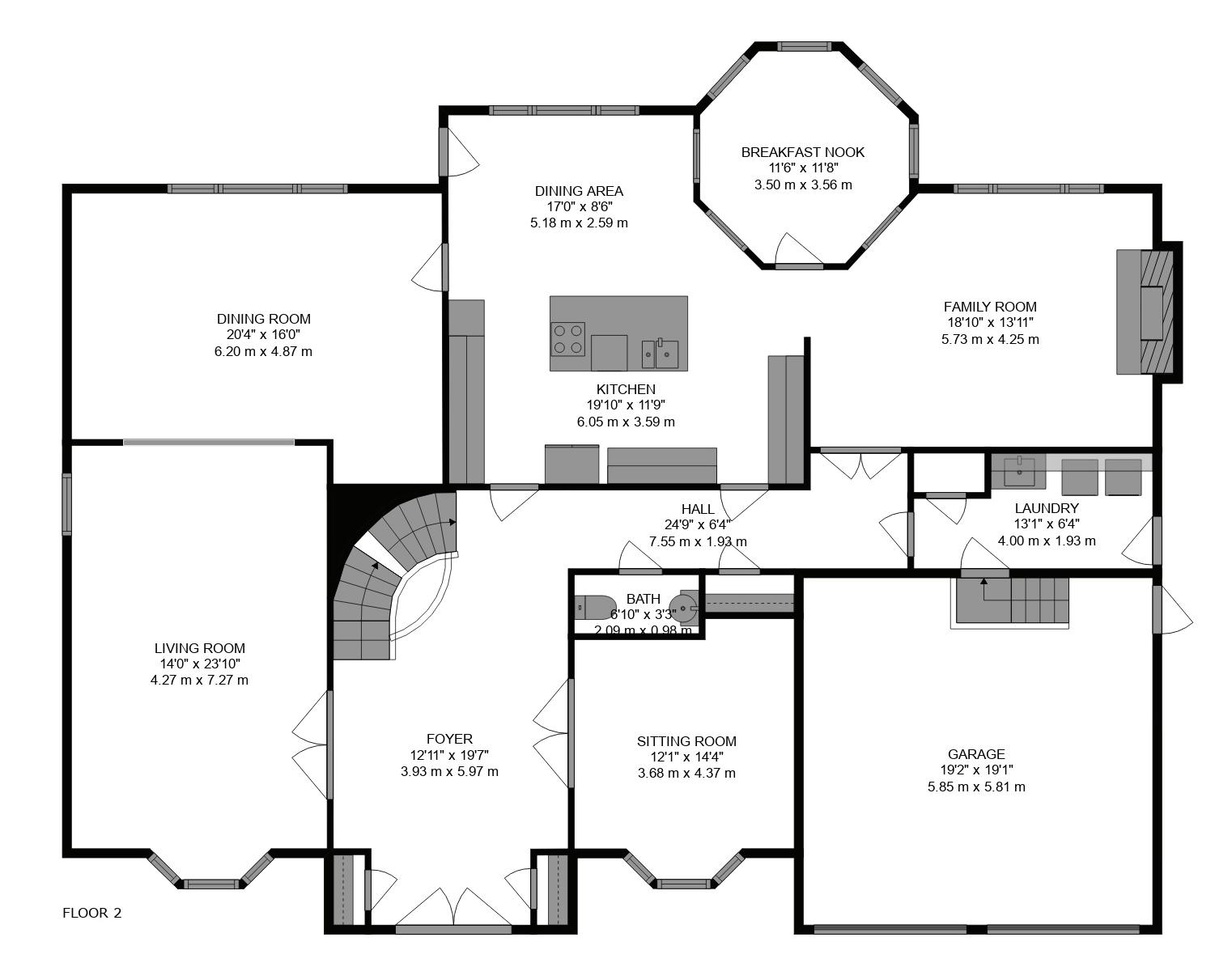
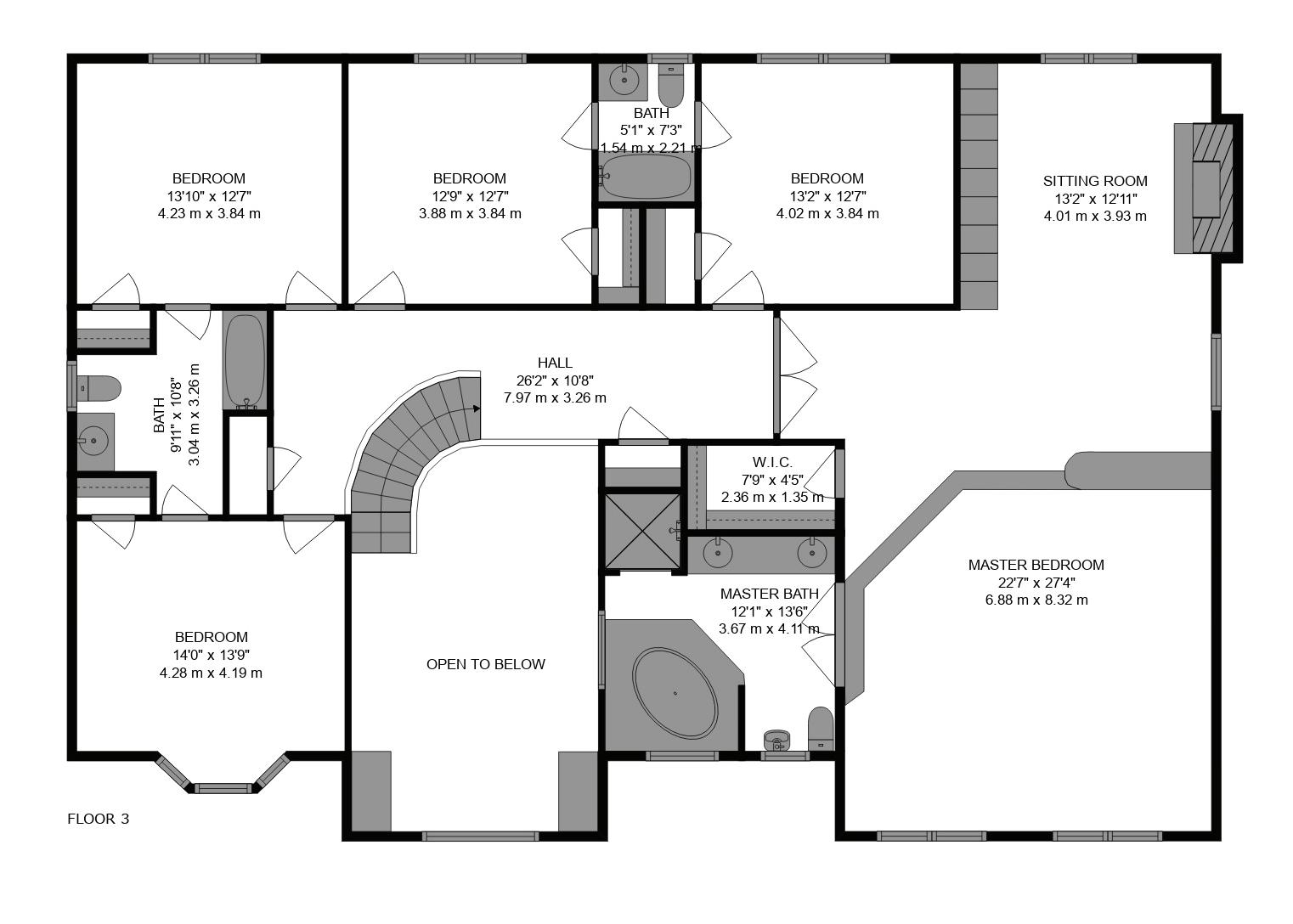
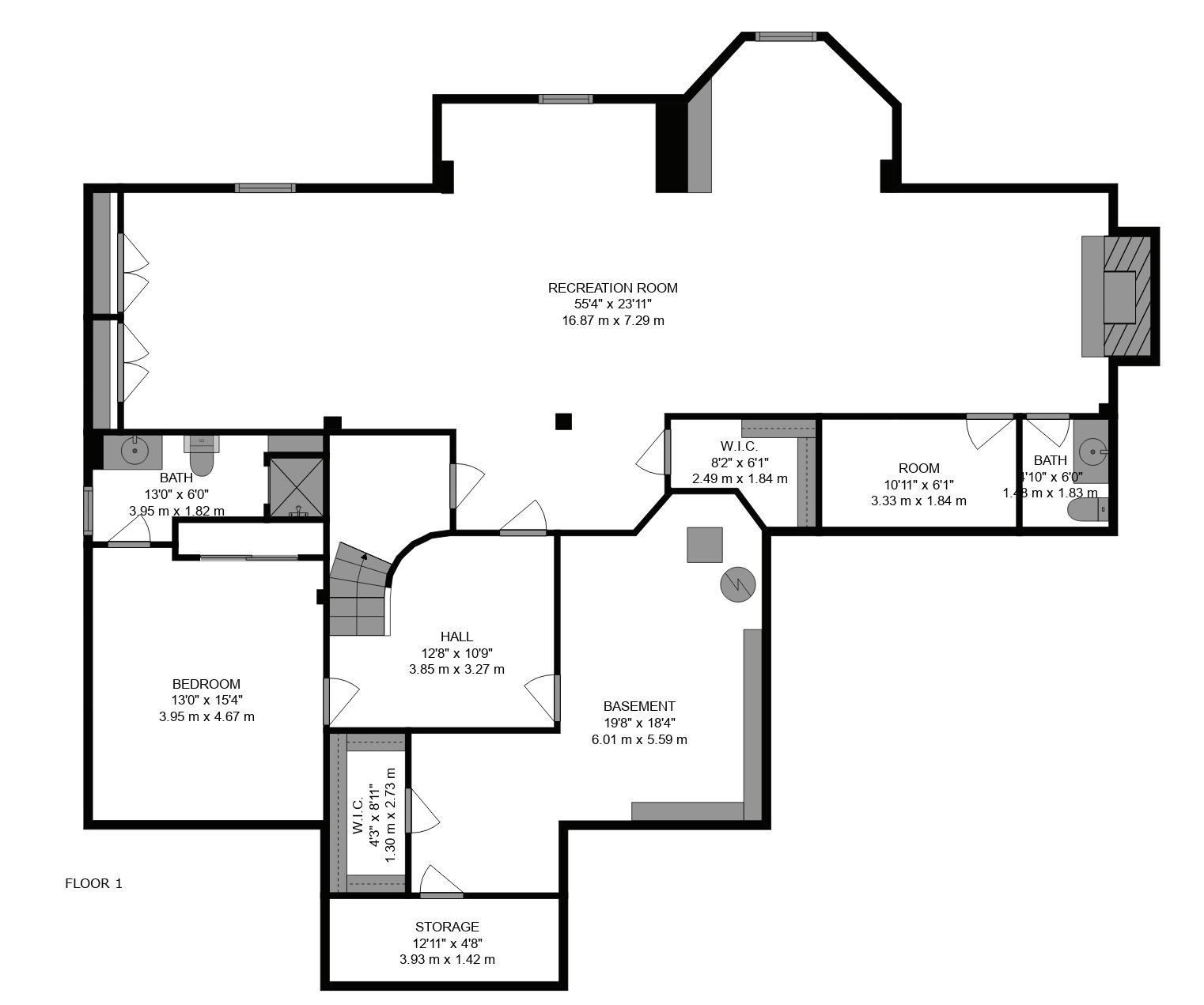
The backyard retreat is among the most treasured assets of this extraordinary home. The backyard is fully fenced and shaded by healthy mature trees, while still enjoying plentiful unobstructed sunlight. The oversized saltwater pool is complete with a diving board and slide. The poolside cabana structure is fully equipped with a brand new shingled roof, a powder room, and changing facilities with storage and bench seating. The expansive barbecue-ready wooden deck, featuring brand new glass-paneled railings, overlooks the beautifully landscaped gardens.
Set on meticulously landscaped grounds, the home exudes undeniable curbside appeal with a handsome brick exterior and intricate custom millwork. A wide stone walkway leads to the home’s front door, surrounded by lush greenery and mature trees. The private driveway accommodates two vehicles and the attached garage features separate doors for two vehicles.
