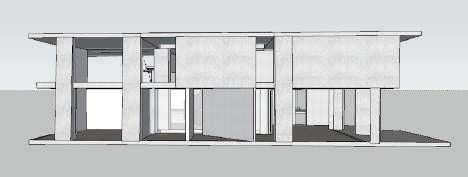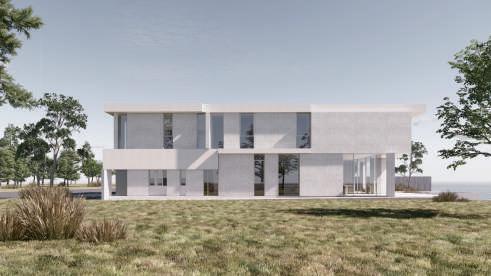LI RUI
BEng Hons Architecture, BArch Hons Architecture, RIBA (ARB) Part 1
Timeline:
2022 - NOW
2021 - 2022
2017 - 2021
(2019
- 2020
Work Experience:
2022.05 - 2022.09
Works:
AA School, Intermediate Programme, Year 3 (ARB,Part I)
Work as Architectural Assistant
The University of Nottingham, Ningbo China (RIBA,Part I)
The University of Nottingham, UK, As Exchange Student)
2021.07 - 2022.03
ZHONG TIAN Design Institution (China, Intenship)
Housing Projects
2019.07 - 2019.09
Far Workshop (China, Internship)
2018.07 - 2018.09
Works: Works: Works:
Awards:
(Focusing on Chinese Residential Design Regulation, the Size of Different Residential Rooms and Elevation Design) (Focusing on Model Making, Testing Concepts, Drawing)
CSCEC (Shanghai, Internship)
Villa Projects, Rural Community Center, Competitons Competitons
L.D.X.H Architecture Design (Shanghai, Internship)
Technical Drawing
(Learning Architectural Drawing Principles and Some Building Detials)
The University of Nottingham 2019 Head's Scholarship (Course Rleated)
The University of Nottingham 2018 Head's Scholarship (Course Rleated)
Certification of ILAUD 2019 Shanghai Workshop (Architectural Award)
The University of Nottingham, UK, Selected Exchange Student
Certification for Working as Staff of Publicity Department of Student Social Center
Skills:
Used Frequently:
Knowledge:
Rhino, CAD, V-ray, Sketchup, Enscape, PS, PR, AI, ID, Model Making
Revit, Grasshopper, Blender, 3Dmax,
Tier 4 Student VISA Languages: Chinese and English
Email: sayrl2@163.com





1.2 In FAR Workshop

1.2.1 WENG YUAN Rural Community Center (In Building)




1.2.2 Australia Gold Cosat Private Villa (In Building)












 Final Rendering (Team work)
Model Making (Individual work)
Elevation Testing (Individual work)
Final Rendering (Team work)
Model Making (Individual work)
Elevation Testing (Individual work)
1.2.3 NAN JING Tower Design (competition)


 1.2.3 HUI ZHOU Ancient Froest Rehabilitation Center Urban Design
1.2.5 CHONG QING Senior High School (competition)
Plan Drawing (Individual work)
(In Building)
1.2.3 HUI ZHOU Ancient Froest Rehabilitation Center Urban Design
1.2.5 CHONG QING Senior High School (competition)
Plan Drawing (Individual work)
(In Building)







1.3 In L.D.X.H Design Institution


School Projects






























































