

BATH ARCHITECTURE ANNUAL 2020
What an extraordinary year – a year of turbulence, protests and activism which has impacted every community around the globe.
Climate Emergency; COVID-19; Black Lives Matter... all pose fundamental questions about the way we live, our behaviour, our value systems, and the way we think.
What is the future of cities?
How do we tackle social inequities?
And what is the nature of true citizenship in the absence of hope?
All these questions have in fact been at the heart of 4th and 6th Year design projects in Bath over many years, but the near-dystopian backdrop has never been so real.
Our 4th Years were in Bristol this year, their first project was to imagine what the future would be like on a disused Airfield in Filton, earmarked for housing and the new Bristol Arena. The year was asked to propose designs for a Long-life, Loose-fit, Low-energy building which initially served to promote the masterplan development but then transformed to promote the surrounding aerospace industry. This was the last year of the ‘Basil’ Projects, the flagship joint project at Bath since 1978. But all things must pass, grow and change, and from next year, the Happold Foundation have generously agreed to sponsor it going forward – evidently ‘Basil’ has transformed, Dr Who-like, into ‘Ted’ for the foreseeable future!
Like preceding years, 4th Year individual projects continue to display wide-ranging social purpose and hope, with themes as relevant today as they will be tomorrow, like Bristol’s link to the trade in enslaved people, homelessness, women’s rights in healthcare, and food production, amongst many others.
The 6 th year students spent their final year exploring the theme of “Sustainable Cities”, with students choosing to study a diverse range of cities: Amman, La Paz, Marrakech, Medellin, New Orleans, Rio de Janeiro and Zagreb. Their urban design responses to these different contexts were equally diverse and proved an excellent springboard for the individual projects they designed within their cities during semester 2.
In dealing with something quite unforeseen in March, our students this year have shown great agility and maturity to rise to the challenge, switching to remote learning with barely 48 hours’ notice, working alone without the support of the studio environment, without the workshop, and without each other. And let’s not forget our 2nd and 3rd Year students on Placement and Erasmus exchange, and the disorientation they had to navigate...
At the end of an arduous year, some still had the stamina to produce this, the 2020 Bath Annual.
Yes – what an extraordinary year.
Daniel J Wong (Director of Studies, BSc Arch) Matthew Wickens (Director of Studies, MArch)





BLDA are proud to support the Bath Annual, especially in 2020


Education then is not only about what we are, it is about who we are. This is a dynamic process of becoming through both triumph and adversity, one where we are all more lost than found and certainly uncertain.
Martin Gledhill
FIRST YEAR
SECOND YEAR
THIRD YEAR
FOURTH YEAR Basil Spence Individual
FIFTH
SIXTH
Poetic Pragmatism
First and foremost, 1st year is a rite of passage from the prescriptive nature of secondary education to a climate of more investigative and independent learning. Students develop an awareness of what architecture can mean, how it is conceived and made, as well as the foundation skills and conventions of how it is represented. The year is organised as four projects. Each of the projects develops incrementally in complexity and facilitates the material understanding of timber, steel and masonry structures respectively. Other modules in history, theory, construction and engineering run in parallel as part of the integrated ethos of the department.
Dream Machine
Working in groups with their engineering colleagues, students were asked to imagine a device to facilitate dreaming - A Dream Machine . In doing so they speculated on what a dream is and were cognisant of the multitude of theories which explore this wonderful phenomenon. For Freud the dream might be seen as a wish fulfilment, subsequently censored or repressed – ‘the royal road to the unconscious’. For Freud’s onetime colleague Carl Jung, the dream could be read as either an amplifying symbolic process which either affirmed a psychic position or indeed one that offered a compensatory or even contradictory ‘insight’ – a kind of psychic regulatory system. At times a dream might be directly prophetic and for example the biblical story of Nebuchadnezzar’s dream and its subsequent interpretation by Daniel is an incitement to action. A more secular mind might consider dreams as the white noise of the night mind or a kind of somnolent defragging of the day’s events. To this palette we might add day dreams, visions, chimeras, fantasies and nightmares. Students were free to interpret and research the theme as they wished and to dream.
Drawing on the Ordinary

What is the purpose of a painting and why as humans are we compelled to create images of ourselves, what we see and what we imagine? In a world seemingly addicted to the curation of image on the likes of Facebook and Instagram, we might argue that we are simply responding to a primal urge to represent and record both the reality of what we see (or want to see) and more especially what we See. In the first instance painting might be considered a forerunner of photography and Photoshop – an imitative attempt to capture a moment and to consign it to an idealised immortality. In the latter the intent is altogether more intangible in that the essence of something is evoked by a magical combination of observation, insight and technique. In response students were asked to study in particular the paintings of Pieter de Hooch (a contemporary of Vermeer) and to design a cabinetto in which to display one of their choice. The paintings depict wonderfully ordinary scenes and are intriguingly spatial and architectural – hence the title.



Group41






Workshop
The third project in first year addresses contemporary challenges around sustainability: transportation and resource use. How can materials be used with economy and efficiency, maximising recyclability? Students were asked to design a workshop for bicycle mechanics on the University of Bath campus. The building had to use recycled steel sections, minimising cutting and welding to maximise future reuse. Each student was also randomly assigned a cladding material, in plastic or metal. Through a thorough interrogation of its properties, the design response explored the opportunities and potentials of each material. The buildings took on a poetic narrative that captured the complementary ideas of tectonics and sustainability.
Elements
The final project in first year examined three fundamental “elements” of architecture: heat, light and air. These conditions are fundamental to our perception and comfort in the built environment and require careful consideration in all built works. Students were asked to design a live/work unit for a client who specialised in one of these elements. Students had to create a spaces to live and work for photographers (light), botanists (air), potters (heat), physicists (light) and perfumers (air) among other professions. Continuing their exploration of structural typology, students were asked to examine the potential and opportunities of load bearing masonry. The final proposals explored how the physical properties of architecture intersect with the practicalities of life and the aspirations of individual clients.
Images (from top): Olamide Lawal, Jasmine Hodgson, Ashley Stayman-Collin, Sophia McGowan, Joel Sellens, Jamie Ferguson
Second Year
Intent
Second year is about learning to design larger more complicated buildings. It is also about designing buildings ‘in context’, that is: Buildings that respond to or have been optimised for a given location.
And, as always, it is about presenting the design clearly and with style.
Learning to analyse the design process and the site is the focus. In this way, the act of designing a building is broken down into a myriad of smaller problems, the solutions of which all contribute in making the final overall solution.
So second year is about ‘learning to ask the right questions’.
To ask the right question is already half the solution of a problem.
Carl Jung
What does the building want to be?
Louis Kahn
The answers are all out there, we just need to ask the right questions.
Oscar Wilde
Riverside Museum
The students had the choice between a Bicycle museum or a gallery style museum celebrating Graffiti situated in Central Bristol.
This is the first time the students have tackled a building of non domestic scale and as such an opportunity to explore various types of construction associated with a frame, be it steel, concrete or timber.
The students could pick the site they found the most interesting and design a building that sits well in the context, responding, among other things, to the materials, massing, fenestration and detailing or the adjacent buildings and the circulation routes through and around them.
Images: Abdeel Yaghmour













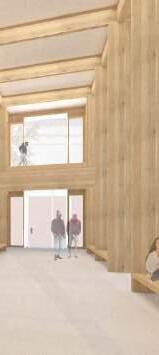

Library
A more complex planning problem, with a good variety of sizes of spaces with plenty of repetition, which makes it a great vehicle for learning to plan various layout organisations.
Again the students could choose one of sites located in Bristol, benefiting from already seeing other students analyse and design on their chosen site - albeit a different building type.
Images (from top): Xuen Chai, Kari Lam, Alex French
Studio Coordinator: Dominic Taylor
Crossing
The first project in 3rd year is a collaborative undertaking between architecture and civil engineering students. In multidisciplinary groups, students had to design a pedestrian bridge to span the floating harbour in Bristol. The new bridge would provide a link between Hotwells on the north bank and Brunel’s SS Great Britain on the south bank. Sustainability was a central theme in the project. Students were required to calculate the carbon impact of their bridge as well as consider the social role such a structure might play, linking two previously disconnected neighbourhoods.
Responses ranged from the exploitation of novel materials (such as recycled plastics), to enhancing biodiversity, to structural solutions that minimised the amount of material required. Many schemes focussed on creating new public space, conceiving the bridge as an extension of the urban fabric.





From top:
Group 17, Group 34, Group 26, Group 3, Group 1




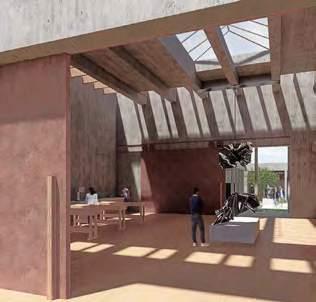


Bouwkunst
The second project in third year was set in Amsterdam. It began with a one-week study trip staying in the centre of the city. There were tours of Amsterdam, sketching and exploration of the sites as well as lectures from the Gerrit Rietveld Academy and the Academy of Architecture at Amsterdam University of the Arts.
Four tight urban sites were chosen for intervention. All had existing buildings and many projects made creative and sustainable reuse a central theme. The sites were in the Jordaan district, characterised by its tight street patterns and rich cultural history. The area is famed for its hofjes; secret courtyard gardens, publicly accessible via narrow alleyways.
The brief asked to design a new art gallery and space for artists in residence for Hauser and Wirth. There was an emphasis on the intersection between sustainability and the visual arts, asking what role art has in informing new sustainable futures. There was a field trip to Hauser and Wirth, Somerset, who acted as notional clients for the project.
Images (from top): Rebekah Ball, Haoxuan Tan, Amy Thompson, Rachel Moberly, Oliver Porteous Williams, Cassandra Lee, Bryony Johnson
4th Year Group Project
Basil Spence: Flagship
This year’s Basil Spence Project was centred around designing a flagship building for YTL Group’s Brabazon development at the disused Filton airfield, just north of Bristol. Filton has been a pioneer in the aerospace industry for over 100 years and is most famous as the birthplace of the Concorde, with one of the remaining aircraft housed in a museum near the airfield.
YTL’s plans have been put forward for the redevelopment of the airfield into an extensive new neighbourhood for Bristol, which is to be carried out in a series of phases over the next 10 years - introducing over 2500 new homes, offices, schools and a world-class arena. The brief for this year’s competition stems from the idea of designing a proposal that has the ability to cater for its varying ‘lives’ as the years progress in the development of the airfield. The first 10 years see it act as a showcase for the development, including a 1:100 model of the entire masterplan and a full-size show home, whilst upon completion of the development it acts as a showcase for the work of local aerospace and technology companies, providing facilities for industry and educational events, and rentable space for start-up companies.
The quality and variety of work produced this year was beyond any of our expectations, as the challenges of the brief were clear from the outset. Above all, it goes without saying that this annual collaborative effort between architecture and civil engineering students has been one of the most fulfilling and educational projects of our entire university life.
01

Elena
Ellie Scott
Lucy Thomas Marcin Karczewski
Nikolay Nikolov
A community driven hub of innovation
“An engineer should design a structure that an architect would be ashamed to coverup.” - Bill Baker
Acting as a flagship to pave the way for an integrated, environmentally and socially conscious development on the historic Filton Airfield, our proposal complements and promotes the ideals outlined by YTL, ensuring innovation is given a human face, welcoming the public on a relatable, human scale, which is often overlooked on flagship projects.
The collaborative response ensures the adaptability of each space and level, whilst celebrating structural formations from early aviation successes. The building is timeless and easily evolves with the future of the development and fast-growing technology; allowing the user to grow and develop with the building.
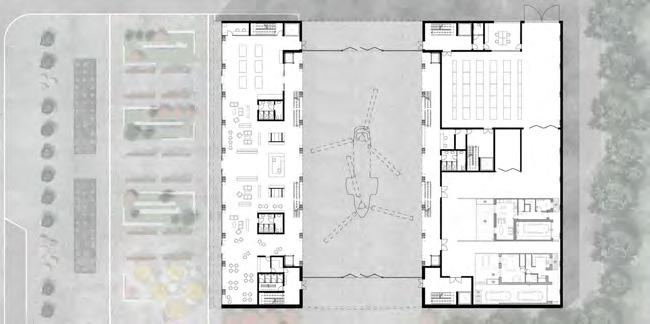





Matthew Dunne
Oliinyk
Filter
Images (from top): Structural Model, Ground Floor Plan, Plan Diagrams, Scheme Model, Isometrics, Visualisations


























02
Service
Matthew Dodd
Lilya McGinley
Sweta Sanker
Michael Tsang
Curtis Mowlem
Yoyo Wong
To foster a relationship between the community and industry of Filton
Industry is often concealed behind closed doors, away from the community. Our aim was to bridge this divide by exposing the building’s services - its pipes and ductwork - and how the building works.
Our scheme consists of three structurally independent concrete colonnades - a central circulation colonnade flanked by two service colonnades which have the ability to operate as private office buildings.
Steel trusses span between the colonnades to create flexible auditoria and exhibition spaces which also adapt for multiple uses.
The combination of these three permanent colonnades and temporary flexible spaces in between gives the building the ability to adapt over time as the trusses may be taken down, leaving the colonnades as independent buildings.
Second floor
First floor
Ground floor

Images (from top): Spatial isometric














2040 2050 2060
03

Ashni Dave
Yan Ki Ng (Ankie)
Genta Okamoto
Grace Hogan
Tsz Ming Wong
Flora + Fauna & People
Across the UK many natural habitats and green areas have been declining due to developments. This scheme aims to create a building that enables humans, flora and fauna to co-exist, and thus to enhance Bristol’s greenspaces and conservation areas by reconnecting the site with the surrounding greenery, by implementing a green trail within and right next to the site.
We aim to create a building with a natural sanctuary, inhabited by various plants and animals, such as birds, bats and insects. Once built, the proximity of humans to wild nature will inspire and educate, by creating a unique experience in the middle of an urban development.
The building acts as the flagship for the ‘green trail’ and for the rest of the YTL development. Hence, a rich variety of greenery is implemented on the various aspects of the architecture, acting as a pioneer in this people-nature relationship.


Kornelija Chilinskaite
Trail
Images (from top): Rooftop Park, Small Exhibition, Bird Sanctuary, Isometric View, Zoning, Roof Plan & Season, Beam Depth & Landscape










04
BEACON
Yuliya Lapshyna
Georgina Rose
Sam Seccombe
Josepha Taylor Schindler
Michael Ash
Timothy Chang
Cindy Chen
Flagship for Filton
We set out to provide Filton with not just an icon, but a beacon: a true flagship to draw visitors to the new Brabazon development from miles around.
The tower is a timber hyperboloid lattice, and provides office and ‘expo’ space for local start-up technology companies, with views onto a 40m exhibition void where artwork - including an exploded Chinook Helicopter and diagram of the development - can be suspended.
The top of the tower houses a luxury bar and viewing platform with exclusive views over Filton and beyond.
At the foot of the tower, a concrete building holds a range of facilities to serve the new Brabazon community, including a small music venue and lecture hall.
The two buildings are united by a plaza, which envelops the tower, providing vibrant community space for the newly established neighbourhood.













05
Core
Jake Whittaker
Ivy Jin Yan
Alisha Herdman
Morgan Metheringham
Longevity
Situated by the A38 in the south-eastern corner of the disused Filton Airfield, the proposal serves two specified lives; first as a commercial tool announcing the arrival of YTL‘s 354-acre brownfield development and then as a centre for the local aerospace industry.
Longevity and adaptability were themes that evolved early in the development of the design, inadvertently pointing towards the integration of sustainability as another key consideration. This was particularly pertinent, given the values of the client and local authority.
It was proposed to integrate the long-term energy solution of a geothermal borehole and a complementary plant capable of supplying heat to a large portion of YTL’s scheme.
The building is an above ground manifestation of the flagship infrastructure below. The core is carved out of the surrounding cuboid, as a reflection of the borehole, simultaneously offering stack ventilation and lateral stability.






Sophie Heuch
David Vuolo

06
A Moving Space
Vihaan
Bryony
Alex
Sustainability Through Versatility
Our proposal challenges how sustainability can be approached in contemporary design. Using long lasting materials and simple but efficient service arrangement, we can ensure the building exceeds the life requirements of the brief, reducing the embodied CO 2 per year. A highly versatile floor plan allows for endless reconfigurations, adapting to the changing needs of the Filton community. By creating a community space, and reducing the needs for expensive adaptive reuse, we can safeguard against the building becoming obsolete and being demolished in the future – a disastrous move in terms of embodied carbon.
The CLT boxes become movable pieces of furniture under a steel roof, wrapped in a glowing glass skin. Simple exposed structure celebrates the beauty of engineering efficiency, a theme pertinent to the aerospace heritage of Filton. The factory form responds to the history of Bristol, and becomes a symbol for YTL’s reinvention of the city’s industrial fabric. The factory becomes a place of creating ideas, looking outwards, and the showcasing of innovation. A new approach, for an historic typology.


Caspian Watt
Jason Liew
Rio Burrage
Moorthy
Coombs
Lee














James Mearns
James
Madeleine Weavers
Sean Mansfield
Clara Chicet
Kieran Beausire
Niamh Brockbank
Reuse, Recycle, Reimagine.
Reimagine crisis, we clean up our environment by reusing our for materials. and from development plenty plastic into an reused steel sections can create system modular into Life beyond. are for manual rearrangement on a day-to-day while building’s floor plates winched and change is 20 years building important as the prescribed ones. to be the feels approachable aspiration to building as extension square. This would be pointless if, inside, was failed to allow unique and engaging It accommodating learning,
In the current climate crisis, we must clean up our environment by reusing and recycling our waste in creative ways, reducing the need for virgin materials. Industry around the site and construction waste from the development would provide plenty of plastic to recycle into an attractive building fabric, with which reused steel sections can be paired to create a system of flexible, modular construction - a kit of parts - that can evolve into Life 2 and beyond. Individual elements are scaled for manual rearrangement on a day-to-day basis, while the building’s large trussed floor plates can be winched up and down when more marked change is desired; with only 20 years of the building programme planned out, the inconceivable uses are as important as the prescribed ones.
Our Flagship is not aiming to be the shiniest or the tallest; it is an urban understatement that feels publicly approachable and accessible. A key aspiration was to create a building that acts as an extension of the square. This would be pointless if, inside, the building was boring and failed to allow interaction in a unique and engaging way. It is about accommodating play, learning, and collaboration.







08

Ammar Mustapha
Andrew Thornton
Flagship Building
A Structural Celebration
Inspired by the history and heritage of Filton Airfield, we believe it is important to reflect and commemorate the accomplishments of the extraordinary aircraft that once occupied the site.
A Place of Discovery
Movement and gathering are encouraged in a city actively looking towards a future of brighter change. Combining motion and exploration with historical structural elements is vital in creating a flagship building that celebrates not only the immediate site, but the City of Bristol as a whole.
Biodiverse
Revitalising the site is a primary initiative which will benefit the health of both people and the planet. Through re-wilding, we will reintroduce a balance to the ecosystem for flora and fauna to return to the area.


Aidan Siu
Freddie Yates
Jasmine Lawrence
Natalie Holt
Arden





09







Flagship of Filton Airfield
This proposal sets out to exemplify the aspirations of a new development which draws on both the past and the future. It aims to challenge the way in which we think about the built environment while taking a holistic approach interlinking architecture, tectonics and sustainability. The schedule of accommodation includes a Large Exhibition space, Small Exhibition space, Large Auditorium, Small Auditorium, Multi-purpose space, Office spaces, Cafe, Bar and Kitchen facilities.
The scheme reflects this in a staged way of operating. This allows for parts of this building to be phased out if necessary, reducing its energy demand as well as gradually giving back its built footprint. This process is proposed to happen throughout three stages, in which the natural environment is slowly integrated back and taking back its rightful place. Throughout these stages, the building itself can go through various lives of its own, adapting to its needs. Readapting before reusing and recycling. In the end it leaves a small monument left as a legacy of its innovative intentions and showing what can be possible.


















































Catelyn Liao
Maddi Gomez-Iradi
Maximilian Michl
Ralf Merten Modolell
Sean Bradley Chi Law
Victoria Powell
[Un] Built

PRODUCED BY AN AUTODESK STUDENT VERSION


10

Matt
A New Era for Filton
‘The Exchange’ marks the beginning of a new era for Filton. Acting as a flagship for the proposed development it has assumed the role of local landmark, easing wayfinding across the masterplan. Its eyecatching form is driven by urban planning and natural ventilation ideals. The shallow floor plates and high peak are conducive to ‘the stack effect’ and its overall height defines it in the masterplan as a node for reorientation. In order to facilitate multiple lives over the coming decades, a flexible ‘Great Hall’ has been conceived. This flexible space is the focus of the scheme; adaptability to future demand is a core idea behind the proposal. In response to the wealth of local aerospace and hightech companies, the building will house an ‘Inspire, Aspire, Achieve’ programme. This aims to engage young people through the celebration and promotion of British Engineering. The upper levels provide the space and facilities for companies and graduates to collaborate in a symbiotic process that aims to benefit both parties. In doing so, we hope to catalyse the future growth of the local technological industry. This cyclical process enables a social sustainability that will be key to the area’s success.



Sam Beech
Alex Cammack
Adam Jones
Brandon Matthews
Skoyles
Ted Nichols
The Exchange





11


Ollie Hall
Bogomil Punchev
Zibo Zhang
Orlando Chan
A Flagship for Filton
Re-imagining the “elitist” typology of a showroom into an inclusive environment.
A living room is a place that everyone is familiar with. People use their living rooms on a daily basis and the idea of our flagship building is to provide this on a much bigger scale. The building aims to create a place for each individual in the community. Through this inclusive space we are aiming to promote co-learning, co-working and co-living, thus creating a building that will be loved by the community and last throughout time.
The building seeks to address sustainability, not just in relation to environmental issues, but as a holistic approach. Economic, environmental and social factors must all be considered if the building is to become truly sustainable. Social factors are especially relevant given the concept of a public living room.





Denise Leung
Melissa Ruckert
Public Living Room
Images (left page, from top): Main Entrance, Structure, Junctions, Cafe, Public Workshop, Theatre Entrance



12
Lovis Wentworth
Rhiannon Brown
Catherine Chik
Slow Living and Creativity
A shock-wave from the climate emergency is rapidly approaching. We believe it will turbocharge design and innovation in a new direction; and high-tech as we know it will be redefined. We must take a holistic approach to design, that is socially focused and strives for sustainability over consumerism.
An approach to achieve these ends is to “step away from Big”. It is time to move towards a slower pace of living. Less consumption and more care. Humans are creative by nature. It is not about refraining from design and innovation, but rather harnessing our creative spirits to harmoise with our environment. Design can be both resourceful and reductive as well as creative and beautiful.
The scheme integrates sustainable organic materials as the basis of its construction process and life. One example is the mycellium blocks grown and used as a key component of the design. Other services include community workshop and lab spaces for budding entrepeneurs, multipurpose spaces for activities and debates, as well as exhibition and auditorium spaces.




Alexa James
Guillaume Goursaud
Hanah Humphrey
Shroom





13
Remediate
Joseph Ellwood
Andy Wong
Eleanor Clemens
Eric Leung
Franco Shek
Remediating Filton’s Land, Water and Community
Our scheme focusses on remediation: remediation of the community now lost, and remediation of the earth and ecology.
We have designed a shelter for the community, a place to gather and meet in all weathers. The site has been transformed by the creation of a natural lido in Flagship Square. The lido is a focal point for the community, a place to swim in the summer and connect to nature in the winter. Rainwater collected on the roof of our building flows through rills into the lido, where it is cycled through reed beds and phytoremediating plants.
The building has a low carbon impact, using natural, recycled and local materials. Toxins in the soil are decontaminated through ex-situ bioremediation and the soil then used to build adobe block walls and adjustable outdoor furniture.
Our building is designed to be accessible and engaging for all ages to enjoy, through its variety of flexible spaces. As the first building to be constructed in this exciting development, our building will be the beginning of a new thriving community at Filton Airfield.





Katerina Pikhartova







Ying Yu Ally Fung
Filip Suszczynski
Zadee Garrigue
Will Gleeson
Tomo Lapautre
You are invited...
Finding new ways to do what we already love is the only way forward in this time of environmental uncertainty. This centre for technical innovation and investment seeks to use the crowdfunding model to make business accountable to engaged individuals, rather than fast-paced financial markets. Direct ownership of business tends to yield longer term , more sustainable thinking.
Gargantuan concertina doors bring the public realm into the large exhibition space while the bright yellow circulation emphasises the human scale spaces amongst the machine spaces. Meeting spaces varying in formality and scale provide a range of settings for people and businesses to share ideas and spurr investment.
The architecture will set an example for a hopeful and exciting way forward that views sustainability as an opportunity rather than a barrier to growth. This building will be a flagship for the circular economy. High performance materials are leased rather than purchased to allow them to return to a company best able to reuse or recycle them at the end of life.














Harry Wyatt
Public Venture





15



Robyn Wilkinson
James Telfer
Raimonds Baukerts
Alex Mead
Becky Miller
Green Gateway
The building is located between fractured existing and developing communities, intersected by large industrial and commercial sites. The proposal aims to be a central hub for all of these communities to interact, allowing for interaction between all parties and providing spaces and facilities might not be available to the local community. Our design process was focused around three pillars:
1. Designing the building with environmental sustainability as the key driver, achieved by reducing thermal envelopes and combining required spaces.
2. Showcasing the main environmental strategies clearly as visible features in the design, such as the rainwater collection feature located in the central circulation corridor.
3. Providing a central point for different communities in Filton, allowing for the interaction between new and old residents, as well as supporting the local industry in reaching out to local residents.



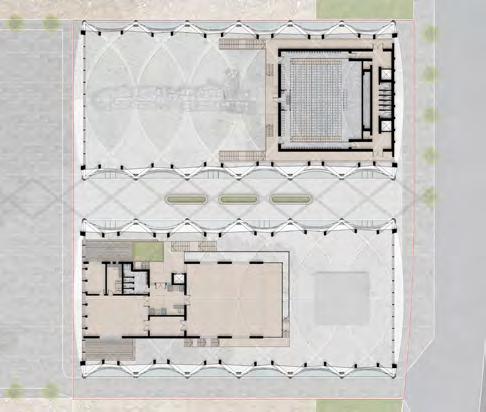

Suzanne Sok Xuen Tan
Porta








“Meet Me by the Helicopter?”
The proposal aims to create an elegant community that centres around its shared identity of a celebrated aerospace industry.
The proposal form pays homage to the iconic Brabazon Hangars, and the curvature of the roof mimics bird flight. Cladded in standing seam zinc - ode to the creation of planes - the building’s solidity is broken down through the use of directed louvres.
The internal spaces experiment with multiple view points, creating rings of platforms and walkways on multiple levels with uninterrupted views into the central, open exhibition space.
The building is a joinery between Filton’s industrial past and its upcoming vibrant, urban future. Its iconic structural strategy invites change, incorporating a series of reformable internal spaces that can be adapted to the community’s needs over its lifetime.



Smritee Paul
Harsha Gore
Flora Ng
Leo Ng
Sam Berry
Demi Chu
Continuum




17
Intertemporal
Kirsten Davis
Jemima Eyre
Julia Korpacka
Anastasia Smyrniotopoulou
Jonas Allen
Jonathan Heron
A Flagship Building
Our project is a manifesto for the changes that are about to happen in the area of the Brabazon development.
A window into the territory that will be a construction site for the next decade and a window into the community which will emerge on the ground of Filton Airfield.
Spanning past, present and future, nurturing what is to come and celebrating what has been. Our Flagship project aims to witness, frame and be part of not only the development of the site, but also the life of the community to come.
The holistic approach to design has been a key driver for us. We believe that the whole is greater than the sum of its parts, so both the engineers and architects were challenged to work on aspects beyond their areas of expertise. This collaborative design process has directed us towards a low-energy, flexible space, where structure is not only expressed and celebrated, but can be walked through, touched and sat on, forming an integral part of the exhibition space.





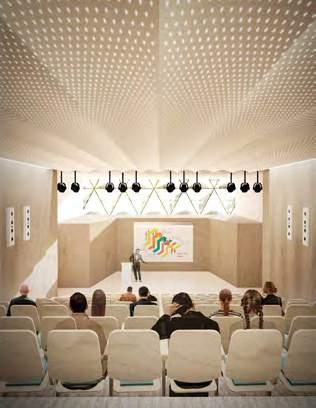









Space In Between
Activating Negative Space
The brief is to design a ‘flagship’ building that has 2 ‘lives’ – a showcase for YTL’s Brabazon Bristol development in the first 10 years, and later a national centre for advanced technology and local aerospace industry. Today, being home to big players like Rolls-Royce, Airbus and BAE Systems, we envisage that the redevelopment of former Filton Airfield will attract even more tech companies to the area. Hence, the building is to be a multi-functional venue for encountering like-minded innovators and problem solvers, exchanging valuable thoughts, and ultimately for inspiring new creations.
The building is divided into an auditoria wing and an exhibition wing for ease of organization and circulation. The two wings are expressed as distinct individuals re-connected by the resultant “negative” space in between the two wings, which is activated through a glazed atrium as a place for arrival, conversation and observation. Visitors would be guided along the welcoming gesture of a curved wall and arrive at the heart of building, where they could re-orientate themselves and set off to their intended destination.








Facade Sketches
Disha Kapoor
Huiyao Fu
Ru Quan Phuah
Sze Yu Yan
Thein Hninh
Siwei Liu






Daylit Exhibition Space
Drawing People Into Atrium
Splitting & Reconnecting
19


Restore, Remediate, Regenerate
Abissha Suthanthirakumaran
Fatehah
Amirah Binti Shairan Huzani
Jessica Hale
Katie Denham
Sam Pucknell
Gemma Rowe-Jones
Remediation
Taking inspiration from the contaminated site, our focus for our flagship building is on corporate responsibility and reducing the aviation industry’s impact on the environment. We aim to go from a contaminated site to a haven for environmental technologies with the ability to repair sites affected by the industry.
We want remediation to be a focus for regeneration. A series of labs will enable us to research, develop and educate on remediation techniques and technologies for the industry. After the YTL development has been completed, we will continue to use the labs to research solutions for other brownfield sites. The aim is to provide a technique to restore damaged sites as a result of the industry.
The focus is on repairing and restoring the soil naturally so that the site can be regenerated for healthy growth. Alongside the benefit for YTL and the development in terms of the reduced cost of restoration, the process will also provide valuable data which can be used to secure funding and plan research prior to the set up of the laboratories.









20





Wangbeile Cai
Haoge Gan
Xiaoran Hua
Yiran Zhang
Chow Tin Long
Ho Hin Ni Lisa
Esther Moa Shu Qi
The crossing realms of heritage, present and future
The 3000m2 Gateway flagship building creates a frame for the exhibition of housing schemes, airfield history, technology expos and coworking offices, giving surrounding areas an activity-filled public space around the new urban corridor. Located between the A38 highway, the Brabazon Hangars and the Filton Airfield, the Gateway brings together multiple communities into a loop, celebrating the site as the headquarter for culture and enterprises.
The building is perceived as a single loop by excavating an urban corridor through a solid entity to act as the entrance and exits for different functions. Multiple steps and ramps direct the public into the 500m2 outdoor urban corridor, creating a permeable system for visitors to roam freely between the Flagship Square to the greenbelt. During special occasions, Gateway’s outdoor spaces can be transformed into flea markets or an extended gallery for exhibition displays.










The Gateway








21
A Space for Sharing
Rèï Dumand
Benjamin Rowley
Joanne Yuet Cheng
Shruti Satish
Yilei Chen
Enad Gammoh
For the community of Filton
Filton has, as a centre for innovation on the global level, inspired emotions in the British public that transcend that which can be achieved by either aesthetics or engineering alone. We, aspired, therfore, to respect this cultural heritage in all aspects of the design.
In addtion, we were interested in the effect that embodied carbon can have in the overall environmental impact of a building. Given that materials used in the UK building industry release 40.8 million tonnes of carbon dioxide per annum, we made the decision to use rammed earth as the primary structural material.
We identified three main functions that define the building in its second life. Each function is wrapped in rammed earth, and relates to an aspect of the site’s rich identity.
Each function is positioned around an auditorium, a space for sharing, which, unites them not only with each other, but with the community at large.









Same Page: 1. Small Auditorium and its uses. Opposite: 2. Entry 3. Large Exhibition 4. Landscape Strategy 5. Exhibtion 6. Large Auditorium Section 1:200 @ A2












22
Synergy
Ying Tay
Hannah Alexander
Daniel Silber
An Innovation Hub For All
We aim to create a tech-innovation hub with a strong emphasis on interconnectivity and transparency, with a central courtyard acting as a shared networking space open to public. Drawing on YTL Development’s vision to create a community based neighbourhood, our building is designed to bridge the gap between technology and people through inviting all into the building to witness the process of making, which is often neglected in the production process.
The building is designed with a radial grid that spans from the central point of the circular courtyard, offset from the centre of the building. This shift allows for a fluid circulation space that runs along the organic curve of the outer skin, linked to a regular circulation loop around the courtyard.
Since the building is clearly visible from all directions, a round form is selected for its non-directionality. A transparent facade with a mechanical louvre system creates rhythm and emphasises the dynamic nature of the curved skin.



Hiu Lam (Tiana) Ho Zhengxin (Angel) Fang Zhuoying (Elza) Liang




23
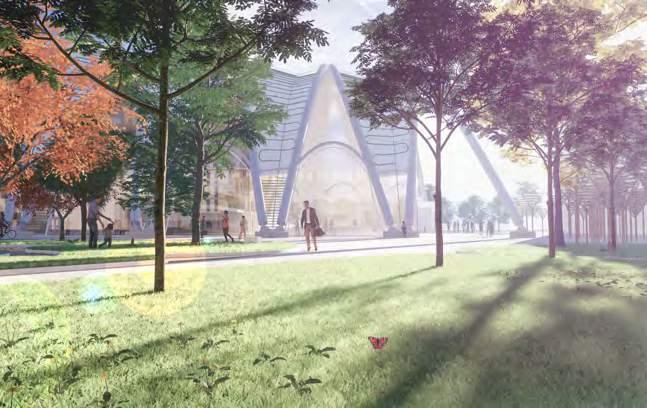
Ella Thorns
Kevin Tse
Creating a Flagship Solution
With the decarbonisation of the national grid, most methods of building scale power generation will become obsolete in the coming years, whilst providing additional waste long term.
Algae-culture is a study into what difference a building can make, not just on the site itself, but with a more far-reaching cause. It is an exploration into the potential of algae to change the way agriculture is employed within the UK and beyond.
The proposal presents itself as a large facade of microalgae bioreactor circuits, producing high protein animal feed forty times faster than conventional crops. In doing so, algae has the ability to free up the much needed land in a world where populations are soaring and large scale infrastructure is required to hit the UK’s target of zero carbon energy by 2050setting precedent for how future buildings should be designed.






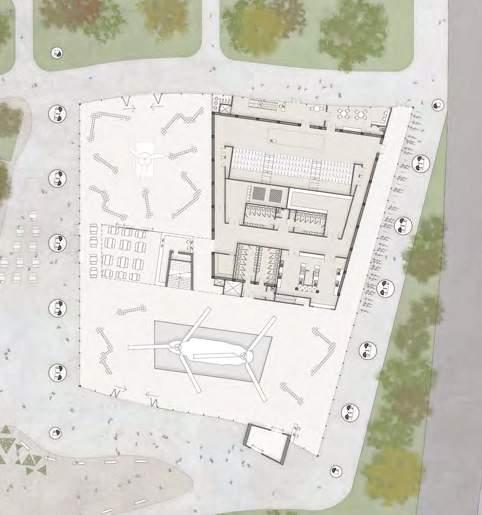

Sam Betteridge
Rachel Foreman
Joe Watton
Bradley Smith
Algae-Culture









Inform. Educate. Entertain.
Our building is a study in catenary curves. A simple structure that encapsulates the core essence of education and evolution under a single undulating roof.
Emanating from the heart of the central square, the design fans out and houses a tangible timeline of British aerospace evolution.
Through its structure, materiality and form, the building takes the visitor through the past century of the nation’s advancements in the skies. From the rudimentary prototypes of the early 1900s to the groundbreaking innovations of today and tomorrow.












Mohit Buch
Kieran McKenna
Zu En Lee
William Kosta
Daniel Smith
Antipode










25
Cultivate
Ghizlene Badaoui
Elliott Linney
Raffael Stegfellner
Francesca Petryszak
Sam Clarke
Ting Chun So
Cultivate
Our design aims to merge Filton’s spirit of technological innovation with the values embodied in YTL’s new masterplan for the area. The scheme pulls the masterplan’s green threshold from the side of the road over the roof of the building and extends it into the square; this creates a hub of life for people and wildlife alike. The planted facade forms a vibrant exterior, which dynamically changes with the seasons and questions the distinction between low and high tech.
At the heart of the building is a brightly lit southfacing atrium which houses a mixture of exhibitions, social spaces and circulation. The interior’s main priority is transparency; the space is supposed to simultaneously showcase the achievements of the past and the work done towards a brighter future.
While the building’s exterior aims to give space to the cultivation of plants and wildlife, the interior provides facilities for the cultivation of knowledge and information.



Images (from top): Main Exhibition | Entrance | Office


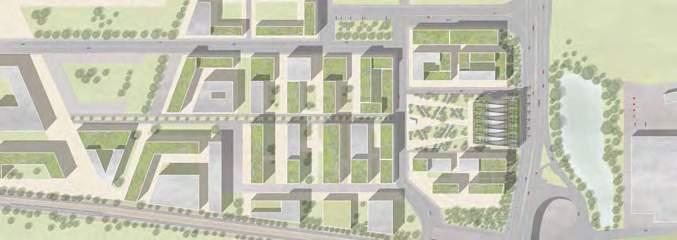

26
ANCHOR
Idris Kaplan
Kate Li
Permanence | Fluidity
This is a proposal for what will one day be the oldest building on the Filton redevelopment; a building that is durable, easy to read, and matures with the community it serves. This is about creating an anchorpoint.
Our scheme reads as a series of distinct, solid volumes, held together by a social “glue” that bleeds between its gaps. Each volume is crowned with its own lantern that responds to the needs of the space it serves, creating a hierarchy of lightboxes that begins with a strategy for diffuse lighting and culminates in an inhabited banquet hall with 360 degree views over the site.
Simplicity in architectural and structural design allow the spaces to adapt as needed, yet much like Filton’s hangars, they designate themselves as key nodes of the scheme. It is the flexible, undefined infill space - the social, collaborative heartthat activates the nodes and gives purpose to their use, making way for a lively, community-centred microcosm of the masterplan to come.



Julian Wong
Rachel Ho
K Thin Zar Min
Vivienne Ugwudike




27
Feleþe:tūn
Idil Basut Ersen
Katherine Glanville
Yanxi Lin
Shengjie Duan
Angus Law
Rajiv Rajbhandari
Filton: Collective Memory
Our scheme interprets ‘flagship’ as not only representing the bright future ambitions for the Brabazon development, but also reflecting on the history of research and technological development that are so important to the past of Filton.
The steambent timber aesthetic inspired by supersonic travel and sound waves creates a welcoming environment where new and existing residents can come together to learn and engage, bonding the new residents of Brabazon with the timeless accomplishments of Filton. The contrasting sharply focused engineering of the crossing paths of bridges in the central atrium represent the connections being made and maintained with the old through the new.
The design hence aims to create a collective memory of Filton: past, present, and future.
Images (from top):
Atrium daytime view
Cafe view
Exploded Isometric Structure
External Approach
Large Auditorium
Parti and ground plan
Sections










28
Catenary
Oluwayimika Koya
Matthew Hallett
Ryan Ehlers
Adedunni Adebiyi
Yahya Edilbi
Sam Costello
Flexibility
Our scheme was brought to life in the context of two core premisses: maximum flexibility and stylish, efficient timber construction.
These core aspirations were set as a way to achieve an environmentally friendly scheme. By locking as much carbon into the structure as possible the total embodied carbon of the building is kept to a minimum. The spaces have then been designed to be as flexible as possible, adapting for future use. This future proofs the building, protecting it from becoming redundant.
To bring these aspirations together we grouped the accommodation into a single north block and created a series of large open spaces, separated by movable panels that retract into the minimal super structure. When fully retracted, the affective footprints of the galleries can be shared and used as one united space. To achieve these large, uninterrupted spans we used a catenary hanging timber roof.












29

Julia Wójtowicz
Marina Mirea
Marta Krzysztofowicz
Roxana Gurghian
Man Tseung Chan
Nattanon Amornrattanasreegul
Sinki Hui
Q: Where did the name come from?
A: When we were designing we kept refering to the large exhibiton space, our circular shape in plan as the ‘heart of the building’ which got shortened to the H.O.B.
Q: What is particular about your building?
A: Although mixed use in typology, it is primarily an experimental exhibition space where the journey takes you in the vertical rather than the horizontal. We concentrated on user experience.
Q: Where did you look for inspiration?
A: Reading into the history of the site, it was home to numerous technological innovations and advancements, primarily in aerospace but also other vehicular automations. Their relation between them was their ability to get you from A to B. They are vehicles for transit. With this in mind, we were drawn to the idea of ‘motion’ especially helical motion (the traces left by a turbine engine in flight).





The Helix of Bristol
The H.O.B
The Concept





















30



A Celebration of Flight
Our three main aims were to celebrate and remember Filton’s rich heritage in aviation innovation, to create a piece of architecture that draws public attention and in turn generates life in a developing community, and to inspire future generations to engage with the aviation industry acting as an interface between community and industry.
We tried to achieve this by creating a bold form that would attract public attention which would in turn aid the revitalisation of the suburban area. All our early discussions were about speed, airflow and dynamism. We saw metaphor as a powerful storytelling tool that could inspire and regenerate Filton. We therefore wanted to create a piece of architecture that encaptured this idea of fluidity and physically manifested a sense of flight.
The two primary spaces are offset creating a procession through the building defined by our approach analysis, and a compression point in the centre. The secondary spaces radiate out from the primary spaces.




Louis Evans
Hoe Yin Fung
Min Sun Kim
Hok Yan Jessica Lai
Peter McLaughlan
Jonny Sedgley
Take-off






4th Year Individual Projects
The City is a House. The House is a City.
“Bristol is different from other cities. A county in its own right since 1373, it was the second city in England until overtaken by the industrial giants of the north in the late 18th Century, and was England’s major port, from which the Cabots set sail in 1497, and where Brunel built the first Atlantic liners.”
- THB Burrough. In: Bristol, Studio Vista, 1970, p.3
This year’s individual projects were located within the numerous wards of Bristol, a city as eclectic and individualistic as it is poetic and diverse. Each student pursued their individual passions and interests in forming their own design brief through a process of exploration and observation of ‘outdoor rooms’ within the city, before developing their research into a physical manifestation in the guise of a building for Bristol.
Even in the face of adversity, the final results speak of the collective enthusiasm and spirit of the year groupone which values the importance of a considered and sustainable yet equally joyful approach to designing and catering for the community at hand.

Where is home?
Where did you spend lockdown?
4TH YEAR INDIVIDUAL PROJECTS










ANNE CLAXTON
In one word, how has tutoring been this year?
“Fabulous!”
Anne









ALE X CAMMACK - CLARA CHICE T - JEMIMA EYRE - S O P HIE HE U CH - ADAM

The Urban Apiary
Alex Cammack
cammack.alex@yahoo.com
Location:
Typology:
Materiality:
GIA:
Redcliffe Wharf Education
Concrete, Timber 2500 m2
Bringing the Buzz Back into Bristol
The decline of the honey bee is a contemporary catastrophe. The European honey bee pollinates a third of all the food we eat , 90% of flowering plants, and contributes £600 million per annum to our national economy.
Imagine an inner-city venture that is economically, environmentally and socially sustainable; a project that blurs the line between the urban and rural realms…
As the density of our city grows, so does our disconnect with nature, causing us to lose a fundamental form of our well-being; green spaces are increasingly becoming essential elements to the social fabric of city landscapes. An enclosed grassland meadow of colourful wild flowers sits at the heart of the ‘Urban Apiary’, creating a pocket of rich and fertile green space within the centre of Bristol city, an architectural intervention, designed to connect the city and its people with the natural world. ‘The Urban Apiary’ - a place for exploration and discovery, a multi-sensory educational environment designed to excite and stimulate curiosity of all.






Images (from top): Exterior Perspective, Seed Exchange, Honey Factory, Mead Bar, Honey Cafe, Long Section.










Carriageworks Arts Centre
Clara Chicet clara.chicet@outlook.com
Location:
Typology:
Materiality:
GIA:
Stokes Croft
Civic/Community
Timber, Masonry
2480 m2
Making space for creative chaos
Art has played a major role in the regeneration of Stokes Croft, however in more recent years creative individuals and industries are being priced out by increasing gentrification forces. The scheme challenges this trend, by accommodating three main user groups: Studio Upstairs – a charity offering art therapy workshops for people experiencing mental health difficulties, local visual artists, and the wider Stokes Croft community. By bringing them together under one roof, the Arts Centre will facilitate relationships of mutual benefit, and art will be a catalyst factor in helping members share their skills and experiences. The ground floor comprises of a gallery, a community café and wood and metal workshops, and creates a seamless transition between Stokes Croft and the new public courtyard. The top floor contains a series of North-lit studios, available to rent at affordable rates. The building is set back from the existing stone façade, with the main circulation spaces placed in a covered external walkway, in order to bring the Carriageworks back to life.
Images (from top): West Elevation, Staircase, Colonnade, Café, Wood Workshop, Artist Studio, Timber Structure Isometric Diagrams.
BSc
Individual Project
Clara Chicet
Tutor: Anne Claxton

Early-Onset Dementia Centre
Jemima Eyre jemimaeyre@yahoo.co.uk
Location:
Typology:
Materiality:
GIA:
St Mary le Port Church Healthcare
Concrete, Timber, Dry Stone 3377 m2
‘Forget me not’
42000 people in the UK suffer from YoungOnset Dementia (under 65). In Bristol, as in the rest of the UK, respite care for this group is woefully inadequate.
This respite day care centre is a stand-alone building dedicated to this single condition. The architectural emphasis is less on medical care but rather on personhood. It frames nature and a community to create a space where anyone with or without dementia would be comfortable.
Located in the historic heart of Bristol, the ruins of the St Mary le Port Church was the starting point. The church could never be restored but I hoped with sensitive design it could be turned from full ruination into something in between. By becoming a part of the scheme it could offer hope and help evoke memory.
The centre combines public and private facilities over two floors bound within a ‘pocketed garden wall’. This wall transforms the corner of Bridge Street and High Street into a distinctive, informal entrance to Castle Park. Ultimately within, it provides an introverted safe haven of indoor and outdoor rooms for patients to walk freely and without it offers an interactive dimension for the city of Bristol.










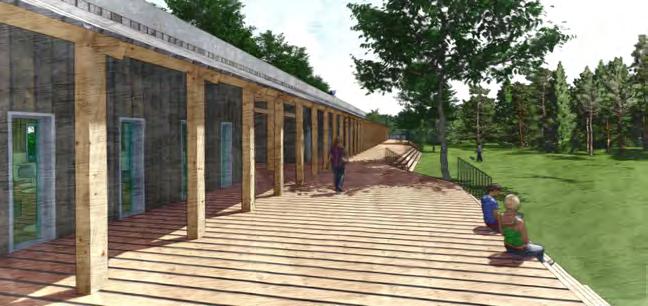

Gateway
Sophie Heuch sophie.heuch@gmail.com
Location:
Typology:
Materiality:
GIA:
Leigh Woods
Ecological/Science
Timber 1112 m2
Leigh Woods Conservation Centre
The conservation centre is located on the edge of Leigh Woods, an area of protected woodland with a rich biological history and wealth of rare species. It provides a collaborative working environment for research bodies to study the local forest ecosystem, with the ultimate aim of solving Bristol’s biodiversity crisis.
The scheme features a visitor centre, which aims to educate the public on conservational practices and encourage them to experience what Leigh Woods has to offer. The research centre caters for the surveying and monitoring of local species and the propagation of rare plants. There is also a viewing tower, the walls of which are inhabited by wildlife.
Due to its sensitive location, the scheme was designed with a low energy approach and minimises interaction with the ground. The buildings are modified to the Root Protection Areas of existing trees and use considerate construction techniques such as screw piles, which can be removed at the end of the buildings’ lives. The primary material is timber and the finishes are made of organic materials, with the intention that the buildings could eventually be allowed to decay, returning to the ground they came from.
PRODUCED BY AN AUTODESK STUDENT VERSION
PRODUCED BY AN AUTODESK
Sophie Heuch
Tutor: Anne Claxton
The Bristol Boathouse
Adam Jones adamrhysjones7@gmail.com
Location:
Typology:
Materiality:
GIA:
Redcliffe Wharf Leisure/Community
Concrete, Timber 2950 m2
Re-establishing the connection between city and water.
The Bristol Boathouse seeks to restore the relationship between city and water, re-establishing the connection between people and place. The city of Bristol has a strong maritime heritage and for hundreds of years, the water was fundamental to the city’s success. Following the decline of industry, this connection was lost and a separation between city and water emerged as the functional uses of the river and harbour all but disappeared. Consequently, there is an exciting opportunity to restore the city’s relationship with water and enable the residents of Bristol to utilise this asset once again.
The Boathouse will aim to encourage the interaction between the community and water, allowing the people of Bristol to benefit from the positive impacts associated with sport participation. The project will seek to use water sports and recreational activities as a medium to improve the lives of the people of Bristol, with the ultimate goal of fulfilling the waters potential to become a public space shared by all Bristolians.





Images (from top): External View on Regatta Day, Site Entrance External View, Entrance and Reception, Water Training Tank, Cafe.
Adam Jones
Tutor:
Anne Claxton





Foodworks Bristol
Julia Korpacka j.a.c.korpacka@gmail.com
Location:
Typology:
Materiality:
GIA:
Stokes Croft
Civic/Community
Timber, Concrete
1200 m2
Rediscovering our relationship with food, waste and the society.
Access to food has been one of the most powerful forces shaping cities worldwide. With the industrialisation of food production and the development of fast intercontinental transport, the urban dwellers have gradually lost touch with the processes of growing, making and preserving food.
Foodworks Bristol is a sitopia - a foodplace aiming to re-imagine the urban food chain as a circular, sustainable and inclusive model. Growing food, learning about it, sharing it, celebrating it and recycling the waste in one place challenges the current system with a more resilient and egalitarian future in mind.
Placed on a political, social and economic edge, the project aims to generate a porous common space inviting interaction between the versatile society of Bristol. From casual encounters at the market, through gardening together or participating in the community foodsharing, the project invites inclusivity and equality into this part of the city.
Tutor:
Anne Claxton
Uncomfortable Truths Archive
Sean Mansfield
sean.e.mansfield@gmail.com
Location:
Typology:
Materiality:
GIA:
Concrete, Brass Slag
1550 m2
Elephant in the City
The history of slave trading in Bristol is something that the city has failed to come to terms with. Feelings are mixed: whilst there is an expression of anger towards the statues, buildings and street names that celebrate slave traders, there is also the view that the past is the past and the focus should be on moving forward.
The best way to address a topic so complicated and politically and socially charged is to fully understand the facts. Education is the key to understanding the effect at the time, as well as looking at how modern issues of race and inequality may be linked.
Architecture has an important role in constructing a space to sit with this discomfort, and to enable access to vital information of our past to creating a deeper understanding of the present. By making information on the history and reality of racism, specifically the slave trade, accessible, the archive aims to provide an opportunity to understand and acknowledge the inhumanity that still occurs today.
Images (from top): Aross the Harbour, Exhibition, Cafe, Reading Room Lobby, Reading Room, Under the Repository, Repository.




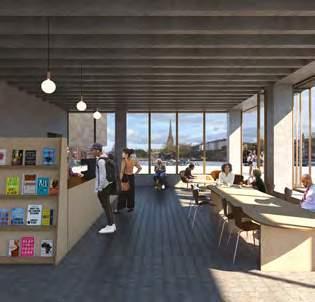


The
Mud Docks Civic








Bristol Centre for Agronomy
James Mearns
mearns.j@outlook.com
Location:
Typology:
Materiality:
GIA:
Ashton Meadows
Ecological/Science
Timber 3300 m2
Research, Innovate, Produce, Educate.
Unless the footprint of our food and farming systems on the environment is reduced, the Earth’s capacity to cultivate crops will be greatly compromised, with grave implications for our food security; addressing climate change and achieving sustainability in the global food system must be recognised as dual imperatives. The Bristol Centre for Agronomy provides space to research, innovate, produce and educate, aiming to tackle the urgent issues of climate change, biodiversity loss, soil degradation and food insecurity that face Bristol, our country and our planet.
Three laboratory-office pairs sit under a solar canopy into which they can expand over time, bookended by a public tower to the north and a more permanent research facility to the south. The programmatic elements speak to each other and Bristol at various levels: the research spaces sit at ground floor, promoting interaction with the public realm to the west and the SNCI to the east, while the education and recreation spaces of the main tower’s upper floors create a dialogue with the wider landscape and city. The existing concrete plinth is the key organisational driver, generating a regimented structure of Glulam and CLT that is fully demountable, leaving the slab open for reuse once again.
James Mearns
Tutor: Anne Claxton
PRESS
A HOME FOR BRISTOL’S LOCAL NEWSPAPER
PRESS
Madeleine
Weavers
Madeleine Weavers
maddylweavers@gmail.com
maddylweavers@gmail.com
Location:
Typology:
Materiality:
GIA:


Temple Meads Commercial Concrete, Timber 5100
m2
5100m2
READ, WRITE, PRINT










BRISTOL IS KNOWN FOR ITS defiant and subversive spirit. It has been the birthplace of countless underground movements, countercultures, and activist campaigns.

the birthplace of countless underground
In 1932, it led to a move against the London-based newspaper conglomerates; local interests funded a new Bristol owned newspaper, The Bristol Post
In the current era of fake news, clickbait, and Donald Trump, public trust in the media is at an all time low. In order to rebuild trust, there must be proximity and visibility to the real people behind the real news. Thus, the Bristol Post is commissioning a physical presence at the heart of Bristol.




The scheme aspires to reconnect the public with journalism through facilitating the democratic gathering of citizens in the direct company of the Bristol Post.
Newspaper production is a daily cycle of constituent processes - Reading, Writing, Printing
click bait, and Donald Trump, public public with journalism through facilitating the democratic gathering of citizens in the overnight, ready to be consumed the very


recycling of the tangible newspaper).
Stories are written in the day, printed overnight, ready to be consumed the very next morning. This cycle is fully facilitated by the Press Tower (for public gathering and journalistic work) and the Print Hall (for the sustainable production and recycling of the tangible newspaper).




Which was your favourite year at Bath?
4TH YEAR INDIVIDUAL PROJECTS










How has tutoring been in 2020?
“ The year to “Walk like The Clash, sing like the Supremes”…and never take the Studio for granted.”
Cat










Harmonia
Sam Betteridge
s.j.h.betteridge@hotmail.com
Location:
Typology:
Materiality:
GIA:
The introduction of an infinite library of music at our fingertips has continued the commercialisation of music in modern western culture and developed a noticeable separation between performer and consumer. A lot of people now only see music as a product or a luxury to enjoy and less as an activity to experience and benefit from. Too often are opportunities to take part in musical activity turned down at the expense of missing out on a potentially enriching experience.
The proposed scheme aims to create an environment for all to enjoy taking part in music by openly presenting the activities that occur inside to the public realm, rather than locking them away in a tightly sealed box.
It is hoped that providing glimpses and insights into the world of music will spark curiosity in those considering “taking it up” or “giving it a go” ultimately allowing more people to experience the benefits of making music either in an ensemble or as a soloist.





A Music Centre for Bristol
Redcliffe Wharf Civic/Community Timber 2500 m2








Off The Record Bristol
Hiu Lam Ho tianahohl@gmail.com
Location:
Typology:
Materiality:
GIA:
Mental Health Centre for Youth
Off The Record aims to challenge the current mental health support system for those of the age 11-25, introducing a prevention-oriented approach as a response to the mental health crisis. By integrating mental health services with a youth social hub, OTR seeks to improve everyday wellbeing of youth in a nonclinical, informal setting.
The project proposes a new typology where mental health services are combined with public engagement programmes, aiming to break the stigma around mental illness and make social change in the wider context. A strong emphasis is put on the occupants’ experience, with free movement encouraged around the building, allowing youth to build a community of their own through social interactions.
Located at the heart of Bristol’s Floating Harbour, OTR is designed to be a bold insertion to the existing historic context. The colourful and dynamic building skin indicates nonconformity and resilience - a reflection of OTR’s identity.
MUTATIO
Yuliya Lapshyna yuliya.lapshyna@gmail.com
Location:
Typology:
Materiality:
GIA:
Interchange Arnolfini Education
This proposal is for a new building called Bristol Creative Association (BCA). It aims to challenge the current concept of teaching ART, MUSIC and BALLET, by subverting the idea that each creative area has to be taught in isolation.
Four key principals are consistently followed trough the scheme: the Light, defining territories; the Beacon, attracting visitors; the concept of Flexibility; and the notion of Interconnected Spaces. The seamless visual and physical interconnections among Art, Music and Ballet sectors result in the formation of a vibrant community, where these different artistic mediums are intertwined in order to allow students to learn and constantly inspire each other.
Despite being designed as a primarily after-hours school, the building is intended to be used by citizens and operate for the majority of the day, allowing an occasional passer-by to enjoy the facilities and wander trough the architecture as if it is a part of their neighbourhood.
The building challenges structural applications of concrete and shows how one material can be utilized in many different ways.


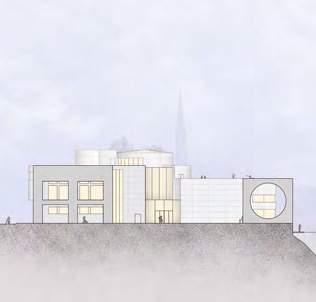




Concrete, Timber 2300 m2












Repose
Zu En Lee zuenlee21@gmail.com
Location:
Typology:
Materiality:
GIA:
Redcliffe Parade
Community/Leisure
Timber
2110 m2
A Moment of Respite
A distinct Youth Centre with Gallery Space in the heart of Bristol.
‘How long does it take?’. This project was inspired by my experience of tranquillity and reflection within an architectural space, I realised how disconnected we were from the built environment.
We may blame technology for this disconnection, or even the design of the built surroundings, but perhaps we are also at fault for not paying attention.
Countless studies have proven the effects of the built environment on our mental well-being (people living in cities were 21% more likely to experience an anxiety disorder and 39% more likely to have mood disorders). The adverse effects of the current city fabric also shows us the potential for good urban design and architecture to improve our well-being.
Hence, this project aspires to create spaces of reflection within the urban fabric, publicly accessible and open to everyone, spaces where you and I could go to , when in need of respite

Incarceration
Georgina Rose rose_georgina@outlook.com
Location:
Typology:
Materiality:
GIA:
support prisoner rehabilitation?
The brief is for a Young Offender Institution for males aged under 21, focusing on rehabilitation rather than punishment. The aim is that fair treatment, education and skill building will help vulnerable young people break free from cycles of habitual re-offending.
In the heart of Bristol, the proposed YOI on Spike Island is bound on two sides by bodies of water. Prisons are often located at a considerable distance from the urban realm, exaggerating their negative prejudice and inmate isolation. The YOI presents a local, smaller scale prison for youths, providing access to support networks and also the wider community.
The scheme is arranged so building functions are separated, mimicking the everyday commute between spaces in the ‘real world’. Blocks are zoned into public and private - with institutional spaces represented in timber and living spaces in red brick. Residents are grouped into small house blocks of 8 bedrooms - utilising vernacular domestic construction and at a familiar dwelling scale.
Images (from top): Cumberland Road View; Long Section; Bedroom; Library; Detailed Section



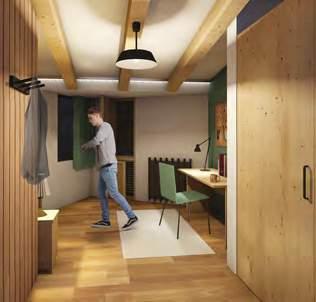


Spike Island Accommodation
Masonry, Timber 2500 m2
How can architecture

















Denouement
Ellie Scott ellieescott10@gmail.com
Location:
Typology:
Materiality:
GIA:
Waterfront Square Courthouse
Timber 2000 m2
Bristol Family & Child Resolution Centre
“The court is at the centre of family law. Whilst it needs to retain its authority, it also needs to be approachable, inclusive and accessible, as many who appear before it are unrepresented and apprehensive.”Judge Priddis
The court system has always held a reputation as an intimidating and, on the most part, negative place. Throughout recent years, the English government have released studies and documents assessing the requirements of establishing a single court building, solely for family cases.
The scheme integrates the public and private, improving the openness of the court, domesticating the typology and designing for every user.
All of the spaces are arranged with purpose and maximum efficiency to ease wayfinding and create simplicity within a complex process.
The building has been planned for adaptability and flexibility, ensuring that the court will be relevant and current, even when the court process becomes fully digital.
Ellie Scott
Tutor: Cat Martin
The Urban Farm
Anastasia Smyrniotopoulou
anasmy98@gmail.com
Location:
Typology:
Materiality:
GIA:
Castle Park
Community/Agricultural
Rammed Earth, Timber 1700 m2
Connecting People & Architecture
In an effort to halt the global food crisis, the City of Bristol envisions a strong and vibrant local food economy, which reduces our impact on the environment, while improving the community’s health and well-being.
The Urban Farm, is a project based in Central Bristol, that has a dual purpose; produce and educate. It aims at providing local sustainable food to the community, strengthen the local economy and contribute to social sustainability. Additionally, it aspires to be an urban agriculture hub, where people can familiarise themselves with the practice of urban farming. There are two buildings sitting on site. The single story visitors centre provides a space where the community can learn and engage with urban agriculture, by taking part in seminars, cooking classes or by planting their own vegetables in the allotments. The double height production building, houses two indoor farming spaces, the company offices, labs and a harvesting space. The environment has always been a priority in the design process. This is reflected in the sustainable material selection and the numerous environmental strategies incorporated into the design.







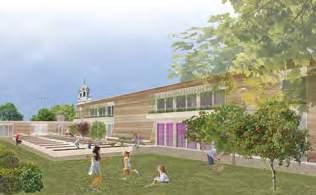





















Youth Culture Arts Centre
Suzanne Sok Xuen Tan sokxuen.tan@gmail.com
Location:
Typology:
Materiality:
GIA:
Floating Harbour Civic/Community
Concrete, Timber
2100 m2
Social Condenser
Known as the Social Condenser, the cultural centre embodies a diversity of programs & genres through an assembly of blocks. You can paint a drawing, play a guitar, read a book, chat with your friends over some coffee, skate in the park, or just simply lie on the roof and stare at the sky. Having it ‘all in one’, human interaction and collective consciousness are fostered. The architecture aims to advocate acceptance for all kinds.
Sitting at the edge of the floating harbour, the building respects its relationship with the water. It acknowledges the uncertainty and harshness of climate change in the future and adapts through its materiality, landscaping, environmental & structural strategies. The cultural centre makes way and welcomes the occupancy of water when the site floods; when not, it is a place that represents the spirit of youth, where opportunities are provided for young people to showcase their talent and culture to the wider community.
Suzanne Sok Xuen
Tutor: Cat Martin

An Absent Matter
Ying Tay
tayying89@gmail.com
Location:
Typology:
Materiality:
GIA:
m2
One-stop Centre for Visually-impaired
Catering for all five senses, the design is a modest built challenging society’s prevailing ocularcentrism. How can we empower individuals with said disability to navigate their way safely and apprehensionfree within a building when, usually, only the visual aspect of a design is considered? Especially for persons who were originally sighted, losing the ability to see necessarily entails an experience of crippling loss. All colours, shape and form were once fully accessible, and then they are not. Rehabilitation for the newly vision-impaired begins with providing a safe haven is where the visually impaired may find community and take classes vital in enabling a new normal. It is a place where they can learn to lead self-sufficient lives and discover platforms to re-engage with the wider society. Engaging the tactile, acoustics and olfactory qualities, the architecture allows for easy selforientation and navigation within the building.















Redcliffe Parade Civic/Community Timber 2075
4TH YEAR INDIVIDUAL PROJECTS










DANIEL WONG
How has it been tutoring from home?
“ Badly missing the ability to wander into the 4th year studio and saying hello to those I come across…”
Daniel









OLLIE HALL - HA N

Confronting Racism
Ollie Hall
olliehall131@hotmail.co.uk
Location:
Typology:
Materiality:
GIA:
Welsh Back Civic/Community Brass, Slag Blocks
1600 m2
The Birth of Racism
A museum, installation and exhibition space on the Floating Harbour aims to educate locals and visitors about the city’s complicated, entangled and compromised history and thus help tackle contemporary issues of racism in society.
Bristol was made rich by the Transatlantic Slave Trade and its architecture of the city could be understood as a manifestation of the structural and ingrained racism present in contemporary society as a direct consequence of the cultural attitudes, economic policies and social constructs created during the Slave Trade.
The proposed building is founded upon the horrific dichotomy that mirrors the savage treatment of black slaves on the slave ships in transit. A dark and monolithic ground floor is wrapped in rough slag blocks whilst a lightweight top floor clad in brass with a roof that tapers to an extremely thin curved edge creates a space proposed as exhibition for local BAME Communities.



Images (from top):
Sketched Aerial View, Site Plan, View of Lobby, 1:50 Cast Model, Door Handle Inspired by a Slave Manacle










Sleep Found
Hanah Humphrey hanah97@btinternet.com
Location:
Typology:
Materiality:
GIA:
Marlborough Hill
Healthcare Masonry
3000 m2
A Centre for Therapy and Research into Sleep and Dreams
Sleep deprivation is ingrained in our culture; a public health crisis that is having catastrophic impacts on our physical and mental wellbeing. One in every nine people suffer from sleep disorders with deep rooted biological or mental sources. For them, sleep is a nightly struggle or even a traumatic experience. This building is a symbol of a changing societal attitude to sleep and the functioning cog to enable this change. It aims to tackle the issue in three ways: Therapy; Research; and Public Engagement. The design is segmented into these three parts, each centred around a courtyard with individual conditions. Sleep is an inherently domestic and private activity, achievable only when we feel safe and comfortable in our environment. This place of treatment and recovery must therefore be equally calming and comfortable. It is important in this instance to step away from the clinical nature of most health institutions and strive for something more familiar, natural and introspective. The forms and materials are deliberately domestic, but brought to life through pattern, texture and light.
Images (from top): Perspective Section, Elevational Study, Cosultation Room, Waiting Area, Group Therapy, Public Courtyard, Therapy Courtyard
BSc
Hanah Humphrey
Tutor:
Daniel Wong

Teaching the Forgotten
Alexa James alexacjames@hotmail.co.uk
Location:
Typology:
Materiality:
GIA:
A school for children failed by mainstream education
Children excluded from mainstream school due to bad behaviour are falling through the cracks of the education system. In order to continue their education, children can attend a Pupil Referral Unit (PRU). The scheme aims to promote connections with mainstream schools, industry woodwork professionals and the countryside. A child’s bad behaviour is often due to special educational needs that are not catered for in mainstream school. This Pupil Referral Unit is designed to suit teaching methods based upon the ‘Montessori Philosophy’, which promotes self-directed learning through hands-on activities. The school sits within an existing stone wall allowing the building to embed itself into the landscape. The wall acts as a heavy, protective boundary around the site and the building sits against and breaks through it. Within the wall, external spaces weave between timber framed sheds. The building is a domestic scale aiming to be respectful of neighbouring buildings and provide an environment of safety and familiarity.






Bower Ashton Education Timber 1600 m 2


















The Big Hub
Catelyn Liao catelynliao@gmail.com
Location:
Typology:
Materiality:
GIA:
The Bearpit
Civic/Community
Concrete,Steel
1580 m2
Homeless Hub | Creative Centre
When a person does not own a place to stay overnight in Bristol, he may realise that the city is as unfriendly as others. The Bearpit Roundabout is notorious for being the illegal gathering place for rough sleepers and drug dealers. Albeit lying in the heart of Bristol, the Bearpit Roundabout is away from any immediate homeless support facilities. Since 2007, the squatters have treated the roundabout their “freehold property” and a homeless community has gradually formed here.










The project is a response to what happened to the Bearpit and its people. The scheme provides a new place to stay for the Bearpit’s former occupants while harnessing the creativity of these people which shaped the cultural image of the Bearpit Roundabout. Therefore, the scheme is a hybrid of homeless daytime art centre and transitional shelter for young people in Bristol who are suffering/ at the risk of suffering from homelessness.
The building is a complex of programmes for day and night activities. The provision of functional groups refers to Foyer Housing model which is a hybrid of private dwelling space and shared activity space.
BSc
Catelyn Liao
Tutor:
Daniel Wong

Care, Cure
Yanxi Lin lyx9766@gmail.com
Location:
Typology:
Materiality:
GIA:
Castle Park
Healthcare/Accommodation
Concrete, Timber, Glass
5032 m2
Old People’s Home for 4 Year Olds
The project aims to help old people get rid of loneliness by bringing children in their daily life. The care home was trying to invigorate their later life by increasing communication and interaction between friends, families, and the public, especially emphasizing the activities with children. The main focus of the building is the landscape steps in the middle which allows the connection between the park and river, also providing a space for the public to pause and stay. The lower two floors are communal spaces that are easily accessible and inviting the public to join. The floors above are relatively private accommodation areas. However, an atrium is designed and therefore old people won’t feel isolated. High-care rooms are located on the ground floor with floor-to-ceiling glazing facing the park. Even though high-care old people with little mobility, they can still interact with the outside community. The whole design is about details and care after careful consideration. I was trying to design a lively, heartwarming, and homelike care home, thus giving a cure to old people’s life.

















(Never)Leaving Neverland
Elena Oliinyk elena@lenlenstrations.com
Location:
Typology:
Materiality:
GIA:
Bristol Harbourside Civic/Cultural Brick, Reinforced Concrete 4750 m2
Bristol’s Playhouse
Wisdom does not come to us in an instant moment of becoming old. It is built up a tiny little step at a time, it develops together with our minds and bodies. Once we start as children to expand our understanding of this world, each one in their own pace arrives at the meaning of their life. First precious moral lessons are taught to us through fairy tales. Through the centuries the folk tales managed to reach out to all levels of the human personality, communicating to both uneducated children’s minds and those of sophisticated adults.
This project takes after the fairy tales in the ways that it attempts to arouse a child’s curiosity, stimulate their imagination, develop their knowledge and help to understand their emotions. The places for Playing, Learning, Making, Performing, Listening and Watching. They all intertwine around the building, allowing them to get lost in their own imagination. Play is weaved through every part of the proposal to make us all laugh and tap back into our childhood.
BSc
Individual Project
Elena Oliinyk
Tutor: Daniel Wong

Bogomil Punchev punchev.bogomil@gmail.com
Location:
Typology:
Materiality:
GIA:
Welsh Back
Commercial/Research
Honed Concrete, Stainless Steel
2600 m2
A Coffee Celebration Hub
The Bristol Coffee Labs is a project celebrating coffee production, sourcing, roasting, brewing and drinking, while contributing to the global research of the Coffea genus. The ultimate goal is to make the coffee plant more resilient to the climatic challenges posed by the current environmental crisis, which are already significantly affecting the coffee industry.
The building is composed of two volumes reflecting the brief’s programmatic diversity: to the West is a light and airy publicly accessible stainless steel Greenhouse, serving the adjacent laboratories, while also educating the public on coffee farming. To the East is a monolithic honed concrete volume, housing research and hospitality functions. It is carved to allow public access along the river edge and introduce dynamic features of the landscape deep into the plan.
With a strong public agenda, the proposal aims to become an exciting new hospitality location, contributing to the unique character of the Bristol Harbour.
Images (from top):
Axonometric Envelope Junctions, Grenhouse Entry, Colonnade, Approach, North Garden, Roof Bar & Garden

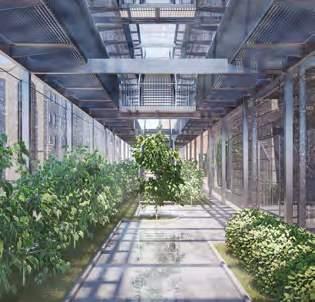












The Sanctuary
Josepha Taylor Schindler jct.schindler@gmail.com
Location:
Typology:
Materiality:
GIA:
City Centre, Cabot Ward Healthcare/Community
Brick
2255 m2
Feminism and Reproductive Healthcare
The Sanctuary is a feminist project with intersectionality at the heart of the design, which aims to break the hegemony of the male-oriented built environment and to shed light on the systemic gender inequalities within both healthcare and architecture.
The building creates a space to tackle the inequalities faced by women and people assigned female at birth. It establishes a holistic care system which links physical and mental wellbeing to wider community engagement, and provides a space where people can visibly and unapologetically break the taboos surrounding female reproductive health.
The scheme comprises an accessible and supportive abortion clinic, a centre for communities affected by FGM (female genital mutilation) and a period poverty campaign base, as well as a cafe, exhibition, and discussion hall.
Courtyards, roof gardens and green roofs provide connections to nature on every storey, helping to promote healing and to create a feeling of calm and enclosure for the Sanctuary’s vulnerable visitors.
BSc
Individual Project
Josepha Taylor Schindler
Tutor:
Daniel Wong
Digital Free Zone
Zibo Zhang
Location:
Typology:
Materiality:
GIA: Queen Square Civic/Healthcare Masonry 3000 m2
A Contemporary Monastery
In our fast-paced world surrounded by digital noise, we have become very dependent on technology.
Especially Bristol, as a hub for tech startups and the creative industry, the pressure and competition have really made their mark.
This proposal aims to offer Bristolians a place of digital silence. Wrapped in a Faraday Cage the building is shielded from the invisible electromagnetic waves, that enables our wireless communications.
An indirect manifestation of this project would be the creation of a new typology. A building whose internal spaces are untouched by digital noise, a contemporary monastery and a fortress of the future.


zibo.zhang@bath.edu Section


Images (from top):
Three Dimensional Digital Landscape, View Into Cloister
How did you usually get to studio?
4TH YEAR INDIVIDUAL PROJECTS









How did distanced learning affect your year as a tutor?
“ It was a good year. I am never sure how the chosen few end up at my tutorial arm, but as usual they were a delightful bunch, wonderfully enthusiastic and as bright as a bouquet of freshly sharpened pencils... The good humour and positivity of the group meant that the transition to online tuition was as smooth as we could have hoped. As always, the year was challenging for us all, but it was a memorable spell of teaching and a lovely group with whom to have shared the year and the creative crucible.”
Frank








IDIL
Urban Sanctuary
Idil Basut Ersen
idilbasut@gmail.com
Location:
Typology:
Materiality:
GIA:
Tyndall’s Park Leisure/Community Steel
3000 m2
An Urban Wellness Centre for Bristol
Situated within the densest area of central Bristol, the project aims to provide the urban person with a space to bring wellness into their everyday life. The centre seamlessly connects together a variety of wellness-related activities.
Located on a site with a steep slope along one edge and a less-than-ideal view along its southwest-southeast boundary, the project turns challenges into advantages. Using the slope to its benefit to interact with the urban landscape at various levels and drawing plenty of natural light in through a vertical greenhouse that veils the views out, a private enclosed court is created which is central to the scheme. The project reflects its historic context with its choices of materiality and re-establishes historic street patterns through its massing. An abundance of greenery aims to connect the urban person to nature. An enticing entrance created at the main street frontage reveals an urban sanctuary within.






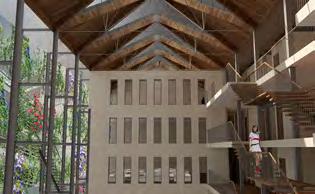










Typology:
Materiality:
GIA:
Civic/Community Masonry, Timber 3029 m2
The Wall and the Canopy
In an era where technology is king, and instant gratification reward cycles drive the actions and desires of the youth, library’s have been neglected.
It is in times like these, times of uncertainty and social unrest, that we need library’s and the comfort they have to offer.
I am proposing this library in the heart of Bristol, flanked on all sides by heavy foottraffic, to be a place to rest, a place to cease movement and reflect.
This project has been designed around a series of spaces to cater to the core identified needs of what a library represents. These identified needs are a place to study, a place to read and a place to commune.
Each of these spaces has been carefully crafted to have a sense of timelessness, in such a way that they can be enjoyed by all, simply for what they are.
Individual Project
Ryan
Tutor: Frank Lyons

Collection to Connection
Louis Evans
louis.ardingly@gmail.com
Location:
Typology:
Materiality:
GIA:
Former Bristol Royal Infirmary Civic/Community
Masonry, Concrete, Timber 7400 m2
Bristol Public Library
The modern public library plays an important role as a bastion of ‘freedom of knowledge’, through the provision of books and other media to the community it serves. However, in the information age - with the rapid growth of the internet and other technologies - the book has come under threat as the primary means of disseminating information. So what does this mean for the library, which is traditionally a collection of books? The term ‘Collection to Connection’ represents the evolving role of the modern public library and addresses its new responsibility in providing a platform for community life and social interaction as well as just a service-station space to collect and read books.










Dojo
Kieran
McKenna kieran.p.mckenna@gmail.com
Location:
With the contemporary practice of martial arts losing its holistic approach to a singular dimension concerning physicality alone, a new dojo positioned in the centre of Bristol offers a solution.
By addressing all aspects of well-beingMind, Body and Soul - the building allows visitors from all ages and backgrounds to come together with the purpose of engaging and developing alongside their peers.
Through a cohesive blend of Eastern and Western philosophies, the dojo depicts the unification of two vastly different cultures via it’s delicate use of materiality, structure and form.
Images (from top):
View from main dojo hall View from entrance foyer Chidori Roof Structure Build-Up
Tutor:
Frank Lyons

Life on the Streets
Francesca Petryszak franp@btinternet.com
Location:
Typology:
Materiality:
GIA:
Civic/Community Timber 1895 m2
Documentary Photography Gallery
The aim of the client, Magnum Photos, is to document the life of people across the globe in a raw manner and in doing so, exposing the similarities and natural human desires that connect us all.
The gallery and hence the building is therefore utilised as a space in which we can break down the boundaries between one another on a local scale, drawing communities together. The city intertwines with the building’s core: together they continuously converse, both revealing moments of life to one another.
In order to gain a richer understanding of the depths of the work being displayed, these principles are emulated into the building itself.
Through the de-formalisation of the gallery space, a deep-rooted understanding can be gained. The core of the exhibition draws individuals together as a place of discussion and as a point of connection and understanding from the artists that reside in studios, creating a place in which individuals can be educated through chance encounters.
Images (from top):
Entrance | External Exhibition | Studio | Discussion space | Harbour View





Redcliffe








Enkyklios
Yansu Wang xiaosu0225@hotmail.com
Location:
Typology:
Materiality:
GIA:
Timber 4815 m2
The future library is a kind of knowledge community space with the promotion of socialization and knowledge cycle as the core. In the process of learning knowledge, creating immersing spaces to help promote the communication between people and knowledge, that is people’s self reflection; in the process of sharing knowledge, creating a meeting place to help promote the communication between people, that is , people’s socialization; in the process of creating knowledge, creating inspirational spaces to encourage people to create and thus the works created enter the infinite knowledge cycle. The centre of layers of knowledge circulation space forms an atrium automatically. The atrium becomes ‘the still point of the turning world’, expressing dignity for the infinity of knowledge cycle. As the atrium is the core, timber bookshelves will support the selfstand structure of the atrium. Once people enter the atrium, they will encounter huge bookshelves, and the building will be registered as a library immediately. The Manvers Street parking lot is replaced by a new public plaza. The library, the church, the commercial block and the residential houses will define the four boundaries of the square and create a perfect environment for the new Public centre for Bath.
BSc
Individual Project
Yansu Wang
Tutor: Frank Lyons



A Place To Die Well
Lovis Wentworth lovis.wentworth@gmail.com
Location:
Typology:
Materiality:
GIA:
Ashton Court Estate Healthcare Timber, Limestone, Concrete 2621 m2
Residential Hospice
People find the subject of death difficult. It threatens the purpose and meaning of our existence. As a result, death is virtually taboo in modern society. With increasing secularisation the spiritual dimension of death has been lost, with the focus being on the end of physical life. The consequent medicalisation and institutionalisation of death has caused us to loose sight of the quality of life of the dying. I wish to design a place in which people can die well.
To create a more homely, less institutional, feel the 12 rooms the hospice provides are arranged as a series of 3 clusters each with 4 bedrooms surrounding a central living space. The building is conceived as a single whole with the surrounding gardens and landscape, which flow in and around the spaces. Research suggests this natural connection is key to the well-being and happiness of the residents. At this stage in life relief from physical pain is often less of a concern than people’s spiritual needs.
Images (from top): arrival, ground floor plan, entrance lobby, viewing/grieving room, central courtyard garden, residential bedroom, southern elevation







































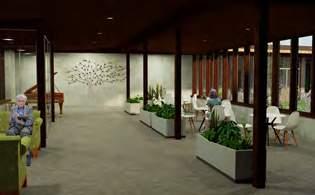












































Beyond The Black & White
Sze Yu Yan yanszesze@gmail.com
Location:
Typology:
Materiality:
GIA:
Clifton Civic/Community
Masonry
4000 m2
Bristol & New Media Arts
Bristol is home to a vibrant art sector, delivering cultural experiences that bring substantial audiences to the South West and achieve national and international acclaim.
Our client, Tate, with the support from Arts Council England, aims to achieve a sustainable, long-term change in the new media art in Bristol by providing a structure that provides:
1. Collaborative workspaces for artists, production facilities and temporary project spaces
2. Provides exhibition spaces for local artists and working with Bristol Cultural Education Partnership; initiating national and international partnerships that brings ambitious projects to the city
3. Provides event spaces for workshops, talks as non-formal educational spaces




Individual Project
Sze Yu Yan
Tutor: Frank Lyons
4TH YEAR INDIVIDUAL PROJECTS








JAYNE BARLOW







Is there a quote that summarises your tutoring experience this year?
“ I am particularly fond of this quote by Eileen Gray: ‘to create, one must first question everything.’”
Jayne
MADDI GOMEZ-IRADI - HAR S HA GORE - RO X A N A-MARIA G U RGHIA N - MAR
Royal Fort Botanic Gardens
Maddi Gomez-Iradi madgomira@outlook.com

Location:
Typology:
Materiality:
GIA:
Clifton Ecological/Science
Concrete 2315
m2
A path through the heart of science
This architectural proposal challenges the public perception of research institutions by rethinking the relationship between the natural, scientific and cultural elements that are integral to a plant research facility. The scheme addresses the negative public image associated with research buildings by means of exposing the practices taking place within, in order to celebrate science and connect with the public. The building becomes a public display of the natural world, manifested through a piece of architecture that allows the landscape to take a central role in the scheme. It investigates the radically different scales of the natural capital both in their natural habitat and in isolation, by translating complex environmental requirements into a series of interrelated programmatic components.
A designated path through the heart of the institution breaks down the barrier between science and society and extends an invitation to enter and be immersed in a botanical wonder.

Images (from top): The Upper Garden, The Laboratory, The Research Offices








Writingplace
Harsha Gore
hgore97@gmail.com
Location:
Typology:
Materiality:
GIA:
Redcliffe Parade
Civic/Community
Concrete
2200 m2
“where do you come from?”
Multiculture is often celebrated performatively, without spaces to foster inclusivity and integration. Writingplace intends to create storytelling spaces that champion the ethnic and diverse cultures prevalent in Bristol.
Inspired by classical literary motifs, the proposal is built like a treehouse, with learning spaces catering to every direction and demographic. As per the construction of a story, the programme reinvents the ‘make, shape and share’ elements of traditional storytelling into a printing workshop, library, and broadcasting centre respectively.
Architecturally, the scheme intends to provide merely a frame for the internal culture to develop. It is an exploration of ordinary placemaking on extraordinary lives. The proposal utilises the underground Redcliffe Caves as organic learning spaces. Created, driven, and adopted by the local community, the scheme celebrates the power of storytelling and its complex relationship with culture.
Harsha
Tutor:
Jayne
Barlow

The Ethicurean 2.0
Roxana-Maria Gurghian roxanagurghian@gmail.com
Location:
Typology:
Materiality:
GIA:
The Grove Commercial Timber 2155 m2
Sustainable Restaurant & Cooking School
The metanarrative of the project is based on the field-to-table concept as it explores the idea of bringing new dimensions to the eating ritual in a city.
The objective of the project is to create a peaceful urban space that brings the human closer to nature by adopting the principles of a walled garden and the idea of slowing down in the fast-paced city life. With the wood country barn as the primary inspiration for the design, the restaurant celebrates the use of wood, featuring timber columns emerging from the ground in a similar way to how tree trunks make their way up to the sky in nature. This provides an elegant structure that makes reference to the City Dock’s origin as the industrial heartland of Bristol, through the use of metal rods in the truss, while bringing in rural and agricultural references, through the exposed barn-like timber structure. Thus, eating catches more meaning as the spaces created aim to influence and improve the relationship between people, nature and food.
Following the principals on which the existing Ethicurean was founded, the design aims to create an oasis in the heart of Bristol, which is imbued with a sense of place and community.
















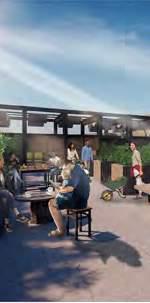



Back to Eden Marta Krzysztofowicz martakrzyszt@gmail.com
Location:
Typology:
Materiality: GIA:
Castle Park Agricultural Concrete, Hempcrete, Steel 2300 m2
Food Park
The aim of the project was to design a centre of gastronomy, which incorporates a restaurant, bar, and workshops, where everyone is welcome. The building tries to bring greenery to the central part of the busy city of Bristol. It reminds people of the regenerative powers of cooking from fresh ingredients. What is more the building also aims to maximize food production in a small area and teach people about sustainable growing. It makes use of various growing methods to demonstrate and promote diverse possibilities.
The key elements of the building are inhabited walls, outward-looking spine connecting all the spaces and glass popups filled with light during the day and illuminating in the night. Parallel walls were divided in such a way to introduce external and internal gardens. This layout allows activities to intertwine, giving people the opportunity to reconnect with the production of their food. In an attempt to stay in line with the sustainable principles most of the materials used are sourced naturally, made from recycled ingredients or are reclaimed. Externally, hempcrete creates a monolithic solid base contrasting with the lightweight glasshouses.
Jayne
Barlow
domum
Ralf Merten Modolell
ralf.merm@gmail.com
Location:
Typology:
Materiality:
GIA:
Old Market Civic/Community Timber, Masonry 3000 m2
An initiative to address homelessness
A homeless person, by seeking refuge, inadvertently realises the potential (or lack thereof) for inhabitation in the built environment. Domum showcases an inhabited red brick surface, that stems from the existing context and bends in on itself, defining and leading the user through a sequence of spaces.
To provide for what this community truly needs, whether physical or psychologically, the proposal explores what are the essential needs that underpin human existence. Maslow’s Hierarchy of Needs theory is used to group the spaces in accordance to their position in the pyramid, in order to satisfy all human necessities and a journey is woven to interconnect them.
To conclude, the scheme seeks to repair the deteriorated urban context and reinstate forgotten typologies, as well as strengthening the identity of the area through the refurbishment of an unused landmark building. Thus, domum ’s main aim is to heal, to heal the eroded city and its most vulnerable inhabitants.


Images (from top): Hearth, Palace Hotel, Garden, Workshop









Link age
Flora Ng Jing Lin florarchitect@hotmail.com
Location:
Typology:
Materiality:
GIA:
Castle Park
Civic/Community
Concrete, Timber 2450 m2
Intergenerational Care Centre
The vision behind intergenerational care is to facilitate and develop the connection between two different generations: the above 65s and young children aged 3- 5 to tackle the problem of increasing isolation and loneliness among older people in Bristol.
The centre hopes to create new social forms; here are spaces for practical advice and to seek emotional support; to be with one another; meet others; or simply to just sit a read newspapers in a calming environment. On a daily basis, the centre welcomes the elders first and partnered nursery school children will arrive later in the day.
The building’s main entrance is on the second floor, pass a long green corridor which acts as a natural cleanser that oxygenates the air from traffic. Such entrance and exit sequence is designed to strengthen visitor’s both physical and emotional wellbeing.
Images (from top): External Perspective, Detail short section, External perspective from public park, Internal stair view, Internal corridor view, Night time perspective from public park
Tutor:
Jayne
Barlow
Z’akv’as
Julia Wójtowicz
julia.wojtowicz@autonomik.pl
Location:
Typology:
Materiality:
GIA:
Castle Park Manufacturing
Concrete, Steel, Timber 2350 m2
Traditional Sourdough Bakery
This project aspires to make society more aware of healthy and sustainable food practice through revealing the baking process and engaging the local community in variety of baking workshops. A simple longitudinal form sits pleasantly in its landscape shaped into a golden field of wheat, which unites the building with the extensive area of the public park. The verticality of the chimney counterbalances the strong horizontality and breathes warmth and life into this minimalistic space becoming its most important element.
Transparent, authentic, fit for purpose, the bakery structure changes as the building rises in order to use the materials best suited for their function and performance. A heavy, textured, cast in-situ concrete base gives way to a more slender weathered steel structure, finishing with the delicate, lightweight canopy of the timber roof and the masonry tower of the oven to which it is anchored. Through the rustic materiality, the bakery seeks to capture the unique sense of place in which it is located. The weathered, aged appearance of the building exterior makes reference to the rough crust loaf of bread, whilst fitting it at the same time into its refined context of Bristol.










Where is the best desk in studio?
4TH










QUESTION?
“ANSWER”Jonny









GHIZLE N E BADAO U I - BEILE CAI - KA T HERI
JE SS ICA LAI - DE

The Unity Centre
Ghizlene Badaoui ghizlene.badaoui@hotmail.com
Location:
Typology:
Materiality:
GIA:
Arnolfini
Civic/Community/Religious
Concrete, Timber
2500 m2
A Celebration of Bristol’s Ethnic Diversity
The design idea stemmed from the need to pay homage to the numerous communities which have made Bristol the city we know and love today. In an effort to educate the people and eradicate intolerance and differentiation dynamics which are still very present in the UK, the Unity Centre aims to entice visitors into learning about themselves and each other by combining programmes capable of bringing people together around joyful activities: culture, art, food and spirituality.
Located by the dockside, the centre facilities include a multi-faith prayer tower, a community house with a public kitchen and market, an exhibition gallery, a library and various activity rooms placed around a central courtyard. The vibrant courtyard, which integrates vertical circulation serving all rooms and balconies and overlooking cultural events hosted at ground floor, makes wayfinding around the building an experience of its own.







Images (from top): Courtyard, (left:) Short section, West elevation, Prayer balcony, Community kitchen, (right:) GF plan, Rooftop garden





Metamorphosis
Beile Cai beilec1997@gmail.com
Location:
Typology:
Materiality:
GIA:
Bristol Zoo Civic/Community Timber 5000 m2
Bristol Zoo Conservation Centre
Now almost totally separated from daily contact with nature, people are quickly losing awareness of the importance of sharing the planet with wildlife. Contemporary zoos must continue to develop and metamorphose into conservation centres uniting the education of critical topics such as biodiversity, extinction and climate change. Metamorphosis is defined as ‘a change of form or nature of a thing or person into a completely different one’. The architecture of the conservation centre can be interpreted as multiple metamorphoses of the architectural atmosphere throughout the entire journey.

The journey starts with luxuriant biodiversity across the outdoor landscape. Biodiversity then becomes a subject of research and exhibits in laboratories and workshops. The theme of biodiversity characterises the horizontal movement.
Then into the exhibitions, the movement pattern morphs from horizontal to vertical. The atmosphere morphs from bright and relaxed to dark and oppressive. The theme morphs from biodiversity to extinction and ecological crisis.

Katherine Glanville katyglanville@live.co.uk
Location:
Typology:
Materiality:
GIA:
The Dings Civic/Community Timber 1570 m2
Community Arts, Crafts and Activism Centre
Set in a historically poor area with newly emerging creative industries, the site has the potential to become a social asset of artistic community activities and education. Sustainable craft practices and community efforts, from children’s theatre shows to building street furniture and nurturing and sharing the artistic skills of the community to providing a welcoming space to engage in wider social and environmental issues.
The programme of focused workshops facing onto the street and large flexible shared activity spaces behind provides maximum flexibility and engagement with activities by all building users from community groups to local artists and activists. The culture of sharing resources and skills with the intent of upskilling in the community and lending resources to nurture the joy of making and selfsufficiency through craft are evident in the Library of Things - a gallery of tools and materials, explored on all levels, punctuated by stairs and walkways.
A residential scale of solid timber bays sits along the public façades displaying the activities of making. The curved structure is welcoming and encourages discussion and impromptu performance or interaction.














Makers’ House
Jessica Lai
jessica_lai_97@hotmail.com
Location:
Typology:
Materiality:
GIA:
Underfall Yard
Civic/Community
Timber 2000 m2
A
Celebration of Craftsmanship
Marine craftspeople have always maintained and furthered a tradition of careful, high-quality workmanship, a strong aesthetic sense, and above all excellent value. The harbourside and Bristol’s waterfront was the beating heart of the city economy 200 years ago. The unique floating harbour allowed trade to continue no matter the tide. One of the most successful and vibrant ports in the world in its day, Bristol like many other port cities went on to suffer abandonment and dereliction. However, the waterfront became quickly rundown. The new building will act as an extension of the existing Underfall Yard and will accommodate a visitor centre, a boat building workshop and a gallery that showcases drawings and photographs by the locals.
Through the revitalisation and regeneration of the area and the Underfall Yard, it provides more pleasant open spaces and encourages outdoor cultural and leisure activities, and increases the public’s interaction with the water. It also provides the local community with opportunities to learn about traditional craft making and thus gain a sense of happiness through crafting.
Jonathan

Leung
denise.leung@bath.edu
Location:
Typology:
Materiality:
GIA:
Temple Quay Civic/Community
Concrete, Timber 3734 m2
Building a More Inclusive Community
Cycling has the potential to increase accessibility and freedom, but it is not always an easy option for some people, especially elderly and people with disabilities.
This project aims to improve social inequality by creating an inclusive environment where cycling is safe, attractive and accessible for everyone. The external ramp encourages people to cycle up and earn the view, then freewheel all the way down, experiencing the joy of cycling. While in the research lab, each bike is tailored to each rider’s needs. Users in particular those with advance age and disabilities may improve their quality of life and gain independence through engaging in bikeability cycle trainings and maintenance classes.
The building helps to popularise cycling and raise awareness amongst experienced cyclists of the need to be accommodating for all riders and level of confidence. Users not only experience the benefits of cycling to physical and mental health, but also perceive the importance of inclusiveness to society. This place will ultimately develop a culture of everyday cycling for all people, thereby achieve urban equity in Bristol.







A Cycling Hub for all Denise






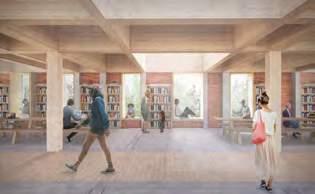


Bristol City Library
Elliott Linney e.linney@gmail.com
Location:
Typology:
Materiality: GIA:
Harbourside
Civic/Community
Concrete, Timber 4000 m2
Connecting Bristol’s Harbour
Bristol’s harbour has changed dramatically over the past century, becoming a hub of culture and entertainment. Whilst many of the museums and galleries surrounding the floating harbour are free to visit, only a library provides space solely for its citizens.
Libraries epitomise free space. They provide a safe environment for any member of their community, from any walk of life, regardless of background. A library simultaneously promotes social mobility and supports the most vulnerable in society.
The proposal aims to embrace Bristol’s vibrant culture, raising the library above the ground floor to create an entertainment and performance space. Acoustic separation is generated vertically, with quieter study spaces at the top of the building. Diffused natural light permeates the section, informed by the articulated roof structure.
A masterplan was developed to include an urban wetland, addressing Bristol’s biodiversity emergency and mending the harbour’s urban fabric. Habitats generated by the water gardens and planting will greatly improve the city’s connection to water and nature, both for its citizens and its wildlife.
Jonathan

Carriageworks Records
Sam Seccombe
sams234@btinternet.com
Location:
Typology:
Materiality:
GIA:
Stokes Croft Leisure
Corten Steel, Concrete, Steel
3142 m2
A Recording Facility at the Heart of Stokes Croft
Stokes Croft is one of Bristol’s most distinct areas, known for its graffiti-covered streets and bohemian lifestyle. This scheme aims to provide the area with a medium for its rich culture and spirited identity, through the ultimate form of expression: music.
The scheme inhabits the site’s existing Carriageworks facade with a flexible, community-driven space, as a valuable and cherished venue for the people of Stokes Croft.
A corten-clad screen stitches the street fabric together, grounded with an instrument library, and breached by a recording studio which projects out onto the street.
The building faces onto a courtyard, which provides a quieter, green space for pedestrians, away from the traffic of the main road. Here, chipboard ‘canvases’ form the graffiti garden, which aims to contribute to the area’s prominent street art scene.















Raffael Stegfellner rstegfellner@bath.ac.uk

Proposal for a New Burial Typology
As a reaction to the UK’s burial crisis, this project aims to produce a modern reinterpretation of the Victorian-era grieving culture. In order to create a well-designed funerary center, which incentivizes a healthier relationship to death, adds cultural richness to the community, and revitalizes the memorialization of the dead.
The programme unites a multi-faith burial centre, burial facilities and cemetery spaces in an urban context.

The scheme aims to use the newly developed process of humanisation as a tool to question, not only how the dead are disposed, but how our society interacts with death and spaces associated with it.
This design is ultimately guided by the notion that an updated burial typology needs to accommodate modern standards of environmental protection, as well as find a solution in the context of the increasing scarcity of land of urban surroundings.
Raffael
Tutor:
Jonathan Logsdon
Brandon Hill Timber, Rammed Earth


Stiopia
Andy Wong Yat Fung andywyf@hotmail.com.hk
Location:
Typology:
Materiality:
GIA: Agriculture College Tower Hill Agricultural Timber 2815 m2
In 2050, it is estimated that we need to produce 70% more food by then. To address this, the UK Government plans to provide an ‘Agriculture College’ for every city in the country, this aims to raise the public awareness of food production. As a part of the masterplan to transform the whole Castle Park into an urban farm, the first agriculture college will be in Bristol. The food crisis is mainly caused by the disconnection with agriculture, as currently, the more city expands, more of nature is destroyed. Therefore, the scheme explores the possibility of the integration of agriculture and architecture.
To expand the scheme’s sphere of influence to address the global scale crisis, a modular system has been developed. This allows the design to be applied to other cities’ agriculture college. The modular nature also implies that the proposal can be expanded as the user requirement changes over time, allowing the scheme to be truly sustainable.
Images (from top):
External perspective from educational farm, Internal perspective of Forum, External perspective of Vertical Farm, Modular system



Approximately how many times did the guillotine ruin your work/life?
What was the most endearing defect about 4ES?
Cold draughts Concrete cracks Yellow paint footprints









JULIA KASHDAN-BROWN
How have you seen your tutor group develop throughout the year?
“ The students have gone through a huge learning curve and emerged as more confident designers. I believe they have also gained in strength by facing the personal challenge of isolation - and persevered, continuing to learn and completing their work to a high level... The final schemes have all pushed themes of integration with the environment and landscape - all diverse themes, sites, and forms of architecture.”
Julia









I Want to Live
Zhengxin Fang
fangzx97@outlook.com
Location:
Typology:
Materiality:
GIA:
Marlborough Hill Civic/Community Concrete, Timber 1800 m2
Sanctuary for the Suicidal
The project aims to provide an emotional shelter for those in desperation.
The society has a stereotype of “us and them” while interpreting mental health issues, and my approach is to eliminate this. The intension is not to separate or isolate a group of people from the community, but rather, to create a therapeutic environment that benefits more, and provide opportunities for communal engagement.
Existing trees form the first layer of protection. Then the two main buildings: the respite centre and community centre, form the second layer. The buildings feel dense and secure, with facades responding to the surrounding urban context. Finally, behind these two layers, are the scattered therapy pavilions and a landscaped garden: a soft and dynamic core, where people can rest their emotions and have a moment of their own.


Images (from top): Hesitation, Spring, Art studio
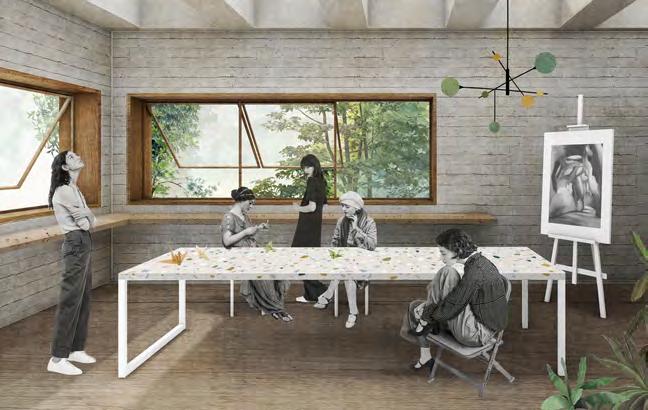


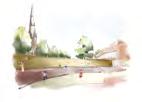








Urban Kindergarten
Huiyao Fu teresafuhuiyao@gmail.com
Location:
Typology:
Materiality:
GIA:
Redcliffe
Civic/Community
Rammed Earth, Concrete 4242 m2
“Re-earthening” the Car Park
The proposal for Redcliffe Neighbourhood Library and Children’s Centre promises a children-centred approach against the current traffic domination and rejuvenate this centrally located car park site rich in culture and history to become a cherished urban garden for children and adults alike. The scheme consists of an earth container with prefabricated rammed earth wall units fitting into concrete frame structure and two concrete feature “chimneys“ echoing the vertical axis of the church spire and highlighting the Seminar Room and Play Chimney internally as two central gathering places. A light court cuts into the library framing the church and the sky for visitors to enjoy a tranquil moment. Community engagement is at the heart of the proposal. A salad bar operated by local resident is located on the ground floor, serving fresh vegetables grew on site. A self-build rammed earth wall is erected to fence a cheerful semi-public playground, which also acts as a monument declaring community ownership.
Images (from top): Aerial View, Section through Nursery & Library, View Sketches, Nursery Classroom, Library Corridor
Superposition
Haoge Gan ganbage@gmail.com
Location:
Typology:
Materiality:
GIA:
Harbour Industrial Timber 17000 m2
An Urbanism Experiment
Urban infrastructures are gradually taking up spaces for people’s activities. Logistics, as one of the most critical parts of urban lifestyle, is the leading builder in infrastructure. Amazon, the world e-shopping giant, decided to bring the drone delivery technology to Bristol as their very first experiment in the UK. With the drone, all the courier services for amazon running within the city can be substituted with a greener and more efficient way of delivery. More importantly, freeing up spaces for community activities and greenery.
A-Bond Warehouse as the historic storage for tobacco is reused as the distribution centre and storage space. Parcels will go through to a timber highrise tower where the drones are launched. The flying drones in the sky can be an attraction to the community and gather people under for activities. The amazon office, community learning centre and market stalls are designed in encouraging community activities. The whole site sitting in between an old historic single house unit community and modern highrise community plays the part of unifying them as a whole. Green spaces and waterfront landscapes are developed base on the existing landform and city green strategy.




Western





Synthesis
Jasmine Lawrence jasmine.lawrence@blueyonder.co.uk
Location:
Typology:
Materiality:
GIA:
Clifton Down
Ecological/Science
Concrete and steel hybrid 4830 m2
A Centre for Evolutionary Technology
The intention of this building is to enlighten and encourage the new industrial revolution that will introduce technology which surpasses the capabilities of the human race. In the urgency that is climate change, it is imperative that we put aside our prejudices and embrace this technology in order to make drastic steps towards combating a global crisis that we cannot manage alone.
Elevated 90m above the River Avon, the building consists of a trinity of sublime spaces experienced on descent through the cliff: Crisis, Awakening and Symphony. These function to compel, demonstrate and inspire, comprising an interactive digital art installation, a multidisciplinary laboratory and a perilous cantilever over the Avon Gorge. The building uses didactic high and low technologies to exhibit synergy between technology and nature, from photosynthesising concrete cladding to vernacular ventilation funnels, setting a precedent for the future of construction.
Images (from top): External view from Clifton Suspension Bridge; Crisis digital exhibition; ‘Awakening’ main laboratory; External terrace and Symphony platform.
Home in the Woods
Elza Liang elzaliang@gmail.com
Location:
Typology:
Materiality:
GIA:
Blaise Castle Estate
Community/Animal Health
Gabion, Concrete, Metal mesh
1900 m2
Animal Rescue Centre
The purpose of this project:
‘To understand animals as animals, not as projection’
The site is located at the suburbs of North Bristol, which allows closer contact with the nature, giving animals larger space to exercise and play. The proposal is to create a space for animals to recover from illness or trauma, and reconnect with people.
The sound, visual contact and smell of a dog is increasing the arousal levels and stress of other animals. Therefore, the human building is placed in the middle between the cattery and kennel. To significantly reduce the amplitu de of the sound, the acoustic barrier has to be tall and heavy. Thus, the kennel is sunken on the other side and facing the woodland.
The use of gabion is a link between idea of protection and the concept of landscape. The Gabion facade is like a big piece of landscape wall turning into an occupied wall, and they are also sympathetic to the surrounding landscape.




Images (from top): Landscape route with acoustic gabion wall, Cat exercise area, Cattery elevation, Kennel elevation






Wildlife Film Archive
Leo / Zhang Quan Ng leo-ng@outlook.com
Location:
Typology:
Materiality:
GIA: Gateway Brandon Hill Civic/Community Concrete 3500 m2
The archive aims to be working simultaneously from both the inside out and the outside in, trying to engage the functional needs and psychological desires of each programme. It bravely steps into the contours of the parkland to create an earth-like intervention with almost no decorative element, making it look as if it was a rock-hewn from the ground.
The beautiful colour of the earth on site defines the colour of the building, reflecting the natural strata and geology of the surrounding area, generating a strong sense of belonging.
One will first encounter the building through a landscape route and courtyard, which provides a place of contemplation, decompression and transition from the surrounding urban context.
It is — a gateway to the nature.
Images (from top): Side arrival, Details study, Main arrival

Homeless Activity Centre
Ru Quan Phuah phuahruquan@gmail.com
Location:
Typology:
Materiality:
GIA:
Bridge Street Corner
Civic/Community
Timber, Concrete
2280 m2
Reclaiming Urban Space
Repurposing Life
Homelessness is more than just about shelter. Various recounts have highlighted loneliness as a major problem in the community. As such, the centre near Castle Park not only provides a place for them to access day-to-day basic facilities like shower and food, but also offers long-term support to them, acting as a physical manifestation of ‘Bristol Homeless Connect’ website A place for the homeless community to learn, be empowered and regain their confidence.
It is defined by a triple-height atrium, bringing natural light into the basement which connects the church ruin garden and the hidden medieval vaults whilst providing visual linkages to different floors. Forming an internal street, the atrium echoes the historic St Mary-le-Port axis reinstated on the north edge.
The repeating gable ends running along north-south axis are a reference to buildings that once stood pre-war. It also allows sufficient daylighting whilst provide the optimum angle for PV panels.
The pavilion-like structure on the top, is a gathering place for everyone to enjoy and celebrate food together with the hope to break the public’s stereotype against the homeless community.







Timber Pavilion Concrete Plinth
St Mary-le-Port


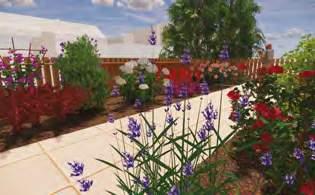




Oakland View
Abissha Suthanthirakumaran abissha@hotmail.co.uk
Location:
Typology:
Materiality:
GIA:
Clifton
Civic/Community
Timber
1522 m2
A Community Centre for People living with Dementia
In an ageing population, we must ensure that everyone lives a good life to the very end. Social anxiety about end of life care and illness often carry a heavy stigma, with one of those illnesses being dementia.
Oakland View intends to design a new model for dementia care, with a focus on: therapy, integration, education, stimulation and nature.
It is a place for reflection , both alone and with professionals. It is a place integrating people with dementia into the community, with plenty of public spaces for interaction. It is a place educating the public about dementia. It is a place with a focus on stimulating activities such as art, music and dance. Finally, it is a place with its connection to nature as the driving force, due to its beneficial sensory stimulation and the tranquility it brings.
Above all, it is a place offering comfort, warmth and relief to patients, carers and family, whilst also creating opportunities to bring them together with the community.
Tutor:
Julia Kashdan-Brown

Rebuild
Lucy Thomas lgthomas.29@gmail.com
Location:
Typology:
Materiality:
GIA:
Castle Park Civic/Community
Timber, Concrete, Brick 3380 m2
Rehabilitation and Support Centre for Ex-Offenders and their Families
This centre aims to reduce reoffending rates and protect the children of offenders from the cycle of crime.
The accommodation includes educational facilities such as classrooms, workshops, and a library. The workshops also provide employment opportunities, as do the cafe, shop and gardens. The support services, including mental health consultation rooms and probation offices, provide an informal setting for ex-offenders and family members to receive help and advice. A creche provides family support, while a function hall is made available to the local community, when it is not hosting family days or youth club events. A half way house provides temporary accommodation to those recently released from prison.
The building is divided into two blocks. The West block, more open and public, is constructed with mostly a glulam frame and is clad in timber. The East block, housing the residential and educational facilities, is constructed with mostly structural timber stud walls and is clad in reclaimed brick.
Images (from top): Park Facade; Roof Garden; Creche; Greenhouse; Function Hall; Upper Ground Floor Plan 1:800; North Section 1:800




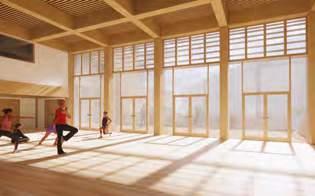


4 E S

Where is the best place to eat on campus?
Pitstop
Fountain Parade
The Patch Fresh
Lime Tree
The Edge










What would you most like your tutor group to take away from this period of online teaching and learning?
“ The Microsoft ‘Teams’ method by which my group has been communicating has worked well. It has encouraged everyone to be more organised in their thinking; the lack of an easy method of ‘live’ marking up and sketching over of a student’s work has meant a stronger verbal discourse has developed; a vital skill which all should learn from and which will hold you in good stead for the future.”
Mark









RIO B U RRAGE - KA T IE DE N HAM - JO S E P H ELLWOOD - JE SS ICA HALE - JA S O N LIEW

Healing Old Wounds
Rio Burrage rioburrageart@gmail.com
Location:
Typology:
Materiality:
GIA:
St. Mary-le-Port, Castle Park Civic/Community Masonry, Timber 3000 m2
A Cultural Hub For Bristol
The historic fabric of a city must be maintained and elevated by new developments because its architecture has the capacity to ‘hold’ local culture, something that has become increasingly valuable in this age of globalisation. With the growth of online shopping making the traditional high street obsolete, public spaces may become less meaningful in the context of peoples lives. Creating diverse spaces for unique trading and social interaction are integral to remedying this.
This project explores these issues with the design of a mixed-use cultural hub. A new covered market improves the health of Central Bristol’s commerce, creating a link between the traditional markets in its Old City and its modern Shopping Quarter. To conserve and exhibit the area’s rich heritage, a museum of the Medieval South West is established. The ruined tower of St Mary-le-Port is made a focal point in the city, becoming an organising element to its fragmented urbanism.




Images (from top): Sectional Perspective through Museum, Exploded Structural Isometric, Covered Market, The ReEstablished Street, Lower Public Square, The Medieval Museum.









KINDRED
Katie Denham katie.denham@hotmail.co.uk
Location:
Typology:
Materiality: GIA:
Community kitchen & vocational training centre Redcliffe Wharf Civic/Community Timber, Masonry, Concrete 1968 m2
The fundamental principles for the KINDRED community kitchen & vocational training centre focus on food, education and employment. KINDRED aims to provide a sense of community and offer kindness in Redcliffe to those in need.
The community kitchen is the primary focus to meet immediate needs and address increased levels of homelessness and food insecurity.
Education and vocational training are the secondary focus to improve nutrition and offer employment to vulnerable people. Digital skills training addresses key issues of digital isolation.
Local sourcing and sustainable produce from on-site allotments and aquaponic growing space is the tertiary focus. Public open space also provides a much needed green space in the city centre.
The centre links water, ground and sky back to the community.
Images (from top):
Aquaponic growing space, dining hall & courtyard, NW elevation, aquaponic detail, ventilation & cooling strategy
Katie Denham
Tutor:
Mark Watkins

An Alternative Approach to Homelessness
Joseph Ellwood ellwoodjoejoe@gmail.com
Location:
Typology:
Materiality:
GIA:
1604 m2
Listen, Low Barriers to Entry, Prevention
Homelessness in Bristol is an ‘emergency situation’ (2019, Feed the Homeless). Despite there being a significant number of homeless shelters in Bristol there are still not enough beds and the problem continues to grow. My scheme aims to take a different approach. I want to provide support for the vulnerable people of Bristol, not necessarily the homeless, but those who require more support than they currently have. I will do this by providing a youth centre, an adult skills centre, which includes a dedicated barista training centre, a cabinet making workshop and an educational kitchen. The garden on the roof of the building will be used to educate people about growing and gardening. Free counselling, veterinary services and a medical practice will be available on site. The scheme will also provide emergency overflow beds for the homeless charities to use. At night, these beds are lifted from the floor in the youth centre after the daily activities have finished. The scheme aims to be self funded by offering paid versions of all the services provided by the scheme, as well as a restaurant, cafe and multipurpose hall, all generating income.
Images (from top):
1:50 Sectional Model, Mental Health facility, Cafe, View of the Entrance, View from the Park





Castle Park Community Timber
Joseph






MNEMOSYNE
Jessica Hale jessica.j.hale@hotmail.co.uk
Location:
Typology:
Materiality:
GIA:
Castle Park
Education Timber 2500 m2
Building a Music School on Medieval Ruins
This new establishment will act as the beginning of a new era for Bristol, bringing the city back to life by restoring and renovating the abandoned ruins of St Peter’s church and the surrounding land of Castle Park.
By adapting Bristol’s first church, it will celebrate the historical background of the city, bringing its heritage assets to the surface by unearthing the medieval structures buried by the Blitz of World War II. Untouched for eighty years, the church has fallen into great disrepair, with the very fabric of the structure itself starting to erode and crumble.
The provision of a new performance space will enforce a sense of community, promoting the park with this venue for events and supporting the businesses nearby with the influx of visitors to the area. Classical music will be made accessible to the public, dispersing negative connotations of the music genre being a gentrified medium, motivating others to study music too.
This music school will create a living, breathing memorial that will not be forgotten.
Jessica Hale Tutor:
Mark Watkins

Solitude
Jason Liew Chung Jen jasonliew9928@gmail.com
Location:
Typology:
Materiality:
GIA:
Lewin’s Mead Leisure
Reclaimed Brick, CLT, Concrete 2271 m2
An Urban Retreat
In today’s urban culture, the importance of solitude is often overshadowed by the somewhat more tangible benefits of social spaces. These ideals can seen in the design of the public realm in the urban environment. The idea of solitude in the city took the form of nooks and crannies rather than the archetypal standard of the Retreat. The feeling of discovering a quiet corner, a meagre slice of the public realm that one could call their own, even if just for awhile, is something that I have tried to instil in the scheme.
It is a wellness Retreat centre in the city linked with nearby medical facilities to provide patients and the public access to a peaceful environment for meditative well-being. It would allow people a break from environments of stress that they find themselves in.
Maybe ironically, we live in the most connected age in human history, yet an unprecedented number of us still feel dissatisfied and alone. Perhaps this oversaturation of superfluous attachment is not enough to satisfy our existential needs, perhaps there is something else we lack.















Beacon
Vihaan Krishna Moorthy vihaankrishnamoorthy@gmail.com
Location:
Typology:
Materiality: GIA
Temple Island
Entertainment/Sport/Leisure
Concrete, Timber, Steel
4812 m2
Re-Housing the Bristol Flyer’s
The proposal aims to challenge the current way of imagining stadia by breaking the typology down to its core. Reversing the effects of the codification and commercialisation of sport, the design aims bring back the essence of what a ‘spectacle’ entails. By establishing the building in its context and addressing the very root of the role sport plays in collective identification, the site is designed to enrich the city with a flexible and easily accessible public build.
Four distinct areas of development that surrond the site culminate to give character to the island development. They help create a rich and structured setting for the arena, and offer opportunity to develop further layers of activity, amenity and texture to a new community. The Arena offers a new landmark in the city fabric, a prominent, glowing entertainment destination and attractions for the people of Bristol and visitors to the city. It is designed as an expression of primal elements such as light, sound, rhythm and pattern to help stamp the authority of the building as one of significance in the city scape. The building hopes to define a new era in sport architecture: One of the community.
RIVERAVON
BATHROAD
Vihaan Krishna Moorthy
Tutor: Mark Watkins

Sensitactivity
Katerina Pikhartova
k09kapik@gmail.com
Location:
Typology:
Materiality:
GIA:
Stoke Lodge Playing Field
Leisure/Community
Glulam
6280 m2
Sports and Recreation Centre for Bristol’s Visually Impaired Community
This project was about designing a sports centred building aimed at providing the Visually Impaired (VI) community in Bristol with a place where they can experience freedom and improve not only their physical but also mental strength, by means of removing obstacles, developing sensory pointers and involving people of all ages and VI level. The design focused on the navigability of the users within such a large scale building through the use of a simple and logical layout, choices in colour and contrasts, light positions, design for acoustic reflections, and choices in tactile materials. The building provides spaces for VI adaptations of Boccia, Tennis, Judo, Goalball, Swimming, Football, reflex reaction training (for those with recent sight loss) and a VI adapted gym on the inside, and Biathlon, Cycling and Running on the 1km external sensory track.
Images (from top):
External Path Along South-West Facade
South-West Elevation
North-East Elevation
Long Section Showing Sport Spaces
Main Sports Hall During Play
Aerial View, Entrance of Building, Track and Biathlon Shooting Range Aerial View
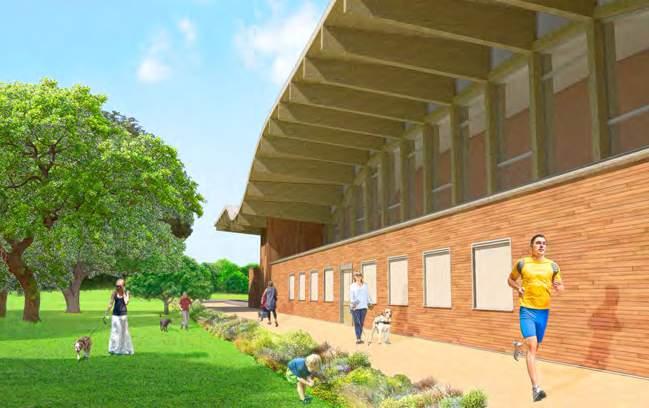



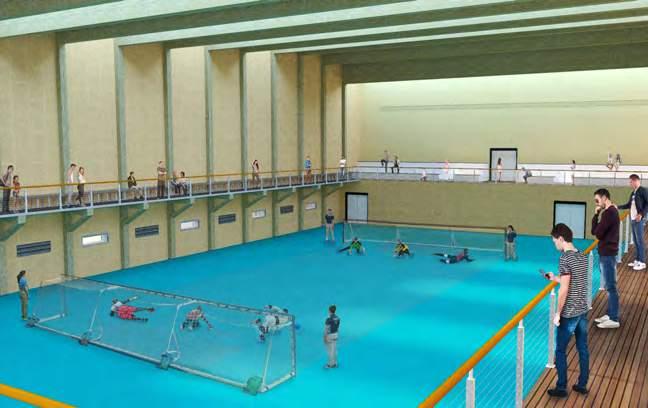








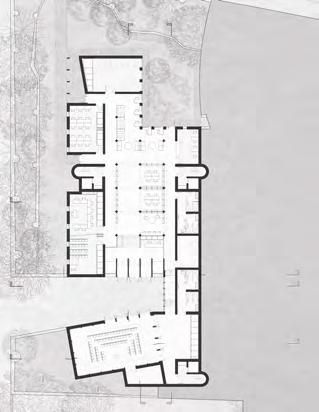

The Existential Bauhaus Caspian Watt caspianwatt@gmail.com
Location:
Typology:
Materiality:
GIA:
Tyndall’s Park Education Brick, Concrete 1576 m2
A Centre for Philosophical Research
In 1928, Carl Gustav Jung (1875-1961) believed that a growing feeling of insignificance and hopelessness among the general population was symptomatic of an underlying, spiritual problem; as man is no longer able to believe in God, he is forced to face the existential problems of human life without the crutch of religious dogma. The existential dread which arises from a loss of meaningful self-identity can be psychologically crippling, leaving people without purpose. In a secular world, the nature of meaning must be more greatly understood.
The purpose of the building is to provide a sanctuary for the study of philosophy, with regards to the nature of existence. This is split into two elements: the areas for private and academic study, and a forum for public discussion and debate.
For many people, contemporary religion has been unable to provide meaningful answers to existential questions, so I propose an academic pursuit of truth may be necessary to re-establish a meaningful order for human life. As such, the building will become part of Bristol University, acting as a centre for philosophical research.
Caspian Watt
Tutor: Mark Watkins
Belonging
Freddie
Yates
freddieyates1@gmail.com
Location:
Typology:
Materiality:
GIA:
St. Paul’s
Civic/Community
Corten, Brick, CLT
1900 m2
A New Youth Centre
Cuts under the Conservative government’s decade long policy of austerity have led to growing pressures on statutory services like social care and adolescent mental health services, as well as an increase in violent crime, drug related deaths, and antisocial behaviour.
Youth centres have a crucial role in deterring young people from criminality, and in giving them a real sense of community and belonging.
The aim of this project is to provide a new youth centre for the deprived area of St. Paul’s, Bristol. This building will serve as a safe space for vulnerable young people, with high quality art, dance, music, cooking and teaching facilities.
The building will reinvigorate the local area, providing spaces for local people of all ages to come together, and bringing new life to a dormant, abandoned site.




Images (from top): North Street Perspective, Courtyard Perspective, West Street Perspective, Hall Perspective, Atrium Perspective, Staff Meeting Room and Break-Out Space Perspective.


What did you miss most about working in studio?
What did you like least about working in studio?
6th floor views
A3 printer/scanner
Annoying friends
Avoiding work
Boiling water tap
CAD Labs
Coffee
Comfy chairs
Conversations
Crit bays
Crit days
Face-to-face tutorials
Friends
Nearby food
No snacking judgement
Peer reviews
Productivity
Shared creative environment
Social spirit and motivation
Space
Unused balsa sticks
Workshop
0102030405060
Annoying lights
Booking laser-cutting
Broken
Commute
Criticism
Distance from toilets
Distractions
Draughts
Getting locked out
Having to do work
Lack of privacy
Lack of views
Long hours
Loud music
Mess
Noise
Not having a desk
Over-competitiveness
Pressure
Stairs
Stress
Stuffiness
Temperature
Under-desk
05101520
4TH YEAR INDIVIDUAL PROJECTS









What has your experience been like of tutoring 4th year for the first time?
“In a time when the world can sometimes feel like it’s falling apart and faith in the future is uncertain, I was inspired by 9 students who set challenges for themselves to make the world a better place. From caring for those less able or fortunate, respecting those with alternate histories, fronting up to the climate emergency and creating sustainable places, it was a pleasure to debate these broad issues in my first year as a 4th year tutor.”
Matt









ELEA N OR CLEME NS - X IAORA N H U A - MI N SUN ALICE KIM - OL U WAYIMIKA KOYA -
Bristol Centre for Sustainable Building
Eleanor Clemens
eleanor.clemens@gmail.com
Location:
Typology:
Materiality:
GIA:
St Philip’s Marsh Education/Commercial
Brettstapel 3475 m2
Inspiring change
As global emissions and temperatures rise, the ways in which our buildings operate must adapt in response to the changing climate.
The Bristol Centre for Sustainable Building aims to be one of the first organisations which promotes, teaches and develops sustainable strategies in the design and construction of buildings. The Centre provides a holistic approach to education across the industry through theoretical and practical courses offered at all levels.
As an exemplar for sustainable building, the scheme showcases a number of strategies which create a comfortable internal environment while reducing overall energy consumption. This includes a combined underground labyrinth and MVHR system used to temper incoming air. It is designed to PassivHaus standard and constructed from UK grown solid timber Brettstapel panels.






The cafe pavilion is a temporary structure, designed to be periodically dismantled and redesigned. This creates a real-life opportunity to experiment with innovative strategies and physically demonstrate examples of the latest research in building sustainability.










Healthy Living Centre
Xiaoran Hua cicihua022012@outlook.com
Location:
Typology:
Materiality:
GIA:
Knowle West Civic/Community Timber 2460 m2
A Training Centre For Healthy Living
My project intention is to build a community space for the people in a region lacks exercise condition or suffer from numerous health problems. Knowle West, a deprived district in Bristol which its population suffers from a lack of recreational facilities and a high number of long term illnesses, is chosen to be the proposed site location. This is a community space desired to promote the idea of healthy living in the neighbourhood, changing local people’s daily routine and help develop healthy living habits. It is an ‘exercise and training’ centre for healthy living.
In this project, I defined the vague idea of healthy living into four precise essentials: ‘Food, Exercise, Travel, and Rest.’ To integrate better into the Knowle West community, the design of this centre refers to the local council house and homemaking culture. This building will become a new development of the Knowle West Health Park, and an inseparable part of the local people’s daily life.
Images (from top): North Perspective, Roof Plan, GF Plan, Greenhouse Detail Section, Office Detail Section, Exploded Isometric, Greenhouse Isometric
Xiaoran Hua
Tutor: Matt Harrison
Bristol Cloth Manufactory
Min Sun Alice Kim alicekim4365@gmail.com
Location:
Typology:
Materiality: GIA:
Sustainability in textile & fashion industry Welsh Back Industrial Brick, Timber 2066 m2
The growing market of fast fashion encourages overconsumption and unsustainable production in the industry; and environmental costs have come as a consequence. The Bristol Cloth, a regenerative fabric project set up in Bristol, has developed a completely non-toxic fabric manufacture.
My building accommodates for the entire process of the Bristol Cloth in one locality, from the dyeing of raw material to the making of clothing. It aims to provide efficient solutions and better manufacturing systems for each stage of production to meet the industry’s sustainable criteria.
Equally, the consumer end plays a key role in the industry; the most sustainable clothing are the ones we already own. By providing for facilities where repair and up-cycling is accessible to everyone, this project also aims to raise consumer awareness and encourage circular fashion.
Images (from top):
short section, ground floor plan, river view, street view, section perspective through production spaces, west elevation showing animated door facade


















Climate Assembly Oluwayimika Koya kyimika@yahoo.co.uk
Location:
Typology:
Materiality:
GIA:
Cumberland Basin Civic Timber 3000 m2
Leading with the Land
The Climate Assembly is a space that encourages both informal and formal dialogue about the Climate Crisis from an individual to civic scale. The Climate Assembly provides the facilities to develop both simple and complex technology and policies for Crisis mitigation and adaptation.
The principles of the Assembly are Climate Dialogue, Climate Wellbeing and Climate Action.
The principle landscape strategy is to let the land flood. By building above the ground plane, we acknowledge that the nature of the site. The levels for the building are be determined by the Environmental Agency flood map.
A thick Alder Carr grows along the natural landscape zones. These trees thrive in flood prone areas and frame the approach of the buildings, echoing the overarching principles of symbiosis in nature. There will be opportunities within the landscape for users to engage in sustainability rituals.
Oluwayimika Koya
Tutor: Matt Harrison
The Bristol Islamic Centre
Benjamin James Rowley bjr35@bath.ac.uk
Location:
Typology:
Materiality:
GIA:
m2
Sanctuary, learning, and worship
The project aims to curb the rising tide of hate crime perpetrated against Bristol’s Muslim population. This involves more than cracking down on crime - the project aims instead to educate visitors on the wonders and achievements of the culture.
The building is open and inviting, engaging with the heavily frequented footpaths to its North and South, drawing people in. The open plan means they can glimpse and hear other spaces, prompting exploration and interaction. They learn about Islam as they go - the challenges they face, the contributions they’ve made to society. The light builds, until they arrive at the prayer space, which is starkly different to the rest of the building. It’s quieter, darker. The contrast between the spaces exaggerates the peacefulness of the prayer space. The Mihrab is the only decorated object, and from it comes light. A chance for reflection, meditation, prayer.



Images (from top): A view from the Northern path, a view from the private gardens, a view into the café, a view into the exhibition space

Castle Park Community Brick 1500
Benjamin









Sea Walls Climbing Filip Suszczynski filipsuszczynski@gmail.com
Location:
Typology:
Materiality:
GIA:
Avon Gorge Leisure
Glulam, Timber
2500 m2
Ascend to new heights in Bristol.
The proposed multi-purpose development allows mountaineering enthusiasts to gain both practical experience, and hypothetical knowledge in the sport of climbing through expert tuition in indoor & outdoor environments.
The complex also facilitates educational events such as seminars and award ceremonies from visiting role models within the mountaineering industry. The public, and adventure sports clubs from across the country will all be invited the become involved and share their knowledge of the sport. Personal experiences, achievements, and opinions will diffuse through a crowd of people all sharing the same love for the outdoors.
Such events will become encapsulated within a backdrop of both artificial and natural climbing walls, ready to be scaled by the aspiring climbers. The dominant cliffs of Avon Gorge will become an integral part of the sports facility. Novice climbers will finally be able to bridge the gap between indoor & outdoor climbing supervised in a realistic, yet controlled setting.
Filip Suszczynski
Tutor: Matt Harrison
Northern Concourse
David Vuolo
davidvuolo12@yahoo.com
Location:
Typology:
Materiality:
GIA:
Temple Meads Transport CLT, Concrete, Steel
2100 m2
Developing Bristol Temple Meads
Bristol Temple Meads, western terminus of the Great Western Railway, is the last mainline station in the UK to undergo redevelopment. Its outdated facilities are unable to satisfy simple functional requirements and fail to capitalize on social, economic and place-making potential.
This proposal aims to remedy those issues with the development of a new station concourse that redefines the narrow northern entrance through which more than half of commuters travel.
Included within the scheme are two new platforms, operational station facilities, a series of retail units and the rehoused signal box.
Given Network Rail’s expressed preference for prefabrication and the practical constraints of the site, a key focus of this project was the consideration of manufacture and assembly.


Images (from top): sheltered station approach; station offices.






The Third Teacher
Jake Whittaker jakewhittaker11@gmail.com
Location:
Typology:
Materiality:
GIA:
Hereford Street, Bedminster Education
Timber, Concrete 2250 m2
A Parent and Children`s Centre for Disadvantaged Families
The centre aims to assist struggling families by bringing the Reggio Emilia and Forest School philosophies to the heart of South Bristol.
In the Reggio Emilia approach to learning, the environment in which the child learns is considered `the third teacher`. A flexible learning space in which the teacher and child can explore ideas and learn together.
Driven by the learning through landscapes approach, the design looks to maximise external space in an otherwise hard, urban environment, through a series of stepped roof terraces. All the child occupied activity spaces, therefore, have direct access to an outside play space. A courtyard helps provide light and ventilation, as well as a refuge from the noise of the adjacent roads and railway tracks. An environmental strategy ingrained into the fabric of the building, includes curved yellow extract ducts, inlets integrated into stepped landscape forms and an interactive water channel play feature utilising collected rainwater.
Images (from top): Entrance, Courtyard, First Floor Roof Terrace, Second Floor Roof Terrace, Exploded Isometric, Perspective Section
Jake Whittaker
Tutor:: Matt Harrison
Metamorphoses
Harry Wyatt
harryjohnwyatt@gmail.com
Location:
Typology:
Materiality:
GIA:
m2
Developing Independence
Ashton Court College of Woodland is a 50 student special education college for ages 16-25. It fits into the historic Ashton Court estate, which becomes a learning tool for the sustainable production of timber.
The college offers a holistic programme that unifies head, heart, hand and place, inspired by the philosophies of William Morris, Rudolph Steiner and John Ruskin. Students transform material from the natural world and in doing so transform themselves. They begin their journey in the homely safety of the cloistered courtyard and progress in stages of increasing skill and interaction to working on the public street, selling wood products and wood fired cuisine. At each level students gain confidence and instil a sense of value within themselves.
Materials are sourced locally, limiting the size of timber sections, and crafted in low-tech ways that could be taught at the college. A reinterpretation of the cruck frame creates naturally ventilated spaces in forms which echo the agricultural history of the site.






Bower Ashton Education Timber 2145







What was your go-to break activity when working from home?









How would you summarise your experience as a tutor this year?
“ It was a strange interlude, one I won’t forget, how you all managed to get anything done in the situation we all found ourselves in is amazing and yet we managed to get through it even with stuttering wifi and clunky software. The standard was high and the results beautiful…. You are all stars!!”
Mick








RAIMO N D S BA
MOHI
Bristol Interchange
Raimonds Baukerts
raimonds.baukerts@bath.edu
Location:
Typology:
Materiality: GIA:
Bristol Temple Meads Transport Concrete, Timber 3360 m2
Bristol Metro
This project proposes a new transport interchange in Bristol, introducing a new underground light rail system to the city. The scheme aims to provide additional transport connections to the existing train station, as well as provide a cycling hub to promote safe cycling in the city, and to help support the rich cycling culture in Bristol.
The scheme aims to utilises a bouyancy driven natural ventilation strategy to drive the design of the building. The chimneys are used to create a temperature difference in the internal spaces, allowing for the deep floor plan to be ventilated naturally.
The scheme also uses the under-utilised exisitng building adjacent to the site, converting it to a market space that supports the newly proposed building, creating a lively atmosphere in the proposed public spaces.









Prototype
Fatehah Binti Shairan Huzani fatehahamira@gmail.com
Location:
Typology:
Materiality:
GIA:
Totterdown Basin
Commercial Timber 2500 m2
Co-working in the heart of Bristol
Just of Totterdown Basin, Prototype is part coworking space, part fablab, part start-up incubator, addressing the needs of designer-makers and start-ups expanding beyond the capabilities of their local makerspace.
The goal is to connect individuals to the wider creative industry, enable them to make and test prototypes and eventually manufacture small runs.
A creative community hub in the middle of the city centre is a fitting introduction those arriving at the station, invigorating a long-derelict site.
Fatehah
Binti
Shairan
Huzani
Tutor:
Mick Brundle
Raj Mohit Buch mohitbuch1698@gmail.com
Location:
Typology:
Materiality:
GIA:
Waterfront Square Civic/Community Stone, Timber 12000 m2
The National Museum of British India
The colonisation of India is one of the most pivotal and significant eras of the British Empire. What started off as the establishment of trade bases by the East India Company in the 1600s, eventually evolved into a monolith that exercised rule over the entire subcontinent for 200 years. While India had been under monarch rule for many years before this, the British Empire was the most successful in terms of occupying the largest area of land mass. Despite its stature, it is a topic that empire have either closed down or done so sparsely.
The museum aims to take the museum through an objective portrayal of the British Empire in India through gradual revelation. The journey starts at the roof level, looking out over the historic harbour that once connected the contry to India, and descends down into the depths of the building with each floor containing an increasingly sensitive theme. The main atrium houses the grand staircase, a multifunctional circulation route. The staircase displays artefacts, hosts talks and branches off onto each floor using bridges. It is derived from the ancient South Asian stepwell typology, a multistoreyed descent down to the water table and the uncomfortable historic truths.








Kinesics Kornelija Chilinskaite k.chilinskaite@gmail.com
Location:
Typology:
Materiality:
GIA:
Harbourside
Leisure
Timber, CLT
850 m2
Bristol Dance and Youth Cetnre
The moving body allows us to understand and interact with spaces. It is a silent language; free for interpretation. Personally, I first explored this language at an early age in the art of dance.
Through this project, I strive to explore the emotional and physical relationship between a built object and the human body. I hope to encourage the widespread knowledge of the power and beauty of dance. An expressive moving body, in the heart of Bristol, telling the stories of the silent struggles and experiences of the vulnerable people within our society.


Images (from top): Section into dance, Studio breakout space, Dance studio, Three structural systems, three facade systems, approach from Bristol Temple Meads, Inner garden view.
Kornelija
Chilinskaite
Mick Brundle
Bristol FoodLab
Rèï Dumand
rdumand@yahoo.fr
Location:
Typology:
Materiality:
GIA:
Castle Park
Agriculture/Retail/Education
Stone, Wood, Concrete
3400 m2
Urban food cycle redefined
The modern city, in the way it is structured, tends to distance us from nature, the course of seasons and the reality of how we make, consume and dispose of food. Today, 64% of adults in the UK are either overweight or obese, mainly due to poor diet, the consequences of which are accentuated by an overly sedentary lifestyle. Now more than ever, understanding where our food comes from and where it ends up is quickly becoming paramount.
This project suggests possible alternatives to the established food supply chain that currently fuels our cities. The Foodlab aims to help reconnect city-dwellers to nature and help them better choose what they decide to put in their plates.
Sitting on a historically-rich site, right West of Castle Park, the program is an assemblage of various spaces that all contribute to one or more aspects of the food cycle; a food market, a culinary institute, a recycling plant, or a social cooking space among others. All these functions are set around, frame and function in tandem with a community-driven urban farm.
Images (from top):
Project overview perspective. Flow diagram of the “Vessel” building.





Intimacy Centre
Guillaume Goursaud goursaudg@gmail.com
Location:
Typology:
Materiality: GIA:
Stokes Croft Community Timber 1500 m2
Rediscovering Intimacy
A vacuum of intimacy and meaning is created in modern society, and this void is not quenched by more instinctive sexual action. In this world of fast-sex, one needs to pause, and step towards slow-sex: a nuanced way of living and expressing one’s sexuality with intent and care. It is the time for care over control.
Architects need to actively introduce sex and intimacy to the architectural debate. If brothels were to be legalised in the UK, it is imperative that designers allow for the healing of intimacy, and the creation of a safe, open and forgiving place. The Intimacy Centre acts as a Pilot scheme in which Bristol is the first city legalising public spaces for sex work: a space that breaks the taboo on tenderness.
The Intimacy Centre explores the consequences of transactional sex, in all its shades and degrees (from paid sex to a one night stand). This project aims to navigate society’s current loss of connection and sex addiction. It looks at the commodification of Body, the desacralisation of sex, and how it plays off in this sexual landscape.
Tutor:
Mick Brundle

Farewell
William Kosta williamkosta@outlook.com
Location:
Typology:
Materiality:
GIA:
Rownham Hill Civic/Crematorium
Masonry
1500 m2
Light, Landscape, Descent
The proposal is a delicate balance between the complex functional requirements of a cremation facility and an emotional sensitivity to its users. This is achieved through the synergy of light, darkness, nature and descent, all of which are elements that have a primal connection to us, giving an almost certain chance to invoke powerful feelings.
The brief is to design a building that houses a resomation facility. Resomation is a water based cremation process that involves accelerating the natural processes that occur when a body is buried. It provides a more environmentally friendly option compared to fire based cremation and is seen as a more gentle method of final disposition.
Aside from providing a resomation room and a main chapel for the funeral ceremony, the scheme also provides a witnessing space where close friends and family have the option to witness the committal of their loved one to the machine.









Youth Hostel
Genta Okamoto genta.okamoto@gmail.com
Location:
Typology:
Materiality: GIA:
Junction Island Accommodation Timber 1021 m2
A study on intermediate spaces
With its location on an island in suburban Bristol, the youth hostel aims to be an urban retreat, with a focus on recognising the significance of the Avon river and its nature, which had been forgotten during the modernisation of the city.
In order to achieve this, the architecture is influenced by the idea of ‘intermediate spaces’. It aims to create spaces where the external nature can be experienced from the comforts of the internal architecture.
This is achieved by borrowing elements from Japanese architecture, such as the tectonic of the ‘shinden-zukuri ’, all whilst respecting and enhancing the historical aesthetic of the contextual Bristol architecture.
In addition to this, the proposal also features a tower, in order to recognise the site’s significance as the gateway into Bristol’s Floating Harbour. It is Bristol’s own watchtower.
Tutor:
Mick Brundle
















What’s the most important thing for your group to take from this year?
“ 2D construction sections!!!!!!!!”Nigel

Culture
Ashni Dave ashni.dave111@gmail.com
Location:
Typology:
Materiality:
GIA:
St Michael’s Hill Education Concrete
1400 m2
Sustainable Urban Food Production & Innovation Centre
The site is located on the University of Bristol Campus and is intended to be used by its students, staff and researchers focusing on the development of urban food production methods, in particular lab grown meat or cultured meat. Growing meat in a controlled lab environment, is an environmentally sustainable and cruelty free solution. It could potentially help in solving the current global food production crisis when it is commercialised.
There are study spaces and a lecture hall for flexible learning, with greenhouses at roof level. The labs are part of the research faculty at the university focusing on developing methods of producing cultured meat, which will then be commercialised in the industrial corner building along St Michaels Hill. This building is an urban food production facility with a restaurant for visitors to engage with the manufacturing process as well as consume the food generated on site. This building has algae photo-bioreactor tubes built into the facade that not only provide important input material for the cultured meat but function as thermal mass and shading devices whilst using the algae biomass waste to generate energy on site.















The House
Edwin Fung hy.fung@outlook.com
Location:
Typology:
Materiality: GIA:
The Bearpit
Religious Timber, Metal, Concrete 3065 m2
Hope for the Homeless
The homelessness crisis in Bristol is worsening. Although small organisations are taking action, their influence on the society at large is minimal.
By taking a drastic and intentional approach to tackling homelessness, the aim is to create a safe space where society’s most vulnerable can be integrated back into community.
A Church within the proposal will not only provide a community of support, but will also allow Christians to be ‘doers of the word, and not hearers only’. The body of Christ will act as a catalyst for change in Bristol’s city centre.
The House will respond to Bristol’s vision by creating homes, communities, and a healthy environment. It will respond to a need in society that many would rather ignore.
Nigel Bedford
Health Clinic for PWIDs
Matthew Hallett matthew.hallett@sky.com
Location:
Typology:
Materiality:
GIA:

Stokes Croft Healthcare Masonry, Concrete, Glulam 1650
m2
The U.K’s first safe Drug Consumption Room
Facilities for the consumption of illicit drugs under medical supervision - or Drug Consumption Rooms (DCRs) - have been operating in Europe for the past 3 decades. Over 100 DCR’s now operate in 11 countries and more than 60 cities around the world. However, none currently exist in the UK.
Bristol has one of the largest populations of people who use opiates and/or crack in England. Public Health England report that in 2014/15 Bristol had an estimated 4709 people using opiates and/or crack cocaine. This makes Bristol a prime location to open the UK’s first DCR. The building will act as a flagship example for how this typology can help prevent overdoses and relieve strain from the NHS by reducing drug related infections and disease transmission. The Clinic will also include on site treatment facilities for those wishing to stop using completely.




Images (from top): Public Entrance, Drug Consumption Room, North Elevation, Community Hall, Private Entrance, Short Section.









The
Market
Disha Kapoor dishaakapoor25@gmail.com
Location:
Typology:
Materiality: GIA:
An Ethical Retail and Culture Hub Clifton Commercial Concrete, Masonry
900 m2
The building is a retail development with a textile up-cycling facility and shared design and working spaces.
Bristol is home to various independent, innovative and ethical fashion brands. The aspiration is to create a platform for them to sell their clothes to a wider audience and promote their sustainable ideologies to make the population more aware of the impact of ethical shopping. According to recent studies, five people die each week in Bristol as a result of high levels of air pollution. It is a lesser-known fact that textile waste emits more carbon than international flights and maritime shipping combined. Hence the key aim was to use fashion to create an environmental impact on a bigger scale. The aim of the project is to convert all unsold and damaged items into usable goods and sell only ethically made goods in the building. The building also houses affordable studio spaces, workshop spaces to create employment opportunities.
Nigel Bedford

The Easton Circle
Sweta Sanker swetasolaisanker@gmail.com
Location:
Typology:
Materiality:
GIA:
A Conscious Adventure Easton Civic/Community Steel, Concrete 2400 m2
From being labelled as being home to one of Britain’s most dangerous streets in 2011 to now being considered as one of the top 50 coolest neighbourhoods in the world to reside in by TimeOut, Easton is a ward located in East Bristol that stands as living proof of the positive impact a community can have on their surroundings.
As Easton starts to gain popularity on a global scale, residents have started to express their concerns about the growing problems of social isolation and intergenerational barriers within the region. Social isolation is defined as a state of complete or near-complete lack of contact between an individual and society. My project therefore focusses on looking at the various ways Easton as a community can be represented through the design of a new community centre and an adventure playground. The newly proposed community centre would not only be an improved hub for the community to gather at, but will also look towards facilitating the foundations of ‘The Easton Circle’ - a social support barter system where members are encouraged to participate in a horizontal exchange of skills across all ages of the community.















Traverse
Yan Ki Ng (Ankie) ankieykng@hotmail.com
Location:
Typology:
Materiality:
GIA:
Mud Dock
Civic/Community
Concrete, Corten Steel
4150 m2
Museum of Slavery
| to make a study of |
Bristol is Britain’s third-largest port in the transatlantic slave trade. To address the city’s involvement in the trade and its legacy, the current exhibition in MShed would be expanded to the new museum.
| to travel across or through |
The site was an open space for ship transits. Next door to the Arnolfini and Mshed, the museum would be established as a new national destination for the study of slavery, reinforcing Bristol’s position as a cultural hub.
| to move or pass along |
The exhibition route is a loop around the memorial courtyard. Visitors would start from the top floor, eventually descending into the memorial underwater. The juxtaposition of volumes allows a space to be perceived from multiple perspectives - an analogy of the relationship between people and history.
Images (from top): Entrance, Gallery 2, Circulation & Galleries, Into Gallery 5, Gallery 10 Memorial on Water, Memorial Courtyard
Tutor:
Nigel Bedford
Materials Innovation Centre
James Telfer
james@lingfieldgardens.co.uk
Location:
Typology:
Materiality:
GIA:
Temple Quarter
Civic/Community
Concrete, Timber
4000 m2
What is Tomorrow Made Of?
Few of us consider the vital importance of materials science to almost every aspect of our modern lives, from silicon computer chips to the concrete our cities rely on. Yet, the sector is in crisis, struggling to attract funding and enthuse young people.
My vision is for MIC to be the UK ‘home’ for material science, both as a visitor attraction and a functional scientific platform; driving excitement, innovation, and ultimately, inspiration. A window into the materials science world reveals behind the scenes research to the public for the first time.
MIC is intended as a landmark building in Bristol, giving a tourist presence outside Temple Meads station, connecting to the ferry port and onwards to the City’s other cultural attractions.
Inspired from Brunel’s own Goods Shed which once sat on the site, MIC adopts a folded plate concrete shell structure pierced by erupting timber laboratories as symbols of scientific progress and ‘science unveiled’.









Transparent Opaque
Smart Glass
Integrated Harbour Cleaning System








Bristol Institute of Automation
Julian Wong julian.wong115@gmail.com
Location:
Typology:
Materiality:
GIA:
Temple Meads
Educational Steel Frame
3200 m2
Towards an automated future
The Bristol Institute of Automation is a new teaching and exhibition space for the Bristol Robotics Laboratory: a joint robotics research facility between the University of Bristol and the University of the West of England. Located within the Temple Quarter Enterprise Zone, this scheme aims to provide research, teaching and commercial spaces, along with a public programme, into this rapidly developing area of Bristol.
The scheme is an architecture of three elements: the public experience, the concrete laboratory snake and the intersecting education block. Three elements, each with a distinct tectonic and geometric logic, woven into one cohesive and dynamic architecture which aims to foster research and development, provide education, and engage the public realm through the technology of the future.
Images (from top):
Site Diagram, Scheme Isometric, Main Exhibition, Laboratory, Upper Exhibition, Laboratory Isometric, Section
Nigel Bedford








What impression have your tutor group left on you this year?







“ The combined talent, resilience, imagination, engagement and resourcefulness of my student group, in these unprecedented times, often left me in awe. I am so proud of the fine, thoughtful work they all produced. I wish them the very best for their next step.”
Sasha
Assembly
Samuel Beech sammbeech@gmail.com
Location:
Typology:
Materiality:
GIA:
Castle Park Civic Timber, Stone 2900 m2
A Devolved Parliament for the South West
In the wake of ‘Brexit’, British politicsonce an internationally revered force for democracy - is deeply divided. Voters have become estranged, growing in despair at their apparent voicelessness and as such are rapidly losing trust in their electorate. ‘Assembly’ explores how devolved political assemblies might re-engage the populace and relinquish absolute control from Westminster.
The proposal employs a circular debating chamber symbolic of absolute democracy. This space lies at the heart of the scheme and aims to celebrate the notion of political theatre through its dramatic natural lighting and steeply carved form.
The offices and public surgery exist in a subtle timber pavilion set into the sweeping terrain. Coupled with the debating chamber, the proposal forms a sensitive ensemble with the existing St. Mary-le-Port church.
Appearing externally as a celebration of slate, carved from the bankside, the interiors are warmed by a variety of local timbers and clays.
















Hearth
Matthew Dodd matthewrdodd@outlook.com
Location:
Typology:
Materiality:
GIA:
Castle Park Civic Masonry, Concrete, Timber 2400 m2
A new thermal and social heart for Bristol
In primitive huts people huddled around the central fire, the heart of the community. As we advanced and built houses, the hearth became the centre of the family, members gathering around the warm core. Later each room then had its own hearth, providing for each individual. With the advent of radiators each room suddenly had multiple sources of warmth and now today these sources are hidden, concealed beneath floors or above ceilings. This symbolic heart of our community has disappeared from view, taken for granted.
In its most basic form my building will be a biomass energy centre, a combined heat and power station that will provide heating and electricity to homes and businesses within Bristol’s centre. It will also act as a community centre: providing a hall, cafe and classrooms within the historic Castle Park. The building will seek to raise awareness of our excessive energy use, providing for a future based around community not consumption.
Matthew Dodd Tutor: Sasha Bhavan
Metec ú
Natalie Holt
natalieholt97@hotmail.co.uk
Location:
Typology:
Materiality:
GIA:
Castle Park Agricultural Timber, Hempcrete 4411 m2
Restaurant, Farm, Education, Retail
An urban scheme that evokes the public’s interest in food production through eating, education, art and retail whilst showcasing an approach to livestock agriculture that works in harmony with nature at a time when the beef industry is coming under increasing scrutiny. Metecú will be a new outpost of Hauser & Wirth gallery in the centre of Bristol. The project aspires to be an exemplar of sustainable architecture and farming by transforming a city centre park into a productive urban wilderness and restaurant.
A suckler herd of 100% grass-fed Longhorn cattle will roam through the park where they will help to increase biodiversity whilst engaging the public in the cycles of food production. The menu will be centred around sustainable, organic, high welfare British beef cooked on open fires, and served alongside seasonal produce grown and foraged on site.
The buildings aim to demonstrate the simplicity of low-tech architecture. It is hoped that the curiosity of users, who are encouraged to touch and engage with the structures, is sparked and they begin to think more critically about how they relate to not only the built environment but to the natural world around them.





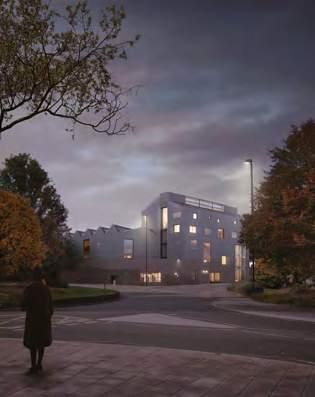



[Re]Factory
Brandon Matthews brandon.ryan.matthews@outlook.com
Location:
Typology:
Materiality:
GIA:
Redcliffe Wharf
Industrial/Infrastructure
Glulam, Re-plastic Shingles, Steel Mesh, Waste-Based-Bricks 4950 m2
“One man’s trash is another man’s treasure.”
E-waste is the fastest-growing waste stream in the world, making it potentially one of the most pressing environmental challenges of the 21st century. The UK was recently named the worst offender of illegally exported e-waste in Europe. In light of this, the United Nations E-waste Coalition has proposed that the UK looks to adopt innovative methods of dealing with the current crisis.
In response, the [Re]Factory is envisioned as an architectural embodiment of one such method – conceived out of the ideology that we should shift both our cultural perspective and current strategy regarding e-waste, to instead focus on domestic processing and public awareness. Not proposing an immediate solution but rather looking to utilise architecture to conceive a concept for a more selfsustaining urban e-waste system centered around education.
The proposal is embedded within the proposed Redcliffe Wharf redevelopment. Providing a diversification of function and programmes whilst acting as a catalyst for social interaction.
Images from top: Redcliffe Square, Approach (night), Disassembly Hall, Bio-Refinery, Shop Entrances
Brandon Matthews
Tutor: Sasha Bhavan

Mis-en-scene
Lilya McGinley olivia@mcginley.me.uk
Location:
Typology:
Materiality:
GIA:
Temple Meads Education/Community Stone, Timber, Steel 5600 m2
The Temple Meads Production Centre
Acting as a central hub for film and theatre in Bristol, the Centre shines a spotlight on the ‘behind the scenes’ process, cultivating new creative talent and aiding industry growth through education.
The Retort House, an 18th century Grade II Listed building, has frequently changed use over the years, but most recently functioned as a prominent nightclub before undergoing this conversion. The past can be read through the physical fabric of the building, preserving its character, history, and illustrating beauty in decay.
A flexible theatre sits within the Retort House and can change configuration with the movement of its full height doors. The surrounding space functions as ‘backstage’, and offers views into the adjacent set workshop and laser suite.
The connecting industrial style buildings which contain film studios, faculty offices, design/rehearsal studios and storage, compliment, but don’t overpower the Listed Building, and the steel structures provide opportunities for future transformation or removal from the site.
Images from top: Site overview, Sculptural beacon, Retort House sections, SW Elevation, Grade II listed building, Design studio







Lilya McGinley
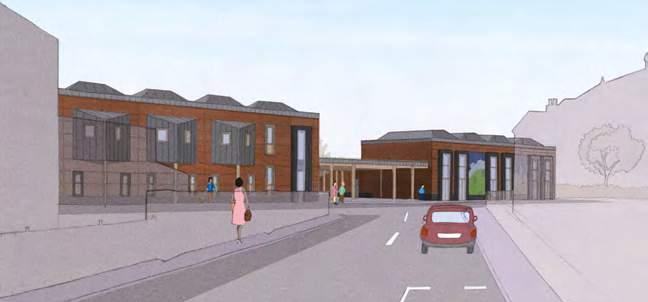



A Palace for the People
Michael Tsang
michael_tsang@live.com
Location:
Typology:
Materiality:
GIA:
Knowle Civic Timber 1800 m2
Social Infrastructure
The inspiration for this project comes from the writing of American sociologist Eric Klinenberg who, in his book ‘Palaces for the People’, makes a case for what he calls ‘social infrastructure’. This notion of social infrastructure encompasses all manners of public space from parks to street pavements and schools. Most notably Klinenberg repeatedly highlights the public library as the exemplar piece of social infrastructure, as a welcoming civic space for any and all members of society - a place where teenagers may go after school to play games, where former inmates may seek a public computer to complete a job application, where seniors may convene for social clubs.
Much like Klinenberg’s book, this project is intended as a ‘love-letter’ to the public library.
Michael Tsang
Tutor: Sasha Bhavan
Break the Cycle
Ivy Jin Yan yanjinivy@yahoo.com
Location:
Typology:
Materiality:
GIA:
Redcliffe Wharf Healthcare Timber 1165
m2
A Rehabilitative Halway House Design for Women
Many women in prison suffer complex emotional biographies and histories of community-based trauma and abuse preimprisonment. They, as well as their children, are trapped in a vicious cycle of victimisation, drug dependence and involvement in offending behaviours and prison.The project focuses on postimprisonment rehabilitation which is of unique stress and challenges. It is a genderand-trauma-informed half-way house between prison and home, aiming to break the vicious cycle, and thereby reducing women’s offences and re-offences, creating a safer environment for these women and the communities they belong to.
This is achieved by offering the following: Continued provision of THERAPIES; Opportunities to re-bond with FAMILY; Provision of WORK opportunities and training;
A safe place to interact with, integrate to and educate the COMMUNITY
Special consideration has been given to the interplay between the outdoor and the indoor to create spaces for both socialisation and contemplation, and to celebrate freedom with these women.







Toastie

Fruits
Digestives
Leibniz
Chocolate Digestives
Lotus
What was your usual working-from-home snack?
Tangfastics
IceCream
Croissants
Biscuits
Haribo
Cinnamon Rolls Chorizo
Cashew Nuts
Almonds
Hot Chocolate
Cake
Crisps
Coffee
Tea
Hummus
Pie
4TH YEAR INDIVIDUAL PROJECTS










TOBY JEFFERIES
How might the disruption faced by your group this year benefit them?
“ Being able to adapt and focus is a key part of an architect’s armoury, modern communication methods mean they are free to work without being tethered by geographic location, which is a real asset; this experience will make them resilient, setting them up well for their future careers. Well done everyone!”
Toby










Memorial Woodland
Joanne Cheng
jcy0513@hotmail.com
Location:
Typology:
Materiality: GIA:
Rownham Hill Civic/Community Concrete 1800 m2
Returning to the Earth
This project aims to celebrate the life of the dead by designing a new cemetery in Bristol, a city where cemeteries are running out of space. The cemetery will provide greener end of life choices: NATURAL BURIAL and RESOMATION, and offer mourners rich possibilities for memorialising their loved one.
The building will accommodate funeral facilities surrounded with new burial plots in the memorial woodland, providing a contemporary, elegant, and unique experience about death and a peaceful final resting place in a natural environment. People can choose to conduct full-body burial, and burial or scattering of the resomated remains at the site.
Not only the bereaved family can visit the cemetery, but the general public is also welcomed and use it as a recreational park, allowing the land for the dead to benefit the living as part of the city’s green infrastructure. It will also serve as urban wildlife heaven and planting will be designed to be attractive to animal life.

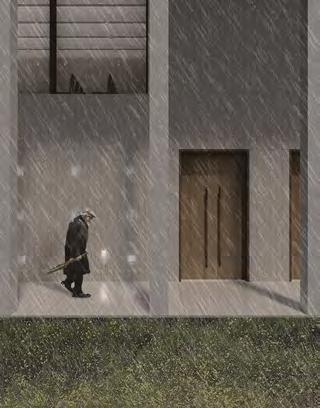



Entrance Hall
Colonnade
Ceremony Hall One
Ceremony Hall Two








Semino - Urban Farm
Kirsten Davis kirstendavis@btinternet.com
Location:
Typology:
Materiality: GIA: Temple Quarter Industrial/Agricultural Timber, Glass, Steel 12800 m2
se . mi . no
(latin, verb) to plant, to sow.
In the context of food insecurity and the national shortage of arable land, the scheme aims to support local food production and enrich biodiversity in the heart of Bristol’s city centre.
The proposal accommodates vertical farming processes, using hydroponic growing methods within a regulated internal environment. Conforming to a rhythm of double height spaces, dark and light voids and repeated floor plates, the building seeks to define a prototype.
Functionality extends beyond the production facility; with programmed office space for market research, and a public exhibition of tropical plants. Community education is central to the ethos of the scheme, supported by the provision of garden-based activity space for local schools to get involved in planting workshops.
Images (from top): Whole Scheme Section, Bridge View, Greenhouse, Rooftop Platform, Atrium Floors, West Tower Section, Indoor Farm.
The Bristol Community School of Culinary Arts
Ying Yu Ally Fung funallyfung@gmail.com
Location:
Typology:
Materiality:
GIA:
Princes Wharf Education Masonry,
Timber 2790 m2
Career for All
The Bristol Community School of Culinary Arts aims to bring people together, dissolve indifferences and enhance cohesion between different groups in the diverse city of Bristol through creating an inviting and encouraging environment in the practice of culinary arts. The culinary career is one that can be pursued by people of any age with any level of educational background. The school aims to provide opportunities for unemployed people and young adults to take up skills and pursue a career in the profession.
The ethos behind the design of this building is to create a series of flexible kitchen units along an internal street that continues the urban language of the area. The programme also includes a cafe and a restaurant run by students at the school. The building is designed to maximise utilisation of the heat generated from the kitchens. Small kitchen units evenly spaced out across the building helps distribute heat more evenly into other areas. These areas also acts as a buffer zone that prevents kitchens from over-heating. Furthermore, a MVHR system is incorporated into the building fabric, efficiently using the energy generated from the kitchens to heat other areas of the building.
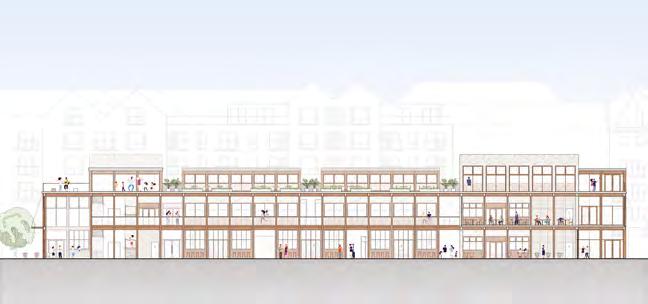










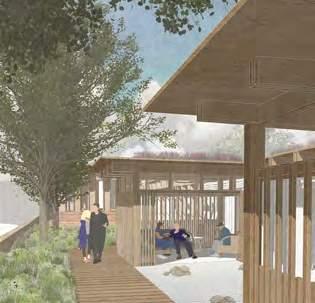



The Primrose Centre Zadee Garrigue zadeegarrigue@gmail.com
Location:
Typology:
Materiality: GIA:
Healthcare Timber, Rammed Earth, Limecrete 1900 m2
A New Model for Dementia Care
In 2016 my grandmother, Primrose Harrison, was diagnosed with Lewy Body Disease; a form of Dementia. In the face of this terrible disease, which can induce depression in both patient and carer, my grandfather has fought to give her a good quality of life. He takes her to Art and Dance therapy which helps her to relax and improves their relationship.
The Primrose Centre is about bringing people together to tackle a cruel disease with energy and positivity; creating a support system for a community that is suffering. It will provide spaces for Art, Dance and Music therapy, as well as private therapy rooms, family rooms and communal spaces which enhance the sense of community.
A vital part of the scheme is about exploring the integration of landscape into its core creating a sense of calm, retreat and relaxation for visitors. Providing access to nature helps patients with memory loss orientate themselves within time as well as place; noticing plants change with the seasons can be reassuring. The building is designed to engage with nature; it’s boundaries blur as the landscape seems to seep into it’s de-constructed façades.
Toby
Street Gardens Rooms
Clifton

Stoke Hill Primary Community School
Smritee Paul
smritee.paul@gmail.com
Location:
Typology:
Materiality:
GIA:
m2
Learning Landscape
The project brief is to create a community friendly primary school in Bristol. The main intentions of the brief are to promote learning, through different outdoor and indoor spaces, to provide flexible spaces for children and adults, encourage sustainability by creating a school that can adapt itself to the needs of its user and to provide community support.
To bring these aspirations together the building creates spaces to promote activity amongst all age groups of the community. The project uses its landscape to designate public and private spaces. The interactive nature of the landscape encourages learning and provides opportunities for community interactions. The classroom spaces are treated as temples for learning with lantern rooflights to maximise daylight and ventilation. Activity and growth are encouraged throughout the design, by introducing large spaces (main hall) and small pockets of learning (corridor and small group room) for the holistic development of children.




(from top): Front Entrance, North-South Section, Outdoor Learning Area, Main Hall, Nursery Entrance, Typical Classroom


Clifton Down Education Timber 2180
Images

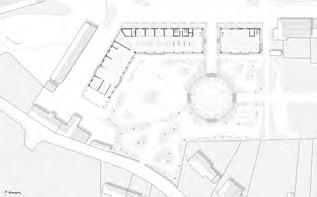









Monozukuri
Shruti Satish shruti.18@hotmail.com
Location:
Typology:
Materiality:
GIA:
The Ashton Timber Research Centre Bower Ashton Research Centre
Timber 2150 m2
The Ashton Timber Research Centre hopes to serve as the academic extension of an already existing joinery faciility run by the Forest of Avon Wood Cooperative at Bower Ashton, Bristol.
It seeks to establish a strong architectural identity by incorporating sustainable building methods that preserve and pass down the spirit of the craftsmen. Innovation and research would also help introduce sophisticated machinery through continued exhibitionsthat would invite peers and atakeholdres from the global industry. The architecture of the building seeks to convey the culture of using basic and available tools and simple processes. Using only sawn and round timber sections that require minimum processing, allows resources to be durable and extracts the maximum value from them. These resources can then be recycled at the end of their service life.
Images (from top): View From UWE Campus, Resource Centre, Workshop, Hall Uses, Hall Structural Iso, Hall, Office, Ground Floor Plan 1:200 @ A2
Exhibition
Private Events

aidansiu97@hotmail.com
Location:
Typology:
Materiality:
GIA:
Junction Lock Island Leisure/Accommodation
Steel, Timber 2900 m2
Artistic Retreat
‘The Island’ is a city retreat geared towards young members of society within Bristol that face enormous pressures from city strife, education and societal expectations. The design scheme is focused on providing opportunities for visitors to take part in week long programmes that involve working in painting and drawing studios, with outdoor areas designed for crafting and sculpting. Work that is produced by students here will be displayed in indoor and outdoor exhibition spaces. Visitors can stay in both hostel and maisonette style accommodation by the harbourside, with the addition of therapy rooms, meeting rooms and social spaces to serve the user. A marshland courtyard sits at the centre of the site, uniting all buildings including the existing Old Dock Cottages and Sea Cadet Corps. The aim is to create a stimulating and engaging environment for individuals who wish to express themselves and reconnect with what is truly important to them.





Images (from top): Harbourside View, Approach Perspective, Courtyard Perspective, Sections, Elevations

The Island Aidan Siu







The Plant
Joe Watton joewatton98@gmail.com
Location:
Typology:
Materiality:
GIA:
Riverside Park Industrial Timber, Concrete, Corten 3395 m2
A Better Energy
With the impacts of climate change becoming more apparent every year, it is now crucial that global carbon emissions are brought under control and reduced to a level which does not cause the planet irreversible harm. One of the most promising areas for reducing emissions is in the generation of energy for use in buildings, which currently accounts for around 34% of the UK’s annual carbon footprint. District heating and electricity from combined heat and power (CHP) energy centres has the potential to reduce building emisssions by around 30%.
The construction of these centres presents us with an opportunity to reevaluate our relationship with energy. Framing the CHP process like an exhibit in a museum, The Plant will accommodate both a community hub and an energy centre under one roof to passively educate visitors about clean energy as they inhabit the building, demonstrating that community life and sustainable infrastructure can be successfully intertwined.
Images (from top): Engine Room, Park Masterplan, Riverside Piazza, Community Hall, Thermal Stores, Hall and Cafe Roof Tectonics
Recomposition
Yiran Zhang
yiran.z.233@gmail.com
Location:
Typology:
Materiality:
GIA:
Park Civic Concrete 3300 m2
An Urban Burial Solution
The proposal is a new facility building of RECOMPOSE based in the historical greenspace - Castle Park, central Bristol. The scheme focuses on human body decomposition, a process of using nature’s principles to return bodies to the earth, sequestering carbon and improving soil health.
The scheme reads as a modern concrete massing hidden under the woodland. The roof connects to the park while the ground level provides the interment service. The landscape is composed of preserved trees and designated vegetation. The scheme transforms the west end of the castle park to a permeable gateway between the urban context and the greenspace.
The aim of the scheme is to enhance a stronger connection between a deathrelated place and the local society. Embedded in the landscape, the profound human event of decomposition blends into people’s daily lives and revolutionises the perception of death.




Castle









What parting words would you give to your tutor group?
“Against the backdrop of unprecedented change and the need to find a new ’norm’ the group has really risen to the challenge and created a diverse and thoughtful collection of schemes. Whilst this marks the end of your degree, it marks the start of your next chapter. Whatever that may be, have confidence in all that you do but most importantly enjoy yourselves! Onwards and upwards!”
Vanessa








ADEYI N KA ADEBIYI - MA TT HEW D UNN E - RACHEL F OREMA N - RACHEL HO -
Connect
Adeyinka Adebiyi
adebiyiadedunni@yahoo.com
Location:
Typology:
Materiality: GIA:
Sense of community Hanham Community/Education Masonry, Timber 1950 m2
Connect is project that aims to take Bristol a step further towards the Bristol childfriendly city initiative, by combining a kindergarten with a community centre, helping to foster relationships between children and the society.
As kindergartens are forms of education based on practical learning; the scheme, provides many platforms where both children and the community can learn in context; be it through growing in the community garden, cooking in the teaching kitchen, learning about bug life in the learning woodland, and so much more.
The project sits as predominantly singlestorey with the more compact community centre addressing the main road, and an “L-shaped” kindergarten looking into the playground, with both sharing a multipurpose hall. The spaces benefit from truncated pyramid roofs which help to distribute natural light and aid buoyancy driven natural ventilation.





Images (from top): Community garden, Pre-school classroom, Playground shaded deck, Cafe, Courtyard, Ariel perspective








Think Tank
Matthew Dunne mattdunne2013@gmail.com
Location:
Typology:
Materiality:
GIA:
Spike Island Industrial Concrete 5750 m2
Interactive Water Treatment Plant
Located on Spike Island, at the intersection of industrialised Bristol and the residential area of Hotwell Springs, the scheme seeks to reverse the historical narrative of the adjacent Underfall Yard, which once siphoned waste from the industrialised harbour into the River Avon.
The mixed-use wastewater treatment facility takes a holistic and localised response to the global water crisis, applying the social and environmental ideals of circular economies in resource preservation. In this light the building seeks to remove the barriers of an otherwise private typology, by placing civil society at the centre of water management strategies.
The structural response not only expresses the industrial nature of the building, but also facilitates natural filtration and research processes, providing a sustainable and natural source of water for swimming pools, adding a social component to the scheme.
Images (from top-left): Hanging Exhibition, Scheme Isometric, Laboratory Interface, Discussion Forum, Treatment Plant Interface, Long Section, North Elevation
Matthew Dunne
Tutor: Vanessa Warnes

Young at Heart

Rachel Foreman foremanrachel97@gmail.com
Location:
Typology:
Materiality:
GIA:
Old Bristol Royal Infirmary Civic/Community
CLT, Sandstone, Corten
1934 m2
Intergenerational care
Many long for the days of retirement when there is more free time and no obligation to routine. Yet, for many, the reality of retirement often leads to a retreat from being an active member in society; socially, functionally and physically. This project explores a solution to social and physical isolation which intertwines over 55’s with under 5’s to improve mood, mobility and memory.
Young at Heart reinstates the older population’s participation in urban life, providing a home from home within the city environment. Merging generations provides an opportunity for ‘grandparent to grandchild’ relationships to form whilst prioritising happiness, companionship and mental well-being which is often placed secondary to physical health.
The centre strives to provide interaction across the age spectrum based upon the familiarity of the traditional home; the garden, the living spaces, the kitchen and rest areas which house the functions of an elderly day care centre and pre-school.
Images (from top): Isometric, Courtyard view, Isolation and Education, Activity hall section, External skins, Classroom learning, NW-SE Section














A PEOPLE’S REPUBLIC
Rachel Ho hrachel.suen@gmail.com
Location:
Typology:
Materiality:
GIA:
Stokes Croft
Community/Leisure
Concrete, Brick
3814 m2
Resilience & Flexibility
“Quite often these tourists come ‘round with a very clear checklist, you see. They just need to tic off all the Banksys. And you can’t help but feel a bit annoyed, because, well, what does that make the rest of it?”
- Shopkeeper, Here Gallery & Bookshop
This scheme proposes a new headquarters for The People’s Republic of Stokes Croft, a collective of street art activists concerned with engaging the public in a productive, ongoing conversation with the local creative community.
In keeping with the spirit of reclamation and collective ownership, this building has been approached as the inhabitation of a greater, stronger structure that will outlive its client and belong to the community.
The arrangement has been conceived as a route carved out of a monolithic mass, surrounded by programs set on a gradient from public to private. Inbetween the two sits a space for engagement: a platform to breed communication, understanding and acceptance between artist and neighbour.
Images (from top): studio atrium, carved route diagram, south elevation, penthouse studio, enclosed courtyard view
Wahrnehmung
Maximilian Michl
maxmichl@icloud.com
Location:
Typology:
Materiality:
GIA:
St. Michael’s Hill Healthcare Concrete, Timber 3150 m2
A Place to Self-Repair
This scheme is an initiative in the wake of NHS interest in big data and growing awareness for internet dependence. It proposes a new typology of ‘NHS Internet Centres’, focusing on rebuilding the crooked relationship many of us have with the internet.
We often focus too much on what is not real and forget the things that are right in front of us. Spending endless hours in the virtual world while completely ignoring our context. Trying to readdress this issue, the user experiences a series of moments throughout the building drawing on the interplay between data centre, therapy hub and botanic garden. It urges one to rethink what is important and real in life.
Externally, this manifests itself in bands of terraced rammed concrete walls, housing within them a terraced garden acting as a temporal backdrop for the reflection. As the blooming periods of the different flower species cycle throughout the year its atmosphere and hues change accordingly. Making you aware of the time you have spent.
Images (from top): Approach, Botanic Garden, Terraced Garden, Blooming Cycle, Terrain, Counselling Rooms, Server Room














Community Library
K Thin Zar Min kthinzarminn@gmail.com
Location:
Typology:
Materiality:
GIA:
Redcliffe Civic/Community Masonry
1600 m2
Re-establishing the role of community library
A community library in the residential area of Redcliffe, which is among the most deprived area of Bristol. The project aims to explore suitability of programmes offered in a library and scale of the building to the community that is being served. After a geographical and social study of the area, a simple programme was formed. It contains the Main Library for all ages above 12, separate Children’s Library and ancillary spaces such as Cafe, Multi-Purpose Hall and Library of Things for reusing household items.
A two-direction sloping site with all the elevations open(two soft edges & two hard edges). The scheme centers around a south-facing internal courtyard bounded on two sides by timber cloister. It acts as a ‘common’ space connecting all the programmes and also as an intermediator between the rigid brick building and the landscape.
Internally, the library aims to offer a variety of atmospheres- contemplative, relaxing, sociable, productive etc, by careful consideration of furniture, lighting, acoustics, air quality, library layout and overall zoning of programmes.
Redcliffe

SPECTRUM
Ella Thorns
ethorns@hotmail.co.uk
Location:
Typology:
Materiality:
GIA:
Lawrence
Hill
Education
Timber, Brick, CLT
2460 m2
Autistic School and Training Centre
Autism is a complex developmental disorder affecting the functioning of the brain. The scheme forms an accessible base for information to be available for the families, friends and colleagues in the hope that by increasing understanding of the disorder will reduce the prejudice and alienation that autistic people experience on a daily basis.
Creating a building that supports the inclusion of autistic children into the mainstream environment is imperative, becoming their gateway to experiencing the outside world. The proposal provides an environment where change can be introduced and accepted by the pupils. A choice of spaces and sensory zoning enables the opportunity to work with students that may not be able to manage as well as others, building up their confidence and ability to develop coping mechanism strategies for experience outside of their comfort.






Images (from top):
Student Entrance opposite City Academy; Ownership of Space in Key Stage Clusters; Moments of Rest and Engagement







The Shed Picture House
Vivienne Ugwudike vugdike@yahoo.co.uk
Location:
Typology:
Materiality:
GIA:
Waterfront Square
Civic/Community
Aluminium, Steel, Clay Plaster
3314 m2
Celebrating Film in Bristol
The allure of the spectacle seen in modern cinema where there is more focus towards the commercial aspect has alienated parts of the film community and perhaps the most important element of cinema – the film lovers. By placing energy behind independent filmmakers and protecting film history, the main aim of the Picture House is to bring back the intimate nature of cinema while engaging audiences in diverse and exciting cinema.
The Shed Picture House will aim to;
Provide a new type of viewing experience where Film Enthusiasts can come and watch films either collectively in groups or individually in the Mediatheque.
Acknowledge the important role of film and cinema in society, by encouraging film preservation. The artefacts will be sourced from the BFI Master Film Store and restored on site.
Break down the barriers between the production of films and the public which is an important part of the Picture House. The Picture House Production Studio Visitor Experience aims to support independent cinema to foster film communities by providing space for independent filmmakers who have a story to tell. The studio will support and promote emerging independent filmmakers.
Images (from top): Long perspective section, Cine 1 internal view, West Entrance, Central Display stair, Outdoor screen
Vivienne
ENLIGHTENING ENTERTAINING
DEPRESSING
OPPORTUNITIES ACCOMPLISHED
THOUGHT-PROVOKING
COFFEE LONELY BLOOD DRUNK HAPPY MESSY
UNFORGETTABLE EXHAUSTING EXCITING TIRED FRIENDS TIME MEMORABLE CREATIVE SURVIVAL INTENSE MOLES? QUICK
FUN STRESSFUL SLEEP WORK CHALLENGING REWARDING TIRING
Do you want to be an Architect?
Yes NoMaybe


BATH ANNUAL TEAM
EDITORIAL
Sam Betteridge
Harsha Gore
Zeid Hassan
Sophie Heuch
Rachel Ho
James Mearns
Ru Quan Phuah
Bogomil Punchev
Zibo Zhang
GRAPHICS
Matthew Dodd
James Mearns
Sweta Sanker
Ashni Dave
Ivy Yan
FINANCE SUPPORT
Daniel Wong
Department of Architecture and Civil Engineering
University of Bath
Bath
BA2 7AY
United Kingdom
Telephone: +44 (0) 1225 385394
E-mail: ace@bath.ac.uk
Website: www.bath.ac.uk/department/department-of-architecture-civil-engineering/
Thank you to all students, tutors and staff for their contribution
No parts of this publication may be reproduced or transmitted in any form or by any means, electronic, or mechanical, including photocopy, recording of any information storage and retrieval system without permission in writing from the publisher.
For further information and full range of programmes, please see University of Bath Undergraduate and Graduate Prospectus.


