
COLLABORATION LONG TERM RELATIONSHIPS


COLLABORATION LONG TERM RELATIONSHIPS
Established in 1987, BMLA Landscape Architecture creates landscapes that build lasting communities.
BMLA’s extensive portfolio of successful Southern California landscape architecture projects focuses on community, professional relationships, and high-quality execution from design documentation to installation. We’re dedicated to creating superb, unique landscape designs with conservation and sustainability in mind.
BMLA has worked with developers throughout the Southern California region to provide attractive and cost-effective solutions to their commercial projects. Our experience includes restaurants, storage facilities, office parks, and mixed-use residential/retail sites.
Through our collective experience, expertise, and passion, we’ve created a culture built on collaboration and trusted relationships.

Every member of our dynamic team brings exceptional talent, outstanding service, and relentless commitment to the table.
Our studio atmosphere encourages open communication, collaboration, and creative flow. We research extensively, establish a strong connection with our clients, and ultimately develop designs that translate their visions into reality.
Through our relentless commitment to outstanding service and quality, we execute our clients’ projects on time and on budget.
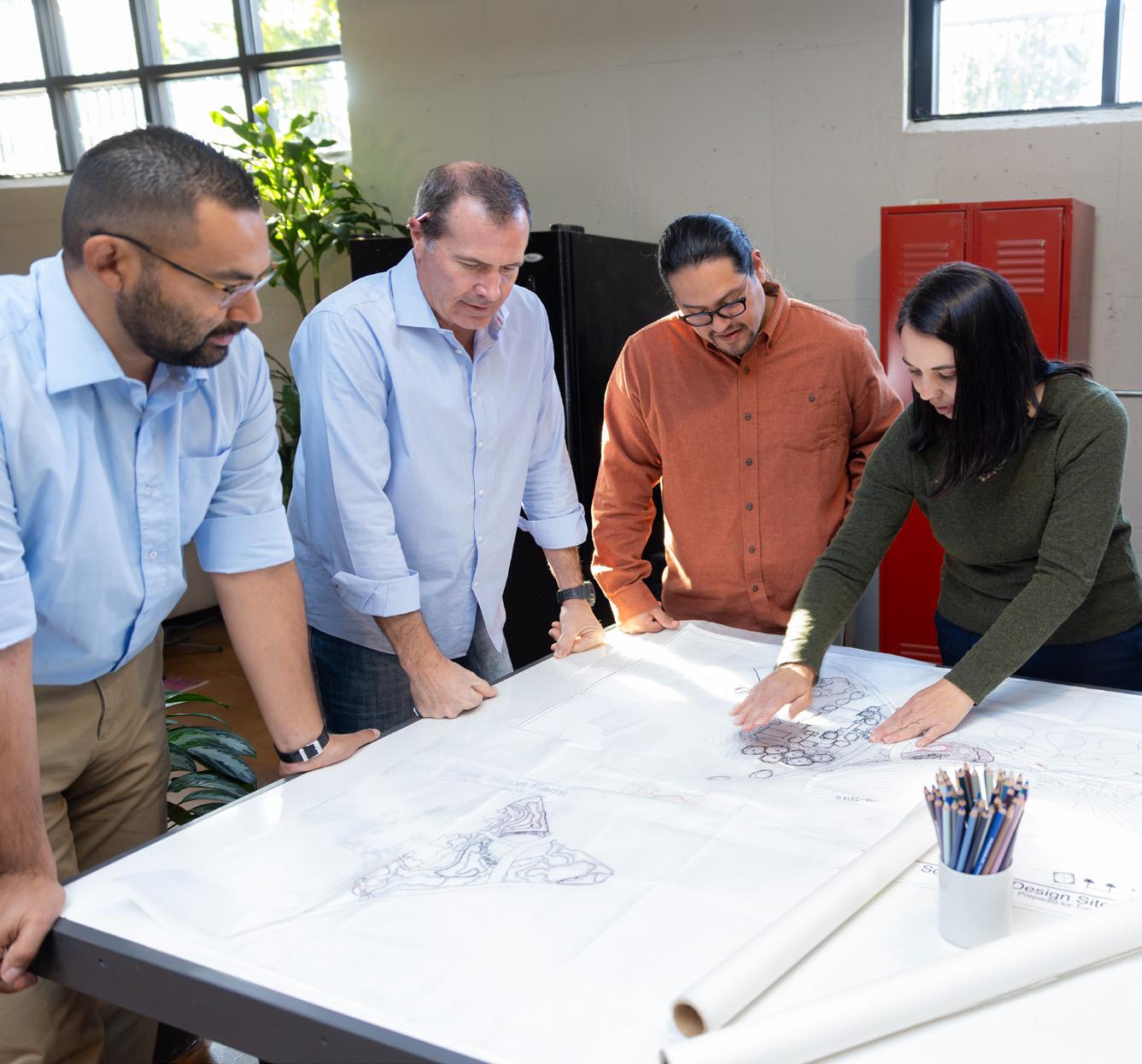
We prioritize building long-term relationships with the developers we partner with.
Design solutions aren’t one-size-fits-all. Many factors influence planning and design, including demographics, budget, population, and accessibility to open space. By partnering with a client over years or decades, we develop a deep understanding of their practices, character, and expectations for a project.
Nurturing enduring alliances with developers and cities helps us to better understand their unique needs. This understanding enables us to provide effective, customized solutions on time and at scale.

BMLA approaches each project through interactive, hands-on design and documentation processes, delivering the highest levels of quality and service to every client.
We’re passionate about creating beautiful places to see, be seen, connect with nature, and gather as a community. When it comes to commercial landscape work, we approach every project in the spirit of conservation, sustainability, and how it fits in the community. That’s true whether we’re working with industrial projects, commercial buildings, retail centers or restaurants.
Our team approaches each project with a combination of traditional landscape design tools and new technologies. Through our expertise in GIS mapping, irrigation technologies, and horticulture, we collaborate with organizations to design successful projects that benefit the people who live, work, and play in their communities.
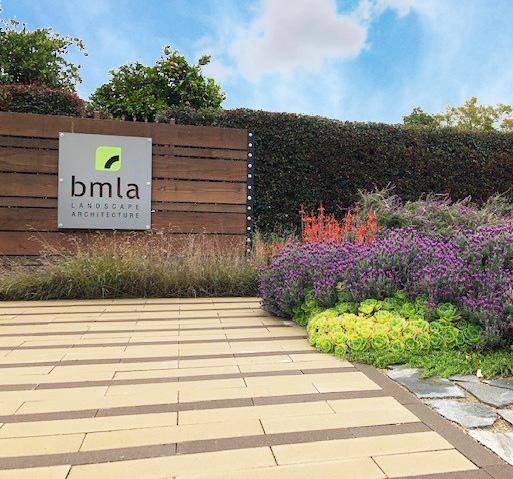
LANDSCAPE ARCHITECTURE
Site Design
Construction Documents
Specifications
Construction Administration
Our team is made up of diverse specialists with a wide range of skill sets, experience, and education.
Design, construction, and architectural techniques for public projects are continually evolving. That’s why it’s so important to partner with a professional team that’s dedicated to acquiring new skills, knowledge, and expertise along the way. We’ve honed our experience and skills over three decades of Southern California project development.
The BMLA team is made up of not only specialists in landscape architecture, but in design, planning, horticulture and arboriculture, fine arts, graphic design, water-conserving irrigation systems, geographic information systems (GIS), and drone technology.
This diversity of expertise and education allows us to serve our clients with an array of skills beyond traditional landscape architecture firms. In turn, we’re able to realize the potential of our projects and exceed client expectations more fully.

BMLA is currently developing landscape designs for the residential, commercial, and retail portions of the master planned mixed-use development in Corona. Situated in the foothills southwest of the city, the foundation of the design is to capitalize on stellar views of the city.
The landscape design takes cues from the historic citrus packing industry of Corona, utilizing the character and materials that embody the region’s rich history of citrus groves, industry, and natural materials.
Utilizing raw materials of steel, wood and stone, the Skyline Village celebrates and connects residents and visitors to the landscapes of Corona’s past, present, and future.
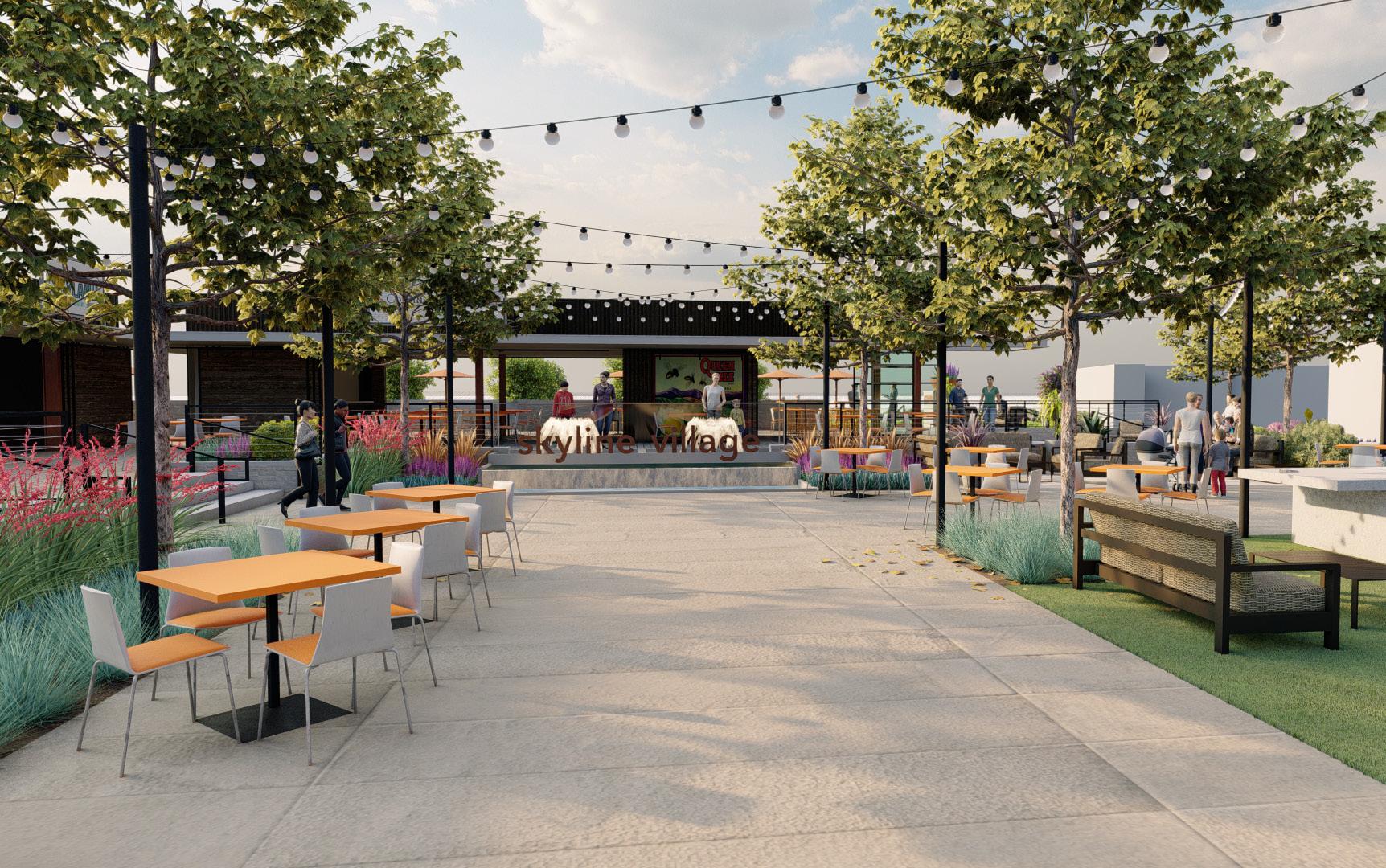
PROJECT STATS:
CLIENT YEAR
GF Investments
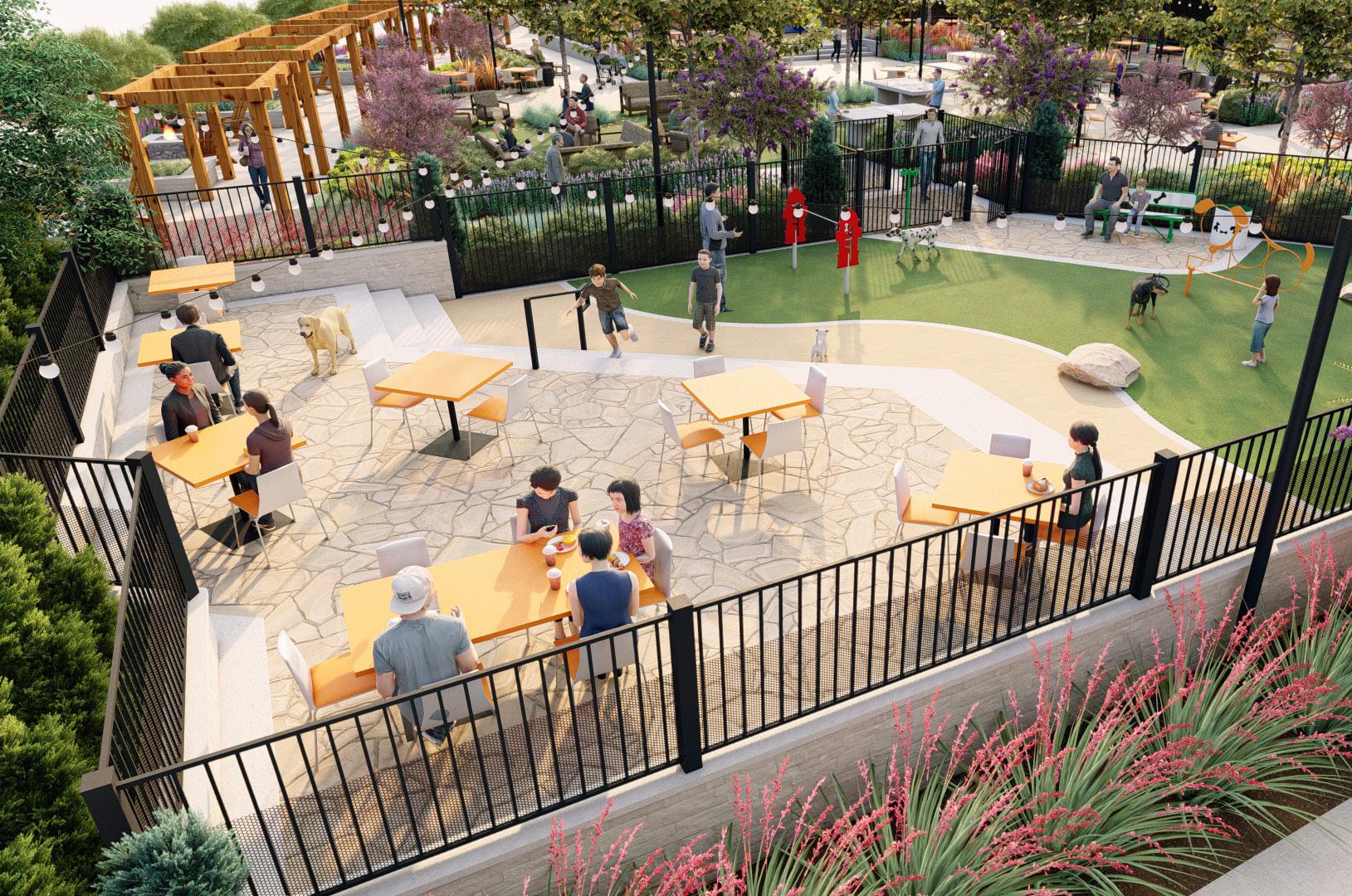
BMLA was engaged to design the landscape surrounding the BJ’s Restaurant and Brewhouse at the Menifee Countryside Marketplace. The shopping center is located in the hub of Menifee near City Hall and newly developed mix-used residential living. The shopping center surrounding the new restaurant had a mature, established landscape and BMLA’s task was to create a design that would tie seamlessly into the lush landscape scene.

PROJECT
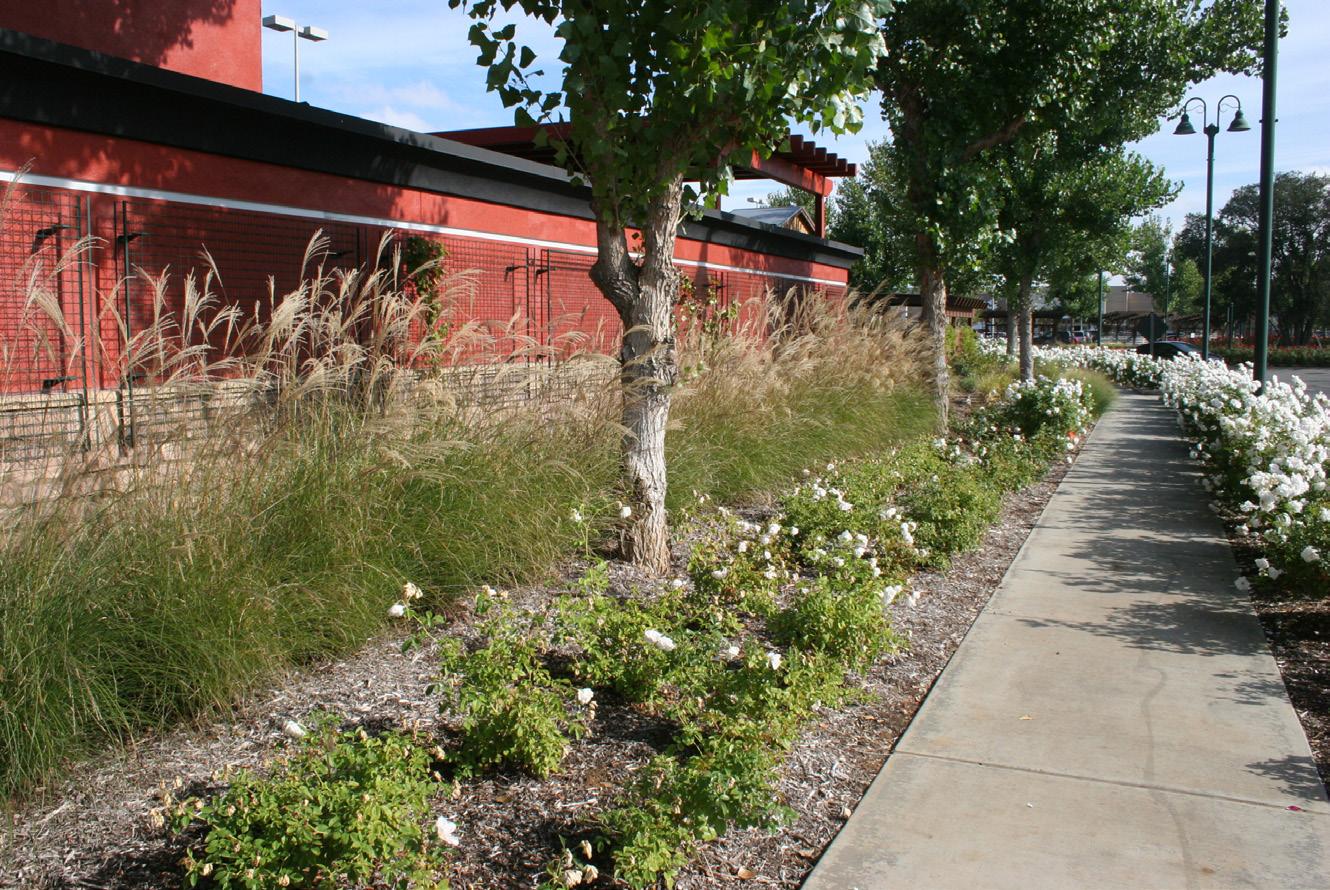
BMLA has teamed up with Miguel’s Jr. to help with many of their new drive-thru restaurant locations throughout Southern California including Eastvale, Riverside, and Huntington Beach, to name a few. The scope of work includes planting and irrigation to meet the requirements of each city as well as the outdoor patio design. Certain cities require more detail and attention to the design of their drive-thrus to help screen the vehicles that are waiting in line. At several locations, we designed a gabion wall that is a metal cage filled with rock that can either act as a foundation and edge treatment for the outdoor patio or it can be used as a screening element for the drive-thru.
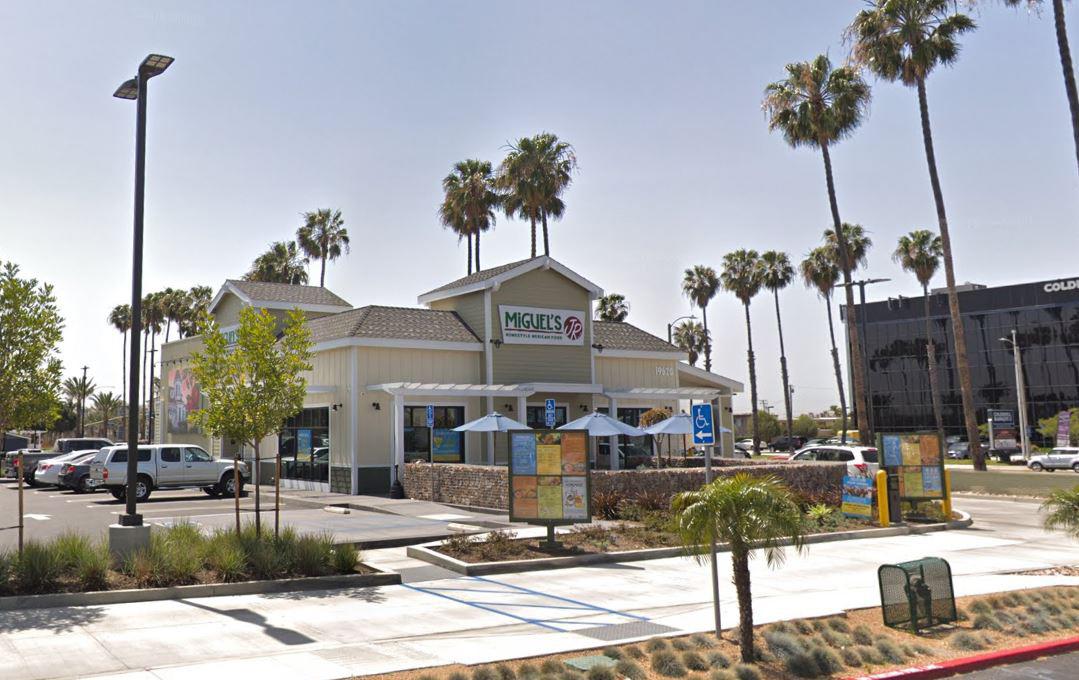
PROJECT STATS:
CLIENT YEAR
Miguel’s Restaurant

Latitude Business Park is an approximately 75-acre, light industrial business complex in Corona with 14 buildings. BMLA was contracted to help with the Conceptual Landscape Plan for the Design Review submittal and final construction drawings. The final document was one, comprehensive package for the entries, main circulation through the complex, the landscaped around each building, all of the parking lots and perimeter slope.

CLIENT

At the Outlets at Lake Elsinore, BMLA created a design site plan and landscape design to re-energized public gathering areas throughout the outdoor shopping mall, including name brand stores such as Nike, The Gap, Levi’s and Guess, that attracts thousands of customers and visitors annually.
The design process focused on ways to encourage social gatherings and increase the duration of shoppers’ visits. To support the shopping experience, BMLA added shade sails, water features, family play areas, pedestrian promenades with enhanced paving, and abundant site furniture.
These amenities combined with abundant water-conserving planting areas offer inviting gathering spaces for groups and individuals. The new public spaces transformed the Outlets at Lake Elsinore to a retail experience that includes seasonal celebrations, special events, and year-round shopping experiences.
CLIENT YEAR
Caste & Cooke

The Crossings Shopping Center is the first of its kind development for the City of Corona. BMLA provided master planning and landscape design for the lifestyle center anchored by Target, Best Buy, and Kohl’s, and specialty retail stores with Chili’s, Buffalo Wild Wings and King’s Fish House offer dining options for visitors, in addition to a Regal Edwards Movie Theater.
The 110-acre site is comprised of a system of pathways and gathering spaces to invite visitors into the retail and entertainment zones. Specimen trees, seasonal color plant materials, and ornamental grasses weave through the open spaces, seating areas, and retail promenades to offer a unique Southern California character and experience.


BMLA collaborated with Hofmann Finn Development Company and Melzer Deckert & Ruder Architects to develop the new Santa Ana Elk’s Lodge facility. The use of flowing ornamental grasses, pops of flower color, and an evergreen background create the foundation of this California friendly plant palette. An attractive palette of decorative hardscape materials further accents the architectural elevation with the placement of pavers, boulders, and cobble. The landscape design also focuses on longevity, low maintenance needs, and conserving resources through the low water use needs of the landscape.
PROJECT STATS:
Hofmann Finn Development
YEAR
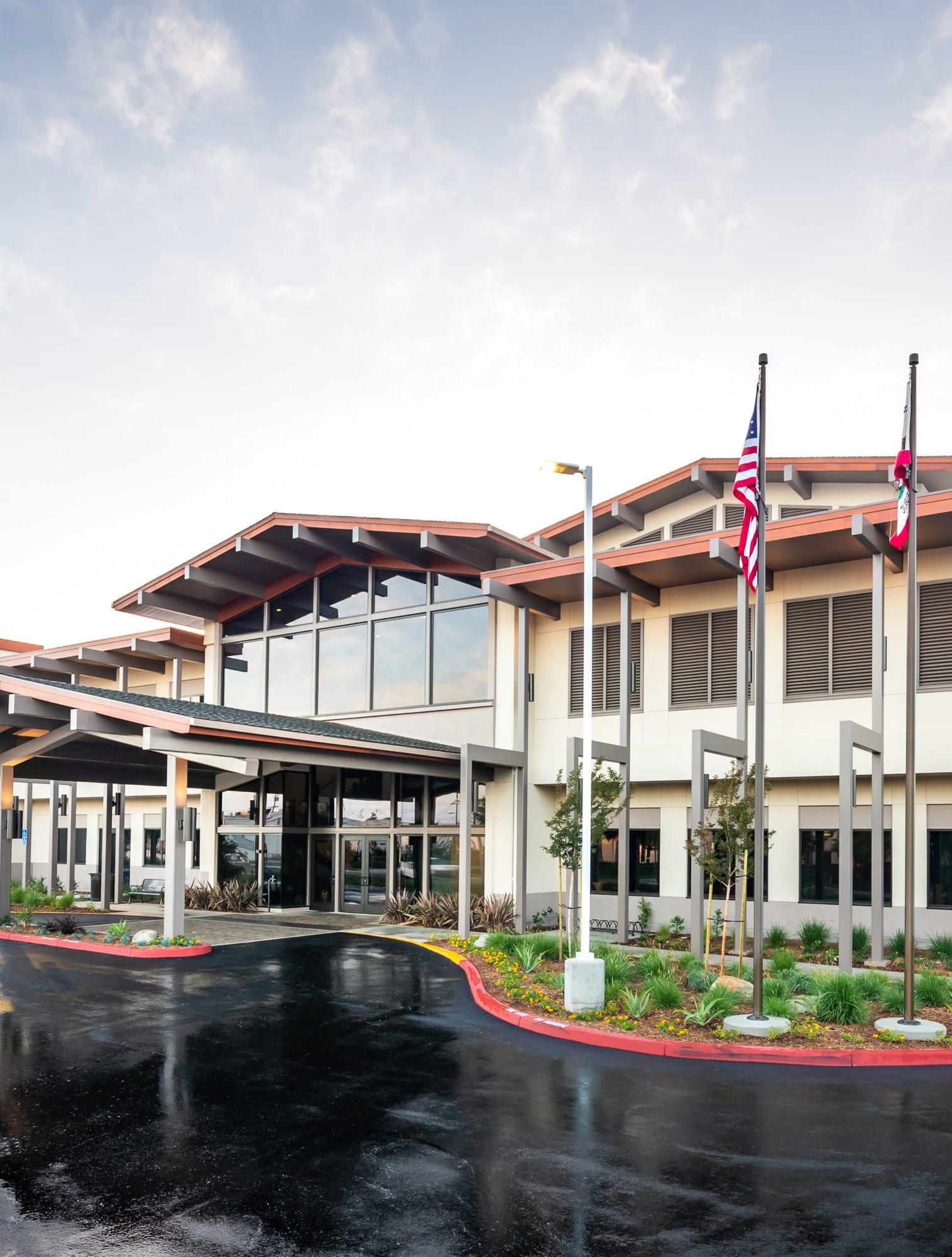
BMLA collaborated with Rexco Development on the construction of two tilt-up office buildings situated on a 3.5-acre plot adjacent to The Shops at Dos Lagos in Corona, CA. BMLA integrated plant materials originally designed for the Temescal Canyon Road streetscape, contributing to the creation of a Mediterranean-inspired aesthetic. This included Oaks, Olives, and a variety of plant species that require moderate to low water usage.

PROJECT STATS:
CLIENT YEAR
Rexco Development
SCOPE
Construction Documents SIZE
Design
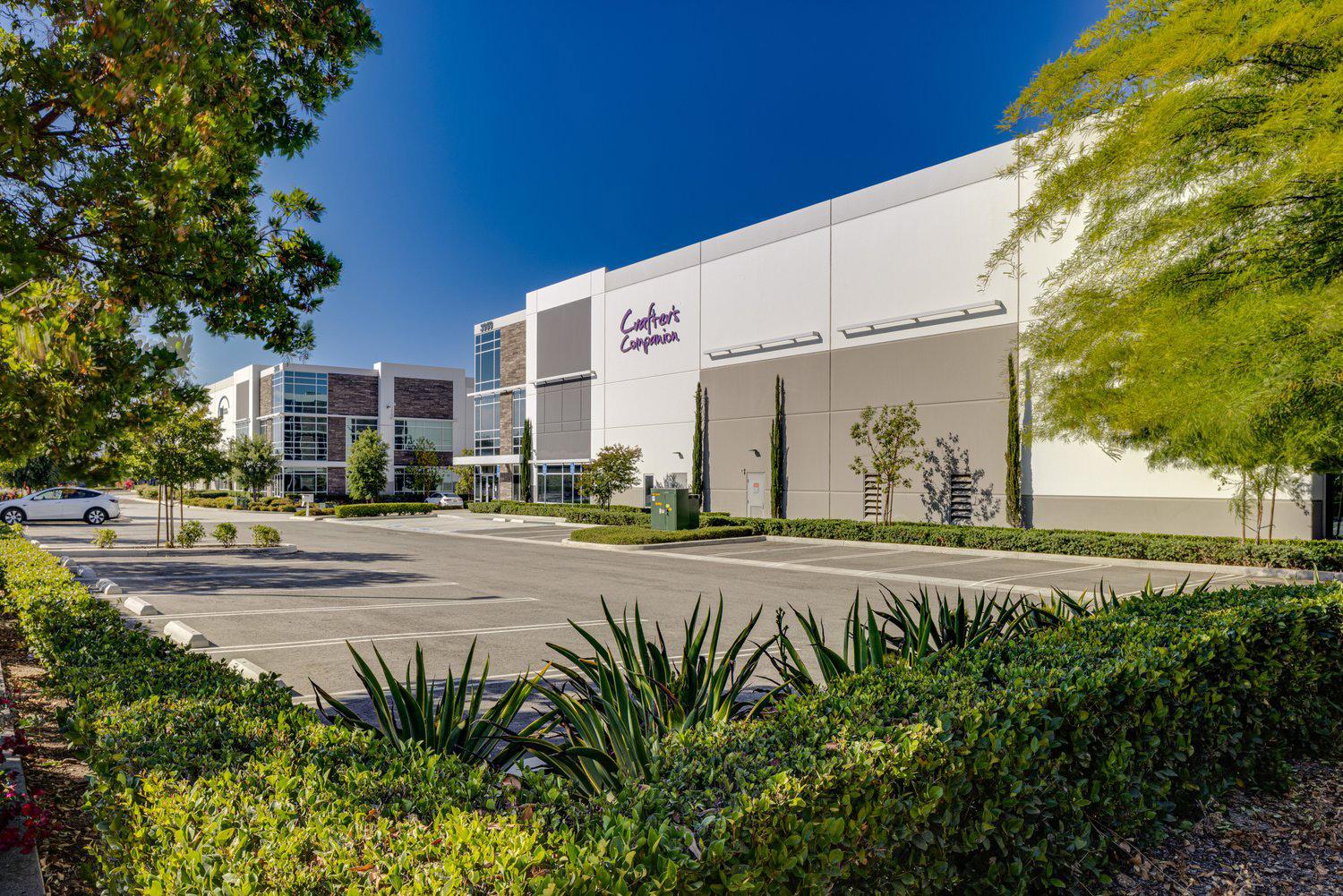
BMLA worked with K&A Engineering to design and develop construction documents for the CarMax location in Norco just east of Interstate 15. BMLA helped CarMax develop a colorful plant palette that met the water conservation requirements but would grow into a full landscape quickly to help blend with the surrounding community.
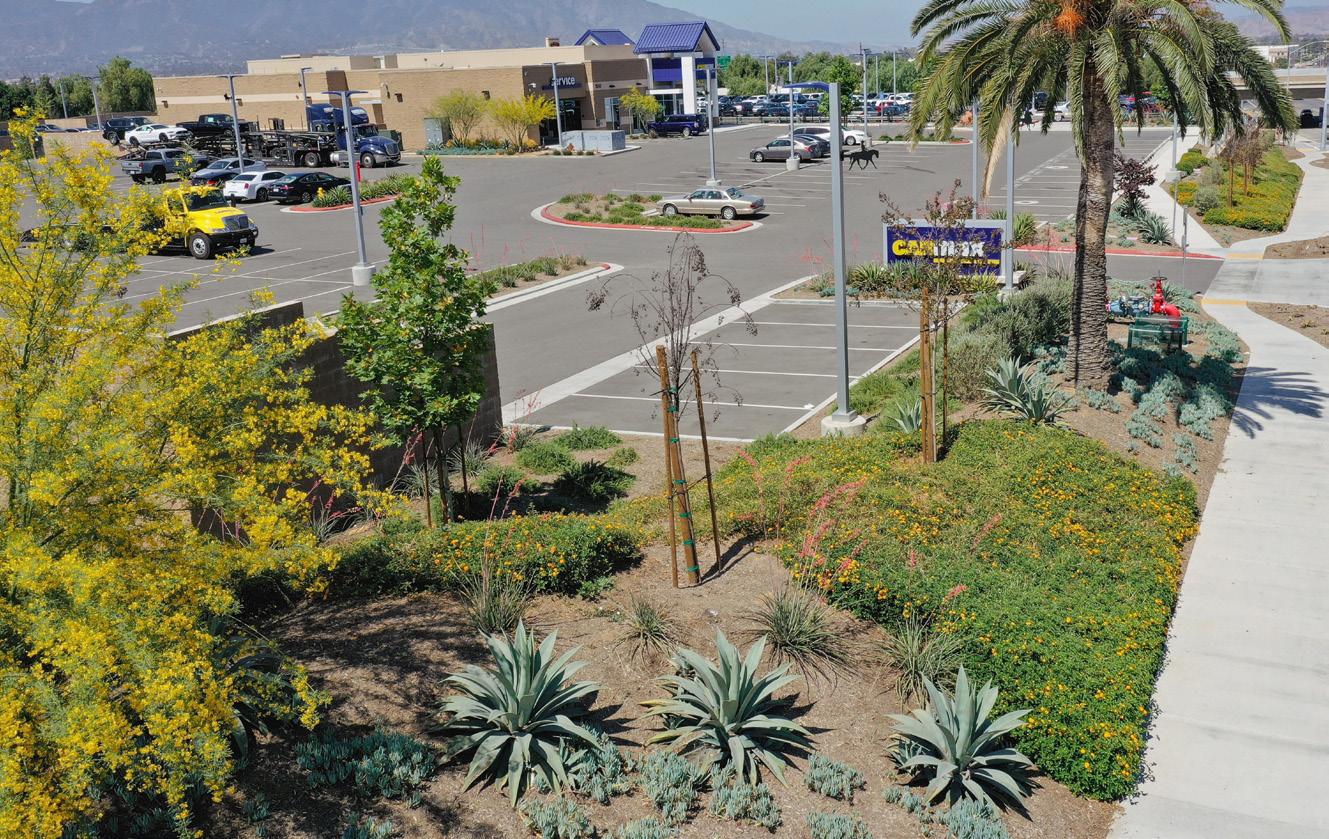
CLIENT YEAR
K&A Engineering
PROJECT STATS: Design Construction 2020 2022
Design Construction Drawings 7 Acres SIZE
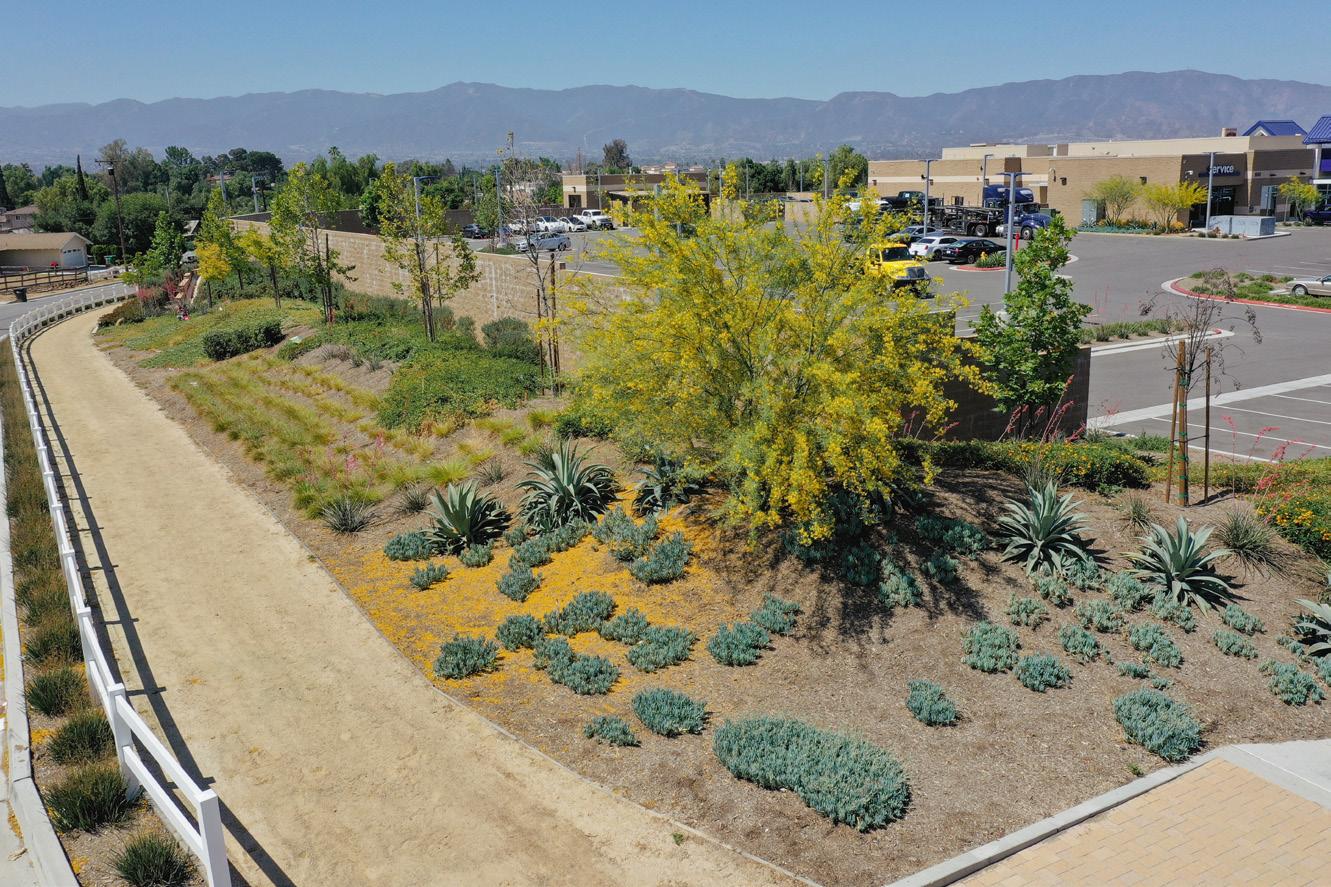
Terrano Plaza is a commercial development in Corona consisting of commercial retail, restaurants, a gas station, and a Home2 Stay Hotel. BMLA was contracted to help tie the design of Terrano Plaza to the rest of the community surrounding the development. The center is tucked in between apartment units to the west and the popular Shops at Dos Lagos shopping center to the north. An enhanced entry connects the main backbone of Temescal Canyon Road to the apartments through the center. BMLA integrated multiple outdoor dining experiences for the local residents and visitors staying at the hotel.

CLIENT YEAR
Rexco Development
3.5 Acres SIZE
PROJECT STATS: Design Construction 2019 2020
Master Planning Design


Baxter Miller is responsible for the overall operation and design direction of BMLA Landscape Architecture, which he established in 1987. He has led a wide variety of projects, from parks and streetscapes to national memorials and downtown redevelopment.
Baxter has over 40 years of practical knowledge in design, which helps him to work with developers, cities, and agencies to create a unique vision that translates into real-world projects. He works extensively with the American Society of Landscape Architects as an Executive Board Member to promote the technical advancement and public prominence of the profession.
LICENSURE
Professional Landscape Architect CA 2136
AFFILIATIONS
ASLA Southern California
Past President
California Council of ASLA
Past President
Cal Poly SLO, Landscape Architecture Department Advisory Council
Cal Poly Pomona, Landscape Architecture Professional Advisory Board
EDUCATION
BS in Landscape Architecture
Cal Poly San Luis Obispo 1978
Cal Poly Pomona, Partners Circle
Building Industry Association
Riverside National Cemetery Monuments & Memorial Committee, Chairman
California Park and Recreation Society
Corona Partners for Parks
Urban Land Institute Place Making Initiative Council
CORONA DOWNTOWN SPECIFIC MOBILITY PLAN CORONA, CA
Baxter was the principal in charge of this project, coordinating all efforts between the BMLA team, consultants, and city. See included case study.
FONTANA, CA
Baxter served as principal in charge of planning how this large area would be divided between the GIS technicians to help deliver detailed information to the city on budget. See included case study.
PARKS, TRAILS, AND RECREATION MASTER PLAN
FONTANA, CA
For this master plan, Baxter served as project manager, coordinating edits and revisions with the city and the BMLA team.

Steve Shirrel is responsible for overseeing the day-to-day operations at BMLA, including developing marketing strategies, project contracting, establishing, and maintaining budgets, scheduling, and internal workflow. He oversees the design and production teams as they deliver the highest level of service to our clients.
With over 25 years of experience working within the Northern California and Southern California markets, Steve has designed a variety of projects. These include parks, streetscapes, urban infill, commercial developments, and multi-family and single-family housing projects.
At the heart of Corona’s upscale destinations, Terrano plaza showcases a 100- room hotel, a service station with car wash, and several retail pads containing a collection of patio areas.
LICENSURE
Professional Landscape Architect CA 5062
AFFILIATIONS
ASLA - American Society of Landscape Architects
BIA - Building Industry Association
CPRS - California Park and Recreation Society
EDUCATION
BS in Landscape Architecture
Cal Poly San Luis Obispo 1995
Hoofbeats for Hope - Board Member
California Non-Profit which facilitates equine assisted learning programs
MTC is a mixed-use development with distinctive single-family and multifamily neighborhoods and shopping, dining, and civic center facilities. The project included walkable community trails with a five-acre city park, central recreational center, and entertainment complex.
U-HAUL MOVING EQUIPMENT & STORAGE RENTAL MULTIPLE LOCATIONS
Steve managed the design and development of the new U-Haul locations and expansions in multiple cities within northern and southern California. These specific locations are existing facilities that require landscape enhancements as well as modifications of the plant palette and irrigation system to meet the local water ordinances and the specific plan for the industrial park.

Shannon’s interest and expertise in native and California-friendly plant material and water-conserving irrigation methodologies has led BMLA to implement sustainable design practices in every project he has been involved in. These projects demonstrate that green designs can be aesthetically pleasing, functional, educational, and have long-term savings in water use and costs.
Shannon has been with BMLA since 1998 and is currently the Director of Production. He manages and oversees all projects at BMLA. Shannon is also responsible for the preparation of contracts and budgets, coordination of project consultants, construction document oversight, product delivery, and client relations. He has also implemented numerous protocols that have helped BMLA develop the highest quality documents and exhibits.
LICENSURE
Professional Landscape Architect CA 6070
EDUCATION
BS in Landscape Architecture Cal Poly Pomona 1996
CORONA, CA
For this project, Shannon acted as project manager, developing the unique plant palettes for each garden, and deciding on the irrigation methodology for each area. See included case study.
PARKWAY TURF REPLACEMENT PROGRAM CORONA, CA
Shannon was the project manager for this city-wide turf replacement project. More than 150,000SF of turf and spray irrigation was replaced in parkways and medians throughout the city.
CA
During this engagement, Shannon worked with the City of Menifee’s Eastern Municipal Water District to analyze existing site conditions and provide a solution that enables significant water savings.
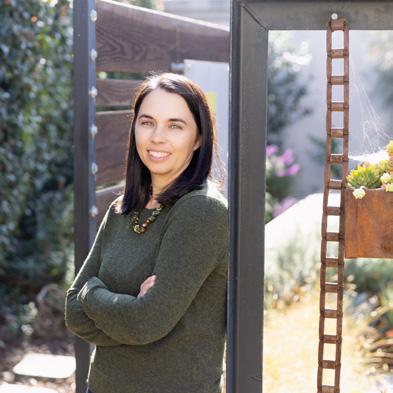
Samantha Ferguson brings a passion for plant material and how it most effectively used in all types of landscapes. Her expert knowledge of irrigation and water saving techniques have helped develop high quality projects rather it be a demonstration garden or a regional sports complex. Sam has acted as the Project Manager on many significant public projects, managing multiple sub-consultants as well as coordinating communication with the public agency.
From developers to county agencies, Sam has gained extensive experience working with a wide range of clients – particularly on park projects. Through her curiosity for the built environment, she has acquired a long list of skills that have enabled her to get involved with BMLA projects from the concept phase through construction administration.
LICENSURE
Professional Landscape Architect CA 5601
EDUCATION
BS in Landscape Architecture Cal Poly Pomona 2006
CA
Sam managed this 2.5-acre project, which included natural turf seating and a custom bandshell building, from the design phase through eight months of construction, and finally to its grand opening. See additional project details in included case study.
CA
Samantha spearheaded the successful approval and installation of a complex project in which several overseeing jurisdictions had a stake. The project’s success is apparent in the way it blends seamlessly with the surrounding community while at the same time providing a resource of fresh fruits to the men and women working at the facility.
LAKE ELSINORE, CA
For the Lake Elsinore Riverwalk, Sam was involved in conceptual development, as well as the custom design of select site amenities. The Riverwalk was intended to provide a link throughout the community via a paved bike route, with resting places along the way that served to educate the community about their water resources.

Jeff Trojanowski brings over two decades of significant knowledge and insight to BMLA projects as a Registered Landscape Architect and Certified Arborist. His fascination with how things are built drives him to create highly detailed, interesting design elements. Jeff’s creative design eye, technical capabilities, and attention to detail make BMLA’s projects more dynamic, inviting, and memorable.
Throughout his career, Jeff has worked on a variety of project types, which has given him a well-rounded knowledge of all the systems BMLA employs. As a Senior Project Manager, Jeff creates a seamless connection between clients, consultants, and internal staff to create projects our team and clients can be proud of.
CA
This is a three parceled property in the hills of south Corona with an 88-unit con-dominium project and two retail parcels. The condominium project has 6 Brown-stone style buildings with a recreation building, junior Olympic lap pool, dog park and passive gathering spaces throughout. The retail areas have casual dining and gathering with a container building theme on one parcel and, as a throwback to Corona’s history, a retail/ restaurant building that has a citrus packing house feel on the other. Jeff’s role as Senior Project Manager was coordinating design efforts with the owners and sub-consultants, along with internally providing direction and guidance to the BMLA staff to create a final design for presentation.
LICENSURE
Professional Landscape Architect CA 5785
Certified Arborist WE-9665A
International Society of Arboriculture
EDUCATION
BS in Landscape Architecture
Cal Poly Pomona
2002
OXNARD, CA
Leading the coordination effort on this five-story apartment complex in “The Village” Specific Plan in Oxnard, CA, Jeff created a cohesive design within the limitations and constraints of the small site.
IRVINE, CA
Jeff was responsible for designing and managing all the built structures, such as fireplaces, fountains, and overheads for these two model home complexes in the Beacon Park of the Great Park Neighborhoods.

Ivan Velazquez has been working in the green landscape industry for over 15 years. He is responsible for the preparation of budgets, coordination with project consultants, production of conceptual rendition deliverables, construction administration, and construction document development.
Ivan’s management skills and design contributions enable him to work within a variety of different contexts/scenarios, including parks, LMD’s, HOA’s, recreation centers, assisted living facilities, medians, retrofit projects, demonstration gardens, interpretative signage, desert landscapes, and multi-purpose landscapes.
At the heart of Corona’s upscale destinations, Terrano plaza showcases a 100-room hotel, a service station with car wash, and several retail pads containing a collection of patio areas.
CA
This assisted living and memory care facility wraps around two interior plazas that showcase string lighting, shade structures, decorative pottery, and enhanced concrete paving and Mediterranean planting.
LICENSURE
Registered Landscape Contractor C-27 #1031154, California
EDUCATION
BS in Landscape Architecture
Minor in Landscape Irrigation Design
Cal Poly Pomona
2016
CA
Ivan was the project manager of this 75-acre light industrial complex that had 12 separate buildings with perimeter slopes and a water course compiled into one comprehensive landscape package.

Diego Lopez is a Project Manager with more than 12 years of experience. He brings passion and a special interest in planting design and construction observation to the BMLA team, as well as experience in site inspections and plant material submittals. Diego has experience taking projects from the schematic and conceptual phases through construction documentation and finally, the construction process.
Diego has designed multiple planting plans for public parks and private tract homes. He has played a part in executing a wide range of project types, including industrial, commercial, residential, retrofit sites, medians, HOAs, medical, and parks.
COSTA MESA, CA
This is an extension of an existing industrial site, where such an addition will function as interim housing with full support services to support the guests until they find permanent housing. Diego is the project manager in charge of the conceptual and construction package which includes the introduction of drought-tolerant plants w/ a few self-watering pots located in the parking area.
CA
EDUCATION
BS in Landscape Architecture
Cal Poly Pomona
2011
Diego helped a developer renovate an existing retail building in Corona to remove 100% of the high water use turf within the project. The end result was a colorful display of low water use plant material which was also low maintenance and a significant savings to their water bill each month.
CHINO, CA
This is a 25-unit apartment complex and 1-unit model complex within The Preserve Community. Diego was tasked to produce the conceptual plans and the entire construction package for this project that included some paseos and stairway areas.

Nicholas Aceves is a Project Manager with more than 8 years of experience in the landscape architecture industry. He provides unique perspective and curiosity towards planting design, conceptual, renderings, model, and park design, as well as construction by understanding how different design elements converge and harmonize as a product and experience for all users.
Nicholas has experience in collaborating, researching, and coordinating from the initial concept phases to construction documentation. He uses these abilities in environmental practice to further enhance projects ranging from models, commercials, residential and master plan communities, streetscapes, and parks.
JURUPA VALLEY, CA
Nick was responsible for helping a section of streetscape feel seamless at completion. A grove of old and dying trees needed to be removed and replaced, and the final tree selection was crucial to meeting the city’s vision for the final renovation.
RIVERSIDE COUNTY, CA
For this project, Nick was the team leader in the studio who helped to coordinate a strict plant palette within a high fire zone, under the rigorous oversight of the water district, the county, and the final public maintenance entity.
EDUCATION
BS in Landscape Architecture
Cal Poly Pomona
2014
SANTA MARIA, CA
Nick led the design team to produce a set of construction drawings, which modernized the irrigation methodology for an existing park. The city also renovated a decomposed granite trail that surrounds the projects.

Cuiyan Mei is an award-winning landscape designer with extensive experience throughout the design process. She brings her diverse educational background and experiences to design efforts and technical drawings, integrating globally recognized practices in her work creating contemporary landscape environments.
As a student of landscape design, Cuiyan was drawn to the restorative qualities of landscape architecture and has carried this passion throughout her professional career, including the design and detailing of education, medical, and commercial facilities. The power of landscape is an important component to her work.
RELEVANT PROJECT EXPERIENCE
We provided concept design for a residential tower project in Taichung, Taipei. Mei led the design and graphic efforts on this project, including model studies, detail design, and plan development.
BUSH CENTRAL PARKWAY RICHARDSON, TX
Mei led design efforts on this 6-acre dog park located beneath a freeway interchange in Richardson, Texas. She and her team provided site analysis and modeling studies through the phases of design development, construction documents, and construction administration.
EDUCATION
Masters of Landscape Architecture University of Texas, Arlington
BS in Landscape Architecture China Agricultural University
AWARDS
Honor Award in Design-Realized Category
Texas ASLA Professional Design Competition
2019
Excellence Award in Texas Recreation & Park
Society Statewide Park Design
Texas ASLA Professional Design Competition
2016
JAMES L. WEST TERRACE GARDEN FORTWORTH, TX
The James L. West Alzheimer's Center underwent a full renovation with Mei leading the team on the design of the second floor terrace garden, which sought to create a cohesive and attractive outdoor environment for the residents and patients.

Amanda Flores has experience working on the full scope of project production, from conceptual design through construction documentation. She has worked on public parks, mixed-use housing, high-rise buildings, schools, and commercial projects.
Through her artistic interests in materiality and landscape, Amanda has contributed prominently to conceptual space layouts, planting designs, and 3D visualizations and renders of design concepts.
RANCHO CUCAMONGA, CA
Amanda worked on the planting design component of this commercial campus project. She created and organized various themed planting zones that could be clearly distinguished from the site user’s point of view. The primary, secondary, and tertiary paths, as well as the various accent areas such as seating nodes and moments of respite through the site were designed to be differently accentuated with planting, while still tying into the overall site by organizing these zones around the central, sweeping promenade of the campus.
LOS ANGELES, CA
EDUCATION
BS in Landscape Architecture Cal Poly Pomona 2017 AWARDS
Landscape Architecture Foundation Olmsted Scholar 2017
ASLA Student Honor Award 2017
Amanda was involved in the redesign of a multi-story mixed use housing project, which included programming the spaces, laying out circulation and amenities, and producing various illustrative graphics and renders of the new design.
DUARTE, CA
Working on the conceptual design of this medical office campus, Amanda played with the materiality of the site and selected plant and hardscape palettes that evoke an aesthetic of light and dark that was found throughout the project.
Allard Engineering
Amerco Real Estate Company
AVA Property Investments
Avant Real Estate
Calvary Churches
Calvert Properties
Castle & Cooke
City National Bank
Crossroads Church
Design UA
Down’s Oil
GF Investments
Hoffman-Finn
JDR Architects
Jerde Architects
K&A Engineering, Inc.
KWC Engineering
Miguel’s Restaurants
Moore Real Estate
National CORE
NOAA Architects
Oakwood Development
Pinnacle Design Group
Plain Joe Studios
The Related Companies
Rexco Development
Rick Crane Architects
Steadfast Companies
TR Design Group Architecture
Willis Development
WLC Architects
