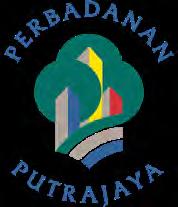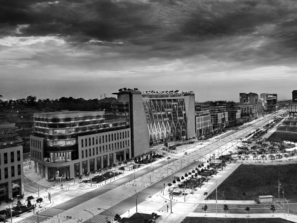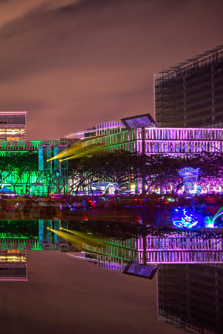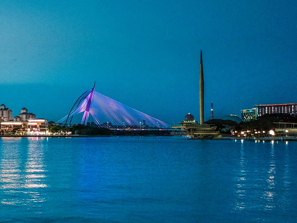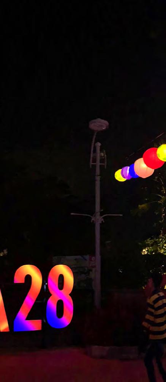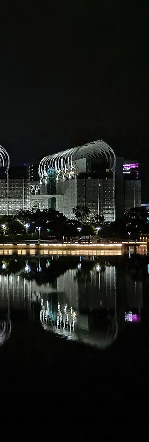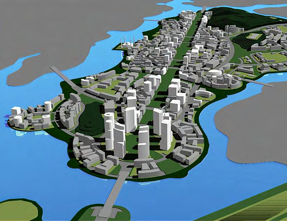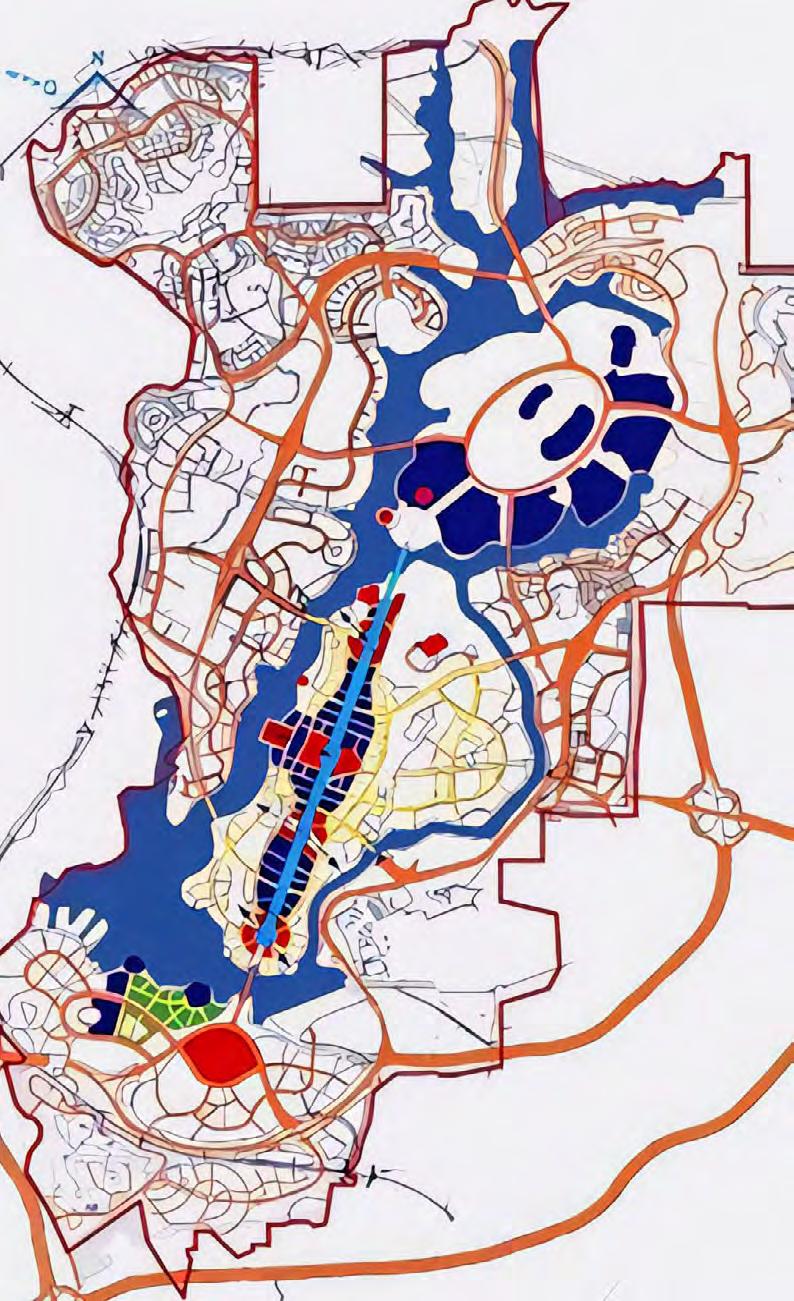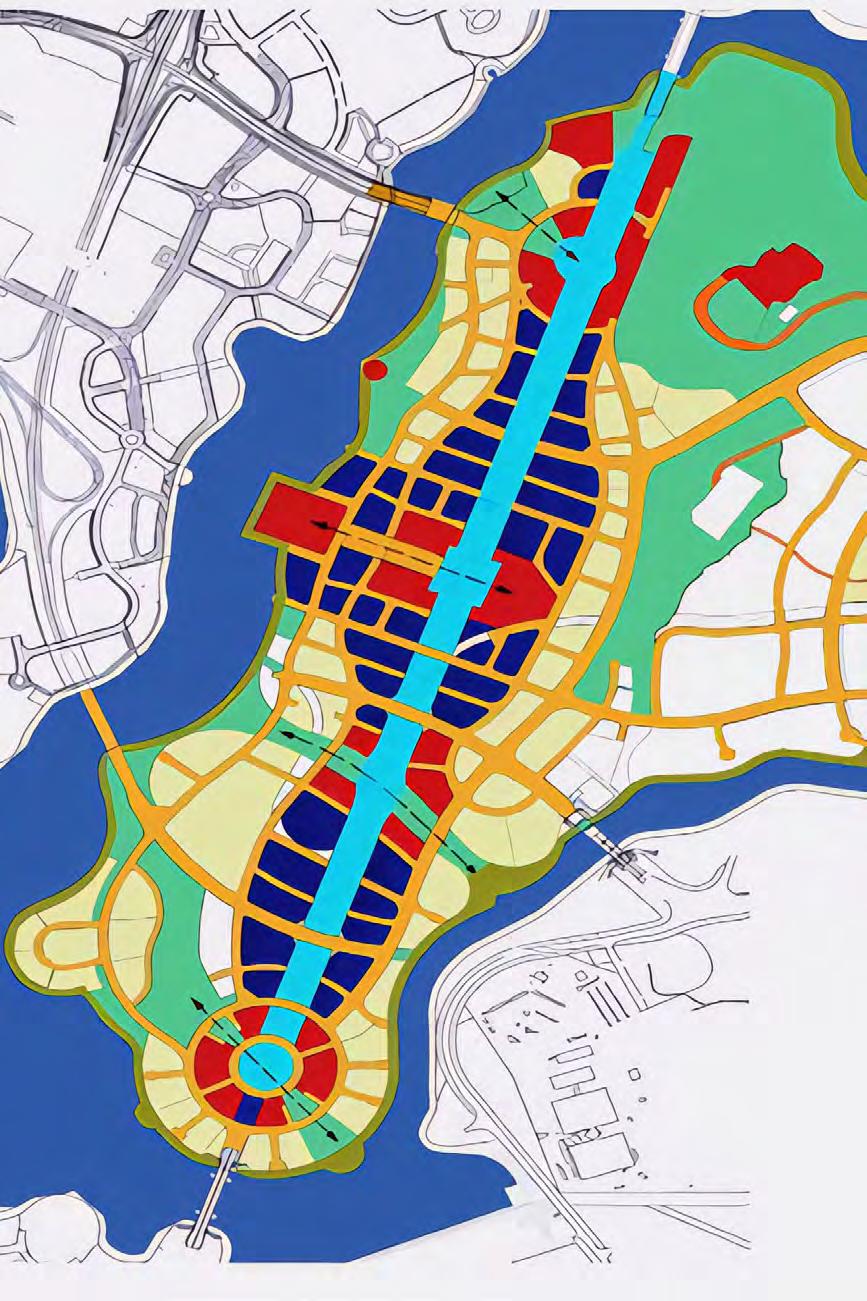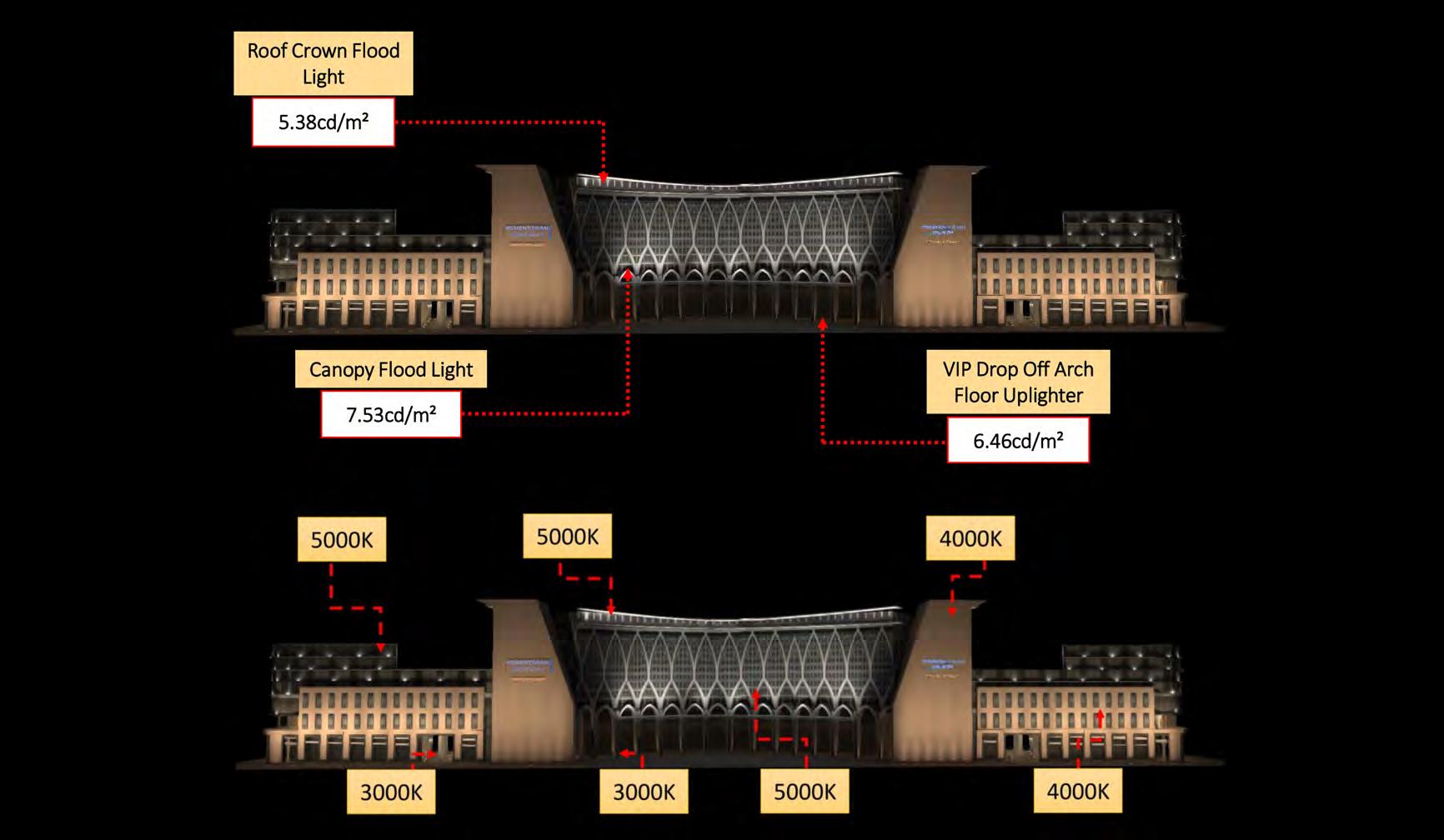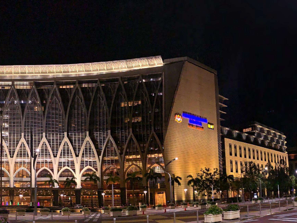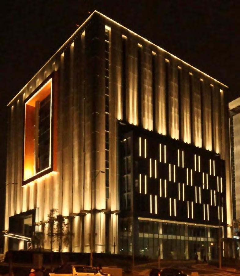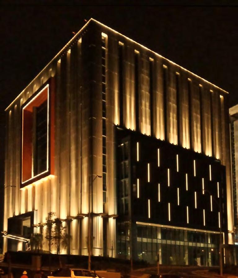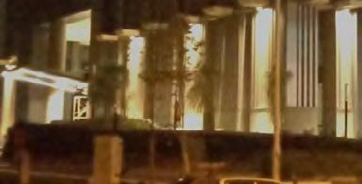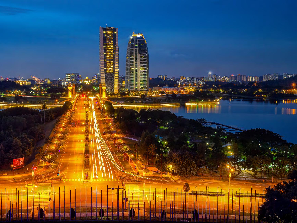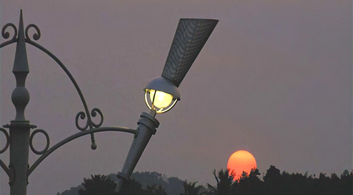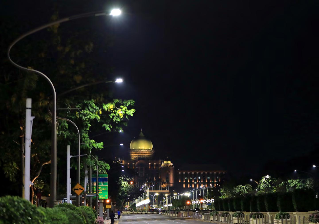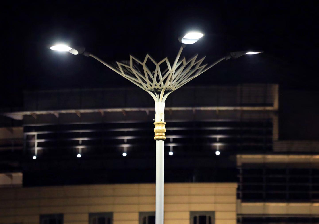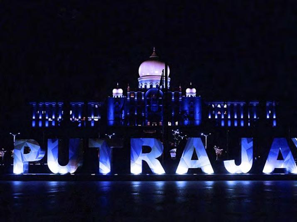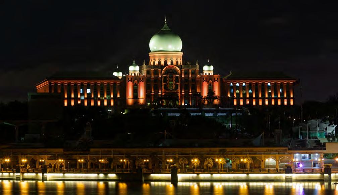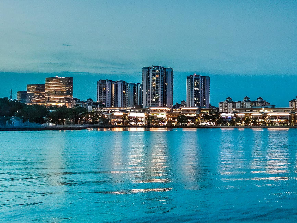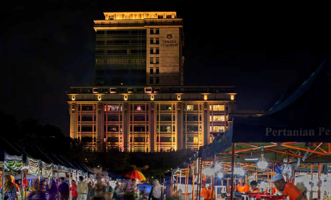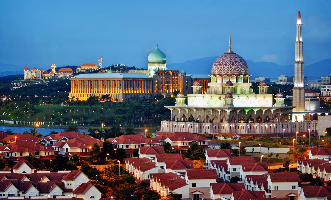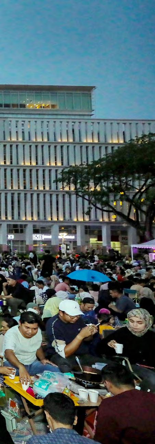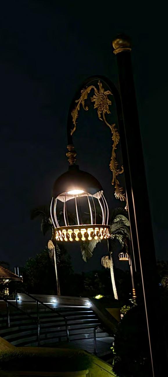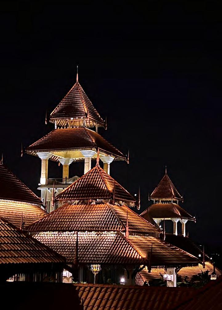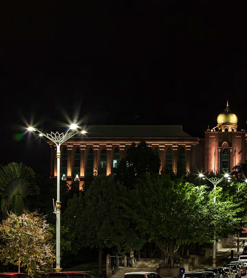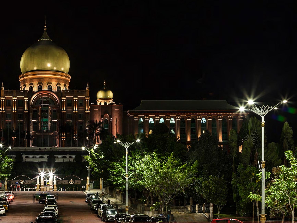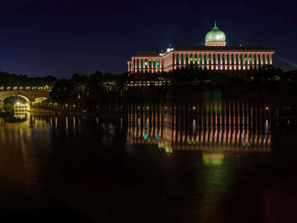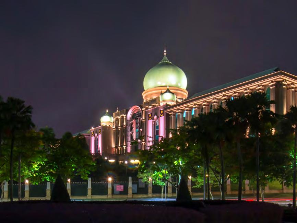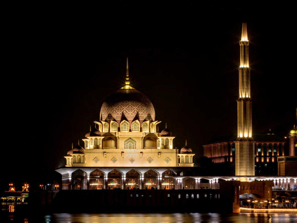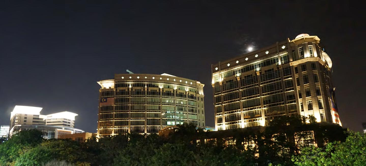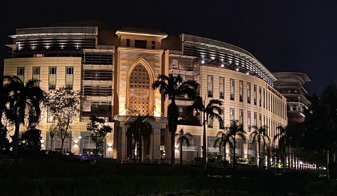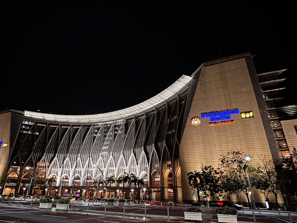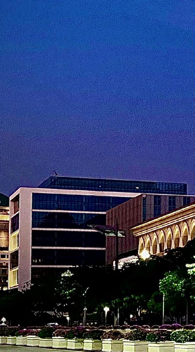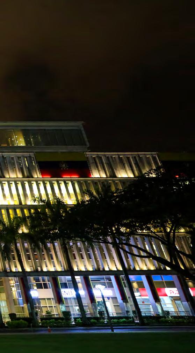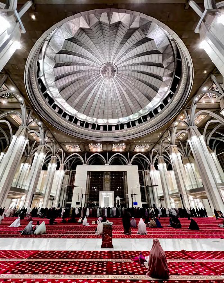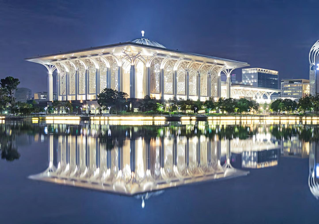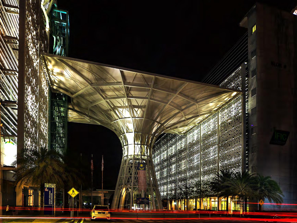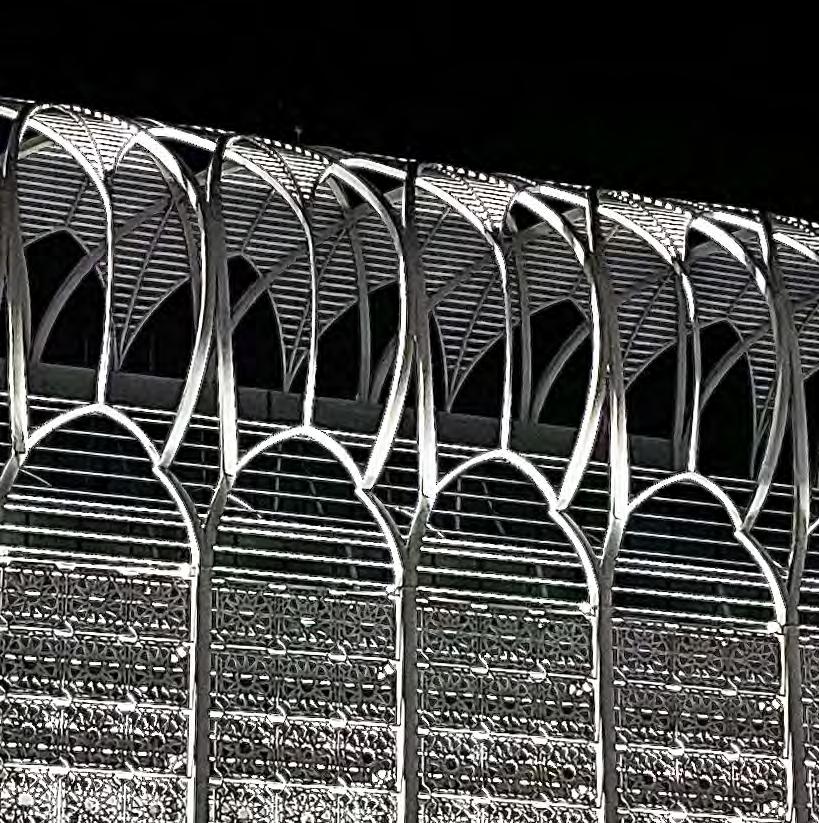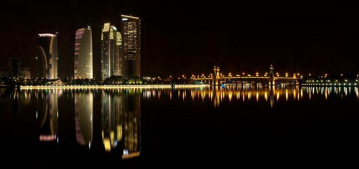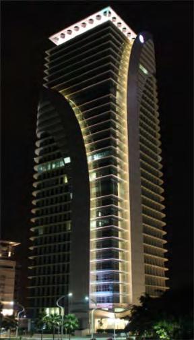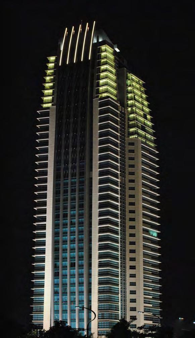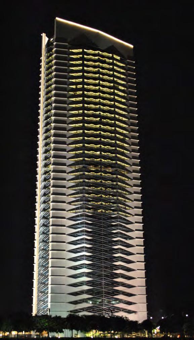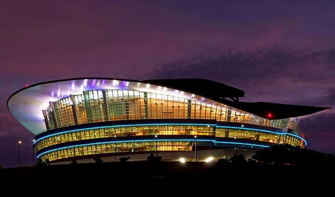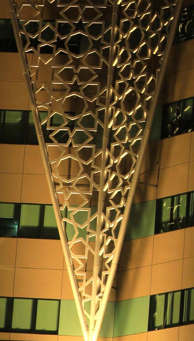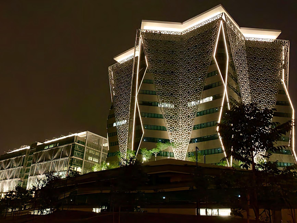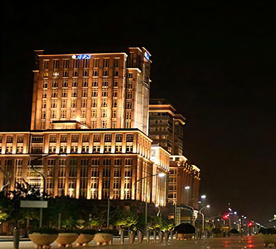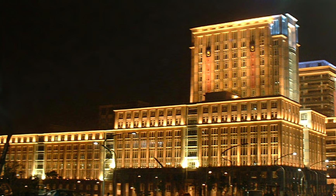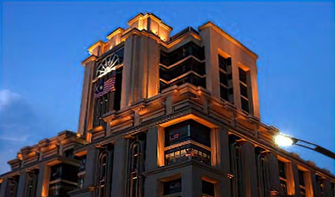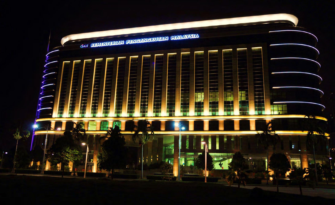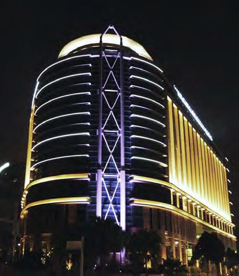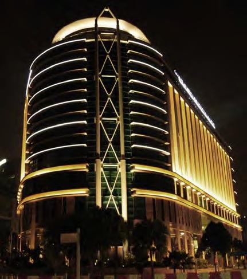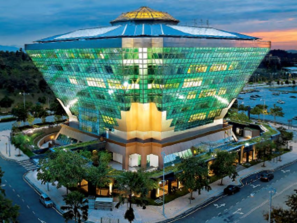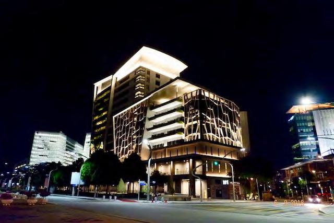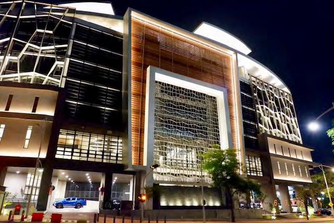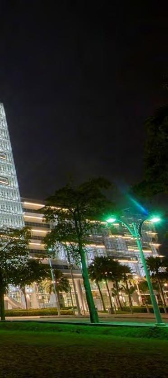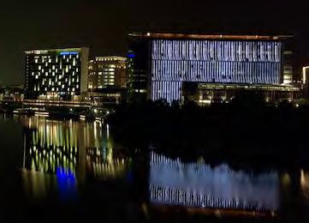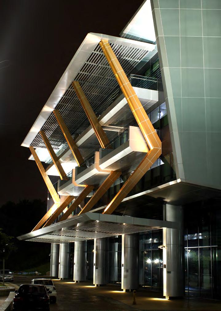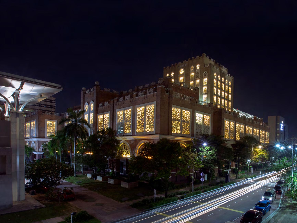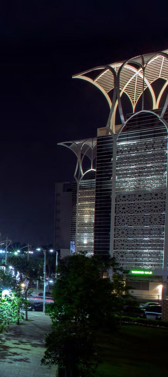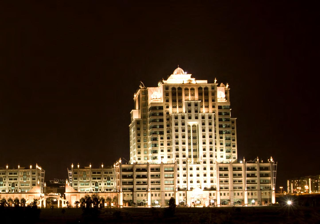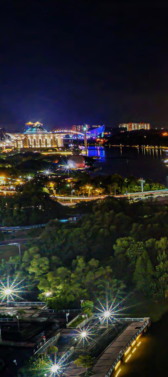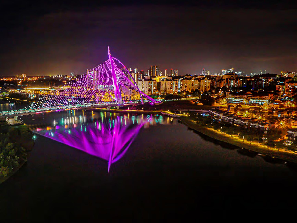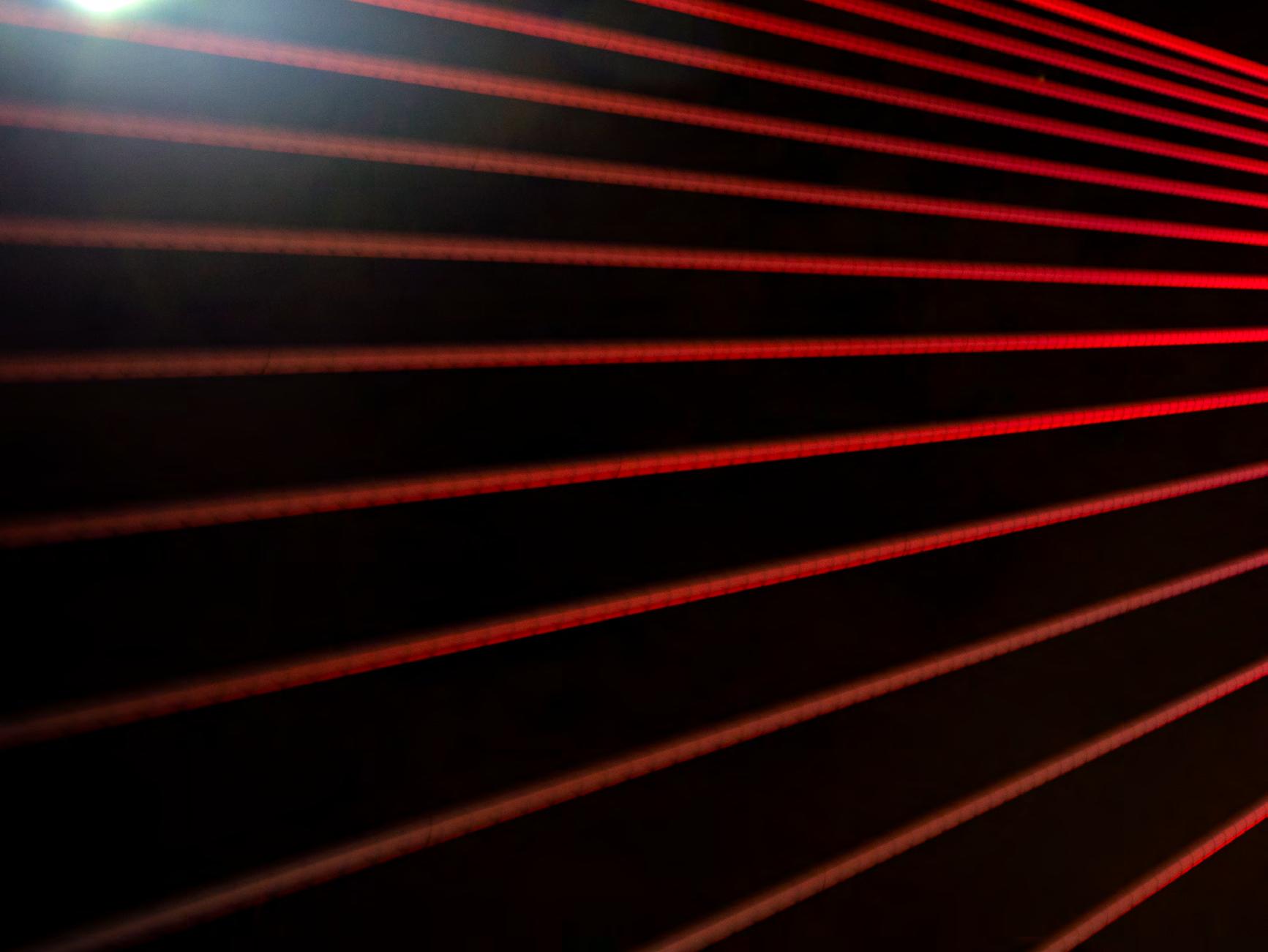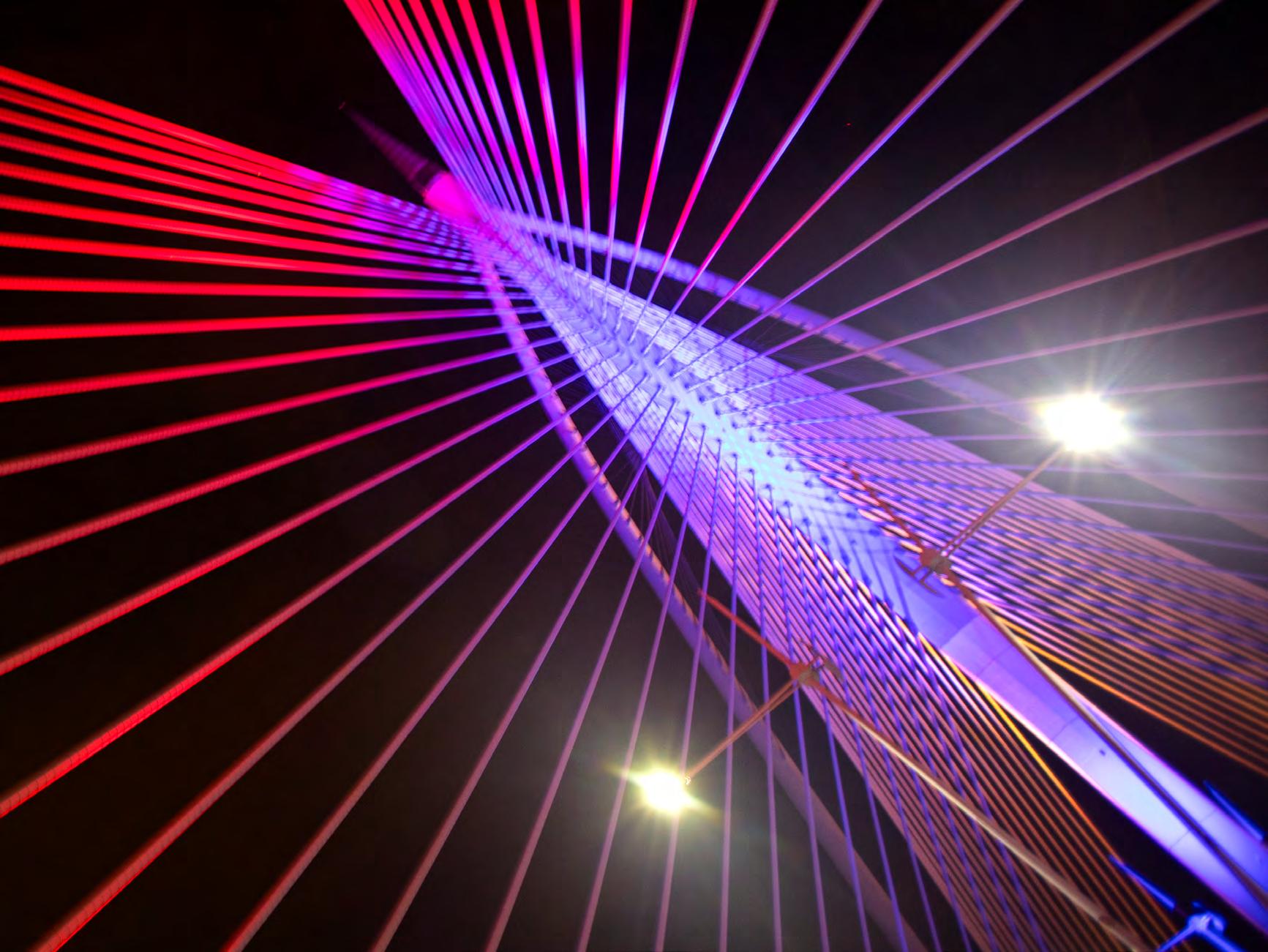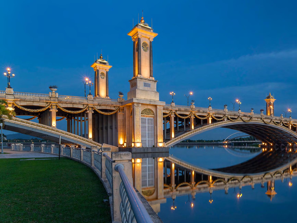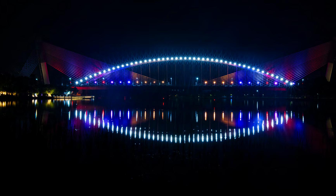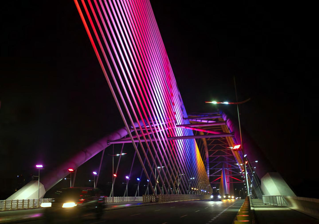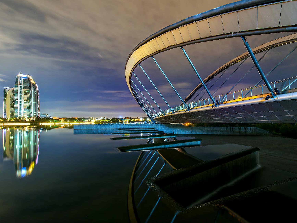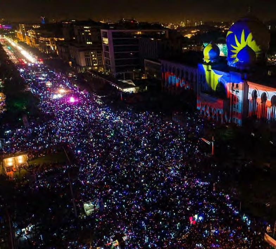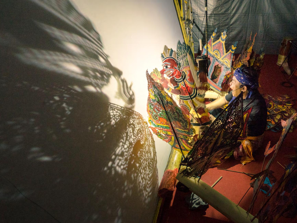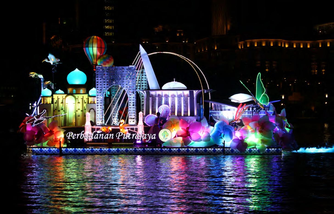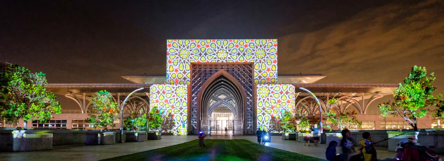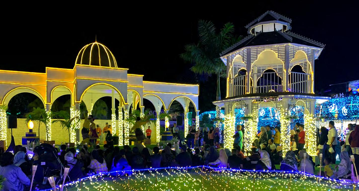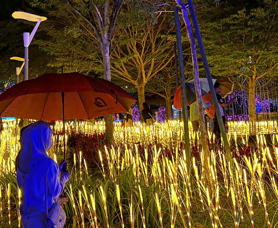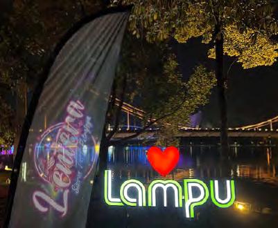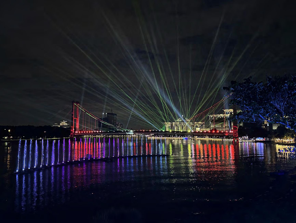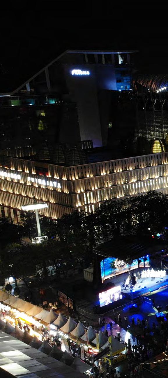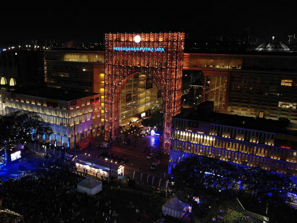CONTENTS
Illuminating Putrajaya
• Why proper lighting is important.
• The Putrajaya Lighting Masterplan and the Urban Design Guidelines set the tone for the Green City’s overall look and feel.
City Image and Character
• Understand the role of lighting specialists.
• Find out the key aspects of lighting.
Lights on Landmarks
• Latest technology and eco-friendly lights illuminate the city’s iconic buildings, structures and landscapes, making them “communicate” with each other.
Signature Bridges
• The colourful and lively signature bridges act as focal attraction of the Green City at night.
Significant International Events
• Celebrations dedicated to showcasing lighting designs and energyefficient solutions that bring people together.
1 2 3 4 5
28th anniversary of Perbadanan Putrajaya
Illuminating Putrajaya
Why Proper Lighting is Important
Visibility
Lighting brightens areas, making navigating easier and safer.
Security
Lighting deters criminal activity by boosting visibility in outdoor areas while creating a sense of security to indoor residents.
Energy Efficiency
Properly designed lighting systems save energy and contribute to sustainability efforts.
Aesthetic Appeal
It enhances the visual appeal of spaces and buildings, influencing the mood and atmosphere of the place.
Highlighting Architecture and Design
Smart lighting accentuates architectural features, details and creates a visual hierarchy in a space.
Productivity
Lighting promotes concentration and focus in educational and business environments, contributing to an increase in production.
Task Performance
Proper illumination enables efficient and accurate task performance.
To present the city in all its glory, Putrajaya pays close attention to the role of lighting while maintaining the serious image of the administrative city.
A coordinated approach to lighting design has created an inviting and captivating look of the city, thanks to the Putrajaya Lighting Masterplan.
The goal of this strategic Lighting Masterplan is to set the visual and practical requirements that will ensure the night-time ambience of Putrajaya is appealing and acceptable to a city of its stature and function.
As the Lighting Masterplan provides precise recommendations, it is crucial for building owners, architects and urban planners to consider its strategic and philosophical aspect.
The observations, recommendations and technical guidelines in this document serve as a framework for lighting design decisions, and should be used constructively by people with relevant experiences.
This is why Perbadanan Putrajaya (PPj) or Putrajaya Corporation, is responsible for supervising lighting coordination throughout the city.
PPj also reviews and approves lighting reports, ensuring that only qualified individuals are involved in planning and execution.
The Putrajaya Lighting Masterplan is a strategic initiative and a guiding light for all government ministries, departments and agencies in Putrajaya, which also covers residential areas, commercial buildings, monuments, streets and landscapes.
With the Lighting Masterplan, the lighting in Putrajaya would :
• Be more controlled, safe and organised,
• Balance safety and aesthetic needs,
• Be the latest in lighting technology: energy-savvy, cost-savvy, yet high efficiency,
• Highlight the uniqueness, colours and textures of the materials on the building facade and enhance the architectural features of buildings and structures,
• Reinforce the city’s identity, dignity and character as Malaysia’s centre of governance.
As a member of the Lighting Urban Community International (LUCI) Association since 2002, the Lighting Masterplan is an essential component for the city in establishing the visual and practical criteria that will ensure Putrajaya’s night-time ambience is dignified, thereby supporting its status as the Federal Administrative Centre.
Founded in Lyon, France, LUCI is a global network that unites selected prominent cities and lighting professionals to improve urban growth through better lighting, while addressing environmental concerns, safety and security.
With over 100 members across the globe, LUCI fosters collaboration and connects Putrajaya to worldwide experts.
Illustration of the Proposed Original Development Planning (Massing) of Putrajaya.
The Lighting Masterplan highlights the uniqueness of Planning, Urban Design and Architecture in line with the function of Putrajaya as the Federal Administrative Centre.
Through strategic illumination, the Lighting Masterplan strives to beautify the city while also highlighting architectural details, urban layouts and key landmarks, adding to the overall aesthetic appeal while serving the practical needs of a bustling administrative hub.
The Lighting Masterplan entails a strategic approach that divides into groups of buildings, structures and elements to cater to the diverse needs of different areas.
It is also meant to promote energy efficiency, facilitate maintenance, and ensure adaptability to future developments within the city.
Below are the list of groups :
Group A (Red) : Buildings, group of buildings, structures or other elements that form vista termination and landmarks.
Group B (Blue) : Buildings that form the ‘street wall’ between Group A buildings on Persiaran Perdana (Central Boulevard).
Group C (Yellow) : All remaining buildings, structures and elements.
To provide a consistent and well-coordinated lighting system, PPj will introduce centralised lighting control in the future. This allows for greater control, efficiency, and consistency when lighting roads and buildings.
The illustration depicts the control of the level of illumination (candela per meter square, lighting temperature, etc.) on the building facade.
Perbadanan Putrajaya (PPj) advises the architect on facade lighting during the ‘Planning’ submission, using the Putrajaya Lighting Masterplan and the Urban Design Guidelines as reference. Once PPj has approved the idea in general, the lighting specialist will describe the details in the ‘Building Plan’ submission.
A series of meetings and mock-ups will be presented on-site before the design is finalised and approved by PPj.
Menara Ochre Putrajaya
All government and commercial building facades in Putrajaya are illuminated based on various modes.
The Weekday Mode (Monday - Thursday), sees the buildings lighten up with a 60-70% capacity from 7pm to 12am.
For Weekend Mode (Friday – Sunday), the lights are at 100% capacity from 7pm to 12am.
The lights are also at 100% capacity from 7pm to 2am for Festive Mode.
This Festive Mode includes national celebrations such as Merdeka Day and Malaysia Day, as well as major religious celebrations in the country like Hari Raya Aidilfitri and Aidiladha, Chinese New Year and Deepavali.
Meanwhile for Security Mode, the corridor light is at 100% capacity (100 Lux minimum) from 7pm to 7am, and the facade lighting is at 40% capacity from 12am to 7am during normal days.
from 7pm to 2am, while both weekend and
7am (weekend and weekday).
Weekend Mode - All lighting elements are 100% ON from 7pm to 12am.
Festive Mode - All lighting elements are 100% ON from 7pm to 2am.
Corridor is 100% ON from 7pm to 7am.
Festive & Weekend Mode – All lighting elements 100% turned on from 7pm to 2am (festive) from 7pm to 12am (weekend).
Corridor is 100% ON from 7pm to 7am.
Weekday Mode – all lights 100% turned on except feature envelope uplighter off and vertical window frame at 50% lights on from 7pm to 12am.
Corridor is 100% on from 7pm to 7am.
Week Day Mode – All lights 100% turned on except feature Envelope uplighter off and Vertical window frame at 50% lights on from 7pm to 12am.
Corridor is 100% ON from 7pm to 7am.
Security Mode - Vertical window frame and vertical low level panel are at 50% capacity and feature Envelope uplighter from 2am to 7am (Festive) and from 12am to 7am (Weekend and Weekday).
Corridor is 100% ON from 7pm to 7am.
Security Mode – Vertical window frame and vertical low level panel at 50% lights on and feature Envelope uplighter, from 2am to 7am (festive) and from 12am to 7am (weekend and weekday).
Corridor is 100% ON from 7pm to 7am.
Putrajaya Lighting Masterplan Guidelines
The design and placement of exterior lighting is one of the factors that Perbadanan Putrajaya (PPj) considers while reviewing any development.
Exterior lighting, particularly on building facades, should be architecturally compatible with its surroundings and should not :
• create glare.
• light overspill, night glow or light pollution.
In line with the above, landscape lighting too should not create glare or cast shadows on the building facade.
As new developments are still in progress, new lights should not stand out in proportion to adjacent lights when viewed from a distance, except, among others :
• landmark and iconic buildings (Group A).
• during state and festive occasions.
As the local authority, PPj aims to maintain the city’s well planned standard lighting when it is viewed within a distance and vista or scenic highway entries.
The goal of the Lighting Masterplan is to serve as a guideline to :
• Highlight the policies for exterior lighting that have been established by PPj.
• Raise the general level of awareness of the value and importance of good quality exterior lighting.
• Provide guidelines to those responsible for the design and installation of external lighting in Putrajaya. These include visual, environmental, managerial and technical objectives that should be considered when designing the details of a lighting installation.
• Steer the development of external lighting design quality in Putrajaya towards a high level of good design and operational practice.
When it comes to lighting major roads and streets, the city follows the CIE (International Commission on Illumination) standards. They help create a warm, inviting atmosphere using LED light sources, giving streets a cosy orange glow.
This is the Green City, glowing in its splendour and charms all who visit, while making them feel genuinely safe.
The streetlights in Putrajaya are integrated with the surrounding architecture to enhance the overall visual coherence of residential areas, contributing to a more pleasant living environment.
Various traditional cultural motives on themed street furniture were explored to create miniature landmarks such as street light installations and signages.
A simple yet elegant design.
This streetlight design imitates a torch or “obor” in Malay, symbolising “the light of life.”
The streetlights here are inspired by floral themes and reflect the softness and intricate nature of Malay architecture.
Certain key access and trunk roads known as ‘Protocol Roads’ also get a special lighting treatment, making them stand out from the rest. More importantly, the lighting helps provide a sense of security and safety in these areas.
The majority of Putrajaya’s street lighting designs are influenced by nature. The lights along this section of road are inspired by the beetle’s eyes.
The Lighting Masterplan also prioritises creating a distinct identity for the city’s Central Boulevard, known as Persiaran Perdana, through comprehensive lighting design.
The lighting technique is formal, with the first use of Lighting Emitting Diode (LED) to complement the buildings true hue. The Persiaran Perdana is completely lined with specifically designed street furniture, including the ‘bangau’ (stork) and ‘diamond’ street lightings.
The vast tree-lined avenues along the Persiaran Perdana are intended to reduce the heat and define the building line. The avenues are illuminated with low-level uplighters for the trees and ambient pedestrian lighting to assist wayfinding.
According to the Lighting Masterplan, brightly coloured, animated and changing coloured lighting that draws attention to itself conveys a lack of seriousness and paints a poor image of the administrative centre.
Occasionally, government and commercial buildings as well as bridges in the city are decorated with LED changing coloured lighting to commemorate special annual occasions such as Merdeka or National Day, Malaysia Day, World Health Safety Day, Federal Territory Day and Hari Raya.
Light orange for the World Health Safety Day.
City Image and Character
The Lighting Masterplan ensure that Putrajaya’s night-time environment is appealing and acceptable for a city of its status, and that it functions in a way that reflects the city’s personality and character.
The night market in Precinct 2 against the backdrop of Menara Usahawan.
The Lighting Masterplan also emphasises on individual areas, ensuring unity in diversity that links iconic buildings, residential areas, commercial buildings, landscapes, monuments and public spaces.
The Urban Design Guidelines establish the overall aesthetic and feel of the city. Because the city’s layout, appearance, and quality reflect formality due to its role as an administrative hub, the usage of lighting must be creative.
The guidelines promote safety and security while preserving the particular night-time character of each structure and place.
The Role of Lighting Specialists
Lighting specialists, often known as lighting designers or consultants, play an important role due to the diverse and impactful nature of lighting.
They are normally brought in during the ‘Building Plan’ stage, where the specialists have to translate the architects’ desired output on the overall lighting appearance and feel, as well as to advise or complete clients’ requests. Most importantly, the facade and landscape lightings have to fulfill the Putrajaya Lighting Masterplan requirements.
Among the reasons in hiring lighting specialists :
Expertise in Design Principles and Energy Efficiency :
• Lighting specialists understand the impact of lighting on aesthetics, functionality, and atmosphere. They can design energyefficient lighting systems using technology like LEDs and sensors.
Customisation for Specific Environments :
• Specialists customise designs to suit specific environment like government buildings, residential, and outdoor spaces. Decisions are made based on materials used in a certain structure, as lights may not reflect well on some surfaces, such as glass.
Reducing Light Pollution and Understand Colour Temperature :
• Specialists create lighting solutions that decrease glare and spill, particularly in urban environments. They also recognise the value of human-centric lighting, considering factors like colour temperature to promote well-being and productivity.
Collaboration with Architects, Interior Designers and Landscape Specialists :
• Lighting professionals enable seamless integration with architectural and interior design components, including landscaping.
Specialised Knowledge for Specific Applications :
• Lighting specialist ensure that the lighting design matches with the space’s goals and needs. Their knowledge improves the overall experience of users.
The subtly lit buildings in the background of Dataran Putrajaya create a peaceful and soothing atmosphere, making the location ideal for an “iftar” (breaking fast) picnic during Ramadan.
Lighting Aspects
Lighting in buildings or places refers to the strategic placement and design of artificial or natural light sources to enhance the atmosphere.
Here are the main aspects of lighting :
• Illuminance : The amount of light that falls upon a surface. It is measured in lux. Important for visibility and can influence the mood and vibe of a room.
• Colour Temperature : Light might appear warm (yellowish) or cool (bluish). It is measured in Kelvins (K). For example, a bright, yellow light may have a colour temperature of around 2700K, whereas a colder, bluish light may have a colour temperature of around 5000K.
• Colour Rendering Index (CRI) : CRI determines how well a light source reflects the true colours of objects as compared to natural lighting. A higher CRI suggests improved colour accuracy.
• Uniformity : This term refers to the constancy of light distribution in a space. Uniform lighting helps to eliminate regions that are too bright or dark, resulting in a more pleasant and visually appealing setting.
• Luminance : The brightness of a surface as perceived by the eye. It measures how much light is emitted or reflected by a surface. A high luminance indicates that something is extremely bright, whereas a low luminance indicates that it is dimmer or darker.
Lights on Landmarks
The Melawati Palace, perched on a hill and surrounded by trees, exudes tranquillity while retaining traditional Malay architectural elements. Melawati, which means “tower surveillance for city defence” in old Malay, refers to the three notable towers at the palace’s sides and middle, which are modelled after the traditional guard towers found in mediaeval Malay palaces.
Similarly, the three tiered roofs with intricate eaves detailing and clay ‘buah butong’ or ‘tunjuk langit’ (appendages at the corners) represent an accurate attempt to imitate Malay traditional roof patterns from the east coast.
Because the building is classified as Group B, the facade illumination must not exceed 150 cd/m2 and should use warm white lights. Spotlights are installed on the roof to emphasise the ‘buah butong’ and other delicate carvings. The roof tiers are equally illuminated to highlight the eaves, and the hidden, recessed lighting adds to the mystery. Even though the lighting technology is modern, the impact is traditional, creating a sense of majesty and antiquity throughout the building.
The resort-style palace now serves as a royal retreat and venue for official ceremonies.
Istana Melawati
Perdana Putra or the Prime Minister’s Office is a captivating sight in the dark.
The lighting design strikes a balance between elegance and energy efficiency, highlighting the building’s dignified character. This attention to detail extends to its five domes and arches, which are lit using low-powered, high-output LED projectors and linear LED strips.
Perdana Putra
For the Weekend and Festive lighting modes, the scheme on its columns is full-on warm white while the domes are in cool white from 7pm to 7am.
The day to day lighting scheme is softened with just one LED spotlight per column. Spotlights at the six tall columns in the main block are turned off.
This lighting strategy does not only enhance the building’s features but reduces energy usage, highlighting the main arch doorway as key architectural element.
Spotlights are used to create a warm glow on the columns and to ensure the grand domes and spires are evenly illuminated.
The Putra Mosque, one of Putrajaya’s prominent landmarks, is illuminated by soft and pleasant lights.
Known for its stunning architecture, the pink mosque is illuminated in a way that highlights its beauty under the night sky. The lighting design is carefully planned to enhance the aesthetic appeal of the structure while maintaining a sense of tranquility and reverence.
The warm lighting emphasises intricate details and architectural features of the mosque, showcasing its grandeur while creating a serene and inviting atmosphere.
The use of modest colours and well-designed light placement enhances the overall visual effect while honouring the site’s religious significance.
The five tiers on the minaret reflect the five Rukun Islam or Pillars of Islam, and the design as well as the positioning of the uplighters captures the soffit of each tier. This demonstrates the significance of design intent - creating quality lighting through the integration of beauty, security, and safety.
The mosque also serves as an example of how lighting influences the city’s image at night. The lake system’s significance and value are clear in portraying the interaction between land and water, which invites the use of light as a sort of visual punctuation.
Masjid Putra
The prayer hall and the interior of the mosque is softly-lit with warm white light to create an inviting feel.
Menara Seri Wilayah
The Department of Federal Territories oversees the administration and development of all three Federal Territories in Malaysia, namely Kuala Lumpur, Putrajaya and Labuan.
Standing proud overlooking the lake, the building is one of the highly secured buildings as it is adjacent to commercial buildings and the promenade. The ground
level or the corridor is lit with a minimum of 100 lux, in line with the requirement of the Chief Government Security Office.
The facade lighting graciously blends in with the surrounding buildings, while the upper floors continue to communicate with other building’s ‘Crown’ when the city goes to sleep.
Kementerian Kewangan
The intricacy, filigree, motif and textured walls are the focus of the lighting design for the remarkable Ministry of Finance building.
Motivated by a cultural detail-oriented approach, the building’s modest surface contrast distinguishes Islamic and Malaysian architecture and ornamentation. The structure faces Putrajaya’s Grand Boulevard and is modelled after the ceremonial square’s design and formal plants.
By day, visitors may observe the arcaded crescent rising from its base on slender columns, arching back as it rises, projecting a delicate canopy of louvres to the bloom of its ‘Crown’ and filtering the heat of the tropical sun. Therefore, the night-time illumination must accentuate these unique traits.
As one moves through the building, the layers of space are revealed through beautifully constructed screens, with warm lights flowing from the back. The ‘Crown’ is highlighted even more brightly to emphasise the curve of the facade.
Some characteristics of this building that are worth noticing are the energy-efficient lighting systems and integrated smart technology for automation and control. With its precise lighting, the mesmerising appearance of its night-time view is impossible to ignore.
The well-thought lighting design accentuates the unique traits of the building.
During the day, the iconic building of Istana Kehakiman conveys an authoritative image of justice and order, but at night, it transforms into something soothing and pleasing to the eye.
Also known as the Palace of Justice, the building is notable for its construction, which draws inspiration from historic Malay and Islamic patterns, Moorish culture, and Western classical influence, such as the Palladian.
The exterior lighting is intended to showcase intricate features of the structure while preserving the natural colour of the granite stone. The maximum lighting effect further highlights the dome’s glossy mosaic tile surface, providing a prominent feature on the skyline.
Both soft and warm lighting create a sense of comfort and tranquility, while dramatic lighting invites awe and grandeur to its intricate facade design.
After almost two decades, the building’s lights are currently being upgraded to LED.
Istana Kehakiman
The focus of this facade lighting is to accentuate the building’s architectural features, textures and forms, making them more visually appealing.
Architectural lighting ultimately showcases and accentuates certain design elements to foster, establish or emphasise a building’s aesthetic, history and purpose.
The carefully thought lighting design adds depth to the building surface, resulting in a fascinating articulated facade.
Perbadanan Putrajaya
Kompleks Perbadanan Putrajaya (PPj), or Putrajaya Corporation Complex, is bathed in dazzling lights when the night falls, especially during the festive season. A source of pride for the city, the complex is designed with interconnected spaces and contemporary interpretation of traditional Islamic architecture, making it stands out in Precinct 3.
It is lit in a way that brings out its structural elegance while simultaneously conveys a symbolic narrative.
This prominent landmark in Persiaran Perdana faces the Tuanku Mizan Zainal Abidin Mosque to the west and the Palace of Justice to the east. The Gateway, or Gerbang, is its main attraction, with a public view deck at the highest level providing breathtaking views of the city skyline. The Gateway also serves as a viewing point during parades.
As it is classified under Group A Buildings, the complex is illuminated to an average brightness of 20-50 cd/m2, with a maximum of 200 cd/m2. The abstract silver and grey steel framework is highlighted to emphasise the design’s distinctiveness.
On Weekday Mode, subtle lighting illuminates the complex.
Circa 2005
The facade lighting is brighter on the Weekend Mode.
Circa 2005
Outdoor courtyard of Perbadanan Putrajaya overlooking Istana Kehakiman.
Masjid Tuanku Mizan Zainal Abidin
The exquisite architecture of the Tuanku Mizan Zainal Abidin Mosque would captivate anyone who sees it.
On a calm night, the facade illumination reflects beautifully on the lake surface, drawing a lot of praise and admiration.
The mosque’s sophisticated lighting schedule is emphasised in order to retain its strong presence.
On weekdays, the facade illumination would be turned on between 7pm and 12am. In this rendering, the lights in the Sahn’s bottom column are turned off. Only the lights at the ‘capital’ are turned on, highlighting the underside of the roof canopy.
The facade lighting is also turned on for the Weekend Mode from 7pm to 12am, as is the Sahn’s bottom column. The dome is also lit to full capacity.
These also apply to the Festive Mode, which highlights the mosque’s majestic grandeur. All of the underwater lights that highlight the facade’s decorative panels are turned on. The lights fade around 2am, followed by Security Mode until 7am.
The lighting of the dome or the ‘Crown’ and the inner lighting are illuminated at 100 per cent capacity. This lighting effect is sufficient to give the overall impression of the architectural shape and form.
Truly a work of art, this captivating mosque that radiates inside and outside, is able to evoke a sense of belonging and inspiration to Putrajaya residents and visitors alike.
Kompleks Islam Putrajaya
The illumination of the Putrajaya Islamic Complex, inspired by the Quranic Surah ‘An-Nur’ or ‘The Light’, is a soothing sight that is accentuated by its spectacular reflection on the lake.
The highlights of the facade are none other than the rays of light peeking through the lace-like screens, and the unique-pointed arches which resemble a lantern when the lights glow from the inside.
The arches serve as a focal point, representing light as guidance, thanks to the use of a reflector. With accuracy, this innovative LED flood light located behind the theme panel prevents light from polluting the night sky.
The cornice lines, fins, and columns of semi-gloss and reflective surface material differentiate the facade’s structural elements, and the lighting scheme accentuates these features.
Because the complex is close to the surrounding buildings, the continuity and balance of its appearance at night is critical to promote the overall city appeal in the Core Island.
To meet the Lighting Masterplan’s goals, the facade lighting at the Attorney General’s Chambers of Malaysia strives to create a visual experience by emphasising the building’s architecture and forms.
Hence, the dramatic factor in illumination must be emphasised with a focus on the contrast ratio, colour temperature, and reasonably perceived brightness.
One of the highlights is the roof light fittings, which use the highest luminaire to create a floating visual from a distance and to emphasise the architecture.
The floodlights seek to achieve more intensity at lower sunshade levels and gradually fade off as they approach the top.
Warm white colour temperature is used at most parts of the facade.
Looking at its design and illumination, the building exudes seriousness and power, reflecting the chambers’ role in advising and representing the federal and state governments on all legal matters, including Syariah laws.
Jabatan Peguam Negara
Kementerian Kemajuan Desa dan Wilayah,
Kementerian Perumahan dan Kerajaan Tempatan,
Kementerian Komunikasi,
Kementerian Pembangunan Wanita, Keluarga dan Masyarakat.
As the sky turns dark, the reflection of the glowing towers on the lake surface is an enchanting sight.
The office towers house the Ministry of Rural and Regional Development, Ministry of Communications, Ministry of Housing and Local Government, as well as Ministry of Women, Family and Community Development (KPWKM).
The KPWKM acts as a gateway to the Core Island from the Seri Gemilang Bridge.
Based on the Lighting Masterplan, all the buildings are classified under Group A, with various luminance depending on the architectural features as well as the detailings. They are illuminated with a maximum reading of 200 cd/m2.
Kementerian Kemajuan Desa dan Wilayah
The Ministry of Rural and Regional Development is consistently illuminated with standard LED floodlighting techniques, making the building’s shape, design and details clearly visible. Multiple floodlights in different forms and sizes are positioned strategically at 90 degrees to the facade.
This is done to highlight the leaf of the facade, avoiding light from spilling into the sky. The colour temperature is set to warm white light, resulting in a warm feel and overall look of the building. The ‘Crown’ is lighted throughout the night and visually ‘communicates’ with other buildings after midnight.
The RGB colour changing spotlights are positioned on top of the ground floor canopy, in between the leaf facade, and the roof level to illuminate the Crown’s underside. The spotlights can change hues and tints on certain nights.
Kementerian Komunikasi
For Ministry of Communications, the floodlights are clustered into two groups to emphasise the opposite corners of the facade and create a shadow effect. The selected colour temperature is warm white.
Interestingly, this tower is outfitted with LED spotlights to highlight the diamond reliefs located between the two “Fibonacci” curves on the facade. This highlights the diamond advancement to the crown, and creates a contrast effect between the diamond and the facade.
The tower top lighting is provided inside by a series of fluorescent lamps, with a maximum reading of 100 cd/m2 at the Crown. The LED lighting system is configured to shift colours to blue, magenta, red, and orange during the Festive Mode.
On the Ministry of Housing and Local Government building, the floodlights emphasise the five vertical fins on the lower and middle parts of the main facade. The upper half has beautiful LED strip lights on the surface of each fin, which accentuates the pinnacle.
Due to the curve of the building’s upper part, interior perimeter lighting is used to improve visibility. Dimmable T5 fixtures are installed between the blinds and the glass facade beginning on level 27, creating a lantern-like effect at the top.
During Festive Mode, the highest brightness level is 28 cd/m2 at the lower front facade, with an average minimum of 10 cd/m2 across the entire front.
Kementerian Perumahan dan Kerajaan Tempatan
Kementerian Pembangunan Wanita, Keluarga dan Masyarakat
To align with the other three buildings, the Ministry of Women, Family and Community Development floodlights are installed on the rooftop to emphasise the interior face of the pinnacle. At the very top of the tower, there is a coffer lighting effect in warm white to help define the building’s skyline.
A disguised cold cathode tube is also added to the vertical division to highlight the verticality and prominence of the building’s front and rear glass facades. During Festive Mode, this building is illuminated with 35 cd/m2 brightness on the lower west front, with an overall facade reading of approximately 10 cd/m2.
Despite the fact that the four towers were designed by four different architects, Perbadanan Putrajaya was able to direct the lighting specialists to give each tower a consistent tone and appearance, ensuring “unity in diversity” and uniform shadowing.
The identical distance between the towers eliminates glare and light pollution, resulting in homogeneous and controlled facade illumination.
Pusat Konvensyen Antarabangsa Putrajaya
As the sky turns slightly orange at dusk, the glass walls of the magnificent Putrajaya International Convention Centre (PICC) building begin to glow atop the hill, drawing attention from kilometres away.
The structure in Precinct 5 is inspired by the eye of the “Pending Perak,” a type of silver traditional Malay Royal belt buckle, and spans 135,000 square metres or approximately 1.3 million square feet.
The facility has large conference halls, suites, lounges, galleries and a restaurant, and has hosted numerous international events, the most noteworthy of which being the 10th Organisation of Islamic Cooperation Summit in October 2003.
During the day, the glass walls let in plenty of natural light, illuminating the auditorium through the raked and shaded windows. At night, the magnificent interior lighting makes the structure glows from within, resembling a lantern.
Inside the plenary hall, the eye-shaped ceiling, which is covered with over 14,000 individual custom-made glass panels, shines vividly when illuminated by spotlights.
Meanwhile, the building’s ‘Crown’ is lighted with warm white lights, accentuating its distinctive architectural form. Backed by smart lighting designs, it is no surprise that PICC is a true marvel at night.
Parcel F houses the final government office buildings that sprawled over 34 acres of land in Precinct 1 of the administrative city.
Despite being classified under Group B, each block from F1 to F11 has its own distinct charm and charisma, backed up by energy- and costefficient lighting systems.
Parcel F
Block F1, home to the Public Services Commission, stands noticed for its illuminated star-shaped crown. Its brilliance can draw attention from afar and from an aerial view.
Its distinct exterior design and shape are highlighted by lighting components that accentuate the diamond-like front, allowing the building’s curvature and delicate lace-screens to be seen, even at night.
Other noteworthy blocks include F2 and F3, which serve as street frontage for Parcel F’s overall development. Conceptually, the ‘songket’ concept on the facades unifies all blocks, as evidenced by the intricate patterns and hues.
On the north and south elevations, vivid colourful bands and vertical complex metallic sunshades accentuate the clean straight design.
These dramatic vertical fins on the south elevation have been designed with subtle rhythmic patterns that occur as the sun passes across Block F2 and F3, resulting in motions that mimic the effects of glittering songket.
Similarly, the spotlights are used to highlight the sun-shading device by employing linear uplights that are effectively concealed from view.
Kementerian Perdagangan
Dalam Negeri dan Kos
Sara Hidup, Kementerian Perladangan dan Komoditi, Jabatan Pendaftaran Negara, & Kementerian Pembangunan Usahawan dan Koperasi.
Located in Precinct 2, these buildings are home to Ministry of Domestic Trade and Costs of Living , Ministry of Plantation and Commodities, National Registration Department, and Ministry of Entrepreneur and Cooperatives Development.
As these four building facades are located along
the 4.2km long Persiaran Perdana (Putrajaya Boulevard) connecting the major district, a well-balanced lighting scenario is critical.
This is done to provide an equal lighting theme for the buildings when viewed along the boulevard.
The general impression on the facade lighting is to form a horizontal outline along the building blocks and tower parameters. Meanwhile, the horizontal shape is designed to highlight the facade’s cornices, emphasising the building’s length at night.
Ministry of Entrepreneur and Cooperatives Development.
The National Registration Department
The central tower screen is also lighted vertically to indicate its height.
To create contrast and a warm, welcoming look, a combination of crispy warm-white for horizontal highlights and a cool colour for the four towers’ central screens is employed.
Interior light sources are also used to produce a silhouette effect on the building columns and offer adequate lighting for security purposes. In order to keep the highlighted element on the facade, sufficient light fixtures are required to deal with varying light intensities.
Kementerian Pengangkutan Malaysia
Decks of lights illuminate the Ministry of Transport Malaysia building as the sun sets, highlighting its ‘masculinity.’
To convey the ministry’s seriousness and character in guaranteeing smooth operations and safety in road, air and water transportation, the lighting design has been limited to one to two fundamental colour temperatures.
The colours are also intended to keep the natural tone of the brown granite facade when illuminated at night.
On regular days, the roof deck is lit up in cool white, while the outside columns of the main facade are in warm white. The horizontal curvature fins at the corner are defined alternately with daywhite light hue, while the arcade columns invite effect from the warm white light.
With its multiple glowing decks and columns, this building is one that is hard to miss.
Suruhanjaya Tenaga
The primary goal of facade lighting for the Energy Commission building is to emphasise its unique trapezoid diamond feature at night while keeping its attractive architecture during the day.
The lighting idea aims to capture the building’s three-dimensional shape, which is dominated by slanting reflective glass. One of the building’s design criteria is low-energy lighting, which consumes 40 percent less energy.
The facade’s brightness is coordinated with the nearby buildings. The light colour selection is pure, cooling, and capable of rendering the original colour of the facade, symbolising the earth’s inherent energy source.
The lighting features on the building facade include slanting reflective glass, concrete wall (four corners), reflective glass dome and verandah columns.
Even though illuminating the unique diamond shape glass building posed a challenge, the lighting specialist, in collaboration with the architect and landscape designer, did an outstanding job of displaying the building’s night look.
The light fittings are discreetly concealed, and the soft focus on the solid panel shows that less is more.
Menara PERKESO, designed for professionals seeking tranquilly, provides a peaceful work environment that incorporates flora, Malaysian architecture, and cutting-edge technology.
As an eco-friendly icon in Precinct 2, the building incorporates three well-planned landscaping to decrease heat stress and improve aesthetics, as well as energy-efficient lighting such as LED, which adds to sustainability efforts.
The lighting concept attempts to produce a “wow” impact by directing the eyes to the many elements and zoning regions of the entire building. Proper illumination ensures that the structure presents a consistent and pleasant image throughout the day and night.
Menara PERKESO
Overall, the lighting design at Menara PERKESO creates a well-lit, comfortable, and sustainable environment that aligns with the building’s architectural design and the well-being of its occupants.
Suasana PjH
The architectural design of Suasana PjH that incorporates glass screen adorned with a fritted Songket design, interspersed with green slots, speaks volume of the country’s heritage. Therefore, the lighting concept for this commercial building is meticulously crafted to accentuate the structure’s creative facade.
A soft glow with pure colour is chosen to symbolise natural energy sources and to highlight the intricate Songket pattern. The light cast on the fritted ceramic is precisely controlled to maintain consistent brightness against the ambient light of neighbouring structures in Precinct 2.
As the translucent ceramic fritted Songket design significantly reduces light penetration by almost 40 percent, it contributes largely to the overall lighting effect.
Meanwhile, the illumination is strategically focused on the Ground Floor, Front, Rear, Side Elevations and Roof Tops for both building blocks. The visualisation of the building facade employs the “illuminance” method, involving multiple light sources for a three-dimensional or 3D effect.
In essence, this thorough lighting plan guarantees that the building has a consistent appearance at night, smoothly integrating with the overall lighting on the Core Island to create a unified and complimentary night-time image.
Suruhanjaya Pencegahan Rasuah Malaysia
The illumination on the Malaysian Anti-Corruption Commission’s facade reflects the seriousness of this anti- graft body. The office spaces are elevated from the platform to create a secluded area that screams “controlled” and “highly secured.”
At night, the building’s undercroft or soffit is illuminated to create the illusion of a floating ‘amoeba’. The architecture is overtly modern, visibly identifiable, and devoid of authoritarian characteristics.
Also known as MACC, the elevated skyscraper has a less strong lighting arrangement due to its location nearby a residential area. The goal is for the lights to be as unobtrusive as possible to avoid disturbing the public.
Thus, only warm, delicate lighting along the facade are employed to highlight the building’s distinctive contours. White LED linear lights are installed on various levels and on connecting bridges between the three towers, adding weight to the curve design.
The delicate yet strong lighting arrangement on the structure offers a beautiful perspective to Putrajaya skyline.
Menara PjH
The headquarters of Putrajaya Holdings is a high-quality development with a 12-storey office tower and retail podium, situated next to a prominent waterfront enclave.
The designer’s wish for this PjH Tower is to highlight the building’s specific architectural elements at night, particularly on columns and shading devices.
Therefore, linear LED lights are discreetly placed on the lower podiums’ soffits and the tower’s main facade, especially the South Western side with fritted glass panels. These lights create a localised wash on the glass fins, giving a unique look compared to the neighbouring buildings.
To minimise maintenance and energy consumption, the chosen luminaires for the facade are of high quality. The lightings are positioned carefully to ensure that light falls on the building, not the fixtures.
This creates a subtle yet effective outcome, making the building stands out from the rest.
This smart lighting technique helps the building being recognised from afar, and its night reflection on the lake is simply breathtaking.
This structure has a magnificent element as it shines from within, much like a huge lantern.
The building, which houses the Legal Affairs Division of the Prime Minister’s Department, is adorned with exquisite filigree of native vegetables such as ‘ulam raja,’ ‘daun pegaga,’ and ‘bunga kantan,’ to develop an identity for the structure that represents the country’s heritage.
The filigrees are enhanced significantly by creating a silhouette effect with an external LED light fitting at the top of each window panel. The windows of the office block’s middle tower are more brightly lit than the rest.
To highlight the vertical aspect of the architectural features, narrow beam luminaires are employed to illuminate the vertical facade with minimal spill light over the filigrees. Some of the window panels are lighted, giving the whole block a threedimensional appearance.
Built entirely of uncut bricks, the building takes pride in its facade and lighting systems that accentuate its distinguishing features without washing away the exterior’s natural colour.
Bahagian Hal Ehwal Undang-Undang (BHEUU)
Kementerian Pelancongan, Seni dan Budaya
Kementerian Pendidikan Tinggi
These two spectacular structures, classified as Group B, are home to the Ministry of Tourism, Arts, and Culture and the Ministry of Higher Education. The facade lighting design complements the building’s form and highlights distinctive Malay architecture, creating a captivating visual experience.
The lighting strategy focuses on creating a sense of “drama” through careful attention to contrast ratios, appropriate colour temperatures, and perceived brightness levels. During weekdays, most lighting elements are activated, excluding the rear gateway podium, upper tower facade, and the base, with corridor downlights remaining on for security reasons.
In contrast, the Weekend Mode highlights the upper tower facade and the gateway podium. For Festive Mode, all lighting elements are utilised to their full capacity, revealing the true image of the building’s form and emphasising its shape. This approach not only enhances the building’s aesthetic appeal but also contributes to a heightened sense of depth and contrast, creating a striking presence in the darkness.
Zenith Hotel, which overlooks the Putrajaya lakefront, provides a spectacular view of the vibrant night light.
This upscale hotel, located 17 minutes’ walk from Dataran Putra and Putra Mosque, is known for its sleek design, exceptional service, and exquisite blend of luxury, comfort, and style.
Aside from the stunning views of the Putra Mosque, Seri Wawasan Bridge and boat cruises around the lake, the hotel has something else to offer to lighting enthusiasts.
The 13-story landmark in the heart of Putrajaya paints the night sky with a variety of light colours, ranging from purple to blue, yellow, and red, thanks to spotlights dispersed outside the building facade.
To improve visibility, the crown is illuminated with a brighter luminance. Facade lighting is important for improving the visual appeal and overall experience of the hotel, as well as providing a lasting first impression.
Well-lit facades promote safety and security for both guests and personnel, while modern lighting technologies like LEDs give energy-efficient solutions besides adding to a pleasant and inviting atmosphere for visitors.
Zenith Hotel
Signature Bridges
Jambatan Seri Wawasan
The Seri Wawasan Bridge is one of the principal bridges in Putrajaya with truly unforgettable design, captivating residents and visitors with its changeable lighting colour.
This contemporary asymmetric cable-stayed bridge with a forward-inclined pylon mimics a sailing ship. It traverses the man-made Putrajaya Lake, connecting Precinct 2 on the Core Island to the residential area of Precincts 8 and 9.
Upon entering the Core Island, the 240-metre long and 96 -metre high bridge often steals the night show with its subtly coloured illumination from 7pm to 7am. The reflection of the lights on the lake is undoubtedly a sight to behold.
By addressing specific areas such as central boulevards, special events, entrances and residential zones, the city aims to improve aesthetics and ensure efficiency, sustainability, and a positive experience for its residents and visitors.
Jambatan Seri Gemilang
The Seri Gemilang Bridge connects the Core Island to the remainder of the precincts, including the prestigious Putrajaya International Convention Centre.
During the day, the iconic steel and concrete bridge with towers trimmed in marble and gold is a popular photo location for newlyweds and grads. But the best time to see is at night, when this massive architectural marvel shines in a golden glow from afar.
The 240-metre-long bridge with a 120-metre main span promises even better views for night visitors thanks to its smart lighting. The lights on the bottom portion of the bridge project a beautiful mirror image on the lake, while the streetlights on the top tower sparkle like stars in photos.
These illuminated gateways create a visually striking entrance to the city, giving memorable and welcoming experience that contributes to the city’s overall image.
An engineering marvel, the Seri Saujana Bridge is the world’s first bridge to combine two separate engineering systems in its construction, namely arches and buffer cables, demonstrating Malaysia’s technical prowess.
It connects the mainland to the Core Island at Precinct 4, boasting a sleek modern structure with a total length of 300 metres and a width of 32 metres. Adding to the city’s allure, the bridge serves as a visual and architectural landmark that invites a strong impression, especially at night.
Jambatan Seri Saujana
The Seri Saujana Bridge is ‘splashed’ with colours of the Malaysian flag during the Merdeka month.
The bridge features a distinctive cable-stayed design, identified by its impressive main pylon and fan-shaped cable supports. The main pylon, standing tall at 152 meters, is a stunning sight against the Putrajaya skyline.
The mesmerising glow of energy-efficient LED lights adorns the exquisite curvature of the bridge, allowing for various lighting effects. When illuminated, the hues blend flawlessly, creating a powerful and beautiful light show in the night sky. The simultaneous change of lights is timed to coincide with special events or national celebrations, making it a popular destination for photographers.
On these special occasions, the lighting display is frequently synchronised with other prominent landmarks in Putrajaya, providing a mesmerising display of national pride and unity.
Putra
The three-deck Putra Bridge, inspired by the architecture of the famous Khaju Bridge in Isfahan, Iran, appears to float like lanterns when illuminated at night.
This is because the tower’s grilles, which are decorated with geometric designs and arabesque motifs, are delicately illuminated from within. These grilles have a role other than providing natural ventilation for the internal stairway.
After more than two decades, the bridge’s lights are currently being upgraded to LED.
This longest bridge in Putrajaya spans 435 metres and connects the government precinct to the mixed development district. It connects Dataran Putra and Persiaran Perdana, with a jetty at the foot of the bridge’s pier. The jetty is where the boats leave for their cruise around the lake.
Its splendour, especially at night, is enhanced by the lights of the beautiful Putra Mosque nearby.
Jambatan
Jambatan Seri Empangan
Known as the Seri Empangan Bridge, this pedestrian bridge is located at Precinct 5 and can be used by both pedestrians and cyclists.
Designed specifically for people to view the picturesque splendour of Putrajaya, it connects one side of Putrajaya Lake to another. The bridge spans 135 metres and features a curving deck. It can be viewed when one approaches the Putrajaya International Convention Centre along the Boulevard from the Seri Gemilang Bridge.
The bridge, which resembles a butterfly, casts an amazing reflection on the lake’s azure waters when illuminated. The soft lighting elements on the bridge is enough to make it stands out, complementing the serene look of the surroundings.
International Events
Where Light Sparks Innovation
In 2014, Putrajaya rose to fame when it landed a spot in the Malaysia Book of Records for hosting the largest Light and Motion Festival, better known as LAMPU, which attracted more than 500,000 visitors in just three days. This event catapulted the organiser, Perbadanan Putrajaya, into spotlight.
LAMPU, short for ‘Light and Motion Putrajaya,’ is a family-friendly event that debuted in 2013 and subsequently recognised as an international event. It brings together urban lighting enthusiasts, industry leaders, professionals, and art lovers who share a passion for lighting technology.
As Putrajaya aspires to become a global hub for lighting tech, LAMPU exemplifies this ambition. This festival aligns with the Putrajaya Lighting Masterplan and highlights the beauty and uniqueness of Putrajaya’s architecture, landscape, bridges, lakeside panoramas and urban settings through the creative use of colourful lights and latest lighting technology.
Wayang Kulit or Shadow Play is one of the traditional programmes that is featured annually at LAMPU Festival. Following its success and other crowds’ favourites like Garden Lighting, Free Standing Light Structures and Decorative Arch, the programmes are a must every year.
The celebrated event features a variety of programme including creative and cutting-edge lighting arts like projection mapping, energy-efficient solutions, interactive games, forums and competitions, all incorporating elements of lights.
Objectives of LAMPU
• To attract domestic and foreign tourists to experience the city’s green technology features.
• To facilitate knowledge sharing among experts in the field of lighting and innovation.
• To pull foreign investors to the energy-saving lighting industry and create local job opportunities.
• To encourage the use and production of energy-saving technology by industrialists.
• To raise awareness on the importance of energy-saving technology to reduce global warming.
• To engage students in schools and educational institutions besides creating awareness on career opportunities in the lighting industry.
• To demonstrate the cost-saving benefits of energy-efficient technology and reduce government’s maintenance costs.
The brightly illuminated boat mesmerises the crowd at Magic of the Night event.
The colourful fountain lights provide a breathtaking nighttime scene of the lake.
Like LAMPU Festival, Festival Lentera Putrajaya 2024 was a nine-day celebration of lights and tradition that lit up Malaysian hearts from February 24 to March 3.
This festival, which offers a variety of events for all ages, was held at the picturesque Anjung Floria in Precinct 4. Among the performances were the Musical Fountain of synchronised water jets and multicoloured lights, and the Grand Light Symphony, a dynamic sight that showcased a harmony of colourful lights, patterns, and movements that resonate with the beat of music.
In addition, there were colourful bursts of illuminated cultural gardens, paddy farms, live music performance, and love tunnels. Children had the opportunity to engage with interactive light shows, meet vibrant characters, and play engaging activities that encourage creativity.
LAMPU Festival
Putrajaya Open Day
In conclusion, all facade lightings and lighting festivals demonstrate a commitment to sustainable urban lighting, which contributes to the beauty, economy, and global sustainability efforts for a greener future.
Despite several challenges, such as high maintenance costs and ongoing upgrades as many lightings are over two decades old, PPj is always on the front lines to ensure Putrajaya’s status as the pride of the nation and a valued member of LUCI.
To achieve a smart city goal in the future, each building will be linked to the Putrajaya Command Centre located at PPj for convenient monitoring. This is to build a sustainable, dynamic, and perfect place to live, besides enhancing government services to people, offering smart infrastructure and utilities, as well as boosting public safety and security.
With its present accomplishments and several ongoing initiatives, Putrajaya has proven its dedication not only to Malaysia, but to the world.
NFirst Edition May 2024
ISBN 978-967-17827-7-4
