P R O J E C T 1



In the first term, we were asked to produce preparatory studies of things that inspires us, then design a board for the architectural space of our choice. Considering all surfaces, soft furnishings and furniture to be included within the room.
MOOD BOARD


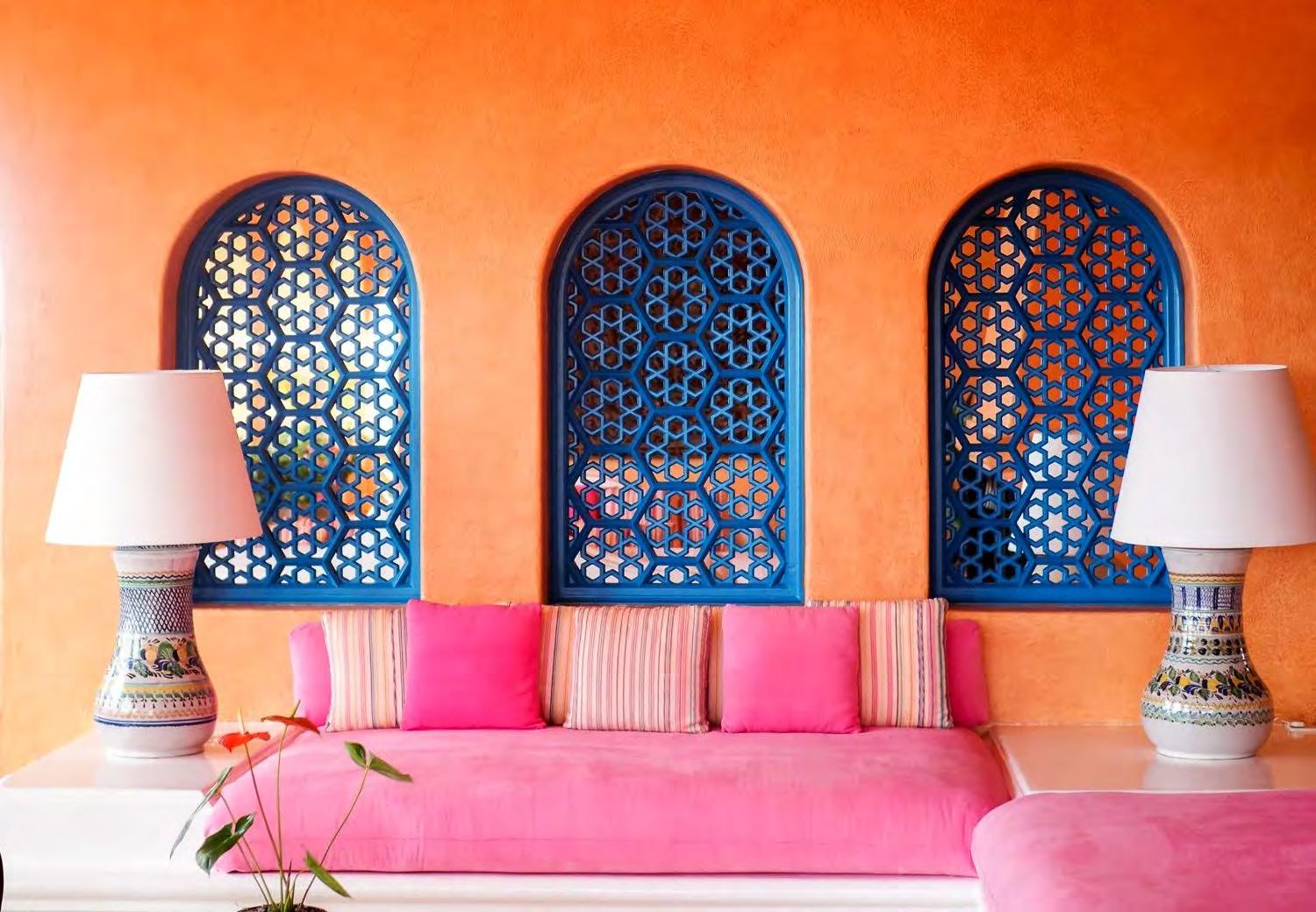




Color Board


P A T T E R N S T U D Y Development /
The basic design study and pattern structure of moroccan tiles. One of the common ideas of revealing the moroccan vibe to the interior design.

HAND SKETCHING
ILLUSTRATOR



Furniture Design

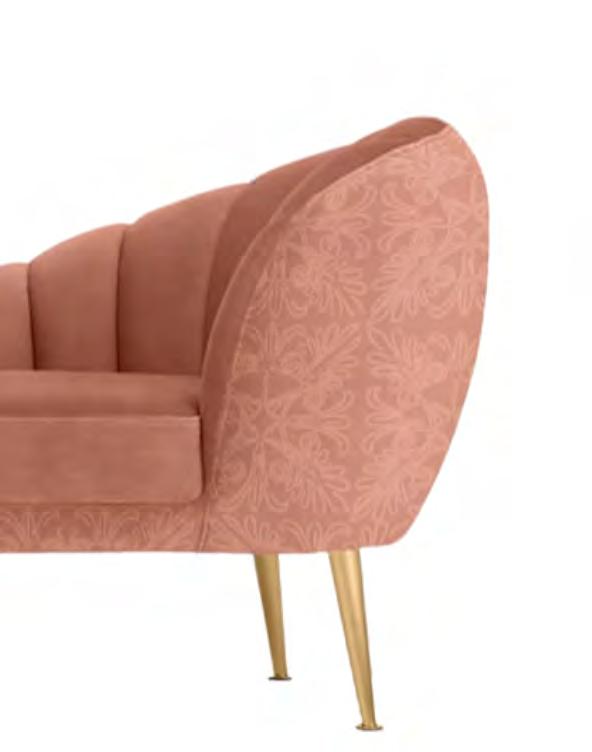
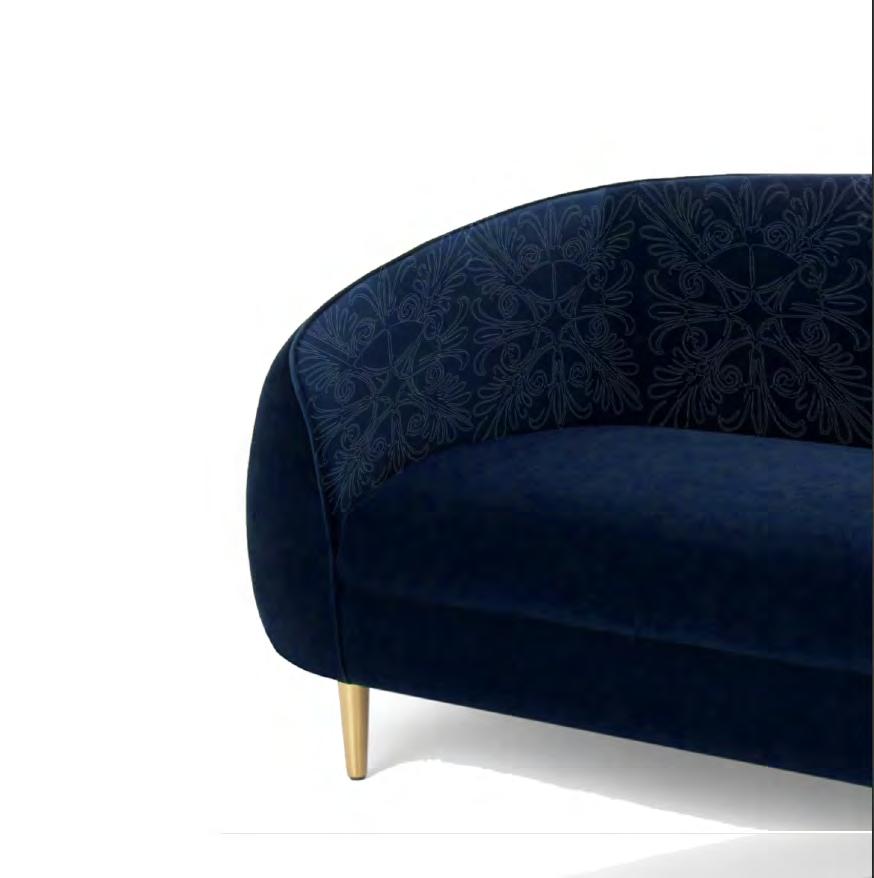


In the first term, we were asked to produce preparatory studies of things that inspires us, then design a board for the architectural space of our choice. Considering all surfaces, soft furnishings and furniture to be included within the room.


FLOOR PLAN

Personal Interior Design
Inspired by Memphis & Classical Style
An Independent body of work towards a chosen subject inspired by a particular style, a designer, or design item.

After demonstrating my understandings of design styles, designs, artists, and designed projects. I started to take initial research into the theme of Ancient Greek Sculptures and design style. I have chosen this theme as an initial idea for my work and thinking how to refine it as a contemporary style by using Adi Goodrich color scheme, modern spaces, and furniture such as Memphis furniture.

With the influence of Adi Goodrich and the bright colors she uses in her work and the graphics, I created a mood-board demonstrating all of the objectives and style ideas I wanted to work on for my final outcome.

I will be displaying my interior design in a 3D rendering podium, and took some inspiration form a designer called Peter Tarka. I started researching in geometric shapes that I will use in my final outcome.
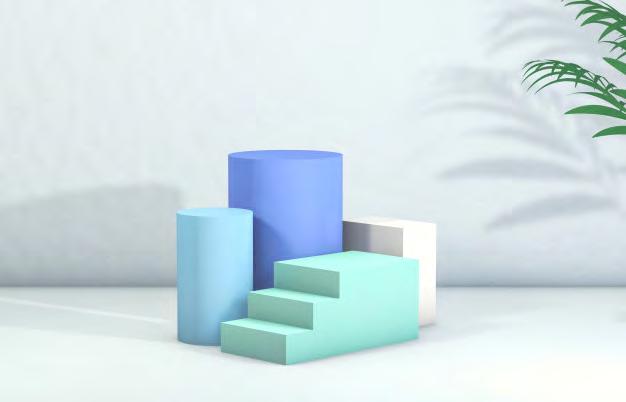



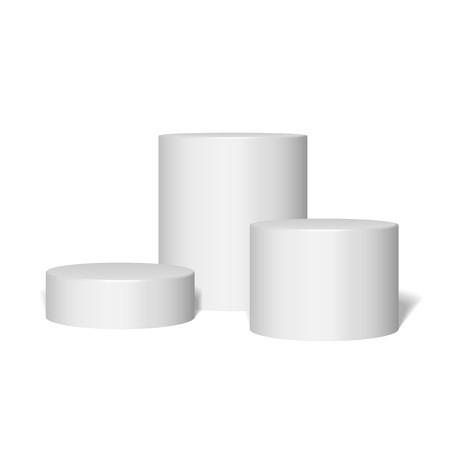 3D Rendering Display Podium
3D Rendering Display Podium
Furniture Board
Ettore Sottas was best known for using materials that brings up strong emotions in the viewers eyes of his furniture and architecture designs, as well as industrial designers who Brought bold colours, contemporary style, and ironic wit to everyday objects, by creating strikingly postmodern furniture, electronic gear, and domestic accessories.

Sketches





Interior design
Inspired by Bees


We were asked to base our independent project on creating an interior style. Considering a number of things which inspires us such as, a postcard, a plant, a designed object, a pattern, etc. Cataloguing these influences in a short research analysis.
Why Bees?
Since I was young I have always been inspired by bees. Bees are an essential part of the natural world, helping to pollinate plants so that we can not only enjoy all of those incredible fields of flowers. I am fascinated by its shape, colour, texture, pattern, honey comb, etc.



Bee Different


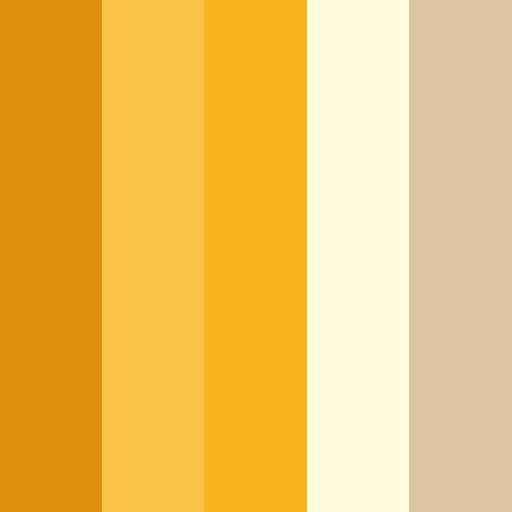



MOOD BOARD


I was recently intrigued to try out the paper marbling, so I thought to give it a go when I saw the Japanese marbling technique also known as “ Suminagashi paper marbling”. I was fascinated by the rapid movement of vibrant ink onto paper and the colors that get mixed together, giving the camouflage feeling to it.
I started using the oil-based paints for marbling. unfortunately the only colors available were light blue, green, and brown. I will be creating different shapes with different colors of paper marbling to develop my ideas of creating wallpaper pattern.








Furniture Design






















LadyWell Play-tower
Introduction
The former Lady-well Public Baths in Ladywell Road, Lewisham, generally known as ‘Lady-well Playtower’1 was built in 1884, to the designs of Wilson, Son and Aldwinkle for Lewisham Board of Works. It was listed grade II in 2006. It has been disused since it was damaged by fire in [DATE], and since then it has been included in the annual Historic England (formerly English Heritage) Register of Heritage at Risk. The site is within the London Borough of Lewisham’s St Mary's Conservation Area, designated in 1976.
Location
Ladywell Playtower is located approximately 1km to the South West of Lewisham centre, and is situated roughly halfway between Lewisham High Street and Ladywell’s bustling village centre. The site is in close proximity to strong transport links
Location and Site plan
Lady-well Play-tower, located on in Lewisham, South-east London. Ladywell Rd, London SE13 7UW

HEALING
‘‘Healing is a holistic, transformative process of repair and recovery in mind, body, and spirit resulting in positive change, finding meaning, and movement towards self-realization of wholeness, regardless of the presence or absence of disease’’

The idea of my design proposal is mainly focuses on how I could consider Healing to help refugees heal from humanitarian crisis. In this project I am using Art therapy to help many people that went through humanitarian crisis.
How we use space to heal and how we use space to connect ?
Art therapy can help uncover and understand feelings and memories in a different way. This self-discovery is one reason therapy is such a crucial element. It can also improve self-esteem by providing clarity and purpose, while reducing stress.
When do we need healing? What are we trying to heal? Is healing a transition or a temporary state?
Mental scars
When we don’t feel particularly strong or resilient
Space could help refugees to feel like home, our surroundings really affect our feelings and emotions. This could improve their selfesteem
Temporary ? Immediate ? Permanent ?
As soon as we feel safe and comfortable in a specific place. Our emotions and feelings immediately change.
SITE ANALYSIS

THE ART OF HEALING
How can refugees heal from humanitarian crisis through Art ?

Virtual visuals
Videos\films
Painting Portraits Posters
The freedom with expressing feelings and emotions
Help with Mental Health Feeling Home Safe Social interaction
Collecting memories
Objects Photos Clothes Paintings
Space
Pool Hall
WHY ?
I chose the space as I thought it will add a goof effect of the exhibition idea, where it is surrounded by Art such as graffiti.








Concept

Words and visuals are part of collective memory; they create a mental image of the environment. The communal use of Art has the potential of bringing together refugees with a different economic, social and cultural background.


Sketches







Space flow
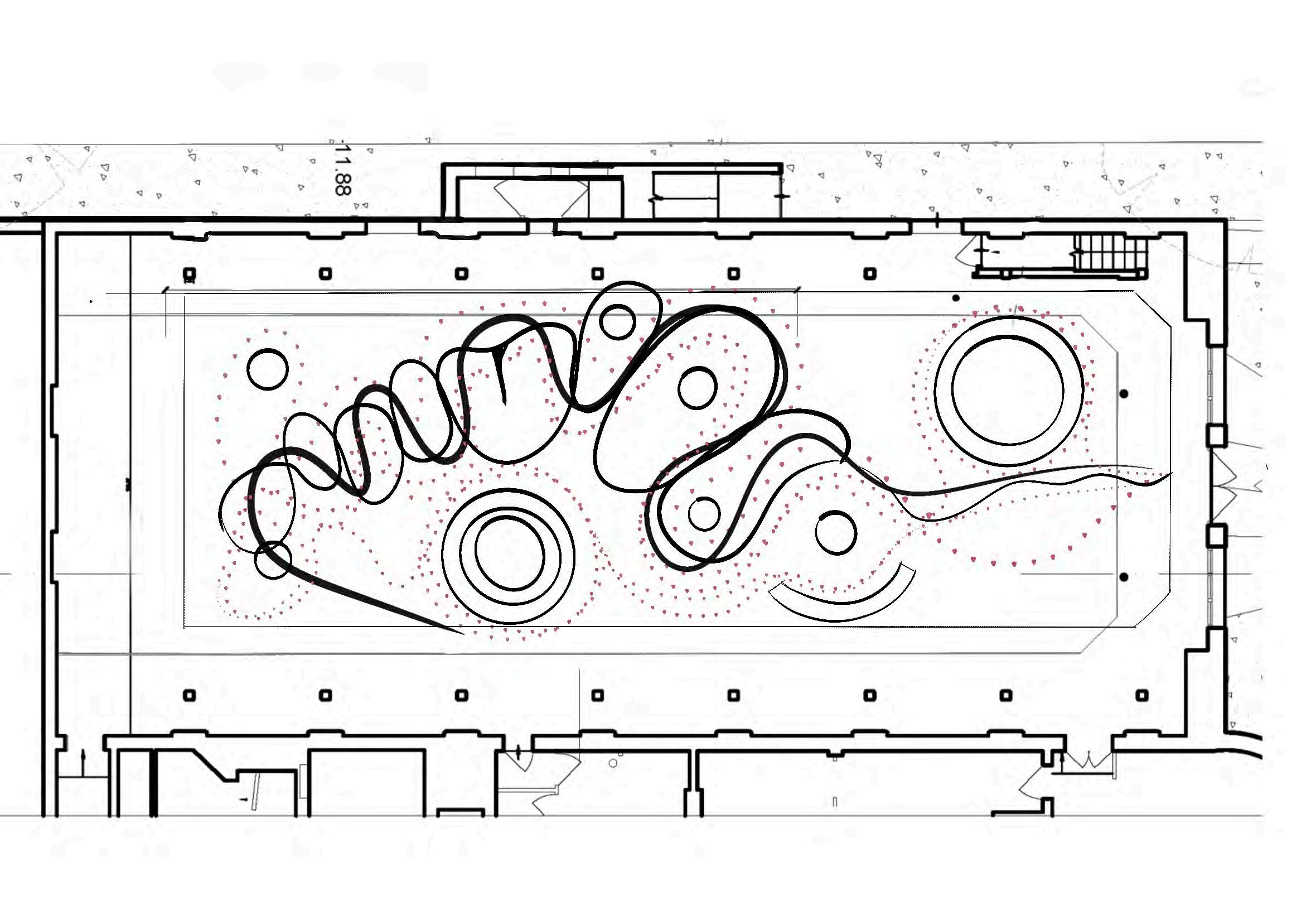

DESIGN PLAN
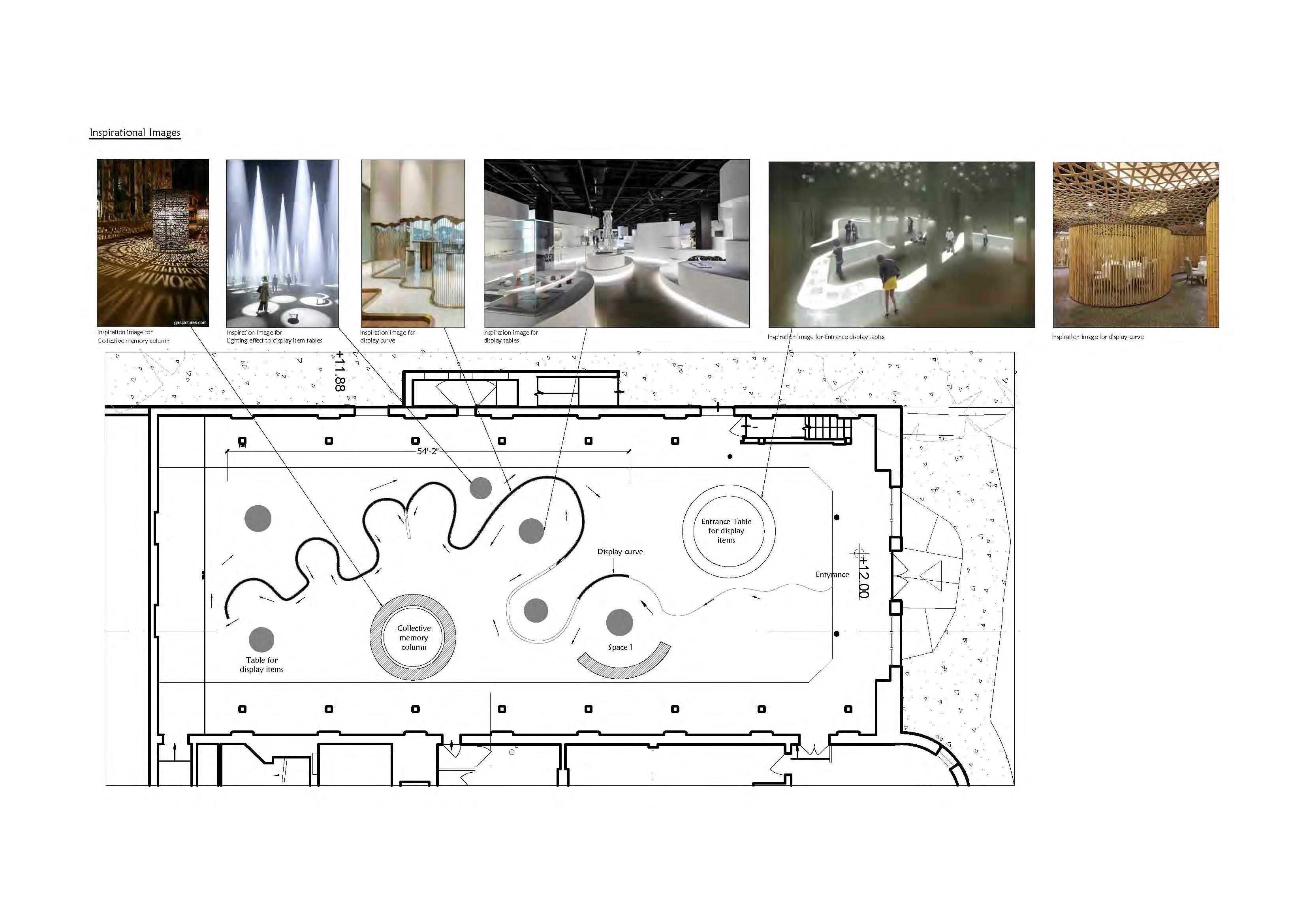











GROUND FLOOR PLAN







PECKHAM ROAD

MAP COLLECTION BUS EXHIBITION





Site Analysis
I have collected some information for this project using online resources and visited some places around Camberwell. I have chosen one bus stop near Central Venture Park.


First Impression and Early Thoughts :
My initial thoughts was to look at the areas that are surrounded by nature, and look at the area through different times and seasons. Also, I would like to investigate more in urban spaces surrounded by the area.
Peckham Rd - CamberwellPeckham Road Bus Stop C





Why I have chosen this Bus Stop ?
While I was discovering Peckham Road, I passed by a street called Southampton Way, which is 3 mins away from UAL campus. It grabbed my attention where it was full of plants and trees. Then I found this bus stop ( Stop C ), it was in the middle of an urban space filled with plants and trees. At that moment, I thought of how I can redesign this Bus stop and make it eco-friendly and can compliment what’s surrounded by it.

COLLECTION
Starting from Peckham Road Stop C, I started collecting pictures of plants, trees, and urban spaces next to it. I decided my collection will be all about urban spaces surrounded by the area.






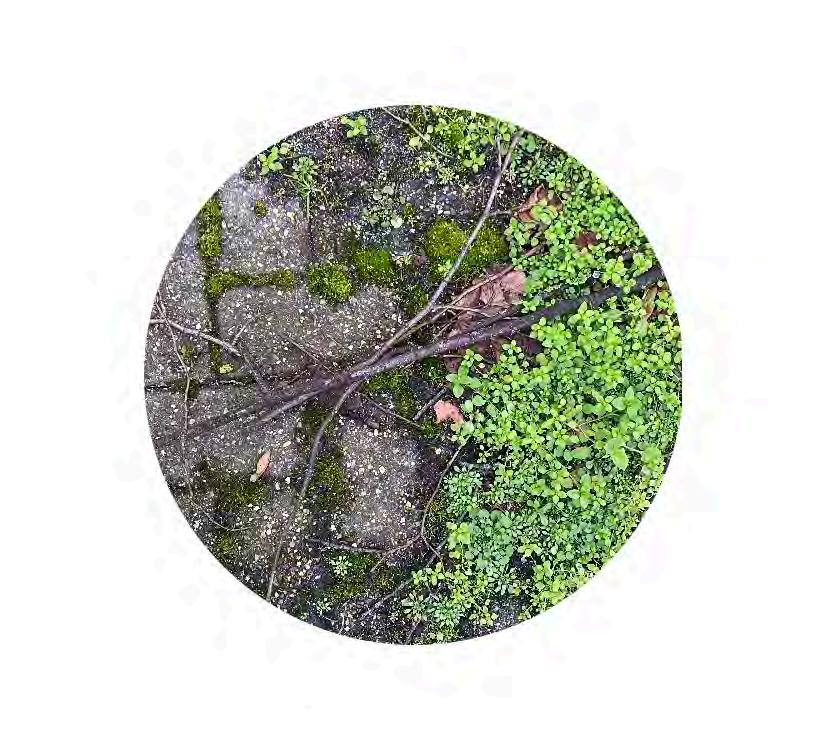

Bus Stop Collage ( 4 Seasons )


I created a collage of the 4 Seasons of the same bus stop.


Collection Map
This is the first collection Map I created. I have gathered all the urban spaces such as parks, gardens, etc. surrounded by Peckham road. Then I thought of how I can develop it in a creative way.





While creating it, The overall look o the map reminded me of the artist Roberto Burle Marx and his painting “ Plan for the roof garden of the Ministry of Education and Health”.






Development : Collection Map

Inspired by The Living Art of Roberto Burle Marx


The Burle Marx design, part of the original scheme for the building, represents the artist's first experiment with organic forms, intended as much for the visual pleasure of the workers on the floors above as for the users of the garden itself.

Plan for the roof garden of the Ministry of Education and Health, Rio de Janeiro, 1938. Gouache on board.
Burle Marx was responsible for some of the most transgressive elements of Brazil's seminal modern monument: decolonized, 'open-ended' tropical gardens of pleasure, dominated by the sensuous curves of the Brazilian landscape. Burle Marx’s gardens are works of modern art, not only because they make use of flat planes, abstract shapes, and bold color.
I started taking inspiration from Marx’s designs and created a Map with the same style of his landscapes, using the same design elements, such as the curvy shapes and colours..

Collection Map

Residental areas
Public spaces
Urban spaces

Research : Eco-Friendly Design


Nowadays, people use their own cars or vehicles for commutation, instead of public transportation services. Unique and innovative concepts in bus stop designs can certainly make more people interested in using public transport and help reduce emission of pollutants into the environment.

Bus stops with green roofs:

https://www.youtube.com/watch?v=KZtaVOVU5Ak&feature=emb_title

Inspirational Eco-friendly Designs
* Digital Collage of some eco-friendly designs *



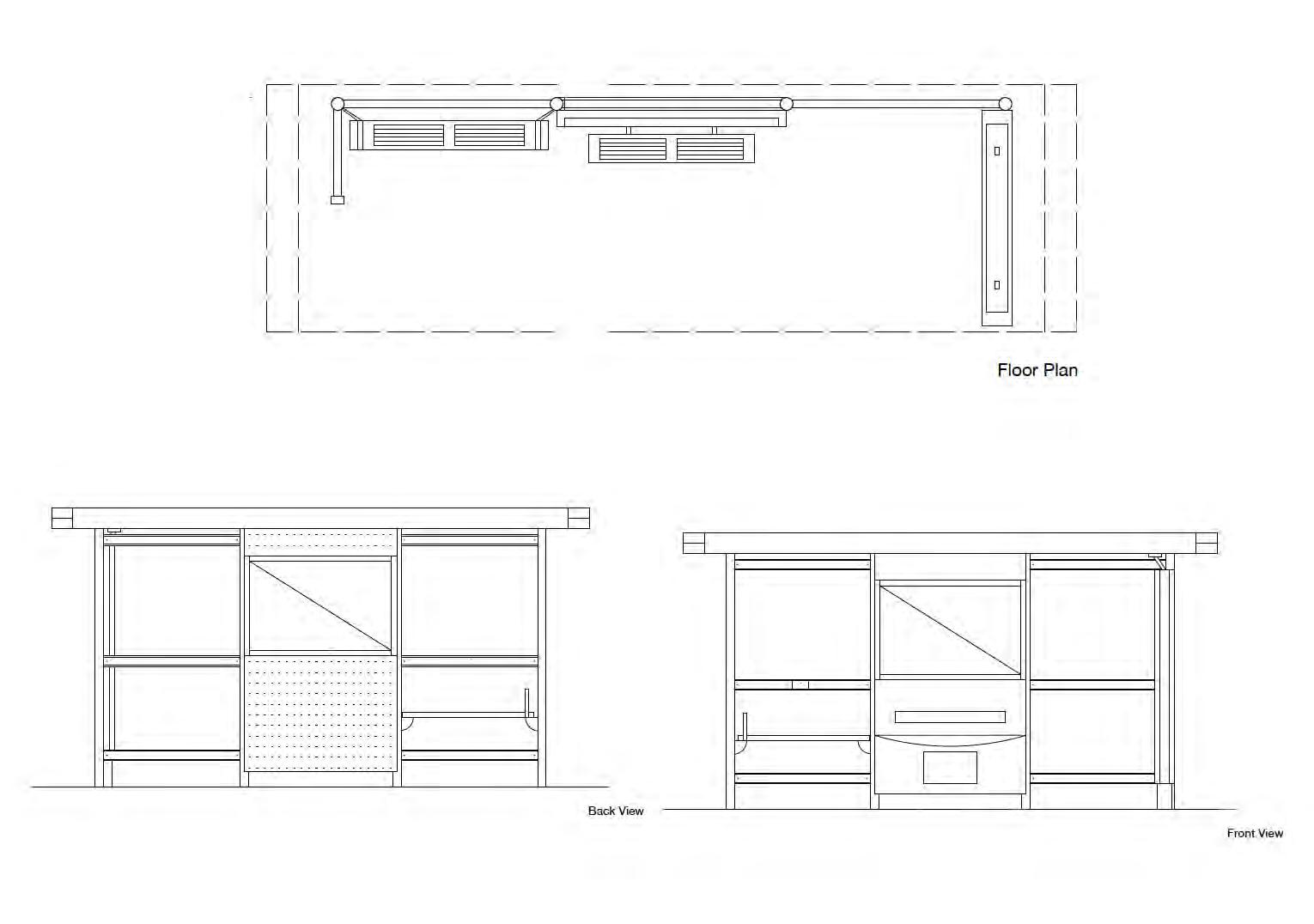



Exhibition Ideas Mood Board

Bus Exhibition Ideas



I started thinking of how I can develop my ideas to design my bus exhibition and make it eco-friendly. I started designing a piece where it can help watering the plants inside the bus stop, since London city is known for its rainy weather all the time, in all seasons.


Aesthetically, from a front view, the water will be stored inside this pole for 24hrs which then, after the rain stops, the water inside the pole will start falling directly into the plants in the bus shelter and will look like a waterfall.
 A picture of Roberto Burle Marx
Plan for the roof garden of the Ministry of Education and Health Landscape
A picture of Roberto Burle Marx
Plan for the roof garden of the Ministry of Education and Health Landscape
AutoCAD : Bus Stop Proposal



SketchUp Model







3D Model






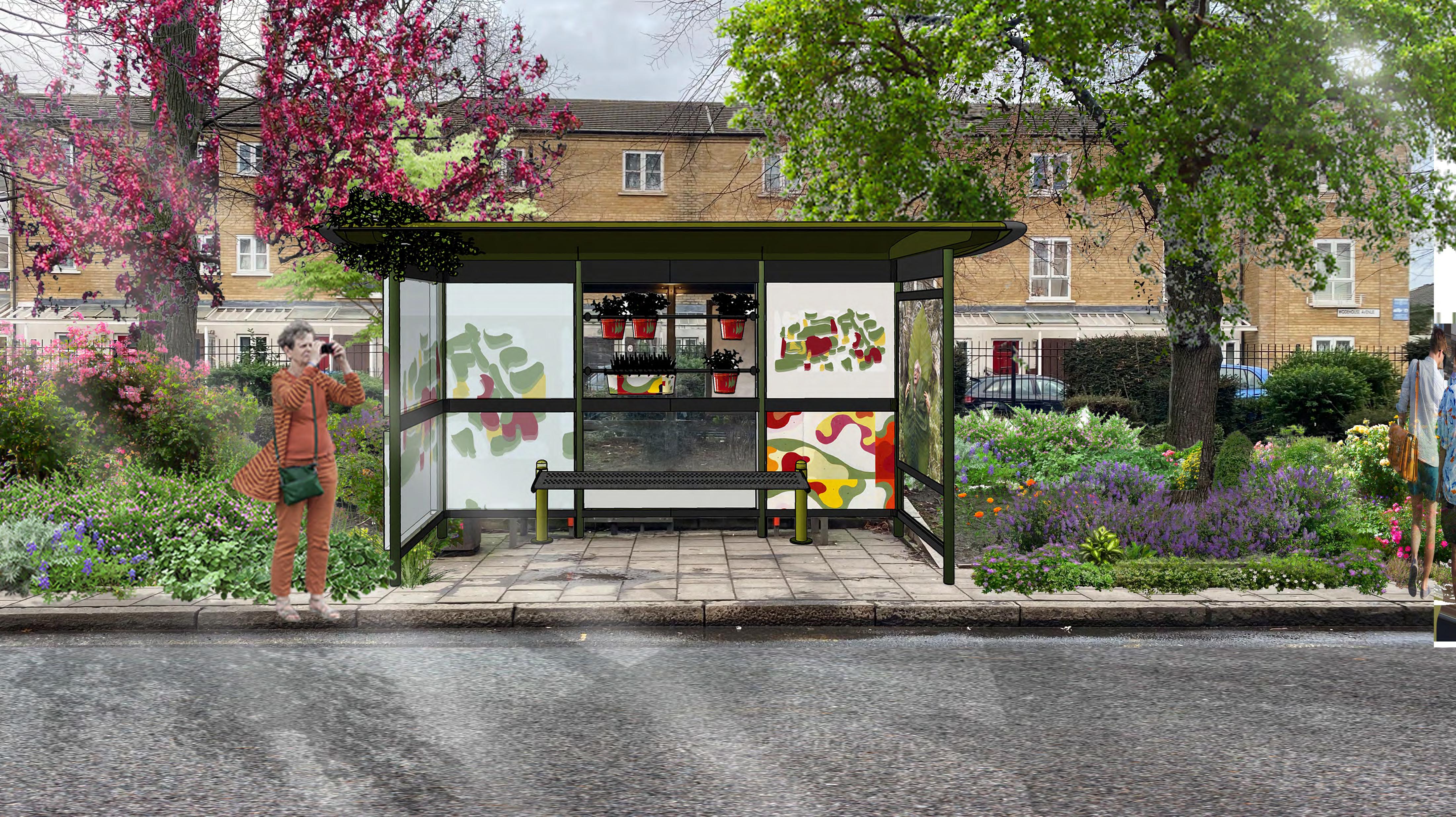



9 RECAP -
- HOW CAN URBAN DESIGN AND PLACEMAKING IMPACT THE SENSORY OF THE COMMuNITY ? -
I decided to make a multiple images of the sensory map as my final visual map. These images explains the social experience and atmosphere that I have experienced through my journey around and in Peckham Levels. The Images Illustrates the sensory feeling of Peckham and how can public spaces connect people.





In Unit 9, my focus was on discussing the significance and potential of incorporating functional and viable aspects of urban nature into urban design. The concept of placemaking emerged as a means to create new forms of public spaces that facilitate cultural coexistence and promote engagement with social issues within urban communities. By considering the senses and emotions of a community, we can enhance the overall quality of life in the area and involve the community in the design process.

The transformation of public spaces into vibrant and interactive places can be achieved by integrating cultural and recreational elements, while also prioritizing accessibility and inclusion. This approach facilitates social interaction. Throughout my project, I emphasized the importance of sensory design and its role in promoting social interaction. To capture social interactions and voices in the Peckham Levels neighborhood, I created a map that documented these elements.
Additionally, I explored the significance of promoting accessibility and inclusiveness when designing public spaces. By ensuring that these spaces are accessible to everyone, regardless of their abilities, age, or background, we can foster greater social engagement and inclusivity. I found that linking cultural coexistence with social engagement through placemaking can effectively transform public spaces into vibrant hubs that facilitate social interaction and cultural exchange.
In conclusion, my thesis project left me with an intriguing question: How can we merge social interaction and sensory design to revitalize the connection between people and their surrounding spaces? This aspect is something I aim to explore further in Unit 10 as I continue my research and design journey.
Peckham Levels Sensory map.The proposal for my Unit 10 project is an exhibition in Peckham Levels that centers around the conceptual ideas of sensory design, specifically focusing on people interaction through design. The exhibition will make use of the internal spaces within Peckham Levels and will serve as a platform to promote tourism and economic development.
The primary objective of the exhibition is to create an engaging and interactive experience for visitors, particularly targeting young people and kids. By incorporating sensory design elements, the exhibition aims to stimulate social and physical interactions with the space and its various features. Through hands-on activities, immersive installations, and thought-provoking exhibits, visitors will have the opportunity to engage with the environment and connect with the overarching theme of people interaction through design.
In addition to the experiential aspect, the exhibition also intends to contribute to the local economy by attracting tourists and generating interest in the Peckham Levels area. By showcasing the unique aspects of the space and highlighting its potential for fostering social interactions, the exhibition seeks to create a positive impact on both the local community and the broader tourism sector.
Client
As my project is based on exhibition design in a public space, my customers will be from different diverse of communities and mainly the local community of Peckham levels. This will allow people to get to know area, space, and people. The space will become a place of social activity interraction with range of different ages.
Users
The exhibition design primarily targets kids as they tend to be more social and interactive compared to older individuals. Visitors from both within and outside Peckham’s neighborhood are welcome to participate. The project emphasizes the importance of social and physical interaction through sensory design. By attracting a large number of users, the exhibition can contribute to the local area’s development and effectively facilitate cultural transmission Versatility: Vinyl sheets offer flexibility in terms of color options and can be easily applied to walls, allowing for quick and temporary transformations. This versatility enables you to experiment with different color schemes and adjust the mood of a space according to specific themes, events, or desired emotional responses..
Programme
The space will be in Level 5 in Peckham Levels where it has a wide range of different activities and social interaction, where people usually meet mostly. The concept of the space is designed as a fragmented different design structures that are temporary and recycable. The exhibition will showcase the sensory feelings and interaction with each model designed.
Importance
By advocating for the needs of neighborhoods like Peckham to embrace interculturality and engagement, one effective approach is to design and establish more public spaces, such as the proposed project. Introducing these spaces will facilitate community-driven activities, including exhibitions, events, and social hubs, fostering a sense of belonging and cohesion. Peckham Levels, with its multiple floors, can accommodate larger crowds, allowing more people to simultaneously experience the exhibition. This addition of a social interaction space will strengthen community relationships, addressing the shortage of public spaces in Peckham
-SITE PRE-OCCUPATIONS/IMPRESSIONS
-
-THE INTIAL UNDERSTANDING OF THE SITE AND ITS LOCALITY, AS WELL AS POTENTIAL SPACES FOR MY PROJECT -
SITE ANALYSIS:
Peckham Levels History




Peckham Levels is a multi-purpose community space located in Peckham, South London, United Kingdom. The building was originally constructed in the 1980s as a multi-storey car park. It served as a parking facility for the nearby Rye Lane shopping district and other commercial areas in Peckham. Over time, the car park fell into disuse and became neglected. By the early 2000s, the building had become a symbol of urban decay and disinvestment in the area. It was no longer serving its original purpose and was largely abandoned. In 2016, the building underwent a transformation led by Make Shift, a London-based organization focused on regenerating disused spaces. The aim was to repurpose the former car park into a creative hub that supports local entrepreneurs, artists, and community initiatives. The redevelopment of the building focused on creating affordable workspace, retail spaces, studios, and event venues. The goal was to provide opportunities for affordable workspace, event venues, retail spaces, and recreational areas to support local entrepreneurs, artists, and startups to showcase their talents and contribute to the cultural vibrancy of Peckham.


COLLAGE | PECKHAM LEVELS
Time Line:
• 1994 Cinema at bottom of multi-story car park opened

• 2007 Bold Tendencies CIC formed 2009 Frank’s Cafe bar on top of car park opened by Bold Tendencies.
• 2015 Southwark Council made decision to repurpose middle levels of car park and Makeshift appointed.
• 2017 Southwark Council extended Makeshift’s lease from five to eight years.
Peckham Levels

COMMUNITY
Peckham Levels
Illustrating and locating the various communal places around Peckham Levels, this axonometric map helped me understand the surrounding context of Peckham and its existing communities.

ARCHITECTURE
Peckham Levels
The building was originally constructed in the 1980s and is known for its Brutalist architectural style, which emerged in the mid-20th century. It features a striking concrete facade and a series of stacked levels that give the building its name, Peckham Levels. The building's design is characterized by its clean lines and functional aesthetic. Peckham Levels occupies a substantial space, with a total area of approximately 54,000 square feet (5,000 square meters). It consists of seven floors, including the ground floor, with each level offering unique spaces for different activities. The building’s transformation into Peckham Levels involved the adaptive reuse of the former car park. Instead of demolishing the structure, efforts were made to repurpose and breathe new life into the existing building, making it a sustainable and cost-effective redevelopment project.

Peckham Levels has open floor plans, providing flexibility for occupants like artists, workspaces, and retail areas. The industrial aesthetic with exposed concrete, steel, high ceilings, and large windows contributes to the building’s character and history as a former car park. It encourages collaboration, interaction, and a sense of community among occupants.

The design of the interior emphasizes the use of natural light. Large windows throughout the building allow daylight to flood the spaces, creating a bright and inviting environment. This emphasis on natural light not only enhances the aesthetics but also promotes energy efficiency and the well-being of the occupants.
The architectural approach of Peckham Levels is centered around adaptive reuse, transforming an underutilized car park into a vibrant and sustainable creative space. The preservation and repurposing of the existing structure align with principles of sustainability, reducing waste and promoting the longevity of the building.


Integration of Greenery: To soften the industrial aesthetic and bring a touch of nature indoors, Peckham Levels incorporates greenery throughout the building. Plants are strategically placed in communal areas, creating pockets of green and contributing to a more inviting and pleasant atmosphere.
Overall, Peckham Levels represents an innovative approach to urban redevelopment, repurposing a once-underused building into a thriving creative hub. Its blend of creative workspaces, food and drink offerings, events, and community engagement has made it a popular destination that celebrates the talents and diversity of the Peckham neighborhood.
FLOORPLANS

Peckham Levels
The space, spanning several floors, offers a diverse range of facilities. These include co-working spaces for creative professionals, studios for artists, maker spaces for artisans, retail spaces for local businesses, as well as food and beverage outlets. Peckham Levels also hosts events, workshops, and exhibitions to encourage community participation and cultural exchange.
Peckham Levels has become an important hub for creativity, innovation, and community cohesion in Peckham. It has provided opportunities for emerging entrepreneurs, artists, and creatives to showcase their talents and engage with a wider audience. The space has also contribued to the overall revitalization and economic growth of the area.
1. Ground Floor: The ground floor often serves as the main entrance and houses various food and beverage establishments. These could include cafes, restaurants, bars, or street food vendors, providing visitors with a range of culinary options.
2. Workspaces: Several levels within Peckham Levels are dedicated to providing affordable co-working spaces and studios for creative profes sionals, entrepreneurs, and startups. These workspaces offer a supportive and collaborative environment for individuals and businesses to operate and grow.
3. Retail Spaces: Peckham Levels also includes dedicated areas for retail businesses. These spaces provide opportunities for local independent brands, designers, and makers to showcase and sell their products. From fashion and accessories to art and home decor, the retail spaces offer a diverse range of goods.
4. Creative Studios: Some levels may be designated as studios, providing spaces for artists, designers, and makers to work on their projects. These studios can accommodate various disciplines such as painting, sculpture, photography, and more, fostering a vibrant creative commu nity.
5. Event Spaces: Peckham Levels often includes versatile event spaces that can be used for exhibitions, performances, workshops, and other community events. These areas are designed to be adaptable and can be transformed to suit different needs and artistic endeavors.
SITE PHOTOS:


Peckham Levels
Local businesses, workshops, and many creatives occupy Peckham Levels building, where the space becomes a community gathering. Ranging from event spaces, work spaces, studios, creatives spaces, retail spaces, resturants, cafes,etc. The building is 80% inhabited with various talents and creativity.


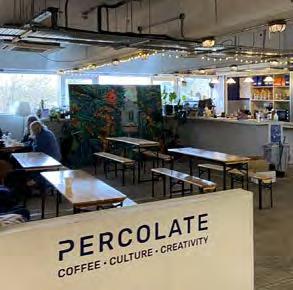



SITE IMPRESSIONS:

Material Details:
Observations of the site and the surrounding area, through depicting details and patterns. The material palette of the site is mostly brick.


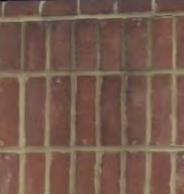

To undesrtand the site surroundings better and make connections with it, I started by looking around the site and making connections by its surroundings.
Resarching the site materials helped me understand the textures surrounding the building. I walked arround the area and took pictures of different materials.

-UNDERSTANDING THE SITE THROUGH
MODEL MAKING -
UNDERSTANDING THE SITE THROUGH MODEL MAKING:

The making of a 1:100 Site Sketch Model was collaborative component of the project, which helped realise the scale of the site and understand the space better. It also helped in highlting features of the building, making me realise how different areas can potentially be utilised.
 Sketch Model | Scale 1:100
Sketch Model | Scale 1:100
UNDERSTANDING THE SITE THROUGH MODEL MAKING:







 Sketch Model | Scale 1:100
Sketch Model | Scale 1:100


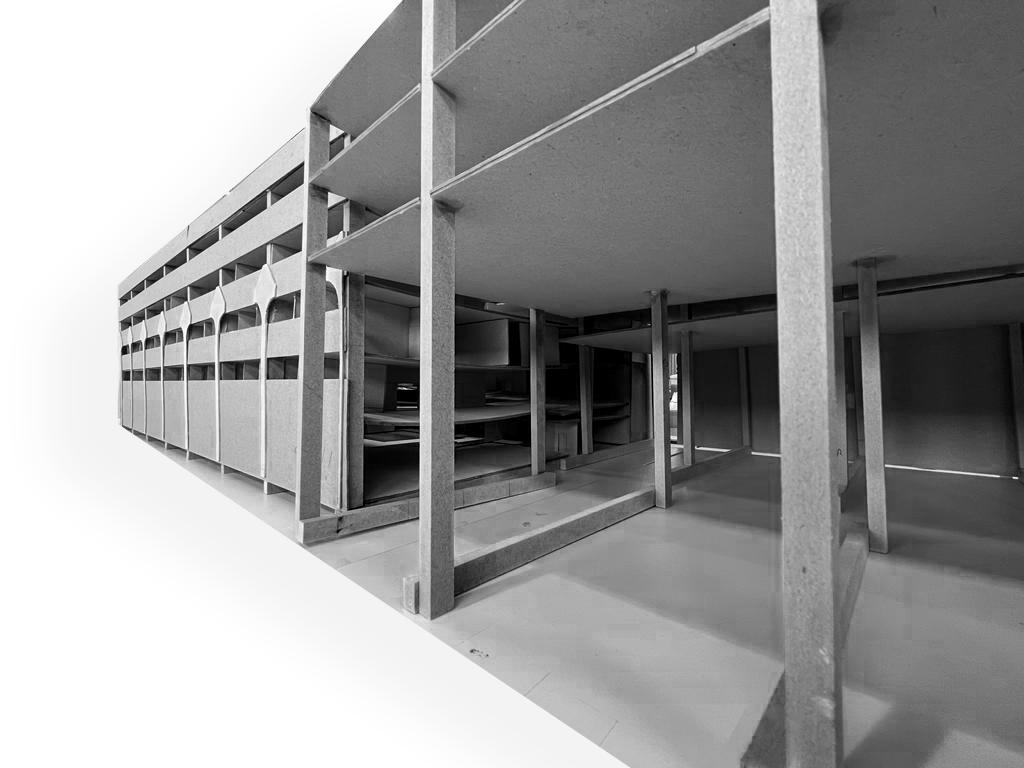
- INITIAL ORTHOGRAPHIC DRAWINGS -
-DEEPER SITE EXPLORATION WITH MATERIALS -
SCALE1:500

SCALE1:500
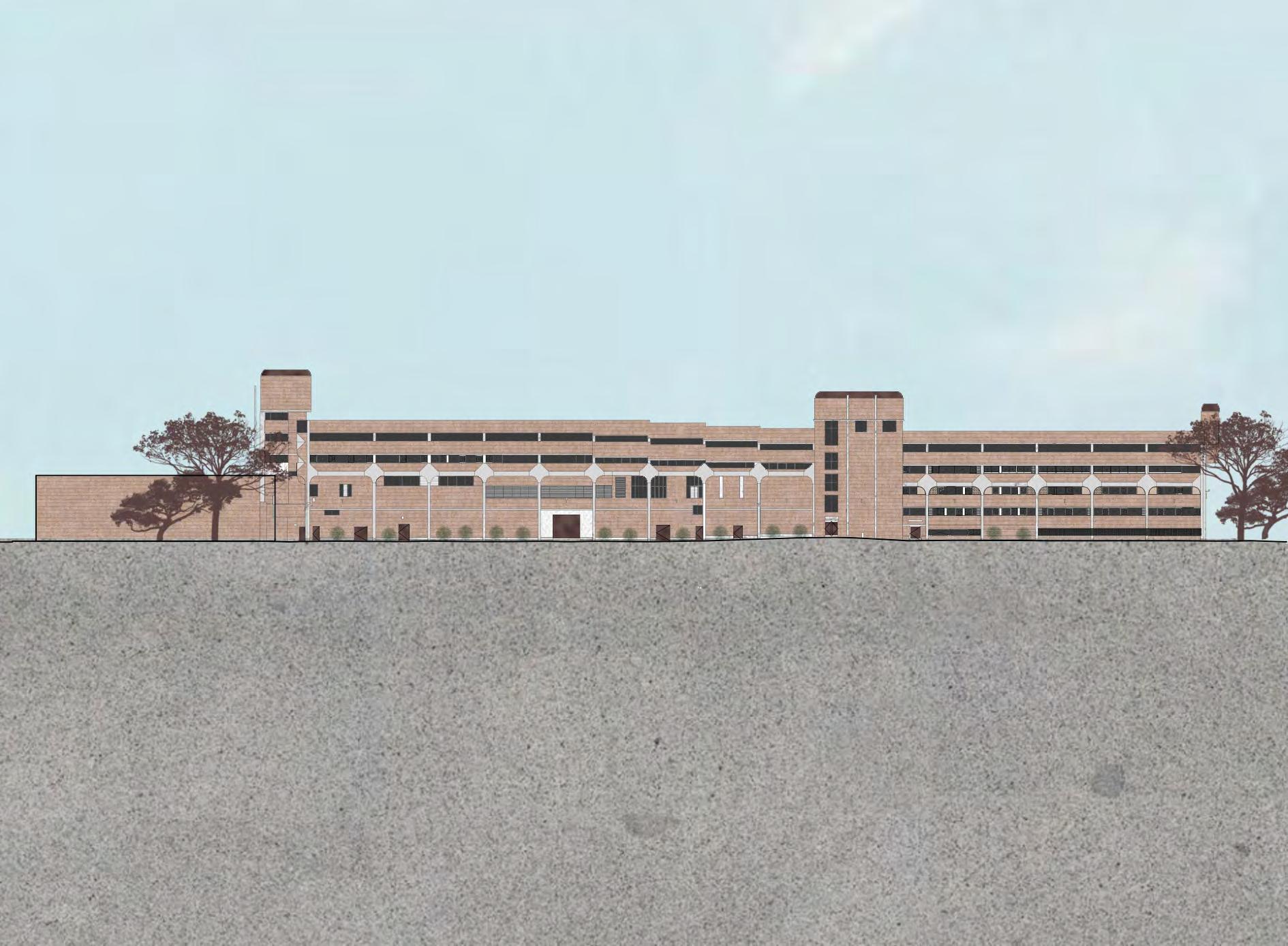
SCALE1:500

SCALE1:500

-PROPOSAL INTRODUCTION -
PROPOSAL INTRODUCTION
Through exploring how urban design and placemking impact the sensory of the community throughout unit 9, I want to continue investigating sensory design and its ability to change the sensory experience to a place.
Exploring temporary modular exhibition serving as a place of social interaction space with the use of multiple communities. Promoting reduce waste as well as sustianble. Helping to empower residents to take an active part in shaping their communities through sensory design.
RELEVANT PRECEDENTS | INSPIRATION
Anamorphosis art is a visual art perspective technique that involves creating an image that looks distorted from one angle but looks normal from a specific angle or mirror image.

I was really interested in this work and thought of immediatley of perceptions. Perceptions don’t just come from our eyes and ears. They also come from our brain. Exploring how our brain pieces together scraps of information from our sensory organs, and then fills in the gaps from memory. I decided to explore this technique further for my exhibition design.
This exhibition was about what we perceive is not simply a window into the world around us but a product of our brains. Plus, discover why we have senses and what’s unique about human perception during an interactive session hosted by a live presenter.

In the picture above, a pile of white blocks form the image of an eye when viewed from a particular angle. a large eye imprinted across the blocks. It is meant to show the power of the brain, which is the gatekeeper to your interactions with the world — taking in information and determining how to interpret it.
 Fig 6: GEORGES ROUSSE: ANAMORPHIC ART.
Georges Rousse is an artist and photographer that transforms deserted buildings into incredible optical illusions.
Fig 7: OUR SENSES EXHIBITION, (2019).
Fig 6: GEORGES ROUSSE: ANAMORPHIC ART.
Georges Rousse is an artist and photographer that transforms deserted buildings into incredible optical illusions.
Fig 7: OUR SENSES EXHIBITION, (2019).
SENSORY MAP DEVELOPMENT
In this section I decided to develop my map of Unit 9 and thought of how I can present that into my exhibition. I have found few inspiration from other designers work and re-created my map again using collage mapping.

 Peckham Levels
Peckham Levels
FURTHER MAP DEVELOPMENT



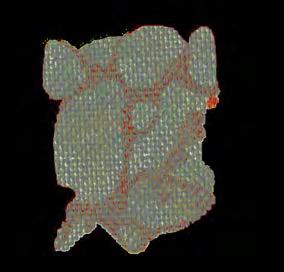 Zone 1 - Less crowd / Quite zone
Zone 2 - The mid crowd zone
Zone 3 - The heart of Peckham Levels and its surroundings
Zone 1 - Less crowd / Quite zone
Zone 2 - The mid crowd zone
Zone 3 - The heart of Peckham Levels and its surroundings
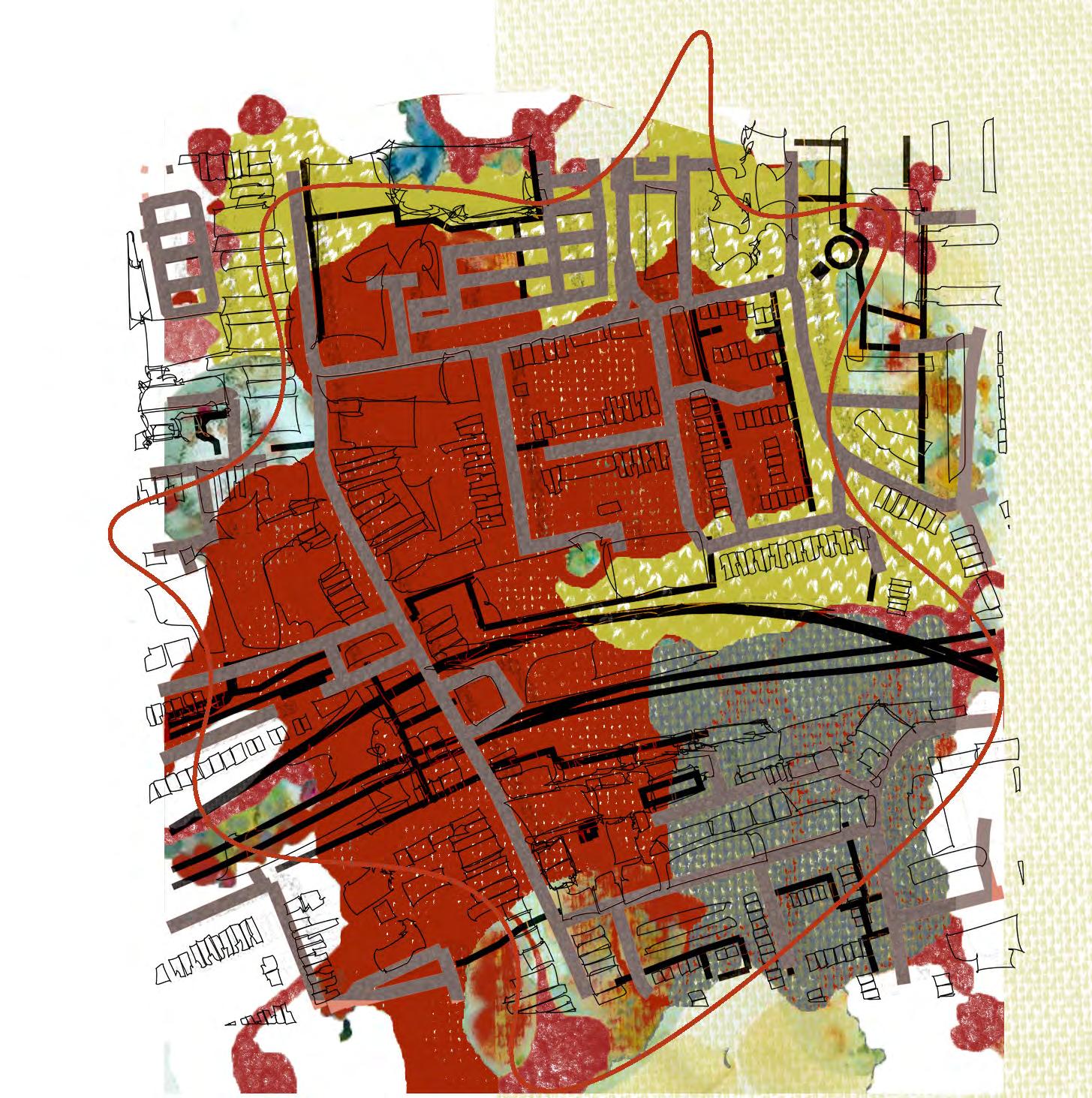 Sensory map of peckhams Levels divided into 3 Zones.
Sensory map of peckhams Levels divided into 3 Zones.
VISUALS : HUMAN SCALE

Incorporating a cubic structure of anamorphosis art in a sensory design exhibition can be a fascinating and engaging concept. By placing this structure within the exhibition space alongside a sensory map I have created for the community, will provide visitors with a unique and interactive experience.
Anamorphosis art, known for its distorted and perspective-altering visuals, can captivate and challenge the viewers’ perception. By utilizing a cubic structure, by creating an immersive environment where visitors can explore the artwork from different angles and perspectives. This three-dimensional approach adds depth and intrigue to the sensory design exhibition.
Crafting the structure to a human scale guarantees that visitors can actively engage with it, amplifying their sensory experience. They can freely move about, touch, and interact with the artwork, fostering a profound connection to the sensory components of the exhibition. The amalgamation of the cubic structure of anamorphosis art, the human-scale design, and the sensory map transforms the exhibition into a multi-dimensional and interactive space. It wholeheartedly encourages the community to participate, igniting their senses and delivering a remarkable and immersive sensory design experience that will be etched in their memories.
The structure design takes the visitor within the three dimensions of anamorphic image of Peckhams sensory map, revealing personal techniques, to physically show the optical illusion and at the same time elaborating the extreme passion for sensory design, the feelings and crowds around Peckham.

GEOMETRIC OBJECTS

In this section, I decided to add extra objects complementing the idea of the anamorphsis design of the sensory map of peckham levels. I thought it would be a great idea and to fill up the space as well. They can also be used as seatings if desired.

FURNITURE
The use of furniture within the space makes the space more inviting, and fills a large empty void not only with objects, but users.
I intended to use cushion matts as a main design for the seating because I think they give a sense of comfort and flexibility. One of the designer that was I inspired by is ĒTER. He used this concept for his exhibition I previously talked about in my precedents.



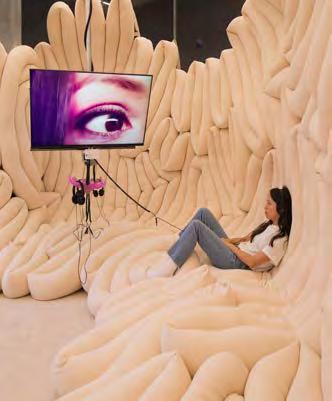 Fig 8: ĒTER, WEIRD SENSATIONS FEELS GOOD, 2023.
Fig 8: ĒTER, WEIRD SENSATIONS FEELS GOOD, 2023.
FURNITURE
Exploring furniture seating through sketching. I want to create a comfortable and lightweight seating. The idea of ASMR exhibition really inspired me to create a comfortable cushions.

Inspirational Images:
While I was exploring different shapes of mattress cushion style, I have came up with an idea creating inflatable cushions that that are typically portable and easy to inflate and deflate, allowing for flexibility in their placement within the exhibition space. They can be arranged in different configurations to create seating areas, lounging spots, or even interactive zones. Their adaptability makes them suitable for accommodating different preferences and needs of visitors.
Inflatable mattress cushions can be incorporated into interactive exhibits or installations. For example, placing them within sensory structures such as build in headphones and people can come and experience it in a relaxed way. This adds an element of physical engagement and encourages visitors to actively participate and interact with the exhibition.


 Fig 9: James Corners, Icebergs installation.
Fig 11: Theo Botschuijver & Hannie van den Dop.
Fig 10: Cloud Garden (La Grande Motte) / Dots.
Fig 9: James Corners, Icebergs installation.
Fig 11: Theo Botschuijver & Hannie van den Dop.
Fig 10: Cloud Garden (La Grande Motte) / Dots.
FURNITURE


3D Sketchup Model



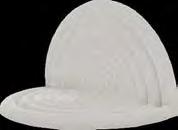
The inflatable mattress cushions will offer flexibility in layout, enabling zoning and segmentation, guiding flow and movement, enhancing interaction and engagement, and creating focal points within the space. Their adaptable nature makes them a versatile design element that can be incorporated effectively into the overall spatial design of the exhibition.



MATERIALS
 Material: Timber
Material:Vinyl coloured sheets
Material:Yarn Fiber
Material: Timber
Material:Vinyl coloured sheets
Material:Yarn Fiber
TIMBER EXPLORATION
In this section, I started exploring timber and different types of it that could be used for framing structures.
Timber framing is a construction method that utilizes wooden beams and posts to create the structural framework of a building / structures. There are several types of timber framing techniques, each with its own characteristics and suitability for sustainable structure design. Here are some commonly used timber framing types:

Post-and-Beam: This is the most traditional and widely recognized timber framing method. It involves large vertical posts supporting horizontal beams, creating a sturdy framework. Post-and-beam construction allows for open floor plans and flexibility in architectural design.
Balloon Frame: This type of timber framing became popular in the 19th century. It involves long, continuous vertical studs that extend from the foundation to the roof, with horizontal floor and roof joists attached to them. Balloon framing is efficient in terms of material use and allows for rapid construction.
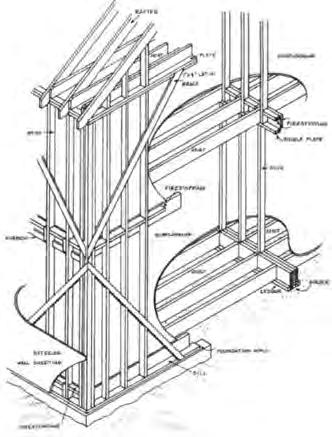
Platform Frame: Also known as “stick framing,” this method is commonly used in modern construction. It involves the use of pre-cut, dimensional lumber to create a frame of individual wall sections, which are then raised and attached to the foundation. Platform framing is cost-effective and allows for quick assembly.
 Fig13. Balloon Frame. Fig12. Post and Beam. Fig14. Platform Frame.
Fig13. Balloon Frame. Fig12. Post and Beam. Fig14. Platform Frame.
TYPES OF TIMBER
When considering sustainability in timber framing, a key factor to consider is the sourcing and type of wood used. Aditionally, choosing local timber can help reduce transportation emissions and support local economies. As well as considering the durability and longevity of the timber used, as longer-lasting structures reduce the need for replacement and contribute to sustainability. In terms of specific timber species, some sustainable options include Douglas fir, hemlock, cedar, and cypress, among others. These woods are known for their strength, durability, and resistance to decay.
In this section, I am exploring different types of Timber that could be used for the designed structures. I am looking forward to create a sustainable yet recycable materials.
Softwoods, such as pine, fir, or spruce, are often chosen for temporary structures due to their affordability, availability, and ease of workability. They are lightweight and can be easily cut, shaped, and assembled, making them suitable for constructing temporary timber framing.
While not technically timber, plywood is a popular choice for temporary structures. It is made by layering thin sheets of wood veneer, bonded together with adhesives. Plywood offers strength, stability, and versatility, allowing for a variety of design possibilities.
LVL is engineered wood made from multiple layers of thin timber veneers glued together. It provides high strength and dimensional stability, making it suitable for temporary structures that require load-bearing capabilities.
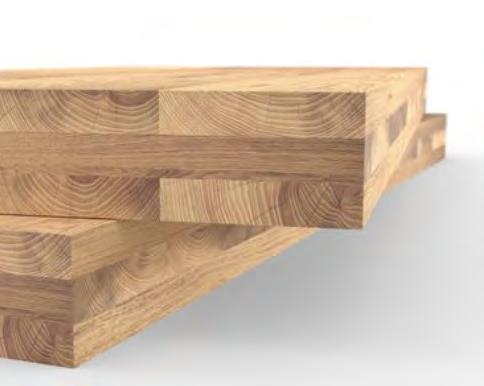


Glulam, short for glued laminated timber, is composed of layers of timber glued together. It offers excellent strength, stability, and durability, making it suitable for temporary structures that need to withstand various loads and forces.
After exploring different types of timber, I think Plywood is the ideal choice for my timber frame design. It offers excellent stability and strength. This ensures it can withstand various forces and loads, providing structural integrity for temporary frames. Plywood’s versatility allows for easy customization, as it comes in different thicknesses and grades. It’s lightweight, making transportation and assembly more convenient. Additionally, plywood is cost-effective and often sourced sustainably, making it an environmentally friendly option.
 Softwoods Plywood
Laminated Veneer Lumber (LVL) Glulam
Softwoods Plywood
Laminated Veneer Lumber (LVL) Glulam
MATERIAL RESEARCH
Building Timber Frames
SOLID BEAM
BUILT-UP SOLID BEAM





SOLID COLUMN
STEEL DOWEL
SPACE FOR ELECTRIC WIRING
SOLID COLUMN
SOLID BEAM MEMBERS SPACED APART
PLYWOOD WE BEAM BOLTS
BOLT
BUILT-UP I-SECTION COLUMNS

Exploring timber frame builds by Mitchelle Structurre and Fabric book. This helped understand more building up my framed structures.
Details:
AutoCad Timber Frame drawing.BULIDING TIMBER FRAME
After research of how to built timber frame, I started skecthing and exploring several ways to built up my timber frame for the models.
Most small-scale timber framed structures take the form of post and beam construction in which resistance to racking distortion of the frame under working load is provided by the infill panels. A proportion of solid or near-solid panels is, therefore, necessary to ensure stability and can normally be provided.
MORTISE The space that recieves the tenon.


TENON The prrojecting part of the joint. The tenon is cut after the mortise and can be trimmed and adjusted for a tight fit.
SHOULDER The shelf at the base of the tenon, which adds support, rigidity, and aesthetics. A shoulder limits the tenon’s penetration and determins the joint’s angle.
DOWELS Connections between beams and columns are made with dowels..

LOCATION
The initial area of interest in Peckham Levels. The chosen space is the Event space placed on floor 5. The reason why I decided to exhibit in that area because its the best to attracts a steady flow of visitors, including tourists, locals, and art enthusiasts. This foot traffic can provide exposure for the exhibition and increase the chances of attracting a larger audience.

LOCATION

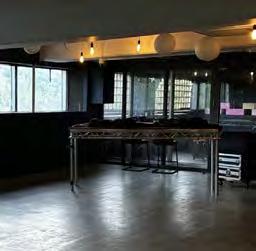

An Axonometric building floorplan of level 5/6. showing the space location in the floor. The space is surrounded by various sections including activities, studios, workshops, and restaurants.
Space Images:
AXONOMETRIC BUILDING PLAN
AXONOMETRIC BUILDING PLAN

LIGHTS&SHADOWS
The sktechup floorplan model helped to explore the shadows emiited from the windows in the space at specific times.


-DESIGN PROPOSAL -

DESIGN PROPOSAL PLAN
STRUCTURE & SPACE CONFIGURATIONS
Wooden staircase which is generating sound with pedestrian movement. Arch shaped Timber column design with freely hanging yarn threads. Metal mesh over the model. Timber framed design with cutouts - 2500mm ht.CIRCULATION FLOW
This illustration highlights the presence of floor 5/6 and emphasizes the existing circulation flow within the space. It visually represents the unrestricted movement of people who can access the area freely.
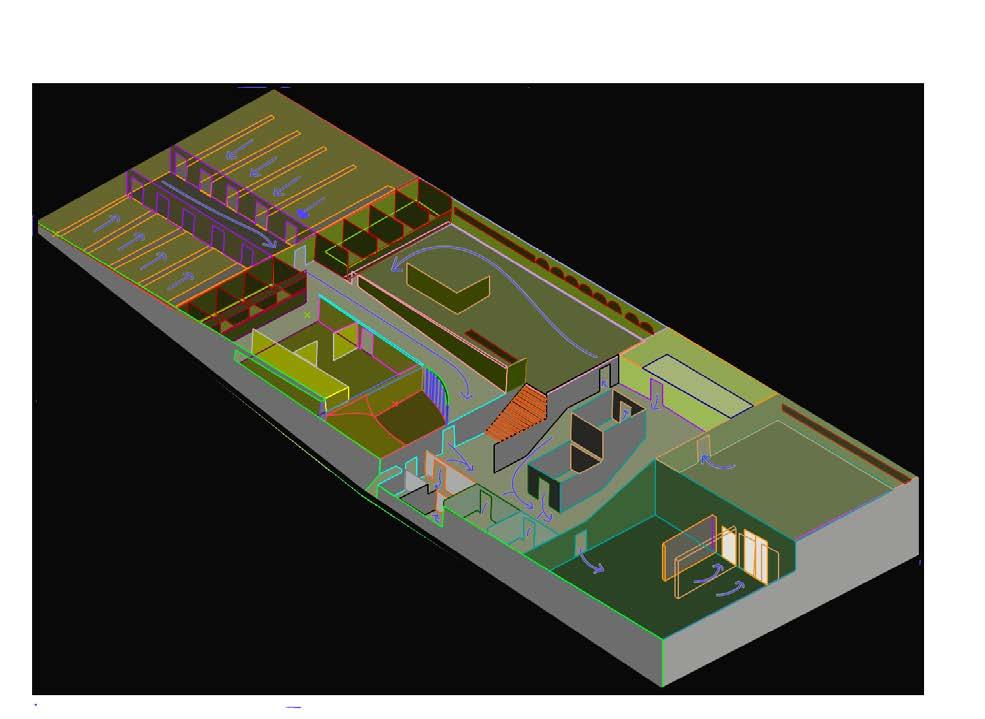


EXISTS
FLOOREVENTSPACE
EVENTSPACEFLOOR5
EVENTSPACE
FLOOR6 FLOOR5
AXONOMETRICS
The Sensory Design Exhibition is thoughtfully designed with distinct zones, each dedicated to a specific sense. These purposefully crafted spaces invite the community to actively engage with the structures and indulge their senses in diverse and immersive ways. Visitors can explore and experience the exhibition by interacting with each zone, allowing them to discover and delight in the sensations that awaken their senses.

AXONOMETRICS

SPACE FILTER


Construction Detail
The purpose of the space filtering structure's design is to enrich the exhibition experience by creating a sense of happiness and expanding the view. This is accomplished through the use of yellow vinyl spreadsheets, which symbolize joy and positivity. These spreadsheets allow for dynamic changes in the space as the geometrical structures move in and out based on their positioning. The structure frame, made of timber, not only holds the vinyl spreadsheets securely but also promotes sustainability by being recyclable and usable in other projects. Together, the vibrant spreadsheets and the timber frame create an ever-changing visual landscape, evoking happiness and providing visitors with a captivating and unique exhibition experience.
PLAN VIEW : SCALE: 1:50
PERSPECTIVE DRAWING :
 Timber framed design with vinyl sheets cutouts - 1550mm ht
Timber framed design with vinyl sheets cutouts - 1550mm ht
SPACE FILTER
Construction Detail
Section and elevation view of the space filter structure, showing the timber frame and sizes
ELEVATION :
Circular parts will be cutout from yellow color vinyl sheets as it represents happiness.


FLOW STRUCTURE
Design-1
Construction detail of the Flow struture. Using timber frame and mesh metal will allow for easy flexibility in placing the yarn thread in between.
Yarn
Ceramic bell shaped ornamental design hung on either sides on the top of horizontal timber bar. Arch shaped wood column designs on either sides. Center Arch shaped Timber column design with freely hanging yarn threads. 1500mm x 4750mm Metal mesh over the model. Approxx. diameter 1500mm natural wooden columns 16 Nos.)WThe flow structure, made of timber, incorporates mesh metal suspended on yarn threads. These lightweight and unstable yarn threads have the potential to fall, but they are securely fastened to the mesh metal, ensuring stability and reducing the risk of them falling while users interact

SECTIONS
55mm thick 1400mm ht Wooden rectangular frame. 25mm thick wooden board. 200mmx150mm wooden holders.
Cut-out Vinyl sheets.

Build headphones hearing the movement of people around. Circular Cushion arrangement.

SECTIONS
55mm thick 1400mm ht Wooden rectangular frame.


Yarn threads hung on metal mesh. Center Arch shaped Timber column design with freely hanging yarn threads.

Wooden Display design 55m tthick 1400mm ht wooden rectangular frame.
Circular cut-outsfrom yellow Vinyl sheets.
BUILT-IN SENSORY STAIRS
Sounds
By integrating speakers into the stairs, visitors would not only feel the physical sensation of walking up or down the steps but also hear the corresponding sounds of their footsteps. This auditory feedback can add an extra layer of engagement and connection to the space, providing a multisensory experience that stimulates both the sense of touch and hearing.

Such an installation could be particularly impactful for individuals with sensory impairments or those who rely heavily on auditory cues. It could create a unique opportunity for them to engage with and experience the environment in a different way, fostering inclusivity and accessibility within the exhibition. Additionally, the use of timber for the stairs can provide a natural and warm aesthetic, enhancing the overall ambiance of the exhibition space. The combination of tactile materials and sound can create a more immersive and memorable experience for visitors, making the exhibition more engaging and enjoyable.
Tactile Soundscapes: Some designs focus on combining touch and sound to create sensory experiences. These could involve tactile surfaces embedded with sensors that, when touched or interacted with, produce corresponding sounds. For example, a textured wall with built-in speakers that respond to touch, allowing visitors to explore the space through sound and touch simultaneously.
Responsive Environments: These designs create interactive environments where various elements, including sound, lighting, and tactile feedback, respond to visitors’ presence or movements. For instance, stairs that generate different sounds or light patterns as people ascend or descend, offering an engaging and dynamic experience.
BUILT-IN SENSORY STAIRS

BUILT-IN SENSORY STAIRS

EXPAND YOUR SENSORY SYMPHONY :
“ FEEL THE WORLDS PULSE, MOVE WITH PURPOSE, AND HEAR THE HARMONY OF LIFE.”


BUILT-IN SENSORY STAIRS

The built-in sensory stairs, constructed from timber, possess a characteristic of generating noise when footsteps are placed upon them. This unique feature allows visitors to audibly experience their movements and steps as they traverse the stairs. To enhance this sensory interaction, built-in speakers and microphones will be strategically positioned within the structure. As visitors ascend or descend the stairs, the sound of their footsteps will be captured by the microphones and relayed through the speakers, creating an immersive auditory experience.
This design element will be implemented exclusively at the entrance/exit of floor 5 of the exhibition, serving as a guiding pathway that heightens visitors’ sensory awareness and directs their attention towards the exhibition. By incorporating sound into the interaction with the timber stairs, visitors will not only physically engage with the material but also have their senses stimulated, enhancing their overall experience within the exhibition space.
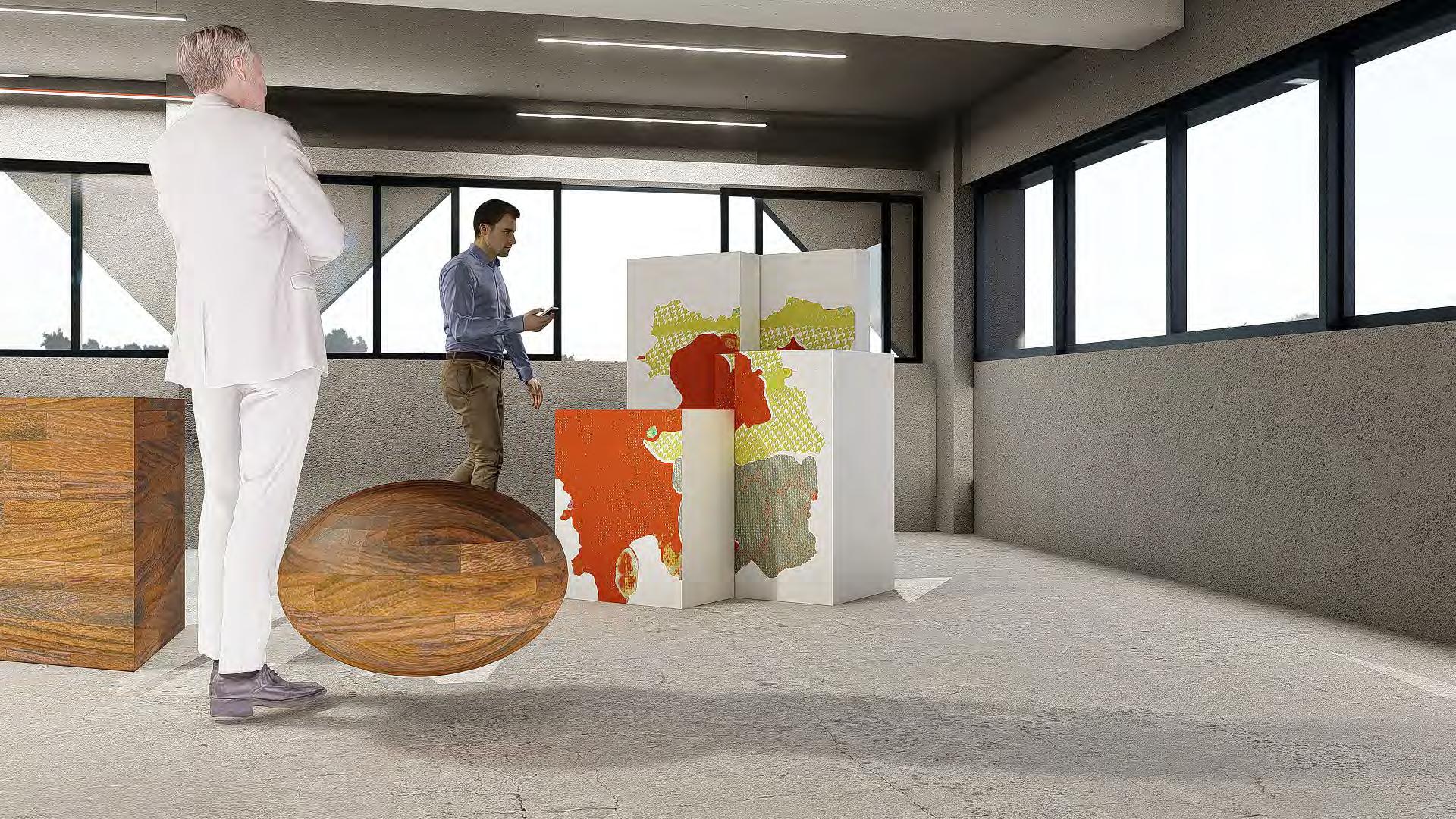
ANAMORPHSIS MAP
The structures within the exhibition are crafted from timber and are thoughtfully integrated with the sensory map using the technique of anamorphosis art. This design approach aims to immerse visitors within the three-dimensional world of the anamorphic image, specifically depicting Peckham’s sensory map.

By utilizing anamorphosis art, the structures create an optical illusion that dynamically reveals hidden details and perspectives when viewed from specific angles. This technique not only showcases the mastery of personal artistic techniques but also serves as a powerful tool for expressing the intense passion for sensory design.
Through this design, visitors are taken on a visual journey that reflects the vibrant emotions and bustling atmosphere of Peckham. The interplay between the anamorphic image and the physical structures invites visitors to explore and engage with the artwork in a tactile and sensory manner. The fusion of art and design creates an immersive experience that stimulates the senses and evokes a deeper connection to the essence of Peckham’s sensory design.

FLOW MODEL
The flow model is an interactive installation/ structure designed to allow people to experience the concept of flow through body movement. By utilizing yarn thread as the main material, the design aims to create a dynamic and visually captivating experience.
As people move around the structure, touching and interacting with the yarn thread, it will respond to their movements and flow accordingly. The flowing yarn thread can create an immersive and engaging environment, evoking a sense of fluidity and harmony. This design intends to stimulate the sensation of being in the zone, or the state of flow, where individuals are fully immersed and focused on the present moment.
The tactile nature of the yarn thread allows people to physically engage with the installation, enhancing their sensory experience. By encouraging free movement and exploration, the design aims to inspire individuals to connect with their bodies and experience the joy of movement.

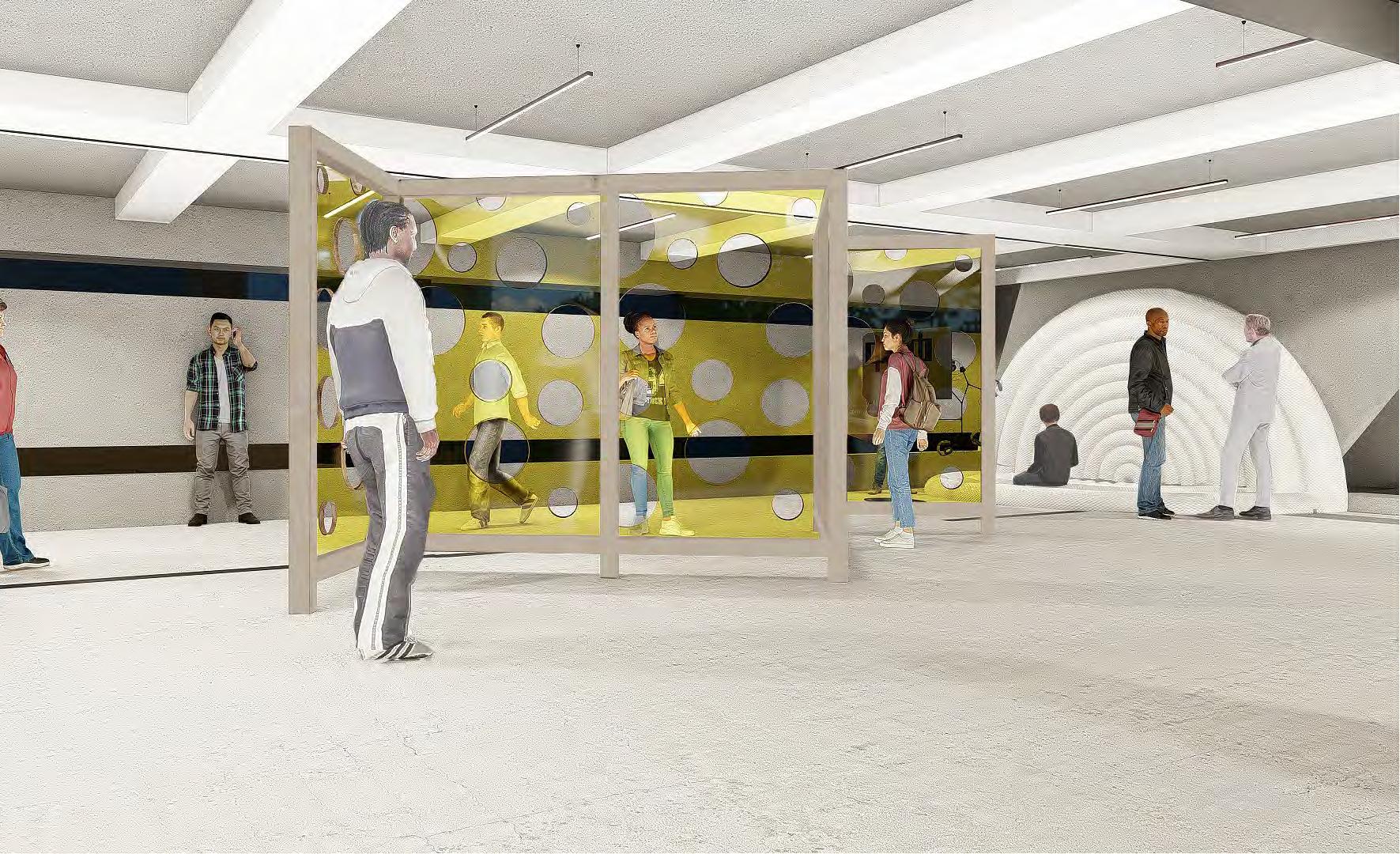
SPACE FILTERING
The space filtering model is an intriguing design concept that combines visual and sensory elements to create an immersive experience of space. By utilizing vinyl spreadsheets in the color yellow, along with circle cutouts for comparative viewing, and a timber frame to hold them, the design aims to engage people’s senses of sight and emotions.

The vinyl spreadsheets in yellow act as filters, modifying the perception of the space when viewed through them. The color yellow, known for its association with happiness, can evoke positive emotions and create a vibrant atmosphere. By incorporating circle cutouts within the spreadsheets, individuals can have the opportunity to compare two different views simultaneously, potentially highlighting contrasts or variations within the space.
The timber frame serves the purpose of holding the spreadsheets in place, providing a structured and cohesive presentation of the design. It helps to define the boundaries of the installation and create a visually appealing framework for the spread sheets.

TRACING RHYTHMS
This area indicates a comfortable space where people can relax and unwind. By incorporating "rhythmic footsteps" into the name, it emphasizes the focus on movement and the sensory experience of tracing the patterns created by people's footsteps.

The inflatable cushion provides a comfortable seating option, enhancing the overall relaxation and enjoyment of the visitors. The built-in TV and headphones allow individuals to watch a video that records the movement of people on the built-in sensory timber stairs, while also providing an immersive audiovisual experience.
This captures the essence of the seating area, highlighting the interactive nature of tracing the rhythmic patterns of footsteps. It suggests an engaging and immersive environment where visitors can sit, relax, and visually experience the recorded movements while also tracing the footsteps through a sensory design exhibition.

TRACING RHYTHMS “LOUNGE”
The Lounge will have the same idea and equipments as the Tracing Rhythms area. However, this room will be more quite.

SUSTAINABLE GOALS -

Art Design

Inspired by Sea-life
During my visit to the Oceanographic in Valencia, the city I live in, I was drawn to the beautiful displays of jellyfish. I love the contrast of the stunning fluid shapes against the deep blue. The lightning helps the performance of the jellyfish, enabling the viewer to clearly see the different sections of jellyfish, the bell, the tentacles and the frills. I Immediately knew the fluid transparent shapes and surface would be what inspire my project.

CASE STUDY






- Hand Drawings








- Watercolour and bleach




- Photographs


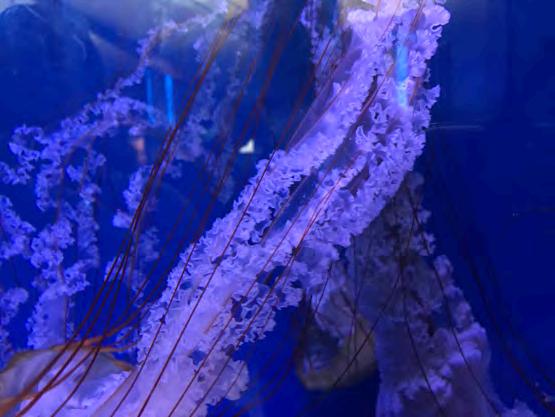
-Ink oil
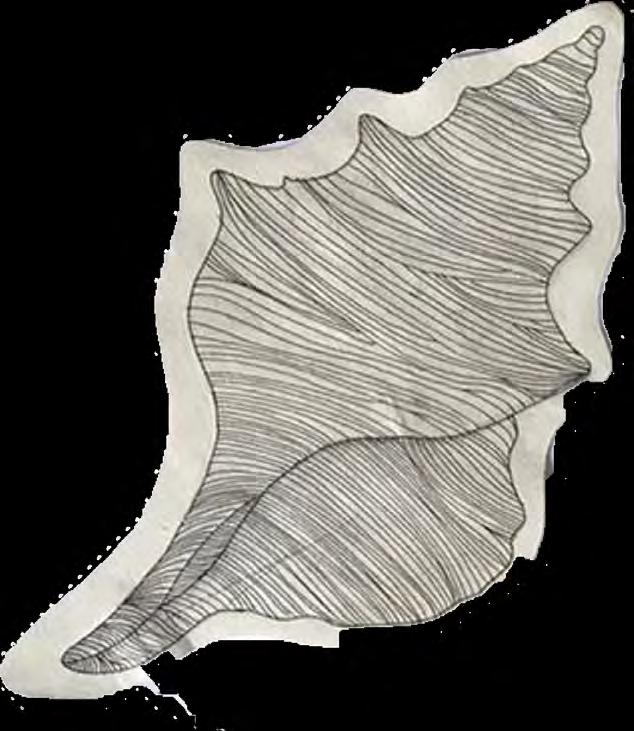






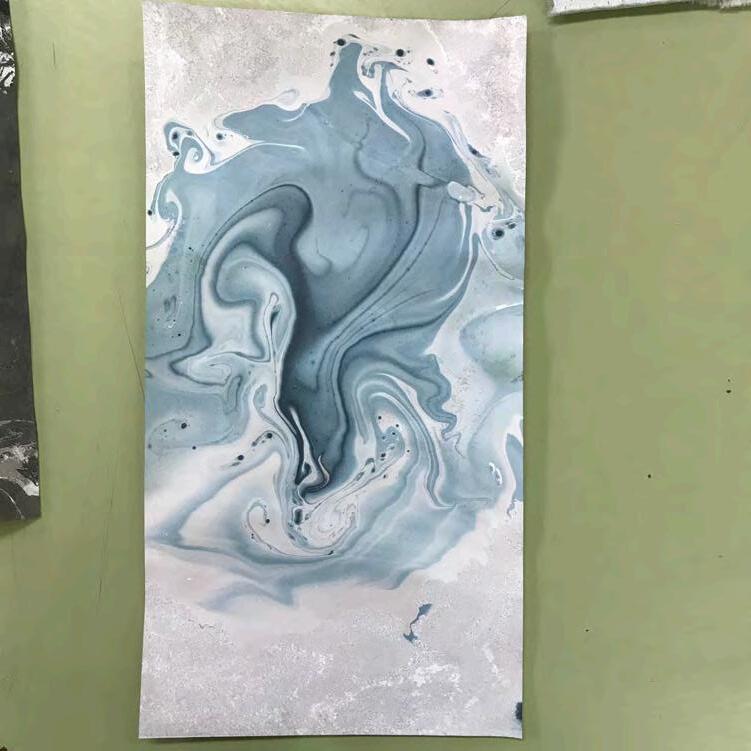

-ink oil with bleach







Pattern Study

Through my experience of ink and bleach for the black and white collection, I have created patterns with the use of same materials to overlay them into the marble samples, then edited them with Photoshop and Illustrator


-The idea of digital print is inspired b the fashion designer Alexander McQueen spring collection 2010 “Sea Monsters”


-Photoshop & illustrator

Bleach


- Photographs









- Hand Drawings







-Photoshop










- Collages

 - Print on fabric
Inspired by shapes and textures of jellyfish
- Print on fabric
Inspired by shapes and textures of jellyfish












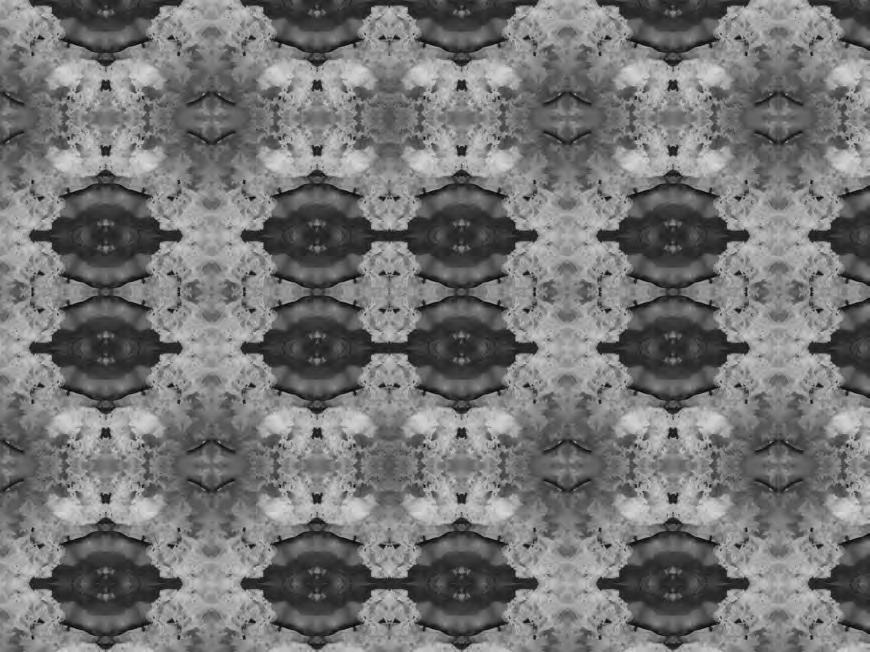
 -Photoshop & illustrator
- Photographs
-Photoshop & illustrator
- Photographs
Final Outcome
- Collages using Transfer paper




- Photoshop and Illustrator




- Inspired by the designer




Noa Raviv
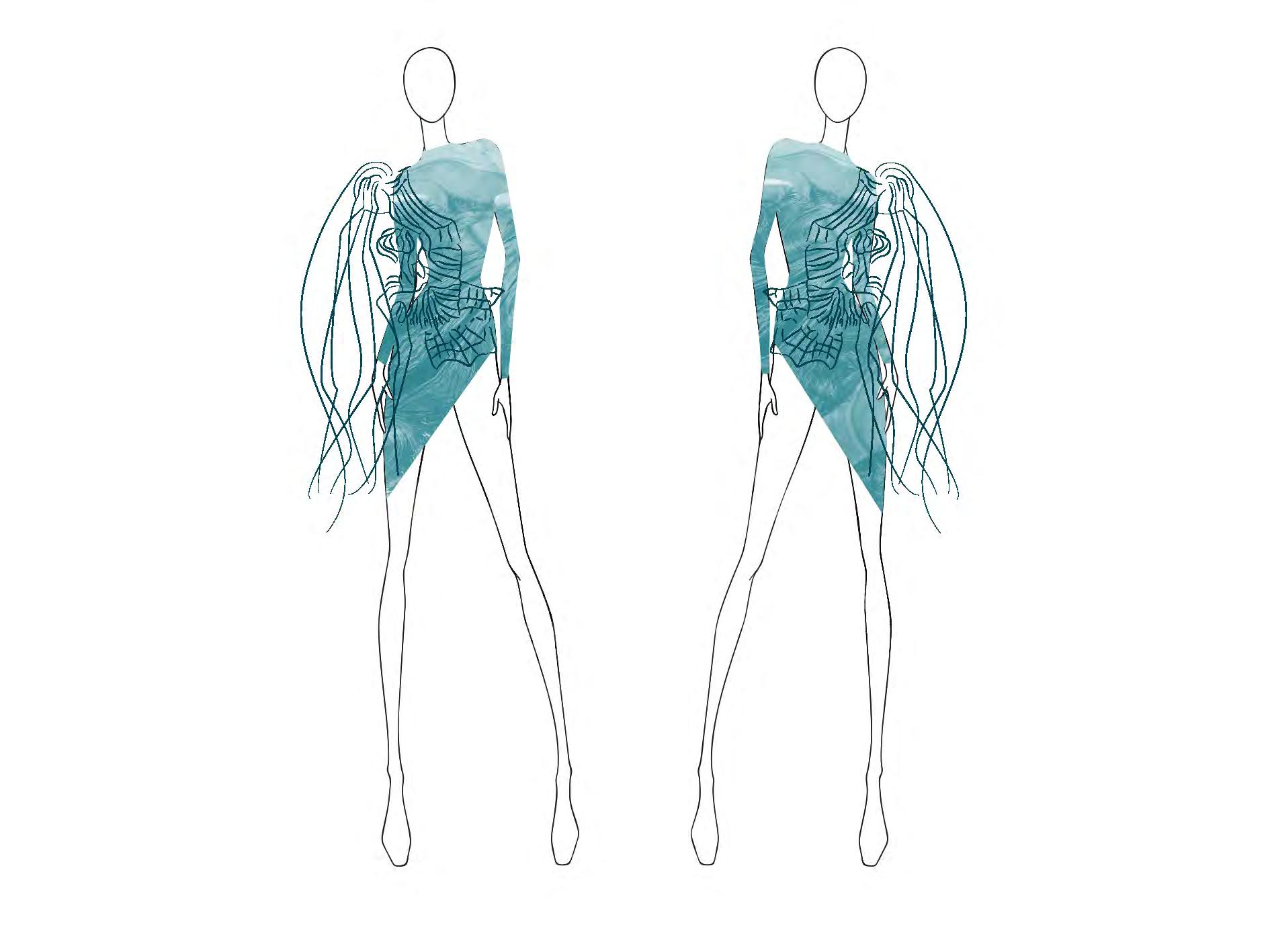
 Interior/ Exterior Project
Interior/ Exterior Project
- Mixed media: screen printing and collage




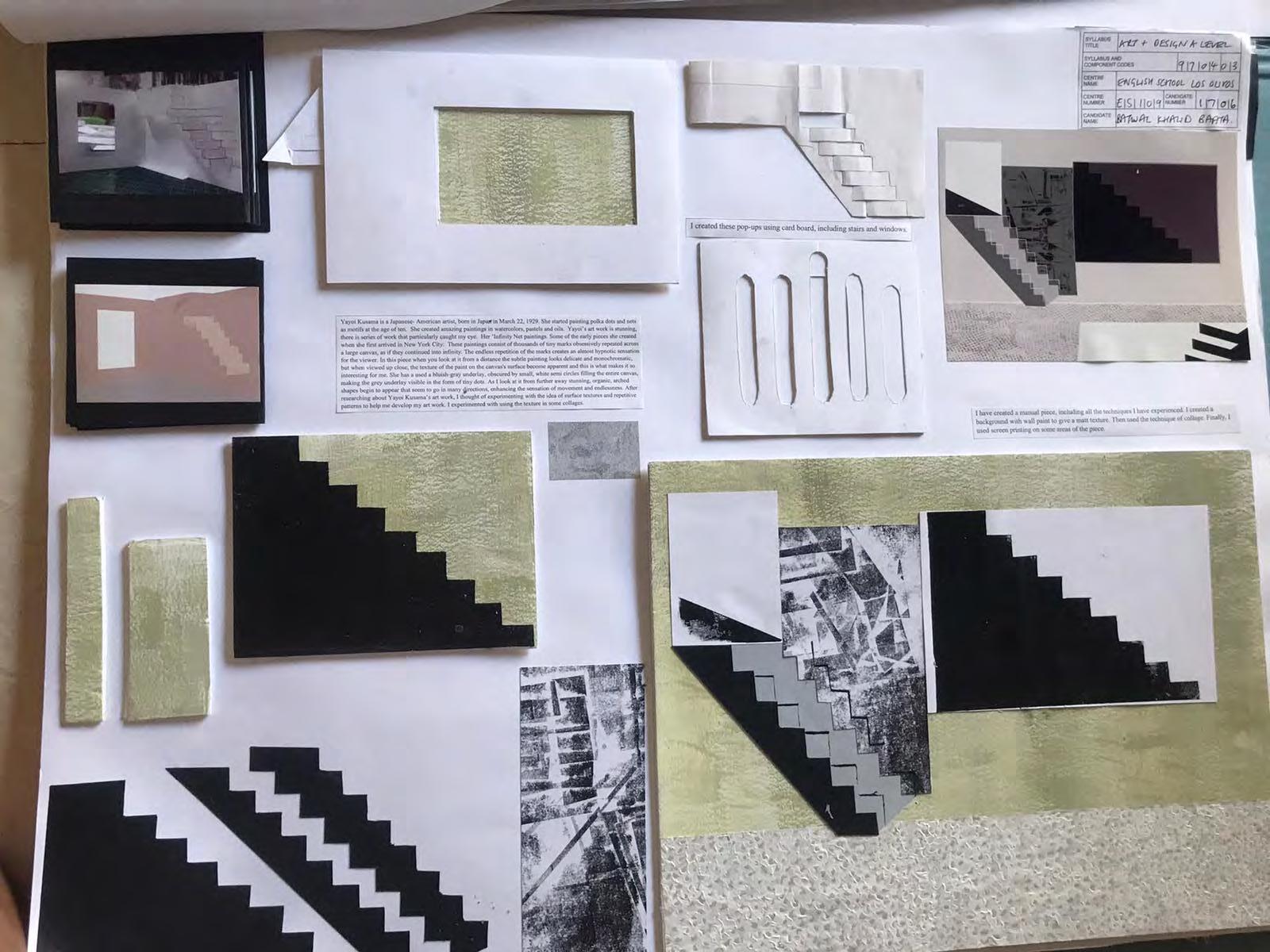
I used electric tape again in this art work as a development. This time using a section from one of my photographs of The City of Arts and Sciences in Valencia. I wanted to refine and develop the technique. I felt this particular photograph captured the complexity of the interior and exterior spaces in this fantastic building.
I experimented by using black etching ink and white acrylic paint. The drawing shows very strong shapes and texture. I have added layers in some of the pieces to enhance some spaces.














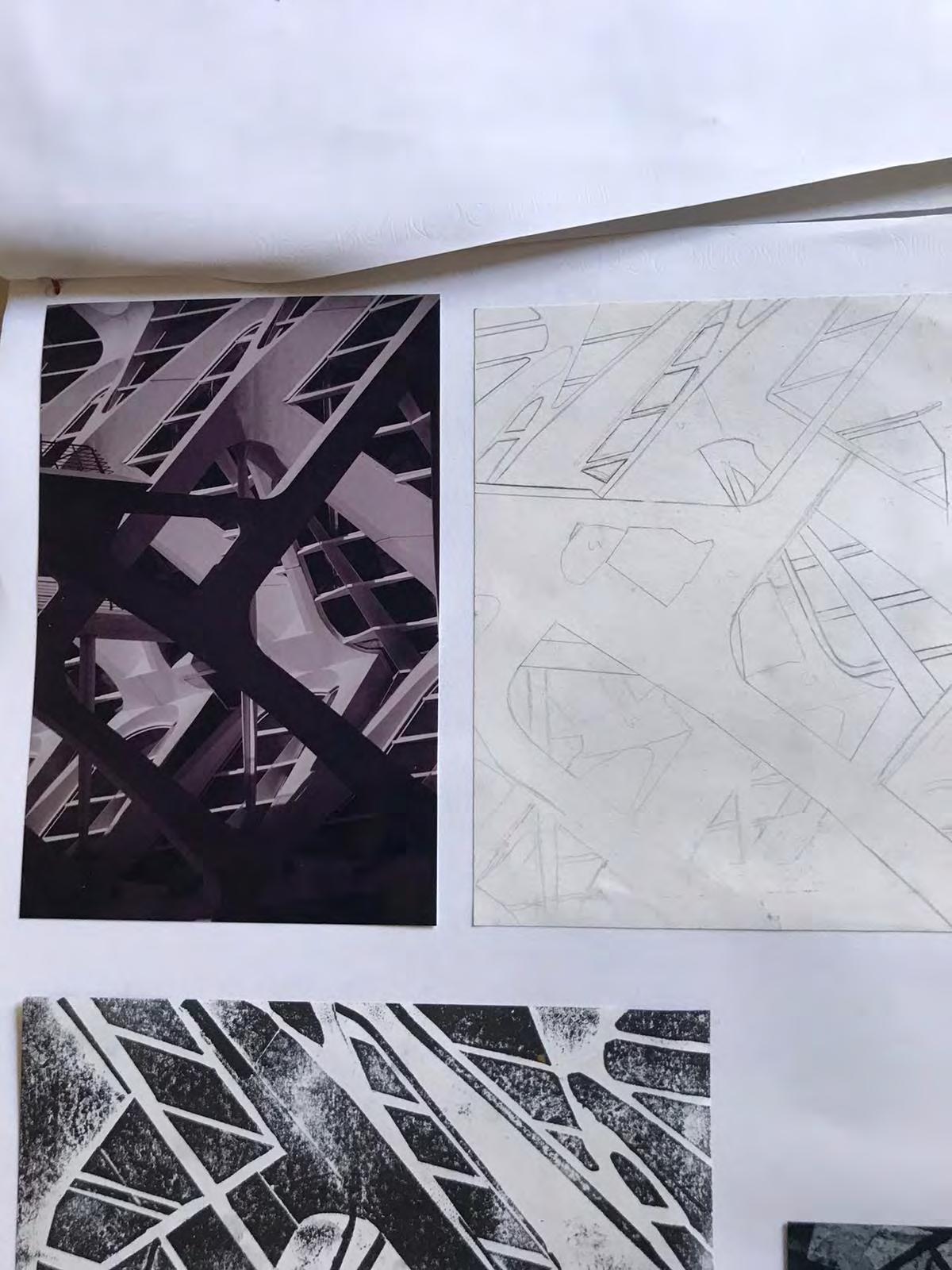



Materials:


- Gold Leaf
- Cellophane
- Watercolour
I produced a series of relief collages. I wanted to used gold leaf as if a light was shining through the interior. I think it worked well giving a clear contrast with the black relief of the foreground, which helped to create a sense of depth. I also used cellophane with different colours to create windows. I really like the translucent element and hoe the interior layers could still be viewed.




I began experimenting with Isometric paper, creating imagined spaces. However, I didn’t feel it was helping me move on toward my final, but then I decided to use the isometric grid to draw a section of one of my own photographs. I then scanned it and enhanced the levels of it to create a strong graphic image. I player around symmetry and repetition.





I copied the drawing on to different surfaces and painted in some ares. I cut holes and folded trying to work out how to progress the ideas forward. Experimenting with layering again.

After exploring many different techniques, my aim was to combine some materials and layers to produce a more finished piece. I created many layers of prints from my isometric drawing on the tissue paper. I used wallpaper glue as a first layer then placed the tissue paper carefully on top of it, this created a wrinkled texture. Then I used black charcoal to enhance the tone of the cuboid structures. I am fascinated by the effect the acetone gave, how it breaks down some parts of the drawings to give an interesting texture. Finally, I tidied up areas of the drawing using white acrylic.


- Watercolour





I took some photographs of the greenhouse I visited with my family, I decided to edit them using photoshop and create different layers and tones, then overlap them. This was to further explore what I found fascinating in the original images
Later, I took photographs of the greenhouse next to my house. I was inspired by the reflection of the sun on, and through, the sheets covering the greenhouse and how it shows both the interior and exterior through the sheets. I found these photographs beautiful and I though of how this idea could inspire my project.

Using the technique of transferring the image using acetone on tissue paper. I also added Indian ink, and then another layer of acetone and so on.







Final Pieces













































