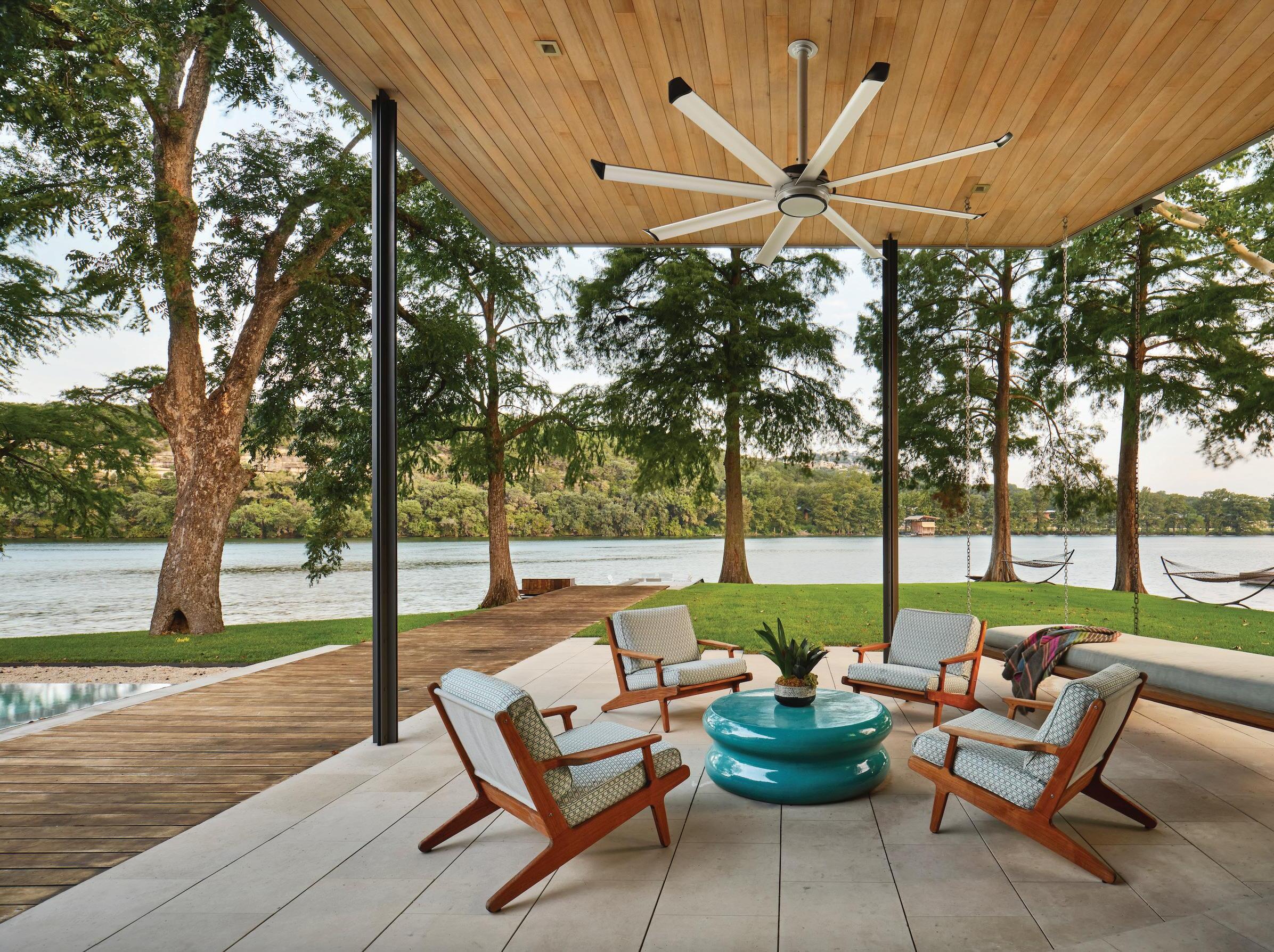





















An industry leader in high-performance glazing, Miglas first designed its innovative composite timber and aluminium window system AliClad in 1994. At the time it was the first purpose-designed, all-Australian, residential glazing solution to offer homeowners maximum benefits in double glazing and energy efficiency. Now a product of choice for people who care about design, aesthetics and sustainability, it’s a stunning solution that doesn’t compromise efficiency for looks.

Miglas AliClad windows and doors are genuine timber frames with durable aluminium exterior cladding — meaning you get a beautiful solid hardwood frame to add warmth to your interiors, combined with robust aluminium cladding to achieve a durable exterior. Going beyond just double glazing, AliClad adds another layer of energy efficiency, because where one material is weak, the other is strong. When combined, they provide the perfect glazing solution for Australia’s harsh environment. The result is a low-maintenance, energy-efficient and thermally stable glazing system.
An investment in thermal efficiency pays off, reducing carbon emissions from heating and cooling, and increasing your savings. The aluminium exterior will never need sanding, staining or painting, meaning you’ll use fewer potential toxins and spend less time on maintenance. You can rest easy knowing the Victorian ash used by Miglas is harvested from sustainably managed resources that are AFS (Australian Forestry Standard) certified, which is recognised by the European forestry standard PEFC (Programme for the Endorsement of Forest Certification). Committed to reducing its own environmental footprint, Miglas follows sustainable manufacturing practices including the use of solar power, which offsets 16.5 tonnes of carbon per month, and timber recycling, which optimises the re-use of timber offcuts.
With outstanding performance, AliClad glazing has a U-Value as low as 1.7, with N6 performance (AS2047) and low air filtration (0.07) due to tight seals, creating a healthier home with fewer pollutants and allergens, and less noise. Custom made for your project, the flexible
modular design means you can fit the glazing to your requirements, no matter the configuration, giving you complete architectural freedom. Plus, you can choose from more than 200 colour options to complement your exterior, while the interior can be stained or painted according to your preferences.
Made locally in Melbourne by a family-owned business, Miglas AliClad is purpose-designed for Australian conditions. The manufacturing process uses Ultra Precision CNC machinery for quick and accurate production, while all major components including the timber, aluminium and glass are sourced from Australian manufacturers. Popular among architects and builders, AliClad windows and doors aren’t just a sensible choice, they’re also an aesthetically stunning, high-quality product that will stand the test of time.
Reach out to the experts at Miglas to discuss your next project. The team offers a full design service and deliver nationally.
miglas.com.au
This 1910s semi-attached Federation dwelling in Mosman was a tiny 2-bedroom single story home. The owners required more space to accommodate their growing family and wanted to add value to their investment.
Prior to engaging us, the clients had lodged a Development Application (DA) with Mosman Council and once the notification period had lapsed there were 11 objections for many different reasons. The property nears a corner with six neighbouring lots backing onto it resulting in Council refusing the application and the owners making the decision to ‘park the idea’.
A year later, I was working with the owner’s brother on another project, and he recommended I speak with his brother to look at the possibility of applying for a Complying Development Certificate (CDC) to reignite the project.
The brief was to add a second story addition that was hidden from the street and included 2 bedrooms and a bathroom. To ensure a CDC application complies on a semi-attached dwelling can be tricky, in particular in regards to correct heights and side boundary setback controls. We were lucky in this case because the neighbouring semi-attached had an existing second story addition allowing us to match the heights without increasing or changing the existing party wall.
In the early concept stage, I arranged a site inspection with the certifier and engineer to confirm the design complied with the controls and, that it could actually be built. Once we got ‘the all clear’ from the experts, we prepared and lodged the CDC application with the private certifier and within three weeks the owners had the approval to start building.
Because the heights were so low and tight we designed cathedral ceilings throughout with skylights to create a spacious light filled addition for which the owners were proud.
Their testimonial speaks for itself: “We had been toying with the idea of renovating our semi-detached and had spoken with and engaged previous architects and designers over the years. However, we just couldn’t seem to get what we wanted, and our dreams faded until we met Marcus. There were a couple of things that separated Marcus from the rest.
Firstly he was able to create a floorplan that worked seamlessly with our existing residence, utilising every square inch within the controls. Secondly, he was able to obtain the approvals via a Complying Development therefore allowing us to bypass the council’s DA process.
Marcus was able take our specific requirements and design a wonderful livable space that increased our internal footprint by approximately 60%, providing enormous natural light and space with high cathedral ceilings. We are extremely happy with the design and appreciate that Marcus finally made our vision come to fruition.
Throughout the process, Marcus was a pleasure to work with and we will definitely seek to engage Marcus’s creative talent again if the need arises in the future.”
- Chris and Vikki, Mosman
Marcus Betts has helped hundreds of families design and build their homes over the past 18 years. If you’re in Sydney or the Central Coast and want to explore what is possible with your home or if you’re a student and looking for some guidance or mentoring please reach out to Marcus at marcus@bettswhite.com.
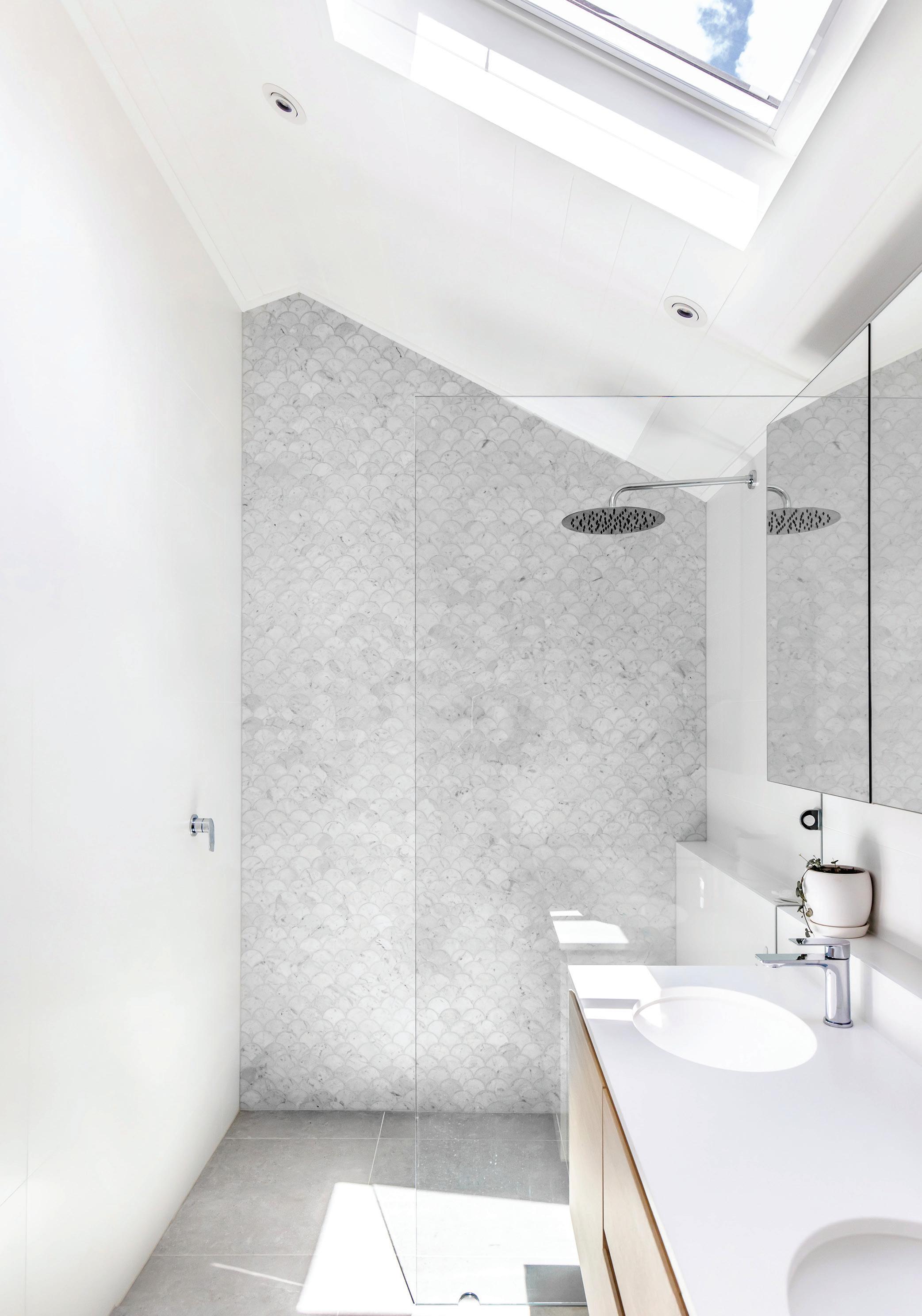

Little bits that can make a big difference to your town planning outcomes.
Changes have been made to the planning schemes of Bayside, Kingston, Monash and Whitehorse to accommodate the proposed Suburban Rail Loop. The Suburban Rail Loop is the planned extension of the metropolitan rail network between Cheltenham Station at the southern end and Box Hill Station at the northern end. The Suburban Rail Loop is planned to be part of a 90km orbital rail loop to connect every major metropolitan train line from Cheltenham to Werribee and to link priority growth precincts.
The Planning Scheme Amendment GC197 has been approved and gazetted by the Minister for Environment and Climate Change and incorporates the Suburban Rail Loop East Incorporated Document, August 2022 and the Suburban Rail Loop East Infrastructure Protection Incorporated Document, August 2022 into the above mentioned Councils’ planning schemes. The Amendment also introduced Specific Controls Overlays (SCO14 and SCO15) to allow the use and development of the land for the project and to ensure future development in the vicinity of the project does not affect the project’s infrastructure.
Development proposals affected by these new Specific Control Overlays will be referred to a new referral authority, the Suburban Rail Loop Authority. The Amendment also makes the Minister for Planning the responsible authority for administering and enforcing the provisions of the Bayside Planning Scheme, Kingston Planning Scheme, Monash Planning Scheme and Whitehorse Planning Scheme as they relate to the use and development of land for the project under the SCO14.
The Overlay Controls specify at Clause 45.12 that:
Land affected by this overlay may be used or developed in accordance with a specific control contained in the incorporated document corresponding to the notation on the planning scheme map (as specified in the schedule to this overlay). The specific control may:
• Allow the land to be used or developed in a manner that would otherwise be prohibited or restricted.
• Prohibit or restrict the use or development of the land beyond the controls that may otherwise apply.
• Exclude any other control in this scheme.
The Suburban Rail Loop East Incorporated Document, August 2022 includes planning permit triggers for building demolition, removal, relocation and construction or to construct or carry out works in specified areas. This includes earthworks, poles/signs/retaining wall if footings are founded more than 2 metres below Surface Level, internal and external alterations to buildings, among other works. The document also sets out the application information requirements. An application triggered only by these controls is except from notice (advertising) and review (appeal). The Suburban Rail Loop East Infrastructure Protection Incorporated Document, August 2022 has similar controls.



For practitioners, this Amendment adds an additional set of planning permit triggers and works requirements or standards. It appears to catch a wider scope of development buildings and works than the planning schemes did previously. For any proposals within the SCO areas practitioners will need to review the Incorporated documents to understand if and what planning permits are required.
No transitional provisions are provided in the new controls and any current or approved planning permit applications which are not commenced or other projects not yet commenced will be subject to any relevant planning permit requirements within the Overlays.
VC222 – Kindergartens and the 2026 Commonwealth Games Planning Scheme Amendment VC222 is a State-wide amendment which affects all of Victoria’s planning scheme. The Amendment was gazetted on 29 September 2022 and introduces new provisions which:
• Amend State-level planning policy at Clause 19.02-2S Education Facilities by adding the strategy to:
Co-locate a kindergarten facility with all new Victorian Government primary schools.
• Amend Clause 52.30, State Projects, by providing exemptions for planning permit requirements for projects which support the 2026 Commonwealth Games.
This latter amendment includes an additional purpose:
To prioritise the planning and assessment of those state projects to support the 2026 Commonwealth Games, including projects that are intended to benefit Victoria after the Games have concluded.
It also broadens the exemptions from planning permit requirements and allows otherwise prohibited provisions for State projects which will support:
- the 2026 Commonwealth Games; or
- the reuse or redevelopment of a 2026 Commonwealth Games development after the Games have concluded;
The exemptions do not apply to some subdivision of green wedge land and development for which an environmental effects statement has been or is required to be prepared, but does exempt use or development by the Director of Housing for:
• the use or development of accommodation required for the 2026 Commonwealth Games; or
• the use or redevelopment of a 2026 Commonwealth Games development for accommodation.
Such projects require plans and written assessments to be submitted to the Minister for Planning before commencement, including for native vegetation requirements.
Clause 52.29 Land adjacent to the Principal Road Network sets out the following planning permit triggers:
A permit is required to:
• Create or alter access to:
A road in a Transport Zone 2.
Land in a Public Acquisition Overlay if a transport manager (other than a municipal council) is the acquiring authority and the acquisition is for the purpose of a road.
• Subdivide land adjacent to:
A road in a Transport Zone 2.
– Land in a Public Acquisition Overlay if a transport manager (other than a municipal council) is the acquiring authority and the acquisition is for the purpose of a road.
The questions around what constitutes “alteration” to access have been the subject of numerous Victorian Civil and Administrative Tribunal (VCAT) decisions, including recently in Curie v Mornington Peninsula SC [2022] VCAT 1052.
In the Curie case, decided on 8 September 2022, the Tribunal agreed with statements made in an earlier decision (Greater Shepparton City Council v D’Agostino [2016] VCAT 1355) in which the Tribunal found that:
… the phrase “create or alter” clearly contemplates a physical change to the access. The Decision in Curie found that a change in terms of volume, frequency or type of traffic attending land is not of itself a change in the use of land, and there is no warrant to read into clause 52.29-02 that the permit required under that provision is only required where another provision of the planning scheme requires a permit.
This decision is in contrast to the earlier decision in Peninsula Blue Developments Pty Ltd v Frankston CC [2015] VCAT 571 (28 April 2015), also a red dot decision, which found that based on:
… recognised principles of law applying to existing use rights, a permit is not required under clause 52.29 simply as the consequence of an intensification of an existing use or a change in the activities of an existing use when no other permit is required for use or development. However, if a permit (or amendment of a permit) is required for use or development under any provision of the planning scheme, which will change traffic access to a road in a Road Zone Category 1, then a permit is required under clause 52.29 even though there may be no change to the physical means of current access arrangements in terms of new buildings or works.
This is an issue that different Councils have dealt with differently over time. The more recent decisions in Curie and Greater Shepparton City Council (above) provides greater certainty around the interpretation of this provision and when a permit is (or is not) triggered under Clause 52.29 for the creation or alteration of access in a Transport Zone.
Practitioners can rely on Curie, to confirm that unless there is a physical change to the access arrangements on site, no permit is required under Clause 52.29.
Fore more information about this article or to obtain town planning expertise and advice visit clause1.com.au
By arranging 600mm-wide Hardie™ Fine Texture Cladding lightweight panels at 90 degrees with internal and external corner junctions, they created a sharp-edged shape with a subtle texture to wrap a two-storey extension.

With the use of Hardie™ Fine Texture Cladding, the Zig-Zag House is an arresting addition to its Melbourne laneway and has become a financially feasible point of inspiration for many homeowners. This speculative project shows how innovative materials can create endless design possibilities without compromising durability or the practical elements of a build. For homeowners, this means that experimental and exciting designs are more achievable than ever before thanks to using Hardie™ Fine Texture Cladding.


Featured this month is a review of architectural technology to make it easier for building designers to accurately render a design and take their clients on a journey through their home well before it’s built.

Meeting with the client for the first time at their existing home in Harrington Park was a great experience. Being familiar with the area, the owners wanted to remain in Harrington Park and had bought a block of land in a newer part of the suburb to build their forever home. The brief was to design and build a home to fill most of the block and to the maximum size that council would permit for approval.
The design was to include a triple garage with drive through and internal access, a family room, guest bedroom with walk in robe and ensuite, a home office, walk in linen closet, a wide staircase, theatre room, laundry, powder room, open plan dining and living area to the kitchen with a butler and walk in pantry.
To take advantage of the outdoor spaces, the owners wanted a sauna, steam room and gym that were all located close to the covered alfresco and BBQ area. Proposed to the rear, an in-ground pool was to be located in front of the dining room with a picture window (fixed) overlooking the pool area.
The first floor has four large bedrooms, the main bedroom with walk in robe and ensuite and the other bedrooms also have access to walk in robes. For ease of enjoyment the main bathroom has access from the hallway, walk in linen closet and sitting area to the rear and a covered balcony to the front for internal access and to add to the façade.
The clients left the façade design to us which resulted in becoming a feature of the home that not only complemented the area but complied with the developer’s guidelines.
The design brief resulted in a perfect layout of the home on the site as well as successfully meeting all requirements of the council and those of the developer.
A retaining wall easement to the rear of the property is used for a private open space for the residents, providing ample space (without disrupting the easement) for an inground swimming pool.
The finishes, internal layout and function of each space work well to successfully meet the client brief and although room sizes are large, they do not look out of place.
The home is filled with a lot of natural light due to the placement of windows and the large hallway creating a more spacious feel for the residents.
The clients were happy with the overall design incuding the selection of colours, varied materials and finishes to create a beautifully featured home.
Landscaping and external lighting to the front, rear and letterbox added to the aesthetic of the exterior and complements the overall design of the residence.






Right: Designers, builders and homeowners all have competing desires for the house that may make it much harder to achieve compliance.
Since I left Sustainability Victoria 16 years ago, I’ve been a “broken record” about the critical importance of NatHERS assessor accreditation. As a public servant who helped establish NatHERS, it was clear then. Its importance is only greater now, particularly with the introduction of new energy efficiency regulations in NCC 2022, scheduled for implementation in 2023.
It’s not as easy as it looks
Energy Ratings suffer from a perception problem. Energy Rating is typically a lower-cost item in the range of regulatory assessments you need to get a building permit. Cheaper than a soil test or structural calculations. Maybe a few hundred dollars or less. Builders can send the plans to an assessor and get an answer in a couple of days. Sometimes, same day. So it couldn’t be that hard?
To answer that question, consider this:
Every assessor has to know about the full range of available energy-efficient products, how they work, what difference they make, when they can be used and when they can’t, and how expensive they are.
For a rating to be valid, it must be assessed using the NatHERS Technical Notes (30 pages). There have been five versions since 2013 that change how you can enter data into rating tools. And it can’t cover every circumstance in 30 pages, so there is also an Assessor Handbook (125 pages). NatHERS software suppliers and accrediting organisations have a helpline and FAQ resources to cover what these resources don’t.
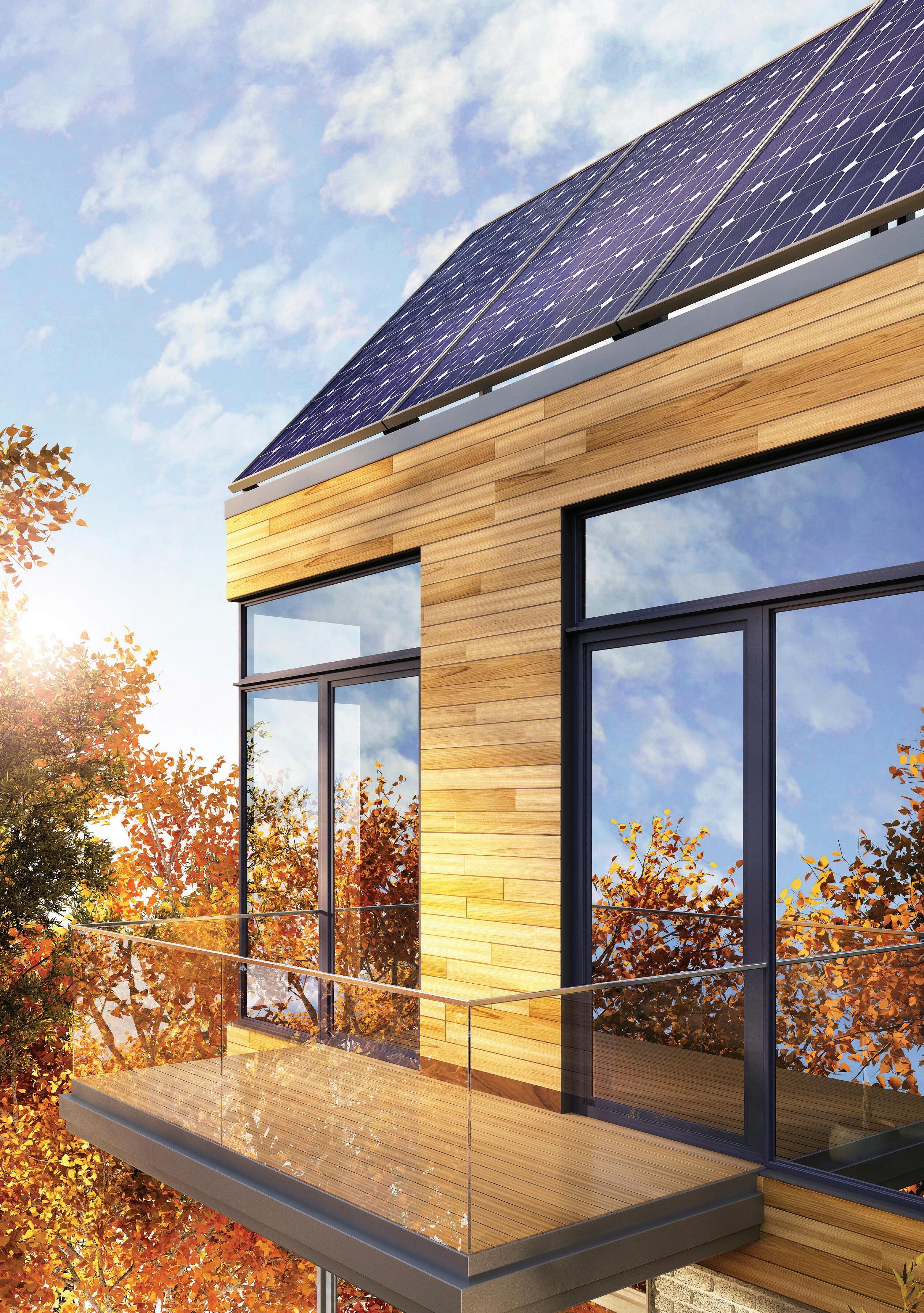
NatHERS software tools are regularly updated. Having as many as 6 versions on your computer at any time is not uncommon. Each version has a slightly different data entry method, a different software manual (100 pages plus), an applicable Tech Note, and an applicable NCC version. Each software version may deliver a different rating for the same house. You need all these versions to handle projects where the design may have been substantially complete before the current version of the NCC and to answer queries about historical ratings.
Designers, builders and homeowners all have competing desires for the house that may make it much harder to achieve compliance. They don’t want to change a design that may have taken months to develop. They may want to have the biggest windows possible to capture that special view to the west regardless of how hot the house may be in summer. The builders preferred product suppliers may not have a product with the performance needed. This means that the most straightforward way to achieve compliance can be off the table. Achieving compliance without “compromising” the design can be a difficult juggling act.
And then, there are the windows—the most critical part of achieving compliance. There are over 50,000 windows in the Window Energy Rating Scheme database. But only about 15,000 of them have been available in NatHERS software tools. And some windows don’t have a WERS rating. The rules for how assessors handle this have changed at least twice in the last few years.
The construction of the house should achieve the performance specified in the rating. So, the building permit documentation must contain all the data that affects the energy. The assessor must check every plan, elevation, section, construction detail, site plan and specification page to ensure it is consistent with the rating assumptions.

Assessors face a lot of pressure to make the building comply. The industry wants to get the rating over and done without changing anything. They understandably don’t want to lose time updating documentation and don’t want to add costs upgrading specifications the client may not be able to afford. And making different but wrong data entry assumptions here and there can save construction costs and deliver rating compliance sooner rather than later. The overwhelming majority of assessors play a straight bat, but the temptation to hook one over square leg is ever-present.
The fact that NatHERS assessors make it look easy and don’t charge too much for a rating is a credit to assessors. But like a duck gliding over a pond, a lot is going on below the water line that the industry doesn’t see. And often, assessors have to do this swimming against a tide of expectations.
NCC 2022 just made the job harder
I’m not against the changes. I helped develop them. I believe they are an essential strategy to help Australians meet the challenge of climate change. But I’m also keenly aware that new regulations will require a change to industry practices if the cost of the regulations is to be contained.
Achieving 7-stars will require more collaboration between assessors and designers earlier in the design process. Houses will need to be more carefully tuned to their climate and site conditions, particularly on heavily overshadowed sites. If you want big windows, they’ll need to be in the best orientation. And subdivision designers will need a far more sophisticated design approach to ensure houses can achieve good window orientation to living areas while maximising lot yield to contain housing costs. I’m confident assessors and designers will get on top of the issues, but the first years of implementation will be challenging.
The new regulations also include the efficiency of heating, cooling, hot water and pools, as well as the contribution of rooftop solar. Having been through the process myself, I know it isn’t too hard once you get used to it, but getting the Whole of Home part of the new regulations running smoothly will take a while.
The cost and tragedy of the global flammable cladding issue demonstrates that careful enforcement of regulation is essential. Poor compliance with energy efficiency regulations doesn’t put the life of the occupants of a home in immediate danger, like flammable cladding. However, you only need to look at the increased frequency of fires and floods worldwide to understand that the successful implementation of energy-efficient building regulations contributes to human safety.
In 2013, when NatHERS Tech Notes were first introduced, a benchmark study of accredited assessor accuracy was conducted. Of the 344 assessors that participated, only around one-third achieved a rating within 0.25 stars of the correct rating. Most of the errors overestimated the energy efficiency of the dwellings. The study recommended changes to software, scheme management, assessor support and auditing and Continuing Professional Development. Most of the recommendations were implemented and will have contributed to higher accuracy in the assessor industry. But, this is only true for those assessors who work under the accreditation framework.
Accredited assessors must undertake a minimum amount of CPD every year to keep them up to date with industry changes. They are subject to auditing and must demonstrate that they have learned from their mistakes if they fail. Accreditation brings new assessors into an industry community where they can learn from industry leaders. And most importantly, accredited assessors must have Professional Indemnity (PI) Insurance. PI insurance protects consumers when the regulatory system has failed. And this protects the energy bill savings and Greenhouse Gas emissions reductions the regulations are intended to achieve.
The NatHERS assessor industry is a relatively new field, having existed for less than 20 years. Being an assessor is a complex job that requires the assessor to stay abreast of changes in a rapidly developing industry. The industry is delivering lower energy bills for consumers in a time of increasing energy prices. It delivers lower GHG emissions in a world where climate change’s confronting consequences make headlines daily. And we know that without accreditation, the ability of assessors to deliver good outcomes is far from certain. It is about time all state and territory governments required all NatHERS assessors to be accredited.
Tony has worked as a lecturer in Thermal Performance at Melbourne University’s Department of Architecture, as an Architect for the Ministry of Housing, Principle Project Manager, Buildings at Sustainability Victoria, Senior research Fellow at RMIT Centre for Design and has managed his own business as a Sustainable Building Specialist for 8 years. Tony has worked as a lecturer in Thermal Performance at Melbourne University’s Department of Architecture, as an Architect for the Ministry of Housing, Principle Project Manager, Buildings at Sustainability Victoria, Senior research Fellow at RMIT Centre for Design and has managed his own business as a Sustainable Building Specialist for 8 years.
Archistar has a clear mission – to revolutionise the way property professionals plan, design, and build. The subscription-based Archistar platform empowers property professionals to find and assess property development opportunities anywhere in Australia, on a single, digital platform.
Through our end-to-end platform, we promote productivity and efficiencies for the whole industry, fast-tracking the ability to evaluate development sites, streamline the design and compliance process and ultimately reduce risk in the industry by bringing forward as much information to the start of the process.
Born from our passion for technology and how it can transform processes sustainably in the architectural design industry, Archistar can be used to:
• Design and build your site digitally
• Prepare draft plans
• Gain insights into all the planning and regulation controls for the property
• Risk mitigation - review flood, bushfire and heritage layers
• Understand the nearby environment points of interest, schools, major roads, electricity lines
One of the biggest hurdles we faced when starting Archistar was the way computational designers implemented their programs. Rather than implementing programs as scripts on desktop software, which is what computational designers were used to, we had to work collaboratively to discover how to leverage software engineering frameworks to move from amateur scripts to a professional codebase.
As cloud-based processing did not exist for computational design at the time, we had to invent ways to achieve this. While this was a challenge, it was a rewarding process with some invaluable learnings.
There are simple decisions you can make when designing buildings that support ESG agendas, and Archistar is designed to support that. Basic design decisions such as the orientation of the building, the layout of apartments, natural ventilation provided in buildings, appropriate allocations of green space and reduction of overshadowing are all assessed for every design that we produce in our platform.
The goal is that by providing this information upfront, our customers can make better decisions about the buildings they design and build.


Share and showcase designs at every stage of a project’s lifecycle like never before. Technology is evolving rapidly and the visualisation of unbuilt properties has progressed from 2D renders and flythroughs to augmented and virtual reality. EnvisionVR’s platform allows architects, building designers and CGI artists to create world-leading 3D, AR and VR experiences for their clients.


These virtual experiences immerse the client in 1:1 scale using a mobile device, such as a mobile phone, tablet or VR headset. It provides powerful revision and showcasing tools at the concept and design phase, giving life-like representation to the scale of a project.
Architects and building designers are utilising the platform to convert their CAD, Revit and Sketchup files into 1:1 scale walkthrough experiences. In as little as 48hours, the virtual experience of the model is available on the platform and can be walked around untethered using AR or VR. The in-built audio allows collaboration through virtual meetings hosted inside the 3D model. The sessions can be recorded to make integrating comments and changes easy. Communicating their vision has never been more seamless, with virtual experiences clients are able to gain a sense of scale, light and flow.


Canberra Building Designers, Studio56, have integrated virtual experiences of their designs into their clients’ journeys. Interior Designer, Taylor Perrin from Studio56, pointed out the primary benefit of the platform as putting people ‘in’ the space and how this allowed them to truly understand the scale and dimensions of their future home.

EnvisionVR’s platform extends past the design phase, to artists and designers with clients who are using their designs for the purpose of selling. These clients now have the ability to create high-fidelity virtual experiences which when combined with the EnvisionVR platform gives them an all-in-one sales tool.
Buyers can walk around their future property in 1:1 scale as well as have access to the project’s photo renders, interactive floorplans, 3D exterior models and 360-degree views. The platform can be used in the display suite or from the comfort of the buyer’s home. The platform also offers Guided Viewings, which allows agents to showcase and sell to buyers anytime, anywhere. The in-built audio and experience controls allow them to guide potential buyers through the design, either face to face or remotely. They can also manage stock and leads straight from the platform.

Australia’s leading property professionals, including Thirdi Group, Montgomery Homes and Ray White Projects are currently using EnvisionVR to enhance their buyers’ journeys and showcase their off-the-plan properties. Macquarie Developments Group CEO, Peter Galvin, describes EnvisionVR as “a must-have sales tool for us now, I can’t see us being able to do what we do without it”.
EnvisionVR believes that every artist and designer should have the ability to offer virtual experiences to their clients in an easy and accessible way. Let your clients immerse themselves in your designs, straight from their own mobile devices. To try the platform for yourself, scan the QR code to explore a selection of previous projects.


Right: Clients can walk on their plan as the design would be built Lifesize to visualise and identify changes they need to make.
Lifesize Plans is an emerging brand with growing relationships in community engagement. We are on the path to creating traditions and true global change by providing collaborative spaces connecting people, design, and innovation. Forecasting to grow the Lifesize Plans Brand with 20 locations opening over the next 12 months around the world is our upcoming goal.
Born in 2017 in Sydney where the Head Office is located, fast forward five years we now have patented projection technology to floor map the plan and blow it up to Lifesize, so clients building their own home can walk on their plan as it would be built Lifesize and allow them to visualise and identify changes they needed to make before construction begins and which saves time and money.

Residential, commercial, and retail walkthroughs
We work with volume and custom builders, landscape and pool designers, architects and interior designers, owner builders, and more. For large-scale commercial and retail walkthroughs, have your stakeholders, construction, and design team on the same page and collaborate at our showroom and experience the project in Lifesize.
Any designer, architect, or builder can bring their personalised laptop and software and plug into our patented technology, allowing them to make live changes while the client is standing on their 1:1 floor plan.
We also exhibit intense expertise in sales and networking events. We make use of our state-of-the-art full AV technology and catering options for a fully immersive experience for your guests.
Our other commendable service is Lifesize Reality. We provide a space at our showroom where the real world meets Extended Reality (Augmented, Mixed, and Virtual Reality).
Besides, after the plans are finalized, we add another layer of sophistication to the project design by immersing ourselves in the Metaverse. Stand inside your Lifesize model, Build Walls, Test Furniture, Select Colors, and Specify and see the finer details; meet compliance and regulations are the facilities that clients get to experience at Lifesize Plans.
We are a very forward-thinking business and will stay ahead of the market with our industry partnerships and continuous research and development. Watch this space!

Right: PH Live Sync extracts information directly from the PHPP and updates the BIM to improve the workflow and speed up the design process.
PH Live Sync is a new software development company, created specifically to assist building designers and architects with developing Passivhaus projects using Autodesk® Revit® and the Passive House Planning Package (PHPP)

The company was founded in 2020 by Anthony Burns who is the director of a boutique building design office in Melbourne Australia, with more than 20 years’ industry experience in residential and commercial projects.

In 2016 Anthony was introduced to the Passivhaus building methodology through his involvement in the design and documentation of a new home in Emerald Victoria, which was one of the early Passivhaus projects in Australia to be certified.
In 2020, Anthony became a Certified Passivhaus Designer and after becoming familiar with the Passive House Planning Package (PHPP), which is the calculation tool used for performance analysis of Passivhaus building designs, he wanted to develop a software tool to integrate Revit® directly with the PHPP to streamline the design process.
“I started using the visual programming tools available in Revit® to extract the relevant PHPP data more quickly and accurately from the Building Information Model (BIM), as manual entry into the PHPP can be time consuming and prone to human error.
Once the BIM data extraction process was working, I then wanted the tool to be able to extract information directly from the PHPP and update the BIM to improve the workflow and speed up the design process, ultimately reducing the cost of designing and developing Passivhaus projects for my current and future clients.
When the prototype was completed and fully tested, I then hired developers to assist with the coding and creation of a full developed software add-in I called ‘PH Live Sync’ which I launched mid this year.
I hope PH Live Sync will make the adoption of Passivhaus easier for other designers and ultimately lead to more sustainable and energy efficient buildings around the world!”
About the software:
The focus of PH Live Sync is to simplify the process of getting the relevant Passivhaus data from the BIM into the PHPP, and to make it easy to sync the adjustments and changes designers make in the PHPP back to their BIM.
PH Live Sync is fully integrated into Revit® with no external tools or special processes (such as file exporting) required to sync with the PHPP, meaning designers can fully leverage the power of BIM and preserve a dynamic and fully functional building model within Revit®
PH Live Sync has been built for both small and large projects from single dwellings through to complex commercial buildings, with fast and reliable data processing. There is no limit on the number of elements that can be synced from Revit® to the PHPP and additional data rows are automatically added to the PHPP for larger projects when the default worksheets limits are reached.
PH Live Sync pushes and pulls data from the Verifications, Areas, Windows & Shading, and Climate Worksheets of the PHPP and syncs all the elements that make up the building’s Thermal Envelope, the Projected Building Footprint, and the Treated Floor Area. Thermal Bridges are also captured, as well as windows and doors and the shading objects that influence them.
The software comes with a 14-Day free trial and can be downloaded from www.PHLiveSync.com

allow design professionals to rapidly integrate products into their preferred design software.
Archify is a free and comprehensive digital platform for streamlining your design and specification process. Packed with useful collaborative features, Archify provides design professionals with essential information and tools all in the one place. Users can also undertake free certified CPD courses on demand via Archify Education.
Understanding that architects and design professionals turn to search engines when researching products, sourcing specifications and for completing CPD was the first step to providing a solution.
Working in collaboration with product suppliers, the Archify team have taken tens of thousands of products, collating any and all information onto one platform. Our support helps brands deliver their product information to professionals and enables them to experience unprecedented collaboration with architects and designers. On Archify, users are empowered to choose products based on merit, not what is easiest to find on Google. Although supporting materials and case studies help provide information on the appropriateness of products, without easily available information products will simply be overlooked. Removing these barriers is essential for discovering new solutions for our built environment.
Design professionals have access to a library of over 20,000 products from over 600 industry leading brands, with technical information, drawing files, brochures and additional resources attached to each product. Archify constantly improves by listening and delivering to the ever-changing needs of the industry. One of these improvements is the ability to easily find sustainable products, and to see products with attached PDF, DWG and RVT drawing files at a glance. Sustainability is at the
forefront of design and becoming a necessity for design professionals when specifying for projects. Product suppliers and manufacturers are making a conscious effort to facilitate criteria such as energy efficiency, low embodied carbon, low water consumption, recyclable materials, recyclable packaging and sustainable manufacturing processes. Attached drawing files allow design professionals to rapidly integrate products into their preferred design software. This is important to gauge how a product visually fits within a project.
Archify’s product library enables design professionals to filter by drawing files and sustainable products, saving even more time when browsing Archify. Products have been examined and, where suitable, badged with sustainability criteria icons, empowering users to make better, greener choices.
But it doesn’t stop there. Archify has a range of collaborative tools to facilitate the entire design process. From saving preferred products to project specific design folders, to generating mood boards and specification sheets; Archify’s intuitive platform provides not only technical information but a digital catalogue of products that might normally take weeks to collate.
You won’t only find products on Archify; over 60+ hours of informal and formal CPD content is available to design professionals for continued development and to learn about new industry trends at their own pace.
Archify continuously evolves to serve the needs of design professionals and aims to maintain momentum in expanding the platform’s product range. All of Archify’s useful features are wholly available to design professionals, head to www.archify.com/au now to create your free profile and take a look around.
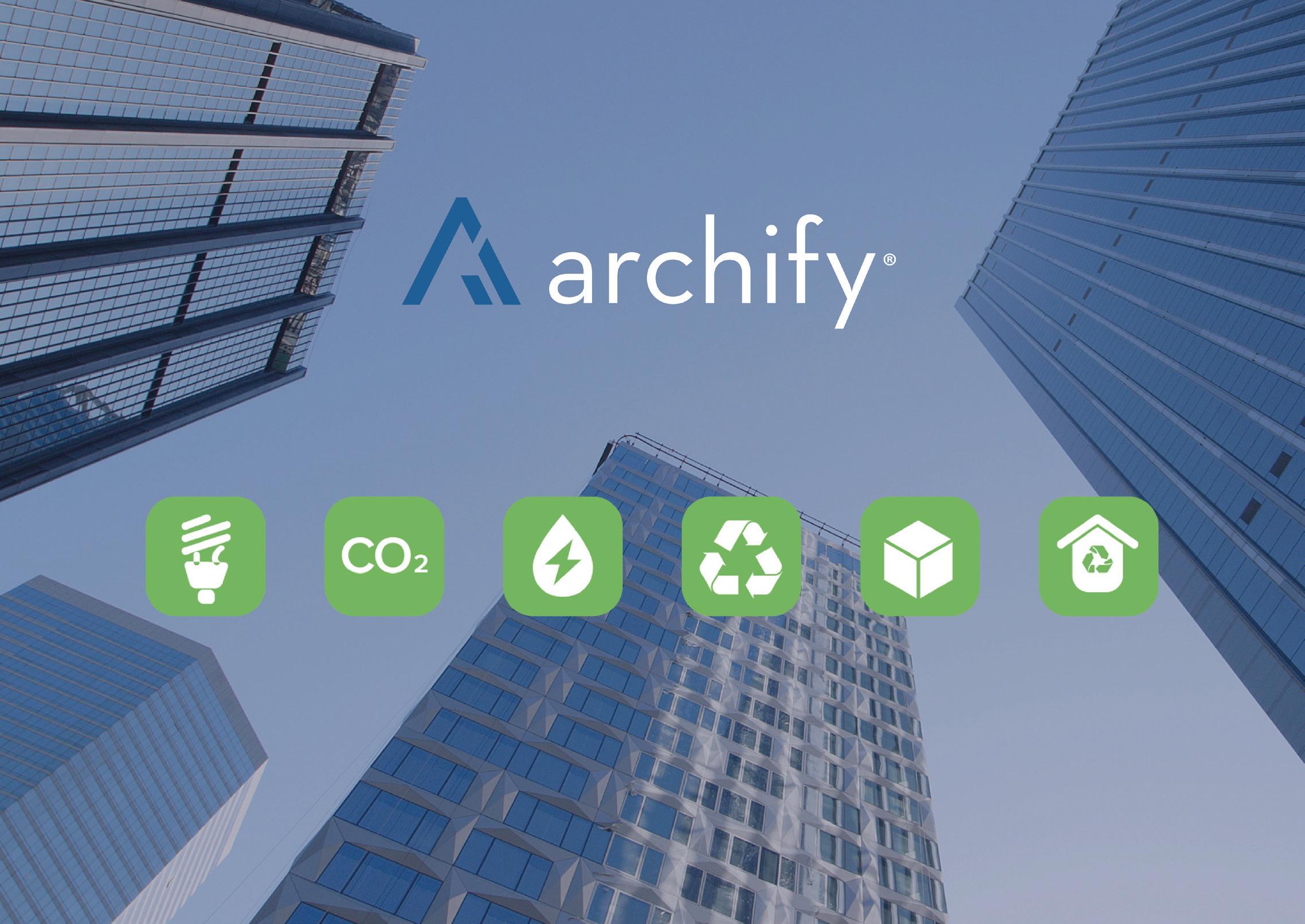


true zero carbon challenge
The inaugural True Zero Carbon Challenge was introduced in 2022 for Members to create a home that produced more power than it used over a year through energy-efficient design and to ensure it paid back its entire carbon debt by 2050.
We showcase the winners and all the incredible entries from this year’s competition from Members who have displayed, exceeded and proven that they have the professional skillsets to thrive in the coming decades of true Net Zero home design.
Winner: National True Zero Carbon House of the Year and VIC State Award winner
Designer: Elizabeth Wheeler, Future Focused Buildings
Assessor: Tamar Boyd, Blue Lotus Energy Rating
Project cost estimate: $707,617
House size: 165 sqm
Energy rating: 8.3 stars
Omnia House is a three bedroom plus study/4th bedroom residence that can be built by “any builder, anywhere and now” by using materials that are widely known and easy to work with, ensuring a cost-effective approach.
Influenced by Pattern Language and permaculture, Omnia House is a smallfootprint family home that is comfortable, highly functional and a joy to live in. It is adaptable in its design, specifically to work as a multi-generational home or as two apartments and also complies with Australian Livable Housing Guidelines.
Materials have been selected for their relatively lower impact environmentally, and the house has been designed to maximise thermal comfort and minimise use of energy generated off-site. It’s comfortable all year round and flooded with natural light.
In most summers, there’s no need for cooling and in winter the home remains naturally warm. Cool air at ground level is drawn through the south windows by the hot air exiting the clerestory windows. When the smoke of bushfires inevitably reaches Melbourne each year, the house is so well sealed that it’s hardly noticeable; at those times, the energy efficient air conditioners get more of a workout than usual.
Omnia House can accommodate extended family dinners, parties and gaggles of teenagers without feeling barn-like for a family of four. There are places to be alone and to be together, for people of all ages and abilities. Internal wall insulation and carefully placed doors mean that sound doesn’t travel – this makes it perfect for working from home, and for multi-generational living.
The home is accessible by wheelchair and is also very practical with plenty of indoor and outdoor storage. The kitchen is well thought out and apart from a lick of paint every 7-10 years, there’s little in the way of maintenance. An electric car can charge in the carport and a bike with a trailer can be ridden in one gate of the bike port and out the other side. In winter, laundry dries undercover on a high line in the bike port, and tools are also secure there.
Omnia House stands proud in its community and sits in a cooling oasis of green. The front garden is a haven for birds and there’s a seat under the beautiful white cedar for people to stop for respite from the harsh summer sun or to enjoy the sunsets. The side and back gardens offer space for fruit trees and vegetables and while the kids are little, a trampoline.
Omnia House is very versatile and could have many different looks. From an all-white palette with slatted screens for an airy, mid-century feel or with a change of paint colour, screening materials and posts, it could easily be chunky, dark, moody, colourful, rustic or natural.
Nestled discreetly on its block, Omnia House offers both a semi-enclosed carport and secure bike port. The step-free entry opens into a welcoming foyer with ample storage, and laundry/mudroom hidden tidily off to the side.
A stylish polished concrete floor leads past a separate study and large sunlit media room, into a bright, spacious and fully equipped kitchen/dining/family with garden views. With a recycled glass-topped island bench, induction cooktop, electric oven, dishwasher and great storage, cooking is a dream.

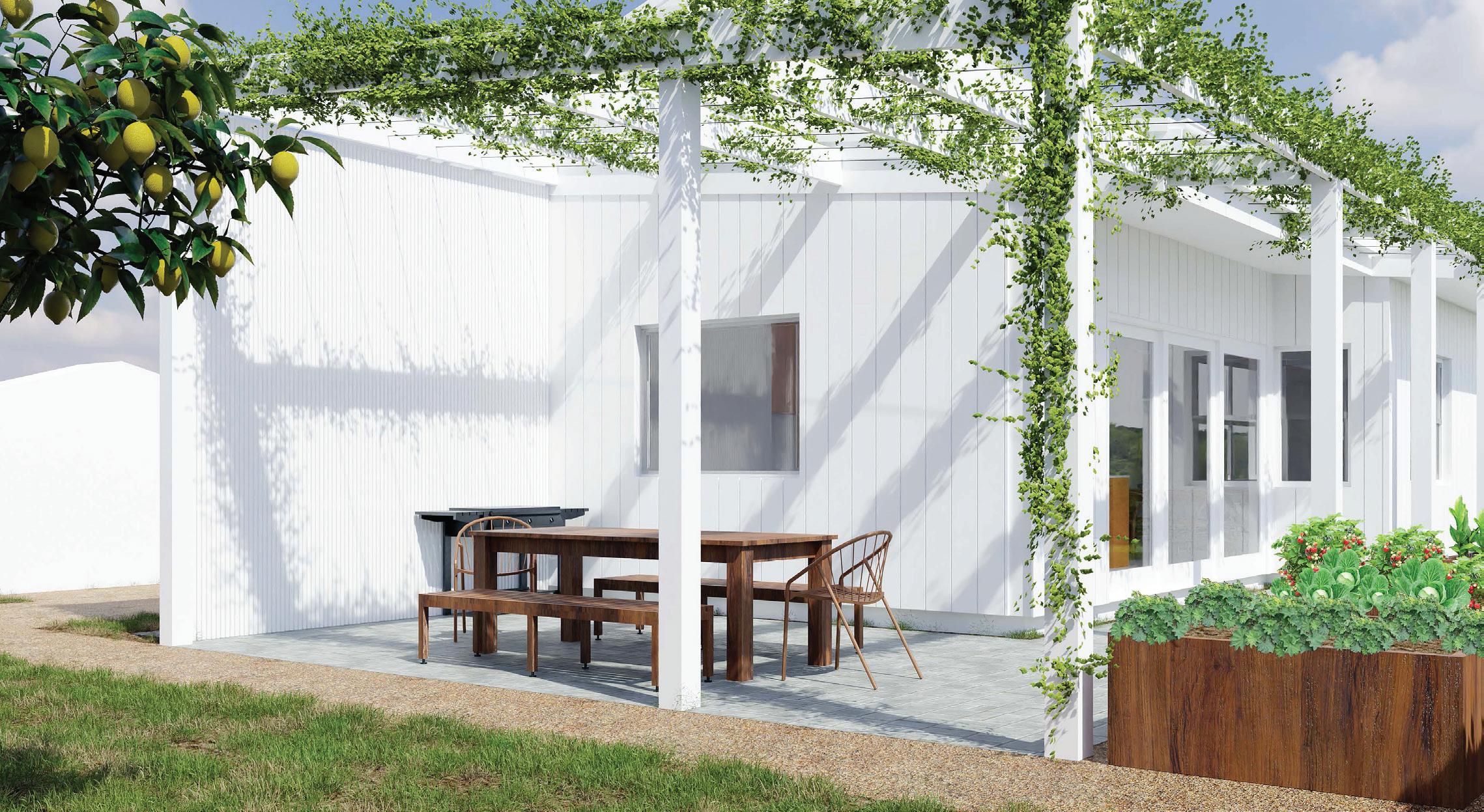
The main bedroom with BIRs hosts an ensuite with a generous shower and wide vanity. A luxe bathroom and two further double bedrooms – both with BIRs – are set apart from the main living area, making this an ideal home for family living.
Boasting an 8.4 star energy rating and 13.7kW solar system, careful design means that the house will stay comfortable without heating or cooling for much of the year. Other energy saving features include an electric heat pump hot water service and external and internal blinds.
Outside, the garden offers a blend of practicality and beauty, with a dedicated services area and rainwater tank, vegetable garden and mini orchard. Low-maintenance finishes mean the residents have more time to enjoy the generous outdoor living area accessed via sliding doors from the main living area. Covered by a pergola that’s cloaked in green in summer, this paved area has a servery from the adjacent kitchen, and ample room for entertaining.
Omnia House has been intentionally designed for accessibility and meets Gold and Platinum level Livable Housing criteria, making it suitable for anyone, regardless of age or ability.
On the consumer demand side, two key drivers are ever-increasing: energy prices and interest rate hikes. The knock-on effects of the pandemic will also endure for years, with zoned indoor spaces, room to work from home and gardens all highly valued. Omnia House has been designed with all of these drivers in mind.
On the supply side, drivers for a home like this include the very simple construction typology and therefore the ease and speed of construction; the relatively low construction cost and the fact that the home has a high NatHERS rating in any orientation. This is a design that will suit many blocks and one that can be fitted out at many different price points.

Omnia House can accommodate extended family dinners, parties and gaggles of teenagers without feeling barn-like for a family of four.

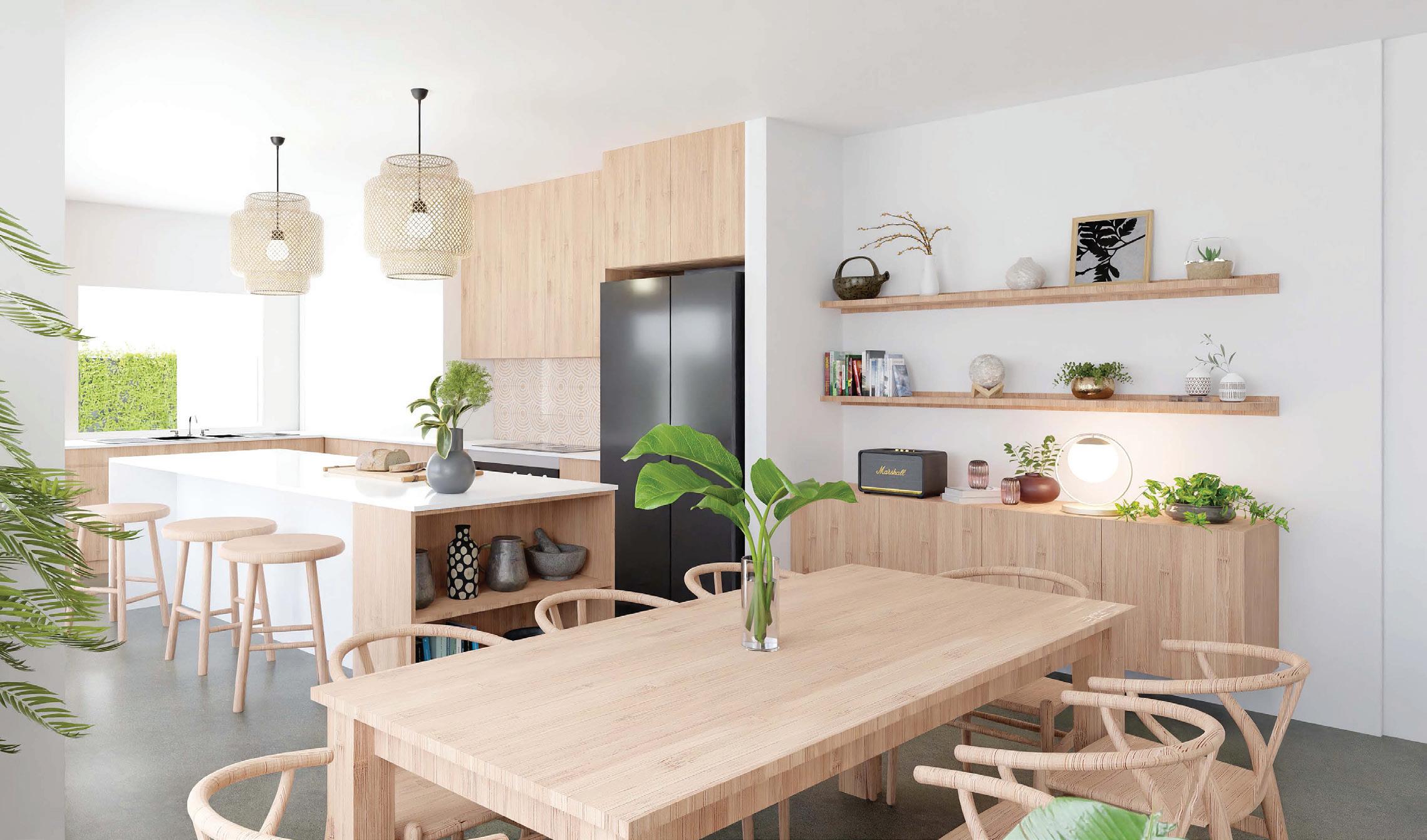

Winner: NSW State Award
Designer: Lachlan McEwen Harmonic Design
Assessor: Melanie Lupis, Sustainability Certified
Project cost estimate: $675,500 (359sqm total)
House size: 170 sqm
Energy rating: 10 stars
True Blue Zero CO2 is a light-filled, calm and aesthetically pleasing home with excellent design functionality allowing seamless transition from a young family to an older couple aging in place. It is cool in summer with refreshing natural breezes and welldesigned shading throughout. In winter months the home is cosy and warm with sunshine providing free energy to heat the thermal mass floor which re-radiates warmth into the home long after the sun has set.
The carefully selected and specified materials provide increased acoustic performance, creating spaces which are acoustically separated from one another and from external noise, providing families peace and harmony throughout their occupation of the home.
The relatively compact design, straight-forward building techniques and locally sourced materials ensure costs are minimised without compromising sustainability requirements for True Blue Zero CO2.
The home provides open plan living, natural light, fresh air, connection to gardens, urban streetscapes, mixed transport options and aging in place. True Blue Zero CO2 uses the core principles of solar passive design and, where possible, bio-organic construction materials. Timber has replaced steel throughout, bamboo has been used in place of melamine/laminate, as well as compressed straw and recycled fibreglass wool for insulation.
Flooring was selected for its aesthetic and thermal benefits. Wall Cladding and roofing materials combine thermal comfort balancing heat gain and thermal bridging with aesthetic appeal and modern styling.
The use of 50mm Durra Panel throughout as a carbon sequestering product increases thermal resistance and acts as a thermal break across the entire building envelope. Double glazed timber windows have been selected with custom specifications to suit thermally efficient glazing and to reduce thermal bridging.
Locally eco-friendly manufactured bamboo joinery was selected for its durability, low carbon and low chemical content. True Blue Zero CO2 is theoretically 100% sustainable and will be carbon positive within 17 years by 2039. All materials specified are commonly available today without limitation and the design has broad appeal to homeowners and trades people alike.
Open plan living is complemented by natural light and well-proportioned internal dimensions of the home. Operable windows allow fresh air to flow throughout the home and when required, ceiling fans can be used. Occupants enjoy direct connection to the landscaped areas including the vegetable and herb garden.
True Blue Zero CO2 has an appealing street frontage with safe and amenable access for pedestrians and vehicles and, a family can easily work from home using one of the study nooks or the dedicated office.
All materials specified are commonly available today without limitation and the design has broad appeal to homeowners and trades people alike.
True Blue Zero CO2 is theoretically 100% sustainable and will be carbon positive within 17 years by 2039.

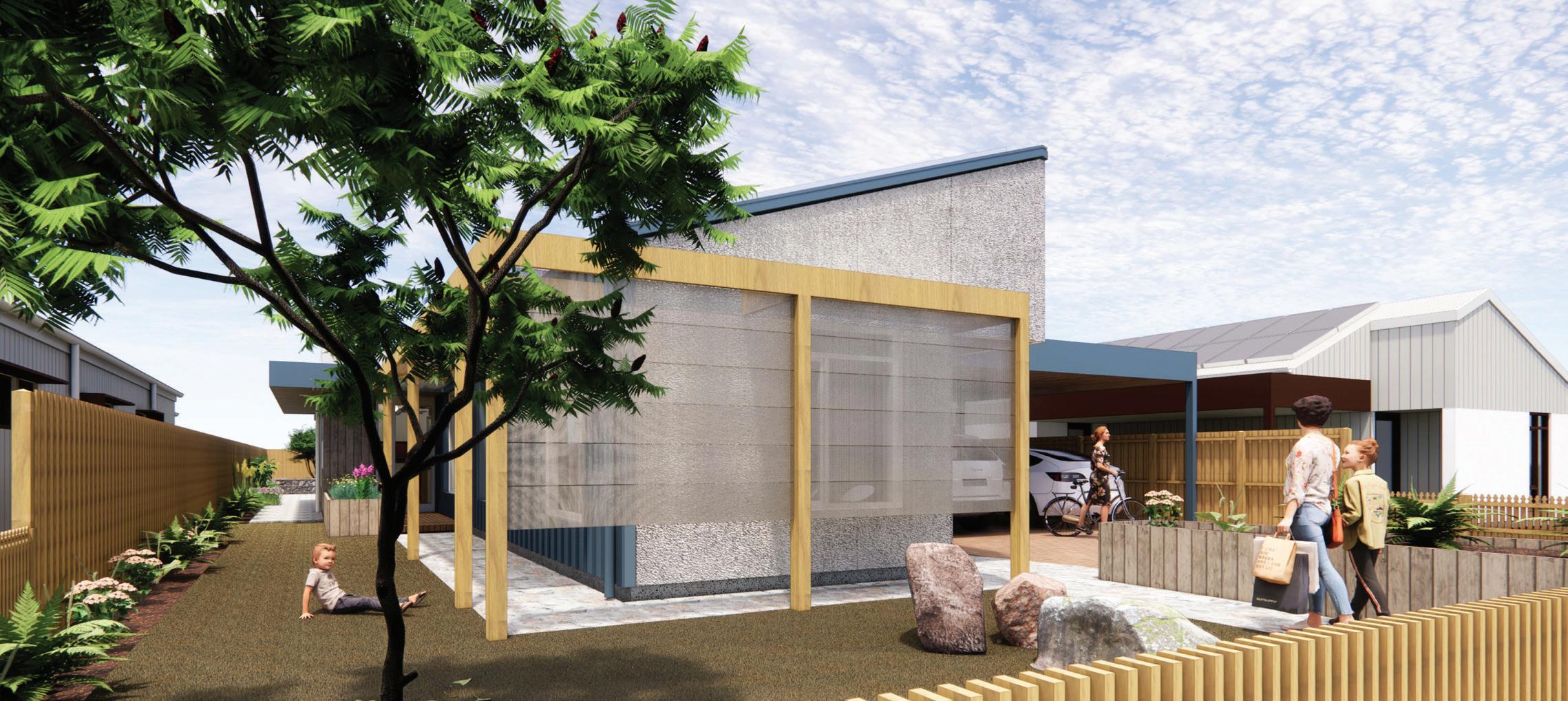

Winner: WA State Award and National Student Award
Designer: Alicia Ferrer, North Metro TAFE (WA)
Assessor: Tristan-Stanley Cary, The Study
Project cost estimate: $671,250
House size: 210 sqm

Energy rating: 9.9 stars
Bare House was inspired by ‘simplicity of volumes’ and natural materials used in vernacular architecture from the Balearic Islands of Spain which have a similar climate to Perth. Thick solid walls with rounded corners have been used, which are a distinctive feature of the traditional houses in Ibiza. Bare House is designed to be built with thick hemp blocks and simple, natural hand-applied finishes inside and outside, hence the name Bare House. Quiet on the inside with flowing fresh air (breathable walls and no mould) the living areas face north and are visually connected to the private native shrub garden.
In winter, the morning sun is inviting but can be restricted during the day by large retractable awnings. On cooler days, the floor and brick walls collect the heat and ceiling fans can be used in winter mode, making the most of the blissful warmth collected in the thermal mass throughout the home. Every window and door is framed with planting to bring the outdoors in, creating a connection to nature.
Bare House is suitable for a young family with provision for its occupants aging in place. It has a spacious main bedroom with an ensuite at the front of the house which is separated from the other bedrooms. The open-plan study area has many options for use, including a children’s playroom, a teenager’s study, a work-fromhome office or as a fourth bedroom.
The security gates on the front boundary allow for children and pets to roam free around the house without risk of getting out, especially when the residents are entertaining guests. There is provision to add a second floor, with a stairway in the store area, providing an option for separate access that could be used for multi-generational living. The second floor can also be fitted with a kitchen, laundry or leased by a tenant for added income. It has provision for further modifications to meet specific needs of a disabled occupant and complies with LHA Platinum level requirements from the Liveable Homes checklist.
To benefit from the northern aspect, the house was designed to be long and narrow, allowing the northern openings to provide a seamless transition into a landscaped outdoor living area with native plants. Perimeter walls have been raised to conceal the solar PV panels which is how the simple, monolithic shape of Bare House comes to life. A generous fixed awning runs along the entire northern façade of Bare House and retractable awnings are incorporated to all openings. In the garden, a mix of deciduous trees are planted for shading and reflective roller blinds protect the home from the harsh afternoon sun.
Efficient cross ventilation is essential to benefit from the cool, south-westerly afternoon breezes in summer and a custom designed pelmet runs alongside most external walls/windows serving as a dual purpose to hide the LED strip for indirect up lighting and to conceal the motorised, reflective-backing, semitransparent blinds.
A high (but not excessive) wall with intermittent, wide and well-placed openings and solid external walls ensure large expanses of glazing are avoided. High ceilings and voids create an energy-efficient home, and the use of dual mode fans and magnetic door latches allow doors to stay open–all helping with cross ventilation. The external wall material consists of load bearing, 300mm thick Hemp blocks which are carbon negative, carbon sequestering, non-toxic, breathable, thermally and acoustically insulated, fireproof, water repellent, biodegradable and compostable. Due to the interlocking system, there will be very little waste during construction and without a requirement for bonding materials, additional products are reduced.
Materials specified are renewable, re-used or with a high-recycled content, minimising the use of steel and other products that have high embodied energy. The walls and floors are left ‘bare’, except for a light lime plaster coat of finish.
All appliances are electric and a 15KW solar PV with a 13.5 kWh battery ensures Bare House produces a lot more energy than required for the purposes of lighting and appliances. Allowance has been made for smart switches and pre-installation for an electric vehicle (EV) charger.
The garden at Bare House provides an enhanced biophilic experience with a selection of native plants that are irrigated by two, 5KL underground rainwater tanks. The garden is low maintenance and has been designed to attract local pollinators to create new ecosystems and healthy soil.
Bare House showcases bold building materials, bringing together texture and layers to create character and warmth. Nontoxic, low maintenance finishes such as polished concrete for flooring, lime plaster on thick hemp walls, wide timber framed windows and sliding doors, recycled brick walls to store and release heat and micro-cement surfaces in bathrooms and the laundry. The hemp bricks eliminate the need for framing or added insulation, composite materials or applied finishes all working to reduce on-site waste.
To benefit from the northern aspect, the house was designed to be long and narrow, allowing the northern openings to provide a seamless transition into a landscaped outdoor living area with native plants.

Winner: TAS State Award

Designer: Chloe Overton, Eclo Designs
Assessor: Chloe Overton, Eclo Designs
Project cost estimate: $600,000
House size: 160 sqm

Energy rating: 8.7 stars
The climate consideration has been the notion influencing the concept of Sips & Sire, with an emphasis on solar gain and quality insulation. The design adopts passive principles and maximises performance through the selection of highly efficient appliances and products throughout.
It is anticipated that Sips & Sire will perform higher than predicted given its hyper insulated shell for air tightness, and with the majority of products being sourced locally reduces transport requirements.
Sips & Sire is versatile and uses accessibility guidelines to meet the occupants’ needs through all stages of life, making for a safer, easier, more comfortable home. This is represented through entrance-level access, wider doorways, stepless showers and ease of mobility.
The air quality has been informed for optimum comfort and health and the living space offers indoor/outdoor entertainment through large stack doors. Residents can relax in the private courtyard or soak in the outdoor bathtub. The raised garden beds and fruit tree make for a more self-sufficient lifestyle which is proven to benefit wellbeing.
People are acknowledging climate change now more than ever and especially the younger generation is seeking sustainable options. Advantages from a carbon positive home will lead the market for the future built environment. The no maintenance durable selections will continue to be attractive to potential owners, especially in locations subject to natural disasters.
The faster and more accessible building materials will be a huge advantage for builders struggling with inflation and delays from stock shortages; enabling for a quicker turnaround and the cost saving benefits will drive the demand for highly efficient homes, not to mention street appeal.


Winner: QLD State Winner
Designer: Talina Edwards, Talina Edwards
Architecture X Envirotecture
Assessor: Luc Plowman, Detail Green
Project cost estimate: $665,000
House size: 134 sqm
Energy rating: 7.8 stars
Little Pot of Gold is a modest 3-bedroom plus study, two bathroom, multi-generational home with indoor and outdoor living areas to accommodate multi-generations with all rooms and spaces universally accessible.
Consideration of the bio-climatic conditions and Passive Solar design principles were integral to ensure the winter sun could enter the home and, during the warmer months, it could be excluded by the eaves and external, operable shading devices.
Smart design choices for the extent of the window-floor area ratio optimises the heat loss/gain and excellent insulation to roof, walls and floor, with a well-sealed thermal envelope means the house does not ‘leak’. The implementation of a heat-recovery mechanical ventilation system (with dehumidification in some locations) ensures minimal heat loss during winter (or coolth in summer) and provides a constant supply of filtered fresh air.
Considering biophilia and beauty, the garden design includes a pond and endemic native plants to improve biodiversity and to respect the local ecology. The residents of Little Pot of Gold will have the ability to harvest rainwater in their non-toxic home while enjoying a front garden that provides connection to the street for community engagement.

The aim was to illustrate that it is a simple and smart choice to use eco bio-based natural materials (locally sourced timber, straw and hemp) to achieve the desired outcomes for Little Pot of Gold’s thermal envelope. The house meets the Liveable Housing guidelines with an accessible bathroom and allowance for ramped access (for timber framed floor options). The second bathroom is a shower room as part of the laundry with a separate toilet to allow occupants to use these spaces at the same time.
Built-in window seats in bedrooms allow for cosy nooks to relax and enjoy the winter sunshine and the built-in seat to the dining area (with incorporated storage) helps connect occupants to the view of the back garden while being an efficient use of space. The open-plan kitchen, living and dining area is a good size with raised raked ceilings to create a sense of spaciousness all connected to the backyard.
Little Pot of Gold is comfortable, healthy and beautiful. Lower bills, more bliss!
Residents can enjoy their front garden that provides connection to the street for community engagement.

Winner: SA State Award
Designer: SUHO Studio
Assessor: Jim Woolcock, SUHO
Project cost estimate: $700,000
House size: 225 sqm
Energy rating: 9.4 stars
Secret Garden House is designed using rammed earth walls and rammed earth floors and can accommodate multiple stages of life both for the family unit and individual occupants. The study and private nook are both considered flexible spaces that can be adapted to the occupants needs over time. Additional space has been provided in key areas including bathrooms, kitchen and main bedroom, to support the spatial needs of assisted living.
Indoor and outdoor spaces have been arranged around the kitchen/living area as the heart of the home while the bedrooms and utilities are flexible spaces and form distinct zones throughout to create private spaces. Secret Garden House has multiple outdoor spaces/ nooks around the building footprint and connections to the garden are made by generous openings and glass-ended walkways.
The health and wellbeing of the residents are at the forefront of the design. Aside from maintaining good indoor air quality and managing moisture in the building envelope, the design leverages acoustic privacy, thermal comfort, daylighting and biophilic principles to offer an holistic solution.

Various aspects of the home have also been underpinned by the Specialist Disability Accommodation (SDA) design standards including wider doorways and circulation, additional space in the main bedroom, bathrooms, and with the selection of kitchen joinery. The home, as a whole, has all of the principles, technologies and outcomes forward-thinking home buyers would be interested in, including a food forest for carbon offset.
Buyers, and the public in general, are becoming more educated on the impacts their homes have on not just the environment but their own health and wellbeing. People are far more informed than they were 1 - 2 years ago as there has been a rising conversation happening in the mainstream. With this in mind, if costs can be controlled and the benefits communicated well then consumer demand should continue to strengthen over the long term.

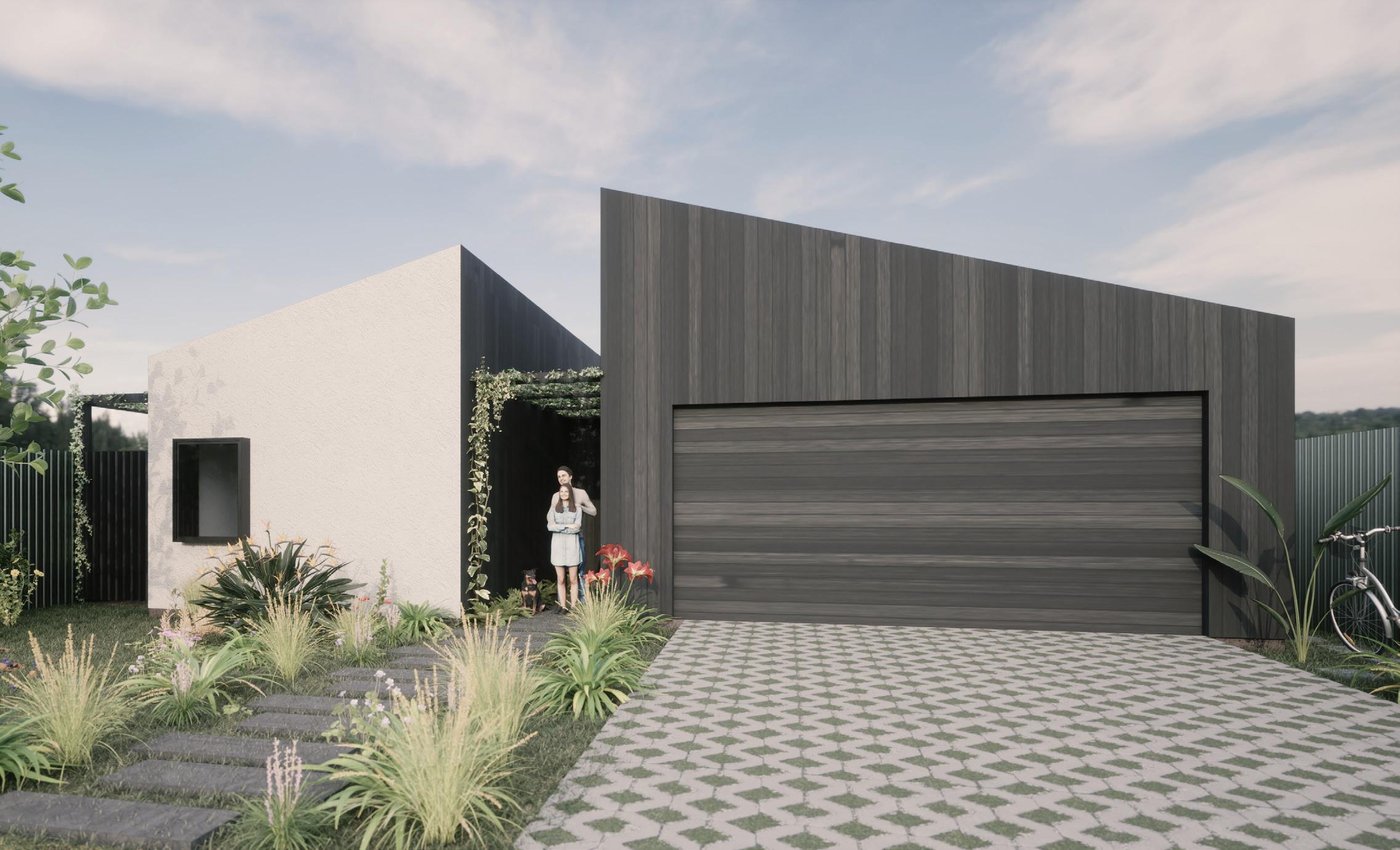
The Smarter Sustainable Home has been zoned to allow each area to operate independently and will be thermally comfortable without the need for air conditioning or artificial heating. Designed for aging in place and multi-generational living (in accordance with the Liveable Housing Guidelines), the occupants will live comfortably in this home without costly modifications for people with restricted mobility. It can also easily be converted to full wheelchair access and the home’s automation systems will provide freedom and independence to its residents.
The large open-plan living area will be flooded with daylight and stay warm naturally throughout winter. Every room of this house interacts with nature and provides
spaces for nature to interact with the occupants. Natural materials have been specified throughout the home to enhance the indoor/outdoor feel for more enjoyment.
The landscaped front garden creates a social space to promote community and a place to sit and chat with neighbours while children play. The rainwater tank is large enough to cover the usage of the home for approximately 9 months of the year and greywater will be used to irrigate the non-edible plants in the garden.
Passive solar design principles have been used to ensure the home has access to winter sun and cooling breezes with the location of windows and openings maximising breeze paths while allowing
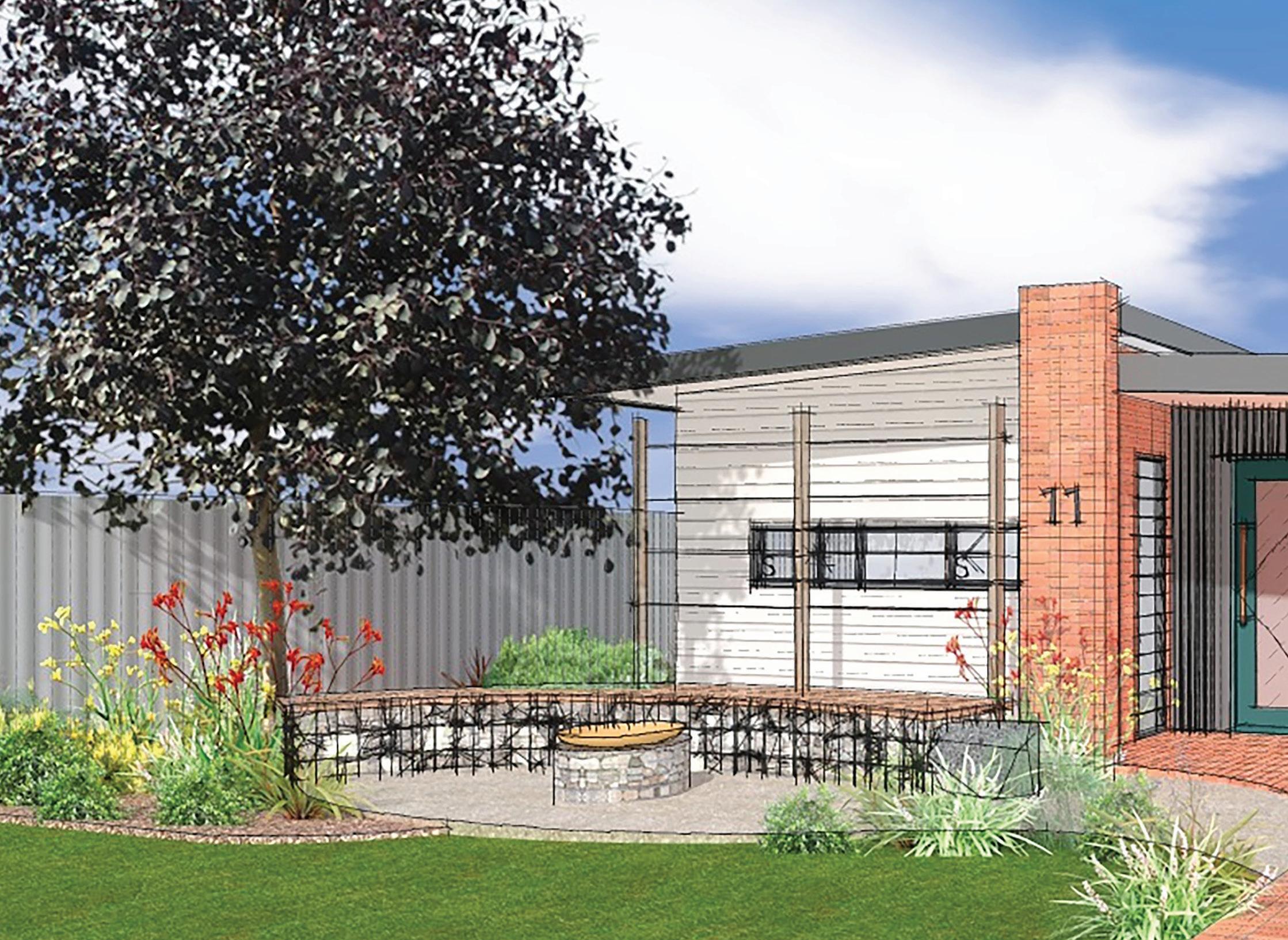
Designer: Griff Morris Solar Dwellings
Assessor: Debbie Bule, Leading Energy
Project cost estimate: <$600,000 ($397,000 house only)
House size: 226 sqm

Energy rating: 9.3 stars
natural light. Protection of the outer skin of the home allows heat to penetrate during winter and blocks it out in summer. The thermal mass flooring absorbs, stores and radiates heat during winter creating a home that is healthy and, through low allergen design, minimises dust and mould growth.
Materials selection was carefully considered during design for content and durability. Keeping the types of materials to a minimum will reduce the quantity and allow for offcuts to be reused in other areas. Natural materials have been chosen and low allergen design has been implemented to create an environment that reduces chemicals and pollutants during construction and through the home’s lifecycle.
The design of the home encourages wildlife, insects and native bees and using a balance of selected materials ensures minimal habitat loss through reusing, recycling or from responsibly sourced products.
The Smarter Sustainable Home incorporates all fifteen requirements of the Liveable Housing Design Guidelines and can easily be converted to meet SDA requirements. Designed for aging in place and universal access, it is very economical and will continue to save money for the occupants. The energy required to run this home is minimal and the photovoltaic system and battery will cover more than their usage requirements.
This style of home costs the same as any other home in the area due to using traditional building materials and techniques. However, over time, it will cost a lot less to run and will be inclusive for everyone.
Swift Parrot house is named after the native-Australian, fastest parrot in the world that is now an endangered species. The opposing skillion roof lines of this sustainable home echo the swift parrot in flight and ensure protection to the north facing glazing during summer.
The floorplan has been designed into two clear zones to suit heating and cooling requirements. All living and daytime zones have great access to top north or east glazing, while in the evening unconditioned areas are planted on the south, removing the risk of overheating.
Orientational strategies minimise west- facing glazing and maximise north-facing glazing to create ideal connectivity to private and open spaces while avoiding oversizing to opaque surface area ratio. A quality vapour management system with ventilated facades and roof, including detailing to openings and penetrations, ensures Swift Parrot House will not succumb to moisture issues, ensuring a long-lasting, healthy home.
Swift Parrot House demonstrates how a compact residential design can meet the requirements of most occupants for a three bedroom home. The design has an efficient and functional layout, fulfilling all needs and requirements of its future residents. By widening the hallway, the space can be used for multiple functions and storage requirements.
Materials have been carefully considered, and, where possible, minimise the carbon footprint, while meeting the specifications and fit-for-purpose to demonstrate the ability for Swift Parrot House to last for decades.

Judges Commendation Award
Designer: James Goodlet, Altereco Design
Assessor: Daniel Prochazka, Resilient Homes Project
Project cost estimate: $700,000
House size: 135 sqm
Energy rating: 8.7 stars
Swift Parrot House will achieve net-zero emissions between 2023-2050 with the benefit of a 10kW photovoltaic system and by being an all-electric home.
Swift Parrot House will achieve net-zero emissions between 2023-2050 with the benefit of a 10kW photovoltaic system and by being an all-electric home. The sustainable landscape design includes a tank to store rainwater, which is harvested by maximising the catchment of roofs, and the water is used for garden irrigation, toilet flushing and the washing machine.
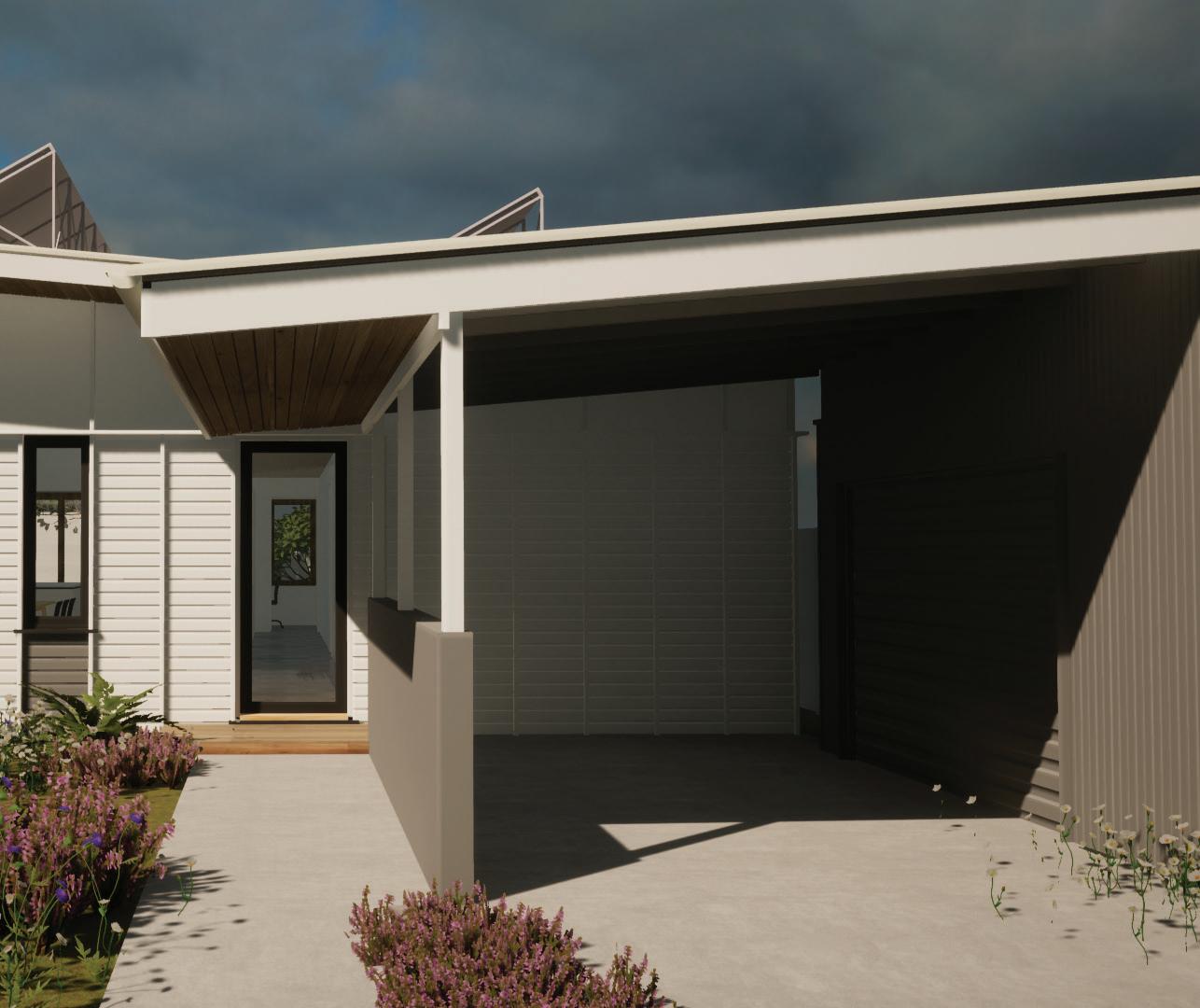
Materials were carefully selected to address suitability, durability and longevity, cost and health. For Swift Parrot House the flat site is in good soil conditions making it ideal to install a low-carbon concrete subfloor for the best structural base. Fibre cement cladding was selected to offer remarkably low embodied energy per square metre, particularly when compared to the ongoing energy required for repainting and replacing other less durable materials.
Accessible housing considerations were included with the home being a single level dwelling allowing for ageing in place and the minimisation of internal steps to provide a step free threshold onto the northern and eastern decks.
While the design is presented as a single living room with a three-bedroom configuration, the second and third bedroom could easily be adapted for another function, such as a second living space if the household dynamics changed over time.
Belinda
Stewart, 3875 design & draftingNet DMN emissions score 2023 to 2050 (tonnes) 42.6
Project cost estimate: $460,625
House size: 155sqm + 33 sqm carport
Energy rating: 7.9 stars
Naarm house is situated on the lands of the Kulin Nation and is designed to sit gently on country allowing a family to live and grow together, both inside and out, fostering positive, everyday interactions and relationships with each other and the natural environment.
The palette takes inspiration from the surrounding landscape to dictate the materials choices, using biophilic principles of natural materials, light and space, place-based relationships, and evolved human-nature relationships. With openings to the garden from each space, the family is encouraged to easily transition and live inside and outside, enjoying all aspects of Naarm House.
The design maximizes the north-facing roof to allow for a PV system to provide renewable energy to the home, including availability of future EV charging and battery system. With a designed system that can potentially export 5kW per phase (3 phase allowed) of renewable energy back into to the grid, the offset to ‘pay back’ the embodied carbon from construction is maximised.
Consideration of whole of house use and generational sustainability has allowed for flexibility to reconfigure room uses with the end bedroom being connected to the main house, or used as a separate dwelling, by closing the door, allowing for generational changes of the family.
The home encompasses aspects of ‘passive building – active human’ with air flow made possible through well-positioned windows on the south east an south west of the building, to ensure that natural ventilation is possible and the property benefits from the prevailing summer sea breezes and to assist with passive cooling, rather than relying on air-conditioning. When necessary, ceiling fans are also included to encourage airflow.
Materials and fittings/fixtures choices have been carefully selected to ensure the embodied carbon payback can be achieved in a 28-year period. Plumbing fixtures are from a company that produces carbon neutral tapware, while the Marmoleum was chosen for wet area walls and floors as it is CO2 neutral with low-embodied energy. Even the plasterboard specified (Green Tag Accredited) was researched to ensure it too was sustainable and would be a low carbon material that could be “paid back” by 2050.
A door to the hall from the second bedroom allows the house to be closed off and used as a “couple no children” home or used as a children’s bedroom, while the end bedroom can be a master suite or for aging parents/ grandparents.
The garden and the house were designed to act as a single entity to create a calm and inviting home. Each room opens to the outside and the garden is designed specifically to ensure it caters to the needs of a family while providing habitat for flora and fauna.
The room spaces are designed specifically for family to congregate together and interact both inside and outside of Naarm House while also allowing the home to grow as a family’s needs evolve. The garden fronting the street allows for some privacy and the entrance to the house is welcoming and accessible. Sharing bathroom facilities means that the shower or toilet can be used by different people at the same time. This means that the flow of the facilities can help with family dynamics, especially in the morning rush hour.
A smaller footprint with reduced overall running costs compared to today’s standards should promote interest for future consumers.
A thoughtful, architecturally designed layout provides the occupants of Naarm House comfort as a pleasant home to live in all year
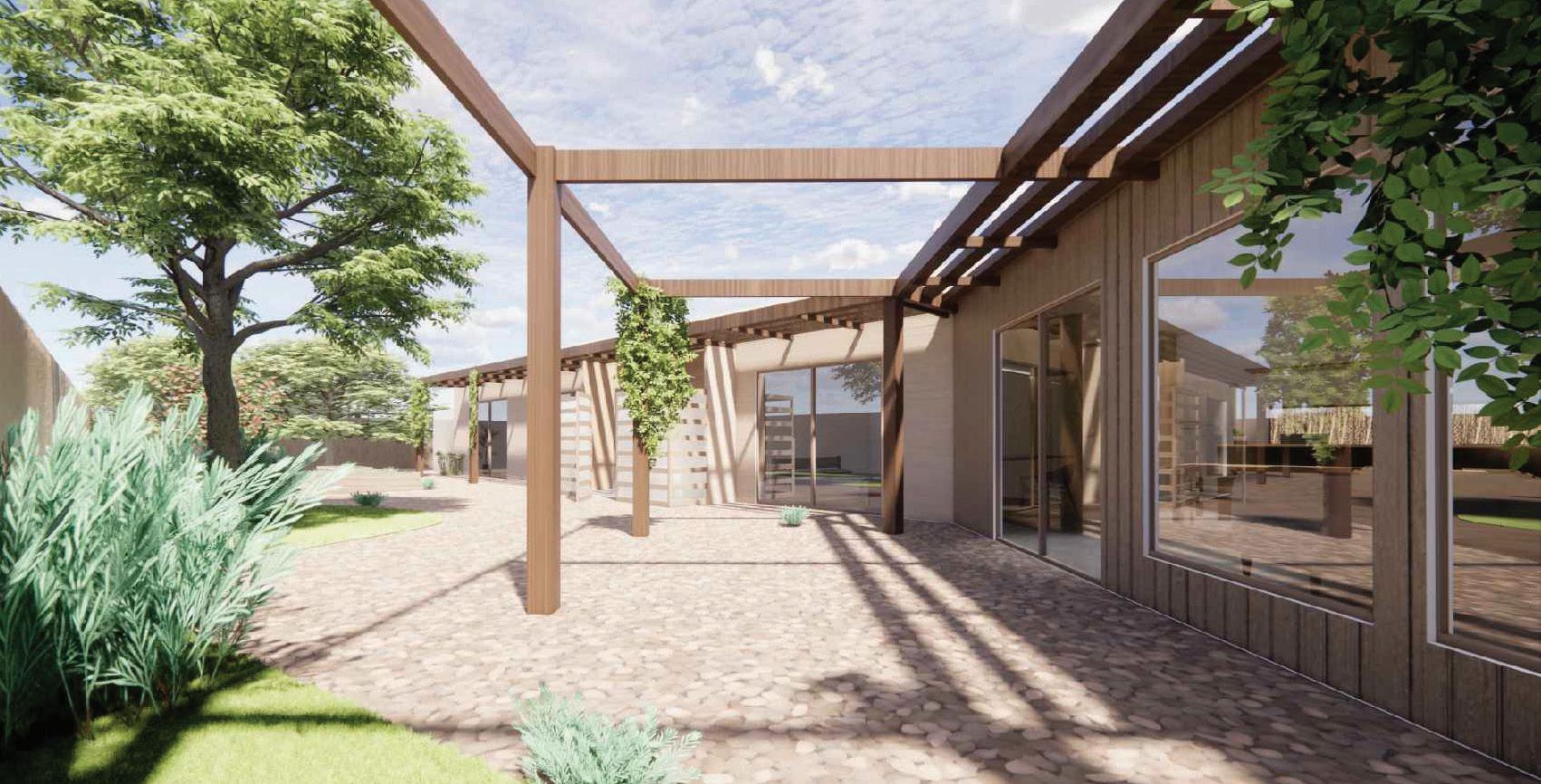
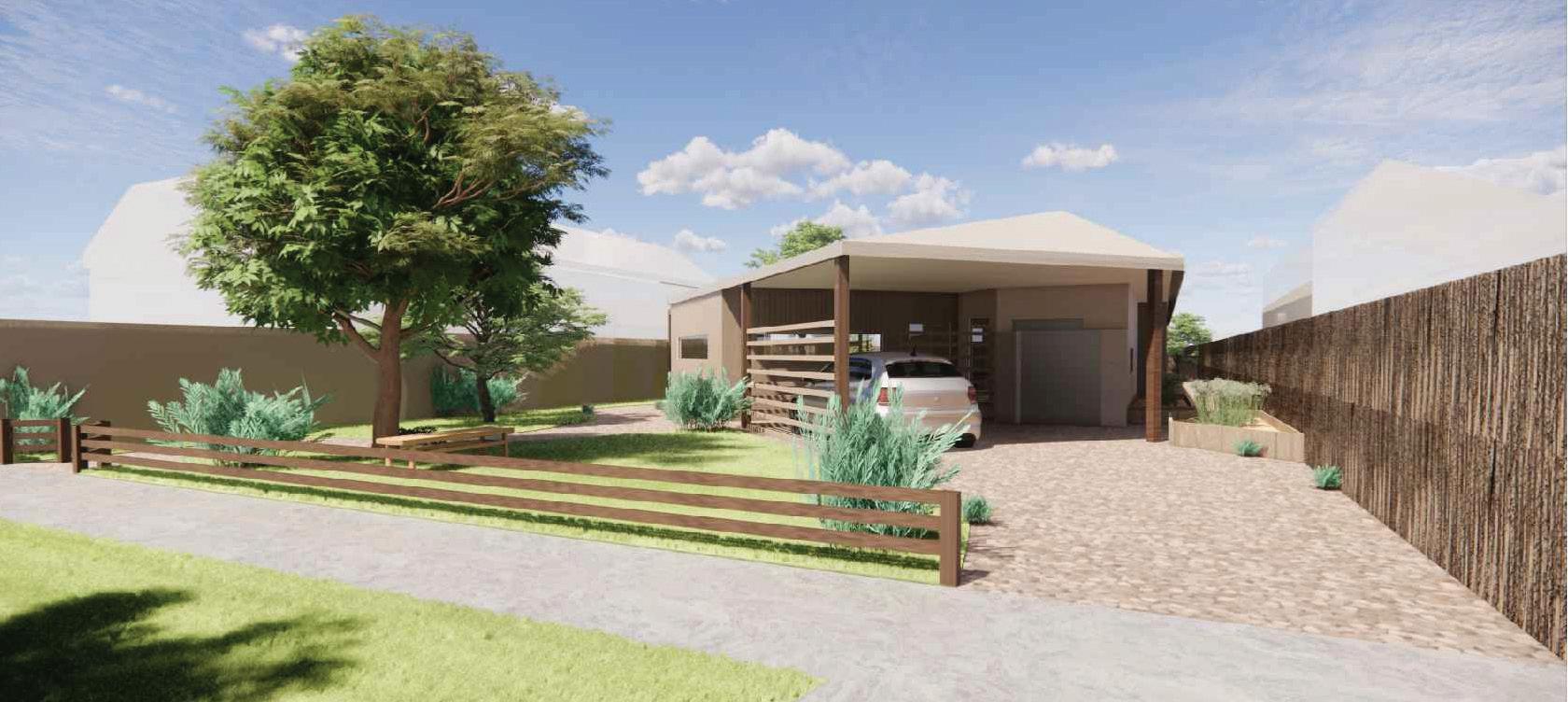

Designer: Glen Rodgers, Zero C
Assessor: Glen Rodgers, Zero C
Project cost estimate: $550,000
House size: 135.1sqm
Energy rating: 8.4 stars
Designed to passive solar principles, True Zero Country has a small footprint and will achieve true net zero by 2039. The majority of rooms have a direct northern aspect and the living area has an insulated concrete screed slab for thermal mass. High-performance glazing has been used throughout the home and flexible shading provided by deciduous vines provides shade to the north pergolas.
Designed for aging in place, True Zero Country provides ramp entry, 920mm wide doors, stepless shower bases to wet areas and the floor plan can be adjusted to provide a single-level, full-access option.
The internal environment of the home uses quality finishes that are low VOC including the paint and the design allows for its residents to be socially engaged with the neighbours and local community to connect with their local environment. The front transition zone acts as a place for gathering socially with the installation of a firepit to enjoy.
Highly sustainable with minimal bills, True Zero Country can also be adapted to run completely off-grid by becoming self-sufficient for energy and water.
True Zero Country is the complete package, with a high level of sustainability, low in running costs, environmentally connected and culturally appropriate to achieve a low impact on Country as a whole.
Highly sustainable with minimal bills, True Zero Country can also be adapted to run completely off-grid by becoming self-sufficient for energy and water.Right: flexible shading provided by deciduous vines provides shade to the north pergolas.
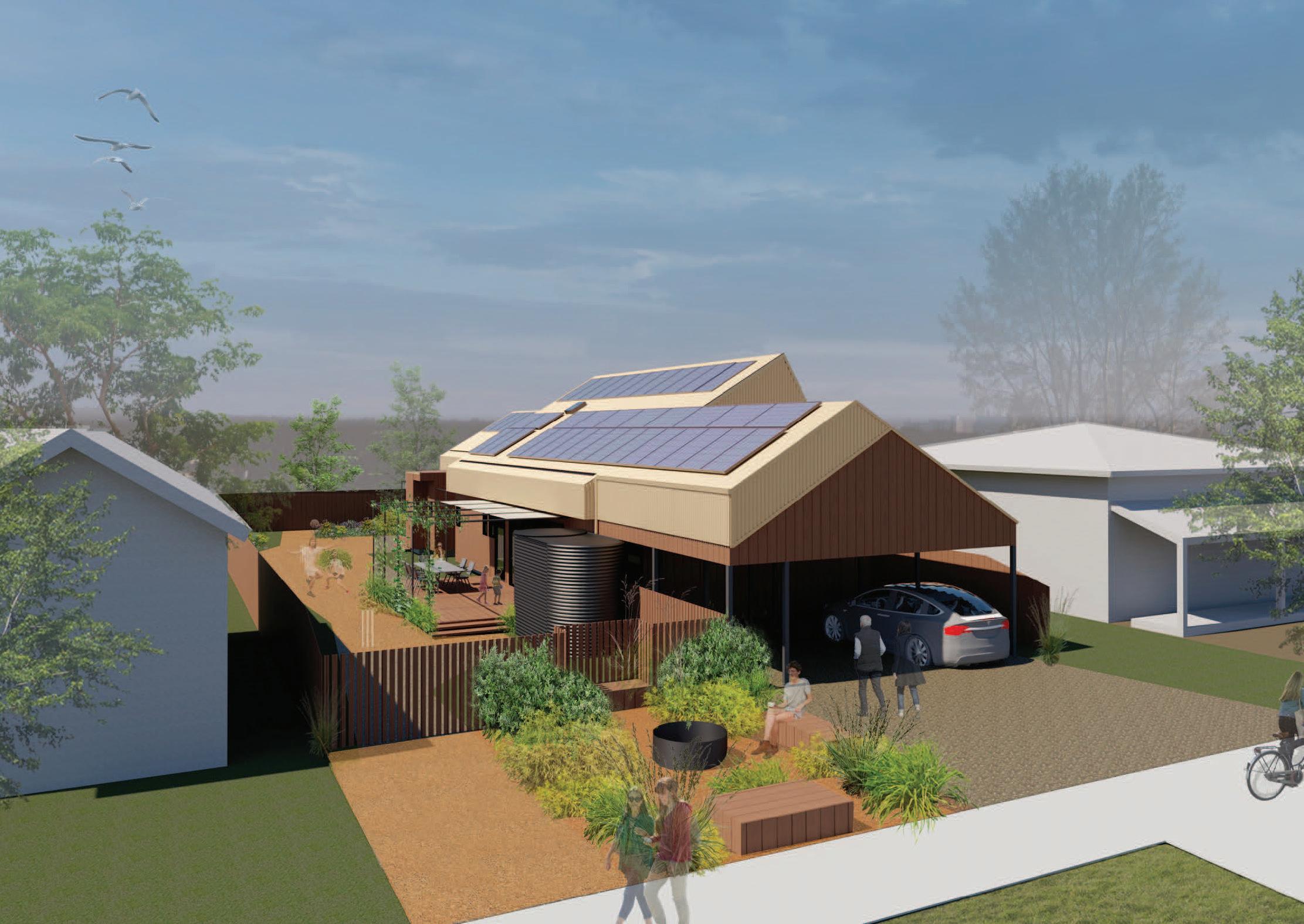

Designer: Tim Adams, F2 Design
Assessor: Josh Fraser, Ecofficient Design
Project cost estimate: $660,000
House size: 220 sqm
Energy rating: 8.2 stars
St Leonards House is a high-performing home optimising solar passive response with a cost effective building assembly specification.
Zoning of bedrooms at either end of the layout enables occupation by unrelated residents and accessibility standards have been considered, including stepless showers, stepless entry, wider doors suitable for wheelchair access and the addition of noggins for future installation of grab rails in the bathroom.
One downpipe simplifies rainwater collection and storage, removing the need for multiple downpipes and an associated in-ground stormwater drainage system.
Architectural expression has been crafted so that solar appliances are integrated with the building form to maintain an aesthetically pleasing exterior, and the kitchen layout includes a cool cupboard to reduce mechanical refrigeration capacity for food and drink storage.
St Leonards House is an all-electric home with low lighting power and no recessed downlights. Fixed and plug load appliances were carefully selected with energy efficiency as the primary consideration. Modest heating, cooling and hot water demands are easily powered by on-site renewable energy generation using a photovoltaic solar system coupled with high-efficiency appliances.
Recycled materials have been chosen where available, including bricks, a timber structure and windows that were selected for their ability to lock in carbon sequestration for a reasonably long term. Polyester insulation, made from recycled drink bottles was specified and low VOC and natural products were used, including lanolin-based sealer for the burnished concrete slab and external timbers. E-crete was selected due to its benefits from slab-on-ground thermal mass while minimising the use of Portland Cement.
The occupants of St Leonards House will enjoy the experience provided by passive comfort, relieving the need for mechanical heating and cooling. The mental and physical benefits of living in this highperforming home are well known by improving overall wellbeing and counteracting the increased morbidity of living in poor performing houses.
Year round comfort, minimal (if not zero) utility bills, and confidence knowing that the residents’ lifestyle is not contributing to any degradation of the environment, St Leonards House ticks all the boxes.
Recycled materials have been chosen where available including bricks, a timber structure and windows that were selected for their ability to lock in carbon sequestration for a reasonably long term.


It was important to design a home that would appeal to a broad market and provide a modern appeal. A home that does not look from the outset that it is radically different from what would ‘normally’ be found in a new residential estate.
This design deliberately considers passive solar design principles with living zones having a northern aspect that optimises daylight to create a comfortable and healthy environment for people to live. The position of the house also optimises the site’s potential to provide functional outdoor spaces where the occupants can connect to nature.
The expectations of the consumer were carefully considered, and although particular design features such as the ‘wow factor’ of the cathedral ceiling to the living zone, carpet to bedrooms and a double garage may add to the overall carbon footprint, achieving a design to appeal to a wide audience was also important. The carefully designed spaces of this home are of a practical size, attempting to minimise wasted space such as hallways, while still achieving a feeling of luxury that people expect.
Zoning allows parents to have a separate retreat with the ability to close off the rear bedroom wing when not in use or when children ‘leave the nest’. The design is a step in the right direction to improve sustainability and with the use of photovoltaic solar to offset carbon emissions, Northway House is beyond Net Zero and it will have longevity in its design appeal and durability to last generations.

Designer: Jessica Northway, Northway Design
Assessor: Jessica Northway, Northway Design
Project cost estimate: $450,000
House size: 179.6 sqm
Energy rating: 7.9 stars
Liveable Housing design principles, particularly for accessibility, have been considered, with doors to the main bedroom and facilities being 920mm wide. Passages have also been sufficiently widened to increase accessibility if needed at different life stages allowing people to stay in their homes for longer. Other elements of the home could easily be upgraded when required such as ramps and a screenless shower.
The garden area is significant, with substantial native landscaping to minimise maintenance. Vegetable gardens are provided with access to northern light, enabling the occupants ample opportunity to grow their own produce, to thrive and live a holistically sustainable life.
Northway House has highly desirable and liveable features, with modern design elements that fit beautifully within the suburban landscape. The building is designed to be relatively low-maintenance and will only improve with age as it settles into the surrounding native garden. The natural light and ventilation within the home and its connection to the outdoors will help its occupants thrive. The spaces may be smaller than recent trends, but completely sufficient, and with people taking an interest in quality of life rather than quantity, we will see this design as a ‘must have’ trend now and in the future.

A thoughtful, architecturally designed layout provides the occupants of Naarm House comfort as a pleasant home to live in all year. Occupants are shielded from the hustle and bustle of city living by the insulation and well-sealed windows providing an acoustic barrier.
Naarm House provides affordable, practical living without sacrificing important aesthetics by including high ceilings and light-filled, open-plan living. It has been designed with passive design principles and the study at the front of the home provides desirable passive surveillance to the street. Consideration was made for the liveability of the house long term and includes provisions to enable a family to age in place.
A very comfortable home to live in, the water efficient Naarm House makes provision for the optimisation of waste management and the organic vegetable garden attracts native fauna to the property. Solar photovoltaic panels have been installed on the roof allowing the all-electric home to eliminate the need to use gas.
A Colorbond roof was selected instead of tiles due to its lower embodied energy and recycled/reclaimed bricks were used for an internal non-load bearing thermal mass wall. Naarm House uses exposed polished concrete which is not only aesthetically pleasing but increases heat absorption while waffle pods provide ample insulation.

Designer: Paul Youngs, Woodend Buiding Design
Assessor: Jacob Edwards, Briar Gunther, Birwa
Thakkar, Frater Consulting Services
Project cost estimate: $620,000

House size: 199 sqm
Energy rating: 7.8 stars
Locally manufactured tilt and turn windows framed by timber for lower embodied energy and a very low U-value ensure a well-sealed residence. The structure of Naarm House has been designed using a timber frame, and low VOC paint on the internal walls reduces indoor pollution by limiting the off-gassing of volatile organic compounds.
All lighting throughout Naarm House has been carefully considered and LED lights have been used to reduce energy and improve longevity by lowering the embodied carbon. Use of surface-mounted and pendant lighting was favoured over recessed downlights to help ease construction and reduce energy loss through ceiling penetrations.
Occupants are shielded from the hustle and bustle of city living by the insulation and well sealed windows providing an acoustic barrier.
Assessor: Cory Beauchesne,
ArkhitektonProject cost estimate: $433,920
House size: 240 sqm
Energy rating: 9.4 stars
Future-Proof Home is built to last. With low maintenance and next-to-zero running costs, this home eliminates a reliance on energy supply now and well into the future. Its design presents functional spaces for a young family or it can be converted to be more suitable for assisted living circumstances or leased for extra income. Elderly owners can easily create assisted living by dividing the home into two separate, fully self-contained, private spaces with a low-maintenance, self-watering native and edible garden.
Appropriate room sizes and efficient circulation have been adopted in Future-Proof Home, resulting in all spaces being functionally optimised. The dwelling is composed of two distinctive volumes, one at the front that brings character, as it shelters a vaulted day area space, and one at the rear of a lower scale, meant to be respectful and quiet to the neighbours. The size of the living spaces suit a family and bedrooms can be adapted for single or double occupation. The kitchen and dining areas are flexible and can be modified to suit the owners’ cooking and entertainment requirements. Rooms are well-balanced in size ensuring no wasted costs on unusable spaces that are overly large or too small.
A comfortable internal living environment in summer and winter, great indoor air quality and close to zero energy bills, Future-Proof Home will bring a higher capital gain over a longer period. Essentially the occupants will use the whole site via the flowing indooroutdoor connection and contribute to a socially welcoming neighbourhood from a semi-private front courtyard.
The south section of the site includes a series of inline rainwater tanks, installed against the boundary fence that can be upgraded in capacity, and harvested rainwater will be used for toilet flushing, laundry and garden irrigation. The home uses electricity only and one single electric car is parked on site with the rear section of the roof accommodating a 7.7 KW solar panel system.
The occupants have the option to downsize later if they wish to without having to go through significant architectural restructuring. Non-structural interventions against the internal layouts are possible only by creating a clear demarcation between the two sections, adding one laundry space at the front and converting the master bedroom into a day area at the rear. The downsizing exercise can also provide additional income for the elderly or on-site assisted living.
Future-Proof Home is equipped with EV and an e-Bicycle charging station, connected to an on-site generated solar energy system encouraging the owners to reduce their car use and remain physically active.
Design effectiveness, work-from-home arrangements, long-term functionality and social interaction, enables the owners to remain within a familiar community with easy access to services and very little maintenance.
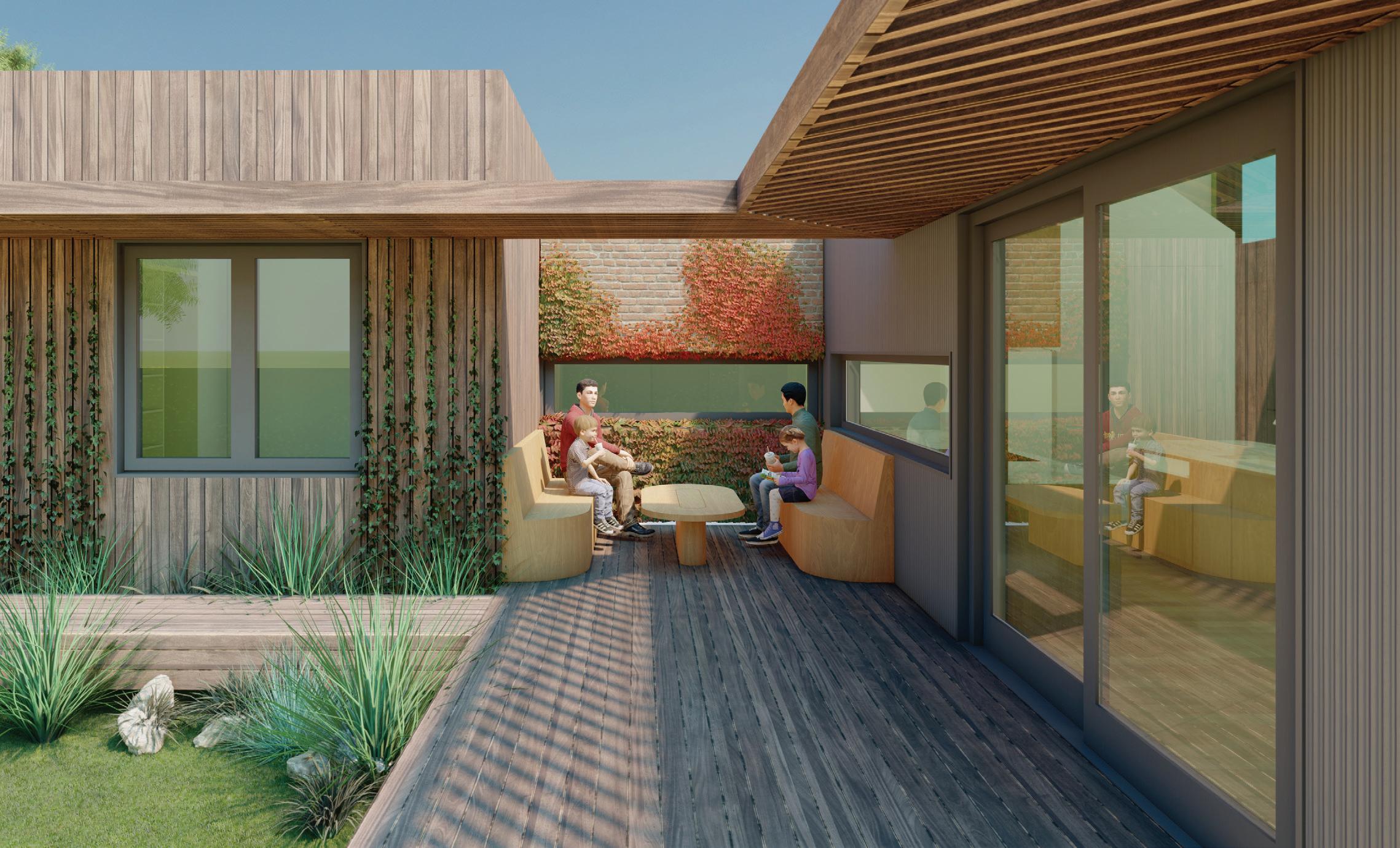

Designer: Cory Beauchesne, Arkhitekton
Assessor: Cory Beauchesne, Arkhitekton
Project cost estimate: $433,920
House size: 240 sqm
Energy rating: 9.4 stars
Throughout the year, Equinox is naturally warm in winter and cool in summer. Its passive solar design minimises the need for mechanical air-conditioning to improve the home’s comfort due to more consistent internal temperatures. The insulated polished concrete flooring is warm to walk on in winter and remains cool in the warmer months. The ducted reverse cycle air-conditioner filters the air for the entire home and deodorises spaces to eliminate odours and mould filtering air, so it’s safe and clean to breathe.
Materials with volatile organic compounds have been avoided in the design to remove the risk of chemicals being released into the home. Equinox is a single-storey, adaptable, family-friendly home designed without stairs for people with limited mobility. A modification for an accessible bathroom where the WC wall and bath are located can be removed for a later in life stage or, for someone who requires accessibility. The low maintenance landscaped garden includes a lawned area for young children’s play equipment with a selection of native plants and trees to attract native birds and theatre to the garden.
The form of the building envelope maximises winter solar gain and minimises summer solar gain using the eaves overhang as shading. Each room layout and position has been designed to maximise the efficiency of the house keep running costs to a minimum. The mono pitch roof reduces the building structure and the single pitch has one gutter along the low side with minimal downpipes.
Equinox is highly sustainable, using almost all recyclable materials currently available in Australia. At the end of its lifecycle, all materials can be recycled again. Air tightness has been considered using a vapour permeable wall wrap to all the external walls sealed around all windows, doors and other services penetrations. The bottom plate of the stud walls are sealed to the slab, creating an airtight building envelope, and all windows are of a high sealing standard with doors fitted with draught-proof seals.
High-performance windows using uPVC frames stop thermal bridging and double glazing alleviates heating and cooling losses. Surface mounted lighting was selected so the internal thermal layer is not penetrated, alleviating heating and cooling loss.
The ‘Milan series’ Littlehampton Bricks are 100% carbon neutral and will last for the life of Equinox, serving as thermal mass for the main living areas and can be reused or recycled at demolition stage.
The polished-concrete floor slab captures solar gains during the cooler months releasing heat slowly over the evening and Hebel Powerpanel, an eco-friendly, recyclable material was used because of its higher insulating properties.
The design uses half the energy it produces from the rooftop solar which means no power bills.
The fixtures and fittings use minimal water. Instead, rainwater is harvested and grey water is redirected to irrigate the native garden.
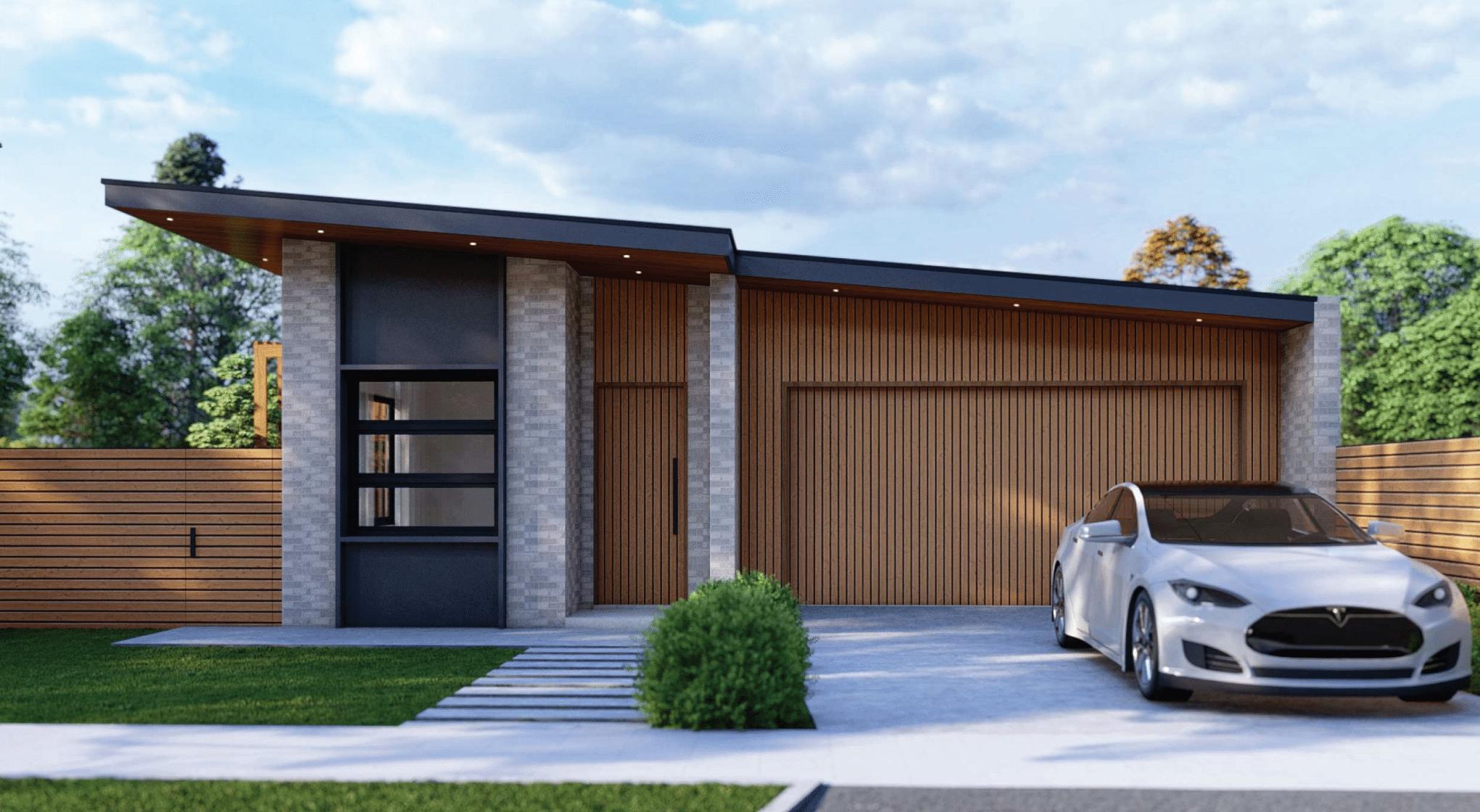



Designer: Greg McNeil, Bios Design
Assessor: Fleur Pitman, Eco Select
Project cost estimate: $626,251
House size: 240 sqm
Energy rating: 8.6 stars
BE8.6 House is designed to provide the modern family a lifestyle they aspire to, with two indoor living spaces, four bedrooms, ensuite, bathroom and inviting outdoor areas. The second living area has been included to optimise the home by providing a flexible space for a small study, for growing families and changing family dynamics over the life of the home.
Passive solar design principles have been used including cross ventilation for cooling and heat purging as well as a raised ceiling and highlight glazing to the living room, achieving solar access to the northside which is overshadowed by the neighbouring property.
Using principles from the Liveable Housing Design Standards, including step-free path access, flush thresholds and clear, wide entry points for doorways and hallways will enable the home to be adapted by its occupants. The hobless open showers, “care” type fixtures and larger bedrooms providing circulation space will also cater for the residents’ access and mobility needs over time.
The landscaped zones around BE8.6 House are very adaptable, with the northeast corner being used as a lawned play area for young children or adapted for outdoor entertaining or lifestyle through accessible raised garden beds for the elderly.
Intentional internal sightlines are incorporated through BE8.6 House to the garden, and the landscaping works in unison with the home to reflect modern indoor/ outdoor living. The location of the garden shed, water tank, clothesline and plant and equipment have also been carefully considered to be subtly screened.
High-performance, low-maintenance windows are sized and located strategically to optimise the home’s privacy and passive thermal performance. Plumbing and electrical services are predominantly located to internal walls or outside the thermal envelope or, in some cases, double studs are used for the kitchen and recessed meter board.
BE8.6 Home will be a naturally comfortable, light, spacious and healthy home to live in using zero/low VOC finishes, paints and adhesives. It will create a haven to nurture the wellbeing of the occupants with the private living and outdoor spaces allowing a family to have a secure and relaxed lifestyle.
BE8.6 House can be modified for a standard subdivision block with adaptable design options to suit different orientations and the 8.6-star energy rating and Whole-of-Home performance provide for current and future regulatory climate, maintaining excellent value and capital growth as a family’s most important long-term asset.
The home is all electric with energy efficient appliances, heat pump hot water, induction cooktop and 15kw solar panels. Fully-zoned ducted reverse-cycle heating and cooling has been provided (a common request with more people working and studying from home). Zoning of the bedrooms and living rooms has been designed to reflect the modern family lifestyle and very low maintenance materials have been selected for the façade, windows and other external elements.
A comprehensive analysis was done to optimise energy efficiency performance against capital investment, buildability and aesthetic appeal (both external and internal liveability). Retractable blinds to living room windows and a retractable horizontal awning to the alfresco provide for 100% solar control benefit.
This home provides a market-ready sustainable solution, positioned to take advantage of the environmental changes and a warming climate with a very low need for cooling and excellent winter passive solar gain. The 8.6-star energy rating and the negative energy cost of -$182 for annual energy use will drive demand for this home as families seek confidence in the operational cost of running their home.


This home is a design that works in the real world.
Binowee House is designed to be affordable, sustainable and to have a low carbon footprint ensuring a fine balance between environmental impact, cost, health and lifestyle for its occupants.

Although the home does not use exotic materials or complicated build techniques which may lower the carbon footprint even further, a pragmatic approach has been used in design and materials selection leading to a sustainable, healthy and resilient home that can be built by any builder immediately, if required.
Binowee House has been designed so it can be built to all orientations. The design can be flipped, clerestory windows added and the roof allows for PV exposure when the site’s orientations is not ideal. The living zone features external walls to all orientations with strategic glass placement optimising winter solar heat gain and minimising summer exposure.
NDIS and access-friendly design principles incorporated in the home deliver adaptable spaces for a range of occupants, from families to those with special needs and their carers. Materials and biophilic elements have been carefully selected to encourage a healthy, comfortable and aesthetically pleasing home that is as kind to the environment, as it is to the eye.
Designer:
Massimo Loche, Ausplan Design GroupAssessor: Darren Parker, Greenest House
Project cost estimate: $500,000
House size: 240 sqm
Energy rating: 8 stars
Binowee House has a 0.6TCo2/M2 footprint and a total footprint of 161 TCo2. This is an approximate 36% reduction of total average Co2 on current levels and over 50% reduction of average Co2/M2. It is sustainable in many aspects, not only by the A1-A5 Carbon Footprint, but also in regards to its minimal maintenance and low running costs. Use of sustainable materials allows the home to be built with minimal impact on the environment and, by using native plants encourages the promotion of natural habitats for animals.
The home is all-electric, allowing its occupants to enjoy Binowee House without the need for fossil fuels.
Low Carbon Footprint materials such as 100% recycled hardwood Weathertex external cladding, 100% recycled nylon carpet and eco-friendly polished concrete will reduce the need for floor coverings or high carbon elements (tiling/glue etc) in the home, thereby reducing the overall carbon footprint.
Adaptable spaces have been carefully included in the design, such as the second bedroom having its own access to the main bathroom, and partitioned walls can be added where needed in the living and other areas of the home. NDIS and access friendly design principles deliver adaptable spaces catering to a range of occupants from singles, families and to people with special needs and their carers.
In the event of extreme weather, power outages or natural disasters, the photovoltaic systems can be disconnected from the grid enabling the occupants to rely solely on the home’s own energy generation and storage. Binowee House also provides protection from the elements, especially on high pollen days, or weeks of bushfires where air quality is compromised by external macro environmental impacts. The home will remain intuitive as the family and climate changes.
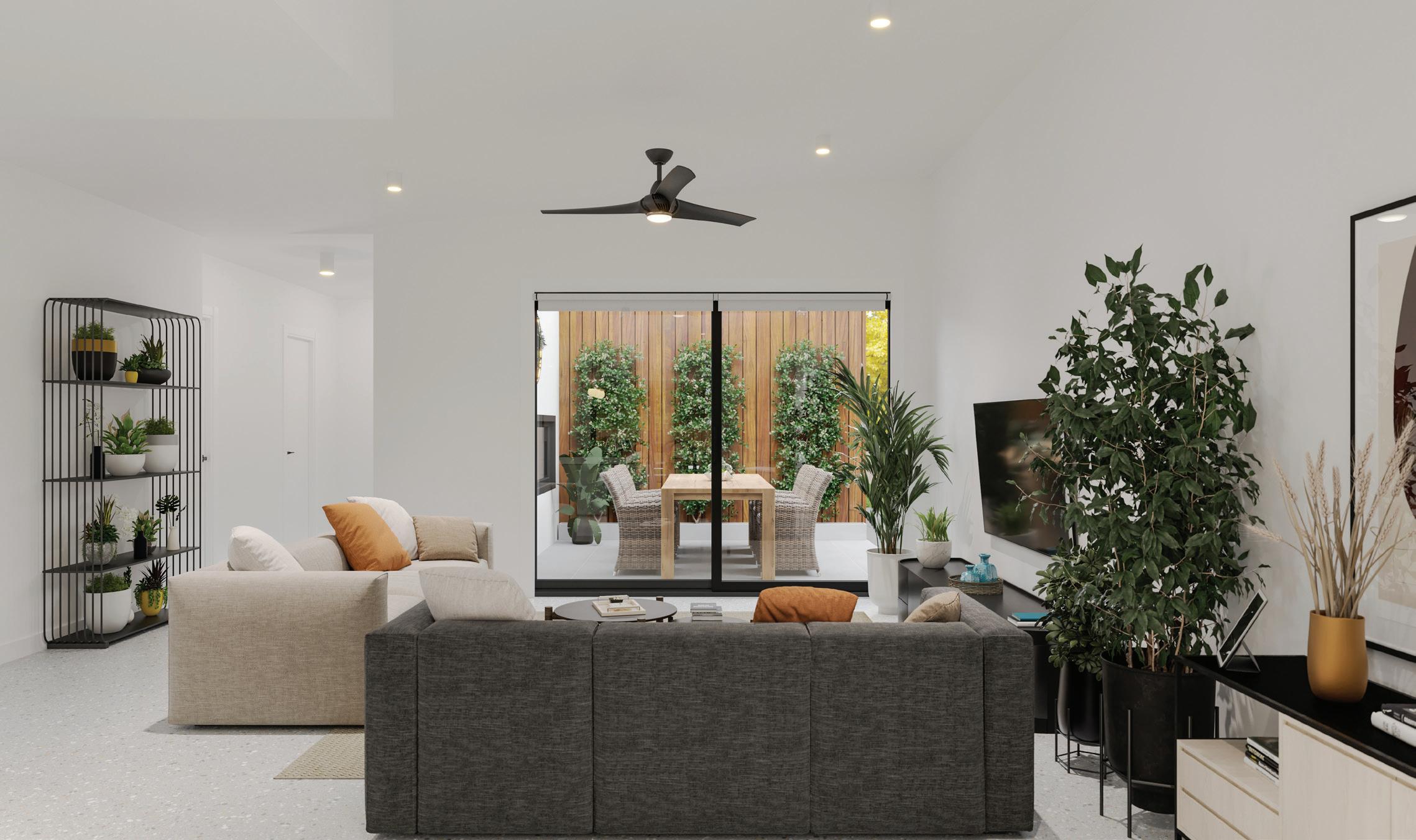
2022 True Zero Carbon Challenge Awards held at the Melbourne Zoo’s magnificent Rainforest Room.

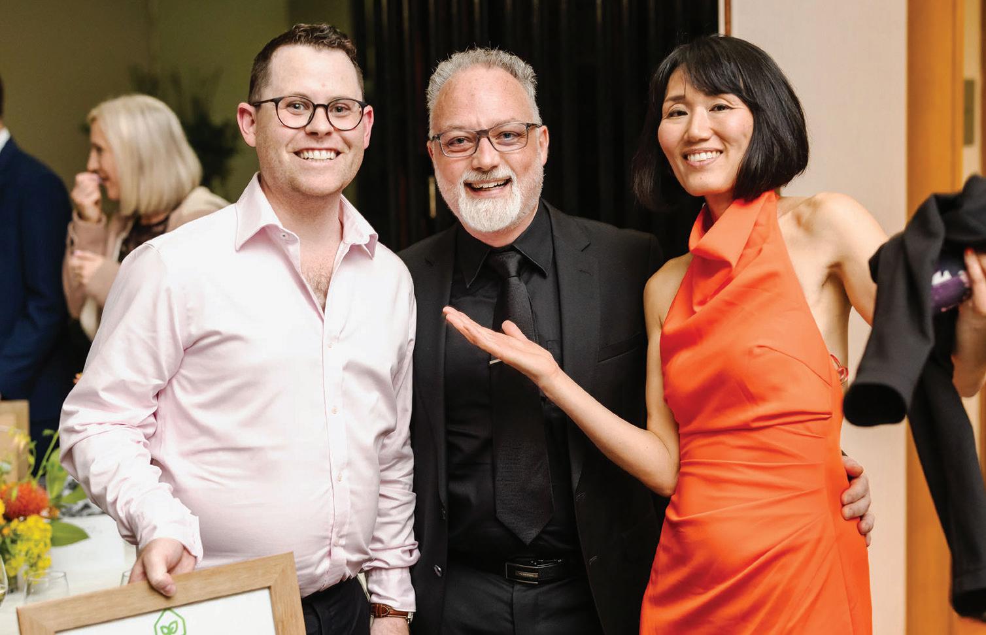

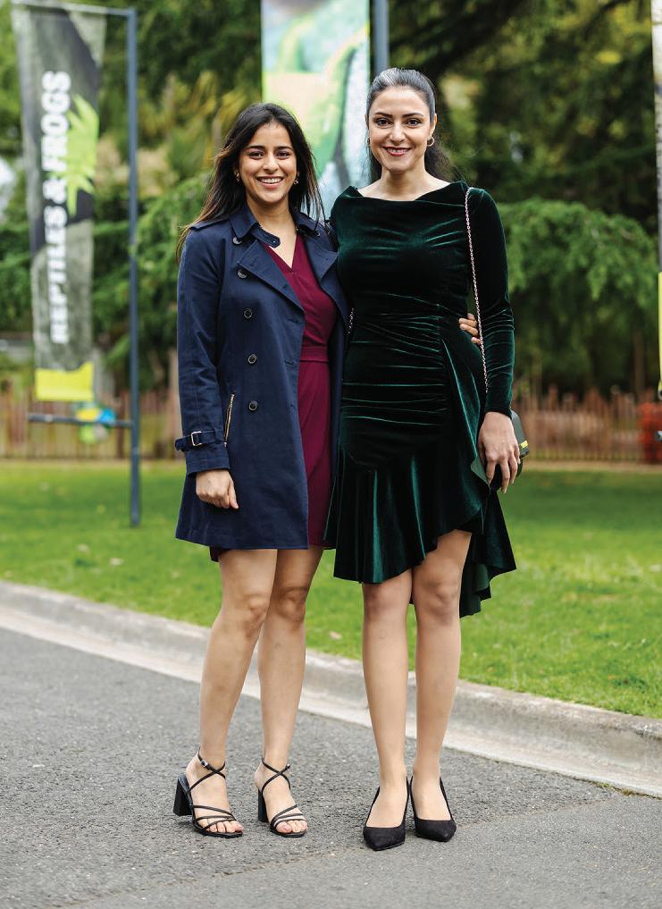

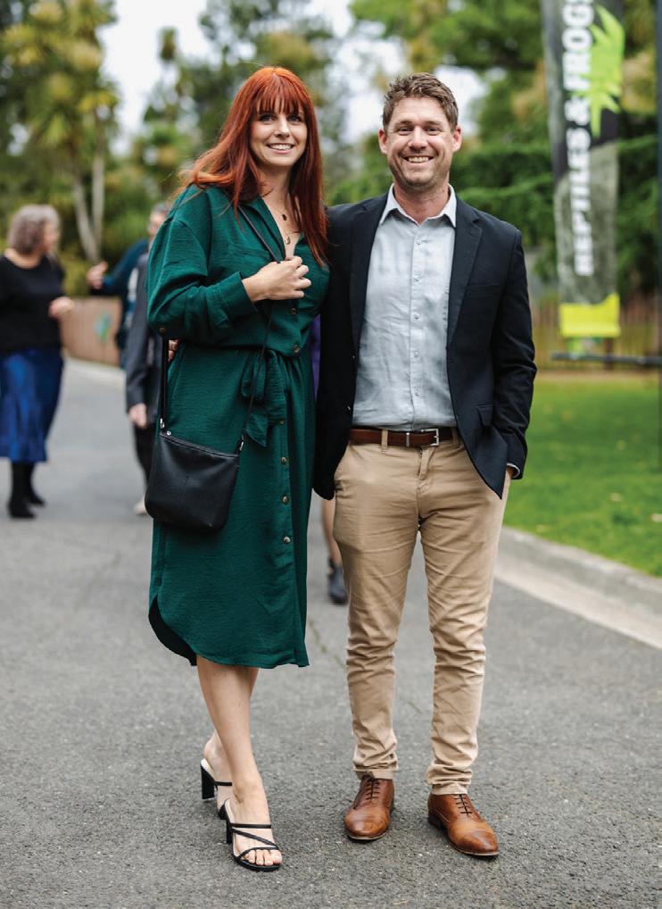

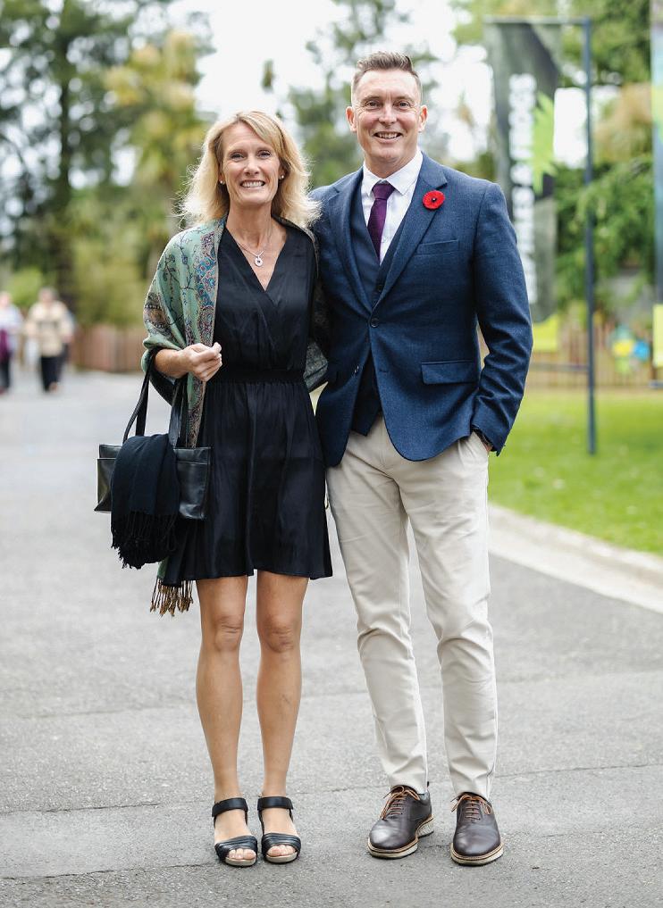



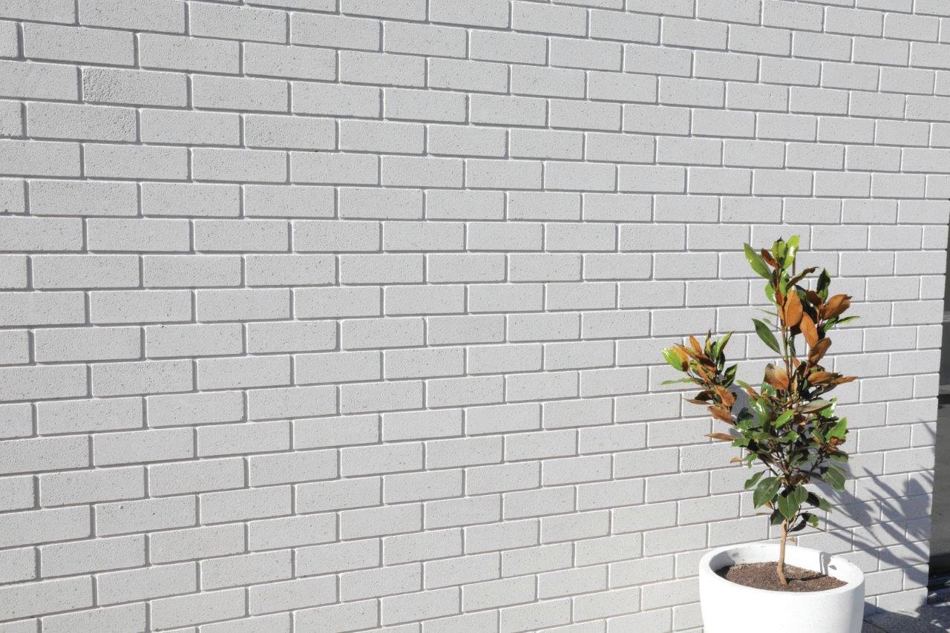

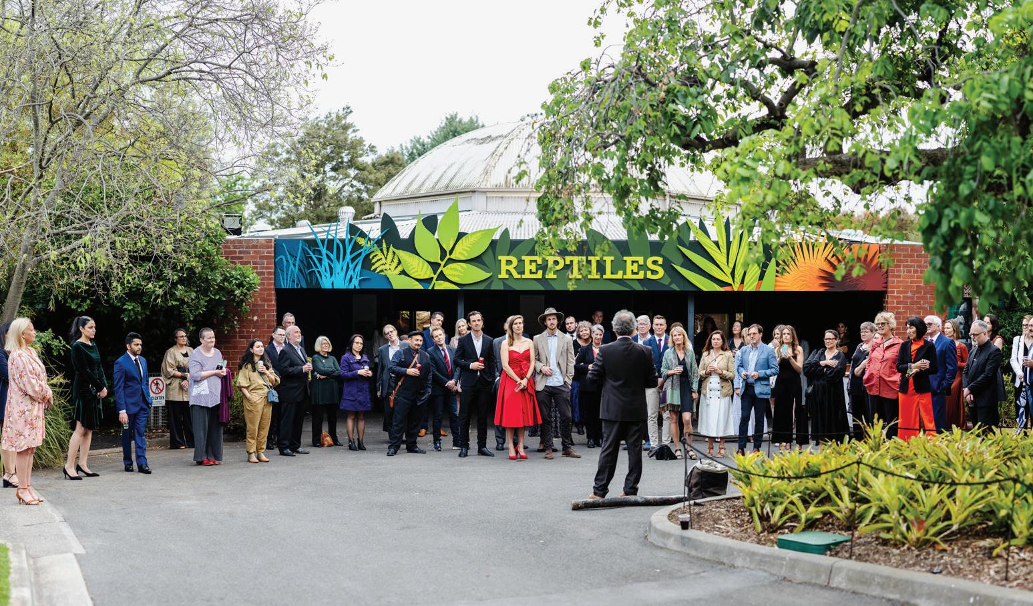
Sustainable Products for the Future is an exclusive product collection of bricks, building blocks, retaining wall blocks and paving made from a high quality engineered sand, consisting of processed coloured glass aggregates which provide on trend colours and textures that softly glisten. These patented building products are quality assured to ISO 9001:2015 and have achieved Global Green Tag certification.



Greentag Certified

Best Pure White Bricks

On Trend Colours
Hit & Miss Wall Options
Unique Surface Finishes
Free Sample Service

4. Can legally cross or use someone else’s land (8)
6. Relating to a property boundary (8)
7. Of the current times (12)
10. Emphasize, importance (9)
12. Rabbeted wooden board (7)
13. Where different materials intersect (8)
14. Intangible, completely empty (4)
15. Egg shape (5)
17. Field of visibility (7)
18. Ceiling window (8)
20. Design in relation to a building’s surroundings (7)
21. Circular floor plan (7)
26. Door or window with horizontal slats (6)
28. Area in front of a fireplace (6)
30. Influential German style of design (7)
31. Improving existing designs or systems (10)
32. 2D and 3D visualisation of a proposed design (6)
34. Design software (7)
36. Design concept (5)
37. To divide in two parts (9)
38. Route to exit a building (6)
41. Flawless, to withstand (6)
42. The science of construction (9)
43. Arrangement of windows (12)
44. The breakdown of existing concrete into small pieces (12)
47. Ceiling or floor support (5)
49. Combining historical styles and ideas (8)
53. Using locally available resources and traditions (10)
54. Triangulated framework supporting a roof (5)
55. Description of client’s requirements (5)
58. A low barrier (10) 59. Adjacent placement (13)
62. Whimsical or extravagant structure (5)
63. Environmentally friendly, energy efficient (5)
65. Material used to deflect water (8)
68. Thin watertight layer (8)
70. Decorative and protective functions (8)
71. Layout (10)
72. Clients wish list (7)
74. Beam supported at only one point (10)
75. Ground-breaking (6)
78. Curved, rounded and organic design (12)
80. Official permission to build (6)
84. Temporary structure (9)
85. Less is more (10)
86. Air leakage (12)
89. Entry hall or area (5)
90. Nature of space (10)
91. Word for a famous or celebrity architect (11)
92. To make a wall thicker (7)
93. Layout of rooms (8)
94. Style or appearance (9)
96. Purpose of a building (8)
97. Imitate the style of (8)
98. Alteration (12)
99. A slice through building or room (7)
1. Experience of built environment (16)
2. Opposite of uniqueness (10)
3. Good urban design (11)
5. Protecting buildings from outside elements (14)
8. How to conceal the gap between the floor and wall (8)
9. 2D view of side of building (9)
11. To appear 3D on a 2D surface (11)
16. Visual street elements (11)
19. Slope of a wall or structure (6)
22. Urban planning tool (6)
23. Allowing natural light in and around buildings (11)
24. Itemised list of works (8)
25. Capture movement, rhythm (7)
27. Environment (9)
29. Low wall (7)
33. A threat in large urban environments (16)
35. Vertical farming (11)
39. Surrounding (10)
40. Building exterior (6)
45. A platonic solid (11)
46. Coil shape (6)
48. Lack of transparency (7)
50. Resistant to heat flow (9)
51. Moulding around a door or window (10)
52. Heat treated timber (10)
56. Spatial problem solving (10)
57. Plan, drawing (7)
60. City planning (8)
61. Solid spaces between walls (5)
64. Design elements of the same shape and size (8)
65. Of weak material (6)
66. Protecting a building from destruction or misuse (12)
67. Spirit of the age (9)
69. Exterior covering (8)
73. Reinforcing building foundation (12)
76. Simplicity (7)
77. Construction (12)
79. A detailed architectural design (9)
81. Regions outside the city (7)
82. Arrangement of elements (11)
83. Foundation of design project (7)
87. Last minute work on a project (8)
88. Biodegradable plastic made from renewable resources (10)
95. Principal tool of architecture (5)
Answers on page xx
An INTERSECT regular feature, we interview five members from across Australia who share their personal stories about what design and sustainability means to them. We also talk to the next generation of student designers who share their inspirations and hopes for the future.
Name: Keira Nicholson
Title: Director
Company: Collective Design Agency, Maida Vale WA

Name: Donna Monaghan
Title: Director
Business: Form and Function Building Design, Warrnambool VIC
Name: Steve Oke
Title: Director
Company: Eco:Logical Building Design
Full name: Marcus Betts
Title: Designer & Director
Company: bettswhite Home Design, NSW
Name: Jim Woolcock
Title: Founder
Company: SUHO, Edwardstown, SA
Title: Director Company: Collective Design Agency, Maida Vale WA
Why did you decide to study building design?
I have always loved fine detail art, geometry, and puzzles and during my school years, I sought to combine these skills. When reviewing university and TAFE courses, I was intrigued by the technical side of architecture through TAFE. When I started at TAFE, design and documentation was still a manual process using a drafting board which was tangible and required resolution to complete. Structure and materials were also still a unit, teaching Australian standards, code interpretation, and calculations. Since then, I haven’t looked back, and enjoyed the technical side of design and working in a team environment for clients.
What is your most inspirational building in the world and why?
Antonio Gaudi’s Casa Bastlló - house of bones is a building I look forward to visiting one day and have admired it since I first studied building design. Antonio Gaudi is an artist, and his media is the built form.
What tools and support would be beneficial to you in starting out your career, to become job ready?

Work experience and on-site training will help you to understand how connections work and how loads are distributed down and out to the foundation below. Construction basics will ensure designs are buildable and functional. Grammarly and word templates help build writing skills, flow and to articulate relevant points. Reports, justifications, and letters are vital to the design/ approval process. Never be afraid to ask for help or reach out to your peers. We all started somewhere.
What trends are you seeing around building design and sustainability?
In commercial renovations, I have noticed a greater awareness and understanding from owners/ developers that access design is required. In sustainability, I have noticed a greater awareness from owners and builders.
Any last words or advice to those thinking about studying building design?
Building design requires good communication and detective skills to interpret what your client is seeking. Good communication is required to break down expectations and reality. Your client is entitled to an opinion in their space and we are here to assist, guide and facilitate dreams/ideas to become a reality.
Where to now for you on your building design journey?
I look forward to further developing CDA (continuous delivery architecture) to provide continued design and documentation services within the medical, commercial, and residential space for accessible housing solutions. Also, I plan to continue my studies to develop my skills further, currently studying to become a WELL Accredited Professional (international wellness certifications) and plan to eventually include a diploma in access consulting.

What are you working on now, and could you share something unique you’re bringing to the project?
To date, what has been your biggest business/design challenge and how did you overcome it?
Name: Donna Monaghan
Title: Director
Business: Form and Function Building Design, Warrnambool VIC

Our office is currently working on a commercial office and café project which is being built by Monaghan Constructions. Uniquely sited between two Warrnambool CBD laneways, this new building has intentionally focused on an old meets new approach. Raw fabric remains exposed inside and out, drawing on a warehouse feel, however, it is the use of natural light, a playful interior fitout and a multi-functional plan layout that gives this building its real edge. The project is a fresh approach to rethinking our work environment and the definition of spaces. It has been intentionally designed to be a community space and a large success of the project is the future activation of a forgotten laneway which will bring about the quirky heritage back entrances.
What is/are your favourite project/s you have worked on and why?
Working with renowned author Paul Jennings on the addition of his humble shack in the early days of my business was formative in many ways. Paul gave me an opportunity to push the ordinary perimeters of house design. Together we focused on creating a space that reflected his personality and needs, while also orientating the building to enjoy sunshine and view out to his self-seeded forest. This project gave me the confidence to test my design approach and taught me the value of the client relationship.
Without a doubt, the toughest project I have worked on was the St Joseph’s Parish Hall and Administration Building. Our office was faced with a multitude of eras of architecture and the challenge of the needs of the Parish and its variety of community groups. Demolition of noncontributory heritage buildings allowed for the construction of a new wing which has transformed the accessibility of the building. Renovation and restoration of the heritage buildings was a highlight of the project, with once forgotten architecture being opened back up to the community to admire. The largest challenge for this project was the structural issues we encountered with some of the restoration works and the challenge of discovering site services due to the age of the site.
A large success of this project was the inclusion of a perimeter garden around the bulk of the buildings which reduced the hard surface area and assists in the preservation of the bluestone and sandstone structures. Large underground water tanks were located under the garden beds and solar panels were discretely added to improve the buildings sustainability.
The addition of outdoor lighting has transformed this once blackened site into a visual architectural gift to the community.
Do you have any words of wisdom for a student wanting to work in your profession?
I was drawn to this field due to my love of graphic design and architecture, however in reality this is not the only part of the pie! Construction knowledge and understanding of construction codes is a critical part of the profession.
A large success of anyone in this profession is the capacity to listen to their client and challenge the design process. We are always learning and evolving in design and construction knowledge. The process of managing projects, councils, authorities and neighbours is also an important skill. In summary, be prepared to wear many hats!
Why did you join Design Matters National?
I joined back when it was the BDAV, as a student when studying at Gordon TAFE. It has been a great resource for me, especially in the early years of establishing my business.
In terms of professional development, what do you want to know more about?
Our office has recently added an interior design service to our practice. We are currently implementing a purpose-built project management tool – Programa to streamline our projects. We are always interested in discovering new building products and keeping updated with changes in the industry.
What is your favourite finish or feature?
I’m having a real moment with a Haymes ‘whitewash’ painted diagonal stripe on a red brick wall right now! I’m very drawn to pattern, colour and texture.
What is your favourite architectural style?
I believe less is more, and I am drawn to very simple, modern architecture that manages to feel warm, light and inviting. Our office appreciates most forms of architecture that are in keeping with their era and scale.
What is your favourite Australian building?

I recently went on a tour of the Sydney Opera House and was blown away by the up-close detailing of finishes. I was so impressed with the reinforced concrete vaulted structure. This building is a national treasure and it brought me much joy to witness its monolithic presence and the work involved in continuing it preservation.
What is your favourite international building?
At the risk of being unspecific, can I just say an entire small Italian village? I’d love to live in one for a year!
Which designer currently inspires your work?
Clare Cousins Architects immediately comes to mind! I admire her design style and use of fabric.
What are you working on now, and could you share something unique you’re bringing to the project?
Passive house or ‘passivhaus’ – depending on your preferred wording. Bringing next-level thermal efficiency into common use. Working with some innovative and extremely clever local builders and energy consultants is currently really satisfying.
What is/are your favourite project/s you have worked on and why?
I had some very open-minded clients, with excellent taste, in my local town. They bought a block with an old house – we knocked it down but salvaged beautiful floorboards, hardwood from the frame, about seven types of red bricks and pressed tin ceiling lining. We designed and built a new house, extremely energy efficient, with lots of north facing glass, a great outdoor connection, accessible and very modern. We then included the salvaged materials – bricks as reverse brick veneer, floorboards as wall lining, hardwood for cabinetry, and pressed metal for a feature wall into the new build.
To date, what has been your biggest business/design challenge and how did you overcome it?
I think, learning how to deal with clients successfully. In a way, designing is SO easy, that’s why we’re in this game after all. But really, it’s such a team effort to bring together an inspiring and successful project that you love so much that, you wish you could live there yourself.
In terms of professional development, what do you want to know more about?
As independent practitioners we need to be proficient at a whole range of tasks. Running a small business, dealing with clients, staying super-organised and efficient, as well as being experts at design. There’s always more to learn across a range of functions.
What is your favourite finish or feature?
Not a finish, I’m flexible with clients’ preference there, but a feature would be, extremely strong passive solar and thermally efficient design. There’s no reason not to design for the local (and changing) climate. I work mostly in winter-cold climates up to sub-alpine and even with Passivhaus building envelopes, we still need strong passive solar design to really make them work. Plus who doesn’t love natural light and fresh air?
What is your favourite architectural style?
Generally vernacular buildings, and those inspired by the vernacular. We’ve still got a lot to learn about addressing the core functions for a building, being highly responsive to its local environment, and adaptable with material and technology choices, to create something unique, sustainable and long-lasting.
What is your favourite Australian building?
A tent in a national park. As a family we’ve travelled a lot in Australia, from the Alps to the Kimberley and many places in between.
Title: Director
Company: Eco:Logical Building Design, North East Victoria

Do you have any words of wisdom for a student wanting to work in your profession?
Get hands on experience in a range of related fields. I grew up with serial owner building parents, and therefore have a reasonable amount of construction experience. There is no substitute for knowing how things go together! Similarly be sure to work with, and for, a range of people before you start your own practice, such as designers, architects and builders as you learn something different from everyone. Be inquisitive and ask lots of questions.
What is your favourite international building?
Guess what? It’s still a tent in a national park.
Which designer currently inspires your work?
So many of us work alone or independently so we need DMN to collectively progress our industry.
I’m enjoying seeing the work come out of Lighthouse Architecture in Canberra, they have a similar climate to mine (based in north eastern Victorian high country), producing adaptable and very thermally efficient buildings, and have embraced the ‘suburban vernacular’ of the Canberra suburbs. 3:5

A tent in a national park – as a family we’ve travelled a lot in Australia, from the Alps to the Kimberleys and many places in between.
What are you working on now, and could you share something unique you’re bringing to the project?
I’m currently studying permaculture design. Permaculture is the conscious design and maintenance of agriculturally productive ecosystems which have the diversity, stability and resilience of natural ecosystems. In the future, our vision is to help re-design your typical suburban block of land so that it can provide food, shelter, and energy in a harmonious sustainable way. Big vision I know.
What is/are your favourite project/s you have worked on and why?
I love working with people who appreciate working with me. It’s all about connecting with my clients and working together to give them the best result, and to realise their vision/dream. If I don’t vibe with a person, I’ve found it’s better to say “No, thank you”, and move on. Saying “no” has always been very difficult for me but it’s something I’ve had to learn over the years. Most projects go on for a year or two and if you feel like you’re being treated poorly or taken advantage of, it’s never a fun process. I don’t really mind what style, or the size of the project, it’s all about working with the right people for me.
To date, what has been your biggest business/design challenge and how did you overcome it?
The biggest challenge we have is managing our workload and the stress associated with this. One week, we have an influx of work, the phone keeps ringing, and our clients and Council need everything right away, so we race to get everything complete. Then, a week later, we are scratching around looking for work, so I then start to worry about finding more work.
It is a constant cycle and I’ve come to realise not to get caught up in the stress, and when there’s work to be done, get it done, but, when it’s quiet, take advantage of the time and get out in nature.
Do you have any words of wisdom for a student wanting to work in your profession?
Stress less, because it’s not worth worrying about twice, before it even happens. Fall in love with what you do. I always pinch myself to think that I get to design homes for a living. Take pride in your work, because this is your name, your reputation and whatever you do, do it to the best of your ability. Finally, find a mentor and learn everything you can.
Why did you join Design Matters National?
I wanted the support of an organisation to help me navigate the ever-changing regulations and codes, and to connect with likeminded designers.


In terms of professional development, what do you want to know more about?
To stay up to date with all the relevant controls and codes. Also, the latest environmental and sustainable products and materials, business development and support.
What is your favourite finish or feature? Cathedral ceilings. Simple yet so effective. Which designer currently inspires your work?
Peter Stutchbury - The simplicity of his designs and the use of raw natural materials is beautiful without overcomplicating anything.

 Lauren Jackson - Basketball Legend
Lauren Jackson - Basketball Legend
“I appreciate coming home to a place that’s comfortable, the Ultimate Windows I have had installed really help with that.”
What are you working on now, and could you share something unique you’re bringing to the project?
Hubble.sh is a startup that I co founded with Marco Salinas that aims to explain energy efficiency in a way that is easy to understand by using AI technology. I’m bringing the technical and industry knowledge to provide insights on how to start conversations with those in our industry.
What is/are your favourite project/s you have worked on and why?
The 10 Star Home is by far my favourite project that I have worked on as it has helped SUHO push for better housing standards in Australia. Not only is it a beautiful home, it provides real-life data that has helped prove to everyone that the NatHERs 10 Star rating is actually possible.
To date, what has been your biggest business/design challenge and how did you overcome it?
The biggest challenge for us has been making the industry a level playing field for energy assessors. Educating designers, builders, and homeowners will help this. There is a lot of folklore out there about what makes a sustainable building.

Do you have any words of wisdom for a student wanting to work in your profession?
Do something you are passionate about. It sounds trite but it will keep you going.
Why did you join Design Matters National?
It’s the best Association of Architecture Organisations (AAO) in Australia.
In terms of professional development, what do you want to know more about?
I want to see research done by industry bodies to help show what the actual cost of our recommended improvements are when they are built. This will help us develop as assessors to provide the best outcomes for our clients and to better problem solve to exceed the minimum standards for construction in Australia.

Name: Jim Woolcock
Title: Founder
Company: SUHO, Edwardstown, SA 5:5
Solar passive design; as it’s a clever use of environment and materials to passively optimise your home’s environment and livability, without exorbitant costs of energy and material.
What is your favourite architectural style?
Persian / Egyptian wind catchers. People have been building in climates similar to Australia’s for ages. We can learn lessons about creating comfort passively. An Australian example is the CH2 building in Melbourne.
The CH2 building in Melbourne which was constructed in 2006 and, was a pioneering building at the time. And the 10 Star Home, of course!
What is your favourite international building?
Taj Mahal. It’s an iconic building for a good reason!

Which designer currently inspires your work?
Andrew Maynard… and anyone who designs with climate change in mind.
4. EASEMENT—Can legally cross or use someone else’s land
6. SETBACKS—Relating to a property boundary
7. CONTEMPORARY—Of the current times
10. HIERARCHY—Emphasize, importance
12. SHIPLAP—Rabbeted wooden board
13. JUNCTURE—Where different materials intersect
14. VOID—Intangible, completely empty
15. OVOID—Egg shape
17. ISOVIST—Field of visibility
18. SKYLIGHT—Ceiling window
20. CONTEXT—Design in relation to a building’s surroundings
21. ROTUNDA—Circular floor plan
26. LOUVER—Door or window with horizontal slats
28. HEARTH—Area in front of a fireplace
30. BAUHAUS—Influential German style of design
31. INNOVATION—Improving existing designs or systems
32. RENDER—2D and 3D visualisation of a proposed design
34. AUTOCAD—Design software
36. PARTI—Design concept
37. BIFURCATE—To divide in two parts
38. EGRESS—Route to exit a building
41. ROBUST—Flawless, to withstand
42. TECTONICS—The science of construction
43. FENESTRATION—Arrangement of windows
44. RUBBLIZATION—The breakdown of existing concrete into small pieces
47. JOIST—Ceiling or floor support
49. ECLECTIC—Combining
1. PHENOMENOLOGICAL—Experience of built environment
2. UNIFORMITY—Opposite of uniqueness
3. WALKABILITY—Good urban design
5. WEATHERIZATION—Protecting buildings from outside elements
8. SKIRTING—How to conceal the gap between the floor and wall
9. ELEVATION—2D view of side of building
11. PERSPECTIVE—To appear 3D on a 2D surface
16. STREETSCAPE—Visual street elements
19. BATTER—Slope of a wall or structure
22. ZONING—Urban planning tool
23. DAYLIGHTING—Allowing natural light in and around buildings

24. SCHEDULE—Itemised list of works
25. GESTURE—Capture movement, rhythm
27. LANDSCAPE—Environment
29. PARAPET—Low wall
33. ELECTROPOLLUTION—A threat in large urban environments
35. FARMSCRAPER—Vertical farming
39. CONTEXTUAL—Surrounding
40. FAÇADE—Building exterior
45. ICOSAHEDRON—A platonic solid
46. VOLUTE—Coil shape
48. OPACITY—Lack of transparency
50. INSULATED—Resistant to heat flow
51. ARCHITRAVE—Moulding around a door or window
52. THERMOWOOD—Heat treated timber
56. WAYFINDING—Spatial problem solving
57. DIAGRAM—Plan, drawing
60. URBANISM—City planning
61. POCHE—Solid spaces between walls
64. SYMMETRY—Design elements of the same shape and size
65. FLIMSY—Of weak material
66. PRESERVATION—Protecting a building from destruction or misuse
67. ZEITGEIST—Spirit of the age
69. CLADDING—Exterior covering
73. UNDERPINNING—Reinforcing building foundation
76. CLARITY—Simplicity
77. ARCHITECTURE—Construction
79. BLUEPRINT—A detailed architectural design
81. EXURBIA—Regions outside the city
82. COMPOSITION—Arrangement of elements
83. CONCEPT—Foundation of design project
87. CHARETTE—Last minute work on a project
88. BIOPLASTIC—Biodegradable plastic made from renewable resources
95. SPACE—Principal tool of architecture
Give your next project the ComfortEDGETM
ComfortEDGE™ double glazed systems have cleaner sightlines and superior energy performance – minimising exposed aluminium inside to reduce heat transfer. Stylish and affordable.
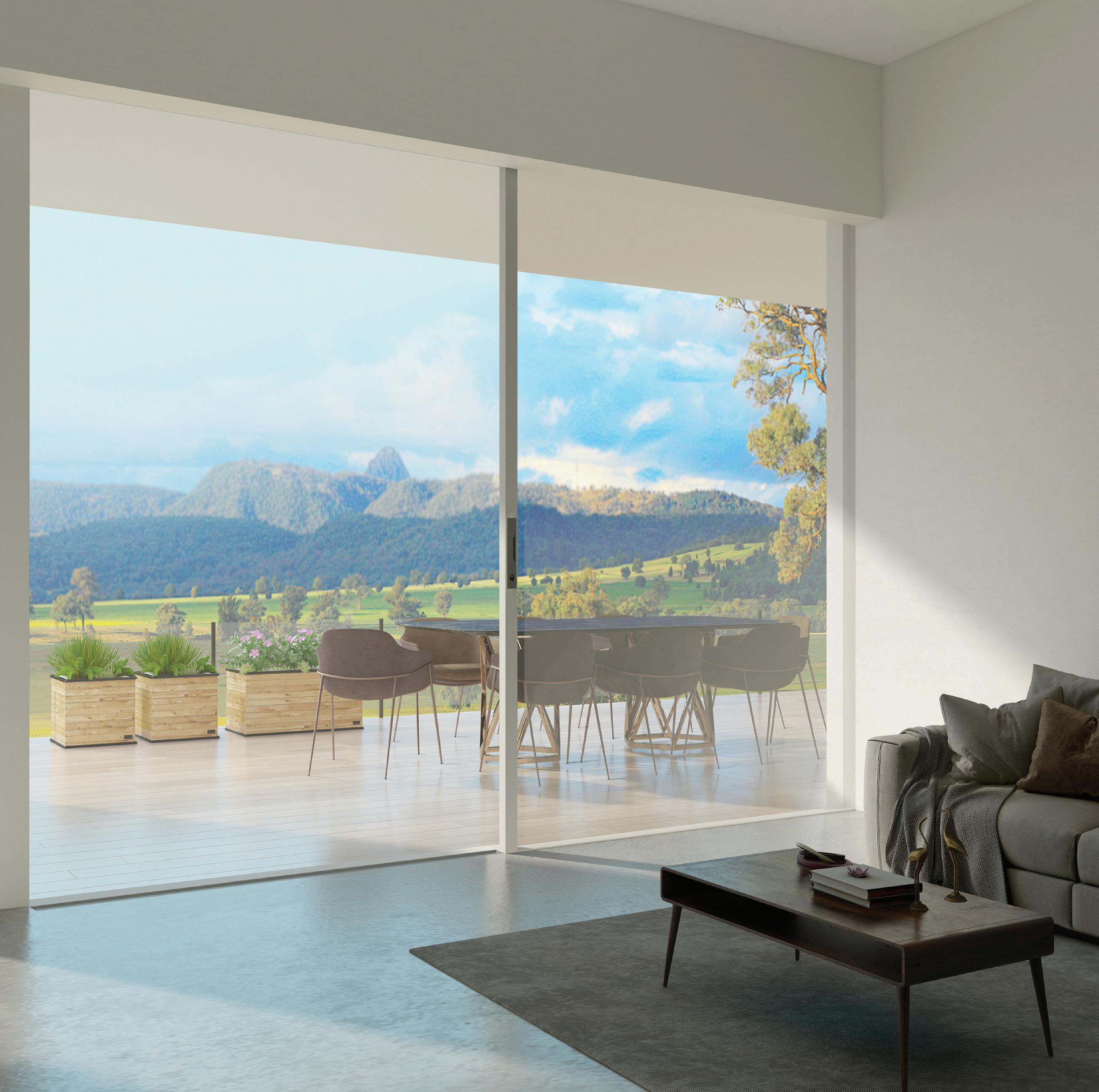
Sustainability

