
It’s Possible™ to set new standards in modern home design with the Hardie™ Architectural Collection. Bring the best of your designs to life with ease thanks to the design versatility of this curated cladding collection.





It’s Possible™ to set new standards in modern home design with the Hardie™ Architectural Collection. Bring the best of your designs to life with ease thanks to the design versatility of this curated cladding collection.



Since 2005, ACNL has provided exceptional consulting services to architects, building designers, builders, owner-builders and private clients in Geelong, Melbourne and Western Victoria.
We specialise in delivering quality, cost-effective, innovative structural and civil designs for:

Dear Members,
2024 is a leap year and, for me, one which brings hope and the promise of a leap forward in learning and prosperity.
Last year, DMN listened to industry. We also listened to our community of designers, but most importantly, we listened to our valued members.
We listened, and we learned.
Late in 2023, DMN formed a new and eager board committed to an agenda of leading improved communication and engagement with industry and DMN members.
The CEO’s departure in January provided the board with an opportunity to reset, before welcoming a new CEO, Danielle Johnston, who shall introduce herself in this magazine.
The year ahead may not be an easy one for DMN members as we navigate industry changes and economic challenges. More than ever, it will be vitally important that we stay strong, connected, and support one another, to see these tough times through.
To assist members, DMN will focus on the delivery of timely, quality education and providing relevant and tangible support to members.
DMN’s overarching goal this year is to demonstrate value, reminding all members why they joined and the importance of belonging to this industry association.
DMN’s collective voice shall be spoken loudly amongst industry partners and through government advocacy. Stay tuned for more.
So, welcome to another issue of DMN’s INTERSECT magazine.
Peter Lombo Chair of DMN Board of Directors
A results-driven approach to advocacy on behalf of our members is the foundation of Design Matters National, and the DMN Board, which welcomed four new members late in 2023 (see ‘Meet the Board’, on page 7), is committed to advocating to councils, government, and industry in key priority areas, for the advancement of its members.
At the annual DMN Strategy Day earlier this year, the Board re-committed DMN’s focus on effectively advocating for members, as well as providing relevant, high quality membership services.
In March, the Board ratified a plan to sharpen the operational direction of DMN to deliver these outcomes, and the Board appreciates the input of the Past President’s Group of longstanding members and office bearers of the organisation, into this plan, thus ensuring that the interests of the membership at large, as set out in the Constitution, continue to be paramount.
Planning is already firmly on the agenda because the impact on the processing times and costs of statutory approvals pose a significant concern to building designers.
In this issue, we share an article (‘A Design Practitioner’s List of Planning Concerns’, on page 20) by our Planning Working Group, which comprises DMN members Ashley Thompson, Melinda Ryan, Andrew Ferris, Gary Sharpe and Peter Lombo.
The group surveyed DMN members about their challenges when dealing with local council planning departments, then crafted a wish-list from permit applicants. The article will appear in the Victorian Planning and Environmental Law Association’s ‘revue’ magazine. The Working Group is seeking an audience with the Minister for Planning to discuss these concerns with the goal of achieving standardised guidelines, streamlined approval processes, transparency and accountability.
Still on the issue of planning, DMN member James Livingston, a town planner, has penned a piece (on page 26) on Report and Consent’ submissions. As a sessional member on the Building Appeals Board (BAB) for five years, James has observed a consistent and problematic theme in applications presented to the Board. He offers members critical considerations when compiling your ‘Report & Consent’, or commissioning someone else to do it.
Finally, its Awards time again, and the 2024 Building Design Awards are now open for entries until 14 June 2024. This year’s Awards will be bigger than ever, with the addition of eight awards, some of these brand new, to ramp up the opportunities for DMN members to showcase how they are elevating design excellence across every state of Australia, in every class of building design.


Hi, I’m Peter. Since establishing my own practice, Archsign, in 1988, I’ve been steering the company through the evolving landscapes of the built environment sector. My role at Archsign has always been deeply involved; I’ve personally managed design, documentation, and construction processes, ensuring that each project reflects our commitment to quality and value. This hands-on approach has not only defined our success but also cultivated a culture of collaboration among our staff, client representatives, project managers, and consultants.
Being Chairman of the Board of Directors at Design Matters National allows me to influence the broader building design industry, advocating for excellence, innovation, and sustainability. My work here is guided by a firm belief in DMN’s mission and a dedication to contributing to the field I’ve devoted a significant part of my life to.
These dual roles are distinct yet complementary, each enriching the other. The leadership and strategic direction I provide at DMN are informed by my hands-on experiences and challenges at Archsign. In a similar way, the insights and broader industry perspectives I gain through my involvement with Design Matters National fuel innovation and drive at Archsign.
Beyond my professional roles, my life is firmly anchored in family and a commitment to a balanced lifestyle. This personal ethos of balance and dedication spills over into my professional life, influencing how I lead and the values I instill in both organisations. My passion for culinary arts and exploring global cultures also plays a part in how I approach design: always with an open mind and a willingness to incorporate diverse inspirations into our projects.
In summary, my journey in the architecture and design industry is testament to my unwavering commitment and passion. Through my leadership roles at Archsign and Design Matters National, I aim to not only leave a mark on the built environment but also to contribute positively to the industry that has given me so much.

 Ciavarella
Ciavarella

My name is Catherine Ciavarella, and I have over 40 years’ experience in the Building Design Industry. Currently, I serve as the coordinator of the Advanced Diploma of Building Design (Architectural) at RMIT, a position I have held for 11 years.
In my building design practice, I have provided architectural services for new works, additions, alterations, and heritage projects for both public and private sector clients. These projects span a wide range of sectors, including residential, educational, special needs, commercial, and civic.
My involvement in projects extends from the initial idea conception and design to the final stages of the building process, encompassing costing and tender coordination, leading to the built outcome.
For the past 16 years, I have dedicated myself to educating future Building Designers. It is important to me to stay abreast of the industry requirements for future building designers, ensuring that education maintains a direct connection with the industry to support the industry body.
My passion for the building industry is fuelled by my active engagement within it. I aim to share this experience with both future designers and current industry professionals.
My personal hobbies revolve around exploring historical architecture and contemplating the future direction of architecture, alongside spending time with my Samoyed, Xena. Xena is a therapy dog, and we visit retirement homes and schools together, sharing the joy and happiness that a dog can bring.

Hello readers, my name is Jason Paul Holmes, and I’m a Director at The Retail Group Pty Ltd (TRG), a Building Design Practice and Studio based in Australia, New Zealand and the United Kingdom. When not running my practice or spending time with my amazing wife and rapidly growing son and daughter, I enjoy cycling Melbourne’s streets, much to my teenage daughter’s embarrassment!
Studying the Associate Diploma of Architectural Drafting in the early 90s and then the Bachelor of Design (Architecture), I came to fulfil my childhood dream of becoming a designer/ architect. My Nonno (grandfather) was a concreter, and I’d often accompany him to building sites, marvelling at the beautiful drawings that guided the constructions—empowering artworks communicating how a design worked, looked and flowed within its surroundings.
After graduating in the mid-90s, I began working at a small practice, quickly developing an appetite for authoring beautiful works. Working in pen and ink until the late 90s, I appreciated composition’s importance, not just in the built form but in how drawings present. I especially loved creating beautiful drawings that communicated a design intent. Joining TRG in 1999, I never expected to become a part-owner, but with a strong work ethic and the belief that if you love what you do, you’ll never work a day in your life, here I am!
I often say our profession’s fundamentals have been around for thousands of years: keep it simple, and if it gets too hard, erase and restart. Simple is complex to achieve, but when done right, yields the best result. This simplicity is key to my journey so far.
As a built environment professional, I learnt architecture and design is a way of life surrounding us daily. Whether the commission is a museum or house, as designers we’re responsible for the outcome, so I ensure every thought, line and element is considered. This excites and engages me in our fast-paced, demanding industry.
This excitement and curiosity inspires me daily; pushing boundaries and solving problems headline my journey as I deliver solutions that impact my clients’ lives as they work and play in the spaces we create.
I see my role on the DMN Board of Directors as an opportunity to give back to an industry I’m passionate about. It allows me to help shape the future and create history, which I believe is the responsibility of all design professionals, and I look forward to sharing my insights and experiences with our community members and emerging designers.
Thank you for the opportunity to serve you as a member of the Board, and as we say in the cycling community, remember to ‘clip out’ before you stop, otherwise you’ll fall. It’s all about balance.


I’m Luke Middleton, a seasoned professional in construction and architecture with a deep-seated belief in sustainability and environmental stewardship. My career began in the building sector, laying the foundation for a path rich with diversity and purpose. Craving broader perspectives, I headed overseas to pursue an honours degree in London, an experience that profoundly shaped both my personal and professional ethos. When I came back to Australia, I briefly ventured into project management before a significant realisation redirected my focus towards architecture as a mature-aged student. This shift was so much more than a career change; it was an alignment of my work with my core values, especially my dedication to the environment.
My architectural career took off with a successful partnership in a firm, eventually leading to the establishment of EME Design, born out of my commitment to sustainable and efficient building practices. My aim has always been to harmonise human spaces with the natural world. These endeavours showcase that community and sustainability can, and indeed do, complement each other.
Earning a permaculture certificate further aligned my approach with the ingenuity of nature, integrating principles of minimal resource use and maximal joy into my work. This philosophy extends beyond the professional realm, reflecting my personal life where adventure and a deep appreciation for nature reign supreme. Whether it’s cycling, hiking, or simply immersing myself in the natural world, these experiences fuel my creativity and reinforce my belief in living harmoniously within our environment.
Currently, I’m captivated by the potential of the Regenerative Process and Passive House design to revolutionise how we create the world/artifacts that sit within the bigger story. Hopefully a regenerative future. At its heart, my journey is about challenging norms, embracing nature’s wisdom, and inspiring designs that aren’t merely structures but sanctuaries for the soul.

I’m Tim Veurink, director and principal designer at Timeless Home Designs. I’m excited to partake in this ‘Meet the Board’ series. My building design journey began with a pivotal role in a builder’s drafting department, which gave me invaluable hands-on experience and an understanding of what turns a building into a home. This experience laid the foundation for my move into custom homes, eventually leading me to establish my own firm in 2019. Today, I take pride in being one of the first DMN-accredited designers in WA, committed to crafting homes that endure both style and time.
My design ethos is heavily influenced by the mid-century modern style, celebrated for its harmonious integration of natural materials and seamless indoor-outdoor transitions. I aim to create spaces that not only meet the current needs but also remain appealing decades later, an ambition validated when clients find delight in unexpected design elements.
Outside of design, my life is marked by determination, a trait mirrored in my sports career, notably in American football where I achieved significant accolades. Although an injury redirected my path, the drive persists, now channeled into golf and being an engaged father to my two daughters.
Professionally, I advocate for continuous improvement and leveraging the DMN community for its rich resources and support network. My decision to join the DMN board stems from a belief in its potential and my desire to contribute to its positive trajectory.
To those just starting their design careers or navigating the industry’s challenges, remember to embrace growth and the journey itself. I look forward to the camaraderie and collective growth within DMN, and I’m excited to meet and have a drink with many of you at future events.



Hi there,
I’m Victoria (Tori) Walker, DMN’s first dedicated Energy Efficiency Assessor (EEA) Board member for DMN. Since joining DMN as an accredited assessor in 2015, I have appreciated the online and in-person CPD events which have been instrumental in my growth in this industry.
I started my business in 2015 with cold calls to builders and certifiers. Since then, we’ve grown through word of mouth and repeat business. Our clients include homeowners, architects, builders, designers and more, with projects ranging from small additions to large commercial properties.
Being part of DMN’s NatHERS Technical Advisory Subcommittee opened my eyes to how DMN operates as a member-led organisation, pushing for industry advancement while supporting member growth with tools, skills, and networking.
I believe that transparency and effective communication are essential for our organisation’s success. I’m also passionate about encouraging all our members to be involved, whether by sharing their knowledge, helping others, providing suggestions, running CPD or attending events. I believe that involvement in this way not only helps others but will help our organisation and contribute to our own professional development.
Although compliance is a significant part of our role as EEAs, I love making the assessment process enjoyable for my clients and helping them navigate the assessment process. I enjoy the challenge of tackling difficult projects and keeping up to date with the regularly changing legislation.
As a Board member, I aim to ensure EEA members are well-represented and contribute to DMN’s governance. Outside work, I’m pretty busy with family time, Christian ministry commitments and trips to the beach.
I encourage fellow EEAs and designers to get involved in DMN, attend events, and contribute your expertise.
Warm regards, Tori Walker

I’m delighted to be a part of the DMN Board, and I’m happy to share a bit about my journey and vision with you all. My building design adventure started as an eager student member of the BDAV, filled with a zeal for learning and an ambition to carve out my own space in this industry. The encouragement and wisdom I found in this community gave me the foundation I needed to launch my own practice, guiding me from being a student to becoming a professional with a vision.
Over the years, my focus has been on commercial projects, especially helping entrepreneurs realise their dreams. This often involved the tricky path of Change of Use applications—a terrain many of you know well. One project that stands out is The Timber Yard in Melbourne, the backdrop for a memorable DM Awards night. Its distinctive style certainly made waves, humorously captured by the MC’s remark, “it will be nice when they finish it!”
After 15 years in my own practice, I shifted gears towards education, driven by a desire to equip the next generation of designers with the skills and knowledge to flourish in a tightly regulated yet profoundly creative field. My aim has always been to ensure that students can weave through the complexities of compliance without compromising their creativity, and to prepare them to make valuable contributions to the workplaces they will enter.
Since 2019, I’ve had the privilege of teaching part-time at Box Hill Institute and now at Holmesglen, where I’ve focused on shaping the curriculum to mirror the real challenges and projects of our industry more closely. Being an ‘industry contributor’, I’m committed to staying abreast of the latest industry standards, practices, and regulations to bring the most current and relevant insights to my students.
Joining the Design Matters Board has not only been an honour but also a pivotal moment for me to bridge the gap between the educational sector and our industry more effectively. My memberships with organisations like Women on Boards and National Precast since 2023 have enriched and enabled me to bring a diverse perspective to the board.
Serving on this board is an opportunity I value highly as it allows me to contribute to shaping the futures of emerging designers and ensuring our industry remains vibrant, innovative, and inclusive. I believe in the power of education and practice working hand-in-hand to tackle the challenges and seize the opportunities that lie ahead
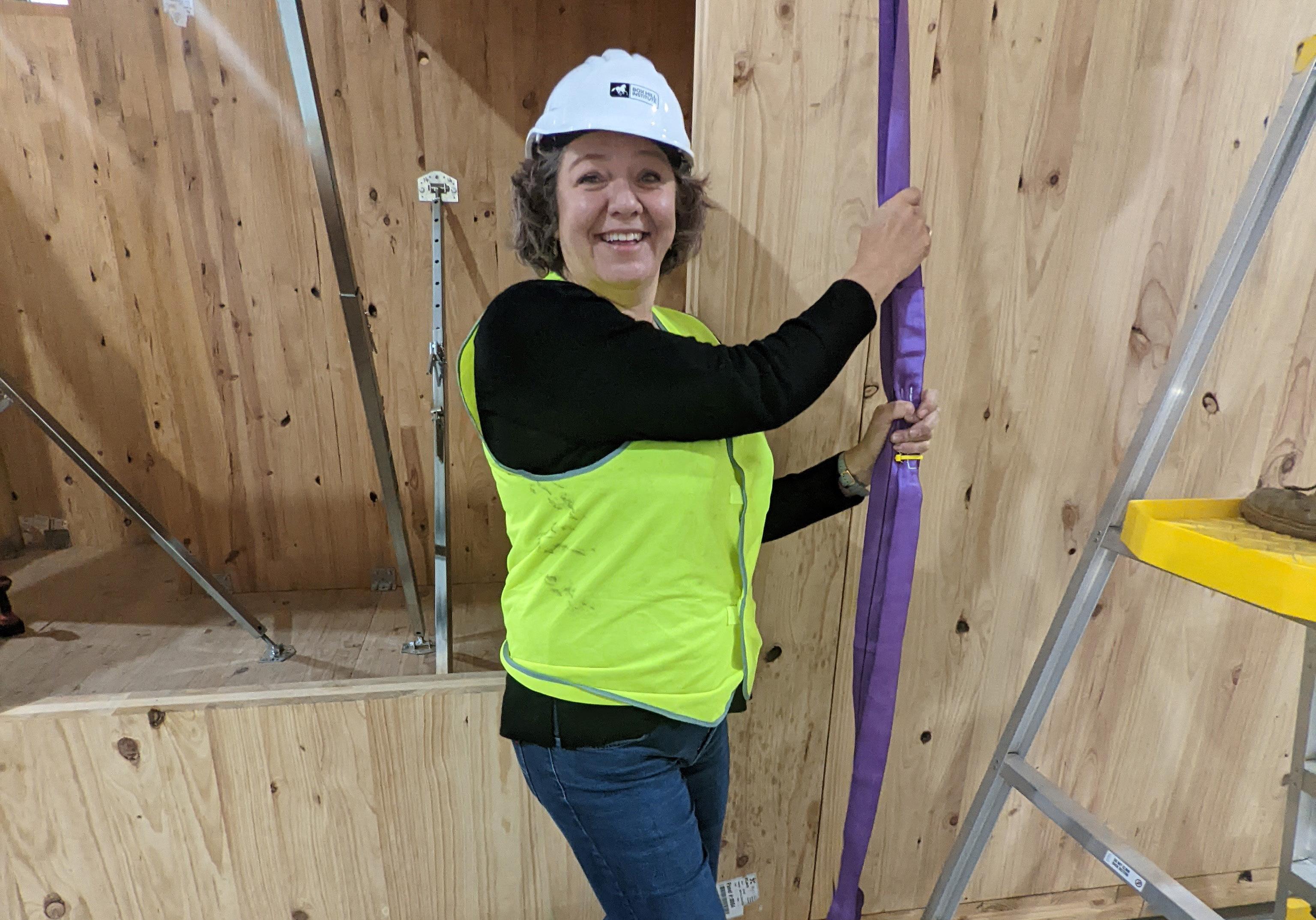



Little bits that can make a big difference to your town planning outcomes.
The State Government has made significant changes to the residential development requirements within Victoria’s Planning Provisions. Planning Scheme Amendment VC243 was gazetted on 22 September 2023 and was made as part of the Victorian State Government’s response to support housing delivery. In summary, the changes:
• Remove the planning permit trigger for the construction or extension of one dwelling on a lot over 300m2
• Introduce VicSmart permits for single dwellings on lots less than 300m2, if selected (ResCode) Standards are met
• Clarify and codify the decision criteria for a number of Clause 54/55 (ResCode) Standards
• Implement the Future Homes project across Victoria, including the introduction of exemplar designs for apartment buildings.
We look at each of these in turn, below:
Planning Permit Trigger on lots over 300 square metres
This change applies to the Township Zone, General Residential Zone and Neighbourhood Residential Zone. The zone provisions provide that a planning permit is required to construct or extend one dwelling, or construct or extend a fence within 3 metres of a street, on a lot of less than 300m2 in area.
Previously, the 300m2 threshold could be varied by the schedule to the zone, up to 500m2, and a number of Councils had increased the threshold to 500m2. The opportunity for any planning scheme to vary the 300m2 threshold has now been removed and 300sqm is the maximum lot size on which a planning permit can be triggered to construct or extend one dwelling, or construct or extend a fence within 3 metres of a street, in these zones.
The changes do not provide Transitional Provisions, which means they apply immediately and to any existing applications.
These tid bits are part of the regular contribution made by Clause 1 Planning to Design Matters Intersect. For more information visit www.clause1.com.au
This file has been provided by Clause:1 Planning to the Executive Officer of Design Matters. The provision of this file allows Design Matters to reproduce the content contained herein in printed form within their monthly newsletter to members (Interface). Clause:1 Planning understands that supplying this file transfers executive editorial rights to Design Matters.
Design Matters may not publicly display or distribute or otherwise use the content contained
herein (in its original or edited form) for any public or commercial purpose other than that stipulated above. In all instances where this information is reproduced appropriate recognition of copyrights should be displayed. Clause 1 Planning retains all rights relating to this content. If you have any questions, please do not hesitate to contact us: enquiries@clause1.com.au or phone 03 9370 9599.
Practitioners should be aware of the following:
• Any current planning permit applications lodged with Council for the construction or extension of one dwelling on a lot between 300-500m2, where the only planning permit trigger was under the zone, are likely to be returned by Council – no permit is now required
• If other planning permit triggers exist, the application will continue to be processed by Council – however no ResCode (Cl54/55) assessment will be undertaken
• Any application that is impacted by the above changes should be carefully considered to determine whether or not a Report and Consent is triggered – given no ResCode assessment will be undertaken by Council as part of the ‘planning’ assessment
• Any VCAT proceedings associated with application that are impacted by the change should be carefully considered to determine how the change impacts those proceedings.
VicSmart Permits for single dwelling developments on lots less than 300m2
VC243 introduces a VicSmart option, within the Mixed Use, Township, General Residential, Residential Growth and Neighbourhood Residential Zones, for the construction and extension of one dwelling on a lot (less than 300sqm), if the following Clause 54 Standards are met:
• A3 Street setback
• A10 Side and rear setbacks
• A11 Walls on boundaries.
• A12 Daylight to existing windows.
• A13 North-facing windows.
• A14 Overshadowing open space.
• A15 Overlooking. Practitioners should be aware that:
• Only applications lodged as VicSmart applications, will enjoy the benefits of the VicSmart process
• VicSmart applications are exempt from other requirements in the planning scheme, are not subject to notification and appeal rights and provide a streamlined option for applicants.
• Other Clause 54 Standards (beyond those listed above) and Objectives still form part of the application’s assessment in the normal way.
• The codification of Standards, discussed below, will be of assistance to applicants wishing to use this VicSmart process.
Clause 54/55 (ResCode) Standards: Clarify & Codify
Regular readers of our Planning TidBits will be aware of the frustration caused by VCAT and Councils adopting various interpretations of Clause 54 and Clause 55 provisions in answering the fundamental question of: If the Standard is met does that mean that the Objective is met?
Amendment VC243 removes any ambiguity relating to this issue for many Clause 54 and 55 Standards.
Clause 54 now includes the following clarification:
If a development meets standard A3, A4, A5, A6, A10, A11, A12, A13, A14, A15, A16, A17 or A20, it is deemed to meet the objective for that standard.
Where standard A3, A4, A5, A6, A10, A11, A12, A13, A14, A15, A16, A17 or A20 is met the decision guidelines for that standard do not apply to the application.
Whilst Clause 55 now includes the following, similar, clarification:
If a development meets standard B6, B7, B8, B17, B18, B19, B20, B21, B22, B27, B28, B30 or B32, it is deemed to meet the objective for that standard.
Where standard B6, B7, B8, B17, B18, B19, B20, B21, B22, B27, B28, B30 or B32 is met the decision guidelines for that standard do not apply to the application.
In addition to the above changes, small (but notable) changes have been made to Standards associated with Front Fences and Building Height as follows:
Amendment VC243 removes the requirement for Standards B7 & A4 (Building Height) that:
Changes of building height between existing buildings and new buildings should be graduated.
VC243 also deletes the following requirement from Standards A20 and B32 (Front Fences):
The design of front fences should complement the design of the dwelling or residential building and any front fences on adjoining properties.
Practitioners should be aware that:
• The codification of Standards A3, A4, A5, A6,
A10, A11, A12, A13, A14, A15, A16, A17 or A20 and B6, B7, B8, B17, B18, B19, B20, B21, B22, B27, B28, B30 or B32 means that if the Standard is met the Objective of that Clause is met – end of discussion.
• The small changes to Standards B7, A4, A20 and B32 (above) will assist in providing greater flexibility in front fence and height transition issues.
Implement the Future Homes project across Victoria
Amendment VC243 also introduces a new Clause 53.24 (Future Homes) to all Victorian Planning Schemes. The provision introduces the concept of ‘exemplar designs’ for streamlining apartment development approvals.
Practitioners should familiarise themselves with these new provisions and note:
• The provisions of Cl 53.24 “…prevail over any inconsistent provision in this planning scheme”
• The provisions only apply to an apartment development in the General Residential Zone that meets the criteria specified in the provision
• Pre-application referrals will be required for suitable projects
• An eligible application is exempt from numerous planning scheme requirements including Clause 55 and 58, any decision guidelines within the GRZ and objectors appeals to VCAT
• Clause 53.04 includes its own Development Standards that must be met under the following headings:
- Car Parking
- Bicycle parking
- Communal open space
- ESD
- Accessibility
- Building entry and circulation
- Storage
- Functional layout
- Room depth
- Windows
- Natural Ventilation
- Deep soil canopy cover.
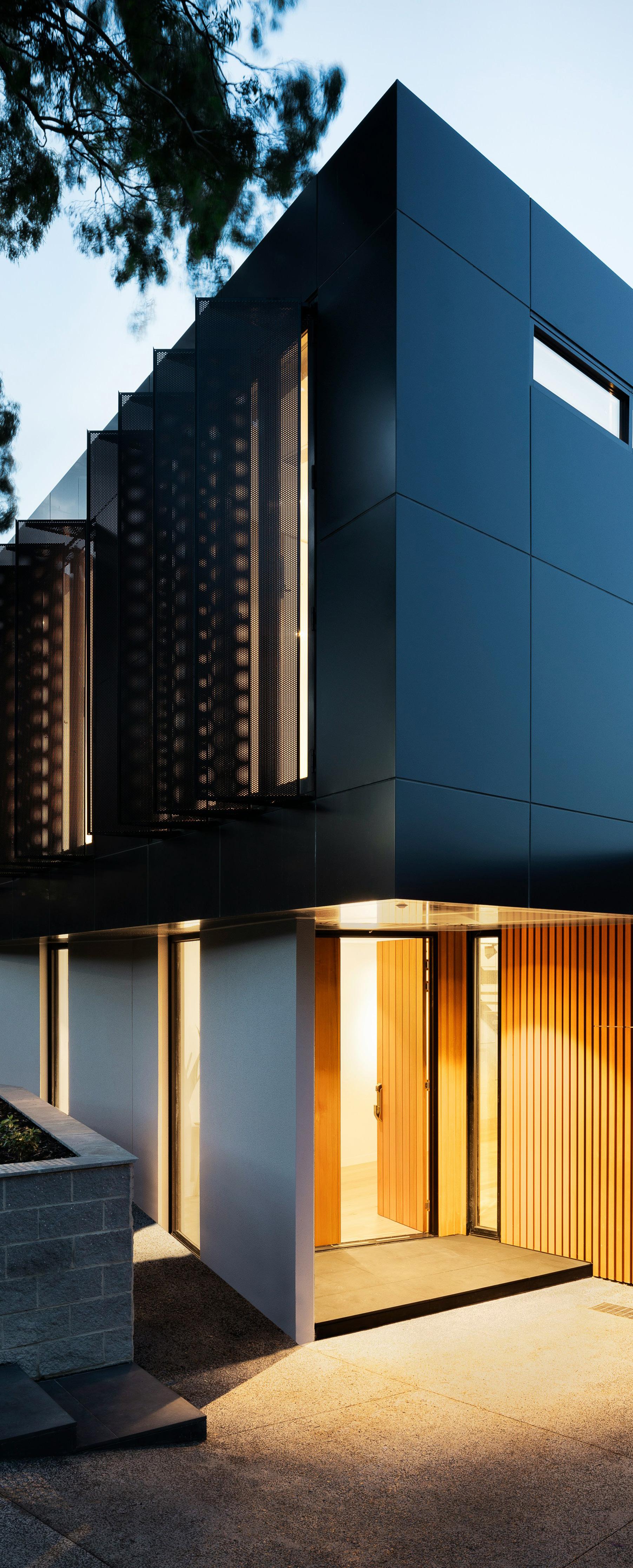
Clause 53.04 is considered a bold step in the right direction to facilitate increased housing in appropriately located areas. However, the extent of flexibility in the ‘Exemplary Designs’ and the extent of changes that can be made to them is yet to be understood and will take some months to be tested at Council and VCAT level.
Compiled by Design Matters National members: Ashley Thompson, Clause1; Andrew Ferris, Andrew Ferris Building Design; and Peter Lombo, Archsign


Design Matters National (DMN) is Australia’s peak body representing building designers and energy efficiency assessors. We support both industries through professional development programs and work closely with federal, state and local governments to ensure the quality of building design is maintained at the highest professional and ethical standards. We are accepted among government agencies, universities, TAFEs and industry groups as a thought leader on building design issues and continue to push for improved efficiencies and outcomes for our members.
The town planning process is a critical component of the work our members undertake. In Victoria alone, more than 45,000 planning permit applications, with an estimated value of $32 billion, are lodged annually. Member surveys indicate almost 50% of all Victorian planning permit applications are lodged by DMN members, which highlights DMN as a significant stakeholder in the planning process.
We recently surveyed our members on the daily challenges they encounter within the Victorian Planning Scheme. Below is a summary of those responses, presented as a wish-list from permit applicants. This summary also offers some
insights into how stakeholders in the planning process can help address the ongoing and growing housing crisis by streamlining the planning and decision-making processes.
Although it might be tempting to regard individual or small groups of issues as insignificant, their cumulative impact on the processing times and costs of statutory approvals pose a significant concern to our members. With over $32 billion in development projects (in the form of planning applications) present on councils’ collective desks across the state at any given time, reducing the processing times of planning permit applications by just five working days could equate to around $600 million in additional planning approvals/ decisions. This means that for every week that processing times can be reduced, there’s a potential for $600 million worth of additional development.
Importantly, this list is not intended to criticise local or state planning departments. On the contrary, DMN and our members are optimistic that sharing this type of information will assist all parties involved in Victoria’s planning process to enhance the system’s efficiency.
1 Inappropriate requests to formally amend applications under Section 50, 50A and 57A, as part of RFIs.
2 Christmas advertising requirements
Some Councils appear to be placing pro-forma requests for formal amendments to applications within Requests for Information (RFIs), often unjustifiably. This resets the statutory clock, significantly lengthens decision timeframes, and could undermine the integrity of the State’s Planning Permit Reporting Statistics by artificially reducing processing times of applications.
Numerous councils require extended periods of advertising over December and January. More importantly, each council’s requirements differ, adding unnecessary complexity for regular applicants. These prolonged advertising timeframes potentially delay decisions by 2-3 weeks.
3 Unnecessary RFI requests
4 Multiple RFI requests
5 Internal referrals
6 External referrals
7 Bushfire prone areas: Uncertainty in information requirements
8 Flooding requirements via Council engineers where there are no planning flooding controls and information provided within the scheme.
9 System for fast resolution at VCAT
10 ESD Delays
11 HO Inconsistencies
12 Impact of planning scheme amendments on Council
13 Scheme amendments under Section 20(4) without public notification
RFIs often include irrelevant, previously provided, or unrequired information, or information that could be reasonably added as a condition on the permit. Copy and pasted or pro-forma requests are often to blame
Applicants receiving multiple RFIs during the process, often from belated internal referrals, face unreasonable extensions to determination timeframes, sometimes by weeks or even months.
Timeframes for internal referrals at some councils can be excessively lengthy. For example, Heritage, Environmentally Sustainable Design (ESD), Traffic, Engineering, Arboriculture, and others. Referral staff are often inaccessible to applicants, prolonging correspondence and issue-resolution times. Additionally, referral information/conditions are often inappropriately copied into permit conditions without practical consideration of other issues.
While there have been improvements in this space, some organisations, like the Department of Transport (DoT), do not provide contact details for assessing officers, thereby delaying issue-resolution and determinations by months.
The interpretation of Clause 13.02 varies between councils. Moreover, Fire Rescue Victoria and the Country Fire Authority’s (CFA’s) interpretation of the clause also varies. It is not uncommon for councils to require Bushfire Risk Assessments and Bushfire Management Plans (MBPs), only for the CFA to later state this information is not required. Such discrepancies can significantly increase the cost and time involved in application processing.
Unexpected planning considerations (for flooding), not mapped or publicly known, can significantly delay applications. Councils know where these issues are, and they should be addressed in the planning scheme.
The current timeframe and cost of VCAT reviews hinder the ability to contest time-critical issues like unnecessary information in RFIs, requests for s.50 amendments and definitions or interpretation of policy requirements. A more expedited system for resolving such disputes would be beneficial.
Premature requirements for specific details, like white goods or light fittings before building envelope approval, can complicate the process. Overlap with Building Regulations and varying council acceptance of ESD/WSUD solutions also leads to unnecessary delays and expense at the planning stage.
Councils interpret Heritage Overlay (HO) requirements differently, complicating the process for applicants. For instance, it seems illogical for councils to have varying policies that provide conflicting guidance on the criteria for situating an extension to a single dwelling within an ‘appropriate’ envelope. A consistent statewide approach to such issues would simplify and accelerate the process.
Most planning scheme amendments assert they won’t impact council resources or costs, which often isn’t the case. Hiring ESD officers and imposing additional applicant requirements, like Water Sensitive Urban Design (WSUD) evaluations or arborist reports, demand more council time and expertise. This leads to extended application processing times.
Changes to schemes without public notification, such as rezoning from General Residential Zone (GRZ) to Neighbourhood Residential Zone (NRZ) within Heritage Overlays (HOs), are frequently justified as efforts to update old schemes or correct anomalies. However, these changes can significantly affect landowners, for example, by reducing maximum residential heights from three to two storeys. Landowners should have the opportunity to make submissions on such changes.
14 Arborist report requirements on all applications
15 Online process variations
16 Councillor interference in planning decisions for political gain
17 Discretionary fees
18 Expansion of VicSmart
19 Standardise overlays
20 WSUD
21 Mandatory garden area requirements
The blanket requirement for arborist reports, even where no relevant overlays or laws exist, increases applicants’ costs and time. Such requirements may result in applicants exercising their right to clear vegetation on sites prior to making applications.
Councils’ movement towards online application processes is positive. However, a single statewide system for the lodgement, processing and management of permit applications would be significantly more efficient than developing and maintaining multiple systems across the state.
Reducing or removing local councillors’ ability to unreasonably influence planning decisions for political gain would increase confidence in the system and reduce VCAT appeals, thereby reducing the unnecessary consumption of public funds and delays in application processing.
Councils should not impose fees for the reconsideration of ‘unsatisfactory condition 1 plans’. Any fees associated with amendments should be legislated to prevent inconsistency and discretionary charging by councils. Requests for further changes often stem from unclear wording of conditions or discretionary matters, leading to the unjust imposition of fees.
Members endorse the expansion of the VicSmart process to streamline applications, particularly for matters requiring external referral advice, like inundation and bushfire risk. Similarly, Design and Development Overlay (DDO) permit triggers and similar issues should be eligible for the VicSmart pathway.
Streamline DDO and Neighbourhood Character Overlay (NCO) schedules by standardising outcomes, terminology, triggers, and requirements, eliminating outdated and complex controls no longer deemed acceptable today.
Issues relating to drainage could be excluded from the planning process to address the current overlap with building regulations and streamline decision-making.
The Garden Area (GA) requirements in residential zoning provisions are widely considered a ‘blunt instrument’ that inhibits the development of residential properties, especially in well-serviced, existing residential areas. Notably, for lots smaller than 400 sqm, these requirements significantly discourage site amalgamation, resulting in the substantial loss of development opportunities.
22 Permit life
23 Unexpected site issues
24 Plan endorsement delays
25 Council culture
26 Simplification versus expansion
27 Transitional provisions for Amendments
Varied application of the Benedetti principle by councils is a cause of confusion, unforeseen costs, and planning approval delays, especially in the case of sites with historic planning approvals.
Issues, such as landfill gas and potential site contamination should ideally be mapped and readily identifiable on property planning reports to avoid unpleasant and unexpected surprises.
Our members have reported that the endorsement-of-plans process can take months, with applicants expressing frustration with unnecessary requests for changes not otherwise required by the permit conditions. We suggest implementing a statutory timeframe for plan endorsement, ideally incorporating it within the 60-day statutory period. Delays in plan endorsement are known to postpone developments by 1-3months.
There have been concerns about some councils’ reluctance to use the discretion allowed under the performancebased planning scheme, including, amongst other concerns, issues such as ResCode Standards and discretionary information requirements being treated as mandatory.
The planning process should not be unnecessarily expanded to cover issues, such as thermal performance and other considerations, that are already addressed by Building Regulations. This overlap only results in further stagnation in the application process.
Planning scheme amendments such as VC243, which removed the permit trigger within the Residential Zone for lots over 300sqm, have caused significant delays and increased costs for ongoing projects. While VC245 received positive feedback from our members for its longer-term benefits, its immediate impact on existing projects was, and remains, profound. Consideration of transitional provisions to protect investments made in existing applications/projects should be paramount.
Design Matters
National remains committed to improving the efficiency of the planning process, and we welcome any feedback on the aforementioned list to info@desginmatters.org.au

In New South Wales (NSW), Australia, a Development Application (DA) is a formal request made to the local council or relevant planning authority seeking permission for proposed developments or changes to a property. It’s a fundamental process governed by planning laws and regulations to ensure that construction, renovations, or land use changes comply with established standards, guidelines, and community interests.
The DA process plays a pivotal role in urban planning, enabling individuals, businesses, or developers to propose projects that might affect land use, building designs, environmental considerations, and community welfare. Typically, the DA process involves several stages and considerations.
Initiating a DA involves submitting a formal application to the local council or planning authority, including detailed plans, architectural designs, environmental impact assessments, and other necessary documentation. The application details the nature and scope of the proposed development, including the intended land use, building size, design features, landscaping plans, and any potential environmental impacts.
Upon receipt, the council assesses the application against zoning laws, local environmental plans, state policies, and other relevant regulations. This assessment considers the impact of the proposed development on surrounding properties, infrastructure, the environment, and the community’s overall well-being.
During the assessment phase, the council may seek input from various stakeholders, including neighbouring property owners, government agencies, environmental groups, and the broader community. This consultation process helps evaluate the potential impact and benefits of the proposed development, considering factors such as traffic impact, noise levels, visual aesthetics, and environmental sustainability.
Subsequently, the council may request modifications or additional information if the initial proposal lacks compliance or doesn’t sufficiently address certain criteria. The applicant can make amendments based on the council’s feedback before a final decision is made.
Once the council completes its assessment and all required criteria are met, a decision is made regarding the approval or refusal of the DA. Approval may include specific conditions that the developer must adhere to during the construction and post-construction phases.
If the DA is approved, the developer must then obtain a construction certificate before commencing the building work. This certificate ensures that the proposed development meets the necessary building standards and codes.
In the case of a refusal, the applicant has the right to appeal the decision through various channels, including the Land and Environment Court, to seek a review of the council’s decision.
It’s crucial to note that some developments might not require a full DA process. Minor renovations or changes may fall under exempt or complying development, which follows a simpler and quicker approval process provided they meet specific criteria outlined in legislation. Exempt developments don’t need council approval, while complying developments adhere to predetermined standards and can be approved by a private certifier.
The Development Application process in NSW serves to balance the interests of property owners, developers, the community, and the environment. It aims to facilitate responsible and sustainable
development while ensuring that proposed projects align with planning regulations and contribute positively to the local area’s growth and well-being.
In conclusion, the Development Application in NSW is a structured and regulated process for seeking permission to undertake developments or alterations to properties. Its primary goal is to ensure that proposed developments align with planning laws, consider community interests, and contribute positively to the overall development and sustainability of the region.
Sydney Drafting Concepts & Design | Suite 106, Level 1, 351 Oran Park Drive, Oran Park NSW 2570 | T: 02 7252 5330
E: info@sydneydraftingconceptsanddesign.com.au

In the current landscape, small planning consultancies like ours are increasingly being asked to prepare ‘Report and Consent’ submissions. This suits us well as considerations such as setbacks, walls on boundaries, and issues of overlooking are what occupy our thoughts as town planners.
Occasionally, these Report and Consent applications are declined and find their way to the Building Appeals Board (BAB)—although, I’m happy to say JLP Melbourne has managed to avoid this.
Having served as a sessional member on the BAB for 5 years, I have observed a consistent and problematic theme in these applications presented to the Board.
Firstly, it is not uncommon for Municipal Building Surveyors to refuse a Dispensation Application as soon as an objection is received, as though a single objection mandates refusal. This is misleading. Neither the Building Act nor the Building Regulations require or even suggest such an approach..
This misinterpretation likely stems from the ambiguously worded Ministers Guideline No.3, which states:
Where a request is made to allow a reduction in the setback requirements of Part 4 of the Regulations, the municipal council is to seek the views of the relevant adjoining owner. If an adjoining owner objects to the proposal, and the objection is not considered frivolous, the municipal council in deciding the issues should bear in mind that refusal would create the situation where the applicant may lodge an appeal to the Building Appeals Board.
This gives the affected adjoining owner the opportunity to appear as a witness of the municipal council at the appeal.
At no point does this statement dictate that the council must refuse the application; it merely states that the council should consider an objection when making its decision and be aware that if they do refuse, the applicant might appeal to the BAB.
Therefore, if a Council Building surveyor suggests refusal based solely on receipt of an objection, be aware that this does not constitute a valid reason for denial. In such instances, consulting a town planner would be beneficial.
Another frequently encountered challenge is the interpretation of how to apply the Building Regulations and Ministerial Guideline No.12. This is reminiscent of decoding a riddle from a fantasy novel.
In order to be deemed acceptable, a proposal must achieve the relevant ‘objective’ and adhere to the ‘Decision Guidelines’ outlined in the Minister’s Guidelines.
Yet, it seems that many councils refuse dispensation simply because the proposal doesn’t meet a specific regulation. This logic is flawed; if a proposal met the regulation outright, there would be no need for dispensation to begin with.
The focus, therefore, should not be on whether the regulation is met, but rather on whether the proposal achieves the relevant objective and complies with the Decision Guidelines.
For instance, the relevant questions for a proposal not meeting regulation setbacks might include: Will it significantly impact any adjoining open space? Does it contravene any explicit direction in a Neighbourhood Character policy or other relevant criteria?
If a council refuses an application, it should justify this decision by explaining why the proposal fails to meet the objective and Decision Guidelines. A refusal cannot be justified merely on the basis of non-compliance with regulation.
That’s not to say that all the refusals of Municipal Building Surveyors are unjustified in the manner described above; however, too many cases presented to the Building Appeals Board exhibit these elements.
Hence, when compiling your ‘Report & Consent’ or commissioning someone else to do it, ensure the focus is on how the proposal aligns or diverges from the ‘objective’ first, followed by the ‘Decision Guidelines’. These are the critical considerations.
We’re thrilled to offer you a series of updates to make your insurance journey more beneficial and financially accessible.


1
2
For Victorian Design Matters National members, we now offer coverage starting at $1,000,000, with Costs in addition, effortlessly meeting the Victoria Building Authority (VBA)* requirements.
We’re delighted to announce a slight decrease in premiums across all income bands. This reduction, though seemingly modest, is a significant advantage amidst rising inflation – a token of appreciation from our insurer for the currently insured members active role in risk management.

3
The Design Matters National insurance program now includes 1 excess waiver per Professional Indemnity policy. This means if a claim occurs and an excess is due, it’s on us, with $0 for you to pay!
Now, you can start with a low premium of just $710!**


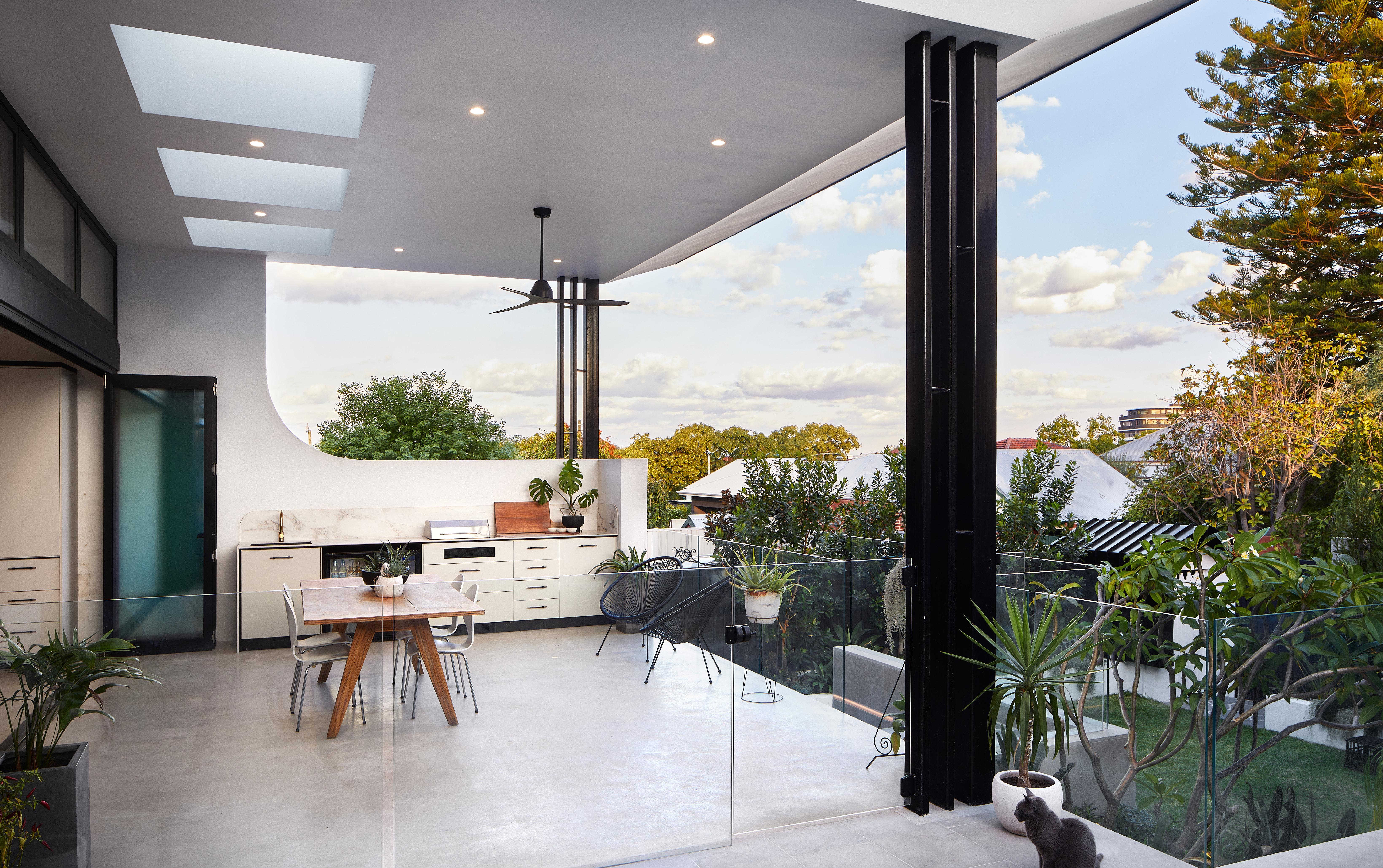
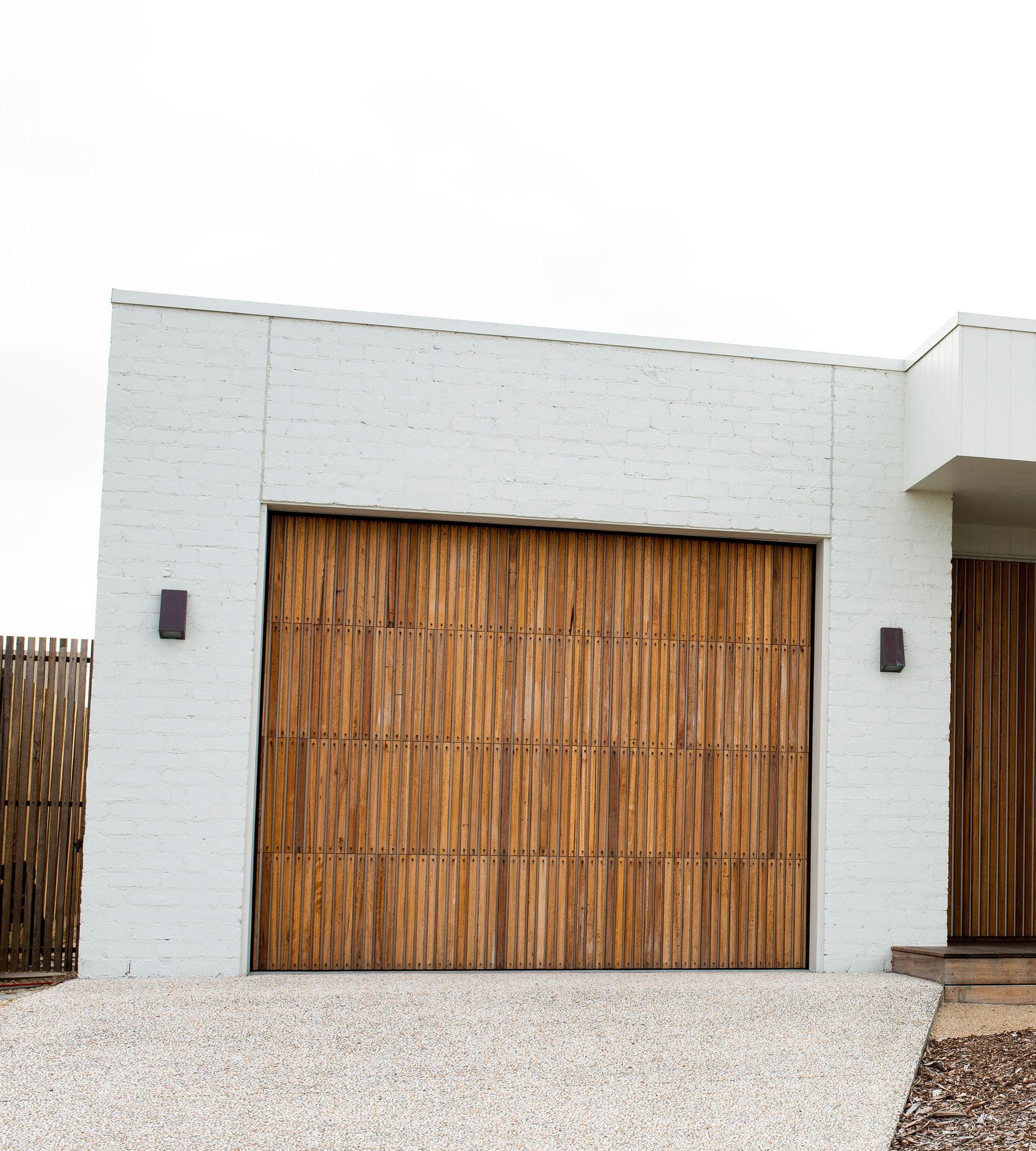
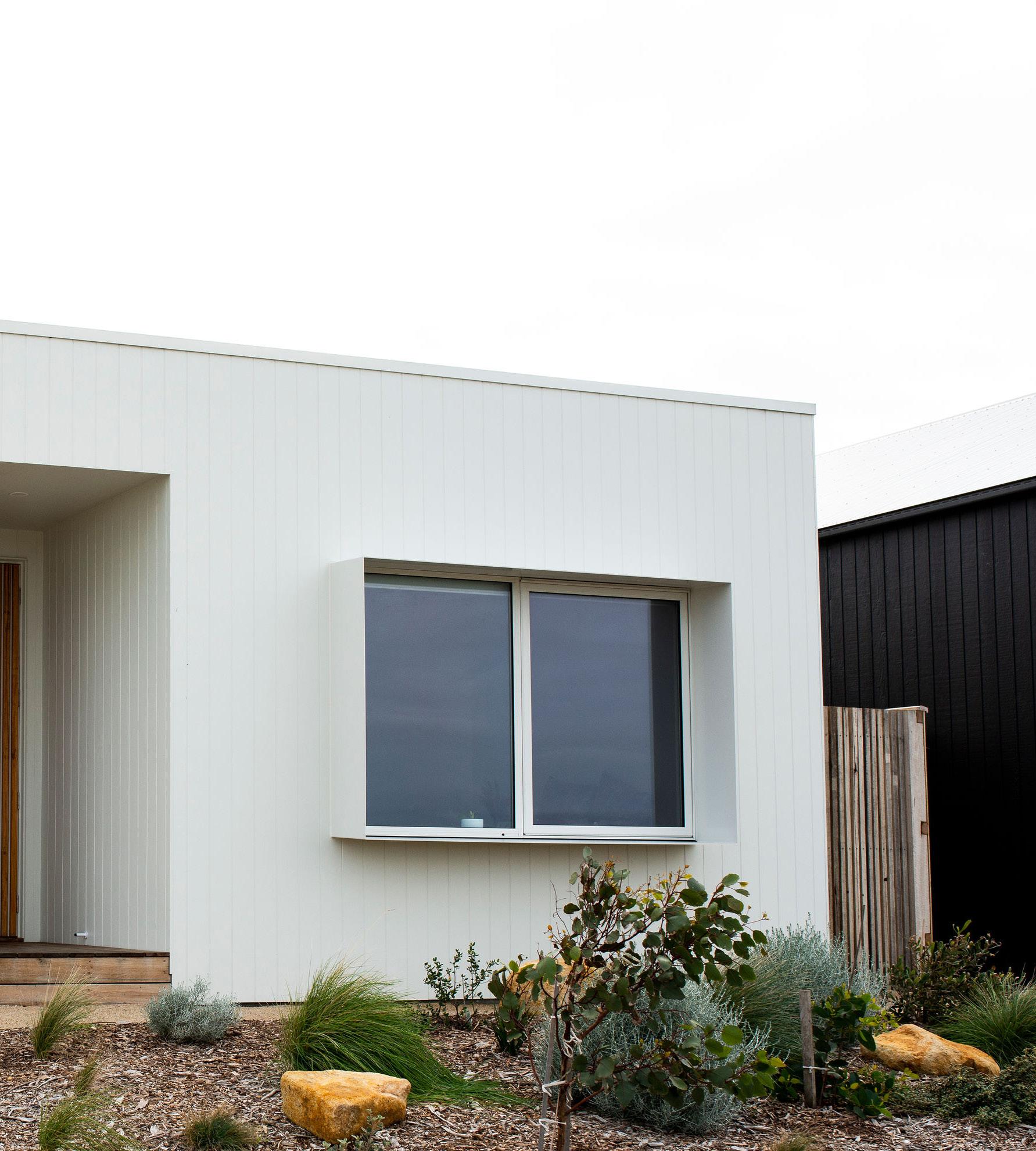
Spinifex is a brilliant example of urban living where constraint breeds creativity, and every square metre is a celebration of smart design. We’re taking you through a design that’s tailormade for a modern family of two, poised for growth and a stellar example of what happens when you dare to think differently within a tight 371m² city block.
The brief was as challenging as it was exciting: create a family home that’s all about a bright and easy-going lifestyle, ready to evolve with the family, energy-efficient to its core, and savvy with the budget. Oh, and it has to look effortlessly chic while hitting a high NatHERS rating, packed with green features like solar panels and water tanks. Easy, right?
Design: Adapt Design Group
Energy Assessor: Jess Cuman
Structural Engineer: Structure Studio
Building Surveyor: Approved by ED
Soil Testing: DBM Geotech
Photo credits: Chelsea Watson | Wild Orchid Studios
A home that grows with you
Let’s talk about the future-proofing genius of this place. It’s designed with the same finesse as a transformer toy, capable of reshaping for new members, be they kids, guests, or maybe a furry friend. Flexible spaces are the name of the game here, with rooms ready to switch it up as the family’s needs change over time.
This home is a sun worshipper’s paradise. Large windows, skylights, and cleverly placed reflective surfaces work together to pull daylight into every corner, bouncing it around like a soft, glowing orb. The result? A home that’s as light and airy as a cloudless sky.
Keep it simple, keep it smart
Durability meets low-key luxe in a home that’s designed to look after itself. We’ve gone for materials that can take a knock and come out looking like new, inside and out. And because life’s too short for endless chores, the outdoor spaces are as high on style as they are low on maintenance—think entertaining-ready decks and garden beds that practically tend themselves.
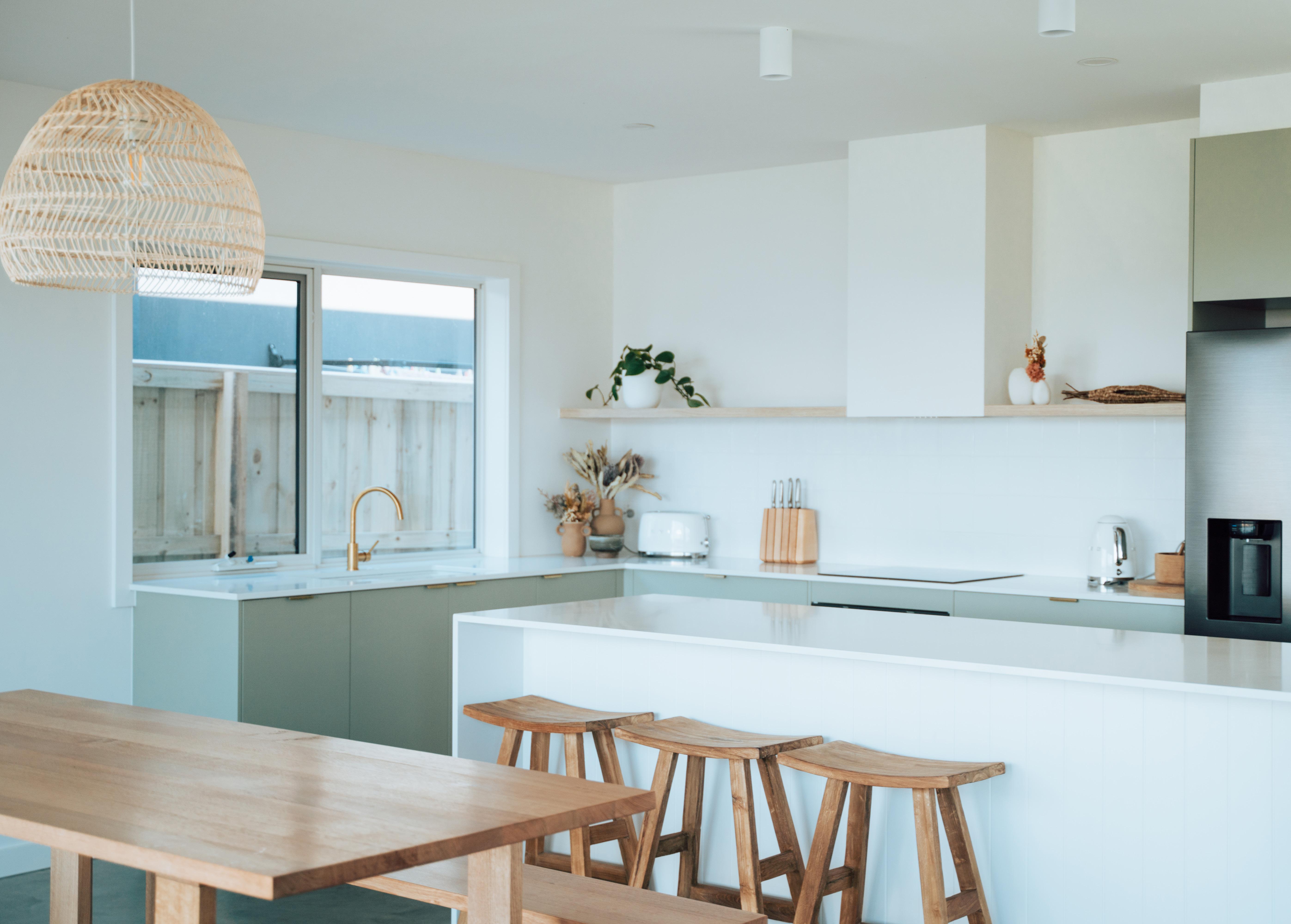
Now, this is where the home truly comes into its own. It’s a wizard at passive solar design, which means it soaks up the winter sun for free warmth and shades itself in summer to keep things cool. The orientation, the insulation, the whole kit and caboodle works together to make sure that the energy bills are as small as the home’s ecological footprint.
Budget-friendly doesn’t have to mean skimping on style. This project is a testament to that. Every dollar spent works hard, from the construction techniques that make the most of every material, to the long-term savings from all those green features. It’s a masterclass in stretching your investment without snapping your style.
Here’s the kicker: this home had to play by the rules of the estate’s design book. It nods to the neighbourhood’s aesthetic but also throws in a bit of a wink, making it stand out just enough to be interesting. It’s about blending in and belonging without losing that spark of individuality.
Green is the new black
Solar panels aren’t just an add-on; they’re an integral part of the home’s design, working in tandem with water tanks that catch every drop of rain. It’s about making every resource count, reducing reliance on the grid, and giving back to Mother Nature.
Crafting this kind of space within the lines of a modest plot was like solving a complex puzzle. It required a deft hand to arrange, organise, and ensure that each part of the home was purposeful, practical, and downright beautiful.

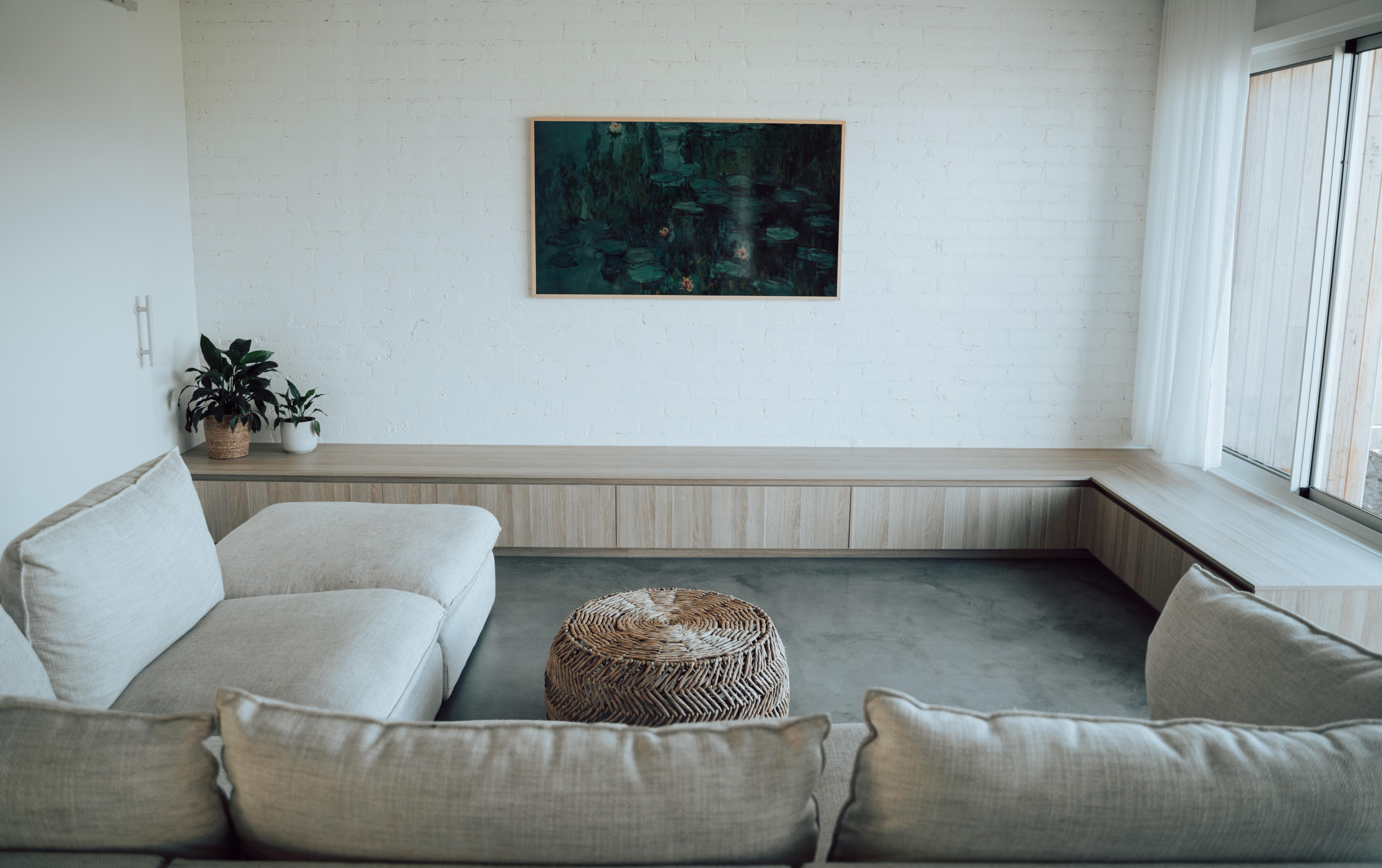
the interior combines clean lines with natural elements. Neutral tones and touches of greenery. The bathroom’s sleek design is complemented by gold fixtures and a hint of nature. In the kitchen, functionality meets style with smooth surfaces and wooden details, creating a simple yet inviting atmosphere.
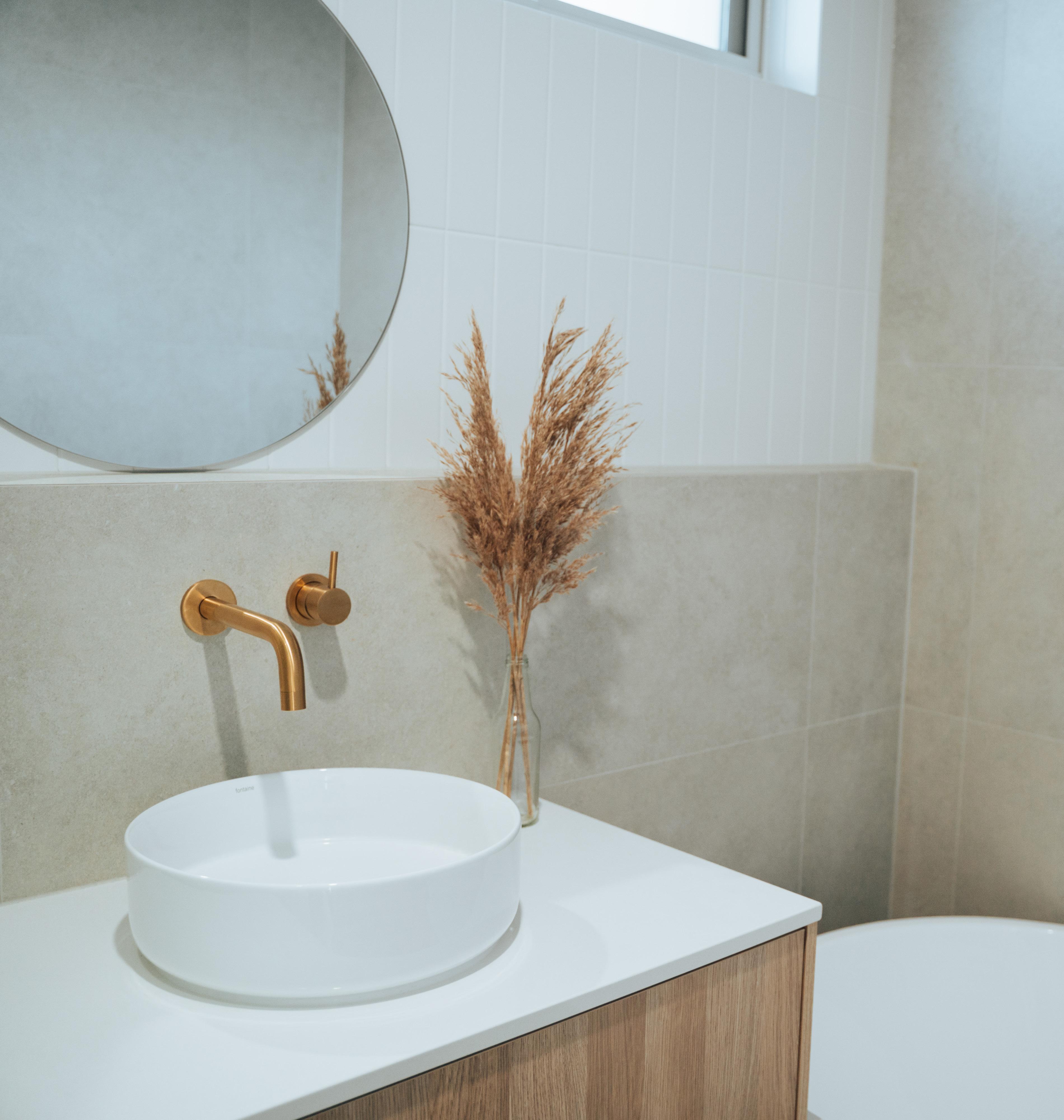

Every inch of this home has been considered, from the clever storage that tucks away the clutter to the vertical spaces that draw the eye upward, creating a sense of expansiveness. The result is a home that feels more like a sanctuary than a box, a space that breathes, moves, and thrives, along with its inhabitants.
This isn’t just a case study in making the most of what you’ve got—it’s a blueprint for living large no matter the size of your canvas. It shows that with a dash of creativity and a commitment to sustainability, you can craft a space that’s as kind to the planet as it is to your soul.
In a nutshell, it’s a home that celebrates its urban context, embraces change, and sets a new bar for what we should expect from our city sanctuaries. It’s not just built for today but designed with an eye on tomorrow, ensuring that as life unfolds, the home is always one step ahead.
So, here’s to living large, no matter the size. To bright beginnings and smart endings. And to a home that’s more than a place to live—it’s a place to thrive. Welcome to modern living, where every detail is an ode to smart, sustainable luxury.
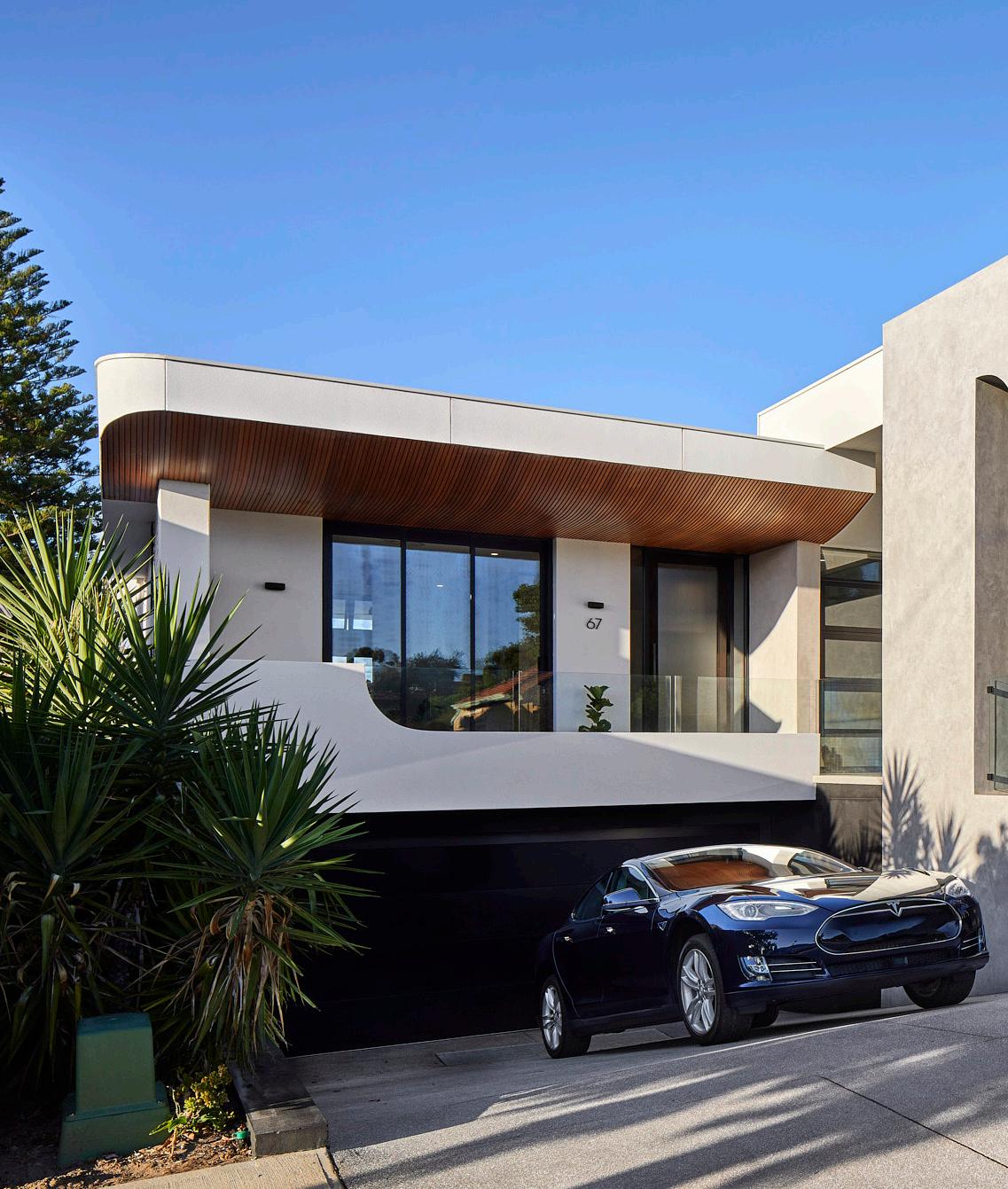

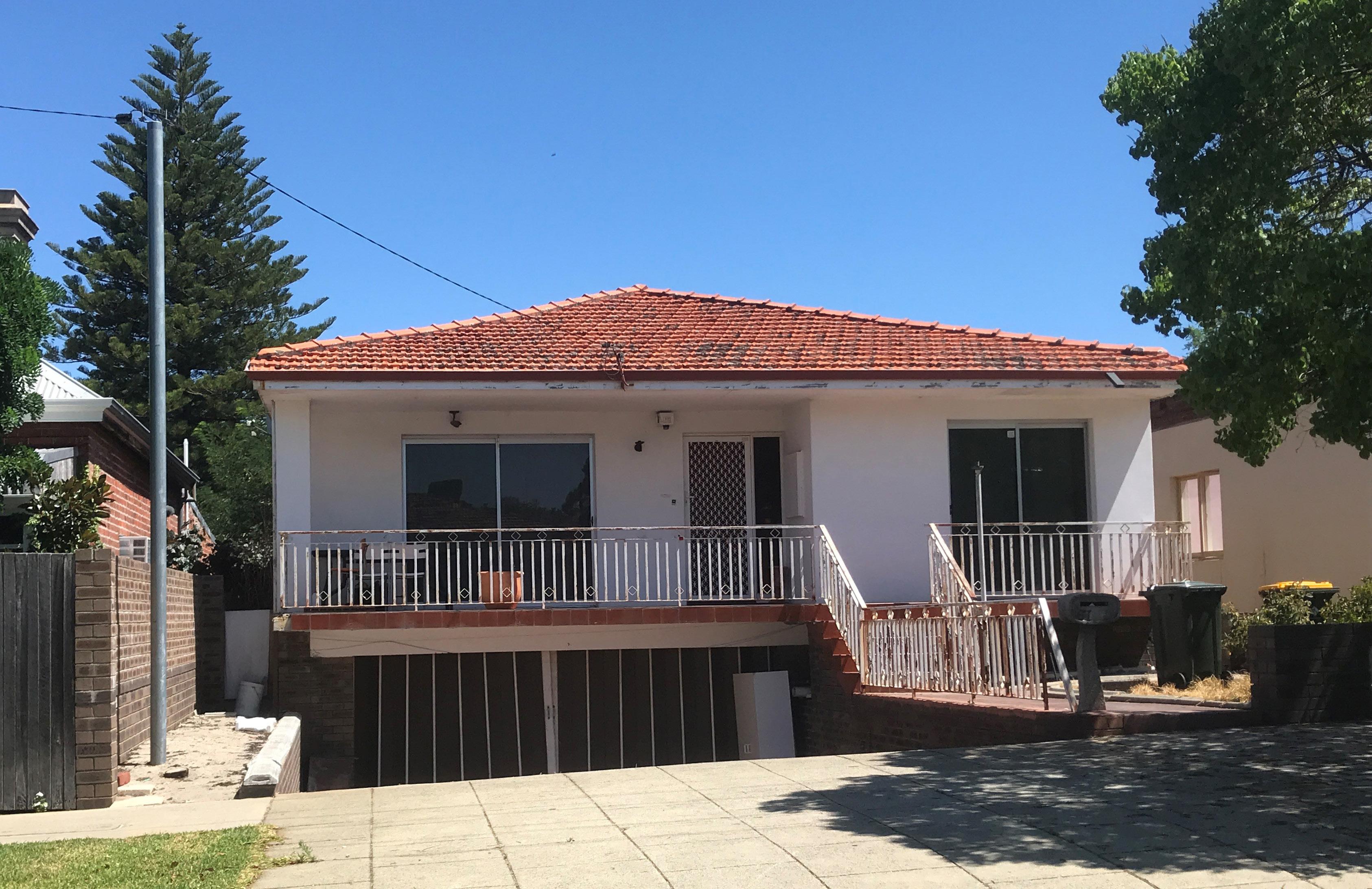
In the realm of modern architecture, a subtle yet profound revolution of sorts is taking shape, favouring curves over the rigid lines that have long dominated our built environment. This trend transcends mere aesthetic preference, embodying a broader shift towards designs that celebrate nature, sustainability, and a deeper human connection with our spaces. Era Destino, the brainchild and home of Adrian Fratelle, director of Perth-based architectural design firm Ecohabit, and his wife Kylee Schoonens, is a shining exemplar of this architectural evolution, where every curve and contour tells a story of innovation, eco-consciousness, and familycentric design. It’s also a profound transformation of an original mid-century home. While the existing structure possessed “good bones,” it was initially deemed unlivable in its original state. Through meticulous renovation, Adrian and Kylee transformed this oncedilapidated property into the stunning (and sustainable) modern family home it is today.
The home’s design narrative is punctuated with curves, a motif that resonates throughout the space. They imbue a sense of continuity and fluidity, softening the architecture and infusing a calming rhythm into the home’s character. Central to Era Destino’s design is a captivating, curved staircase that not only serves as a functional piece but also as an artistic statement. This staircase, around which the entire design orbits, represents the homeowners’ commitment to integrating organic forms into modern architecture. “The staircase down to the Undercroft area, which has an existing curved wall... set the theme for the whole house,” Adrian shared, emphasising how this feature inspired the incorporation of curves throughout their home.
The project’s genesis was grounded in the realisation that the existing structure had inherent potential, necessitating only minor yet impactful modifications to realise its full promise. The transformation was not just about removing walls but about creating a seamless, open-plan space that fosters togetherness and interaction. Adrian and Kylee’s dedication to sustainability is evident in every aspect of Era Destino. From the outset, they made bold decisions to remove the natural gas connection, opting instead for renewable energy solutions. The home boasts a 13-kilowatt solar and battery system, complemented by a Tesla EV charging station, underscoring their vision for a self-sufficient living space.
The renovation of Era Destino was a deliberate journey towards enhancing the home’s symbiosis with its environment. “Adopting a flat roof design wasn’t just an aesthetic choice; it was about maximising the home’s energy efficiency,” Adrian refelcts. This design shift facilitated the installation of a vast array of solar panels, dramatically reducing the home’s carbon footprint and signifying a stride towards selfsufficiency.
The renovation was a deliberate journey towards enhancing the home’s symbiosis with its environment
The incorporation of Velux Skylights is a testament to the couple’s foresight in harmonising natural light with architectural design. The skylights became not only windows to the sky but the home’s natural climate regulators, inviting warmth when needed and offering ventilation to keep the spaces airy and fresh.
The choice of a timber frame sequestered carbon, and the installation of double glazing throughout the house further enhanced its energy efficiency. Perhaps most striking is the home’s use of electric windows, positioned to maximise
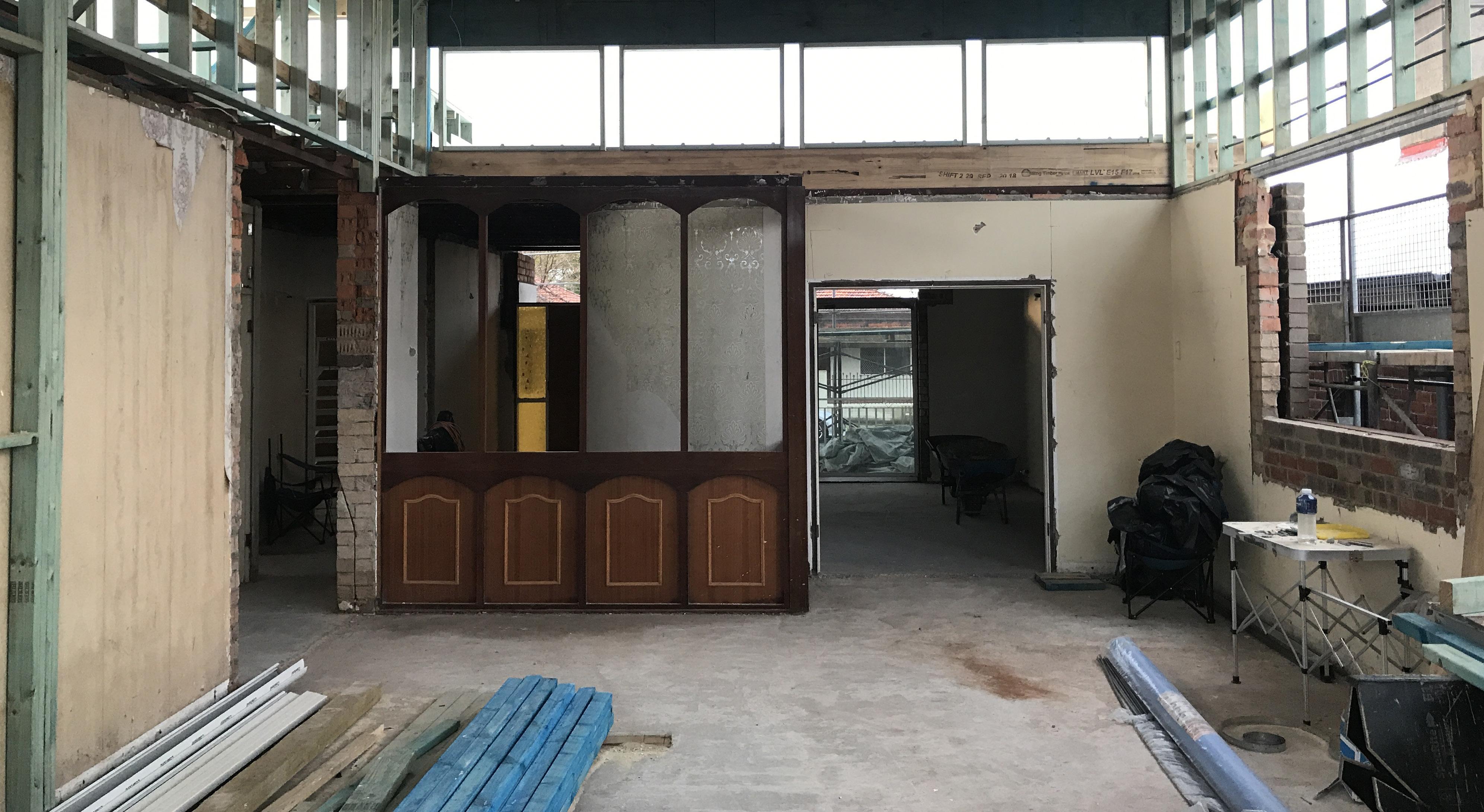
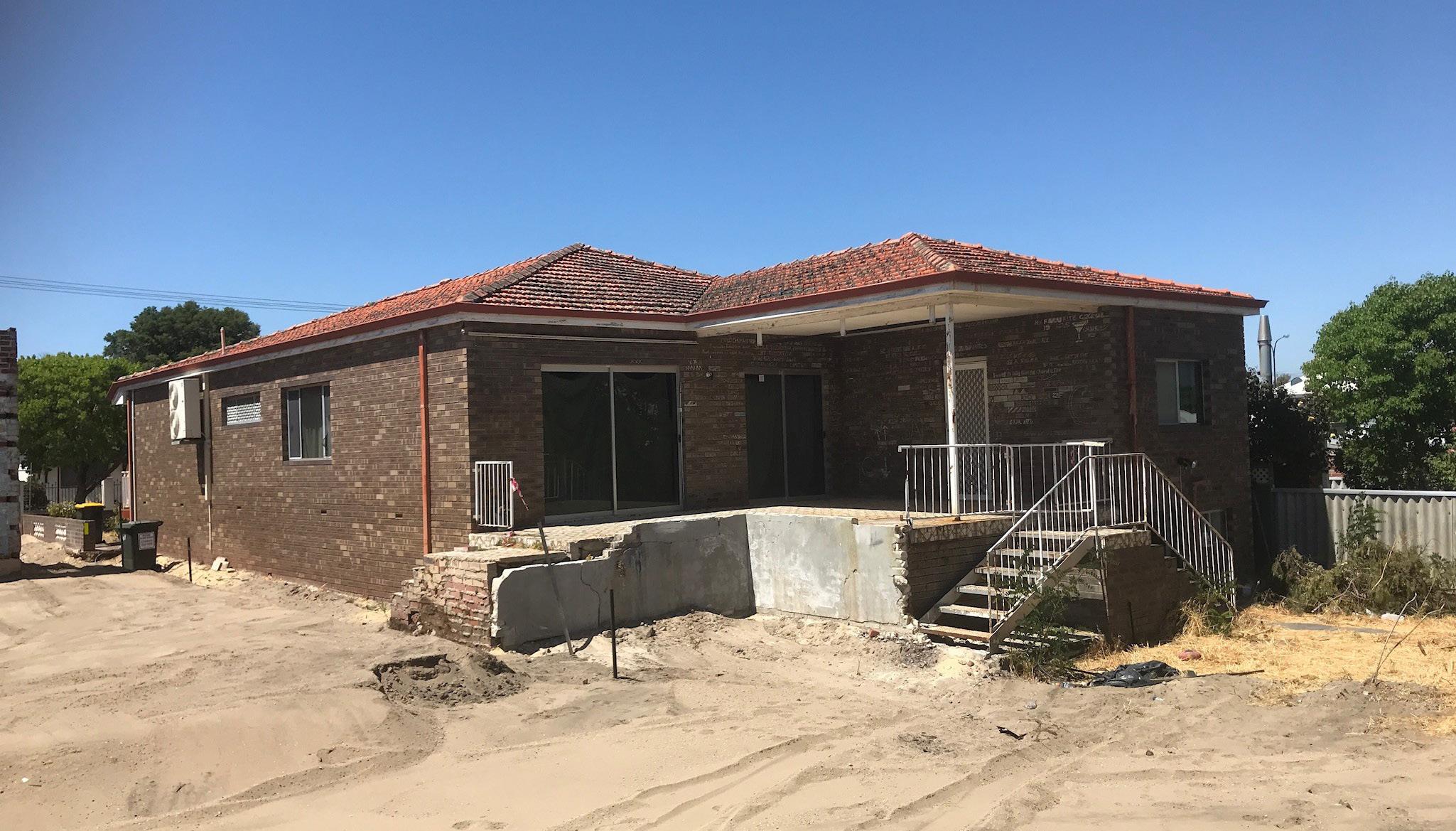
Before the renovation the back façade stood bare and brown, hinting at the potential for the upcoming transformation
The heart of the home: A spacious, curved kitchen island complements the open-concept living area, perfect for entertaining and daily life.
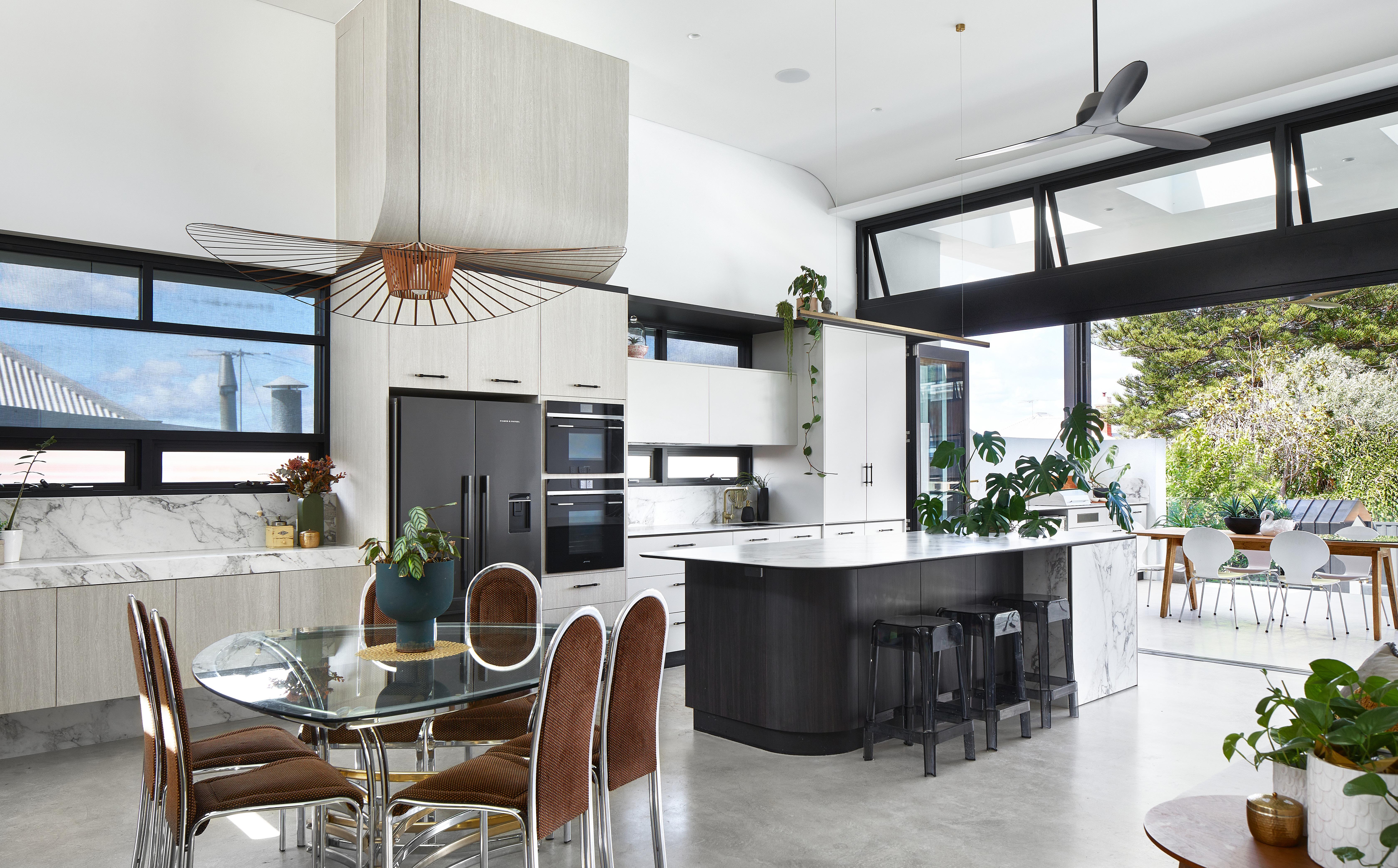
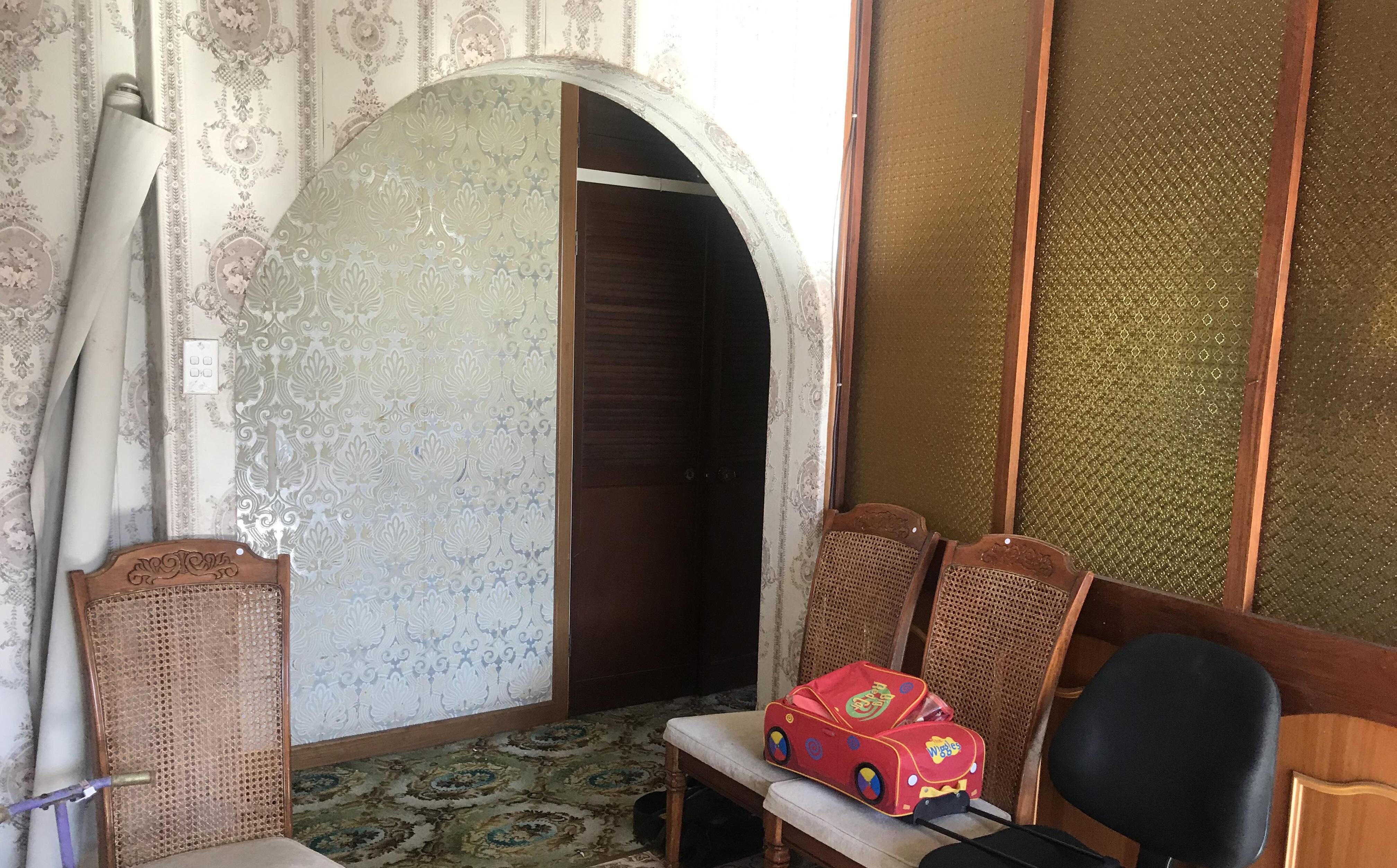
Beyond its immediate environmental benefits, Era Destino embodies the broader principle of adaptive reuse.
Design: Ecohabit Energy Assessor: Leading Energy
Photo credits: Peter Ellery | Peter Ellery Photography

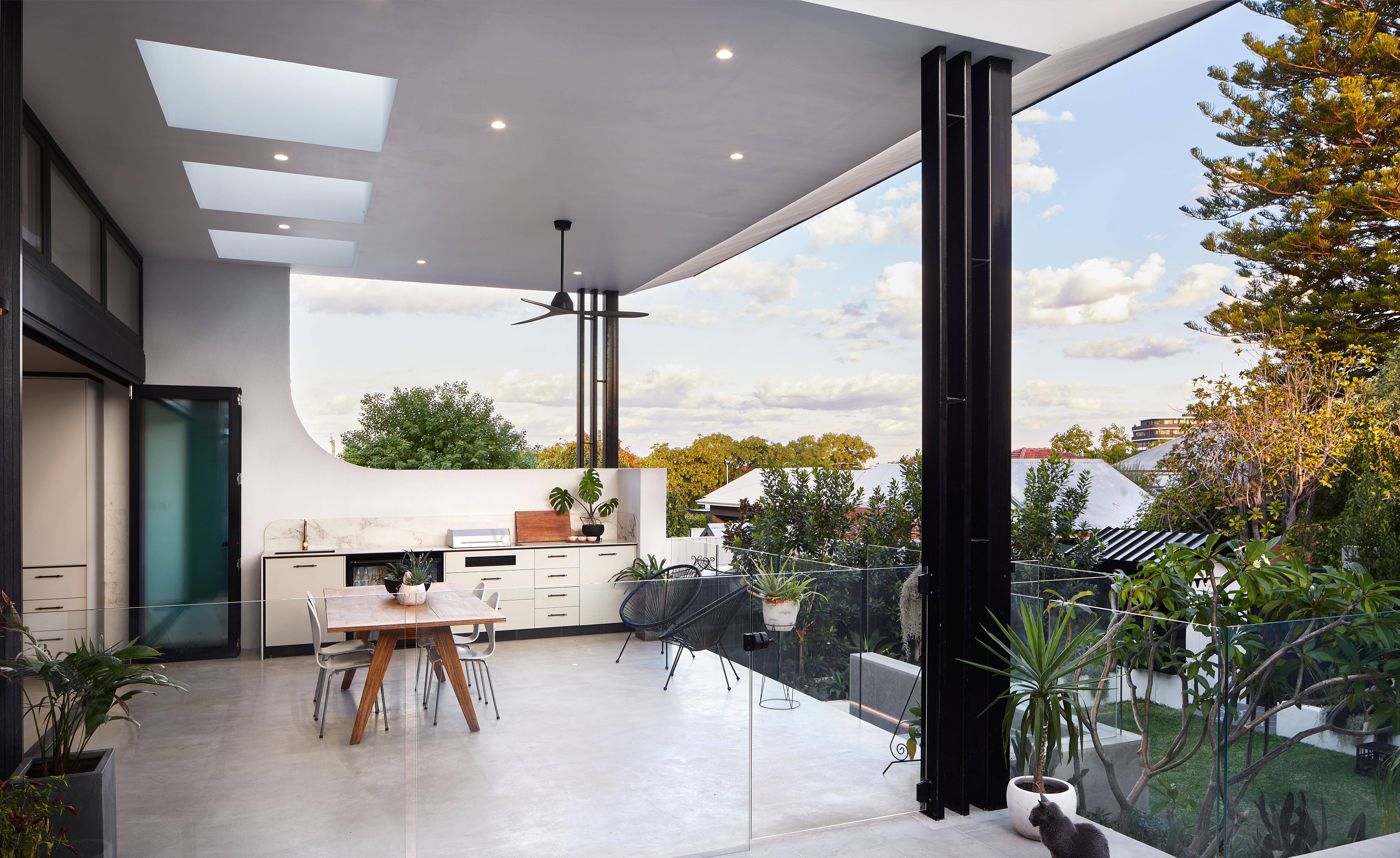
The once stark and dull exterior has been masterfully reimagined into a sleek, open-plan living space, merging indoor comfort with outdoor serenity, featuring modern furnishings and a seamless connection to the vibrant garden.
The staircase, with its distinctive curved steps, stands as a central feature around which the home’s interiors are crafted.
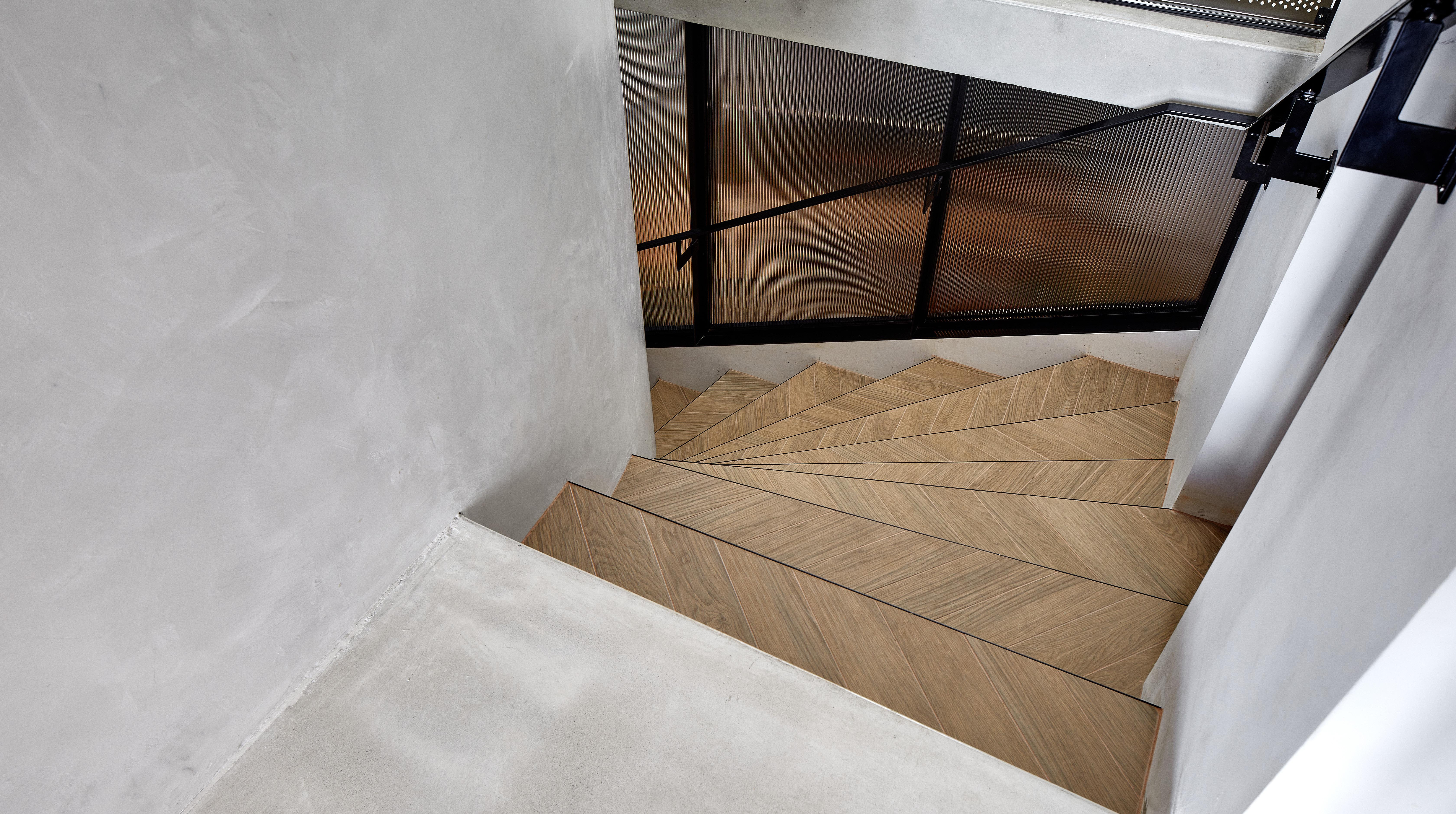
natural ventilation. “The amount of breeze that comes through the house... it’s just incredible,” Kylee remarked, highlighting the effectiveness of their design in harnessing the natural environment to maintain comfort.
One of the most innovative aspects of Era Destino’s design is the application of the Bernoulli principle, a concept borrowed from fluid dynamics, to optimise airflow throughout the home. Adrian explained, “You get large apertures on the windward side, and you have smaller apertures on the leeward side. You actually accelerate the air through the house.” This principle was meticulously applied to the orientation and design of windows, ensuring efficient cooling and a fresh atmosphere within.
Beyond its immediate environmental benefits, Era Destino embodies the broader principle of adaptive reuse. At a time when construction costs are soaring, maintaining and repurposing the existing structure of their home presented not only a sustainable choice but a financially prudent one as well. “Maintaining existing structures is really important from a financial perspective,” Adrian stated, aligning sustainability with economic viability.
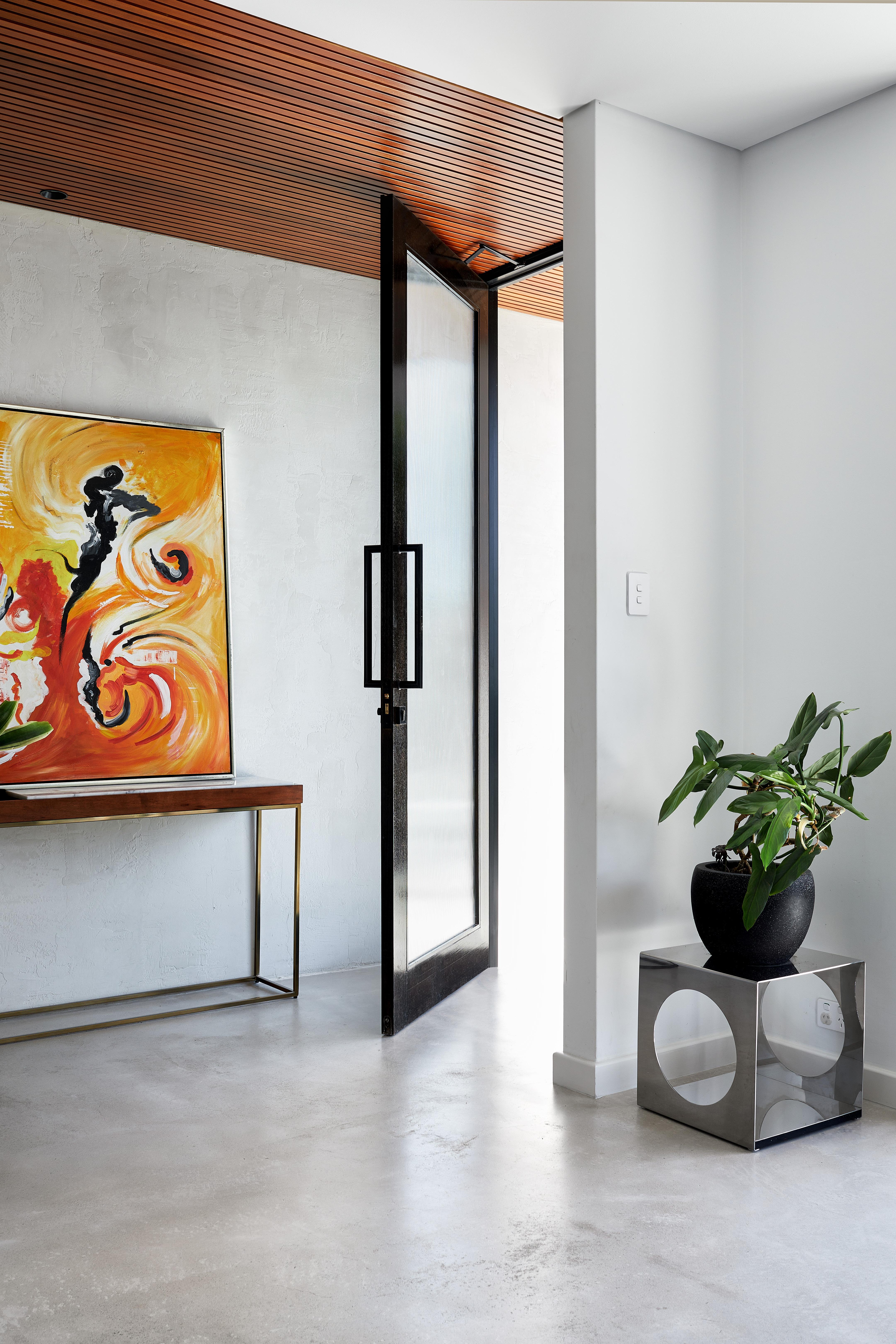
A fusion of art and architecture: the entry hall blends modern elegance with minimalist design, illuminated by natural light that highlights a dynamic abstract art choice and sleek architectural details, setting a tranquil yet artistic tone from the first step inside.
Era Destino’s design extends its embrace beyond its walls, fostering community engagement through thoughtful exterior elements. The decision to replace a high fence with a low concrete wall created a space for interaction and connection with neighbours. “It becomes a conversation piece that we literally sit on and have chats with our neighbours,” Kylee shared. Their desire to blend openness and the warm neighbourhood feel of a bygone era was also a key aspect in the thought that went into the planning of the home’s design.
Adrian and Kylee’s journey with Era Destino was one of careful consideration and transformation. They navigated the challenges of renovating during the COVID-19 pandemic, seizing the opportunity to refine their vision for the home. The result is a space that not only meets their aesthetic and functional needs but also advances the conversation on sustainable living.
While Era Destino stands as a paragon in WA’s residential architecture, it is so much more than a dwelling; it is a narrative of thoughtful design, sustainability, and the intrinsic potential of curves to transform and elevate our living spaces. It’s also a testament to their belief that architecture should be an alignment between space and those who inhabit it, a dialogue that respects the past and embraces the future.
With technological advancements and an intensified focus on sustainability, the arc of architecture is bending towards a future where our living spaces are not merely constructed areas but ecosystems that inspire, nurture, and sustain.
As the narrative of Era Destino intertwines with the broader story of curvilinear design in architecture, it stands as an example, signalling a future where residential spaces are a testament to the potential of human creativity, environmental stewardship, and the profound connection between the two. The curve, with its inherent grace and dynamism, seems to be here to stay.
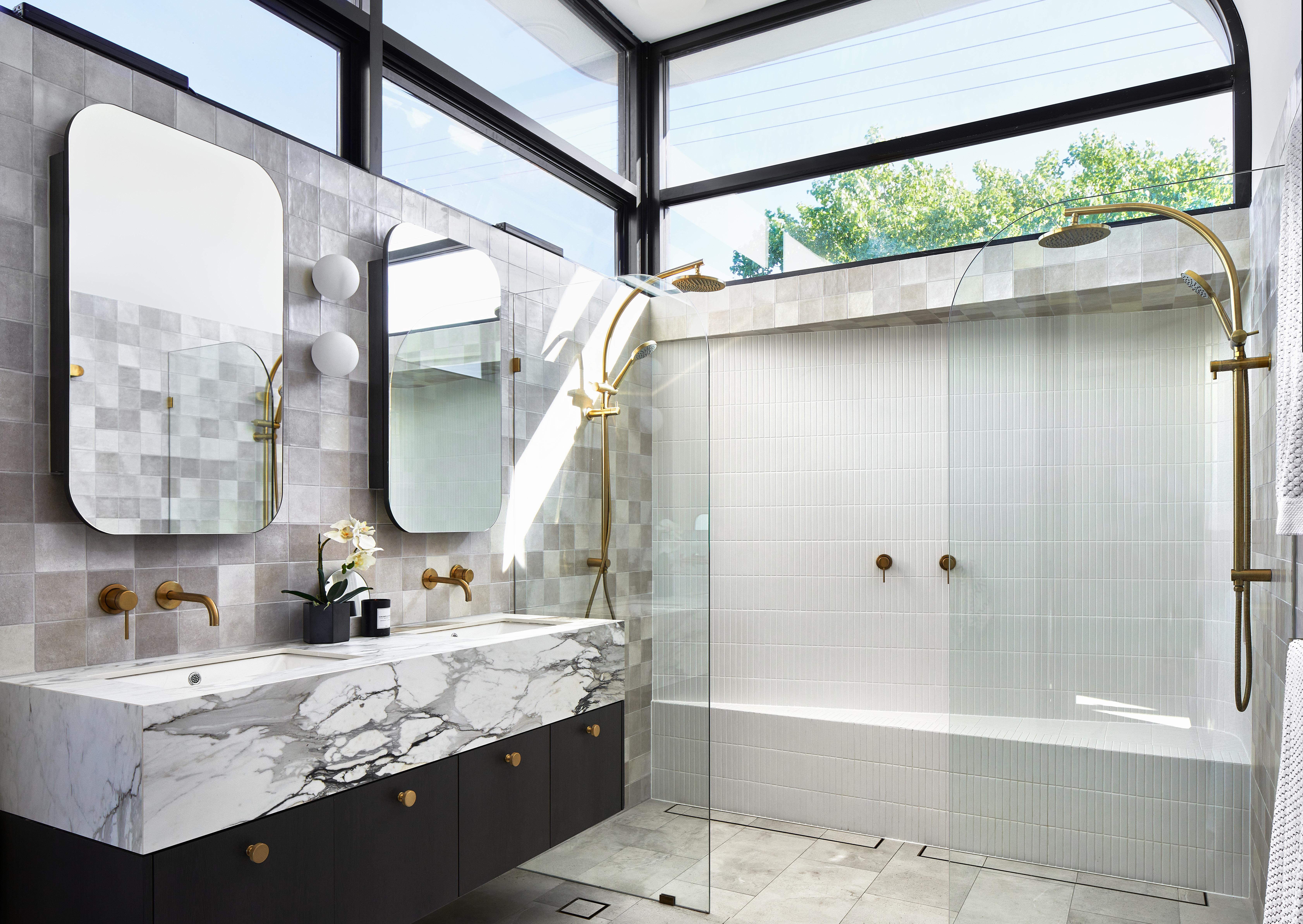
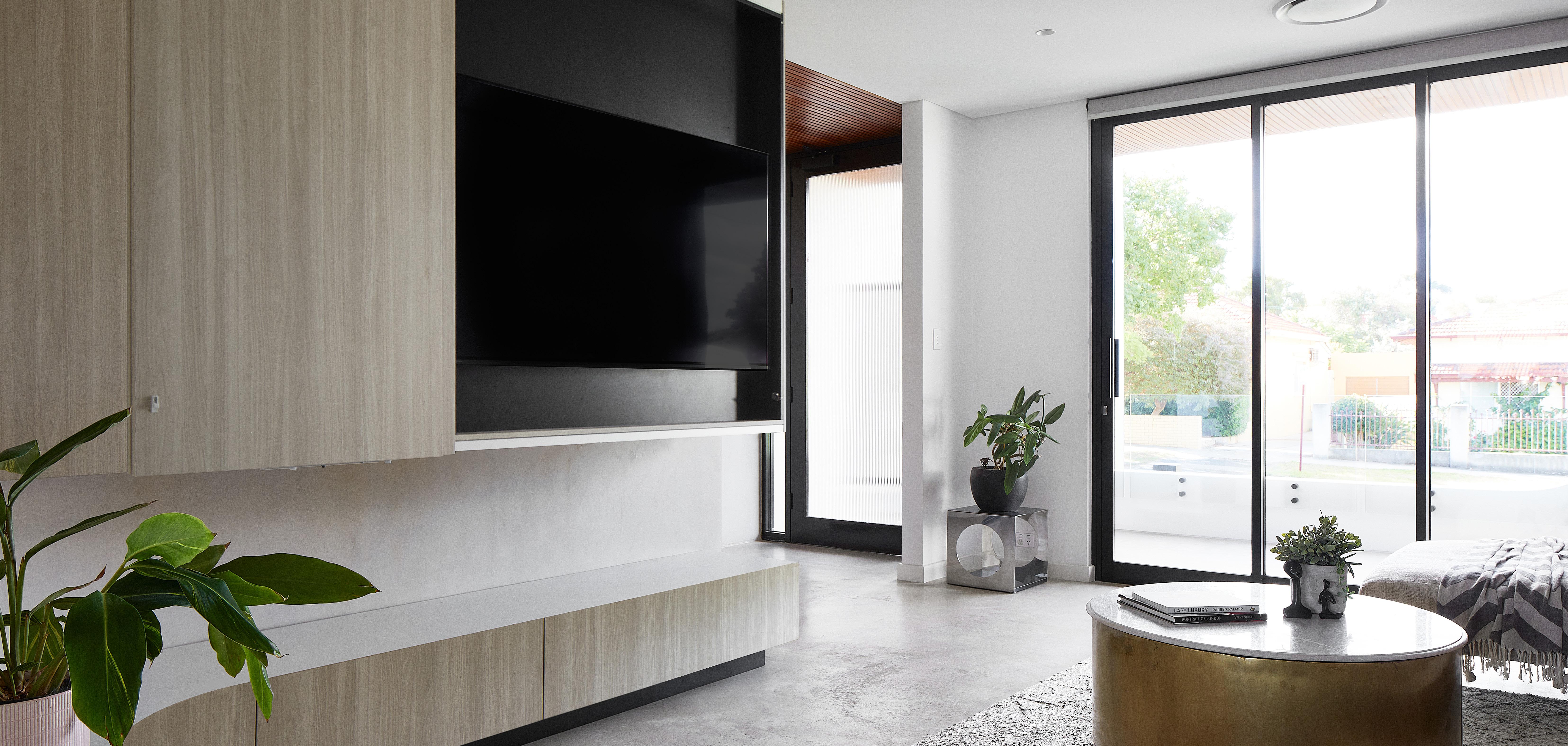

Since 2005, ACNL has provided exceptional consulting services to architects, building designers, builders, owner-builders and private clients in Geelong, Melbourne and Western Victoria.
We specialise in delivering quality, cost-effective, innovative structural and civil designs for:

How ‘Climate Safe Rooms’ enhance well-being and sustainability in the face of climate change.
At a time when climate change is posing real challenges to our way of living, the need for innovative solutions that fortify community resilience has moved from being ‘nice to have’ to absolutely critical. The Climate Safe Rooms project, developed with the collaboration of Tim Adams, a member of the Project Control Group, not-for-profit community group, Geelong Sustainability, and project partner, City of Greater Geelong, is a testament to the power of collective ingenuity and shared efforts in facing these challenges head-on. This initiative showcases how a united approach, powered by the successful grant application by Geelong Sustainability for VIC government Climate Change Adaptation funding, can transform a visionary idea into a practical reality.This initiative recently garnered prestigious recognition, securing accolades in the Victorian Premier’s Sustainability Award Program, including the “Healthy and Fair Society –Industry Leader” and “Premier’s Regional Recognition Award”. This commendation follows closely on the heels of victory in last year’s Keep Australia Beautiful VIC, Tidy Towns & Cities 2023 Cities Sustainability Awards winner in the Wellbeing Category, marking the project as a significant milestone in the pursuit of sustainable living solutions.
The initiative began in 2016, rooted in a deep concern for the inefficiencies prevalent in Australian housing stock. The focus was on creating climate-resilient spaces within homes, particularly to protect individuals with health vulnerabilities from the harsh realities of extreme weather conditions. Traditional metrics like NatHERS and the Residential Efficiency Scorecard, which evaluate the energy efficiency

The focus was on creating climate-resilient spaces to protect those with health vulnerabilities from extreme weather conditions.
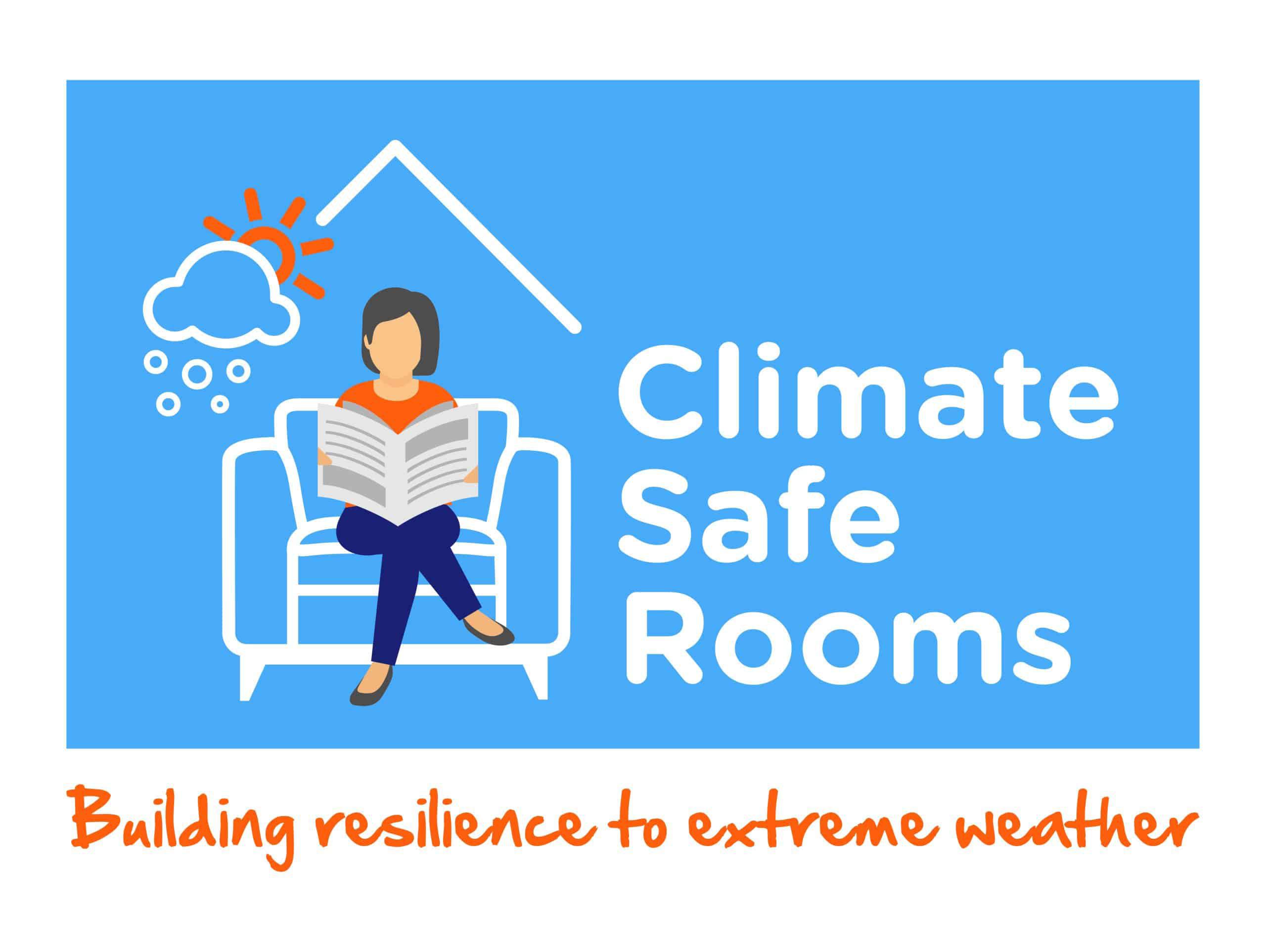

Manage all your project documentation, emails, invoices and budgets in simple to use cloud based software.

BCS, the leading provider of project & compliance software for industry professionals. sales@buildingcompliance.systems





of homes, often reveal that many residences lack effective thermal shells and efficient appliances, leading to discomfort and high energy costs. The Climate Safe Rooms project seeks to address these issues, providing a sanctuary that not only enhances the well-being of its occupants but also offers financial and environmental benefits.
Tim Adams emphasised the project’s core goal: “The heart of the Climate Safe Rooms initiative is to embed resilience and sustainability within our communities, not just as a reactionary measure but as a foundational principle.” This approach has led to remarkable outcomes, improving both the physical and mental health of participants, while also showcasing the project’s potential to mitigate financial and environmental strains.
The recent final report of the project reveals its success in creating a safe haven for individuals during climate extremes, highlighting reduced financial burdens and environmental impact. The City of Greater Geelong, a crucial partner, played
a significant role in promoting the project, leading to its recognition in various awards programs and spotlighting its contributions to community well-being and sustainable practices. The dual recognition at the Victorian Premier’s Sustainability Awards, particularly the Premier’s Regional Recognition Award for outstanding contributions from regional Victoria, underscores the project’s potential as a model for climate resilience.
The international attention garnered by the Climate Safe Rooms, including features on prestigious platforms like Dezeen, indicates a growing interest in adopting similar strategies globally. This recognition not only validates the project’s achievements but also opens doors for wider application of its principles, aiming to assist vulnerable communities and address broader environmental and financial concerns.
Reflecting on the journey, Adams noted, “What we’ve achieved is a testament to the power of

targeted intervention. By transforming a single room, we’ve been able to significantly enhance the quality of life for many, proving that sustainable solutions can also be profoundly impactful.” This sentiment captures the essence of the Climate Safe Rooms project—innovative, targeted interventions can indeed lead to substantial improvements in individuals’ lives and contribute to broader sustainability goals.
As the project continues to evolve, the insights and success stories documented in detailed reports available through Geelong Sustainability’s website serve as a valuable resource. These narratives not only celebrate the project’s achievements but also inspire further innovation in sustainable living solutions. The Climate Safe Rooms project stands as a shining example of how community needs, when met with visionary thinking and collective action, can lead to significant advancements in our quest for a more resilient and sustainable society.
The commendable achievements of the Climate
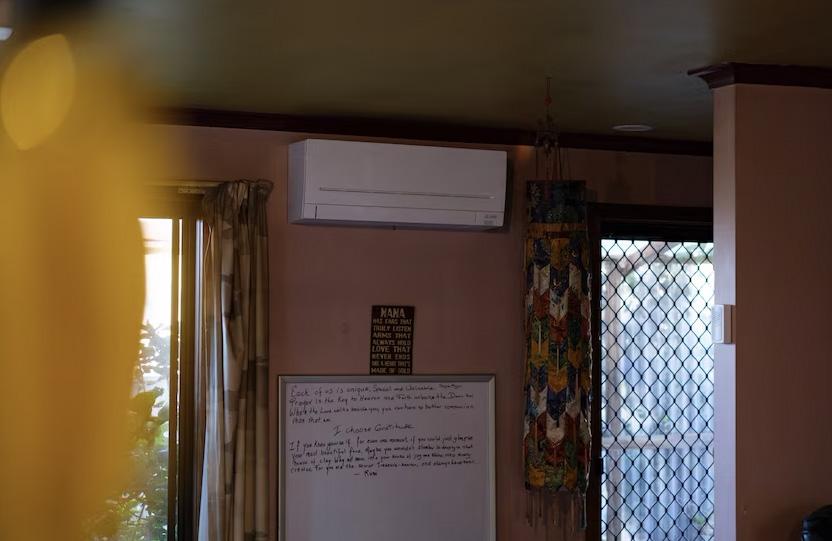
The initiative exemplifies the transformative potential of community-driven solutions to global challenges.
Safe Rooms project highlight the dual benefits of enhancing individual well-being and contributing to the broader goal of reducing the healthcare system’s financial burden. This holistic approach to addressing the impacts of climate extremes exemplifies the potential for innovative solutions to foster healthier, fairer societies in the face of environmental challenges.
Looking ahead, the principles and methodologies of the Climate Safe Rooms project offer hope and direction for communities worldwide in their quest for sustainability and resilience against climate change. With Adams’s leadership and the support of partners like the City of Greater Geelong, the initiative exemplifies the transformative potential of community-driven solutions to global challenges. As we navigate the complexities of the 21st century, the Climate Safe Rooms initiative provides invaluable lessons in the power of community, innovation, and resilience, reminding us that determined individuals and communities can indeed drive significant change, paving the way toward a more sustainable and resilient world.
Making life easier when it comes to specifying windows and doors
New features include:
Product comparison
Spec assist dashboard
New filtering options
Plus much more






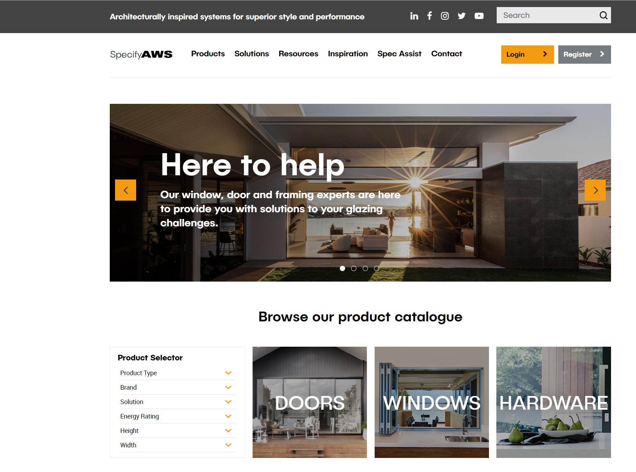






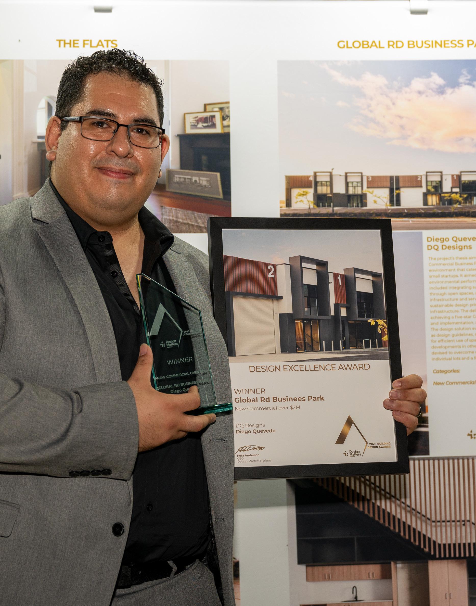

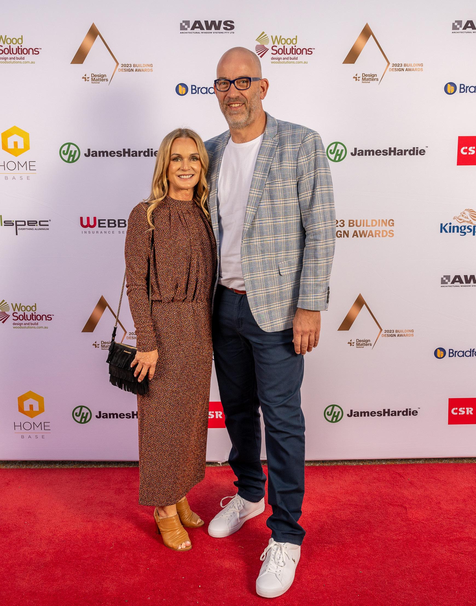

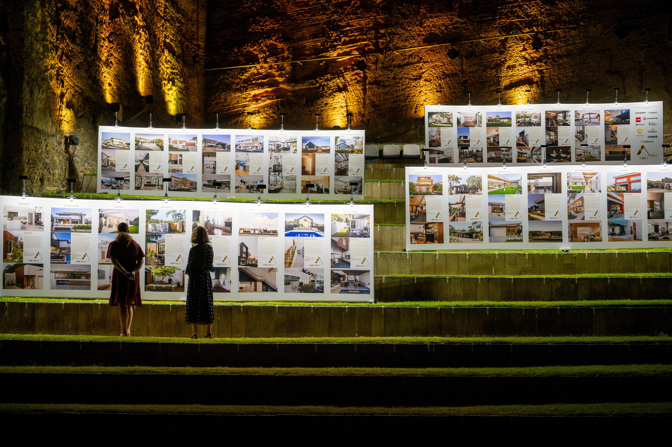
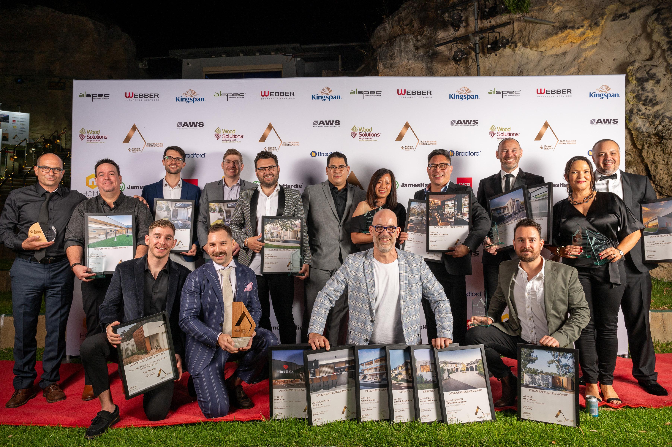
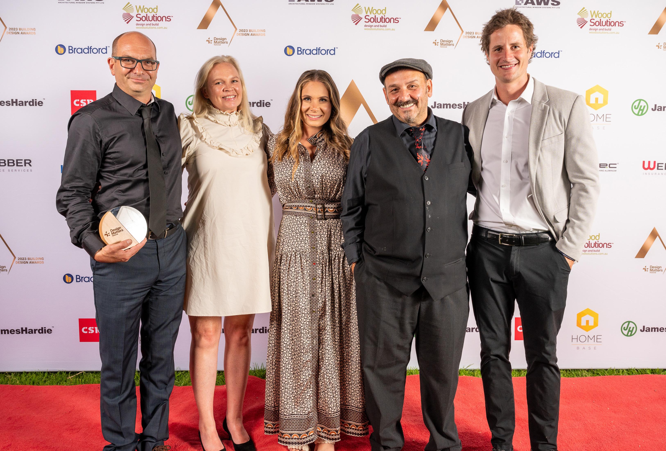
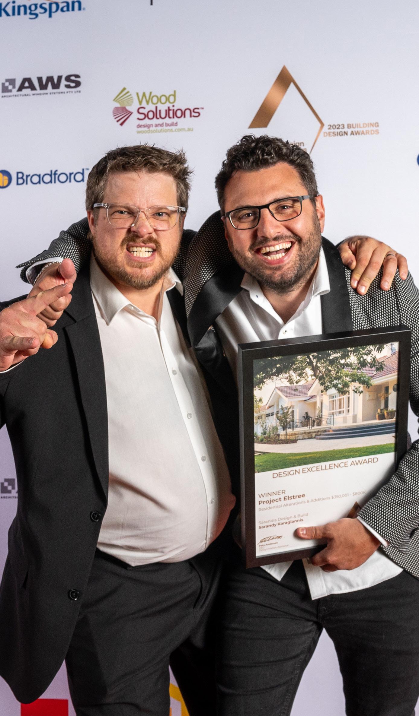


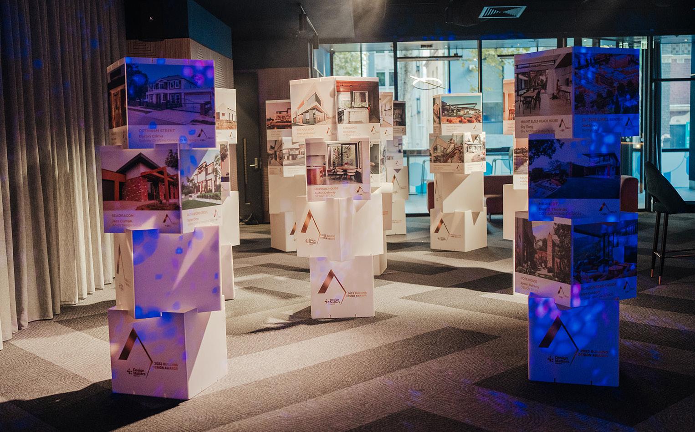


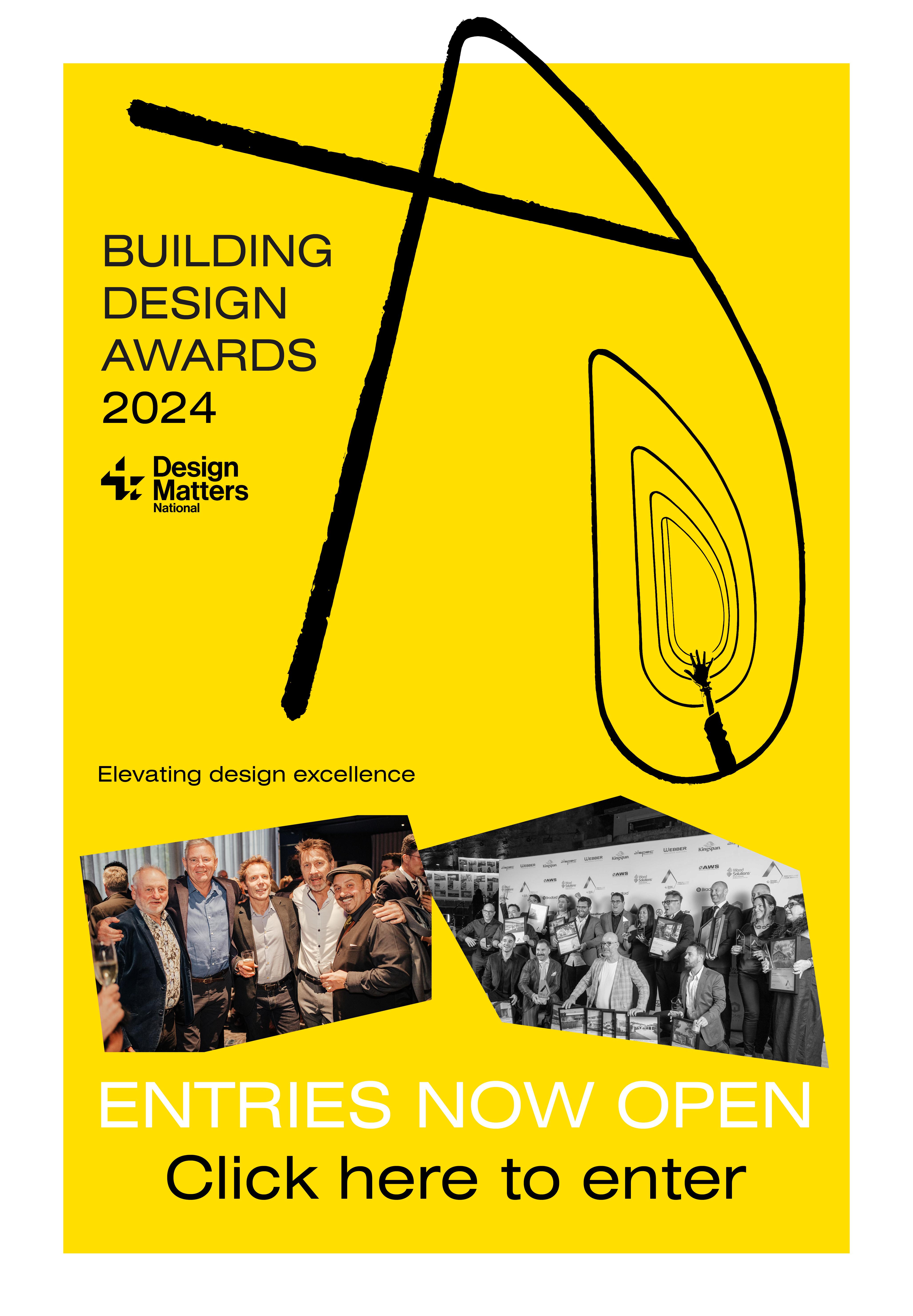
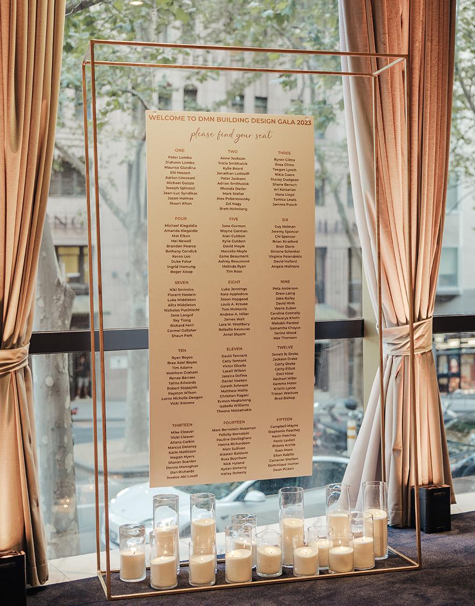




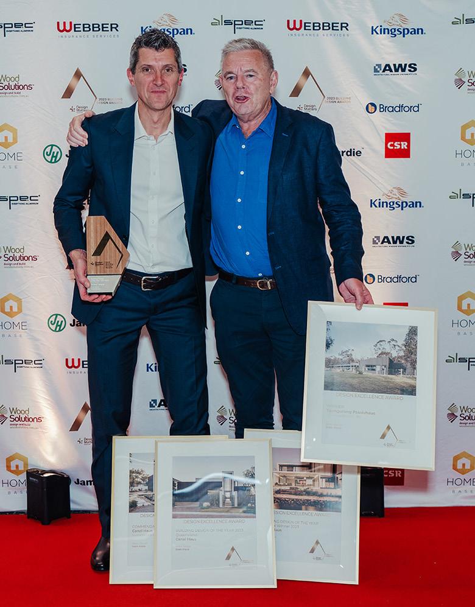
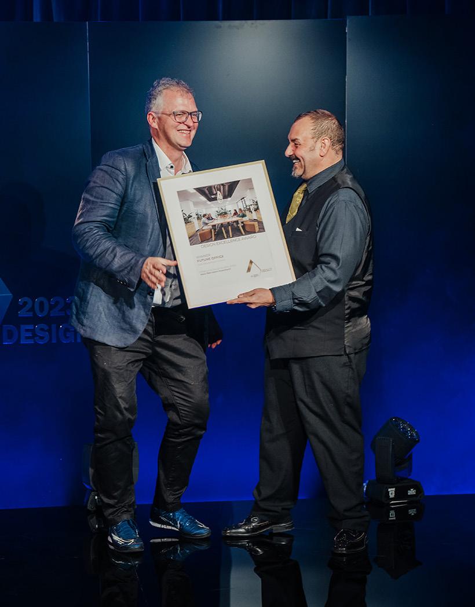
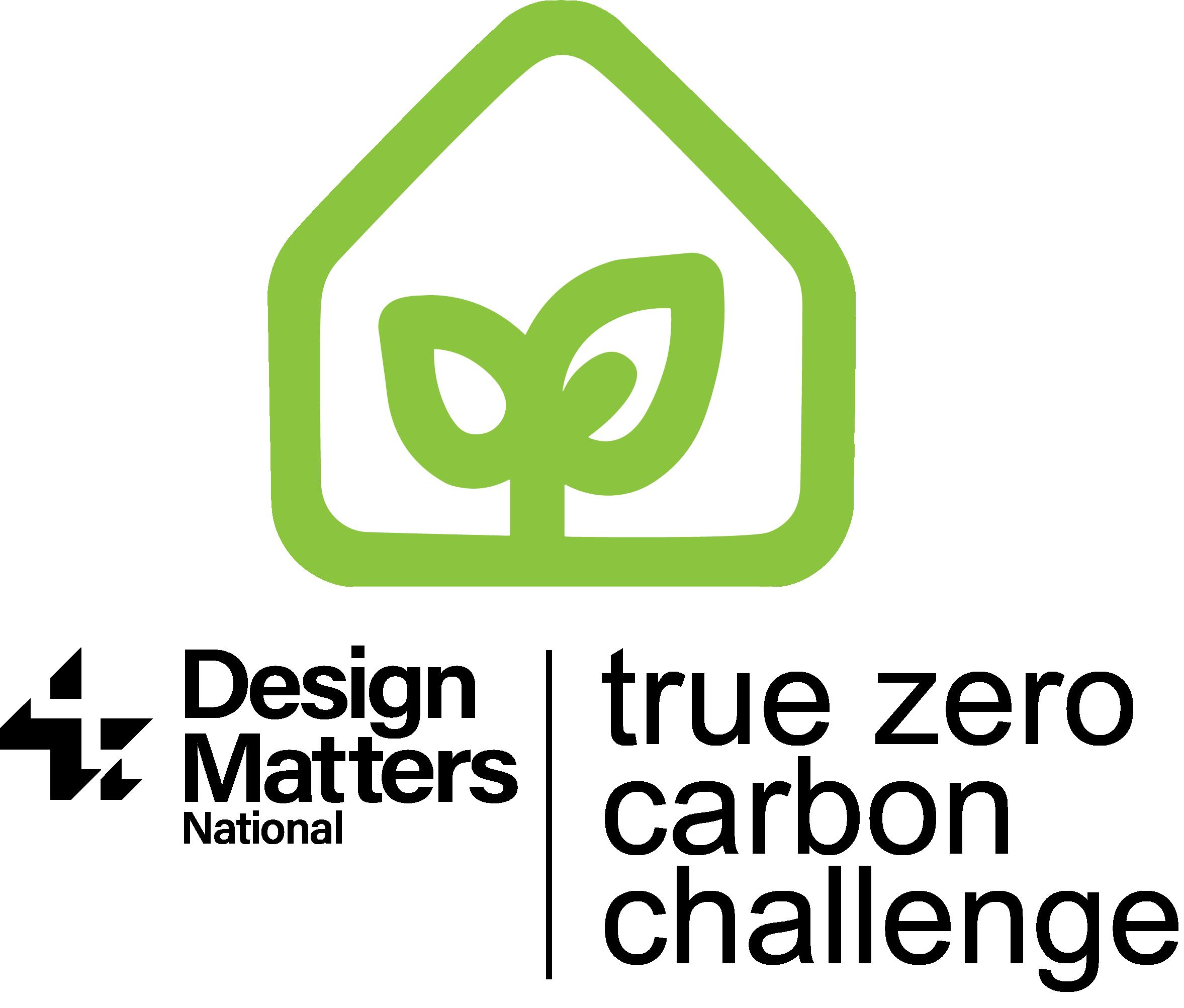
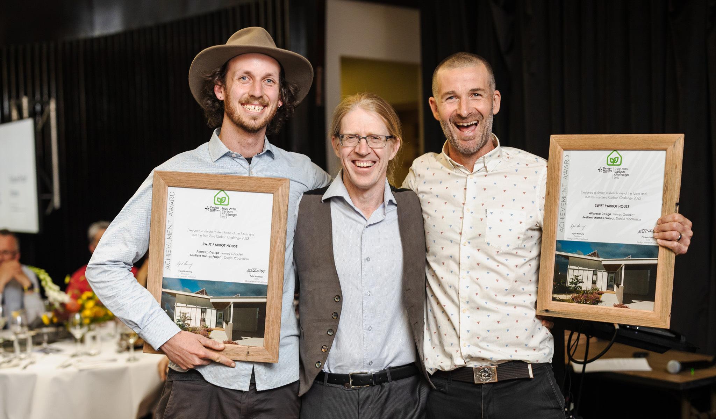


The True Zero Carbon Challenge is on again for 2023/2024. Entries close on 30 June 2024. Project submissions due on 16 September 2024.
The aim of the competition is to design a home that not only produces more power than it uses over the year; through energy-efficient design, careful appliance selection, and photovoltaic integration. But also to consider & calculate embodied carbon in material selection, and to put on enough extra photovoltaic panels to pay back the home’s entire carbon debt by 2050* (based on today’s carbon intensity).


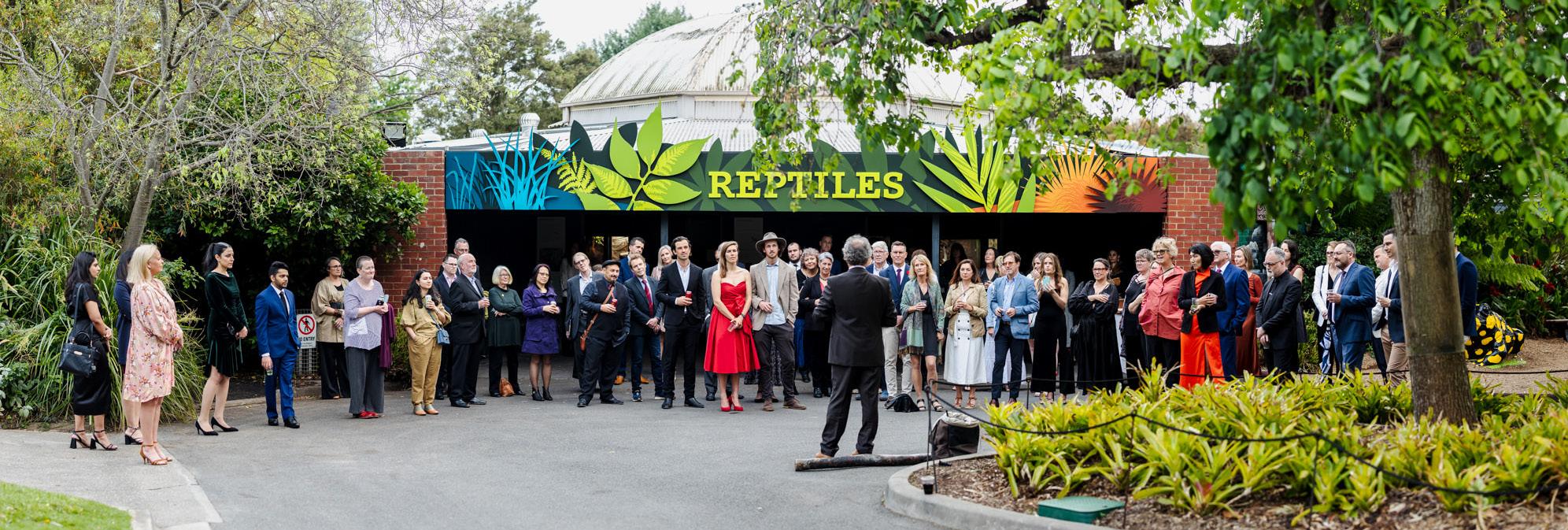

Istanbul's skyline, where minarets meet modern skyscrapers, symbolising the city's rich history and dynamic future. Hagia Sophia sits front and centre, a masterpiece of Byzantine architecture.
The DMN Turkey Study Tour of 2023 was an extraordinary journey, transcending mere travel to become a lesson into the convergence of history, culture, and contemporary innovation. Over the course of this tour, participants, including our Chairman, Peter Lombo, embarked on a meticulously planned exploration across Turkey. This nation, straddling two continents, offers a unique tapestry of ancient history and modern architectural achievements, providing a rich context for study and appreciation.
The adventure began in Istanbul, a city that epitomises the blend of time-honoured traditions and modern vibrancy. As the initial touchpoint, Istanbul set a high bar for the architectural and cultural explorations that would follow. The city, with its Byzantine and Ottoman architectural marvels like the Hagia Sophia and the Blue Mosque, served as a live textbook on historical design and urban development. These iconic structures not only showcase architectural ingenuity but also tell tales of empires that shaped the region's history and culture.
Moving from the historical depths of Istanbul, the tour ventured into Ankara. This transition from the old to the new encapsulated the evolution of Turkish urban landscapes. Ankara's modern government buildings and structured urban planning offered a stark contrast, highlighting Turkey's path toward modernization and its role in contemporary governance and society.
The journey continued to Konya, a city that marries spiritual heritage with the rhythms of daily life. Known for its significant historical and religious sites, Konya provided a serene pause, allowing participants to reflect on the spiritual dimensions that influence architectural and urban development.
From Konya, the tour's path led to the mesmerizing landscapes of Cappadocia. Here, the group was plunged into a world where nature and human history intertwine dramatically. The fairy chimneys and ancient cave dwellings of Cappadocia illustrated how communities have adapted to and interacted with their environment, creating functional spaces that are both aweinspiring and humbling.

Our explorers got to wander through the unique landscape of Cappadocia, characterised by its distinctive rock formations and ancient cave dwellings.
The narrative then shifted to İzmir, "The Pearl of the Aegean," where the tour experienced the modern vibrancy and resilience of this coastal city. İzmir, with its contemporary architectural achievements and urban planning, demonstrated the dynamic growth and innovation that characterizes Turkey's approach to modern challenges, including its recovery from natural disasters like the 2020 earthquake.
In Selçuk, the ancient city of Ephesus provided a vivid backdrop for understanding the complexities of historical urban development. As a UNESCO World Heritage site, Ephesus offered insights into ancient Greek and Roman life, reflecting on the societal, cultural, and technological advancements of its time.

The ancient ruins of Ephesus, once a thriving metropolis, offer a window into Greek and Roman eras.
The tour's return to Istanbul for its concluding days allowed for a deeper exploration of the city's modern neighborhoods and architectural diversity. This final leg emphasized the seamless integration of various cultures and historical epochs within Istanbul's urban fabric, showcasing contemporary buildings that coexist with historic sites, symbolizing the city's ongoing narrative of adaptation and innovation.
As the journey concluded, the participants were left with a profound appreciation for Turkey's architectural landscape, which spans from ancient marvels to modern innovations. This tour was not merely a passage through geographical locations; it was an immersive experience into the layers of history, culture, and forward-thinking that define Turkey. Through this exploration, Turkey emerged as a living museum, where buildings are more than just structures; they are stories of resilience, creativity, and the boundless potential of human imagination.
This architectural study tour offered by DMN highlighted the importance of understanding architecture not just as a physical form, but as a manifestation of cultural identity and historical continuity. It underscored the value of sustainable and innovative approaches to design that respect heritage while looking towards the future. As the participants returned from their journey, they carried with them not only memories of the breathtaking landscapes and architectural wonders but also a deeper understanding of the role architecture plays in shaping societies and bridging past, present, and future.
This architectural tour of Turkey was more than just a journey through its cities; it was an exploration of the layers of history, culture, and innovation that define this captivating country.

A charming street in Istanbul, lined with colorful buildings, leading towards the distinctive Galata Tower, where history and urban life blend seamlessly











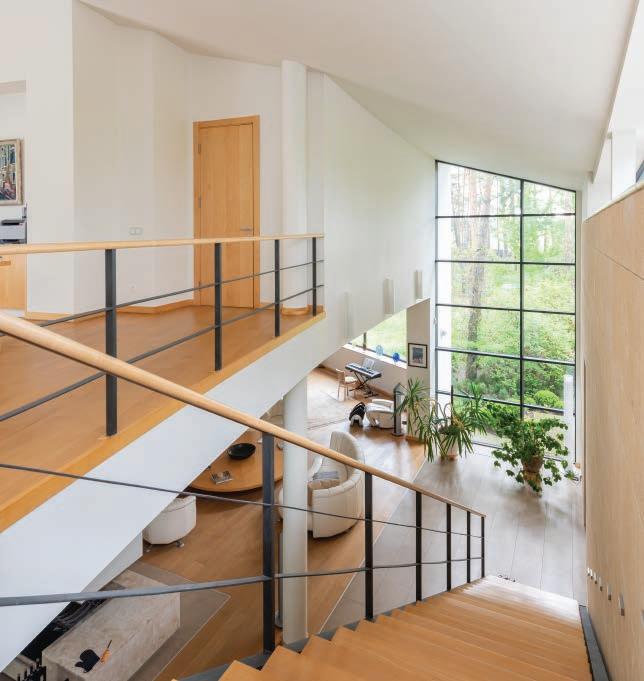







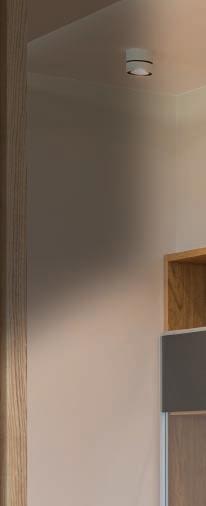
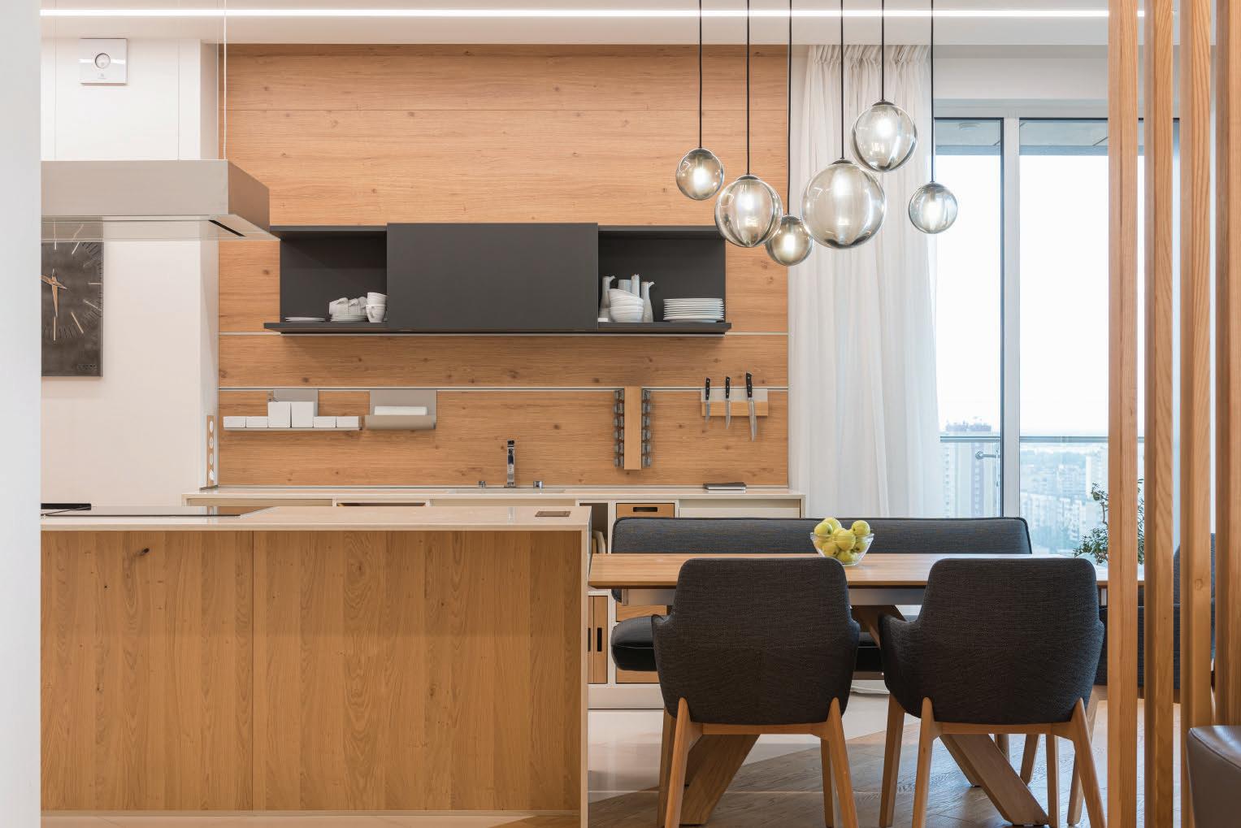




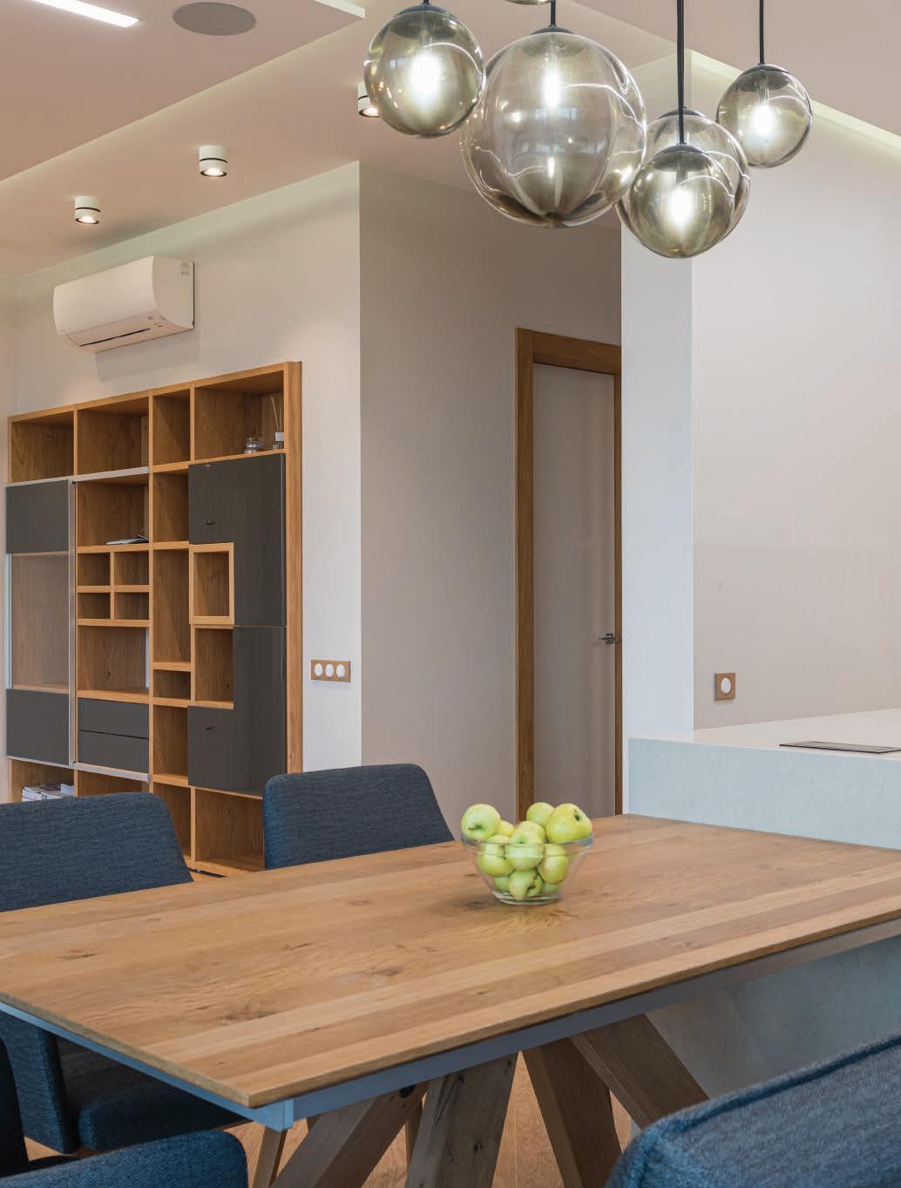



































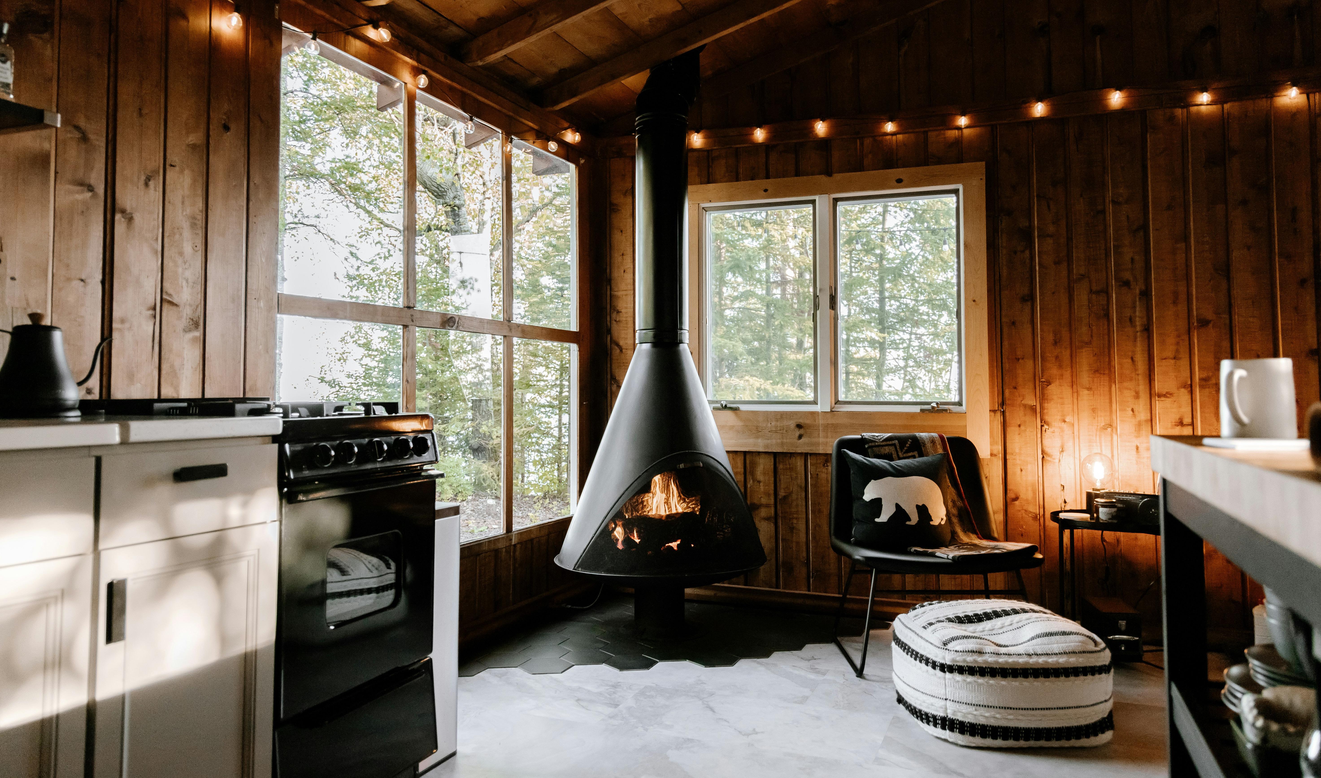

NCC 2022 has raised the stringency of NatHERS building fabric ratings to 7 stars. During public comment and in the months 7-star was adopted, the building industry has developed examples of upgrading to 7-star in various climates that cost over $10,000. The reported costs are substantially higher than the costs reported in the RIS. This begs the question(s): Is the upgrade to 7-stars cost-effective? Should state governments refuse to implement the changes to the star rating? How did ABCB come up with such low costs?
As the person who came up with the building fabric costs, I’d like to provide some answers on how they were derived and give some tips for designers and assessors on cost-effective upgrade strategies. The ABCB conducted extensive analysis after the Public Comment draft RIS in response to industry feedback. The ABCB did listen. So I’ll explain some of this work and what it found. I’ll also talk about other ways to reduce costs that need to be considered but were not part of the RIS analysis.
NatHERS assessors and designers have discovered the 6-star secret recipe. You can get a quick 6-star rating that doesn’t break the bank anywhere in Australia without changing the underlying design. The secret recipe for 7-star is more complicated. The recipe will change for different house designs at this efficiency level and can vary with orientation and site conditions. And, of course, the recipe will change with the local climate, too. It will be harder to build the same plan on any site in any location than it was with 6-stars.
Yes, the climate is warming, but I’m not talking about this. The NatHERS weather data files have changed. They have been upgraded with higherquality data to reflect local climatic conditions better. And the weather data has been selected from the past 20 years, compared to the past 60 in the previous data, to ensure that conditions reflect changes such as heat island effects in inner metropolitan areas and the small but perceptible amount of global warming that has occurred over this time.
These changes are a good thing. With better NatHERS climate data, we can fine-tune house performance to be better suited to local conditions. But any time you change business-asusual, there are winners and losers. Houses that worked with the old climate data may not work as well with the new weather data. While the star bands were changed to give the same average rating in each location at 6-star, some ratings went up, and some went down.
It would take too long to go into all the detail, but, in summary, single-storey and passive solar houses generally saw a slight improvement. In contrast, two-storey and timber-floored houses ratings were often slightly lower. In addition, the balance of heating and cooling in some climates has changed. For example, Brisbane and Central Melbourne (climate 21) have significantly increased the proportion of energy loads for cooling.
The 10-star level was also made easier in several climates because it was virtually unachievable in some instances, particularly in more extreme climates. 7-star will also be a little easier than it was in the past in those climates where the 10-star level was relaxed.
The change to the weather data means that the recipe you used in the past may not work as well as it used to. For some houses, it may work better than it used to. It depends on the nature of the change to the weather data in each climate. If your design does not do as well at 6-star as it used to, you might have to go back to scratch and start again.
When you look to optimise a house from 6- to 7-star, make sure you look at the heating and cooling loads and compare these to past levels. You may need to optimise the design with a greater emphasis on heating or cooling than you used to.
When we developed the 7-star ratings for the RIS, we had already rated these houses at 7-star for a previous project and had two attempts at optimising to 7-star before we settled on the solution for the RIS:
• The first was for developing the new star bands. We created 1, 5, 6, 7 and 9-star versions of each house in 13 fundamentally different climates. The changes we made at this stage probably look like the first attempts some in the industry have already made. It cost a lot to go from 6 to 7 stars.
• The second rating we did with costs in mind. Data from the NatHERS portal was examined to see how the specifications of 7-star houses changed compared to 6-star houses.
• The final 7-star optimisation we made was undertaken after costing the change in the second step, and the ratings were tweaked to reduce costs in cases where they were excessive and increase costs where the changes went too far.
What this showed was that you need to put in the work to develop a cost-effective solution. It doesn’t just appear as it did at 6-star. Some 6-star house designs just won’t work well with 7-star or may only be suitable for lots of specific orientations.
The table below shows the average cost per square metre for all typical houses (non-passive solar or well-ventilated) evaluated in the RIS. The front door for all these houses faced north, so the orientation was not ideal. The highest cost is also shown. The high-cost houses were usually smaller dwellings with timber floors.
Table 1 Average cost per square metre for upgrading from 6 to 7-star
But that is not all. These costs do not include the requirement to reduce thermal bridging in steel-framed houses. Thermal Bridging mitigation added between $1,000 and $2,500 per house depending on the climate zone (higher in colder climates). And it does not include additional costs on problem sites with heavy overshadowing (estimated at around 5% of sites). These were evaluated separately in a Difficult Blocks report by AECOM. These costs were up to $12,000 per dwelling, depending on the climate zone, and were also included in the RIS.
Extensive analysis was undertaken after the public comment RIS was published (A review of industry feedback and approaches to upgrading to 7-star building fabric – May 2022 (abcb.gov.au)).
In some houses, we assumed a slight reduction in the window area from the 6-star version. We looked at what would happen to costs if window areas were not trimmed, and energy efficiency upgrade costs did increase by between 13 and 33%. But there will be significant market pressure to contain costs and significant evidence that the market does reduce window areas at higher ratings (more on this later). Further, the evaluation of Passive Solar Designs showed they could maintain much higher window areas and have lower upgrade costs. Better house orientation provides a low-cost way to meet 7-star (again, more on this later).
We also looked at houses with high window areas. The portal data showed that around 5% of houses at 7-star have a window-to-floor area (NCFA) ratio of 30% or higher. The houses were adjusted to have a 30% window-to-floor area ratio, and the costs were found to be significantly higher. But, with larger window areas comes greater freedom to trim window areas. If the window-to-floor area ratio is trimmed to around 27%, upgrade costs will be similar to those used in the RIS.
In the final RIS, a proportion of dwellings were assumed to have not reduced their window area from 6-star, and around half of the houses with larger window areas were not assumed to trim window size. The actual costs used in the RIS were significantly higher than those shown in the table.
Note that this only includes the costs of improving building fabric, not the benefits, and does not include the costs and benefits of Whole of Home.
So, what did we learn from taking 18 houses from 6 to 7 stars in 12 different climate zones? Here is a quick summary.
You’ll definitely need higher-performance windows at 7-star. But the size and level of performance can significantly impact the cost, and not necessarily in the way you think.
• We found that it is generally cheaper to use the highest-performance double-glazed units (low-e coated, argon fill) to fewer windows than it was double glaze more windows with lower-performance units. The same applies to tinted or single low-e
windows in hot and warm climates. Always put higher-performance windows in the rooms with the highest energy loads.
• Thermally broken frames are expensive right now, though maybe not in future with higher volume. But there is a halfway step that works well. Some glazing manufacturers produce windows with frames mounted in line with the timber reveals. In single-glazed windows, the U-values can be around 10% lower. But in double-glazed windows, they can be 25% lower. Several manufacturers have this type of window, and several are considering upgrading.
• In milder climates like Sydney, better aluminium frames can mean that you don’t need double glazing and can get away with single low-e alone. In mild climates, you may need various types of windows within the one house. A tinted single low-e window may be best in rooms with more cooling than heating but clear low-e in those with higher heating.
A little less window
The NatHERS portal shows that the higher the rating, the lower the window area. The figure below shows the results by jurisdiction:
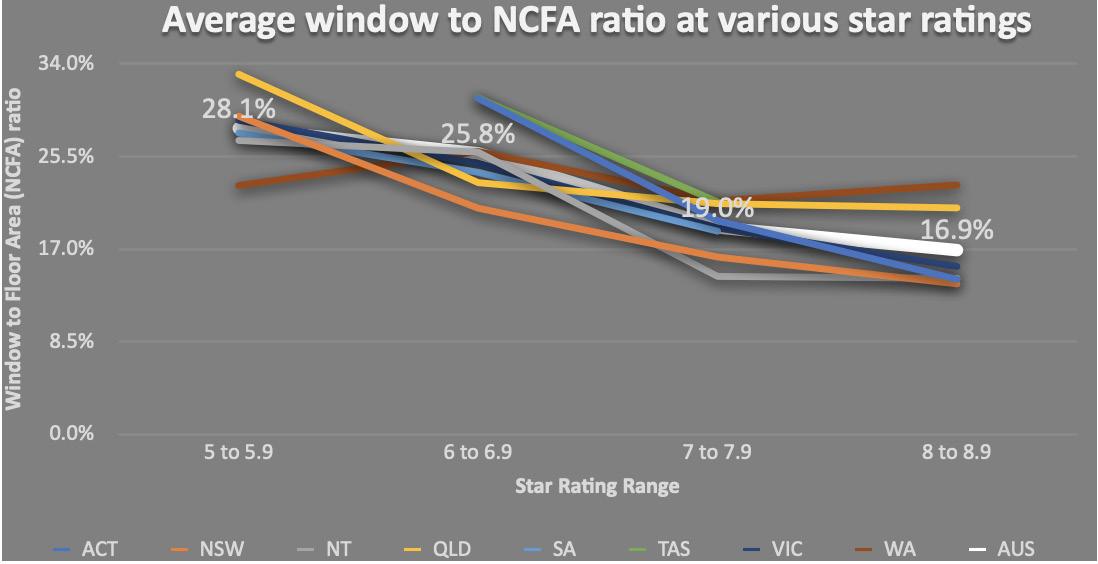
On average, in Australia, houses that rate between 7 and 7.9 stars have 26% smaller windows than houses that rate 6 to 6.9 stars. There are limitations to the portal data, 7+ star houses may be larger and naturally have a lower window-tofloor area ratio, and the way the industry responds to mandatory 7-star may be different to the way it responds to 7-star voluntarily.
But the trend is marked and can’t be ignored. On average, our ratings for the RIS reduced window areas by 5%. So we are not talking about significantly compromising visual amenity. And none of the RIS houses had a good window orientation. Better orientation allows you to have
larger lower-performance windows. We didn’t need to use windows with a 19% window-to-floor ratio to get 7-star as shown in Figure 1; it was more like 22% to 26%. And these houses were not well-oriented, so they were more likely to require smaller windows. Checking this ratio is going to become routine for assessors in future.
In general, external walls are cheaper than windows. While this cost advantage can be arguable for single glazing and depends on other factors, it is true regarding high-performance windows. The cost advantage of walls compared to windows can be seen in industry cost guides. So, if you have to put in high-performance glazing, one way of clawing back some of the cost is to trim glazing areas. Window trimming can be done without compromising design, e.g.
• a window that faces a two-storey house adjacent to the side boundary will be heavily overshadowed and doesn’t need to be full height, or
• a large window to an alfresco area will perform poorly due to shading in cool climates and could be trimmed by 300mm in both height and width. After all, the bottom of the window only captures a view of the ground.
Even though you don’t feel you have large window areas, look at the window area to floor area (NCFA) ratio and compare this with averages from the NatHERS portal. (https://ahd.csiro.au/ dashboards/construction/windows/ )
NatHERS assessors often hesitate to recommend window reductions to designers, but if the house doesn’t have an ideal orientation, it will often be necessary to allow 7-star at a reasonable cost. Designers need to adapt their thinking to the new building fabric stringency too.
Let’s Ventilate about 7-star
The Technical Note for NatHERS Assessors requires window openability to be cut to 10% on upper floors to allow for NCC requirements to stop children from falling out of windows. You will see that this can result in a much lower rating in warm and hot climates. But does the Tech Note require a 10% openability? Only windows with a sill below 1700 are required to have limited openings. And robust flyscreens can provide sufficient safety. In warm and hot climates that benefit significantly from cross ventilation, reducing the openable area of windows to 10% on the upper floor can cripple the rating. So, use windows that look more like window A than window B.
And you’ll be able to use higher opening areas! But you need to get your designers on board!
Good window orientation is the cheapest way to get to 7-star
Or, if not good, less bad orientation works well too. We don’t all have a site that lends itself to Passive Solar, but we can still do a lot to improve window orientation. To explain what I mean, see Figure 2. North is up the page, and the house is in a cool climate.
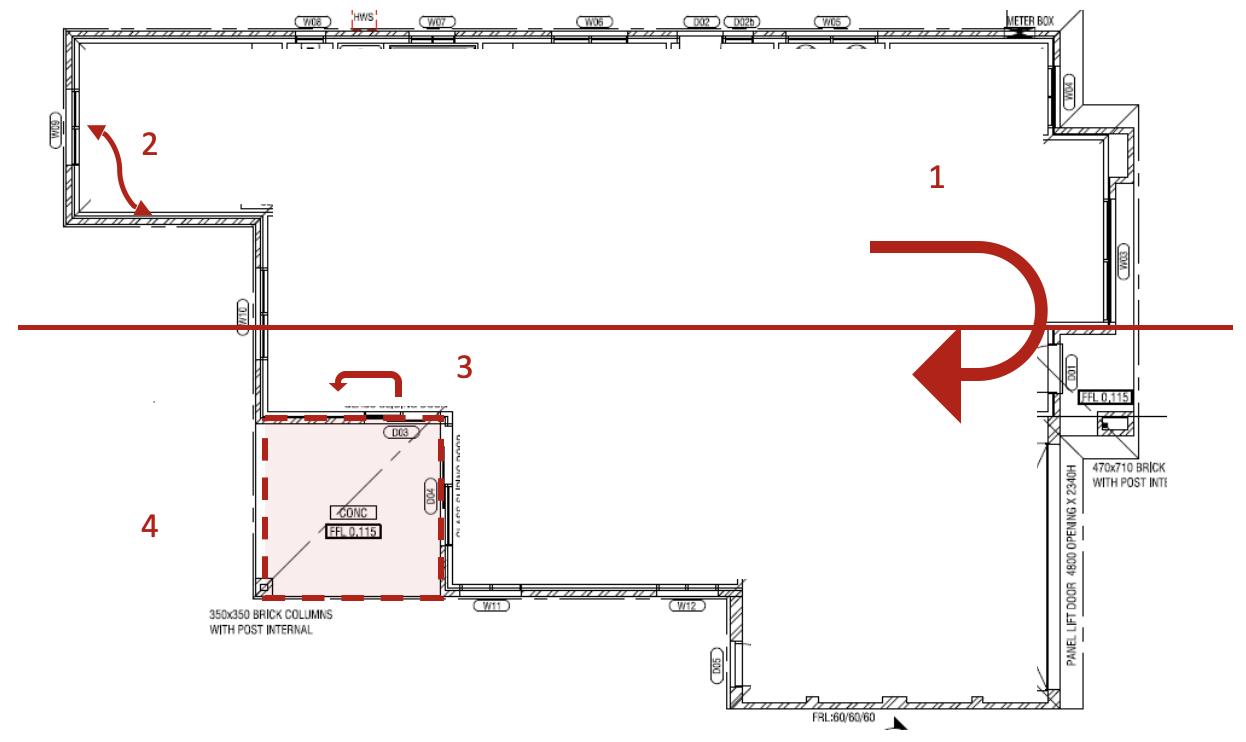
To improve orientation:
1. Flip the house so that the south-facing windows now face north. They are also set back further from the side boundary and are less overshadowed,
2. Move the window from the west to the north. You can still see the backyard, and it won’t be a hot box in summer.
3. This north window is going to be fully shaded all morning. Pushing it along the wall will mean less shade from the wing wall.
4. I know Alfresco areas are popular, but they leave windows in permanent shade in winter. Using a retractable horizontal awning is expensive, but not building the Alfresco roof would significantly reduce the cost. Then you can have the shade you need in summer and a bright sunny aspect in winter.
This exercise is a pretty simplistic explanation of what may be a far more complex exercise. Flipping the design is not as straightforward if the crossover is already in place. Further, the extra cost of 7 stars may be less than removing the old crossover and building another. This example shows the importance of working with developers to facilitate the least cost 7-star compliance.
And, please, no more glass boxes unless you have an unlimited budget!
I studied architecture and was a real fan of Mies van der Rohe. I loved his Farnsworth house. But
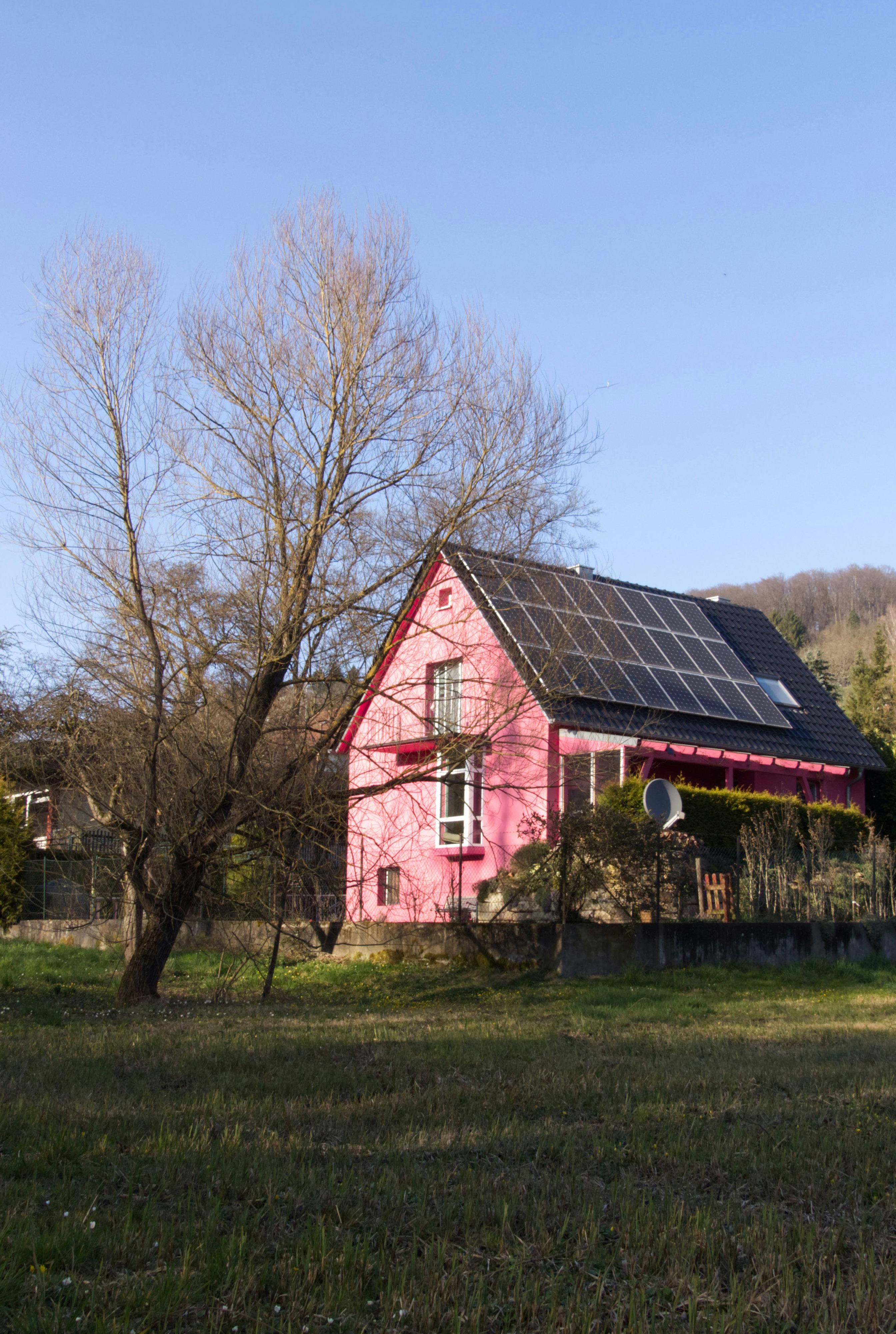
We don’t all have a site that lends itself to Passive Solar, but we can still do a lot to improve window orientation.
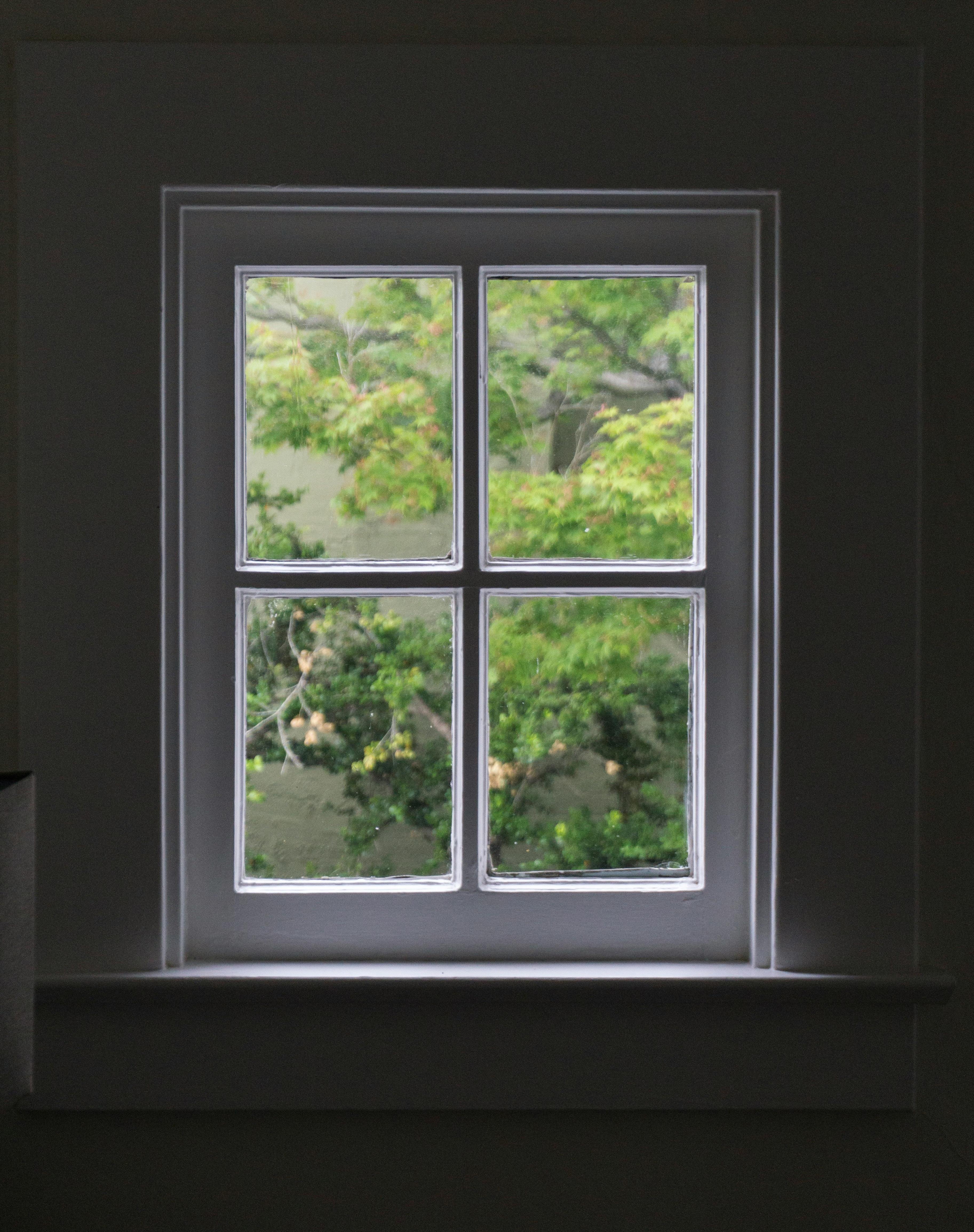
apparently, Mrs Farnsworth didn’t. She sued him because of the high heating bills. We should learn from history. Here is the Farnsworth house nestled in snow >
And notice how the occupants aren’t enjoying the view of the sparkling field of snow. All the curtains are closed, maybe to stay warm.
There are some amazing window products on the market with super-high performance. I’m sure you could build the Farnsworth House with such windows and still pass 7-star. But amazing performance windows also mean an amazing cost.
Volume builders have a unique problem. Under 6-star, matching any house to any site isn’t too difficult. The extra costs of a poor match between the house and a site can be contained. At 7-star, it may not be possible to manage the costs of standard designs on any site. Some plans may not be economical to build at 7-star on any site.
There may be some site orientations where particular houses won’t work, and builders will need to reserve specific sites on a subdivision for particular house plans. Builders may find that certain site orientations do not work for most of their current range and will need to develop new designs to suit this orientation.
The challenging site orientations may work better with some of the window orientation tweaks mentioned above. So there may need to be different versions of a house plan that are sold on these sites.
Volume builders will need to coordinate with developers to ensure that crossovers are positioned to allow extra costs of 7-star compliance to be minimised. And new subdivisions should be designed with the energy efficiency of the houses in mind. Narrow eastwest lots where 2-storey housing is likely should be a little wider to minimise overshadowing to the north.
The elemental provisions of NCC 2022 now require a minimum number and diameter of fans to be installed in all habitable rooms in hot climates and in living areas of warm climates. There is a good reason for this. It can add 1 ½ stars in Darwin, a star in Brisbane and ½ a star in Sydney. Even in cooler climates installing fans in
the living areas with the highest cooling loads can make a significant difference. Class 2 apartments have a naturally low heating load because of their shared walls, floors and ceilings. But the downside is that even at 7-stars, they can have problems with summer performance. Try some ceiling fans.
Ceiling fans only significantly impact comfort over an area twice as wide as the fan. To allow for this, NatHERS will reduce the impact of the fans in rooms that are larger than the area affected by the fan. That is why increasing the diameter or number of fans helps. Sometimes one 1400-wide fan can have more impact than 2 x 900 fans. It is worth playing around with this because the suitable diameter and number of fans can often depend on the cooling loads in the room.
To call an attic space vented in NatHERS, under NCC 2022, you’ll need one wind-driven ventilator per 50 m2 of attic space floor area or one powered ventilator per 200 m2. Attic ventilation can be very beneficial in hot climates, and may help in warm climates where cooling loads are higher than heating loads, but it doesn’t offer much benefit for cool climates.
Match the wall, roof and window frame to the climate to get a free 0.3 stars.
Matching the colour of the wall, roof and window frame to the climate is not always a guaranteed fix. Sometimes window frame colours work better than roof colours, and vice versa. Setting colours at the building permit stage can be difficult. It moves the selection of colours to an earlier stage of the design and construction process or requires options to be limited early on. But the last 0.3 stars are always the most expensive. If you can get a bonus of 0.3 stars for colours, why not take it?
But colours don’t help everywhere. In hot climates like Darwin, Cairns and, to a lesser extent, Brisbane, it is a clear benefit to use light colours. Similarly, in Canberra, Melbourne and Hobart, darker colours are beneficial. But in milder climates with an even split between heating and cooling, like Sydney, it is often only helpful if the house has much higher loads in one season than another. As with all this advice, you won’t know what works till you test it. I’m just adding another item that is worth trying. If you look at the NatHERS portal, you’ll see that assessors are already trending this way. The colours of roofs in Darwin are already lighter on average than in Melbourne.
The easiest way to meet 7-star is with well-oriented windows to living areas
I know floating timber floors are in vogue, but they have drawbacks. Like carpets, they provide a (small) insulating layer between the slab and the room. This insulating layer has two main impacts:
• it reduces the amount of sun coming in through the windows that the thermal mass of the slab can absorb, and
• it insulates the room from cooler ground temperatures during the day, so the slab can’t lose as much heat to the ground in summer.
As a result, ceramic tiles will often give a higher rating than floating timber floors. I know it is a significant aesthetic choice, but using ceramic tiles, particularly in the room with the most solar gain, can squeeze out that extra 0.1 or 0.2 stars.
And it isn’t just in houses with a slab on ground that tiles will improve performance. It can often help in Class 2 apartments.
It is true that you’ll want to put in as much insulation as you can, but there are limits when you look at rating improvement vs cost.
Roof insulation and reflective sarking work really well in hot climates. In fact, you can get away with less ceiling insulation in places like Cairns and Darwin if you have roof insulation. However, in milder climates where you need R4 or more in the ceiling, what happens at the roof level is less critical. I routinely added reflective sarking to get up to 7-star in the second rating step in our optimisation process, only to see that it had a minimal impact on the rating, particularly in climates like Melbourne or cooler. It is a costly way to buy 0.1 stars. Sarking under a tiled roof is good construction practice in case a tile gets broken, but in cool climates, you can’t justify it on an energy efficiency basis alone.
I want to say I thought this out from first principles, but the reality is, many years ago (well before I started work on NCC 2022) I stumbled on to it when I insulated subfloor walls instead of the
walls to rooms by mistake when under time pressure to get a rating finished. The benefit of subfloor wall insulation is that it reduces both heat loss and heat gain through the floor. Floor insulation reduces heat loss but will increase cooling loads because it insulates you from the cooler condition in the subfloor during the day. Floor insulation reduces heat loss by much more than subfloor wall insulation, so subfloor wall insulation probably isn’t worth it in cool climates, but in hot climates, it can get that extra 0.2 stars you can’t find anywhere else. The insulation needs to be waterproof and trimmed around subfloor vents.
High levels of Ceiling Insulation
I’m not talking about the elemental provisions in this article, but one thing they do show is how roof ventilation, solar absorptance and roof insulation interact with each other and affect the minimum elemental ceiling R-values. I hope it will also give NatHERS assessors a better understanding of this interaction.
In general, none of the 7-star dwellings evaluated for the RIS needed more than R5.0 in the ceiling. There were a few exceptions. Going from R5.0 to R6.0 isn’t too expensive. However, when you allow lower R-value edge batts, the benefits are not large, particularly in two-storey buildings where most of the upper floor are bedrooms with lower heating and cooling loads.
High levels of wall insulation
I’m not talking about the elemental provisions in this article, but one thing they do show is how wall surface area, solar absorptance and eave shading interact with each other and affect the minimum elemental R-values. I hope it will also give NatHERS assessors a better understanding of this interaction.
Higher levels of wall insulation are currently expensive options. R2.7 batts are significantly more expensive than R2.5, and the reduction in energy loads is only modest. Consequently, we never specified R2.7 in any of the RIS examples. If the demand for R2.7 is greater in the future, the cost may come down, so paying attention to the price will be worthwhile.
Where higher wall insulation levels were needed, we added reflective foil over the batts in Brick Veneer walls. However, this requires a particular foil type to meet the new condensation requirements. Thermal bridging requirements

have been added to NCC 2022. NatHERS will be able to model this, and if the impacts of continuous insulation are also available in timber framed walls, then the benefits of foil in a Brick Veneer cavity will be higher because it adds extra R-value over the frames as well.
The easiest way to meet 7-star is with welloriented windows to living areas: north in warm and cool climates and south in hot climates. This type of design was not included in RIS calculations because we were modelling a typical case where north solar access isn’t always possible, not the best case. I hope that these reflections on how we modelled 7-star for the RIS provide a few more tips for assessors and designers to adapt to 7-star.
7-star is a big change. If we are to reach net zero by 2050, it is a necessary change. We will need to do it because every sector of the economy will need to go further than it has before. But the change adds more complexity to the building permit process. The best way to achieve a smooth transition is for NatHERS assessors to be involved as soon as possible in the process. There is no point for designers to develop a house plan that will be prohibitively expensive to get to 7-star, only to have to throw it out and start again. It won’t only be assessors who need to come to terms with how to get 7-star, designers and architects
will also need to understand what it means for them.
I can’t see how the cost of a NatHERS assessment will be able to be kept at current pricing levels during the transition. Builders, architects and designers will need to explain to their clients that NatHERS assessments will cost a few hundred dollars more, at least in the transition period.
This is the first in a series of articles I hope to write for NatHERS assessors and designers. I am planning to do additional articles on the Whole of Home requirements and the elemental provisions. While most assessors won’t need to do elemental provision compliance, the way that they are structured can teach some important lessons that connect thermal performance theory to NatHERS outcomes.
It has also been on my mind that assessors and designers need to work more as a team in the design process now that 7-star is here. I have been thinking that workshops, where the assessor and designer work to develop 7-star solutions together, would be a good idea. It would be a face-to-face workshop where 6 designer/assessor teams are supervised by three experts. The results could then be turned into case studies for both the assessor and design industries. If you think this would be a good idea, let me know.
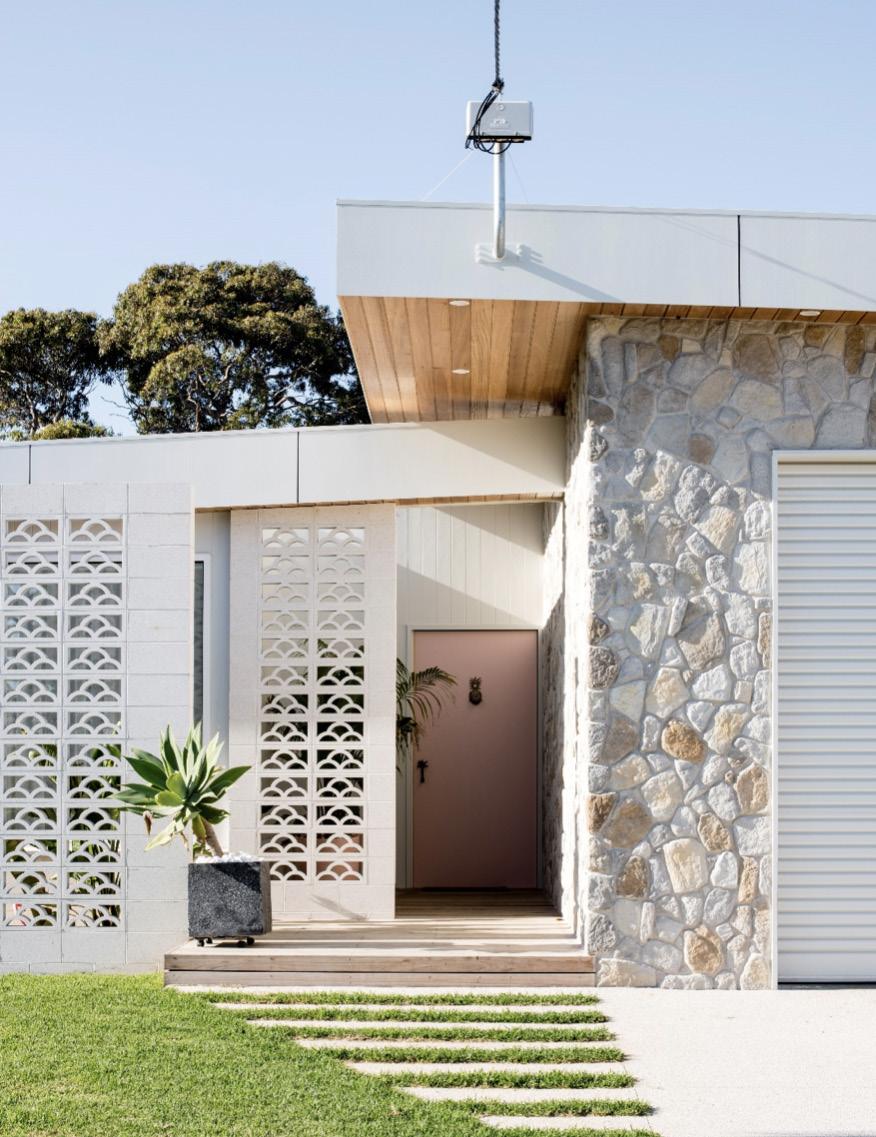

Recent changes to the National Construction Code (NCC 2022) have been among the most significant and impactful for many in the construction industry. Central to these changes is the emphasis on designing more energyefficient homes with improved condensation management. This shift reflects the government's commitment to the Paris Agreement's 2050 targets and aligns Australia's building standards with global practices.
This focus on healthy, energy-efficient homes marks a significant shift for many industry professionals, who are now examining how these changes can be beneficial, cost-effective, and translatable into practical design and build solutions. Historically, achieving compliance, such as reaching a 6-star energy rating, often involved last-minute modifications, like upgrading windows. However, meeting the new 7-star benchmark requires a more holistic approach, considering energy efficiency from the initial design stages to achieve the best outcomes for clients.
When the proposed legislative changes were announced last year, we integrated the achievement of a 7-star rating and the 'silver standard' into our routine practice. This approach means anticipating energy ratings from the initial sketches, working closely with clients to understand the performance of their homes, and explaining how design adjustments can affect this. Our process allows us to move forward with confidence in compliance, build costs, and meeting client needs in both function and aesthetics.
A key factor in attaining the 7-star rating involves making 'smart design choices,' such as selecting the right windows, insulation, and embracing sound design principles. We've invested considerable effort, particularly in designing for the challenging conditions of the Surf Coast and Great Ocean Road, to refine our insulation and condensation management practices. In Victoria's predominantly cold climate zones, this entails using breathable building membranes over non-permeable wraps, managing new moisture challenges, and implementing durable external moisture discharge solutions. Our active adoption of detailed design elements includes cladding battens, cavity closers, drainage channels for condensation management, and meticulous wrap sealing and joint details.
However, the NCC and AS4200 currently fall short in guiding the industry to enhance condensation and moisture management practices for designing and building durable, healthy homes. Many cladding suppliers, alarmingly, continue to advocate for direct fix applications without considering condensation management and airflow. This approach starkly contrasts with recommendations from many 'Class 4' wrap suppliers advocating for solutions like cladding battens and drainage systems. Despite this, a prevailing industry attitude persists among designers, surveyors, and builders that if the code and standards don't mandate these practices yet, then detailed attention may seem unnecessary. We choose to design with the future in mind, not just the present. Plus, improved condensation drainage and airflow can also enhance energy ratings – a bonus worth noting.
We pride ourselves on educating clients and builders about the long-term advantages of thoughtful design choices. Our construction services ensure designs are executed as envisioned, exemplifying what excellent service means in our industry and offering great value to our clients. They appreciate this approach as it guarantees the home we envisioned together comes to fruition.
The Australian product market is continually evolving. When standard design details fall short of new regulations, an expanding array of solutions inspires creative thinking, even after my
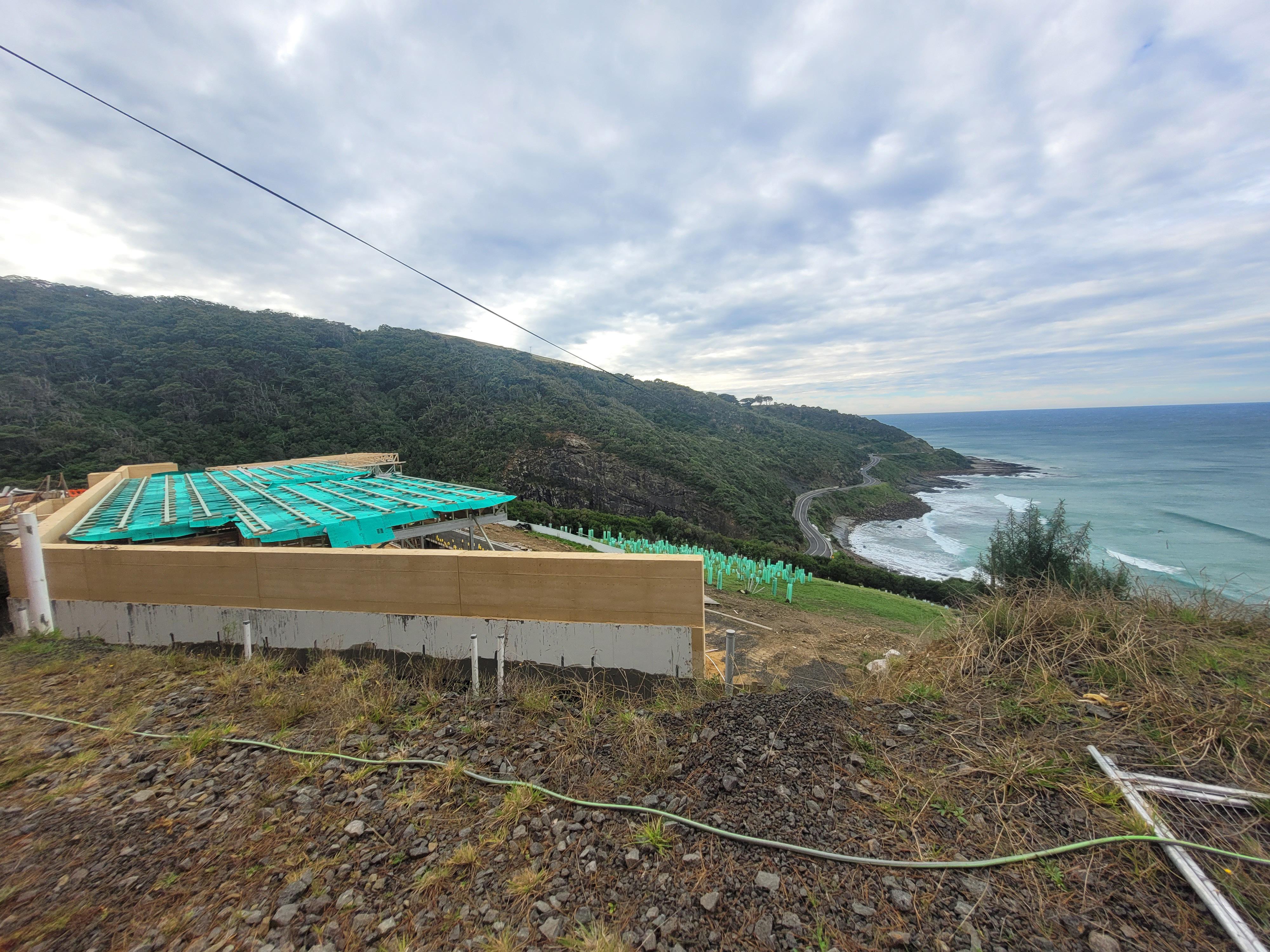
22 years in the industry. Every designer now has the chance to innovate, learn, and establish new benchmarks for 'good' in this new standards landscape. For us, exploring ratings early in the design process, employing improved detail sets for the homes of tomorrow, and aiding builders and clients on-site are how we've adapted to stay ahead of the NCC 2022 changes. It might be time for you to consider how you'll adapt too.
Guy, with 22 years of robust experience in the industry, specialises in selective residential projects across Victoria. His practice, Holman Designs, offers a comprehensive, partnershipdriven experience to clients. Renowned for his expertise in condensation management, Guy brings valuable insights and innovative solutions in this critical area. He has presented to the DMN Board of Directors and other industry members and bodies, influencing standards and practices with his deep understanding and forwardthinking approach.
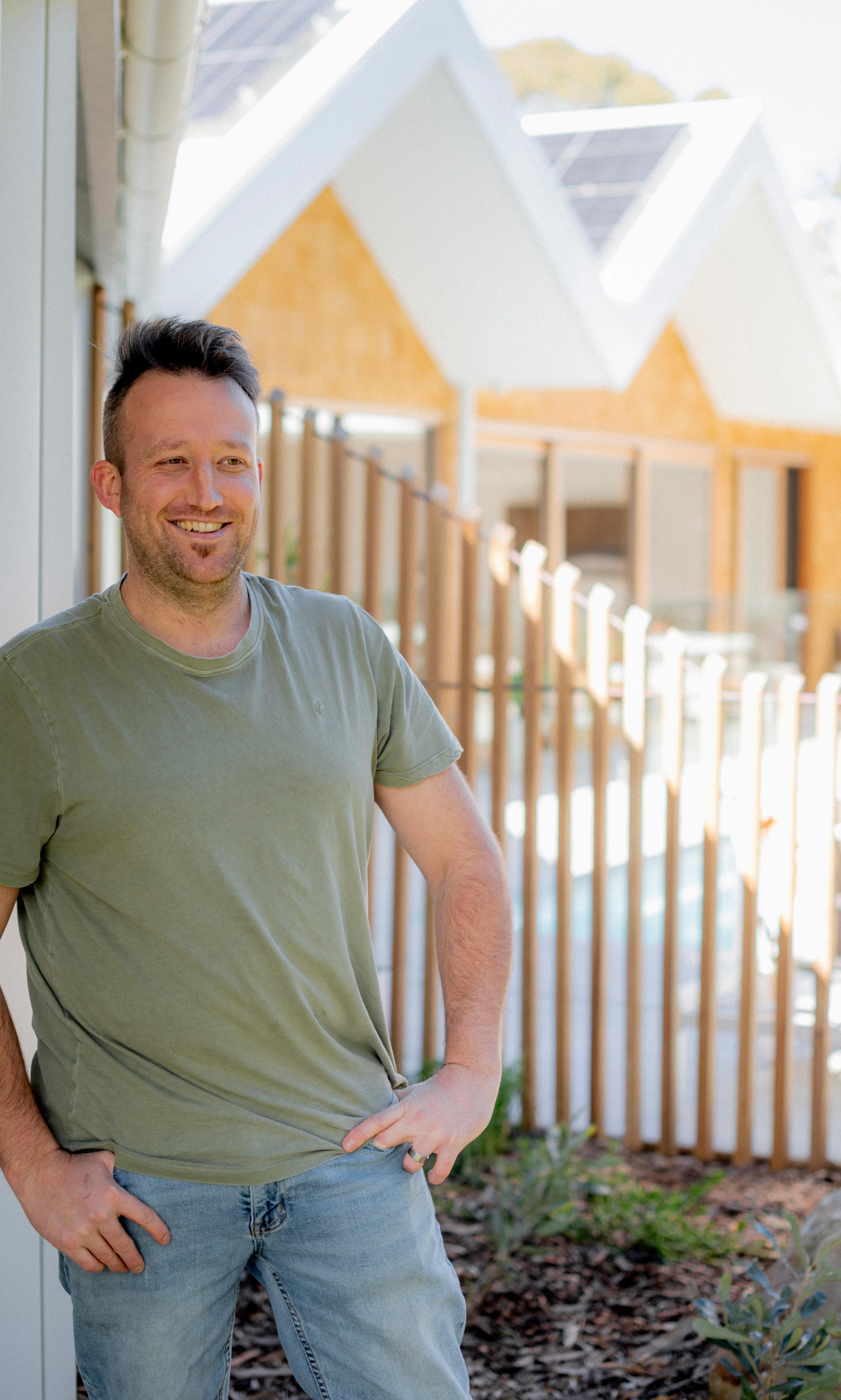

In the dynamic realm of construction and design, Western Australian building designers play a pivotal role in shaping the architectural landscape of the region. However, with an increasing number of projects and a growing demand for innovative designs, it becomes imperative for these professionals to seek registration. This article explores the reasons why Western Australian building designers should pursue registration and delve into the advantages of hiring a registered building designer for your next project.
Registration adds a layer of credibility to a building designer’s profile. It serves as evidence that they have met the industry’s rigorous standards and possess the necessary skills and knowledge. Clients are more likely to trust a registered professional, fostering confidence in the quality of the design services they provide.
Currently, in Western Australia, there is no requirement for the registration of design professionals other than architects. By obtaining registration, building designers ensure they comply with the relevant regulations and codes and provide peace of mind to both themselves and their clients. With industry change, we can advocate for registration over unregistered and unregulated service providers.
Registration often opens the door to professional networks and associations. Being part of such networks allows building designers to stay updated on industry trends, collaborate with peers, and access valuable resources, ultimately enhancing the quality of their work.
Registration typically involves ongoing professional development requirements. This ensures that building designers stay abreast of the latest advancements in design, technology, and building codes, allowing them to provide clients with the most up-to-date and innovative solutions.
In a competitive market, having a registered status can set a building designer apart from their
non-registered counterparts. Clients often perceive registered professionals as more committed, reliable, and qualified, giving them a competitive edge in securing projects.
Building designers are specialists in spatial planning, aesthetics, and functionality. Their expertise ensures that your project is not only visually appealing but also practical and efficient in its use of space.
Building designers are well-versed in local building codes and regulations. Hiring a professional ensures that your project complies with all the necessary legal requirements, preventing potential issues and delays.
Experienced building designers can help optimise your project to maximise functionality while minimising costs. Their understanding of construction materials and techniques enables them to create cost-effective designs without compromising on quality.
Many building designers offer project management services, overseeing the construction process to ensure that the design is implemented as envisioned. This can save clients time and effort while ensuring a smoother project delivery.
Building designers bring creativity and innovation to the table, offering unique solutions tailored to your specific needs and preferences. Their ability to think outside the box can result in a design that stands out in terms of both aesthetics and functionality.
For both building designers and clients in Western Australia, the benefits of seeking and hiring registered professionals are clear. Registration not only elevates the standing of building designers in the industry but also assures clients of their competence and commitment to excellence. By choosing a registered building designer for your next project, clients can tap into a wealth of expertise, ensuring a successful and satisfying outcome for all stakeholders involved.
One of the perks of being a Design Matters National member is the high-value opportunity to be featured in Intersect Magazine.
This is amazing marketing for you and your business and ensures your name and work will be seen by thousands of industry professionals and potential clients.
We feature members in our Small Project, Big Difference section, Design Den: DMN Member Series and welcome educational/informative contributions on relevant and topical subjects.
If you would like to be featured, please send an email to: editor@designmatters.org.au
SUBSCRIPTIONS
Intersect is an industry publication and is free for all DMN members.
Not a member but want it anyway? You can get your own copy bi-annually. Subscribe now and stay on top of what’s on in the built environment sector.



