Winter23

A designer look from the ground up
A designer look from the ground up
A designer look from the ground up






























































As we find ourselves over the year’s halfway line, I’m left wondering – is Covid still a thing? Time, as they say, moves quickly, yet the echoes of challenges linger.
In the spirit of reflection and progress, I’m happy to share with you the great success of our inaugural DMN National Student Week. It’s been truly heartening to witness the vibrant engagement of our future building designers with Design Matters National. Their enthusiasm is matched only by our commitment to nurturing their potential with the wealth of collective industry wisdom we offer. I extend my heartfelt gratitude to all presenters and contributors who, through their generosity of time, enriched the students’ experience and paved the way for their growth.
I’d also like to remind you that the grand celebration that is the Building Design Awards is drawing near. On both the east and west coasts, we’ll gather to applaud the remarkable achievements of our members. This annual event is a testament to the exceptional talent within our community, a talent that continues to elevate our profession. I invite you all to join us at the gala evenings to celebrate our triumphs together. I can’t wait to see you there.
This year, once again, DMN has organised an inspiring journey of discovery. Our 2023 Turkey study tour is imminent and sure to leave a mark on the hearts and minds of all participants, including myself. The fusion of ancient wonders and modern marvels within the tapestry of a captivating culture will, no doubt, be an unforgettable experience. Turkey is on many people’s bucket list, including mine, and you can expect an update in the next issue of Intersect.
As the warmth of the coming months beckons, for many of us in the industry the customary rush of project completions is set to ensue. As we grapple with deadlines before the year’s end, let us approach this time with a spirit of preparation and positivity, ensuring that our momentum remains fixed.
DMN is always here to support your challenges and celebrate your wins.
With respect and optimism,
Peter Lombo Chair of DMN Board of Directors

Across Australia, our members frequently encounter challenges when dealing with local council planning departments. These issues can stem from a variety of factors ranging from bureaucratic inefficiencies to differing interpretations of planning regulations and often result in delays, increased costs and great frustration for both designers and their clients.
The new National Construction Code (NCC 2022) has also introduced changed regulations that are open to interpretation causing planning departments to have differing views on how to apply these rules to specific projects leading to disputes, rejections and a prolonged planning approval process.
To address these challenges, DMN has established a planning working group with the aim of improving the planning process by advocating at State Planning Minister level. A group of five members will commencing working together in late August to improve the planning process across Victoria by addressing a range of topics including inconsistent interpretation of regulations, lengthy approval processes, lack of transparency and inflexible guidelines.
The primary objective of the DMN Planning Working Group is to foster collaboration between designers, the Planning Ministers departments, local council representatives and other stakeholders involved in the planning process to achieve standardised guidelines, streamlined approval processes, transparency and accountability amongst planning departments.
Forming DMN Planning Working Groups in all states is a crucial step toward addressing local issues and achieving a cohesive approach to constant problems members and their clients experience when lodging applications across Australia. This collaborative effort holds significant importance for effective communication with State Planning Ministers to achieve a national voice to streamline these processes to make the lodging of an application a less costly and more efficient exercise.
I welcome members across Australia who are interested in forming a Planning Working Group for their respective states. The more stories and case studies shared the bigger our impact on state and local government to ultimately improve planning processes nationally.
Thank you to those members who are already participating in the DMN Planning Working Group, your knowledge, expertise and passion to make a change to these processes is greatly appreciated. Please email me at p.anderson@designmatters.org.au if you are interested in collaborating with members within your state to form a working group.

Welcome to the Winter edition of Intersect. In this issue, we’re focusing on Victoria and New South Wales, where planning contributions continue to be informative and helpful. And speaking of New South Wales, we’ve got a down-to-earth look at CDC vs Council Approval that will provide valuable insights, especially for our NSW members and those members who are involved in building within NSW.
You know those small projects that end up making a significant impact? We have a couple of those in this issue that are truly impressive, from an art deco renovation delight in Hunters Hill, NSW, to a slice of paradise in rural Victoria. We’re also delving into the realm of 3D printing – a trend that’s dominating the design media landscape and one we’re here to demystify.
In other exciting news, we’ve introduced our new “Design Den: DMN Member Series” feature. Similar to the 5 by 5, this is an opportunity for DMN members to introduce themselves to the community. However, it also serves as a platform to showcase your ongoing work, with a focus on your business and projects. We’re eager to hear from you for upcoming issues.
As our Chair, Peter Lombo, mentioned, a lucky group of our members is currently immersed in architectural wonders on the Turkey Study Tour. Expect the upcoming issue to feature captivating photos and stories from this enriching experience.
By now, you’re likely aware of our annual Building Design Awards, which are just around the corner in Perth and Melbourne. Join us on October 20th in Perth and October 27th in Victoria to celebrate innovation and creative brilliance. It promises to be a night of celebration, laughter, and enchantment.
In our Education section, you’ll find practical advice on achieving 7 stars with our 7-star cheat sheet – a concise guide to sustainable design. Additionally, we’re discussing circular economies and their transformative impact on the construction industry. Not to be overlooked, the second part of our series on the 2022 Thermal Performance of the Exterior Envelopes of Whole Buildings International Conference is here to keep your industry knowledge current.
Lastly, with this being our first digital feature, we kindly ask for your patience during this transition. We’re committed to maintaining the magazine’s high quality and engaging content. If you encounter any minor hiccups, rest assured we’re addressing them.
Happy reading, Vesna


In April 2023, Amendment VC231, changed the default planning permit exemption thresholds for dwelling extensions, out-buildings and building used for agriculture, in the Rural Living Zone, Farming Zone and Rural Activity Zone across Victoria.
Buildings and works requirements under these zoning provisions have exemptions based on floor area. Amendment VC231 increases the floor areas to which these exemptions apply. For example, an alteration or extension to an existing dwelling in the Rural Living Zone is exempt from the Buildings and Works permit trigger under the zone provisions if the floor area of the alteration or extension is not more than 200 square metres, previously 100 square metres.
A summary of the changed floor area exemptions is provided below:
In the recent decision Box v Stonnington CC (Red Dot) [2023] VCAT 289, the Victorian Civil and Administrative Tribunal (the Tribunal) considered a request for an objector to be joined as a party to proceedings. The application for review (appeal) was lodged by other objectors as a joint appeal, pursuant to Section 82 of the Planning and Environment Act (the Act), against Council’s decision to issue a Notice of Decision to Grant a Planning Permit.
On the same day as some objectors lodged a joint appeal, another objector, not part of the joint appeal, wrote to the Tribunal stating he wished to participate in proceedings. The Tribunal informed him that he needed to lodge a separate appeal. The objector instead lodged a Statement of Grounds to join the proceedings and paid the requisite fee ($21.40).
We note that these ‘default’ floor areas are contained in the head-zoning provision and can be increased under the schedule to the zone.
Practitioners with current planning permit applications in these zones for extensions or alterations to existing dwellings, outbuildings or agricultural buildings should check whether these changes now make the proposal exempt from the need for a planning permit.
The Tribunal subsequently held a practice day hearing to determine his status as a party and determined that:
• Section 82 of the Act does not entitle an objector to be given notice or be serviced with the appeal documentation
• If an objector opposes the Council’s Notice of Decision and wishes to be part of the appeal proceeding, they must either lodge their own application for review (appeal) or be part of a joint application for review with others.
Lodging a Statement of Grounds, seeking to be joined to, after other objectors have lodged an appeal is not sufficient.
• While the Tribunal had the discretion to join the objector as a party to proceedings as a Joint Applicant (pursuant to Section 60 of the Victorian Civil and Administrative Tribunal Act 1998 (the VCAT Act)), the Tribunal decided that it would be inappropriate, taking into account principles set out in previous case law, and in particular Wade v Manningham CC [2004] VCAT 816, finding:
It is open for an objector to appeal against a decision either jointly or separately.
– If the objector wanted to join late, the correct process would be to apply for an extension of time then lodge an appeal in their own name.
– To seek to join a joint objectors’ appeal using only a Statement of Grounds avoids the obligation of paying the VCAT fee for an appeal (at the time of writing the fee to lodge an appeal as an objector under Section 82 of the Act is $899.10 whereas the fee to lodge a Statement of Grounds is $21.40).
– In this case the joint applicants (objectors) did not support the “new” objector joining their application for review
In summary, if you are an objector who wishes to be part of an appeal proceeding against a Council’s decision to issue a notice of decision to grant a planning permit, you must either lodge your own appeal under Section 82 of the Act or be part of a ‘joint appeal’. It is not possible to join an existing proceeding by submitting a statement of grounds, in these types of matters.
The decision of Koneska v Greater Geelong CC (Red Dot) [2023] VCAT 359 concerned the standing of objectors who had appealed Council’s decision to grant a permit for a telecommunications facility. The appeal was made pursuant to Section 82(1) of the Planning and Environment Act 2023 (the Act) which enables objectors to appeal Council’s decision to grant a planning permit.
After hearing the merits of the application, including submissions from the appellants (objectors), the permit applicant and Council, but prior to the Tribunal making a decision, planning scheme amendment VC226 was incorporated into the statewide provisions. VC226 caused Clause 52.19-3 (Telecommunications Facility) of the Greater Geelong Planning Scheme to be changed to the effect that:
An application under any provision of this planning scheme to construct a building or construct or carry out works for a telecommunications facility is exempt from the notice requirements of section 52(1)(a), (b) and (d), the decision requirements of section 64(1), (2) and (3) and the review rights of section 82(1) of the Act. [subject to some exclusions].
Clause 52.19-3 also provides the same notice and review exemptions to use or develop land for a telecommunications facility…if the telecommunications facility is funded, or partly funded, by the Commonwealth through the Mobile Black Spot Program or the State of Victoria.
The permit applicant then applied to the Tribunal for an order to dismiss the objectors’ appeal, on the basis that the planning scheme no longer gave objectors rights of notice or review.
The Tribunal was strongly persuaded by the decision of the Supreme Court in Von Hartel v Macedon Ranges Shire Council [2014] VSC 215, a similar case. In both Koneska and Von Hartel the changes to the planning scheme did not include any transitional provisions, meaning the changes applied immediately to any “live” undecided applications, including any before the Tribunal. The Supreme Court in Von Hartel v Macedon Ranges Shire Council found that the effect of Section 5 of the Act was that it must be read ‘so as to automatically pick up amendments to planning scheme’ and that the Tribunal must have regard to and apply those amendments.
The objector-appellants in that case submitted they had “accrued rights” for the matter, to be heard and determined under the provisions of the scheme as it existed before the amendment (i.e. the time it was lodged or advertised).
The Court found that the clause which held the new exemption applied in its amended form and because it removed third party rights, it removed the Section 82(1) objector appeal rights.
The Tribunal in Koneska v Greater Geelong CC found that the proceedings, lodged by the objectors, were misconceived and the appeal was dismissed.
We note that, even if the amendment was retrospective and continued to apply the previous provisions to “live” applications, the permit applicant might always lodge a fresh planning permit application which would benefit from the new notice and appeal provisions.
The decisions referred to here supports the case for practitioners keeping up to date with planning scheme amendments which might affect your planning permit applications. The Department of Transport and Planning for Victoria provides regular updates on planning scheme amendments via the Planning Matters webpage which you can subscribe to here https://www. planning.vic.gov.au/planning-matters-newsletter
These tid bits are part of the regular contribution made by Clause 1 Planning to Design Matters Intersect. For more information visit www.clause1.com.au
This file has been provided by Clause:1 Planning to the Executive Officer of Design Matters. The provision of this file allows Design Matters to reproduce the content contained herein in printed form within their monthly newsletter to members (Interface). Clause:1 Planning understands that supplying this file transfers executive editorial rights to Design Matters.
Design Matters may not publicly display or distribute or otherwise use the content contained
herein (in its original or edited form) for any public or commercial purpose other than that stipulated above. In all instances where this information is reproduced appropriate recognition of copyrights should be displayed. Clause 1 Planning retains all rights relating to this content. If you have any questions, please do not hesitate to contact us: enquiries@clause1.com.au or phone 03 9370 9599.
 by Byron Clima, Sydney Drafting Concepts & Design
by Byron Clima, Sydney Drafting Concepts & Design
Pros of Complying Development Certificate (CDC):
Speed and Efficiency: CDC generally offers a faster approval process compared to the traditional Council route. The use of predetermined and standardised development standards allows for quicker turnaround times.
Predictability: The requirements for a CDC are well-defined, providing you with a clearer understanding of whether your project will be approved. This predictability can instill greater confidence in your development plans.
No Public Consultation: Unlike Council approval, CDC does not require public consultation. This means you won’t have to deal with potential objections from neighbors or community members, saving valuable time and effort.
Simplified Process: CDC is designed to streamline approval for straightforward developments that meet specific criteria, making it more accessible for certain types of projects.
Cons of Complying Development Certificate (CDC):
Limited Flexibility: CDC has strict requirements, and any deviation from the prescribed standards will necessitate a Council approval, which can be more time-consuming and uncertain.
Not Suitable for All Projects: CDC is suitable for relatively simple and low-impact developments. If your project is more complex or involves unique circumstances, it may not be eligible for CDC.
Less Room for Customisation: Since CDC follows standardised criteria, it may not accommodate all the features or specifications you desire for your dwelling.
Pros of Council Approval (DA):
Flexibility: Council approval allows for greater flexibility in design and construction, enabling you to customise the dwelling according to your preferences and needs.
Suitability for Complex Projects: Council approval is necessary for more complex and larger-scale developments that may not meet the requirements of a CDC.
Community Consideration: The Council approval process often involves public consultation, giving the local community a chance to voice their opinions and concerns. This can lead to improved community relations.
Cons of Council Approval (DA):
Time-Consuming: The Council approval process can be lengthy and unpredictable, involving various stages of review and potentially facing objections from neighbors or the community.
Higher Costs: The application fees for Council approval are generally higher than those for CDC, and there might be additional costs associated with conducting studies and responding to community feedback.
Uncertainty: There is no guarantee of approval for Council applications, and the process may result in modifications or delays to your original plans.
Ultimately, the choice between CDC and Council Approval hinges on the complexity of your project, your desired level of customisability, and the time and effort you’re willing to invest in the approval process. Simple, straightforward projects that align with specific criteria may benefit from the efficiency of a CDC. On the other hand, more complex and unique developments may require the flexibility and customisability offered by Council approval.
Remember to consult with relevant local authorities and planning departments to determine the most suitable option for your specific project. Making an informed decision at the outset can help streamline the process and lead to successful project realisation.

We’re thrilled to offer you a series of updates to make your insurance journey more beneficial and financially accessible.
1 2 3
For Victorian Design Matters National members, we now offer coverage starting at $1,000,000, with Costs in addition, effortlessly meeting the Victoria Building Authority (VBA)* requirements.


We’re delighted to announce a slight decrease in premiums across all income bands. This reduction, though seemingly modest, is a significant advantage amidst rising inflation – a token of appreciation from our insurer for the currently insured members active role in risk management.
The Design Matters National insurance program now includes 1 excess waiver per Professional Indemnity policy. This means if a claim occurs and an excess is due, it’s on us, with $0 for you to pay!
Now, you can start with a low premium of just $710!**



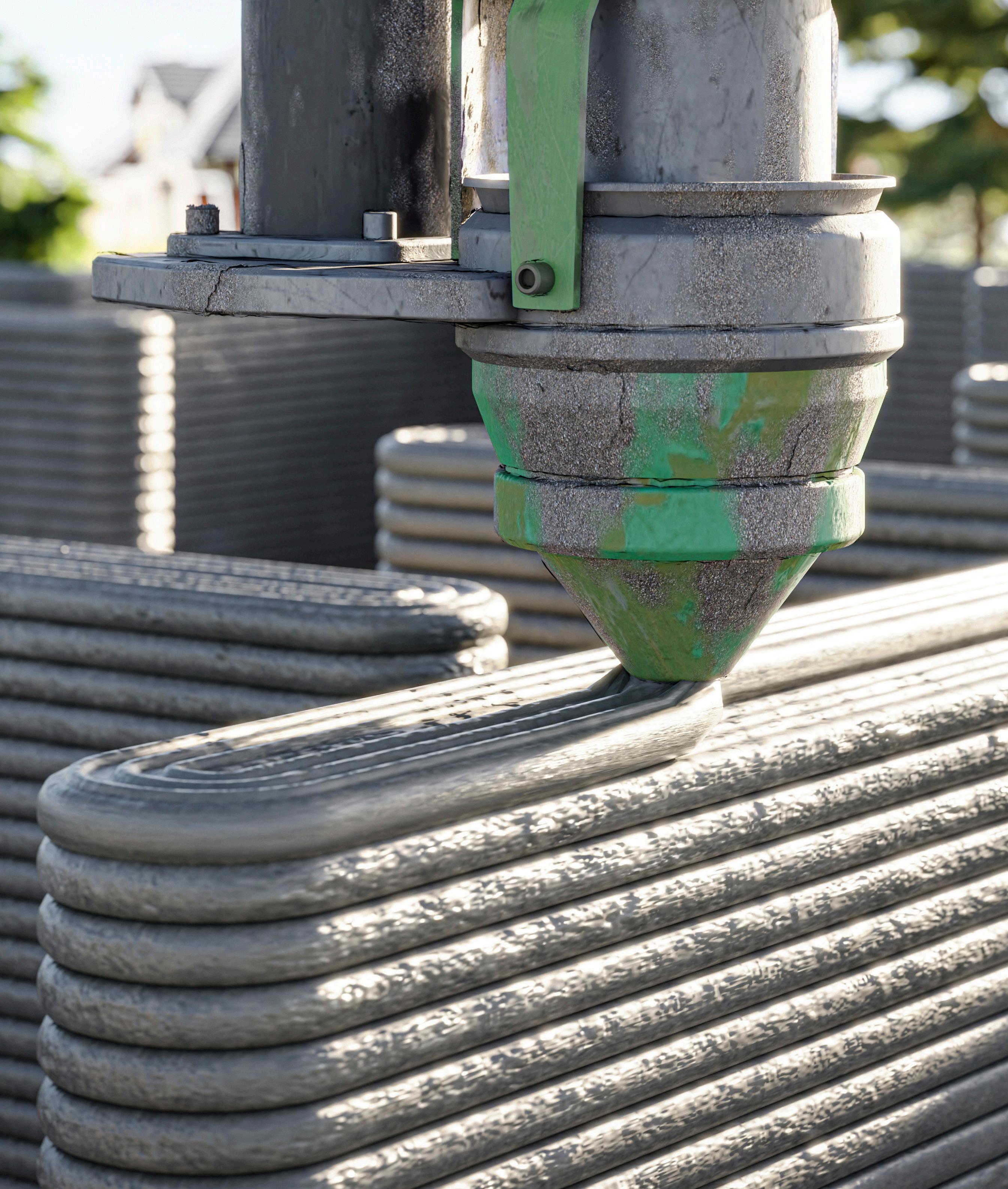
The construction industry is undergoing a seismic shift, thanks to 3D home printing. This revolutionary technology promises rapid housing solutions, marrying design versatility with sustainability. 3D printing, when applied to home construction, is essentially a scaled-up version of the technology used in smaller desktop printers, adapted to handle construction materials. The process goes something like this:
The process starts with a digital blueprint or a 3D design of the home. Architects or designers use specialised software to create a detailed model, taking into account structural integrity, utilities, and other essential features.
A large 3D printer, often gantry- or robotic arm-based, is then set up on the construction site. These printers are usually portable and can be moved to various locations.
Instead of traditional ink or plastic filament, these large-scale printers use construction materials, typically a concrete or composite mixture. The material needs to have a consistency that can flow smoothly through the printer’s nozzle but set reasonably quickly.
The printer then extrudes the construction material layer by layer, following the digital blueprint. It methodically builds up the walls, supports, and other structural elements. As the material is laid down, it begins to set and harden.
Once the 3D printing is complete, there may be additional construction tasks like installing windows, doors, roofing, and utilities. Some of these elements can also be integrated into the 3D printing process, depending on the design and technology.
However, like all pioneering endeavours, 3D home printing comes with both opportunities and challenges. Let’s look into this innovative domain, examining its global manifestations, relevance to the design community, and potential future implications.
Left: Captured in action, a 3D printer meticulously crafting its design, layer upon precise layer.The Dutch town of Eindhoven saw a leap in architectural innovation with Project Milestone. Architectural firm Houben/Van Mierlo Architecten, in collaboration with Van Wijnen, Eindhoven University of Technology and the municipality of Eindhoven, unveiled a series of 3D printed concrete homes, each more intricate and refined than its predecessor. Designed as part of a design development intended to be the world’s first 3D-printed rental property, this boulder-shaped structure has become the first lived-in 3D-printed home in Europe. It’s also a testament to the design flexibility that 3D printing offers.

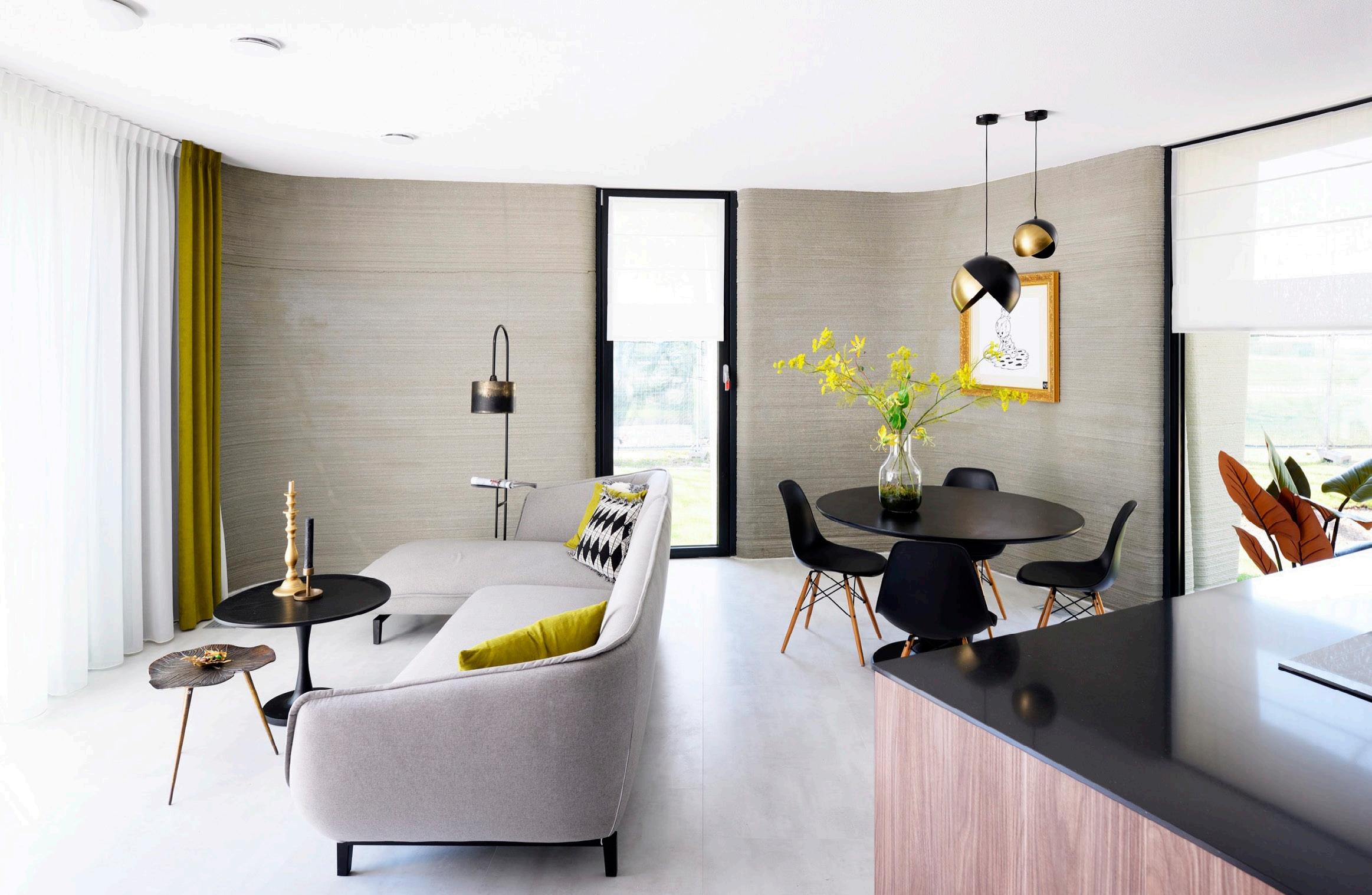




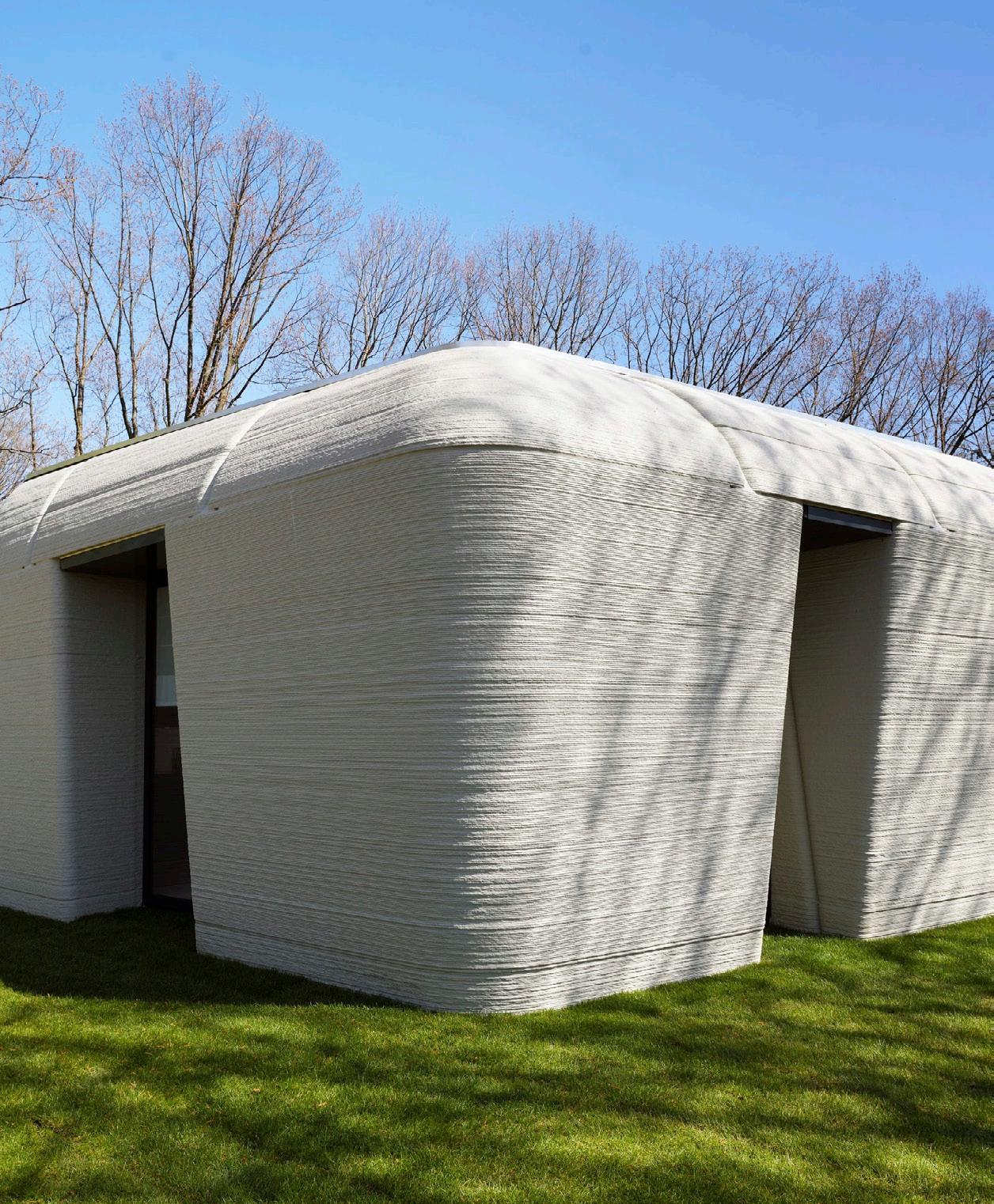
...this boulder-shaped structure has become the first lived-in 3D-printed home in Europe.
TECLA is a fully 3D printed eco-habitat that presents a groundbreaking circular housing design, merging insights from traditional building methods, exploration of bioclimatic concepts, and utilisation of native and natural materials. With its design and the exclusive use of local materials, the project minimises emissions almost entirely, significantly reducing waste and excess. By employing raw earth in its construction, TECLA stands as a leading model for environmentally friendly housing.

TECLA is made up of two components which seamlessly flow through a smooth sine curve, ending in two round skylights that channel the ‘zenith light’ or light from directly above.

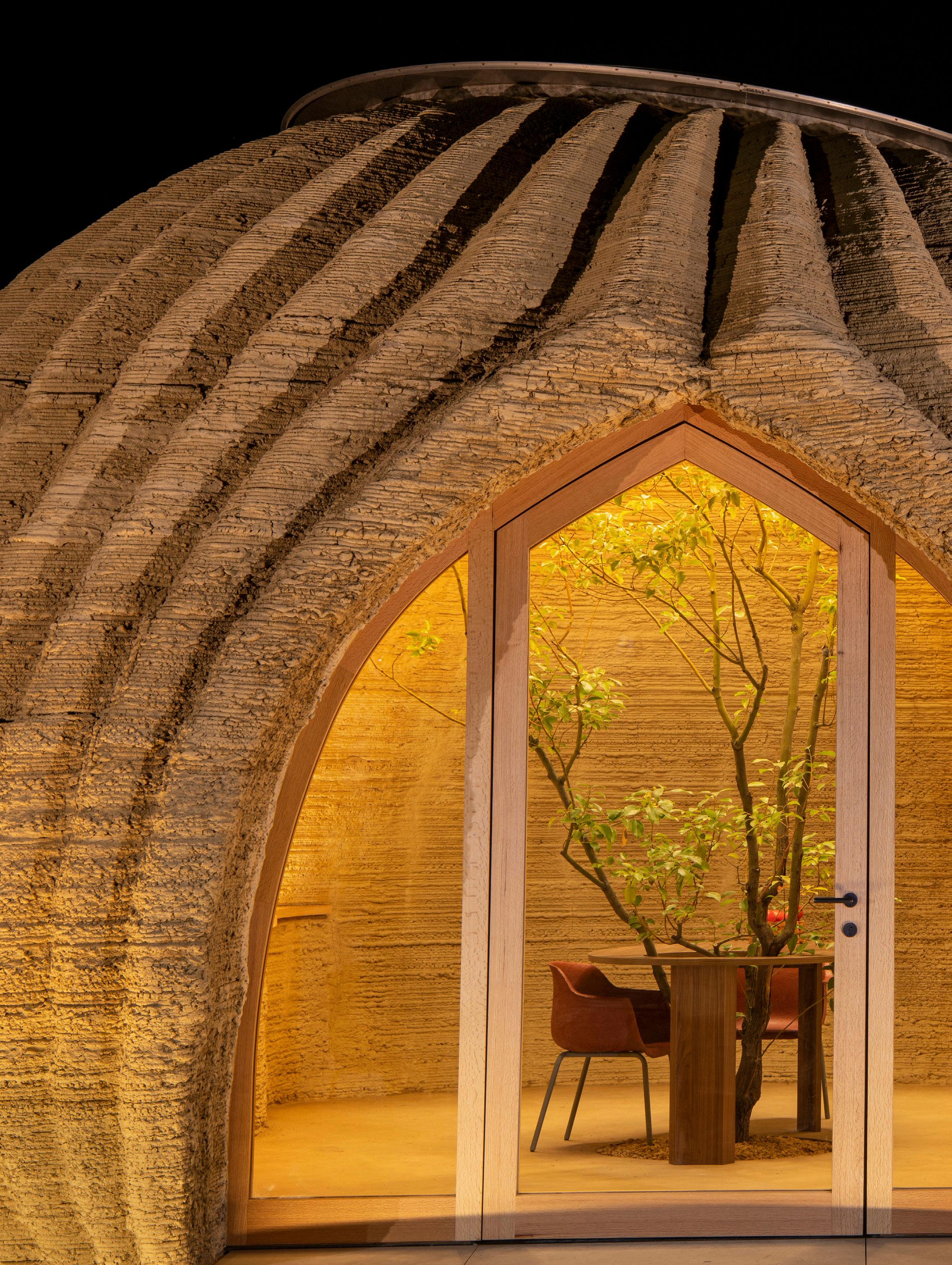
Drawing metaphorical inspiration from one of Italo Calvino’s ‘invisible cities’ — a city perpetually under construction — the name TECLA symbolises a profound connection between historical and futuristic homes. It melds the essence and soul of age-old dwellings with the technological advancements of the 21st century.

This development, situated in Austin, Texas, is recognised as one of the first 3D-printed housing communities in the U.S. It showcases a collection of homes that demonstrate the speed, efficiency, and design flexibility of 3D printing. The construction was accomplished in just 7 days and the aesthetic of is modern, with sleek finishes and design touches that refute any notion of their construction being ‘lesser’ due to the innovative building method. East 17th Street Residences are designed to withstand extreme weather conditions in the US and include a configuration of two, three and four-bedroom residences. So far, these cement-based homes have withstood an earthquake of magnitude 7.4 and severe winter storms, demonstrating the durability of 3D printing construction even in the event of environmental disasters.

Architects: Logan Architecture
Construction: ICON
Developer: 3strands
Interiors: Claire Zinnecker
Photo credits: Regan Morton Photography

Top: The base of every house is crafted using a layered additive manufacturing approach.

Bottom: The timber-structured top levels are covered with black vertical-seam metal.

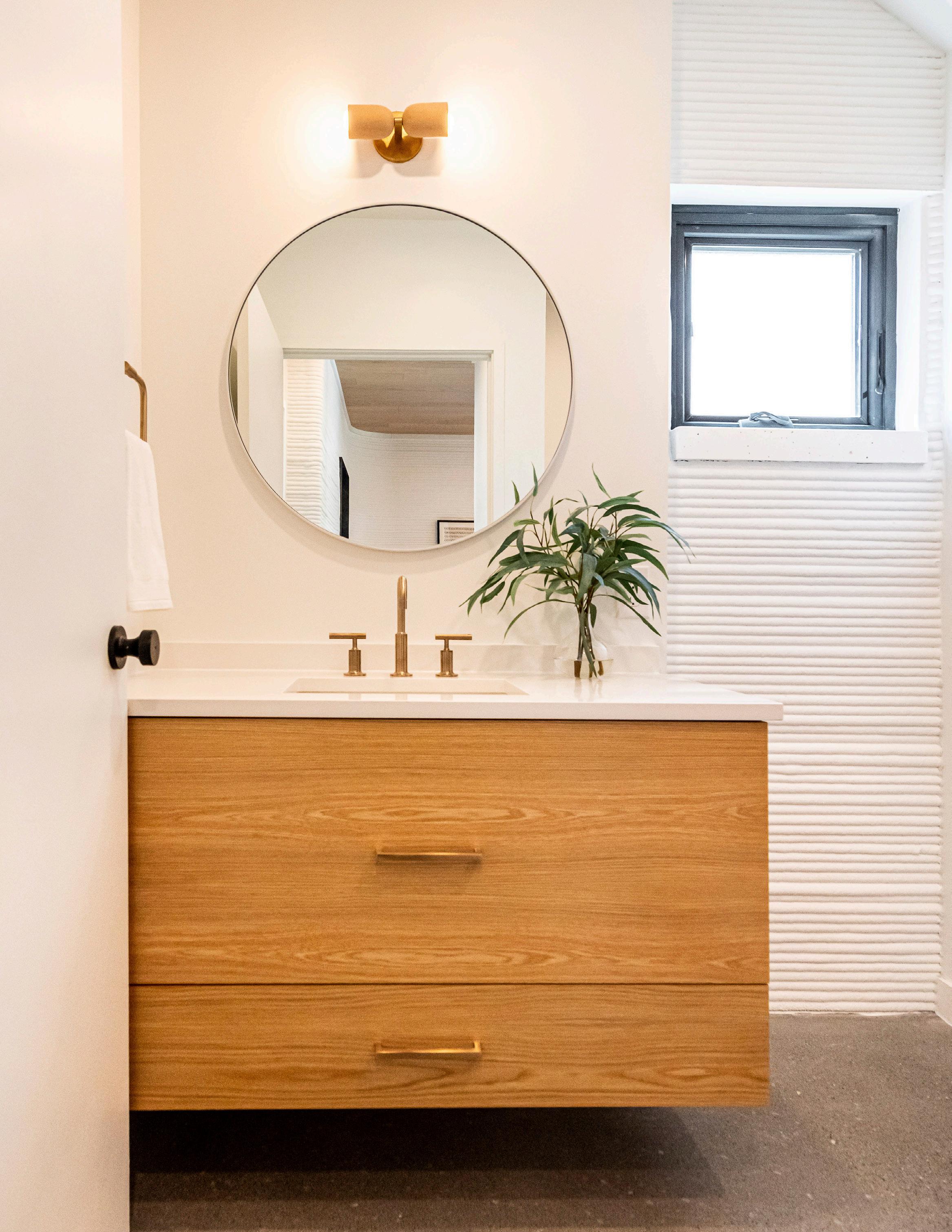
While concrete, especially formulated for 3D printing, is the predominant choice, there’s a wide palette of materials emerging:


Polymer Blends: These offer unmatched flexibility, allowing designers to incorporate specific structural nuances.
Bioplastics and Organic Entrants: Materials like mycelium present an eco-friendly alternative, representing a fusion of biology and construction.
Recycled Materials: Companies are experimenting with incorporating waste products, championing eco-conscious construction and waste reduction.
3D home printing is increasingly being recognised for its alignment with sustainable design principles. One of the most compelling aspects is resource efficiency. With the unparalleled precision of 3D printing, there’s minimal waste involved. Unlike traditional construction methods where excess material is often discarded, 3D printing uses only what is necessary for the design.
Another sustainability benefit is the optimised energy use. With 3D printing, custom designs can be crafted to ensure homes maximize the benefits of natural light and heat. This not only creates a comfortable living environment but also substantially reduces energy consumption, as there’s less reliance on artificial lighting and heating.
Lastly, the recycling potential of 3D printing is nothing short of revolutionary. Not only does it have the capability to utilize recycled materials in the creation of new structures, but there’s also the exciting possibility of recycling old 3D printed buildings. This ensures a sustainable lifecycle for buildings, reducing the environmental impact traditionally associated with construction and demolition.
But, it’s essential to note that despite its transformative potential, 3D home printing comes with its own set of challenges. One of the most prominent concerns revolves around durability. There are lingering questions about how 3D printed structures stack up in terms of long-term durability, especially when compared with buildings constructed using traditional methods.
Regulatory issues also pose significant challenges. Many countries are still catching up with this technology, and as a result, there’s a lack of clear regulations governing 3D printed buildings. This regulatory gray area can lead to complications, especially when it comes to securing permits and insurance for these structures.
The implications for the labour market cannot be overlooked either. The increasing shift towards automated 3D printing might drastically reduce the demand for manual labor roles in construction. This potential disruption could have ripple effects across the employment landscape.
Also, while 3D printing promises cost savings in the long run, the initial investment required can be daunting. The upfront costs for acquiring and implementing 3D printing technology are significant, which might deter potential adopters.
Essentially, while 3D home printing offers a promising path towards a more sustainable and efficient construction industry, it’s crucial to address the challenges head-on to realize its full potential.
For architects and building designers, 3D home printing opens uncharted territories. From the design freedom options to rapid prototyping. In terms of design freedom, 3D printing allows for complex designs, once deemed impractical due to cost or constructions constraints, to become feasible. Rapid prototyping means design iterations can be quickly realised, tested, and modified, ensuring the final product is as the designer envisioned.
A potential downside to 3D printing is as it becomes mainstream, and design templates become widely available, there’s a risk of homogenisation, potentially undermining the uniqueness of architectural designs. This means that, if not approached creatively, this technology might reduce the need for certain design roles, particularly in the domain of standard housing projects. Traditional builders, on the other hand, might face a dual-edged sword. While 3D printing can streamline certain construction phases, it might also render some traditional construction roles redundant.
3D home printing, in its essence can be seen as a tool. Its impact on the design and construction industry largely depends on the professionals who use it. We’ve already seen examples of collaborations between designers, engineers and other professionals that have led to groundbreaking architectural innovations — a few of which we’ve featured in this article — but the potential to push boundaries even further is huge. Who knows what’s possible? At the time of writing, a collaboration between ICON’s 3D-printing method is in the works to create a model living space for Mars, a project designed by the architectural company BIG in partnership with NASA.

The company is also collaborating with NASA on robotic building methods for lunar habitats, and they have plans in partnership with Fuseproject to develop a community of cost-effective printed homes in Latin America.
For the harmonious integration of this technology there needs to be continued education, regulatory adaptability, and most importantly, a willingness to evolve. The construction industry stands at a crossroads, and its direction will be shaped by choices made today.
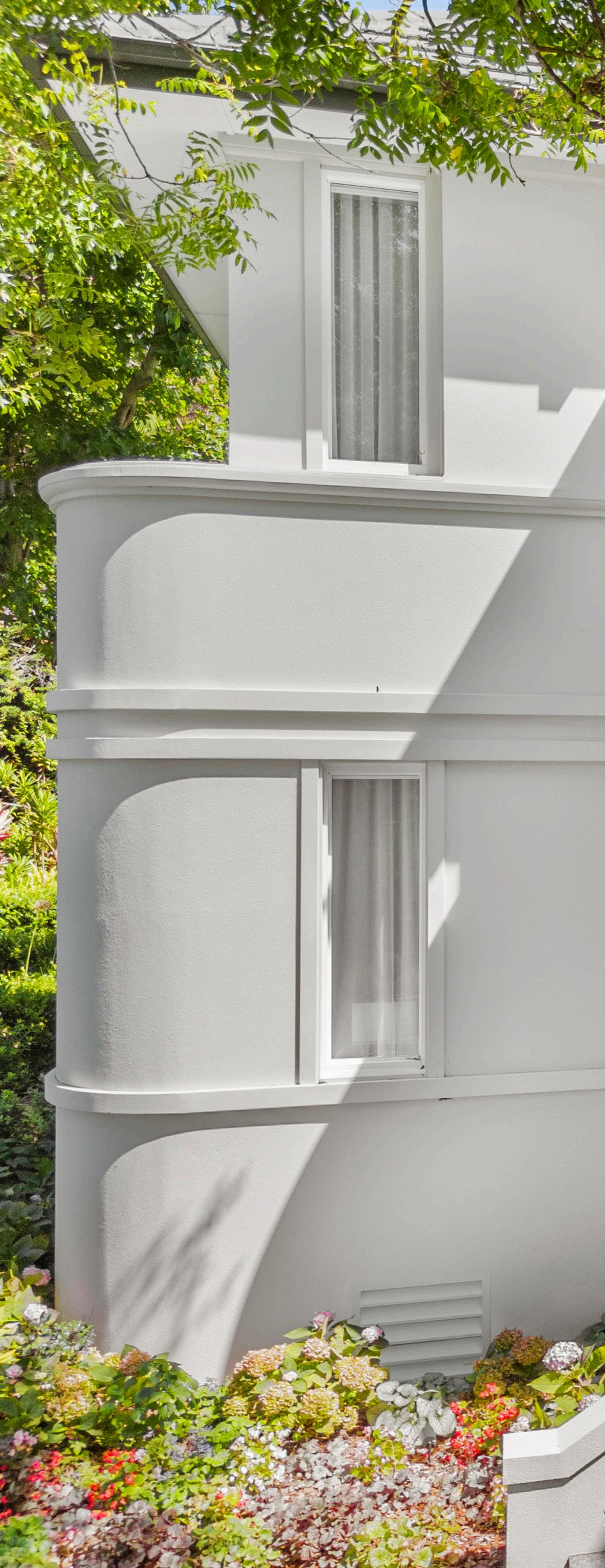 by Jane Langof, Feng Shui Concepts
by Jane Langof, Feng Shui Concepts
The project was a sturdy red-brick, two-storey house built in 1952. It was a high-quality home in its day, with three bedrooms and an adjoining garage and terrace. Previous owners lived in the house for 60 years.
To accommodate their growing family of seven children, the home was extended in the 1960s with a rumpus room and conversion of the garage and terrace into additional bedrooms.
The home had a practical floor plan with high ceilings and large spaces that presented a fantastic opportunity for a modern makeover.
What caught my attention was the presence of Art Deco elements - steel windows, curved veneer architraves, and unique lighting. These features served as my design inspiration, leading me to reimagine the post-war dwelling in a soft Art Deco style.
My mission was to transform the dated house into a modern, elegant, harmonious family home, blending its history with style and comfort.
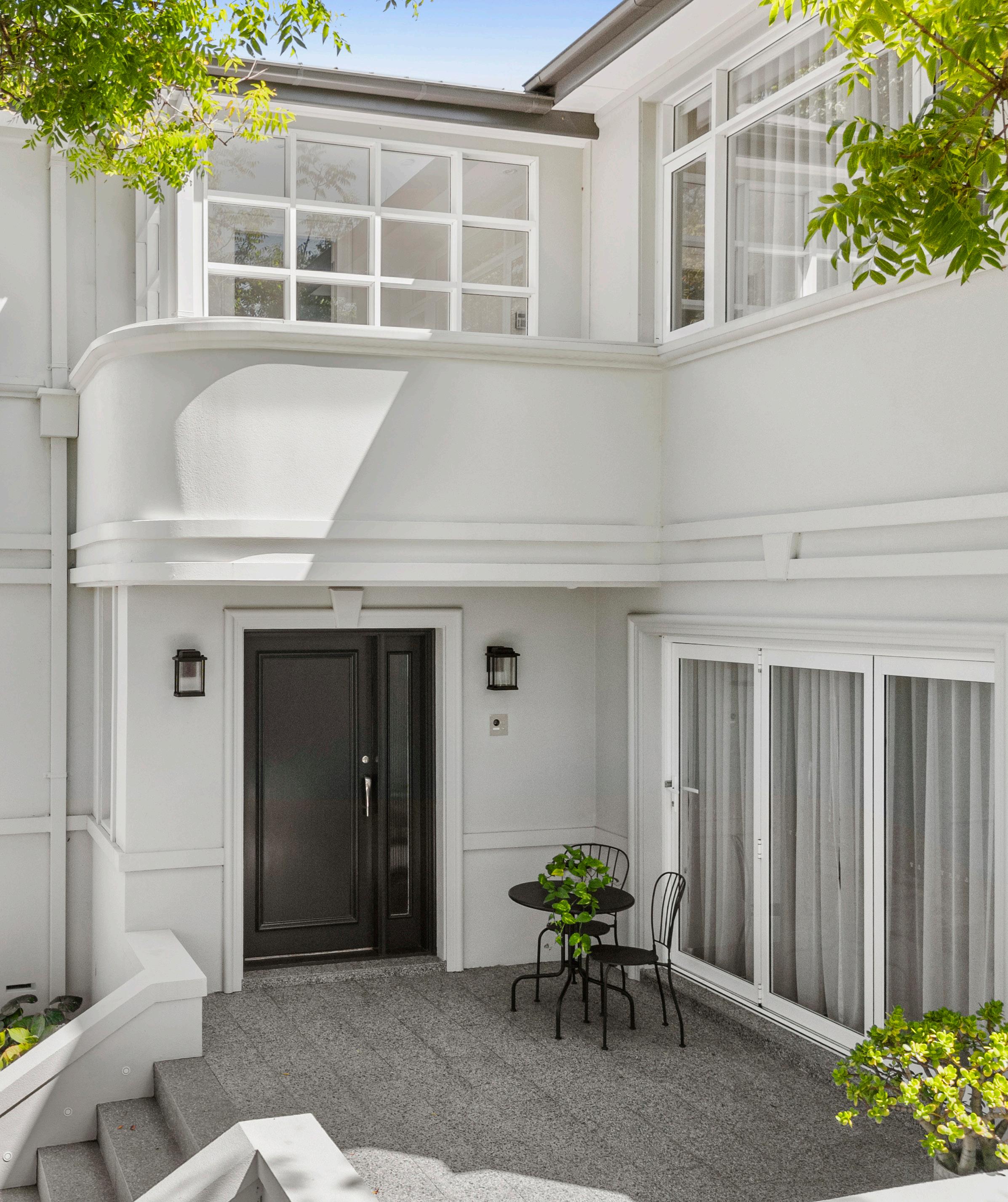
Feng Shui principles, modern functionality, practical design and aesthetics inspired the approach to the renovation.
The objective was to preserve much of the home’s solid original structure while adding modern elements. Spacious living areas were created to accommodate daily activities and social events. This included an open-plan kitchen and living area, that opens to a resortstyle alfresco area and swimming pool.
To balance open-plan spaces, the formal living room was designed to create a quiet enclosable retreat. Doors were strategically placed in hallways to shield bedrooms from potential noise in open-plan living spaces.
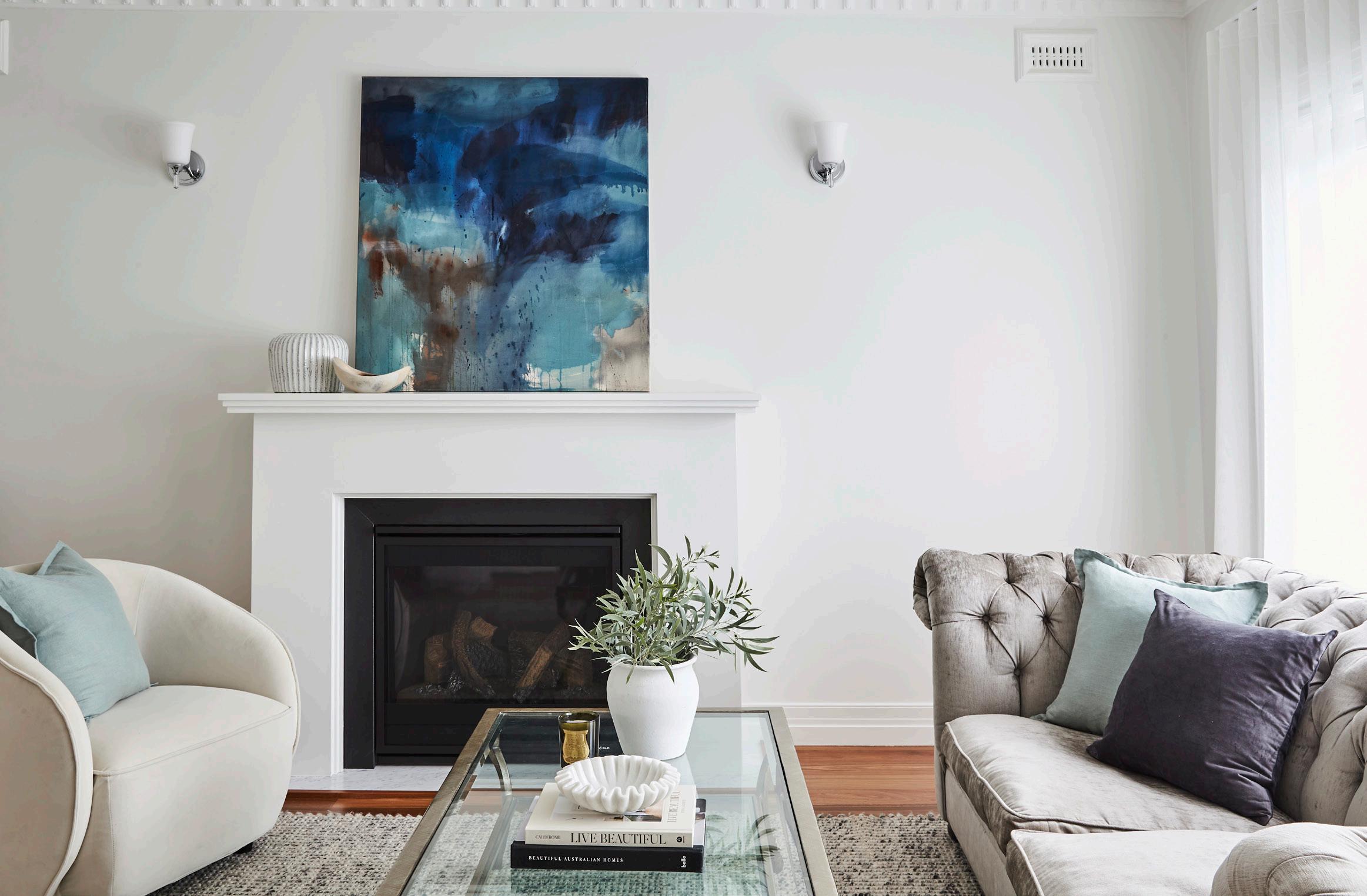
A modern master bedroom was created with walk-in robes and ensuite, and the selfcontained studio was converted into a multi-functional space, used as a gym with a bathroom and kitchenette.
The open-space kitchen and living area were moved to the front of the house to take advantage of the north-oriented side of the home.
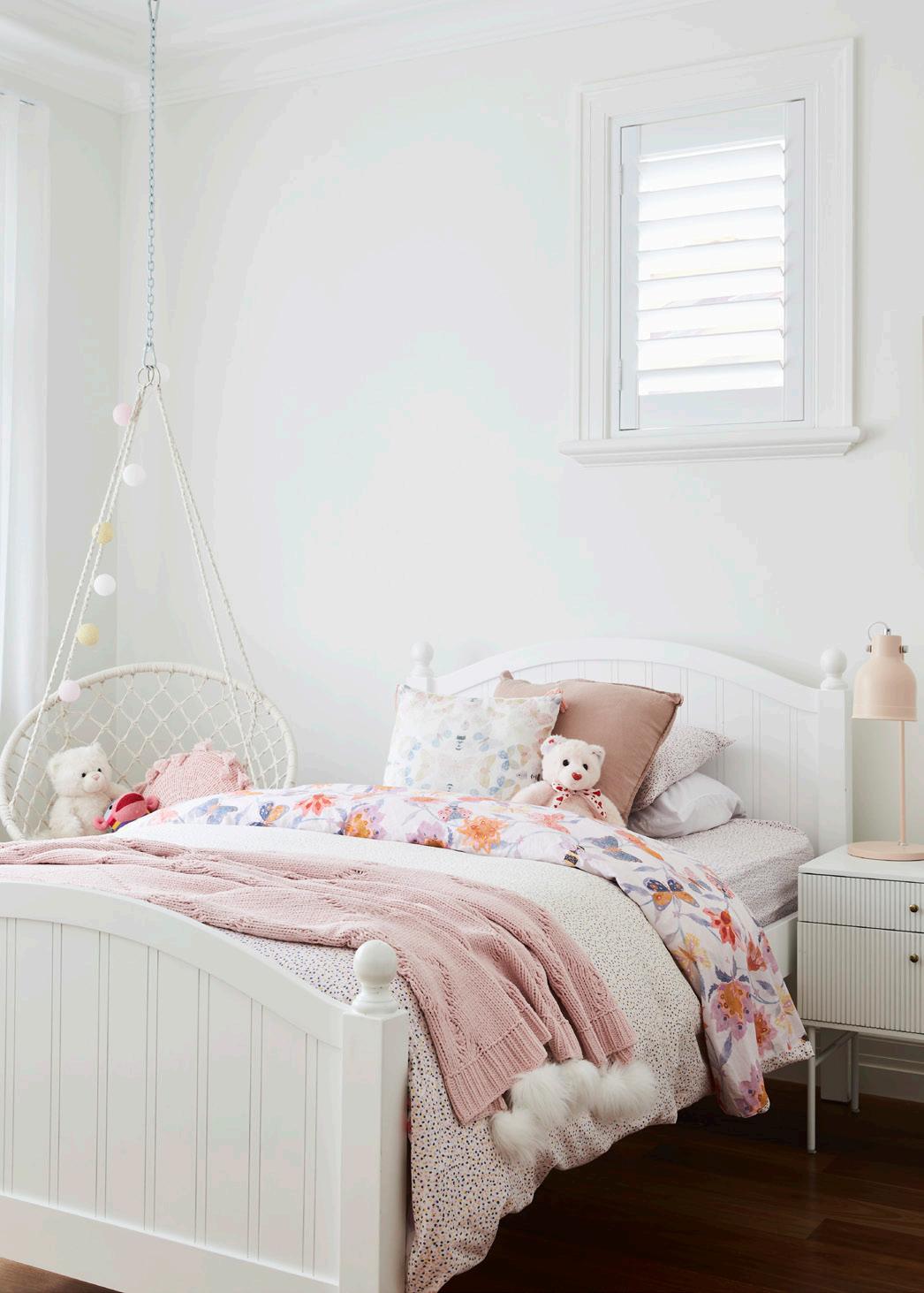
2.0
Making life easier when it comes to specifying windows and doors
New features include:





Product comparison
Spec assist dashboard

New filtering options
Plus much more

The home is solid double brick construction, and we carried this through to the extensions at the front and rear of the building. External surfaces were rendered to create a cohesive and modern appearance. Curves were created with a timber frame clad with villaboard.
A variety of materials were used, with a focus on sustainable and high-quality options. Spotted gum timber was used for flooring, chosen for its durability and low embodied energy. Dolomite and onyx natural stone were used in the kitchen and bathrooms.

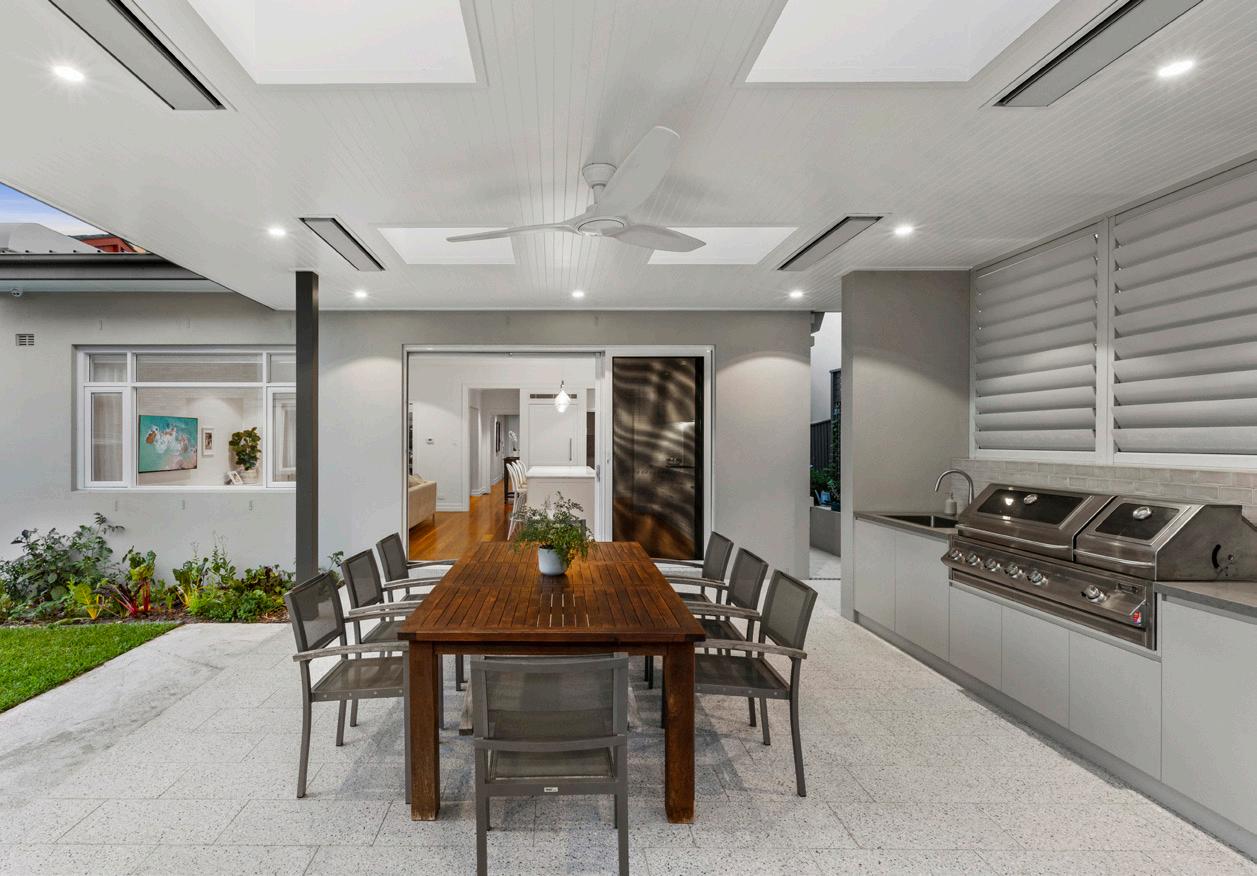

Original windows allowed draughts in, making the house chilly during winter and costly to heat. High-quality insulation and new windows were installed to reduce energy leakage. A 6.6kw solar panel system was introduced for renewable energy utilisation.
The home featured solid brick construction and original Art Deco elements such as curved timber veneer architraves. Inspired by the streetscape, with a few original Art Deco gems still standing, I collaborated with MHDP architects to create a design that blends historical elements with a modern approach. We softened the square edges of the original building with curves to complement both Feng Shui and the soft Art Deco style.
The goal was to create a home that would become a tribute to the style, functionality, and Feng Shui principles in contemporary residential design.
Above: Dolomite and onyx natural stone were used for the bathroom. Below: An open-plan kitchen and living area open to a resort-style alfresco area and swimming pool.
The home had multiple alterations during the 1960s resulting in unbalanced room proportions and awkward ceiling and floor levels. The challenge was to correct the imbalances and create level spaces that flowed seamlessly from room to room.
The principles of Feng Shui were a major influence, guiding me to create a home that was harmonious and balanced with its surroundings. The balance of yin and yang, proper positioning of doors, and incorporation of the Feng Shui energy map into our design were all crucial aspects of this inspiration. The layout of the front entrance was altered to create a foyer that contains wealth energy. It was important to avoid the negative Feng Shui layouts of the front door facing the stairs or the back door, which both indicate leakage of finances. The Feng Shui analysis guided the main functional layouts in bedrooms, kitchen and material and colour choices.
The house is located adjacent to a park and with rear street access. The original home was open at the back for ease of access. This posed unique challenges regarding privacy, security, and the fundamental Feng Shui principle of creating protection from behind the home. This was addressed by enclosing the backyard with solid fencing to contain energy in the property and create support and protection for the occupants.
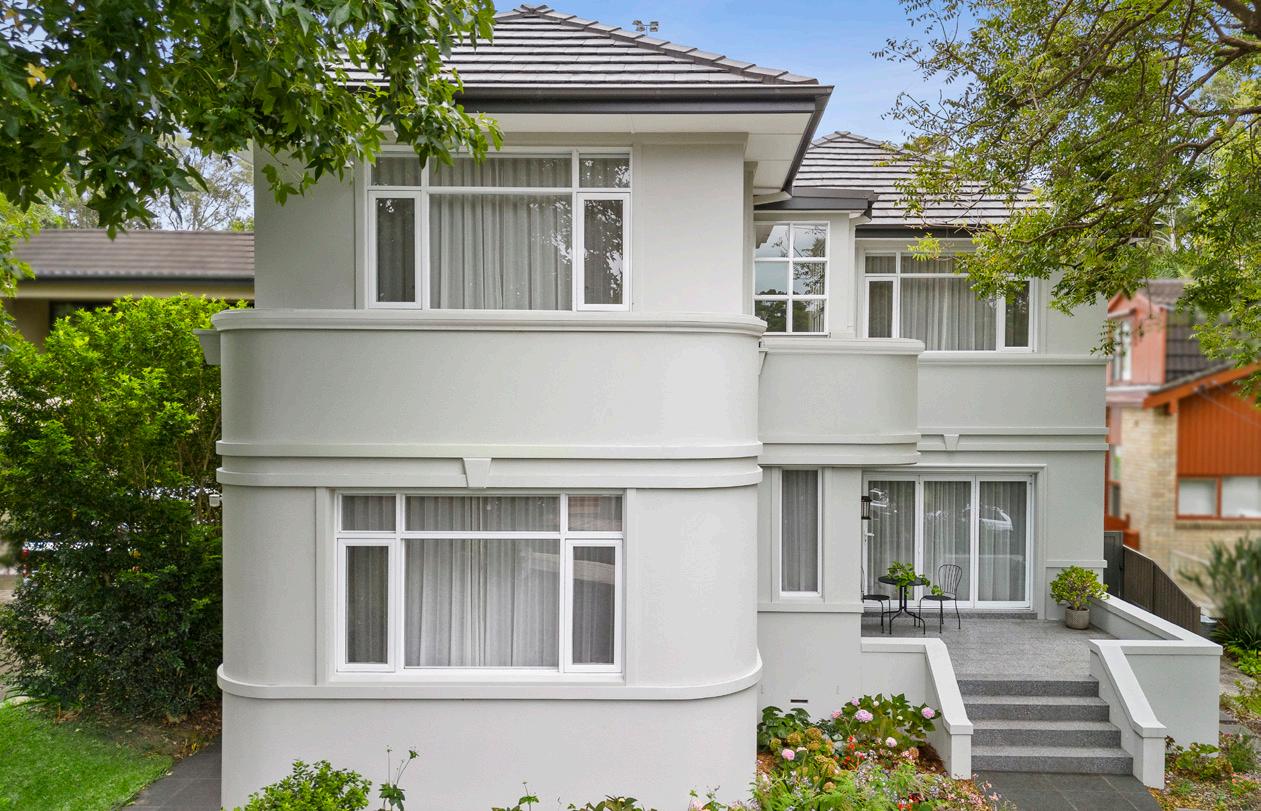

Our aim was to maximise energy flow within the property and strike a balance between openness and enclosure and light and shade. An important requirement was to create versatile spaces that could easily adapt to the changing needs of a family over time. For example, on the ground floor, we created a music room adjacent to a bathroom that can be easily re-purposed into a bedroom for elderly occupants.
We were mindful not to overbuild the property. This was achieved by consciously managing the proportion of the building to the land, preserving yard space and ensuring each room was practical and useful.
One of the primary concerns was the building’s orientation and thermal comfort. The house was designed to embrace the north for its living spaces, but glare was a problem in the kitchen. Changing the orientation of the kitchen solved this issue.
Windows were minimised on the heat-intense western side to reduce energy use. Hydronic heating wall panels were installed as a safe and efficient form of heating to ensure thermal comfort during colder months.
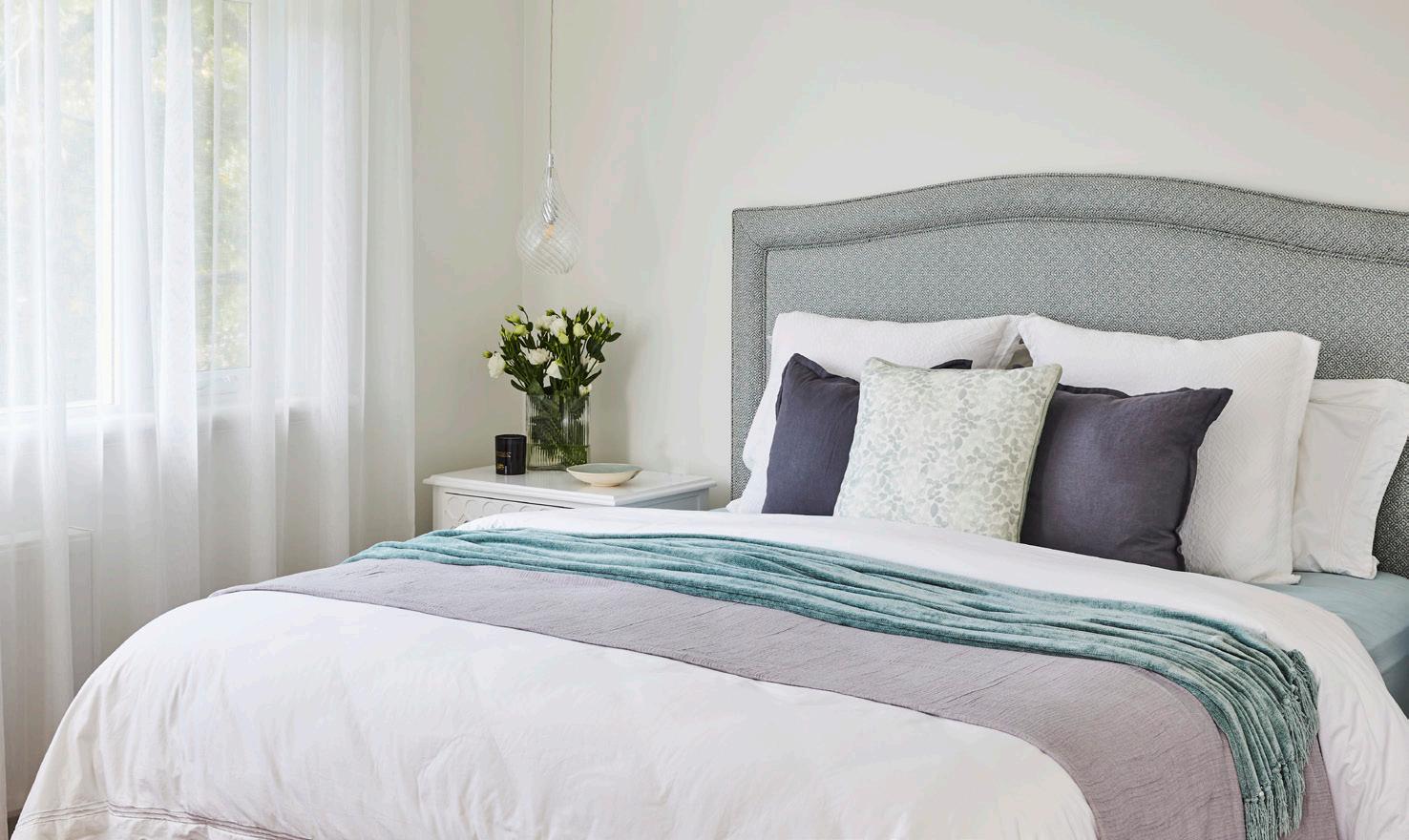
Sustainability was considered throughout the project, with the choice to renovate rather than the less expensive option of knocking down and starting over. We focused on retaining much of the original structure, recycling and using materials with low embodied energy, such as timber and bricks. Solar panels were installed to maximise energy efficiency.
We embarked on this project with respect for the home’s history and a vision for its future. This project was about finding balance - blending style with functionality, integrating Feng Shui principles, and tailoring the home to suit a modern family’s needs. We didn’t just refurbish an old building; we breathed new life into it, connecting it with its past and linking it harmoniously with its surroundings. The result is an exceptional home that proves how style, function and Feng Shui principles can work together in contemporary residential design.
Building Designer: Jessica-Anne Johnson, Silo Building Designs
Address: Verdant Court, Bendigo VIC
Clients: Leon & Merridee Griffin
Builder: Kevin Walsh from Franklin & Walsh Builders
Tucked away at the end of a newly developed court, Leon & Merridee found a slice of peaceful paradise nestled amongst the Australian bushland and overlooking part of the Bendigo Creek to build their dream home for their growing family.
The site posed a few challenges with a small triangle building envelope, sloped site, and all views to the West & South of the property.
The clients wanted to large Alfresco overlooking a pool area as well as taking in the glorious views of the creek. Being a new home, the brief was to keep it modern with a clean and calming overtone.

Three bedrooms for their children, a Master suite and spacious living zones to suit everyone’s needs, a study and living zones that were separated enough to be independent spaces but still connected to views over the pool and creek. This home needed to be energy efficient and still
allow large views to the South and West. This was achieved through Double-glazing, increased insulation to the entire home and solar panels to offset the energy consumption. Energy efficient appliances throughout and a Timber fireplace for that extra boost of radiant heat against the double brick feature wall in the Living zone.
On approach to the site, you are met with a beautifully Landscaped driveway which sweeps around to grant you views of lush green grass and a stunning swimming pool. The façade of the home has utilized recycled red bricks with monument accents to windows, doors, garage, and roof. We used the slope of the site to create zones within the landscape allowing for a raised basketball court, a lowered sand pit area for the kids and practical shed utility areas to the back of the property. The Grass areas are tiered in the front yard with views towards the creek. These spaces allow for two individual zones for entertaining, whilst still having a lovely connection to each other.
Nusam autem is quodis dolecerio denist, officiis dolorit, soluptatur, sequos exerrum coreic tem

The Home boasts stunning polished concrete floors and a vast recycled red brick feature wall in the Living Dining area with a timber fireplace. Cathedral ceilings take the space to another level creating a spacious yet inviting feel. The Kitchen is perfect for entertaining with the integrated wine & drinks store under the large Island bench, a coffee station, and a hidden walk-in pantry behind the kitchen for all the work horse appliances. White cabinetry is offset with Timber accents and Black appliances, bringing that sleek modern feel with the warmth of the timber. The Dining area opens to the spacious Alfresco area, accessed through large, double-glazed doors, and overlooks the sparkling pool. This outdoor zone is the essence of the home and links to the kitchen, dining, living and study zones either by large, double-glazed windows or doors. From the Kitchen we have views to all the garden and pool so mum can keep a keen eye on the kids in the pool.
The bathrooms offer feature wall shelves with accent tiles and practical spaces to make these family spaces work efficiently on many a busy morning. Quick access from the garage to both the private zones and family zones of the house make this home easy to navigate in the day-to-day rush.
Merridee was such a lovely client to work with and together we were determined to optimize every little space to create a well-functioning home for her family. Both Leon and Merridee Love their new home and it’s a beautiful space for their family to enjoy for many years to come.
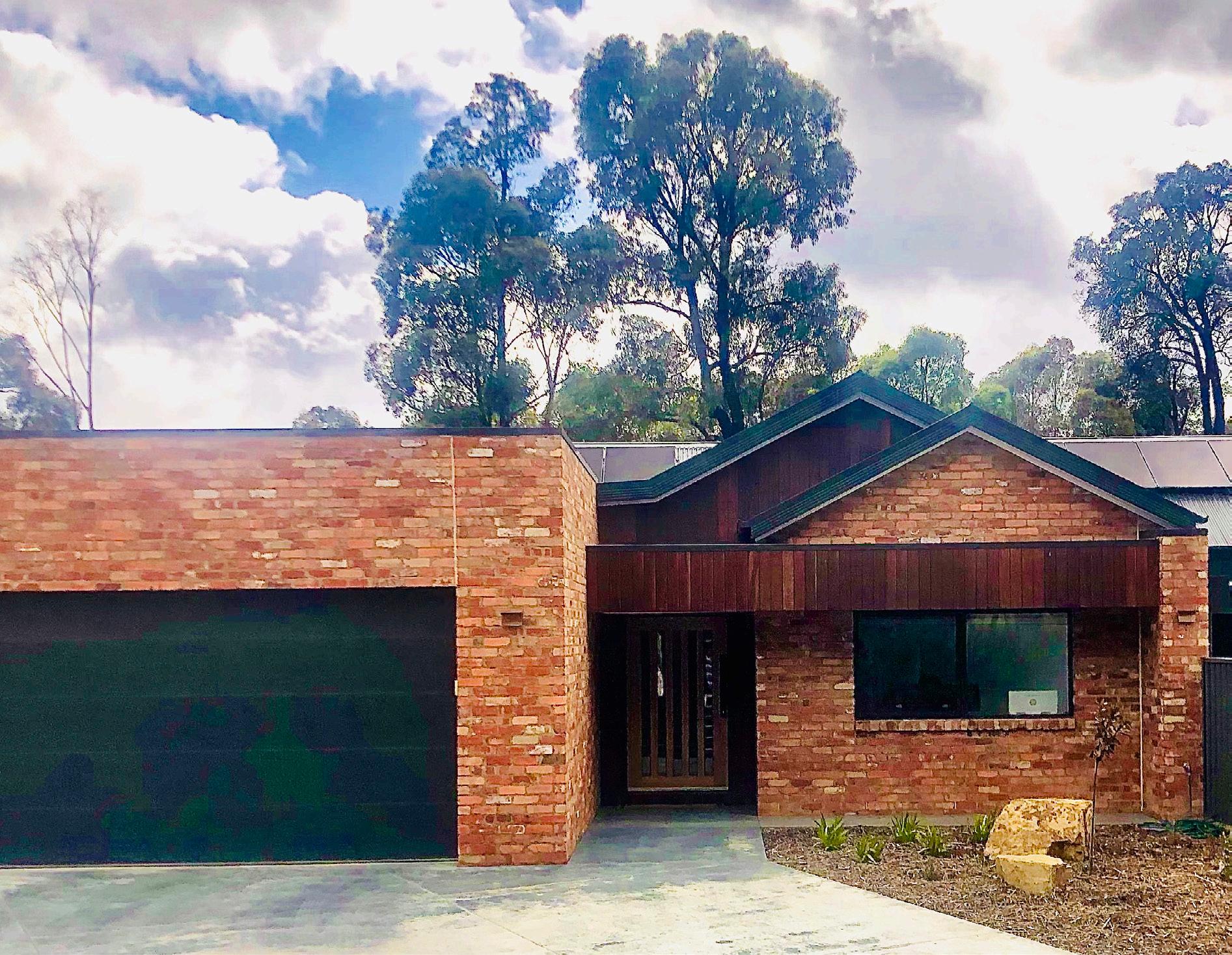
From the Kitchen we have views to all the garden and pool so mum can keep a keen eye on the kids in the pool.
Nusam autem is quodis dolecerio denist, officiis dolorit, soluptatur, sequos exerrum coreic tem

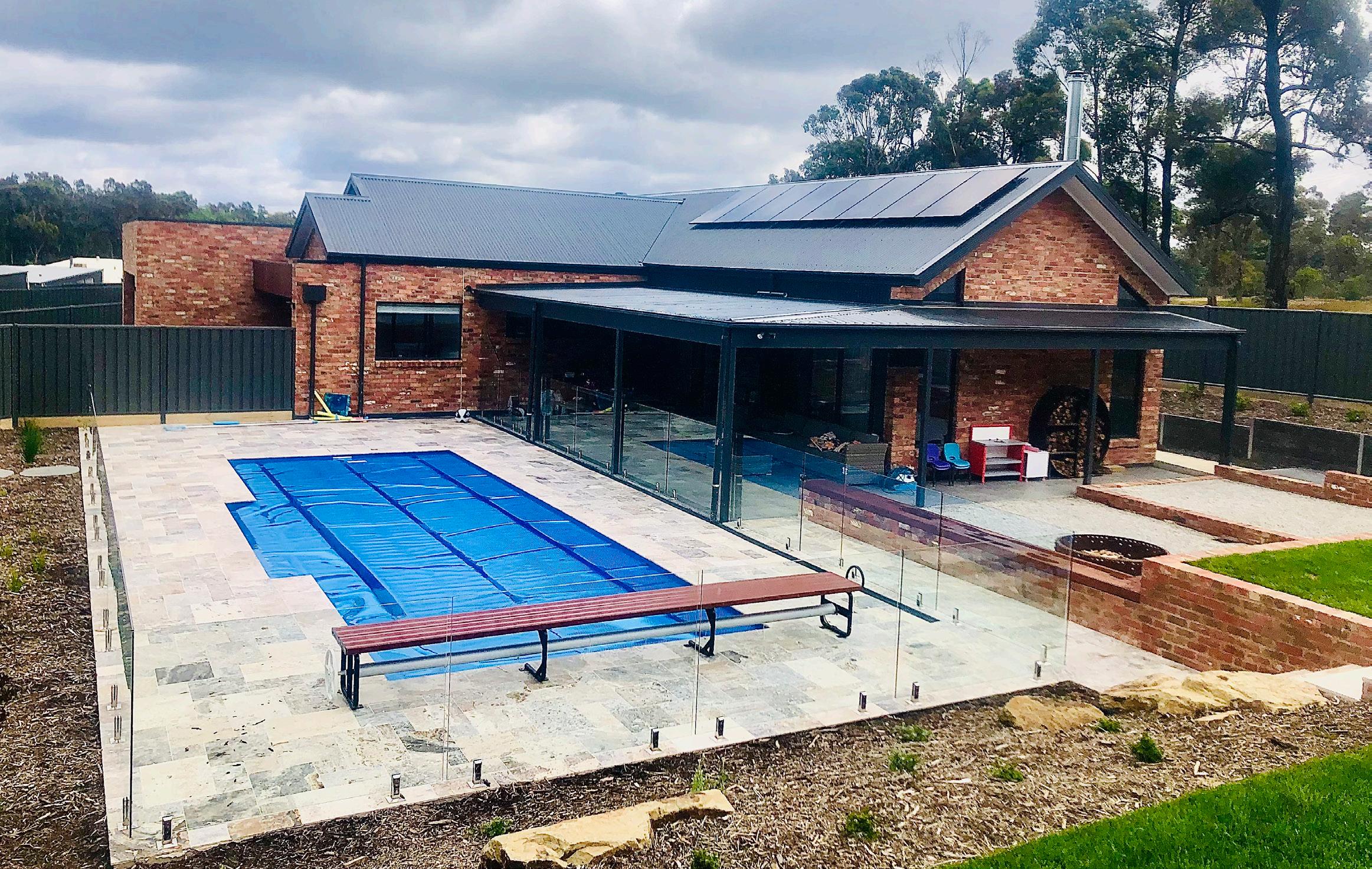
Bio: Brendan McGregor is the co-director of Neighbourhood Architecture — a Canberra based architecture firm with a focus on energy efficient homes!

Brendan and his team design energy efficient, comfortable and sustainable homes. These homes are designed with passive solar design principles to suit their clients’ requirements, their site and specific climate zone
Neighbourhood Architecture integrates the use of NatHERS approved energy rating software from the onset of the design process to make sure their clients’ homes are comfortable and energy efficient. The software estimates the homes potential heating and cooling loads and offers invaluable information to help optimise the homes design for the best results.
Our project plans to renovate the existing home, restore its heritage features with a complete upgrade to thermal performance of the house which will include high performing windows, insulation, and a whole heap of draught ceiling. There is also a modern addition to the rear of the home which is not visible from the streetscape.
Not only will the works transform the home aesthetically it will also take the home from a 1.5 star cold and leaky home to an energy efficient 7.7 stars. This is an 80% reduction in the homes heating and cooling requirements. No more wearing jackets inside during winter or sweating it out during summer!
Q: Apart from the featured project, what is/are your favourite project/s you’ve worked on and why?
I have been fortunate to have had the opportunity to contribute to a number of remarkable architecture projects throughout my career. Among them, my favourite projects are those that allowed me to be creative and playful with our designs, collaborating with clients who possessed bold taste and style.
Name: Brendan McGregor
Title: Co-Director
Company: Neighbourhood Architecture
One of my favourite projects was a compact coast house in Rosedale on a very steep and narrow site with amazing views to the beach. The site is also in a bushfire flame zone. The complexity of the landscape forces you to think creatively, explore different materials and construction techniques and collaborate with a number of professional consultants.
Q: What are you working on right now and can you share something unique about the project?
Neighbourhood Architecture has a good mix of residential projects happening at the moment. The team and I are currently working on a range of new build and renovation projects across Canberra and a knock down rebuild in Vincentia.
We are currently finalising the construction documentation of a renovation and extension project located in the Tocumwal Heritage Precinct area of Canberra. These houses were relocated from southern NSW in the 1940s to address a housing shortage. Given they were originally designed as disguised army barracks, they are very basic in their construction and thermally perform very bad.
It was a good experience to push the boundaries of conventional design and bring the client’s vision to life in such a captivating way.
Another standout project was a modern farmhouse that showcased what we can do within a small foot print. The clients’ willingness to embrace unconventional ideas allowed us to create a truly unique living environment that seamlessly blended contemporary aesthetics with functionality.
In both cases, these projects stood out to me because they challenged the norms and encouraged a sense of exploration. The collaboration with clients who shared a similar passion for bold and distinctive architecture made these projects exceptionally enjoyable and rewarding.
Nusam autem is quodis dolecerio denist, officiis dolorit, soluptatur, sequos exerrum coreic tem

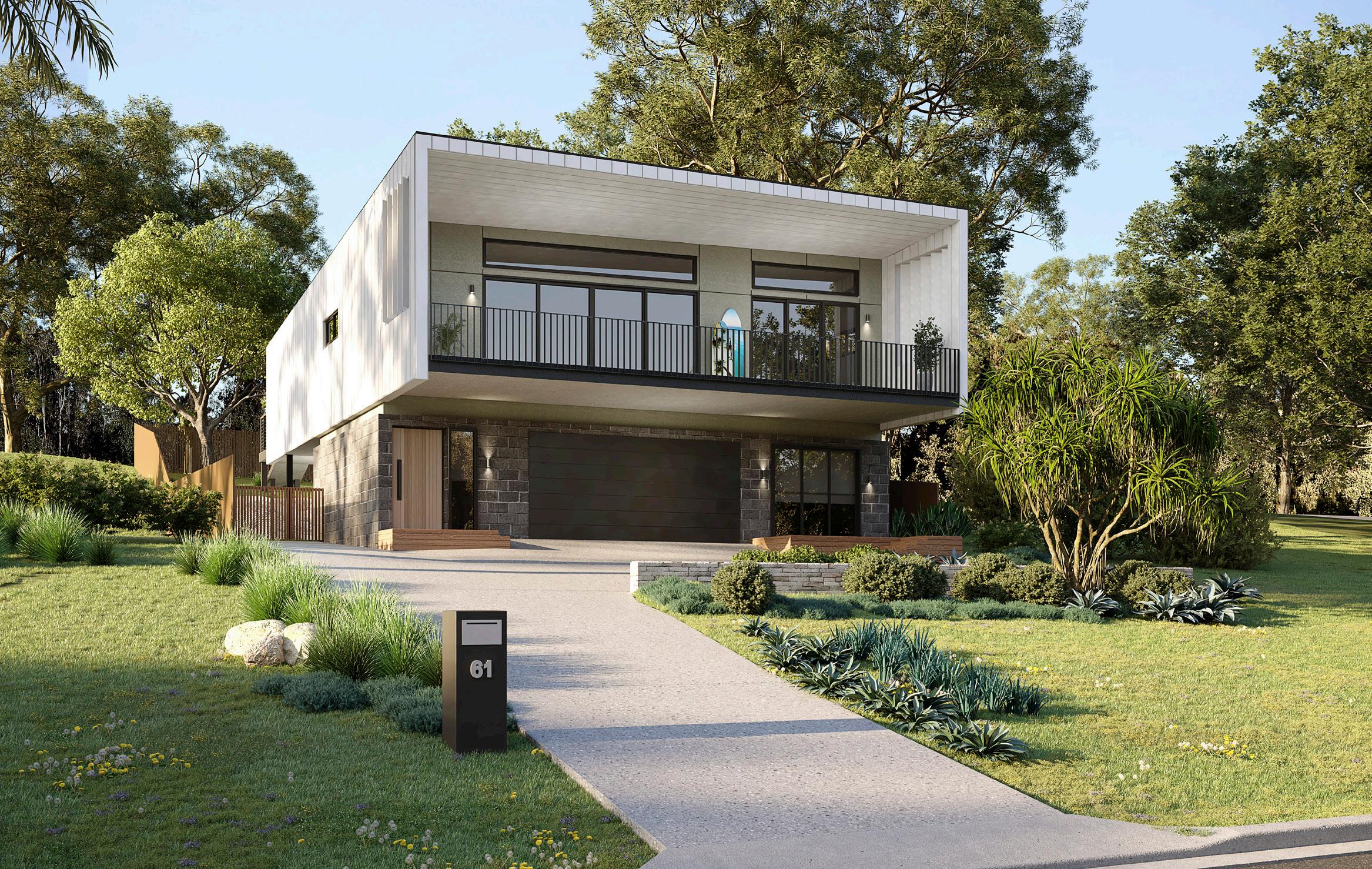
Q: What would you say has been your biggest challenge in the industry to date?
The biggest challenge I’ve faced in the architecture industry to date is finding the delicate balance between creativity and practicality. Architects must combine artistic vision with functional design, which requires thinking outside the box while also considering budget constraints, construction regulations and client preferences. This constant negotiation and compromise demand translating abstract ideas into tangible, buildable structures that meet end-users’ needs. Additionally, designers must adapt to evolving trends, technological advancements, and sustainability concerns. Overcoming this challenge necessitates a multidisciplinary approach, effective communication, and a deep understanding of both the artistic and practical aspects of architecture. Despite its complexities, this challenge is what makes the architecture industry fascinating and rewarding.
Q: What is your favourite architectural style/ concept and why? And your least favourite?
Mid-century modern architecture has secured its position as my favorite style, thanks to its enduring appeal and captivating features. One aspect that draws me in is the clean lines and organic shapes commonly found in this architectural style. The simplicity of these design elements creates an elegant and harmonious atmosphere that displays a sense of calm and harmony.
Another characteristic that captures me is the seamless integration of indoor and outdoor spaces. The open floor plans and use of glass allow for an uninterrupted flow of natural light, blurring the boundaries between the interior and the surrounding environment. This connection to nature brings a refreshing and rejuvenating quality to the living spaces.
Furthermore, mid-century modern architecture embraces the innovative use of materials. The combination of traditional materials like wood and stone with more contemporary elements such as glass and steel add a unique and dynamic touch.
In addition to its aesthetic qualities, mid-century modern architecture prioritises functionality. Practicality, efficiency, and adaptability are key principles in this style. The smart storage solutions, multipurpose areas, and emphasis on indoor-outdoor living make mid-century modern homes well-suited to contemporary lifestyles.
Ultimately, the enduring charm of mid-century modern architecture lies in its ability to merge form and function while maintaining a timeless allure. It is this combination of clean lines, organic shapes, seamless integration, innovative materials, and practicality that firmly places it as my favorite architectural style.
My least favourite style would be Georgian style. Georgian style architecture fails to excite me due to its symmetrical and rigid design principles. The repetitive facades lack the creativity and uniqueness that I appreciate in other architectural styles. Additionally, the lack of ornate details and embellishments leaves me wanting more character and charm. Ultimately, Georgian style architecture simply doesn’t resonate with my personal aesthetic preferences.
Q: What advice would you give to less experienced professionals or students just entering the industry?
For less experienced professionals or students just entering the architectural industry, I would offer the following advice:
Build a strong foundation: Architecture is a field that requires a solid understanding of design principles, construction techniques, and building codes. Invest time in learning these fundamentals, whether through formal education or self-study. This knowledge will serve as the foundation for your future growth.
Seek diverse experiences: Architectural projects vary greatly in scale, type, and complexity. Embrace opportunities to work on different types of projects and collaborate with multidisciplinary teams. By exposing yourself to a variety of experiences, you’ll gain a broader perspective and develop a versatile skill set.
Learn from mentors: Find experienced architects who can guide and mentor you. Seek their advice, learn from their experiences, and observe their design process. Mentors can provide valuable insights and help you navigate the challenges of the profession.
Embrace technology: Architecture is rapidly evolving with advancements in technology. Stay updated with the latest software tools, such as Building Information Modeling (BIM), and visualization software. These tools can enhance your design capabilities and improve communication with clients and collaborators.

Relationships: Networking is crucial in the architectural industry. Attend industry events, join professional organisations and connect with fellow architects, engineers, and contractors. Building strong professional relationships will not only open doors to new opportunities but also provide a support system throughout your career.
Remember, architecture is a continuous learning process. Stay curious, be open to new ideas, and embrace challenges as opportunities for growth.
Nusam autem is quodis dolecerio denist, officiis dolorit, soluptatur, sequos exerrum coreic tem

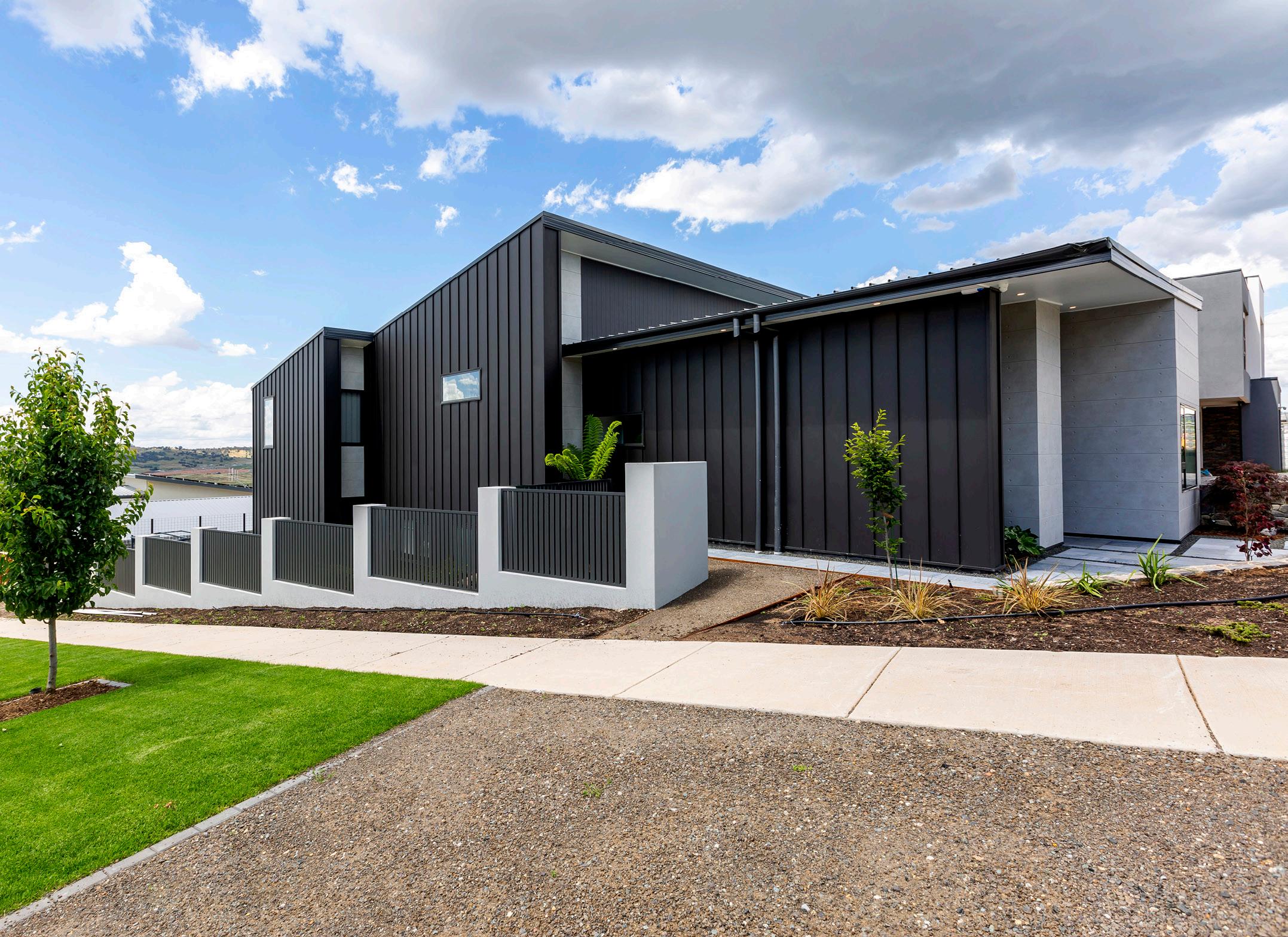
Business: Grand Designs Consulting
Q: What are you working on right now, and can you share something unique about the project?
Currently, one of our more unique projects is underway—a conversion of a decommissioned concrete water tank on the East Coast of Tasmania. The tank has an impressive diameter of 18m and a height of 5m, with 300mm thick concrete walls. We are closely following the progress of Olly & Tara, the project’s owners, as they take on this challenging and fascinating task.
Apart from that, we have a few smaller projects and homeowner builder projects on the verge of receiving building approval, while others are going through the planning approval process. We haven’t taken on many new projects due to our recent relocation to Adelaide. With our base now in Adelaide, we want to expand the energy assessing facet of our company and offering comprehensive design/energy consulting services to builders and developers all across Australia.
Our primary goal is to enhance the standard of new homes built in Australia. Collaborating with volume builders, we want to showcase how homes can achieve a significantly higher level of comfort and efficiency without incurring additional expenses.
Q: Apart from the featured project, what is/are your favourite project/s you’ve worked on and why?
I had to tackle the height limitations innovatively, so I crafted a creative roof design that achieved the grand proportions and ceiling heights they envisioned, all while staying within the imposed constraints. Though the final result isn’t necessarily a design I’d choose for myself, I successfully met the client’s brief, and they placed their trust in me throughout the process. As a Designer in my mid-20s at the time, I truly appreciated the respect and confidence they showed in my skills.
Interestingly, many of the homes I’ve designed wouldn’t necessarily suit my own tastes, but it’s the stories behind these projects that make them meaningful to me. One of my most rewarding experiences was helping an owner-builder design and construct their first home. Though the results might not be something for the pages of a magazine, what matters most to me is the process of thinking creatively outside the box to deliver personalised and efficiently built solutions. These are the projects I enjoy the most. Surprisingly, working with big budgets isn’t as satisfying, even if the results are more visually impressive.
Q: What would you say has been your biggest challenge in the industry to date?
Bio: Jake Bell has over 10 years of experience in the building and design industry and currently serves as a Building Designer, Energy Assessor, and Bushfire Hazard Consultant at Grand Designs Consulting, a company he co-directs with his wife, Aisha. With a comprehensive range of services, Grand Designs Consulting offers full design and project management solutions for various residential projects. However, Jake’s true passion lies in energy-efficient design, where he excels in crafting personalized solutions for high-performing homes while maintaining strict budget considerations.

Apart from the featured project, my favorite projects are always the ones where the client is open to my input and trusts my expertise. Whether it’s a cosy granny flat or a three-story mansion, the most enjoyable projects are when clients have faith in my abilities. Amali Court is a good example. The client wanted a French provincial inspired home but had only a few specific ideas in mind. The site posed challenging planning constraints, including a restrictive maximum building height, which initially seemed limiting. However, by carefully listening to the client’s needs and considering their input, I made minor adjustments to the initial floor plan.
Dealing with planners that don’t understand their own planning scheme can be tough. Projects that drag on for too long because the client keeps changing their mind is another one. (And then they blame me for the project taking so long). That can be tough too. I also find it difficult to switch off from work at the end of the day.
Q: What is your favourite architectural style/ concept and why? And your least favourite?
Log cabins and A-frames are my favourite. People should build more A-frames! When I was about 10 years old, I drafted a plan for a small 2-storey cabin I wanted to build. It is still my dream home. I love small cozy designs with clever use of space. My least favourite style is the ‘modern box’ house. I know it’s a popular style right now and, when done correctly, I think it can look good. But, in general, I see one good one and many poor imitations that I’m sure will age terribly. For me, most new homes just don’t feel or look very homely. Any external ‘feature’ on a new home that just adds unnecessary expense and complexity for the builder while contributing nothing beneficial to the overall look of the home annoys me.
Q: What advice would you give to less experienced professionals?
Focus on the needs and wants of your client first, rather than on building your own portfolio. That’ll come in time naturally. Of course, always be forthcoming with your professional thoughts and opinions but don’t worry if the client wants to take a different path to what you would ideally want to work on. With every project you gain experience, and people skills are just as valuable as your design skills. No one wants to hire an arrogant, self-obsessed architect. You can learn design skills easier than it is for some to learn good people skills, and if I were to hire someone to work for us, I’d be looking for communication skills and a positive, easy-going personality over any design experience.
Above: Amali Court, a French Provincial inspired home Jake and team designed was a challenge due to site restrictions.


Below: Jake and his team are currently converting a decommissioned concrete water tank on the East Coast of Tasmania.


Name: Jessica Anne
Title: Principal Lead Designer


Company: Silo Designs
Q: What are you working on right now and can you share something unique about the project?
At the moment SILO has just taken on a New and Exciting project renovating an Old 70’s Multi level home. This home in its Heyday was the Party house of the area, everyone knew that on the Weekend this was the place to be!
Featuring stunning exposed timber trusses, large cathedral ceilings and boasting multiple fireplaces in the Main living areas. A Glass pane roof runs the entire length of the Kitchen, Dining & Living area and there are many other fantastic quirks and features throughout this home. Sunken shower spaces with glass ceiling, Timber sauna to rival the best of them, a stunning outdoor pool area and there’s even an old VLine train car in the garden waiting to be brought back to life!
The owners intend to retain the 70’s aesthetic whilst bringing it into the modern era and SILO cannot wait to get their design Ideas into this amazing home!
Q: Apart from the featured project, what is/are your favourite project/s you’ve worked on and why?
There are many to choose from so that’s a difficult question for sure! I think my favourites are always creating homes for families tailored to their unique and individual needs. Finding out how they like to live and move in their spaces, what their hobbies are and how they function as a family and then capitalize on that to create new, interesting and purpose filled spaces.
One home comes to mind where we created a stunning banquette area and new kitchen / dining layout where the sunlight infuses the space and is the meeting point for every meal. The original home layout was closed off to their entire backyard and had no light coming into their home, so we opened it up and with a very few modest changes created an impressive outcome!
Another fond memory is an old Heritage home that got a makeover and a modern extension to the rear that featured large, angled glass panels and multiple skylights.
These additions along with large voluminous Cathedral ceilings now bring in the Northeastern sunlight throughout the day to the main living areas. A perfectly positioned window seat adorned with sumptuous cushions and a corner double glazed window make it the place to be for the kids whilst mum is cooking.
Yet another home positioned atop a hill overlooking Bendigo received a much needed makeover and an extension to the rear. The challenge on this project was the central existing bathroom which couldn’t be moved. So, the solution was to feature a central atrium in between which allowed the master bedroom & ensuite to have discreet views to the little garden area in the centre of the home as well as bringing in some much-needed light into all the spaces adjoining.
I could go on but those are the three that come to mind.
Q: What would you say has been your biggest challenge in the industry?
I would say meeting other likeminded Designers who want to create Long lasting, beautiful & well performing homes that are built to last and are achievable for the modern Australian. Doing my Passive House certification was a brilliant way to Upskill myself, now the Challenge is to find clients willing to build for a better future.
That said I would think above that it would be the Building industry’s slow moving approach to removing mass produced ill performing homes that are creating ‘Roof cities’ that perpetuate the cycle of poor design, creativity, quality and longevity. But that’s another story indeed!
Q: What is your favourite design style/concept and why? And what is your least favourite design style/concept and why?
Ooh again a super hard question, it’s like asking me what my favourite colour is! Depends on the day, my mood and what the weather is doing!
Today I would have to say Modern Coastal. A more high-end beach home, not a cliché type coastal décor but more subtle, clean lines, large windows with touches of natural elements like driftwood and woven textures. Lots of natural light and a deep consistent connection to the outdoors.
Followed very closely would have to be Transitional style. A beautiful blend of both modern and traditional design elements. Think Crown moldings, high ceilings paired with modern furniture pieces with uncomplicated lines. This one is a bit of a sliding scale.
My least favourite would be Art Deco style. Now while I can appreciate the many features that this style presents, would I have it in my home? Probably not.
If we’re talking architectural design style, then I have always been a huge fan of Renaissance buildings, both French and Italian. Such beauty in the symmetry, proportion, and harmony. The romance of this era in building design has been felt for centuries. I feel like creativity was affluent and imaginative, and the attention to detail was so beautiful. The columns, domes, artwork and arches to name a few aspects. Its sad to think that a lot of these elements and artistry has become a forgotten skillset.
My least favourite would be Brutalist architecture (1950’s-1970’s) These hulking masses feel so oppressive to me. Devoid of feeling and warmth. When looking at examples of this style I instantly feel like I am looking at some kind of dystopian future.
Q: What advice would you give to less experienced professionals or students looking to work for themselves in the design industry one day?
I would say, continue pushing your own creative expression. Seek to understand how people live, what drives humans in their environment to be healthy, stable, calm, invested with the others they live with. Humans need connection, connection with their environment, connection with each other and if you can continue to help create spaces and places for people to dwell then you’re halfway there. Learn about how to make healthy, sustainable and energy efficient buildings. Don’t just settle for what’salways been done. And above all enjoy what you do, creating should be fun, exciting, inventive, and ever changing!
If we’re talking architectural design style, then I have always been a huge fan of Renaissance buildings, both French and Italian. Such beauty in the symmetry, proportion, and harmony.
Name: Ozge Fettahlioglu
Title: Founder and Interior Designer
Company: Cocoplum™ and Boxareno
Q: You are the owner of two successful businesses. Tell me a bit about them and how they differ.
Absolutely! I am beyond excited to share a glimpse into my two businesses. Let me introduce you to Cocoplum™ and Boxareno, my passion projects that have flourished in their own unique ways. First, there’s Cocoplum, which is an Amazon-exclusive trademarked brand specialising in high-quality homeware imports from Turkey. We carefully curate a range of exquisite products that bring a touch of elegance and luxury to people’s homes. We search for the highest quality, most skilled craftsman and luxurious, yet consciously sourced products. Our goal is to provide you with items that enhance your surroundings and daily routines, indulging your senses and bringing a touch of opulence to your everyday life.
(https://www.amazon.com.au/cocoplum)
I am also the proud owner of Boxareno, an interior design and renovation company with a focus on sourcing unique and custom-made furnishings . At Boxareno, we offer a comprehensive range of services tailored to our clients’ needs. Whether they require custom-designed interiors, sourcing unique artisan materials, or even full-scale home renovations, our team of skilled professionals and contractor builders brings their vision to life. Boxareno is designed for those who are willing to invest in the best of what their money can afford, and who value the exceptional and unique in their interior design journey.
Ozge Fettahlioglu is the visionary founder behind Cocoplum™, an exclusive homeware brand available on Amazon, and Boxareno, a renowned renovation company specialising in the sourcing and customisation of unique furnishings. With a passion for elevating living spaces and a keen eye for design, Ozge has successfully curated an exquisite range of luxurious products through Cocoplum™ while empowering clients to create their dream homes with Boxareno’s innovative solutions.

One of the ways we’re pushing the boundaries of traditional renovation and interior design is by importing and manufacturing overseas. While this approach comes with its own set of challenges, such as not being able to physically touch and feel the products or navigate potential difficulties around returns, it also brings numerous advantages such as uniqueness and the ability to acquire exactly what you love, even if it’s inspired by a Pinterest post or a design trend from halfway across the globe.
At the core of this direction is the belief that true design enthusiasts deserve access to the finest materials and products that elevate their spaces to new heights. We understand that taking risks is part of the journey to achieving a truly remarkable space, and we’re here to guide you every step of the way.


What sets these two businesses apart is their distinct areas of expertise. Cocoplum allows me to showcase the beauty and craftsmanship of homewares on a larger scale, reaching customers through the convenience of online shopping. On the other hand, Boxareno enables me to delve into the exciting world of interior design, working directly with clients to transform their spaces into something truly remarkable. Both businesses bring me immense joy and fulfillment in their own unique ways.
Q: You have a knack for restoration and a fabulous interior-design eye. Which project are you most proud of to date?
The project that fills me with immense pride and inspired the creation of Boxareno is deeply personal. It all began when my family and I took a leap of faith and purchased a rundown house from hoarders in the suburb I had always dreamed of living in.
At that time, everything seemed to align perfectly. But as life often does, it threw unexpected challenges our way. The startup we had invested years into didn’t sell as anticipated, leaving us financially strained for the extensive renovation ahead. We found ourselves in an uninhabitable house, taking on extra contractor jobs and juggling multiple teaching positions to make ends meet.
Living in a single room, DIYing on weekends, and enduring the hardships became our daily reality. It was an emotional rollercoaster, marked by tears of frustration and moments of doubt. But I refused to settle for less than my dream home, even if it meant working harder and longer hours.
In a pivotal moment of helplessness, the idea for Boxareno was born. I wanted to help renovators who wants exactly what their heart desires and felt overwhelmed and lost, providing solutions for their pain points and guiding them through the journey. Boxareno’s goal is to became a lifeline for those who refuse to give up on their dream homes.
Q: Balancing being a business owner and mother is challenging in itself, but what would you say has been your biggest challenge in the industry?
One of the biggest challenges I have encountered in the industry is the pervasive influence of interior design trends. While trends can be enticing and alluring, I firmly believe that true interior design should never revolve solely around what is currently in vogue.
Interior design is a deeply personal and intimate expression of one’s individuality, tastes, and lifestyle. It should be a reflection of who we are and what brings us joy, rather than following fleeting trends that may quickly become outdated.
It’s disheartening to see individuals succumbing to the pressure of purchasing trendy items that will only last for a season. They often rely on certain shops that don’t necessarily showcase their unique personality or contribute to their happiness in the long run.
World-class designers we admire understand the importance of timeless design that transcends trends. They create spaces that speak to the essence of the individuals who inhabit them, ensuring a harmonious and authentic environment by cleverly applying design rules.
Ultimately, my goal is to guide clients towards a more personalised approach to interior design, where trends take a backseat to their own sense of self-expression and happiness.
Q: What is your favourite design style/concept and why? And what is your least favourite design style/concept and why?
When it comes to my personal design style, I believe in cultivating a distinct and unique aesthetic that is inspired by the space itself. I view each project as an opportunity to collaborate with the space, allowing it to guide and influence the design decisions.
Rather than imposing a predetermined style onto a space, I take the time to understand its inherent qualities, such as its architecture, natural lighting, and overall ambiance. This approach allows me to create a design that harmonizes with the space, enhancing its inherent beauty and creating a sense of balance and cohesion.
By listening to what the space has to say, I can uncover its hidden potential and bring out its best features. This means carefully considering the layout, flow, and functionality of the space, as well as the desires and needs of the individuals who will occupy it.
As for a design style that I personally find less appealing, it would be the prevalence of overly repetitive trends such as all-white spaces that resemble hospital settings.. Styles that are seen everywhere and lack individuality do not resonate with me. I prefer to explore a broader range of design elements and incorporate unique touches to create spaces that feel fresh, original, and reflective of the individuals who inhabit them.
Q: What advice would you give to less experienced professionals or students looking to work for themselves in the design industry one day?
In addition to my work with Cocoplum™ and Boxareno, I am also the proud creator of the Cocoplumstyle Instagram community. Through this platform, I share my own renovation projects and offer insights into design principles, aiming to inspire and educate others in the industry. It has been incredibly rewarding to connect with like-minded individuals and provide a space for creative discussions and learning. I encourage aspiring professionals and students to join the Cocoplumstyle community; together, we can continue to push the boundaries of design and foster a supportive community of passionate individuals.


I encourage all professionals and home owners, developers to embrace creativity and take risks. Don’t be afraid to think outside the box and push boundaries. Design is all about experimenting with different elements, finding innovative solutions, and letting your creativity shine through in your work. By daring to be different, you can create truly remarkable and unique designs that set you apart from the crowd.
Continuous learning is essential in any industry. Attend workshops, seminars, and other educational opportunities to expand your knowledge and refine your skills. However, focus on learning design principles rather than following fleeting trends. Understanding the fundamentals of design will provide a solid foundation for your work and enable you to create timeless and enduring spaces that withstand the test of time.
Lastly, never underestimate the power of listening to the space itself. Each space has its own unique qualities and characteristics. By paying close attention to the inherent nature of the space, you can uncover its hidden potential and design accordingly. Let the space guide and inspire you, resulting in designs that harmonize with their surroundings and create a sense of balance and cohesion.



Prepare to unleash your inner partygoer because the annual DMN Building Design Awards gala evenings are right around the corner! Last year’s events (on both the West and East Coast) were an absolute hit – the kind of gatherings that had everyone buzzing long after the last toast. And guess what? This year, we’re taking it up a notch. It’s like a celebration that gets more vibrant, more stylish, and more unforgettable with each passing year. So, why should you be marking this date on your calendar?
Unparalleled Networking: Connect with fellow design aficionados, industry veterans, and potential collaborators. Who knows, you might just find your next creative partner on the dance floor!
Celebrate Brilliance: Celebrate innovative designs on a grand stage. Help your colleagues as we applaud their efforts and recognise the amazing work they’re put forward for the competition.
Elevated Entertainment: Yes, there’s valuable industry insight to glean, but let’s not forget the pure enjoyment. With entertainment that’s as dazzling as it is engaging, it’s an evening of celebration and laughter.
Community Spirit: Bask in the warmth of a community that truly appreciates your achievements. These are your peers – fellow creators who understand your design journey intimately.
Gastronomic Delights: Did we mention the delectable cuisine and curated drinks? It’s a culinary journey that’s bound to tantalise your taste buds.
Style and Elegance: Swap those work-from-home clothes for your most sophisticated attire. It’s your chance to shine under the spotlight and make a lasting impression.
Venue of Distinction: We’ve scoured both Perth and Melbourne for venues that offer not just beauty, but also the perfect ambience for an evening of elegance and grandeur.
Lasting Memories: This is more than an event; it’s an experience that you’ll fondly remember and relive in conversations for years to come.
So, here’s your invitation: Join us and extend the invitation to your colleagues, partners, and friends. Let’s come together to create a grand night of camaraderie, stories, and celebration of remarkable design. Just scan the QR codes over the page to book your spot(s) for a night to remember.
See you there!






This September, a lucky group of DMN members embark on a 15-day architectural odyssey across Turkey, commencing in the historic heart of Istanbul, where Byzantine and Ottoman epochs whisper stories of old. They’ll then traverse by coach to Ankara, en route uncovering the spiritual roots of Konya, and immerse in Cappadocia’s unique landscapes. From there they’ll board a flight to Izmir, the “Pearl Of Aegea”, pausing in the UNESCO World Heritage site of Ephesus and the enchanting Sirince Village. Reconnoiter the resilience and revival of Izmir post the 2020 earthquake, meeting architects who shape the city’s rebirth. They’ll then journey back to Istanbul, witnessing a synthesis of Greek, Jewish, and Turkish architectures and the harmonious blend of old and modern styles. As the tour culminates, we know all our happy travelers will treasure the memories of Turkey’s architectural tapestry from ancient wonders to sustainable futures.







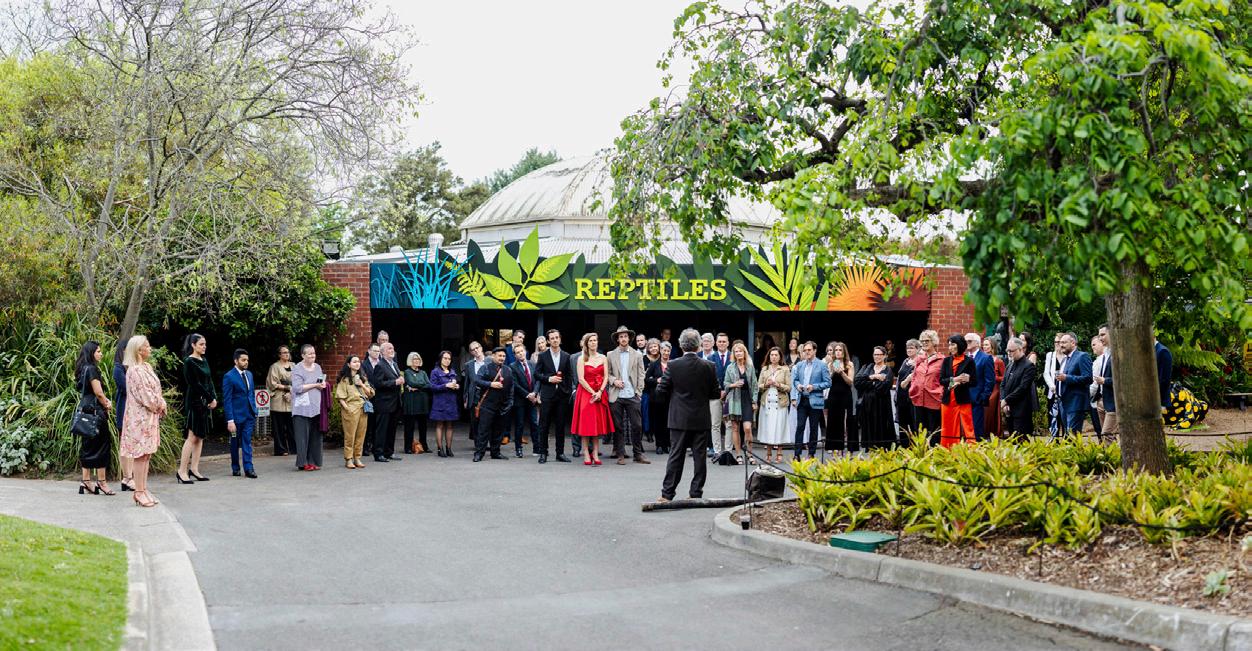

True Zero Carbon Challenge is on again in 2023. After the enormous success of its inauguration last year, we knew we had to do it all over again.Above: Our brilliant CEO, Peta Anderson, at the 2022 TZCC event.
CERTIFIED AUSTRALIAN U-VALUES AS LOW AS 1.7 - AIR INFILTRATION RATES AS LOW AS 0.07 - LONGEST LIFE CYCLE OF ANY OTHER MATERIAL





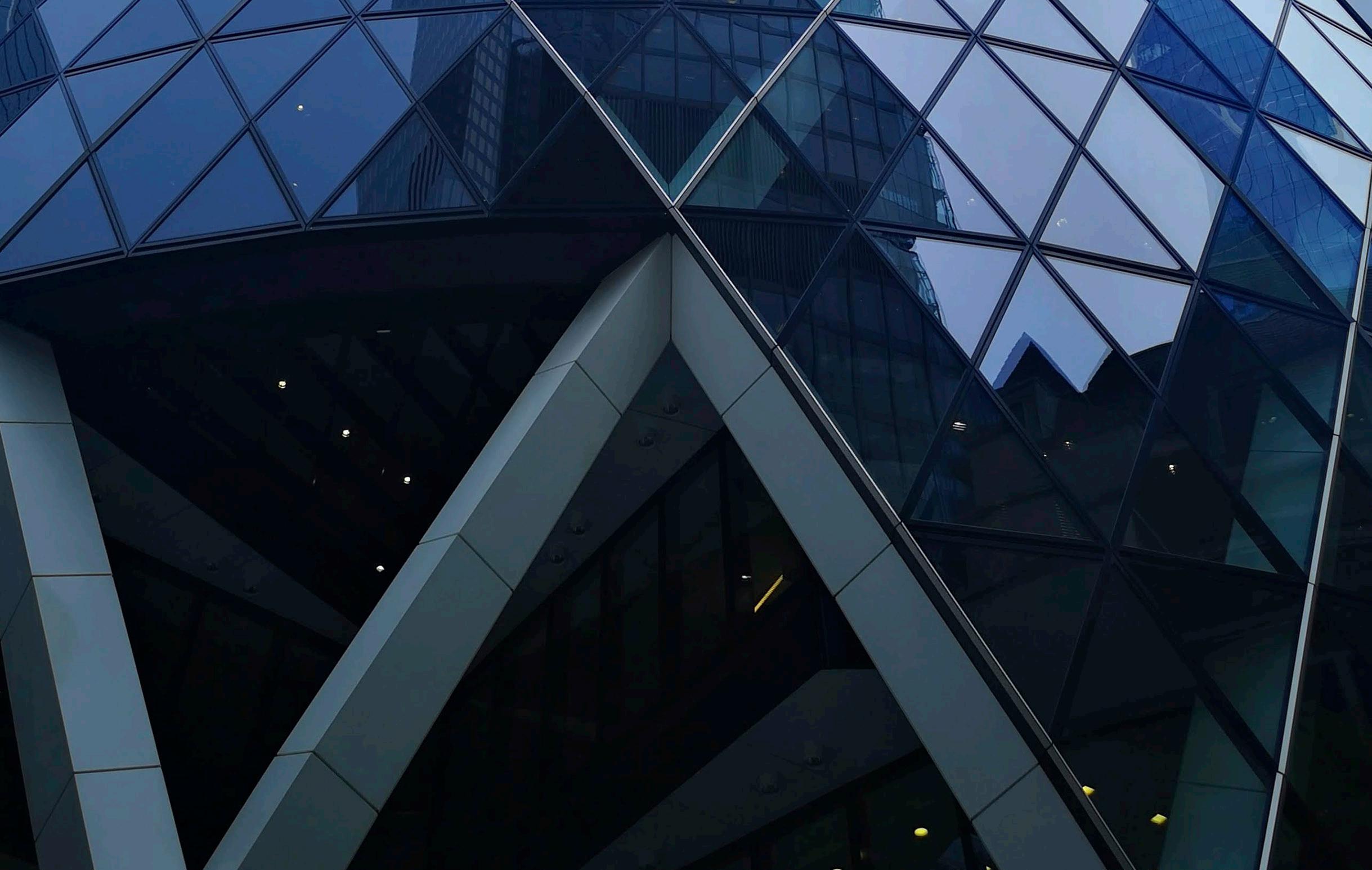


Want your Designs to shine at 7 stars?
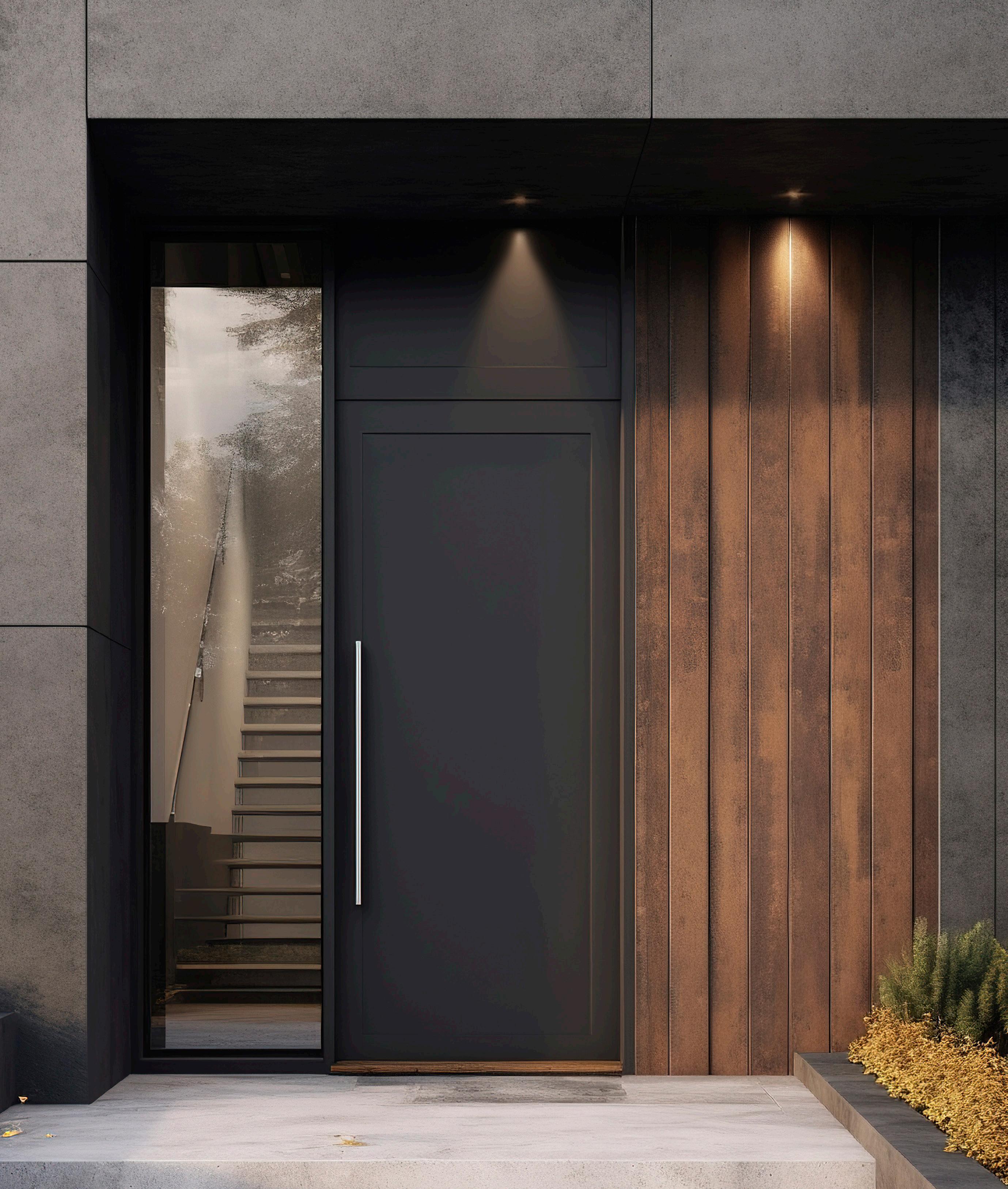
Here’s a Cheat Sheet that’ll let you do just that...
By Jeremy SpencerWith 7 stars coming down the line for the industry, I thought it useful to put down some things that I have learnt over the last 2 decades designing, rating and building 7star+ homes at Positive Footprints. These are things learnt over thousands of hours using NatHERS software and gained from discussions with luminaries in the industry over the years; both designers, assessors, and builders, who have graciously shared with me.
Following are the questions you should be asking yourself when assessing plans.
Answering a question negatively doesn’t mean the house won’t reach 7 stars. (We are only talking 7 stars folks, not 10!) But it should be a red flag. 2 or more such flags, and we recommend you check with a Thermal Performance Assessor before proceeding too much further.
7 stars is not hard, but unlike 6 stars, increasing insulation levels and adding double glazing will not always get a poor thermal design over the line. The secret to 7 is not increased specification. Where this works, it will always be the expensive option. The secret, as it has always been, is clever design... and knowing a little bit of passive solar design.
Don’t have time to learn?
Don’t worry, the following cheat sheet distils down rules of thumb that are easy to follow and should put your designs in the 7-star ballpark from the outset.
And if you combine these rules with an energy assessor at Design Concept stage, 7 stars is just the beginning...
The NatHERS star rating is simply a measure of how well a house uses Passive Solar Design principles. That is, how well does it make use of the natural environment to provide most of the energy for comfortable temperatures inside the home over the year.
There are 5 tools in the toolbox of Passive Solar Design.
They are: ORIENTATION WINDOWS INSULATION MASS VENTILATION
To achieve 7 stars your design will need to touch on most of them.
If the design hits them all hard, you should get much higher!
In Cool/Mixed Climates:
• Are my Living Areas getting north sunlight most of the day in Winter?
• Is the sun shining into other rooms in winter too? (The more the merrier!)
• Is shading adequate to keep the sun out all year?
• Are east and west faces minimised?
All Climates:
• Is my total window area less than 22% of my floor area?
– This can be pushed up a bit if you have thermal mass and mostly Nth windows... – Check against state 7 star averages at https://ahd.csiro.au/dashboards/ construction/windows/
– Lower % window areas are recommended in Tropical areas.
• Are my window U-values less the 3.0
• Window U-value: Generally aim for higher in Cooler climates, and lower as you move to hotter climate. (Thermal assessors can optimise)
In Cool/Mixed Climates:
• Can I work out which direction is north just by looking at the elevations?
Winter
• Does the sun shine into Living areas for most of the day? Will it also shine into other rooms? (The more the merrier)
Summer
• Is the sun blocked from shining into Living areas and most windows over the day in summer?
• Is there shielding to stop it shining into East and West?
Tropical Areas: ALL YEAR
• Is the sun blocked from shining into Living areas and most windows over the day in summer?
• Is there shielding to stop it shining into any East and West windows?
All Climates:
• Are insulation levels adequate? (Start with Subfloors R2+, Walls R2.5+, Ceilings R4+. To be optimised by Thermal Performance Assessor.)
• Will insulation fit in my structure? (Check for any tight areas)
• Is there enough height for my ceiling batts where rafters pitch on external walls, or should I specify a raised heal truss, or thicker rafter?
• Have I checked my engineering for Thermal Bridging?
• Do my plans have notes on membrane type & tape, and taping details?
• Do they include the Builders Thermal Performance Checklist?
• Do they specify a tightness figure to achieve, between 5-10 ACH@50pa?
• Are downlights and other ceiling penetrations minimised. Where downlights are used, are they noted as sealed, and IC rated?
• Are surface colour suitable for my climate? (In cooler climates, darker wall, roof & window frame colours can give a little bump in the rating. In warmer climates, lighter colours will also benefit.)
• Am I using reflective foil in roof and wall assemblies, particularly in warmer climates?
(Note: Consider condensation requirements for your Climate Zone.)
MASS
All Climates:
• Does my site commonly have a Diurnal temperature swing above 7 degrees? (If so mass likely to be beneficial. Check with assessor.)
• Have colours for mass been considered to maximise heat gains? (Darker colours make energy flows more effective.)
Cool/Mixed Climates:
• Do I have good solar access to heat the mass in winter? (If so, mass likely to be beneficial.)
Tropical Climates (zones 1&2) and COOL/COLD Climate (zones 6,7,8):
• Is the mass exposed where it can work, or is it covered with lining/finishes?
• Have I insulated under the slab if I have one? (If not check benefit with a Thermal Performance Assessor)
• High slabs - are my edges insulated?
Internal Mass:
• If incorporating internal mass walls, have I checked benefit with a Thermal Performance Assessor?
All Climates:
• Are there openable windows/doors and breeze paths that align with the afternoon/evening summer breeze for passive cooling
• Are extraction fans ducted to exterior with self-closing dampers?
• Are any chimneys sealed?
• Are external doors weather-stripped, including any to garage?
Cool/Mixed Climates:
• Are there fans in the living areas?
Tropical Areas:
• Are there fans in all the rooms?
• Are the roofs ventilated?
Do 2 Ratings!
Go to a Thermal Performance Assessor
at Design Concept Stage for a Thermal Check & Optimisation Report.
• Saves embarrassment & wasted time of a design not rating up
• Saves the owner money on operational expenses for the life of the house
• Builds you reputation for High Performance....
• ...And Now, with Whole of Home, it also allows you to test appliance choices, and size up PV for NET ZERO OUTCOMES!
This advice list goes along with Module 1 of the Net Zero Homes program, Designing for Thermal Performance, created in collaboration with DMN and the SA Government. Out now, and free to access till end of 2023. It goes through the theory and rules of Passive Solar Design and is a recommended accompaniment to this 7+ Star Cheat Sheet.
https://netzero.pointsbuild.com.au/netzero/net-zerohomes-skills-training
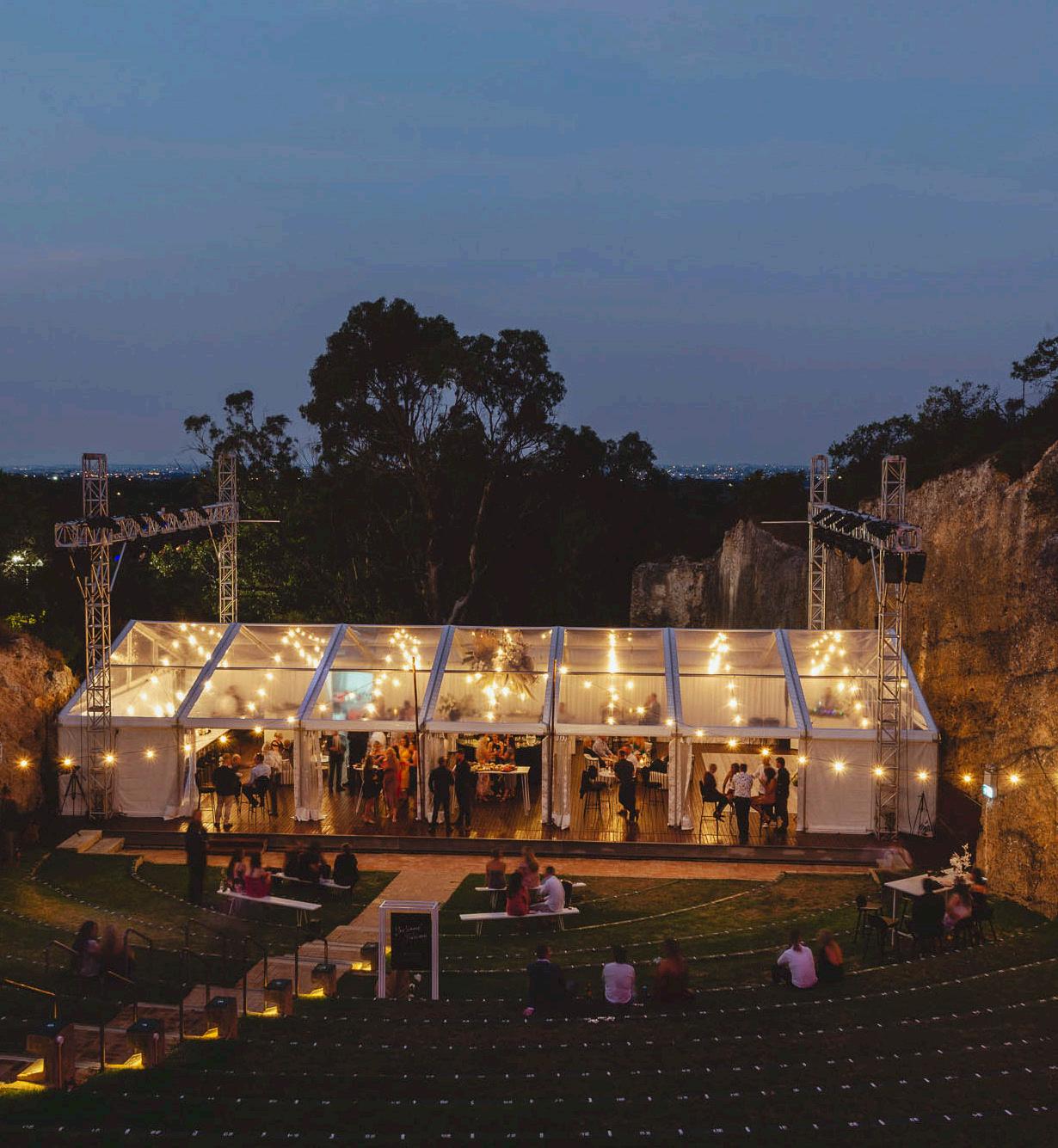



Decarbonizing the built environment is widely acknowledged as critical to mitigating and adapting to global warming. Considering materials (13%) and operation (27%), buildings generate roughly 40% of emissions globally. Hence achieving the Net Zero CO2 2050 target set at the Paris COP meeting in 2015 to limit global warming to well below 2oC above pre-industrial levels will not be possible unless there is radical change towards sustainable building. Commercial and residential buildings and environment be built and perform more efficiently through material choices, waste minimization, passive solar design, and electrification. Also here is increasing realization that reducing supply chain scope 3 emissions, such as those embedded in building materials, is essential and the new space for leadership in business and industry.
The significance of their sector and sustainability principles are not news to architects, urban planners, building designers and sustainability professionals, and they have consistently demonstrated the possibilities and impacts of greener cities, precincts, and buildings. The move to mainstream the new Australian Building Standards towards a minimum 7-star rating as well as other initiatives such as the NatHERS Whole-of-Home assessments soon, shows that relevant stakeholders in Australia recognize the need for more resilient built living conditions in a continent projected to face increased climate change effects in the future. Despite these acknowledgements of change, sustainable building and construction is not yet mainstream, and the idea of circular building has been proposed as a way forward.
In response to an ongoing waste and recycling crisis, exacerbated by waste export bans to Asia, Australia has recently joined a global move to promoting a circular economy. National, state and territory policies and business and industry circular initiatives in cities and regions have initially reframed the waste management and recycling crisis as an opportunity for close looped material and product production and consumption and diversion from landfill. The Ellen MacArthur Foundation has been a key voice in defining and visualization of the circular economy opportunity, and its core principle as designing out waste. However, while recycling and diversion of waste from landfill is part of the circular narrative, critics note that deeper circular change focused on so-called r-strategies at the beginning of the design and planning stage create a far larger impact.
While depictions of the circular economy often refer to a range of so-called r-strategies, i.e., recycle, re-use, re-manufacture, the R-ladder includes at least ten (R0-R9) in order of priority (see below). Interestingly the first two terms –refuse and rethink – could signal a systems transition for any sector R2 – R7 are part of a standard circular narrative. The ladder shows in fact that the popular association of recycling waste with circularity is misleading, since the circular principle of designing out waste requires most importantly refusal, rethinking and reduction of material use and consumption. In some of my recent work with colleagues in Germany, we have redefined the r-ladder as shown below to reflect circular principles beyond eco-efficiency and towards systemic sustainability change.
Considering materials (13%) and operation (27%), buildings generate roughly 40% of emissions globally.
Rethink the system
R0 Refuse Do not make, use or accept the product or materials, e.g., fast fashion, oversized ‘dream homes’
R1 Rethink Redesign product or materials and rethink business models and purposes, e.g., thermal efficiency for rentals
Common circular economy principles
R2 Reduce Use fewer resources, emissions, and materials, i.e., eco-efficiency

R3 Reuse Product and spaces reused by another person, e.g., sharing economy initiatives
R4 Repair Repair product to maintain its function, e.g., in repair café
R5 Refurbish Restore a product to good working order, e.g., mobile phones, by repairing or replacing parts
R6 Remanufacture Rebuild a product to specifications of the original manufactured product using a combination of reused, repaired, and new parts
R7 Repurpose Use product discard or parts in new different product
Last resort strategies
R8 Recycle Process materials for up or downcycling
R9 Recover Incinerate material for energy recovery
The relevant strategies from refusing new builds and certain materials to rethinking building and design and re-use of materials and spaces, demands new policies, standards, and political will to support building professionals in their active engagement with change. A sustainable circular economy is of course not only a more efficient decarbonized sector but one where inclusive and affordable design is possible.
In light of the long history of sustainable building and construction, a question that has arisen in my recent work is what is the difference between circular and sustainable building and design? In fact, the general principles of efficiency, material choices and generally minimizing resource use and emissions over the life of the building are common. The difference is in the articulation of circular building principles and its particular focus on r-strategies (as above) across the layers of the building fabric as well as hopefully a focus on social impact.
The building and construction industry is currently engaged in professional development around the new ABCB NCC 2022 seven-star standards, and the introduction of whole-ofHome Assessment and a range of other initiatives. Some organizations, including the GBCA and Design Matters National have begun to educate on circular build. These and other developments signal a changing building and design landscape in Australia. However, to date new standards and initiatives make no reference to the circular built environment opportunity. However, the situation may be changing
Recently, NSW Government has published Circular Design Guidelines for the Built Environment. Although not yet standards and regulations, this is a step in the right direction. The guidelines identify principles that increase the circularity of materials in projects through waste minimization and other efficiency measures. Beyond developing new circular build
principles and practices, affordable and climate resilient housing is an issue of increasing relevance to Australia. A recent AHURI research report on a strategy for circular housing has identified the barriers to an inclusive circular housing for both new build and retrofit in Australia, including that current policy and standards are inadequate, and that greater collaboration among all civic, government and business stakeholders is required. They also argue for new design and build processes to meet their needs.
As with other aspects of the circular economy and sustainability in the built environment, the Netherlands has been leading the charge. On the broader city stage, the City Portrait of Amsterdam, which integrates Doughnut Economics principles about inclusion and circular economy material efficiencies has shown what a sustainable circular city can look like. On the academic front, TU Delft experts in Architecture and Industrial Design, have also been leading the way on circular building and design. The global architecture and construction firm Arup has developed a circular framework, which integrates upstream design and planning principles and exemplifies these in example buildings.
The idea of circular building and construction complements an increasing focus on sustainability considerations that have long been part of building design discourse and outcomes. International examples, especially in Europe are providing inspiration for developments in Australia. A truly sustainable circular economy must also address affordability and social equity, and this requires more than material efficiencies and technology developments. Notwithstanding the slow pace of the Australian response, the current global environment, concern with climate change and need for resilient housing looks set to impact building and design in Australia in the near future. The building design profession is well -placed to contribute to this agenda.
On the academic front, TU Delft experts in Architecture and Industrial Design, have also been leading the way on circular building and design.
Contributed by Wayne Gorman, Consulting Plus
Introduction
Abstract
Integrating phase change materials (PCMs) in building envelopes is a recognized technique to reduce the space heating/cooling loads and provide load shedding and shifting capacity. However, PCM benefits have been found to reduce dramatically with increase in the insulation requirements. Dynamic building envelopes that can alter their thermal resistance based on the indoor and outdoor conditions can effectively harness free ambient heating/cooling, thereby greatly enhancing the benefits of the PCMintegrated envelope in managing thermal loads.
Heating and cooling loads account for nearly half of the total energy demand in buildings and contribute significantly to total CO2 emissions in the United States (DOE 2015). Many prior studies demonstrated that adding phase change materials (PCMs) into building envelopes increases the thermal mass and improves the energy efficiency of the buildings by reducing the electricity demand for heating, ventilation, and air conditioning (HVAC) systems. PCMs, by virtue of phase change, provide significantly higher energy storage capacity than the typical sensible thermal storage medium. At the same time, building envelopes provide large surface areas for the heat exchange between the PCM and the indoor and outdoor environments, making the PCMintegrated envelope an attractive technology for thermal management in buildings. In general, PCM-integrated envelopes provide three-fold benefits:
01 reduce the thermal load in the buildings by storing and releasing the heat flowing across the building envelope;
02 shift the peak thermal load by a few hours, thereby avoiding the peak demand period; and
03 improve indoor thermal comfort for the occupants by minimizing the interior temperature fluctuations (Kishore et al. 2022, Wijesuriya et al. 2022).
The efforts to develop dynamic envelopes have been limited until very recently when the concept was reintroduced through a simpler mechanical design. One of such designs (Dabbagh and Krarti 2020) is shown in Figure 1(a). The design consists of movable insulation layers inside the wall cavity that rotate, creating and closing air gaps when required. Depending on the rotational angle, the thermal resistance of the dynamic envelope changes from 2.30 m2•K/W (13.1 °F•ft2•h/BTU) when insulation layers are fully closed to 0.38 m2•K/W (2.16 °F•ft2•h/BTU) when insulation layers are fully open.
Figure 1. Examples of dynamic insulation designs proposed in the literature. Dynamic insulation system based on (a) rotatable fines (Dabbagh and Krarti 2020), and (b) closed loop forced convection (Koenders, Loonen and Hensen 2018).
Another dynamic insulation design based on the closed loop forced convection (Koenders, Loonen and Hensen 2018) is shown in Figure 1(b) that comprises ventilators/fans and an air duct. When fans are off and the air in the duct is stagnant, the system acts as a regular insulation panel, providing a high thermal resistance. Alternatively, when the fans are on, airflow promotes heat exchange between inside and outside, thereby bypassing the central insulation layer. The thermal resistance of building envelope was 5.405 K•m2/W (30.7 °F•ft2•h/BTU) in “off” mode and 0.603 K•m2/W (3.4 °F•ft2•h/BTU) in “on” mode.
Figure 3. (a) Dynamic envelope integrated with a movable PCM layer (de Gracia 2019). (b) Dynamic building wall equipped with embedded pipes for fluid circulation (Iffa et al. 2022).
Figure 3 shows some of the PCM-integrated dynamic envelope designs proposed in the literature. Figure 3(a) depicts the dynamic building envelope integrated with a movable PCM layer (de Gracia 2019). With an option to vary the position of the PCM layer with respect to the insulating layer in the building envelope, PCM can be charged and discharged based on the indoor and outdoor condition. For instance, in the cooling season, the PCM layer can be located at the outer part of the wall cavity during the nighttime hours, allowing PCM to solidify and charge. Later during the daytime, the PCM layer can be moved toward the indoor side, thereby allowing PCM to liquify by absorbing the internal heat and thus reducing the cooling load of the building.
Figure 3(b) illustrates another dynamic building wall (Iffa et al. 2022). The wall is equipped with a network of embedded pipes to dynamically switch the thermal resistance of the active insulation. In this design, cold water to and from a water chiller is connected to the wall with TES to store thermal energy. Allowing the chiller to operate during off-peak hours, when electricity is in low demand or excess renewable energy is available, allows TES to charge the thermal mass (or lowers its temperature). While the active insulation that surrounding the TES is off, low temperature in TES is retained, which is later used to reduce the cooling load during the peak hours.
This paper describes various scenarios for implementing PCM and switchable insulations in a dynamic building wall. Using numerical analysis, we note that combining PCM and dynamic insulation can provide up to 64% reduction in wall-related heat gains, and up to 10% reduction in wall-related heat losses. The techno-economic analysis, however, reveals that depending on the simple payback period considered, the maximum acceptable incremental cost of the technology is 14–45 cents/m2 (1.3-4.2 cents/ft2) for SPP of 1 year to up to 2.8–9.0 $/m2 (26-83 cents/ft2) for SPP of 20 years, which makes it economically challenging to implement for short-term payback period. To increase the incremental cost of the technology above 10 $/m2 (93 cents/ft2) for SPP of 20 years, the switching ratio of dynamic envelope, occupying 10% of the wall surface area, should be more than 50 and PCM latent heat should be above 200 kJ/kg. Please note that the current analysis is limited to a wall-scale model under a fixed climate, the cost scenario can change based on the whole building analysis, building-type, and climatic conditions.
© 2022 U.S. Government 2022 Thermal Performance of the Exterior Envelopes of Whole Buildings XV International Conference 291 Rotating insulation panels Ventilator Air ductOne of the perks of being a Design Matters National member is the high-value opportunity to be featured in Intersect Magazine.
This is amazing marketing for you and your business and ensures your name and work will be seen by thousands of industry professionals and potential clients.
We feature members in our Small Project, Big Difference section, Design Den: DMN Member Series and welcome educational/informative contributions on relevant and topical subjects.
If you would like to be featured, please send an email to: editor@designmatters.org.au

SUBSCRIPTIONS
Intersect is an industry publication and is free for all DMN members.
Not a member but want it anyway? You can get your own copy every quarter. Subscribe now and stay on top of what’s on in the built environment sector.











When you choose sustainably sourced wood, you’re not only using one of the world’s most loved materials, you’re also tackling climate change.
When you choose sustainably sourced wood, you’re not only using one of the world’s most loved materials, you’re also tackling climate change.
Prepare for more beautifully sustainable projects today –WoodSolutions makes specifying timber products easier.
Prepare for more beautifully sustainable projects today –WoodSolutions makes specifying timber products easier.

























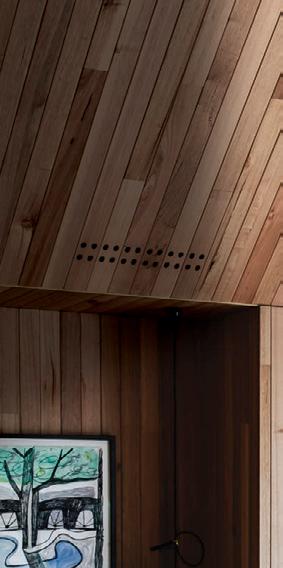







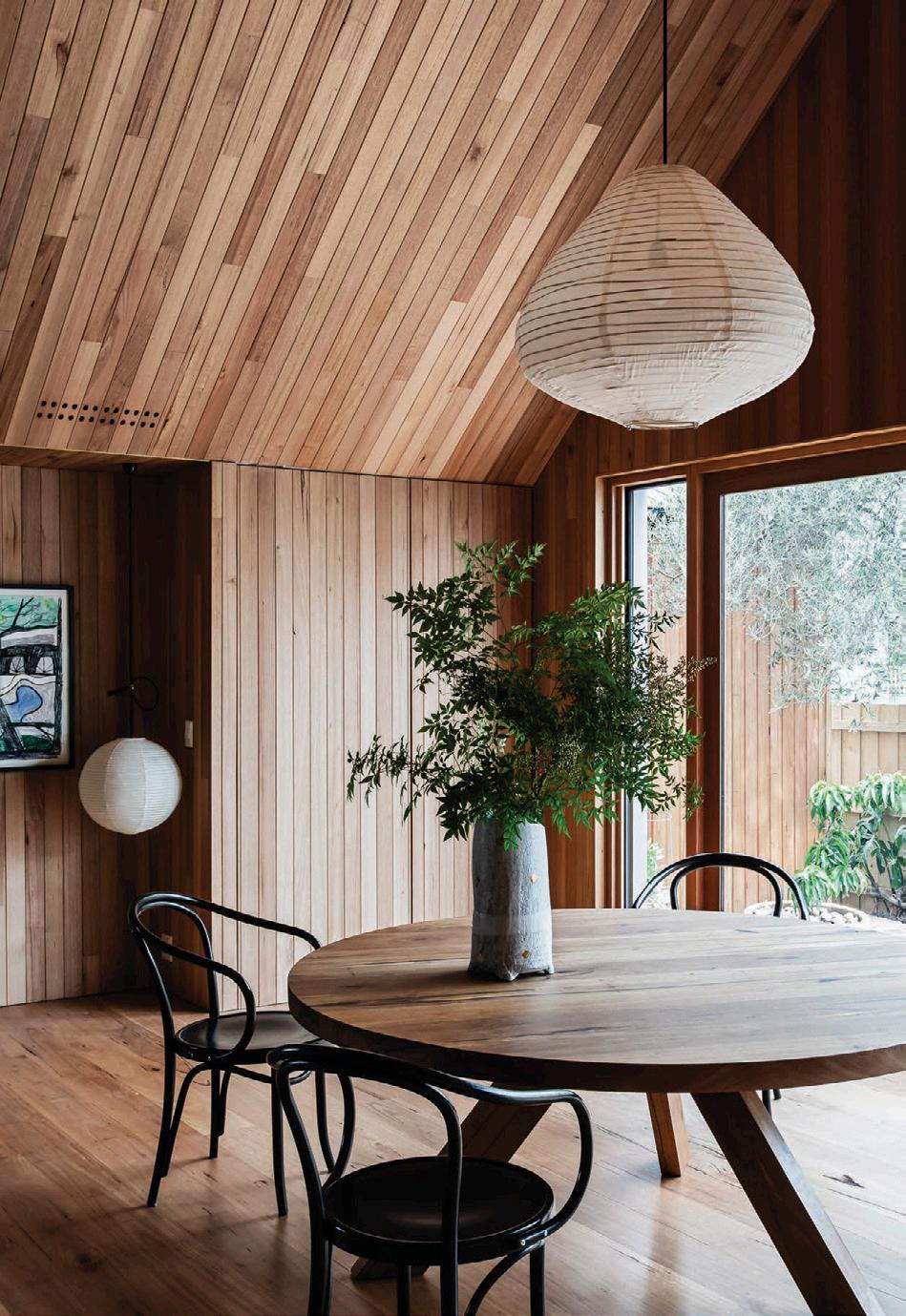





















 1. SIlver Linings, Rachco Vella Architecture, Photo: Tatjana Plitt 2. Phoenix Central Park - Gallery, John Wardle Architects, Photo: Trevor Mein
3. Northcote House, Melanie Beynon Architecture & Design, Photo: Tom Blachford 4. The Boathouse, My Build Collective,
1. SIlver Linings, Rachco Vella Architecture, Photo: Tatjana Plitt 2. Phoenix Central Park - Gallery, John Wardle Architects, Photo: Trevor Mein
3. Northcote House, Melanie Beynon Architecture & Design, Photo: Tom Blachford 4. The Boathouse, My Build Collective,