Summer 24



Summer 24


Japandi brings together the best elements of Scandinavian and Japanese minimalism in a hybrid architectural style, resulting in a simple and elegant home.

F R E E E V E N T
R E G I S T E R N O W





I M E T A B L E 1:00 PM- 4:00 PM 10:00 AM- 1:00 PM 1:00 PM- 4:00 PM

R E G I S T E R N O W








As we wrap up another eventful year at Design Matters National, I would like to reflect on the remarkable achievements and changes that have shaped our organisation in 2024.
It has been a pleasure to welcome our new CEO to the position, who has brought fresh energy and vision to DMN’s direction. We have seen some exciting evolutions over this past year, with our new Excellence & Innovation Summit being a significant highlight.
I’d like to also extend a warm welcome to our newest Board members, Andrew Russo and Antonio Calabrò. Their wealth of experience and fresh perspectives will undoubtedly strengthen DMN’s strategic direction and enhance our ability to aid our members effectively.
We also bid farewell to two esteemed Board members. Luke Middleton’s passionate advocacy for sustainable design excellence has helped shape our organisation’s environmental focus. Catherine Ciavarella, who is a respected RMIT Building Design lecturer and a champion of emerging designers, has inspired many new professionals to join our ranks. Your contributions to DMN have been truly invaluable, and we are grateful for your dedicated service. I certainly will miss your presence on the Board.
As many of us prepare to close our offices over the Christmas break, I look forward to spending quality time with my family and friends, sharing meals and stories around the table and enjoying those precious moments that truly mean the most to us. I believe that stepping away to recharge is an important part of the balance between work and life. It’s worth reflecting on how our community has grown stronger through every challenge, and there have been many over this past year. Our commitment to excellence, willingness to embrace change, and the support we have for one another, are just a few aspects that make me proud to serve as your Chair.
Looking ahead, the Board remains focused on supporting our members through enhanced services, robust advocacy, and creating meaningful networking opportunities. Both the Board and I are committed to ensuring DMN remains at the forefront of industry developments while providing the resources you need to thrive.
Thank you to our members, partners, and staff for your continued support and engagement. Here’s to a restful break with your nearest and dearest. See you in 2025 and let’s make it our best year yet. (Nationally).
Happy Holidays,

Peter Lombo

After a remarkable year at Design Matters National — hosting more than 75 events with 2,100+ participants and welcoming five new staff members — November brought significant changes to our leadership as well.
Three Board members completed their two-year terms, with our Chair Peter Lombo being re-elected unopposed. Catherine Ciavarella and Luke Middleton chose to retire, and I extend my sincere thanks to them both for their dedicated service to our DMN community.
The Annual General Meeting on 25 November saw two full members appointed to our Board: Andrew Russo, Practice Director at Detail 3 in Collingwood and judge of the 2024 Building Design Awards; and Antonio Calabrò, Director of SAC Building Workshop and valued DMN member for over a decade.
In a significant development, Members voted to amend our Constitution to ensure Board representation includes at least one current DMN-accredited energy efficiency assessor. We are fortunate to have on our current Board of Directors, Tori Walker, who is not only a highly experienced energy assessor but the Director and Principal Consultant at her own business, BERA With more than 400 Energy Efficiency Assessors in our membership, I anticipate strong interest in Board nominations next November.
I’m particularly proud of everyone who contributed to our milestone events: the inaugural Summit, the 2024 True Zero Carbon Challenge, and the East and West Coast Building Design Awards. From our generous sponsors to our dedicated judges, from the inspiring entrants to our committed DMN team members, you all helped create truly memorable occasions.
My heartfelt thanks go to our building designer members who participated in the ‘We’re Listening’ survey, and to our Energy Efficiency Assessors who completed the EEA survey. Your thoughtful feedback will shape our 2025 strategy, ensuring your DMN membership continues to deliver real value. I look forward to sharing our exciting plans for 2025 with you all.
For now, I wish you a well-deserved break filled with precious moments with family and friends. Finally, to our sponsors: thank you for standing by DMN for another year. James Hardie, AWS, Kingspan Insulation, Wood Solutions and Webber Insurance, here’s looking at you. And to our newest sponsor, Bondor, thank you for acknowledging DMN’s important place in the built environment.
See you in the New Year,

Danielle Johnston
Antonio Calabrò
Antonio is a registered building practitioner and accomplished design professional who holds memberships with the Australian Architecture Association, Planning Institute of Australia, and Design Matters National.
With nearly two decades of industry experience, Antonio established his practice, SAC Building Workshop, in 2004 where he has developed extensive expertise in strategic design, development strategies, architectural building design, interior architecture and project management.
Antonio’s design philosophy centres on a deep commitment to understanding and interpreting client needs, while delivering excellence across all aspects of the built environment. His holistic approach to architecture and design has earned him a reputation for creating thoughtful, innovative solutions that bridge client vision with practical realisation.

Andrew Russo
Andrew is the Practice Director at Detail 3 in Melbourne and brings nearly two decades of local and international industry experience to the judging panel. His passion for architecture and building, kindled at an early age, led him to study Building Design & Technology at RMIT and pursue a Bachelor of Arts in Architecture at Deakin University.
Andrew’s career flourished at one of Melbourne’s top-tier architecture firms, where he rose to become part of their experienced senior staff. This position afforded him the opportunity to be expatriated to the Middle East for a landmark project, broadening his global perspective.
With expertise spanning a wide range of typologies and scales, from early concept through to on-site delivery, Andrew brings a wealth of knowledge to the judging process. His experience encompasses diverse projects and worldly travels, enriching his approach to design evaluation.

Bo Ly
Bo brings a wealth of expertise in graphic design and digital media to her role at Design Matters National. As our Member Support Specialist, Bo combines her keen eye for design with strong technical abilities to enhance member experience and digital engagement.
Known for creating engaging social media content, Bo’s creative flair is evident in DMN’s visual communications, including our social tiles and video content. Her background in administration and technical proficiency enables her to provide comprehensive support to members while contributing to improved user experience across our digital platforms.
Bo’s attention to detail, practical problemsolving approach, and commitment to member service make her a valuable addition to the DMN team. Her ability to blend creative design with technical solutions helps ensure our members receive both professional support and engaging content.


In August 2024, The Melbourne Age published, what was reported to be, a draft of leaked changes to the assessment criteria (of Clause 54 and 55) associated with development of one or more dwellings on a lot, In Victoria.
The ‘leaked’ documents included:
z Changing the Purpose of the Cl54 & Cl55 to include:
z To facilitate residential development to support the accommodation needs of a growing and changing population.
z Removing the Neighbourhood Character Standard
z Reducing the existing 9m overlooking arc to 6m
z Reducing the existing, default, 9m front setback to 6m
z Reducing the existing 1.7m visual screen height to 1.5m
z Increasing the maximum site coverage from 60% to:
» 70% within the GRZ and
» 80% within the RGZ
z More detailed tree planting specifications within the Standard
z More detailed side and rear setback provisions, with specific provisions for south-facing walls
z Increasing the acceptable ‘length’ of a wall on boundary to 50% (of the boundary)
z Simplifying the Daylight to Existing Windows Standard
z Significant new considerations relating to Noise Impacts and Air Quality
z A reduction in the extent of SPOS required under the Standard
z As well as many more changes to the Standards
“If the development meets a standard the objective for that standard is met”.
In addition, the leaked documents include proposed exemptions to the review rights of objectors stating:
“An application is exempt from the decision requirements of section 64(1), (2) and (3) and the review rights of section 82(1) of the Act if all applicable standards are met.”
The leaked-draft documents represent a significant step towards ‘codifying’ the assessment of planning permit application for dwelling developments.
It is not possible to know how much of the ‘draft’ changes, if any, will eventually make their way into the Victorian Planning Provisions. However, the changes proposed are significant and we are hopeful that we can provide a detailed update, once this material is eventually gazetted.
Planning Scheme Amendment VC254, gazetted in early 2024, included changes to the way in which existing use rights applications are considered. Prior to the Amendment, Clause 63.11 of Planning Schemes provided that existing use rights could be established if the use has been carried out continuously for 15 years prior to the date of an application or proceeding for existing use rights. The Amendment changed that provision to:
…it is sufficient proof of the establishment of the existing use right if the use has been carried out continuously for a period of 15 years at any time before the date of the application or proceeding. [our emphasis added]
The Amendment also changed the circumstances in which existing use rights may not be established, adding:
The use ceased between the end of the 15 year period and the date of the application or proceeding.
The amendment was made so that a land user can seek to confirm existing use rights even if the responsible authority has directed the use to stop before an application to prove existing use rights is made, allowing a fair consideration of an application and the site’s history.
The leaked documents also seek to codify ‘all’ Standards contained within Clause 54 and 55 and specify that:
This amendment affectively removes the ability of the Responsible Authority to issue a written order to cease the use just prior to an application being made for a planning certificate to establish existing use rights.
In Myers v Southern Grampians Shire Council [2023] VSC 658, the Supreme Court of Victoria was asked to review a decision of VCAT. The matter before VCAT was an objector’s appeal against a notice of decision to grant a permit for tourist accommodation on the subject land.
The land was in a Rural Living Zone and affected by an ESO and DDO. A permit was triggered under all three controls. However, only the permission required under the DDO was exempt from third party notification and review rights.
The significant-question that arose was in a situation where multiple permit triggers are present as part of a single application – how should the Tribunal deal with those triggers that are exempt from notice and review rights?
In its decision the Supreme Court noted:
25. In an application where there are multiple permit triggers for a proposal overall, but the permission under review pursuant to the Planning Act and the VCAT Act is limited by operation of the exemptions applying to the review, the ambit of the Tribunal’s review enquiry will be restricted to the non exempt provisions…
VCAT has since posted a statement on its website that informs practitioners:
In circumstances where an application is heard under s.82(1) of the PE Act [objectors appeal] and some of the permissions sought in the permit application are exempt from notice and review, VCAT cannot direct the responsible authority to issue a permit with any permissions exempted from review.
Parties to such proceedings should carefully consider the orders they seek from VCAT in such circumstances.
The impact of this interpretation appears to be that VCAT can only issue a partial approval for omnibus permits (with multiple triggers), if some of them are exempt from review rights.
The exact practicalities of this issue will play out in future VCAT decisions. Stay tuned…
Further to the above article; The Victorian Civil and Administrative Tribunal (VCAT) decision in Dance v Colac Otway SC [2024) VCAT 443 considered an application for group accommodation and a caretaker’s house in Johanna, Victoria. The appeal was brought by objectors to the planning permit application. The application included six planning permit triggers:
z Use of land for group accommodation in the Rural Conservation Zone (RCZ)
z Use of land for a caretaker’s house in the RCZ
z Building and works associated with the land uses in the RCZ
z Buildings and works in the Significant Landscape Overlay (SLO)
z Buildings and works in the Environmental Management Overlay (EMO)
z Building and works in the Bushfire Management Overlay (BMO)
Of the planning controls triggering a planning permit, only two controls provided the opportunity for the appellants to appeal, being the permissions sought under the RCZ and the permissions sought under the SLO. This is because the planning scheme provisions of the EMO and BMO exempted planning permit applications from third party notice and appeal rights.
The Tribunal decision noted that:
Whilst the Tribunal’s jurisdiction is limited to a review of the RCZ and the SLO4, it cannot be ignored that the permit application as a whole is seeking multiple permissions including under the EMO1 and the BMO. The Tribunal’s limited jurisdiction creates something akin to an artificial demarcation in this planning application in a planning system that otherwise encourages omnibus planning applications capturing all the necessary planning permissions. The Respondent permit applicant has appropriately lodged an omnibus permit application, which the Council has considered and decided to approve, granting all the necessary planning permissions. It is the Tribunal’s limited jurisdiction that creates the complexity for the parties in terms of what is relevant and what is not relevant in this proceeding, including in any final order issued. It
also creates complexity for the ultimate outcome sought by the Respondent permit applicant and the Council – being one permit for the whole proposal as was sought in the omnibus planning application.
While the Tribunal found it was in a position to grant a permit subject to amendments to the application, it did not have the jurisdiction to require amendments to those parts relating to the BMO and EMO, for which no third party appeal right applied. Further, the Tribunal found that the permissions required under all permit triggers were intertwined (in matters such as accessway design and building placement under the BMO and EMO), creating addition complexity, noting:
…when a proposal is amended by the Tribunal for only some of the necessary permissions, separate additional processes are then required to amend the remainder of the permit application and gain the planning permissions to facilitate the proposal.
The permit applicant had amended the plans prior to the hearing, including changes which affected the BMO and EMO controls, matters over which the Tribunal had no jurisdiction. The permit applicant had not amended the proposal for the EMO and BMO permissions which were the responsibility of Council. However, neither Council nor the permit applicant wanted two separate planning permits to issue covering the separate planning permit triggers and suggested the Tribunal could issue an Interim Order which foreshadowed its support of the proposal and then give Council 6 months to enable the amendments to the other planning permissions to be reconsidered by Council. Council could then combine a final order from the Tribunal in regard to the RCZ and SLO with its own decision under the EMO and BMO.
The Tribunal referred to the VCAT decision of Myers v Southern Grampians SC (Red Dot) [2022] VCAT 695 and Supreme Court decision Myers v Southern Grampians Shire Council [2023] VSC 658 which pointed out that part of the Tribunal’s task under section 84B of the Act is to:
(a) take account of any matter which the person or body in respect of whose decision the application for review is made—
(i) properly took account of in making its decision; or
(ii) was required to take account of in making its decision; and
(b) have regard to any matter which the person or body in respect of whose decision the application for review is made—
(i) properly had regard to in making its decision; or
(ii) is required to have regard to in making its decision.
In this case, this means the Tribunal considering the matters properly considered by Council, including the weight given to the Council decision to grant permissions under the EMO and BMO. The Tribunal noted that to consider only the RCZ and SLO provisions would lead to a piecemeal application, where other permissions were decided elsewhere and separately.
The Tribunal issued an Interim Order to:
z Enable the Respondent permit applicant to seek the necessary amendments to the permit application, and
z Enable the Council to consider the amendments sought to the planning permissions required under the EMO1 and the BMO for this amended proposal
The Tribunal found that if either EMO or BMO amendment permission was not granted by Council, the Tribunal would not issue a planning permit under the RCZ and the SLO, given the approvals would then be piecemeal. The Tribunal’s conclusion noted:
If the Council’s decision is to grant an amended permit with conditions under the EMO1 and the BMO, the Tribunal will then issue another interim order allowing for any submissions, if necessary, from the parties regarding any further changes required to the draft permit conditions under the RCZ and the SLO4 as a consequence. If a further hearing is requested or required, the Tribunal will consider this. The Tribunal will then consider those submissions before issuing the final order.
The issues raised in the Myers and Dance decision provide a perplexing new interpretation of how VCAT will deal with objector’s appeals that include both, permit triggers that are exempt from third party review rights and permit triggers that are open to third party appeals.
Practitioners need to be aware of this distinction and the potential protracted procedural consequences. This file has been provided by Clause 1 Planning to the Executive Officer of Design Matters National. The provision of this file allows Design Matters National to reproduce the content contained herein in printed form within their magazine, Intersect, to members. Clause 1 Planning understands that supplying this file transfers executive editorial rights to Design Matters National. Design Matters National may not publicly display or distribute or otherwise use the content contained herein (in its original or edited form) for any public or commercial purpose other than that stipulated above. In all instances where this information is reproduced appropriate recognition of copyrights should be displayed. Clause 1 Planning retains all rights relating to this content. If you have any questions, please do not hesitate to contact us: enquiries@clause1.com.au or phone 03 9370 9599.

Following on from the above two articles; from 1 December 2024 the Planning and Environment Regulations 2024 will require changes to a number of prescribed planning forms and revoke certain forms that are no longer required. The changes include:
» Applications for a planning permit will need to state which planning scheme clause each of the planning permit triggers comes under
» Planning permits and Notice of Decisions will need to specify each planning scheme clause and subclause under which a planning permit or Notice of Decision has been issued
» Decisions to approve an amendment to a planning permit will need to state under which section of the Planning and Environment Act 1987 the permit has been amended
» Decisions to extend a planning permit will need to include the date the responsible authority extended the permit, a description of whether it is an extension to commence a use or development or to complete a development or stage of development, or an extension to certify a plan of subdivision.
» The public notice of application for a planning permit will need to list each planning scheme clause and subclause for which a planning permit is required
» The Notice of Refusal for a planning permit application or amendment will need to list each planning scheme clause and subclause the application is refused under
The changes include Ministerial permits
The changes will require completed forms to be specific about which clauses of a planning scheme a permit is required under, under which clauses and for what matters permits or amendments are being approved or refused.
This change is, in part, a result of the decision in Myers and Dance discussed above and will make appeals clearer for all parties and make clear what is “in” or “out” of consideration for a proposal for applicants, third parties and the decision maker.
The Victorian Civil and Administrative Tribunal (VCAT) has recently included a new resource to its online planning and environment resource hub, which publishes notable decisions from practice day hearings. Practice days hearings are held so that Tribunal members can make key decisions about how a proceeding will be managed. The findings often give practitioners clarity on how the Planning and Environment Act is to be implemented or how to prepare for VCAT hearings where similar matters may arise.
A link to VCAT’s practice day hearing resource can be found here : https://www.vcat.vic.gov. au/case-types/planning/planningenvironment-resource-hub/practice-day
At the time of writing, there are practice day decisions concerning:
z Whether the Tribunal can decide to extend the time limit to commence a proceeding
z Whether third parties have notice or review rights for permit applications on land affected by a Development Plan Overlay
z What constitutes giving notice to the owner of the land that an application for planning permit has been made
z Circumstances where Council has issued two Notice of Decisions (NODs)
z Whether VCAT has jurisdiction to hear an appeal against Council‘s decision to extend a permit for one year when two years were sought
z Whether Councils should provide copies of the delegate’s report when made aware that an appeal has been lodged, before required to do so under the Tribunal practice note.


Reshaping sustainable coastal design

In the windswept coastal enclave of Cape Paterson, a new home demonstrates how thoughtful design can embrace both accessibility and sustainability without compromise. Named Sunlight, this latest addition to The Cape eco-development reimagines mid-century modern aesthetics for an energy-conscious future.





















Designer Jess Cuman from Adapt Design Group, in collaboration with Harris Build, has created a 195 m2 dwelling tailored to the evolving needs of its owners – a professional couple transitioning from weekend visitors to permanent residents. Their brief called for a space equally suited to quiet moments and family gatherings, with a strong focus on accessibility for their wheelchair-using granddaughter.
Rather than treating accessibility as an afterthought, Cuman wove it into the fabric of the home’s design. Wide hallways and 920 mm doorways ensure easy movement throughout, while stepless thresholds create smooth indoor-outdoor connections. The result feels intentional rather than adaptive, embodying universal design principles that benefit all residents and visitors alike.
The home’s form is shaped by its coastal setting. Its dynamic roofline deflects strong south-westerly winds, protecting outdoor living spaces and minimising wind noise. Carefully placed windows and sliding doors frame stunning views of Wilsons Promontory, while maximising natural light and cross-ventilation.
Meeting The Cape’s rigorous sustainability standards, the design team achieved a 7.6-star NatHERS energy efficiency rating – far exceeding the mandatory 6-star minimum. The all-electric home employs passive solar principles, with features such as strategically sized eaves and shading devices that admit winter sun while blocking summer heat. A 6.6 kW solar array and sustainable materials –including locally sourced PEFCcertified shiplap timber and durable Lysaght Enseam cladding – further reduce the home’s environmental impact.



Inside, the floorplan balances private and communal spaces. The openplan kitchen, dining and living areas sit beneath raked ceilings, creating a sense of space and light. Three bedrooms provide quiet retreats, while the main living area connects seamlessly to a large deck through full-height glass doors, offering an inviting indoor-outdoor room at the home’s social heart.











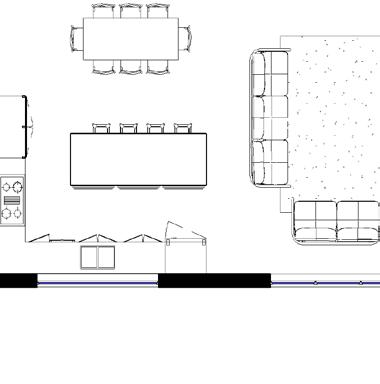







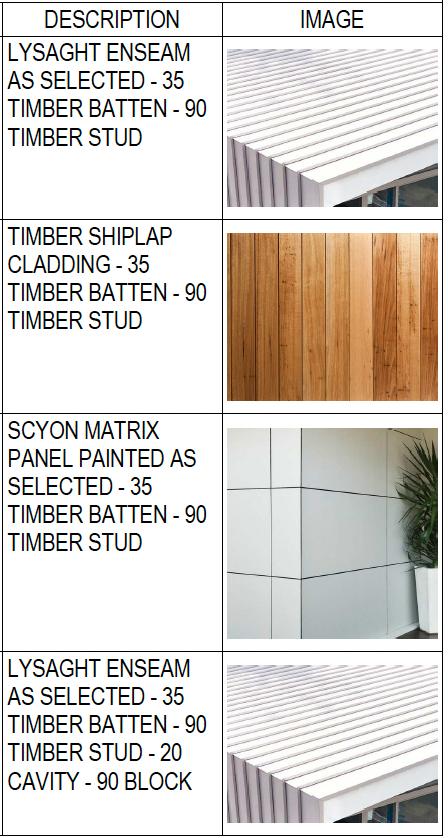
What makes Sunlight stand out is its effortless integration of accessibility, sustainability and aesthetics. These elements work together to create a home that is modern, liveable and future-focused. As The Cape continues to set new standards for sustainable residential development in Australia, Sunlight is a shining example of design that leads the way forward.
Builder: Harris Build
Energy Assessor: Adapt Design Group
Photos: Chelsea Watson | Wild Orchid Studios
Structural Engineer: Structure Studio
Building Surveyor: Approved by Ed Landscape Designer: The Sustainable Landscape Company
Interior Design: Indigo Interior Design

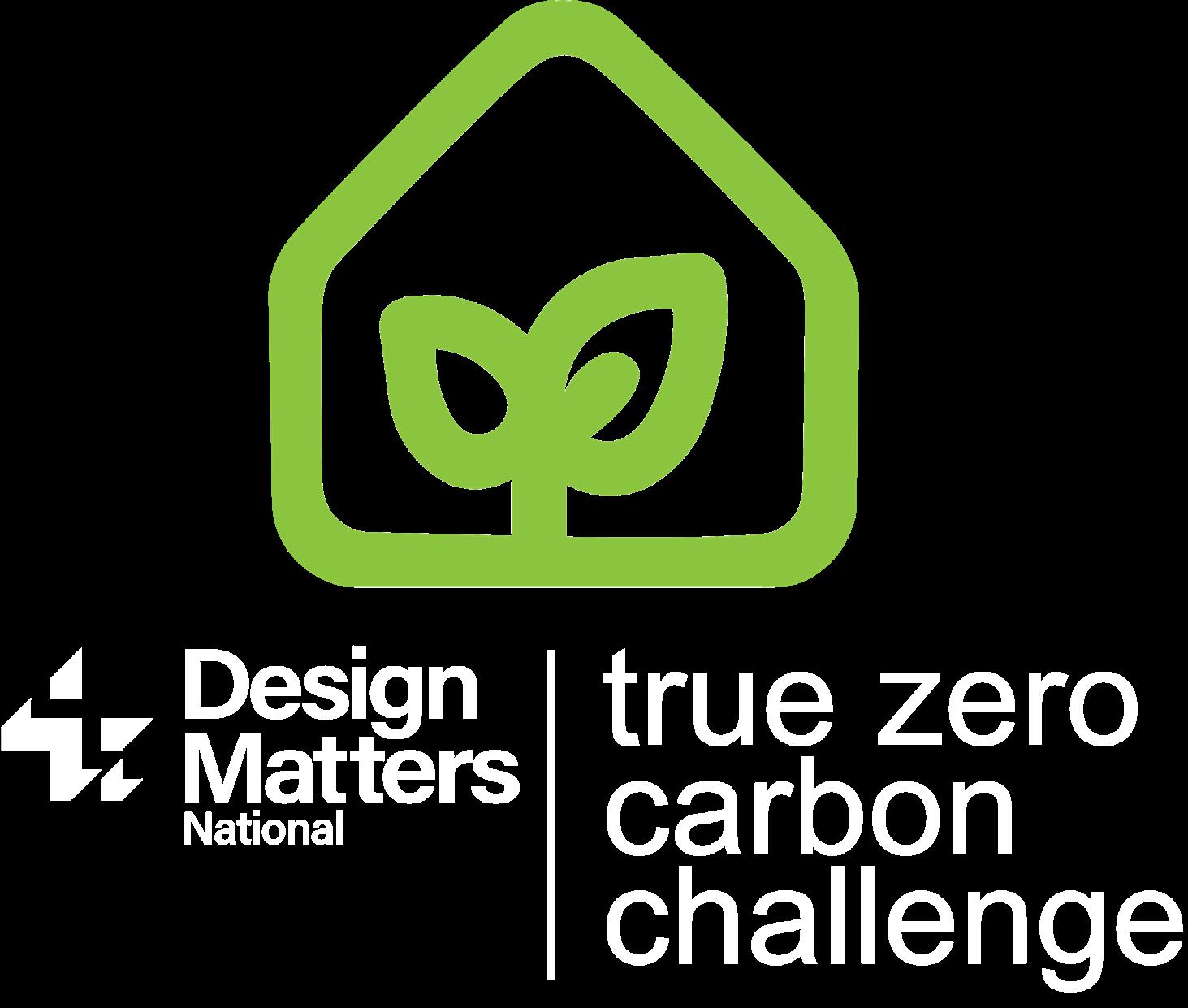


Building designer: Dustin Leaney | Homes & Architecture
Assessor: Zoltan Lipovski | Ecomode Design

Architect: Uta Green | Green Design Architects
Assessor: Rebecca Boyle | Aspire Sustainability
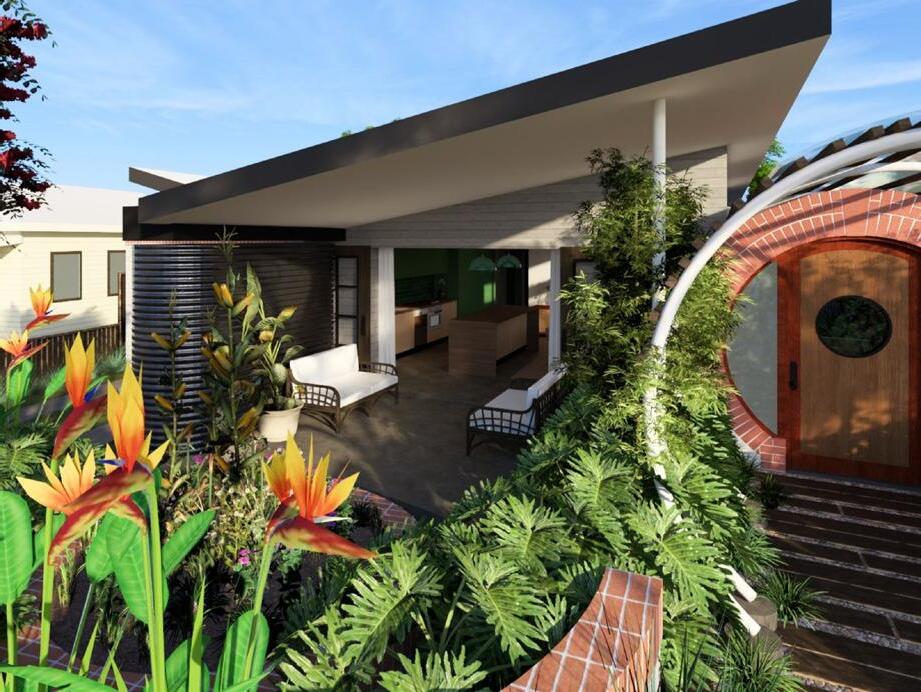
Building designer: Gurjeet Singh Dhami | Oriana Building Design
Assessor: Li Huan & Shane Paul | Integrated Group Services

Architect: Ande Bunbury | Ande Bunbury Architects
Assessor: Anna Womersley | Blue Banded Bee
Architect: Pip Sparrius
Assessor: Greg Sparrius

Building designer: Kristen Hulse | Reimagined Living
Assessor: Ben Walsham | Arkata

Building designer: Beau Wilson | Method Building Design
Assessor: Beau Wilson | Ecocert

Building designer: Mark Edmonds | UnMarked Earth
Assessor: Cindy Angel-Roos | Consciously

Architect: Paul Yao | Paul Yao Architects
Assessor: Ivy Li | I L Services



In a groundbreaking achievement for sustainable architecture, a conceptual design for a Spring Bay, Tasmania residence called “Bricolage” has been crowned the winner of Design Matters National’s True Zero Carbon Challenge 2024. The winning design, a collaboration between architect Uta Green of Green Design Architects and energy efficiency assessor Rebecca Boyle from Aspire Sustainability, demonstrates how innovative thinking and creative material use can transform residential construction’s environmental impact, while still achieving a beautiful and comfortable home that will sustain occupants well into the future.
Architect: Uta Green | Green Design Architects
Sustainability Assessor: Rebecca Boyle | Aspire Sustainability


The winning design’s most striking innovation lies in its use of post construction waste for cladding. A ‘Bricolage’ is an ‘artwork that has been constructed from random materials that happen to be available’. Bricolage house is clad in large format shingles cut out from waste construction materials, such as fibre cement, ply and metal. The use of recycled materials as cladding reduced the embodied carbon of the design significantly as well as resulting in a striking and playful exterior, demonstrating the joy of recycling.
A unique approach to thermal mass was also integrated in the design: water-filled recycled glass bottles placed into key internal stud walls. This ingenious solution delivers a lightweight stud wall with thermal capacity comparable to a traditional clay brick construction without the embodied carbon as well as repurposing waste materials.
“Each wall section contains 30 recycled wine bottles arranged in a 5x6 pattern, creating an effective thermal battery within the home’s structure,” explains the design documentation. This approach demonstrates how everyday waste materials can be transformed into functional building elements and is a fun way for owners to be involved in the building process.
Finally, the design incorporated two prefabricated sections, stacked on top of each other, which can be demounted and re-used in various configurations in a new location, in the future.
The two-storey residence achieves remarkable energy efficiency metrics:
z A stellar 9.2 NatHERS star rating
z An exceptional Whole of Home performance rating of 124 out of 100
z A modest embodied carbon footprint of 147.2 tonnes CO2 (0.8 tonne/m²)
z Projected to achieve true carbon zero status by 2042
The home’s high performance stems from a carefully orchestrated combination of passive and active systems. The thermal design features strategic window placement with a 38.8% glazing-to-floor ratio, high-performance uPVC windows with low-E glass (U-values 1.52-1.64), and a comprehensive insulation package including R6 ceiling and R2.7 external walls. The energy systems include a 14.52 kW total solar PV system (10.56 kW house + 3.96 kW shed), efficient heat pump technology for both space conditioning and hot water, energy-efficient induction cooking, and an LED lighting system operating at just 1.9W/m²
The floor plan demonstrates thoughtful consideration of modern living requirements while maximising energy efficiency. The ground floor features open-plan living spaces that flow seamlessly to outdoor areas, while the upper level accommodates additional bedrooms and flexible spaces that can adapt to changing family needs
“This winning design demonstrates that achieving true zero carbon housing isn’t just aspirational—it’s achievable today using creative thinking and readily available materials,” says Design Matters National. “The project shows how innovative approaches to thermal mass and material selection can dramatically reduce both operational and embodied carbon.”
The project’s success in reaching a 9.2-star rating, while maintaining reasonable construction costs, positions it as a valuable case study for future residential development in Tasmania and beyond. Its achievement of a 124/100 Whole of Home performance rating particularly stands out as evidence that exceeding current sustainability benchmarks is both possible and practical.



The project’s innovative use of recycled materials and its comprehensive approach to carbon reduction offers valuable lessons for policymakers and building professionals. As governments across Australia grapple with increasingly ambitious carbon reduction targets, this Spring Bay residence provides a practical template for future residential construction.
The home is projected to generate 14,415 kWh annually through its solar system, demonstrating how residential buildings can transition from energy consumers to clean energy producers. This aligns perfectly with Tasmania’s renewable energy goals and provides a blueprint for other states to follow.
The true zero carbon achievement by 2042 represents a significant milestone in Australian residential architecture, showing how thoughtful design can create homes that not only minimise their environmental impact but actively contribute to carbon reduction goals.

Arcadia House, awarded the Queensland State Award in the 2024 True Zero Carbon Challenge, achieves a 10-star energy rating through innovative construction methods and passive design principles. The home eliminates the need for air conditioning while maintaining comfort in subtropical conditions.
The building employs reverse brick veneer construction using 100% recycled bricks, saving 23.8 tonnes of carbon compared to new materials. The interior thermal mass is insulated from exterior temperatures by external cladding. A ground-coupled raft slab incorporating 60% fly ash concrete saves 11.6 tonnes of carbon while providing additional thermal mass benefits.
The flooring system uses grind and seal concrete instead of traditional coverings, reducing carbon output by 15.4 tonnes compared to standard timber and carpet combinations. Timber-framed windows replace aluminum alternatives, saving 3 tonnes of carbon while improving thermal efficiency.
Building Designer: Dustin Leaney | Homes & Architecture
Sustainability Assessor: Zoltan Lipovski | EcoMode

The distinctive roof design incorporates a central box gutter that channels rainwater to storage tanks while supporting northern-facing solar panels. The structure divides the home into northern living spaces and southern utility areas, optimising solar orientation.


The adaptable floor plan allows for potential division into two separate dwellings, extending the building’s functional lifespan. The design enables on-site food production, rainwater harvesting, and maintains year-round comfort through passive systems.
A 14.96 kV photovoltaic system comprises 34 panels rated at 440 W each. The home features a 32 STC heat pump hot water system and strategically placed ceiling fans for natural ventilation. The lighting design separates task and space illumination for optimal efficiency. Construction materials include recycled timber benchtops and pavers, with driveway strips reducing concrete usage by 60%. The landscaping incorporates a structural steel arcade designed for maximum solar shading and ventilation benefits.









Architect:
Ande Bunbury | Ande Bunbury Architects
Sustainability Assessor: Anna Womersley | Blue Banded Bee
Endura Nest, the Victorian State Award winner in the 2024 True Zero Carbon Challenge, achieves an 8.9-star energy rating through its comprehensive approach to sustainable design. The home combines a flexible layout with advanced construction methods to deliver exceptional environmental performance.
The building’s thermal regulation relies on a burnished eco slab foundation working in conjunction with structural insulated panel (SIP) wall construction. A dedicated southern refuge area, developed through future warming analysis, provides a cooling zone for extreme weather conditions.
The home’s energy system centers on a 10.44 kW solar array with a 13 kWh lithium-ion battery storage system. This configuration generates an annual energy surplus of 25,047 MJ. Climate control is managed through zoned variable capacity systems, including a 5-star rated cooling system in the kitchen-living-dining area, with efficient units throughout other spaces.




The environmental impact data demonstrates significant achievements: annual greenhouse gas offsets of 9.7 tonnes against a 4 tonne debt, resulting in a -5.71 tonne carbon footprint. The solar generation system provides annual energy cost offsets of $1,828.
Core specifications include an induction cooktop, electric oven, heat pump hot water system, and 5-watt-per-square-metre lighting design. These features contribute to the home’s energy performance score of 125/150.
The design accommodates various budget levels through planned upgrade pathways and cost-reduction options. Material selections prioritise environmental impact, occupant health, and durability. The adaptable floor plan allows for future reconfigurations, minimizing potential renovation-related carbon impacts.
Endura Nest demonstrates the current feasibility of carbon-positive residential design while maintaining practical livability and costeffectiveness. The project provides a replicable model for achieving high environmental performance in contemporary housing.

This remarkable student submission demonstrates how next-generation thinking can revolutionise residential construction. Habitat Home, achieving a remarkable 9.7-star energy rating, showcases how organic materials and thoughtful design can create high-performance housing without compromising on comfort or durability.
At the core of this achievement is the innovative use of hemp construction. The 300mm hempcrete walls, finished with lime render, provide exceptional thermal performance while sequestering carbon. This system works in concert with carefully selected Weathertex and Colorbond cladding to create a highly efficient building envelope that requires minimal mechanical heating and cooling.
The home’s environmental credentials are impressive: annual energy requirements of just 23.6 MJ/m² for heating and cooling combined, significantly outperforming standard construction. A 15kW north-facing solar array transforms the house into a net energy producer, while high-efficiency climate control systems maintain comfort with minimal energy input.
Architects: Pip Sparrius
Sustainability Assessor: Greg Sparrius
What sets this project apart is its approach to material selection. Recycled timbers feature in benchtops, recycled bricks form outdoor spaces, and plywood cabinetry demonstrates how sustainable materials can create beautiful, functional spaces. The specification maintains a strict low-VOC requirement throughout, ensuring that environmental responsibility extends to indoor air quality.
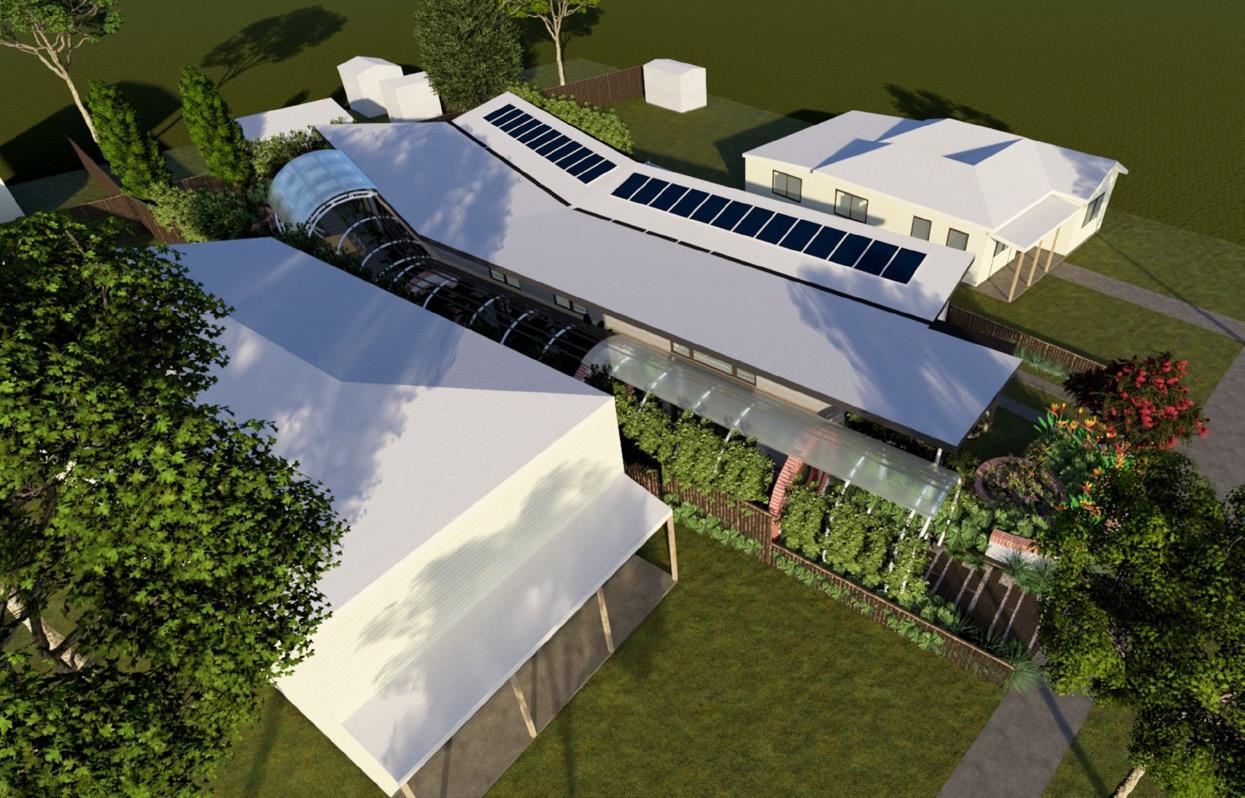

The design follows the principle of the three L’s: Long Life, Loose Fit, and Low Impact. Raised heel trusses span to external walls, maximising insulation performance while enabling future adaptability. This forward-thinking approach ensures the home can evolve with its occupants’ needs without requiring substantial reconstruction.
Climate responsiveness is built into every aspect. A cypress pergola supports deciduous vines, providing natural seasonal shading. Strategic horizontal projections and vertical shading elements work together to moderate solar gain, while highperformance glazing systems optimise natural light and thermal control.
The 194.8-square-metre design achieves a whole-of-home performance rating of 134 out of 100, demonstrating that student innovation can set new benchmarks for the industry. With carefully integrated systems for water heating, ventilation, and climate control, Habitat Home proves that sustainable housing can deliver exceptional performance while maintaining a connection to natural materials.
This project represents more than just a sustainable home - it demonstrates how the next generation of designers is rethinking our relationship with the built environment. Through thoughtful material selection and integrated design thinking, Habitat Home creates a template for housing that nurtures both its occupants and the environment.


This Western Australian winner of the 2024 True Zero Carbon Challenge achieves a 9.3-star energy rating while maintaining the comfortable familiarity of suburban architecture.
The project’s foundation begins with Boral Envirocrete, incorporating 60% cement replacement through industrial waste products and 100% recycled aggregate. This single decision prevents approximately 5 tonnes of CO2 from entering the atmosphere. The slab transitions to burnished concrete flooring throughout living areas, chosen specifically for its lower energy intensity compared to polished concrete while maintaining optimal thermal mass properties.
The building envelope employs reverse brick veneer construction using 100% recycled bricks for internal walls. This proven technique maximises thermal mass benefits while presenting a contemporary exterior through Weathertex natural timber cladding. The Australian-manufactured cladding system achieves a better-than-zero carbon footprint while requiring no ongoing maintenance.
Building Designer: Anne Courtney Bennett | Bennett Design Studio
Sustainability Assessor: Colin Marshall | 5 Stars 4 U
Interior spaces benefit from a sophisticated approach to natural light and ventilation. South-facing clerestory windows deliver soft illumination to central areas while providing a pathway for warm air extraction when needed. The lighting strategy eliminates ceiling penetrations entirely, replacing traditional downlights with track-mounted fixtures and LED strip lighting.
Climate control is minimised through passive design. Most bedrooms, positioned along the southern elevation, achieve 10-star performance ratings independently. The single air conditioning unit, a high-efficiency Daikin inverter system, serves only the kitchen and living areas. Ceiling fans throughout provide additional air movement when needed.
The home’s energy systems are carefully sized for optimal performance. A 6.6 kW solar array with 440 W panels and 5kW inverter meets daily power requirements, while a Chromagen 400 L flat plate solar hot water system delivers domestic hot water efficiently without the complexity of evacuated tube technology.
Custom cabinetry throughout the home emphasises sustainability through material selection. The design specifies plywood shelving and solid timber doors, with potential for up to 70% recycled content through the use of reclaimed timber. This approach extends to built-in storage solutions and feature elements like the 2-metre timber television shelf and kitchen floating shelves, achieving 90% recycled content.
External spaces reinforce the project’s environmental credentials while fostering community connection. Recycled brick paths and permeable paving create usable outdoor areas that manage stormwater naturally. The front yard, designed specifically for entertaining, transforms the traditional suburban setback into a space for neighbourhood interaction.
The Social Butterfly showcases how conventional construction methods and materials can be thoughtfully deployed to create high-performance housing. By combining familiar elements in innovative ways, the project achieves exceptional environmental outcomes while maintaining the aesthetic and functional expectations of suburban living. Most importantly, it creates a template for sustainable housing that feels immediately accessible to mainstream builders and homeowners.

Designer: Kirsten Hulse | Reimagined Living
Assessor: Ben Walsham | Arkata
A compact West Australian design has proven that small footprints can deliver outstanding environmental performance. Located in Climate Zone 13, “The Little House that Could” earned a Judge’s Commendation Award in the 2024 True Zero Carbon Challenge, achieving a perfect 10-star energy rating and an exceptional Whole of Home score of 129/100.
The project showcases innovative materials selection and construction techniques. At its core, the home utilises Steico rigid and bulk woodfibre insulation wrapped in airtight Proclima membrane, creating dedicated insulation spaces that maximise thermal performance. The interior features Maxiply White terrace panelling, combining aesthetic appeal with environmental responsibility.
Despite its modest embodied carbon of 226.4 tonnes, the home’s sophisticated design and high-performance systems enable it to achieve carbon neutrality by 2035 — one of the earliest timelines in the competition. This achievement demonstrates how thoughtful design and material selection can accelerate the path to zero carbon living.
The project’s success challenges conventional thinking about sustainable home design, proving that size needn’t compromise environmental performance. As Western Australia moves toward more sustainable construction practices, this modest home offers valuable lessons about achieving exceptional results through careful material selection and attention to thermal performance.









The Solaris project, designed and assessed by Beau Wilson and located in Queensland Climate Zone 10, is a wonderful example of advanced sustainability features with contemporary living design, earning an impressive 7.3-star energy rating.
The home’s distinctive skillion roof profile accommodates a 13.6 W solar array while creating dramatic interior spaces that enhance natural ventilation through stack effect. The design has proved highly efficient, with PV systems generating 14,415 kWh annually.
Materials selection prioritises sustainability and Australian durability, featuring recycled timber flooring atop a timber subfloor supported by Boral fly ash concrete pads and stumps. The exterior combines Colorbond Mini-ord and Weathertex cladding, while recycled paving creates practical outdoor living zones.
The floor plan reflects contemporary living patterns, with a flexible guest wing supporting multi-generational living. Kitchen and living spaces flow to outdoor areas, protected from harsh western sun by clever landscaping. The project’s green credentials extend to accessible edible gardens, water-efficient native plantings, and strategic placement of dual rainwater tanks.
Construction specifications demonstrate thorough attention to thermal performance, utilising high-performance uPVC windows and comprehensive insulation. The all-electric home employs heat pump technology for hot water and space conditioning, complemented by energy-efficient appliances and LED lighting.
Solaris stands as yet another practical example of how architectural design can meet ambitious sustainability targets while creating comfortable, functional living spaces. As Queensland grapples with environmental challenges, this project offers a compelling roadmap for future residential development.



Jeremy Spencer
Builder and Owner of Positive Footprints and Co-Founder of Sustainable Builders Alliance

Sarah Lebner Director of Cooee Architecture

Chris Bligh
Director at Bligh Graham Architects

Robert Crawford
Professor of Construction and Environmental Assessment at The University of Melbourne’s Faculty of Architecture, Building and Planning

Richard Stokes Associate at Arup




























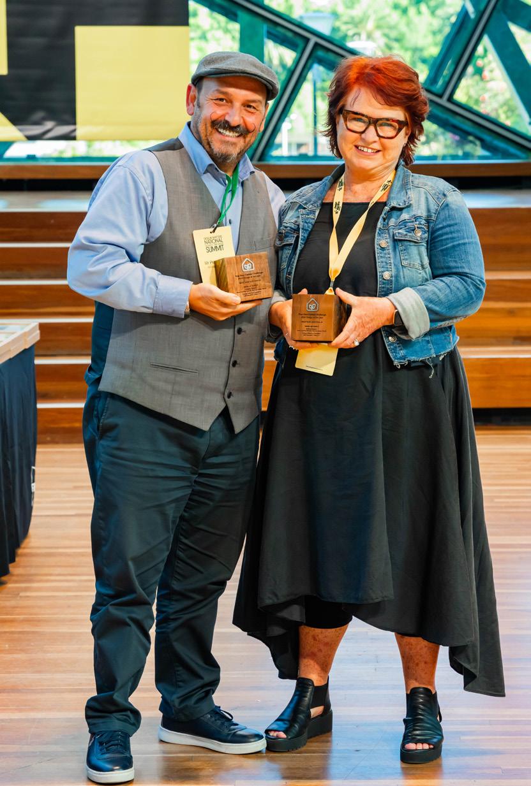



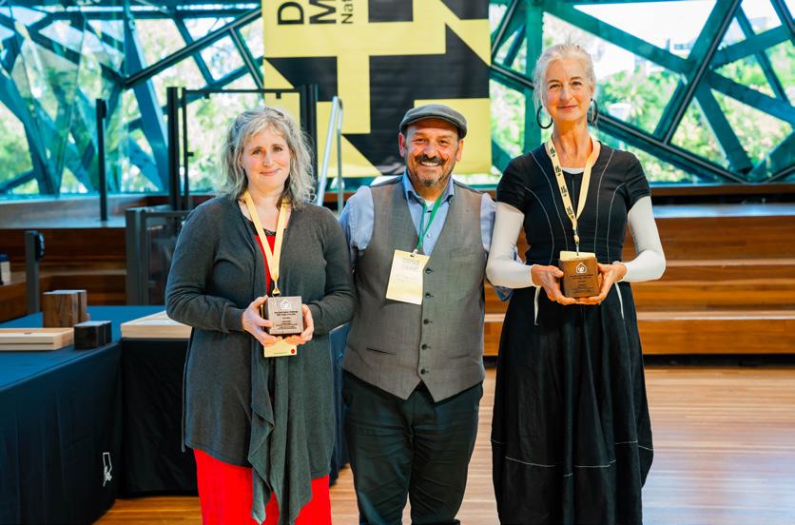




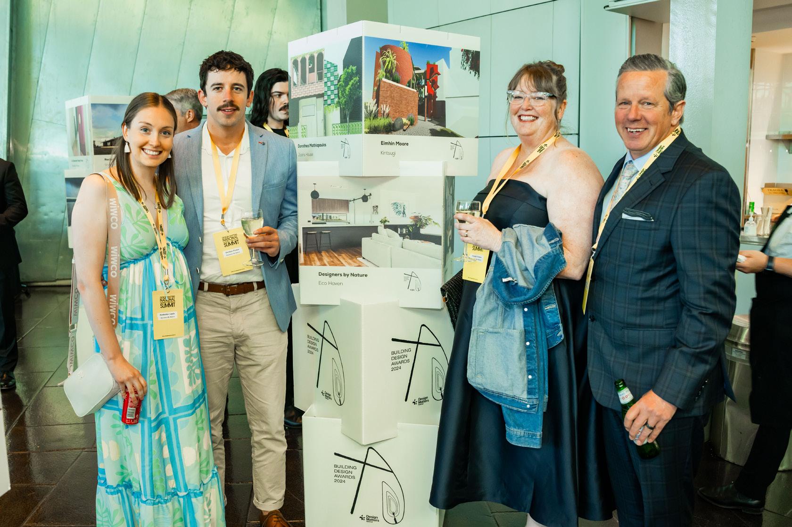
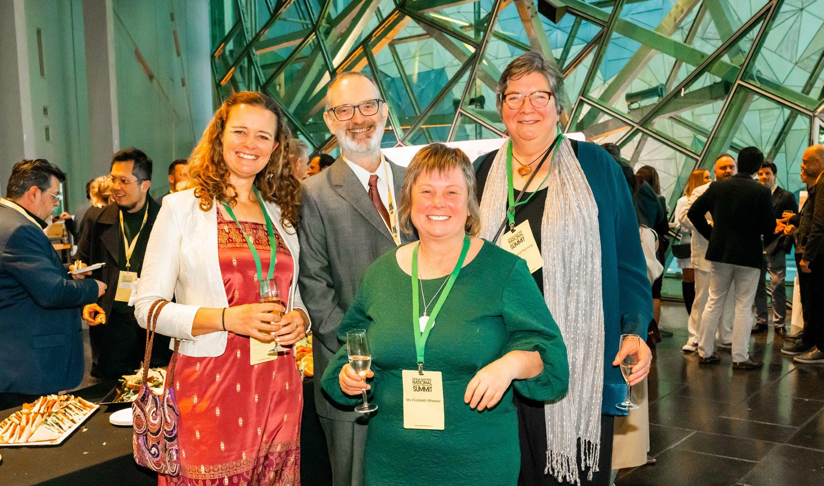
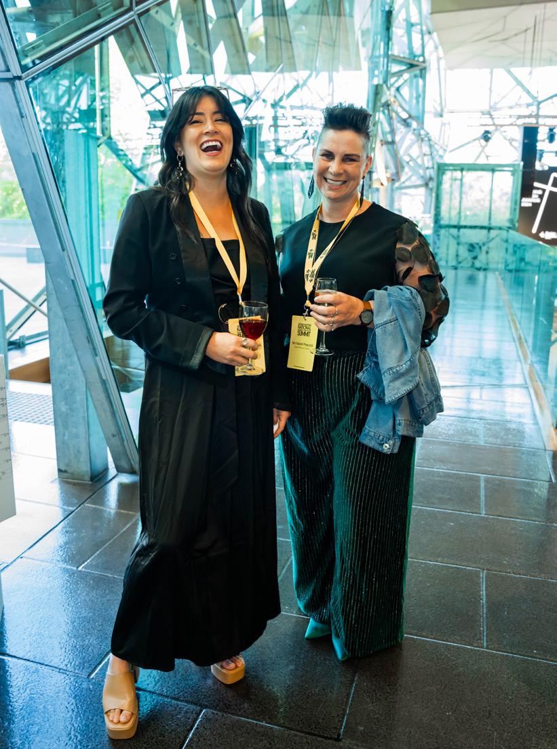
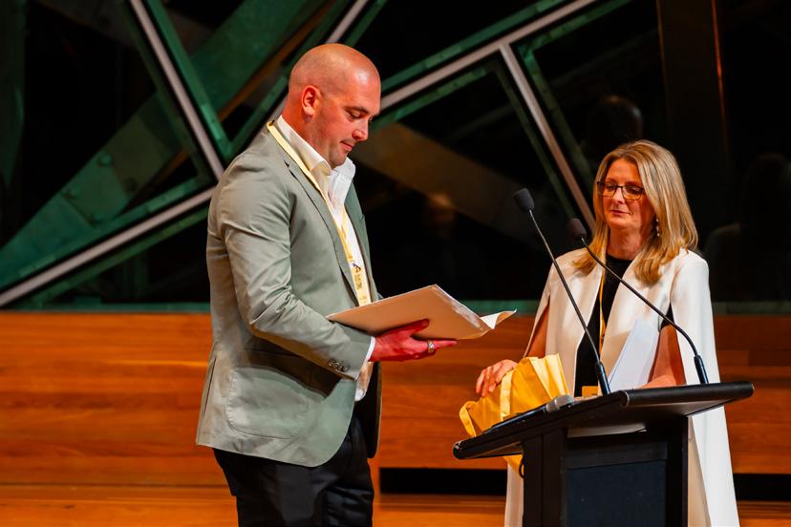
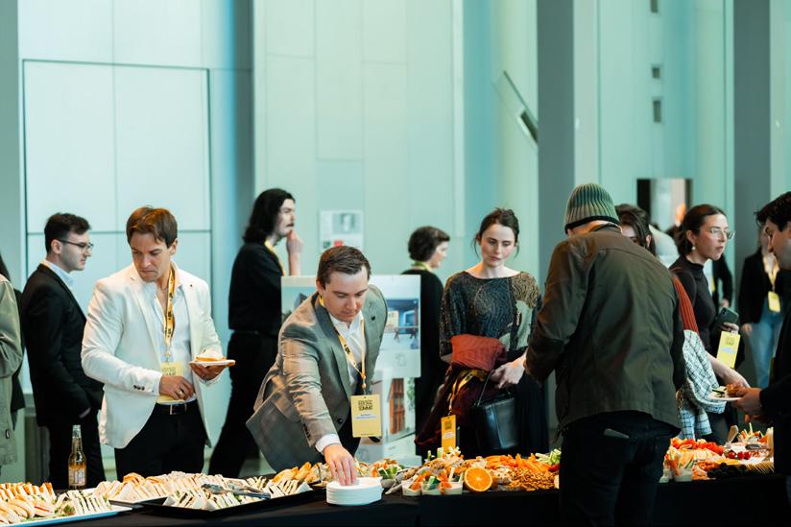




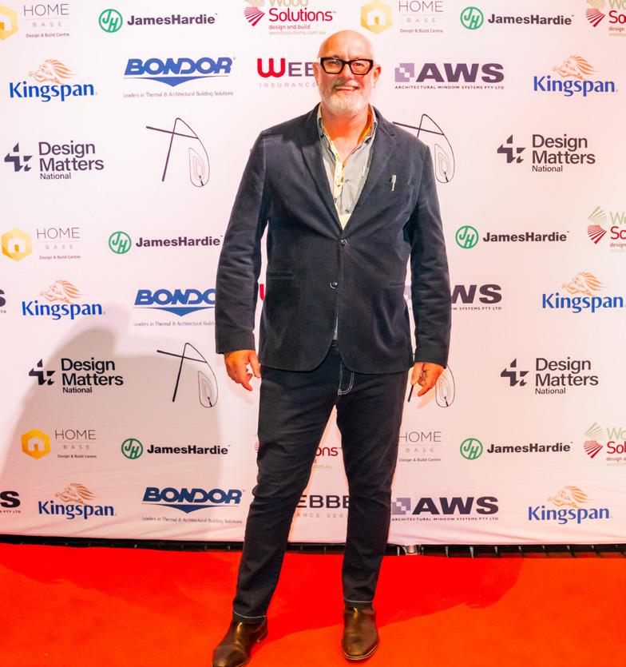

























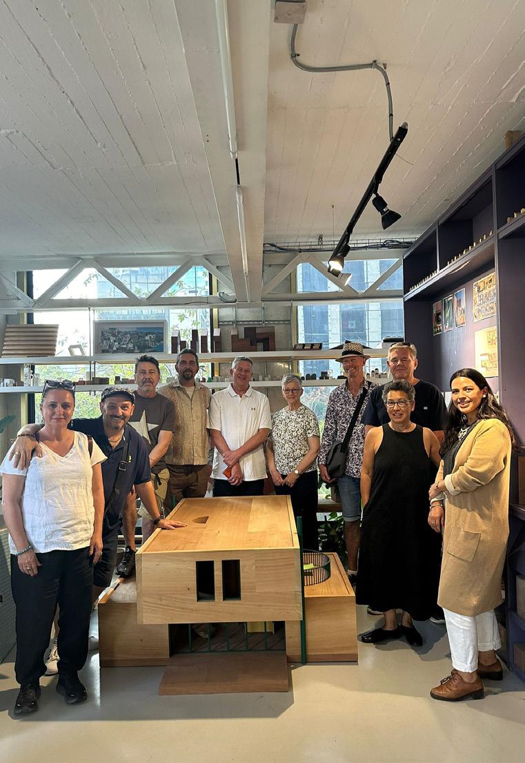










By Tim Adams F2 DESIGN
Australian cultural icons come to mind when lamenting the stagnation in innovation being espoused by conservative thinkers. Parts of industry and some politicians wish to be known as the Last of the Knucklemen Knuckledraggers leading Australia the Lucky Lazy Country.
Consideration about where we have come from is of assistance in deciding where we would like to end up.
Mid-century, architect designed homes started to embrace the passive solar design principles with large north facing windows in living areas. Moves towards more energy efficient Australian homes in the 1970s and 80s were motivated by the oil crisis caused by events in the middle east#1. Progressive builders like Landmark Homes, Merchant Builders along with Pettit + Sevitt and others, teamed with leading architects to develop designs that were responsive to the climate, needed less additional heating and cooling, were more comfortable and less expensive to run.
The performance modelling of those designs was not easily accessible. Alan & Beth Coldicutt drove the Tempal Computer Simulation Program at Melbourne University Department of Architecture, Building & Planning. Programming and simulation runs took sizeable amounts of time meaning that it was not readily available to industry at large.
Subsequently, the overseas energy crisis abated, Bass Strait gas flowed, and poor standard dwellings were made habitable by burning the natural gas in vast quantities due to the ridiculously low prices. Initially gas space heaters warmed living rooms. Even more gas was consumed with the advent of gas furnace ducted central heating systems. It can now easily be identified that for cooler southern Australian climate zones the availability of cheap gas caused a five-decade-long hiatus in building houses that were more self-sufficient in energy demand and able to maintain occupant comfort and health.
The concept of “building conditioning” rather than air conditioning has been advocated for a long time by sustainable design practitioners.

The spectre of constrained energy supply drove innovation in the housing market. These products were not custom, one-off extravagances but intended to be available at prices achievable when systematic designs were repeated at volume.
Core attributes included solar orientation, thermal mass with concrete slab on ground floors and internal brick chimney/ room dividers. Some experimentation went to include rock pit heat recovery ventilation systems.
Government initiated guidance has been available for a long time. The Department of Housing and Construction Building Information Service published “Energy Efficient Australian Housing” in 1985. The first edition of Your Home was made available in 2001. It is now in its 6th edition and can easily be described as the go-to source of advice for sustainable housing design in Australia. There is no shortage of advice on how to make energy efficiency easy, from both government, institutional or private information.
Accessible building fabric energy rating tools arrived in the late 90’s with the Sustainable Energy Authority Victoria developed FirstRate 4. The program was available at no cost, training consisted of a one-day course and was followed by a simple open book test if people wished to be recognised as an accredited assessor.
Any designer or builder had the ability to test design and specification decisions in order to achieve high levels of performance at least cost. Building designers and architects who were serious about being recognised as best practice operators and establish credibility in the eyes of peers and clients took the time to become proficient in the use of FirstRate.
NatHERS was set up in 1994 with the aim of having a Nationally consistent metric for benchmarking thermal shell performance of housing. It was introduced to the Building Code of Australia by the Australian Building Codes Board in 2003, to ensure a uniform compliance pathway.
Throughout time since, the regulatory function has dominated the use of NatHERS as a late-stage process for gaining a building permit. The ability to leverage the power and flexibility of the program to act as a formidable aid to making design and specification decisions has however been limited to a small proportion of the industry. This has changed to a degree with the introduction of NCC 2022 where the 7 Star minimum level of performance means that design testing cannot be relegated
specification cost over those employed by budget volume builders.
The 2012 Award winning design in the 10 Star Challenge, was after the event, reverse engineered to delete reverse brick veneer and suspended concrete first floor slab and double glazed windows to adopt standard volume builder specification of brick veneer walls with R2 insulation, R3.5 ceiling insulation, uninsulated slab on ground and single glazed timber windows. With these inclusions the result fell to no lower than 8.2 Stars.

to last minute checking.
The NatHERS system has continued to evolve with the ability to increase the precision of specification attributes. The secondgeneration software required more substantial training and in 2017 a Certificate 4 qualification was introduced as a minimum prerequisite for Thermal Performance Assessor accreditation. It is still however possible for anyone to use FirstRate 5 free of charge to simulate design performance and identify the low hanging fruit for high level results outside of the regulatory compliance framework.
The BDAV 10 Star Challenge was introduced in 2011 as an industry exercise to encourage practitioners to discover how to design homes that needed no additional heating or cooling. It was not to anticipated that many if any houses would be built to that standard but there was a clear understanding that designers who had gained the requisite knowledge could then arrive at designs of 8 Stars or more that attracted no additional
The level of physics involved in building envelope thermal performance is reached in secondary school. Surface area to volume ratio is not a difficult concept to comprehend. Similarly, the window area to floor area ratio is a basic arithmetic calculation. The sun maintains the same seasonal trajectory through the sky every year. Prevailing breezes for cross ventilation are well understood.
House design solutions combining these attributes make high performance results neither difficult or expensive. Failure to embrace the simple principles can only be explained by the enduring fascination with fashion at the expense of function and style at the exclusion of substance. Surely in the 21st century the construction industry has the capacity to combine admirable architecture, comfortable, attractive spaces at the same time as keeping the weather out and using passive design principles to reduce the volume and cost of energy needed to make them habitable.
Infatuation with design features without understanding impact on dwelling performance needs reconsideration rather than holding a view that standards cannot be raised. Alfresco spaces on the north side, with deep eaves that deny solar penetration into living rooms are a current fashion inclusion which can significantly degrade passive solar heating potential of interiors in cooler climate zones. The more traditional colonial style wrap around veranda has similar adverse potential.
Planning controls can also predicate higher than necessary thermal shell specifications. Demands that the space between the street and the dwelling be only utilized as a decorative wasteland for neighbourhood character reasons denies the ability of that space being used as a private outdoor space opening off living rooms for houses on the south side of the street. This causes living room windows connecting to outdoor space being placed at the back of the layout having a

disadvantaged south orientation. The outdoor space is also denied superior solar access. The current dictum moreover degrades social connectivity by consigning outdoor activities away from public interaction.
A serious change of understanding does however apply to the valuation of land for houses. Those with disadvantaged solar access should be marked down, based on the potential to increase the cost of specification inclusions to deliver acceptable building fabric energy efficiency performance. Existing sites without constraints will attract premium prices as has been the case to date for “houses with north facing backyards”. Planners of new subdivisions need to ensure good orientation for all lots in order that an educated market response does not devalue impoverished sites.
Builders and designers who fail to make progress in this area will continue to deliver products that attract pricing premiums. Consequentially, they will lose sales to the others in the industry who adopt requisite principles which make high performance a
nil cost exercise.
If someone is claiming that achieving higher standards in energy efficiency is difficult, expensive and impacting adversely on housing affordability, what they are really saying that they have failed to find out how easy it is and that for the last three decades there has been little if any professional development to innovate beyond last century’s business as usual.

To suggest that innovation should be further delayed for another decade is abundant confirmation that conservative positioning to improving building standards will result in extending the protracted, two generations long stagnation in advancement of development with respect to housing quality. Beyond affordability of procurement the occupants will be locked into the prospect of higher costs for the utility services necessary for safe, healthy, comfortable occupation for the life of the building.

#1 Oil Crisis –1973 OPEC oil embargo resulting from the Yom Kippur war and 1979 Iranian revolution.
DISCLAIMER: The views and opinions expressed in this article are those of the author and do not necessarily reflect the official policy or position of Design Matters National. This piece is intended to provide personal insights and spark industry discussion, and readers should consider it as one professional’s perspective on the current state of sustainable housing design and energy efficiency in Australia.
The recent Excellence & Innovation Summit brought together Australia’s leading voices in sustainable building design and construction technology, with two standout panel discussions capturing the industry’s most pressing challenges and opportunities.
Post-event feedback highlighted these sessions as particularly valuable, with attendees noting how they addressed both immediate concerns around sustainable, affordable construction and future-focused technological innovations reshaping the industry.
The first panel, “Designing to Survive”, explored how good building design can simultaneously save lives and money — a timely discussion as the industry grapples with rising costs and increasing climate impacts. The second, “The Future of Building Design”, delved into emerging technologies and approaches that promise to transform how we conceptualise, create and interact with our built environment.
Together, these discussions painted a comprehensive picture of an industry at a turning point, where traditional practices are being revolutionised by both necessity and innovation.

The panel brought together Jeremy Spencer, a veteran builder and thermal performance assessor who runs the sustainable construction company Positive Footprints; building designer, Elizabeth Wheeler, who transitioned to the field after having her own sustainable home built; and Jim Malo, a property journalist from The Age who has been covering the intersection of housing and sustainability since 2016.
Jeremy Spencer, who has been advocating for energy-efficient design for more than two decades, painted a vivid picture of how far the industry has come. “I remember doing Solar House Day before it became Sustainable House Day,” he recalled. “I used to have to explain to people what the greenhouse effect was, and why carbon dioxide was leading to the greenhouse effect.”
The transformation has been dramatic. Spencer noted that technologies once considered exotic are now commonplace: “These days, you can buy a 13 kW solar system for the same amount that a 1.5 kW system cost years ago. Double glazing used to be hard to find — now all window companies offer it.”
This evolution has created new opportunities for achieving net-zero homes. Spencer shared compelling data from recent projects: “One house is $500 in credit just from the number of kilowatt hours of green electricity it sends to the grid - and that’s with charging a car at home. Another house is $300 in credit, and that is with running a pool.”
Property journalist Jim Malo has observed a significant shift in buyer attitudes. “When I was first looking to buy my first home more than 10 years ago, I had to ring up real estate agents to ask where north was on floor plans - it wasn’t even marked,” he said. “Now, buyers are actively seeking out sustainability features, and they’re willing to pay for them.”
Malo cited recent research showing approximately a 10 per cent premium for properties with sustainability features. He shared a recent example: “I went to an auction where the vendor had integrated solar, a battery, and a sustainable dripfeeding gardening system. That house sold for $200,000 more than its reserve price.”
Elizabeth Wheeler emphasised that sustainable design has become mainstream. “It’s a very mainstream idea that you would have a house that was low on bills and thermally comfortable year-round,” she noted. “It’s no longer the domain of people like me.” Wheeler revealed that most of her clients don’t come with an explicit environmental agenda — good design principles are simply embedded in her practice.
However, Wheeler stressed that design is only part of the equation. The documentation and specification work is crucial: “Are you insulating box gutters and lintels? How are you sealing the junction between a floor and a wall? What directions are you providing to the electrician and plumber for making penetrations in your building membrane?” she asks. “All of these fine-grained, nitty-gritty types of things are our responsibility as building designers.”

A significant revelation from the discussion was how the sevenstar energy rating requirement has changed the cost dynamics of sustainable homes. Jeremy Spencer explained: “Seven Star has changed the cost equation for going for an environmental home. It is now all those things that Elizabeth was talking about - all the principles of good design - that is actually the cheapest way to achieve a seven-star home.”
He emphasised that trying to achieve energy efficiency through expensive materials rather than good design principles is now the more costly approach: “The most expensive way to get to Seven Stars is to build a low-performing design and then try to get to Seven Stars by choosing ever more expensive glazing, upsizing your walls and your ceilings, putting R7 batts in.”
The panel discussion delved into technical aspects of building performance, particularly around air tightness and ventilation. Spencer shared recent findings from CSIRO tightness tests, noting that the average air changes in new homes has improved from 15.4 to around eight air changes per hour.
However, he cautioned about the need to balance air tightness with proper ventilation: “If you’re getting below five air changes, you have to really start thinking about it. Below three, definitely, you want to be putting in mechanical ventilation.”
Looking to the future, the panel addressed the challenge of designing homes for a warming climate. Elizabeth Wheeler emphasised the continued importance of reducing heating loads in Melbourne while also focusing on cooling strategies: “Shading, the importance of creating urban cooling effects through vegetation... landscaping I consider to be part of my job as a building designer.”
She highlighted the capabilities of new NatHERS software tools that can simulate different climate scenarios: “You can see under the different heating scenarios, depending on how we go at actually stopping carbon build-up in the atmosphere, you can get a sense of what temperatures are expected in the house or how the house is going to run in the future.”
A positive development noted by the panel was the increasing engagement of builders with sustainable building practices. Wheeler shared an encouraging observation about a builder she works with: “He’s really proud of the idea that he’s building buildings which are going to last easily for 100 years structurally because the moisture is being prevented, and he takes real professional pride in that.”
The panel noted that the launch of the Sustainable Builders Alliance was packed with enthusiastic builders, indicating a growing industry-wide commitment to sustainable construction practices. As Spencer observed, many builders are now competing not just on finish quality, but on building performance as well — a shift that promises to drive further improvements in sustainable building practices across the sector.
The expert panel included Will Joske, a strategic BIM advisor working on digital transformation at Melbourne University; Brendan Condon, Director of Australian Ecosystem and The Cape sustainable community; Damian Crough, co-founder and Executive Chairman of prefab AUS; and Jim Woolcock, Director at SUHO and Co-Founder of Hubble. Jim is a thermal performance specialist pioneering AI applications in building design.
Australia’s prefabrication sector is experiencing significant growth, with industry share climbing from 5% to 8% in recent years. According to Crough, this figure is projected to reach 15% within 3 to 5 years, and 30% by 2033.
“We’re seeing automation starting to come into production lines,” Crough explains. “A lot of European-based production line equipment and also a big shift into light gauge steel.” He cites Modscape’s new Essendon Fields facility, which has exceeded initial production estimates to reach a capacity of 2,500 homes annually.
However, Crough emphasises that prefabrication’s greatest challenge lies in public perception. “It’s cheap — I think that’s a big misconception,” he says. “When you have high-quality, highperforming buildings built in a factory, unless you’re doing it on the scale of what Toyota do in Japan, it’s not cheap. It’s the same price.”
The conversation around construction materials is shifting dramatically, particularly regarding concrete alternatives. Condon, who has been developing sustainable housing at The Cape, sees bio-based materials as crucial to the industry’s future.
“Concrete’s 8% of the world’s carbon emissions, so we’ve got to move away from concrete,” Condon notes. He points to
innovative examples like the University of Maine’s recent project that “3D printed a house out of cornstarch and wood dust”, demonstrating the potential of bio-based materials.
The panel highlighted promising developments in recycled materials, with several Australian research institutions exploring alternatives like pulverised glass and hempcrete for 3D printing applications. This intersection of waste management and construction technology could help address multiple sustainability challenges simultaneously.
The integration of artificial intelligence into building design represents a significant leap forward in addressing complexity. Jim Woolcock emphasises AI’s potential to process millions of possible combinations of materials, designs and performance factors to achieve optimal outcomes.
“It’s an answer to complexity,” Woolcock explains. “Even for what’s known as a simple house, it’s easy to get up to millions of possible combinations of colours, materials, window types and so on.” This technology enables designers to make datadriven decisions that balance competing priorities like cost, energy efficiency and resilience.
Will Joske offered insights into Building Information Modelling’s transformative impact on the industry. “Building information modelling is the virtualisation of construction rather than the virtualisation of drafting,” he explains. “Instead of creating two lines next to each other to represent a wall, we create a wall. It’s an element in the computer that knows it’s a wall.”
This shift enables unprecedented information management capabilities, though Joske emphasises that implementation should be gradual and purpose driven. “BIM is a whole range of different things that can be implemented bit by bit... it’s not technology, it’s process, people, and problem solving.”
Condon advocates for a fundamental rethinking of urban design to incorporate food production and water management. “In a heating climate, in a climate crisis, we need to lean into good design and we need to lean into nature to build resilient, liveable communities,” he says.
His vision includes the development of “sponge cities” that retain water through bioswales and water-holding tree planters, combined with urban farming initiatives that can “create food within arm’s length of our kitchens.”
Looking ahead, the panel identified several critical challenges facing the industry. Construction costs continue to rise, with Condon noting impacts from both cyclical influences and emerging climate-related disruptions to supply chains.
However, these challenges are driving innovation. “I think we’re going to have to migrate onto rapid cycle biomass, which is hemp and bamboo, lignocellulose, which is vastly abundant,”
Condon suggests. He envisions a future where farms produce building materials alongside food, potentially transforming both agriculture and construction into carbon-negative industries.
The convergence of these technologies - prefabrication, AI, sustainable materials and urban agriculture - points to a future where building design could help address multiple societal challenges simultaneously. As Condon concludes, “If we reconfigure processes in carbon negative mode, we can power our way forward.”

By Alison Hetherington (her/she)
Public Affairs Manager Tasmania | Bicycle Network
Bike parking is an essential element to new apartment and commercial buildings but too often is not serving rider needs.
Most riders want somewhere dry and secure to store their bike that’s easy to access.
With the increasing popularity of electric bicycles (e-bikes), security is even more important as their high price tag makes them a target for thieves.
More e-bikes on our streets also means hanging rails need to be scaled back in favour of standing rails. Most transportstyle e-bikes weigh about 20kg and the bigger cargo bikes are heavier again.
One of the key considerations in designing bike parking is knowing what type of riders will use it.
Staff and resident parking is likely to be a mix of recreational and transport style bikes so a mix of hanging and standing rails is suitable, depending on space.


When installing hanging rails the “Ned Kelly®” style which allows riders to lift their bike with their knee are more likely to be used. Don’t install bike parking which requires someone to lift a bike above shoulder height, or doesn’t allow them to lock the frame and wheel with one lock.
Standing rails/hoops are easier to use but make sure there is enough room at either end for the bike’s frame to be supported and the tubing thickness allows a wheel and frame to be locked together.
Staff and resident parking needs to be secure as people are leaving their bikes for long periods. It should be placed in an already secure area or in an enclosure with swipe card/app access that requires registration of identity.
If you are installing short-term parking for visitors, security is still important. New products on the market allow for app-operated docks and lockers that keep bikes safe from thieves and allow e-bike charging.
If you are installing standard rails, then place them in a well-lit area, under CCTV coverage, close to entrances to ensure good passive surveillance.
It’s tempting to go with a quirky take on bike parking to help shape a building’s identity, but it still needs to be functional. Whatever shape you choose, make sure the frame of the bike can be fully supported and the frame and one wheel can be locked together.
Bicycle Network provides bike parking design, products and installation.











*Students of Building Design, Interior Design, Architecture, Energy Efficiency & Sustainability.

Join for FREE *

Join DMN's student network for exclusive industry connections, mentoring and career opportunities

We’re the Biggest
Join 2,000+ peers around Australia and meet 1k members in our private Facebook group.
And the Best
Experience DMN’s quality and integrity and get the best priced grad rates around!
Engage with local building designers for mentoring, internships and more.
Get Social Meet-up and network among industry professionals at EMERGE/REFRESH events. Save The Planet
Tap into online resources and INSPO/EXPO trade show to keep up-to-date with industry.
Boost Ur Profile
Stand out from the crowd by entering the Emerging Designer Awards for free!
Learn about sustainable design through the True Zero Carbon Challenge program. Have Your Say
Add your voice to advocacy efforts that make our built environment better. Find Ur Pathway

Connect your business to Australia’s largest community of building designers and built environment professionals. Design Matters National offers tailored sponsorship opportunities that put your brand at the forefront of innovation and design.
z Unparalleled reach: Engage with professionals specifying millions in building materials annually
z Continuous exposure: Participate in 3-4 events weekly across Australia
z Thought leadership: Share your expertise through CPD sessions and workshops
z Multi-channel visibility: Feature in our widely-read publications and digital platforms, including Instagram, Facebook and LinkedIn
1. DMN Annual Sponsorship
z Year-round brand exposure across all DMN channels
z Priority placement at major events, including the Building Design Awards
z Opportunities to host exclusive member events and workshops
z Featured content in INTERSECT and AWARDED magazines
z High-visibiity presence at our premier annual event
z Networking with Design Matters National members, industry leaders and decision-makers
z Exhibition space to showcase your latest products and innovations
z Speaking opportunities and branded sessions
Combine both for maximum impact and year-round engagement with our community.
Our sponsorship packages are designed to align with your business goals, whether you’re looking to increase brand awareness, drive sales, or establish thought leadership.
Ready to explore how we can tailor a sponsorship package to your needs? Contact our team today for a personalised consultation and detailed benefits overview.
Email: n.lister@designmatters.org.au Phone: 03 9416 0227
Don’t miss this opportunity to be at the forefront of innovation. Partner with DMN and unlock unprecedented growth for your business. Contact us now to start your journey towards industry leadership.
Become a Design Matters National partner today!












