ARCHITECTURE PORTFOLIO
BYRON DE LA CRUZ




Pg. 4-9
Table of Contents
Unsung Heroes Memorial
Pg. 10-17 The Blend


Pg. 18-23 The Urban Catalyst

Pg. 24-29 The Experience Through Light

Pg. 30-35 Sketches

Pg. 36-41 Film Photography

3
The Unsung Heroes Memorial
Memorial / Monument
Mayer Mall on the University of Maryland Campus
ARCH 406 Graduate Level Design Studio / 3 Weeks
Professor James Tilghman
Software: Rhino 3D, Enscape, and Photoshop
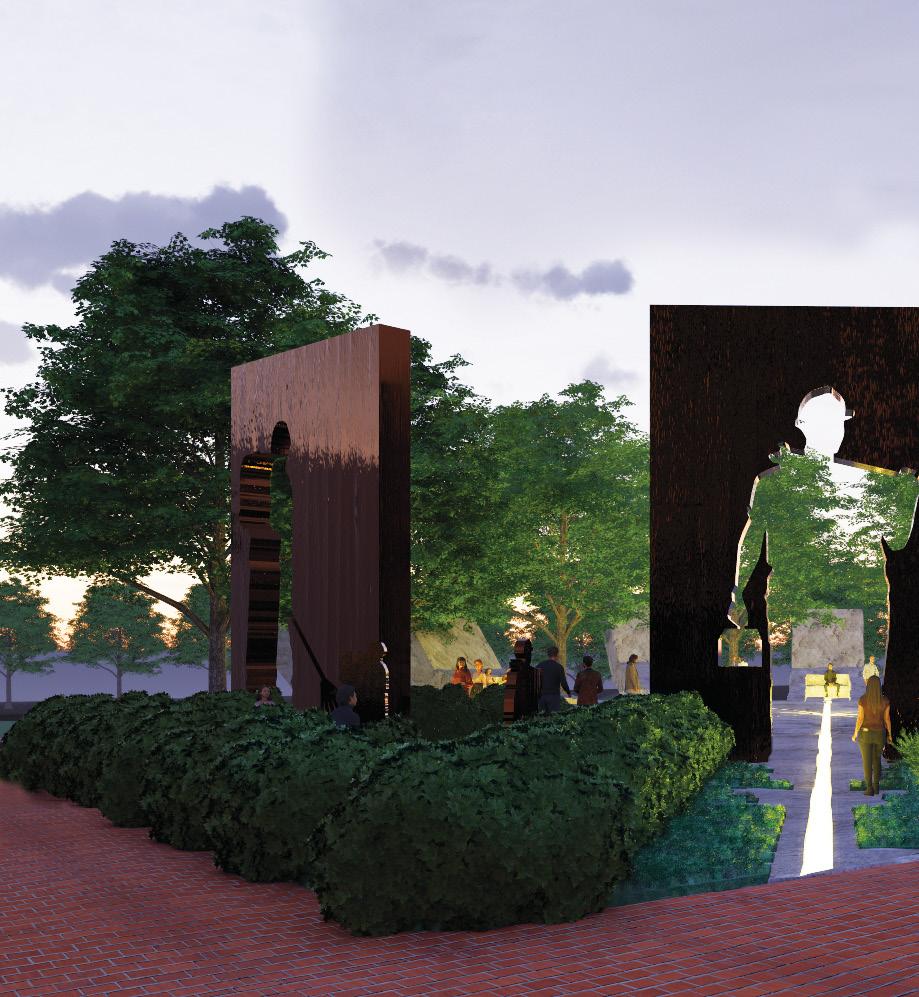
DESIGN INTENT:
The Unsung Heroes Memorial celebrates blue-collar workers and honors them as heroes of the UMD campus. As you approach the memorial, there are multiple entrances with portals that have cutouts in the shape of blue-collar worker silhouettes, which symbolizes how easily they can go unnoticed as we walk past them daily.
The five silhouettes represent the following: The Plumber, The Electrician, The Chef, The Landscaper, and The Custodian. A bronze finish is used for the portals to honor them and their work. Once you arrive at the center of the memorial, there are five seating areas, each aligned with their respective portal, which allows for a moment of reflection as you look back at the silhouettes. The ground plane and seating area take the form of a stone hand to symbolize the rough condition of the hands of blue-collar workers due to the work they perform daily. The stone hand also supports the entire memorial space on the ground plane and seating areas as a way to memorialize the support they provide to the campus and our greater society.

5
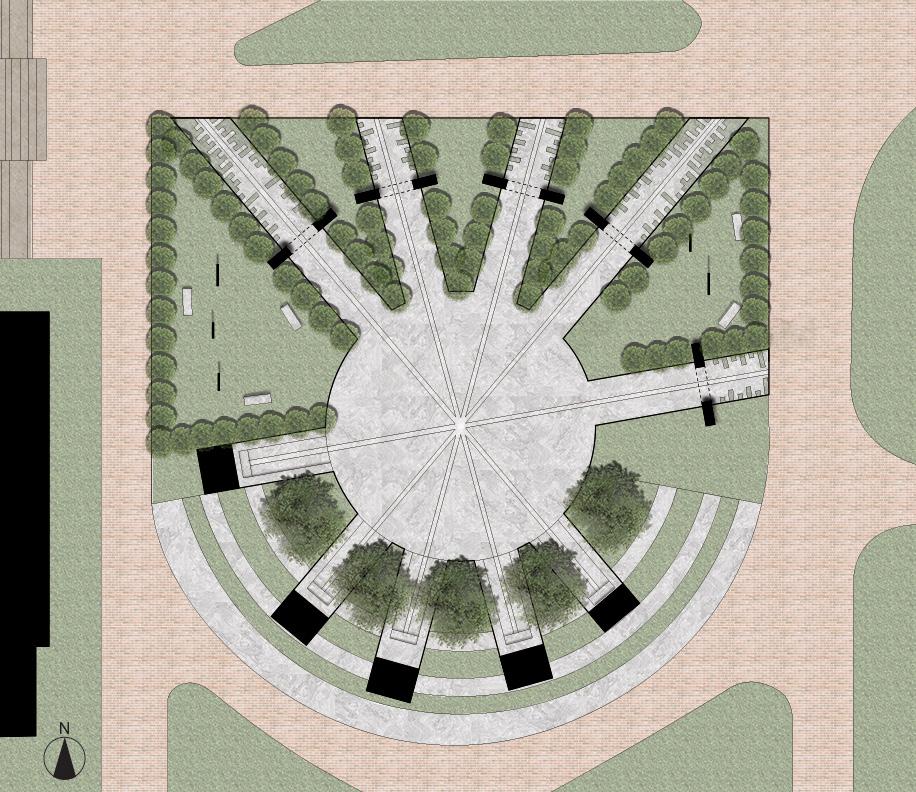
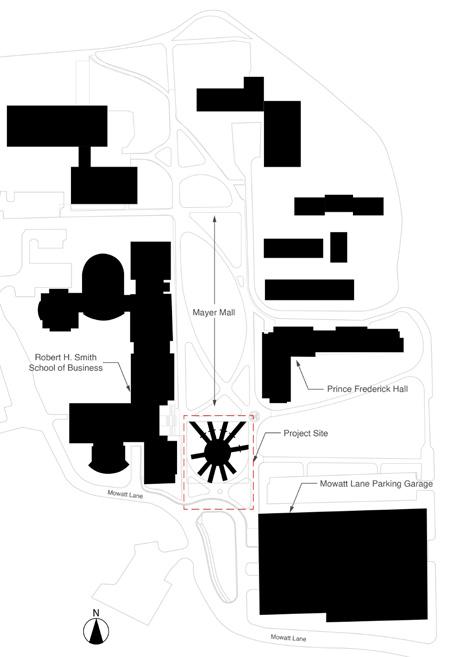



6 Figure Ground
Diagram
Ground Plan
Existing: Axes
Existing: Circulation
A
Existing: Site Entry Points
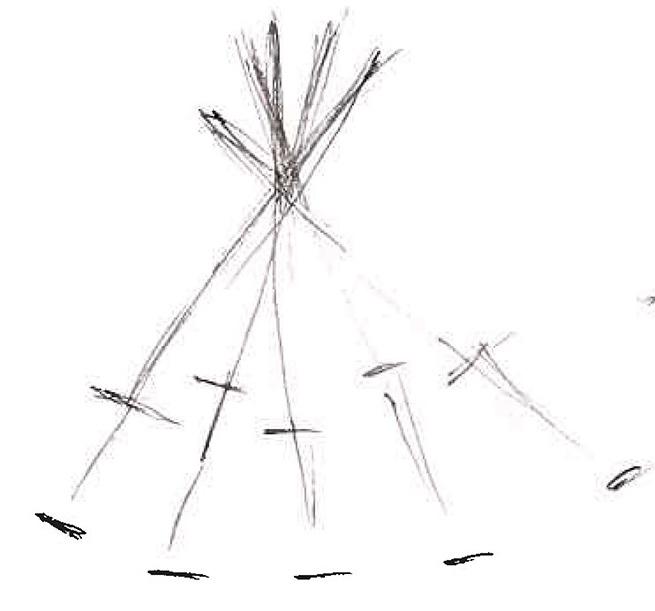
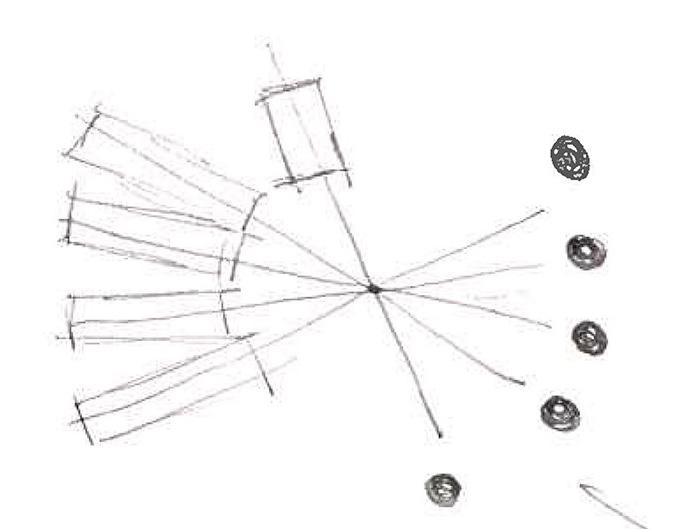
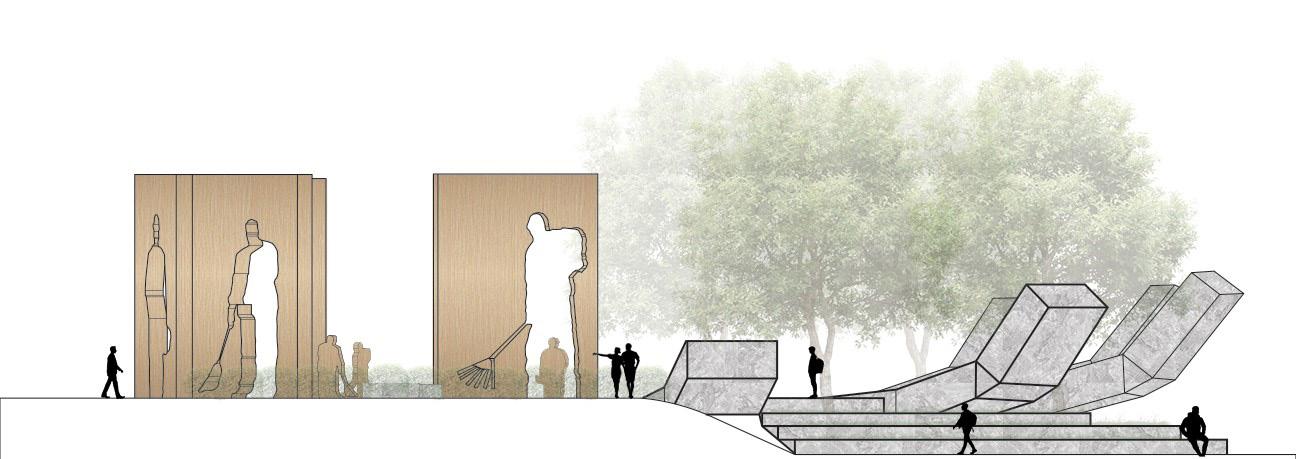

7
South
West Elevation
Elevation
Concept Sketches


Concept Sketches
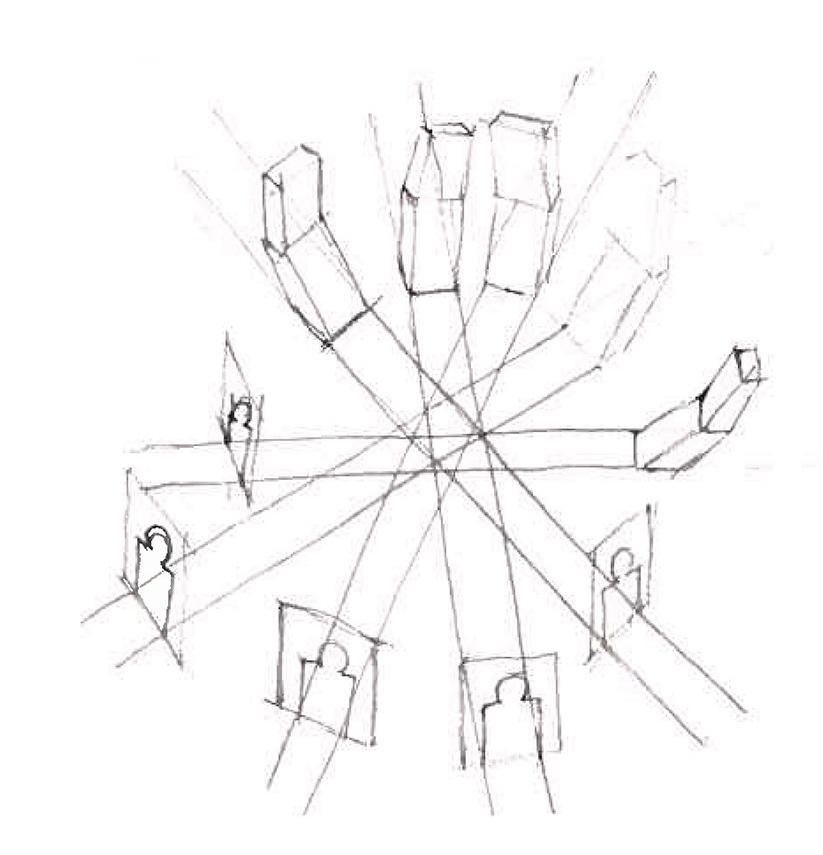
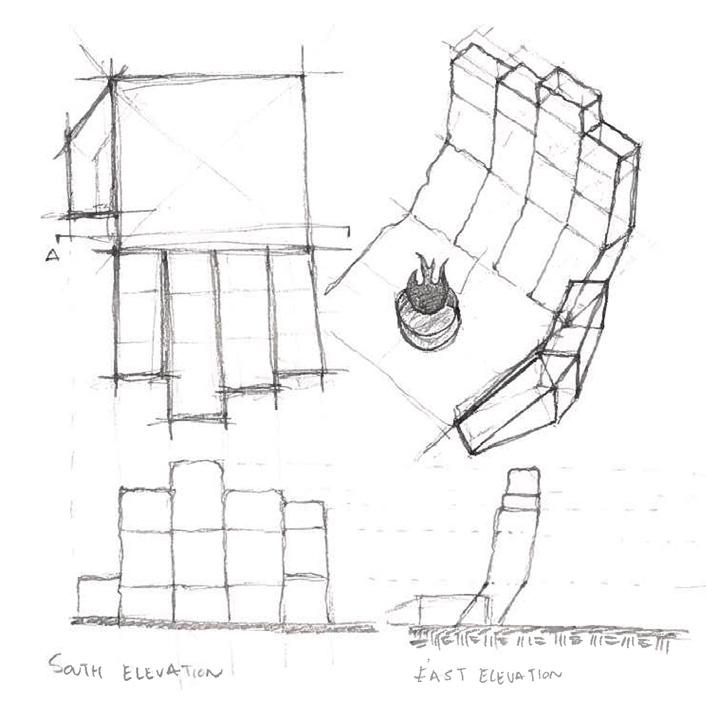
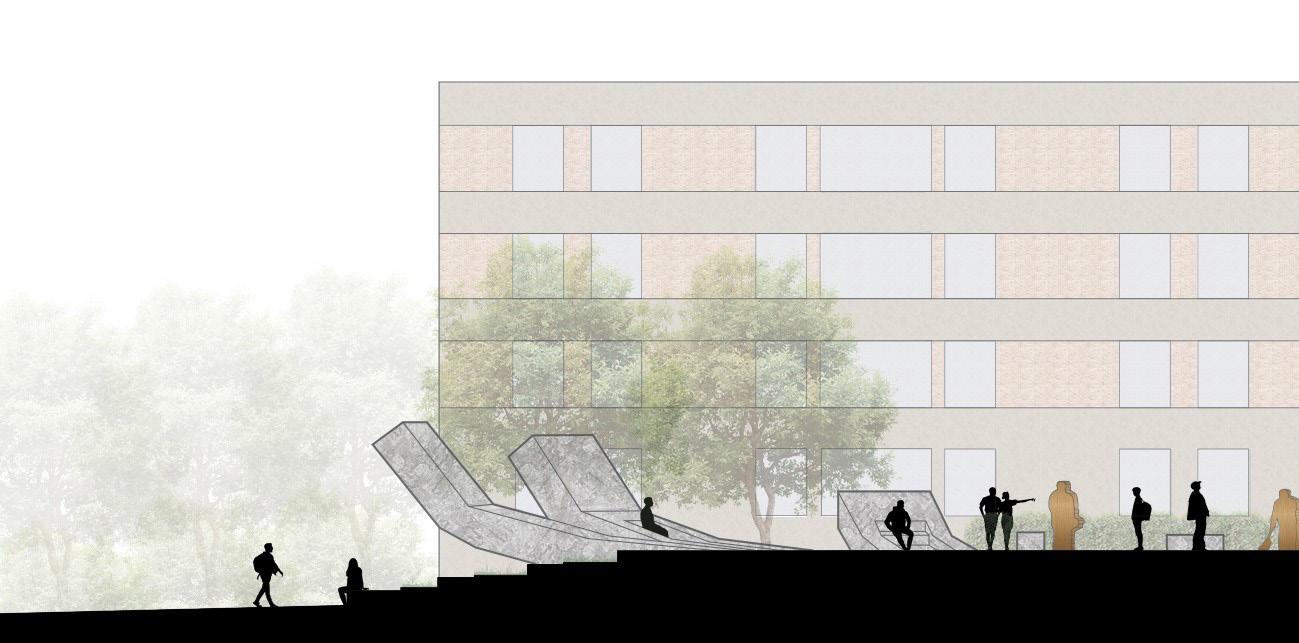


Project Section A
9
Memorial Interior Space
The Blend
Community Eatery
Old Goucher, Baltimore, MD
ARCH 401 / 6 weeks
Professor Coleman Jordan
DESIGN INTENT:
This project aims to develop a design concept for the Community Eatery using material strategies, a single primary material – wood, metal, brick or stone in addition to glass and concrete for openings and foundation, and a coherent spatial/material concept where the various qualities of the architecture are celebrated in parallel to food. This design amplifies the diverse culture of the Old Goucher community through education, experimentation, and social interaction.
PROGRAM:
The ground floor consists of four unique food vendor kiosks that prepare and sell meals from the various cultures that exist in the Old Goucher community. The second and third floor consists of naturally and artifically lit grow spaces that the public can access and use as a tool to learn the process of harvesting produce. On the second floor there is also a community kitchen that allows for the exploration and creation of meal preparations after the harvesting process. Finally, the third floor contains classrooms where lectures about urban farming will take place.
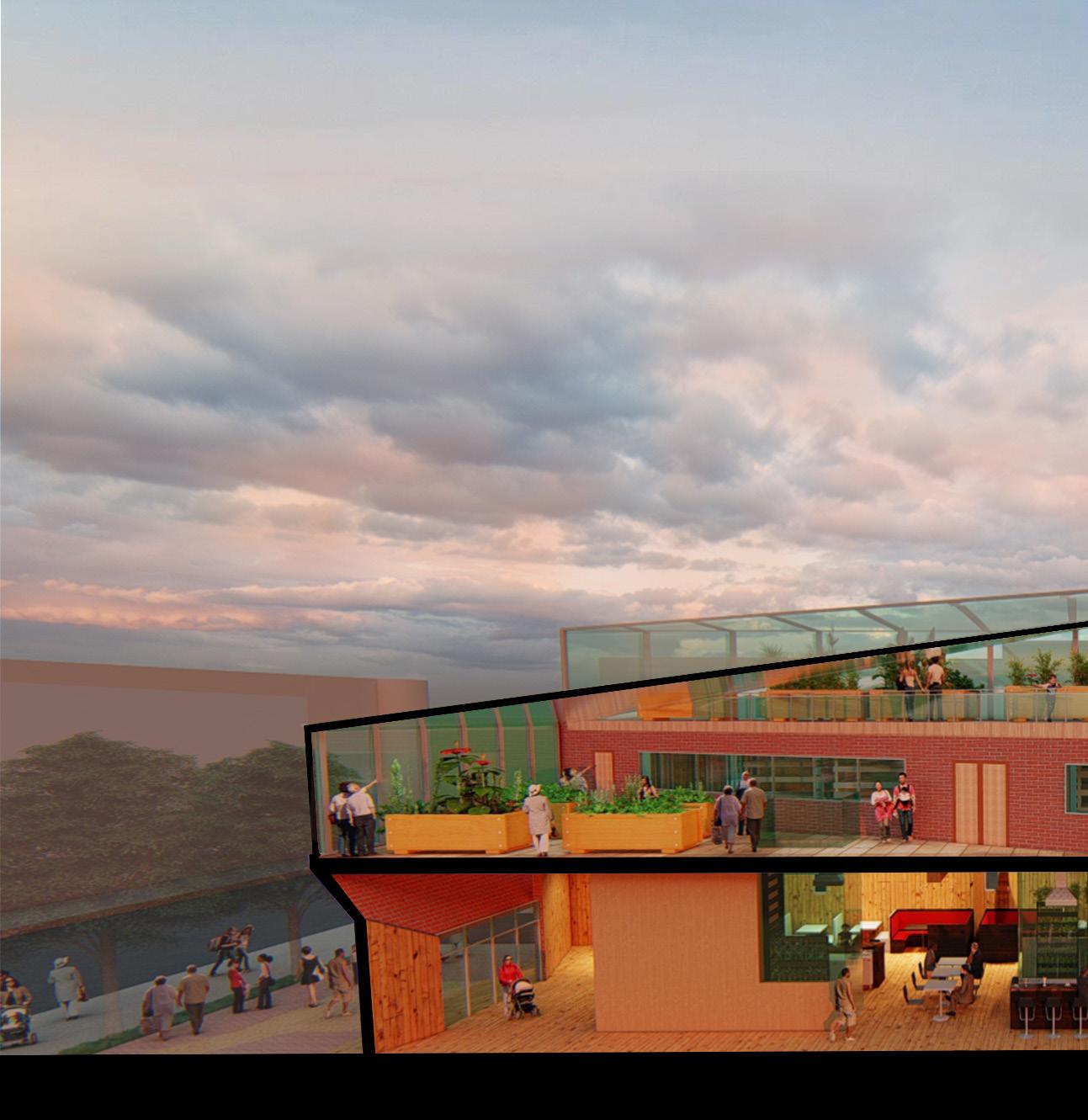
Vendor Kiosk
Naturally Lit Grow Space
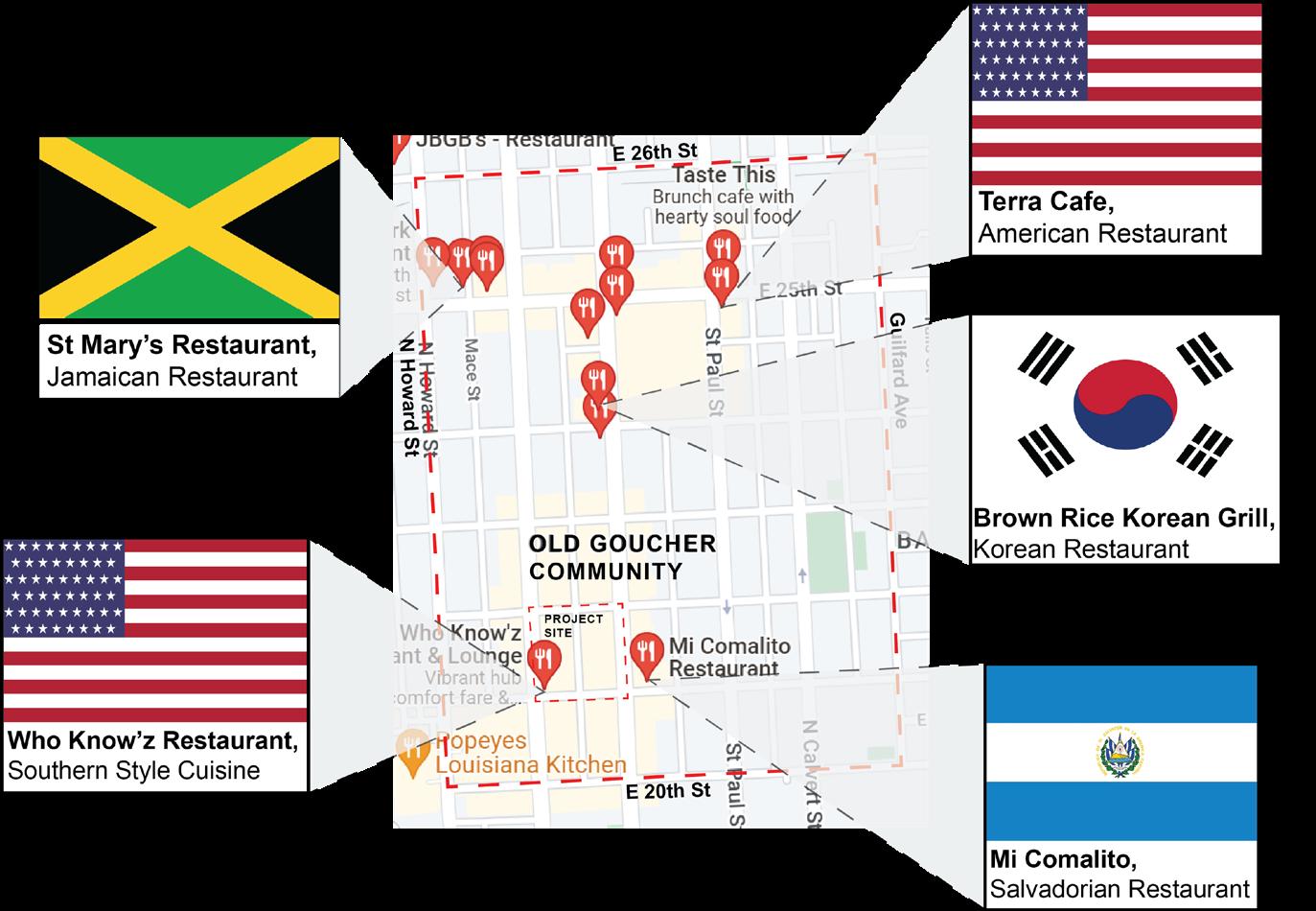
COMMUNITY RESTAURANTS: Various types of restaurants cane be found throughout the Old Goucher community.
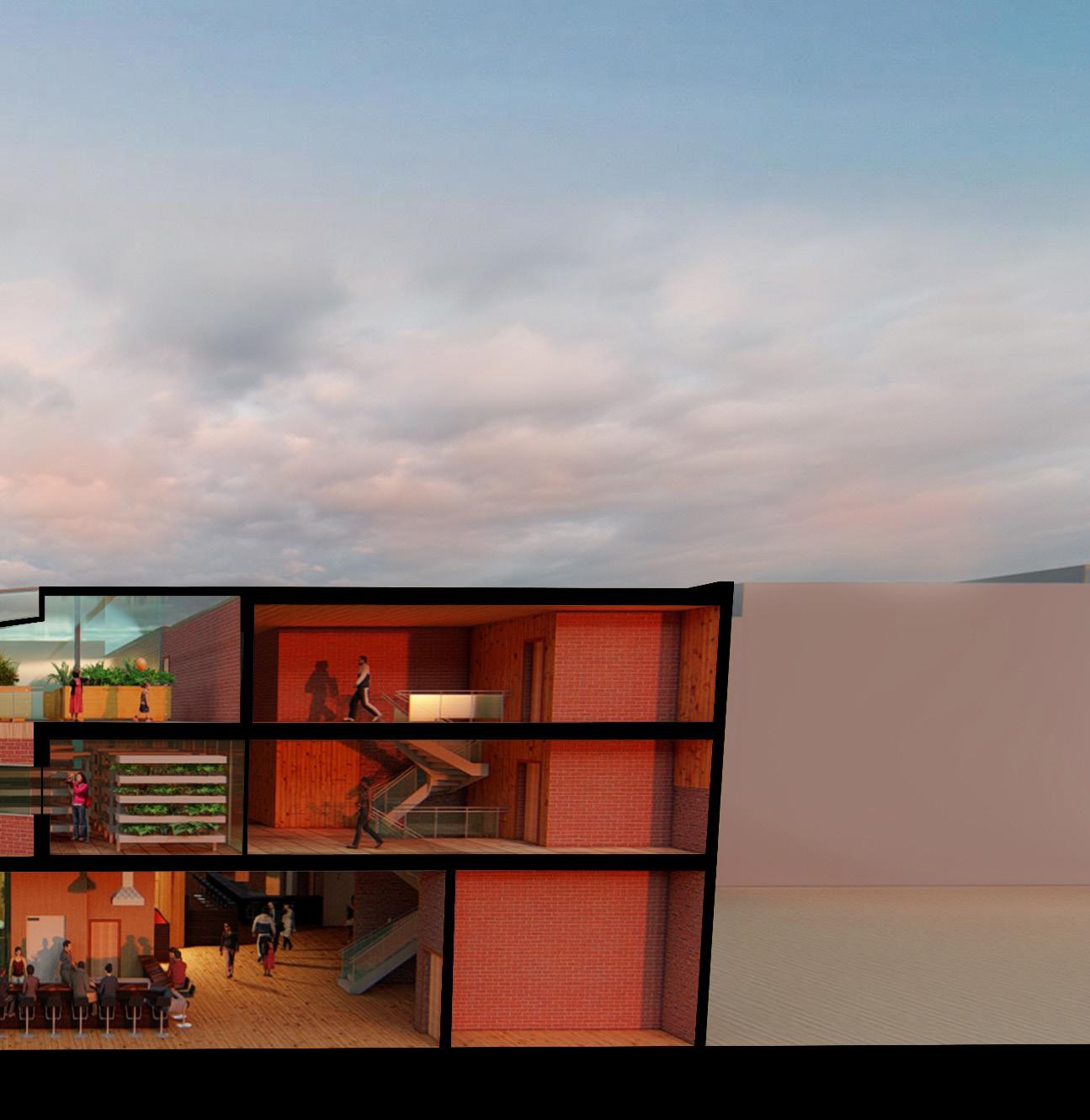
Vendor Kiosk
Naturally Lit Grow Space
Artificially Lit Grow Space
11
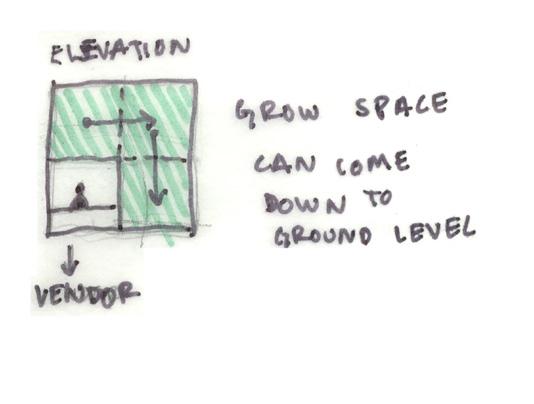




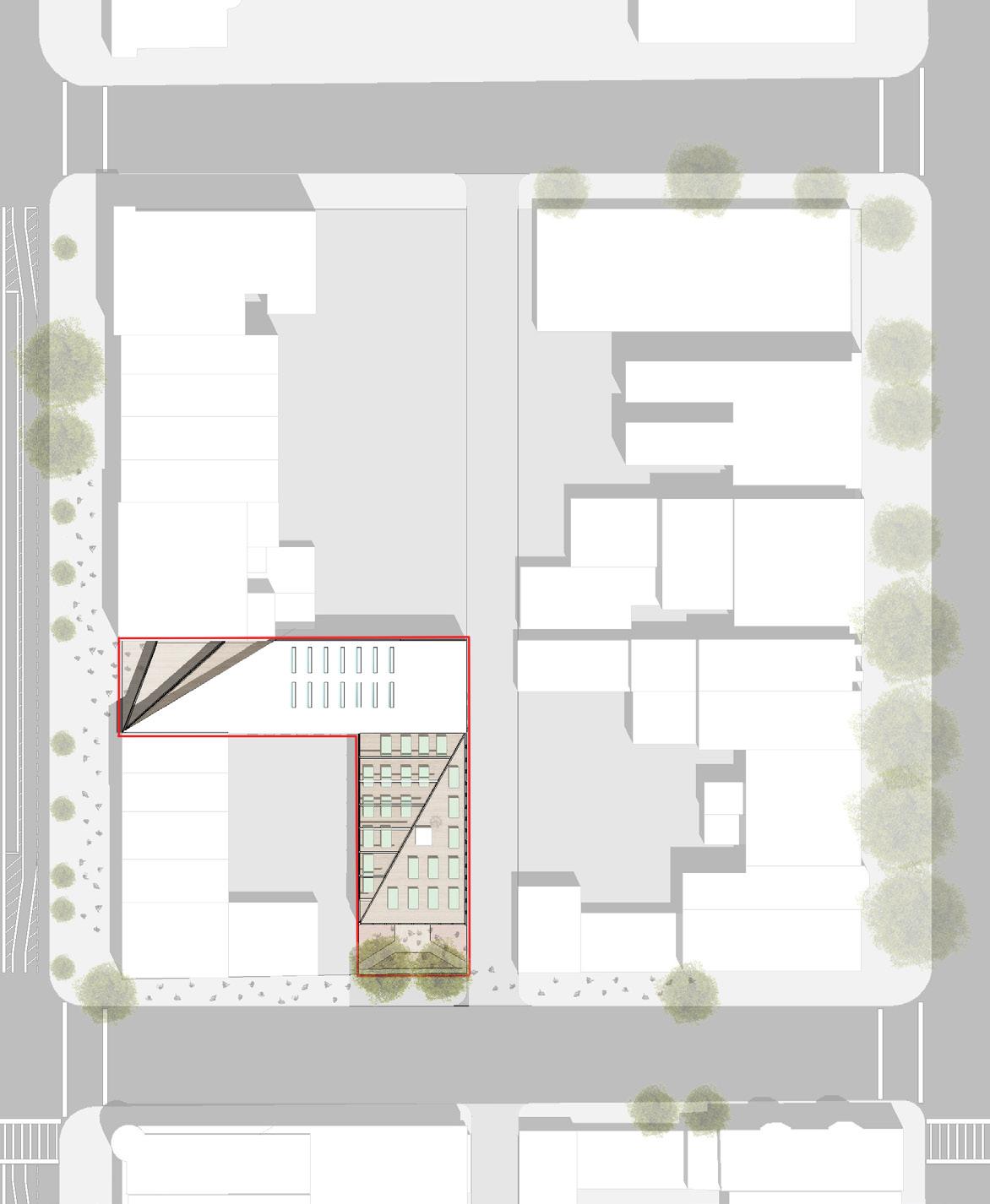
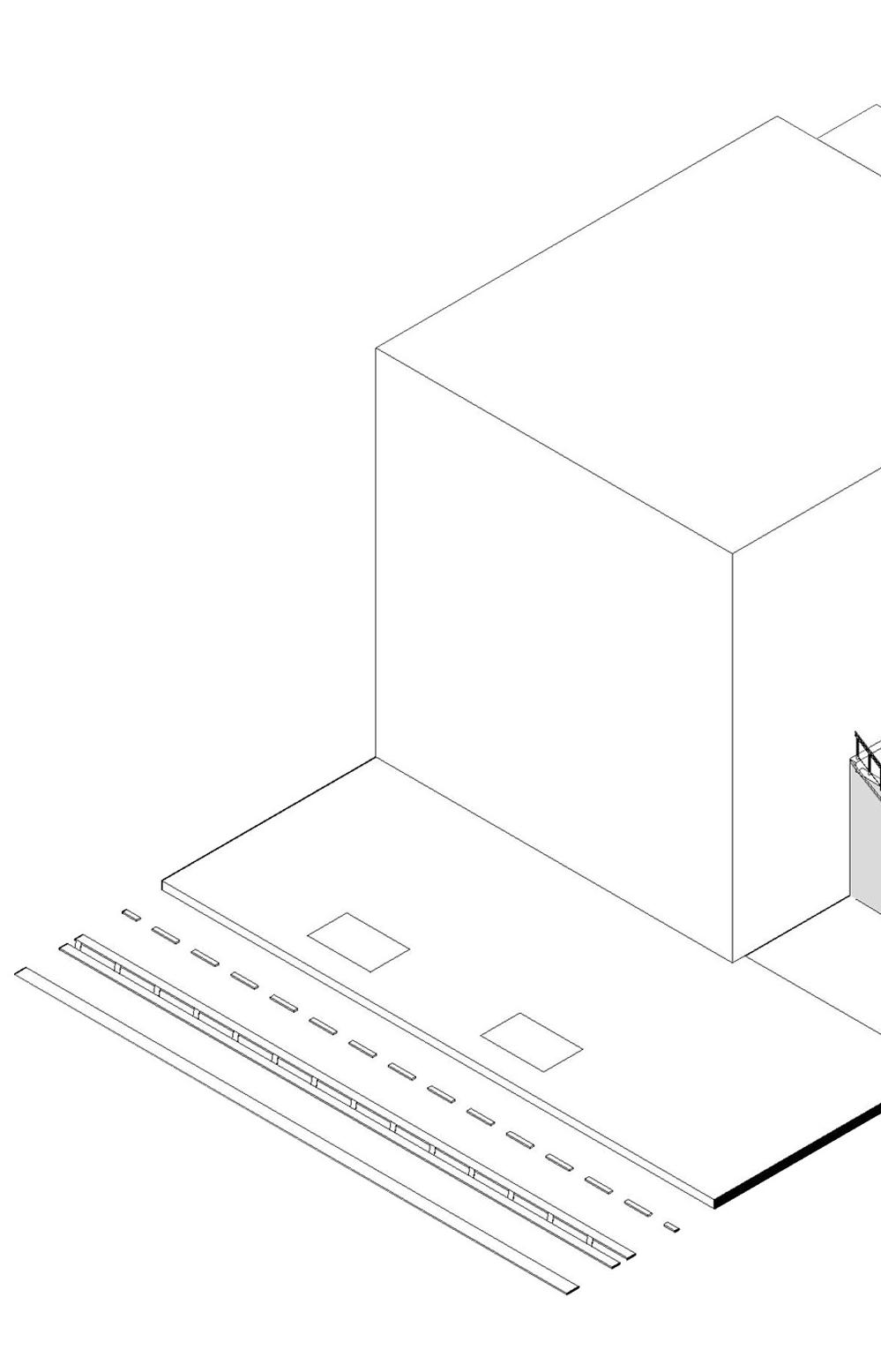
12 West 21st Street Maryland Avenue North Charles Street N
A B 1 2 3 4
SITE PLAN
CONCEPT DEVELOPMENT: Hand sketches exploring potential indoor vertical gardens.
SPATIAL DIAGRAM: 3D section diagram highlighting
SPATIAL ORGANIZATION: Parti diagrams inspired by the core of a bell pepper.
Vertical Garden attached to vendor space
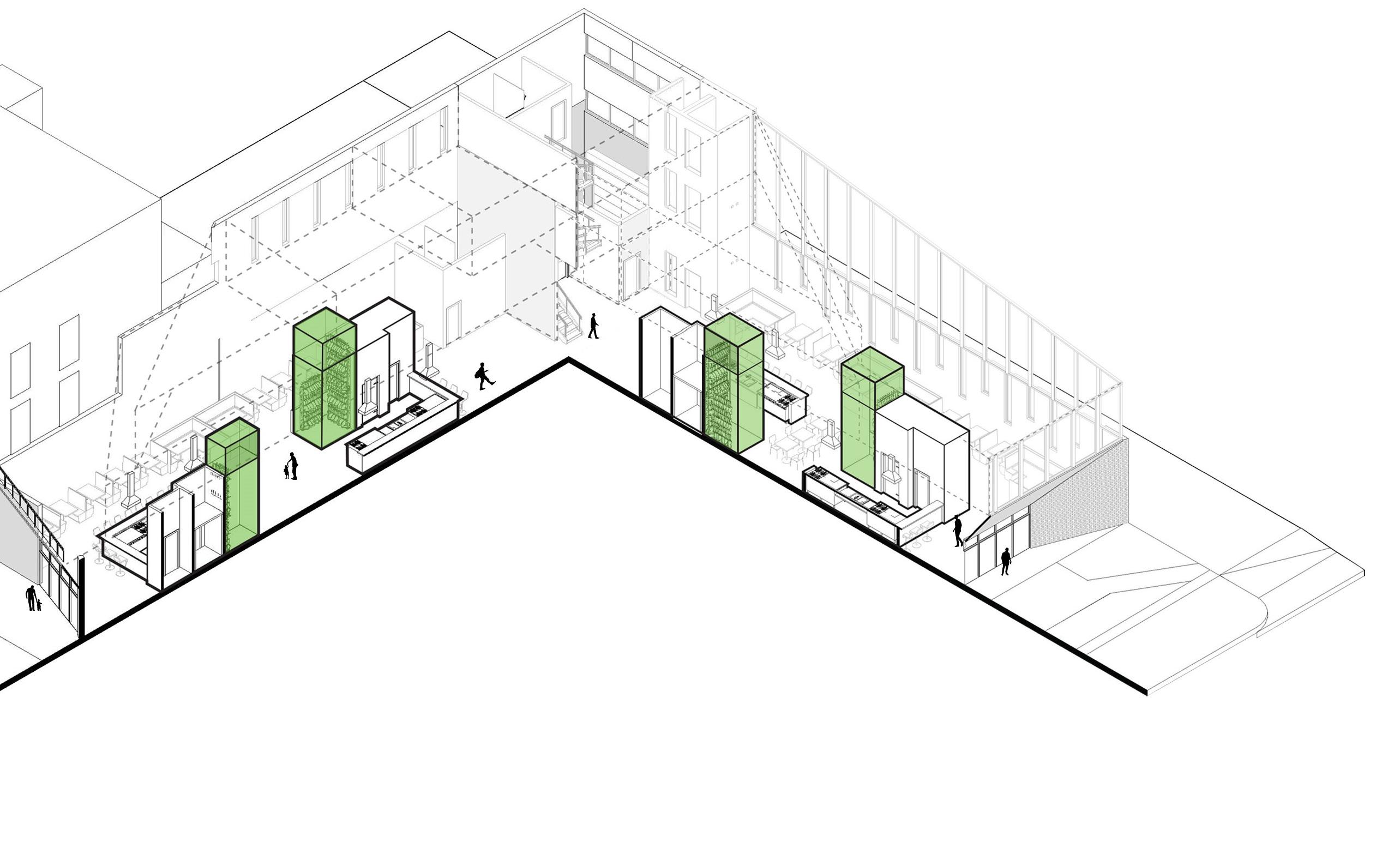
W21stST N
13 1 2 3 4
highlighting vertical gardens attached to vendor spaces.
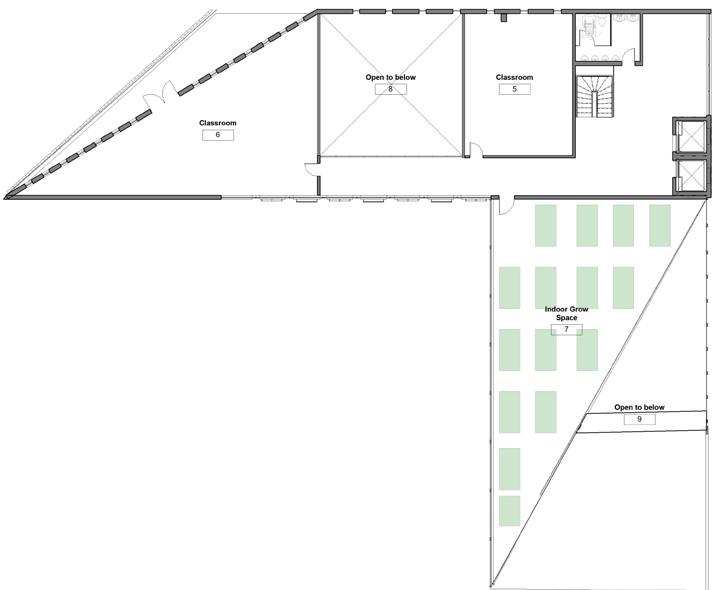


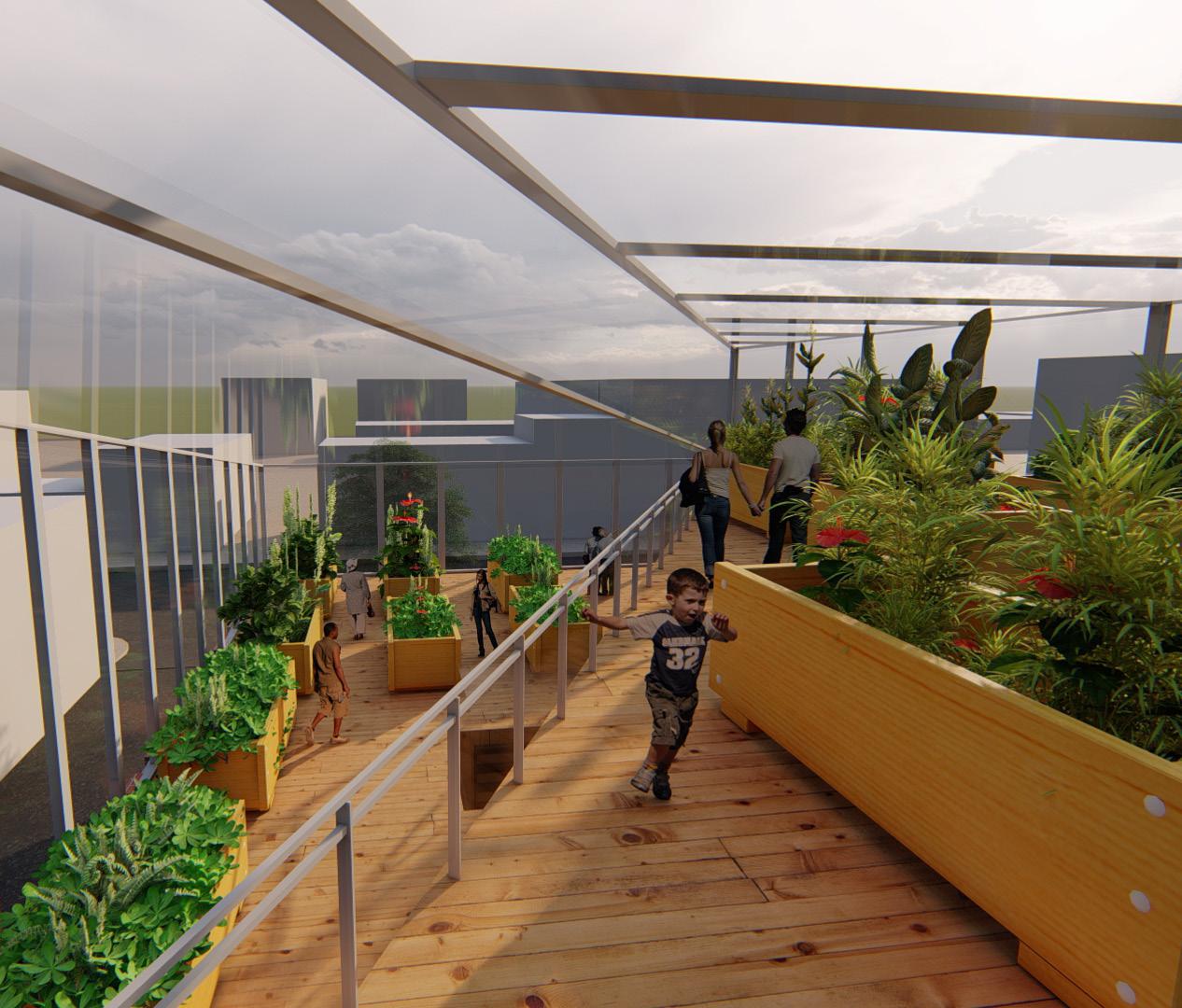
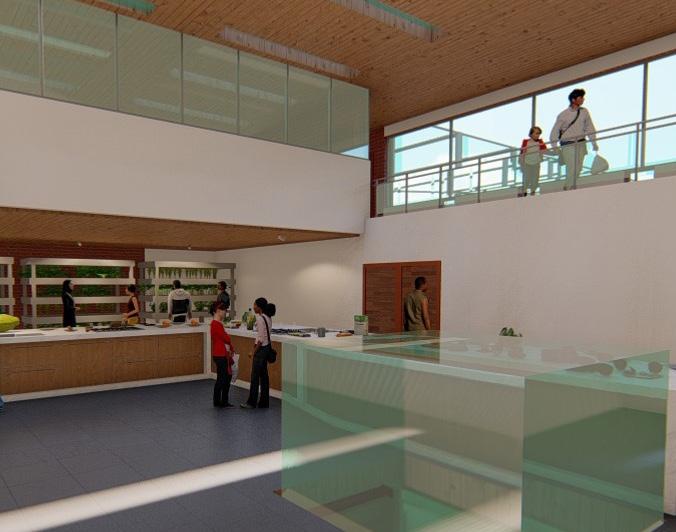







14 LONGITUDINAL SECTION (A)
1st Floor
2nd Floor
3rd Floor
Community Kitchen
Third Floor Grow Space


15 CROSS SECTION (B)
15
First Floor Vendors: Each Kiosk prepares and sells food from a specific culture
MASSING PROCESS: Transformation of building form inspired by sunlight.


MASSING MODEL: Aerial view showcasing building form.

Buidlings

Existing Windows PUSH PUSH 1 2 3 SLICE PUSH 1
Existing
Initial Base 2 Push 3 Slice 4 Push
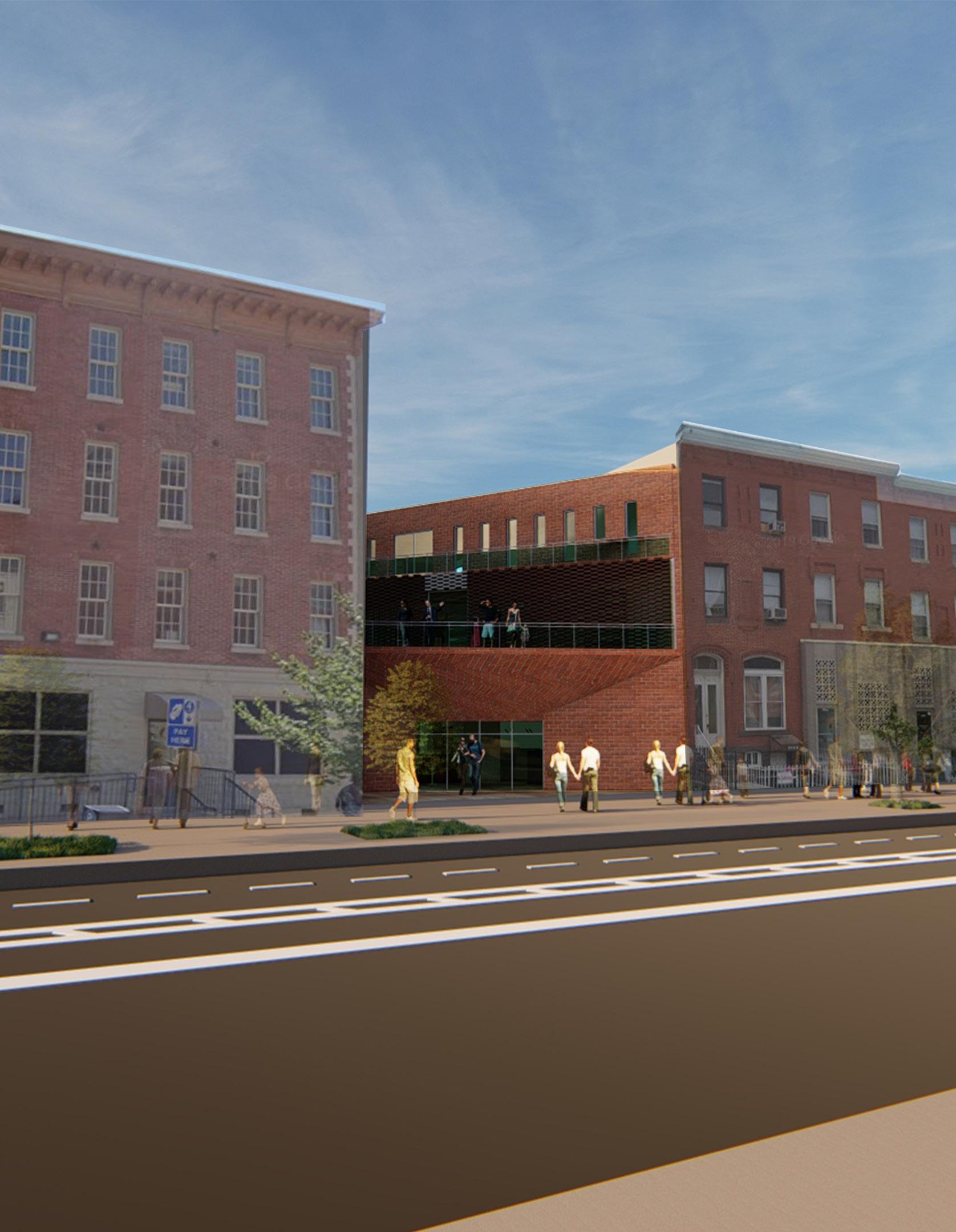
17
The Urban Catalyst
Hybrid Housing
Hypothetical Site
ARCH 301 / 6 weeks
Professor Dale Green
Group Member: Griffin Sanderoff
DESIGN INTENT:
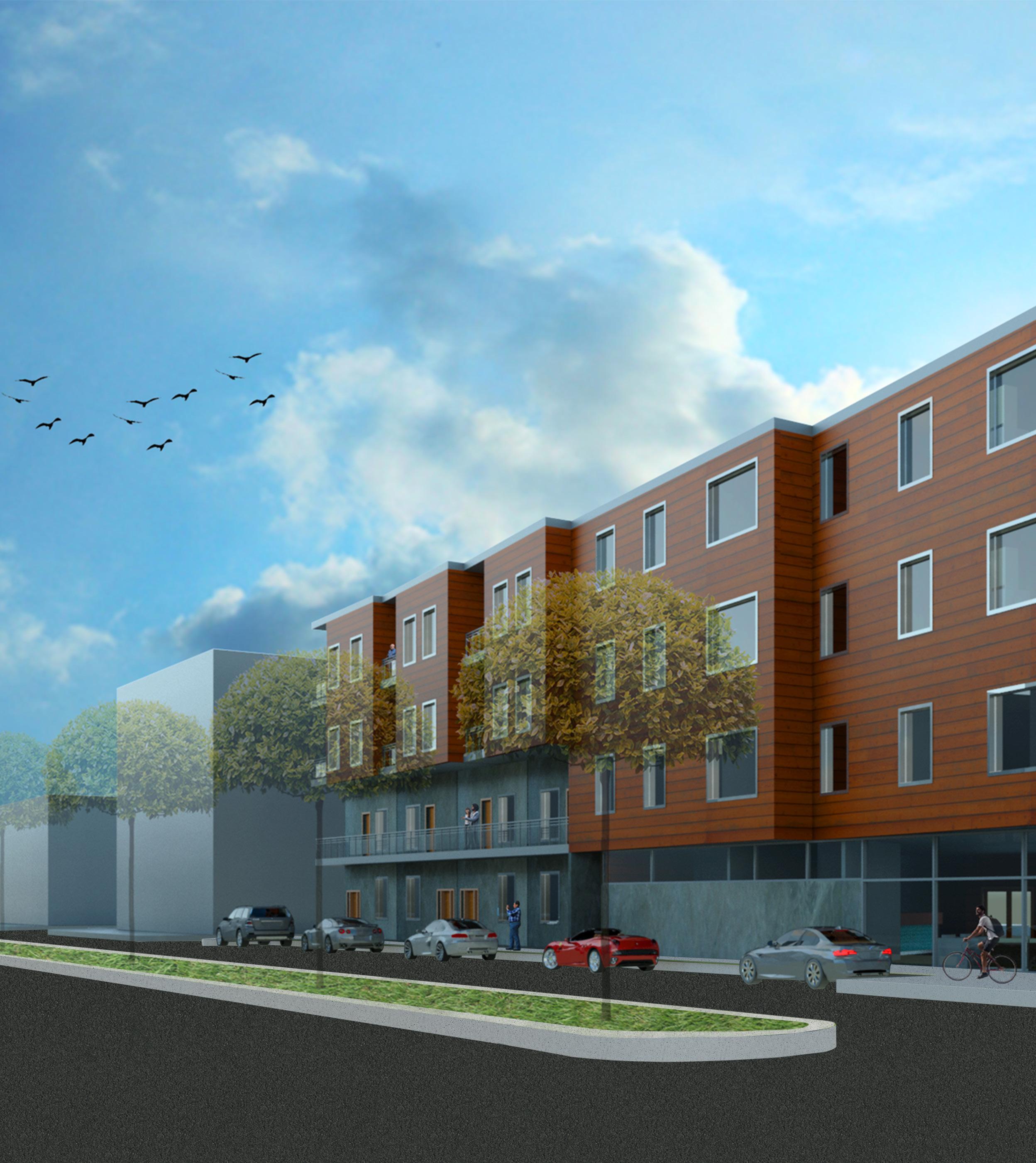
This project explores innovative solutions for low-density urban housing using hybrids of the two common urban housing types – the Rowhouse and the Lowrise Apartment. Working in groups of two students, we were to investigate the spatial possibilities and propose a hybrid housing type that combines features of both. Inspired by the connection between the empty lot and the existing park, this design aims to unify the two housing typology, rowhomes and apartments, and create an interactive community for the users through the use of private, semi-private, and public outdoor spaces.
PROGRAM:
4 rownhomes, 12 apartments, Gym, Rooftop Pool, & Outdoor Spaces

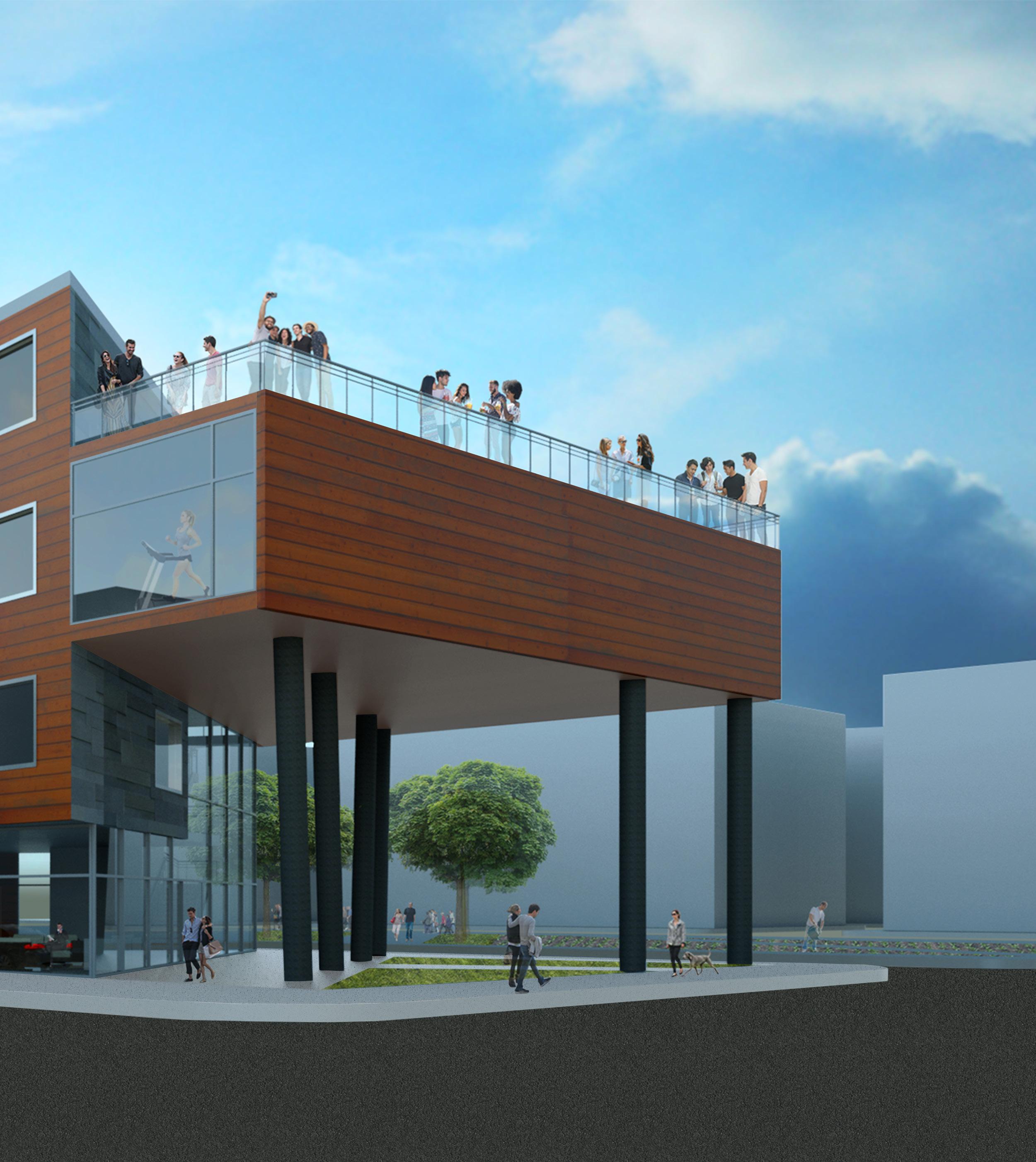
SITE N PARK 19

CONCEPT DEVELOPMENT:


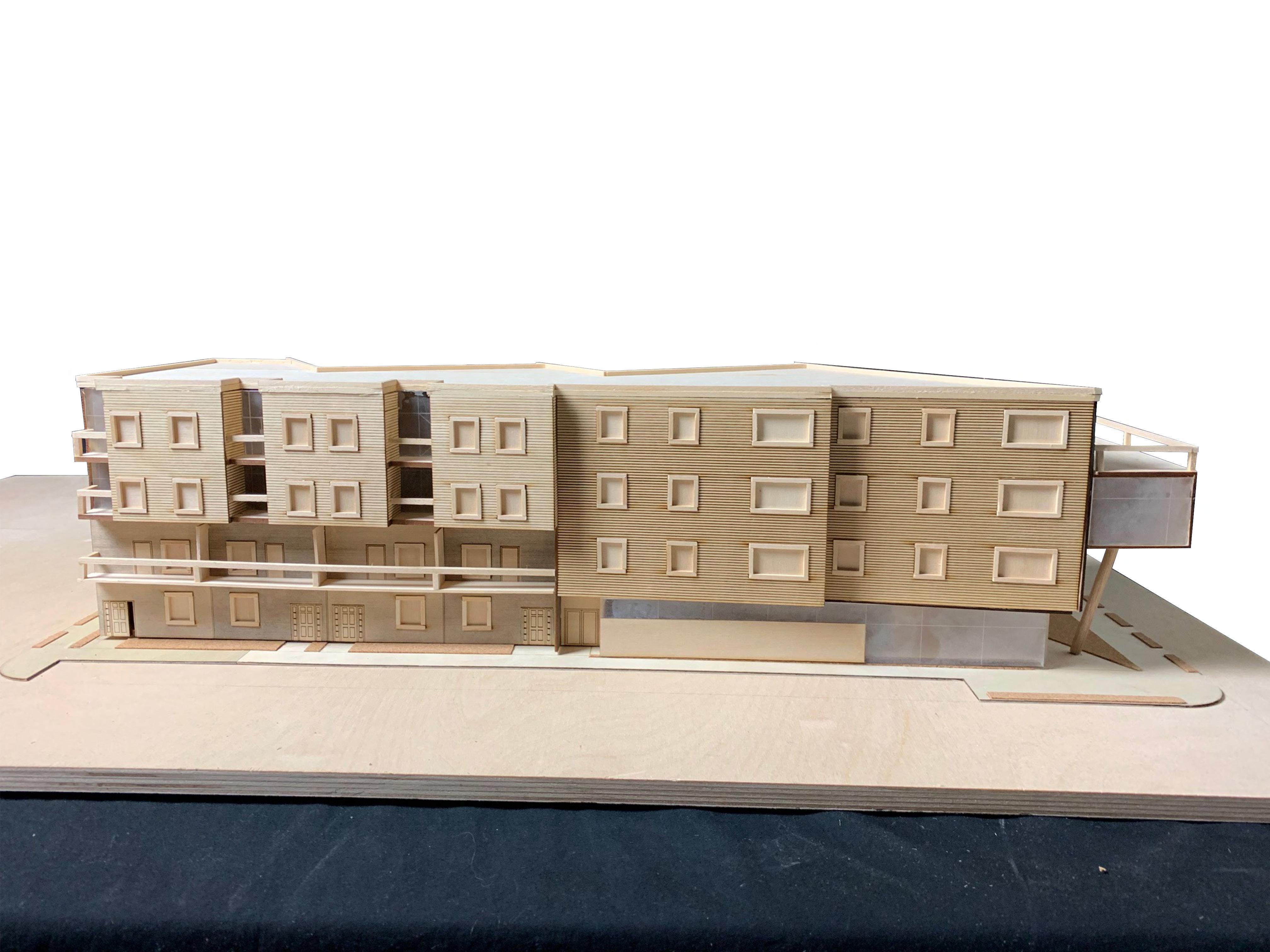 Free hand sketches exploring potential facade design.
Free hand sketches exploring potential facade design.
20
PHYSICAL MODEL: Wood model highlighting final facade design.




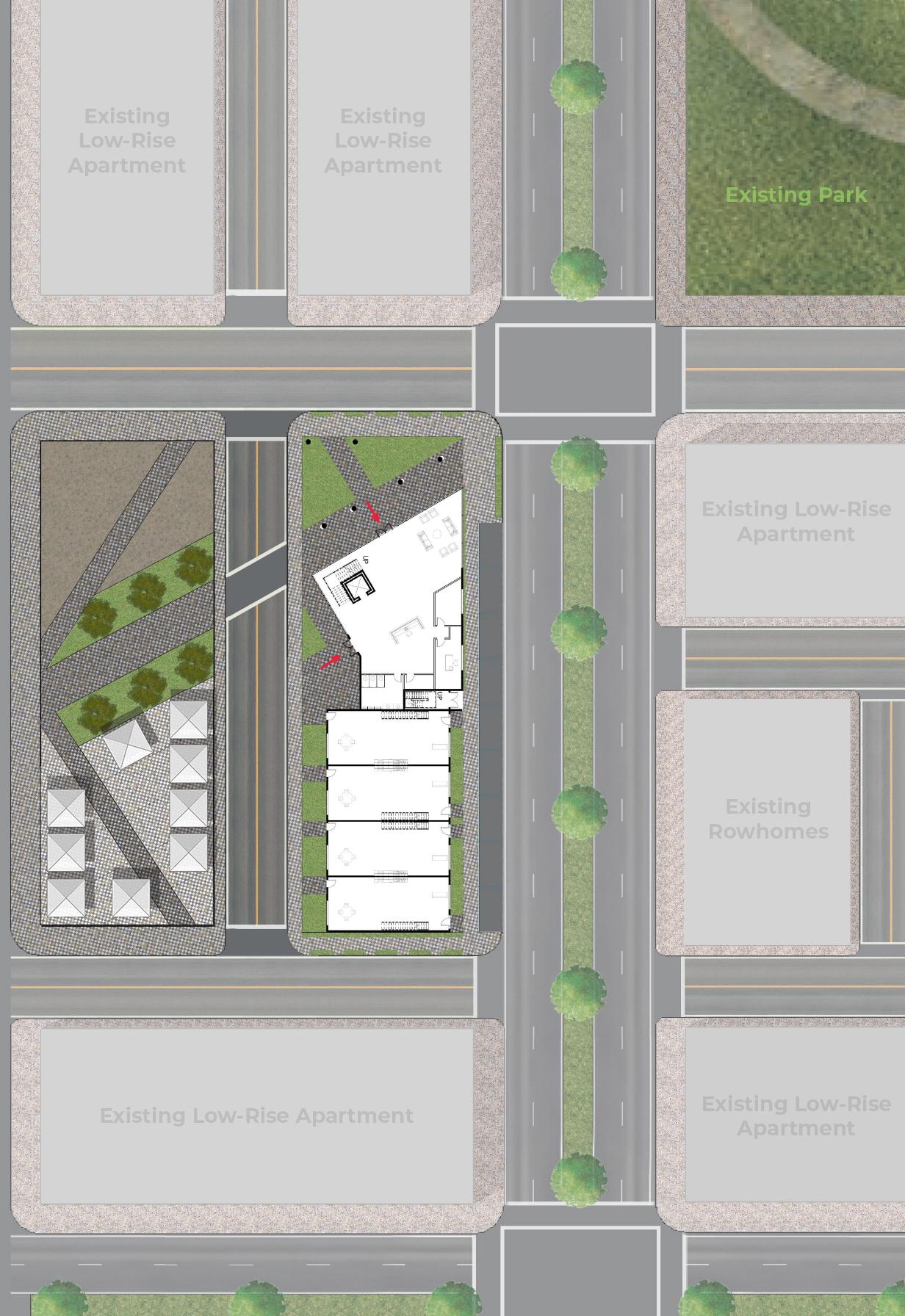



N A LOBBY 2-Story Rowhomes 2-Story Rowhomes 2-Story Rowhomes 2-Story Rowhomes GROUND FLOOR PLAN 2nd Floor RowHome 2 BD 2 BD RowHome RowHome RowHome 3rd Floor 2 BD 2 BD 2 BD 2 BD 2 BD 2 BD 2 BD GYM GYM 4th Floor 2 BD 2 BD 2 BD 2 BD 2 BD 2 BD 2 BD POOL VERTICAL CIRCULATION OUTDOOR COMMUNAL SPACE APT UNITS ROWHOMES
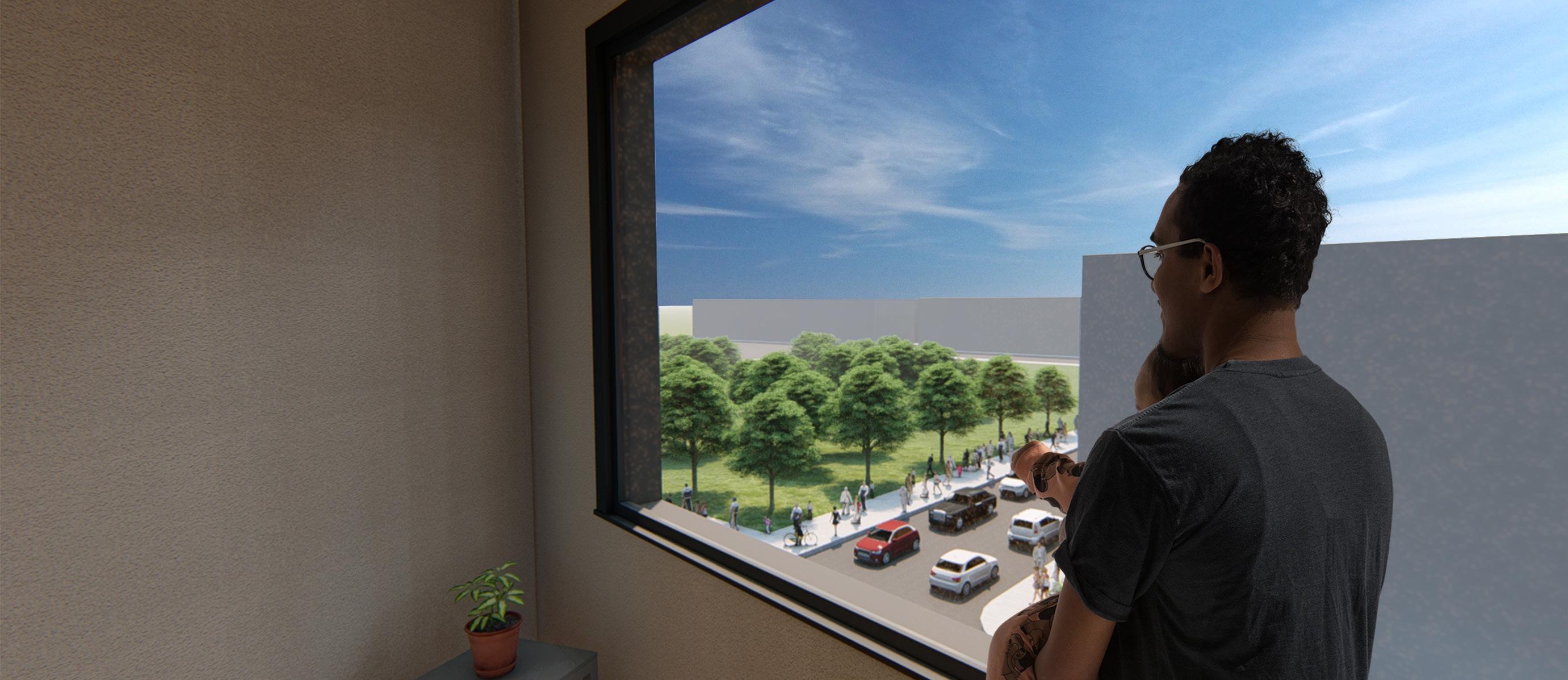
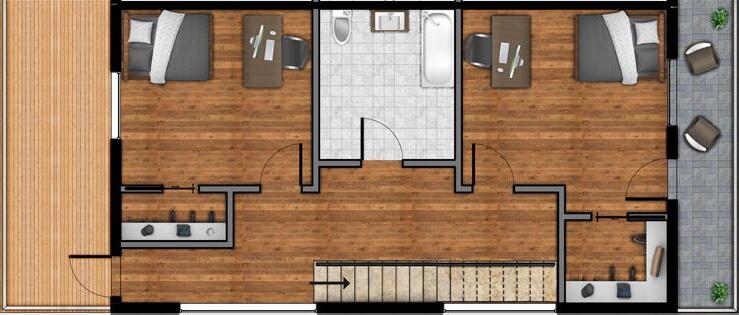

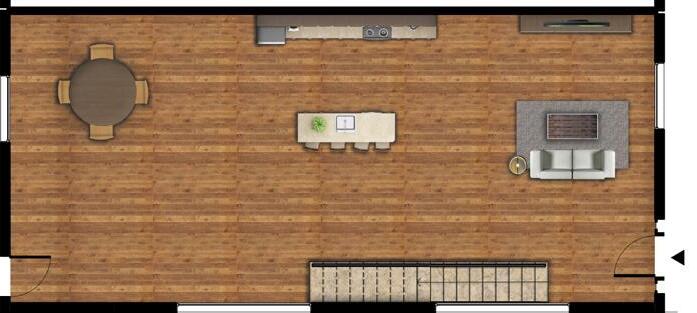










B C Longitudinal Section A Ground Level Rowhome Plan B C
Level Rowhome Plan
Second
Apartment
Unit Plan A
View Towards Park
23
Rowhome Corridor

The Experience Through Light
Visitor Center
Joshua Tree National Park
ARCH 202 / 10 week project
Professor Bridges
DESIGN INTENT:
This project aims to design a space through light, scale, form, and structure that will introduce one to the natural wonders of the park while promoting concepts of preservation and sustainability. The proposed visitor center emulates the experience of rock climbing and nature exploration in Joshua Tree National Park. Exhibit A focuses on the views towards Cap Rock and the surrounding mountains while exhibit B offers a more intimate rock climbing experience which includes a rock climbing wall that leads to the second level.
PROGRAM:
One rock climbing exhibit, one exploration exhibit, one shaded outdoor space, and administrative offices.
24
Exhibit B

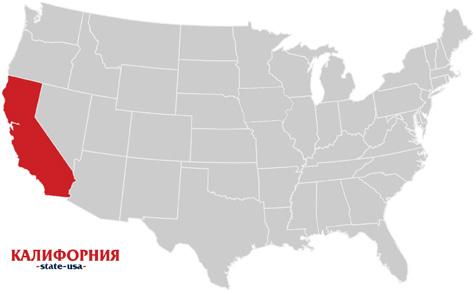
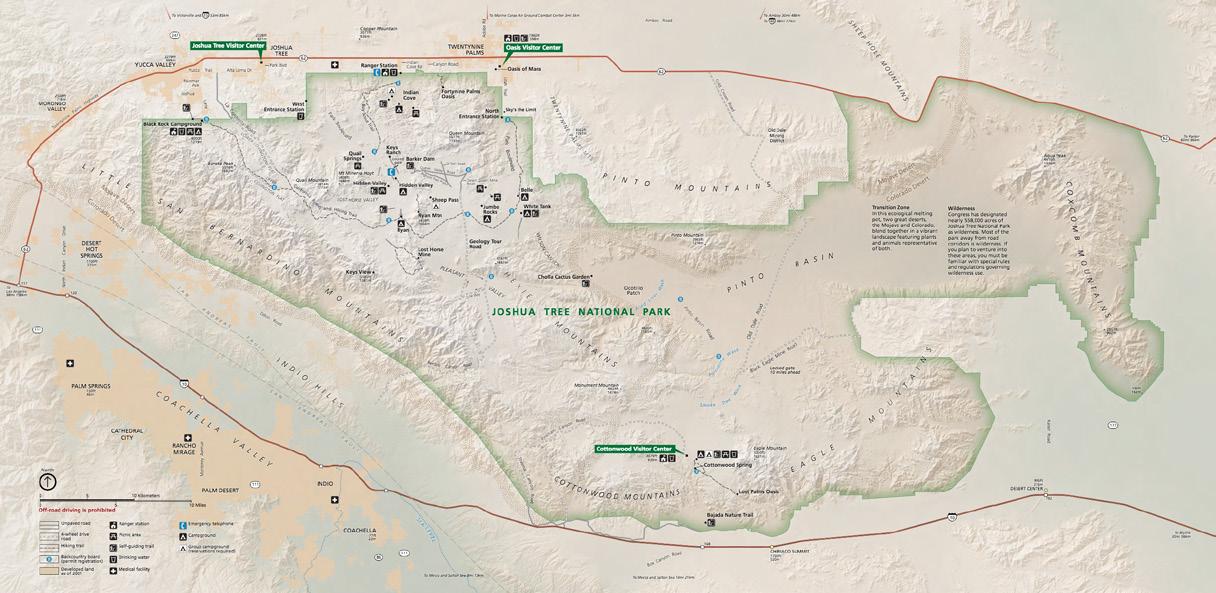
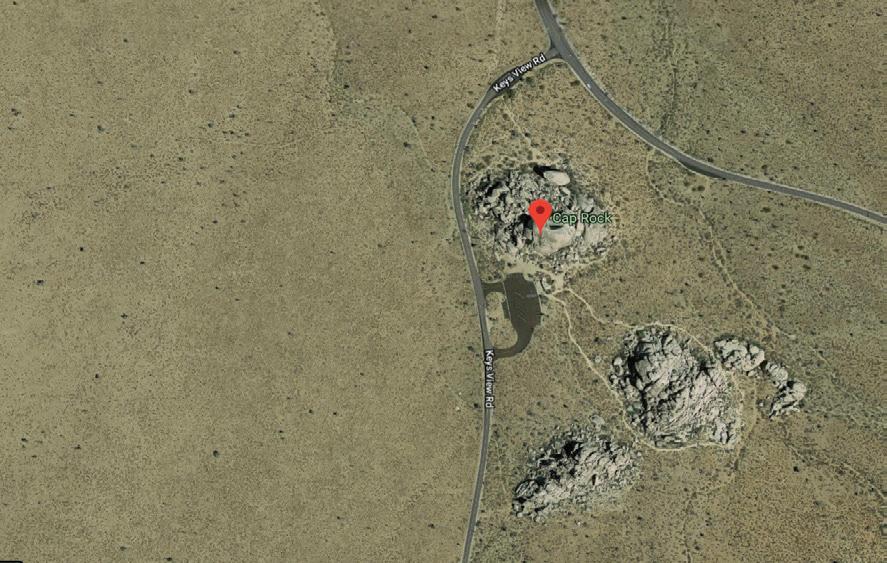 California, USA
Joshua Tree National Park, California
California, USA
Joshua Tree National Park, California
25
Cap Rock, Joshua Tree National Park
Exhibit A

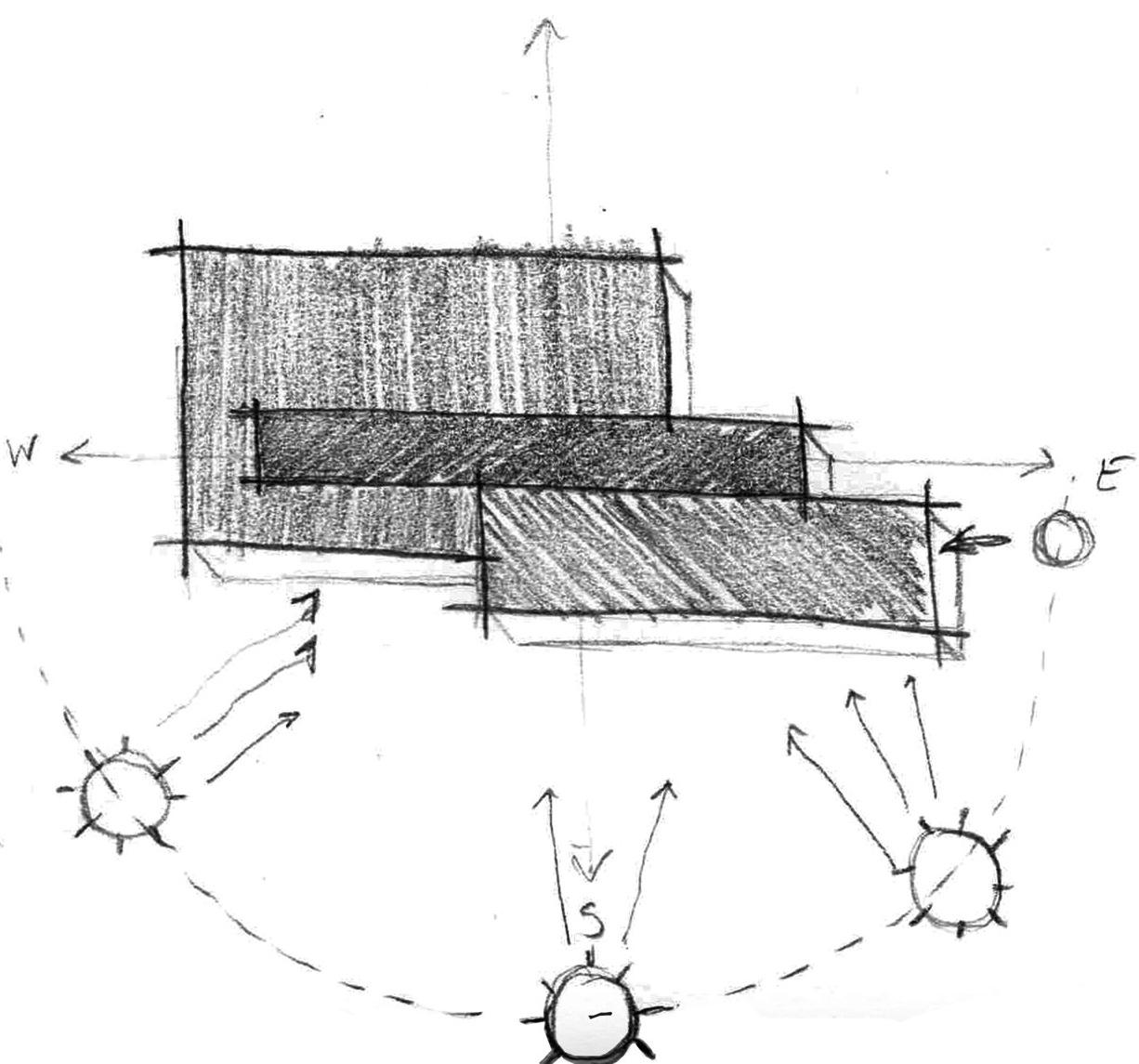

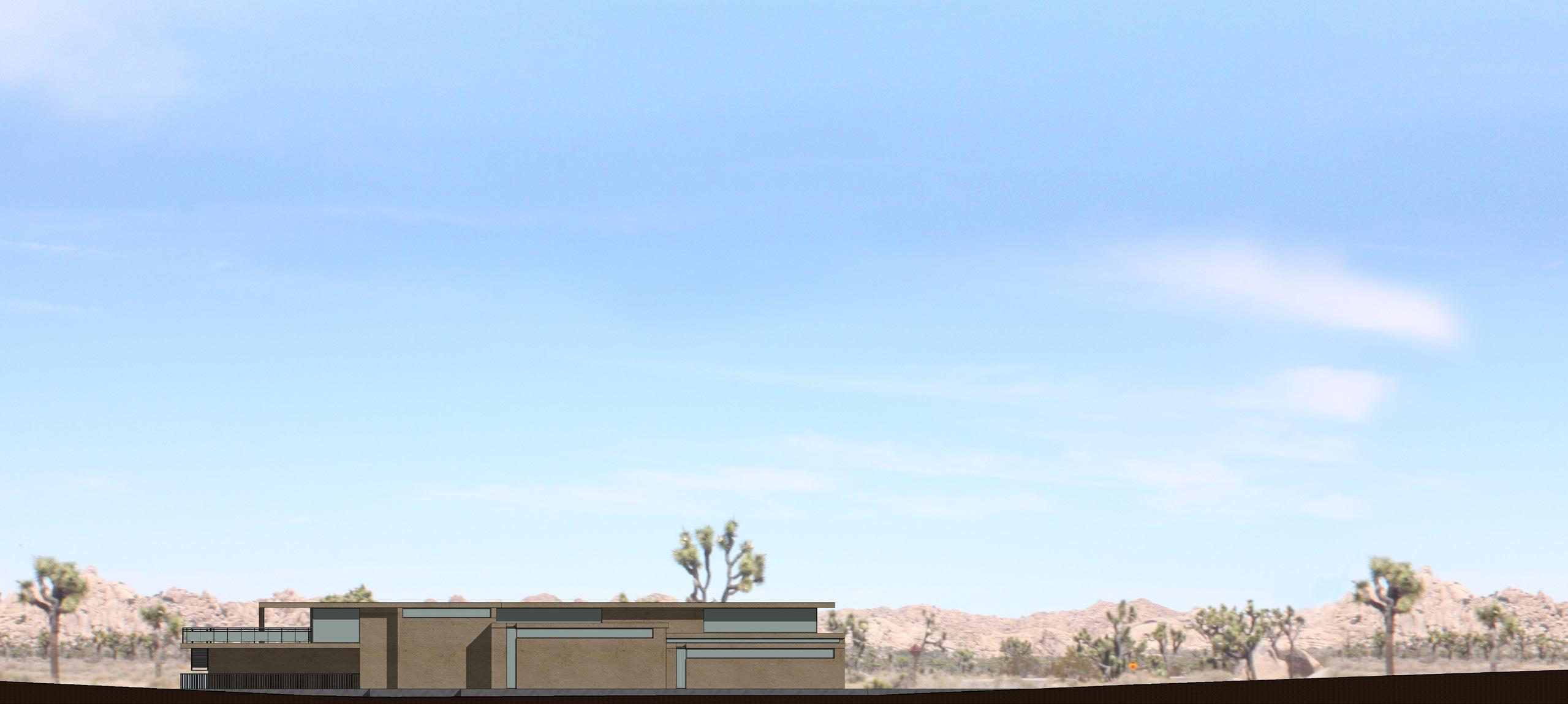
1 PUSH PUSH PUSH PUSH PUSH PUSH PUSH
2 3 4 5 6
SITE: Visitor Center is located accross from Cap Rock.
Exhibit B Exhibit A
Central Core
SKETCH: Building orientation influenced by sun path.
26
MASSING DEVELOPMENT: Transformation of the building form inspired by the site location.
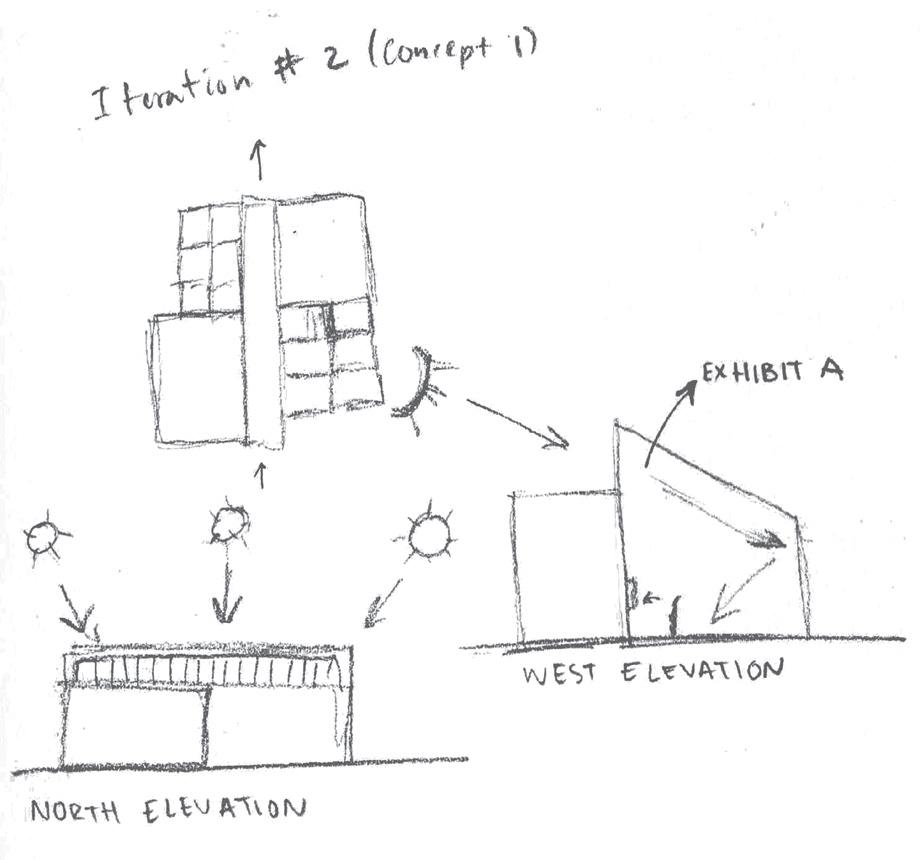

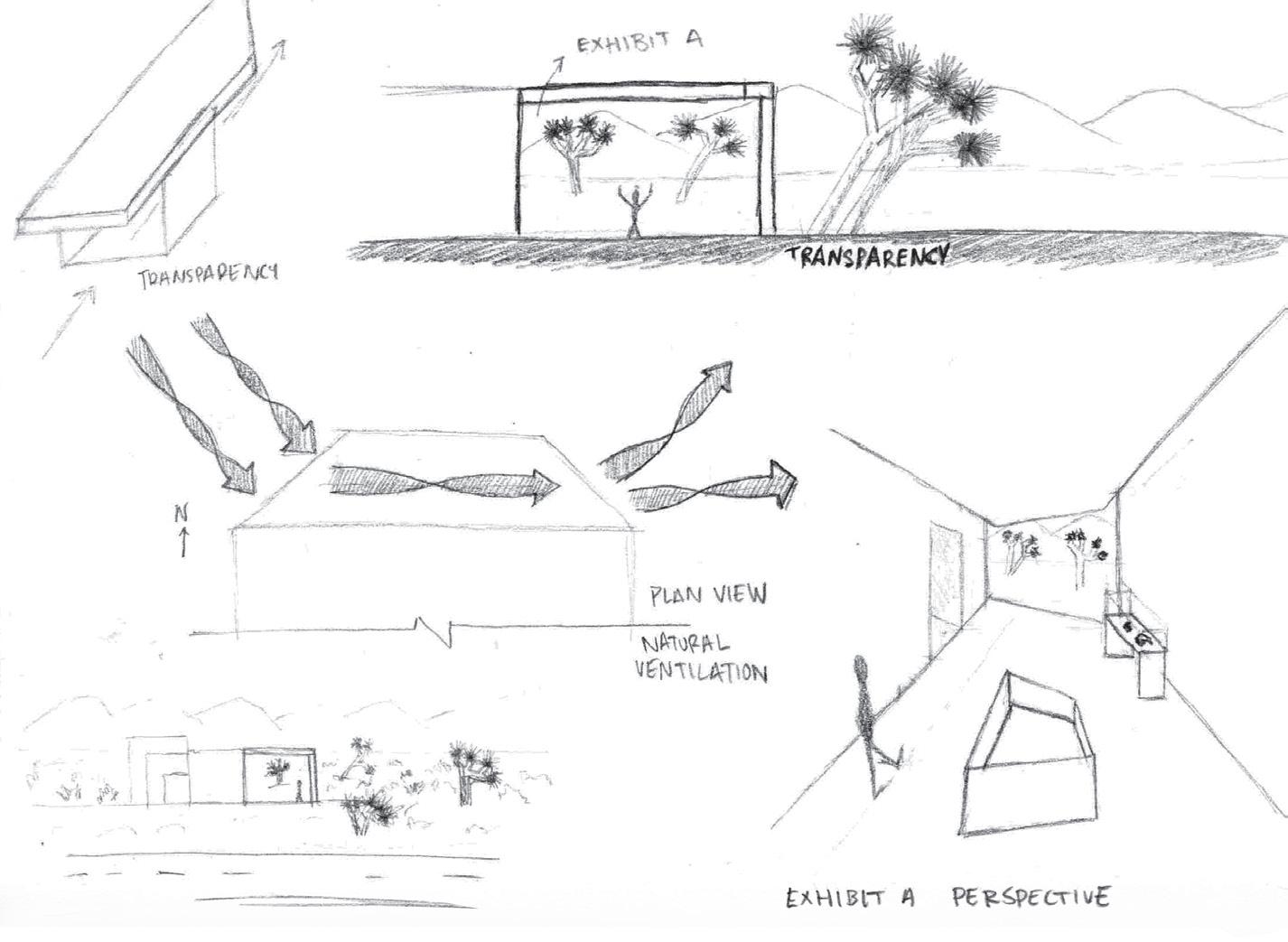
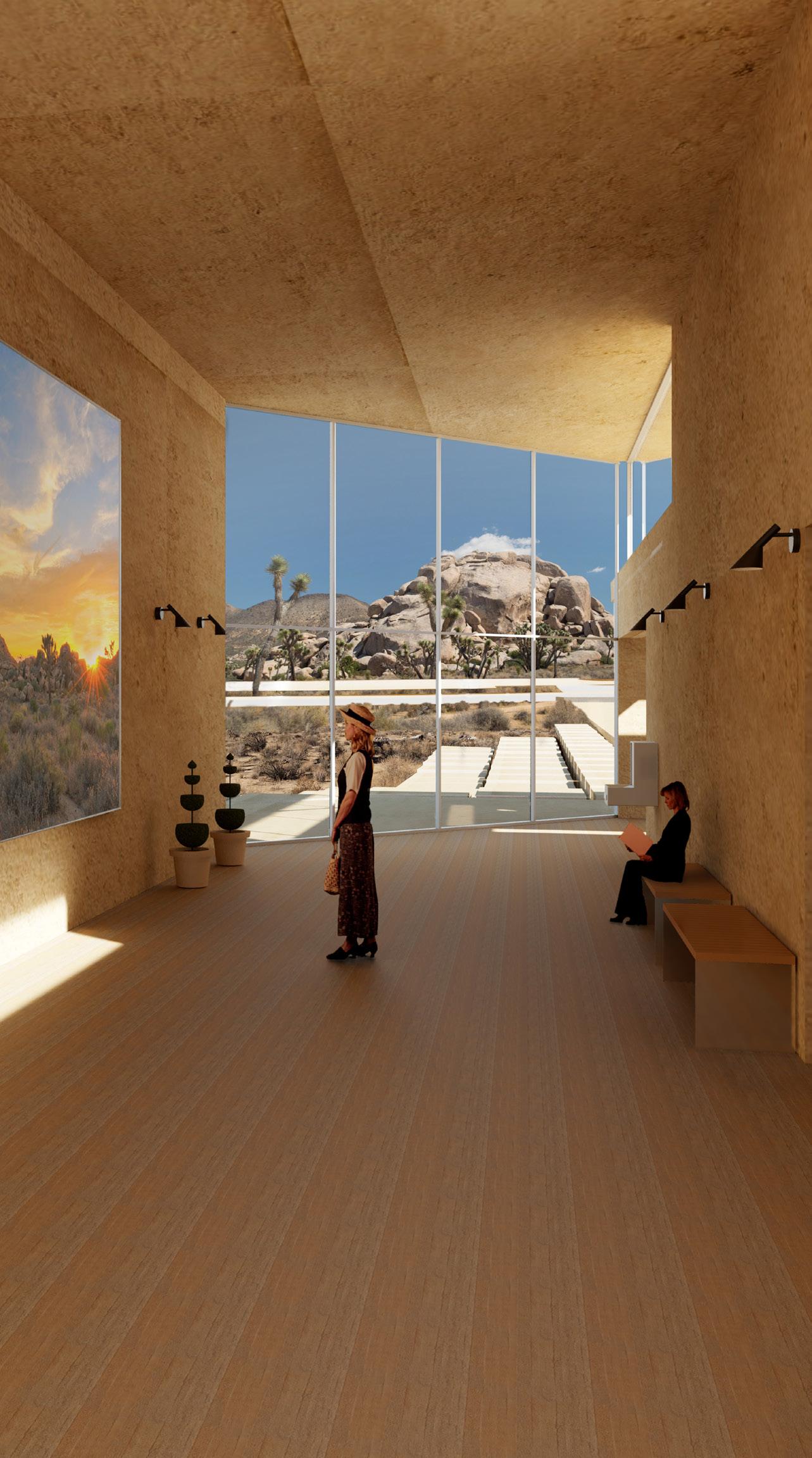
 CONCEPT DEVELOPMENT: Hand sketches exploring influence of natural light on the interior and exterior of the building.
Cap Rock
Exhibit A
CONCEPT DEVELOPMENT: Hand sketches exploring influence of natural light on the interior and exterior of the building.
Cap Rock
Exhibit A
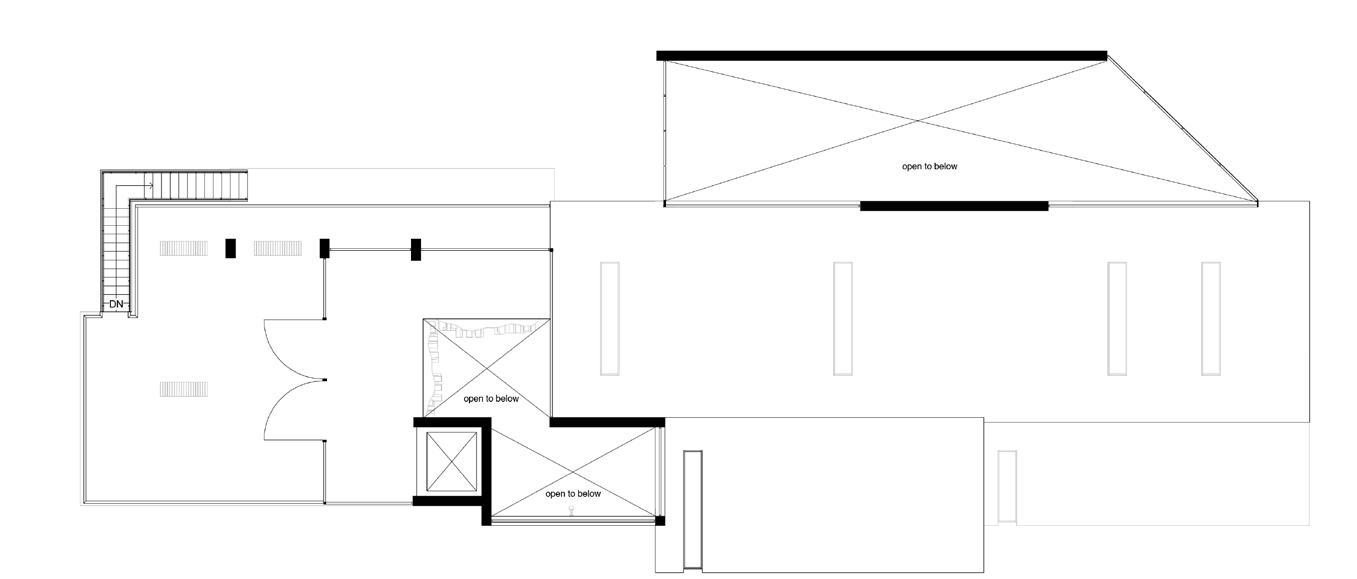


N Level 2
Level
Ground
Exhibit B
Rock Climbing
Shaded Area 28 Cross Section
Exhibit
A Indoor
Outdoor
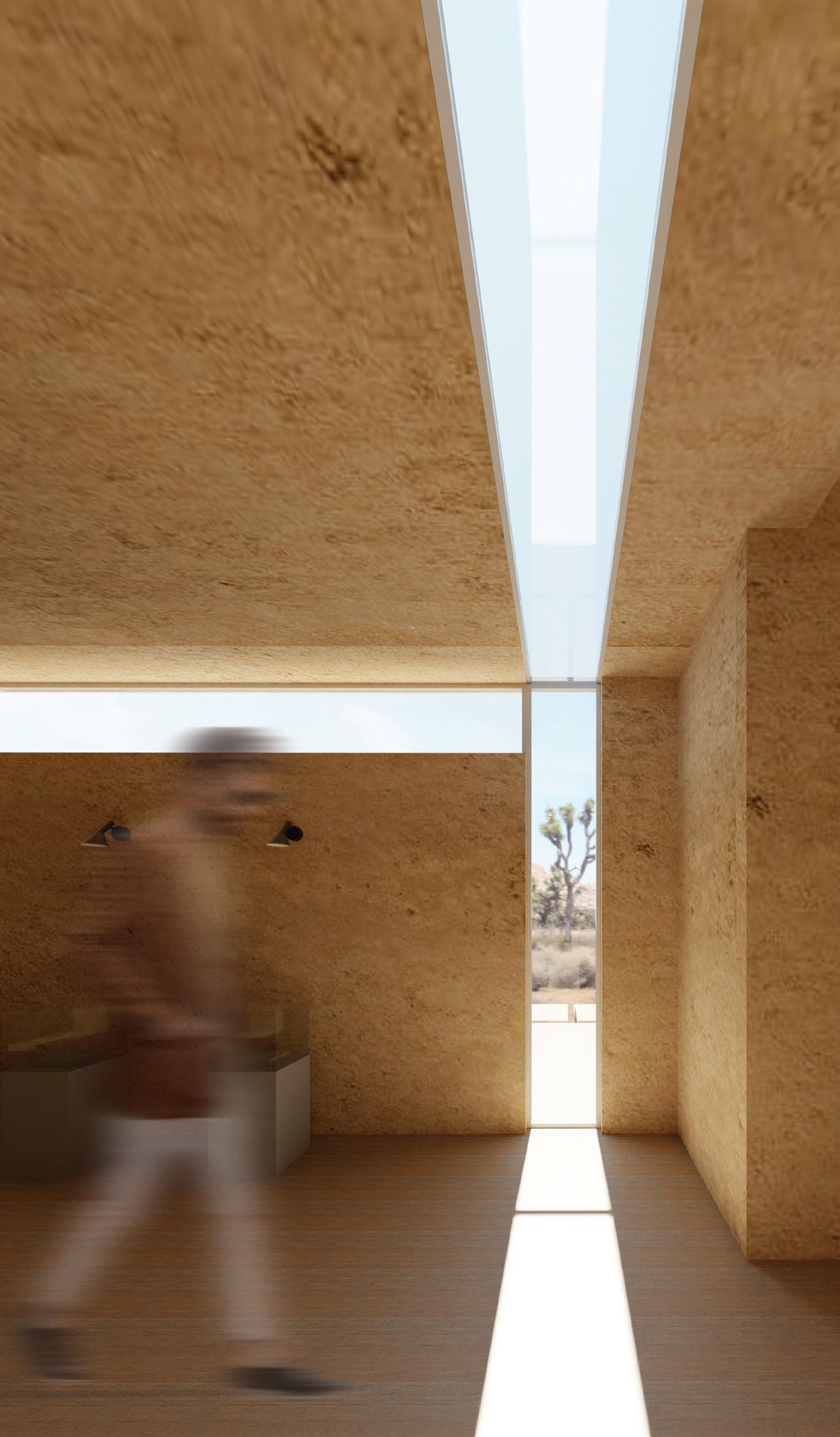

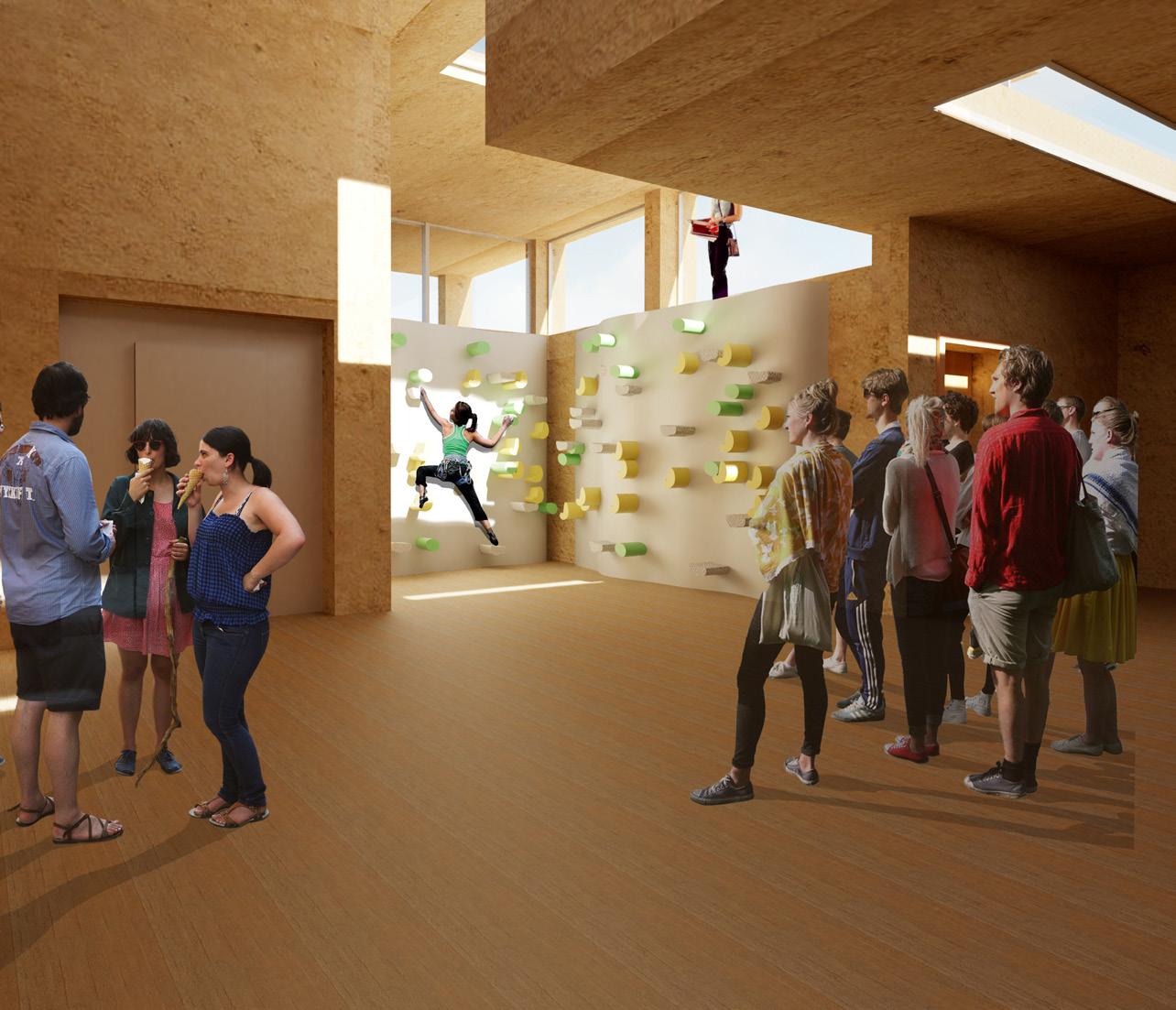

Exhibit B
Exhibit B
Outdoor Area 29
Rock Climbing Wall
Hand Sketches
Personal sketches using pencil and ink on paper.
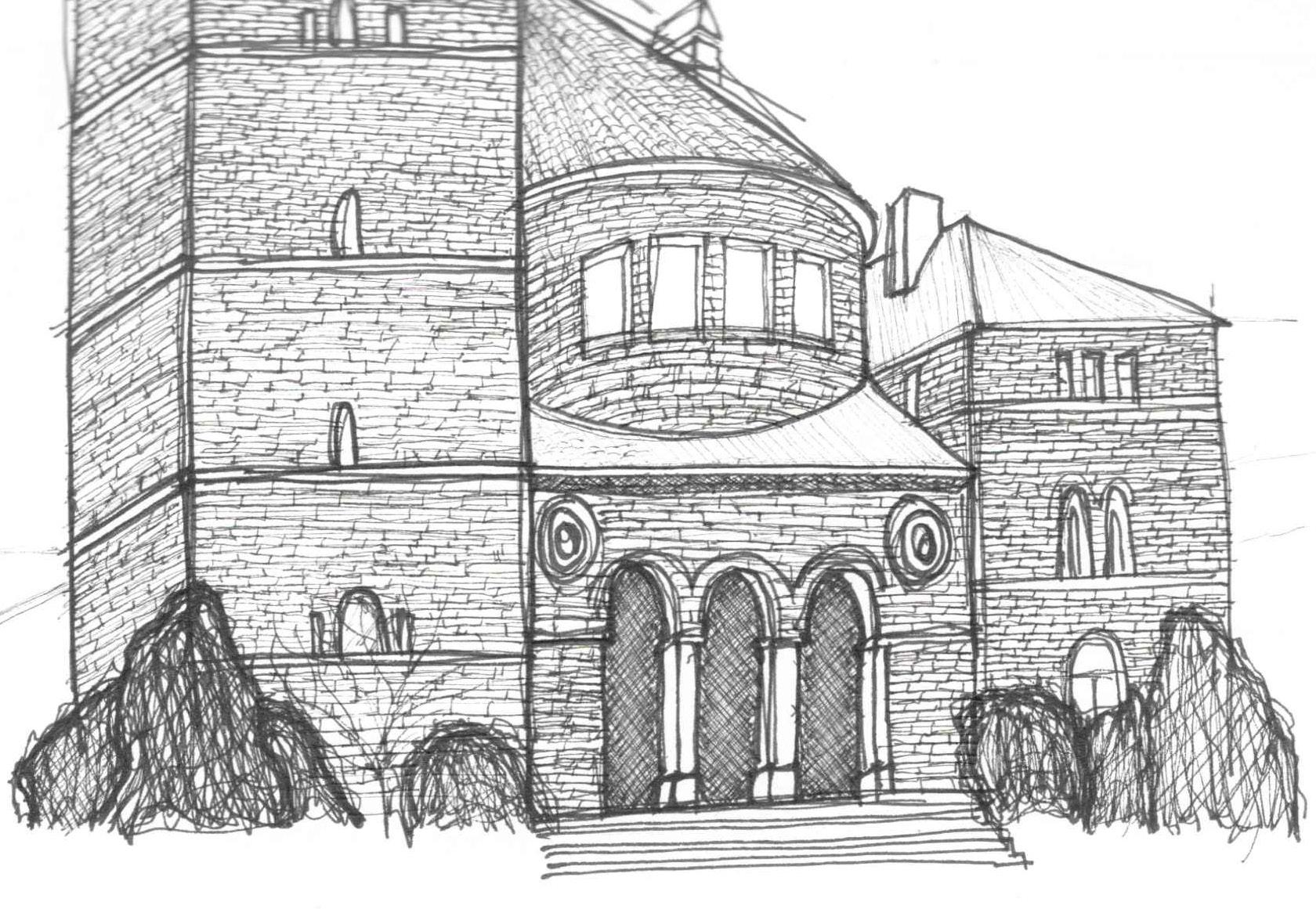
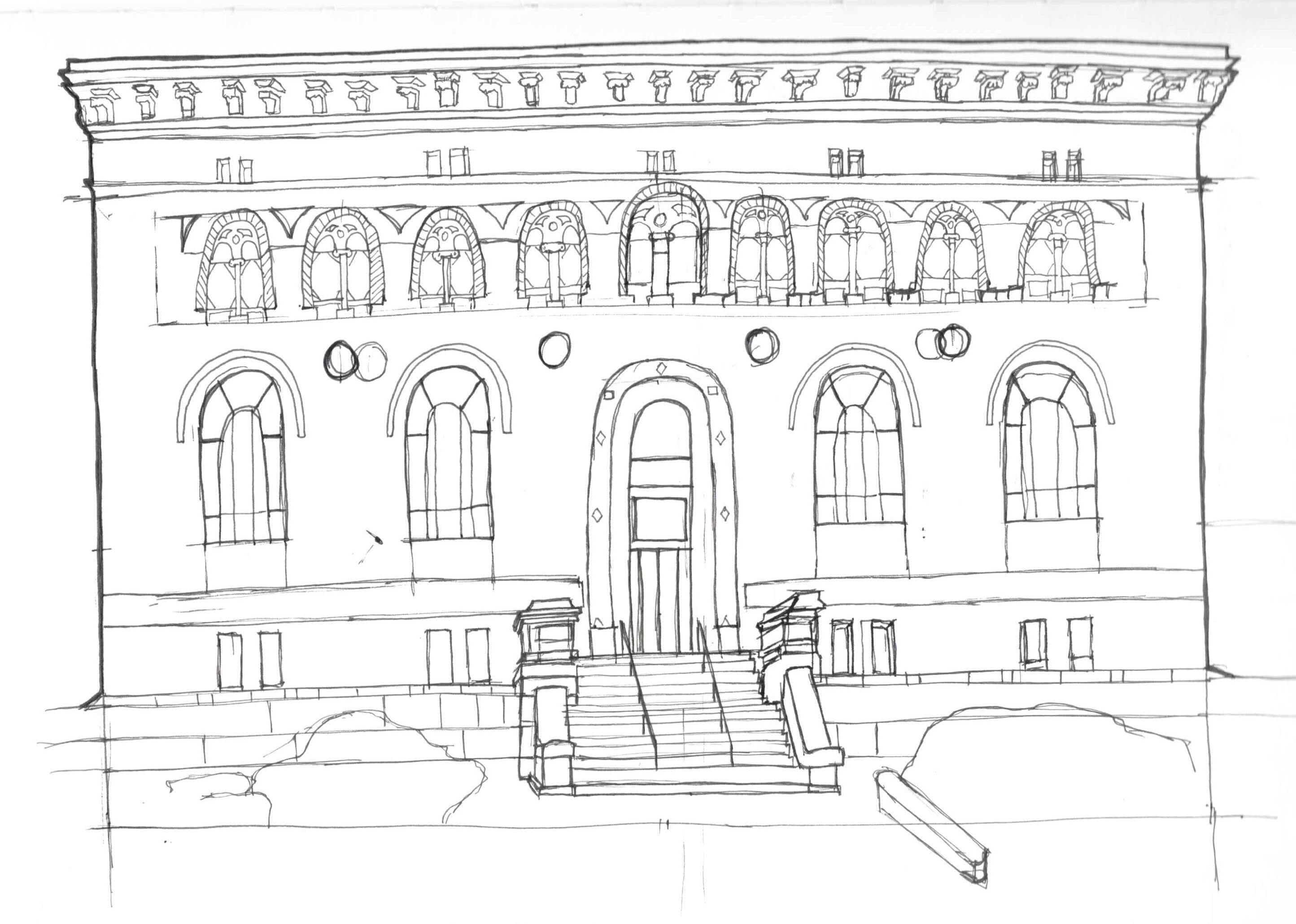 Freehand Sketch pencil: MICA in Baltimore, Maryland
Freehand Sketch pencil: Church in Baltimore, Maryland
Freehand Sketch pencil: MICA in Baltimore, Maryland
Freehand Sketch pencil: Church in Baltimore, Maryland

Freehand Sketch pencil: “Reaching”
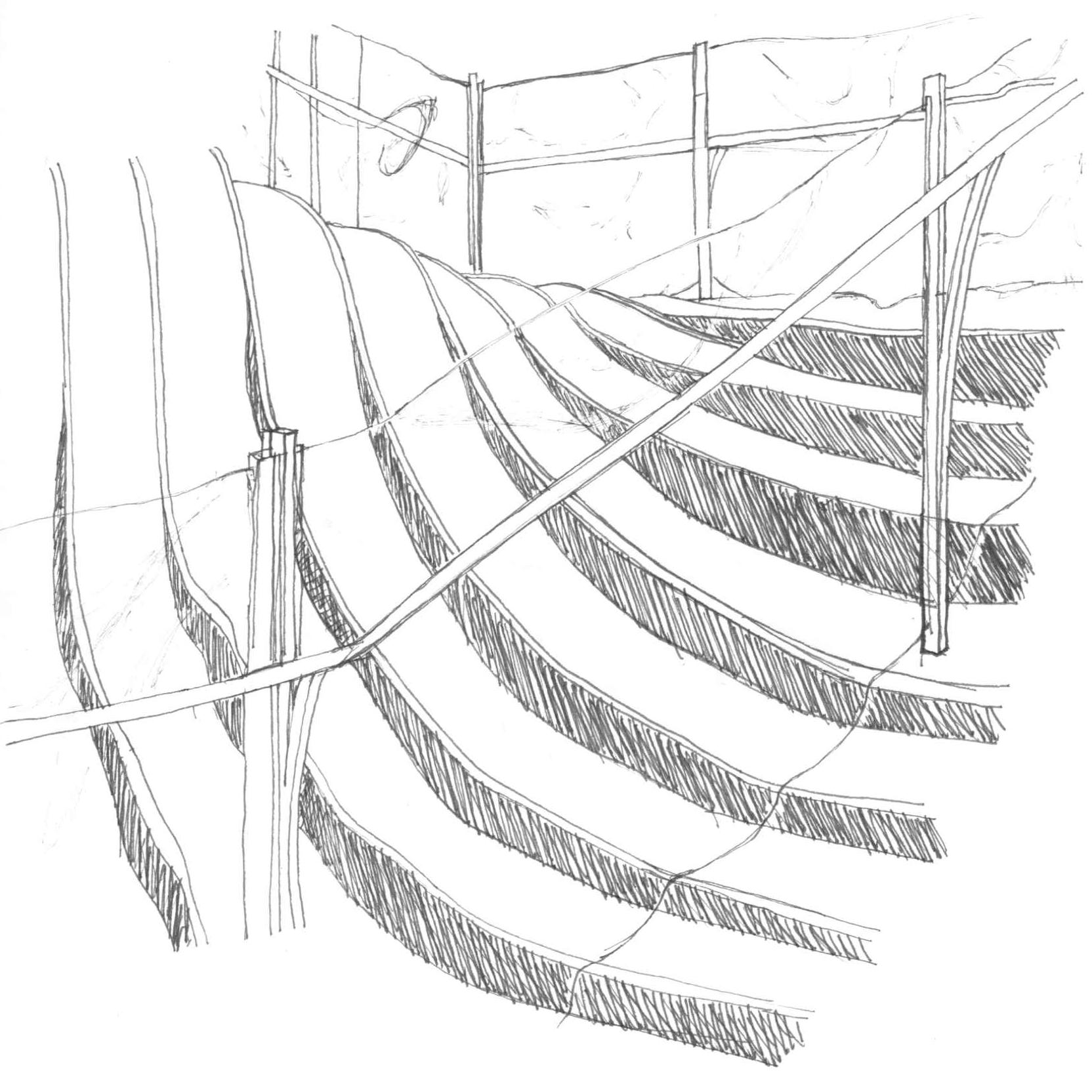
32 Freehand Sketches ink: Stairs in Longchamp Store in New York

33 Freehand Sketches pencil: Eyes
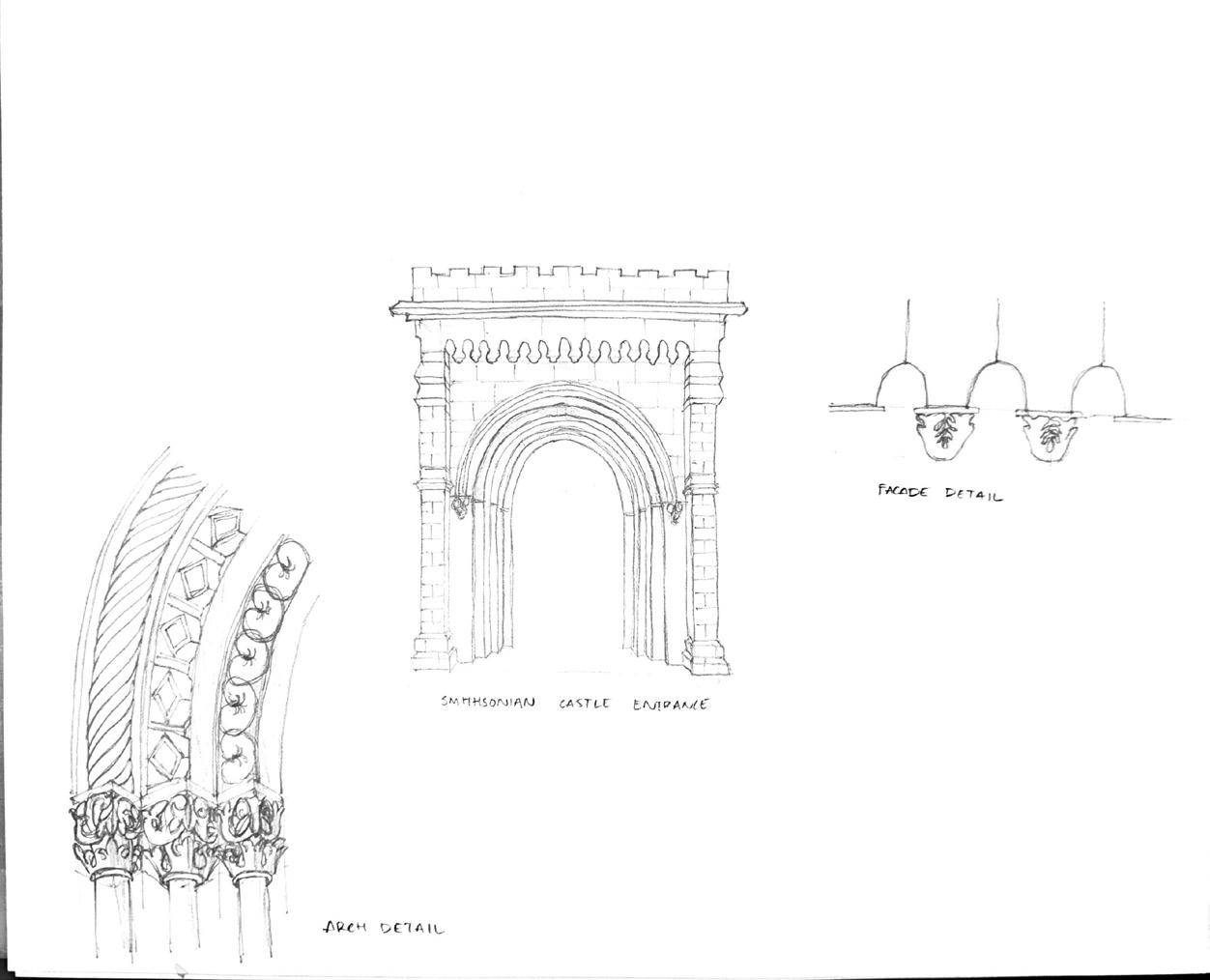
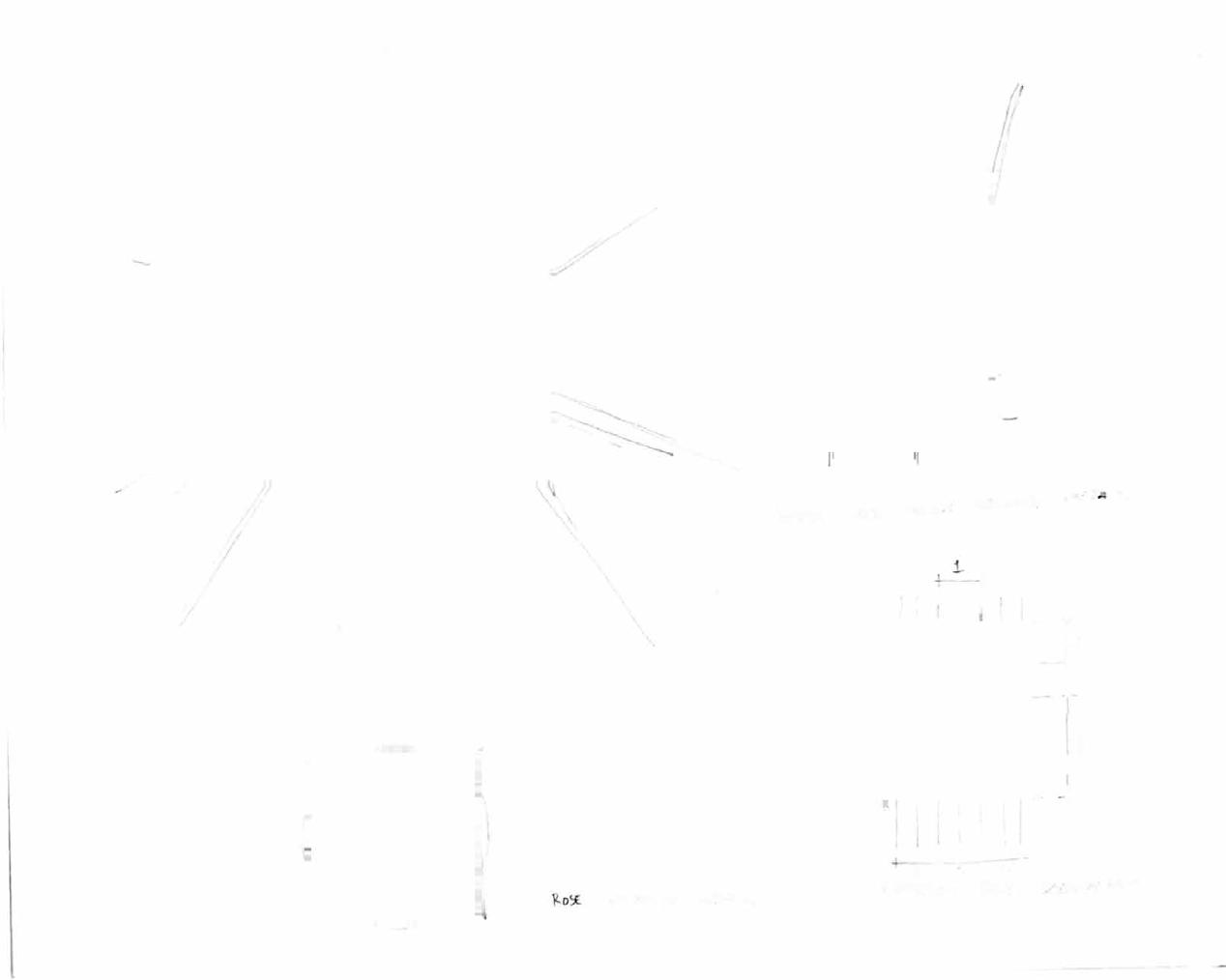
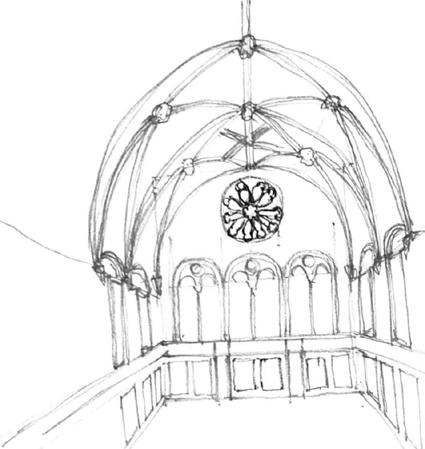


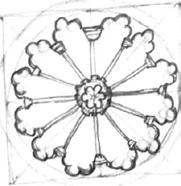


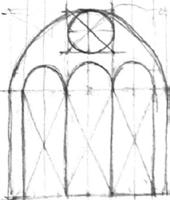
/ vJ 1v-JO0 W QE.1 Al L G01J.-\1t �\ 13 \J p. \J 1.,:1 1 I .l 3 W\IIJDolV c.£1t..1Nf? OE"i IL � -� ) .3 I � 1. \ 6A� (1t"OM't T2.L.f Freehand Sketches ink and pencil: Smithsonian Castle in Washingont, DC
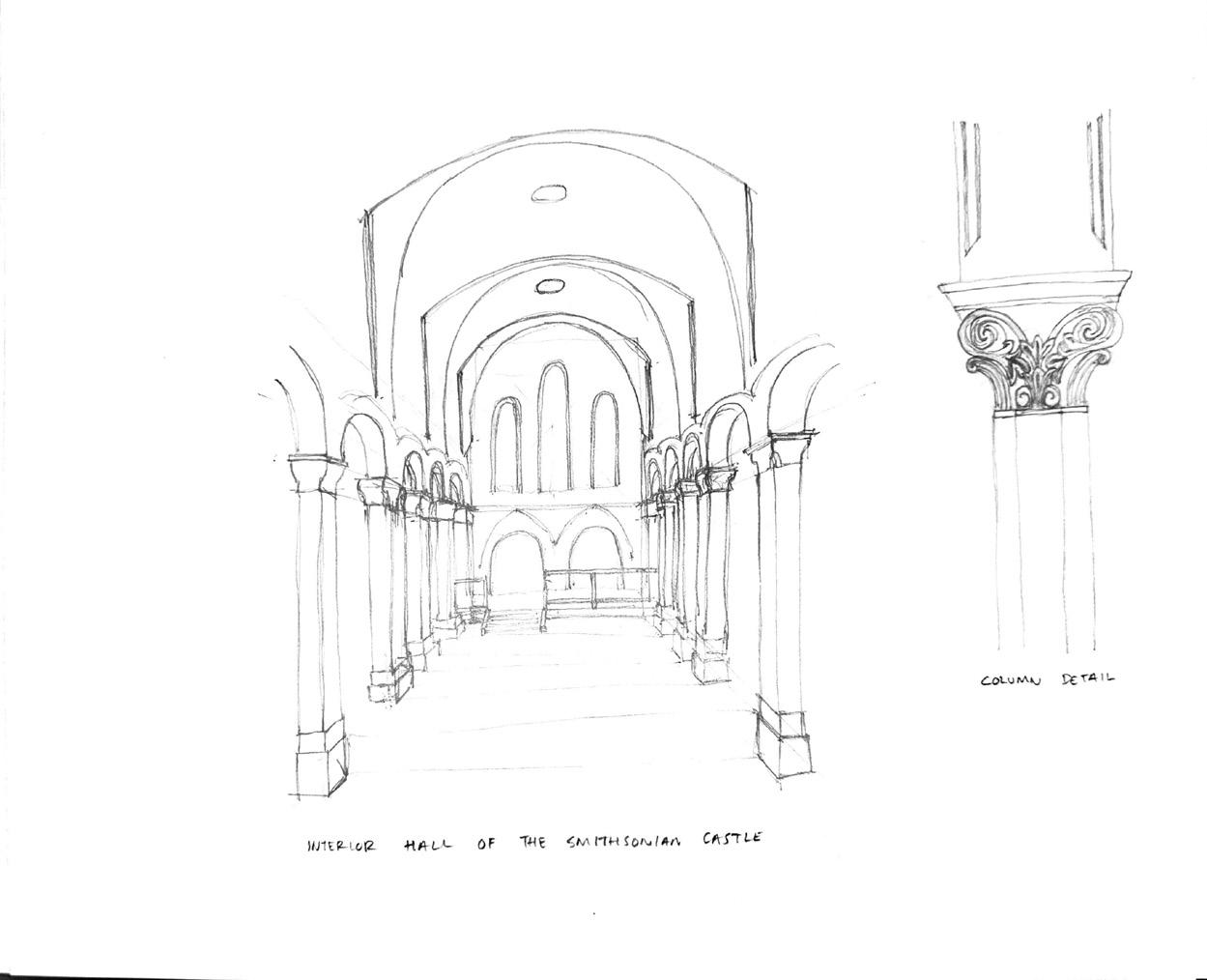
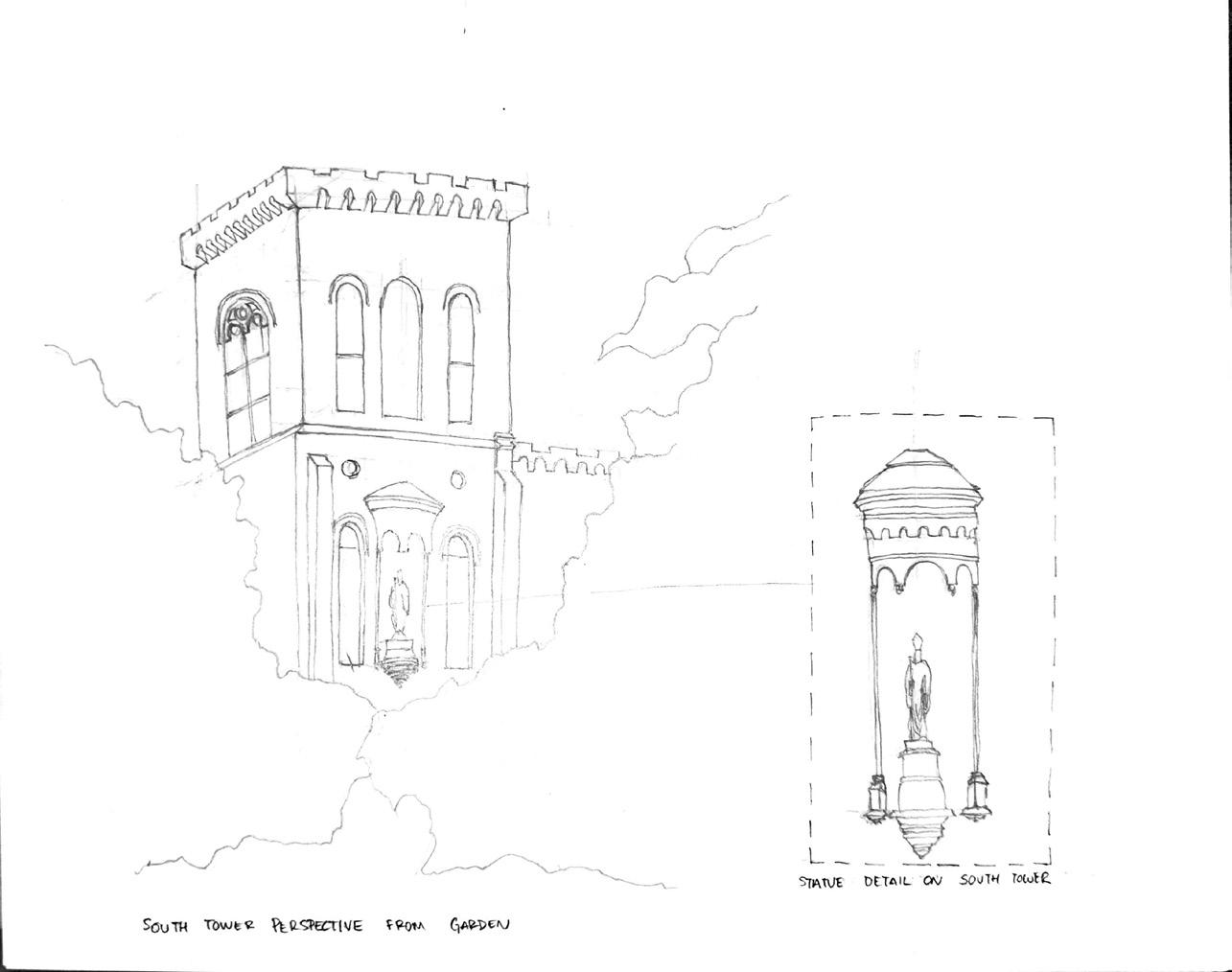

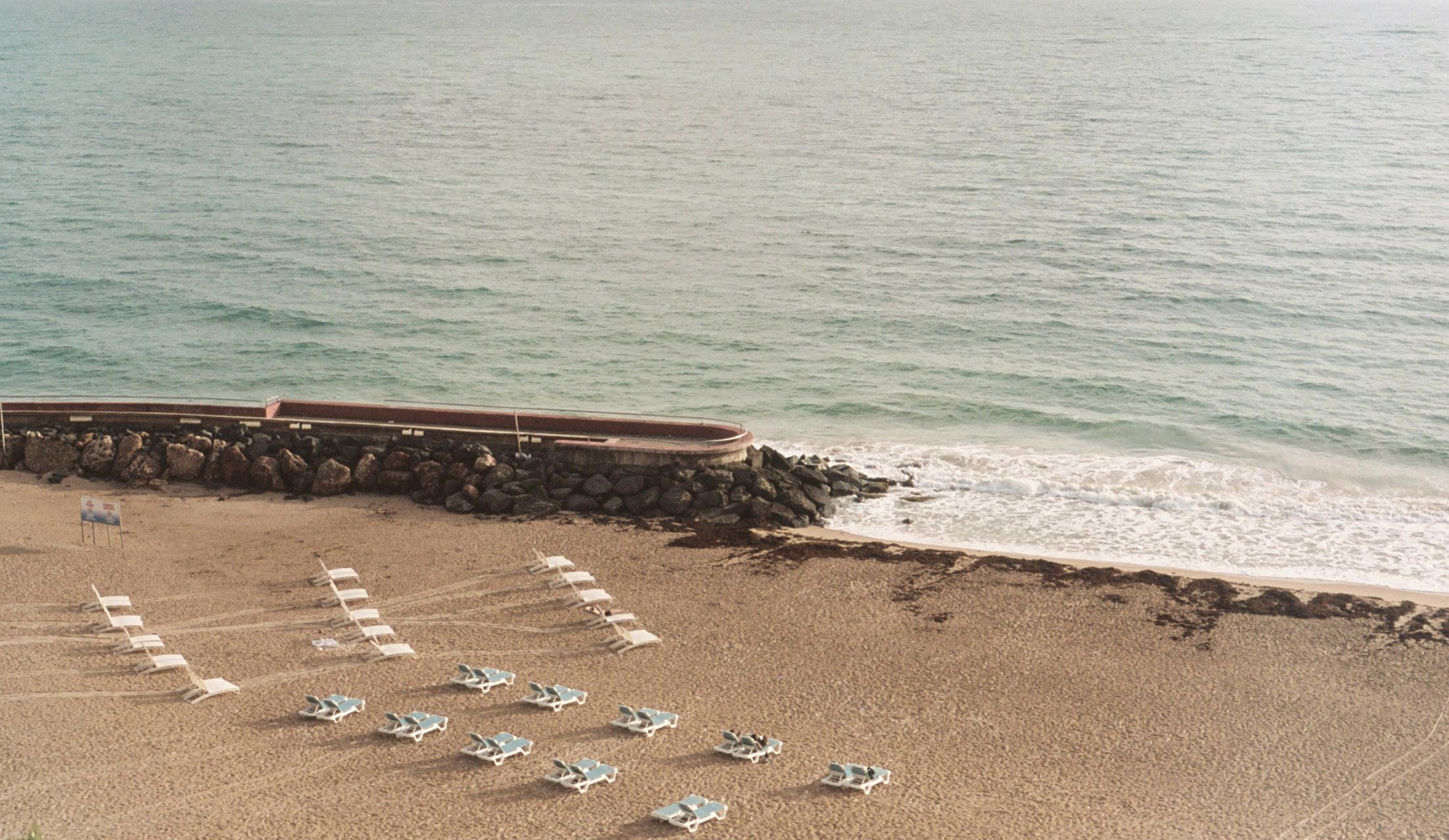

36
Photography
Personal photographs using a Minolta XG1 Film Camera.
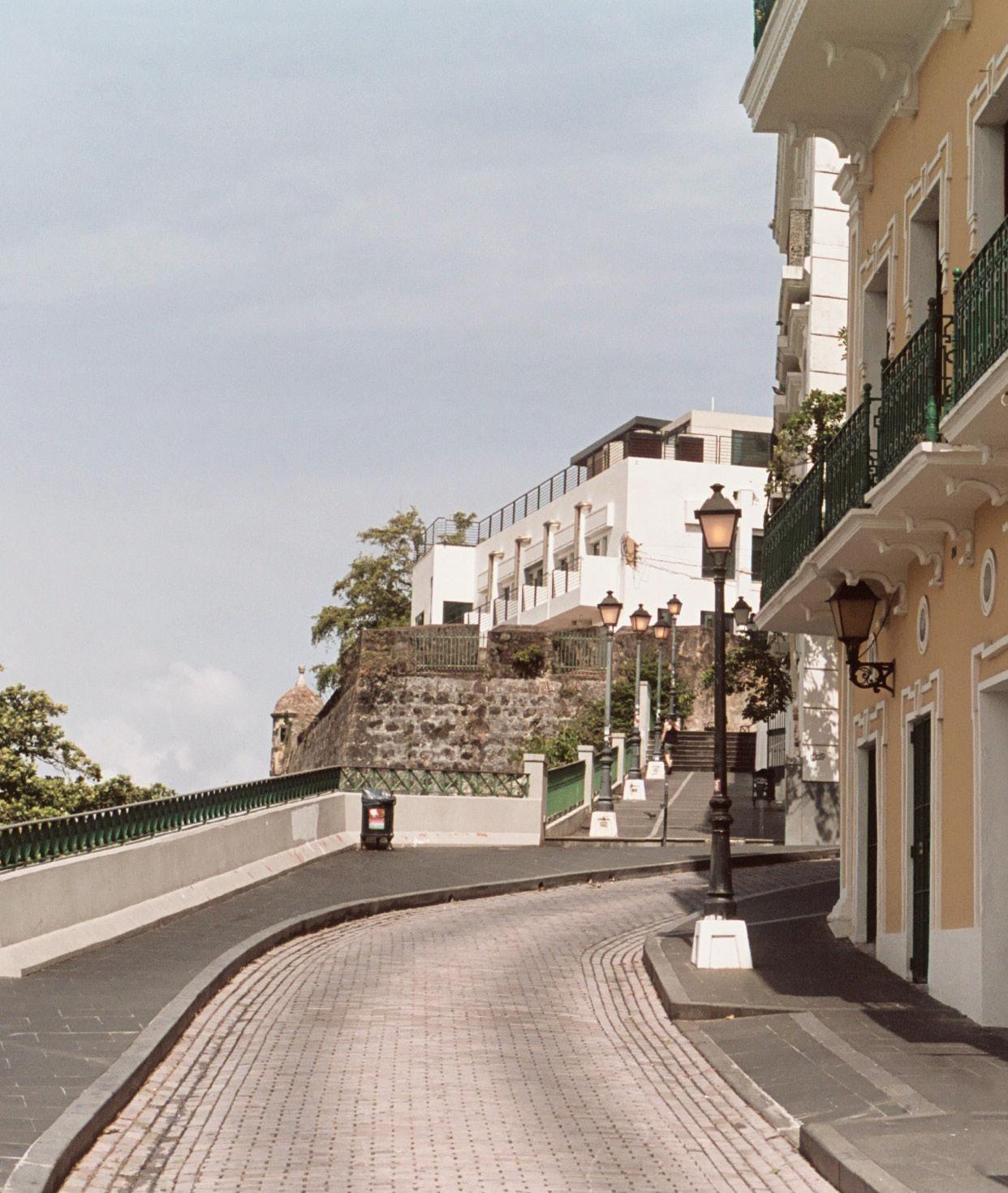


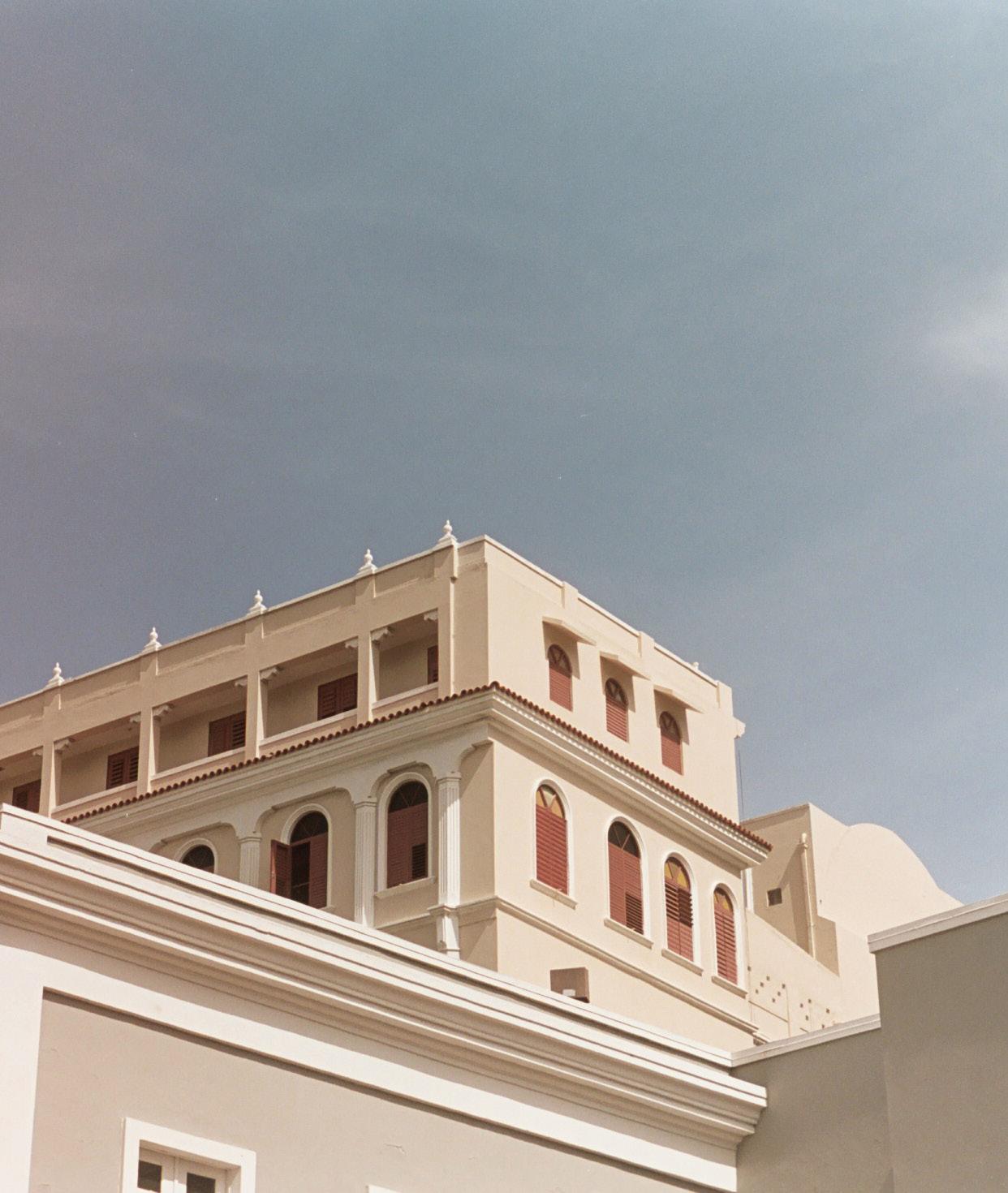
37
Location: San Juan, Puerto Rico

38
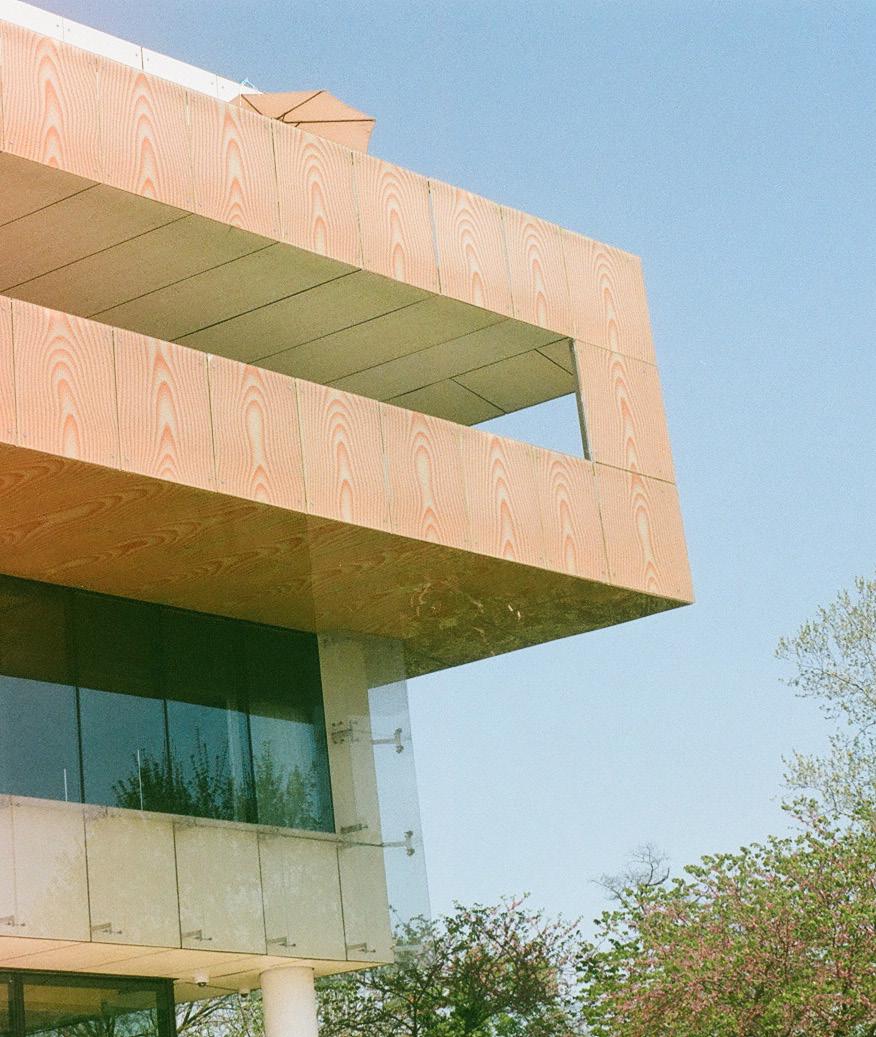

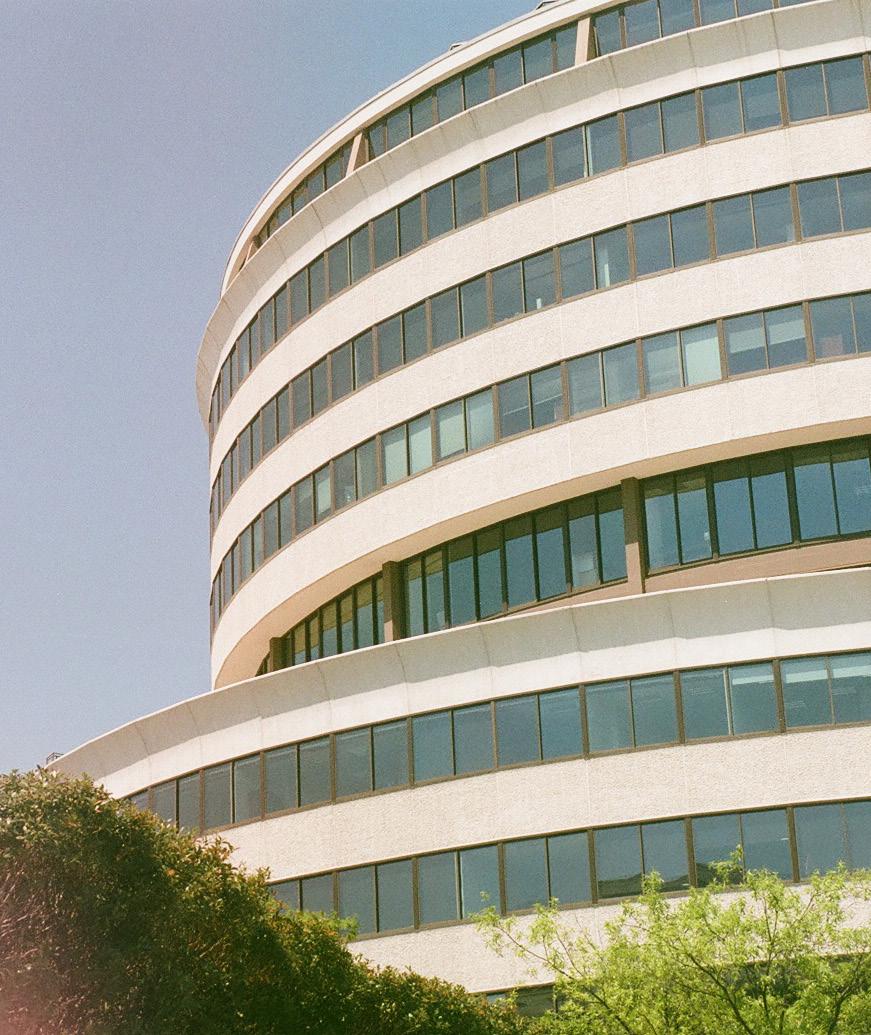

39 Location: Georgetown, Washington DC
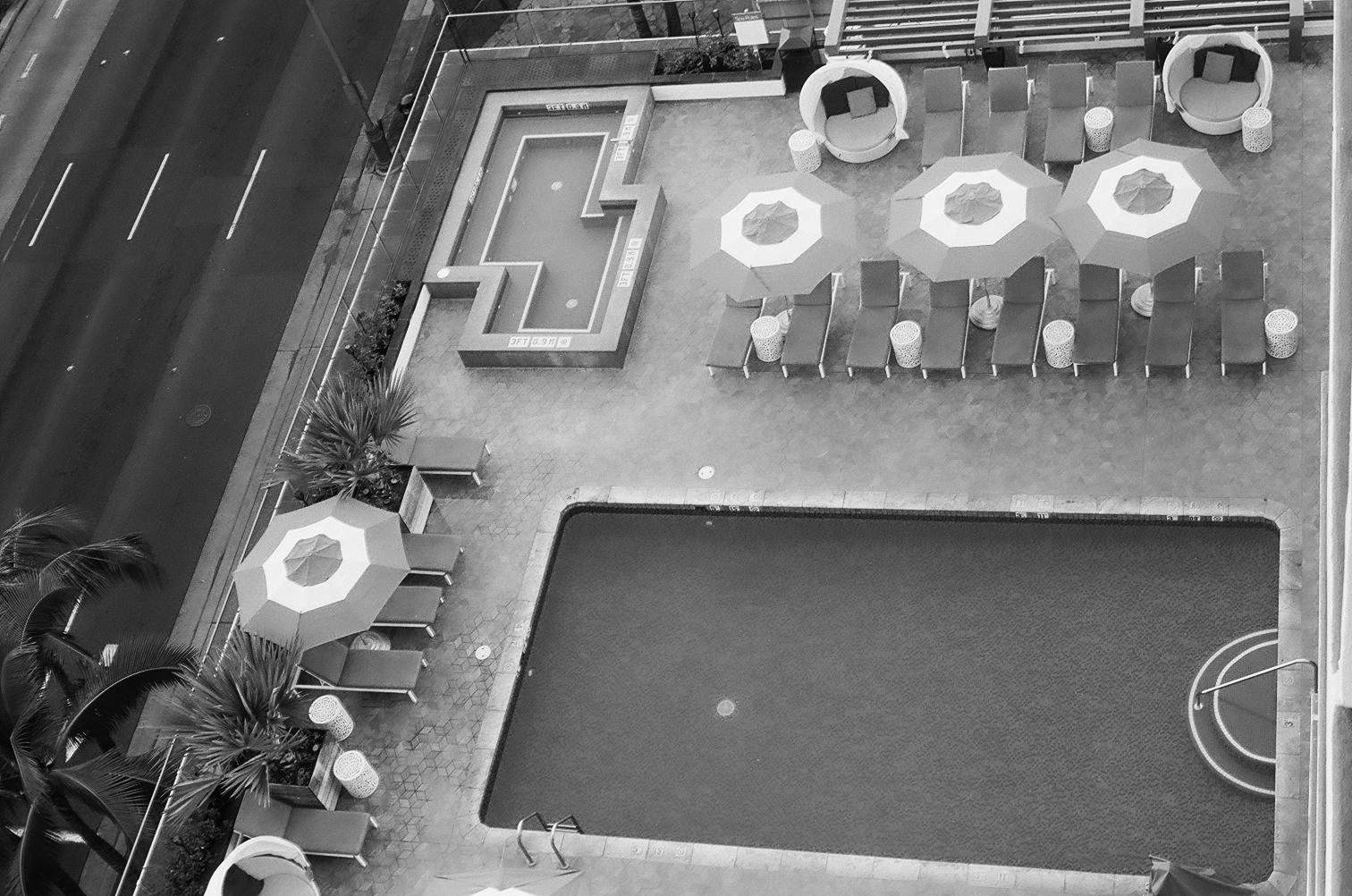

40
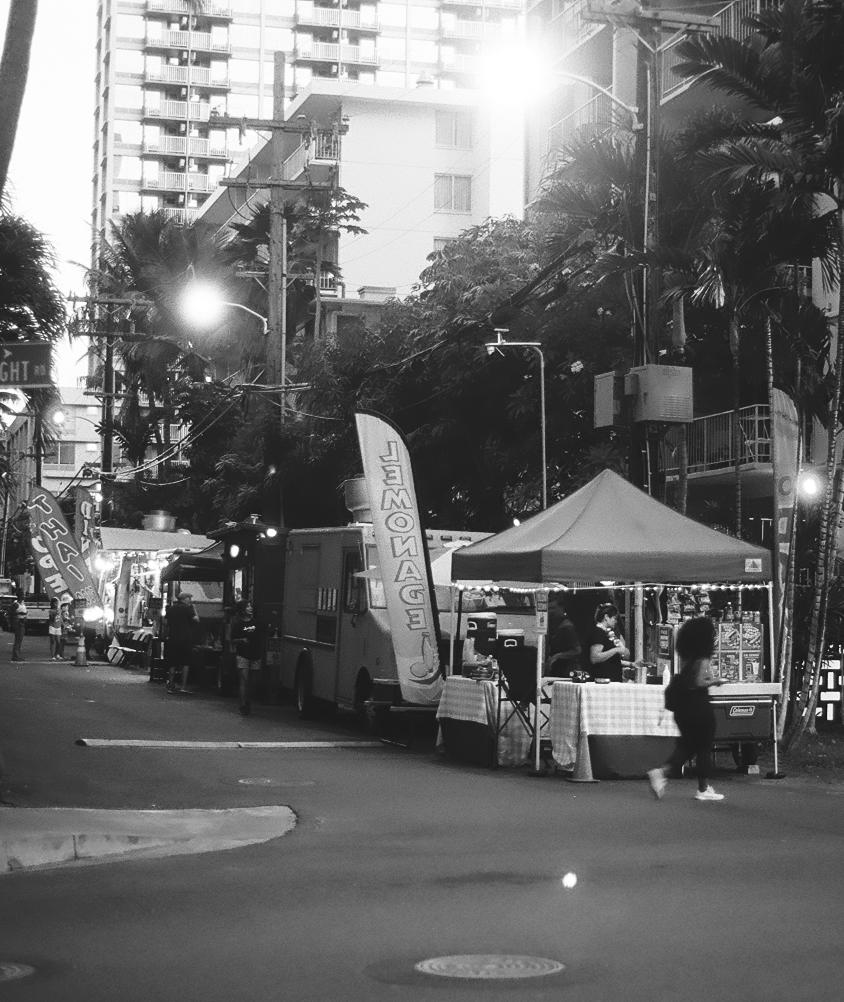



41
Location: Waikiki, Hawaii
Thank You































































 Free hand sketches exploring potential facade design.
Free hand sketches exploring potential facade design.


















 California, USA
Joshua Tree National Park, California
California, USA
Joshua Tree National Park, California








 CONCEPT DEVELOPMENT: Hand sketches exploring influence of natural light on the interior and exterior of the building.
Cap Rock
Exhibit A
CONCEPT DEVELOPMENT: Hand sketches exploring influence of natural light on the interior and exterior of the building.
Cap Rock
Exhibit A








 Freehand Sketch pencil: MICA in Baltimore, Maryland
Freehand Sketch pencil: Church in Baltimore, Maryland
Freehand Sketch pencil: MICA in Baltimore, Maryland
Freehand Sketch pencil: Church in Baltimore, Maryland




























