Heritage
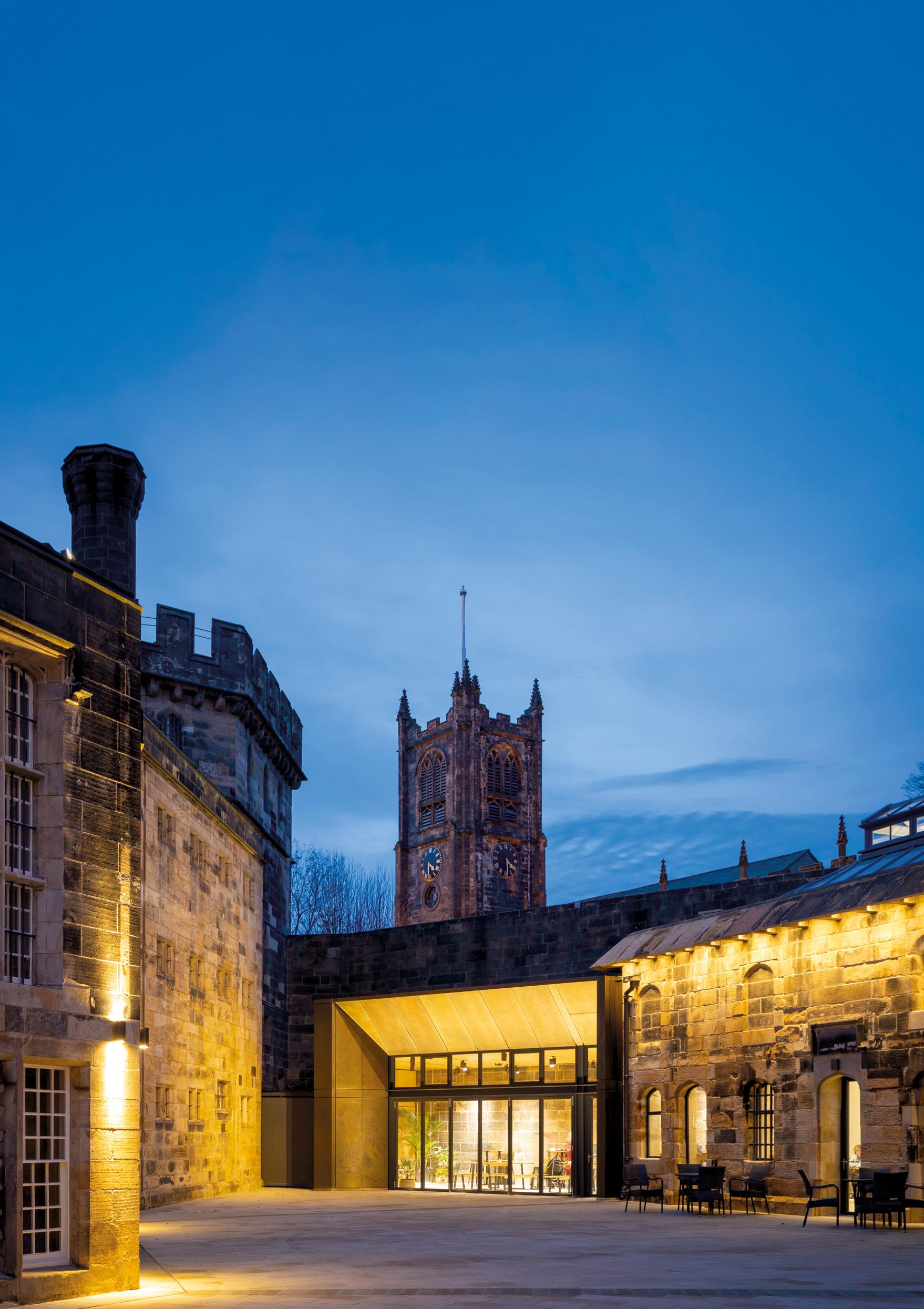

We are architects, engineers, designers and urbanists.
Placemaking for a Modern World
We design at every scale and at every stage in the process of placemaking, from visioning to briefing, design, delivery and operation. The places we create are distinct; social, natural, useful and beautiful – a reflection of humanity.
The practice has grown to over 1,200 people operating from a collaborative network of global studios, all creative hubs connected to the cities and regions they serve.
BDP has an enviable track record of delivering innovative, sustainable projects in a number of sectors and for a diverse range of clients – both public and private, they include Google, AstraZeneca, Netflix, PwC, The Royal Albert Hall, IKEA, Berkeley Homes, Great Ormond Street Hospital and many more.
Our award winning heritage teams reconcile exemplary standards of conservation with design solutions for interventions which are frequently needed to bring historic environments back into use and secure their survival for future generations.

Heritage expertise and design creativity
Our heritage teams have undertaken the complex refurbishment of internationally renowned theatres, concert halls, museums and other cultural institutions.

We have succeeded in preserving and enhancing their character whilst discreetly adapting them, functionally and technically, to make them truly fit for purpose in the 21st century.
Specialist skills include conservation, innovative use of sustainable materials, intimate understanding of site significance and building history and creative-led design philosophy. We are also able to benefit our clients with our expertise in working collaboratively with statutory authorities to ease projects through the necessary legislative phases.
Oldham Town Hall, Oldham, UK
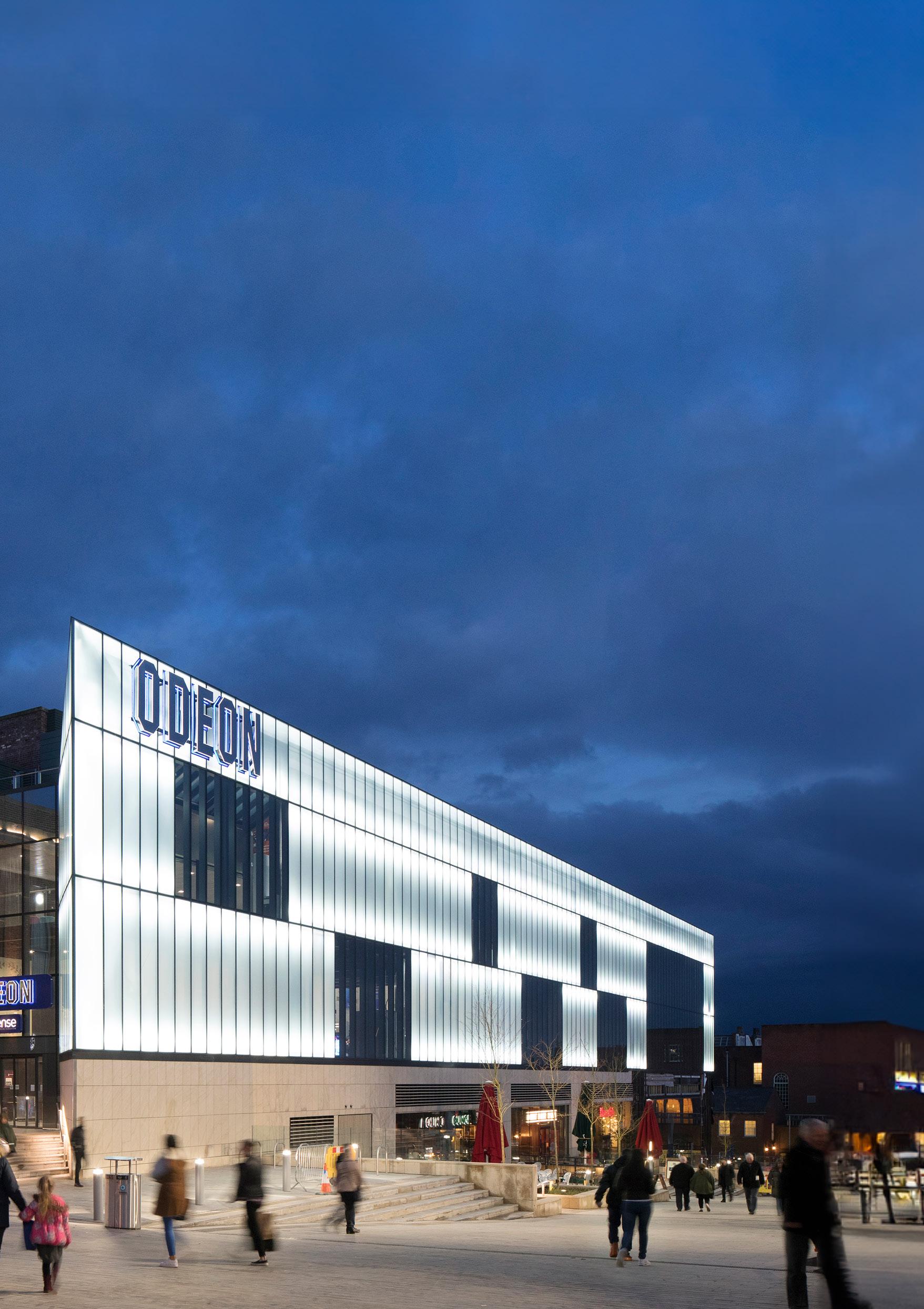

Restoration and Renewal of the Palace of Westminster
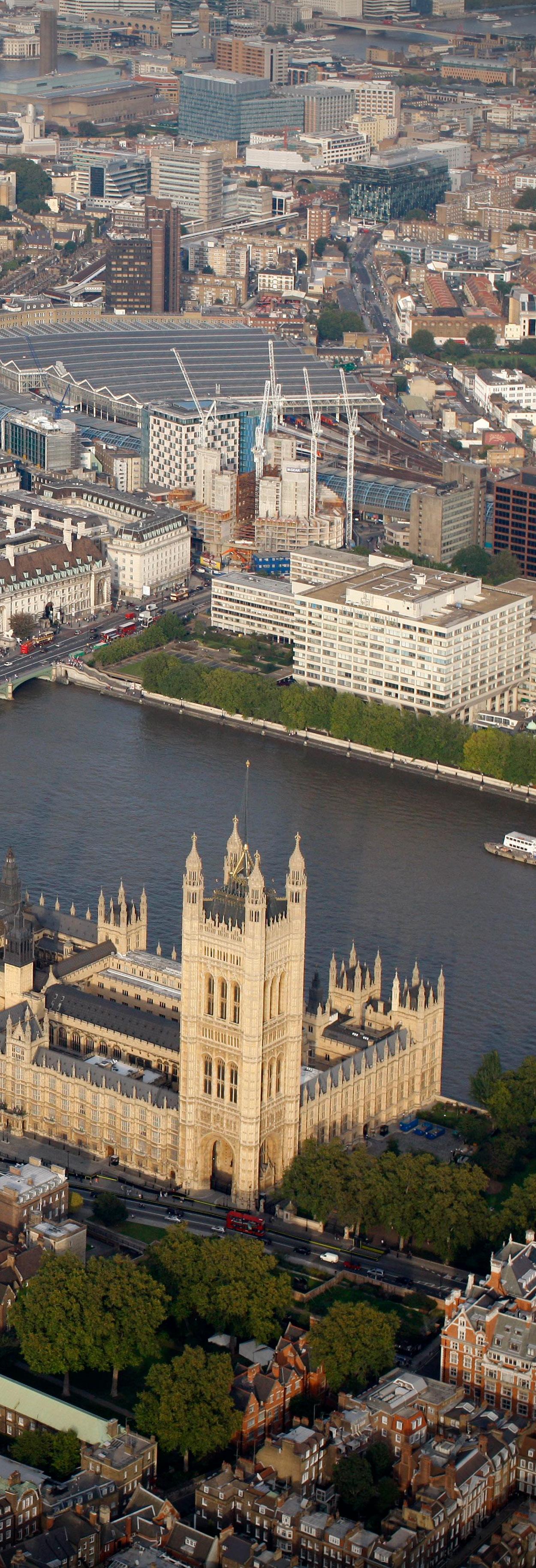
Location London, UK Client Houses of Parliament
The Palace of Westminster Restoration and Renewal Programme has been established to tackle the significant work that needs to be done to protect and preserve the heritage of the Palace of Westminster and ensure it can continue to serve as home to the UK Parliament in the 21st century. The Grade I listed Palace dates from the mid-1800s and is now one of the most iconic and significant buildings in the world, and forms part of the UNESCO Westminster World Heritage Site.
Ar Ac BSE C&S GD ID La Li Pl Su

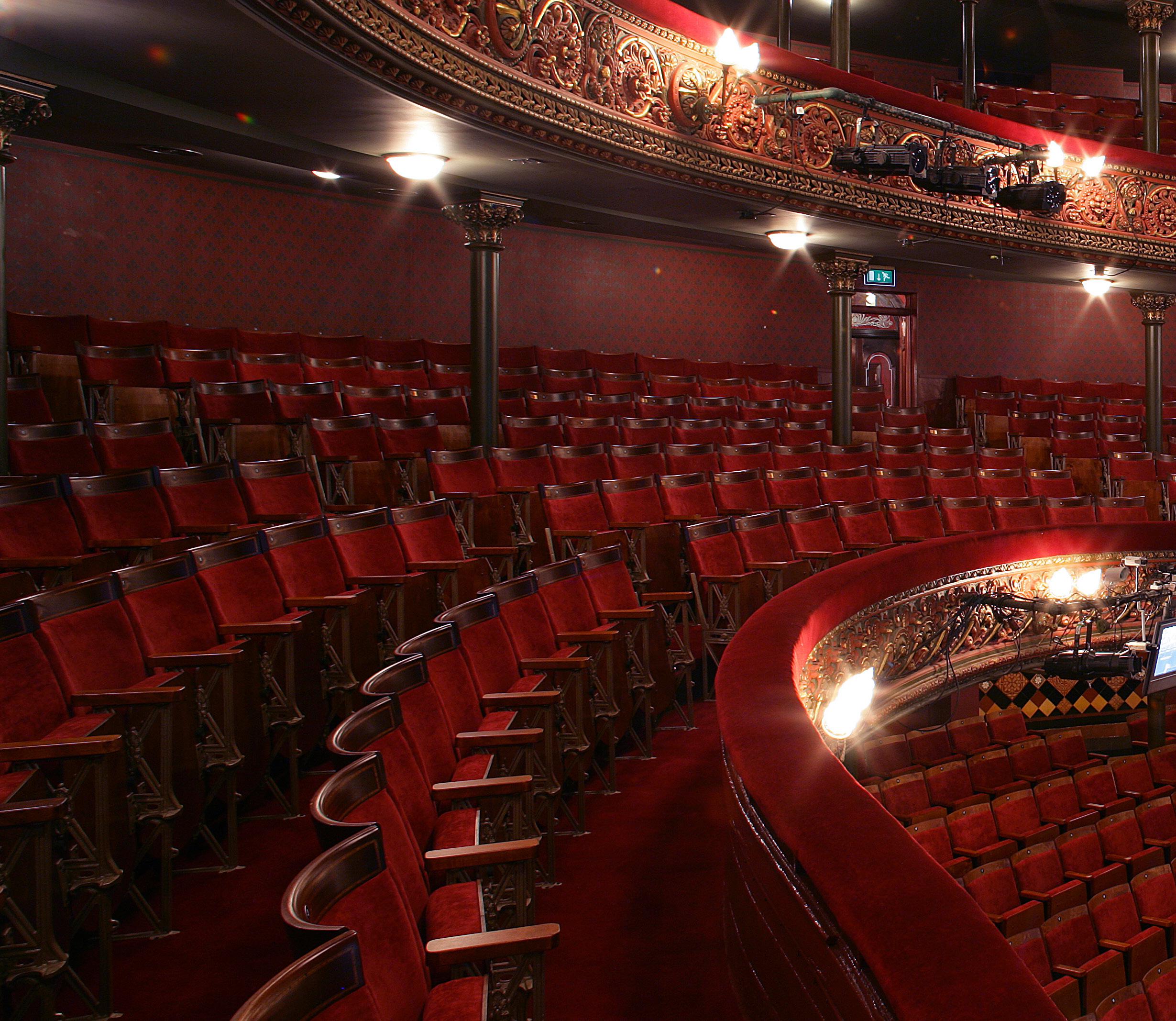
Leeds Grand Theatre
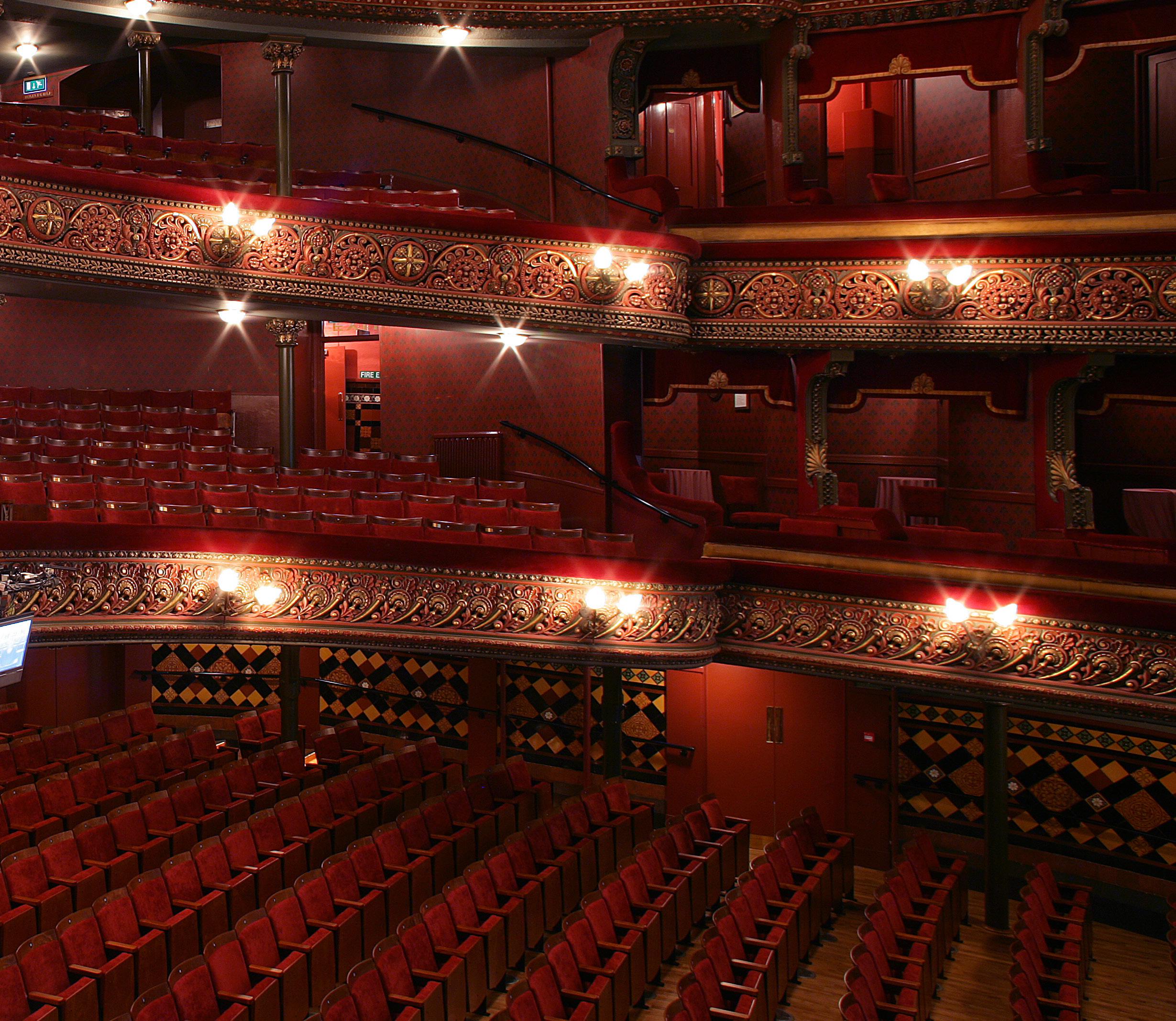
Ar
BSE
Location Leeds, UK
Client Leeds City Council
Cost £25m
Completion
2006 Phase I
BDP was appointed to transform the Grade II listed Leeds Grand Theatre building built in 1878, which Opera North had used as its base for the past 25 years. Works on both theatre and backstage areas as well as the addition of three new rehearsal rooms on the other side of Harrison Street, connected to the theatre by a bridge, saw this venue revived to its former glory whilst meeting the needs of the modern day theatre attendee.
Ac
2008 Phase II C&S
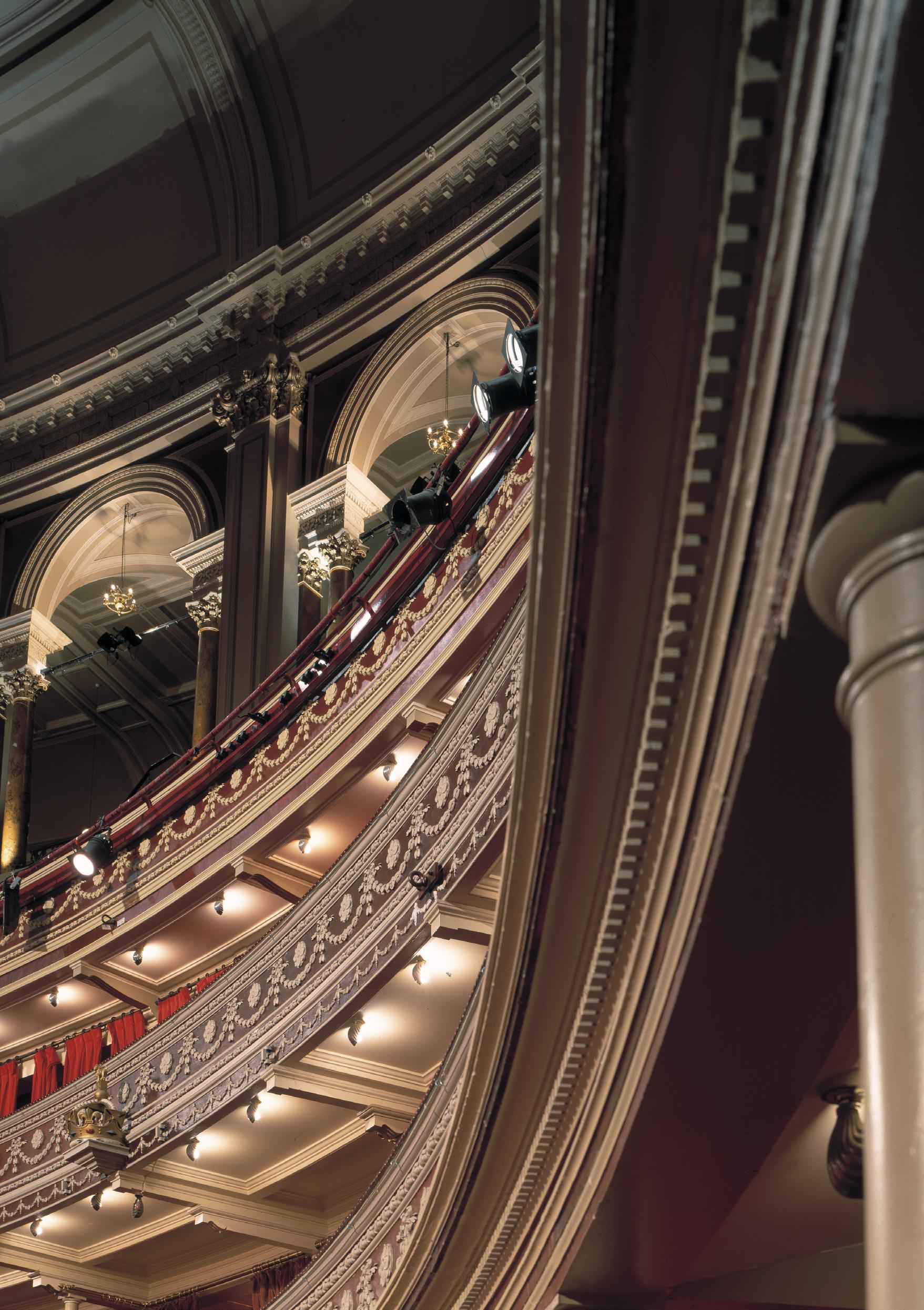
Royal Albert Hall
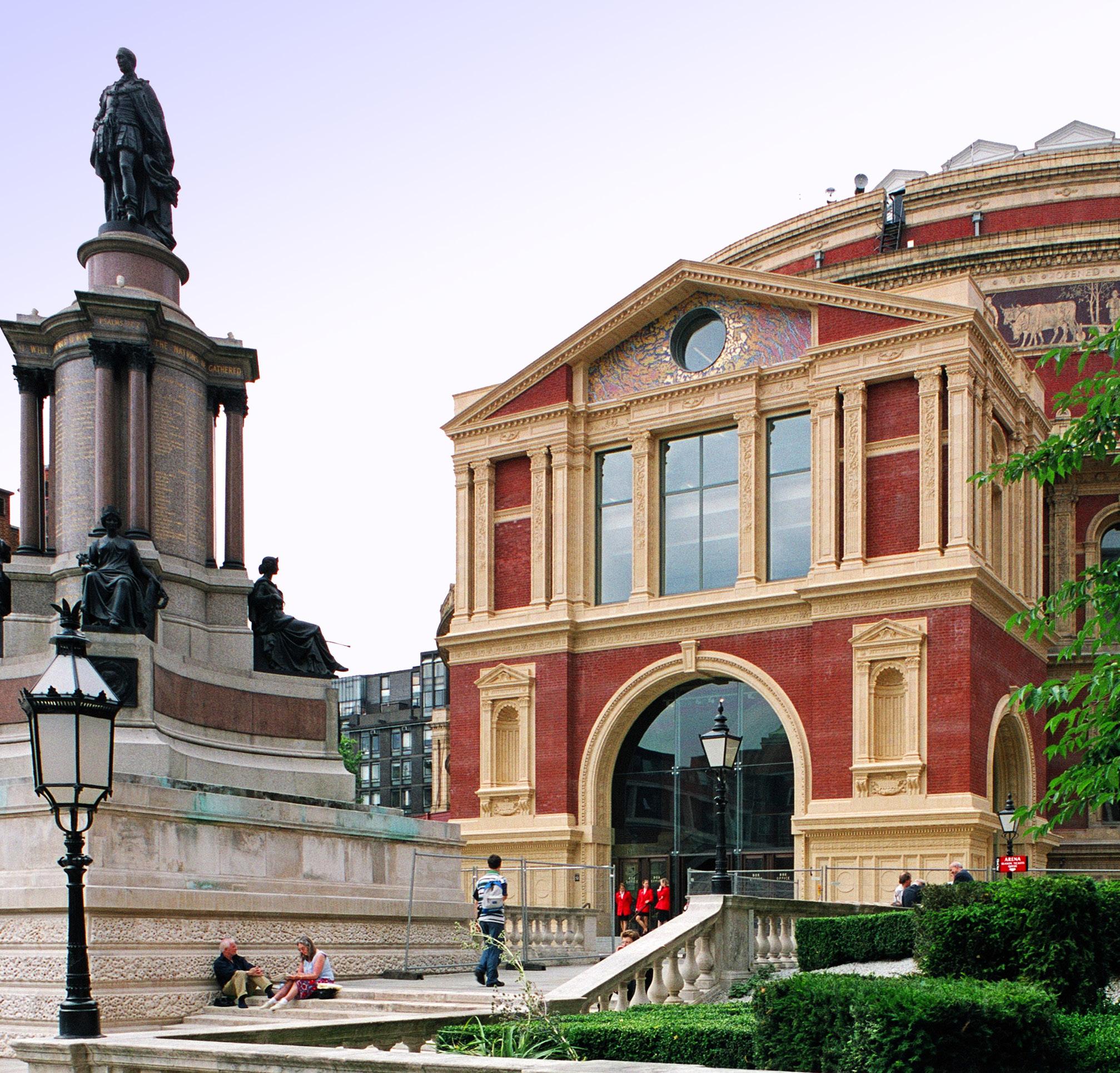
Location London, UK
Client Corporation of the Hall of Arts & Sciences
Cost
£70m
Completion
Ongoing
We were commissioned in 1990 to develop a masterplan for the first comprehensive refurbishment of the Grade I listed Royal Albert Hall since its construction after the Great Exhibition of 1851. The refurbishment involved developments within the main auditorium itself in addition to changes to the terraces and gardens south of the hall improving access to the stage, kitchens and plantrooms in the basement, as well as the creation of a major new pedestrian space and expansion of the public foyers.
Ar Ac BSE C&S Li
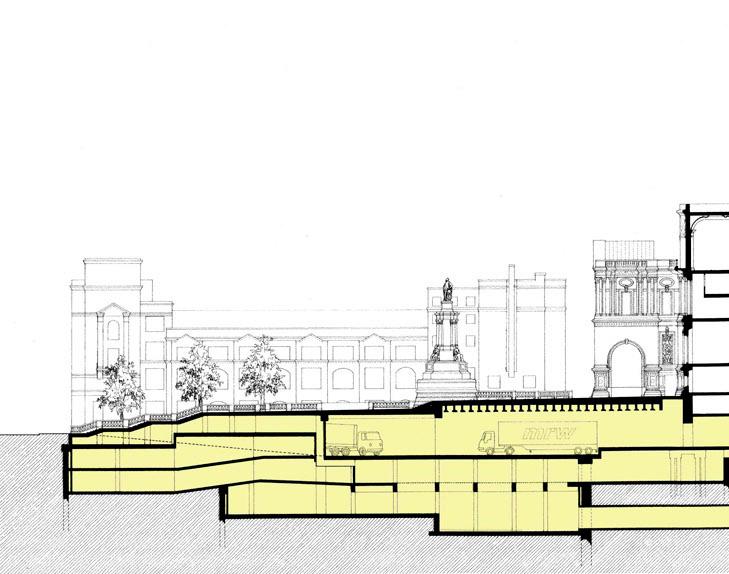
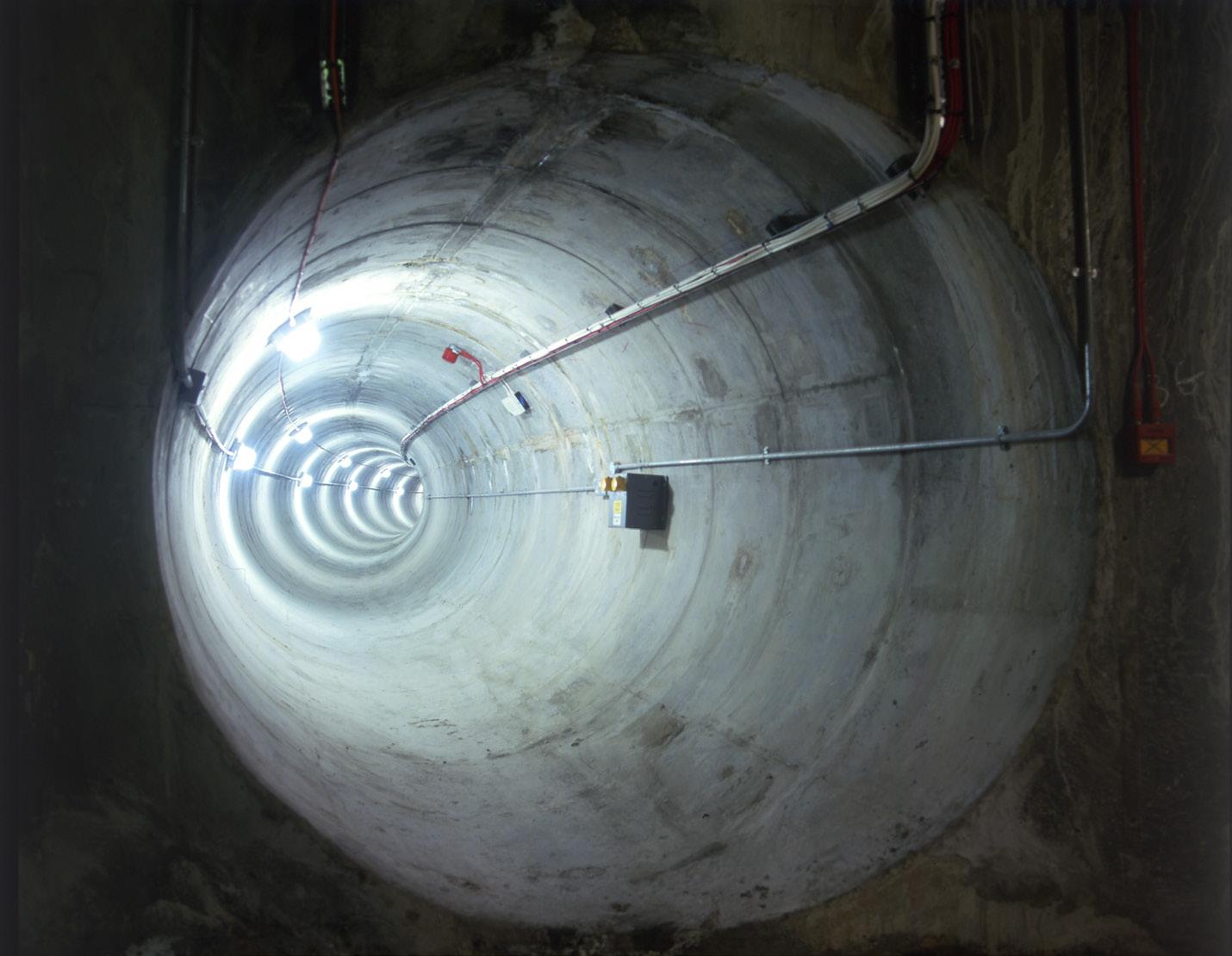
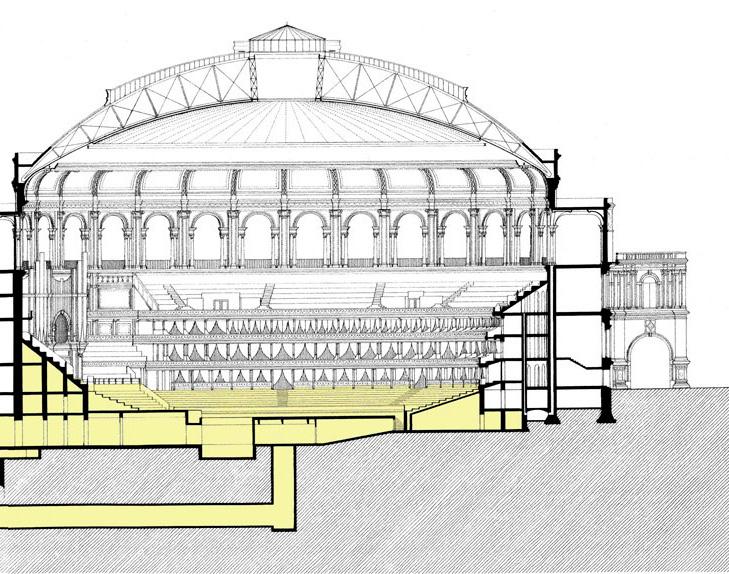
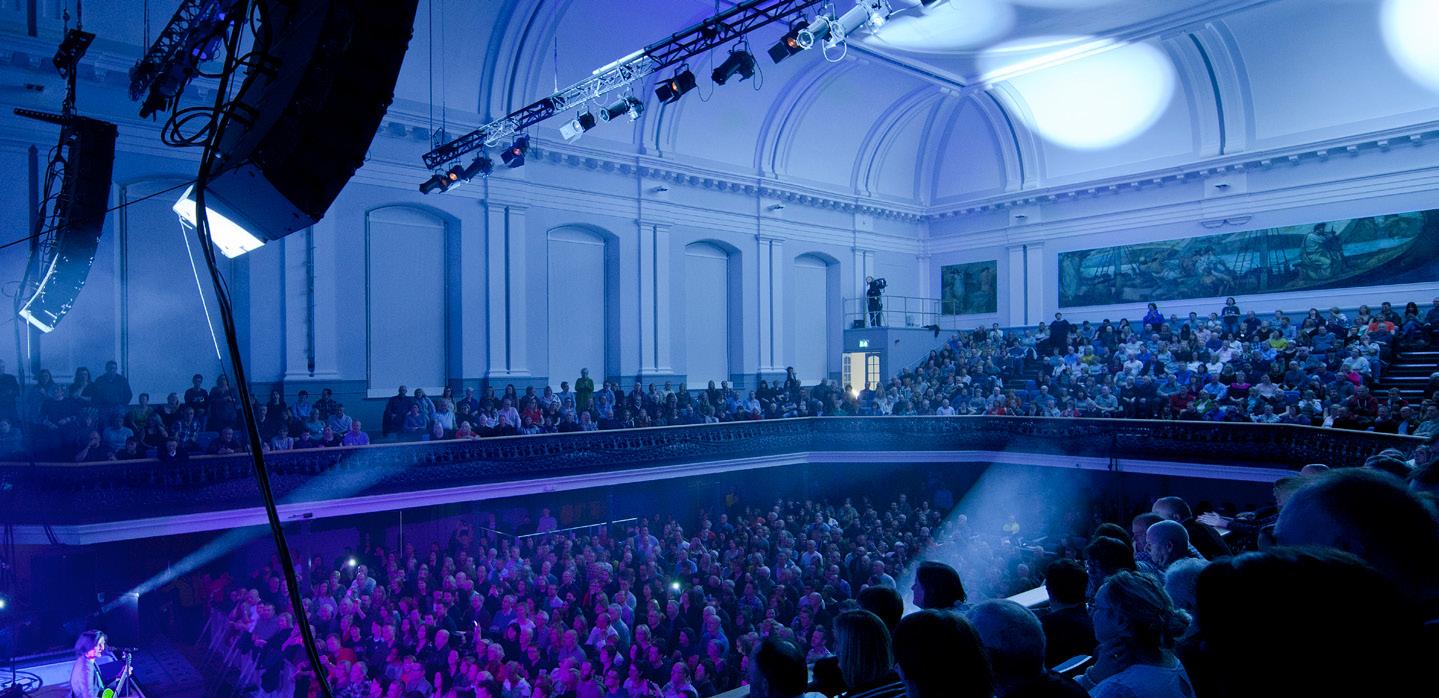
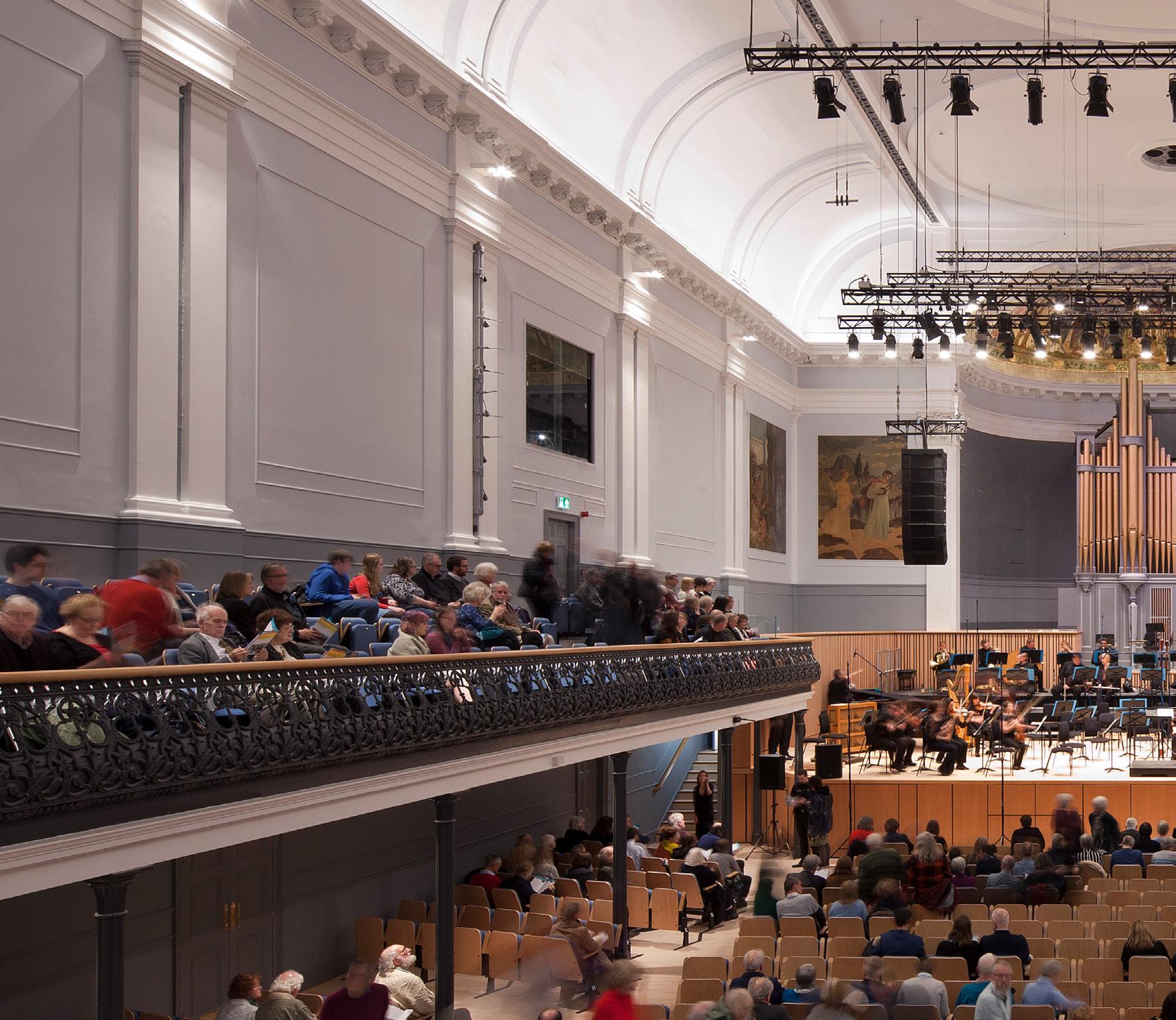
Aberdeen Music Hall
Ar Ac
Location Aberdeen, UK
Client Aberdeen
Performing Arts
Cost £9m
Completion 2018
We were appointed by Aberdeen Performing Arts in March 2013 to transform Aberdeen’s Grade-A listed concert hall, broadening its appeal to a wider audience of all age groups, upgrading and modernising the facilities and providing much needed multipurpose and music education spaces. Through detailed acoustic modelling and measurement techniques, suitable architectural finishes were identified for the concert hall refurbishment in order to maintain the hall’s reputation for its wonderful acoustics.

Li
BSE C&S ID
National Army Museum
Location London, UK
Client Council of the National Army Museum
Cost £23m
Completion 2017
We were appointed in 2012 for the comprehensive refurbishment of the National Army Museum in Chelsea. The museum houses the national collections of the Land Forces of the Crown, and now receives in excess of 270,000 visitors a year. The museum sought to re-establish itself as a national museum through the substancial reordering of the existing building, creating physical and intellectually accessible environments together with the provision of new visitor facilities.

Ar Ac BSE C&S ID La Li Pl
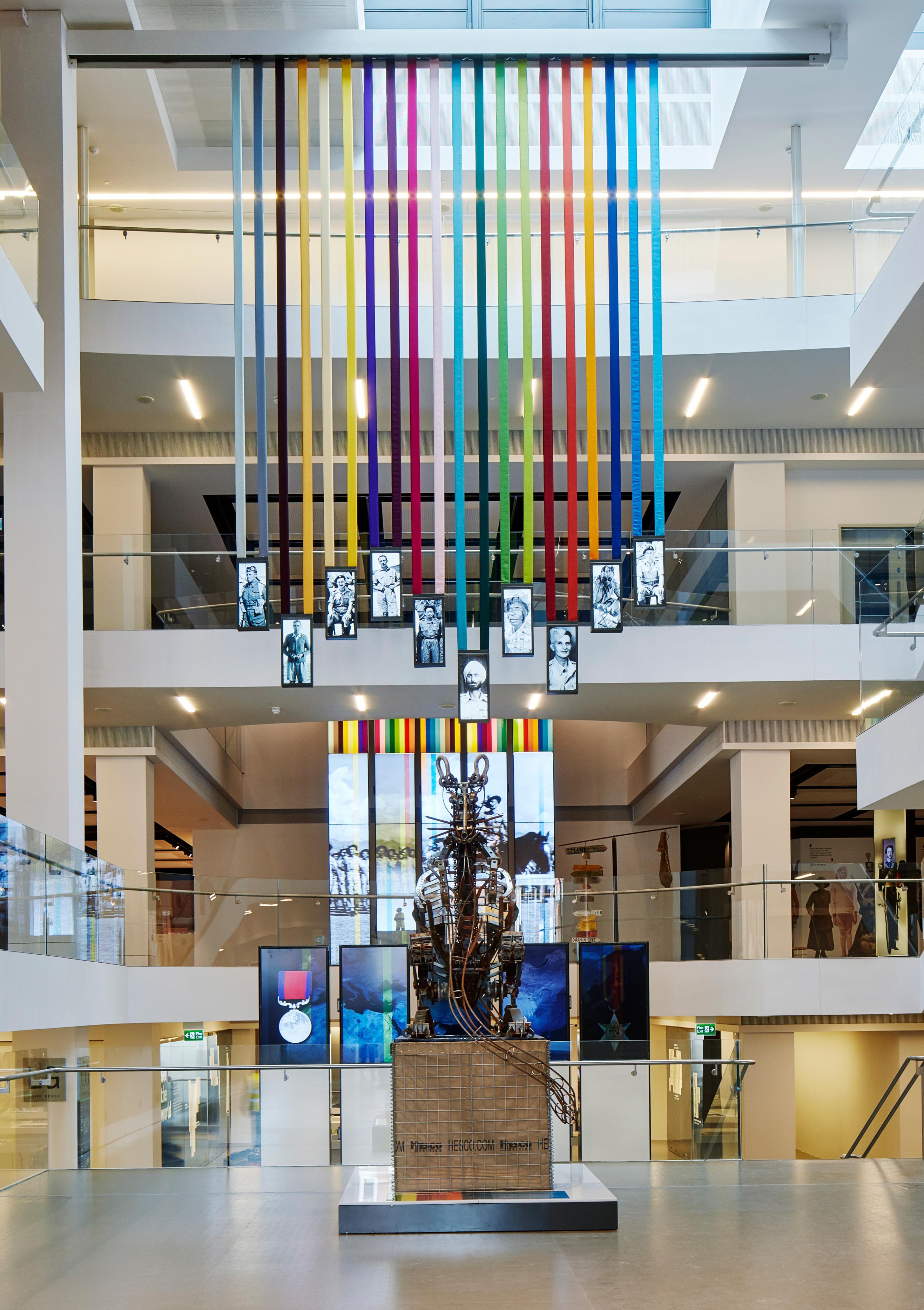


Oldham Town Hall
Ar
Ac La
Location Oldham, UK
Client Oldham Council
Cost £35m
The redevelopment of the hall combined best conservation practice with innovative design thinking to incorporate a seven-screen 800 seat cinema with retail units, high end restaurants and cafés within the building, while retaining architectural features and decorations, keeping and transforming many of the original spaces such as the existing ballroom, council chamber, committee rooms and court rooms.

Completion 2016 Li
 Oldham Town Hall, Oldham, UK
Oldham Town Hall, Oldham, UK

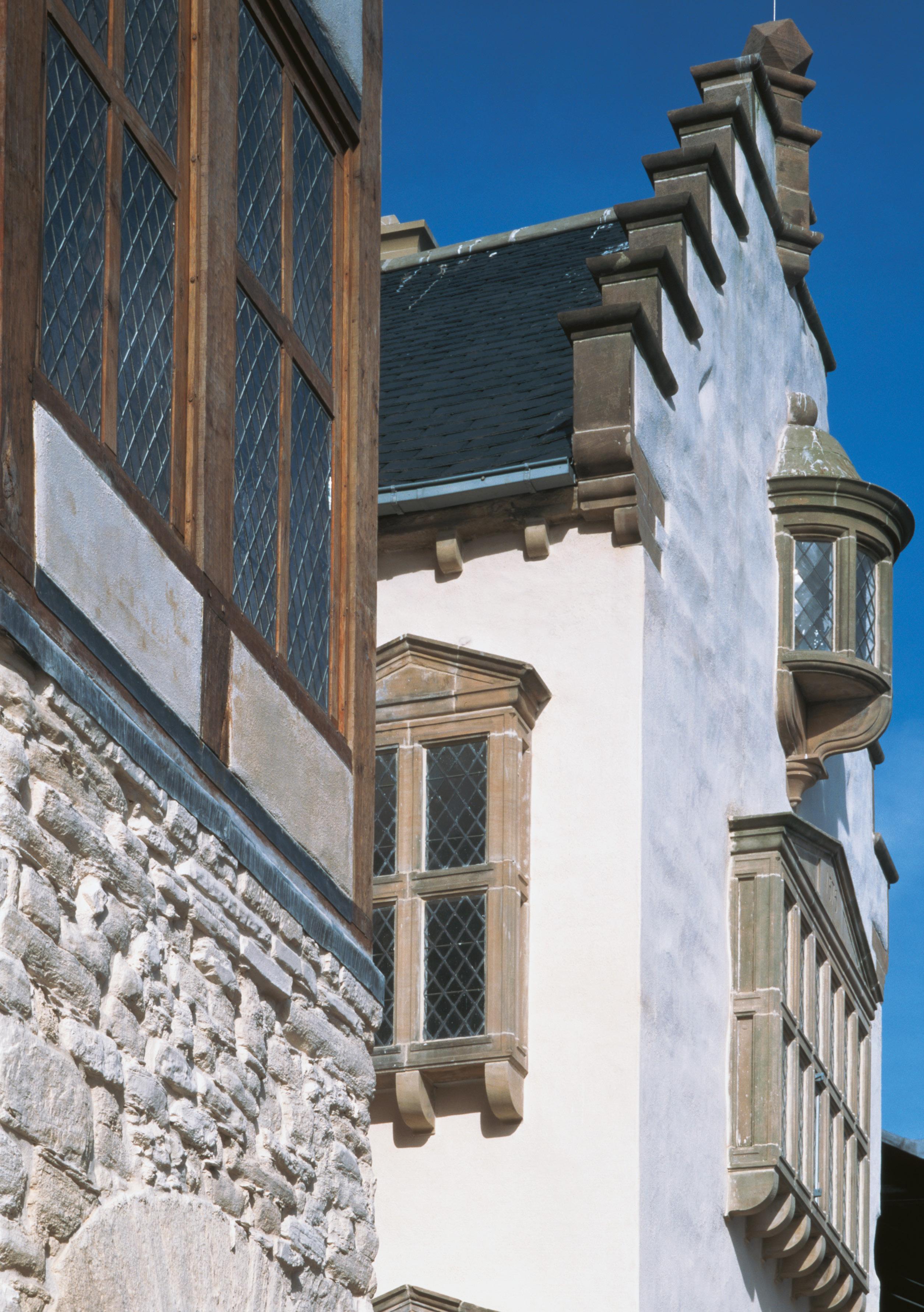
For the conservation and restoration of this Grade I listed Elizabethan town house we were appointed as architect and design leader, to undertake an extensive programme of research, investigation, recording and repair to secure the long-term conservation of the building. The building has remained virtually unaltered since the late 17th century, and is especially rich in its structural timber, fitted woodwork, and decorative plasterwork.
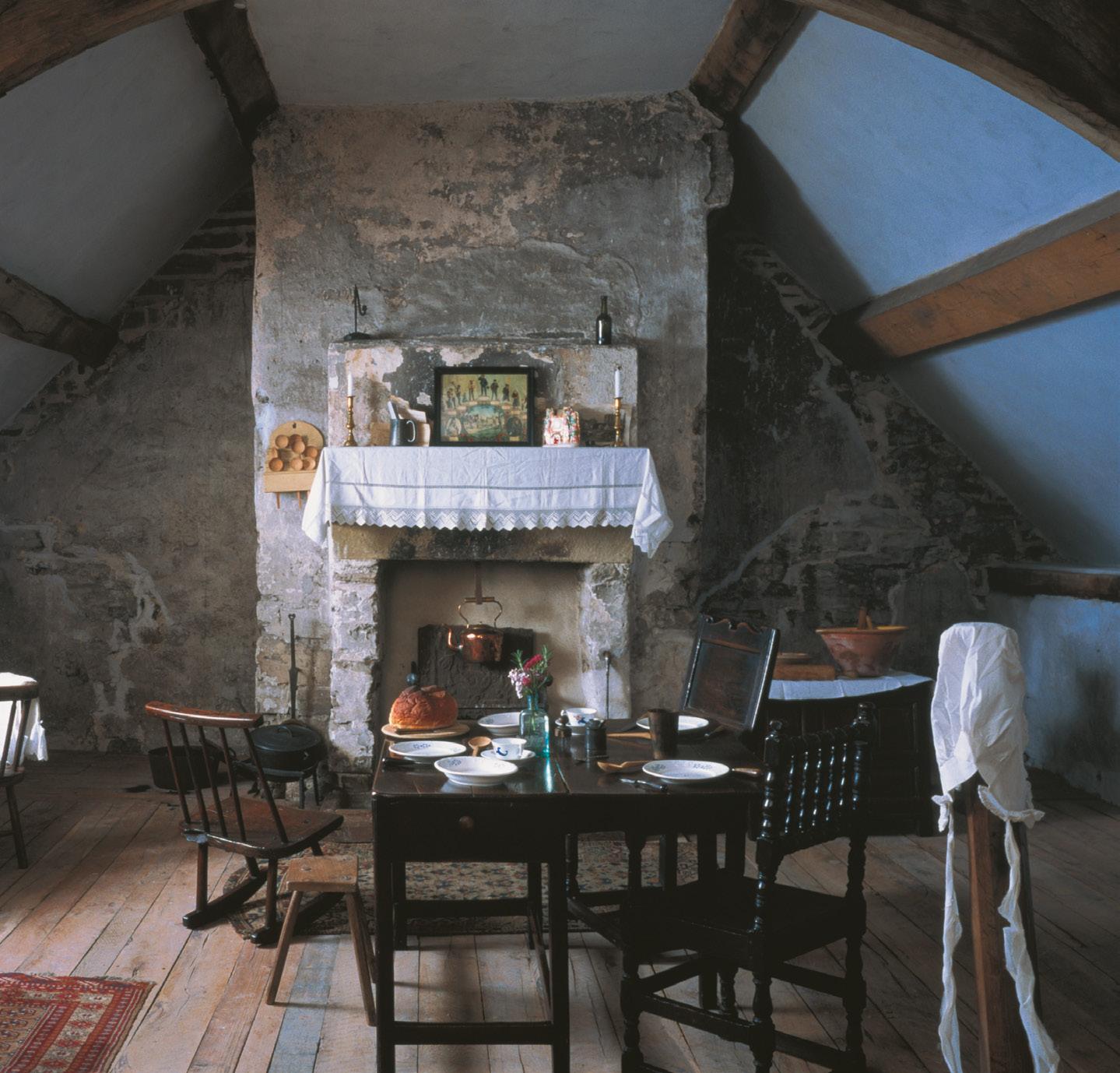
Location Conwy, UK Client Cadw Cost £2m Completion 1997 Ar
Plas Mawr
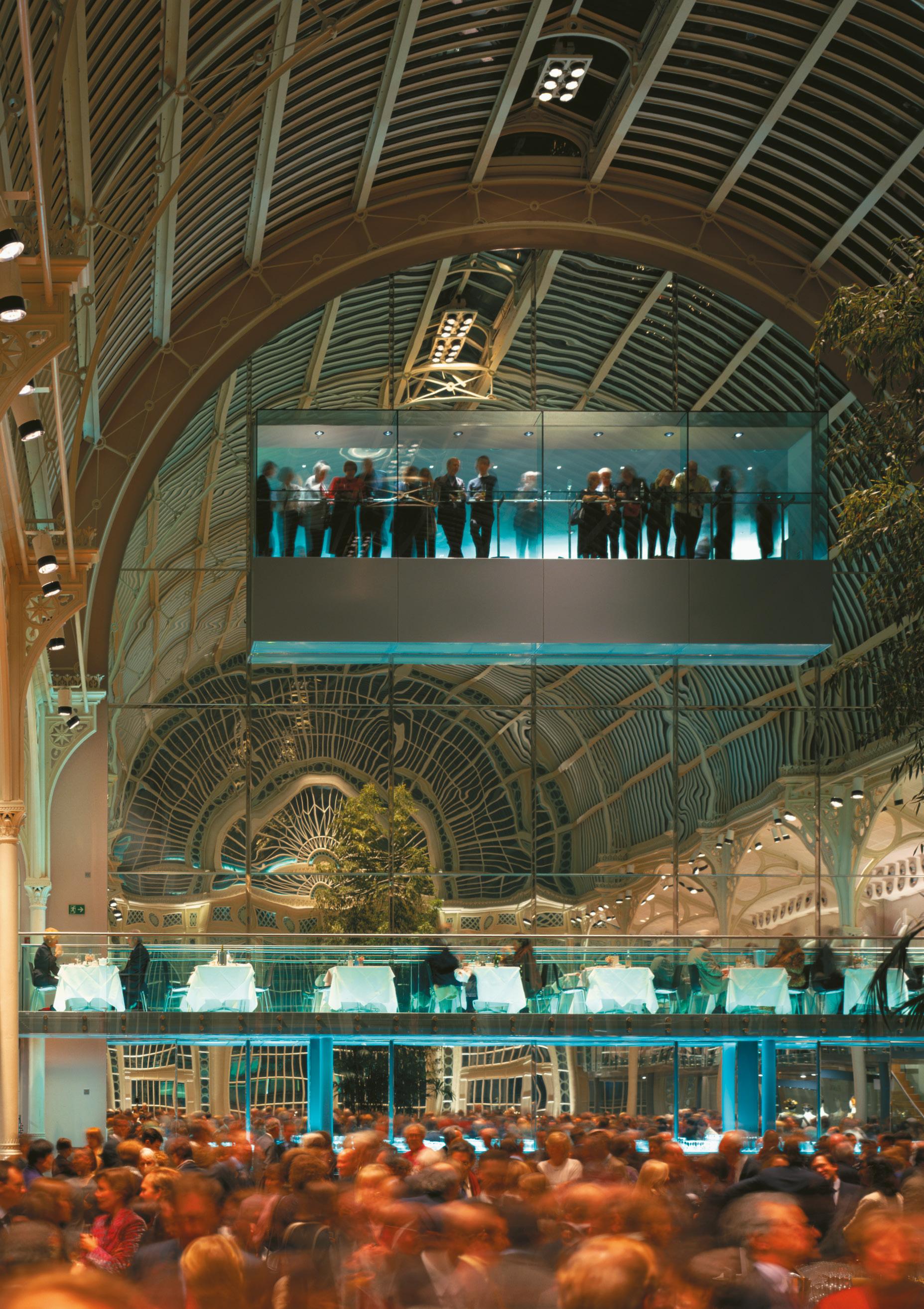
Royal Opera House
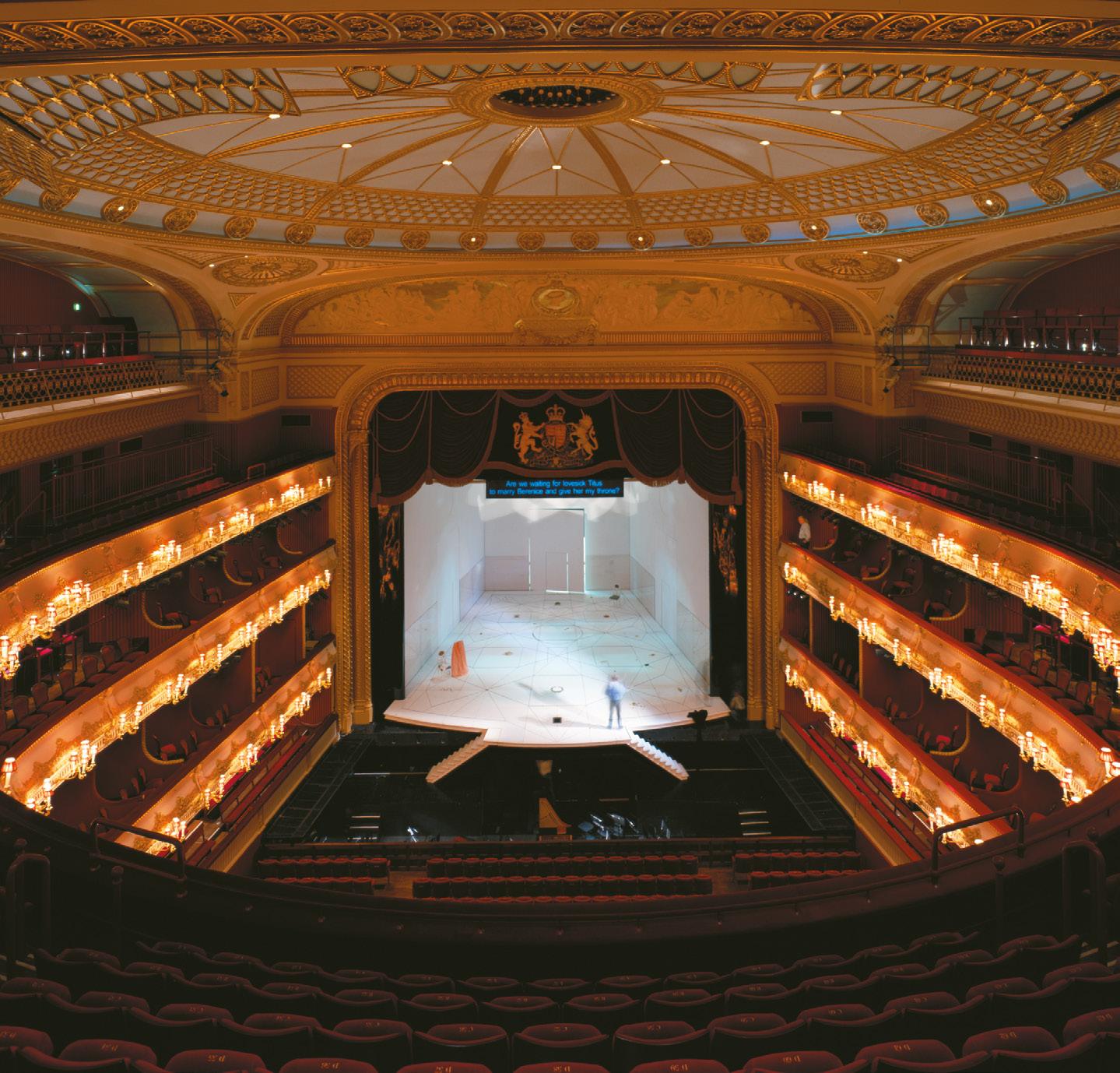
Location
Ar
London, UK
Client
The Royal Opera House Cost
£200m
Completion 1999
Breathing new life into one of the world’s best venues, this £200m project needed broad design experience to create an environment for all operations without compromising the character of the building. Working with Dixon Jones, we designed for all functions at the site, with expanded foyer areas, new dressing rooms, rehearsal facilities, studios and a second auditorium. The old foyers and auditorium were sensitively refurbished and old links to the square re-established with shop-lined arcades.


The Round Foundry

Location
Leeds, UK
Client
CTP St James
Cost
£18m Phase I
Completion
2004 Phase I
Round Foundry is a phased mixed-use urban regeneration project as part of Holbeck Urban Village in Leeds involving the repair and conversion of the world’s only surviving first generation engineering complex with new build infill constructions. The accommodation of 94 apartments includes an element of affordable housing.
Ac La Li
Ar
The Garrick Club
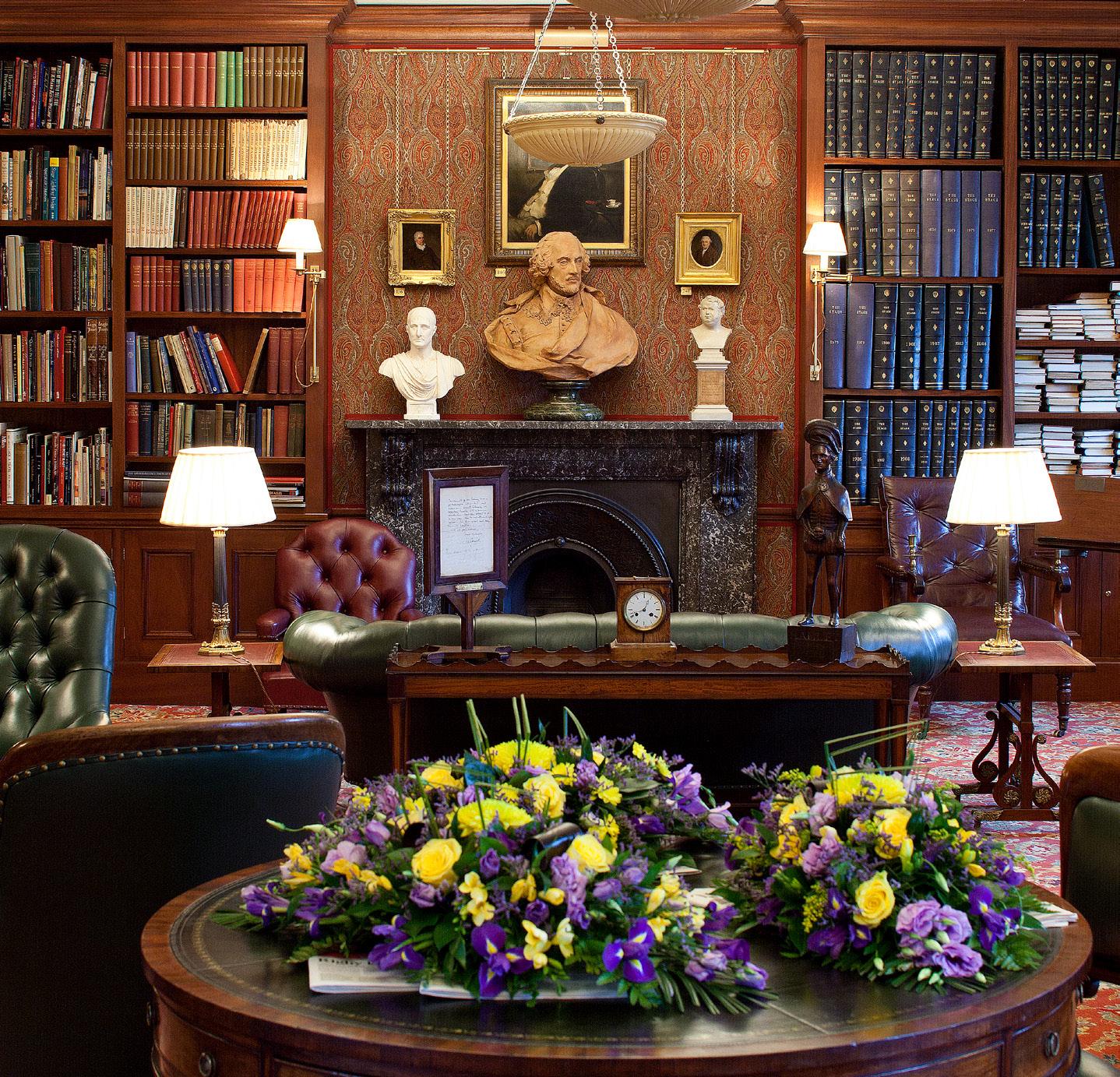
Location
London, UK
Client The Garrick Club
Cost Confidential Completion 2014
Essential to the project was the process of unlocking the potential of existing spaces, for the new and enhanced facilities. Creative design solutions were sought at every opportunity to optimise the experience for members and users of the reordered facilities. The relevelling of floors to the rear and the reordering of spaces, both within the club and an adjoining property, has helped accommodate new function rooms, bedrooms and offices.
Ar Ac BSE C&S Li
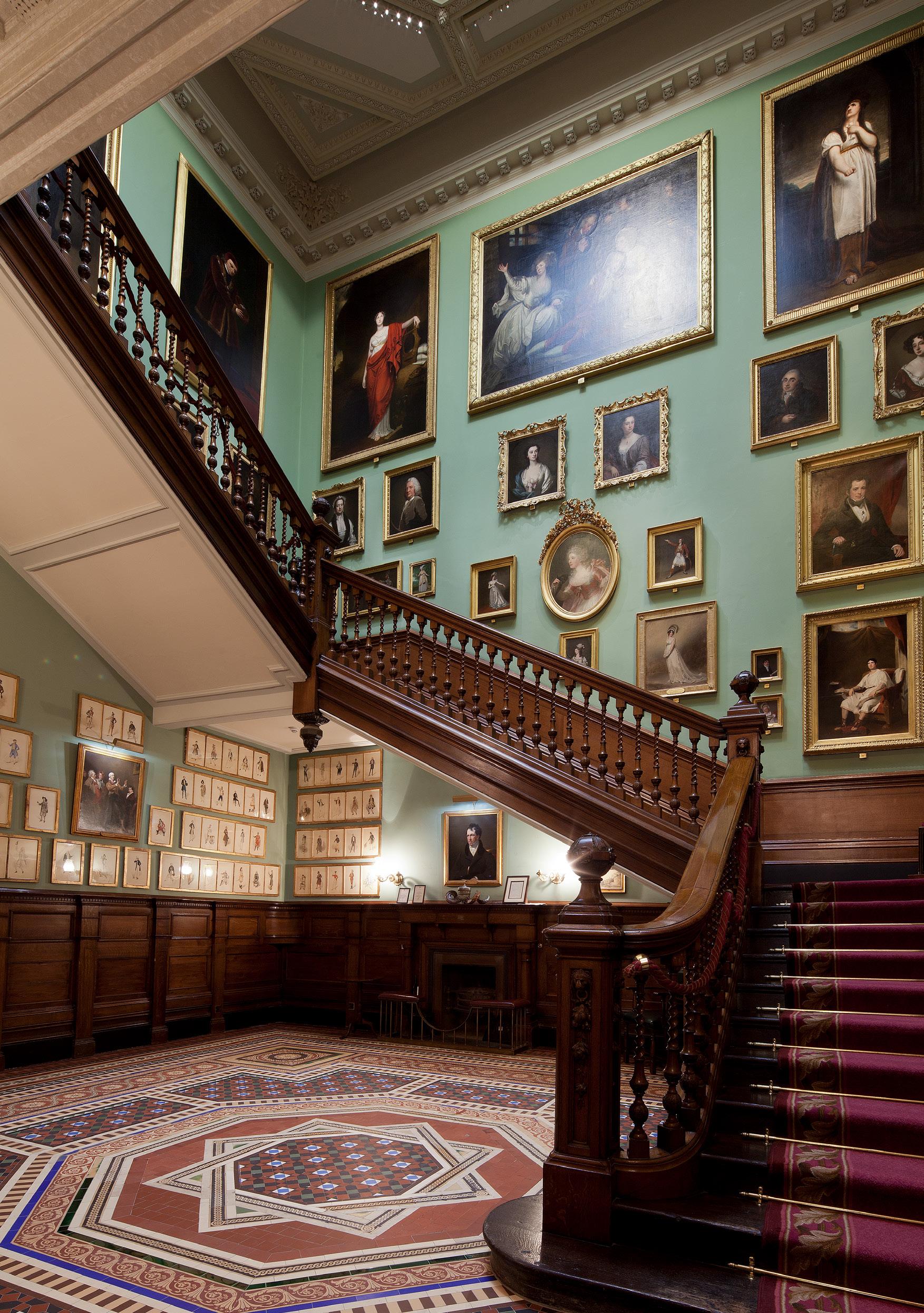
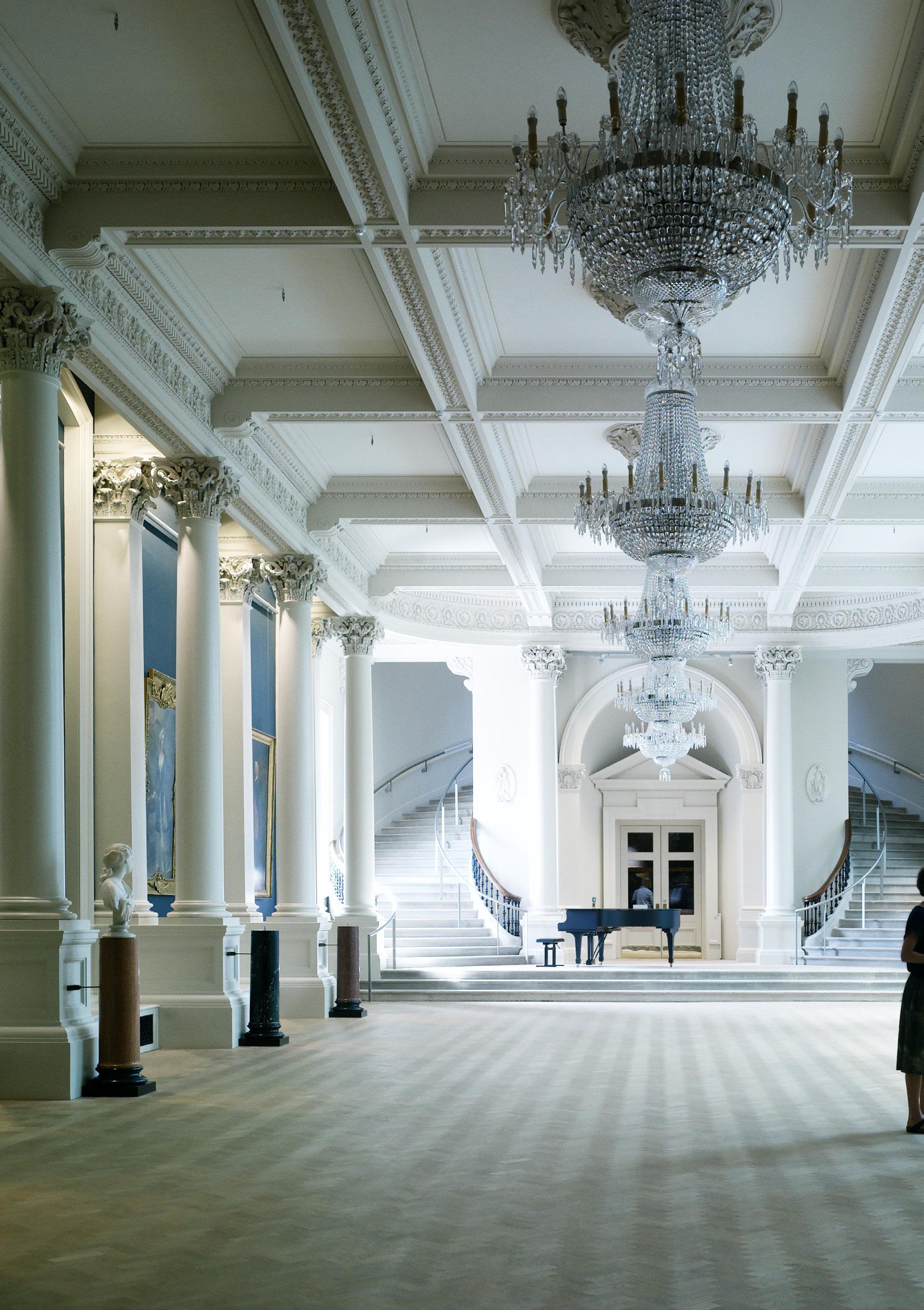
National Gallery of Ireland
Location
Dublin, Ireland
Client Office for Public Works
Cost
Undisclosed
Completion 2017
Our building services engineers designed the new air conditioning and environmental control systems that were retrofitted into the historic wings of the National Gallery of Ireland. Work included the refurbishment and upgrading of the historic Dargan (1864) and Milltown (1903) wings together with the provision of new accommodation for the collector, staff and gallery operators.
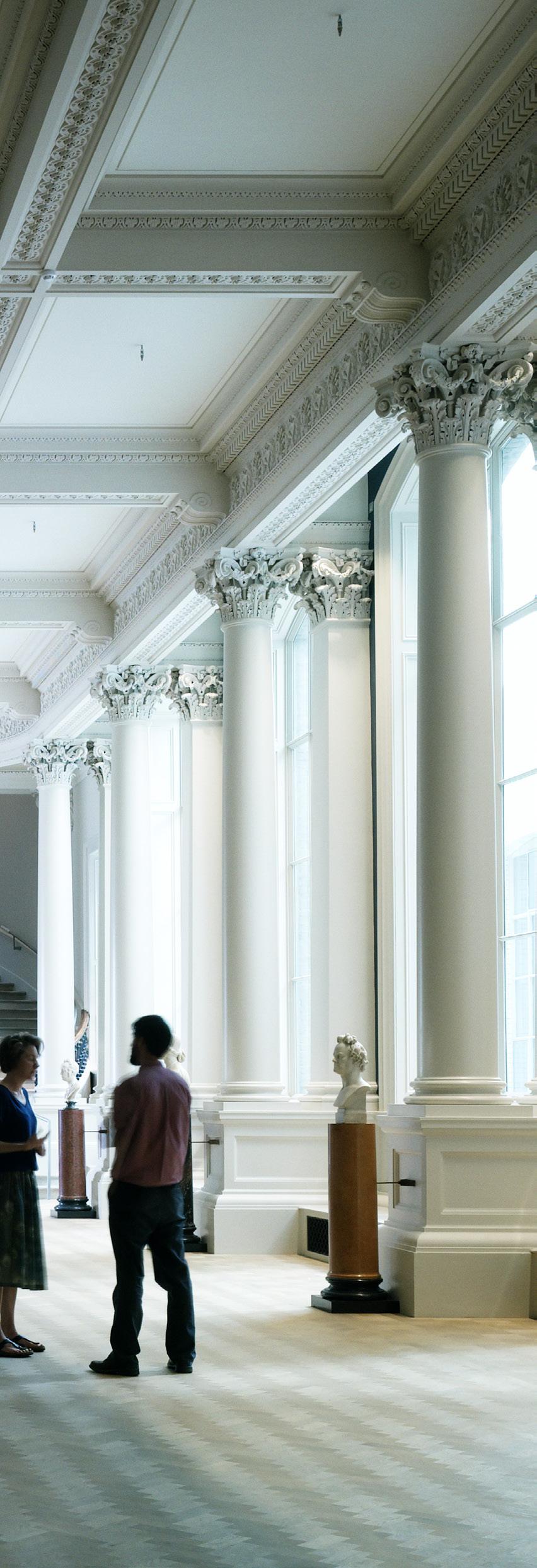 BSE Su
BSE Su
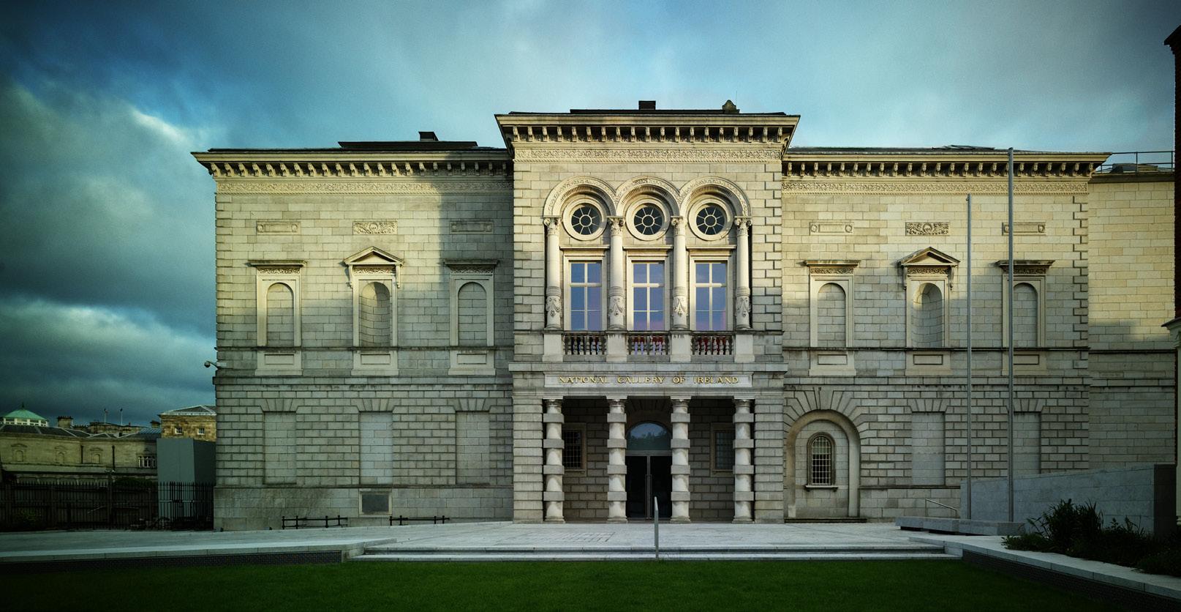
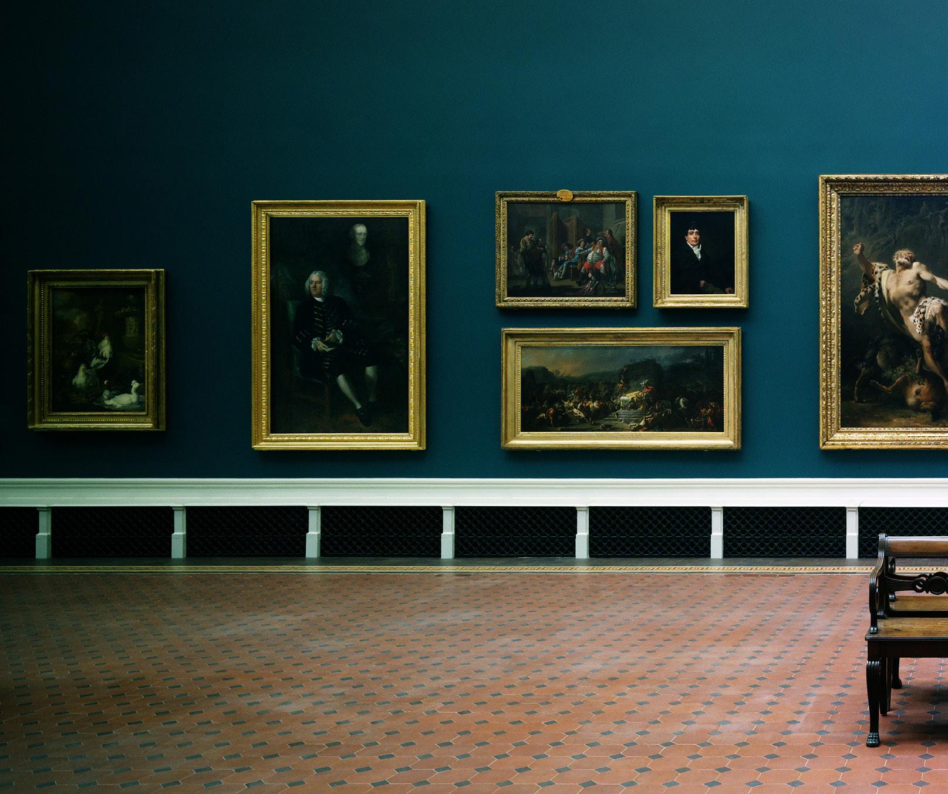

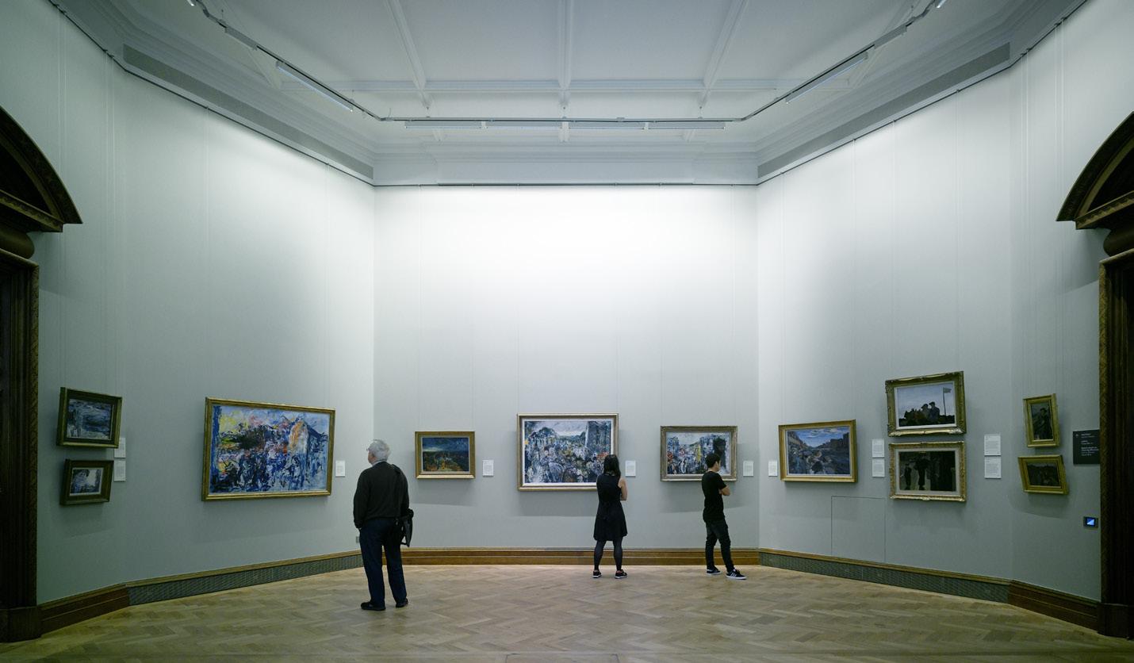
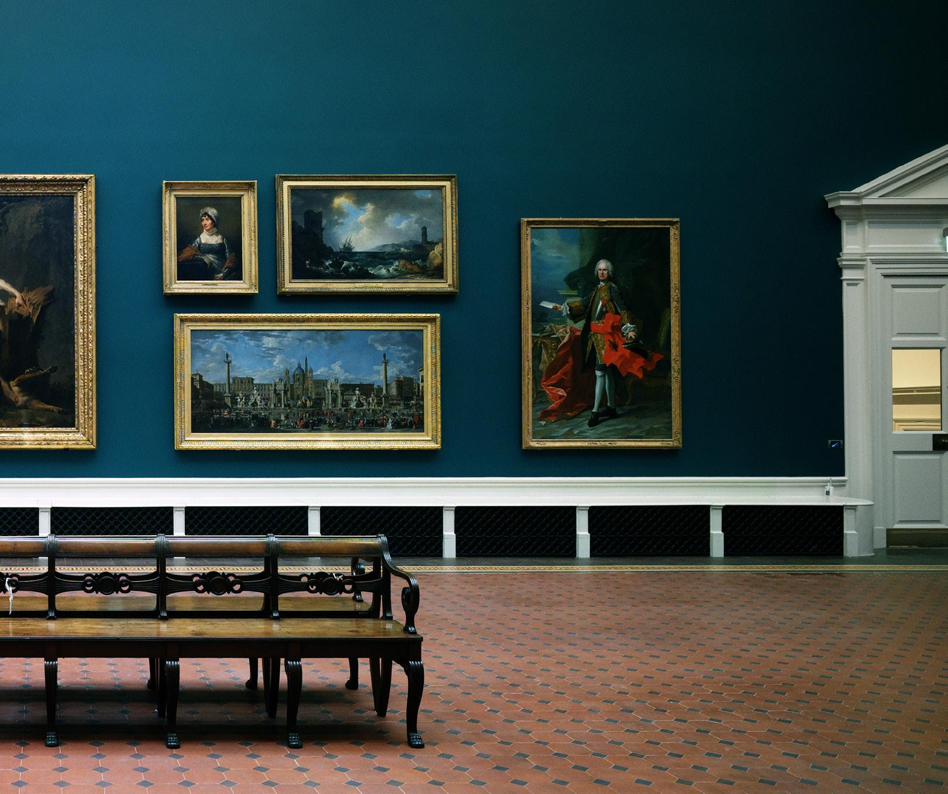
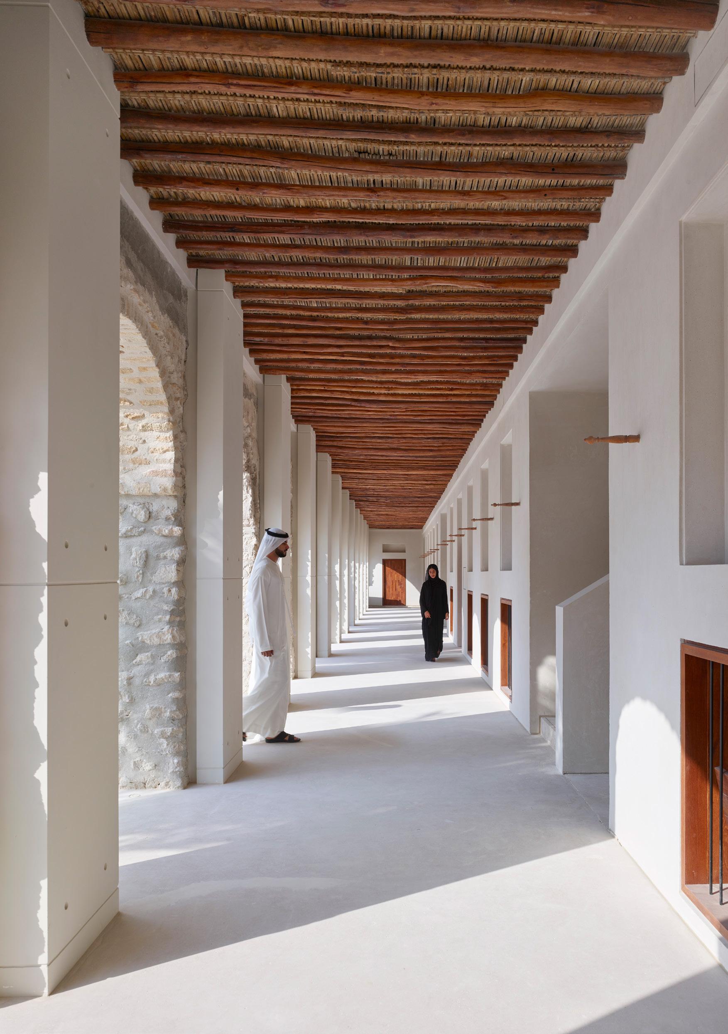
Qasr Al Hosn
Ar
Location Abu Dhabi, UAE
Client
Abu Dhabi Tourism & Culture Authority
Cost
Undisclosed
Completion 2018
The restored pavilions and tower house exhibit the evolution of the city with displays of artefacts dating from 6,000 BC. Each exhibition space is connected by glass structures, creating a sequence of spaces, alongside a courtyard that has a distinctive aroma from planted date palms that evoke memories of the fort.
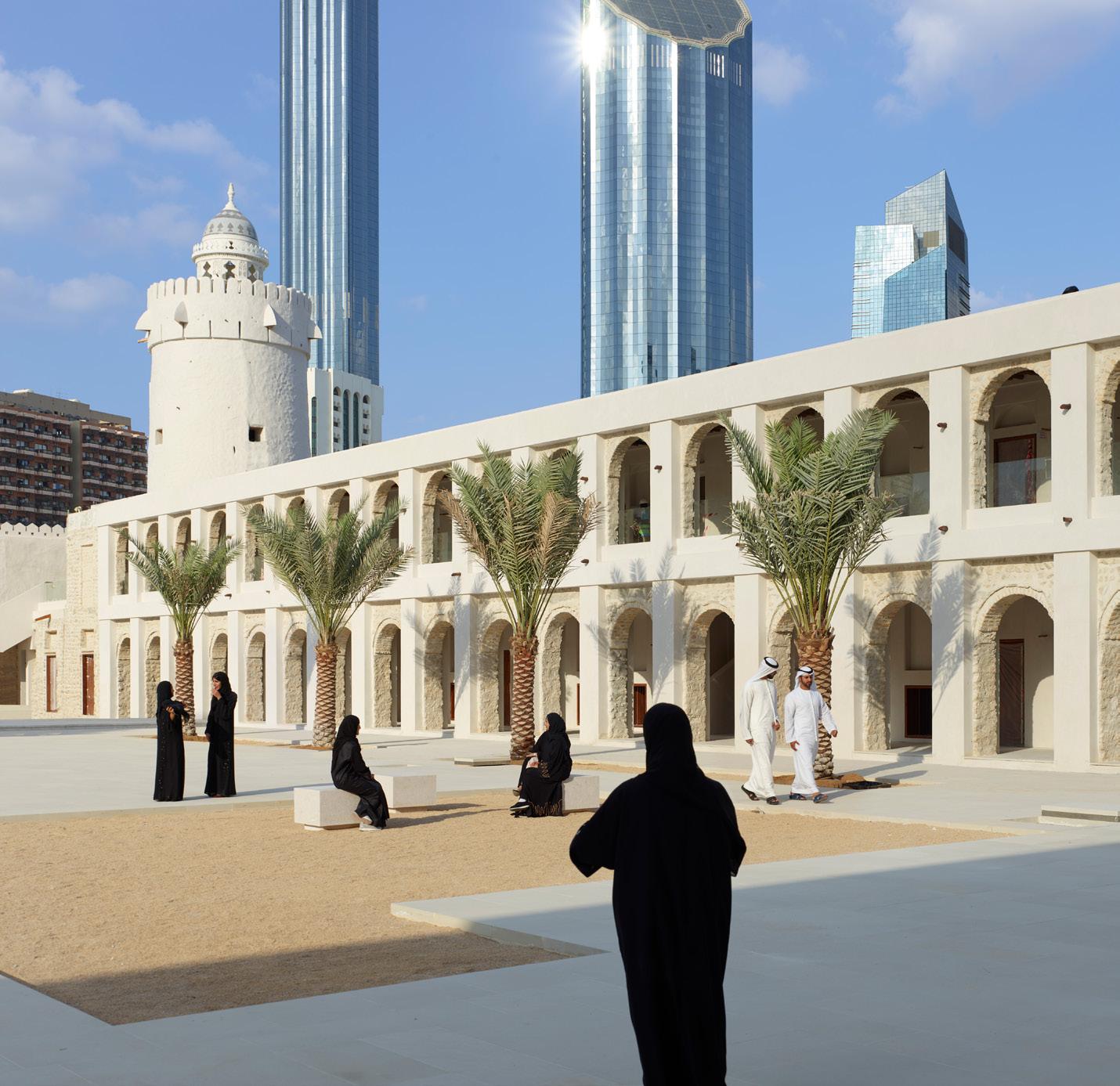
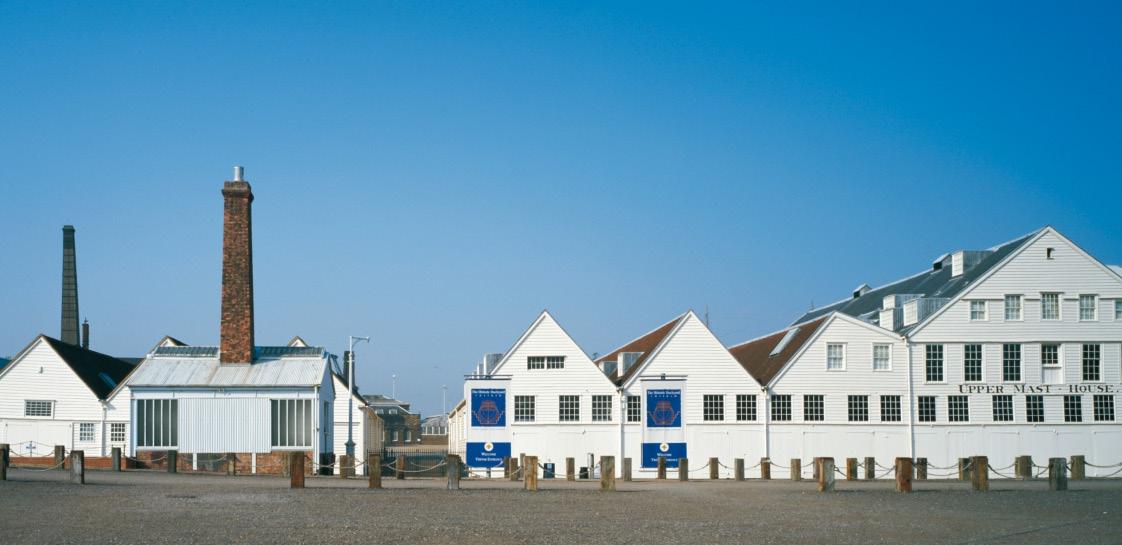
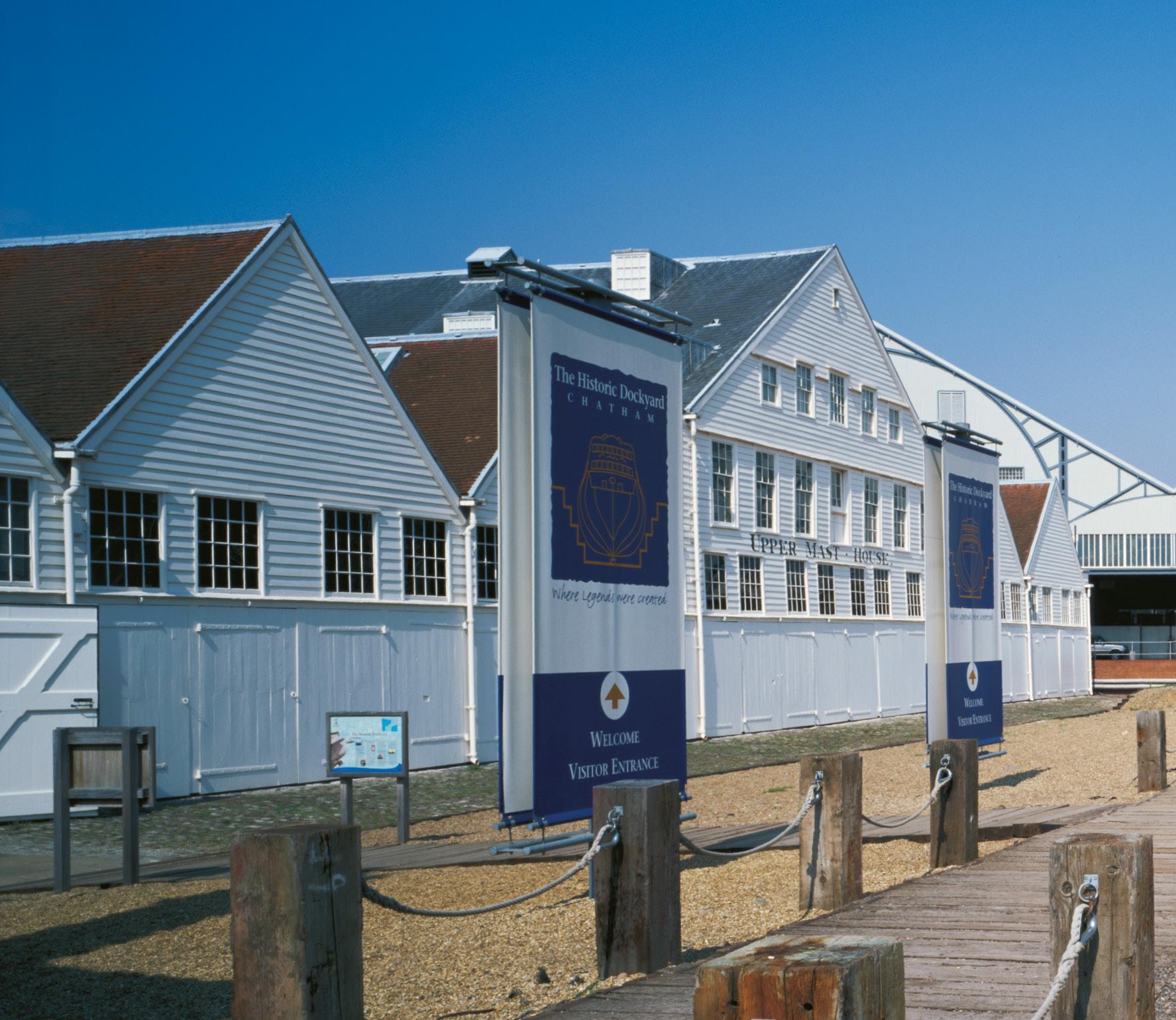
Chatham Historic Dockyard
Ar BSE
C&S La Ma
Location Chatham, UK
Client
Chatham Historic Dockyard Trust

Cost £14.2m
Completion 2004
Chatham Historic Dockyard is the most complete Georgian dockyard in the world and a site of international maritime significance. Our planning framework created an infrastructure to support urban regeneration, develop the visitor experience and identified potential new leisure, residential and commercial uses for all buildings to secure their long term viability and contribution to the overall atmosphere of this working dockyard.
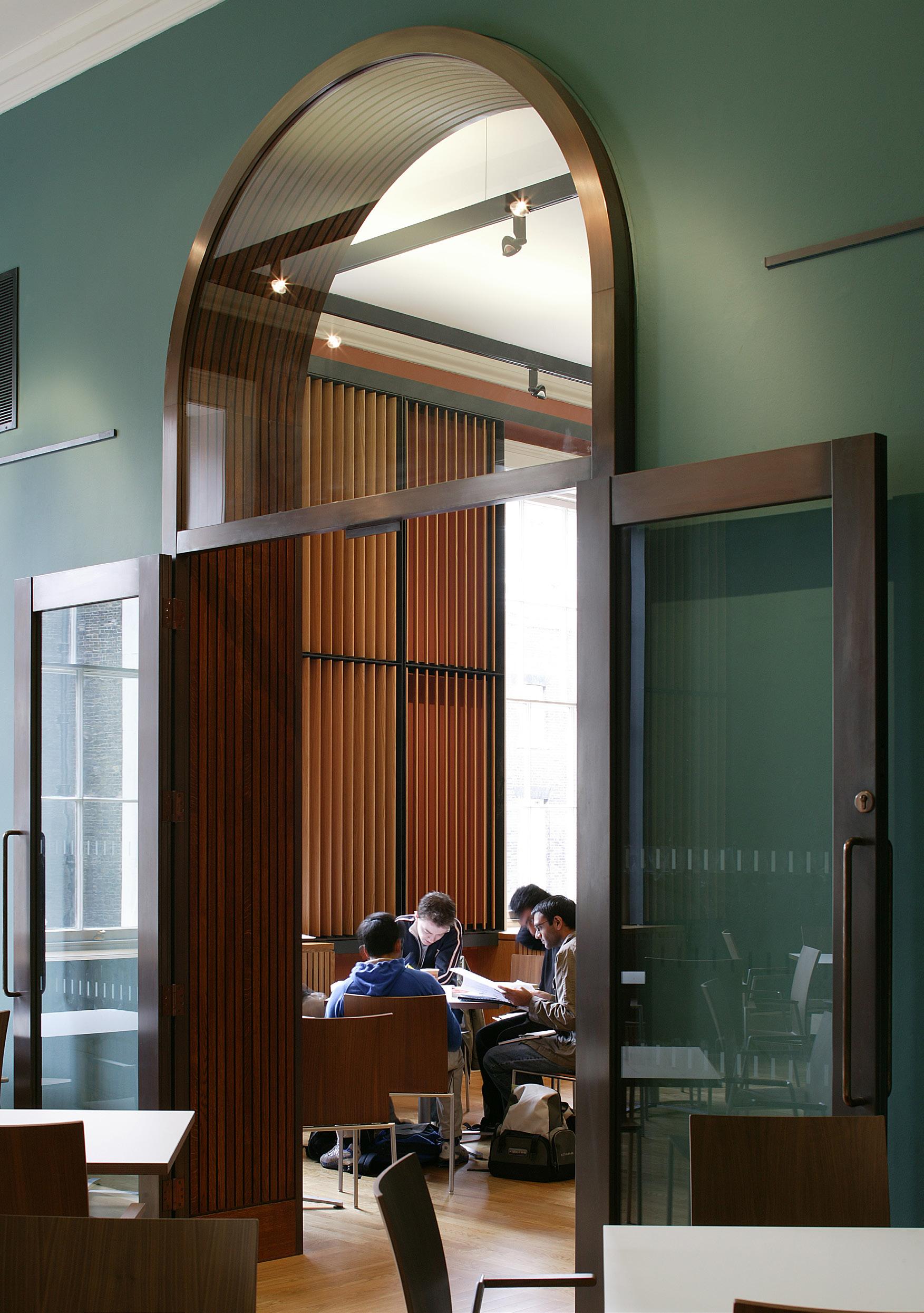
King’s College
Ar BSE
C&S GD Li
Location London, UK
Client King’s College
London
Cost £22m
Completion 2008
The focal point of the Strand Campus, the King’s Building, accommodating over 3,000 students and staff, suffered from chronic congestion and sub standard facilities. We led a conservation programme of refurbishment and adaptation including the removal of several mezzanine floors to create much improved access and circulation and much needed new facilities.
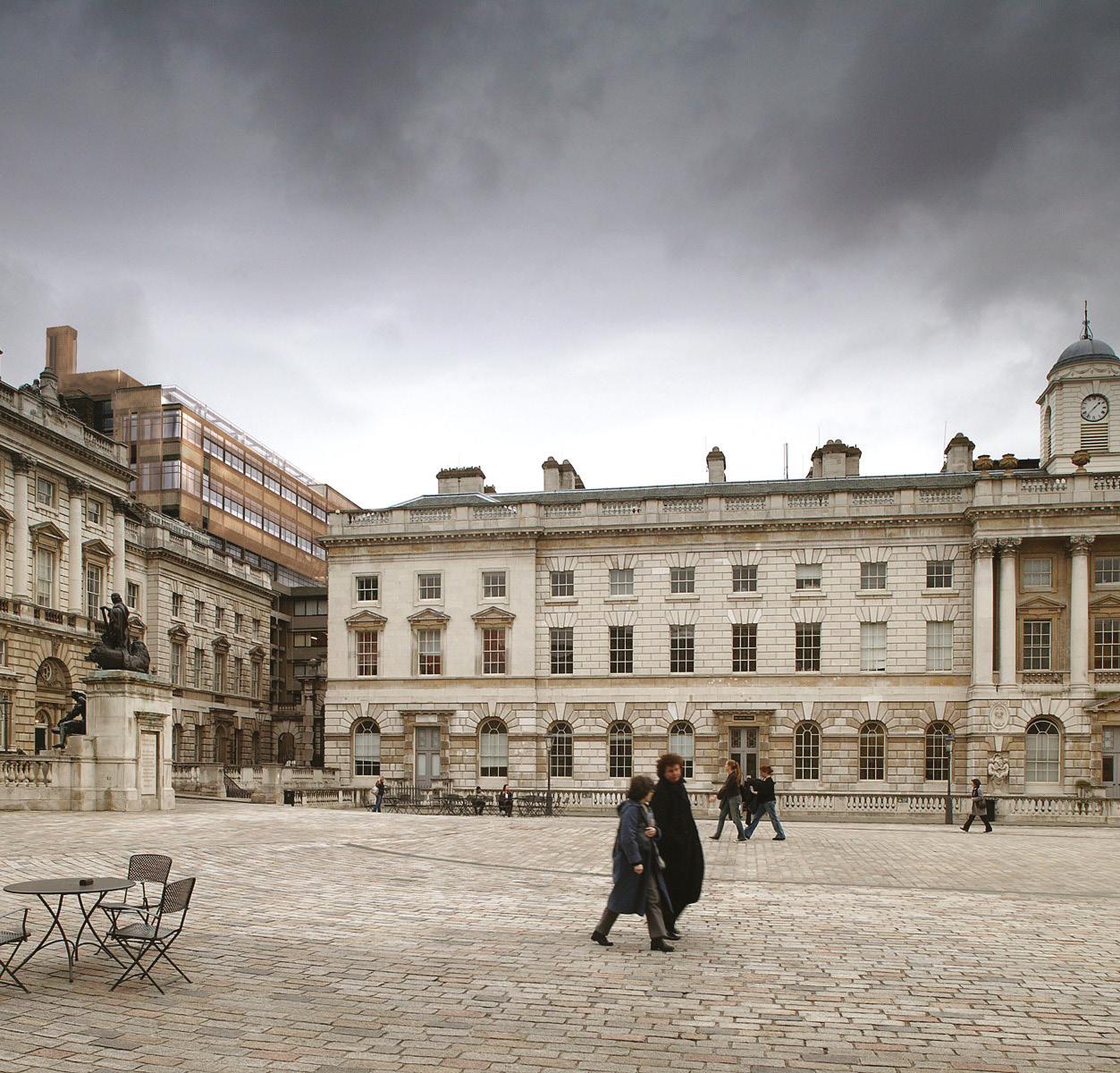
Navigation Warehouse
Location
Ar
Wakefield, UK
Client
CTP St James, British Waterways and Wakefield Council

Cost Confidential
Completion 2008
The Navigation Warehouse is a Grade II* listed building dating from 1792. The building was in a state of dereliction and partial collapse after lying empty for over 25 years. It has been repaired and converted to provide multitenanted office accommodation on the three upper floors with bar and restaurant uses on the ground floor.
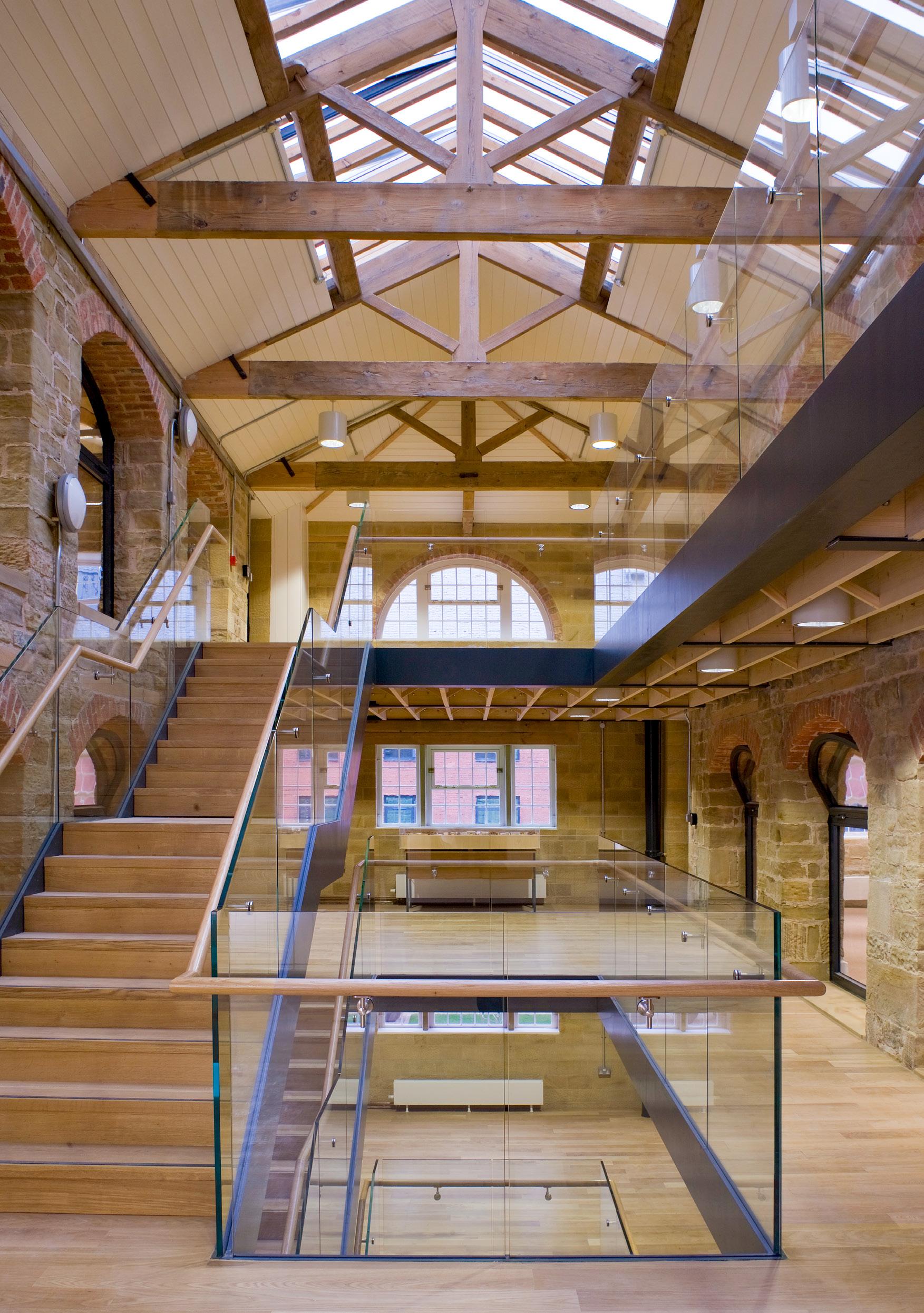
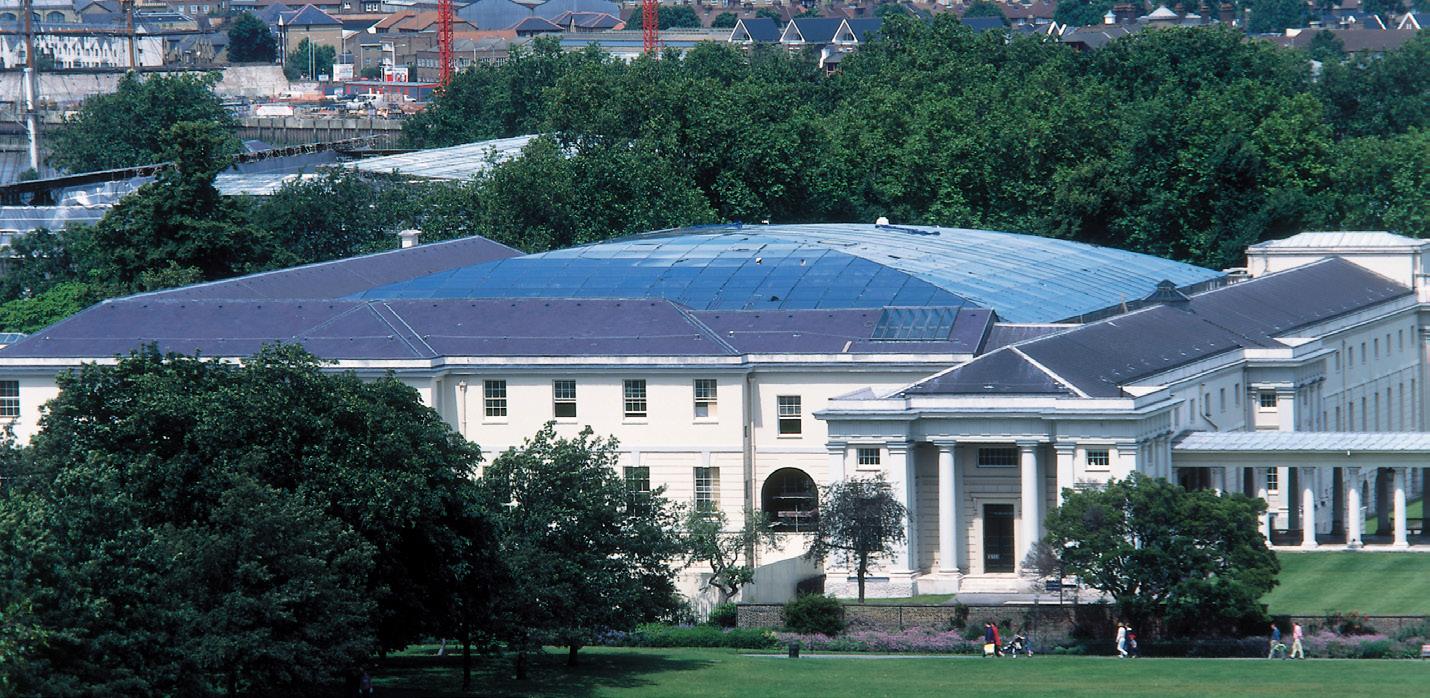

National Maritime Museum
Location
Ar BSE
ID Ma
Li
London, UK
Client Trustees of the National Maritime Museum
Cost
£20m
Completion 1999
We created 11 new gallery spaces by redesigning the wings around the courtyard. Lifts, ramps, steps and a new north entrance were added to improve access. We recaptured Neptune Court’s 19th century elegance by stripping clutter and making subtle modern additions. By reinforcing the existing walls, we were able to create a dramatic glazed roof over the courtyard without using columns.
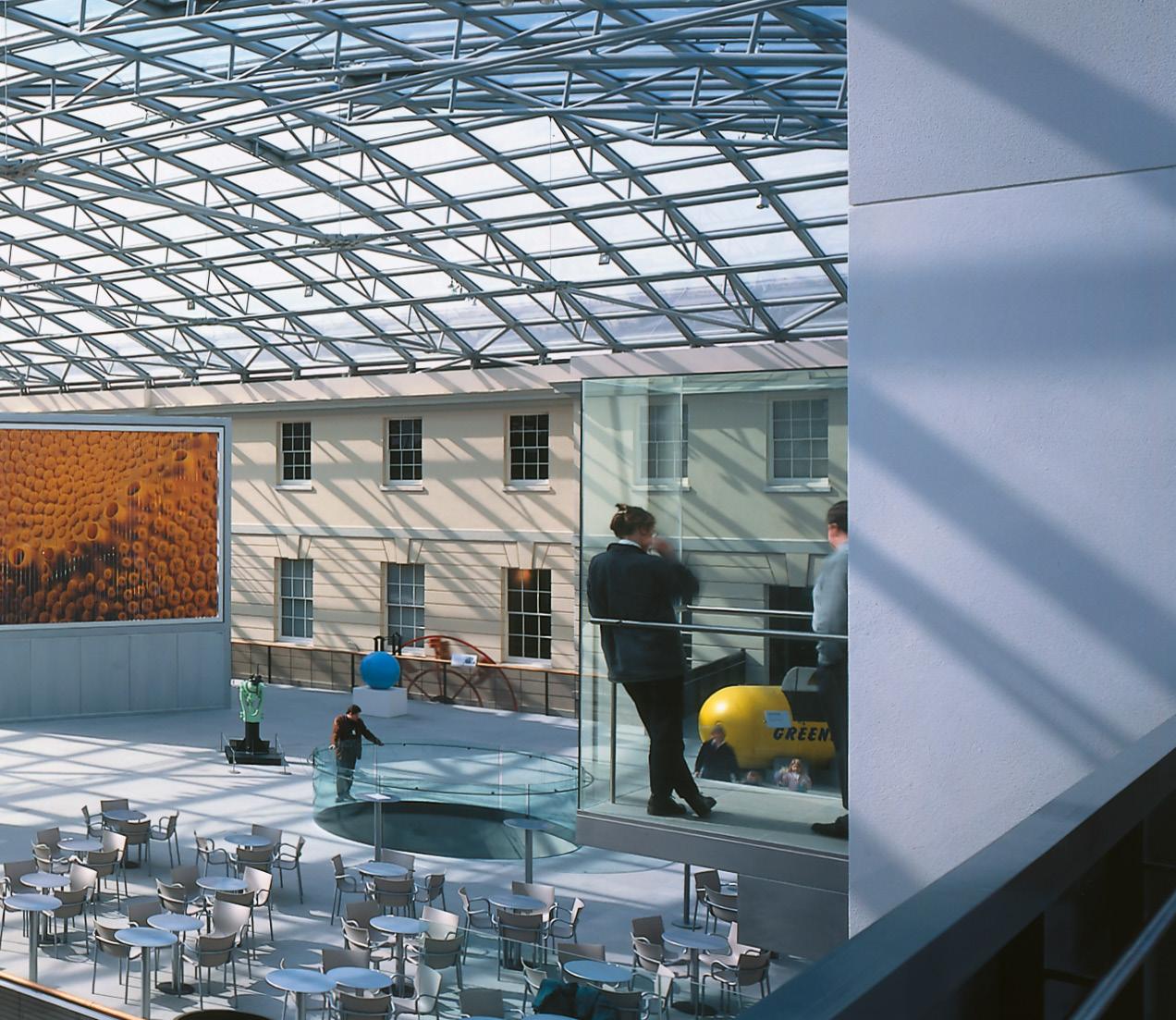
Museum of Science and Industry
Location
Manchester, UK
Client Museum of Science and Industry
Cost £5.5m
Completion 1996
This is a restoration of a Grade I 1830 warehouse on the Museum of Science and Industry site, the oldest railway building in the world for museum use. The repair of the building and its conversion to museum use was carried out with appropriate sensitivity by first restoring it, then adapting it to museum use, before installing the exhibitions and displays.
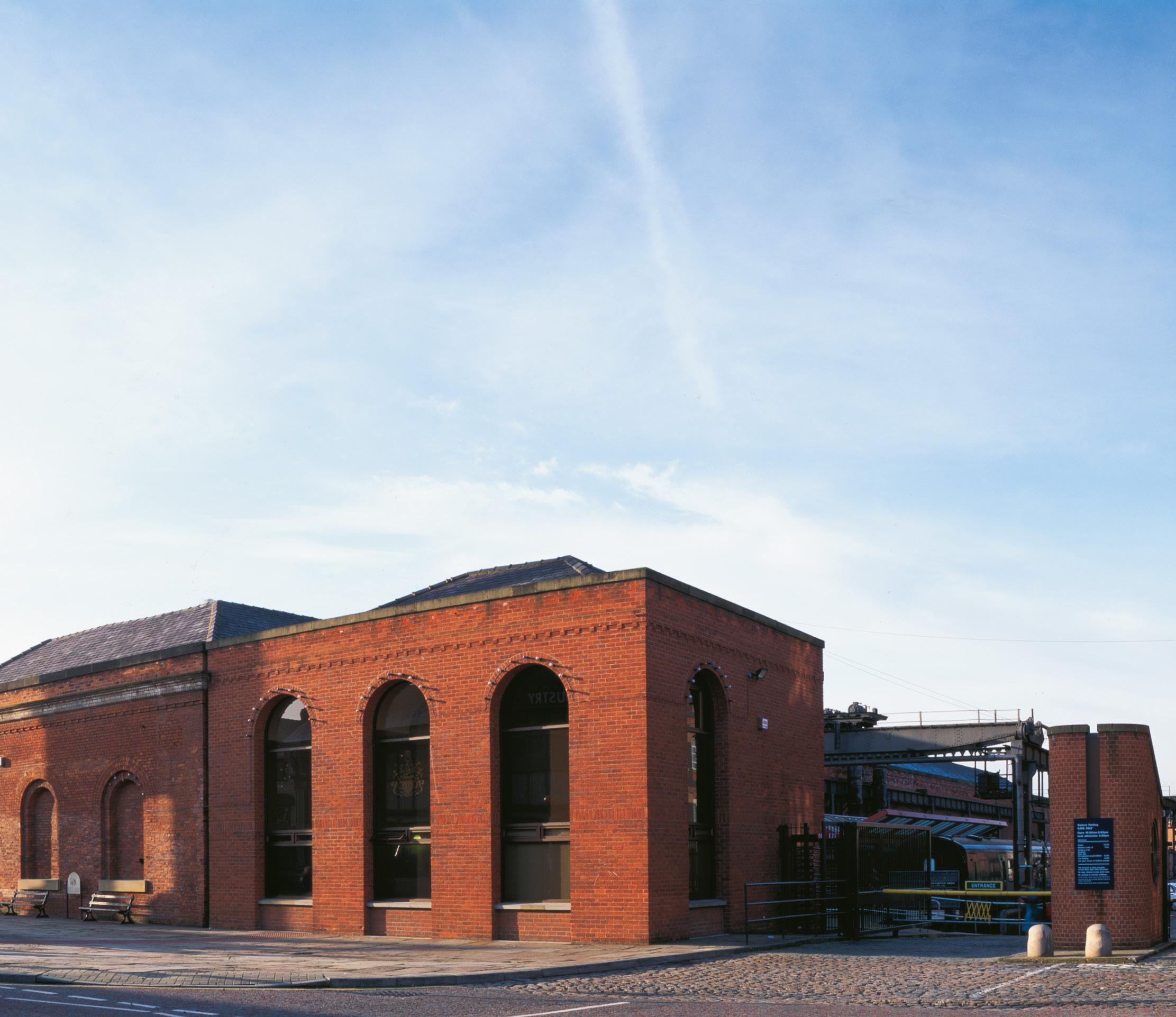
Ar

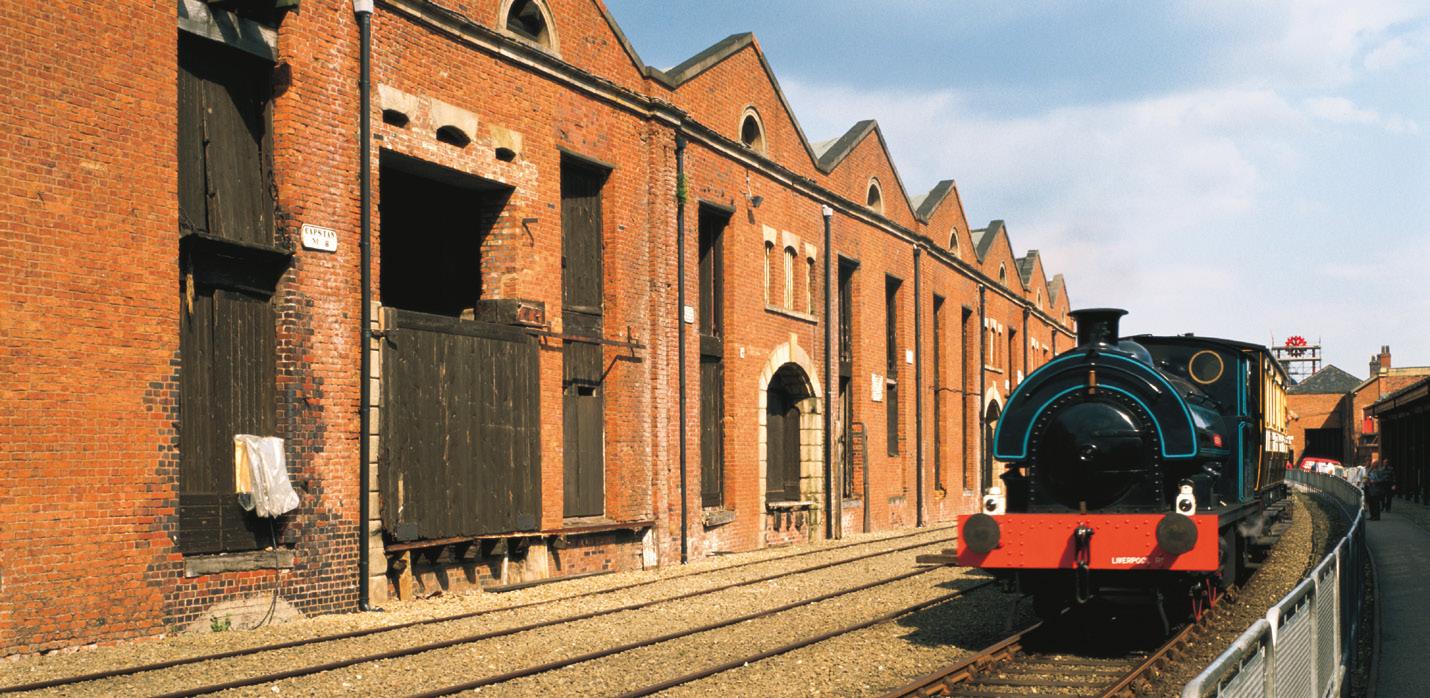
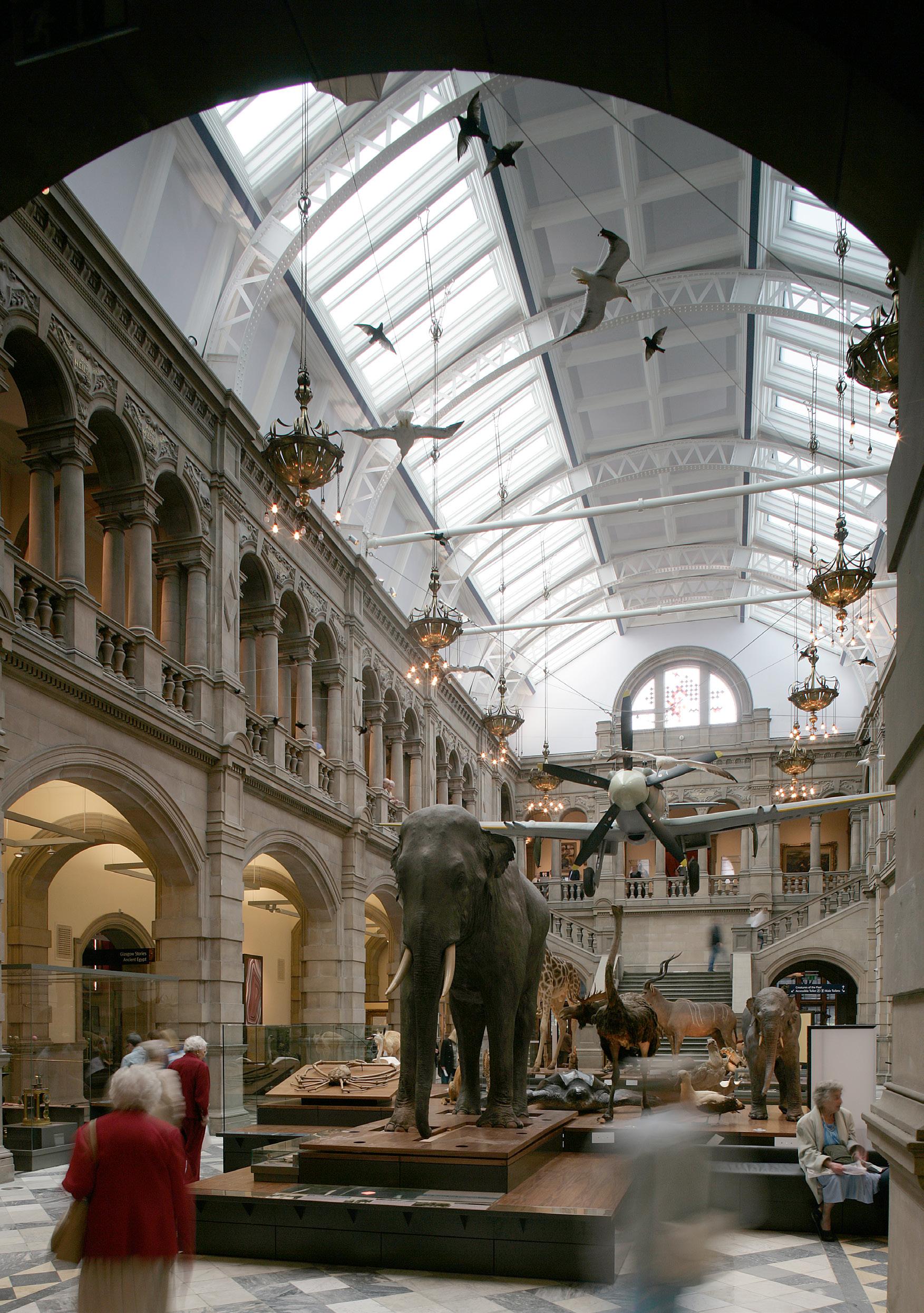
Kelvingrove Art Gallery and Museum
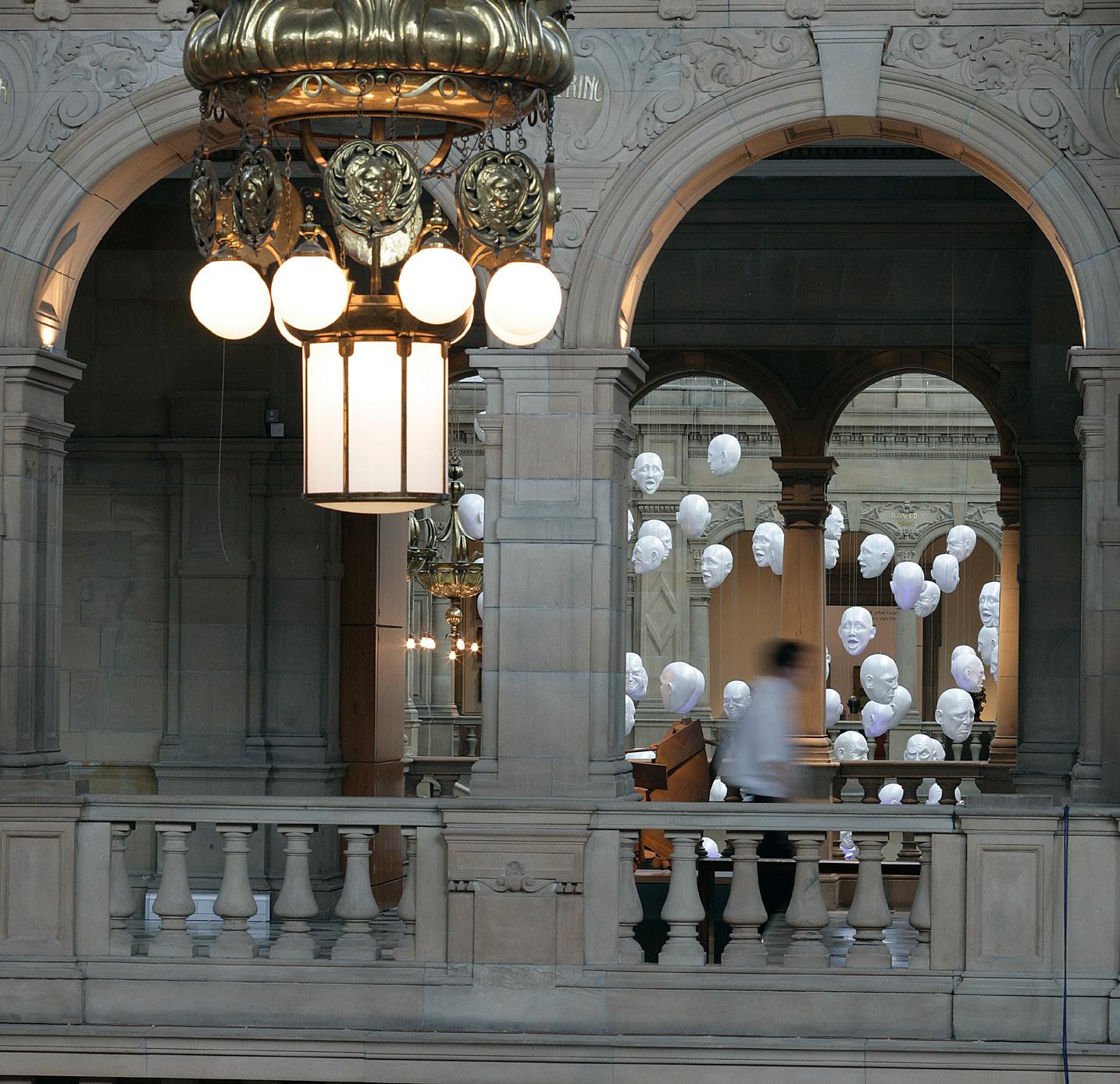
Ar ID La
Location Glasgow, UK
Client Glasgow City Council
Cost £28m
Completion 2005
We relocated lower-ground stores and staff accommodation, creating space for a new restaurant, education suite and environmentally controlled exhibition space. Our new north entrance provided Kelvingrove’s first barrierfree access and our rationalised parking area freed up space for recreation. We encouraged vertical circulation of visitors by relocating lifts; and two new public staircases link the new exhibition space to an impressive central hall.
Old Admiralty Building

Location
Ar C&S
ID Pl
London, UK
Client Department for Education
Cost Confidential
Completion
2020
The refurbishment and upgrade of the Grade II listed Old Admiralty Building, which was once occupied by Winston Churchill and Ian Fleming, was delivered by our interdisciplinary team working with Hoare Lea. The creative adaptation of this iconic building facing Horse Guards Parade includes the sensitive repair and refurbishment of the historic fabric internally and externally together with a full reservicing and reordering of the building to create approximately 24,000 sqm of flexible, collaborative workspace.
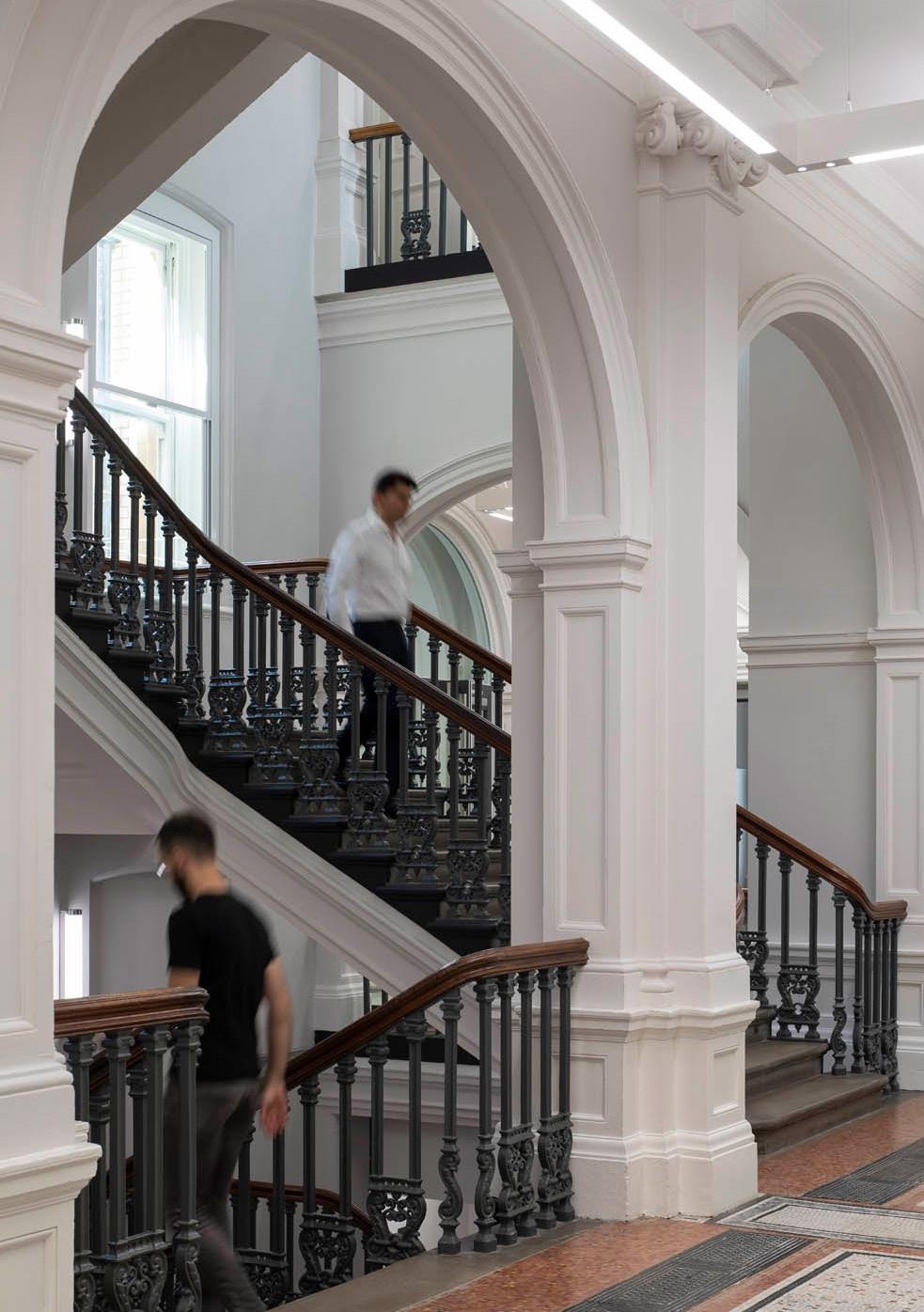
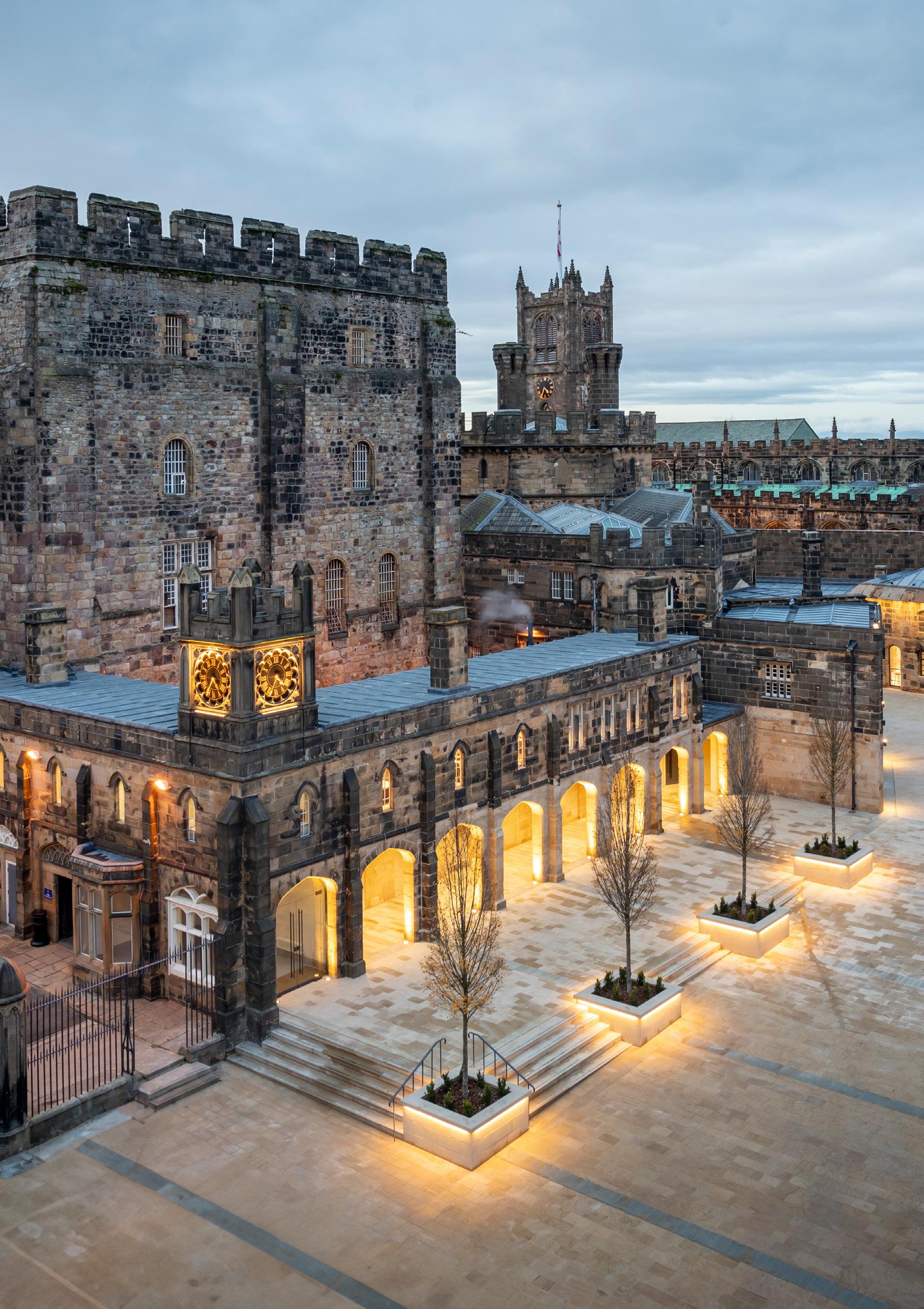
Lancaster Castle
Location
Lancaster, UK
Client
Duchy of Lancaster
Cost
Confidential
Completion 2019
As part of a major repairs programme to bring Lancaster Castle back into public use, seven buildings have been sensitively refurbished. They provide offices for the client, a ticket office for tours of the castle, museum exhibition space, teaching space for Lancaster University and a cafe, which is partly housed in a new extension. A further seven buildings have also been repaired to make them weathertight. The removal of a collection of poorer quality structures has cleared space for the creation of a landscaped courtyard, improving access to many of the buildings for events and celebrations in the city.

Ar Ac BSE GD La C&S ID Li
Northern Estate Programme
Location
Ar Su
BSE
London, UK
Client House of Commons
Cost
Undisclosed
Masterplan and a programme of refurbishment and development for 12 buildings on the UK government’s Northern Estate in Whitehall, including Norman Shaw Buildings and 1 Parliament Street. The works provide decant space as an enabler to the restoration and renewal of the Palace of Westminster, modernise servicing across the estate, enhance security, improve energy performance, rationalise space and introduce new landscaping to improve circulation and user wellbeing.

Completion 2021 C&S GD ID La Li UD
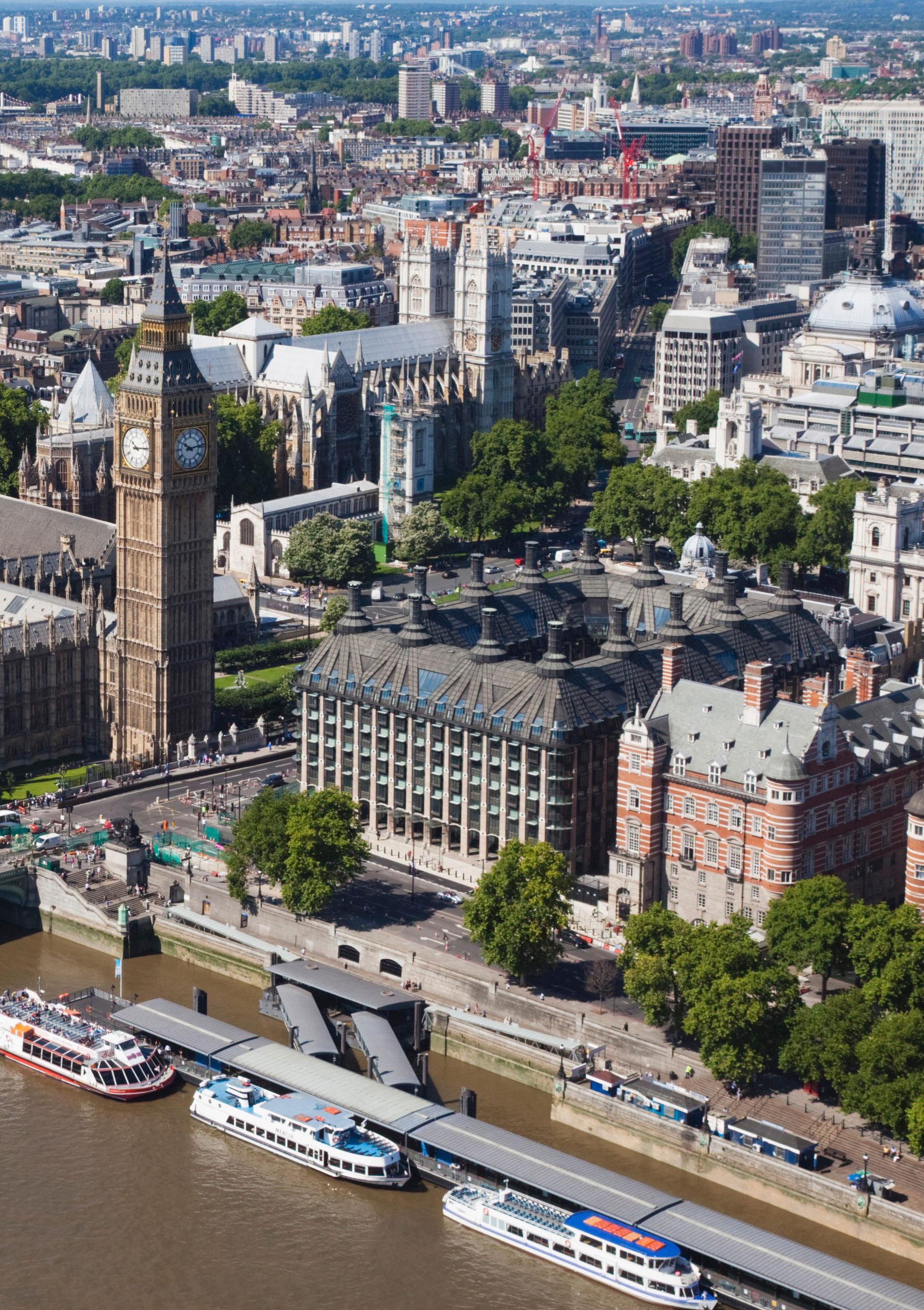
Alan Davies
Architect Director, Head of Heritage
alan.davies@bdp.com
Il’ìč Testoni
Architect
Director
ilic.testoni@bdp.com
Cover: Lancaster Castle, Lancaster, UK
Photography: Nick Caville, David Barbour, Peter Cook, Nick Dagger, Sanna Fisher-Payne, Dennis Gilbert, Rolande Halbe, Marie-Louise
Halpenny, Martine Hamilton Knight, Paul Highnam, Ian Lawson, Paul Raftery, Rupert Truman, Webb Aviation, Jonty Wilde
Ruth Atkinson
Architect Director
ruth.atkinson@bdp.com
David Artis
Architect Director
david.artis@bdp.com
Key to professions:
Ar Architecture
Ac Acoustics
BSE Building Services Engineering
C&S Civil and Structural Engineering
DM Design Management
GD Graphic Design
InD Inclusive Design
ID Interior Design
La Landscape Architecture
Li Lighting
Ma Masterplanning
Pl Planning
Su Sustainability
UD Urban Design
bdp.com

“ Our combination of heritage expertise and design creativity leads to innovative solutions for historic buildings and environments, giving them a new vitality and a truly sustainable future.”
Alan Davies Architect Director, Head of Heritage

We are architects, engineers, designers and urbanists.


































 BSE Su
BSE Su





























