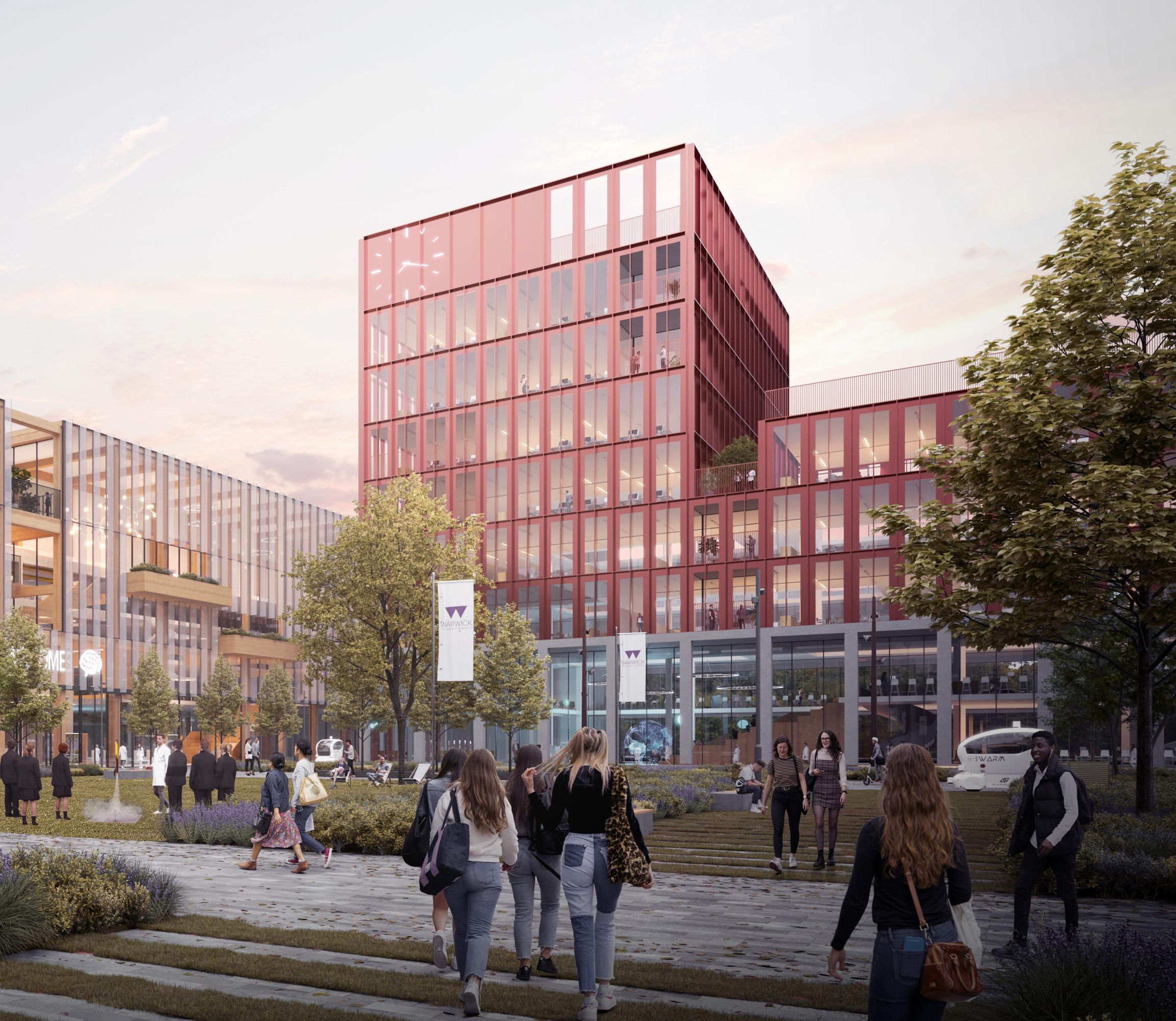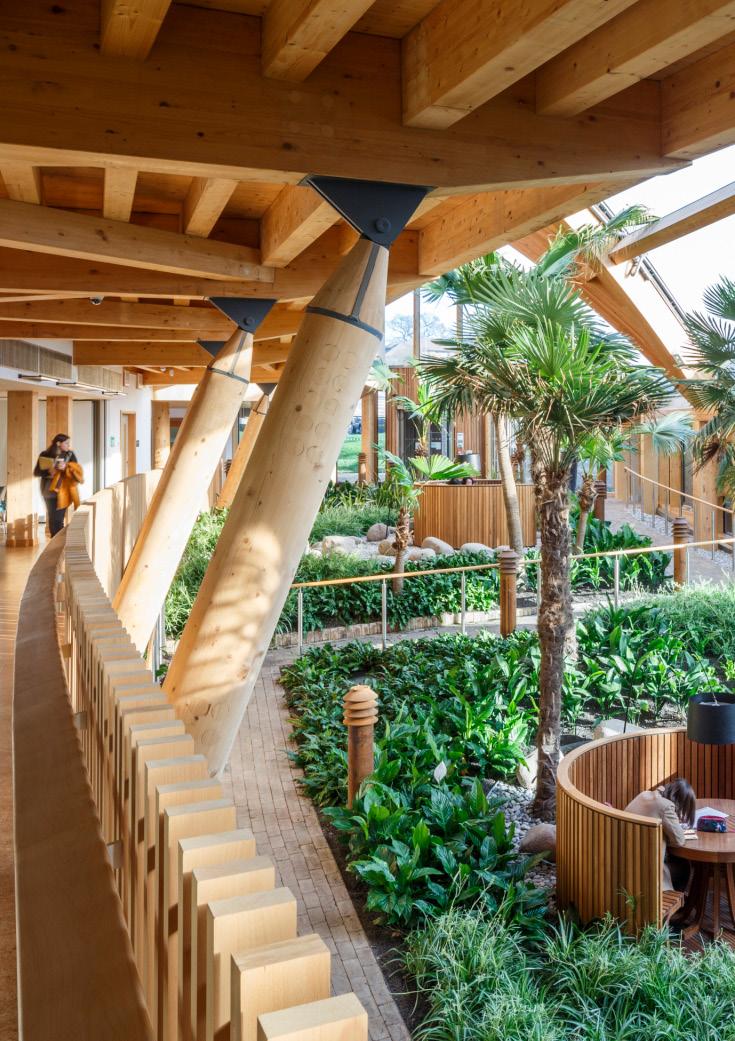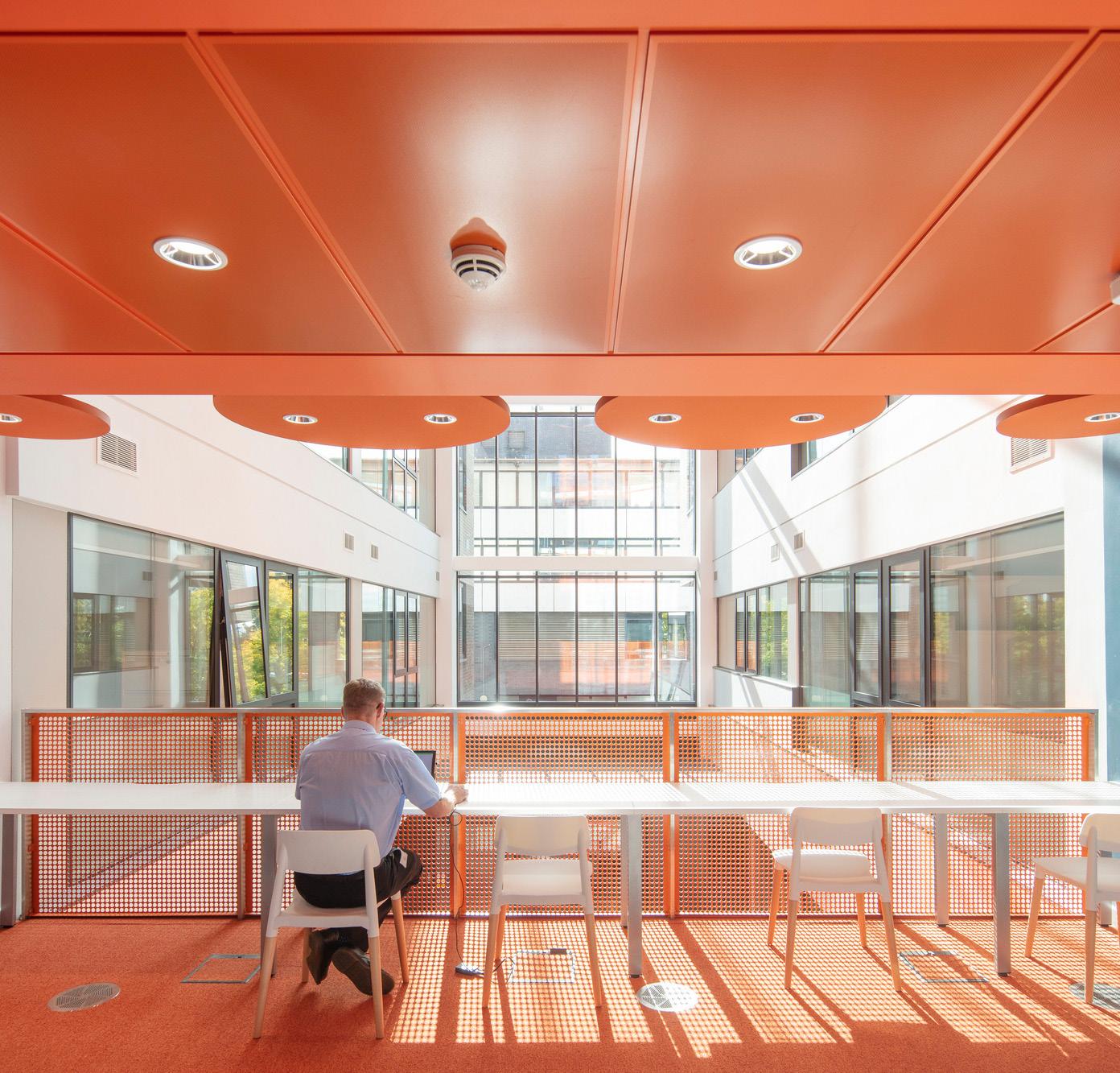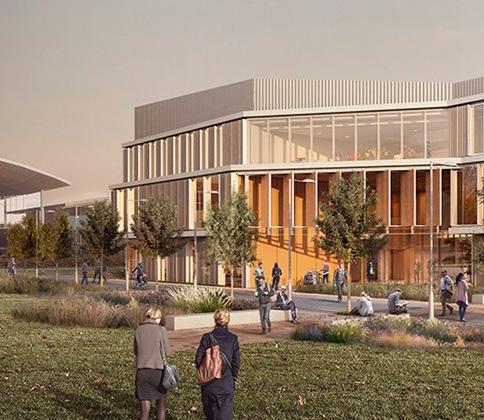

Higher Education

We are architects, engineers, designers and urbanists.

Placemaking for a Modern World
We design at every scale and at every stage in the process of placemaking, from visioning to briefing, design, delivery and operation. The places we create are distinct; social, natural, useful and beautiful – a reflection of humanity.
The practice has grown to over 1,200 people operating from a collaborative network of global studios, all creative hubs connected to the cities and regions they serve.
BDP has an enviable track record of delivering innovative, sustainable projects in a number of sectors and for a diverse range of clients – both public and private, they include Google, AstraZeneca, Netflix, PwC, The Royal Albert Hall, IKEA, Berkeley Homes, Great Ormond Street Hospital and many more.
Higher Education
We create student centred learning environments that promote interaction and address a range of needs from general teaching hubs through to specialist faculty buildings.
We have a breadth of skills and experience, cross-pollinating thinking from across our UK and international studios to maximise the advantages of being international, interdisciplinary, and multi-sector.
We are energy creative, using natural and technological approaches for the use and reuse of energy and resources.

Xi’an Jiaotong Liverpool University, Campus Masterplan
The Campus Masterplan

From densely populated urban sites to green landscaped campuses, we can design a masterplan that maximises usable space, reinforces identity and enriches the spirit of the place.

Xi’an Jiaotong Liverpool University, Campus Masterplan


University of Warwick Masterplan
Location
Coventry, UK
Client
University of Warwick
With the approach of the previous masterplan reaching the end of its ten year tenure, BDP was appointed to devise a new development framework, capturing the aspirations of the university’s new vision and growth ambitions for the period to 2030. BDP’s masterplan will help Warwick create one of the world’s most exceptional and distinctive university campuses.
Ar BSE
GD La
Ma UD


Sheffield Hallam University Masterplan
Ma
Location
Sheffield, UK
Client
Sheffield Hallam
University
Cost £220m
BDP’s masterplan will create a holistic, sustainable and flexible campus that will help Sheffield Hallam achieve its ambition of becoming the world’s leading applied university. The campus will provide a range of exceptional facilities that will enable and encourage new ways of learning, researching and working.
Ar

Xi’an Jiaotong Liverpool University, Suzhou
Location Suzhou, China
Client Xi’an Jiaotong
Liverpool University
Cost
RMB 200m
Completion
2018
This is the first Sino-British joint venture between the research led University of Liverpool and X’ian Jiatong University.
Catering for an international community of over 10,000 students and staff, the new, landmark campus incorporates world-class, fully-equipped science and engineering laboratories, high tech research and development facilities, along with a humanities building, science building, training centre and an exchange centre.
Ar La
Ma


Queen Mary University London Masterplan

Location
London, UK
Client
Queen Mary
University
London
BDP was appointed to prepare an Estate Masterplan for Queen Mary University of London (QMUL), one of the UK’s leading research-focused higher education institutions. With 17,840 students and over 1,000 staff, it is one of the University of London’s largest colleges.
The masterplan captures a 20 year development vision for all three of the University’s campuses; Whitechapel, Mile End and Charterhouse. It supports QMUL’s ambition to double its intake, increase turnover and become a top ten Russell Group University. The proposal brings together the activities of three faculties; Science and Engineering; Humanities and Social Sciences and the School of Medicine and Dentistry.
Our design approach responds to the individual character and qualities of each campuses unique context. Recognising the commercial land value of the sites and the planning aspirations for the area, our masterplan balances new build housing with business, employment, health and education needs.
Ar Ma


Brunel University Masterplan
Li Su Ar
Location
London
Client
Brunel University
BDP’s concept masterplan describes Brunel’s development needs and how these can be accommodated on land within the University’s ownership.
The design creates a series of new pedestrian routes to connect the campus, and identifies opportunities for new buildings. By forming a coherent and legible framework of buildings and spaces, the masterplan promotes environmental efficiency and new models of collaborative learning and research. The proposals respect and protect the sensitive landscape structure, and promote wider community access.
BSE


University of London
Masterplan
Location
London, UK
Client
University of London
Completion 2019
BDP was appointed to undertake the Bloomsbury Campus Masterplan for the University of London. Set within the Bloomsbury conversation area, a constrained urban site; it is one of the oldest, largest and most diverse University’s in the UK and the hub for a world leading research-focused higher education cluster of institutions. The Masterplan provides proposals for the 1930’s Grade II* listed Senate House and its environs, which include a rich range of buildings and spaces of historic significance which contribute to the special character of the area.
Ar BSE
C&S La
Ma
Inspiring education and research buildings

Our approach places the user at the heart of the design process to create the very best learning and research environments that enthuse and nurture the people who use them. We design in an inclusive style, which breaks down barriers, empowers faculty and students, builds consensus and a sense of collective ownership.




University of Manchester, Manchester Engineering Campus Development
Location
Manchester, UK
Client University of Manchester
Cost
£287m
Completion
2021
One of the largest capital projects ever undertaken by a UK higher education institution, the new building houses the university’s four engineering schools and two research institutes from the Faculty of Engineering and Physical Sciences. The design concept was developed by Mecanoo, with BDP appointed to assist with the technical design and subsequent delivery of the project.

Manchester Metropolitan University, Science and Engineering Building
Client Manchester Metropolitan University Cost
£65m
New research and teaching, together with selective refurbishment of existing science and engineering labs, workshops and computing facilities, marks a stepchange in the university’s research capabilities, STEM education, knowledge exchange strategies and international presence. The new building will act as a ‘living lab’, showcasing science and engineering and connecting with the techfocussed business community in the city region.


University of Warwick, STEM Grand Challenge
Location Coventry, UK
Client
University of Warwick
The university’s aim was to create a building that represents their excellence of work and would encourage interdisciplinary initiatives by physically connecting departments with adjoining buildings. Mathematics, Statistics and Computer Sciences departments are now able to meet in the new building to undertake world-class research and offer students an enhanced experience for years to come. BDP was responsible for the civil and structural engineering from RIBA Stage 1 through to construction.
Ar Ac
BSE GD
La Li




John Innes Centre, Norwich Research Park
Location
Norwich, UK
Client
John Innes Centre
Cost
£250m
A replacement of the John Innes Centre (JIC) and The Sainsbury Laboratory (TSL) facilities at Norwich Research Park, which will transform the science accommodation into next generation facilities which encourage cross-disciplinary working. Our designs incorporate new research and office buildings along with state-of-the-art horticulture facilities and glasshouses, accommodating JIC and TSL’s research, increasing industry and academic collaboration, and public outreach.





University of Edinburgh, School of Engineering
Location
Edinburgh, UK
Client
University of Edinburgh
Completion
Phase 1 – 2025/26
This new Teaching and Research Building for the School of Engineering forms part of the University’s vision for development of its world class, dynamic science and technology campus at King’s Buildings. The new building supports advancement of engineering solutions to global problems by facilitating emerging pedagogical styles and promoting collaborative working between specialist teaching areas, research laboratories, offices, meeting and conference spaces.
Ar C&S
La

University of Birmingham, Teaching and Learning Building
BSE C&S
Su Location
Birmingham, UK
Client University of Birmingham
Cost
£24m
Completion
2020
The University of Birmingham’s new flagship education facility is designed to enable and encourage cutting-edge teaching and learning. The new building creates a distinct learning environment at the heart of the campus and provides a rich portfolio of flexible teaching and learning spaces clustered around 500-seat and interactive 250-seat lecture theatres. This enables students to use the spaces outside of formal timetabled learning.


“The
Teaching and Learning Building is at the heart of a capital plan that prioritises academic and teaching facilities... I believe this is the kind of building in which people will discover their gifts and demonstrate their perseverance and confidence as they achieve their aspirations.”

Sir David Eastwood Vice-Chancellor Professor

Keele University, Smart Innovation Hub
Ar Ac
La Location Staffordshire, UK
Client Keele University
Cost £12m
Completion
2019
The Smart Innovation Hub is the first in the UK to bring together a university management school and incubation space for new and developing businesses. It creates an environment that enables and facilitates the efficient and effective sharing of ideas, knowledge and expertise between businesses, academic researchers and the public to promote innovations in key areas such as social, environmental, health and medical technology.




University of Strathclyde, Learning and Teaching Building
Location Glasgow, UK
Client
Cost
£45m
Completion 2021
At the heart of its Rottenrow Campus, the new Learning and Teaching Building was created by stripping out and refurbishing two existing buildings. The project also includes a new-build hub in between overlooking the university’s Rottenrow Gardens. This non-departmental facility offers a variety of learning and teaching spaces, ranging from small breakout spaces to a 400 seat lecture theatre. It also houses the student support services and the student union.
Ar ID
La



University of Hull, Allam Medical Building
ID Ar
Location
Hull, UK
Client
University of Hull
Cost
£20m
Completion
2017
The health hub houses the Hull York Medical School, Faculty of Health and Social Care and the Applied Health Research Institute and provides a much needed social heart to nurture research in applied health within a state-of-the-art clinical skills facility. The project won the Guardian University Award in 2018.

University of Bristol, Dental School
Location Bristol, UK
Client
University of Bristol
Retrofit of a city centre building to create a new undergraduate dental school facility. The school will contain clinical space (including circa 100 dental chairs and supporting equipment, services and clinical fitout), clinical lab support areas, teaching and tutorial space, office space, and ancillary space such as showers, changing rooms, breakout rooms and kitchenettes.



Heriot-Watt University, Dubai Campus
Location
Dubai, UAE
Client
Heriot-Watt
University
Completion
2021
A new campus for Heriot Watt-University in Dubai Knowledge Park serves 4,000 students seeking British education of the highest standard in the UAE. The facility is split into two halves: a rational, orthogonal half inspired by Edinburgh’s elegant new town, and an organic half referencing the complexity and vibrancy of Edinburgh’s old town. A learning landscape called The Park, sits at the centre, functioning as the spine of the building and bringing nature-based elements into the design.

University of Essex, Business School
Location
Colchester, UK
Client
University of Essex
Cost
£14m
Completion
2015
The business school building is notably low-carbon as part of the school’s ethos of sustainable business strategies. The centre has an emphasis on postgraduate learning and research, with flexible group learning and media facilities to promote extended community and international links.
An innovative lighting technique reduces consumption by 60%. The architectural brief for no ceiling mounted luminaires combined with a task centric lighting approach delivered not only the carbon savings but also a flexible and inspiring working environment.
La

Adaptive Reuse

The greenest building is the one already built. Refurbishment, re-purposing or integration of existing buildings can be a cost effective and valuable alternative to new build, saving raw material and embodied energy, and helping to reach sustainability targets.
The creative adaptation of buildings of historic significance requires specialist conservation skills, knowledge of materials, and an understanding of site significance and building history. We have an extensive track record of adapting buildings of heritage value, functionally and technically, to make them fit for purpose while preserving and enhancing character.


Welsh School of Architecture, Cardiff University


Manchester Metropolitan University Institute of Sport
Location
Manchester, UK
Client
Manchester
Metropolitan University
Cost
£41m
Completion
2021
The refurbishment of 99 Oxford Road provides a long term solution to the university’s future accommodation requirements for the Manchester Metropolitan Institute of Sport (MMIoS) and Business and Law. It also provides an opportunity to achieve the spatial brief for the Faculty of Science and Engineering and the Department for Sport and Exercise Sciences. The work will include the full refurbishment of the existing building, complete with a full strip out, new cladding, structural modifications, new substation, new building services systems and interiors throughout.
Ar Ac
BSE GD
La



University of Manchester,
Alliance
Manchester Business School
Location
Manchester, UK
Client
University of Manchester
Completion
2018
The University of Manchester’s Alliance Business School involved remodelling two conjoined buildings from the 1970s, reconnecting it with the city and providing world-class facilities. The remodelling creates an uplifting and appropriately scaled entrance, from which a simple axial route overlooking three open courtyards rises steadily through the building. The route culminates at the showpiece of the school, a palatial new study hall and library with a three storey window with views over Oxford Road.


Cardiff University, Welsh School of Architecture
Location
Cardiff, UK
Client
Cardiff University
Cost
£10m
Completion
2022
BDP was appointed by Cardiff University to expand the Welsh School of Architecture within the Grade II Listed Bute Building, creating a new Centre for Well Informed Design, Research and Education in the Built Environment (WIDER-BE). The project is an exemplar of passive, sustainable refurbishment and provides an aspirational new ‘front door’ for the WSA. Our designs introduced flexible dynamic studio working, bringing together tutorial, critique and exhibition space with access to workshops and social areas.

“ As the adaptation of a historic building, this refurbishment embodies the School’s long held ethos of sustainability. We hope it will foster creativity and collaboration, incubating new ways of thinking, researching, learning, writing and making Architecture for decades to come.”

Dr Juliet Davis Head of the Welsh School of Architecture

Coventry University, Faculty of Arts and Humanities
Ar BSE
C&S La
Location
Coventry, UK
Client
Coventry University
Cost
£30m
The refurbished School of Art is united with adjacent buildings and functions with a new heartspace, a concept to stimulate new pedagogies for cross-disciplinary working in the fields of design, performing arts and media. The project acts as a new gateway and shop window to showcase the arts and engage with enterprise and the community.



Engineering Excellence

We deliver innovative, low carbon solutions which address the issues of today and the challenges of the future. Our integrated approach offers mechanical, electrical and public health engineers alongside lighting designers, acousticians, sustainability consultants and ecologists. We work closely with both our in-house architects and external practices.

University College London, New Student Centre
Location
Client
Completion
The BREEAM Outstanding Student Centre on Gordon Street has created a new civic realm in the Bloomsbury Campus, resolving circulation routes and refreshing the existing Japanese Garden as a tranquil urban courtyard. Rising over 10 storeys it offers 1,000 study spaces, a student enquiries centre, cafe and exhibition space. The regularity of its facade openings allows for flexibility of internal use, and for future adaptations. The provision of a raised floor means that the space is fully flexible.




University of Central Lancashire, Student Centre
Location
Preston, UK
C&S Li
Client University of Central Lancashire
Cost
£60m
Completion
2020
The new Student Centre for UCLan is the focus point of the university’s £200m masterplan and will be designed to deliver a BREEAM Excellent and EPC A rating. The new student centre contains professional services teams, flexible learning spaces and medical accommodation. Internally, there is full height, open space with a dramatic atrium complimented by a lighting installation. This area forms the social heart of the centre and is accompanied by informal learning spaces and a wellbeing support centre.


University of Central Lancashire, Engineering Innovation Centre
Location
Preston, UK
Client University of Central Lancashire
Cost £34m
Completion 2019
The Engineering Innovation Centre (EIC) is the first stage of the UCLan new Preston Campus development, forming the focal point for the university. It sits alongside the student centre and will frame the Adelphi Square. Located on one of the most intense engineering and manufacturing areas in the UK, EIC creates an integrated space for teaching, research and knowledge exchange, resulting in higher education provision in Lancashire.

University of Warwick, Mathematical Science Building
C&S
Location
Coventry, UK
Client University of Warwick
Cost
£27m
Completion
2018
The University of Warwick required a building that united the Maths, Statistics and Computer Sciences departments, encouraging collaborative working, research and meetings. The six storey building has a H-shape arrangement, with four wings of academic office and open plan learning areas centred around the atrium and services cores.




University of Cambridge, Ray Dolby Centre Cavendish Labs
New state-of-the-art laboratory on the University of Cambridge’s West Cambridge campus. The building provides a range of laboratories, offices, cleanrooms, workshops and multiple lecture theatres, alongside an independent Shared Facilities Hub offering catering, collaborative teaching and meeting, study and library spaces.


University College London, Pears Building
Location London, UK
Client
Royal Free Charity, University College
London
Cost
£42m
Completion 2021
Home to the UCL Institute of Immunity and Transplantation, the Hopkins designed Pears Building is dedicated to applied medical research into the prevention, diagnosis and treatment of some of today’s major diseases such as cancer, HIV and hepatitis. It will also generate vital knowledge around stem cells, exploring their potential to grow new organs for transplantation. The aim is to replace years of arduous therapy with one simple treatment.



University of Hertfordshire, School of Physics, Engineering and Computer Science (SPECS)
Location Hertfordshire, UK
Client
A landmark new science building at College Lane brings state-of-the-art facilities, including labs and research technology, together under one roof. The building accommodates the disciplines of physics, engineering and computer science and contains collaborative project space alongside specialist teaching and research facilities.


University of East Anglia, Enterprise Centre
Location
Norwich, UK
Client University of East Anglia
Cost
£11.5m
Completion
2015
BDP provided full engineering design for the Enterprise Centre, a new low carbon exemplar building for the University of East Anglia within the Norwich Research Park.
The building pushes the boundaries of the university’s already established approach to developing energy efficient buildings. The project has achieved a BREEAM Outstanding rating with a score of 90.8%, and is Passivhaus certified.
Sue Emms
Principal, Architect, Global Head of Education sue.emms@bdp.com
Scott Mackenzie
Principal, Architect, Head of Glasgow Studio scott.mackenzie@bdp.com
Richard McDowell
Architect Director richard.mcdowell@bdp.com
Svetlana Solomonova
Architect Director svetlana.solomonova@bdp.com
Steve Merridew
Building Services Engineering Principal steve.merridew@bdp.com
Phil Simcock
Civil And Structural Engineering Director philip.simcock@bdp.com
Cover: Teaching and Learning Building, UoB
Photography: Nick Caville, Craig Auckland / Fotohaus, David Barbour, Ant Clausen, Doublespace Photography, Hufton + Crow, Roland Halbe, Philip Vile, Michael Whitestone, Terrence Zhang

“ Our industry-leading university estate design strategies deliver a framework for cross-discipline, interdepartmental collaboration and bring vibrancy and character to campuses. We optimise university footprints to create exceptional buildings and spaces for exceptional people.”
Sue Emms, Global Head of Education

We are architects, engineers, designers and urbanists.
