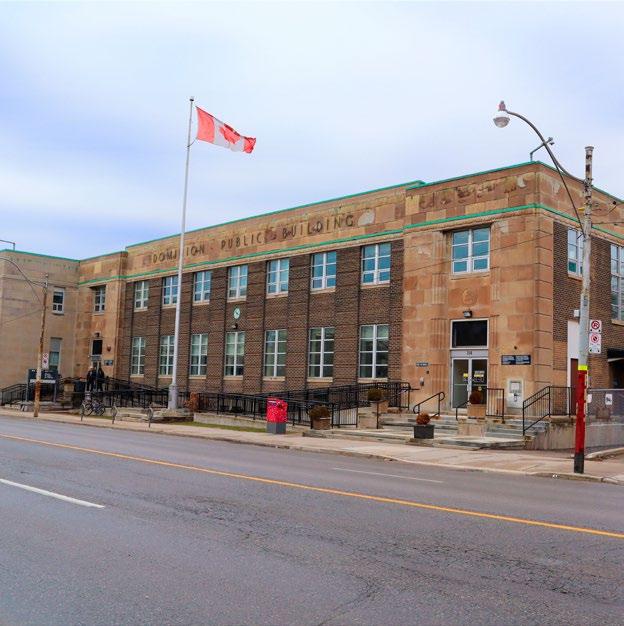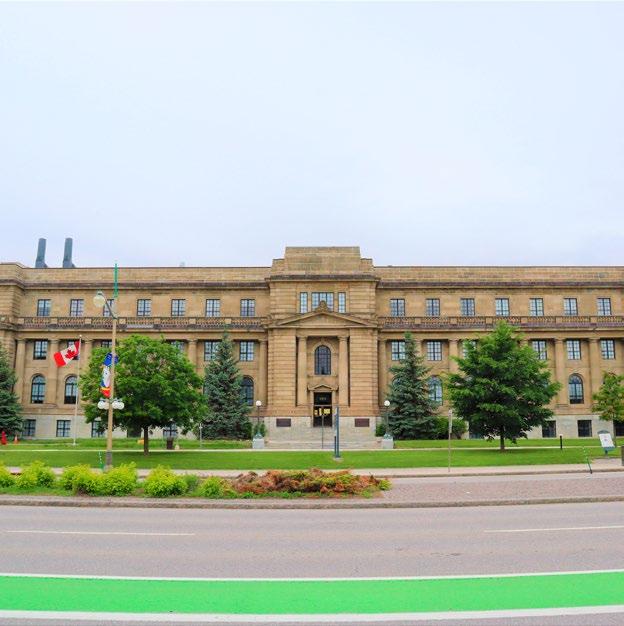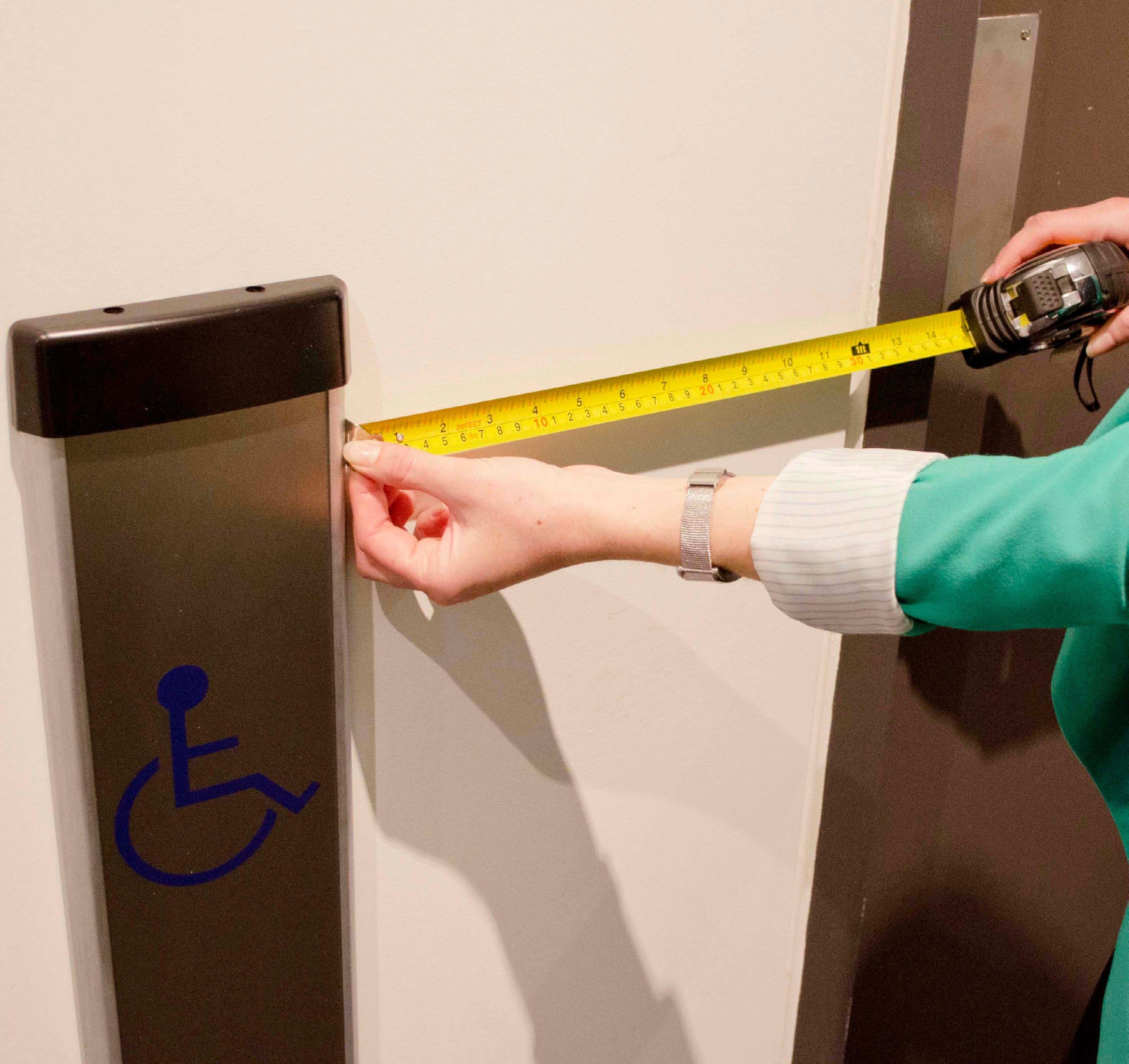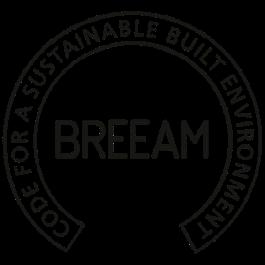Spaces for all.

Human Space is the Inclusive Design practice of BDP - a global architecture, design and urbanism consultancy.
We’re a global collaborative of experts and specialists working with placemakers and city builders to create spaces for all. We elevate the human experience through built environments that embody inclusivity, resilience and connectivity.
We consider the full range of human diversity in our work, including the dynamic capabilities of the human body and mind, the components of social identity and individual expression.

Thoughtful and innovative design solutions that promote equity, wellbeing, and participation.
The seamless creation of human-centered environments is supported by the intersection of these building blocks.
Accessibility and Inclusion



















Building blocks of...



Mind Fitness Comfort Water Light Acoustics Personal Expression Ability Wellness Comfort Understanding Awareness Social integration Culture and Belief Air
Health and Wellness
Health and wellbeing Innovation and creativity Community User Experience and Feedback Supportive Spaces Social Mobility Partnerships
Social Equity
Building Audits & Feasibility
We assess existing built conditions, identify critical issues and create a roadmap toward cost-effective solutions that incorporate accessibility, safety and health considerations to improve the user experience and maximize value.
Community Benefit Studies
We facilitate the meaningful integration of new-builds within local communities by identifying existing public health and social equity needs, offer proposed solutions and measurement of benefits.
Services
Certification & Benchmarking
We provide clients with a range of third-party certification and benchmarking services. This includes consulting and process management to achieve certification for standards such as BREEAM, WELL, Fitwel, RELi, RHFAC and more.
Facilitation & Engagement
We provide opportunities to bring people together from diverse perspectives to engage in meaningful conversations to problem-solve and shape successful project outcomes, including community consultation, co-design workshops, user experience reviews and stakeholder facilitation
Providing expertise in the areas of inclusion , accessibility, wellness , and social equity, we work worldwide with a wide range of clients including government agencies and policy makers, architecture, engineering and construction firms, post-secondary and healthcare institutions, community organizations, private corporations and many others. Our technical expertise, user engagement, innovative thinking and sound guidance help our clients to create human-centric and resilient built environments.
Consulting
Whether you’re looking for guidance on implementing inclusive design strategies for new construction, understanding ways to remove barriers to accessibility in existing buildings, or aiming to improve occupant comfort through wellness design strategies, we can provide consultation on any combination of our areas of expertise.
Guidelines & Standards
We critically analyze and dive deep into technical requirements and evidence-based research to develop guidelines and standards for our clients seeking to establish their accessibility, safety, inclusion and health practices within the built environment.
Inclusive Design
We realize inclusive built spaces governed by our subject matter expertise, and engage with diverse user groups and stakeholders throughout the design and construction process.
Training
We provide training to client groups who are seeking education on topics such as regulatory changes to accessibility requirements, innovative concepts about health equity and best practices to achieve safe and resilient built environments.
Services
Occupancy and Impact Evaluations

We assess design intentions, gather occupant feedback and operational data to optimize the performance of your future projects and to improve occupant health, safety and comfort.
Placemaking
Whether for temporary uses or longer-term activations, we can bring new life, activity, connections and partnership opportunities to our clients and local communities they serve. Informed by identified community needs, we design and activate placemaking strategies for underused buildings, vacant sites, and unoccupied spaces.
Research
Our comprehensive research studies with partner organizations aim to improve the built environment’s influence on quality of life through various lenses including design, construction, building operations and social value.
Creation of technology enhanced design concepts through a lens of accessibility and cultural inclusion, making recommendations to enrich the Malay culture and heritage of the surrounding neighbourhood.

Projects
Consulting
All public areas include pedestrian accessible paths of travel, safe cross-walks, inclusive recreation spaces and welcoming intuitive entryways to market shops and vendor kiosks.

Geylang Serai
• Inclusive design and wayfinding to incorporate new cycling lanes, sheltered areas and green spaces.
• Peer review and global research to inform design concepts. This included considerations to resolve grade changes to enhance accessible paths of travel, design of comfortable and dynamic outdoor furniture systems, the incorporation of innovative smart wayfinding systems such as positioning technology, and in-ground pavement lighting sensors to enhance safety and pedestrian flow.
Architect: BDP
Client: Wisma Geylang Serai
Location: Singapore
View project online
The orientation and massing of the building was carefully considered and developed alongside Passivhaus principles.


Projects Consulting
Post-occupancy evaluations showed that the building performs as predicted, and that the energy use is half that of any other building on campus.
Enterprise Center at University of East Anglia
• Wellness consulting and post-occupancy evaluation.
• BREEAM Outstanding, Passivhaus certified.
• Post-occupancy evaluation to deliver a building focused on passive design and occupant health and comfort.
• The building features embodied energy, maximizing use of local and natural materials, materials from renewable sources and materials with high carbon storage.
Architect: Architype
Client: Morgan Sindall Construction & Infrastructure Ltd
Location: United Kingdom View
project online
Best practices were considered in the design of play areas like this one at the Mississauga location.
Projects Consulting
The team ensured optimal access routes into and throughout each facility, such as the paved pathway leading to the entrance of the Brampton location.
ErinoakKids Center for Treatment and Development
• ErinoakKids provides family-centered care and treatment to children with physical and/or developmental disabilities, communication disorders and autism.
• Provided inclusive design consulting, comprehensive drawing reviews and recommendations for the construction of three sites in Brampton, Mississauga and Oakville, Canada.
• Sites feature accessible playgrounds, classrooms, gyms, and pools.


Architect: Stantec
Builder: Bondfield Construction Company Ltd. Location: Canada
View project online
Projects Consulting
Simple and considered interventions allow for full visibility for all spectators regardless of ability.
Mattamy National Cycling Center
• Accessibility and inclusion consulting as a part of the Planning, Design and Compliance team.
• The center includes a velodrome, change rooms, amenities, and a fitness zone.

• Worked with municipal stakeholders, Accessibility Advisory Council and the architecture delivery team.
• Developed accessible design parameters that raised the venue’s level of accessibility and inclusion beyond current Codes and Standards in Canada.

Architect: Cannon Design, Faulkner Browns Architects, Arup Builder: Kenaidan Contracting Ltd., Bouygues Building Canada Inc. Location: Canada
Customer service areas have been designed with lowered counters.
Change rooms feature accessible design elements, such as accessible height lockers.
View project online

Inclusive design makes this project accessible to over 330 students that will reside in its tower and to the academic programs housed in its podium.



An ambitious university project for a new vertical campus typology, inclusive design strategies were integrated throughout to create welcoming spaces for student living and learning.
Projects
Consulting
Daphne Cockwell Health Sciences Complex
• Accessibility and inclusion consulting.
• Facilitation of campus disability inclusion and equity working groups to co-design accessibility and inclusion priorities and to develop an understanding of needs and guidance on best practice.
• Incorporated measures that include a feature “safe” stair, adaptable furniture, natural light controls that penetrate deep into the building core, interior design strategies for occupants with sensory disabilities and a variety of workspaces that support neurodiverse people.
Architect: Perkins + Will
Client: Ryerson University
Location: Canada
View project online
The hospital atrium space supports visitor and patient comfort, ease of use and circulation with the integration of intuitive wayfinding and modular furniture systems.

Projects
Consulting
The in-patient care rooms provide views to the outdoors, enhanced lighting and additional care measures, including a non-obtrusive ceiling lift, integrated within the design of the space.

Michael Garron Hospital
• The Michael Garron Hospital consists of the construction of a new eight-storey tower, a three-storey podium, and two levels of underground parking garage and the renovation of existing departments.
• The new hospital provides new inpatient beds and a community teaching hospital to serve the diverse community of East York.
• Our work included accessible design standards comparison, research, drawing reviews and ensuring the project’s accessibility narrative meets and exceeds the baseline standards.
Architect: B+H Architects and Diamond
Schmitt Architects
Client: EllisDon Corporation Location: Canada
project online
View
The creation of a contemporary landmark station with a new concourse, extended platforms, increased passenger capacity and a dramatic roof structure.


Projects Consulting
Perforated ceiling cladding, backed with acoustically absorbent insulation, supports passengers with clarity of sound and improved navigation to reach a destination.

Glasgow Queen Station
• The third busiest station in Scotland and a major gateway to the city. The station was redeveloped as part of the Edinburgh Glasgow Improvement Programme (EGIP), a project that will facilitate increased passenger numbers on an electrified, low carbon, route.


• The design incorporates intuitive wayfinding features, sound sensitive design considerations and incorporates sensor-actuated air quality control measures to introduce fresh air into spaces when either air quality drops or its temperature becomes uncomfortable.
Architect: BDP
Client: Transport Scotland
Location: United Kingdom
View project online
As part of a multidisciplinary design team, we are providing wellness consulting for the low carbon retrofit of 1 Regent Street, the new offices and headquarters for the Cambridge Institute for Sustainability Leadership (CISL).


Projects Consulting
University of Cambridge Institute for Sustainable Leadership
• Wellness consulting for the ultra-low carbon retrofit of the 1930s building.
• Ongoing consulting with CISL to adapt their policies and operational practices to ensure the final occupied building continues to promote the core principles of the WELL Standard.
• Targeting BREEAM Outstanding, WELL Gold, and Passivehaus EnerPHit certification, as well as a requirement for a circular economy office.
Architect: Architype
Client: University of Cambridge Institute for Sustainable Leadership
Location: United Kingdom
View project online
Viewing galleries integrate accessible seating and routes that provide manoeuvring space.

Projects
Consulting
&
Facilitation
Toronto Pan Am
Sports Center
• Accessibility and inclusion consulting as part of the Planning, Design and Compliance team.
• Facility includes two 50m pools, dive tank with platforms, field house with flexible gymnasium space, walking track and fitness center.
• Collaborated with municipal stakeholders, Accessibility Advisory Council and the architecture delivery team.
• Developed accessible design parameters that raised the venue’s level of accessibility and inclusion beyond current Codes and Standards in Canada.


Architect: Norr Architects
Builder: PCL Constructors Inc.
Location: Canada
Simple and intuitive design creates inherently inclusive spaces.
Bright lights and high contrast colours bolster perception for a highly visible and comprehensive user experience.
View project online
Prospective homeowners can choose from a range of suite designs in one to three-bedroom layouts, and have the option of choosing analternate kitchen and bath layouts designed to meet their individual needs.
Projects
Consulting & Facilitation
Daniels Accessibility Designed Program
• Consulted on suite designs for the Accessibility Designed Program by The Daniels Corporation.
• Suites exceed minimum Building Code requirements to address diverse mobility needs of suite buyers.
• Suites seamlessly integrate accessible design elements that are challenging and costly to renovate post construction such as widened doorways, roll-in showers, and roll-out balconies.


• Offers opportunities for suite owners to ‘age in place’.
Architect: Various Builder: Various Location: Canada
project online
View
Projects
Consulting & Facilitation
Sidewalk Toronto
• Alphabet City’s Sidewalk Labs – a Googlebased company – with a goal to improve urban infrastructure through technological solutions.

• Our work included inclusive design research of best practices, accessible smart technology solutions, project review and facilitation of co-design sessions.

• The project served as an experimental testing ground for what is possible when integrating new accessible innovations into the physical environment, with the ultimate goal of improving people’s lives.

Architect: Lebel & Boulaine
Client: Sidewalk Toronto
Location: Canada
Credit: Sidewalk Toronto
Designed in direct consultation with the local indigenous community, the collaborative design process, where listening to and learning from the community has been key to understanding their needs, ideas and aspirations.
Projects
Inclusive Design
A central landscaped courtyard is emblematic of a land inspired approach. Designed with a sensitivity to an Indigenous perspective, the landscape is densely planted with native trees and traditional healing plants—interweaving built form and landscape.
Indigenous Hub
• This new mixed-use development located in Toronto articulates Indigenous values and principles through its design. The program includes a health centre; a fourstorey education, employment, training centre and multi-family housing.

• New education, employment and training center aims to help 700-1000 indigenous people secure jobs annually
Design: BDP Quadrangle

Client: Dream Kilmer Tricon, Anishnawbe
Health Toronto
Location: Canada
Credits:
Anishnawbe Health Toronto Architect: Stantec Canary Restaurant Building Restoration: ERA Architects
Indigenous Design Consulting Architect: Two Row Architect
Accessible features such as the roll-in shower, lowered clothes rack and power door operator are designed to complement the suite’s aesthetic with their luxurious finishes and polished brass details, while the cove lighting doubles as an audiovisual alert system.
Projects
Inclusive Design
This accessible hotel suite demonstrates how beautiful inclusive design can be.
Universal Hotel Suite
• Design of a luxurious hotel suite as a case study for reimagining a typical accessible suite.


• The suite features generous clearances, multi-functional details and audible and visual elements along with ornate finishes that elevate the guest experience.
Design: BDP Quadrangle
Client: Confidential
Location: Canada
View project online
Projects
Inclusive Design
Vibrant, high-contrast pathways give visual clarity, while the bold, orange feature ramp accommodates mobility devices of various widths.
100 Broadview
• The internationally recognized inclusive design intervention for an existing commercial building lobby relates the street to the entrance and opens up the former basement as a lower ground level.


• The intervention establishes a clear urban connection and distinctive brand for the building with a bold and universallyaccessible form.
Design: BDP Quadrangle
Client: Hullmark Developments Ltd.
Location: Canada
With its feature ramp and bright, high-contrast pathways, 100 Broadview demonstrates how inclusive design goes beyond mere accessibility.
View project online
Axess Condominiums is a groundbreaking new residential development in that is raising the bar for condominium design by embedding accessibility and inclusion as core design priorities.


Projects
Inclusive Design
The café located at grade will partner with the Enhanced Day Program to employ program participants, providing opportunities to learn important social and job skills.
Axess Condos
• Involved in design consultations from the earliest stages of project planning, working closely with the architectural and interior design team for a seamlessly integrated design process.
• A game-changing project that will set new standards for inclusive design in the residential market.
• A vibrant new community that seamlessly integrates design strategies for people living with cognitive and physical disabilities, young families, and those aging in place.
Architect: BDP Quadrangle
Client: Liberty Hamlets Inc.
Location: Canada
View project online
All elements of the wayfinding system are in red or blue, holding their own amid the diverse architectural spaces.

Projects
A key design feature is the red and blue painted zones at each end of the building, which – together with the large white identifying level letters – give clear signals for orientation.
Inclusive Design
A series of pictograms was custom-designed specifically for the university, depicting a diverse range of facilities, genders and ethnicities.
University of Wales
Wayfinding
• Worked closely with the architectural team and interior designers to develop a wayfinding strategy that supported the university’s accessibility guidelines. The team considered a wide range of disabilities in order to make the sign system inclusive.


• Installation of assistive listening systems in rooms and spaces used for meetings, lectures, classes and reception desks for the hard of hearing.
Architect: BDP
Client: University of Wales, Newport
Location: United Kingdom
View project online
Sponsors, Facilitators and Partners
Projects Training
Beyond the Code: Accessibility Learning Series

• Human Space created and delivered a four-part webinar training series to building officials across the Province of Ontario, Canada.
• The series unraveled the perspective around accessibility beyond minimum requirements and engaged people with disabilities who shared their lived experiences.
• The Beyond the Code: Accessibility Learning Series was produced by Human Space and the Ontario Building Officials Association (OBOA) with support from the Government of Ontario.



Client: Ontario Building Officials Association Location: Virtual




View project online
Human Space led three workshops, in Aurora, Oakville and Toronto, attracting enthusiastic participants from across the Greater Toronto Area.
Projects Research
AllAccess – Creating Accessible Public Space
• Partnership with the Canadian Urban Institute (CUI) through the Province of Ontario’s EnAbling Change Program.
• Project aimed to help city builders better understand and implement the built environment design requirements of the Accessibility for Ontarians with Disabilities Act, captured under the Design of Public Spaces Standard (DoPS).

The team helped assemble a toolkit which incorporates a useful requirements summary document, making DOPS easily digestible and interesting for city builders who contribute to the design and development of the public realm.

• Developed and executed full-day workshops, ensured accessibility of all project documents, and also helped compile a publicly available toolkit of resources.
• Supported CUI with their deliverables, which included research into barriers to compliance and a report of findings to the Province.
Design: Government of Ontario Location: Canada
View project online
People are living longer, healthier lives than ever before. As they age, they are also seeking opportunities to stay active in their homes and communities.
Projects
Research
Each building floor can be treated as its own micro neighbourhood, with hallways broad enough to permit social circulation and conversational nooks.
Re-imagining Age Friendly Living

• Human Space collaborated on a research project with BDP Quadrangle and BDP’s international studios from the UK and Singapore on the topic of agefriendly living.
Location: Global

link to Report
View project online
Human Space will facilitate input and coordinate efforts to better understand the issues, challenges, and opportunities of improving accessibility within various historic contexts.




Projects
Research
Phase One of Heritage for All is an initial investigation phase including an environmental scan of federally-owned heritage buildings in urban centres, and the initiative will continue with a national outreach campaign to disability groups, heritage professionals and other parties interested in participating in workshops and sharing of feedback to inform the work.


Heritage for All
• The Heritage for All research project currently underway aims to eliminate physical barriers to Canada’s federallyowned heritage buildings while preserving historical integrity. The project will research, propose and test new ideas for the development of accessibility strategies with the intention that this work will inform and advance future national accessibility standards for federally-owned heritage buildings.

Client: Accessibility Standards Canada
Location: Canada
link to Study

Easy to follow diagrams lay out best practices in space and reach requirements as well as building code requirements. Design guidelines developed by our accessibility experts included details on best practices.

Projects
Guidelines & Standards
The Town of Oakville now has official guidelines on how to design more inclusive spaces.

Oakville Universal Design Standards
• Overhaul of existing guidelines in 2014 and additional update in 2018.
• Consulted with stakeholders and analyzed best practices and required accessibility legislation.
• Standards integrate universal design principles to achieve the highest level of accessibility.
• Revised existing text, diagrams and graphic layout.
• Usable with assistive technologies such as screen readers.
Design: Town of Oakville Location: Canada
View project online
A living document, the public is invited to provide feedback on the guidelines at key intervals.
Projects
Guidelines & Standards
The current draft of the Toronto Accessibility Design Guidelines was released to the public in summer 2021, replacing the previous iteration published in 2004.
City of Toronto Accessibility Guidelines
• Update to of the City of Toronto Accessible Design Guidelines, the last version of which was published in 2004.



• It will establish best practices for accessible development based on principles of respect, dignity and inclusion.
• The document will be reviewed and updated at critical intervals to create the best guidelines for accessibility as the opportunities and design considerations for diversity, inclusion and equity in the built environment evolve.
• Usable with assistive technologies such as screen readers.
Client: City of Toronto
Location: Canada
project online
View
Projects
Occupancy and Impact Evaluations
University of Cambridge Chemistry of Health
• An infill development on a tight urban site, the CoH building provides office and laboratory space over four-storeys. CoH supports research into the molecular origins of human disease.

• Analysis of building performance and engaging with occupants to obtain qualitative feedback and summarization of findings and recommendations to be considered on future capital projects.
Architect: RHP
Client: University of Cambridge
Location: United Kingdom
View project online
The research has led to a better understanding of how temporary uses for development sites and existing, underutilized buildings can rapidly bring much-needed services and amenities to communities and provide opportunities for positive connections between real estate developers, land owners, investors, residents and local businesses

Projects Placemaking
ReGeneration

• reGeneration is a Meanwhile Use study that brings better streetscapes, increased social interaction, quicker access to healthy food, enhanced environmental comfort and preventative healthcare amenities to East New York. The study explores a range of interventions that can make a real difference to the overall health and success of our communities.
• The study identifies a range of shortterm Meanwhile Uses for temporarily empty structures or vacant lots in East New York, with a focus on increasing community health and wellbeing.
Location: United States

link
Report
to
+30 million square feet of commercial, residential, government and institutional properties assessed for barriers to accessibility and wellbeing.


Projects
Building Audits, Feasibility, Certification & Benchmarking


Clients include:
• Brookfield Properties
• City of Thunder Bay
• City of Toronto
• Crown Properties
• GWL Realty

• Memorial University
• Metrolinx
• Mohawk College
• Queen’s University
• Town of Oakville
• University of Guelph
• University Health Network
• University of Ottawa

1 877 598 1240 Start your project with us! call us e-mail us info@humanspace.global visit our website humanspace.global

info@humanspace.global 1 877 598 1240 humanspace.global Toronto New York London Abu Dhabi Singapore




































































































