Landscape


We are architects, engineers, designers and urbanists.
Placemaking for a Modern World
We design at every scale and at every stage in the process of placemaking, from visioning to briefing, design, delivery and operation. The places we create are distinct; social, natural, useful and beautiful – a reflection of humanity.
The practice has grown to over 1,200 people operating from a collaborative network of global studios, all creative hubs connected to the cities and regions they serve.
BDP has an enviable track record of delivering innovative, sustainable projects in a number of sectors and for a diverse range of clients – both public and private, they include Grosvenor, Westminster City Council, Capco, Berkeley Homes, Great Ormond Street Hospital and many more.
We have grown to be one of Europe’s largest landscape practices by virtue of our enthusiasm for collaboration, our ability to deliver quality, and our ready access to a large collective of experts. Reliability and our ability to exceed expectations affords us a special status in the design world.

Our Portfolio
Whether urban or rural, the external environment helps to shape and define the places we live, work and spend our leisure time in. Our landscape architects are engaged with projects across the UK and overseas, protecting and enhancing the natural landscape or working
with clients and communities to create ‘smart’ green masterplans, imaginative urban spaces, lively parks and attractive settings for new development. Our aspiration is to create landscapes which balance the needs of people with those of the wider environment.
 Beckenham Place Park, London, UK
Beckenham Place Park, London, UK

place people adaptable collaboration delivery and longevity movement animation
Vision
We are placemakers, who put people and the planet at the centre of our design thinking. We create spaces that are inspiring, healthy, welcoming and inclusive for all.


Place
The idea of place is increasingly important in the creation of liveable cities. Great places are rarely the result of a single person or organisation and more often the outcome of a successful collaboration between a variety of parties. Working with clients, communities, artists and other participants, BDP is helping to create innovative and welcoming places in urban locations across the UK and overseas.
Oxford Street, London, UK




Regent Street Greening
Ar La Li
Location London, UK
Client Grosvenor
Cost £3.5m
Completion 2021
A collaboration between BDP, The Crown Estate and Westminster City Council has resulted in an experimental design solution for the ‘Greening of Regent Street’, to complement and enhance the street’s road widening project.
The layout safely supports pedestrian movement, whilst ensuring that lush greening and new seating enhances the experience of this major London retail destination.

Covent Garden
Public Realm

Location
London, UK
Client
Capco
Cost
Confidential
Completion
Ongoing
Well known as one of London’s most popular tourist destinations, Covent Garden suffers from heavy traffic, lacks some of the amenities its visitors need and has a public realm context that is in need of improvement. BDP developed a detailed public realm response to the design and development of this important location through the preparation of a compelling and cohesive vision for its streets and spaces.
Ar Ma La UD




Mayfair & Belgravia
Public Realm
BDP is proud to have been entrusted with the design of some of the most prestigious streets and spaces in London and, within our Mayfair & Belgravia project for Grosvenor, we have been responsible for design and construction of a broad variety of streets and spaces including Berkeley Square, Motcomb Street, Elizabeth Street, Grosvenor Hill, Grosvenor Square Garens, Grosvenor Street, South Molton Triangle, Mount Street, Carlos Place, Brown Hart Gardens, Duke Street and North Audley Street.

Client Grosvenor Completion
Ar BSE C&S GD InD La Li
UD
Location London, UK
Ongoing
Su



New Children’s Hospital, Dublin
Location
Dublin, Ireland
Client National Paediatric Hospital
Development
Cost
€430m
Completion 2024
Once complete, the new 165,000m² children’s hospital and associated Children’s Research and Innovation Centre will be heralded as a world class facility for children and young people from all over Ireland, who have complicated and serious illnesses and are in need of specialist and complex care. It is the largest, most complex and significant capital investment project ever undertaken in healthcare in Ireland.
At the heart of the design concept is an oval ward pavilion, set within one of Europe’s largest roof gardens, that gives the hospital an instantly recognisable and friendly identity. The introduction of the ‘floating garden’ halfway up the building literally elevates the importance of nature and the therapeutic environment, making it a central part of the architecture’s character, quite unlike any other hospital of this size.

Ar BSE C&S La

Sligo Public Realm
Location County Sligo, Ireland
Client Sligo County Council
Completion
2018
In 2018, our landscape architecture team was appointed by Sligo County Council to produce a single, coherent concept for the city’s public realm, to transform Sligo into a leading city in the north-west region of Ireland. Our study has delivered an agreed overarching strategy for streets and spaces, along with a detailed action plan and a number of key intervention areas.

La Li UD


Town Square, Weston-super-Mare

Location
Ar C&S
La Li
Weston-super-Mare, UK
Client
North Somerset District Council
Cost £3m
Completion 2017
The inspiration for the design concept was drawn from the town’s coastal location, historic association with Marconi’s radio telegraph system and the adjacent Calamine mining industry. The new iconic public space is characterised by a high quality and durable palette of hard and soft landscaping which is central to creating a new identity for Weston’s public realm, seeking to cement the town’s identity firmly in the public’s mind.



Ar
Ac La
Location Oldham, UK
Client Oldham Metropolitan Borough Council
Cost £37.5m
As part of the regeneration of the Grade II listed Old Town Hall, the opportunity was taken to create a new public space adjacent to an extension to the building.
This extension is a central element in the development, providing a new entrance and foyers to the cinema areas, a façade towards a new pedestrian square and the Town Square shopping centre and an active and animated street environment, especially at night.

Completion 2016 Li
Oldham Town Hall

The Well
Location Toronto, Canada
Client Rio Can, Allied Properties and DiamondCorp
Cost $200m
Completion 2024
A mixed-use development in downtown Toronto formed of seven individual buildings linked by a central retail spine. The retail buildings define and occupy the first three levels of the city block to form the podium, above which towers up to 36 storeys form a high density residential and office scheme.
 Ar GD ID La Li UD
Ar GD ID La Li UD
People
The BDP design ethos is that of ‘Creating Places for People’. Our mission is to create user centred inspiring environments that are enjoyed and appreciated by the people who use them. As designers we believe it is paramount that we create human and comfortable places in which to live, work and enjoy.
 Livat Mall, Hammersmith, UK
Livat Mall, Hammersmith, UK



Oxford Street
Location
London, UK
Client
MCJV and Westminster City Council
Completion
Ongoing
High-quality public realm proposals for streets and spaces within the Oxford Street. Enhancements to the district, which will come forward over the next ten years, are commencing with the introduction of temporary measures to encourage visitors back to the West End and create a welcoming, safe environment for residents, workers and visitors post lockdown. New, biophilic, experiential external environments will act to help retailers, restaurants, cafés and other businesses in the area to bounce back, stronger.
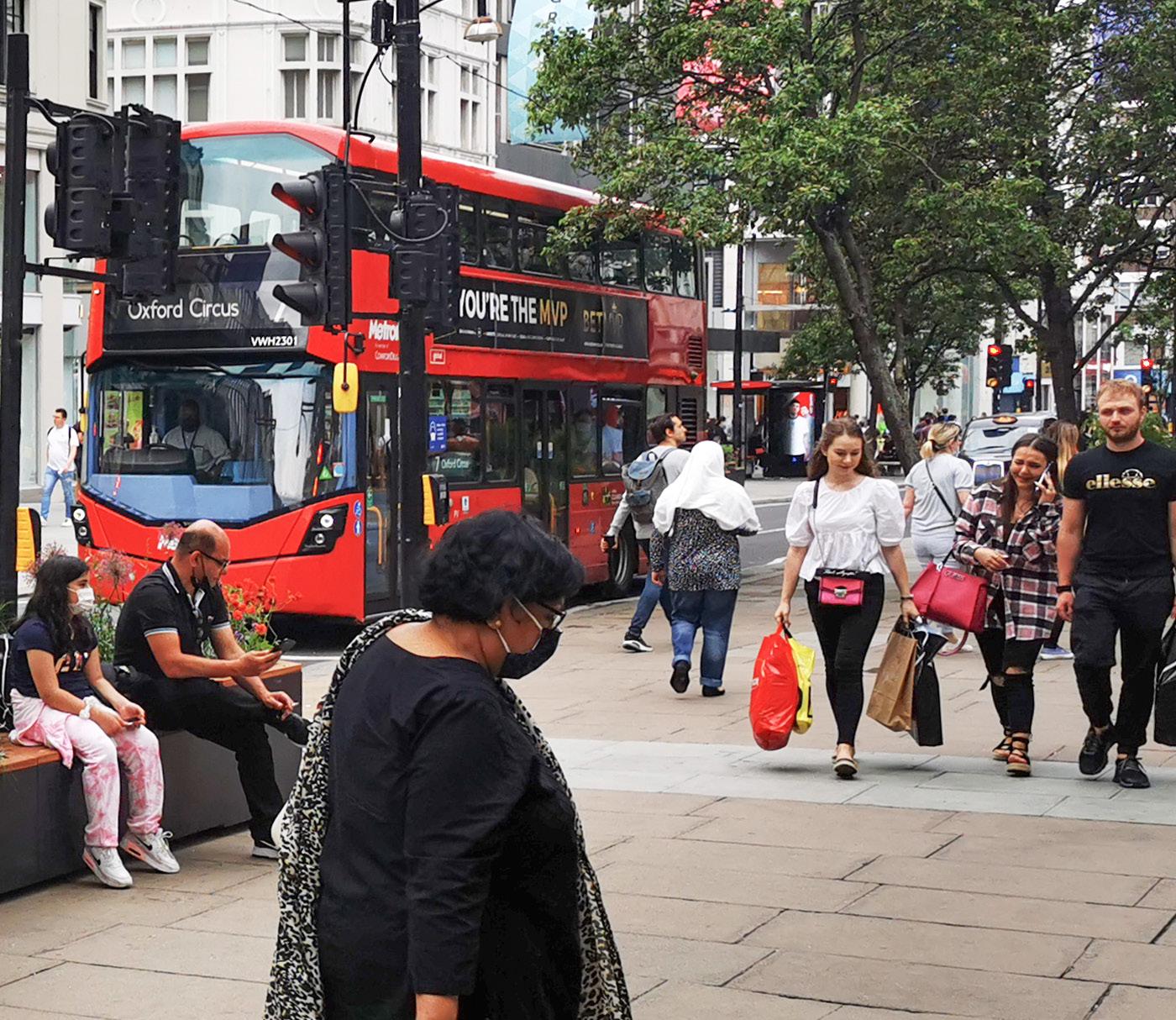
Ar La Li UD
Location London, UK

Client Land Securities
Cost
£3.8m
Completion 2017
BDP’s landscape architects have worked closely with Land Securities, PLP, Lynch Architects and Flanagan Lawrence to enhance proposals that had been developed for the streets and spaces of NOVA in Victoria. This was a continuation of BDP’s work with Publica in preparing strategic public realm guidance on behalf of Land Securities. This guidance sought to ensure that individual projects are able to work collectively to change perceptions of Victoria and, with the support of Westminster City Council, Victoria BID and TfL, to encourage other parties to contribute to this common goal.
La Nova


Victoria: People Wanted
La Location London, UK
Client Victoria BID
Cost Confidential
Completion 2020
BDP and transport consultants Urban Flow have been working with both Victoria BID and Victoria & Westminster BID to prepare a vision that focuses upon the creation of transformational improvements to the public realm in Victoria. The vision seeks to create a place where the public realm will make people feel welcomed and wanted, it also seeks to enhance Victoria as a place where people want to be, live, work or visit.



Farringdon and Clerkenwell
La Su UD
Location London
Client Bee Farringdon & Clerkenwell
Completion 2018
Farringdon and Clerkenwell is a vibrant part of London which became a far more accessible place within the capital with the arrival of the Elizabeth Line and the upgrade of Thameslink. BDP worked alongside the BID to develop a public realm strategy that celebrates the area’s assets and rich character, nurturing its identity alongside managing the growth and expansion of the area.


The Parade, Watford
BSE C
Location Watford, UK
Client Watford Borough Council and Hertfordshire County Council Cost
£4.3m
A set of principle aims for the site were developed which included; being more family friendly, creating a stronger connection between the cultural quarter and the town centre, setting a benchmark for the quality of the public realm and creating a vibrant, diverse and distinctive area at the top of the town. In addition a key scheme objective was to improve cycling and pedestrian movement within The Parade. The aspiration was that the area would act as a stimulating focal point for events, culture and heritage within the borough.

Completion 2014 &S GD ID La Li UD
Hale Village
Location
London, UK
Client Lee Vally Estates
Completion
Ongoing
Hale Village is located on the former GLS Depot site immediately adjacent to Tottenham Hale Station in North London is the first major component of the Tottenham Hale Urban Centre Masterplan to be developed, one of the London Plan’s key development opportunity sites.
BDP was commissioned to provide a design-led masterplan and submit a planning application. The masterplan comprises 1250 residential units (30% affordable), a 100 bed hotel, 4,600m2 office, a primary school, health centre, 5,500m2 local retail and a series of new parks, gardens, ecological corridors and streets.

Ar Ac BSE C&S GD La Li UD Su


Children’s Cancer Centre, Great Ormond Street Hospital
Location London, UK
Client Sisk for Great Ormond Street Hospital NHS Foundation Trust Cost £165m

Completion
Ongoing
The design brief for this world-renowned centre for paediatric care and research was created in partnership with staff, patients and families. A welcoming, active frontage responds to the domestic scale of its context and the ‘lily pad’ winter gardens enhance the inpatient experience, offering views from every bedroom window.
Ar Ac BSE
C&S ID La Li Su
Alder Hey Children’s Hospital

Location
Liverpool, UK
Client Alder Hey Children’s NHS Foundation Trust Cost
The new 274 bed hospital building rises out of the park on approach with an undulating profile, making it instantly recognisable and a striking and iconic gateway to Liverpool.
Central to our idea was ensuring that the majority of rooms (whether for children or staff) enjoy park views, and that gardens and terraces are equally accessible to all.
Three open fingers radiate out from the atrium concourse, the distinctive entrance space, that forms the hospital’s public hub. These fingers of clinical space alternate with gardens, intertwining building and landscape. The Hospital has achieved a BREEAM Excellent rating. The long elevations of the fingers are orientated broadly north-south, which is ideal for passive energy design, ensuring good daylight, ventilation and views to all patient areas, particularly the wards located on the upper two storeys. This passive design approach together with the green roofs and a number of active engineering systems underpin our sustainability strategy, ensuring that we contain the hospital’s energy consumption and CO2 emissions.
£167m Completion 2015 Ar BSE C&S La Li Su UD

Adaptable
Cities are undergoing continuous and rapid change. Our approach to future proofing ensures the choices made and solutions adopted throughout the design process always offer an important degree of flexibility, allowing future trends, developments, extensions and upgrades to be integrated seamlessly in the public realm.

Liverpool ONE, UK



The Green Spine
BSE C&S
La Li UD
Location London, UK
Client Westminster City Council
Cost
£5.8
Completion 2022
The Green Spine is conceived as a new linear park that creates a pedestrian focused route running north-south through the Church Street area in Victoria. The streetscape has been redesigned to balance nature and people by creating a series of high quality green spaces that are safe, accessible and inviting for the public and local users. Including outdoor space with the capacity to be used for a range of activities, increased biodiversity, vegetation and sustainable urban drainage solutions.





West Gorton Community Park
Location Manchester, UK
Client Manchester City Council
Our landscape architects, working with engineering and design consultancy, Arup, have designed a new sustainable drainage park for the local community, using an interconnected series of swales, rain gardens and bio-attenuation features. This is part of an innovative scheme to use nature-based solutions to combat the effects of climate change and reduce storm water flooding in Manchester.

Cost £1.3m
C&S
La Li UD
Completion 2019 Ar BSE
GD
Beckenham Place Park

Location London, UK
Client
London Borough of Lewisham
Cost £2.8m
Completion 2019
The latest landscape feature in the regeneration of London’s Beckenham Place Park, the restored lake which at 285m long by 50m wide is about half the size of the original, is now the capital’s first purpose-made public swimming lake. Refreshed with water from a borehole, it is kept clean partly by an aeration system and partly by aquatic vegetation. An outflow into wet woodland established in the footprint of the original lake will, over time, create an ecologically rich habitat.
BSE C&S La Li Su

Ladywell Fields
Location
C&S La
London, UK
Client London Borough of Lewisham
Cost £1.8m
Completion
2012
Prior to the implementation of the landscape works, the area was fragmented and featureless and the river hidden and inaccessible. The area has been transformed into a thriving and functional urban destination, with the river at its heart forming a wonderful environmental asset. The park now provides a safe, attractive and sustainable environment for a wide range of users.


Augustine Hill
Location Galway, Ireland
Client Summix Capital Limited and Seagull Point Limited
Cost €300m
Completion 2026
A mixed-use development on an 8.2 acre site located to the east of Galway city centre. It is a key arrival point to the city with the potential to create a gateway to Galway, forging new connections with the surrounding area and linking with the harbour and the bay to create a thriving new urban quarter. The designs include integration of a series of heritage buildings along with significant new buildings detained for retail, office and residential.
 Ar La
Li UD
Ar La
Li UD



Jakarta Riverside Masterplan

Location
Ar BSE
La UD
Jakarta, Indonesia
Client
PT Seven Gates
Indonesia
Completion
Ongoing
The Jakarta riverside masterplan is a rejuvenation scheme for a 18km stretch of riverfront developments. It will consist of residential, commercial, mixed-use, civic, leisure, and recreational land use and character areas. The vision looks to rediscover the river as a unique environment to integrate green, blue and urban spaces to create a more liveable city. It is an urban agenda with people at its core, creating a new standard of riverfront living in Jakarta.
Acapulco Masterplan
Ar La
Location
Acapulco, Mexico
Client
Fondo Nacional de Fomento al Turismo
Completion 2014
Masterplan for the 450ha Golden Zone in Acapulco, including an overall strategy for regeneration of the town, improvements to the main coastal road and a series of specific project interventions within each of the five identified strategy districts.

Ma UD


Avon River Precinct
Location
Christchurch, New Zealand
Client
Canterbury
Earthquake Recovery Authority (CERA)
Completion 2013
Christchurch was badly damaged by a sequence of earthquakes in 2011. The Avon River flows through the centre of the city and the regeneration strategy used its sinuous path to define Christchurch’s new river precinct. The overall recovery plan envisaged a greener, more accessible city with a compact core, a stronger built identity and a greater focus on people and nature. The area is now accessible for all with a pedestrian promenade and cycleway running the full length of the precinct, and boardwalks and terracing allowing easy access to the river.
 La Ma
La Ma
Jinchen Villas
Ar La
Location Shanghai, China
Client Shanghai Jinchen
Estates Development
Completion 2014
The masterplan is on a 17 hectare site adjacent to the Shipi Alley River in the Minhang District of Shanghai. A development of 40 new luxury apartments, 94 luxury villas, an exclusive club house and supporting infrastructure is set within a distinctive series of landscape gardens and waterways.



Collaboration
Our culture of learning, research and thought leadership enables us to push boundaries; functionally, experientially, technically and regulatory, for the betterment of society. We are at the vanguard of placemaking and exploit digital technology to amplify our ability to think, imagine and deliver new places.
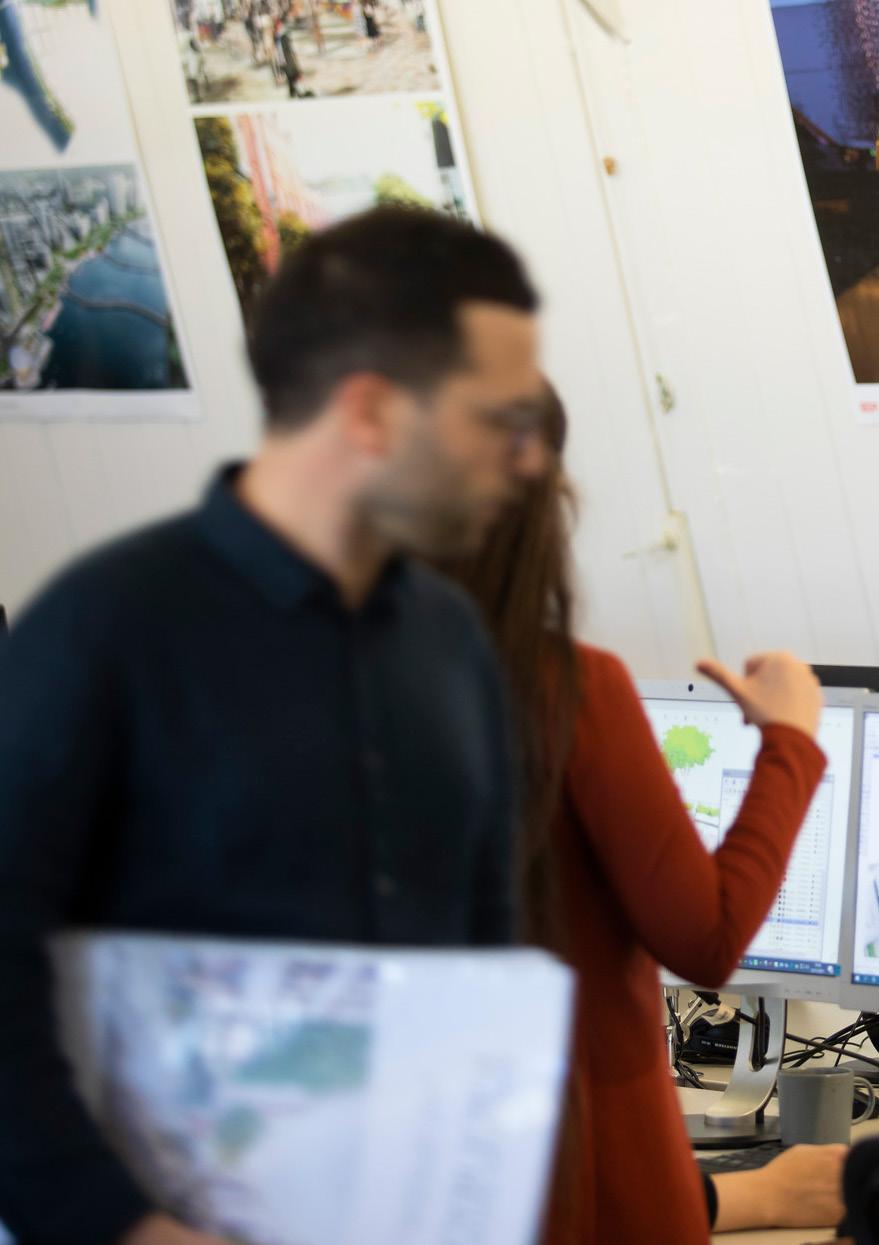
BDP London Studio, UK

AstraZeneca Global R&D and UK HQ

Location
Cambridge, UK
Client
AstraZeneca
Cost £1bn
Completion 2023
New state of the art office headquarters and research laboratory complex housing approximately 2,000 staff. A central courtyard, open to the public, provides interest and forms a unifying visual focus for the building occupants. The design echoes the characteristics of a traditional Cambridge courtyard by establishing a sense of enclosure and privacy. A group of mature oak trees forms key feature, set within a circular lawn and bordered by bands of stone paving.
Ar Ac BSE C&S GD ID La Su Li UD




Bright Building
Ar Ac C
Location Manchester, UK
Client Manchester
Science Parks

Cost £10.5m
Completion 2017
The Manchester Science Park masterplan transforms the identity of the campus with new buildings set within an urban park. Located at the heart of the campus, the building contains offices, conference spaces, laboratories, cafés, restaurants and a gym. Using planting, terraces and subtle changes in level to create elevated and sunken spaces and edges, the landscape emulates the vertical layering and acts as an extension of the building. Winner of Manchester Architects Award commercial built category 2018.
&S GD ID Li La Su
30 Grosvenor Square
BDP is preparing landscape, public realm and external works proposals for a new six-star luxury hotel designed by David Chipperfield Architects, to be located on the site of the Grade ll listed American Embassy in Mayfair. The building is located on the western edge of Grosvenor Square and is at the heart of the Mayfair Conservation Area. The landscape proposals were required to recognise the sensitive nature of the historic Grosvenor Square Gardens, while enhancing the public realm to the surrounding area. The scheme was granted planning permission in November 2016.

S
Ar BSE C&
Location Mayfair, London Client Rosewood Hotel Cost Confidential Completion 2026 La Li Su




South Molton Triangle
Location
La
London, UK
Client Grosvenor
Cost Confidential
Completion
Ongoing
The South Molton Triangle Project will create a new office, retail, restaurant, leisure and destination of international significance in Mayfair. BDP have developed a design for the surrounding public realm and private roof terraces alongside Hopkins, Stiff + Trevillion and WSP. The proposals will deliver a greener, cleaner and more pedestrian friendly spaces to create a vibrant and welcoming environment.


One Grosvenor Place
Location London
Client
One Grosvenor Place

Cost
Confidential
Completion
Ongoing
BDP has been appointed by The Hongkong and Shanghai Hotels Ltd to provide detailed design proposals for a high quality private and public realm, in a manner which enables the building to sit comfortably within its historic setting. The proposals will improve the public realm to Grosvenor Place, Halkin Street and Grosvenor Crescent, incorporating enhanced natural stone crossings, wider English Pennine Stone footpaths, new trees within Halkin Street and Grosvenor Crescent, adjustments to a subway below Grosvenor Place and a general rationalisation and enhancement of lighting and furniture.
Ar La
Delivery and longevity
We pride ourselves in taking public realm projects from strategy, through to completion on site. At any one time we have multiple projects in the construction phase, which gives our team the expertise necessary to monitor projects as they are being built.


The Parade, Watford


Bridgefield Park

Location
BSE C&S La
Ashford, UK
Client Ashford Borough Council Cost £700k
Completion 2019
Bridgefield Park is the first new park to be developed for over twenty years in the Ashford area. It uses land adopted from developers via the S106 process to provide local amenity, recreation and wildlife. It has a large play area, grazing land for nature conservation, orchards, a new pedestrian footbridge, art sculptures, a small car park and informal recreational grounds among wildflower meadows and woodland.

Centre for Creative Learning, Francis Holland School
Location London, UK
Client
Francis Holland School
Cost £1.2m
Completion 2019
BDP worked with the school to explore opportunities to improve the teaching and learning environment on a unique location close to Sloane Square. The masterplan identifies a new learning centre and garden created from a poorly utilised and forgotten part of the estate, additional classrooms, increasing the seating capacity and adaptability of the school hall and a new 6th Form Centre.

Ar Ac C&S BSE ID La Li

Halkin Arcade
Location London, UK

Client
Grosvenor
Cost
£2.5m
Completion 2019
As part of Grosvenor’s 20-year vision to create active neighbourhoods, greener spaces and better streets, the revitalised Halkin Arcade raises the quality of the local environment for the enjoyment of all, providing an attractive refuge for people to relax, eat and drink in the heart of Belgravia. A central courtyard filled with a wide variety of flowering trees and plants provide an oasis of greenery, and a flexible design ethos which accommodates multiple uses and public events throughout the year.
Ar GD La

Mount Street, Mayfair

La C&S
Li
Location London, UK
Client
Grosvenor Cost £3.6m
Completion 2012
The overall objective was to reduce the impact of traffic, create high quality public spaces, improve the existing public realm and enhance Mount Street’s status as a strong shopping, residential and business destination. At the heart of the scheme is a sculptural water feature ‘Silence’ by Japanese architect Tadao Ando. Water spills uniformly over the feature’s perimeter whilst projecting jets emit a moist haze to further animate this distinctive place.
Elizabeth Street
Location
La C&S
Li
London, UK
Client Grosvenor
Cost £1.7m
Completion 2010
BDP was responsible for designing and implementing public realm enhancements in Elizabeth Street in Belgravia, where we helped to revive the grandeur and status of this beautiful street.
The overall objective was to reduce the impact of traffic, create high quality public spaces, improve the existing public realm and enhance the streets status as a strong shopping, residential and business destination.



Thomas More Square
BDP has recently completed a major £25m upgrade to the principal office building and public realm at Thomas More Square in Tower Hamlets, London. Thomas More Square is a commercial development built originally in the 1980’s. It consists of a number of office buildings near St Katherine’s dock, and is connected by a large area of public space linking adjacent residential buildings with retail and public amenity.

Location London, UK Client Land Securities Cost £25m Completion 2014 Ar La Li
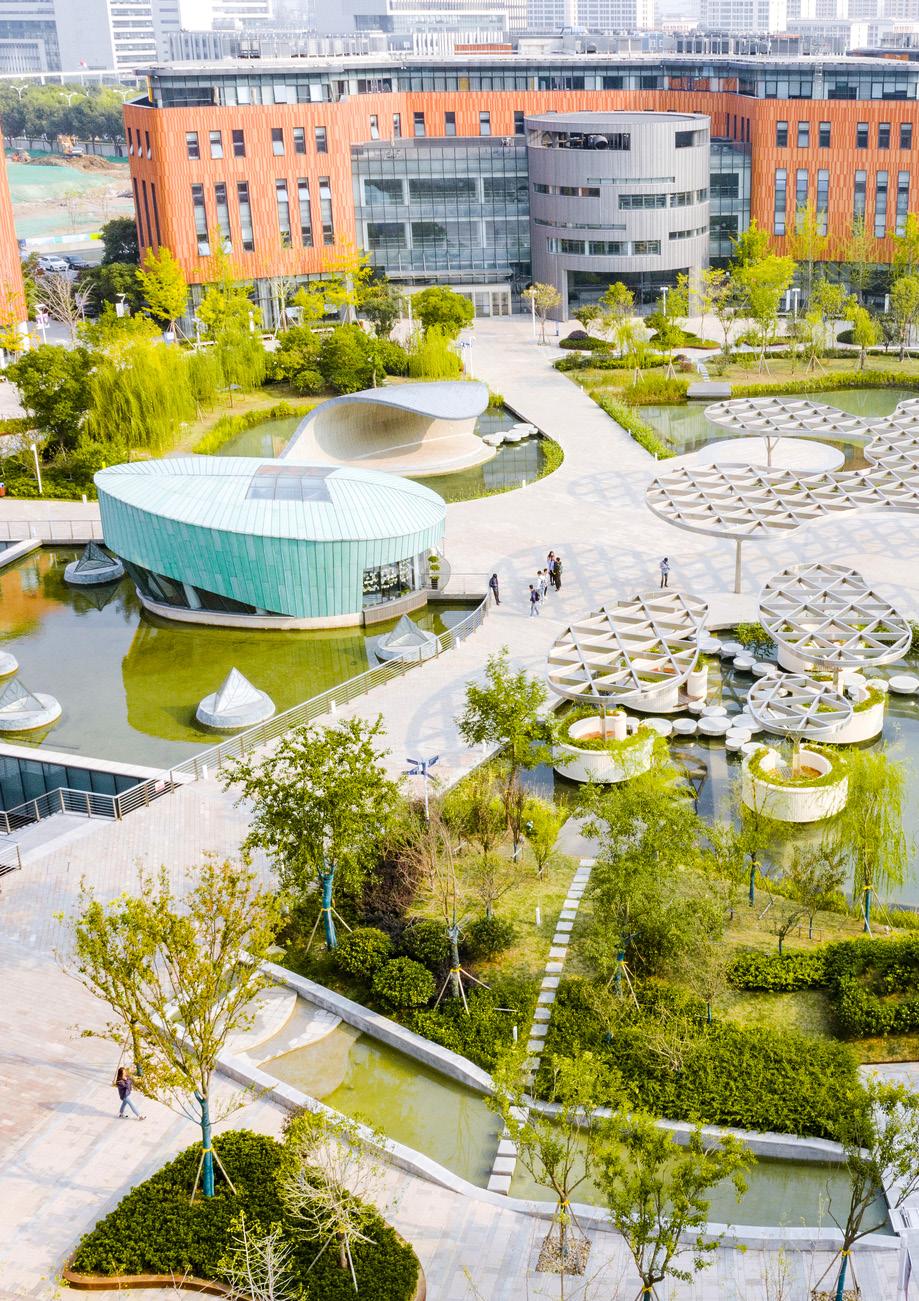
Xi’an Jiaotong
Liverpool University
Location
Suzhou, China

Client
Xi'an Jiaotong
Liverpool University
Completion 2014
The new campus has a circular form and the buildings are arranged around a central landscaped courtyard space accessed by a single and centrally located entrance boulevard. Two of the buildings strongly define the southern urban edge forming an entrance gateway and creating an impressive sense of arrival. The 14 storey laboratory building, which is the tallest, is located on the axis of the main boulevard and acts as a beacon making circulation and wayfinding clear and convenient. The courtyard contains smaller pavilion buildings encouraging social interaction at the very heart of the campus.
La Ar
Amersham Vale
Location
London, UK
Client
Sherrygreen Homes
/ Family Mosaic
Cost £1m park, a further £2m within the residential areas
Completion 2016
The aim is to provide a public open space for passive and active recreation, play space and informal sport facilities integrated into the Lewisham Links strategy.
The residential component, comprising of 120 new homes, has been designed to fit with the park design and the local street pattern with connections to New Cross and Deptford.

La




[Image caption]

We believe that the best schemes are born through a balance of innovation, collaboration and a full understanding of what is required to make a scheme deliverable.
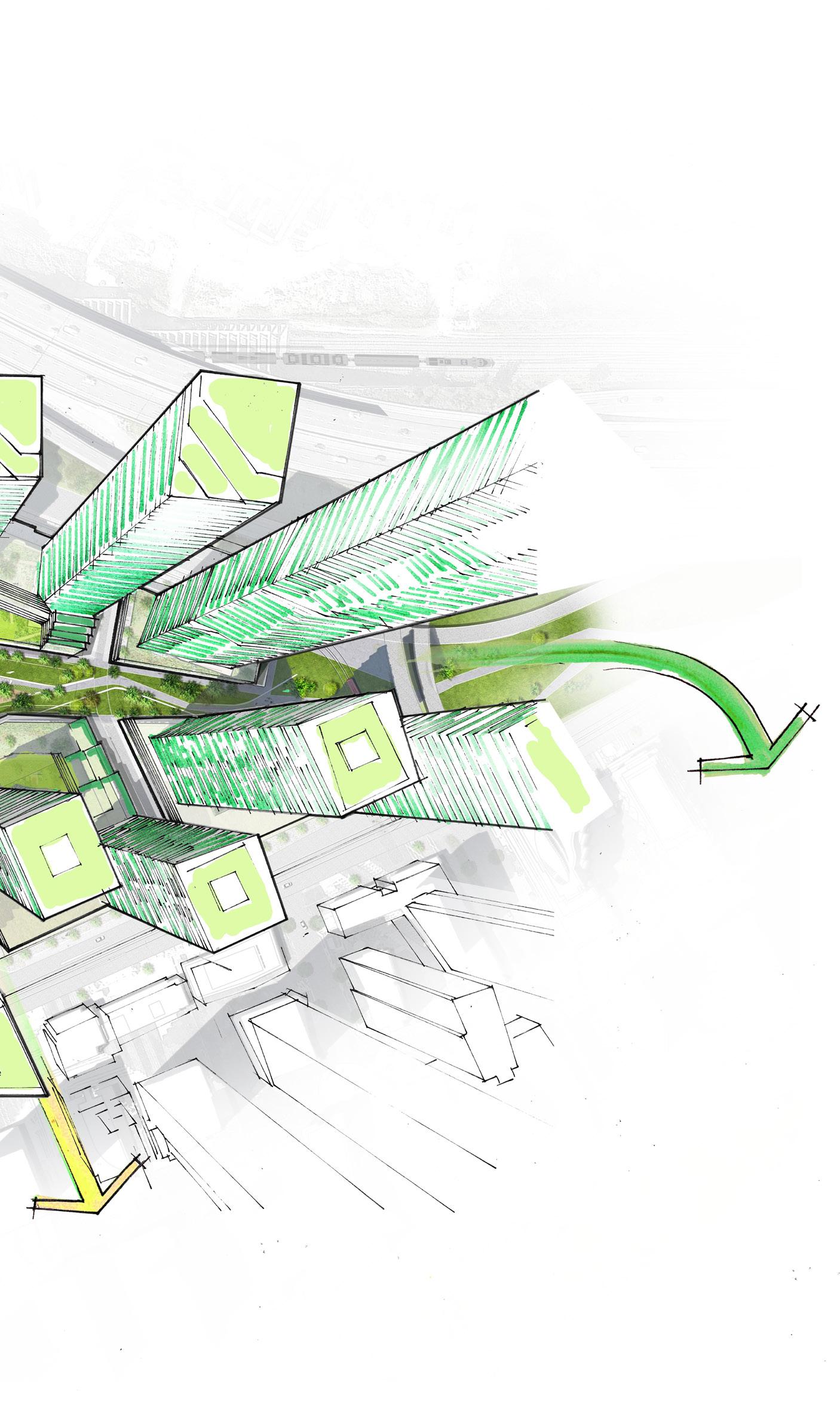
Movement


Clanbrassil Street & St Nicholas’ Quarter
BSE La
Location Dundalk, Ireland
Client
Louth County Council
Completion 2020
BDP was appointed to prepare design proposals for the regeneration of Dundalk through key interventions in the public realm. The objectives were to establish a new identity for the town centre, improve connectivity and legibility, enhance the heritage, optimise the spaces between buildings and ensure a platform for a thriving, functioning town centre streetscape.



Berkeley Square Estate
Location London, UK
Client Grosvenor Cost £15m Completion 2020
Imaginative proposals are under way to bring about the enhancement of Berkeley Square. Radical changes to road space maintain vehicular access but shift the balance in favour of pedestrians, making the square and its edges a place to meet and dwell, rather than pass through quickly whilst trying to avoid a multitude of vehicular obstacles.

La Li UD
ID


 Above: Before Left: After
Above: Before Left: After
Location London, UK
Client
BDP have been appointed to develop a strategic masterplan for a reimagined Broadgate. Better connected, improved public realm, priority to pedestrians over cars and the creation of vibrant city spaces. A long term vision strategy, identifying a series of interventions to improve and enhance a significant terminus of London. The strengthening and future proofing of a key British Land asset.
 Broadgate
Broadgate
Confidential Completion 2020 Ar La
British Land Cost


Ordsall Chord
Location
Ar
Manchester, UK
Client Network Rail
Cost
£320m
Completion 2018
Our approach responded to the site’s historical importance; central to the design is the world’s first asymmetric network arch bridge which crosses the River Irwell and sits alongside an 1830 bridge by pioneering rail engineer George Stephenson which has been painstakingly renovated. Landscaping and lighting to public spaces and heritage features beneath the bridges and viaducts tie the scheme into the surrounding urban fabric.
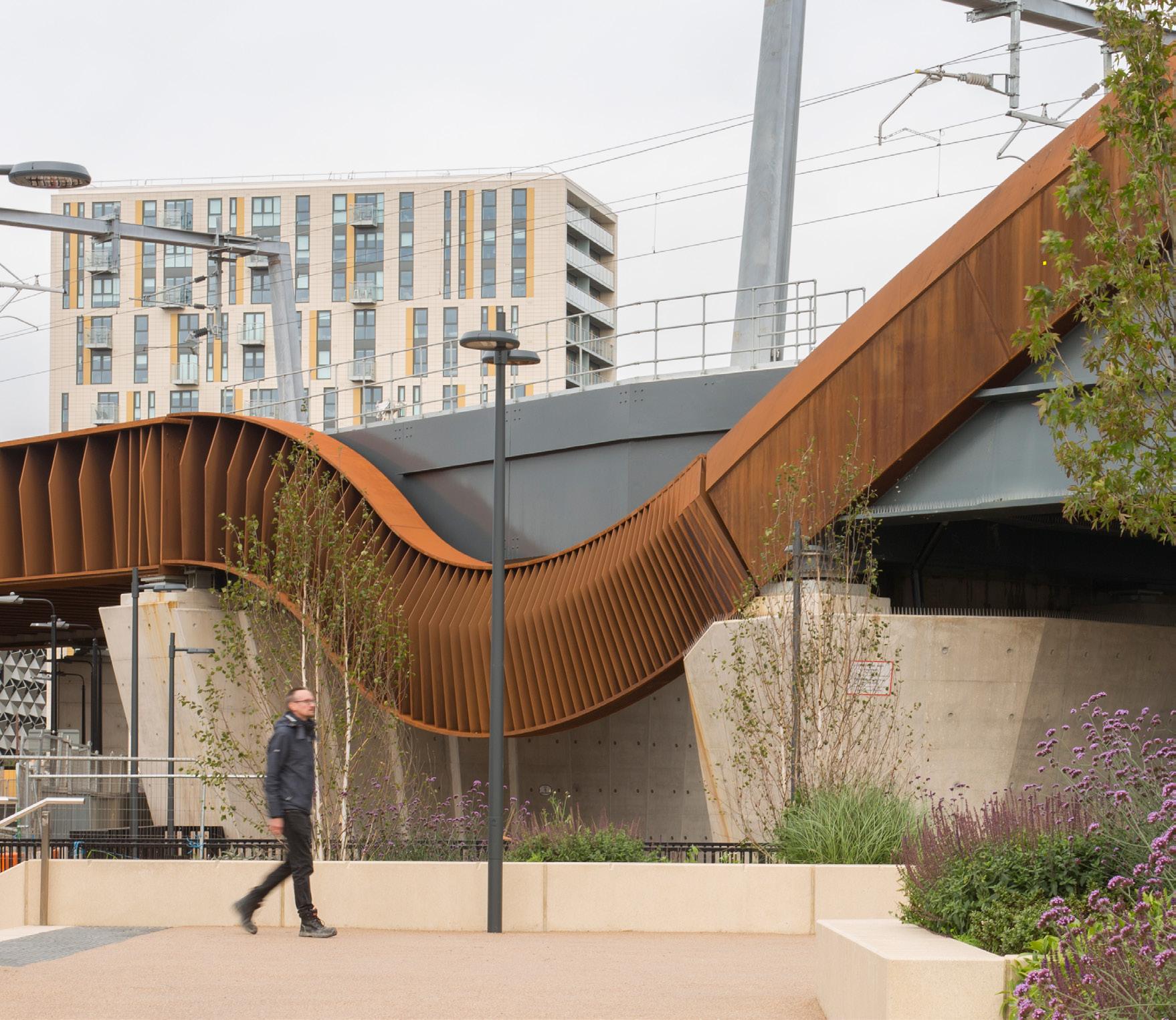
La Li UD




BDP was commissioned to prepare a report on behalf of The Portman Estate and the Baker Street Quarter Partnership that explores the potential for introducing new public space and public realm improvements to Manchester Square and its surrounding streets, with particular focus on the link to the new Elizabeth Line station at Bond Street due to open in late 2018.

Manchester Square Location London,
Client The Portman Estate Cost Confidential Completion 2016 La
UK
Animation
BDP has an extensive, awardwinning track record in public realm and landscape design projects and are able to accompany these skills with knowledge of creating visions, and concepts, alongside designing attractive, maintainable schemes within the context of busy and prestigious locations.
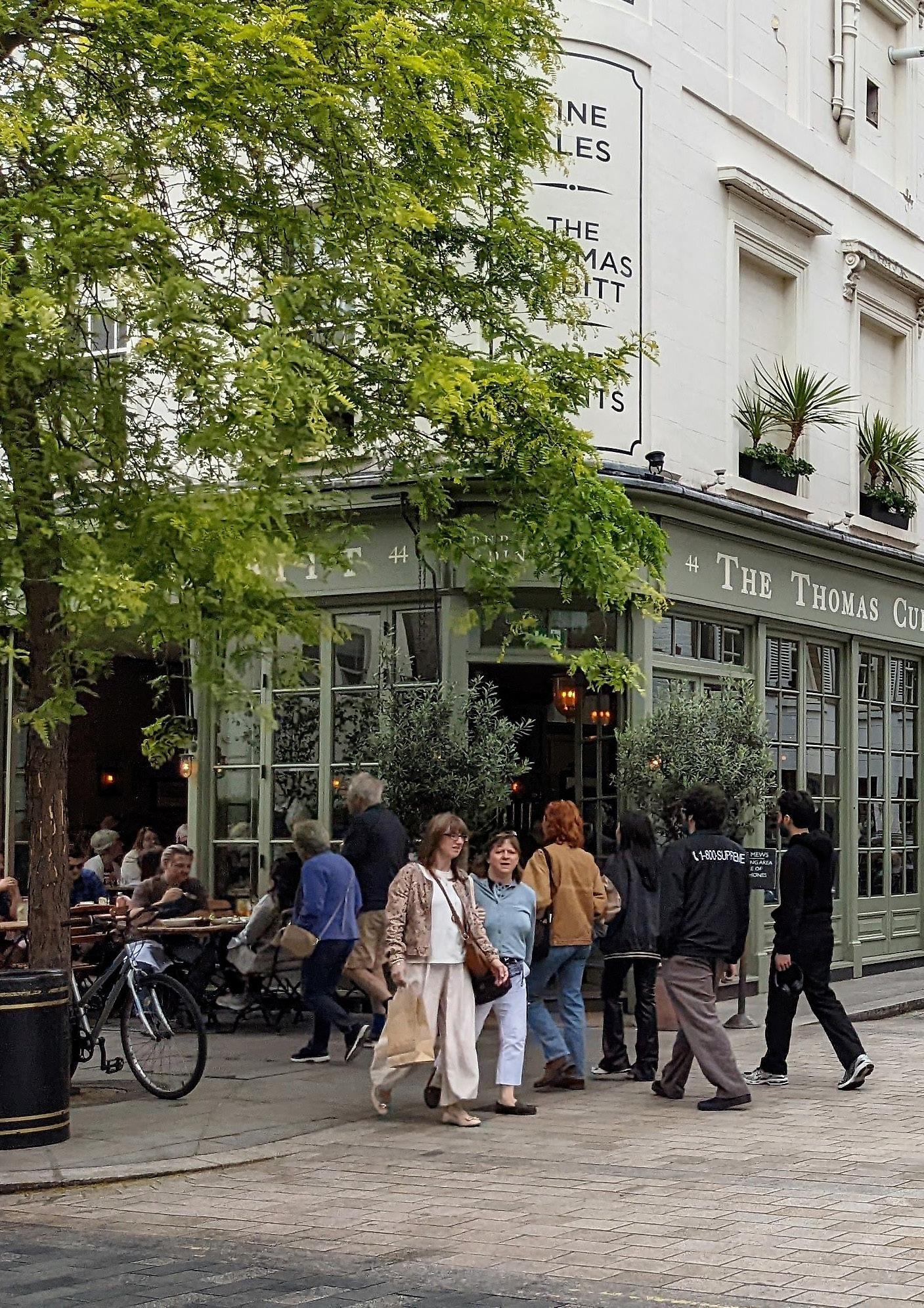
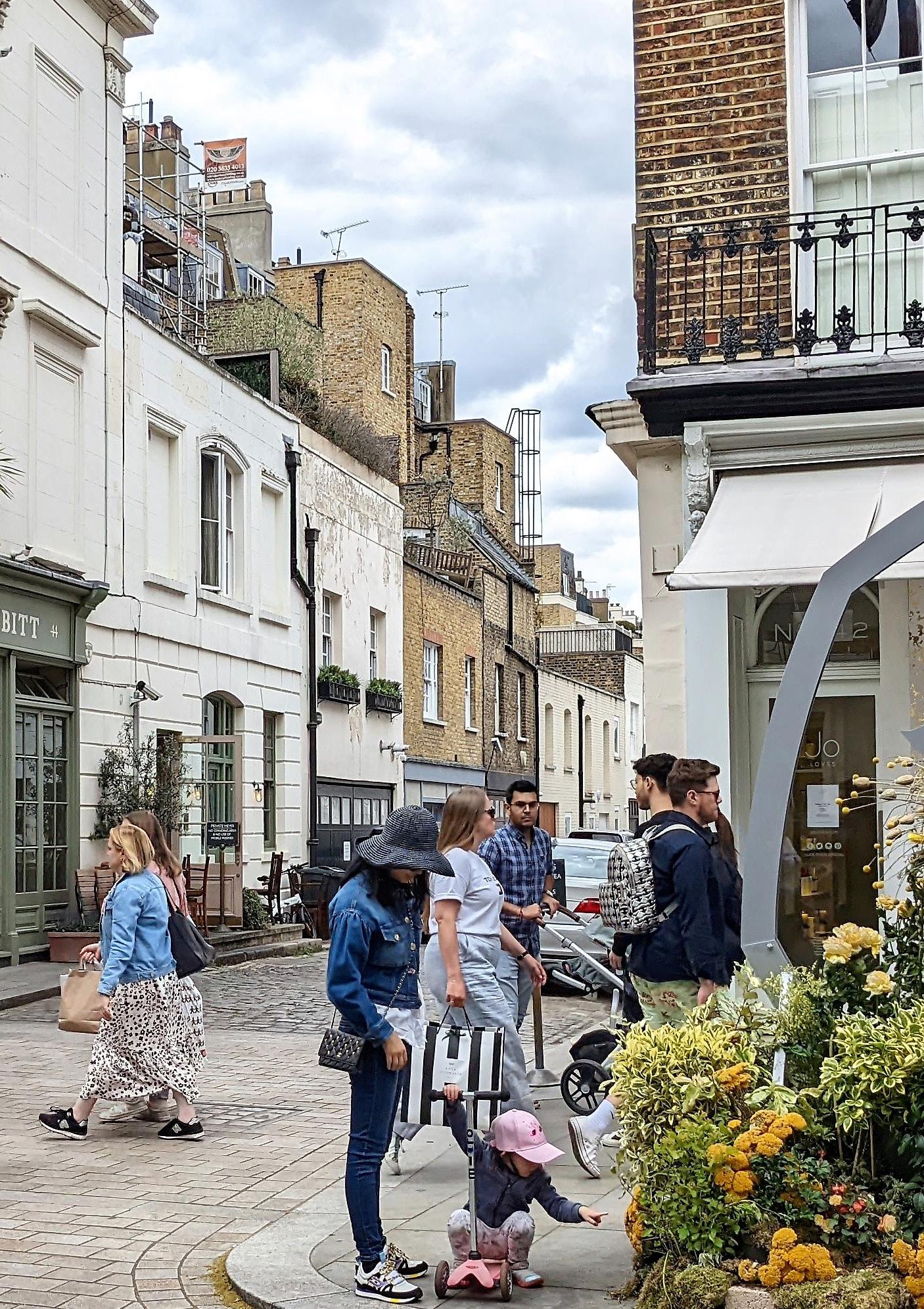
Elizabeth Street, London
Pennine Lancashire Linear Park
Location
GD
England, UK
Client Canal & River Trust
Cost
Confidential
Completion
Ongoing
The vision for The Super Slow Way linear park in East Lancashire is an exciting, pioneering programme of change for a 23-mile section of the Leeds & Liverpool Canal. The riverside park will marry physical improvements to infrastructure and buildings with creative landscape architecture to support expansive programmes of environmental, cultural, leisure, educational, and economic activity.

BSE
La Li Su UD


UK Pavilion, Milan Expo
Ar La Li
Location Milan Expo, Italy/ Kew Gardens, UK
BDP designed the UK Pavilion at the World Expo in Milan in 2015 in collaboration with Nottingham based artist Wolfgang Buttress. The structure was a collaboration between landscape and art, that aimed to highlight the decline of the world’s bee population and the importance of pollination to the production of food.

Client UKTI
Cost £6m
Completion 2015/2017


 Motcomb
Motcomb
Street
Location
La Li
London, UK
Client
Grosvenor
Cost £4m
Completion 2018
We helped to revive the grandeur and ‘urban village’ feel of this beautiful Belgravia street. Our proposals seek to support the area as a distinctive ‘local’ retail, shopping and leisure destination. Characterised by fine Georgian buildings of the regency period, the area required a high-quality public realm that would respect its history whilst embracing the need for an adaptable space to accommodate events such as the annual Street Party.


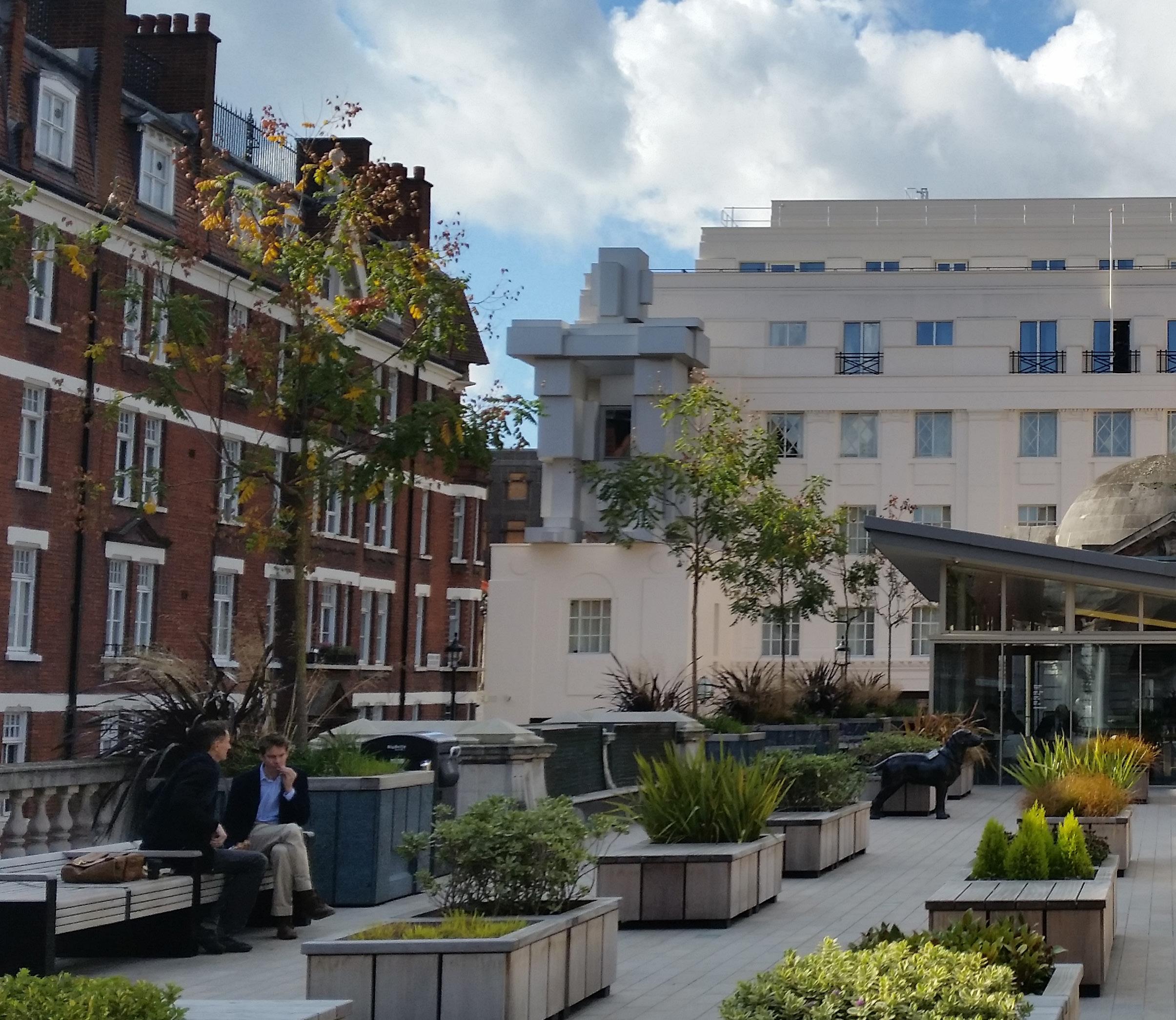

Brown Hart Gardens
Ar C&S
La Li
Location London, UK
Client Grosvenor
Cost £3.2m
Completion 2016
BDP was appointed following an invited competition to develop proposals for the reordering and landscaping of the elevated public space over a Grade II listed electricity substation in North Mayfair. The raised gardens and associated café create a dramatic new space within the heart of Mayfair. Closed to the public for many years, the space now provides an attractive haven from the bustle of Oxford Street and a quiet, contemplative space for visitors and local residents.

Tobergal Lane
Location Sligo, Ireland
Client
Sligo County Council
Completion 2022
A pedestrian lane in the heart of Sligo, the aim of the scheme was to create a destination space for visitors and locals alike, enhancing the public realm whilst delivering a vibrant, all-year round outdoor dining area that would serve the various businesses on the lane. The completed scheme consists of retractable canopies, wind breakers and 105 planted and brightly coloured pots of varying sizes which line Tobergal Lane and unfold each of the participating businesses.

La



Stevenage Event Island
La Li
Location Stevenage, UK
Client Stevenage Borough Council
Cost £400k
Completion 2022
BDP was appointed in Spring 2022 to support Stevenage Borough Council in developing a proposal for a key site in the heart of Stevenage Town Centre.The council were looking to deliver an early intervention to activate this space for the local community, to create a dynamic public space to host community events, improve linkages to the Town Square and provide public realm improvements that will preserve and enhance the character and heritage of the area.



Project Dragonfly

Location Ar GD La
Glasgow, UK Client Barclays Services Limited
The sustainability centre will deliver innovative solutions to drive emission reductions across operations in power, waste and water, and supply 100% renewable energy to the Glasgow Campus. Replacing the current comfort cooling and low temperature hot water provision with a carbon zero solution, it also comprises a landscaped rooftop terrace and a garden to soften the appearance of the sustainability centre. Cost Confidential Completion 2022
LDN:W
Ar
Location London, UK
Client MEAG
Cost
Confidential
The refurbishment of a 1980s office building in the City of London includes work on its external façade and the creation of a semi-public ground floor space and a rooftop extension with terrace, opening up the roof level and offering views across the city. Driving towards the client’s net zero carbon ambitions, the scheme features an innovative structural glazing system on the ground floor, new lifts and core reconfiguration, prefabricated bathroom systems, and flexible ceiling-less office space.
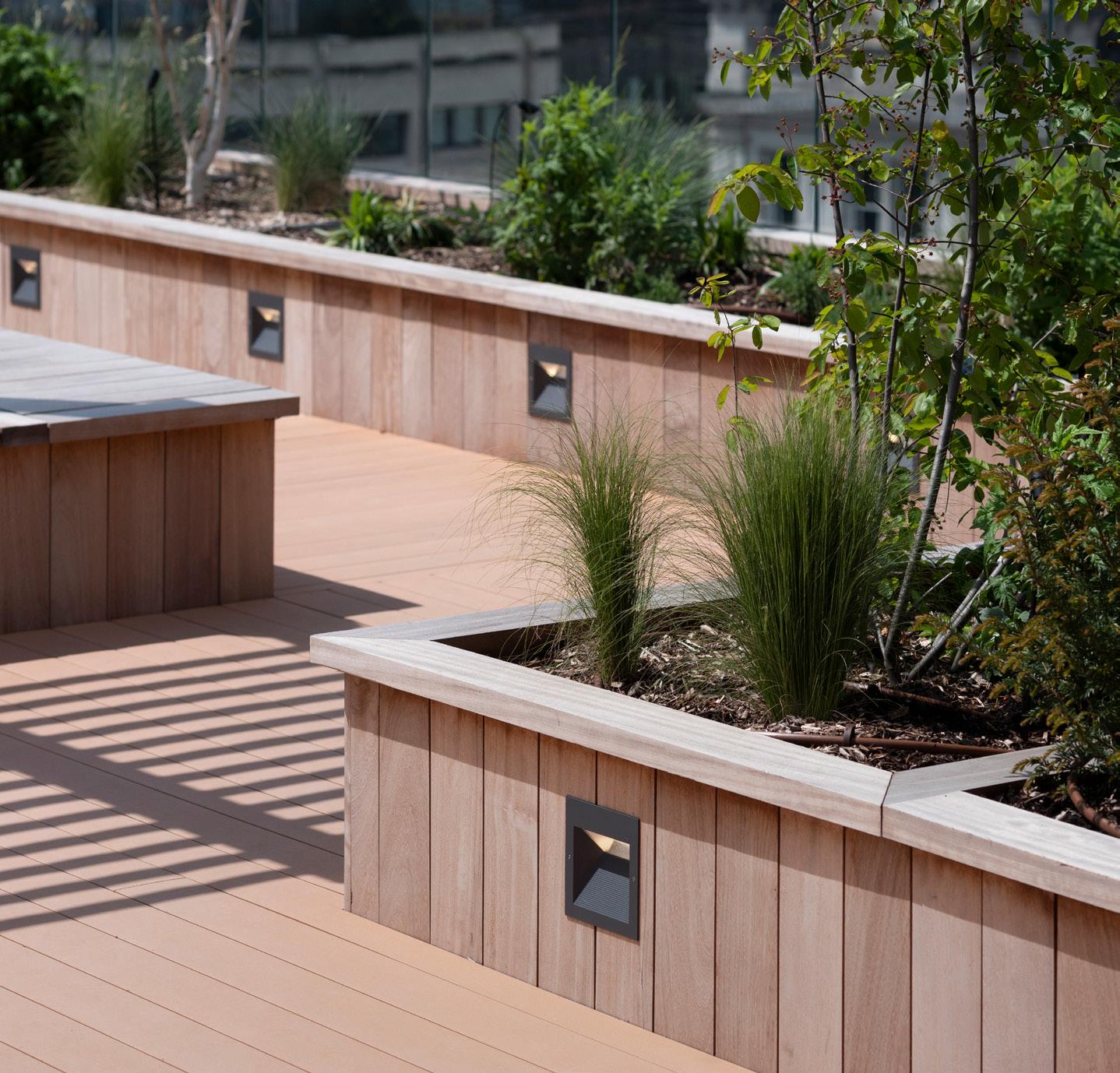
Completion 2021 Ac C&S GD ID La Li UD

Selected Awards
BDP has won over 1,000 awards for design quality –a selection of our awards is listed below.
Landscape Institute Award
• 2021 – West Gorton Community Park (Winner: Excellence in Flood and Water Management)
• 2021 – Beckenham Place Park (Shortlisted: Excellence in Landscape Design)
• 2019 – Xi’an Jiaotong Liverpool University South Campus (Shortlisted: Design for a Large-Scale Development)
• 2016 – The Hive, Kew Gardens (Design for a Temporary Landscape Award)
• 2015 – Manchester Garden City, Manchester (highly commended)
• 2015 – UK Pavilion, Milan Expo, Italy (highly commended)
• 2015 – Avon River Precinct, Christchurch, New Zealand (highly commended)
• 2009 – Chavasse Park, Liverpool One, Liverpool (Highly Commended: Urban Design and Masterplanning category)
BALI National Landscape Award
• 2019 – Manchester Science Park, Manchester

Hard Landscaping Construction (non‑domestic) – Over £500k
• 2012 – Parkway, Newbury (Hard Landscaping – construction cost between £300,000 – £1.5 million)
• 2008 – Chavasse Park, Liverpool One, Liverpool (Grand Award & Principal Award Hard landscaping over £1.5M)
WAN Landscape Award
• 2015 – UK Pavilion, Milan Expo, Italy (commended)
Civic Trust Special Award for Urban Design
• 2004 – Millennium Quarter, Manchester (BDP Responsible for Cathedral Gardens)
Civic Trust Award
• 2022 – Lancaster Castle
• 2013 – Mount Street, London
• 2010 – Liverpool One, Liverpool (Special Award for Sustainability)
• 2008 – Cornmill Gardens, Lewisham, London
• 2004 – Cathedral Gardens, Manchester
Pineapple Awards
• 2023 – Pennine Lancashire Linear Park (Shortlisted – Pineapple for Future Public Realm)
• 2022 – Beckenham Place Park (Shortlisted – Pineapple for Public Space)
• 2021 – West Gorton Community Park (Winner – Pineapple for Public Space)
Civic Trust National Panel Special Recognition
• 2010 – Baldock town Centre, Hertfordshire
MAPIC Award
• 2009 – Liverpool One, Liverpool (Best Urban Regeneration Initiative)
BURA Award for Best Practice in Regeneration
• 2009 – Liverpool One, Liverpool
BCSC Town Centre Environment Award
• 2004 – Walthamstow Town Centre, London (Commendation)
• 2002 – Cathedral Gardens, Manchester (Design Award)
Street Design Award
• 2020 – Bridgefield Park (runner up: Childrens Play Category)
• 2019 – Italian Gardens in Weston-super-Mare (Winner: Pedestrian Environment Category)
• 2012 – Ladywell Fields, Lewisham, London (winner: Urban Green Space Category)
• 2011 – Margaret McMillan Park, Deptford, London (winner: Urban Green Space Category)
• 2011 – Derry City Centre, Derry (Runner up: Pedestrian Environment category)
• 2006 – Fryston Village, Wakefield (Winner: Editor’s Choice)
• 2006 – Walthamstow Town Centre, London (Runner Up – Pedestrian Environment)
New London Architecture Award
• 2014 – Brown Hart Gardens (commendation – public spaces)
• 2012 – Ladywell Fields, Lewisham (commendation – public spaces)
• Urban Land Institute Award For Excellence
• 2009 – Liverpool One, Liverpool (Special Award Winner)
Horticulture Week Business Award
• 2018 – Landscape Architecture/Design Practice of the Year
Horticulture Week Landscape and Amenity Award
• 2009 – Baldock Town Centre, Hertfordshire (Best Commercial)
• 2007 – Cornmill Gardens, Lewisham, London (Best Streetscape)
Australian Institute for Landscape Architects Victoria Award
• 2004 – Waterfront City, Melbourne, Australia (Excellence in Planning)
BURA Waterways Renaissance Award
• 2008 – Cornmill Gardens, Lewisham, London (Commendation: Area Based Regeneration)
CEEQUAL Award
• 2009 – Derry City Centre Public Realm, Northern Ireland
• (‘Excellent’ Whole Project Award)


Manchester Civic Society Award
• 2002 – Cathedral Gardens, Manchester (City Space Award)
Waltham Forest Design Award
• 2004 – Walthamstow Town Centre, London (Best Environmental Improvement category)
Natural Stone Craft Award
• 2011 – Elizabeth Street Public Realm, Belgravia, London (Landscape category)
Nick Edwards
Principal and Chair, Landscape Architecture
nick.edwards@bdp.com
Cover: Oxford Street
Photography: Nick Caville, David Barbour, BlackStation, Bowe O’Brien, Mark Hadden, Adam Letch, Martin Savage, David Tothill, Philip Vile, Michael Whitestone, Terrence Zhang.
Mehron Kirk Director, Landscape Architecture
mehron.kirk@bdp.com
Key to professions:
Ar Architecture
Martin Jones Director, Landscape Architecture
martin.jones@bdp.com
Ac Acoustics
BSE Building Services Engineering
C&S Civil and Structural Engineering
DM Design Management
James Millington Director, Landscape Architecture
james.millington@bdp.com
Martin Savage Director, Landscape Architecture
martin.savage@bdp.com
Chris Stanton Director, Landscape Architecture
chris.stanton@bdp.com
bdp.com
GD Graphic Design
InD Inclusive Design
ID Interior Design
La Landscape Architecture
Li Lighting
Ma Masterplanning
Pl Planning
Su Sustainability
UD Urban Design

“ We create attractive and accessible external spaces – vital in the creation of successful communities.”
Nick Edwards Principal and Chair, Landscape Architecture

We are architects, engineers, designers and urbanists.




 Beckenham Place Park, London, UK
Beckenham Place Park, London, UK




























 Ar GD ID La Li UD
Ar GD ID La Li UD
 Livat Mall, Hammersmith, UK
Livat Mall, Hammersmith, UK

































 Ar La
Li UD
Ar La
Li UD







 La Ma
La Ma



















































 Above: Before Left: After
Above: Before Left: After
 Broadgate
Broadgate
















 Motcomb
Motcomb

















