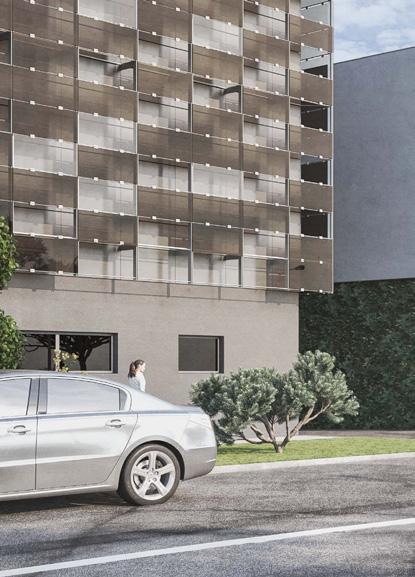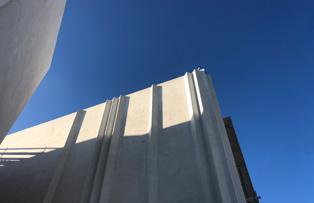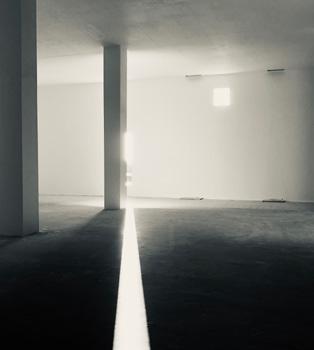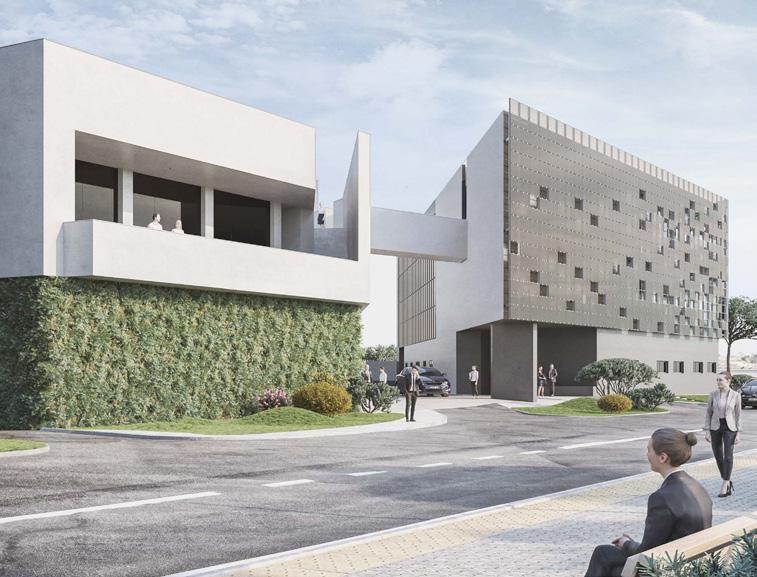
5 minute read
GOING GREEN
from MONEY ISSUE 61
Eco-sustainability is the keyword for this significant project by AP Valletta. MONEY interviews executive director Konrad Buhagiar and design director Charles Sciberras on GO’s new technical centre in Bulebel.
In a bid to compensate for the lack of greenery in urbanised localities, how important is it these days to have projects which include urban greening in designs?
Advertisement
KB - Inexplicably, while urban areas at street level, with their traffic, fumes, friction and consequent hubbub, are exorbitantly expensive, the same space at higher levels, such as balconies, terraces or even the vertical face of building facades, open as they are to the sun, fresh breezes and fantastic views, remains underutilised. We are all too familiar with the view of vacant rooftops that have become the repository of dilapidated water tanks, rusty air-conditioning units and random accumulation of trash. So, if the urbanised landscape of Malta lacks green spaces, the individual private buildings themselves can compensate for this by including rooftop and facade designs incorporating planted and shaded areas. These can facilitate ambient air temperatures by as much as 15 degrees in the heat of summertime and significantly reduce the winter chill factor while adding to the visual richness of urban landscape as well. At AP Valletta, we are very aware of the hidden potential of these building elements from a climatic and visual point of view.
Sustainability has become an undeniable aspect of businesses these days. How will the Go Technical Centre finished project be eco-sustainable?
CS - Eco sustainability has been the main driving force behind AP Valletta’s design philosophy for the new GO Technical Centre at the Industrial Estate of Bulebel inŻejtun. The complex comprises five main blocks, including two office blocks, a purpose-built data centre and a warehouse building. A brise-soleil consisting of Building Integrated Photovoltaic panels shields the south-facing facades of the office buildings from direct solar heat gains. Solar analysis software was used to map the solar energy that falls on the buildings parametrically. This led to the creation of a pixelated pattern with the BIPV panels shading those areas with the largest solar gains.

Voids in between the panels allow light to enter the office floors in strategic locations creating a delicate balance between the provision of adequate natural light, the reduction of glare and the enjoyment of the surrounding views by the users of the building. All the external envelopes of the buildings are adequately insulated to offer thermal comfort to the buildings’ occupants. The proposed data centre, the largest of its kind on the island, has been designed to reduce heat gains and losses through its skin. The gateway building provides the heart of the project, a low-lying building almost wholly covered with a vertical garden system spilling over into the central court at the core of the development.

The green walls are made of local endemic plants and create shade over the building’s external walls. The gateway building is connected to the office blocks and data centre by a series of high-level bridges that provide healthier routes to the employees who can cross from one area to another while benefiting from the south-facing valley views.
What challenges, if any, are you facing with this project?
CS - We are fortunate to work with a client that shares the same sustainable philosophy. Understanding the importance of eco-sustainability in the early stages of the project has dramatically reduced the challenges usually associated with promoting eco-sustainable designs.

Is the development of the data centre part of an EU-funded project?
CS - The project is not receiving any EU funding, but it is one of the 136 buildings across Europe, implementing the innovative EU Level(s) indicators on its design. Level(s) is the new European indicators developed by the Joint Research Centre and hundreds of different organisations, which aim to address: greenhouse gas emissions, resource efficiency, water use, health and comfort, resilience and adaptation, and cost and value. The programme provides a common EU approach to the assessment of environmental performance, focusing on offices and residential buildings, both new and undergoing major renovation. We submitted the GO Technical Centre and a newly built villa, as case-studies for the categories mentioned above. This allowed us to test our buildings’ impact according to sustainability priorities at European level and to offer a more efficient service in terms of assessment of environmental performances. For the test, we focused mainly on: use of energy performance, construction and demolition, waste materials, water consumption, indoor air quality, time out of thermal comfort range, all at design stage only for now.

Any similar projects in the pipeline?
KB - All AP Valletta’s projects incorporate designs that endeavour to exploit the site as much as possible to provide thermal and visual comfort. This would imply studying the orientation of the building and using traditional forms of climate control devices such as pergolas, courtyards, louvres etc. to let the sun in the winter and the cool shade and breezes in the summer. Greening and landscaping traditionally neglected spaces such as the rooftop and facades are also high on our design agenda. The roof terrace of an 18th-century house in Valletta works with the passage of the sun’s rays on the vertical walls, creating a pixelated play of solid and void to allow the sun in the winter months and exclude it in summer. At the same time, a body of water that becomes a swimming pool insulates the space below from the sun-exposed roof. A veranda in a house we recently built in Tal-Ibraġfaces south, allowing the low winter sun to hit the external façade of the bedrooms while providing shade during the summer months. These considerations, together with extensive greening wherever possible, contribute to the thermal efficiency of the building and its environmental sustainability.










